LA: A STATE OF FLUX




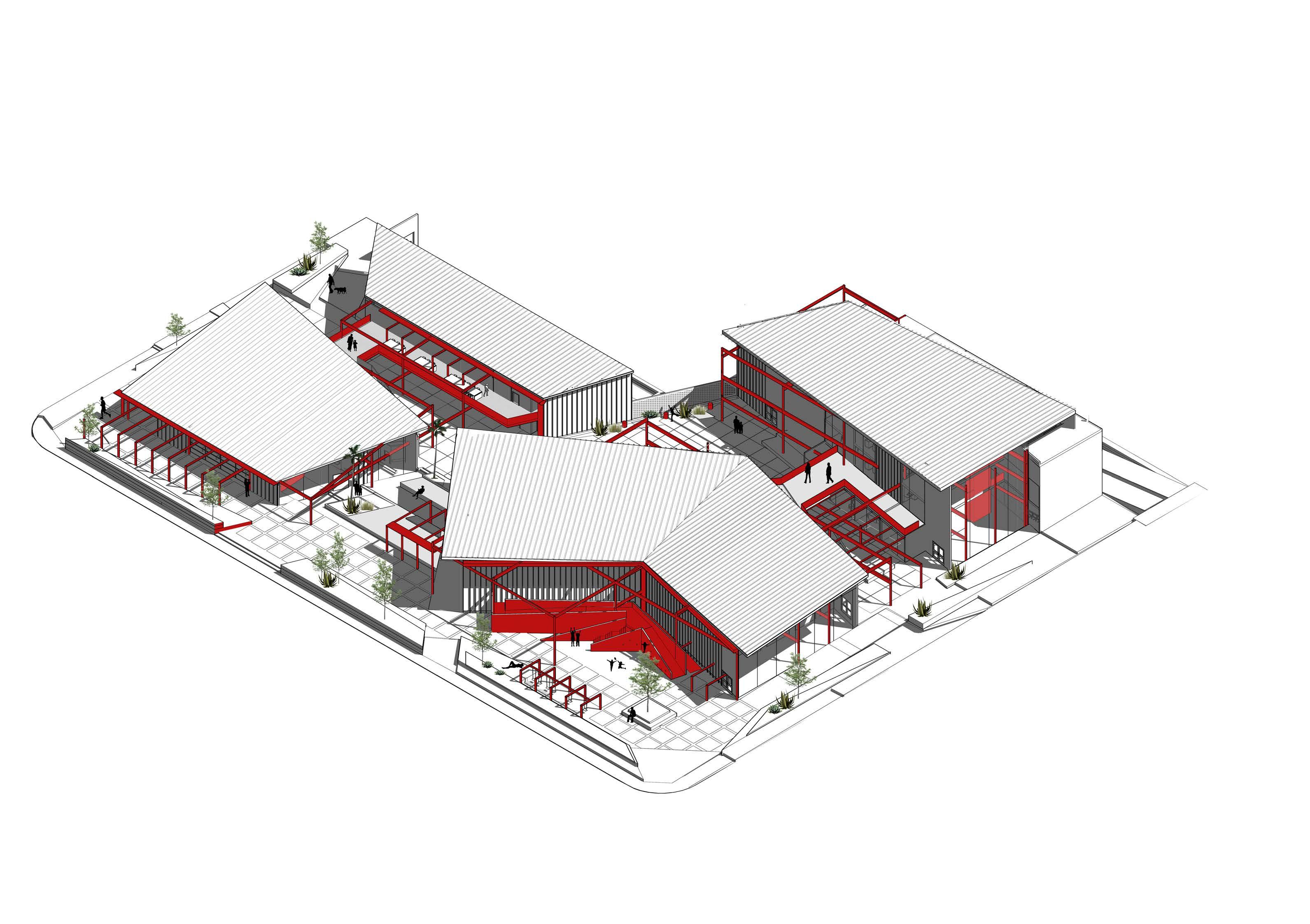
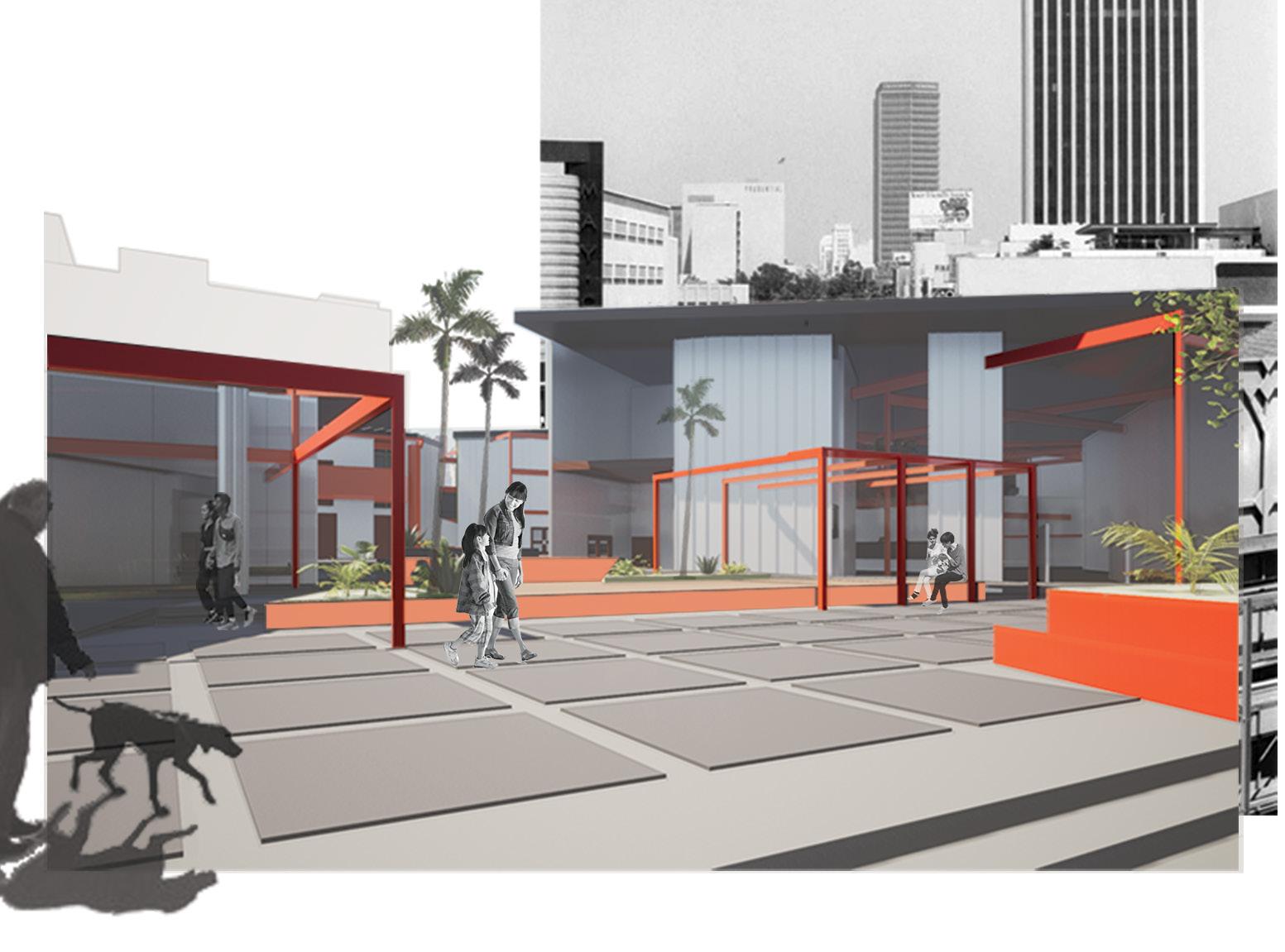
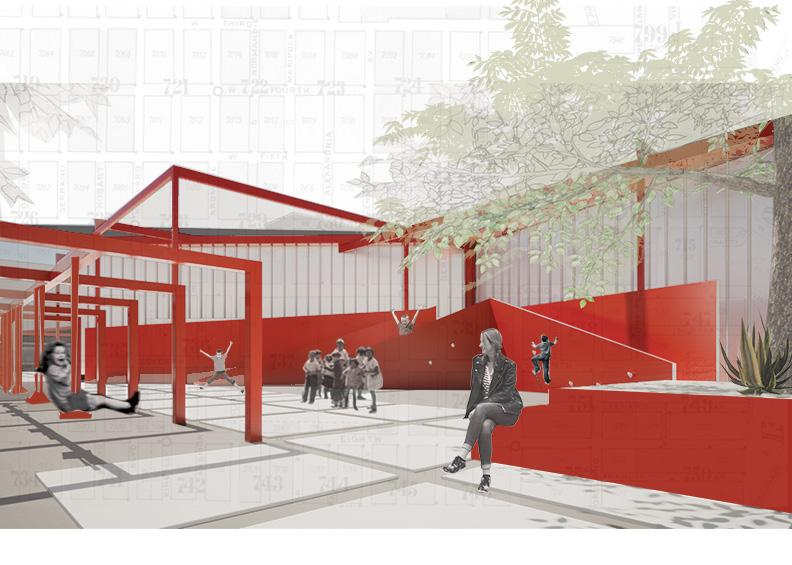


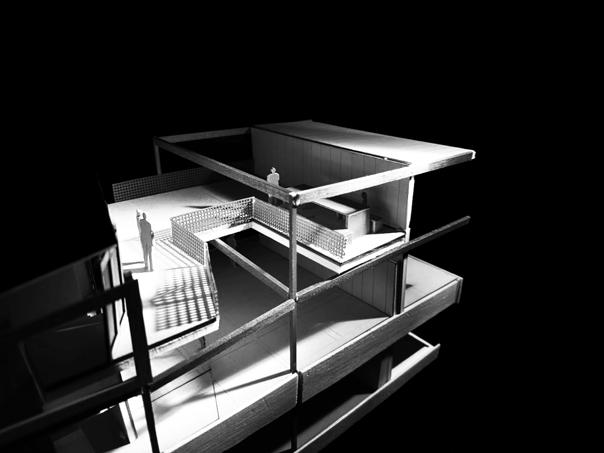



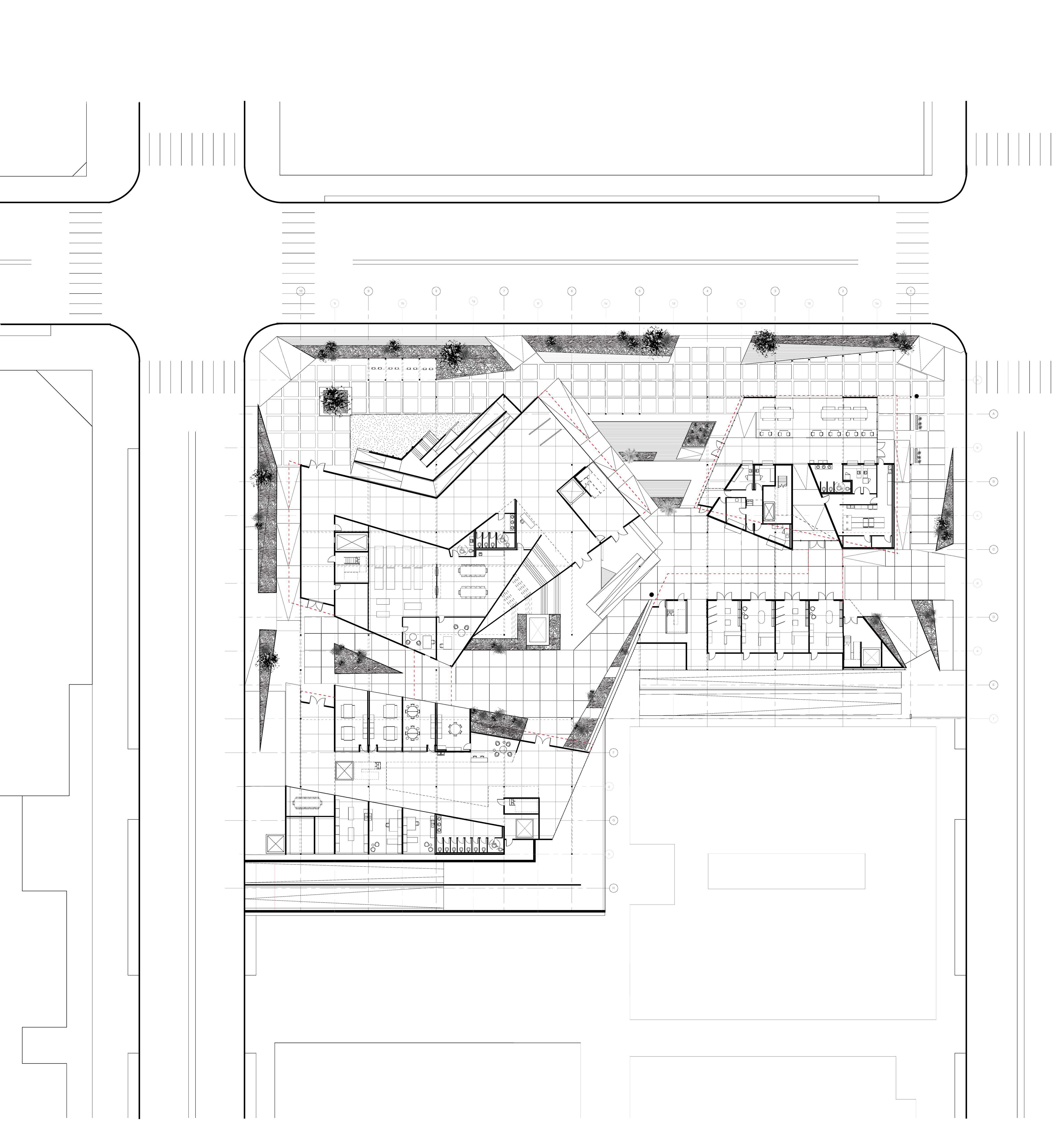

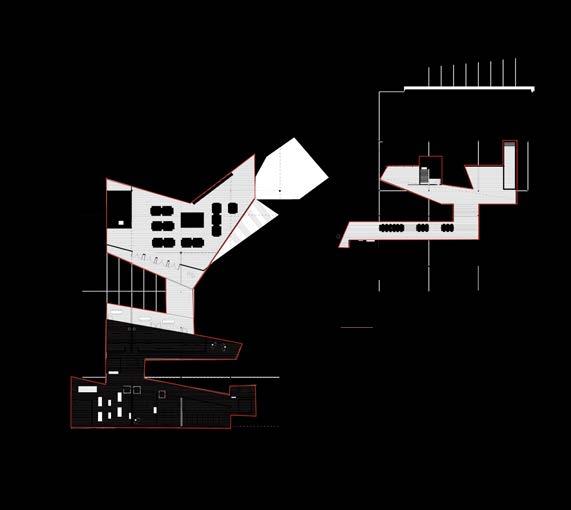

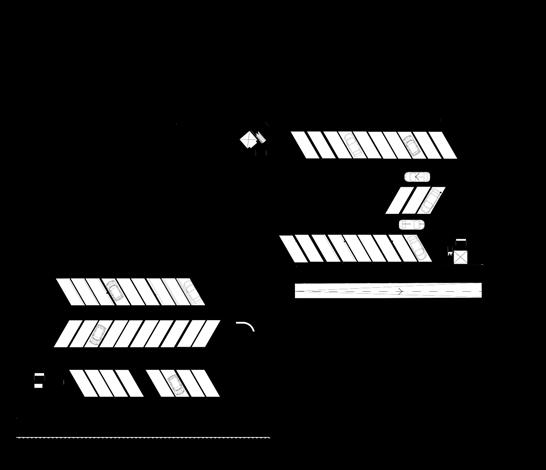




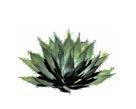





LA
Los Angeles is a city with unique and vibrant architecture. The sprawling urban landscape is ever evolving. Distinct ethnic and cultural enclaves shape Los Angeles and define Koreatown, where the project site is located. This poses questions about how to shape a space that brings these diverse communities together. The design proposes a public space for the community to make, play, and celebrate on the given site. A space for creation allows users to have handson participation and provides an educational component. wanted to employ play elements to draw in the families in the area, a key demographic found in our initial research. Play can also lighten tensions, better mental health, and encourage conversations. These benefits go hand in hand with designing a public space for well-being.
ADS 8, Prof. Genevieve Baudoin, Caitlin Young SITE DF 1/16”=1’-0” MEZZANINE SITE PARKING CULTURAL FOOD HALL Food Stall Mech. RR Kitchen and B.O.H ARTISAN SHOPS Shop Shop Shop Shop Parking Access Dining Patio Access Parking Entry Parking A Exit Food Stall Food Stall Food Stall Food Stall Access to Dining Patio Succulent Garden Food Stall Bench Seating Landscaped Buffer M PLAZA STEPS Swings Active Zone Climbing Wall Slide Slide FLEXIBLE TEXTILE ARTS GALLERY SPACE Parking Access Reflection Courtyard Rock and Pollinator Garden Water Bubbler W Parking Light Well Deck Access Perforated Metal Movable Partitions Option to Hang Art Recycled Materials Collection, Sorting, Storage Staff BR Community Meeting Space Reception RR Makerspace Access Makerspace Access Office Office Mech. St TEXTILE ARTS LEARNING CENTER Nature Play Zone Reception & Waiting Info. Center L1 CR L1 CR L1 CR L1 CR RR DF Private Studio Private Studio Open Studio Mech./ Waste Meeting Room Parking B Entry Parking Exit Access to Parking HISTORICAL CHAPMAN PLAZA 6TH STREET ALLEY SOUTH ALEXANDRIA AVE SOUTH KENMORE AVE Aluminum Clad roof with Steel Structure Roof Sub Structure Angled Roof 1”/12” Slope The Standing Seams create regulating lines and connect to the program use as textile arts center Red Structural Elements These create unifying moments throughout the site. They support the primary roof/ floor loads while facilitating moments of connection. Dining Patio Storage and Mech. system are concealed Succulent Garden Permeable pavers allow for drainage. Benches align with small water features/ rock gardens. The Patio provides additional seating for guests of the food hall and creates playful sectional interactions Pod roof 32’0” 32’0” 32’0” 32’0” 32’0” 32’0” 32’0” 32’0” 32’0” 32’0” 32’0” 32’0” 32’0” MAKER SPACE LEARNING CENTER DINING PATIO PARKING A PARKING B 0’0” 1’0” 3’0” WALL SECTION A-A ROOF ASSEMBLY Coated Aluminum Standing Seam Roof Light Grey Blue 10mm on 2” Metal Deck (1”/12” slope) 4” Insulation and Vapor Barrier 3/4” Wood Sheathing Cable Hung HVAC and Lighting ROOF STRUCTURE 4”x4” Secondary Steel Beams 2-way 8’ O.C 6”x6”x 3/16” Hollow Steel Columns, Red Powder Coating/ Fire Retardant Paint 1’0”x6’ Steel Beams, Welded and Secured With Plate WATER COLLECTION Flashing Aluminum Water Trough (2’0” wide 2’0” deep) Filter 6” Steel Beam Support Gutter Drain Drainage to Permeable Area Overflow Collection and Storage Tank WALL SYSTEMS Glass Black tinted Glass with 2’0” vertical aluminum mullion spacing Standing Seam Cladding Matte Light Blue Grey Standing Seam Cladding (2’0”x 12’0”-25’0” Panels) Vertical Timber Batten (2”x2” O.C) Vapor Barrier Rigid Insulation 2” Horizontal Timber Batten (2”x2”) GSB Backing Gyp on Stud Int. Finish Pod Walls Viroc Composite Panels, Terra Cotta Color, (VM RED) 16 mm 8’0”x8’0” Panels Fastener Substrate 2” Vertical Batten 2x4” Stud 8’ O.C. 2” Rigid Insulation Gypsum Board with White EXT FLOOR SYSTEM 8’0”x8’0” Dark Grey Stone Pavers spaced with 4” Gap. (ADA paths provided) 6” Permeable layer, (2” each, Open Grade Bedding, Base, and Sub base) Under Drain Geo-textile Layer Pickup Counter Prep Kitchens Black Tinted Glass The food hall provides a space where visitors can celebrate local culture. It also provides an entry point for up incoming restaurants Perforated Railing The exposed roof structure allows the buildings’ systems to be hung from the structure 0’0” 16’0” A A DINING PATIO ENTRY SURPRISE FOOD HALL Social Play Interpretive Play Nature Play pLAy Buffer Context SECTION A-A MODEL B B Context, Program Massing & Nodes Topography & Buffer Connecting Element Methodology SECTION B-B 1 2 3 4 1 2 3 4
p
yscape
