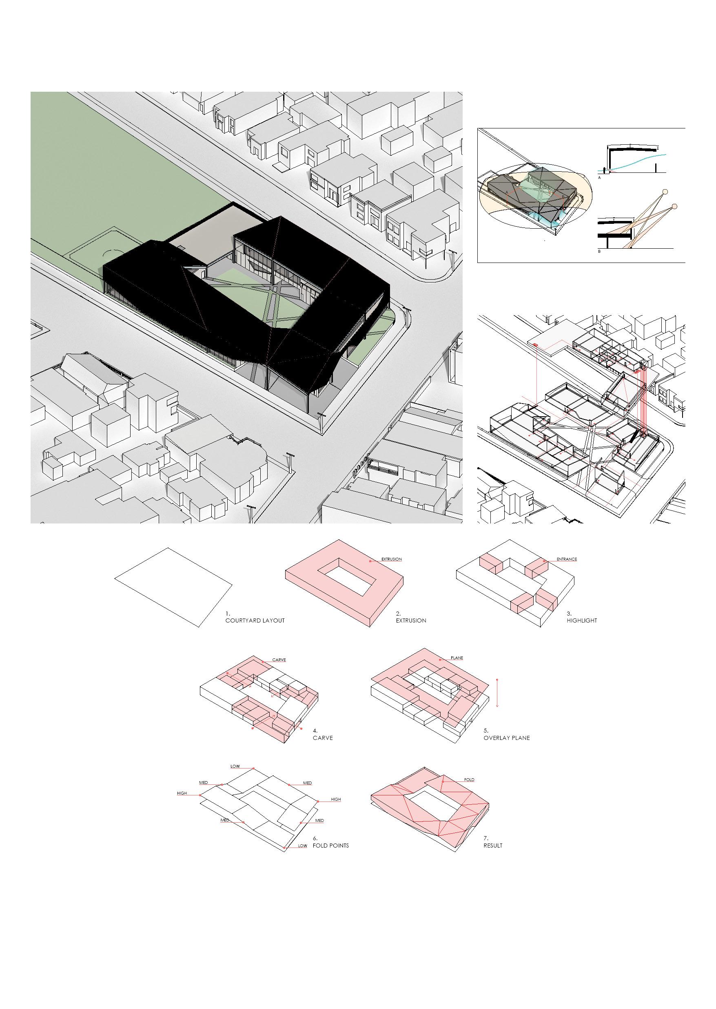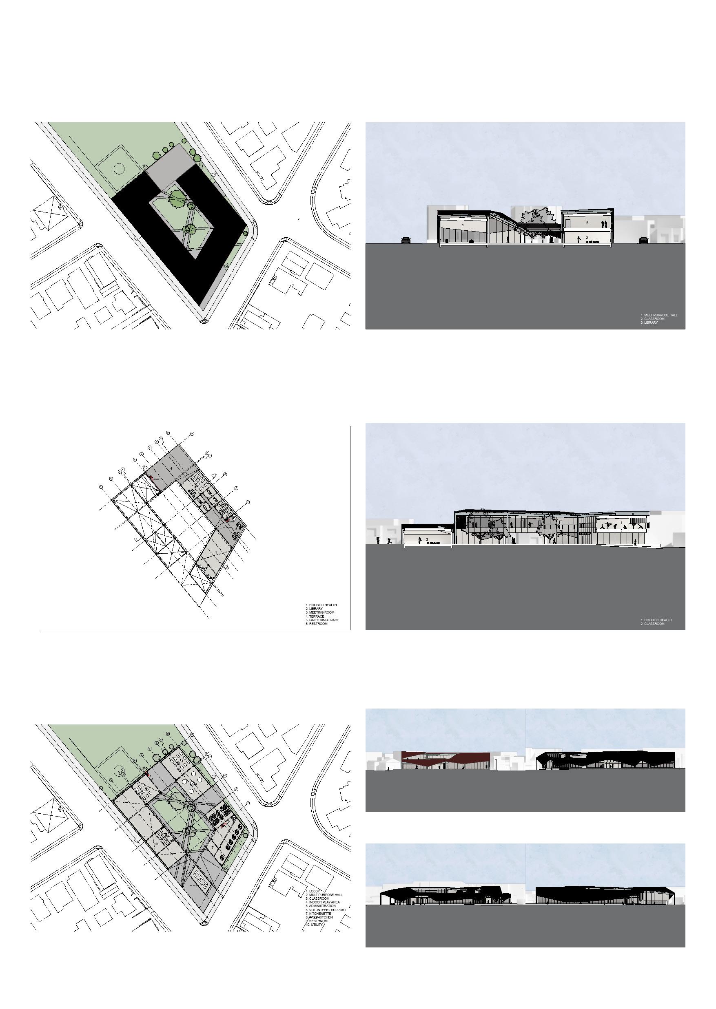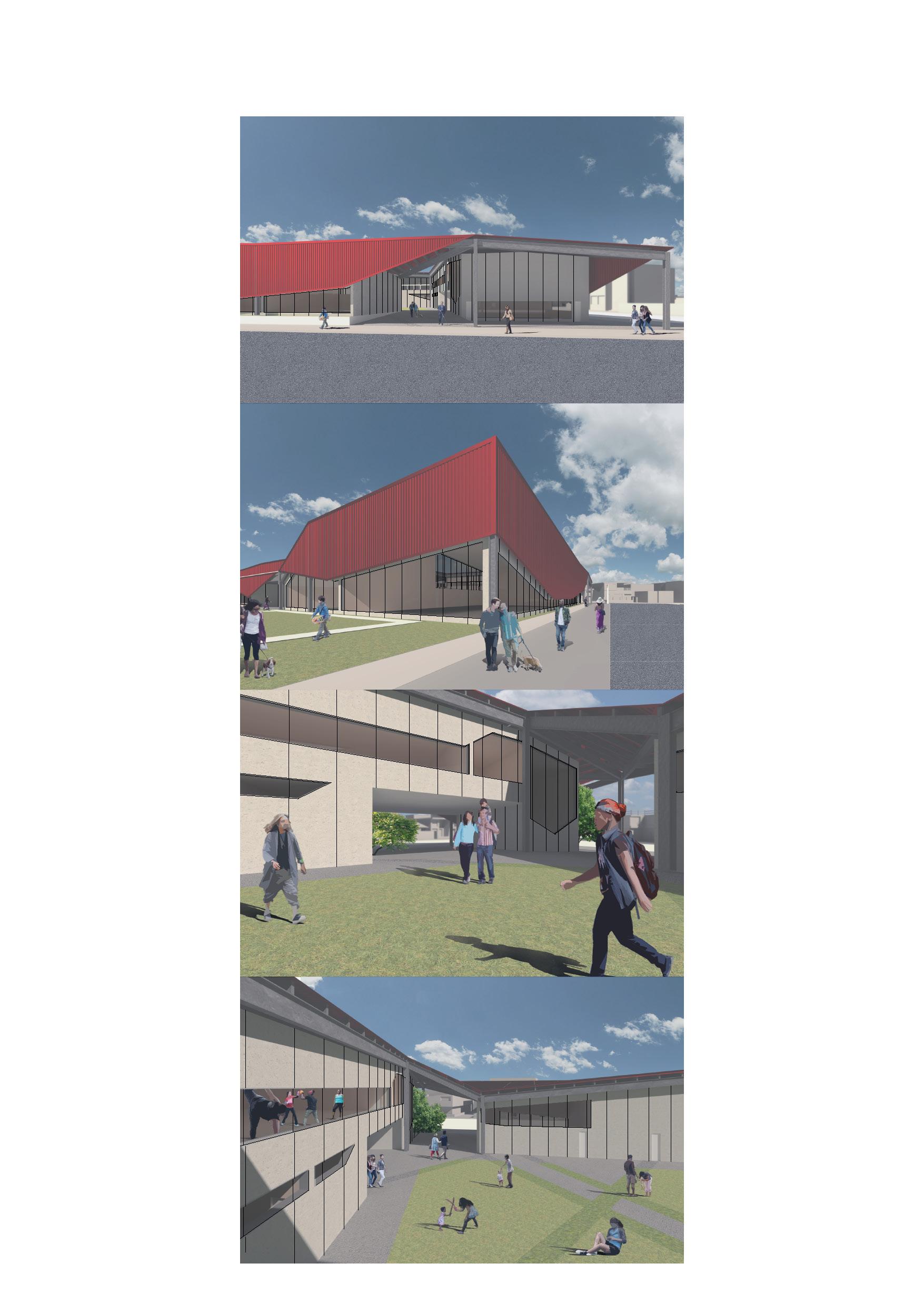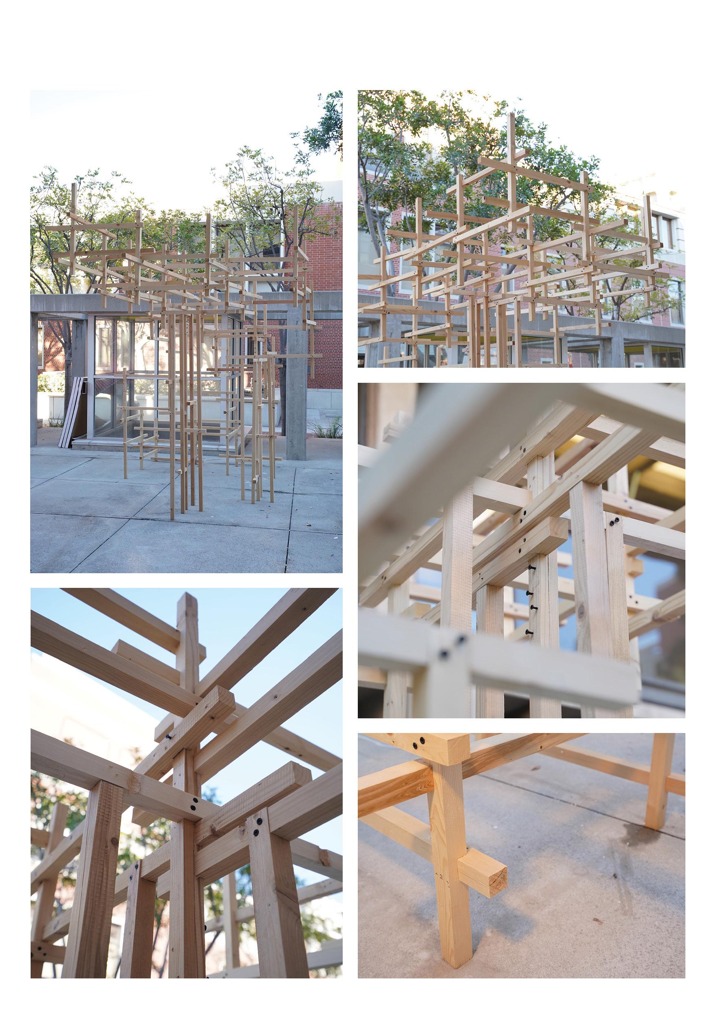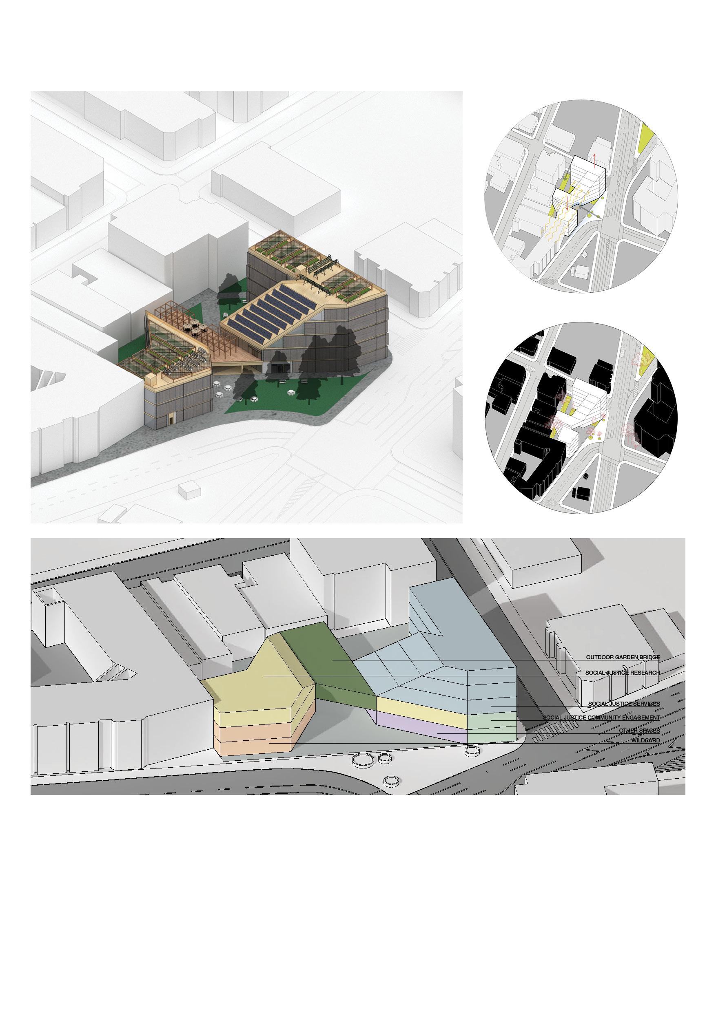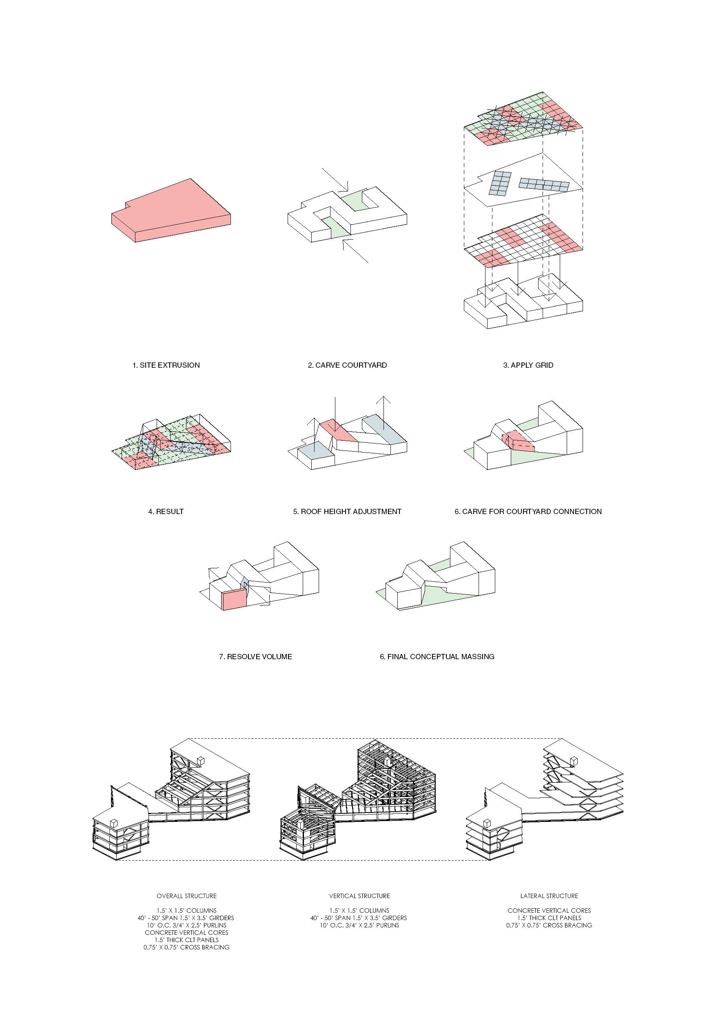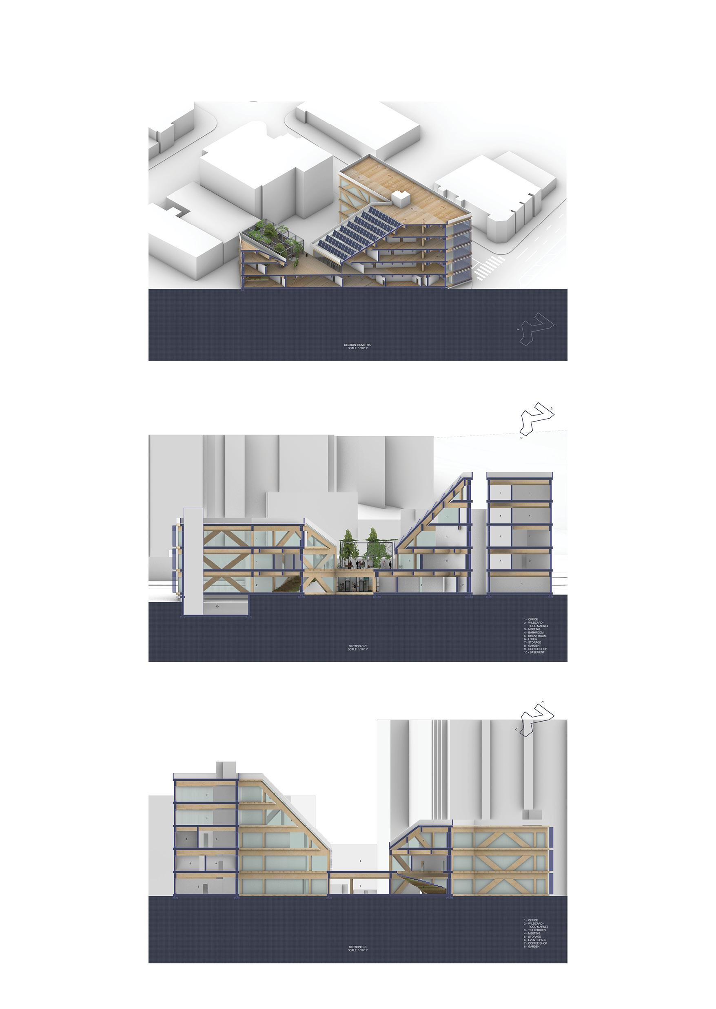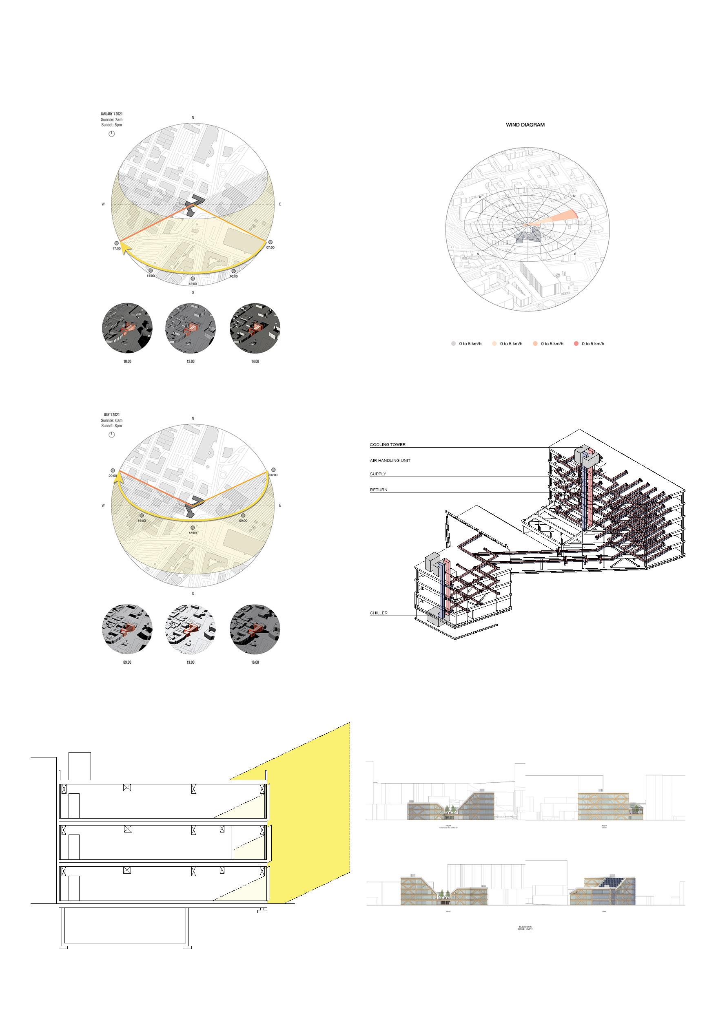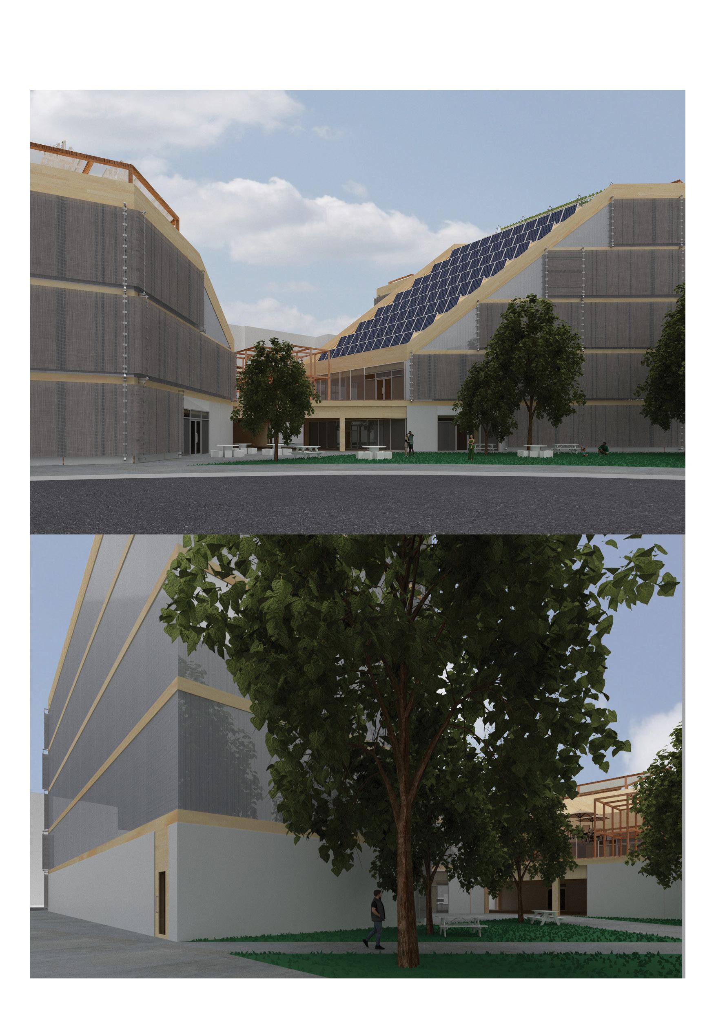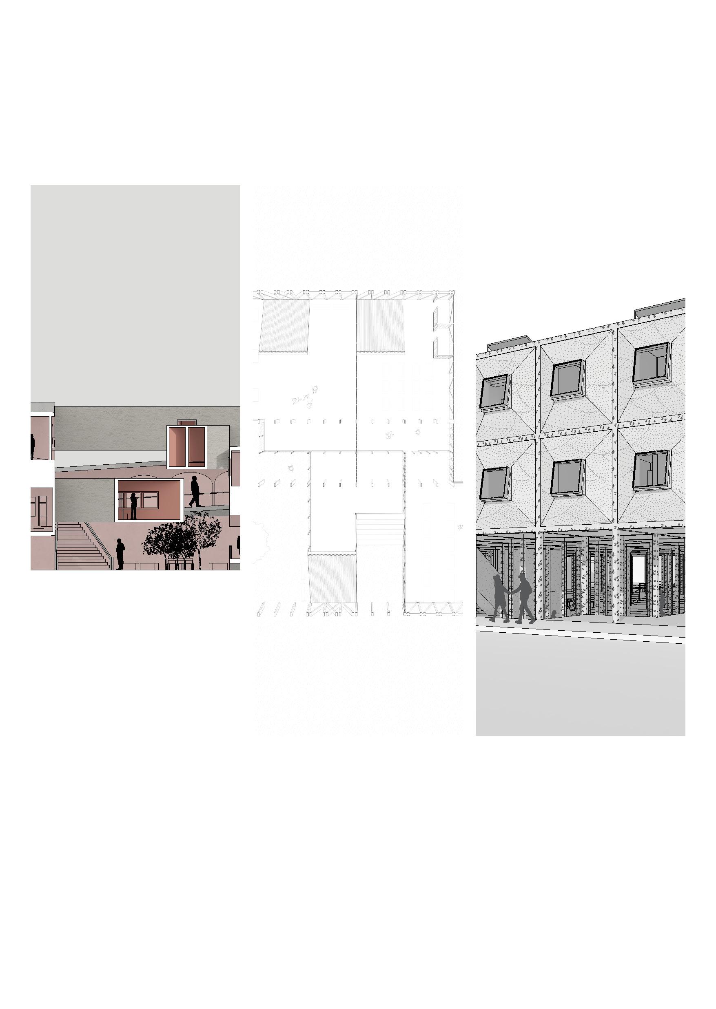
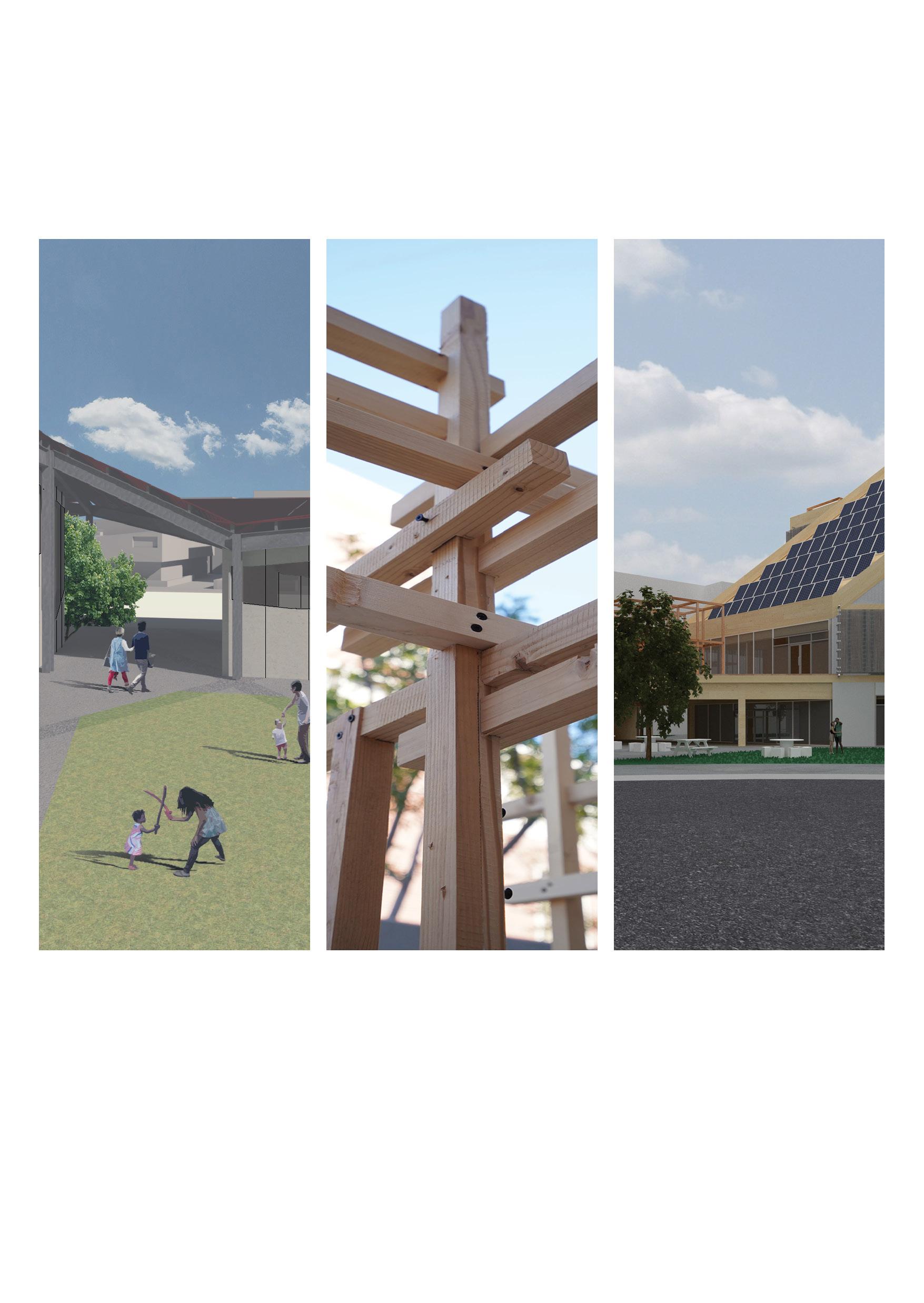
Tackling the lack of public space and affordable housing within Frogtown, this project is a mixed use building, introducing commercial spaces, public spaces, and housing. The commercial space is in the ramping volume, utilizing the voids for circulation and gathering. The open facades allow users to look out and above the low-rise buildings as they travel through the spiral. The diagonal volumes are housing units that have a simple studio-like organization and shape in order to be affordable. The residential bars also act as a mesh for the basement, filtering light to create unique environments for the courtyard at the base.
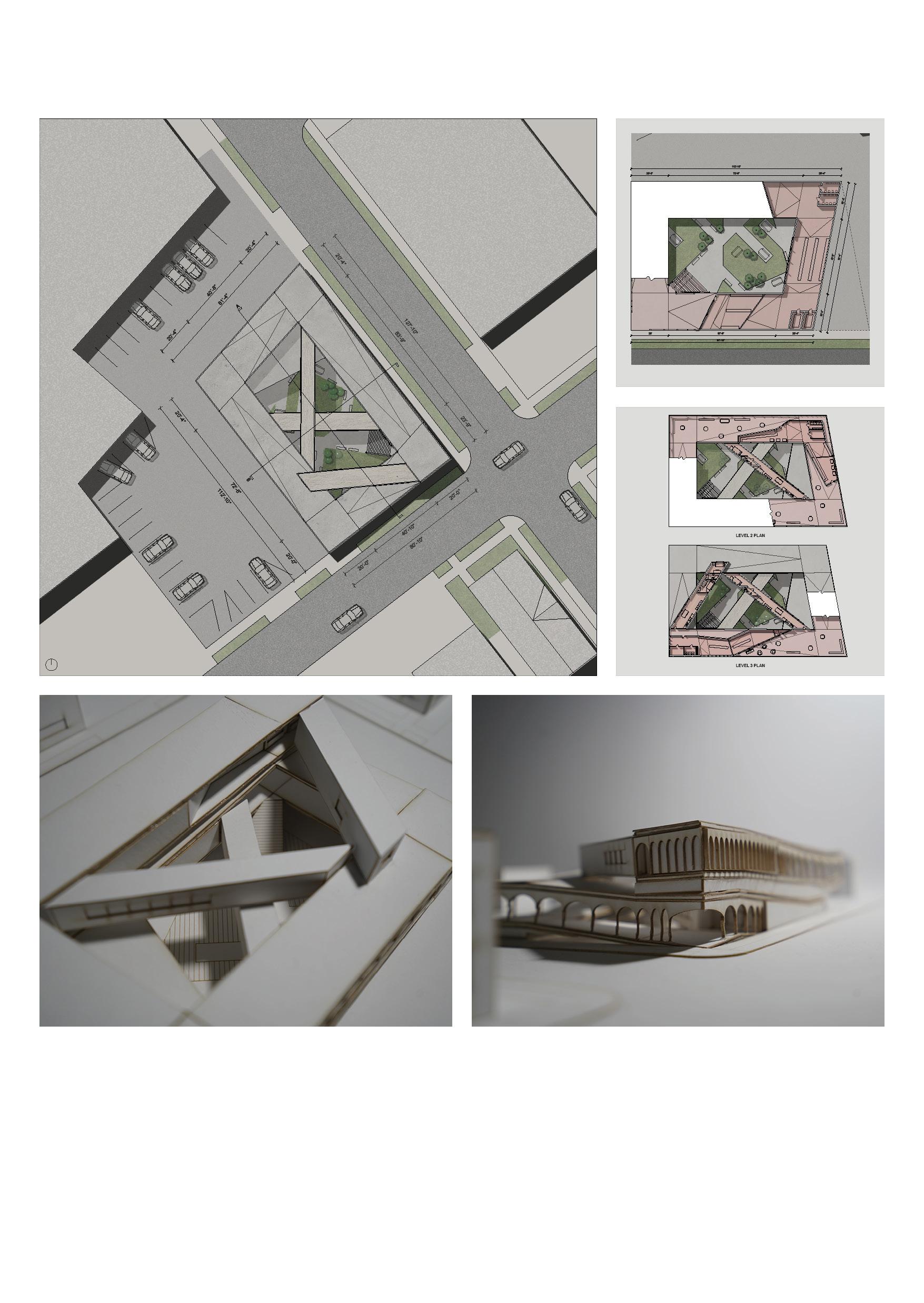
VIEWS ELEVATIONS
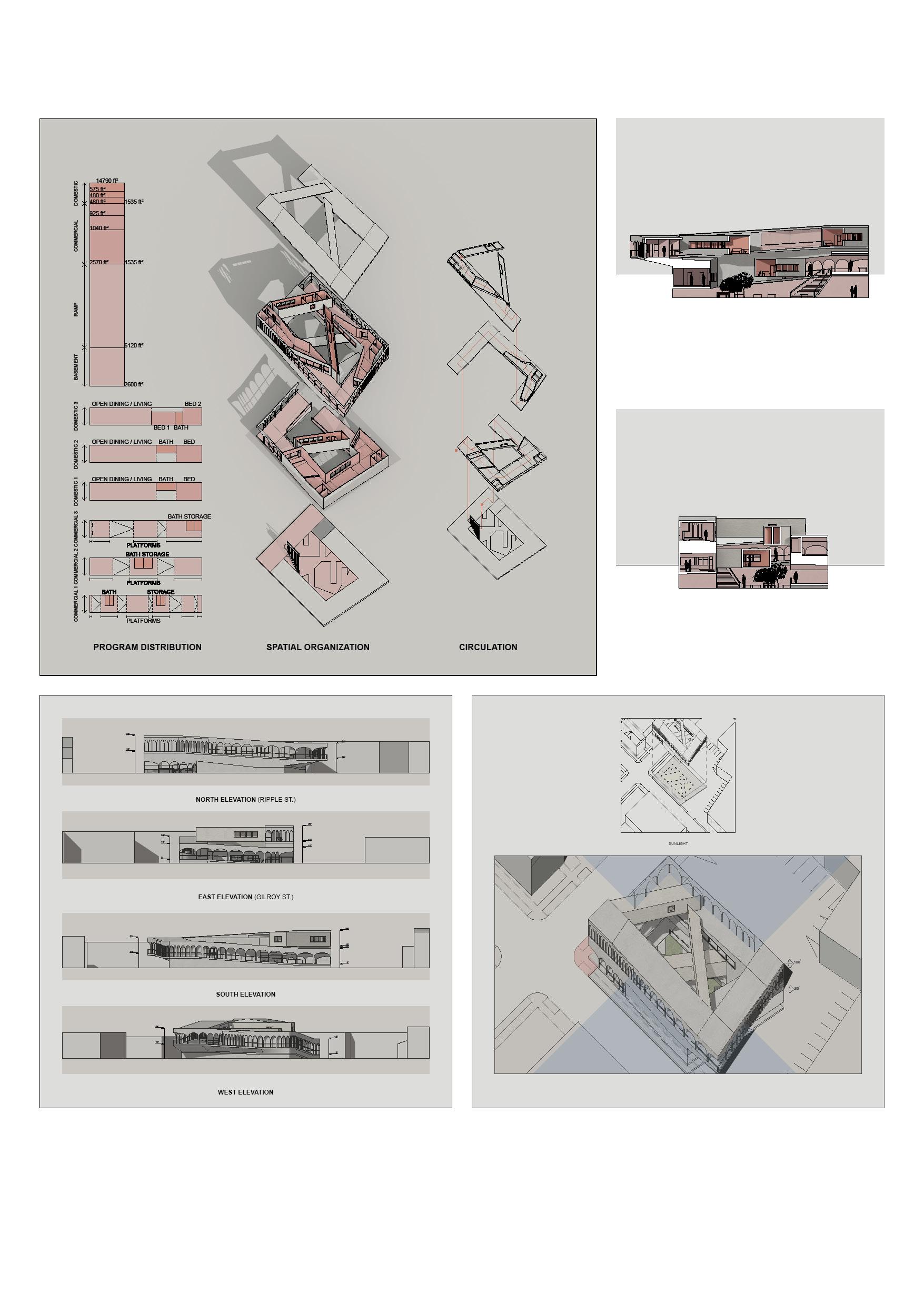
In this project an unused horse stable is converted into a kindergarten that encourages movement and play, breaking down the existing segregated spaces. The rhythmic placement of cells on a grid was broken down to be used as an organizational tool for the bays that housed the programs for the kindergarten. The interlocking walls and openings that exist on each bay prevent programs from being isolated, creating a connected space that flows throughout the building. The roof was altered to create a membrane that moves along the center datum, creating multiple roof to wall conditions to give the building different lively spatial conditions. In spaces with no solid roofing, the exposed trusses begin to read as a different set of roofing rather than a simple exposed structure, reintroducing elements of the original building with a new purpose.

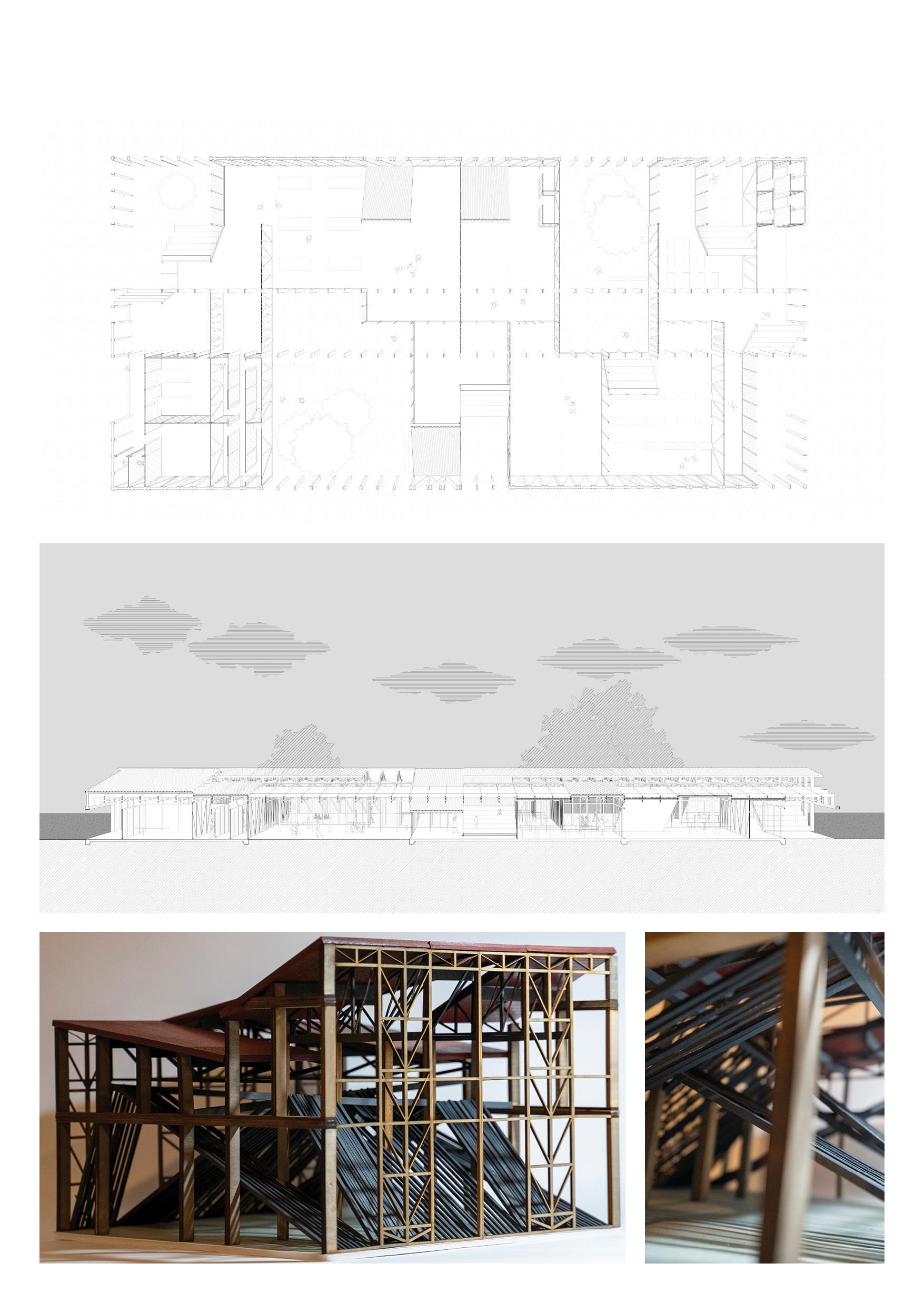
In this project an unused horse stable is converted into a kindergarten that encourages movement and play, breaking down the existing segregated spaces. The rhythmic placement of cells on a grid was broken down to be used as an organizational tool for the bays that housed the programs for the kindergarten. The interlocking walls and openings that exist on each bay prevent programs from being isolated, creating a connected space that flows throughout the building. The roof was altered to create a membrane that moves along the center datum, creating multiple roof to wall conditions to give the building different lively spatial conditions. In spaces with no solid roofing, the exposed trusses begin to read as a different set of roofing rather than a simple exposed structure, reintroducing elements of the original building with a new purpose.
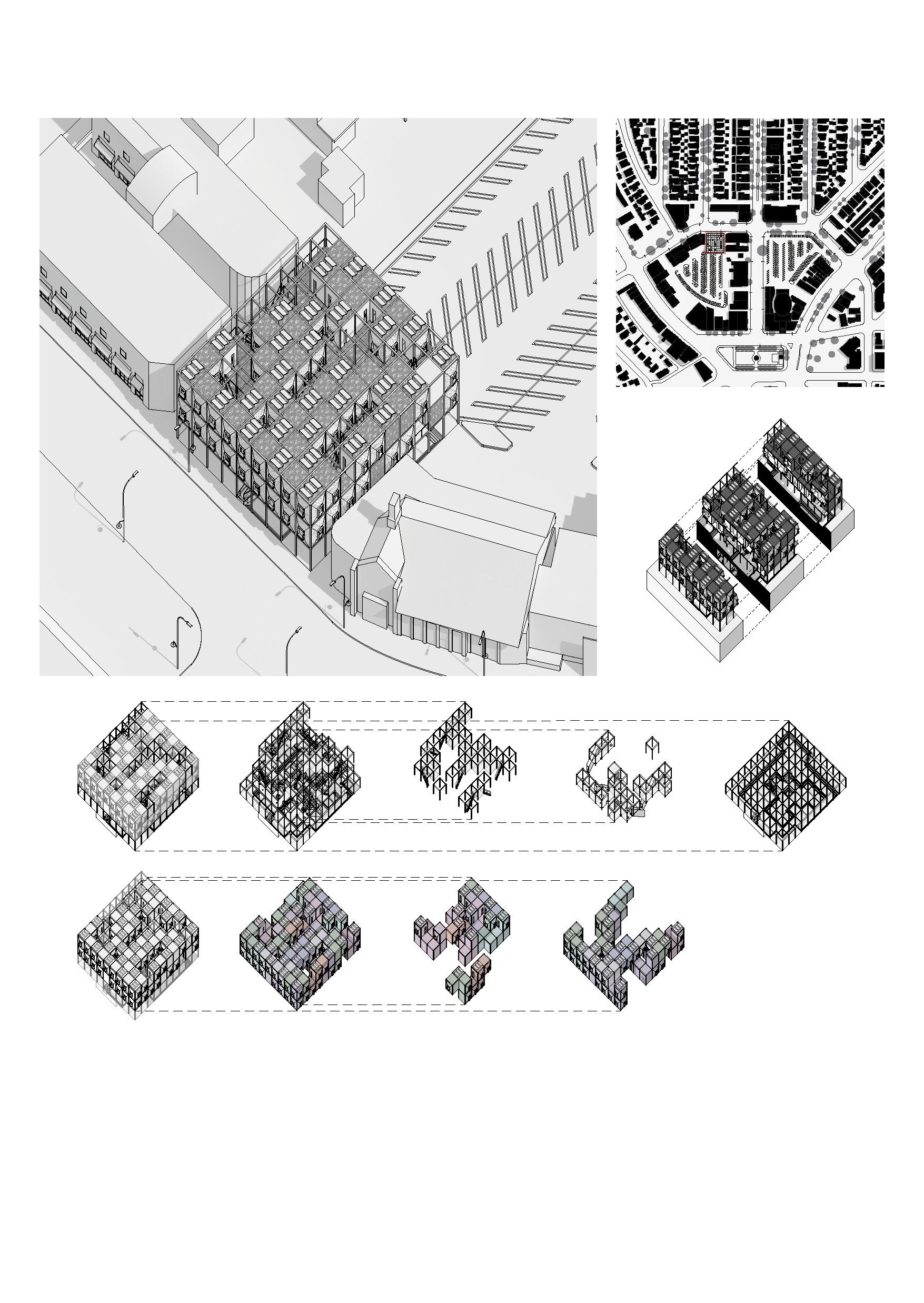
SECTION A
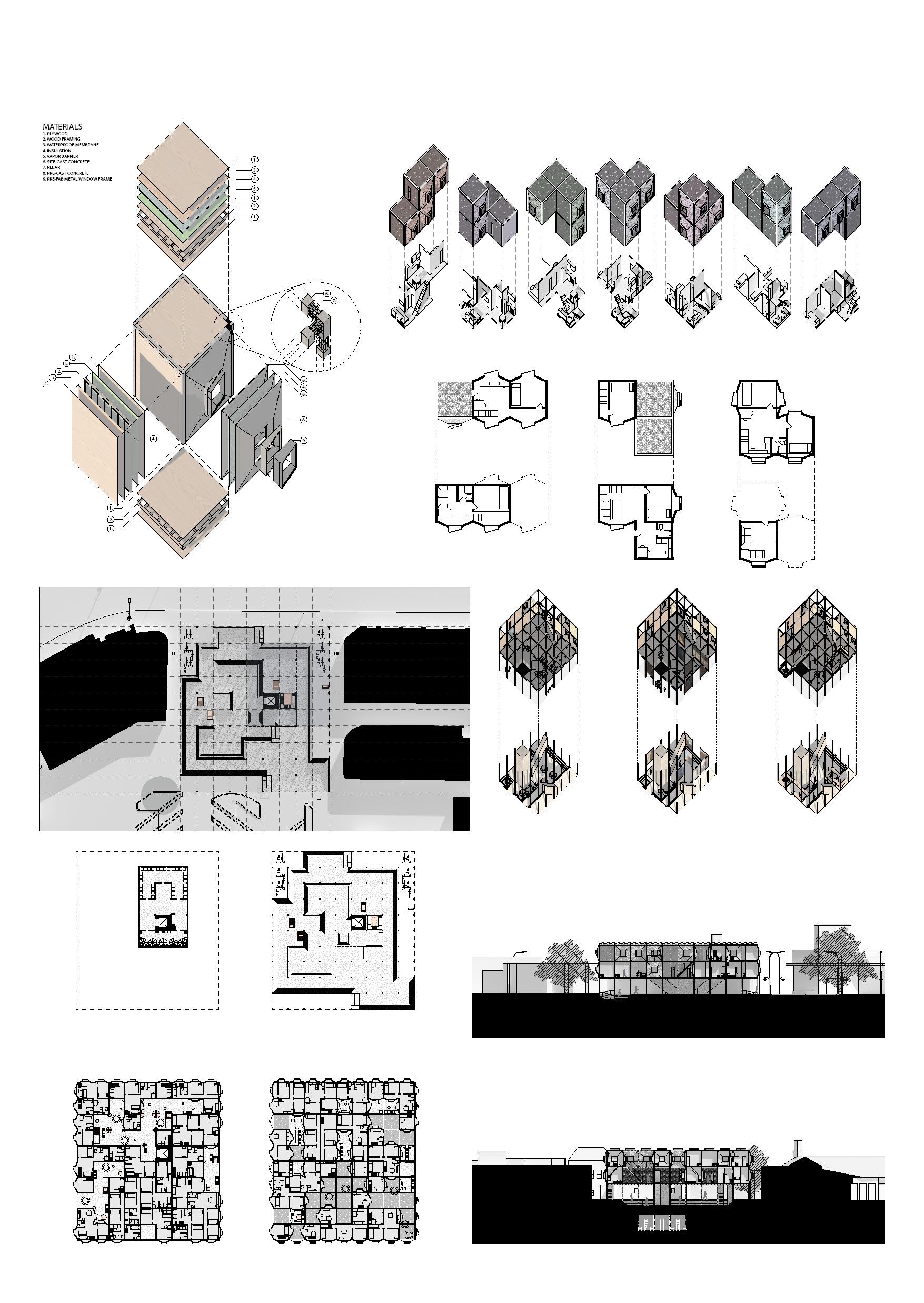
Sunlight is collected and stored in batteries located in the basement. Rainwater is collected through the edges of the cascading ground, treated then stored in water tanks in the basement. The perforations that exist throughout the mass passively cools the complex.


This project replaces an existing recreation center to provide a community center for Oakwood that encourages physical activity. This area lacks programs that encourage physical activity that are accessible to all members of the community. Thus, the design incorporates a holistic health center that can have a flexible schedule for programs to appropriately meet the needs for all age groups. Additionally, with private health consultations as a part of the program, residents will be able to lead healthier lifestyles as well. Additionally, as Oakwood also lacks public green spaces, this community center provides various gathering spaces with different spatial conditions, ranging from enclosed to completely open to its natural surroundings.
