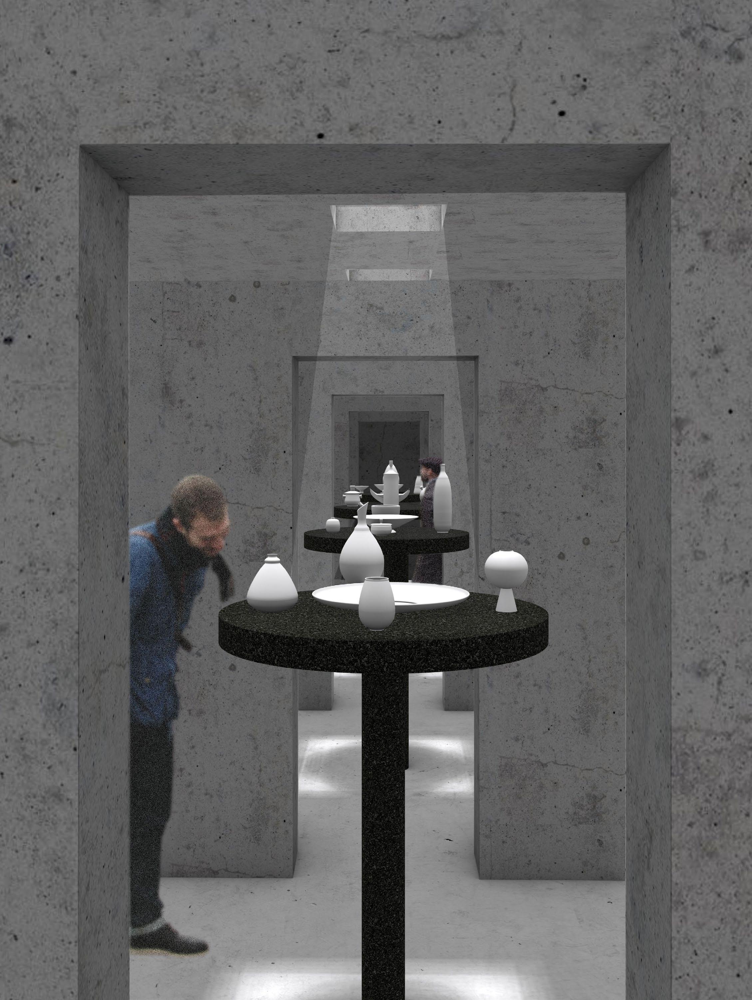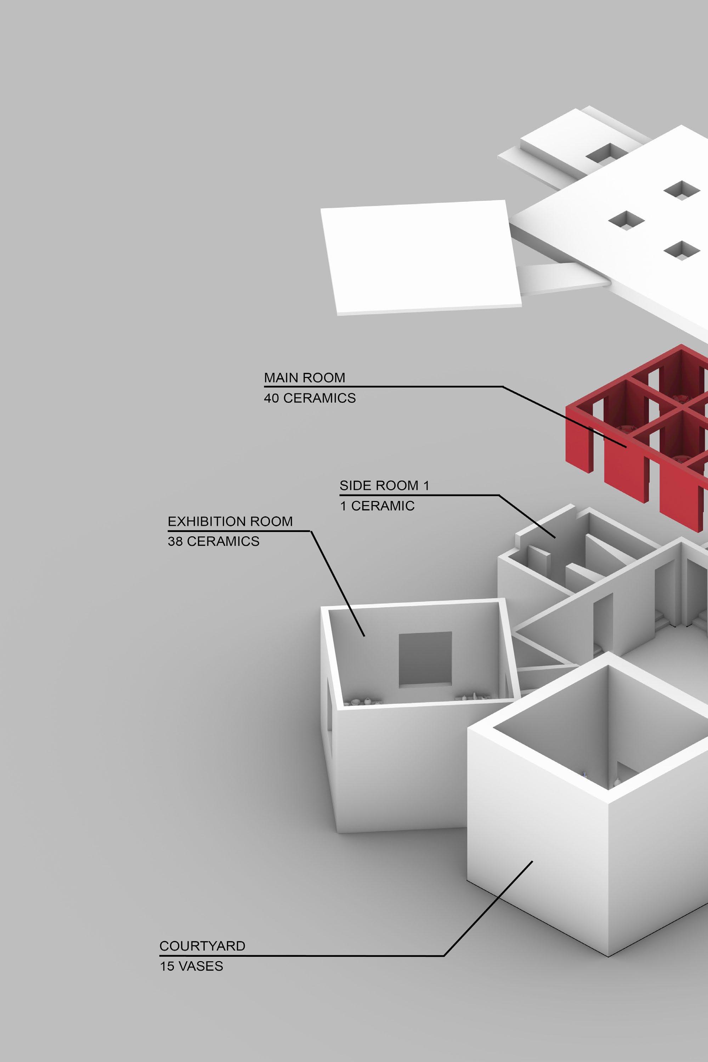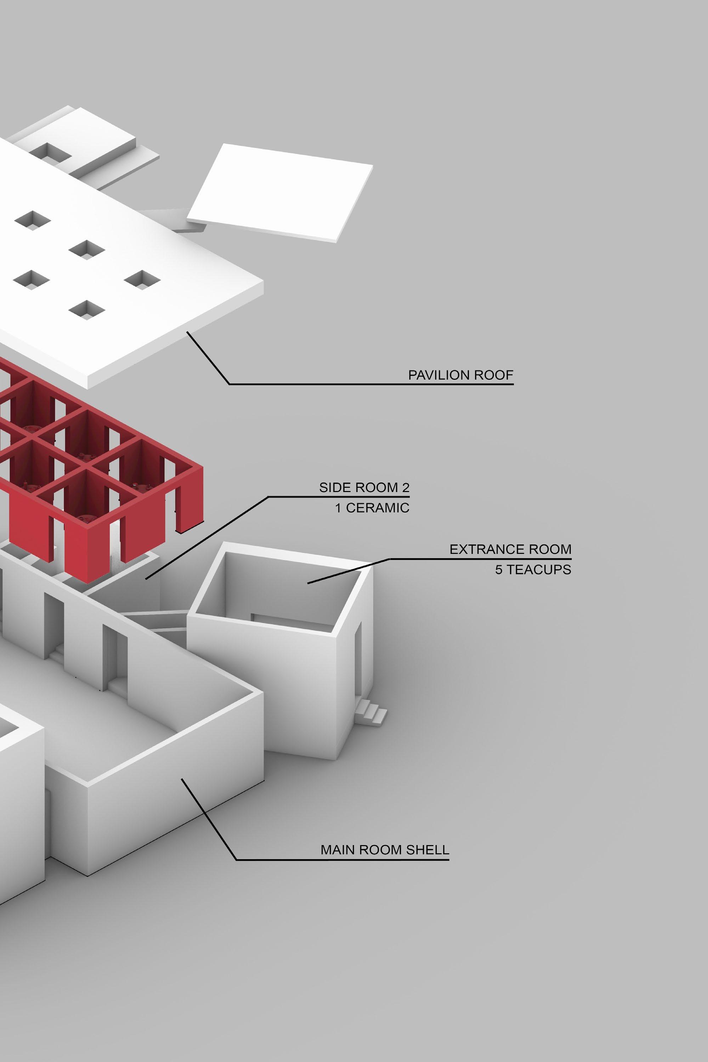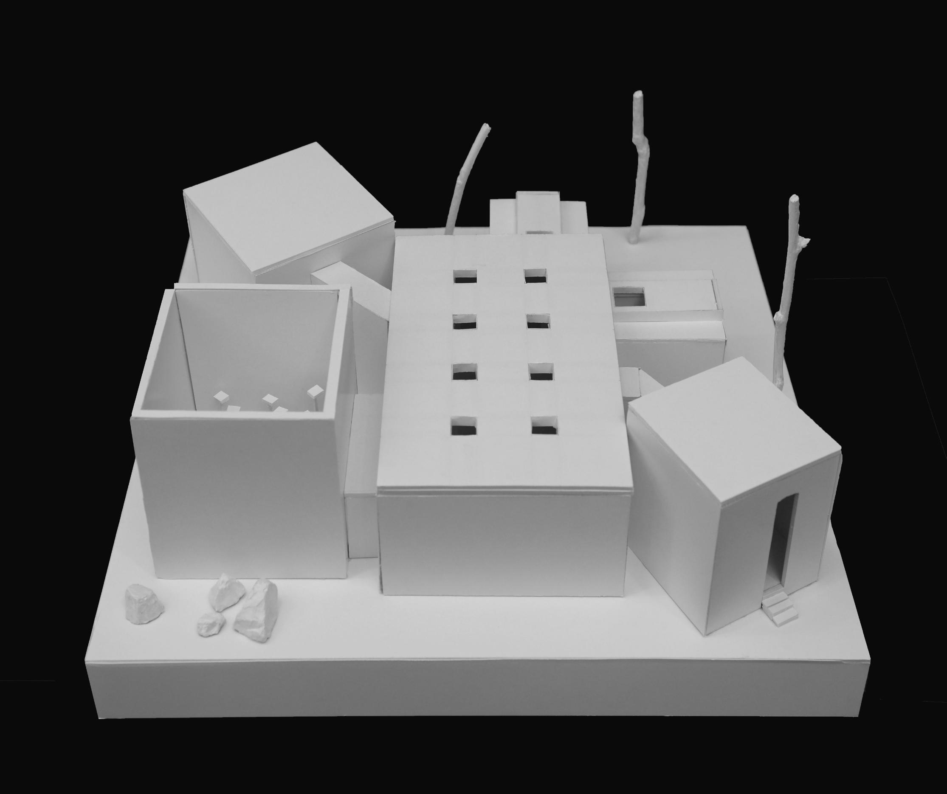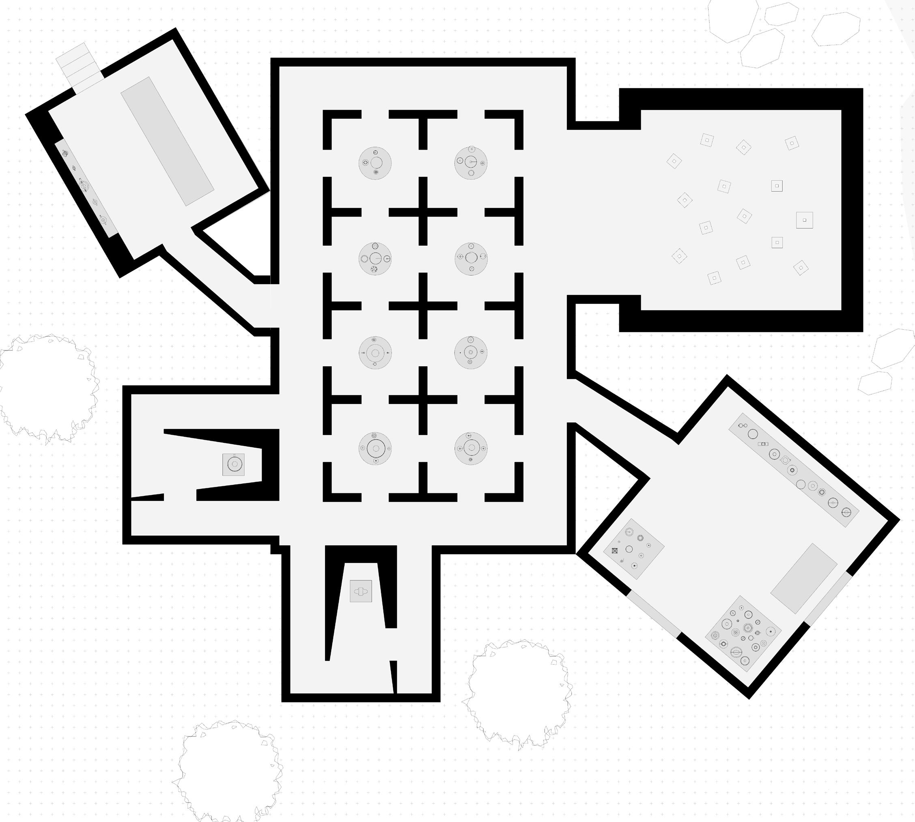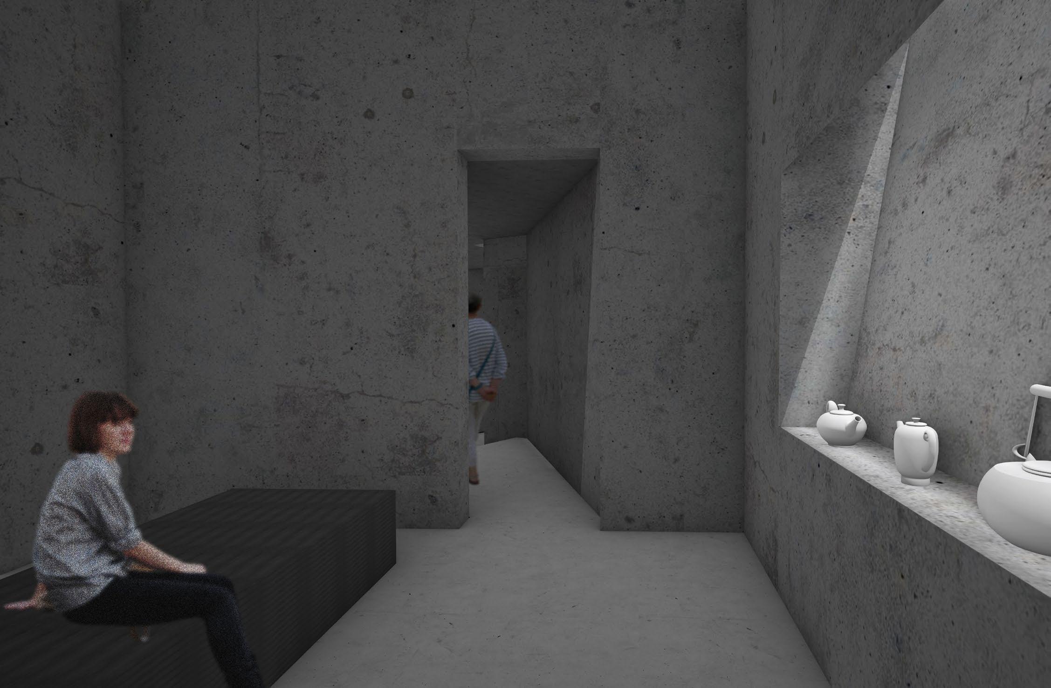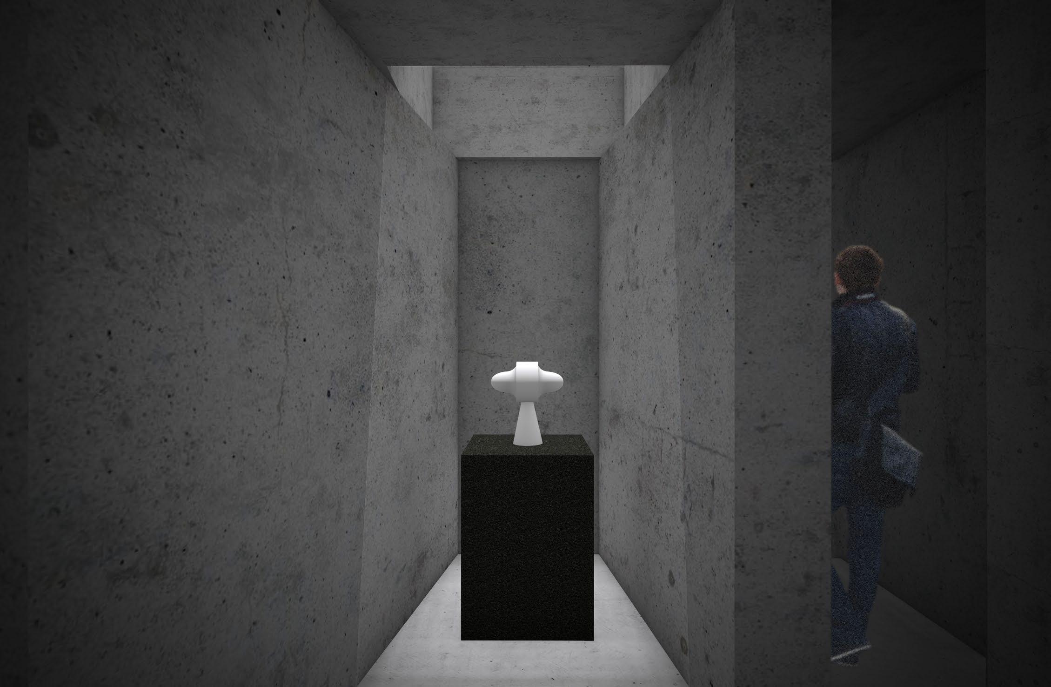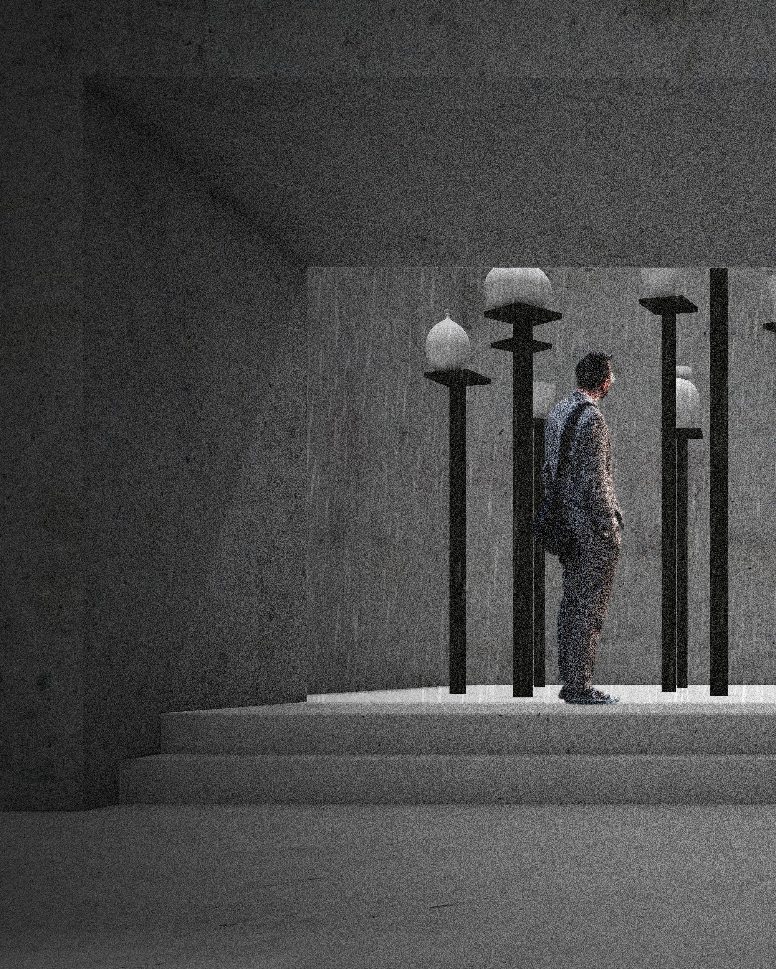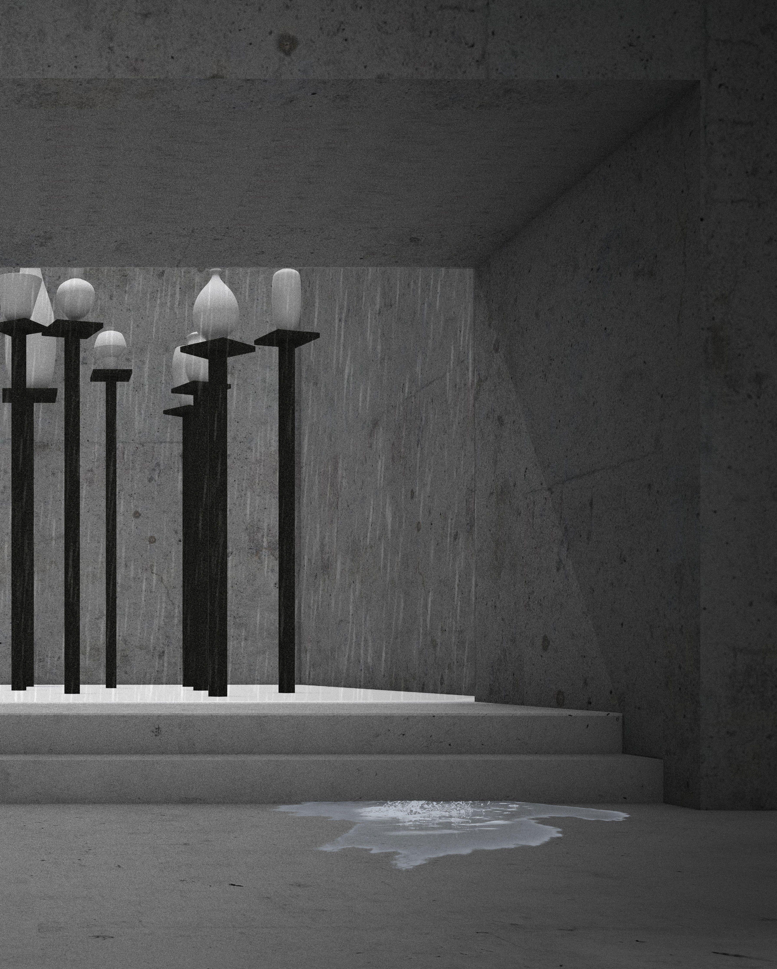INFORMATION
Email: byeh02@syr.edu
Phone Number: (302) - 245 - 7843
Education: Syracuse University School of Architecture

INFORMATION
Email: byeh02@syr.edu
Phone Number: (302) - 245 - 7843
Education: Syracuse University School of Architecture
04 03 02 01
PLANT DIRECTED LIVING
PAGES 4-15
WORLD BUILDING
PAGES 16-17
THE BODY IN SPACE
PAGES 18-25
PROTO-ARCH EVOLUTION
PAGES 26-27 05
SEQUENTIAL EXPERIENCE
PAGES 28-37
The population residing nearby my site in downtown Syracuse is not only below the average household median income but also heavily relies on food stamps. The goal of my hostel is to provide the surrounding community with access to fresh produce and use overlapping spaces to create an immersive narrative of the food production process.
I used overlap in various ways in order for the unique experiences to feel connected under one enclosure. The experience and needs of the plants are prioritized over the human program and are oriented in accordance. This creates a unique experience for the hostel residents and visitors while maximizing the functionality of the food growing process. Overall, the immersive environment shared by the hostel residents and the surrounding community helps to bring people together, and promote community ownership with a tangible output.
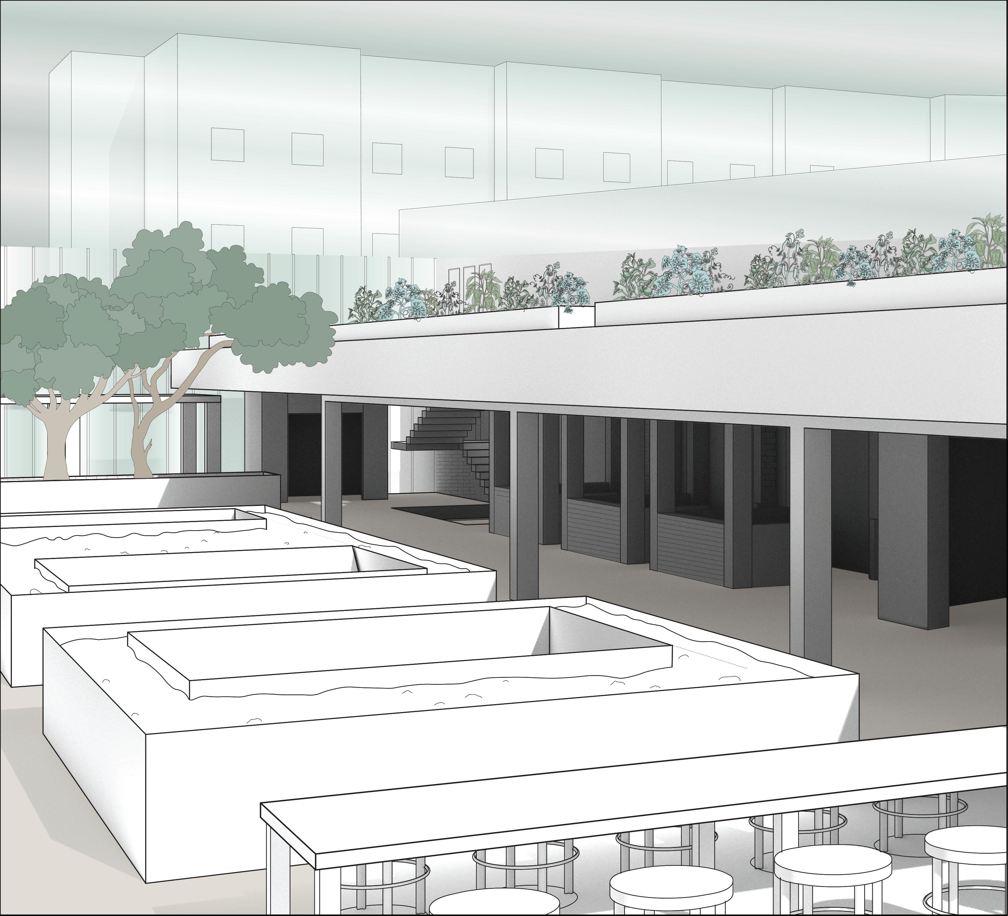
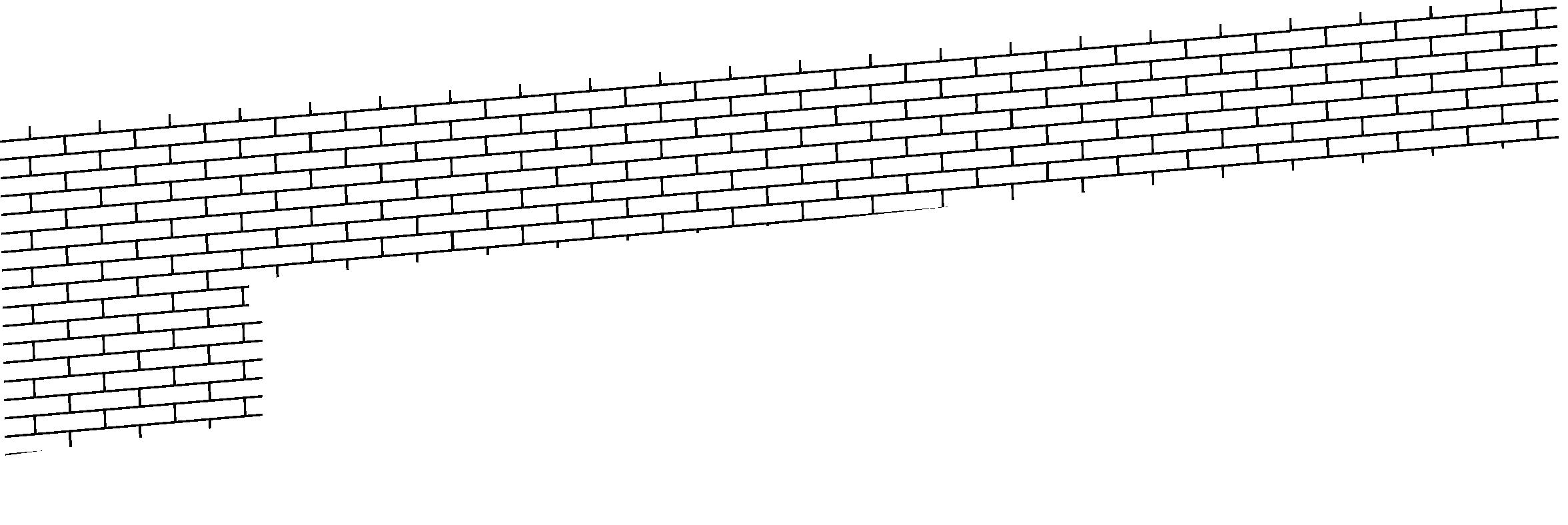
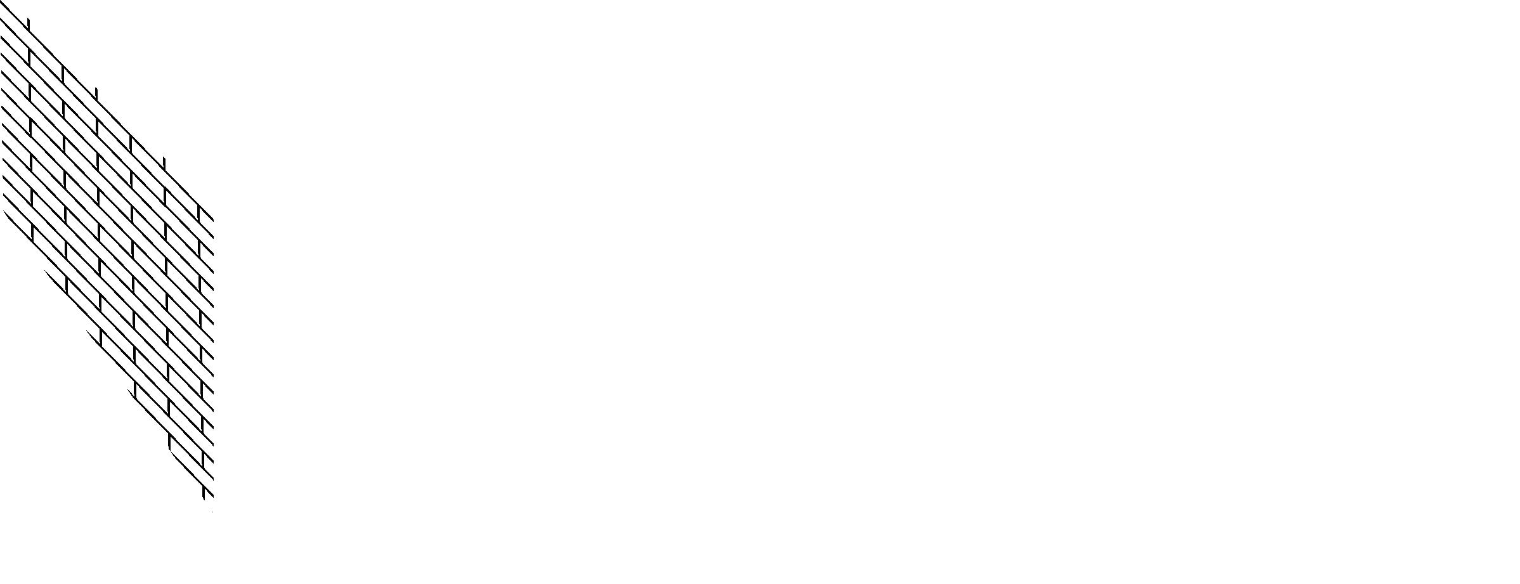
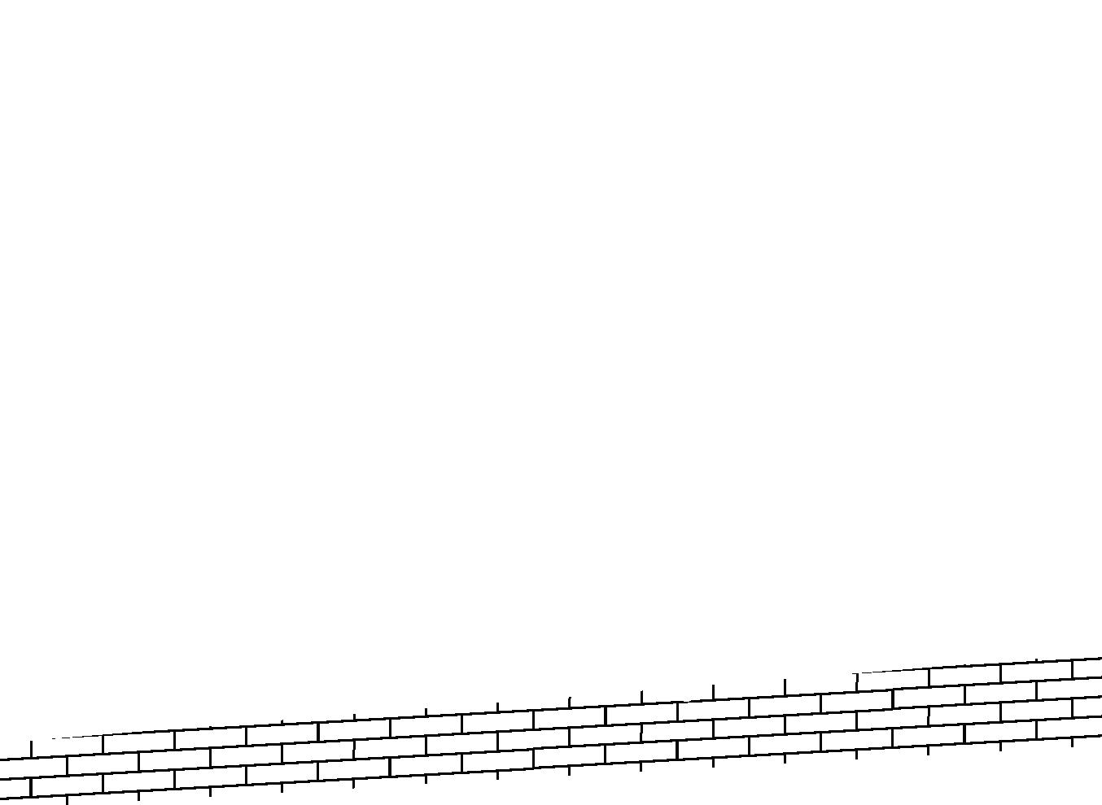
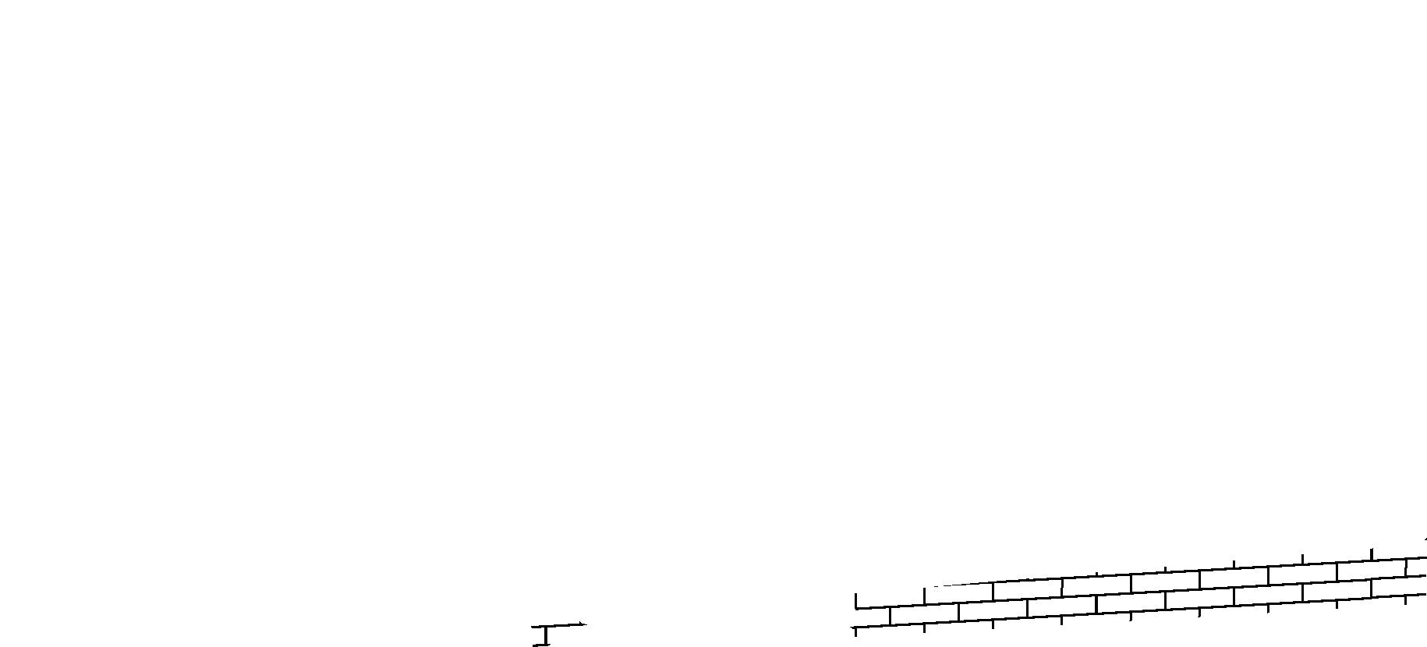


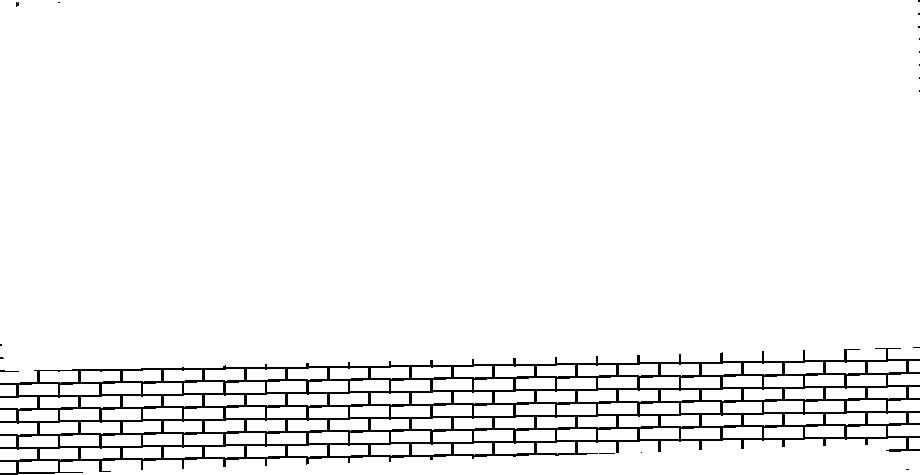
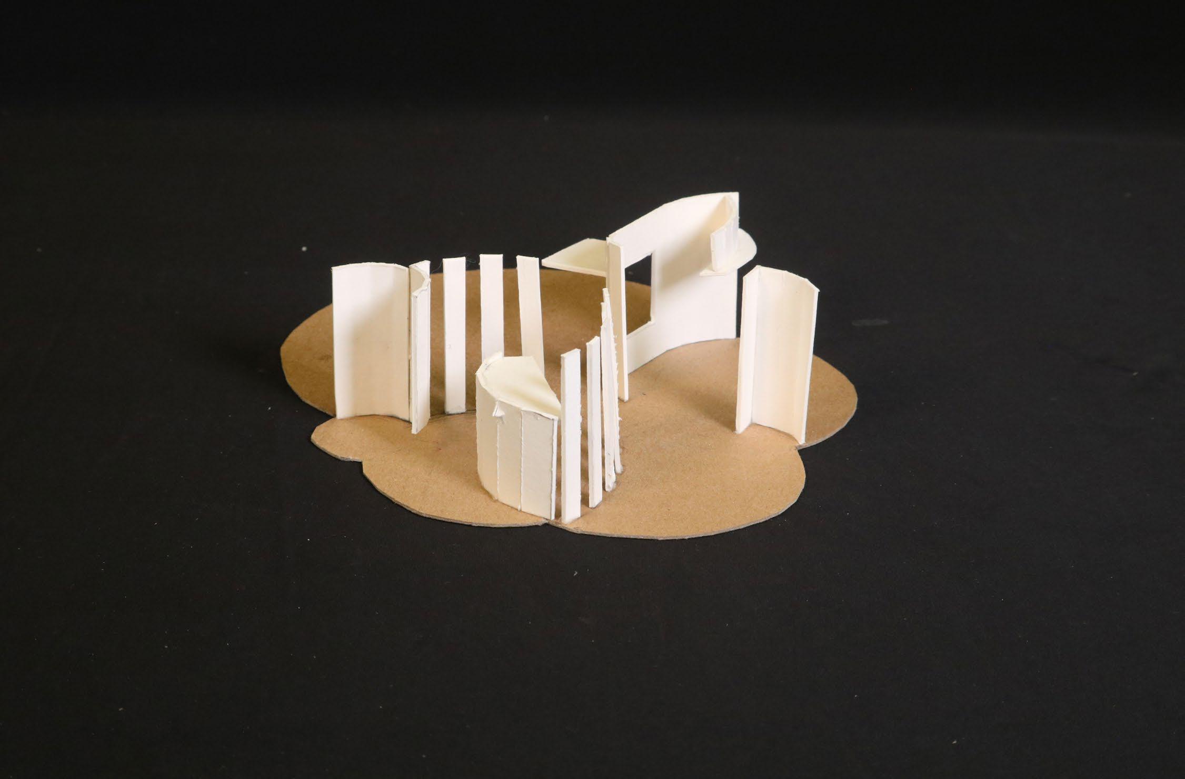
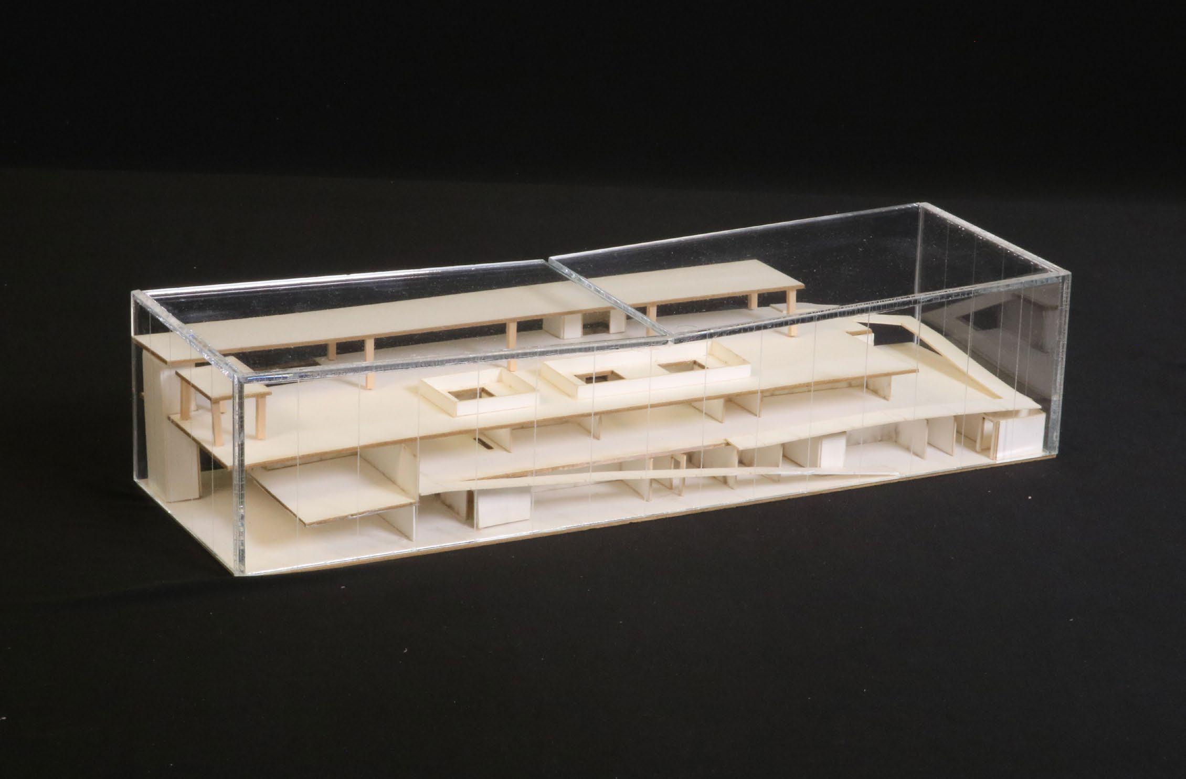
The functions and actions within both human and plant programs are correleated to group them in the most seamless way. For example, the bedrooms and seedling beds both require a more comfrotable and controled environment. The spaces are sequenced according to the plant growing process, starting with the seeds, going to germination and ending in fully grown and as a product.
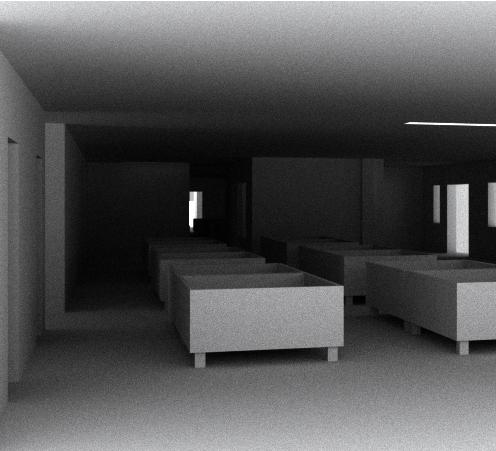
Each of these spaces have a unique experience for the viewer, with the seedling area being more intimate and then gradually opening up to the very lively and public top floor. This connects the private space to the community and also allows the public environment to feel unique and distinguished from the surrounding context.








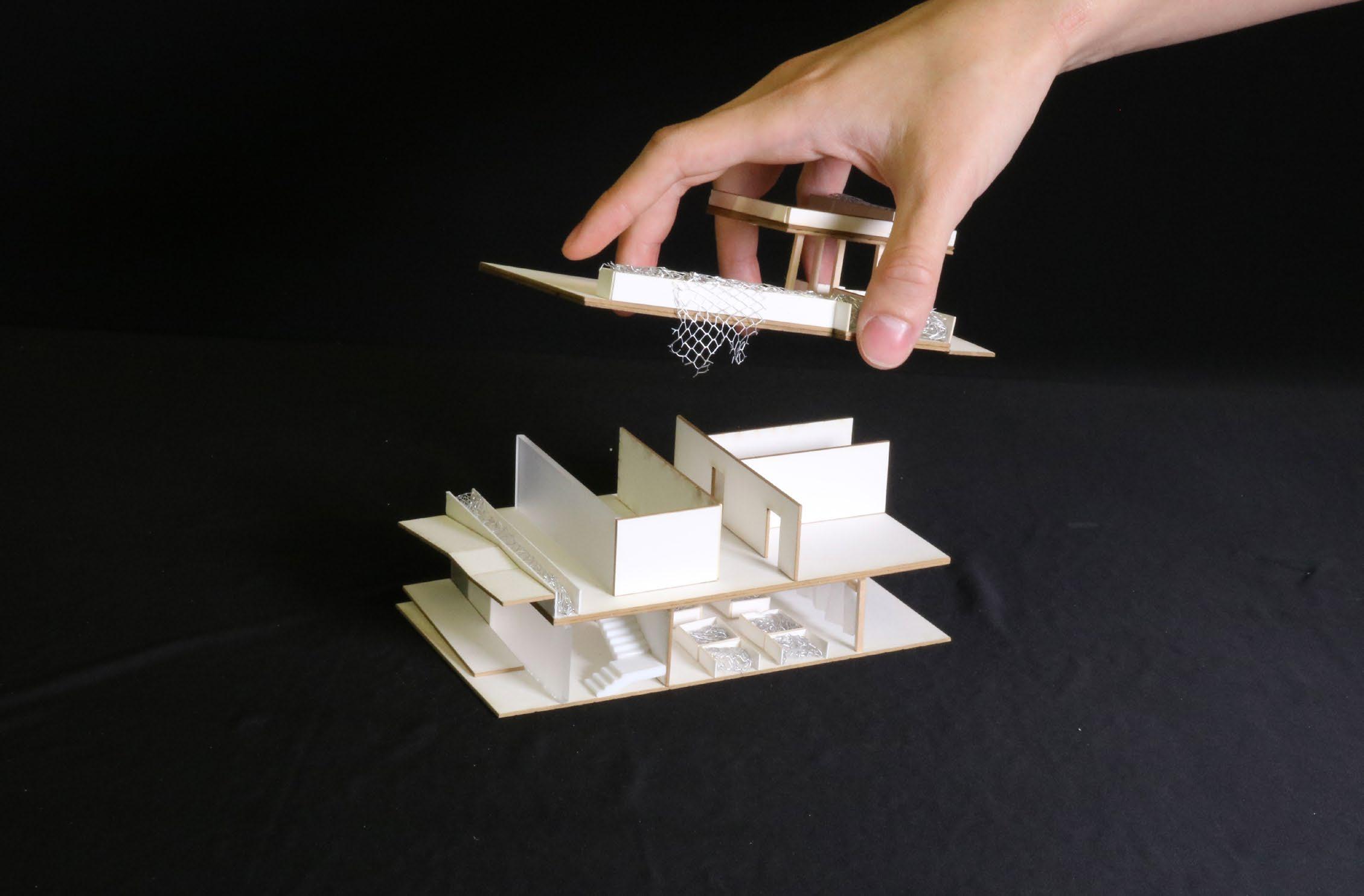
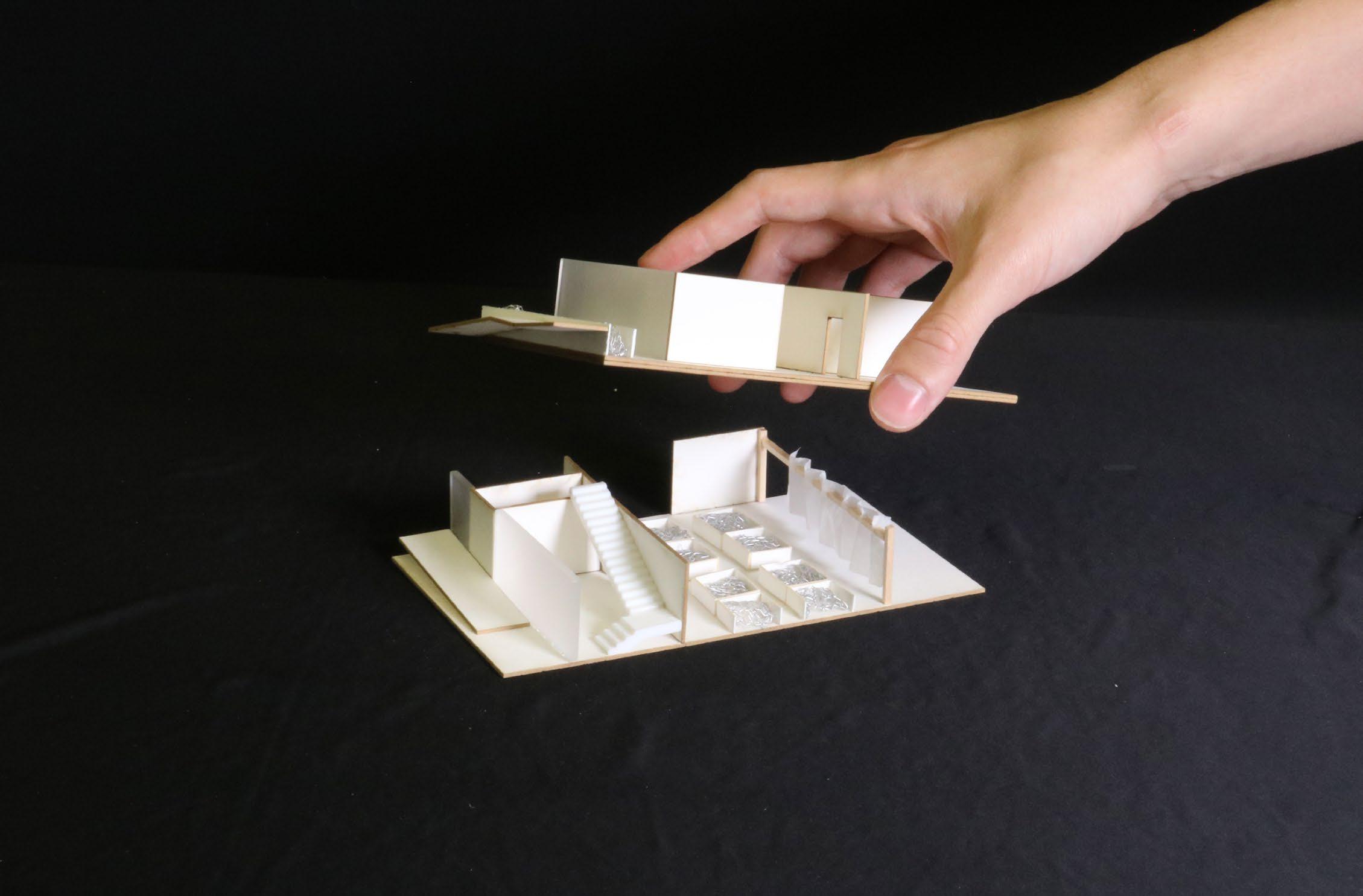
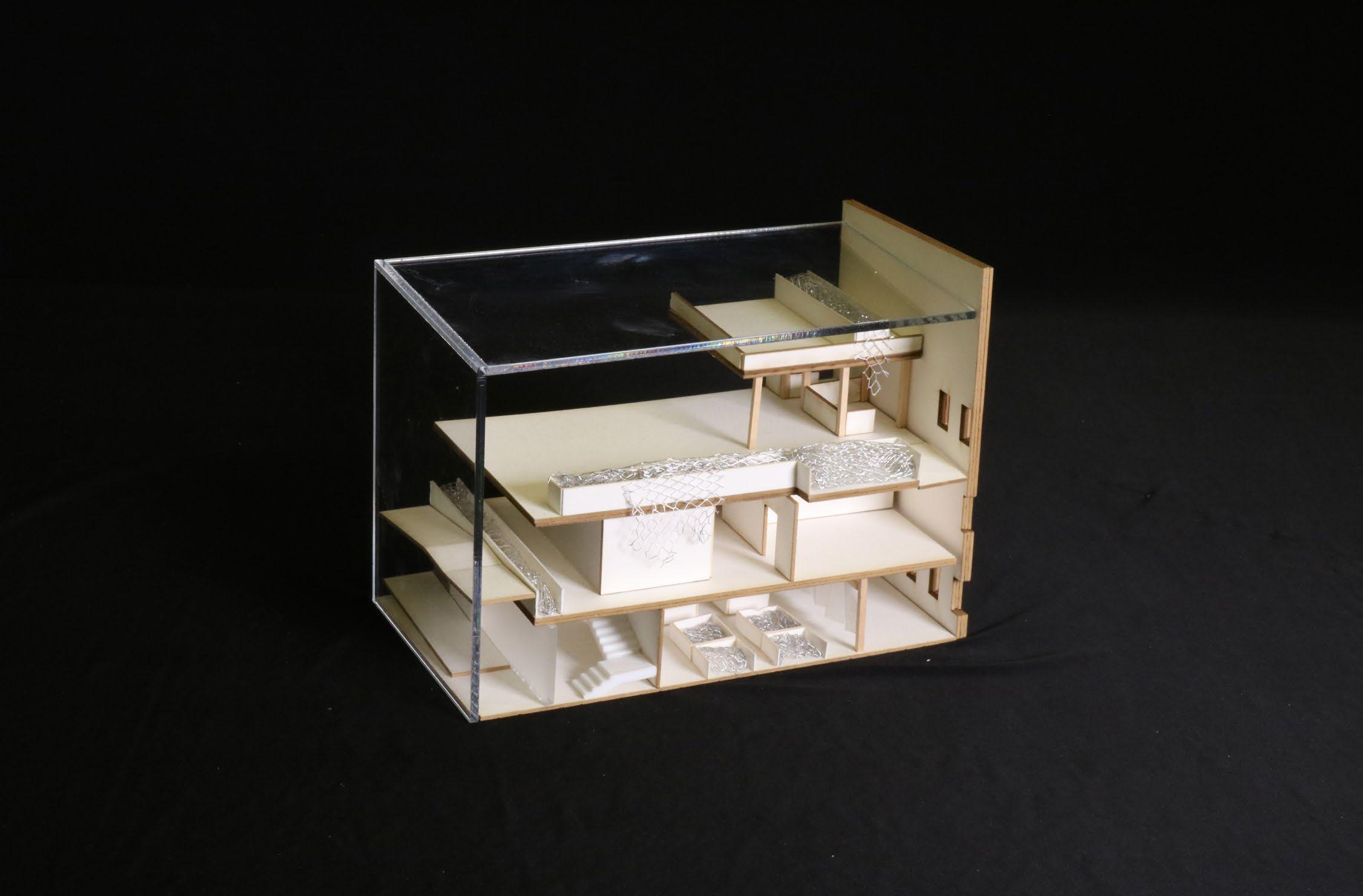
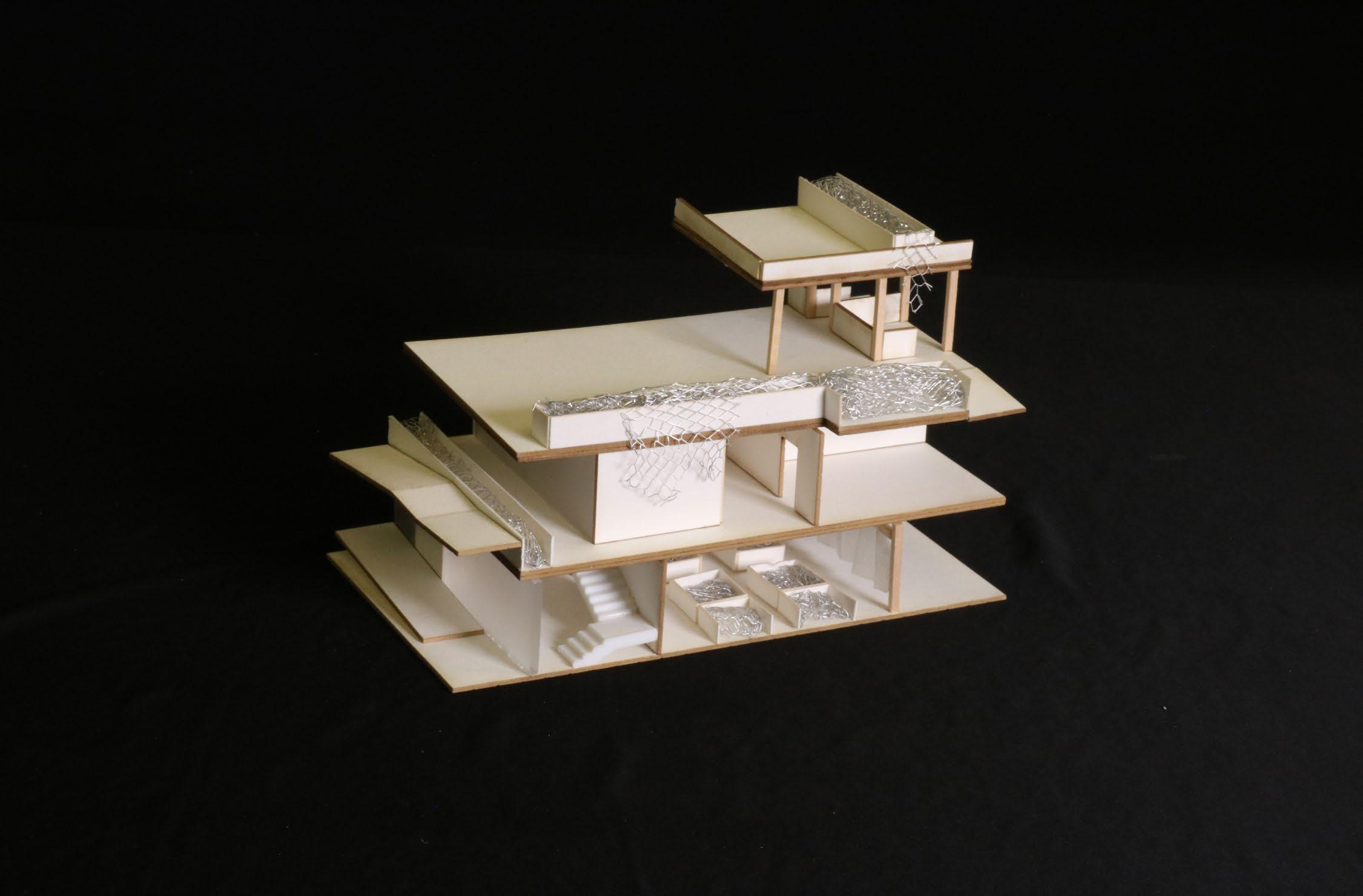

In the exercise on the left, I challenged myself to take a recognizable figure in Guy Fieri and transform him into a vivid landscape. I made sure to manipulate the subject using a variety of both 2D and 3D techniques to fully develop a unique environment.
The landscape on the right uses past exercises from my representation course to create a “dig-site” filled with various inhabitants. I used key landmarks to cluster figures to create smaller storylines within the broader narrative.
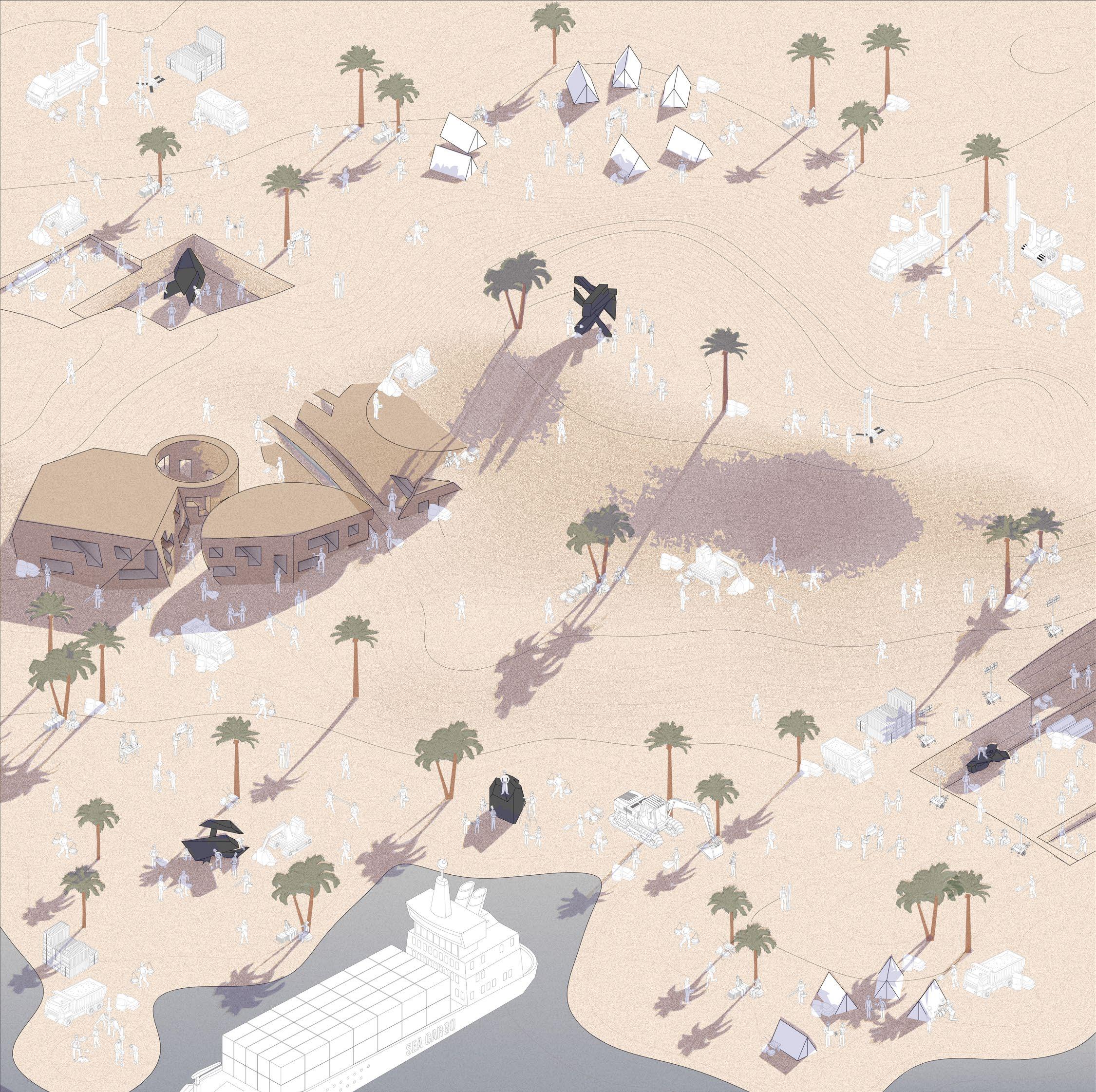
While Alvar Aalto’s original design of the Paimio Sanatorium in Finland focused on elevating the patient experience, it did so in an inequitable way. Through the use of mapping distances and routes to amenities and recreating the views of both able-bodied patients and patients with disabilities, I discovered that there was a clear divide in quality of experience and ease of access.
Taking the discoveries of my research, I redesigned the patient wing of the sanatorium using two key moves. The first extends each floor out slightly from the one above, allowing room for a balcony for each patient to have direct access to natural light and air, while simultaneously adding more room on the heavily trafficked lower floors. The second move cuts through the building, breaking up the monotonous flow of the floors and replacing it with occupiable space to socialize.
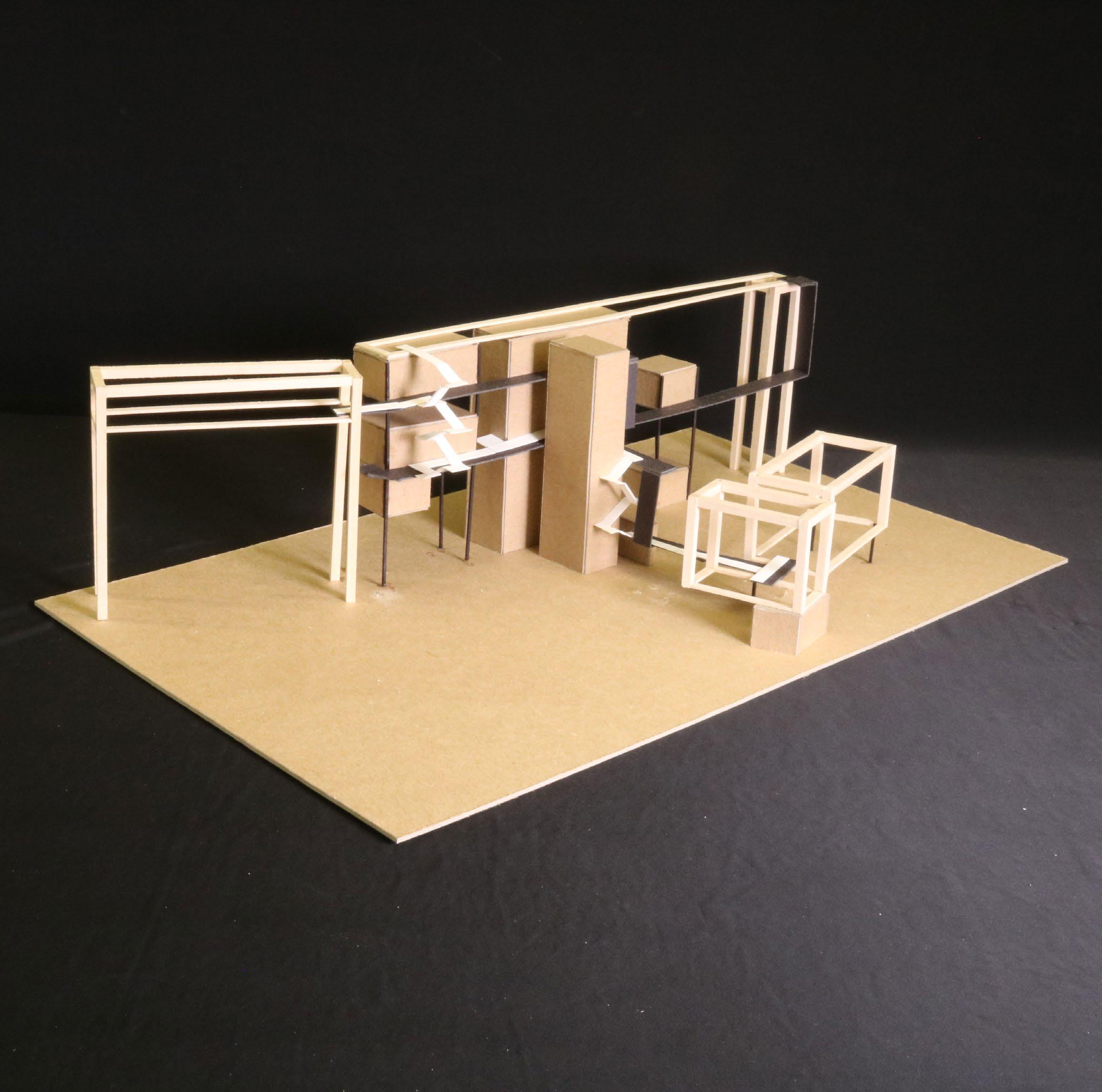
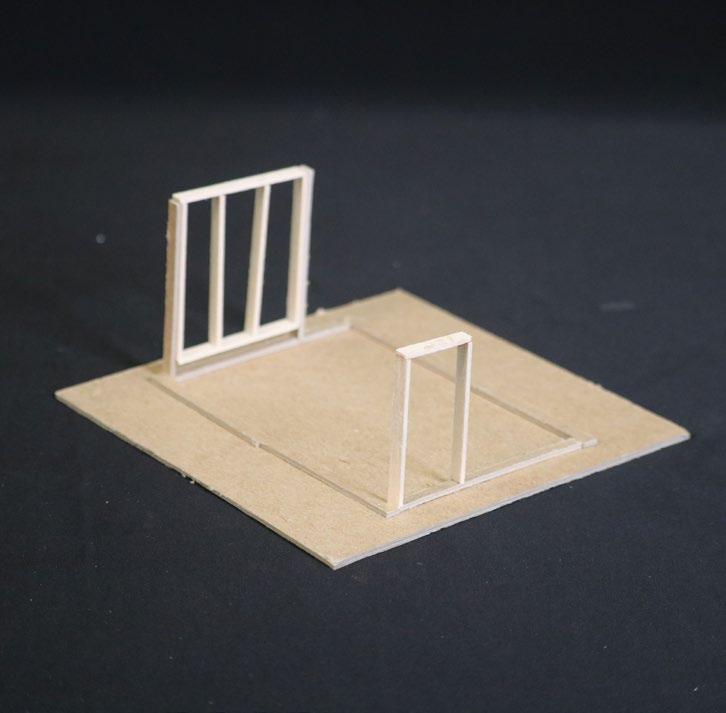
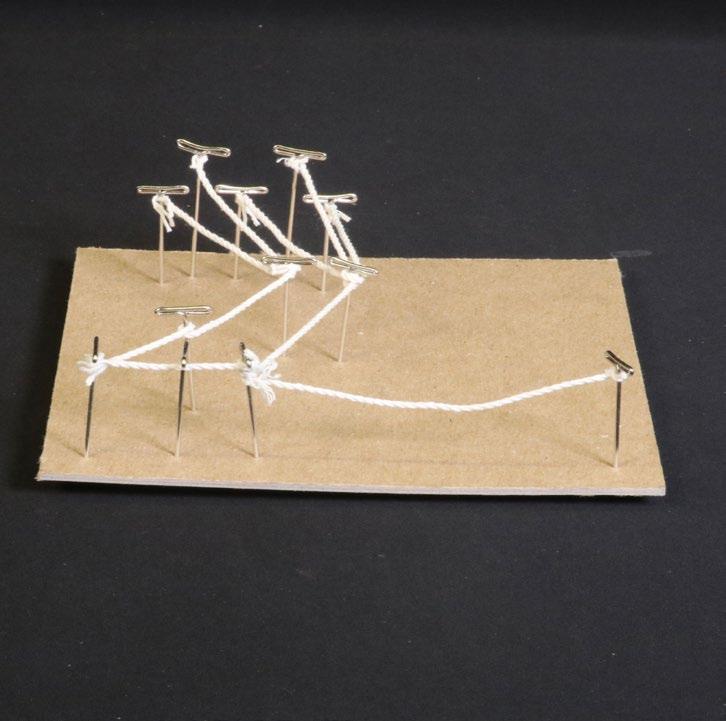
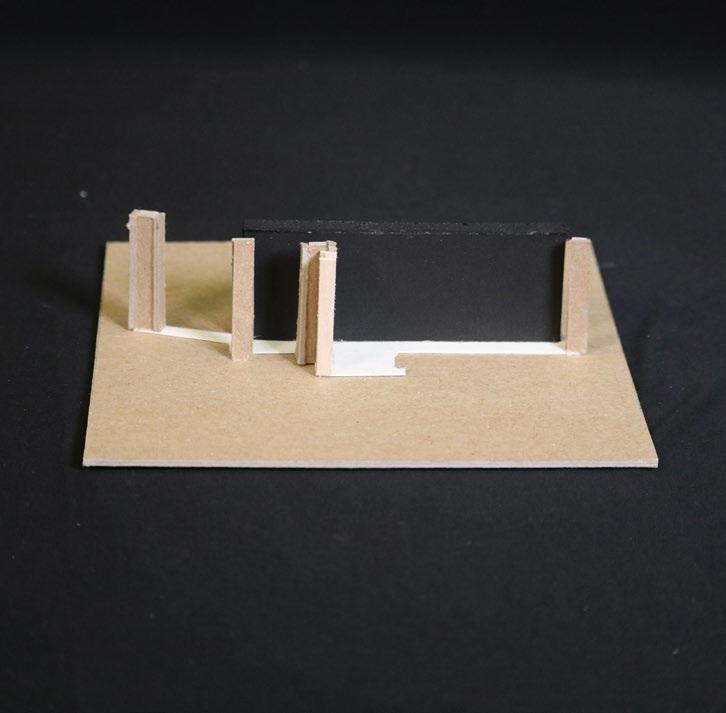
Ink drawing exploring time as a factor in patient experience
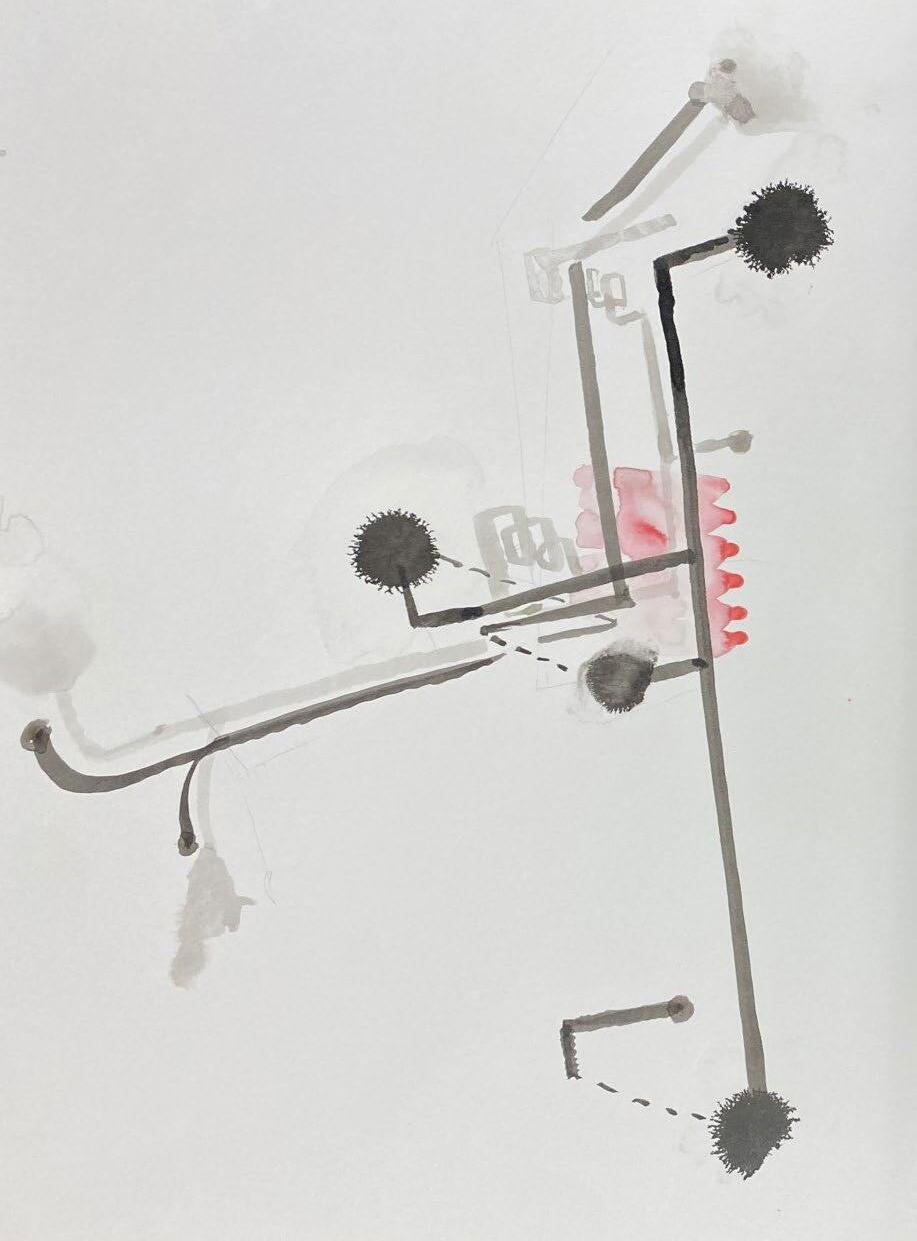
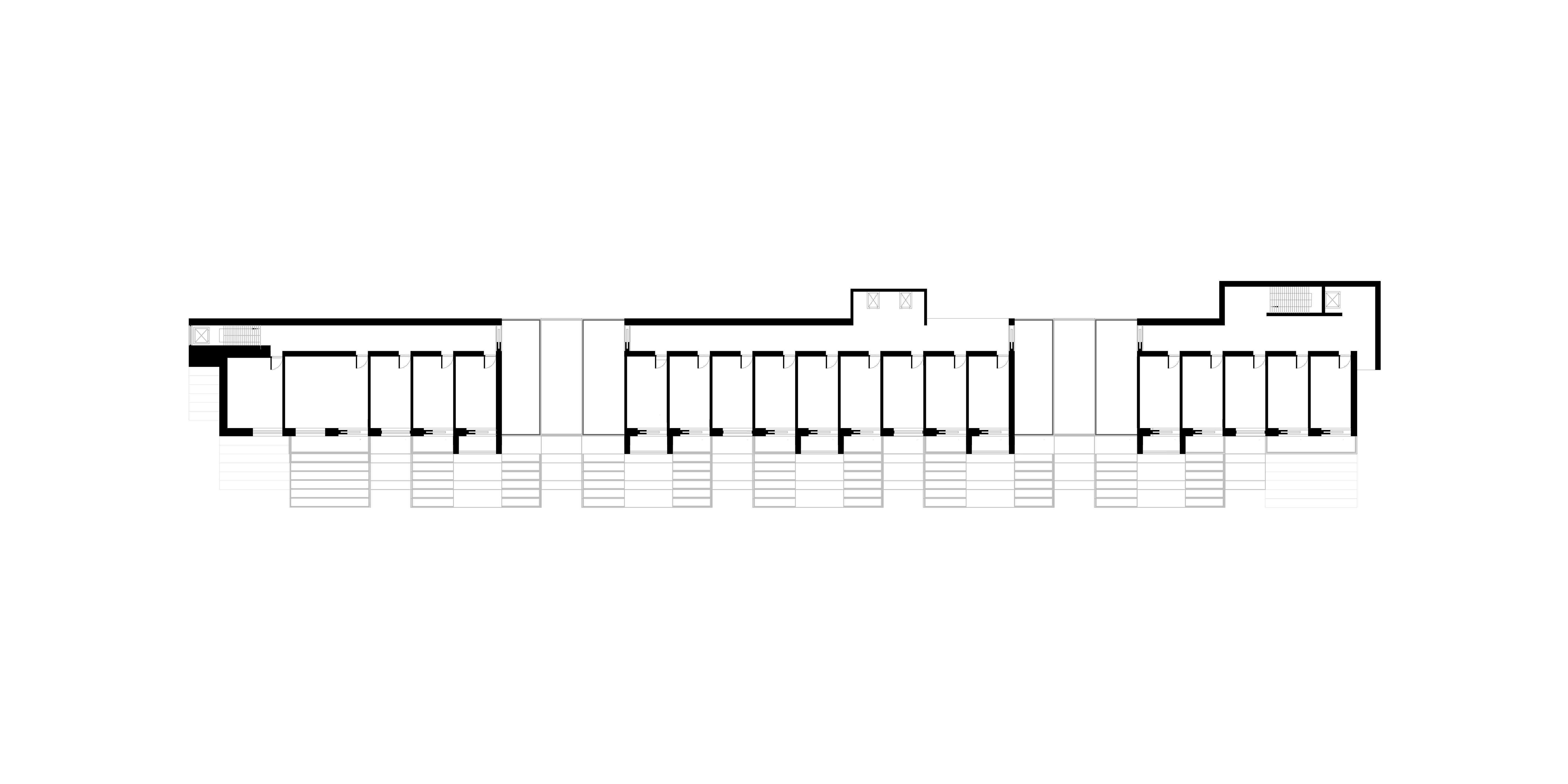

This exercise explores the transformation of an object or piece of proto-architecture as it becomes more defined and “building-like”. My initial form seeks to stay simplistic in its assembly and reads as a very dense space. As the project developed, and structure and details became more prominent, it took a turn and became more light and occupiable, ending in a multi-use courtyard space.
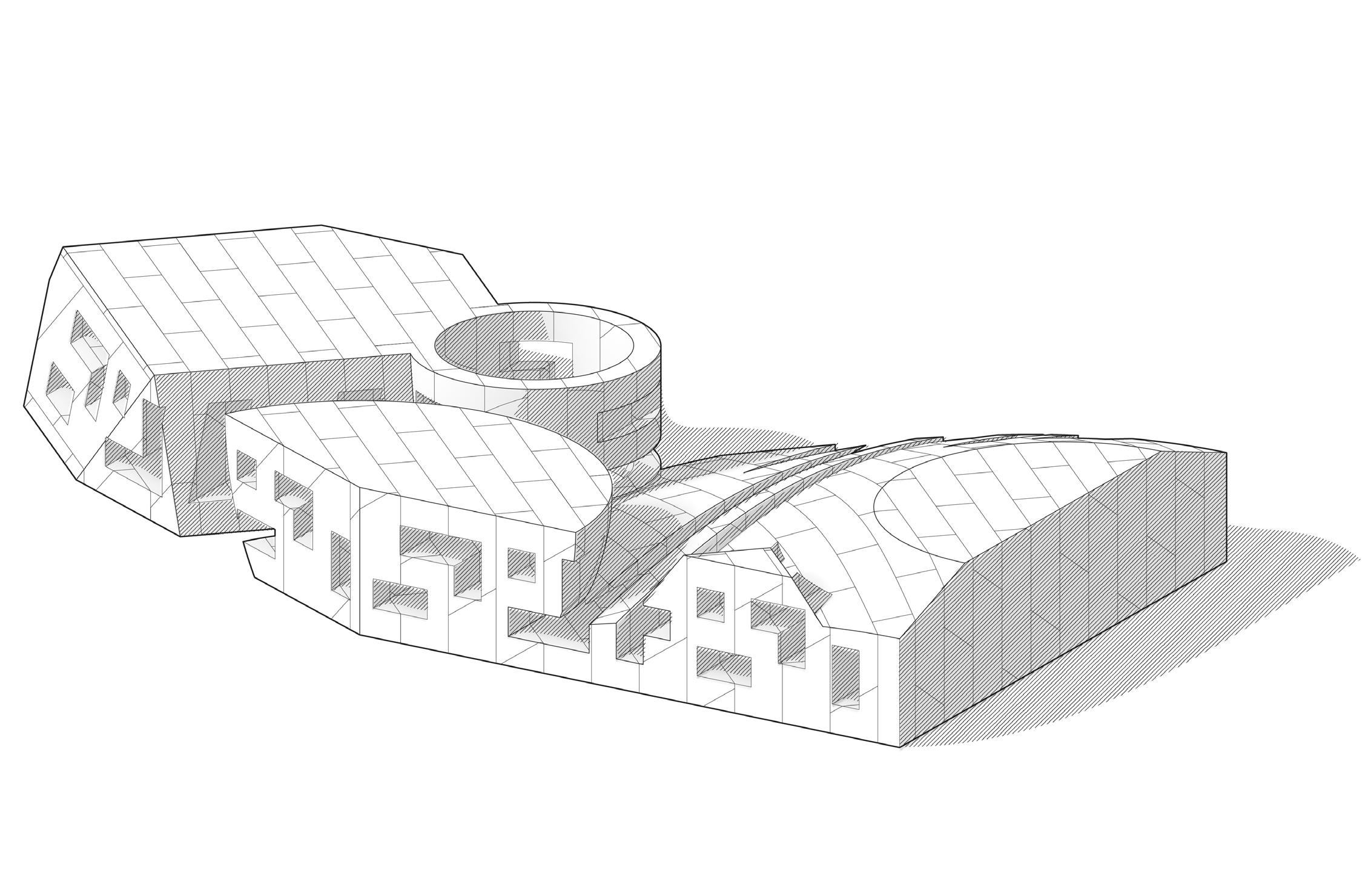
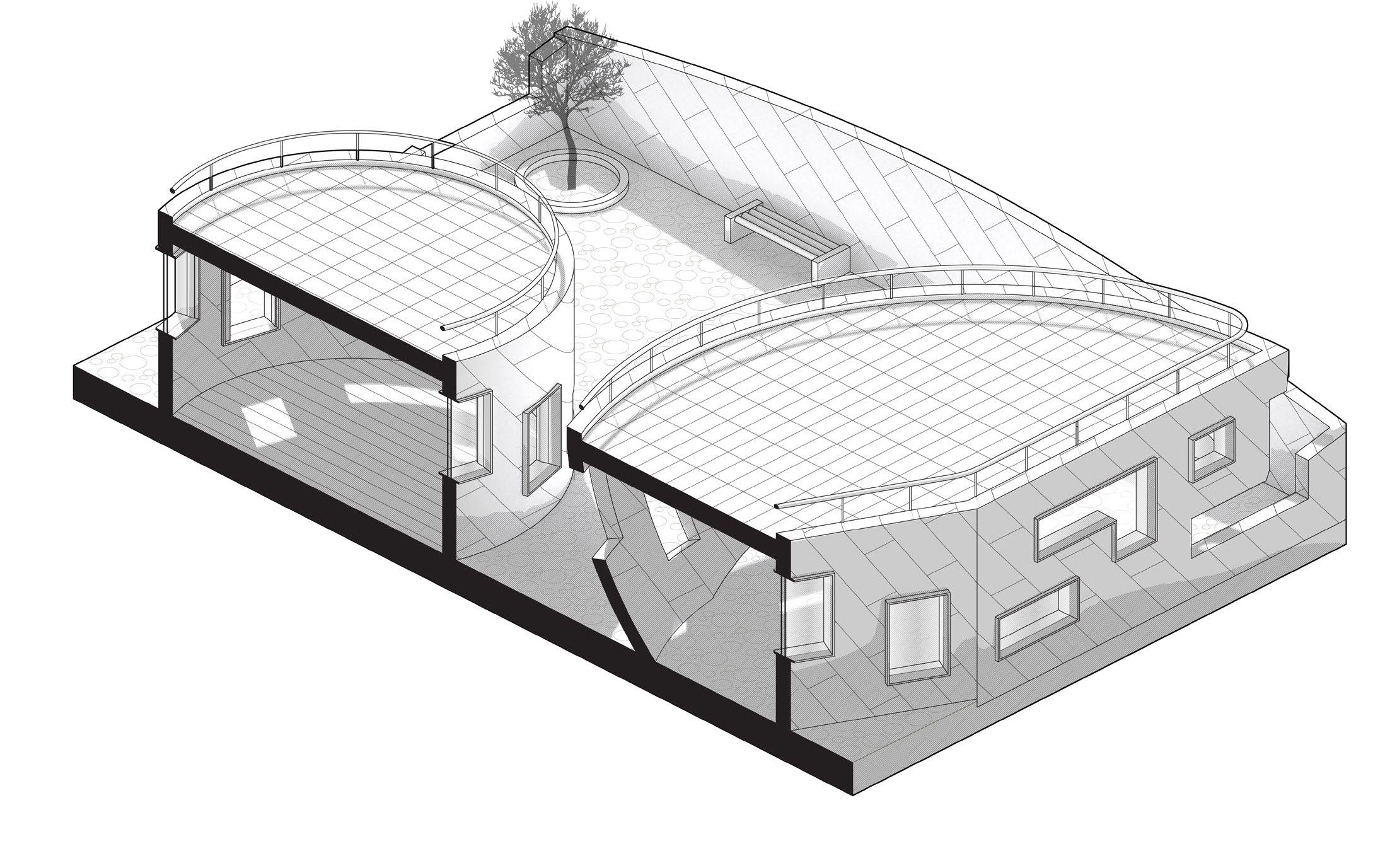
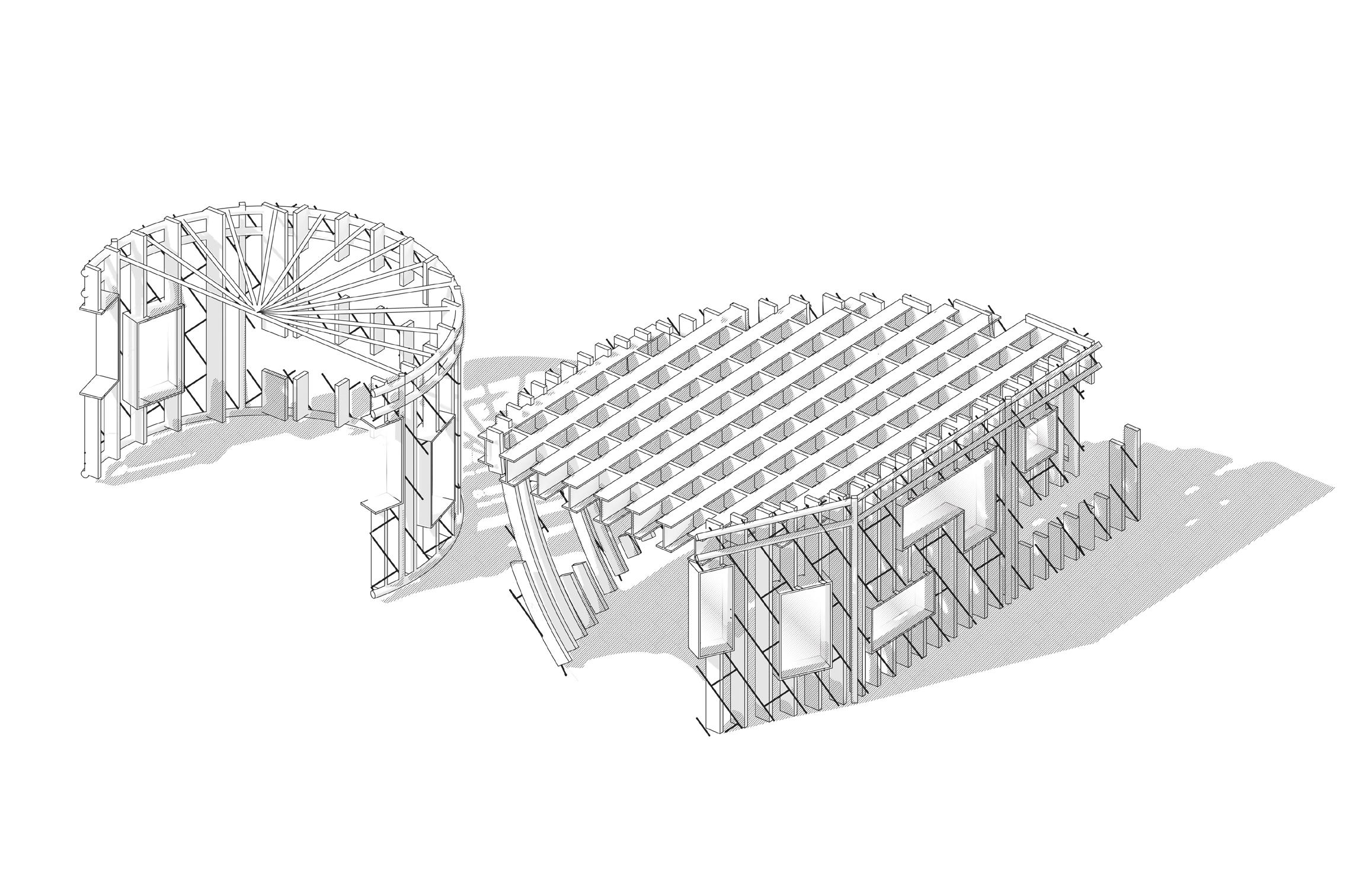
With the task of housing a collection of 100 unique ceramic pieces, the design of this pavilion seeks to disconnect the user from the outside environment and encourage them to explore the building in their own way.
The main goals for this design were to highlight the ceramic collection in a variety of ways and provide a sense of user agency. Each room can be experienced in a different way depending on the user’s choice of sequencing, ultimately creating an immersive experience.
The central grid acts as the main circulation element of the pavilion and is designed to mimic a “room within a room”. When traversing the space, users flow through the central grid and discover the side rooms. When approaching the interior grid from the entrance room, useres are met with a solid wall ratheer than an opening. This intitiates the user agency, as peoople are given a choice of direction right from the start.
