By


By




In today’s regulated building industry, achieving full accreditation isn’t just a milestone – it’s a necessity. Accreditation empowers building designers to align with the latest laws, codes, and best practices, ensuring they remain competitive in a challenging built environment.
The Building Designers Association of Australia (BDAA) is dedicated to supporting building designers on this journey by streamlining the accreditation process. We’ve modernised our systems, removed outdated documents, and refined the application process to make accreditation simpler, faster, and more accessible than ever.
Accreditation is more than a title – it’s a formal recognition of your expertise, issued by state or federal authorities. It demonstrates your ability to meet industry standards and deliver exceptional results for your clients. In Tasmania, Queensland, and Victoria, building designers are required to be licensed or registered to comply with state-specific regulations. Accreditation provides the proof of competency and quality that both regulators and clients demand.
For building designers, accreditation isn’t just about compliance; it’s about earning the trust of your clients. It assures them that their projects are in the hands of a skilled professional who is committed to delivering outstanding results. Every accredited building designer helps raise the bar for the industry, guaranteeing the quality of homes and businesses across Australia.

As we step into 2025, the design industry continues to evolve at an unprecedented pace, driven by technological innovation, shifting market demands, and a renewed emphasis on sustainability. This edition of By Design explores the most influential trends shaping the built environment, from climate-responsive architecture and circular design principles to the rise of Build-to-Rent developments and the integration of AI-driven construction tools.
A unifying theme throughout these pages is intentional design—approaches that go beyond aesthetics to embrace longevity, efficiency, and adaptability. The selection of Mocha Mousse as Pantone’s Colour of the Year reflects this shift, bringing warmth and grounding to interiors while aligning with the growing desire for comfort and authenticity in our spaces.

At the Building Designers Association of Australia (BDAA), we recognise the importance of staying ahead of these changes. Whether through CPD initiatives, accreditation programs, or industry advocacy, we remain committed to supporting designers in navigating this evolving landscape. This issue highlights not only emerging trends but also the opportunities they present for professionals dedicated to shaping a more resilient,
We hope you find inspiration in the insights shared by thought leaders and industry experts in these pages. As always, By Design remains your trusted companion in the journey toward excellence in building design.

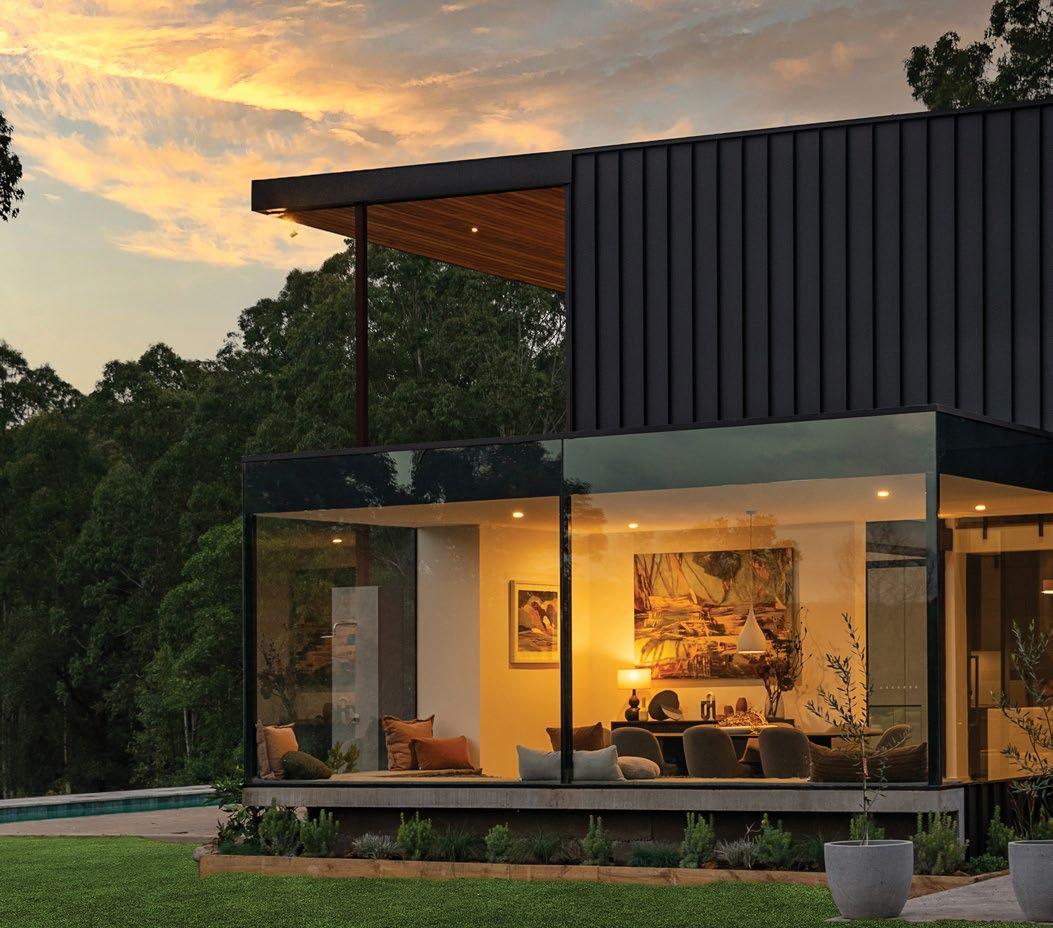
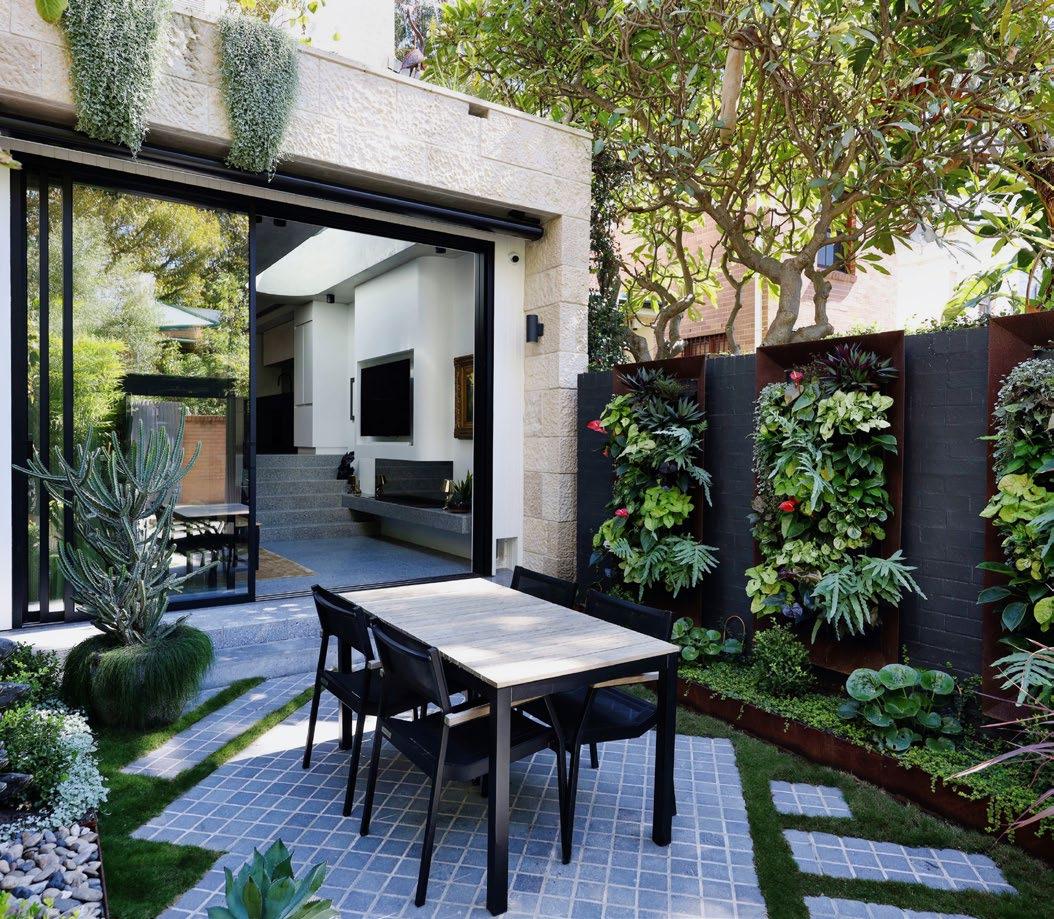

PANTONE’S COLOUR OF THE YEAR 2025
As we embrace 2025, Pantone has unveiled its highly anticipated Colour of the Year: PANTONE 17-1230 Mocha Mousse. This rich, warm brown has been described as the perfect balance between sophistication and comfort, a hue that speaks to our collective yearning for grounding and indulgence in an ever-changing world.

Leatrice Eiseman, Executive Director of the Pantone Colour Institute, calls Mocha Mousse a shade that embodies “thoughtful indulgence.” It exudes a quiet luxury, offering a sense of stability while remaining versatile and unpretentious. Mocha Mousse is more than a colour—it’s a mood, a lifestyle choice that encourages us to savour the simpler pleasures of life.
In interior design, Mocha Mousse is already making waves. Its earthy tones pair beautifully with natural materials such as wood, stone, and leather, creating spaces that feel both cozy and sophisticated. Designers are using this shade for feature walls, upholstered furniture, and decorative accents, adding warmth and depth to interiors. The colour’s versatility allows it to transition seamlessly between contemporary and traditional styles, making it an ideal choice for various design aesthetics.
Mocha Mousse is particularly effective in openplan living spaces, where it can define areas while maintaining a cohesive flow. It’s also an excellent choice for creating inviting and tranquil bedrooms or adding a touch of luxury to office environments. Paired with soft lighting and neutral palettes, Mocha Mousse creates interiors that feel both modern and timeless.

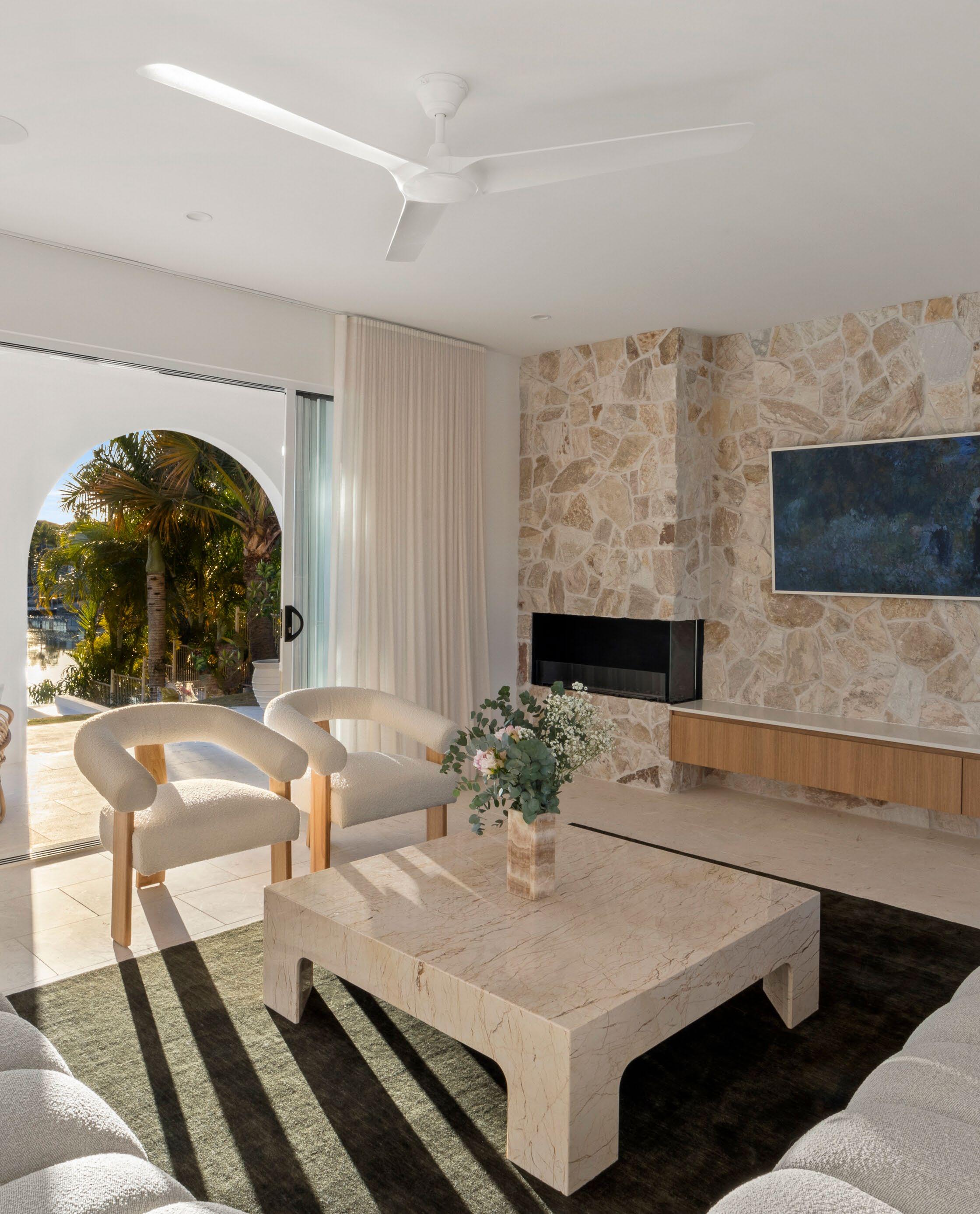
For architects and building designers, Mocha Mousse offers an opportunity to integrate a sense of warmth and sophistication into projects. This colour works well with sustainable cladding materials, textured finishes, and natural stone facades, enhancing the visual appeal of both residential and commercial buildings. Its grounding quality makes it an excellent choice for spaces intended to foster connection and comfort, such as community centres or hospitality venues.
Mocha Mousse also complements biophilic design principles, which emphasise a connection to nature. By incorporating this colour alongside greenery, water features, and natural materials, designers can create environments that promote wellbeing and productivity.
Pantone’s choice of Mocha Mousse reflects a broader cultural shift towards creating spaces that prioritise comfort and authenticity. As the pace of life accelerates, this grounding shade invites designers to craft environments that feel both meaningful and nurturing. Its adaptability ensures it can be used in diverse applications without losing its impact, from sleek urban developments to rustic retreats.
For interior designers, architects, and energy assessors, Mocha Mousse serves as a versatile tool to enhance projects. Whether through wall finishes, furniture, or architectural details, this colour helps to establish a sense of balance and sophistication. It pairs beautifully with other earthy tones, muted neutrals, and even vibrant accent colours, offering endless creative possibilities.
In commercial spaces, Mocha Mousse can be used to evoke a sense of reliability and professionalism, while in residential projects, it fosters warmth and intimacy. Its understated elegance makes it a natural fit for projects that aim to blend functionality with aesthetic appeal.

Pantone’s choice of Mocha Mousse reflects a broader cultural shift towards creating spaces that prioritise comfort and authenticity.
As we move further into 2025, Mocha Mousse promises to be a defining shade that shapes our visual and emotional landscape. Its rich, comforting tones will undoubtedly inspire countless creative applications in interior and building design, reaffirming Pantone’s commitment to capturing the zeitgeist through colour.
By embracing the essence of Mocha Mousse, designers can shape a world that is both elegant and grounded, indulgent yet thoughtful—a fitting reflection of the year ahead.

Australia's housing market is on the cusp of a significant transformation, with the Build-to-Rent (BTR) sector poised to revolutionize the way Australians live and invest. This emerging trend, already well-established in countries like the United States and United Kingdom, is gaining momentum Down Under as a potential solution to the nation's pressing housing challenges.
Build-to-Rent refers to large-scale, purpose-built rental housing developments that are owned and managed by a single entity. Unlike traditional apartment buildings where units are sold individually, BTR properties are designed specifically for long-term renters, offering a unique blend of security, amenities, and professional management.
The BTR sector in Australia is experiencing rapid growth. As of mid-2024, approximately 5,000 BTR units had been completed, with an additional 11,000 under construction. This surge is expected to continue, with Oxford Economics Australia predicting that new BTR project commencements will reach a staggering $10 billion by 2030, up from $2 billion in 2023.
Several factors are fueling the BTR boom in Australia:
• Housing Shortage: Australia faces a projected national housing deficit of approximately 175,000 homes by 2027.
• Rental Demand: Nearly a third (32%) of Australian households are now renting, up from about a quarter two decades ago.
• Low Vacancy Rates: The national rental vacancy rate stood at a mere 1.3% as of June 2024, compared to a pre-COVID five-year average of 3.3%.
• Government Support: Recent legislation has introduced tax incentives to encourage investment in the BTR sector.

The potential for BTR in Australia is immense. While the sector currently represents just 0.2% of the total value of the residential housing sector, experts predict it could grow to be worth $290 billion if it reaches just 3% of the residential market. This growth trajectory suggests that by 2030, BTR could become the largest asset class in new property development, surpassing offices, student accommodation, and logistics.
Melbourne is leading the charge in BTR development, with 60% of projects located in Victoria. New South Wales follows with 20% of BTR developments. However, the market is diversifying geographically, with projects emerging in other major cities and along key transport nodes.

Designer: Michael Ross
Melbourne is leading the charge in BTR development, with 60% of projects located in Victoria.
BTR developments offer several advantages for tenants:
• Longer leases (up to three years) for increased security
• Professional management and maintenance
• High-quality amenities such as gyms, yoga rooms, and rooftop spaces
• Potential for more affordable housing options
Despite its promise, the BTR sector faces some hurdles:
• High construction costs and interest rates
• Need for consistent policy and planning frameworks across states
• Balancing affordability with investor returns
As Australia grapples with its housing crisis, BTR presents a compelling opportunity to increase rental supply and improve housing options for Australians. With government support, growing investor interest, and increasing demand for quality rental properties, the BTR sector is set to play a pivotal role in shaping the future of Australian housing.
The coming years will be crucial in determining whether BTR can fulfill its potential and become a cornerstone of Australia's residential property market. As the sector matures, it has the power to not only address housing shortages but also redefine the rental experience for millions of Australians.
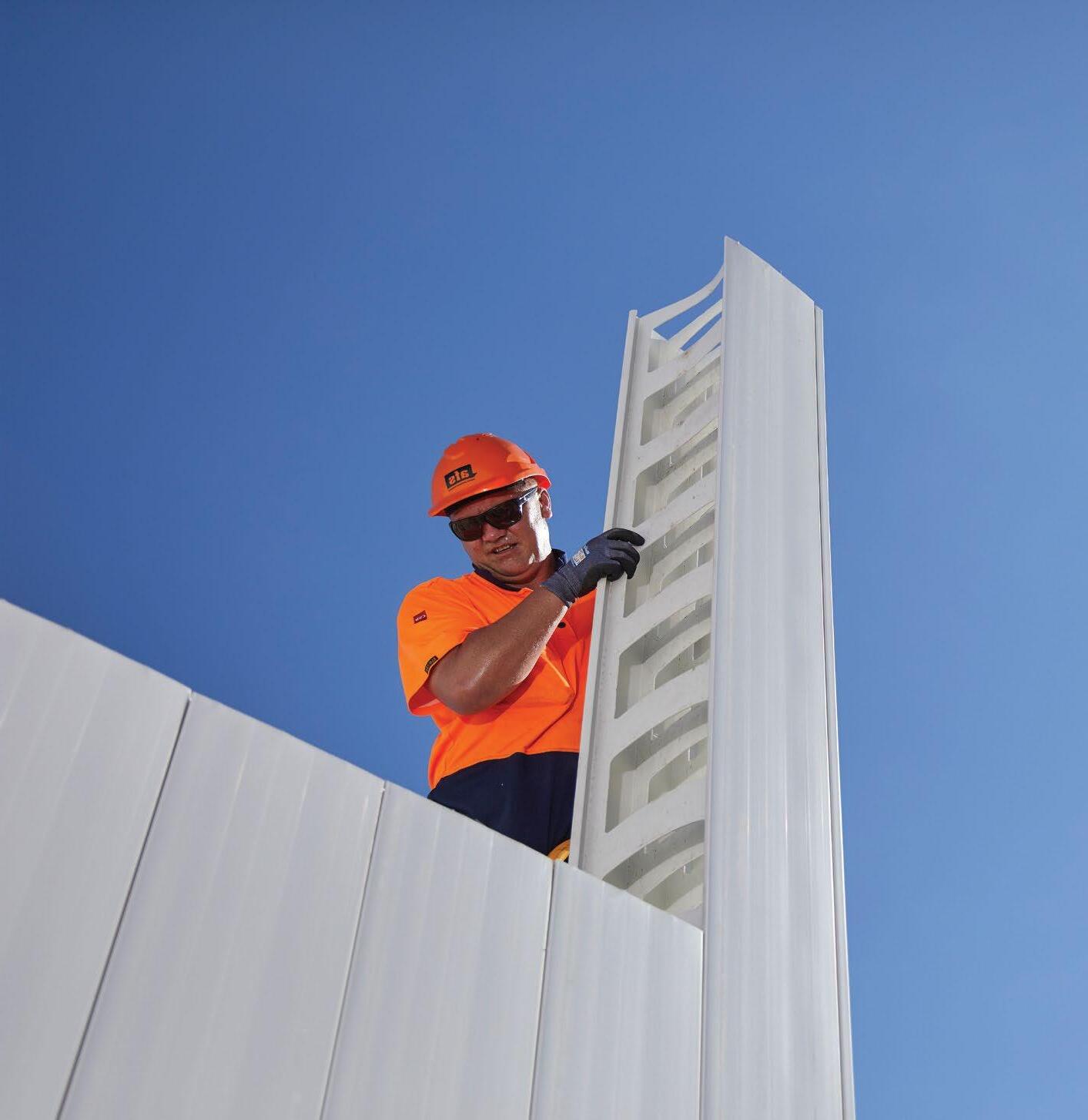
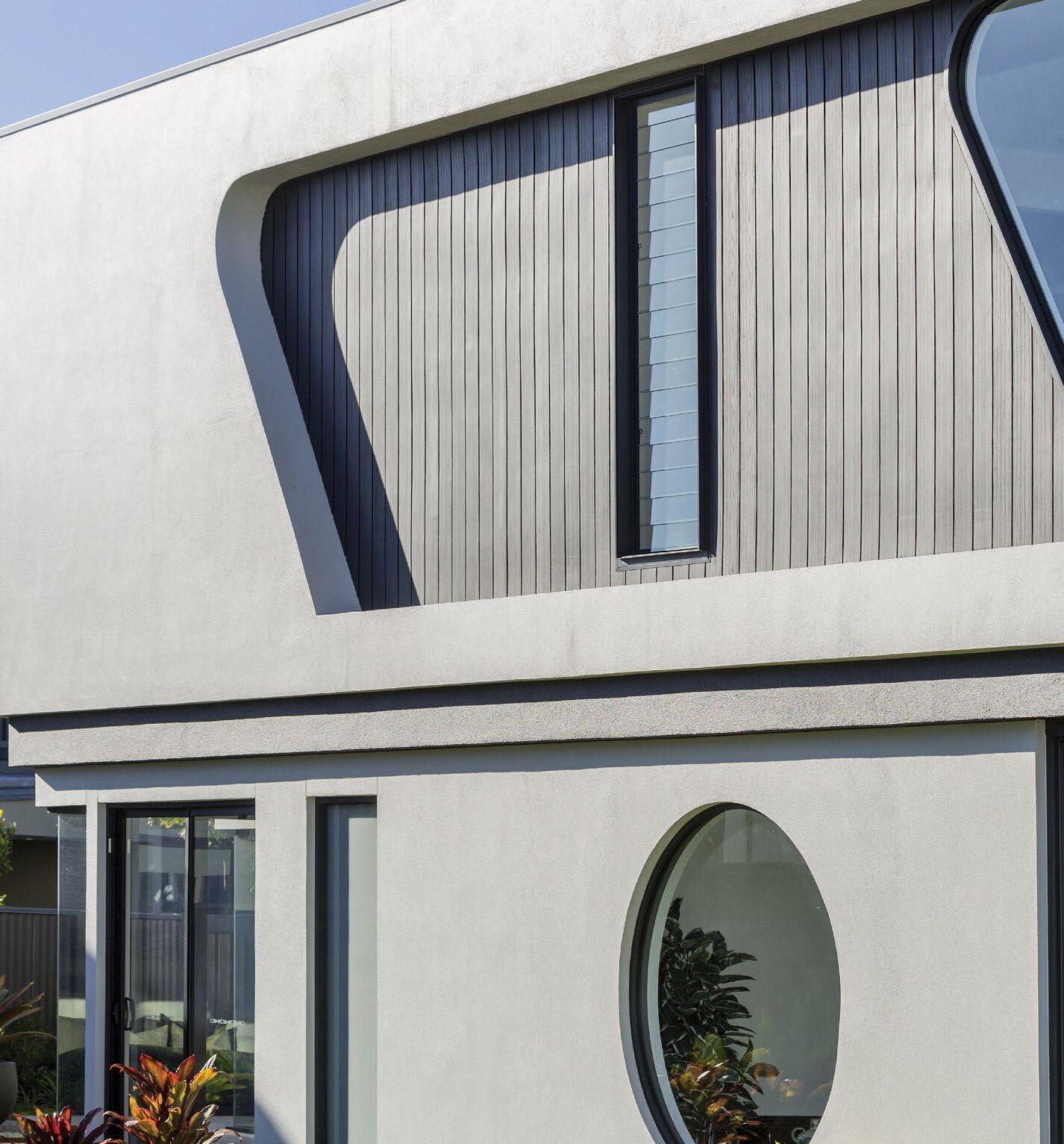
Together our knowledge and inventiveness in building materials and design systems allows CSR to provide unrivalled expertise of how our products work together from wall to wall, roof to floor.
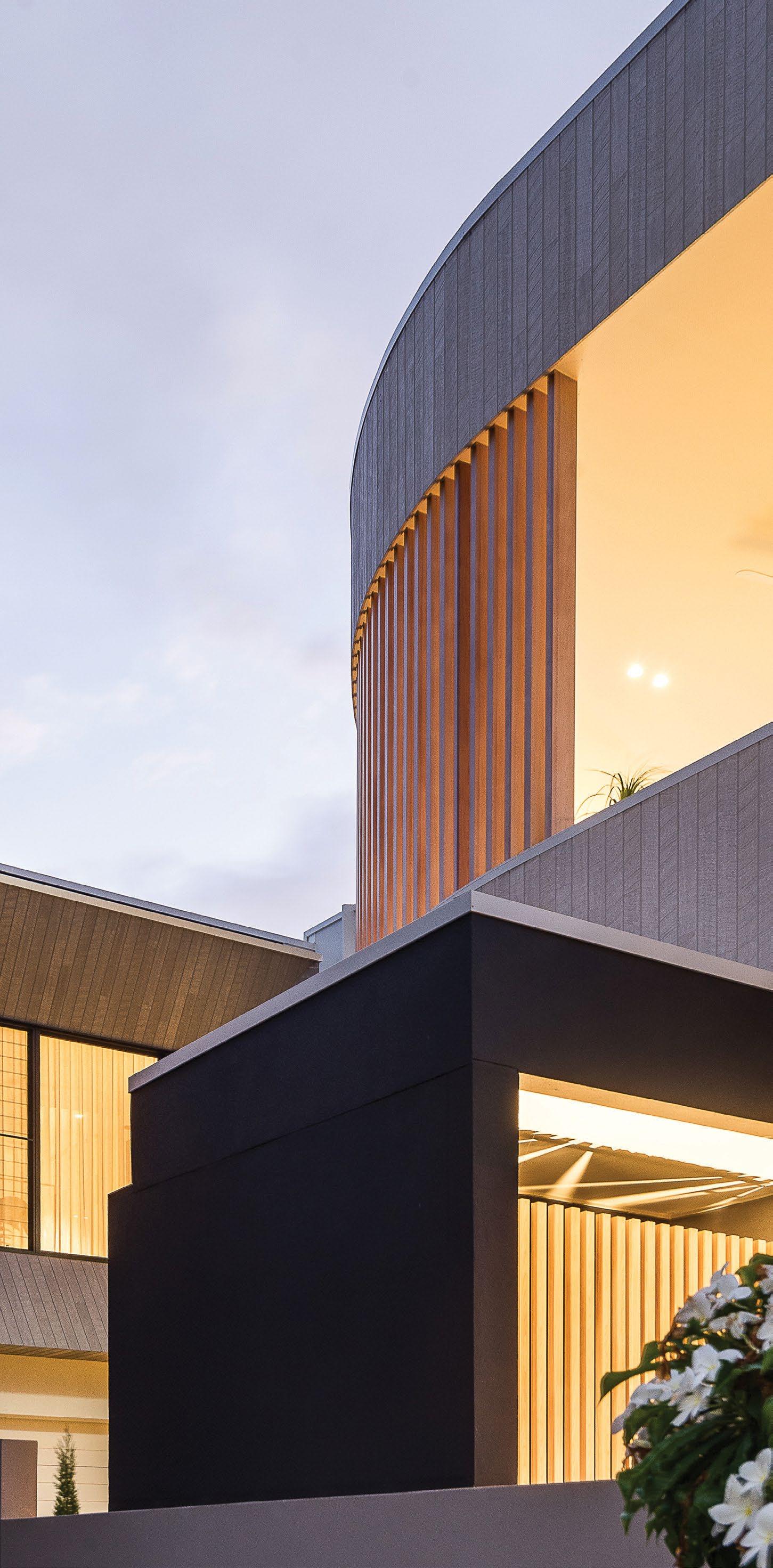
Discover how the #1 cladding brand in Australia can help you build your dream modern home.
The James Hardie Modern Homes Forecast 2025 is our second annual report created to inspire homeowners and trade professionals with the latest home design styles. Whether you’re planning an extension, renovation, restoration or new build, this forecast will be an invaluable tool on your journey.
To learn more about the trajectory of home design in Australia, download the James Hardie Modern Homes Forecast 2025. It’s time to build your modern life.
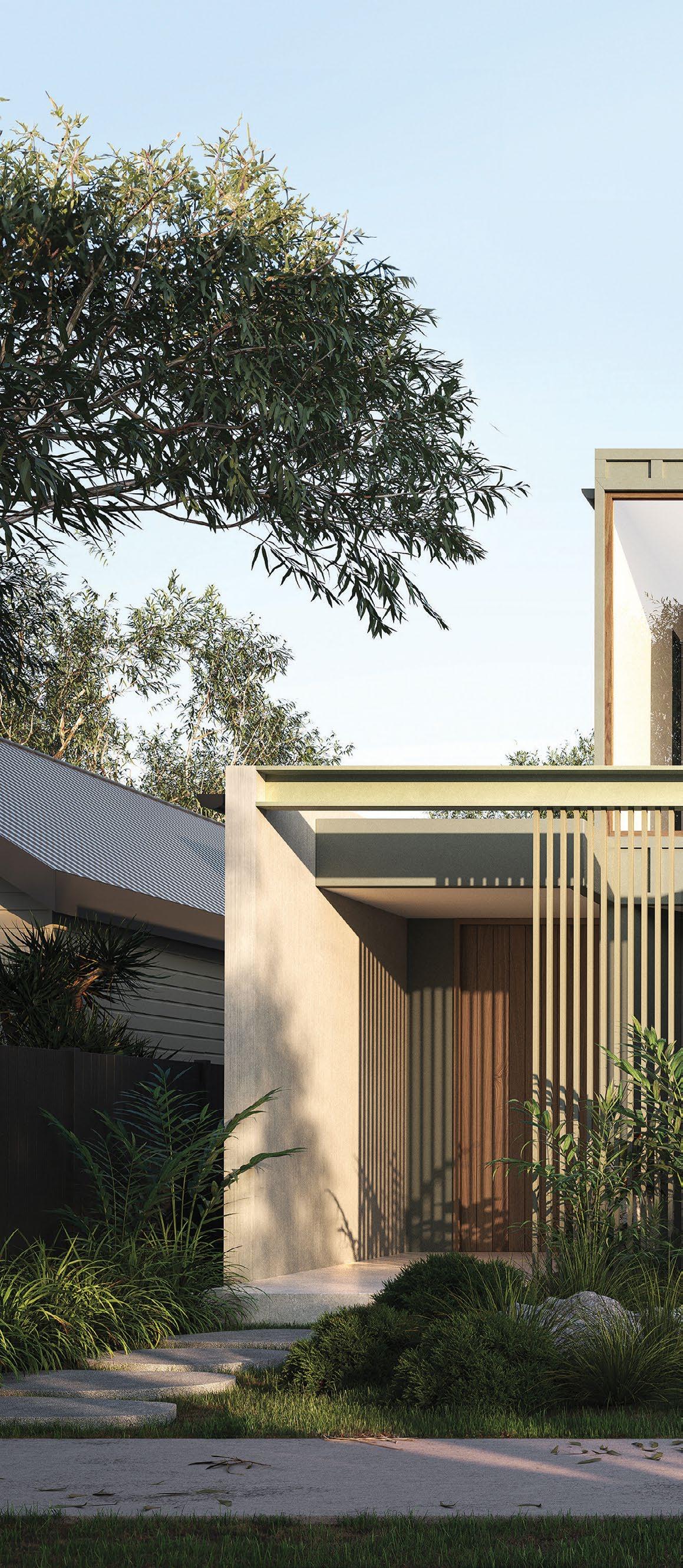


Discover what’s shaping new directions in contemporary home design and download the Forecast here.
It’s Possible™ with James Hardie


Hardie™ Fine Texture Cladding
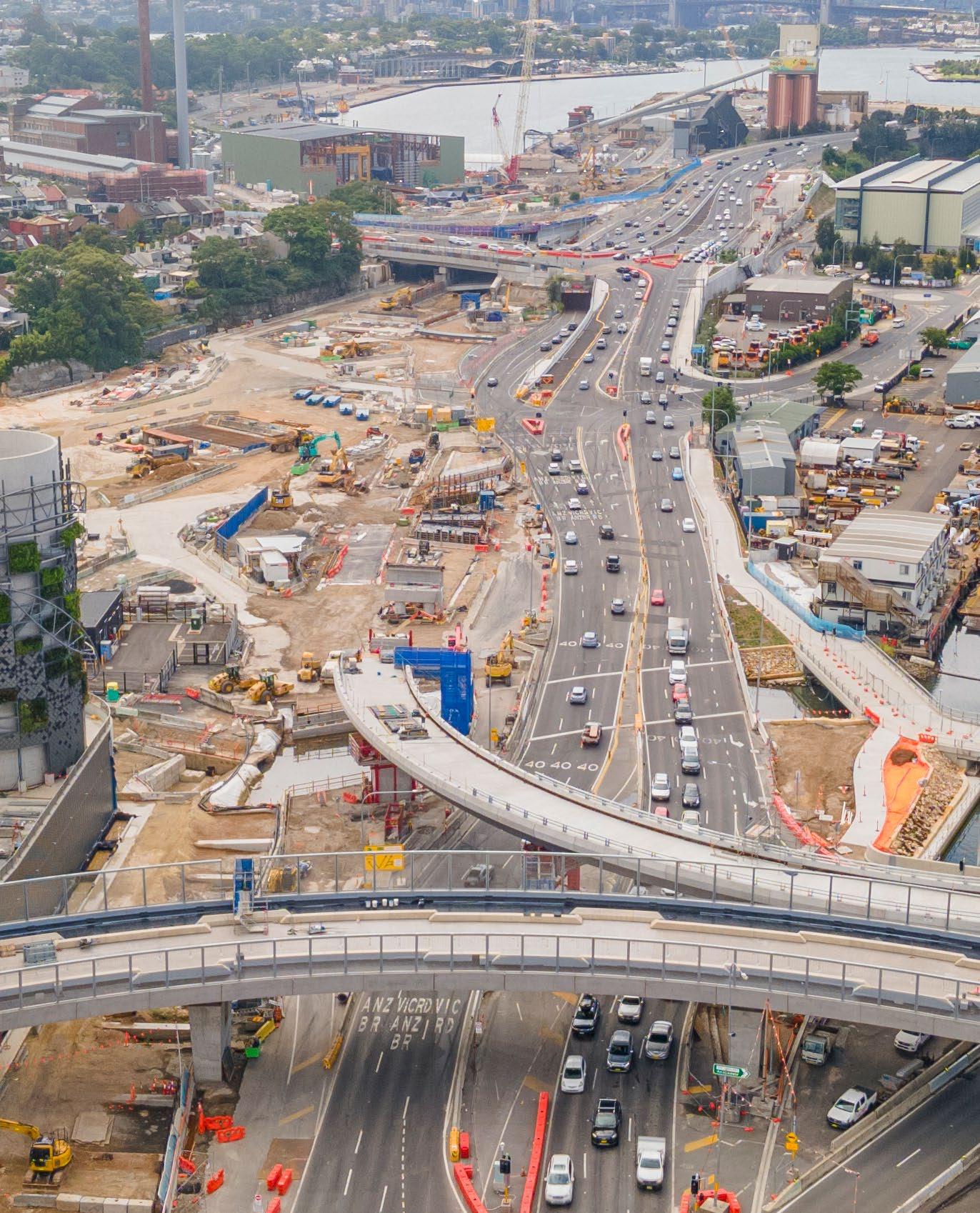

In an industry traditionally known for its hands-on approach, a quiet revolution is taking place. Construction sites across the globe are witnessing the dawn of a new era as advanced robotics and autonomous equipment transform the way we build.
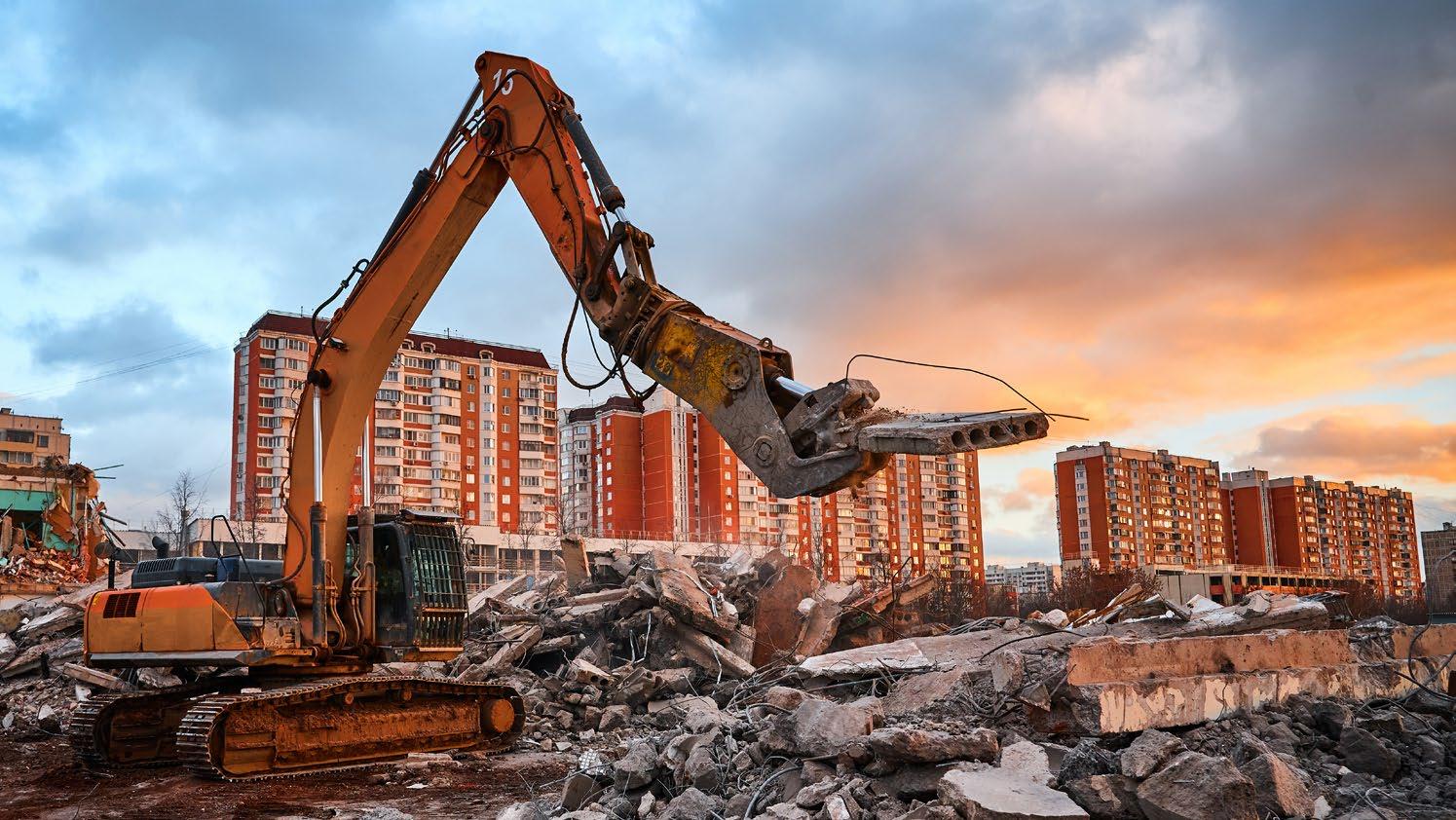
The latest generation of construction equipment reads more like science fiction than traditional machinery. Self-driving excavators, equipped with advanced AI and LiDAR sensors, can now precisely dig foundations with minimal human intervention. These machines don't just move earth – they create detailed 3D maps of sites in real-time, adjusting their operations based on changing ground conditions and unexpected obstacles.
Robotic arms, once confined to manufacturing plants, are now scaling buildings.
Perhaps the most striking innovations are appearing in vertical construction. Robotic arms, once confined to manufacturing plants, are now scaling buildings. These mechanical marvels can lay bricks three times faster than human workers, maintaining perfect precision even dozens of stories high. SAM (Semi-Automated Mason), one of the pioneers in this space, demonstrates how robots and humans can work in tandem, with the machine handling the heavy lifting while skilled workers focus on quality control and complex details.
Above the construction site, autonomous drones are revolutionizing project monitoring and safety inspection. These aerial assistants use sophisticated imaging technology to create detailed progress reports, spot potential safety hazards, and even measure stockpiles of materials with remarkable accuracy. The data they collect feeds directly into project management software, creating a seamless digital workflow that was unimaginable just a decade ago.
Innovation isn't limited to standalone machines. Construction workers are increasingly equipped with robotic exoskeletons that multiply human strength while reducing fatigue and injury risk. These powered suits allow workers to lift heavy materials with ease, potentially extending careers and reducing the physical toll of construction work.
The marriage of robotics and 3D printing technology is pushing the boundaries of what's possible in construction. Giant robotic printers can now extrude concrete layers to create entire building structures in days rather than months. This technology isn't just faster – it's opening up new possibilities in architectural design, allowing for complex geometries that would be impractical to build using traditional methods.
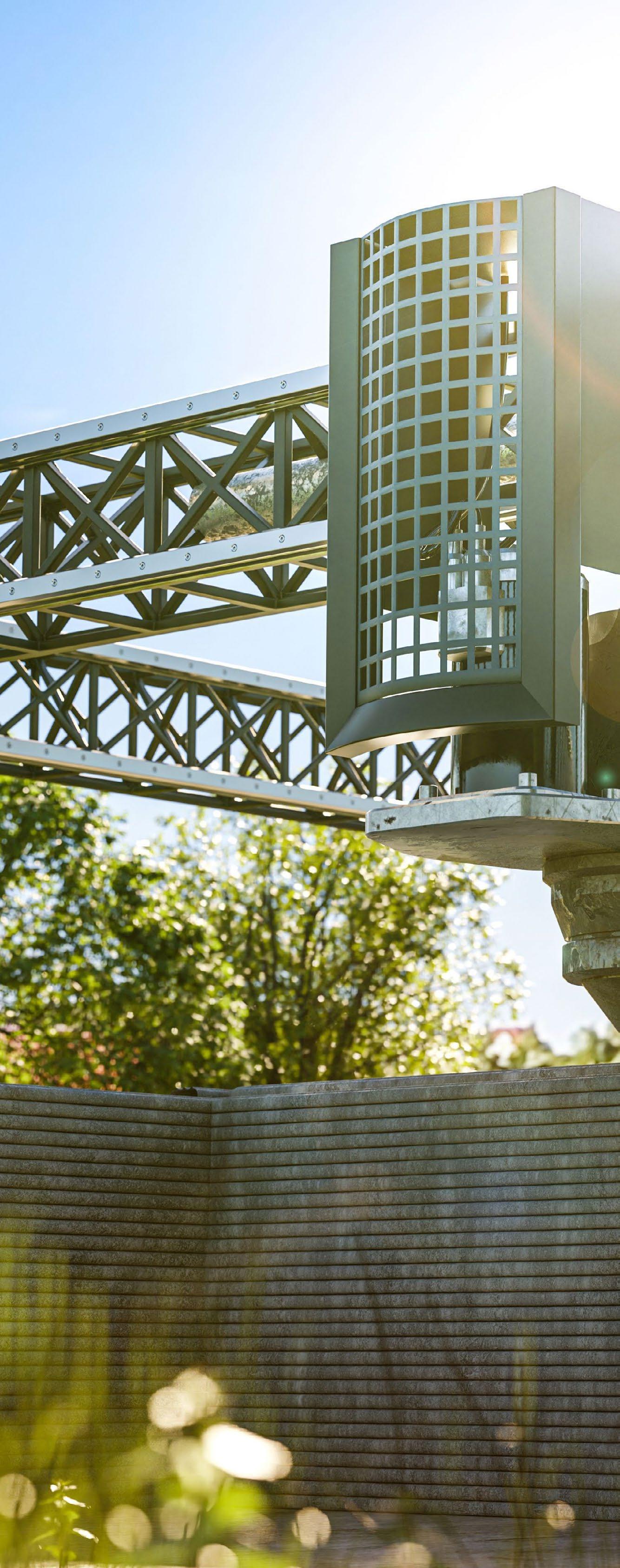
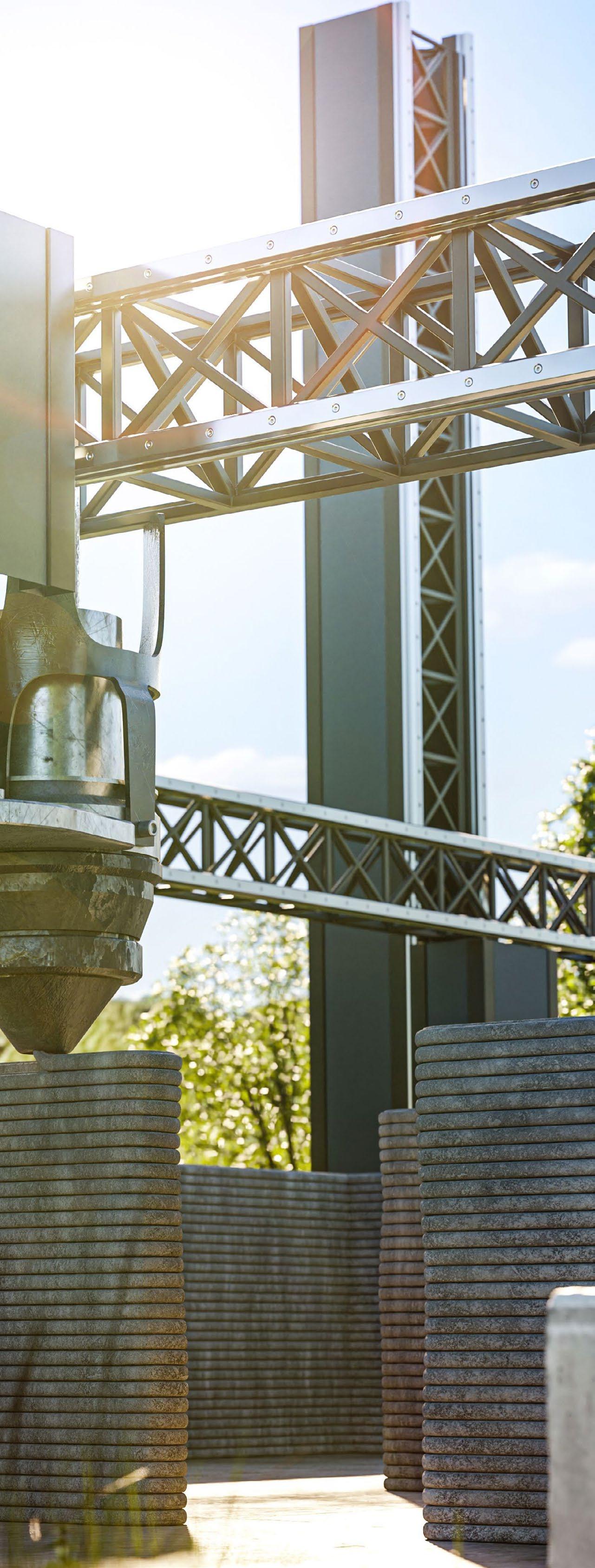
Despite these technological advances, the construction industry isn’t facing a robot takeover. Instead, we’re seeing the emergence of a hybrid workforce where humans and machines complement each other’s strengths. While robots handle repetitive or dangerous tasks, human workers are upskilling to become robot operators, maintenance technicians, and systems integrators.
As these technologies mature, the construction site of tomorrow will look vastly different from today's. Predictive maintenance powered by IoT sensors will prevent equipment breakdowns before they occur. Swarms of smaller robots will work in coordination to handle complex tasks. And artificial intelligence will optimize everything from resource allocation to project scheduling.
The economic implications are significant. While the initial investment in robotic equipment is substantial, the longterm benefits in terms of safety, efficiency, and quality are compelling. Construction companies that embrace these innovations are seeing improvements in project timelines, reductions in waste, and enhanced ability to tackle complex projects.
Yet challenges remain. Integration with existing workflows, training requirements, and regulatory frameworks are still evolving. However, as the technology becomes more accessible and workers become more comfortable with robotic colleagues, the pace of adoption is likely to accelerate.
The construction industry stands at the threshold of a technological revolution. As robotics and autonomous systems continue to evolve, they're not just changing how we build – they're redefining what's possible in construction. The future of building is here, and it's increasingly automated, intelligent, and efficient.
In a landscape of change, Australia's construction sector is laying the foundation for a greener, smarter future. Despite recent challenges, industry leaders are optimistic about growth prospects, with key trends reshaping the way we build our cities and infrastructure.
"We're seeing a significant shift towards sustainability," says Sarah Chen, Chief Sustainability Officer at GreenBuild Australia. "It's no longer just about meeting regulations; it's about exceeding expectations." From recycled steel beams to low-VOC paints, eco-friendly materials are becoming the norm rather than the exception.
The push for green building certifications like Green Star and NABERS is gaining momentum, with a 15% increase in certified projects over the past year. This trend aligns with the broader goal of achieving net-zero energy buildings, a concept that seemed far-fetched just a decade ago.
But it's not just about being green; it's about being smart too. The digital revolution has finally reached the construction site, with Building Information Modeling (BIM) leading the charge. "BIM has transformed how we collaborate," explains John Thompson, Director of Digital Innovation at ConstructTech. "It's like having the entire project team in one virtual room, 24/7."
Drones buzzing overhead for site inspections, AI optimizing project schedules, and robots performing repetitive tasks are no longer scenes from a sci-fi movie but realities on Australian construction sites.
The government's infrastructure push is another catalyst for growth. With major investments in transportation and renewable energy, the sector is seeing a shift from traditional building projects to utilities-driven developments. "We're not just constructing buildings anymore; we're building the backbone of smart cities," says Michael Lee, Infrastructure Analyst at Urban Futures Institute.
However, it's not all smooth sailing. The industry faces persistent workforce challenges, with skilled labor shortages continuing to bite. Innovative solutions are emerging, though, with a focus on diversity and inclusion programs aimed at attracting a broader talent pool.
Economic headwinds remain a concern, but the Australian Construction Industry Forum predicts a modest growth of 0.9% in 2025. This growth is expected to be driven by health, utilities, and institutional sectors, offsetting challenges in private building construction.
As Australia's skylines continue to evolve, it's clear that the construction industry is not just adapting to change –it's building it. With sustainability as its cornerstone and technology as its tool, the sector is constructing a future that's not only resilient but revolutionary.

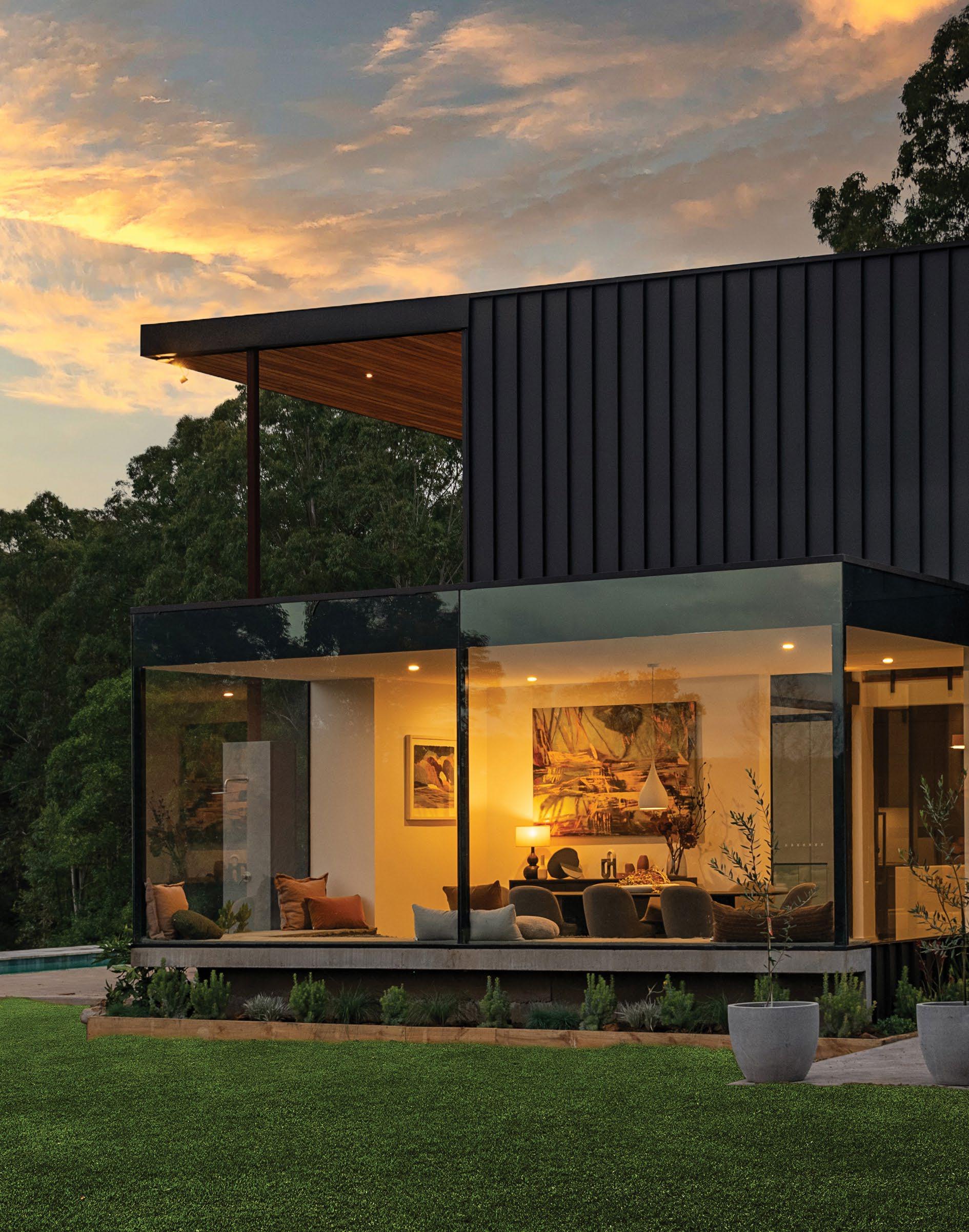
Residential design styles often evolve gradually, shaped by advancements in materials, construction techniques, and societal shifts. Yet, annual trends emerge, reflecting dynamic changes in our world. Exploring the intersection of innovation and tradition in Australian residential architecture, Lysaght has released a suite of informative Design Guides. In this article, we explore today's prominent design trends and how Lysaght’s versatile product range can help craft homes that exemplify modern Australian living.
Trends do more than shape home design and architecture - they’re a mirror to our evolving preferences, advancements in technology, and cultural shifts.
Design evolution showcases societal changes, from the Victorian era's intricate details to contemporary design's minimalist spaces. Trends reflect a collective desire for living spaces that embrace current values - such as environmental sustainability and flexible spaces. Lysaght has captured the defining trends of today’s residential architecture in their new Design Guides. Developed in collaboration with industry experts, these guides detail five design trends shaping modern Australian homes, helping designers and architects create homes that truly reflect contemporary living.
The Hamptons blends Long Island’s elegant appeal with Australian ease, offering a fusion of coastal design and modern functionality for serene living environments suited to local climates.
"In Australia, the Hamptons style has adapted to accommodate the tough local climate and laid-back lifestyle," says Blake Tasker, Marketing Manager, BlueScope Building Components. Classic corrugated roofing is a staple of the coastal and country look synonymous with Hamptons architecture. The LYSAGHT® range also offers other roofing and walling options that complement the Hamptons-style, available in pre-painted COLORBOND® steel and unpainted ZINCALUME® steel.
Contemporary design is the culmination of simplicity, comfort and environmental connection. Straight lines and
natural shape define stylish, peaceful spaces, reflecting the modern ethos of comfortable living.
The LYSAGHT® range offers modern roofing and walling solutions, including LONGLINE 305®, IMPERIAL™, and ENSEAM®, in various COLORBOND® steel finishes from soft greys and beiges to bold accents. Designed to complement materials like timber and stone, Lysaght’s palette gives contemporary homes a modern, grounded aesthetic.
With
options like QUAD 115 Hi-Front and NOVALINE® in gutters and fascias, Lysaght enhances contemporary homes while ensuring durability against the Australian climate.
Queenslander homes, originating in the 19th century, are renowned for their timber frames and iconic corrugated steel roofs. Elevated for better ventilation and flood prevention, their wide verandas, decorative balustrades, and large windows embody the spirit and heritage of Australian architecture.
"Queenslander homes are an iconic part of our architectural heritage. We're proud to offer materials that modernise tradition without sacrificing the charm and character of these beloved homes," says Blake Tasker.
Lysaght's roofing and walling options, including corrugated MINI ORB® for a contemporary alternative to traditional weatherboards, ensure these homes retain their classic charm. From traditional deep reds and greens to Dover White™ and Surfmist®, Lysaght captures Australia’s stunning natural palette.
Australian coastal dwellings have evolved from simple beach shacks into a design style that epitomises an elegant seaside lifestyle. Features like pitched roofs and large windows enhance natural light and views, while outdoor spaces embrace the sea breeze.
Lysaght’s range of low-maintenance, corrosion-resistant products shaped from COLORBOND® Ultra steel and PERMALITE® aluminium ensure you don’t have to choose between durability and aesthetics.
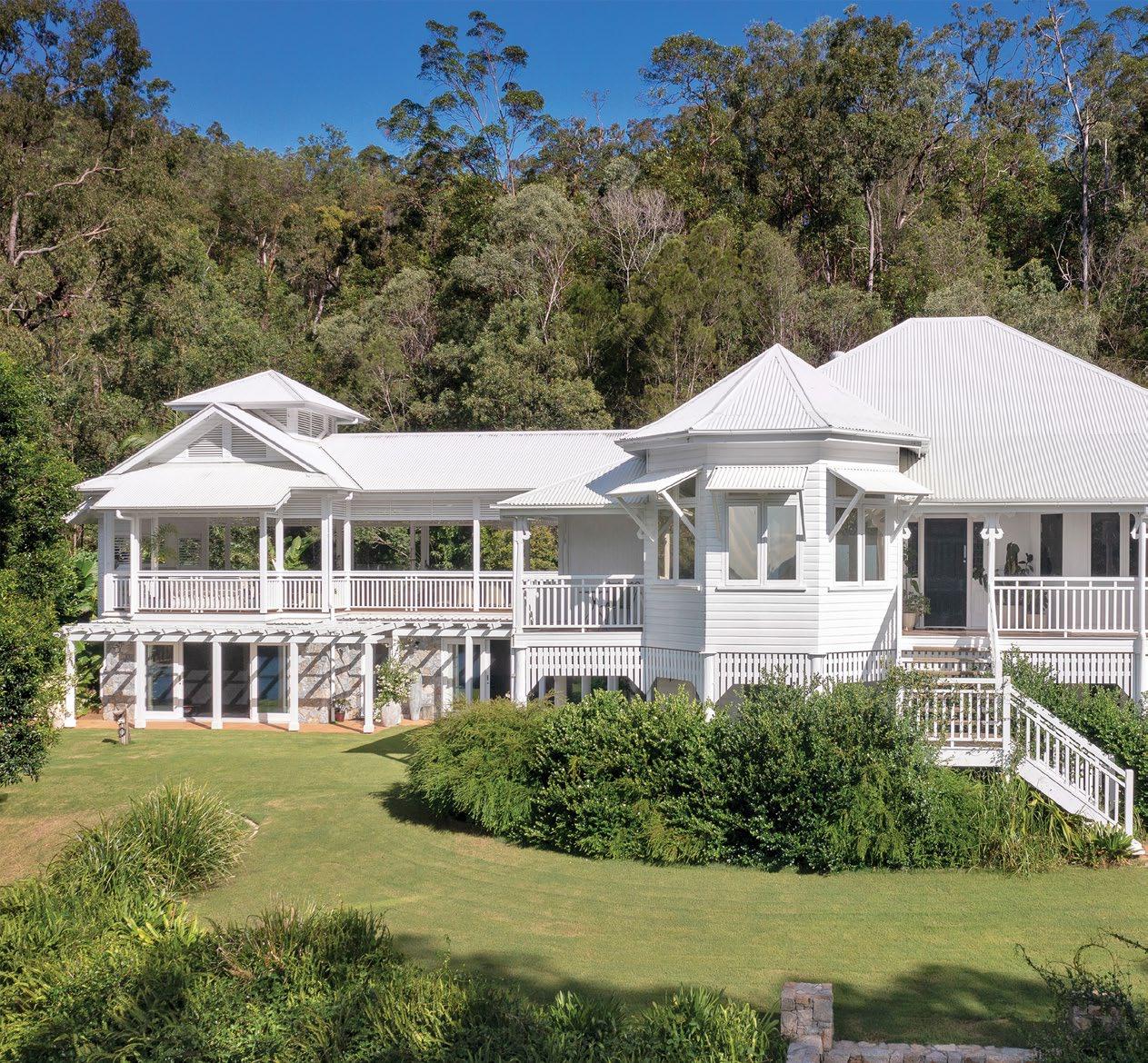
Lysaght offers roofing and walling profiles, along with rainwater goods, in corrosion-resistant finishes that complement light, airy coastal interiors in whites, neutrals, and soft blues.
Australian heritage homes draw from a mix of architectural influences, from Federation styles to the Art Deco movement. Heritage design values the aspects worthy of conservation, maintaining authenticity and character.
"Preserving the integrity of Australian heritage is at the heart of what we do. Our iconic corrugated CUSTOM ORB® and heritage-inspired profiles like BAROQUE™ allow us to keep the story of Australian architecture alive," says Blake Tasker.
Lysaght supports traditional designs with its WEATHERLINE® cladding for a low-maintenance, weatherboard-style walling and a range of gutters and downpipes. Offering roofing profiles like IMPERIAL™ and a spectrum of COLORBOND® steel finishes, Lysaght ensures Heritage homes retain their timeless beauty.
With a product range that spans the gamut from the refined elegance of the Hamptons to the enduring allure of Heritage designs, Lysaght is uniquely positioned to address the diverse aesthetic and functional requirements of Australian homes. Their dedication to supporting architects, designers, and homeowners alike ensures projects meet today's standards for comfort, sustainability, and lasting architecture.
Blake Tasker says, "Our goal is to provide products that not only meet the aesthetic and functional needs of Australian homes but also contribute to the narrative of our nation's architecture. We're here to support the design of Australia, one home at a time."

Explore Lysaght’s Design Guides for inspiration and practical advice:
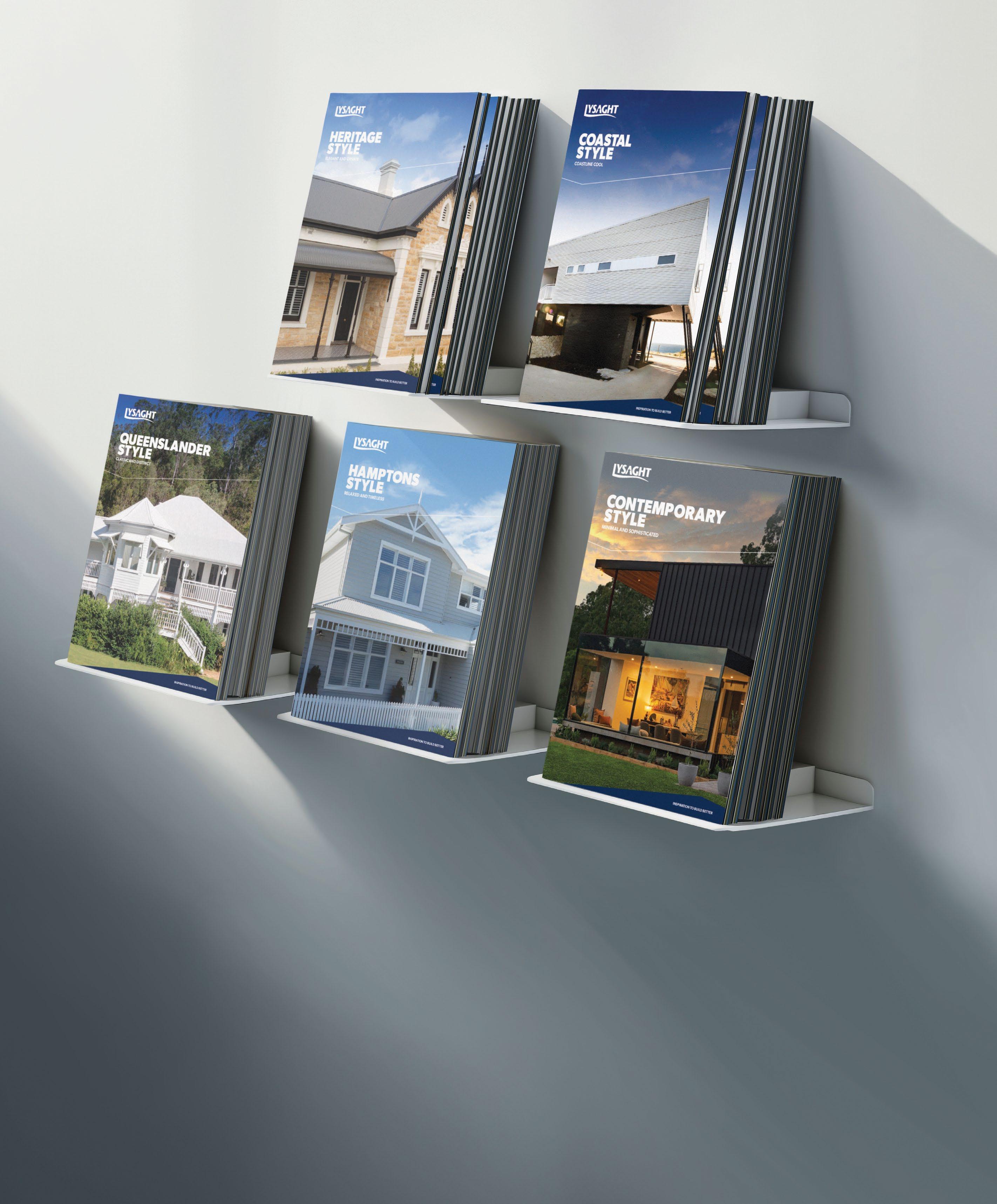
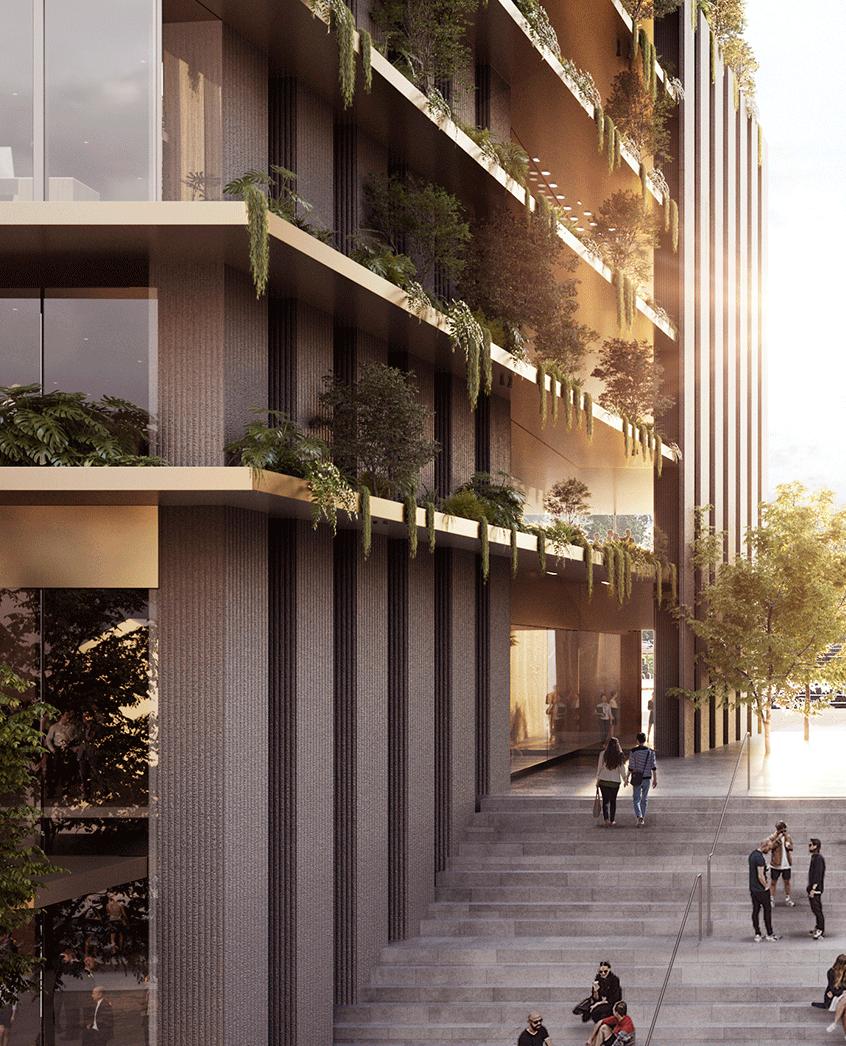
As we move into 2025, Australia's cities are undergoing a transformation, with experience-driven spaces emerging as the new cornerstone of urban development. These innovative mixed-use districts are redefining how Australians live, work, and play, creating vibrant community hubs that blend retail, residential, and entertainment elements.

Mixed-use developments are gaining significant traction across Australia, particularly in capital cities. In Sydney, formerly office-only buildings like the 175 Liverpool Street block and the 20-storey Polding Centre are being redeveloped into multifunctional spaces. This trend is driven by the growing demand for residential properties near CBDs and the need to revitalise urban areas in the wake of changing work patterns.
At the heart of these new developments is a focus on fostering community connections. Projects like Freedom West Homes in San Francisco offer a model that could be adapted for the Australian context, promoting long-term stability through cooperative ownership and expanded amenities. In Australia, this approach could help address housing affordability issues while strengthening local communities.
The retail landscape is evolving beyond traditional shopping experiences. Australian developers are taking cues from global trends, creating spaces that offer more than just transactions. For instance, bookstores are being reimagined as cultural hubs, hosting author readings and writing workshops, while fitness brands like Lululemon are integrating wellness classes into their retail spaces.
Australian mixed-use developments are embracing technology to enhance user experiences. AI-driven personalisation is becoming more prevalent, particularly in B2B settings where curated thought-leadership programs and personalised event journeys are elevating engagement. This tech-forward approach is helping to create more dynamic and responsive urban environments.
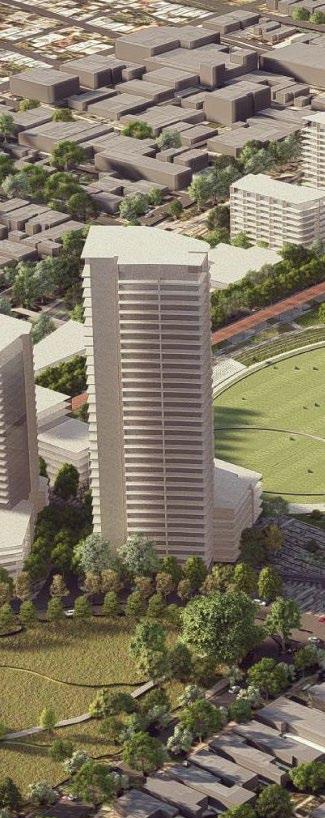
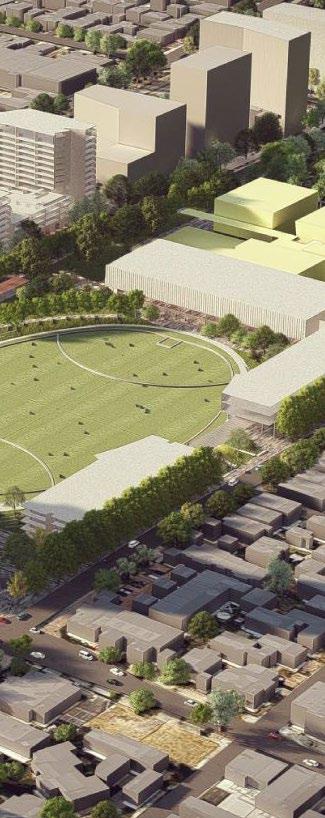
With sustainability at the forefront of Australian urban planning, these new developments are incorporating green spaces and environmentally friendly design elements. Public open spaces, including parks and high-quality streetscapes, are being recognised for their vital social, environmental, and economic benefits, particularly in regional Victoria.
While the trend towards experience-driven spaces presents exciting opportunities, it also faces challenges in the Australian context. These include:
• High construction costs and interest rates
• The need for consistent policy and planning frameworks across states
• Balancing affordability with investor returns
However, with support from local councils and a growing recognition of the benefits of mixed-use developments, these challenges are being addressed.
As we approach 2025, the future of Australian urban spaces looks increasingly community-focused and experiential. Projects like the redevelopment of Subiaco Oval and PMH in Perth, and the expansion of Curtin University campus in Victoria Park, demonstrate the potential for creating vibrant, connected communities.
These experience-driven spaces are not just reshaping our cities; they're redefining the way Australians interact with their urban environments. By creating multifaceted developments that cater to diverse needs and foster community connections, Australia is positioning itself at the forefront of innovative urban design, creating cities that are more livable, sustainable, and engaging for all.
C&A CONNECT AND THE POWER OF 3D MODELLING
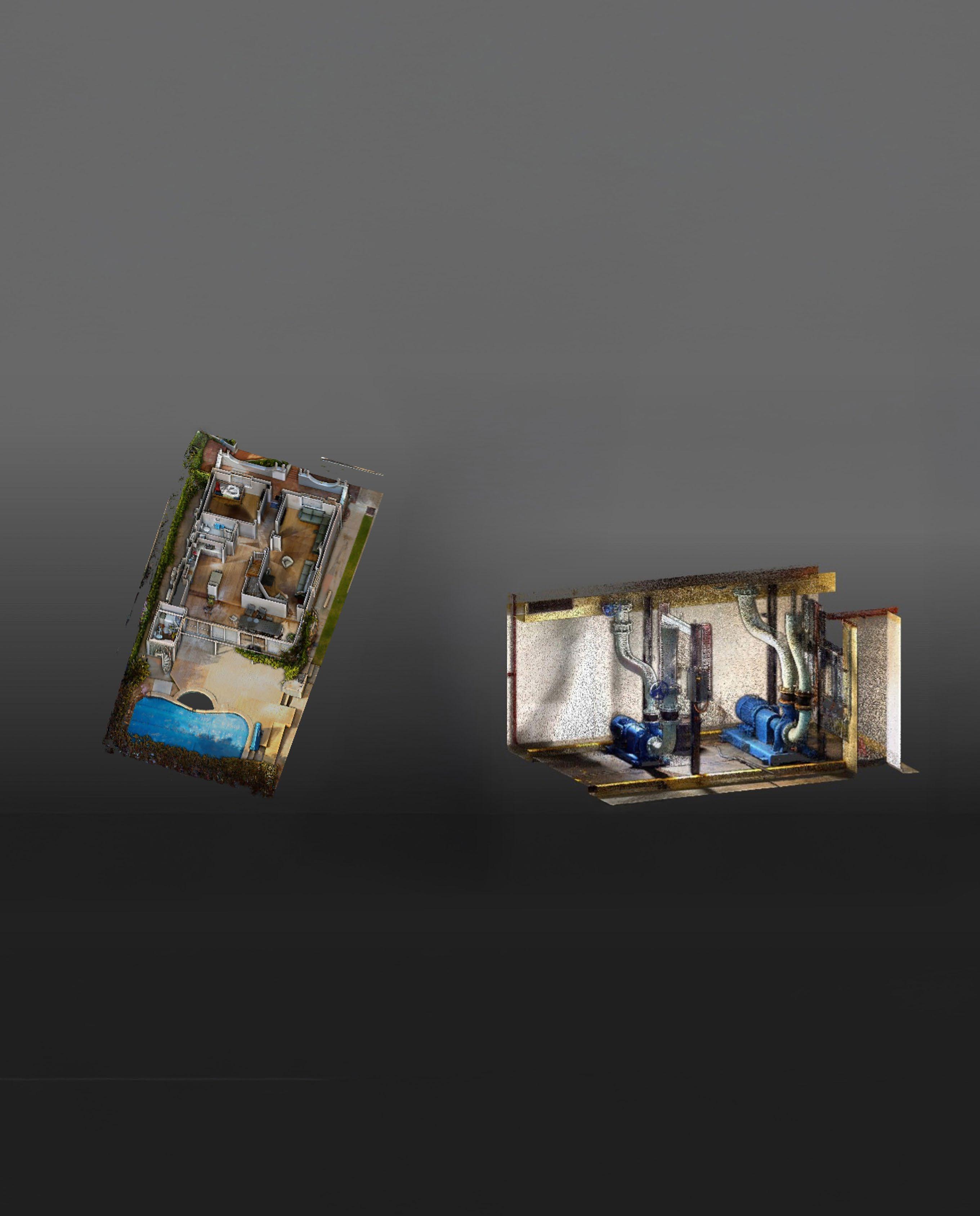
The surveying industry is evolving rapidly, with advancements in technology reshaping how designers, architects, and builders approach projects. As demand for sustainability, precision, and efficiency grows, innovative tools like 3D modelling and digital survey solutions are setting new benchmarks. C&A Surveyors is at the forefront of this transformation, with C&A Connect, an industry-first online client portal, and cutting-edge 3D surveying and modelling solutions that empower professionals to design with confidence.
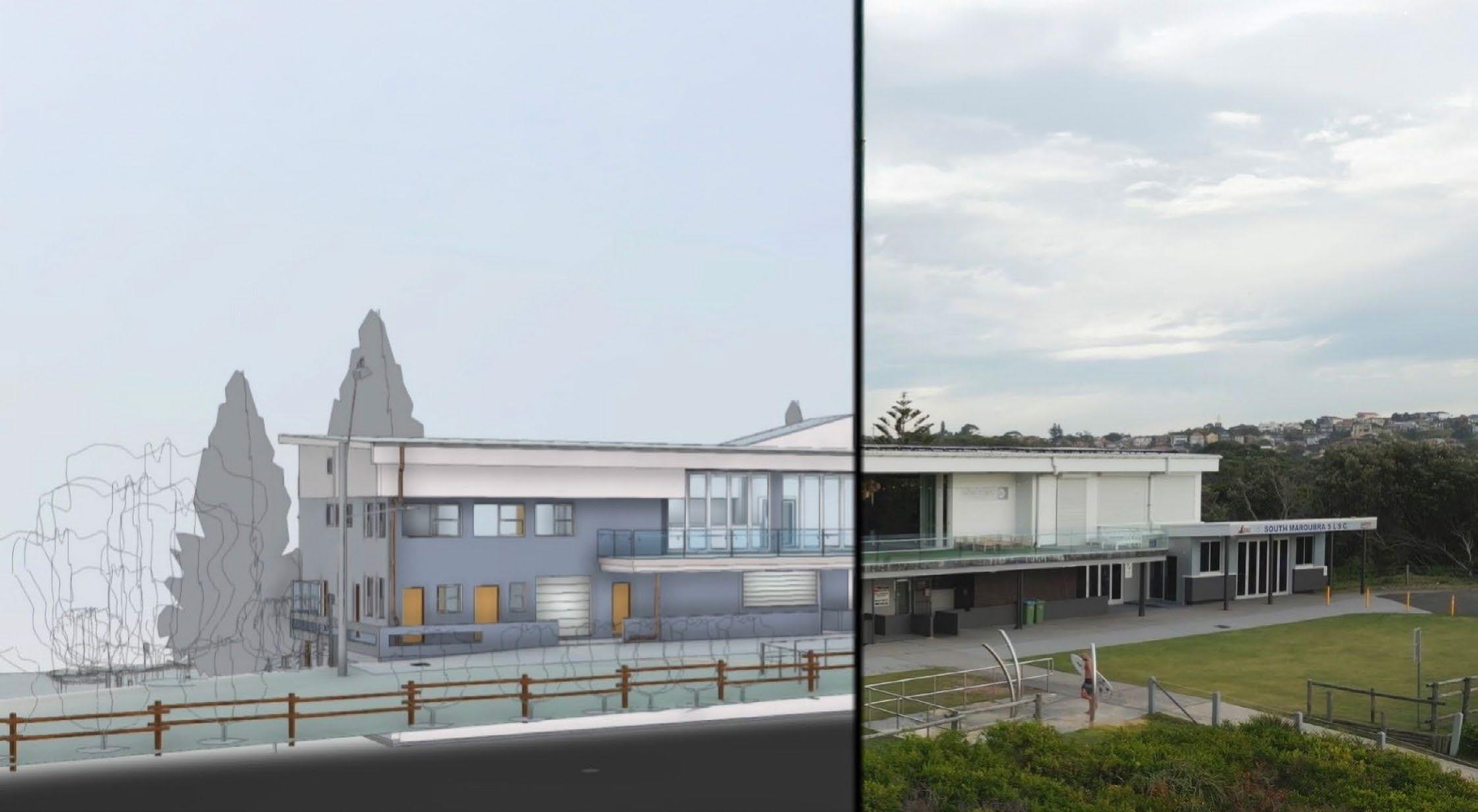
For designers and architects, precision is everything. Visualising spaces, detecting design conflicts early, and streamlining workflows can mean the difference between an efficient project and costly rework. 3D modelling has become an essential tool in the built environment, transforming traditional surveying methods and bridging the gap between design intent and real-world site conditions.
Unlike traditional 2D surveys, 3D modelling provides highly detailed, real-world representations of structures, eliminating guesswork and supporting faster, more informed design decisions. With greater accuracy and a more immersive experience, architects and designers can integrate existing conditions seamlessly into their models, ensuring projects stay on track from the outset.
• Clash Detection in MEP Design: With precise spatial data, designers can identify potential clashes between structural elements and MEP systems – such as airconditioning ducts obstructing ceiling voids – before they become costly site issues.
• Façade and Interior Integration: 3D scans provide accurate models of existing structures, allowing designers to align new façades, interior fit-outs, and extensions with precision, reducing misalignment risks and costly corrections.
• Adaptive Reuse & Heritage Conservation: When working with existing buildings, 3D modelling ensures that designers can integrate new elements without compromising heritage features or structural integrity, making retrofits and restorations more efficient and respectful of historical context.
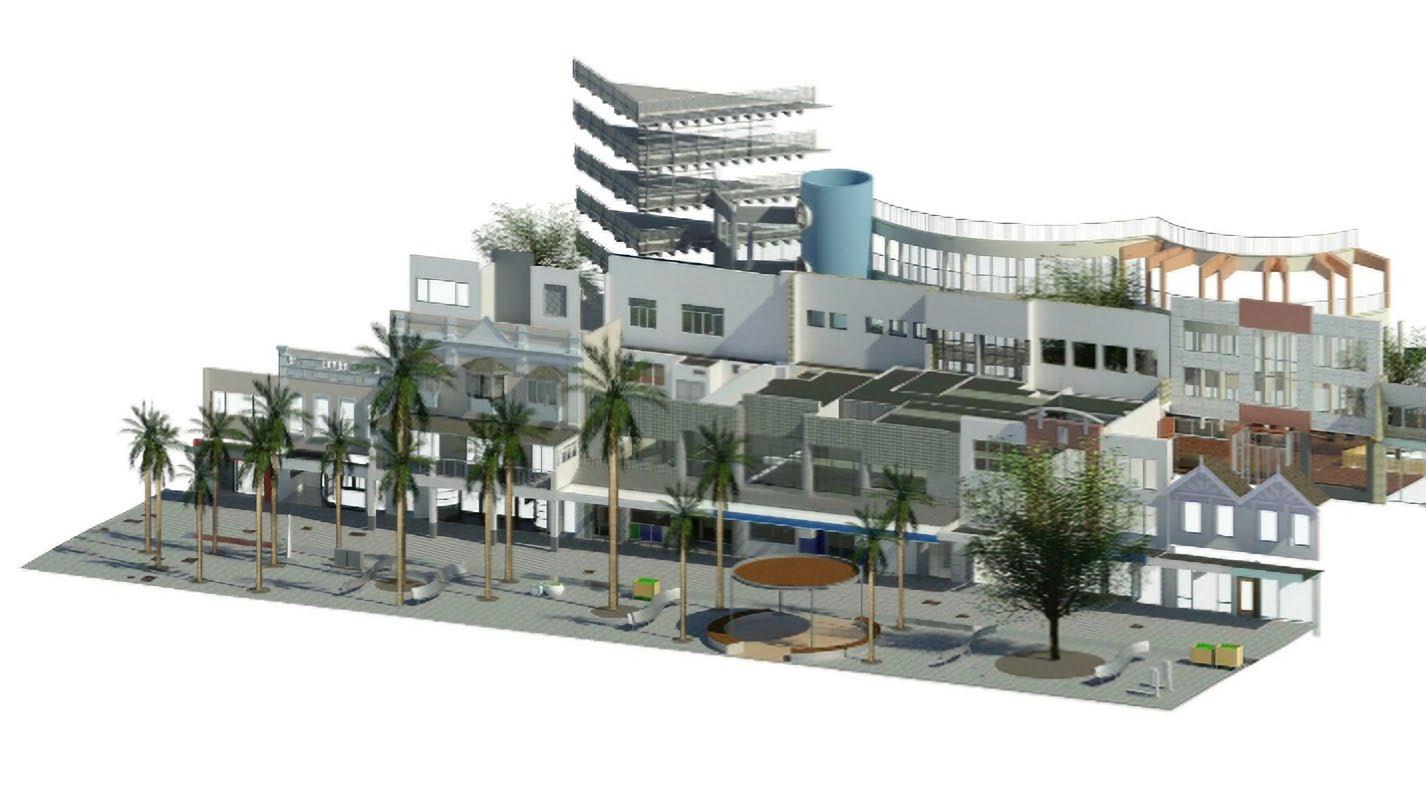

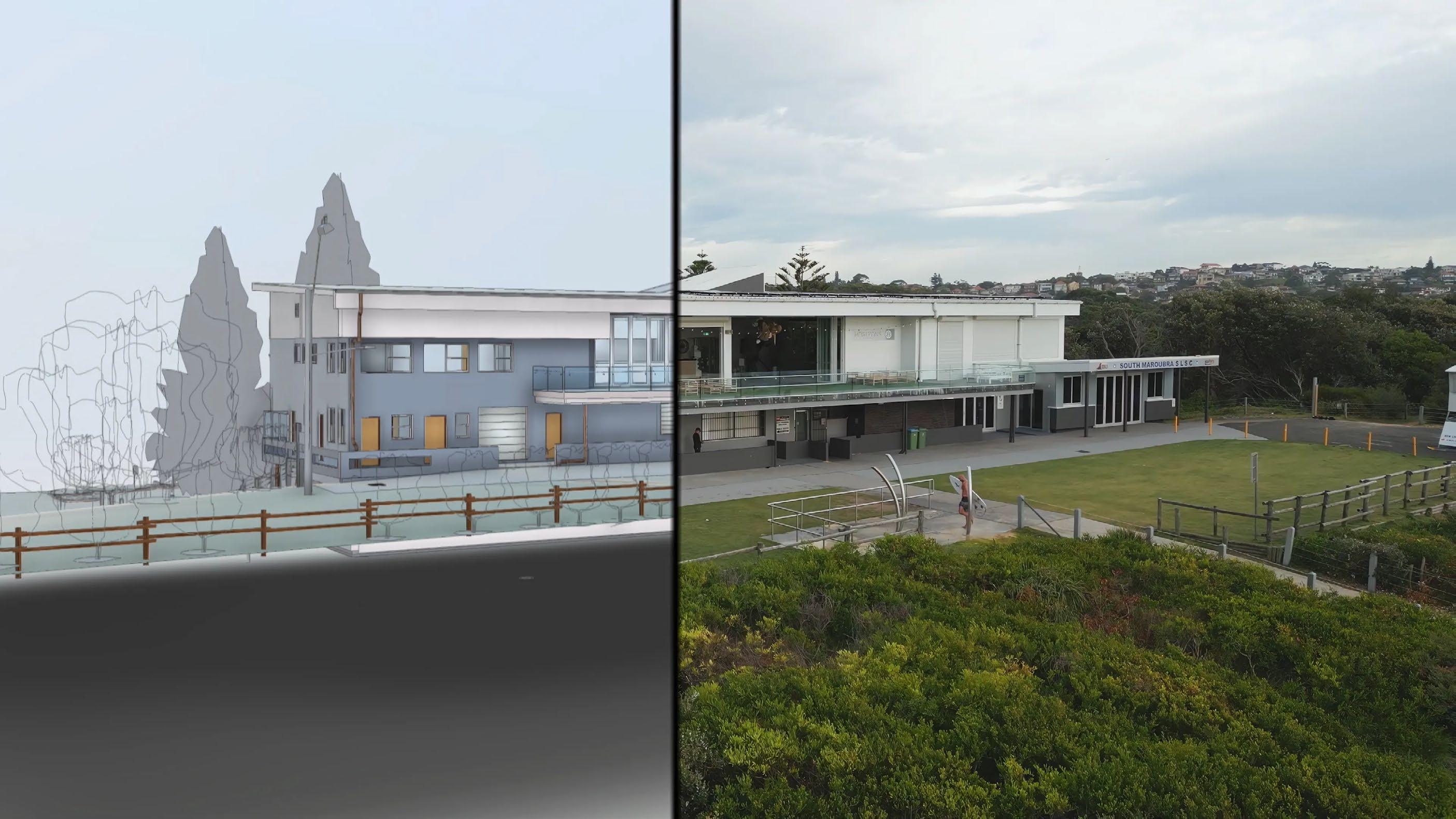
Since our humble beginnings in 2009, C&A Survey the land surveying industry, trusted by builders, d South Wales for our precision and reliability
With a team of 60 registered surveyors, field surve support your projects - we elevate them From lar architectural plans, we ’ ve helped thousands of clie and again
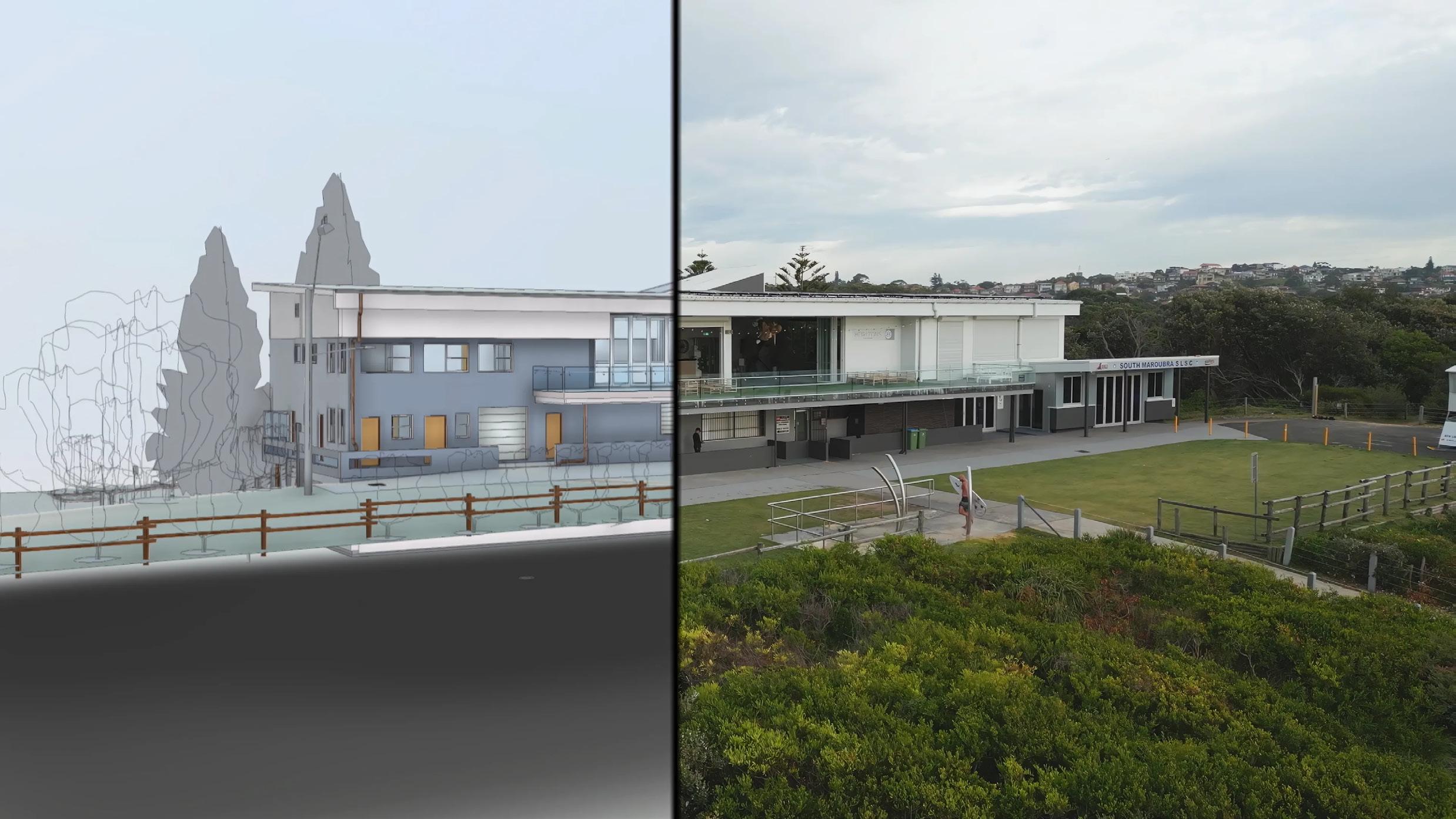
Since our humble beginnings in 2009, C&A Surveyors has evolved into a driving force in the land surveying industry, trusted by builders, developers, and architects across New South Wales for our precision and reliability
Since our humble beginnings in 2009, C&A Surveyors has evolved into a driving force in the land surveying industry, trusted by builders, developers, and architects across New South Wales for our precision and reliability
With a team of 60 registered surveyors, field surveyors and support staff, we don’t just support your projects - we elevate them From large-scale developments to intricate architectural plans, we ’ ve helped thousands of clients achieve exceptional results, time and again
With a team of 60 registered surveyors, field surveyors and support staff, we don’t just support your projects - we elevate them From large-scale developments to intricate architectural plans, we ’ ve helped thousands of clients achieve exceptional results, time and again











Since our humble beginnings in 2009, C&A Survey the land surveying industry, trusted by builders, d South Wales for our precision and reliability
With a team of 60 registered surveyors, field surve support your projects - we elevate them From lar architectural plans, we ’ ve helped thousands of clie and


With
With a team of 60 registered surveyors, field surveyors and support staff, we don’t just support your projects - we elevate them From large-scale developments to








In the world of modern design, the boundaries between indoor and outdoor spaces are becoming increasingly fluid. Architects and designers are embracing the concept of seamless transitions to create homes and urban developments that harmonise with their natural surroundings. By integrating elements like floor-toceiling windows, multifunctional outdoor spaces, and innovative materials, they’re reshaping how we live, work, and play.

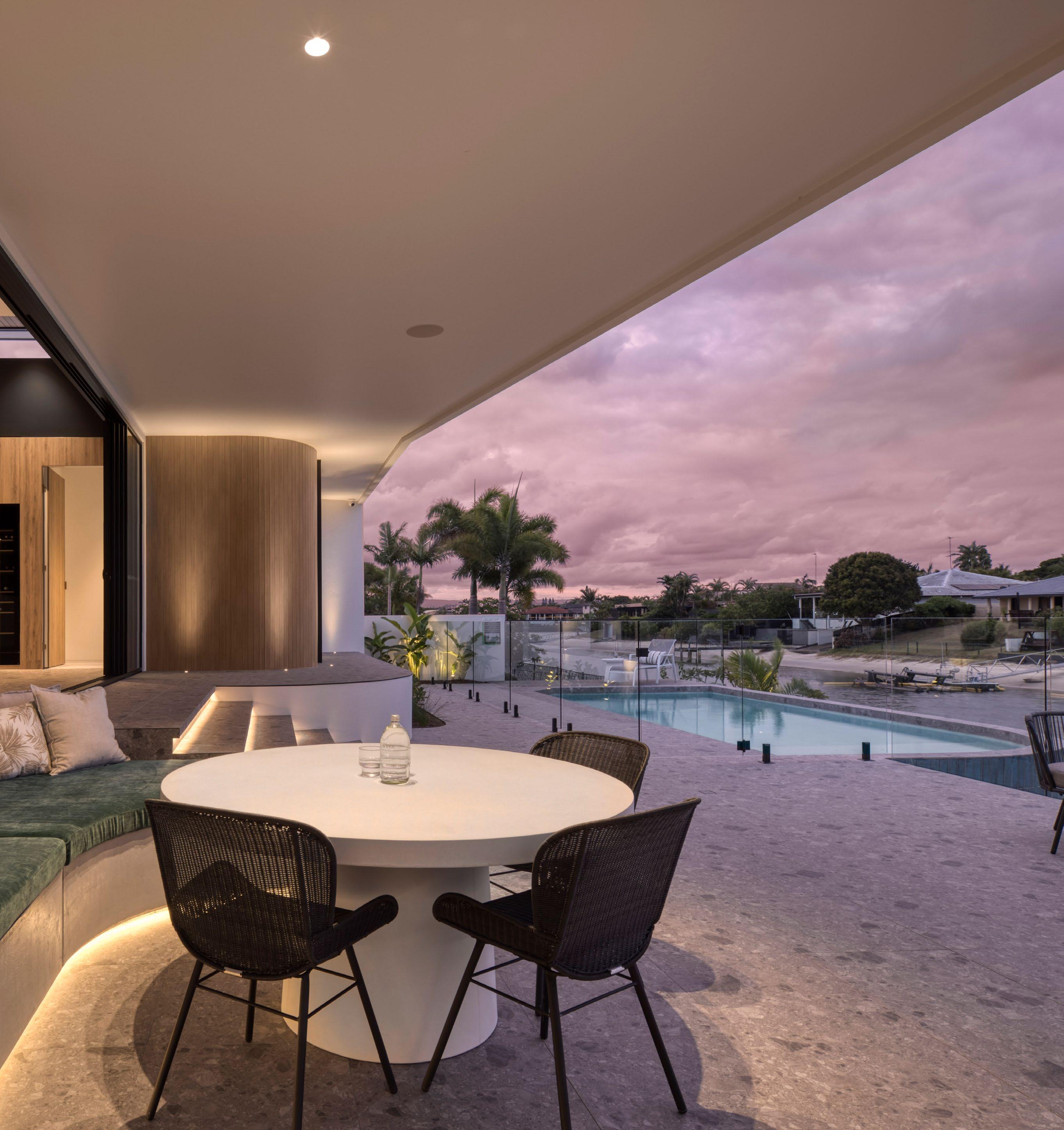
Designer: Reece Keil
The key to blurring the line between indoors and outdoors lies in creating a continuous flow. Designers are achieving this through open-plan layouts that extend into outdoor spaces, allowing for a unified aesthetic. Sliding glass doors, retractable walls, and consistent flooring materials are essential tools in this transformation. By minimising visual and physical barriers, these designs foster a sense of openness and connection to nature.
Floor-to-ceiling windows are a hallmark of this trend, offering expansive views and abundant natural light. These windows act as a frame for the outdoors, bringing the beauty of nature into the heart of the home. They also enhance energy efficiency by reducing reliance on artificial lighting, making them an eco-conscious choice for homeowners and developers alike.
In urban settings, where greenery may be limited, strategically placed windows can capture skyline views or green rooftops, creating an illusion of space and tranquillity. The effect is both visually stunning and emotionally calming, fostering a stronger connection to the environment.
As urban living evolves, so too does the need for outdoor spaces that are both functional and adaptable. Flexible outdoor amenities, such as rooftop gardens, communal terraces, and multifunctional courtyards, are becoming integral to urban developments. These spaces serve as extensions of interior living areas, offering residents places to relax, socialise, or work in the fresh air.
Designers are incorporating features like modular furniture, retractable awnings, and outdoor kitchens to ensure these spaces can adapt to different uses and weather conditions. In doing so, they’re meeting the growing demand for versatile, nature-inspired environments that cater to diverse lifestyles.
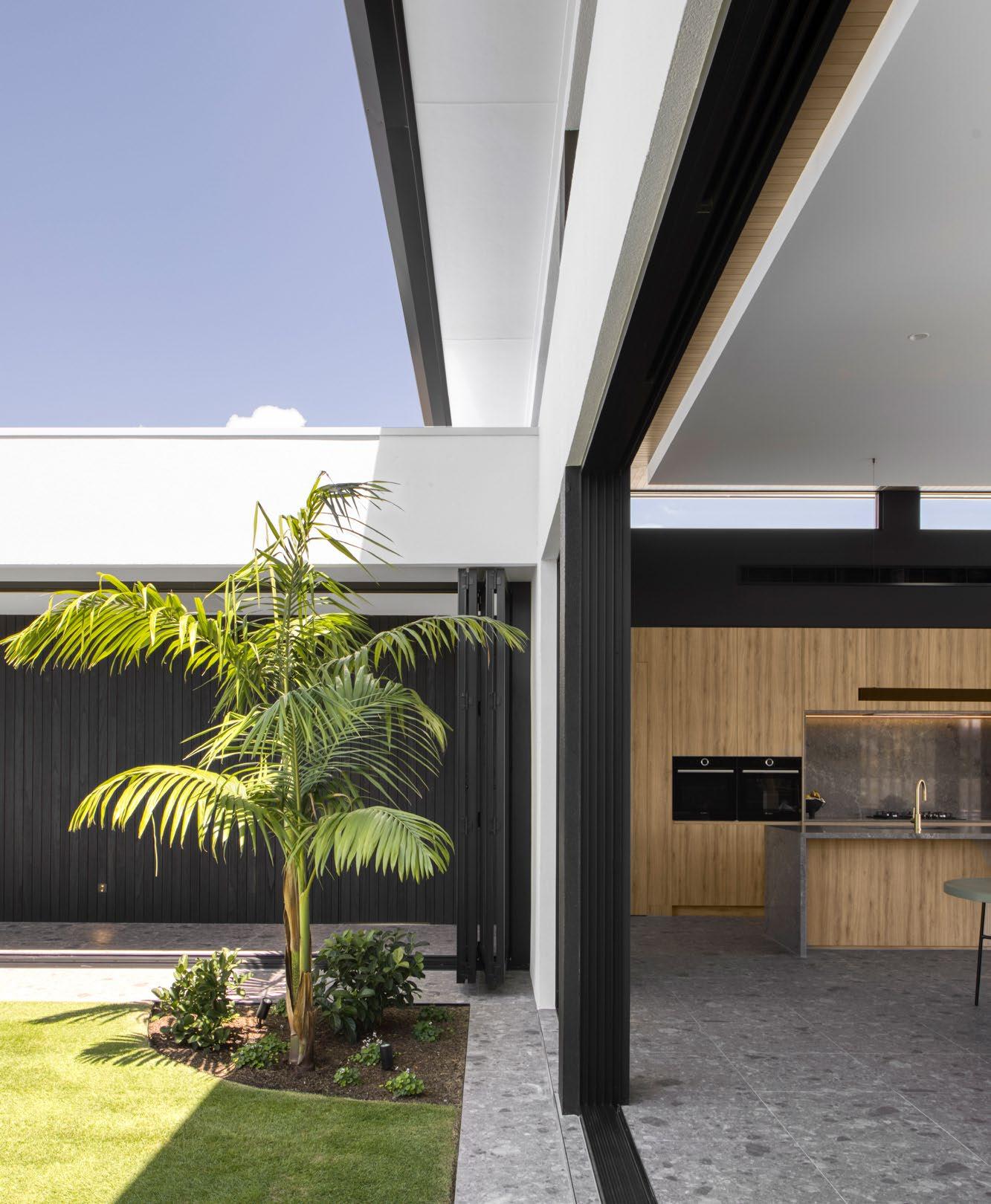
Designer: Reece Keil
The blending of indoor and outdoor spaces relies heavily on thoughtful material selection. Designers are opting for materials that are durable enough for outdoor use but refined enough to complement interior aesthetics. Natural stone, timber, and textured concrete are popular choices, providing a sense of continuity and elegance.
Innovative techniques, such as weather-resistant coatings and energy-efficient glass, further enhance the functionality of these designs. By prioritising sustainability and durability, these materials ensure that blended spaces remain beautiful and practical for years to come.
Designers are opting for materials that are durable enough for outdoor use, but refined enough to complement interior aesthetics.
Blending indoor and outdoor spaces represents more than just a design trend—it reflects a shift in how we perceive our living environments. As we seek greater harmony with nature and more flexible ways to use our spaces, these designs offer a blueprint for the future of architecture. By embracing this approach, designers are creating homes and developments that are not only visually striking but also deeply connected to the natural world.
Whether it’s a sunlit living room that opens onto a lush garden or a rooftop terrace that doubles as a workspace, the possibilities are endless. As the line between indoors and outdoors continues to blur, we’re entering a new era of design—one where the boundaries of our spaces are limited only by our imagination.
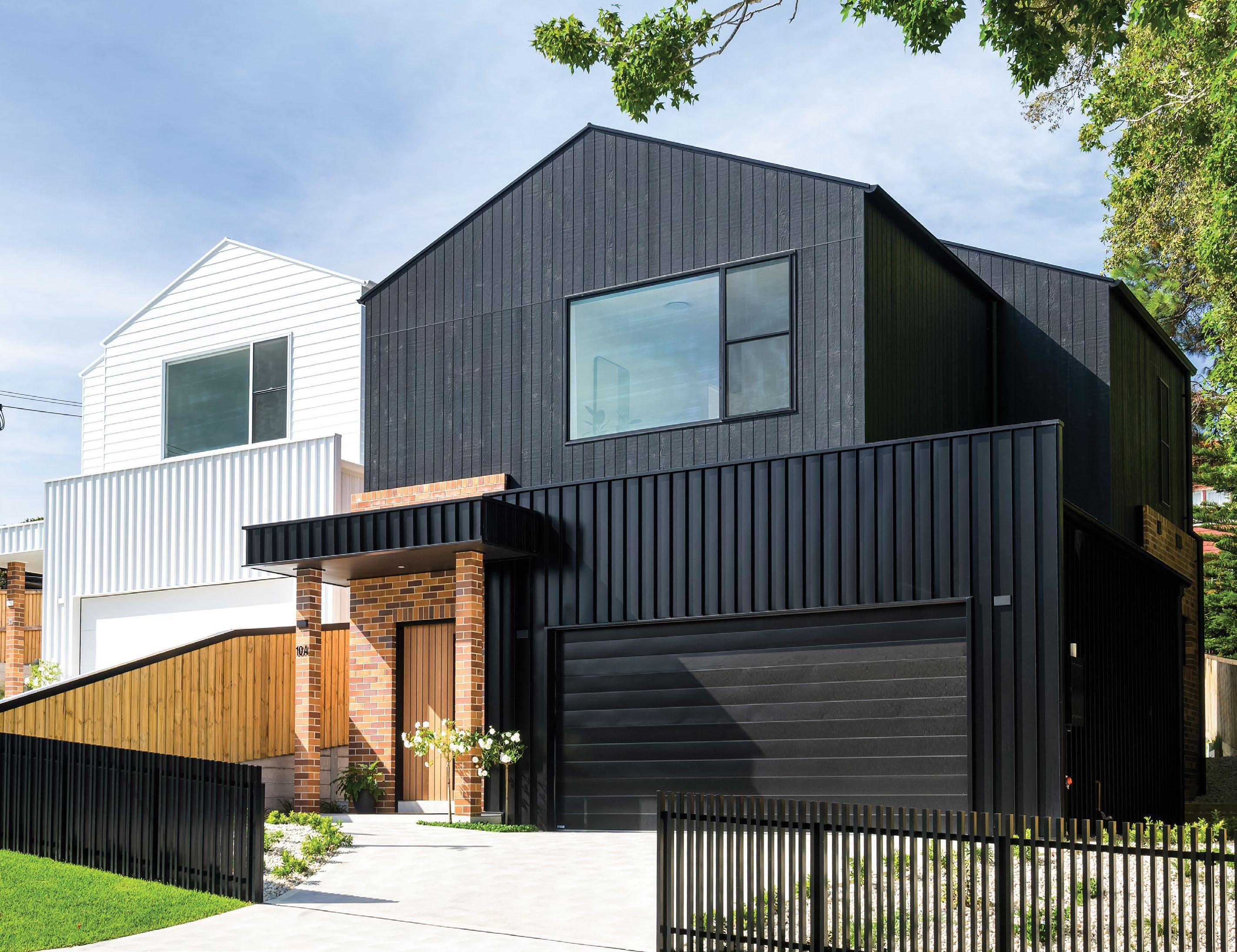
Better than zero carbon footprint.
100% natural: 97% natural timber and 3% natural wax.
Termite resistant: all sugars and starches removed.
No added silica, glues, resins or formaldehydes.
CodeMark, Global GreenTag™ & Declare Label certified.
Australian made and owned.






FREE online samples and Takeoff service.
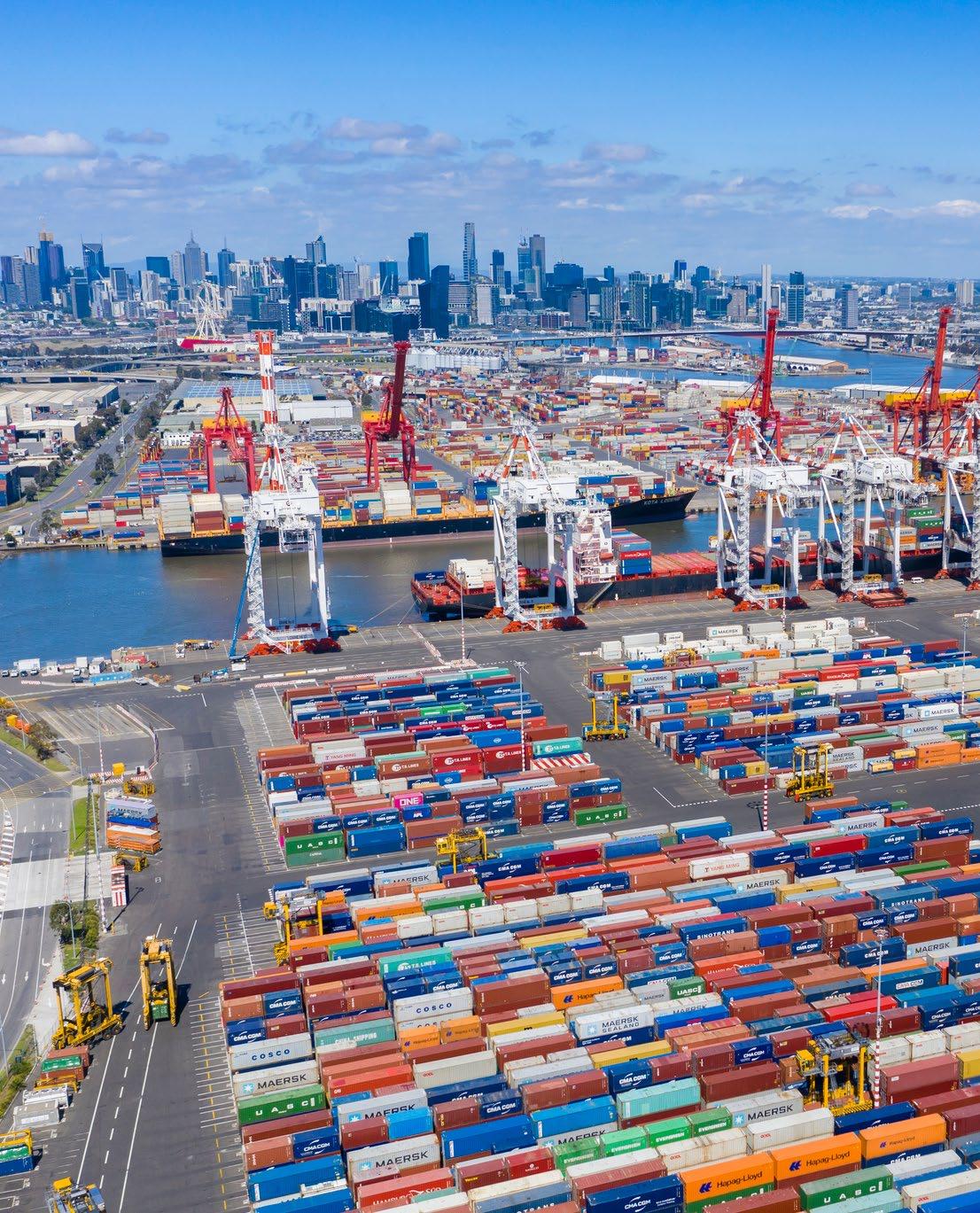
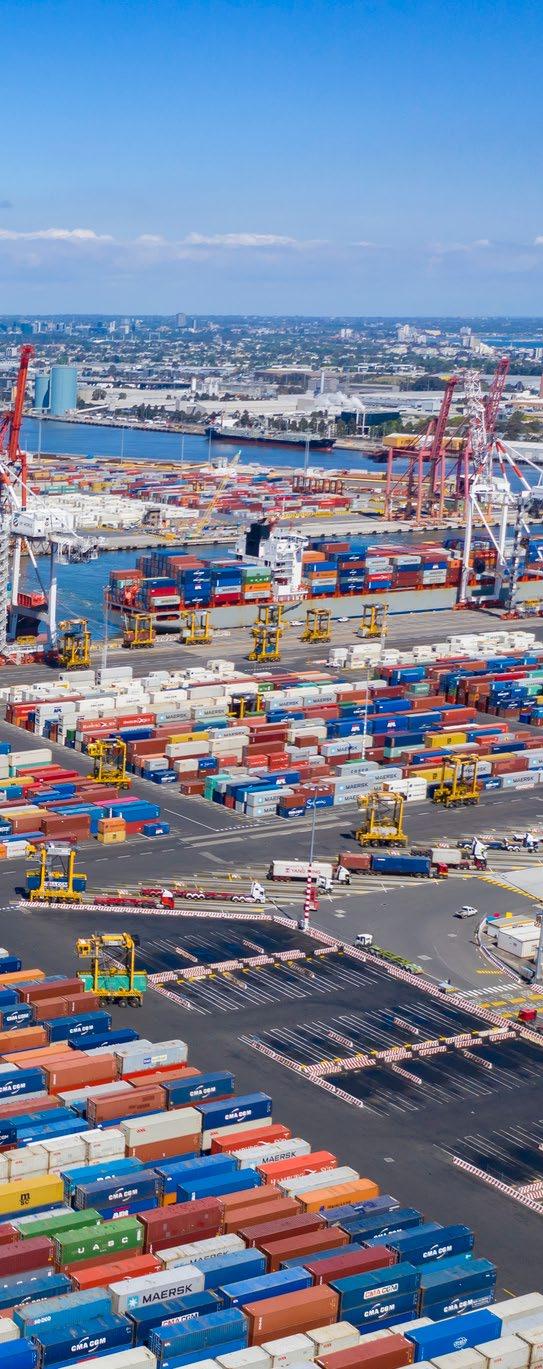
The construction industry is no stranger to challenges, but in recent years, supply chain disruptions and rising material costs have posed unprecedented hurdles. These issues are reshaping how projects are planned, managed, and executed, forcing stakeholders to adapt to a rapidly evolving landscape.
One of the most visible impacts of supply chain disruptions is the delay in material availability. Essential resources such as timber, steel, and concrete have experienced significant shortages, leading to stalled projects and missed deadlines. These delays not only affect timelines but also strain relationships with clients, as contractors struggle to deliver on commitments.
To mitigate these issues, companies are increasingly diversifying their supply chains, sourcing materials locally where possible, and exploring alternative materials. Strategic stockpiling and early procurement planning are also becoming standard practices to reduce the risk of disruptions.
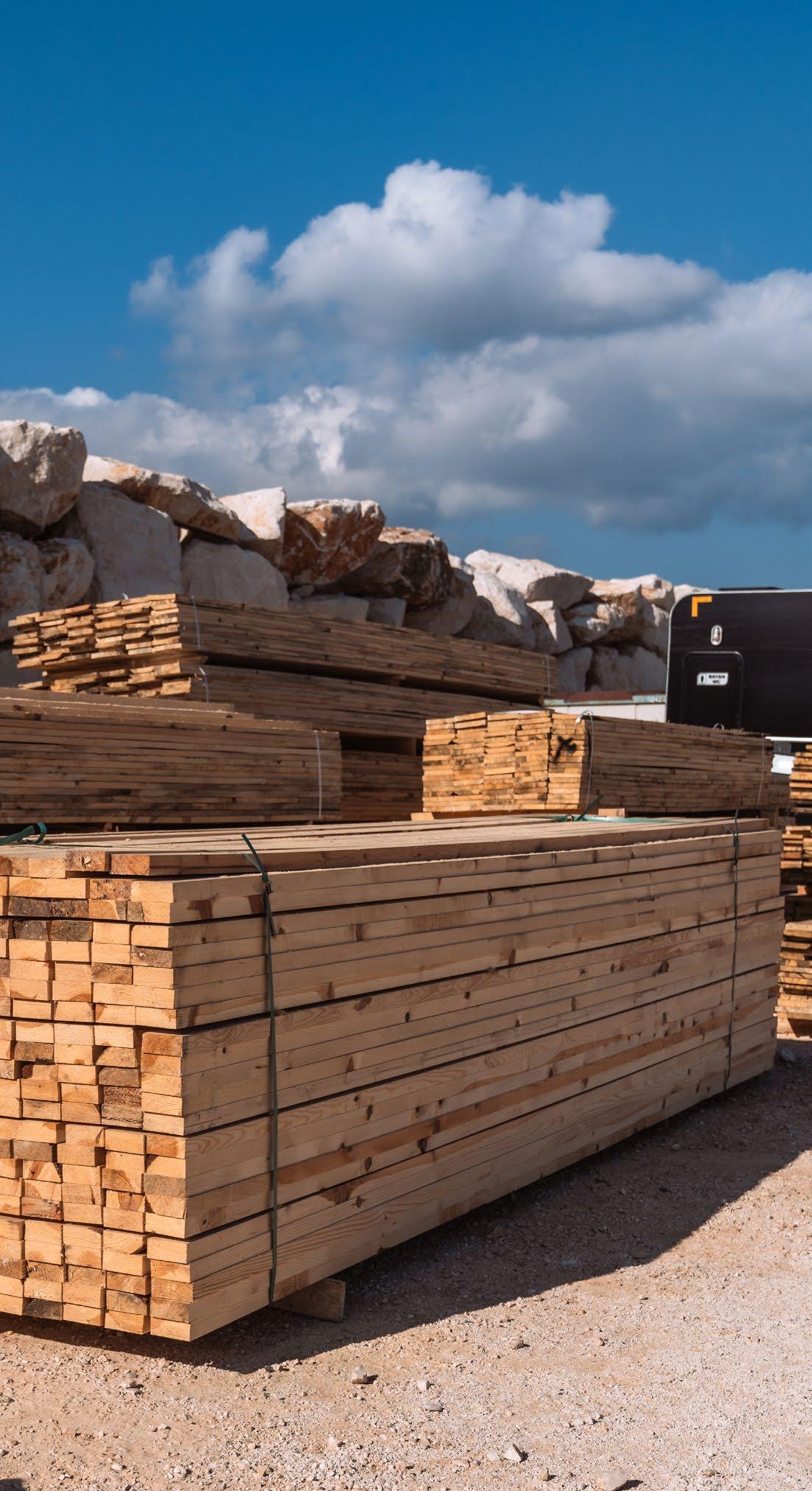
The labor market is another area feeling the strain. Widespread shortages of skilled workers have driven up wages, adding pressure to already tight budgets. This issue is particularly pronounced in regions experiencing construction booms, where the demand for labor far outpaces supply.
In response, many companies are investing in training programs to upskill their existing workforce and attract new talent. Additionally, the adoption of automation and advanced construction technologies is helping to alleviate some labor shortages by increasing efficiency and reducing the reliance on manual processes.
Volatile material prices have become a significant challenge for the construction industry. Factors such as inflation, geopolitical tensions, and shifting market demand contribute to unpredictable cost increases. This volatility complicates financial planning and resource allocation, making it difficult for contractors to maintain profitability.
To navigate these fluctuations, stakeholders are turning to long-term contracts with suppliers to lock in prices and reduce uncertainty. Additionally, cost-tracking software and advanced analytics tools are being used to monitor market trends and optimize purchasing decisions.
The construction industry’s resilience is being tested, but it is also driving innovation and strategic thinking. Collaborative partnerships between suppliers, contractors, and clients are becoming more common, ensuring greater transparency and communication throughout the supply chain.
Furthermore, sustainability initiatives are playing a larger role in addressing these challenges. The use of recycled materials, modular construction techniques, and energyefficient processes not only help mitigate costs but also align with broader environmental goals.
Widespread shortages of skilled workers have driven up wages, adding pressure to already tight budgets.
As supply chain disruptions and rising material costs persist, the construction industry must continue to adapt. Proactive measures such as diversification, technology adoption, and strategic collaboration will be crucial in navigating this complex landscape. By embracing these trends, construction professionals can not only overcome current challenges but also lay the foundation for a more resilient and innovative future.



In today’s business world, Environmental, Social, and Governance (ESG) considerations are no longer optional—they are essential. As stakeholders demand greater accountability, transparency, and sustainability, companies are reevaluating their operations, investments, and strategies to align with the evolving ESG landscape. This shift is not just about meeting regulatory requirements; it is about building resilient businesses that thrive in a socially and environmentally conscious marketplace.
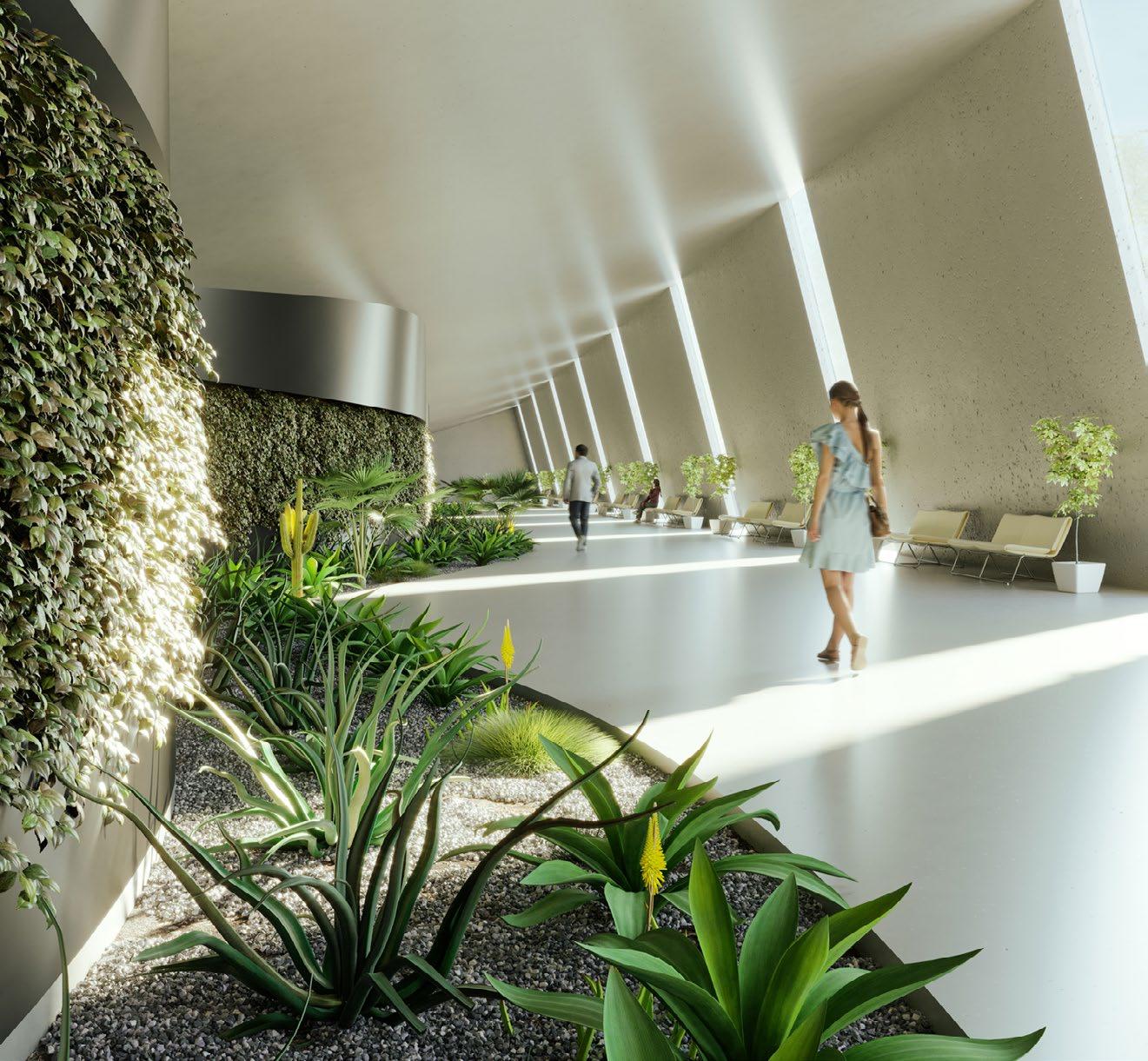
Several factors have contributed to the growing prominence of ESG. Regulatory bodies worldwide are introducing stricter compliance frameworks, requiring businesses to disclose their environmental impacts, social contributions, and governance practices. At the same time, consumers, employees, and investors are prioritising companies that demonstrate genuine commitment to these principles.
Global events, such as the COVID-19 pandemic and the climate crisis, have further highlighted the need for sustainable and ethical practices. From reducing carbon footprints to addressing workplace diversity and inclusion, businesses are under increasing pressure to go beyond profit and focus on purpose.
With the urgent need to combat climate change, companies are adopting net-zero targets and implementing strategies to reduce greenhouse gas emissions. Renewable energy investments, energy-efficient technologies, and carbon offset programs are becoming standard practices across industries.
The social pillar of ESG is gaining momentum as businesses prioritise diversity, equity, and inclusion (DEI). Companies are addressing systemic inequalities by promoting diverse leadership, equal pay, and community engagement. This not only fosters trust but also drives innovation and employee satisfaction.

Strong governance structures are critical to ESG success. Transparent decision-making, ethical leadership, and robust risk management are now expected. Businesses are increasingly linking executive compensation to ESG performance, reinforcing accountability at the highest levels.
Technology is playing a crucial role in advancing ESG goals. Data analytics and AI tools are being used to monitor sustainability metrics, predict risks, and optimise resource use. Blockchain technology is also emerging as a tool for enhancing transparency in supply chains and ESG reporting.
While the benefits of ESG are clear, implementation is not without challenges. Companies must navigate complex and often inconsistent regulatory environments, manage the costs associated with sustainable transitions, and address potential greenwashing accusations. Achieving meaningful progress requires a combination of commitment, innovation, and collaboration.
As ESG evolves, it will continue to influence how businesses operate and compete. Companies that integrate ESG into their core strategies are likely to enjoy long-term benefits, including improved reputation, increased investor confidence, and stronger financial performance.
In the future, we can expect ESG standards to become even more rigorous, with greater emphasis on measurable outcomes and stakeholder engagement. Collaborative efforts between businesses, governments, and non-profits will be essential to drive systemic change and achieve global sustainability goals.
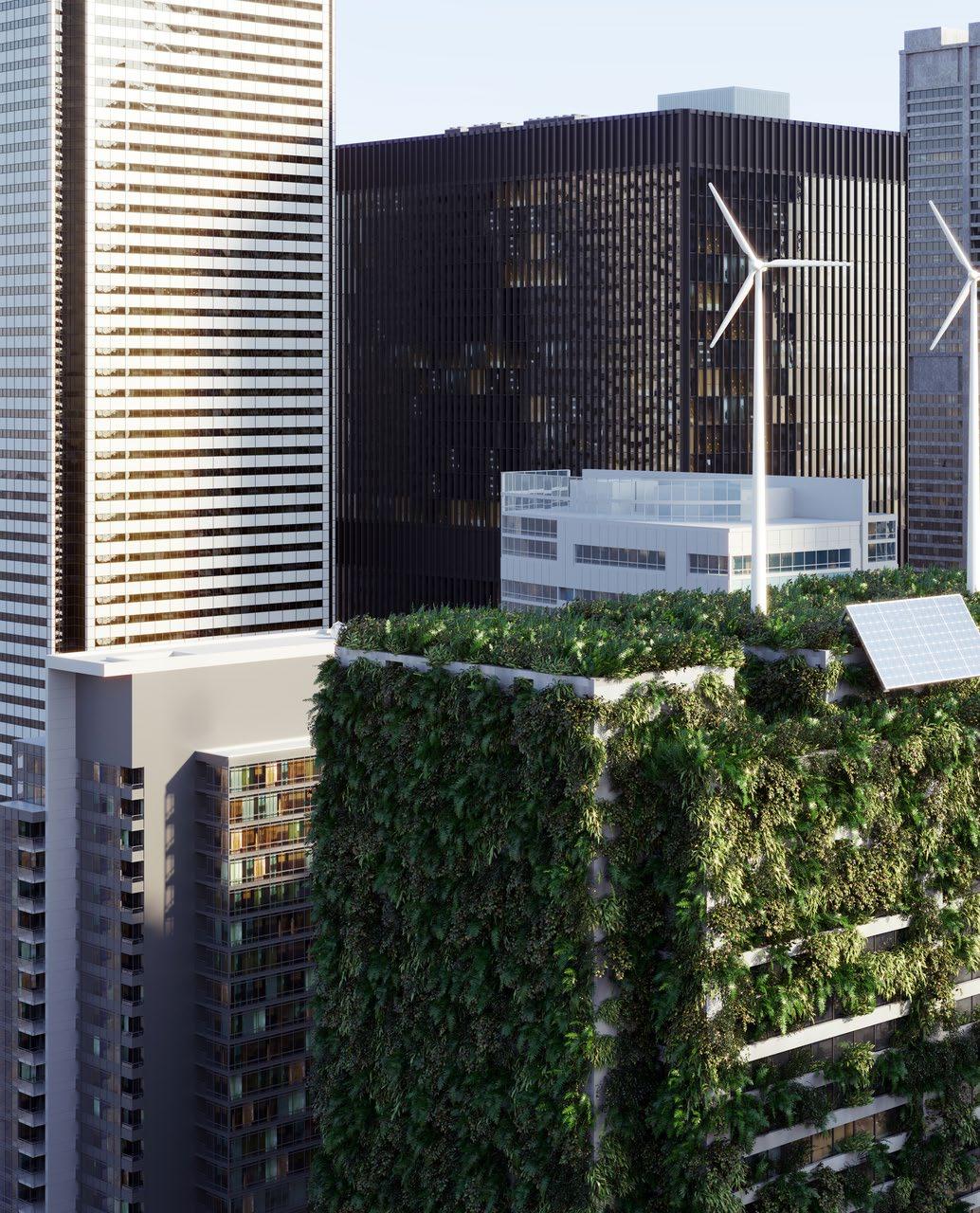

The evolving ESG landscape represents a profound transformation in the business world. By embracing ESG principles, companies are not only contributing to a better planet but also securing their own success in a rapidly changing environment. As we move forward, the question is not whether to adopt ESG but how to do so effectively and authentically.
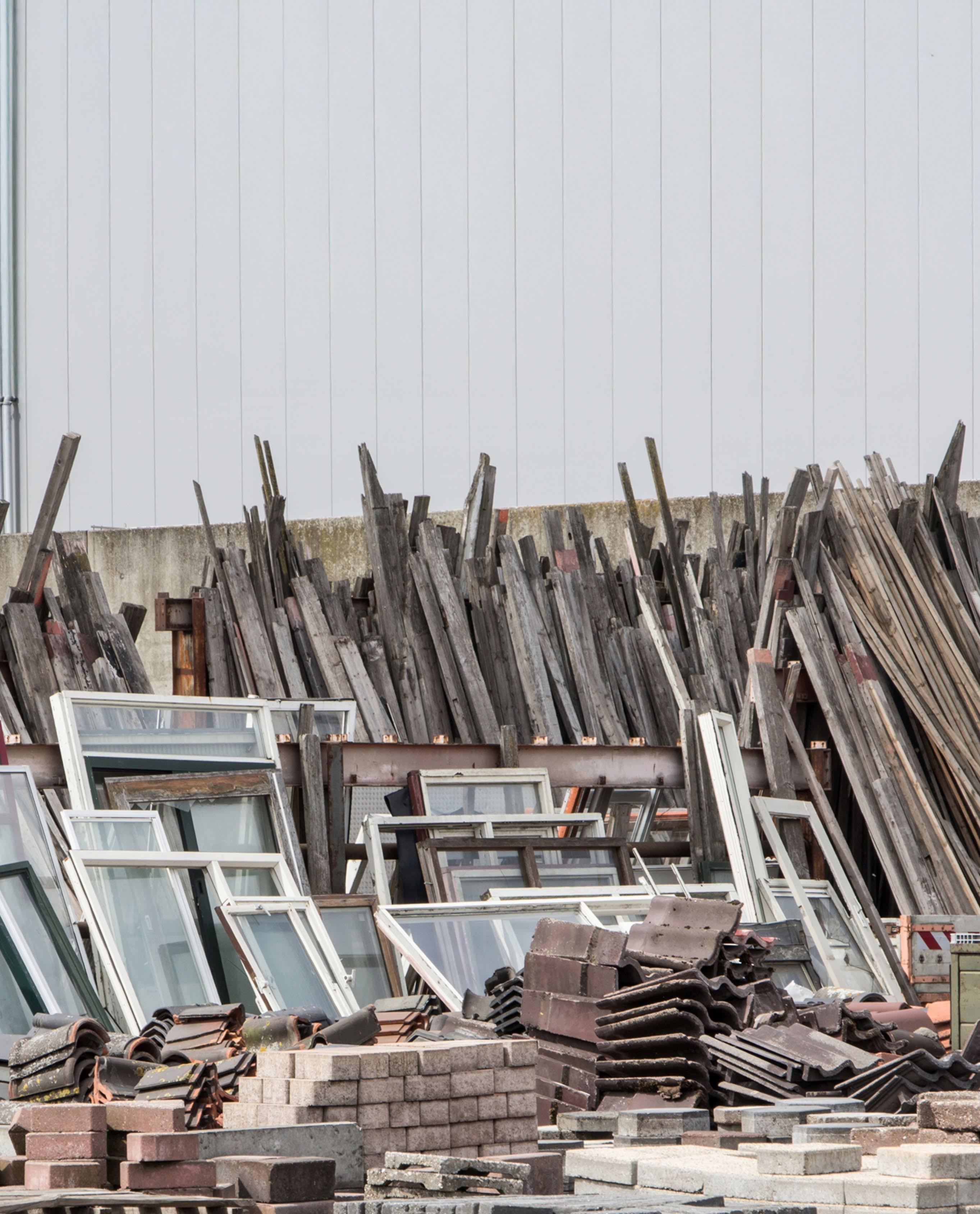
The construction industry has long been associated with significant waste generation, contributing to environmental degradation and inefficiencies. In response, construction companies are increasingly prioritising waste reduction strategies to create a more sustainable and cost-effective future. By reusing materials and adopting efficient waste management systems, the industry is taking meaningful steps toward minimising its environmental footprint.
One of the most effective ways to reduce waste is through the reuse of construction materials. Companies are salvaging materials such as timber, steel, bricks, and concrete from demolition sites for use in new projects. This approach not only diverts waste from landfills but also reduces the demand for raw materials, cutting costs and conserving natural resources.
Innovative practices, such as deconstruction instead of demolition, are gaining traction. Deconstruction involves carefully dismantling buildings to preserve valuable materials for reuse. This method requires more time and expertise but yields significant environmental and economic benefits.
Efficient waste management systems are another cornerstone of waste reduction strategies in construction. By implementing on-site sorting and recycling programs, companies can ensure that recyclable materials are separated from general waste. Advanced tracking technologies, such as RFID tags and smart waste bins, are helping to monitor waste streams and optimise disposal processes.
are another cornerstone of waste reduction strategies in construction.
Additionally, collaboration with waste management firms allows construction companies to benefit from specialised expertise in recycling and disposal, ensuring compliance with environmental regulations and reducing the risk of penalties.
The shift towards a circular economy is reshaping waste management in construction. This model prioritises designing out waste, keeping materials in use for as long as possible, and regenerating natural systems. Modular construction techniques, for example, enable components to be disassembled and reused in future projects, reducing waste and extending the lifecycle of materials.
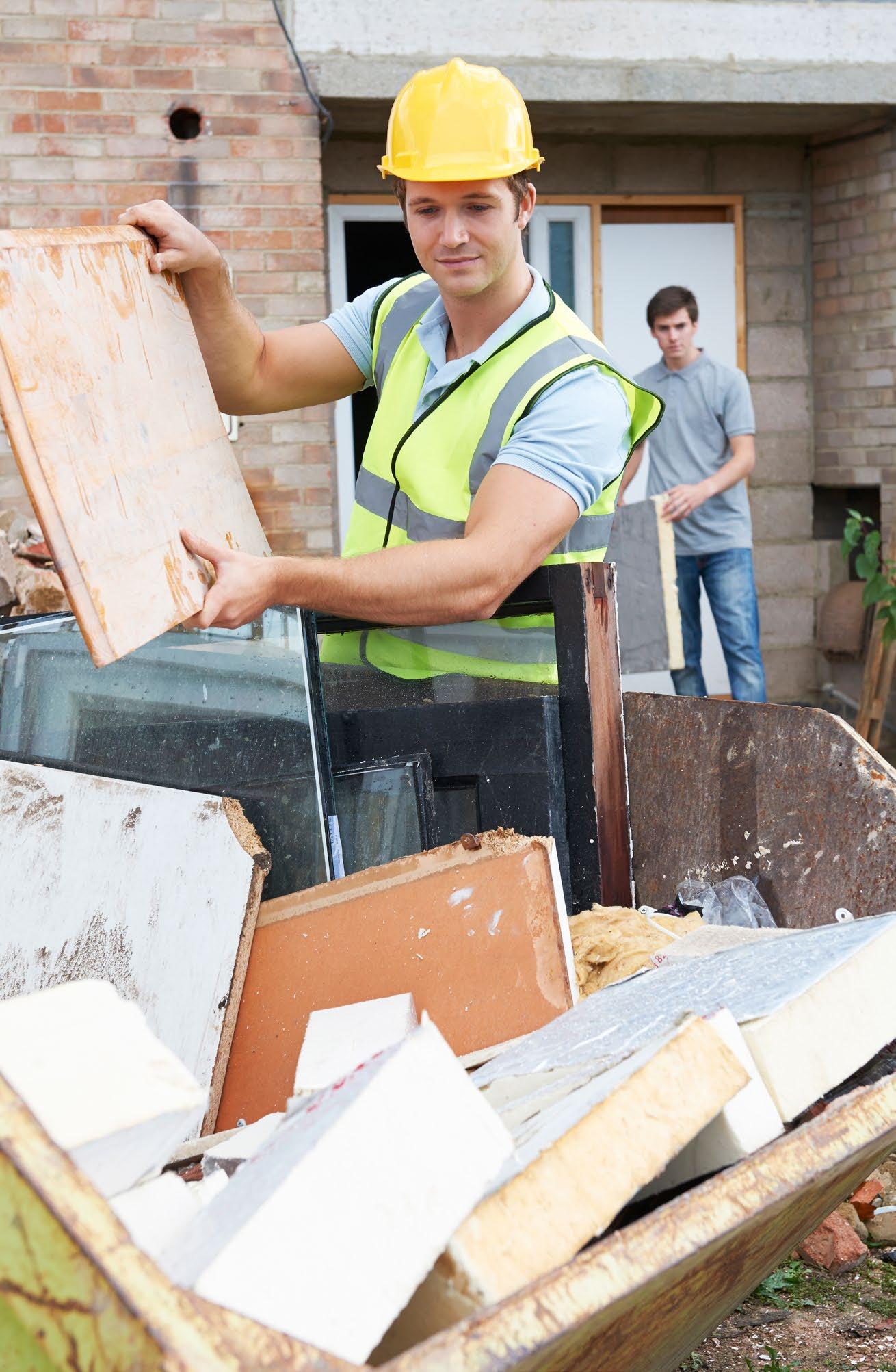
Waste reduction strategies offer a range of benefits beyond environmental sustainability. Cost savings from reusing materials and efficient disposal processes can improve profit margins. Enhanced sustainability credentials also help construction companies attract eco-conscious clients and comply with green building certifications, such as LEED and Green Star.
Moreover, waste reduction initiatives contribute to a positive brand image, positioning companies as leaders in sustainable practices. This can enhance stakeholder relationships and provide a competitive edge in an increasingly environmentally aware market.
While waste reduction is a critical goal, its implementation comes with challenges. Initial investments in training, equipment, and technology can be significant. Additionally, the logistical complexities of managing on-site waste sorting and transporting salvaged materials require careful planning and coordination.
However, the long-term benefits of waste reduction far outweigh these challenges. With advancements in technology and increasing industry collaboration, the barriers to sustainable waste management are becoming more manageable.
Enhanced sustainability credentials also help construction companies attract eco-conscious clients and comply with green building certifications, such as LEED and Green Star.
As the construction industry continues to embrace waste reduction strategies, it is paving the way for a more sustainable and resilient future. By reusing materials, employing efficient waste management systems, and adopting circular economy principles, construction companies are not only reducing their environmental impact but also creating a blueprint for responsible industry practices.
In a world where sustainability is no longer optional, waste reduction in construction represents a vital step toward building a greener, cleaner future for generations to come.
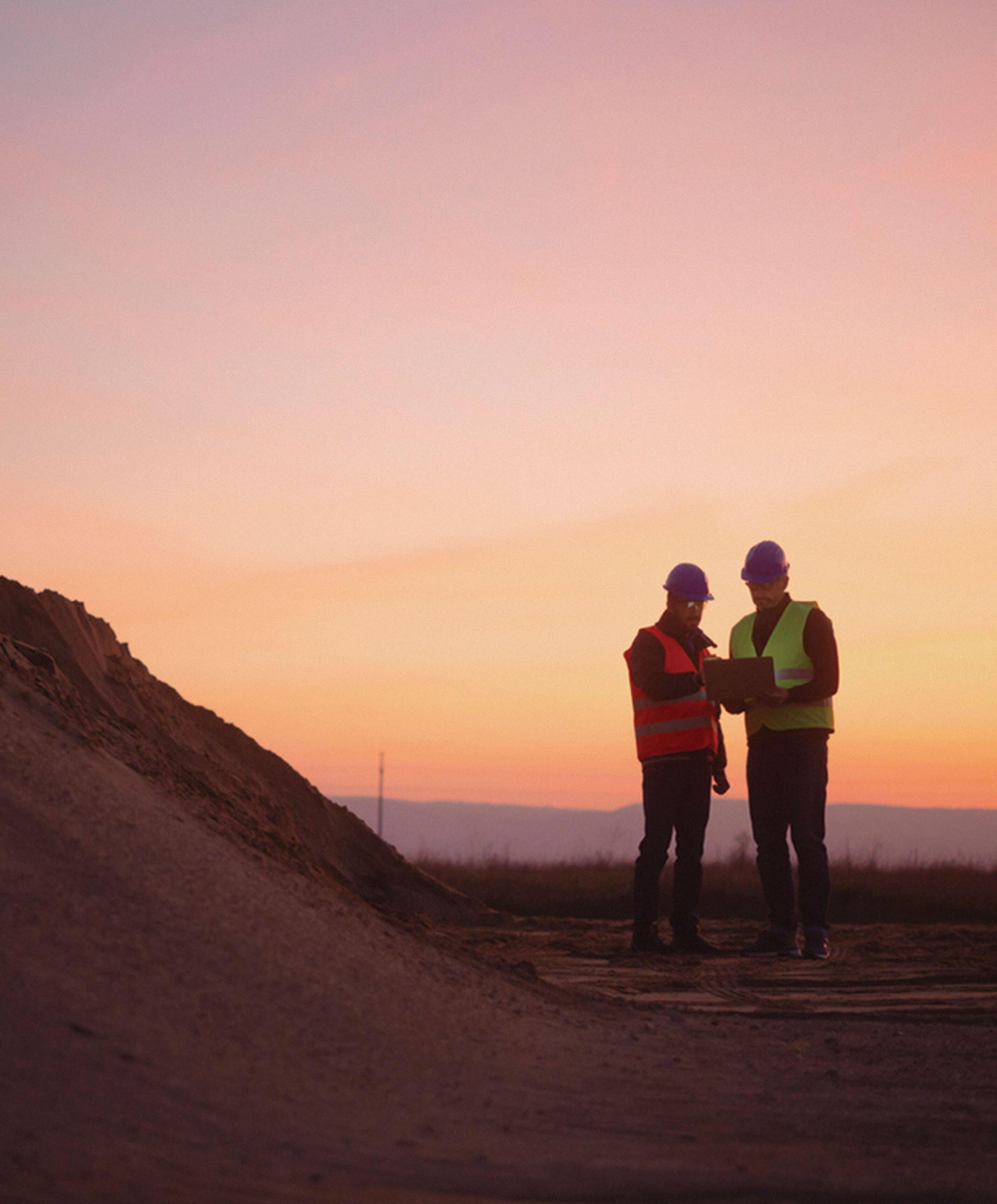
Get ahead of the build with comprehensive and efficient pre-construction you can count on.
• Structural engineering • Civil engineering • Bushfire
• Geotechnical • Residential • Commercial
As Australia intensifies its focus on sustainability and energy efficiency, the role of energy assessors has become more critical than ever. With evolving regulations, technological advancements, and heightened awareness of climate change, energy assessors are at the forefront of shaping a greener future. Here are some of the emerging trends reshaping the profession in Australia.
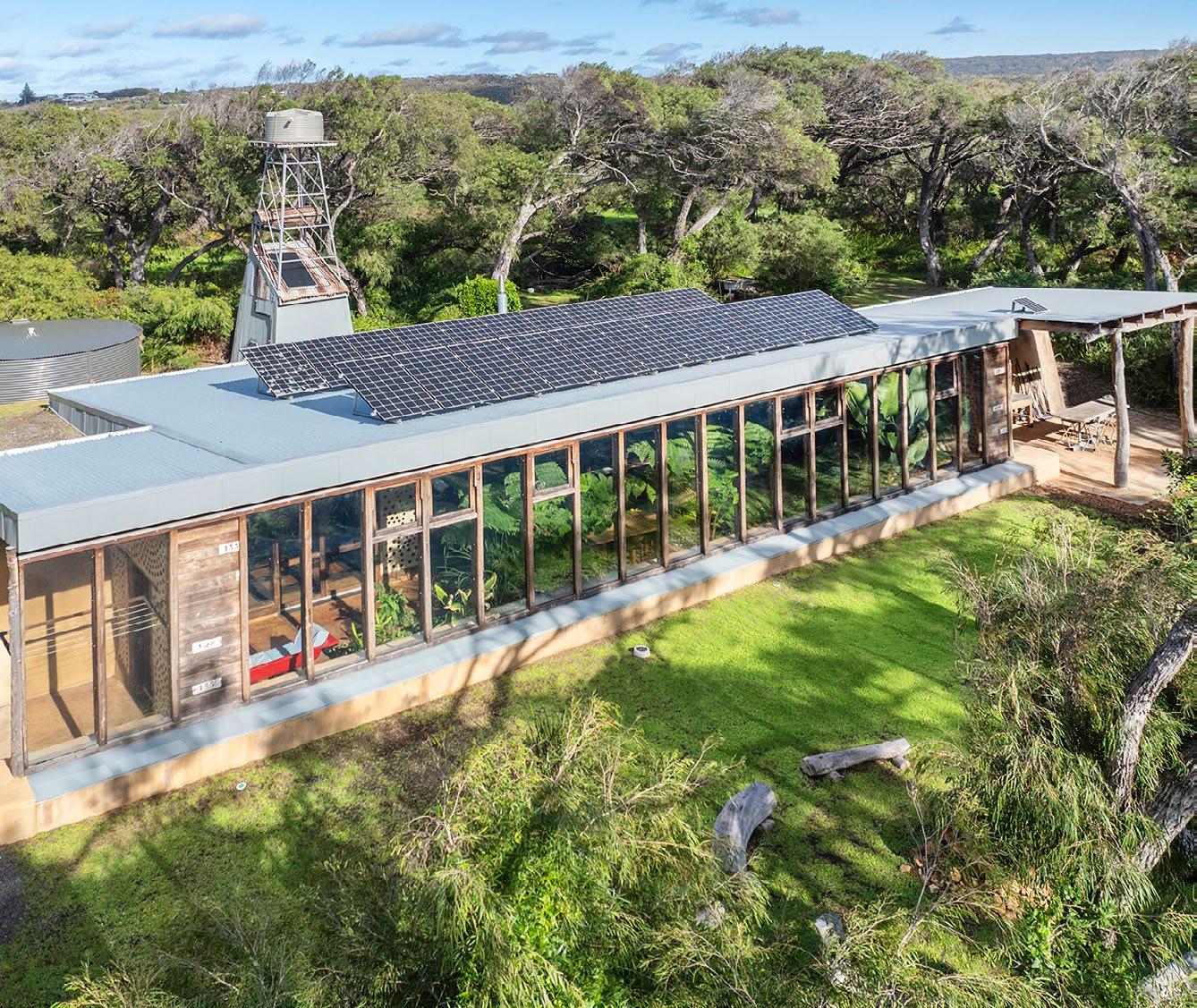
Designer: Martin Freney
Australia’s commitment to achieving net-zero carbon emissions by 2050 has created a surge in demand for energy assessments. Energy assessors are pivotal in helping buildings meet stringent energy efficiency standards, with an emphasis on reducing embodied carbon and operational emissions. This shift is driving innovation in building materials, design strategies, and energy systems, with assessors playing a key role in evaluating and certifying compliance. 1
Energy modelling is becoming increasingly sophisticated, thanks to advancements in software and simulation tools. Assessors are leveraging dynamic modelling to predict energy consumption patterns, evaluate renewable energy systems, and optimise building performance. These tools provide more accurate insights, enabling assessors to recommend tailored solutions that maximise energy savings and minimise costs.
A growing trend is the adoption of Whole-of-Home assessments, which consider not just the building’s thermal performance but also its appliances, lighting, and renewable energy capabilities. This holistic approach aligns with updated standards like the Nationwide House Energy Rating Scheme (NatHERS) and encourages a more comprehensive evaluation of a home’s energy footprint.

Passive design principles are gaining traction as a costeffective way to enhance energy efficiency. Energy assessors are working closely with architects and builders to ensure that buildings take advantage of natural ventilation, solar gain, and shading. This collaboration helps minimise the need for mechanical heating and cooling systems, reducing both energy use and costs.
As solar panels, battery storage, and other renewable energy technologies become more accessible, energy assessors are increasingly called upon to evaluate their integration into residential and commercial properties. Assessors must stay informed about the latest advancements in renewable energy systems to provide accurate advice and ensure that installations deliver maximum efficiency.
Digitalisation is transforming the energy assessment process. Tools such as thermal imaging cameras, smart meters, and data analytics platforms are streamlining assessments and providing real-time insights. Automation is also enabling faster reporting and more efficient workflows, allowing assessors to focus on strategic decision-making.

Energy assessors are no longer working in isolation. Collaboration with architects, builders, and sustainability consultants is becoming the norm, ensuring that energy efficiency is integrated into every stage of a building’s lifecycle. This multidisciplinary approach is helping to create buildings that are not only energy-efficient but also sustainable and liveable.
Changes to building codes and energy efficiency standards are keeping energy assessors on their toes. Staying ahead of regulatory updates, such as those related to the National Construction Code (NCC), is essential for assessors to remain compliant and provide accurate guidance. These updates often prioritise higher energy efficiency requirements, reinforcing the importance of the assessor’s role.

As homeowners and businesses become more environmentally conscious, there is growing demand for energy assessments. Consumers are looking for ways to reduce their energy bills and carbon footprints, driving the need for assessors to provide clear, actionable insights. Educational initiatives are also empowering consumers to understand the value of energy assessments, further elevating the profession.
The landscape for energy assessors in Australia is evolving rapidly, driven by technological advancements, regulatory changes, and a collective push towards sustainability. As these trends continue to shape the industry, energy assessors will remain integral to achieving Australia’s energy efficiency and climate goals. By staying informed and embracing innovation, assessors can not only meet the challenges of today but also lead the way toward a more sustainable future.


The Leader in the Energy Assessor Accreditation Industry since 2006, ABSA is a part of the BDAA which is a nationally based not-for-profit member organisation that provides information, accreditation, support and advocacy for professionals to promote and foster building sustainability in Australia.
As one of its functions, ABSA accredits HERS assessors (also called Residential Building Thermal Performance assessors) under the Federal Government’s Nationwide House Energy Rating Scheme (NatHERS) protocols. ABSA aims to provide all its members with a high level of professionalism and support. Why do we count accreditation as one of our chief functions and missions? Because the Australian government cares about accreditation. Homeowners care about accreditation. And, above all, our assessors care about accreditation.
As of 11 November 2019 all NatHERS Accredited Assessors must hold a Certificate IV in Home Energy Efficiency and Sustainability (Thermal Performance Assessment) (CPP41119). As the nation and world have come to realise that sustainability and thermal conservation are essential to the survival of the built environment, both designers and homeowners are insisting on more sustainable, ecoefficient designs. In order to expedite the accreditation process, ABSA has set out the steps that will need to be fulfilled in order to gain accreditation.
ABSA Accredited Assessors are recognised as the best in the industry undertaking regular auditing and continuous formal and informal training ensuring that the ABSA accredited assessors are held in the highest regard.
THE FUTURE SUSTAINING
Let’s work together to sustain and energise the future!

CLIMATE-RESPONSIVE ARCHITECTURE
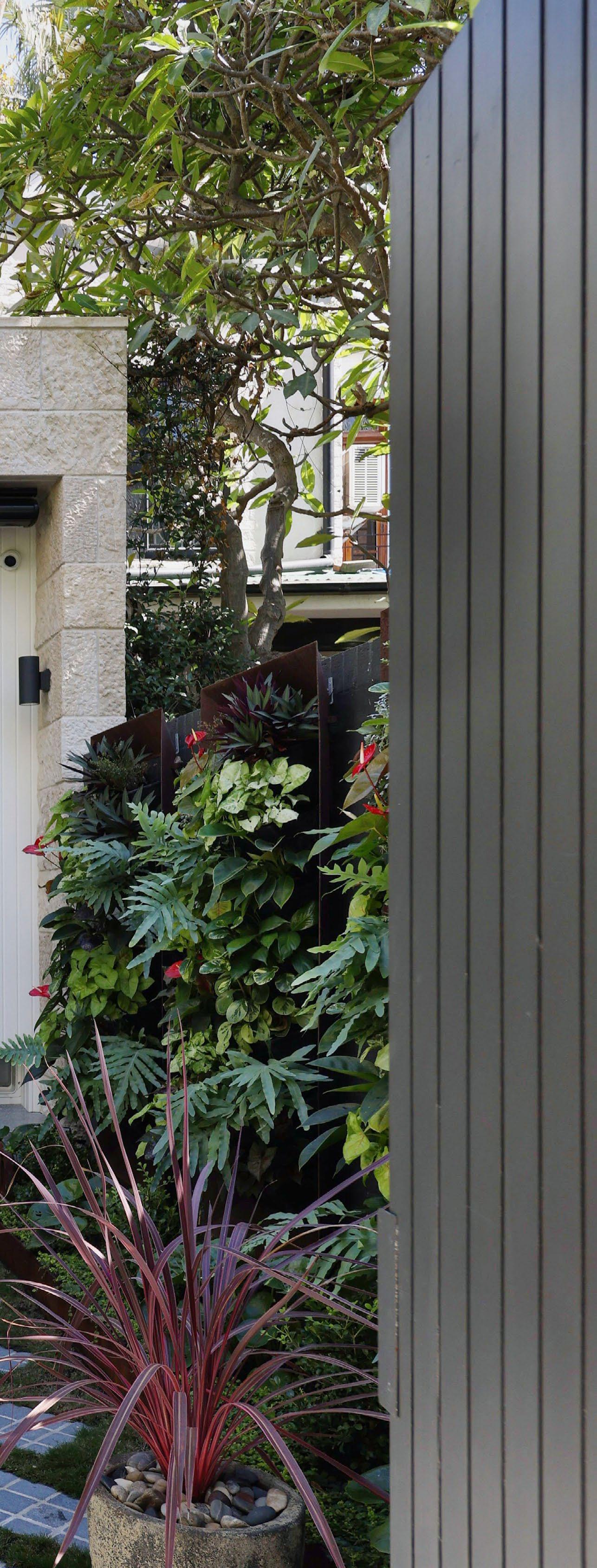
As the world grapples with the impacts of climate change, the architecture and construction industries are turning to climateresponsive design as a sustainable and practical solution. By leveraging local climate data to inform building form and material selection, architects are creating structures that harmonise with their environment, reduce energy consumption, and improve occupant comfort.
Climate-responsive architecture is an approach that adapts building designs to the specific climatic conditions of their location. This means considering factors such as temperature, humidity, wind patterns, and solar orientation during the design process. By doing so, architects can optimise buildings for natural ventilation, heating, cooling, and lighting, minimising reliance on mechanical systems.
Local climate data forms the foundation of climateresponsive design. Architects and energy assessors analyse historical and real-time weather data to understand a site’s unique conditions. This information influences:
• Orientation: Positioning the building to maximise sunlight in cooler climates or minimise heat gain in warmer areas.
• Form: Designing shapes and layouts that facilitate airflow or provide natural shading.
• Material Selection: Choosing materials with thermal properties that suit the local climate, such as high thermal mass for heat retention or reflective surfaces to reduce heat absorption.
1. Passive Design Strategies
• Passive design is at the heart of climate-responsive architecture. Features like overhangs, louvers, and operable windows allow buildings to regulate temperature naturally.
• In tropical climates, deep eaves and ventilated roofs reduce heat gain, while in colder regions, compact forms and south-facing windows capture and retain heat.
2. Site-Specific Solutions
• Understanding the site’s microclimate is crucial. For instance, buildings in windy regions might incorporate windbreaks, while those in arid zones may use thermal mass to stabilise indoor temperatures.
• Landscaping also plays a role, with vegetation providing shade and reducing urban heat island effects.
3. Adaptive Materials
• Materials are chosen based on their ability to respond to climatic conditions. In humid areas, breathable materials prevent moisture buildup, while in dry climates, reflective coatings reduce heat absorption.
• The use of locally sourced materials not only reduces transportation emissions but also ensures compatibility with the environment.


• Energy Efficiency: By reducing reliance on artificial heating, cooling, and lighting, climate-responsive buildings significantly lower energy consumption.
• Enhanced Comfort: These designs create comfortable indoor environments that adapt to changing weather conditions.
• Sustainability: Climate-responsive architecture aligns with global goals for reducing carbon emissions and conserving resources.
• Resilience: Buildings designed for local conditions are better equipped to withstand extreme weather events.
In Australia, climate-responsive architecture is gaining traction, particularly in regions with diverse climatic zones. Examples include:
• Tropical North: Homes designed with elevated floors and wide verandas for natural cooling.
• Arid Outback: Structures incorporating earth materials for thermal mass and insulation.
• Temperate South: Buildings with large north-facing windows and thermal insulation to retain heat in winter.
As technology advances, climate-responsive architecture is set to become even more sophisticated. Tools like AI and predictive analytics enable architects to simulate and optimise building performance under various climatic scenarios. Innovations in smart materials, such as phase-change materials that adapt to temperature changes, promise to enhance the efficiency of climateresponsive designs.
Climate-responsive architecture is more than a design trend—it’s a necessity in a world facing environmental challenges. By using local climate data to guide building form and material selection, architects can create structures that are not only beautiful but also sustainable and resilient. This approach represents the future of design, where harmony with nature is key to long-term success.
In the evolving world of architecture and design, augmented reality (AR) is emerging as a powerful tool for client collaboration. By allowing clients to visualise and interact with designs in real time, AR is bridging the gap between concept and reality, transforming how projects are planned, communicated, and executed.

Designer: Haylee Ataliotis
Traditionally, architects and designers relied on blueprints, renderings, and physical models to communicate ideas. While effective, these methods often required clients to interpret complex visuals, leading to potential misunderstandings and delays. AR is changing this dynamic by immersing clients directly into the design process, offering a clear and interactive representation of proposed projects.
AR overlays digital models onto physical environments, enabling clients to explore designs as though they already exist. Using AR devices such as smartphones, tablets, or specialised headsets, clients can:
• Walk Through Virtual Spaces: Experience a 3D representation of the project in its intended location.
• Interact with Design Elements: Modify layouts, materials, or furniture placements in real time.
• Understand Spatial Relationships: Gain a better sense of scale and proportion compared to traditional 2D drawings.
These capabilities allow clients to make informed decisions early in the design process, reducing revisions and ensuring the final outcome aligns with their expectations.

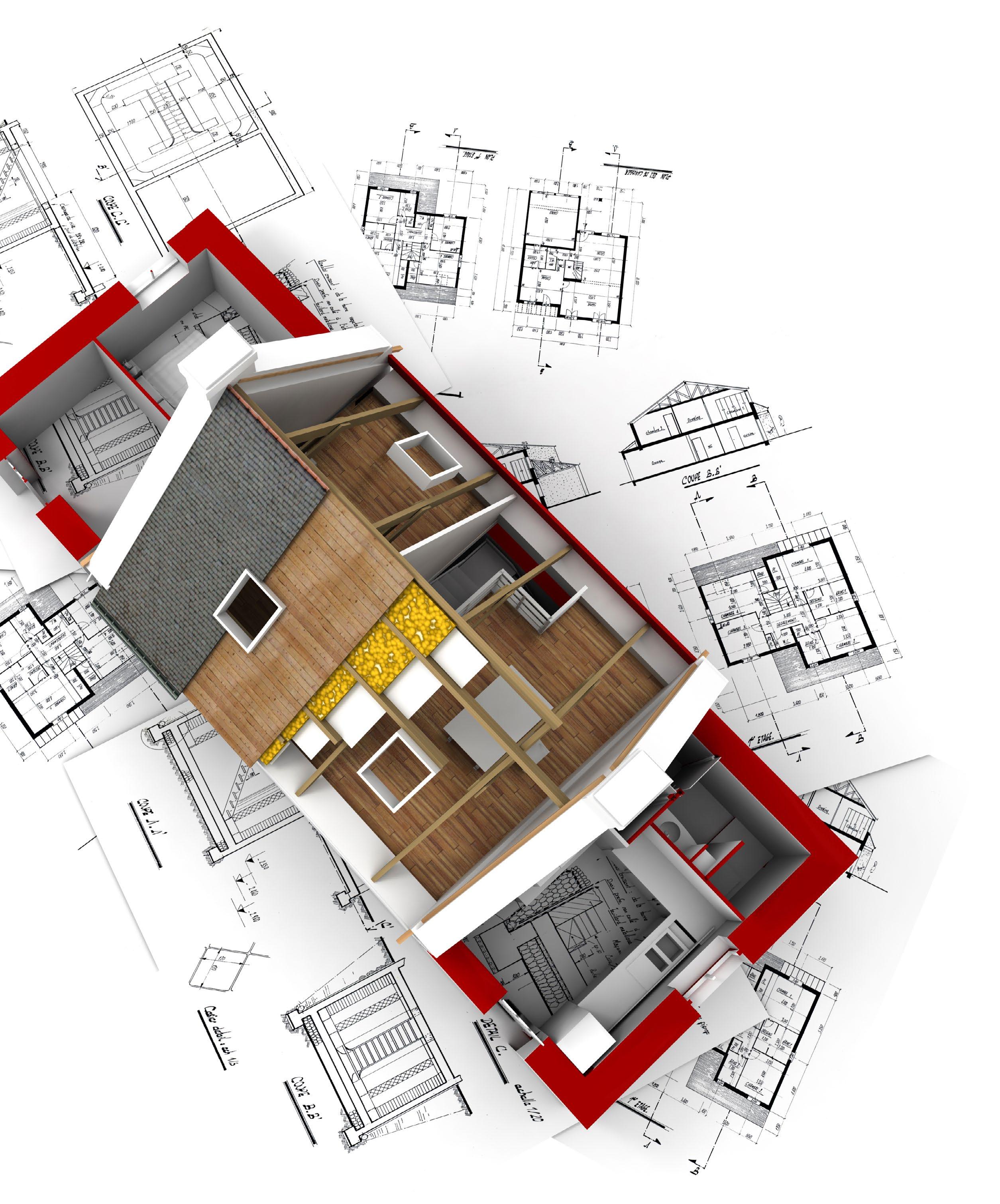
AR simplifies complex design concepts, making them accessible to clients without technical expertise. This fosters clearer communication and mutual understanding.
Clients can suggest changes and see them implemented instantly, accelerating the design process and reducing the time spent on revisions.
By visualising the end result, clients feel more confident in their decisions, leading to stronger trust and satisfaction.
Early identification of potential issues through AR visualisations prevents costly rework and project delays.
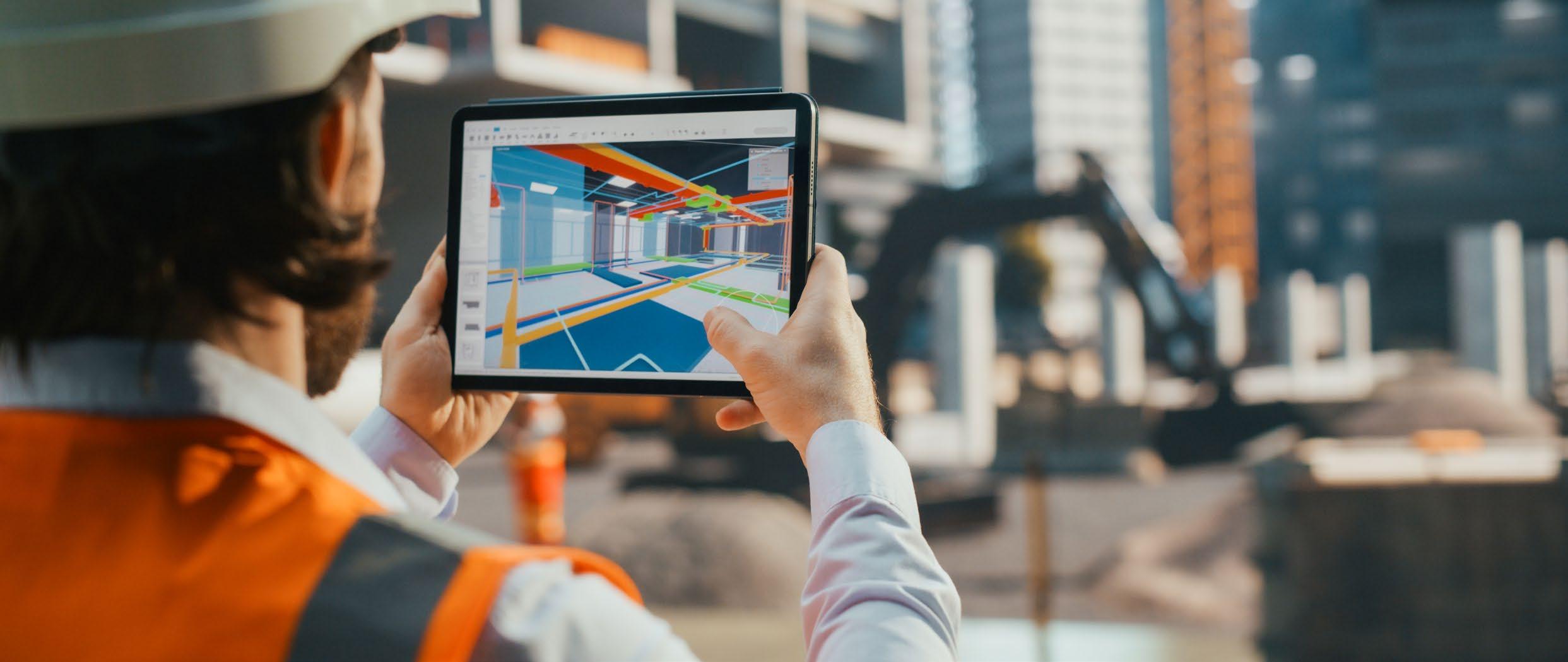
• Residential Architecture: Clients can walk through virtual models of their homes, experimenting with different layouts, materials, and colour schemes.
• Commercial Spaces: Businesses can visualise office layouts, retail displays, or restaurant interiors, ensuring functionality and aesthetic appeal.
• Urban Planning: AR can overlay proposed developments onto existing cityscapes, helping stakeholders evaluate the impact of new projects.
• Renovations and Retrofitting: Clients can see how updates will integrate with existing structures, streamlining approvals and planning.
As AR technology continues to evolve, its applications in architecture and design will expand. Innovations such as cloud-based AR platforms and AI-driven design tools promise even greater collaboration and customisation. These advancements will enable multiple stakeholders to interact with the same AR model simultaneously, regardless of location, fostering a new era of remote design collaboration.
Moreover, AR can integrate with other technologies like virtual reality (VR) and building information modeling (BIM), creating a comprehensive digital ecosystem that enhances every stage of the design and construction process.
Innovations such as cloud-based AR platforms and AI-driven design tools promise even greater collaboration and customisation
Augmented reality is revolutionising client collaboration in architecture and design. By offering immersive, interactive experiences, AR empowers clients to engage deeply with projects, fostering trust and satisfaction. As the technology matures, it will continue to redefine how designers and clients work together, making the creative process more dynamic, efficient, and inclusive. For those ready to embrace the future of design, AR is not just an innovation—it’s a game-changer.
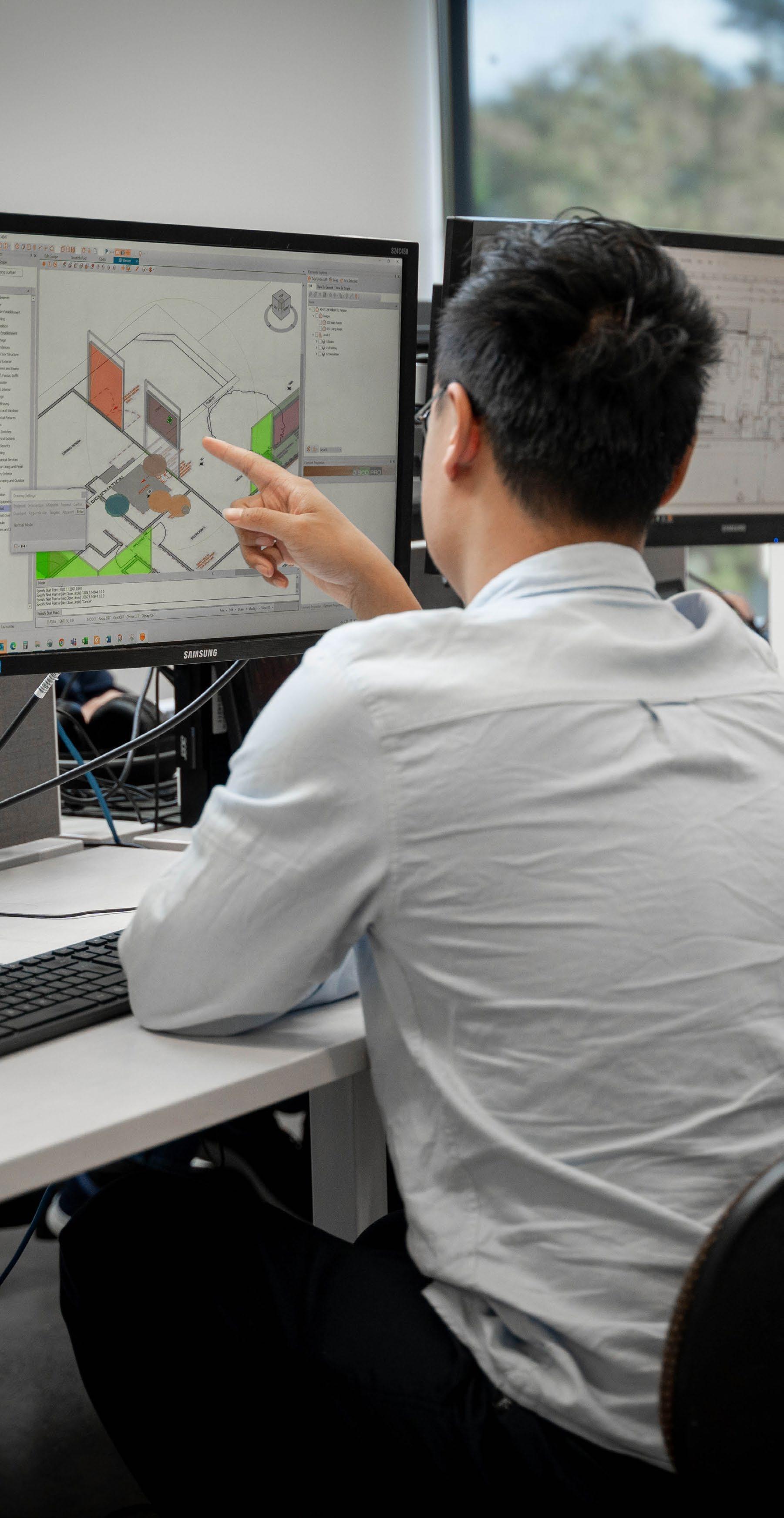
There are many levers a designer can pull to meet the design intent and building code performance requirements and each has a different cost impact.
Cost informing design is about understanding the cost impact of these decisions as early as possible in the design cycle. This means the costing has to be accurate and responsive to the design details. That is YourQS!
For example, our H1 Value Engineering Service allows NZ designers identify the most costeffective selections that meet the requirements while considering design preferences.
Fast accurate 3D estimating for residential building
www.yourqs.com.au www.yourqs.co.nz

As society adapts to shifting lifestyles and work habits, the demand for flexible and innovative shared spaces is on the rise. Co-living and co-working spaces are emerging as transformative solutions, blending community, convenience, and functionality. These shared environments are not just practical; they reflect a cultural shift towards collaboration, sustainability, and adaptability in the face of evolving living and working preferences.
Co-living spaces are designed to cater to individuals seeking a balance between privacy and community. These environments typically offer private rooms or apartments with shared amenities such as kitchens, lounges, and recreational areas. Co-living appeals to young professionals, digital nomads, and students who value affordability, flexibility, and social connections.
Key trends driving the growth of coliving include:
1. Affordability and Urbanisation
Rising housing costs in urban centres make co-living an attractive option. By sharing resources and amenities, residents can access premium locations at lower costs.
2. Community Building
Co-living fosters a sense of belonging through communal spaces and curated events. This social aspect is particularly appealing to those relocating or seeking new connections.
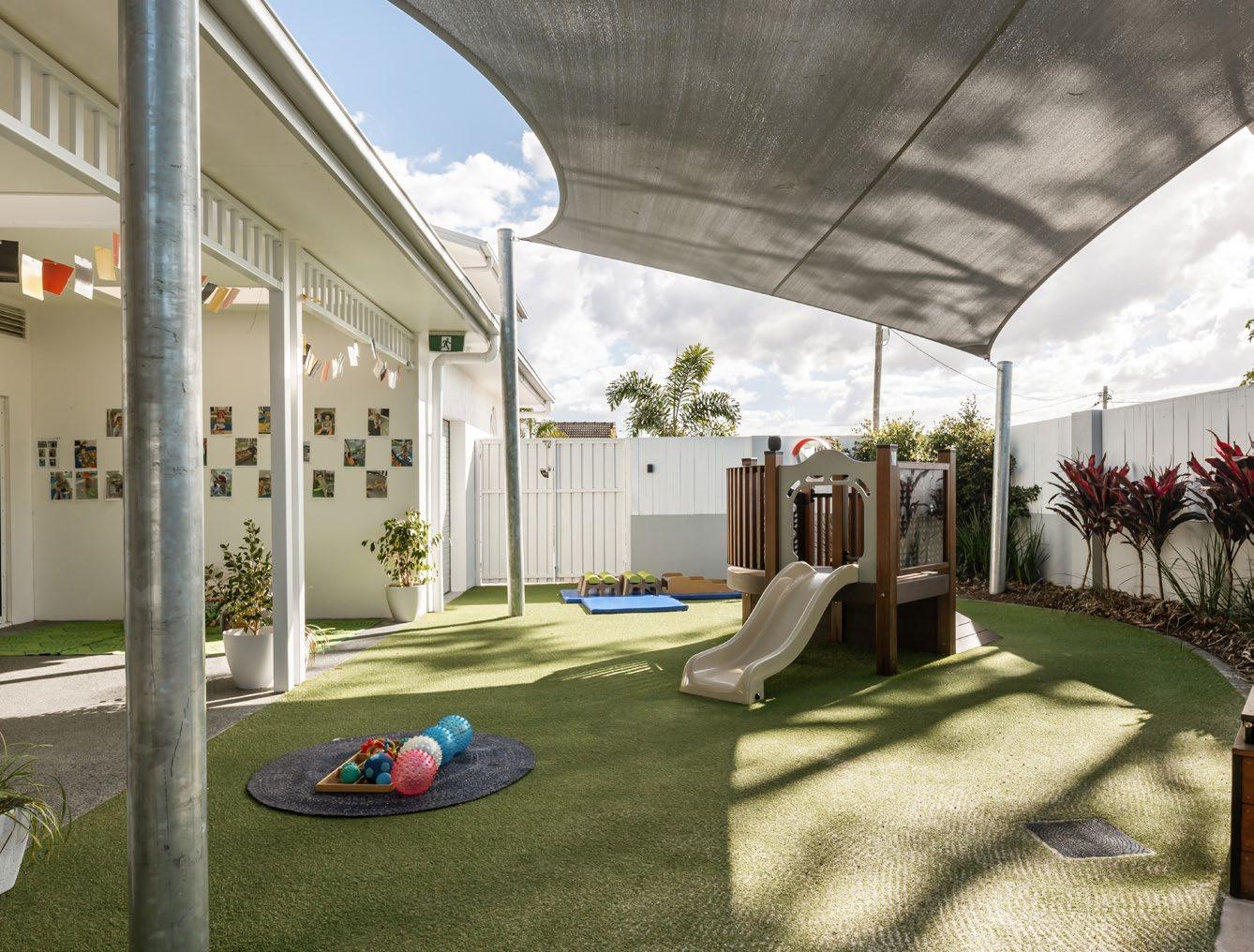
Designer: Cam Raymond
Shared utilities and efficient use of space align with ecoconscious values, reducing the environmental footprint of urban living.
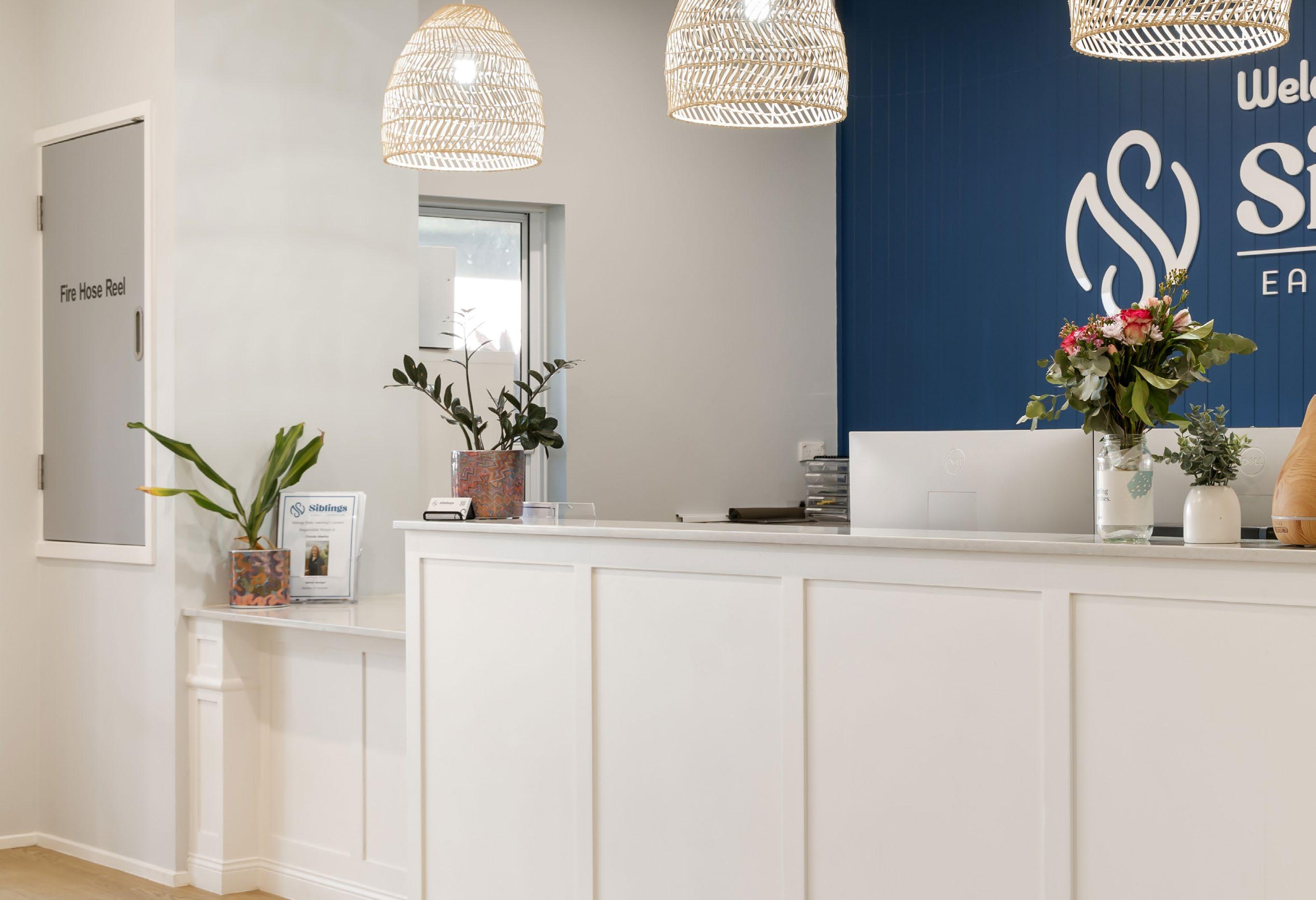
Co-working spaces have revolutionised how people work by offering flexible and collaborative environments. These spaces cater to freelancers, startups, and even established companies seeking dynamic and cost-effective work environments.
Key trends shaping co-working spaces include:
1. Hybrid Work Models
With the rise of remote work, co-working spaces provide a middle ground between home offices and traditional workplaces. They offer flexibility while maintaining professional productivity.
2. Technology Integration
High-speed internet, smart meeting rooms, and seamless digital tools make co-working spaces ideal for modern businesses.
Specialised co-working hubs tailored to industries like tech, design, or wellness are gaining popularity, providing tailored resources and networking opportunities.
The intersection of co-living and co-working spaces is creating holistic environments that cater to both personal and professional needs. These hybrid models are particularly appealing to remote workers and entrepreneurs who value convenience and community.
Residents can seamlessly transition between work and leisure without commuting, fostering productivity and work-life balance.
2. Curated Communities
By bringing together like-minded individuals, these spaces encourage networking, collaboration, and innovation.
Flexible lease terms and adaptable spaces cater to changing needs, whether for short-term projects or long-term living.
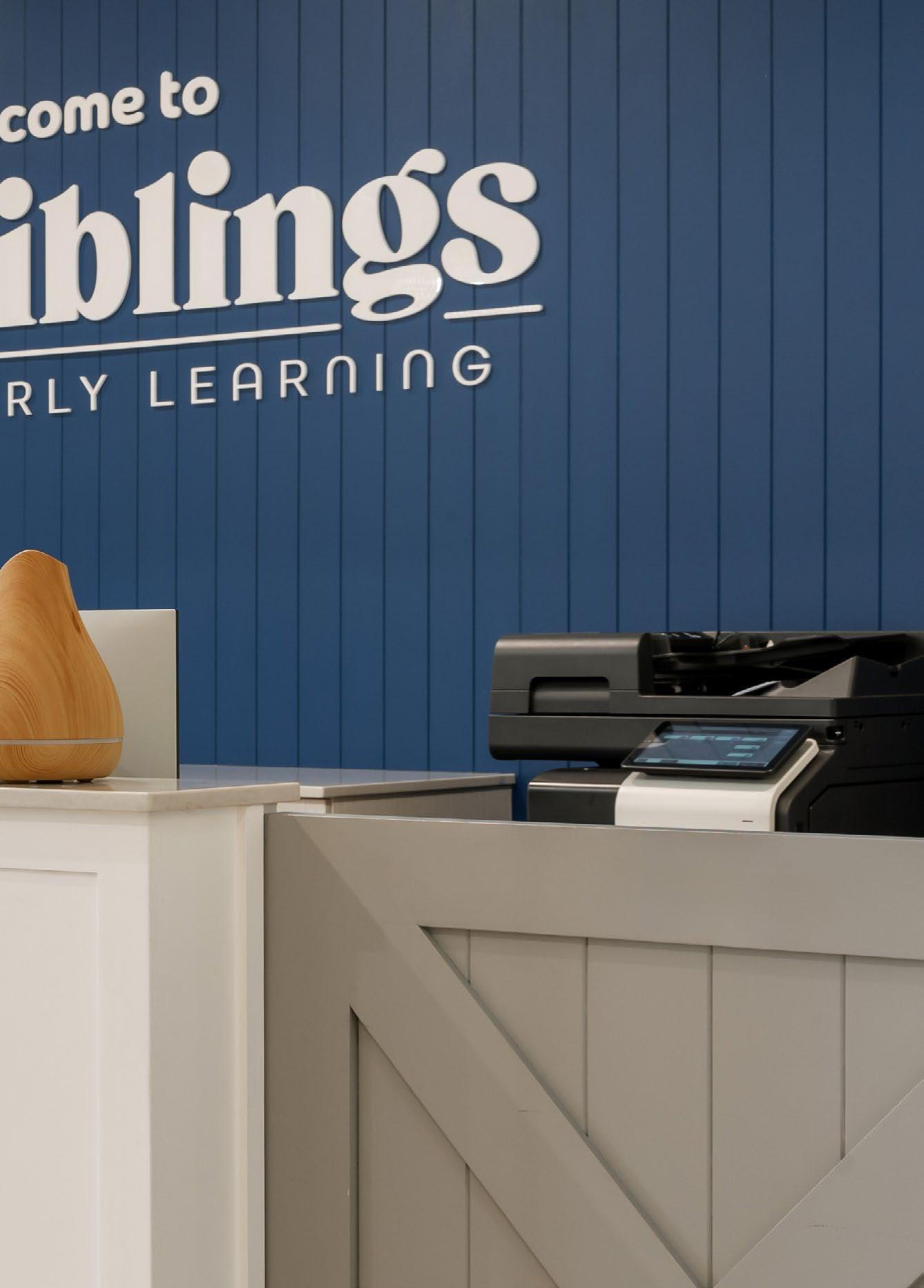
Creating successful co-living and co-working spaces requires thoughtful design:
• Zoning and Privacy: Balancing communal areas with private spaces ensures comfort and functionality.
• Sustainability: Incorporating green building materials and energy-efficient systems reduces costs and environmental impact.
• Technology: Smart solutions, such as app-based access and workspace booking, enhance user experience.
Shared environments address the growing demand for flexibility, community, and sustainability, making them a cornerstone of future urban developments.
As co-living and co-working spaces continue to evolve, they are redefining urban living and working paradigms. These shared environments address the growing demand for flexibility, community, and sustainability, making them a cornerstone of future urban developments.
From fostering collaboration to promoting eco-conscious lifestyles, co-living and co-working spaces represent more than a trend—they are a response to the changing needs of modern life. For designers, developers, and architects, the challenge lies in creating spaces that not only meet these demands but also inspire innovation and connection in a rapidly changing world.
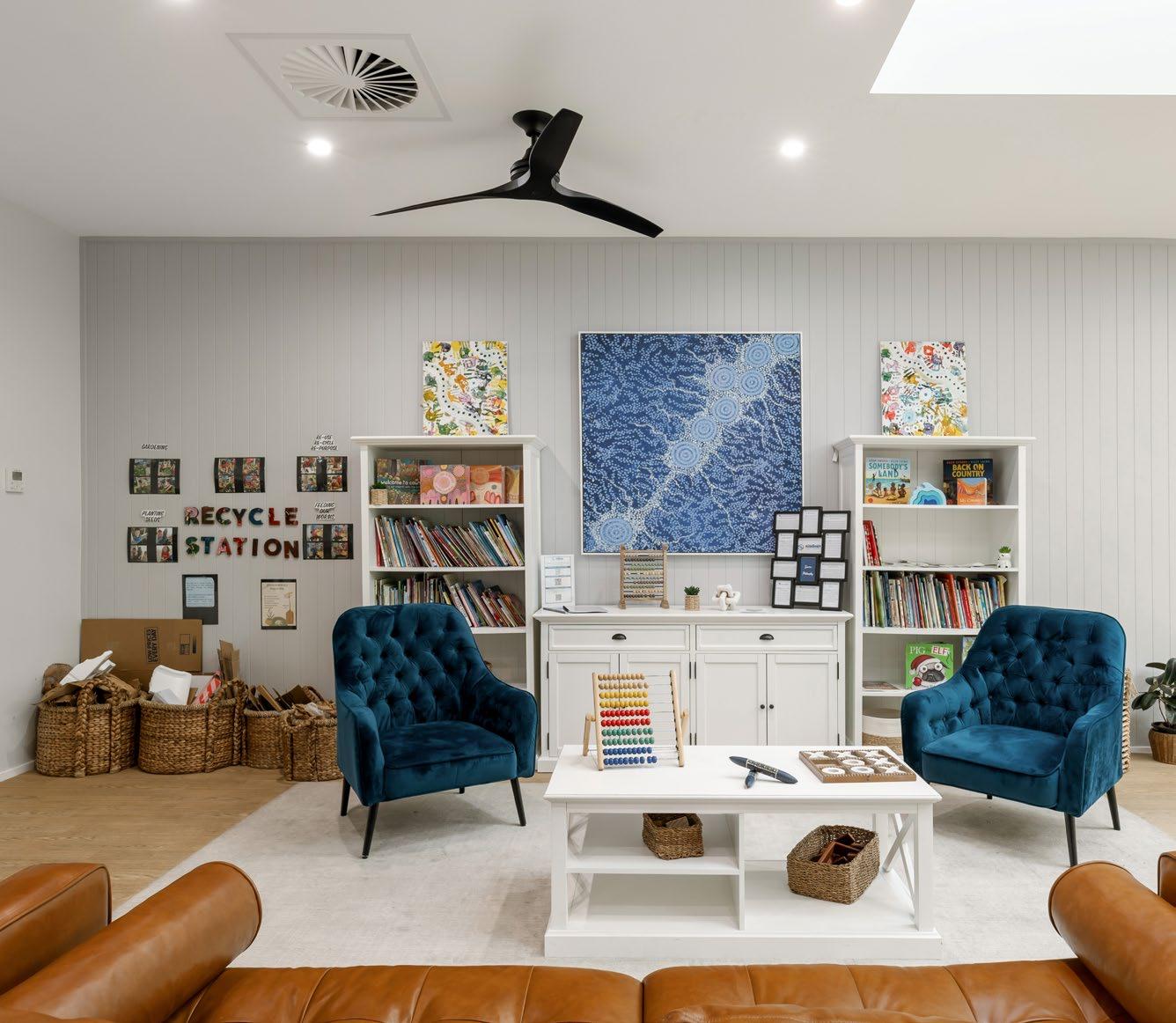


In an era defined by rapid technological advancements, shifting industry standards, and evolving global challenges, continuing professional development (CPD) and education have never been more critical. For professionals across all sectors, staying relevant, competitive, and effective requires a commitment to lifelong learning. As we step into 2025, the importance of CPD and education has reached new heights, shaping the future of industries and individual careers alike.
Technology and innovation are advancing at an unprecedented pace, fundamentally transforming industries. From artificial intelligence to sustainable practices, staying updated is essential for professionals to adapt and thrive. CPD offers a structured way to:
• Master Emerging Trends: Keep pace with technological breakthroughs and market developments.
• Enhance Skills: Develop new competencies that meet the demands of modern workplaces.
• Maintain Competence: Ensure continued proficiency in a dynamic professional landscape.
Many professions are governed by strict regulatory requirements and industry standards. CPD is often a mandatory component for maintaining certifications, licenses, and memberships in professional bodies. In 2025, these standards are becoming increasingly rigorous, with a focus on:
• Sustainability: Incorporating green practices to meet environmental regulations.
• Digital Competence: Demonstrating proficiency in digital tools and technologies.
• Ethical Practices: Upholding the highest standards of integrity and accountability.
In a competitive job market, CPD and ongoing education can set professionals apart. Employers value individuals who show a commitment to personal and professional growth. CPD can:
• Boost Career Prospects: Increase opportunities for promotions and new roles.
• Improve Employability: Demonstrate a proactive approach to skill development.
• Foster Innovation: Equip professionals with the knowledge to solve problems creatively.

CPD is not just about technical skills; it also nurtures personal development. Engaging in lifelong learning fosters a growth mindset, increases confidence, and encourages resilience. In 2025, professionals face challenges such as hybrid work models, globalisation, and changing consumer expectations. CPD helps individuals:
• Adapt to Change: Build flexibility and resilience in uncertain times.
• Strengthen Networks: Engage with peers and experts through CPD events and courses.
• Enhance Leadership Skills: Prepare for leadership roles with targeted training.
For businesses, investing in CPD is a strategic decision that drives success. Companies benefit from a skilled, knowledgeable, and motivated workforce. CPD ensures:
• Higher Productivity: Employees equipped with the latest knowledge work more efficiently.
• Stronger Reputation: Organisations with certified, knowledgeable staff are trusted by clients and stakeholders.
• Better Retention: Employees are more likely to stay with companies that invest in their growth.
In 2025, technology plays a pivotal role in CPD delivery. Online courses, webinars, and virtual reality simulations make education accessible, flexible, and engaging. Professionals can learn at their own pace, connect with global experts, and access cutting-edge resources. Gamification, microlearning, and AI-driven platforms further enhance the CPD experience, ensuring personalised and impactful learning journeys.
As we navigate the complexities of 2025, CPD and education are indispensable tools for staying relevant, achieving excellence, and driving progress. For professionals, they represent a commitment to growth; for organisations, they are an investment in success; and for industries, they are the foundation of innovation and resilience. In a world where change is constant, the pursuit of lifelong learning is the key to unlocking potential and shaping a brighter future.

Keeping up with CPD requirements shouldn’t be a hassle. CPD On Demand offers on-demand courses tailored for building designers, energy assessors, architects, and industry professionals—so you can earn CPD points on your schedule.

Earn CPD points that align with industry bodies and compliance requirements.
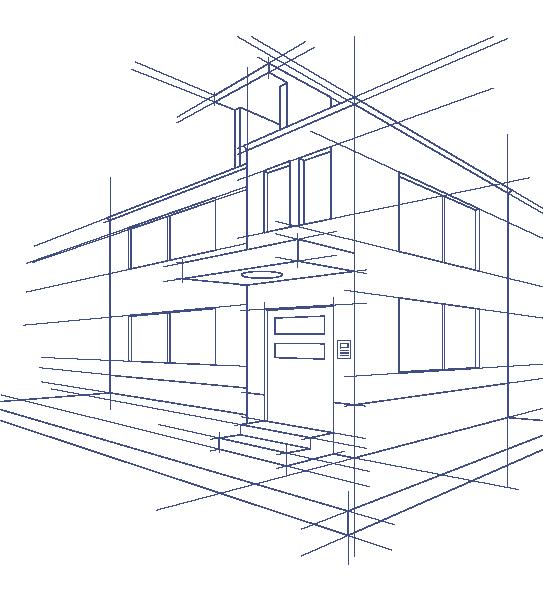



Access courses 24/7 from anywhere—no travel, no wasted time.

Get verifiable certificates and share achievements on LinkedIn.
• Track Your Progress – See completed courses, CPD points earned, and what’s next at a glance.
• Redownload Certificates Anytime – Need a certificate for accreditation? Access and re-download past certificates whenever you need them.
• Automated Progress Updates – Your dashboard updates in real time, so you always know where you stand.
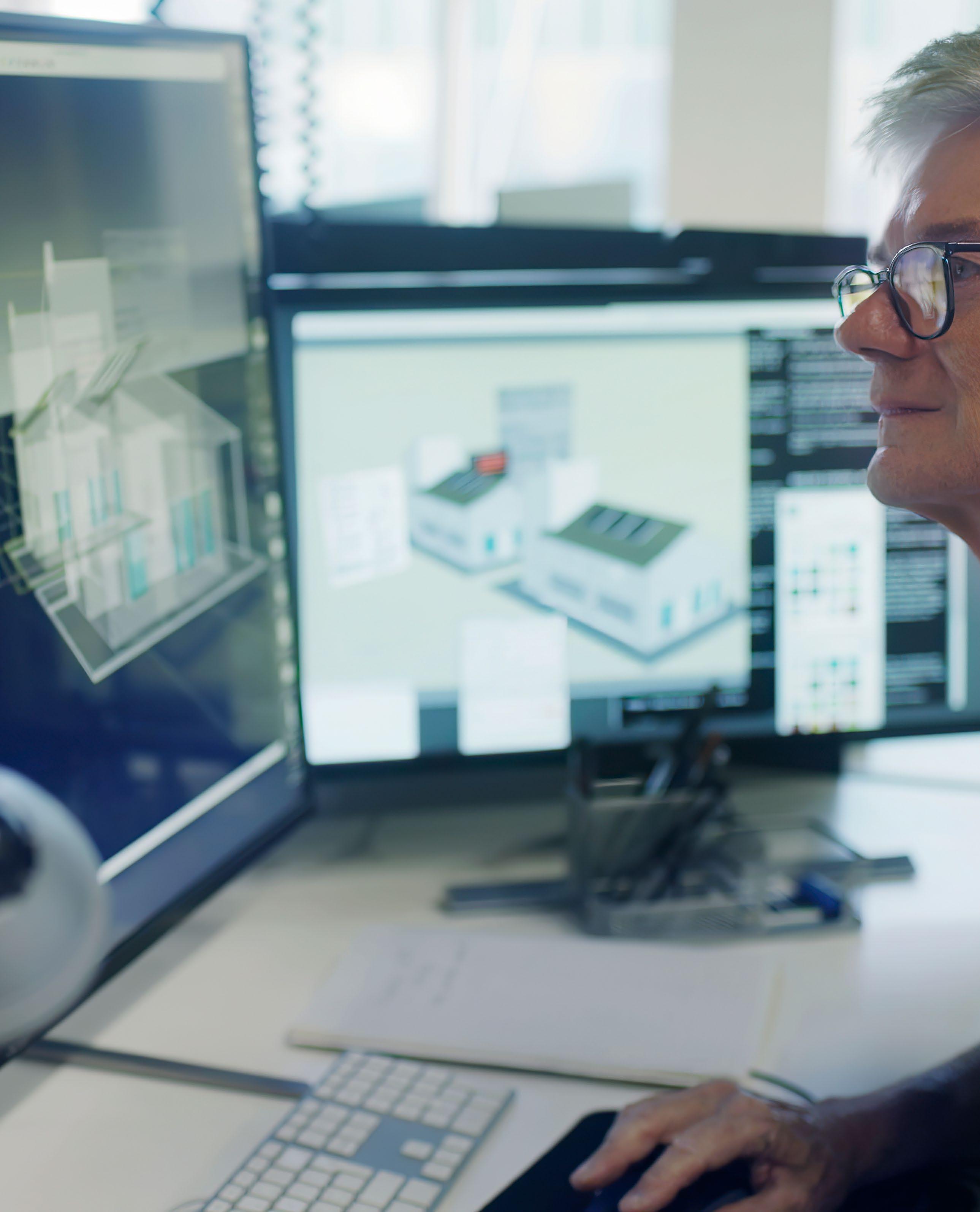

The Australian construction industry is undergoing a technological revolution, with artificial intelligence (AI) and big data analytics driving smarter planning and execution. The vast amounts of data generated during the construction process—from design blueprints and scheduling to cost estimates and site conditions—are now being harnessed through AI-driven software. As a result, project managers, engineers, and construction firms can optimise workflows, enhance safety, and improve overall efficiency.
The AI in construction market was valued at over $2.5 billion in 2022 and is projected to grow by approximately 20% annually through 2032. This surge in adoption is fuelled by companies investing in AI-powered tools to streamline project management, design, and site monitoring. By leveraging AI, construction firms can mitigate risks, reduce costs, and ensure timely project completion.
One of the most significant uses of AI in construction is in project management. Machine learning algorithms analyse historical project data, weather patterns, and supply chain conditions to predict potential delays, cost overruns, or other risks. AI-based scheduling tools adjust tasks in real time, ensuring that unforeseen disruptions do not derail entire projects. By automating scheduling and resource allocation, AI enhances productivity and minimises inefficiencies.
AI is also transforming the design and engineering phases of construction. Generative design algorithms create multiple design alternatives based on specific goals and constraints, allowing architects and engineers to explore innovative solutions that may not have been considered manually. AI-driven simulations further enable teams to assess how different design choices impact performance, sustainability, and cost, leading to more informed decision-making.
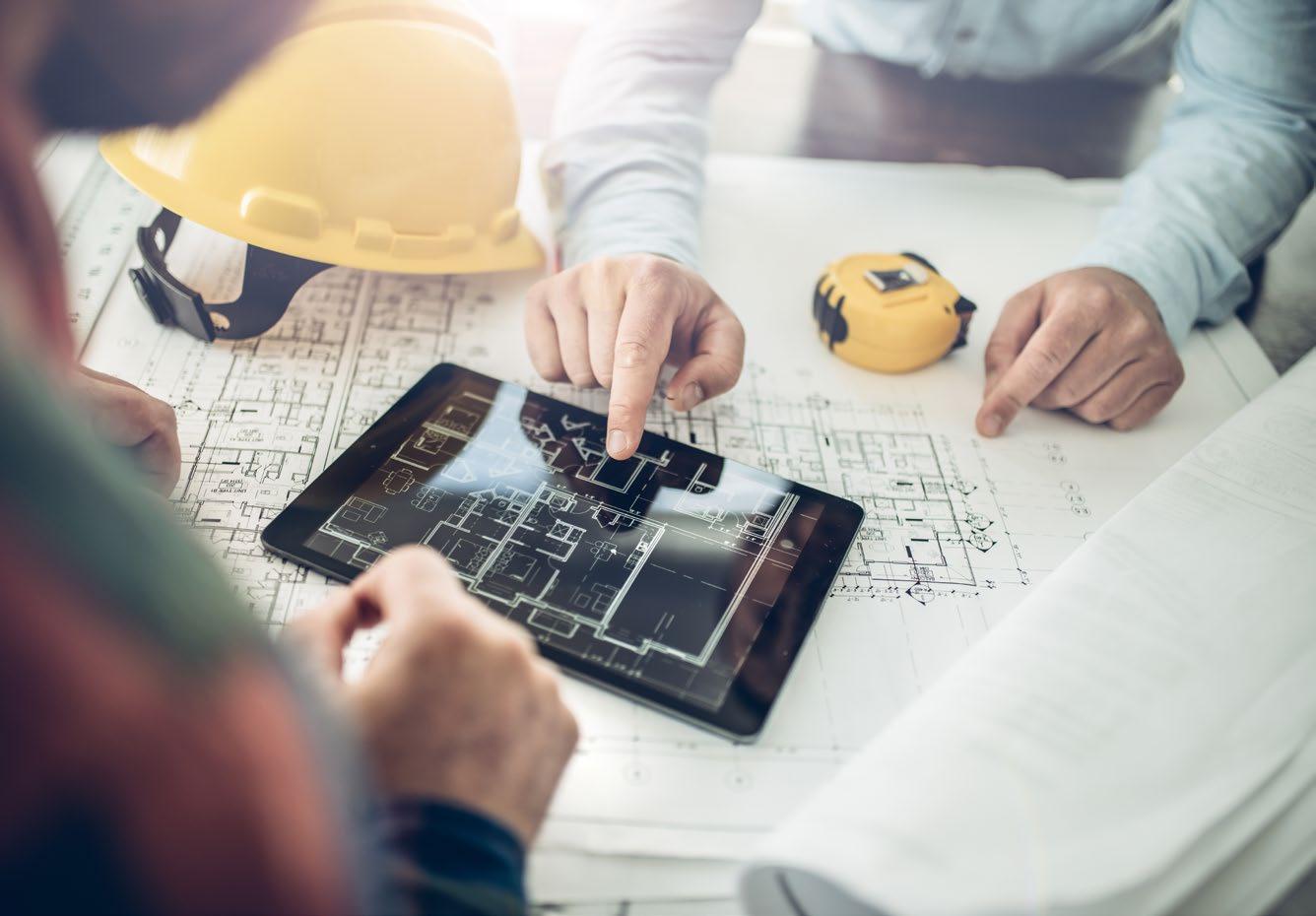
AI analyses project data to forecast schedule delays, budget overruns, or maintenance needs. This proactive approach helps construction teams allocate resources efficiently and reduce downtime.
AI-driven tools automatically generate optimal design solutions based on constraints like energy efficiency, cost, and material availability. Engineers can use AI to design lighter yet stronger structures by iterating through thousands of design variations.
AI-powered sensors and cameras detect safety hazards, ensuring compliance with regulations. AI can also track site progress by comparing 3D scans or photos to the Building Information Modelling (BIM) data, alerting teams to discrepancies.
AI-powered computer vision is making construction sites safer by monitoring compliance with safety protocols. Cameras equipped with AI can detect if workers are not wearing protective gear, such as hard hats, or identify hazards like open trenches and heavy machinery in unsafe proximity. Supervisors receive instant alerts, enabling them to address potential risks before accidents occur.
Beyond safety, AI is improving quality control by analysing images of work in progress. AI-driven systems can detect deviations from the original construction plan, ensuring that errors are identified and rectified early, preventing costly rework.
Advanced AI and data analytics can yield 10–15% cost savings on projects
A Deloitte analysis found that advanced AI and data analytics can yield 10–15% cost savings on projects and reduce schedule deviations by 10–20%. AIdriven scheduling systems have cut months off large infrastructure project timelines by optimising work sequencing. Additionally, AI is revolutionising procurement by identifying cost-effective material sourcing based on market fluctuations. Predictive maintenance powered by AI further reduces downtime by scheduling equipment repairs before failures occur.
As digital transformation accelerates in the Australian construction sector, AI will play an even more prominent role in contract management, automated construction robotics, and drone-based site inspections. Whether for commercial skyscrapers or residential housing developments, AI-driven tools will continue to enhance decision-making, minimise risks, and increase efficiency across all stages of construction. With the construction industry embracing AI, the future promises smarter, safer, and more sustainable building practices—paving the way for an era where data-driven insights shape Australia’s built environment.
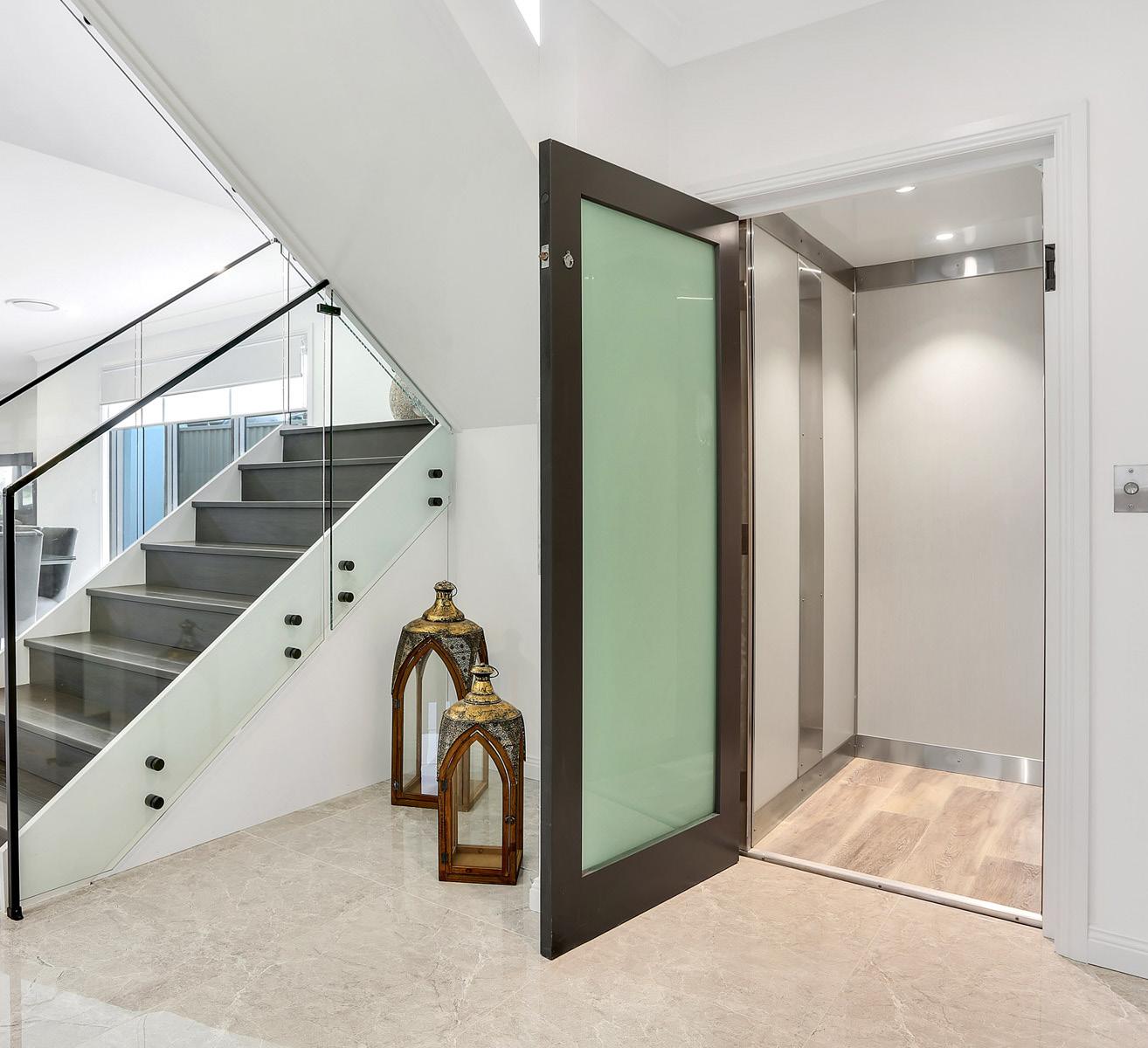
Discover effortless mobility and independence within your home with our sophisticated lifts, designed for those who value comfort and convenience.


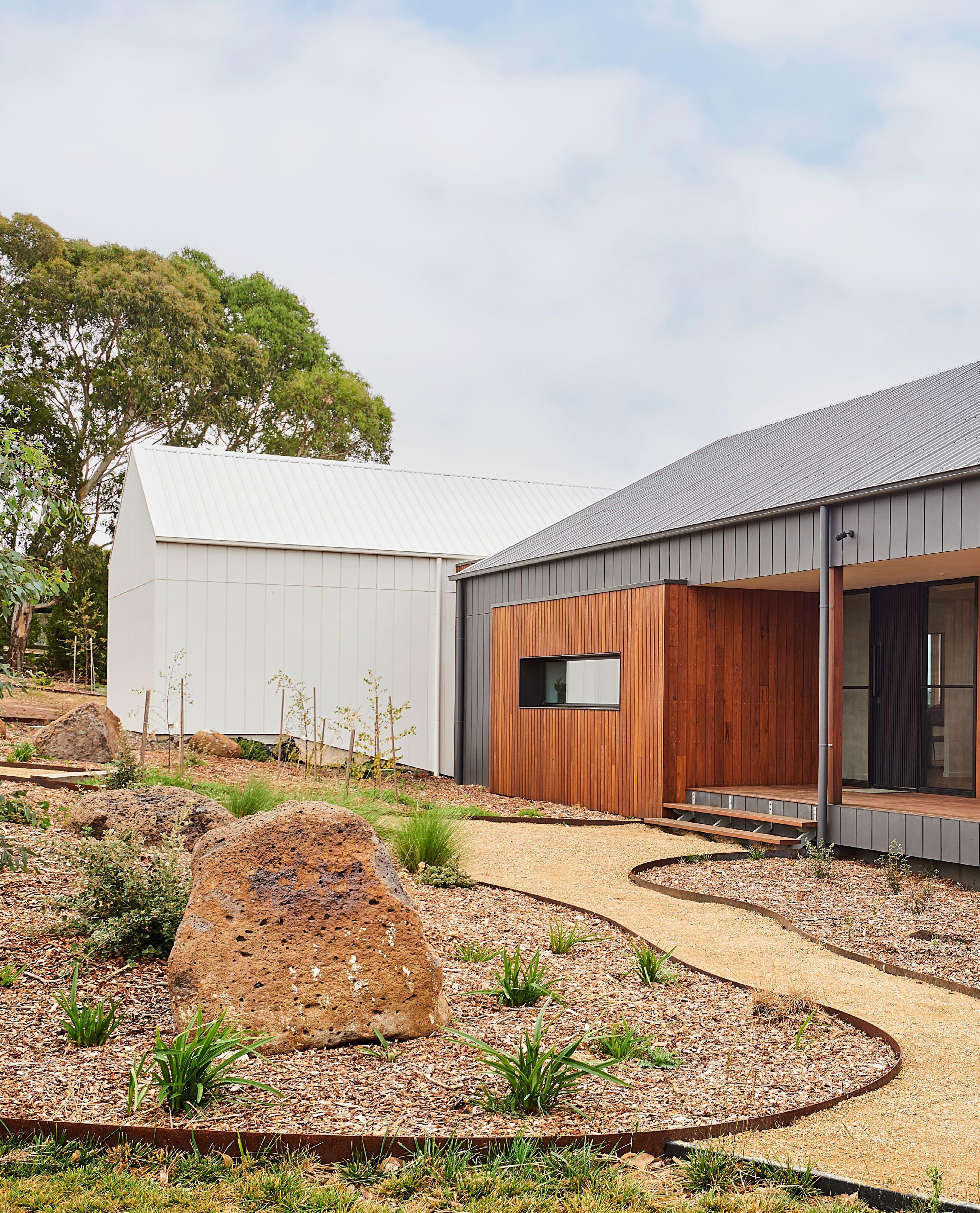
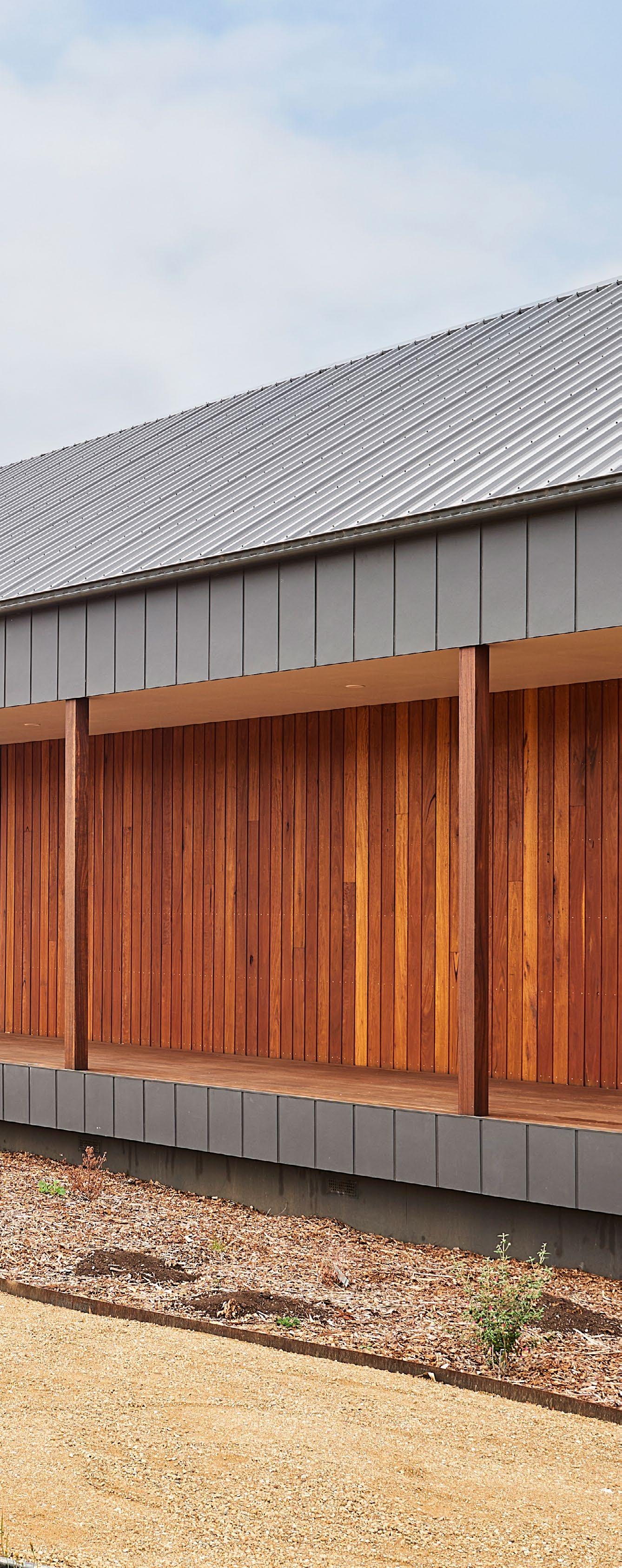
With the increasing frequency and severity of extreme weather events in Australia, resilient and climateadaptive design has become a critical consideration in the built environment. The escalating impact of climate change, including bushfires, floods, extreme heat, and cyclones, necessitates a paradigm shift in construction practices. This paper explores the application of climate resilience principles in Australian construction, with a focus on building codes, urban planning, and materials innovation. The analysis highlights how investments in resilience provide long-term economic benefits and improve community sustainability.
Australia faces a unique set of climate challenges, from devastating bushfires and prolonged droughts to rising sea levels and extreme storm events. The economic and social costs of climate-related disasters have been rising, with the Australian Climate Council estimating that climate-induced extreme weather cost the economy $35 billion in the past decade alone (Climate Council, 2022). In response, governments, insurers, and developers are prioritising resilient construction practices to mitigate risks and future-proof infrastructure.
A key driver of resilience in Australian construction is the evolution of building codes and standards. The National Construction Code (NCC) has progressively incorporated climate adaptation measures, including:
• Bushfire Resilience (BAL Ratings): The Bushfire Attack Level (BAL) rating system dictates construction requirements for homes in fire-prone areas, influencing material selection (e.g., noncombustible cladding, ember-resistant vents) and design considerations (e.g., reduced overhangs, fireresistant landscaping).
• Flood-Resistant Design: Many local councils mandate elevated floor levels in flood-prone zones. Cities such as Brisbane and Lismore have revised development controls post-flood disasters to ensure new buildings can withstand extreme inundation events.
• Cyclone-Resilient Construction: Northern Australia, including Queensland’s coastal regions, adheres to stricter cyclone-resilient building requirements, incorporating wind-resistant roofing, reinforced walls, and impact-resistant windows.
These regulatory advancements align with global trends in resilient construction, such as New York’s postHurricane Sandy flood protection measures and Japan’s seismic engineering innovations, but are specifically tailored to Australia's climatic threats.
Resilience extends beyond individual buildings to encompass urban planning and infrastructure resilience. Australian cities and regional councils are investing in large-scale climate adaptation projects, including:

Flood Mitigation Projects: Brisbane’s flood-resilient ferry terminals and Melbourne’s stormwater management initiatives integrate green infrastructure (e.g., wetlands, bioswales) to reduce flood risks.
Heat-Resistant Urban Planning: With Australian cities experiencing intensifying heatwaves, urban design strategies incorporate reflective roofing, cool pavements, tree canopies, and increased green spaces to mitigate the urban heat island effect.
Sea-Level Rise Adaptation: Coastal communities, including Sydney and the Gold Coast, are implementing seawalls and strategic retreat policies in response to rising sea levels.

Research indicates that proactive investment in resilience leads to substantial economic benefits. A report by the Australian Business Roundtable for Disaster Resilience and Safer Communities found that every $1 spent on resilience and mitigation can save up to $10 in disaster recovery costs (ABRDRSC, 2021). This has influenced policy decisions, with financial incentives such as reduced insurance premiums for climate-resilient homes and infrastructure funding for climate-adaptive projects.
Climate-adaptive materials and innovative design strategies are reshaping Australian construction practices. Examples include:
• Fire-Resistant Materials: Advances in concrete composite cladding and bushfire-resistant timber treatments are improving structural integrity in high-risk zones.
• Flood-Resilient Building Solutions: Water-resistant wall systems and elevated mechanical services (e.g., placing electrical panels above flood levels) are increasingly standard in flood-prone regions.
• Passive Survivability: Designs that integrate natural ventilation, thermal massing, and solar power storage improve a building’s ability to function during extreme weather events and power outages.
A report by the Australian Business Roundtable for Disaster Resilience and Safer Communities found that every $1% spent on resilience and mitigation can save up to $10 in disaster recovery costs.
The transition towards resilient and climate-adaptive construction is essential for Australia’s future built environment. As climate threats intensify, proactive adaptation will safeguard communities, protect economic assets, and enhance long-term sustainability. By integrating climate risk assessments, innovative materials, and regulatory advancements, Australia’s construction industry can transition from a reactive to a proactive approach, ensuring the resilience of buildings and infrastructure in an increasingly volatile climate.
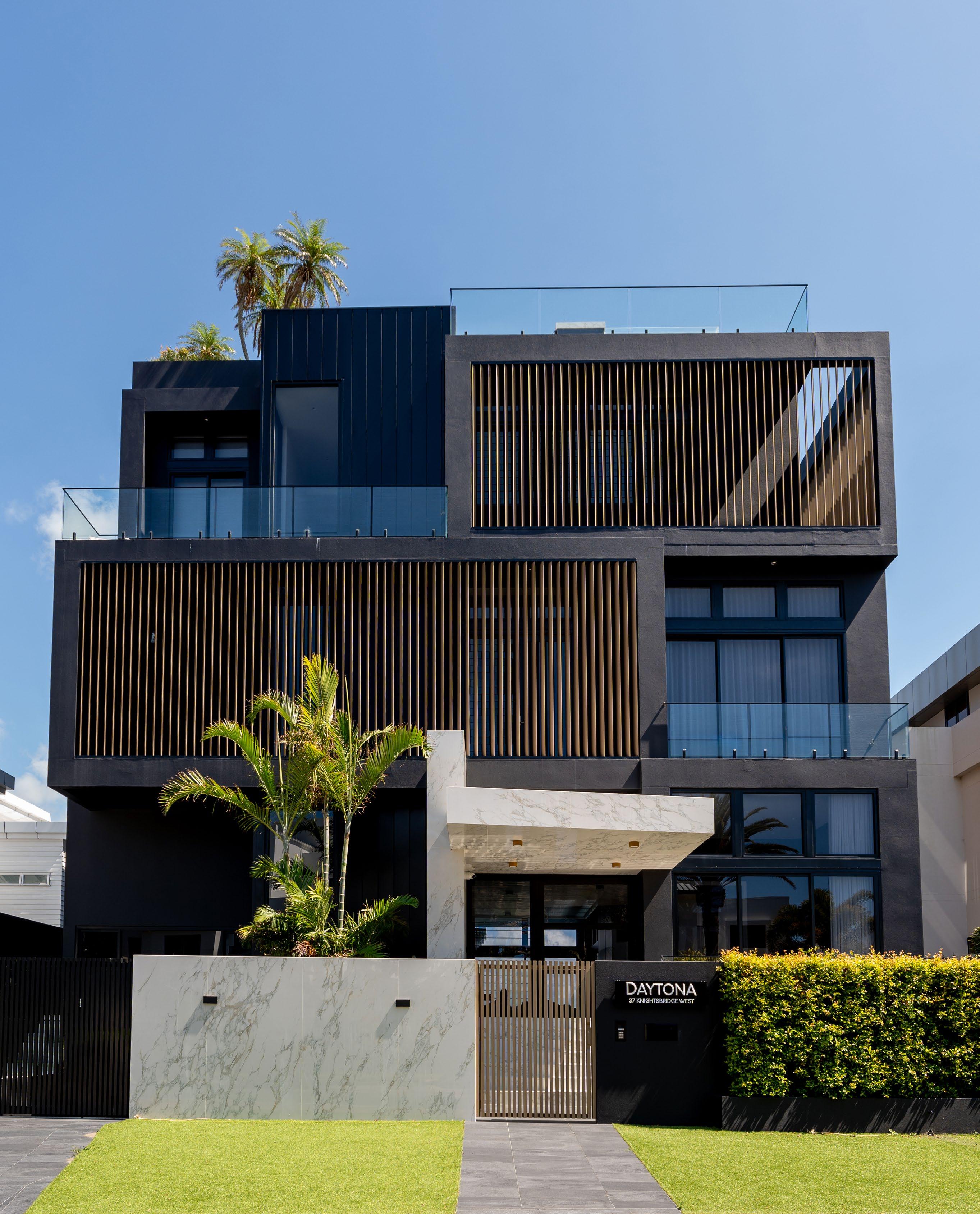
Imagine an exact digital replica of a building, one that evolves in real time with its physical counterpart, capturing every sensor reading, environmental condition, and operational adjustment. This is the power of digital twins—a game-changing technology that is reshaping architecture, construction, and urban planning.
Digital twins are intelligent virtual models that mirror the design, performance, and even the future behaviour of buildings and infrastructure. By integrating data from Internet of Things (IoT) sensors, artificial intelligence, and Building Information Modelling (BIM), digital twins create a living, breathing digital representation of structures, enabling architects, designers, and engineers to optimise efficiency, sustainability, and resilience.
Traditionally, the design and construction process followed a linear path: architects developed blueprints, contractors built from those designs, and facility managers maintained the structure post-completion. However, digital twins revolutionise this approach by offering a continuous feedback loop from conception to operation and beyond.
For architects, this means the ability to simulate design choices before construction even begins. Want to see how a façade will respond to different climate conditions? A digital twin can simulate its solar gain, thermal performance, and impact on energy consumption. Need to optimise pedestrian flow in a public space? The twin can analyse foot traffic data, helping to refine layouts for improved functionality.
Sustainability is no longer an afterthought—it’s at the core of modern architecture. Digital twins allow for advanced energy modelling, testing how design changes impact a building’s carbon footprint in real-time. By simulating different scenarios, architects can determine the most sustainable material choices, orientation, and mechanical systems before construction even begins.
Post-occupancy, digital twins continue to add value. Smart sensors within a building feed data into the twin, which can predict maintenance issues before they become costly repairs, optimise heating and cooling to reduce energy waste, and even model how a building will age over time. In urban environments, entire precincts can be digitally twinned, allowing city planners to test infrastructure changes and emergency response strategies before implementation.
AI is the driving force behind the evolution of digital twins. Machine learning algorithms process vast amounts of data, identifying patterns and predicting outcomes that humans might overlook. In architecture, this means AI-powered generative design tools can explore thousands of design iterations based on predefined parameters, ensuring optimal efficiency, aesthetics, and sustainability.
Moreover, AI-driven digital twins improve the construction process by identifying potential bottlenecks in scheduling, optimising logistics, and even preventing costly errors by comparing on-site conditions with the digital model. This level of predictive analysis is transforming the industry, making projects more costeffective and environmentally responsible.

Designer: Stuart Osman
High data-processing requirements, integration with legacy systems, and the need for industry-wide standards present hurdles to widespread adoption.
Despite their immense potential, digital twins are still an emerging technology in architecture. High data-processing requirements, integration with legacy systems, and the need for industry-wide standards present hurdles to widespread adoption. However, as technology advances and cloud computing becomes more powerful, the barriers to entry are rapidly decreasing.
Forward-thinking firms are already embracing digital twins, gaining a competitive edge in design efficiency, sustainability, and operational cost savings. As more architects, developers, and governments invest in digital twin technology, we are moving toward a future where buildings are no longer static entities but intelligent, responsive structures that evolve with their environment and occupants.
As the built environment becomes more complex, digital twins will play an increasingly vital role in bridging the gap between the physical and digital worlds. Architects who embrace this technology will gain unparalleled insights into their designs, pushing the boundaries of what’s possible in construction, urban planning, and sustainability.
The question is no longer if digital twins will transform architecture—but how quickly the industry will adapt to this revolutionary technology.
All the information needed to create your own winning designs in By Design


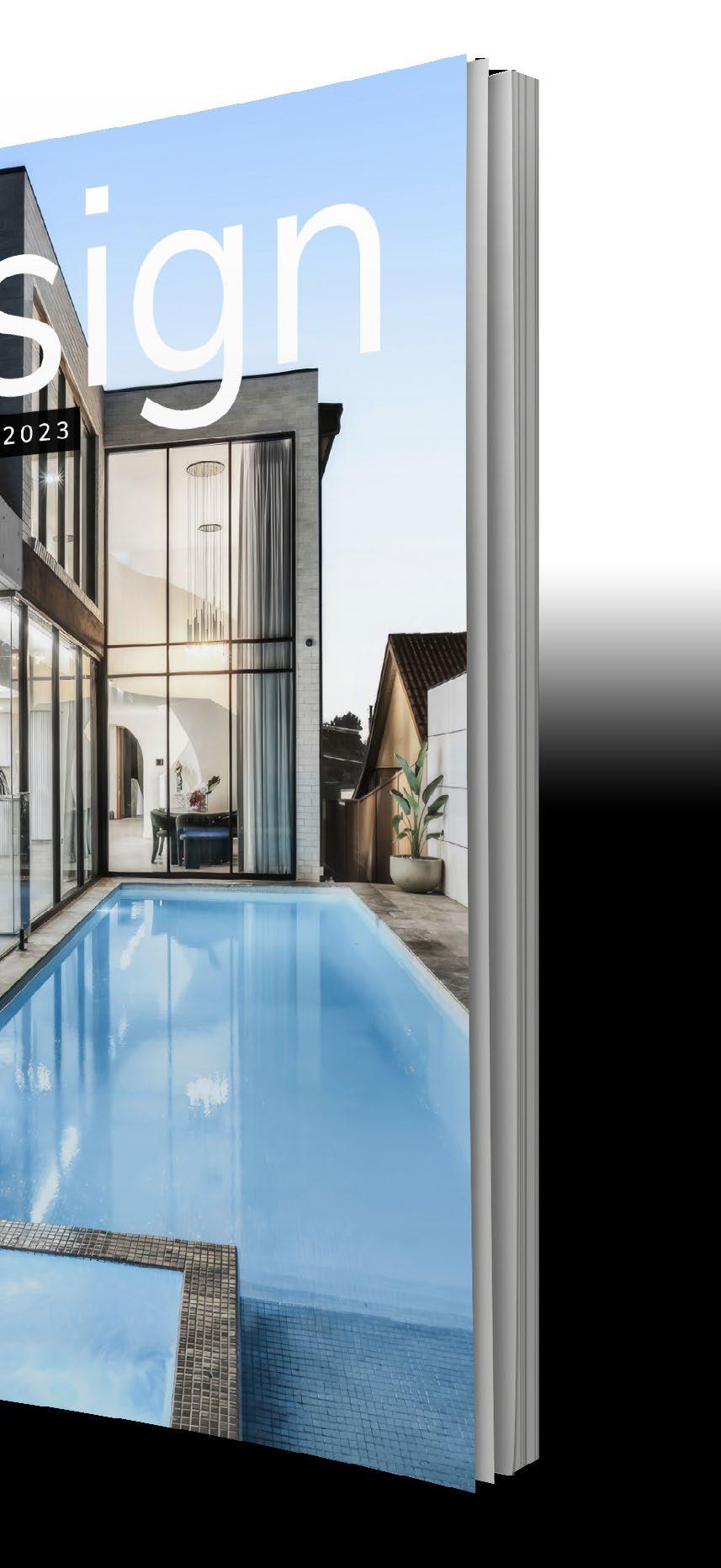

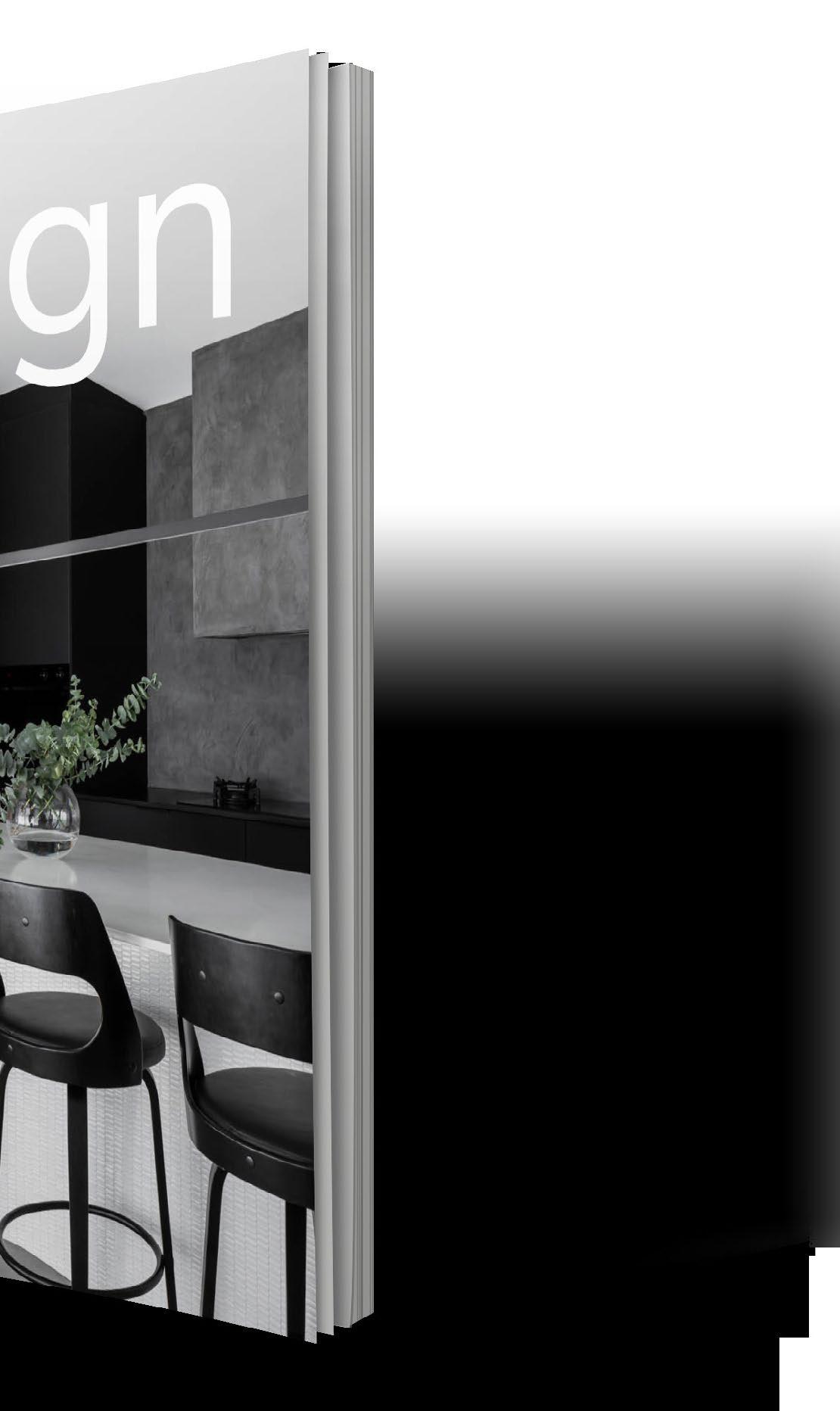
The construction industry is undergoing a material revolution, driven by advances in engineered wood, selfhealing concrete, nanotechnology, and sustainable composites. As Australia grapples with climate change, increasing urbanisation, and stricter environmental regulations, the demand for highperformance, low-carbon materials is rising. This paper explores the global advancements in construction materials and their adaptation to the Australian market. It highlights innovations such as Cross-Laminated Timber (CLT), nanomaterial-enhanced concrete, and geopolymer cements, demonstrating how these materials contribute to sustainability, durability, and efficiency in the built environment.

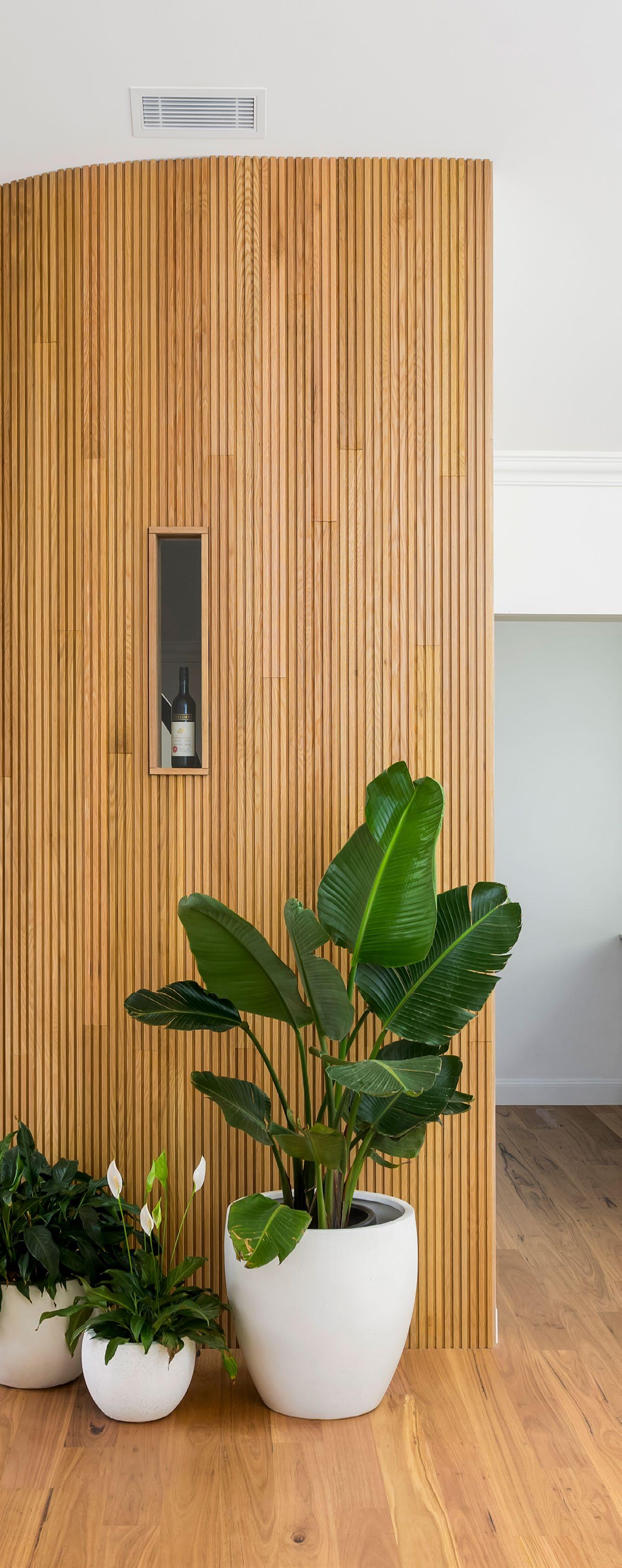
Traditional construction materials such as concrete, steel, and brick have long been the backbone of Australia’s built environment. However, with increasing sustainability demands, higher expectations for durability, and the need for more efficient construction techniques, the industry is turning to advanced materials. The global market for advanced construction materials was valued at approximately AUD 85.3 billion in 2021 and is projected to exceed AUD 167 billion by 2031 (Global Construction Review, 2022). Australia is actively contributing to this trend, adapting these innovations to meet local climate conditions, regulatory frameworks, and environmental challenges.
One of the most significant material innovations in recent years is engineered wood, particularly Cross-Laminated Timber (CLT) and Glued Laminated Timber (Glulam). Mass timber construction has gained traction globally, with projects such as the 18-storey Mjøstårnet in Norway and the 25-storey Ascent tower in Milwaukee demonstrating the potential of timber for high-rise applications.
In Australia, mass timber is becoming a preferred material due to its sustainability benefits, seismic resilience, and lightweight properties. The use of CLT significantly reduces the embodied carbon in buildings, as timber stores carbon throughout its lifespan. Melbourne’s 10-storey ‘25 King’ and the mass timber office at International House Sydney exemplify the growing adoption of CLT in Australian commercial construction. Additionally, Australia’s vast forestry industry supports sustainable timber production, making CLT a viable alternative to steel and concrete.
Concrete is the most widely used construction material globally, but its susceptibility to cracking and degradation over time presents long-term maintenance challenges. Self-healing concrete, which incorporates bacteria or encapsulated healing agents, has emerged as a solution to this issue. In Australia, researchers at the University of Melbourne are testing bio-concrete formulations that can autonomously repair cracks, reducing repair costs and extending infrastructure lifespan.
Nanotechnology is also enhancing traditional construction materials. The integration of graphene and carbon nanotubes into concrete formulations is improving strength, durability, and thermal performance. Australian research initiatives are developing lowcarbon concrete mixes incorporating nano-additives, which offer superior performance while reducing material consumption and emissions.
Cement production accounts for approximately 8% of global CO₂ emissions. In response, geopolymer cements, which use industrial by-products such as fly ash and slag as binders, are being developed as low-carbon alternatives. In Australia, infrastructure projects such as Brisbane’s precast geopolymer concrete trials have demonstrated its viability in large-scale applications.
Carbon-fibre and basalt-fibre reinforcements are gaining traction in Australian construction due to their high strength-to-weight ratio and corrosion resistance. These materials are particularly beneficial in coastal regions where traditional steel reinforcement is prone to corrosion.
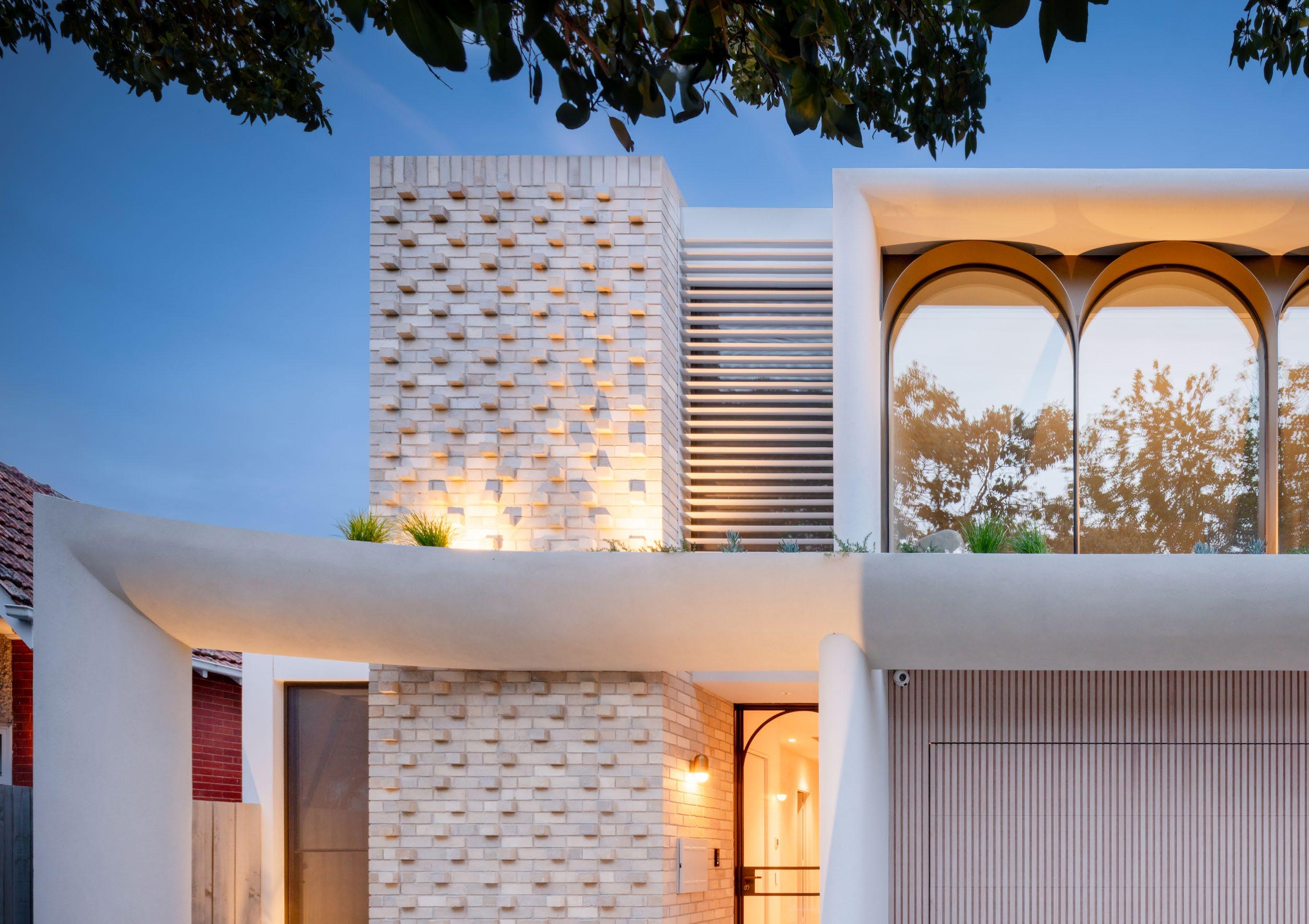
Aerogel-based insulation and phase-change materials (PCMs) are emerging as highly effective thermal regulation solutions. Australian universities are researching ways to integrate these materials into lightweight prefabricated construction, improving energy efficiency in residential and commercial buildings.
Smart glass technologies, such as electrochromic and vacuum-insulated glass, are being implemented in high-performance Australian buildings to reduce energy consumption and improve indoor comfort. Cities like Sydney and Melbourne are leading in smart façade technology, integrating dynamic glazing solutions into high-rise commercial buildings.
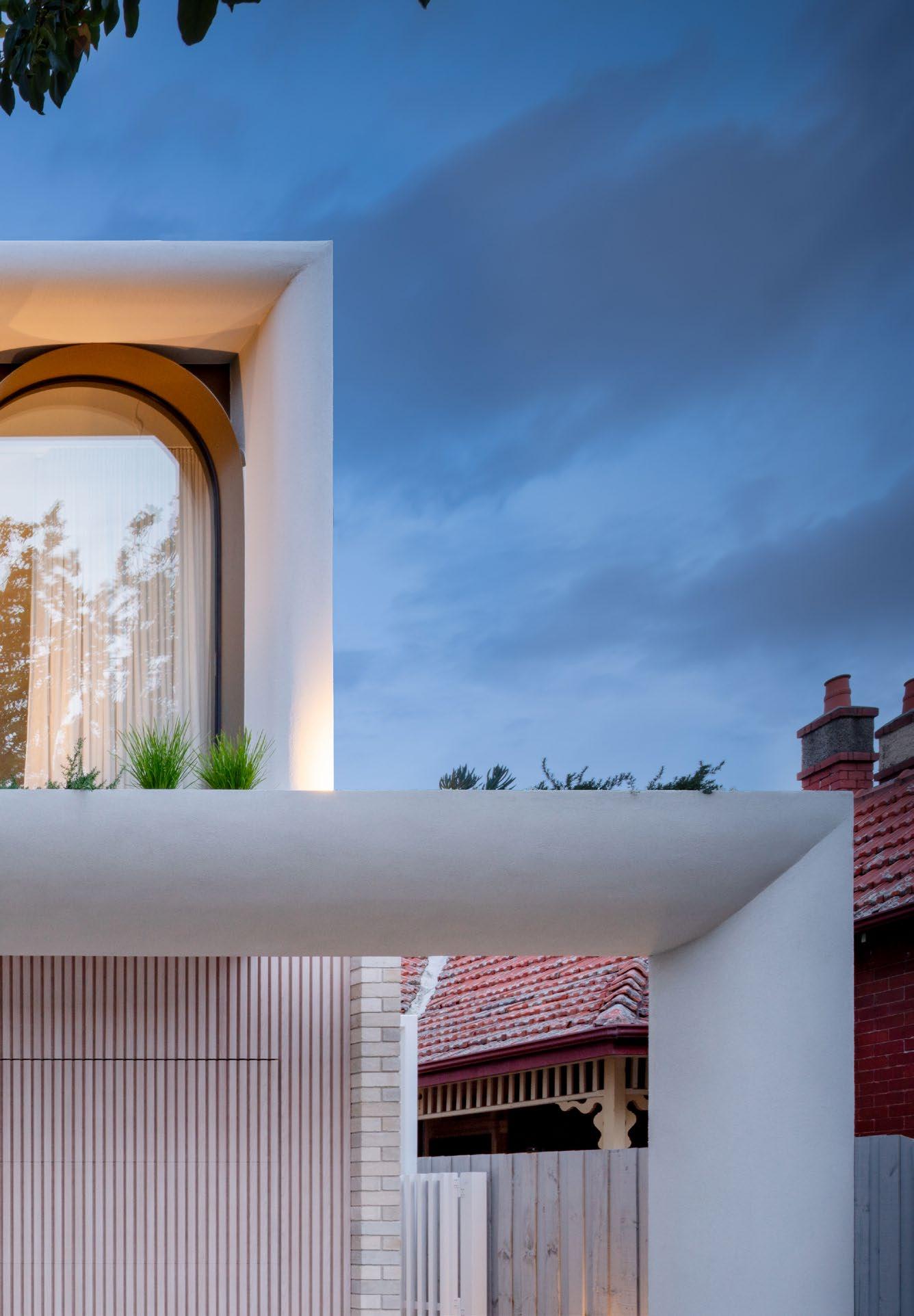
Designer: Andrew Brown
Self-healing concrete, which incorporates bacteria or encapsulated healing agents, has emerged as a solution to this issue.
While advanced construction materials present significant opportunities for the Australian market, several challenges must be addressed to accelerate adoption. These include:
Regulatory
The National Construction Code (NCC) is evolving to accommodate new materials, but certification processes remain a hurdle for emerging technologies.
Cost Competitiveness:
Many innovative materials remain more expensive than traditional counterparts, limiting widespread adoption.
Industry
Architects, engineers, and builders require greater familiarity with advanced materials to ensure effective implementation in projects.
Advanced construction materials are poised to redefine the Australian built environment, offering a pathway to more sustainable, durable, and efficient buildings. From mass timber and self-healing concrete to geopolymer cements and smart glazing, these innovations align with Australia’s commitment to reducing carbon emissions and enhancing building resilience. By fostering research, updating regulations, and incentivising sustainable material use, Australia can lead the way in the global transition toward high-performance construction materials.
The Australian construction industry is embracing cuttingedge technologies to improve efficiency, safety, and design accuracy. Augmented Reality (AR), Virtual Reality (VR), and wearable technology are becoming increasingly integral to project planning and execution. These tools enable architects, engineers, and construction workers to visualise projects beyond traditional blueprints, reducing errors, improving safety, and streamlining decision-making. With the Australian construction sector projected to grow significantly over the next decade, immersive technologies are poised to become a standard part of the industry’s digital transformation.
AR and VR are revolutionising how construction projects are visualised and executed. Unlike conventional drawings or 3D models, these immersive technologies allow for real-time interaction with designs, ensuring better collaboration among stakeholders.
VR enables architects, developers, and clients to experience a building before construction begins. Using VR headsets, stakeholders can take a virtual walkthrough of a space at full scale, making informed design decisions early in the process. This technology is already in use across Australian architectural firms and large-scale commercial projects, significantly reducing costly latestage design changes.
AR overlays digital information onto the physical world, helping construction teams visualise structures in realtime. Engineers and site workers using AR devices, such as the Microsoft HoloLens, can see virtual building elements (e.g., pipes, wiring, or HVAC systems) before installation, ensuring precision and reducing rework. Studies indicate that integrating AR into construction planning can reduce errors by up to 90% and improve efficiency by 30%, making it a game-changer for Australian construction firms seeking to improve productivity and reduce waste.
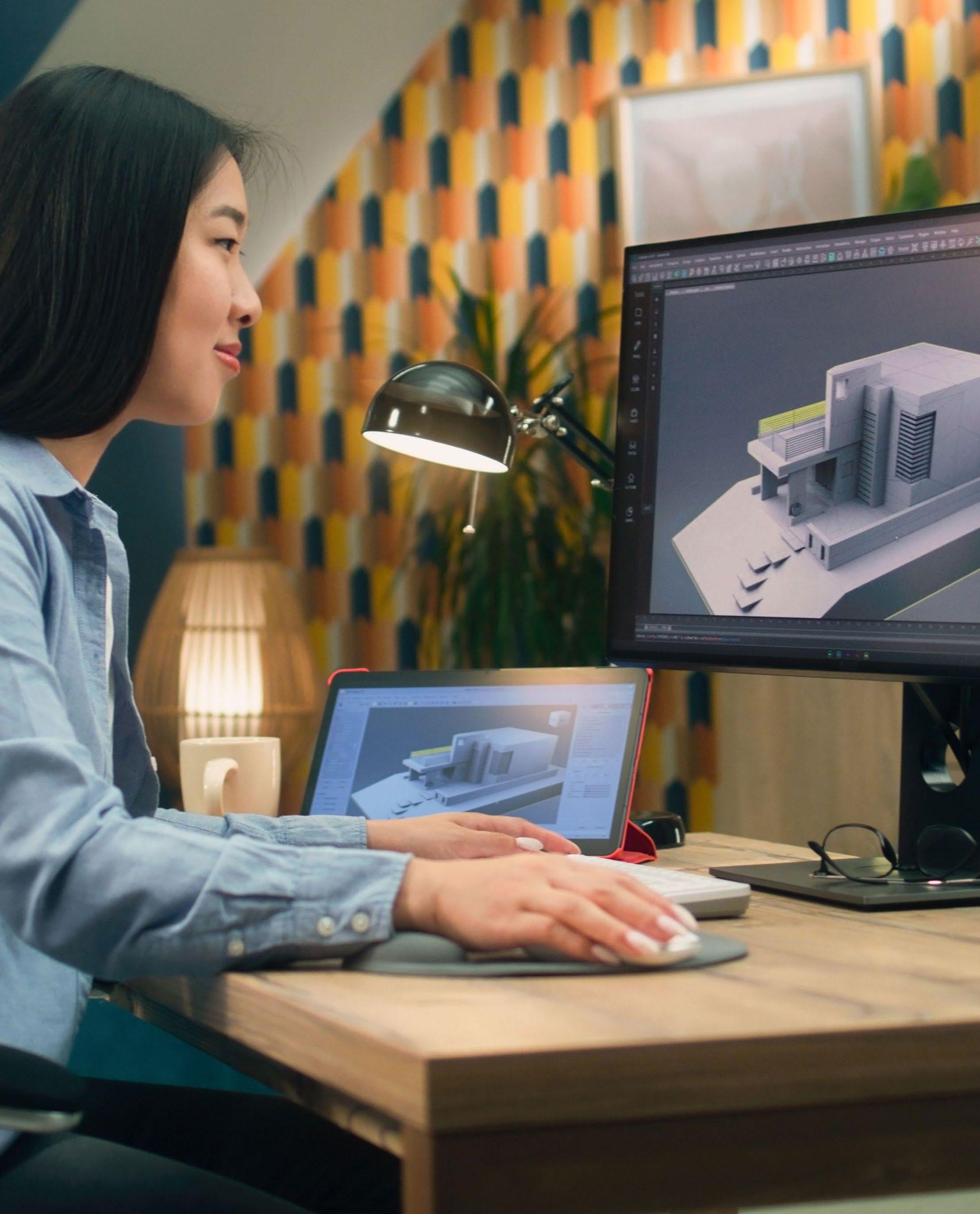
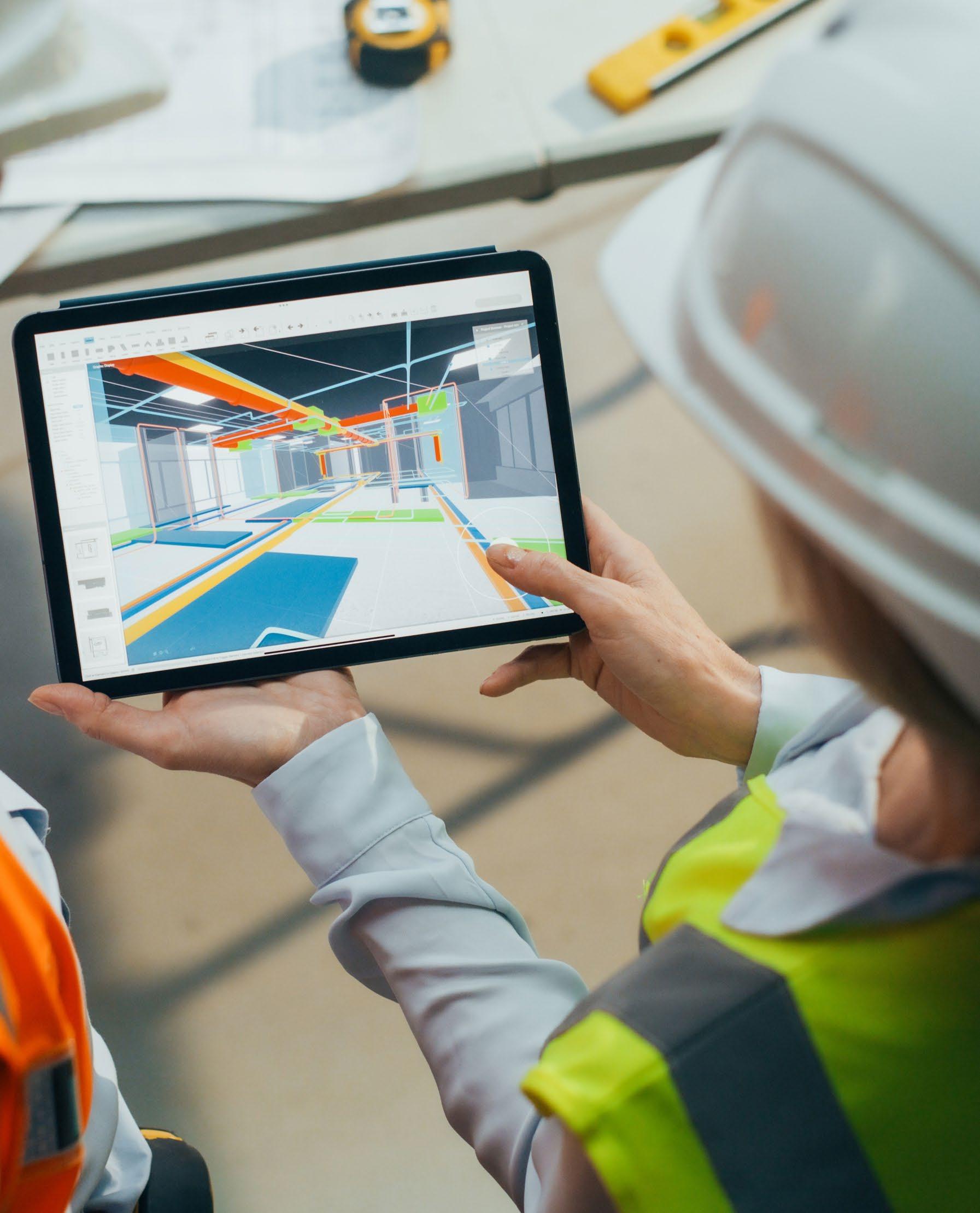
Wearables are rapidly becoming an essential component of modern construction sites, enhancing safety and performance through real-time data collection.
Devices like the DAQRI Smart Helmet provide workers with a heads-up display, showing construction plans, checklists, and safety alerts. These tools improve accuracy and reduce downtime by keeping essential information directly in a worker’s field of vision.
Wearable GPS and RFID sensors help track worker locations on expansive job sites, improving emergency response times and optimising workflow efficiency. These systems also help manage labour costs and ensure teams are positioned where they are most needed.
Wearable exoskeletons assist workers in lifting heavy loads or performing overhead tasks for extended periods. These suits reduce fatigue and injury risk, contributing to better long-term workforce sustainability.
Smart vests monitor worker vitals, detecting fatigue or heat stress—crucial for Australian job sites exposed to extreme temperatures. These vests also provide alerts for proximity to hazardous areas, reducing the risk of accidents.
As Australian construction firms increasingly embrace digital tools, AR, VR, and wearables are delivering tangible benefits.
Contractors use AR to overlay BIM (Building Information Modelling) data onto a job site, ensuring real-time verification of as-built conditions against the planned design. This reduces errors and prevents costly rework.
VR is transforming workforce training. New crane operators and welders can gain hands-on experience through VR simulators, refining their skills before working with real equipment. This approach improves training outcomes while eliminating the risk of accidents during learning phases.
AR is being used to display underground utilities before excavation, preventing costly and dangerous hits to gas or water lines. With Australian infrastructure projects increasing in complexity, this application significantly improves project safety and efficiency.
AR is being used to display underground utilities before excavation, preventing costly and dangerous hits to gas or water lines.
The AR/VR market in construction is expected to exceed AUD 95 billion globally by 2030, with Australia playing a growing role in its adoption. As hardware becomes more affordable and software solutions are tailored to local construction needs, these technologies will become standard tools in the industry. Australian companies already investing in immersive technology are seeing significant cost savings and safety improvements, indicating that widespread adoption is inevitable.
As the Australian construction industry continues to innovate, AR, VR, and wearables will play a critical role in improving efficiency, safety, and project outcomes. These technologies bridge the gap between design and execution, reducing costly errors, enhancing collaboration, and ensuring a safer work environment. By integrating immersive technologies into daily operations, Australia’s construction sector is well-positioned to lead in digital transformation, embracing a future where projects are built smarter, faster, and safer.

For You, For the Industry, For the Future of the Built Environment

The voice for the building design sphere and everyone who works to fill and define a more sustainable built environment, the Building Designers Association of Australia is a true home for designers and those in related fields.
BDAA offers education, advocacy, representation, national conference and design awards programs, certification, CPD and networking opportunities, and much more.

• ABSA
• Aleksandar Sasa Nikolic
• Andrew Brown
• Brian Heavin
• Cam Raymond
• Dylan Barber
• Frank Geskus
• Graeme Bakker
• Haylee Ataliotis
• Martin Freney
• Michael Ross
• Reece Keil
• Stuart Osman
• bdaa.com.au
• cemintel.com.au
• csr.com.au
• hebel.com.au
• hed-consulting.com.au
• lysaght.com
• nerotapware.com.au
• velocityhomelifts.com.au
• weathertex.com.au
• yourqs.com.au
• Australian Business Roundtable for Disaster Resilience and Safer Communities (ABRDRSC). (2021). Building Resilience for a Safer Australia.
• Climate Council. (2022). Extreme Weather and Australia’s Economic Future.
• Global Construction Review. (2022). Advanced Construction Materials Market Report.
• Australian Building Codes Board. (2023). National Construction Code Amendments and Sustainable Materials.
• Climate Council Australia. (2022). LowCarbon Construction and the Role of Advanced Materials.
