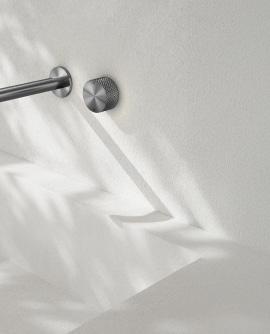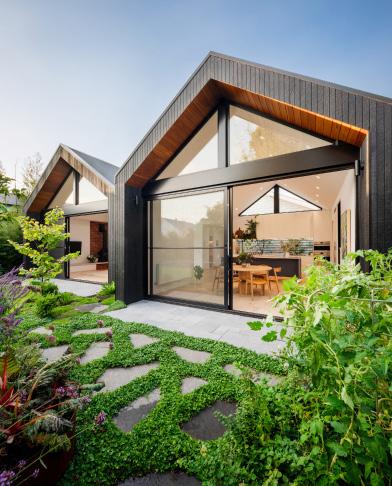

DESIGN EXTERIORS 2025
GET
ACCREDITED

Become an Accredited Building Designer
Why Accreditation Matters for Building Designers
What Does Accreditation Mean for You?


In today’s regulated building industry, achieving full accreditation isn’t just a milestone – it’s a necessity. Accreditation empowers building designers to align with the latest laws, codes, and best practices, ensuring they remain competitive in a challenging built environment.
The Building Designers Association of Australia (BDAA) is dedicated to supporting building designers on this journey by streamlining the accreditation process. We’ve modernised our systems, removed outdated documents, and refined the application process to make accreditation simpler, faster, and more accessible than ever.
Accreditation is more than a title – it’s a formal recognition of your expertise, issued by state or federal authorities. It demonstrates your ability to meet industry standards and deliver exceptional results for your clients. In Tasmania, Queensland, and Victoria, building designers are required to be licensed or registered to comply with state-specific regulations. Accreditation provides the proof of competency and quality that both regulators and clients demand.
Accreditation Is a Mark of Excellence
For building designers, accreditation isn’t just about compliance; it’s about earning the trust of your clients. It assures them that their projects are in the hands of a skilled professional who is committed to delivering outstanding results. Every accredited building designer helps raise the bar for the industry, guaranteeing the quality of homes and businesses across Australia.

Editor’s Note
There’s a particular kind of alchemy that happens when a building’s exterior captures both imagination and intention. In this edition of By Design, we turn our focus outward, exploring façades that frame identity, outdoor spaces that redefine lifestyle, and materials that do more than shield; they speak.
As design professionals, we know that an exterior is never merely surface-deep. It’s the meeting point of form and function, of climate and culture. From award-winning cladding systems to the rise of biophilic outdoor spaces, this issue brings together a curated mix of case studies, product highlights, and thought leadership to inspire your next exterior project.
We take you behind the scenes of transformative builds, from sustainable suburban homes to bold urban statements, and we spotlight innovations in glazing, shading, and weather-resistant finishes. Whether you’re shaping new dwellings, restoring heritage treasures, or reimagining public space, this edition is a visual and

Thank you to our contributors, designers, manufacturers, and visionaries who continue to challenge what’s possible on the outside,
Front Cover: Andrew Brown - Twin Peaks
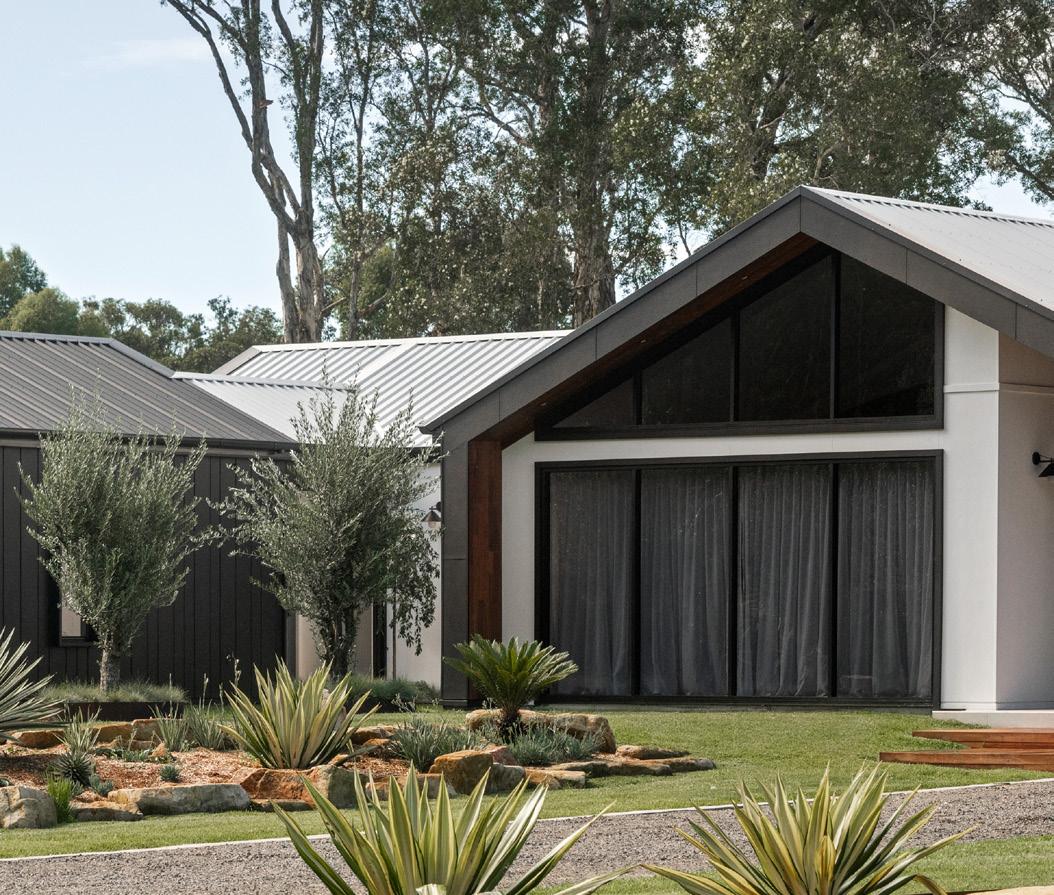
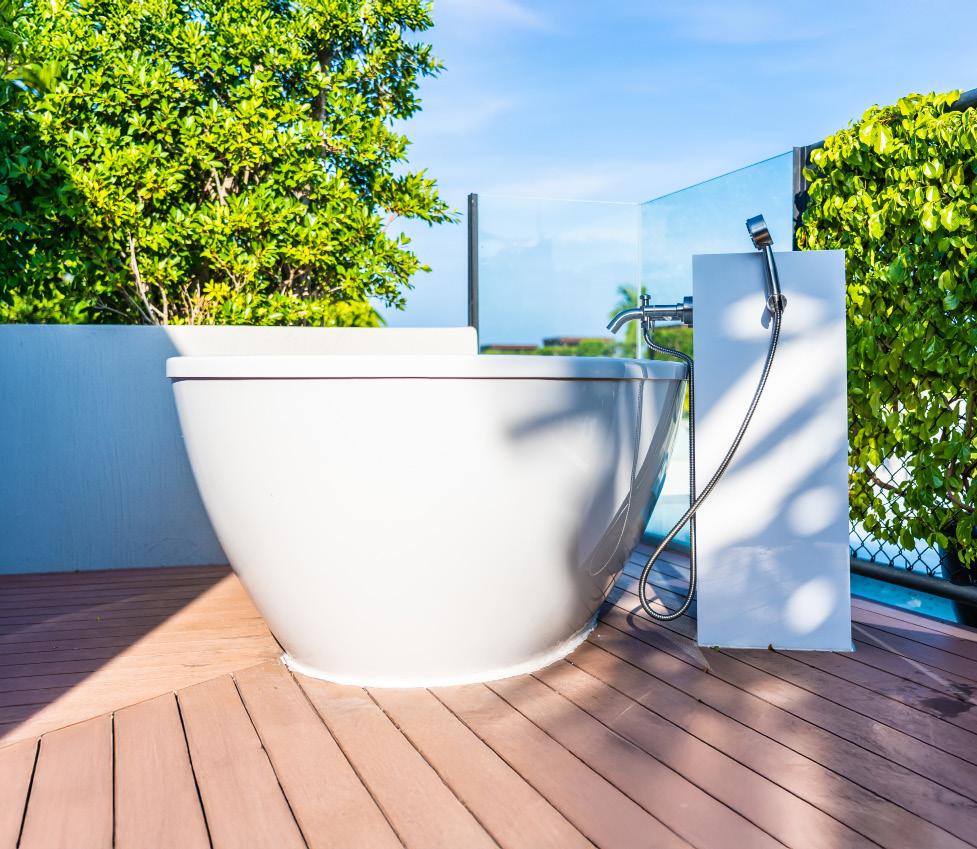
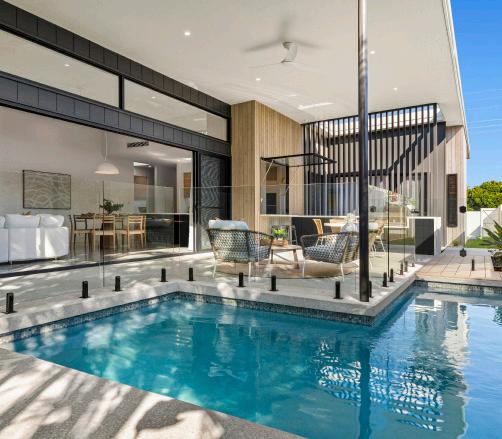




Build your modern life
Discover how the #1 cladding brand in Australia can help you build your dream modern home.
The James Hardie Modern Homes Forecast 2025 is our second annual report created to inspire homeowners and trade professionals with the latest home design styles. Whether you’re planning an extension, renovation, restoration or new build, this forecast will be an invaluable tool on your journey.
To learn more about the trajectory of home design in Australia, download the James Hardie Modern Homes Forecast 2025. It’s time to build your modern life.
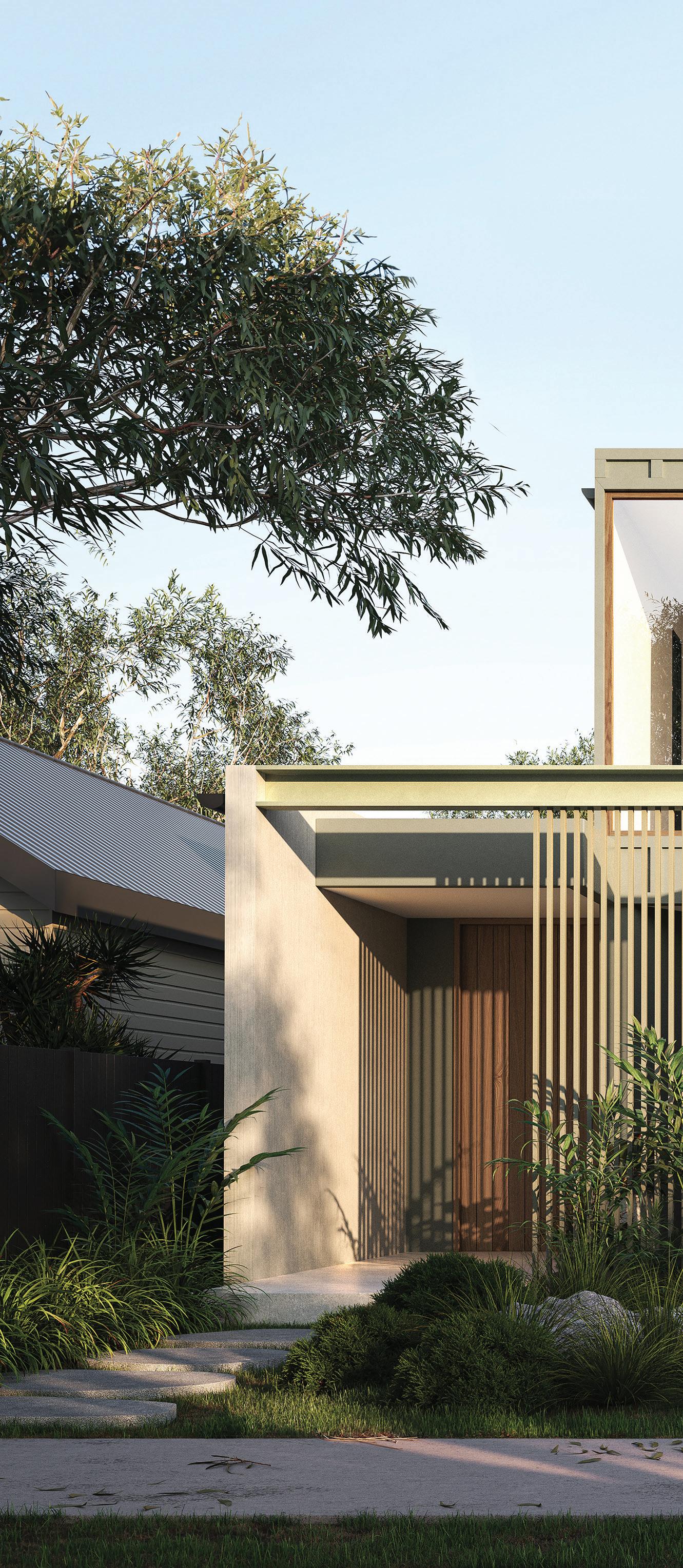
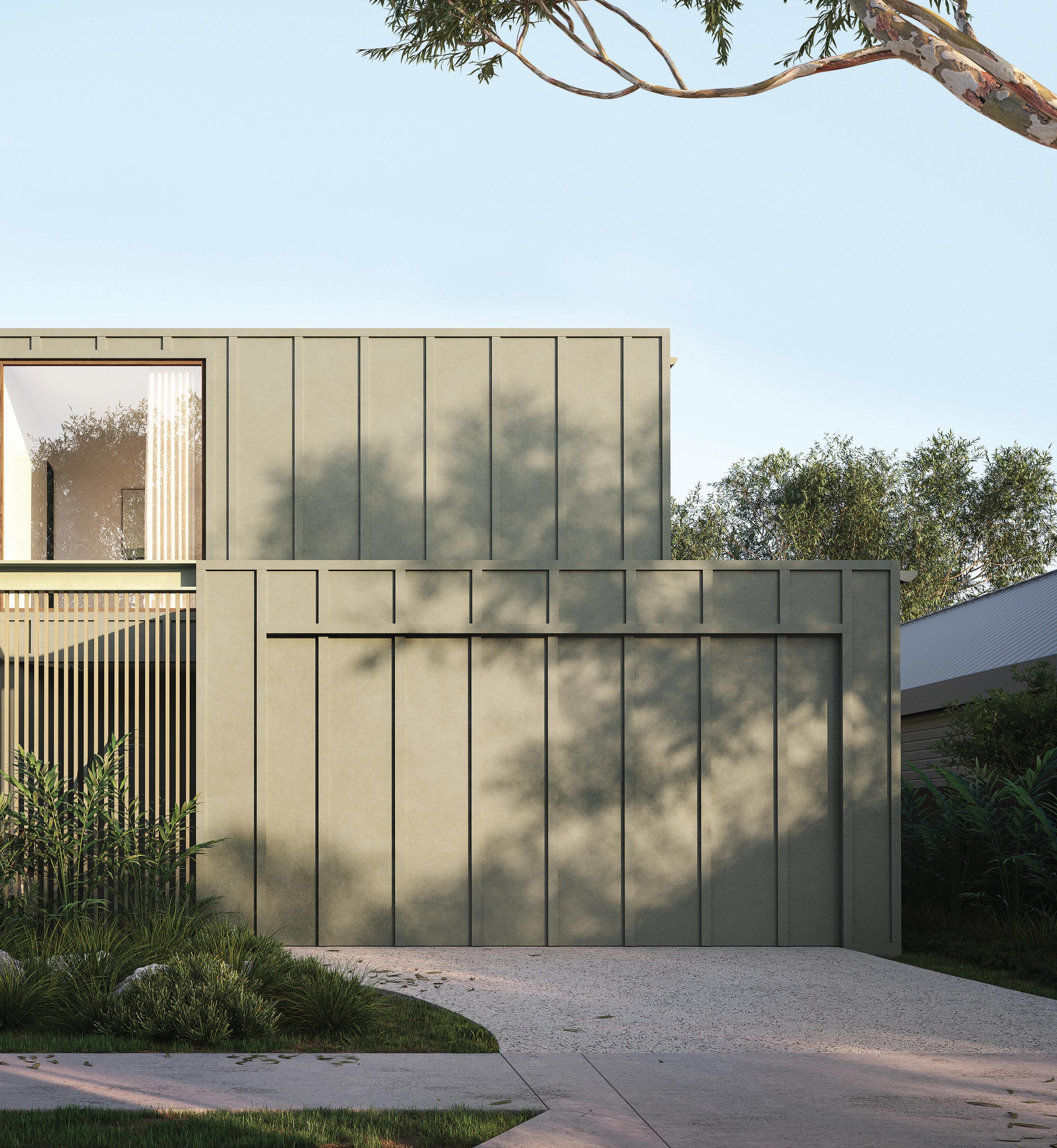

Discover what’s shaping new directions in contemporary home design and download the Forecast here.
It’s Possible™ with James Hardie


Hardie™ Fine Texture Cladding
Hardie™ Axent Trim
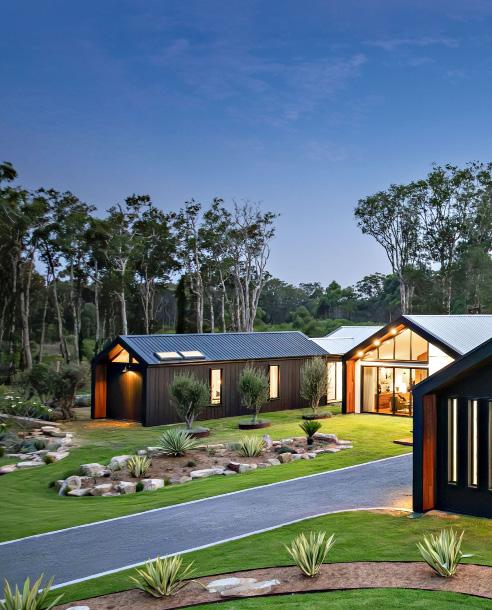
A Modern Reimagined
Farmhouse
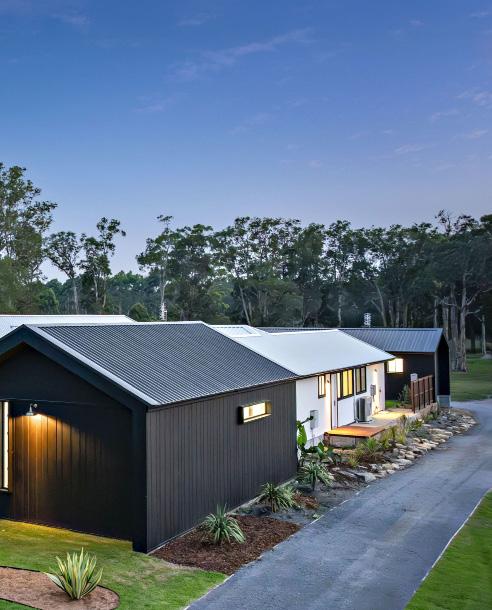
Blending rural charm with coastal sophistication, Bakker Design’s Modern Farmhouse is a masterclass in harmonising traditional form with contemporary materials. With a vision rooted in the aesthetics of Scandinavian simplicity and New Zealand barn-style architecture, this expansive residence speaks to both the natural environment and a refined design language, brought vividly to life through the expressive use of James Hardie exterior cladding products.
Graeme Bakker - Modern Farmhouse
A Strong Design Narrative Anchored in Texture and Form
Set on a 10,000m² parcel of land in Anna Bay, NSW, this residence is defined by four dramatic gables and a sweeping, light-filled layout that celebrates both privacy and openness. The project comprises a spacious main residence, master suite, triple garage, and a standalone pool house—each distinct, yet unified through material continuity and architectural rhythm.
At the heart of the home’s visual identity is its expert deployment of James Hardie cladding. The design team at Bakker Design specified Hardie™ Oblique™ Cladding, installed vertically in alternating 200mm and 300mm widths and painted Dulux® Black, to wrap the master suite, garage, and pool house. This dynamic, vertical arrangement enhances the home’s architectural volume and accentuates its barn-style silhouette.
Contrasting Finishes for Architectural Expression
To contrast the moody elegance of the black Oblique™ Cladding, the main body of the home is finished in Hardie™ Brushed Concrete Cladding, painted in Dulux® Natural White. This dual-toned palette not only creates a balanced visual interplay between light and dark but also reflects the surrounding coastal landscape—soft sand hues and deep bushland tones brought together in a refined modern aesthetic.
Elevating the façade further, Hardie™ Fine Texture Cladding features prominently on the four projecting gables, also painted Dulux® Black. Within each gable, richly toned merbau timber cladding adds warmth and depth, offering a sophisticated counterpoint to the matte textures of the fibre cement panels.
This layered use of Hardie™ products underscores a key design goal: to blend resilience with timeless appeal. By combining different profiles and finishes within the same material suite, the design achieves a clean yet richly textured outcome—proof of how flexibility in cladding options can elevate architectural narratives.
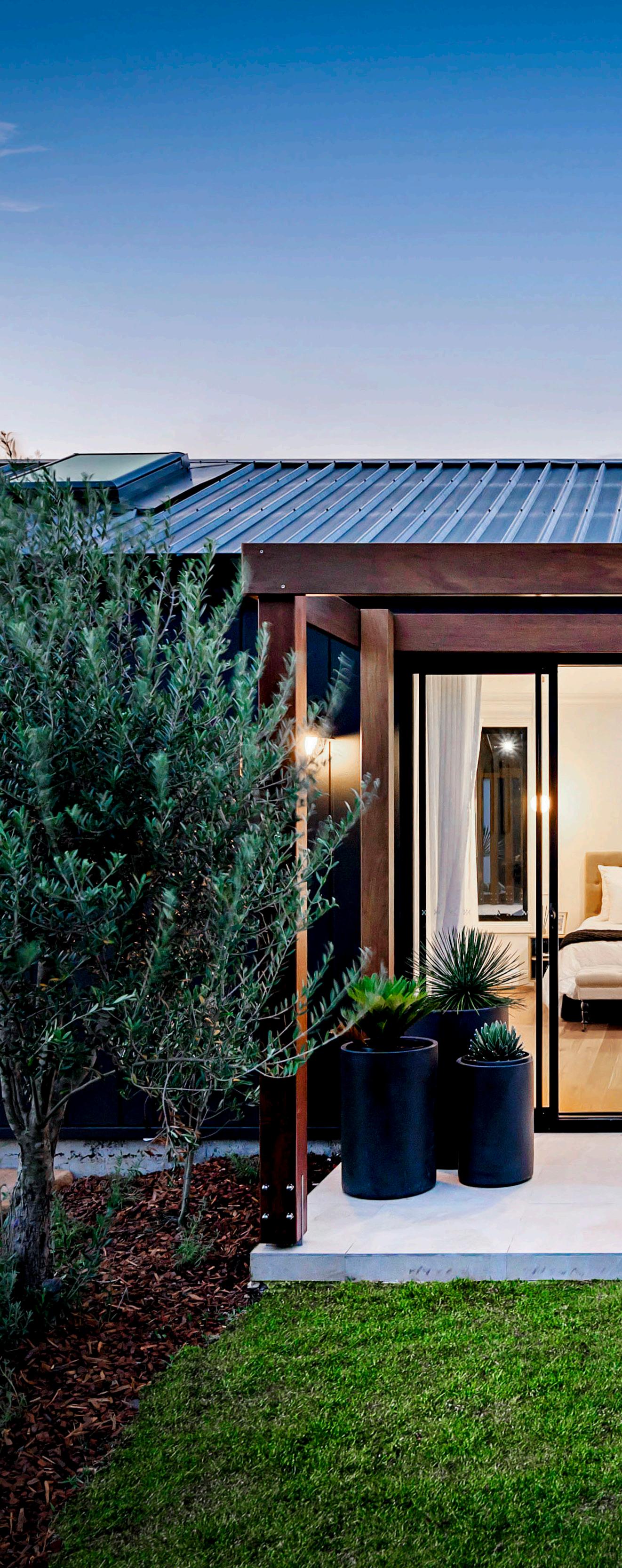
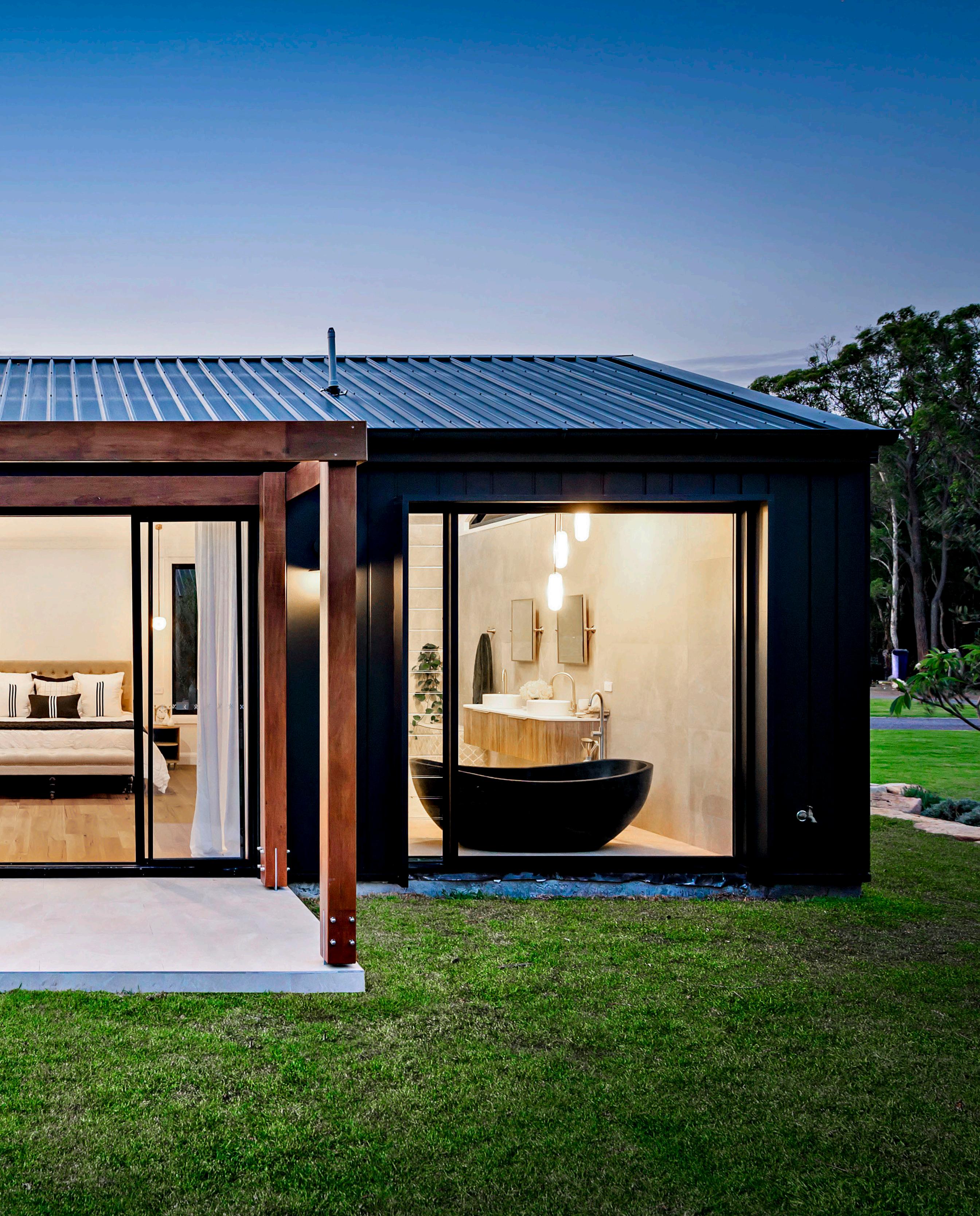
Graeme Bakker - Modern Farmhouse
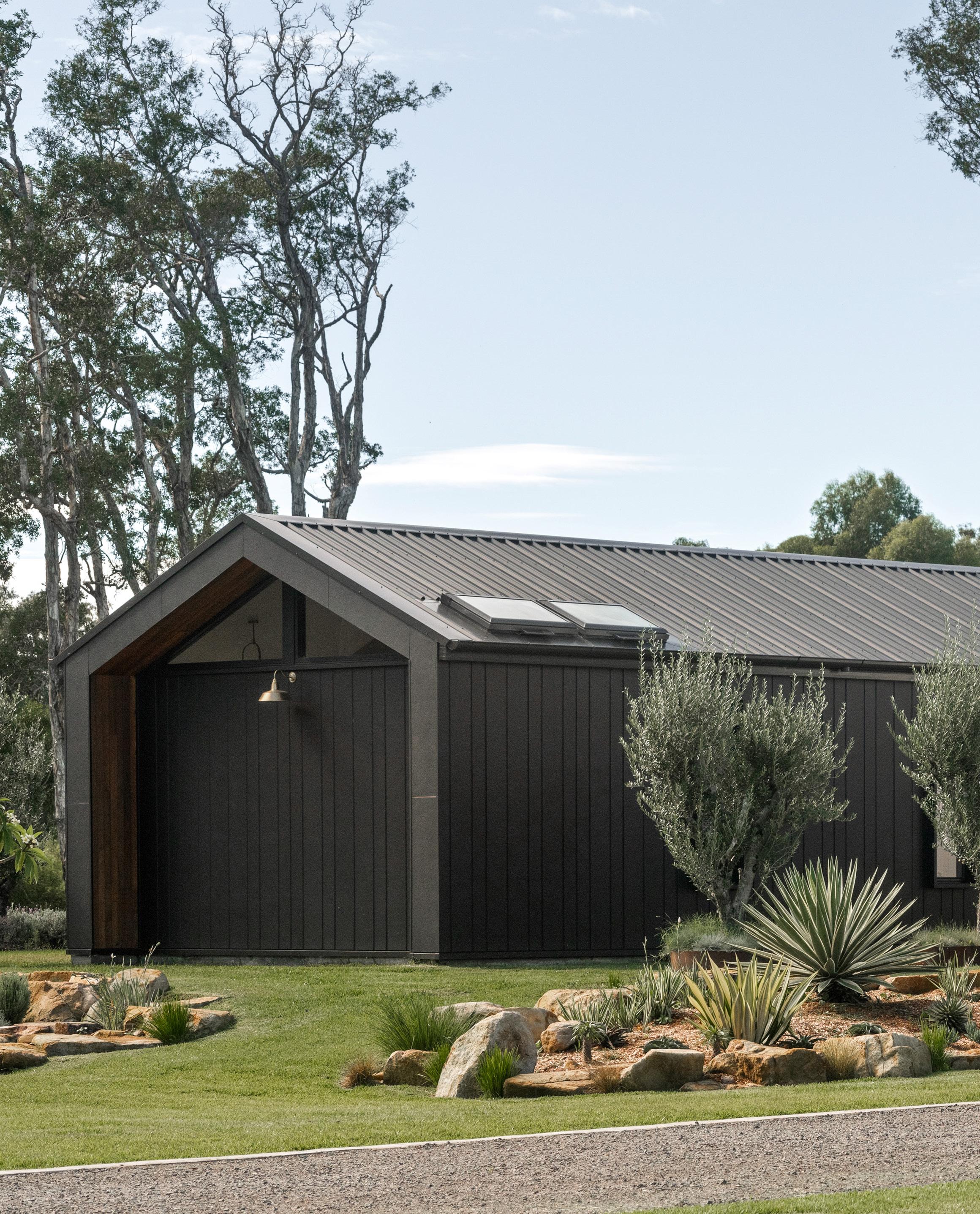
Thanks to the thoughtful and expressive use of James Hardie cladding products, this home doesn’t just reference tradition. It reinvents it.
Graeme Bakker - Modern Farmhouse
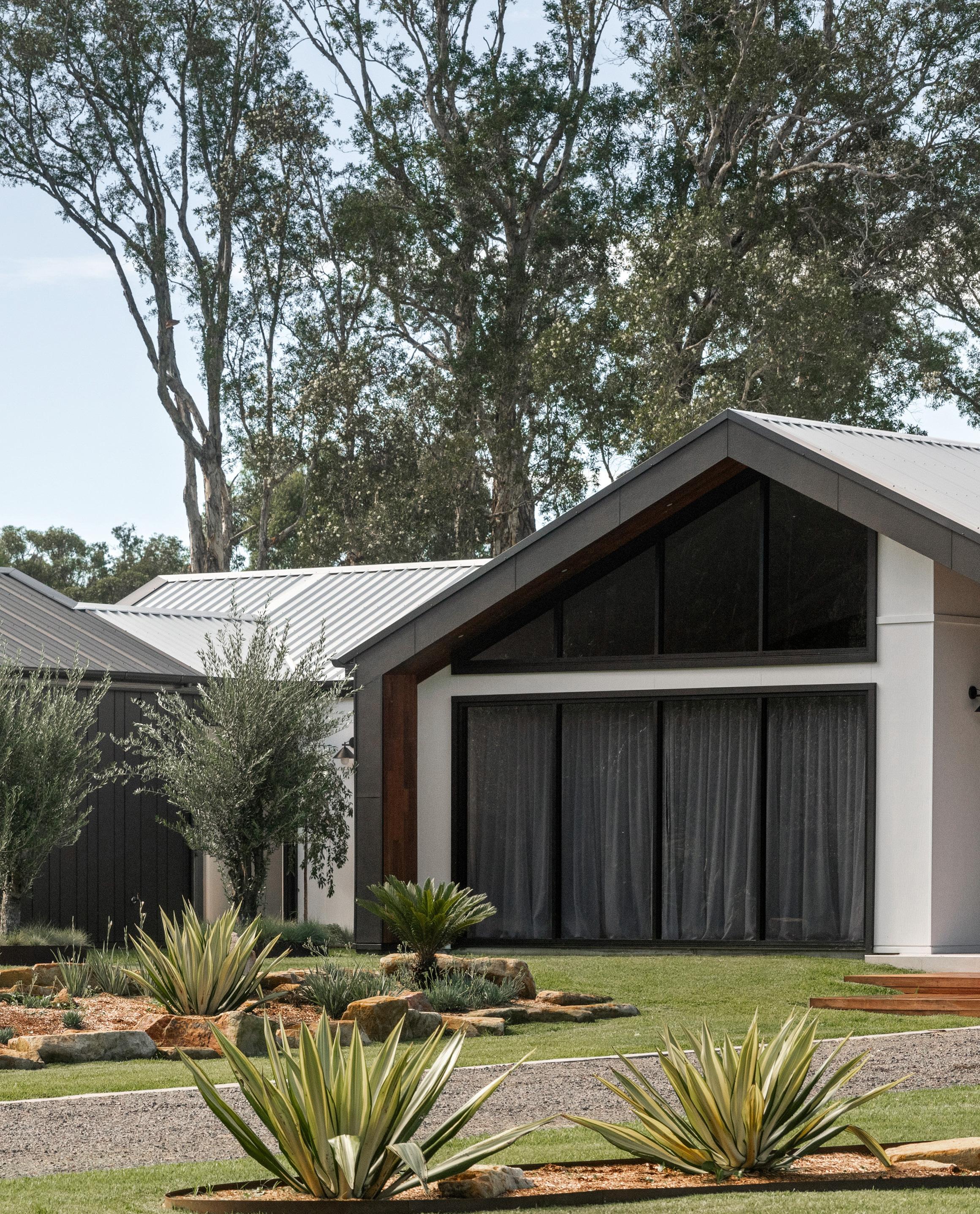
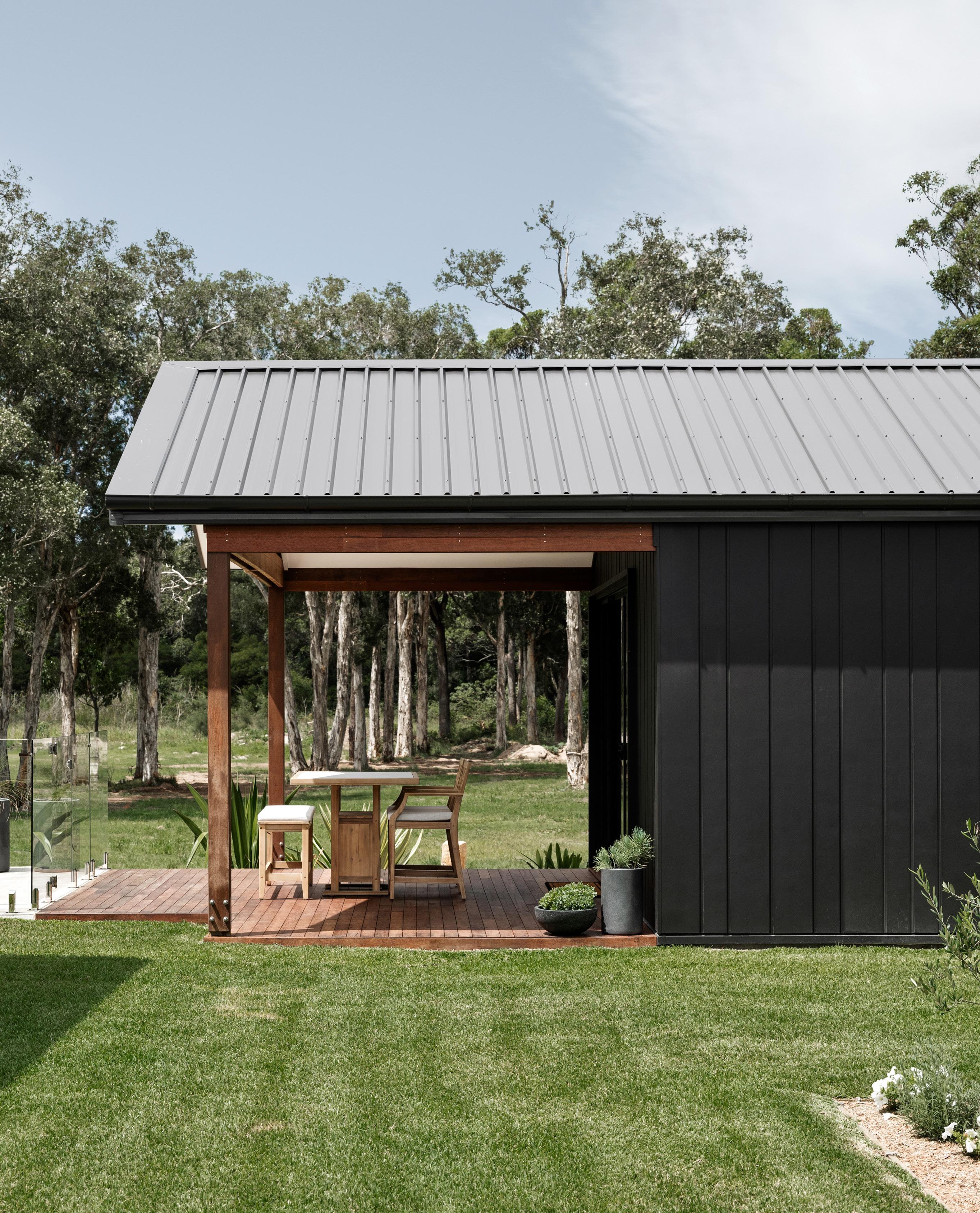
Graeme Bakker - Modern Farmhouse

An Integrated Design Vision
The cladding selection was not merely aesthetic. In a flood-prone area, the home’s raised platform and durable, low-maintenance exterior cladding helped achieve both visual cohesion and practical resilience. Large windows and sliding doors are used throughout, integrating with the vertical lines of the Hardie™ Oblique™ Cladding and drawing the outdoors in.
The master ensuite—framed by floor-to-ceiling glazing—features black stone finishes and triangular accent windows that echo the home’s angular language. Meanwhile, merbau timber posts and decking wrap around the front and rear, tying in seamlessly with the timber-lined gables and outdoor zones.
Design that Lasts Beyond the Trend
For principal designer Graeme Bakker, the goal was clear: to deliver a home that feels custom-built for its environment while pushing the boundaries of the ‘Modern Farmhouse’ vernacular. With over 30 years of experience, Bakker’s builder’s eye and designer’s mind resulted in a home that is as structurally sound as it is visually compelling.
Thanks to the thoughtful and expressive use of James Hardie cladding products, this home doesn’t just reference tradition—it reinvents it. It’s a shining example of how material innovation can give classic forms new life, delivering comfort, character, and enduring beauty.
Little Details,
Big Impressions
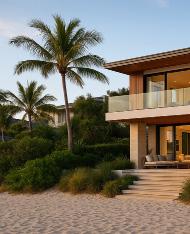
House numbers and signage might seem like minor details, yet they significantly influence your home’s first impression. Thoughtfully chosen and carefully placed, they can dramatically elevate kerb appeal, blending practicality with stylistic expression.
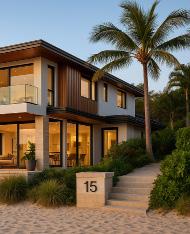
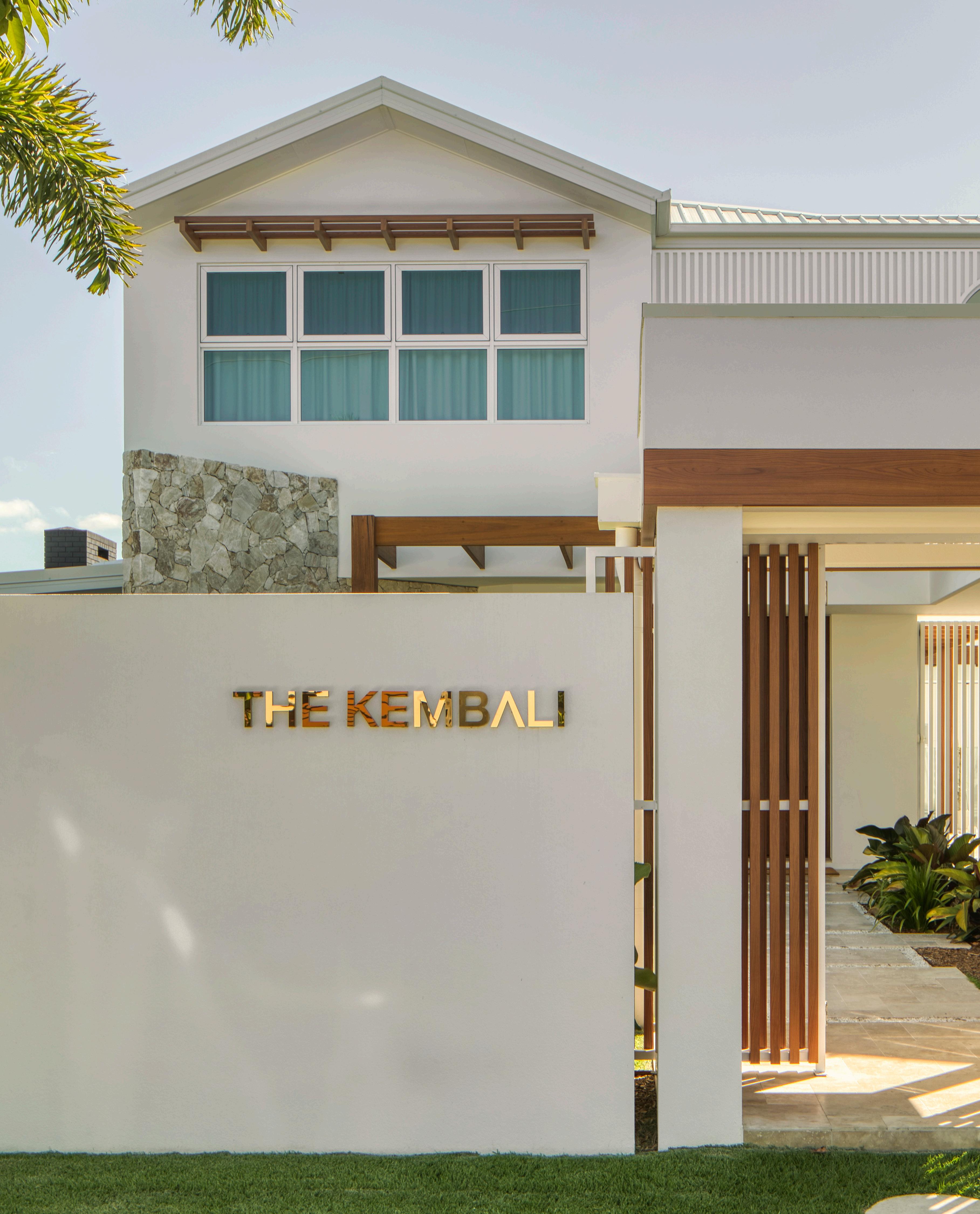
Bianca Gemmill - The Kembali

Typography Choices
The typography of house numbers and signage sets the tone for a home’s character. Contemporary fonts like Helvetica or Futura convey modernity, while serif fonts such as Times New Roman or Garamond offer a classic, timeless feel. Selecting fonts that complement your home’s architectural style ensures harmony and enhances visual coherence.
Consider readability at various distances and angles, as clarity is as crucial as aesthetics. Avoid overly ornate scripts that may sacrifice readability, especially from afar or during low-light conditions.
Material and Finishes
Materials and finishes directly impact the durability and aesthetic quality of your signage. Metal options like stainless steel, brass, or copper deliver an elegant, sophisticated look and withstand harsh weather. Powdercoated finishes provide versatility and a sleek modern appearance. For a warmer, organic feel, consider wood or stone, each imparting its unique character and charm.
Choosing durable materials also reduces long-term maintenance needs. Stainless steel and aluminum resist rust and fading, ideal for coastal or exposed environments. Conversely, natural materials like wood may require more frequent upkeep but offer unmatched warmth and character.
Strategic Placement
Correct placement ensures your house numbers and signage are both aesthetically pleasing and clearly visible. Numbers should be positioned at eye level, well-lit, and unobstructed by plants or architectural elements. Consider illumination methods such as backlighting or subtle spotlighting to enhance visibility during nighttime, further improving both aesthetics and safety.
Ensure house numbers are visible from the street, even when approached from multiple directions, enhancing navigation for visitors and emergency services alike.
Integrating with Design
Integrating house numbers seamlessly into your home’s overall design enhances visual unity. For instance, minimalist designs benefit from streamlined, understated numbers, while traditional homes may use ornate plaques or decorative brackets. Aligning your signage design with the architectural style of your property ensures an effortless and appealing presentation.
Incorporating complementary landscape elements, such as planters or bespoke garden lighting, further elevates signage presentation, creating a harmonious and inviting entrance. Thoughtful combinations of landscaping, lighting, and signage reinforce a cohesive exterior aesthetic.
Customisation Options
Customisation adds a distinctive touch, allowing homeowners to showcase their personal style or heritage. Handcrafted or custom-designed numbers can be tailored specifically to reflect historical significance, artistic flair, or family identity, enhancing individuality and contributing uniquely to kerb appeal.
The typography of house numbers and signage sets the tone for a home’s character.
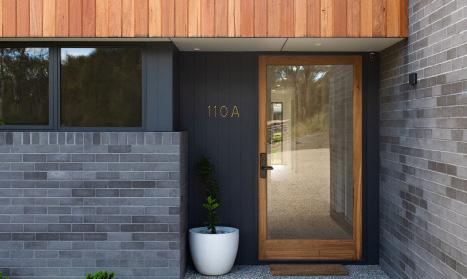
Frank Geskus - Brougham House




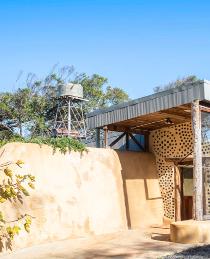
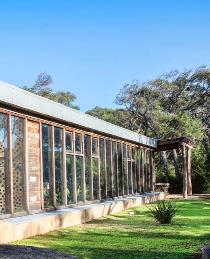
Reviving
BasedEarth Exteriors
Martin Freney - Earth One
In an era dominated by steel, glass, and concrete, a quiet revolution is taking place in urban architecture. Designers and builders are rediscovering the beauty, sustainability, and resilience of earth-based materials. Cob, adobe, and rammed earth, once relegated to rural and historical structures. Today, these ancient techniques are being reimagined for contemporary urban projects, blending heritage craftsmanship with modern engineering to create buildings that are as environmentally responsible as they are visually striking.
The Resurgence of Earth-Based Materials
For centuries, civilizations have relied on locally sourced earth to construct durable, thermally efficient, and aesthetically rich buildings. Now, with growing emphasis on sustainable design, architects are revisiting these methods, adapting them for cityscapes where high-performance and low-carbon footprints are paramount.
1. Cob: The Hand-Sculpted Revival
Cob, a mixture of clay, sand, straw, and water, is experiencing a renaissance in bespoke urban designs. Its organic, sculptural quality allows for fluid, curvilinear forms that challenge the rigidity of conventional construction. Modern cob buildings incorporate stabilizers and reinforced foundations, making them viable even in dense urban environments.
2. Adobe: Sun-Baked Sustainability
Adobe bricks—made from earth, water, and organic binders—offer excellent thermal mass, keeping interiors cool in summer and warm in winter. Contemporary architects are using adobe in hybrid constructions, pairing it with steel or timber frames to meet structural codes while maintaining its natural appeal.
3. Rammed Earth: The Modern Earth Wall Rammed earth, compacted layers of damp soil within formwork, delivers a striking, stratified aesthetic akin to geological formations. Advances in stabilization (using small amounts of cement or lime) have enhanced its durability, making it a sought-after choice for urban facades, retaining walls, and even high-end residential projects.
Why Earth-Based Materials Matter in Cities
• Sustainability: Low embodied energy, biodegradable, and often sourced on-site.
• Thermal Performance: Natural insulation reduces reliance on HVAC systems.
• Aesthetic Authenticity: Textured, earthy finishes create a sense of place and connection to nature.
• Cultural Continuity: Preserves traditional techniques while innovating for modern needs.
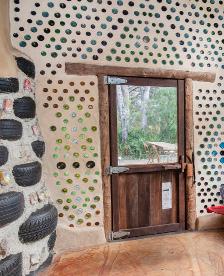
Martin Freney - Earth One
Challenges and Innovations in Urban Earth Construction
While earth-based materials offer immense benefits, their integration into urban projects presents unique challenges—and opportunities for innovation.
1. Structural Regulations & Engineering
Many city building codes were written with conventional materials in mind, making approval for cob, adobe, or rammed earth structures more complex. However, engineers are now developing hybrid systems—such as rammed earth with seismic reinforcement or cob walls supported by timber frames—to meet safety standards without sacrificing sustainability.
2. Moisture & Weather Resistance
Urban environments, with their high humidity and pollution, demand robust moisture protection. Modern treatments, including breathable lime renders and hydrophobic sealants, enhance durability while maintaining the material’s permeability.
3. Speed & Labor Considerations
Unlike prefabricated steel or concrete, earth construction can be labor-intensive. Yet, this also presents an opportunity for community engagement—some projects now incorporate workshops where future residents help build, fostering a deeper connection to their living spaces.
4. Perception & Market Demand
Overcoming the misconception that earth buildings are “primitive” requires education. Architects leading this movement are proving that these materials can be sleek, contemporary, and even luxurious—appealing to ecoconscious clients and developers alike.
The Future of Earth-Based Urban Design
As cities strive for carbon neutrality, earth construction offers a compelling solution. Emerging trends include:
• Prefabricated Earth Panels – Combining rammed earth with modular construction for faster urban deployment.
• 3D-Printed Earth Structures – Experimental projects are pushing the boundaries of form and efficiency.
• Policy Advocacy – Architects and environmental groups are lobbying for updated building codes to accommodate natural materials.
Case Study: The Rammed Earth Apartments of Melbourne, Australia
In the heart of Melbourne, a groundbreaking residential project has brought rammed earth into the urban mainstream. Designed by Clare Cousins Architects, The Commons apartment complex features striking rammed earth walls that serve both structural and aesthetic purposes.
Key Features:
Material Sourcing: Earth was locally sourced, minimizing transport emissions.
Thermal Efficiency: The thick rammed earth walls regulate indoor temperatures, reducing energy consumption.
Urban Integration: The textured, natural facade contrasts yet complements the surrounding glass-and-steel cityscape, proving that earthbased materials belong in contemporary urban design.
This project demonstrates that heritage techniques can meet modern demands—offering sustainability, beauty, and resilience in equal measure.
Building the Future with Ancient Wisdom
The return of cob, adobe, and rammed earth in urban projects is more than a trend—it’s a movement toward regenerative design. By embracing these materials, architects and designers can create buildings that honor the past while paving the way for a more sustainable future.
Are you ready to bring earth back into the urban fabric? The ground beneath our feet might just hold the key to the next era of architectural innovation.
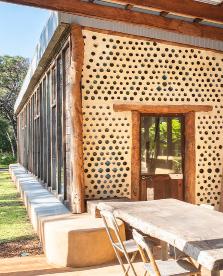
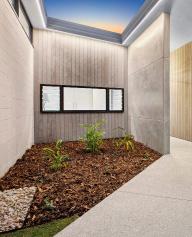
Chris McCabe - Breeze On Bluebird
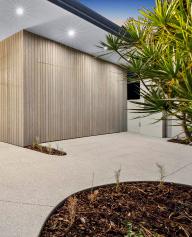
Choosing the Right Outdoor Lighting
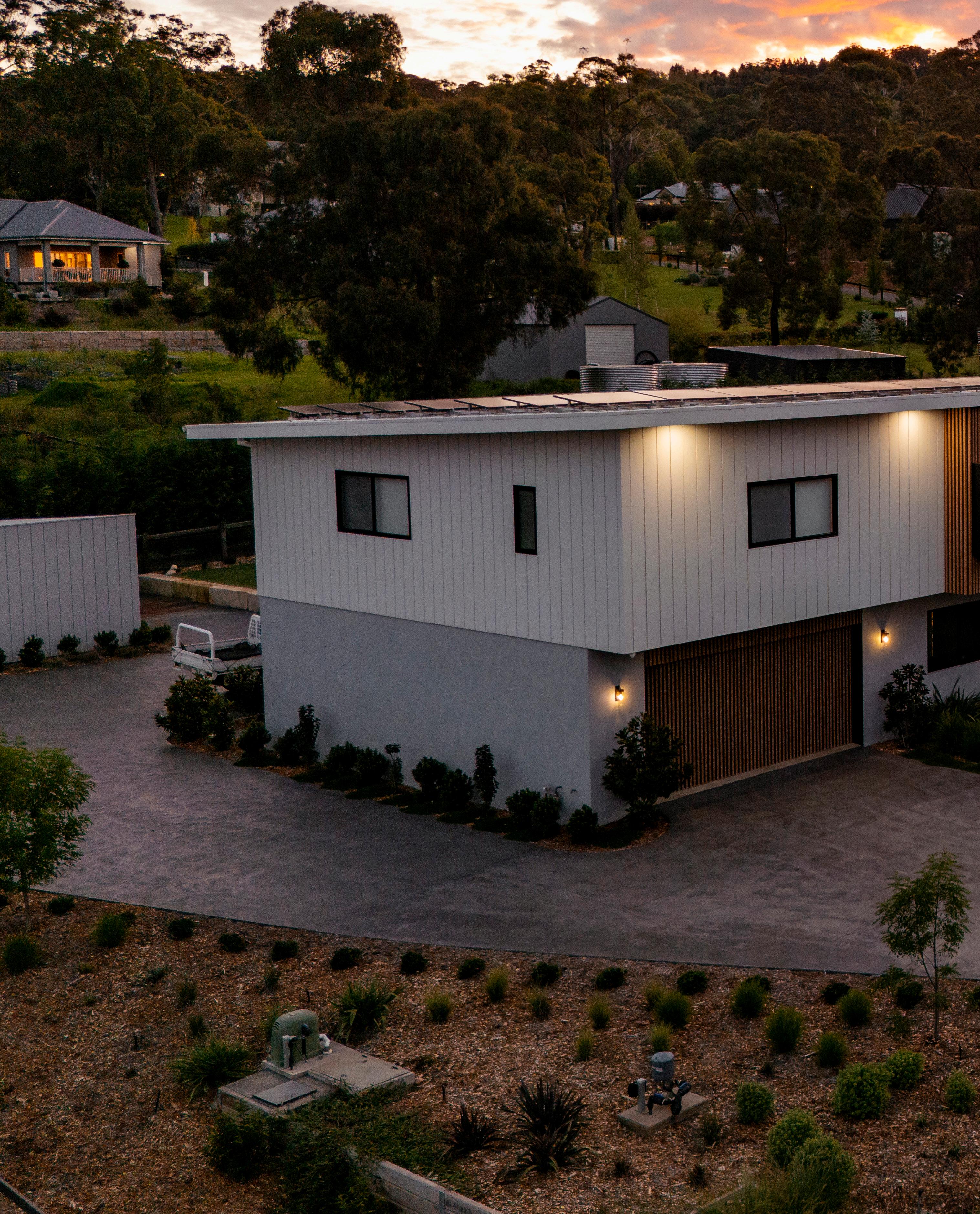
Jaspreet Singh - Adrian Sorensen
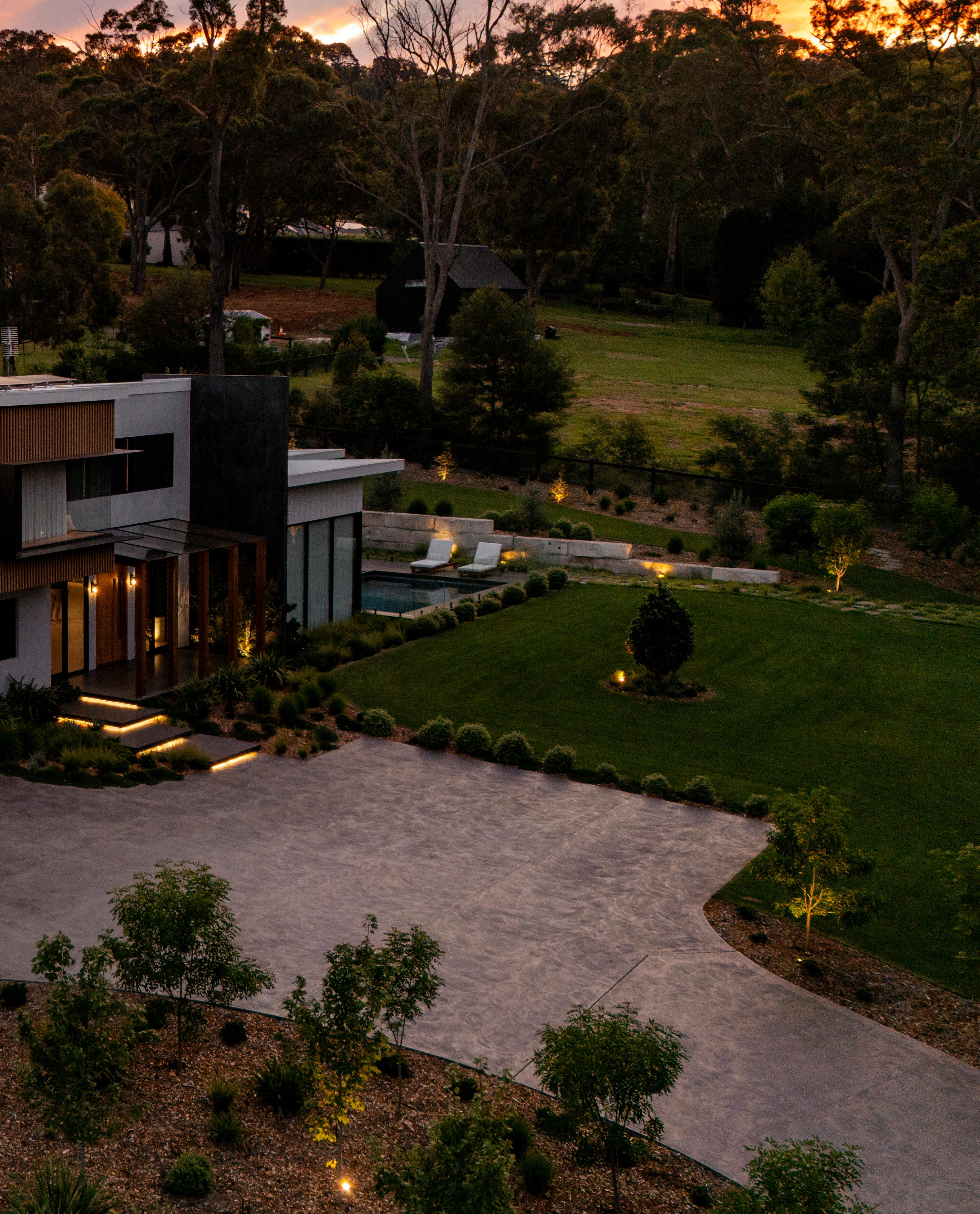
Outdoor lighting plays an essential role in creating a welcoming ambiance while significantly enhancing safety and security around your property. Thoughtful lighting design transforms pathways, landscapes, and façades, blending aesthetic appeal with practical functionality.

Jaspreet Singh - Manor De Romagnola

Pathway Lighting
Proper pathway lighting guides visitors safely through your outdoor spaces while contributing to the property’s overall aesthetic. Low-voltage LED path lights are energy-efficient, offering soft illumination without glare. Spacing fixtures evenly ensures consistent visibility, reducing the risk of trips and falls. Solar-powered lights are an eco-friendly alternative, ideal for areas exposed to sufficient daylight.
Incorporating timers or dusk-to-dawn sensors further enhances functionality, automatically adjusting lighting levels as daylight fades. This ensures consistent illumination without unnecessary energy usage, making your outdoor spaces effortlessly welcoming.
Façade Lighting
Highlighting your home’s architectural details through façade lighting not only elevates curb appeal but also provides an added layer of security by deterring intruders. Uplighting from the base emphasizes vertical features such as columns and stonework, while downlighting mounted under eaves creates a subtle, elegant glow. Integrating motion-sensor technology adds functionality and further enhances security.
Selecting weather-resistant fixtures ensures durability and minimizes maintenance needs, while adjustable brightness settings enable tailored illumination suited to your property’s unique architecture and aesthetic preferences.
Landscape Lighting
Strategically placed landscape lighting accentuates garden features and transforms outdoor areas into inviting spaces after sunset. Spotlights can showcase specimen trees or water features, while softer lighting can highlight flower beds and shrubs. Layering different types of lights and controlling brightness levels allows you to set various moods for relaxation or entertainment.
Consideration of color temperature also impacts the ambiance; warm white lights create cozy, intimate atmospheres, whereas cooler tones provide clarity and visual interest. Additionally, integrating smart lighting technology can offer remote control via smartphone or voice activation, giving you dynamic control of your outdoor environment at all times.

JOIN BDAA
For You, For the Industry, For the Future of the Built Environment

The voice for the building design sphere and everyone who works to fill and define a more sustainable built environment, the Building Designers Association of Australia is a true home for designers and those in related fields.
BDAA offers education, advocacy, representation, national conference and design awards programs, certification, CPD and networking opportunities, and much more. SCAN HERE
Exterior Tapware & Outdoor Showers
As designers, we meticulously curate interior spaces, understanding that every detail contributes to the overall narrative and user experience. Yet, as the lines between indoor and outdoor living continue to blur, the specification of exterior elements demands the same level of consideration. Nowhere is this more critical than with exterior tapware and outdoor showers –fixtures that must perform flawlessly under demanding conditions while seamlessly integrating with the architectural vision.
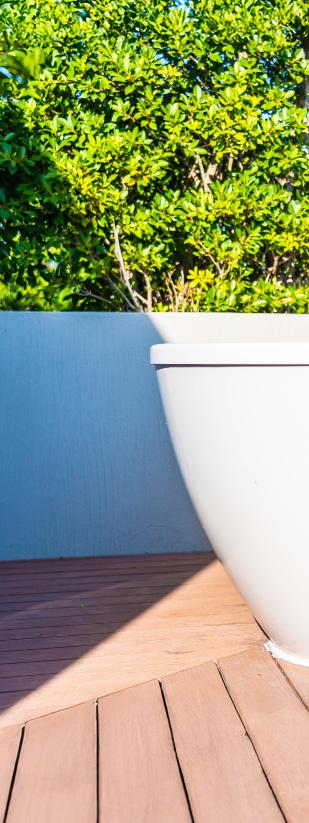
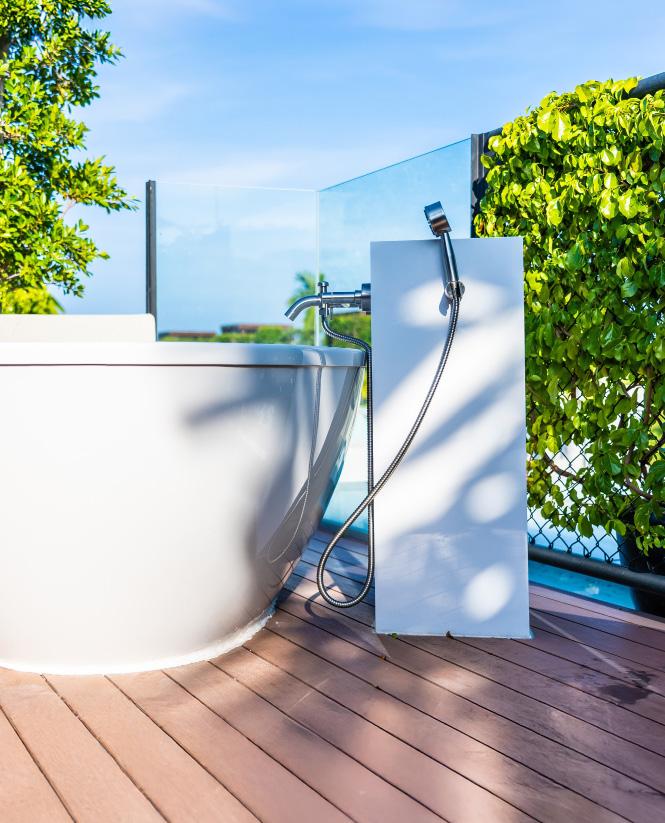
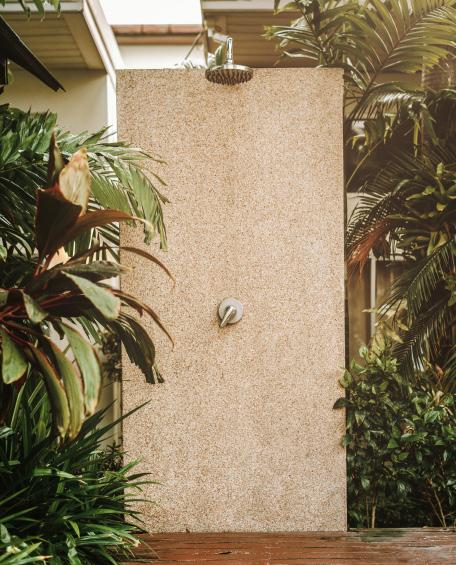
The Australian lifestyle, synonymous with outdoor living, necessitates functional and beautiful external water points. From rinsing off salt and sand after a beach visit to tending a rooftop garden or prepping food in an alfresco kitchen, these fixtures are no longer mere utilitarian afterthoughts. They are touchpoints that can elevate an exterior space from functional to exceptional. Selecting the right pieces, however, requires a careful balancing act between enduring function, considered form, and resilient finish.
• Function First: Enduring the Elements
Unlike their sheltered indoor counterparts, exterior taps and showers face a constant battle against the environment. UV radiation, temperature extremes, salt spray (especially in coastal areas), dust, and rain demand robust construction and materials.
• Material Matters: Marine-grade 316 stainless steel stands as a benchmark for corrosion resistance, particularly crucial in coastal applications. Solid DZR (Dezincification Resistant) brass is another excellent choice, offering longevity and developing a characterful patina over time if left unfinished. Avoid lower-grade alloys or plastics that can become brittle, fade, or corrode prematurely.
• Construction Quality: Look for solid construction and high-quality internal components. Ceramic disc cartridges are generally preferred over traditional washers for their durability and drip-free performance, even with frequent use. Ensure seals and connections are designed to withstand outdoor temperature fluctuations.
• Water Efficiency: In Australia, Water Efficiency Labelling and Scheme (WELS) ratings are crucial considerations for sustainability and compliance. Specify fixtures that meet appropriate standards without compromising performance expectations (e.g., sufficient flow for an enjoyable shower experience).
• Maintenance & Longevity: Consider ease of maintenance. Finishes that resist water spotting and are easy to clean add practical value. Access for potential repairs or part replacement should also be factored in during the design and installation phase.
Form Follows Vision: Aesthetic Integration
Functionality is paramount, but form dictates how these elements contribute to the overall design language. The choice of tapware or an outdoor shower should be a deliberate one, reinforcing the architectural style.
Stylistic Synergy: A minimalist, matte black tap might complement a contemporary urban dwelling, while aged brass fixtures could enhance a rustic or heritage-inspired project. Brushed stainless steel offers timeless versatility, fitting well with coastal or modern aesthetics. Consider the surrounding materials – timber decking, stone paving, concrete walls – and select forms and finishes that create harmony or intentional contrast.
Scale and Presence: Should the fixture be a subtle detail or a statement piece? A sleek, wall-mounted spout offers discretion, while a freestanding monolithic outdoor shower can become a sculptural focal point in a poolside setting. Consider the scale of the space and the visual weight desired.
Ergonomics and Experience: Beyond visuals, how does the fixture feel to use? The tactile quality of handles, the smooth operation of levers, and the pattern of water delivery from a showerhead all contribute to the user experience.
Finish Fetish: Durability Meets Desirability
The finish is where form and function visibly intersect. It dictates the immediate aesthetic appeal and significantly impacts long-term durability.
Popular Choices & Considerations:
Brushed/Satin Finishes (Stainless Steel, Nickel): Excellent at hiding fingerprints and water spots, generally very durable.
Matte Black: Highly popular for contemporary designs. Quality is key – look for durable PVD (Physical Vapour Deposition) or high-quality powder coatings to resist scratching and fading from UV exposure.
Polished Finishes (Chrome, Stainless Steel): Offer a classic, bright look but require more maintenance to keep spotless outdoors.
Brass (Natural, Aged, Brushed): Offers warmth and character. Natural brass will patina over time, developing unique greens and browns – a desirable effect for many styles. Sealed or lacquered brass maintains its original lustre longer but may require refinishing eventually.
Gunmetal/Graphite: Provide a sophisticated, darker alternative to black, often with excellent durability via PVD.
Consistency and Contrast: Consider the palette of other exterior hardware – lighting fixtures, window frames, door handles. Aim for consistency or a deliberate, well-considered contrast. The finish must also withstand cleaning agents and environmental exposure without degrading.

Placement and Integration:
Thoughtful placement enhances usability and aesthetics. Outdoor showers require adequate drainage and consideration for privacy – integrated screens or careful siting are essential. Taps should be located for convenient access, whether for garden hoses, pot filling in an outdoor kitchen, or general rinsing. Ensure plumbing rough-ins accommodate the chosen fixture type (wall-mounted vs. freestanding) and allow for necessary isolation points.
Case Study: Coastal Resilience in Sorrento, Victoria
Project: A newly built contemporary residence on the Mornington Peninsula, designed by “Oceanic Architects” (fictional name), embraces panoramic ocean views and seamless indoor-outdoor living. A key feature is the expansive limestone-paved pool terrace and adjacent garden spaces.
Challenge: The site faces prevailing southerly winds carrying significant salt spray. The design brief demanded high-end, minimalist fixtures that would withstand the harsh coastal environment while complementing the light, natural material palette (limestone, weathered timber cladding, off-white render). Durability and low maintenance were paramount for the clients.
Solution: For the poolside outdoor shower, the architects specified a freestanding unit constructed entirely from marine-grade 316 stainless steel with a brushed finish. The slim, cylindrical profile minimised visual clutter, while the brushed finish helps conceal salt residue and water spots between cleans. A matching 316 brushed stainless steel wall-mounted mixer and spout were selected for the nearby alfresco BBQ area, providing a cohesive aesthetic. Simple, robust wall-mounted garden taps in the same material and finish were placed strategically around the property perimeter.
Outcome: Two years post-completion, the exterior tapware and shower exhibit minimal signs of weathering despite the demanding coastal conditions. The brushed 316 stainless steel performs exceptionally, requiring only periodic rinsing to maintain its appearance. The fixtures integrate flawlessly with the minimalist architecture and natural materials, enhancing the terrace’s functionality and contributing to the home’s overall sense of understated luxury and connection to its environment. The choice underscored the principle that investing in high-quality, appropriate materials for exterior fixtures is essential for longevity and client satisfaction in challenging settings.
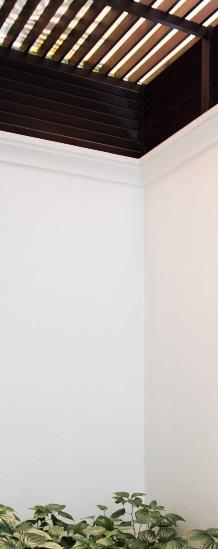
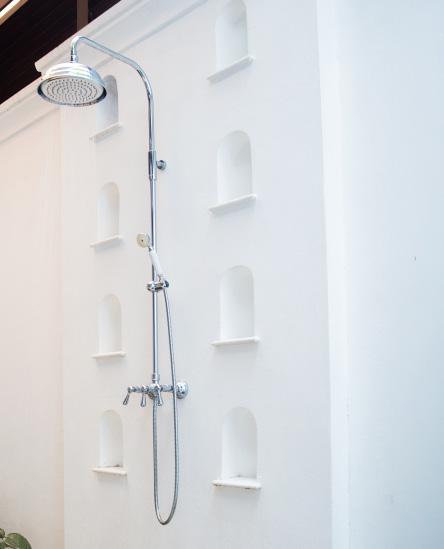
Exterior tapware and outdoor showers are more than just plumbing connections; they are integral components of well-resolved exterior design. By carefully considering the interplay of robust function, appropriate form, and resilient finish, designers can specify pieces that not only endure the elements but actively enhance the beauty, usability, and enduring value of outdoor spaces. In the pursuit of holistic design, let’s ensure these critical touchpoints receive the attention they truly deserve.
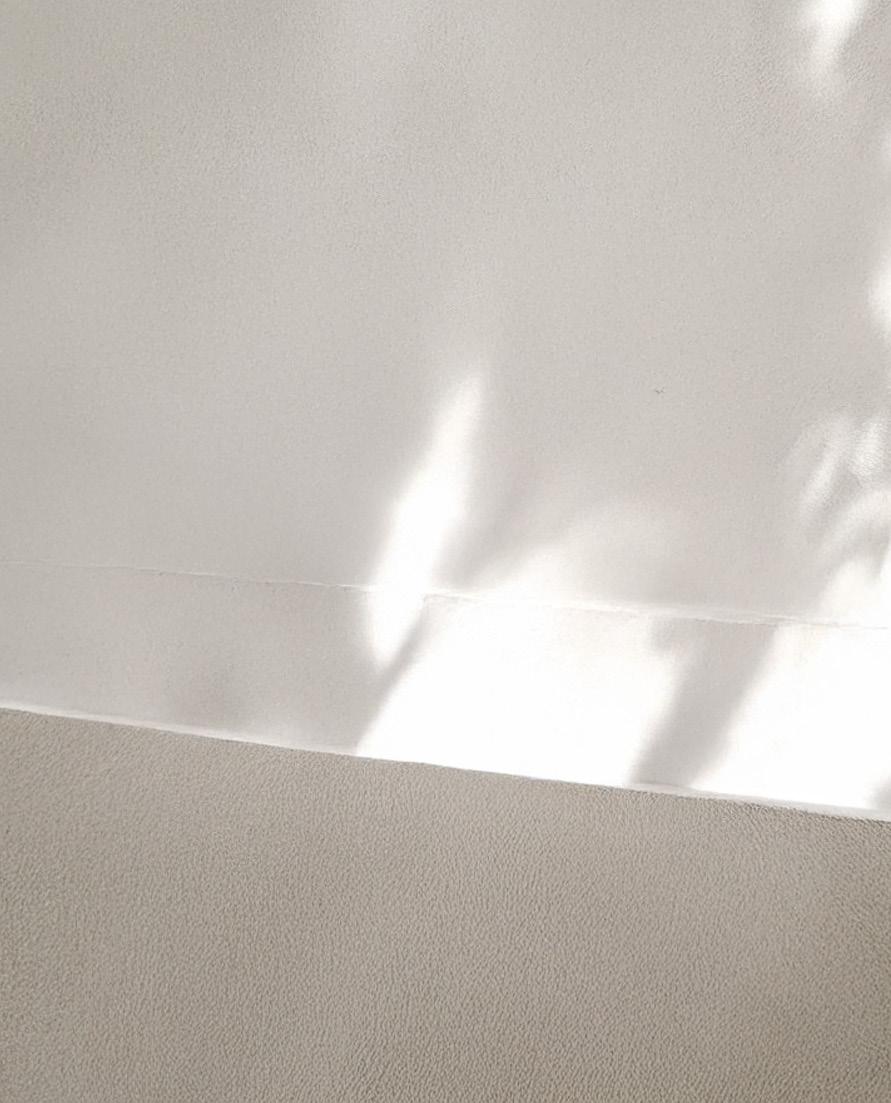
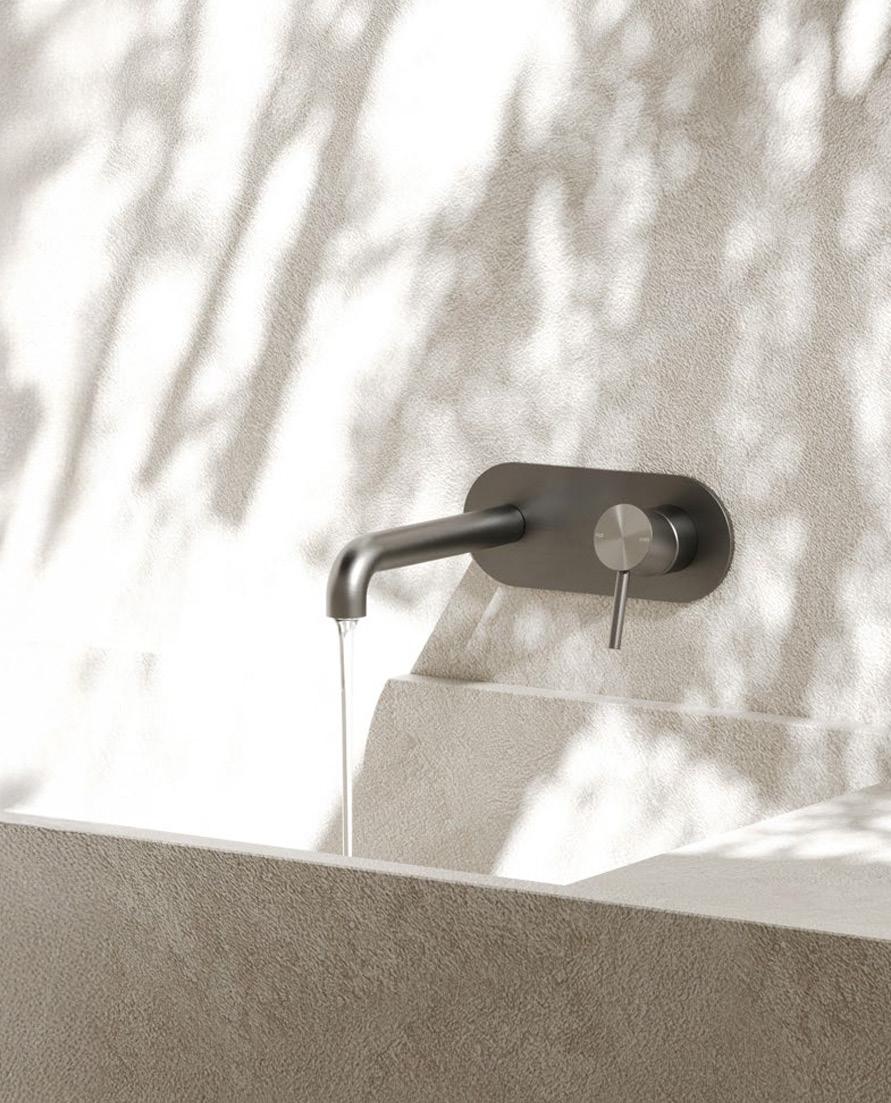
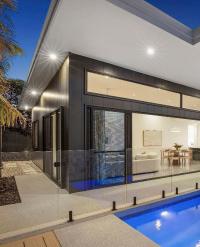
Around a Pool DeckingorTiling
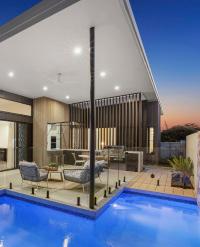
Chris McCabe - Breeze On Bluebird
The shimmering blue of a swimming pool is often the jewel of an Australian backyard, but the surface surrounding it is where design vision meets everyday reality. As architects and designers, we know the choice between decking and tiling around a pool extends far beyond initial visual appeal. It’s a decision deeply intertwined with safety, comfort, and the successful integration of indoor and outdoor zones. Yet, translating these critical factors to clients can be challenging. Here’s a look at the key considerations designers wish clients fully understood when selecting that crucial poolside finish.
1. Safety First: The Non-Negotiable of Slip Resistance
This is paramount, especially in a space designed for wet, bare feet. While a client might be drawn to a perfectly smooth, glossy tile, designers know the potential hazard.
What Designers Know: We look for materials with appropriate slip ratings suitable for wet conditions (in Australia, often referencing P or R ratings – typically P4/R10 or higher is recommended for level pool surrounds). Textured porcelain tiles, appropriately finished natural stone (like flamed or honed granite), and even the grain and profile of timber or composite decking contribute significantly to grip.
Client Conversation Point: Emphasise that ‘looks fine dry’ doesn’t equate to ‘safe when wet’. Explain how finishes specifically designed for outdoor, wet areas provide essential traction, reducing liability and enhancing usability, particularly for families with children or elderly users.
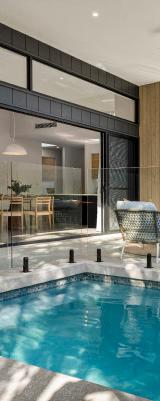
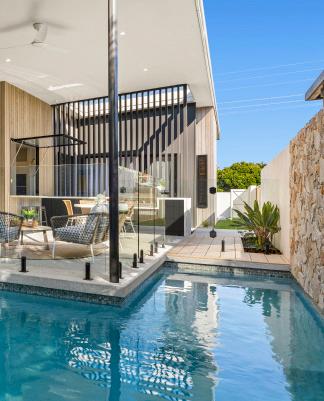
Chris McCabe - Breeze On Bluebird
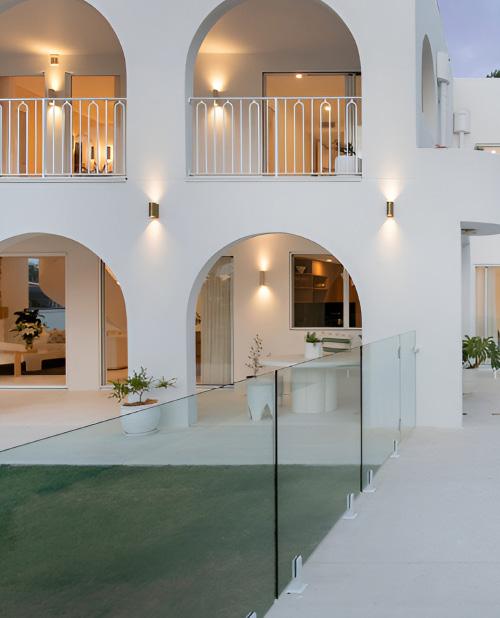
Aleksandar Sasa Nikolic - Casa Olea
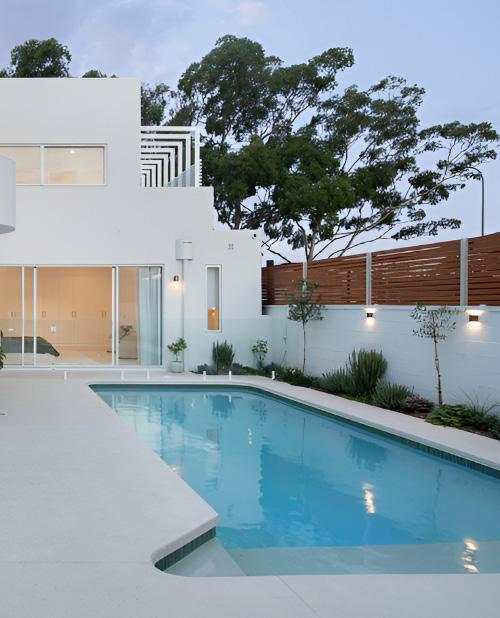
2. Barefoot Comfort: Tackling Heat Retention
Australia’s summer sun can turn pool surrounds into scorching hotplates. Material and colour choice are critical for barefoot comfort.
• What Designers Know: Dark colours absorb and retain significantly more heat than lighter shades.
1 Dense materials like dark porcelain tiles or many composite decking products can become uncomfortably hot. Natural timber generally performs better than composites in terms of heat, and light-coloured stone or tiles are often the coolest options underfoot.
• Client Conversation Point: Manage expectations about colour. That sleek, dark grey tile might align with an interior scheme, but will it be practical poolside at 2 pm in January? Discuss the thermal properties of materials and the benefits of lighter colours or incorporating strategic shading (pergolas, umbrellas, landscaping) if a darker aesthetic is strongly desired.
3. Seamless Style: Indoor-Outdoor Cohesion
The pool surround is a major visual element, acting as a bridge between the architecture and the landscape, and often, the interior living spaces.
• What Designers Know: Achieving a seamless flow often involves selecting exterior materials that complement or directly match interior flooring. Many tile ranges now offer indoor versions and coordinating outdoor-rated (slip-resistant, frost-proof) options. Timber decking can provide warmth but requires consideration of maintenance and how its colour will evolve. The goal is harmony, whether through continuation or thoughtful contrast.
• Client Conversation Point: Discuss the long-term vision. Does the client desire the visual continuity of matching tiles, understanding potential cost implications? If considering timber, are they prepared for the necessary ongoing maintenance (oiling, staining) to preserve its appearance and integrity, compared to the relative ease of cleaning tiles? Help them visualise how the chosen material interacts with the home’s overall style.
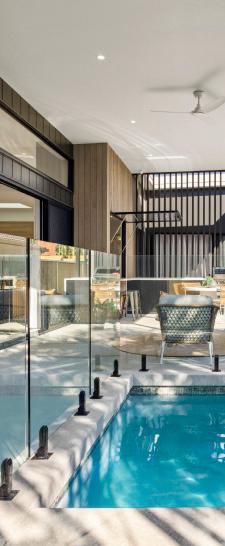
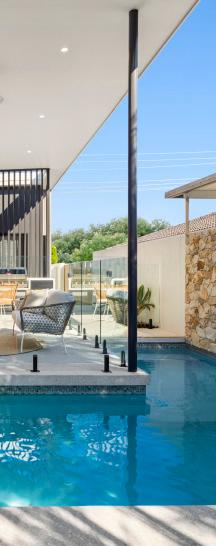
Case Study: Balancing Act in Brisbane
Project: Renovation of a Queenslander home in Brisbane by “Elevate Design Studio” (fictional name), focusing on creating a functional, family-friendly pool area connecting to the main living zone, which featured warm, timber-look porcelain tiles.
Challenge: Intense summer heat, high usage by young children (making safety critical), and the client’s initial preference for dark composite decking for perceived low maintenance.
Solution: The designers guided the client away from the dark composite, citing significant heat absorption concerns. Natural timber was discussed but ruled out due to the client’s desire to minimise regular upkeep. Instead, the designers sourced a high-quality Italian porcelain tile in a light, warm travertine-look finish. Crucially, it possessed a P4 slip rating and its lighter colour significantly reduced heat retention compared to the composite option. While not an exact match to the indoor tiles, the warm tone provided visual cohesion.
Outcome: The chosen tiles provide a safe, comfortable, and durable pool surround that blends well with the home’s aesthetic. The client, initially focused on a specific material, ultimately valued the designer’s advice on the critical practicalities of slip resistance and heat, resulting in a space that is both beautiful and highly usable for the whole family throughout the year.
Specifying pool surrounds requires navigating a delicate balance between aesthetics and crucial practicalities. As design professionals, our role extends to educating clients, guiding them towards choices that ensure safety, comfort, and enduring style. By clearly communicating the importance of slip resistance, heat management, and thoughtful integration, we can help clients invest wisely in outdoor spaces that truly enhance their lifestyle for years to come.
Chris McCabe - Breeze On Bluebird
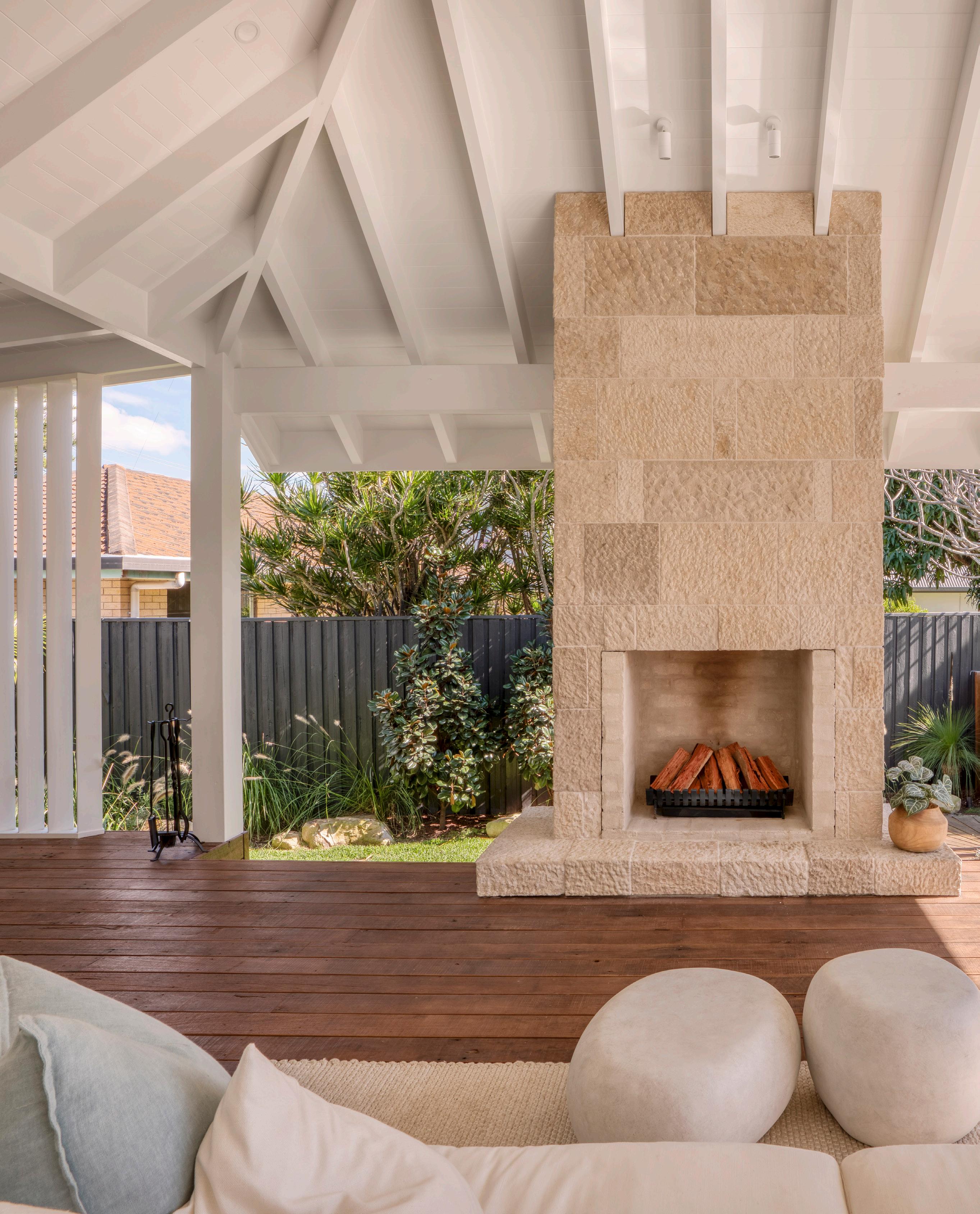
Designer: Bianca Gemmill
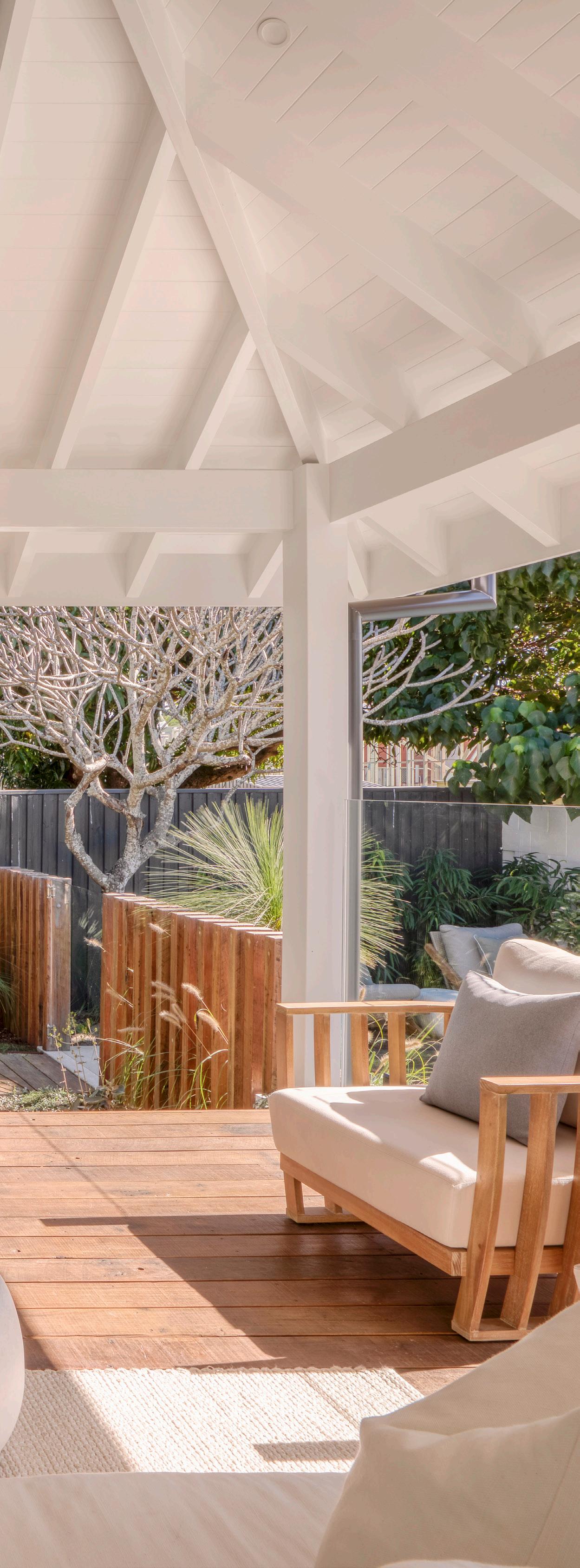
Designing Private Outdoor Rooms
As our cities grow denser and private land diminishes, the quintessential Australian backyard is evolving. For many urban dwellers, particularly in high-density suburbs, the connection to the outdoors now happens within significantly smaller footprints, courtyards, balconies, terraces, even lightwells. While space may be limited, the human desire for private, usable outdoor space remains potent. As designers, the challenge, and indeed, the opportunity, lies in transforming these compact areas into functional, inviting “outdoor rooms” that significantly enhance urban livability.
The constraints are undeniable: limited square meterage, overlooking neighbours demanding privacy solutions, potential noise pollution, and often, restricted sunlight. However, these challenges necessitate creative, high-impact design strategies that make every centimetre count. It’s about shifting focus from sheer size to the quality and functionality of the space achieved.
Maximising Volume: Thinking Vertically
When floor space is at a premium, the only way is up. Vertical planes offer invaluable real estate for enhancing privacy, introducing greenery, and creating a sense of enclosure.
Living Walls & Trellises: Green walls, whether sophisticated modular systems or simple trellises clad in climbing plants (like Star Jasmine or Boston Ivy), provide lush screening and visual softness without consuming precious ground area.
Overhead Structures: Pergolas, awnings, or even simple shade sails define the ‘ceiling’ of the outdoor room, offering protection, intimacy, and a framework for climbing plants or atmospheric lighting.
Tall Elements: Utilize tall, narrow planters with architectural plants (e.g., slender bamboo varieties, upright grasses) to draw the eye upward and create vertical rhythm and screening.
Materiality & Atmosphere: Setting the Scene
Material choices profoundly impact the perception of space and the overall mood.
Palette & Texture: Lighter colours for paving, walls, and furnishings can make small spaces feel larger and brighter. Incorporating texture through timber cladding, rendered finishes, or natural stone adds depth and character, preventing a sterile feel.
Indoor-Outdoor Flow: Using flooring materials that visually connect with the interior (e.g., tiles available in both indoor and outdoor finishes, or complementary timber tones) helps blur the boundary and extends the perceived living area.
Durability: Materials must be robust and lowmaintenance, suitable for potentially high-use, exposed conditions.
Multi-Functionality: Making Every Element Work Hard
Flexibility is key in compact zones. Fixed elements should ideally serve multiple purposes.
Built-in Solutions: Integrated bench seating often incorporates valuable hidden storage for cushions, gardening tools, or kids’ toys. A wide coping on a planter box might double as informal seating.
Adaptable Furnishings: Consider appropriately scaled, high-quality folding or stacking furniture that can be easily moved or stored to adapt the space for different uses (e.g., dining vs. lounging).





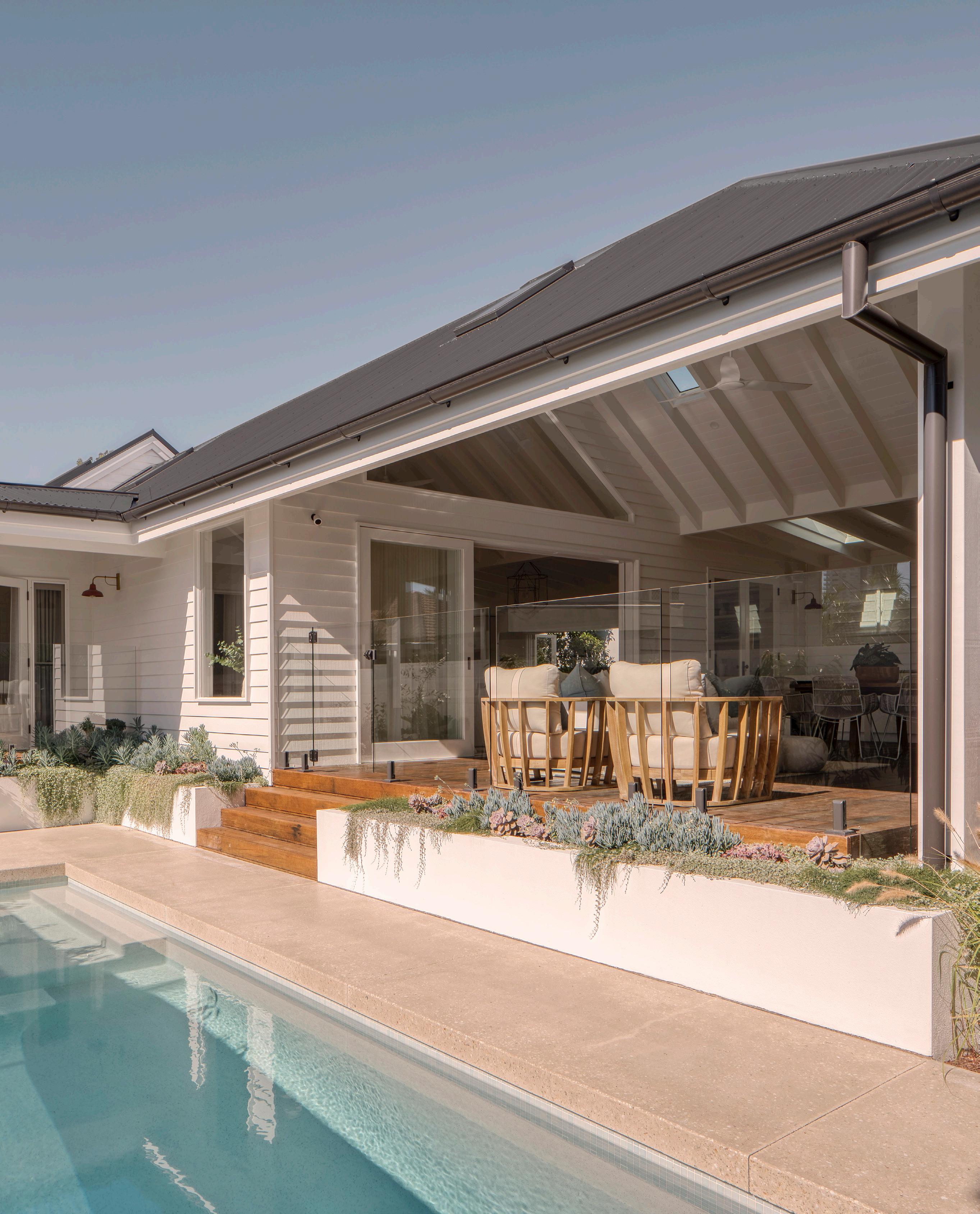
Designer: Bianca Gemmill
Privacy as a Priority
Feeling exposed drastically reduces the usability of an outdoor space. Creative screening is essential.
Permeable Screens: Timber battens, laser-cut metal panels, or frosted glass offer privacy while still allowing light and air circulation – often preferable to solid walls in small areas.
Adjustable Solutions: Retractable awnings or pergolas with operable louvres provide flexibility, allowing control over privacy, sun, and shade as needed.
The Power of Planting: Softness & Screening
Greenery is arguably the most crucial element in crafting a successful outdoor room, especially in urban settings.
Layered Containers: Utilise pots and planters of varying sizes and heights to create depth and interest. Combine structural plants with softer, trailing varieties.
Sensory Experience: Incorporate plants with fragrance, texture, or seasonal colour changes to enrich the atmosphere.
Strategic Screening: Position taller plants or hedgesin-pots carefully to block undesirable views or create distinct zones within the space.
Fitzroy Courtyard Transformation, Melbourne
Project: A narrow Victorian terrace house in Fitzroy featured a small (approx. 12sqm) rear courtyard, overshadowed by neighbouring properties and dominated by cracked concrete. The brief for “Verdant Edge Designs” (fictional name) was to create a private, green sanctuary for dining and relaxing.
Challenge: Extreme lack of space, significant overlooking from adjacent two-storey buildings, poor existing surface.
Solution: Verticality and screening were prioritized. Tall, slimline timber batten screens were installed along the boundary walls, immediately creating privacy and adding warmth. A section of integrated wire trellis supports fastgrowing climbing fig for added greenery. The concrete was replaced with large-format, light grey porcelain pavers to brighten the space and create a seamless visual link with the interior kitchen tiles. A custom L-shaped built-in bench seat with integrated storage maximizes seating without clutter. Layered planting in tall GRC (Glass Reinforced Concrete) planters includes slender architectural plants for height and softer underplanting. Carefully placed LED uplighting highlights the planting and screens at night.
Outcome: The previously neglected courtyard is now a highly functional and cherished outdoor room. Despite its small size, the clever use of vertical space, integrated furniture, considered materials, and strategic planting provides privacy, atmosphere, and a vital connection to nature, significantly enhancing the residents’ quality of life
Designing successful private outdoor rooms on tight urban sites demands ingenuity and a focus on maximizing potential. By employing strategies that leverage vertical space, incorporate multi-functional elements, prioritise planting, and cleverly address privacy, designers can craft valuable oases that defy their small footprint. These spaces are not mere afterthoughts; they are essential components of contemporary urban living, proving that quality of experience can indeed triumph over quantity of space.
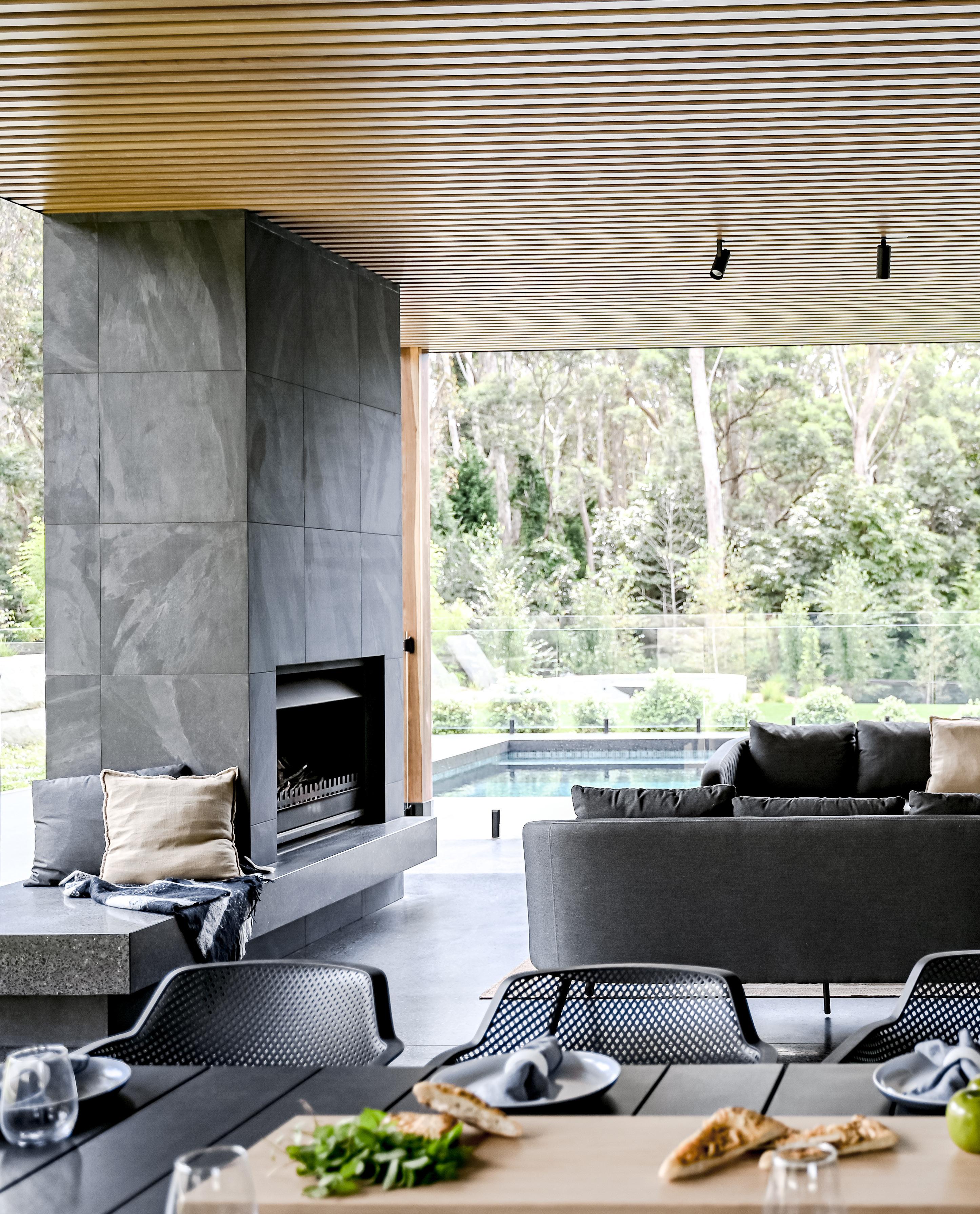
Adrian Sorensen - Cordeaux Abode
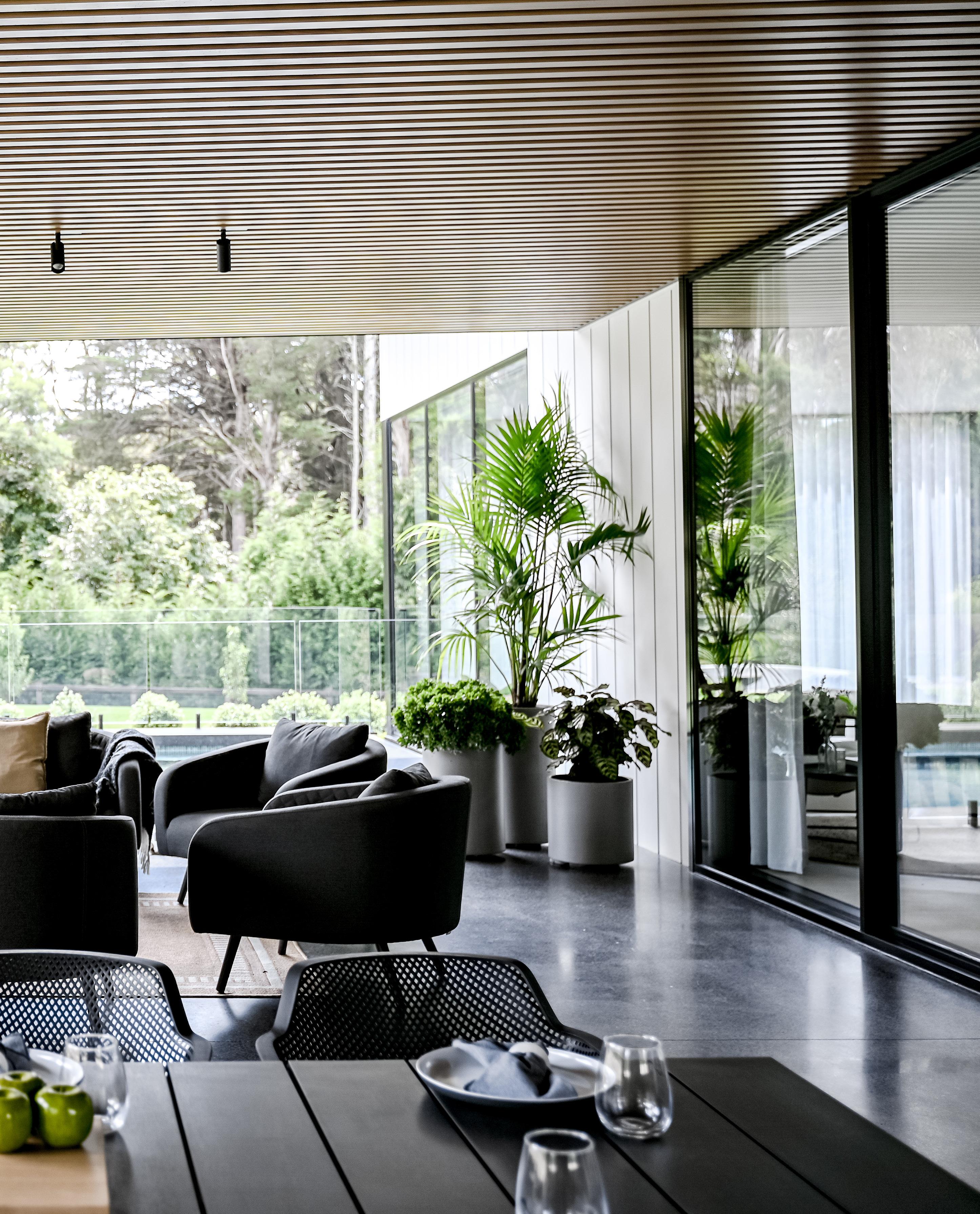
Spaces ExteriorDesigning
As the line between indoor and outdoor living continues to blur, designers are rethinking exterior spaces to be more than just fairweather amenities. Today’s most innovative landscapes, terraces, and courtyards are designed for year-round use transitioning seamlessly from summer’s scorching heat to winter’s chill. By integrating flexible shading, adaptive heating and cooling, and movable partitions, architects can craft outdoor spaces that are not only functional but truly transformative.
The Challenge of Seasonal Adaptation
Outdoor spaces often go underutilized for much of the year due to extreme temperatures, rain, or wind. Yet, with thoughtful design, these areas can become extensions of the interior, comfortable, inviting, and adaptable. The key lies in balancing passive design strategies with responsive, user-controlled elements.
Key Strategies for Seasonally Adaptive Exteriors
1. Dynamic Shading Systems
Problem: Fixed pergolas or awnings often fail to provide adequate shade in summer or allow sunlight in winter.
Solution: Retractable canopies, adjustable louvres, and tensile fabric structures offer real-time control over light and shade.
• Motorised Shades: Automated systems adjust based on sun position or temperature sensors.
• Bioclimatic Pergolas: Angled slats rotate to block summer sun while permitting winter warmth.
• Living Canopies: Deciduous vines (like wisteria or grapevines) provide natural seasonal variation.
2. Climate-Responsive Heating & Cooling
Problem: Outdoor areas become unusable in temperature extremes.
Solution: Integrate heating and cooling that can be activated when needed.
• Fire Pits & Heaters: Ethanol fire tables or radiant overhead heaters extend usability into cooler months.
• Misting Systems: Fine water sprays cool the air in summer without drenching surfaces.
• Cooling Pavements: Light-colored or permeable materials reduce heat absorption.
3. Movable Partitions & Windbreaks
Problem: Unprotected spaces are vulnerable to wind and rain.
Solution: Flexible barriers that can be reconfigured as needed.
• Sliding Glass or Timber Screens: Provide shelter while maintaining visibility.
• Fabric Curtains & Retractable Enclosures: Offer temporary protection from wind or light rain.
• Green Walls as Wind Buffers: Dense foliage can act as a natural windbreak while improving air quality.
4. Multi-Functional Furniture & Layouts
Problem: Static outdoor furniture limits space adaptability. Solution: Modular, lightweight, and weather-resistant pieces that can be rearranged.
• Stackable Seating: Allows for quick reconfiguration based on group size.
• Convertible Tables: Expandable or foldable designs accommodate different functions.
• Built-In Storage: Protects cushions and accessories when not in use.
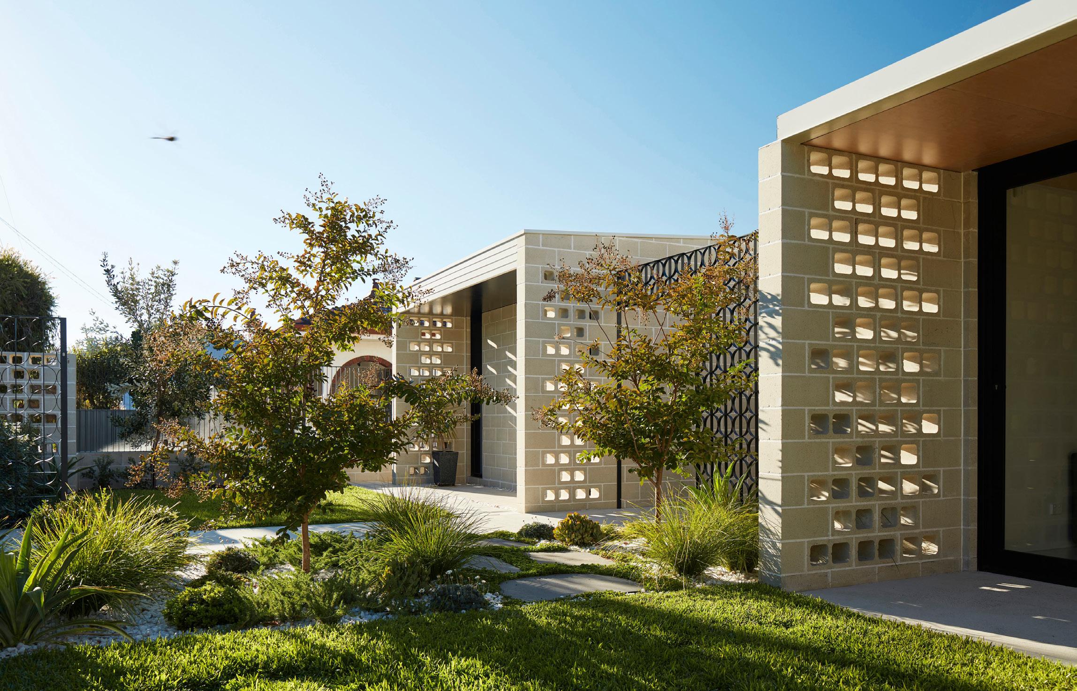
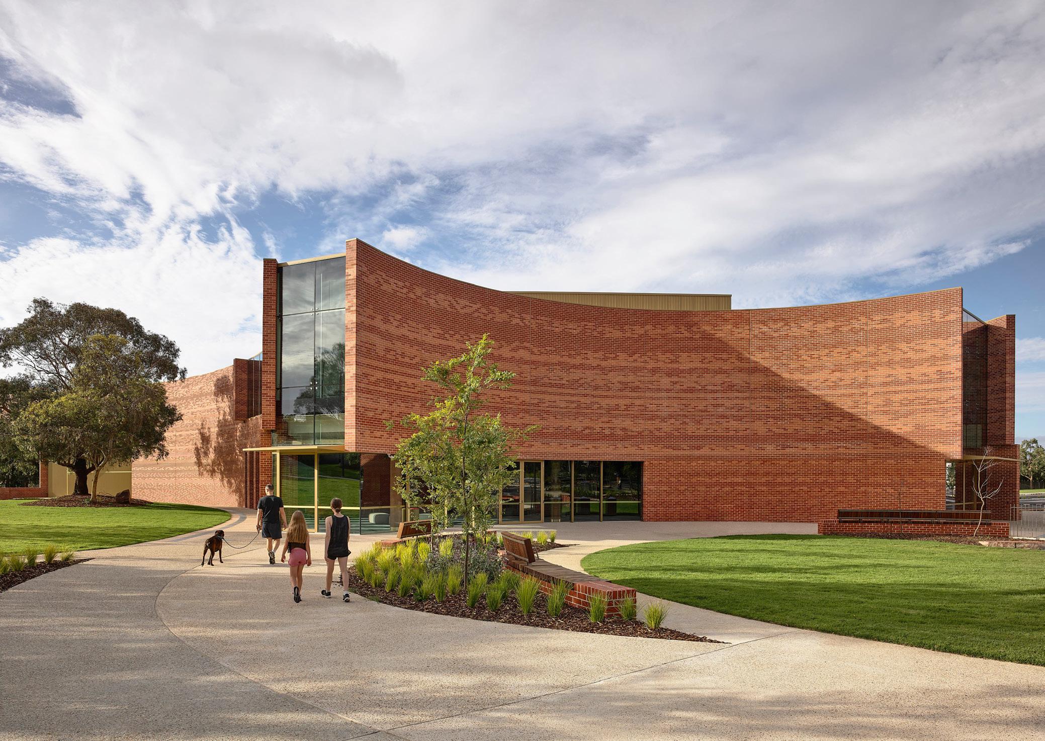
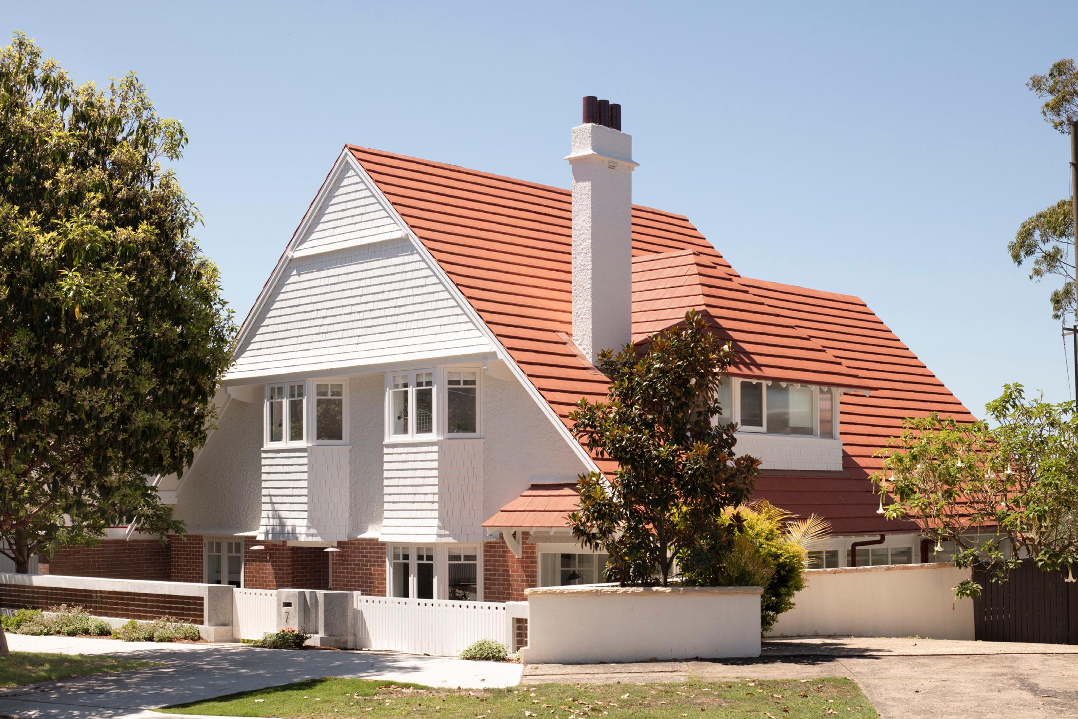
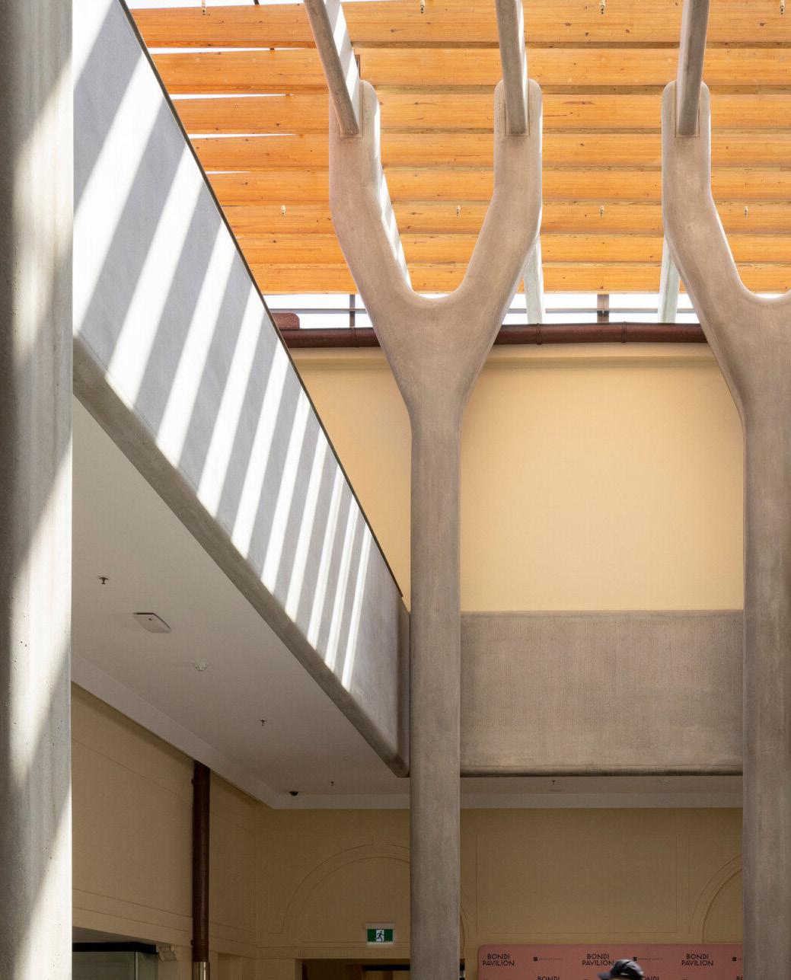
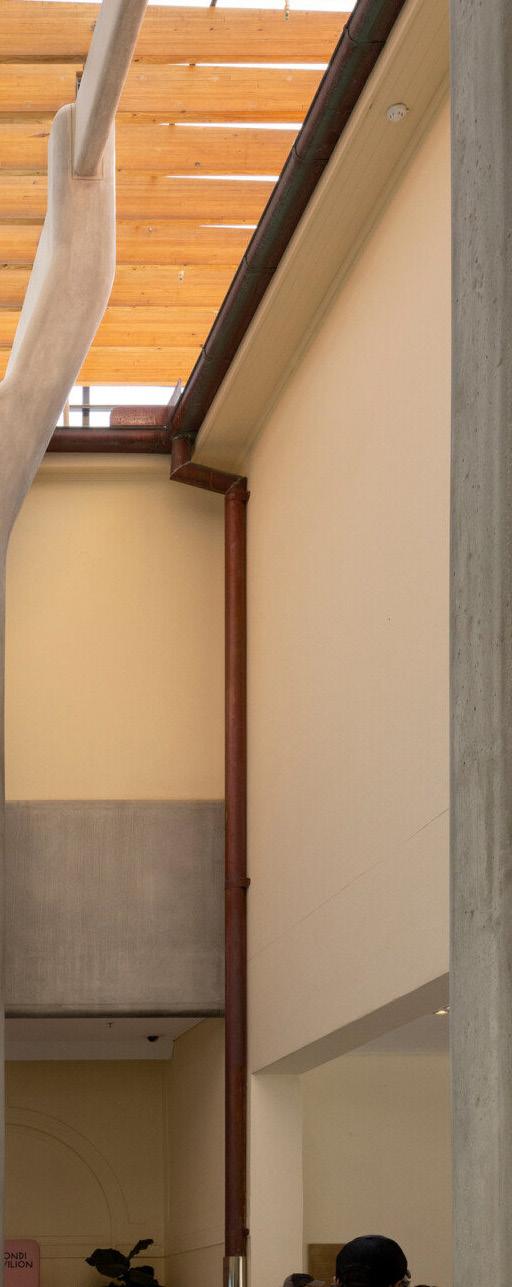
Case Study: The Seasonal Courtyard – Bondi Pavilion Upgrade, Sydney
A recent renovation of Sydney’s Bondi Pavilion by Tonkin Zulaikha Greer showcases how adaptive design can revitalize public outdoor spaces. The courtyard integrates:
• Retractable Shade Sails: Automated for sun protection in summer, retracted in winter.
• Adjustable Louvered Roof: Allows passive ventilation while blocking rain.
• Integrated Heating: Discreet radiant heaters extend evening use during cooler months.
• Movable Planters & Seating: Enables the space to shift from a daytime café to an evening event venue.
This project demonstrates how thoughtful, flexible design can maximize outdoor usability year-round.
The Future of Adaptive Exterior Design
Emerging trends in seasonal adaptability include:
• Smart Landscaping: Drought-resistant plants paired with sensor-based irrigation.
• Phase-Change Materials (PCMs): Surfaces that absorb or release heat based on temperature.
• Kinetic Architecture: Structures that physically transform in response to weather conditions.
Designing for All Seasons
The most successful outdoor spaces are those that invite use no matter the weather. By incorporating flexible shading, responsive heating and cooling, and movable elements, designers can create exteriors that are not just beautiful but truly livable—365 days a year.
Screening the
Unsightly
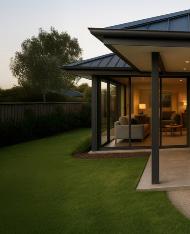
In building design, functionality often clashes with aesthetics, particularly when HVAC units, waste bins, and water tanks become visual distractions. Designers are constantly challenged to integrate these essential yet unsightly elements harmoniously within the built environment. This article explores practical and elegant strategies to conceal these features without sacrificing accessibility or performance.
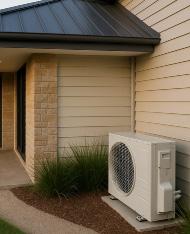
Screening Strategies: More than Just Concealment
A successful screening strategy must strike a careful balance between aesthetic appeal, durability, and functionality. Traditional solutions, such as timber lattices or metal panels, are being increasingly complemented by innovative design approaches using greenery, bespoke artwork, and integrated structural elements.
For HVAC units, the primary considerations include ventilation and maintenance access. A well-designed screen ensures adequate airflow and allows technicians easy access for servicing. Custom metalwork with decorative patterns not only meets these requirements but also enhances the building facade visually.
When it comes to waste bins, the main concerns revolve around ease of use and odor control. Enclosures with ventilated timber slats, paired with planting schemes, mitigate odors while simultaneously providing visual interest. Integrating bin storage into garden layouts or exterior walls transforms what is typically hidden into a harmonious element of landscape design.
Water tanks, due to their size and prominence, demand more creativity. Employing vertical gardens or green walls can effectively disguise tanks while offering environmental benefits, including improved air quality and biodiversity support.
Incorporating Green Solutions
Green solutions such as vertical gardens or strategic landscaping not only mask unsightly features but also significantly enhance environmental performance and visual appeal. Green screens contribute to cooling urban microclimates, improving air quality, and enhancing biodiversity—qualities increasingly valued by environmentallyconscious clients.
For example, a vertical garden covering a water tank or HVAC unit significantly reduces visual impact while providing natural insulation, reducing noise pollution, and supporting urban ecology.
Integration into Architectural Elements
Designers increasingly favor integrating utility screens seamlessly into architectural elements, turning them into features rather than purely functional components. Architectural integration may involve extending building materials or color schemes into screening structures, ensuring consistency and harmony with the building’s overall design narrative.

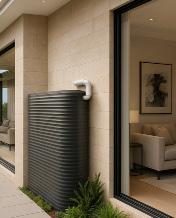
Elegant Integration at The Glenwood Residence
The Glenwood Residence, located in suburban Melbourne, faced the common challenge of concealing HVAC units, waste bins, and a large rainwater tank in a visually sensitive neighborhood. The solution involved collaboration between architects, landscape designers, and homeowners, resulting in a harmonious integration of these essential elements.
The design employed laser-cut metal screens with artistic patterns inspired by local flora, providing both airflow and visual elegance. Waste bins were discreetly hidden within custom timber enclosures that doubled as planters, seamlessly blending into the garden landscape. For the large water tank, a vertical garden was installed, turning an unsightly necessity into a lush, green focal point.
The result was an aesthetically pleasing environment with no compromise on functionality. Residents reported increased satisfaction with their living environment, emphasizing that thoughtful design could turn practical requirements into attractive features.
This case underscores the immense potential of well-executed design strategies, transforming what would traditionally be eyesores into harmonious and elegant components of contemporary architecture.
Rain Gardens
as an Integral Part of Facade Drainage
Integration with Building Façades
Incorporating rain gardens directly into building façades offers multiple functional and aesthetic benefits. This integration creates seamless transitions between built and natural environments, turning rainwater management into a visually attractive landscape feature. Vertical rain gardens, wall-mounted planters, and terraced designs can effectively utilize limited urban spaces, especially valuable in densely built-up areas.
Rain gardens have emerged as an innovative solution to urban stormwater management, effectively bridging the gap between landscape architecture and building design. By integrating rain gardens into façade drainage systems, architects and landscape designers enhance sustainability, improve aesthetics, and contribute positively to urban ecology.
Understanding Rain Gardens
Rain gardens are shallow, planted depressions specifically designed to absorb, filter, and manage stormwater runoff from roofs, driveways, and other impermeable surfaces. These gardens not only help reduce flooding and water pollution but also enhance biodiversity by providing habitats for various plant and wildlife species.
Creative design solutions such as cascading gardens or integrated planter boxes can transform building façades, offering not only stormwater management but also insulation and soundproofing benefits. These multifaceted approaches ensure rain gardens become integral to the building’s overall design rather than merely an add-on.
Ecological and Sustainability Benefits
Rain gardens integrated with façade drainage significantly reduce urban runoff, thus lowering the risk of flooding and relieving pressure on municipal stormwater systems. Additionally, they naturally filter pollutants, improving water quality before it re-enters the ecosystem. These gardens also mitigate the urban heat island effect, enhancing thermal comfort in densely populated urban areas.
Moreover, façade-integrated rain gardens contribute positively to urban biodiversity by creating green corridors and habitats for birds, insects, and other beneficial wildlife. This ecological enrichment is vital for sustaining healthy urban ecosystems, especially as cities continue to expand and densify.
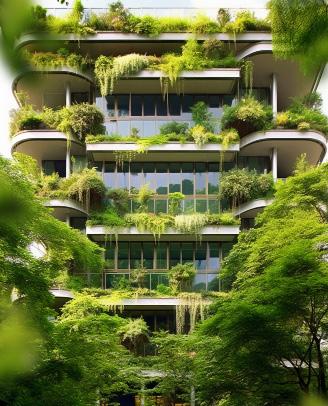
Design and Implementation Considerations
Successful façade-integrated rain gardens require careful consideration of plant selection, substrate materials, and irrigation methods. Native plant species are typically favored due to their resilience, lower maintenance requirements, and ability to thrive under local climatic conditions. Proper layering of substrates ensures effective drainage and filtration, crucial for longterm sustainability.
Structural considerations, such as load-bearing capacities, waterproofing measures, and drainage efficiency, are critical to ensuring these integrated gardens do not negatively impact building integrity. Collaboration between architects, landscape designers, and structural engineers ensures holistic, functional, and sustainable solutions.
High-Density Residential Development, Brisbane, Australia
A recent high-density residential development in Brisbane exemplifies the successful integration of rain gardens into façade drainage design. Landscape architect Daniel Evans collaborated closely with architects and urban planners to create vertical and rooftop rain gardens, addressing stormwater management while enhancing residents’ quality of life.
Vertical rain gardens, planted with a diverse mix of native vegetation, effectively managed runoff from balconies and roofs, significantly reducing the building’s environmental footprint. Rooftop gardens further absorbed rainfall, transforming previously underutilized spaces into lush, green retreats for residents.
Residents reported increased satisfaction due to improved aesthetics, natural cooling, and enhanced biodiversity visible from their homes. The project’s success highlighted the value of integrating rain gardens within urban architecture, demonstrating that sustainable water management solutions can be both functional and visually appealing.
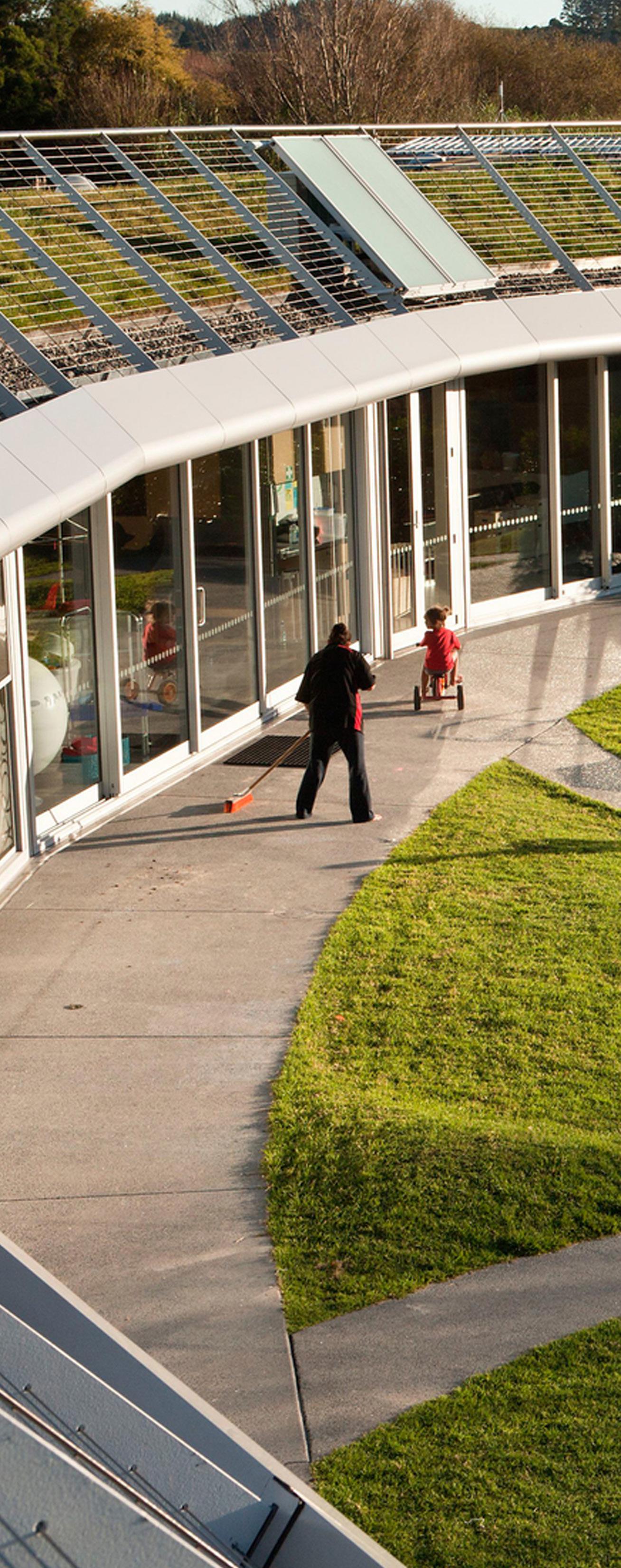
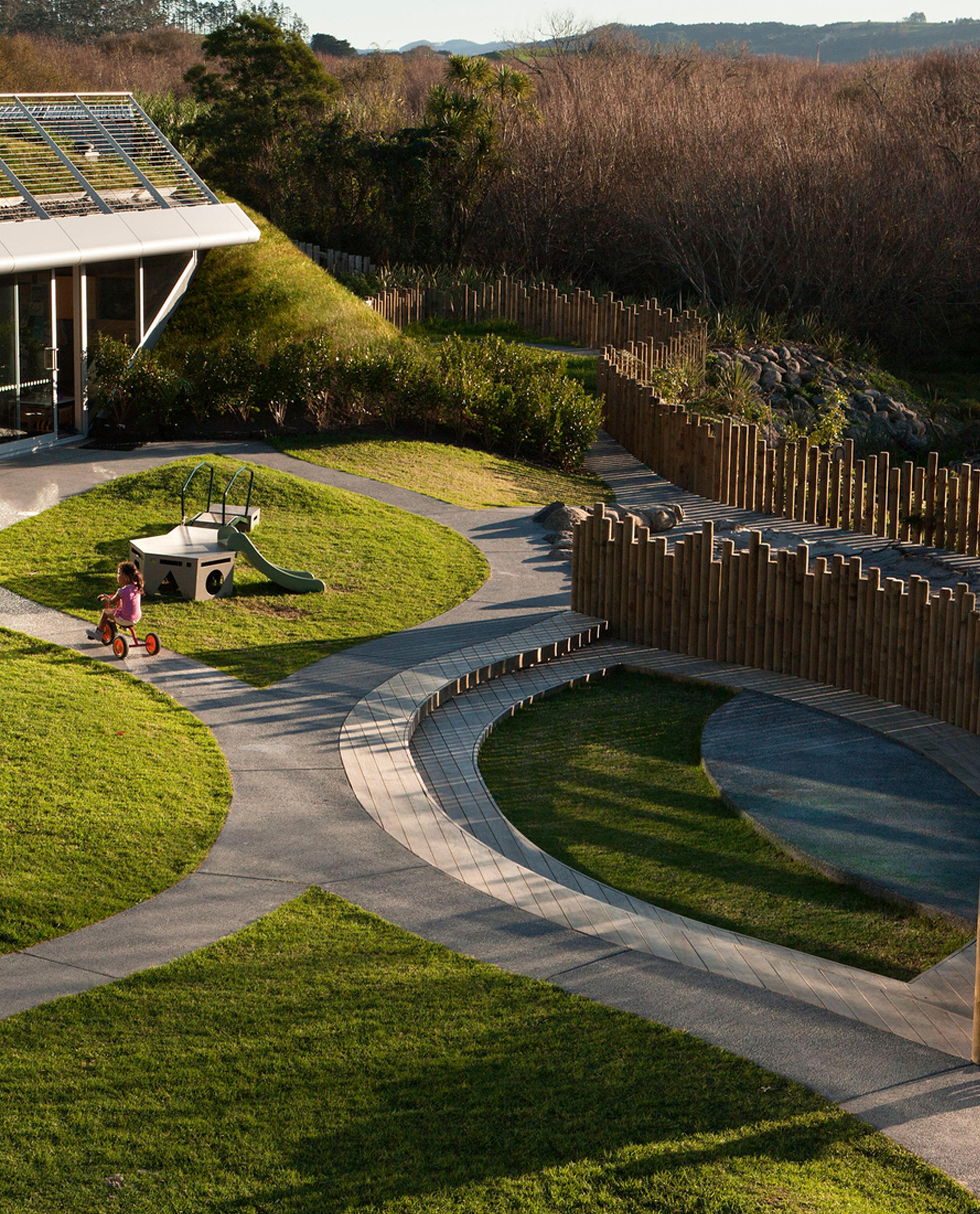
Integrating rain gardens into façade drainage systems offers architects and urban planners innovative opportunities to merge functionality with visual appeal. As urban environments continue to densify, such integrated solutions will become increasingly vital, providing sustainable stormwater management, improved ecological health, and enhanced urban aesthetics. Embracing these design principles can transform the built environment into resilient, green, and attractive urban spaces that benefit communities and ecosystems alike.
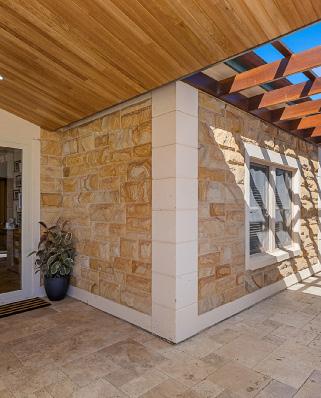
Shading
Solutions
Daniel Wedd - Pool House
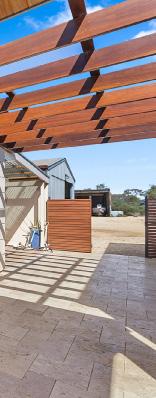
Effective shading is essential for creating comfortable outdoor and indoor environments, significantly impacting energy efficiency, thermal comfort, and aesthetics. The thoughtful integration of shading solutions not only enhances building performance but also enriches outdoor living spaces. Here, we explore various shading options and their applications.
Architectural Shading Devices
Architectural shading devices such as overhangs, louvres, and brise-soleils are integral to passive solar design. These features block excessive sunlight during warmer months, reducing cooling loads and enhancing indoor comfort. Precisely angled and positioned, architectural shading devices provide effective shade without sacrificing daylight.
Retractable Awnings and Screens
Retractable awnings and screens offer versatile shade solutions, particularly suitable for patios, balconies, and large windows. These allow residents to adjust shading according to weather and personal preferences, optimizing outdoor comfort and indoor temperature regulation. Available in various fabrics and automated control options, retractable systems can complement a wide range of architectural styles.
Pergolas and Gazebos
Pergolas and gazebos serve as attractive focal points within landscape design, providing structured shade while enhancing outdoor living areas. Incorporating climbing plants can add natural beauty and additional shade, creating cool, comfortable spaces for relaxation and entertainment. Pergolas and gazebos can be customized with lighting and additional shading accessories for yearround usability.
Shade Sails
Shade sails are an increasingly popular choice due to their modern appearance, flexibility, and affordability. Made from durable, UV-resistant fabric, shade sails effectively protect large outdoor spaces like playgrounds, patios, and swimming pools. Their unique, sculptural forms can add visual interest and dynamic shapes to landscaping projects.
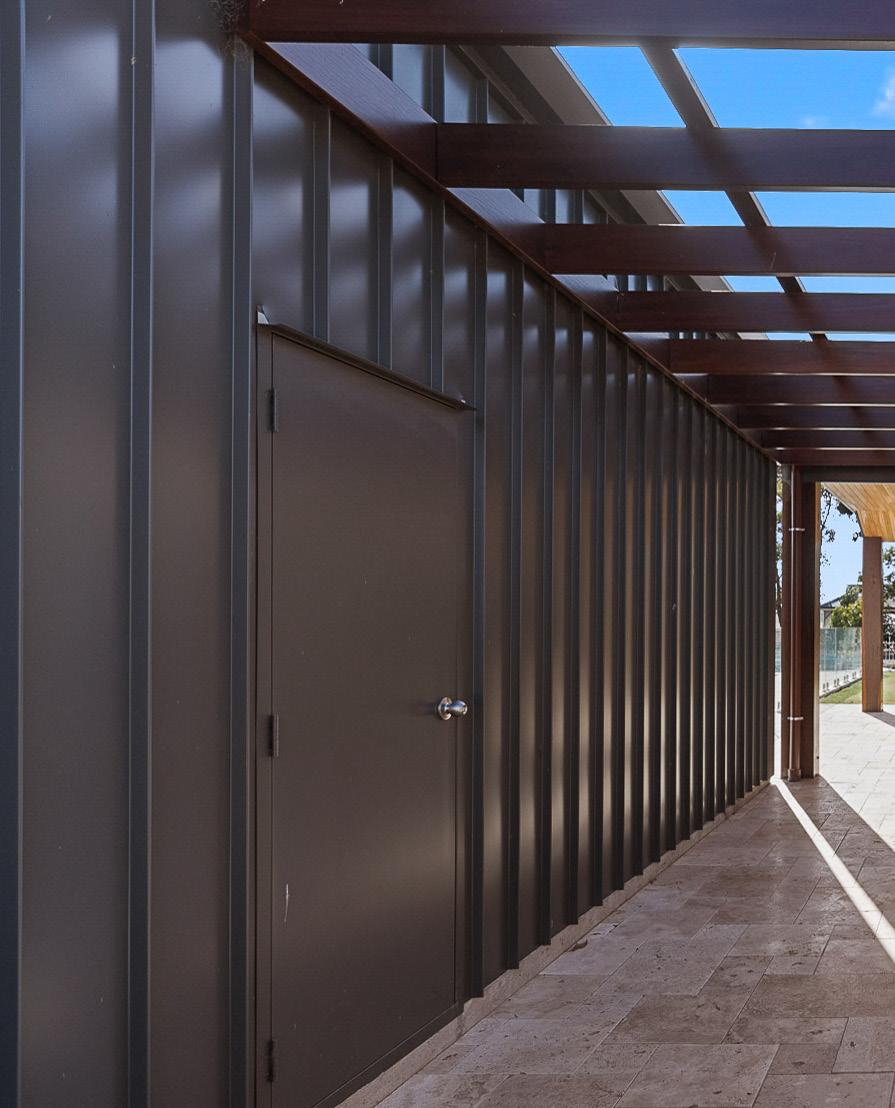
Each shading option presents unique benefits, allowing for tailored solutions that enhance both indoor and outdoor spaces.
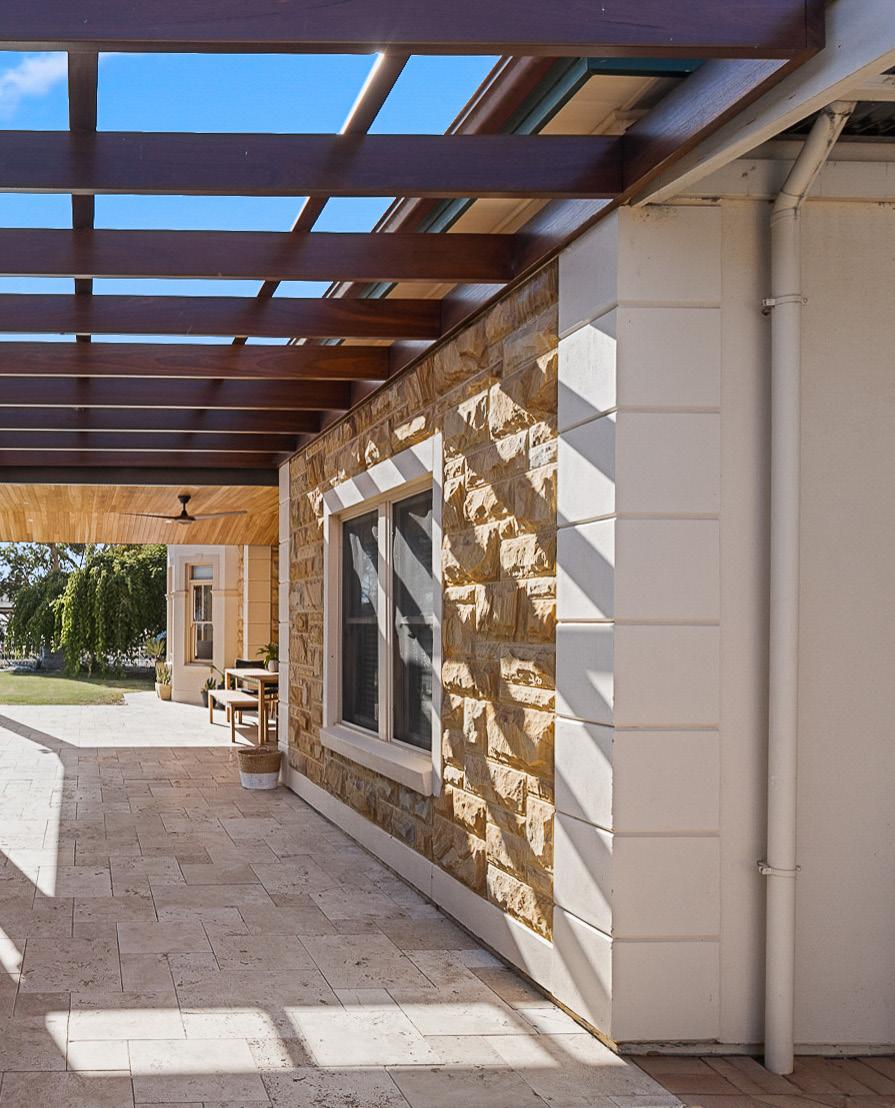
Daniel Wedd - Pool House
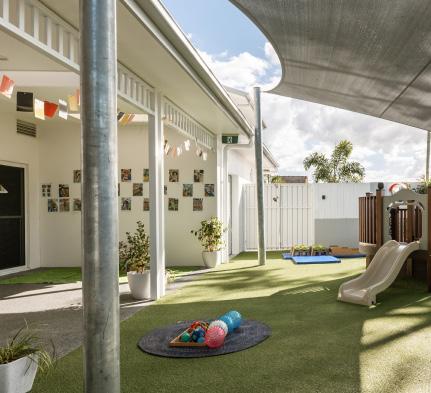
Green Walls and Vegetative Screens
Green walls and vegetative screens offer innovative shading options that combine shading with ecological benefits. Living plants on walls or screens help cool surrounding areas through evapotranspiration, improve air quality, and enhance urban biodiversity. They create visually appealing façades, making them ideal for urban buildings and spaces with limited ground-level planting opportunities.
Natural Shade from Trees and Landscaping
Strategically planted trees and landscaping provide natural, sustainable shade that evolves and improves over time. Deciduous trees offer shade in summer while allowing sunlight through during winter months. This natural shading option enhances aesthetics, supports wildlife habitats, and contributes significantly to urban ecology.
Cam Raymond - Siblings Early Learning
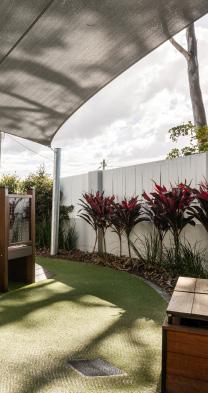
Choosing appropriate shading solutions requires consideration of functional requirements, environmental conditions, and aesthetic preferences. By effectively integrating shading into architectural and landscape designs, property owners and designers can create comfortable, sustainable, and visually appealing environments. Each shading option presents unique benefits, allowing for tailored solutions that enhance both indoor and outdoor spaces.
Educational Campus, Perth, Australia
The recent redevelopment of an educational campus in Perth demonstrates the effective integration of multiple shading solutions to enhance sustainability, comfort, and aesthetics. Architects and landscape designers collaborated to incorporate architectural shading devices, shade sails, and extensive landscaping.
Buildings featured precisely angled aluminium louvres that significantly reduced interior heat gain while maintaining natural daylighting. Outdoor learning spaces and playground areas utilized durable shade sails, providing comfortable and protected spaces for students. Additionally, native tree plantings offered sustainable natural shading, complementing architectural interventions and contributing to biodiversity.
The campus redevelopment resulted in noticeable improvements in thermal comfort and reduced energy consumption, earning recognition for its sustainable design approach. Students and staff praised the enhanced usability and visual appeal of both indoor and outdoor environments.
Beyond Compliance
OF CPD FOR BUILDING DESIGNERS
For many building designers, Continuing Professional Development (CPD) can feel like another box to tick, a necessary evil for maintaining registration. However, looking past the regulatory mandate reveals a wealth of tangible benefits that directly impact career longevity, professional standing, and even the safety and success of your projects. CPD isn’t just about compliance; it’s an investment in your future.
One of the most critical aspects of CPD is its role in staying updated with industry advancements. The built environment is in a constant state of evolution. New materials emerge, construction techniques innovate, and digital tools revolutionise design processes. Without consistent learning, a designer can quickly become obsolete. CPD provides the structured framework to explore these advancements, ensuring you’re at the forefront of best practices, rather than lagging behind.
This continuous learning directly contributes to enhancing your credibility. Clients and collaborators seek out designers who are knowledgeable, current, and capable of delivering cutting-edge solutions. A strong CPD record demonstrates your commitment to excellence and positions you as a trusted expert. It signals that you are proactive in your professional development, which can significantly influence client trust and project opportunities.
Furthermore, CPD is instrumental in improving your skills. Whether it’s mastering new software, refining your sustainable design principles, or deepening your understanding of complex structural considerations, CPD offers dedicated avenues for skill enhancement. This not only makes you a more versatile and efficient designer but also allows you to tackle more challenging and rewarding projects.
Perhaps most critically, CPD plays a vital role in reducing risks. The building industry is heavily regulated, and for good reason. Public safety, environmental impact, and economic efficiency all hinge on adherence to stringent standards. This brings us to a key question: How does CPD relate to evolving industry standards and legislation? The answer is direct and profound. Regulatory bodies, such as the NSW Department of Fair Trading (or its current equivalent), frequently update the National Construction Code (NCC) and other relevant legislation. Without ongoing CPD focused on these changes, a designer risks non-compliance, leading to potential legal repercussions, project delays, cost overruns, and damage to their professional reputation. CPD ensures you are always working within the latest legal and ethical frameworks, safeguarding both your practice and your clients.
Finally, a robust commitment to CPD undeniably helps with professional growth and career prospects. As you accumulate new knowledge and skills, your market value increases. This can open doors to promotions, leadership roles, specialisation in high-demand areas (like passive house design or modular construction), or even the opportunity to mentor junior designers. In a competitive landscape, a designer who actively invests in their professional development stands out, demonstrating initiative and a long-term vision for their career.

PROFESSIONAL DEVELOPMENT
Keeping up with CPD requirements shouldn’t be a hassle. CPD On Demand offers on-demand courses tailored for building designers, energy assessors, architects, and industry professionals so you can earn CPD points on your schedule.

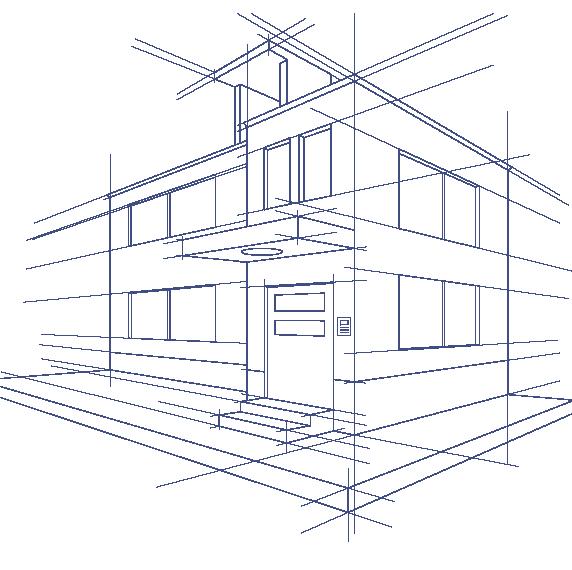


DESIGNED FOR INDUSTRY
Aligned with learning objectives for Building Designers and Energy Assessors.

FLEXIBLE & ONLINE
Access courses 24/7 from anywhere, no travel, no wasted time.
• Track Your Progress – See completed courses, CPD points earned, and what’s next at a glance.
• Redownload Certificates Anytime – Need a certificate for accreditation? Access and re-download past certificates whenever you need them.
• Automated Progress Updates – Your dashboard updates in real time, so you always know where you stand.

INSTANT CERTIFICATES
Get verifiable certificates and share achievements on LinkedIn.
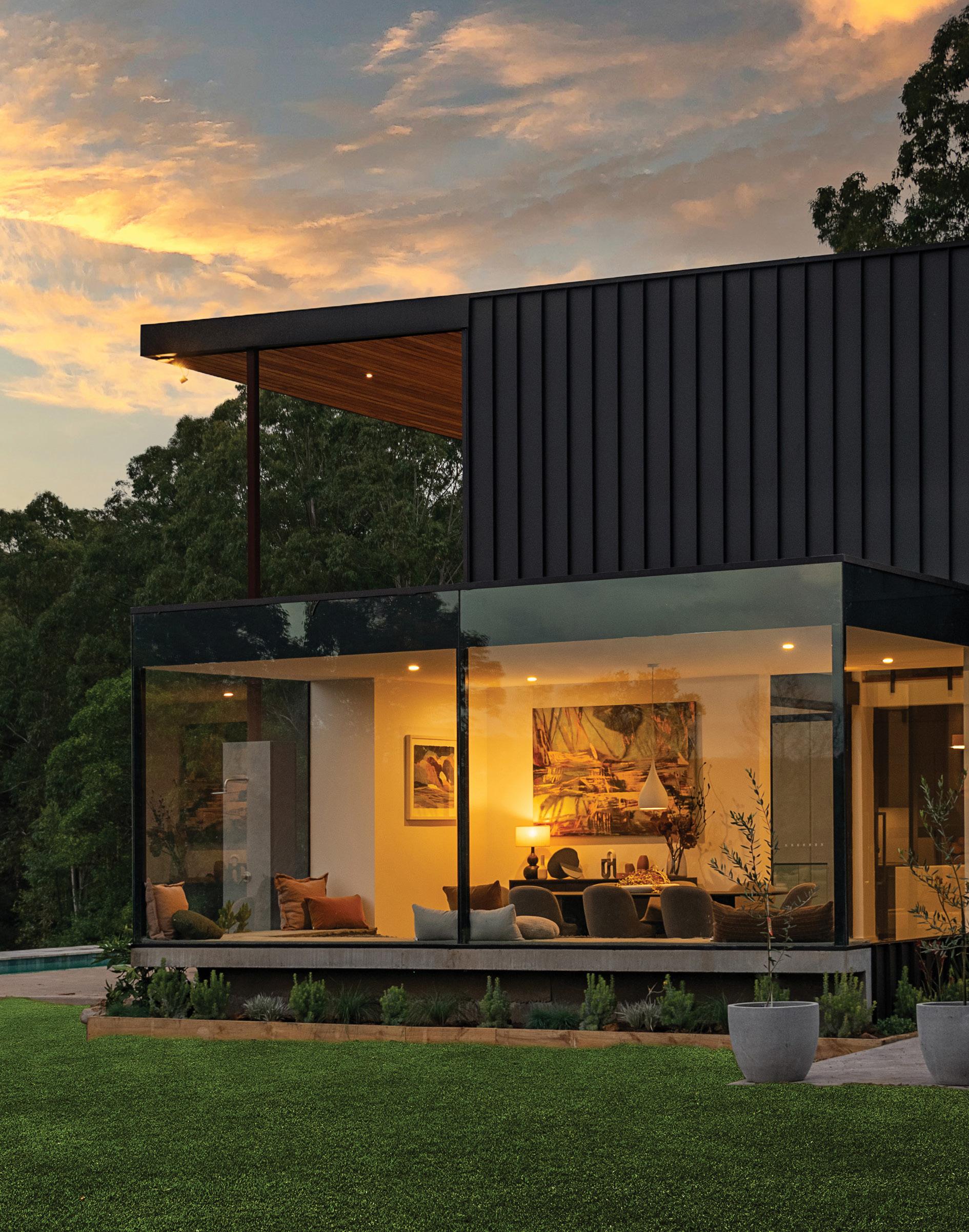
Residential Designs
Residential design styles often evolve gradually, shaped by advancements in materials, construction techniques, and societal shifts. Yet, annual trends emerge, reflecting dynamic changes in our world. Exploring the intersection of innovation and tradition in Australian residential architecture, Lysaght has released a suite of informative Design Guides. In this article, we explore today's prominent design trends and how Lysaght’s versatile product range can help craft homes that exemplify modern Australian living.
Trends do more than shape home design and architecture - they’re a mirror to our evolving preferences, advancements in technology, and cultural shifts.
Design evolution showcases societal changes, from the Victorian era's intricate details to contemporary design's minimalist spaces. Trends reflect a collective desire for living spaces that embrace current values - such as environmental sustainability and flexible spaces. Lysaght has captured the defining trends of today’s residential architecture in their new Design Guides. Developed in collaboration with industry experts, these guides detail five design trends shaping modern Australian homes, helping designers and architects create homes that truly reflect contemporary living.
Hamptons - Coastal Elegance
The Hamptons blends Long Island’s elegant appeal with Australian ease, offering a fusion of coastal design and modern functionality for serene living environments suited to local climates.
"In Australia, the Hamptons style has adapted to accommodate the tough local climate and laid-back lifestyle," says Blake Tasker, Marketing Manager, BlueScope Building Components. Classic corrugated roofing is a staple of the coastal and country look synonymous with Hamptons architecture. The LYSAGHT® range also offers other roofing and walling options that complement the Hamptons-style, available in pre-painted COLORBOND® steel and unpainted ZINCALUME® steel.
Contemporary - Sleek Lines and Natural Forms
Contemporary design is the culmination of simplicity, comfort and environmental connection. Straight lines and natural shape define stylish, peaceful spaces, reflecting the modern ethos of comfortable living.
The LYSAGHT® range offers modern roofing and walling solutions, including LONGLINE 305®, IMPERIAL™, and ENSEAM®, in various COLORBOND® steel finishes from soft greys and beiges to bold accents. Designed to complement materials like timber and stone, Lysaght’s palette gives contemporary homes a modern, grounded aesthetic.
With
options like QUAD 115
Hi-Front and NOVALINE® in gutters and fascias, Lysaght enhances contemporary homes while ensuring durability against the Australian climate.
Queenslander - Time-Honoured Charm
Queenslander homes, originating in the 19th century, are renowned for their timber frames and iconic corrugated steel roofs. Elevated for better ventilation and flood prevention, their wide verandas, decorative balustrades, and large windows embody the spirit and heritage of Australian architecture.
"Queenslander homes are an iconic part of our architectural heritage. We're proud to offer materials that modernise tradition without sacrificing the charm and character of these beloved homes," says Blake Tasker.
Lysaght's roofing and walling options, including corrugated MINI ORB® for a contemporary alternative to traditional weatherboards, ensure these homes retain their classic charm. From traditional deep reds and greens to Dover White™ and Surfmist®, Lysaght captures Australia’s stunning natural palette.
Coastal - Light, Airy, and Effortlessly Chic
Australian coastal dwellings have evolved from simple beach shacks into a design style that epitomises an elegant seaside lifestyle. Features like pitched roofs and large windows enhance natural light and views, while outdoor spaces embrace the sea breeze.
Lysaght’s range of low-maintenance, corrosion-resistant products shaped from COLORBOND® Ultra steel and PERMALITE® aluminium ensure you don’t have to choose between durability and aesthetics.
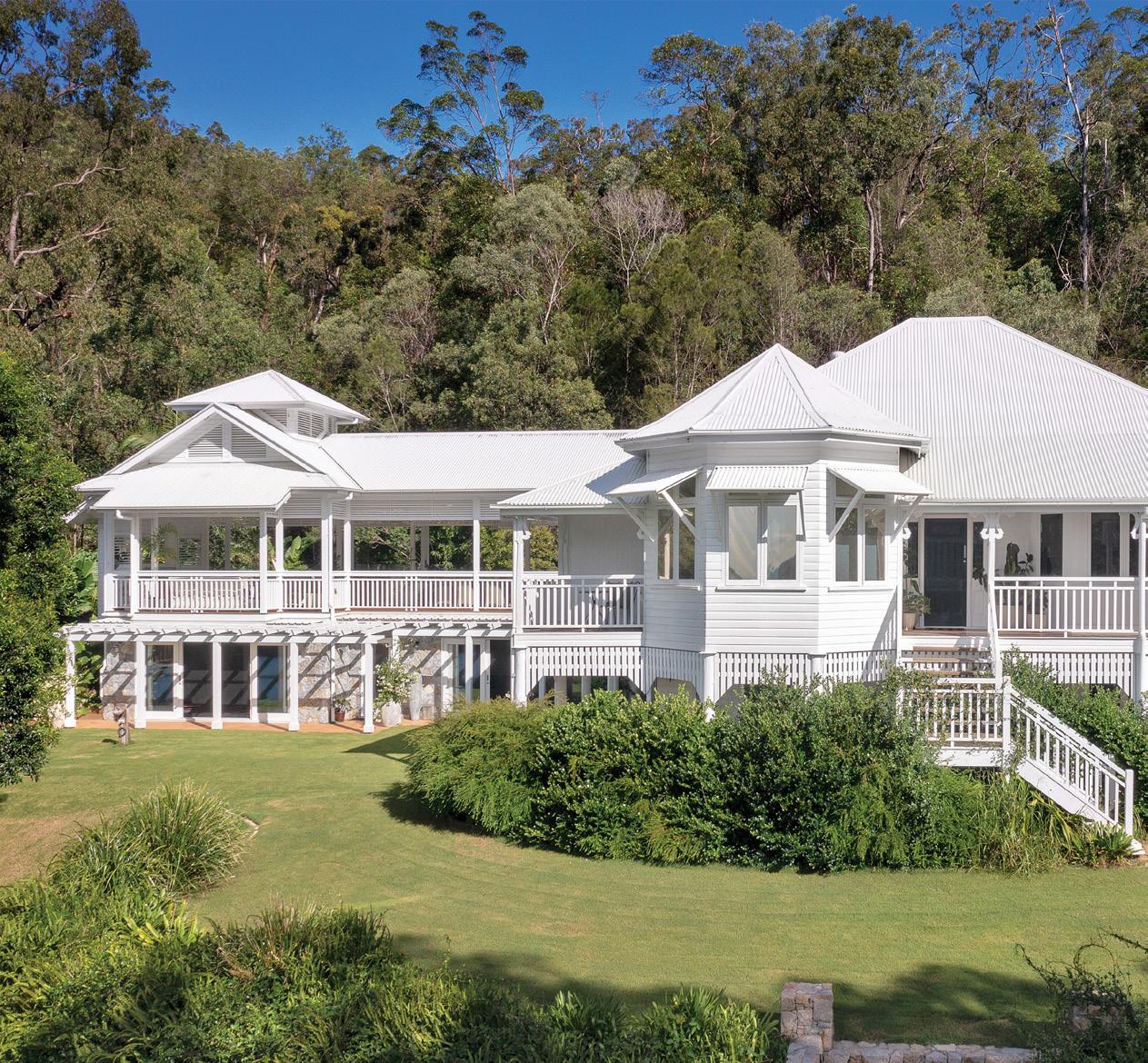
Lysaght offers roofing and walling profiles, along with rainwater goods, in corrosion-resistant finishes that complement light, airy coastal interiors in whites, neutrals, and soft blues.
Heritage - Australian Legacy
Australian heritage homes draw from a mix of architectural influences, from Federation styles to the Art Deco movement. Heritage design values the aspects worthy of conservation, maintaining authenticity and character.
"Preserving the integrity of Australian heritage is at the heart of what we do. Our iconic corrugated CUSTOM ORB® and heritage-inspired profiles like BAROQUE™ allow us to keep the story of Australian architecture alive," says Blake Tasker.
Lysaght supports traditional designs with its WEATHERLINE® cladding for a low-maintenance, weatherboard-style walling and a range of gutters and downpipes. Offering roofing profiles like IMPERIAL™ and a spectrum of COLORBOND® steel finishes, Lysaght ensures Heritage homes retain their timeless beauty.
Designing Australia
With a product range that spans the gamut from the refined elegance of the Hamptons to the enduring allure of Heritage designs, Lysaght is uniquely positioned to address the diverse aesthetic and functional requirements of Australian homes. Their dedication to supporting architects, designers, and homeowners alike ensures projects meet today's standards for comfort, sustainability, and lasting architecture.
Blake Tasker says, "Our goal is to provide products that not only meet the aesthetic and functional needs of Australian homes but also contribute to the narrative of our nation's architecture. We're here to support the design of Australia, one home at a time."
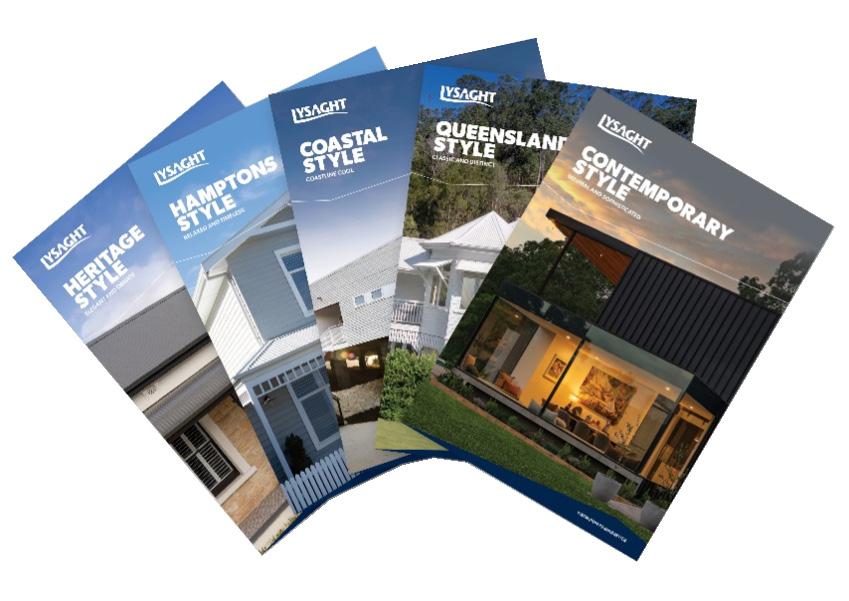
Explore Lysaght’s Design Guides for inspiration and practical advice:
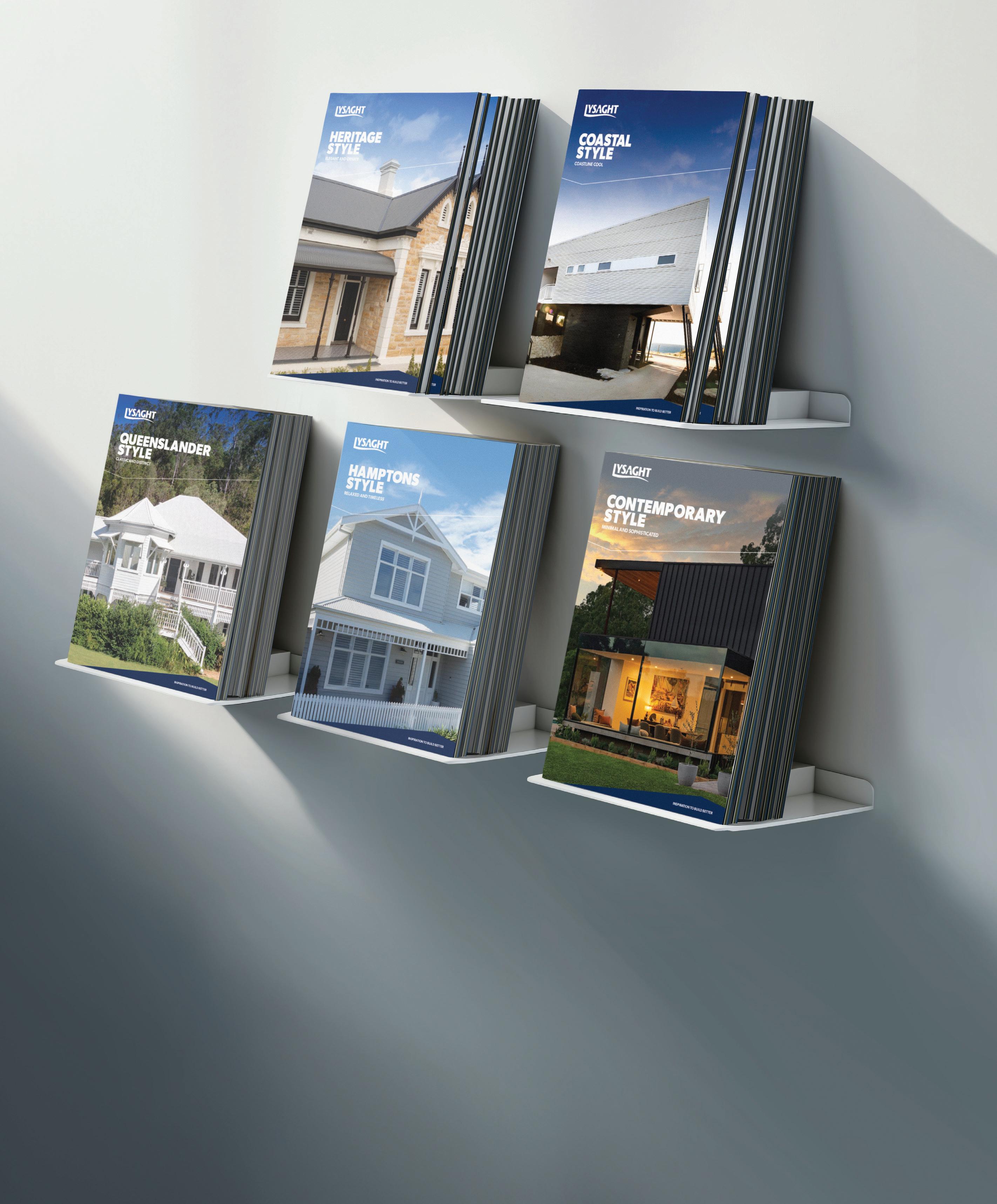
INSPIRATION TO BUILD BETTER
OFFICIALLY OPEN
Why Enter the 2025 BDAA National Design Awards?
� Gain Recognition and Prestige: Enhance your professional reputation by winning a BDAA National Design Award.
� Boost Your Career: Increase your visibility within the industry, opening doors to new job opportunities, clients, and collaborations.
� Expand Your Network: Connect with industry professionals and forge new partnerships.
� Stay Ahead of Trends: Showcase your innovative and sustainable design solutions.
� Leverage Promotional Opportunities: Enjoy extensive media coverage and publicity for your award-winning projects.

will be accepted until Sunday 6 th July 2025
PREVIOUS YEARS WINNERS
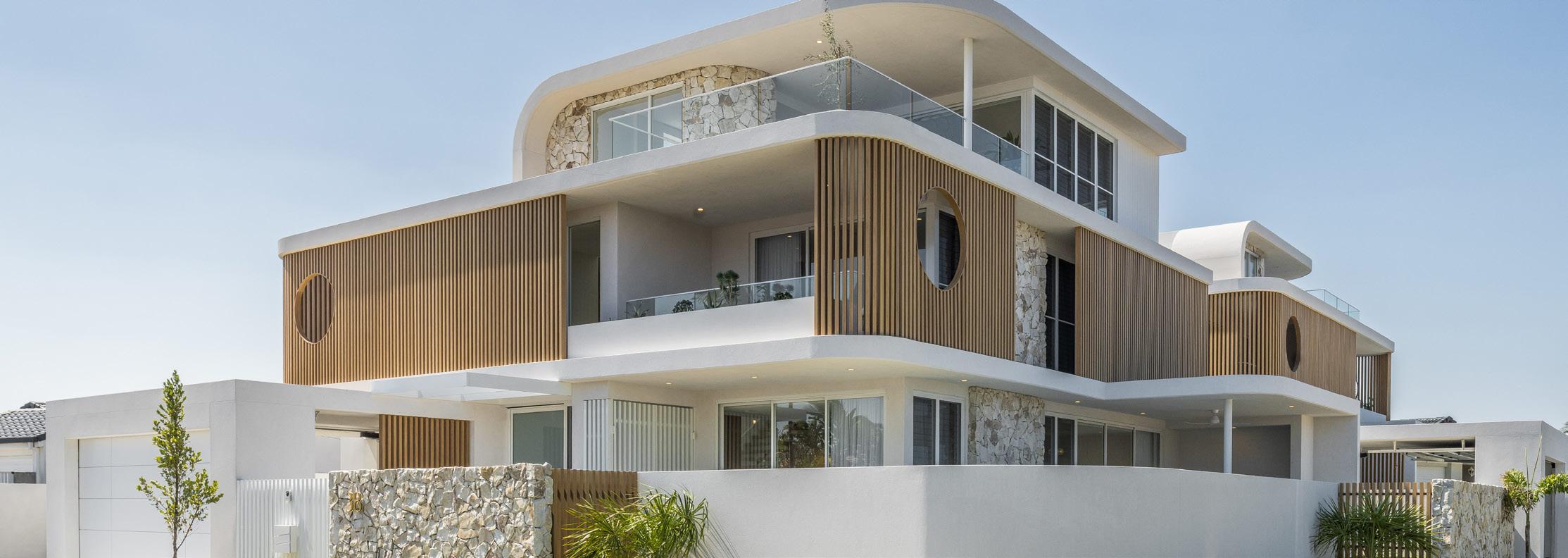
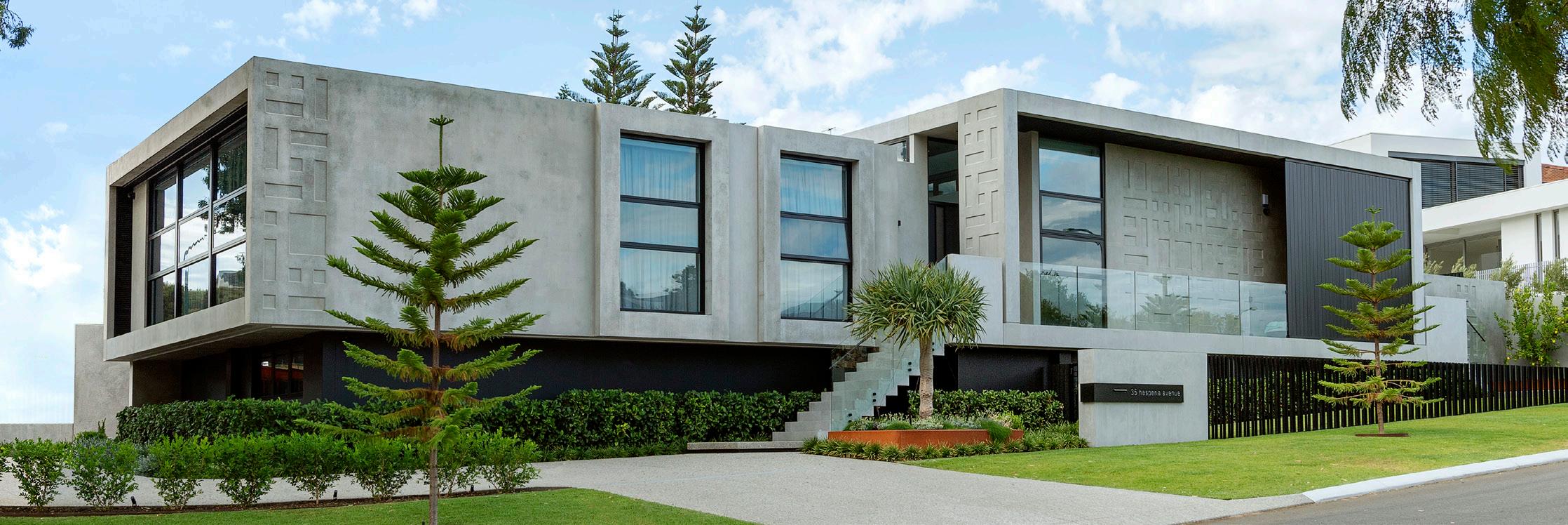
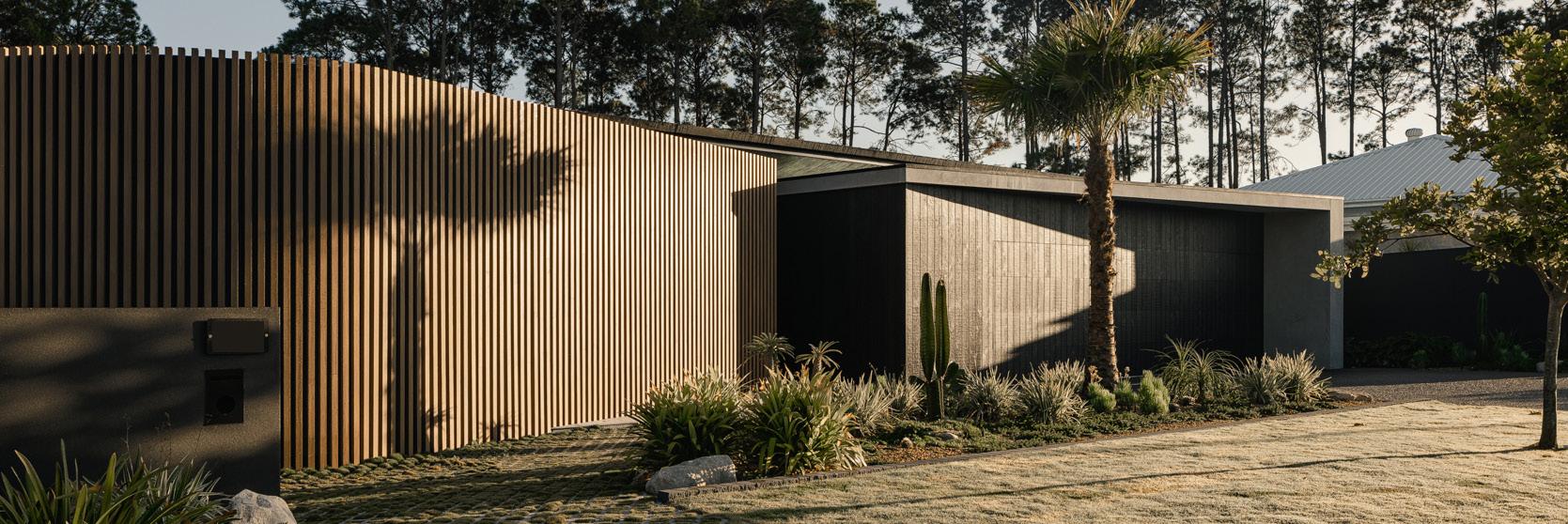




Designer: Stuart Osman - Cayman
Designer: Andrea Basini - Ultimo House
Designer: Reece Keil - Hidden Haven
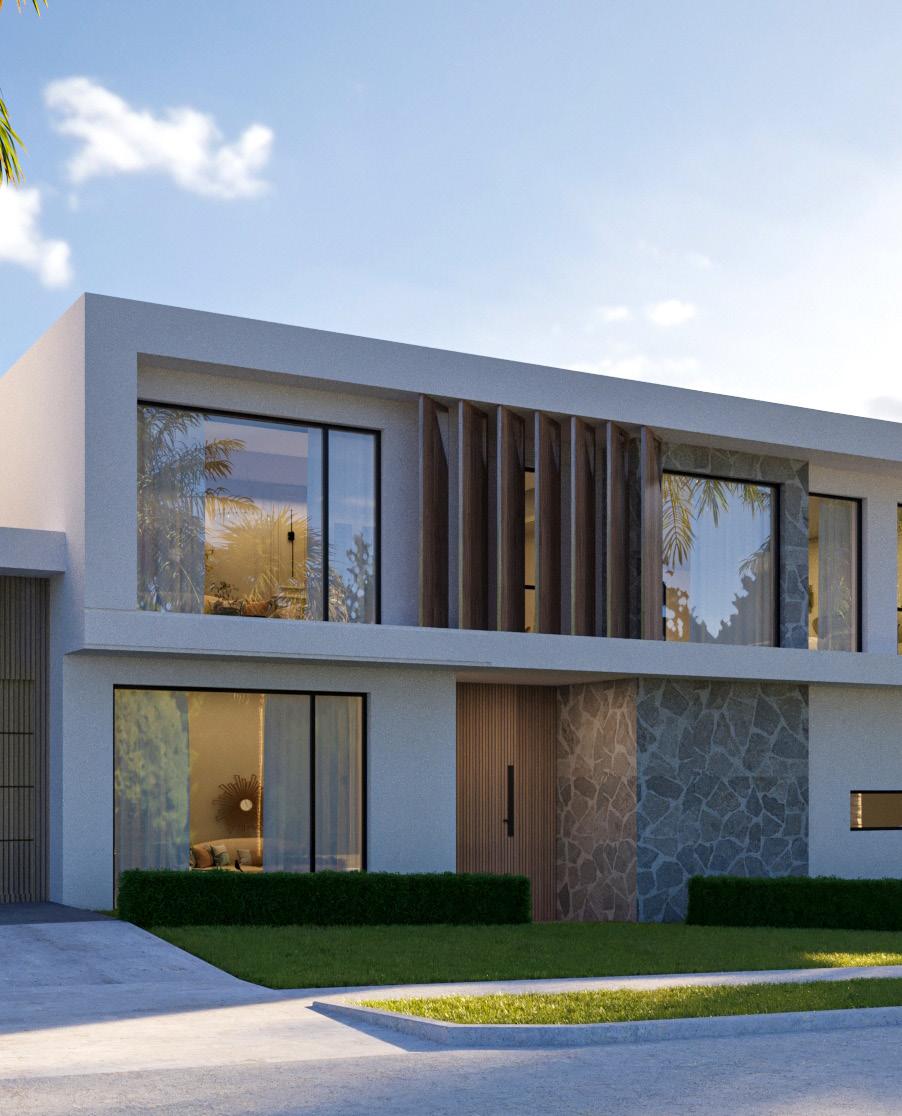
Beyond the Surface
Vera Liu - Woolooware Residence
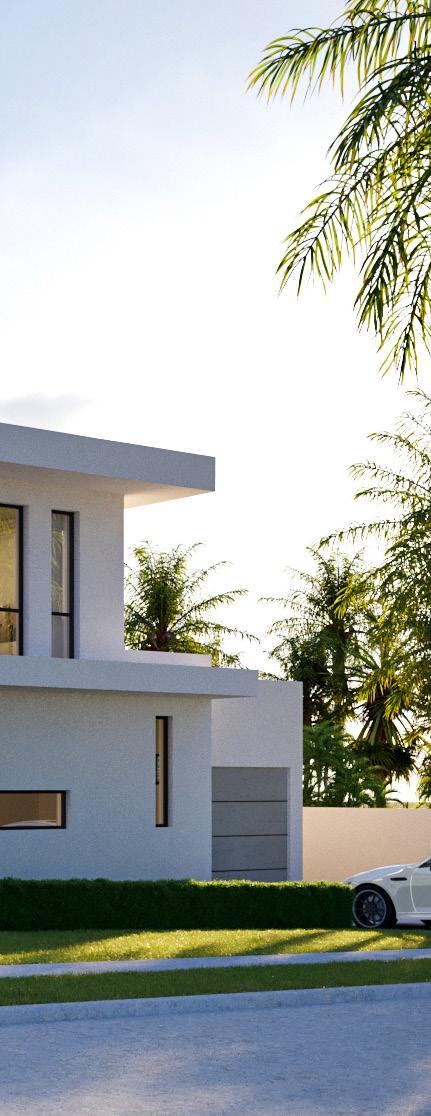
The face of a building is more than just a first impression, it’s a frontline defense, a statement of intent, and increasingly, a canvas for innovation. In 2025, surface treatments for residential, multi-storey, and commercial exteriors have evolved far beyond simple paint jobs or cladding. Today’s solutions blend cuttingedge science with aesthetic ambition, delivering exteriors that are as smart and sustainable as they are beautiful.
Smart Coatings: Where Function Meets Form
The latest generation of exterior paints and coatings is rewriting the rules of durability and performance. Graphene-infused paints are setting new benchmarks for resilience, resisting moisture, preventing cracks, and even helping regulate thermal conditions. These advanced formulations are ideal for Australia’s harsh and variable climate. Meanwhile, self-cleaning paints powered by innovative technology actively break down dirt and grime when exposed to sunlight, keeping facades pristine and reducing maintenance costs.
Heat-reflective coatings are another game-changer. Capable of reflecting significantly more solar radiation than standard paints, these solutions can lower indoor temperatures in hot climates and help cut cooling costs. Even in darker shades, new infrared-reflective technologies ensure that style doesn’t come at the expense of comfort or energy efficiency.
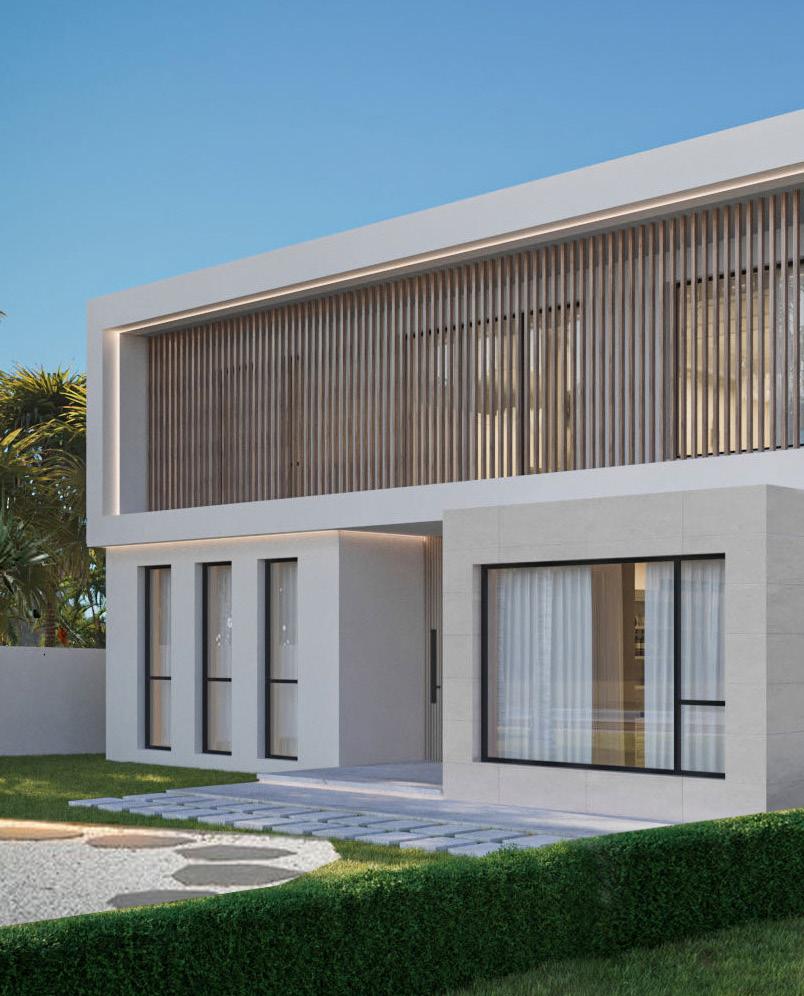
Vera Liu - Woolooware Residence
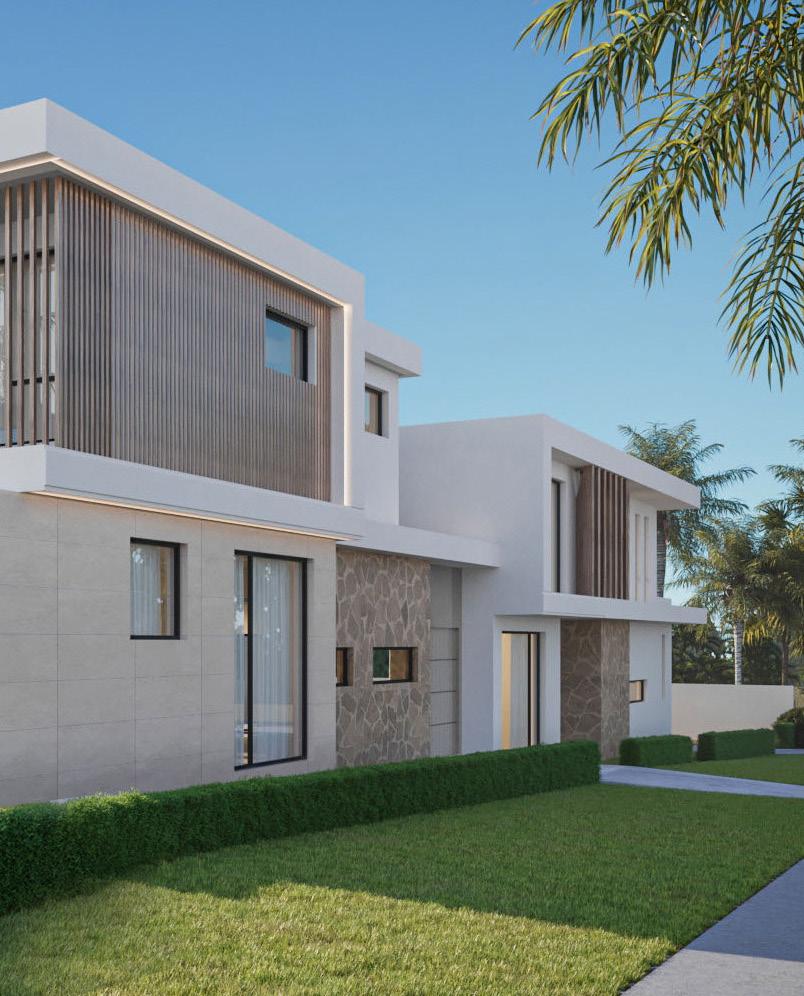
Aesthetic Trends: Nature-Inspired and Material-Rich
Designers in 2025 are gravitating toward subtle, earthy tones that harmonise with natural surroundings, think deep greens, sandy beiges, and warm copper browns. But colour is only part of the story. The trend is toward mixing materials: aluminium paired with wood or glass, concrete juxtaposed with natural stone. These combinations create dynamic, textured exteriors that fuse the organic with the contemporary, offering both visual interest and enhanced thermal performance.
Aluminium slats, arranged vertically or horizontally, are gaining popularity for their ability to provide privacy, manage sunlight, and add a striking, three-dimensional effect to building facades. High-gloss finishes, woodeffect panels, and marble-inspired composite sheets are also in demand, delivering luxury and durability with minimal upkeep.
Protective Power: Durability and Sustainability
Today’s surface treatments do more than beautify— they protect. High-quality coatings form barriers against UV radiation, moisture, and pollutants, significantly extending the lifespan of exterior materials and reducing the need for costly repairs. Anti-graffiti coatings make it easy to remove vandalism without damaging the underlying surface, while thermal insulation coatings help stabilise indoor temperatures and lower energy bills.
Many of these innovations are also eco-friendly, supporting sustainability goals and helping buildings meet stricter regulatory standards. By reflecting solar heat and reducing thermal bridging, modern coatings contribute to lower emissions and a smaller environmental footprint.
The Future Is Layered
As we move further into 2025, the message is clear: surface treatments are no longer an afterthought. They’re integral to the building envelope, shaping not just how a structure looks, but how it performs and endures. For property owners, designers, and project managers alike, investing in advanced surface treatments means safeguarding assets, enhancing comfort, and making a lasting statement—one layer at a time.

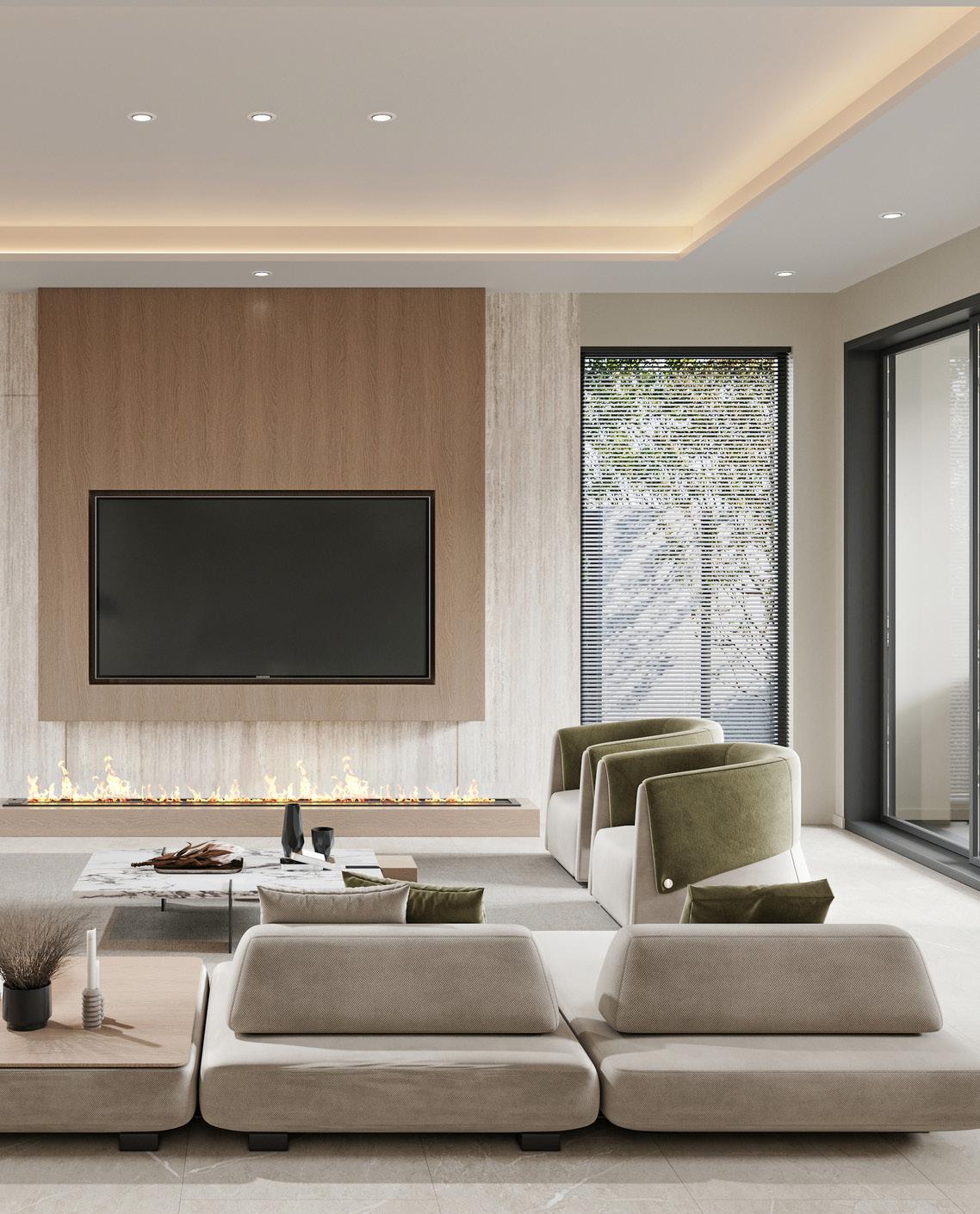
Vera Liu - Woolooware Residence
Glazing Shading &
THE ENERGY ASSESSOR’S
EDGE IN 2025
If you’re anything like me, you know that the battle for building efficiency is won or lost at the envelope and nowhere is this more evident than in our approach to shading and glazing. As energy assessors, we’re tasked with more than compliance; we’re the stewards of comfort, cost, and carbon. Let’s talk shop about how the right choices in shading and glazing can transform both residential and commercial projects in 2025.
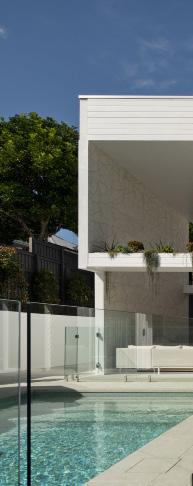
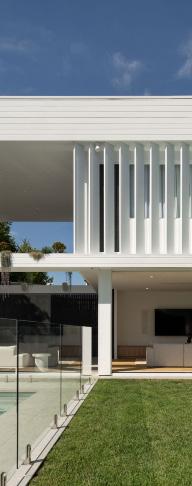
Why Shading Is No Longer Optional
The regulatory landscape is shifting fast. With new standards demanding significant emissions reductions, passive cooling is now front and centre. Shading isn’t just a “nice to have”—it’s a necessity. Properly designed external shading can slash cooling energy use by up to 60%, directly lowering operational costs and greenhouse gas emissions. In fact, shading is increasingly being written into building codes and sustainability benchmarks, making it a compliance issue as much as a performance one.
From fixed eaves and overhangs to adjustable louvres and external blinds, the right shading solution depends on orientation, climate zone, and building use. For example, a modest projection over north-facing windows can curb summer heat gain while still welcoming winter sun. East and west facades, notorious for low-angle sun, often benefit from deeper or even vertical shading devices. In our assessments, we’re seeing that integrated shading strategies can also reduce peak cooling loads—sometimes allowing for smaller, more efficient HVAC systems.
Glazing: The Silent Game-Changer
We all know the numbers: up to 40% of a home’s heating energy can be lost and up to 87% of its heat gained through windows. That’s why glazing choices are pivotal. Double and triple glazing are now the standard for high-performance buildings, offering dramatically lower U-values and improved comfort. But it’s not just about the glass—frame selection and installation quality matter just as much.
Low-emissivity (low-e) coatings, inert gas fills, and thermally broken frames are all tools in our kit. The Window Energy Rating Scheme makes it easier to compare products, but as assessors, we need to look beyond the sticker and consider the actual performance in situ. Orientation, shading, and even the size and placement of windows all interact to determine real-world outcomes.
Michael Ross - Bliss
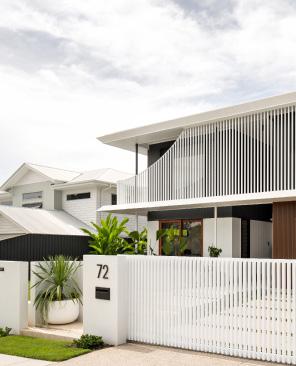
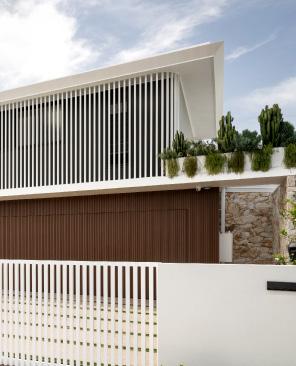
Michael Ross - Thea
The Synergy: Shading + Glazing
Here’s where our expertise really comes into play: shading and glazing are most powerful when designed together. Effective shading can allow for higher solar heat gain coefficients (SHGC) in glazing, maximising winter warmth while controlling summer heat. Conversely, high-performance glazing can compensate for less-than-ideal shading in tricky sites or retrofits.
We’re also seeing the rise of dynamic solutions—smart glass that tints in response to sunlight, automated blinds integrated with building management systems, and even external shading that adjusts with the seasons. These technologies offer new pathways to compliance and comfort, especially in large commercial and multi-storey projects.
Practical Assessment Tips
Always assess the P/H ratio (projection/height) for shading devices; it’s a critical metric for performance. Model the combined impact of glazing and shading in your energy simulations, not just the components in isolation.
Remember that the best solution is context-specific: what works for a Melbourne townhouse may not suit a Brisbane high-rise.
Stay ahead of regulations, advising clients on shading and glazing now will future-proof their projects against tightening standards.
As energy assessors, we’re in a unique position to drive real change. By championing thoughtful shading and glazing strategies, we’re not just ticking boxes, we’re delivering healthier, more resilient, and more sustainable buildings. Let’s keep pushing the envelope, together.
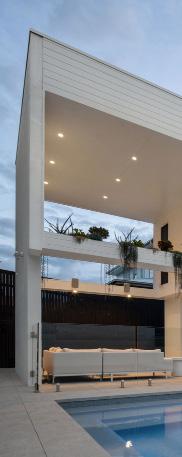
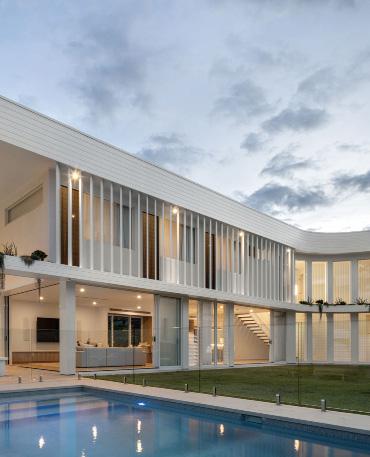
Michael Ross - Bliss










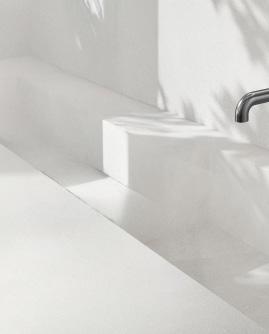
References
• Adrian Sorensen
• Aleksandar Sasa Nikolic
• Andrea Basini
• bdaa.awardsplatform.com
• bdaa.com.au
• Bianca Gemmill
• Cam Raymond
• Chris McCabe
• cpdondemand.com.au
• Daniel Wedd
• Frank Geskus
• Graeme Bakker
• jameshardie.com.au
• Jaspreet Singh
• lysaght.com
• Martin Freney
• Michael Ross
• nerotapware.com.au
• Reece Keil
• Stuart Osman
• Vera Liu
• weathertex.com.au
