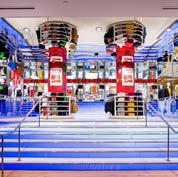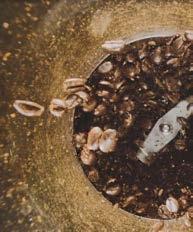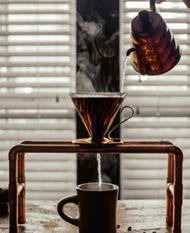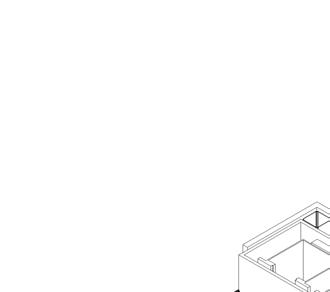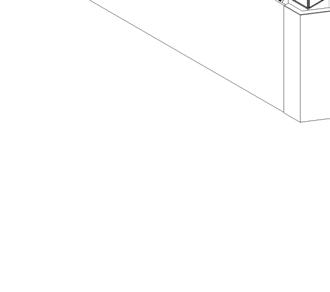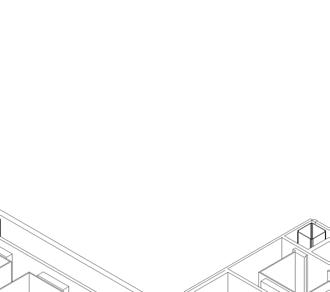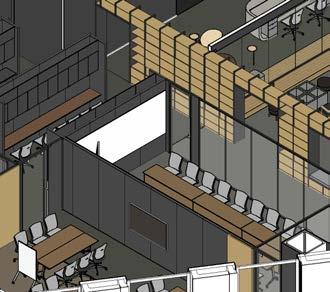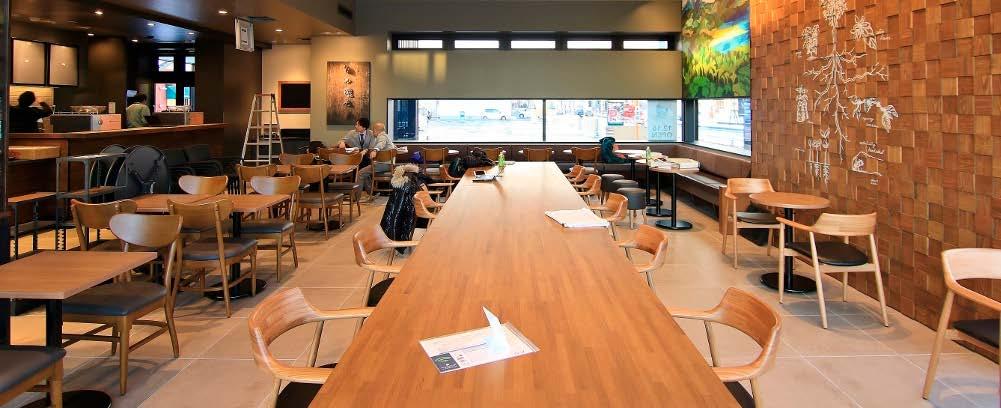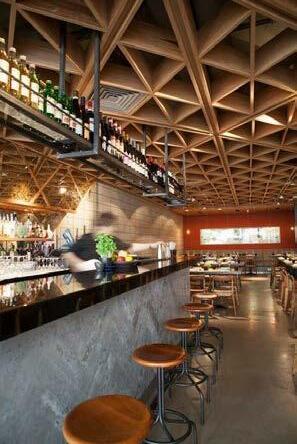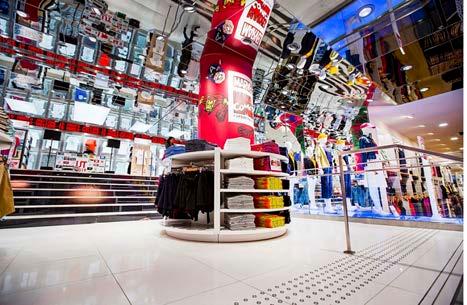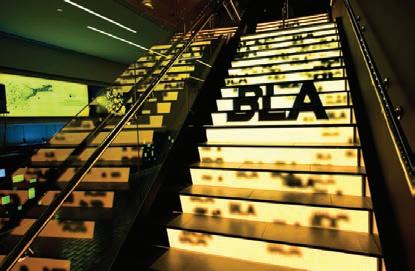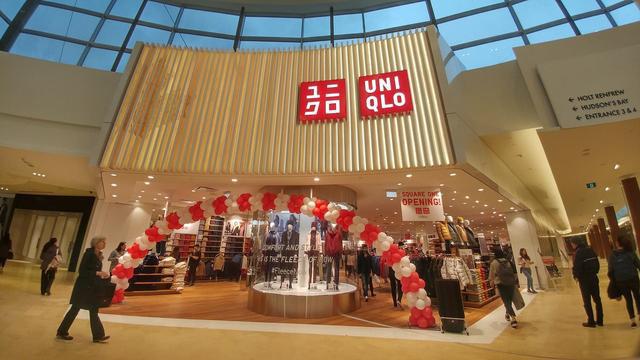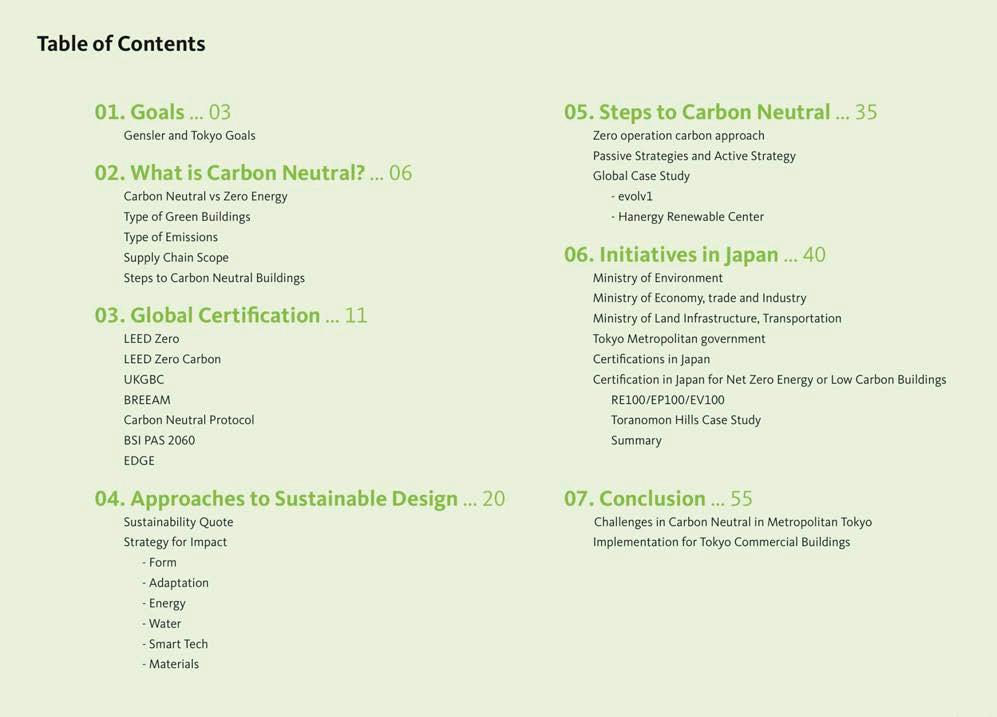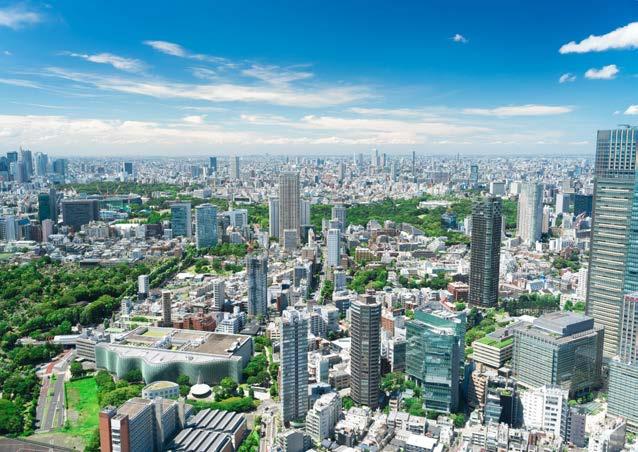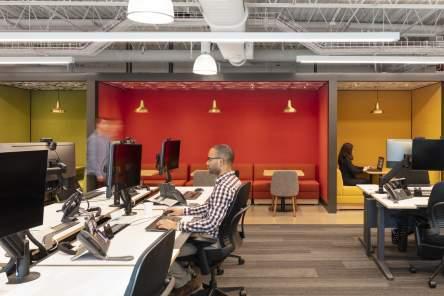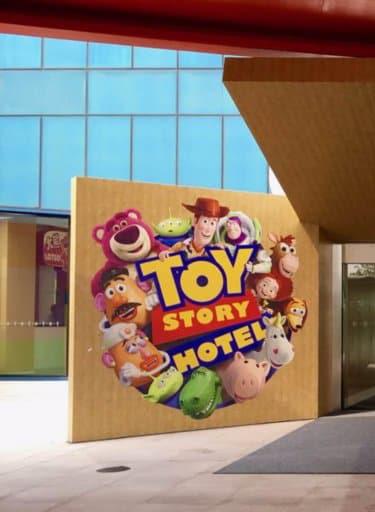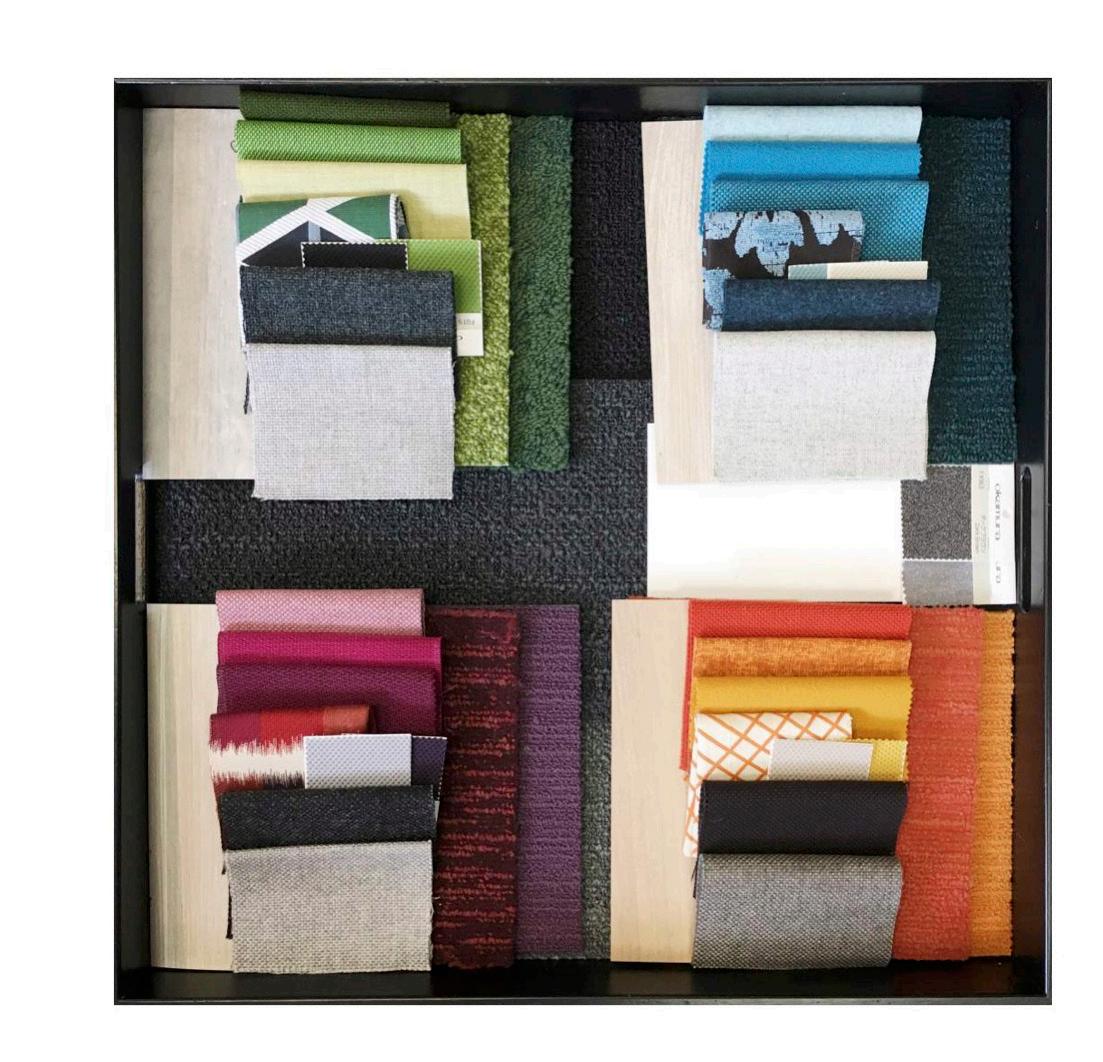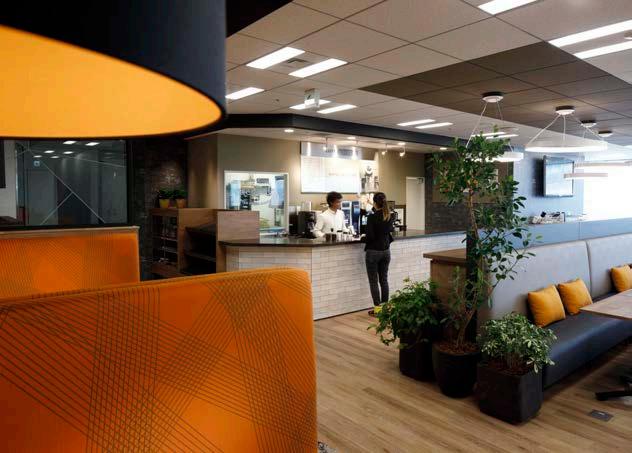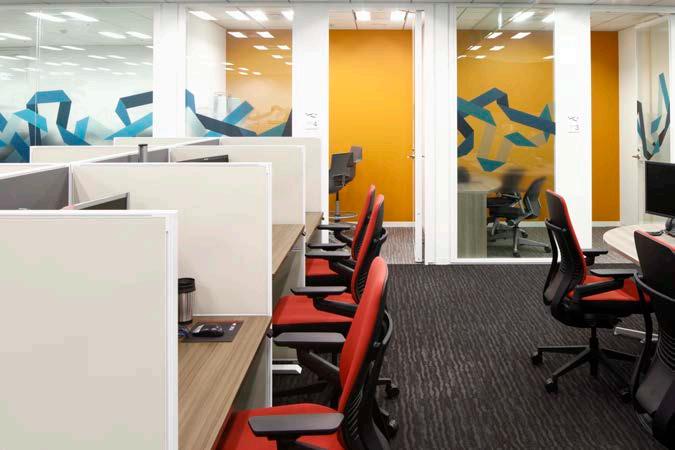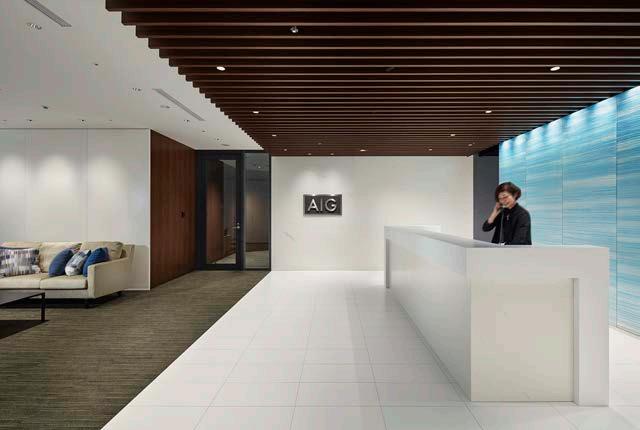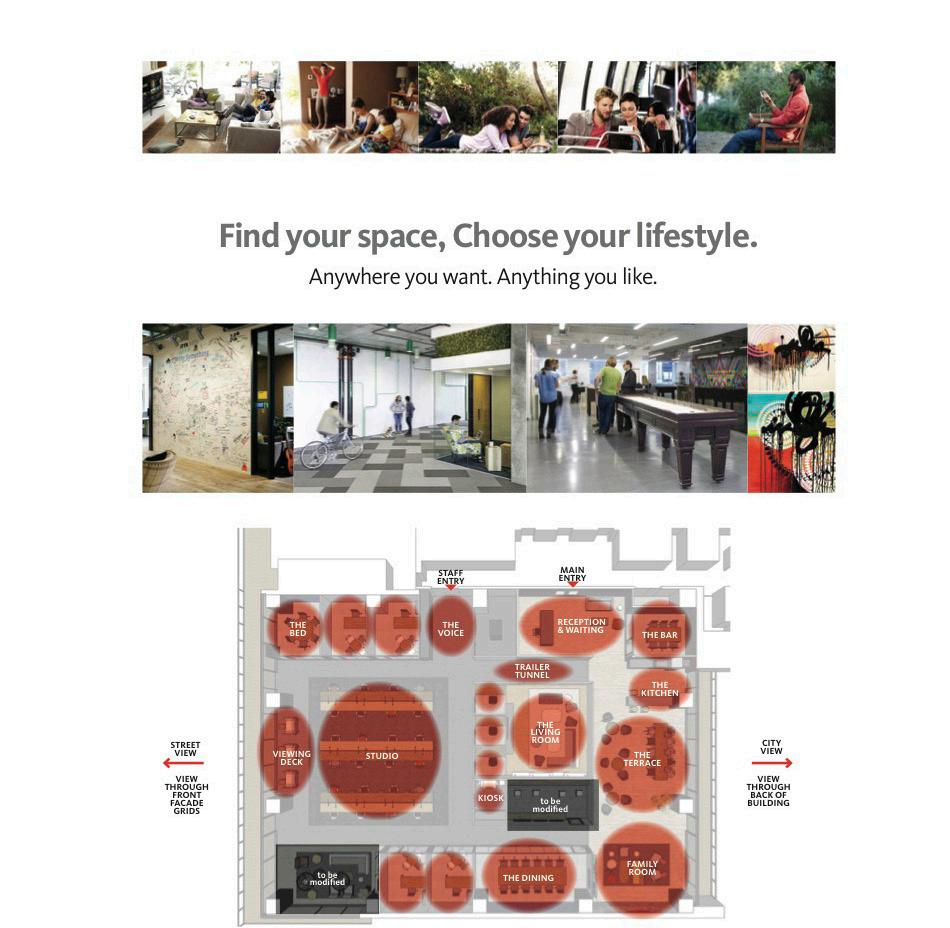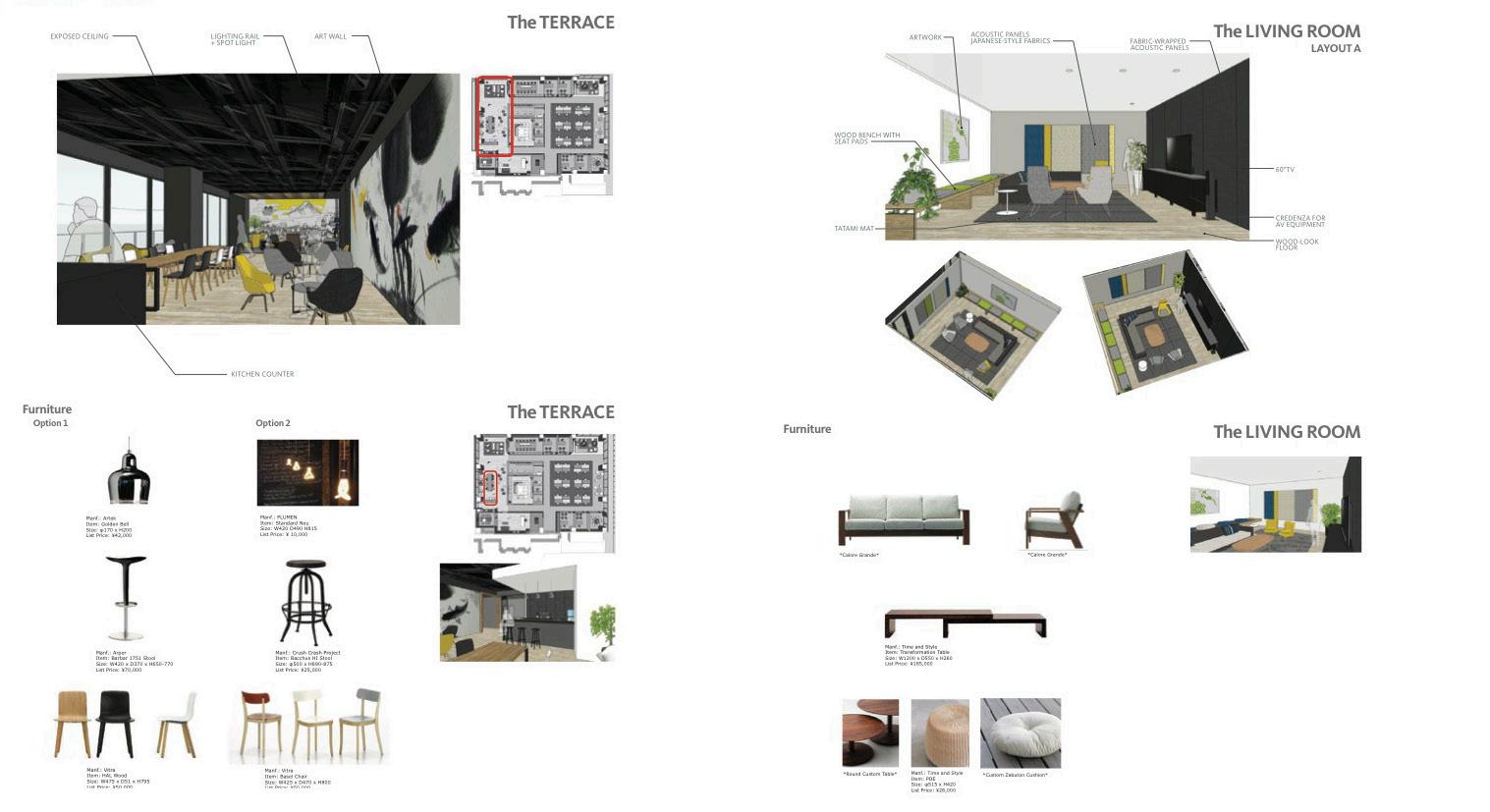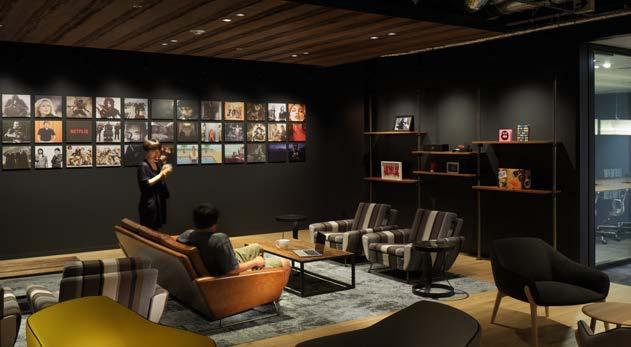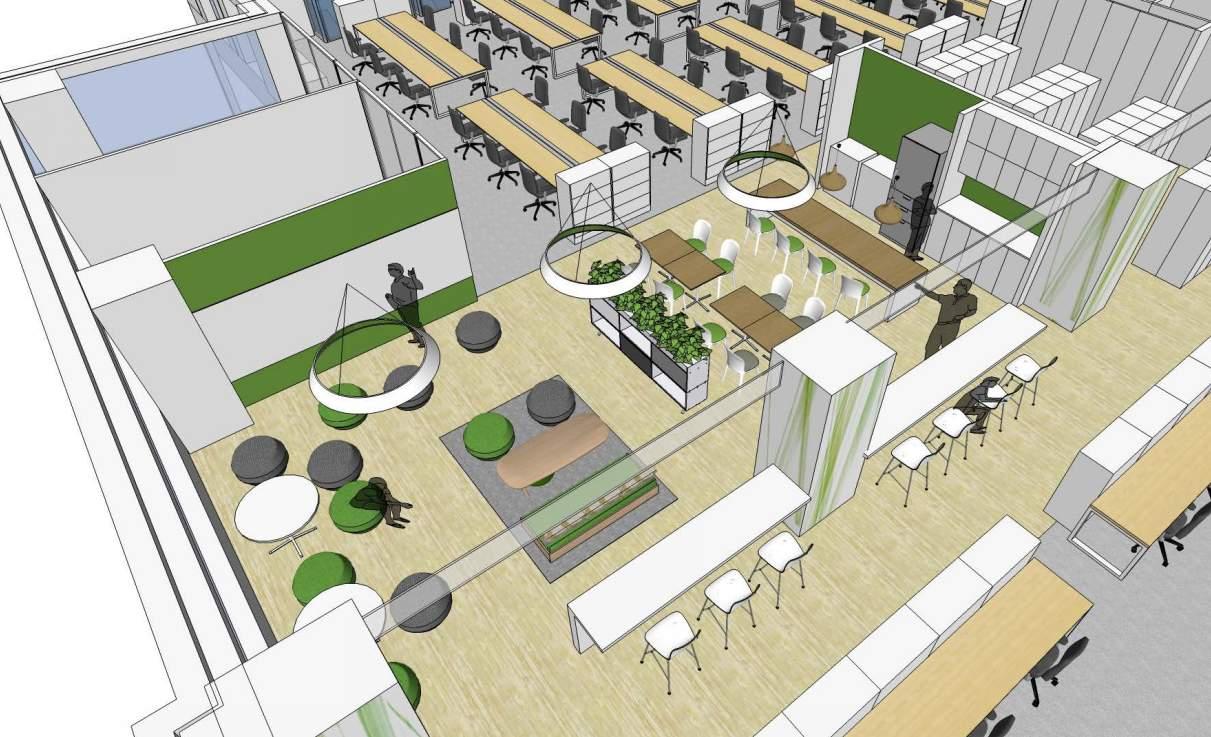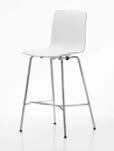Digital Customer Journey
Solution:
Paths Through Touch-points
ARRIVE: Rotating Display
EXPLORE & BE IMMERSED: The Grand Digital Portal
INSPIRE CURIOSITY: Digital wall
SEE TRENDS: LED Stairs SPECIAL MERCHANDISE: UT Area
EXPERIENCE: Unique Brand Zone
客室イメージ
SA4 - 50.6 SQM / Plan / Look & Feel
ライトウッドとベージュを基調にオレンジをアクセントカラーに取り入れた温かみがあり優しい雰囲気のカラースキーム
Contributions: Client Presentation material
DESIGN CONCEPT
デザインコンセプト
Client Area つづる
横浜の歴史、文化、未来を綴る。
思い出に残る旅の記憶を綴る。
SPLAISIR MOMENT での体験を 通して得られる「期待を超えるよろこび」は、 お客様の心に深く刻まれる。
相鉄横浜鶴屋町ホテル計画 SOTETSU NEW HOTEL YOKOHAMA TSURUYACHO PROJECT
フロアスタンドライト
Lソファ(ハイダーベッド) W1600 x D2200
2019Mar.22 トイレ内手洗追加 平面計画は本体設計者と 今後要調整
客室イメージ SA4 - IMAGE
ライトウッドとベージュを基調にオレンジをアクセントカラーに取り入れた温かみがあり優しい雰囲気のカラースキーム
客室イメージ
SAD 1 - 30.9 SQM / Plan / Look & Feel
ライトウッドとウォームグレーを基調にピンクをアクセントカラーに取り入れたエレガントで華やかな雰囲気のカラースキーム
客室イメージ
D6 - 40.4 SQM / Plan / Look & Feel
ライトウッドとクールグレーを基調にディープブルーをアクセントカラーに取り入れたシックで落ち着いた雰囲気のカラースキーム
客室イメージ
T1 - 26.5 SQM / Plan / Look & Feel
ライトウッドとクールグレーを基調にブルーをアクセントカラーに取り入れた爽やかで落ち着いたカラースキーム
Zero Carbon Emission Building Research
Gensler
Challenges | Net Zero in Metropolitan Tokyo
No building in Tokyo has been certified carbon neutral as of today. No local examples to reference.
NOT YET
Site limitation: dense urban city may limit environmental conditions for on-site renewable energy
3
As buildings get higher, it becomes logistically much harder to reach carbon neutrality.
https://www.buildinggreen.com/feature/
Implementation for Tokyo Commercial Buildings
ACHIEVABLE GOAL: A CHALLENGE GOAL : A+B
Less Energy & Less Carbon Operations
Methods A: Maximize Energy Efficiency by Mostly Passive Design
- Study Orientation and Form of building
- Operational Effort to reduce energy use
- Use LED lighting
- Use Sustainable materials for Finishes
- Facade : Double or triple skin, solar shading
- Daylight harvesting
- Green roof/ Green walls
- Efficient Thermal mass 40/60 glass to solid mass ratio
Passive design is the first choice to consider cost effective carbon reduce approach for the building.
Very Low Energy & Low Carbon Operations
Methods A+B:
+ Active Design
+ Efficient HVAC systems for energy saving
+ Underfloor ventilation & radiant cooling combination
+ Photovoltaic glass on facade
+ Integrate BEMS to raise Tenant and Occupant awareness about energy usage through monitoring
+ Energy Recovery Ventilation
+ Vaporization heat panel
+ Photovoltaic Panels on Roof (Solar)
+ Energy storage system for surplus on-site energy
Active design will take additional cost onto the passive deisgned building but visually noticeable approach and effective with smart technology.
ULTIMATE GOAL : A+B+C
Net Zero Carbon Operations
Methods A+B+C:
+ More Active Strategies & Offset Credits
+ Rainwater harvesting & greywater reuse
+ Maximize daylight and ventilation by creating voids, even though it may reduce property value per rentable area
+ Ground Source Heat Pump (Geo-thermal)
+ Use offsite Renewable energy
+ Purchase Carbon Offset Credits
Ultimate Reduce and Renew options will take much longer preparation time. Area of Equipments are also considerable scale.
26,910 SF / 3,000 SM Client Project
Yonex HQ Renovation 2019 Chiba, Japan
Rally Layout Concept
Contributions:
Design-build drawings
Client presentations
WClient
Project
Location
Size
WDI & Disney
Toy Story Hotel ongoing Chiba, Japan
500,000 SF / 46,500 SM
Contributions:
Lead coordinator collaborating with Design Development drawings
8.
7.
6.
5.
7F 3D View
Interior Color Scheme
8F Cafe: Eat, Work, Meet
81,000sm Client Size
Contributions: Programming
22F AFLI
大阪支店
西日本代理店センター
大阪第一支店
西日本地域 事業本部戦略統括部
Funtion
Distribution
西日本地域事業本部
戦略統括部
大阪第一支店
大阪第二支店
大阪第三支店
大阪第四支店
西日本代理店センター 営業トレーニング部
スペシャリティライン統括部
Consumer
TS近畿支店
スペシャリティライン 統括部
システム運用部
TS近畿支店
募集管理統括部
大阪第三支店
大阪第二支店
Audit
募集管理統括部
MULTI-PURPOSE AREA + REFRESH AREAS
Sogokagu / Order System
Sei Arrows / Torino Stool
Sogokagu / Oar Sofa S
Sogokagu / Valph sofa
Area: Columns & wall next to North
Graphic: Floor concept graphics
B. FLOOR IDENTITY GRAPHICS
B-2 FLOOR WALL GRAPHICS
Yanmar Client Size
3. 北海道カンパニー
Knowledge Center 計画案
Kumamoto ACS
Contributions:
Presentation materials



