Design Portfolio
Hawley Peterson & Snyder Architects





Project

Google, 2013
1201 Charleston Way
1345 Shorebird Way, tenant improvement Mountain View, CA

85,980 sq. ft., 43,560 sq. ft.
1201 Charleston Avenue and 1345 Shorebird Way are both tenant improvement jobs for Google. These are two sister buildings out of a large group of offce buildings in the Shorebird Masterplan. The goal was to provide an indoor space that fosters happiness and innovation, while connecting the indoors to the outdoors.
Contributions:
design studies and charrettes provide options for presentations to client documentation for exterior upgrades and mechanical coordination

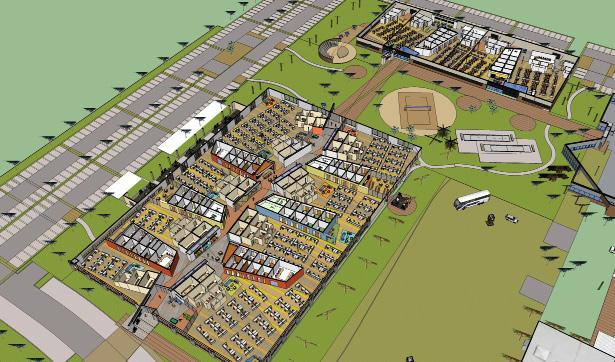

We proposed two schemes for both buildings: the Street and Cloud Scheme. The Street scheme is composed of modular group of rooms that defne the ‘street’ and provide a noise barrier to the open work areas.. This enables everyone to have a view to the outdoors and opens up team areas that can connect to an indoor/outdoor balcony space.
The Cloud scheme takes most of the shared spaces to the perimeter of the building and creates a more intimate workspace. The common areas are still centralized and completely enclosed in this case. Shared amenities such as massage rooms, are centralized as well as the shared offces.






Client Project Location Size
Google, 2013
1355 Shorebird Way, tenant improvement Mountain View, CA
102,070 sq. ft.
1355 Shorebird Way is a refresh project where existing shell and core elements were kept as well as some of the existing interior spaces. New fnishes and reupholstered furniture that were reused makes the project upbeat and alive. The theme was the urban garden and we sourced local reclaimed wood, whimsical foral fabrics, and a rustic carpet pattern to concot a refreshing, hip space. It is currently being fnished for occupancy.
Contributions:
design charrettes & presentations to client pricing coordination with contractor material research & fnish selection furniture and fabric selection construction documents architectural details





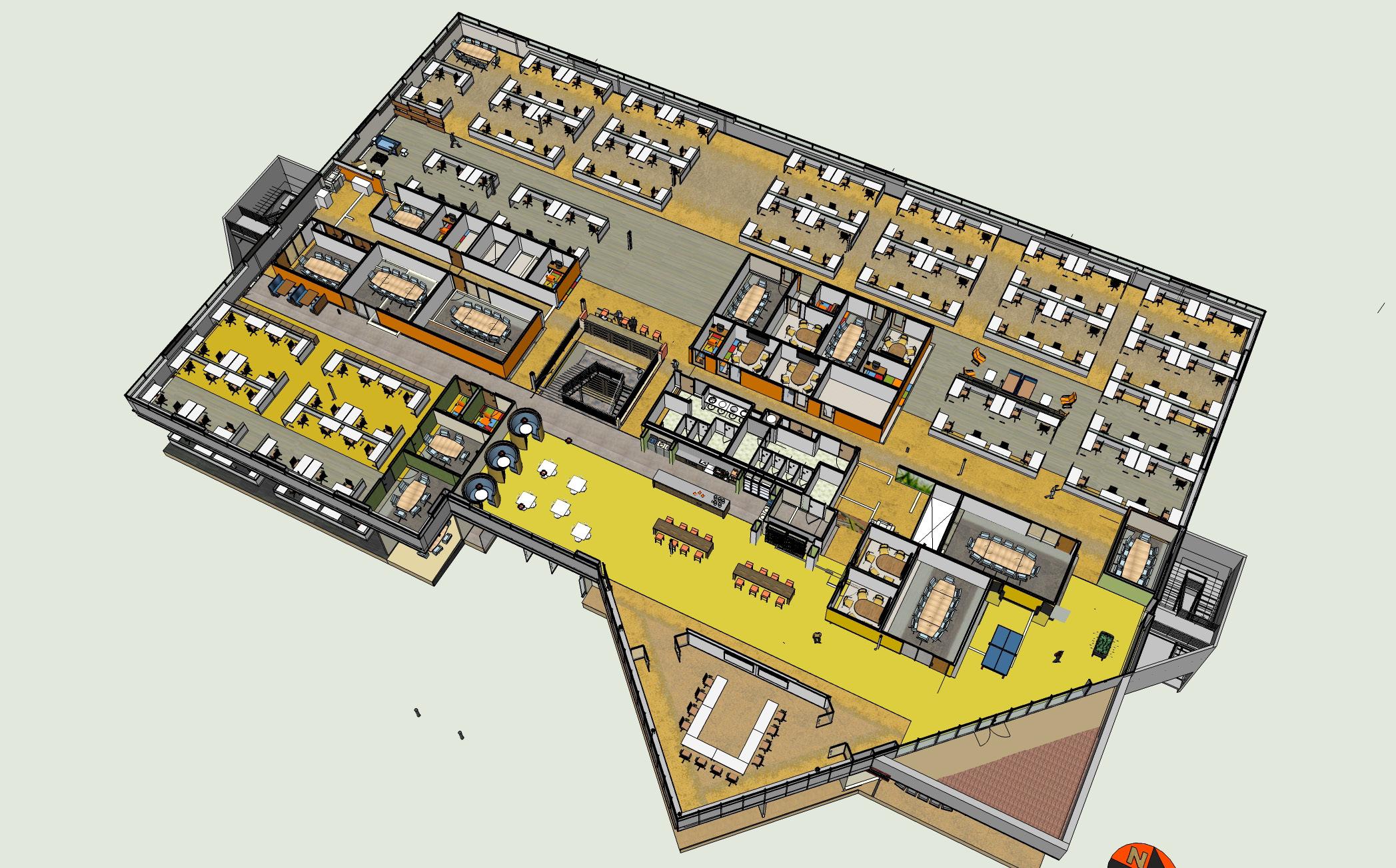


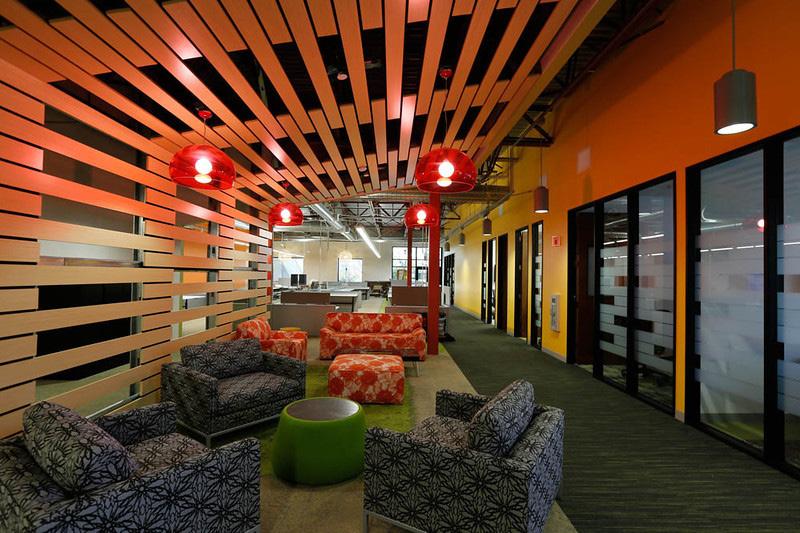




Location Size
Kaiser Permanente Medical Offce Building, 14 phased TIs Union City, CA varies in sq. ft.
Medical Offce Building A
The Union City Kaiser projects were adopted by a new team to fnish up the construction documents. Finish selection and design were complete but drawings were documented ambiguously. As a team of three designers, we were able to coordinate design and specifcations, fnish palettes, and documentation in three weeks for all fourteen departments. Departments open one after another on a two-year time frame.
Contributions:
check Kaiser standards for fnish requirements document coordination between existing and new building elements fnish selection, documentation construction documents coordination with specifcations

Client Project Location Size
Kaiser Permanente Medical Offce Building, 14 phased TIs Union City, CA varies in sq. ft.
Medical Offce Building B
Contributions:
check Kaiser standards for fnish requirements document coordination between existing and new building elements fnish selection, documentation construction documents coordination with specifcations


Palo Alto Medical Foundation, 2011
Medical Offce Building, TI
Sunnyvale, CA
215,126 sq. ft.
Contributions: construction documents reception desk & millwork design and details refected ceiling plans Client Project
The PAMF medical offce building is a three story tenant improvement with offces and exam rooms for primary care physicians.








Client Project Location Size
Kaiser Permanente, 2013
Template Hospital (THP) & Hospital Support Building (HSB)
San Leandro, CA
425,000 sq. ft. & 510,000 sq. ft.
The new San Leandro Hospital is a six-story 425,000-square-foot hospital that is a collaboration between our team and Aecom in San Francisco. Our frm was contracted to work on the TI portion of the HSB and furniture for the hospital. I worked very closely with the lead furniture designer, coordinating FFE as well as helping create a unifed fnish palette for both buildings.
Contributions:
Hospital
furniture drawings
fabric selection
structural details
Hospital Support Building
schematic design, design development weekly client meeting presentations fnish documentation
development of foor pattern & wayfnding signage coordination furniture drawings fabric selection










Hospital Support Building










Medical Offce Building
Client Project Location Size Kaiser Permanente, 2009
Capitol Hill, Washington DC
107,452 sq. ft.
The Capitol Hill Kaiser was the fagship medical offce building, which Obama presented as the representation of the future of healthcare in America. The project consisted of a TI in an existing shell and an innovation center to house the new high-tech learning center.
Contributions
programming furniture & equipment coordination & drawings refected ceiling plans ceiling details

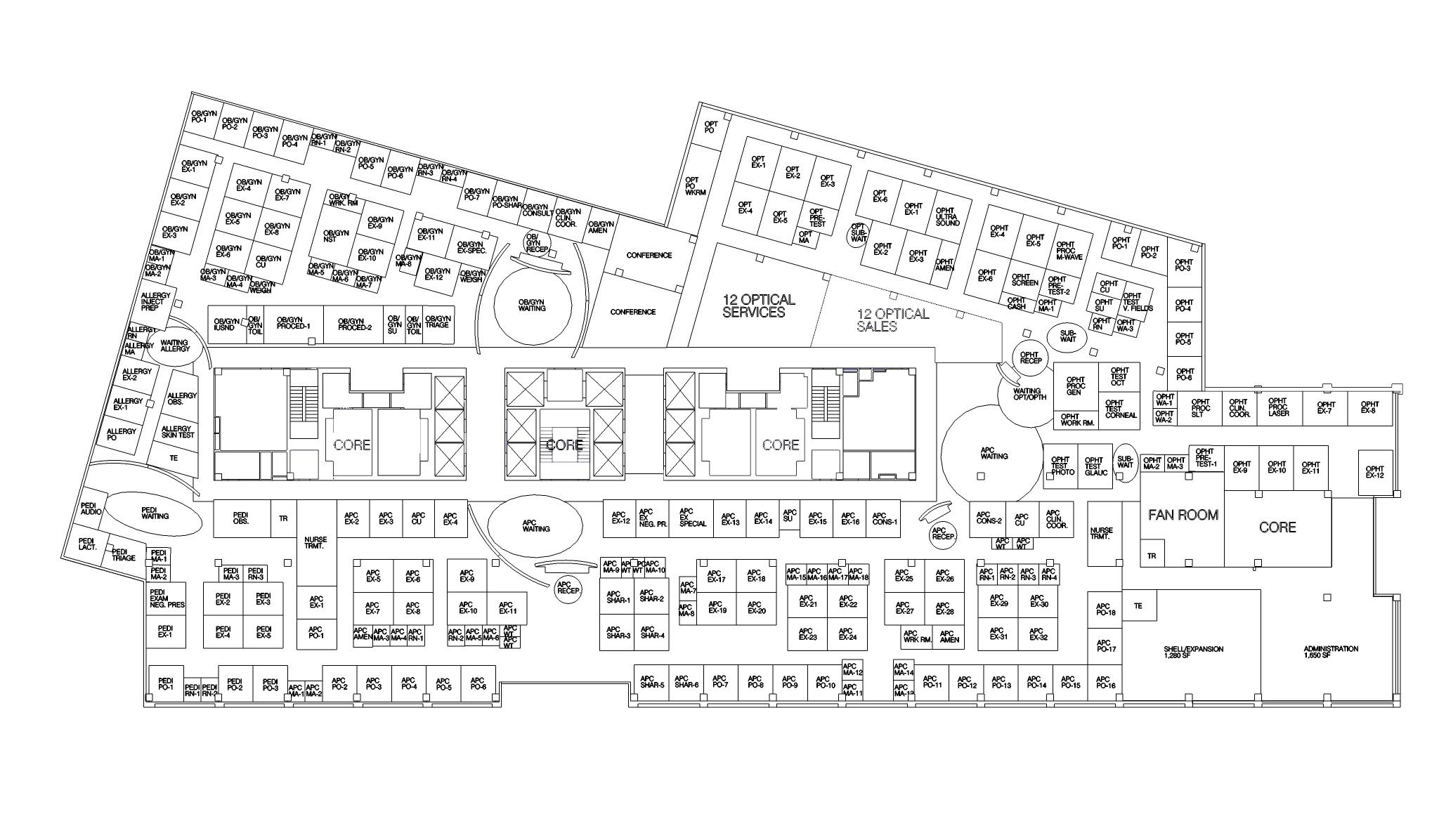











Milpitas, CA
68,000 sq. ft.
The new headquarters for this construction company was a great team collaboration between the owners and our frm. Together we strove to design a personalized space that refect the clients identity of integrity, strength and leadership. Some of the features of the building are the suspended glass walkway, swooping glu-lam beams, and an earthy, sophisticated interior.
Contributions
furniture space planning fnish selection documentation for LEED points CA- submittals, answering RFIs




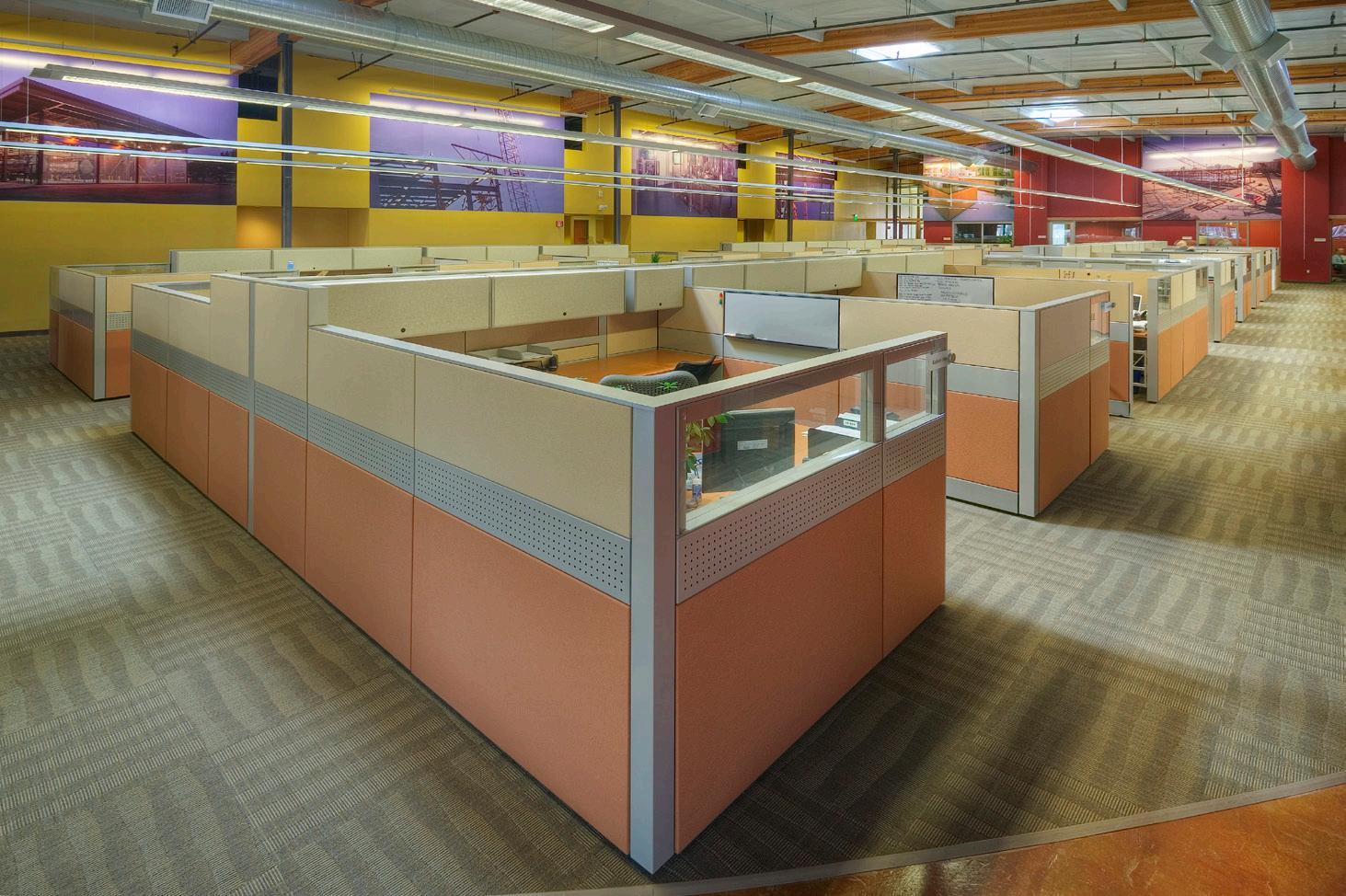

Client Project
Location Size

The Gordon and Betty Moore Foundation
Corporate Headquarters
Palo Alto, CA
48,910 sq. ft.
We designed a new offce space for this foundation, which strive to spread awareness and appreciation for our environment and the sciences that keep humanity afoat. Most of the structural wood members were sourced locally and much consideration was taken for all interior fnishes. The building achieved LEED Gold certifcation.
Contributions
furniture space planning fnish selection documentation for LEED points CA- submittals, answering RFIs

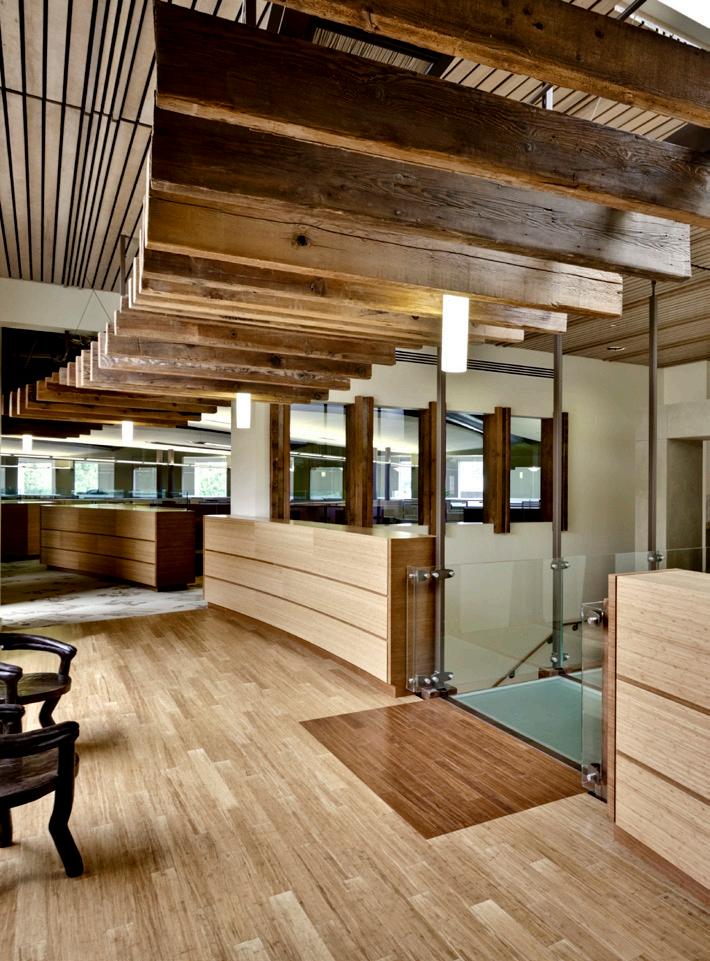




submittals & RFIs Client Project
The Stanford Imaging Center is an off-site facility for radiology patients. The space was designed to mimic a spa-like space that is comfortable and elegant, so that the patient visit becomes an easier experience.
Contributions
construction documents

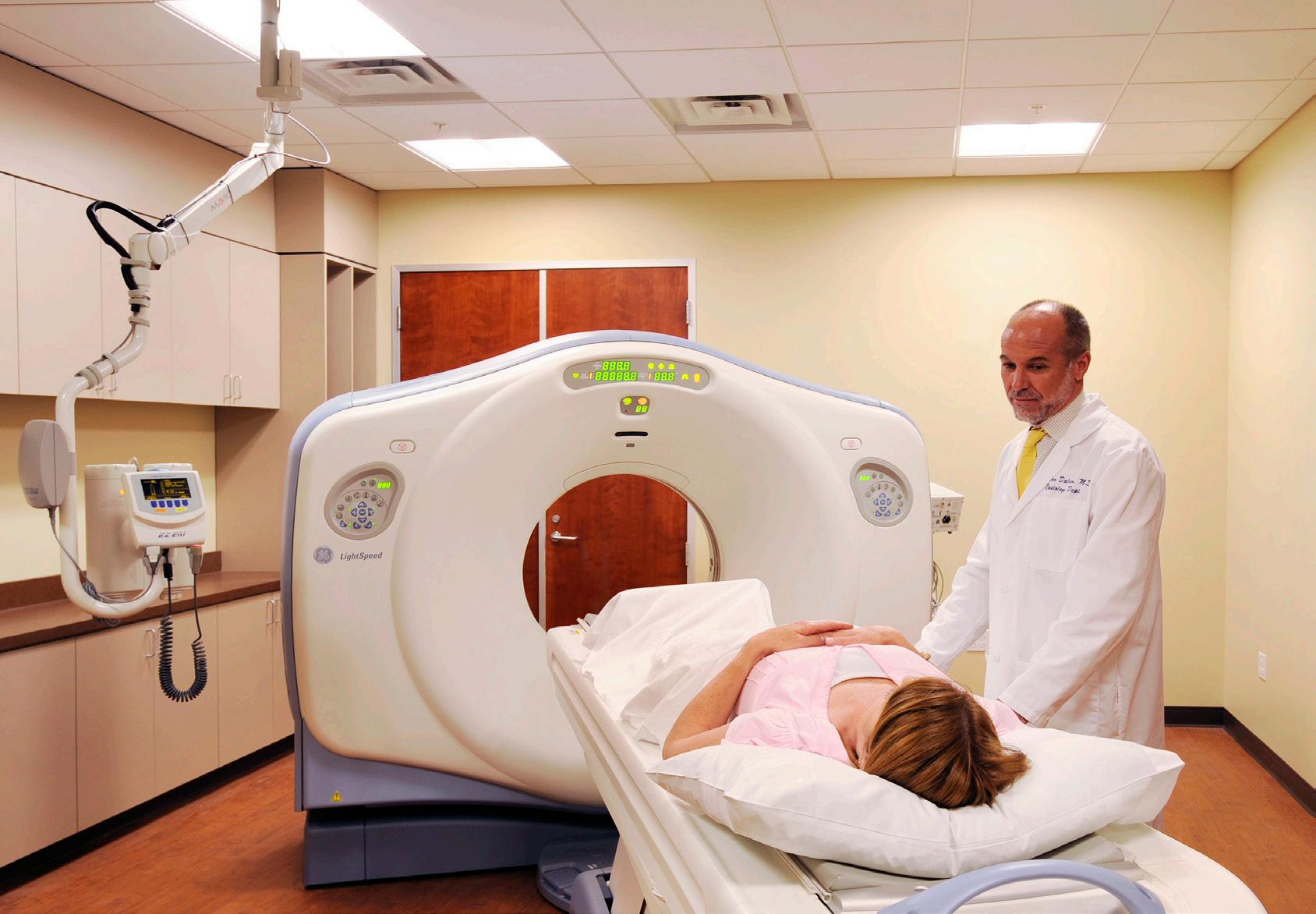

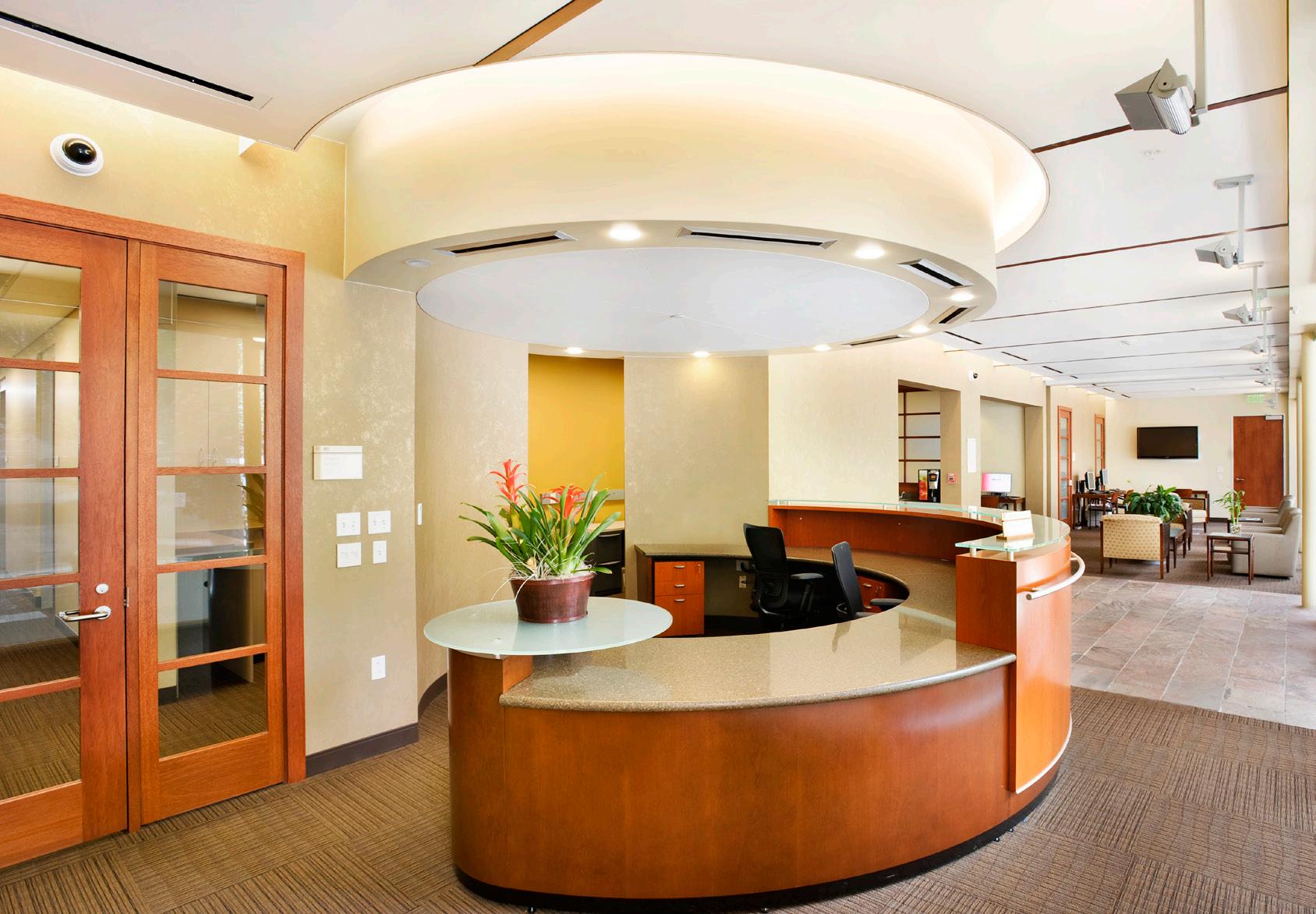
Client Project
Location Size

Santa Cruz Student Health Center
Santa Cruz, CA
29,138 sq.ft.
The students and staff of the Student Health Center wanted a welcoming, refreshed, green space for the on-campus facility. Old-growth redwood trees were carefully preserved as we worked around the existing site elements to add a new addition to expand the administrative department for the health center. This project achieved a LEED Gold certifcation.
Contributions
furniture space planning fnish selection documentation for LEED points CA- submittals, answering RFIs





Client Project Location

AIA Santa Clara Valley Chapter
2012 Design Awards Graphics Mountain View, CA
Every two years the American Institute of Architects Santa Clara Valley Chapter holds an event featuring local projects around the bay area. This year Hawley Peterson Snyder was the host company. We hosted the show as well as provided all of the graphics that supported the production of the show. The theme was ‘Sustaining Innovation’ in the Silicon Valley.
Contributions graphic design for invitations, program, signage dress rehearsals weekly meetings for planning presentation technician

IMPROVE
RESOLVE DIFFERENCES CONVEY





