

bushra fawaz
about me education
I’m a master’s student in Architecture at the University of Detroit Mercy’s School of Architecture and Community Design (SACD), passionate about designing spaces that empower communities. My work blends architecture, urban planning, and graphic design to create thoughtful, people-centered solutions. With handson experience in community engagement, I focus on projects that prioritize social impact and sustainability. I see architecture as more than just buildings—it’s about shaping environments that foster connection and opportunity.
M. Arch | University of Detroit Mercy SACD
- Detroit, MI | 2025
B.S Arch | University of Detroit Mercy SACD
- Detroit, MI | 2020-2024
Study Abroad | Warsaw University of Technology
- Warsaw, PL | 02/2023-5/2023
skills achievements
Communication
Collaboration
Visual Storytelling
Concept Development
Silver Architecture Portfolio Design
- 2nd Year, 2021
Dean’s Choice & Student’s Choice
- P.I.D Studio, 2024
DCDC | Emerging Student Designer | 2023-2024
- Translated ArcGIS maps into organized diagrams for clarity, utilized in collaborative workshops with community members.
- Conducted site visits and translated documentation into site plan and 3D model
- Communicated and collaborated with team members and external stakeholders
TA - Zoning Code | School of Architecture + Community Development | 2025
- Assisted students with zoning and code analysis for Public Interest Design Studio
- Developed discussion prompts to enhance class engagement
The Hive | Marketing & Donor Relationship Coordinator | 2020-2023
- Managed social media content, newsletters, and crowdfunding emails
- Organized fundraisers within the University
- Maintained The Hive’s web page on Detroit Mercy Live
SACD Study Abroad Blog | School of Architecture + Community Development | 2023
- Created and managed the Warsaw study abroad blog, documenting travel experiences, coursework, and student resources.
software
Modeling
- Rhino
- SketchUp
Adobe
Drawing
Rendering
- Revit - AutoCAD - Enscape - Illustrator - Photoshop - InDesign - Lightroom
integrated design
urban design GREEN LINK


RENO HALL 03
public interest design
GRAPHIC DESIGN 04 illustrations
PROFESSIONAL WORK 05 dcdc office




GREEN LINK 01
Instructors: Kris Nelson & James Leach Group members: Desiree Beckom & Megan Kavanaugh
business incubator | sustainability | community connection
Green Link is a business incubator located on Dequindre Cut and Division Street. It bridges sustainability and community connection through renewable energy technologies and thoughtful spatial organization. Designed with timber as the primary structural element and terracotta to complement the surrounding Eastern Market buildings, the project reimagines the site as a hub of activity and collaboration.


The building’s entrance is recessed to welcome visitors, drawing them toward Dequindre Cut and fostering community engagement.
UTILIZE


The greenhouse, positioned at the corner with the most sunlight, slopes to maximize solar gain, integrating renewable energy strategies.
The design extends into Dequindre Cut, creating a seamless indoor-outdoor experience that connects the neighborhood with the incubator’s events and cafes.

BASEMENT

The program transitions from public to private as visitors move through the
MOVEMENT
Basement: Opens to Dequindre Cut for events and a café, ensuring vibrant public activity.
Ground Floor: Outdoor occupiable stairs and assembly spaces blend functionality with gathering areas.
Upper Floors: Transition to meeting rooms and offices, culminating in private, productive workspaces.
THIRD FLOOR

WALL SECTION INTEGRATED SYSTEMS

Radiant floor heating and ground-source heat pumps for efficient thermal management. PV panels optimize energy use on the roof. Rainwater is harvested via sloped roofs and stored in underground cisterns for maintaining the green wall.

MEASURABLE PREFORMANCE




Dequindre
N-S SECTION DIAGRAM




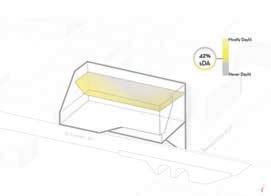
EAST ELEVATION

Occupiable seating steps activate outdoor spaces, while the green wall provides natural shading and visual continuity with Dequindre Cut.







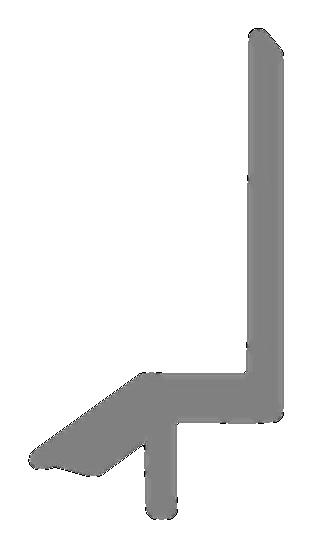



Irrigation System
Glazing
SOUTH ELEVATION
Timber shading devices tilt to match the sun’s angle, framing staircases and visually emphasizing movement.






















studio model
PLOT II 02
Instructors: Mikolaj Gomolka Group member: Dani Bogdanovic
adaptive reuse | cultural integration | ecological restoration
“A Place with No Name” reimagines a section of the Joe Louis Greenway, transforming it into a linear park that weaves together five areas. Plot II anchors the design, connecting neighborhoods through a lush, organic landscape with integrated cultural and recreational spaces. This project highlights adaptive reuse by preserving and expanding existing structures, allowing “fourth nature” vegetation to reclaim parts of the site.


MARKET
Modular 10’x10’ huts provide a flexible marketplace for local vendors. Set on an existing concrete slab, the market honors the site’s history, allowing vegetation to grow through cracks for natural drainage and visual interest.

CHILDREN’S PARK
Designed to encourage outdoor play, the park features innovative recreation equipment, walking paths, and safety measures like barriers along Oakman Blvd. Seating
and shaded areas provide comfort for parents, while elevation changes celebrate the site’s unique topography.

EVENT SPACE
This multi-functional venue serves as a hub for weddings, theater performances, and leisure activities. The ground level connects to businesses on the upper level, ensuring dynamic use throughout the day.

FUNCTION DIAGRAM
Plot II preserves existing structures and integrates fourth nature, allowing organic vegetation to reclaim parts of the site. The markets showcases modular hut configurations designed for flexibility, while the event space invites public
use for various functions. The children’s park, placed near existing neighborhoods, encourages outdoor play and community connection.
EVENT SPACE
MARKET SPACE
CHILDREN’S PARK
BUFFER ALONG JEFFERYS
RENO HALL 03
Instructors: Ceara O’Leary & Josh Budiongan Group members: Dani Bogdonavic & Ryan Lemke
Reno Hall, formerly a men’s dormitory, currently used for private offices, classrooms, counseling, and the drama textiles workshop. This building, while outdated and forgotten, still contains the history and culture of campus. This adaptive reuse will convert Reno Hall into a on campus community hub for both students and neighbors. Introducing the Office of Diversity, Equity, and Inclusion, A wellness center utilizing the student’s majors, as well as a variety of spaces for study/play/collaborate/rest. These services have been requested by community members and students. adaptive reuse | community hub | inclusive wellness



CONNECT
To further encourage the connection between on/ off campus opening the entrance on Livernois and well as the renovation of LOT B will be addressed in this proposal.
Transforming LOT B into a space with proper food vendor popups, water management, and direct green connections from Livernois to Reno Hall.
STUDENT
EATING
RELAXING GARDENING
EATING COLLABORATING MEETING CELEBRATING
RENO HALL


Graphic Design
branding | visual communication | illustrations
INVITATION CARD


BEYOND SURVIVAL
Classrooms Turned Shelter: The Cost of



War transforms schools from learning spaces into shelters for the forcibly displaced. The attacks on civilians and infrastructure, especially schools, set off a domino effect that disrupts the academic year, undermines educational foundations, and leaves psychological scars on the young learners. In Khan Younis, classrooms have become survival spaces, with families sharing the school grounds, seeking refuge from destruction.
The Slow Factory defines scholasticide as the deliberate destruction or suppression of educational systems. It is “...closely tied to cultural erasure
because it systematically dismantles educational systems that preserve and transmit cultural knowledge, traditions, and identities. When education is suppressed or eliminated entire communities risk losing their history, language, and values leading to a profound disconnect from their heritage.”
This reality weighs heavily on children like Tala Swedan, a 10 year old girl in Khan Younis, who shared with Al Jazeera, “We had normal classrooms, chairs, and benches. Then the war started and reduced everything to ruins.”
School in Khan Younis, photo by Rizek Abdeljawad/Xinhual/IANS
Literacy Rate, The Slow Factory

project one

PROFESSIONAL WORK
Detroit Collaborative Design Center - DCDC
During my time at the Detroit Collaborative Design Center (DCDC), I contributed to projects ranging from small tasks within larger initiatives to full involvement from inception to conceptual proposals. Working with DCDC deepened my understanding of community engagement and the diverse methods used to foster meaningful participation. Through diagramming, site visits, mapping, fabrication, and 3D modeling, I gained hands-on experience in a collaborative, multidisciplinary environment. Being part of a small firm allowed me to engage in various aspects of the design process, strengthening my ability to adapt, communicate, and contribute effectively to community-driven projects.




*project one was for a project partner in Detroit as part of a neighborhood plan
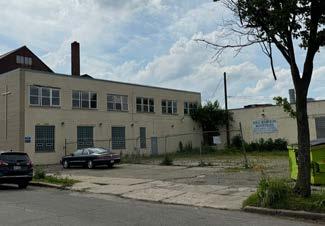


CANDLER
FERRIS
WOODWARD
OHANA GARDEN
SHABACH
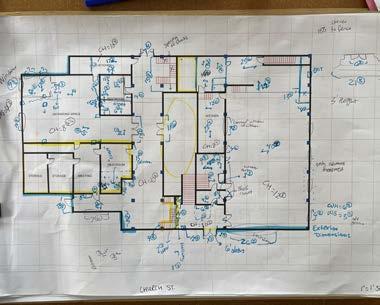


Collected site measurements to develop a 3D model and floor plans, supporting engagement activities and spatial planning.


SECOND LEVEL AXON
new hallway with skylights to view stained glass in existing church space
new stage stairs construction for performance + flexible seating
new rooms added for private office space
new door added to access youth space
walls added for new reflection & recording room
shelf or storage closets can be added
more space added into current private room
edge of existing stucture
new wall configuration for added conference room/large office space
new balcony + first floor overhang
rooms for large + small pods
sliding doors for balcony access
extension added for new circulation
two-way connection
emergency stair re-done for better accessiniltiy and to be up to code
new stage construction new fellowship hall entry
new double doors
fire wall
window added for visibility
kitchenette turned into youth restrooms
new sliding doors to open event space to the outdoors
edge of existing stucture
new facade construction to highlight vestibule access and provide natural daylighting
existing side entrance removed
existing stairs removed
celebrated front stairs
histroic entrance re-activated
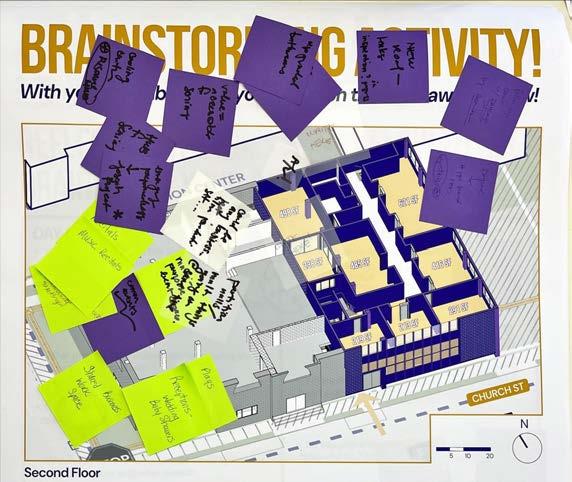
GROUP 1 - IDEAS SHARED:
• Shared business workspace
• Receptions – wedding baby showers
• Plays
• Community events
• Music recitals
• Dance recitals
• Larger 2nd floor for arts/concerts and larger community meetings
• Partition walls/multi things going on at same time
• Multi-purpose event space
• Could be any business…film production set
• Hot -> A/C!
• Energy production -> Joseph project
• Consider what type of generator the building could use
• Value = accessible for seniors
• Cooling center *Resource Hub
• Elevator
• Upgraded bathrooms
• New roof – leaks inspection? In progress
• Daycare -> # people served TBD (upstairs)
• Follow up conversation with daycare by December
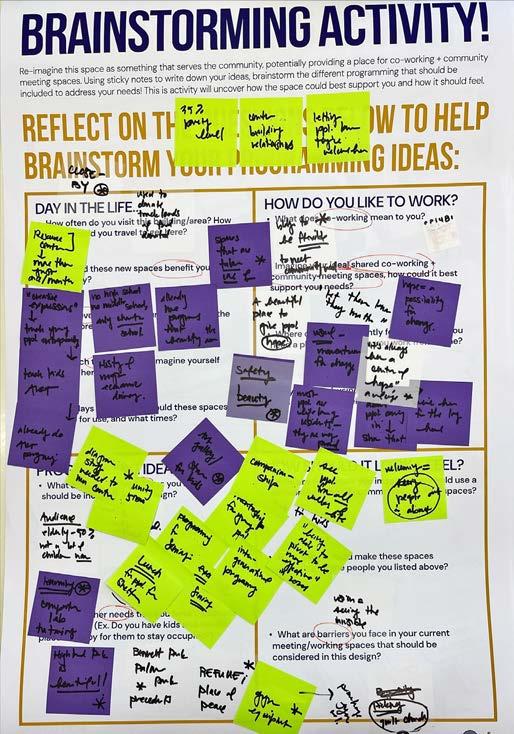
Drawings and diagrams for community workshops, facilitating engagement in programming and visioning for the space.
SHABACH Community
SHABACH
project three





