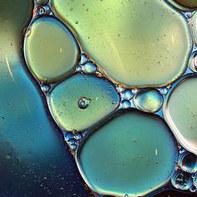

Brianna Wetherbee
Interior Architecture & Design
University of Massachusetts Dartmouth
Editors Letter

Design is something I always find myself seeking; it is the perfect outlet for my fast-flowing mind. Joining an interior architecture program has been the highlight of my life and the place I have felt most myself. This first edition of my design portfolio is a culmination of what has been inspiring me this past year and I am very excited to share my heart and soul with you all. I hope you will find inspiration in this magazine interpretation and bring it with you into whatever project awaits you.
Interior Architecture and Design Student
ASID Student Chapter
University of Massachusetts
Dartmouth
Brianna
Senior Year - 2023/24
A New Lease on Life
Thesis Project
35,000 Sq. Ft.
Project Info
Existing buildings retain a community’s “collective memories and experiences,” yet many are underutilized and deteriorating. Adaptive reuse projects give these buildings a new chance at life and significantly reduce their greenhouse gas emissions. Similarly, co-working offices have created a new way for people to work. Mixed-use spaces like these create community and foster connectivity, however they are not as common in the United States due to its opposition to capitalistic functioning. In this year-long research project, I worked to prove that capitalism and community can co-exist when you invest in people.










2133 Arch Street, Philadelphia was chosen for its historic charm, proximity to green spaces, apartments, and city centers, and the city’s ties to the tech, media, management, and finance industries (who are reported to be the biggest users of co-working spaces).


Concept Imagery
Blocking Diagram

Existing Floor Plan
Design Development


New Construction Floor Plan Atrium
Renderings
All QR Codes go to a 360-degree view of the space

Atrium/Reception Rendering






Etsy Rendering - Local Artisans to be Promoted through Etsy’s Pop-up Shop
Senior Year - 2023/24
Clemence Crossing
Urban Design
3.7 Acres
Project Info
Route 79 sits on the edge of the Taunton River in Fall River, MA where the Massachusetts Department of Transportation (DOT) has begun work reconnecting the neighborhoods to the waterfront. The highway has been leveled and the ground lies barren, waiting for new business and new opportunities. In this crossmajor service-learning project completed with four other students, we created an accessible, modern, and thoughtfully developed waterfront that encourages movement and brings the arts scene back to the city.





Studies show that connectedness to place has lasting impacts on our wellbeing, so it was important to create an identity that the people of Fall River could relate to. Historically, the city has been a hub for art and artist Robert Spear Dunning lead the way in innovation, creating an Evening Drawing School that created the city’s association with still-life painting and open orange slices.


Concept Imagery


Climate Change Mitigation
Climate Change Strategies:
Energy Efficiency/Renewable Energy
- Utilizing solar energy
- Wind power
- Energy/resource efficiacy
Flood Adaptation
- Residential building to be set on stilts with parking on the first floor
Heat Island Effect & Storm Water Management
- Green roofs
- Rain barrels
- Cobblestone walkways
Air Quality
- Low VOC materials
- FSC-certified materials




Massing Diagram
Bubble Diagram
Final Parcel Layout
Cooperative Productions
Junior Year - 2022/23
Institutional Design
6,426 Sq. Ft.
Project Info
This was a service-learning group project that I collaborated on with two other students. The main objective was to take site measurements, do background research, and use universal design principles to meet the needs of the client; Cooperative Productions. They are a nonprofit that trains individuals with intellectual and development disabilities and their main concern was poor space planning, visual and acoustic privacy, and flexibility since their program changes daily.





Concept Imagery
Blocking Diagram
Bubble Diagram





Whole Building Axon
Sensory Room Axon
Kitchen Axon

