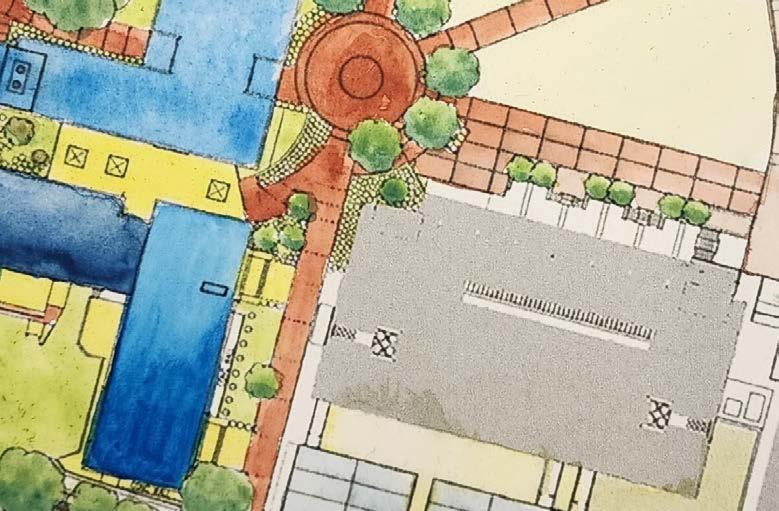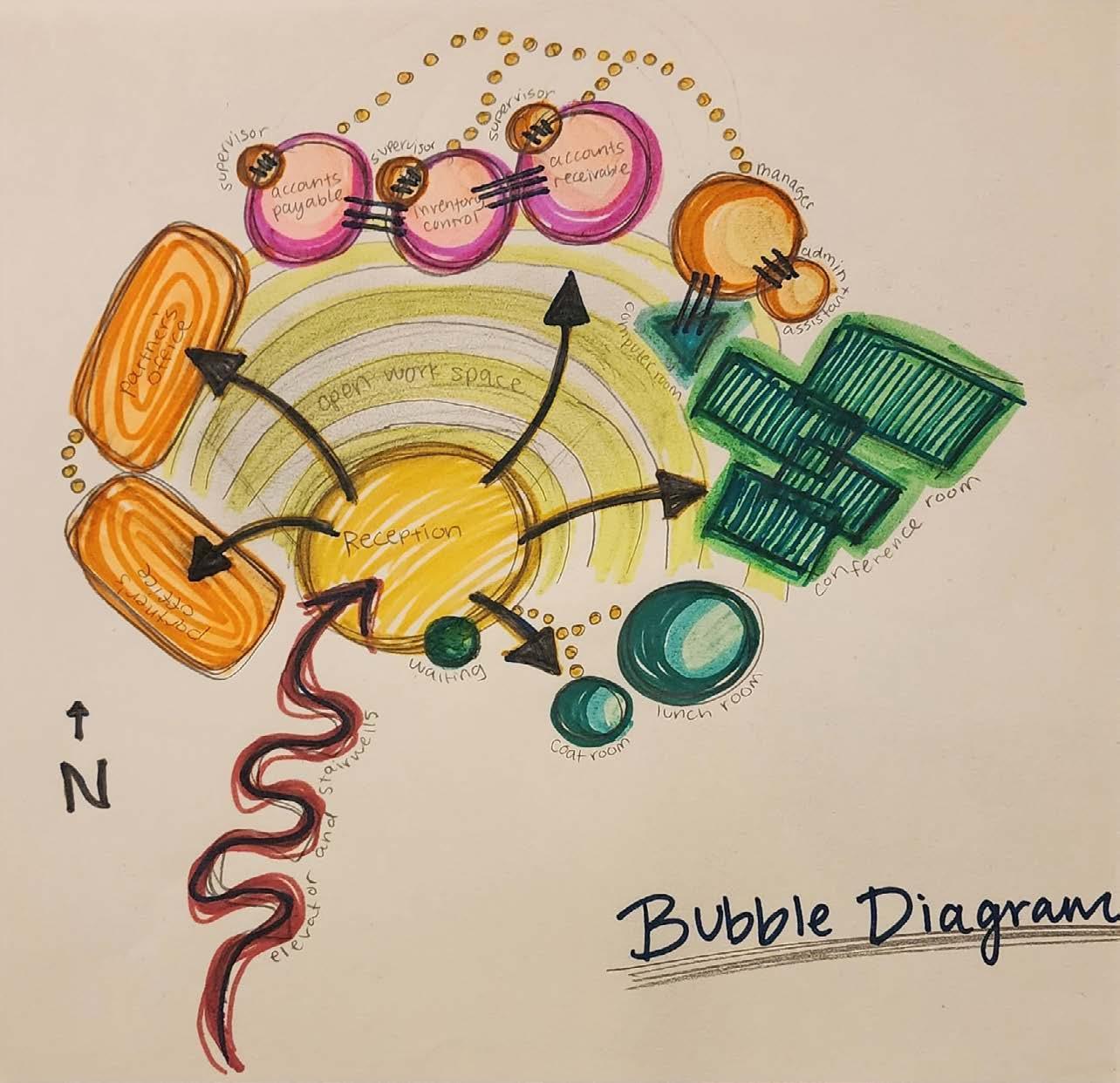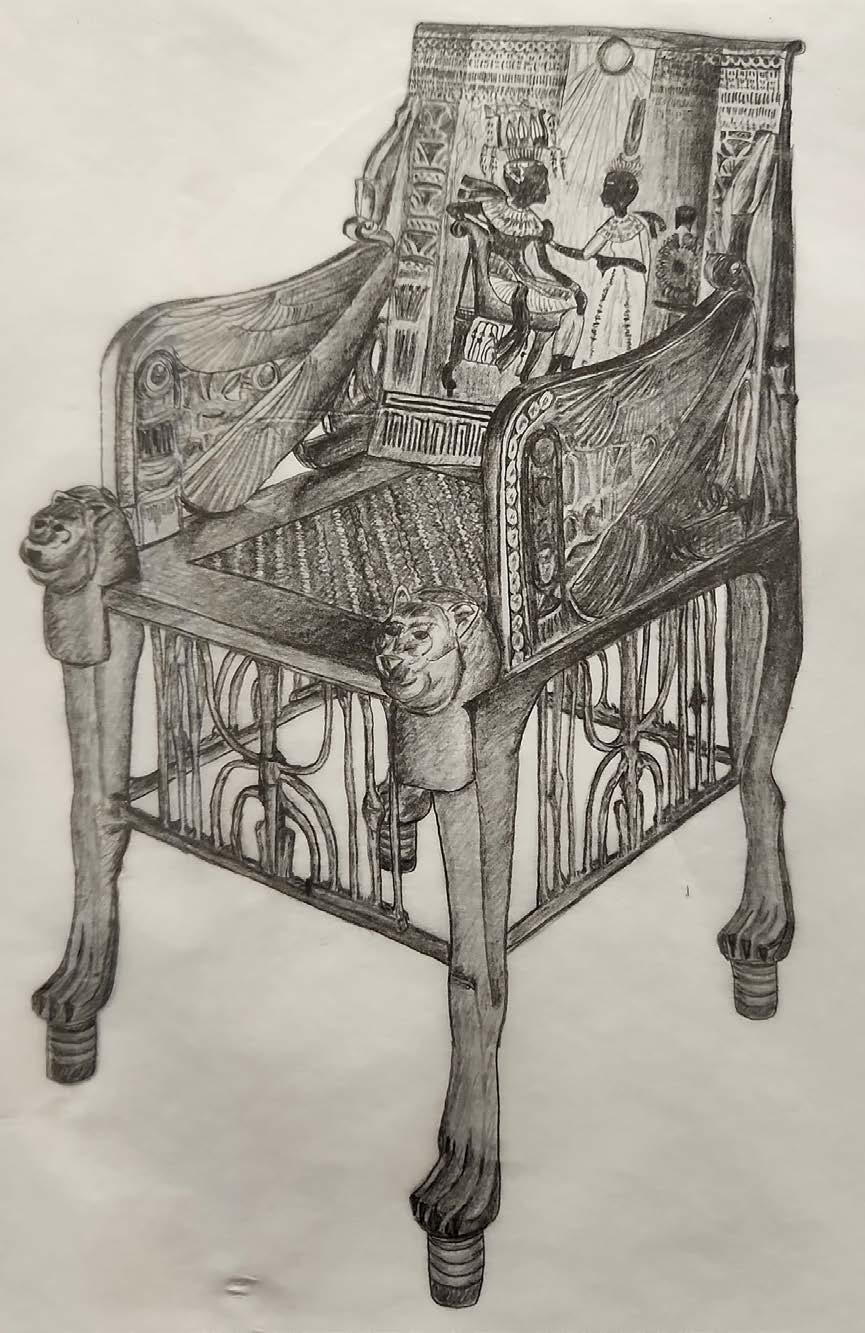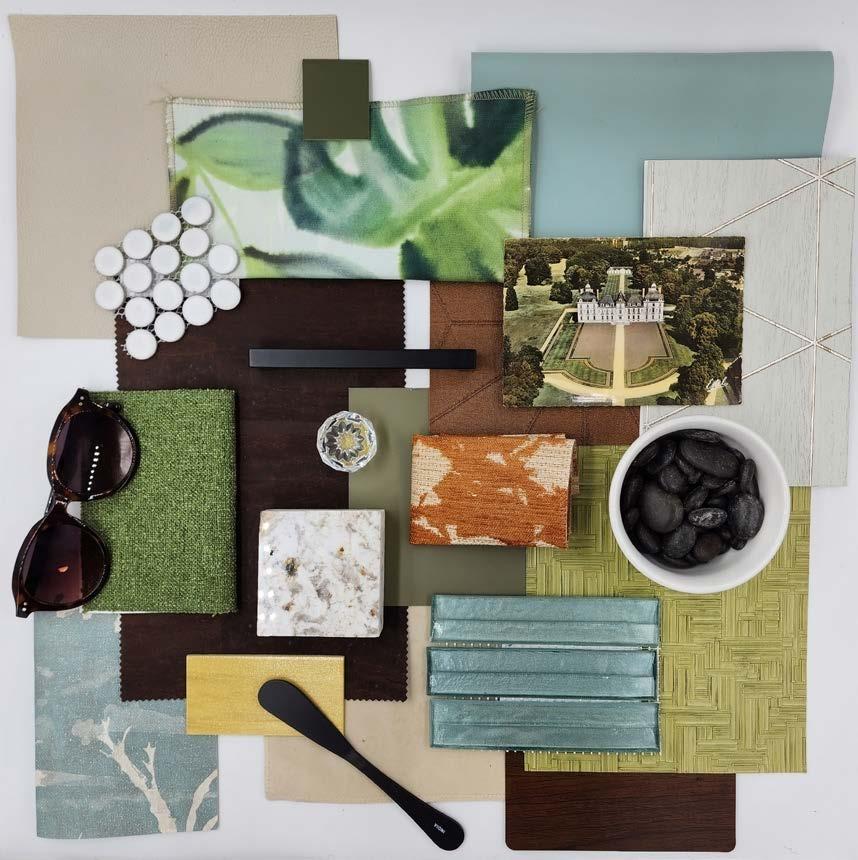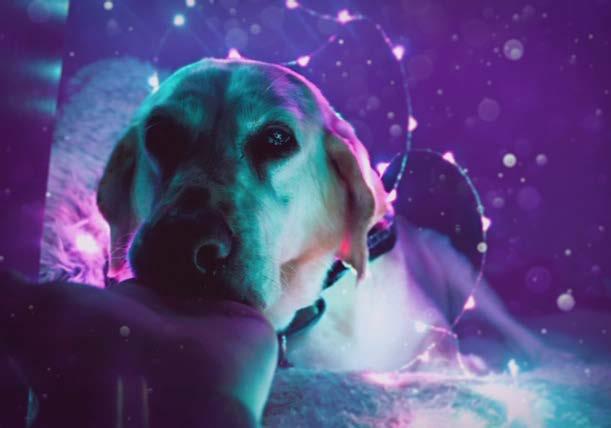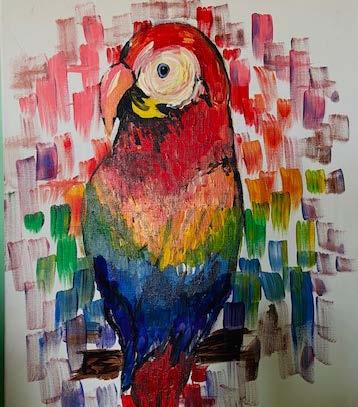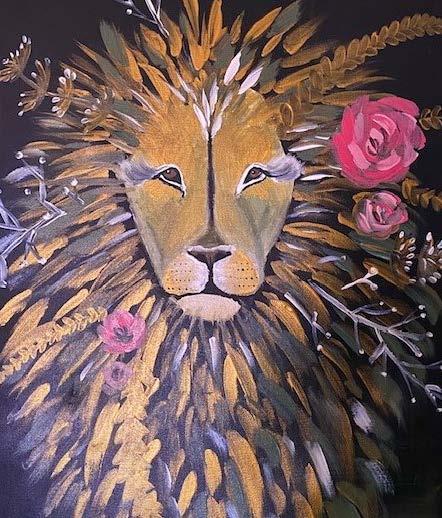Brianna wetherbee
Interior Architecture & Design
University of Massachusetts Dartmouth
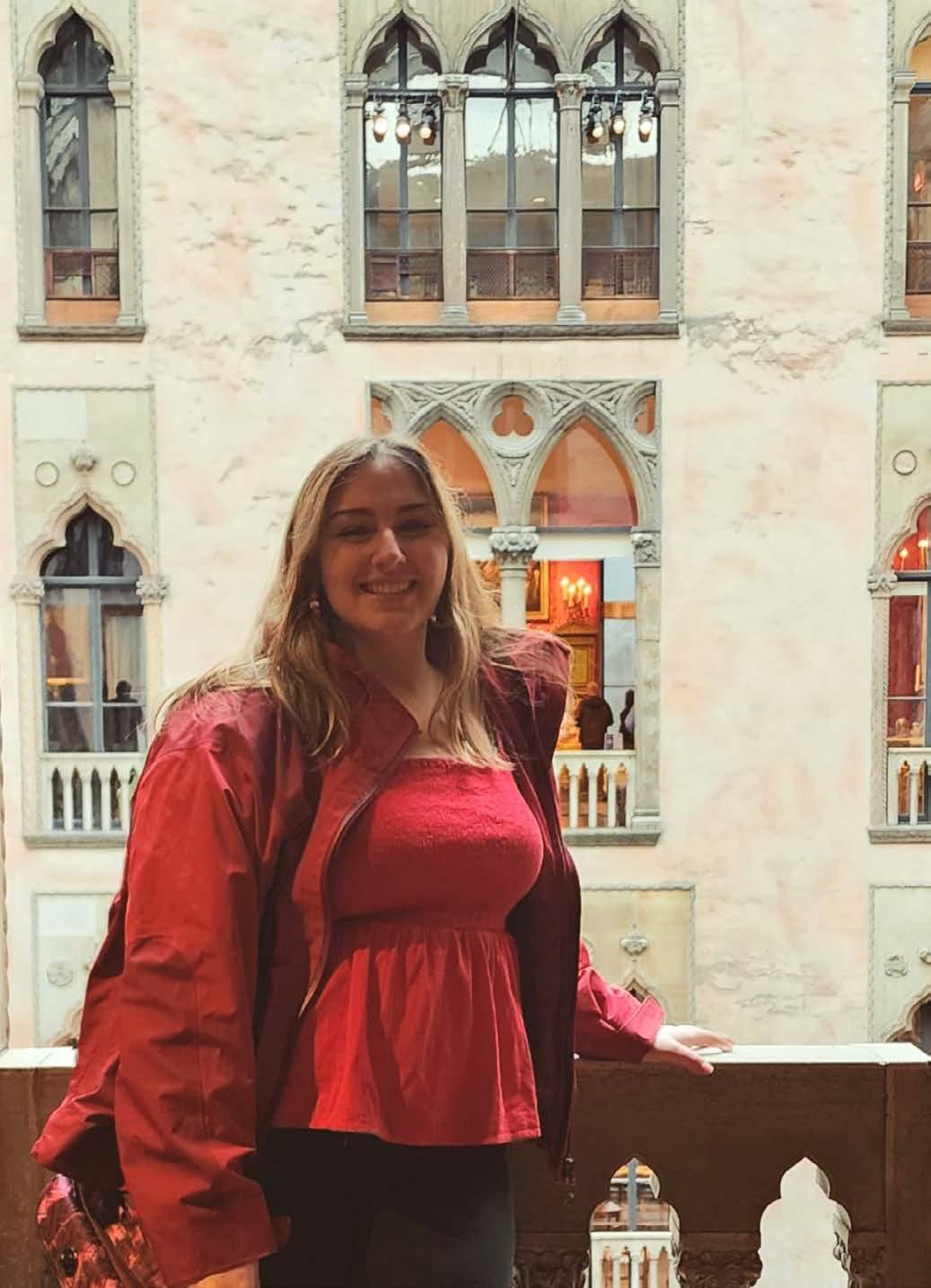

University of Massachusetts Dartmouth

My name is Brianna Wetherbee and I am an undergraduate student at the University of Massachusetts Dartmouth where I am about to graduate with a Bachelor’s degree in Interior Architecture and a minor in Sustainability.
When it comes to the field of interior architecture and design, I had no external push to be where I am now. I was set to graduate with a Bachelors in Psychology, but I was feeling unsastified with the level and scale of human intervention - I knew there was a way to have a broader impact on others and my environment. Joining an interior architecture program has afforded me the ability to work with like-minded individuals that care deeply about how we interact with the built environment, which is especially important given that we spend up to ninety percent of our time indoors. Using evidence-based design, I have learned how to create physical realities that are driven by data. I strongly believe that every design decision needs a reason to back it up and having a background in psychology has given me an advantage among my peers.
For a long time I was floating - I had been searching for a creative outlet for so long and I had almost given up when I found interior architecture and design. I tend to be both technical and creative, so finding a profession that utilized both of these skills was a match made in heaven. There is so much to think about when it comes to interiors, but it is all important. Making informed decisions is critical as it has lasting impacts on the human mind and body, indirectly impacting our focus, productivity, interpersonal relationships, and more. I heard a quote once that said something along the lines of, “good design refers back to the beginning.” This really resonates with me as it references the importance of research and programming, something that is often overlooked, but can make or break a project.
As I make my way through the profession, I hope to prove my dedication for sustainability and to act with evidence in every instance. With every project comes the chance to make a difference.
Interior Architecture and Design Student
ASID Student Chapter
University of Massachusetts Dartmouth
2020-2024 (Expected)
University of Massachusetts Dartmouth
Bachelor’s of Science
Interior Architecture and Design
Cumulative GPA: 3.48
ASID Student Chapter (Feb. 2023 - Present)
Phi Sigma Sigma (Oct. 2022 - Jan. 2024)
2018-2020
Bridgewater State University
Attempted Bachelor’s of Science
Psychology
Cumulative GPA: 3.883
Revit
Enscape
Sketchup
AutoCAD
Adobe (Illustrator, InDesign, Photoshop)
Office (Excel, PowerPoint, Word)
Attention to Detail
Flexibility
Communication
Collaboration
Dean’s List - 2020 Fall
Dean’s List - 2021 Spring
Dean’s List - 2021 Fall
Chancellor’s List - 2022 Spring
Dean’s List - 2022 Fall
Dean’s List - 2023 Spring
Chancellor’s List - 2023 Fall



Interior Design Intern
Marquis Architecture - Plymouth, MA
June 2023 - Present
I originally assisted Marquis architecture taking field measurements for the Dennis Housing Authority which we then translated into an accurate Revit model for their fire protection system upgrade
Currently, I assist with marketing organization, filing, and sample organization
Design Specialist (Internship)
Williams-Sonoma, Inc. (Pottery Barn) - Mashpee, MA
July 2022 - October 2022
Managed project budgets and timelines
Created floor plans for client use in Design Crew Room Planner
Managed a library of physical material samples
Worked closely with clienteling software and B2B clients
Conservation Assistant
Fairhaven Conservation Department - Fairhaven, MA
October 2022 - June 2023
I assisted with file digitization and Master Project List management
I gained experience with Mass Mapper and DEP filings
I learned more about EPA laws and bylaws
IES Boston Student Scholarship Design Competition - 2021/22
IIDA Fashion Show - 2022
IDEC Student Design Competition - 2023
IIDA NE Design Awards - 2023
Metropolis Future100 - 2023
Senior Year - 2023/24
Urban Design
3.7 Acres
Route 79 sits right on the edge of the Taunton River in Fall River, MA where the Massachusetts Department of Transportation (DOT) has begun work reconnecting the neighborhoods to the waterfront. The highway has been leveled and the ground lies barren, waiting for new business and new opportunities. In this crossmajor service-learning project completed with four other students, we created an accessible, modern, and thoughtfully developed waterfront that encourages movement and brings the arts scene back to the city.


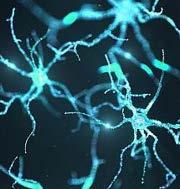

Redevelopment Site Plan - Parcel Two
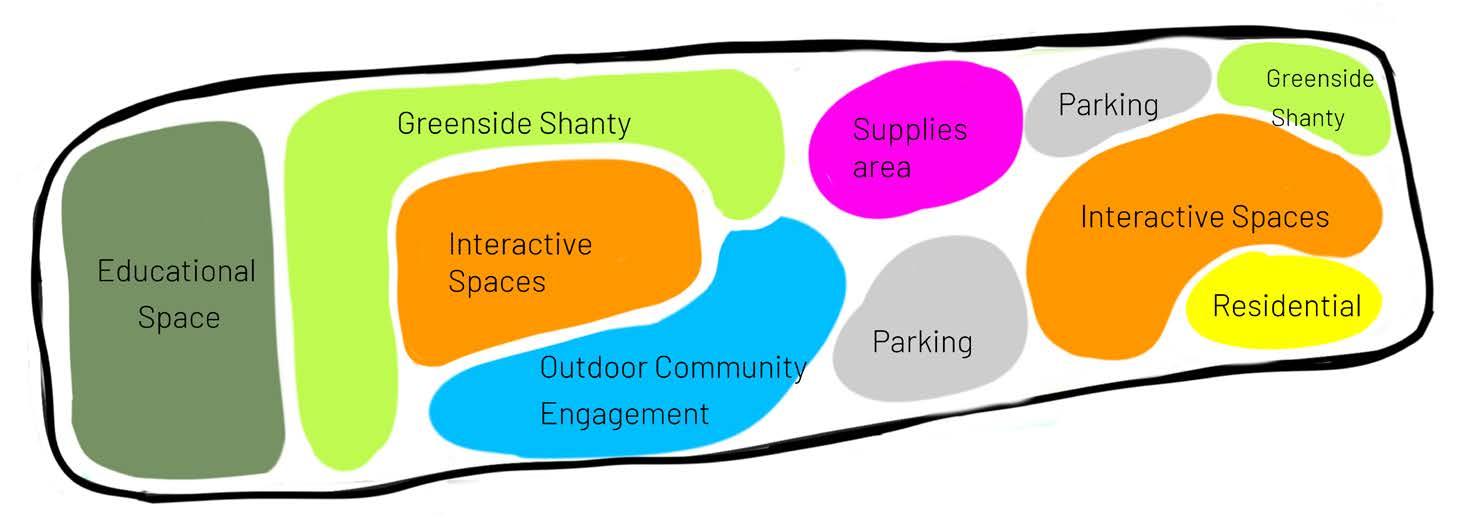
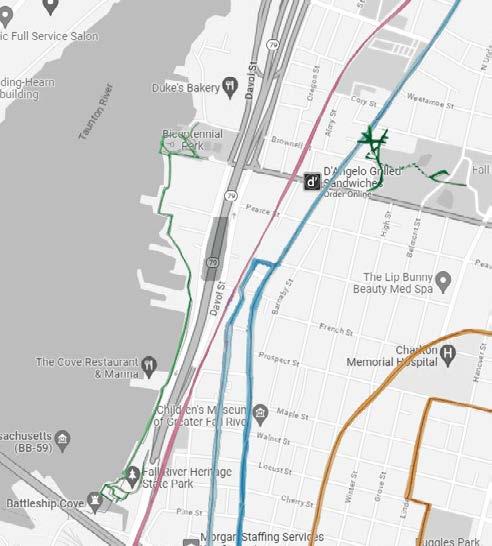
Existing Transit Analysis
Studies show that connectedness to place has lasting impacts on our wellbeing, so it was important to create an identity that the people of Fall River could relate to. Historically, the city has been a hub for art and one artist in particular, Robert Spear Dunning, lead the way in innovation, creating an Evening Drawing School ultimately resulting in the city’s association with still-life painting and an open orange slice.

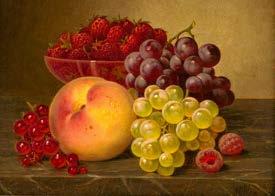
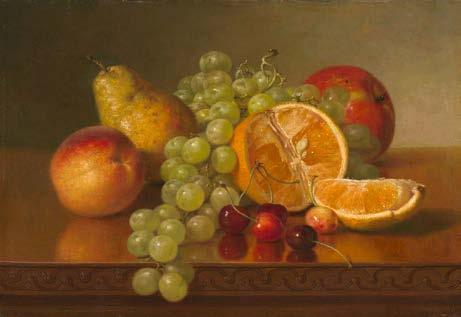
Educational Space: Two large infiltration basins take up the left side of the lot. The area will be surrounded by trees and educational signage regarding climate change mitigation and adaptation strategies.
Greenside Shanties: Green areas spread across the site, featuring native plant species. The green areas will have artist shanties for local artists to sell goods.
Interactive Spaces: There will be a theater, cafe, and studio space where artists can rent out rooms to complete their work, a glass window opening up their process to the public. These amenities are placed close together so guests can interact easily.
Outdoor Community Engagement: This includes a fountain and covered picnic tables to encourage engagement within the surrounding community.
Supplies Area: There will be an art and music supply store for crreatves to purchase goods for their work.
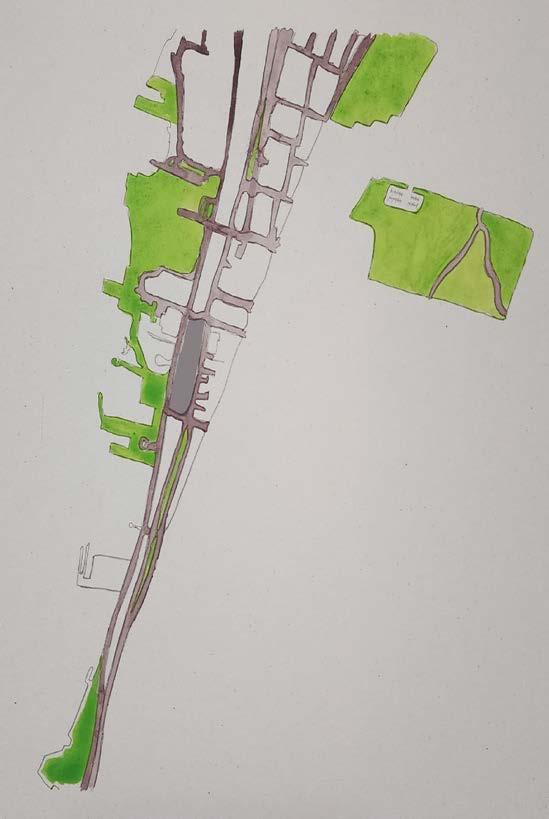
The existing green space is directly adjacent to this parcel, meaning we had a unique opportunity to scale back the amount of proposed green spaces and focus on economic development.
Contrary to popular belief, the arts can be a key ecnoomic driver and with Fall River’s historic ties to the arts, it was clear that more public arts spaces were needed. However, the arts scene is something you need to attract people to and so, by making our parcel a destination and offering housing,, we can increase the development’s economic vitality.
This plot is also located to many forms of transit, making access to the site easier. This plot was thoughtfully curated to help bring the community towards the waterfront, with its spider-like walkways pulling people from one side to the other.
Neighborhood Identity Bubble Diagram Concept ImageryClimate Change Strategies:
Energy Efficiency/Renewable Energy
- Utilizing solar energy - Wind power - Energy/resource efficiacy
Flood Adaptation
- Residential building to be set on stilts with parking on the first floor
Heat Island Effect & Storm Water Management
- Green roofs - Rain barrels - Cobblestone walkways
Air Quality - Low VOC materials
- FSC-certified materials
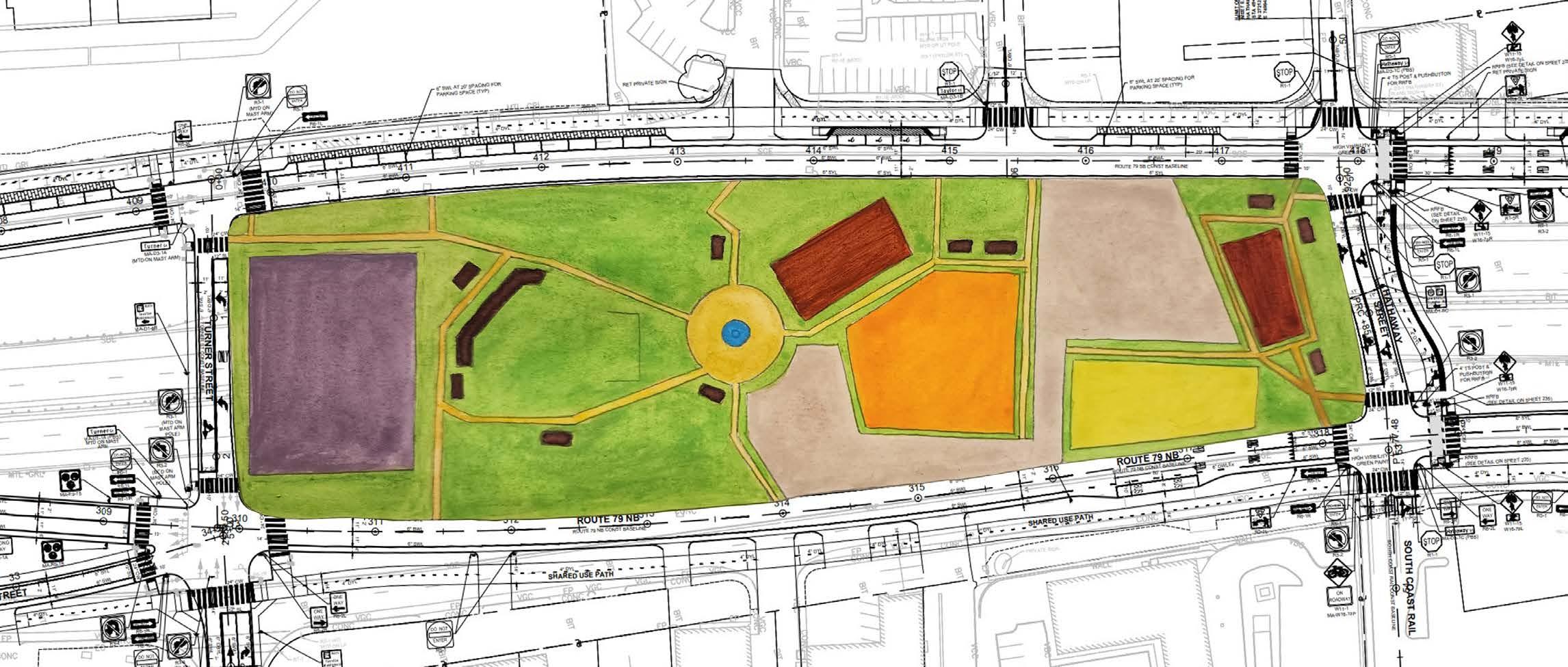
Final Parcel Layout
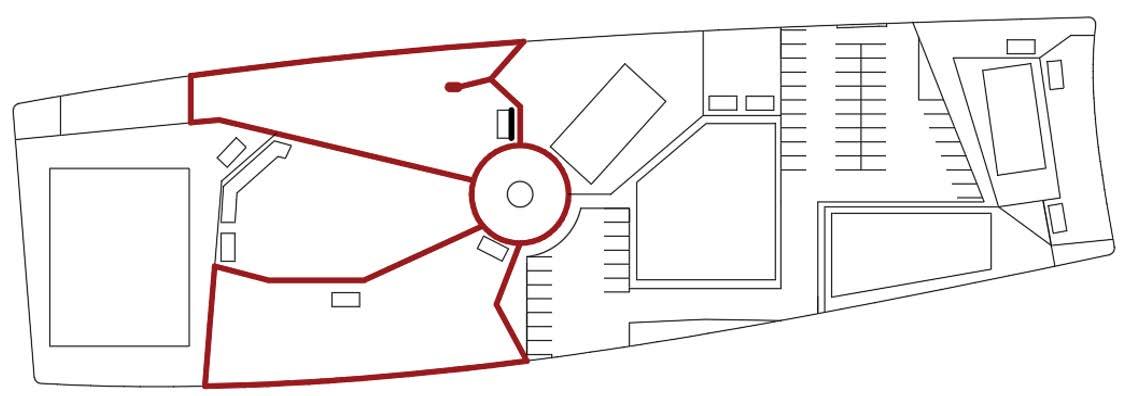
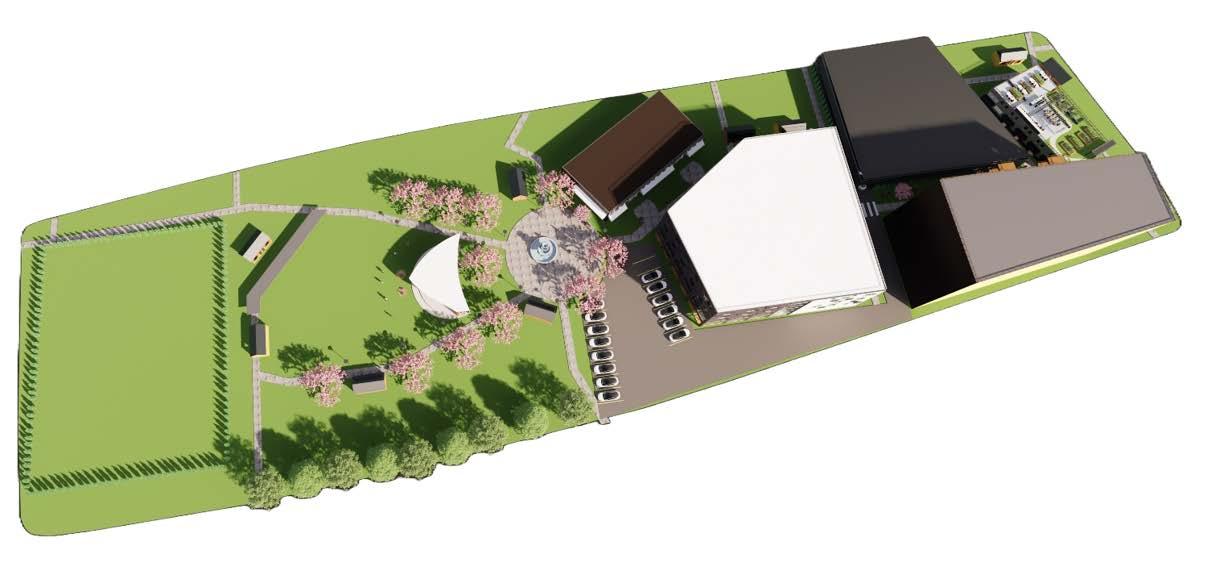
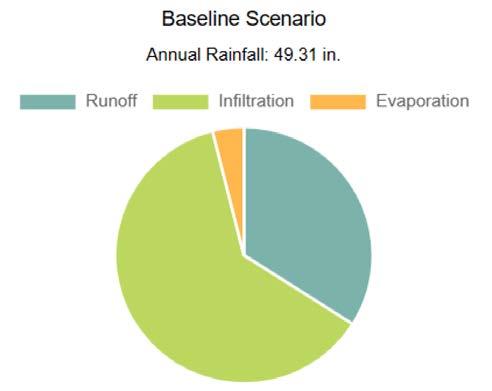
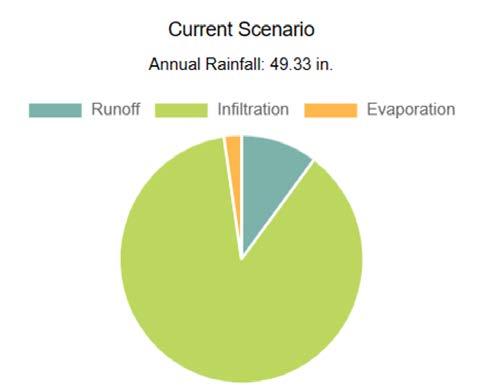
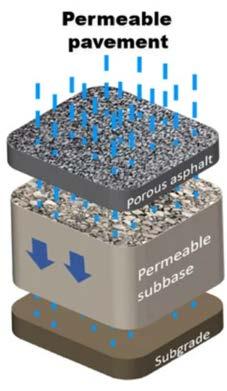
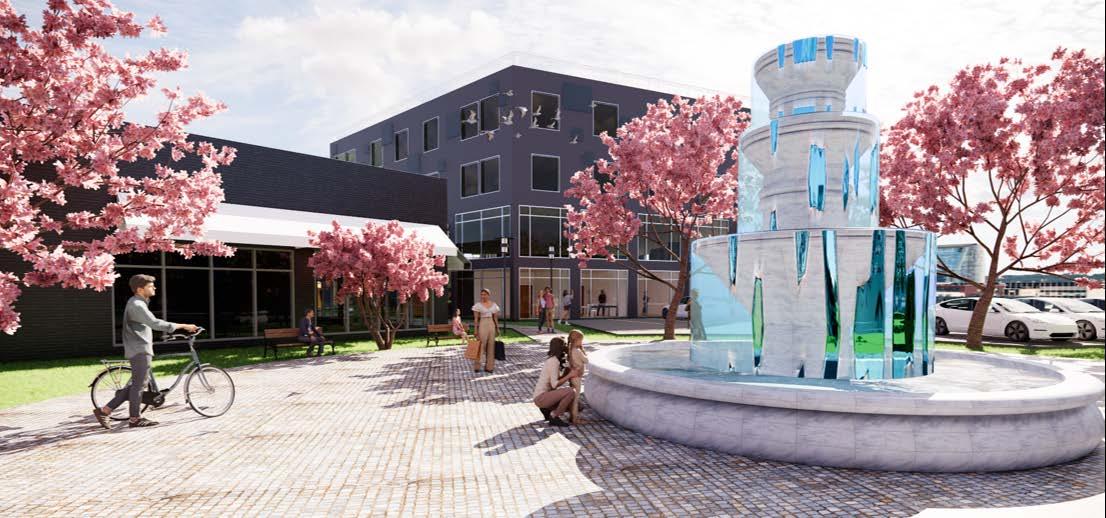 Massing Diagram
Central Courtyard Rendering
Underground Drip Irrigation System
Rainwater Runoff Reduction
Massing Diagram
Central Courtyard Rendering
Underground Drip Irrigation System
Rainwater Runoff Reduction
Junior Year - 2022/23
Institutional Design
6,426 Sq. Ft.
This was a service-learning group project that I collaborated on with two other students. The main objective was to take site measurements, do background research, and use universal design principles to meet the needs of the client; Cooperative Productions. They are a nonprofit that trains individuals with intellectual and development disabilities and their main concern was poor space planning, visual and acoustic privacy, and flexibility since their program changes daily.
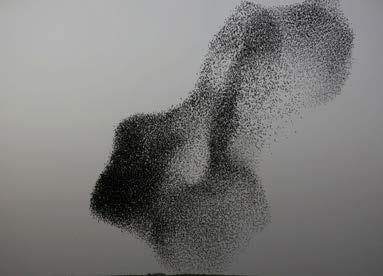
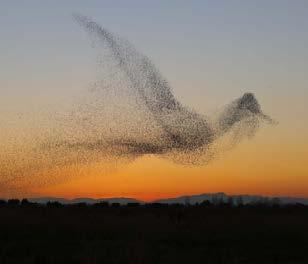
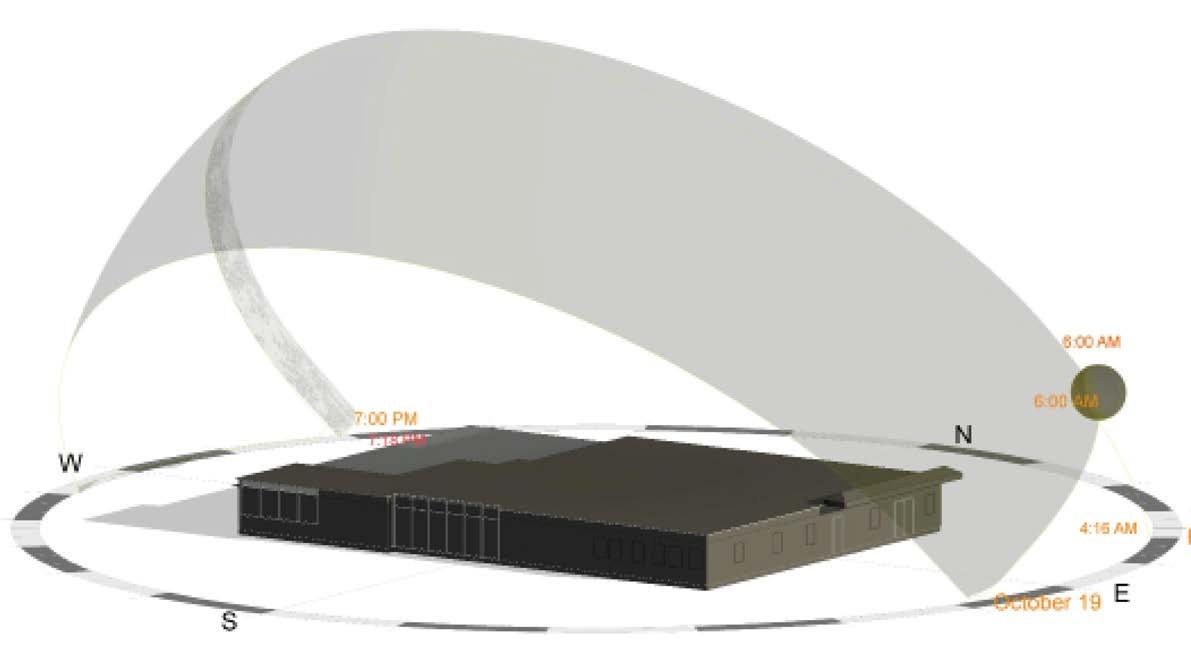
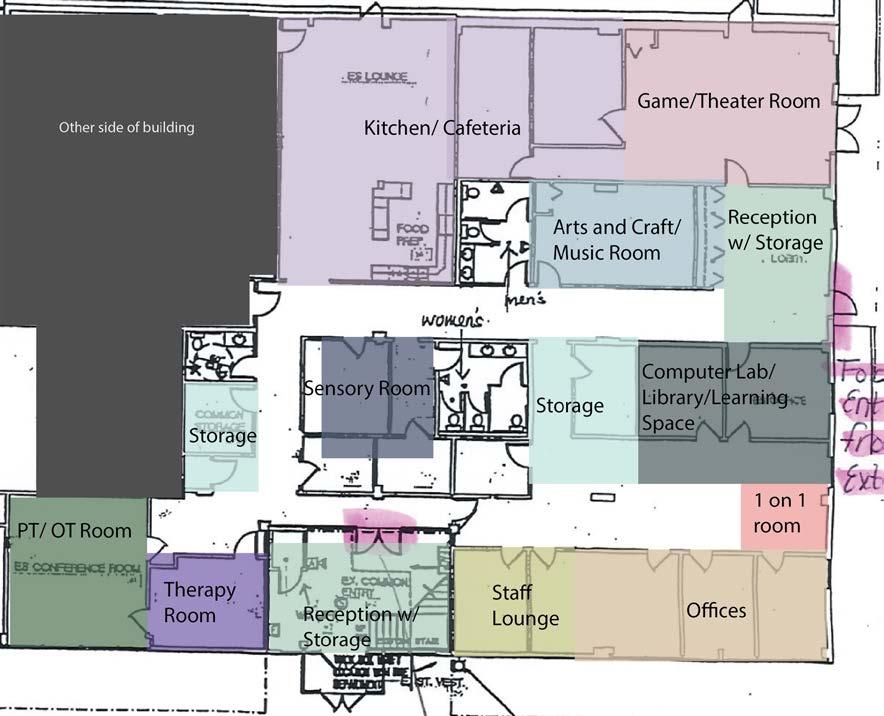
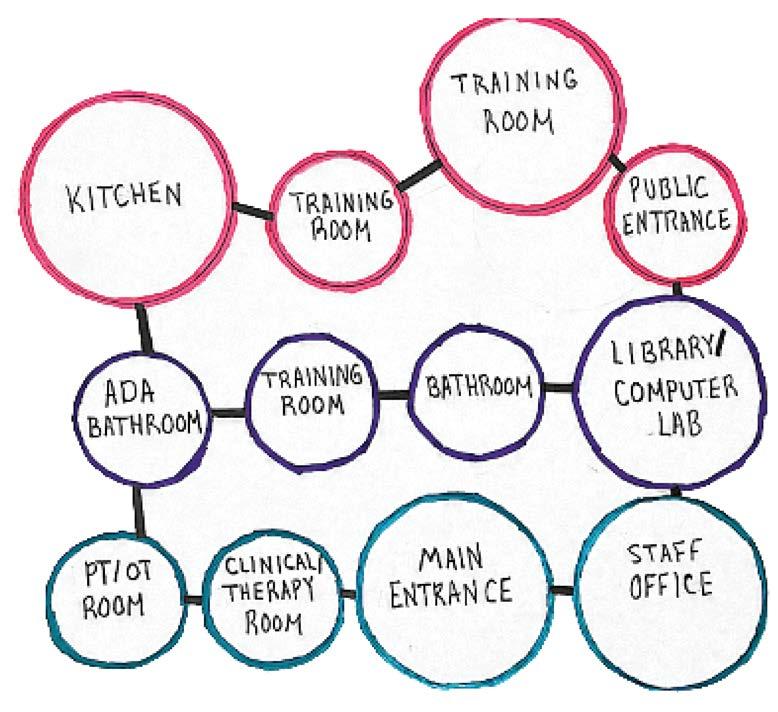

*All QR Codes go to a 360-View of the Space

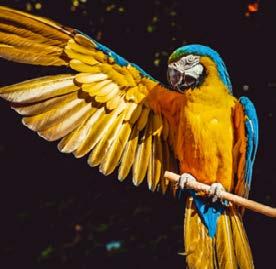
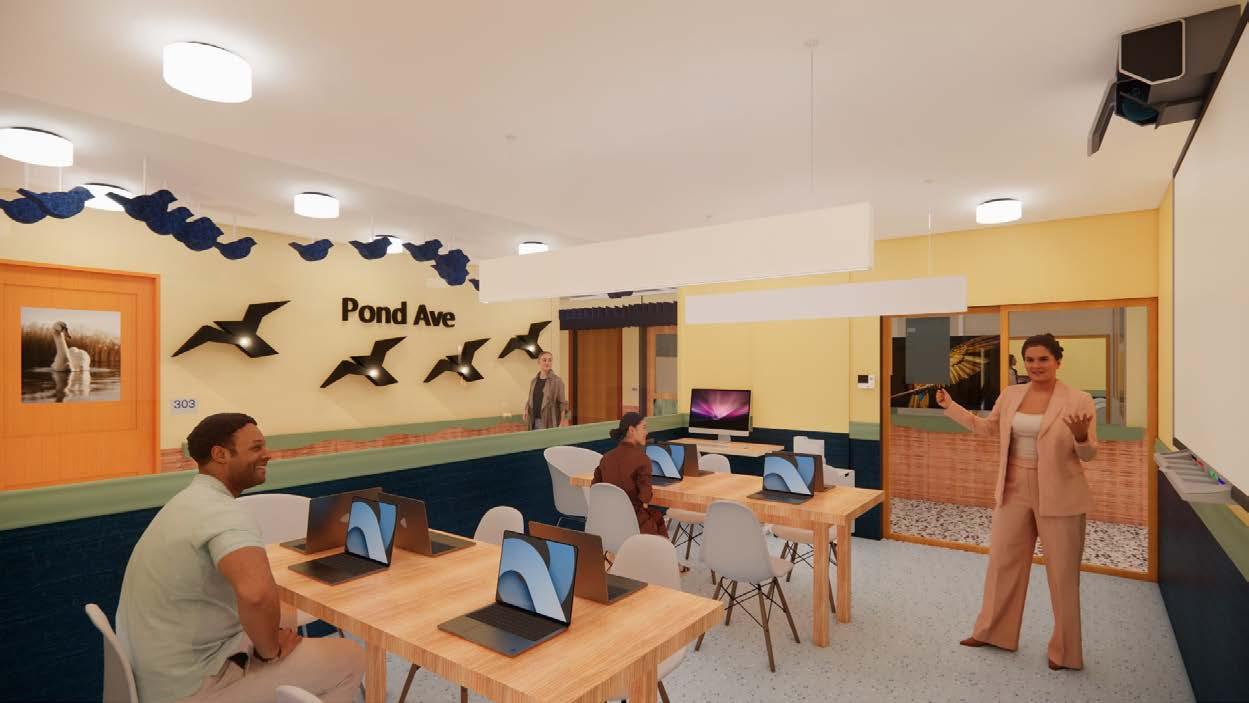
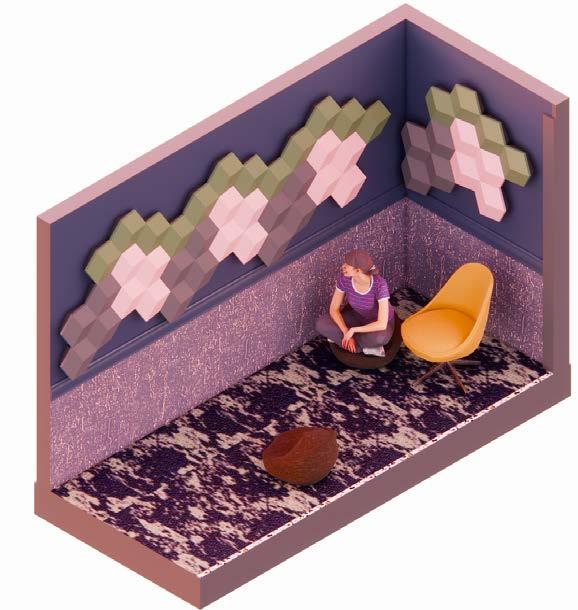
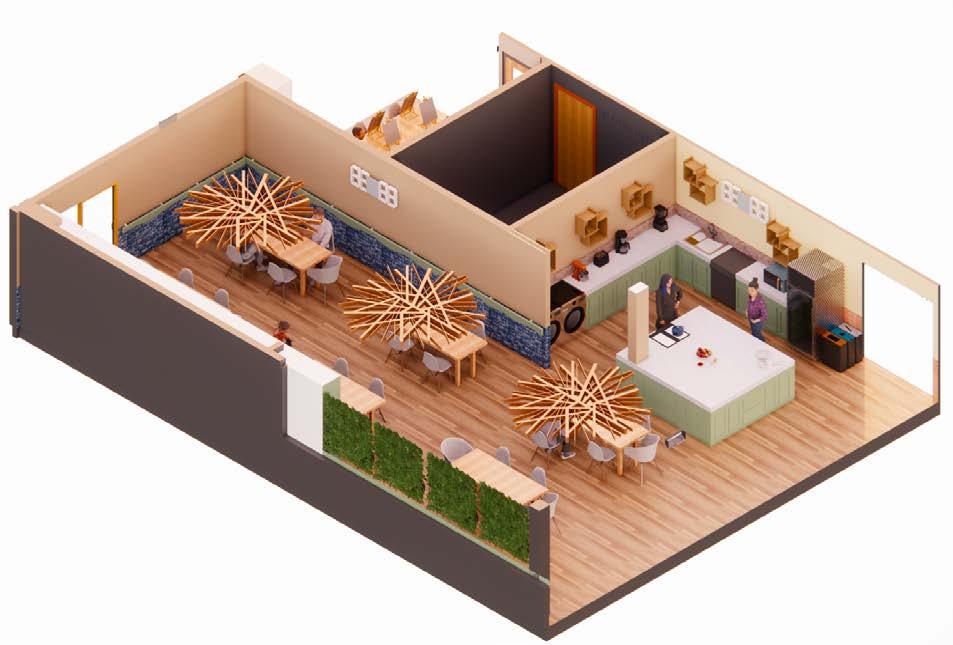

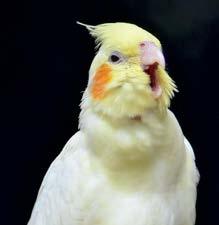
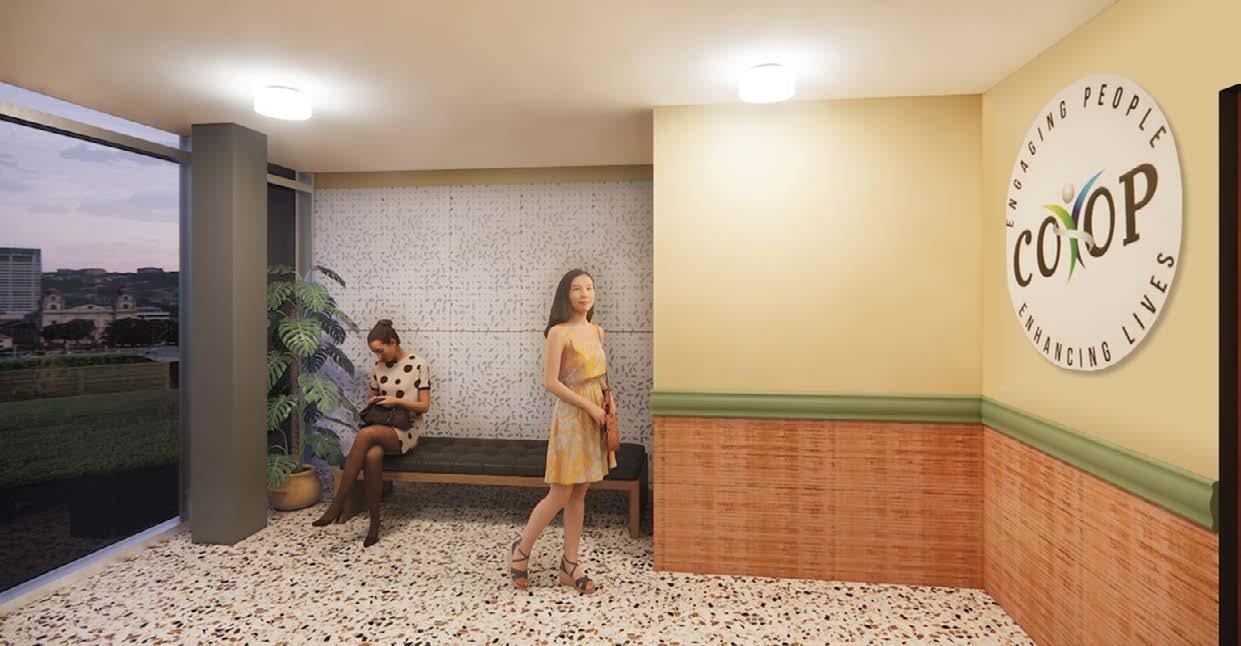
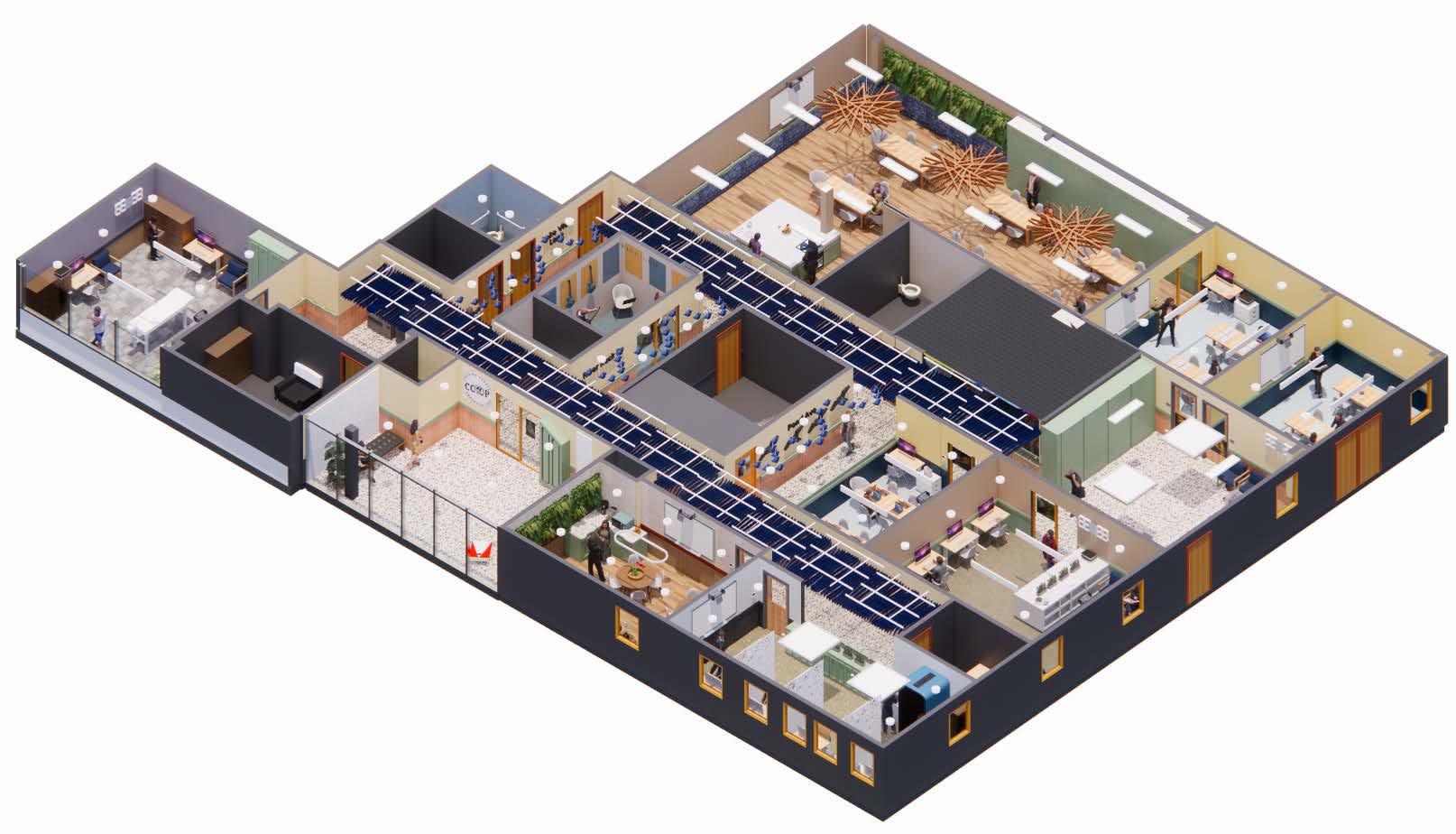

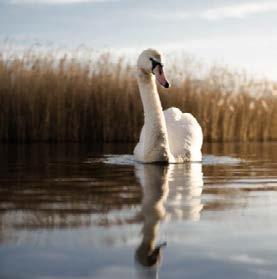
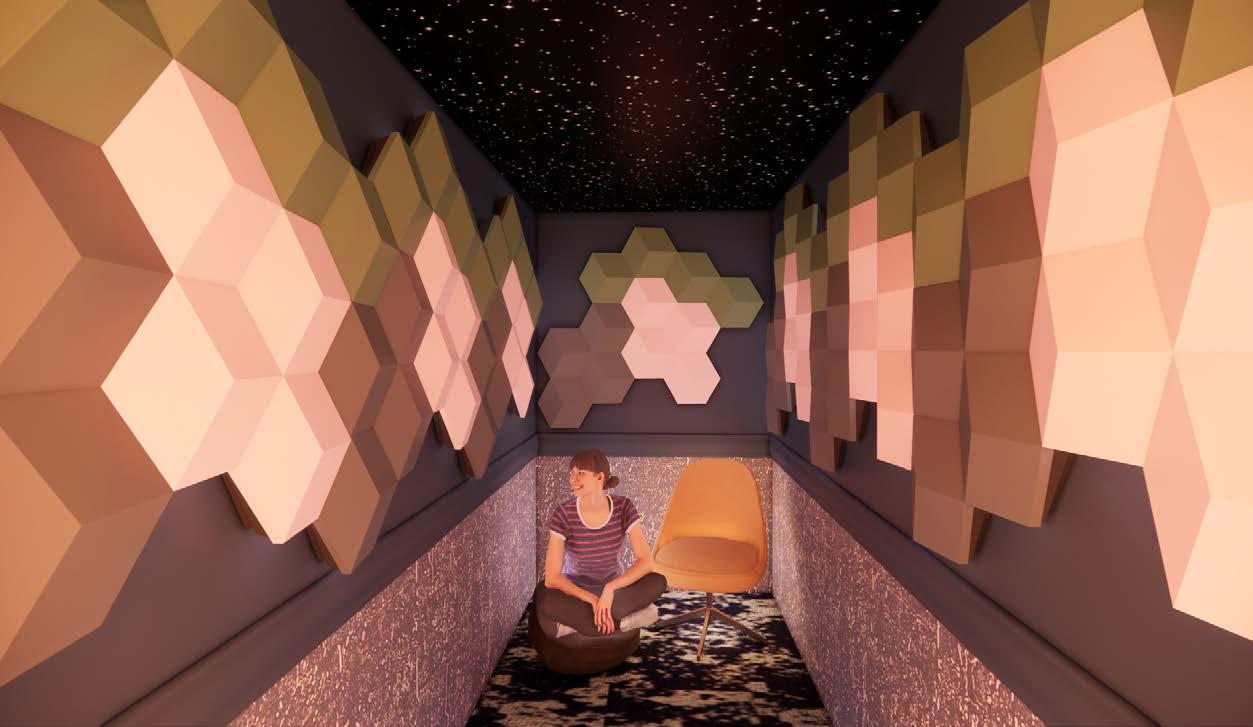
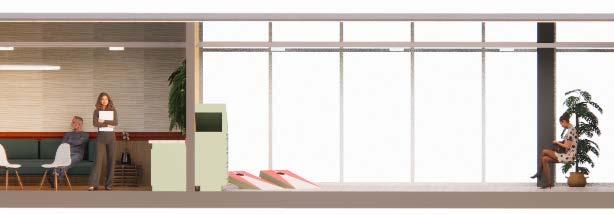 Sensory Room Rendering*
Training Room Rendering*
Main Entrance Rendering*
Staff Lounge and Main Reception Elevation
Whole Building Axon
Sensory Room Axon
Kitchen Axon
Sensory Room Rendering*
Training Room Rendering*
Main Entrance Rendering*
Staff Lounge and Main Reception Elevation
Whole Building Axon
Sensory Room Axon
Kitchen Axon
Junior Year - 2022/23
Residential Design
1,749 Sq. Ft.
The objective of this assignment was to recall a project that we think we could improve using new advanced CAD skills. Using only Revit and Enscape, as tasked, I chose a project from freshman year where we needed to create a residence for a classmate. The project needed a full revamp including a new concept, the adjustment of room sizing, and selection of appropriate materials, finishes, lighting, and furniture.


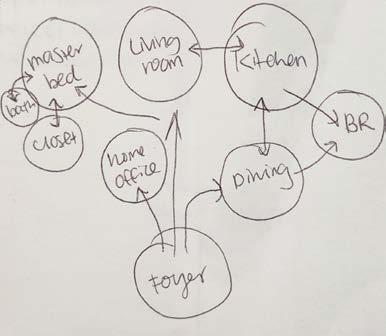
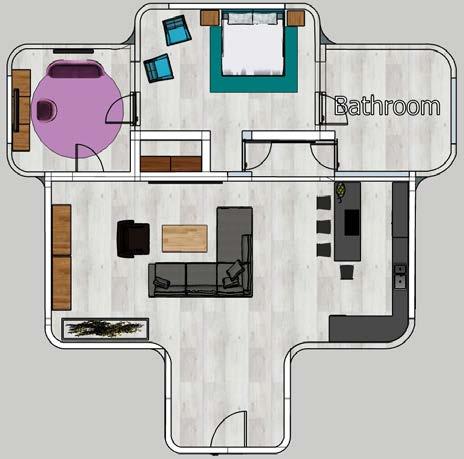
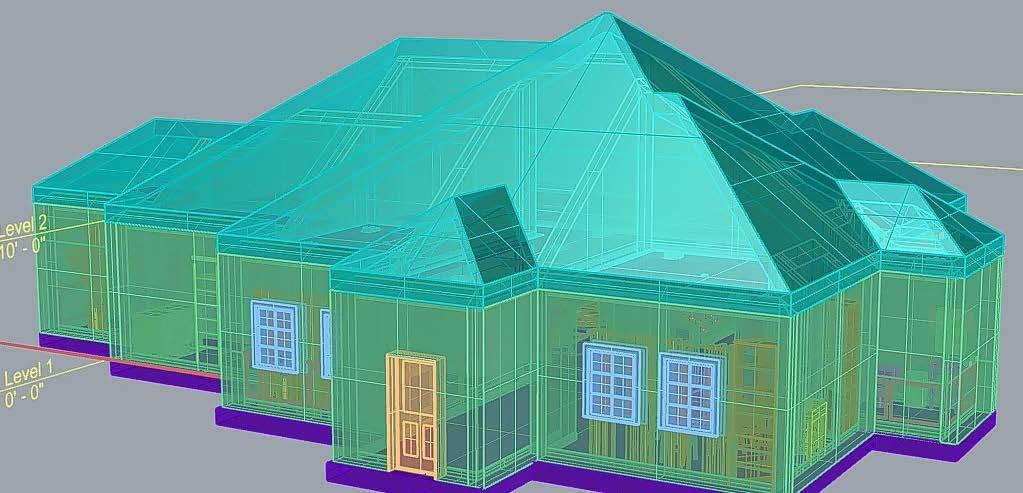

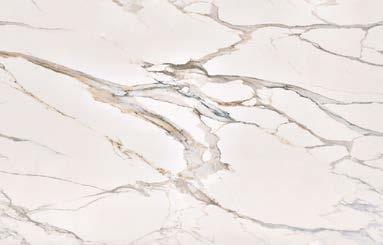


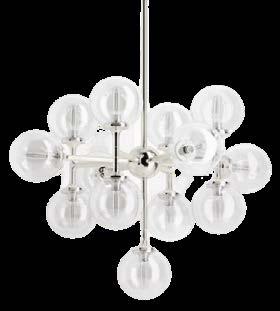
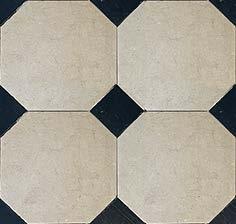
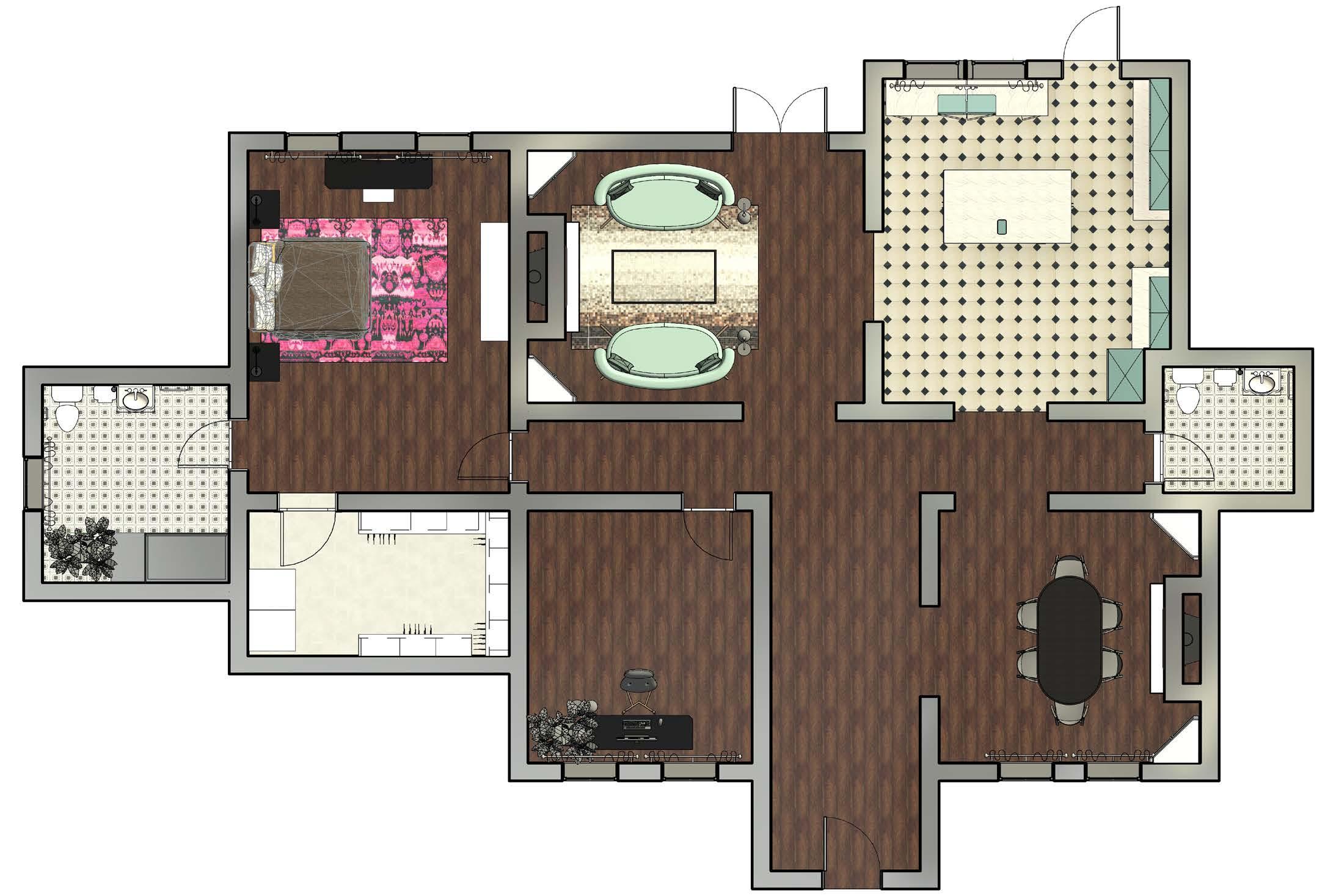 Concept Imagery
Materials and Finishes
Concept Imagery
Materials and Finishes

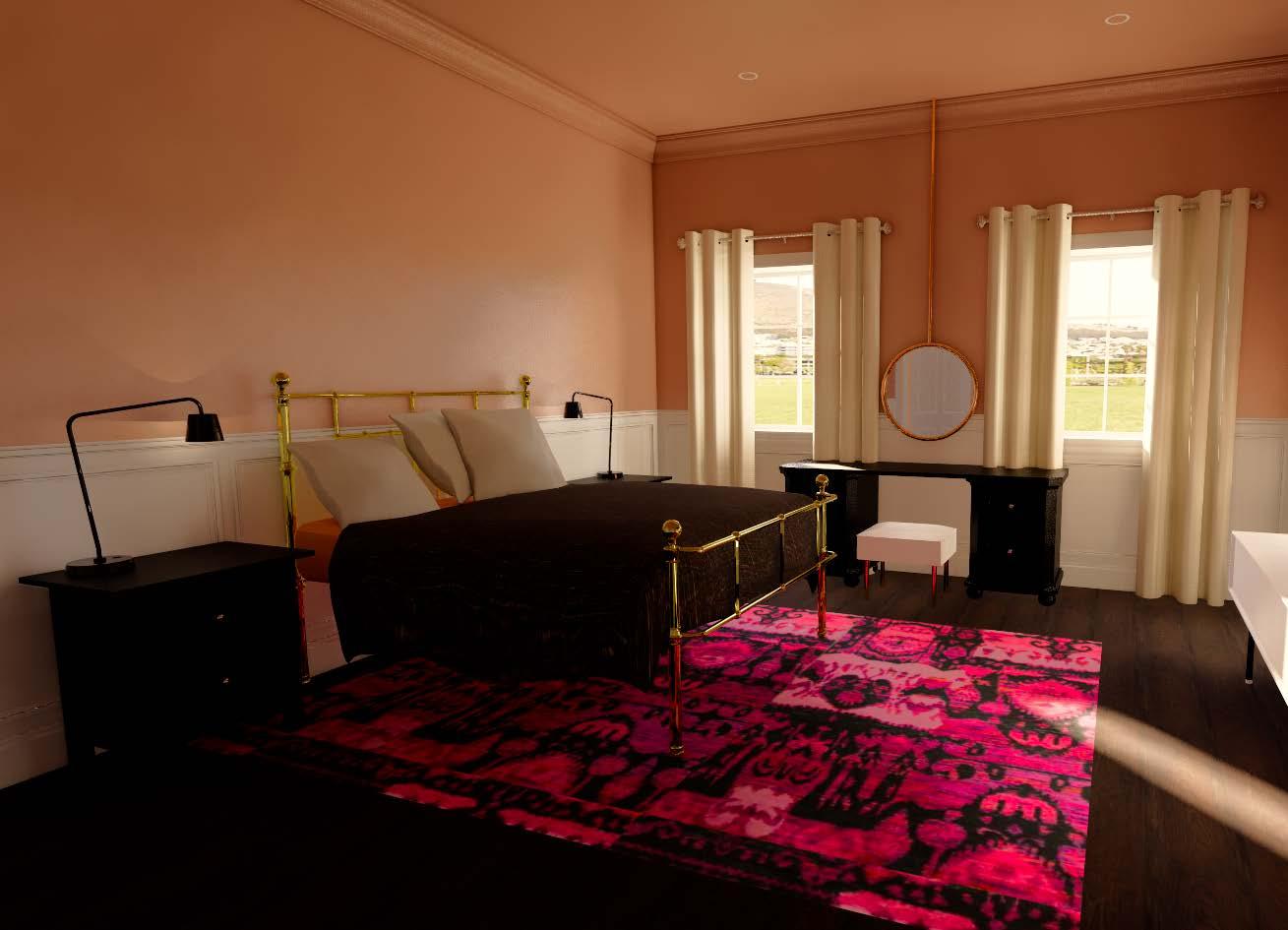

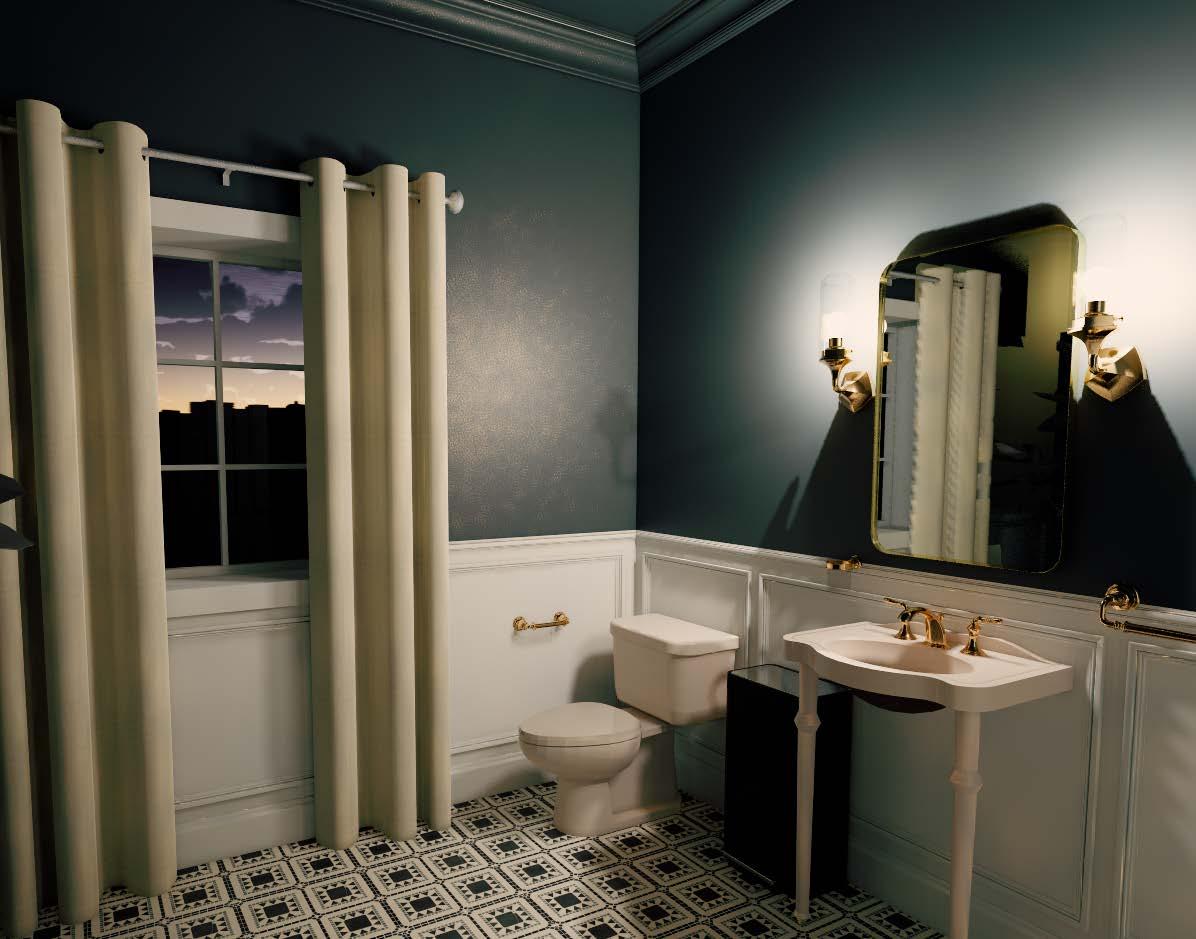 Kitchen Rendering
Master Bedroom Rendering
Home Office Rendering
Primary Bathroom Rendering
Kitchen Rendering
Master Bedroom Rendering
Home Office Rendering
Primary Bathroom Rendering
Junior Year - 2022/23
Office Design
9,416 Sq. Ft.
This project’s objective was to implement sustainable strategies into a Certified B-Corportion. I chose EcoTree, a forest management company. Forestry is an integral part of their process, so the concept was based around the patterns created by ground and aerial views of the forest, the parallel row planting technique they utilize, and the “un-even-aged” layers of tree species they use. This was then translated into circulation, furniture placement, and material and product selection.



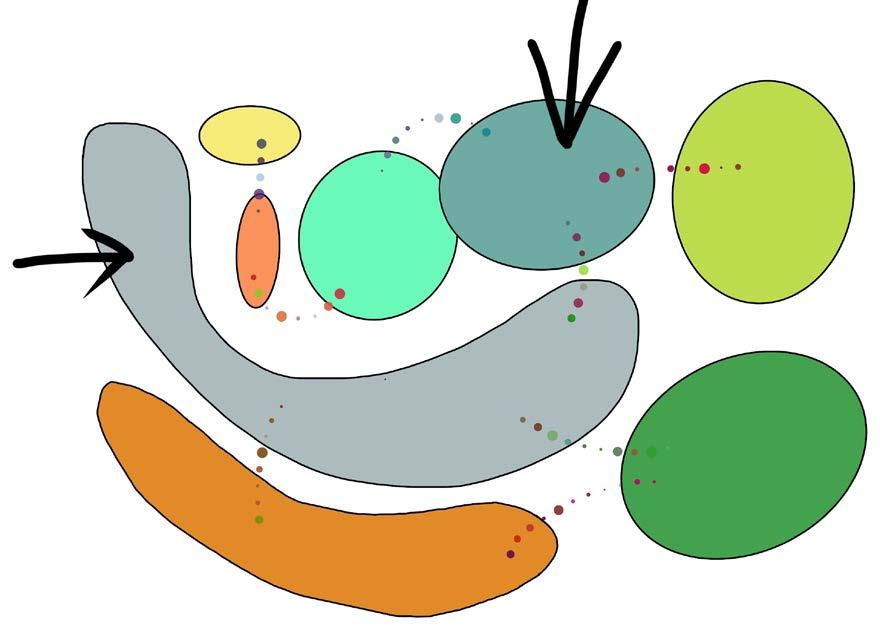

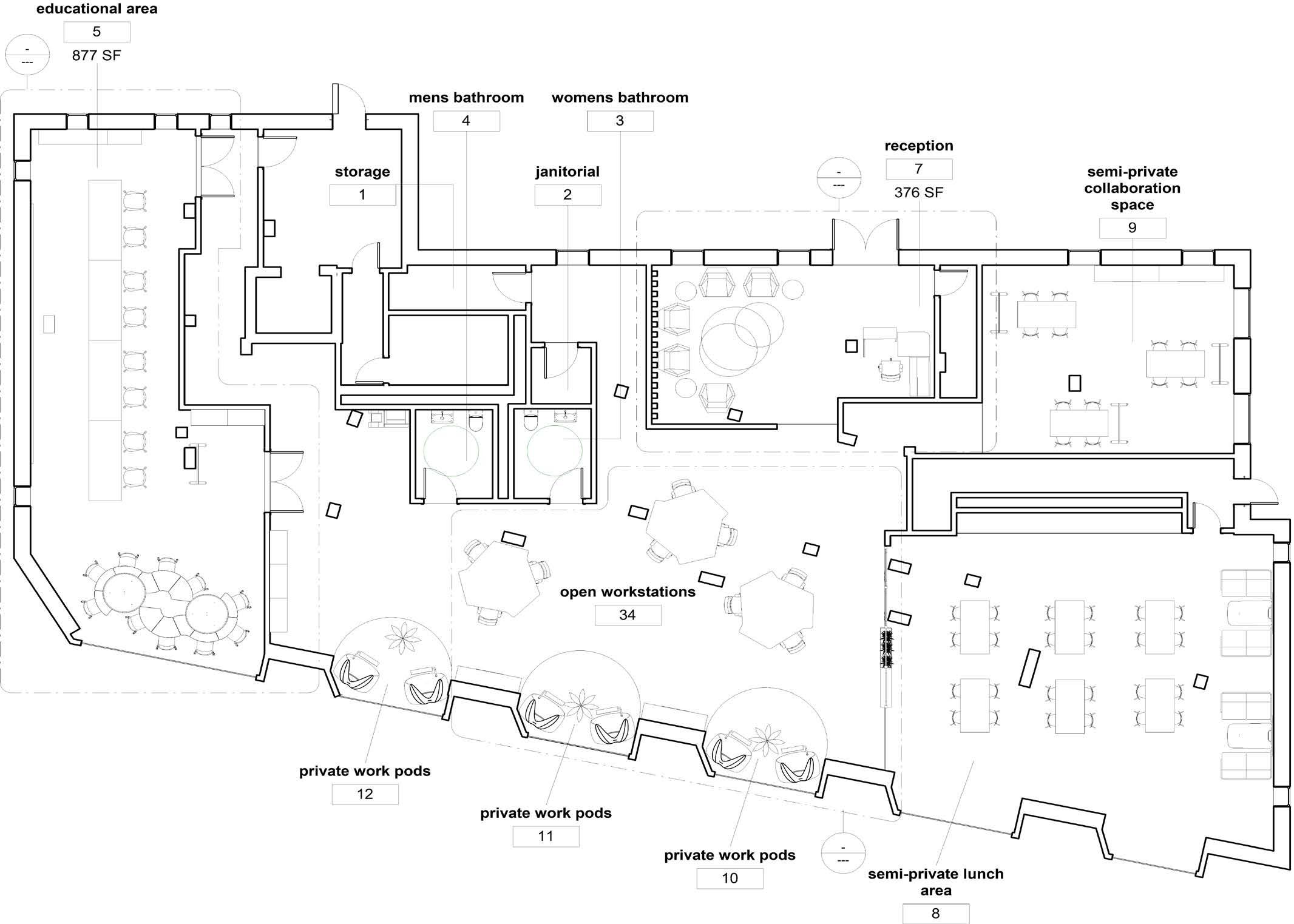 Blocking Diagram
Blocking Diagram

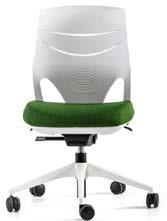
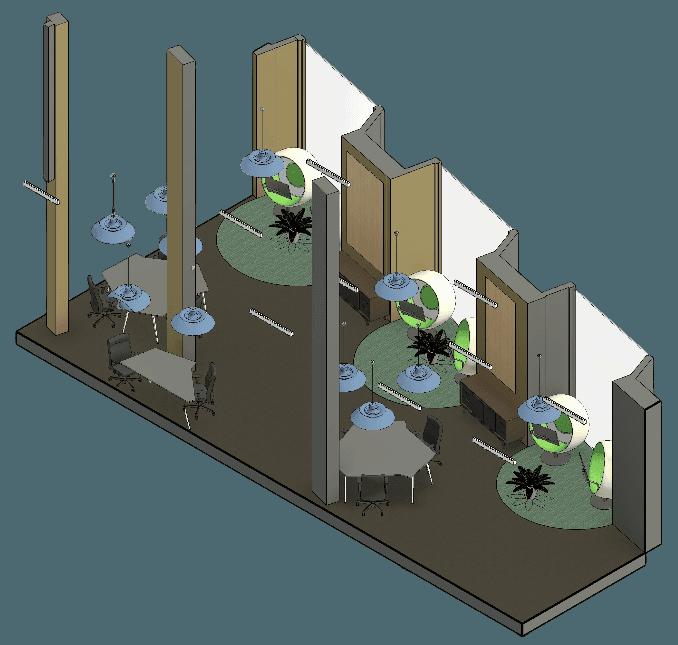
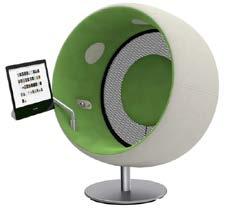
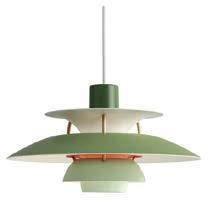
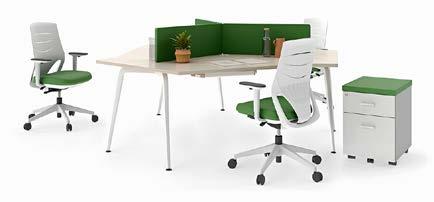

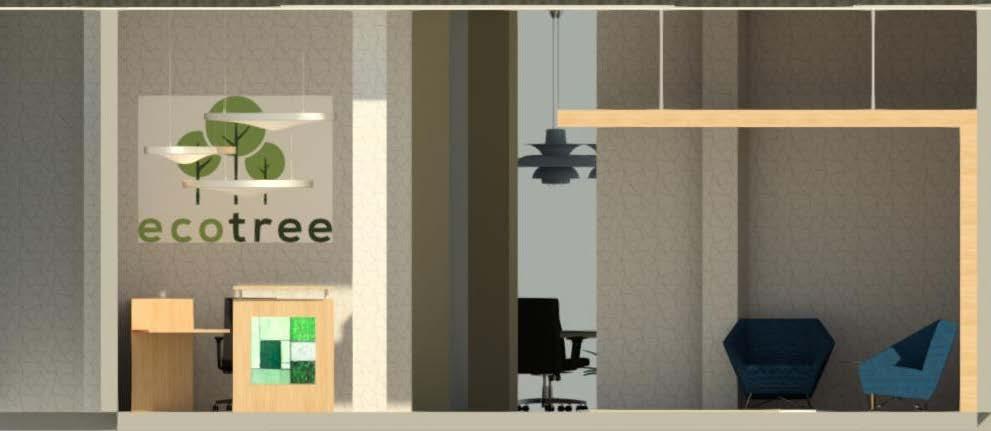

Sophomore Year - 2021/22
Mixed-Use Commercial Design
2,894 Sq. Ft.
This group project was part of our Environmental Buildings Systems course in which we learned about all the interconnected building systems that interior architects need to design around. The goal of this project was to work as a group and identify and create overall floor plans, RCPs, power plans, fire suppression and egress plans, and mechanical plans all based off of an instructor-given 3-story mixed-use building in Arlington, MA. My responsibility was the 2nd floor.
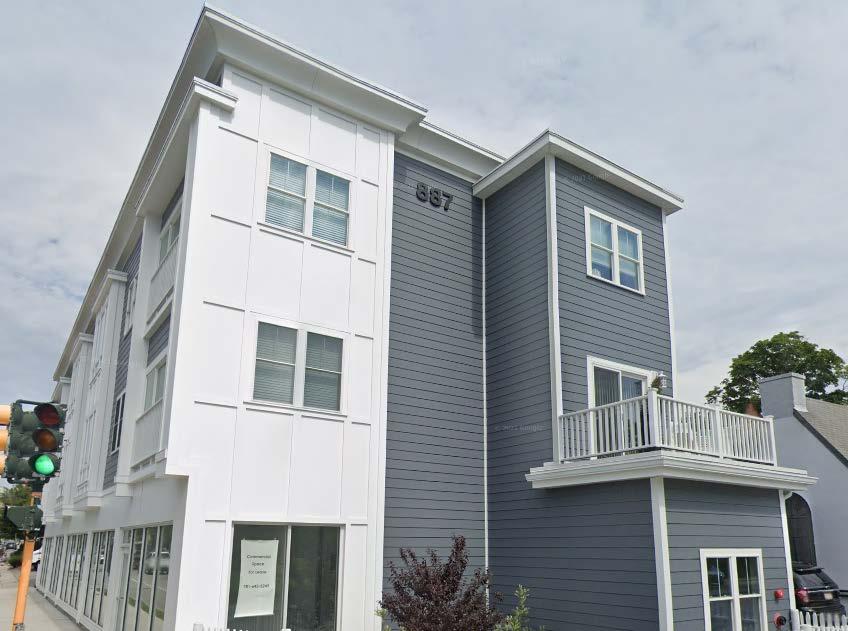
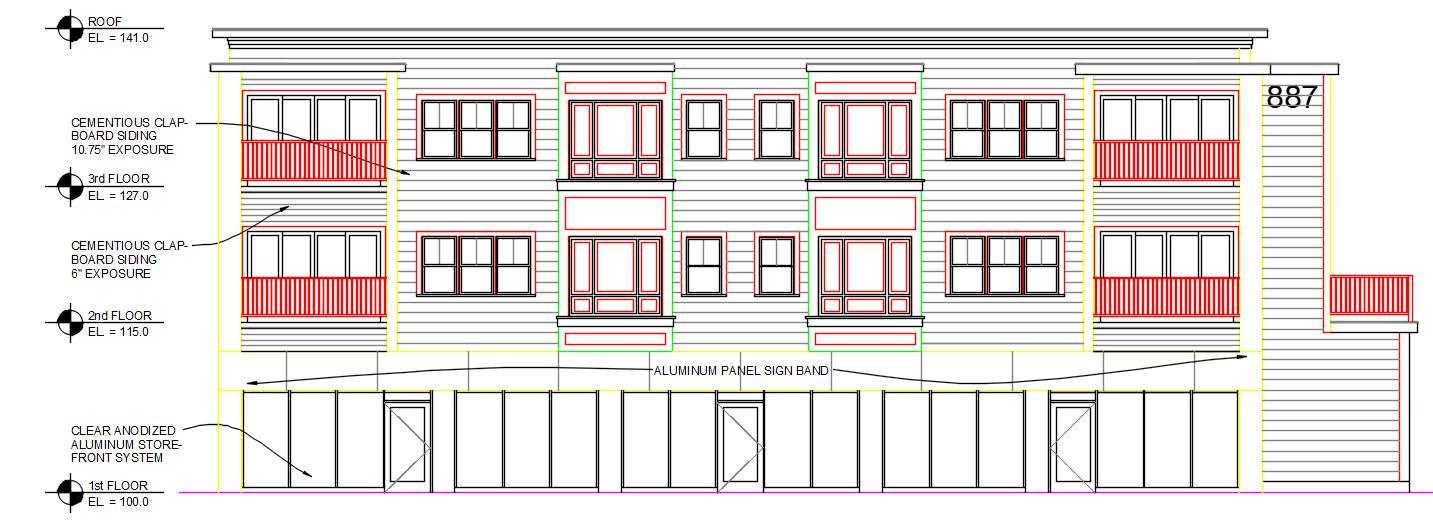
Building South Elevation

Legend:
Flush Mount with Data Port
*
Quad Receptacle
* GFCI
Duplex Receptacle with GFCI
Recessed Can Light
Fan Light Combo
Single Pole Switch
Switch with Occupancy Sensor
Three-Way Switch
Legend:
Thermostat
Supply Air Diffuser
Flex Duct
Return Air Grill
Rigid Duct with 6” Diameter
Completed Between 2016 and 2023
The following are several pieces of artwork that I have completed in school and on my own time within the last 7 years. The art spans multiple mediums, some of which are mixed-media, showing how much I enjoy playing with form, color, and texture. My miscellaneous art includes bubble diagrams, materials boards, watercolors, paintings, photography, and sketches.
