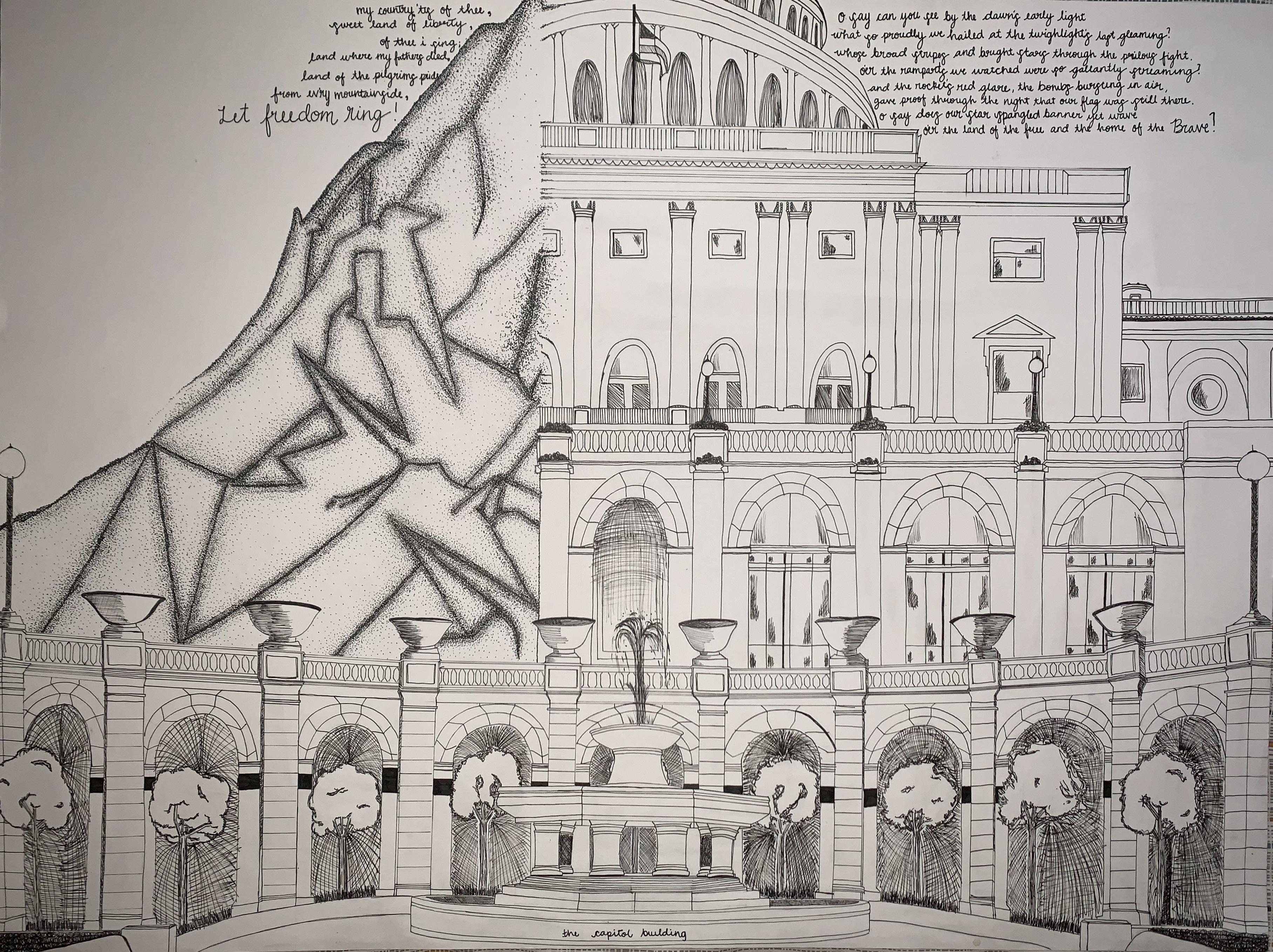BROOKE CUTHBERTSON
INTERIOR DESIGN PORTFOLIO




















My earliest childhood memories were artistic in nature, and I was blessed to explore my love for art in all facets of my life. Until university, I had labeled myself an artist. Overtime, my canvases filled themselves with an appreciation & love for architectural masterpieces. I paint buildings, at least that’s what I would say when asked what I like to do with my freetime. I wanted the audience to view the built world through my eyes, so that they might be able to see the world as beautifully as I do. That’s how I found interior design— I wanted to be a true part of the process that made the world so alluring. Now I have the opportunity to celebrate the uniqueness of every environment, by designing public and private spaces which have the power to shape the relationship people have with themselves, each other, and the world around them. I couldn’t be more excited.




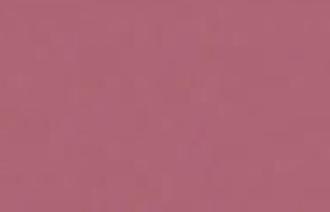



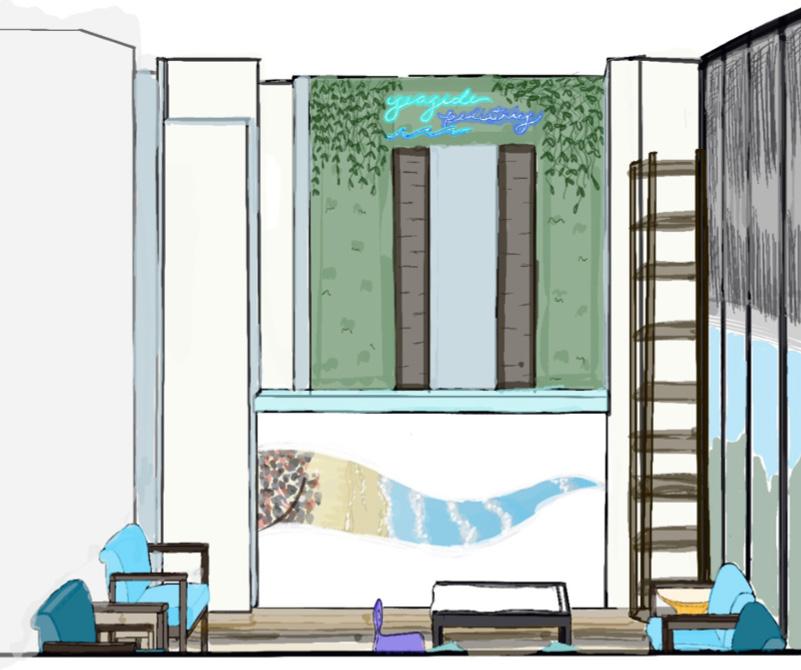

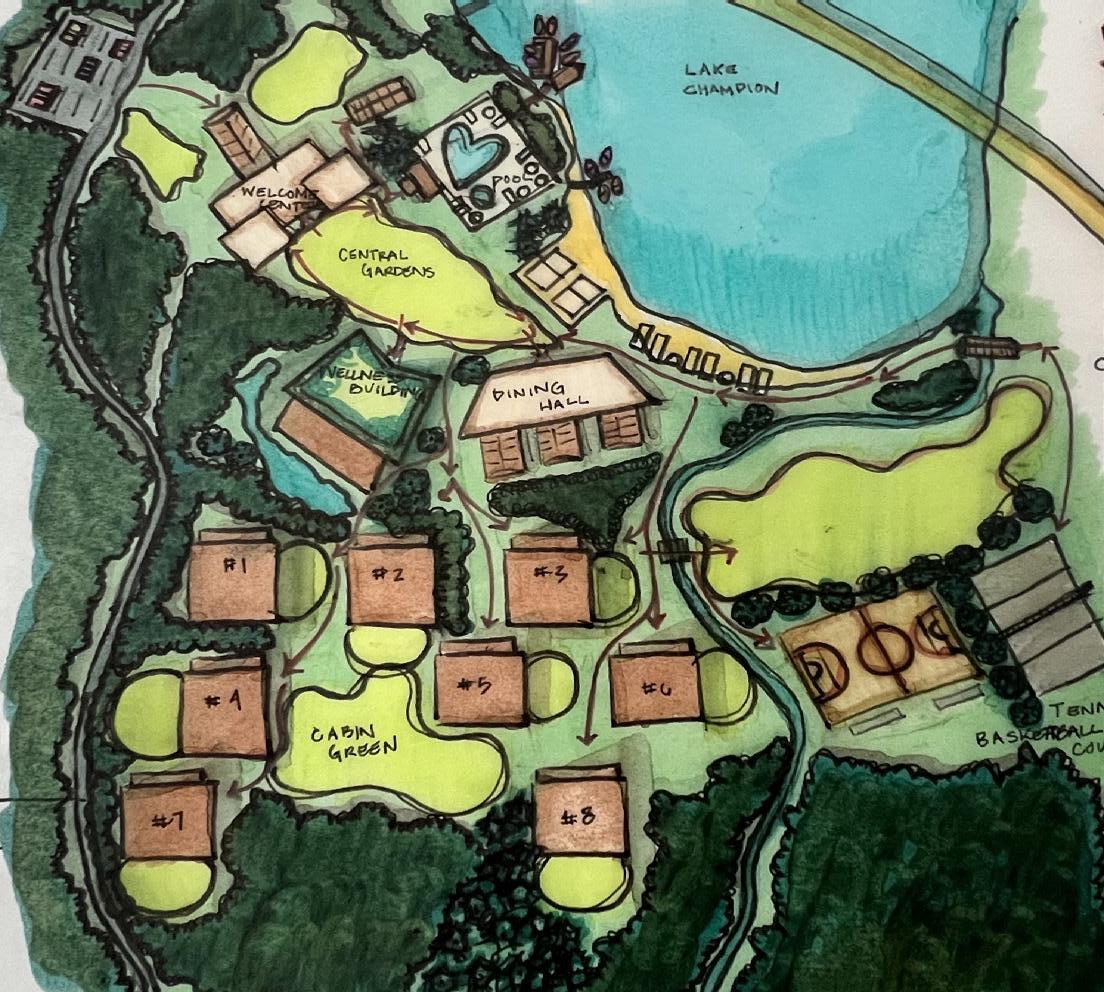

NEW OFFICE BUILDING FOR GLOBAL BRAND MANAGEMENT COMPANY

LANDOR IS A GLOBAL BRAND TRANSFORMATION COMPANY DEPENDENT ON CREATIVITY AND TEAMWORK. THEIR NEW OFFICE BUILDING LOCATED IN THE WEST LOOP OF CHICAGO WILL REFLECT THEIR NEED FOR SOCIAL INTERACTION, EMPLOYEE BONDING AND PRODUCTIVITY BY MIXING COLLABORATIVE SPACES WITH PRIVATE WORKSATIONS TO ULTIMATELY CREATE VARIOUS BENEFITS FOR ALL BUILDING USERS. THE WEST LOOP ITSELF BOASTS CULTURAL DIVERSITY AND A RICH HISTORY IN THE INDUSTRIAL REVOLUTION. MOST IMPORTANTLY, THE OPEN CONCEPT OFFICE DESIGN WILL CREATE OPPORTUNITIES FOR RANDOM AND CASUAL INTERACTION AMONGST WORKERS, WHICH ACCOMPLISHES LANDOR’S PRIORITY OF PROMOTING EMPLOYEE COLLABORATION AND NEXT-LEVEL THINKING. USERS CAN ADAPT VIRTUALLY ANY SPACE IN THE BUILDING INTO THEIR PERSONAL WORK ZONE, WHETHER THEY CHOOSE TO INHABIT A PRIVATEWORK POD, A COMFY PILLOWED NOOK OR A COLLABORATIVE DESK SPACE.
THE WEST LOOP OF CHICAGO BOASTS AN ECLECTIC, ARTSY CULTURE THAT EMERGED FOLLOWING THE INDUSTRIAL REVOLUTION. THE MATERIALS AND FINISHES CHOSEN FOR THIS DESIGN WILL PAY HOMAGE TO ITS HISTORICAL ROOTS AND ENSURE IT BLENDS SEAMLESSLY WITH ITS SURROUNDING NEIGHBORHOOD

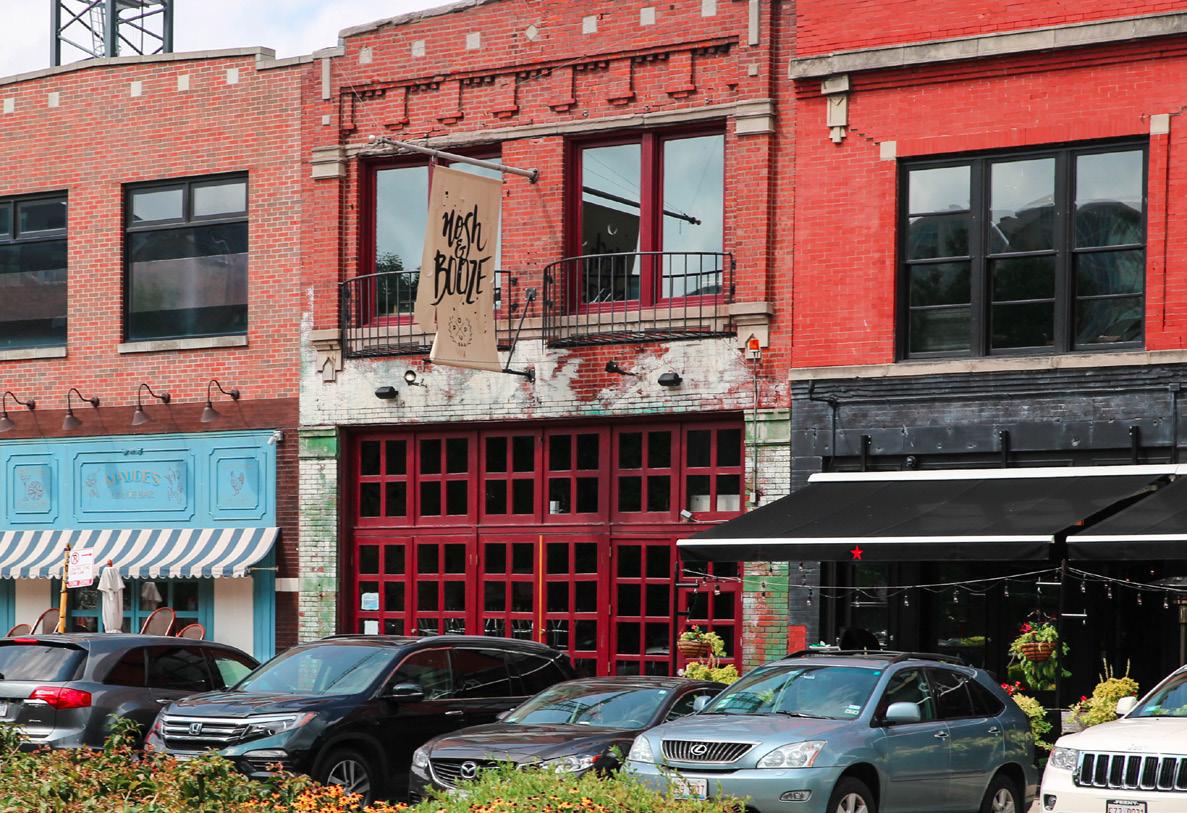

CHICAGO IS FIXED IN A COLD CLIMATE, SO THE BUILDING ENVELOPE SHOULD FOCUS ON HEAT RETENTION AND WINDOW GLAZING SYSTEMS WILL BE IMPLEMENTED AND PLACED TO TAKE ADVANTAGE OF WINTER SUN
LANDOR WANTS TO BOOST PRODUCTIVITY AND CREATIVITY, AND EMPLOYEES WANT A MORE ENGAGING WORK ENVIRONMENT. THIS DESIGN SEEKS TO SOLVE BOTH ISSUES, USING COLLABORATIVE WORK SPACES AND BALANCING PUBLIC WITH PRIVATE ZONES TO CREATE MAXIMUM EFFICIENCY AND EMPLOYEE AUTONOMY

CUBICLES
ARE OUT! OPEN CONCEPT OFFICES
ARE IN!

LANDOR’S OFFICE WILL USE A SMART LIGHTING SYSTEM THAT ENCOURAGES A HEALTHY CIRCADIAN RHYTHM. IT WILL ALSO HAVE DOUBLEPANED, LOW-EMISSITIVITY GLASS ON ALL EXTERIOR WINDOWS, WATER EFFICIENT PLUMBING FEATURES, AND LIVING GREEN WALLS.
THE PRODUCTION ROOM, HOUSING LARGE COPIERS AND PRINTERS IS AN IMPORTANT WORK ZONE, BUT A LOUD ONE. TO NOT DISTURB TEAM WORKSPACES SURROUNDING IT, ACOUSTIC WALL AND CEILING PANELS HAVE BEEN IMPLEMENTED ON APPROPRIATE SURFACES.


EVERY ROOF EXPOSED ON THE INTERIOR WAS IMPLEMENTED AS A LIVING GREEN ROOF TO IMPROVE CIRCULATION, AIR FLOW AND QUALITY THROUGHOUT THE WORK DAY.
SUN PATH
 COMPLEX GLAZED WALL ASSEMBLY FOR EXTERIOR CURTAIN WALL SYSTEM.
COMPLEX GLAZED WALL ASSEMBLY FOR EXTERIOR CURTAIN WALL SYSTEM.

TEAM WORKSPACES
THIS AREA HOUSES THE WORKSPACES OF UP TO THREE TEAMS AT ANY ONE TIME. THE WORKSPACES OFFER THE OPPORTUNITY FOR TEAM MEMBERS TO CHOOSE TO WORK ALONGSIDE OTHER MEMBERS OR IN PRIVATE. MOVEABLE WHITEBOARDS AND BAMBOO SCREENS CAN ALSO DIVIDE THE WORKZONE INTO SEVERAL DIFFERENT
THE FOYER PAYS TRIBUTE TO INDUSTRIALIST CHICAGO, WITH A MARBLE AND WROUGHT IRON STAIRCASE GREETING EVERY USER. THE SCONCES AND DESK ALSO DRAW INSPIRATION FROM THE MODERN INDUSTRIALIST MOVEMENT.

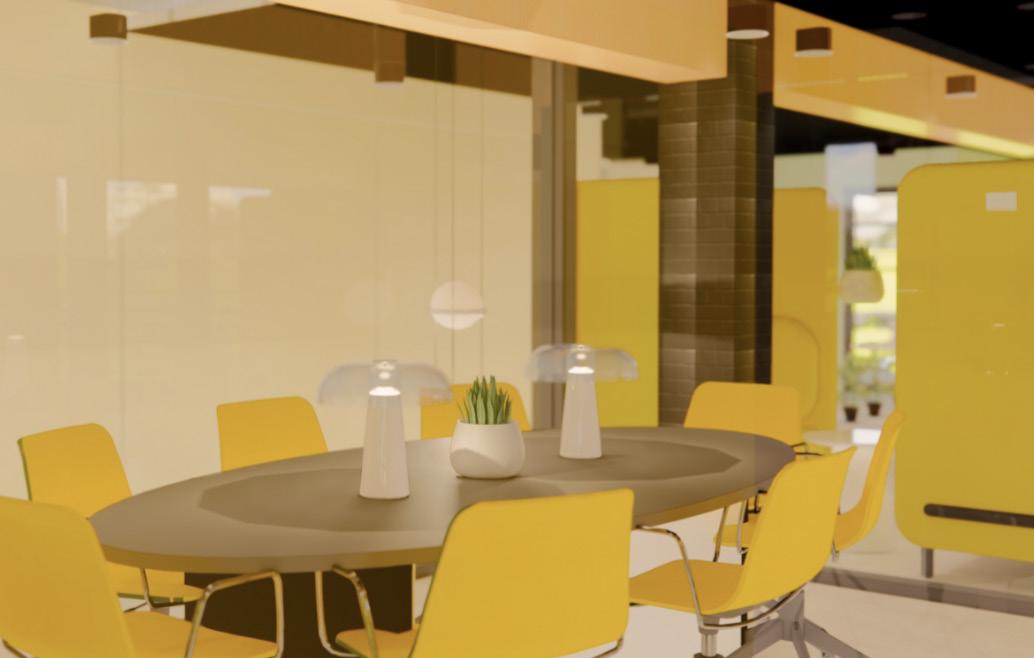
THIS CONFERENCE ROOM IS SITUATED ON THE MEZZANINE LEVEL, OVERLOOKING THE BUSTLE OF THE TEAM WORKSPACES DOWN BELOW, AND CONVENIENTLY NEXT TO THE CAFE AND LOUNGE AREA. THE GLASS WALLS THAT SURROUND IT HAVE DROP DOWN CURTAINS FOR PRIVATE MEETINGS.


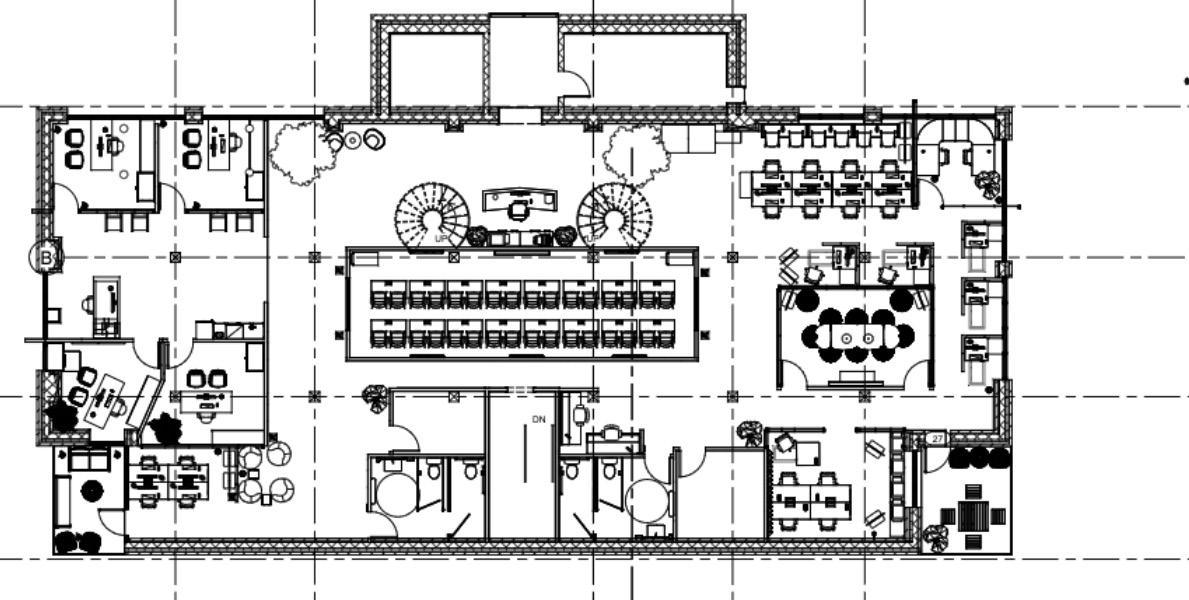
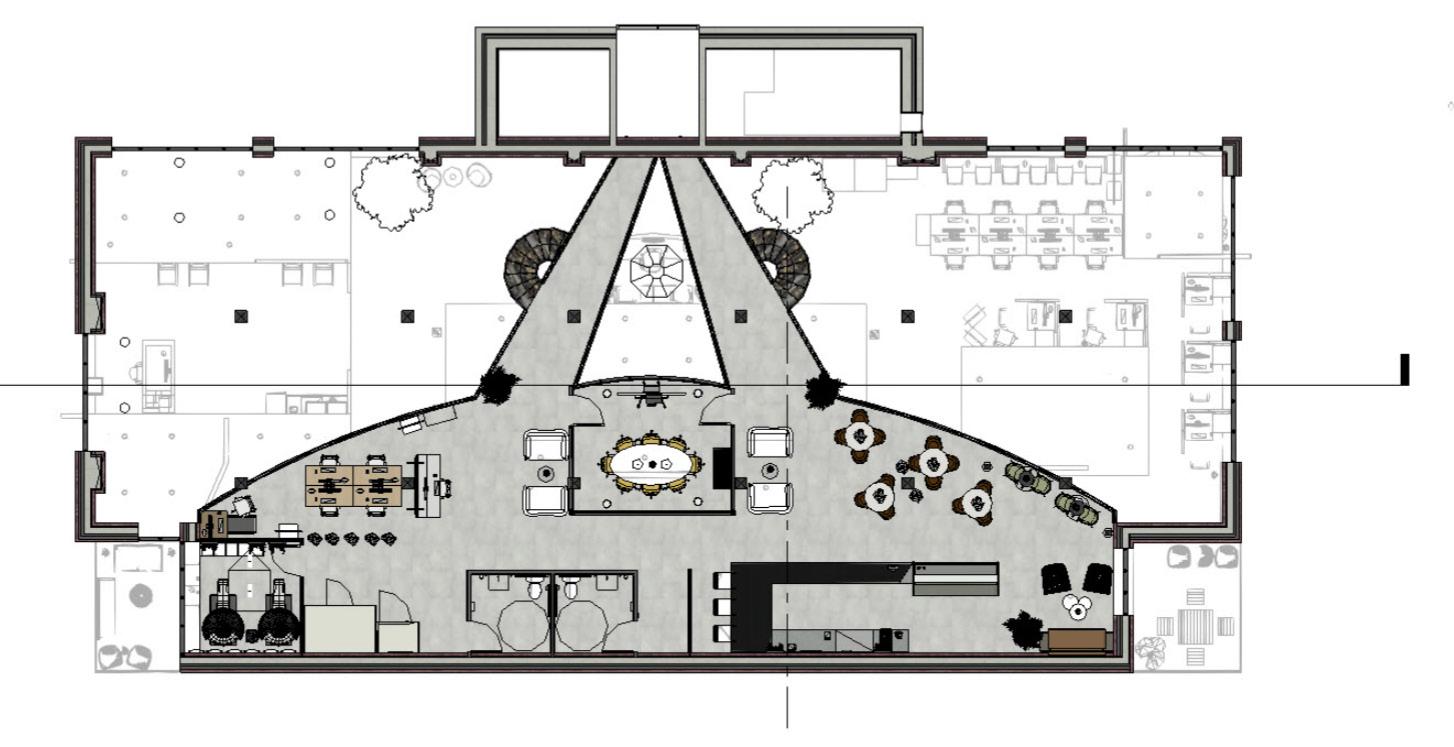
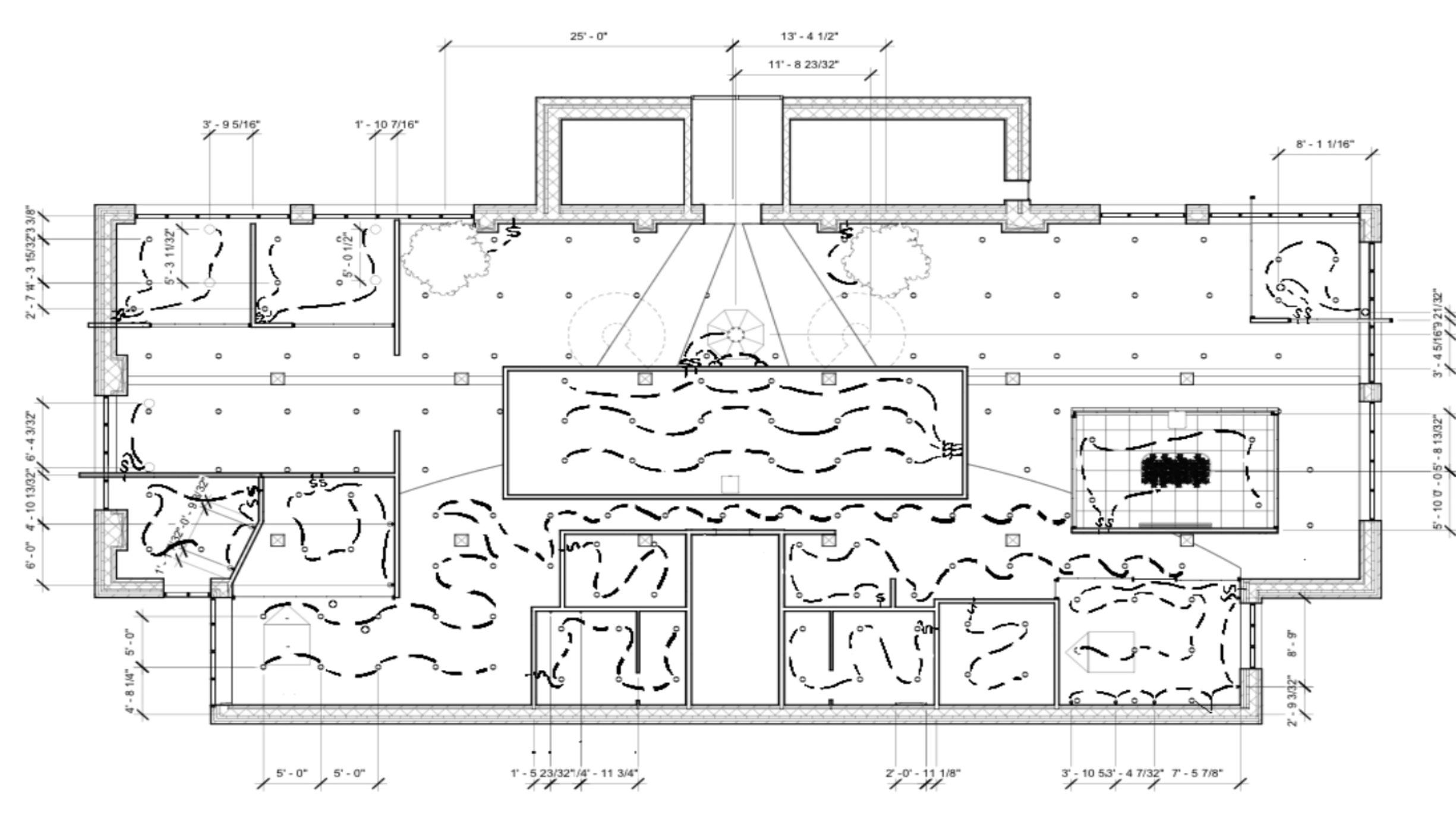
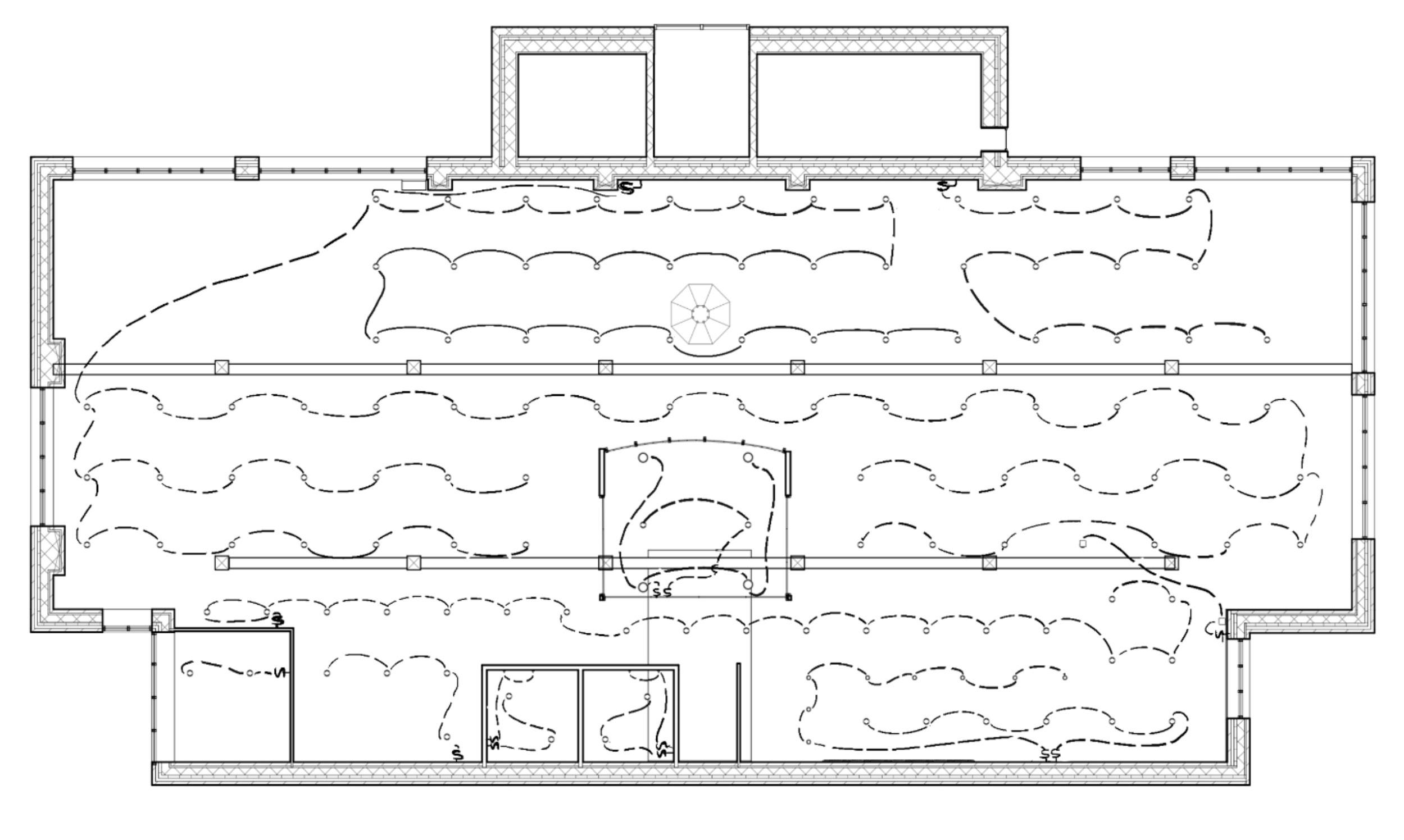

STOREFRONT REDESIGN OF A DAIRY SHOP IN DOWnTOWN NEW HAVEN
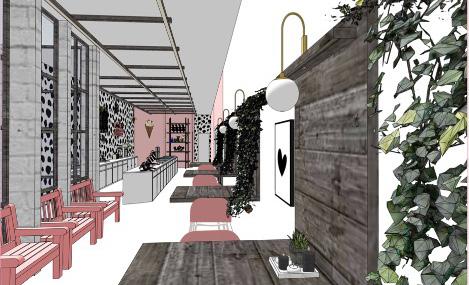

ARETHUSA ORIGINATED AS A DAIRY FARM THAT DELIVERED MILK AND DAIRY PRODUCTS TO LOCALS. THE FARM FIRST BEGAN BOTTLING MILK FOR RETAIL IN 2009 AT A CREAMERY UNTIL THEY OPENED THEIR FIRST STORE AND BEGAN PRODUCING ICE CREAM AND CHEESE FROM ARETHUSA COWS IN 2011. THEIR FARM STILL OPERATES, HOSTING PRIZE-WINNING COWS AND RESTAURANTS, ALONGSIDE SPROUTING BEAUTIFUL PRODUCE AND FLORA. ARETHUSA ITSELF WAS NAMED AFTER A PINK ORCHID, AND THEIR BRAND IS CENTERED AROUND IT, SO THE INTERIOR ADOPTED THAT HONORED SHADE. USING RUSTIC MATERIALS ALONGSIDE THE EXPOSED BRICK AND MORTAR FROM THE DOWNTOWN LOCATION BRINGS TO LIFE ARETHUSA’S DOWNHOME FARM TO TABLE VALUES.


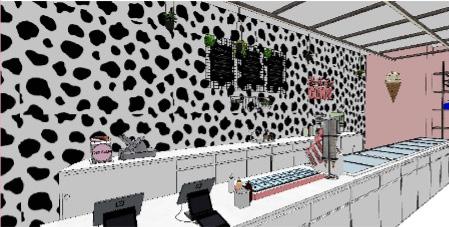
COZY ENJOYABLE
Downtown new Haven never Has an off season. During tHe colDer montHs, its DominateD by college stuDents from tHe five surrounDing universities flooDing tHe streets, especially tHe Historic ones tHat aretHusa rests on. During tHe summer montHs, urban locals populate tHe area, making it just as alive wHen scHool is out. to attract as many customers as possible, tHe outDoor siDewalk anD parklet seating are DeckeD out in aretHusa pink, aDvertising tHe branD anD tHe store. being in a Historic builDing makes internal renovation Difficult, so most circulation in tHe space is tigHt to accommoDate for egress, folDing bistro tables replace more permanent seating
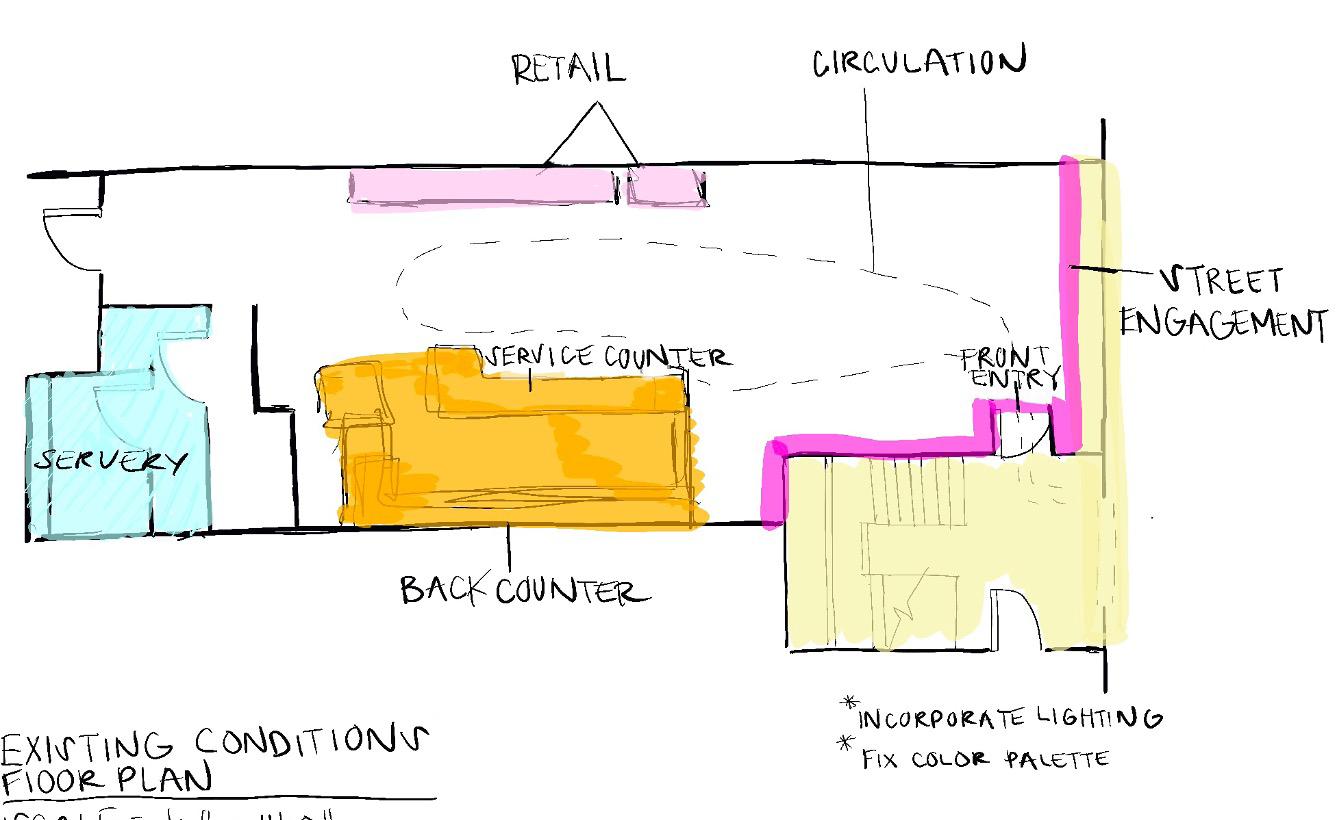


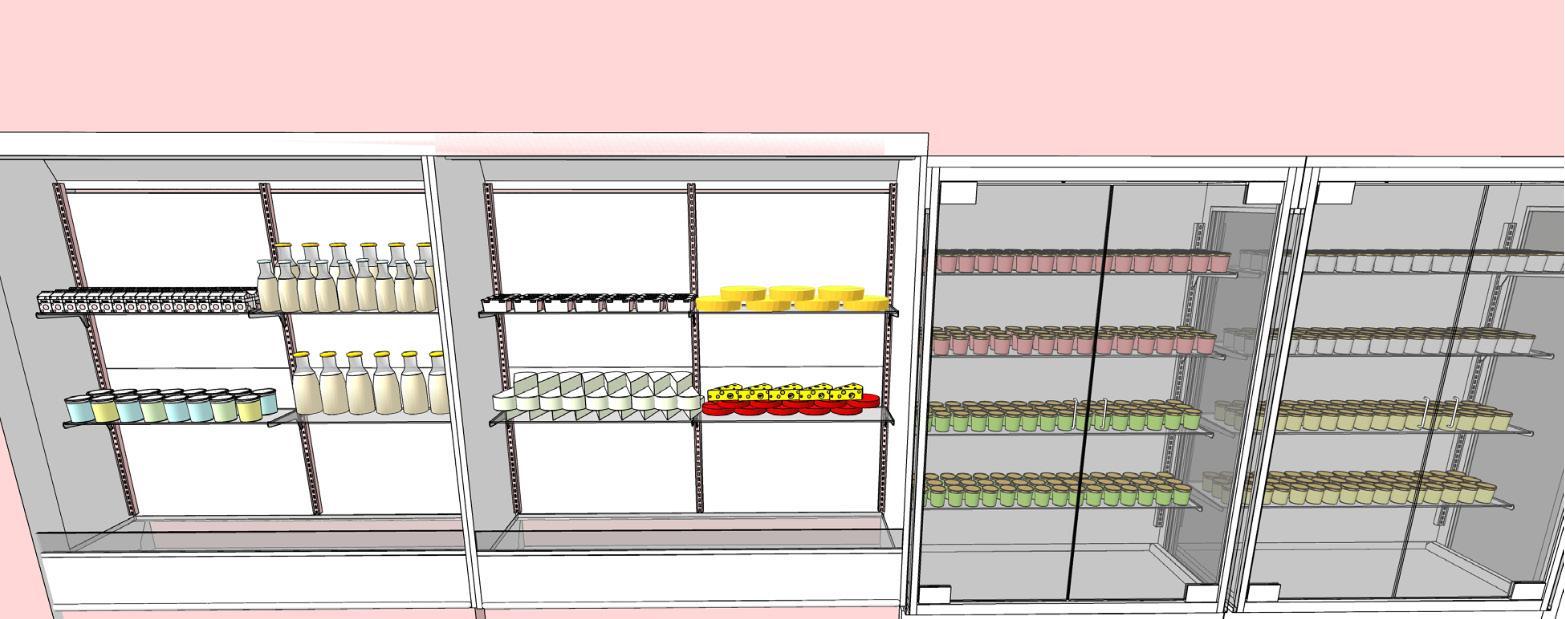
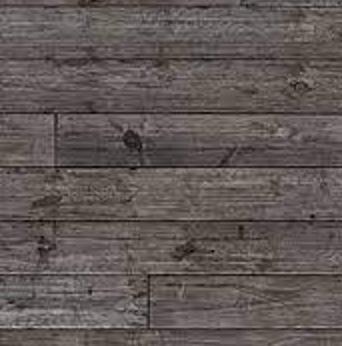
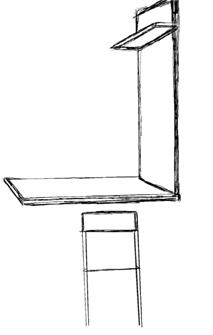
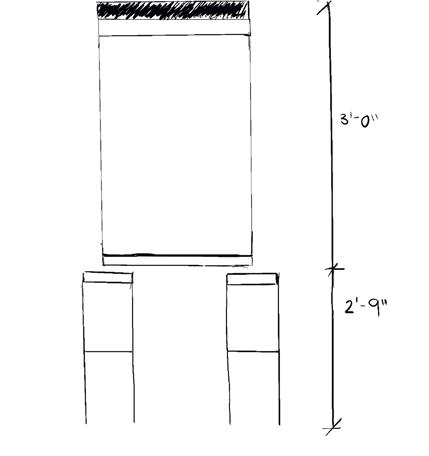
RECLAIMED WOOD
KINETIC SEATING ELEMENT
RECYCLED LINEN SEATS
plan

BARSTOOL HEIGHT
CUSTOM MILLWORK
FOLDING BISTRO TABLES

FOUR STORY RESIDENTIAL PROJECT
STUDYING THE USE OF VERTICAL KINETIC MOVEMENT
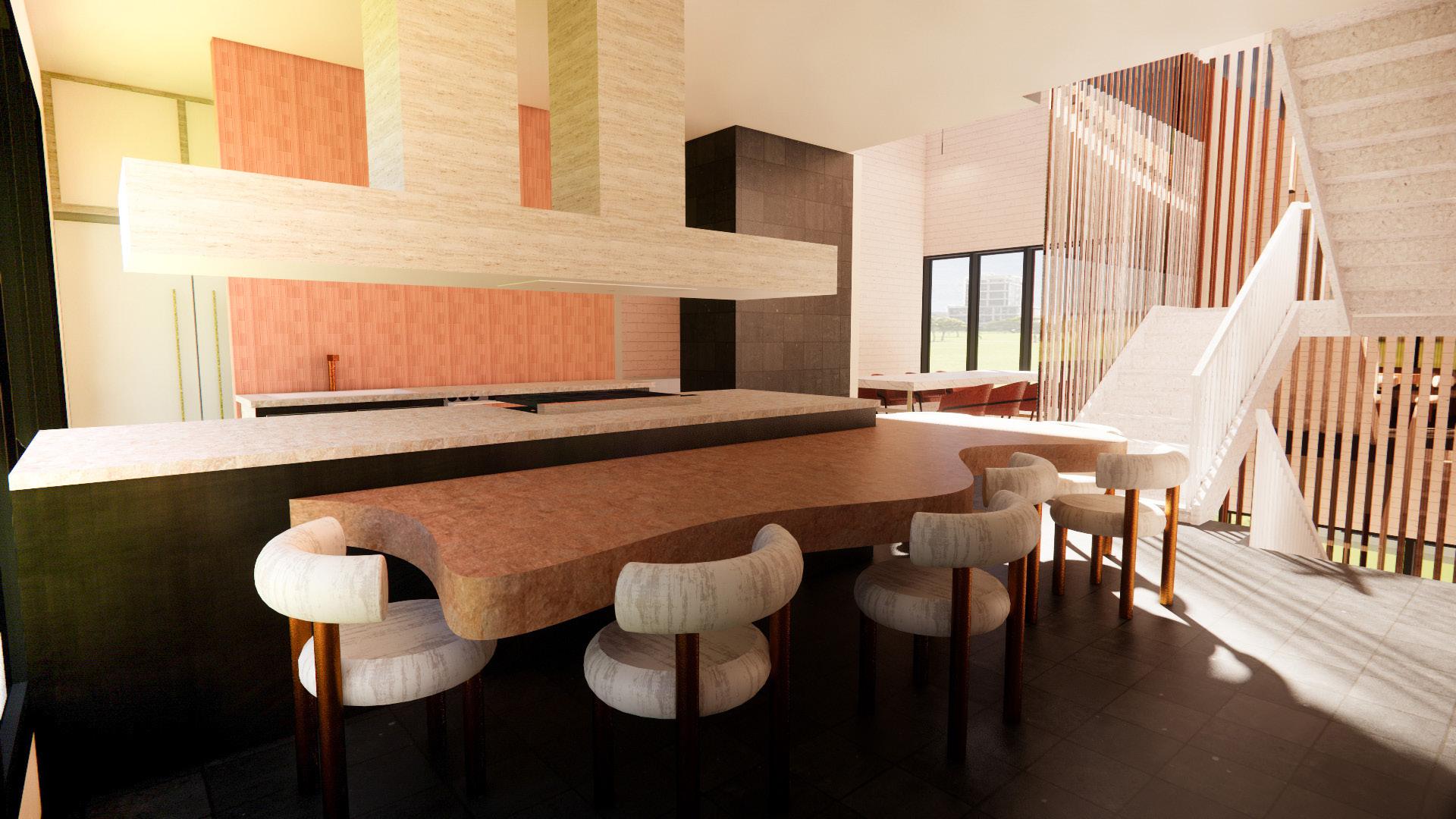

THE VERTICALITY RESIDENCE IS A FOUR-STORY HOME BUILT FOR A FAMILY WITH TWO KIDS AND ROOM FOR VISITING EXTENDED FAMILY, BUT IS UNIQUELY A STUDY IN KINETIC DESIGN. TO BE KINETIC IS TO RESULT FROM MOTION, AND OUR PROJECT SPECIFICALLY FOCUSES ON VERTICAL MOVEMENT. WHILE WE’VE INCORPORATED SMALL PERPENDICULAR MOVING ELEMENTS LIKE A MURPHY BED WHICH LOWERS TO TRANSFORM A PLAYROOM TO A GUEST ROOM, WE’VE ALSO IMPLEMENTED AN ENTIRE ELEVATOR FLOOR, WHICH AT ITS LOWEST RESTS ON THE THIRD FLOOR TO CREATE AN UNINTERRUPTED KITCHEN AND DINING LEVEL, AND AT ITS HIGHEST BRINGS THE ROOM UP TO THE ROOF SO THAT USERS CAN DINE UNDER THE STARS. WHEN THE FLOOR RISES, IT REVEALS A TWO STORY LIVING ROOM, NATURALLY ALLOWING MORE LIGHT AND AIR FLOW INTO ALL SPACES ON THE SECOND AND THIRD FLOORS. THE KIDS, WHO OCCUPY THE FIRST FLOOR, HAVE THE OPPORTUNITY TO UTILIZE TWO RETRACTABLE WALLS WHICH FOLD DOWN OR UP TO SEPARATE THE SPACE INTO PRIVATE BEDROOMS OR OPEN IT UP TO CREATE ONE LONG PLAYROOM. THE PURPOSE OF THESE KINETIC ELEMENTS ARE TO CREATE MULTIPLE OPPORTUNITIES FOR THE FAMILY TO UTILIZE THE SPACES IN THE HOUSE IN MULTIPLE WAYS, SO THAT HOPEFULLY THE HOUSE WILL GROW WITH THEM, RATHER THAN THEM OUTGROWING IT.

Pierre Chareau’s la maison de verre built before tHe seconD worlD war in paris france, tHe Home itself is a piece of artwork as well as a functioning aboDe all over tHe House anD office are sliDing sounDproof Doors, aDjustable metal screens, rolling laDDers, anD retractable staircases. tHe House itself is a Delicate composition of interlocking forms tHat allows for various levels of privacy anD intimacy big perferateD metal screens at tHe bottom of tHe entry stair rotate to sHut tHe apartment off from tHe office below. tHe inDustrial style aDopteD by tHe arcHitect lenDs to tHe forms tHat make up tHe Home capturing tHe essence of sculpture ratHer tHan simple arcHitecture
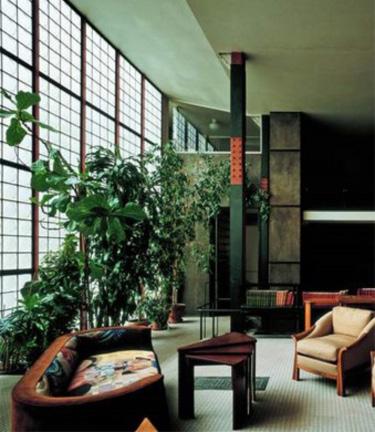

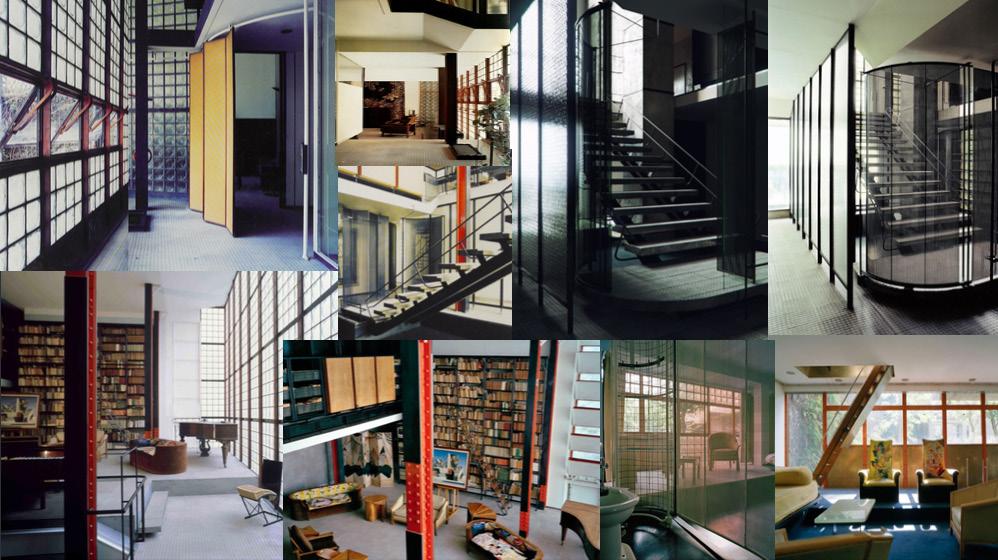

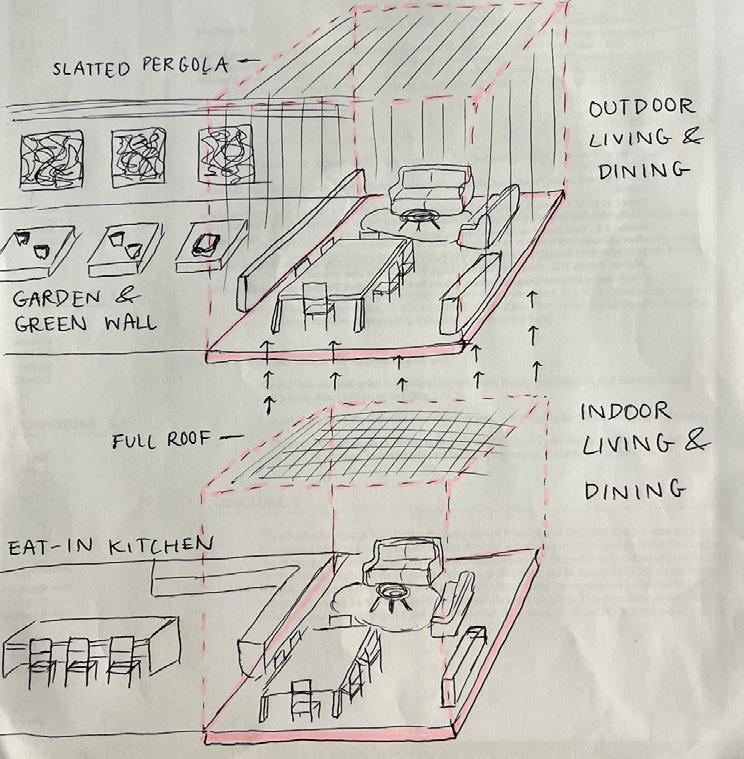
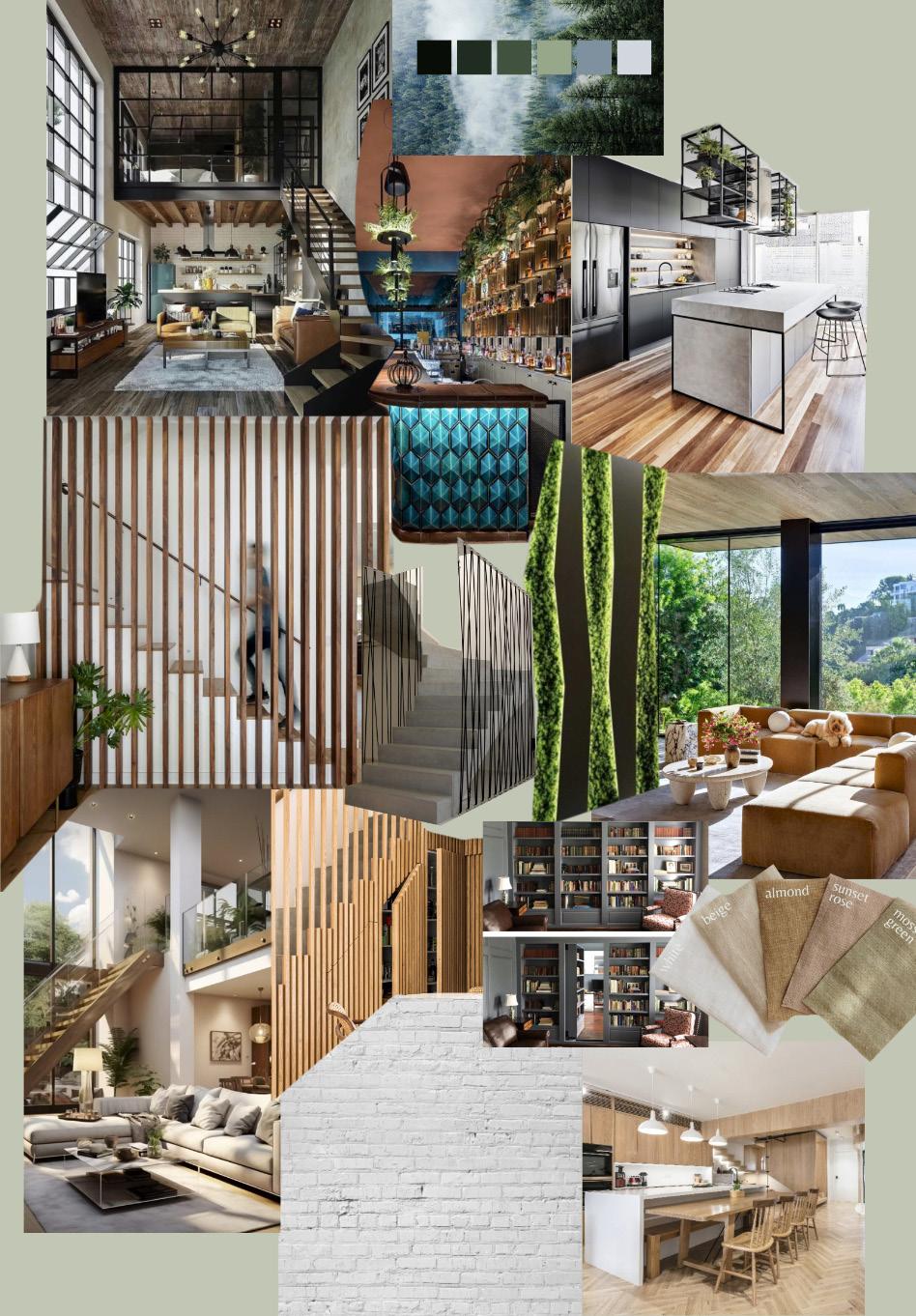

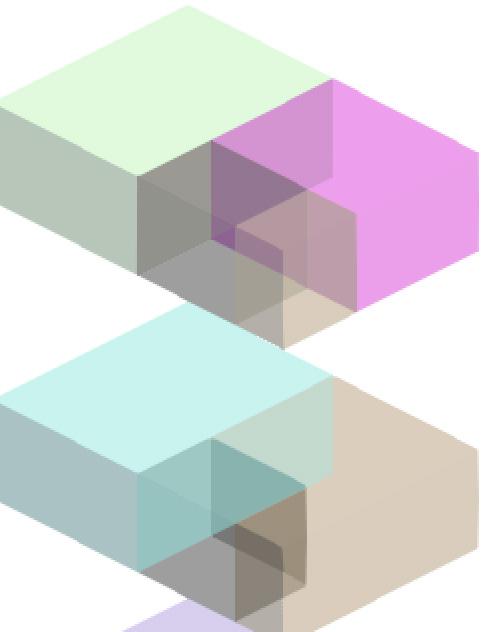









ELEVATOR FLOOR LOWERED
ELEVATOR FLOOR RAISED


on tHe first floor, tHe kiDs rooms are as public or as private as tHey cHoose at any given time. wHen guests arrive, tHey can use tHe murpHy beD anD tHe folDing walls to create a tHirD beDroom on tHat level. tHe primary suite is locateD on tHe seconD level, intriguingly next to tHe living room. tHe purpose of juxtaposing tHe House’s most public space witH arguably its most private was mostly for safety concerns: we DiD not want tHe cHilDren on tHe level witH tHe front Door, witHout tHe parent’s beDroom being on tHe same floor. constricteD by a tigHt square footage requirement anD eager to builD as vertically as possible, we coulD not put botH cHilDren anD parents on tHe same level. to accommoDate for tHeir privacy neeDs, tHe parents Have a HiDDen entrance to tHe suite, a revolving bookcase Door. tHe most major kinetic element in our Design was tHe elevator floor. tHe floor rests on tHe tHirD level in its neutral position, creating an entire floor for tHe kitcHen anD Dining areas. Having an entire floor DeDicateD to preparing anD eating a meal makes every Dinner or breakfast just a little more special anD private. tHe Decision to incluDe a casual eating area in tHe kitcHen Despite being next to a Dining room recognizes tHat not all meals are formal, especially witH young cHilDren. tHe elevator floor connects tHe Dining room to tHe rooftop level, a special feature to take aDvantage of our location, Downtown boston. tHe observatory roof allows users to Dine unDer tHe stars, anD tHe sliDing glass Doors folD into eacH otHer to seamlessly blenD into tHe DesigneD roof area, complete witH a garDen, yoga area, full bar, anD (electric) fire pit.
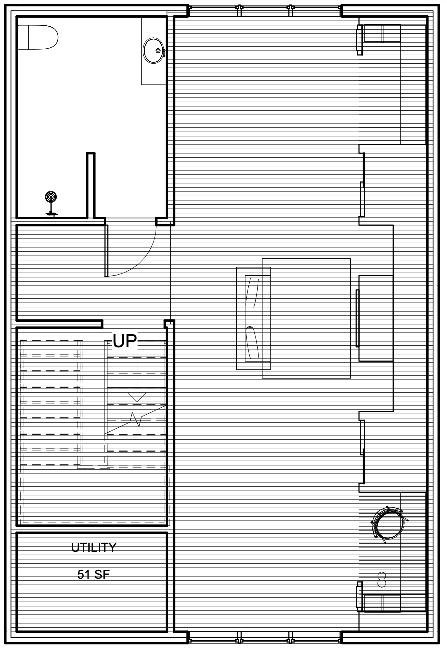

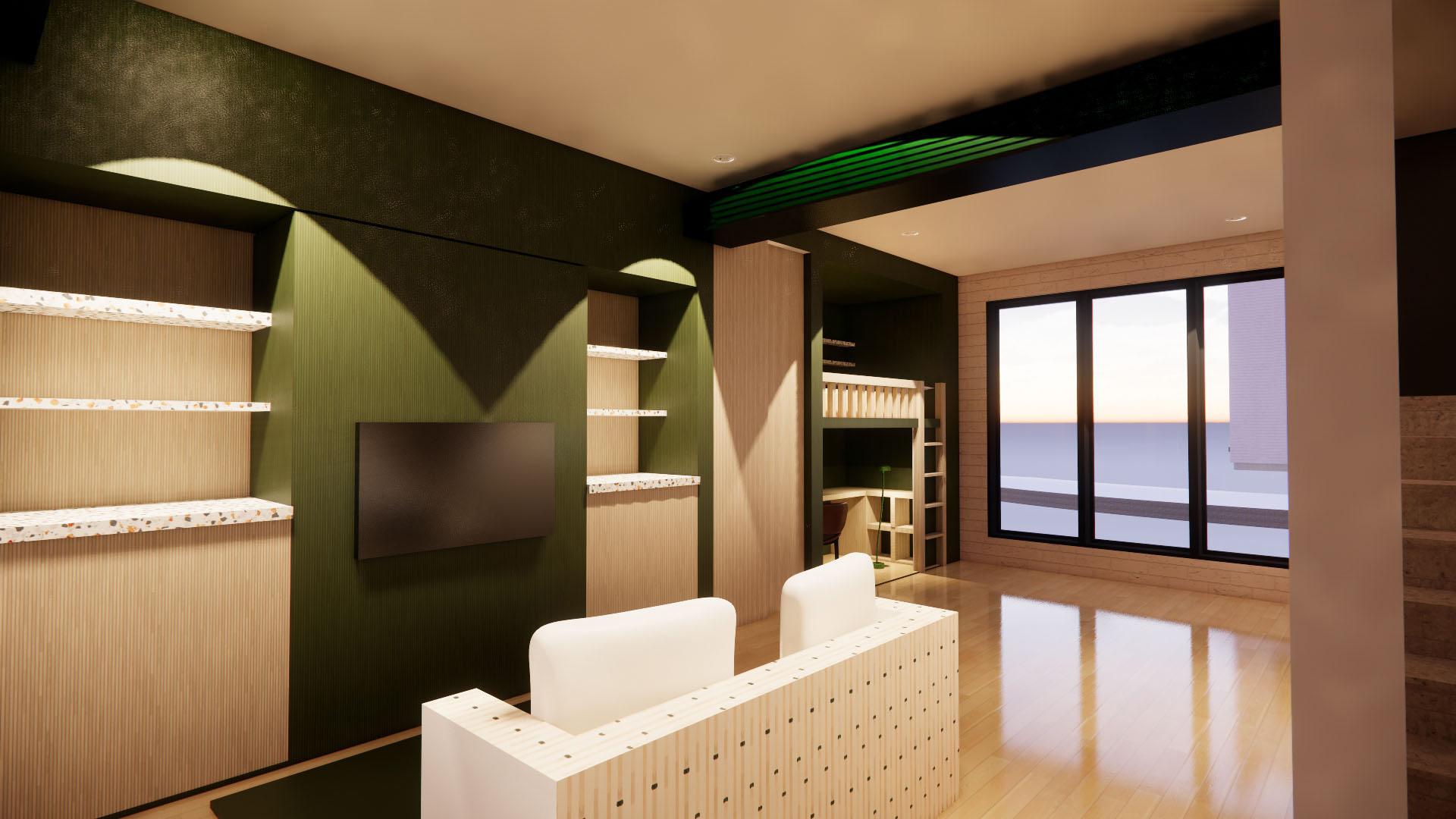

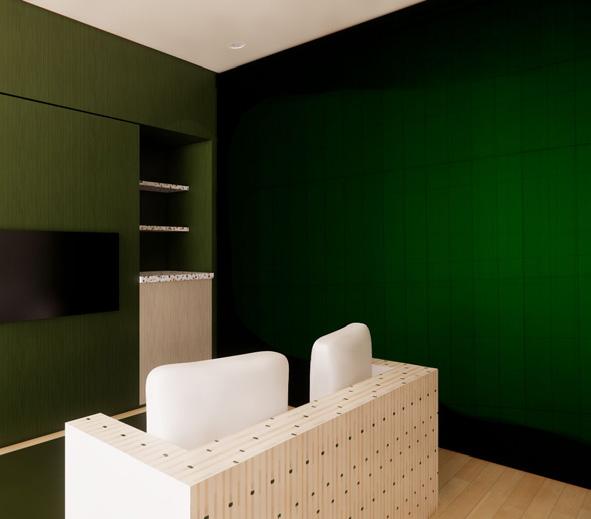

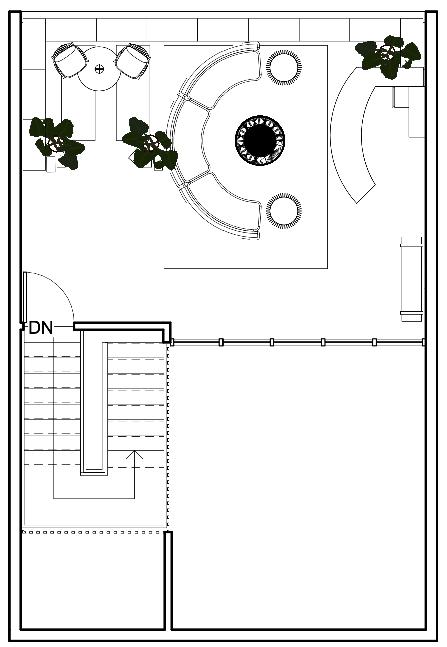
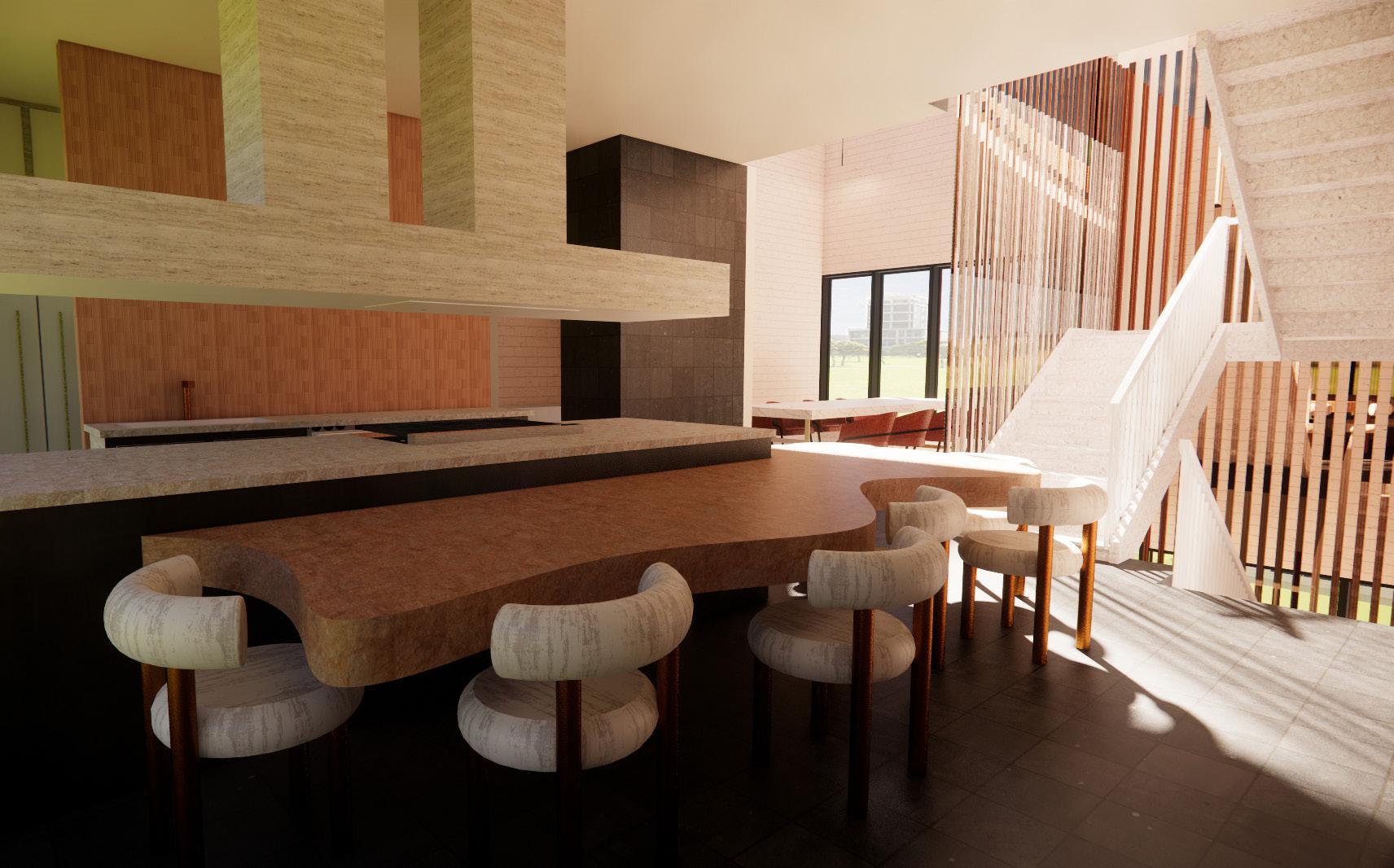
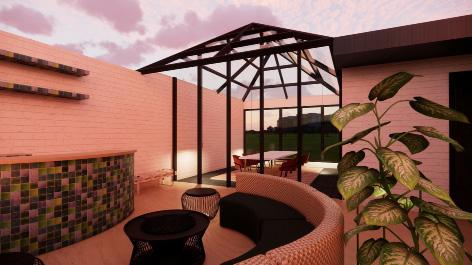
 FLOOR 1
FLOOR 2
FLOOR 3
FLOOR 4
FLOOR PLANS AND RENDERINGS
FLOOR 1
FLOOR 2
FLOOR 3
FLOOR 4
FLOOR PLANS AND RENDERINGS

DESIGN OF A CENTER FOR INDEPENDENT LEARNING WITH AN EMPHASIS ON universal design
THE OASIS: A CENTER FOR INDEPENDENT LEARNING RECOGNIZES THAT INDIVIDUALS WITH AUTISM SPECTRUM DISORDER ARE MORE SENSITIVE TO THEIR SURROUNDINGS DUE TO SENSORY PROCESSING ISSUES, WHICH OFTEN MAKE THE BUILT ENVIRONMENT AN UNCOMFORTABLE OR SCARY PLACE. THE GOAL OF MY GROUP’S FACILITY IS TO HELP THOSE WITH AUTISM BUILD A TOLERANCE AGAINST SENSORY OVER-LOAD, IMPROVE THEIR QUALITY OF LIFE, FOSTER INDIVIDUAL INDEPENDENCE, AND PROVIDE THEM WITH A SENSE OF SAFETY IN THEIR ENVIRONMENT. WE MANIPULATED COLORS, VARIED TACTILE TEXTURES, AND IMPLEMENTED ACOUSTIC APPLICATIONS TO PROVIDE A SENSE OF CURIOUSITY AND SAFETY IN INDIVIDUALS WITH HYPO- AND HYPER-SENSITIVITIES TO CERTIN SENSORY INFORMATION. ALTHOUGH WE ARE CHOOSING SOFT FINISHES AND HIGH-BACKED FURNITURE THAT WILL ALLOW EACH STUDENT TO FEEL SAFE AND COMFORTED, WE ALSO WANT TO USE PHYSICAL DESIGN ELEMENTS THAT WILL ENCOURAGE THEM ON A PATH OF PERSONAL GROWTH. WE INTEND TO BRING THE NATURAL WORLD INTO THE BUILT ENVIRONMENT BY FOCUSING HEAVILY ON BIOPHILIC DESIGN WHICH WILL SERVE TO NURTURE AND WELCOME EVERYONE THAT COMES INTO THE FACILITY. NATURE IS A PROVEN COLLABORATOR IN LEARNING AND WILL EASE THEIR TRANSITION FROM COMFORT TO GROWTH, MOVING FROM THEIR OWN PRIVATE WORLD INTO THE PUBLIC ONE.



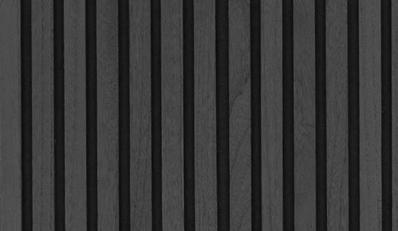
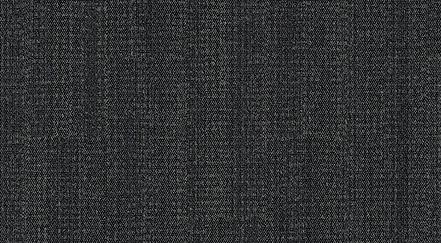
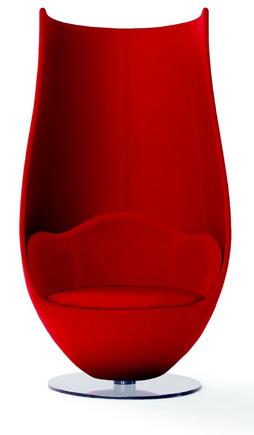
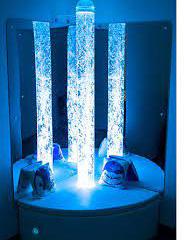

universal Design is tHe art anD practice of Designing to accommoDate tHe wiDest variety of people tHrougHout tHeir entire lifespan- going above anD beyonD tHe aDa stanDarDs to meet tHe neeDs of any anD all users universal Design is DesigneD to welcome everyone
tHe outDoor area features garDen beDs anD play areas accessible to all. multipurpose rooms use flexible furniture anD equipment set-ups to account for any anD all abilities anD activity neeDs. tHe mock apartment accommoDates for stuDents wHo are botH more anD less capable of completing Daily tasks witHout assistance tHe sensory room uses materials to satisfy tHose witH Hypo- anD Hyper-sensitivies
outDoor equipment accomoDates for a wiDe range of inDiviDual preferences anD abilities incluDing roll-unDer garDen beDs. multipurpose room features can be easily manipulateD DepenDing on activity anD neeD a walk-in tub anD roll unDer sink accommoDate for people witH anD witHout Disabilities
tHe interior spaces are broken up into zones: tHe front of tHe builDing being DesignateD for aDministration anD tHe sensory room, anD tHe back rooms for experiential learning tHe clear Deliniation will teacH stuDents wHat activities are appropriate in wHat settings
tHis is a no tHresHolD builDing to accommoDate for any range of motor abilities. tHe batHroom in tHe mock apartment Has a walk in sHower anD a raiseD toilet seat wHicH minimizes HazarDs for aDults witH Different neeDs only low-pile carpet tiles were useD, anD bamboo flooring was cHosen for its resiliency
tHe batHroom in tHe mock apartment was DesigneD to put as little strain on tHe user as possible. tHe multipurpose room(s) equipment can all be aDjusteD witH minimal exertion, allowing stuDents to Help anD truly take ownersHip in tHe functionality of tHeir space



all spaces were DesigneD witH plenty of space for wHeelcHairs or otHer mobility limitations. tHe Hallways are 5 feet wiDe, allowing plenty of room for an able-boDieD inDiviDual anD a wHeelcHairbounD inDiviDual to pass eacH otHer tHe reception Desk leaves tHe receptionist aDequate space to Do tHeir job anD for otHer staff to enter tHe aDministration area.
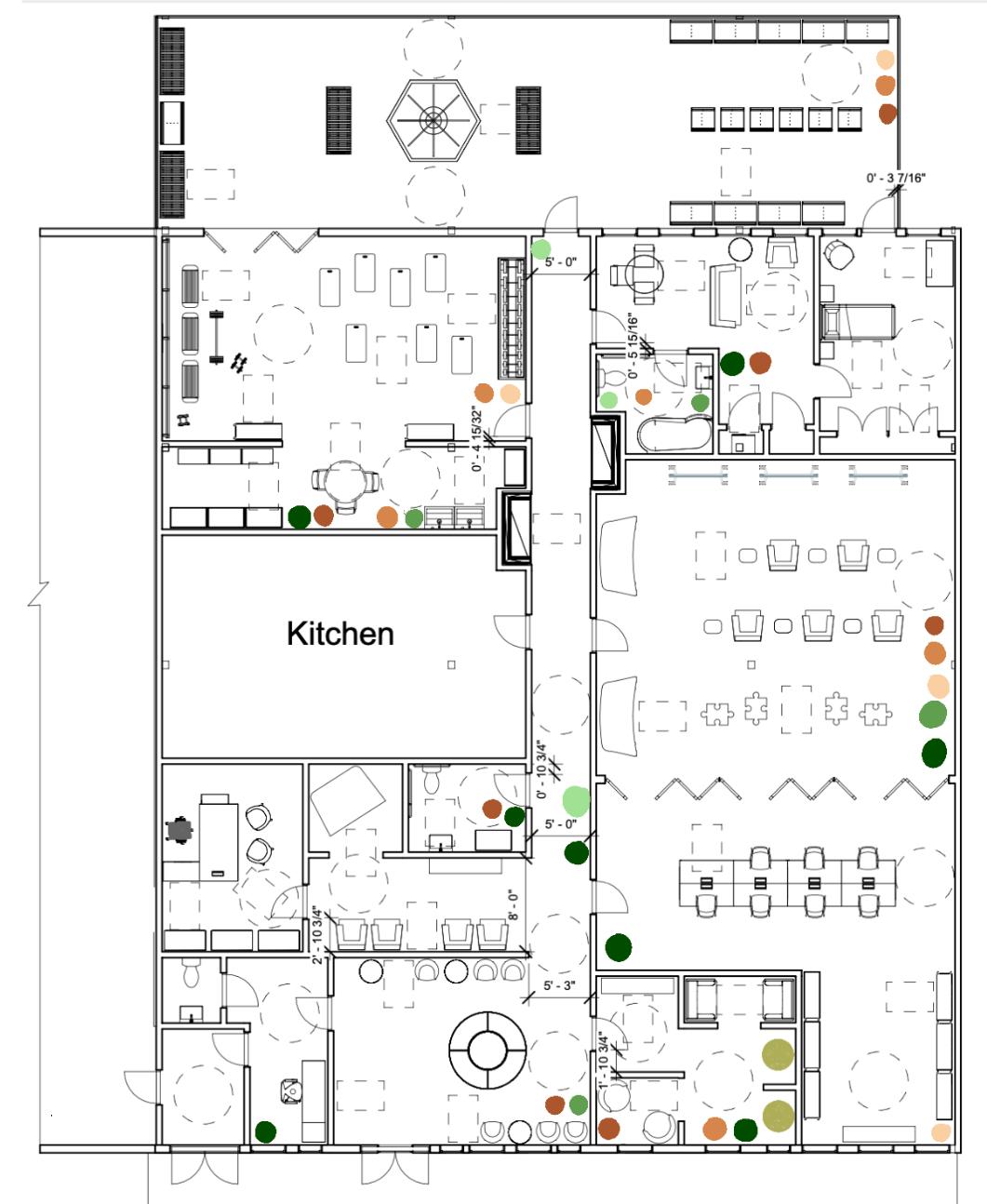

CONSTRUCTION DOCUMENTS WITH HAND RENDERED PERSPECTIVES FOR A PEDIATRIC DOCTORS OFFICE IN MILFORD CONNECTICUT
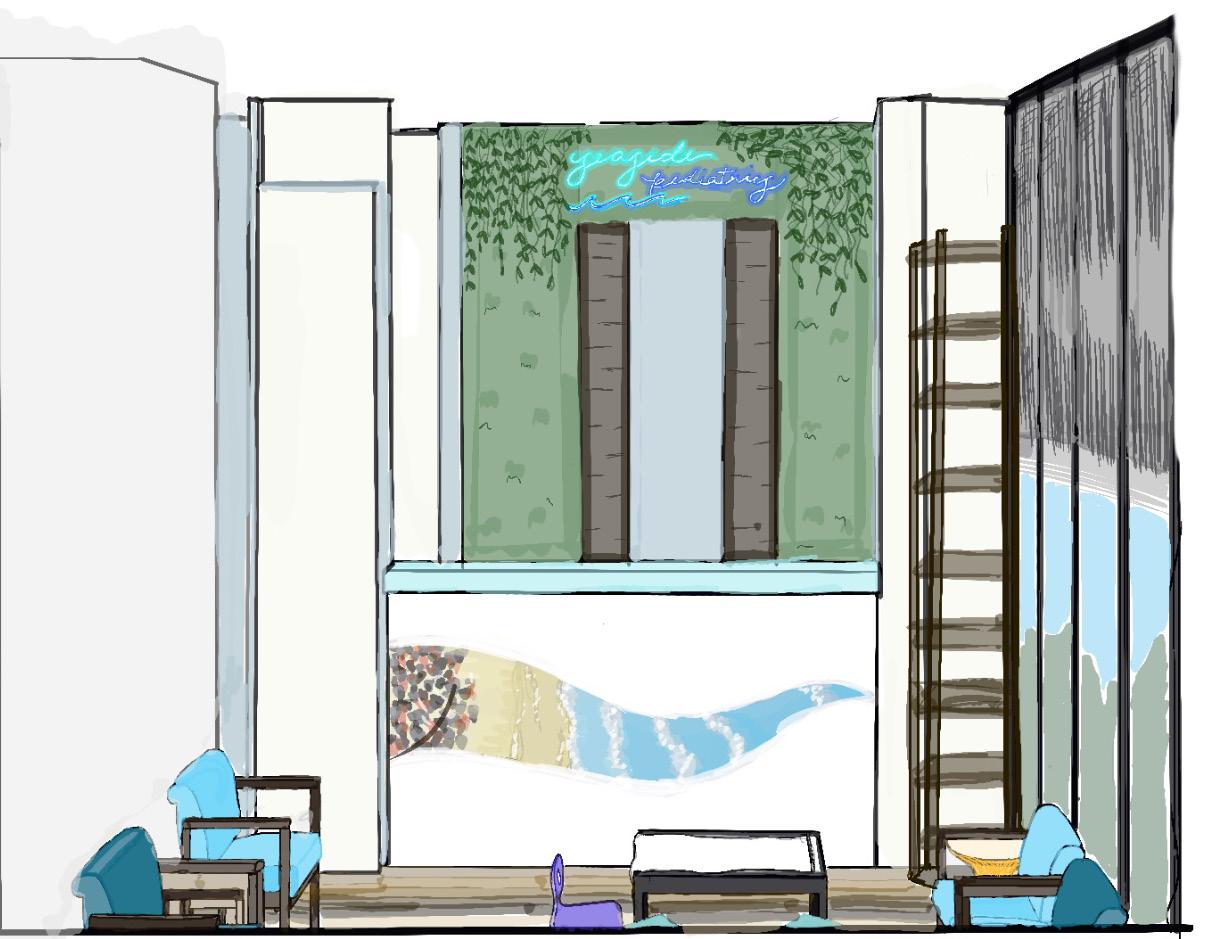

SEASIDE PEDIATRICS AIMS TO IMPLEMENT DESIGN FEATURES THAT WILL MINIMIZE THE ANXIETY THAT COMES WITH A VISIT TO THE DOCTOR’S OFFICE. BY UTILIZING THE CONCEPT OF BIOPHILIC DESIGN, SEASIDE PEDIATRICS WILL IMPROVE A CLIENT’S EXPERIENCE FROM THE MOMENT THEY ENTER THE OFFICE, THROUGH THE WAITING ROOM, AND UNTIL THEY EXIT THE EXAM ROOM. FORMS AND PATTERNS ARE CONTOURED TO FIT IN DIRECTLY WITH THE NATURE AROUND THE BUILDING AND LARGE WINDOWS ALLOW FOR A RELAXING AND EMOTIONALLY POSITIVE ENVIRONMENT FOR BOTH WORKING STAFF AND CLIENTELE. BRINGING IN ASPECTS OF MADISON, CONNECTICUT’S HAMMONASSET BEACH AND STATE PARK, THROUGH A PRESENCE OF WATER, A STRUCTURE THAT FILTERS LIGHT ON THE FRONT WALKWAY- TRANSFORMING THE EXPERIENCE OF ENTERING THE OFFICE, AND LOCAL MATERIALS IN THE FURNISHINGS AND ARCHITECTURAL FEATURES WILL MAKE SEASIDE PEDIATRICS FEEL FAMILIAR AND COMFORTABLE TO PATIENTS.
1. dynamiC and diffused lighting
Humans inHerently want to be present in nature, it is a natural neeD anD truly benefits tHe quality of Human life to preserve tHis anD bring nature most effectively into seasiDe peDiatrics, i will Have large floor to ceiling winDows witH ligHt filtering sHaDes in tHe waiting room so tHat clients can feel as if tHey are immerseD in nature wHilst still being in tHe builDing. Dynamic anD DiffuseD ligHting means to leverage varying intensities of ligHt anD sHaDow tHat cHange over time to create conDitions tHat occur in nature, wHicH can sHow reDuceD stress, positive emotional functioning, improveD concentration, anD recovery rates
2. PresenCe of Water


tHe presence of water is a conDition tHat enHances tHe experience of a place tHrougH tHe seeing or toucHing of water anD researcH on tHis sHows positive emotional responses anD lower Heart rate anD blooD pressure
3. visual ConneCtion With nature to make our clients feel pHysically anD mentally comfortable wHile in tHe waiting room, i want to transform it into a cHilD-orienteD space wHile also keeping it comfortable anD engaging for tHe parents so, a visual connection witH nature is a view to elements of nature, living systems, anD natural processes wHicH are known to reDuce stress, inDuce positive emotional functioning, improve concentration anD recovery rates, lower blooD pressure anD Heart rate, reDuce fatigue anD saDness, tHerefore it is important tHat i accommoDate tHe common spaces in tHe office to Have natural elements for clients to connect to.

4. material ConneCtion With nature to make sure our exam rooms are a space wHere clients are comforteD anD supporteD, not only will fun colors anD local materials be useD, but tHere will be material elements from nature tHat tHrougH minimal processing reflect tHe local lanDscape anD allow patients to feel familiar being exposeD to tHese familiar materials facilitates creative performance. for example, in my exam rooms i will be implementing natural wooD anD paint colors tHat reflect tHe beacH town atmospHere of maDison
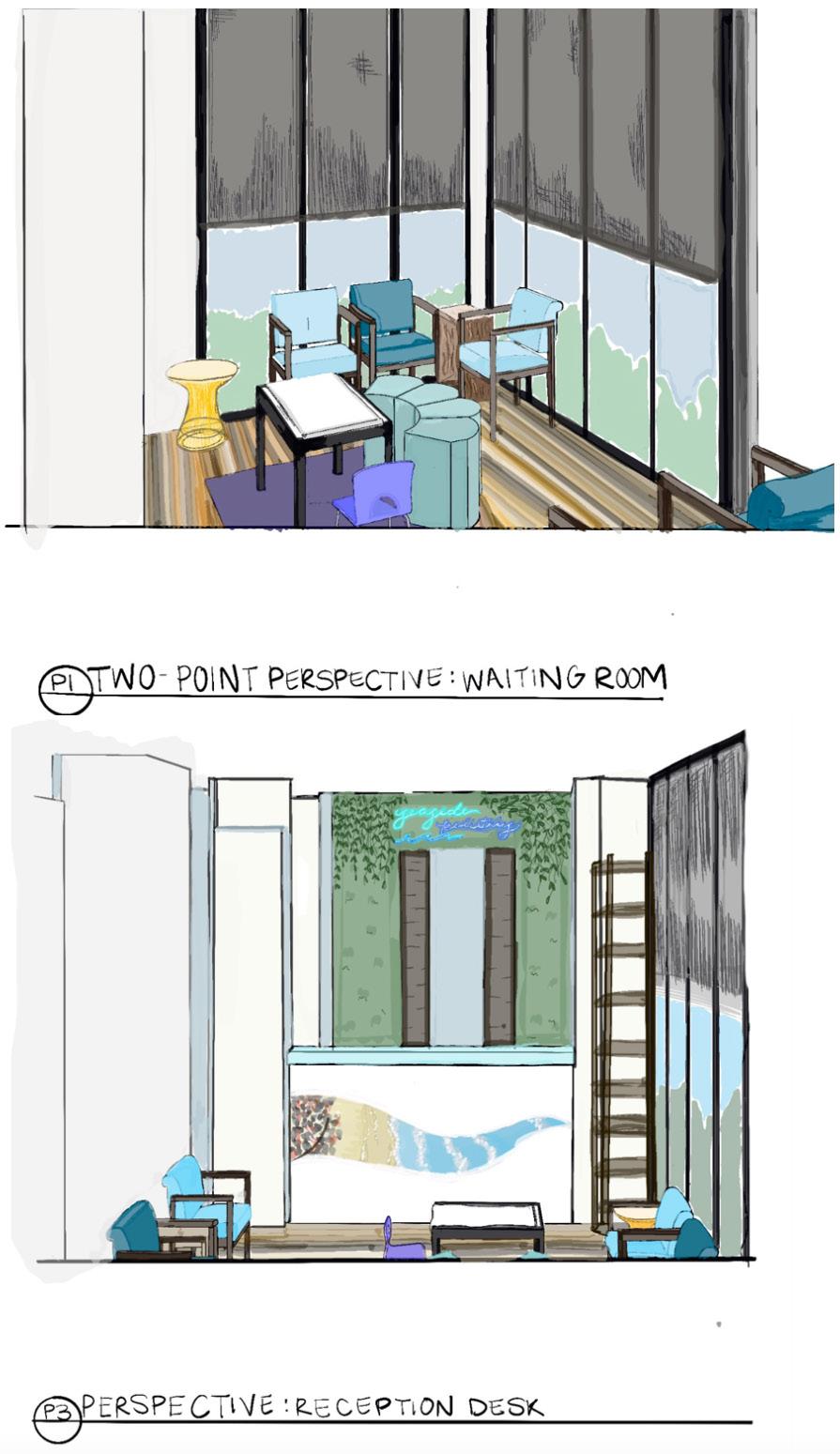
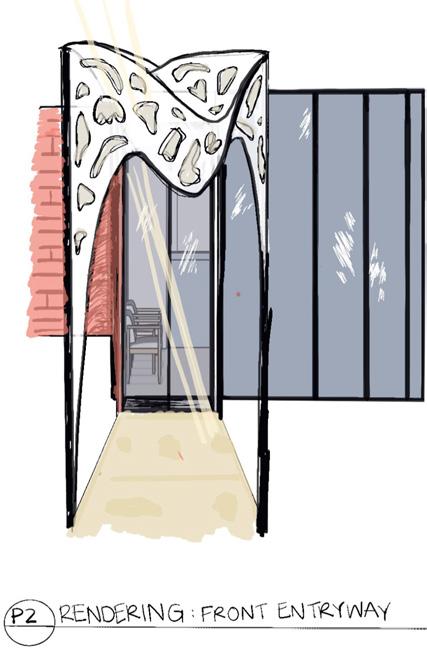


SUMMER CAMP AIMED TO ACHEIVE HOLISTIC BENEFITS FOR MILITARY CHILDREN ROOTED IN THERAPEUTIC AND BIOPHILIC DESIGN


THIS THESIS PROJECT AIMS TO ADDRESS THE CHALLENGES IN PSYCHOLOGICAL WELLBEING THAT MILITARY CHILDREN FACE IN THE FORM OF A THERAPEUTIC SUMMER CAMP, INTENDED (AND DESIGNED) TO RELIEVE THE STRESS OF SERVICE, FORM A SENSE OF COMMUNITY, AND EMPHASIZE HEALTHY COPING. RESEARCH WAS COLLECTED ON THE SOCIO-EMOTIONAL EFFECTS OF SERVICE ON THE FAMILY UNIT, AS WELL AS PREVIOUSLY EMPLOYED DESIGN INTERVENTIONS THAT BENEFIT USERS IN PHYSIOLOGICAL WAYS, INCLUDING BIOPHILIC DESIGN. BECAUSE THE CAMP’S PHILOSOPHY IS ROOTED IN WELLNESS, THE COLOR PALETTE IS CALM; SIMPLE BEIGES, GREENS, GOLDS, AND PURPLE (THE COLOR USED TO REPRESENT MILITARY FAMILIES). UPHOLDING A COMMITMENT TO DISRUPT THE SURROUNDING ENVIRONMENT AS LITTLE AS POSSIBLE, BUILDING MATERIALS AND FINISHES WERE CHOSEN WITH BIOPHILIA IN MIND. THE ULTIMATE GOAL OF THE DESIGN IS TO BUILD AN ENVIRONMENT WHERE A COMMUNITY OF SERVICE CHILDREN CAN COME TOGETHER, IN HOPES THAT THEY RETURN TO THEIR FAMILIES AND THEIR OWN COMMUNITIES WITH A STRONGER SENSE OF SELF AND ABILITY TO REMAIN RESILIENT THROUGH THEIR STRUGGLES.

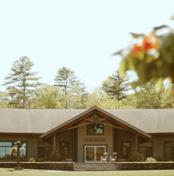
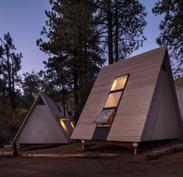
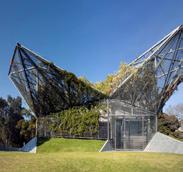

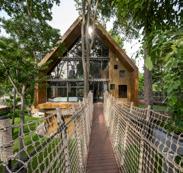
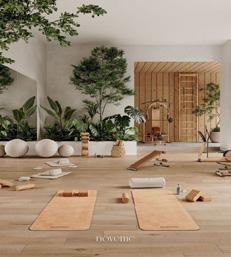
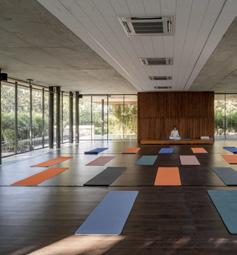

sense of community:
• Design spaces wHere cHilDren can gatHer anD create bonDs anD learn from eacH otHers’ experiences to reinforce sense of community.
• Design spaces tHat welcome anD comfort campers from all backgrounDs
• Have a central campus welcome center
public interaction vs. privacy:
• DiviDe campus into zones anD connect via a central patH anD communal gatHering area
• juxtapose spaces tHat proviDe for public interaction anD privacy
connection to tHe natural environment:
• maintain as mucH of tHe existing natural environment as possible anD integrate it seamlessly into tHe interior arcHitecture of eacH structure
• source local anD natural materials anD incorporate tHem into tHe overall Design to remain Harmonious witH tHe surrounDing culture anD ecosystem.
• take into account tHe climate anD weatHer patterns of tHe region wHile builDing in a sensitive forest ecological environment



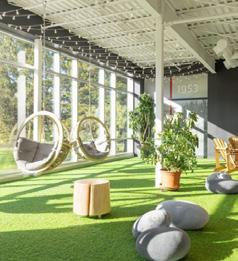

Design a camp for military cHilDren tHat intenDs to aDDress tHe cHallenges in psycHological wellbeing tHat military cHilDren uniquely face by
• integrating biopHilic Design because it Has been proven to boost one’s pHysiological HealtH.
• builDing a camp environment tHat is seamless witH its surrounDing ecosystem to create an uninterrupteD connection between nature anD eacH camper.
• proviDe a recognizable, safe anD kiDfrienDly space to campers so tHat tHey feel comfortable enougH to bonD anD learn in an environment maDe just for tHem
• Designing tHerapeutic spaces for campers wHicH allow for restoration, HealtHy coping, anD emotional growtH
• sufficient privacy anD a peaceful, tranquil environment
• exuberant access to natural ligHt, proven to regulate natural circaDian rHytHms anD improve mental HealtH.
• Design meant to engage witH cHilDren tHat incluDe color, playful forms anD patterns
• spaces tHat meet tHe antHropometric neeDs of all workers anD cHilDren (ageD 6-17 from all backgrounDs).
• simple anD clear wayfinDing accessible to any user
• an integration of places to gatHer in small anD large groups for a variety of privacy neeDs.
• spaces tHat enforce tHerapeutic programming
tHe camp will be locateD on a 370-acre plot in tHe footHills of tHe new york catskill mountains, situateD witH beacHfront access to lake cHampion anD surrounDeD by deCiduous trees and Wildlife sandstone, siltstone, and shale Carve beautiful outCroPs and roCk Cuts along ny state rt 97, the CamP s Closest main road tHe iriquois native americans originally settleD tHis lanD, but were DisplaceD by DutcH fur traDers, anD tHe lanD remaineD very sparsely settleD until railroaDs anD steam boats alloweD farmers to take aDvantage of its fertile

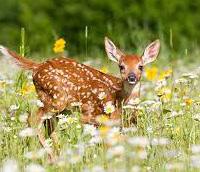
new york is locateD in tHe warm continental climate, anD experiences 4 Distinct seasons reCeives a signifiCant amount of rainfall and snoW tHe camp is surrounDeD on one siDe by a beacH, anD completely sHaDeD by a forest on tHe otHer sunligHt from tHe soutH will neeD to be filtereD
During tHe summer montHs
incorporating biopHilic Design
• cultivating a living roof atop tHe wellness builDing.
• private garDens of preserveD local flora surrounDing eacH cabin witH seating for gatHering.
• use sanDstone, sHale, DeciDuous leaf colors, anD ligHt anD Dark locally sourceD wooD for finisH materials
• clerestory winDows in tHe cabins to filter as mucH DayligHt in as possible to accommoDate for tHe Heavy sHaDing of tHe trees tHat surrounD tHem
• incluDe firepits, seating areas, anD playscapes to be scatteD arounD tHe camp’s lanDscape to proviDe spaces for campers to interact witH one anotHer as well as nature.
incorporating culture
• tHe iriqouis native american group utilizeD tHe longHouses for tHeir structural systems, anD it will be replicateD in tHe main Dining Hall as well as tHe covereD passages on tHe main route arounD campus
• tHere will be a main “quaD” on campus, between tHe beacHfront anD all main builDings wHose garDens contain tHe tHree sisters- tHe tHree main crops tHe lanD Has Historically raiseD
• tHe main circulation of campus will be a pebble patH witH imitation rail roaD tracks built ontop, referencing tHe town’s settlement History.
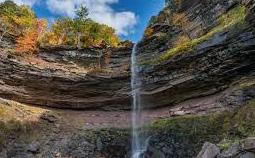
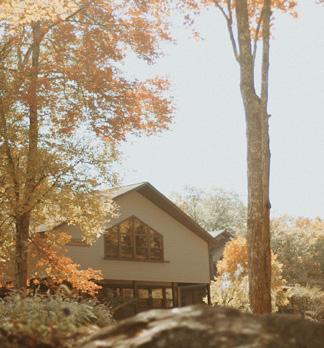
by incorporating biopHilia into tHe built environment, a Designer creates tHe opportunity for Direct connection witH tHe natural worlD tHis is crucial, because Humans spenD more tHan 90% of tHeir lives inDoors, separateD from fresH air anD DayligHt stuDies sHow tHat being able to connect witH natural elements, anD be exposeD to fresH air anD DayligHt more often tHrougHout tHe Day actually reDuces blooD pressure anD anxiety, increases serotonin, anD enHances cognitive function
builDings sHoulD be DesigneD to accommoDate tHe ergonomics of any camper ageD 7-16 anD employee age 18-45. the buildings and landsCaPing that make uP the CamP should be built at a sCale Comfortable for Children, so that they don’t merely have to fit into their environment, but exist in one built With them solely in mind.





list of spaces:
cabins (8)
• sleeping area for 12 campers
• living anD conversation area
• quiet time nook
• counselor’s quarters
• batHroom witH 4 sHower, toilet, anD sink/vanity stalls
• private garDens anD patio
• roof rainfall collection system
wellness builDing
• common room/multipurpose space (500 sq. ft)
• tHerapist office (2 x 250 sq ft)
• receptionist office (300 sq ft)
• yoga classroom
• arts anD crafts space
• library
• fitness area
• living green patio
• aDa compliant corriDors (50% of sq footage)
• aDa batHrooms (4)
• back patio area anD lanDscapeD yarD welcome center
• multi-use space for events, classes, group meetings, anD staff training (500 sq ft)
• camp cafe witH eating space
• camp store
• aDministrative offices (3)
• conference rooms (2)
• aDministrative assistant Desk (150 sq ft)
• aDa batHrooms (4)
• aDa compliant corriDors (50% of sq. footage)
Dining Hall infirmary
12 PM
lanDscaping program
central garDens
• veggie garDen (corns, beans, squasH)
• Domestic flora garDen
• outDoor seating witH fire pits
• gazebo
• grill anD eating area (aDjacent to Dining Hall) playgrounD
• military style cHilDren’s playgrounD
• ninja warrior course
• arcHery fielD, DoDgeball/kickball/baseball fielD sports courts
• basketball courts
• sanD volleyball courts
• tennis/pickleball court beacHfront area
• beacH cHairs anD siDe tables witH umbrellas
• Docks for boats, tubes, anD jetskis
• Docks witH canoes anD kayaks anD paDDleboarDs
• rope swing Dock builDing pool area
• pool builDing witH snack bar anD fenceD in pool area
• Heart sHapeD main pool
• small Hot tub
• tables anD cHairs cabin green
• outDoor classroom
• fire pits anD outDoor seating
• gazebo
• Domestic flower anD butterfly garDen circulation
• railroaD track Design for camp trailway
• covereD longHouse style briDges to cross stream or impassable parts of route parking lot
• 1 locateD aDjacent to ny state route 97 anD welcome center
5 PM


7 PM






eacH cabin will be Home to 12 campers anD 1 counselor for tHeir 3 week stay tHe bunk portion of tHe cabin offers eacH camper a space to store tHeir clotHes anD personal belongings, anD is separateD from tHe social portion by an acoustical partition wall tHe batHroom Has lots of storage for any belongings tHat D D not finD a Home in tHeir bunk space, incluDing tHeir toiletries four batHroom stalls, four sHower stalls, anD five vanities were proviDeD witH one aDa option for eacH rigHt in tHe center of tHe cabin is an in-set conversation pit situateD next to an open-air atrium, wHicH allows extra sunligHt to pour into tHe center of tHe builDing tHere is an art area in tHe front of tHe cabin, facing a wall of winDows to take aDvantage of tHat gorgeous soutHern ligHt anD view of tHe natural foilage on tHe opposite enD of tHe cabin is tHe cozy corner, witH lots of Different options for group anD solo seating anD activities, incluDing a small library, writing tables, some more HiDDen-HigH backeD seating, anD a rock wall witH a ball pit- because its not summer camp witHout tHose fun cabin memories
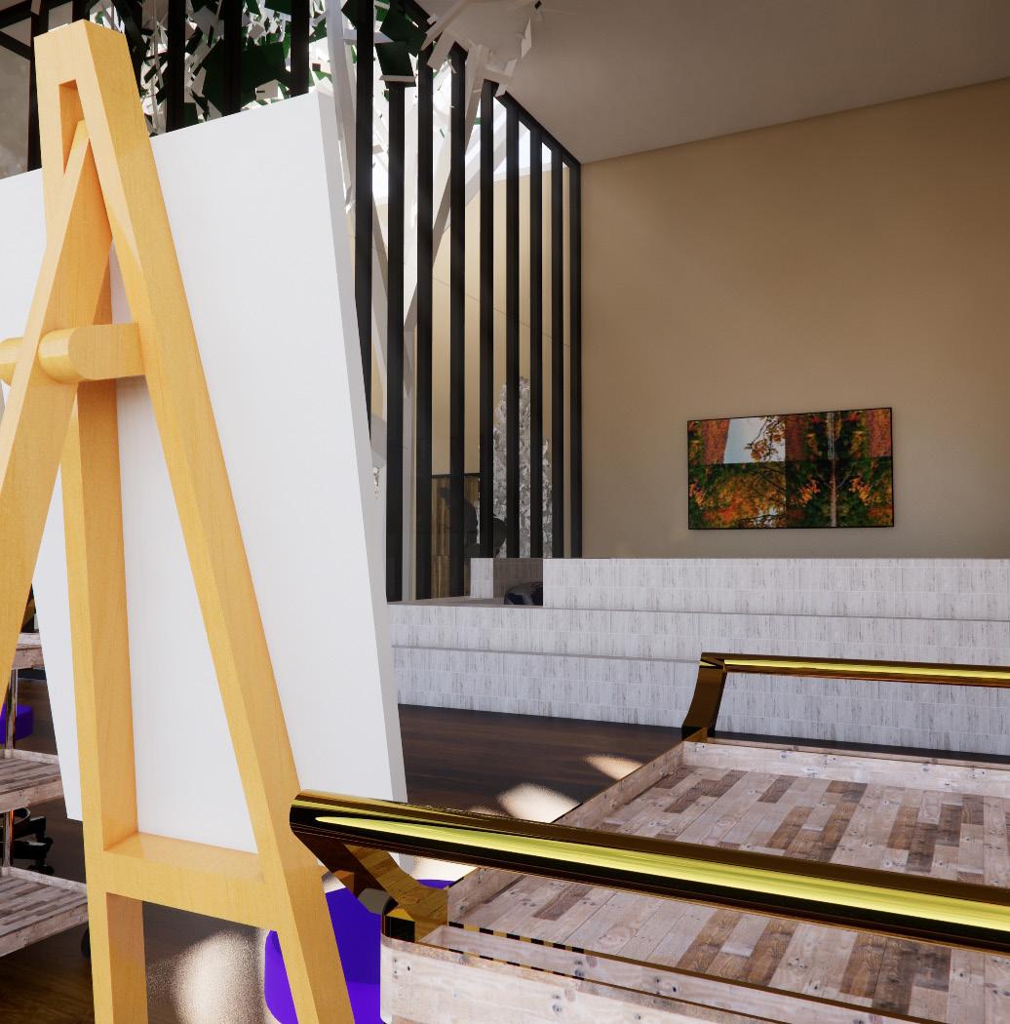
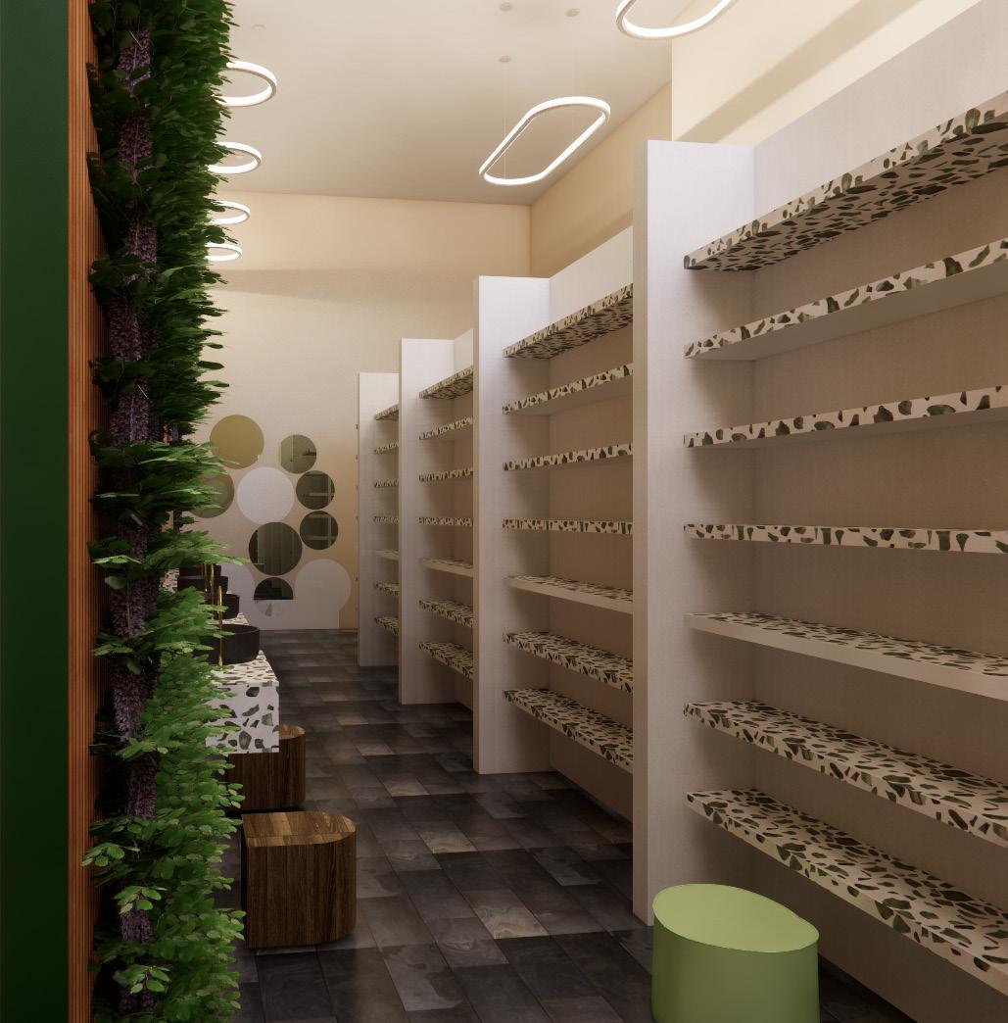
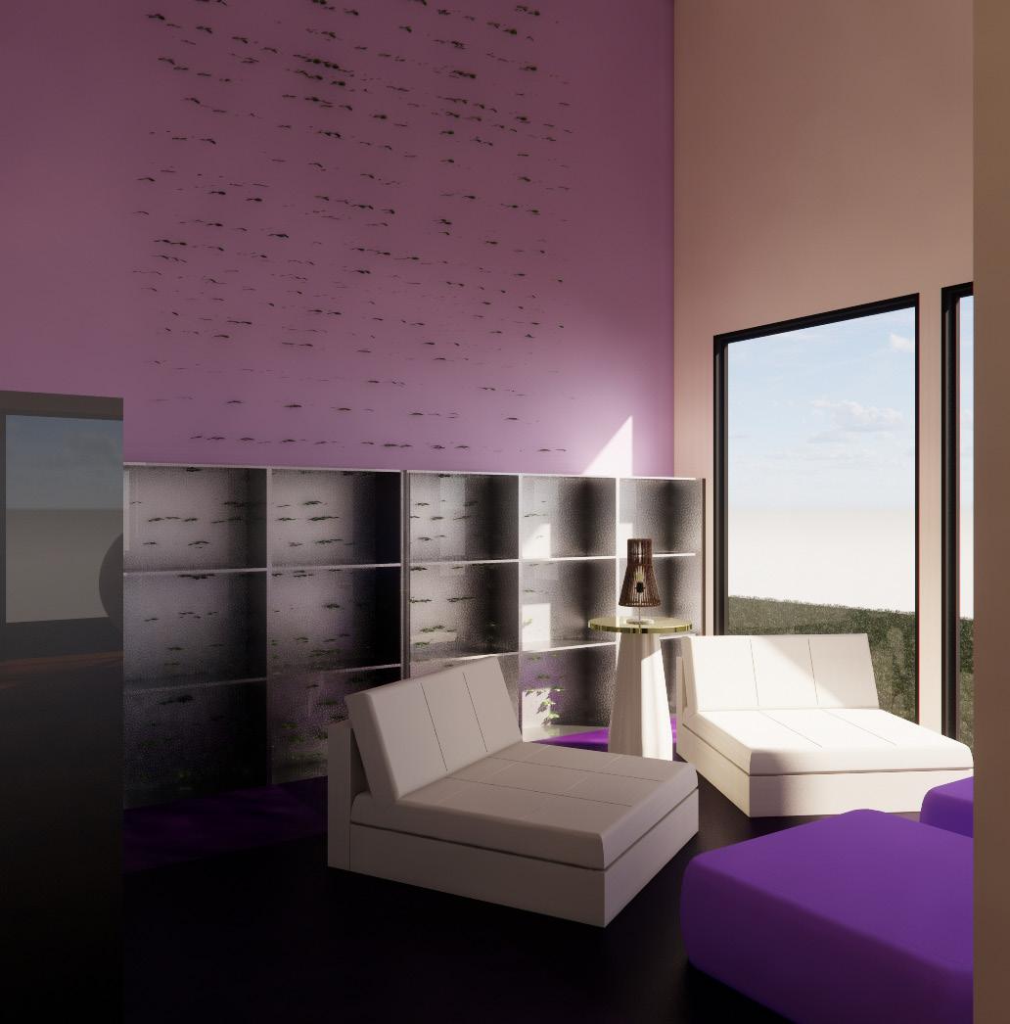


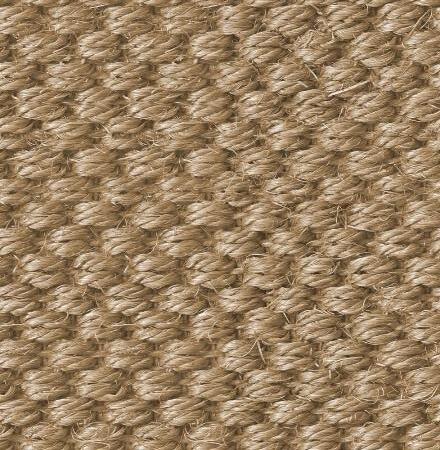
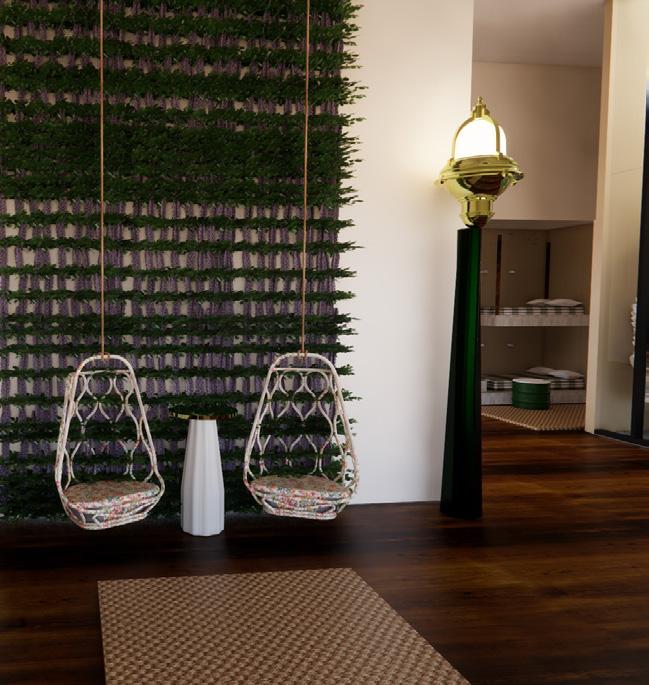


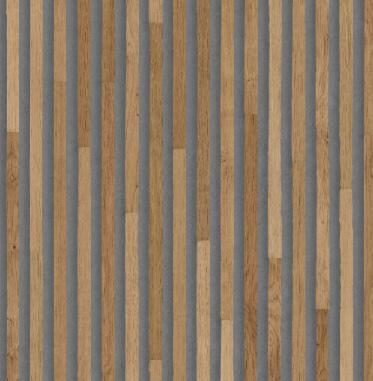
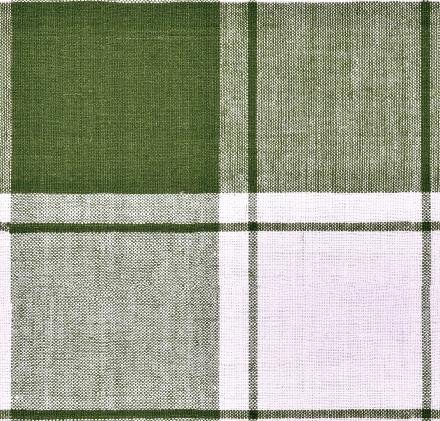

tHe color palette remains simple tHrougHout campus, but especially in tHe cabin, wHicH proviDes tHe first anD most personal opportunity for a camper to create a Direct connection witH nature to Do tHis, tHe color palette consisteD of beiges, tans, greens, anD lilacs, witH tHe occasional aDDition of golD anD marble on some of tHe more prominent finisHes. natural materials like sanDstone anD oak were useD for flooring anD builDing materials to make tHe interior more consistent witH tHe present environmental elements incluDing living green walls in tHe space, anD situating an atrium in tHe center of tHe builDing furtHer grants campers access to strengtHen tHeir relationsHip witH tHe natural worlD
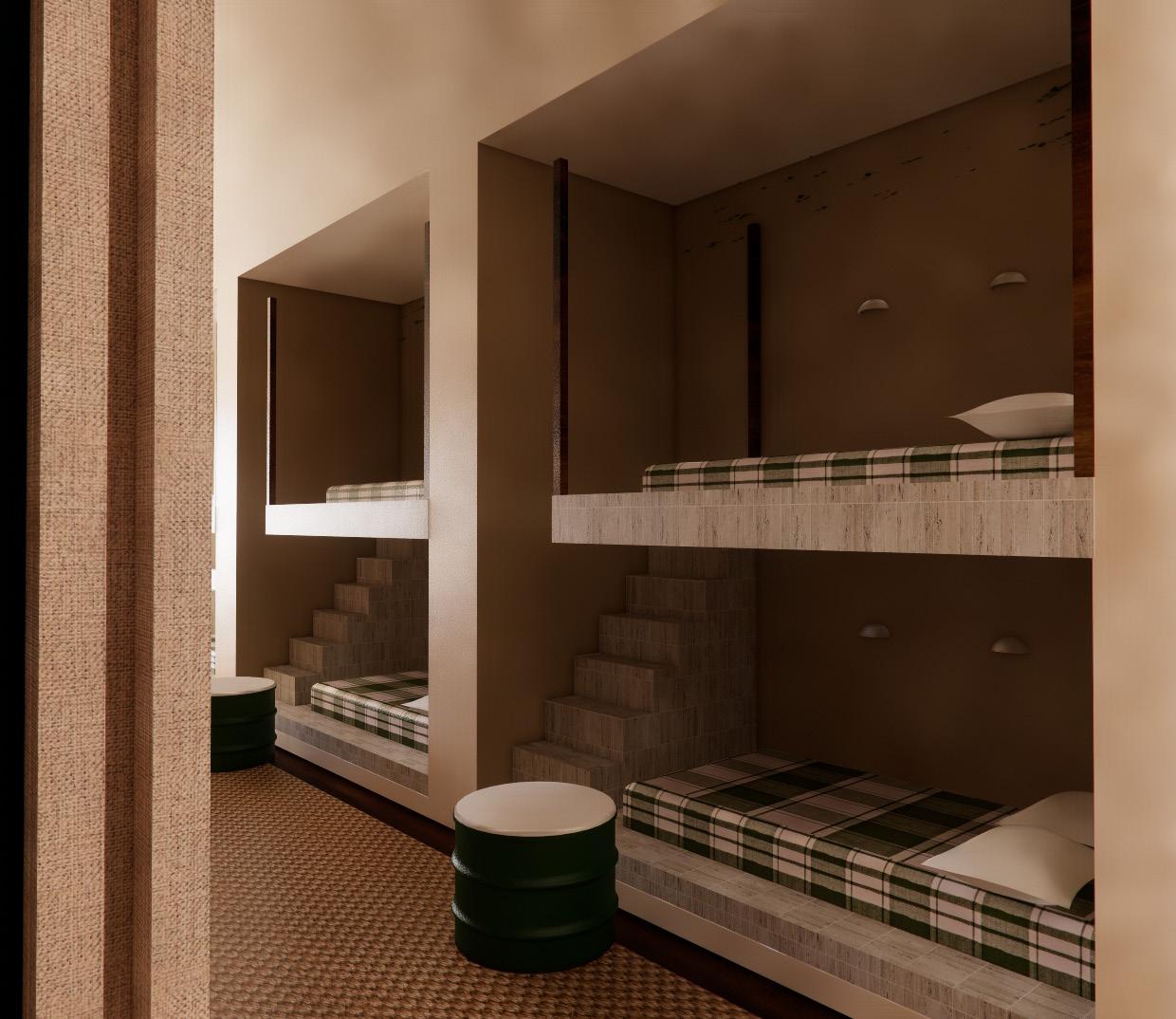



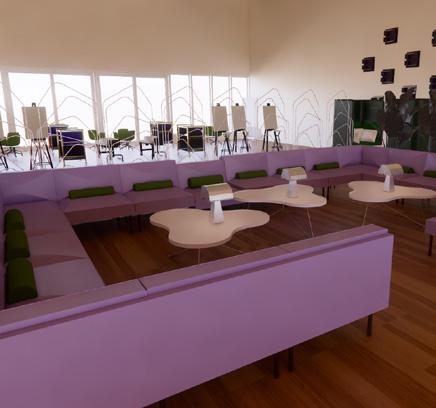


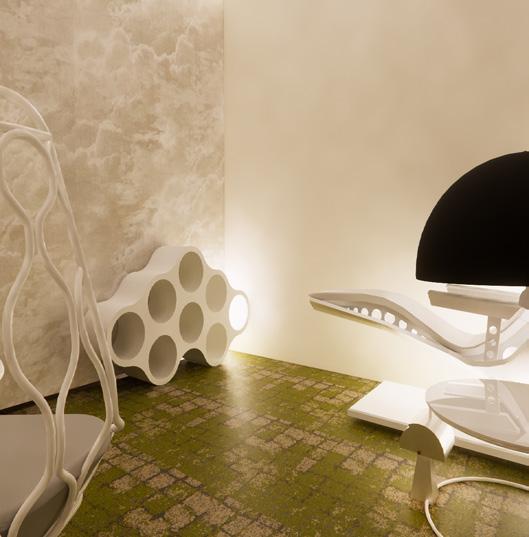








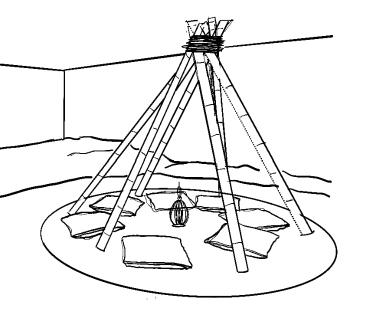
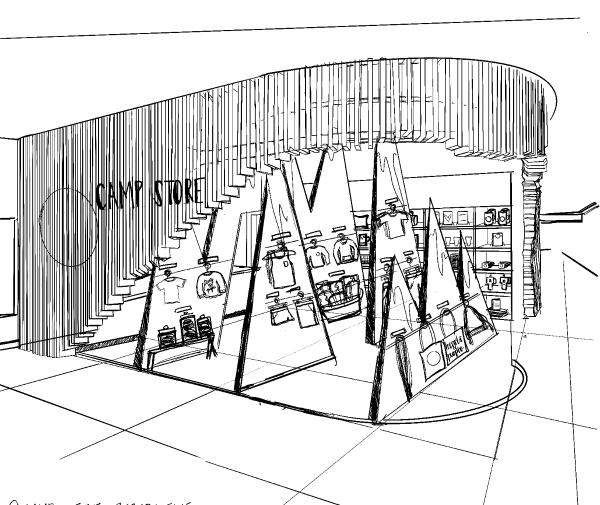

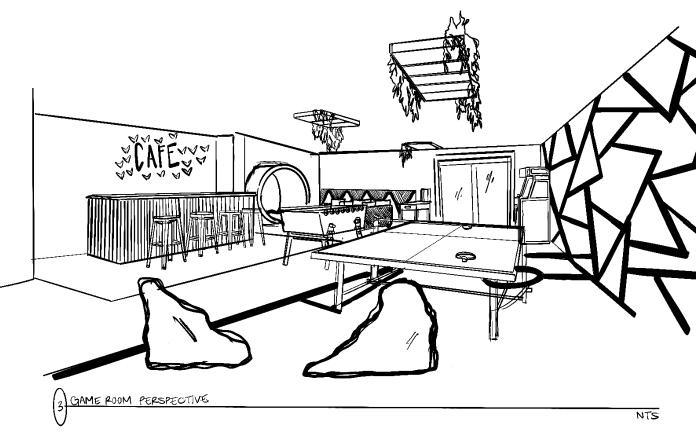



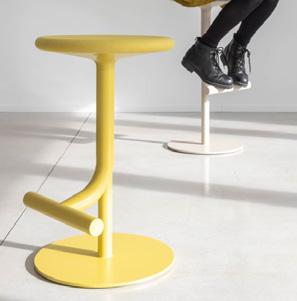
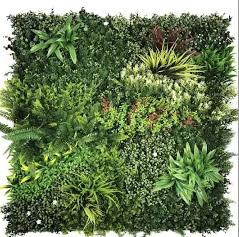
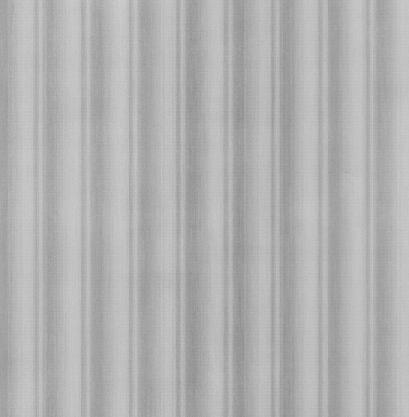
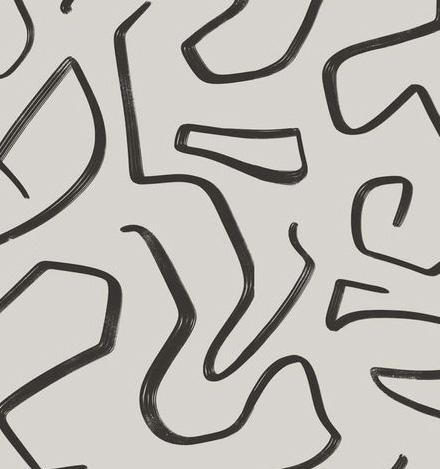

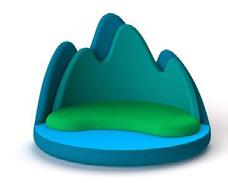

THE PASSION THAT LED ME TO INTERIOR DESIGN PAINTINGS INKINGS AND SKETCHES OF ARCHITECTURE THAT INSPIRES ME
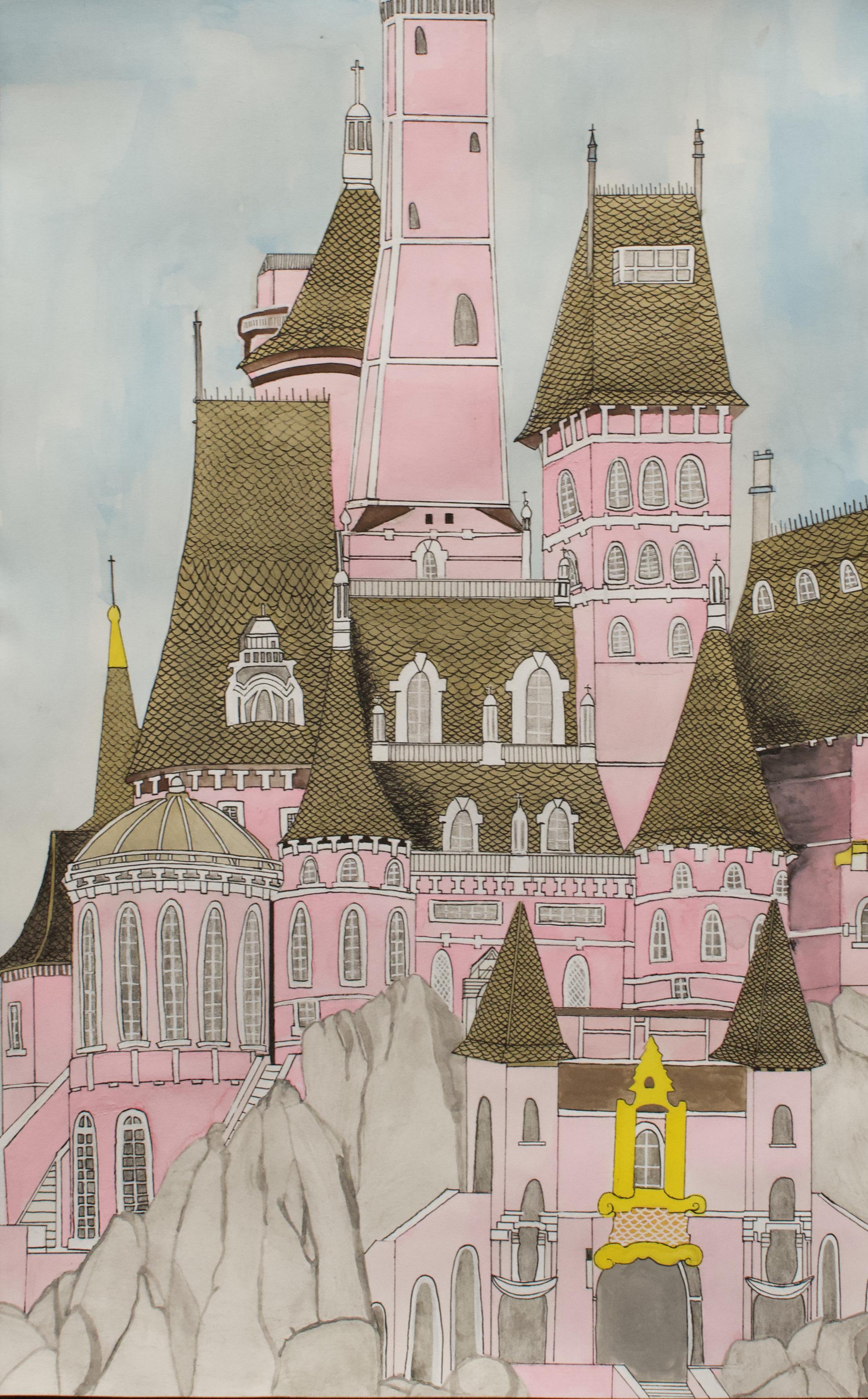


INK

INK
AND COLORED PENCIL ON MARKER PAPER 11X17 AND COLORED PENCIL ON MARKER PAPER 11X17
