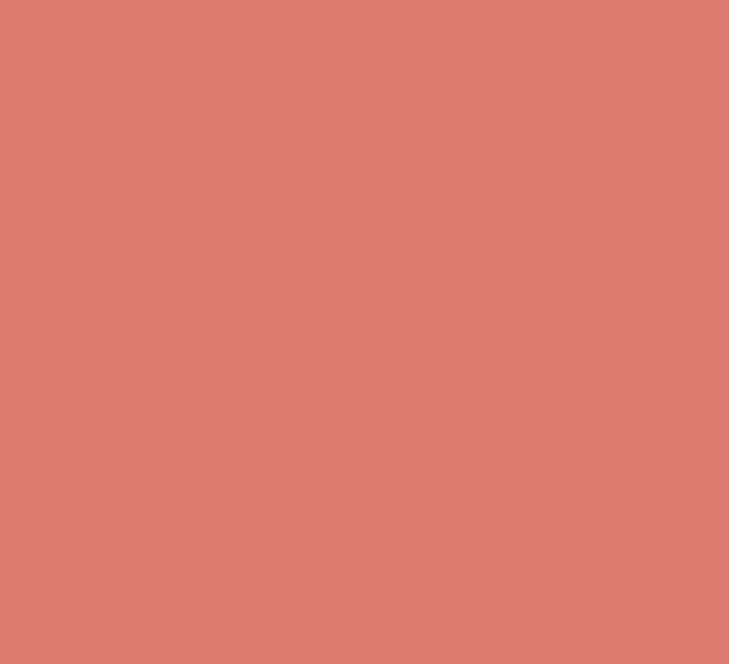

BROOKE CUTHBERTSON
INTERIOR DESIGN PORTFOLIO
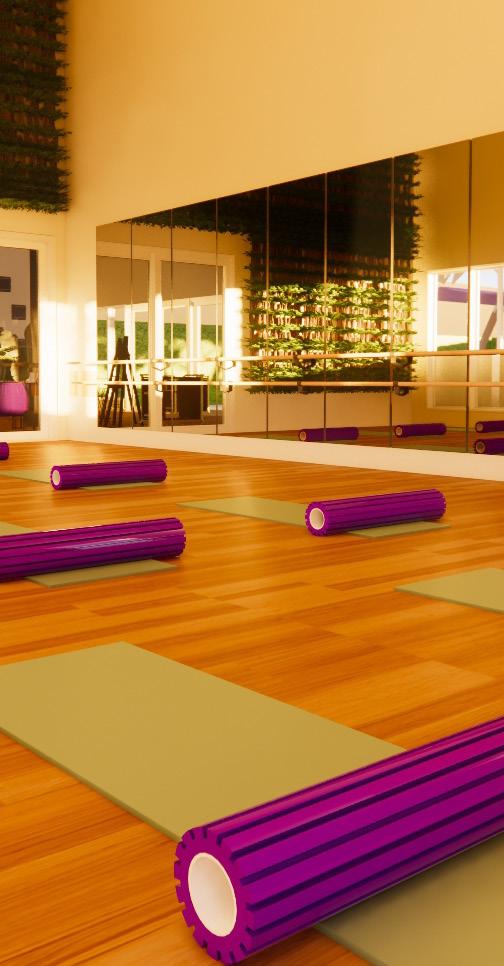
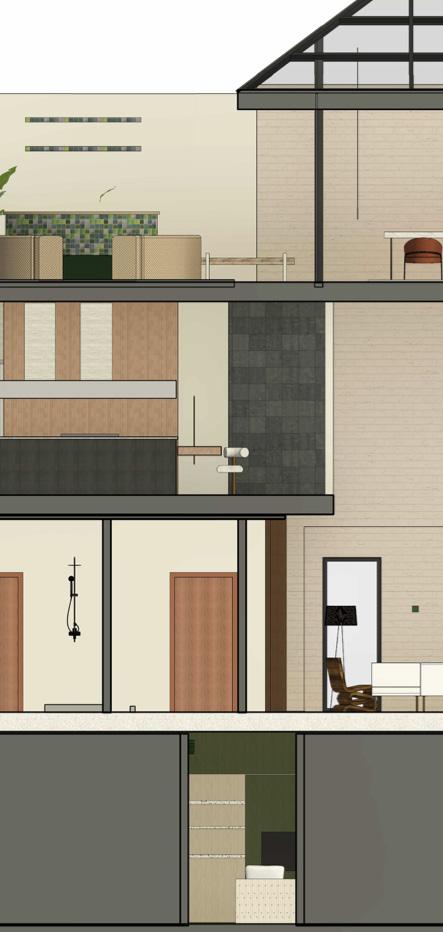
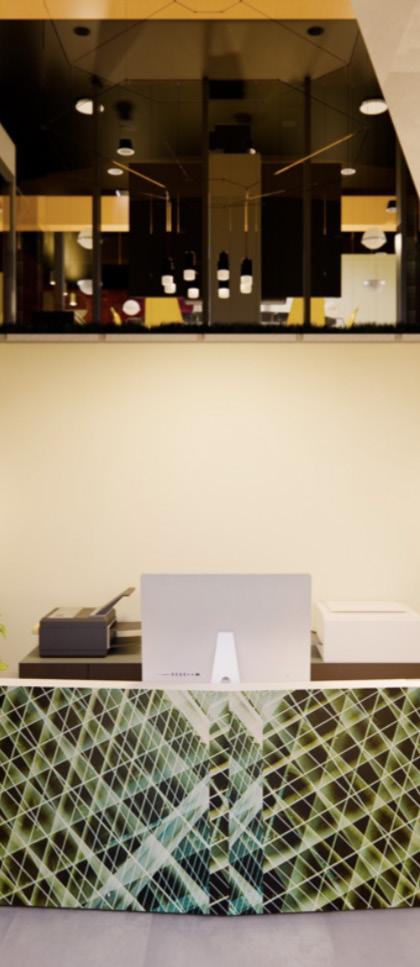
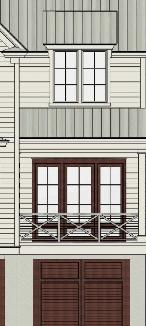
HEARTS OF PURPLE
A SUMMER CAMP FOR MILITARY CHILDREN
This thesis project aims to address the challenges in psychological wellbeing that military children face in the form of a therapeutic summer camp, designed to relieve the stress of service, form a sense of community, and emphasize healthy coping. Research was collected on the socio-emotional effects of service on the family unit, as well as design interventions that benefit users in physiological ways, primarily biophilic design. Because the camp’s philosophy is rooted in wellness, the color palette is calm; simple beiges, greens, golds, and purple (a color used to represent all military branches in the US). Committed to disrupting the surrounding environment as little as possible, building materials and finishes were chosen with sustainability in mind. The ultimate goal of the design is to build an environment where a community of service children can come together, in hopes that they return to their families and communities with a stronger sense of self and ability to remain resilient through their unique struggles.
STUDIES:
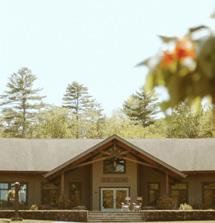
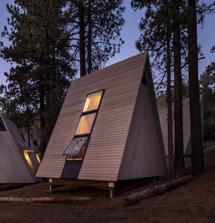
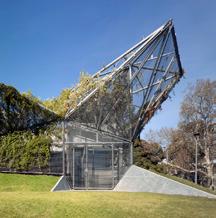
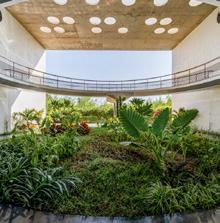
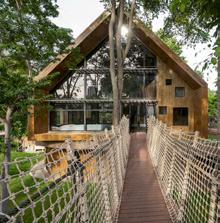
CLIENT GOALS:
DESIGN A CAMP FOR MILITARY CHILDREN THAT INTENDS TO ADDRESS THE CHALLENGES IN PSYCHOLOGICAL WELLBEING THAT MILITARY CHILDREN UNIQUELY FACE BY...
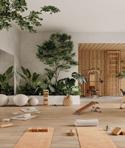
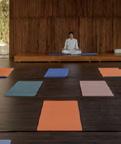
Design spaces where children can gather and create bonds and learn from each others’ experiences to reinforce a sense of community. Design spaces that welcome and comfort campers from all backgrounds.
Have a central campus welcome center.
PUBLIC INTERACTION VS. PRIVACY:
Divide campus into zones and connect via a central path and communal gathering area.
Juxtapose spaces that provide for public interaction and privacy.
CONNECTION TO THE NATURAL ENVIRONMENT:
Maintain as much of the existing natural environment as possible and integrate it seamlessly into the interior architecture of each structure. Source local and natural materials and incorporate them into the overall design to remain harmonious with the surrounding culture and ecosystem.
Take into account the climate and weather patterns of the region while building in a sensitive forest ecological environment.
IMPACT OF BIOPHILIA:
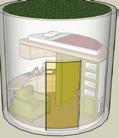
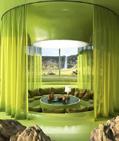
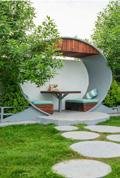
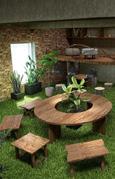
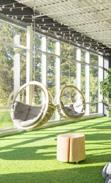
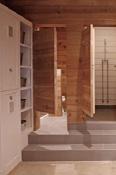
Integrating biophilic design because it has been proven to boost one’s physiological health.
building a camp environment that is seamless with its surrounding ecosystem to create an uninterrupted connection between nature and each camper. Provide a recognizable, safe and kid-friendly space to campers so that they feel comfortable enough to bond and learn in an environment designed specifically for them.
Designing therapeutic spaces for campers which allow for restoration, healthy coping, and emotional growth.
USERS REQUIRE:
Sufficient privacy and a peaceful, tranquil environment.
Exuberant access to natural light, proven to regulate natural circadian rhythms and improved mental health.
Design meant to engage with children that includes color, playful forms and patterns.
Spaces that meet the anthropometric needs of all workers and children (aged 6-17 from all backgrounds).
Simple and clear wayfinding accessible to any user.
An integration of places to gather in small and large groups for a variety of privacy needs.
Spaces that enforce therapeutic programming.
STRESS RELIEF: Direct connection with nature leads to lowered blood pressure and heart rate which directly reduces stress, increases feelings of tranquility, comfort, wellbeing, and productivity. It also positively impacts circadian rhythms.
COGNITIVE FUNCTION: Direct connection with nature improves mental engagement and attentiveness, enhanced perception, psychological responsiveness, and concentration.
EMOTIONS AND MOOD: Direct connection with nature positively impacts emotional responses and senses of self including one’s attitude, feelings of ownership and autonomy, and overall feelings of happiness.
ENHANCED CREATIVITY: Direct connection with nature improves creativity. Water related connections promote memory restoration and connections to local flora and fauna prompt enhanced motivation.


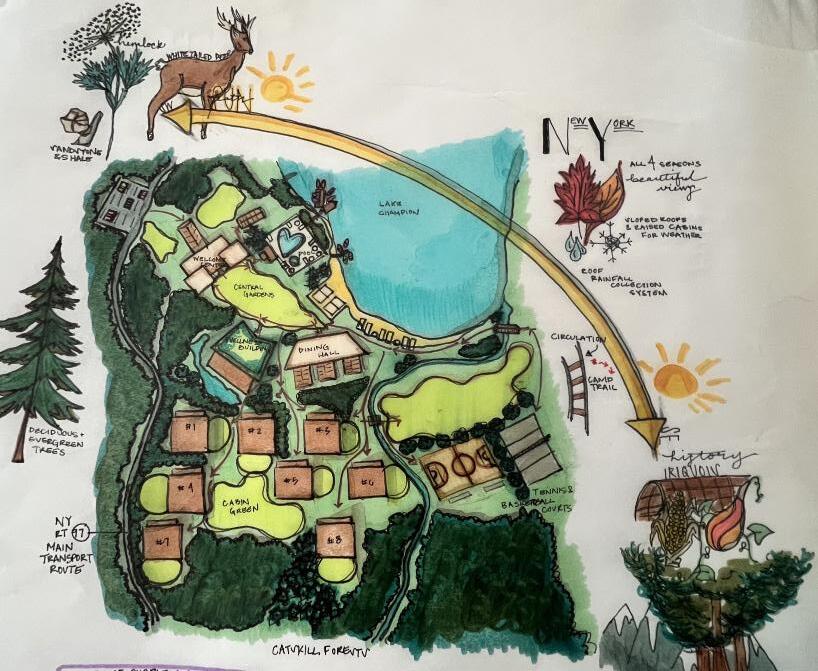
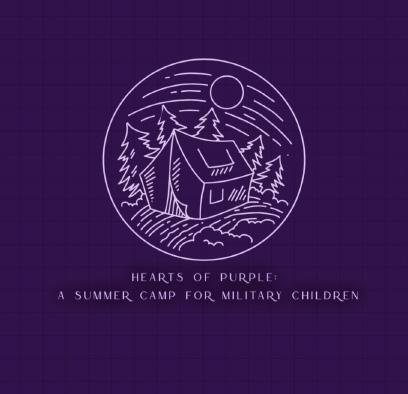

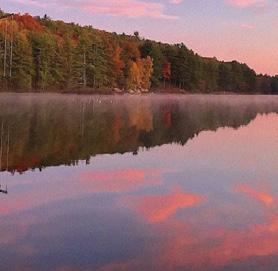
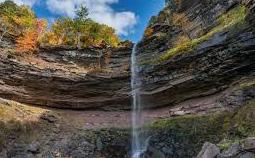
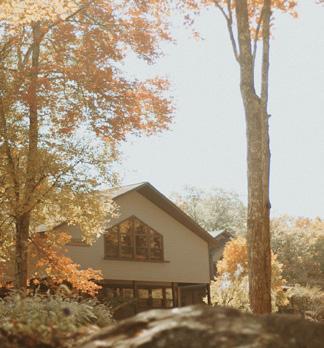
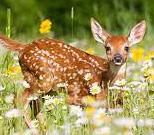
with beachfront access to lake champion and surrounded by deciduous trees and wildlife. Sandstone, siltstone, and shale carve beautiful outcrops and rock cuts along ny state rt 97, the camp’s closest main road. The Iroquois native americans originally settled this land, but were displaced by dutch fur traders, and the land remained sparsely settled until railroads and steamboats allowed farmers to take advantage of its fertile farmlands. New York has a warm climate and experiences all 4 seasons, receiving a significant amount of rainfall and snow. The camp is surrounded on one side by a beach, and completely shaded by a forest on the other. Sunlight from the south is strong and will need to be filtered during the Summer months.
By incorporating biophilia into the built environment, a designer creates the opportunity for direct connection with the natural world. This is crucial, because humans spend more than 90% of their lives indoors, separated from fresh air and daylight. Studies show that being
PEDIATRIC DESIGN
Buildings are to be designed to accommodate the ergonomics of campers aged 7-16 and employees aged 18-45. The buildings are to be built at a scale comfortable for any child, so that they don’t merely fit into their environment, but are free to exist in one built solely with them in mind.
Cultivating a living roof atop the wellness building.
Private gardens of preserved local flora surrounding each cabin with seating for gathering.
Use sandstone, shale, deciduous leaf colors, and light and dark locally sourced wood for finish materials.
Clerestory windows in the cabins to filter as much daylight in as possible despite shading from deciduous trees
Include fire pits, seating areas, and playscapes to be scattered around the camp’s landscape to provide spaces for campers to interact with one another as well as nature.
DESIGN INTERVENTIONS INCORPORATING BIOPHILIC DESIGN AND LOCAL CULTURE the Iroquois native americans utilized longhouses for their structural systems, which dining halls and covered passages on campus will replicate. a main quad on campus between the beachfront and main buildings with a garden that contains the three sisters- the three main crops the land historically grew. the main circulation on campus will be a pebble path made of local stone with imitation railroad tracks built on-top, referencing the town’s settlement history.
SITE ANALYSIS:
Sustainability diagram:
The
BIOPHILIC DESIGN
PROJECT PROGRAM:
CABINS (8)
Sleeping area for 12 campers
Living and conversation area
Quiet time nook
Counselor’s quarters
Bathroom with at least 4 shower, toilet, and sink/vanity stalls
Private gardens and patio
Roof rainfall collection system
WELLNESS BUILDING
Common room/multipurpose space (500 sq. ft)
Therapist office (2x250 sq. ft)
Receptionist office (300 sq. ft)
Yoga classroom
Arts and crafts space Library Fitness area Living green patio
ADA compliant corridors (50% of sq. footage)
ADA bathrooms (4)
Back patio area and landscaped yard
WELCOME CENTER
Multi-use space for events, classes, group meetings, and staff training (500 sq. ft)
Camp cafe with eating space
Camp store
Administrative offices (3)
Conference rooms (2)
Administrative assistant desk (150 sq. ft)
ADA bathrooms (4)
ADA compliant corridors (50% of sq. footage)
DINING HALL
INFIRMARY
CENTRAL GARDENS
Veggie garden (corns, beans, squash)
Domestic flora garden
Outdoor seating with fire pits
Gazebo
Grill and eating area (adjacent to dining hall)
PLAYGROUND Military style children’s playground Ninja warrior course
Archery field, dodgeball/kickball/baseball field
SPORTS COURTS
Basketball courts
Sand volleyball courts
Tennis/pickleball court
BEACHFRONT AREA
Beach chairs and side tables with umbrellas
Docks for boats, tubes, and jetskis
Docks with canoes and kayaks and paddleboards
Rope swing dock building
POOL AREA
Pool building with snack bar and fenced in pool area
Heart shaped main pool
Small hot tub
Tables and chairs
CABIN GREEN
Outdoor classroom
Fire pits and outdoor seating
Gazebo
Domestic flower and butterfly garden
CIRCULATION
Railroad track design for camp trailway
Covered longhouse style bridges
PARKING LOT
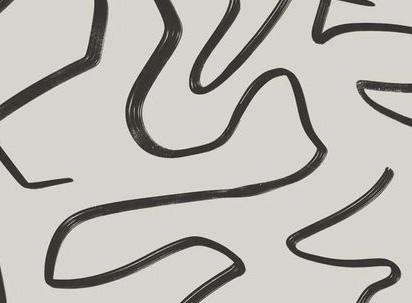
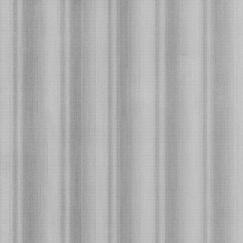
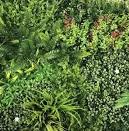
THE COLOR PALETTE REMAINS SIMPLE THROUGHOUT CAMPUS, BUT ESPECIALLY IN THE CABIN, WHICH PROVIDES THE FIRST AND MOST PERSONAL OPPORTUNITY FOR A CAMPER TO CREATE A DIRECT CONNECTION WITH NATURE. TO DO THIS, THE COLOR PALETTE CONSISTED OF BEIGES, TANS, GREENS, AND LILACS, WITH THE OCCASIONAL ADDITION OF GOLD AND MARBLE ON SOME OF THE MORE PROMINENT FINISHES. NATURAL MATERIALS LIKE SLATE AND OAK WERE USED FOR FLOORING AND BUILDING MATERIALS TO MAKE THE INTERIOR MORE CONSISTENT WITH THE PRESENT ENVIRONMENTAL ELEMENTS. INCLUDING LIVING GREEN WALLS IN THE SPACE, AND SITUATING AN ATRIUM IN THE CENTER OF THE BUILDING FURTHER GRANTS CAMPERS ACCESS TO STRENGTHEN THEIR RELATIONSHIP WITH THE NATURAL WORLD. GREEN SEAL CERTIFIED, ECOSPEC PAINT AND GREEN LABEL PLUS FLOOR TILES WERE SELECTED FOR FINISHES. FINALLY, LOWENVIRONMENTAL IMPACT WALLPAPERS WERE SELECTED FROM WOLF-GORDON.
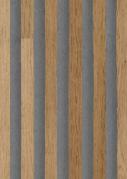
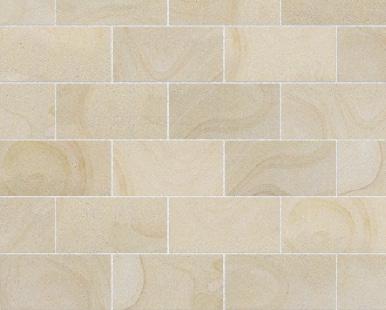
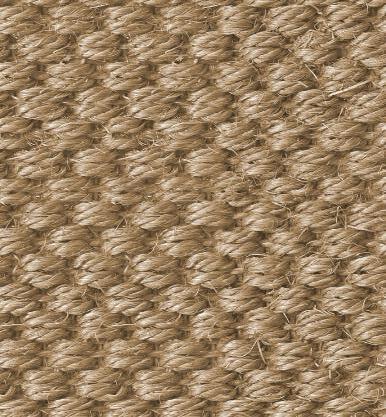

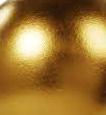
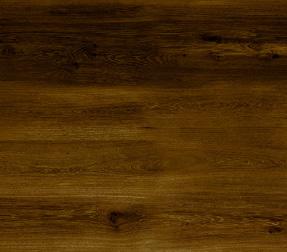
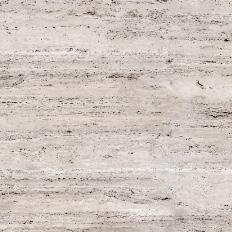
MATERIAL SPECIFICATIONS:
1 Located adjacent to NY State route 97 and welcome center
SUN PATH STUDY- WELLNESS
BUILDING
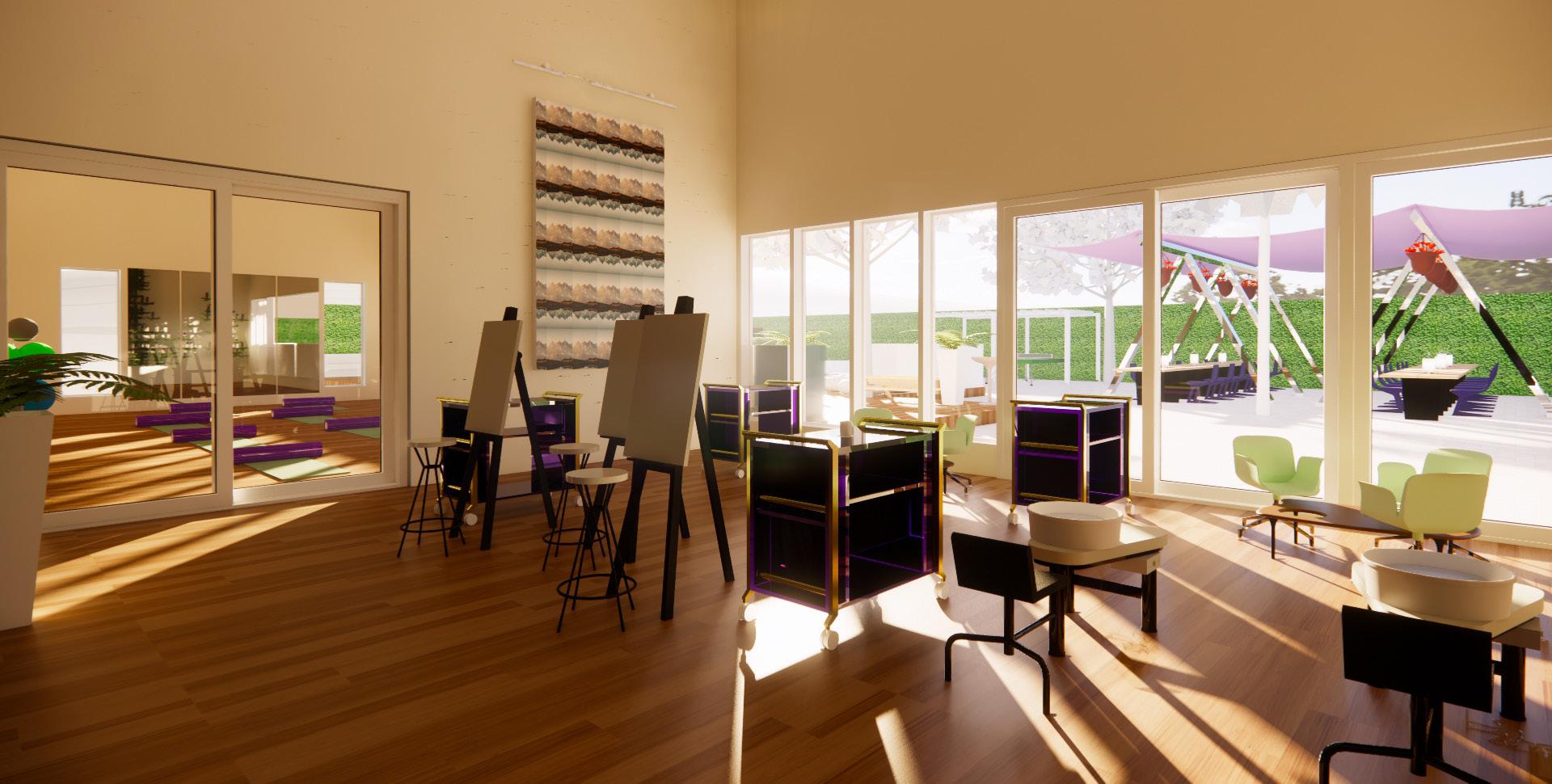
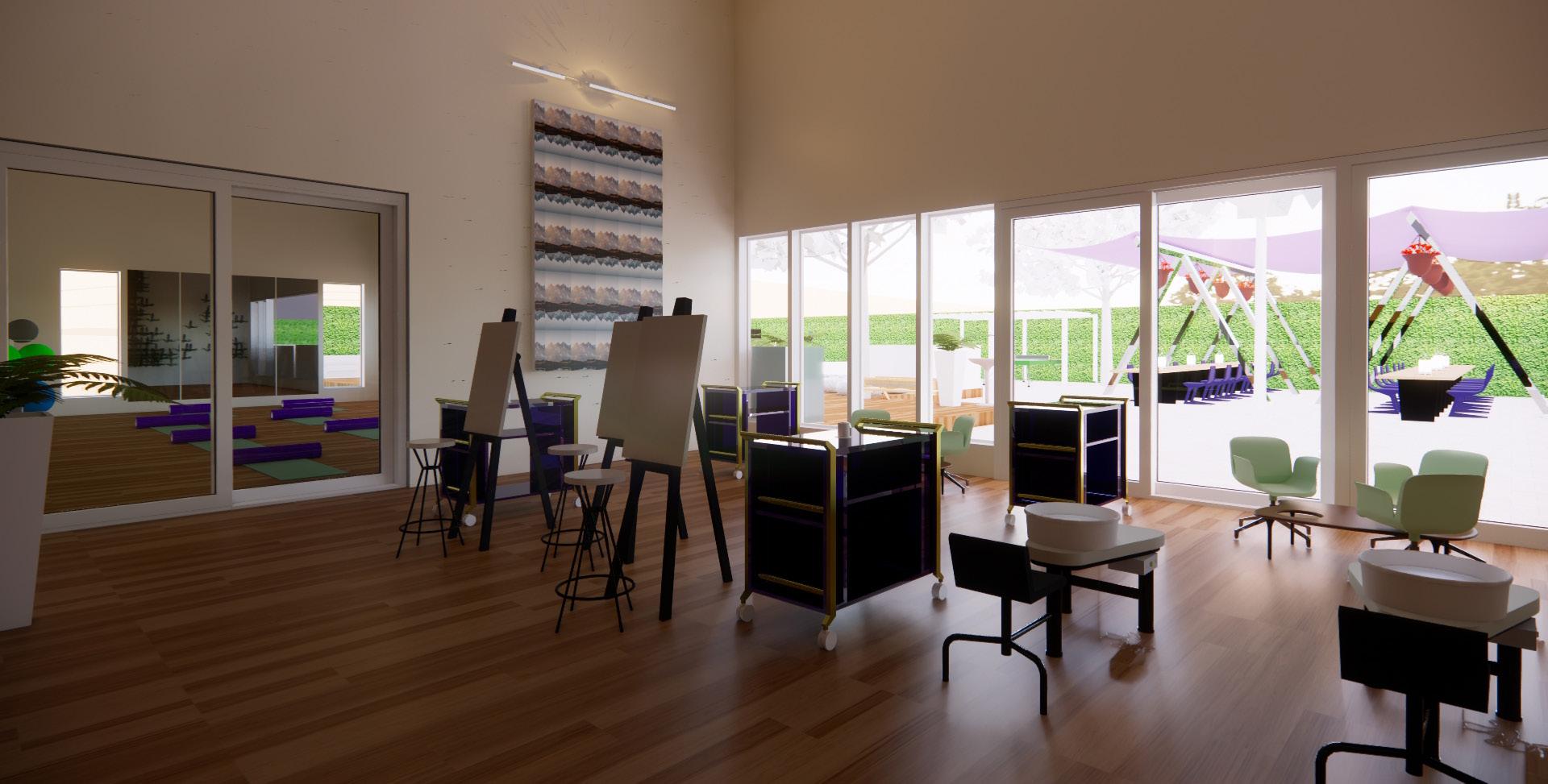
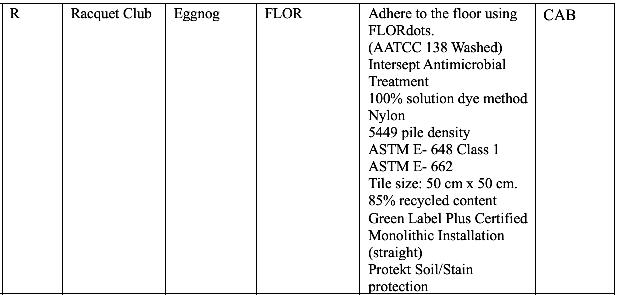
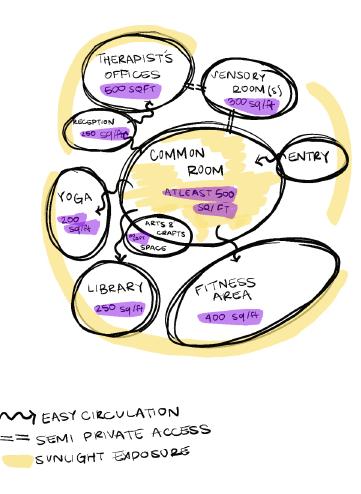
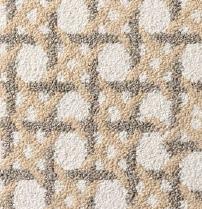
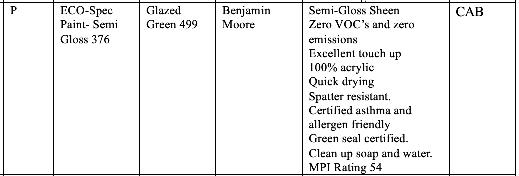

UNINTERRUPTED ACCESS TO DAYLIGHT HAS PHYSICAL AND PSYCHOLOGICAL HEALING EFFECTS ON ALL HUMAN BEINGS, WHO HAVE SPENT SIGNIFICANT PORTIONS OF THEIR LIVES INDOOR AND UNDER ARTIFICIAL LIGHT. THE USE OF HARSH, UNNATURAL LIGHT HAS NEGATIVE EFFECTS ON COGNITIVE FUNCTION ALONGSIDE CREATING AN OBVIOUS SEPARATION BETWEEN HUMANS AND NATURE. SUNLIGHT, WHEN DIFFUSED AND USED DYNAMICALLY IN INTERIORS, CAN STIMULATE AND CALM, CREATE INTEREST YET TRANQUILITY. IT SETS UP THE PERFECT ENVIRONMENT FOR ANY USER TO ADAPT TO- JUST LIKE THE EARTH ITSELF. 12 PM 7 AM 9 PM
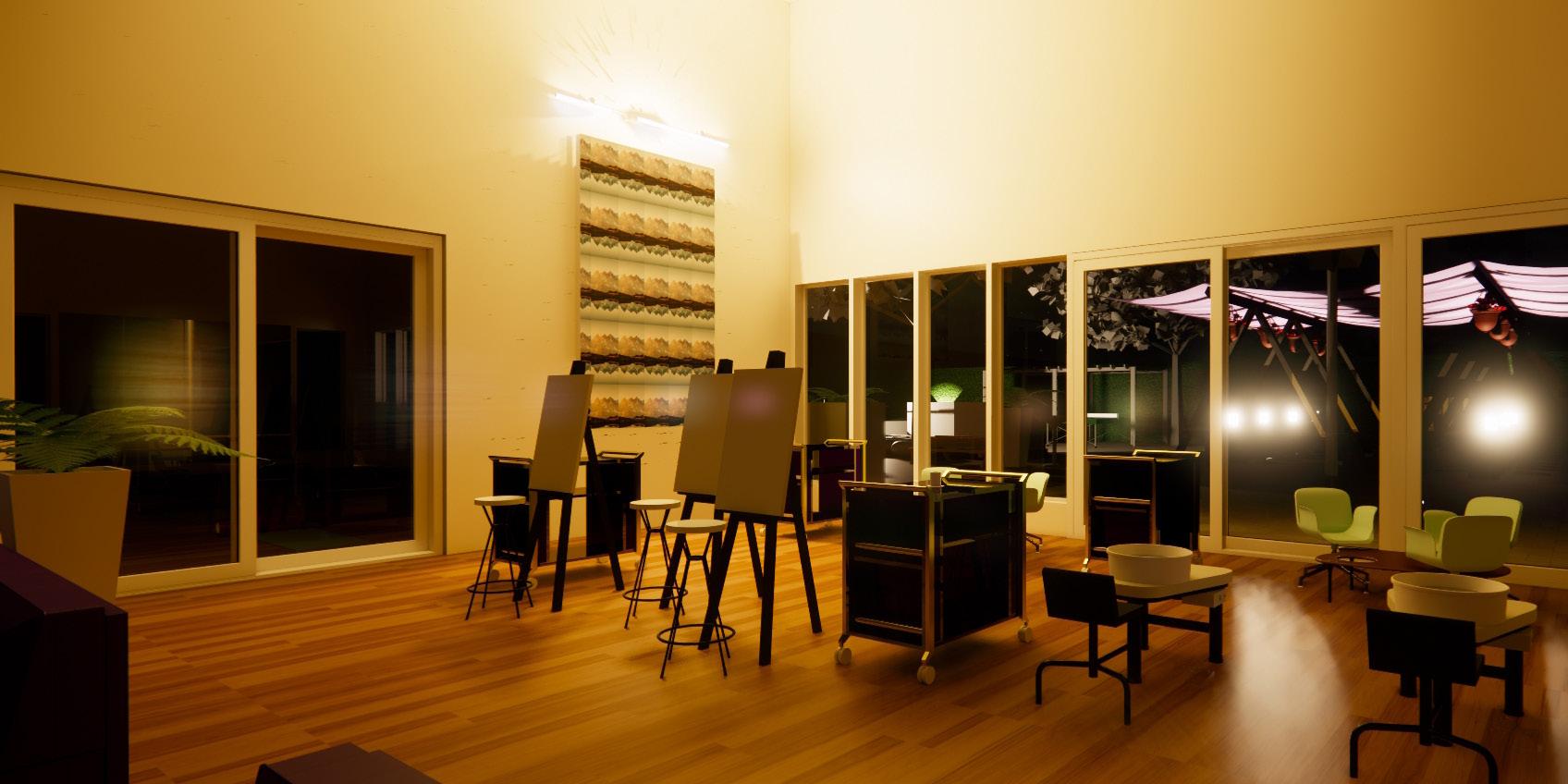
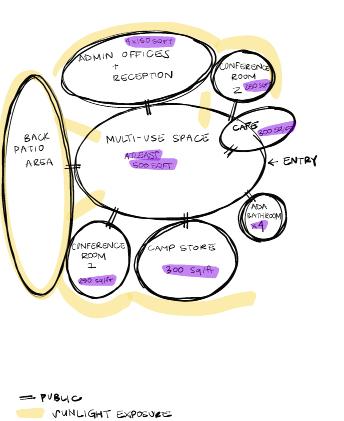
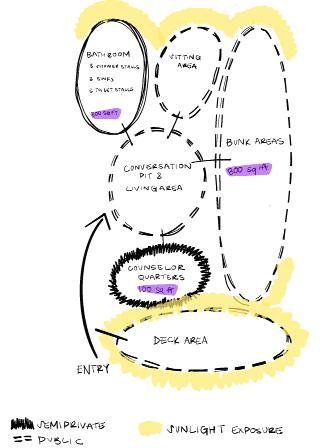
CABINS:
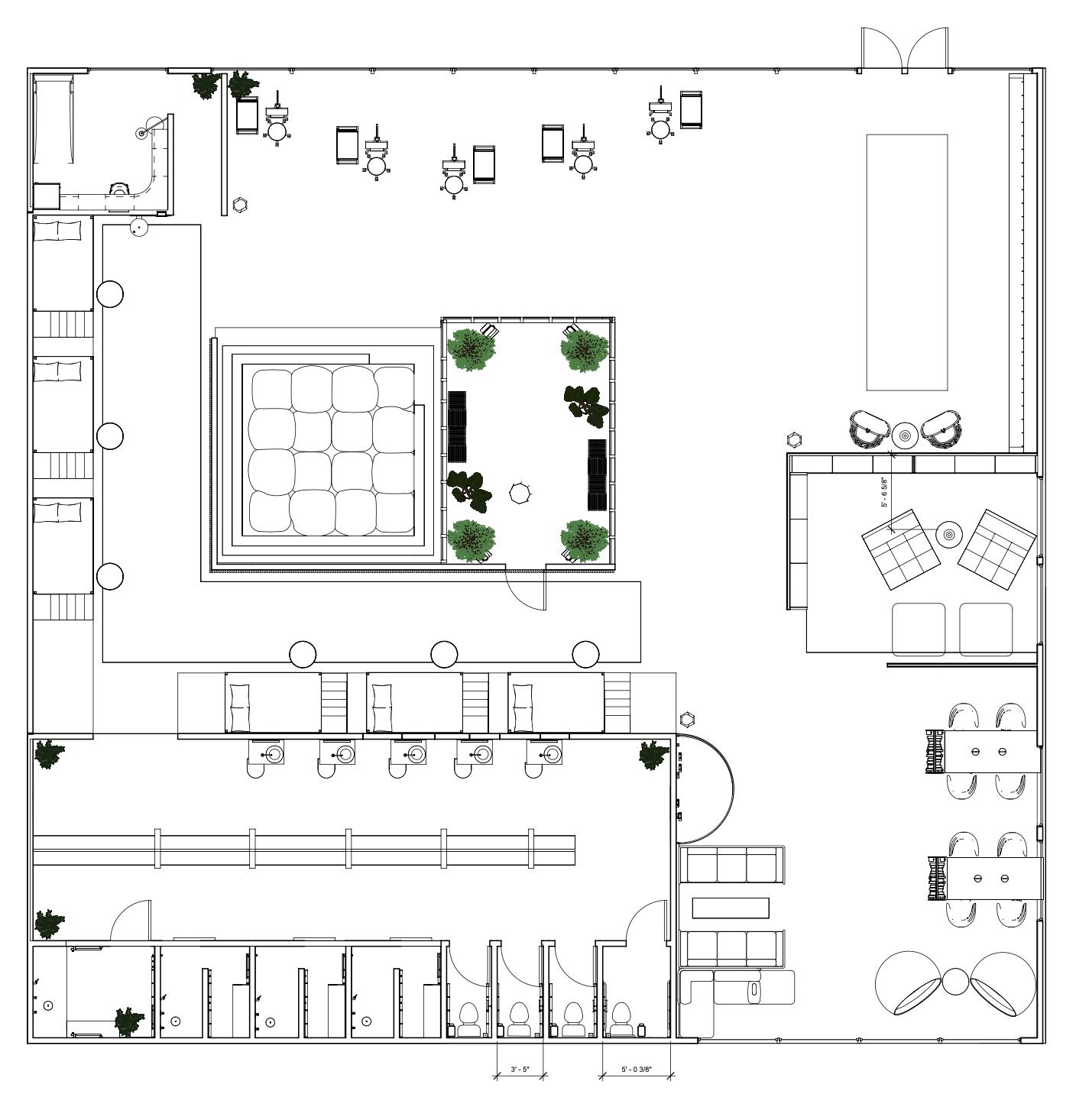
FLOORPLAN:
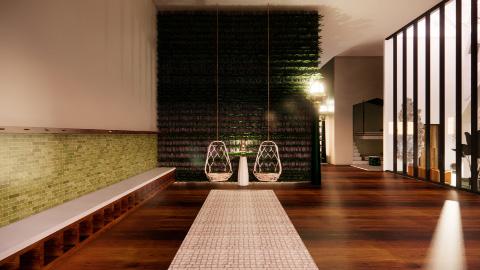
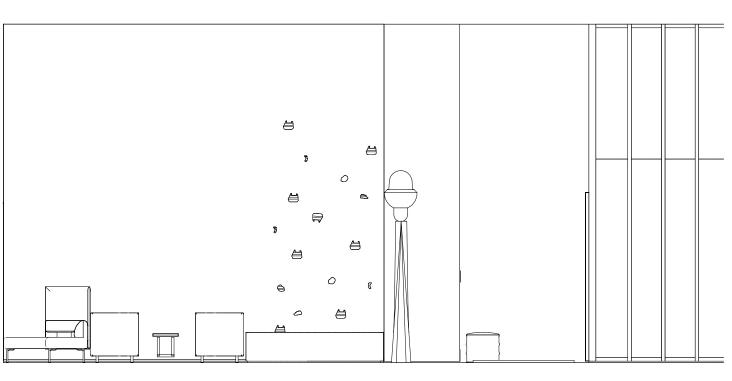
EACH CABIN WILL BE HOME TO 12 CAMPERS AND 1 COUNSELOR FOR THEIR 3 WEEK STAY. THE BUNK PORTION OF THE CABIN OFFERS EACH CAMPER A SPACE TO STORE THEIR CLOTHES AND PERSONAL BELONGINGS, AND IS SEPARATED FROM THE SOCIAL PORTION BY AN ACOUSTICAL PARTITION WALL. THE BATHROOM HAS LOTS OF STORAGE FOR ANY BELONGINGS THAT DID NOT FIND A HOME IN THEIR BUNK SPACE, INCLUDING THEIR TOILETRIES. FOUR BATHROOM STALLS, FOUR SHOWER STALLS, AND FIVE VANITIES WERE PROVIDED WITH ONE ADA OPTION FOR EACH. RIGHT IN THE CENTER OF THE CABIN IS AN IN-SET CONVERSATION PIT SITUATED NEXT TO AN OPEN-AIR ATRIUM, WHICH ALLOWS EXTRA SUNLIGHT TO POUR INTO THE CENTER OF THE BUILDING. THERE IS AN ART AREA IN THE FRONT OF THE CABIN, FACING
A WALL OF WINDOWS TO TAKE ADVANTAGE OF THAT GORGEOUS SOUTHERN LIGHT AND VIEW OF THE NATURAL FOLIAGE. ON THE OPPOSITE END OF THE CABIN IS THE COZY CORNER, WITH LOTS OF DIFFERENT OPTIONS FOR GROUP AND SOLO SEATING AND ACTIVITIES, INCLUDING A SMALL LIBRARY, WRITING TABLES, SOME MORE HIDDEN-HIGH BACKED SEATING, AND A ROCK WALL WITH A BALL PIT- BECAUSE IT’S NOT SUMMER CAMP WITHOUT THOSE FUN CABIN MEMORIES.
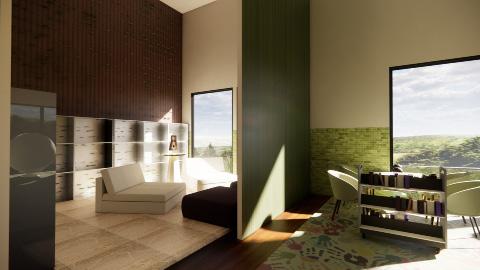
EACH CABIN FEATURES A SMALL LIBRARY, OUTFITTED WITH CUSTOM RECYCLED BIRCH BOOKSHELVES. THE LIBRARY OFFERS PARTIAL SHELTER FROM THE SHARED NATURE OF CABINS, WITH WALLS ONLY ON THREE SIDES, BUT IS OPEN ON THE FOURTH TO THE COZY CORNER, WHICH AT NIGHT MIGHT BE NOISY WITH BRACELET MAKERS GIGGLING AT TABLES OR SILENT WITH ANTICIPATION DURING AN UNO TOURNAMENT.
RENDERINGS:
LOCALLY SOURCED OAK WAS USED IN THE CONSTRUCTION OF THE VANITY WALL IN THE CABIN BATHROOM. THE SLATE FLOORING REPRESENTS THE SLATE THAT PRESENTS IN THE CATSKILL MOUNTAINS THAT JUT OUT ALONGSIDE THE ROUTE TO CAMP.
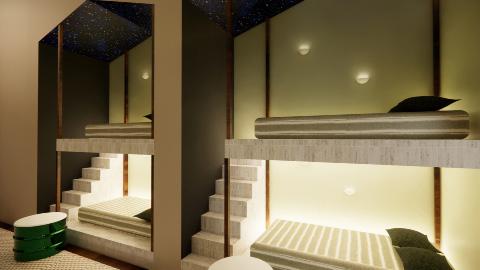
THE COZY CORNER WAS DESIGNED TO PROMOTE BONDING BETWEEN BUNKMATES AND CAMPERS. FRIENDS CAN SIT IN THE TWO CHAIRS AND ADMIRE THE LOCAL FLORA AND FAUNA IN THE PRIVATE GARDENS VISIBLE THROUGH THE LARGE NORTH-FACING WINDOWS, OR LAY ACROSS THE CHAISE LOUNGE WHILE READING AND SOAKING UP THE MORNING LIGHT. THE TABLES CAN BE USED FOR ARTS AND CRAFTS, WRITING, OR SENDING LETTERS TO PARENTS (HOME OR ABROAD).
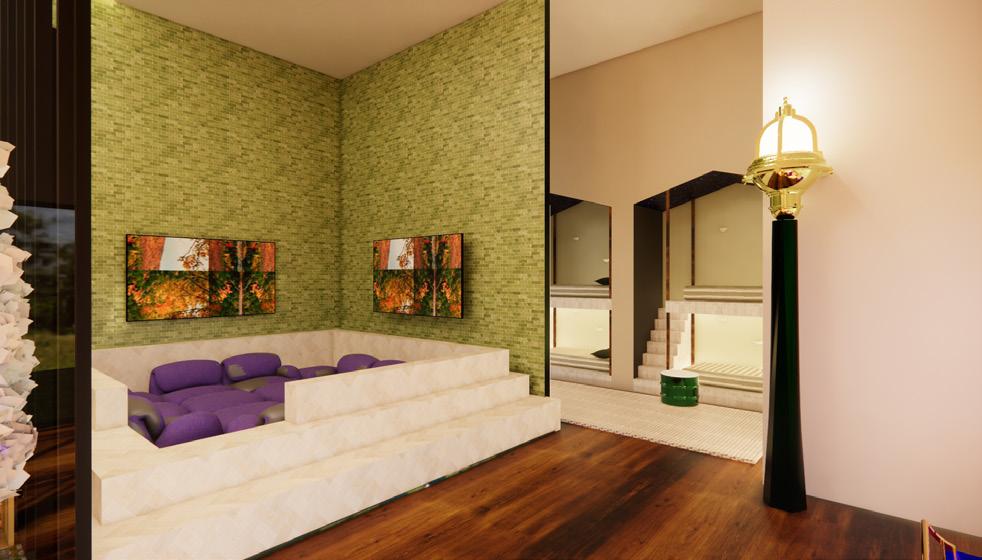
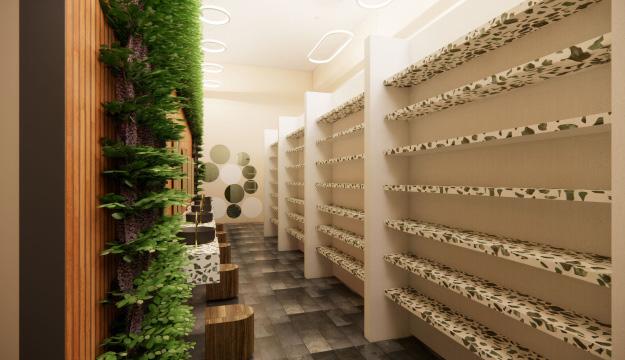
THE GLAZED GREEN BRICK RUNS THE ENTIRE PERIMETER OF THE CABIN. IT ENCIRCLES THE CAMPERS, AND CREATES A SAFE SPACE. THE COLOR GREEN PROMPTS COMFORT AND CALMNESS, IT IS INTENDED THAT WHEN A CAMPER SEES THE GLAZED GREEN BRICK, THEY KNOW THEY ARE SAFE BETWEEN THOSE WALLS. THEY KNOW THEY ARE SOMEPLACE THAT THEY CAN BE COMFORTABLE AND LET THEIR GUARD DOWN.
THE SIDE OF EACH STAIR OPENS TO REVEAL HIDDEN STORAGE IN EACH RISER FOR THE CAMPERS PERSONAL BELONGINGS. EACH CAMPER ALSO HAS DEDICATED SPACE FOR BELONGINGS IN THE BATHROOM AND IN STORAGE TRUNKS PROVIDED UPON ARRIVAL. ON THE WALL OF THE STAIRS, EACH CAMPER GETS TO PERSONALIZE AND DECORATE THEIR OWN CHALKBOARD WALL WITH THEIR BUNKMATE TO EXPRESS THEIR PERSONALITIES, WHILE THE CEILING OF THEIR HIDEOUTS MIMIC THE REAL NEW YORK NIGHT SKY ABOVE.
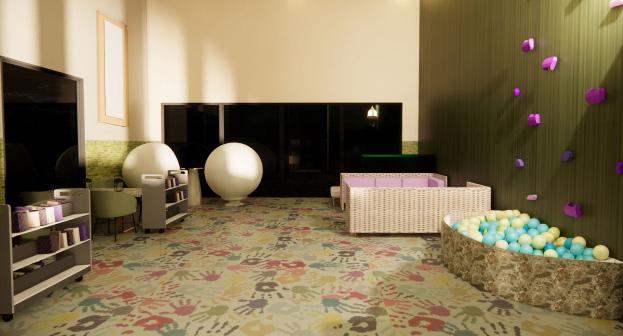
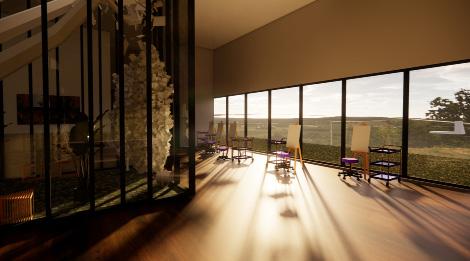
LIGHT STUDY:
TO TAKE ADVANTAGE OF THE BEAUTIFUL SOUTHERN LIGHT, AN ART AREA HAS BEEN SET UP IN THE FRONT OF THE CABIN, FOR CAMPERS TO UTILIZE AT ANY TIME OF DAY, IF THEY FEEL INSPIRED TO ARTISTICALLY ARTICULATE THEIR EMOTIONS THAT THEY’VE BEEN WORKING THROUGH DURING THEIR TIME AT CAMP.
NIGHTIME IN THE CABIN:
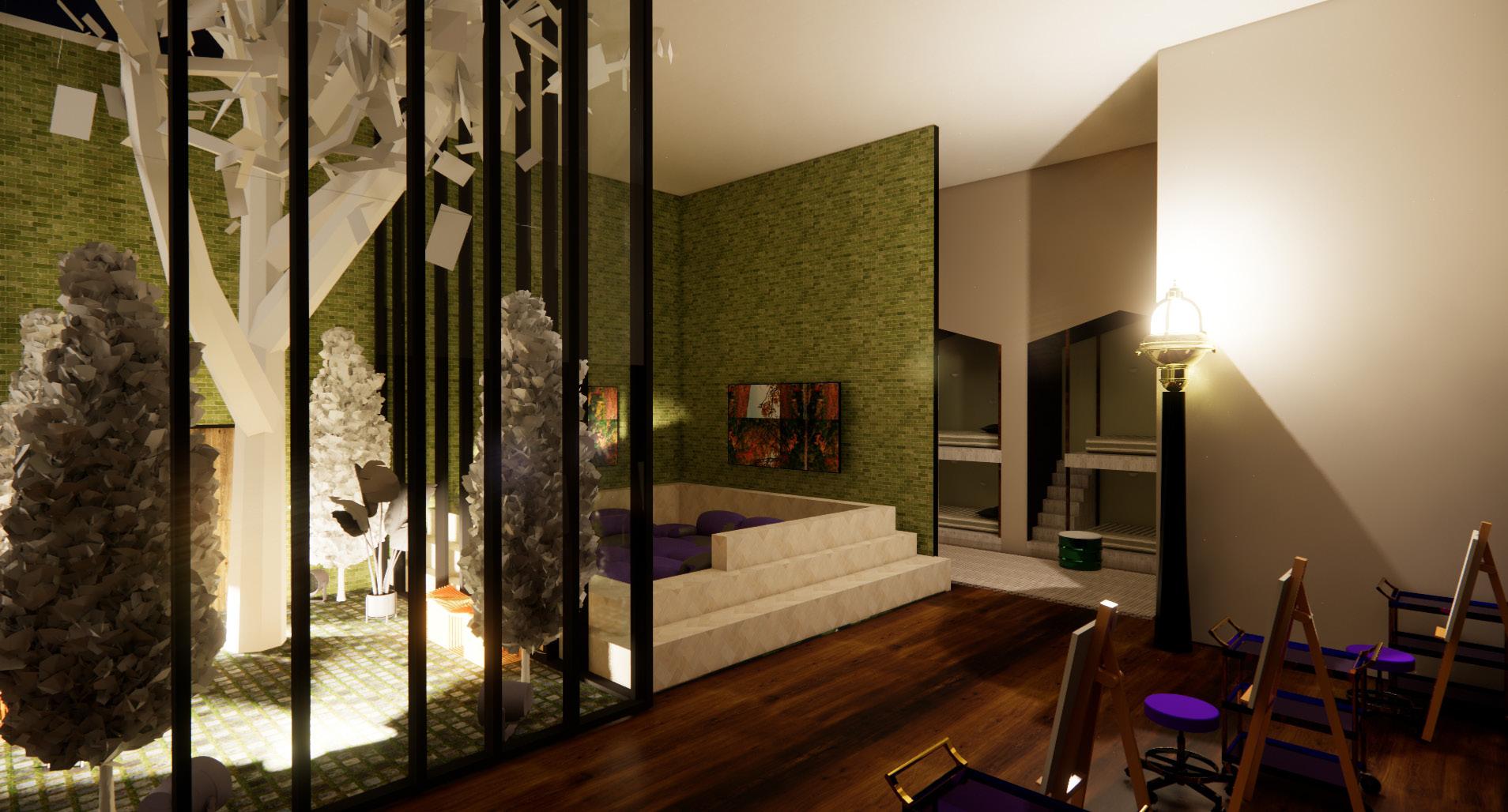
ROCK WALL ELEVATION:
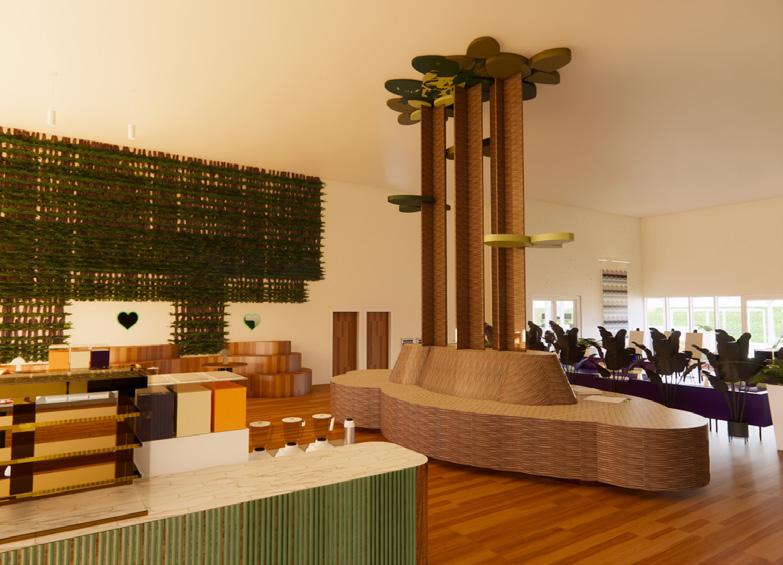
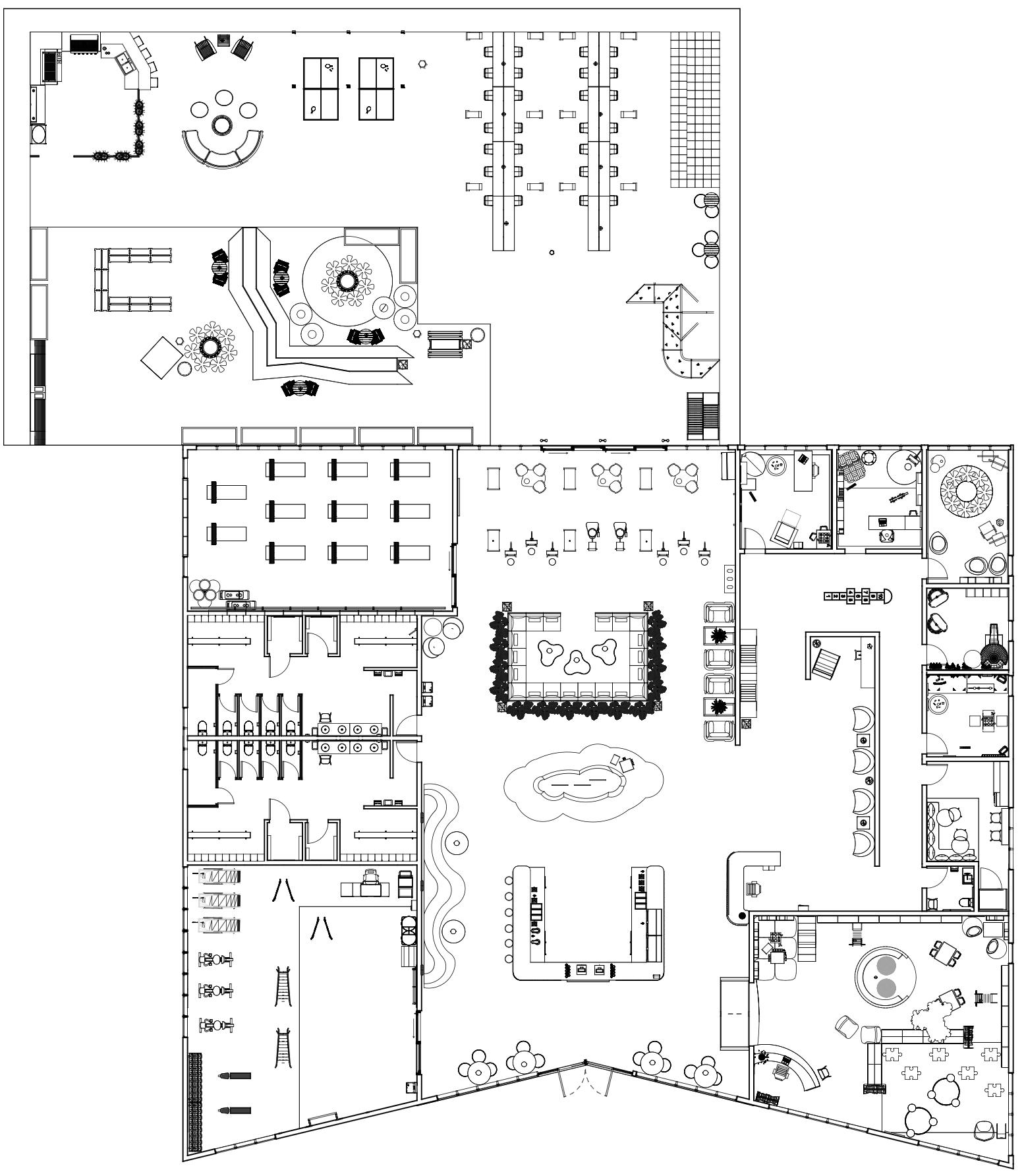
FLOORPLAN:
THIS IS A BUILDING ENTIRELY DEDICATED TO OFFERING CAMPERS OPPORTUNITIES TO IMPROVE THEIR WELLNESS IN WHATEVER MEANING THAT HOLDS FOR THEM. THIS BUILDING HOUSES A GYM WITH WEIGHTLIFTING, CARDIO, AND PLYO EQUIPMENT, AS WELL AS A YOGA STUDIO WHERE WE HOST A FULL-TIME CERTIFIED GROUP FITNESS INSTRUCTOR (FOR ZUMBA, BARRE FITNESS, PILATES, AND DIFFERENT FORMS OF YOGA). THE LARGE SEATING ELEMENTS THAT SURROUND THE JUICE BAR ARE FIXATED IN THE CENTER OF THE BUILDING, TO DRAW THE MOST ATTRACTION FROM CAMPERS AND BRING THEM TOGETHER— BUT THERE ARE OPPORTUNITIES FOR SMALL GROUP SEATING SCATTERED THROUGHOUT THE BUILDING AS WELL. THE ARTS AND CRAFTS AREA PROVIDES PLACES FOR CAMPERS TO WRITE LETTERS, MAKE ART PROJECTS, AND CREATE SCULPTURES TO BRING HOME OR MAIL TO THEIR FAMILY MEMBERS THAT ARE DEPLOYED OVERSEAS. STAFF WILL WORK WITH CAMPERS TO SEND PICTURES AND VIDEOS OF ALL THE FUN TO DEPLOYED PARENTS AS WELL. THE THERAPY WING HOUSES TWO THERAPIST OFFICES, A GROUP THERAPY ROOM, AND TWO SENSORY ROOMS, ONE FOR COGNITIVE STIMULATION, AND ONE FOR RELAXATION. THE LIBRARY BRINGS THE OUTSIDE IN, WITH BUILT IN TREE BOOKSHELVES, A SPINNING BOOK NOOK MADE TO LOOK LIKE YOU’RE SEATED IN A FLOATING CLOUD, AND AN ABUNDANCE OF NATURAL LIGHT AND GREENERY. CAMPERS CAN COME HERE TO LISTEN TO READINGS BY THE LIBRARIAN OR CHOOSE A STACK OF BOOKS TO INDULGE IN.
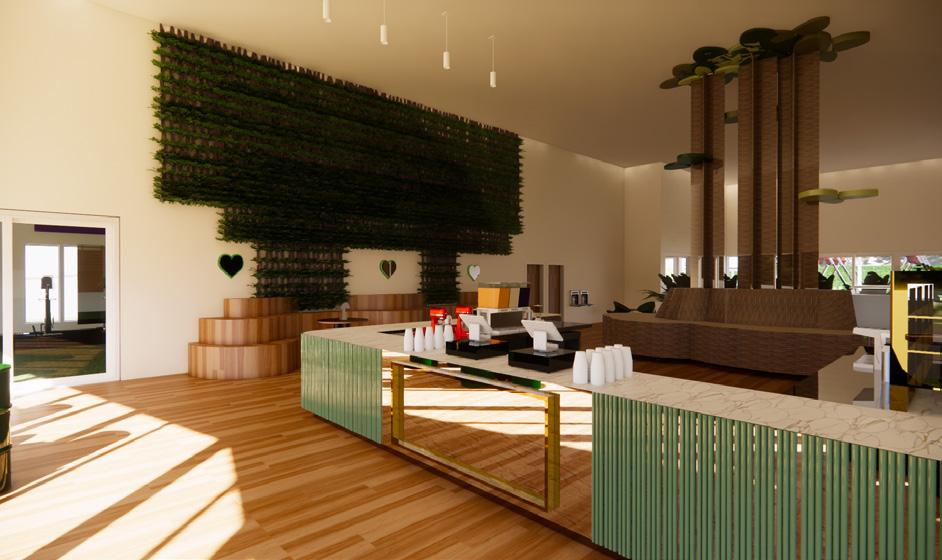
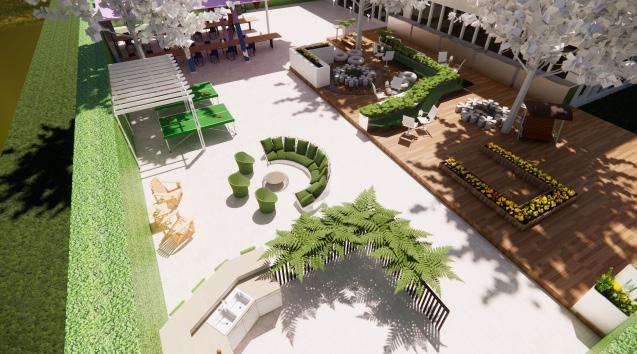
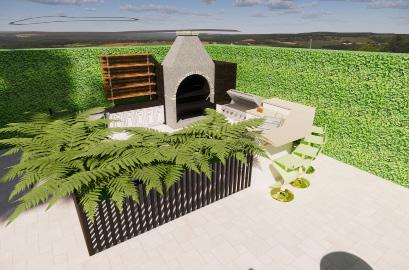
USERS
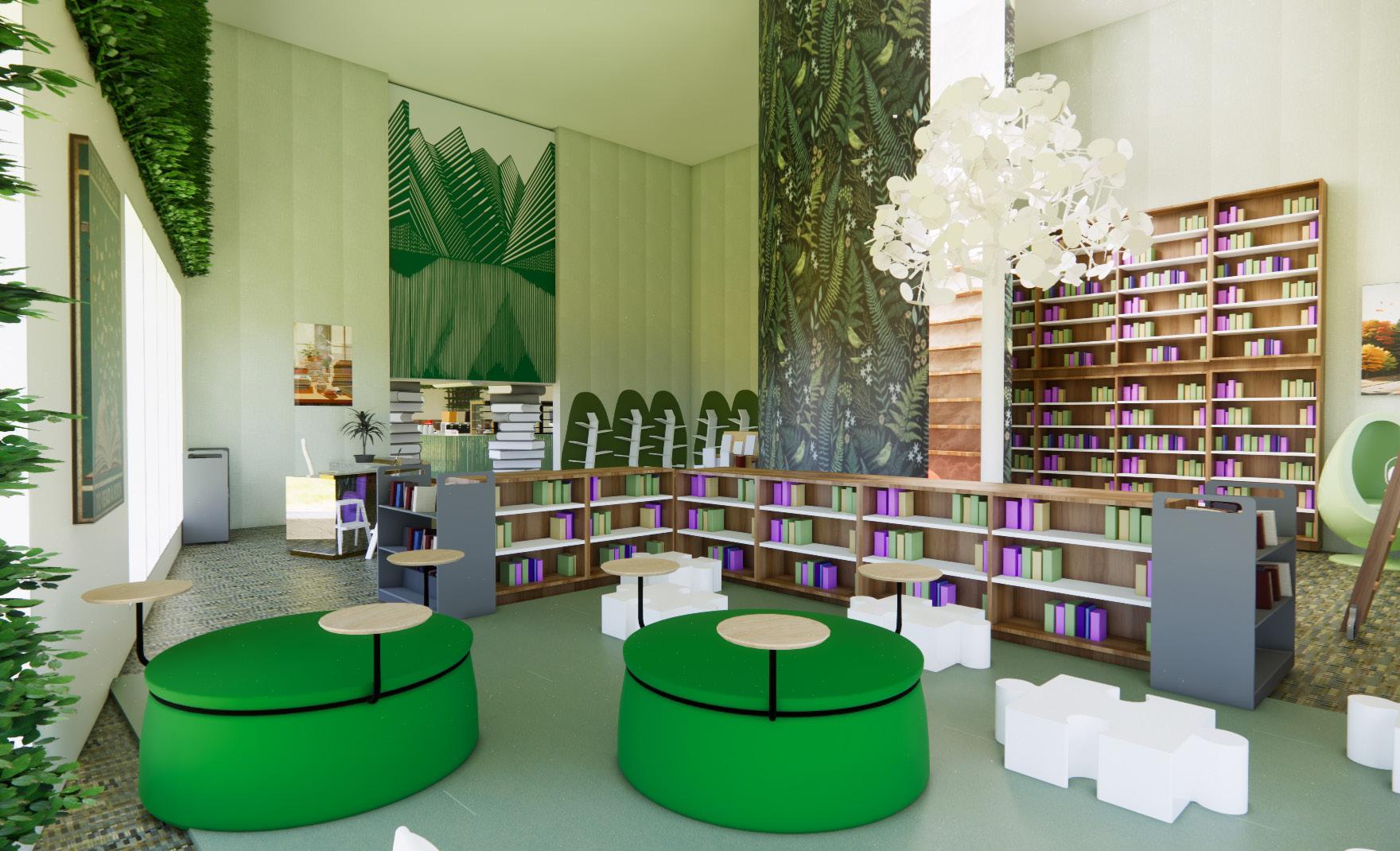
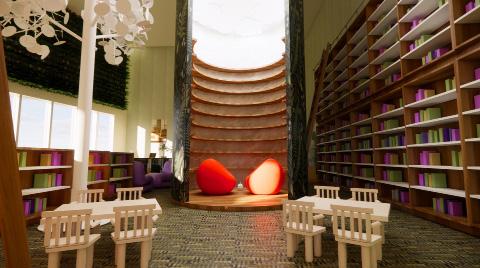
HAVING A COVERED PATIO IS IMPORTANT FOR THE BRUTAL AFTERNOON SUN RAYS THAT THE LAKE ATTRACTS. BUT IT IS ALSO IMPORTANT BECAUSE A CONNECTION TO WATER HAS ITS OWN HEALTH AND WELLNESS BENEFITS, INCLUDING RAIN. IT IS NOT HARMFUL FOR CHILDREN TO ENJOY THE OUTDOORS DURING A LIGHT SHOWER UNDER THE PROTECTION OF THE AWNING NOR FOR ONE TO ADMIRE THE RAIN FROM THE INSIDE OF THE WELLNESS BUILDING.
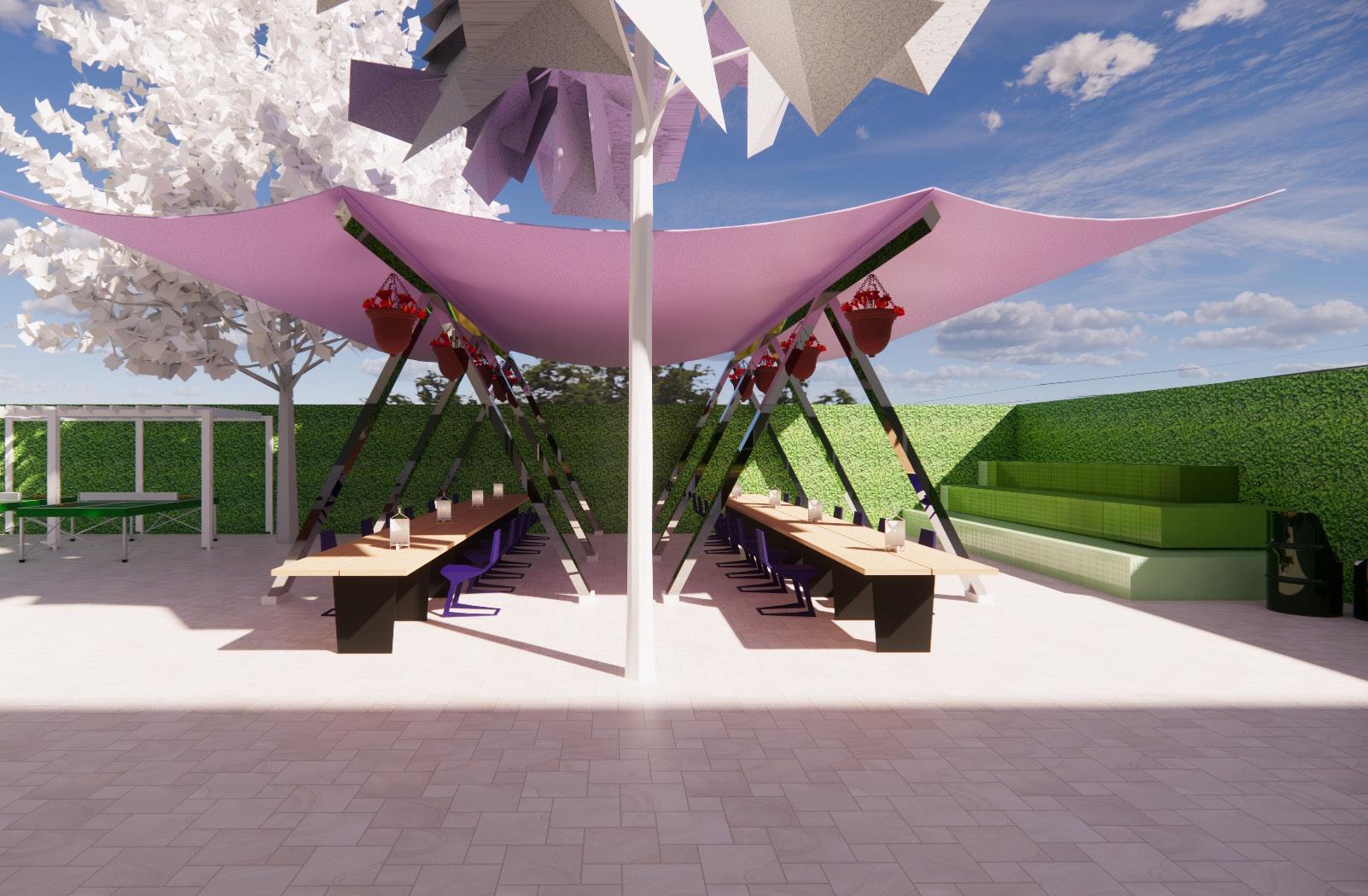
THE LIVING PATIO CREATES A DIRECT OPPORTUNITY FOR CAMPERS TO CONNECT WITH NATURE. INTEGRATING SEATING WITH THE TREES AND TALL PLANTER BOXES, AND GIVING THE CAMPERS AN OPPORTUNITY TO WORK IN THE GARDEN BEDS THEMSELVES. THE PATIO ALSO FEATURES TWO PING PONG TABLES READY FOR BATTLE, AND COVERED LONG PICNIC STYLE DINING TABLES TO SHARE MEALS COOKED BY COUNSELORS IN THE OUTDOOR KITCHEN (OUTFITTED WITH A WOOD FIRE OVEN AND AN INDUSTRIAL GRILL). THE ADIRONDACK CHAIRS, A CLASSIC CATSKILLS STAPLE, ARE MY FAVORITE CONTRIBUTION WHERE THE LIBRARIAN SITS INFRONT OF THE CAMPERS, WHO JOIN THEM ON THE CARPET FOR A READING A FEW TIMES THROUGHOUT THE DAY. VISIBLE ARE THE JIGSAW FLOOR POUFS, THE CIRCULATION DESK, OAK BOOKSHELVES, AND A BIRCH TREE FLOOR LIGHT. THE LIBRARY (AND SENSORY ROOM) FLOORING IS NET-ZERO CARPET TILE FROM INTERFACE, MEANING IT LEAVES BEHIND NO CARBON FOOTPRINT. VIEW OF SPINNING BOOK NOOK AND
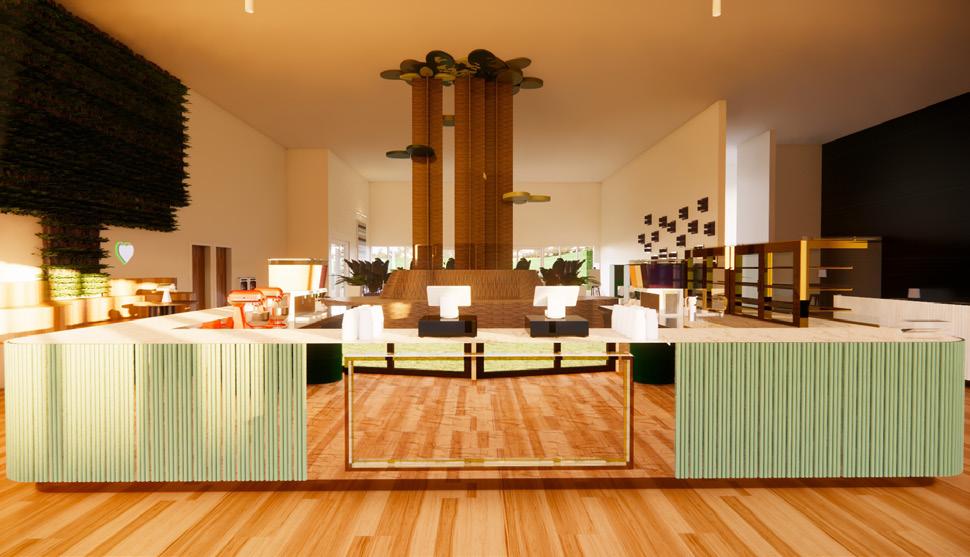
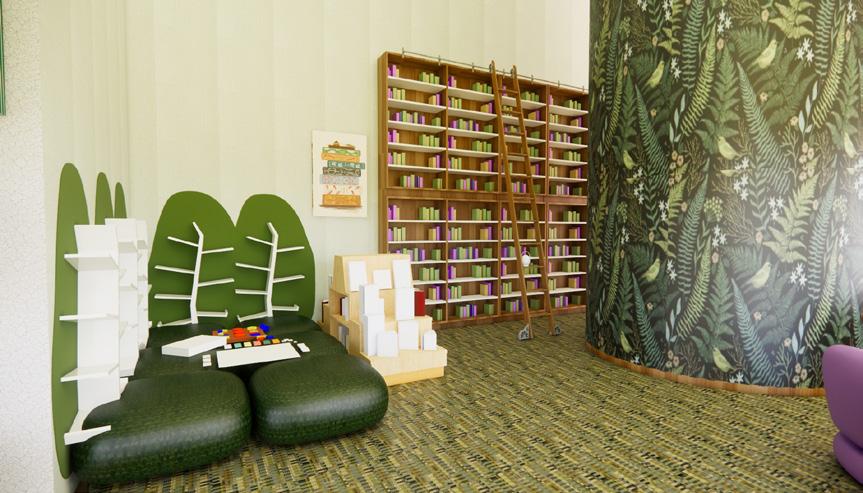
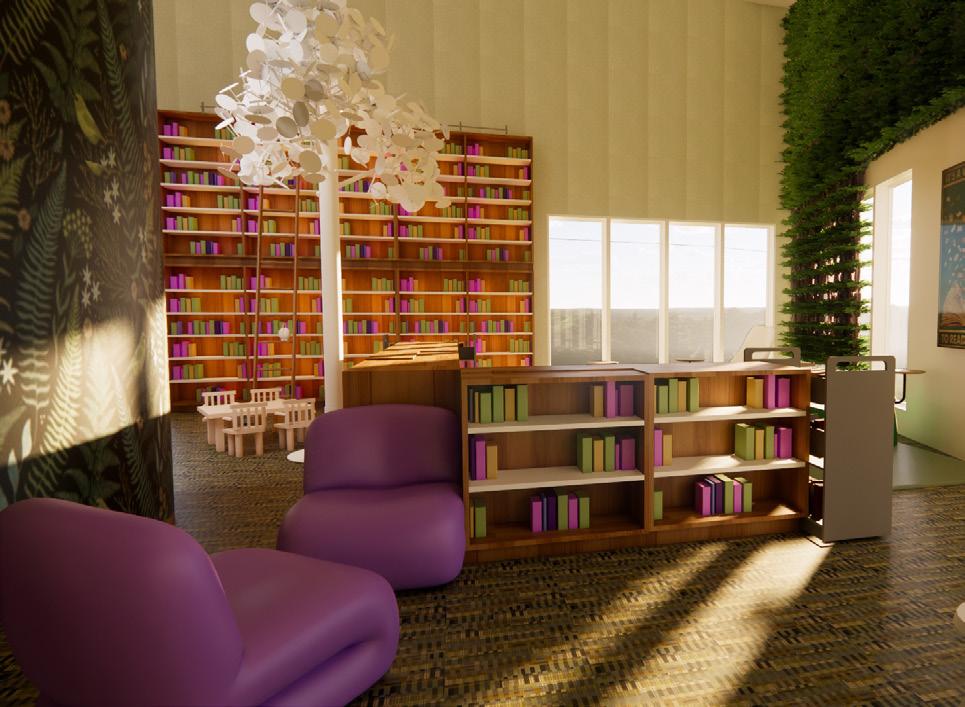
VIEW OF BUILT IN TREE BOOKSHELVES AND A COZY CORNER IN
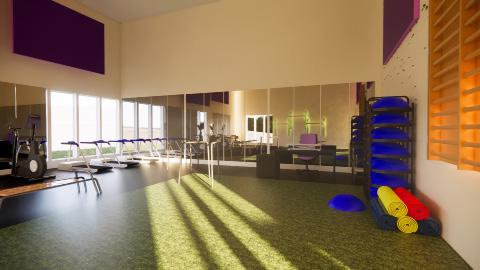
BOTH THERAPISTS OFFICES FEATURE EMPHASIS ON ART AND PLAY THERAPY RATHER THAN TRADITIONAL TALK THERAPY. IT
IS MUCH MORE COMFORTABLE FOR CHILDREN IN GENERAL
LET ALONE CHILDREN FROM UNSTABLE HOME CONDITIONS.
THESE OFFICES HAVE LARGE FLOOR TO CEILING WINDOWS, BUT ARE BLOCKED OFF BY LARGE HEDGES SO THAT PEOPLE UTILIZING THE LIVING PATIO OR THE YARD OF THE WELLNESS BUILDING CANNOT SEE IN. THE HEDGES PROVIDE THE CAMP-
ERS WITH A SENSE OF COMFORT AND PRIVACY WHILE THEY MEET WITH THE THERAPIST, AND ALLOW THEM TO FEEL A BIT MORE COMFORTABLE. RATHER THAN UTILIZING A TRADITION-
AL THERAPIST’S COUCH, A BEAN BAG CHAIR AND A WOVEN
EASY CHAIR WERE USED RESPECTIVELY, TO LET CAMPERS LOUNGE COMFORTABLY, AND LET THE PROFESSIONAL ENVIRONMENT OF A THERAPIST OFFICE DISSIPATE AFTER DOING SO. CARPET TILES FROM FLOR WERE SELECTED FOR BOTH THERAPISTS OFFICE, WHICH HAVE LITTLE TO NO CARBON FOOTPRINT, AND BOTH ROOMS UTILIZE WOLF GORDON FOR WALLPAPER SELECTIONS.
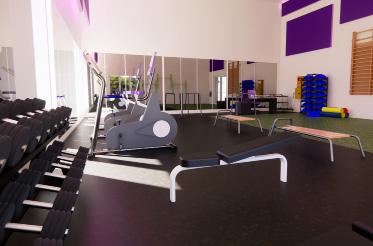
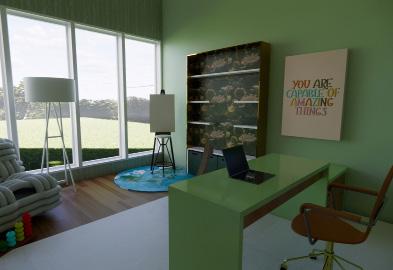
FITNESS AND MENTAL HEALTH:
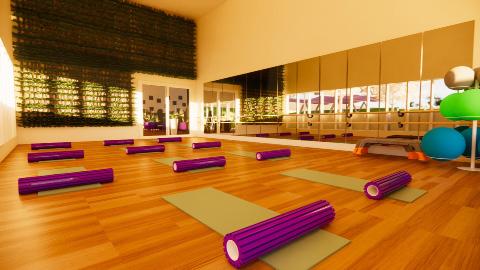
THE YOGA STUDIO IS THE PLACE TO GO FOR A GROUP FITNESS CLASS, OR EVEN JUST A MOMENT TO MEDITATE AND BASK IN THE SUN THAT FLOODS THE ROOM FROM THE SOUTHWEST.
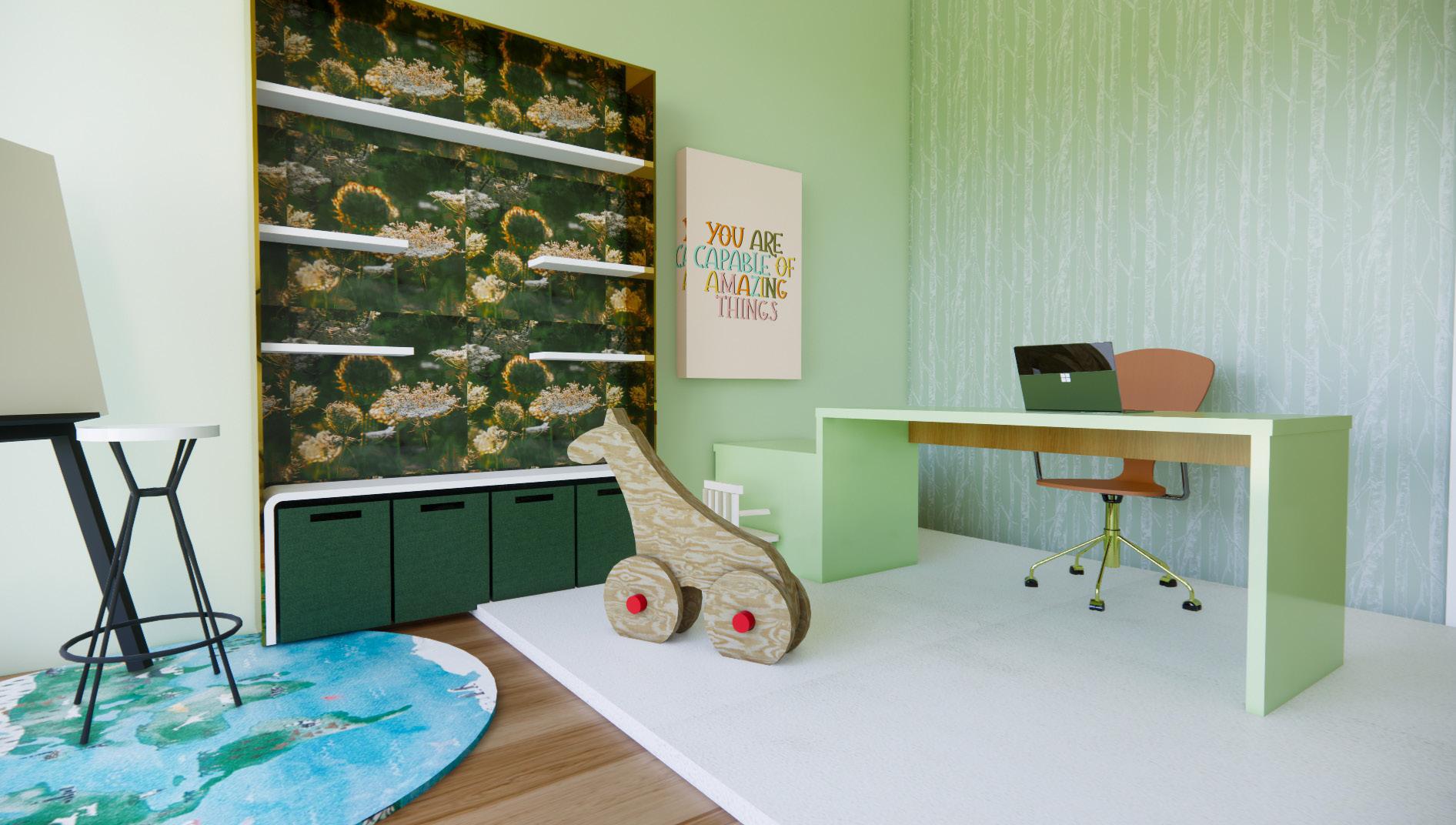
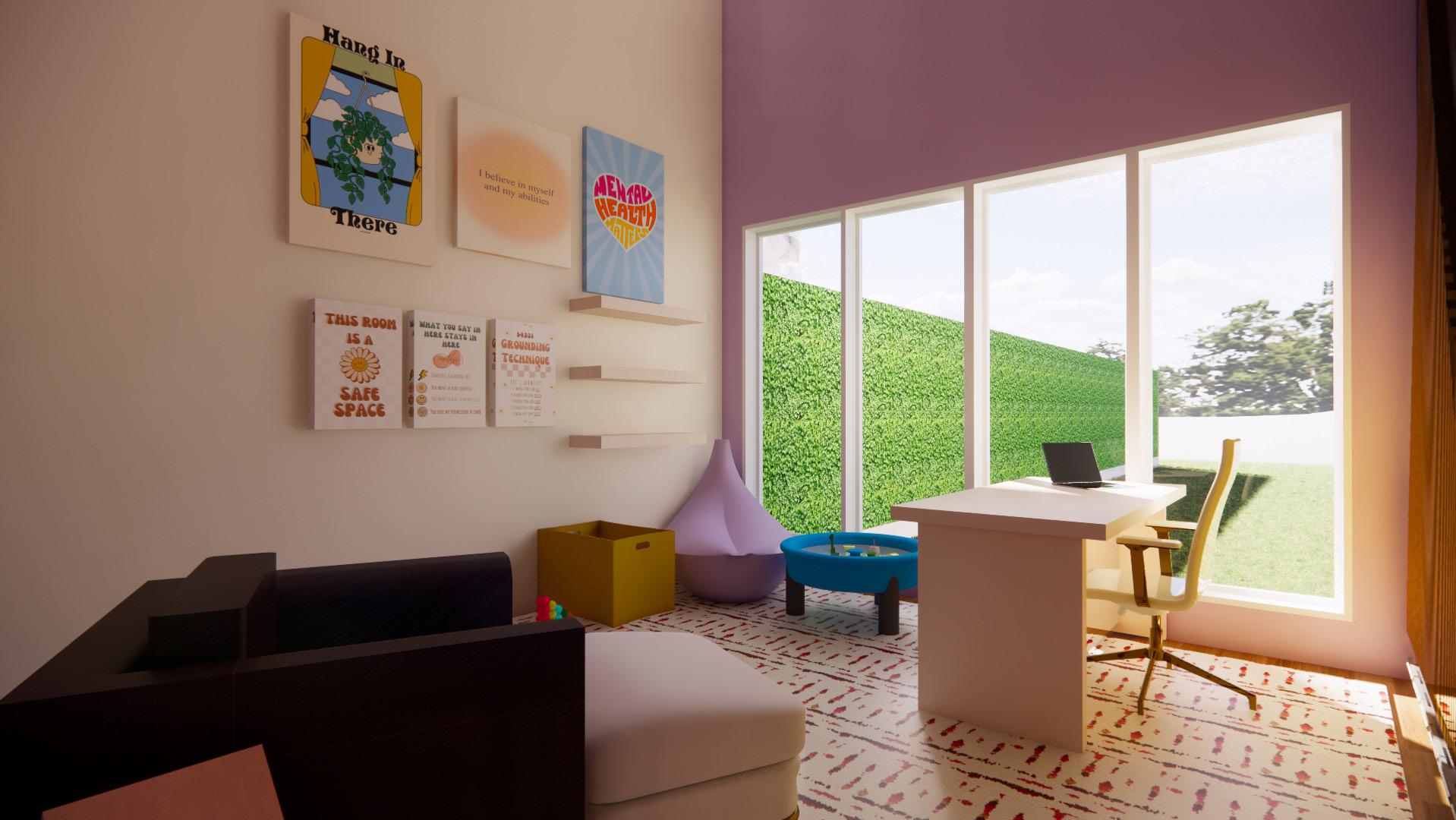
EXERCISE IS A GREAT WAY TO RELEASE STRESS AND PRODUCE ENDORPHINS- AND THERE ARE SO MANY WAYS TO MOVE YOUR BODY AND REAP ALL OF THOSE BENEFITS NO MATTER WHAT YOUR AGE OR RANGE OF ABILITY. WHILE FREE WEIGHTS ARE AVAILABLE FOR THE OLDEST CAMPERS AND COUNSELORS THERE ARE ALSO TREADMILLS FOR WALKING AND JOGGING, CYCLING MACHINES FOR WHEN IT MIGHT BE RAINING OR ONE NOT KEEN ON RIDING ONE OF THE OUTDOOR TRAILS. THERE IS ALSO PLENTY OF STRETCHING AND BODYWEIGHT FITNESS EQUIPMENT FOR ALL SORTS OF AEROBIC ACTIVITY. ONE OF THE MOST TRANQUIL SPOTS IN THE WELLNESS BUILDING IS THE YOGA STUDIO. IT IS ALMOST ALWAYS AVAILABLE FOR MEDITATION, YOGA, AND STRETCHING, UNLESS ONE OF THE YOGA OR BEGINNERS PILATES INSTRUCTORS IS TEACHING A CLASS. IN THE BACK HANGS A WALL OF EUCALYPTUS, MINT, LAVENDER, AND SAGE PLANTS: RESEARCH SHOWS THAT GREEN WALLS IN SPACES CAN TRIGGER VERY POWERFUL MEMORIES OR ENERGIES IN PEOPLE. OLFACTORY EXPOSURE TO HERBS AND ESSENTIAL OILS FROM TREES (SIMILAR TO THE REASON THE ATRIUM IS LOCATED DIRECTLY INSIDE THE CABINS) HAVE A POSITIVE EFFECT ON THE HEALING PROCESS AND HUMAN IMMUNE FUNCTION.
MOST SIGNIFICANTLY IN THE WELLNESS BUILDING AND ON THE LIVING PATIO, BUT PERHAPS CONSISTENTLY ACROSS CAMPUS THERE IS AN ABUNDANCE OF REAL FLORA LOCAL TO THE NEW YORK CATSKILL MOUNTAIN RANGE. CAMPERS CAN TOUCH AND SMELL REAL PLANT LIFE, HEAR THE DAILY SOUNDS OF ANIMALS THAT MAKE UP THE LOCAL ECOSYSTEM, AND GROW ACCUSTOMED TO FALLING ASLEEP UNDER THE STAR.S THE TOUCHING OF REAL PLANT LIFE VERSUS SYNTHETIC PLANTS HAVE BEEN SHOWN TO INDUCE RELAXATION THROUGH A CHANGE IN CEREBRAL BLOOD FLOW RATES. WARM TONED MATERIALS AND COOL TONED FABRICS ON THE INTERIOR OF THE WELLNESS BUILDING ABSORB THE NATURAL LIGHT THAT COMES IN FROM THE WALLS OF WINDOWS AND WELCOMES THE SURROUNDING ENVIRONMENT AMONGST THE BUILT.
SENSORY NEEDS:
CHILDREN, ESPECIALLY CHILDREN IN SENSITIVE HOME ENVIRONMENTS TEND TO HAVE ANXIOUS RESPONSE PATTERNS, HOWEVER, WHEN IN DISTRESS, OR IN ANY TYPE OF SENSITIVE SITUATION, OR JUST DAILY LIFE, EVERY CHILD REQUIRES A UNIQUE SPACE THAT CAN ACCOMMODATE FOR AND WELCOME A SET OF SENSORY NEEDS SPECIFIC TO THEM. SOME CHILDREN REQUIRE SIGNIFICANT HAPTIC AND RHYTHMIC SENSORY STIMULI, AND OTHERS REQUIRE STRICT LIMITING OF OUTSIDE STIMULI FOR ULTIMATE CALM AND RELAXATION. IN THE WELLNESS BUILDING THERE ARE TWO DIFFERENT SENSORY ROOMS, ONE THAT ENCOURAGES THE USE OF ONLY NATURAL STIMULI WHICH IS AN ENTIRELY UNOBTRUSIVE EXPERIENCE, WHILE THE OTHER IS EXTREMELY CAPTIVATING AND HAS LOTS OF COLOR AND TACTILE ELEMENTS TO REQUIRE THE USERS COGNITIVE MIND. THE WALLS IN THIS ROOM REMAIN BUSY TO ENCOURAGE THE USE OF PERIPHERY VISION- AS VISION FROM THAT DIRECTION IS PERCEIVED AS POSITIVE. THESE ROOMS HAVE THE SPECIAL FEATURE OF THE USER BEING ABLE TO CONTROL THE THERMAL AND AIRFLOW VARIABILITY OF THE ROOM, NOT ONLY GIVING USERS A SENSE OF BODILY AUTONOMY BUT ALSO ENSURING THEIR COMPLETE COMFORT.
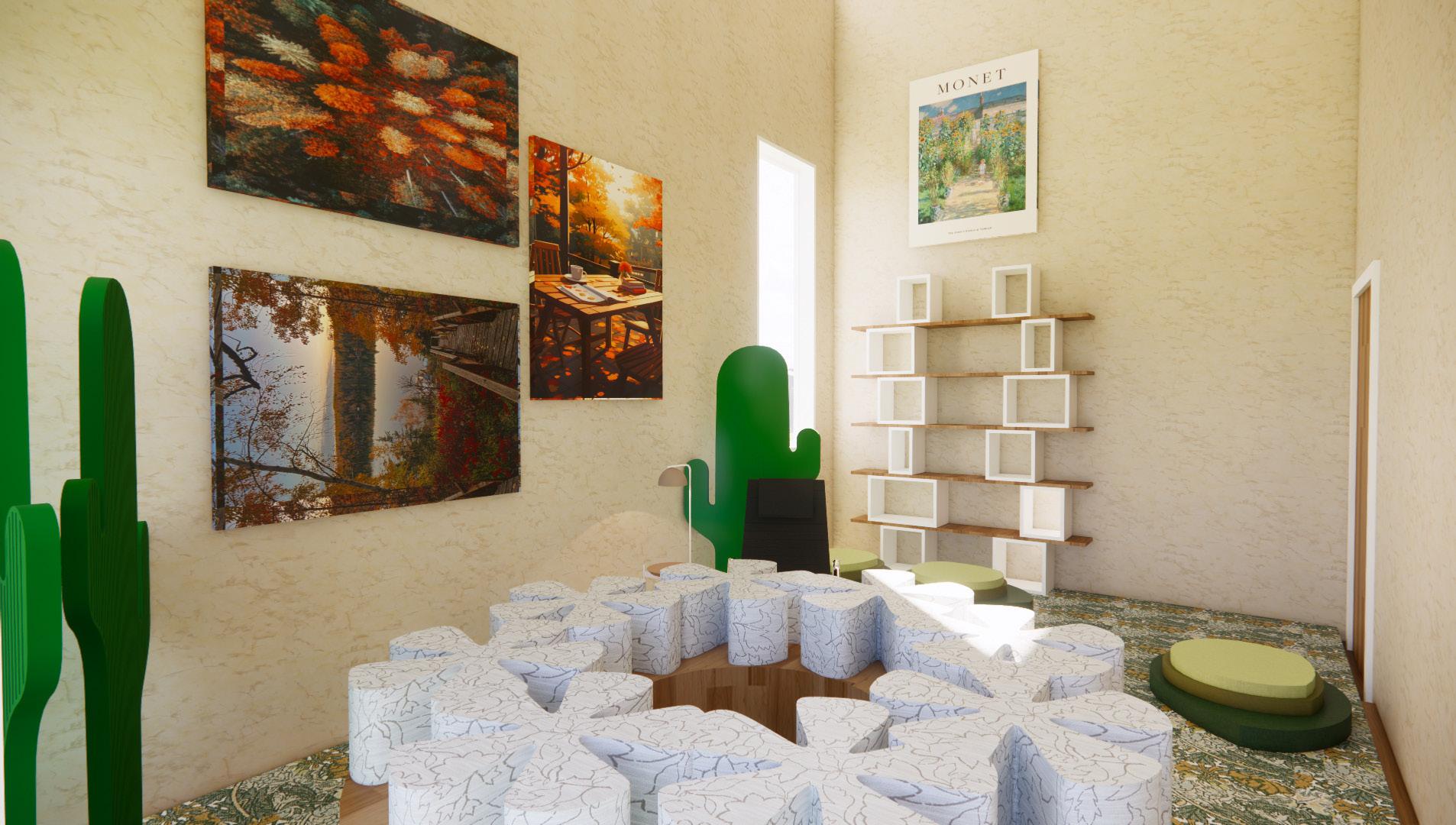
PRIVATE THERAPY SUITES, LOW AND HIGH STIMULATION SENSORY ROOMS, AND GROUP THERAPY SPACE
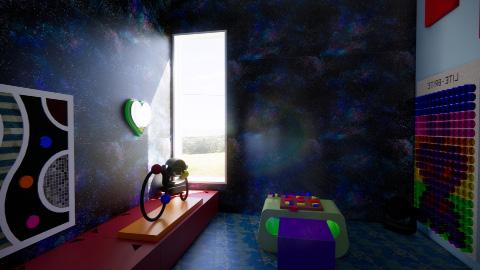
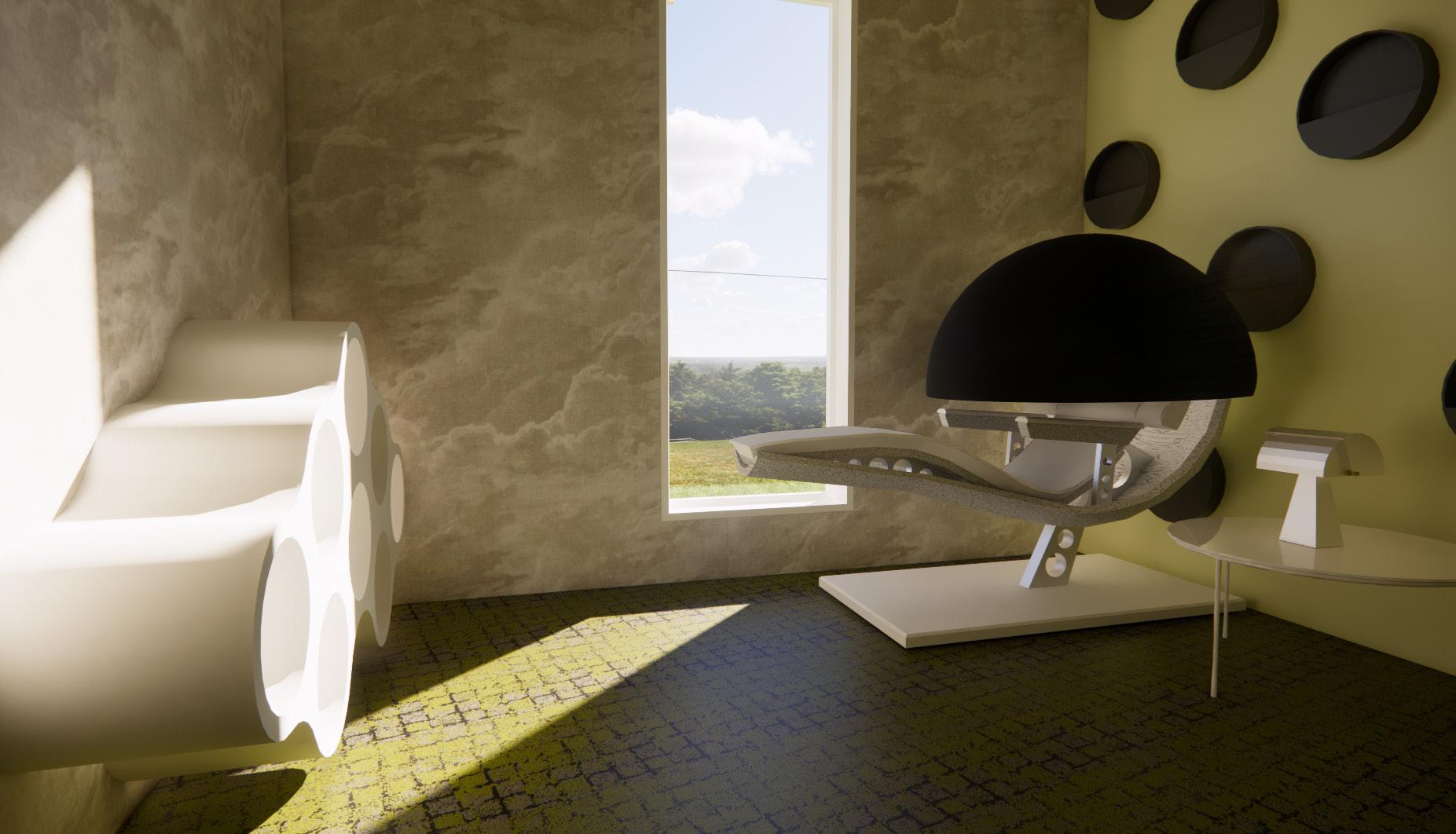
2
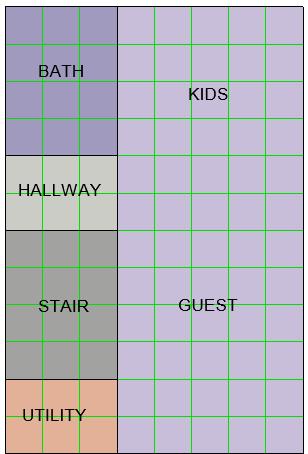
VERTICALITY
4-STORY STUDY IN KINETIC MOVEMENT
The Verticality Residence is a four-story home built for a family with two kids and room for visiting extended family but is uniquely a study in kinetic design. To be kinetic is to result from motion, and our project specifically focuses on vertical movement. While we’ve incorporated small perpendicular moving elements like a Murphy bed which lowers to transform a playroom to a guest room, we’ve also implemented an entire elevator floor, which at its lowest rests on the third floor to create an uninterrupted kitchen and dining level, and at its highest brings the room up to the roof so that users can dine under the stars. When the floor rises, it reveals a two-story living room, naturally allowing more light and air flow into all spaces on the second and third floors. The kids, who occupy the first floor, have the opportunity to utilize two retractable walls which fold down or up to separate the space into private bedrooms or open it up to create one long playroom. The purpose of these kinetic elements are to create multiple opportunities for the family to utilize the spaces in the house in multiple ways, so that hopefully the house will grow with them, rather than them outgrowing it.
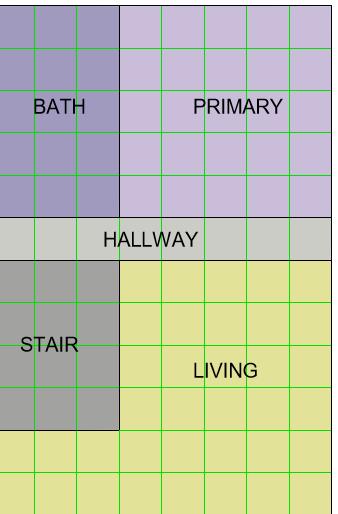
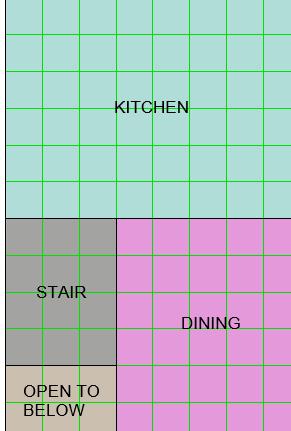
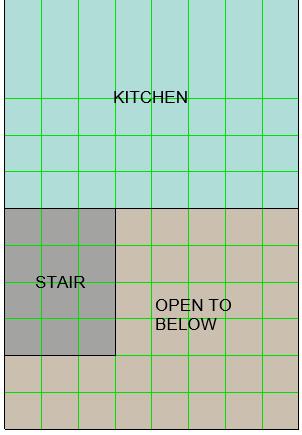
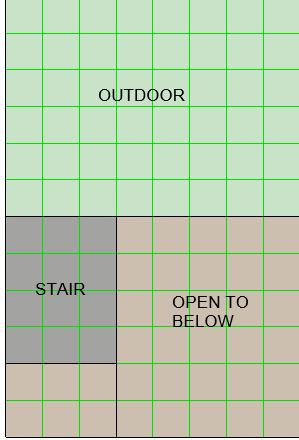
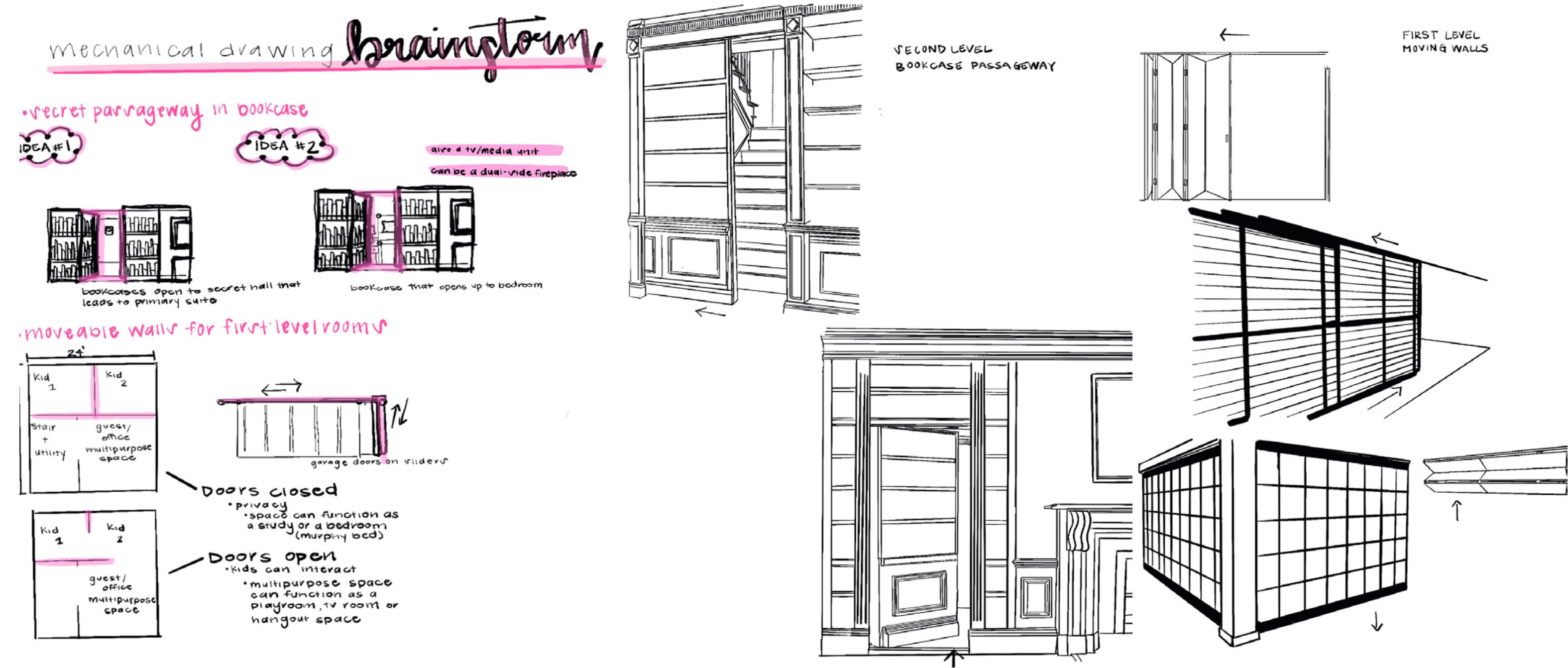
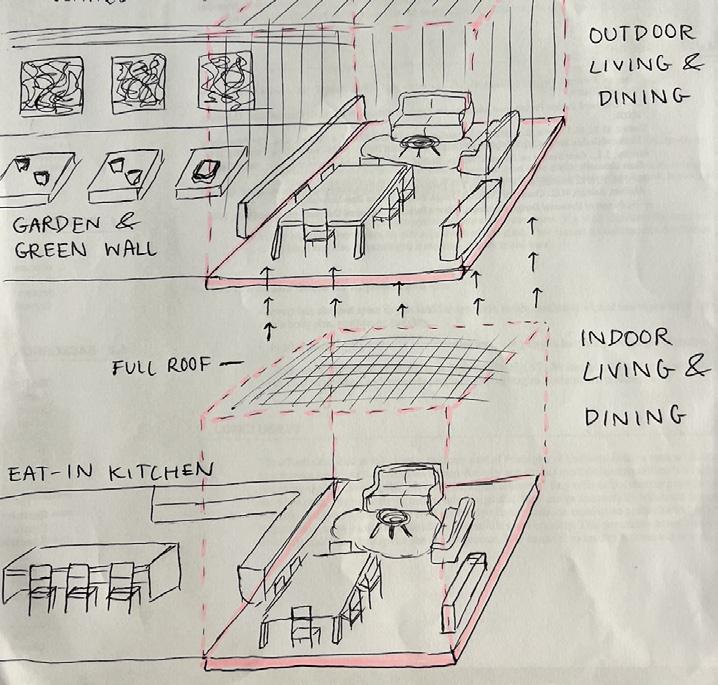
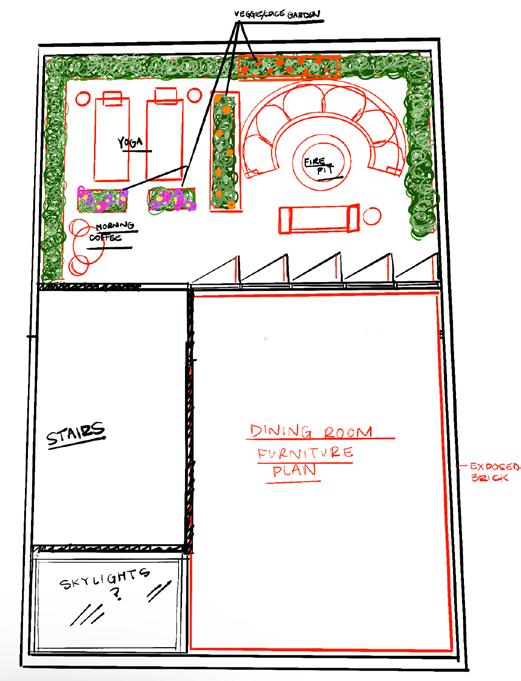
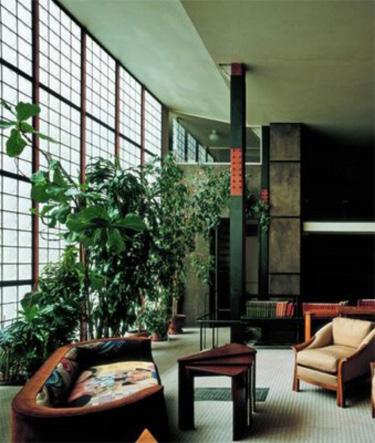
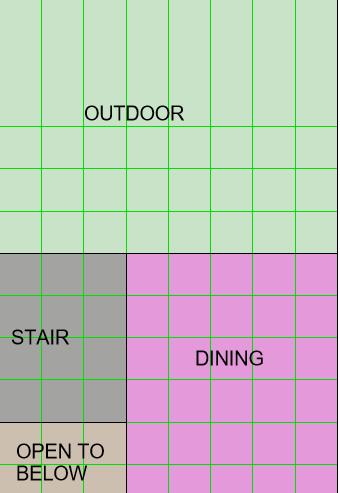
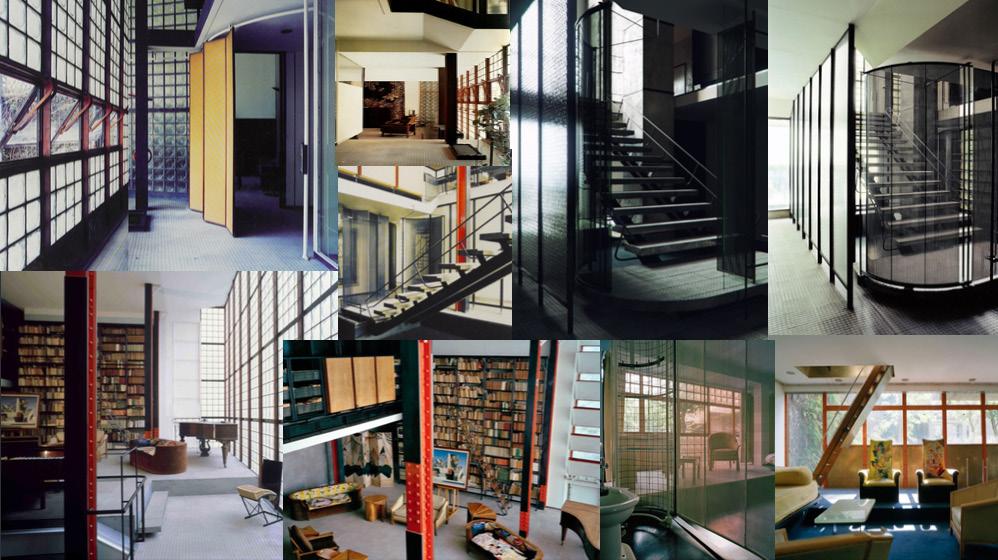
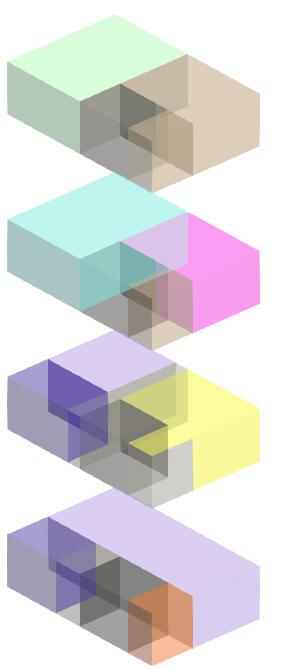
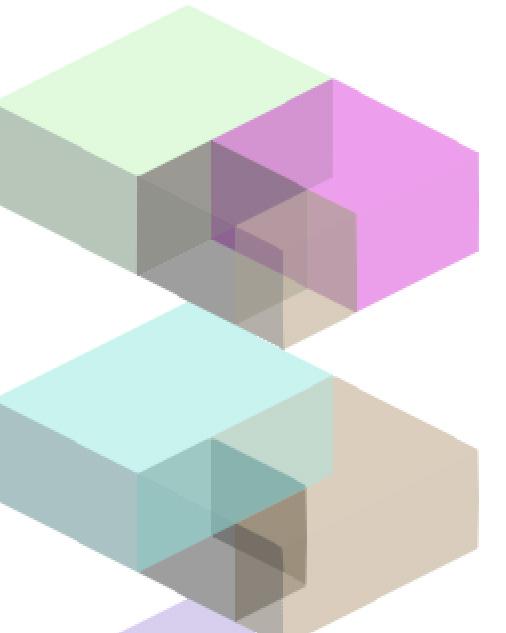
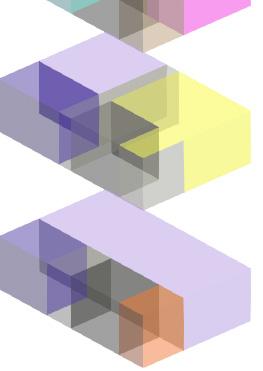
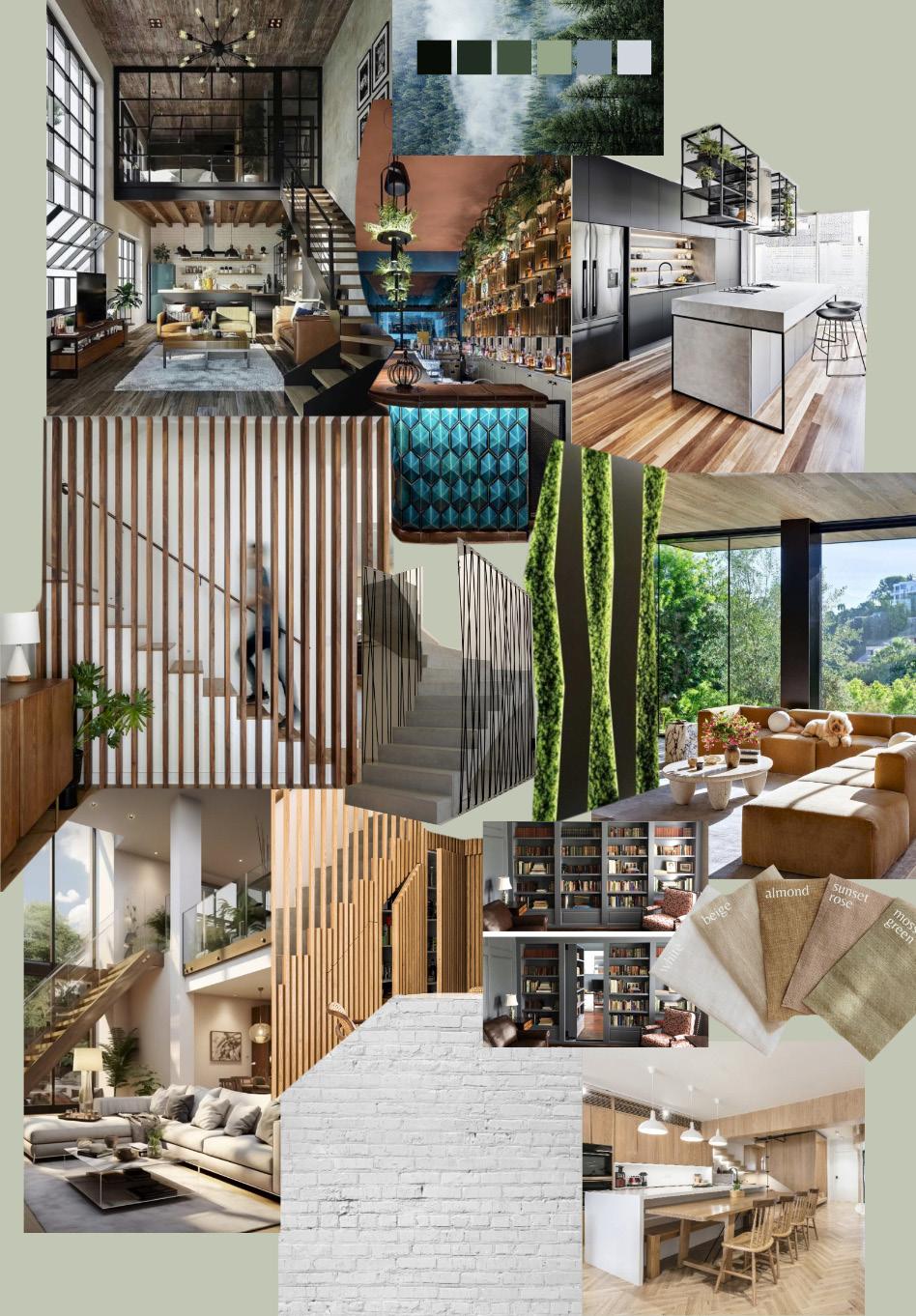
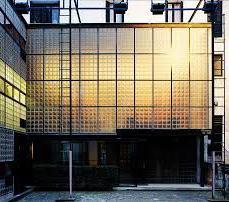
Pierre Chareau’s la maison
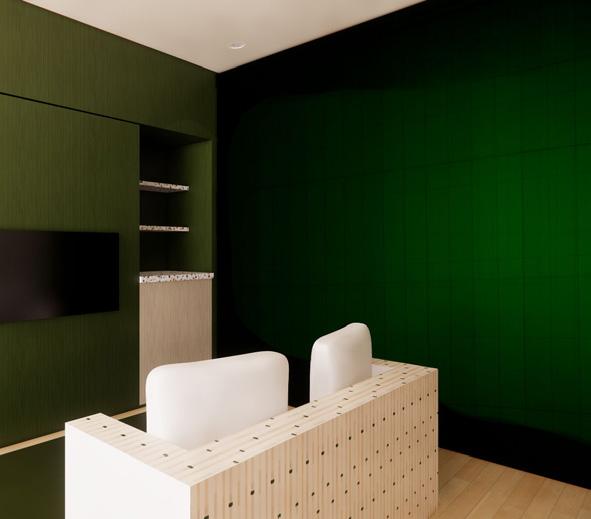
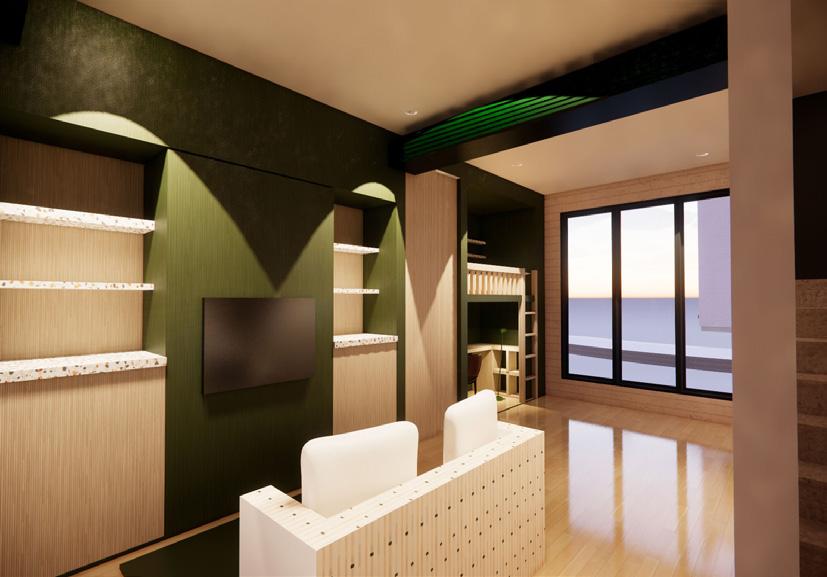
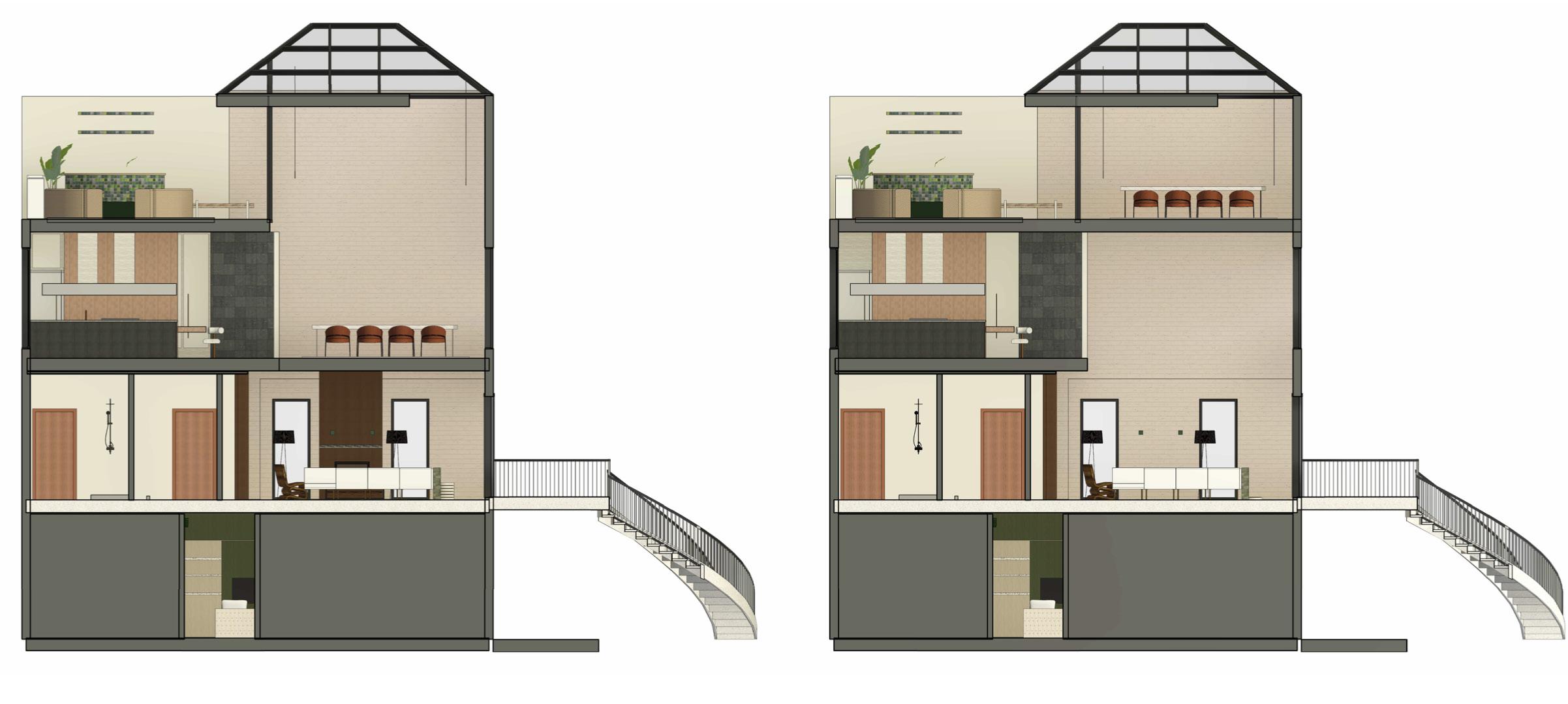
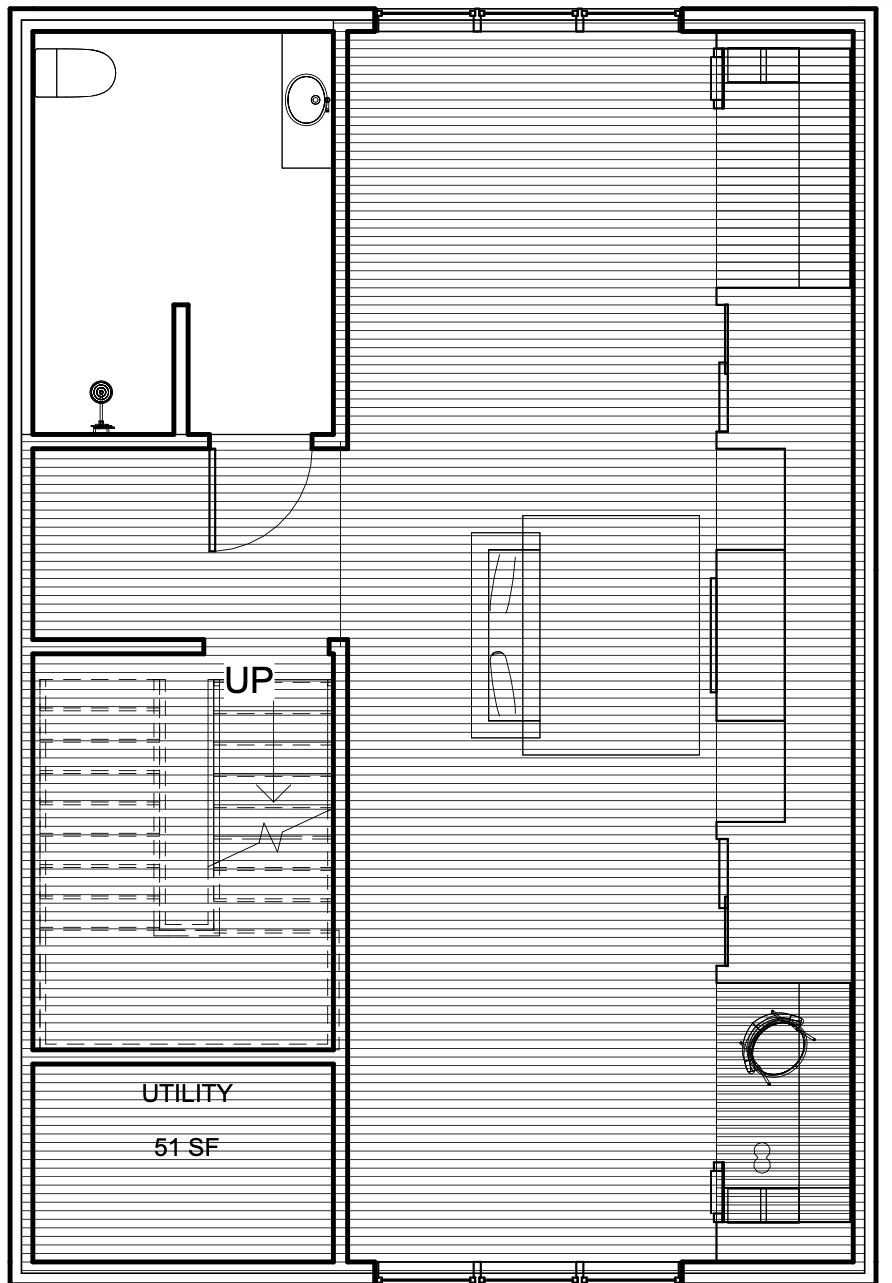
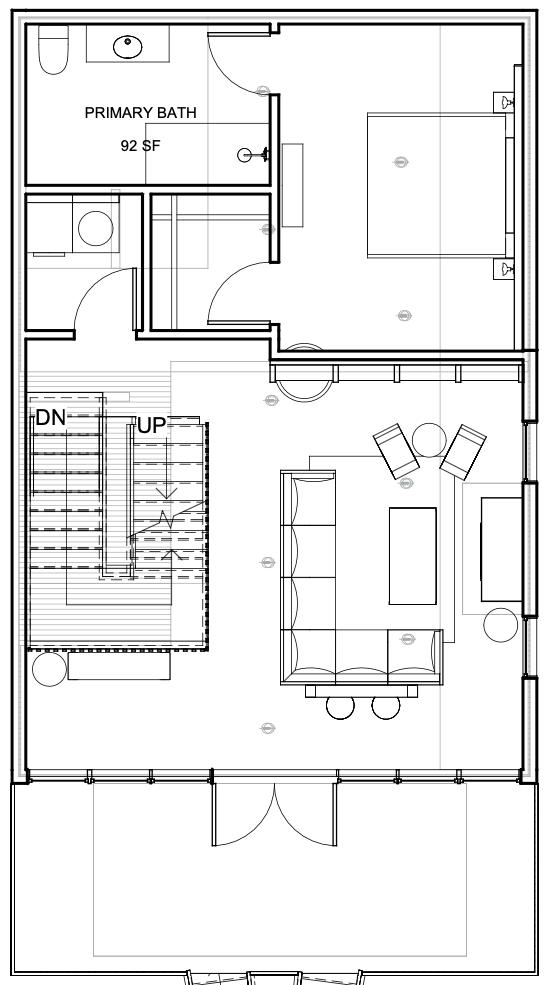
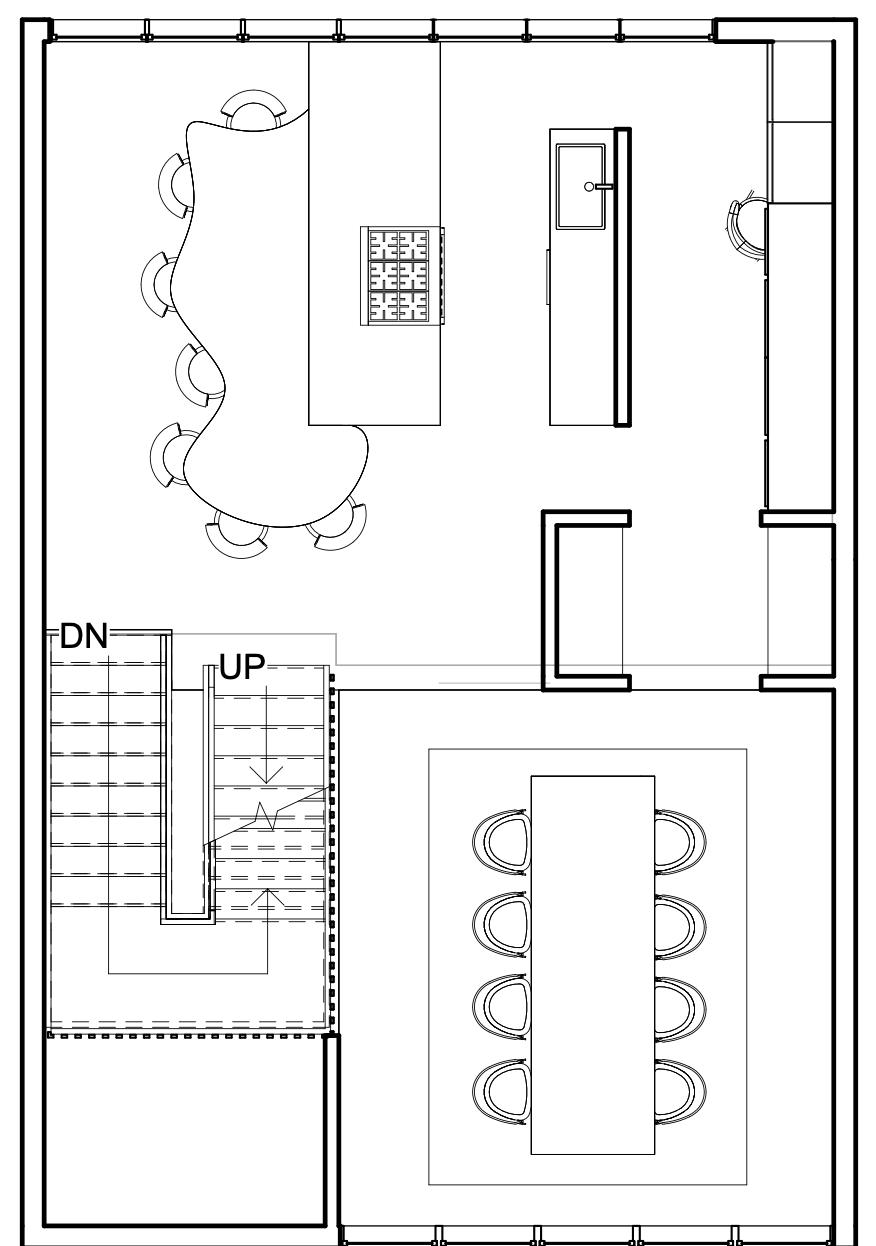
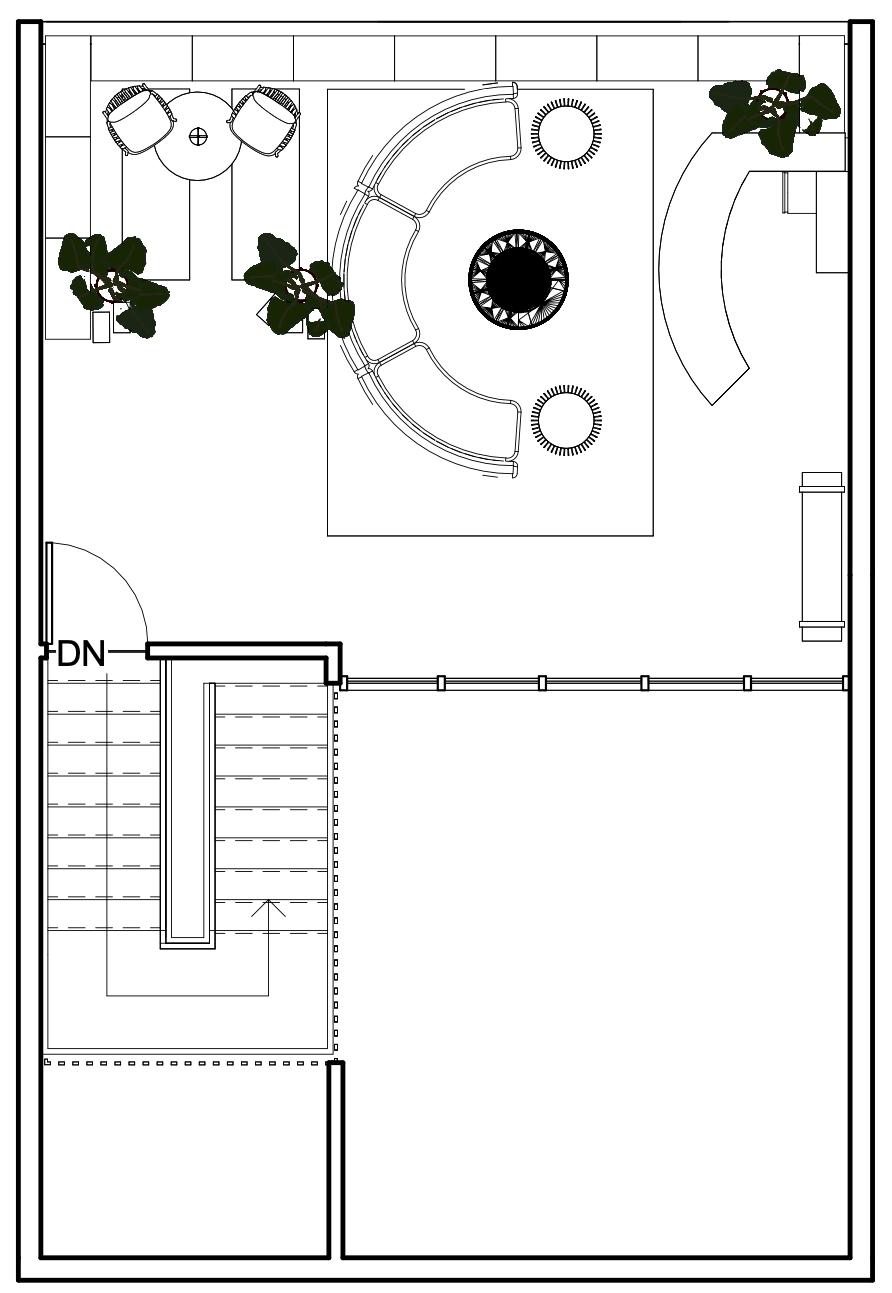
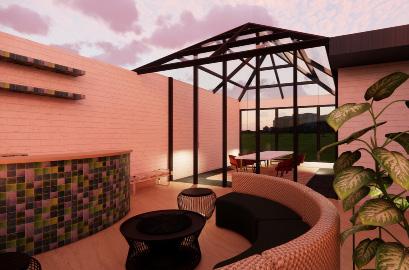
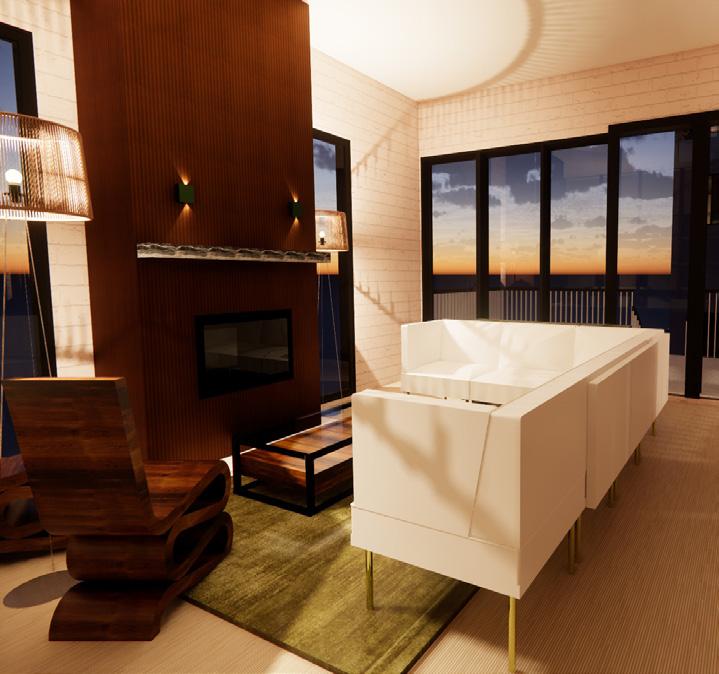
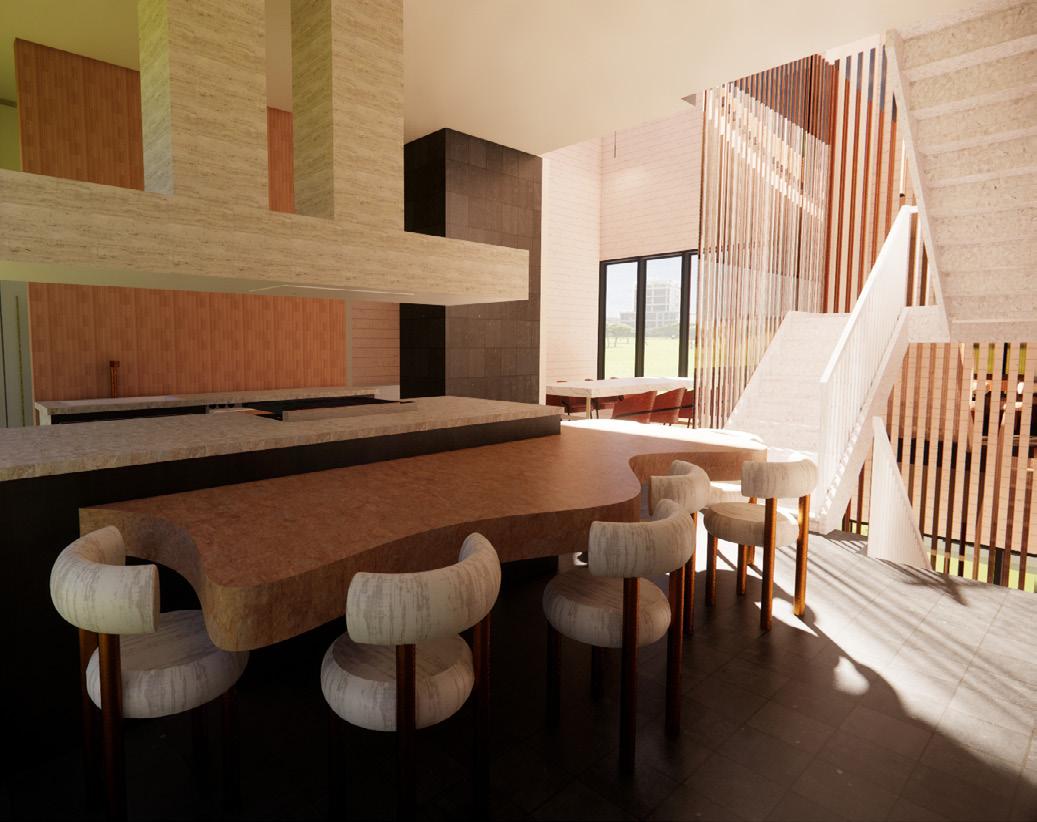
3
LANDOR: CHICAGO
NEW OFFICES FOR BRAND MANAGEMENT COMPANY
Landor is a global brand transformation company dependent on creativity and teamwork. Their new office building located in the West Loop of Chicago will reflect their need for social interaction, employee bonding and productivity by mixing collaborative spaces with private workstations to ultimately create various benefits for all building users. The West Loop itself boasts cultural diversity and a rich history in the industrial revolution. Most importantly, the open concept office design will create opportunities for random and casual interaction amongst workers, which accomplishes Landor’s priority of promoting employee collaboration and next-level thinking. Users can adapt virtually any space in the building into their personal work zone, whether they choose to inhabit a private-work pod, a comfy pillowed nook or a collaborative desk space.
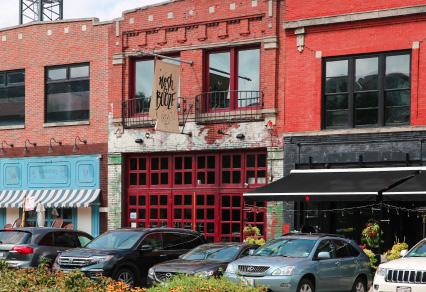
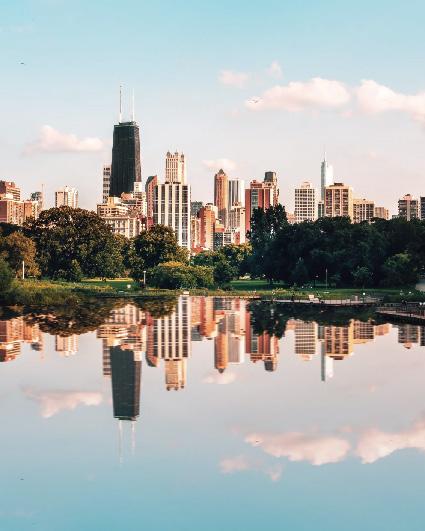
LOCATION AND CLIMATE:
THE WEST LOOP OF CHICAGO BOASTS AN ECLECTIC, ARTSY CULTURE THAT EMERGED FOLLOWING THE INDUSTRIAL REVOLUTION. THE MATERIALS AND FINISHES CHOSEN FOR THIS DESIGN WILL PAY HOMAGE TO ITS HISTORICAL ROOTS AND ENSURE IT BLENDS SEAMLESSLY WITH ITS SURROUNDING NEIGHBORHOOD. CHICAGO IS FIXED IN A COLD CLIMATE, SO THE BUILDING ENVELOPE SHOULD FOCUS ON HEAT RETENTION AND WINDOW GLAZING SYSTEMS WILL BE IMPLEMENTED AND PLACED TO TAKE ADVANTAGE OF WINTER SUN.
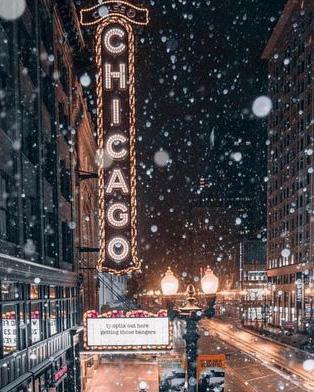
COLLABORATIVE WORK SPACE:
CUBICLES ARE OUT! OPEN CONCEPT OFFICES ARE IN!

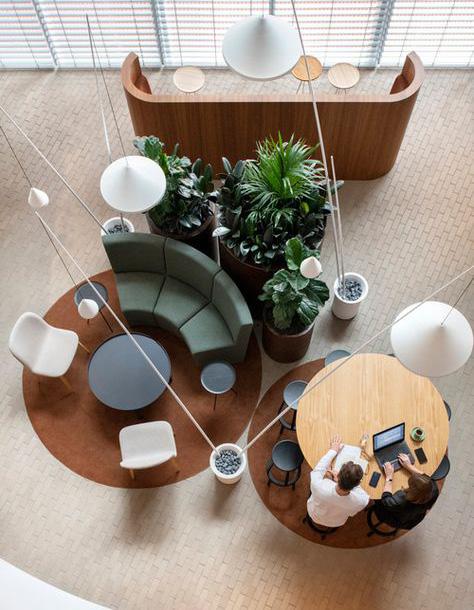
PRIVATE SEMI-PUBLIC
ACOUSTICS IN THE WORKPLACE:
THE PRODUCTION ROOM, HOUSING LARGE COPIERS AND PRINTERS IS AN IMPORTANT WORK ZONE, BUT A LOUD ONE. TO NOT DISTURB TEAM WORKSPACES SURROUNDING IT, ACOUSTIC WALL AND CEILING PANELS HAVE BEEN IMPLEMENTED ON APPROPRIATE SURFACES.
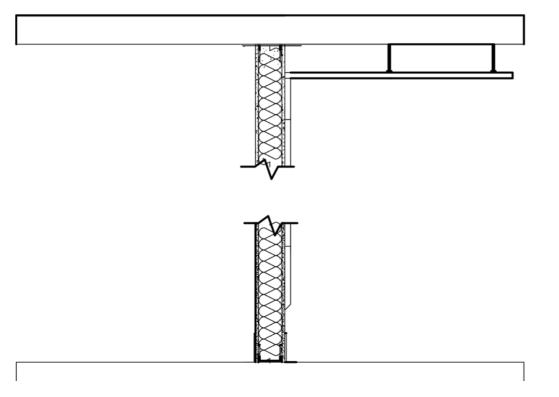
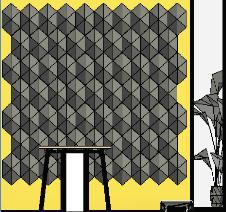
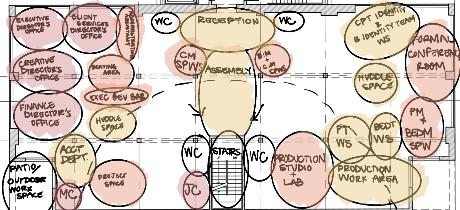
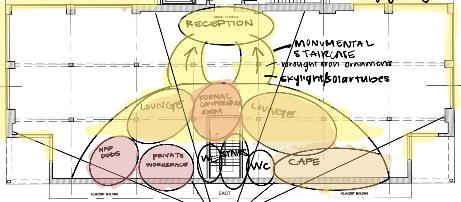
EVERY CEILING EXPOSED ON THE INTERIOR WAS IMPLEMENTED AS A LIVING GREEN ROOF TO IMPROVE CIRCULATION, AIR FLOW, AND QUALITY THROUGHOUT THE WORK DAY.
COMPLEX GLAZED WALL ASSEMBLY FOR EXTERIOR CURTAIN WALL SYSTEM.
LANDOR WANTS TO BOOST PRODUCTIVITY AND CREATIVITY, AND EMPLOYEES WANT A MORE ENGAGING WORK ENVIRONMENT. THIS DESIGN SEEKS TO SOLVE BOTH ISSUES, USING COLLABORATIVE WORK SPACES AND BALANCING PUBLIC WITH PRIVATE ZONES TO CREATE MAXIMUM EFFICIENCY AND EMPLOYEE AUTONOMY.
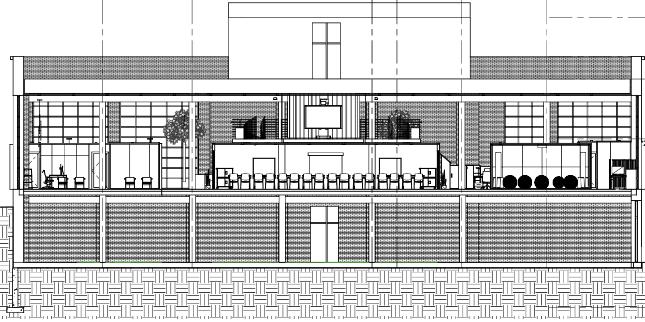
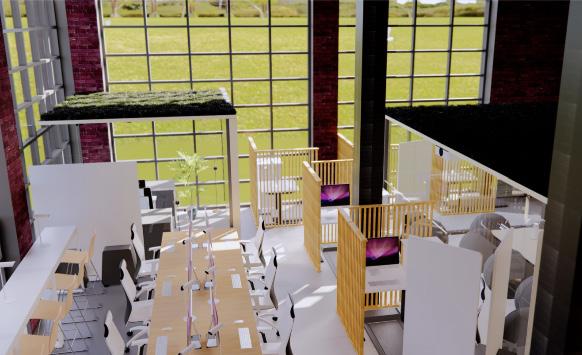
LANDOR’S OFFICE WILL USE A SMART LIGHTING SYSTEM THAT ENCOURAGES A HEALTHY CIRCADIAN RHYTHM. IT WILL ALSO HAVE DOUBLE-PANED, LOW-EMISSIVITY GLASS ON ALL EXTERIOR WINDOWS, WATER EFFICIENT PLUMBING FEATURES, AND GREEN WALLS.
SUN PATH
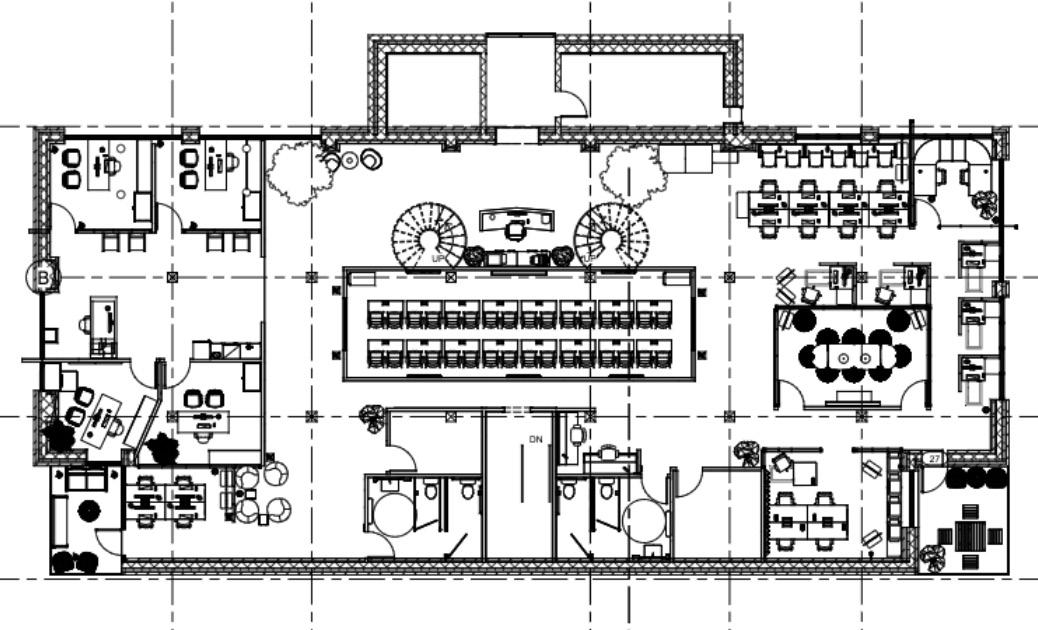
RECEPTION:
THE FOYER IS THE FIRST PLACE AN EMPLOYEE OR A CLIENT SEES WHEN THEY WALK INTO LANDOR, IT’S IMPORTANT THAT IT PAYS TRIBUTE TO COMPANY IDEALS. AN IMPORTANT PART OF LANDOR’S PHILOSOPHY IS HONORING THE COMMUNITY IT SERVES, SO THE RECEPTION AREA REPRESENTS INDUSTRIALIST CHICAGO, WITH A MARBLE AND WROUGHT IRON STAIRCASE GREETING EVERY USER. THE SCONCES AND DESK DRAW INSPIRATION FROM THE MODERN INDUSTRIALIST MOVEMENT.
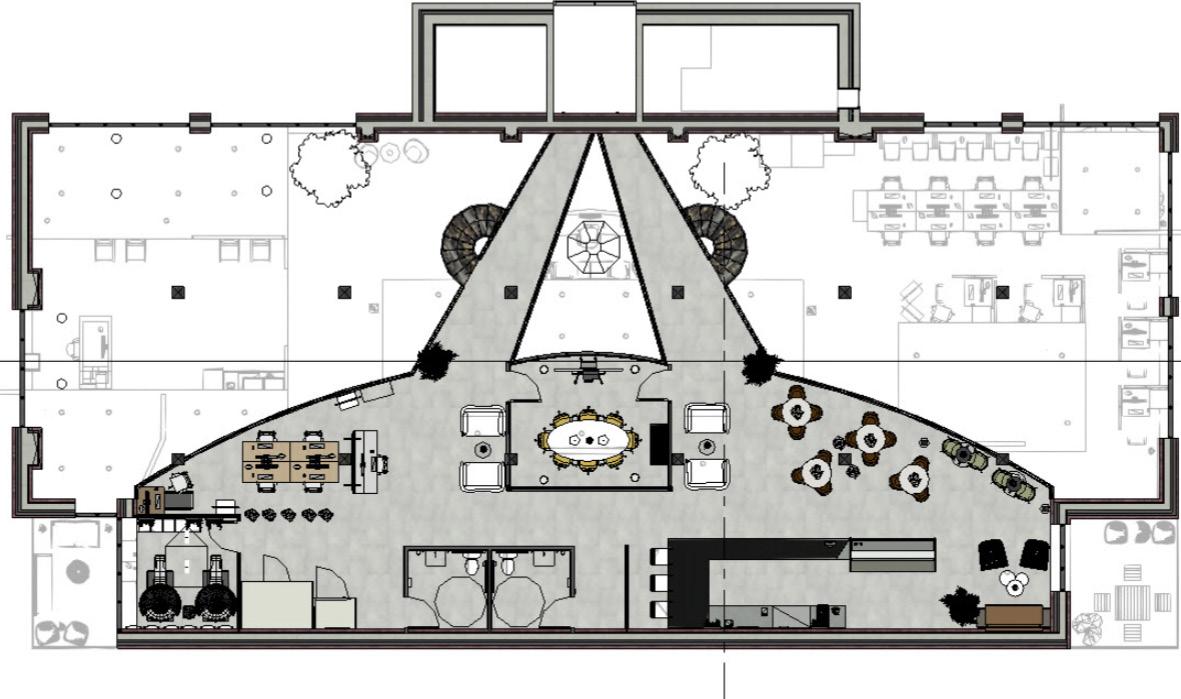
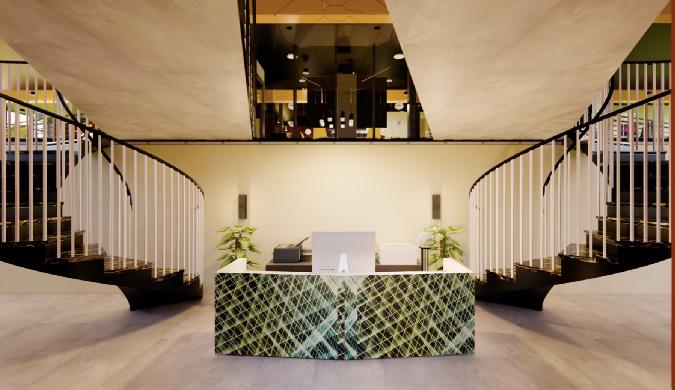
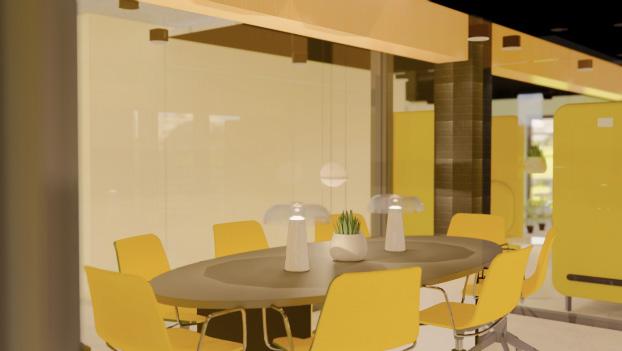
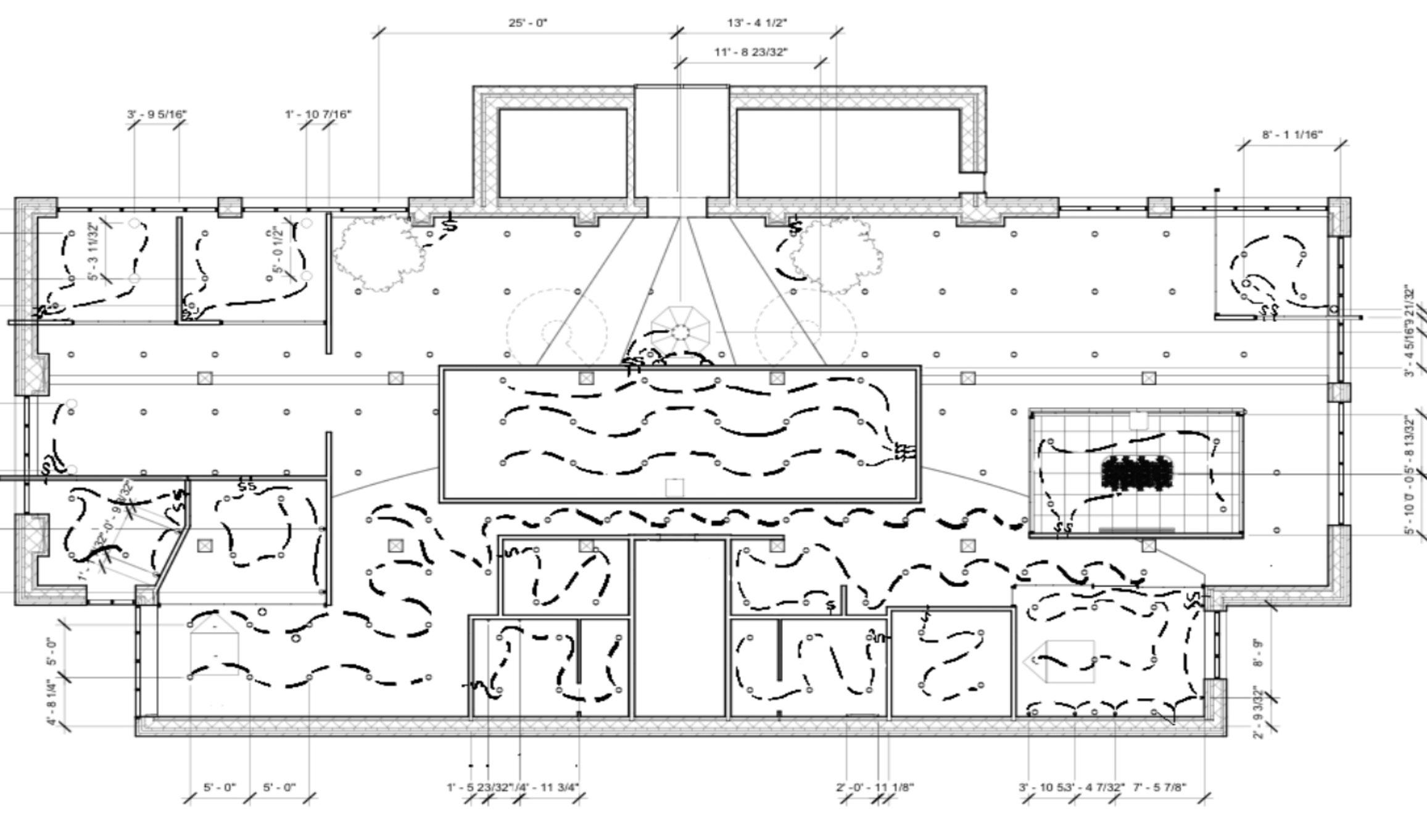
MEZZANINE LEVEL:
THIS CONFERENCE ROOM IS SITUATED ON THE MEZZANINE LEVEL, OVERLOOKING THE BUSTLE OF THE TEAM WORKSPACES DOWN BELOW, AND CONVENIENTLY NEXT TO THE CAFE AND LOUNGE AREA. THE GLASS WALLS THAT SURROUND IT HAVE DROP DOWN CURTAINS FOR PRIVATE MEETINGS.
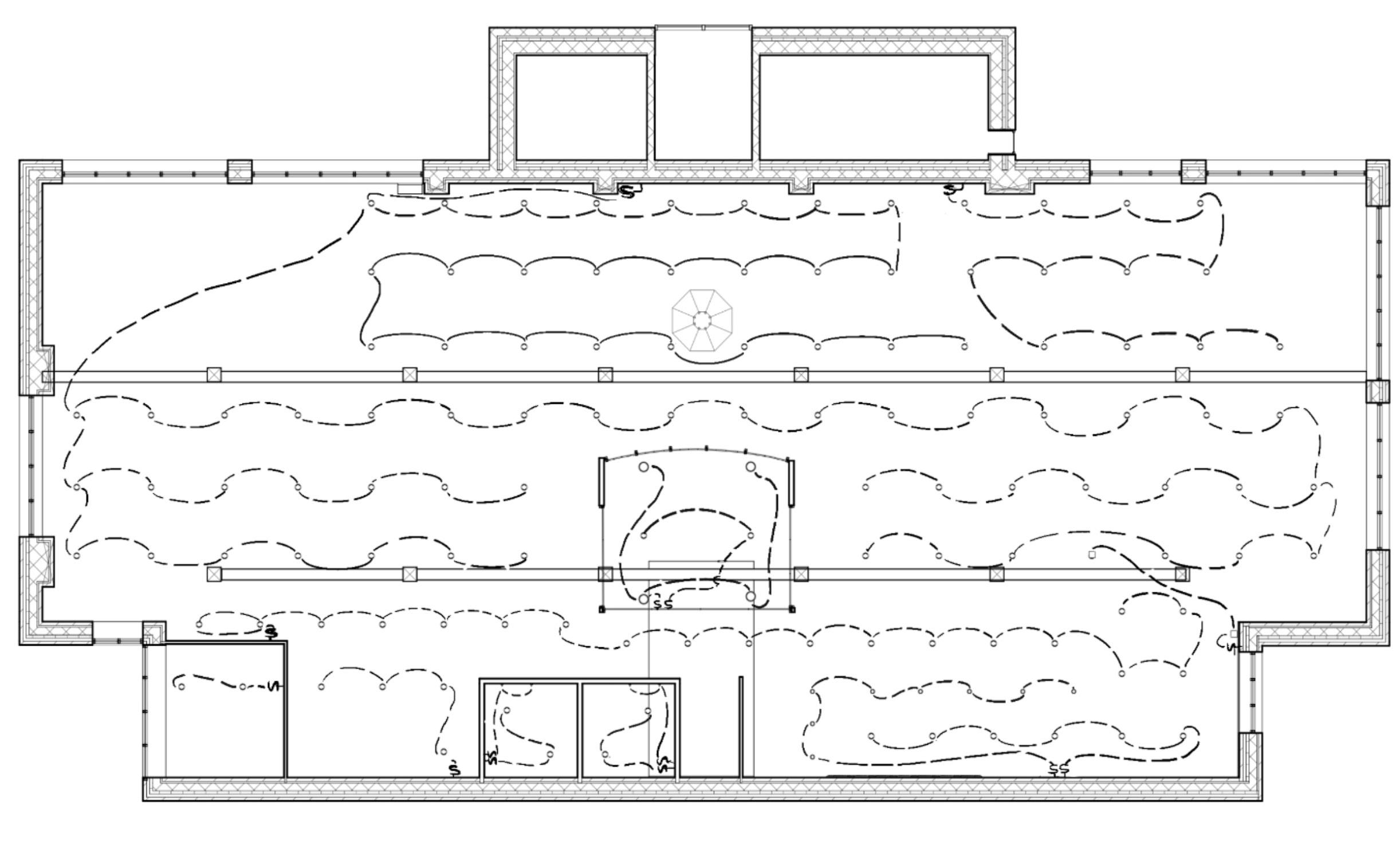
4
CURRENT WORK
HIGH END RESIDENTIAL PROJECTS IN CHARLESTON
Currently employed as a junior interior designer at a small residential design firm focusing mostly on high-end new builds. specifically specialize in CAD, working on different kinds of construction documents, including floorplans, reflected ceiling plans, elevations, and detail drawings. also created new templates for our deliverables that we present to the clients that showcase our soft and hard finish selections in Canva. I’ve selected a handful of images for this portfolio that depict what i have brought to the company so far in my time employed.
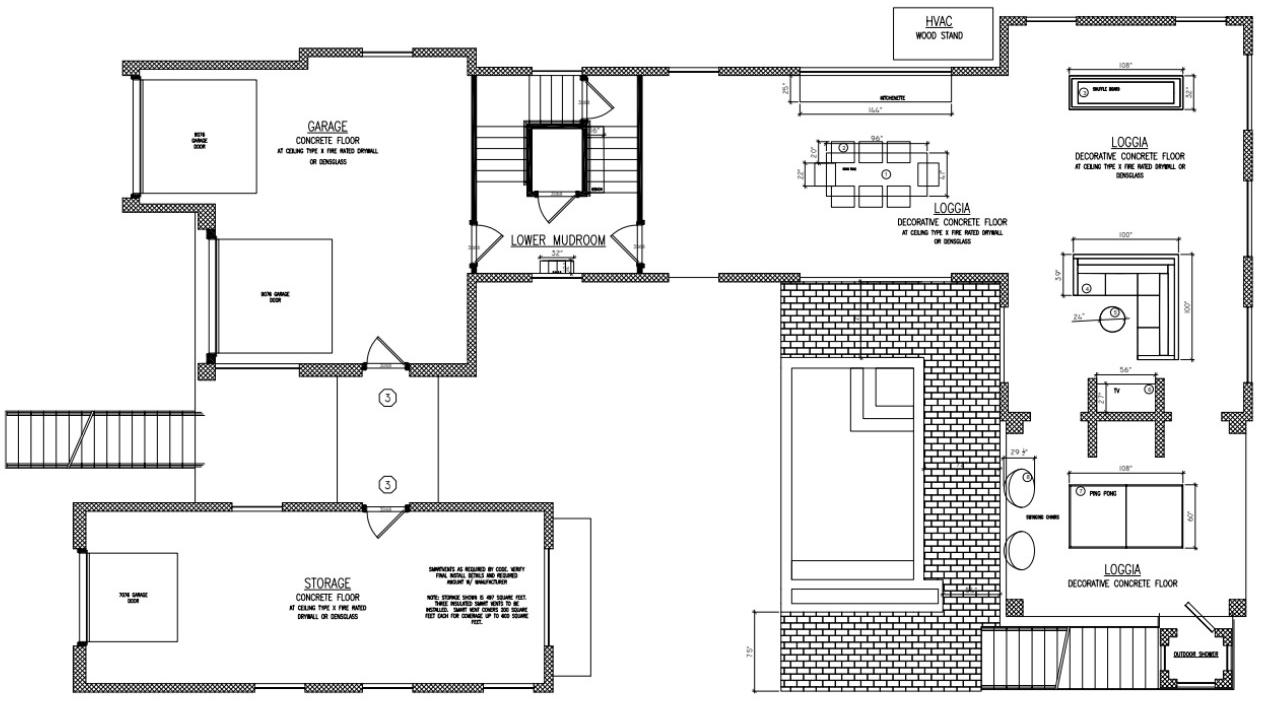
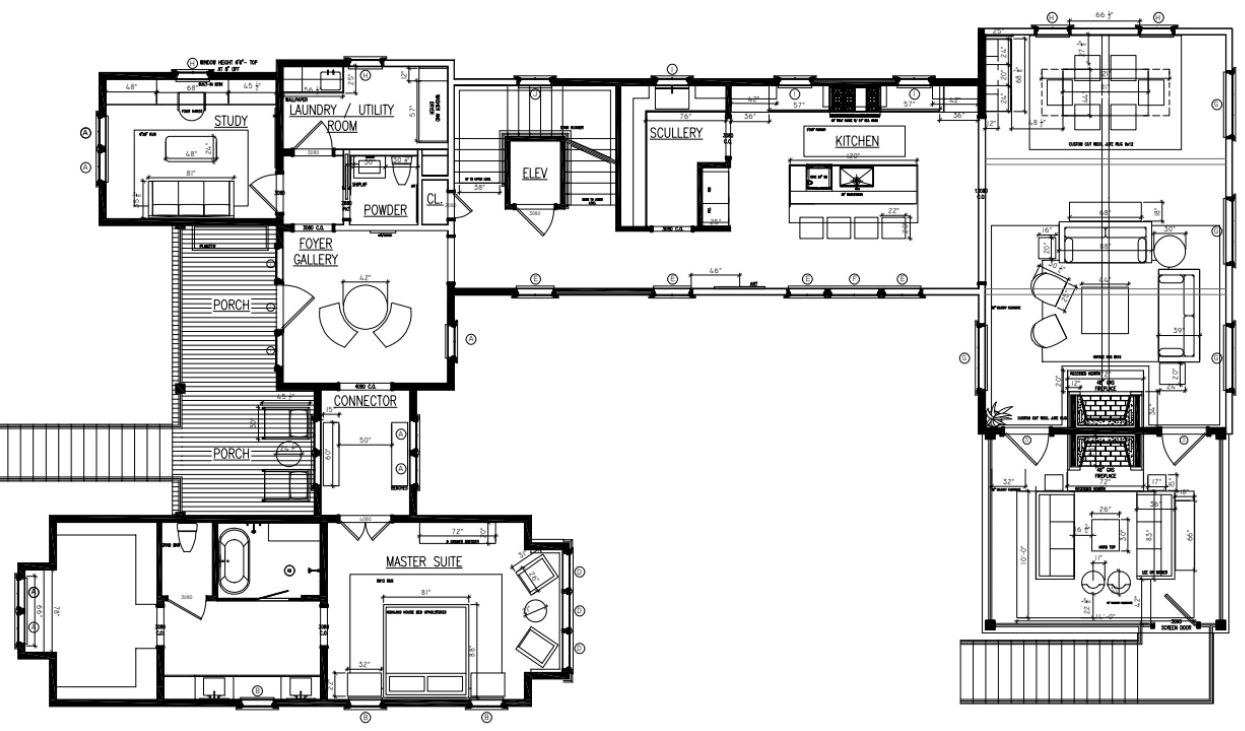
Full set of floor plans and RCPS for a new-build on Kiawah River, Johns Island in South Carolina. As of February 2025, this project is done with framing and plumbing rough-ins. I’ve attended electrical walk-throughs, tile selection meetings, and client presentations with my senior designer and the builder. We are hoping to have the home completed for our clients by the end of October 2025.
PROJECT #2:
Master bathroom elevations were drafted for a newbuild in the old village of Mount Pleasant, SC. They were necessary for plumbing rough-in measurements and installation, as well as client visualization.
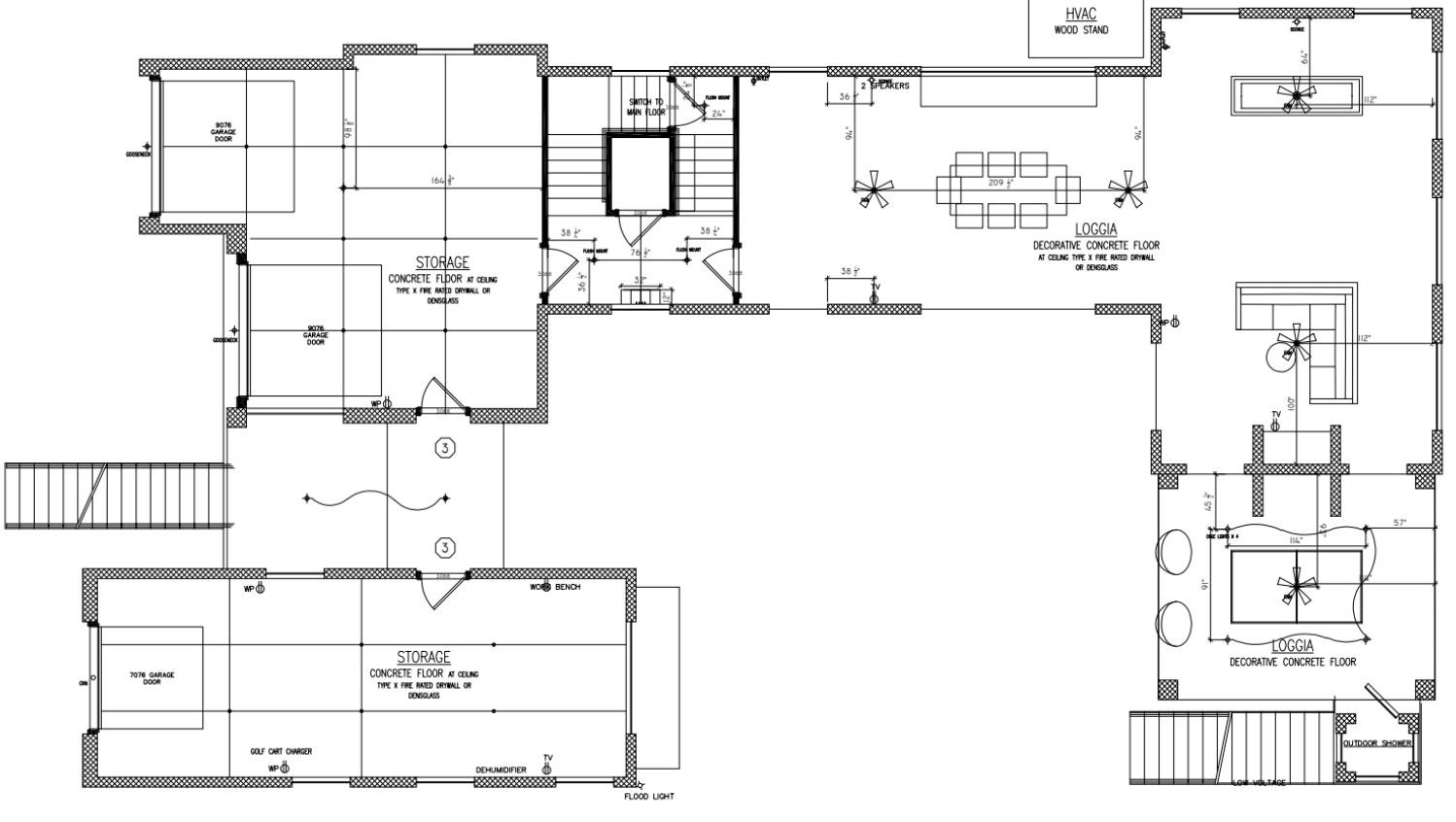
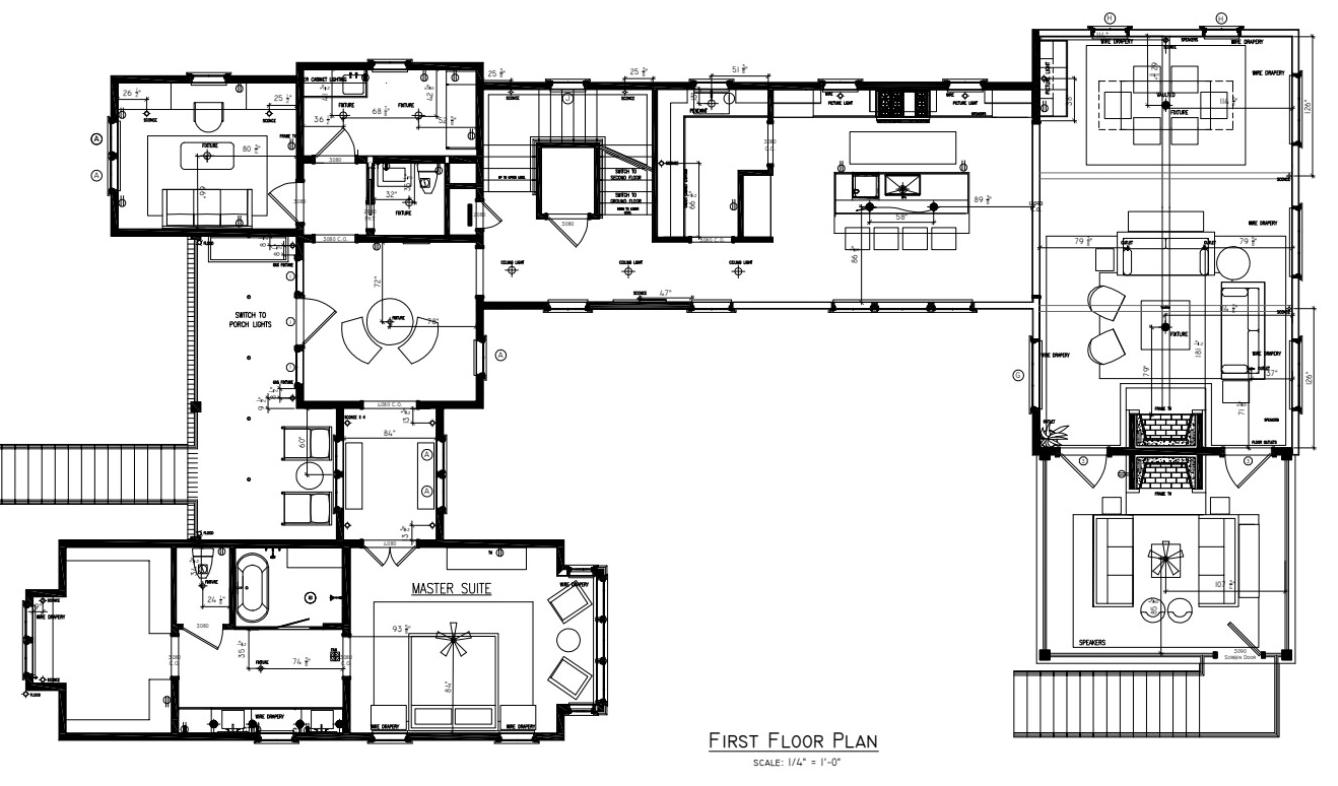
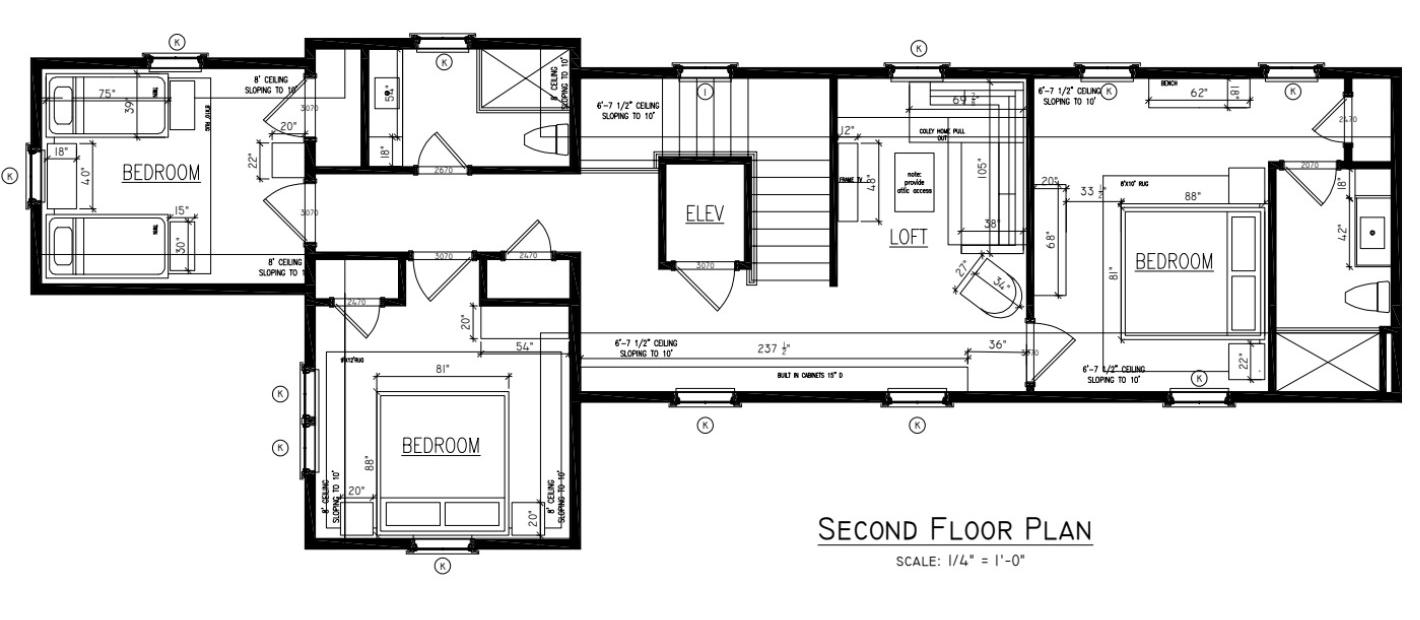
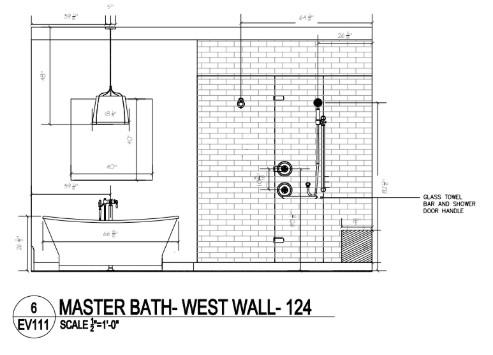
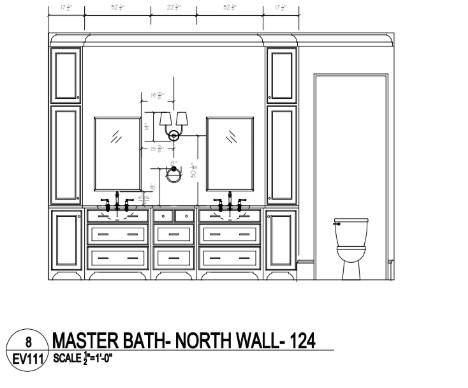
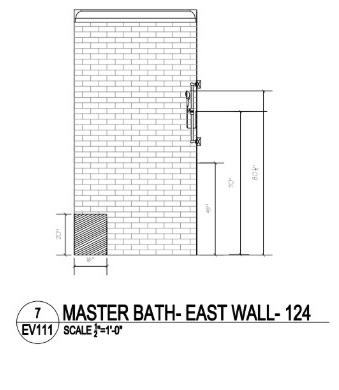
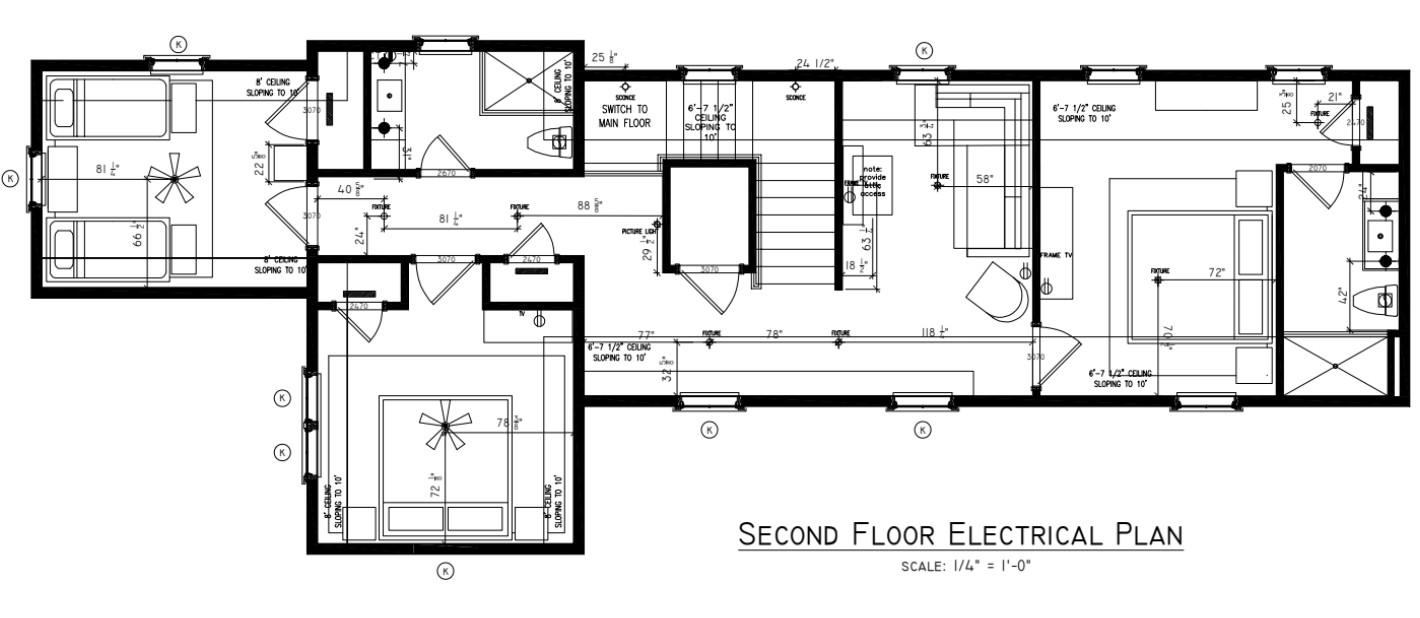
PROJECT #1:
PROJECT #3:
Project #3 was a renovation done in Mount Pleasant, South Carolina where we were doing some trim work, selecting new furniture and lighting for the first floor, and repainting certain rooms to stimulate certain moods that would increase the utilization of each space. The clients had concerns that their current furniture and paint did not make them feel like they necessarily wanted to sit in the formal sitting room and the living room for long periods of time, which meant they spent little to no time in them. Our design proposal sought to give each room a designated purpose, so that there would be more function overall in the house.
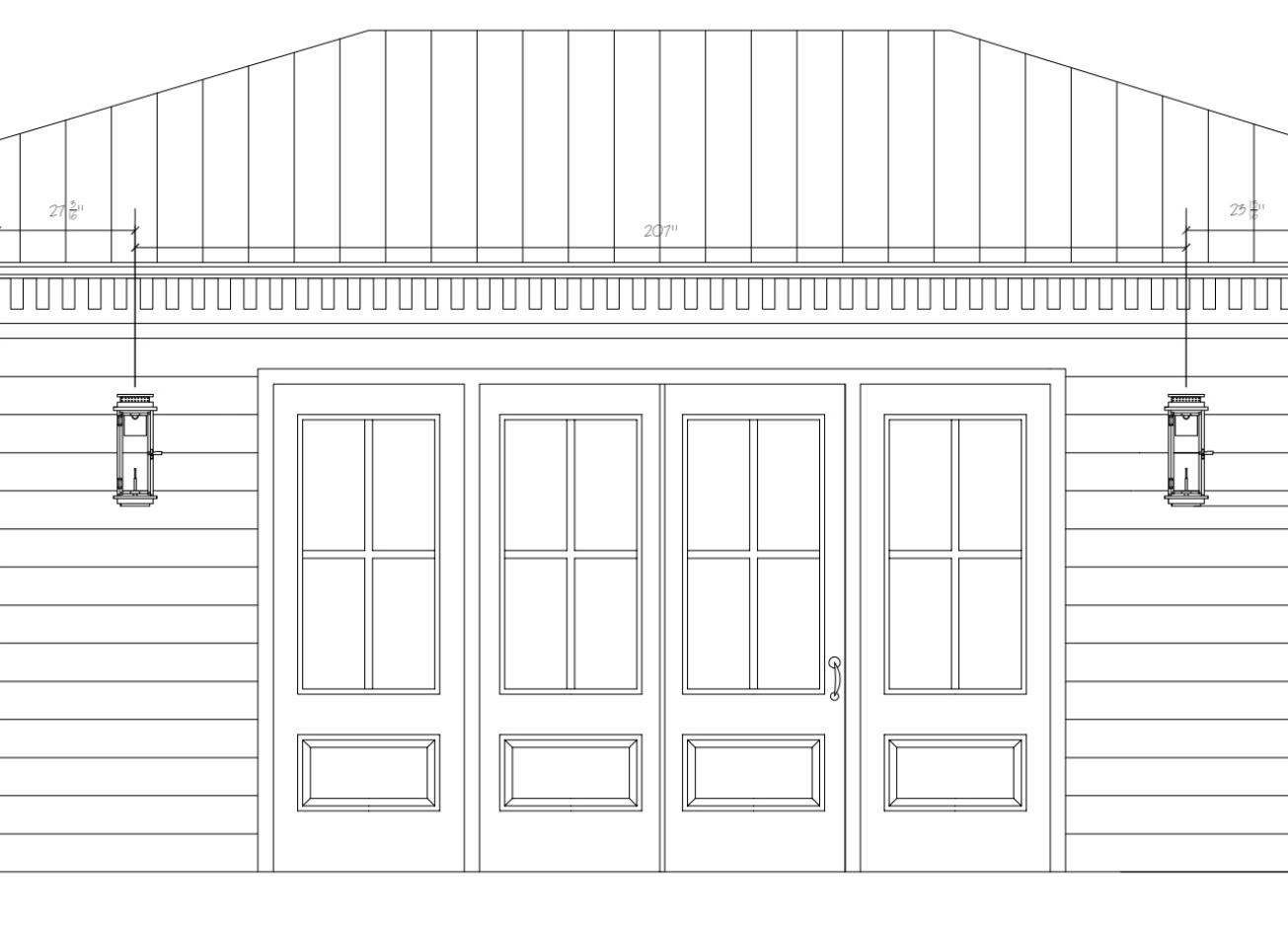
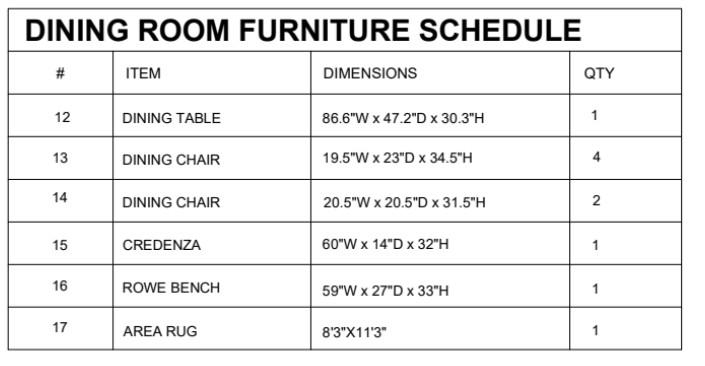
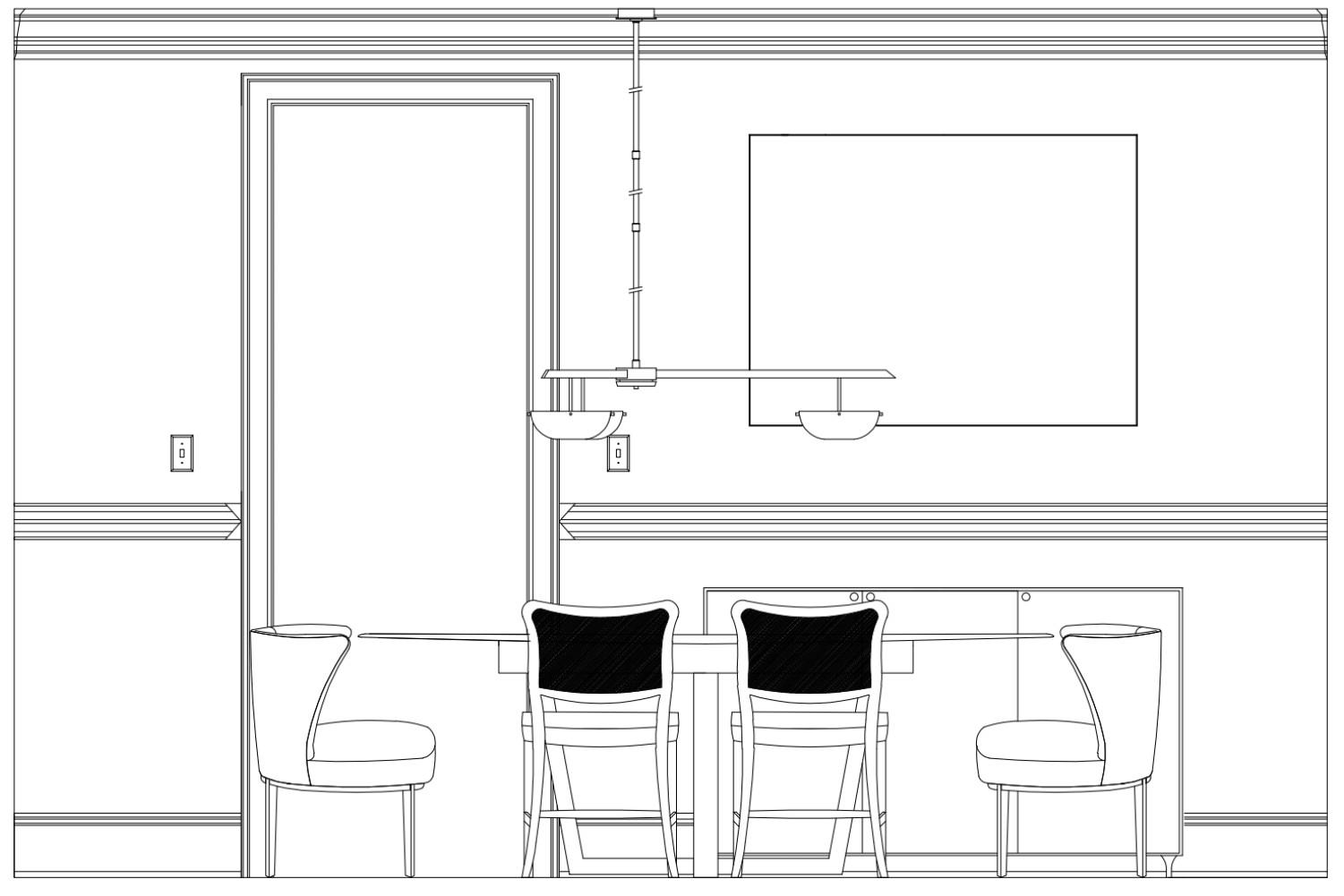
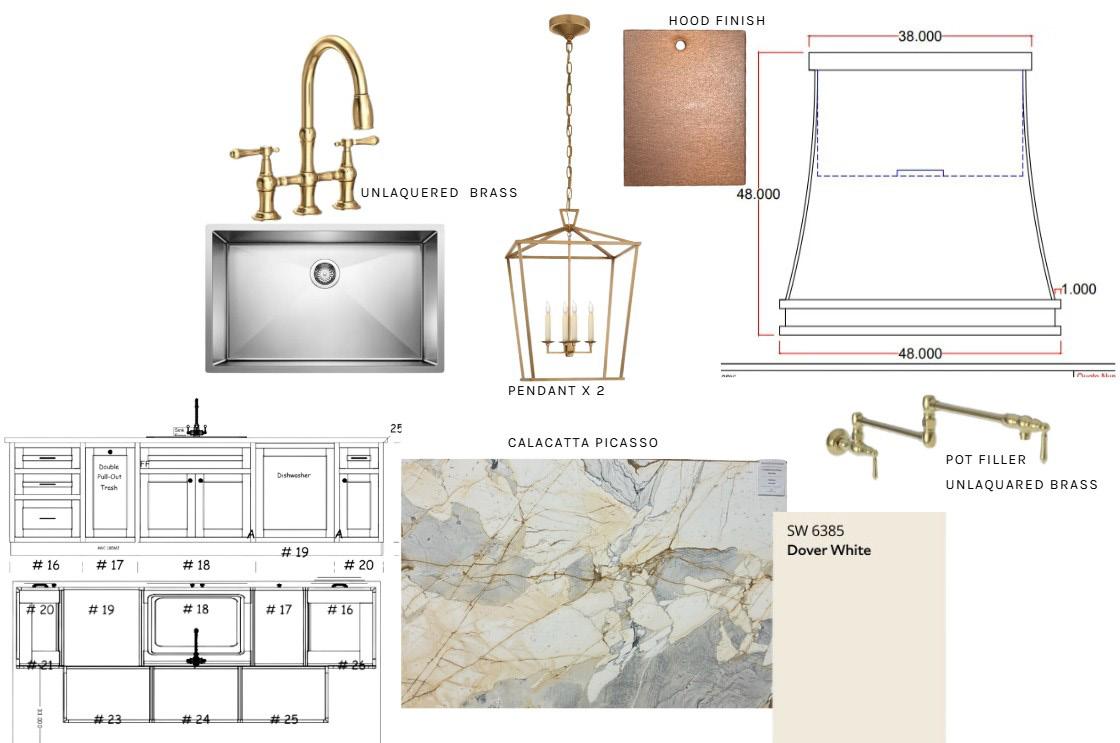
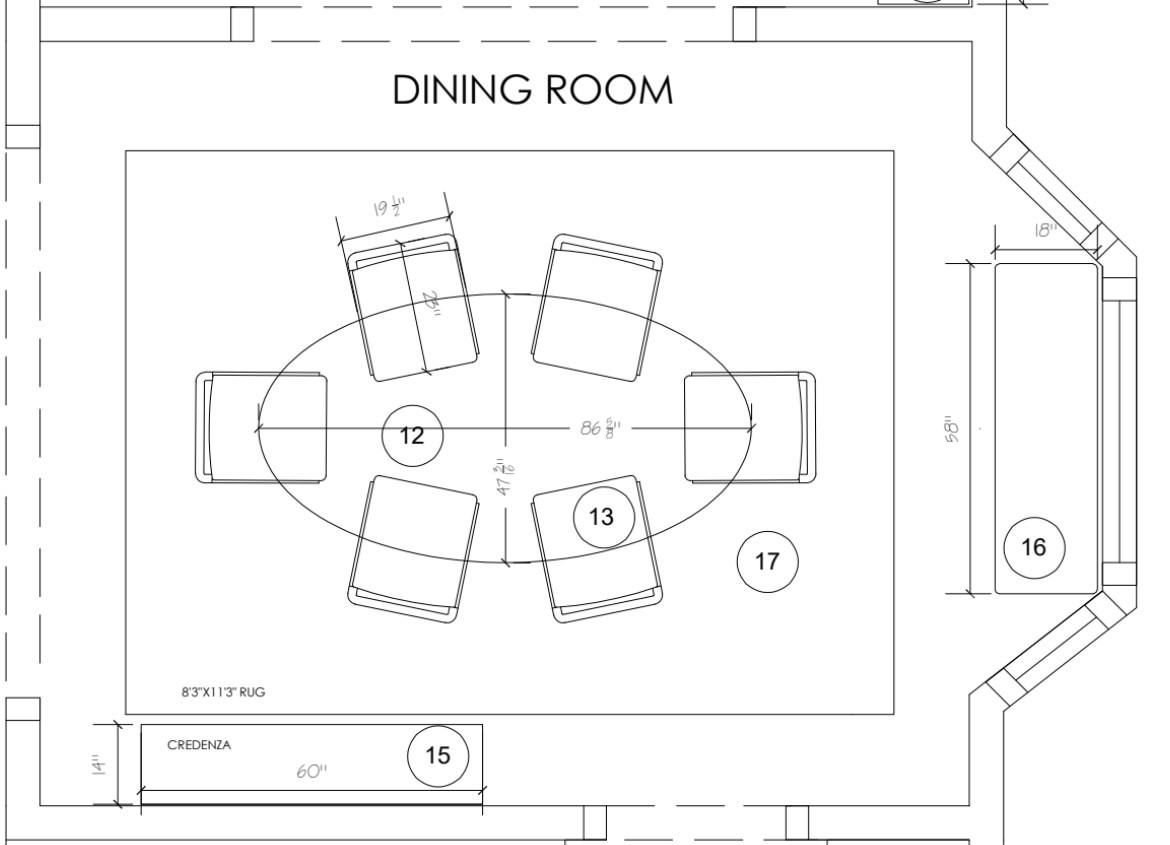
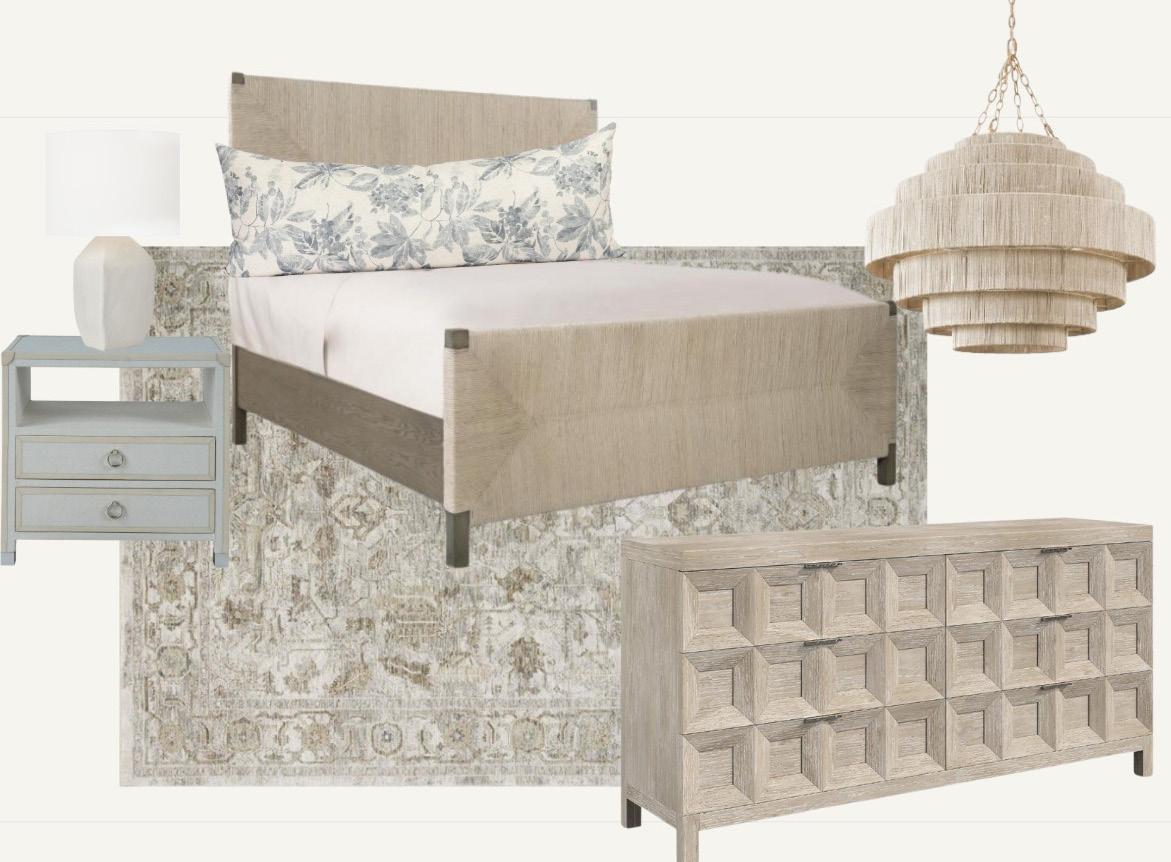
PROJECT #4:
These are examples of templates for soft and hard finishes that created on Canva for our company to use when presenting our selections to clients. Previously, my team had been using powerpoint, but we found Canva to be more intuitive and allowed us to edit the images to be more accurate to what they would look like in the home. To the left is a slide from the hard finish boards for a kitchen, specifically the island and range section which showcase the countertop choice, hood finish, lighting, and cabinet plans. The image to the right shows the furniture and lighting choices for the client’s master bedroom.
