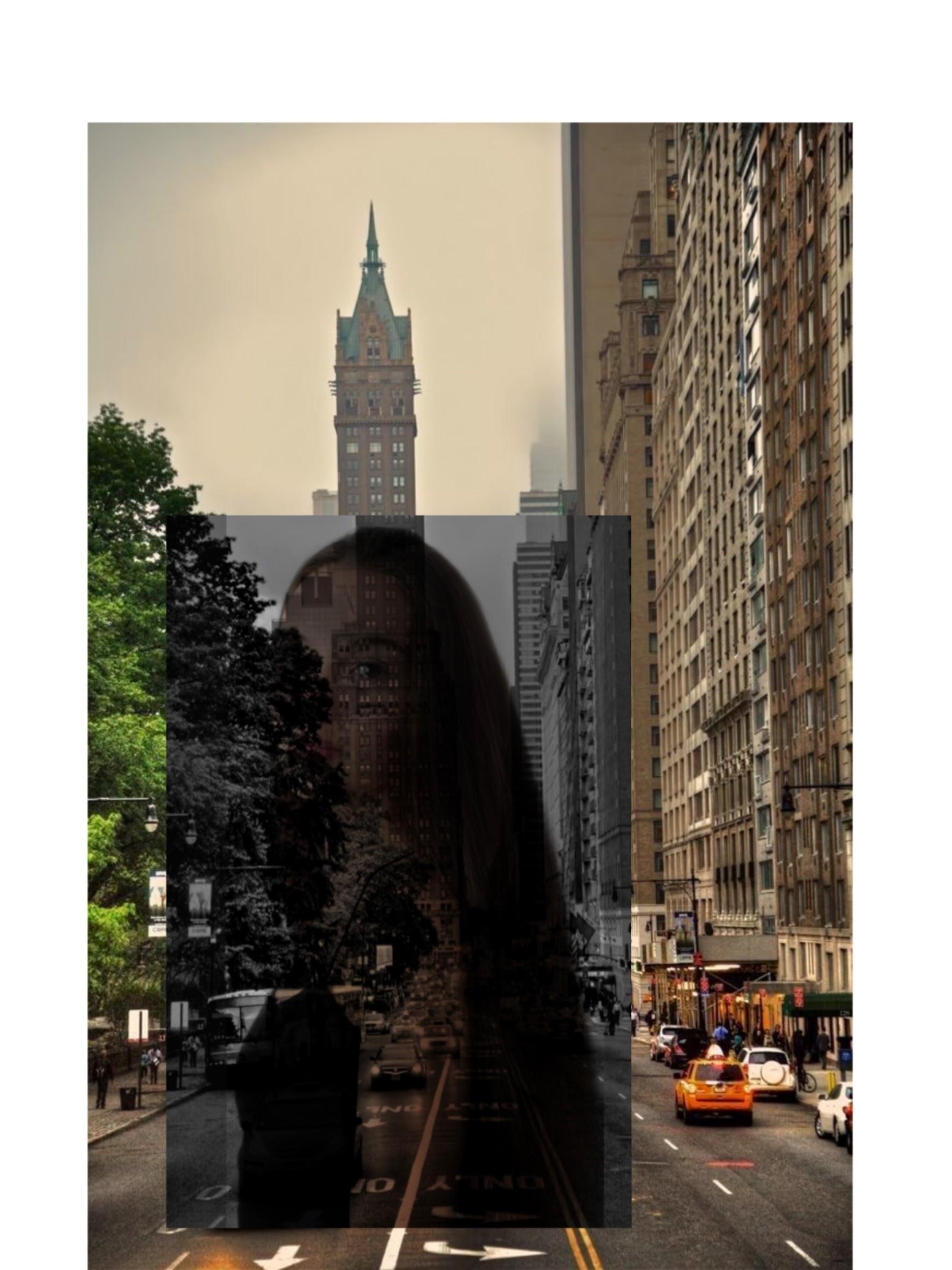PORTFOLIO
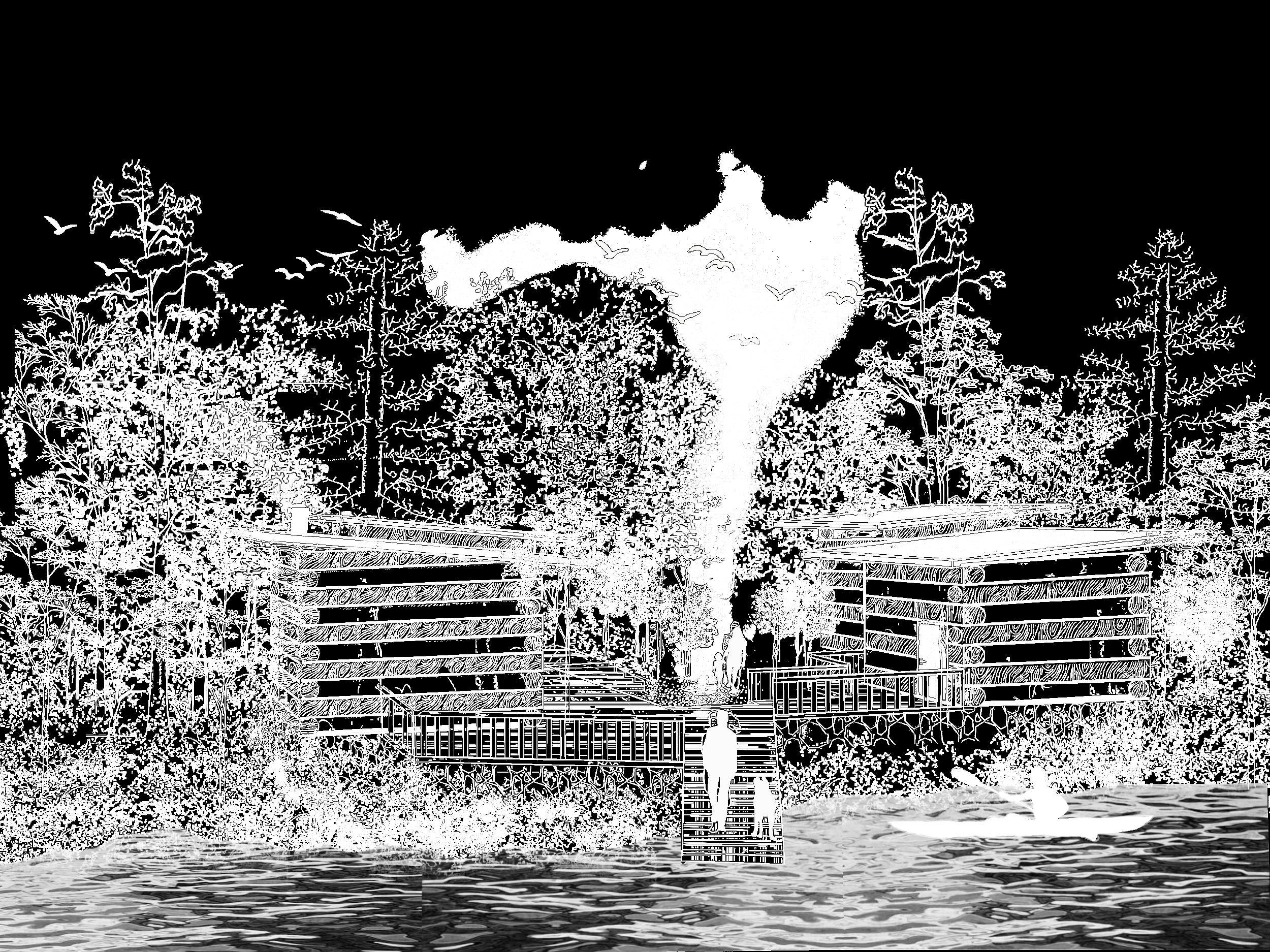


Forourfirst-yearfinalproject,wehadthefullcreativityto createapublicbuildingwiththeprogrammingofour choiceforasitelocatedinQuebecandbasedonlocal buildinginspiration.Idecidedtodesignaboardgame cafewithafloorlayoutconceptofagame. Thisfinal projectwasdedicatedtoshowcasingeverythingnewwe learnedthroughouttheyear.

During secondyear,secondsemester,weweregivena semester-longdesignchallengecomposingmanyparts.Our overallfinaltaskwastocompleteanewdesignfortheLaurentian ConservationCommunityBuilding.
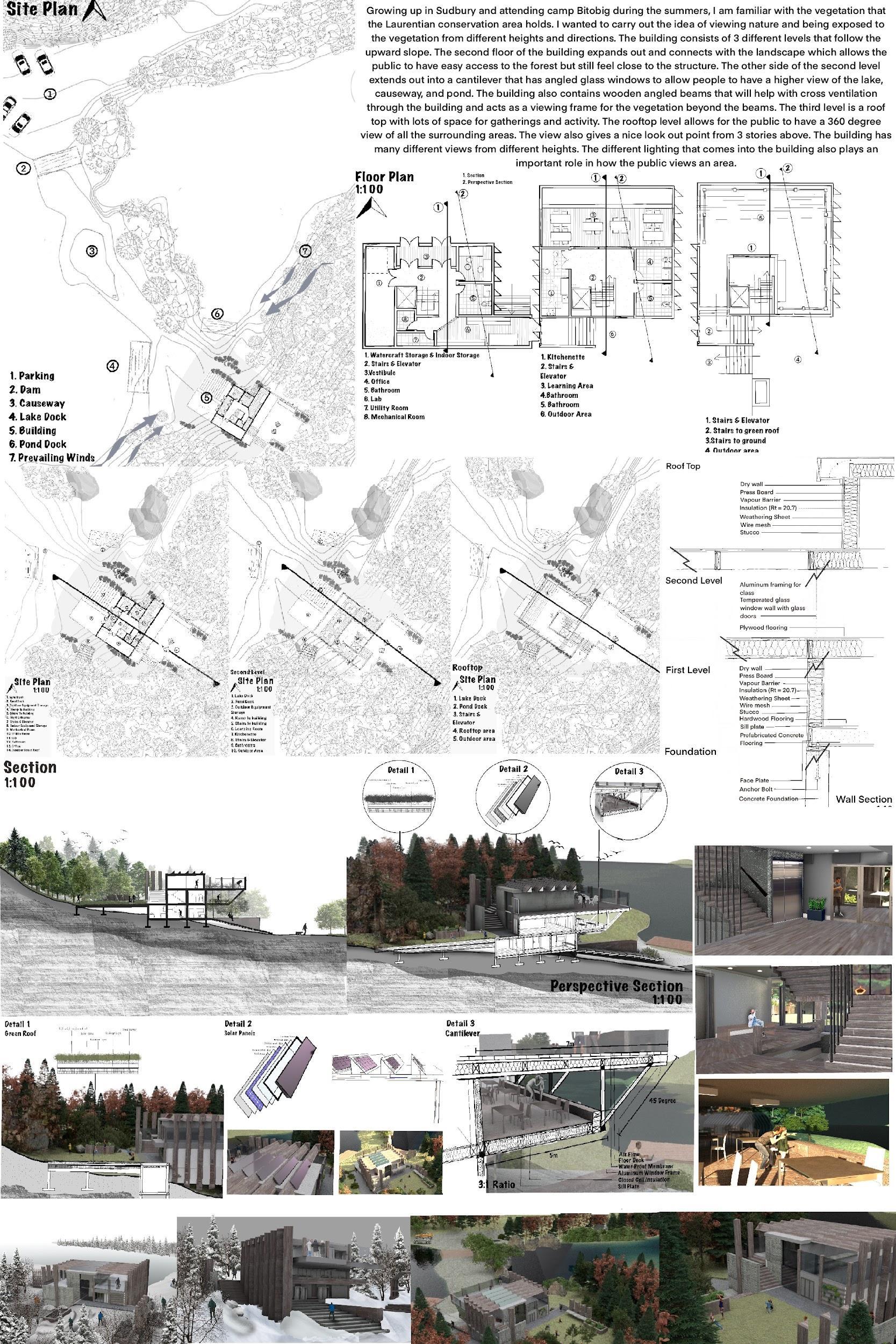
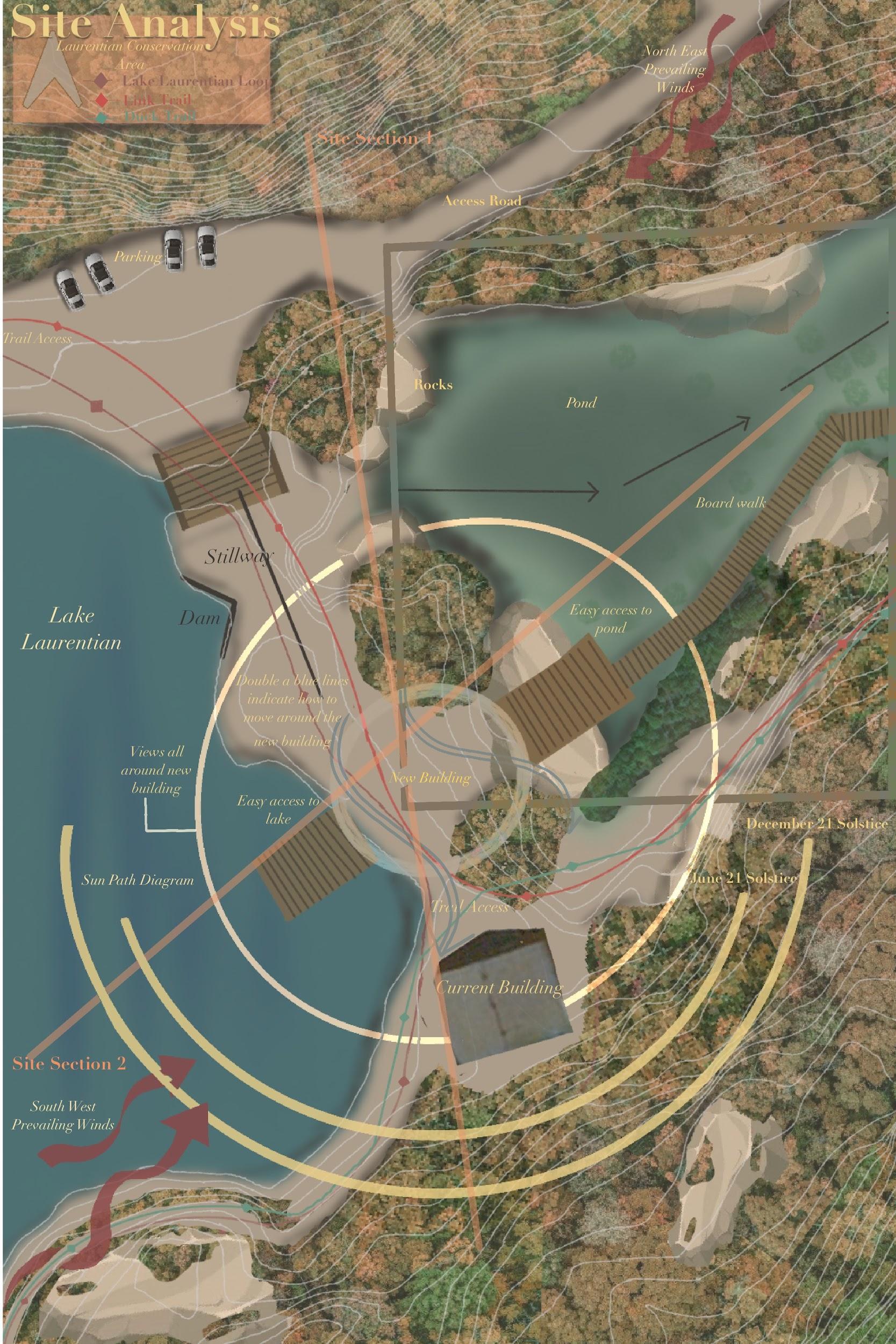
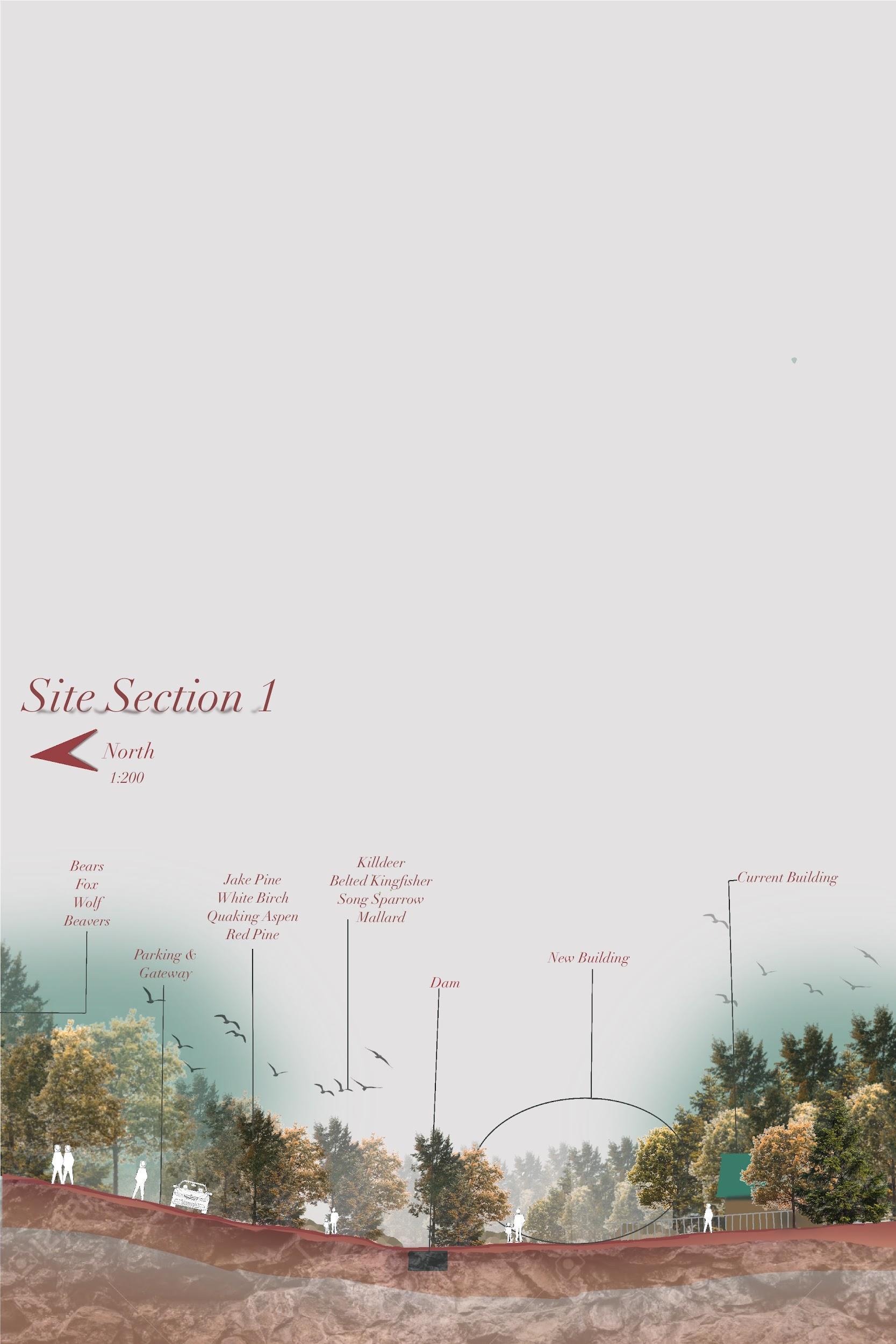
Inthefirstpartofthis assignment,Ispenttimeat thesitesobservingthe spaceandthenatural elementsandconstructing anoverallsiteanalysisalong withsitesectionsboth longitudinalandlatitudinal. Myfinalgoalforthisfirst partwastodeterminethe bestlocationformy buildingdesign.
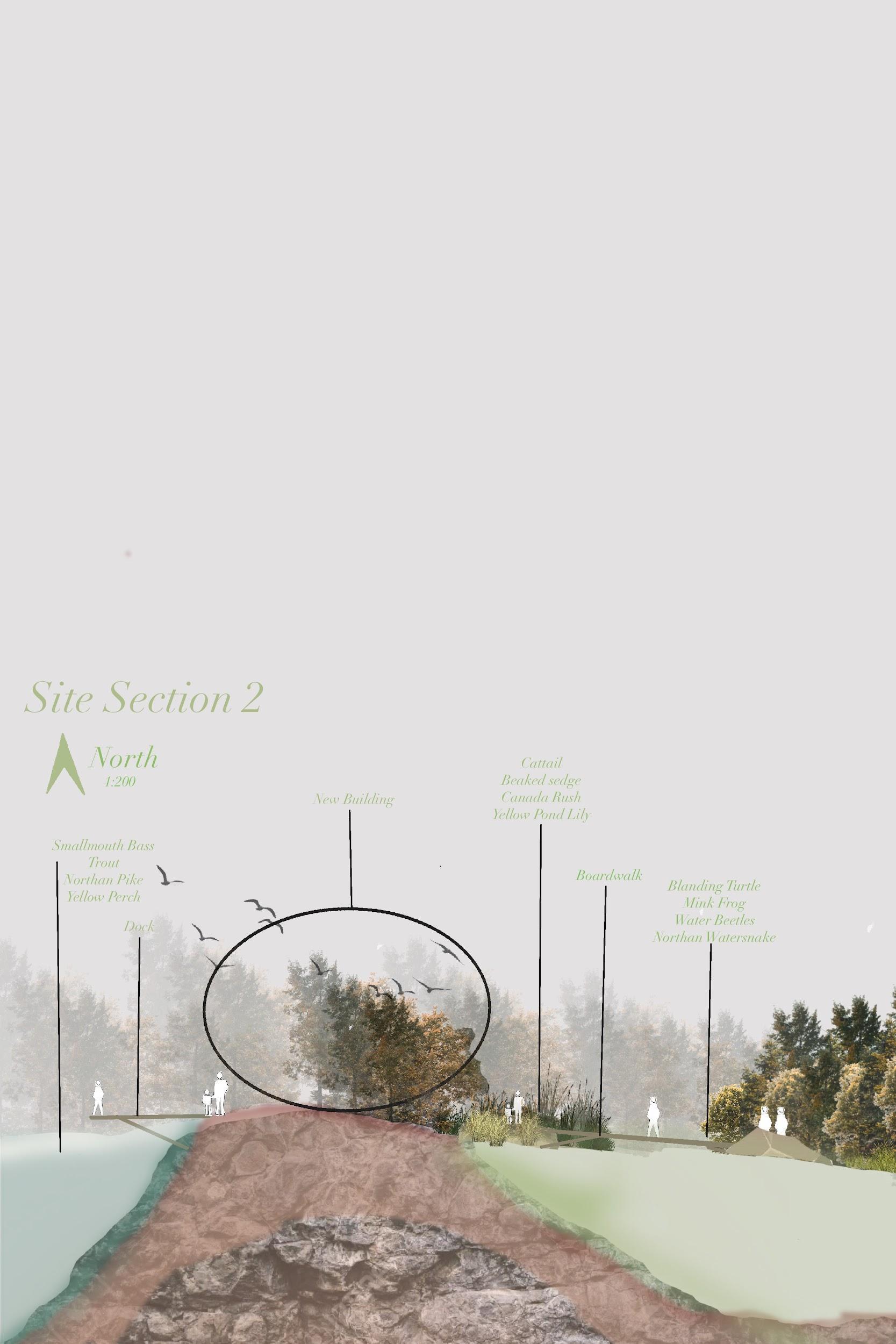
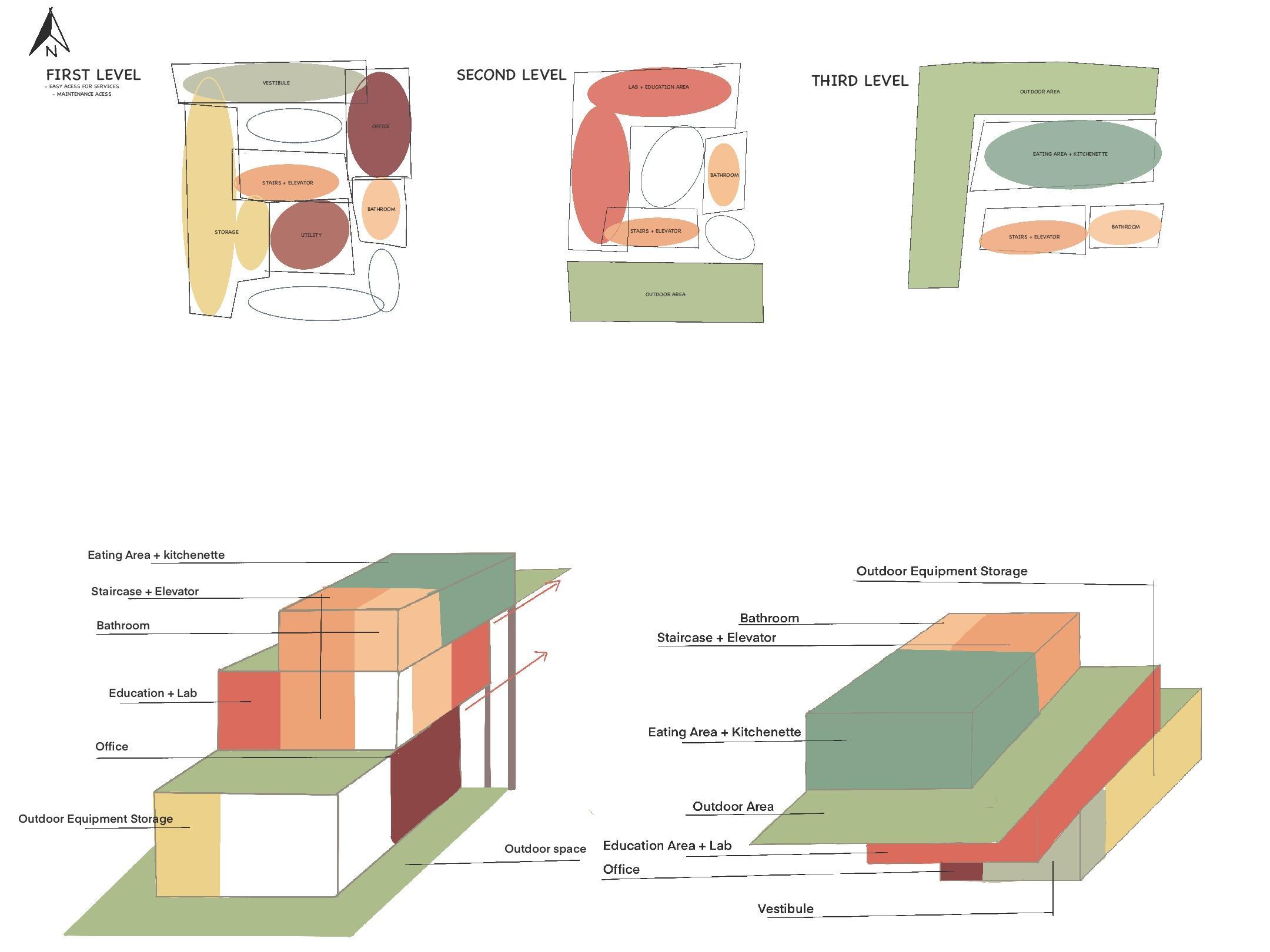
Inthesecondpartoftheassignment,Istartedworkingwiththeconceptof viewingthenaturallandscapefromdifferentheightsandangles.Istartedto figureouttherequiredprogrammingandplayedaroundwithconceptual modelsandhowmybuildingwillintersectwiththeslopeofthelandscape.
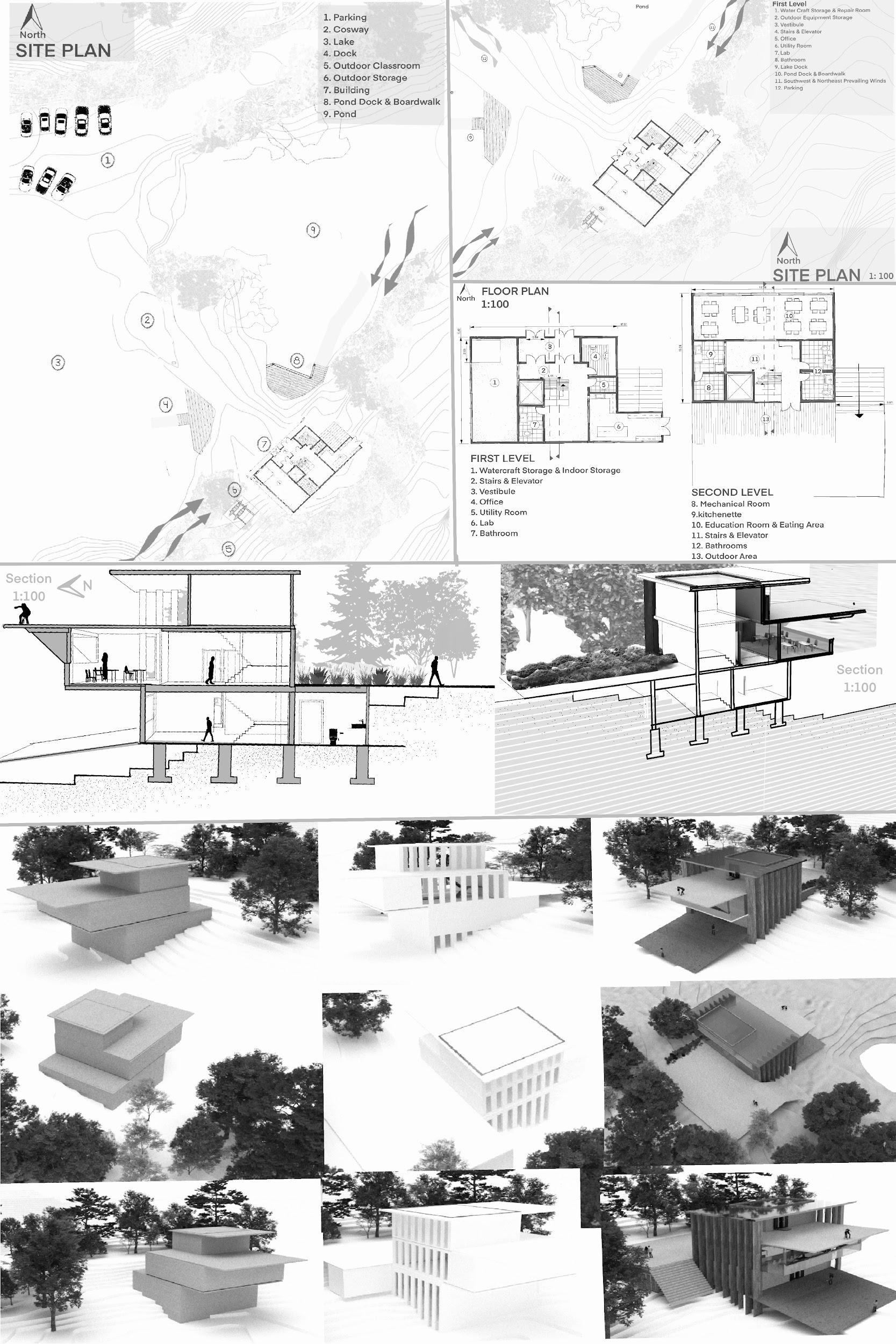


Inthefinalpartofthisassignment,Ifiguredoutthe structureofmybuildingdesignfollowedbyafinal modelandarchitecturaldrawings.

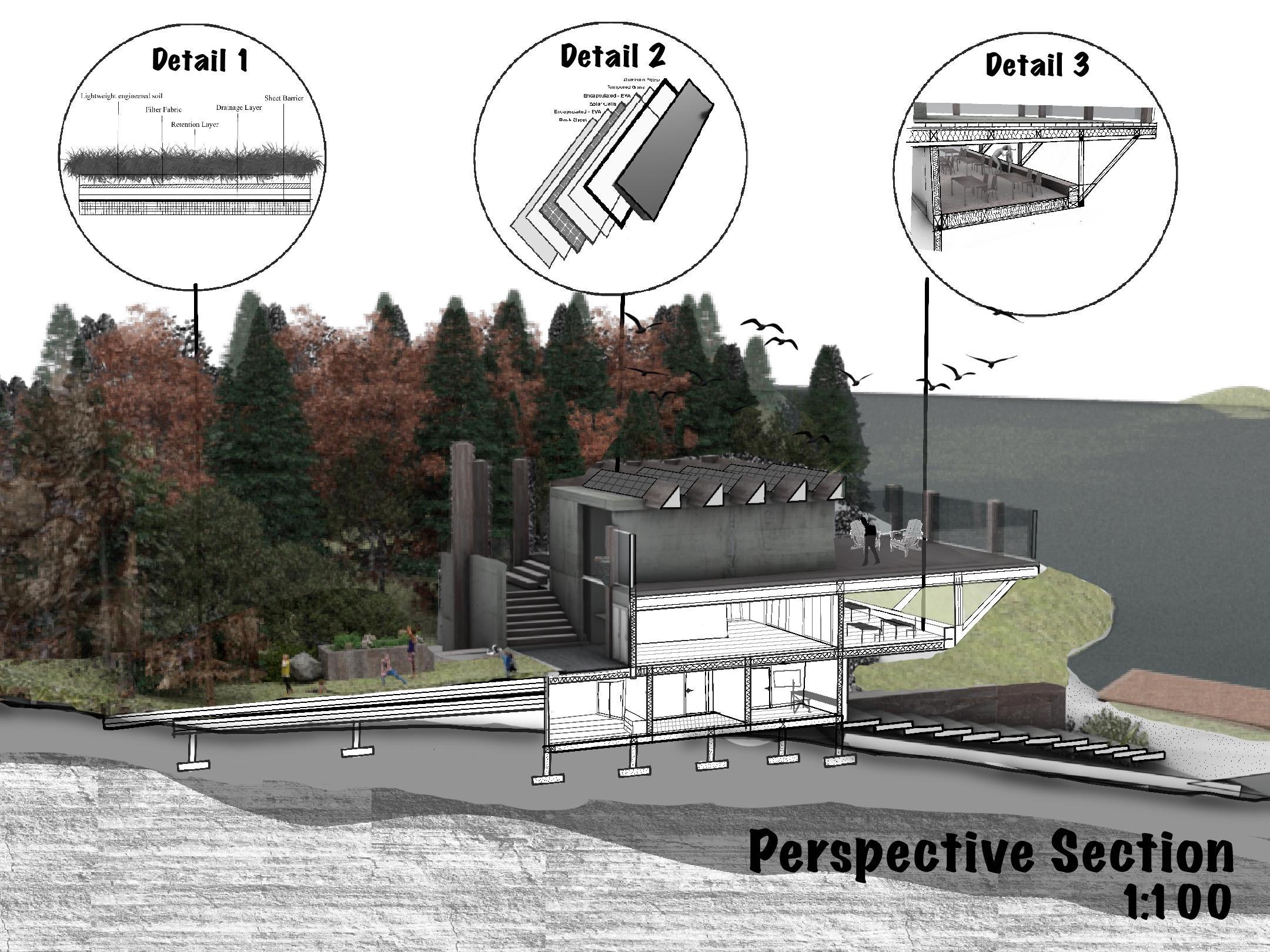
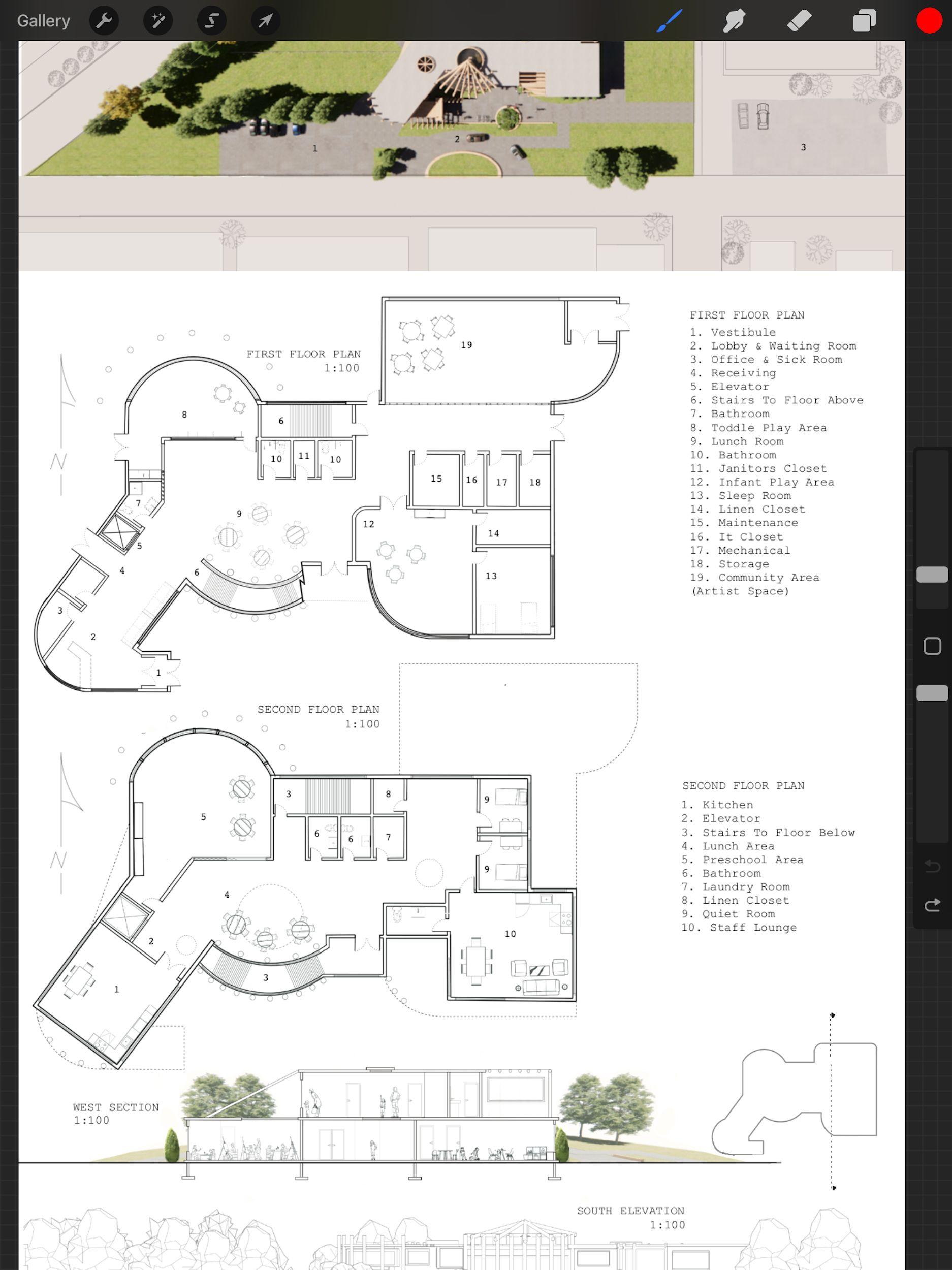
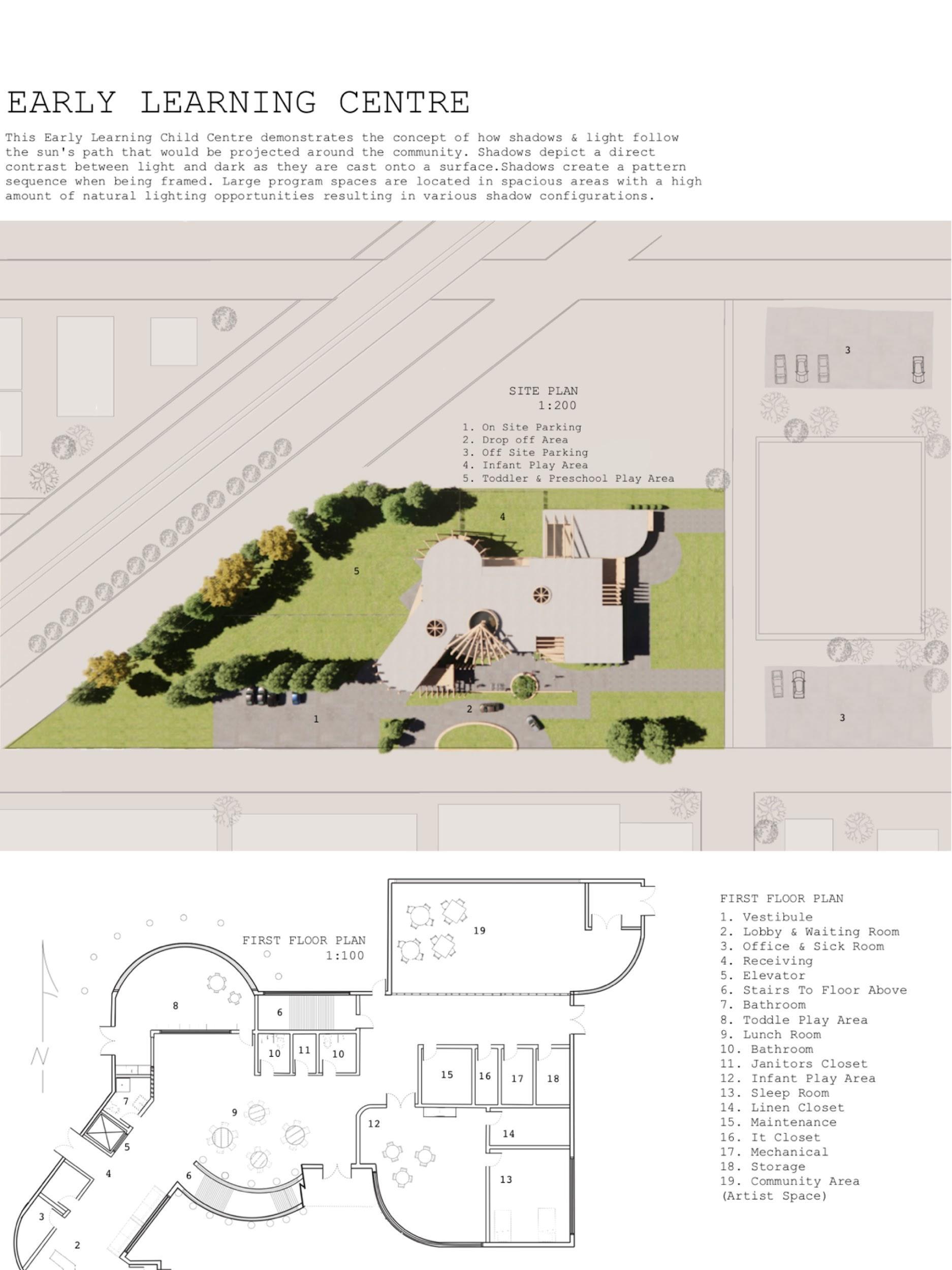
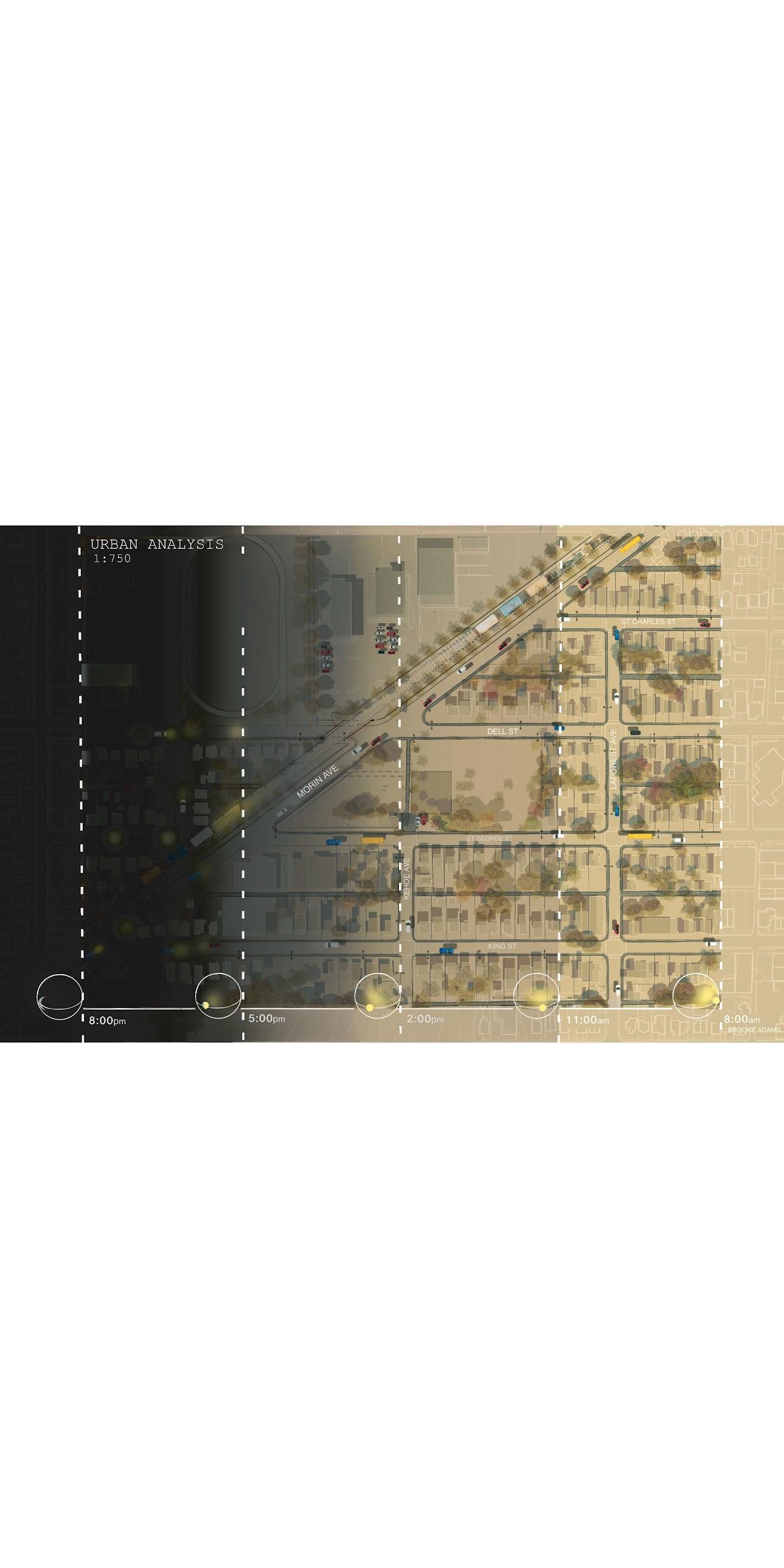


ForthisThirdyearproject,weweregiventhetasktodesignanearlylearningcenterforkids2−6yearsold.ThisEarlyLearningChildCenterdemonstratestheconcept ofhowshadows&lightfollowthesun'spaththatwouldbeprojectedaroundthecommunity.Shadowsdepictadirectcontrastbetweenlightanddarkastheyarecast ontoasurface.Shadowscreateapatternsequencewhenbeingframed.Largeprogramspacesarelocatedinspaciousareaswithahighamountofnaturallighting opportunitiesresultinginvariousshadowconfigurations.
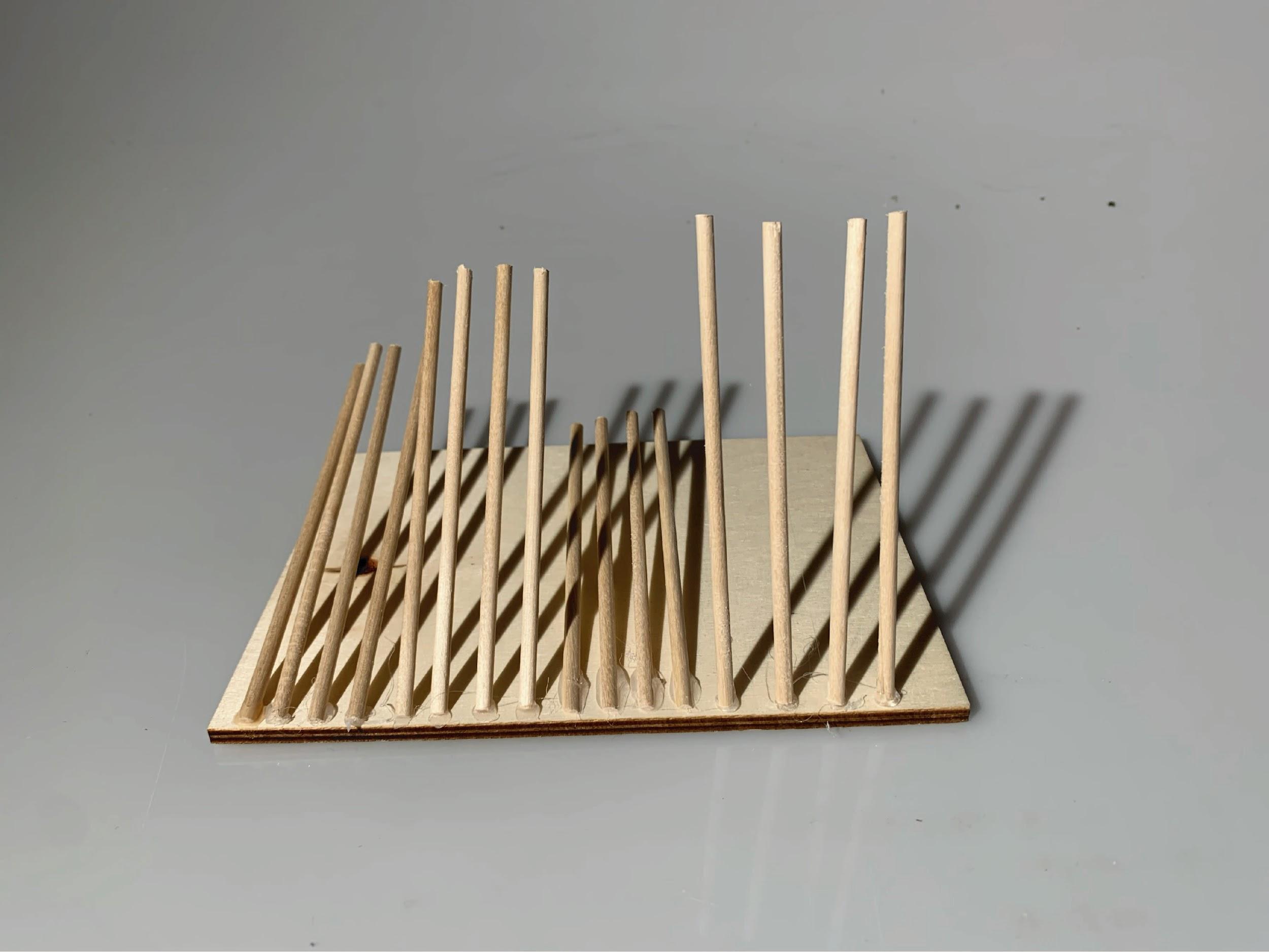
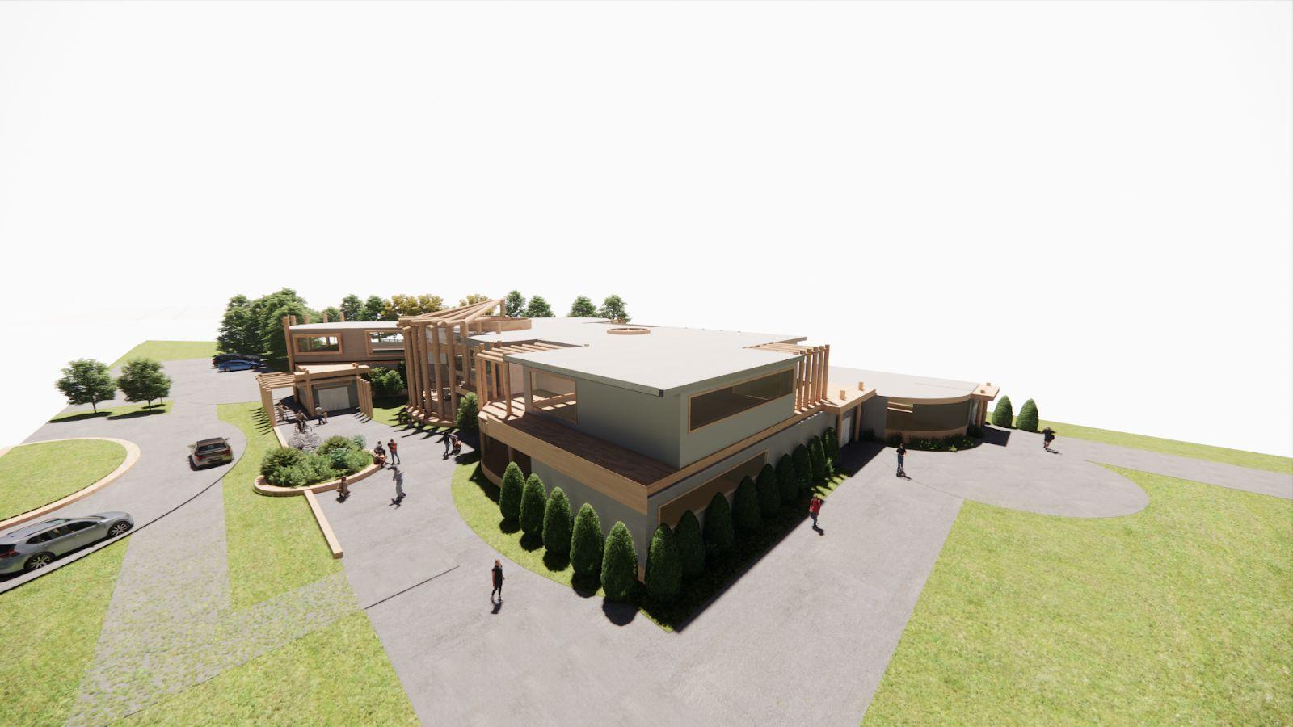


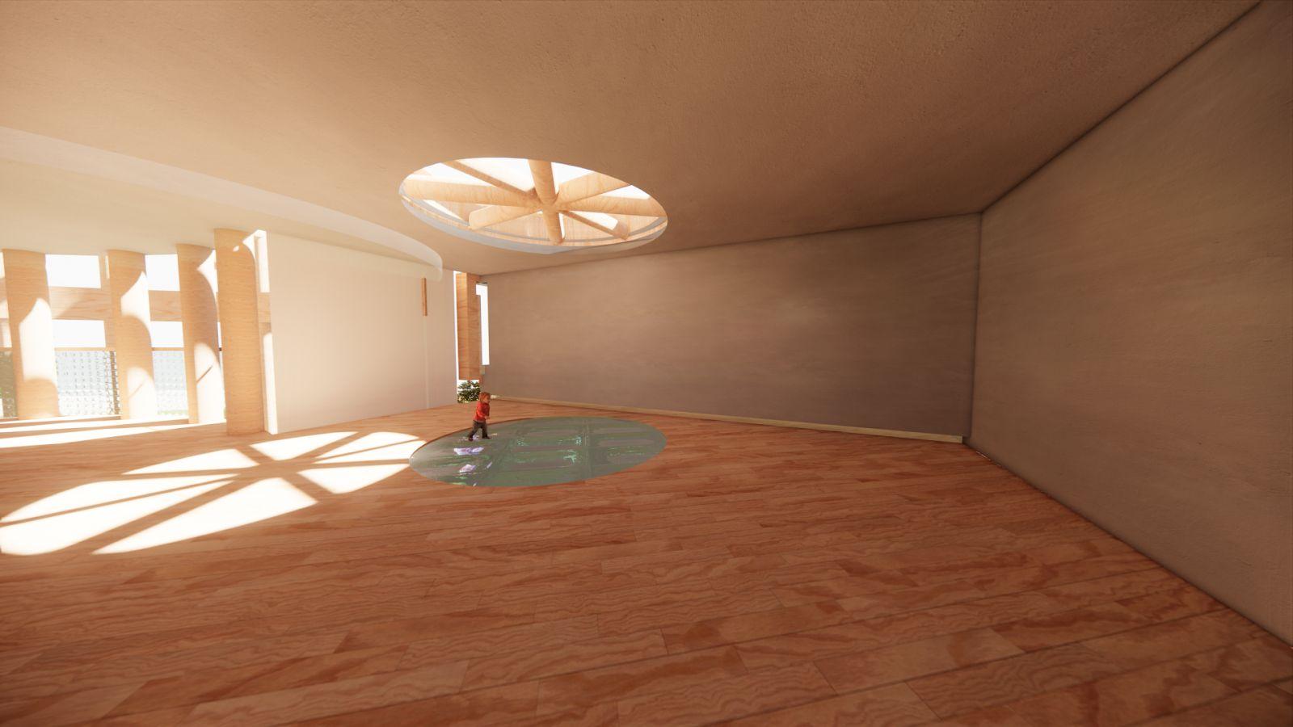
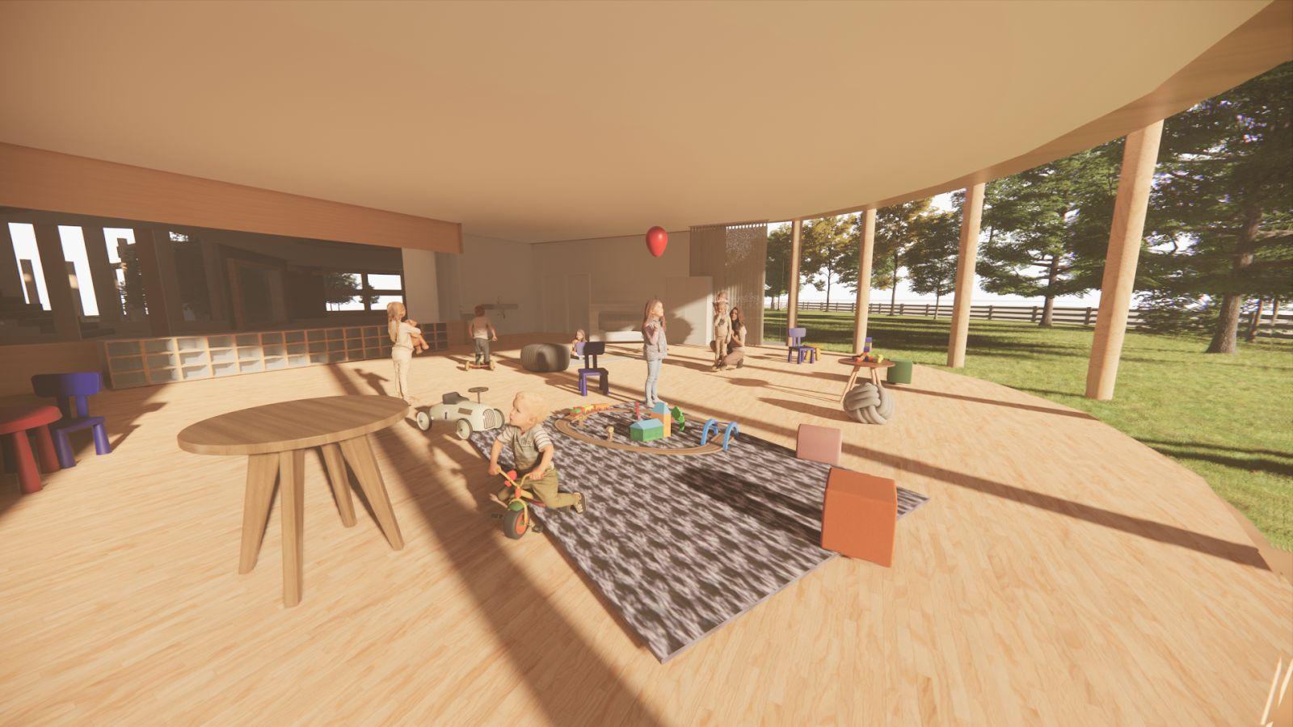
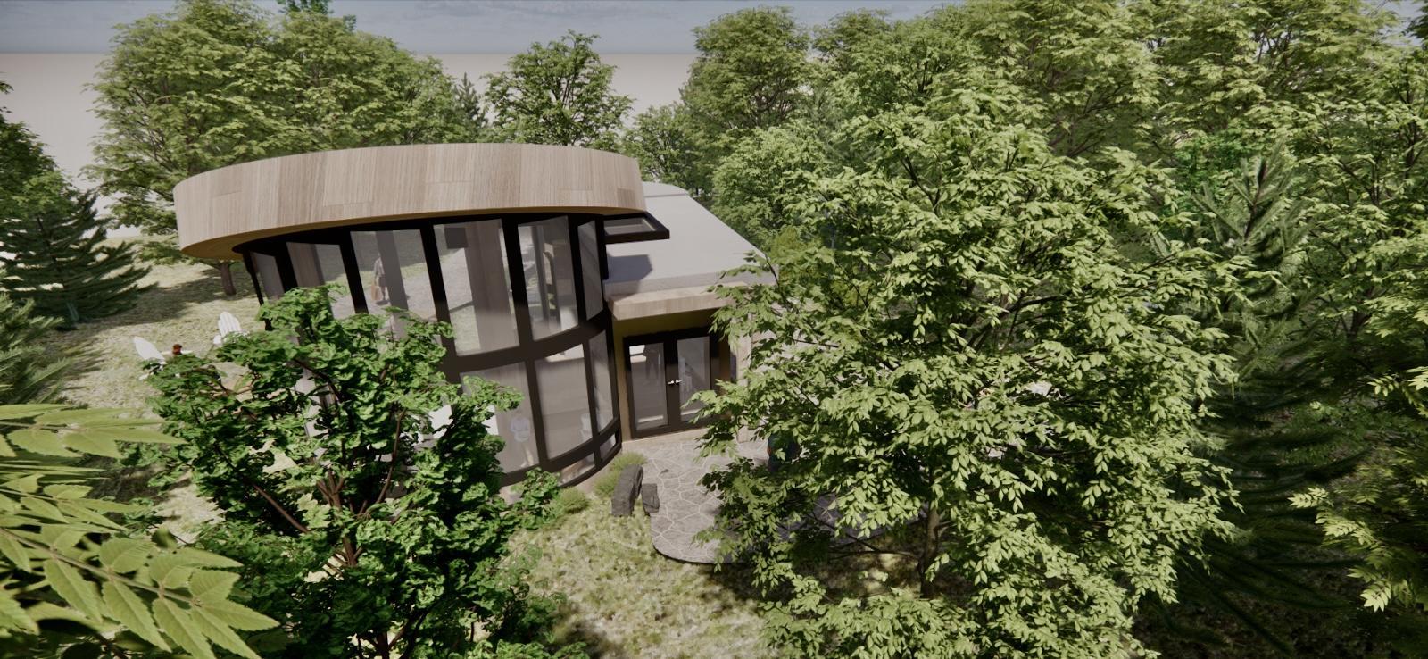

Firstsemesterofsecondyearwestartedtolearn aboutcomputerprogrammingsuchasRhino, AutoCad,SketchUp,etc.Forthisassignment,we hadtodesignareadingroomforuniversity students;asmallbuildingwithaopenstudying area.Wewereinstructedtouseourcurrent knowledgeondifferentsoftwaresandcreateand designourreadingrooms.Attheendoftheyear forourfinalassignmentwehadthetasktotake everythingwehadlearnedandapplyittothat


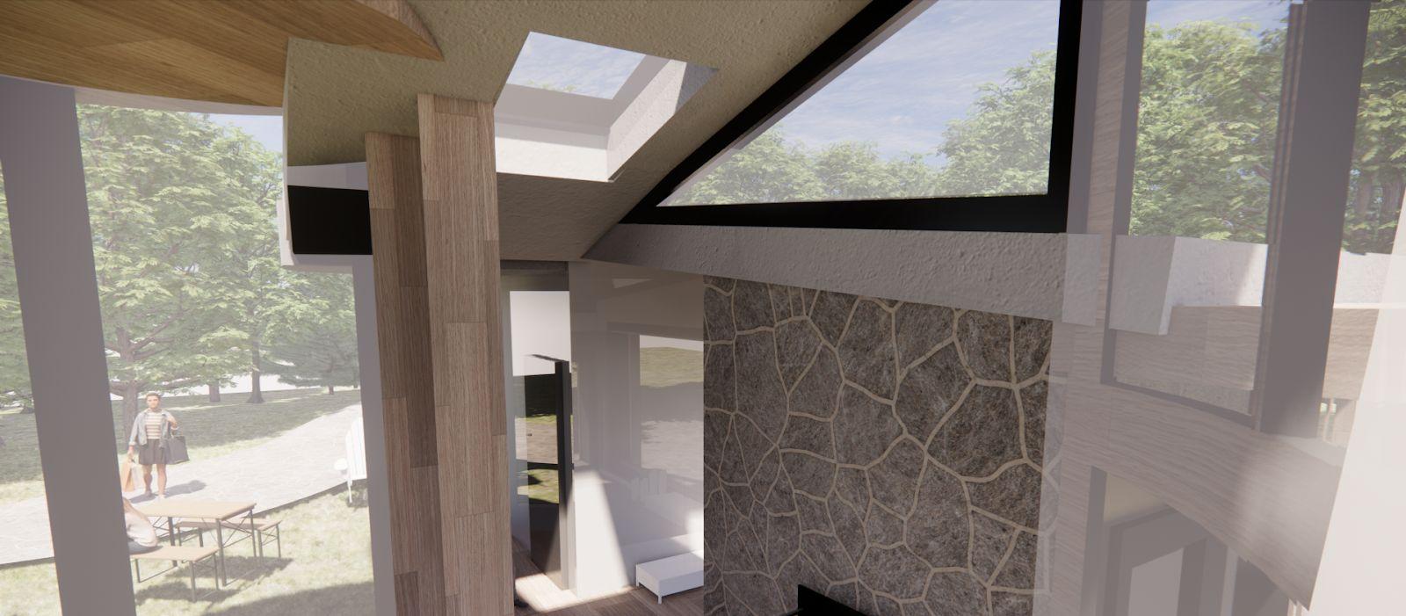
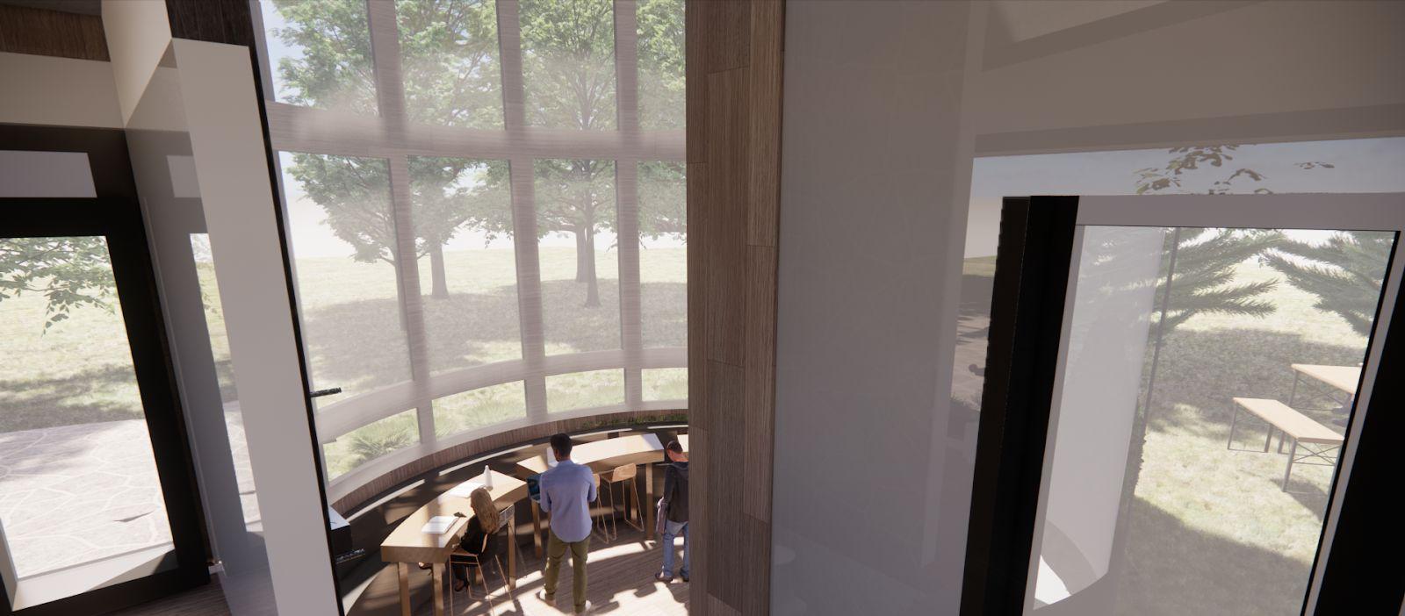
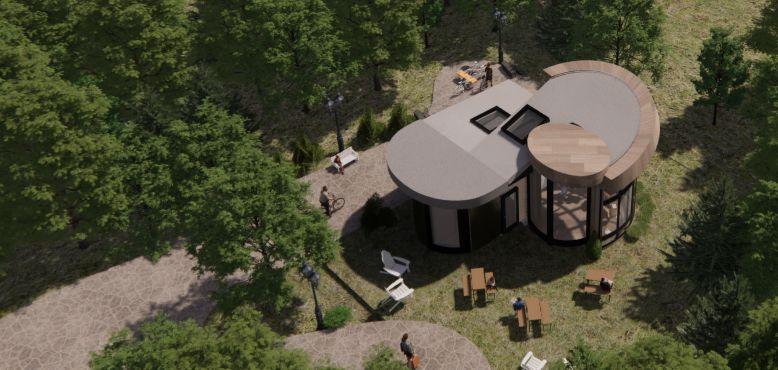
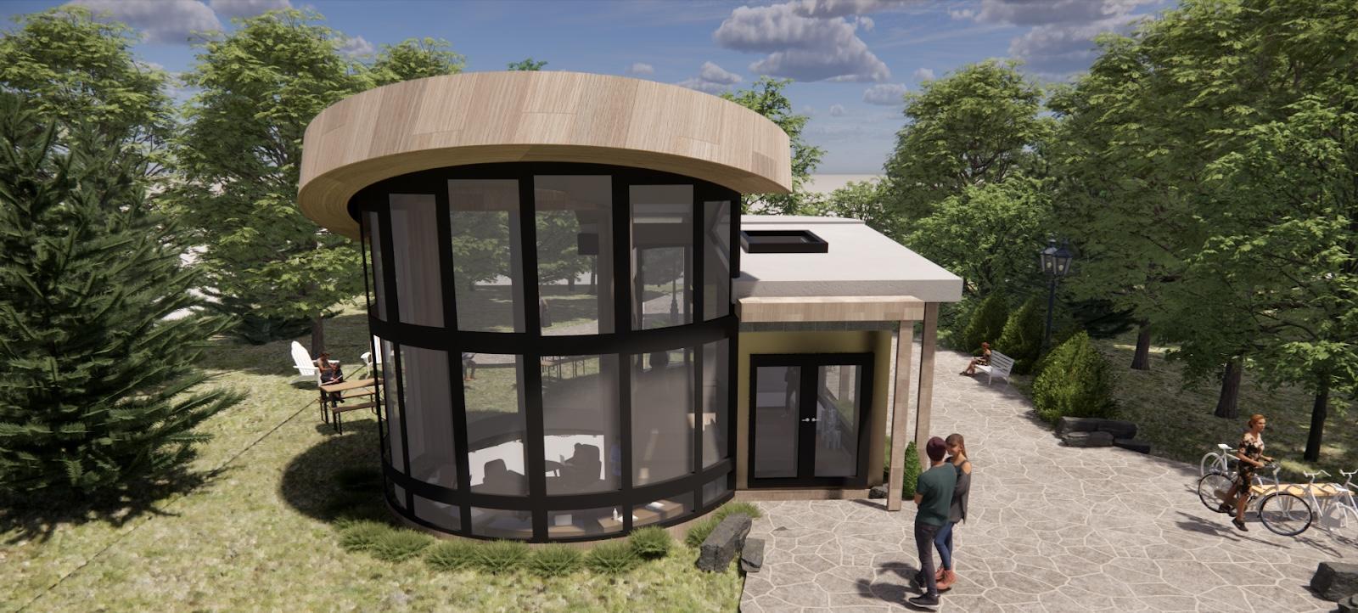
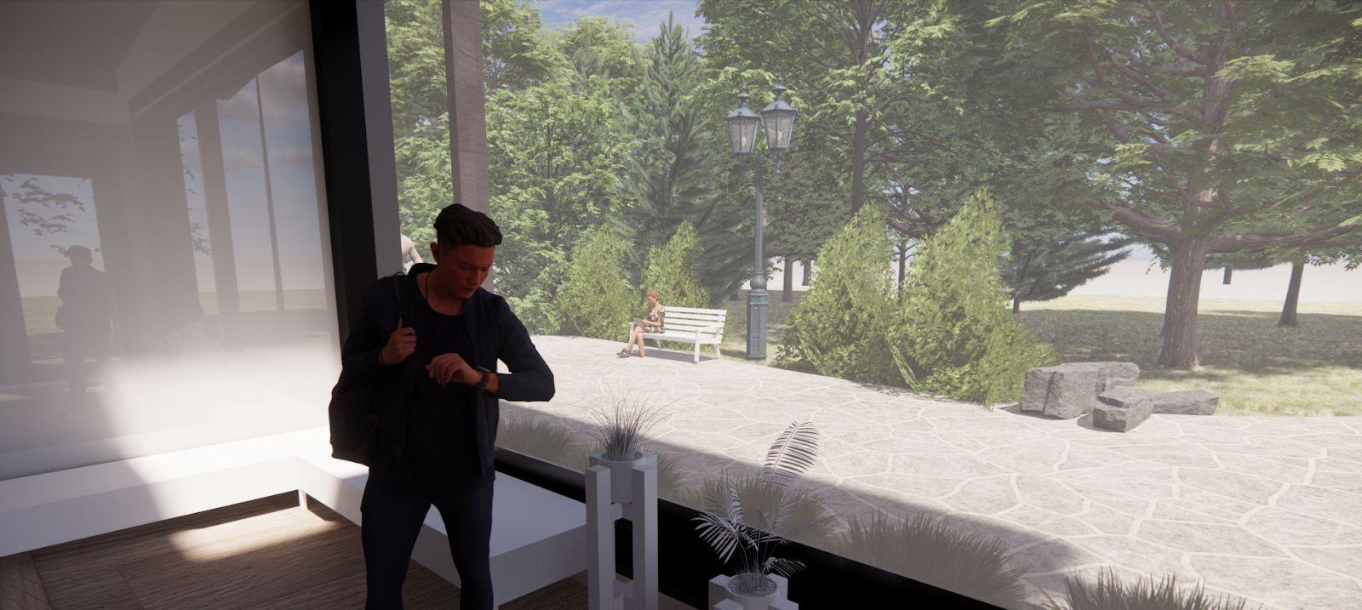
TheTanGuayGreenSpacelocatedbesideMarymountAcademy,theGreen Stairsandafamilyfriendlyneighbourhoodpresentsagreatopportunityto createthisnaturalenergyreststationthatcanbeusedbynotonlythe MarymountAcademystudentsbutalsopassingcitizensthatbenefitfrom thewalkingtrails.Nowadaystechnologyisanessentialpartofourdailylives andthisspaceallowsthestudentstheopportunitytobeoutsideandto remainconnectedtotheirdeviceswiththeuseofnaturalsunlight.
Thestructurereflectsawelltemperedenvironmentby usingthenaturalenergyfrom thesunandthe open-unshadedareacreates thisnaturalenergyreststation withasolarpaneloverhang thatincludessolarlightingat night.Thecentralpointofthe reststationcontainssolar panelbatteriesandoutdoor solarpaneloutletsfor chargingelectronicdevices.
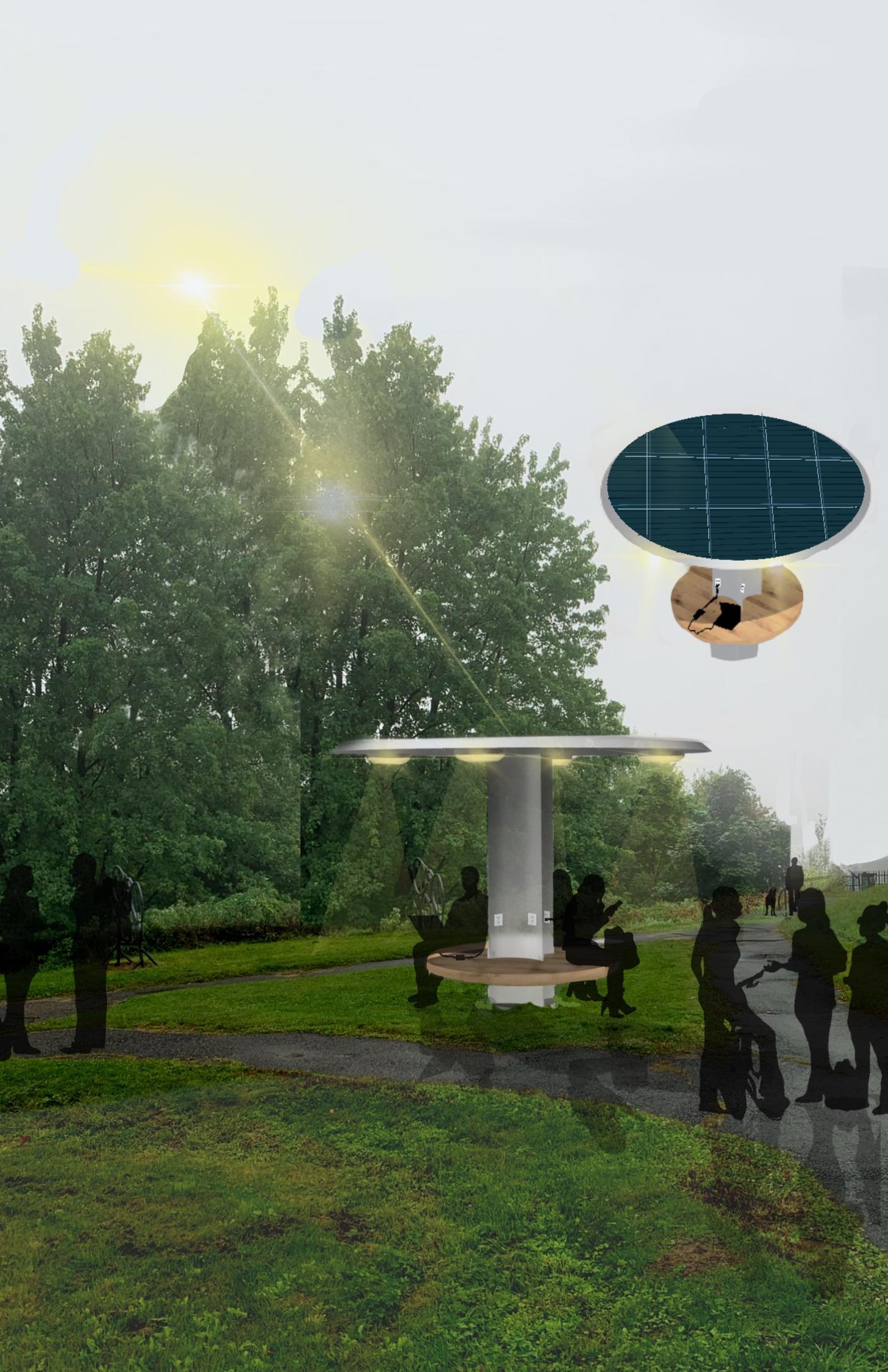
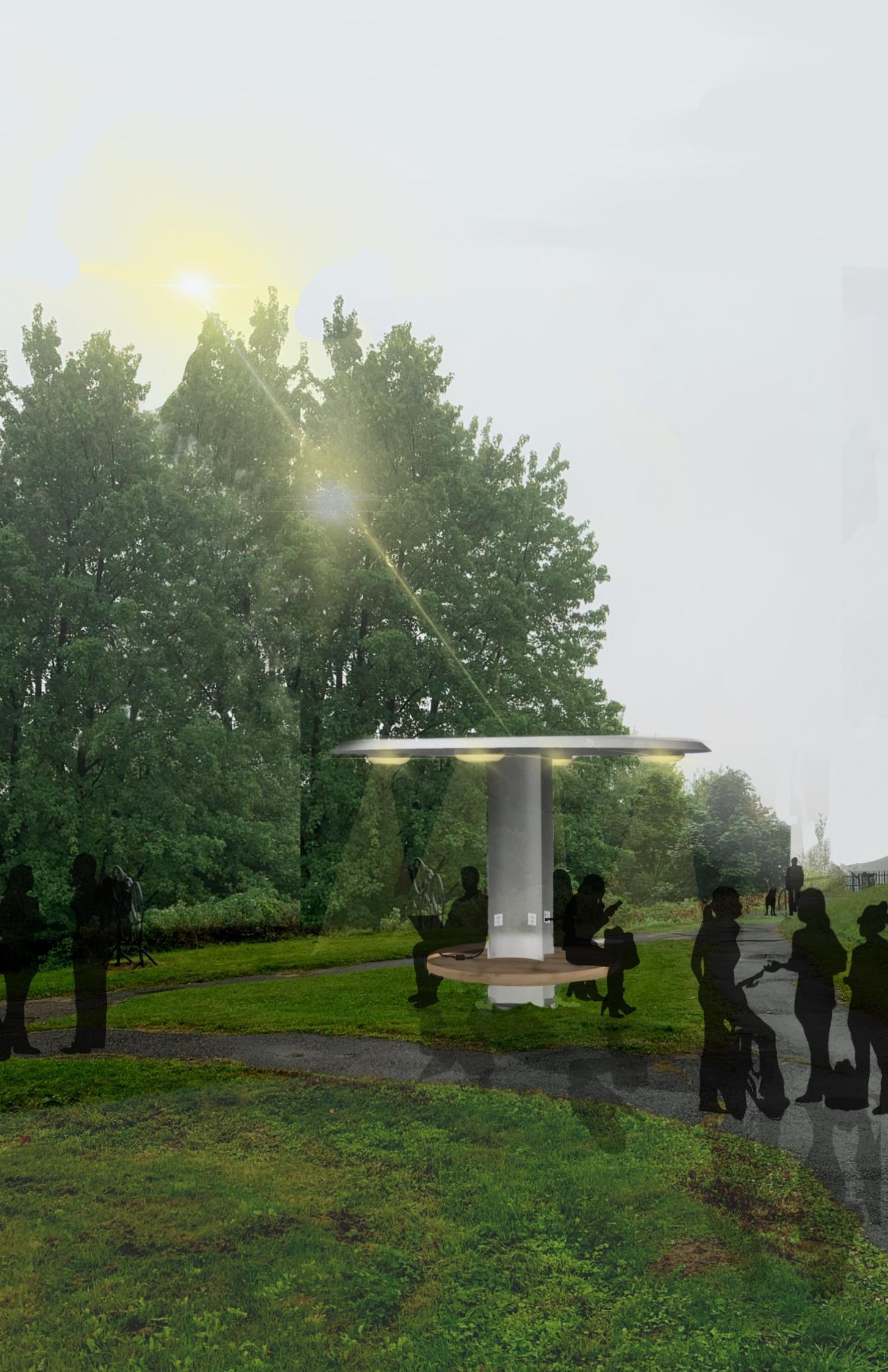


FirstYearCompleted
DesignStudio DesignThinking SacredPlaces
SecondYearCompleted
DesignStudio DesignforClimateChange
Structures:Wood ArchitecturalCommunications Architecture&Ecology
ThirdYearInProgress
DesignStudio-NorthernBuilding WellTemperedEnvironment IndigenousPresentes
FourthYear-Comingsoon
I am eager and ready to learn. I am a dedicated student and a hard worker. Advancing my skills and expanding my knowledge is the best thing I can do. I love to create a variety of art from all mediums and have a strong love for graphic artwork.
