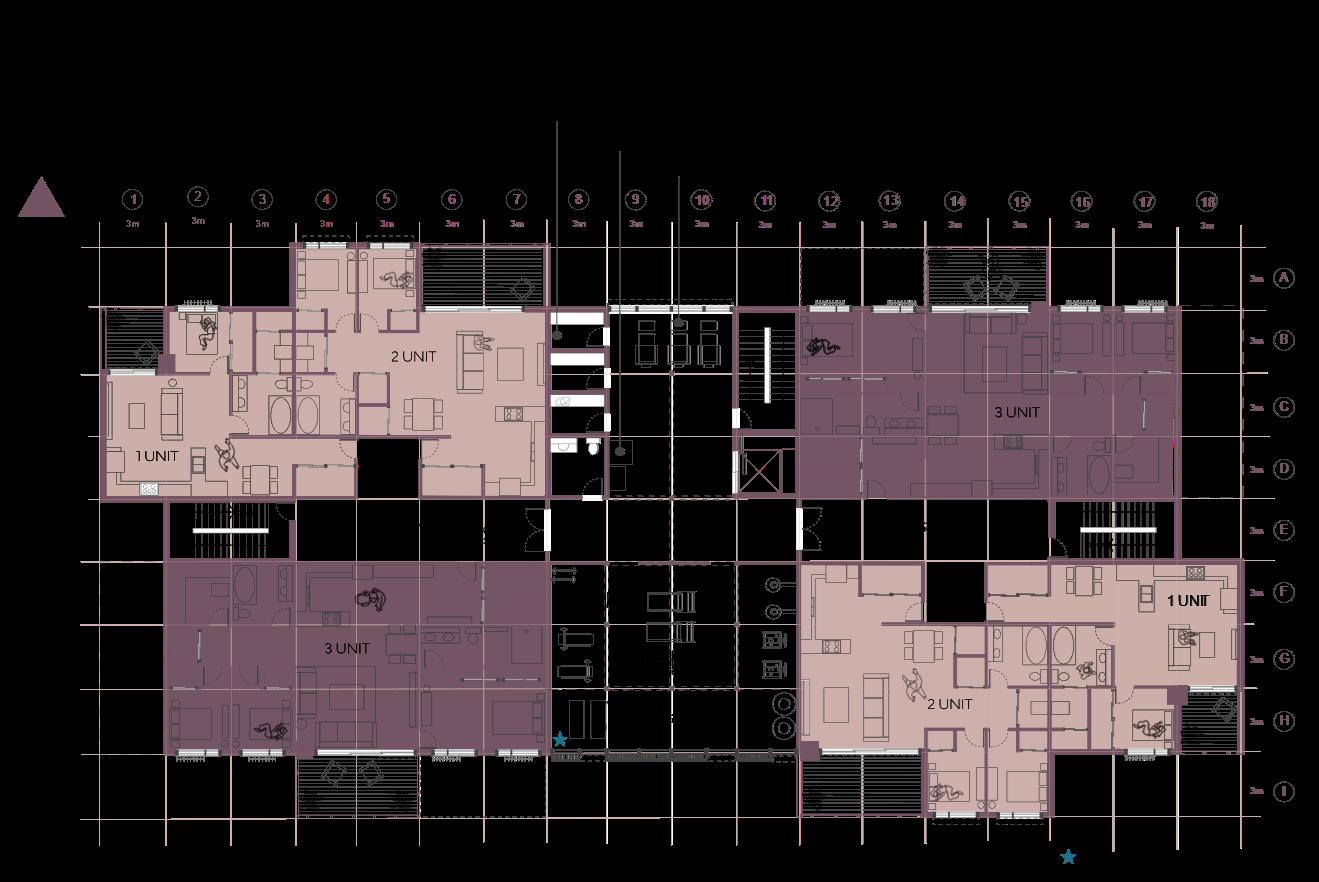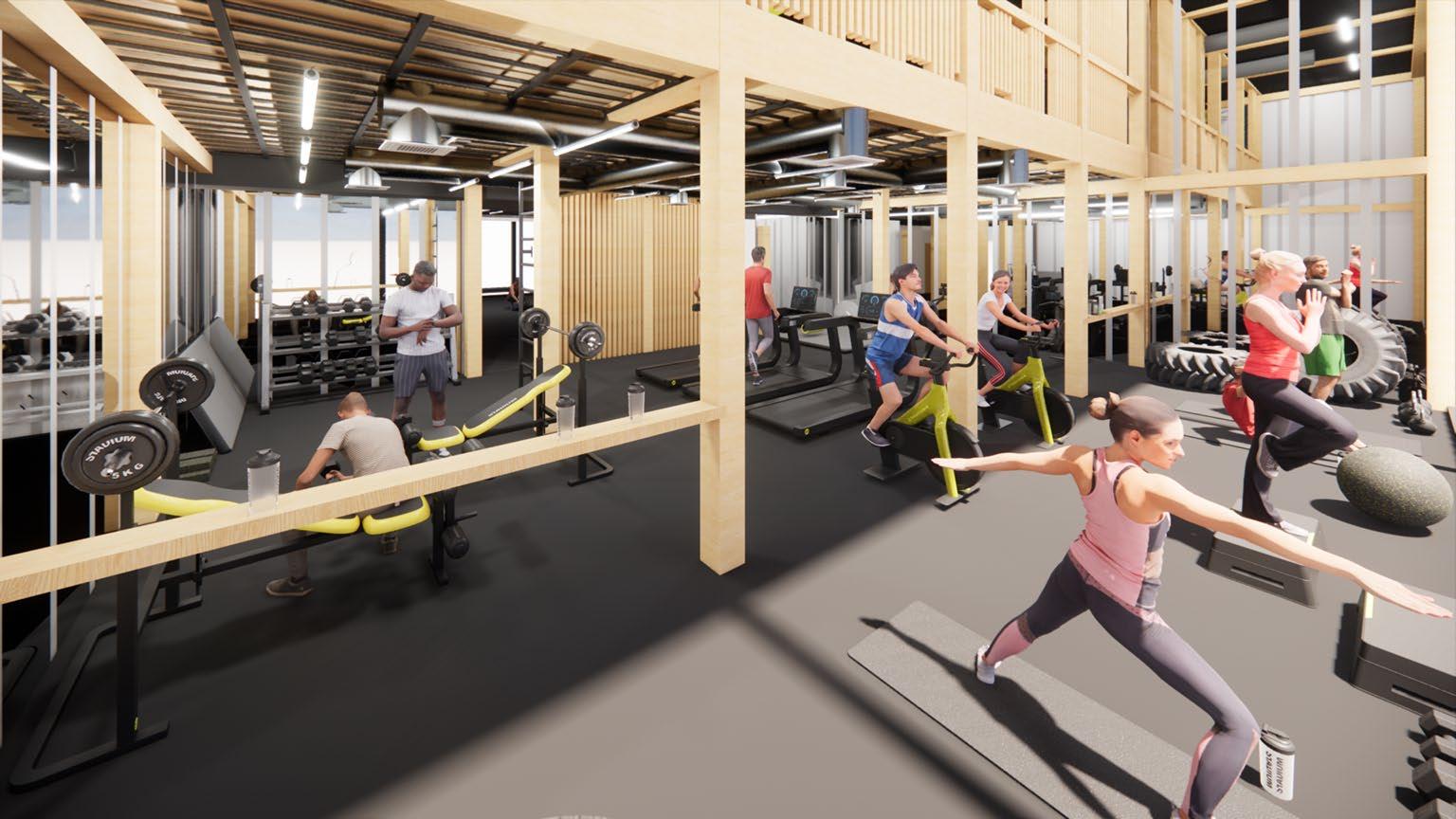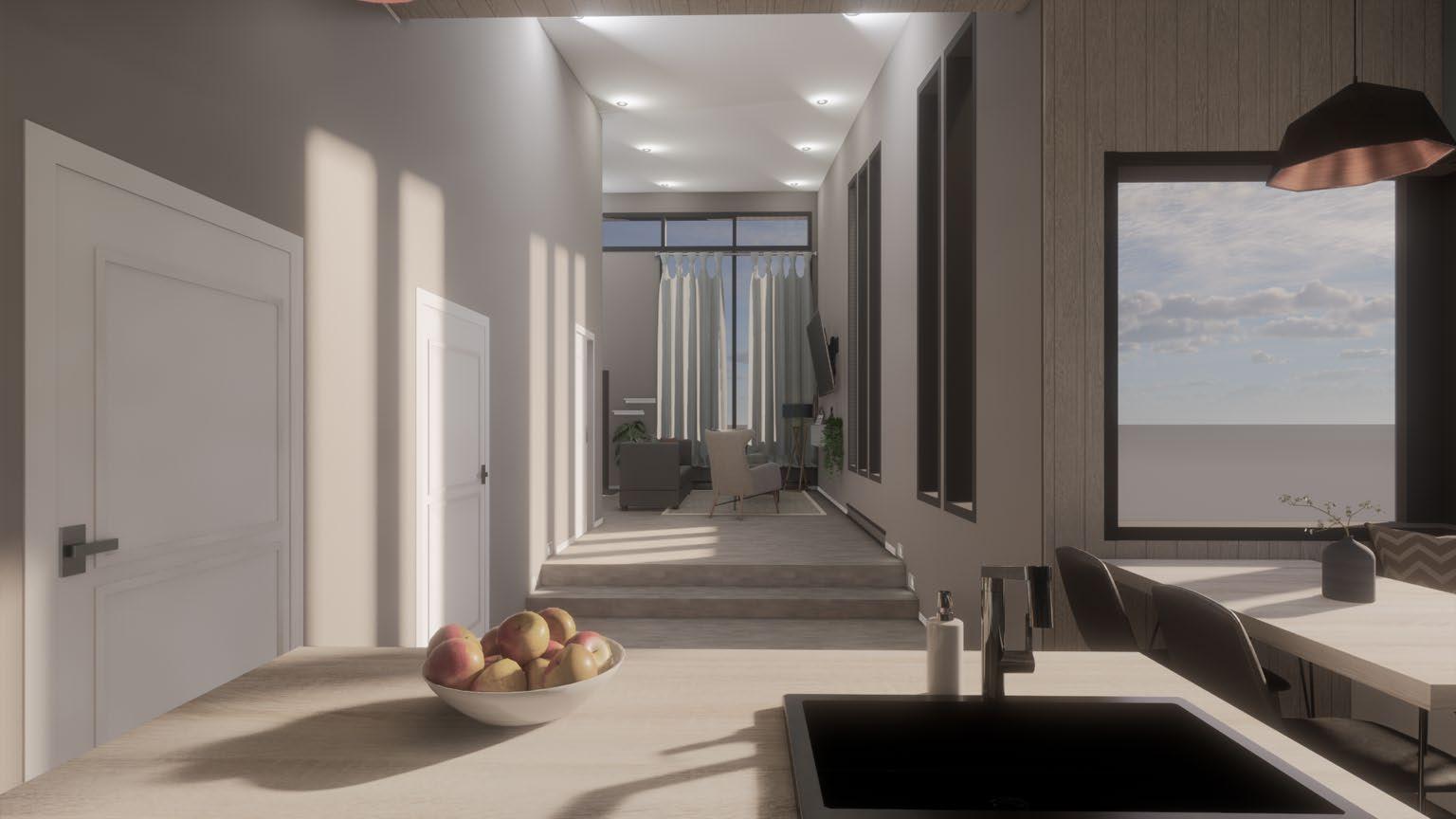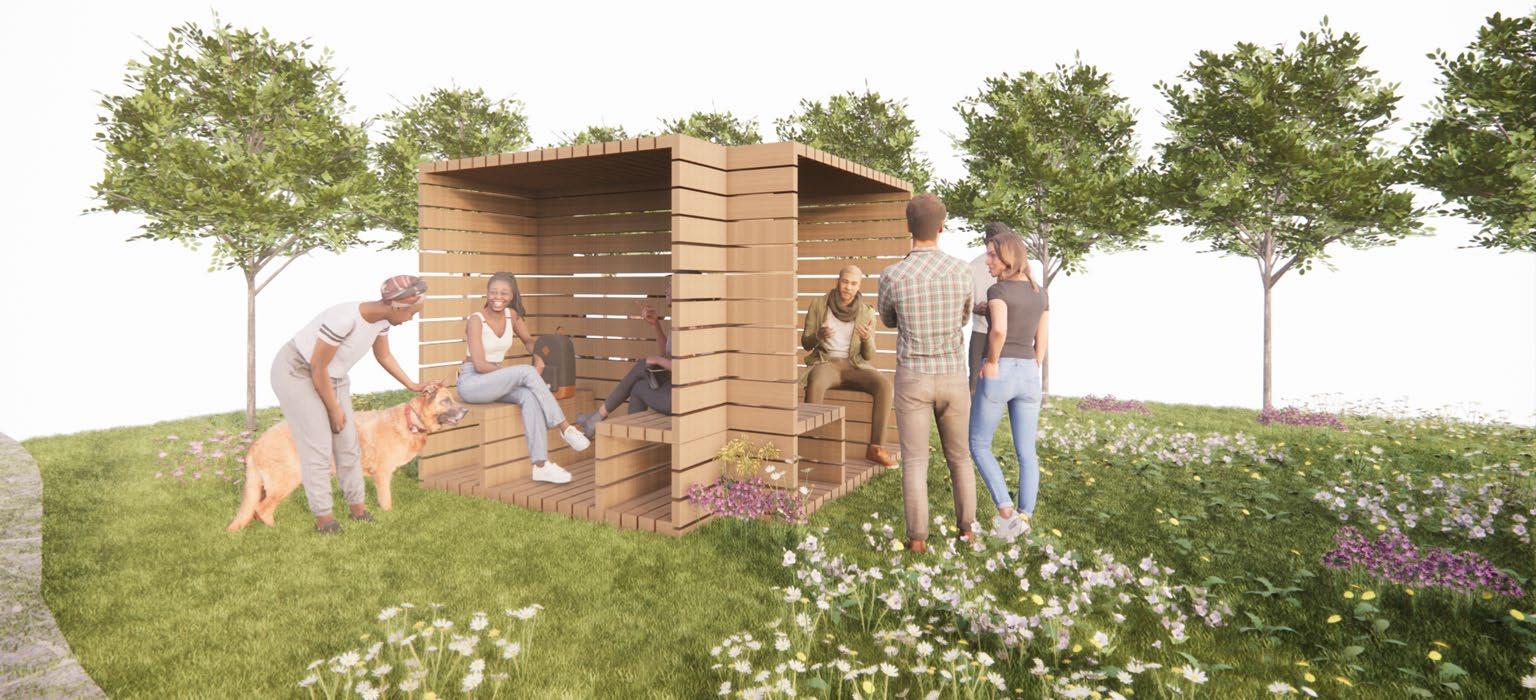PORTFOLIO





With a profound passion for design and a relentless drive to expand my knowledge, I am a dedicated and hardworking individual. I thrive on challenges and continuously seek to enhance my skills in the ever-evolving field of design. Eager to contribute my creativity and work ethic to a dynamic team.
Birth Date : Place : Email : Contact :
05-09-2002
Sudbury, Ontario
brooke.adams13@outlook.ca
(705)-698-5124
2020 - Present
McEwen School of Architecture
Bachelor's Degree Obtained - Bachelors of Architectural Studies
2020 - 2024
McEwen School of Architecture
Masters Degree In Progress - Masters of Architectural Studies
2024 - Present Day
Surface Design & Decor
Co-op Opportunity
2021 - 2021
Laurentian University Entrance
Scholarship
2020
Laurentian University Dean’s Honours Roll
2020 - 2022
McEwen School of Architecture Fourth
Year Project Bursary
2024
2D & 3D COMPUTER SOFTWARES
Rhino 7 AutoCAD Revit
COMPUTER SOFTWARE PLUGINS
Enscape Vray Lumion Grasshopper
GRAPHIC DESIGN SOFTWARES
Adobe Photoshop
Adobe Illustrator
Adobe inDesign
GOOGLE APPLICATIONS
Google Slides
Google Docs
Google Sheets
MICROSOFT APPLICATIONS
Microsoft Powerpoint
Microsoft Excel
Microsoft Word
C O N T E N T S
0 1 0 2 0 3 0 4
Fourth Year Studio School Assignment 2023 - 2024
Multi-use Residential Building
Design for Family Camp
2024
Design for a Small House
2024
0 5 0 6
Fourth Year Digital Fabrication School Assignment
2024
SMALL OFFICE SPACE
Third Year Structures School Assignment 2023
TEMPERATE ENVIRONMENT
Second Year Well-Tempered Environment School Assignment
2022
Balance can be achieved in many different ways, this concept is obtained through composition 'a way in which a whole or mixture is made up’. This is achieved through the mix of living spaces and units but delves deeper into what it means to have a balanced life for residents. Through the balance of active, social, productive, calm, and verdant (rich vegetation), we have composed a form that follows asymmetry. It is a design in which vertical and horizontal elements are not identical but create a ‘felt’ equilibrium which is achieved through subtractive and additive architectural elements, both in the physical aspect of the space but also the emotional.







SPACIAL DIAGRAM: RESIDENTIAL FLOORS













SUMMER PASSIVE & ACTIVE STRATEGY SECTION
This camp bunkie was designed for additional sleeping accommodations and follows the design concept of direct views. With an extended exterior wall to block the view into the forest and direct your attention to the lake; the main focus for this project.



This tiny house I re-designed, maintaining the original foundation and layout. By incorporating high ceilings, skylights, and large windows, I’ve created a space that feels spacious and airy, maximizing natural light to make the interior bright and welcoming. The open concept design adds to the overall comfort of the house, enhancing the sense of space and creating a cozy atmosphere.








Our studio project stems from the concept of balance through the effects of pushing and pulling different building elements. Continuing the concept of balance into our urban furniture is seen through the overall form of multiple cubicles being pushed and pulled away from each other.





In this third-year assignment, I was given the challenge to create and design a small office space that is appropriately structured. The structural support had to resemble the same as my given architectural precedent: Tondonia Winery located in Spain.





The Tan Guay Green Space located beside Marymount Academy, the Green Stairs and a family friendly neighbourhood presents a great opportunity to create this natural energy rest station that can be used by not only the Marymount Academy students but also passing citizens that benefit from the walking trails. Nowadays technology is an essential part of our daily lives and this space allows the students the opportunity to be outside and to remain connected to their devices with the use of natural sunlight. The structure reflects a well tempered environment by using the natural energy from the sun and the open-unshaded area creates this natural energy rest station with a solar panel overhang that includes solar lighting at night. The central point of the rest station contains solar panel batteries and outdoor solar panel outlets for charging electronic devices.

