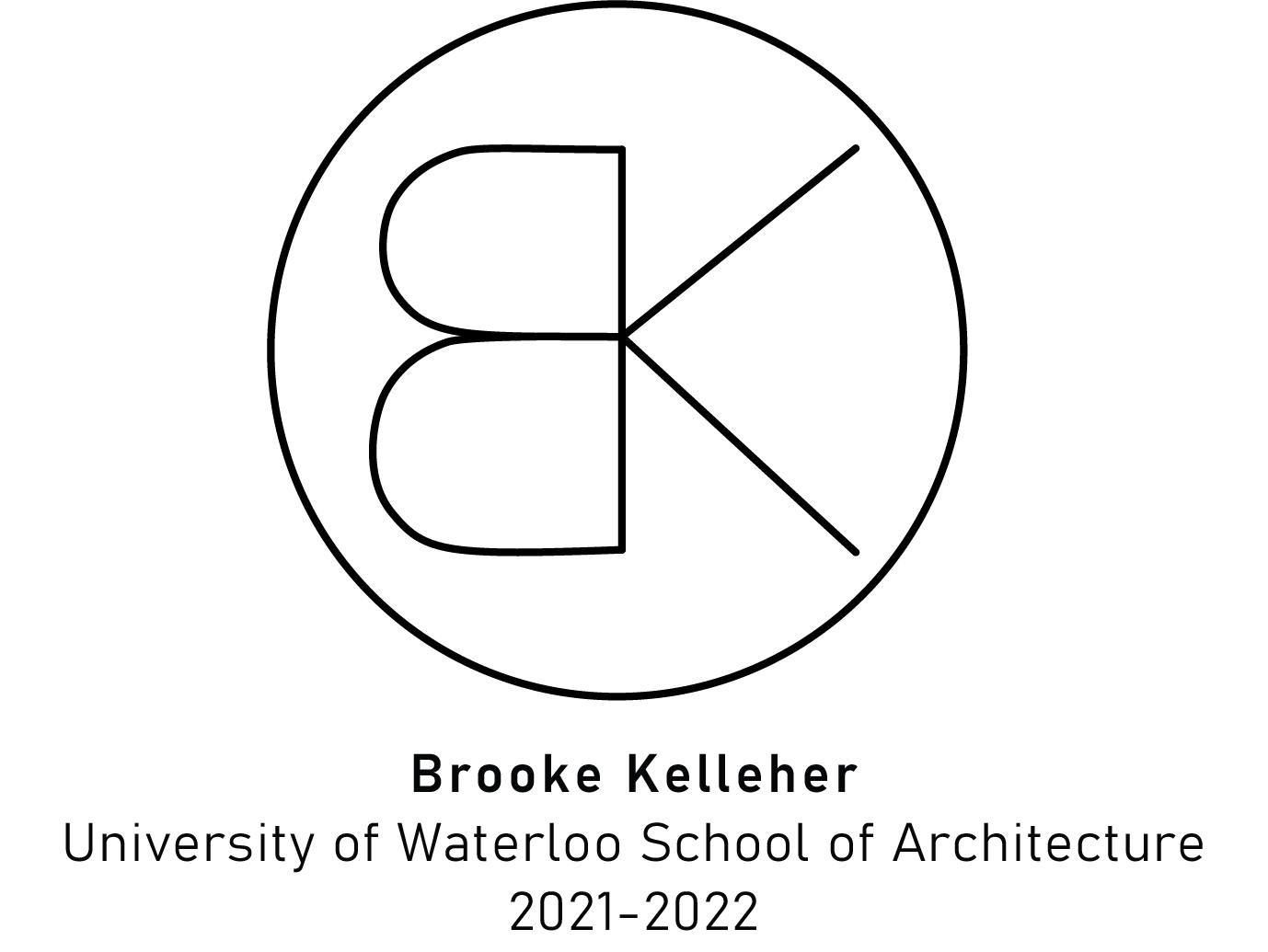
Hi, I’m Brooke!
I am currently in my second year at the University of Waterloo, School of Architecture. I have a strongwork ethic and value the importance of time management in the workplace. With an extensive athletic background, I have learned the value of both team membership and individual productivity.
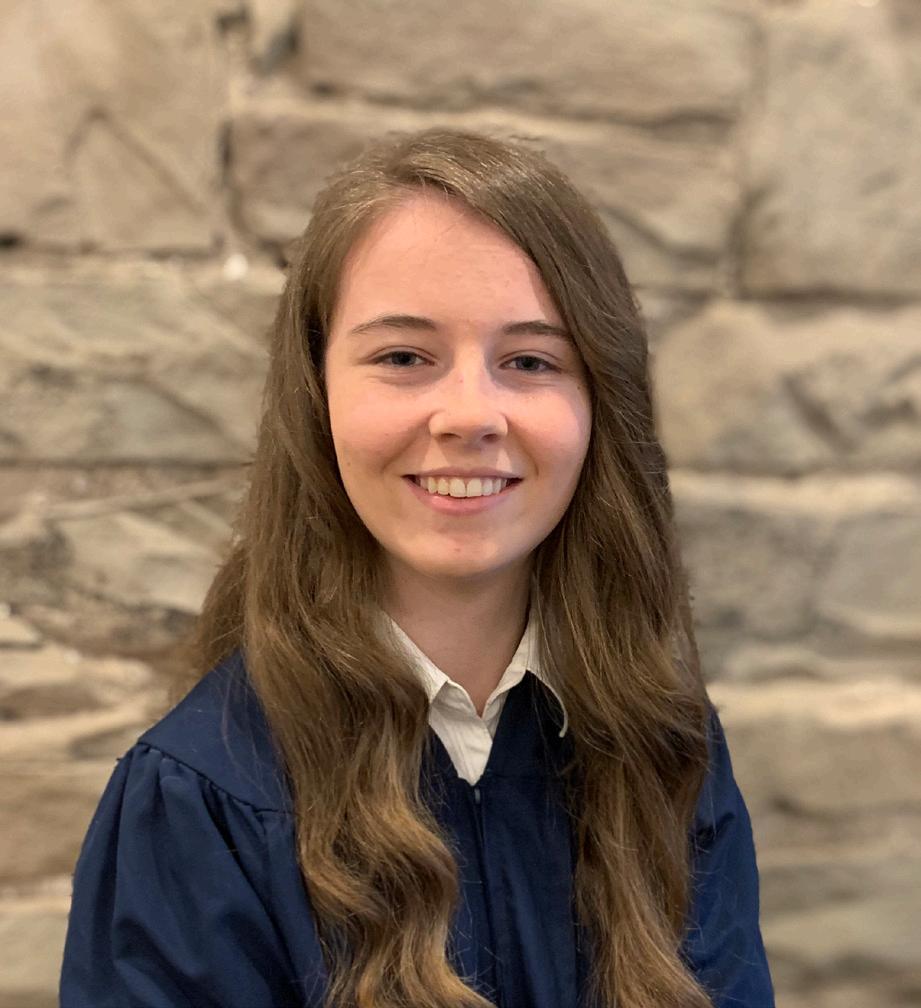
Contents Crossroads at Corktown .................................. 01 Ebb and Flow .................................................... 04 Riverdale Bridge ............................................... 02 Cambridge Community Housing ..................... 03
01
Crossroads at Corktown
First Year 2022 ~ 1B Design Studio
Supervisors: Rick Andrighetti and Isabel Ochoa
Brief
Design a public library in Toronto with an additional “plus program.”
Design
Situated on an island in a busy downtown intersection of King St E, Queen St E and River St, this building is a hub for passersby. In addition to being a spacious library, the building is fully equipped with a detached bicycle repair shop on the ground floor. This centre invites pedestrians inside to explore or simply to use the paths as an alternate circulation route.
Programs Used
Rhinoceros 3D, Adobe Illustator, Adobe Photoshop, Adobe InDesign, Enscape 3D
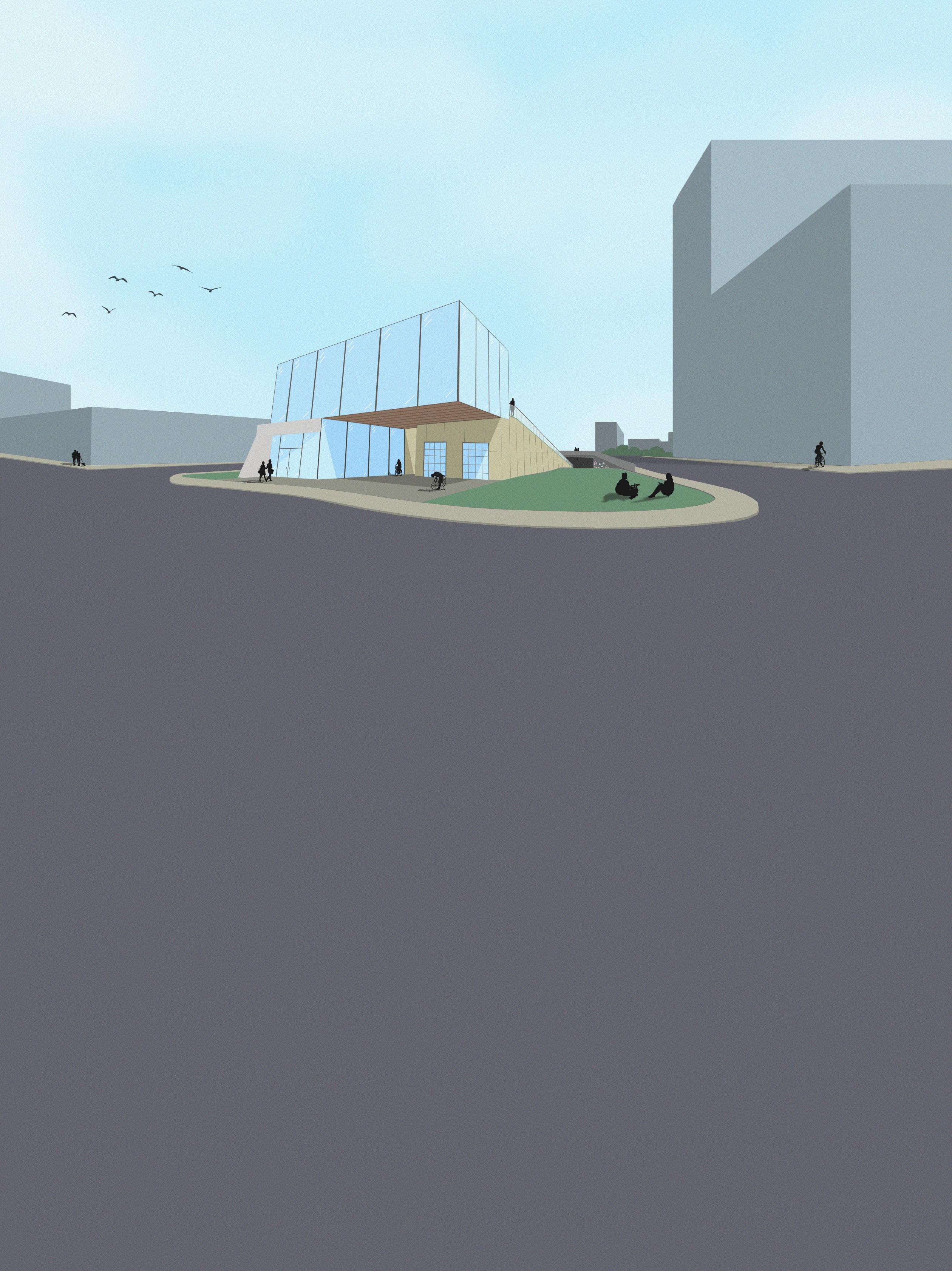
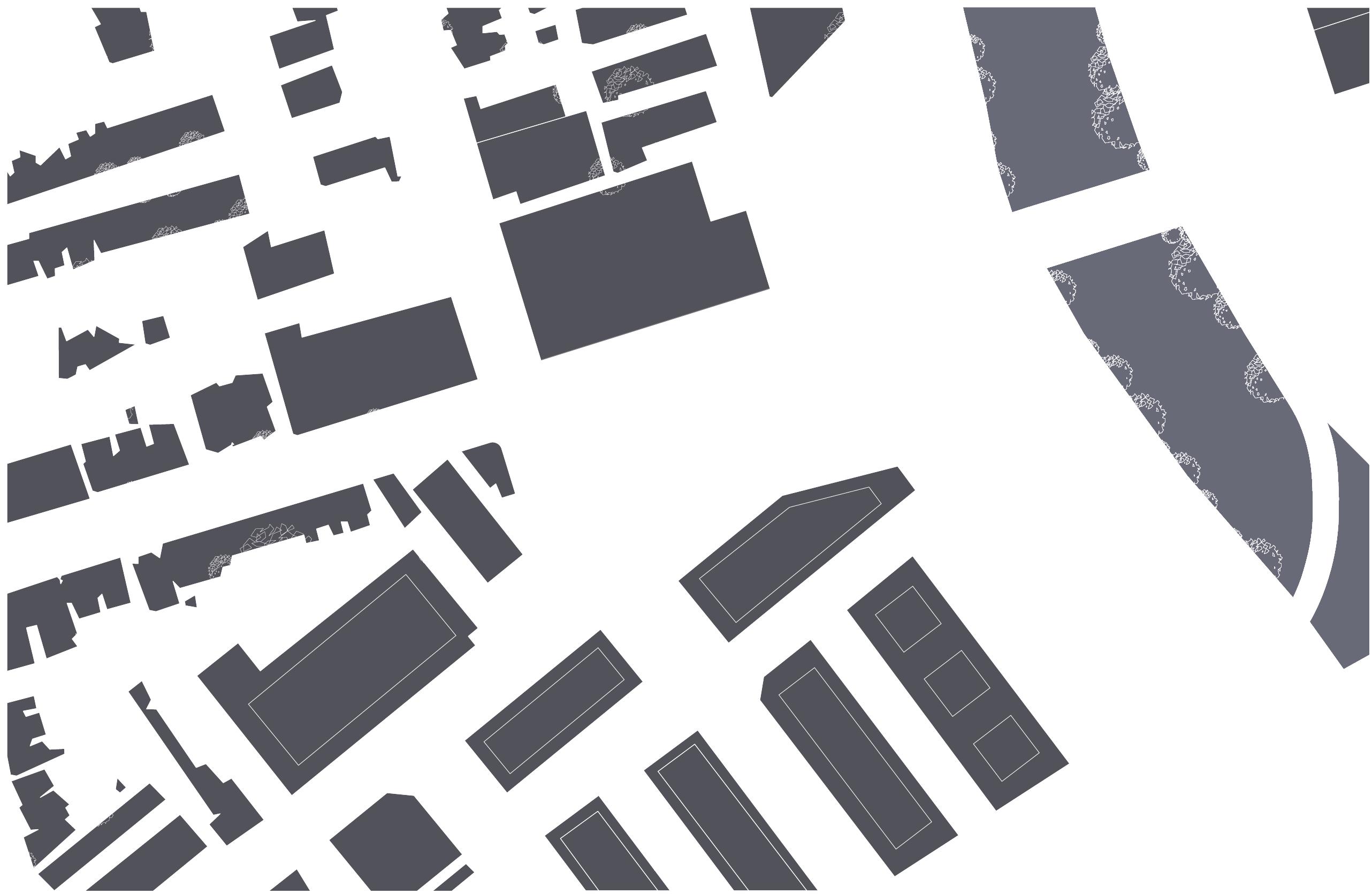
Bike
Route
The angular site acts as an island amongst traffic.
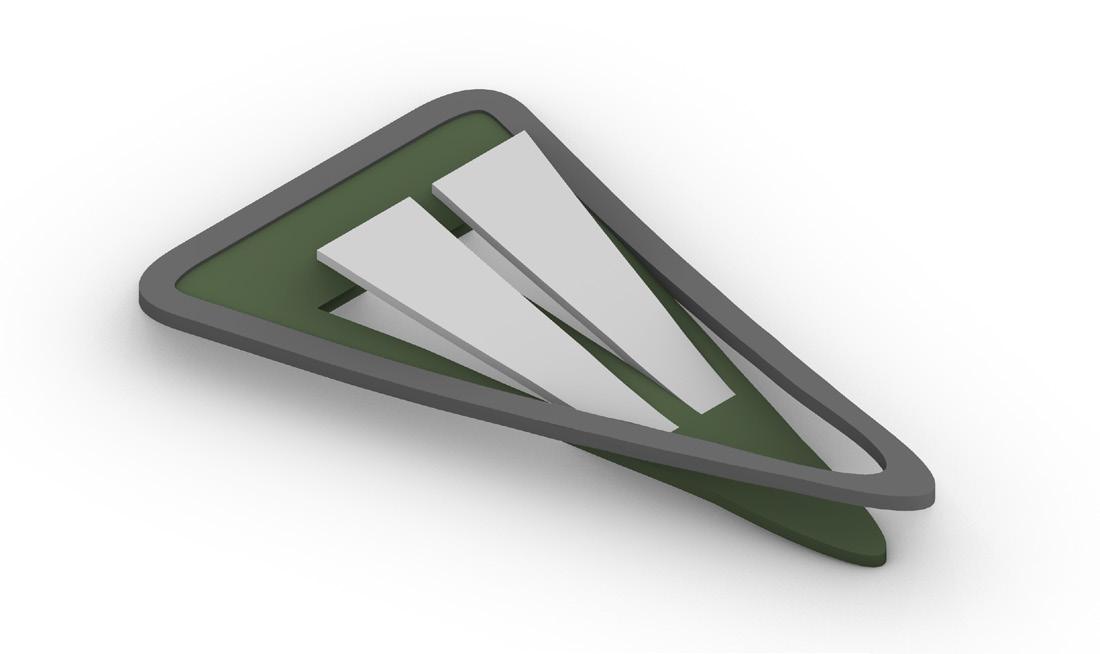
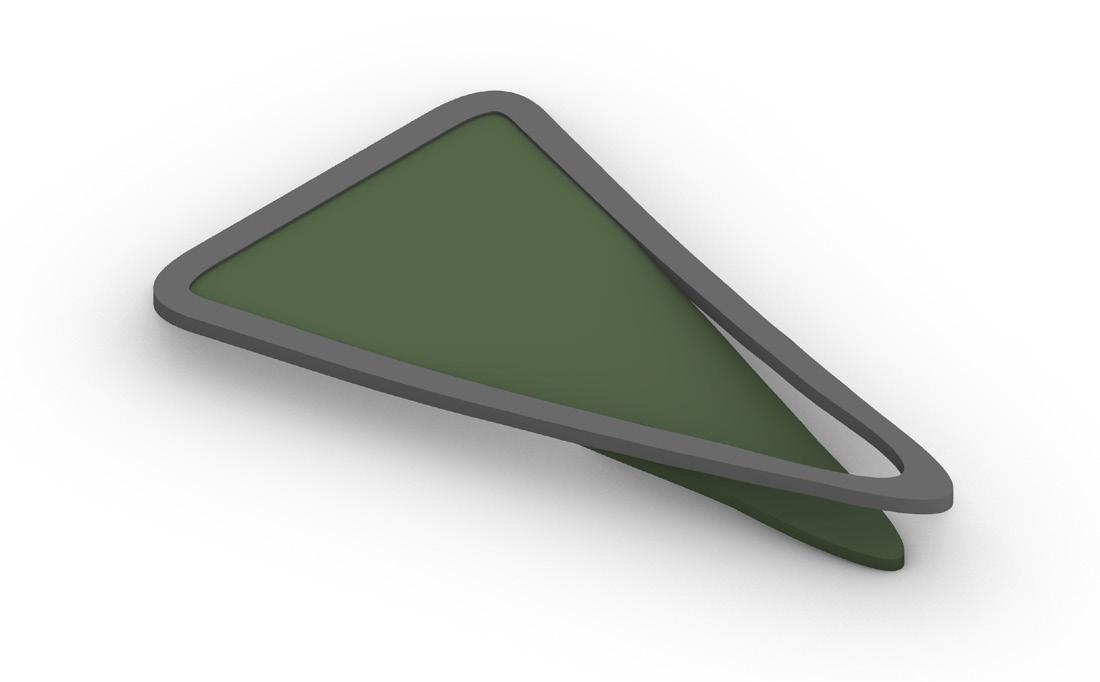
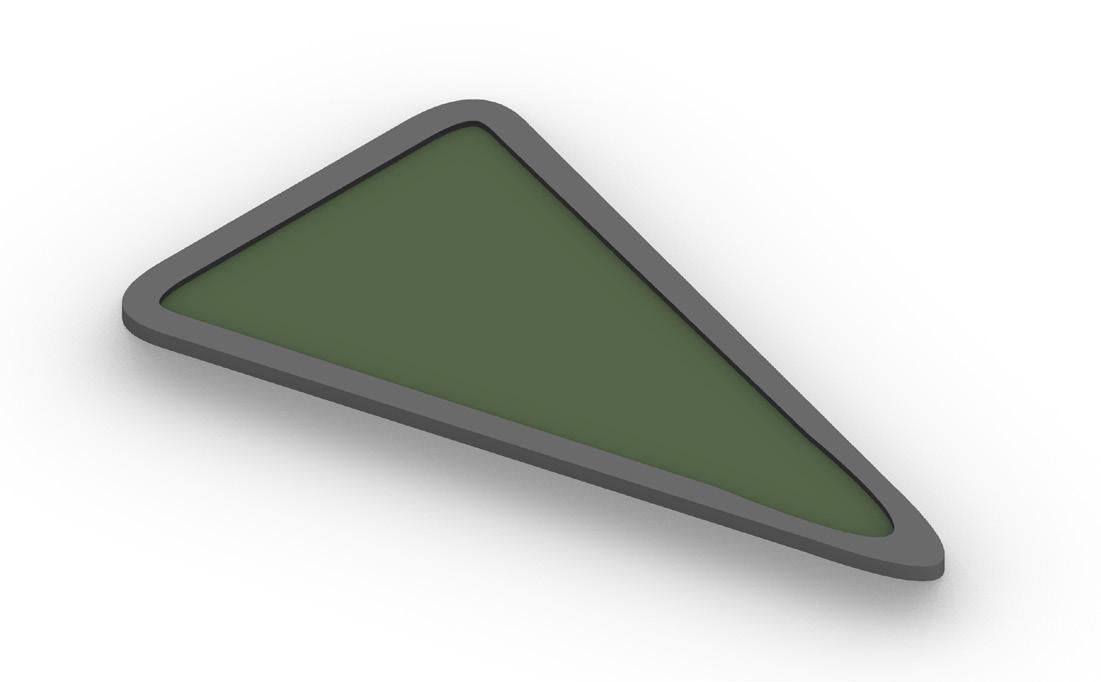
The site has a downward slope with an overpass continuing above.
This unique circumstance precipitated a building shape that mimics the site’s boundaries and is “pulled from the earth”, creating two cores.
Second Floor Plan
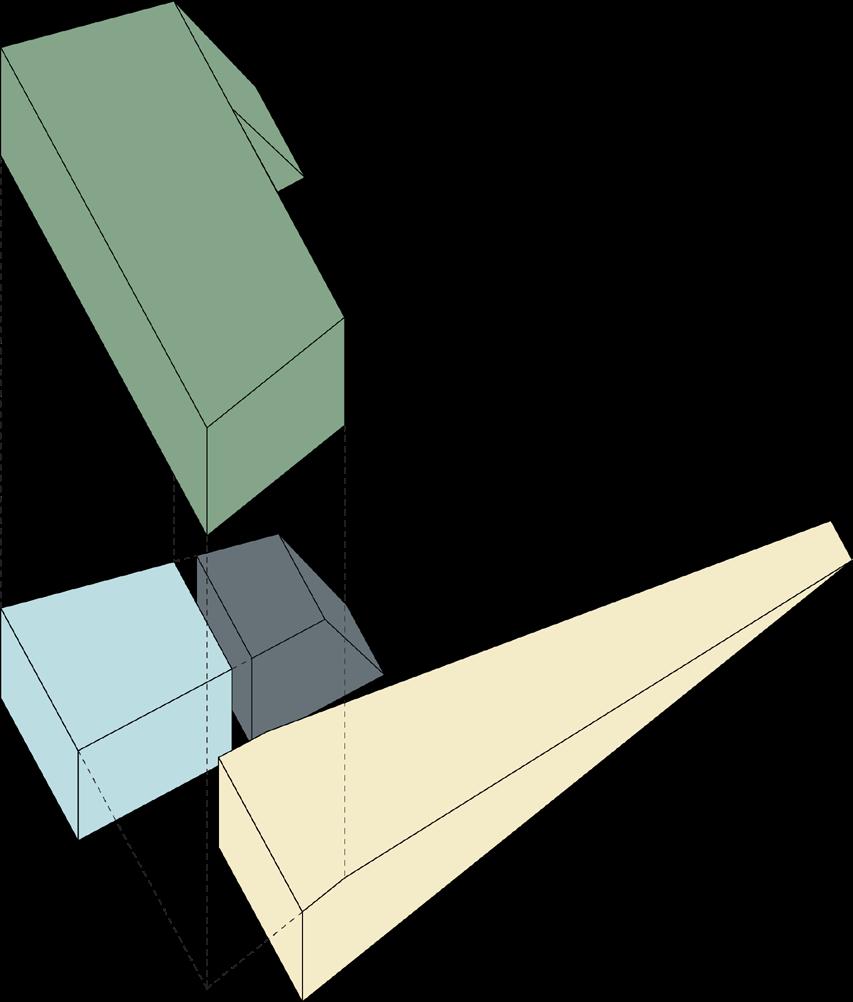
Ground Floor Plan
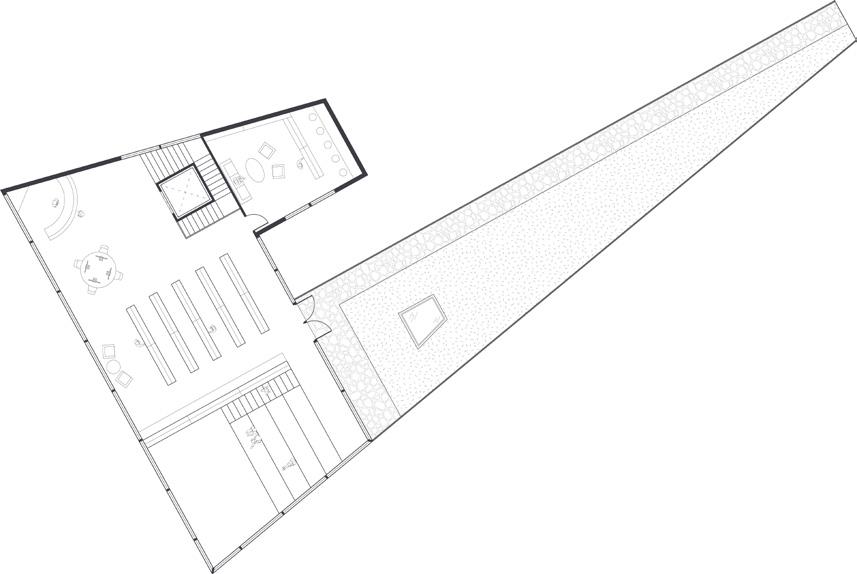

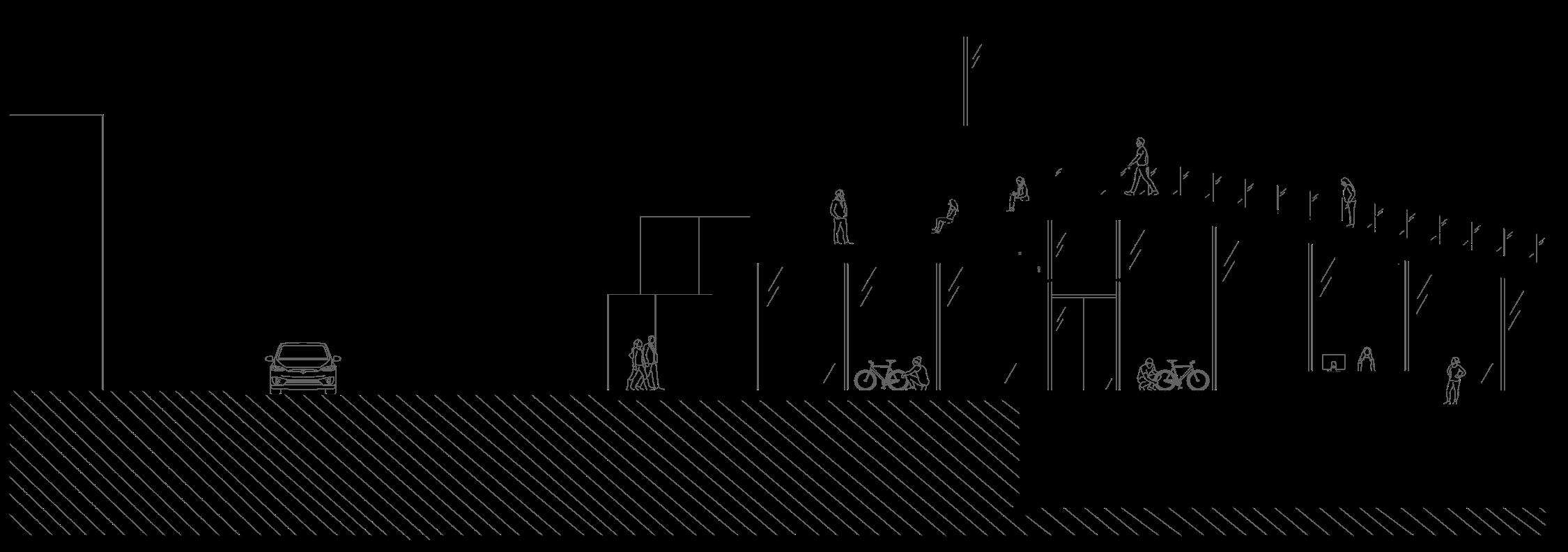
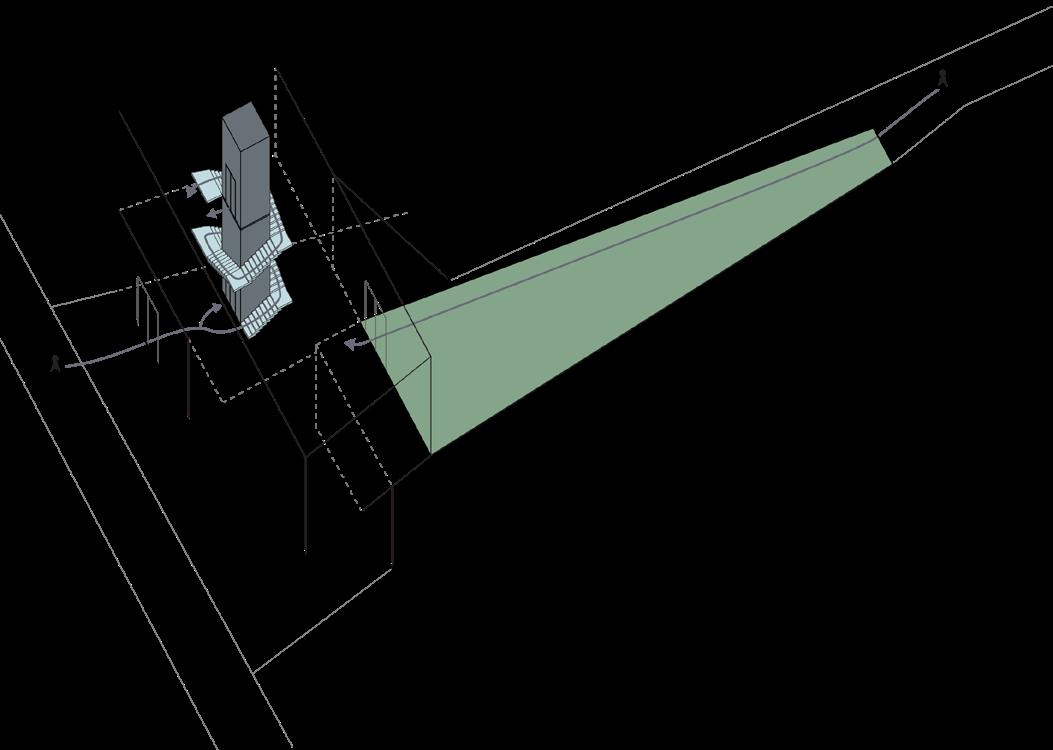
Fragment Section Main Staircase Central Elevator Sloped Terrace Egress Circulation Routes Entrance & Cafe Washrooms & Staff Area Library Bike Workshop

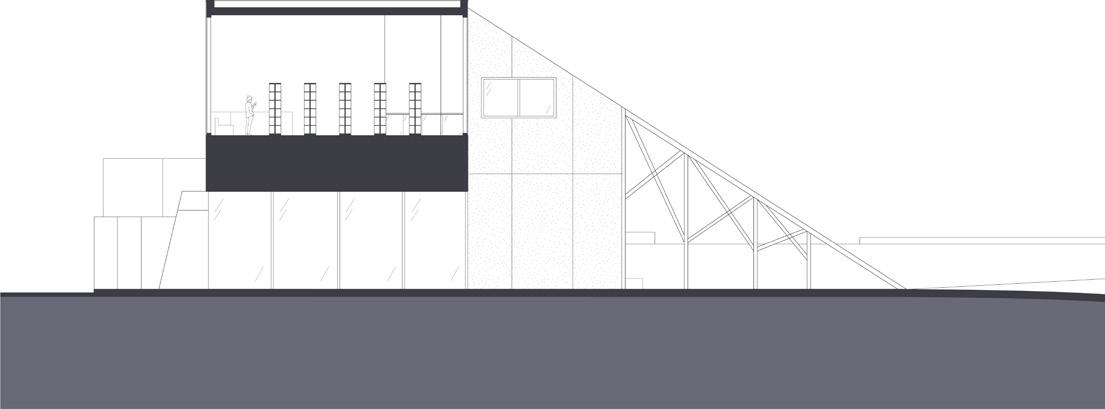
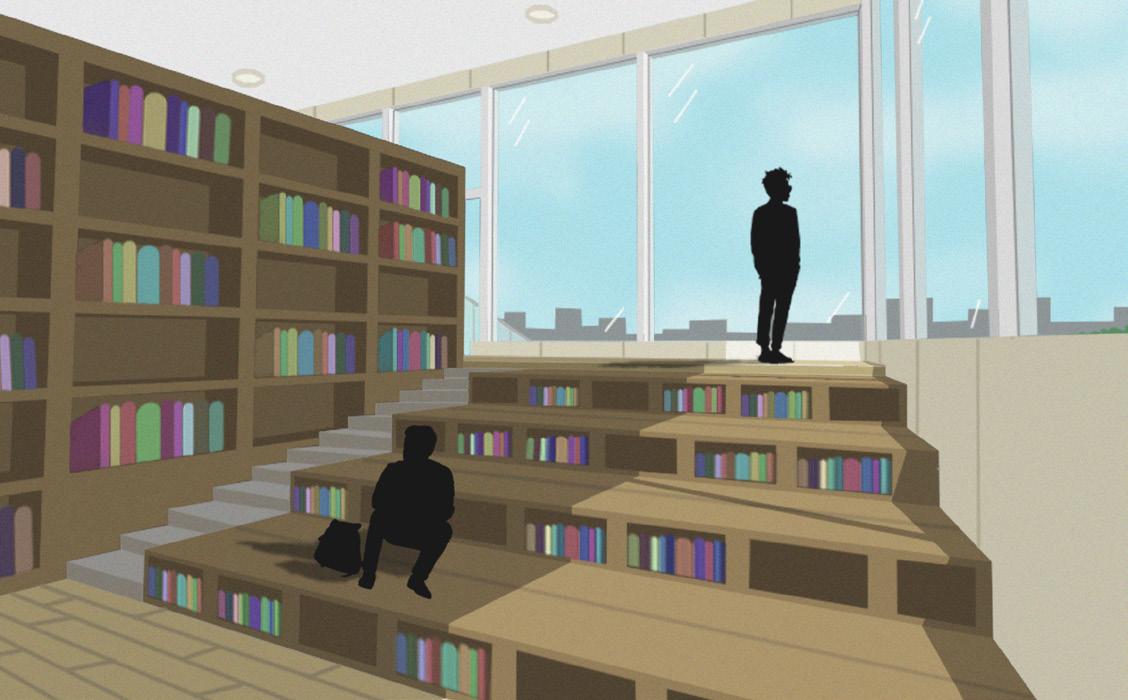
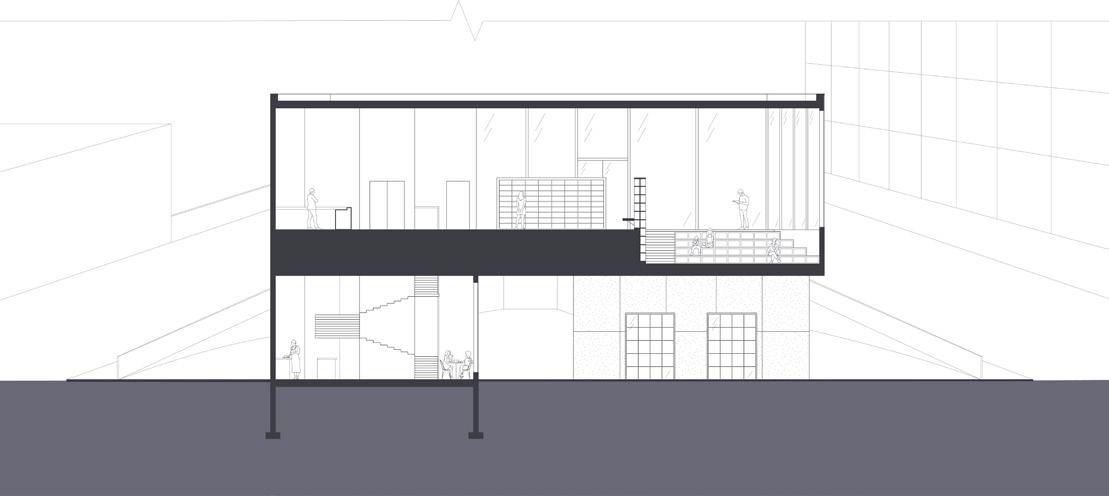
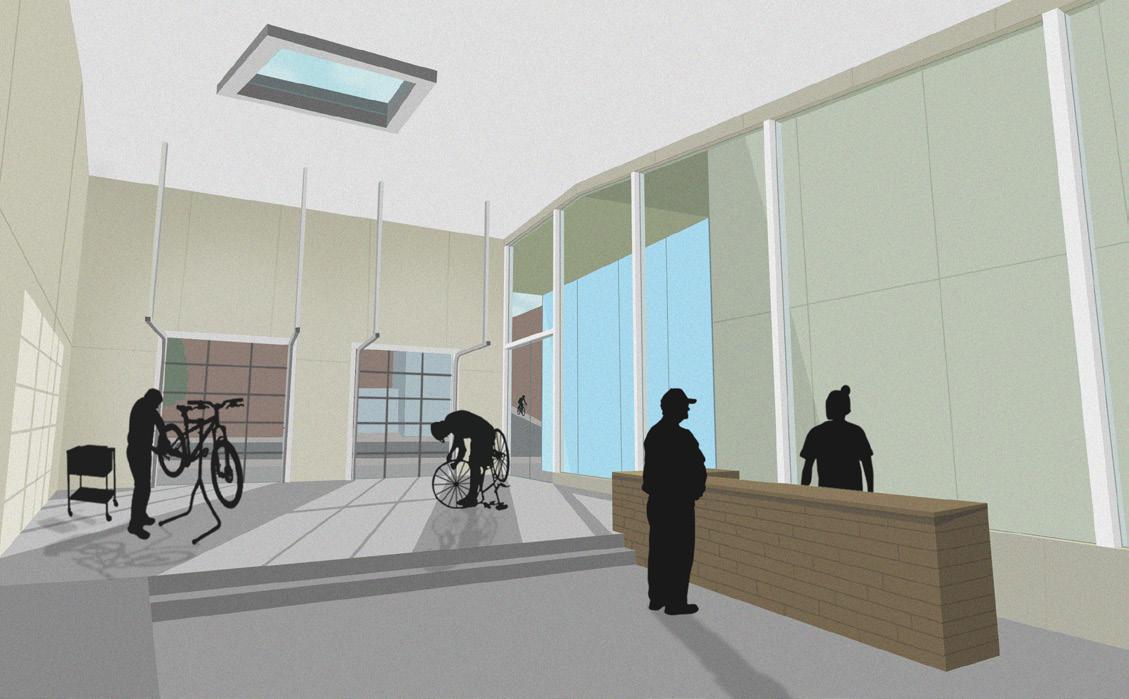
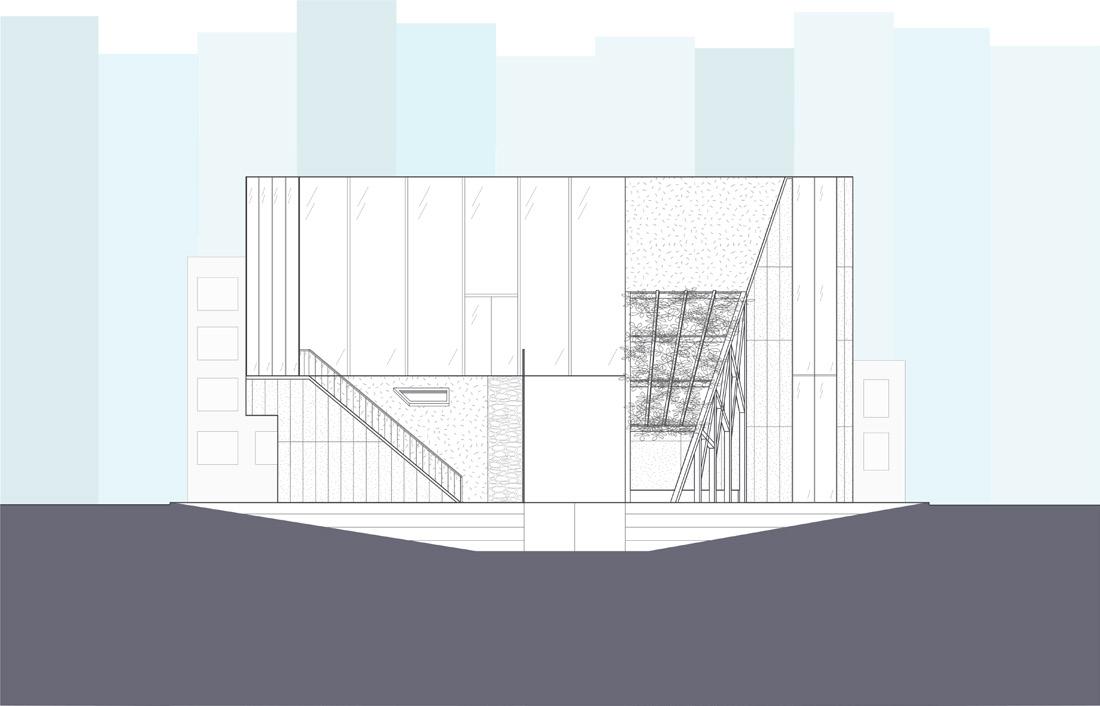
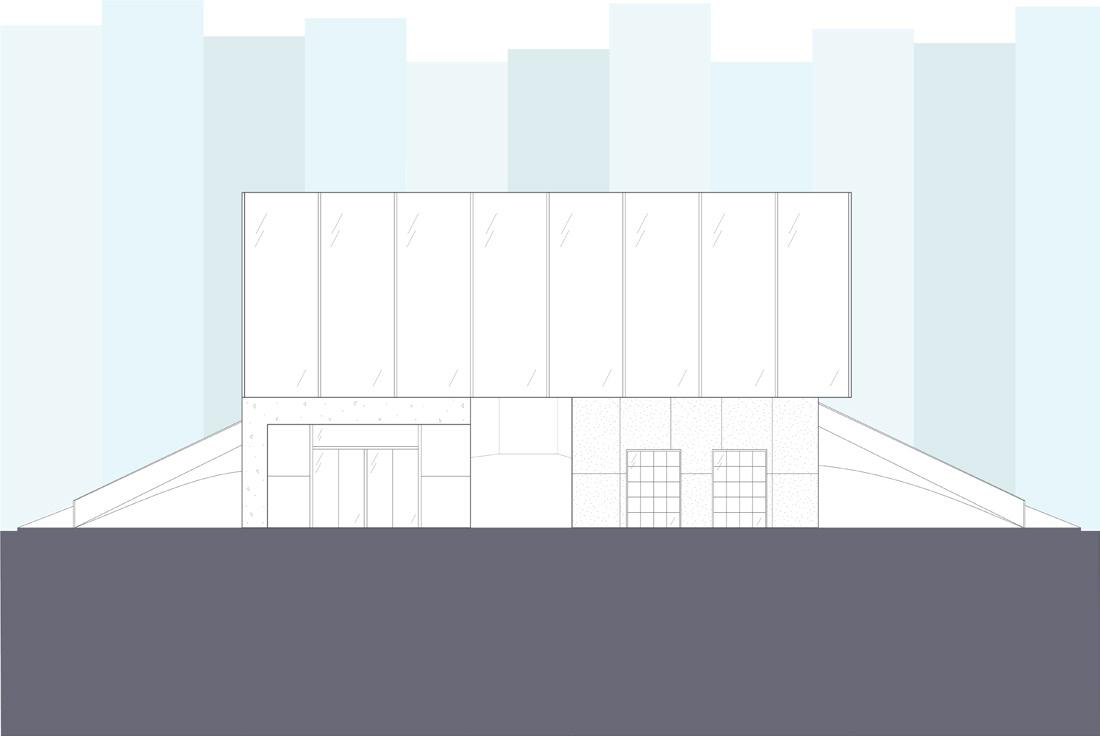
Southwest Elevation Northeast
Elevation
Longitudinal
Section 2
Cross Section
Longitudinal
Section
1
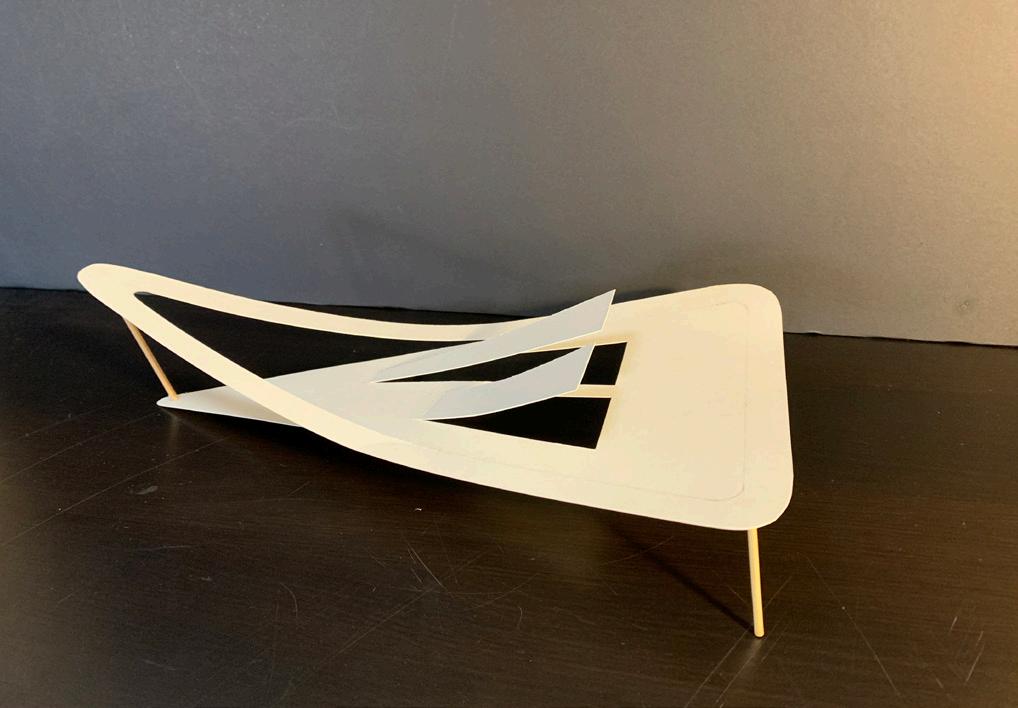
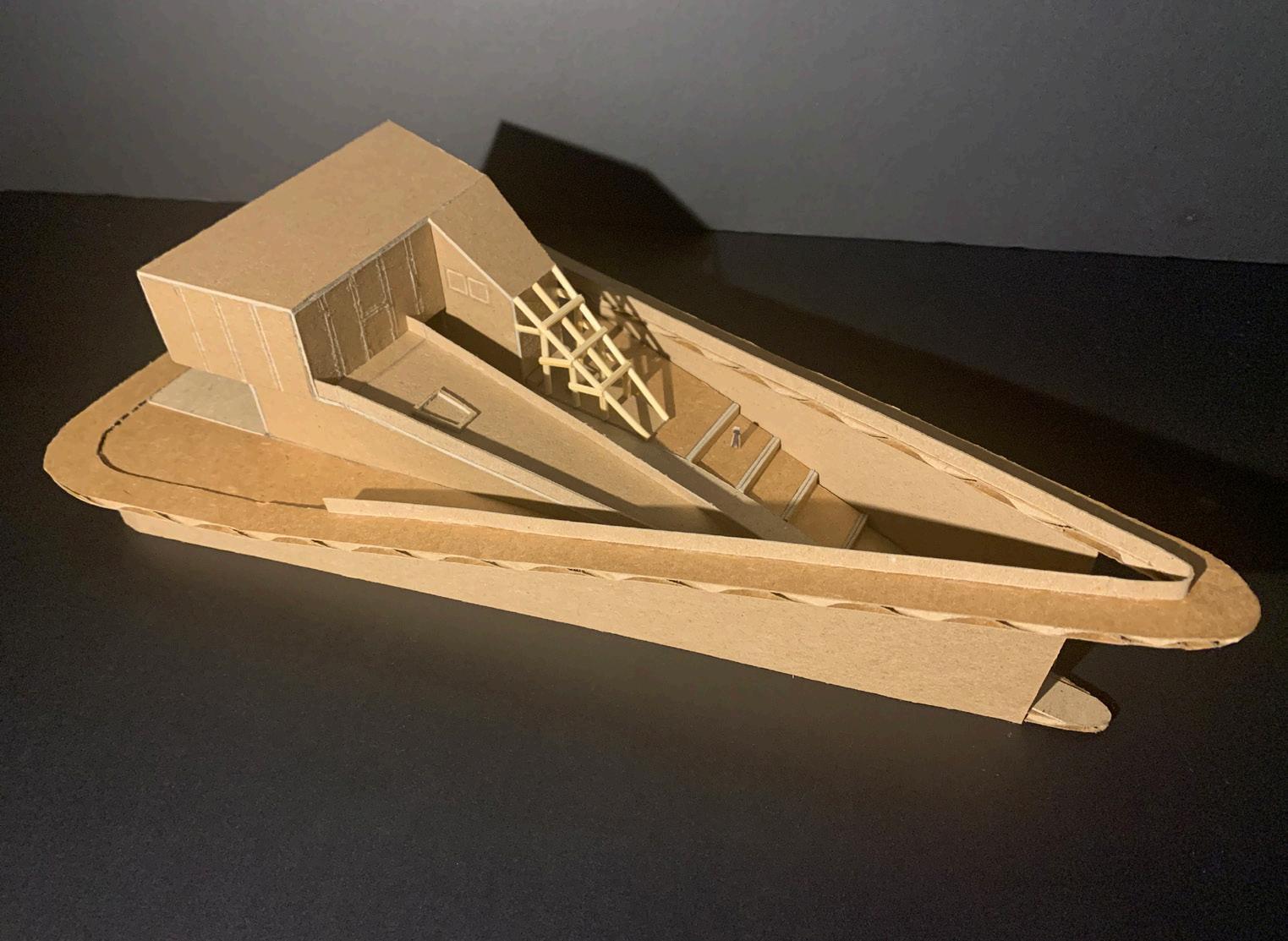
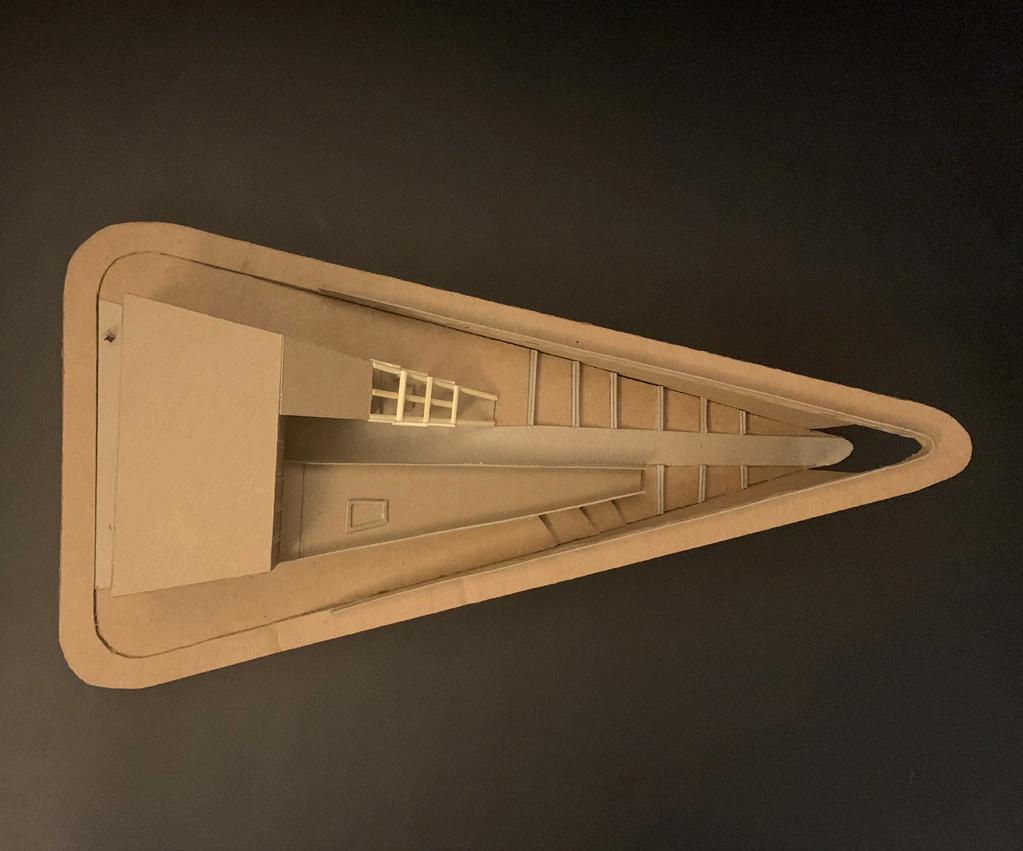
02
Riverdale Bridge
In collaboration with Agnes Mau
First Year 2022 ~ 1B Building Construction 2 Supervisor : Terri Boake
Brief
Design a ‘bridge to a view’ using primarily steel to be submitted to The Canadian Institute of Steel Construction Student Design Competition.
Design
Bridging the gap between residential streets and the urban landscape of Toronto, the Riverdale Bridge is a functional showcase element, providing views of both the cityscape and pockets of greenery. Connecting two sides of the Riverdale Park, the bridge offers more than just a route to the downtown core. This busy site allows the opportunity for a journey which praises curiosity and urges visitors to spend time on the bridge to survey their surroundings.
Programs Used
Rhinoceros 3D, Adobe Illustator, Adobe Photoshop, Adobe InDesign, Enscape 3D
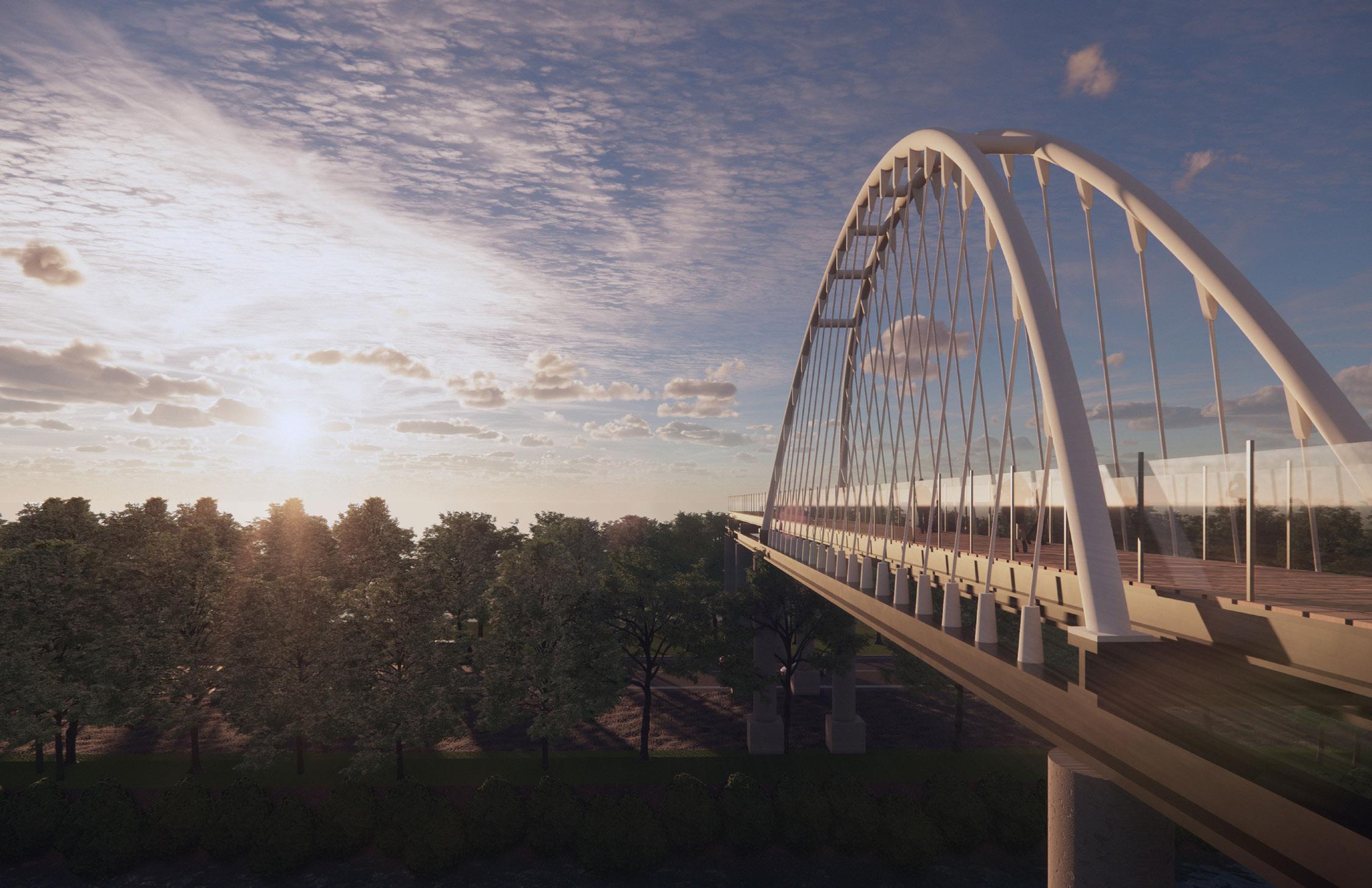
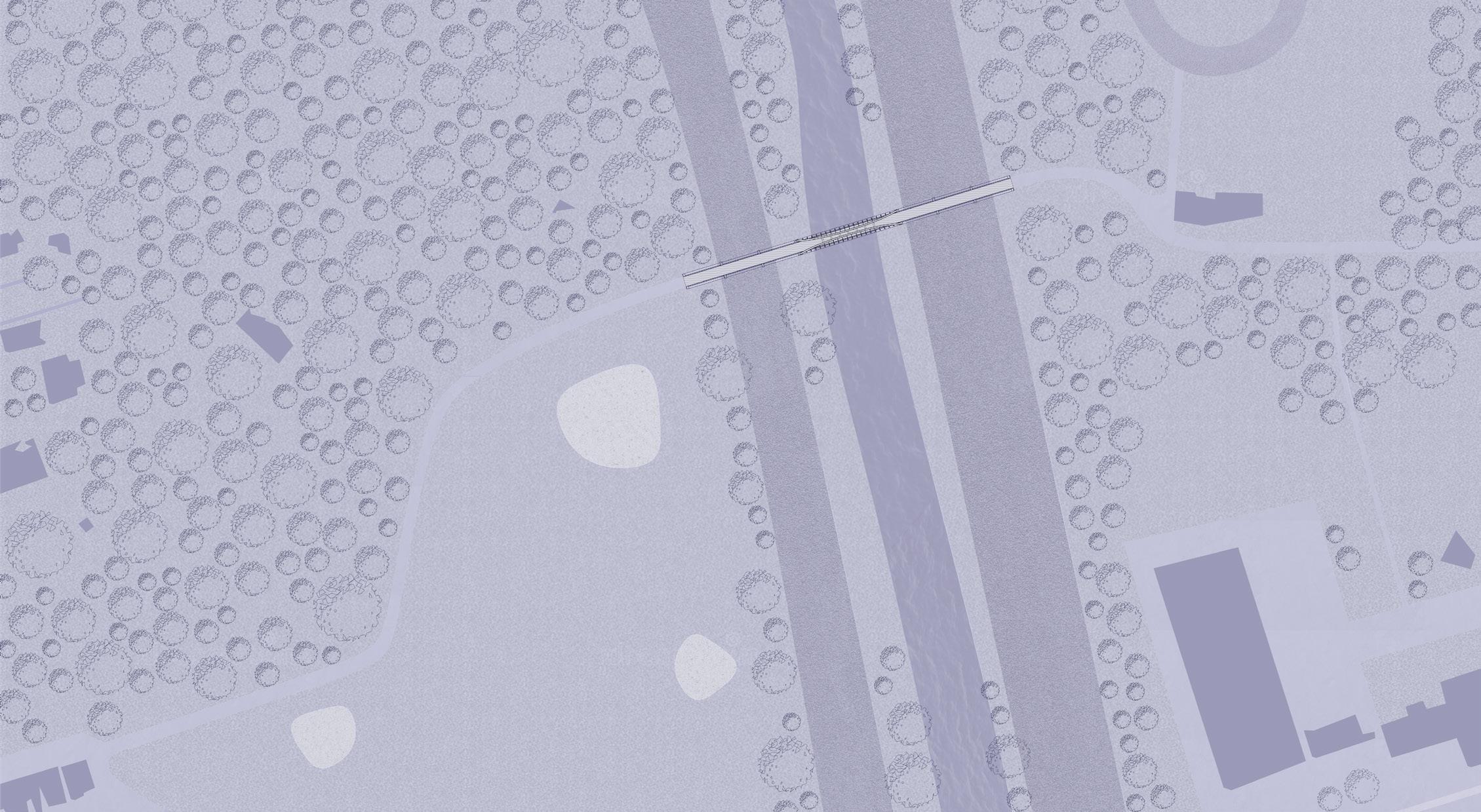
Plan
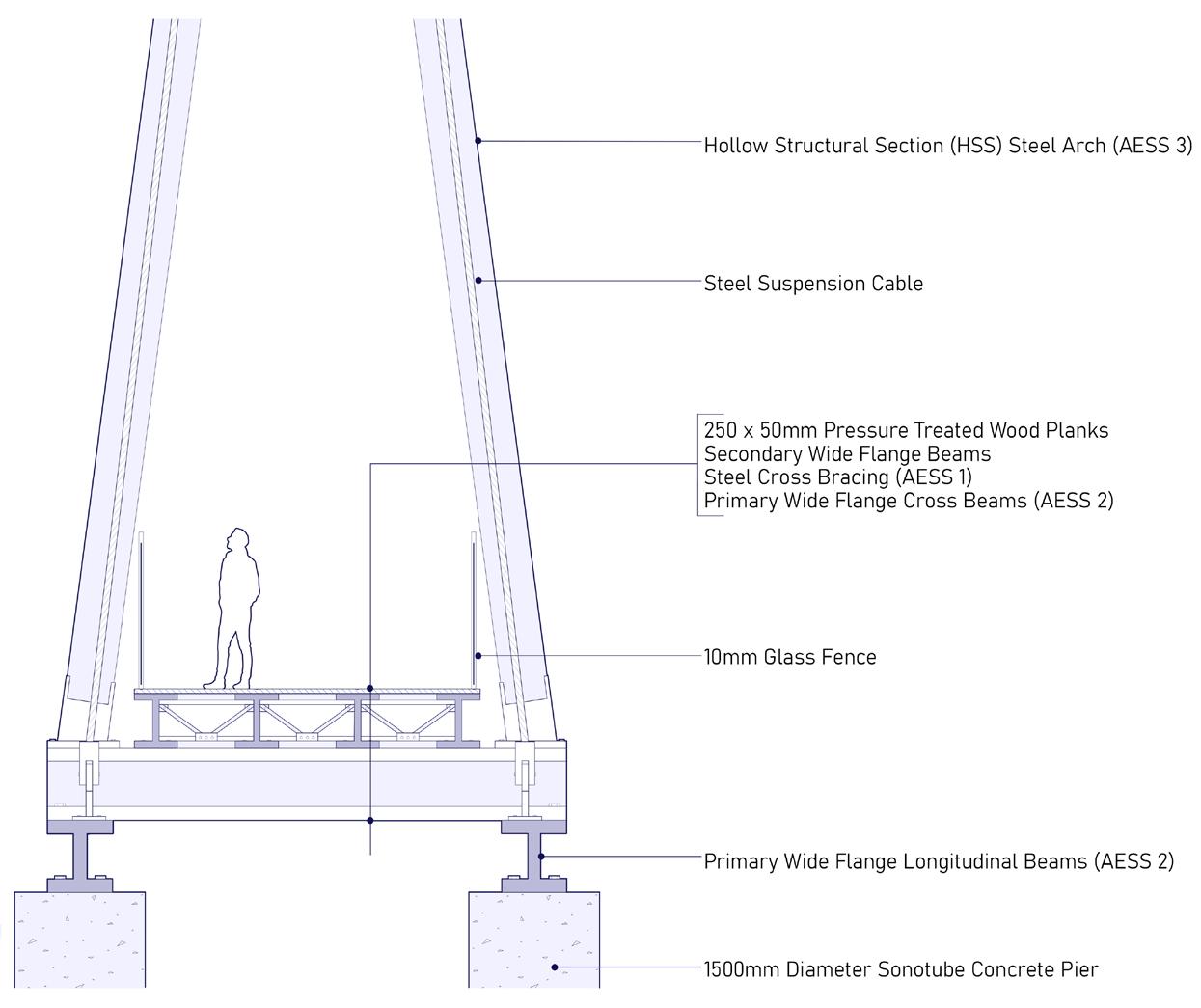
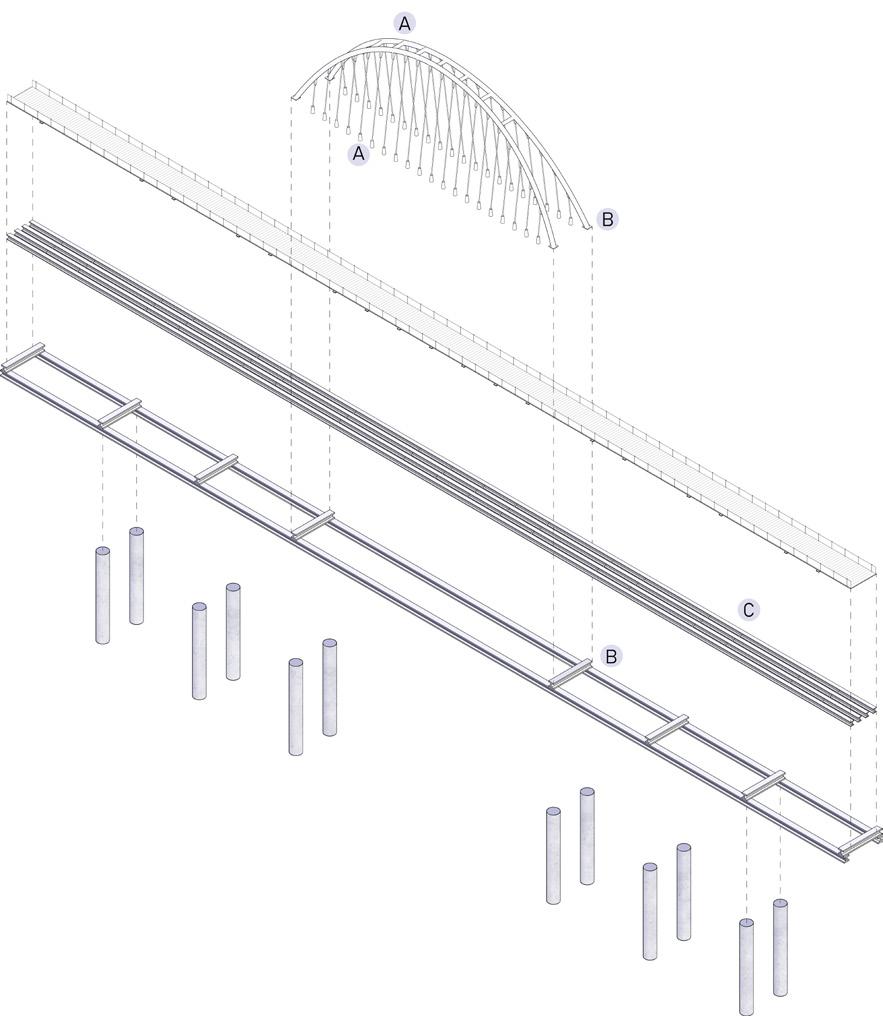

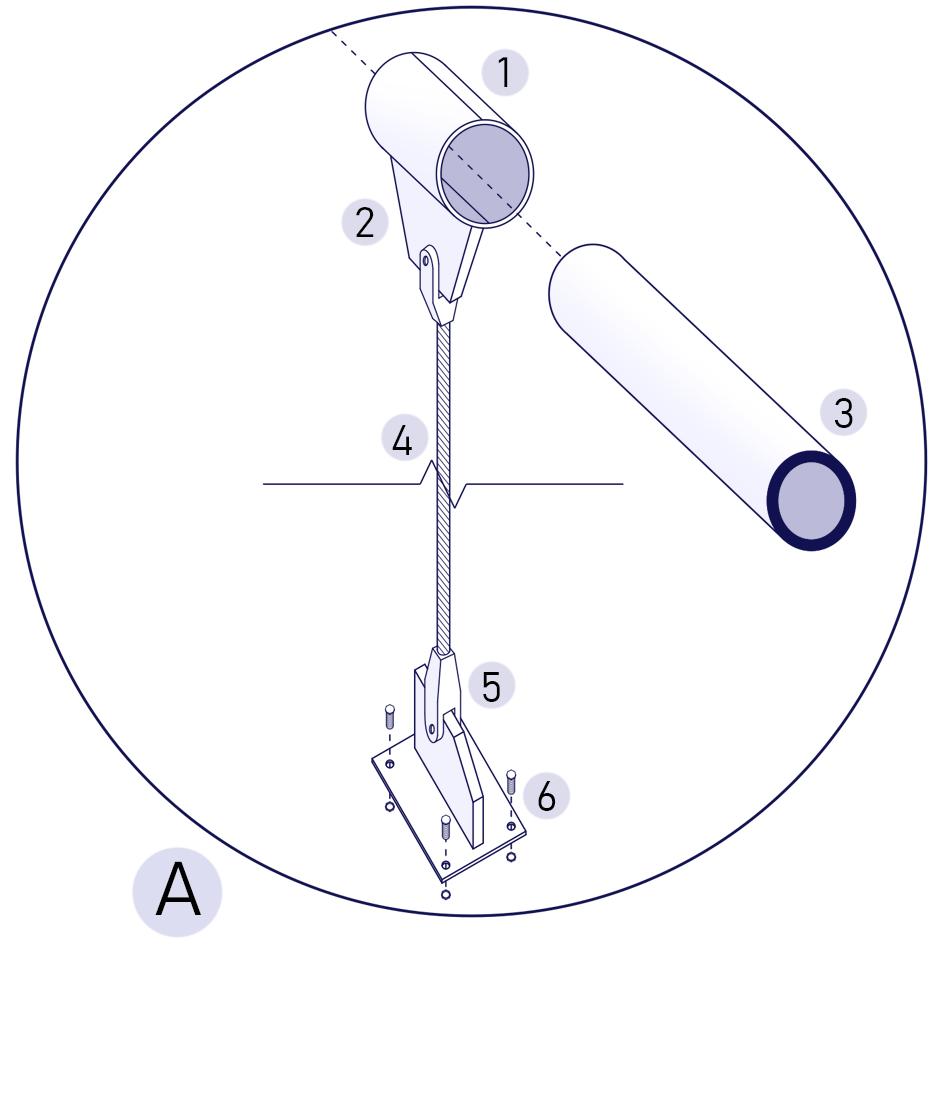
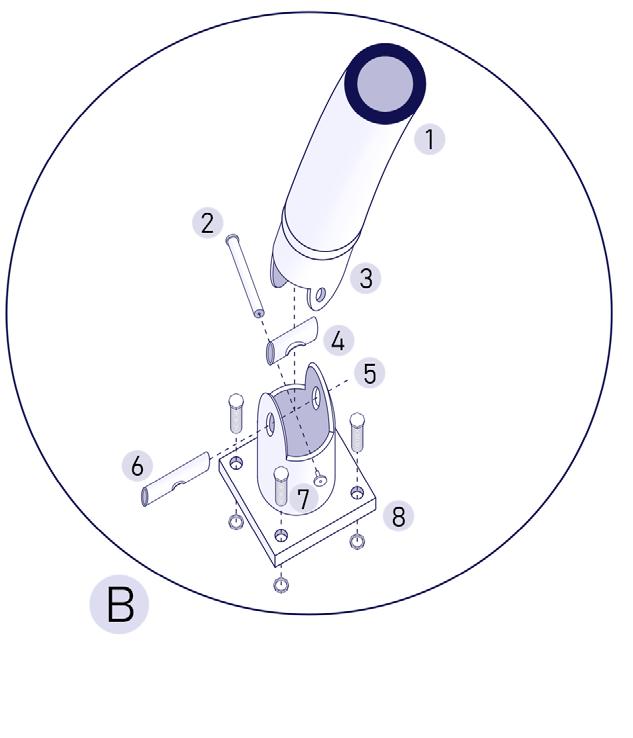
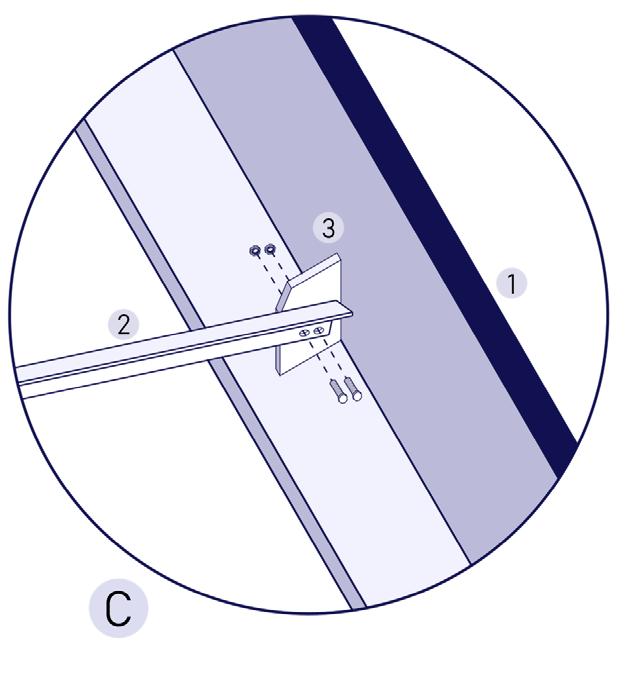
1. Cable Clamp 2. Pin Rod 3. Steel Arch 1. Steel Arch 2. Solid Steel Pin 3. Steel Pipe A 4. Steel Outer Pipe 1. Wide Flange Beam 2. L Flange Beam 3. Connection Plate Structural Axonometric Technical Section Southeast Elevation 5. Steel Pipe B 6. Steel Inner Plate 7. Threaded Cap 8. Steel Base Plate 4. Suspender 5. Gusset Plate 6. Steel Base Plate
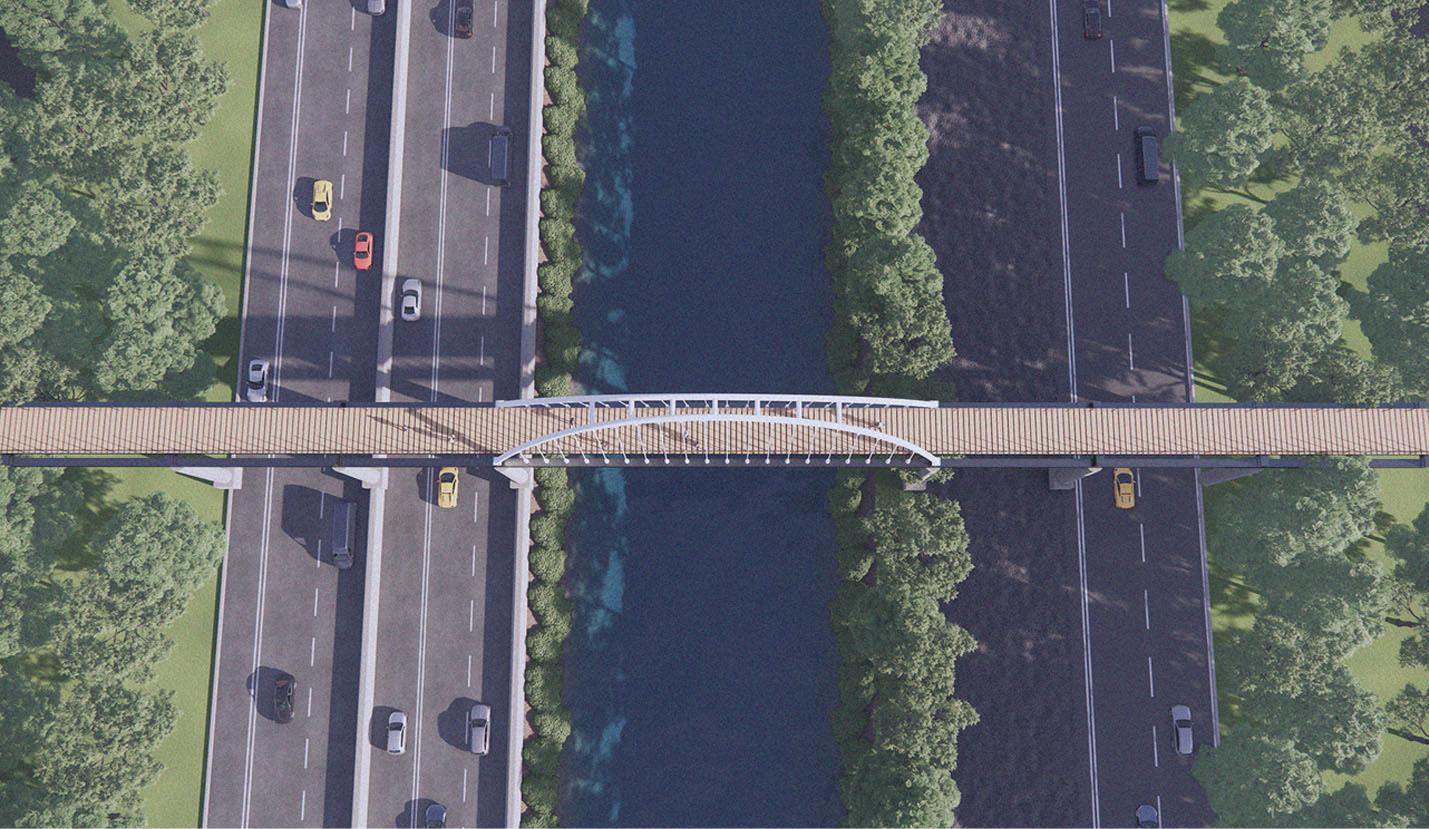
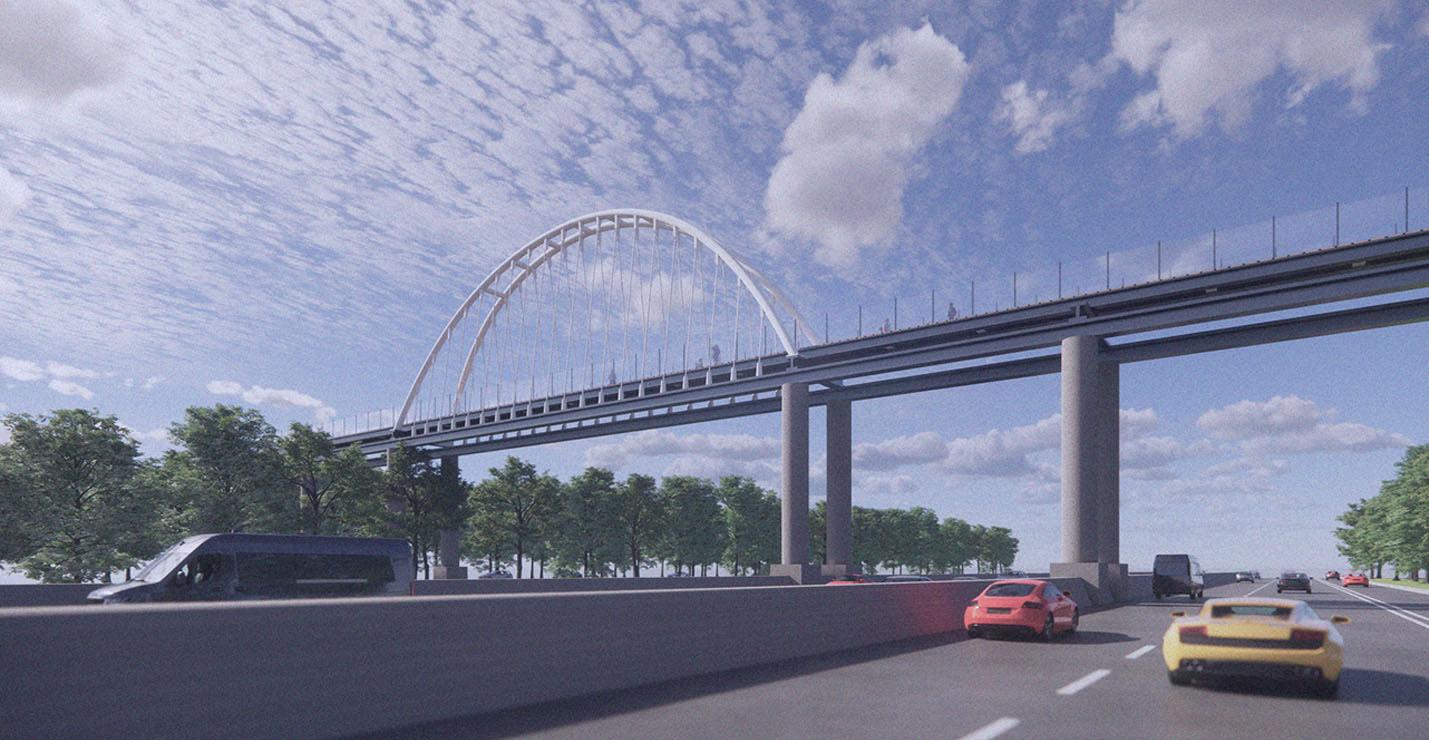
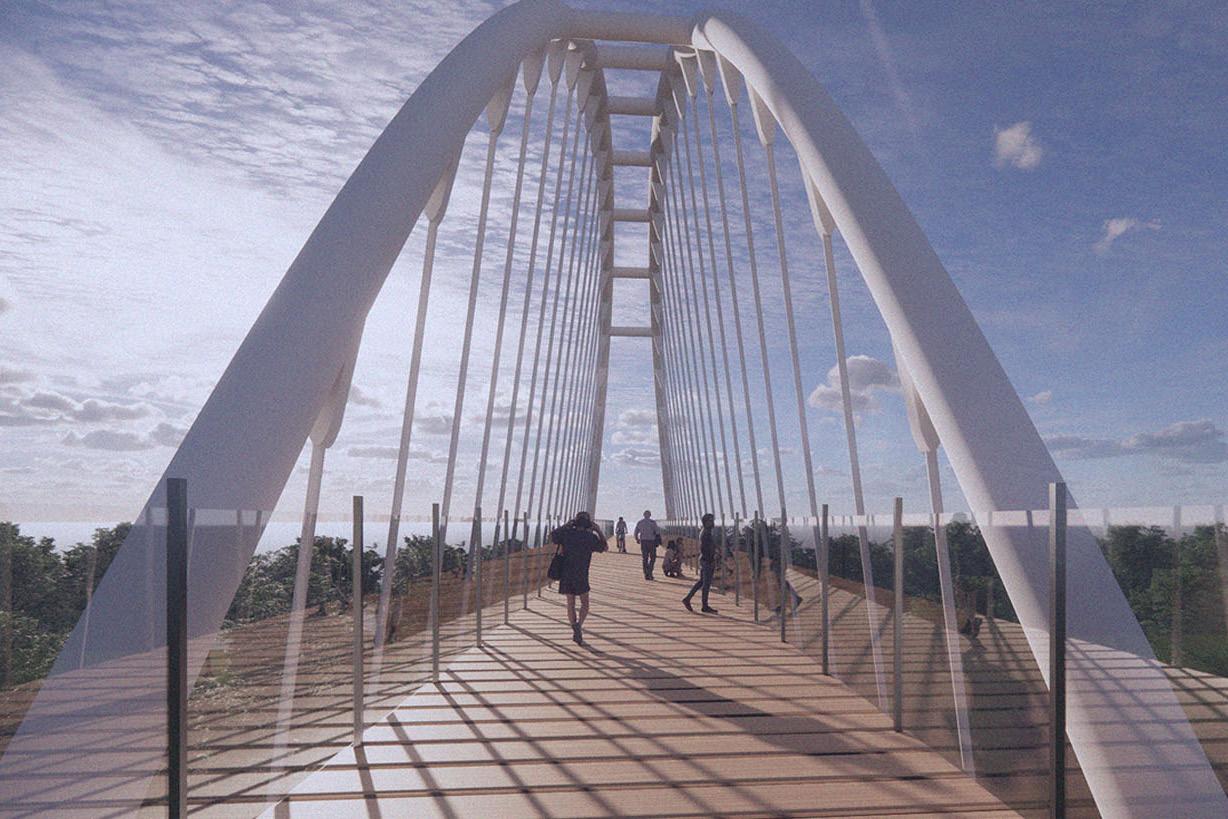
03
Cambridge Community Housing
First Year 2021 ~ 1A Design Studio Supervisors: Rick Andrighetti and Brenda Reid
Brief
Design a unit in a grouping of homes with a main program. The house must respond to the site and maintain a connection to the surrounding homes on the lot.
Design
Acting as the kitchen house in a string of buildings, this home serves as a main hub for other site residents. This is primarily due to its ample outdoor space in the form of a wide, split program staircase and easy circulation for tenants and visitors both on the interior and exterior of the home.
Programs Used
Rhinoceros 3D, Adobe Illustator, Adobe Photoshop, Adobe InDesign

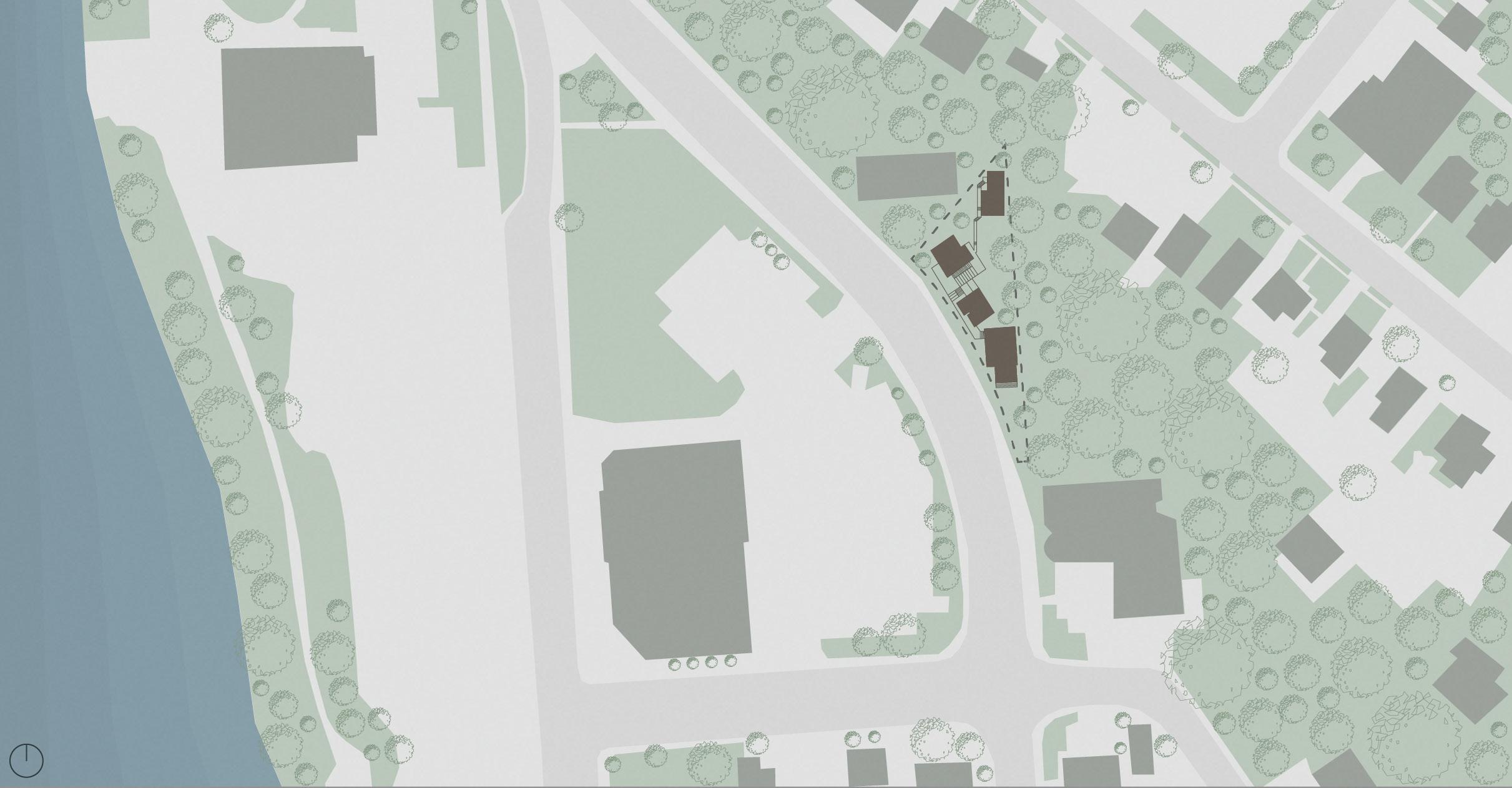
Second Floor Plan
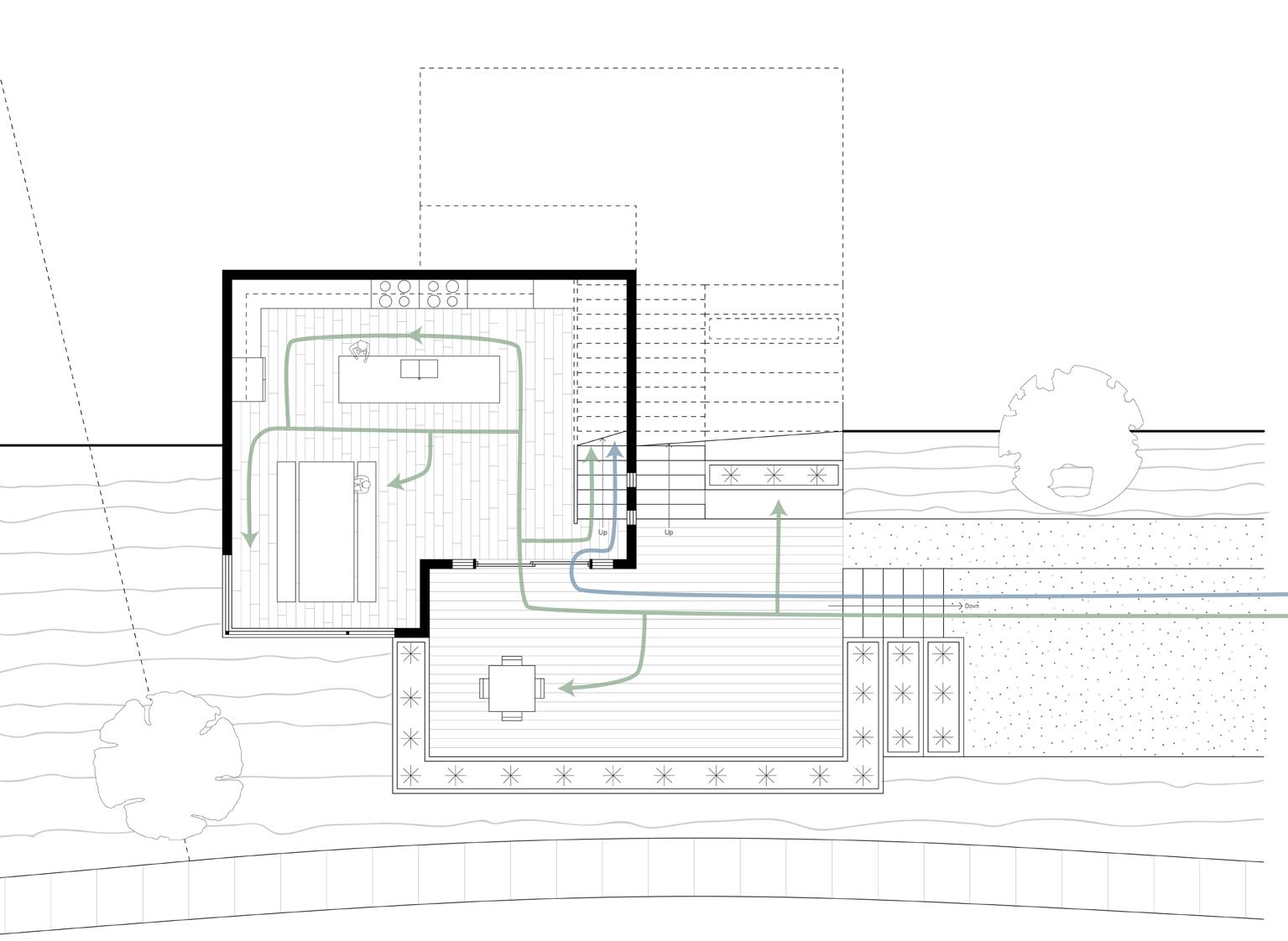
First Floor Plan

Site Resident CirculationHouse Resident Circulation
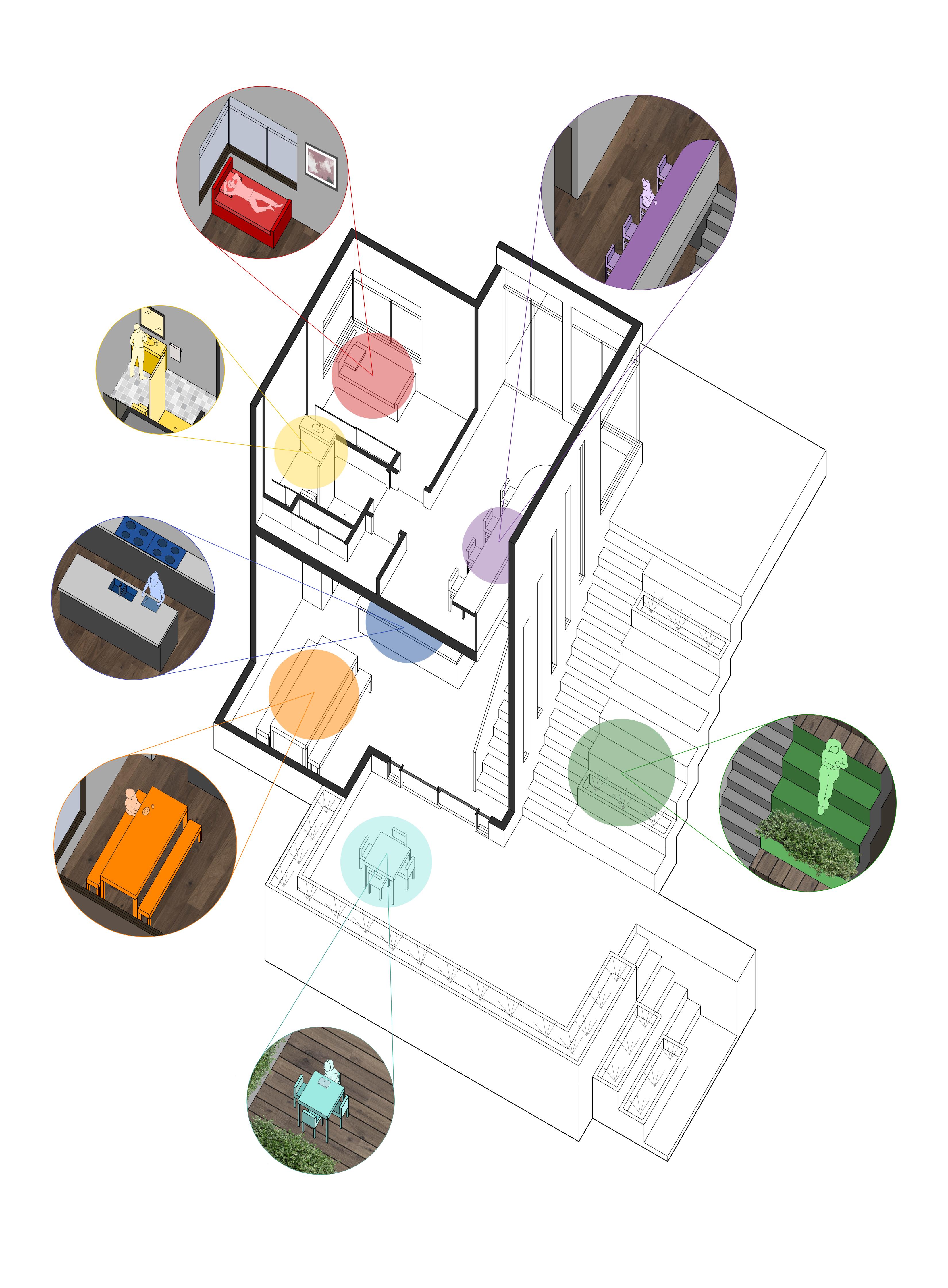
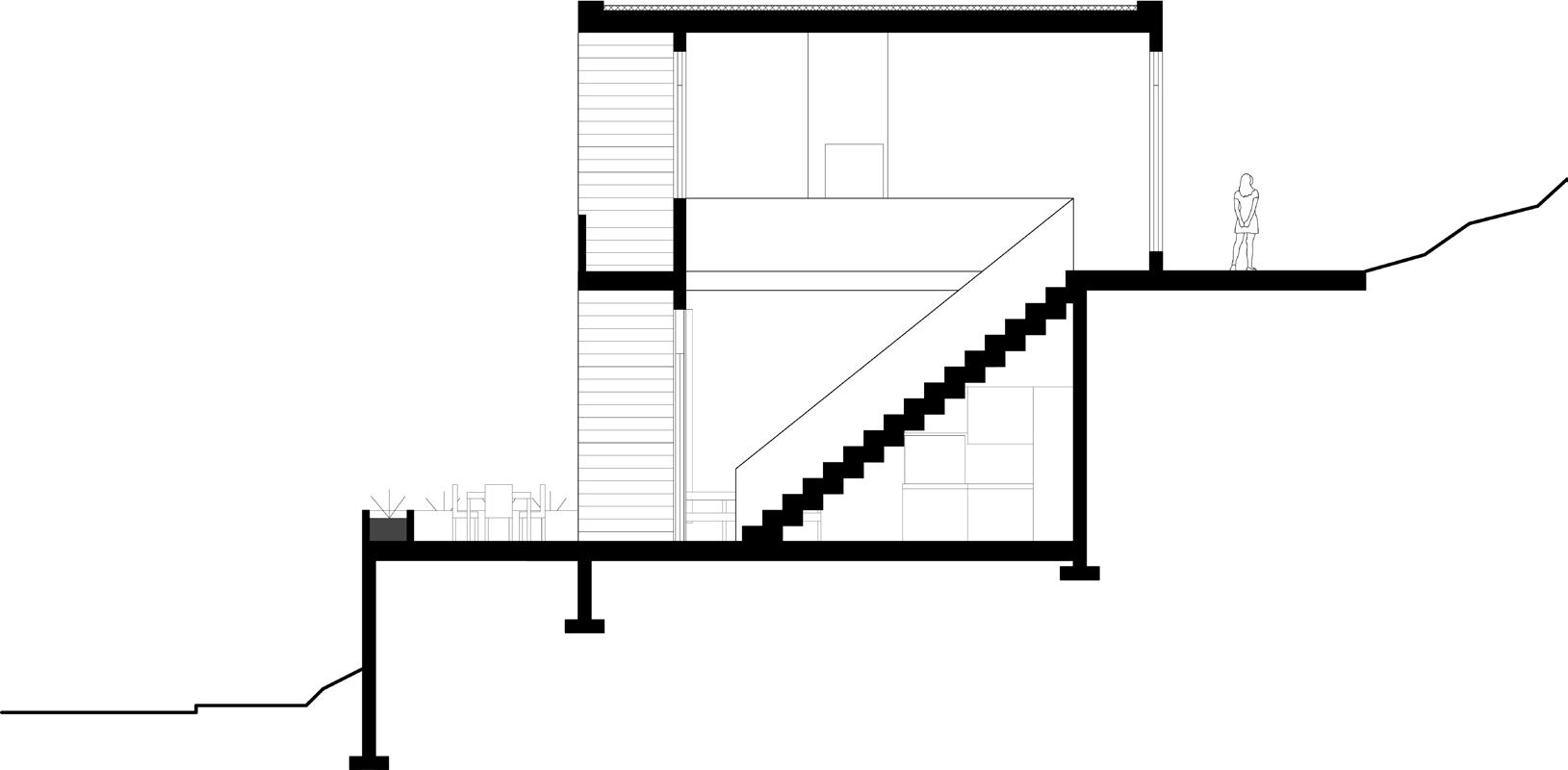
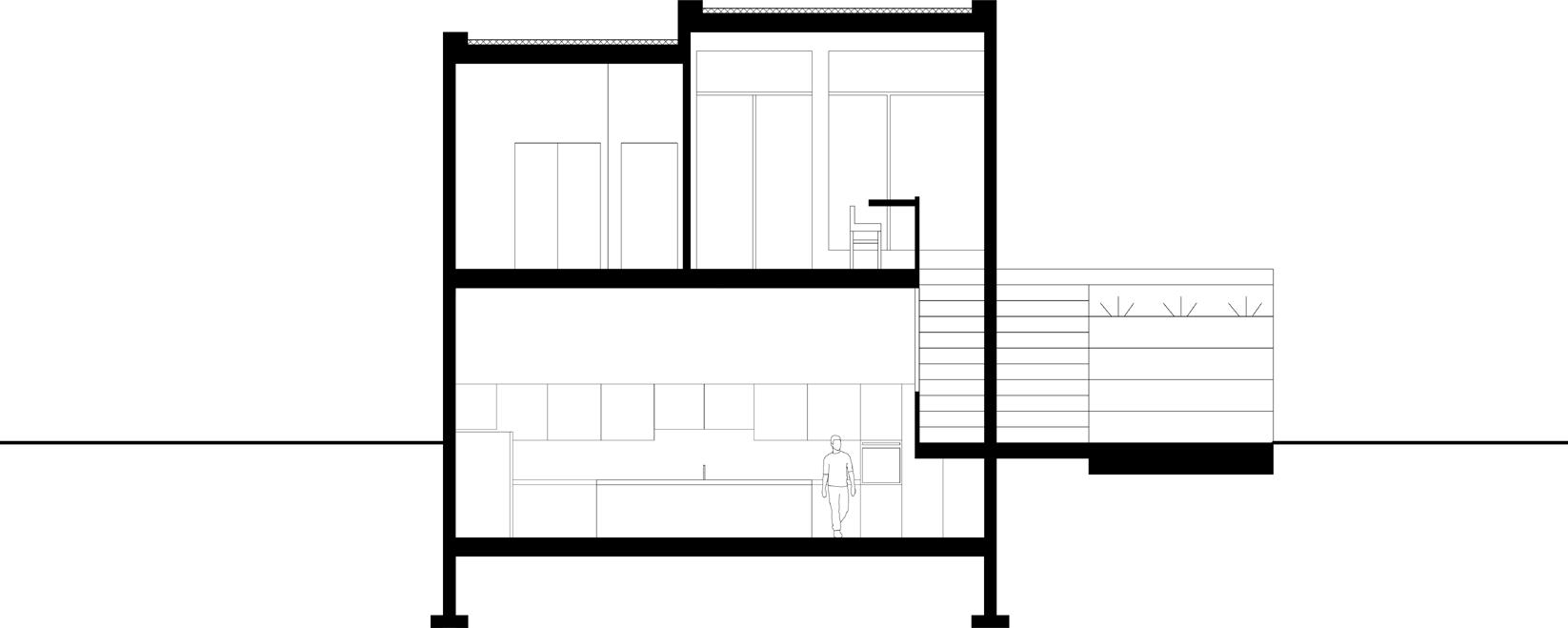
Cross Section Longitudinal Section
Interior (Circulation)
Exterior (Circulation)
Exterior (Resting)
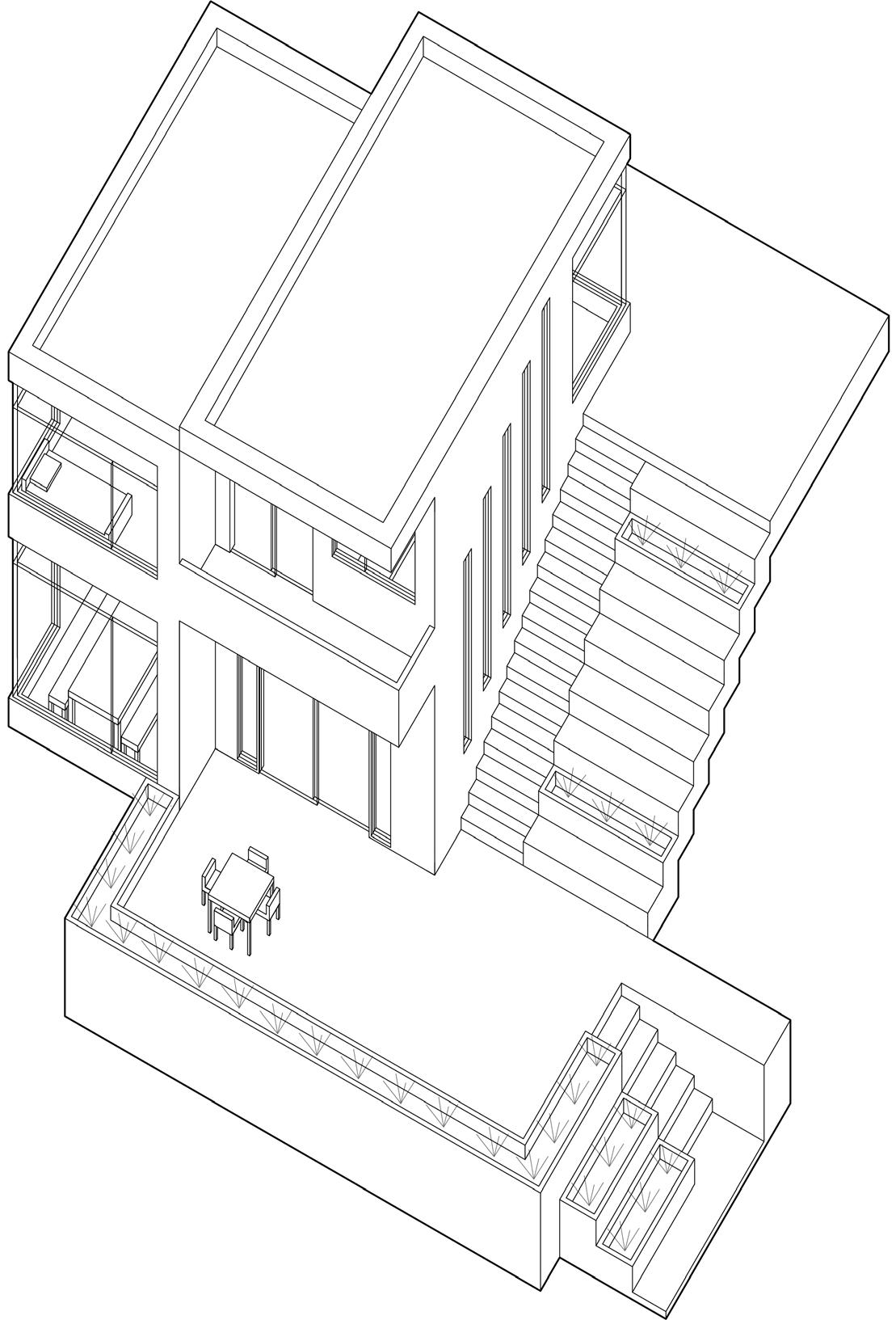
Dividing Wall
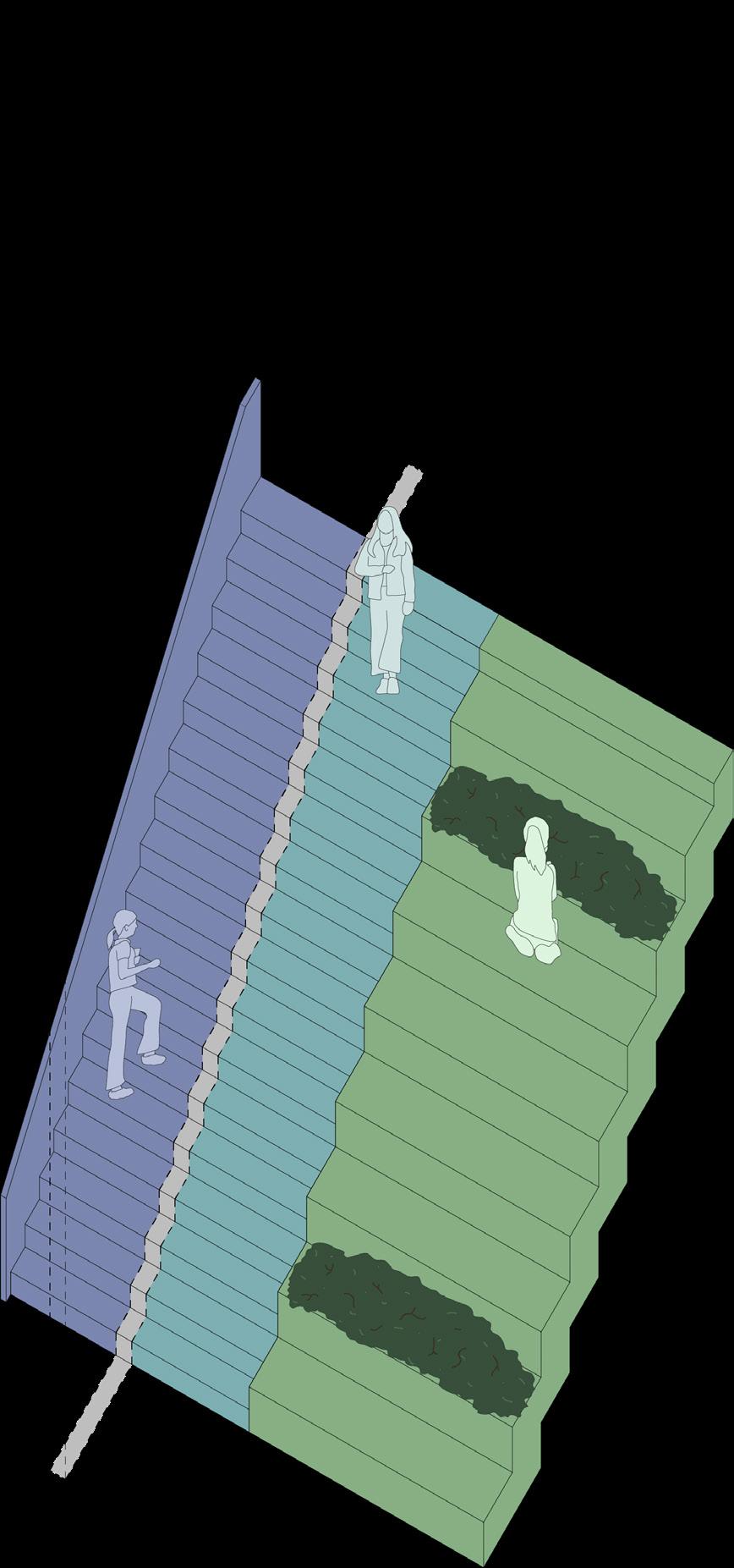
Southwest Elevation Northeast Elevation
Northwest Elevation Southeast Elevation
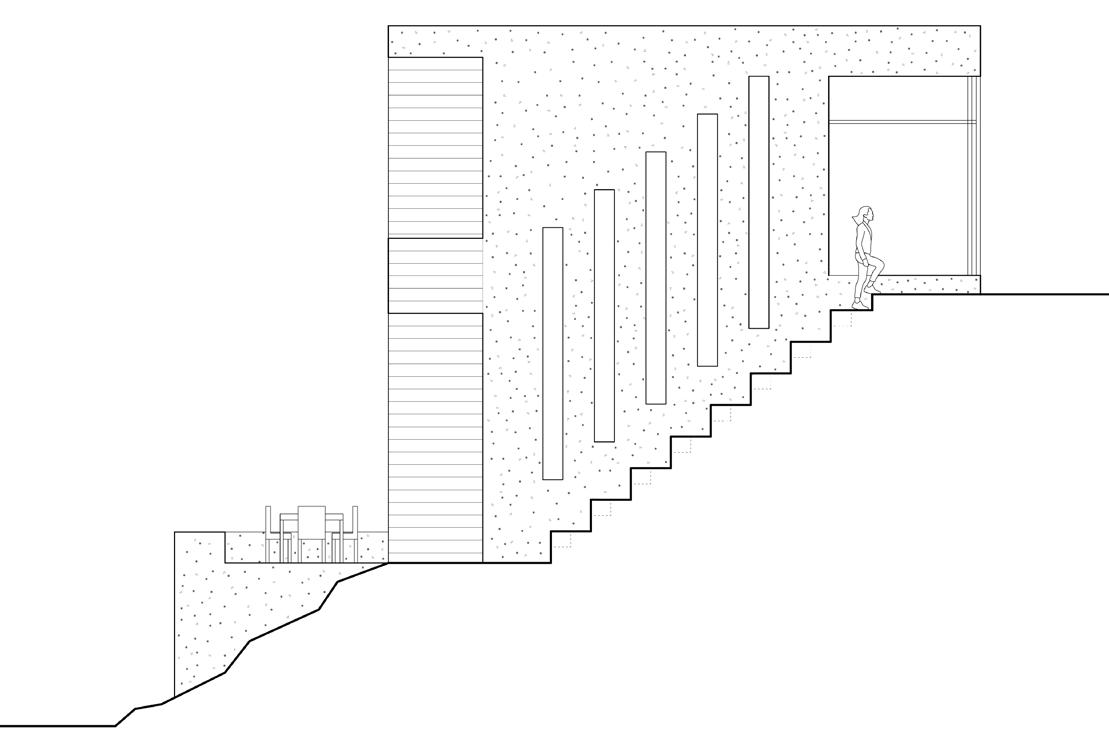
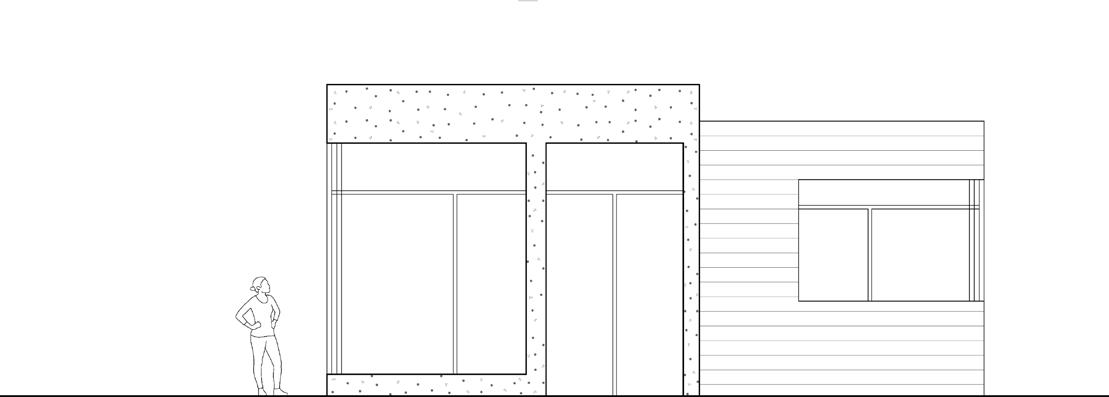
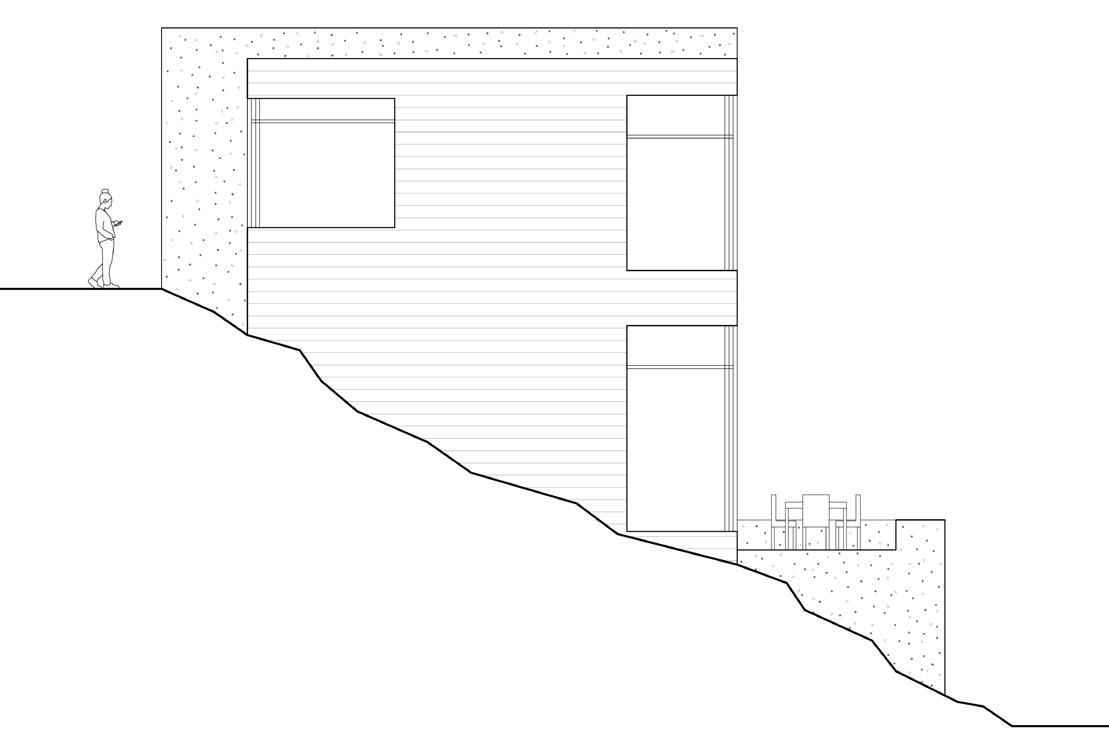
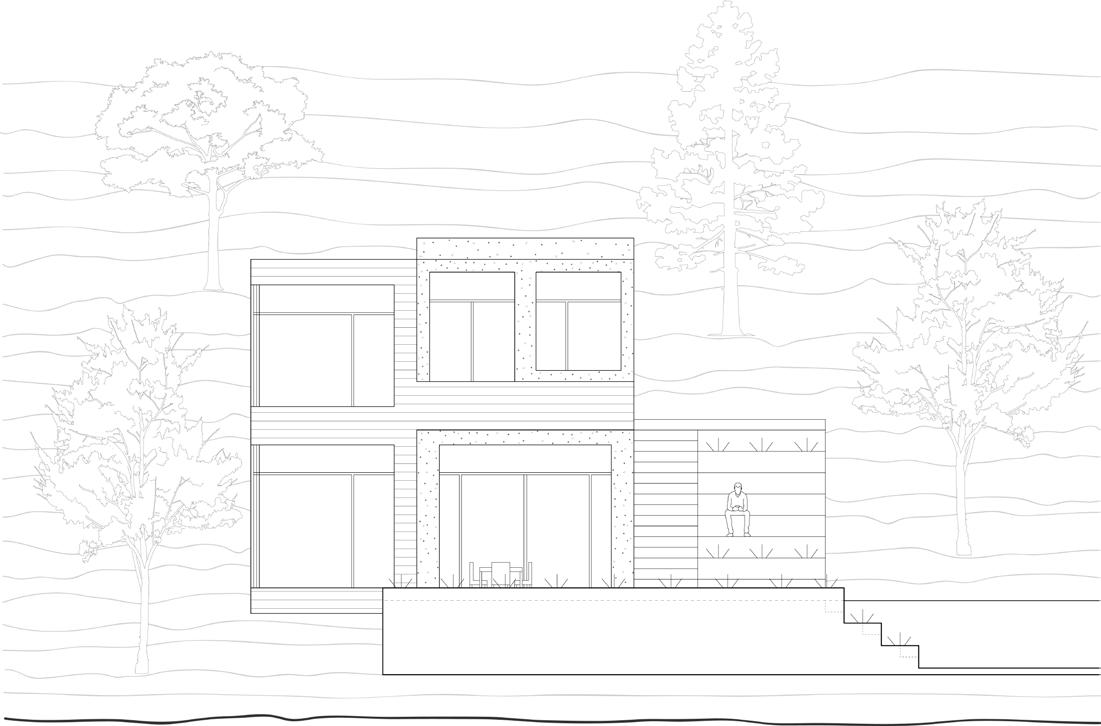
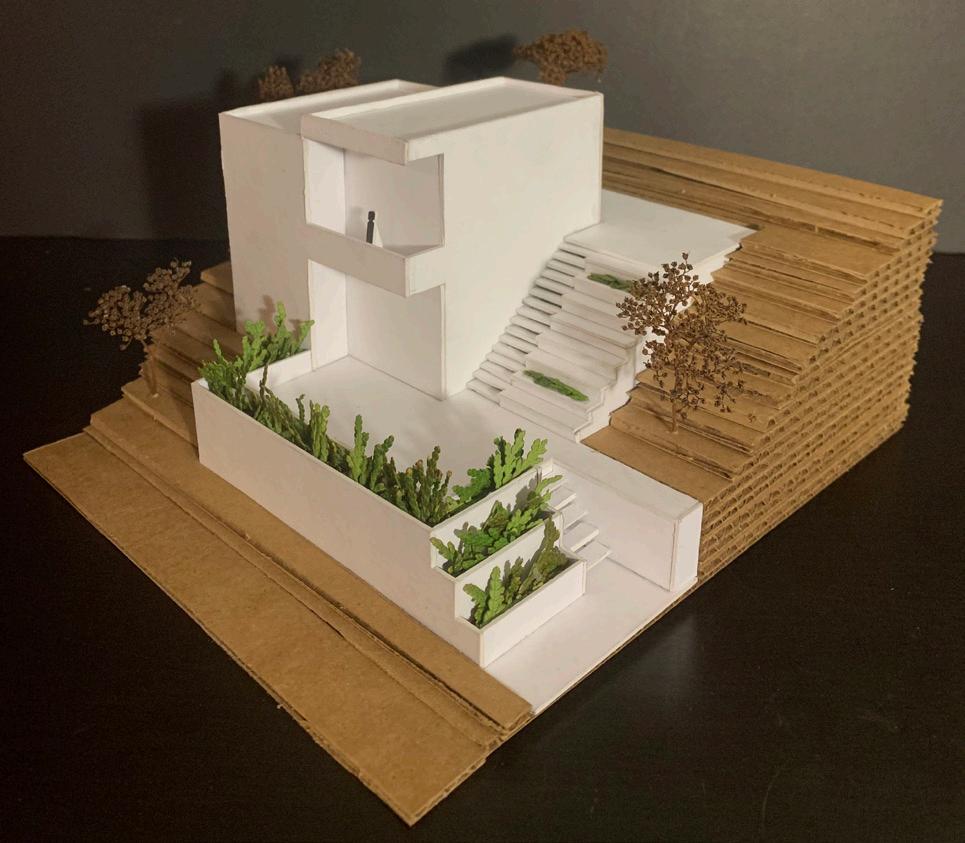
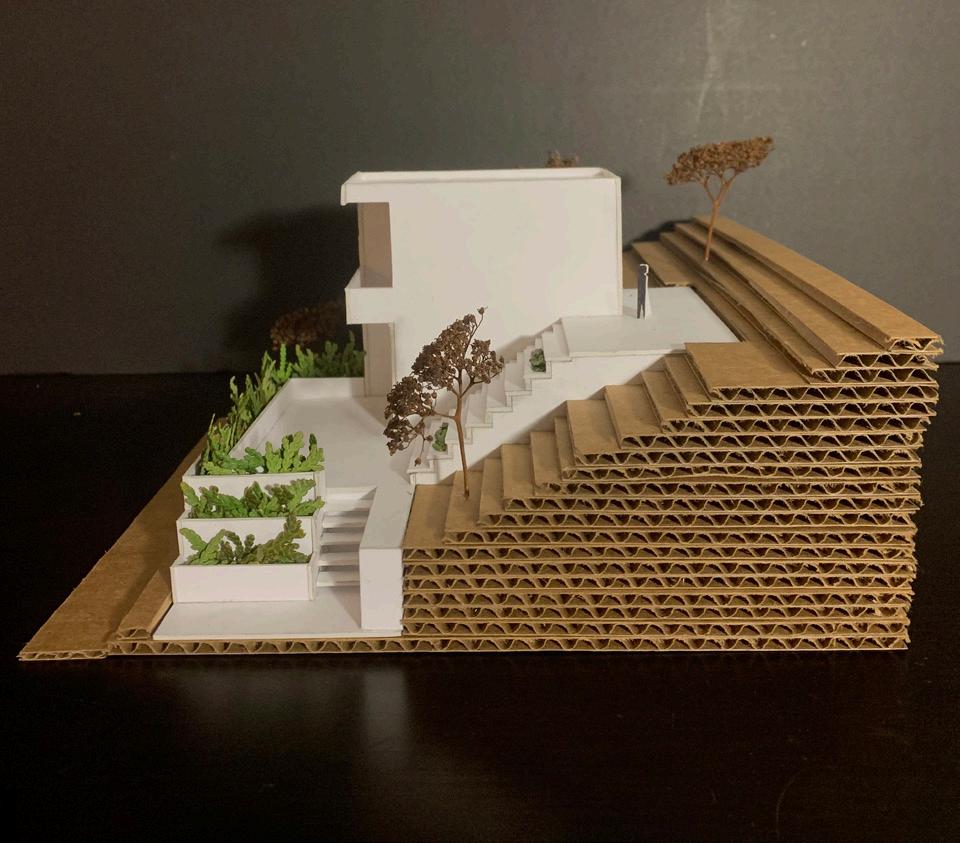
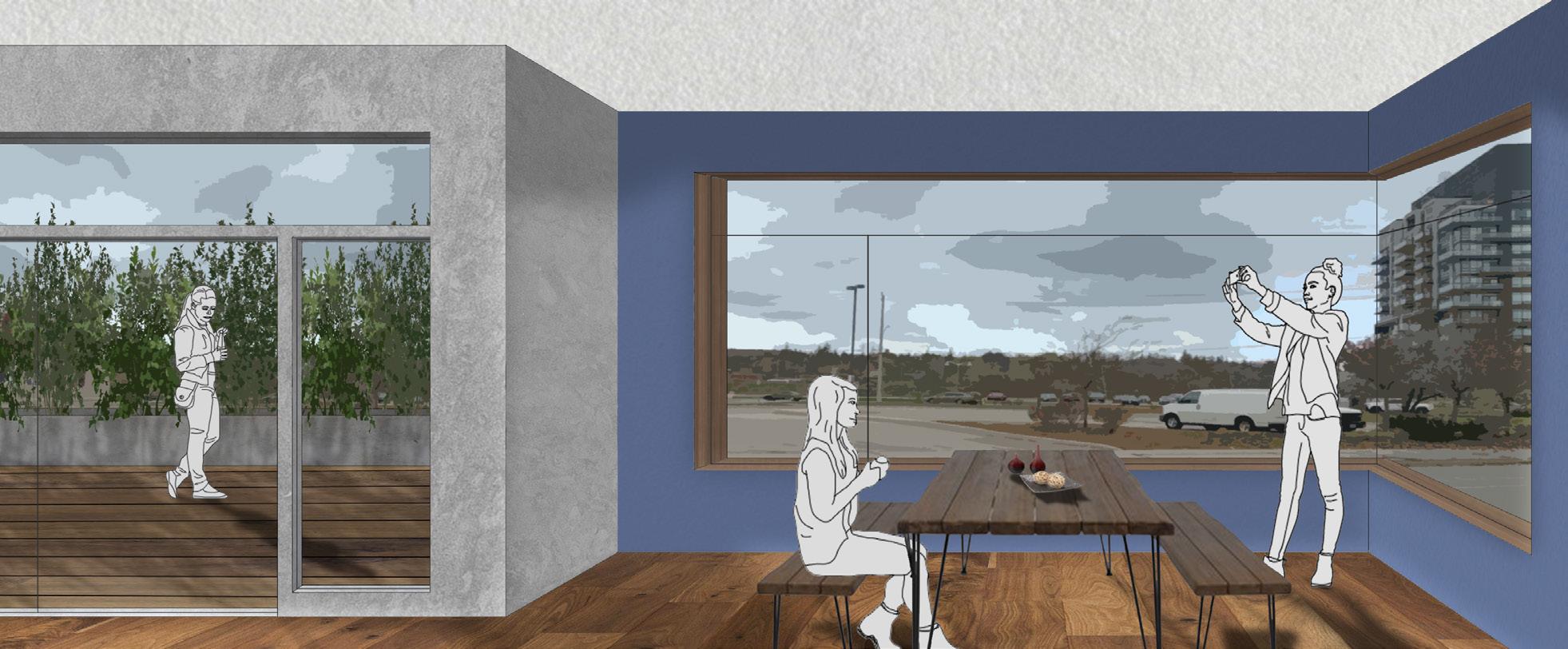
04
Ebb and Flow
First Year 2022 ~ 1B Design Studio
Supervisors: Jaliya Fonseka and Sifei Mo
Brief
Design a pedestrian bridge on the hiking trail at Sherman Falls.
Design
Designed with social distancing in mind, this bridge offers two paths which curve in two directions, allowing for separate, distinct routes. Pedestrians may choose to take the high arch to gain a better view of the waterfall or dip down low to be closer to the creek. Additionally, a staircase and central stepped seating allows for a connection between paths if desired.
Programs Used
Rhinoceros 3D, Adobe Illustator, Adobe Photoshop, Adobe InDesign
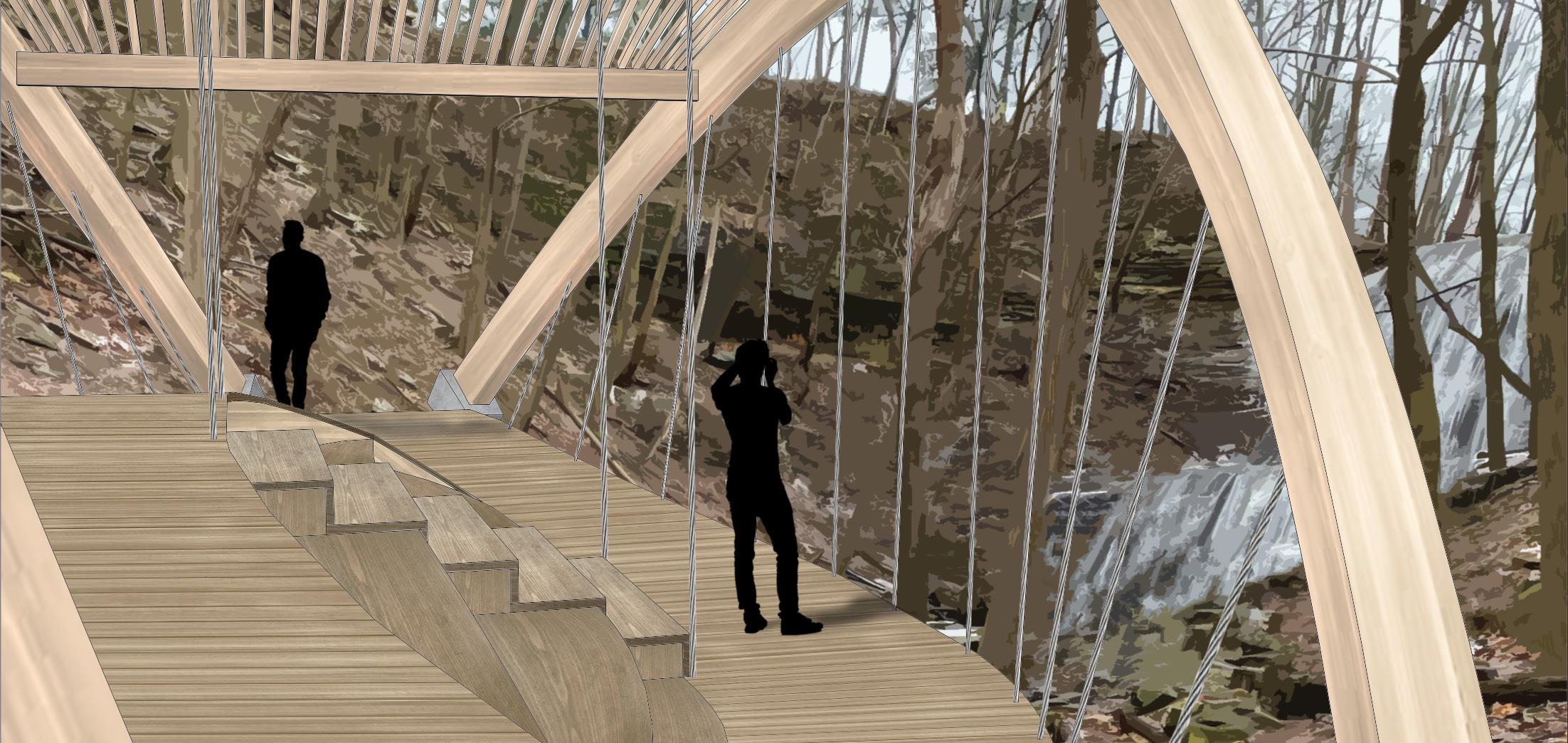
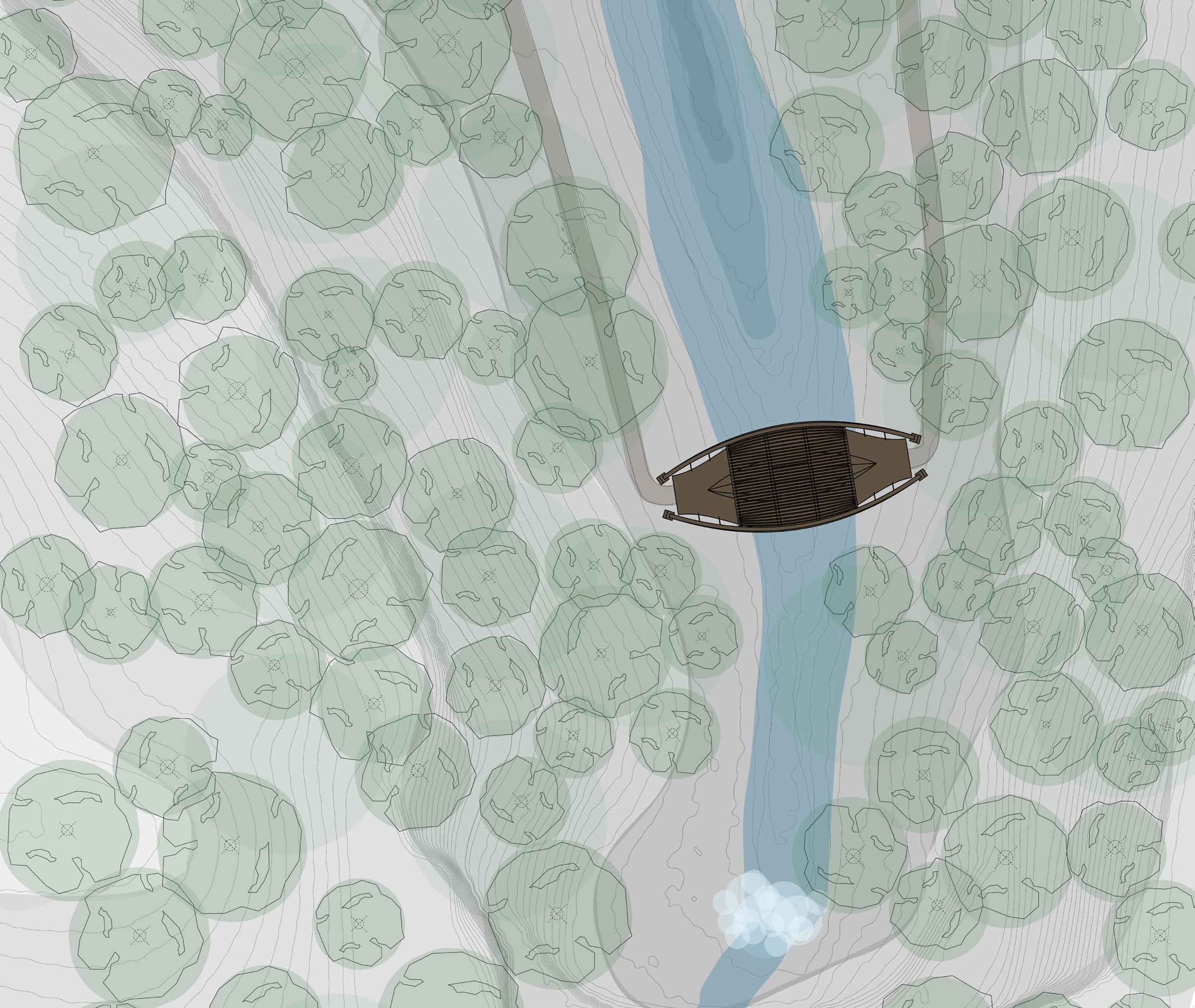
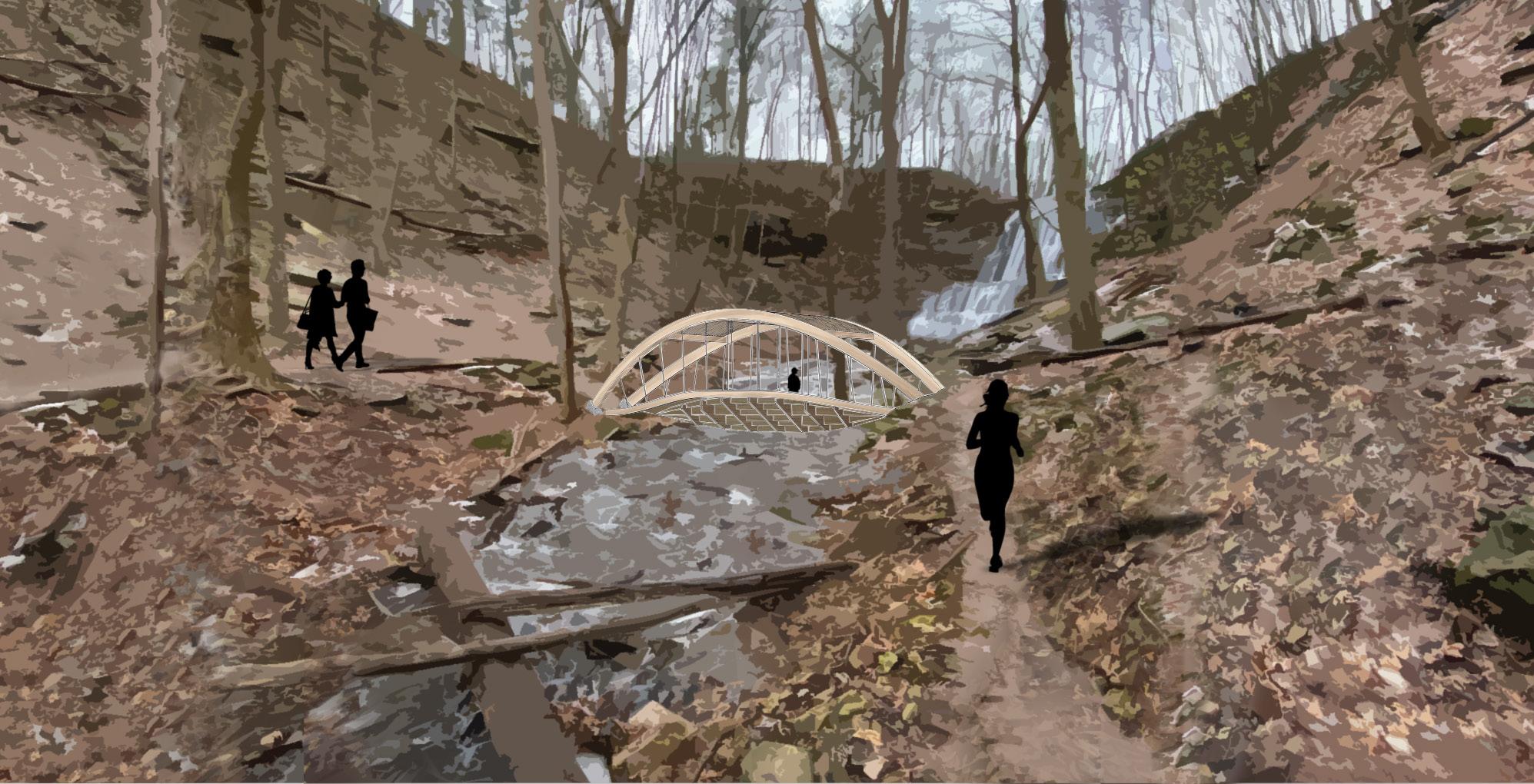
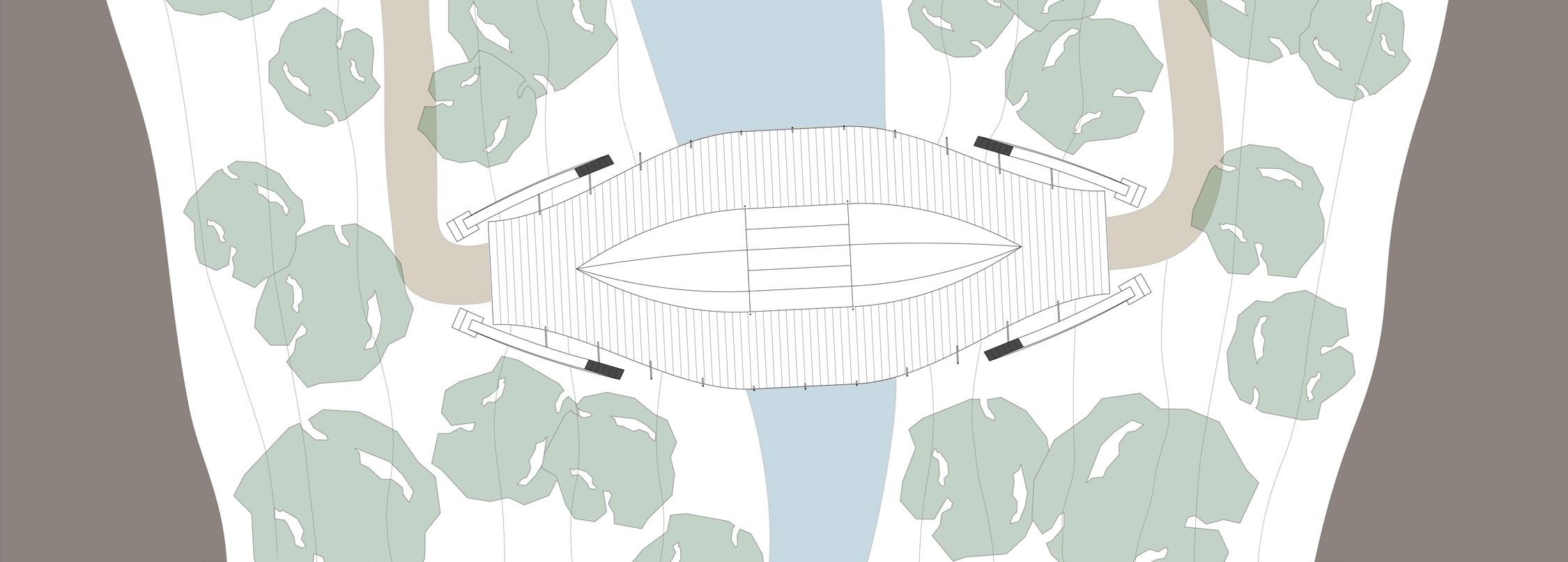
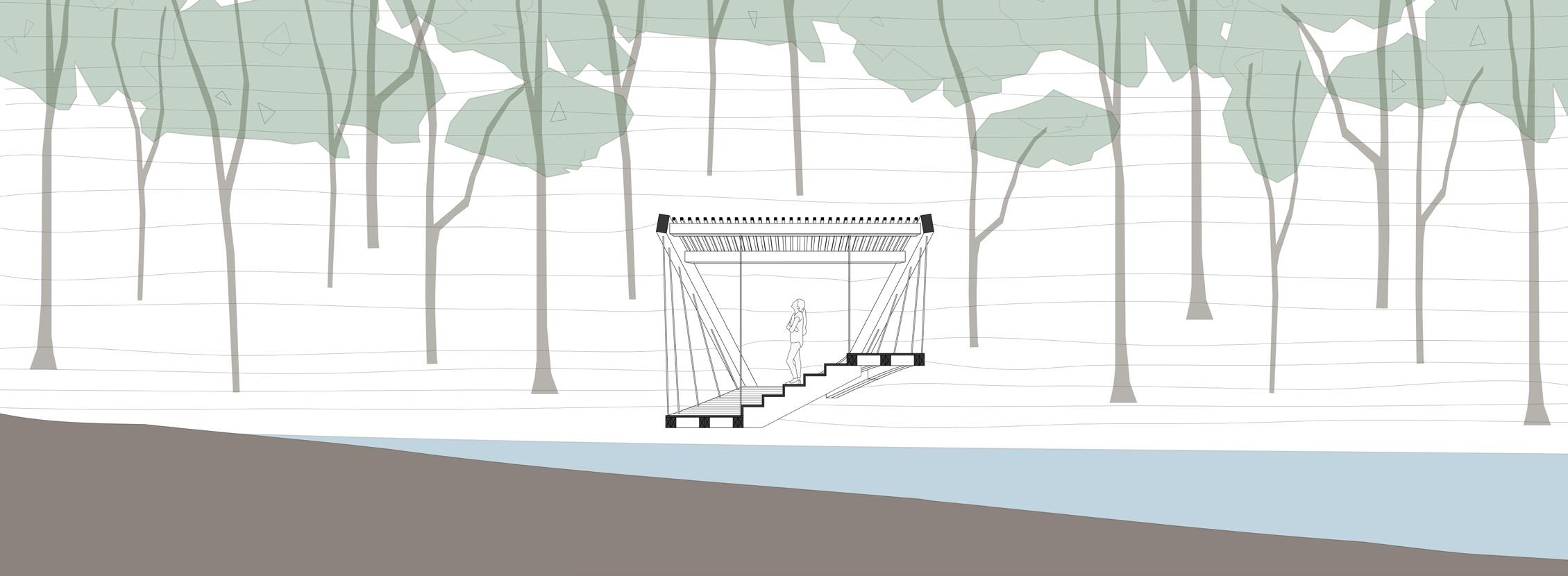
Cross Section Plan
Planks
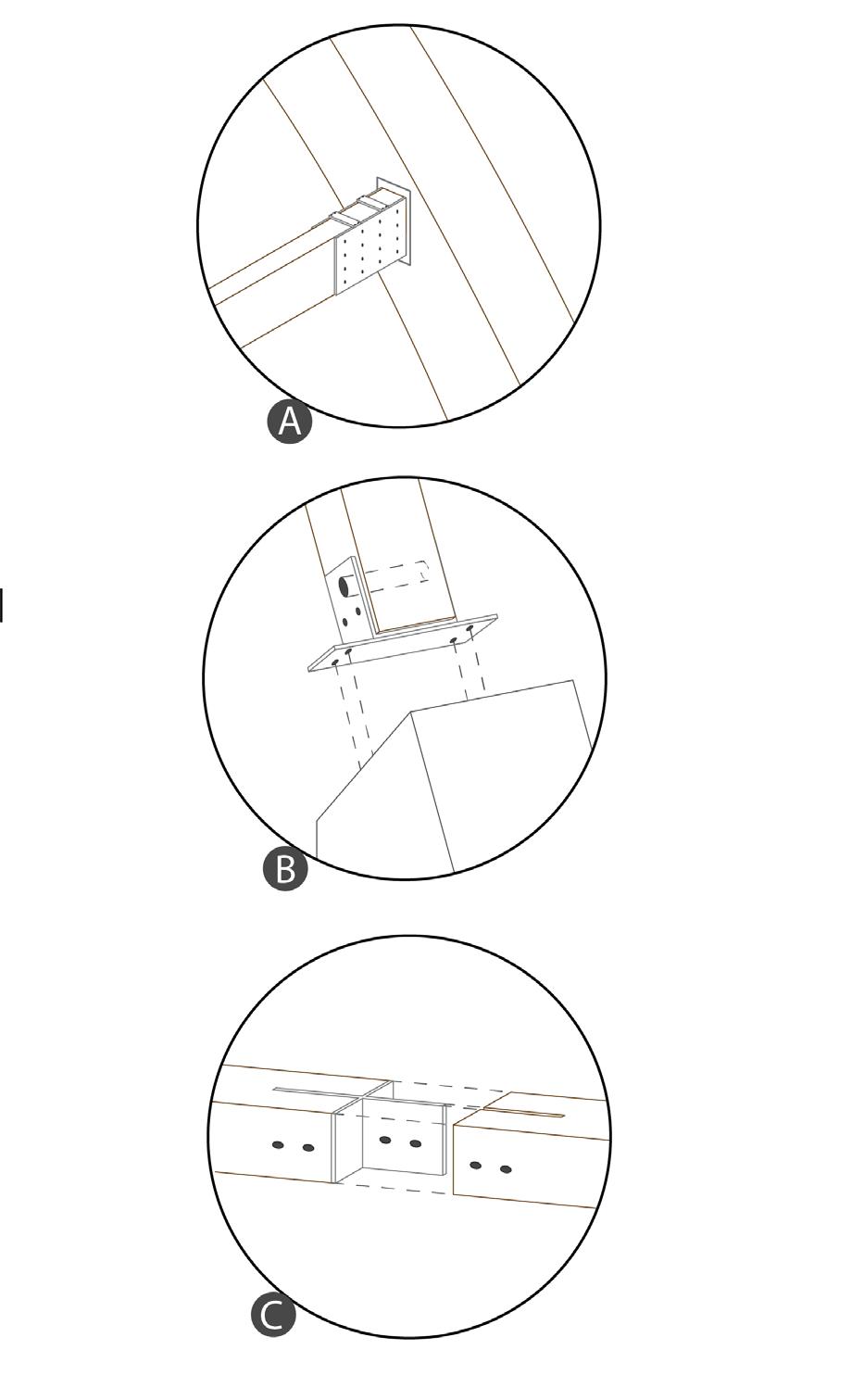
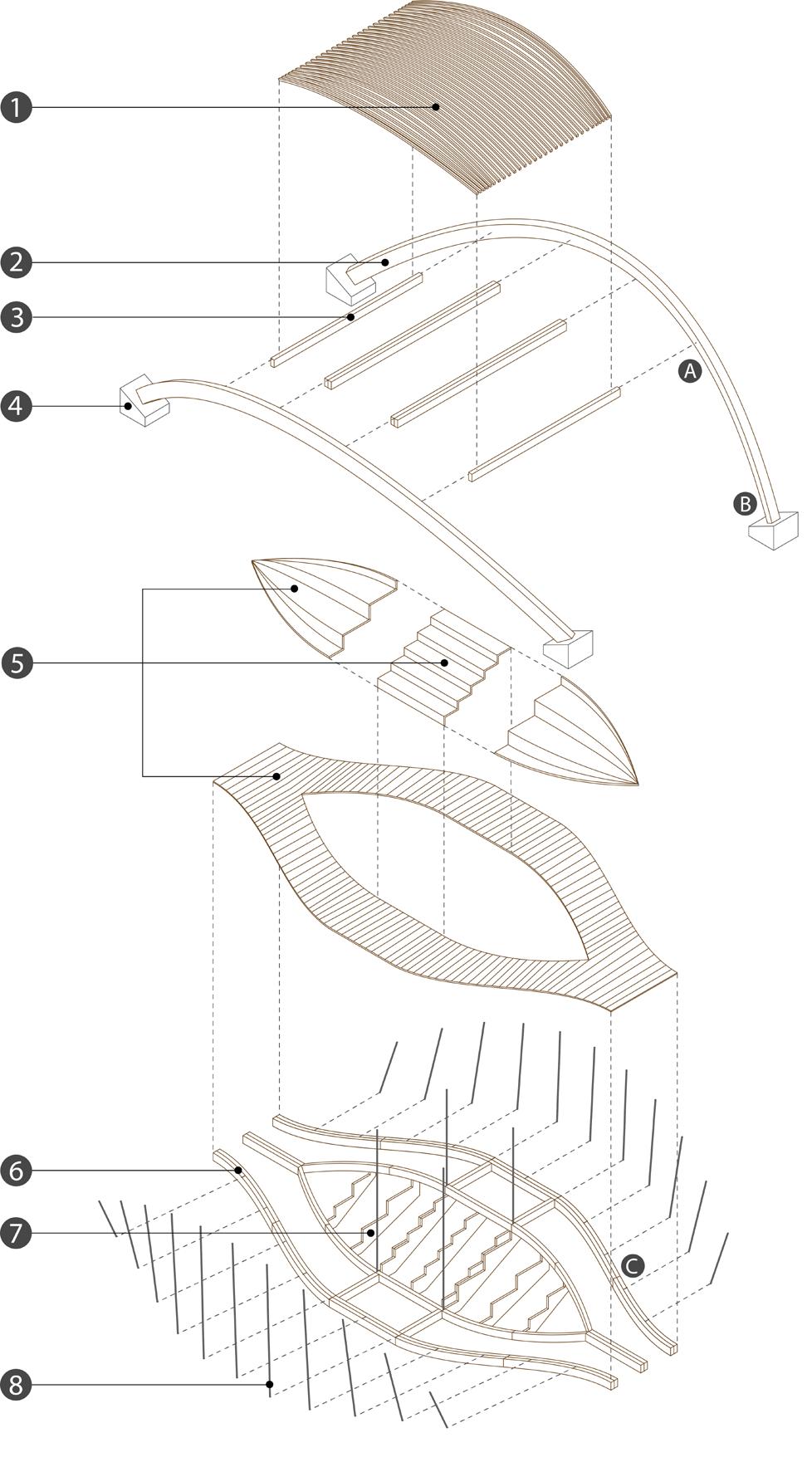
Framing
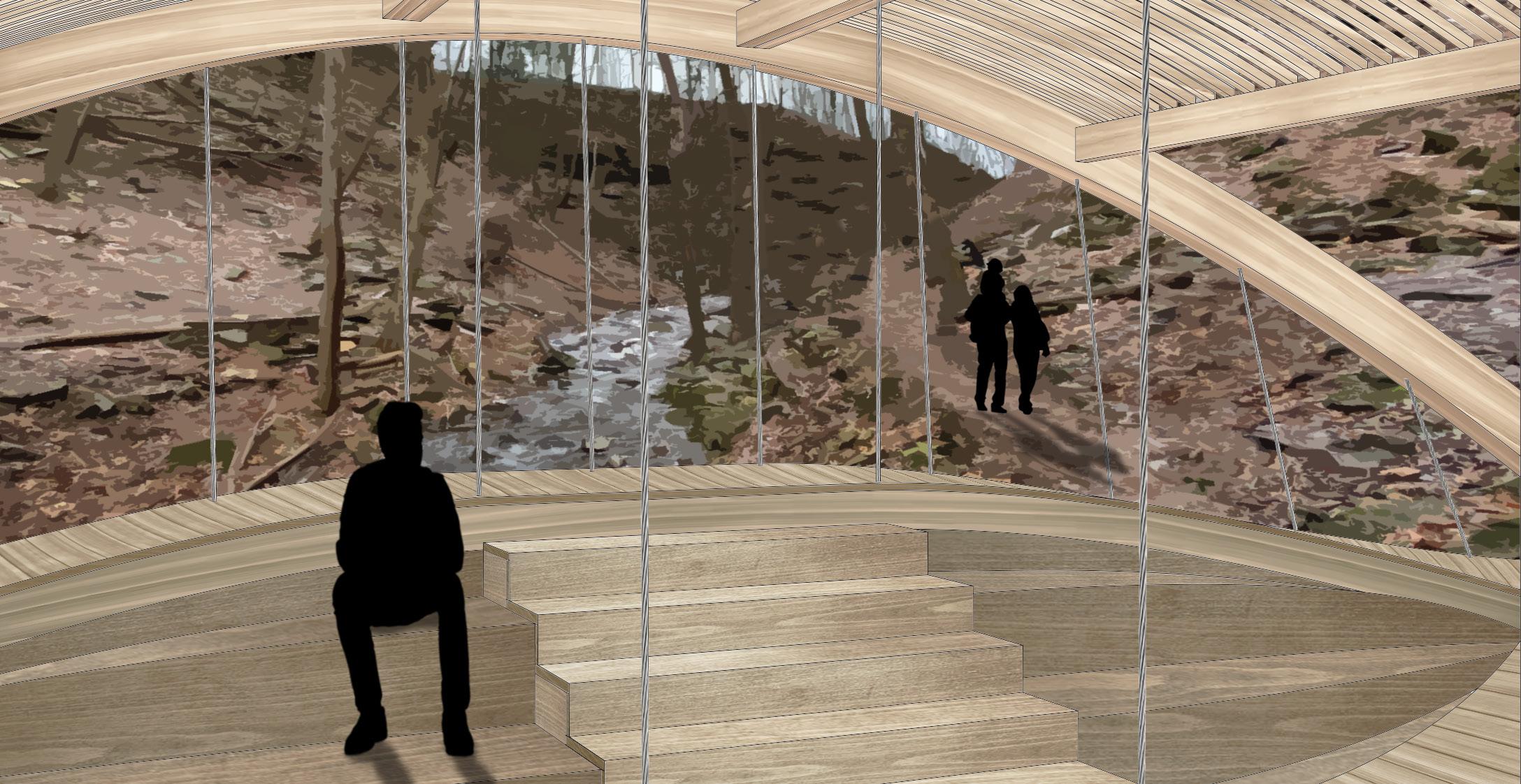
Stringers
Cables
1. Wood Roofing Dowels 2. Glulam Arches 3. Glulam Beams 4. Concrete Anchors 5. Wood
(Steps/Decking) 6. Glulam
7. Wood
8. Steel

























































