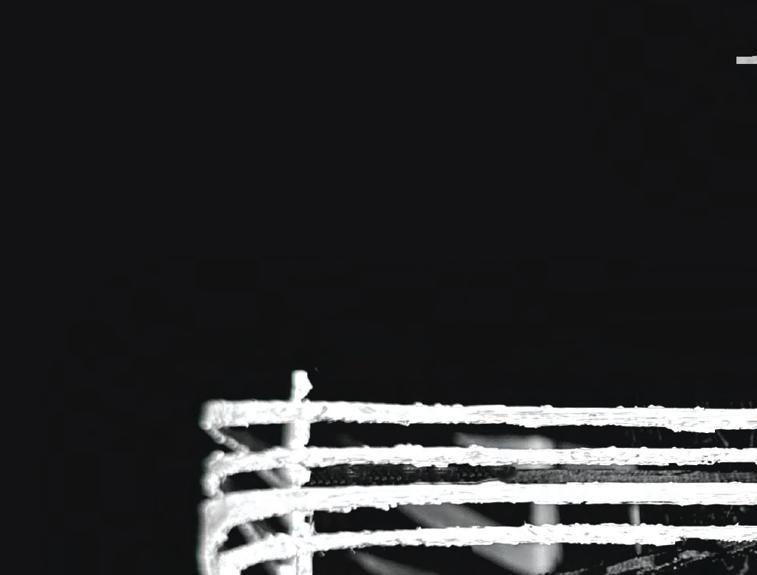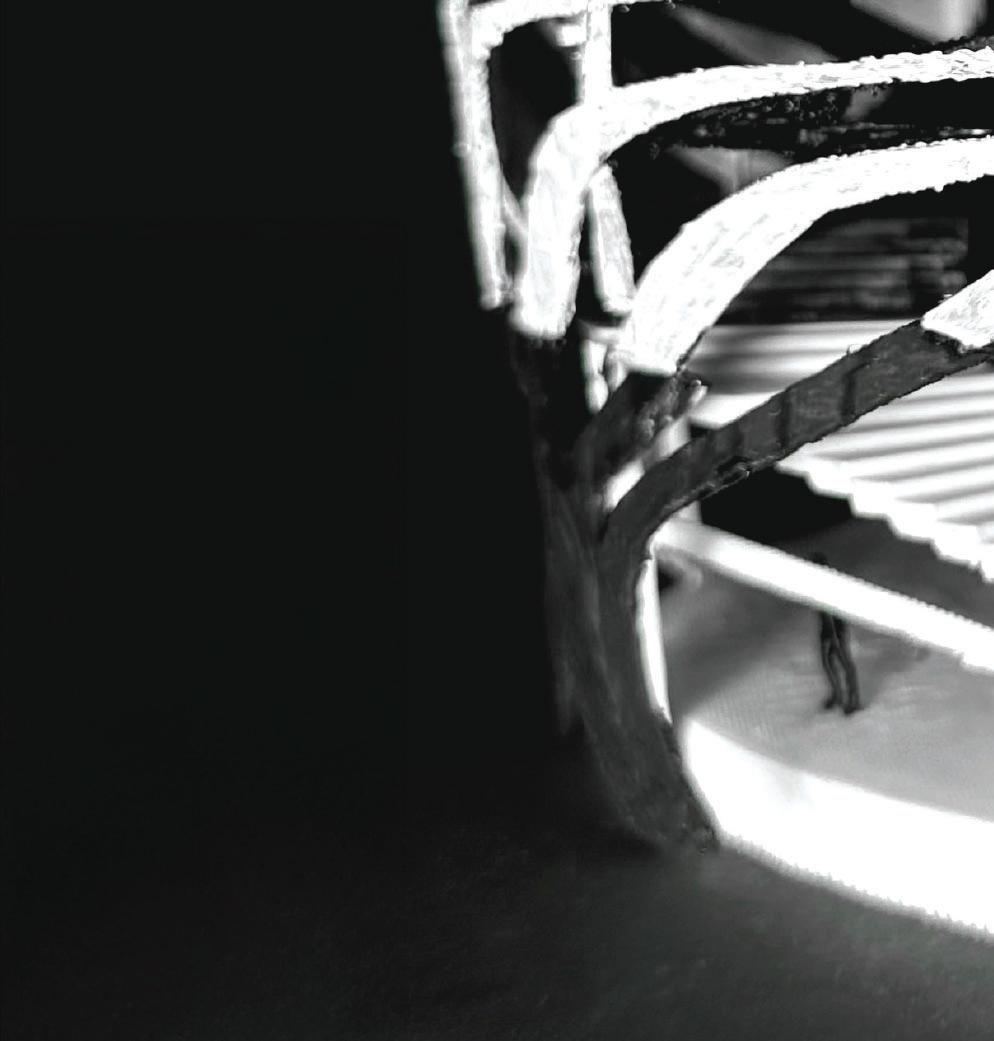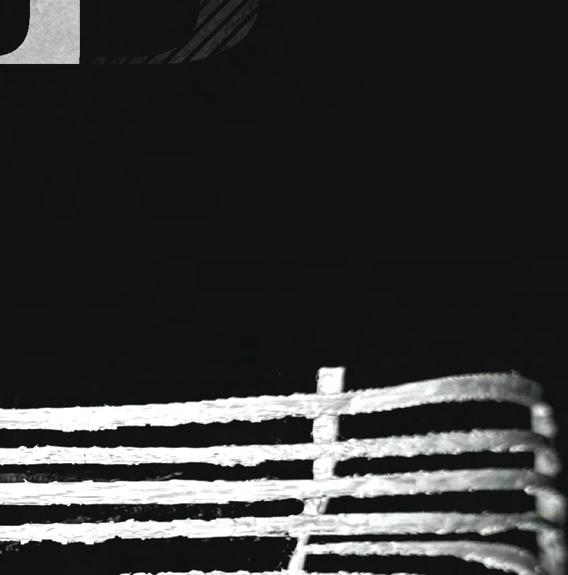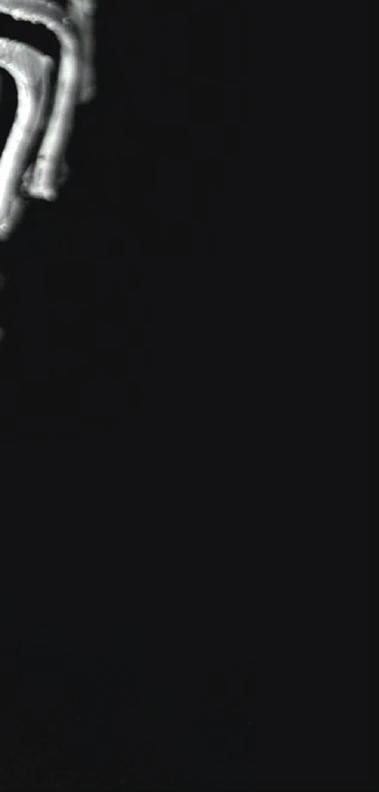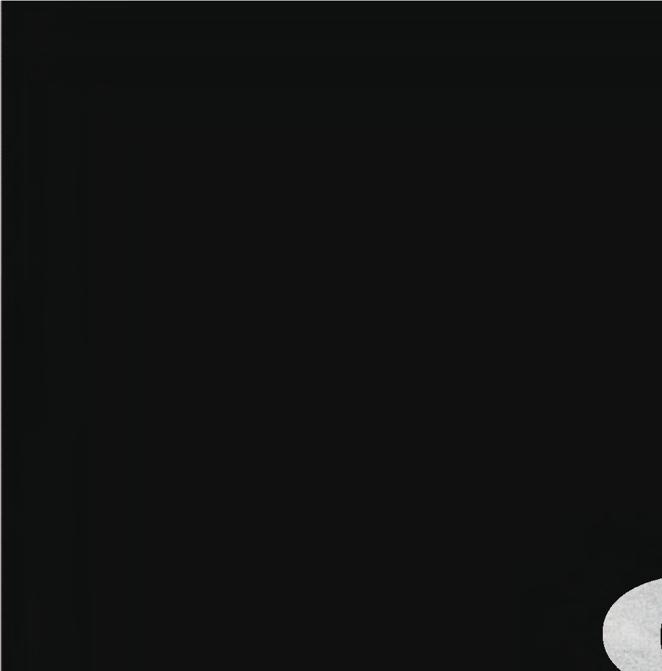
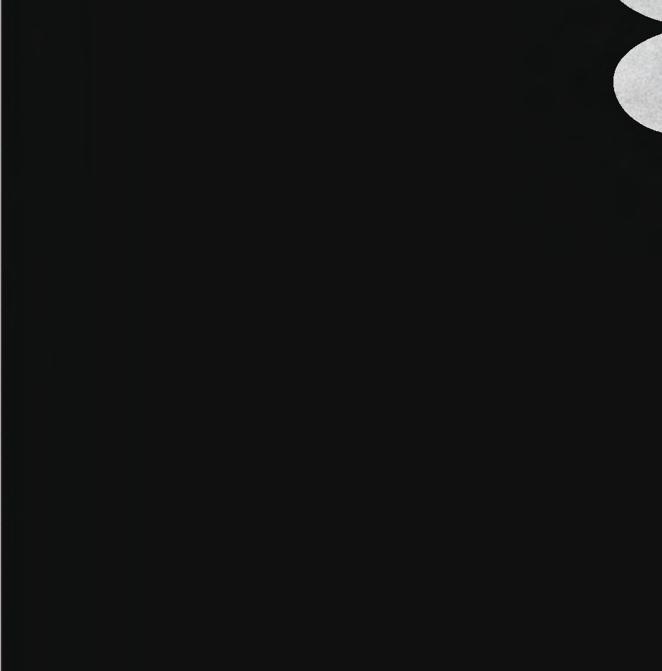
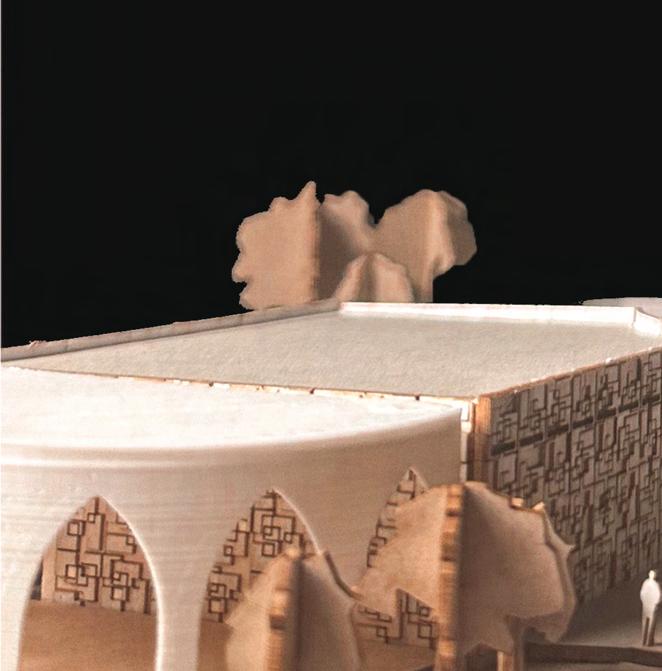


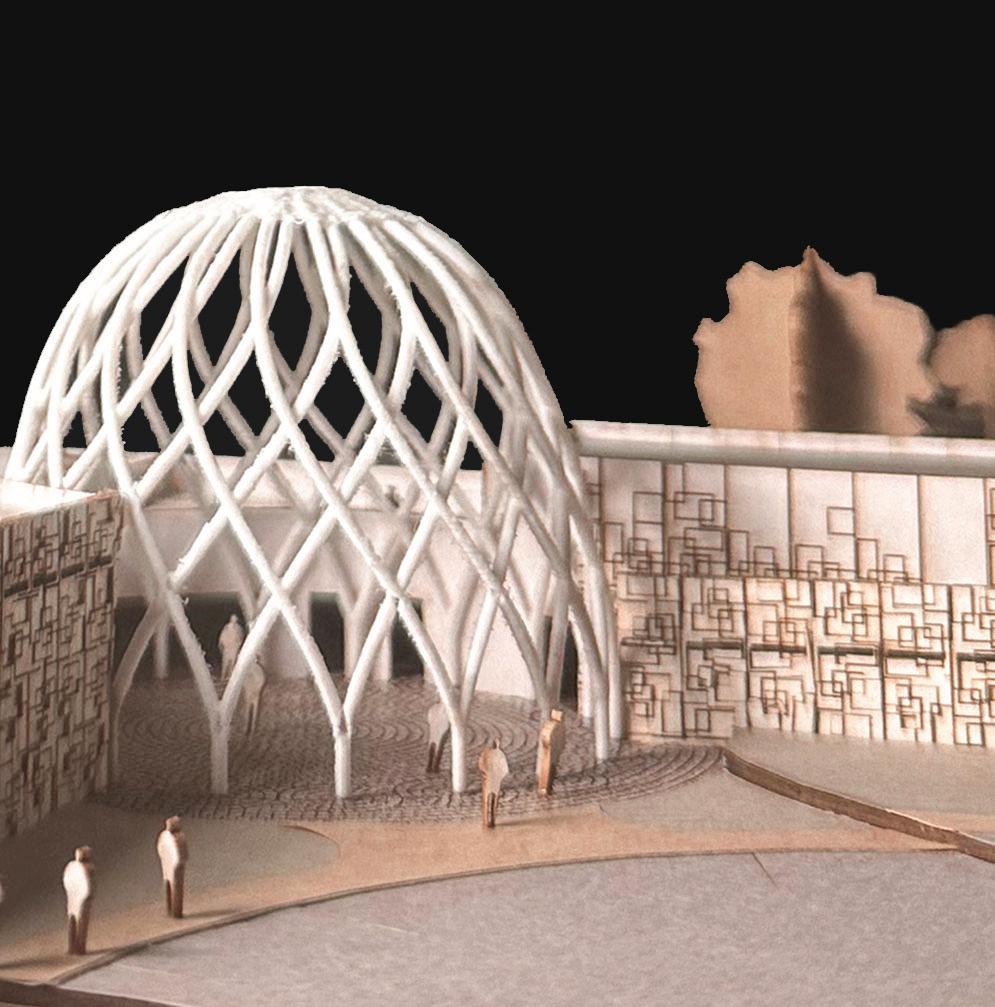


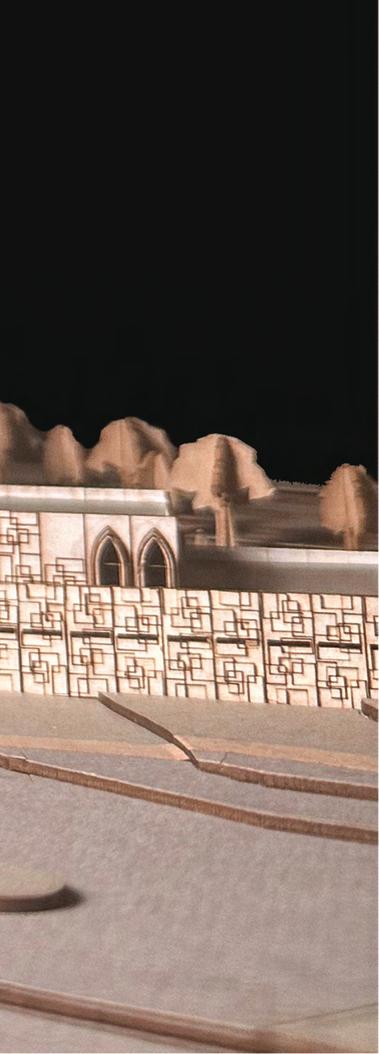
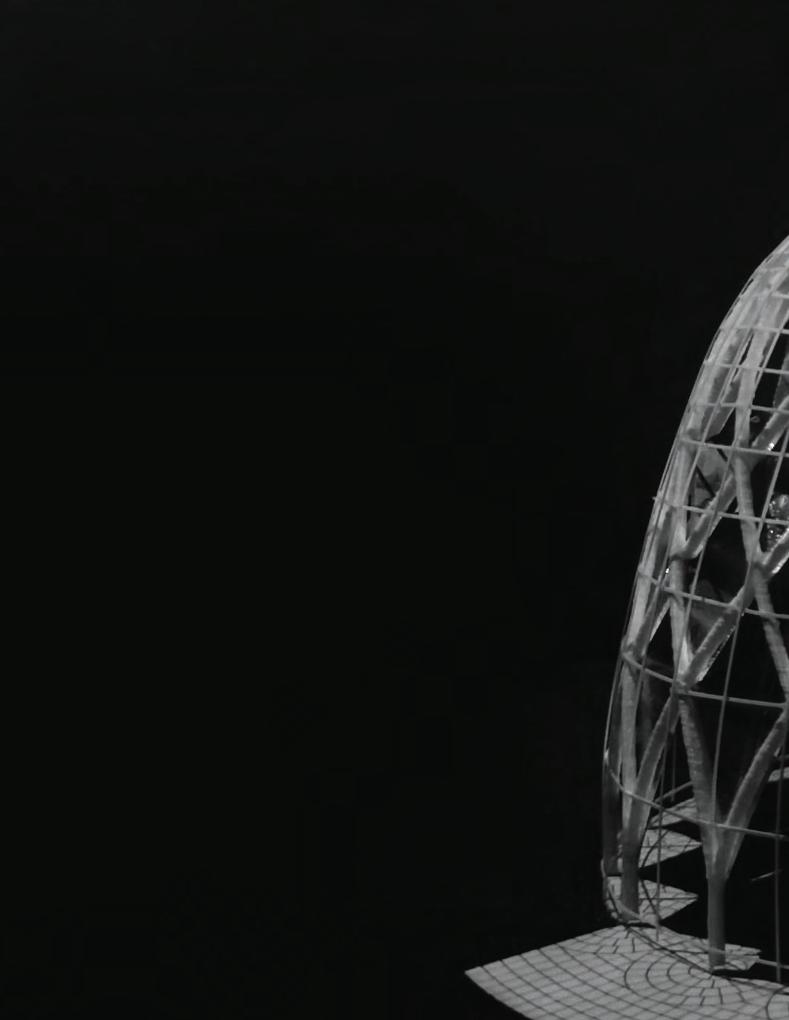
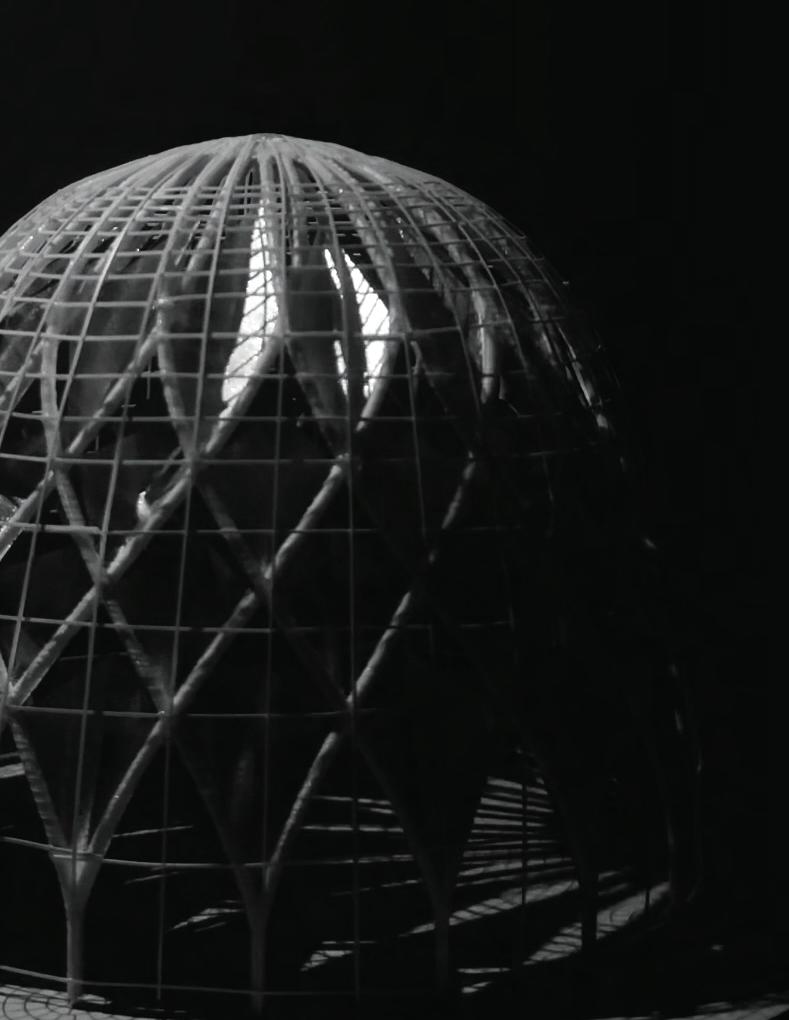












The Mend is a dynamic embodiment of the “15-minute city” concept, seamlessly blending public, professional, and private spaces while utilizing the facade as the connective tissue. Drawing inspiration from Fort Wayne’s street layout, which juxtaposes the city’s original grid lines with urban ones, the design mends diverse program spaces, materials (including wood and steel), and environments (both outdoor and indoor).
As visitors approach, they’re greeted by the built neighborhood facing the intersection, with options to enter either the public or private sectors, or proceed through to the outdoor plaza and office building entrance. The public sector features community-building programs such as a market, restaurant, auditorium, event space, and an open-air rooftop doubling as an ice-skating rink and a viewing deck for baseball games depending on the season. This space is bridged to the private sector, where amenities like a gym, a health center, and hotel cater to Fort Wayne visitors. The private rooftop connects to the latent office building, offering versatile office spaces and a welcoming lobby. The private space then reconnects to the public region, offering outdoor seating for work or dining.
Sustainability is a cornerstone, with features like a double skin facade, green roofs for vegetative cooling, and the use of sustainably-harvested wood and recycled steel. The intricate, stitched facade not only tests the limits of steel but also integrates remote-operable clerestory windows for natural ventilation.
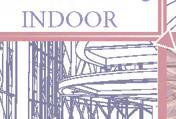









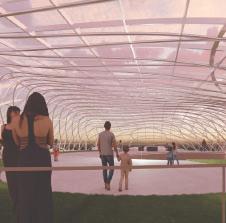


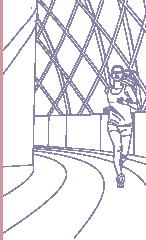
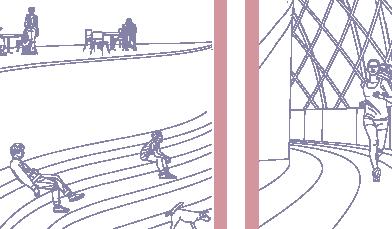

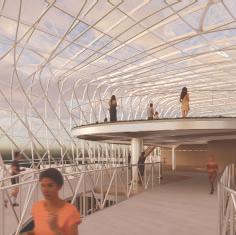


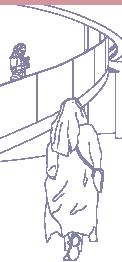
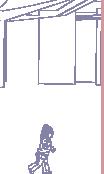
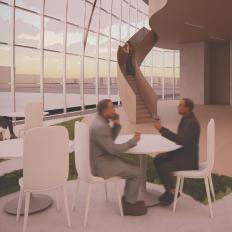


















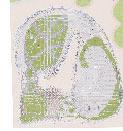


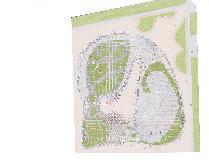

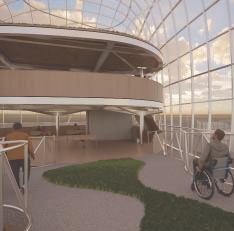

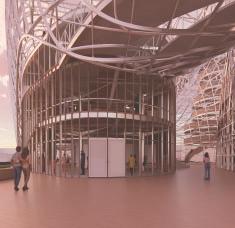






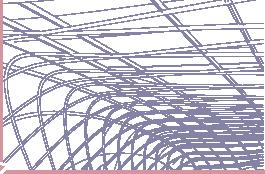
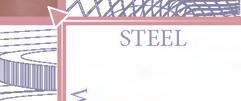
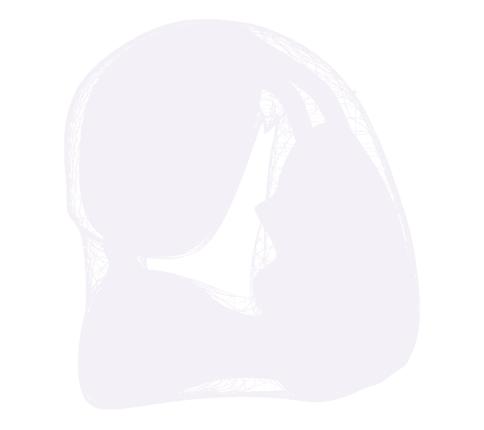




A. DOUBLE SKIN FACADE
B. SUSTAINABLYY-HARVESTED WOOD
C. RECYCCLED STEEL
D. RAIN GARDENNS
E. 15-MINUTE CIT Y DENSIT T Y
F. F PERMEABLE L SURFACES
G. G LIGHT, REFLEECTIVE SURFACES
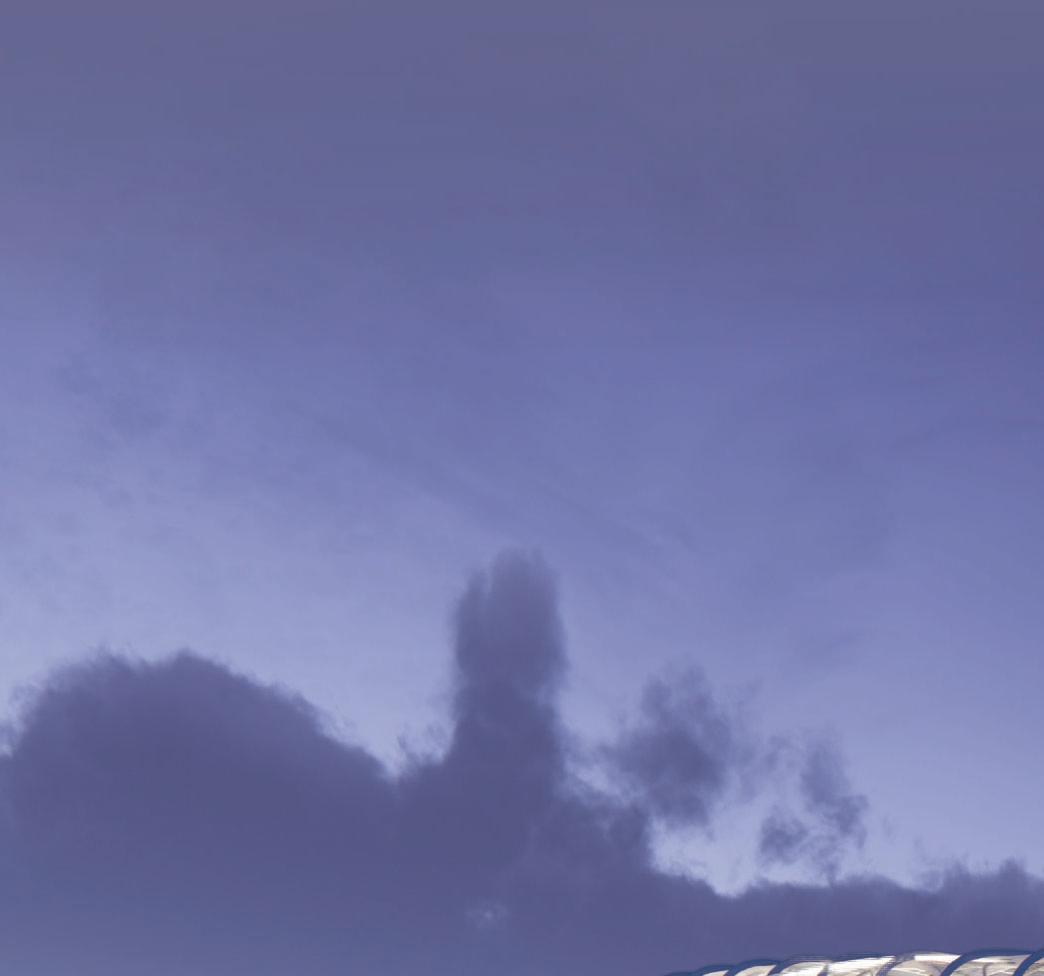
H. GREEN ROOF- VEGETATIVVE E COOL OLING
I I. VENTILATI T ON
J. LOW W VOC C PAINTS & ADHESIVES
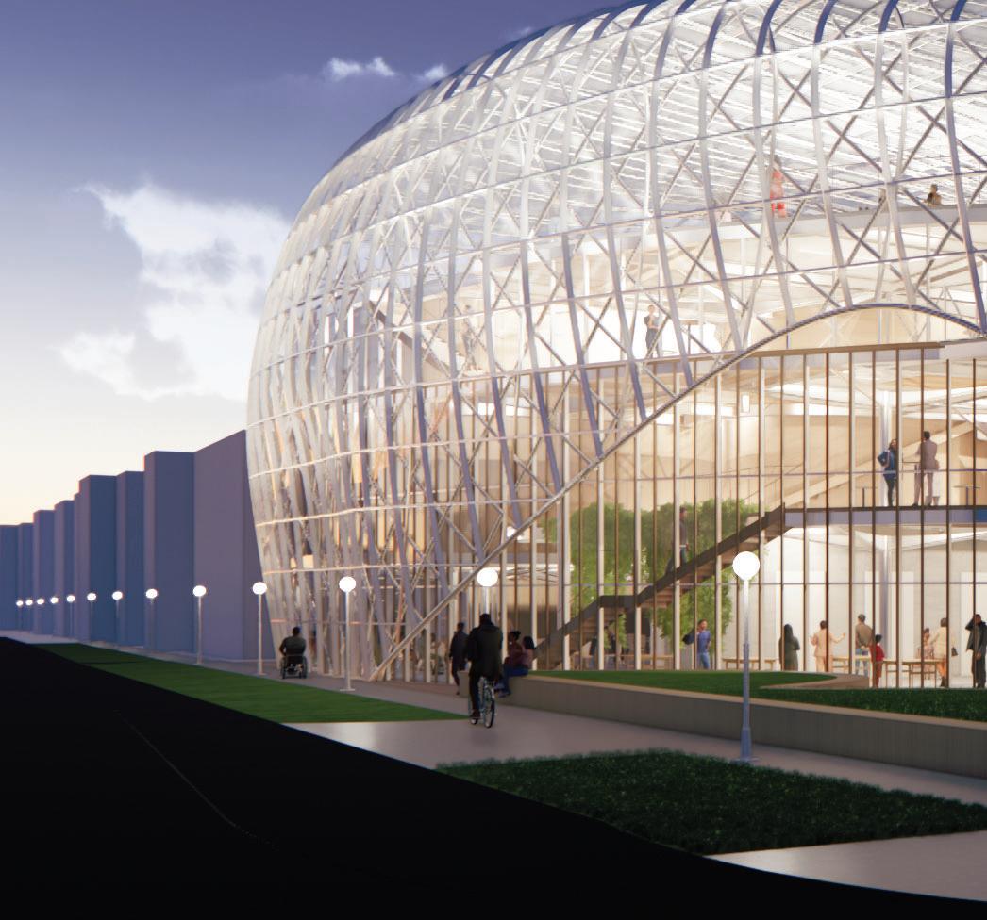


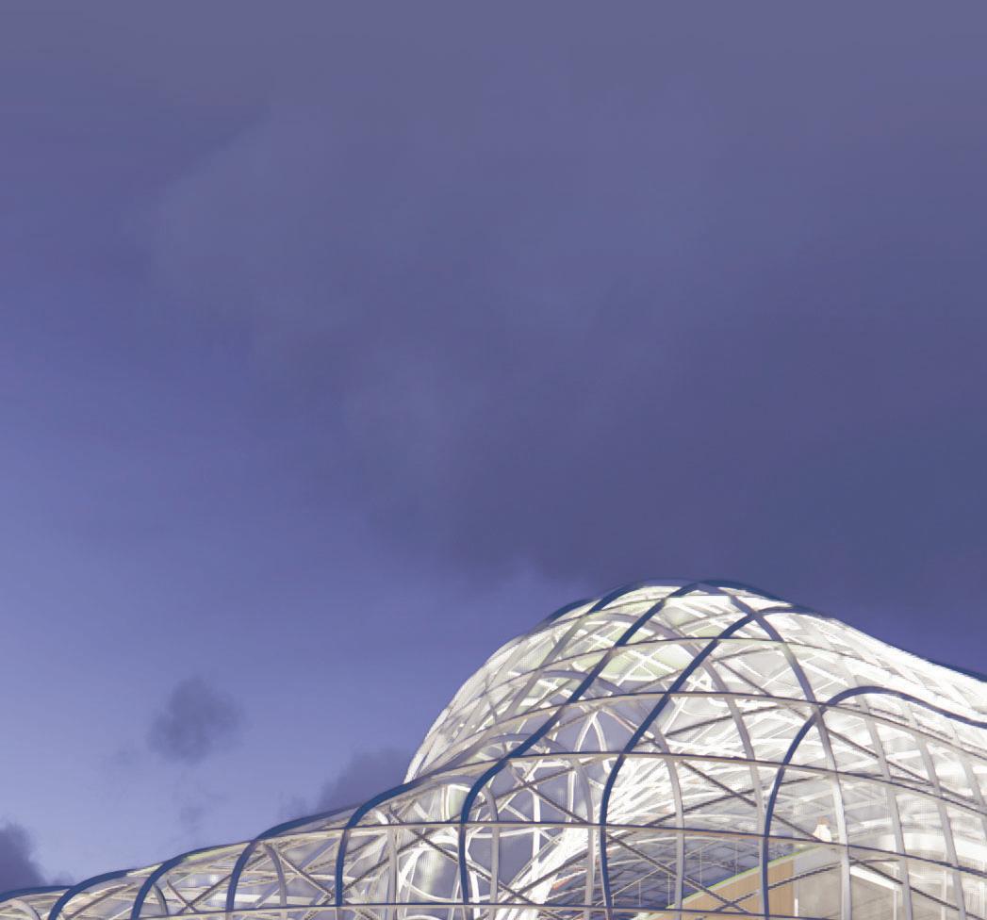
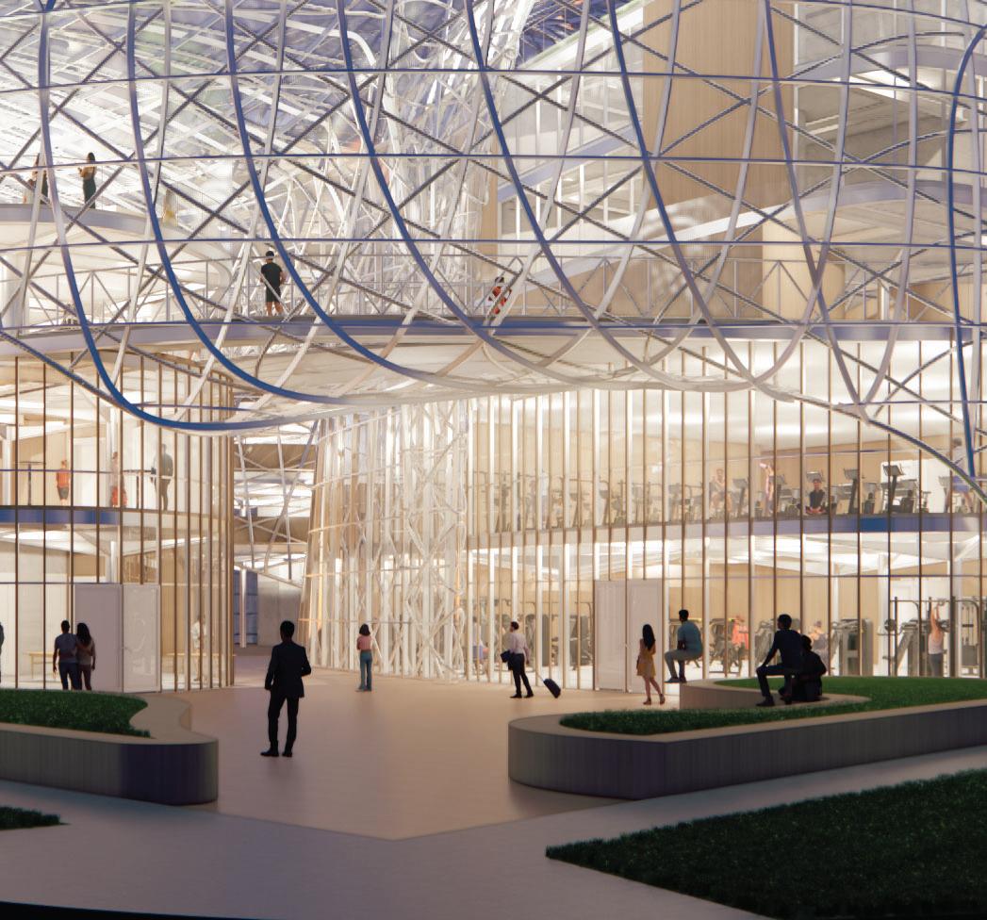
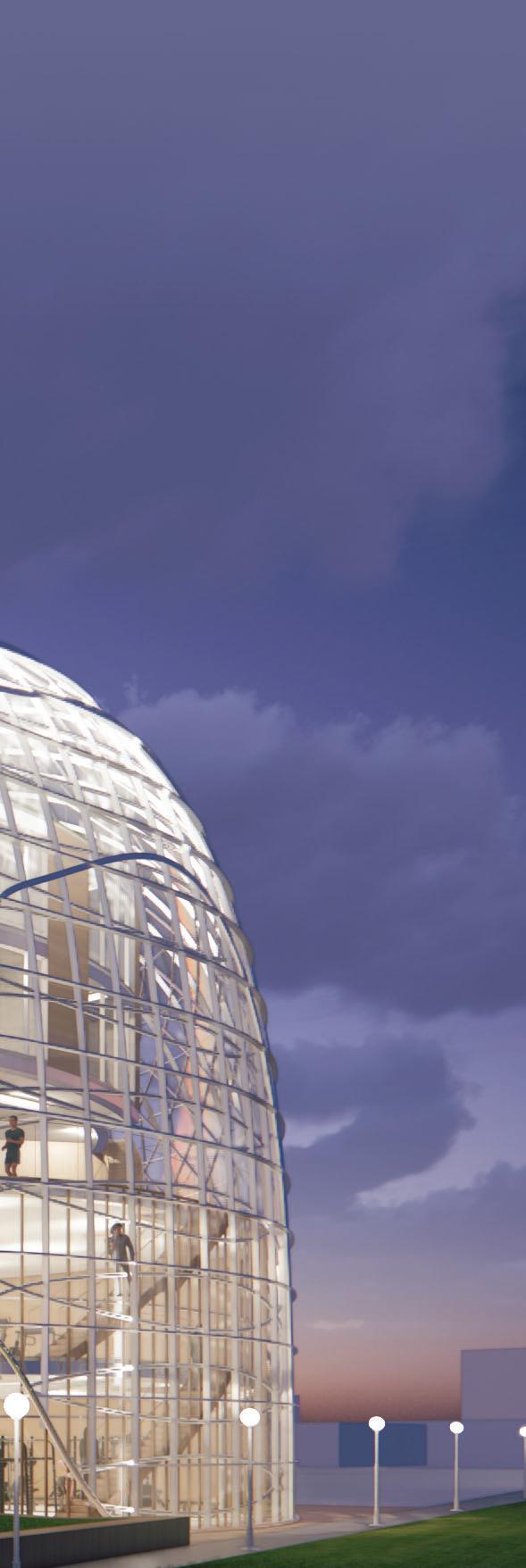
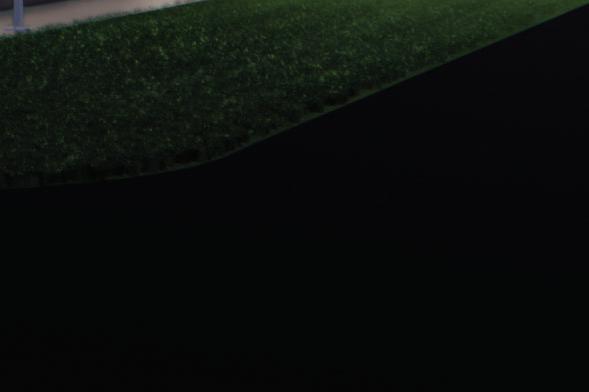


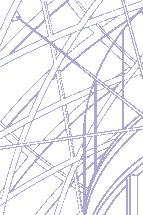
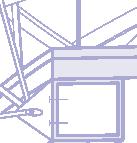








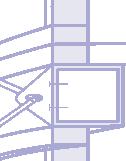





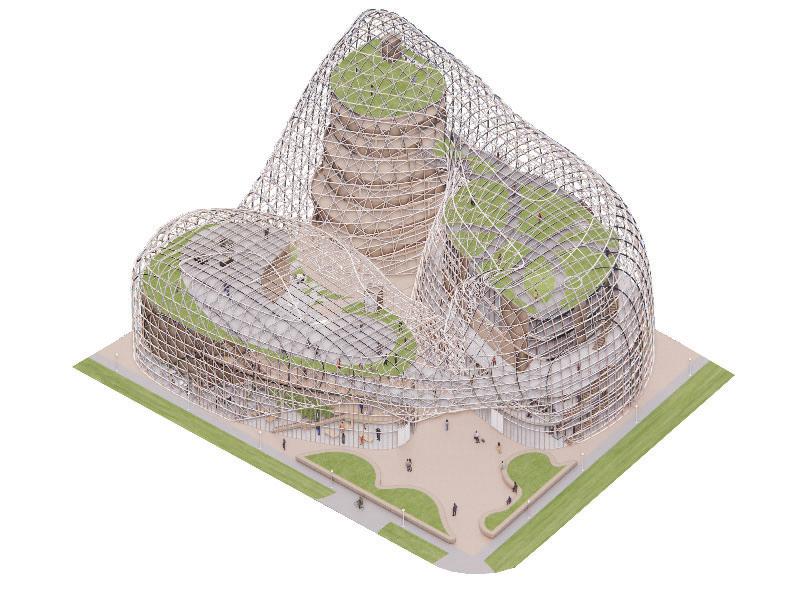
REMOTE-OPERABLE CLERESTORY WINDOW TO TUBE CONNECTION

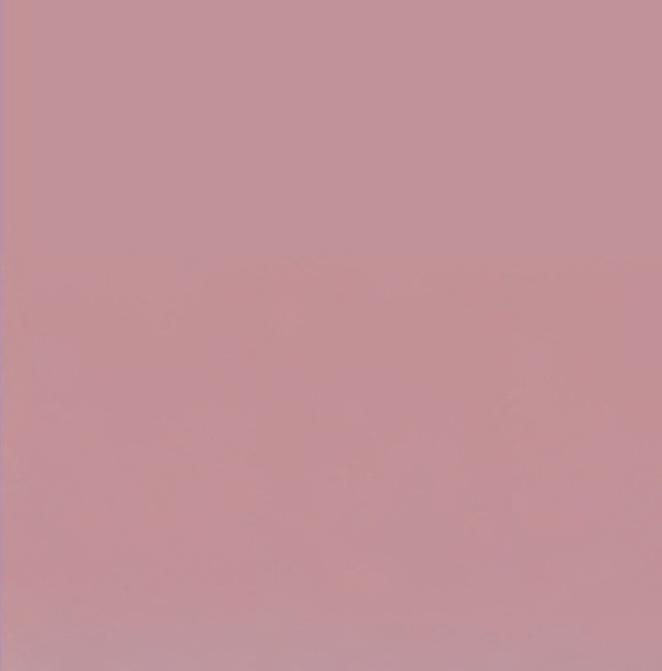
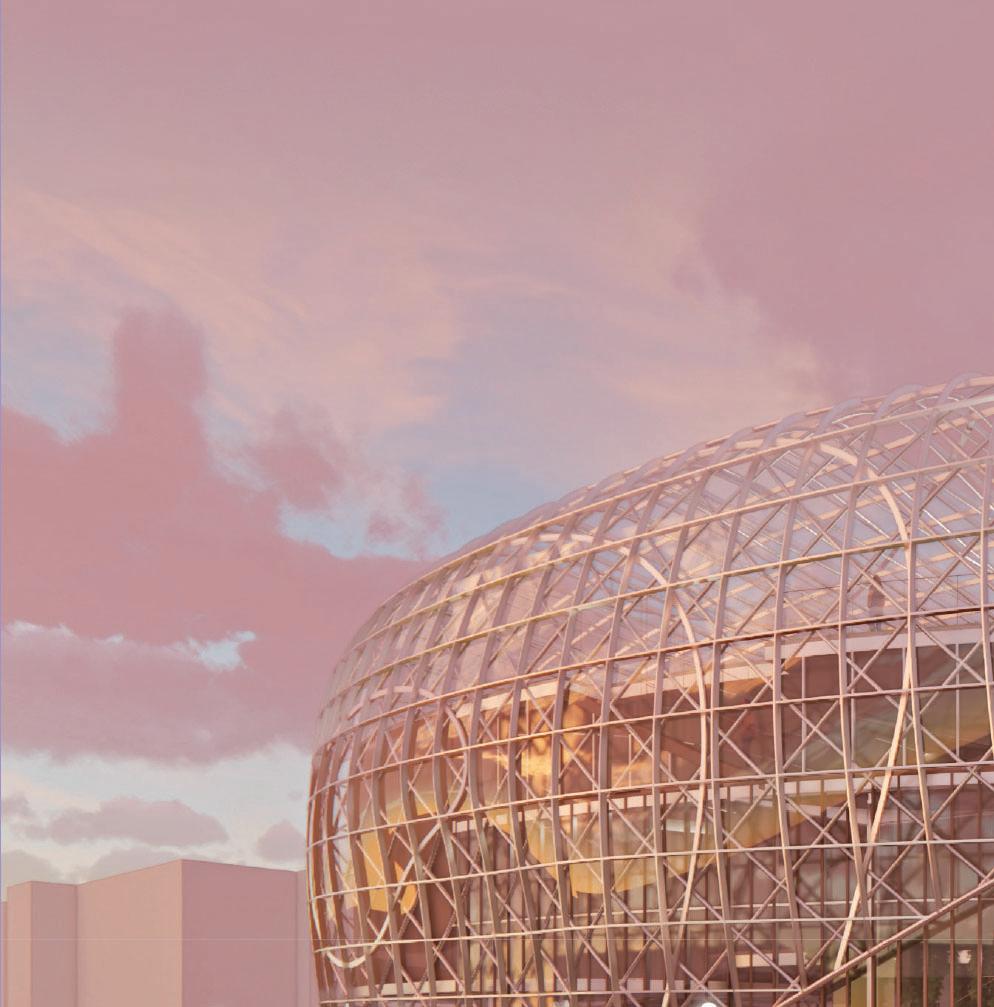

TREE COLUMN TO BEAM CONNECTION

STRUCTURAL ARM TO BEAM CONNECTION
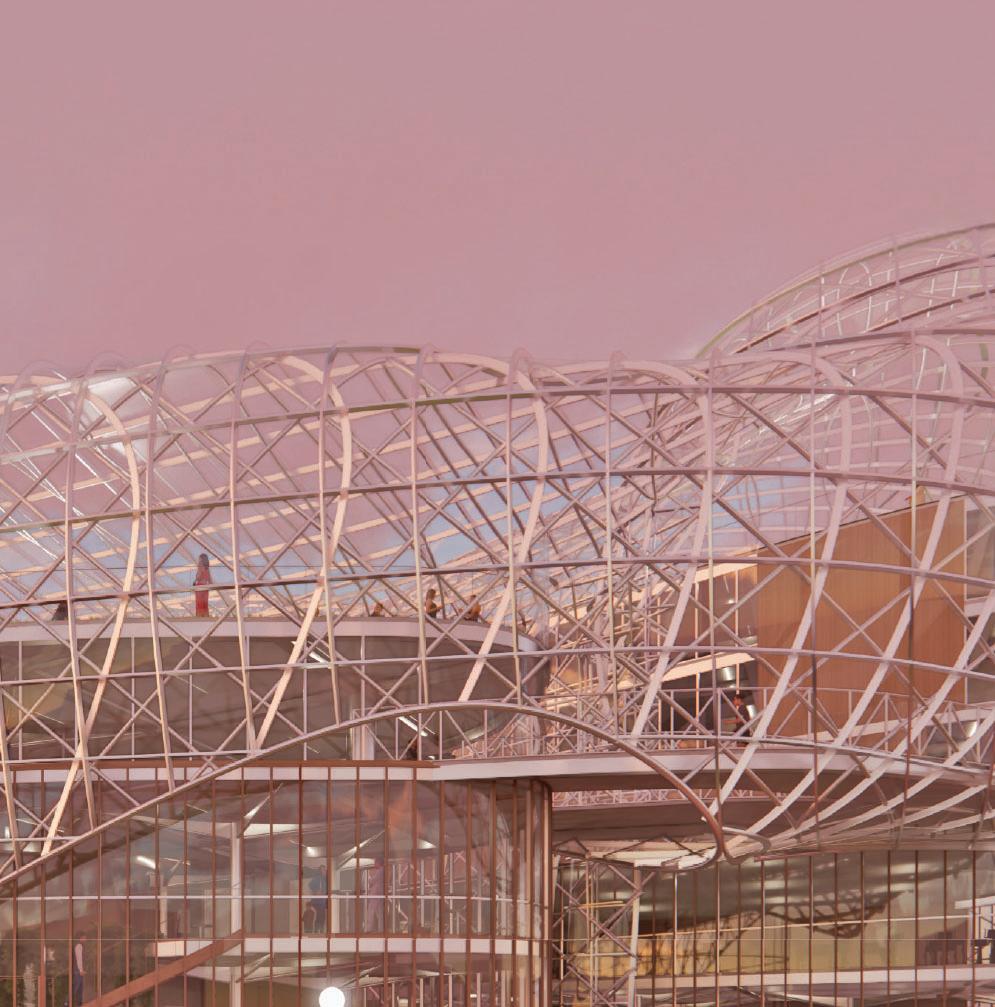


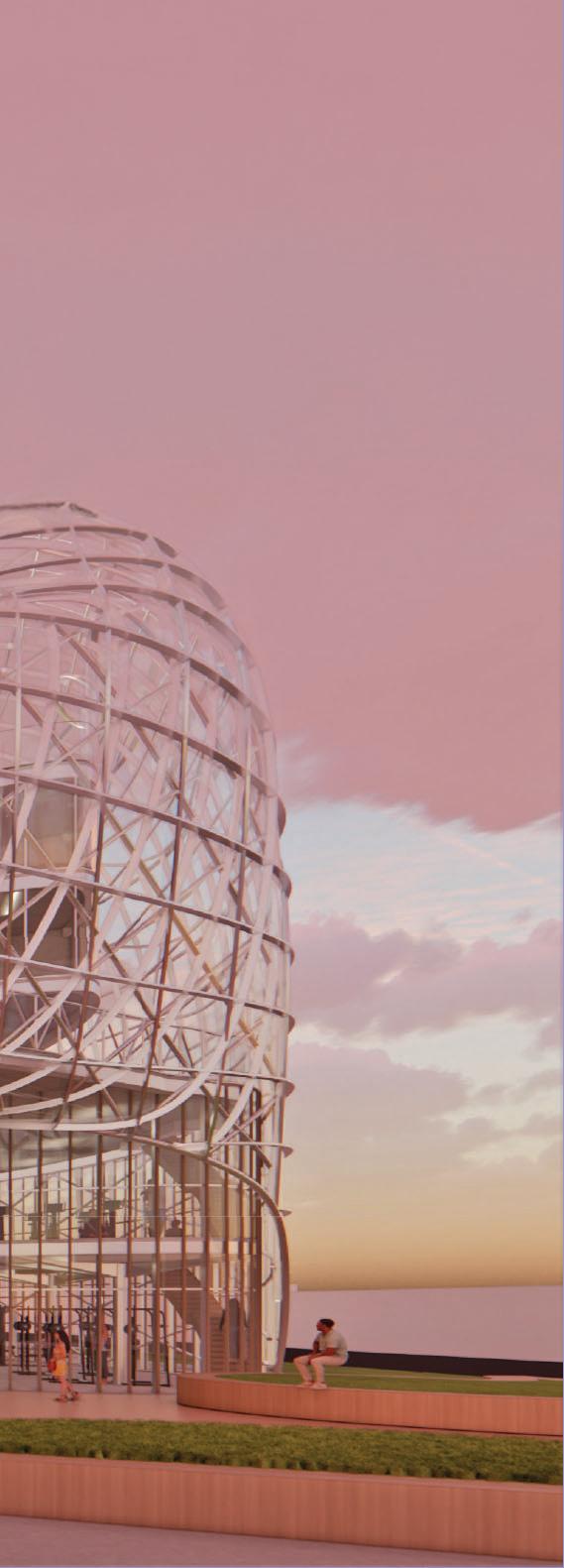
House of Guise exemplifies latency while bringing a new idea of office high-rises to Downtown Indianapolis. The volumetric office spaces provide endless possibilities for future programs such as circulation, lounges, residences, exhibits, offices, etc.
The dazzling facade takes inspiration from dazzle camouflage in addition to Beyonce and the fashion houses she showcases. The facade’s pattern warps and distorts depending on the angle at which it is viewed. This is similar to WWI dazzle battleships, whose main goal was to confuse by disruption of form. As the facade acts as a guise, it also reveals the building, similar to the way clothing does to a body. Fashion is intriguing due to the art form of strategically concealing and revealing. Beyonce’s Tongoro Bodysuit (which inspired the facade’s pattern) does this tastefully.
However, the building’s facade is only the first layer of disclosure. As visitors walk through the lifted curtain-like facade, the vertical circulation is further revealed by geometric floor slabs. Heavenly light and renewing energy is then revealed by towering light wells. Finally, the building reveals new characteristics of itself at night when serpentine shadows are casted throughout the city.
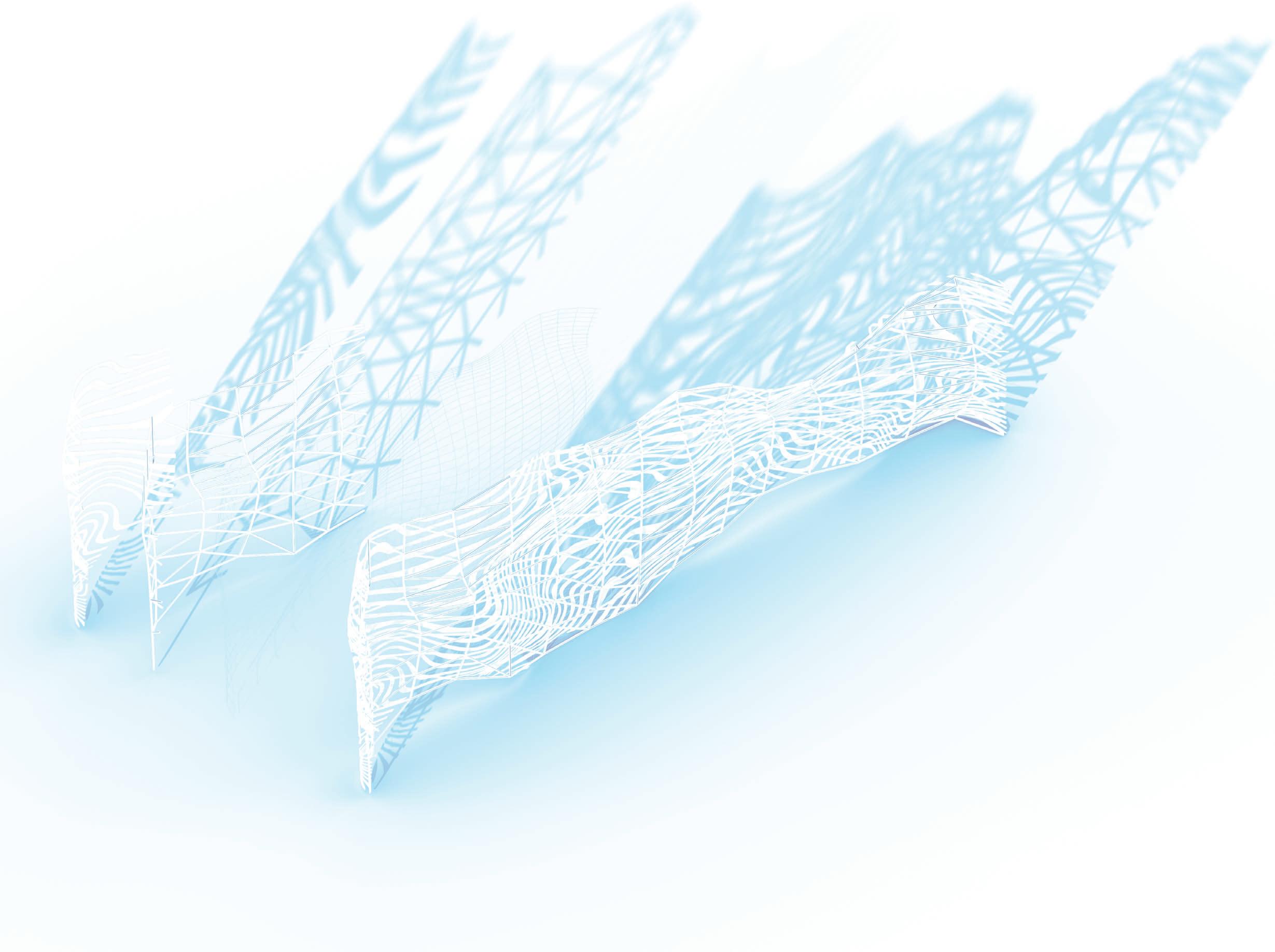




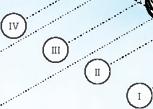








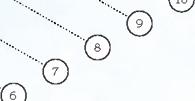
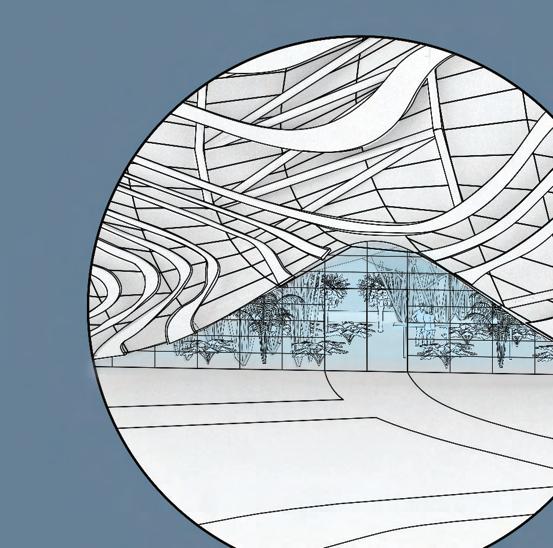


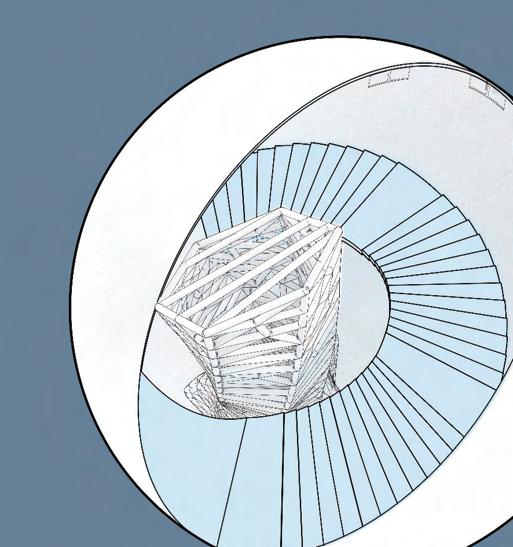
EntranceDisclosure CirculationDisclosure


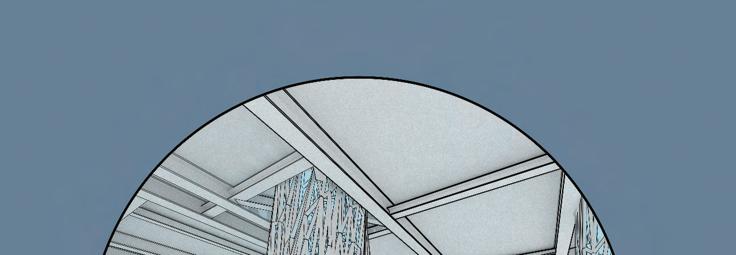

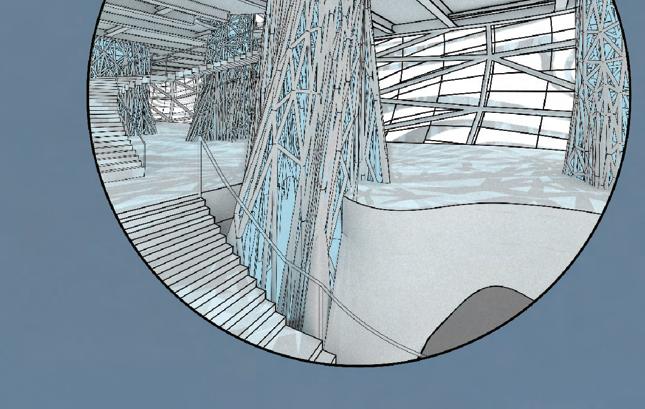
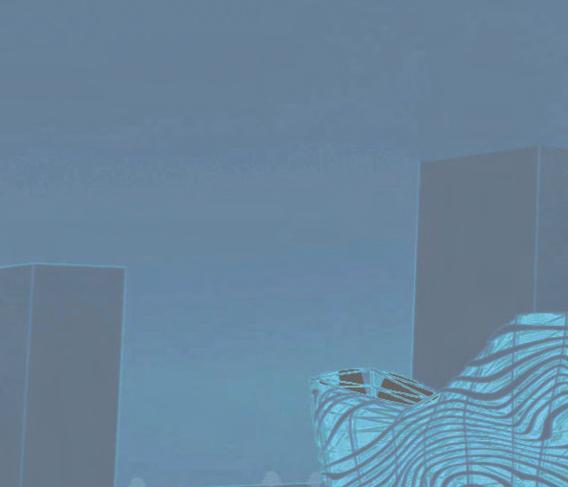



LightingDisclosure FacadeDisclosure


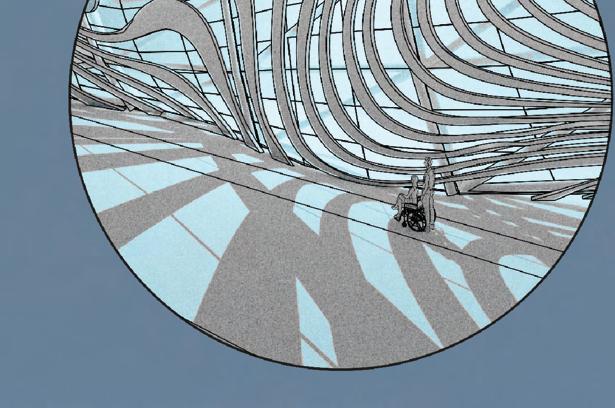


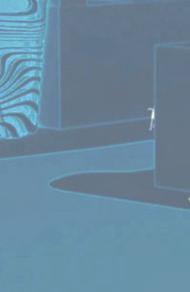


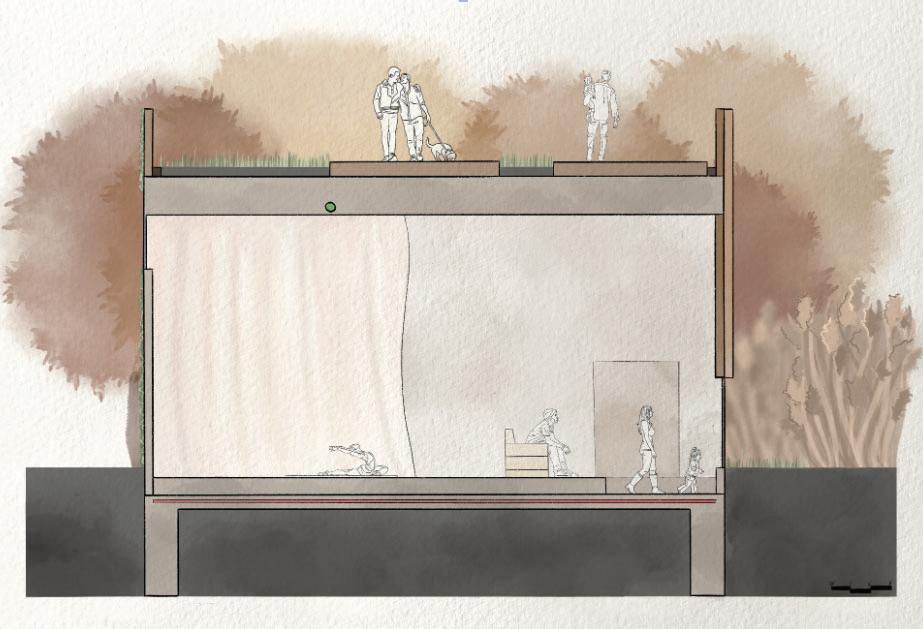

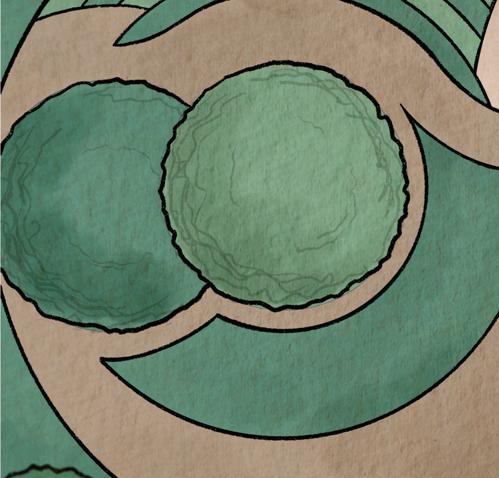
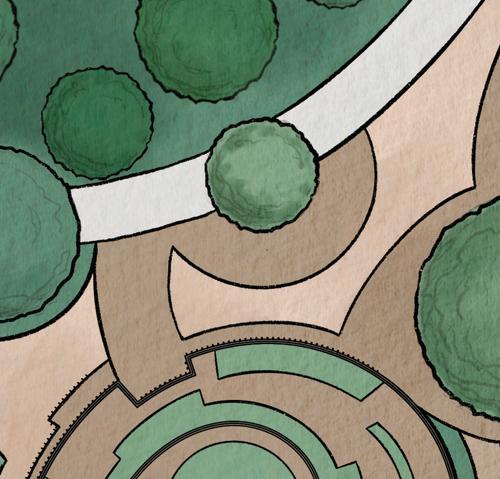
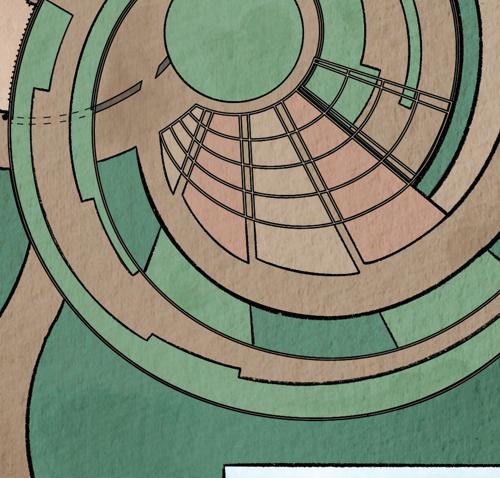
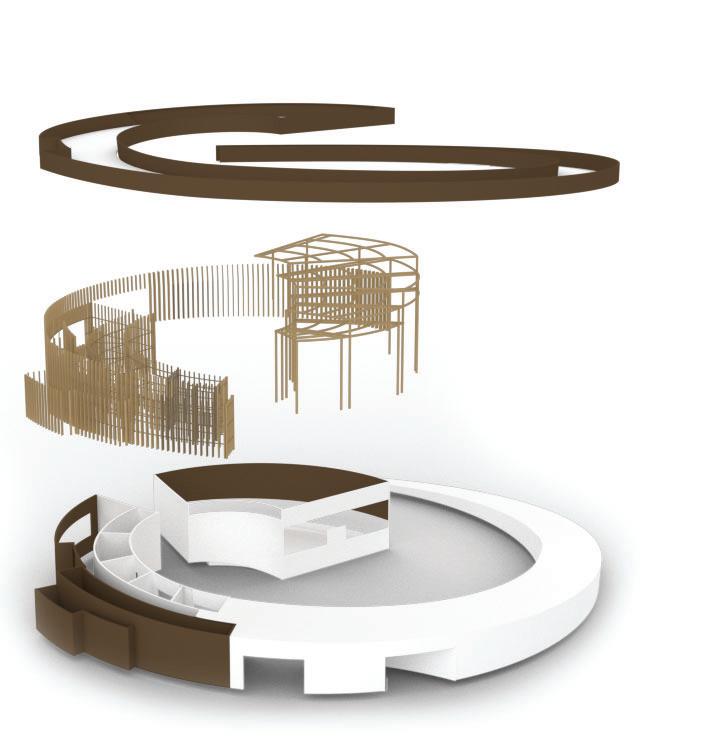
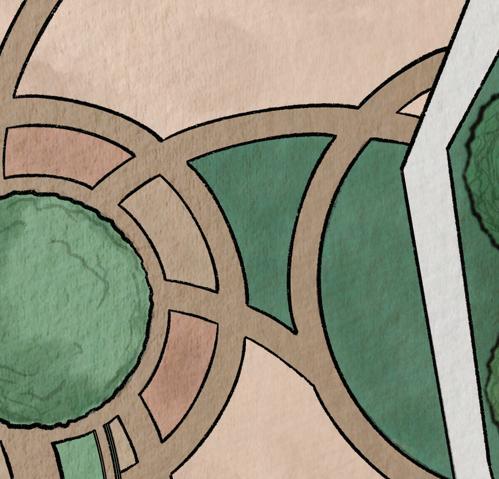
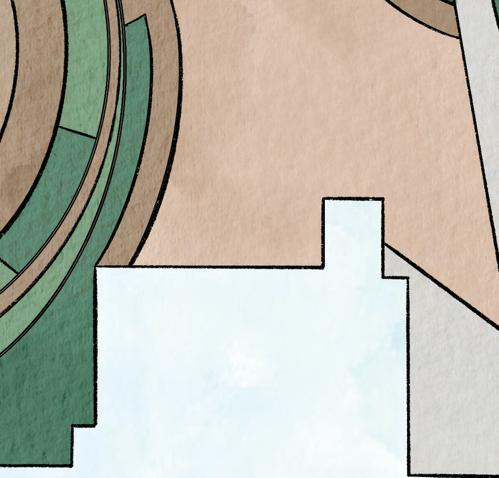

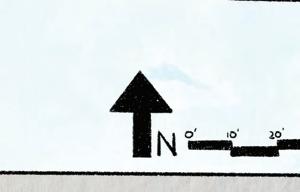


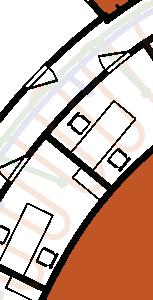
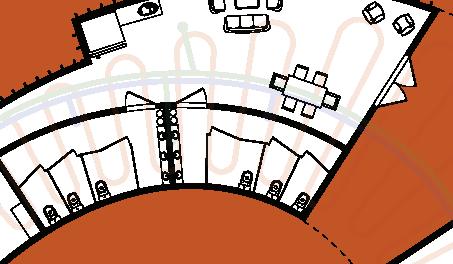


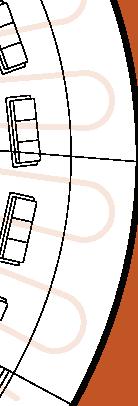
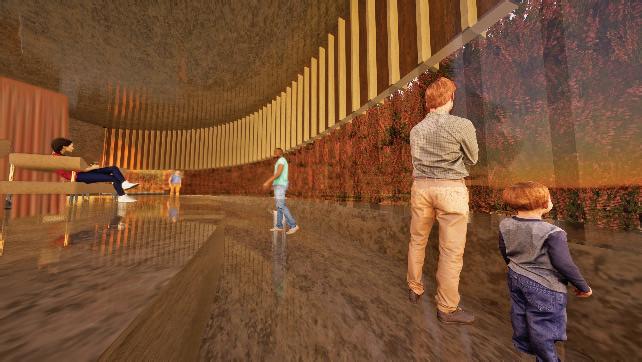
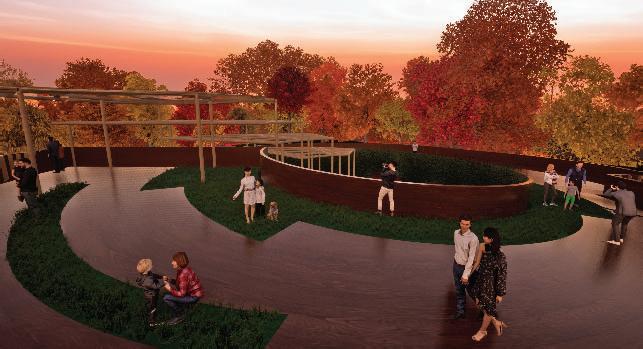
Arcadia (meaning existing in harmony with nature) creates an experiential sacred space for Ball State students to interact with.
The nondenominational chapel accomplishes this by facilitating a connection to nature; a calm, peaceful, and larger than oneself scene.
As the building emerges from nature, the users are simultaneously submerged in nature. From walking down the chapel ramp in order to become eye-level with the outdoor prairie, to elevating themselves above the tree canopies on the accessible green roof, there is an undeniable connection to mother nature.
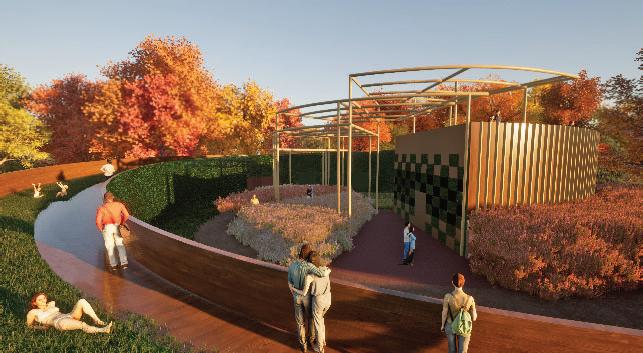

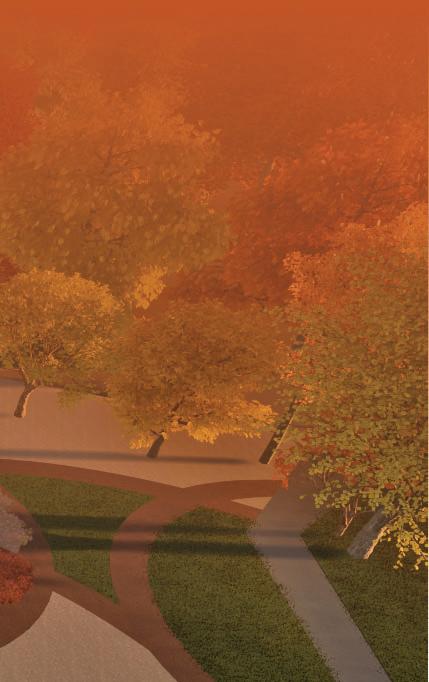

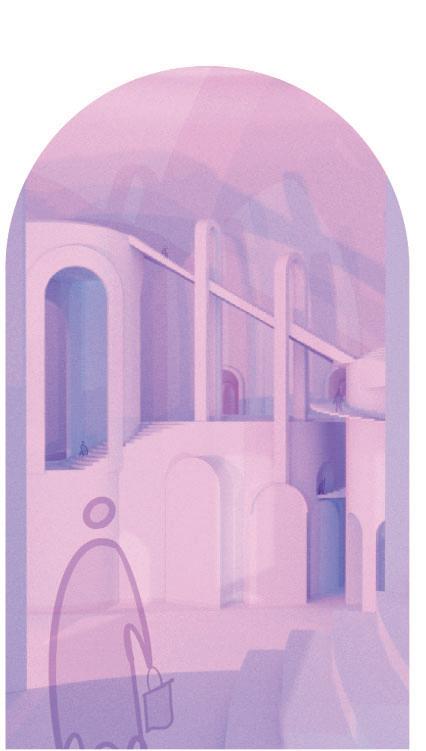
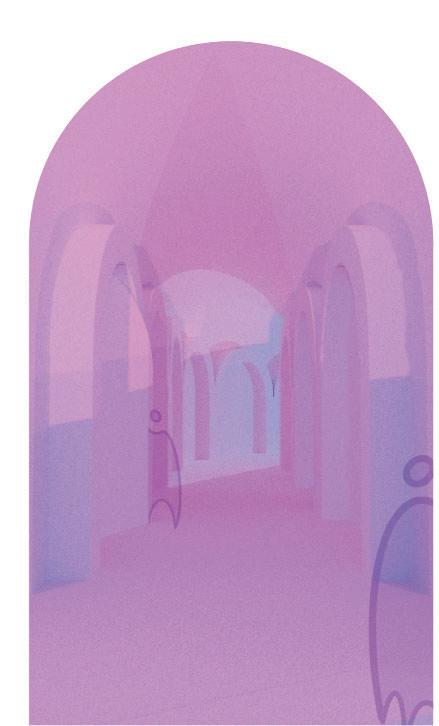















Siren (named after the mythological beings with alluring voices) facilitates a spiritual connection to music through a range of acoustic experiences.
Through its towering scale and connection to Earth’s natural arch, the mountain, the building becomes beyond its visitors. It provides a transformative effect as visitors receive a multitude of paths and adventures to embark on. The sacred space remains peaceful with its calming color scheme.
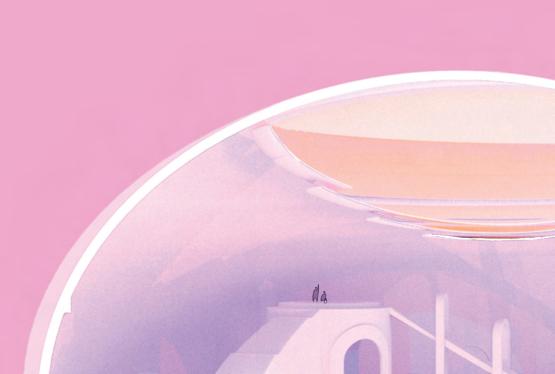
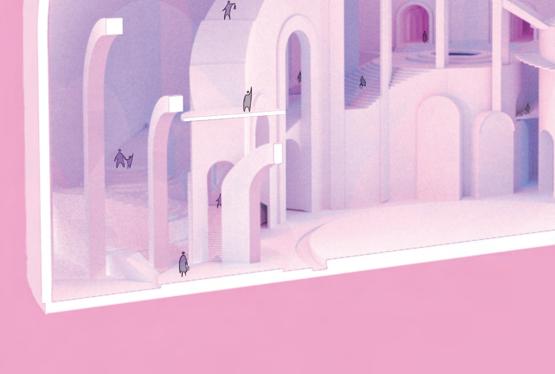





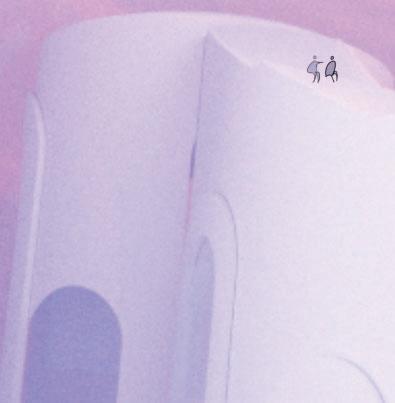

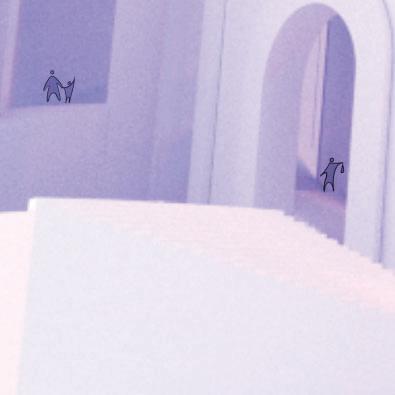

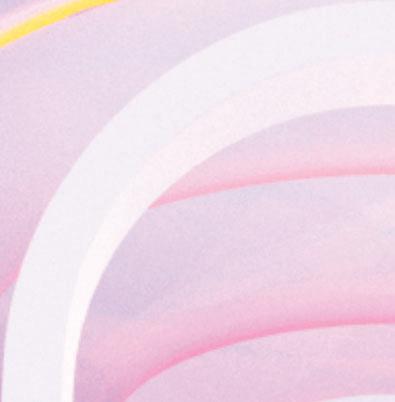

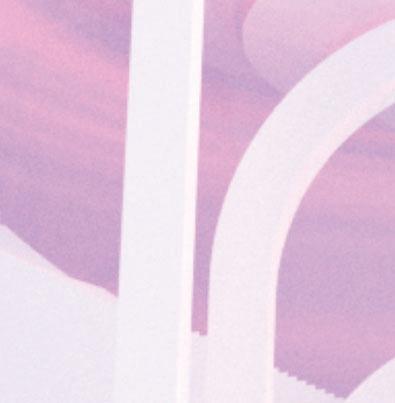

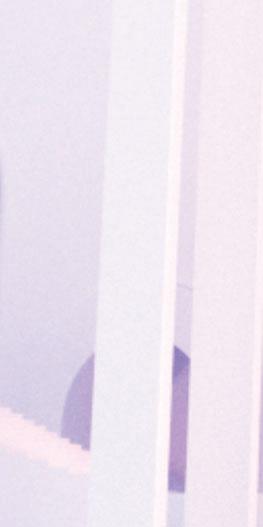

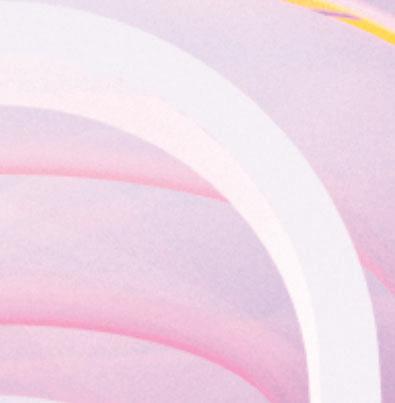



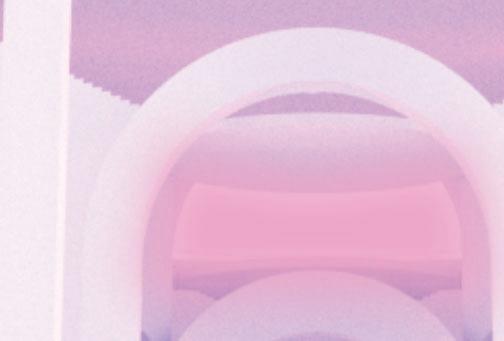


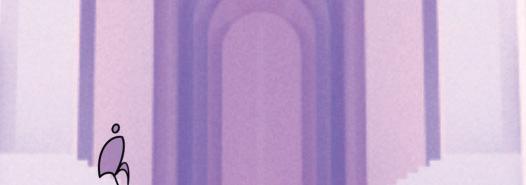





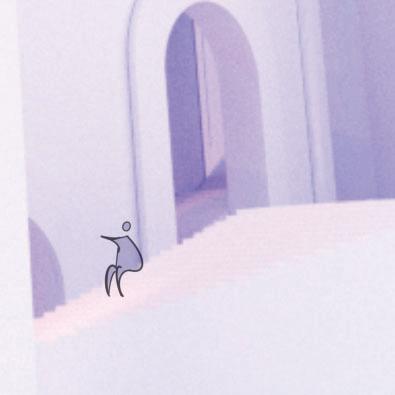







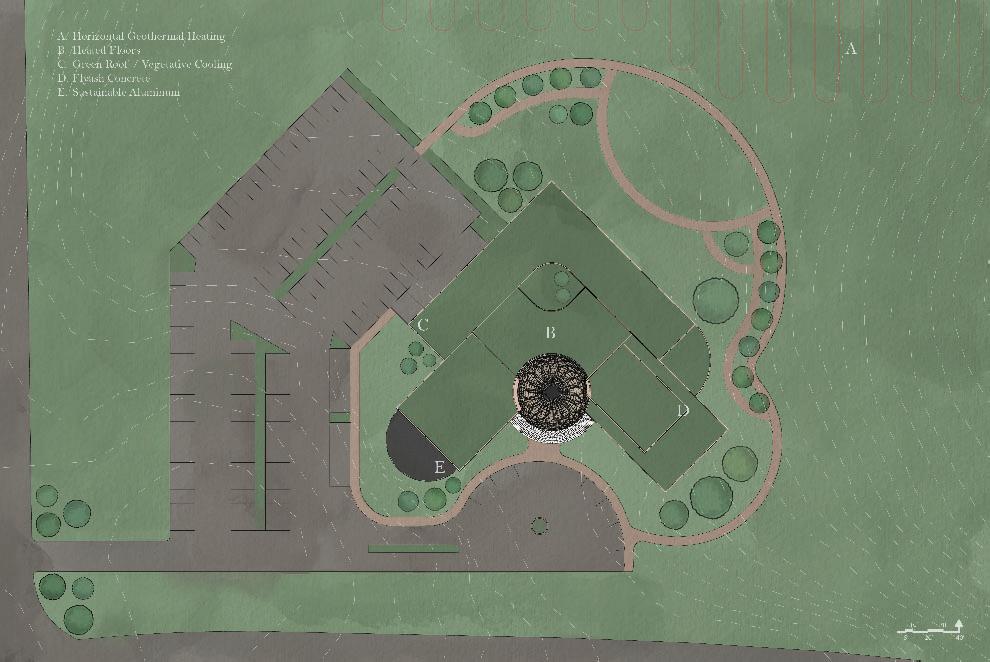
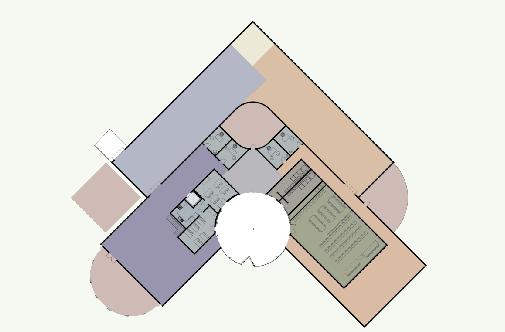
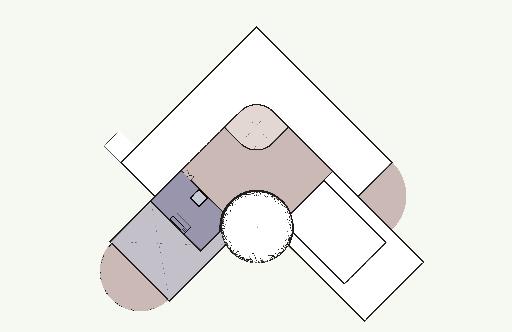



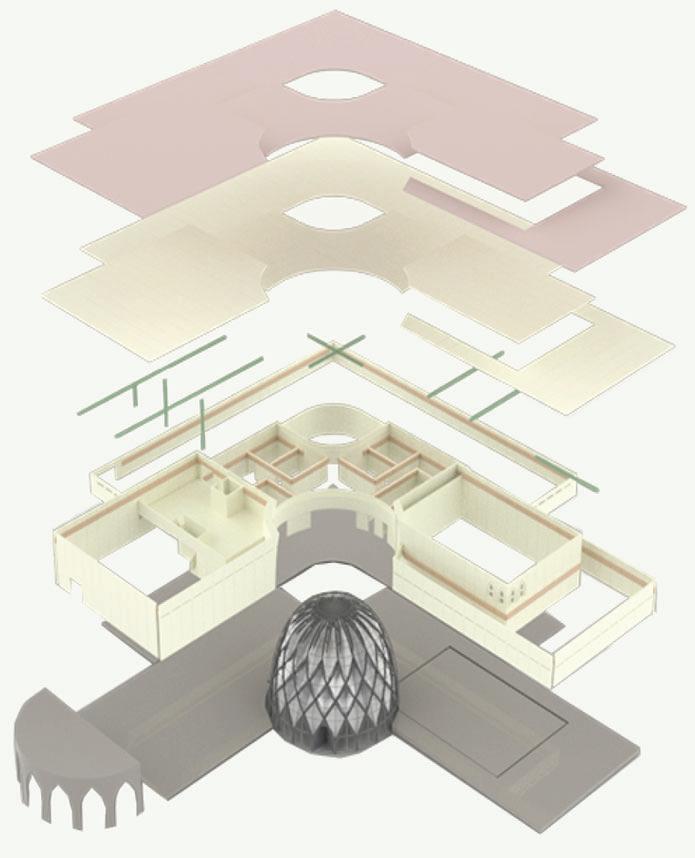


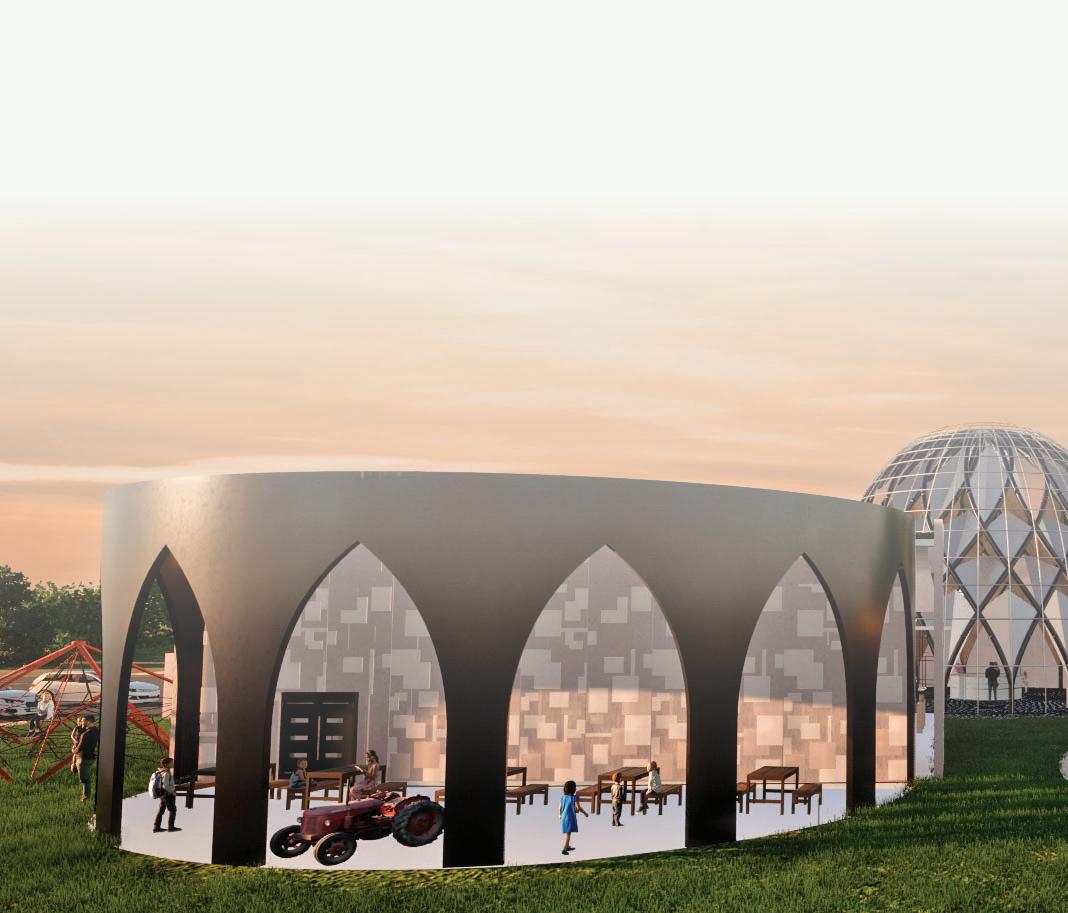
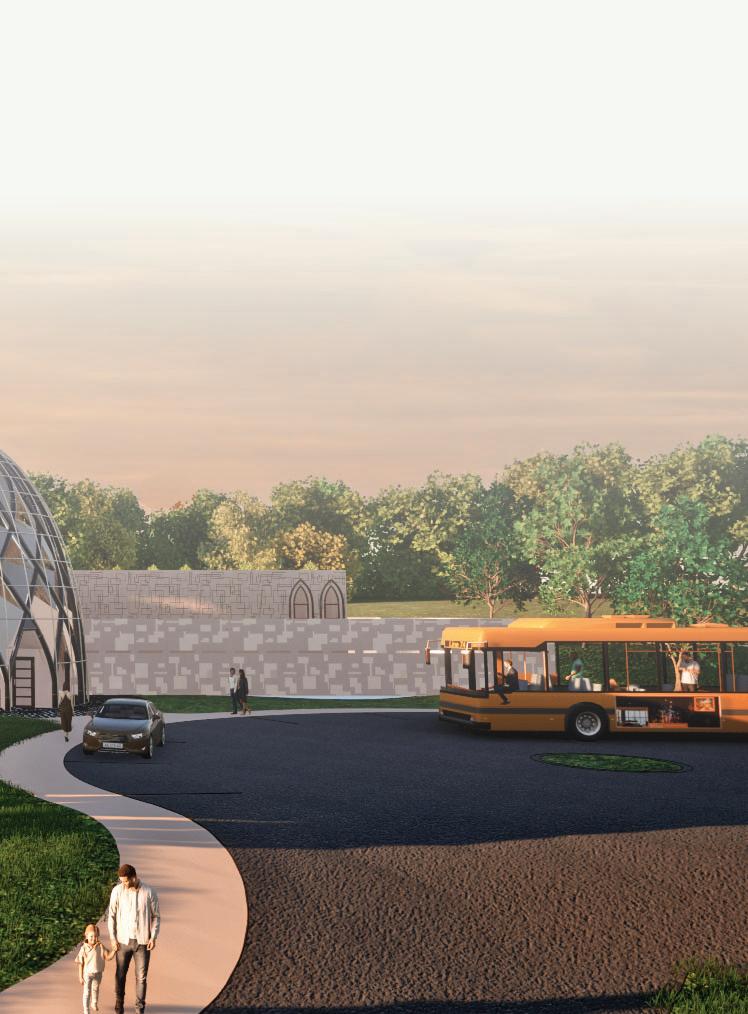
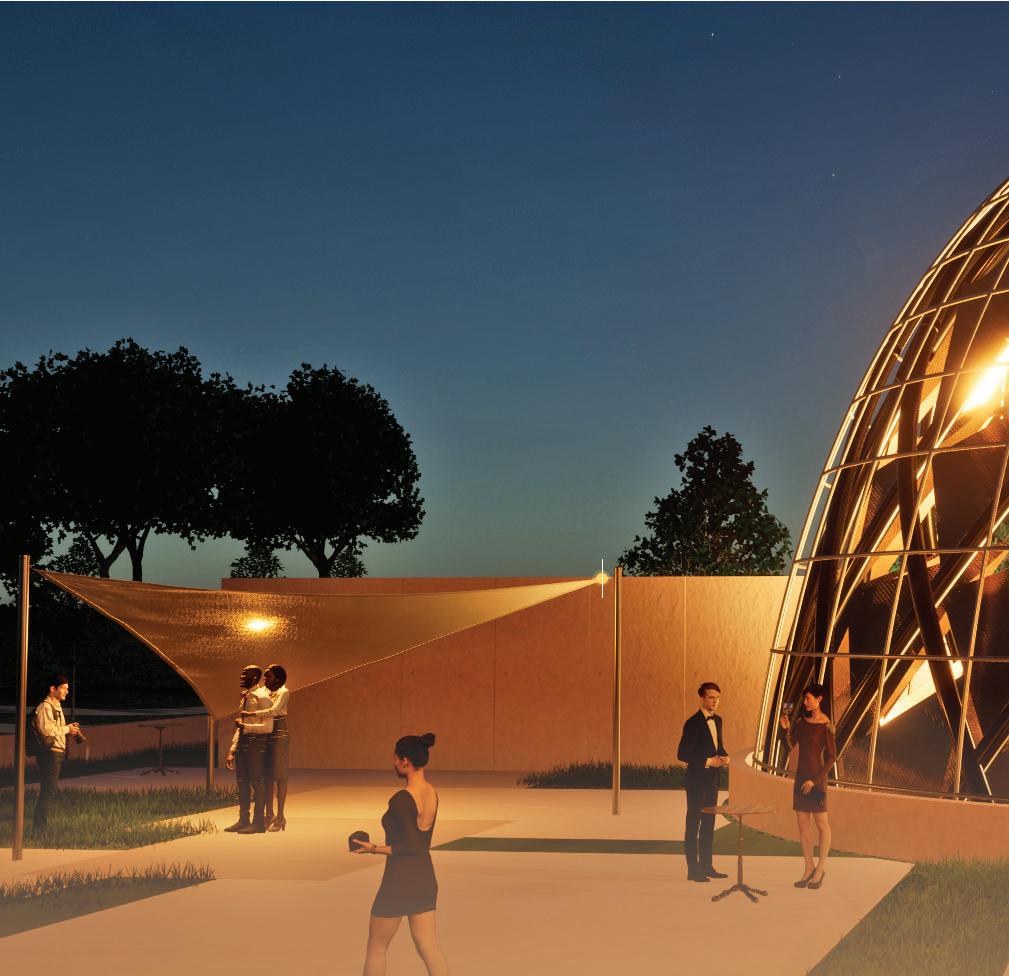
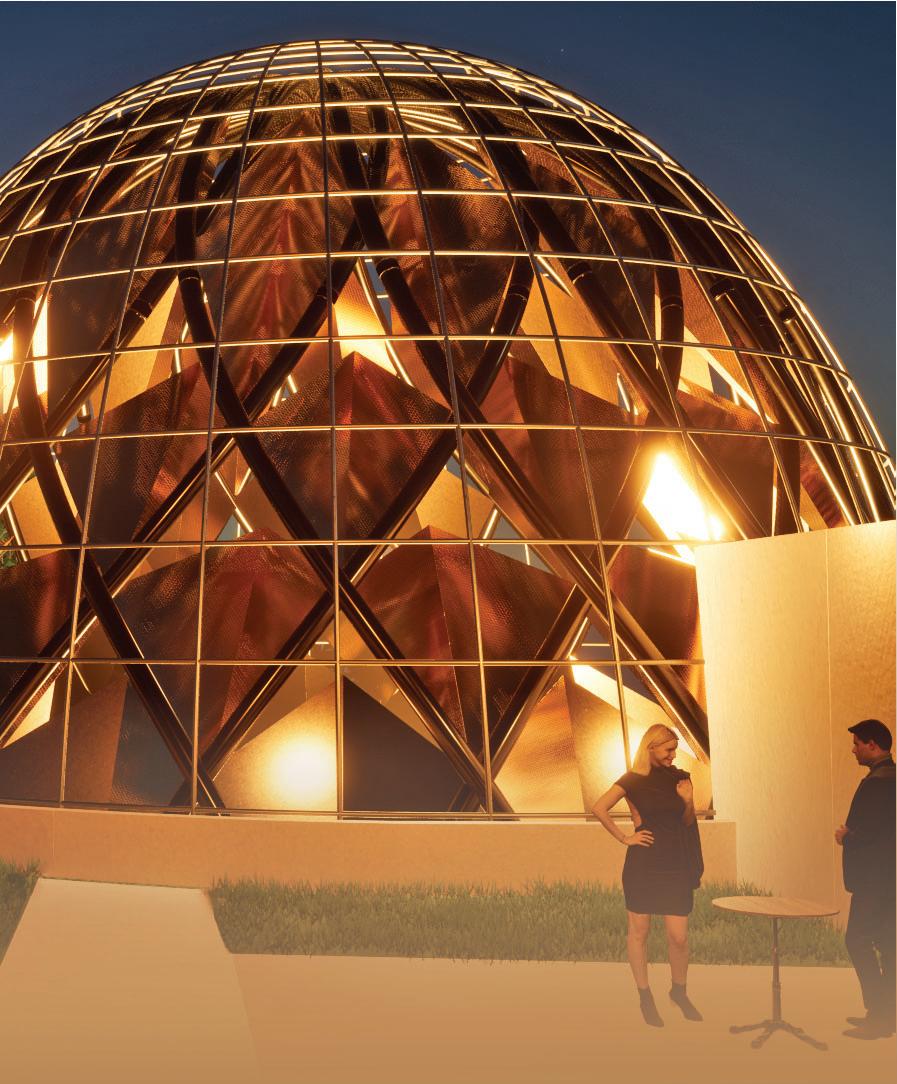


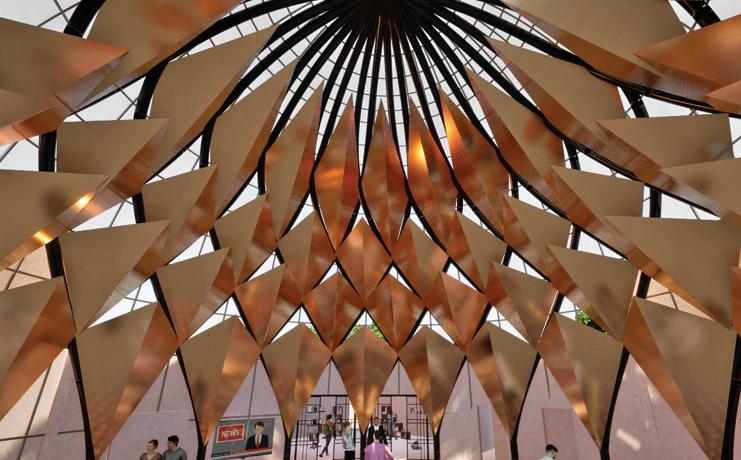
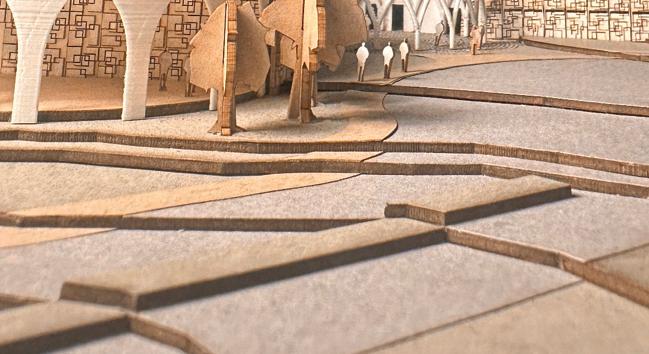


The Huntington County History Museum / Dan Quayle Museum provides the Huntington community with an educational, recreational, and interactive experience. The museum targets a range of audiences from those who may have experienced the county’s history, to the little ones excited to learn with their loved ones. Two separate wings branching out from the dome establish the two different museum exhibit/storage areas while the central circulation and program is reserved for shared community spaces.
The majority of the building’s structure is constructed of precast, insulated, composite panels. These are load bearing, cost effective, long lasting, and construction efficient. Therefore, they allow the budget to ensure the dome is a shining moment. The statement piece dome, inspired by Norman Foster’s “The Gherkin” (London, 2004), distinctly brands the museum as it catches eyes during the day with its welcoming ambiance, and at night with its glowing appeal. Its rhombus shading devices, inspired by SOM’s “The Cathedral of Christ the Light” (Oakland CA, 2008) create kaleidoscopic shadows while defusing harsh light.





