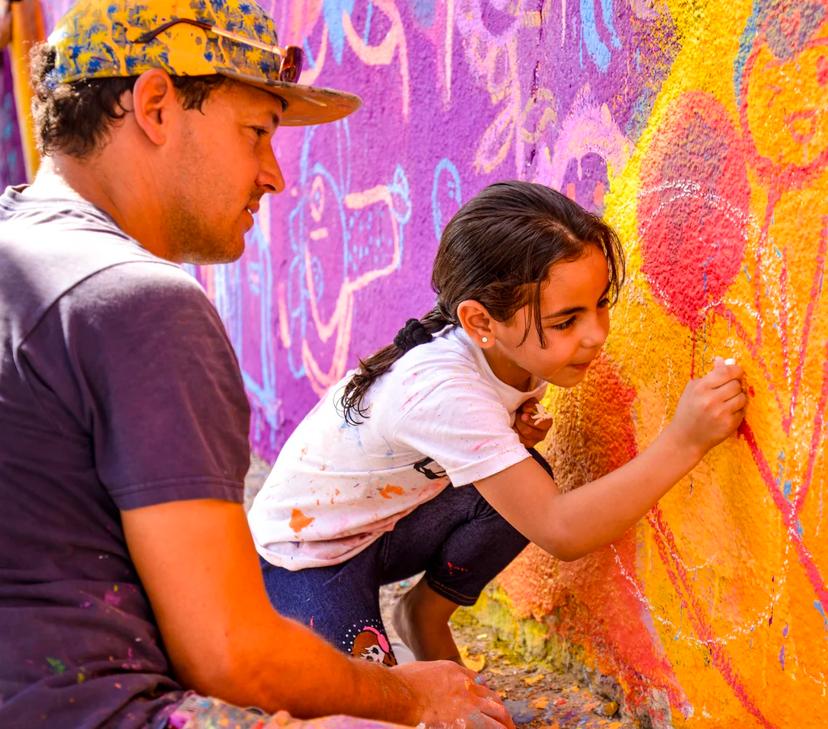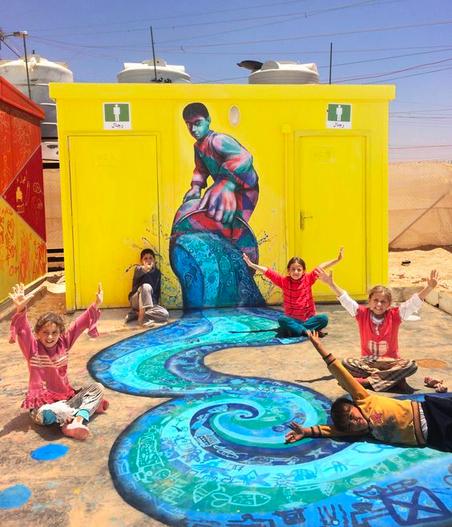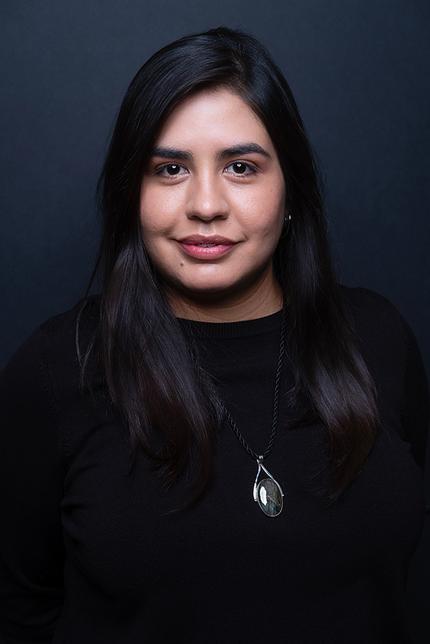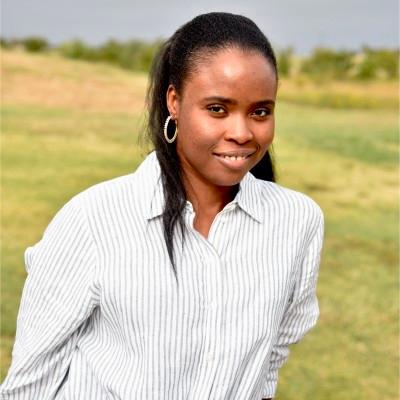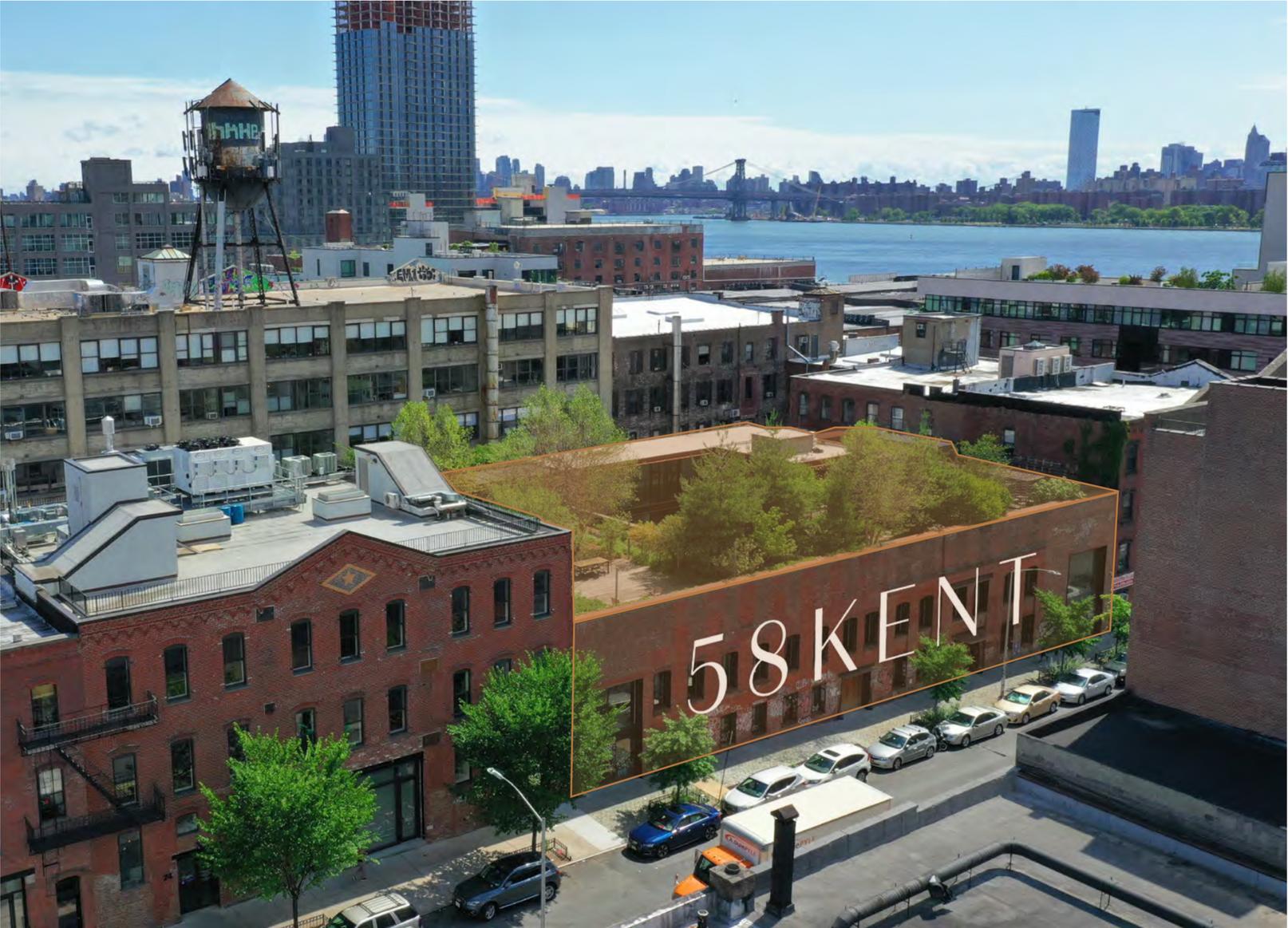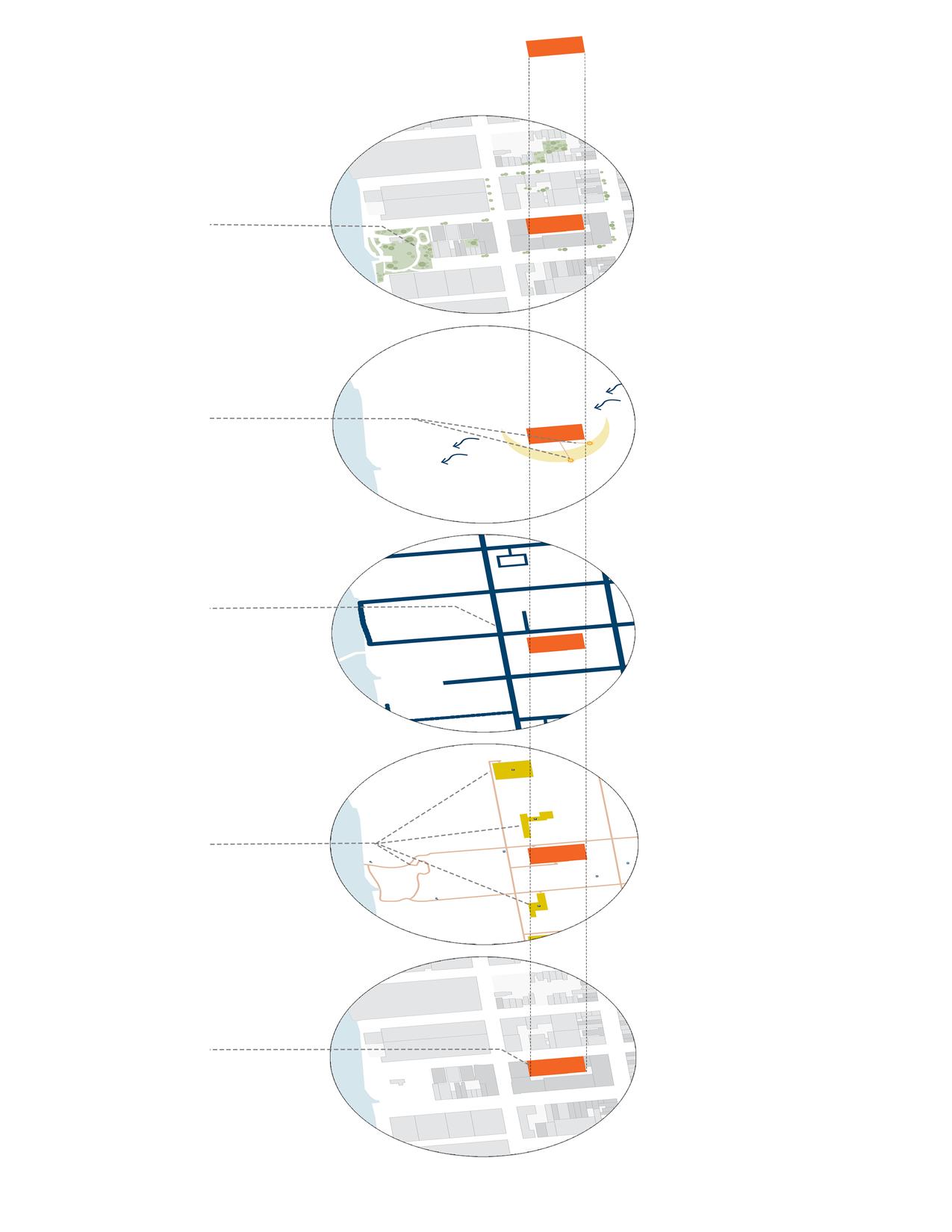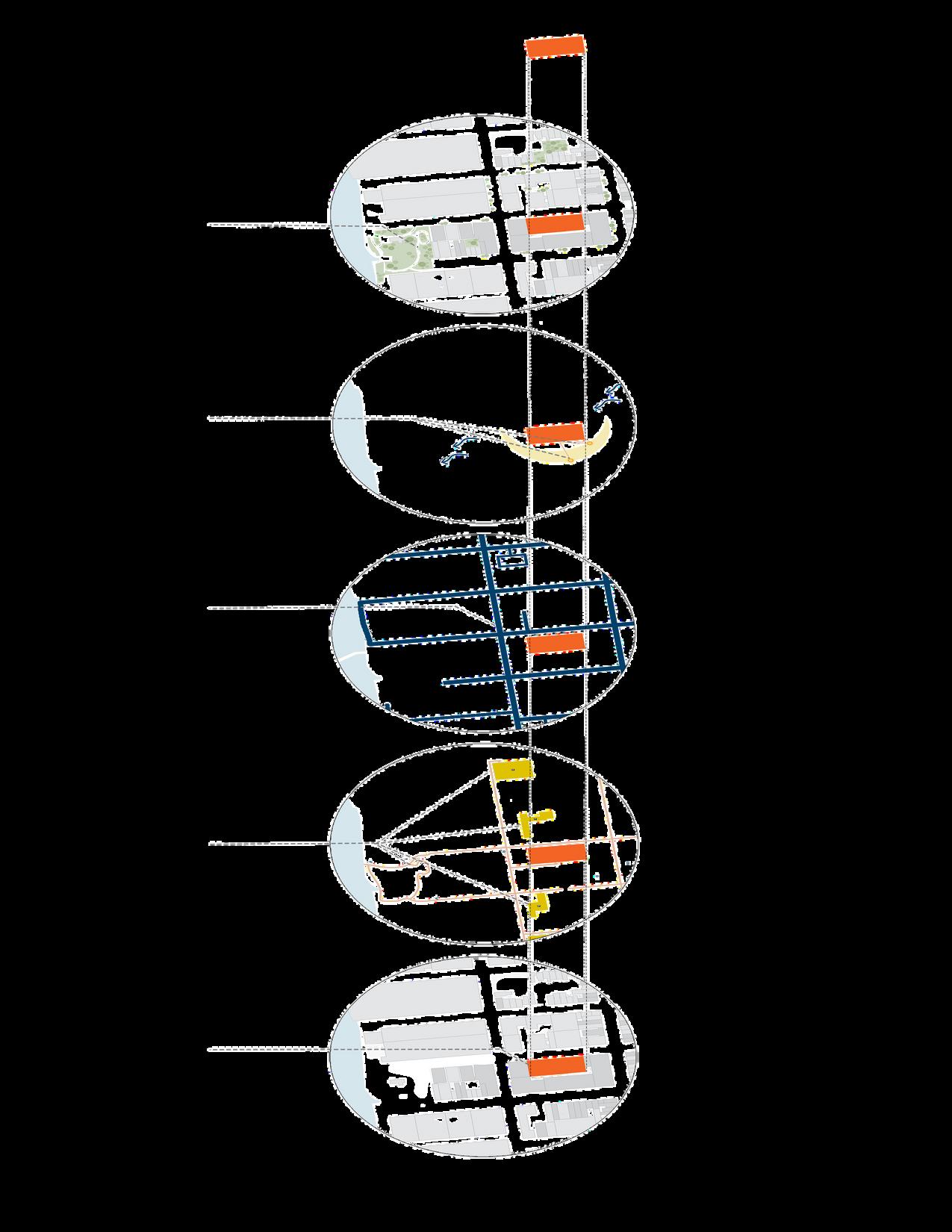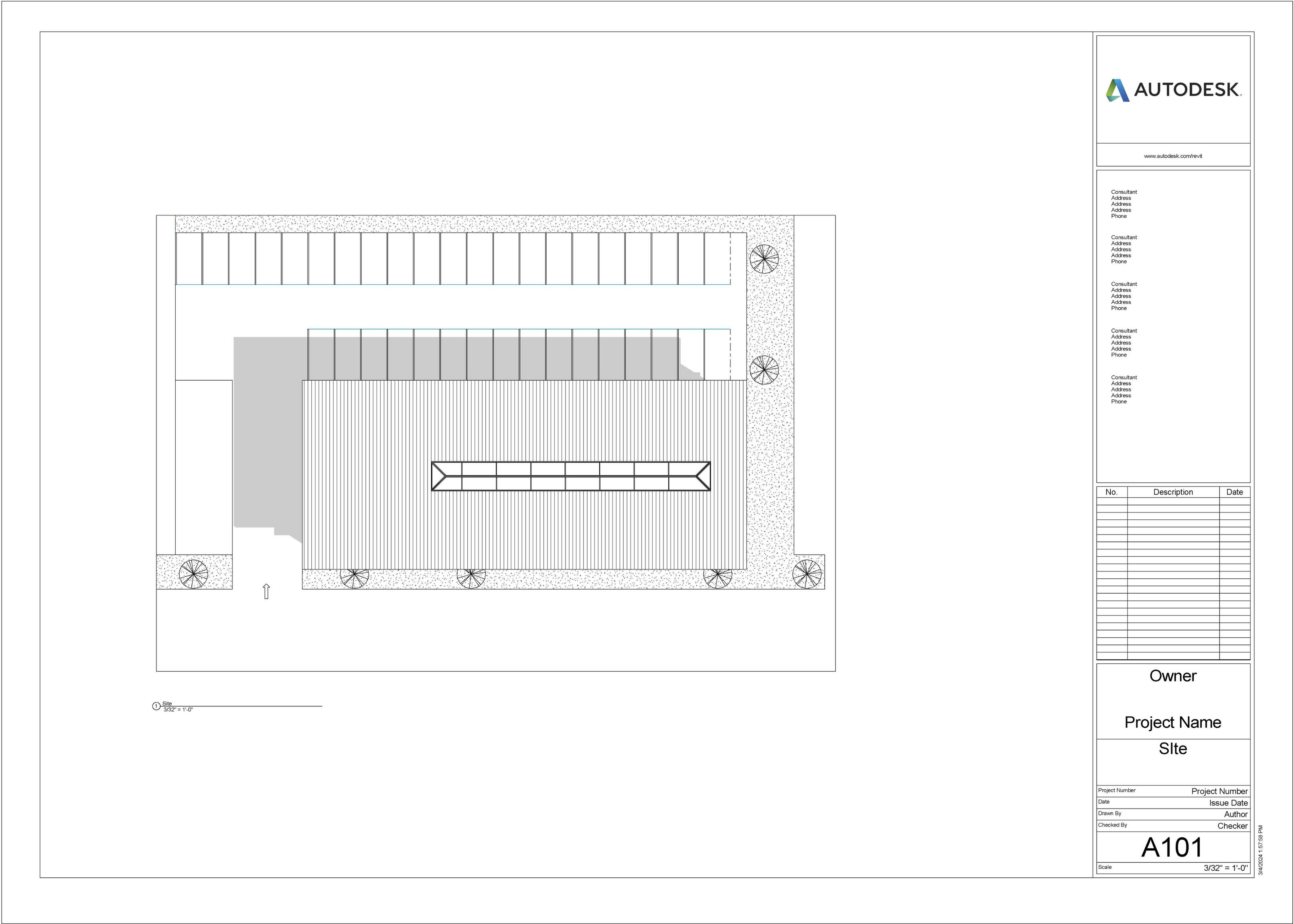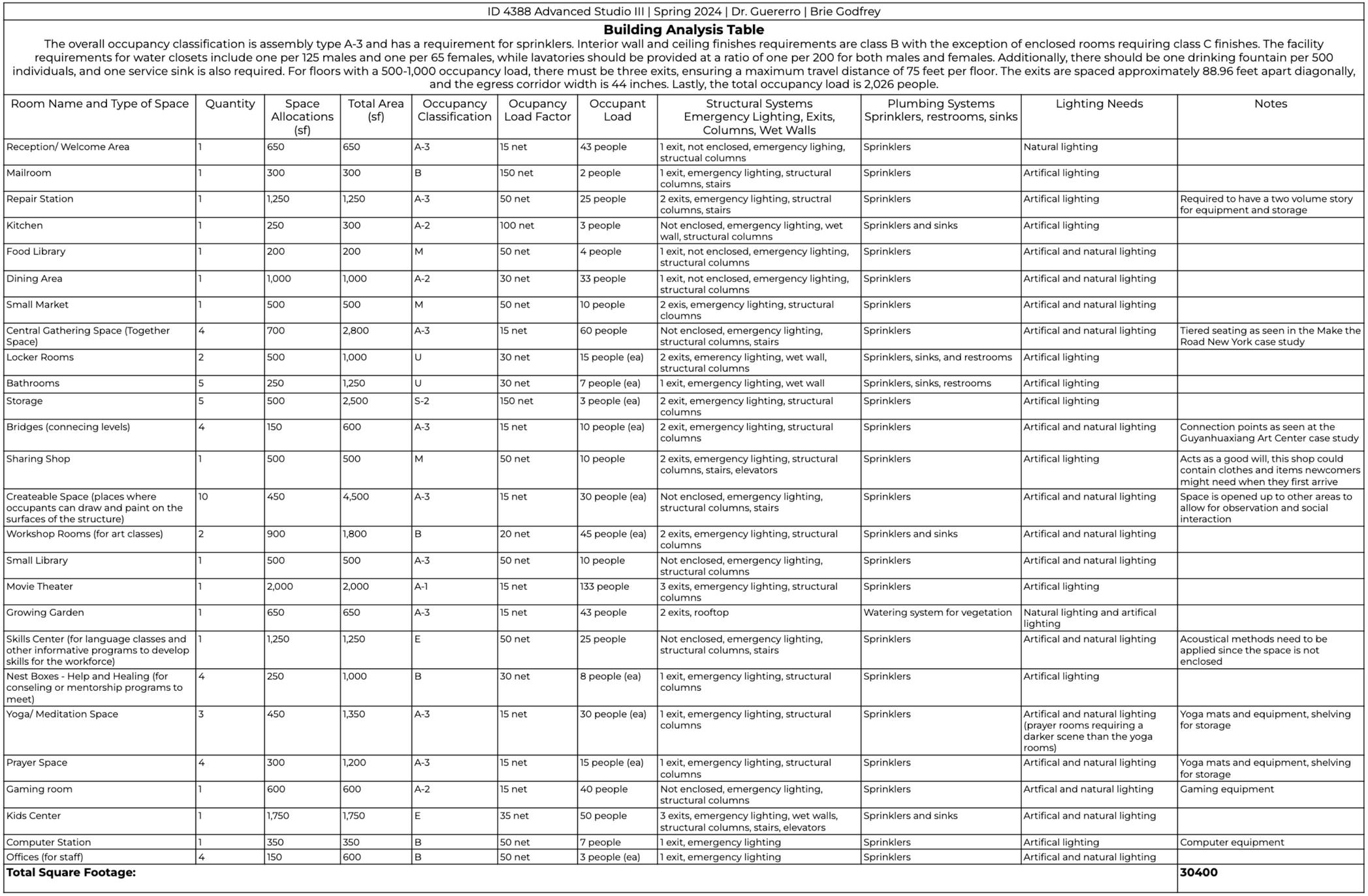PERSONAL INTEREST IMPORTANCE
Humanitarian concerns of bettering communities
Expanding my knowledge of the processes of refugee resettlement
Understanding global issues and the ways in which design can contribute to positive change
Empowering refugees to regain a sense of agency and control over their own narratives
Exploration of design tools can help transcend language barriers for multilingual landscapes
Exploration of non-verbal communication tactics and how we communicate in divergent environments
Impact on the lives of marginalized communities
Passion for artistic expression and symbolization
1 2 3 4 7
In a world upended by turmoil and conflict, I was adrift, a refugee without a place to call home. My journey had taken me far from the land I once knew, far from the familiar faces, the comforting embrace of family, and the streets that echoed with my laughter. Now, I am a stranger in this foreign land, yearning to connect, longing for a place to belong. The unfamiliarity of this new world enveloped me as I stepped onto its soil, my footsteps echoing with the weight of uncertainty. The language spoken here was an intricate web of sounds and syllables, a code I struggled to decipher. Each word the locals said was a mystery, a puzzle I couldn't entirely solve
I felt like an outsider, a lone wanderer in a world with its own rhythm and cadence. As I navigated the winding streets of this new city, I felt like an intruder in a foreign land, a place where I didn't quite fit. The buildings rose around me like silent sentinels; the streets bustled with people who seemed to move in unison, their voices blending into a symphony of unfamiliarity. I was an observer, a silent witness to a world that continued to turn, even as I struggled to find my place within it.
Loneliness became my constant companion, a shadow that clung to me as I walked the streets, sat in the park, and watched the world go by. I yearned for connection, the warmth of human interaction, and the feeling of belonging But the language barrier stood as a formidable wall, separating me from those around me The desire to connect, share my experiences, and find common ground with those around me was a fire that burned within me. I wanted to be more than just a stranger passing through. I wanted to be a part of the community, build friendships, create memories, and make this foreign land my own As I gazed out at the city in the quiet moments, I knew I wasn't alone in my yearning. There were others like me, refugees who had left behind their homes and families seeking refuge in this new world. We shared the same hopes, the same dreams, and the same desire to connect.
We need a place, a sanctuary where we can unite and cultivate the sense of belonging we all long for. I wish for this place to be a guiding light, not just for those who have already found refuge here but for those who will arrive in the future. It would be a testament to the resilience of human fortitude that even in the face of adversity communities could form, and bonds could be created that transcended languages and borders.
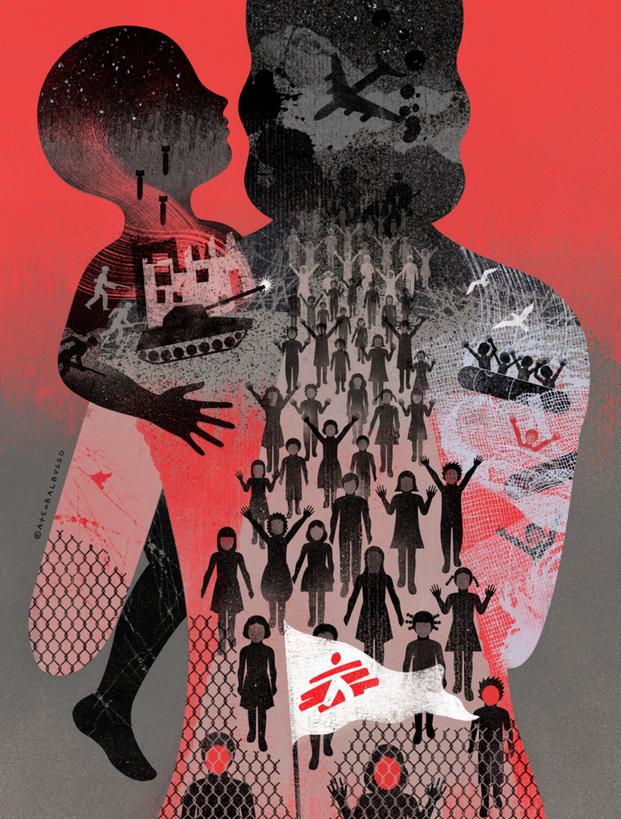
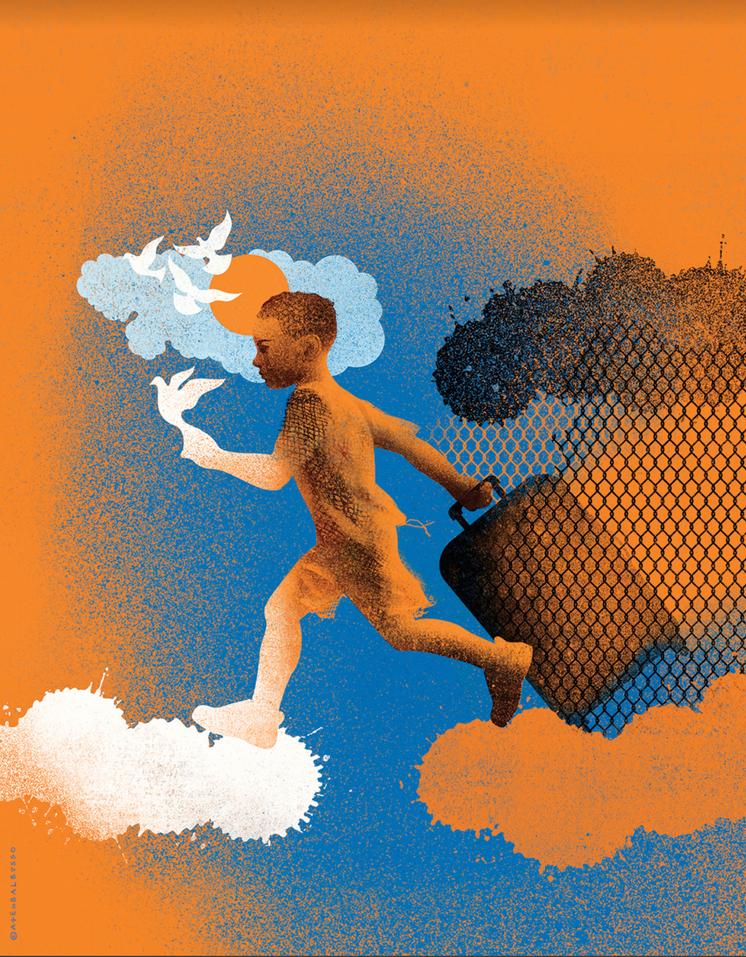
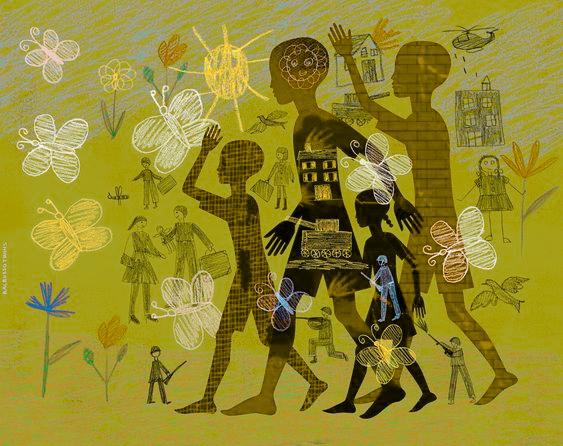
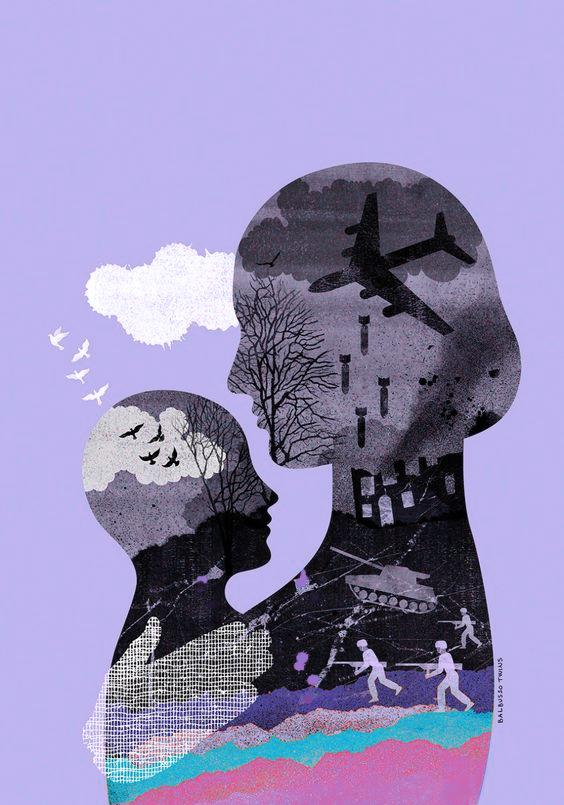
C L I E N T N A R R A T I V E A REFUGEE 8
R E S E A R C H S U M M A R I E S ID 4381 Design Research | Fall 2023 | Dr. Guerrero Capstone Project
Title: Using the Visual Arts to Form an Intervention Design Concept for Resettlement Support Among Refugee Women
Publication Type: Journal
Reference:
Corbett, C. N., & Moxley, D. P. (2018). Using the visual arts to form an intervention design concept for resettlement support among refugee women Families in Society: The Journal of Contemporary Social Services, 99(2), 146–159 https://doi.org/10.1177/1044389418767840
Design Issue: The intent of this article was to envision the properties of a functioning resettlement community center in Dallas Texas, specifically for Myanmar refugee women The center s purpose is to preserve Myanmar's culture while supporting its members in adapting to the requirements of social integration within American society. The authors explore the potential of using the arts to visually depict invention concepts to build a prototype of the center. These visual representations can guide creating a support system that is culturally suitable, functional and inclusive of the diverse ethnic groups that form the Myanmar refugee community
Methods: Researchers organized six workshops for 60 Myanmar refugee women representing diverse religious affiliations and at various stages of their resettlement journey. They were separated into small groups 10 to engage in dialogue to identify the nuanced aesthetics they would want in the center In each workshop, a project artist documented group discussions by creating storyboards Subsequently, the artist depicted the central metaphors representing the resettlement support the participants and their families desired through visual paintings or pencil sketches. The researchers describe their design or concept formation approach as a participatory, art-based interpretative method. In this method, images are used to generate multiple metaphors that influence and, in some cases, mold the perception of the Myanmar Community Center as perceived by the participants. The method itself is narrative in nature, creating a vision that presents a story of how the Myanmar Community Center is expected to function to fulfill the aspirations and desires of its users.
Findings: The themes the artist captured spoke to the importance of family life at the core, the incorporation of children who stood to gain from their parents depiction of preserving the Myanmar ethnic identities while adapting to American life, and the value of employment and entrepreneurship. What follows is one representation of the findings. Figure 1 showcases the artwork created by the project s artist during a session where participants contemplated the envisioned ambiance and atmosphere within the community center For the Myanmar refugee women, the ideal center is envisioned as a tranquil space that fosters learning and encourages supportive interactions among families and children, with active participation from everyone. It is seen that members would connect in the center based on common interests, goals, and shared activities One activity is cooking, which is the centralized gathering space for members; aromas permeate the interior, reminding participants of their home country. In essence, the color palate produced by the artist effectively communicates the feelings of the women in the workshop: The community center represents a warm and secure environment where the informal yet significant process of resettlement takes place Thus, the authors presume that the center can support the family in resettlement in all ways
The use of colors was debriefed as metaphors to produce certain feelings within the community center.
Soft colors emphasize the community center's need for light and warm feelings.
Dark colors focus on the emotions of the community center members, in which the dark communicates a serious or earnest effort to make the community center a place of becoming, whether that involves success in work, family life, school, or mutual support
Spatial arrangement of spaces – having a shared space, such as a kitchen, centralized to gather individuals together and interact.
Building off symbolism – the actual centrality of the center, in this case, is family life.
The arrangement of spaces allows members to watch their children engage in their own productive activities as they interact with their peers.
Design that encourages learning and growth.
Sensory engagement interactive elements expressing culture. Spaces that allow everyone to contribute to each aspect of their lives
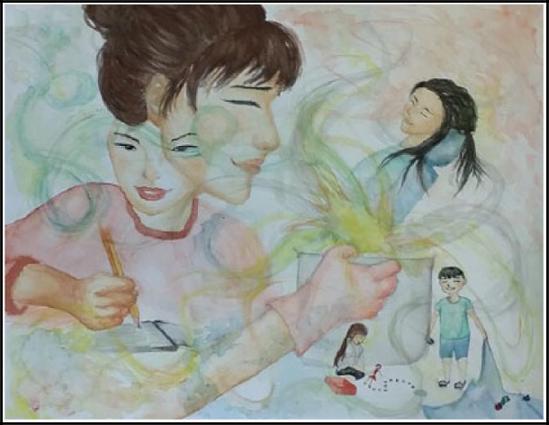 Figure 1 Inside the Community Center
Figure 1 Inside the Community Center
R E S E A R C H S U M M A R Y 01 1 2 3
10
DESIGN CONSIDERATIONS
Title: Exploring the psychosocial impact of cultural interventions with displaced people
Publication Type: Book
Reference:
Fiddian-Qasmiyeh, E , Chatterjee H J , Clini C , Butler, B Al-Nammari, F , Al-Asir, R , & Katona, C (2020) Exploring the psychosocial impact of cultural interventions with displaced people. In Refuge in a moving world: Tracing Refugee and migrant journeys across disciplines (pp. 323–345). essay, UCL Press.
Design Issue: This chapter delves into the societal and psychological consequences of cultural and artistic engagements for displaced individuals. This inquiry holds significant relevance in the present area, where there is a burgeoning interest in finding ways to facilitate the adjustment of asylum seekers and refugees to new places of residence and enhance their well-being and integration into host societies
Methods: The authors can connect art's role on displaced individuals by amalgamating insights gleaned from two site-specific case studies from the UK (the Helen Bamber Foundation) and Jordan (Talbiyeh refugee camp) The Helen Bamber Foundation and Talbiyeh refugee camp collected research by adopting the participatory-action framework to investigate themes of creativity and arts through a series of art-making, embroidery, and film-making workshops and interviews. This approach additionally provides a chance to analyze and juxtapose the encounters of refugees and asylum seekers originating from the Helen Bamber Foundation in post-migration and those from the Talbiyeh refugee camp in pre-migration
Findings: In case study 1 (the Helen Bamber Foundation), themes emerged during the interview phase. A prominent theme highlighted was the opportunity to engage in productive activities rather than waiting at home for government decisions regarding their stay in the UK Participants emphasized that participating in these groups offered them a valuable routine, which they considered a ‘luxury. They also mentioned that being involved allowed them to acquire new skills or enhance existing ones, and they noted the positive impact of this combination on their mental wellbeing Key expressions that recurred during their interviews included “having something to do” and “something to look forward to,” emphasizing the practical value of the skills they gained. Another critical theme that surfaced was the chance to socialize and establish friendships. One client illustrated this by describing how participating in the singing group, for instance, enabled her to acquire skills for building connections with others, stating, “I didn’t know how to communicate so because of this singing, I know how to communicate now, I know how to sing, and I know how to play with people…” (pg. 333). In a broader sense, it appeared that clients could foster a sense of solidarity within the community through art-based activities. The shared awareness of going through similar situations encouraged participants to openly exchange their experiences with each other, although they also felt comfortable not sharing if they were not inclined to do so; they had the opportunity to express themselves through the creation of art without having to articulate their feelings, helping them to “grow emotionally” and gain “confidence.”
In case study 2 (Talbiyeh refugee camp), the conducted workshops on the residences from the Talbiyeh camp explored themes of perseverance and life skills identity and self-exploration, joy and combating stress, social networks and peer support, self-esteem and pride in achievement, and economic potential. Several of these themes intersect with those at the Helen Bamber Foundation in London. These common themes encompass the significance of gaining life skills (also considered transferable skills), the role of arts activities in facilitating self-exploration and addressing identity-related concerns, the enhancement of self-confidence and self-esteem, and the value of social networks and peer support.
Consider the “dynamic process that gives people a sense of how their lives are going through the interaction between their circumstances, activities and psychological resources or mental capital.”
Creative activities have a positive impact on the well-being of refugees.
Cultural creative activities can be employed to address premigration trauma (as in the case of Talbiyeh camp) and postmigration living difficulties (explored with the Helen Bamber Foundation)
Creative activities afford an opportunity to develop new and enhance existing skills, including those that are transferable and have economic potential.
Allowing individuals to enter the workforce potentially. Programs that offer members access to free artistic and skill development groups such as knitting, music arts and crafts, photography, and filmmaking within a comfortable and safe surroundings.
The social and collaborative nature of creative activities allows individuals to explore personal and psychological challenges. Such as using non-verbal, creative means to express feelings or communicate simply
Developing a sense of belonging and making meaning of life.
R E S E A R C H S U M M A R Y 02 1 2 3
11
DESIGN CONSIDERATIONS
Title: Pictogram on signage as an effective communication
Publication Type: Journal
Reference:
Clara S., & Swasty, W. (2017). Pictogram on signage as an effective communication. Jurnal Sosioteknologi, 16(2), 166–175. https://doi.org/10.5614/sostek.itbj.2017.16.2.2
Design Issue: A pictogram is a visual symbol, an image designed to convey communication without using verbal texts or words. Pictograms used on signs can effectively communicate information, rules, or restrictions to various visitors in a quick and straightforward manner. One issue that has been identified is that the Museum of Lampung currently lacks any pictograms on its signage, even though the creation of such pictogram designs for the museum is considered crucial for easy and efficient information communication. The objective of this study is to emphasize the significance of incorporating pictograms in graphic communication. In the context of signage, pictograms have the potential to substitute typography for conveying specific messages. Furthermore, combining pictograms and typographic messages on signage can be valuable in a multilingual environment.
Methods: This research employed both qualitative and quantitative methodologies It involved conducting a literature review, observing three comparable museums, and gathering data through interviews and questionnaires Subsequently, data analysis was carried out by these comparisons.
Findings: After analyzing signage in the three museums it became evident that there is a scarcity of pictogram usage, which diminishes communication effectiveness, particularly for foreign visitors. Conversely, text-based messages require more time to comprehend. Drawing from previous research, it can be deduced that pictograms are a vital element in informative signage design, streamlining information without the necessity of reading text. The authors emphasize that symbols have the ability to transcend language barriers, making them exceptionally valuable in signage for public facilities frequented by visitors from diverse linguistic and cultural backgrounds.
The pictogram on signage should be standardized and informative to provide an educational effect on the public. i.e. the font size of the visualization level shape codes, uniformity, and simplicity.
The design of pictograms can adopt visual concepts of local identity, increasing the site's attractiveness.
Symbols relating to a particular place; in Lampung s case, the tapis symbol is used.
This concept can potentially create a unique image of a place and as an innovative way to preserve local culture
The AIGA / DOT system has become a standard symbol for wayfinding.
Developed by fifty pictograms for the US Department of Transportation, however, visual forms are influenced by their display in transportation environments.
Arrows are universally used since all cultures understand them; they are more flexible and require less space than verbal instructions.
Arrows with shafts communicate more clearly than those without shafts because the shafts reinforce the direction of the arrows
Maps are helpful in communicating the position of places and spaces and are used as a navigation tool. The visual of maps replaces complex directions when delivered in words.
Colors can be used to differentiate locations and features, code functional elements of the site, and add personality
R E S E A R C H S U M M A R Y 03 1 2 4 3 5 DESIGN CONSIDERATIONS 12
Title: Mapping Places of Encounter: An Integrative Methodological Approach to Understanding Social Inclusion
Publication Type: Journal
Reference:
Spenger, D , Kordel, S , & Weidinger, T (2023) Mapping Places of Encounter: An Integrative Methodological Approach to Understanding Social Inclusion
International Journal of Qualitative Methods 22. https://doi.org/10.1177/16094069231151304
Design Issue: The article discusses an integrative methodological approach for comprehending social inclusion by mapping places where social encounters occur. This approach aims to provide insights into the dynamics of social inclusion by analyzing the locations where people from diverse backgrounds interact and engage with one another. It suggests that studying these places can offer valuable insights into the processes of social inclusion, ultimately contributing to a better understanding of how societies foster inclusivity and diversity.
Methods: Within the context of a qualitative interview, the study is conducted in the fictitious village of Brainstein where new immigrants and old residents in different age groups are asked about opportunities to meet in the town. This approach considers four key aspects: the degree of institutionalization the degree of intentionality, the degree of inclusivity, and the extent of both horizontal and vertical scale. The following criteria in Table 1 identify the classification of places
Findings: Initially the most prominent places of encounters are named and shown in Figure 1. Evidence shows that long-time residents find the local football club and the weekly regulars' table at the local pub their primary gathering spots On the other hand, new immigrants often identify the church community and village festivals, organized by local associations, as significant meeting places. This preference arises because newcomers may not feel as welcome at the regular table and believe their voices are not represented in the village council meetings To build social connections within Brainstein, recent immigrants organize events independently, such as neighborhood barbecue evenings. Notably, newcomers and long-standing residents emphasize the significance of exchanging greetings when encountering each other on the street. In the subsequent sections the authors categorize the mentioned locations according to the framework presented in Figure 2
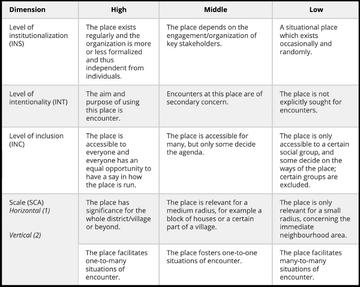
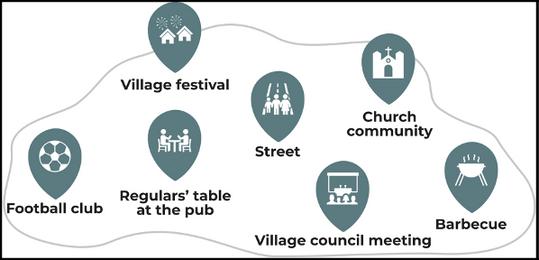
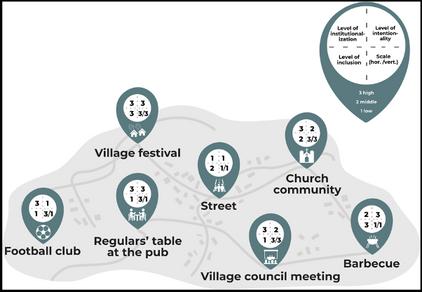
The level of institutionalization while also considering local conditions. Interactions can exhibit varying degrees of institutionalization and formality, occurring on a regular basis They may rely on the structure and dedication of influential figures; alternatively, interactions can be entirely spontaneous and lack any organized structure
A rural area's social inclusivity framework would be different from an urban area's framework
The level of intentionality.
Specific locations are intentionally designed or modified to promote interactions among diverse individuals or social groups In contrast, these interactions happen indirectly at other sites as an unintended consequence
For example, a university courtyard is intentionally designed to promote interactions among diverse individuals and social groups, while a neighborhood grocery store in a bustling urban location serves as a site where interactions happen indirectly and unexpectedly due to its presence in the neighborhood
Assessing the horizontal scale.
Distinguish among locations that hold primary significance for the local community, encompassing broader streets or residential b ocks, and may contain an entire village, town, or district
For example consider the significance and scope of three different areas within a city: a small neighborhood park within a residential area, a bustling downtown square, and a city-wide annual festival held at a arge park on the outskirts of town Each place facilitates a different level of importance for the people in the immediate vicinity, ranging scales of interaction from local to broader community to citywide or district-wide significance
The level of inclusivity.
The existence of places of encounter does not necessarily resu t in social inclusion. It is essential to gain a comprehensive understanding of the locations where interactions occur within a community and assess the patterns of accessibility and inaccessibility, uncovering both exclusivity and inclusivity
Assessing the vertical scale.
Pertains to actions involving the incorporation and exclusion of individuals or groups, highlighting the suitability of a location for interactions among diverse people or groups.
For example, consider a church service that serves as a gathering point for numerous individuals. However, because of these encounters' formal and structured nature, direct interaction with others is limited Conversely there are increased opportunities for interactions between diverse social groups at a music festival, where hierarchies are less pronounced
2 R E S E A R C H S U M M A R Y 04 DESIGN CONSIDERATIONS 1 2 4 3 5 13
Table 1 Figure 1 Figure
Title: Visual Design in Cross-Cultural Communication
Publication Type: Journal
Reference:
Jones, J (2011) Visual design in cross-cultural communication Design Princip es and Practices: An International Journal Annual Review 5(4), 361–376
Design Issue: The global community is at our doorstep a forecast that has become a reality after years of anticipation Cross-cultura awareness is of utmost significance, especially within the design community. Visual design plays a prominent role in our daily experiences, whether in the realms of art, architecture, graphic design, urban planning or a myriad of visual mediums In these domains, individuals whether they are viewers users, or consumers, have the ability to interpret messages conveying aspects of national identity, social justice, and cultural heritage or purely indulge in aesthetic contemplation. The author stresses the importance of integrating cultural awareness during the initial research phases of visual design across international interactions In cases where language barriers impede verbal communication and understanding graphic design emerges as a potent tool for effective cross-cultural communication. The author offers an illustrated presentation that examines and highlights the distinctions and commonalities between international symbols and cultura references within visual design and imagery Proposing methods to close the divide in cross-cultural communication and prevent the ramifications of cultura ly insensitive design.
Methods: Using the cultural theorists Geert Hofstede s and Edward T. Hall’s concepts of cultural characteristics as a baseline guide, the author focuses on studying semiotics, cultural awareness and ocalization which can furnish the cultural understanding essential for a prosperous cross-cultural visual design encounter
Findings: The role of semiotics in understanding how visual symbols convey meaning, emphasizing that interpretation depends on the audience and cultural context Societal va ues assign meaning to symbols and colors; thus designers should make cautious selections to avoid inadvertently creating visual messages that don t translate well potentially leading to misunderstandings It is highlighted in the text that designer’s perception of aesthetic appea and appropriateness is influenced by their cultural background and experiences. Therefore it is important to think global y by understanding another culture s perspective during the design process instead of one s own viewpoint Overall, the first piece of information underscores the need for visual designers to grasp the intricacies of semiotics within a socio-cultural context and the value of involving localization experts in the design process to facilitate successful cross-cultura communication Furthermore the author discusses the growing importance of social identification in a shrinking world, exemplified by the rise of social networking media Social media platforms encourage users to express their preferences, affiliations, and friendships, reflecting the desire for self-identification and belonging. Although now widespread online, this phenomenon has historical roots in clubs, societies and groups that used symbols and colors to distinguish members from non-members Semiotics has been long employed for self-identification The text also explores another form of se f-expression and symbolic affiliation through graffiti. Graffiti serves as a means of territorial communication and socio-political commentary, from historical instances like detainees in the Tower of London to contemporary social taggers It underscores that when individuals feel constrained from self-expression, politically inspired graffiti can be a potent tool for declaring national pride and political allegiance in public spaces. Moreover the author mentions the view of color as a semiotic resource and questions whether it shou d be considered a mode of communication in its own right Color selections can convey diverse attributes, evoke emotional responses and serve as a social and political statement in various cultures The text also highlights Hofsyede s “cultural dimensions,” a concept that he ps foster an understanding and respect for cultural similarities and differences. These include Uncertainty Avoidance Long-term Orientation Masculinity/Femininity Power Distance, and Individualism/Collectivism Uncertainty avoidance measures how comfortable a society is with uncertainty and ambiguity Long-term Orientation distinguishes between cultures prioritizing long-term goals such as perseverance and thrift, and those emphasizing short-term goals such as immediate gratification and tradition. Masculinity/Femininity ooks at the distribution of roles and values related to gender Masculine cultures emphasize achievement ambition and assertiveness, while feminine cultures prioritize nurturing caring, and quality of life. Power distance measures the extent to which less powerful members of society accept and expect unequal power distribution Lastly individualism/collectivism explores the ba ance between individual and group interests within a culture Individualistic cultures prioritize personal goals, independence and individual rights, while co lectivist cultures emphasize group cohesion, cooperation, and shared responsibilities. The author stresses the significance of understanding cu tural dimensions to help a global design reach a successful message
Power Distance
Hierarchy in design: in cultures with high power distance, emphasize clear hierarchical structures in design, with prominent placement of authority figures
Interactive design: in cultures with low power distance create interactive and collaborative design elements that encourage participation and input from all team members.
Individualism/Collectivism
Personalization: In individualistic cultures, allow personalization and customization of products or services.
Group emphasis: In collectivist cultures, highlight group achievements and emphasize teamwork in design and messaging.
Masculinity/Femininity
Tone and imagery: In masculine cultures, assertive language and imagery emphasize achievement and competition
Emotional appeal: In feminine cultures, prioritize emotional appeals, empathy, and inclusivity in design
Uncertainty Avoidance
Clarity and structure: In high uncertainty avoidance cultures, provide clear and structured information, navigation and design elements.
Flexibility: In low uncertainty avoidance cultures, design with more flexibility and adaptability to accommodate diverse perspectives and approaches.
Long-term Orientation
Tradition vs. innovation: In long-term oriented cultures, incorporate traditional and time-tested design elements. In short-term orientated cultures, focus on innovation and quick, tangible results.
Cultural meanings of colors and symbols
Colors can fuel social and political statements in various cultures Avoid using colors and symbols that may be offensive or misunderstood in a global design
R E S E A R C H S U M M A R Y 05
CONSIDERATIONS 1 2 4 3 5 6 14
DESIGN
Title: Shifting Ground: Art and design action for the engagement and empowerment of migrant citizens
Publication Type: Journal
Reference: Pinto, P. R. & Gorgel Pinto, A. (2022). Shifting ground: Art and design action for the engagement and empowerment of migrant citizens. The International Journal of Social Political and Community Agendas in the Arts, 17(1) 37–47.
Design Issue: This paper originates from the ‘Shifting Ground project, a community-driven art and design initiative in 2019. It engaged newly arrived and second-generation migrants residing in Cedar Rapids, Iowa. The project focused on using the creative process as a tool for fostering dialogue and aiding individuals in establishing a connection to their new cultural environment, considering the participants cultural backgrounds. The primary emphasis of this research centers around the methodology employed in crafting collaborative works with participants Specifically it delves into the role of action to engage with and shape ceramic sculptures to foster social and cultural integration among the participants Within this framework, the notion of action is examined as a pivotal element of artistic practice and a potent instrument for empowering a displaced community from a political standpoint.
Methods: Several theories are considered in this analysis, including Hannah Arendt’s idea of action and Bruno Latour’s concept of thing, to explore the notion of action further. The text commences with a concise overview of the immigration history in the United States It then examines a case study involving Tiffany Chung, a Vietnamese-American artist who has experienced refugee status, to provide context for the research s thematic focus As part of the Shifting Ground project interviews were conducted involving a cohort of participants and individuals in leadership positions within the supporting organizations. Additionally input was gathered from the volunteers who actively contributed to these initiatives.
Findings: The Shifting Ground project uses workshops to explore deterritorialization and identity through artistic engagement, drawing inspiration from concepts by Hannah Arendt and Bruno Latour. Participants share personal experiences, creating clay sculptures that reflect their unique identities Latour's "thing-based democracy" is applied to address immigration, politics, and cultural integration. The project fosters dialogue, creating art as "things" that connect people and shared concerns. It employs an empathic approach emphasizing listening and dialogue, contributing to social equity. Interviews highlight positive feedback from participants and collaborators demonstrating the project's potential for positive social and cultural transformations. Two young participants, born in Africa and early immigrants to the US, expressed their eagerness to participate in more art activities They appreciated the opportunity to engage with their talents memories and culture within the community. Adult participants also provided positive feedback. Helen MensahBlevi, despite having no prior experience with ceramics or sculpture, was proud of the pieces she created. She valued the two exhibitions held and the recognition received from the Cedar Rapids community. Sonia Mounzeo-Mampassi acknowledged the playful approach during the creation process, with guidance from the team of artists helping her overcome challenges in developing abstract concepts into clay sculptures Niyibhitanga appreciated the collaborative spirit among participants and the positive impact of the exhibitions in promoting the appreciation of immigrant culture The overall success of the Shifting Ground project demonstrates its potential for creating positive social and cultural transformations.
Collaborative art
It is seen as inherently ethical and closely linked to the social dimension – a way to foster inclusivity.
Inclusive listening
Individuals from different backgrounds were encouraged to share their perspectives.
Prioritize creating spaces for inclusive dialogue and active listening
Long-term impact
The text suggests that the methodology used has a positive and lasting impact.
Consider their projects' long-term implications and sustainability, including how they can continue to benefit individuals beyond the immediate activities.
Art as a communication tool
The text highlights the role of art as a means of communication.
Explore how creative expression can be used to foster dialogue and understanding
R E S E A R C H S U M M A R Y 06 1 2 3 DESIGN CONSIDERATIONS 4 15
Title: A symbolic representation of Wellington: how participatory painting processes enabled a more inclusive urban narrative
Publication Type: Journal
Reference: Kale, A. (2018). A symbolic representation of Wellington: how participatory painting processes enabled a more inclusive urban narrative. Visual Studies, 33(4), 343–356
Design Issue: The paper explored the impact of a collaborative painting initiative in Wellington, which fostered better mutual comprehension between former refugees and the host community while promoting a more inclusive urban story Given the ongoing global humanitarian crisis, there has been an atmosphere of apprehension surrounding refugees, frequently exacerbated by the media disseminating falsehoods and unfavorable generalizations. In response to this misrepresentation, the painting project created an avenue for participants to express their real-life encounters related to home, a sense of belonging, and their presence within the public sphere
Methods: A scholar-activist approach was utilized, drawing inspiration from a participatory action research framework. These philosophical underpinnings guided a diverse qualitative research methodology, encompassing painting workshops, semi-structured interviews, participant observation and gathering public feedback The researcher conducted a series of five painting workshops, each lasting two hours, held weekly in a private seminar room. The initial sessions focused on participants sharing their personal experiences and thoughts related to the concepts of home, belonging, and visibility in public spaces. They used sketching to represent these ideas symbolically and worked together to create a unified mural design. Subsequent workshops involved painting the canvas using acrylic paint, with participants encouraged to express themselves creatively Post-workshop interviews followed a similar format to pre-workshop interviews, aiming to assess whether participants had gained new insights about each other, whether their perspectives on home, belonging, and public visibility had evolved, and if they felt more connected to fellow participants and Wellington City. After completing the interviews, the project culminated in an exhibition at a local café, where the mural was presented to the public. This exhibition aimed to make academic research more accessible to challenge negative refugee stereotypes and counteract media and political narratives that discriminate against vulnerable social groups.
Findings: Symbolism was vital in enhancing social communication during painting workshops For instance, participant Sarah, facing language limitations expressed her experiences and emotions more effectively through sketching and fostering group dialogue. The symbolism in her artwork made her experiences memorable and facilitated cross-cultural communication. Symbolism was crucial in constructing a shared group identity, as participants used symbols like apples and coffee to represent shared values The wind, a unifying symbol, was depicted in their mural, showcasing shared experiences in Wellington. Despite varying opinions, the iconic "bucket fountain" symbolized the city's dynamics. This approach fostered connections, belonging, and a shared sociopolitical narrative. The mural and comment book, displayed after the exhibition, engaged the public and initiated conversations on critical integration issues. Viewers' comments highlighted the effectiveness of this creative approach in capturing interactions between former refugees and host communities, promoting inclusivity, understanding and potential societal changes While the project may not have led to widespread social change, it empowered participants with new knowledge and connections fostering a more inclusive and equitable society.
Empowerment through design
Design with the goal of empowering occupants. The space should make individuals feel appreciated, welcomed, and confident in their roles within a multicultural society
Identity reflection
Create spaces that encourage reflection on identity, both individual and collective. Design elements should prompt participants to explore their sense of self and group identity fostering a sense of belonging. This could be a meditation place or a nesting/refuge place that is a place of healing and relaxation
Symbolic design elements
Incorporate symbolic design elements within the space to encourage symbolic expression and communication
These elements could include murals, artwork, or symbolic objects that occupants can relate to and use to convey their experiences.
Artistic expression zones
Designate specific zones within the space for artistic expression, such as sketching or painting areas Provide the necessary materials and a conducive environment for occupants to express themselves creatively
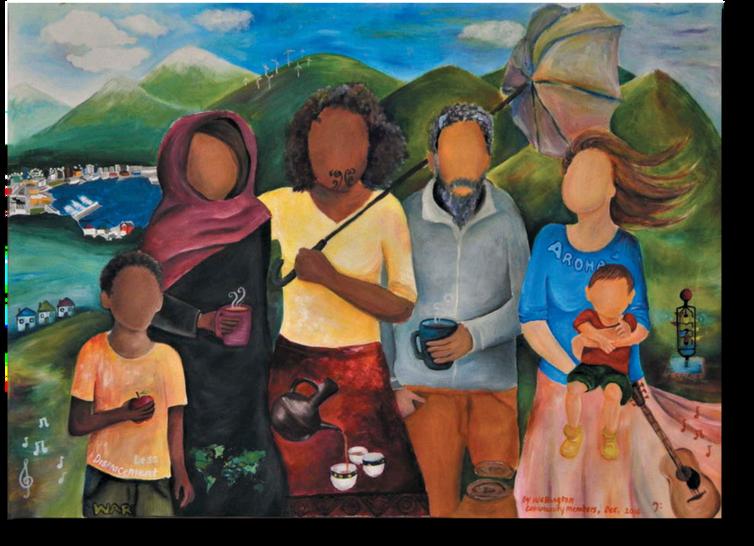
R E S E A R C H S U M M A R Y 07 1 2 3
FIGURE 10 Diverse identities in We lington (Ka e, 2018 pp 352)
4 16
DESIGN CONSIDERATIONS
Title: Inclusive Urban Planning and Public Space for Refugee Youth in Pursuit of a Just City in Amman Jordan
Publication Type: Book Chapter
Reference:
Aytug, R (2023) Inclusive Urban Planning and Public Space for Refugee Youth in Pursuit of a Just City in Amman, Jordan In M De Backer, P Hopkins, I. van Liempt, R. Finlay, E. Kirndörfer, M. Kox, M. C. Benwell, & K. Hörschelmann (Eds.), Refugee Youth: Migration, Justice and Urban Space (1st ed., pp. 100–116). Bristol University Press. https://doi.org/10.2307/jj.1011738.12
Design Issue: The chapter of the book addresses the design issues related to inclusive urban planning and public space for refugee youth in Amman, Jordan. It focuses on creating a just city that accommodates the needs of this vulnerable population and promotes their well-being.
Methods: The research in the book chapter employs a qualitative approach, including in-depth interviews, participant observation, and content analysis. These methods help understand the experiences, challenges, and aspirations of refugee youth in Amman and assess the effectiveness of urban planning and public space initiatives.
Findings: The findings of the research chapter highlight the complex challenges faced by refugee youth in Amman, such as limited access to safe and inclusive public spaces, economic marginalization, and social exclusion It emphasizes the importance of participatory urban planning and creating public spaces catering to refugee youth's specific needs and preferences The chapter also emphasizes the role of social and cultural factors in shaping the urban experiences of refugee youth. Overall, it underscores the significance of inclusive urban planning in creating a just and equitable city for all residents, including refugee youth.
Participatory design approach
Engage with refugees in the design process, allowing them to express their preferences and needs for the community center.
Conduct workshops and collaborative sessions to ensure the space reflects the community's cultural, social, and recreational desires.
Inclusive spaces
Design the community center to be inclusive considering accessibility for individuals with disabilities or mobility challenges.
Create spaces catering to various age groups ensuring areas for children and adolescents
Safe and welcoming environment
Prioritize safety by implementing well-lit pathways, security measures, and visible communal spaces.
Use welcoming and culturally sensitive design elements to create an environment that fosters a sense of belonging.
R E S E A R C H S U M M A R Y 08 1 2 3 DESIGN CONSIDERATIONS 17
EXPERT SYNTHESIS REPORT 03
KEY POINTS
Develop signage versions with interchangeable elements tailored to specific cultural preferences considering potential variations in interpretation.
Language plays a significant role in shaping the accessibility and inclusivity of public spaces. Acknowledging the diverse linguistic landscape within a community is paramount for creating environments that embrace cultural richness and foster a sense of belonging. The interview with Carla Tedeschi translates ways to disrupt traditional dialogue to examine new meanings of communication through visual cues, symbolization, and other methods to address and eliminate language barriers.
Utilize color-coded systems, spatial organization, and other design components to convey information effectively without requiring extensive written text.
In essence, language becomes the bridge that connects people, fostering a shared sense of community and reinforcing the idea that every voice deserves to be understood and respected in the public sphere. The challenge of the capstone project of a refugee cultural center recalls the adoption of universally understood symbols, icons, and picograms to assist communication among people and how they interact with the center's environment. Carla underscored the importance of utilizing symbols and graphics in conjunction with text to enrich cultural comprehension. Prioritizing simplicity in these symbols incorporating elements like arrows, basic shapes, and universally recognized symbols will facilitate quick comprehension. Additionally, it is crucial to recognize that various cultures assign specific meanings to colors. Carla emphasized the need to remember cultural color symbolism, ensuring that the selected color palette aligns precisely with the intended message and avoids unintended connotations. This consideration extends to the fonts and typography styles selected for text, necessitating easy readability and cultural neutrality.
Prioritize simplicity in symbols, incorporating elements like arrows, basic shapes and universally recognized symbols to ensure quick comprehension.
Carla also highlighted another facet to be incorporated into the capstone project aiming for a design that reduces dependence on language. Drawing from her visual illustration, color-coded systems, spatial organization, and other design components can effectively convey information without needing explicit language. Carla suggested incorporating visual elements in a modular and flexible manner to facilitate seamless adaption to diverse cultural contexts. This could entail developing signage versions with interchangeable elements tailored to specific cultural preferences in the capstone project. However, it is crucial to consider the context in which visual cues will be utilized. A symbol carrying a particular meaning in one context might be interpreted differently in another. Thus, ensuring that the design aligns precisely with the specific context and intended use is paramount.
Finally, Carla suggested investigating the application of technology, including translation apps or QR codes, to furnish comprehensive information in various languages. However, this approach may present challenges for occupants needing smartphones or technology access Integrating QR codes into the design may not be the most suitable solution for a refugee center. Instead, a more effective strategy would involve equipping the center with accessible and user-friendly technology to bridge language gaps.
1 2 3 23
C O M P A R A T I V E C A S E S T U D Y ID 4381 Design Research | Fall 2023 | Dr. Guerrero Capstone Project
COMPARATIVE CASE STUDY
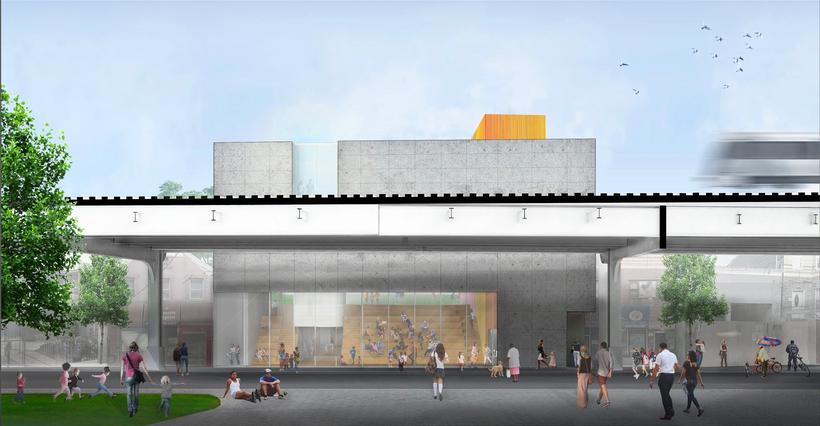
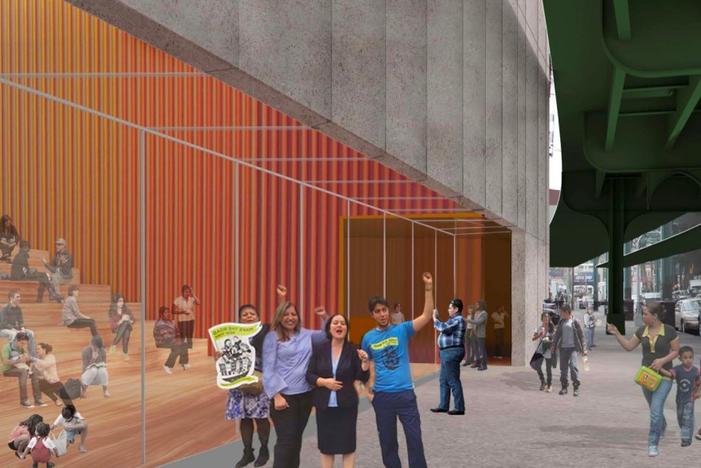
SITE, ORIENTATION, ENTRANCE
Queens New York, near Corona Plaza subway station, serviced by the seven train.
Adjacent to Citi Field stadium, close to Flushing Bay promenade and LaGuardia Airport
Integration with the public streetscape welcoming and accessiblethe facade does not entirely separate the inside and the outside.
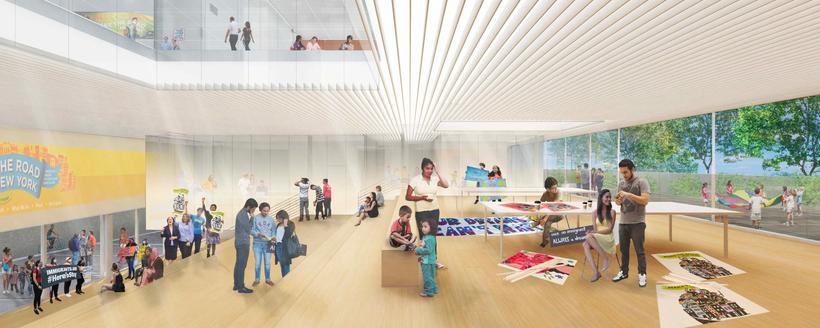
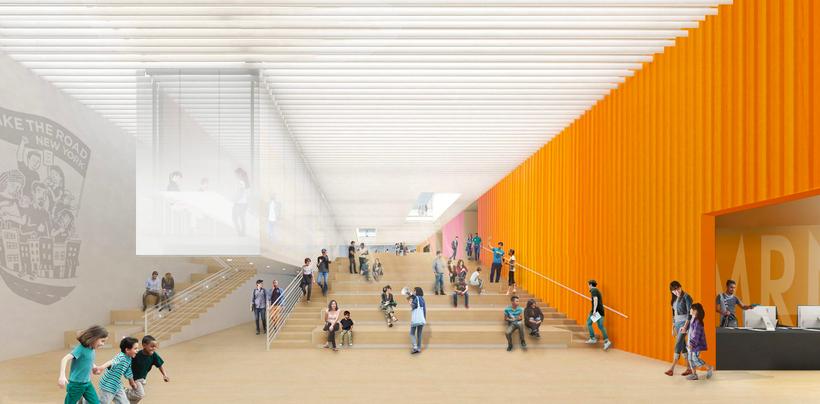
STRUCTURAL, CIRCULATION
Terraced seating, open work areas, private offices, three large glass volumes for natural light, blurring facade for individualism and community, multiple levels with offices, auditorium, outside terrace and community garden with lightbox cutouts
Central staircase with tiered seating leading to outside terrace
It starts with a discrete lower courtyard level and moves up to more bustling gathering areas as you move up vertically
Community Center - Under Construction

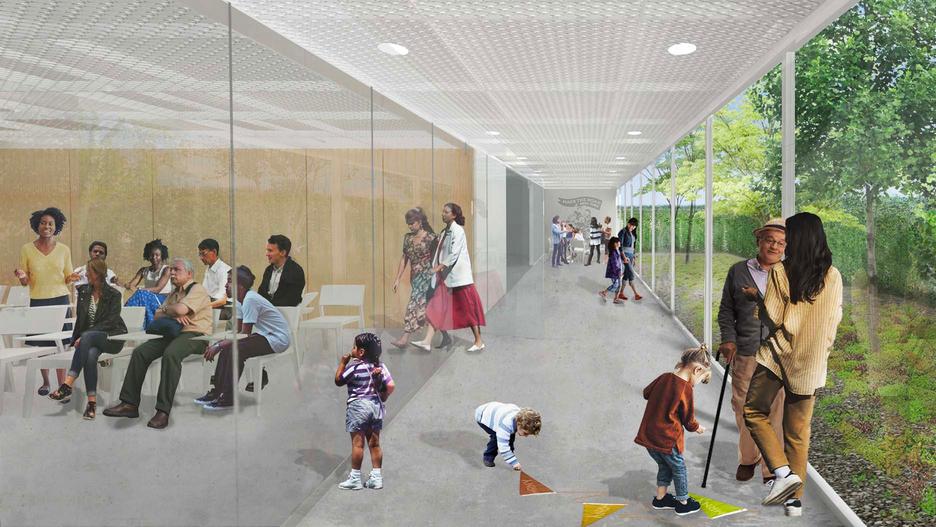
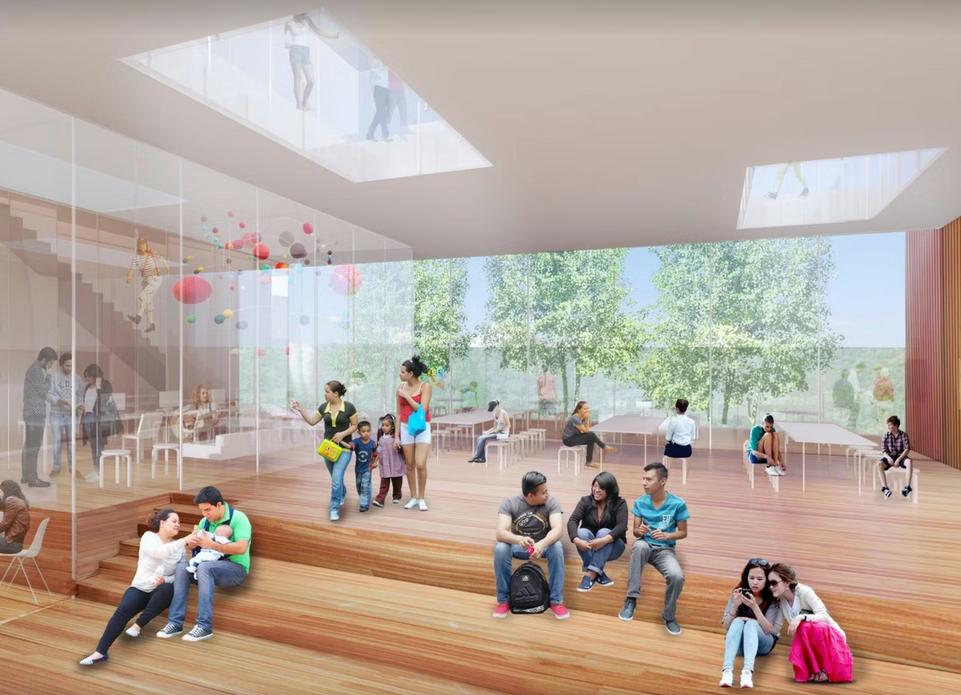
REPETITIVE TO UNIQUE, VIEWS, MATERIALS & DETAILS
Large glass volumes above the roofline enhance rhythm and design
Terraced seating and town hall as focal points for activities
Conceptual extension of public streetscape into the building for harmony
Use of glass volumes as beacons connecting with the city
Emphasis on creating a light-filled and welcoming space
Use of glass vibrant colors, graphic overlays concrete and wood
FREE CHOICE ASSIGNMENT
01
25
COMPARATIVE
STUDY
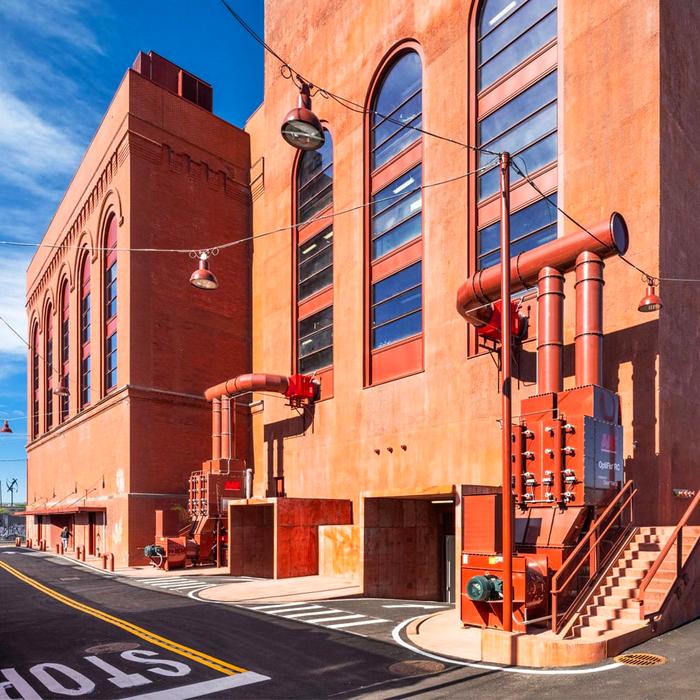
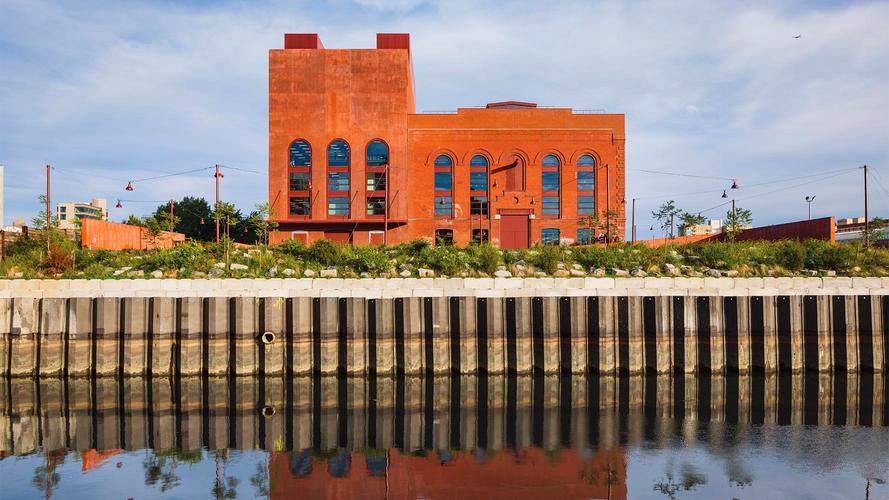
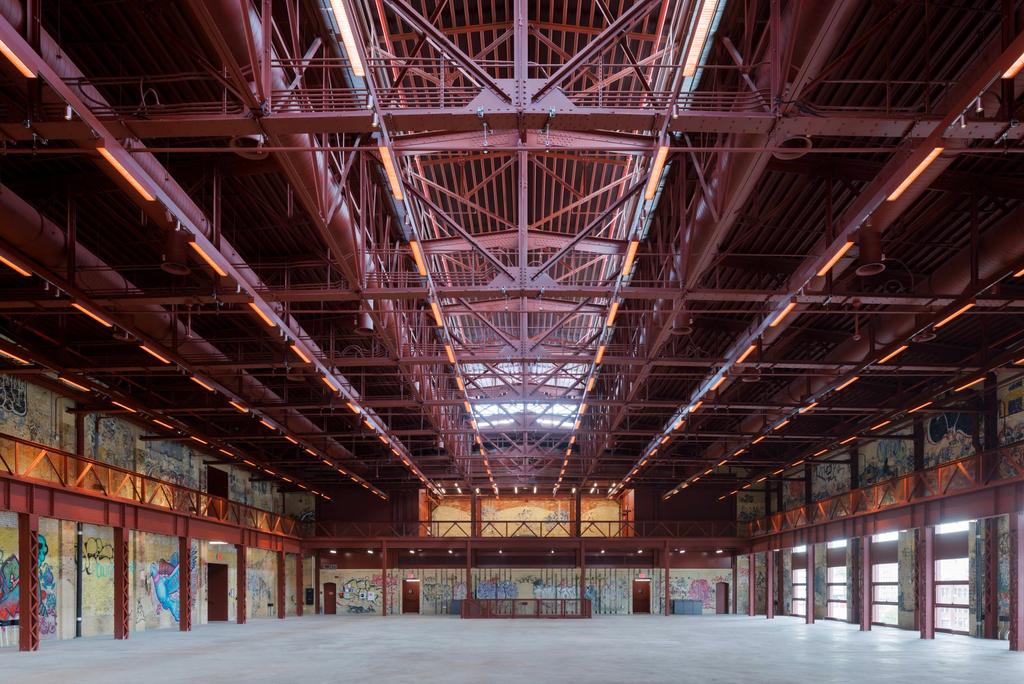
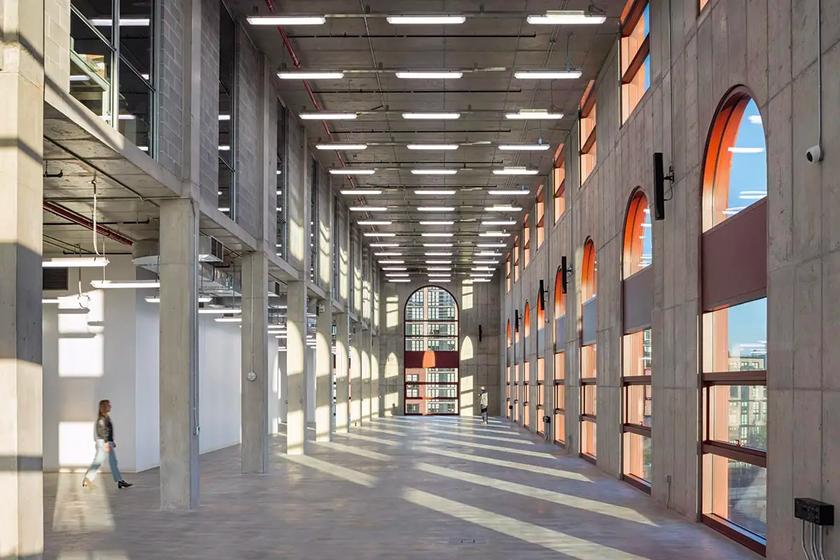
SITE, ORIENTATION, ENTRANCE
Located along Brooklyn's Gowanus Canal
Repurposed power station with century-old Romanesque building and new six-story structure
The rear features loading docks and a private parking garage
Inconspicuous entrance cut into turbine hall's east elevation
The entrance includes a wood-clad vestibule, a monolithic concrete wall, and a reception desk
The entrance sequence reveals the building's transformation
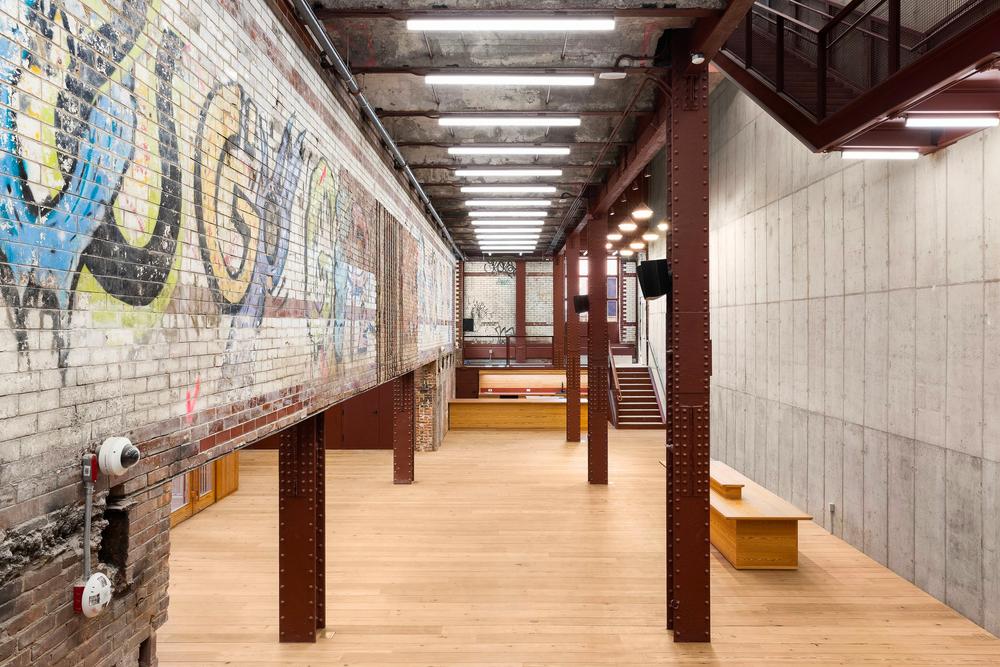
Thoughtful spatial relationship between old and new structures
Division of century-old turbine hall into two floors with a doubleheight "grand hall"
A new six-story structure complements the adjacent foundations of the demolished boiler house
Well-planned spatial transitions for efficient movement
Geometric relationship between old and new structures
Hierarchy of functional spaces, with an emphasis on art fabrication studios
Flexible, adaptable spaces that serve various functions
Opportunities to observe art creation through interior glazing framed in galvanized steel
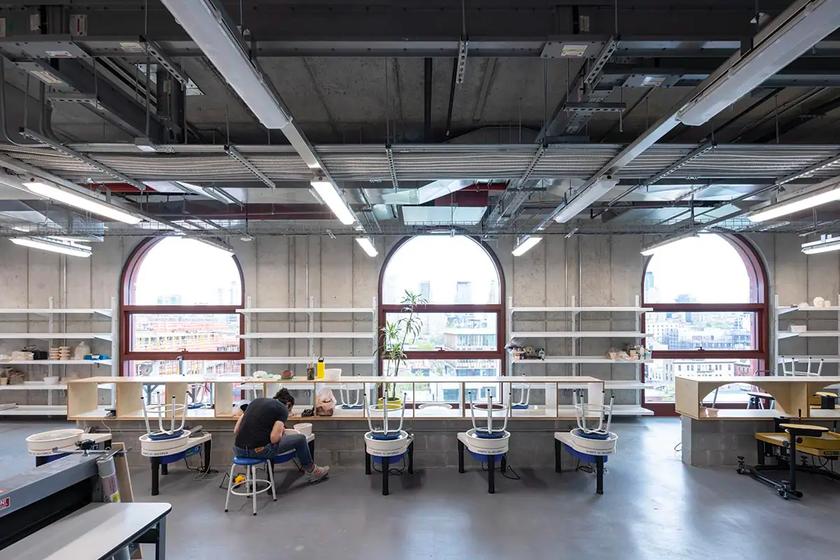
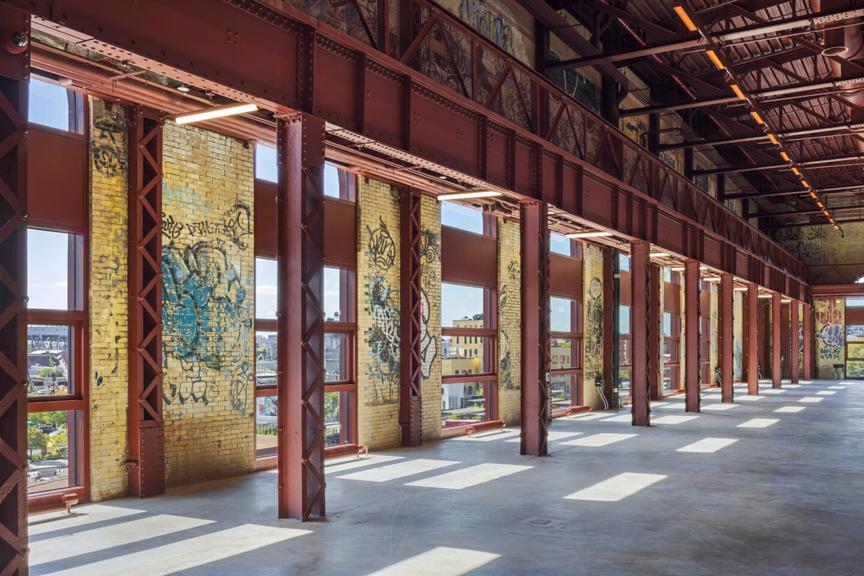
REPETITIVE TO UNIQUE, VIEWS, MATERIALS & DETAILS
Grand hall serves as a focal point for large-scale artworks and events
The harmonious blending of old and new structures preserves history while introducing modern functionality
The exterior design features a pink cast-in-place concrete facade with punched arched windows
Interior glazing framed in galvanized steel offers opportunities to observe art creation
Preservation of graffiti on Turbine Hall's walls while embracing change
Views of the surrounding area and Brooklyn from the Grand Hall
Use of concrete wood, and steel materials
Exposed structural steel and unfinished ceilings for an industrial feel
Emphasis on enhancing what remains of the past in a sustainable way
FREE CHOICE ASSIGNMENT
- Adaptive
CASE
e Arts, New York
Reuse Project 02
26
COMPARATIVE CASE STUDY
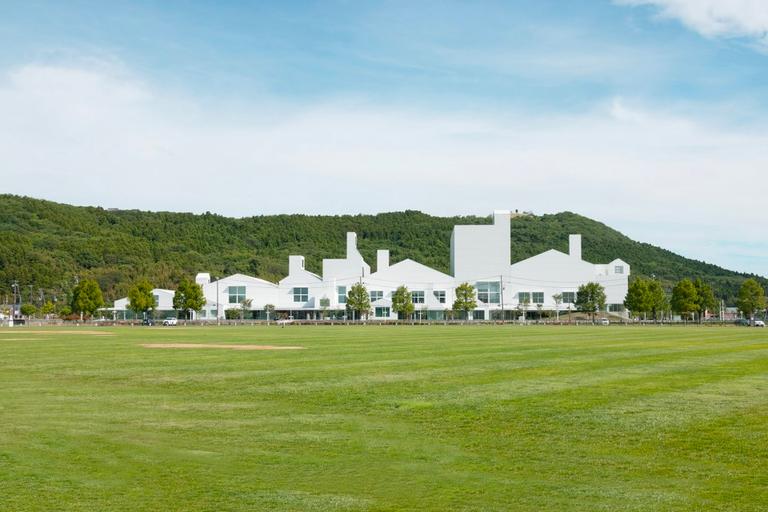
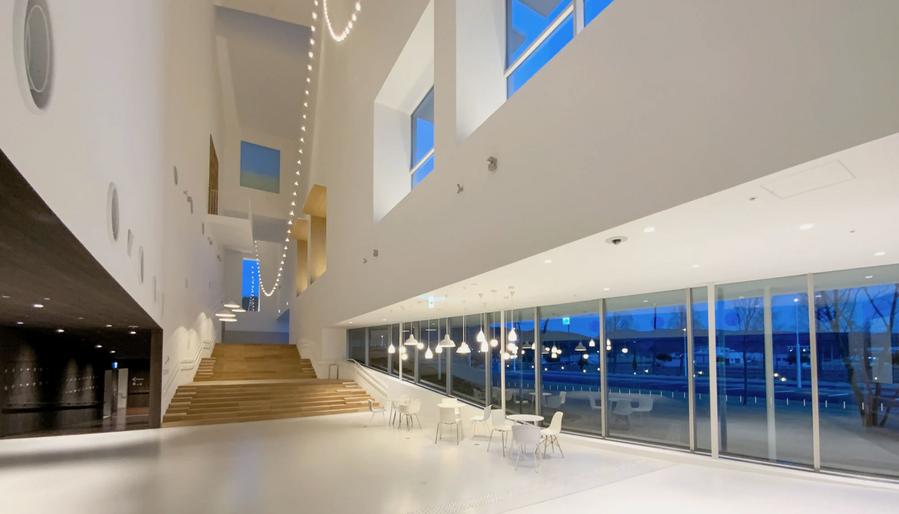
The site features athletic fields to the south, Toyakemori Mountains to the north and two-story houses to the west
Doubles as a disaster emergency shelter center
Linear orientation with connected house-like volumes
The main entrance at the center of the 558-foot-long facade
A secondary access door at the west end for pedestrians
A car-friendly main entrance for easy access and exit
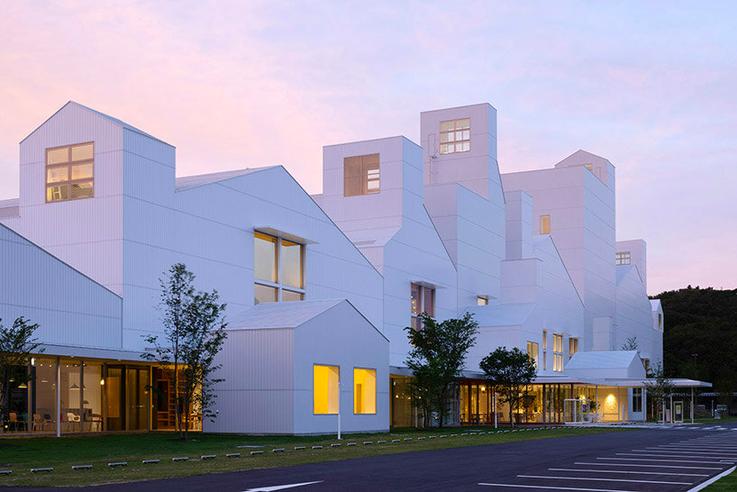
SITE, ORIENTATION, ENTRANCE STRUCTURAL, CIRCULATION
The structure is composed of 20 connected volumes with varying heights
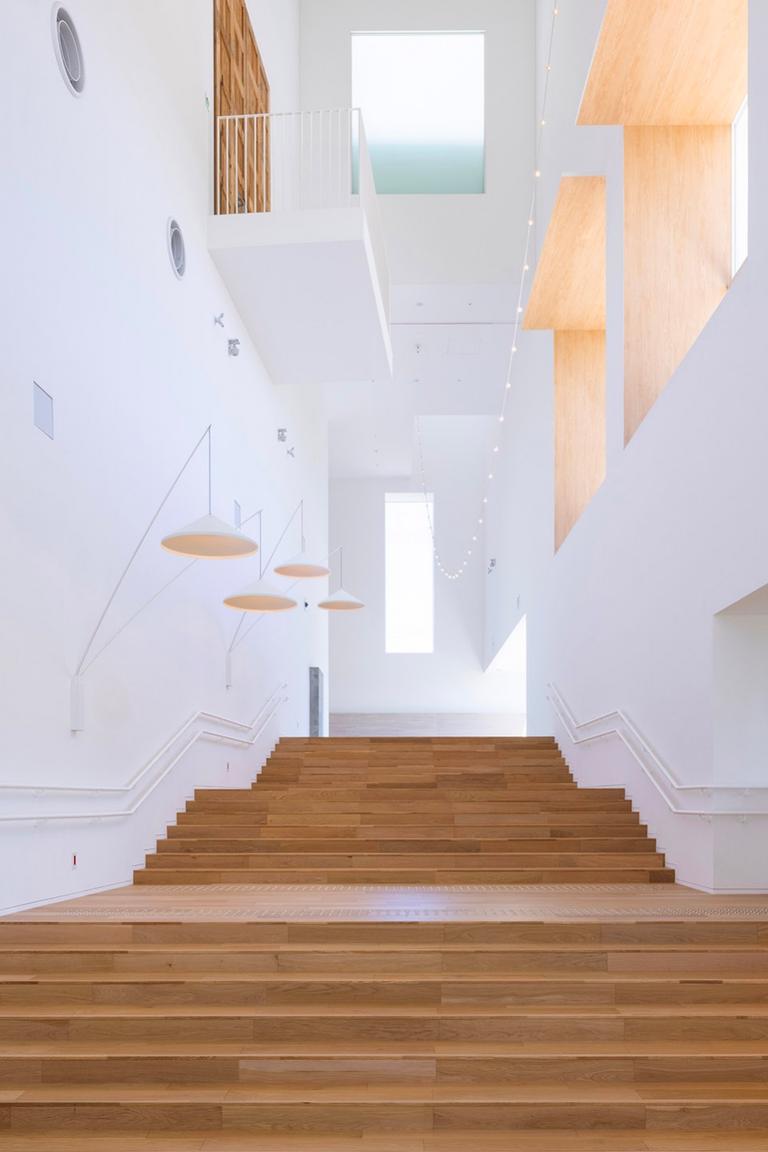
Ishinomaki Cultural Center, Japan

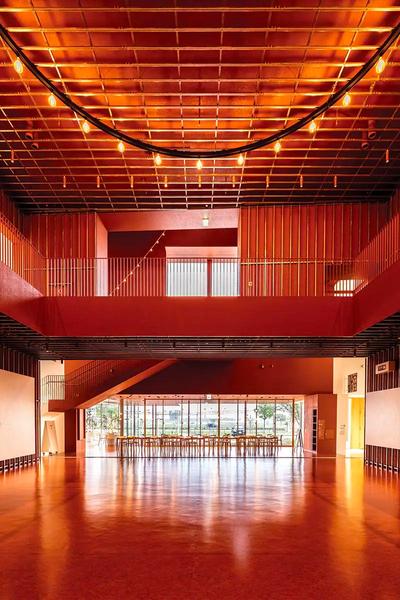
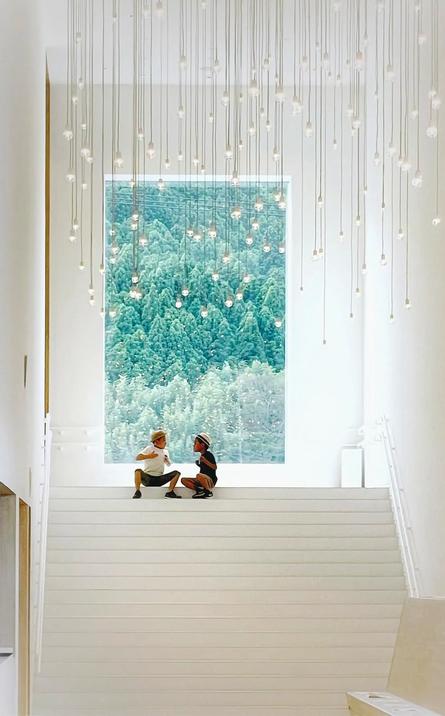
REPETITIVE TO UNIQUE, VIEWS, MATERIALS & DETAILS
Utilization of parallelogram volumes with gable roofs for town-like spaces
Functions include permanent and temporary exhibition halls, a 1,254seat Grand Hall smaller spaces shops and storage and dressing rooms
Interior components serve different functions and vary in size
The design incorporates cross-mullioned windows and chimneys for skylights and smoke vents
Corrugated metal-clad building elements are arranged perpendicular to each other
The building's layout accommodates various functions and user needs
Small seminar rooms and studios extend towards the parking area
The lobby features varying ceiling heights, angled interior walls, and hanging signage for an informal atmosphere
The building is designed to maximize natural surroundings with views of the Pacific Ocean, athletic fields, and the Toyakemori Mountains
Primarily made of galvanized steel, with three different shades of white articulating individual volumes
The use of steel and glass in the lobby creates transparency and lightfilled spaces and the presence of raw and natural interiors through the use of white
Cloth and graphic overlays, hanging signage, and urban-inspired details in the lobby
Varying ceiling heights, angled interior walls and hanging signage relieve the lobby's linearity
FREE CHOICE
ASSIGNMENT
03
27
COMPARATIVE CASE STUDY
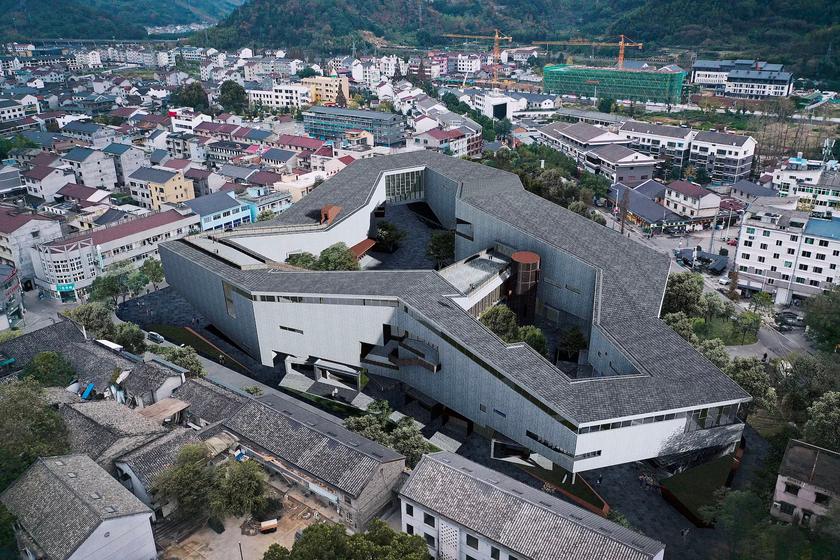

It covers an area of approximately 20,000 square meters
Less than 100 meters from the Oujiang River & Ancient Street
Adjacent to a temporary parking lot and private residences from the 1980s and 1990s
Multip e entrances and connections to the surrounding area
Street-facing corners create large-scale street corner squares and groundfloor overhead spaces
Visitors can enter through corner squares, courtyards and other spaces
Two main entrances from the city, a main entrance to the town and a secondary entrance to the town
Emphasis on creating a strong civic presence and fluid interaction with the surrounding community
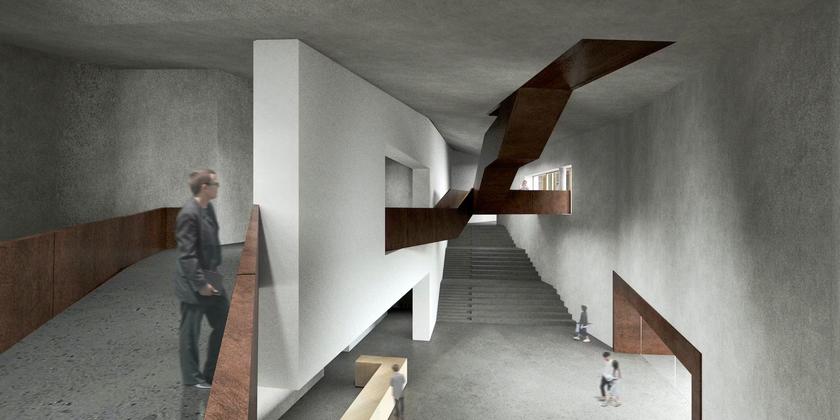

Focuses on space enclosure and bottom openness
Large-scale and continuous suspended upper form comp ements the surroundings
The ground floor is designed to serve inhabitants most of the time
The design establishes the art center as an architectural link in the highdensity neighborhood's center
Features three large-scale street corner squares and ground-floor overhead spaces Visitors start at corner squares and move through overhead spaces courtyards, and a ong gentle slopes and long ramps
An overhead corridor on the second floor separates the courtyard into two parts
Courtyards serve as enhanced public spaces for daily life
Continuous spatial changes between indoor and outdoor spaces create an evolving viewing experience; circulation provides a dynamic and changing experience
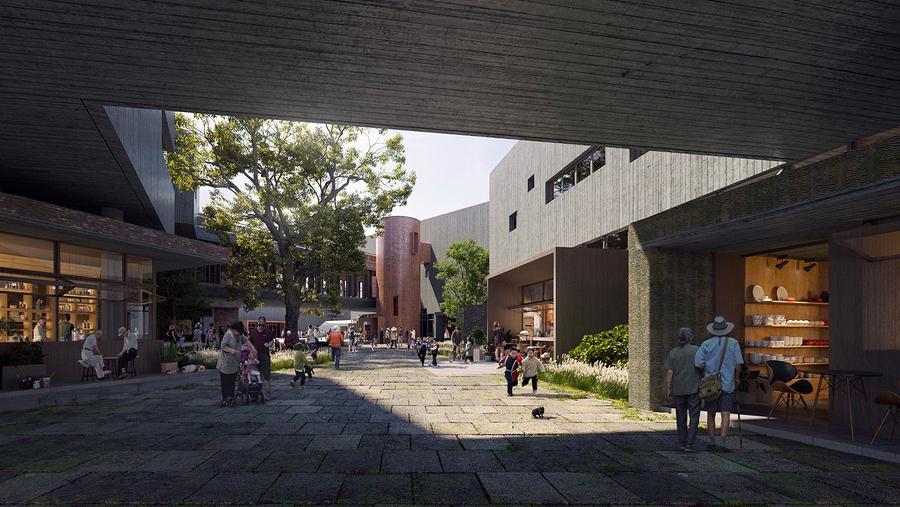
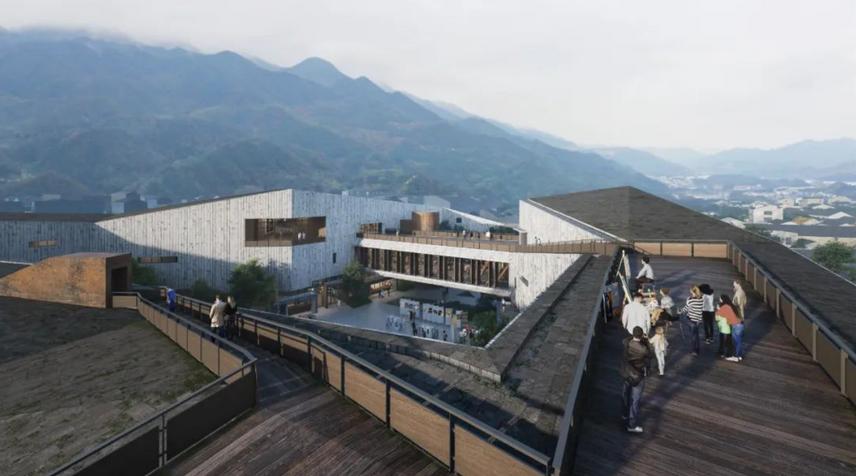
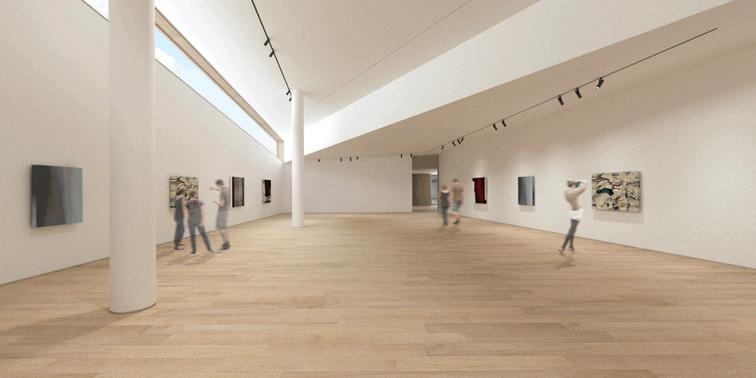
Incorporates a dynamic rhythm with a mix of large and small elements, serving as a landmark and an integral part of the art town
Blends cultural and artistic functions with daily life for a multifunctional space
Emphasizes views of the Ancient Street Oujiang River, and mountains
The roof platform offers a panoramic view of the local scenery
The facade was constructed using wood formwork concrete
Recycled old bricks and tiles used for the first-floor spaces
First-leve commercia volume primarily employs glass and wood-colored metal components
The second and third floors were constructed with bamboo formwork concrete
FREE CHOICE ASSIGNMENT
Guyanhuaxiang Art Center, Lishui - Under Construction 04 SITE, ORIENTATION, ENTRANCE STRUCTURAL, CIRCULATION REPETITIVE TO UNIQUE, VIEWS, MATERIALS & DETAILS
28
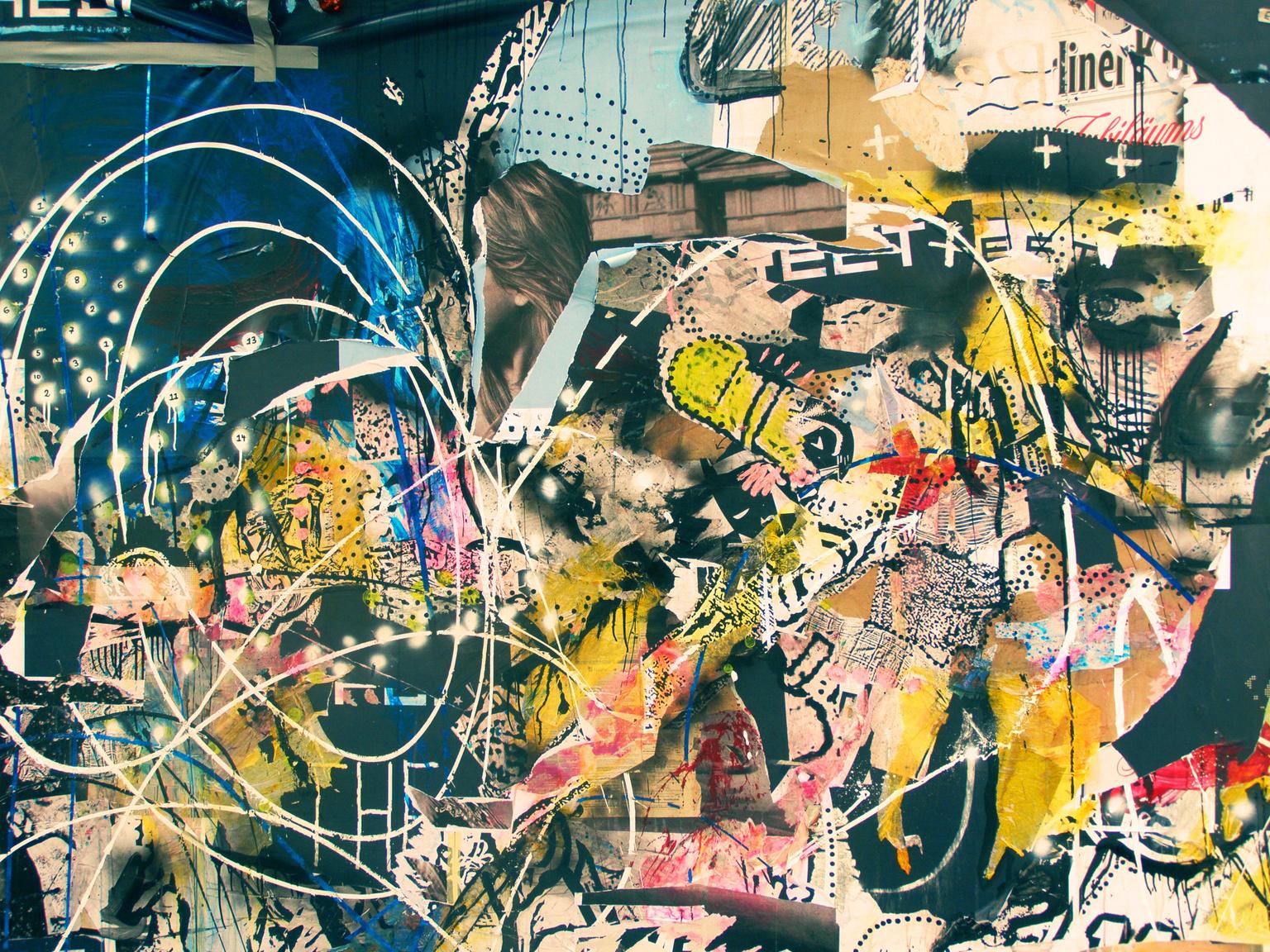

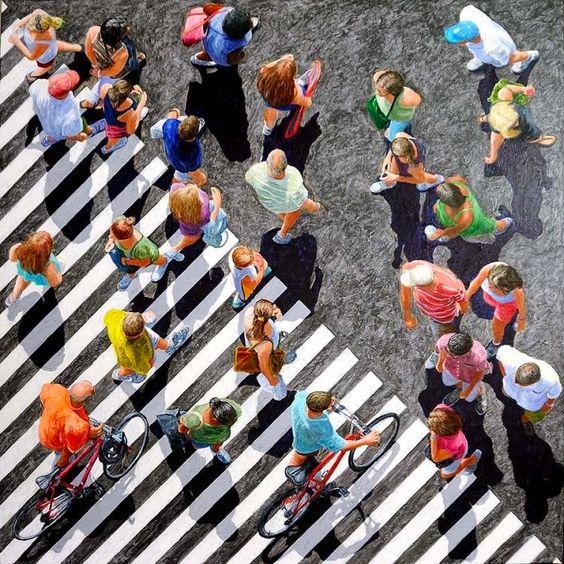
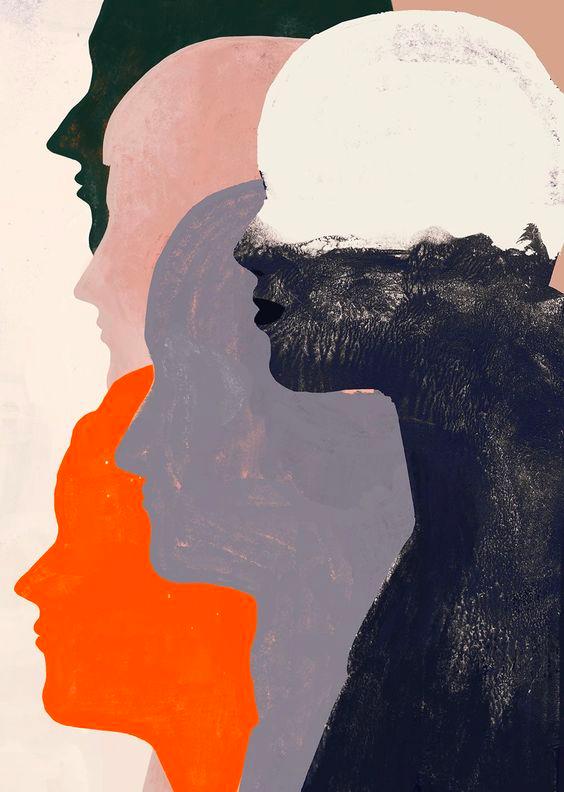
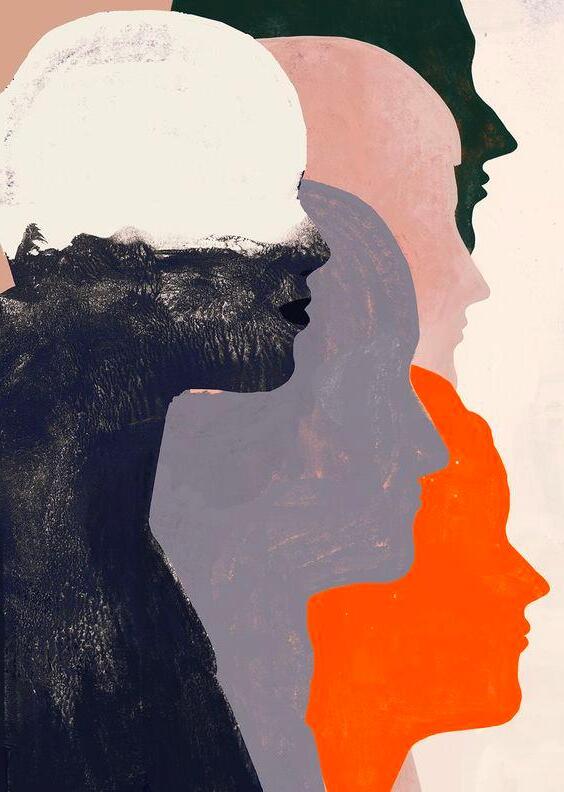





 Figure 1 Inside the Community Center
Figure 1 Inside the Community Center




