B R I E G O D F R E Y INTERIOR DESIGN PORTFOLIO
M Y P H I L O S O P H Y
I am an interior design student receiving my CIDA-accredited Bachelor o and a minor in architecture from Texas Tech University Being raised in the city of Dallas, Texas, ignited a spark of expressive inspiration toward my pa a young age With an evocative temperament, I desire to produce composit the beautiful process of architectural interiors: emotional and feeling, ye analytical
I believe that design molds the mind to interpret and respond congruously t of visual imagery crucial to understanding novel interactions with the built
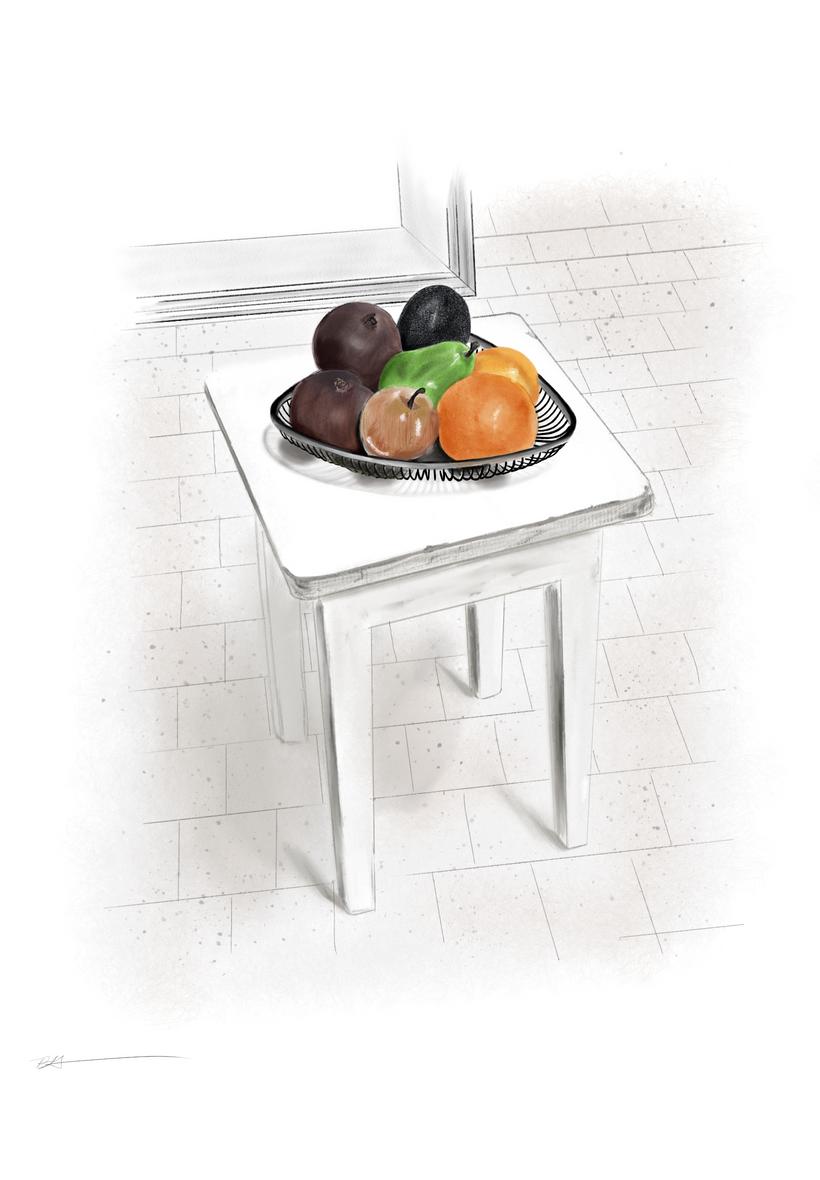
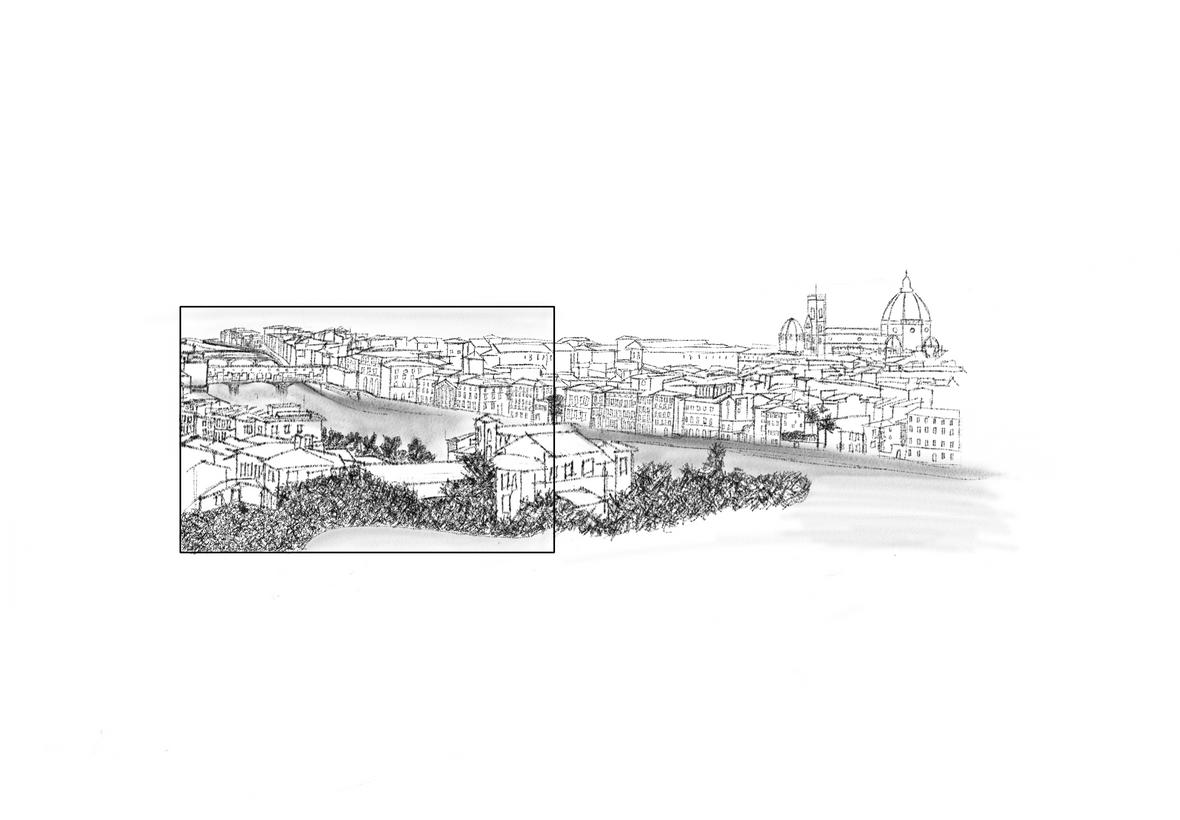 LIVE FLORENCE SKYLINE SKETCH
LIVE FLORENCE SKYLINE SKETCH
(972)-835-8133
brie godfrey@yahoo com
linkedin com/in/brie-godfrey
INTERIOR DESIGN
AutoCad
Revit
Adobe Creative Suite
Enscape
Microsoft Office
Project Selected For Undergraduate Research Conference
2024
Project Selected For CIDA Review
2020, 2021, 2023
President's Honor List
2022, 2023
Deans Honor List
2020, 2022, 2023
Presidential Merit Scholarship 2020
Texas Tech University
Lubbock, Texas
Bachelor of Interior Design CIDA Accredited Program
Minor in Architecture
2020-2024
ForrestPerkins
Intern | June - August 2023
Managed material library filing and efficiently interacted with vendors and reps
Assisted senior designers in furniture/finish specifications and overseeing schedules
Observed employee/client interactions, decision-making, teamwork coordination, and managing submissions
Maverick Commercial Real-Estate
Consultant May - July 2022
Drafted floor plans and construction drawings for building renovations
Trained staff on Basic AutoCad functions
Inspected construction sites bi-weekly
VariTech International Inc
Executive Administrative Assistant | July 2019May 2022
Assisted president and vice president with daily office tasks
Entered customer orders into database and maintain a machine and production schedule
Conducted inventory audits bi-annually
International Interior Design Association
Member | 2023 - Present
American Society of Interior Designers
Member | 2022 - Present
Pi Beta Phi Fraternity for Women
Member | 2020 - Present
S O F T W A R E S H O N O R S
B R I E G O D F R E Y
E D U C A T I O N W O R K E X P E R I E N C E
S T U D E N T I N V O L V E M E N T
C O N T A C T
03 r e s i d e n t i a l Considerations for a Culturally Appropriate and Sustainable Agingin-Place Home 04 H O S P I T A L I T Y Design of a resort winery in Fredericksburg
01 02 C O M M E R C I A L Co-working office space E d u c a t i o n Redesign and additional facility to the Huckabee College of Architecture C o n t e n t s
Texas
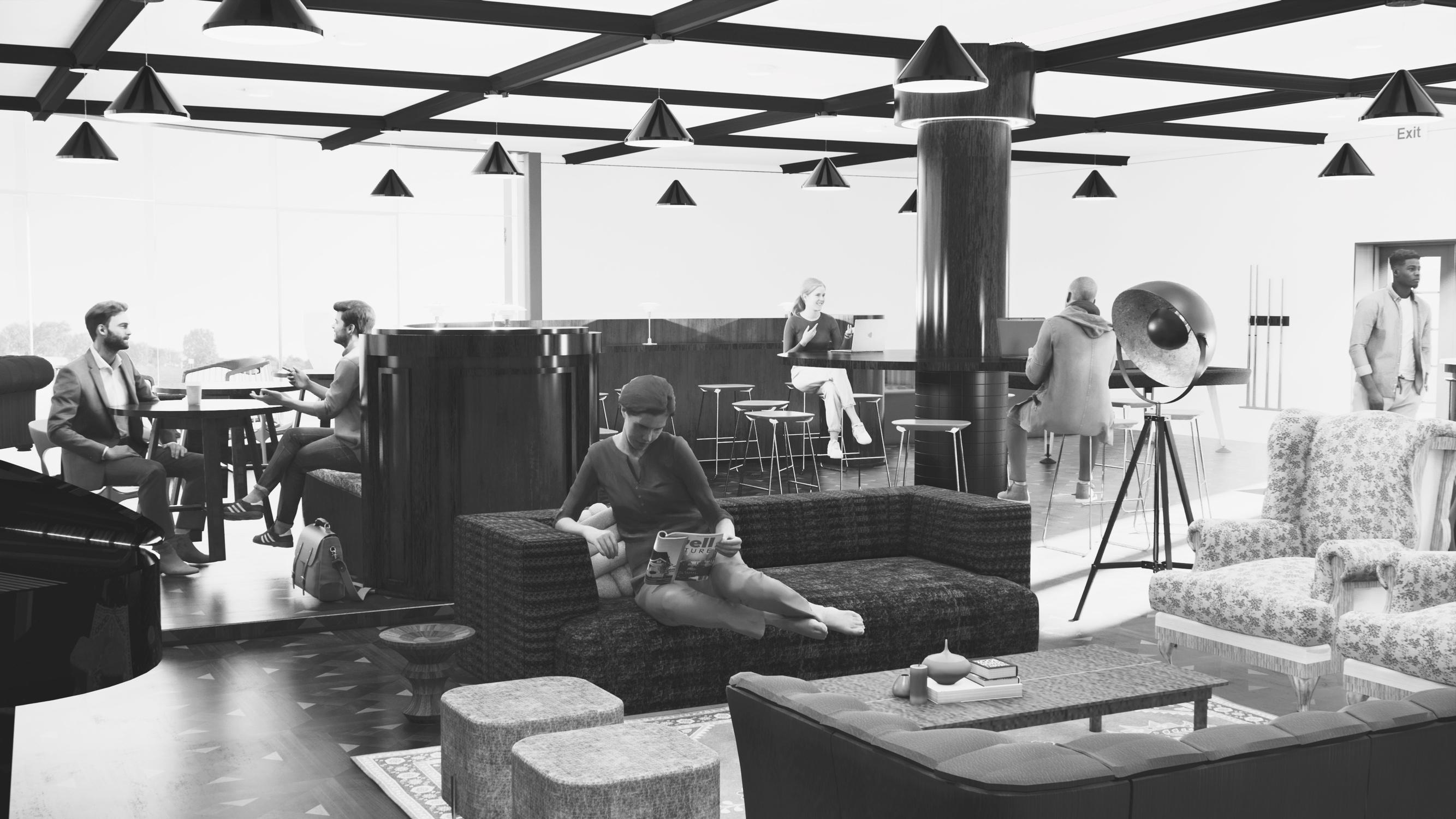
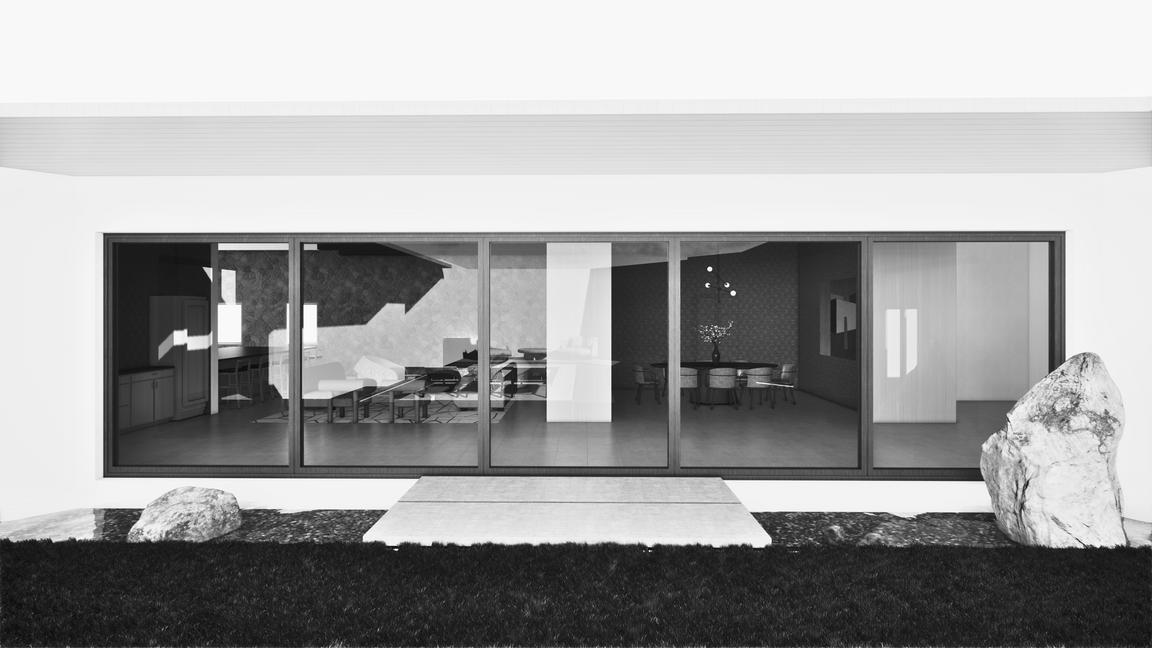
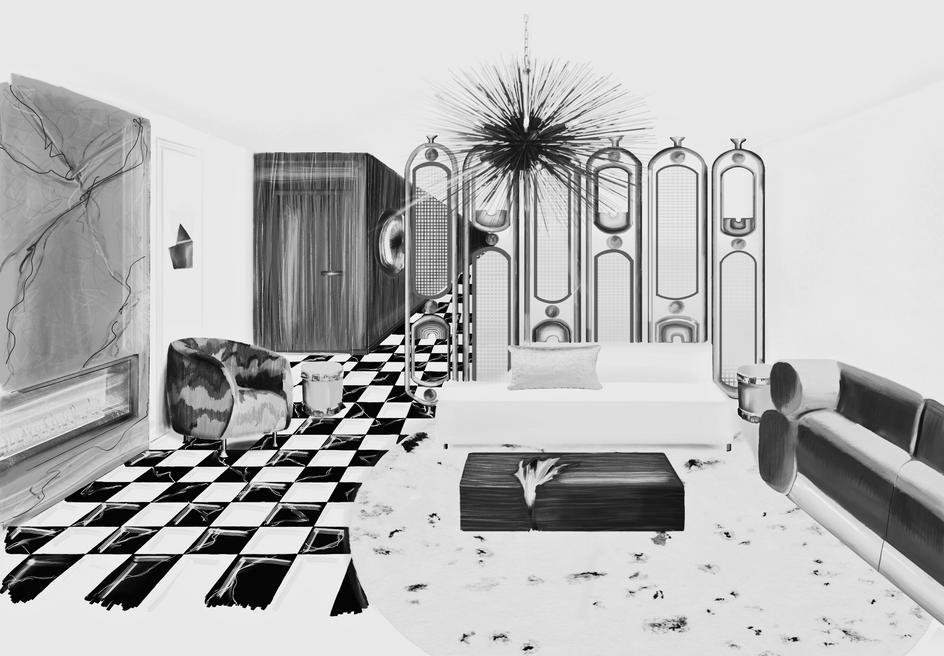

01 02 03 04
This Texas Hill Country boutique resort sprawls across 145 acres of diverse andscape, featuring rolling limestone hills and crystal-clear rivers The property includes a hotel world-class wine-tasting rooms local art and various leisure activities Parking is available for day and overnight guests Two main complexes house public spaces like the reception, offices, winery, and retail, while forty cottages provide intimate experiences Channe ed footpaths connect outdoor gathering spaces creating a unique refuge The resort aims to offer a house- ike experience

T h e B r i e f 01 Resort winery hosp tal ty des gn Sk s used: Revit Enscape hand draft ng Spring 2023 16 weeks i n n e s Project se ected for CIDA review THE DELUXE SUITE COURTYARD
Created for today s passionate trave er, INNES will capture a bold fusion of modern design and classic character with sophisticated embel ishments and contemporary forms The luxurious property wi l endow homage to Fredericksburg heritage for indigenous and tailored interior details will apprehend one s attention and interest Further the panorama of the western p ains and the idyllic hillside of the Pedernales River transports visitors to the unprecedented historical setting of the composition The winery confers, activating an immersive setting that cou d become a metaphor for the typology of wines offered F uency of zoning spaces will narrate the geology of the wine within earth tones of limestone to green complexations that ead the imagination to the vineyards and blushed high ights to evoke images of the grape – the crux of the wine s personality Ravel in the deep appreciation for culture, design, wine, food, and the simple p easure of nature, NNES is a place of careful cultivation, inviting intrinsic experiences that emerge timeless connectedness with their guests
Limestone, wood, steel, concrete, glass, cork
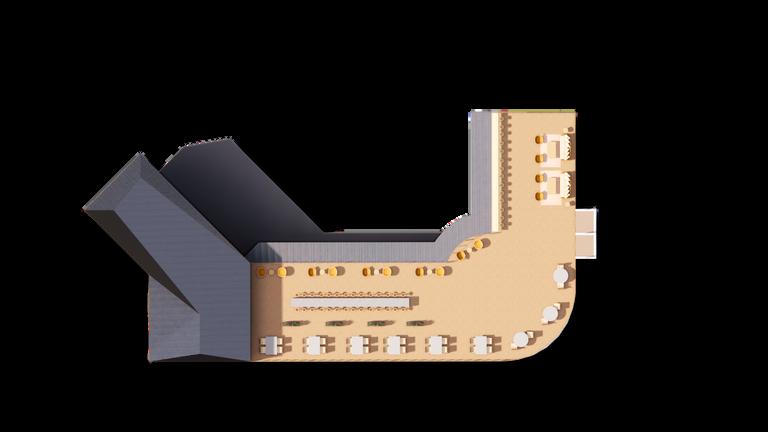
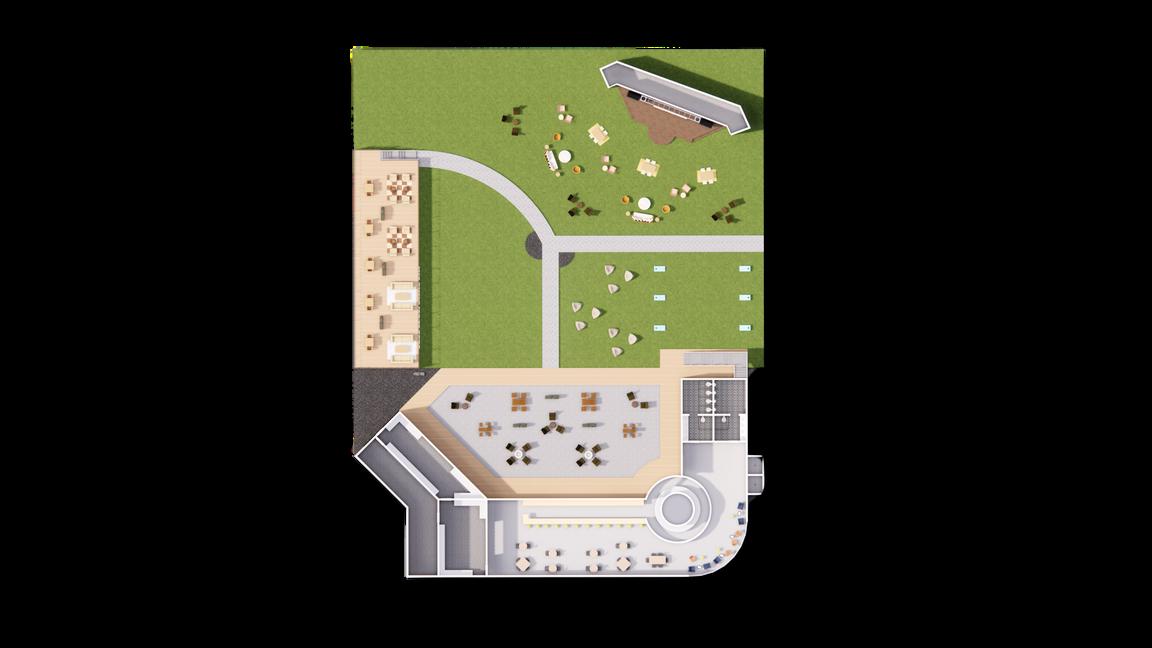
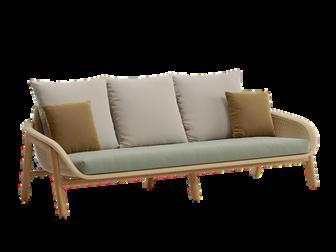
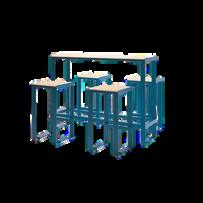
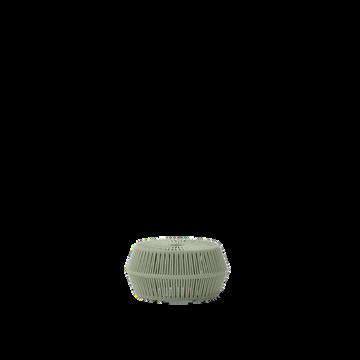
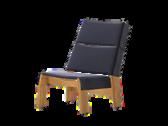
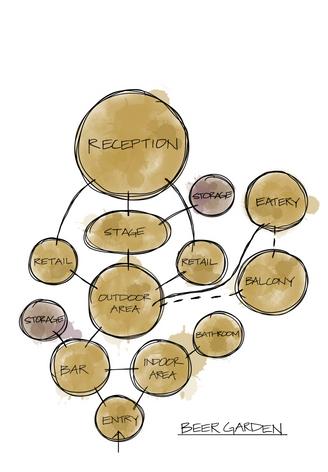
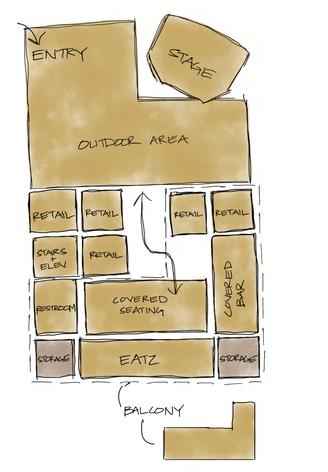
t y o u r
e i s u r e
There is a vibrant tapestry of conviviality where the clinking of glasses orchestrates the lively symphony of laughter, good company, and the artful design of a communal oasis

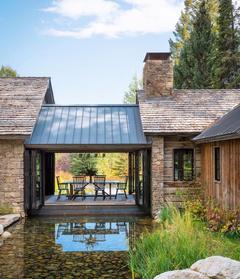
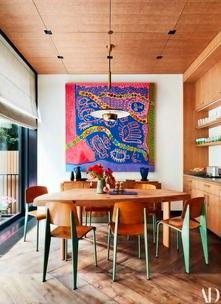
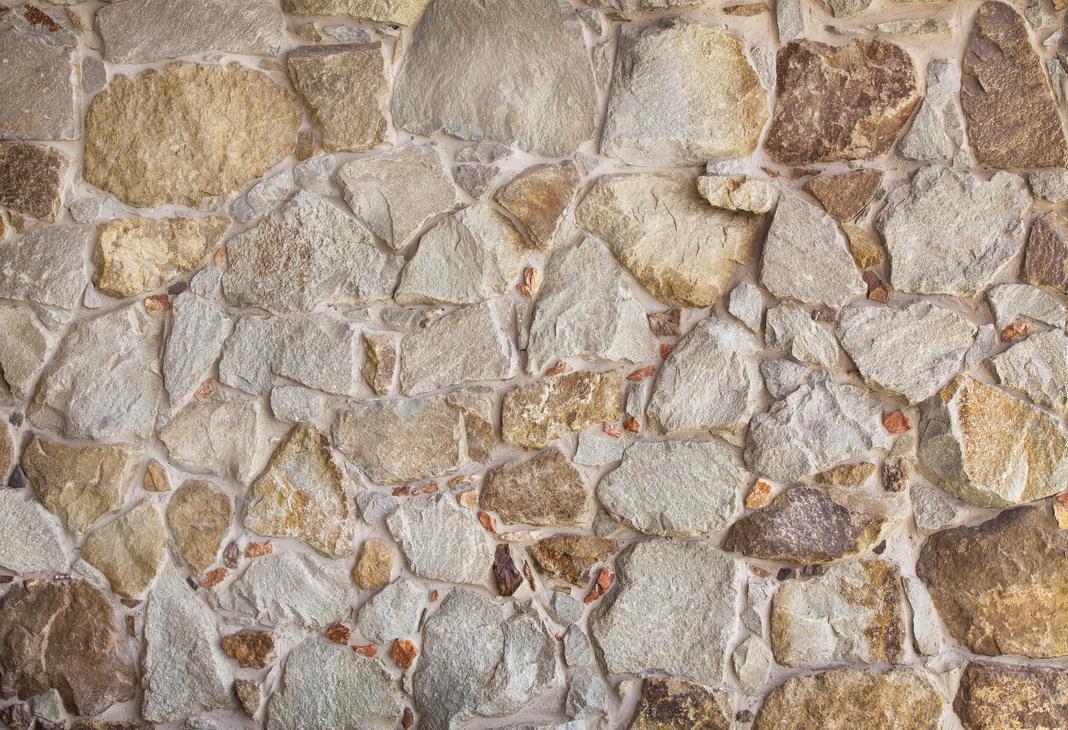
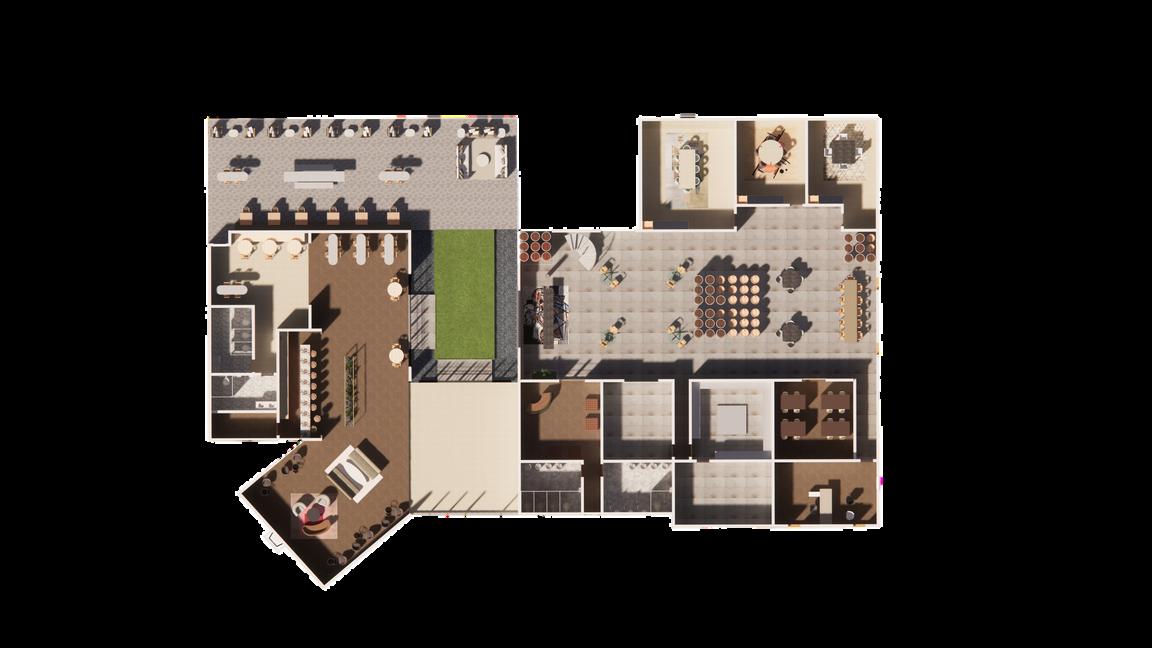
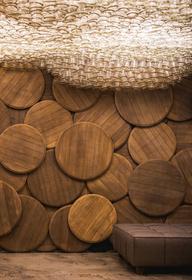

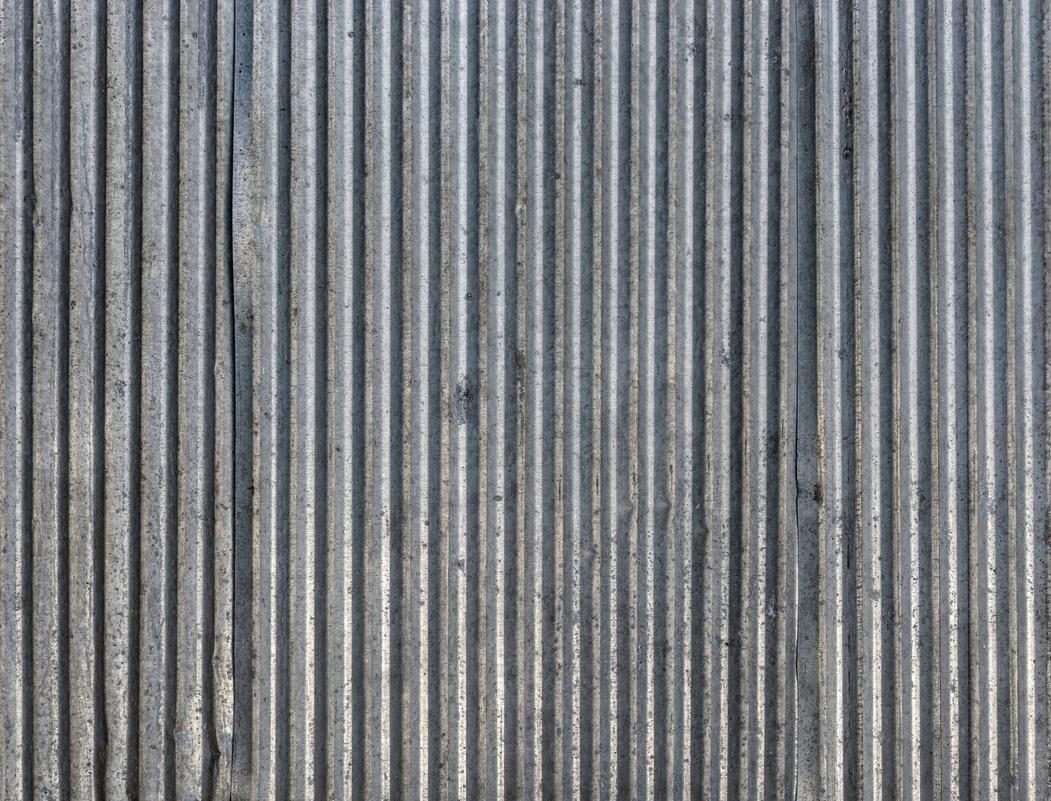
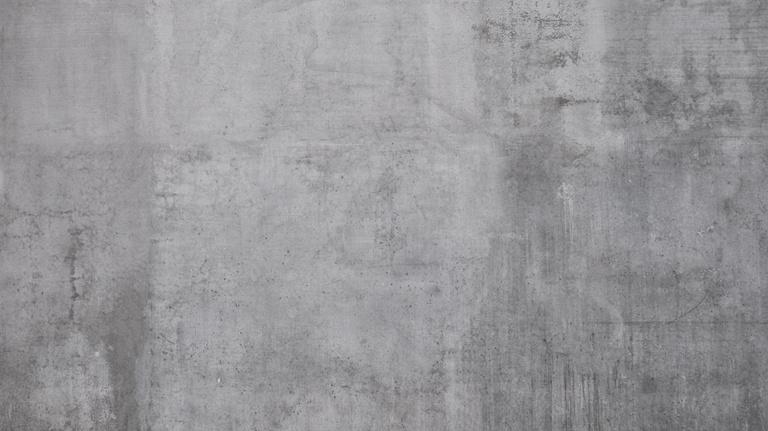

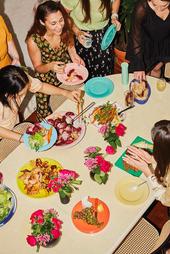

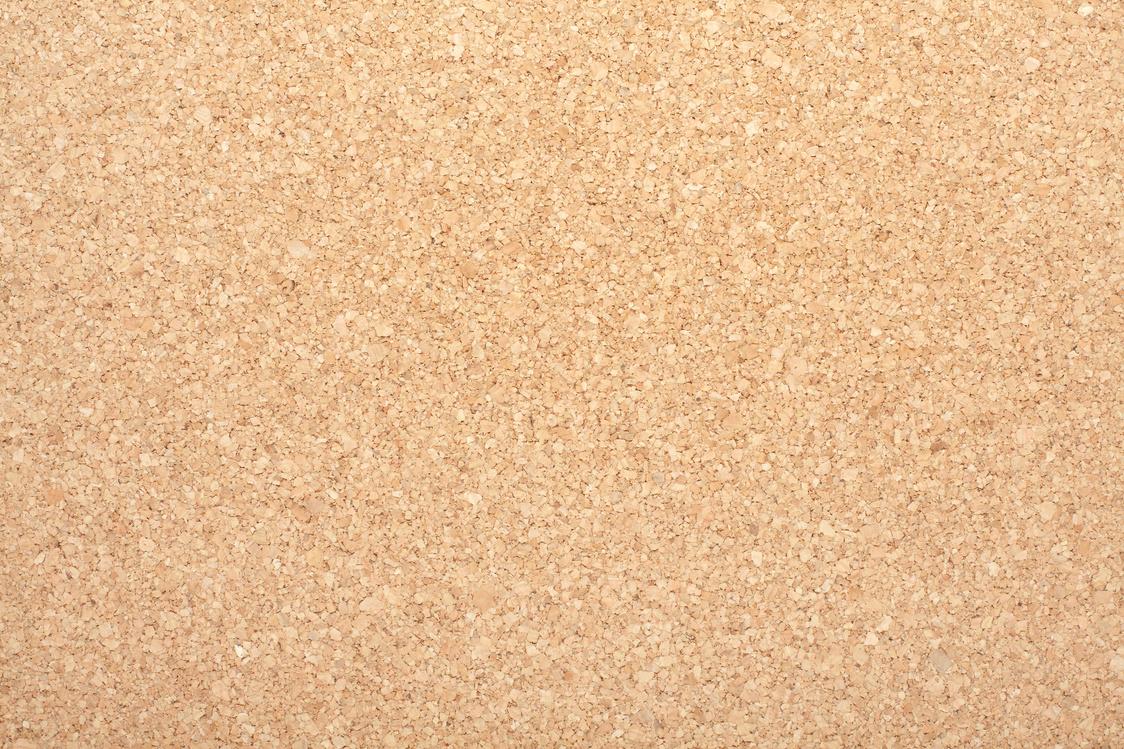

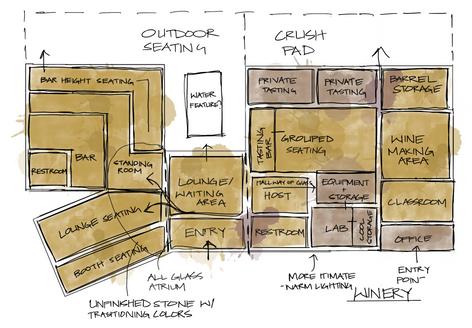
C O N C E P T S T A T E M E N T
e y m a t e r i a l s
K
BEERGARDENRE NOTTOSCALE ANNOTATONS A Circular beer tap staton B Elevators up to the bacony C Inness nitiative to support oca busnesses here vstors can set up pop-up shops Ths area is aso used for outdoor activites such as cornhoe D Outdoor stage for lve musc E Upper leve for guests to sit watch lve performances eat etc F Space can be used to host other outdoor events such as a yoga cass G Sdewalk paths from the cottages and other publc amentes BALCONYRENDEREDFLOORPLAN NOTTOSCALE A B C D E F 1 Man entrance 2 ndoor beer garden 3 Food hal 4 Pubic restrooms 5 Outdoor bar and seating 6 Lawn 7 Eevated seating (VP seats) 8 Upper bacony 2 G 4 5 6 7 8 B
F u r n i t u r e s e l e c t i o n s er feature wth river rock pping bocks over the water feature These wi be ADAaccessible C Exterior wa s are al gass resemblng a greenhouse D Retractabe fodng doors competely open up the outdoors to the indoors E Equpment such as bending tanks wne presses modular tabes and comfortabe seatng are dspersed throughout this area so vstors can experience the wine producton process Furnture must be moduar F Ths space offers a charmng setting to savor cocktais and wine wthout a forma tastng tour Its a deightful spot for gathering providing a more adorned and appeaing ambance than the actual winemaking area Addtona y theres a standng room avaiabe for guests who prefer to minge G Transtoning vbrant coors when movng further nto the space H Booth seatng Storage for day bar WNERYRENDEREDFLOORPLAN NOTTOSCALE A B C D E F G H ANNOTATONS 1 1 Man entrance 2 Lounge 3 Day bar 4 Pubic restrooms 5 Outdoor patio 6 Wating room 7 Tastng bar and wine-makng area 8 Equpment storage 9 Lab 10 Cod storage room 11 Cassroom 12 Office 13 Prvate wine tasting room 1 14 Prvate wine tastng room 2 15 Prvate wine tasting room 3 I 2 3 4 5 4 6 7 8 9 10 11 12 13 14 15 “Dinner party with fr ends SOPHIST CATED ELEMENTS BOLD, FUN, LIVELY “Simple pleasure of nature green complexatons that lead the imagination to the vineyards and bushed hghights to evoke images of the grape “unique refuge c o n c e p t i m a g e r y PROCESS: PROCESS:
v i v i d
v i n e s
“Green complexations that lead the imagination to the vineyards, and blushed highlights to evoke images of the grape ” As sunlight dances through the leaves, the vibrant hues create a living canvas that invites visitors into a sensory journey where every sip at the winery bar becomes a brushstroke of flavor and a celebration of the vine "

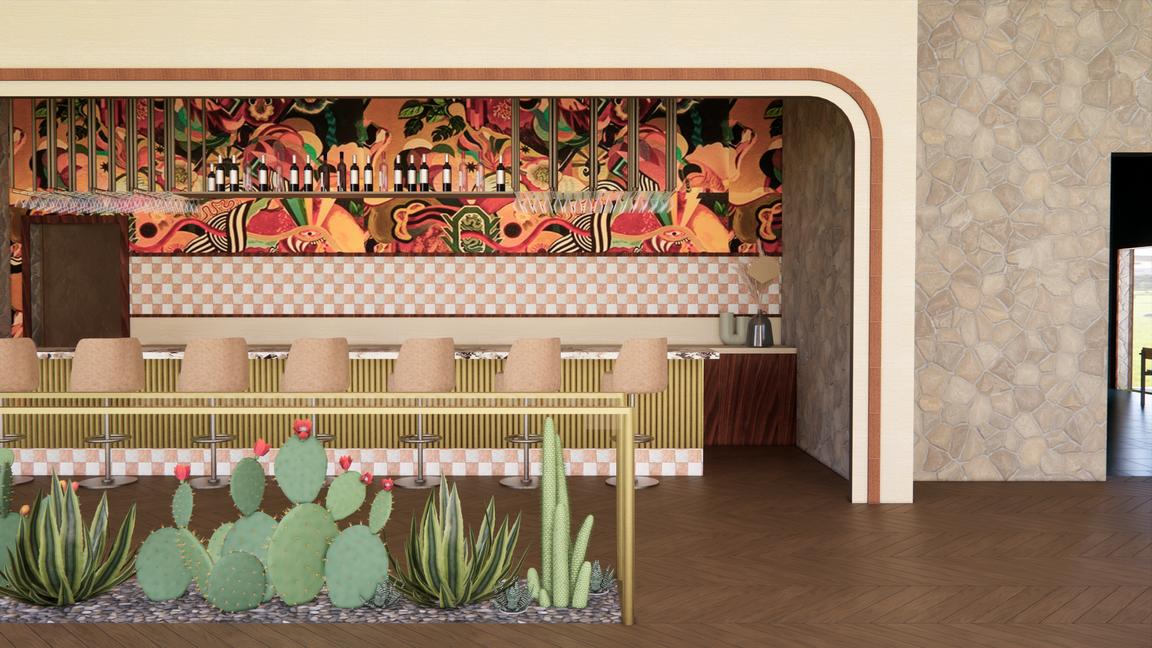
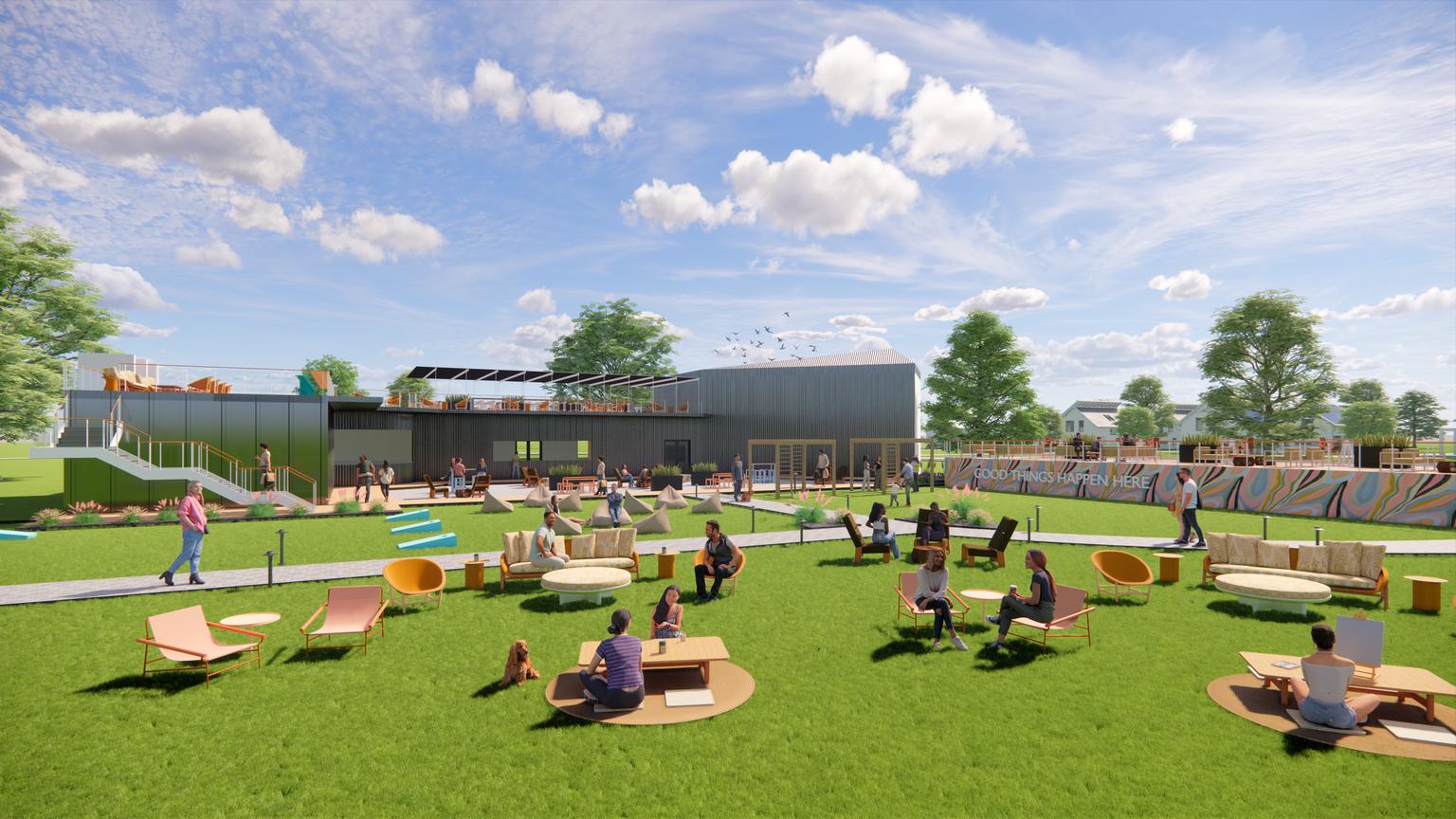 THE DAY BAR
THE DAY BAR
BEER HOUSE OUTDOOR SEATING
THE WINERY
The bed is carefully situated for expansive views of the grounds You might be inclined to linger there in the morning but when you make your way out of bed, you'l have everything you need to make coffee or tea and a private deck for reading or writing
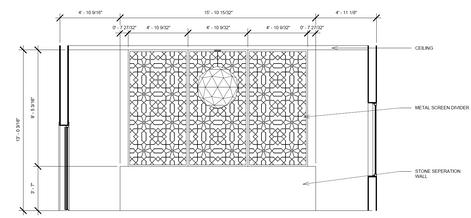
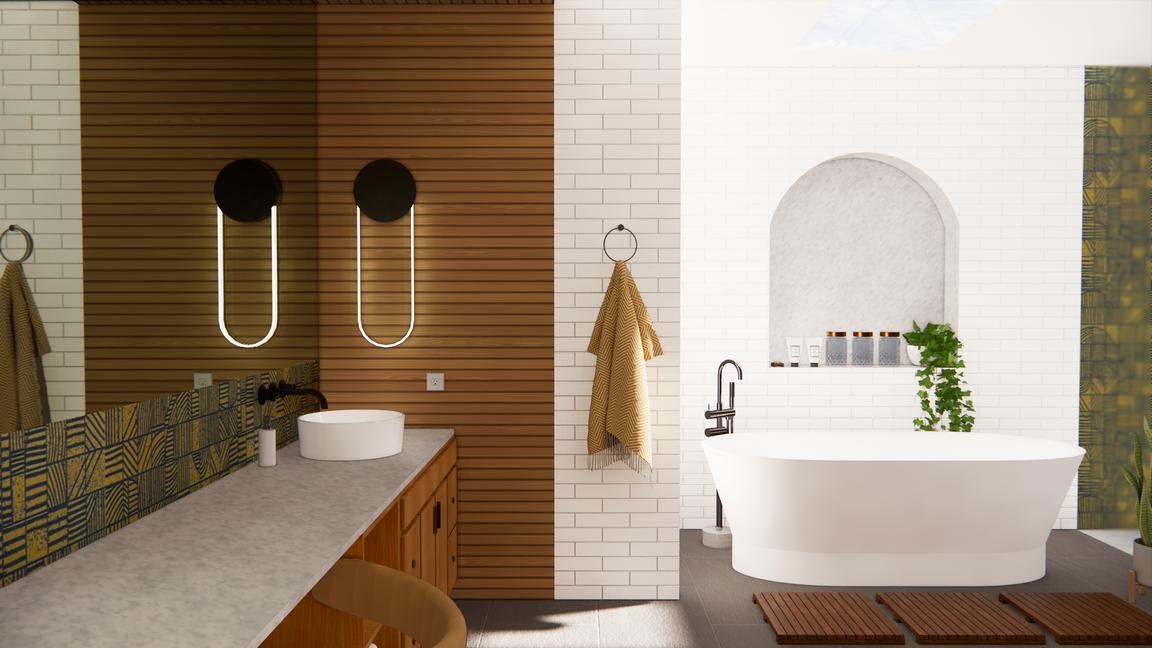
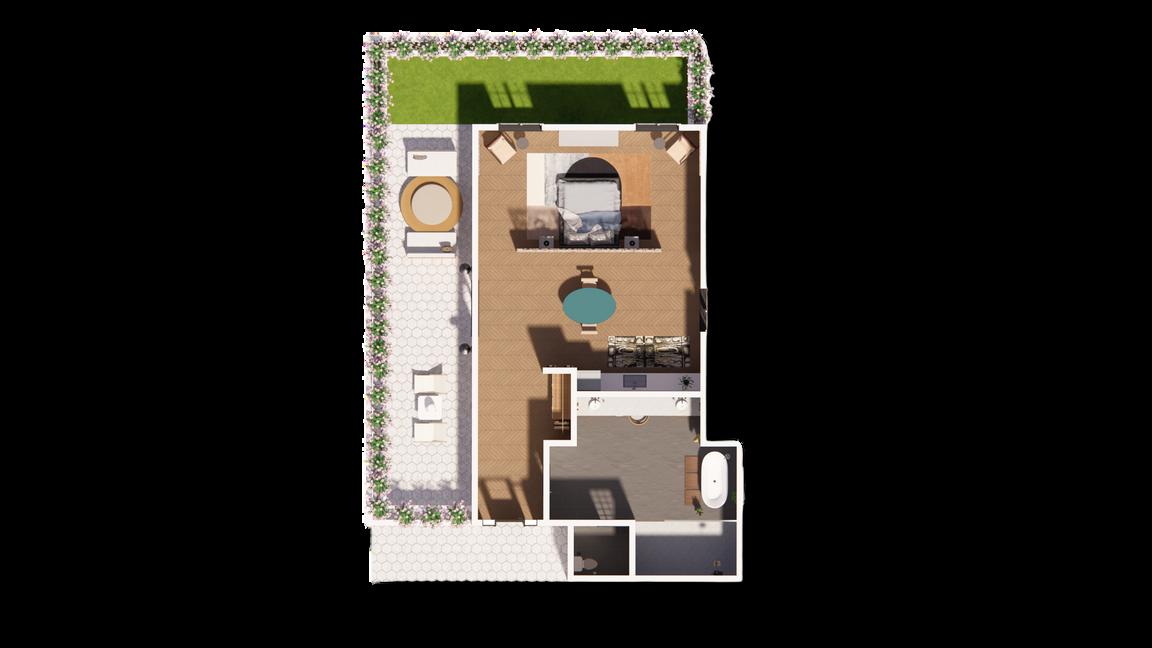
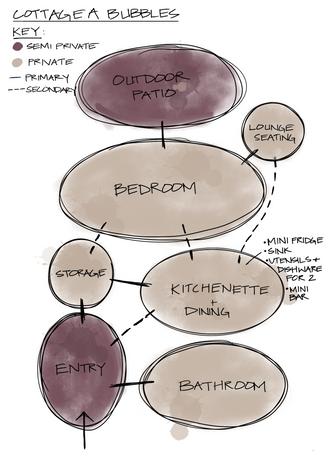
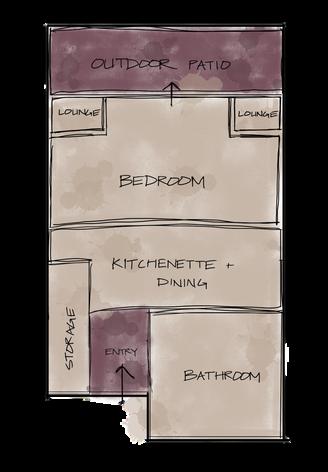
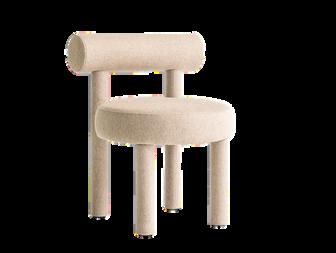
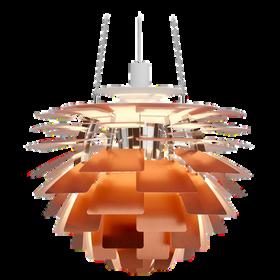
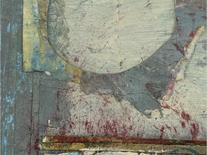
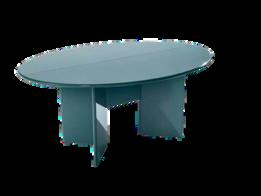
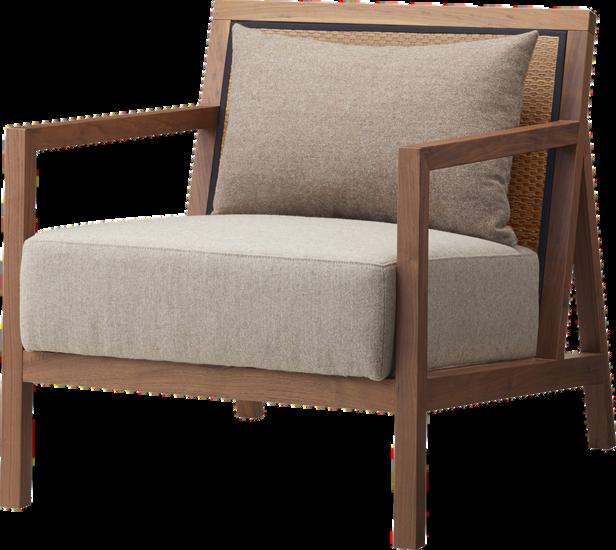
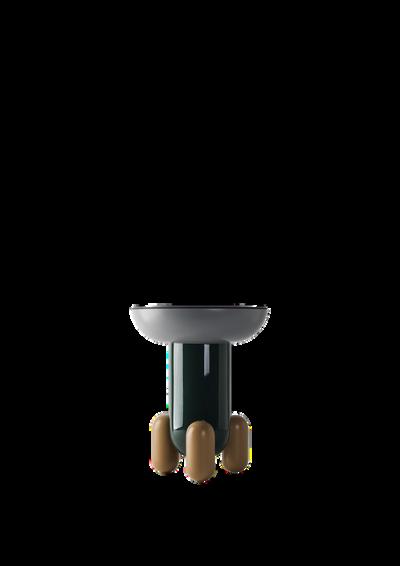
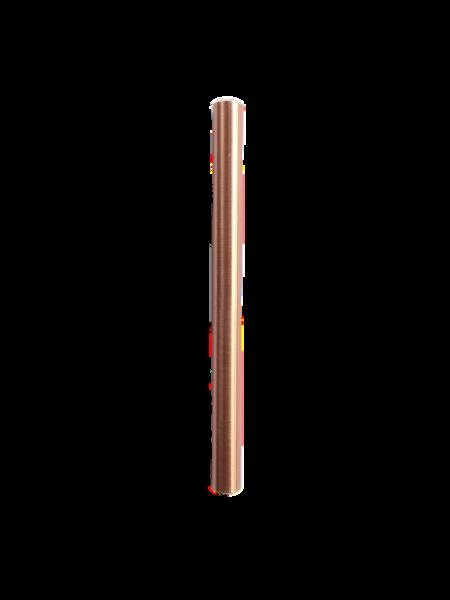
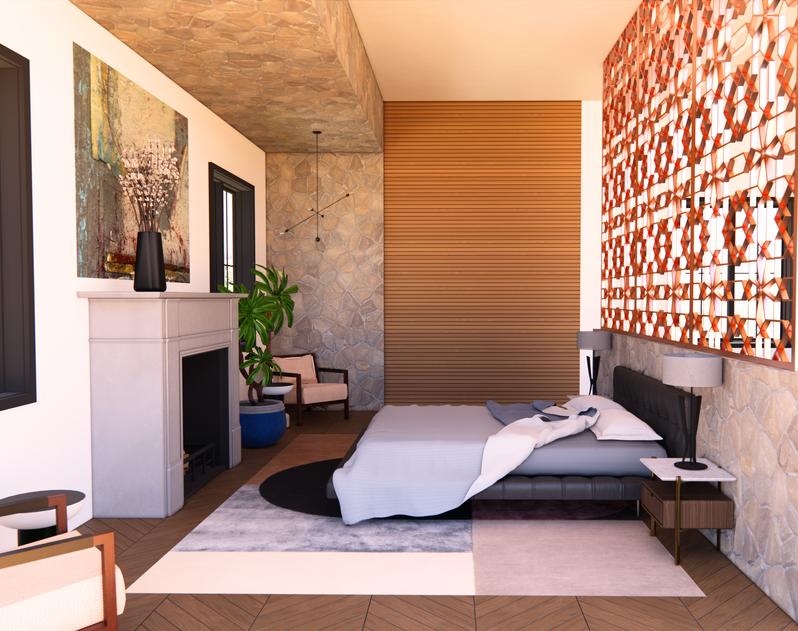
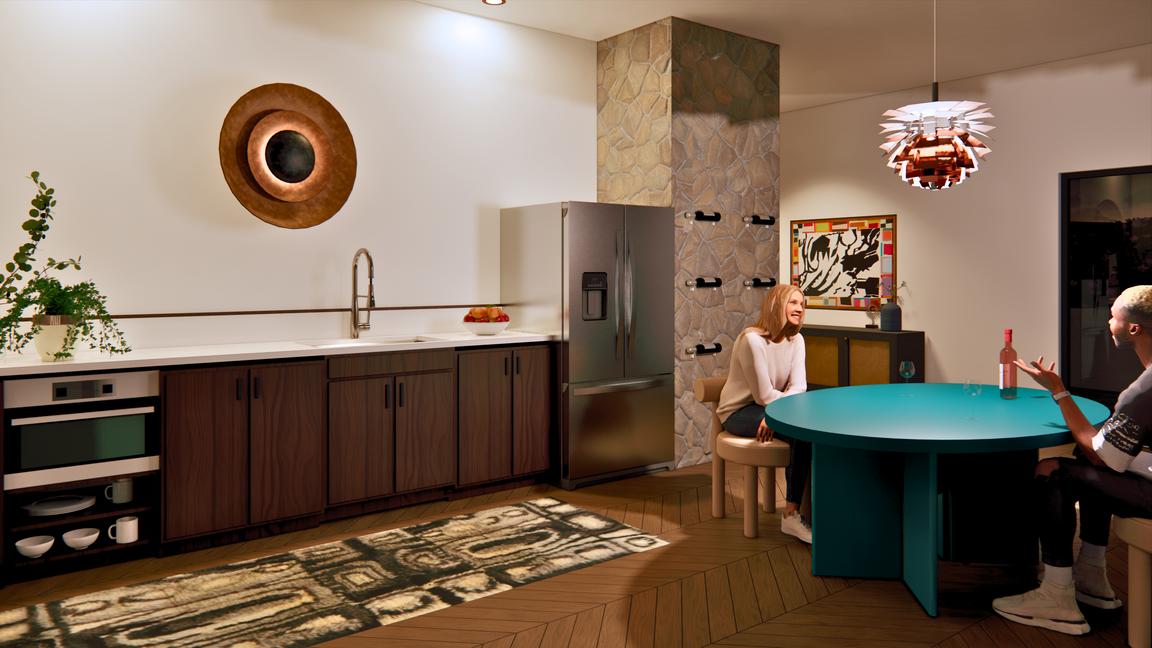
THE KITCHEN AND DINING The a ton ser is inti 2,4 T h KNGCABINRENDEREDFLOORPLAN NOTTOSCALE A B C D E F 1 2 3 4 5 1 Entry 2 Bathroom 3 Ktchen and dnng 4 Bedroom 5 Patio
NOTTOSCALE
THE
BEDROOM
SEPERATONWALLELEVATON
A K i n g B e d H a v e n w i t h S c e n i c V i e w s , M o r n i n g B r e w s , a n d a P r i v a t e D e c k f o r T r a n q u i l M o m e n t s 1 2 3 4 5 6 1 Copper meta fnsh at the parttion wal 2 SAIUN Look nto Nature armchar 3 BD Barceona Explorer sma round sde table 4 Cassna Antela ova dining tabe 5 Noom Char Gropius CS1 6 PH Artchoke Pendant Lght in copper F u r n i t u r e s e l e c t i o n s THE BATHROOM PROCESS
t h e t w o b e d
The two-bedroom su bed and two full-size areas, a
and
The sunroom feature with innovative sli seamlessly blending i for a tranquil retreat
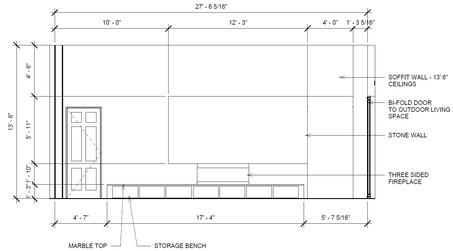
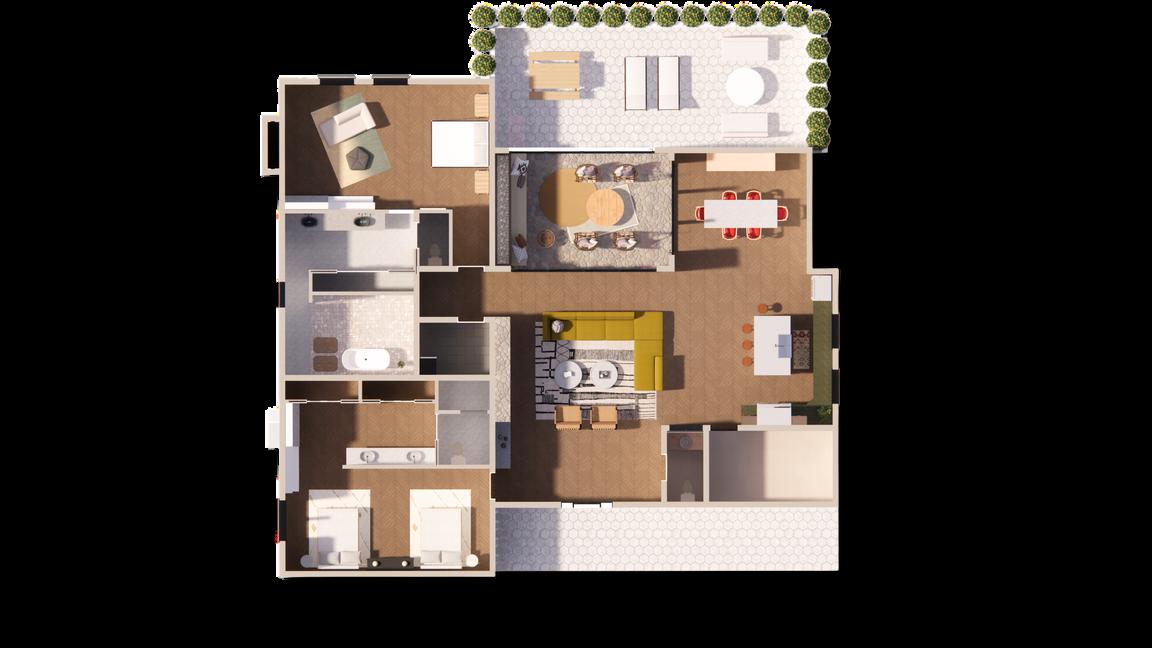
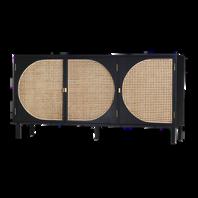
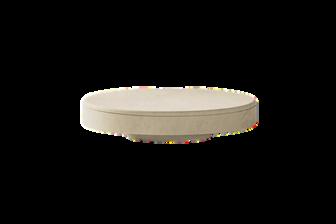
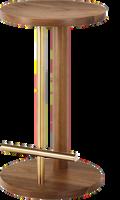
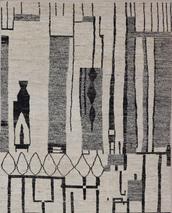
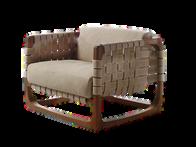
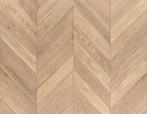
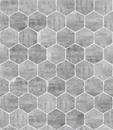
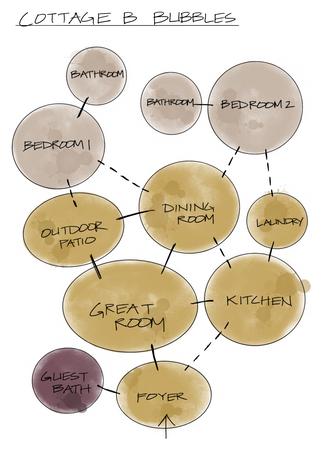
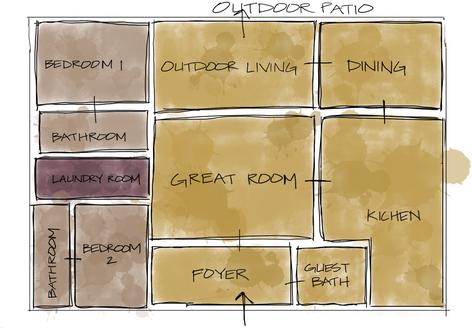
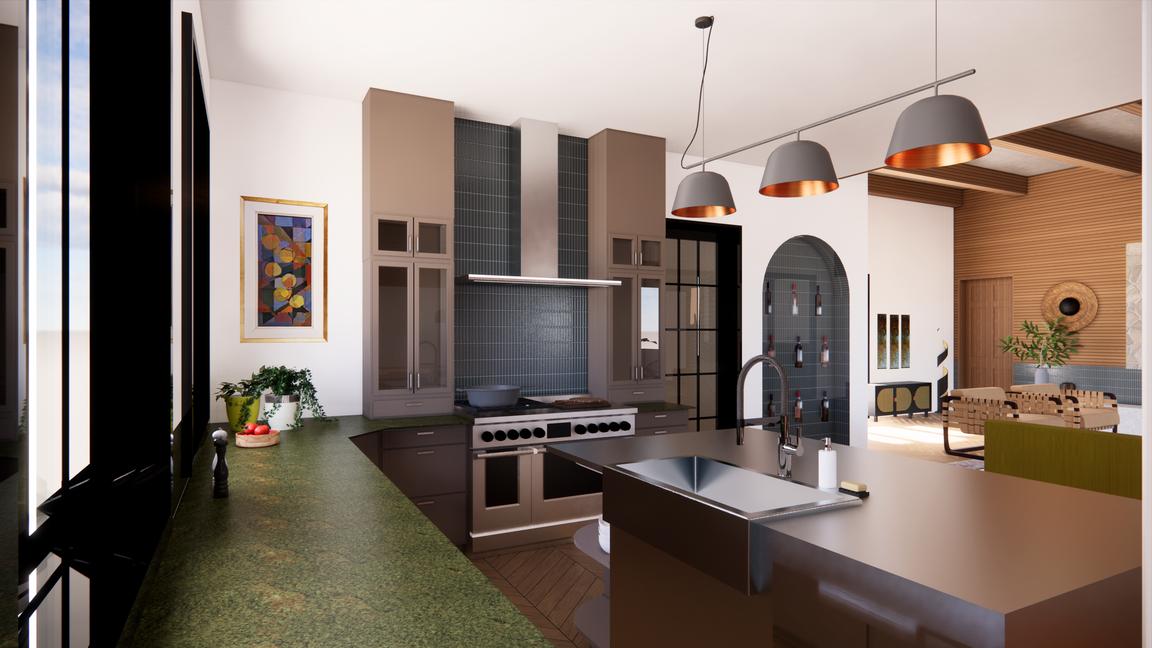

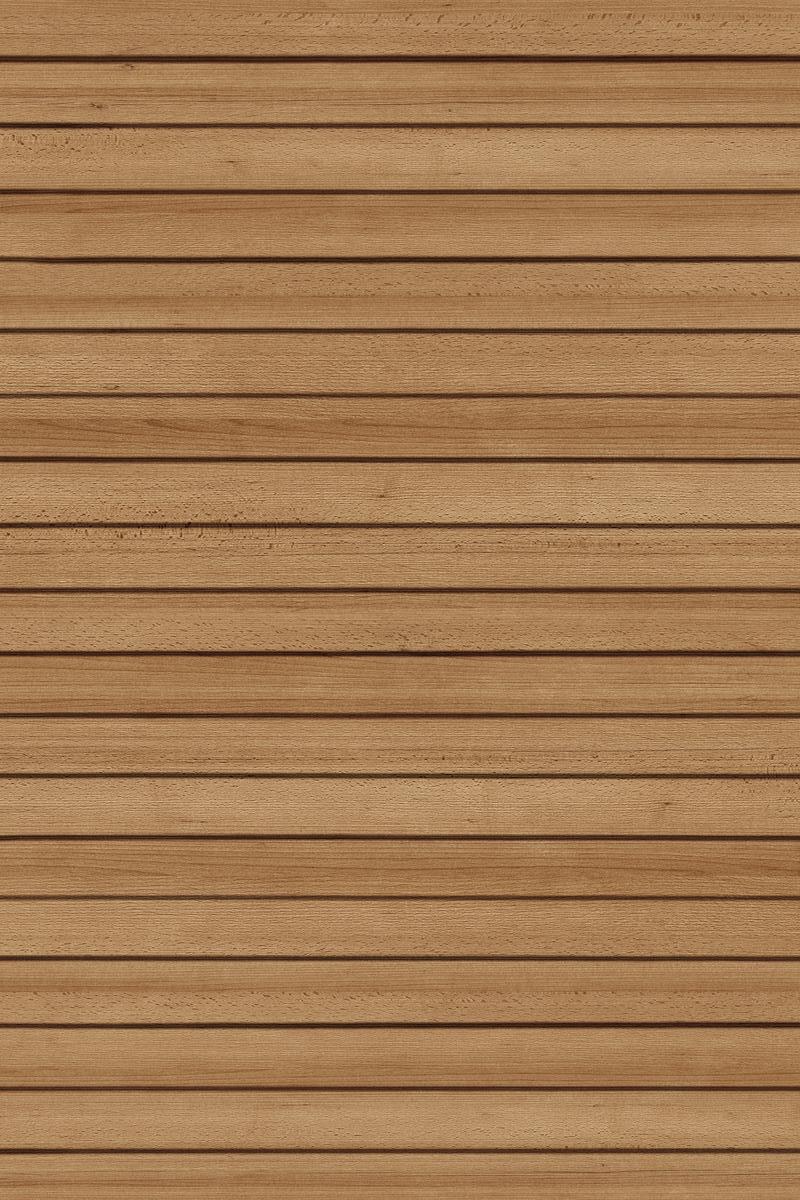


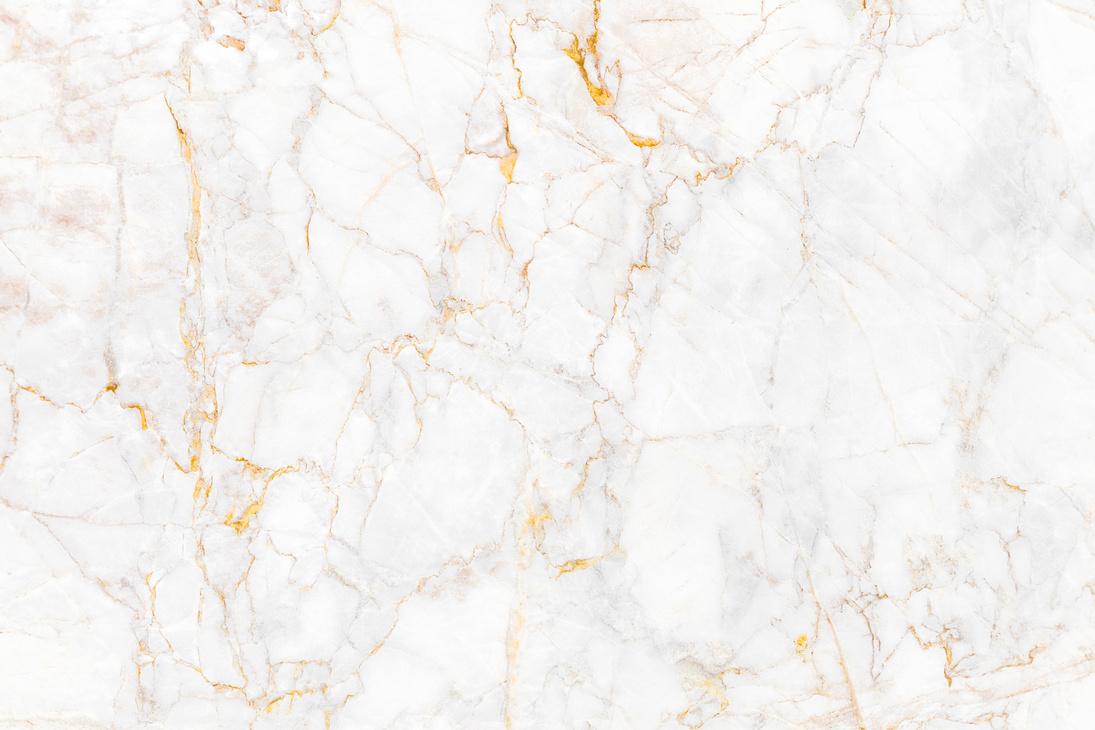
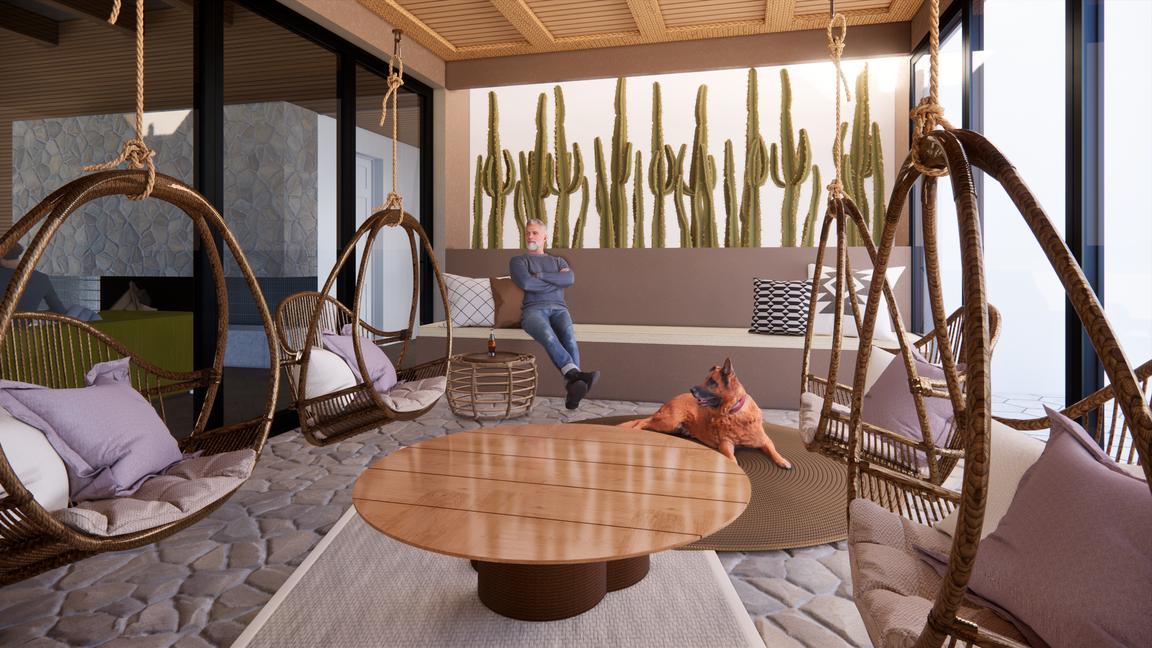
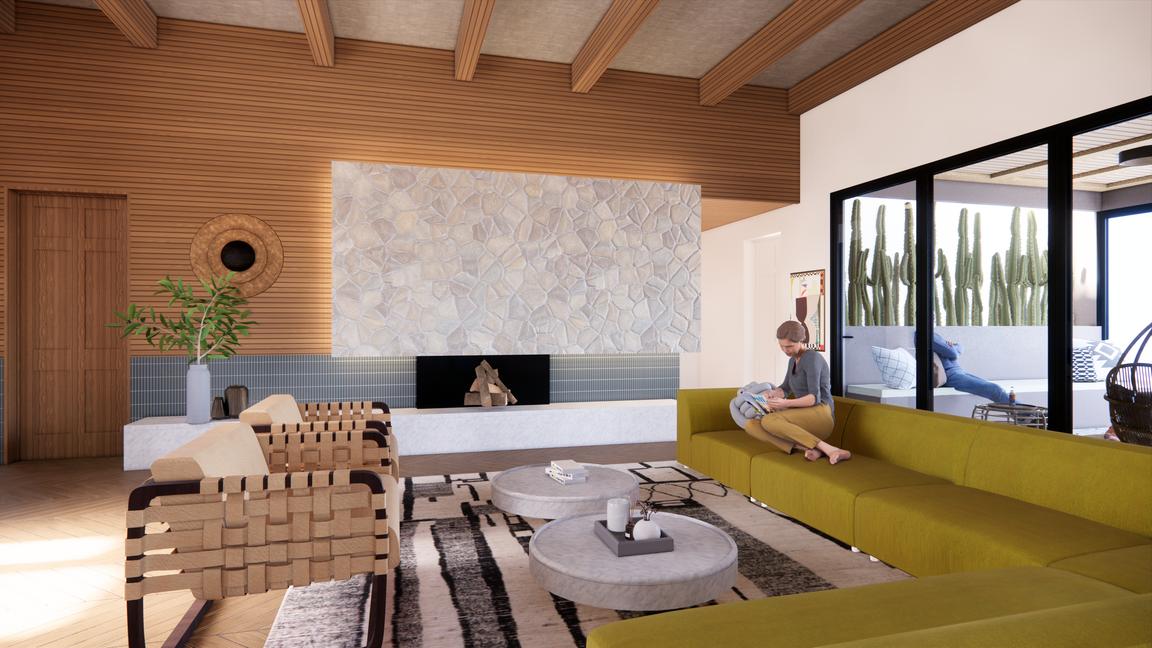
1 Riva 1920 Bungaow armchar 2 Herman Mler Spot stool 3 Savator Omphalos coffee tabe 4 Fabric at sectiona 5 Webbng sideboard
sunroom,
2900 sq ft
F u r n i t u r e s e l TWOBEDROOMSUTERENDEREDFLOORPLAN NOTTOSCALE A B B C D E F G H 1 2 3 4 5 6 7 8 9 10 11 12 MATERALS Herrngbone wood flooring hexagona brck pavement wood paneing unfnshed stone freclay t es exotc marbles 1 2 3 4 5
KITCHEN
THE LIVING ROOM
THE
FIREPLACEELEVATON NOTTOSCALE PROCESS
THE SUNROOM
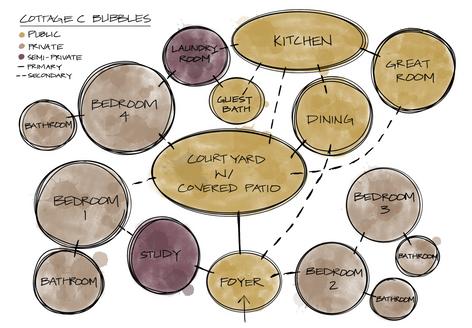
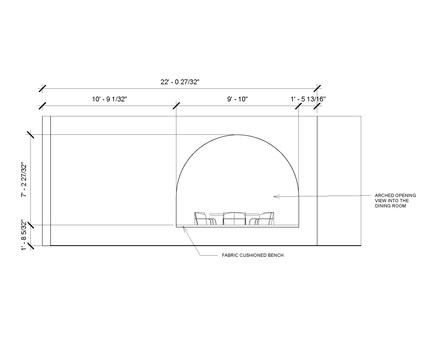
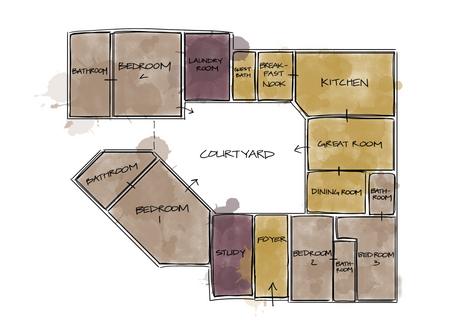
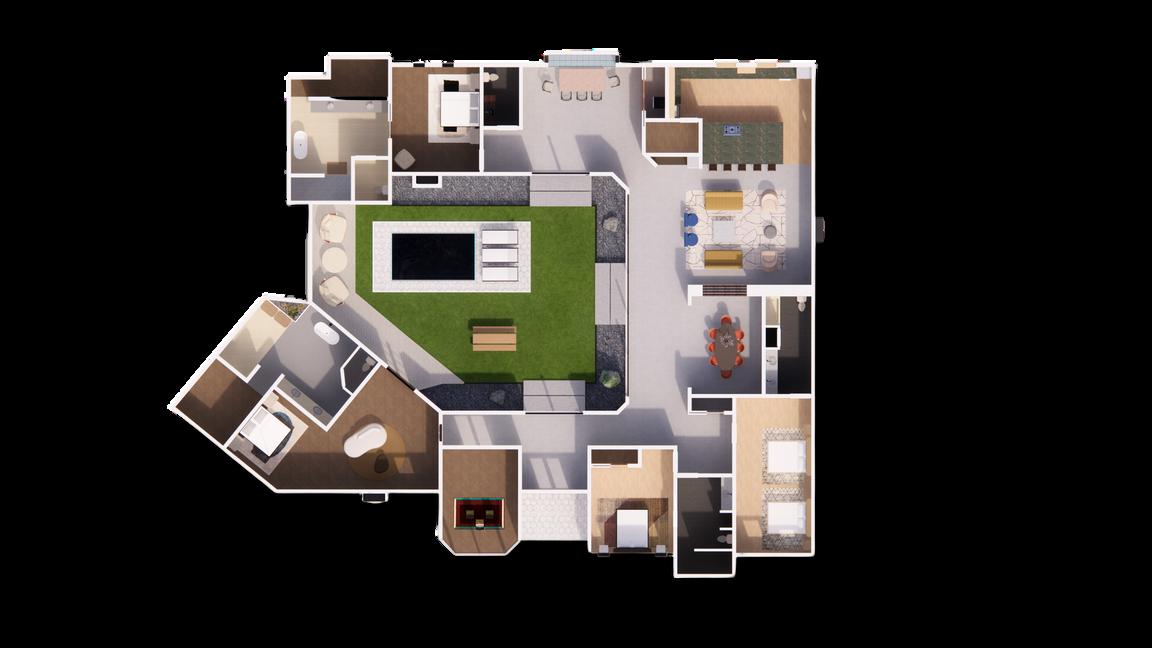

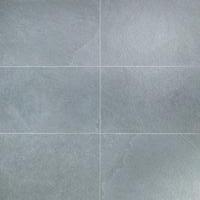

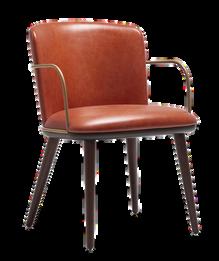
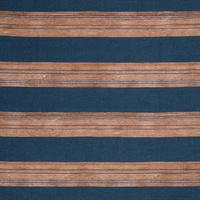
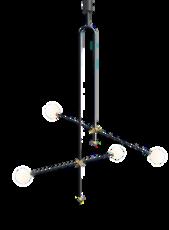
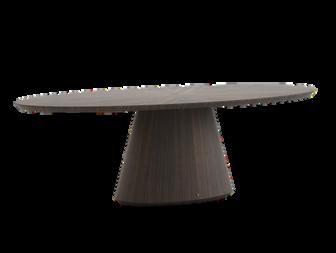
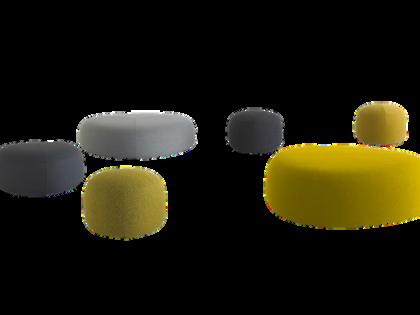
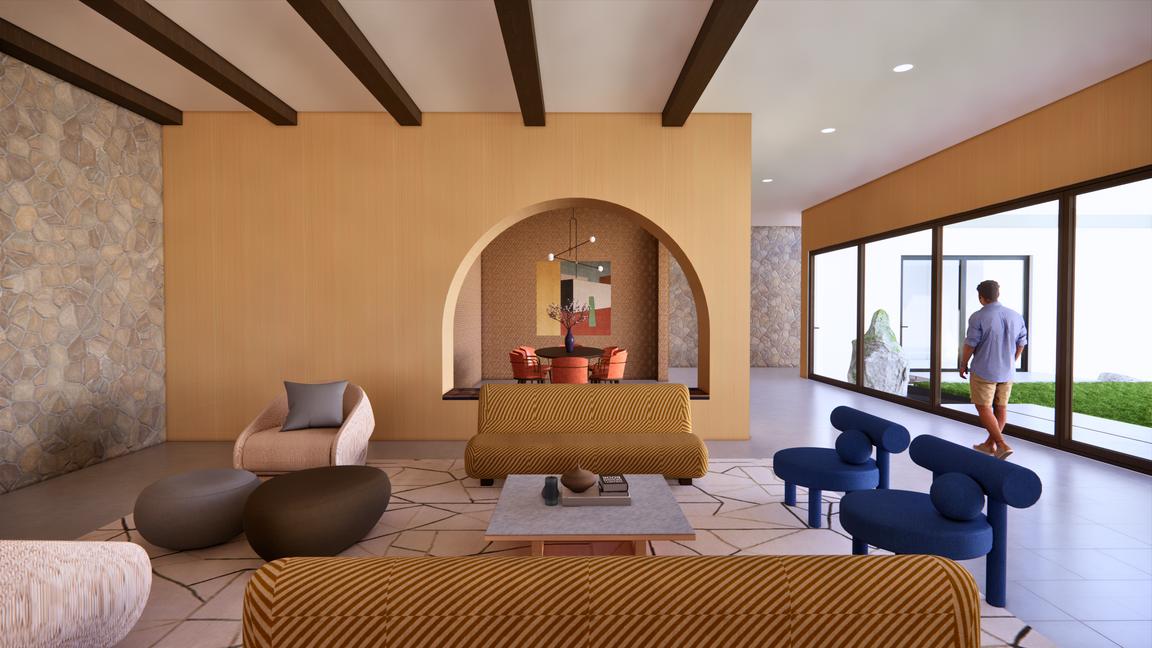



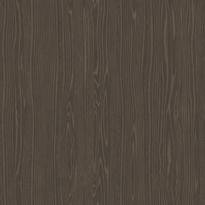
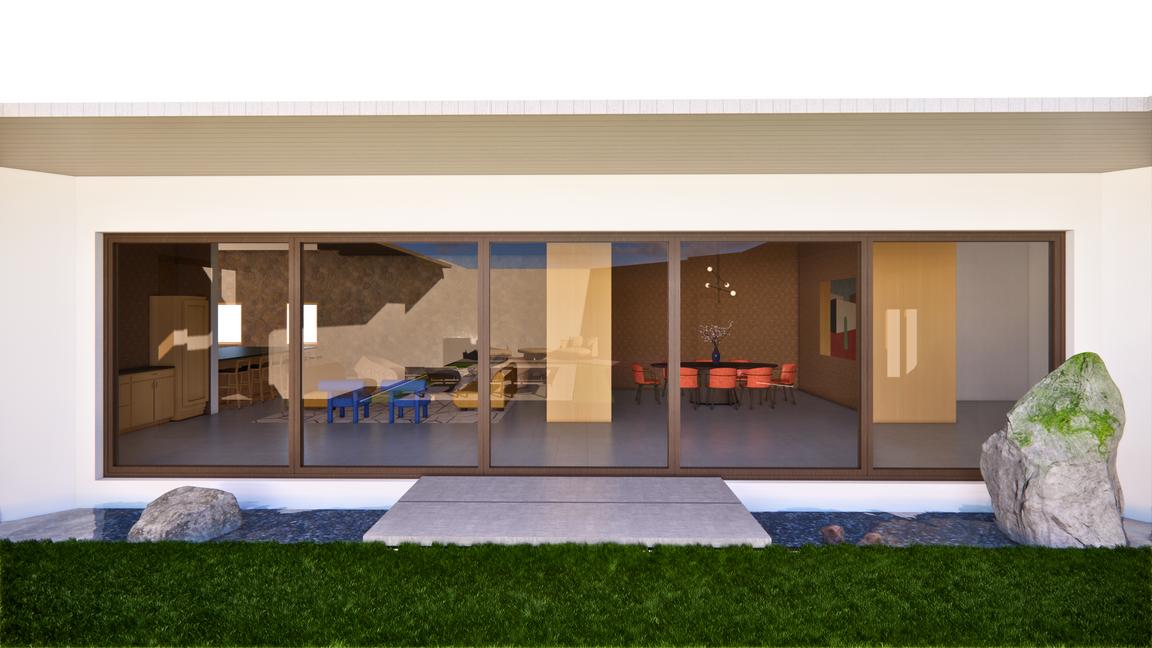
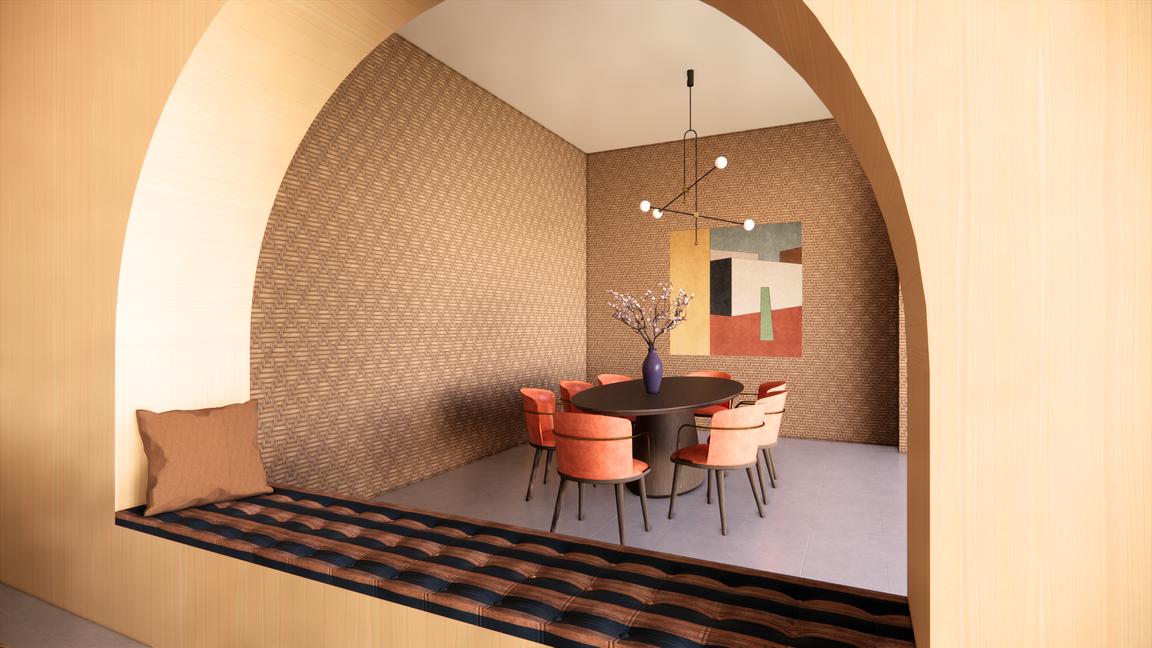
T h e d e l u x e s u i t e The deluxe suite features fou bedrooms, a dedicated office spa outdoor courtyard with a shallow offers a serene oasis ARCHEDWALLOPENNGELEVATION NOTTOSCALE A U n i f i e d S p a c e f o r D i n i n g S o c i a l i z i n g , a n d C e l e b r a t
DINNG ROOM THE COURTYARD
THE
LIVING ROOM 3700 sq ft F u r n t u r e s e l e c t i o n s 1 Noom Chair Gropius CS1 2 Lapama KIPU pouf 3 Ke y Wearste - Ob que fabric (coor oat gold) at sofas 4 Kely Wearster - Askew fabrc (coor senna navy) at custom bench seatng 5 Laskasas KELLY oval dnng tabe 6 Para Arven char 7 XYZ Chande er Pendant amp 1 2 3 4 5 6 7 MATERALS Herrngbone wood foorng stone tle foorng hexagonal brick pavement wood walcoverng unfinished stone wcker walcoverng stained wood beams DELUXESUTERENDEREDFLOORPLAN NOTTOSCALE 1 2 3 4 5 6 7 8 9 10 11 12 A B C D G H I J K L M PROCESS
THE
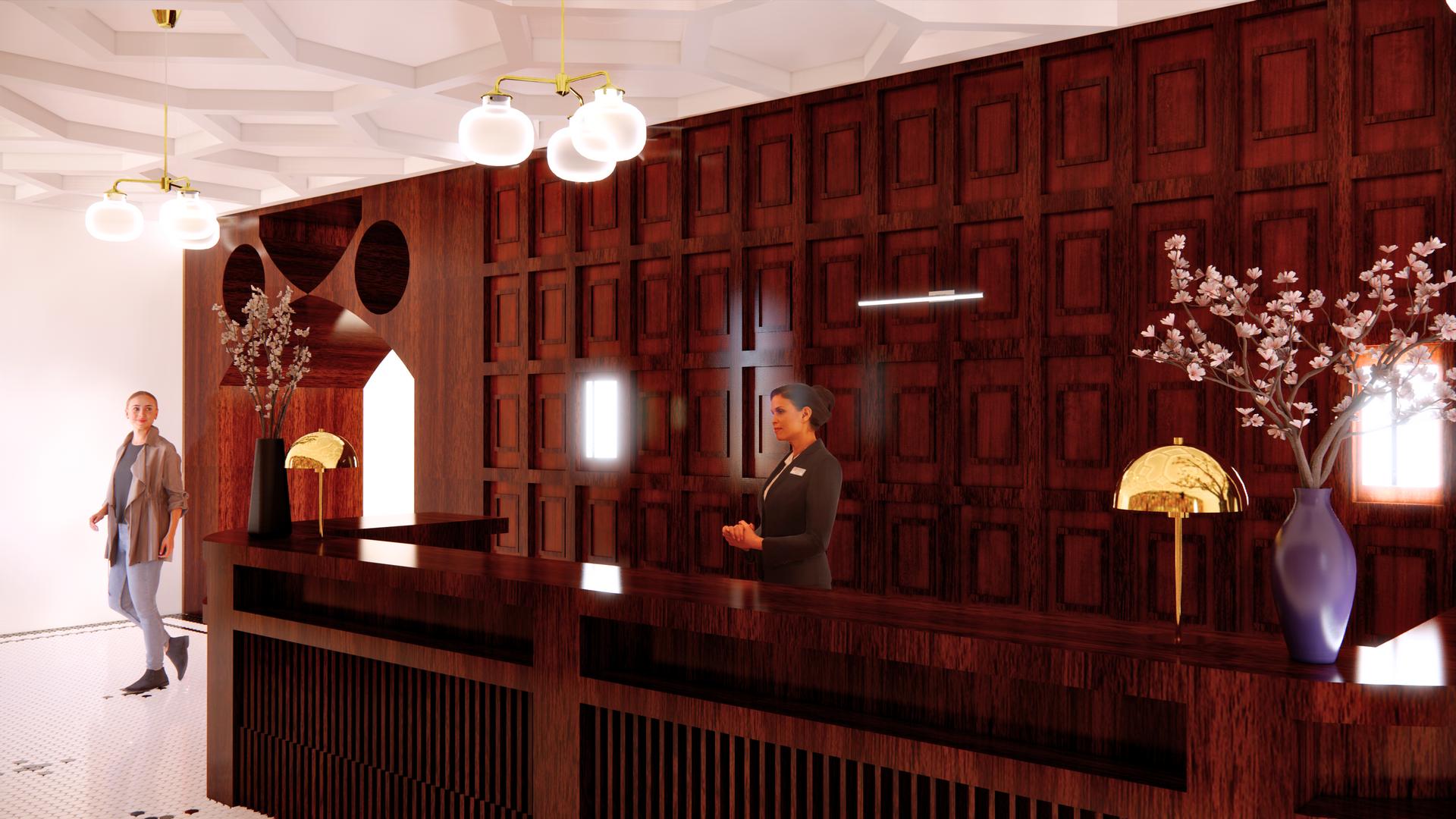
This project involves creating a shared co-working space within an existing building in Oregons Portland region The building is located on North Edgewater Street, adjacent to the St Johns Bridge and Cathedral Park, approximately 9 miles outside downtown Portland This space will need to be customized to an assortment of work sty es and al ow accessibility to occupants throughout the day for business functionality The office space arrangement wi l need to be secure, extend flexibi ity to its users, and consider uti izing daylight and outside views of the stunning landscape Given two floors to assist the composition of the design a prerequisite of research over an inventory of spaces will be applicable to ensure the purpose of the business brand advertising the workspace and form of the design T h e B r i e f W e d n e s d a y ’ s THE RECEPTION 02 Commerc al co-working off ce space Sk s used: Revit Enscape hand draft ng Fa l 2022 9 weeks
The Saint John’s bridge stands tall and statuesque over and keeps watch over this quiet haven The river re gothic arches and muted green color to complement t landscape with decorative concrete The Gothic-style architecture against the backdrop of the gorgeous hills of the Pacific Northwest produces a stunning visua to beho d This bridge is significant to Oregon and its history and will be the driving precedent of this design and brand Intended to incorporate the signature gothic style of craftsmanship indulgence of the excessive ornament will be traded for the inherent beauty of the materials and the construction for decorative effect Contemporary flourishes wi l create new inspiring spaces where form and function afford authentic and meaningful experiences This design yet atypical for a workspace will promote individuality encourage self-expression and support unconventional lifesty es and careers Altogether, the novel motif of this co-working space will plant emphasis on naturalism and humanism taking pleasure within the interior and will be a testament to individuals seeking to express their radica and curious nature by pushing their artistic boundaries and abilities to perform at their highest potentia in their career and life
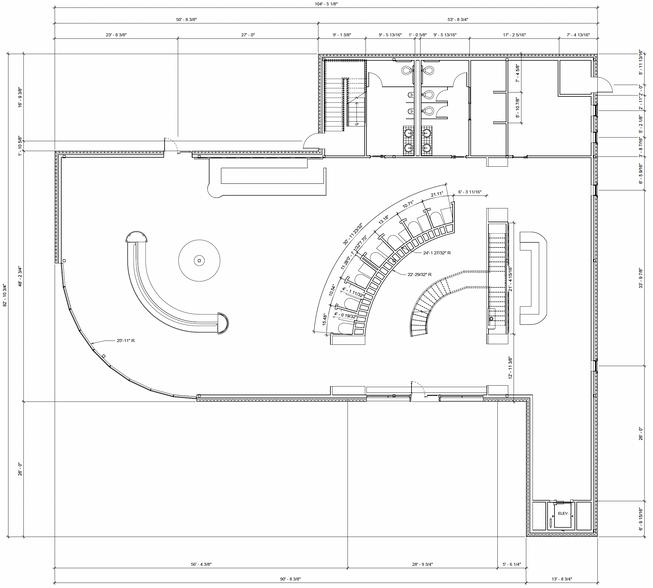
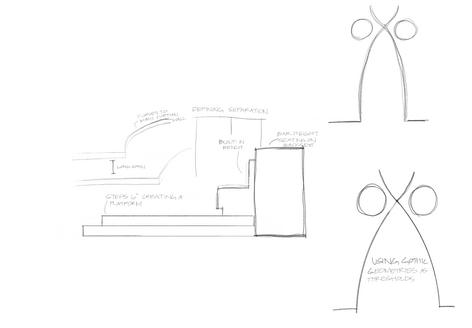

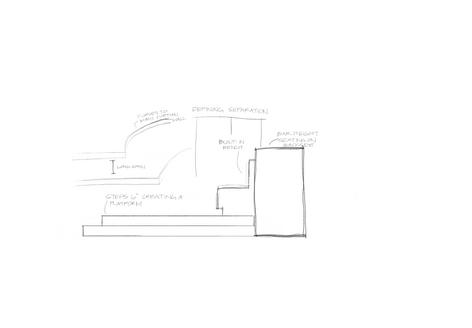
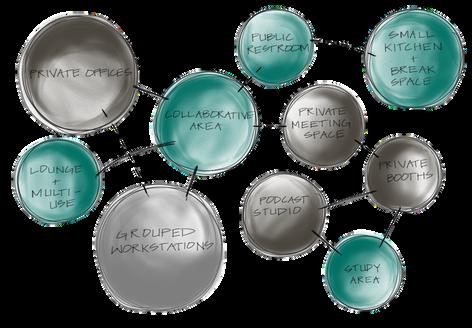
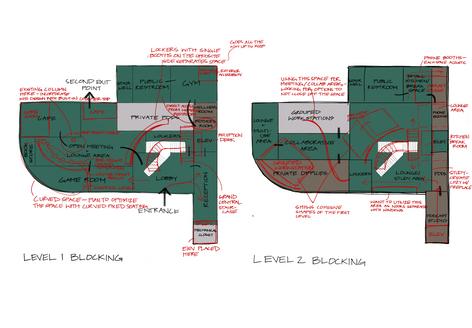
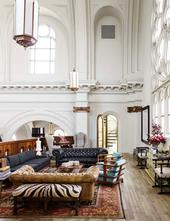
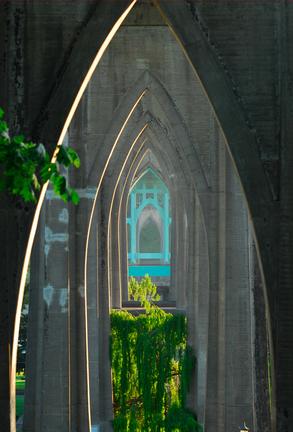
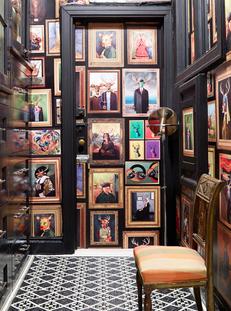
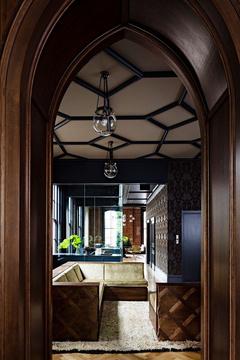
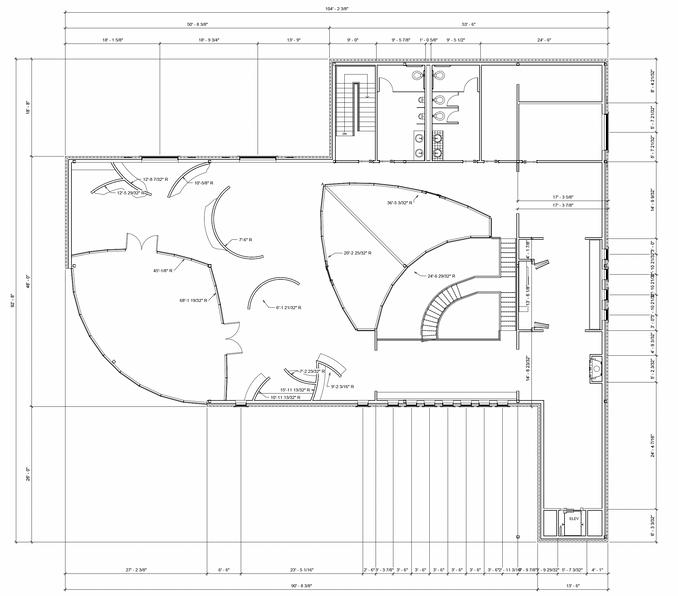
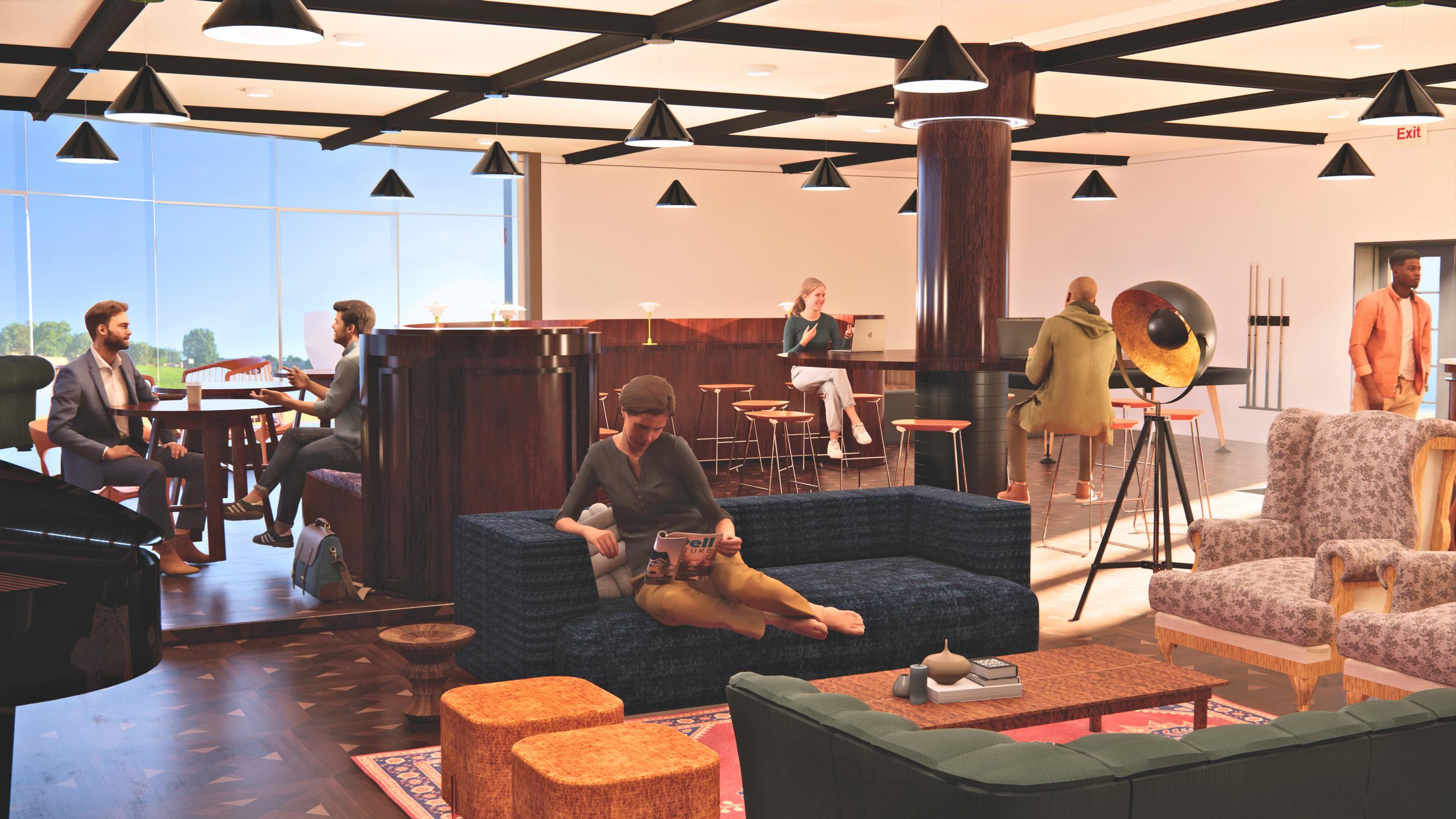
LEVEL1DMENSIONEDPLAN NOTTOSCALE LEVEL2DMENSONEDPLAN NOTTOSCALE A B C D E F G A Wooden highback bench wth opposng bar-height tabe B Wood-covered column with circular bar-height tabe C ntegrated booths with barheight tabe and bench D Custom reception desk E Space for moduar cabinets F Custom casework G Ponted archways H Bu t-in ockers I Stepped patforms dvde seating areas H ANNOTATONS A Curtain wa curved into a pointed arch shape B Space can be cosed off wth a celng-mounted curtan system C Nook areas with buit-in desk or bench D Bult-n custom ktchenette wth wooden pane b-fod doors E Buit-n wooden bench F Ponted archway 1 Lounge area 2 Kitchen/ break room 3 Podcast studo 4 Prvate phone booths 5 Womens restroom 6 Mens Restroom 7 Private office 8 Prvate meetng room 9 Grouped work stations and colaboratve work area A A B C C E F D 1 Lobby 2 Recepton desk 3 Gym 4 Mechanica closet 5 Mothers room 6 Womens restroom 7 Mens restroom 8 Private booths 9 Cafe 10 Open meetng area 11 Game room ANNOTATONS:
C O N C E P T S T A T E M E N T SAINT JOHN S BRIDGE MOT FS DECORAT VE EFFECTS FUNCT ONAL 1 G 2 3 4 5 6 7 8 9 10 11 B E F E 1 1 2 3 4 5 6 7 7 8 8 9 c o n c e p t i m a g e r y
OPEN MEETING AREA
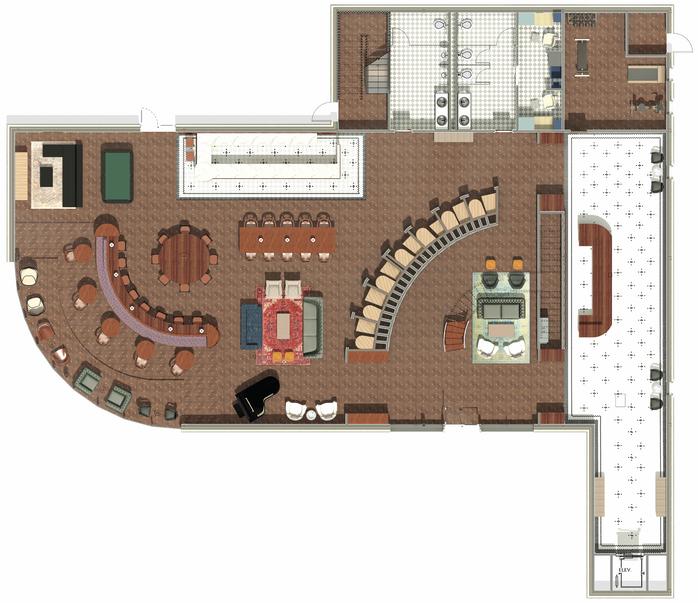
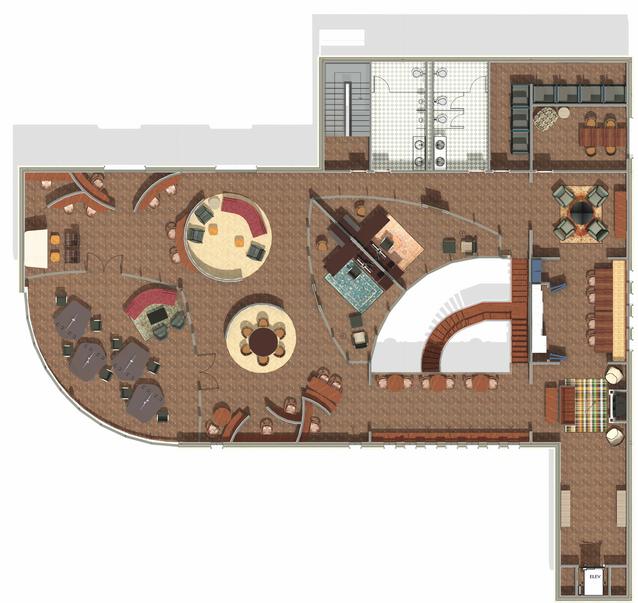
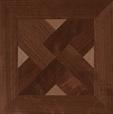
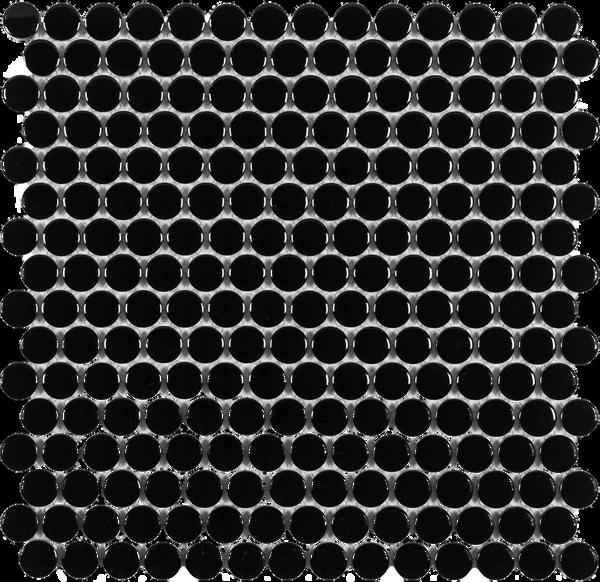
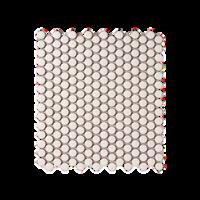
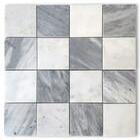
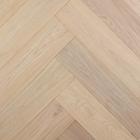
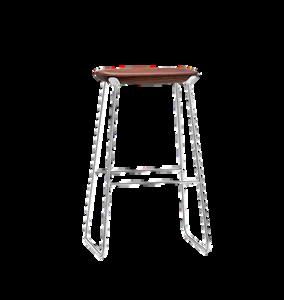
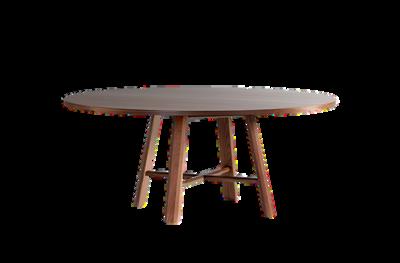
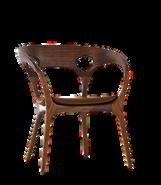
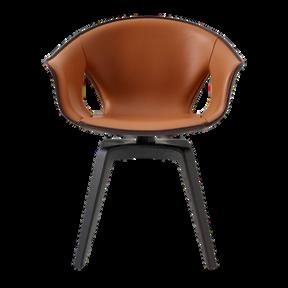
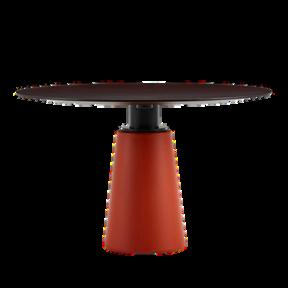
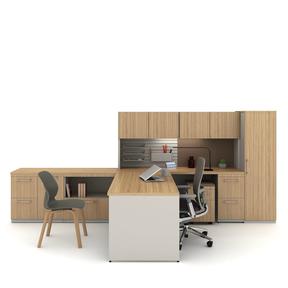
LEVEL1RENDEREDFURNTUREFLOORPLAN NOTTOSCALE f u r n i t u r e s e l e c t i o n s 3 Bernhardt Anne chair 1890 coor lv8 sold wanut 1 Bernhardt Laine barstoo coor lv8 sold wanut 2 Bernhardt Bueprnt free standng round tabe coor lv8 sold wanut LEVEL2RENDEREDFURNITUREFLOORPLAN NOTTOSCALE f l o o r s e l e c t i o n s f u r n i t u r e s e l e c t i o n s 3 Haworth X series desks coor medum cherry 1 Haworth Gnger chair coor pee fra sadde 2 Haworth Mesa Due round tabe coor pee fra sadde 1 2 3 1 2 3 Porcelain wood tie ceramc round mosac t e checkerboard mosac tle herrngbone wood panks
T H E
C A F E
Rich, dark walnut envelops the cafe in warmth and mystery
The earthy aroma of freshly ground coffee mingles with the woody scent, creating an intimate ambiance Soft, ambient lighting casts a gentle glow on the textured wooden surfaces, fostering a cozy atmosphere
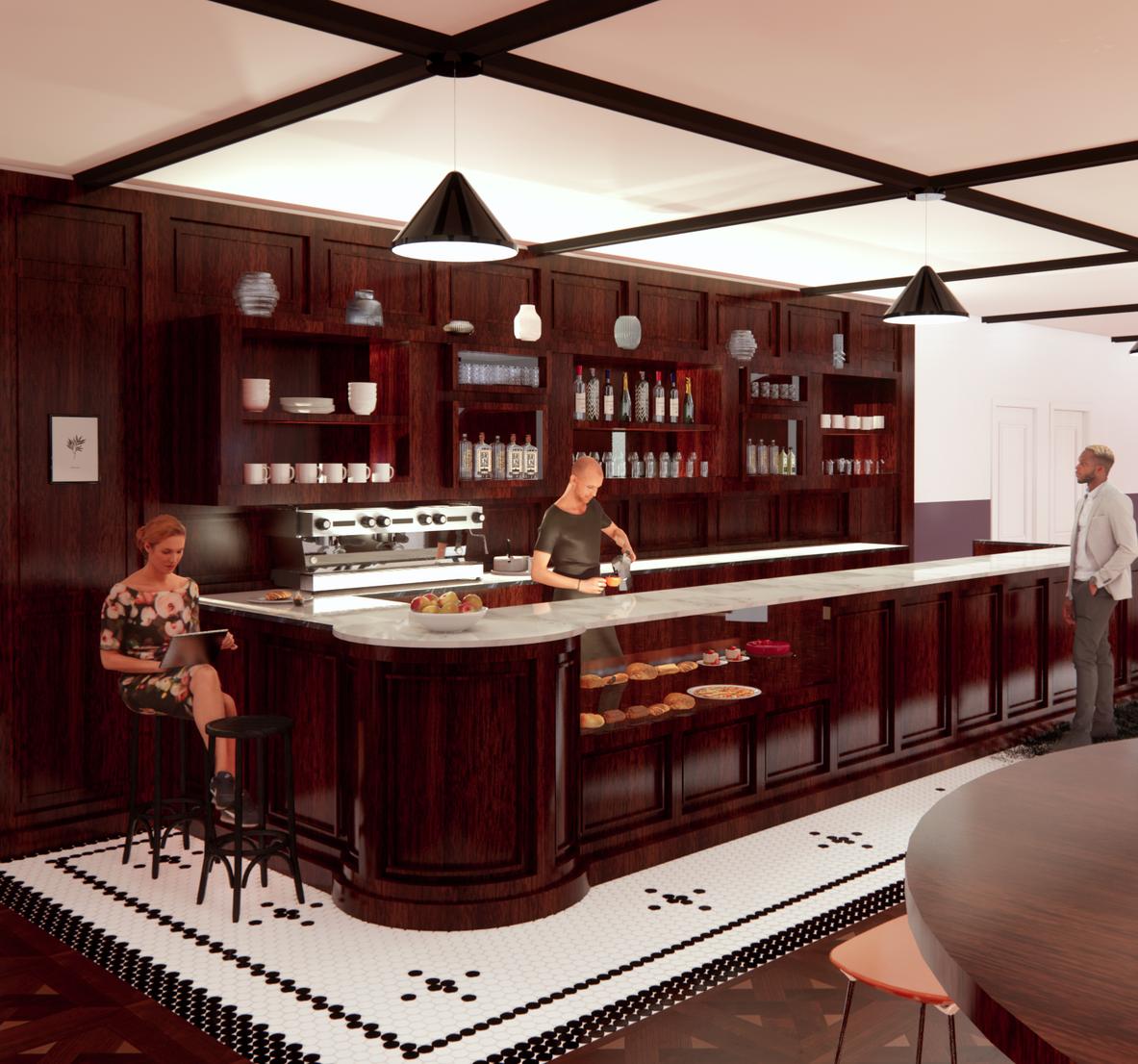
C A F E
THE CAFE
The pointed arch, a recurring motif throughout the building's design, adds an elegant and timeless touch to its exterior and interior Drawing inspiration from Saint John s bridge these arches create visual interest and provide structural support while infusing the structure with historical charm From the entrance to the ceilings, the pointed arches contribute to a cohesive aesthetic blending modern sophistication with classic appeal
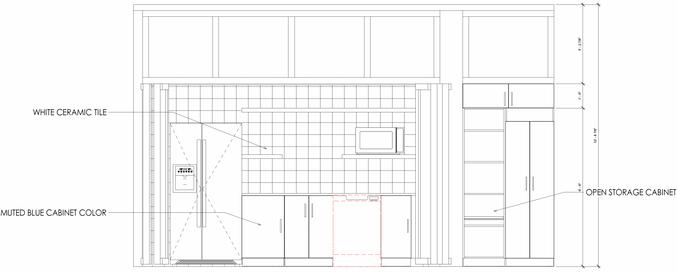
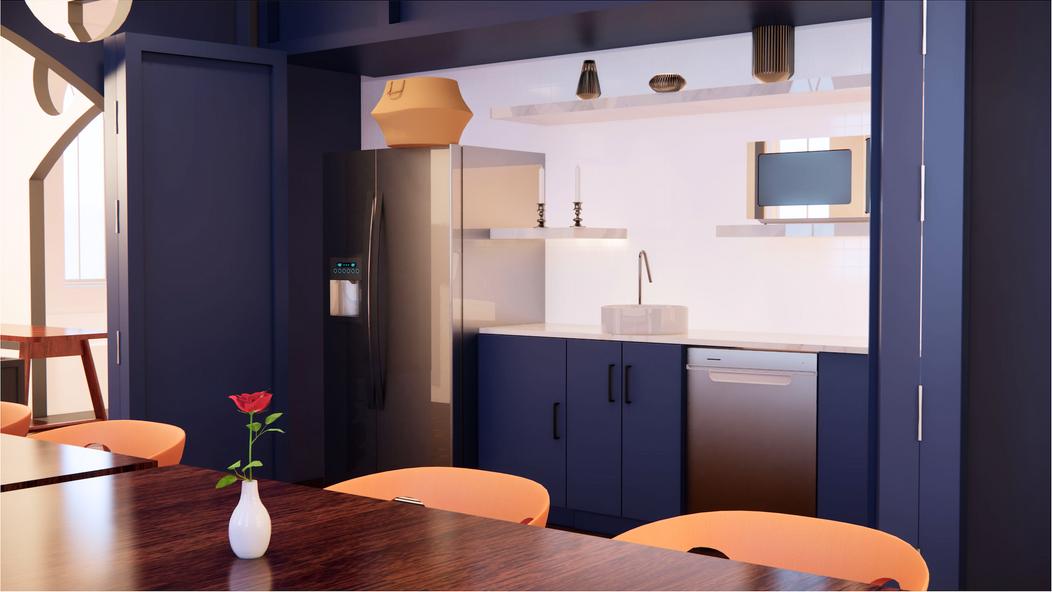
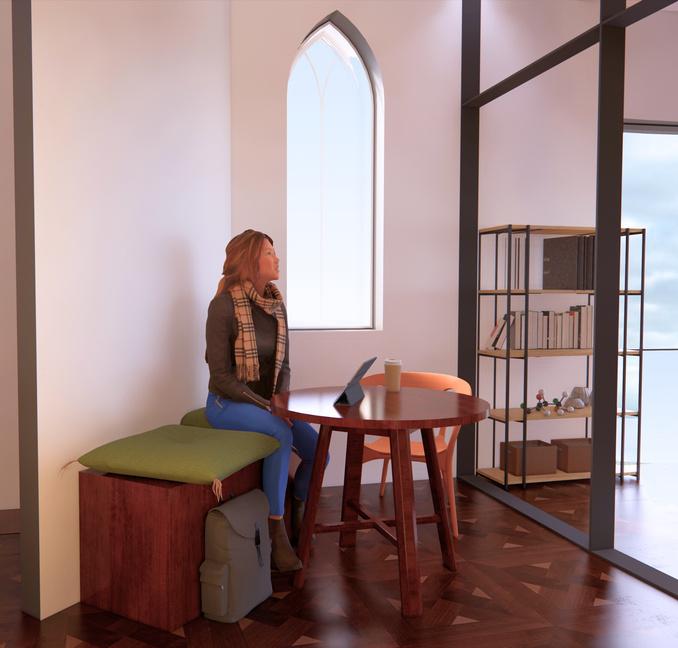
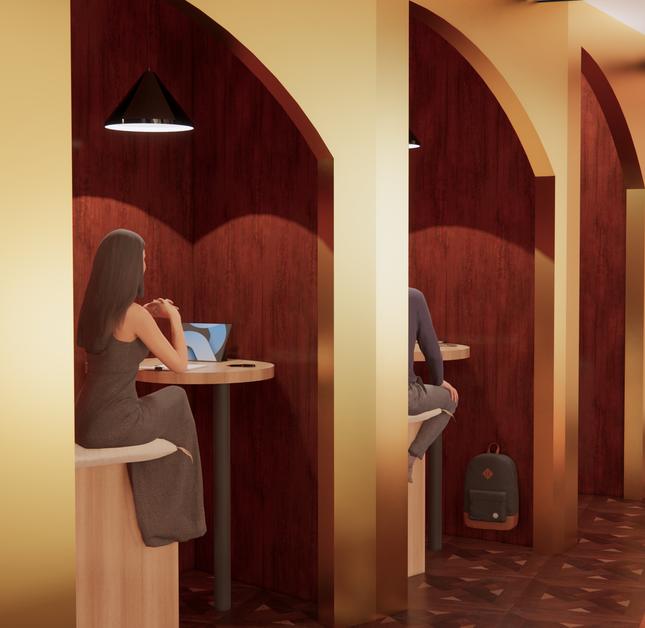
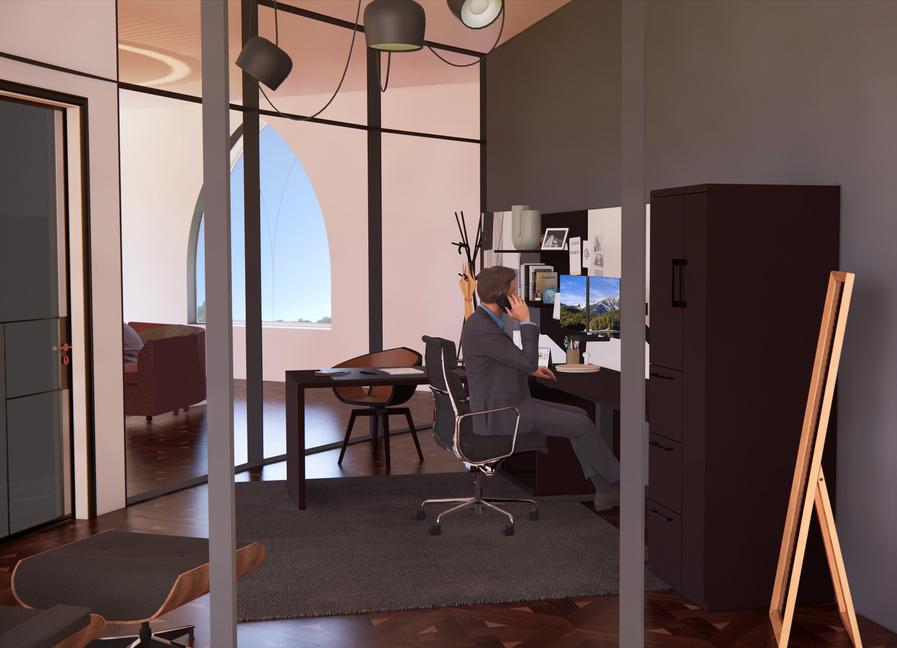
NOTTOSCALE
KITCHENETTEELEVATON
THE BREAK SPACE
WORKSPACE
BOOTHS
T h e E n d u r i n g A l l u r e o f P o i n t e d A r c h e s
PRIVATE OFFICE
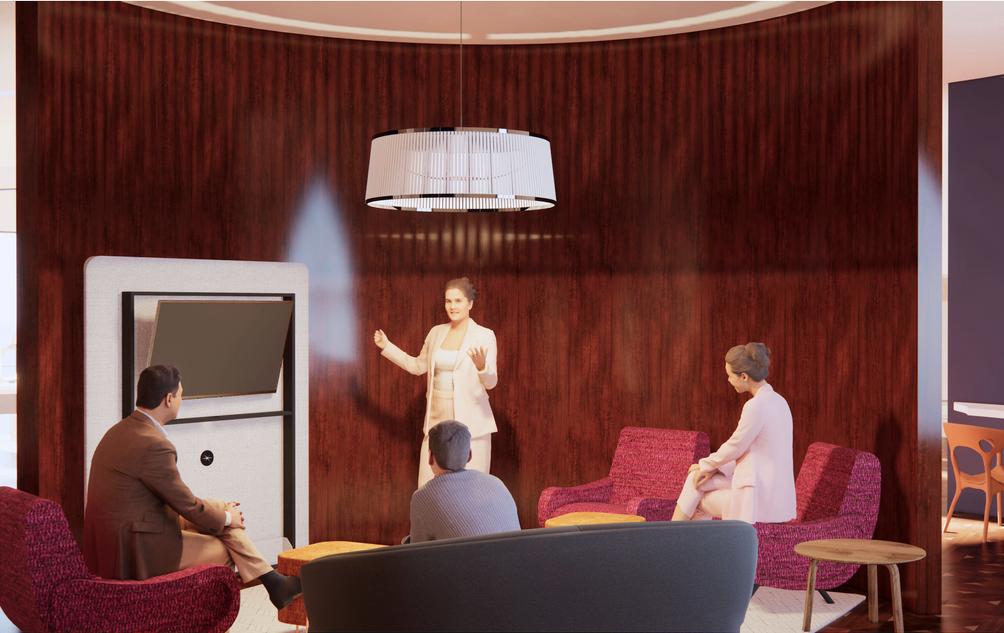
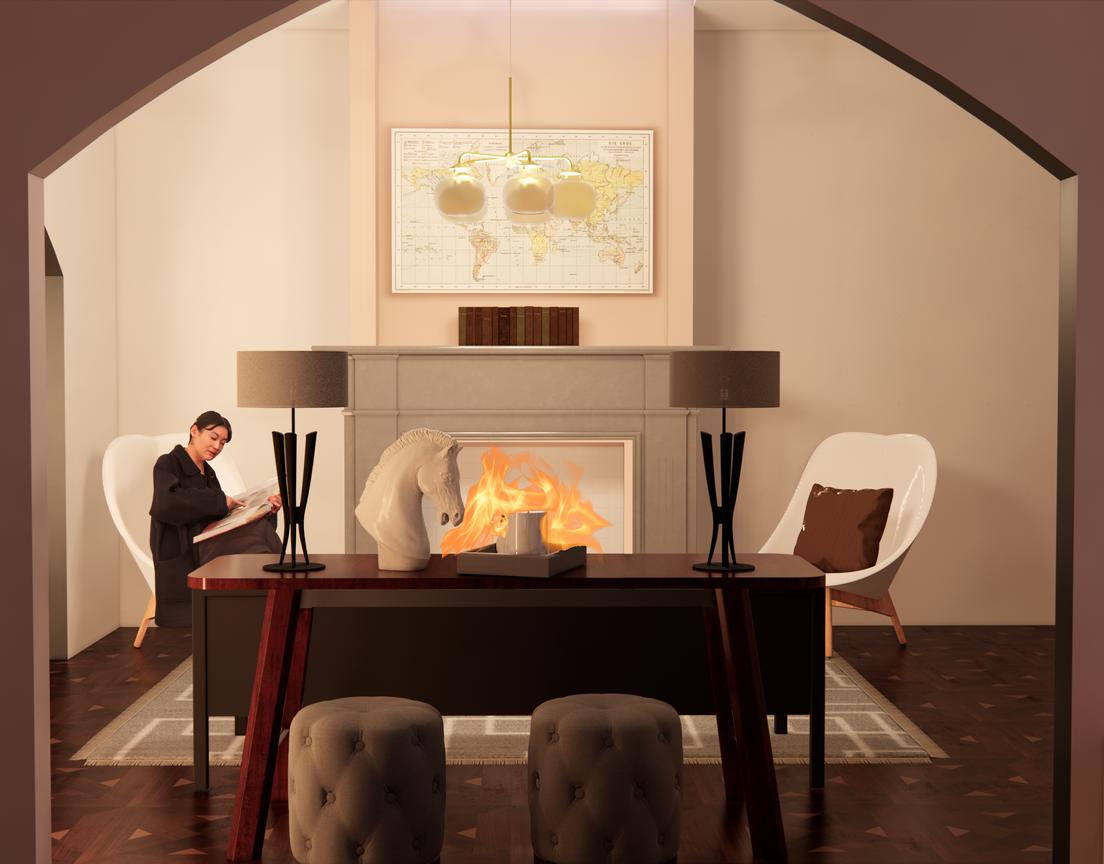 THE LOUNGE SPACE
PRIVATE MEETING SPACE
THE LOUNGE SPACE
PRIVATE MEETING SPACE
The remodel of a $4 mil ion home wil serve as Princess Reema’s new residence in the eminent Georgetown neighborhood in Washington D C Princess Reema was born and raised in Saudi Arabia and wants the Saudi cu ture to be expressed throughout the space to remind her of home and fami y She enjoys cooking entertaining celebrating Muslim holidays and rituals, and watching movies with her two chi dren, who ive with her full-time A second master suite is requested to act as a ive-in nanny suite The home will include contemporary sty es high-end furnishings and finishes, and accessories to suit their lifestyles, as well as integrate design for aging-in-place considerations for the future Research wi l be conducted about Princess Reema’s heritage and culture to understand the spaces she needs to comp y with the Muslim culture and ease the way of living in her new environment
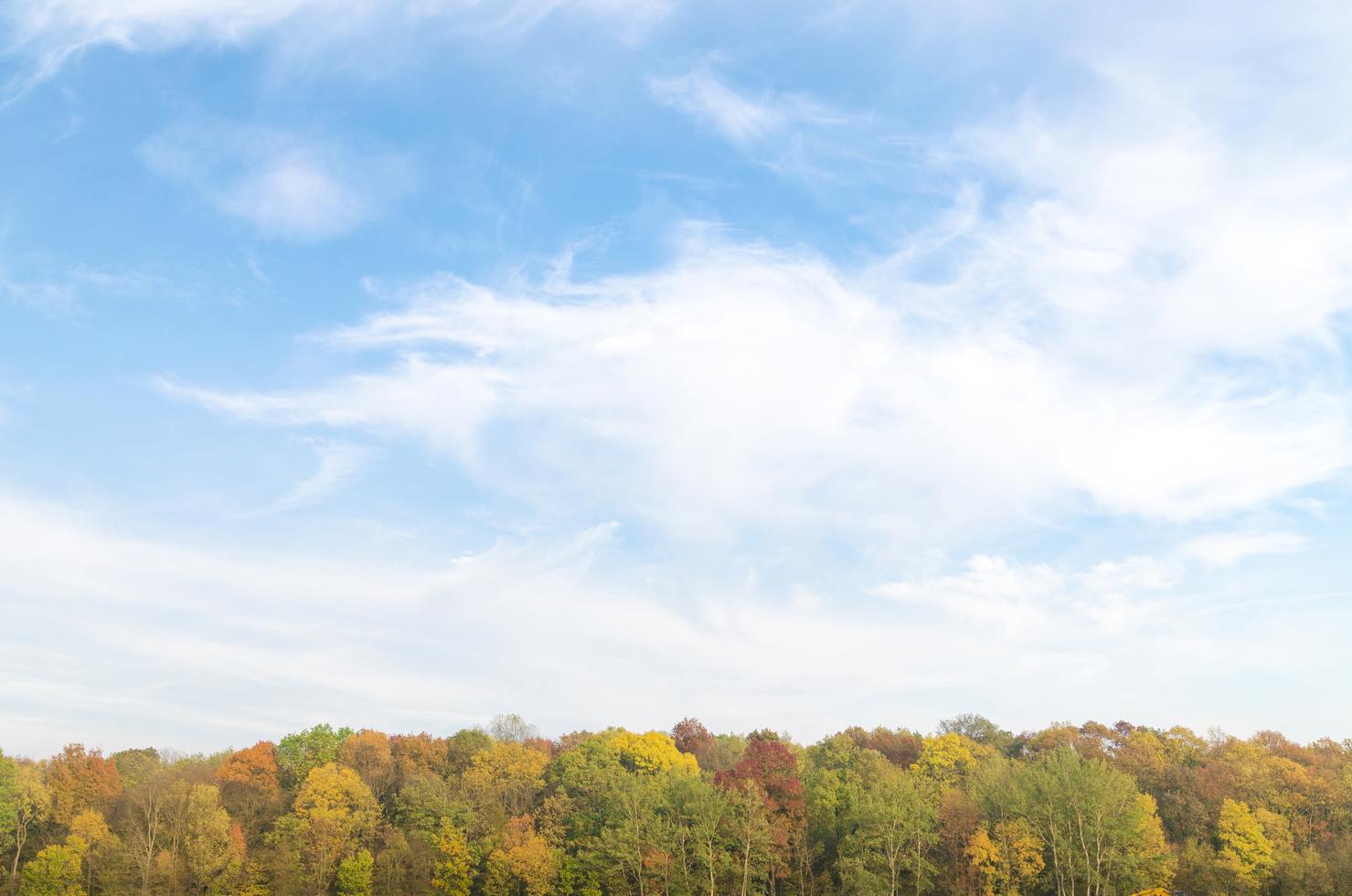
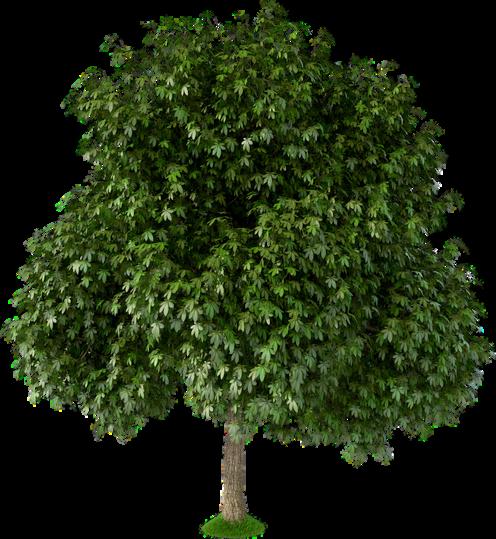
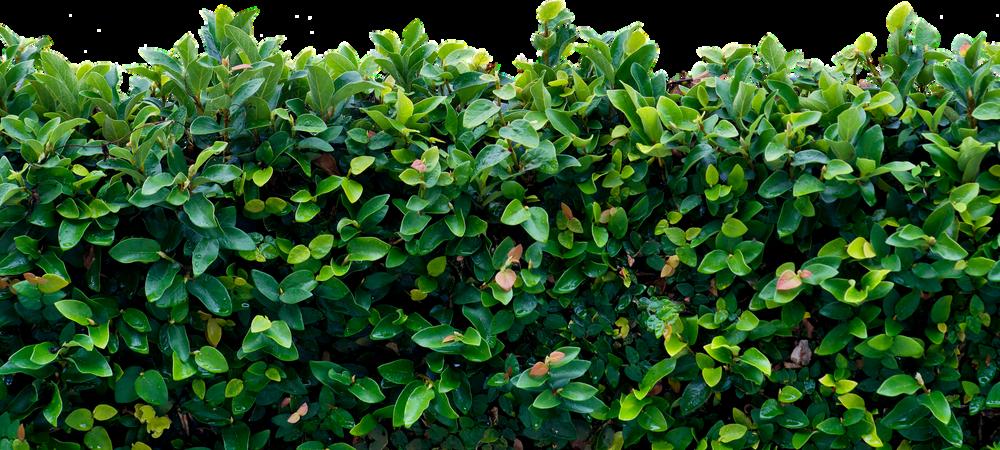


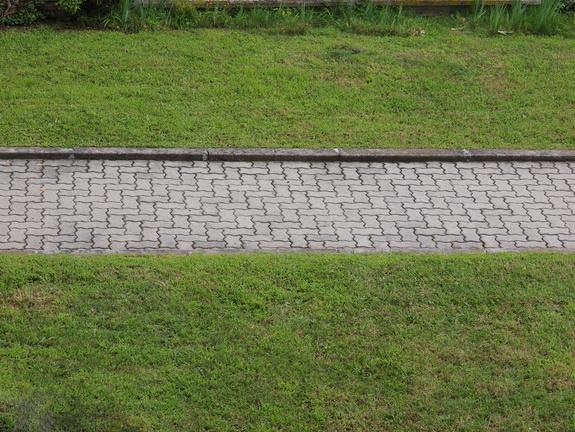



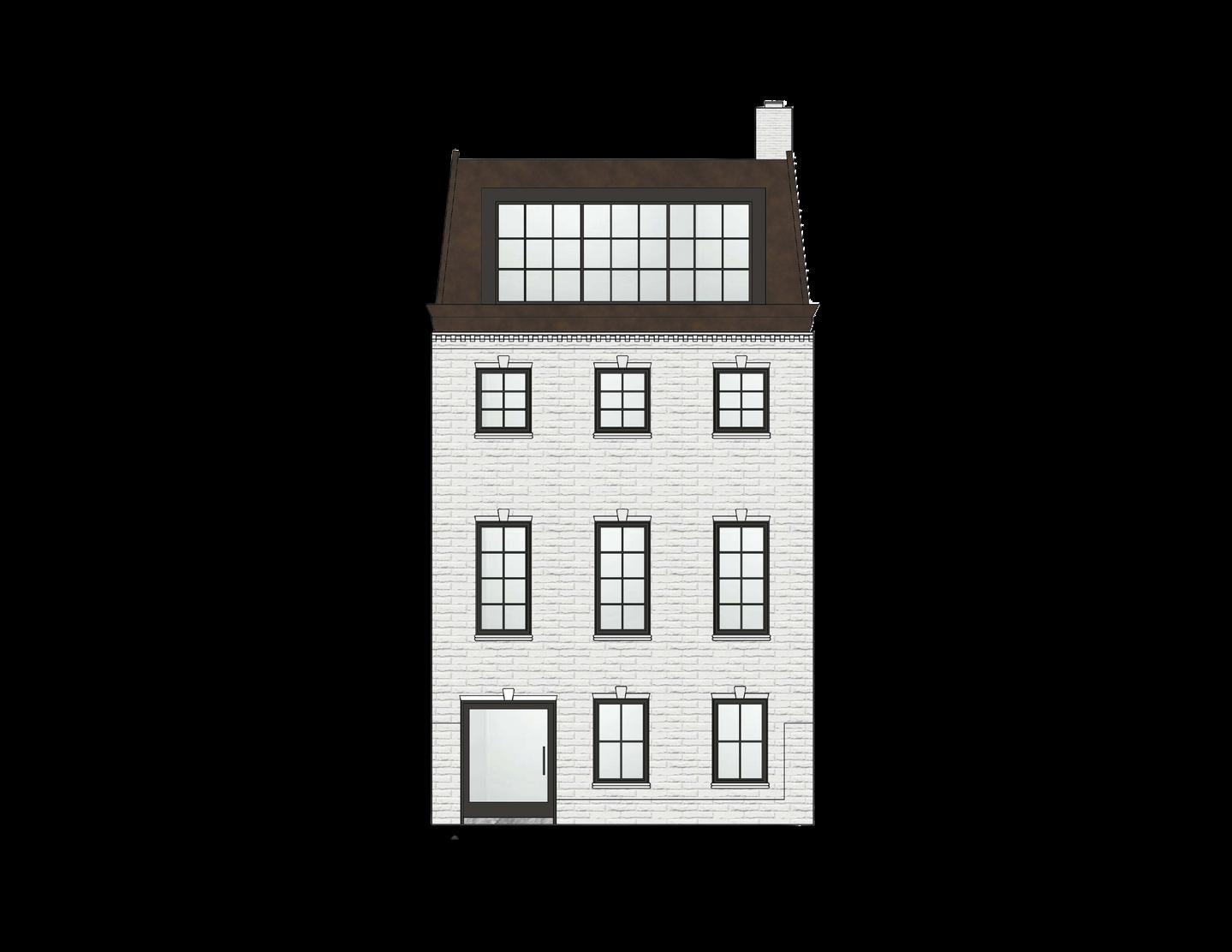

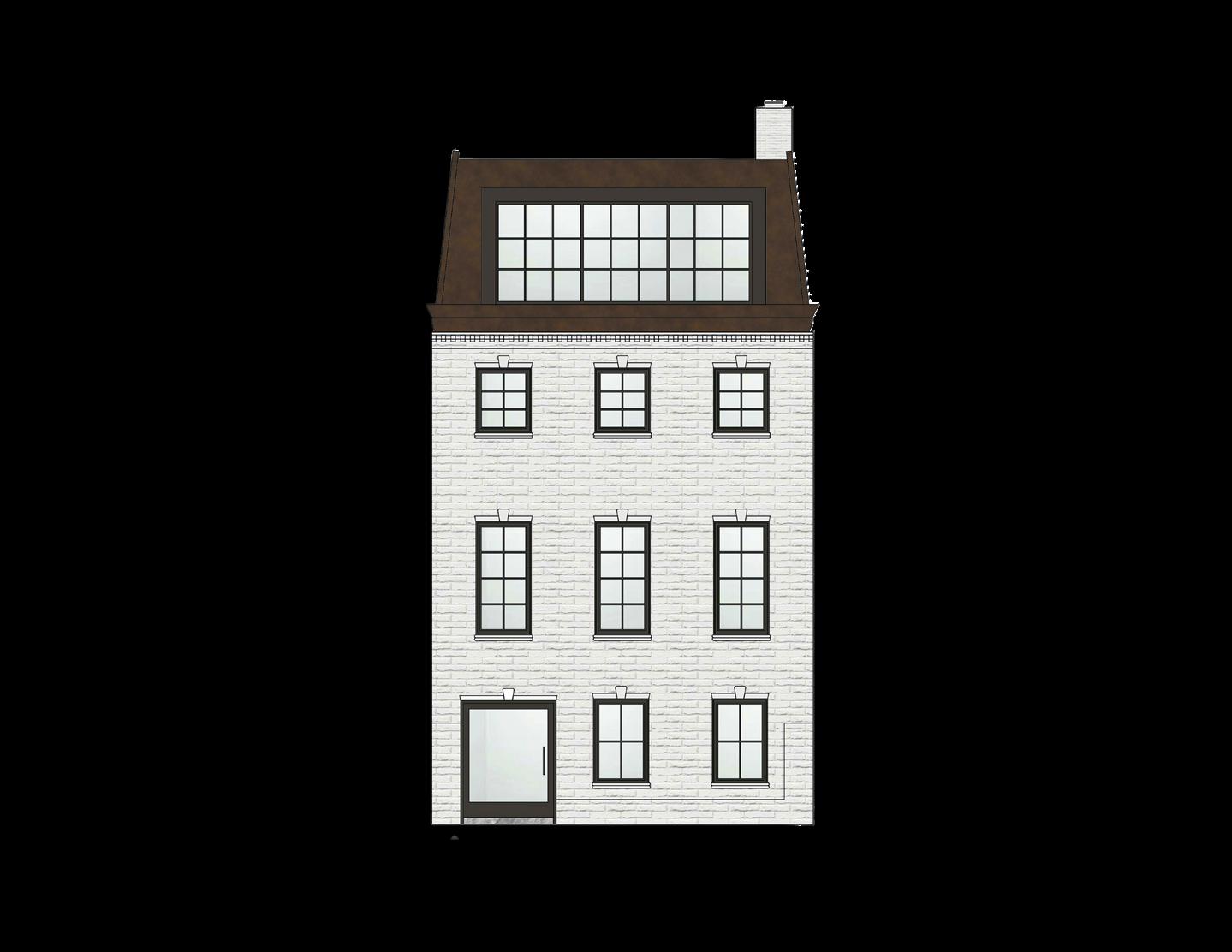

P R O J E C T S T A T M E N T W a s h i n g t o n D . C . R e s i d e n c e f o r t h e S a u d i A r a b i a A m b a s s a d o r t o t h e U n i t e d S t a t e s 03 res dent al re-design Sk s used: AutoCad Photoshop hand rendering Spring 2022 7 weeks EXTERIOR ELEVATION
C O N C E P T S T A T E M E N T
Jetting on the Red Sea coast of the illustrious Saudi Arabian Kingdom is as exciting as it is enchanting A mesmerizing historic city marrying old-world architecture and culture with a breath of new-world universal modernity The city evolving into something vibrant and full of life that encourages creativity to whoever comes in contact with it This project wil incorporate Saudi Arabian practices and ideas while enhancing these attributes with a contemporary selection of textiles, textures, and materials Its ornate and grand eloquence will invite the lavish lifestyle viewed in Saudi Arabia, following functionality and ideal for fami y living and entertaining Areas where guests and family members gather will unify humi ity while also providing a perfect conversation starter with striking colors and high-end finishes The placement of entrances, windows, and other private spaces in the home wil be considered to enab e the homeowner and her family security and comfort Saudi Arabia is mostly desert with few green hills and trees bringing in glimpses of greenery to enhance the Ambassador s new environment which wil present an airy and liveliness to the space The use of mashrabiya to differentiate spaces and add dimension to the structure displaying captivating shadows

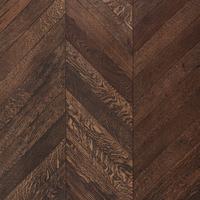
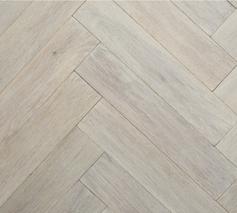
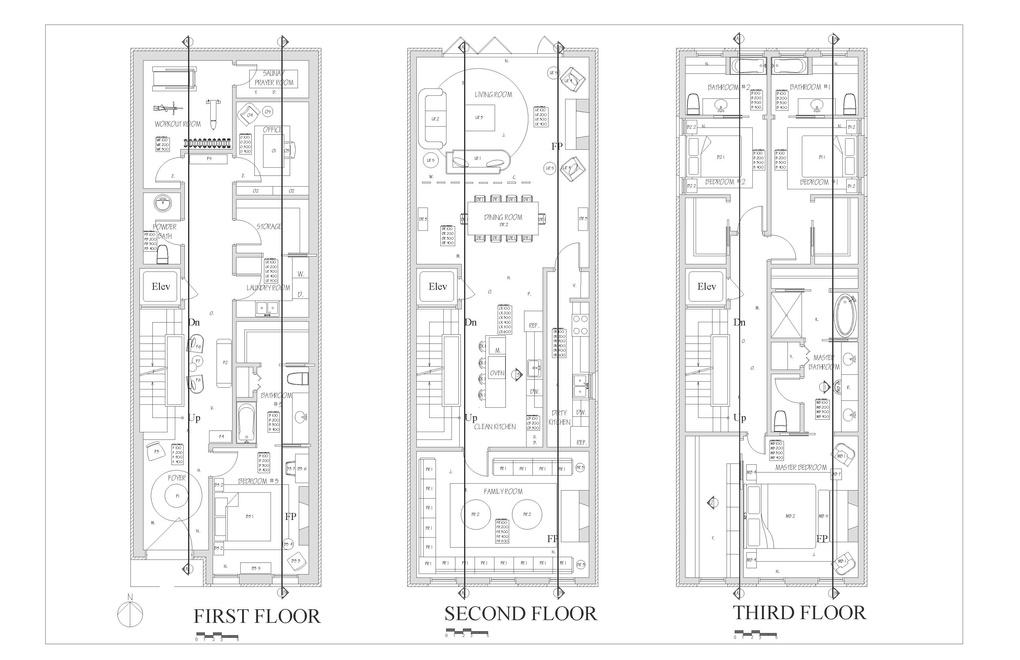


Privacy A safe and private place for personal and family sanctuary
Modesty A home with spaces for religious rituals and activities is further defined by humility in design through economic and sustainable design
Hospitality A dwelling with opportunities to extend hospitality to neighbors and enhance relationships with society
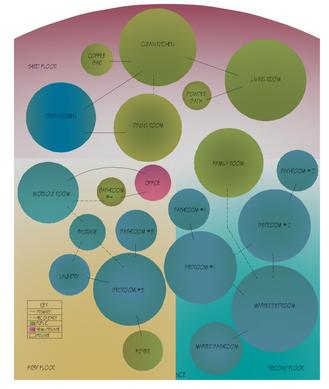
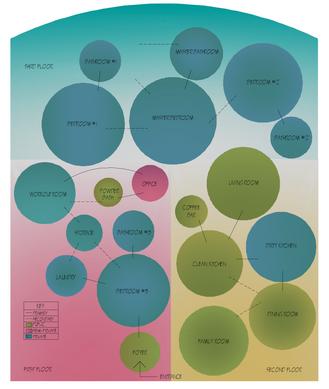
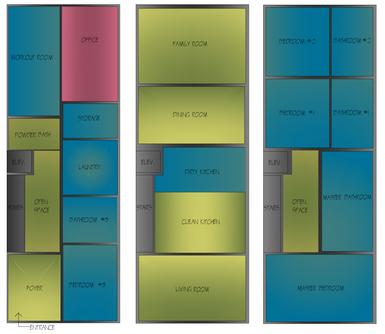
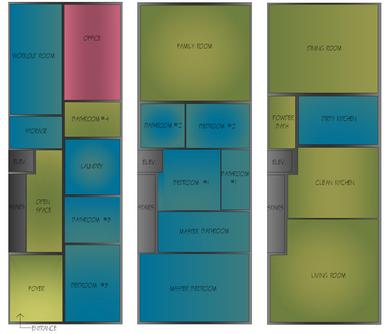
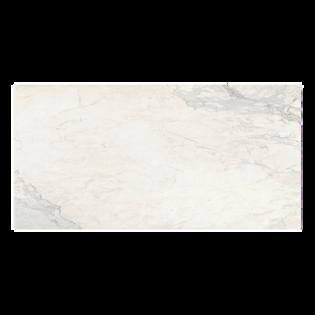
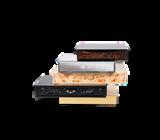
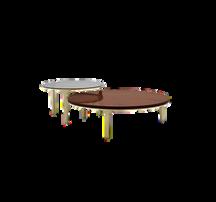


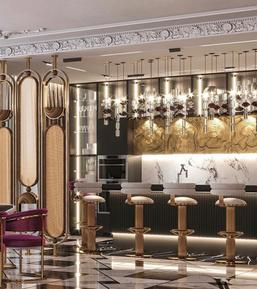


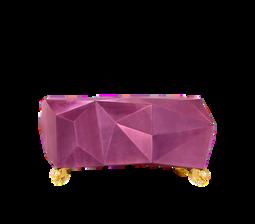
Mashrabyascreensintheresdence
Thecientvauesherfathandfamydeeply
LEVEL1FLOORPLAN NOTTOSCALE LEVEL2FLOORPLAN NOTTOSCALE LEVEL3FLOORPLAN NOTTOSCALE X Open space serves as a reception area or a space to hod tradtional reigous rituas wth guest and fam y members Y Interior eements wil indcate the drecton of Mecca Z Gass doors for the office and workout room W Mashrabya screens to separate the dinng room and iving room V Pantry/ Prep area for meas U Coffee bar T Bu t-in cabnetry R Vanty S Lnen coset wth heated towe rack Q Ga ery feature wa of Saud Arabian art N Lower cabinetry storage ANNOTATIONS MATERALS Porcean mosaic tie herrngbone wood planks honed marble r e s e a r c h TOPIC DESIGNCONSIDERATON KEY CIATATION CULTURE AGNG N PLACE / UNVERSAL DESGN nSaudiArabanhouseholds havngtwoktchens stypca a ceanktchen manlyforaesthetcsanda drtyktchen for mea preparation Thedirtykitchen stuatednexttotheclean one isamoreprvateareaspecficayusedforcooking A RESEARCH Thefoorpan ncudesaceanktchenwithdecoratve materiasforcasua dinngandcoffee Adjacentisthe hddendrtyktchen tuckedbehndtheceanktchen beneftngfrom nsuatonandprivacy ReemBagas(February 2022 Presentatonof Saud ArabanCuture TexasTechUnversty HumanSciencesR#05106 B Coffeesymbozesgenerostyandhosptalty ntegraltoSaudi cutureforgatherngswthfriendsandcoworkers Acofeebarwlbeintegrated ntotheceankitchen convenenty ocatednearthehomesentertanngareas Thsaowsthecentandherguestseasyaccesstoofer andenoycoffee ReemBagas February 2022 Presenatono Saudi AabanCutue TexasTech UnverstyHumanScences R#05-106 C Mashrabya savta archtectura feature nSaudiArabia blendingtheformandfunctonofIslamcwndowcoverngs Its ntrcatepatternsprovidesun-shading privacy dynamc ght effects spacedvsion andwayfnding Typcalymadeofwood mashrabyaenhancesbothaesthetcsandfunctonaityin budngs
madeofwoodwth contemporarytouches kebrassmeta provdeprvacy betweenthednngand ivngrooms Theygudeguests tothe vingareawhiemantannganopen aryfee ReemBagas February 2022 Presenatono Saudi AabanCutue TexasTech UnverstyHumanScences R#05-106 D n sam foowersareencouragedtoprayfvetimesaday though tsutmateytherchoce Theycanprayanywhereas ongasthespace ssprtua peacefu andcamng as t infuencestherconnectiontoMuhammad
toincorporateadesignatedprayerarea nthehome Fooringchoicesare mportantasprayers nvovekneeing DecorandrugswlbepostonedtowardsMeccatomeet therequrementsofthefath ReemBagas February 2022)Presenta onof Saud AabanCuture TexasTechUnversty HumanScencesR#105-106 E Saud Arabaishghygender-segregated preventngwves ssters anddaughtersfrominteractingwthmaestrangers Manyhousehodshaveseparate mals (vngroomsorprvate dscussonareas)formenandwomentosociazeseparately Twoentertainngareas a vngroomandafamyroom areatopposteendsofthefoorpan Additonaly space wlbeopenfromthefoyerforanotherseatngarea asa receptonarea orfortradtiona reigiousrtuaswthfamy members Ree Bagas Febuay 2022)Pese ta o of Saud Aaba Cutue Te asTechU esty Hu a Sce cesR#105-106 Wthage bonestendtoshrnk nszeanddensty weakening themandmakingthemmoresusceptibetofracture Musces generay osestrength endurance andfexbity Thesefactors canafectyourcoordnaton stab ty andbaance Understandingthereductonofvson hearing andmob ty s crtca fordesignng Thefoorpanwi featureanopen ayoutwthmnima obstructions no-stepentries and eveedfloorngto preventtrppnghazards nteriordoorswlhave3ft openngsforwheelchairaccess fneeded withminma wakwaysandhaways Moton-sensor ghtngandhands-freefaucetsw be instaedthroughout Commonareas kethektchen vingroom and entrancew have5ftby5ftcear/turnspaces Rolershadeswthremotecontro functonatywl be instaed MayoFoundaton or Medca Educatonand Research (2020 November19 Agng What oexpec Mayo Cnc RetrevedMarch21 2022 from https//wwwmayocncog /heathy-festye/heathyagng/n-deph/agng/art20046070 Optformechansmsthatareeaserandmoreconvenentto operatewhenmobltyis mpared nrooms keabathroom wherewatercreatesahighchanceof nstab ty it simportant toprovdethenecessaryeementsthatwl prevent nury Grabbars nshowersarespecaydesgnedtorepcate theappearanceofatowe barandadmob ty aso ncudngtoetseatsataheghtthatcompeswthagngn-paceconsderations Kata A 2017 Ocober 23) Desgnngahomefor aginginpace Archiectura Dges RetrevedMarch21 2022 rom https//wwwachtecturad gestcom/story/agng-npace-gude K P R O C E S S W O R K K e y t a k e a w a y s
soitscruca
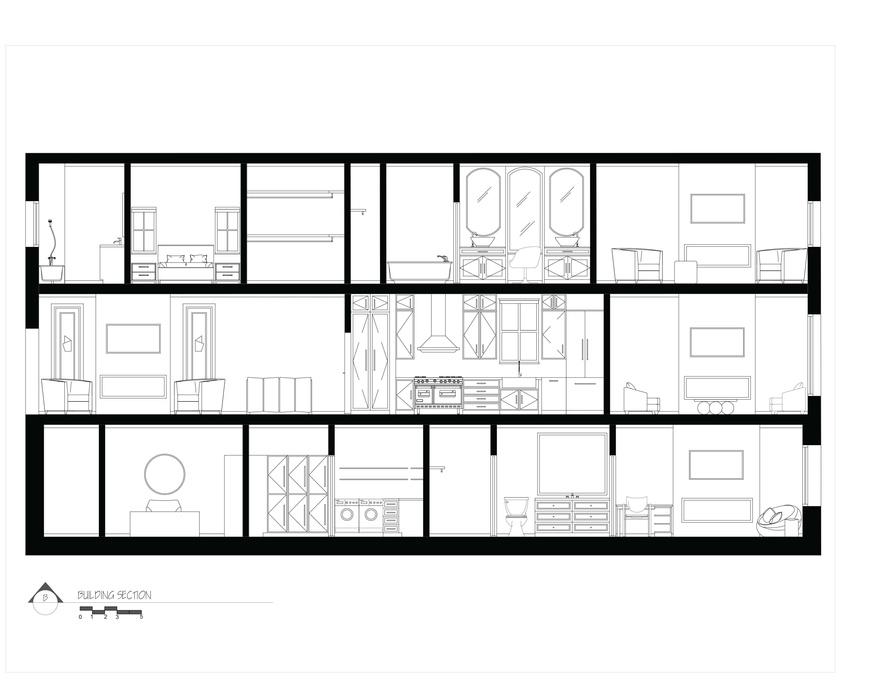
One significant finding from the research was the emphasis on the hospitality part of the Saudi culture which is evident in the floor plans where entertainment is centralized on the second story This includes a family room to accommodate the client's hobbies, such as hosting movie nights with her family As one ascends through the Brownstone home, the third floor is dedicated to private spaces, providing privacy and tranquility for the occupants
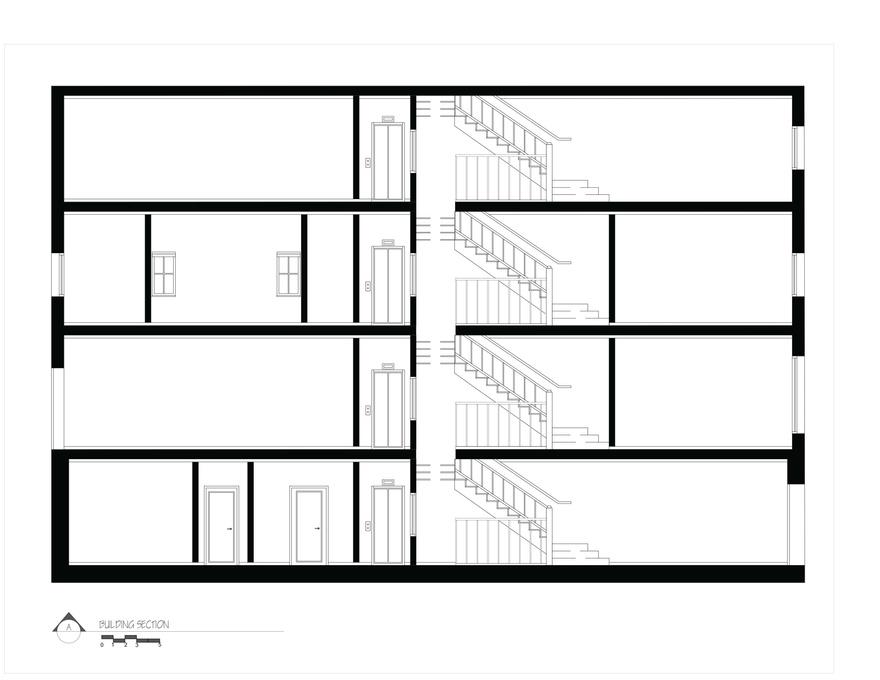
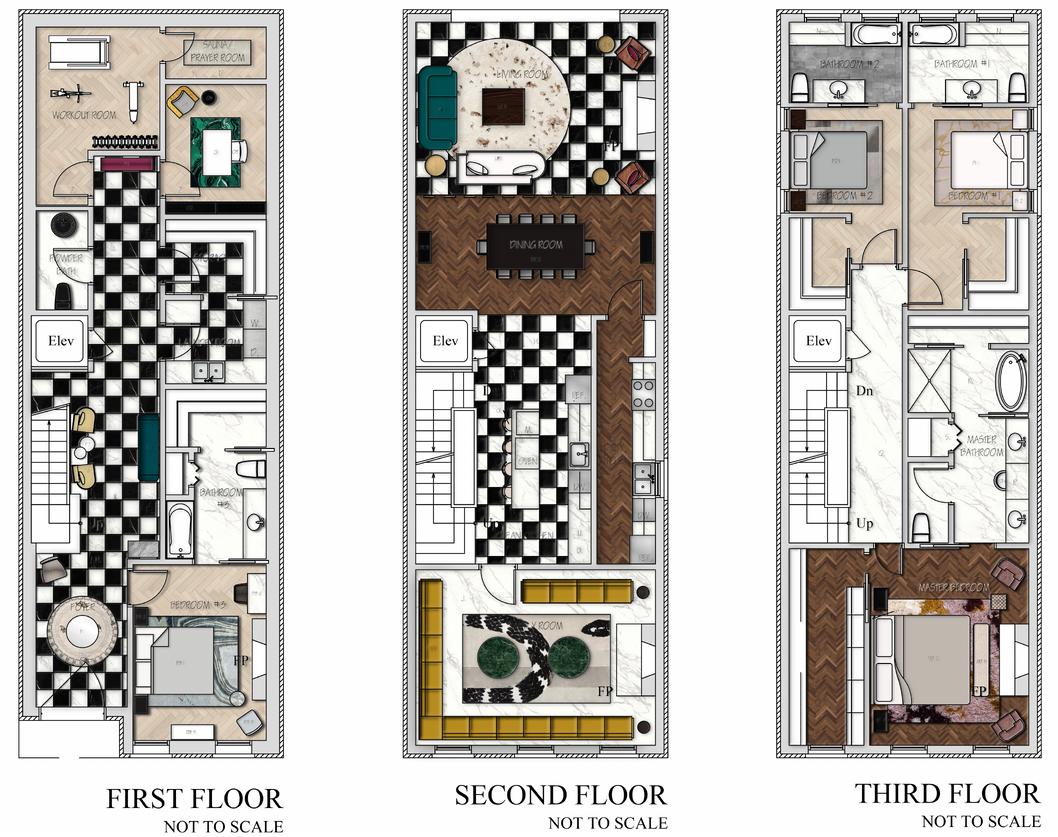
LEVEL3RENDEREDFURNTUREPLAN


NOTTOSCALE
“ I t s o r n a t e a n d g r a n d e l o q u e n c e w i l l i n v i t e t h e l a v i s h l i f e s t y l e v i e w e d i n S a u d i A r a b i a , f o l l o w i n g f u n c t i o n a l i t y a n d i d e a l f o r f a m i l y l i v i n g a n d e n t e r t a i n i n g ” EASTBULDINGSECTION NOTTOSCALE WESTBUILDNGSECTON NOTTOSCALE
The Mashrabiya partition screens add a decorative touch, dividing the living room and dining room while allowing light to filter through This creates an elegant ambiance in the dining room, where the intricate patterns cast by the screens enhance the dining experience elevating it
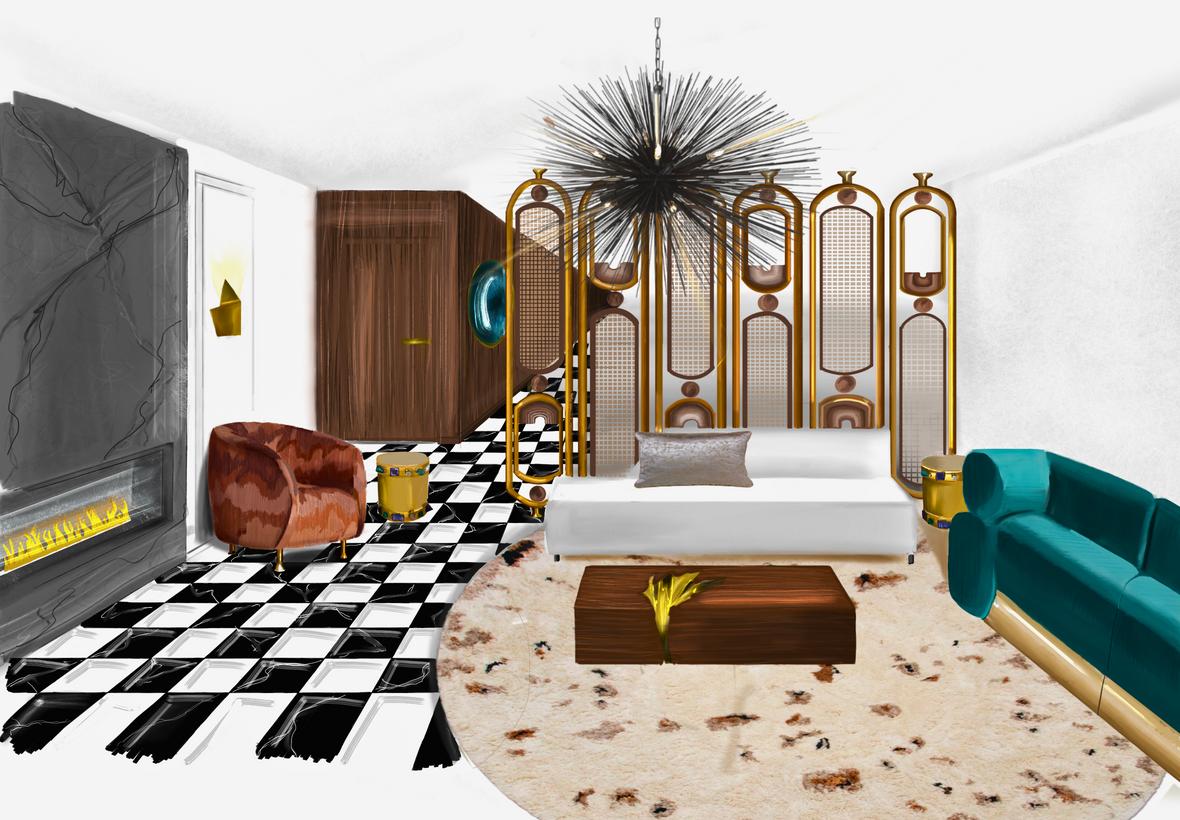
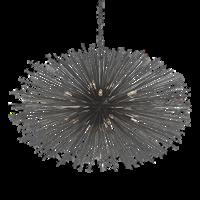
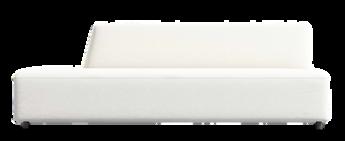

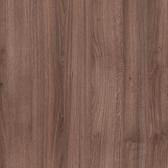
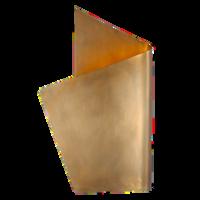
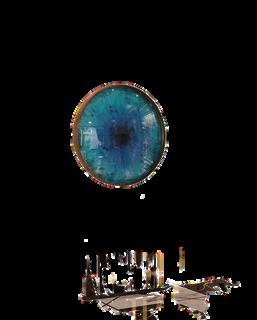
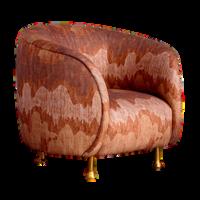
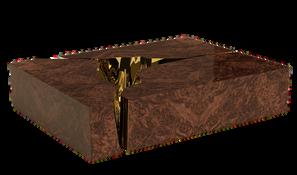
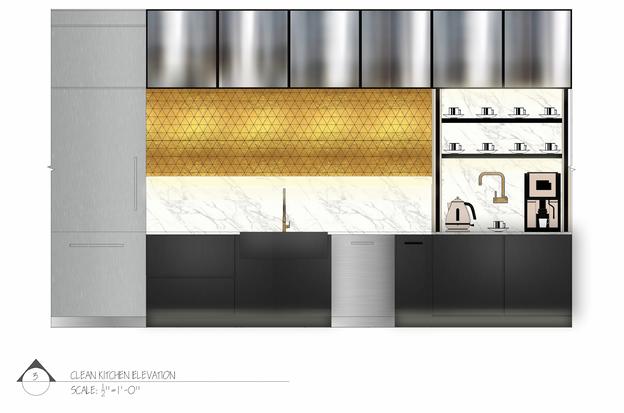
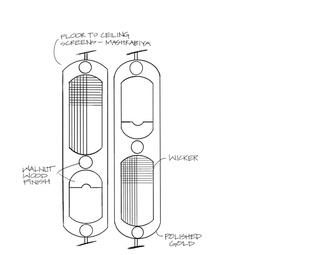
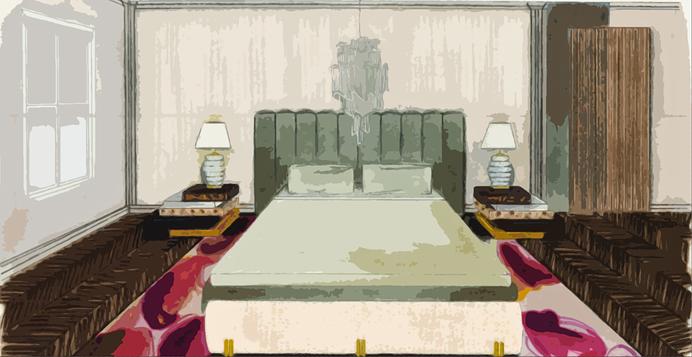
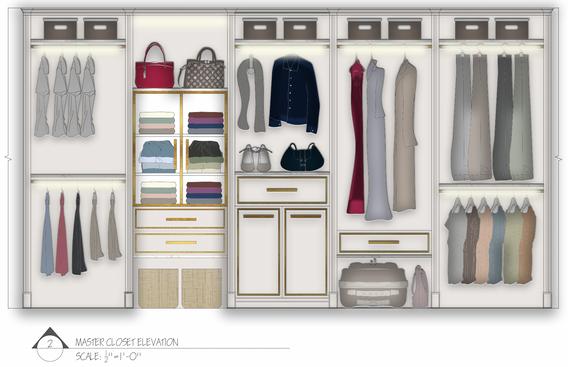
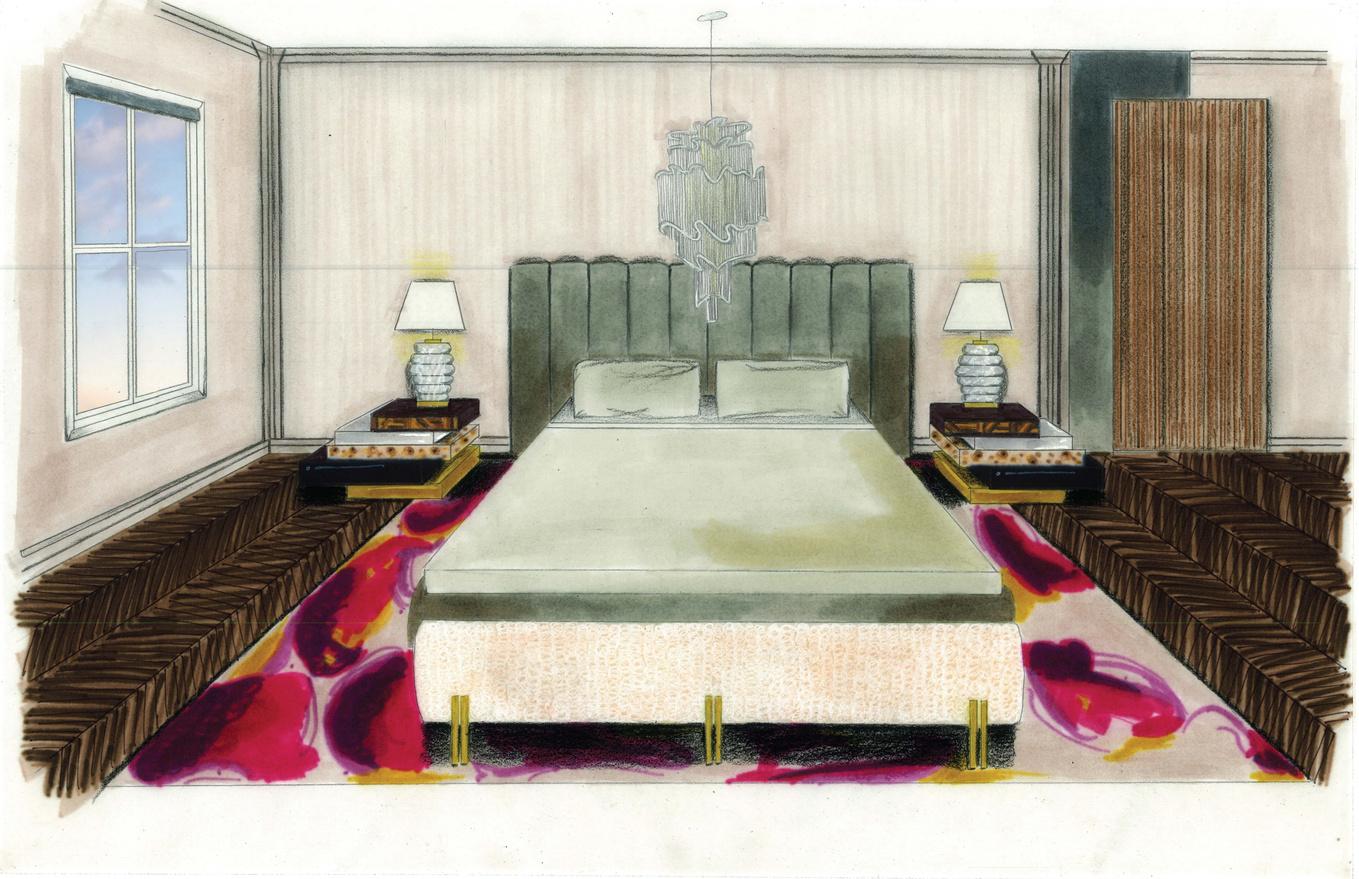
TERCLOSETELEVATON
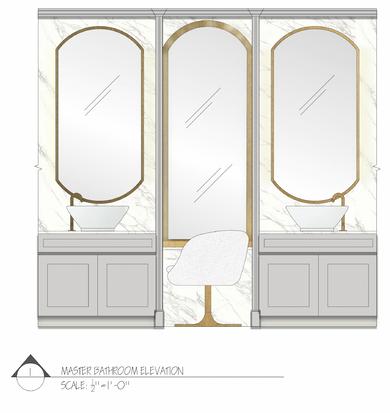
MASTERBATHROOMELEVATION
TOSCALE CLEANKTCHENELEVATON NOTTOSCALE
NOTTOSCALE MASTER SUITE L I V I N G R O O M
a
and
“ A r e a s w h e r e g u e s t s a n d f a m i l y m e m b e r s g a t h e r w i l l u n i f y h u m i l i t y w h i l e a l s o p r o v i d i n g a p e r f e c t c o n v e r s a t i o n s t a r t e r w i t h s t r i k i n g c o l o r s a n d h i g h - e n d f i n i s h e s ” f u r n i t u r e S E L E C T I O N S 1 Porcelain mosac t e 2 Wood walcoverng 3 Ftzgerad moduar fabric sofa - Studopepe 4 Armess moduar sofa 5 Lapiaz wanut center tabe 6 Lucien char - Ke y Wearstler 7 Pe eft wrapped wa sconce 8 Strada arge ight pendant 1 2 3 4 5 6 7 8
to
sophisticated
refined affair
The renovation of the Huckabee Col ege of Architecture and the addition of a new complex is an ambitious project aimed at modernizing and expanding the college s facilities due to a surge in student enrollment This project responds to the growing demand for the needs of students and faculty within the architecture community, further insisting on higher quality functional spaces that are fit to engage inspiring environments to distinguish creativity and innovation The 10-story architecture building sits on the South edge of Texas Tech s campus with a shared courtyard between the structure and the art bui ding to the East The renovation will seek to optimize the building’s utility through flexible spaces accommodating a variety of activities and events fostering inspiration creativity and collaboration within its wa ls The new complex offers additional space allocation for needed spaces particularly emphasizing student common areas and semi-private zones for faculty, jury rooms, and exhibition space The required total square footage for this structure is 43 389 sq ft not including entry space new connections and landscaping
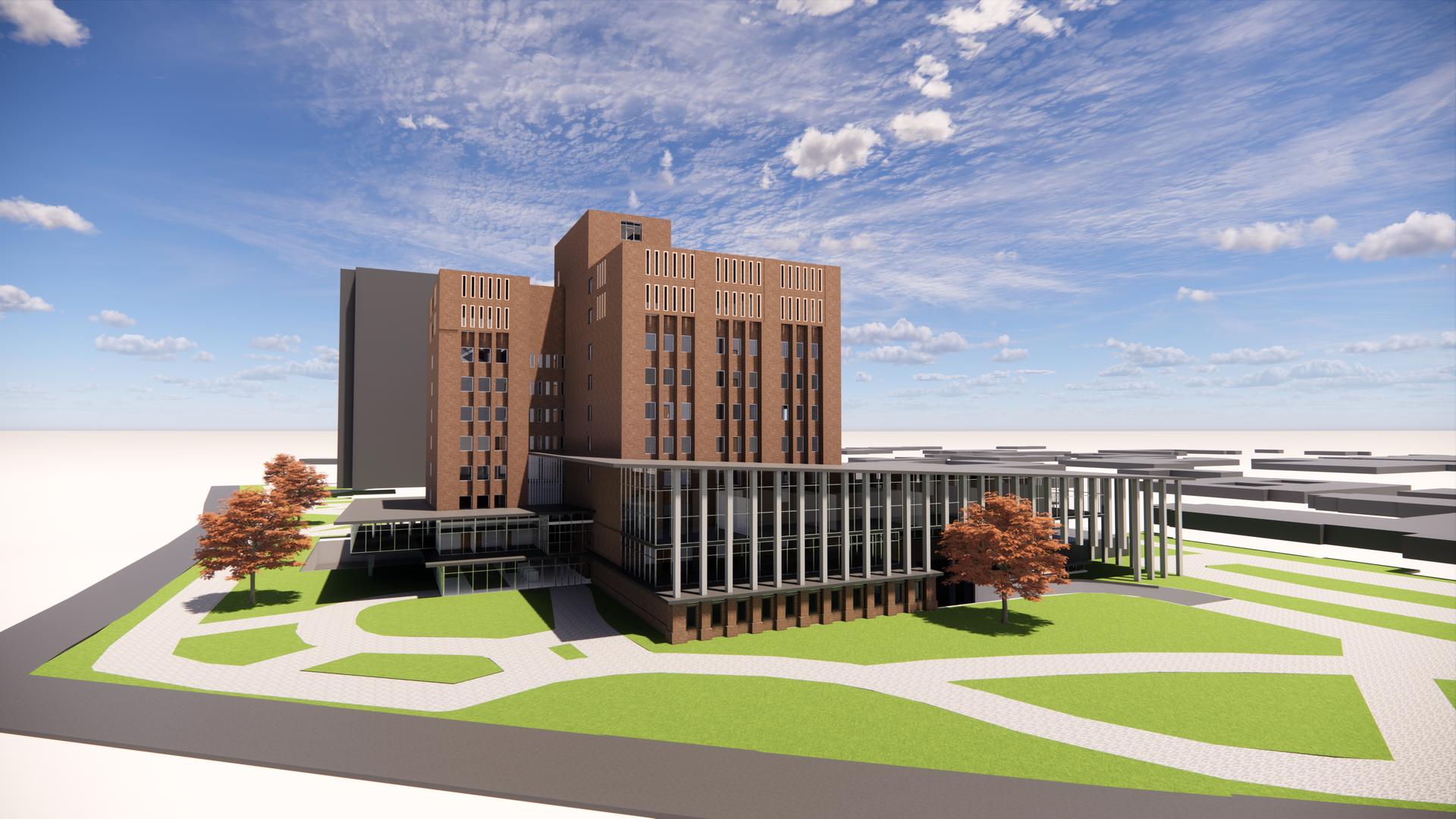
T h e B r i e f t h e r e d e s i g n a n d a d d i t i o n t o t h e h u c k a b e e c o l l e g e o f a r c h i t e c t u r e 04 Higher educat on Sk s used: Revit Enscape Photoshop Fa l 2023 16 weeks THE EXTERIOR
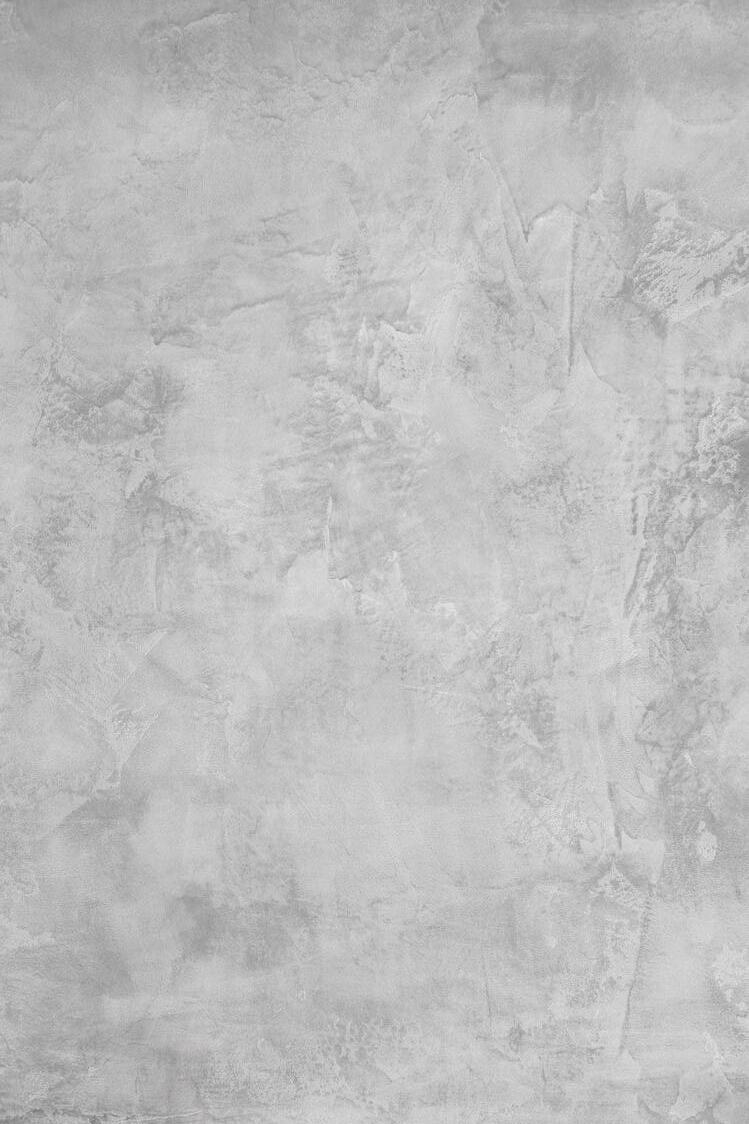
f traditional and modern to revita ize the learning environment for students and faculty Sleek lines and contemporary king by spatial quality in both the interior and exterior Considerations of circulation of spaces and wayfinding will ease y, and visitors Moments of discovery, along with sensory experiences, wi l captivate students feeling energized, productivity E ements of transparency throughout the environment will invite an aspect of exteriority to bleed into the
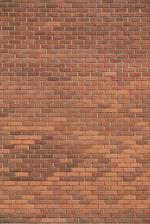
ecture embraces sustainable practices and historic preservation, following in the footsteps of The Green Buildings y, inspired by Buddy Ho ly Halls integration of contextual e ements, the col eges design incorporates features like long s to enhance energy efficiency and preserve surrounding vistas This dual commitment to heritage and sustainability ion to responsible development and environmental stewardship


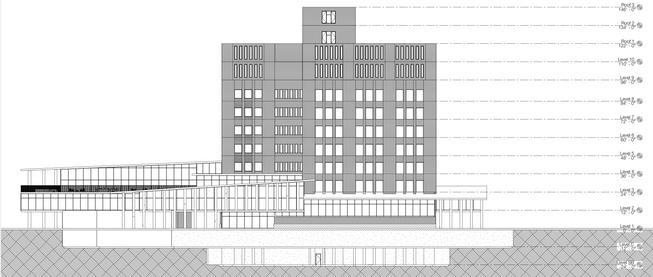
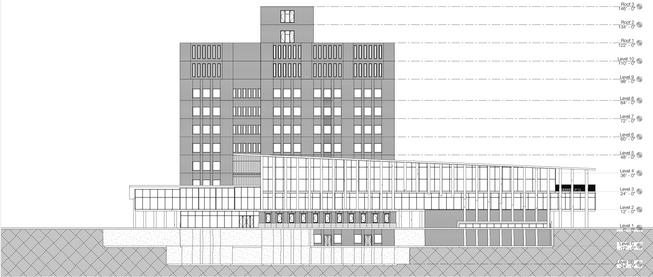
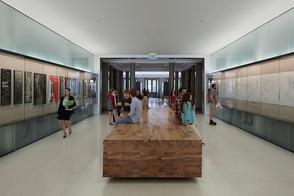
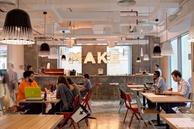
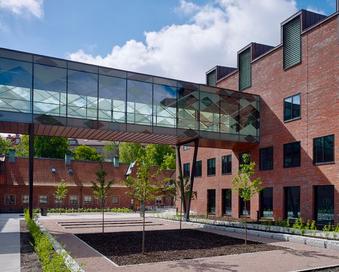
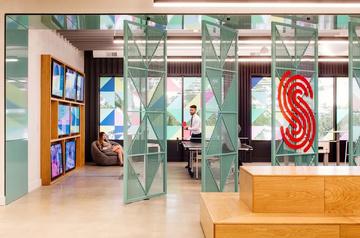
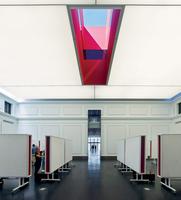

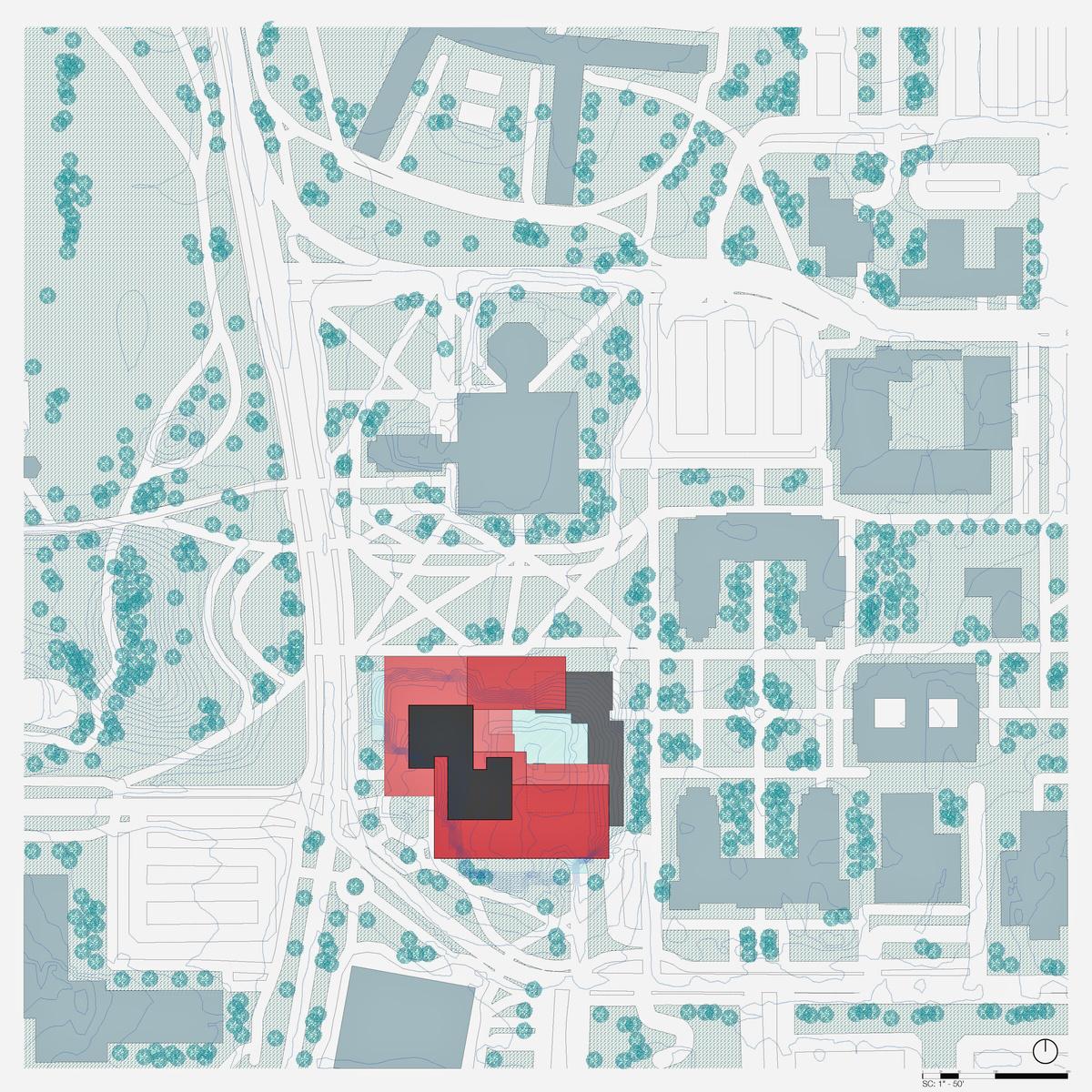
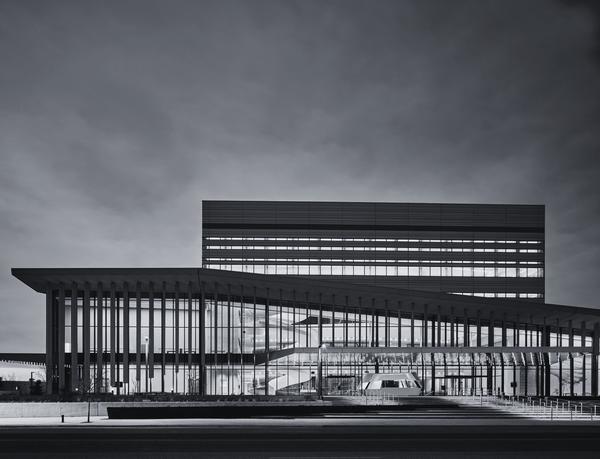
Lousv e; Bottom Buddy Holy Ha Lubbock C O N C E P T I m a g e r y
Top The Green Buldng
SOUTHEXTERORELEVATON NOTTOSCALE
NORTHEXTERORELEVATION NOTTOSCALE
Mission brick b
STE PLAN NOT TO SCALE
MATER ALS:
INSPIRE
SHOWCASE STUDENT WORK
DISCOVERY MOMENTS BOLD ELEMENTS P R E C E D E N T S
BRIDGING THE GAP
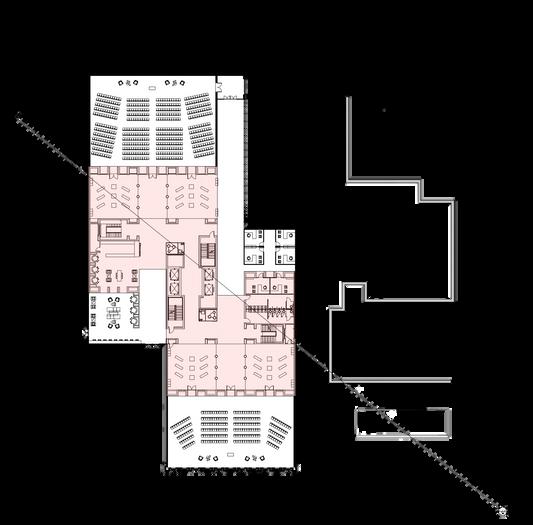
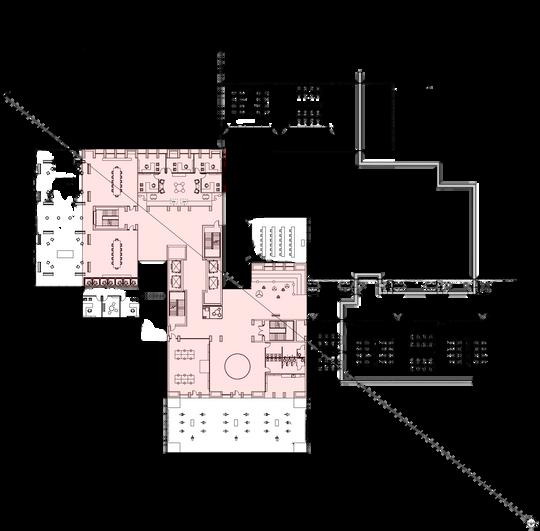
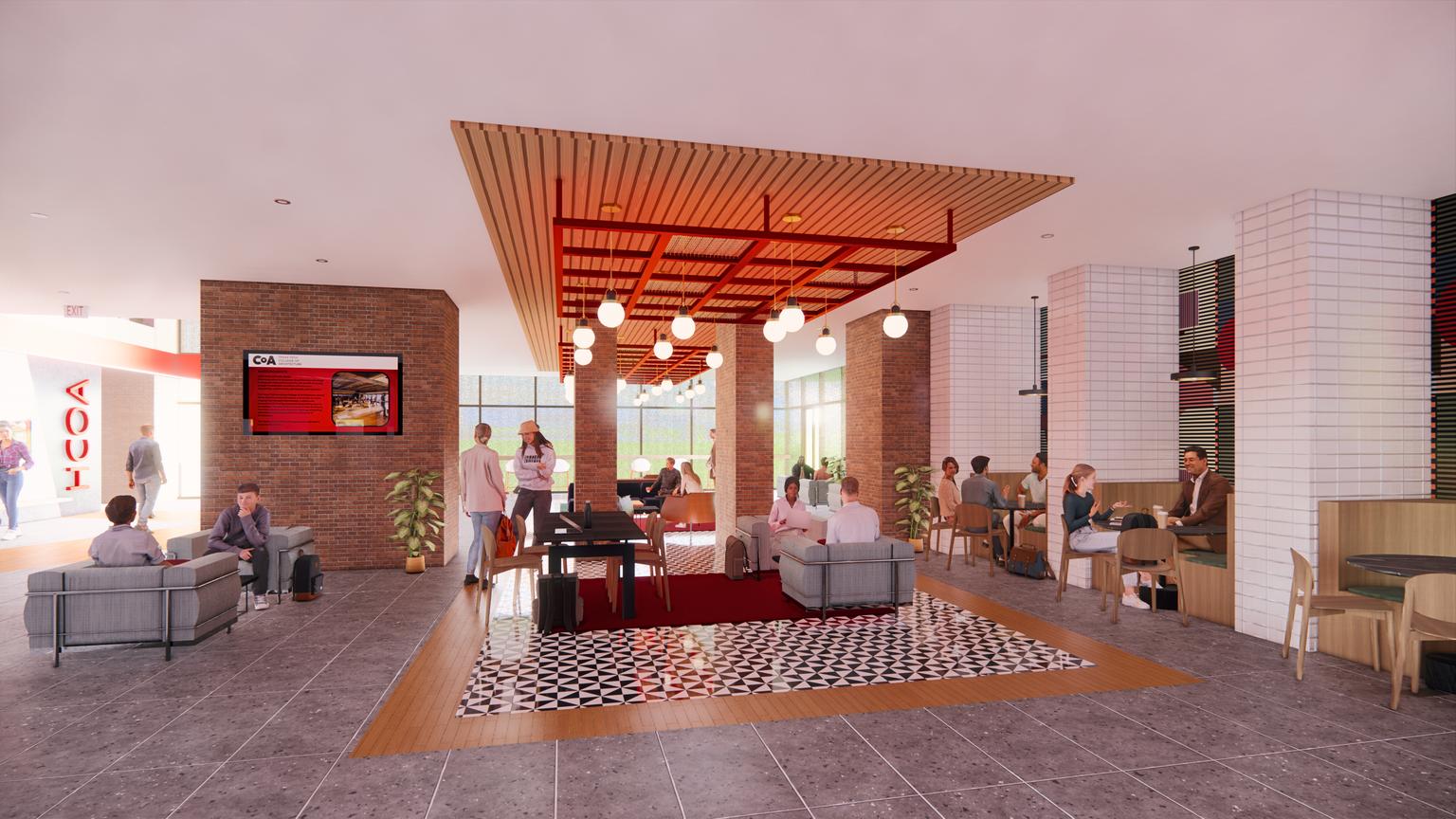
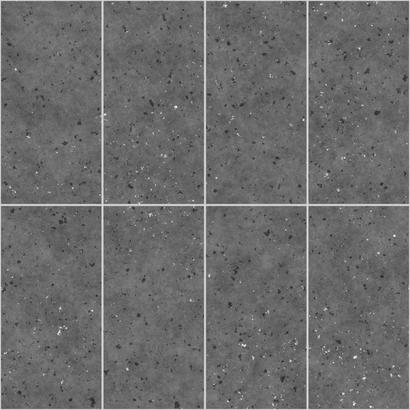
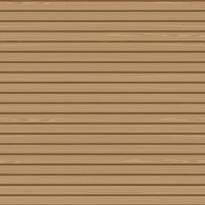
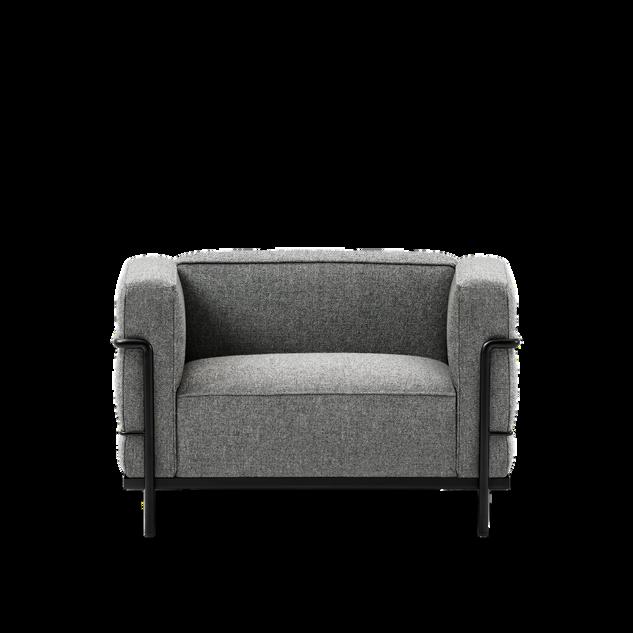
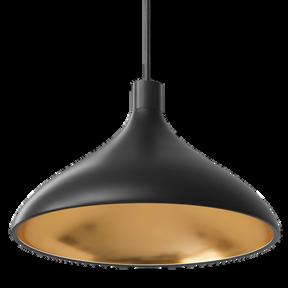


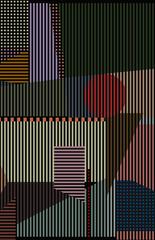

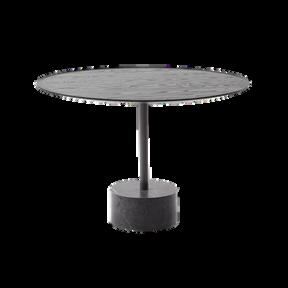

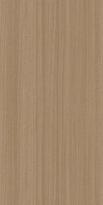
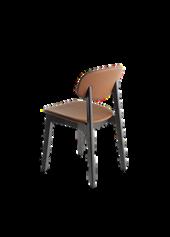
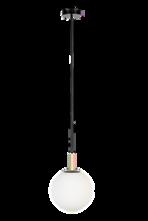


GROUNDLEVELFLOORPLAN NOTTOSCALE SECONDLEVELFLOORPLAN NOTTOSCALE A Two-story voume B Two-story volume C Arch detalng D Vews into courtyard E Dscovery moment with covered corridor ighting detais F Transitons n foorng to foster way-fnding G Variety in seating optons to promote heathful spaces 1 Cafe/ ounge 2 Exhbition space 3 Lecture hal 4 Offices 5 Eevators 6 Restrooms 7 Ga ery ANNOTATONS 1 2 2 3 7 4 5 6 B/C A F G F E ANNOTATONS: 1 Offices 2 Jury space 3 Cassroom 4 Lounge space 5 Eevators 6 Art studo 7 Restroom A Two-story volume B Two-story voume C Rased eve wth ADA access D Two-story volume E Brdge to Art F Transtions in flooring to foster way-findng G Varety n seatng options to promote healthfu spaces 1 2 3 4 5 6 7 A A D C/F G E E 6 The space is meant to draw people in and encourage collaboration creativity and interdisciplinary exchange serving as a hub for cross-discip inary exploration and innovation Through its welcoming design and inclusive environment HCOA aims to inspire diverse perspectives and forge meaningful connections among students, faculty, and visitors, fostering a vibrant and dynamic academic community Subtle hints of Texas Tech’s scarlet red are seen in accents and light fixtures adding a touch of schoo spirit and identity to the architectura ambiance and creating a cohesive and unified campus aesthetic H
f u r n t u r e s e l e c t o n s 1 Grey terrazzo floor ng 2 Porce a n accent t e - T lebar 3 Wood veneer at banquet seat ng 4 V ny wal covering at banquet seating 5 Subway t le - T ebar 6 Acoust c wood pane s on ce l ng 7 Powder-coated stee at ght fixture and mode text 1 8 Cafe chair - Bernhardt 9 Cafe tab e - Haworth 10 Lounge chair - Haworth 11 Side tab e - Haworth 12 L ght pendant at banquet seatingHaworth 13 L ght pendant 2 3 4 5 6 7 8 9 10 11 12 13 THE CAFE/ LOUNGE THE CAFE/LOUNGE
C O A

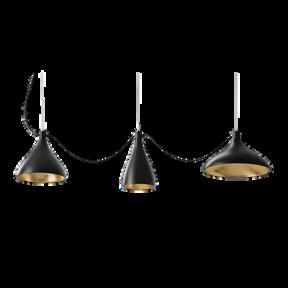
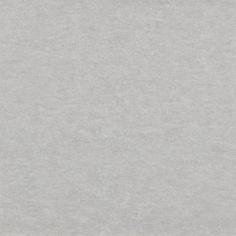
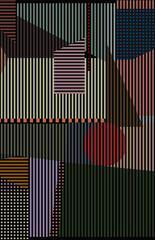
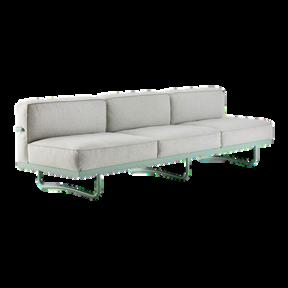
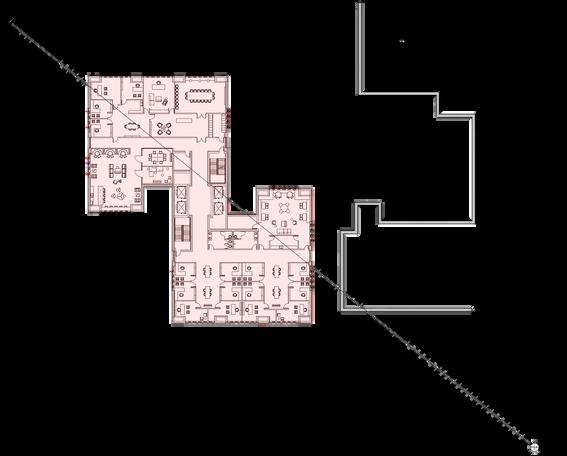
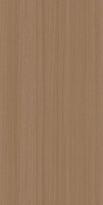
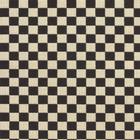
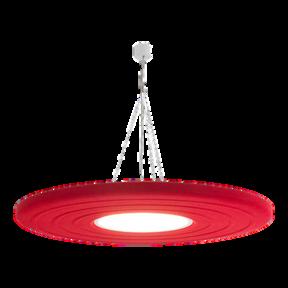
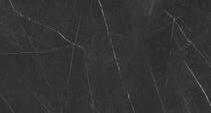
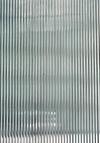



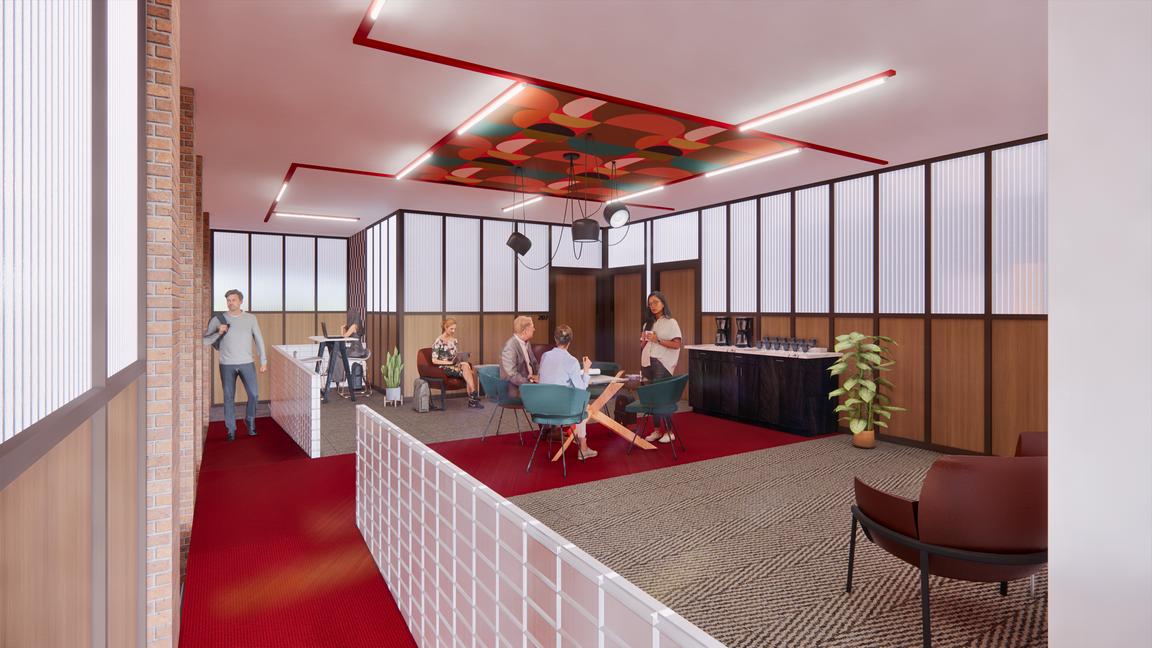
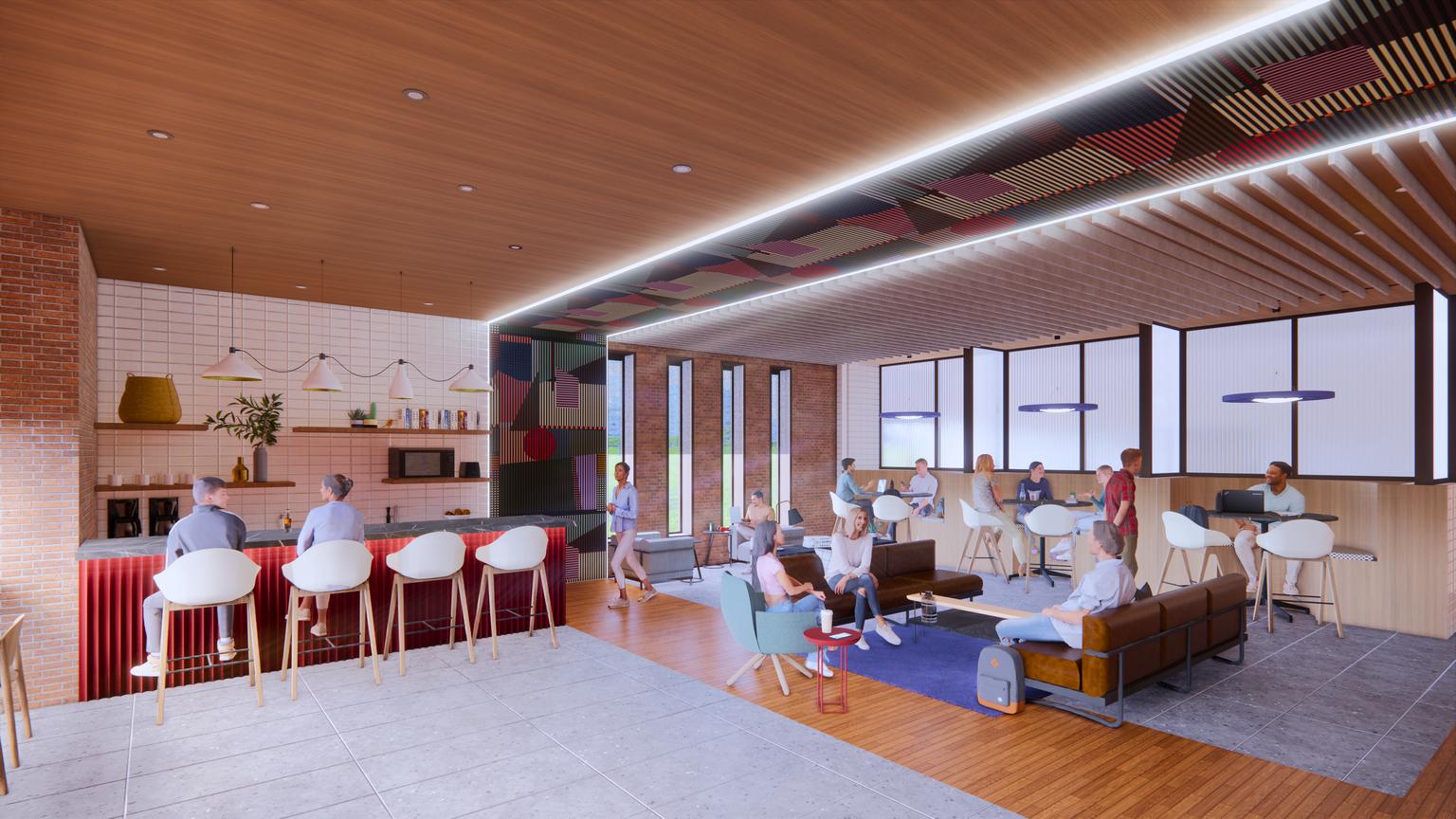
THRDLEVELFLOORPLAN NOTTOSCALE A Transitons n foorng to foster way-fnding B Varety in seating options to promote heathfu spaces 1 Graduate cubcas 2 Recruitment offce 3 Offices 4 Student flex space 5 Eevators 6 Restrooms 7 Studios 8 Break out space 9 Outdoor terrace ANNOTATONS: 1 2 A 4 5 6 7 7 8 8 9 3 B TENTHLEVELFLOORPLAN NOTTOSCALE A Transitons n foorng to foster way-fnding B Varety n seating options to promote heathful spaces 1 Student ounge 2 Office 3 Deans sute 4 Deans conference room 5 Eevators 6 Restrooms 7 Advsor offces 8 Breakout spaces 9 Facuty ounge ANNOTATONS 1/A 2 3 4 5 6 7/8 7/8 9 B A B f u r n i t u r e s e l e c t o n s 1 Grey terrazzo foorng 2 Acoustic fet at cei ngs 3 Fluted gass at banquet seating 4 Stone at countertops 5 Rbbed detai at ktchen isand 6 Wood veneer at banquet seatng and celngs 7 Fabrc at banquet seating - Herman Miler 8 Side tabe - Haworth 9 Sofa - Haworth 10 Barstool - Herman Mi er 11 Lght pendant at ktchen isand- Haworth 12 Light pendant at banquet seatng - Buzzispace 1 2 3 4 5 6 7 8 9 10 11 12 THE ELEVATED OFFICES
THE STUDENT LOUNGE
T H A N K Y O U brie godfrey@yahoo com (972)-835-8133

 LIVE FLORENCE SKYLINE SKETCH
LIVE FLORENCE SKYLINE SKETCH































 THE DAY BAR
THE DAY BAR

















































































 THE LOUNGE SPACE
PRIVATE MEETING SPACE
THE LOUNGE SPACE
PRIVATE MEETING SPACE























































































