B R I D G E T S A N D I
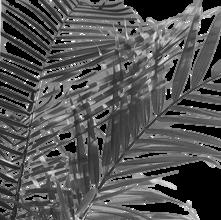


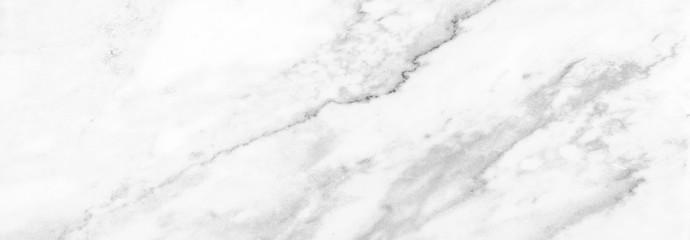




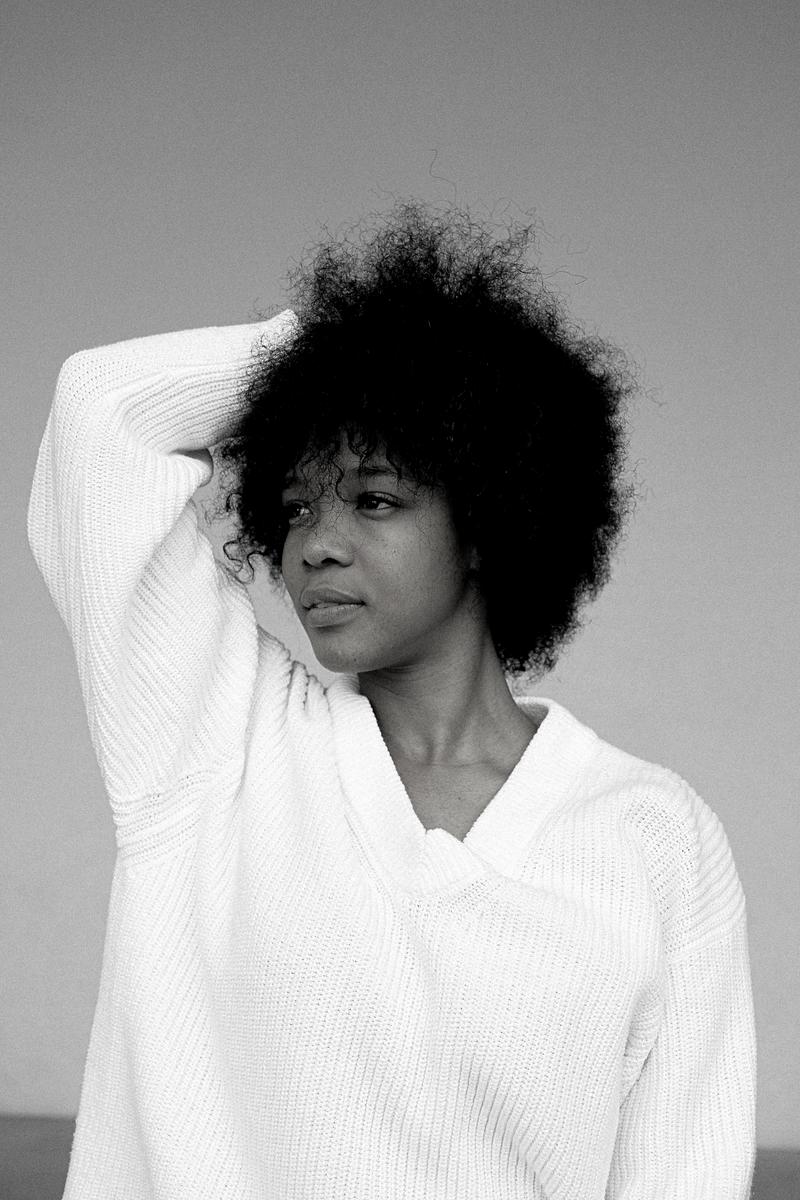


Location: San Marcos, TX
Revit and Photoshop
25,000 Sq. Ft.
With Texas State being the 4th largest university in Texas, the student population has risen from 303 students in 1903 to 38,849 in 2016. To accommodate the growing population, the Student Health Center will be doubling in size from 25,000 sqft. to 50,000 sqft. and will introduce new programs to educate students on living healthy.

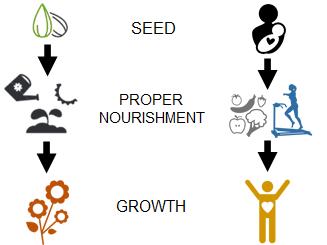


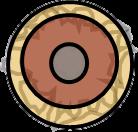
Implement the necessary OUTREACH PROGRAMS and courses that educate and encourage students to live a healthy lifestyle EXPAND SPACE to accommodate the growing staff/student population and new/existing programs
Provide an OPEN FLOOR PLAN with sufficient storage and a space to hold special events

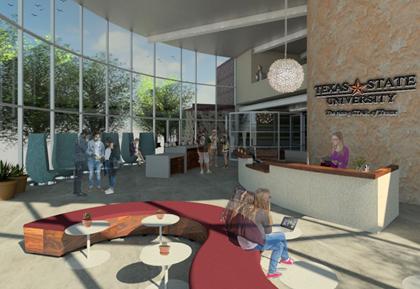




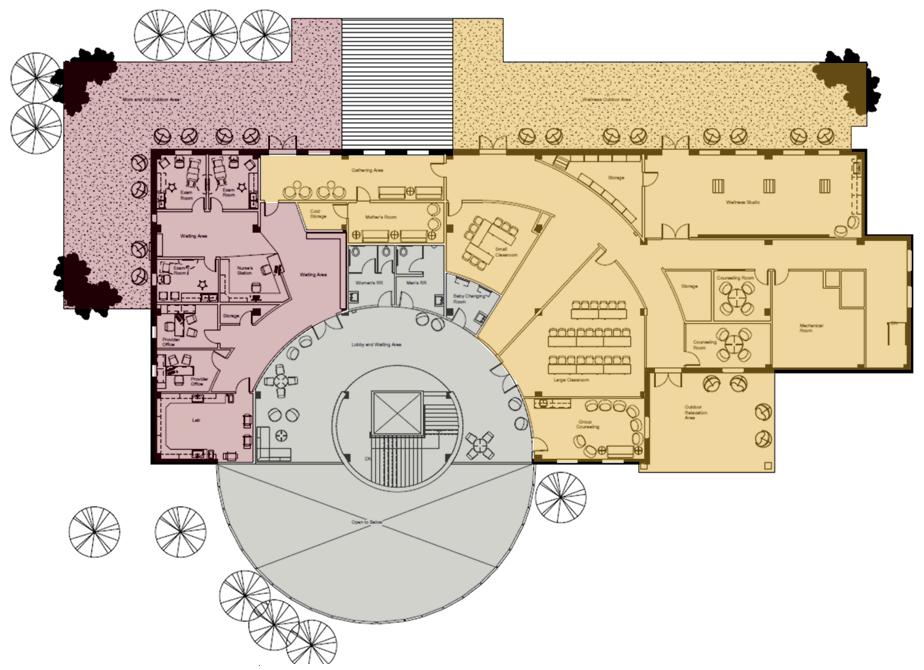

Mothers Room
Not to Scale Level 2










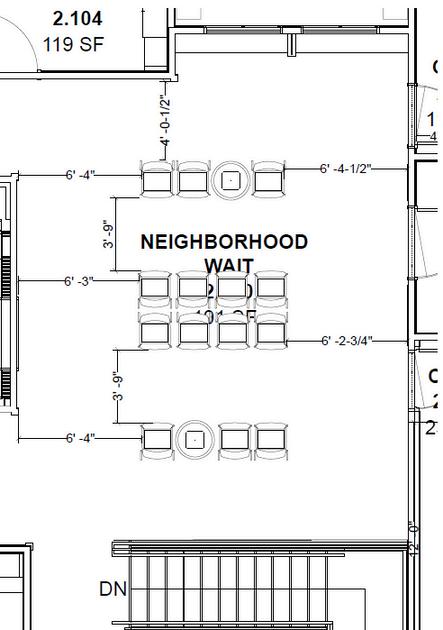


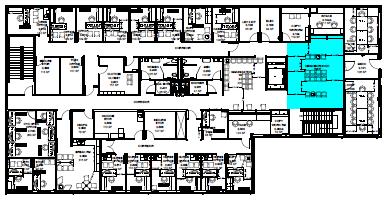











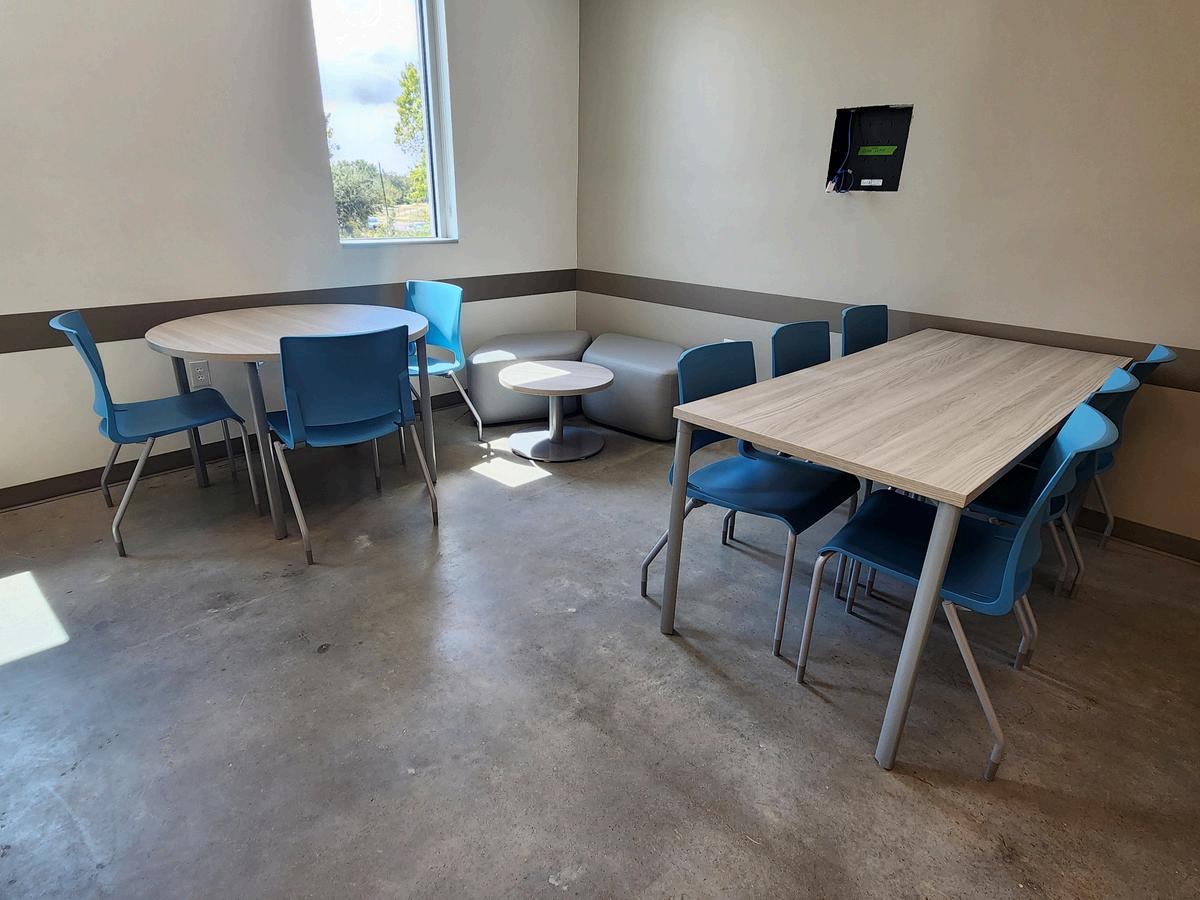

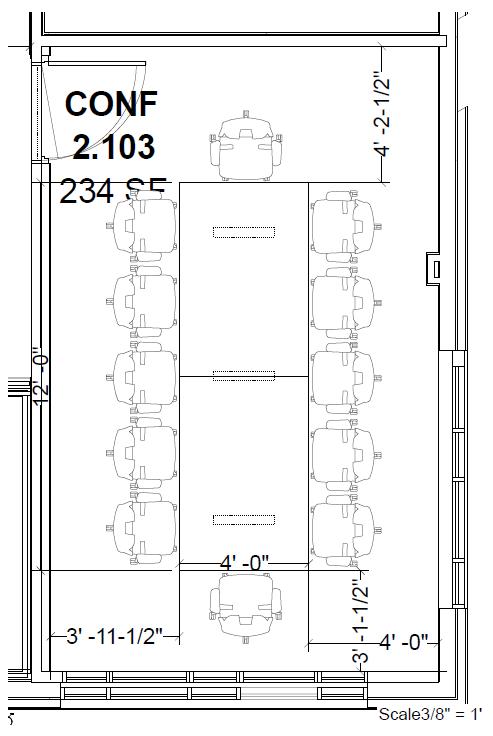





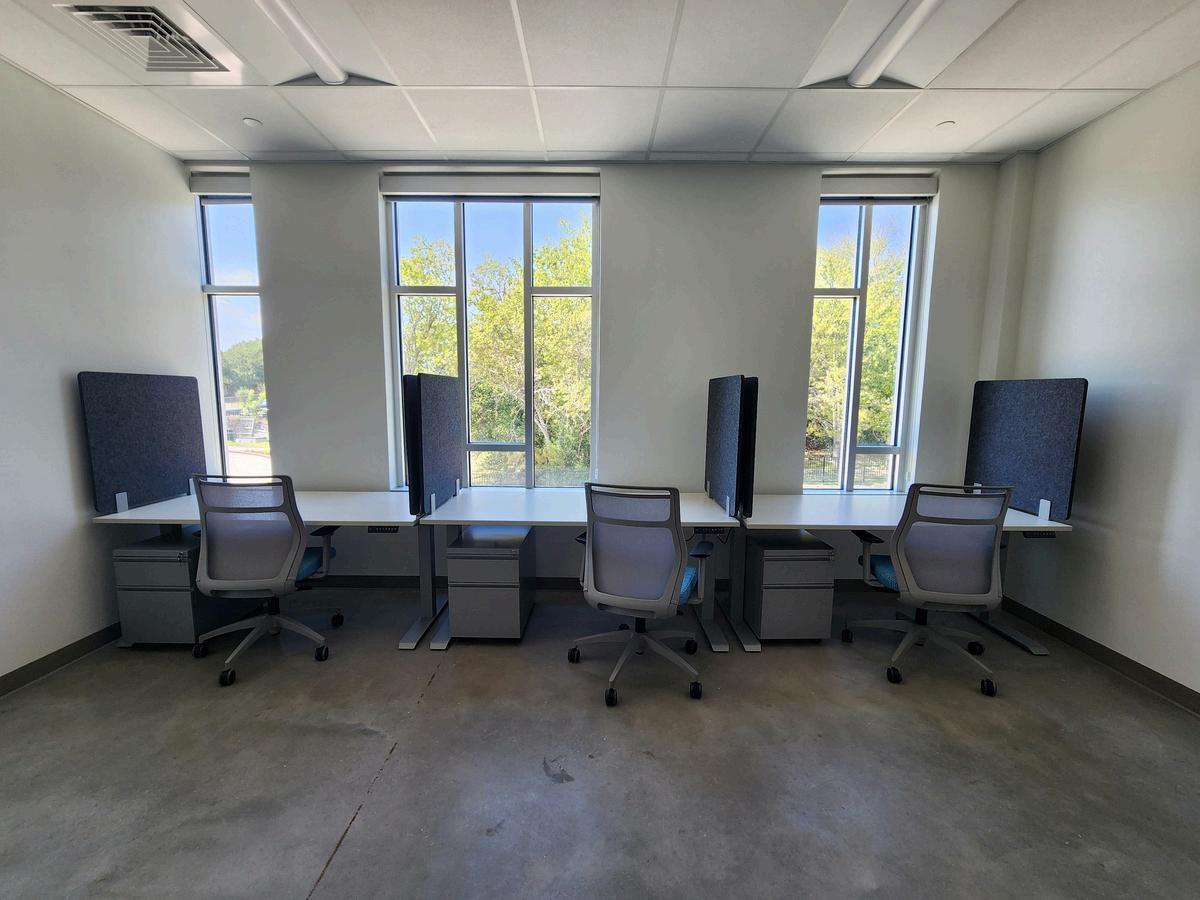











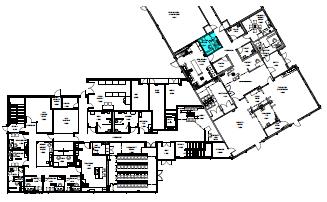







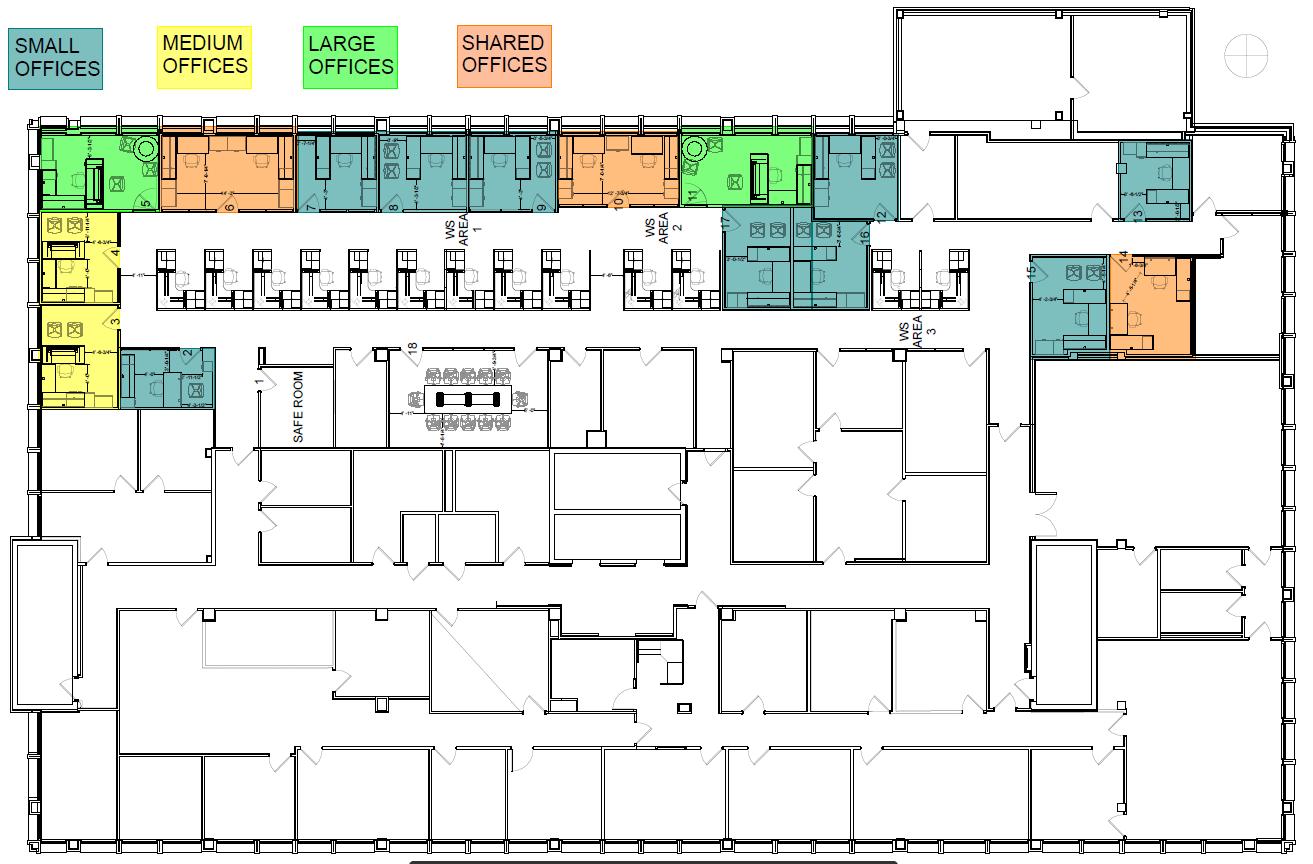














I have always been an inquisitive and creative individual and find joy in experiencing the beauty and quirkiness that life has to offer. I enjoy many aspects of design. Taking a new or existing space and discovering what works best for it and the users, is my passion and why I enjoy design and space planning. I am excited to make my mark in the world using the skills and knowledge I’ve obtained to create designs that can be utilized and enjoyed by many.
Texas State University
Major: Interior Design
Minor: Business Administration
Graduated: Dec. 2016
IIDA Revolution ReDesign Challenge
1st Place October 2015, Austin, TX
Sixthriver Architects
Dean's List
Fall 2013
IIDA Member 2013 to Present
Student Fundraising Officer (Fall 2015 - Spring 2016)
Conference Attendee (2016, 2017)
Student Mentor Program Page/ (March 2016)
ASID Member 2013 to Present Conference Attendee (2014-2016)
Golden Key International Honor Society Member since 2013
Boko's Builders - Volunteer 2016


Computer Skills
CET
Bluebeam
AutoCad
20-20 CapStudio
Visual Impression
Revit
Sketch Up
Photoshop
InDesign
Microsoft Office Suite
Design Skills
Hand Drafting
Space Planning
Hand Rendering
Problem Solving
Model Building
Materials Selection
Customer Service
Detail-oriented
Collaboration skills
Project Designer
Language
Fluent in English and Spanish
Austin, TX - July 2023 - October 2024
Met with sales and clients to gather project requirements
Visited job sites to analyze space conditions, design needs and take field measurements
Provided initial design layouts and space ideas
Created plans and specifications ensuring codes and ADA regulations are met
Coordinated with teams to ensure the outcome meets requirements
Provided drawings and quotes to quality control before sending for final approval
Provided install drawings and any other information required or requested from the install team
Designer
Austin, TX - March 2019 - July 2023
Created floor plans with chosen product using AutoCad
Recorded field measurements during site visits
Discussed designs and recommended solutions for space layout with clients
Created renderings and project presentations for clients
Intern Escazu, San José, Costa Rica - May 2016 - July 2016
Generated basic Revit models for car dealer retail stores
Assisted with space planning for a surfing hotel
Worked on a physical 3D architectural model and Revit project models
Created annotations for construction documents to coordinate with specifications and client


