ARCHITECTURE ( noun
)
A Brigde in which reality and dremas join and leave a unique expirance



 Tic-Nine Community Living Fall-2500
Trilateral Hybird building Spring-2501
Tic-Nine Community Living Fall-2500
Trilateral Hybird building Spring-2501

)
A Brigde in which reality and dremas join and leave a unique expirance



 Tic-Nine Community Living Fall-2500
Trilateral Hybird building Spring-2501
Tic-Nine Community Living Fall-2500
Trilateral Hybird building Spring-2501
Trilateral there’s no room for a curve or a circle shape. The reason behind this is that it goes against the entire proposal Natural light played a big part in this design, I set up the programs at a specific angle in the site so that the dorms and coffee shop/lunch would be placed on the south side for major sunlight exposure. As for the sports field, it would be placed on the northeast for the least sunlight exposure but higher wind currents, allowing a cooler climate. The opening through the building allows it to serve two purposes. One of them is for passive cooling systems, and the other is for natural light to come inside the building,as far the form of the shell it followed not only the programs but the structure patterns as well.












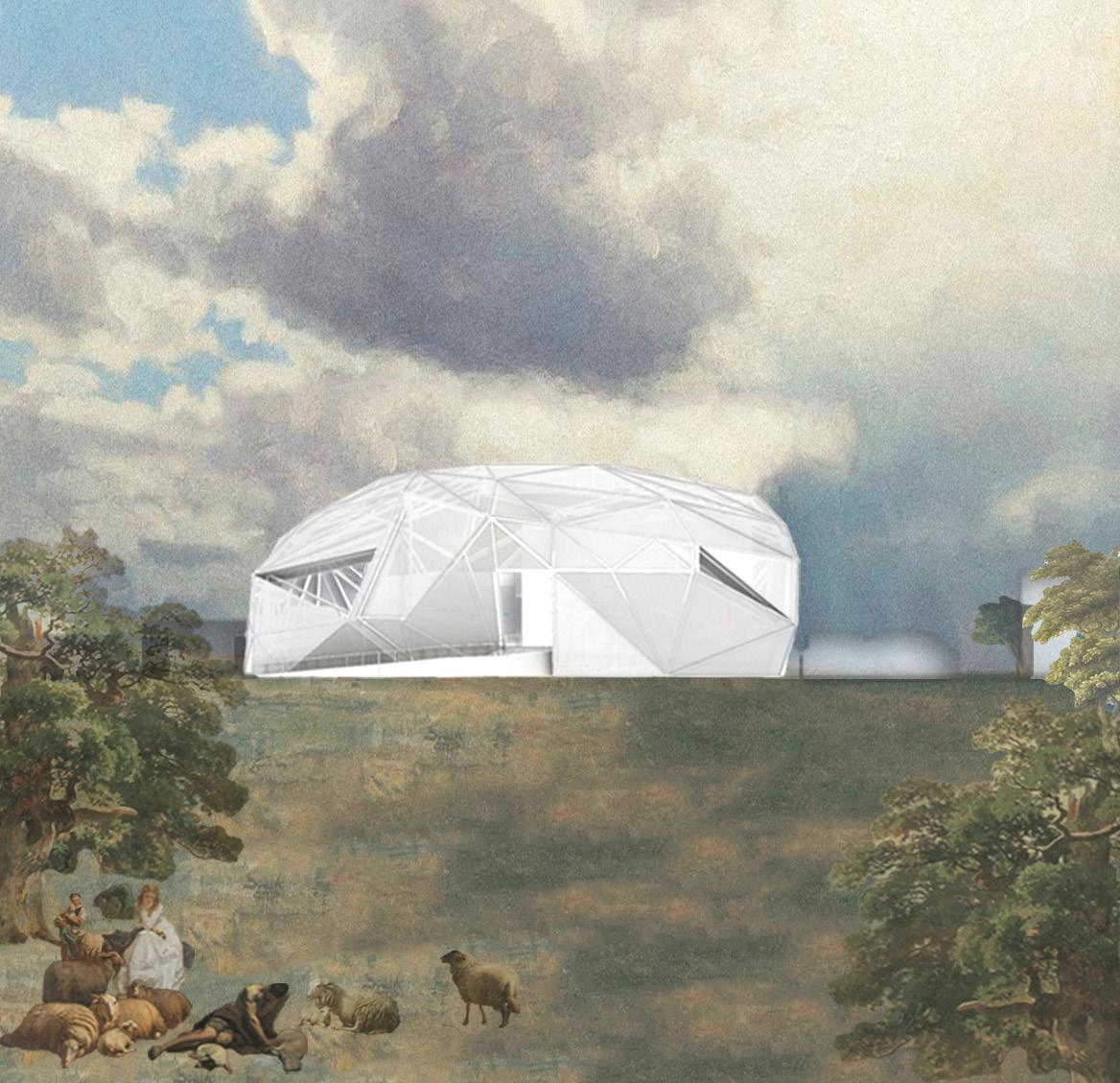



 Hand Made Model
Hand Made Model

GreekRail Focuses on creating a unique experience by not making it memorable for the user
The main issue with society nowadays is that everyone is used to memorizing their pathway and being attached to their phones, which leads people to miss out wants in front of them. GreekRail would provide a solution by altering the usual straight-line pathway
Parti Diagram - A















This diagram showcases GreekRail would follow the pattern of never aligning with each other vertically or horizontally


Parti Diagram - B



having and never-ending pathway merge following the same as my pres


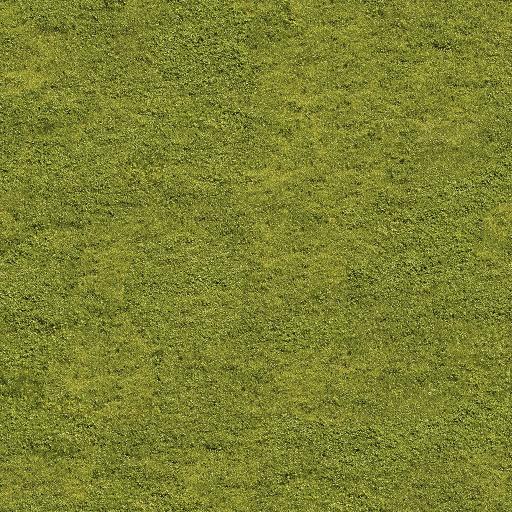
























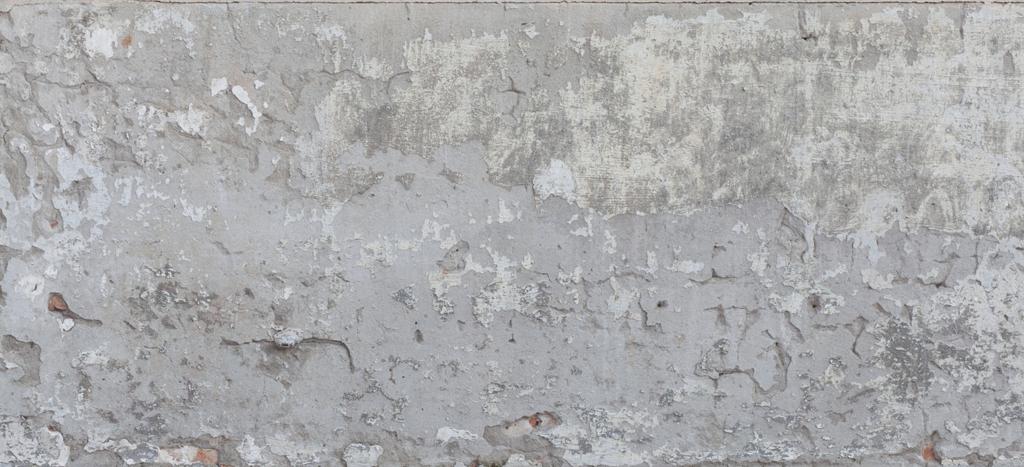



















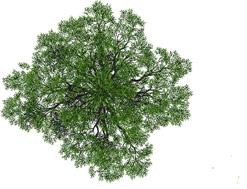





































 Above: Floor Plan
Above: Floor Plan


Hybrid Stairs simultaneously serve the function of moving between floors while offering a variety of other potential uses that exceed our conventional understanding of stairs.
La Kresten was more than a stair that could take you from point A to B creating Woodend blocks to fit the user’s needs best; nonetheless, there is a right way to go up and down and the right path to go up and down its display by the change of color/material of the wood as there are four different types of wood blocks in which each wooded block has a program according to its height


Above: 4’ Above Ground



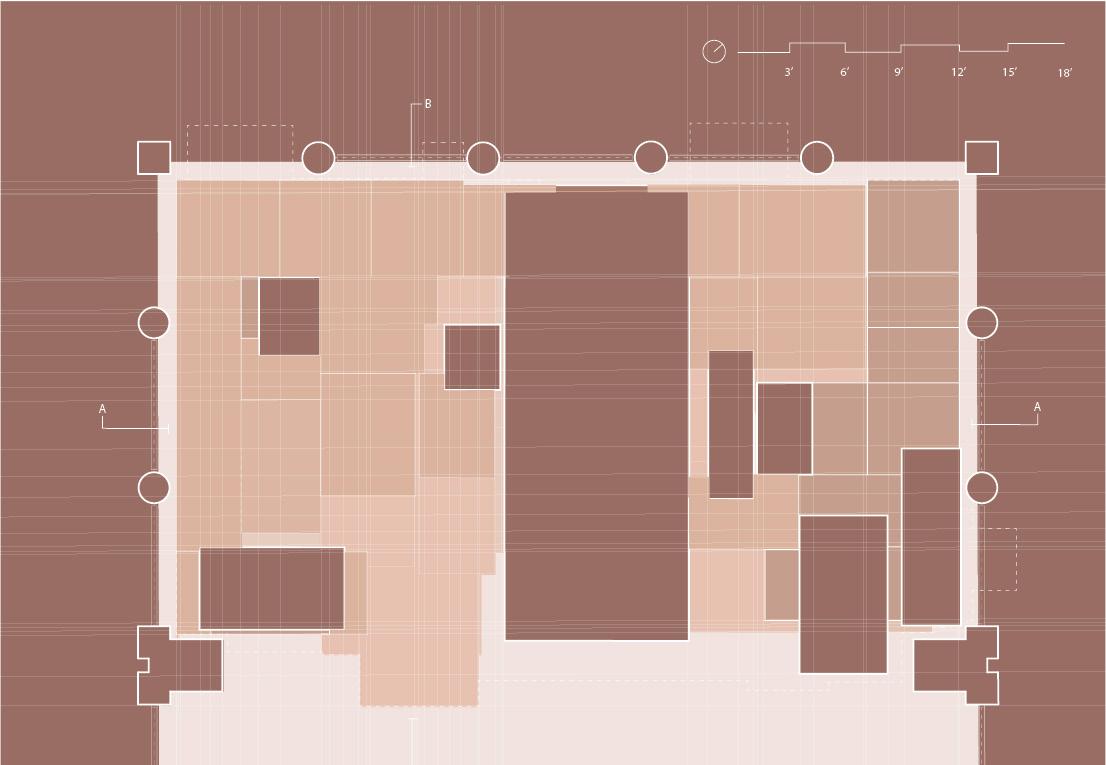
Below: 16’ Above Ground
Above: 28’ Above Ground
Below: North Section
 Hand Made Model
Hand Made Model
Tic-Nine targeted postgraduates. Post Graduate Suffer from depression, stress, anxiety, and mental breakdowns, as they figure out their major does not provide as many job opportunities. Providing mental help is just as crucial as giving shelter
The therapeutic garden became the Hearth of this project as, it helps with depression
With the Idea of still giving back to the community, the second floor became a public Libary to have everyone expand their knowledge.
In the middle of every floor, there would be a void with a glass floor
The reason behind this was for everyone to have access to the hearth project, the Therapeutic garden. The ground floor would not be the only place surrounded by greenery; every balcony and corner on each floor would have flowers, as the Idea here is to cover every corner with greenery to help them mentally.







 Hand Made Model
Hand Made Model


create explore destroy your own ideas and rebuild them
