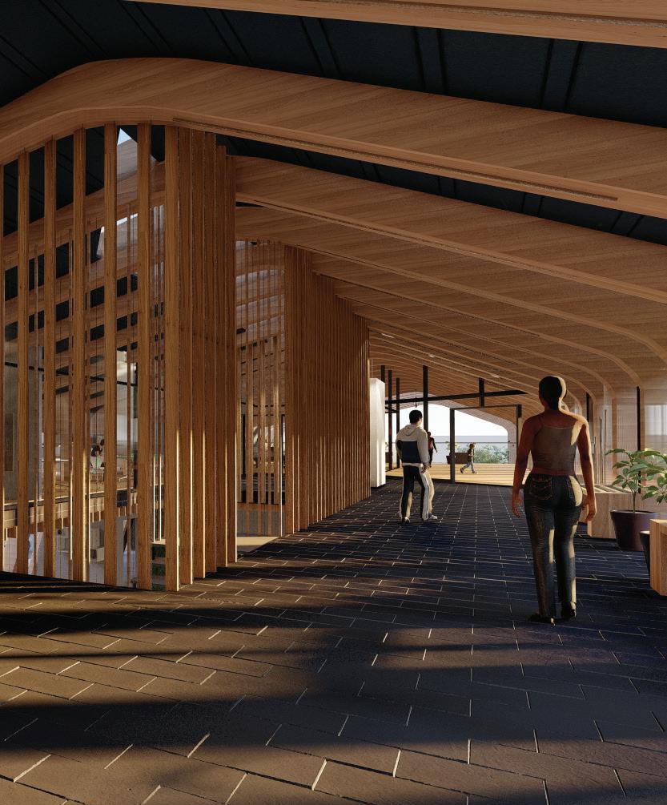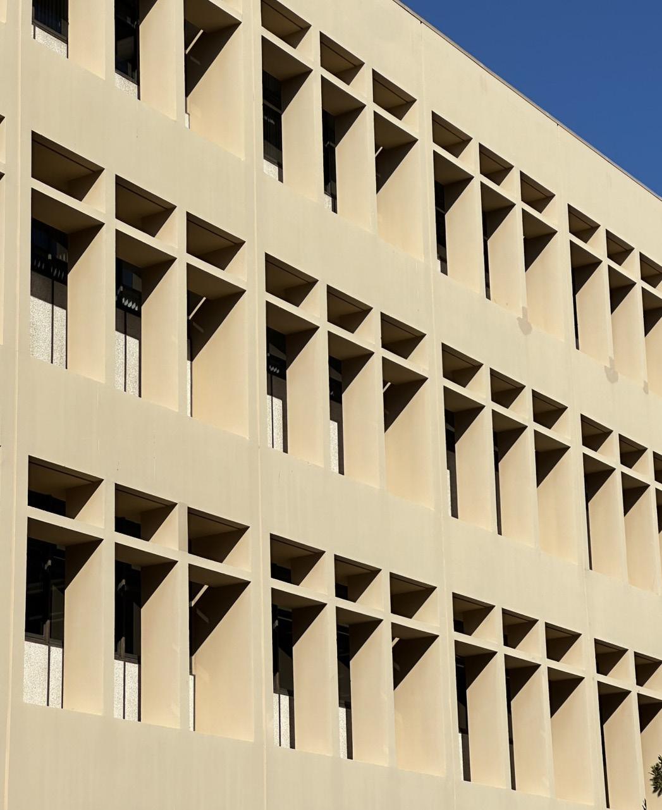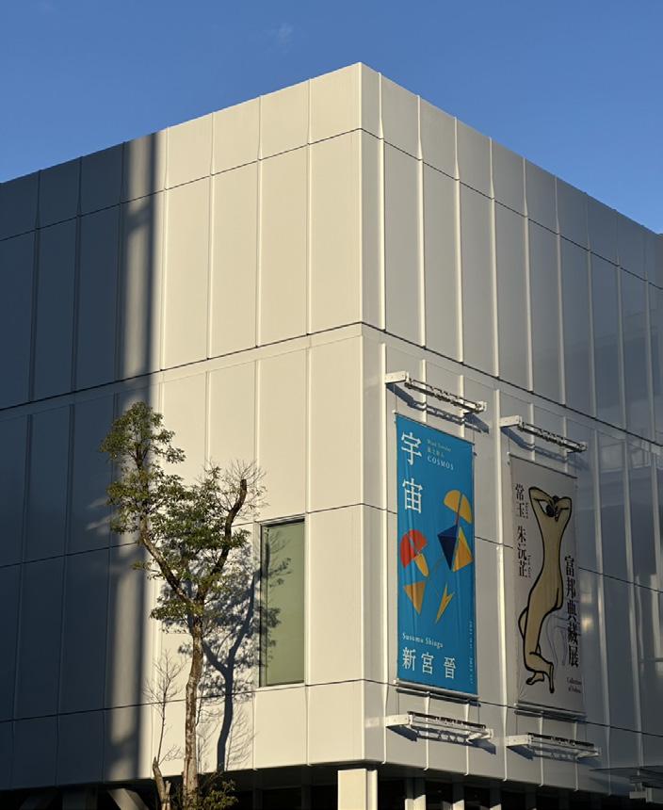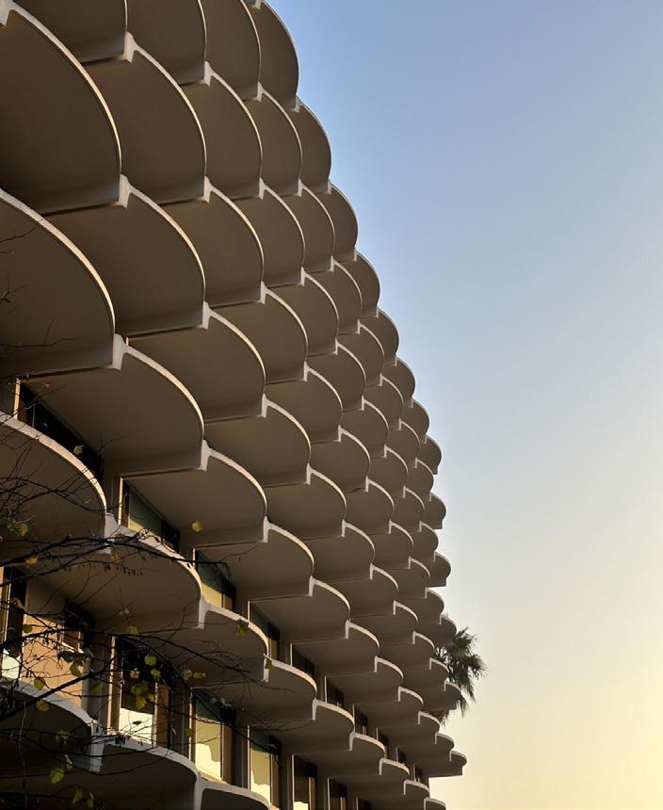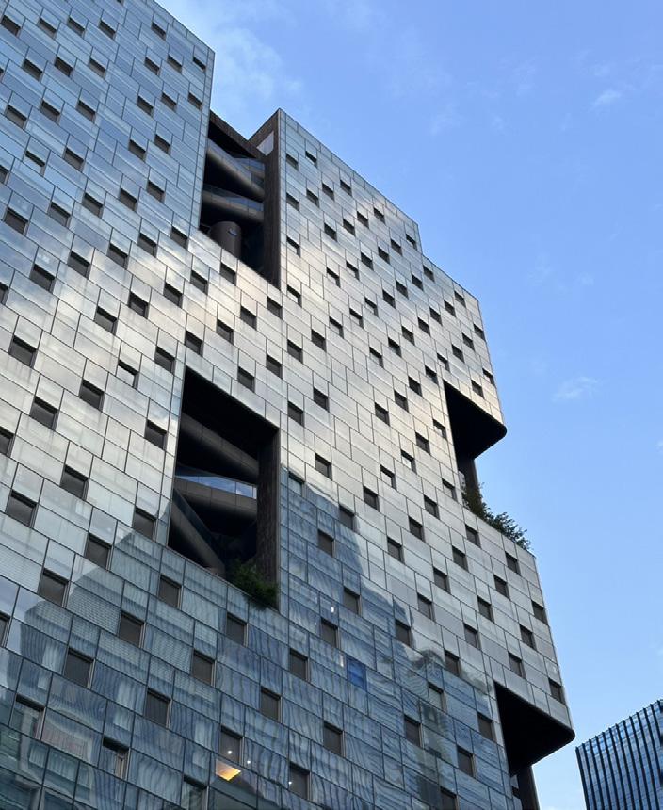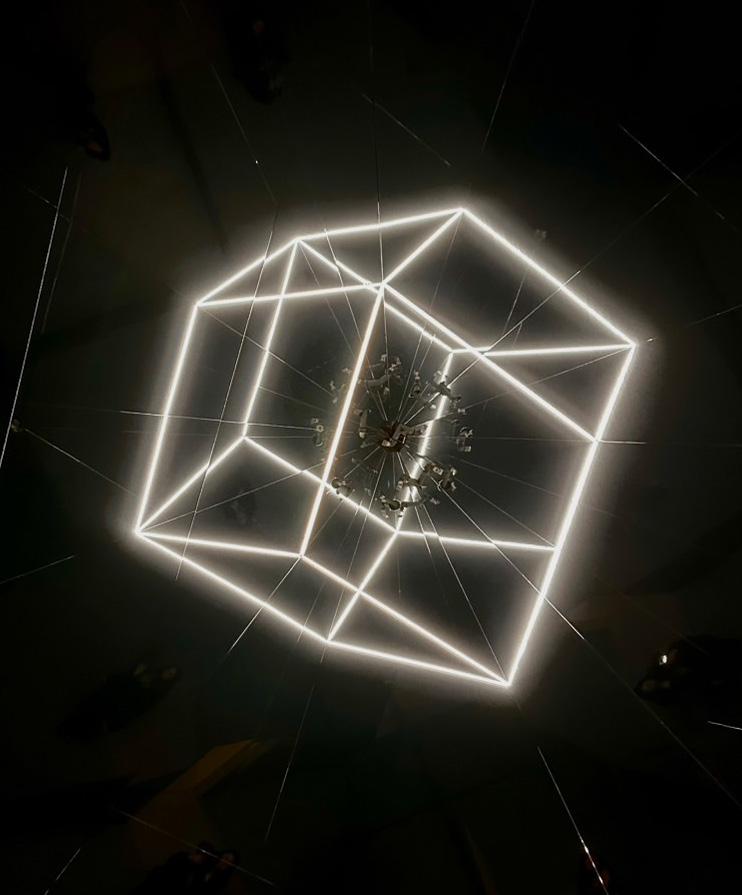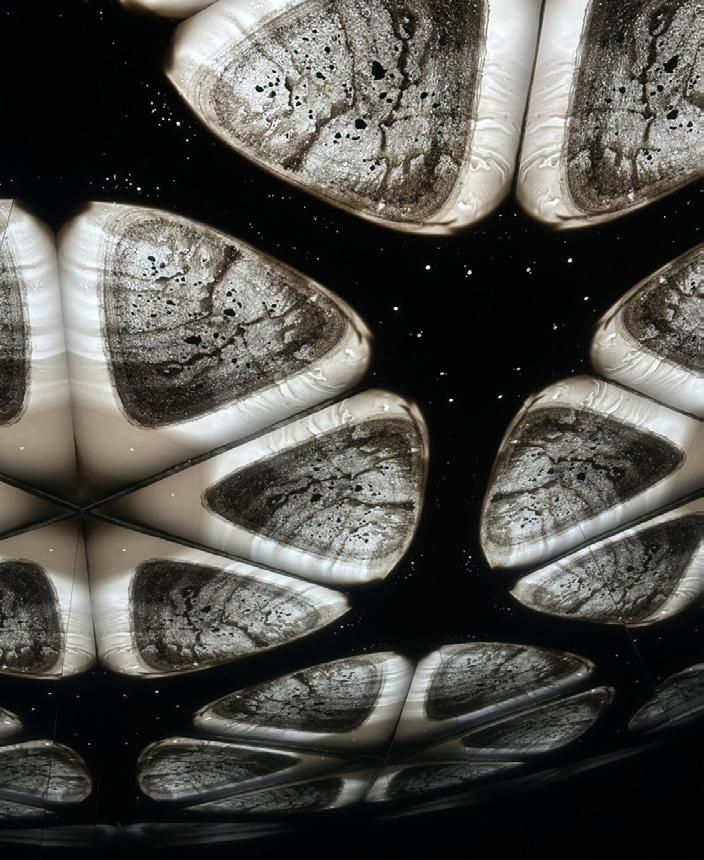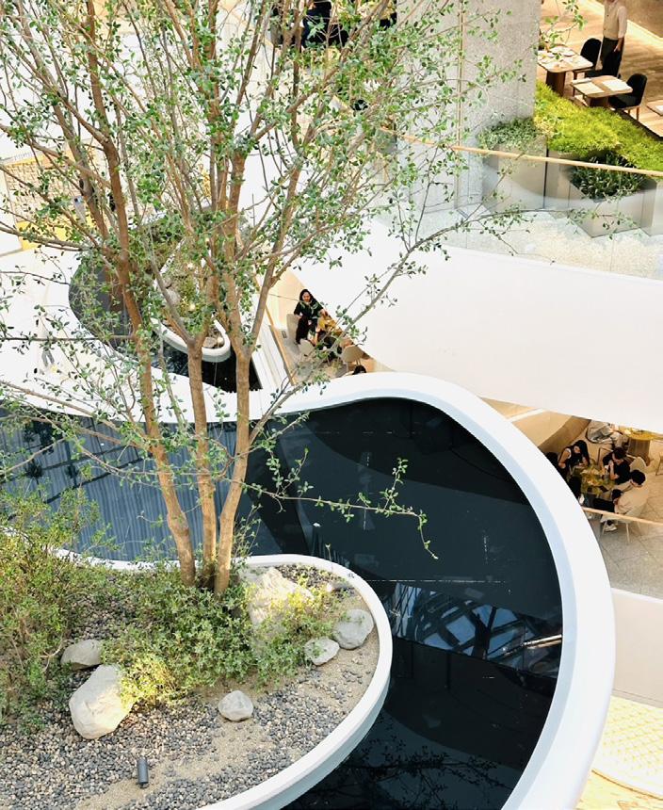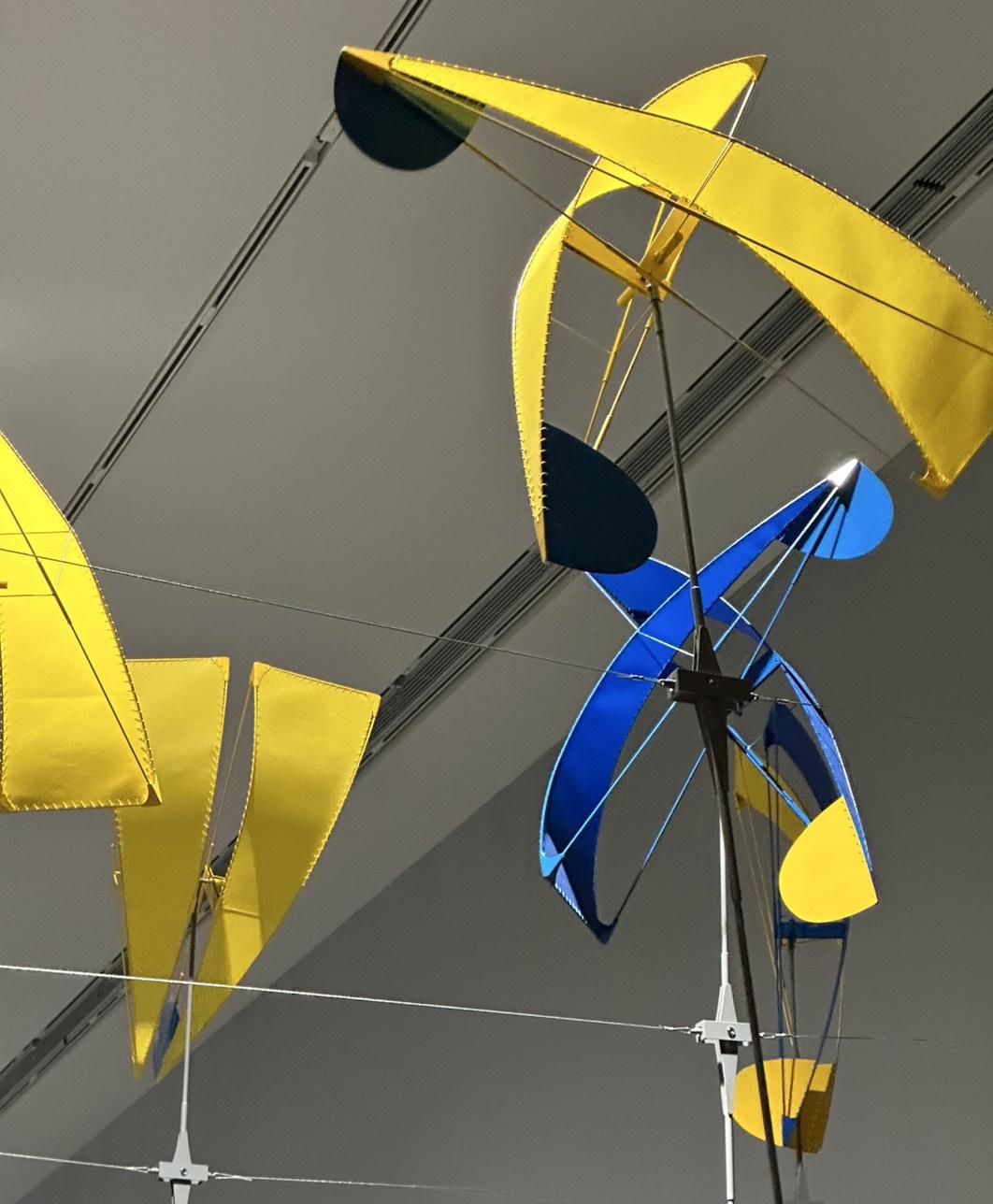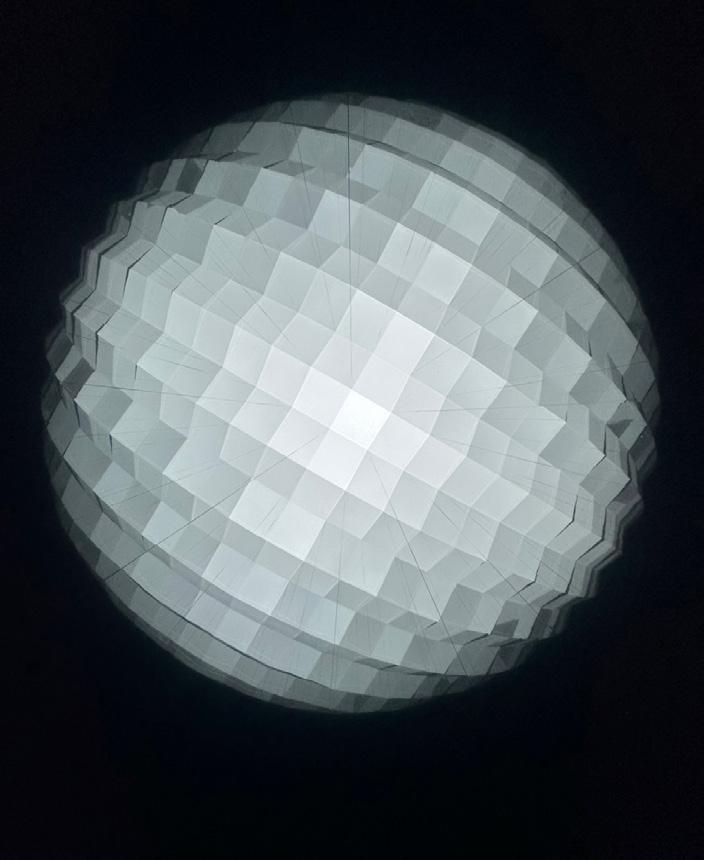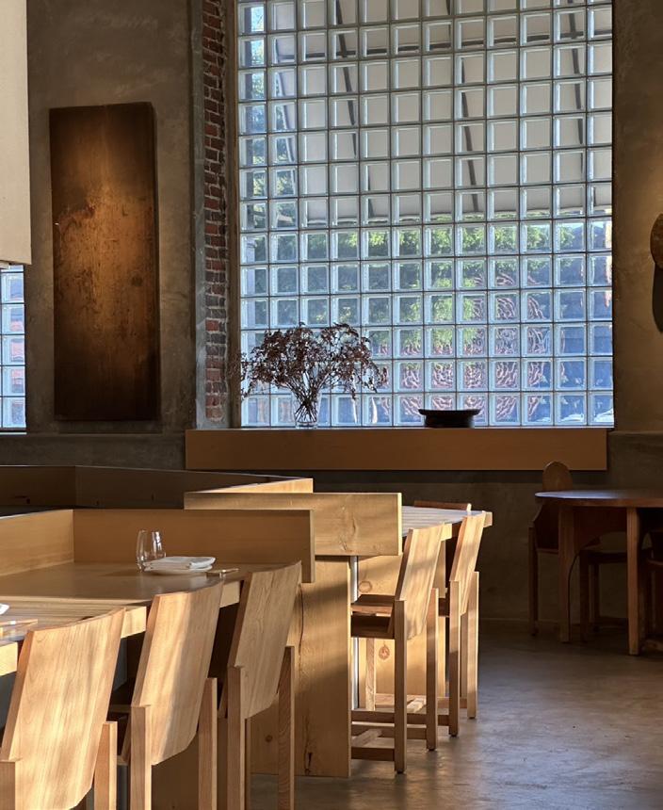
BRIAN TEW ARCHITECTURE PORTFOLIO
USC 2025


USC 2025
University of Southern California
Master’s of Architecture, Advanced Standing
Merit Scholarship
Blue Print Exhibition 2024 (Drawing)
University of Illinois at Urbana-Champaign
Bachelor of Science in Architectural Studies
Dean’s List Spring 2020
OWIU Design
Architectural Intern
Aug 23 - May 25 Los Angeles, CA
Aug 20 - May 23 Champaign, IL
Jul 24 - Aug 24 Los Angeles, CA
Led schematic design and design development meeting for diverse portfolio of residential and commercial projects
Produced construction documents, and sophisticated digital models aligning with client vision and project goals
Conceptualized and refined renderings and presentation materials to facilitate tenant improvement and interior design initiatives
Anvil Development
Architectural Intern
May 23 - Jun 23 Kuala Lumpur, Malaysia
Facilitated schematic design meetings and drafting of an affordable high rise multifamily housing project
Delivered comprehensive logistical and technical support to senior architects during the schematic design and site evaluation process around Kuala Lumpur and Selangor area
SLSD Architecture
Architectural Intern
Jun 22 - Jul 22 South Pasadena, CA
Delivered over 15 detailed construction documents and digital models for residential and commercial projects. Ensured alignment with intricate client and industrial requirements
Facilitated cross-disciplinary collaboration for housing development concepts by engaging involved key stake holders
Buildner Design Competitions
Team Captain
Led a team of two in the Microhome 2023 design competition
Led a team of three in the House of the Future 2023 design competition
Led a team of four in the Microhome 2024 design competition
Taiwan Leopards Baseball Club
Team Captain
Developed individual trailored training menu for new recruits and low performance players, improving member retention and participation
Managed team relationships and build weekly rosters based on member’s strength, ability, condition and opponent scouting analysis
Software and Skills
Photoshop
Illustrator
Indesign AutoCAD Revit Rhino Grasshopper Lumion Enscape Midjourney 3D Printing Model Making
Languages
English Mandarin Chinese Japanese Malay


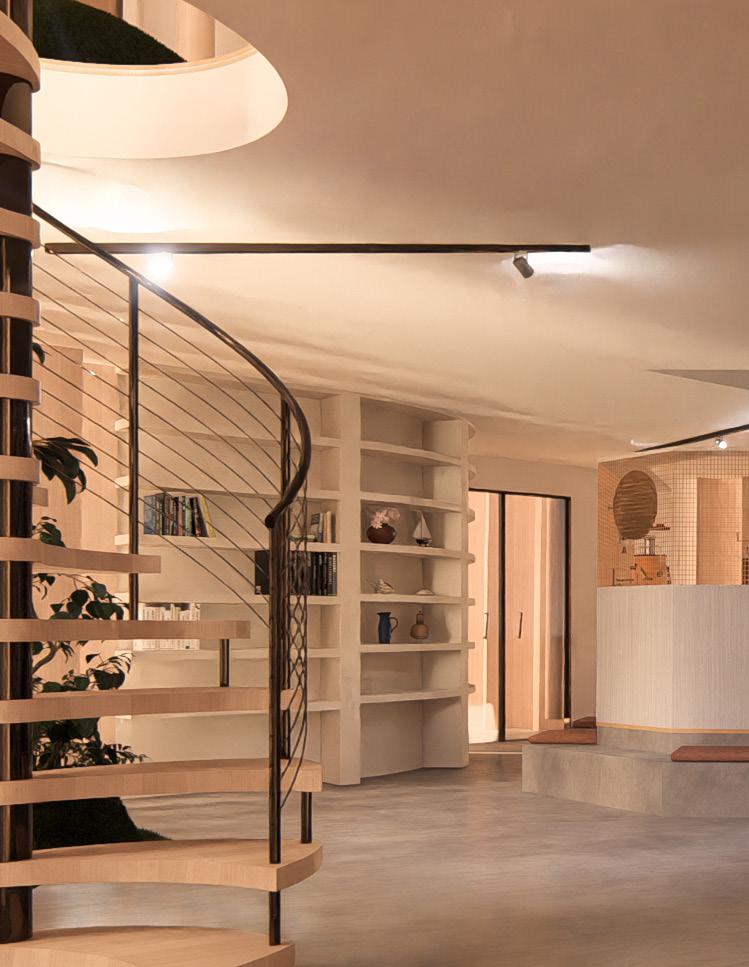
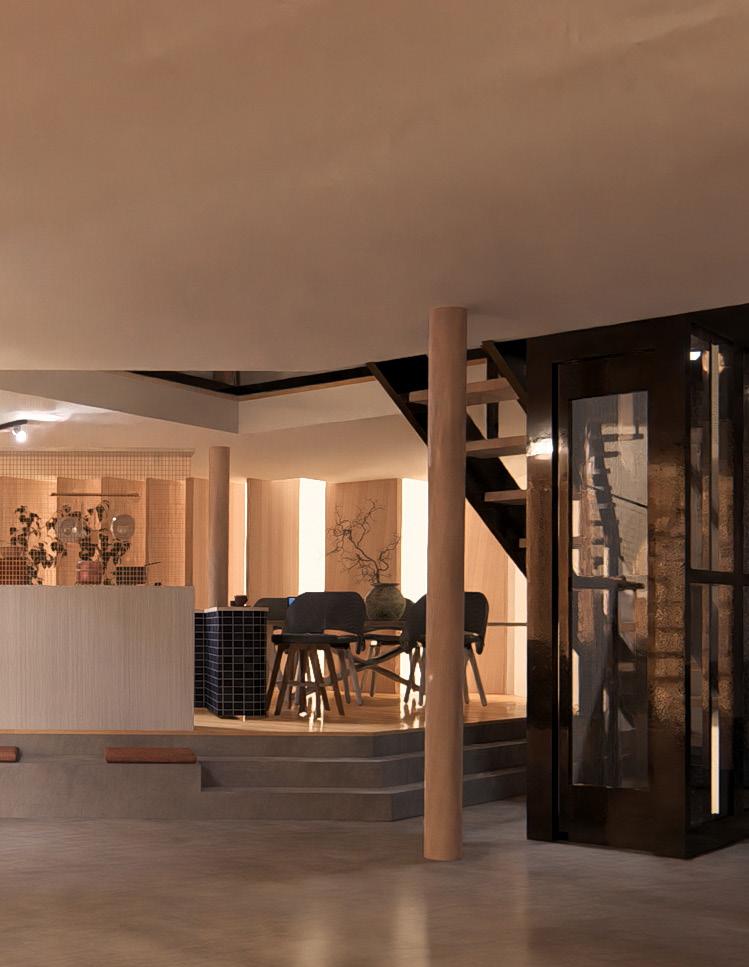
Los Angeles, California
Humans are species that create their boundaries and keep them enclosed to people they are more familiar with. As such, housing spaces have tendencies to clearly distinguish private and public spaces. This co-living project aims to reverse the roles of private and public to engage human interactions.
This project is tailor made for those with a busy lifestyle. On site amentidies includes shared bathrooms, kitchens, workspaces and socializing areas. Reducing the distance between neighbors.
Public spaces we offer for the larger public are designed with specific landscapes and topographies, hence the introduction of outdoor outdoor and outdoor indoor spaces. Creating ideal spaces for both pets and humans to define their own activities, exercise whilst interacting with others amongst the community.
Project done by Brian Tew (3D, Axon, Sections, Renders, Physical Model) and Kelly Yu (Diagrams, Floor Plans, Axon, Physical Model)
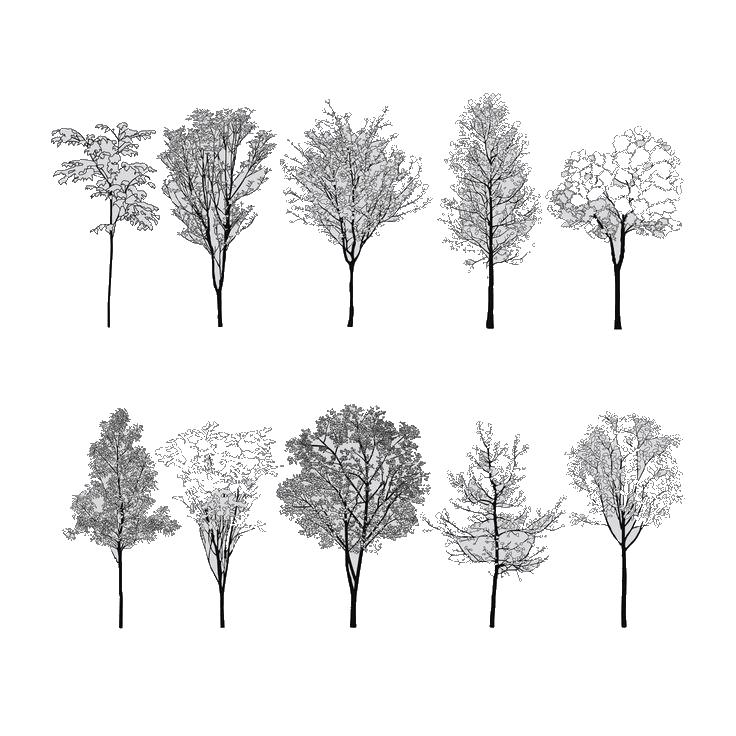




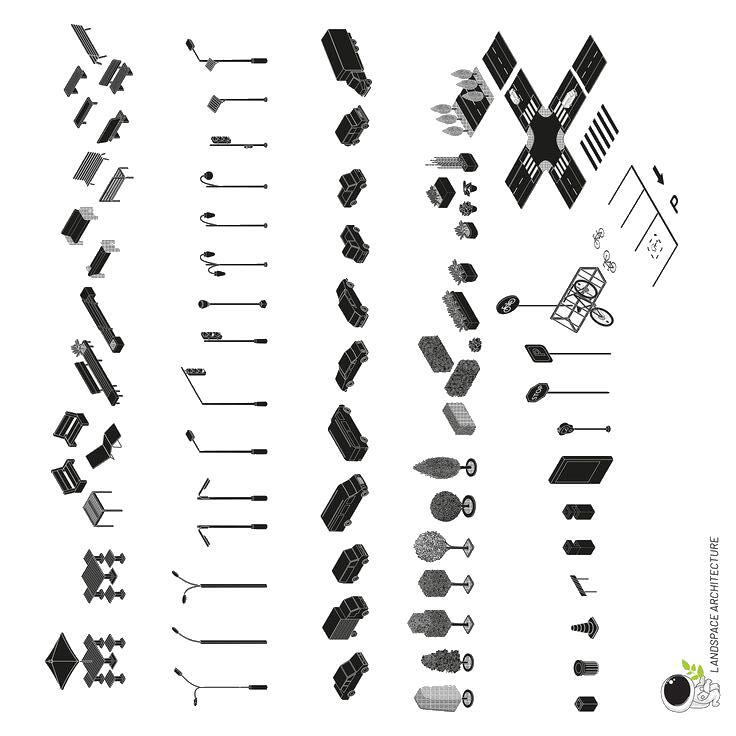























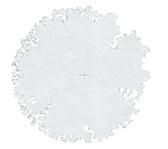




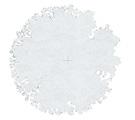





① Resting Area
② Pet Friendly Area
③ Balcony
④ Bath Room, Laundry
⑤ Circulation
⑥ Shared Kitchen
⑦ Dining Area
⑧ Individual Focus Room




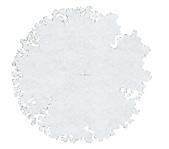


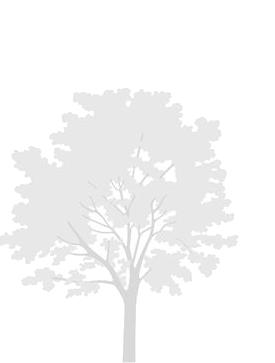
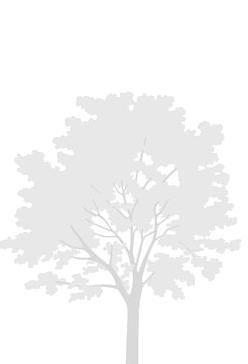

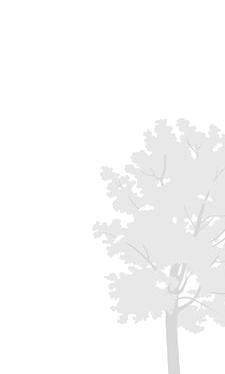
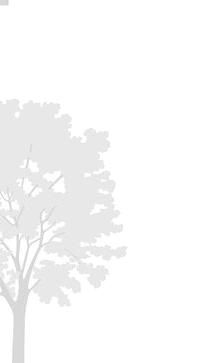
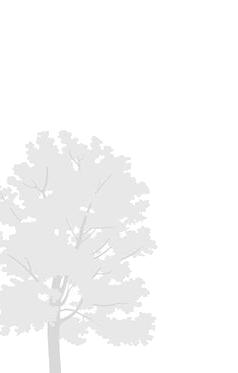
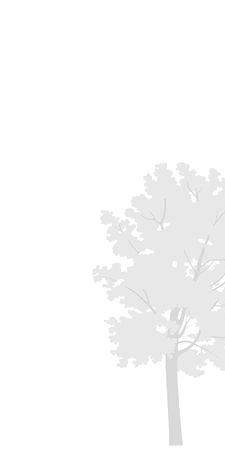

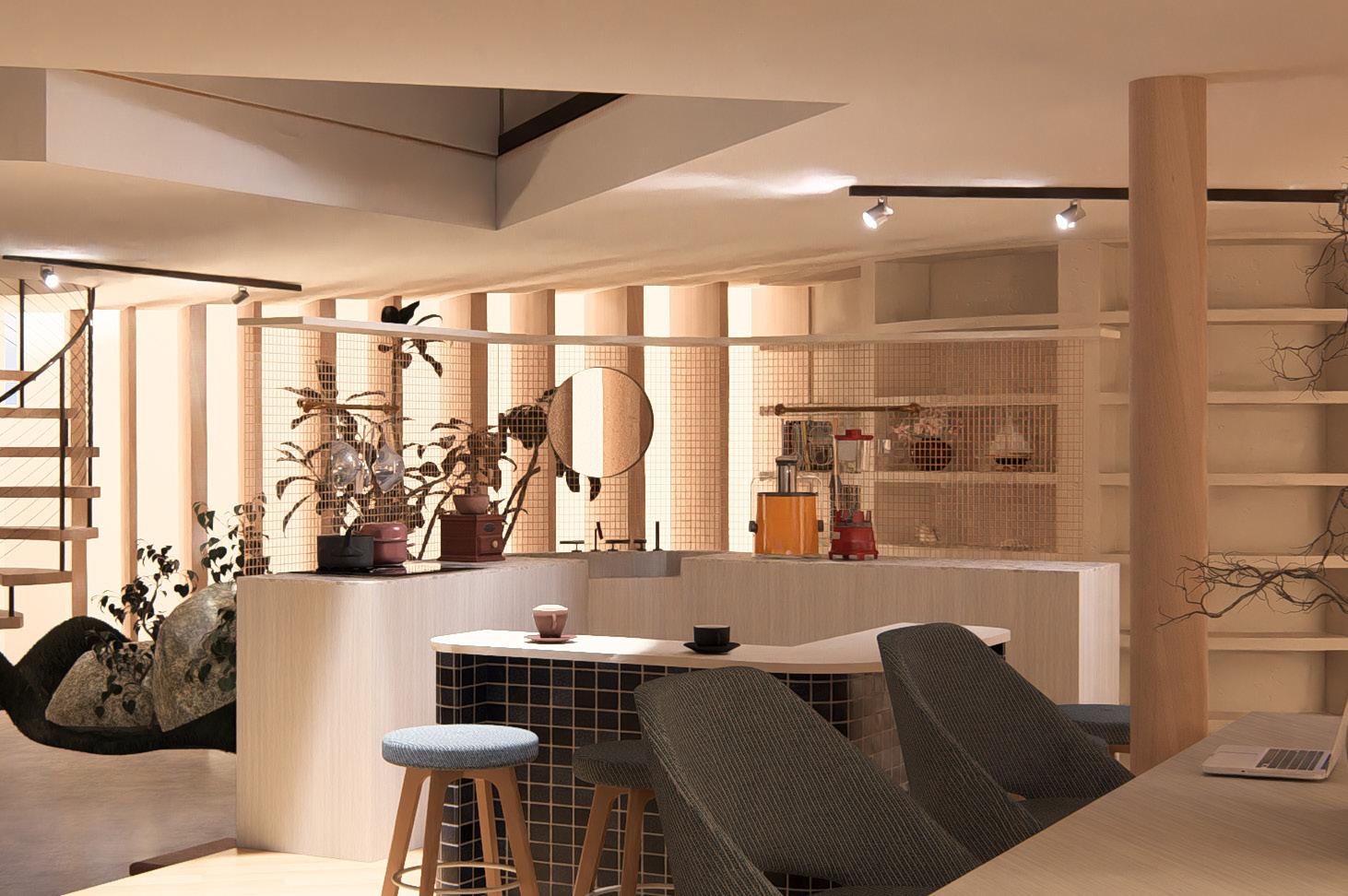


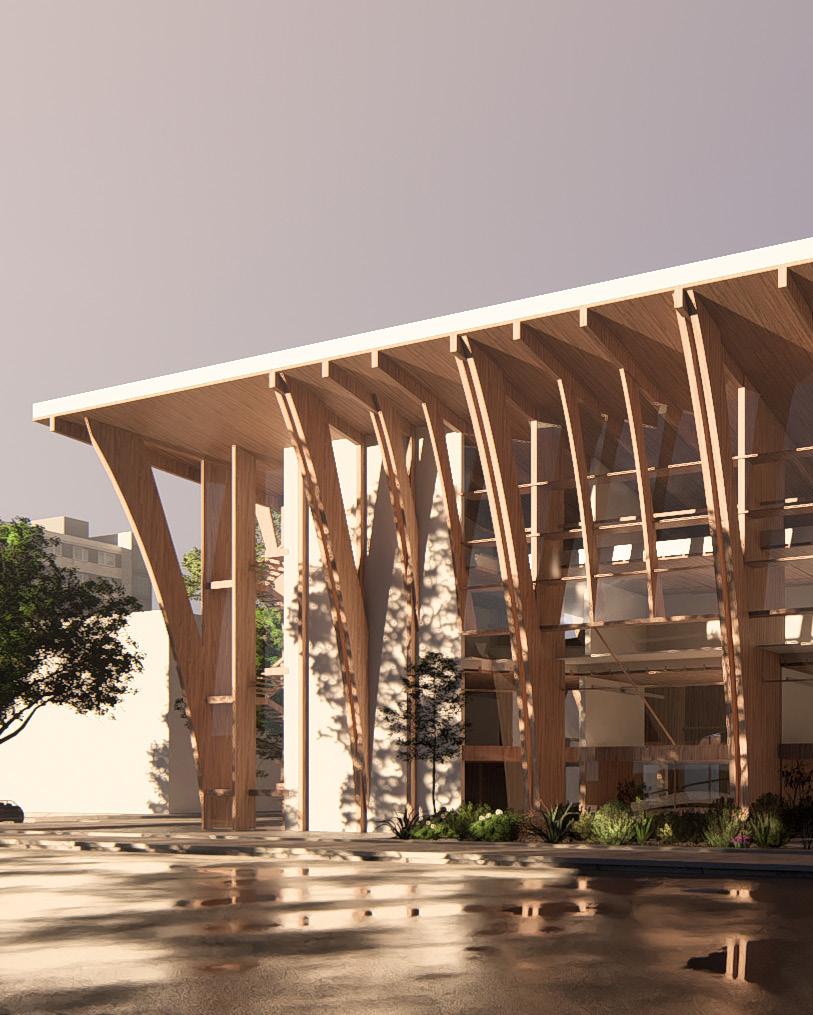

Los Angeles, California
Sister Corita Kent is an aspiring artist, educator who communicates and combat for social justice through her artwork. Corita Kent aimed to create more accessible art through screen printing, and quickly gained a reputation for her liberal and experimental art style.
The Corita Kent foundation art center aims to preserve, converse, exhibit and spread Corita’s art and beliefs. Located in the heart of Los Angeles, a few blocks away from her original art studio. The Corita Kent foundation inherits Corita Kent’s belief in spreading positive messages through her art pieces.
The art foundation experience revolves around the accessible ramp that wraps around the central courtyard, weaving in and out of the building. The loop provides multiple immersive experiences for users depending on the purpose of visit. The forms facilitate ideal sunlight throughout the building, and ideal wind ventilation based on the site location.
30’ X 15’
Grid spanning in V Direction
30’ X 15’
Grid spanning in U Direction
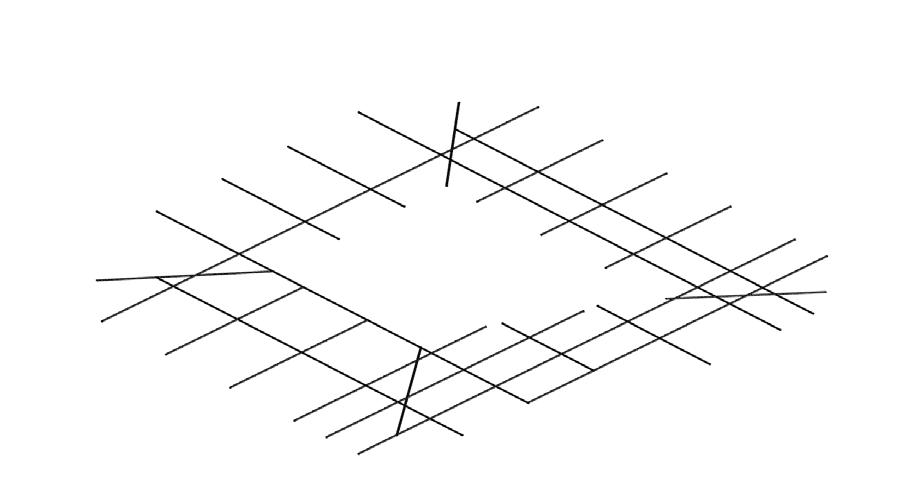
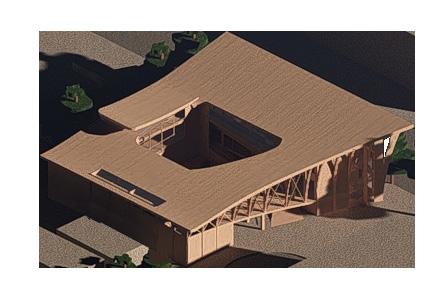
Mass Timber Column
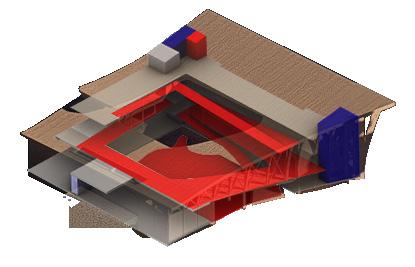
Circulation
Egress Core Mechanicals
12” CLT Wall and Louvers
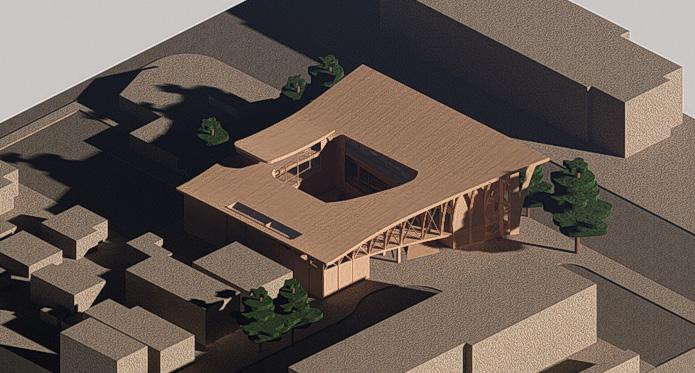
A - Multipurpose Area
B - Cafe and Gift Shop
C- Office
D- Art Storage & Restoration
E- Public Art Workshop
K- Support Ground Plan
G - Exhibit
H - Theatre
I - Mechanical
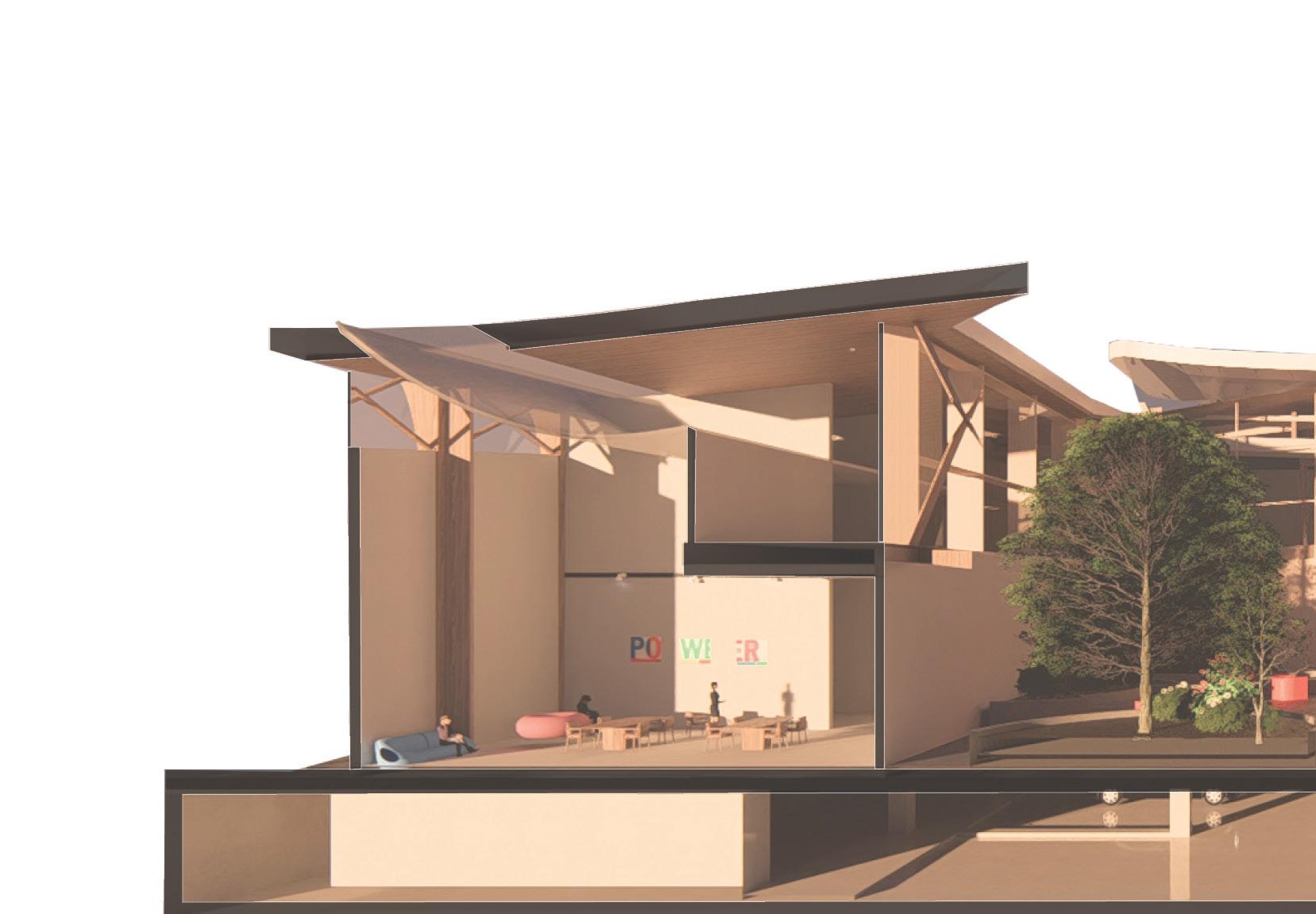
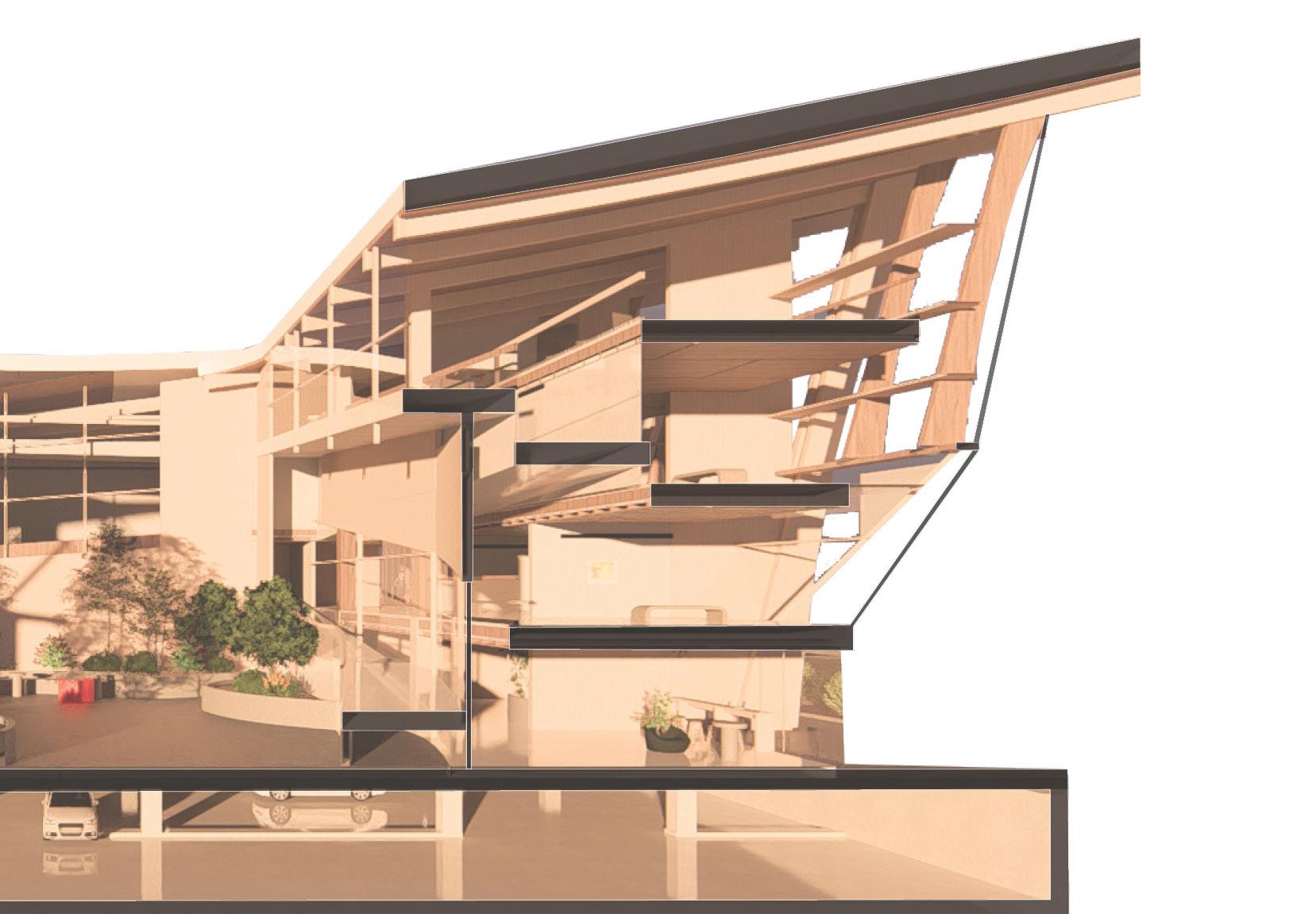
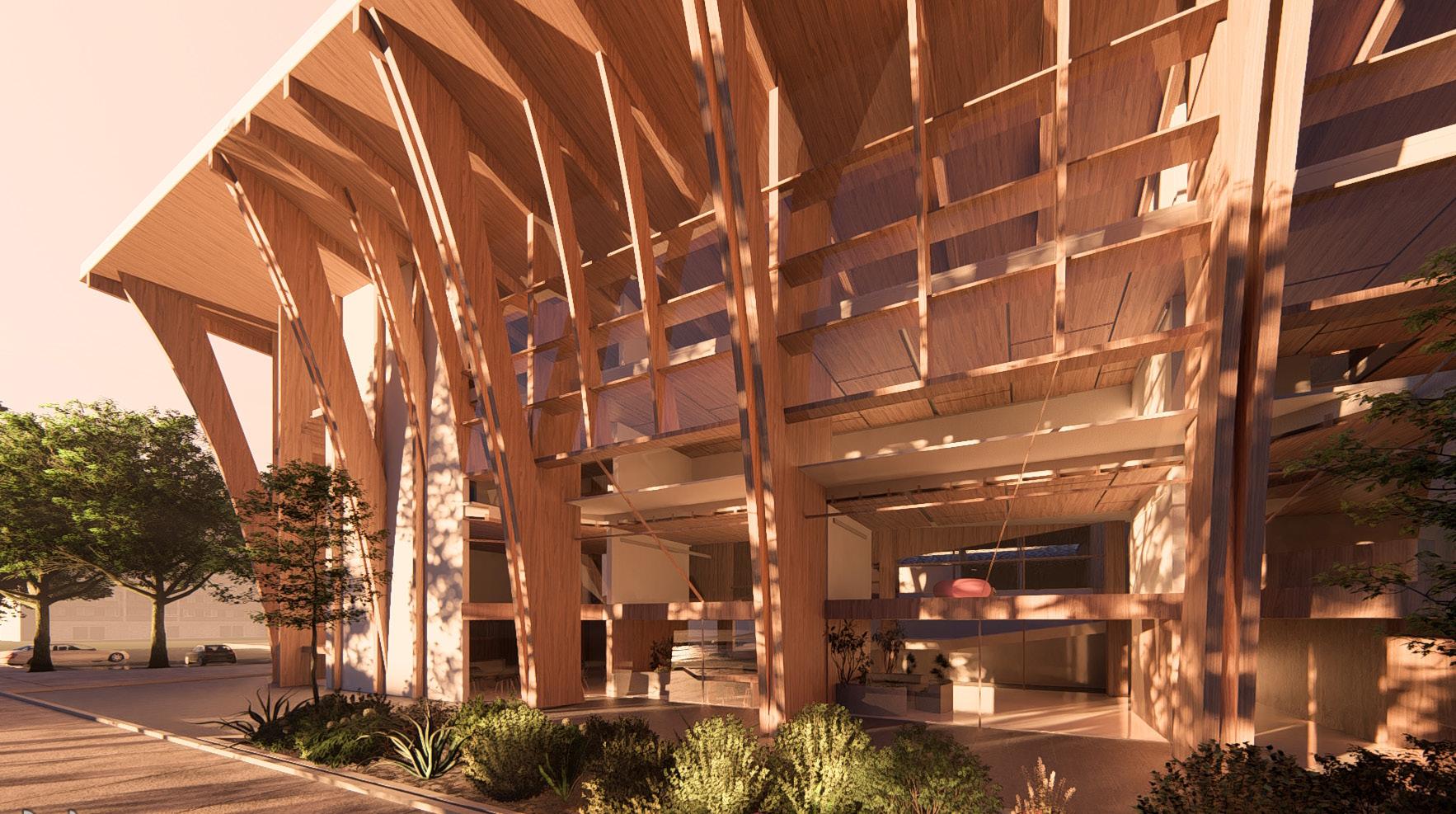
Perspective
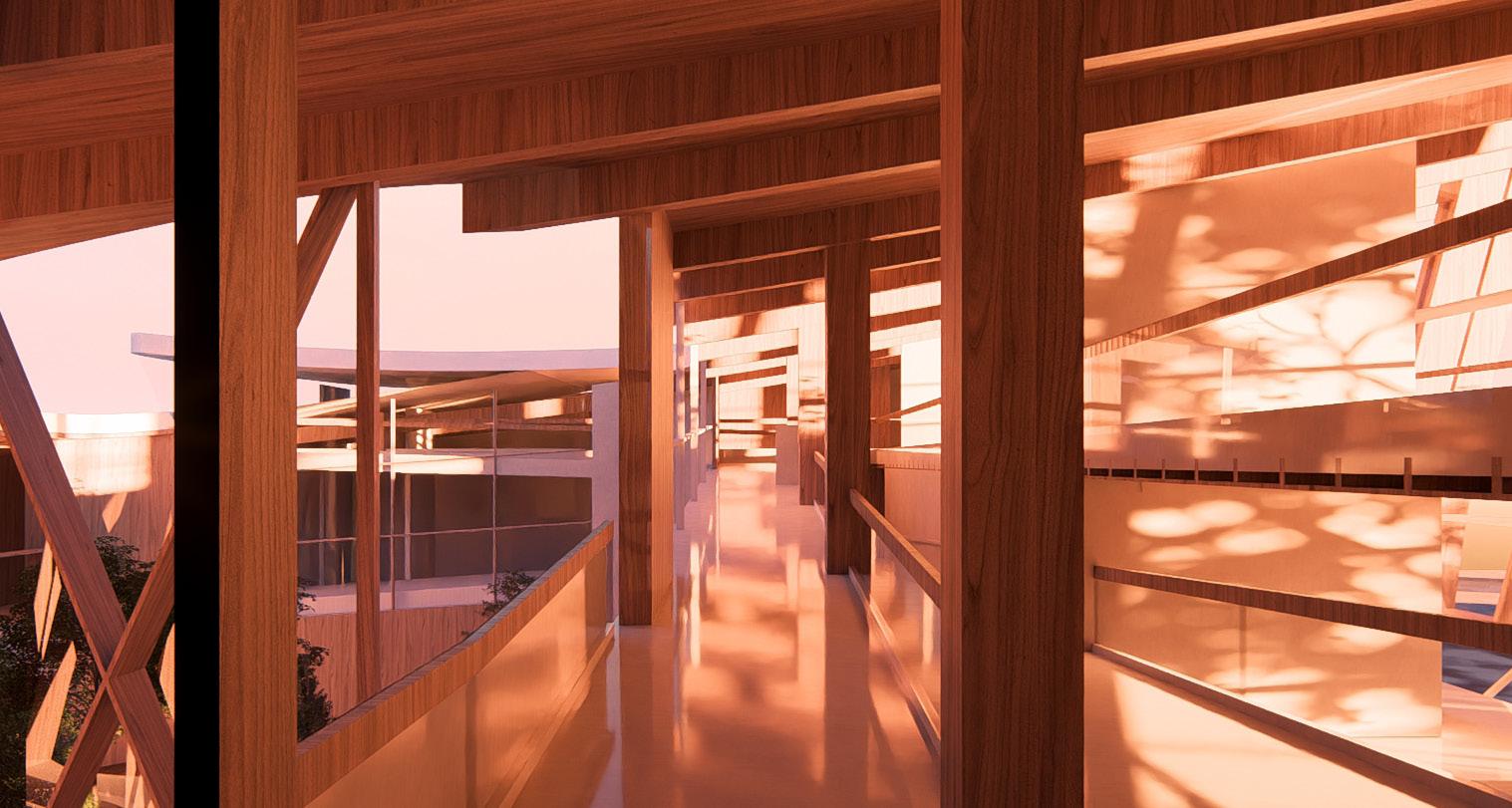
Interior Perspective
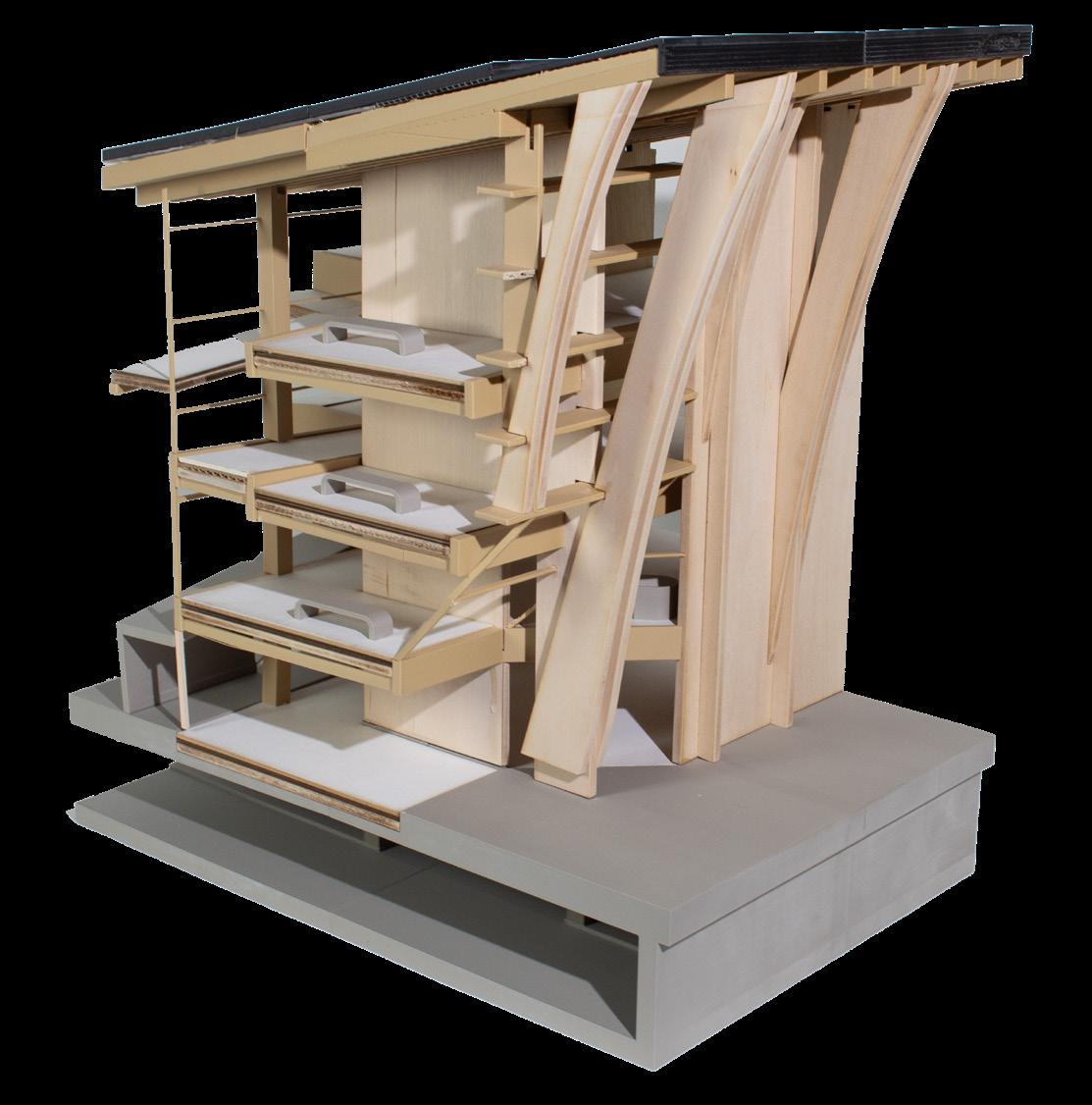
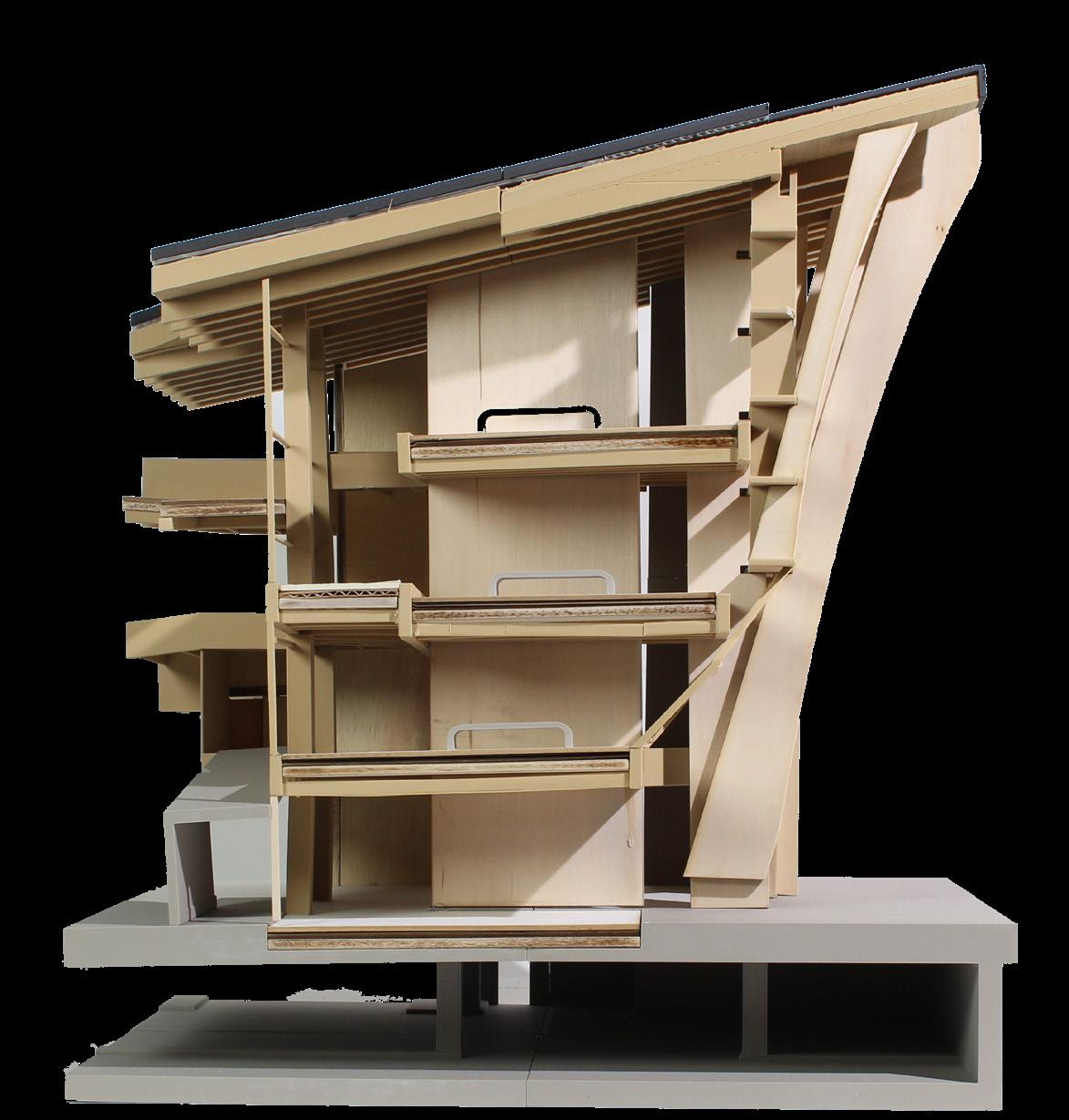
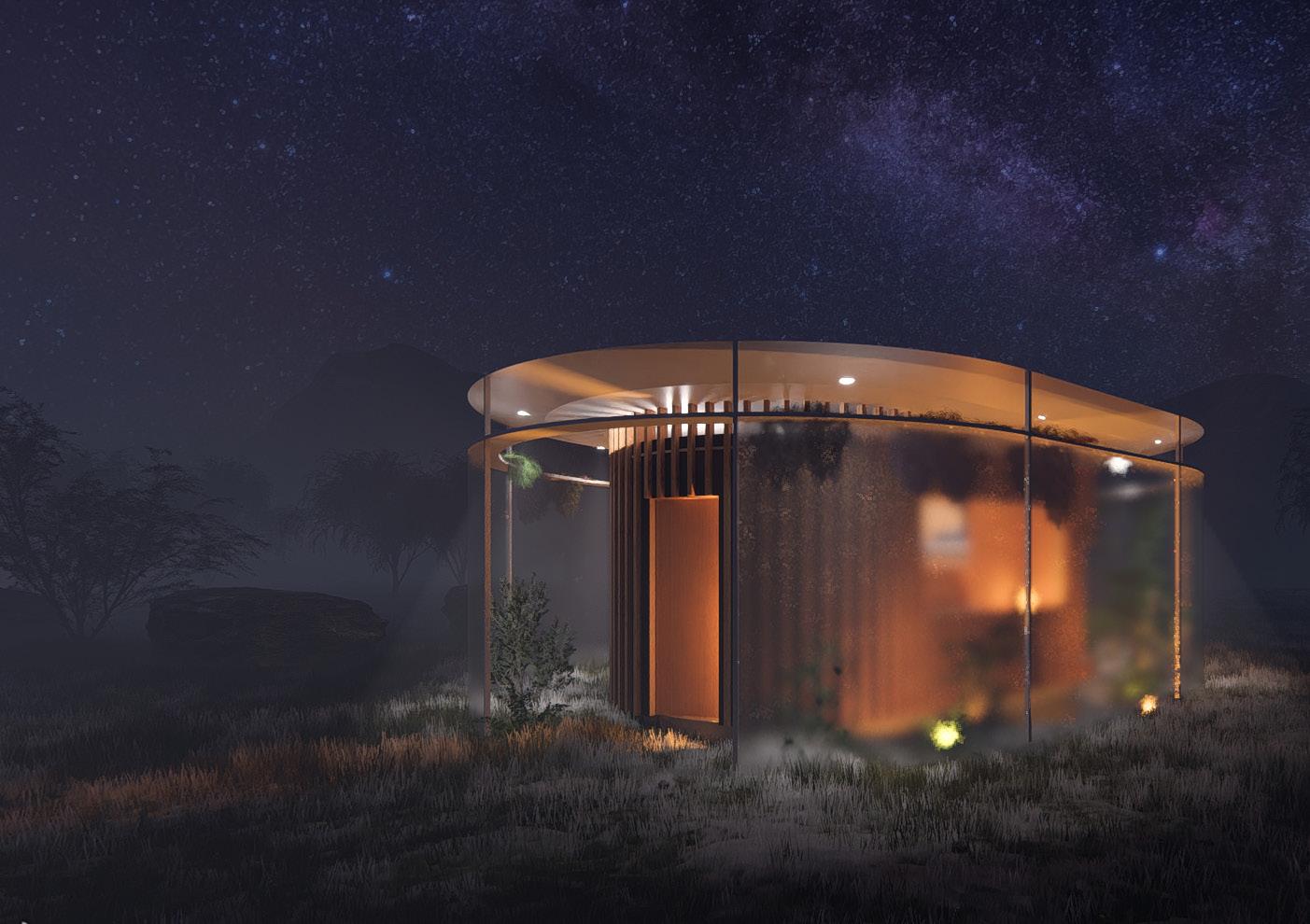

The MICROPOD is an innovative living solution designed to provide off-grid capabilities, energy efficiency, and personalized comfort. Its self-sustaining ecosystem allows adaptation to various terrains, the ecosystem consists of a gray water recycling system powered by clean, self generated energy.
Each MICROPOD is capable of modular customization tailored precisely to accommodate specific requirements of tenants. Offering up to four distinct floor plans at the moment.
All MICROPODS are equipped with unique furniture made to utilize the limited square footage. More specifically a stacked living, and sleeping area, with an automatic drop-down foldable bed located above the conversation pit. The kitchen island is designed to seamlessly retreat into concealment when not engaged in culinary activities.
Project done by Brian (Renders, axon, diagrams, 3d), Bobby (Sustainability diagram, 3D), Julia (Plans and sections) and Ling Hui (Module diagrams, axon).
Kingspan
Polycarbonate unit Skylight Series 1200
Kingspan PentaClad
Floor Plan - Type A
Type - A
Type - B Section

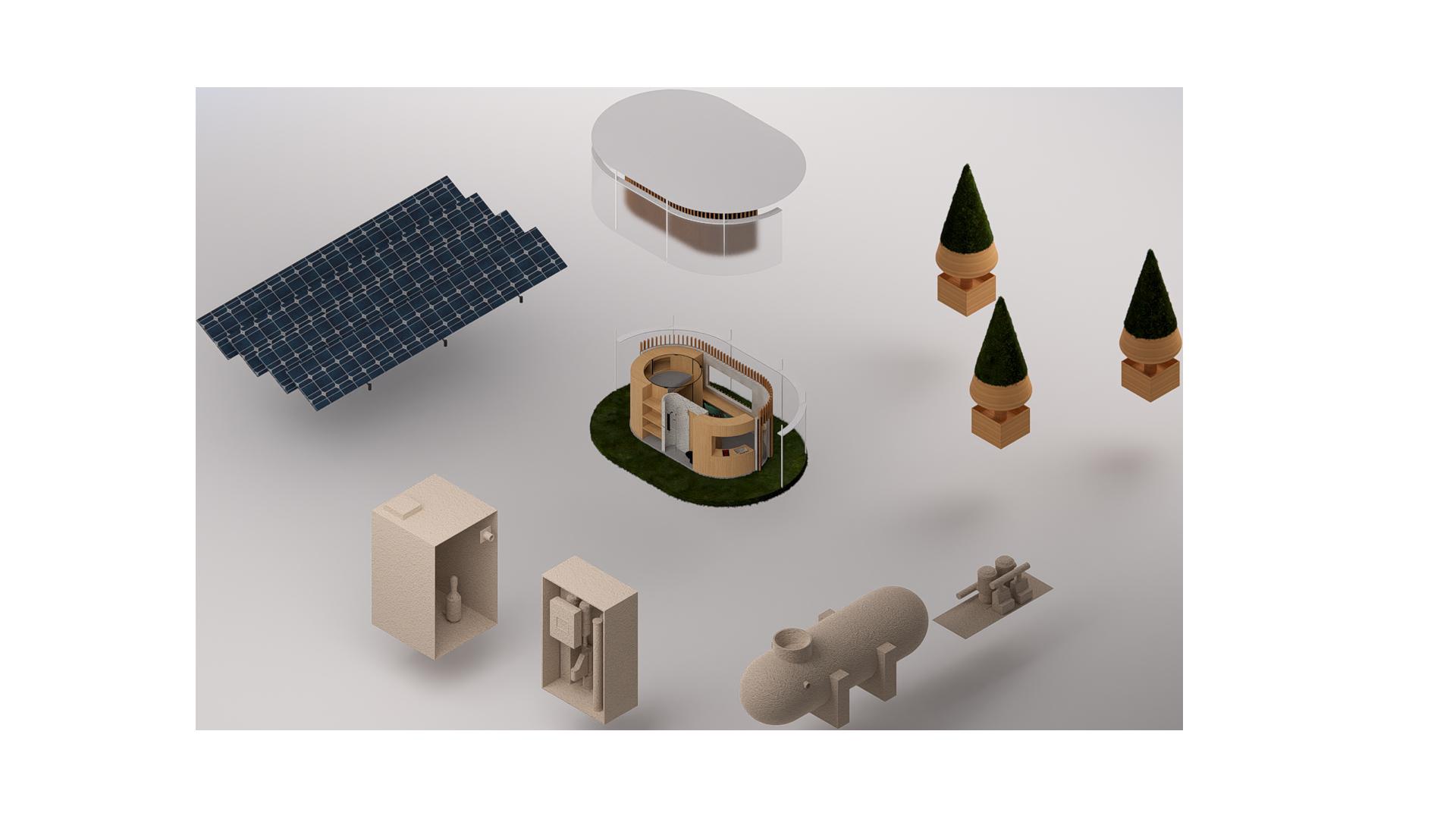

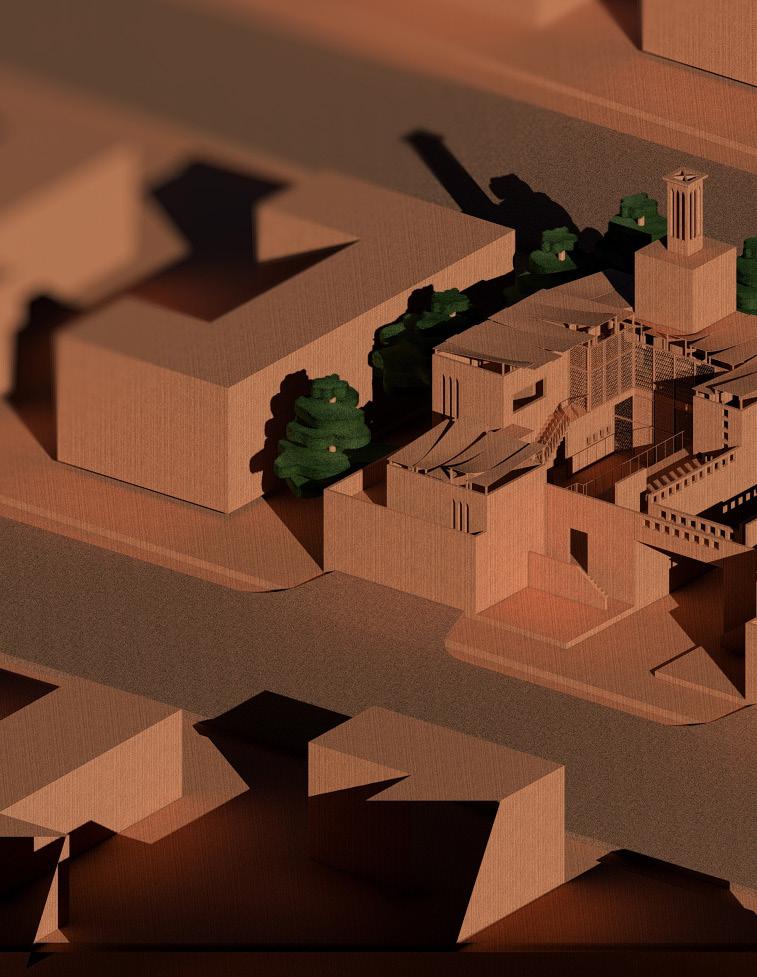
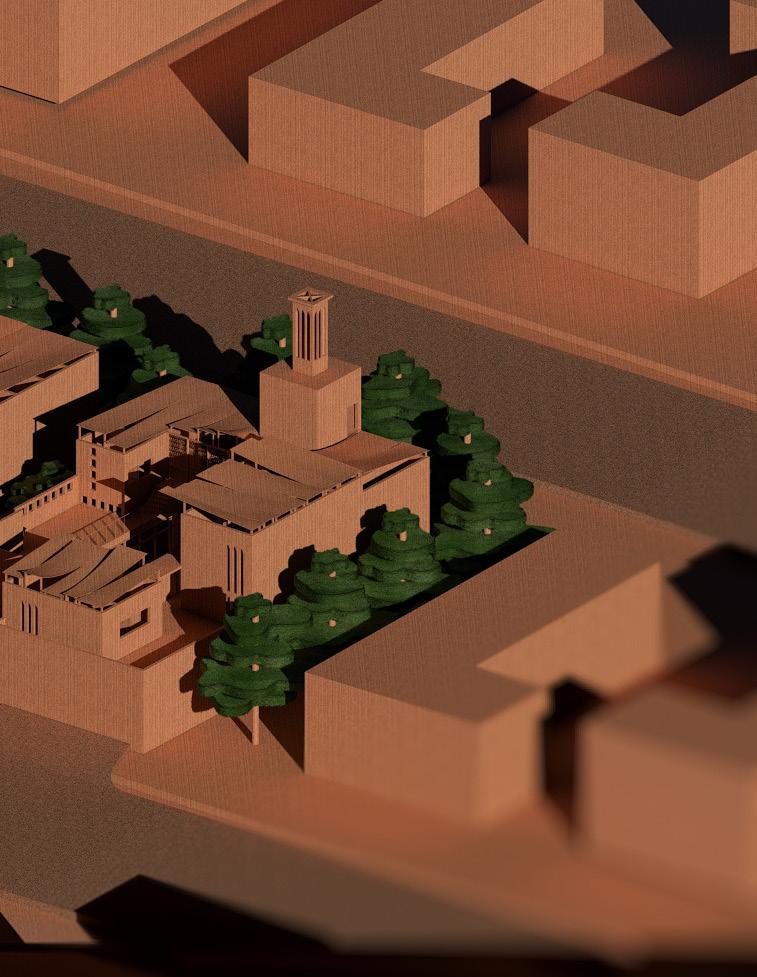
Dubai, amist its rapid urbanization, is seeking an innovative and sustainable architectural model to define the future of housing technology. This project explores the equilibrium between tradition, modernity and the future. Offering an exemplar of harmony and sustainability by interweaving traditional building knowledge and innovative technology,
This building features traditional passive design strategies in response to Dubai’s harsh climate conditions. The traditional wind catcher (barajeel) is modified with SLP system for daylighting whilst regulate temperature. Its skybridge leads to a mirror imaged of the building. As Emiratis has the tradition of expanding their home as their family grows.
This project seamlessly integrates innovative design technologies into traditional approaches. Cross laminated bamboo used as primary building structure and facade, due to price, availability and thermal capacity. The interactive facade on glazings reflects Islamic patterns whilst constantly adjust angle to regulate the influx of natural sunlight.
Project done by Brian (Diagrams, Axon, Renderings, 3D), Changsong Du (Site Analysis), Peng Chunling (Floor Plans, Sections, 3D)

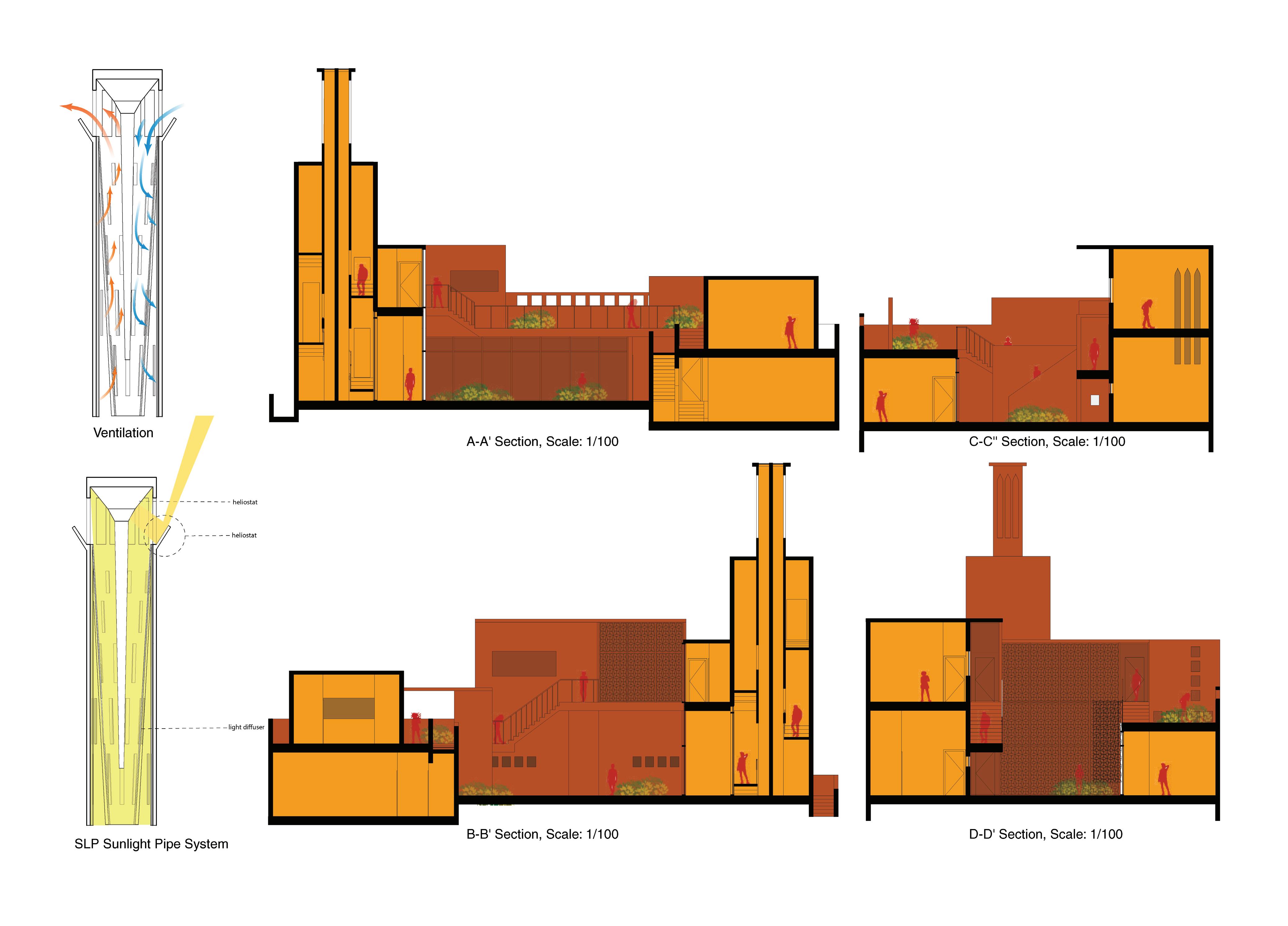
Ventilation
System
Whilst integrating innovative sustainable building technologies. The programming and layout pays a tribute privacy, a crucial need in Islamic culture. This building seeks to accommodate the traditional habits of Islamic and guests would have a calming, spiritual space. In addition, this building also includes traditional passive Inspiration is drawn from the traditional wind catcher (barajeel) for passive thermal control. This building is building. As Emirati's is known to have the tradition of expanding their home as their family grows.
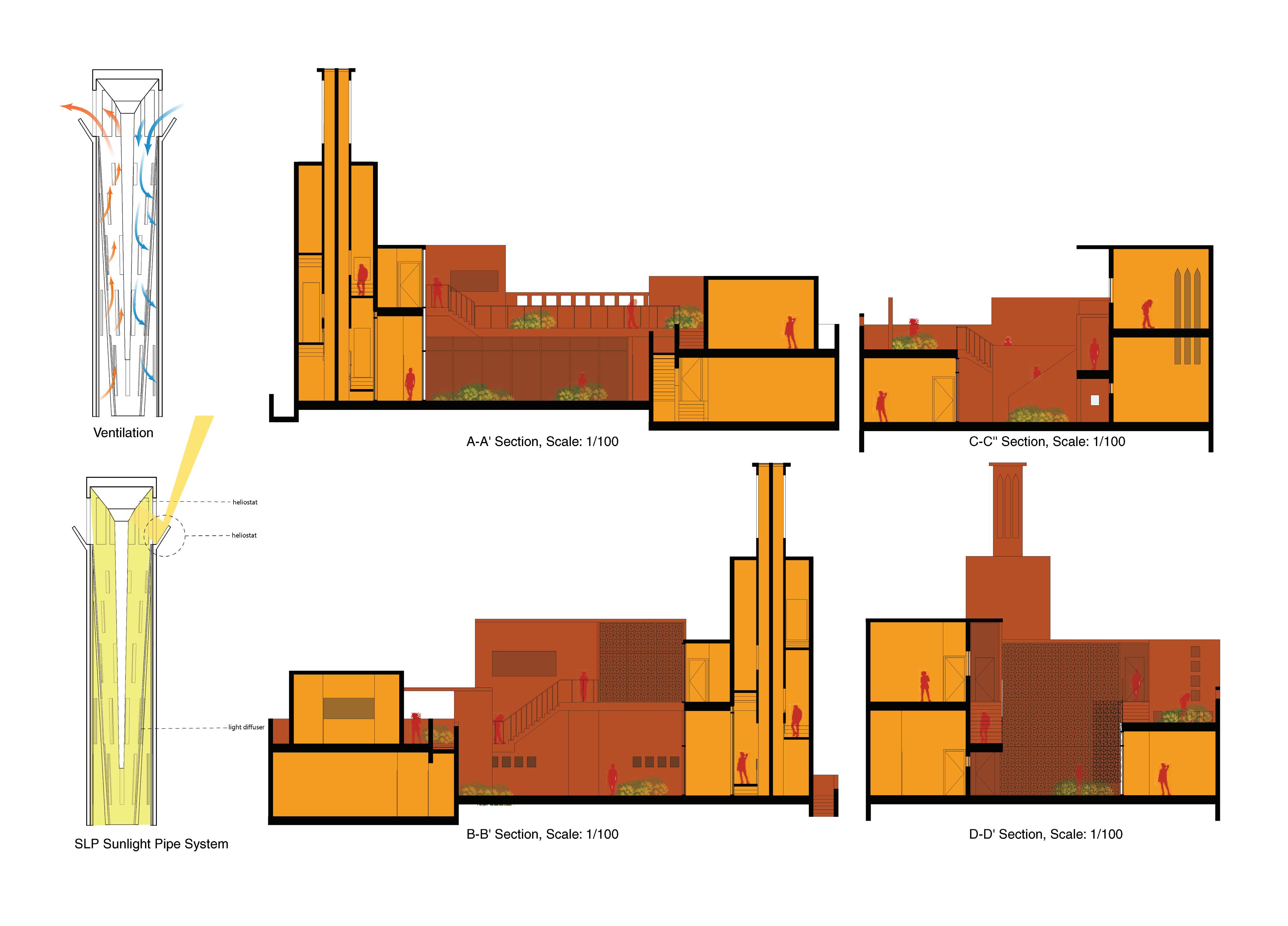
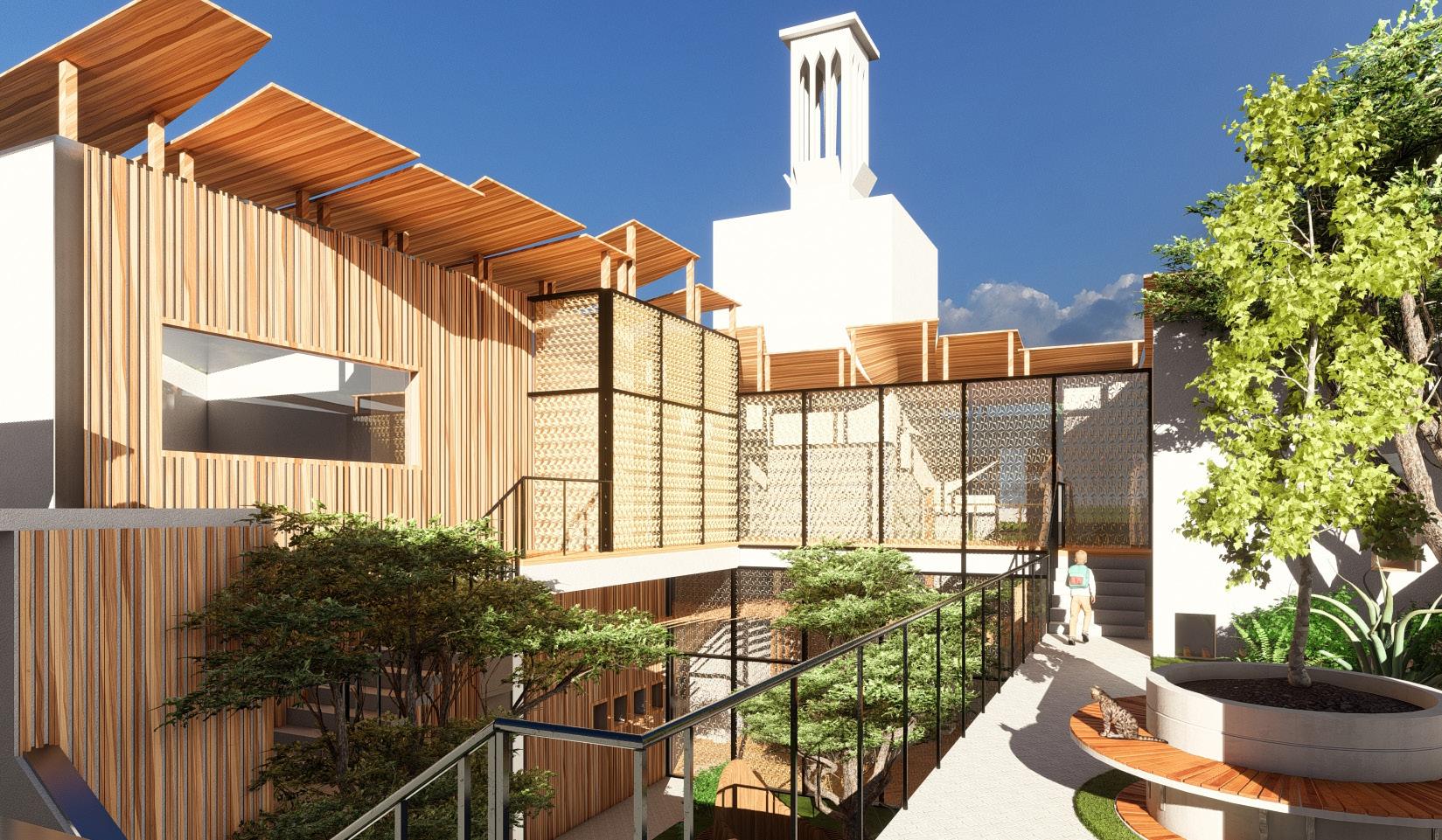

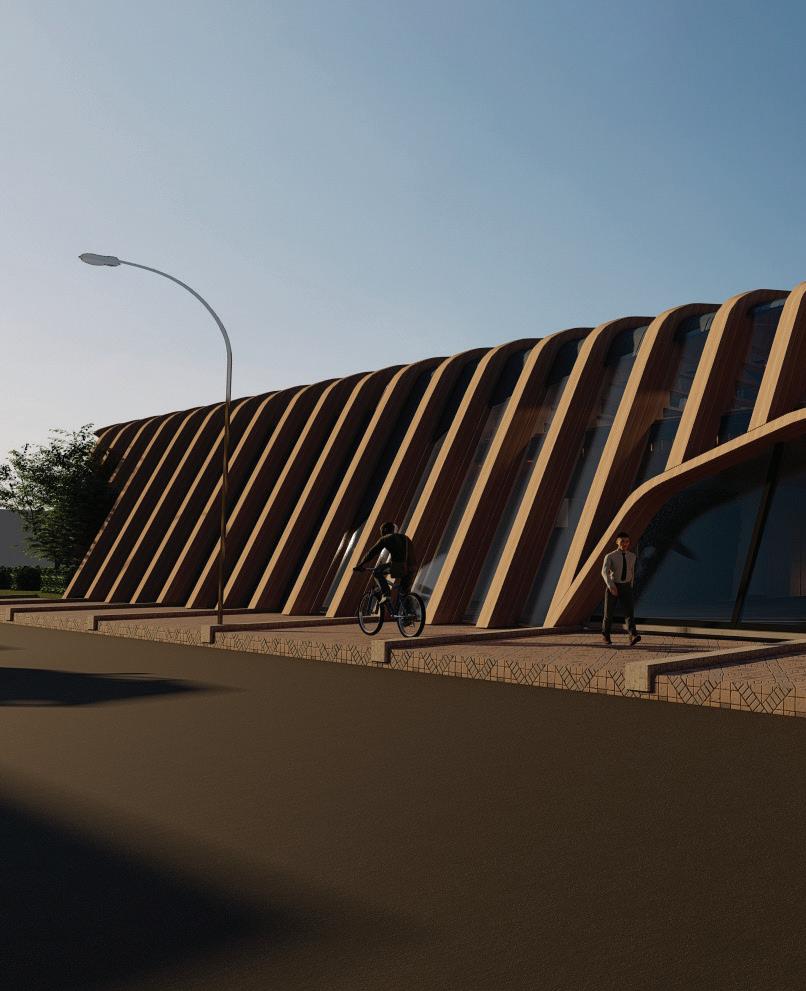
Railing Ribs
Chicago, Illinois
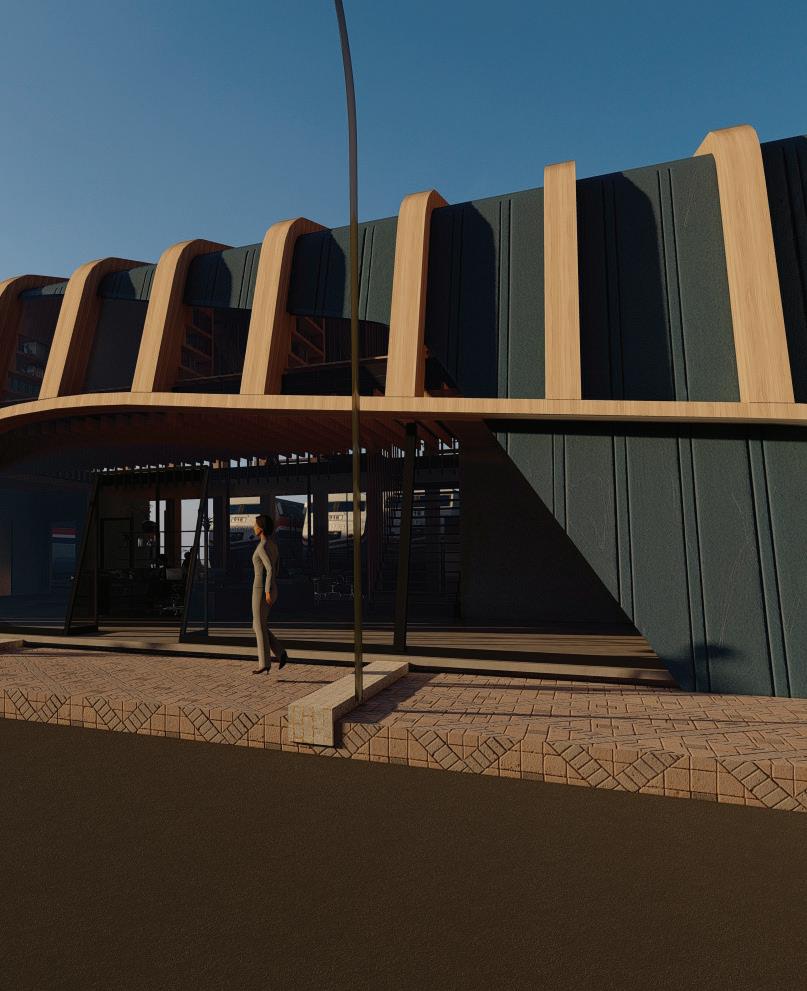
Albany Park, Chicago is local hub filled with congested traffic and pedestrians due to the local accessibility to public transportation system. Located directly next to a train terminal, the design seeks to strengthen its identity of a transportation hub.
Structural ribs are extended from the rails, embracing the terminal’s rich historical context. Ribs are integrated throughout the building as interior furnitures. It provides bookshelfing for classrooms, benches outdoor gardens and patios, as well as structure for hanging stairs.
This project aims to be highly accessble to users transporting in different forms of public transportation. As well as making Albany park a more welcoming place to visit.
Rail Extention
Void and Open Spaces
Connection to Kimball Station
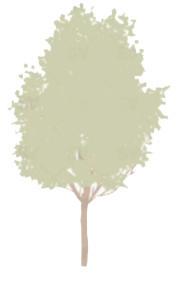



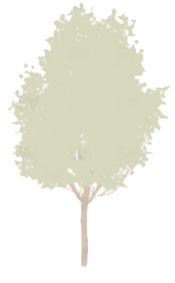





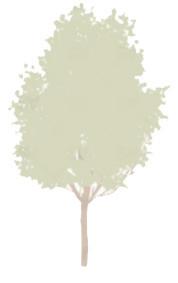
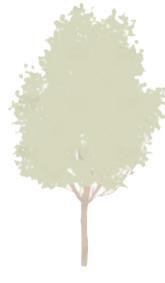





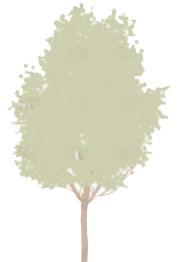












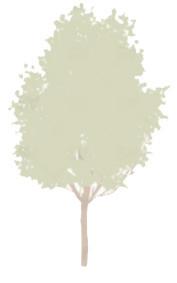









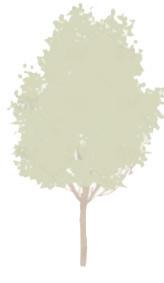







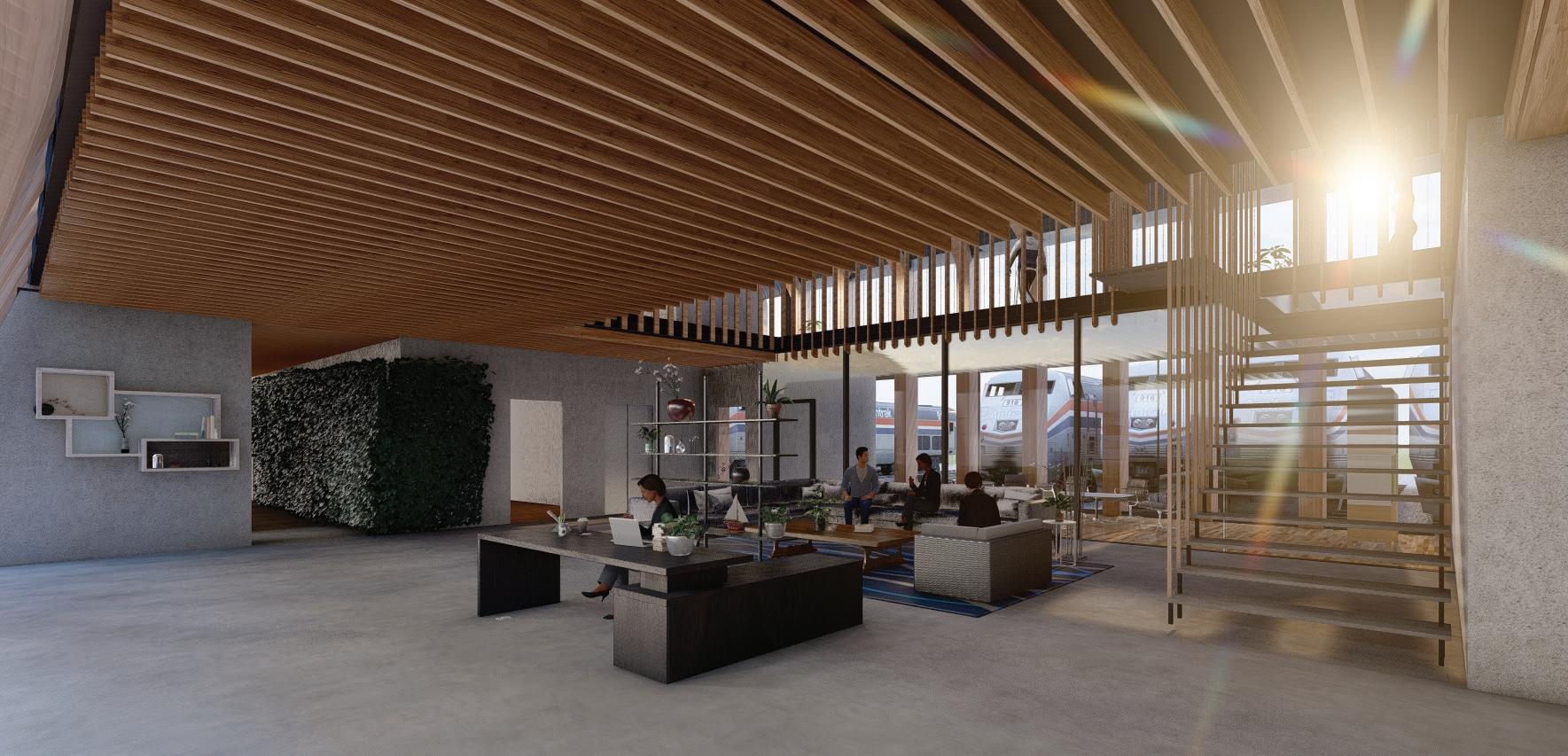

Classroom Perspective



