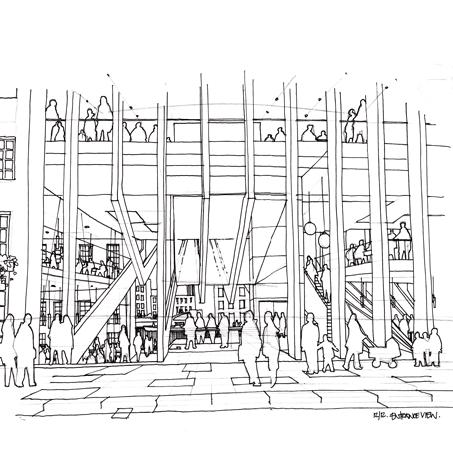

TRANSFORMATIONS
Brendan McCambridge
Year 3 2022/2023
Patrik Schumacher, Constructing Architecture, Materials, Processes, Structure, a Handbook, Deplazes, Andrea, Basel: Birkhäuser, 2008
“The art of envelope design is surley the pinnacle of all possibilities”
36 The Calls
Fletcher Crane Architects won a design competition for 36 The Calls Leeds, a delicate rib cage building. The proposals aim is to repair the historic urban fabric The building is to be a mixed-use development, with commercial and residential space as well as cultural and leisure facilities.
The structure of the building has been designed to be modern and contemporary with a combination of both steel and concrete frame construction. The building has been designed to be energy efficient and environmentally friendly, with the use of renewable energy sources and energy efficient building materials. The building has been designed to be of a high quality and durable, with the use of sustainable materials such as steel, concrete and timber.
The building will feature a series of suspended steel frames which will form the main structure of the building. These frames will be connected by a series of concrete columns which will provide the necessary support and stability. The structure will also feature a number of steel beams which will be used to create the external facade of the building as well as providing additional stability.
The building has been designed to be aesthetically pleasing, with the use of modern and contemporary materials and finishes. The building will also feature a number of green features such as green roofs and rainwater harvesting systems which will help to reduce the buildings environmental impact.
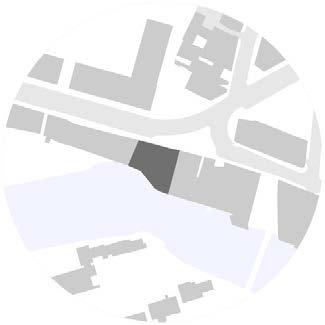
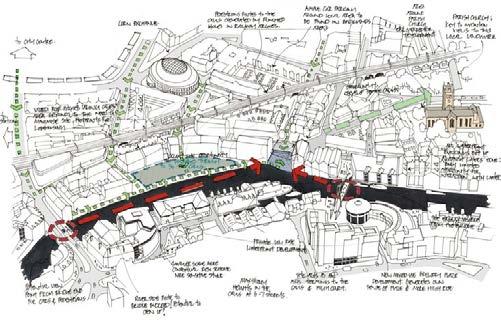
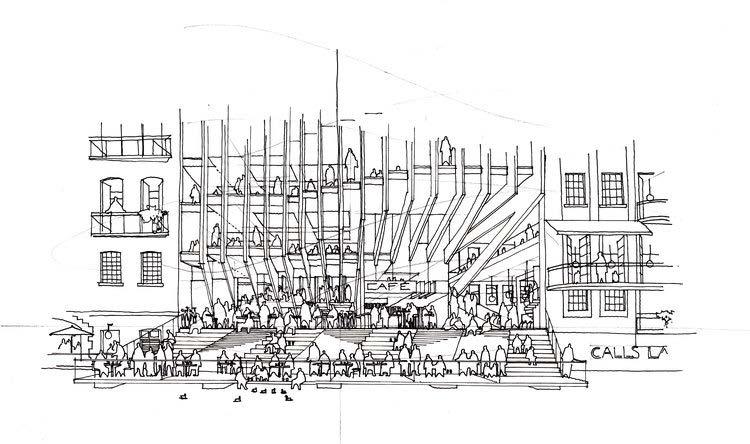
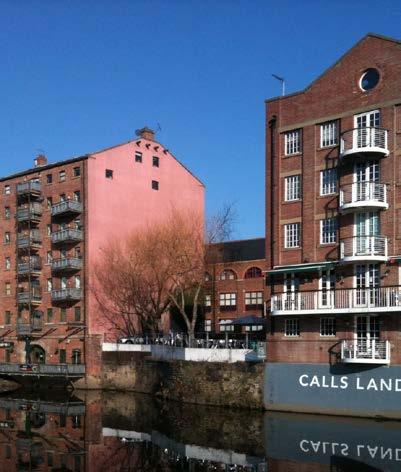
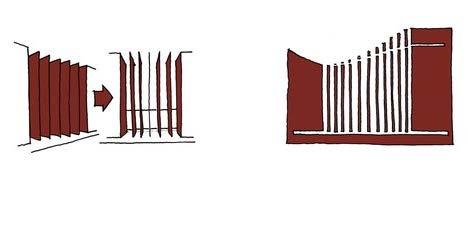
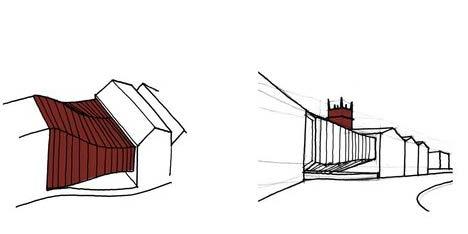
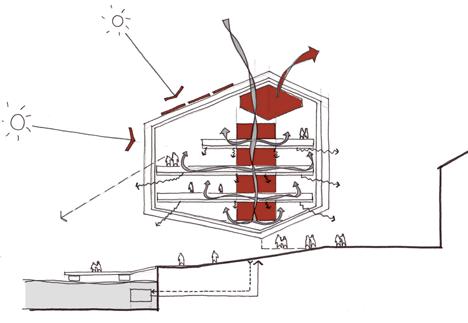
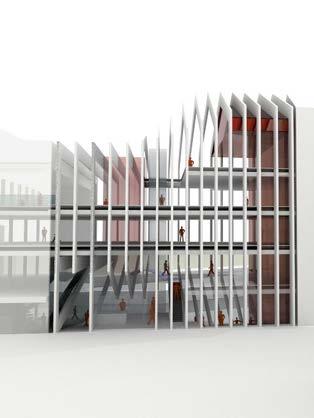
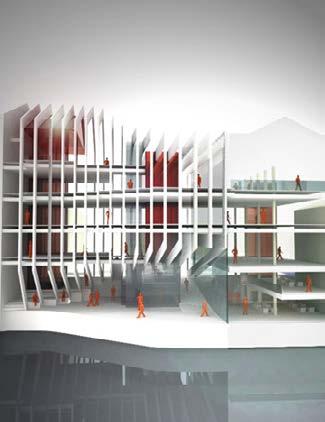
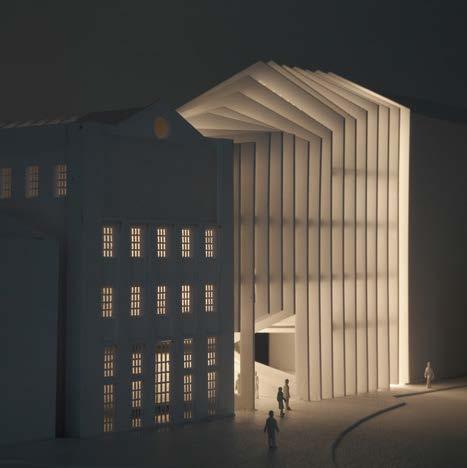
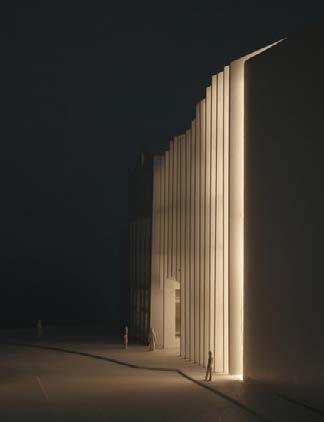
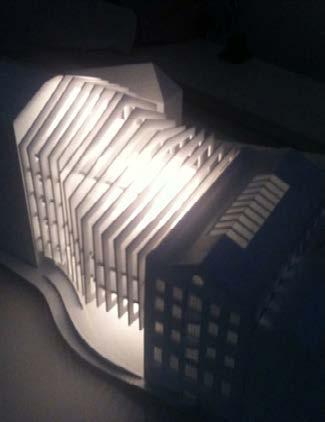
Transformations
In this second project we delve deeper into the problems posed by these hidden barriers by proposing a series of Transformations where we intervene to change these hidden barriers and begin to address some of these issues. By creating these Transformations we hope to achieve two things:
• To create new connections or improve existing connections where there are currently barriers or disconnections
• To raise much greater awareness of the social, eco -nomic, political, and environmental effects caused by these hidden barriers
In contrast to Project 1 which placed a focus on the core architectural skills of observation and communication, Project 2 shifts focus to now focus on core technical knowledge of structure, materials, and methods of assembly.
