PORTFOLIO PORTFOLIO
BREANNAGAITOR | INTERIORARCHITECTUREAND DESIGN
TABLE OF 1
Cabaret Theater: Flyte Spoken Word Theater Commercial
5
Quick Service Restaurant: Fission Commercial
9
Multi Generational Home: Pine Family Home Residential
13
Hotel Suite: W Hotel Mexico City Hospitality
17
Hotel + Casino: The Madelyne Resort Hospitality
21
Convenience Store: Nest Commercial
CONTENTS
Work Samples
About
Cabaret Theater
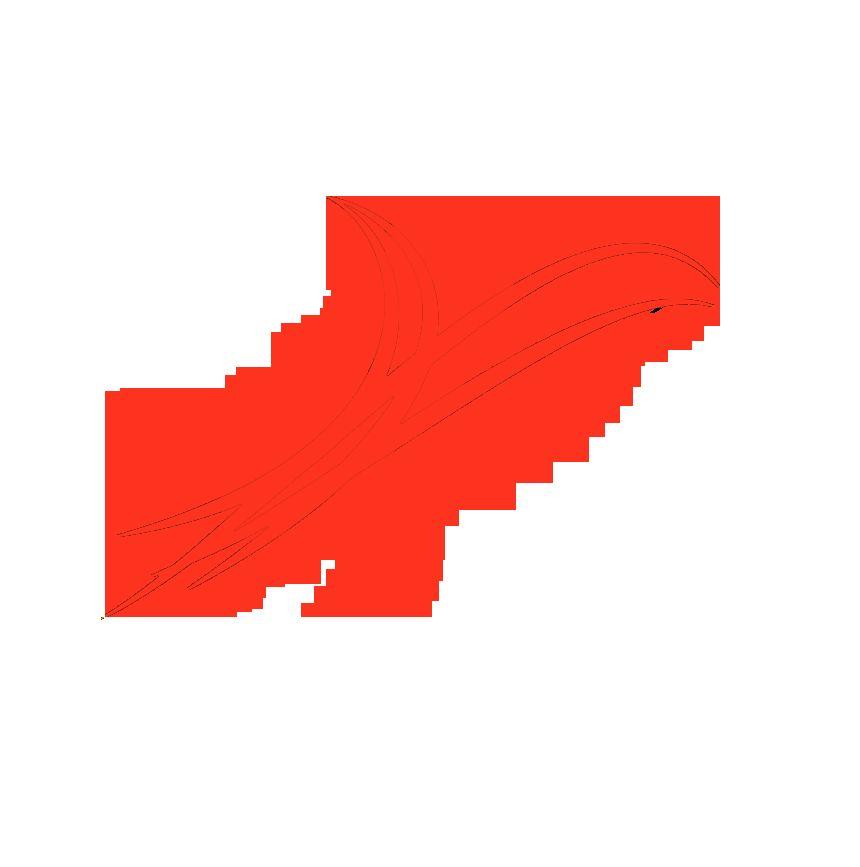
Flyte is a theatre based around the architecture of Viking longhouses, and the finish is informed by Scandinavian interior design. It is meant to serve as a theater for spoken word performances such as comedy and poetry.
The plan is symmetrical and splits down the Longitudinal axis mimicking the form of a Viking longhouse. The most unique element is the two stages. I did this because spoken word theaters and clubs often have multiple performances in quick sessions. Having two stages makes that process move faster and provides the possibility for events like flyting (poetry battles).
Flyte: Spoken Word Theater
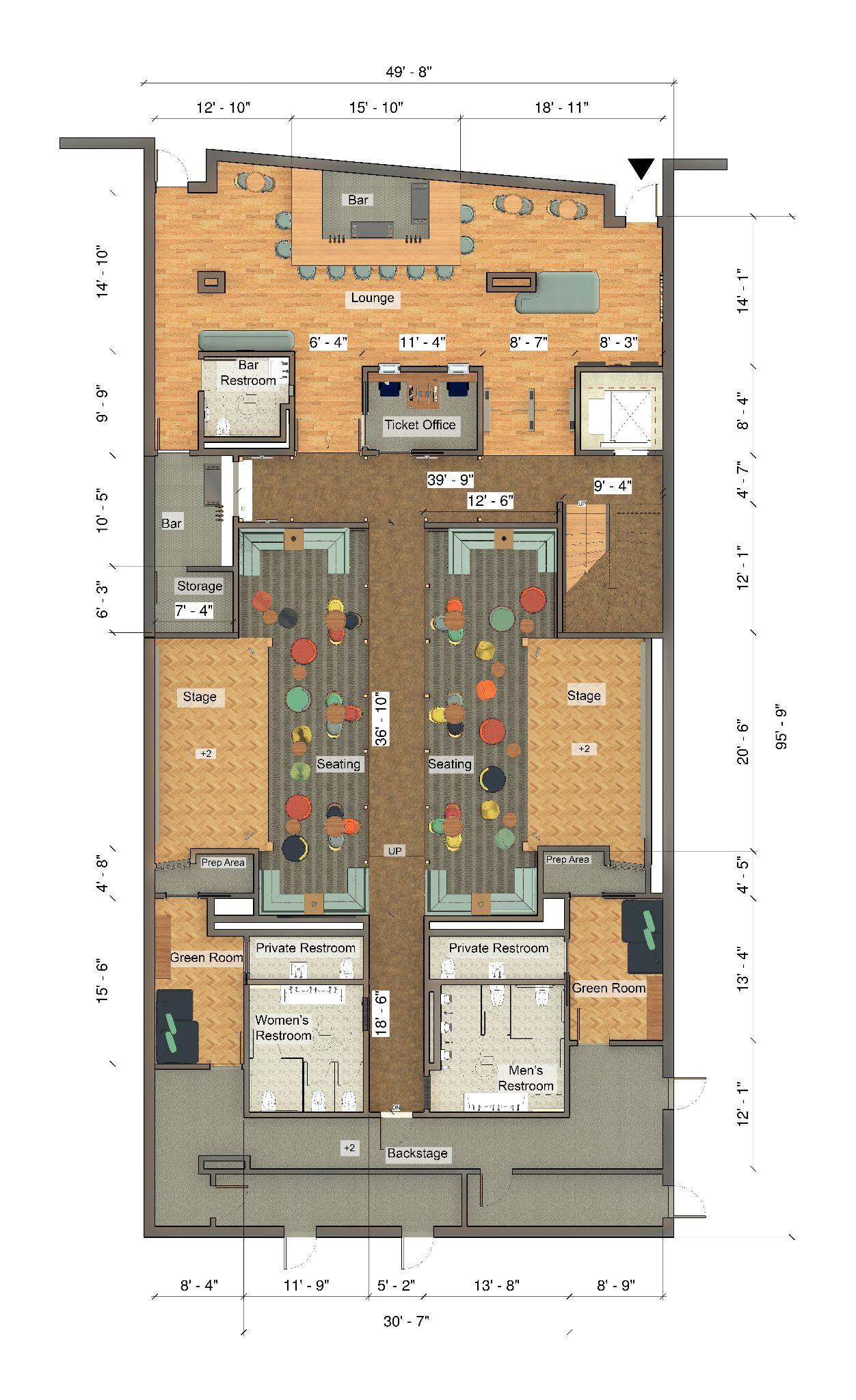
1. FLYTE
Level 1 Floor Plan
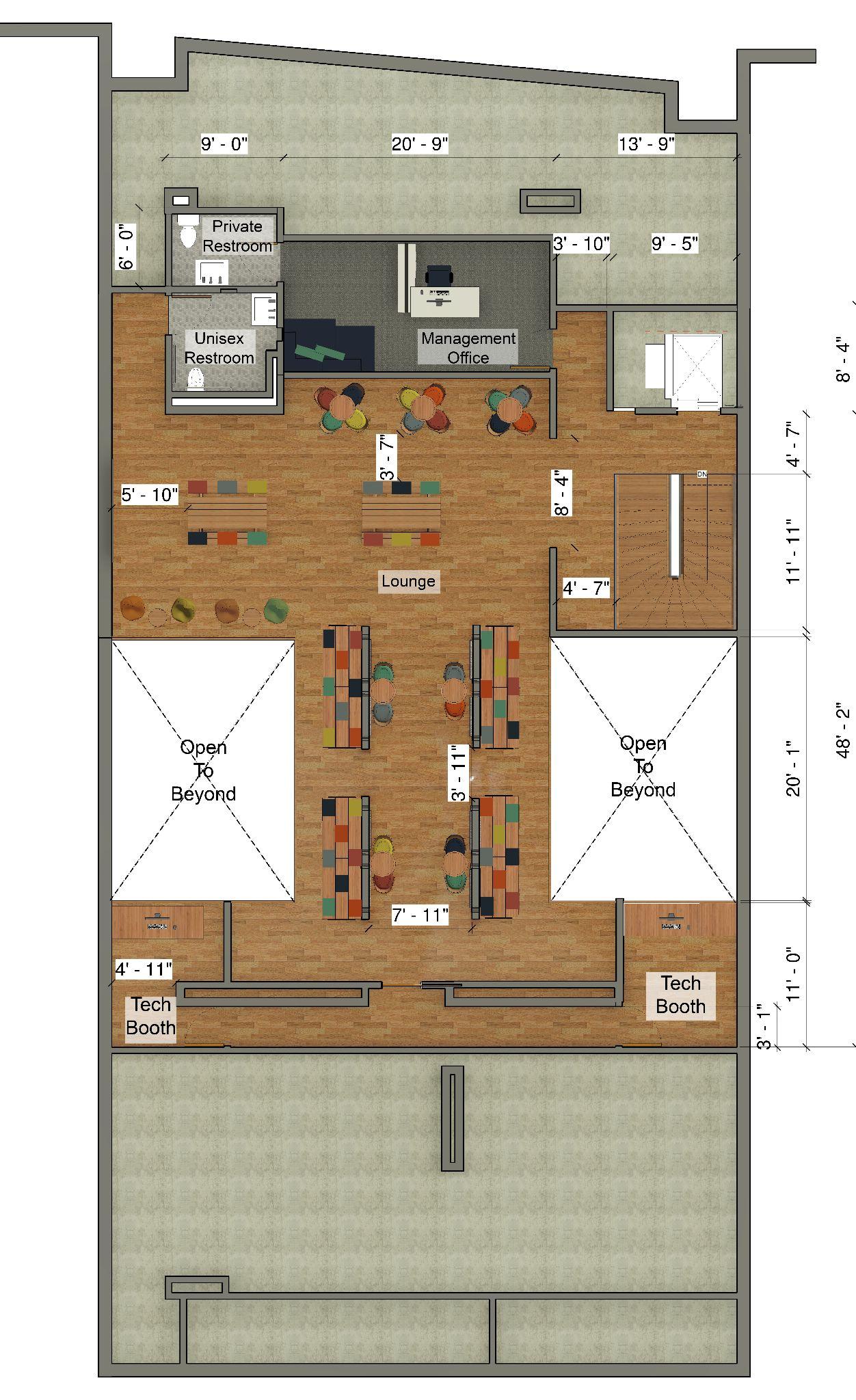
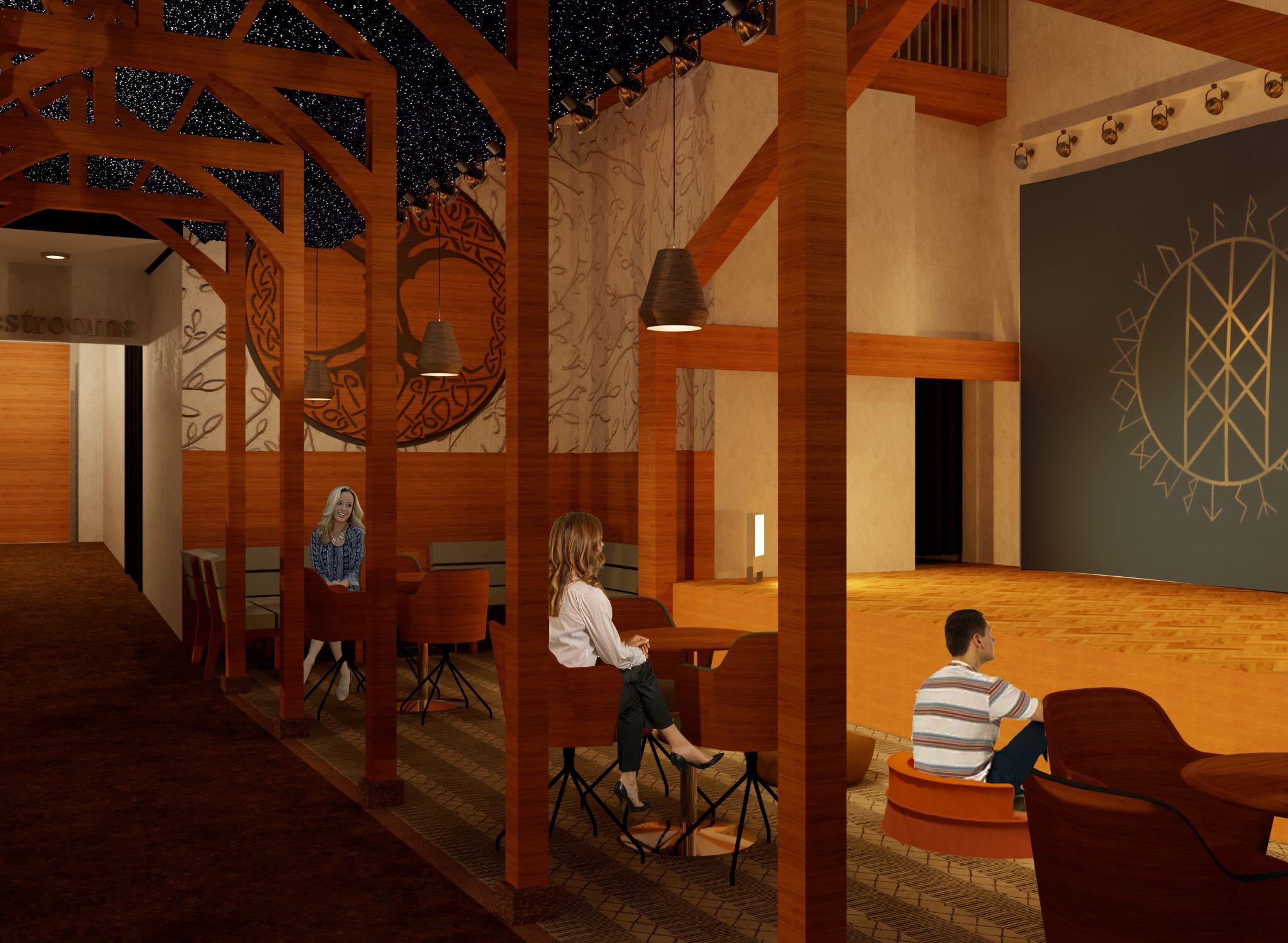
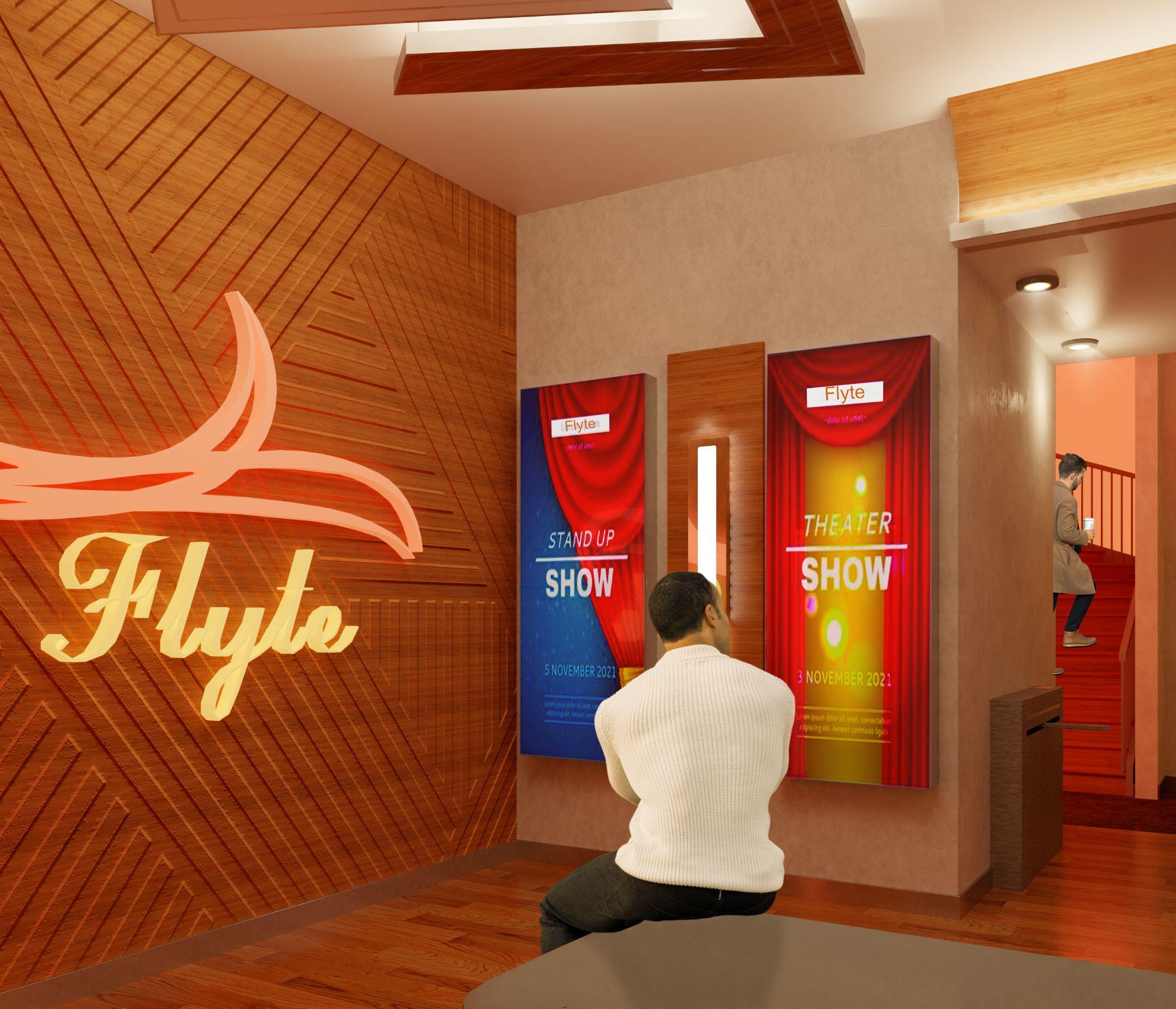
2. FLYTE
Level 2 Floor Plan
Aisle View Entry
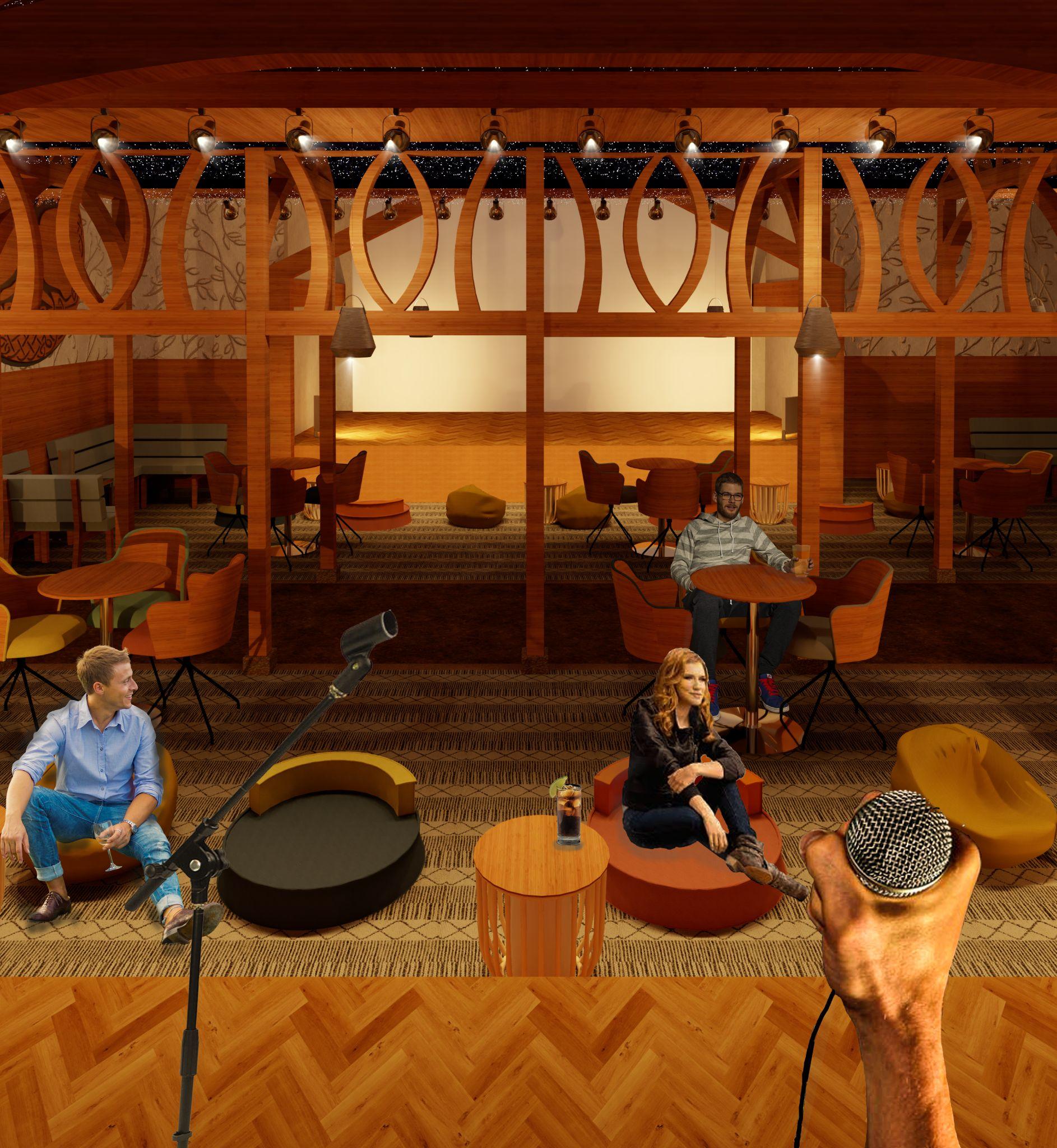

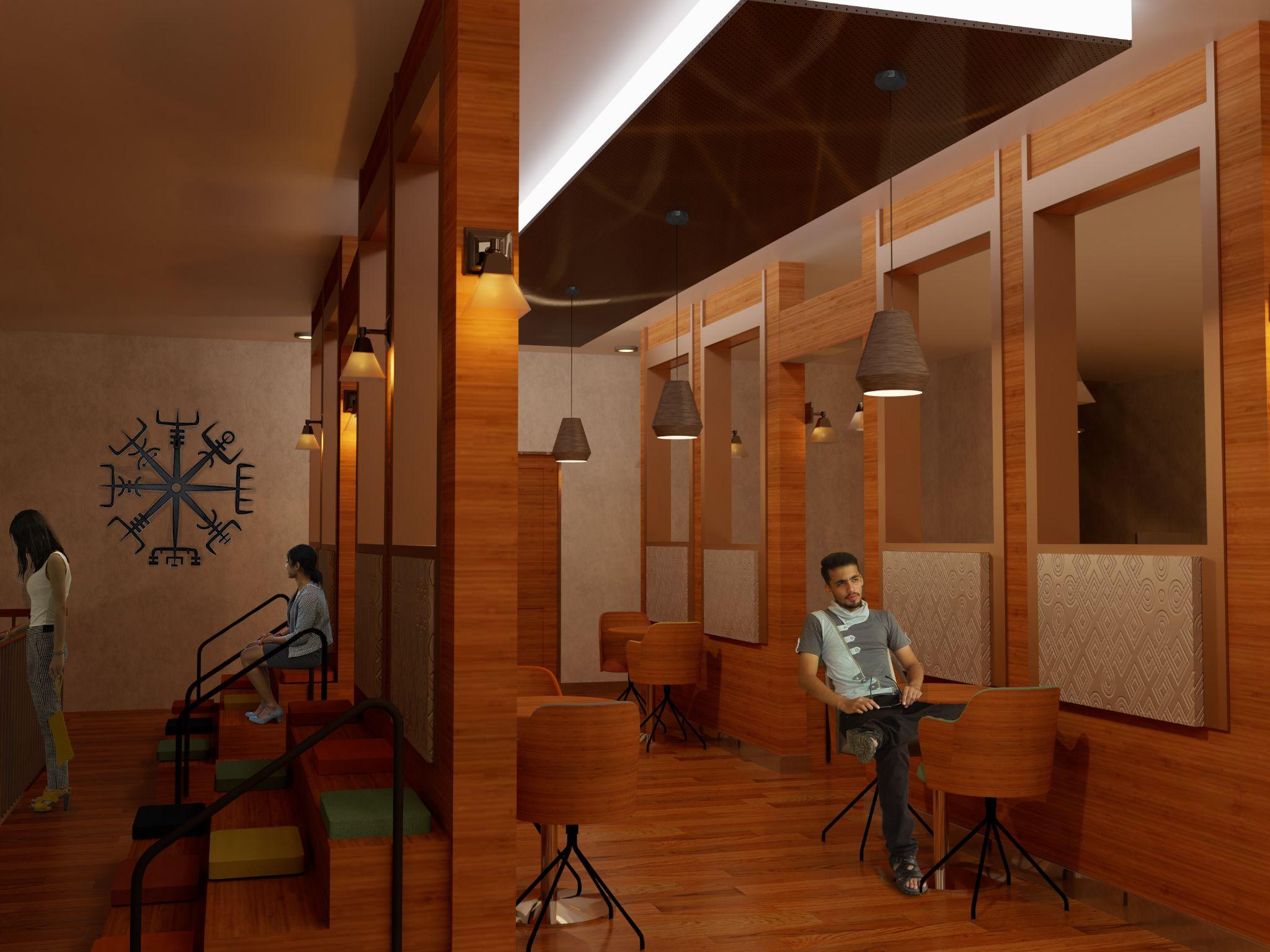
The space has several layers of seating in a variety of forms, the goal was to make this setting feel like a spontaneous community event, so the seating takes place on the floor and is very close to the stage.
3. Upstairs Bench Seating Elevation
Stage POV of Seating
Mezzanine Seating
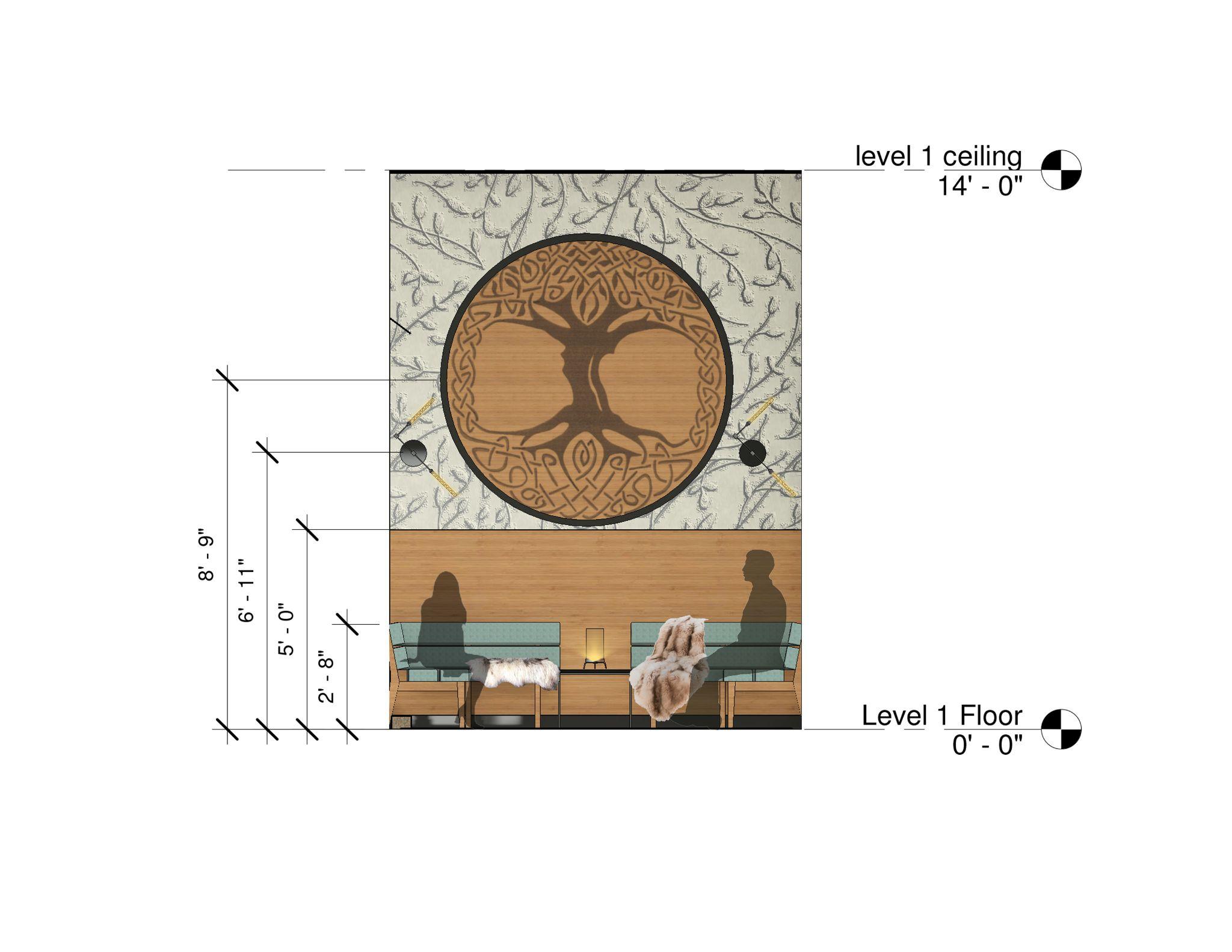
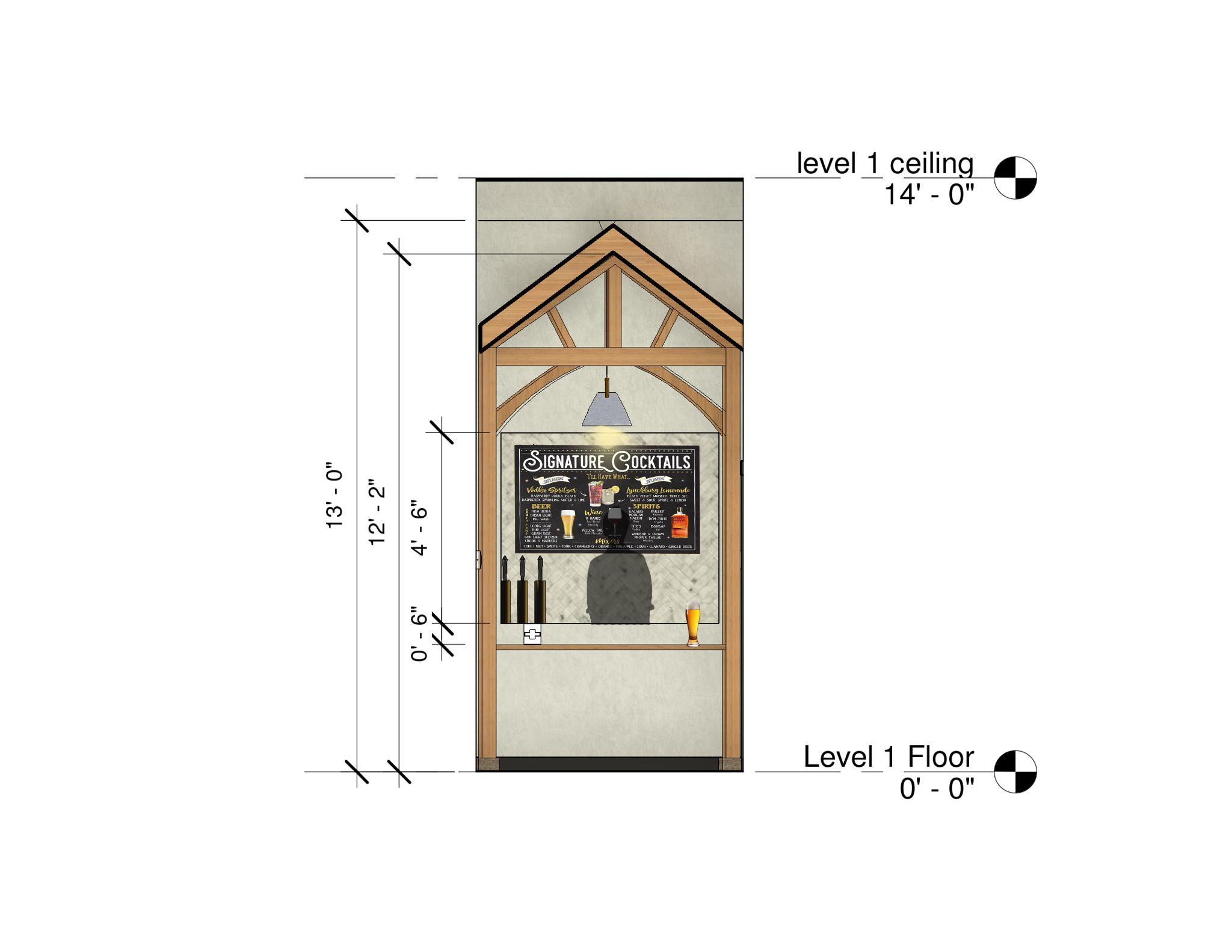

Mezzanine Lounge
Featured Scandinavian Design Elements
● Light, Neutral Colors
● Tree of Life
● Chevrons
● Wood Support Rafters
● Wood Furniture
● Natural Textiles
● Artwork as a Focal Point
4. FLYTE
Corner Seating Elevation
In Theater Bar Elevation
About Quick Service Restaurant
Fission is a compact restaurant inspired by celebrity chef Alton Brown.
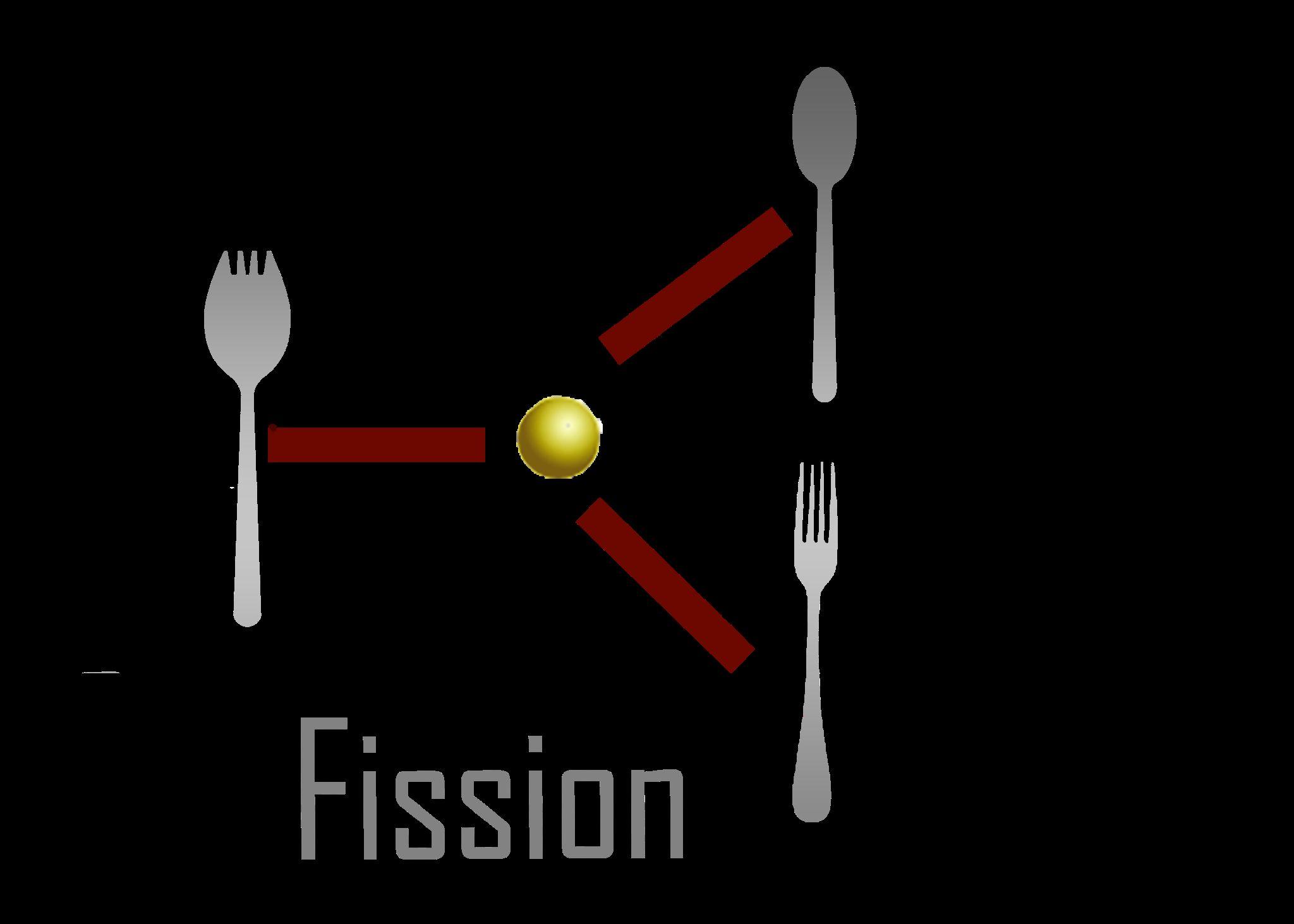
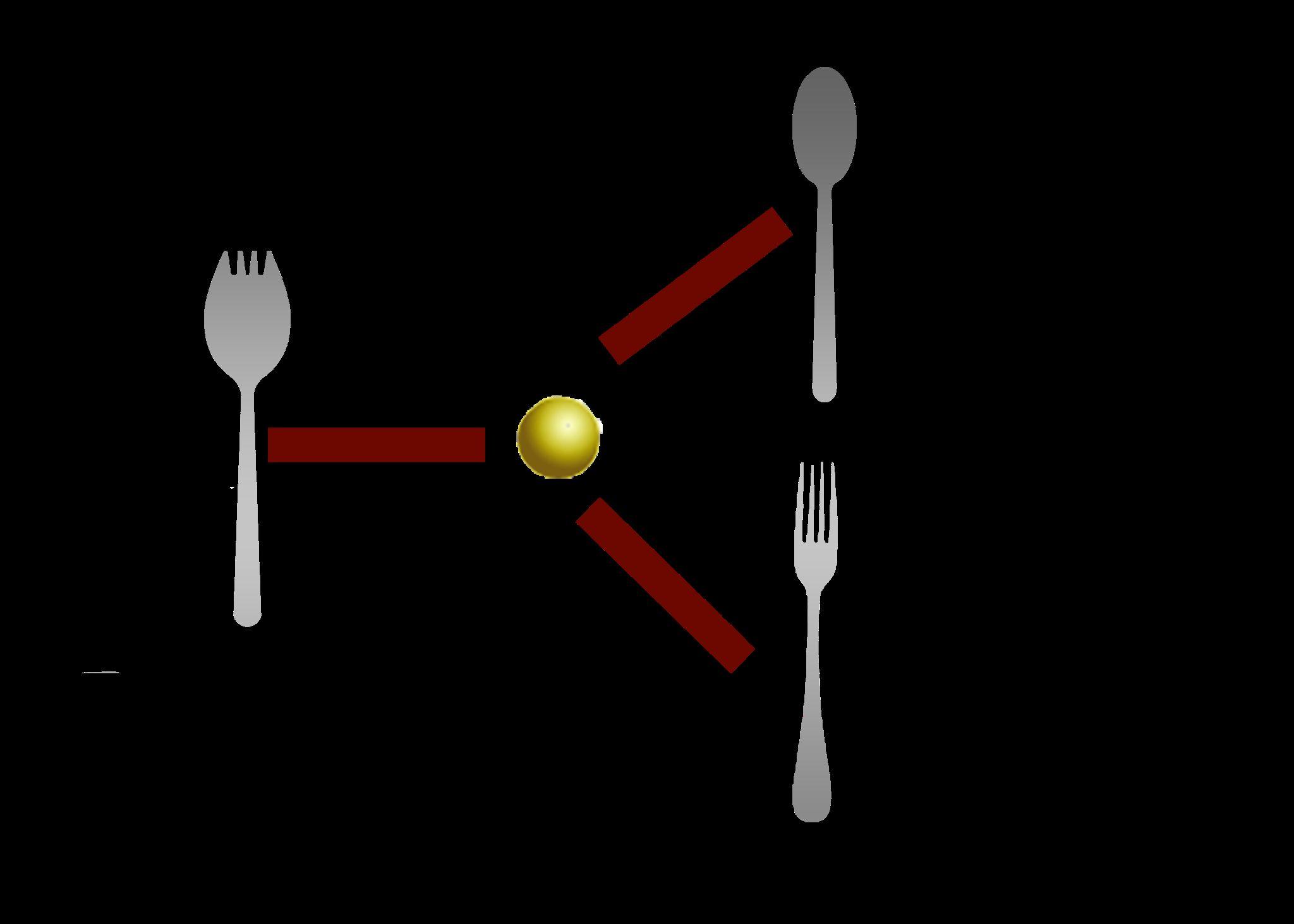
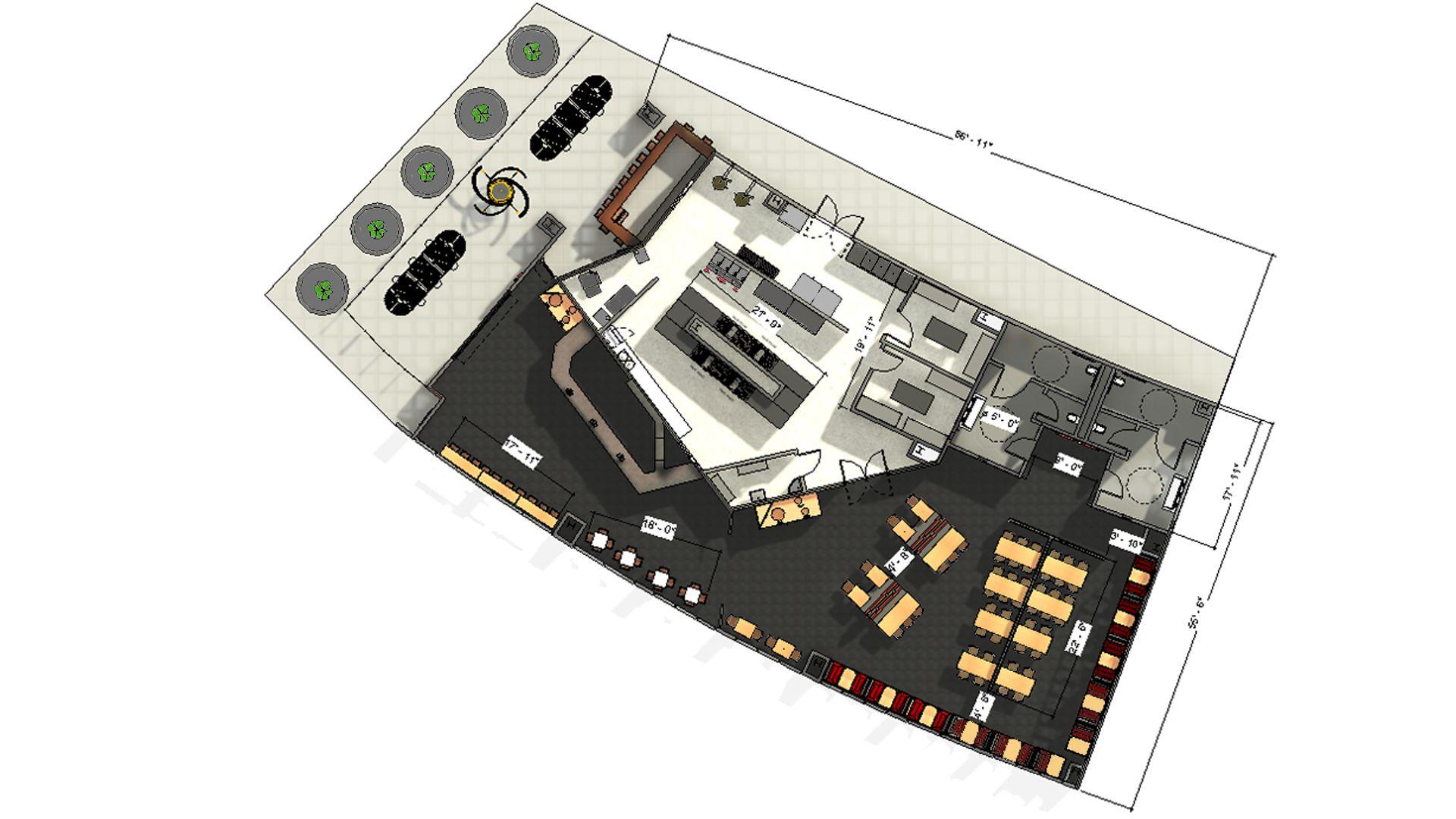
5. BathMen’s BathWomen’s Kitchen Storage Storage DiningRoom2 Bar RoomDining 1 Fission: Compact Eatery
Floor Plan
LightingLegend
8”Recessed
CanLight
2x4”Linear
Ceiling Light

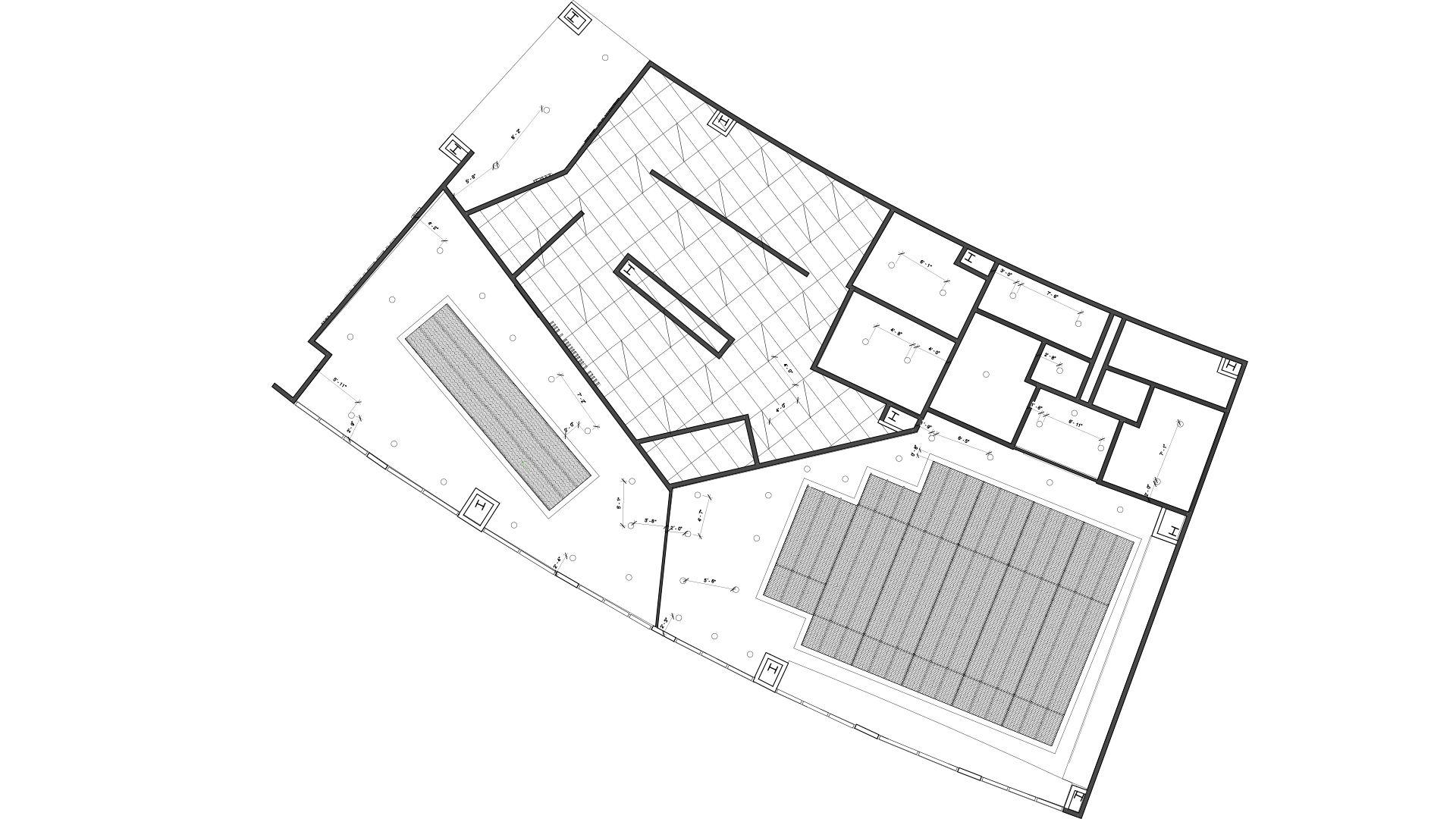


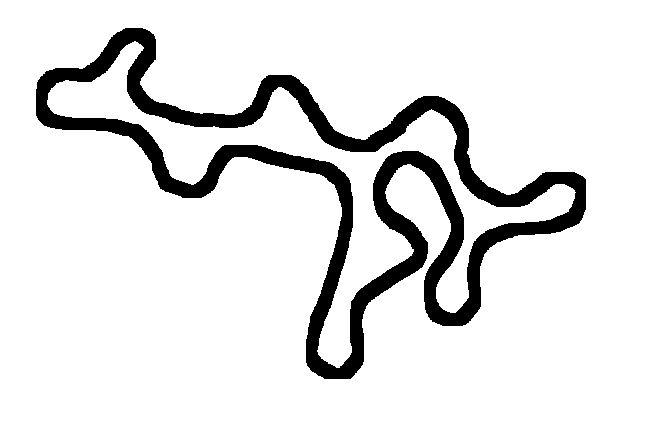


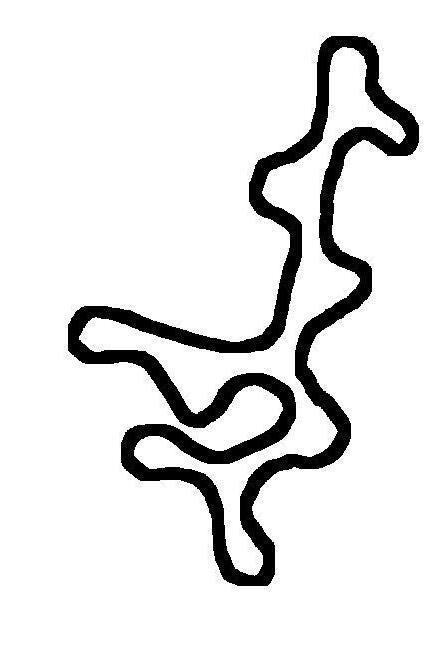
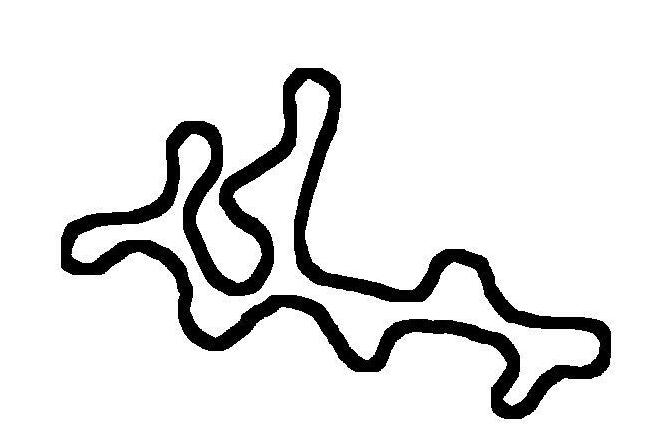








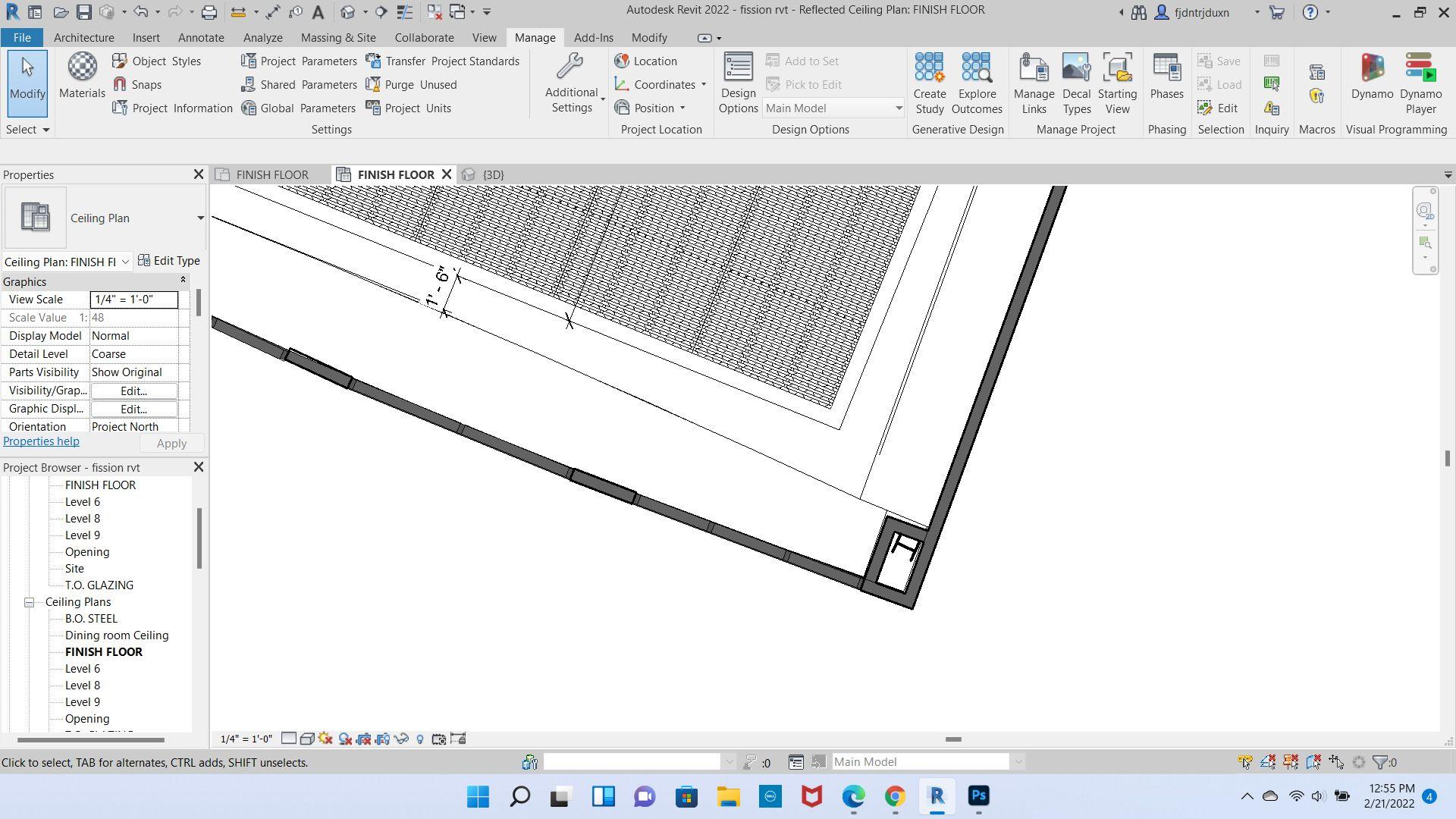
3Dedgeceiling panel
AmebaPendant Light
Overhead
SecurityDoor
6. FISSION
A.F.F12’-0”
A.F.F10’-0”
A.F.F10’-0”
A.F.F8-0” Reflected Ceiling Plan
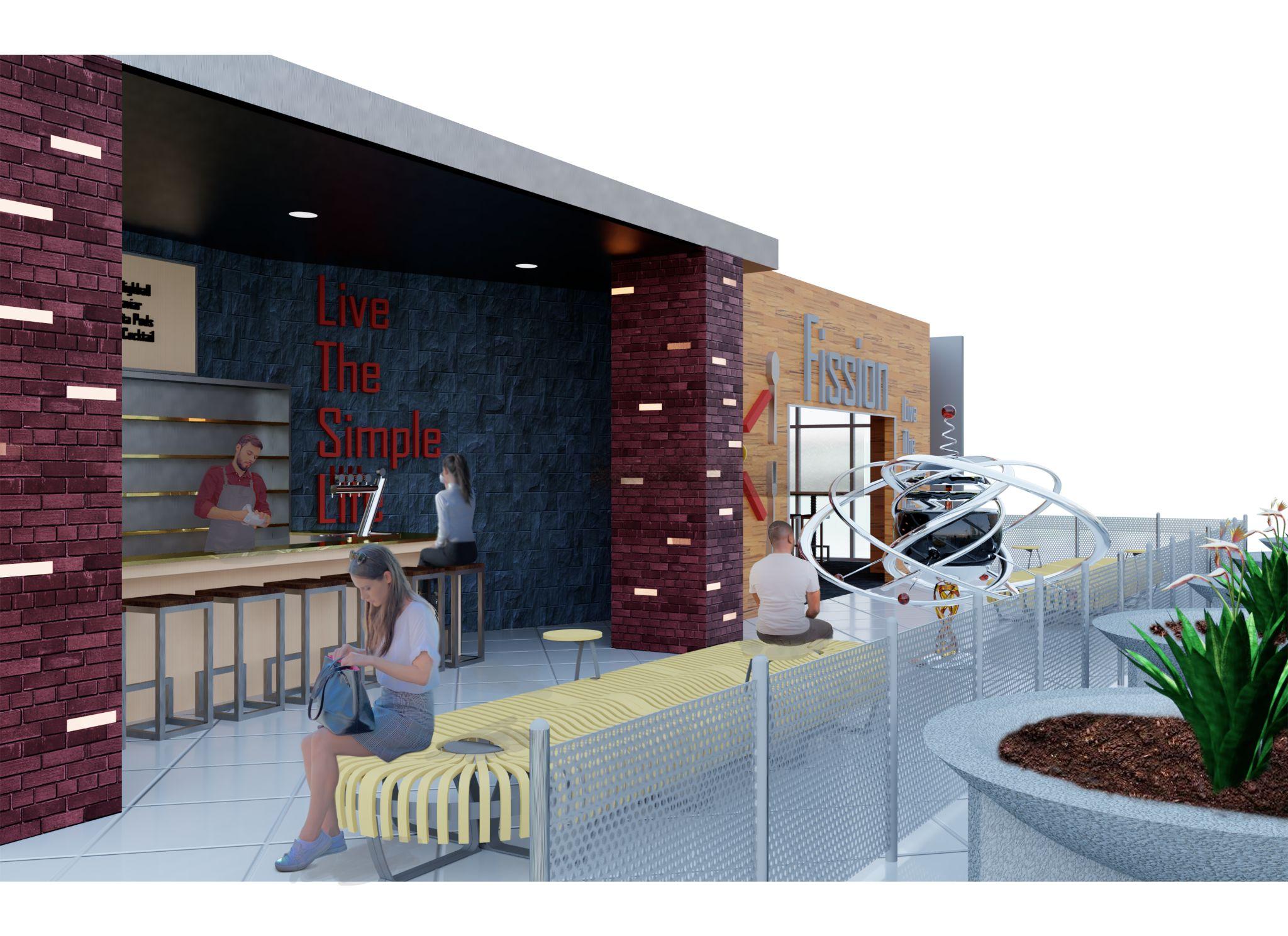
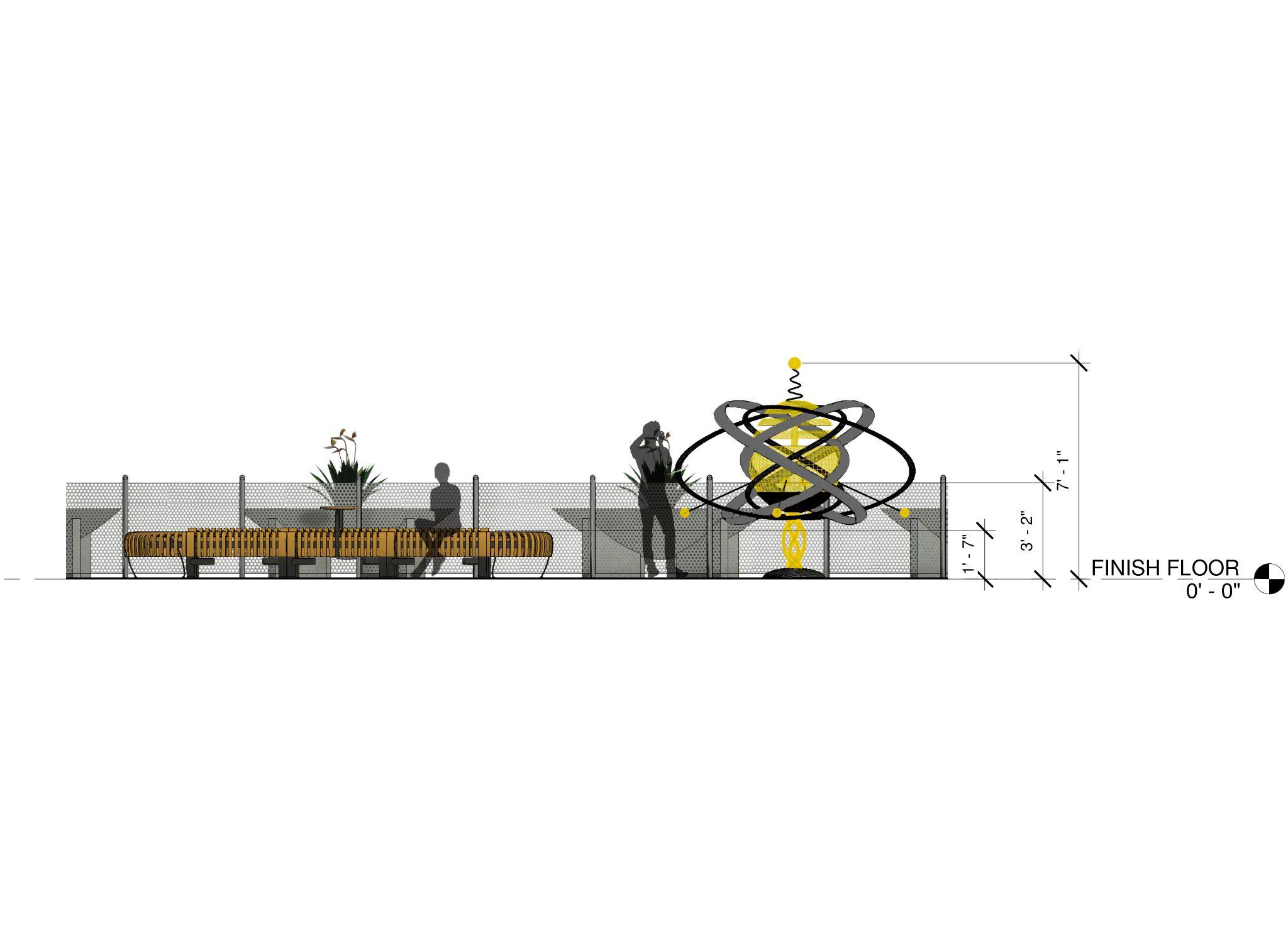
This restaurant was designed to be inside the Henry Reid airport, so it will have to compete with the other restaurants in the area. The exterior was made eye-catching to draw in patrons. The Fast service nature of the restaurant can quickly serve patrons leaving them time to catch their flight.
7.
Exterior Seating Elevation
Exterior Bar
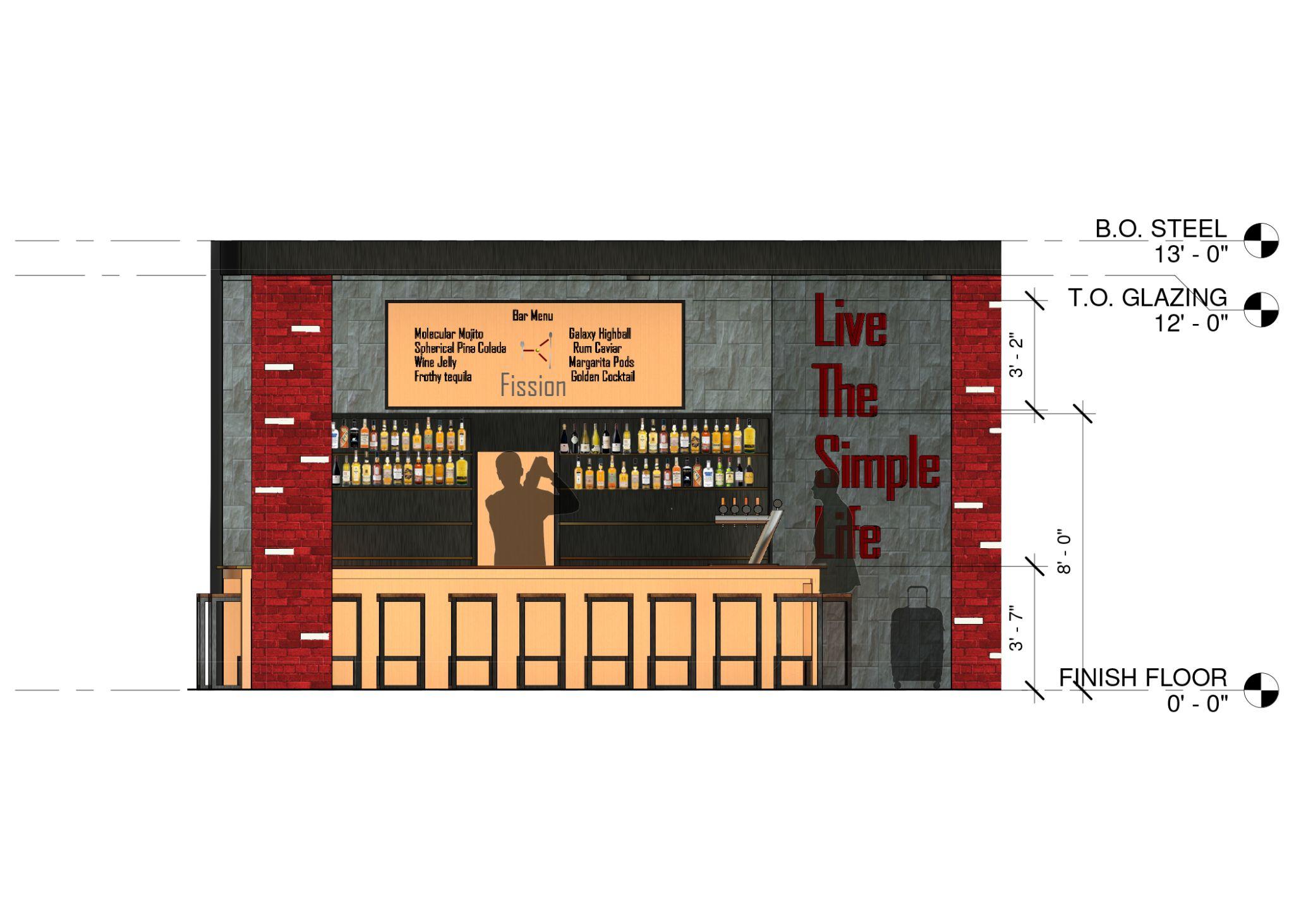
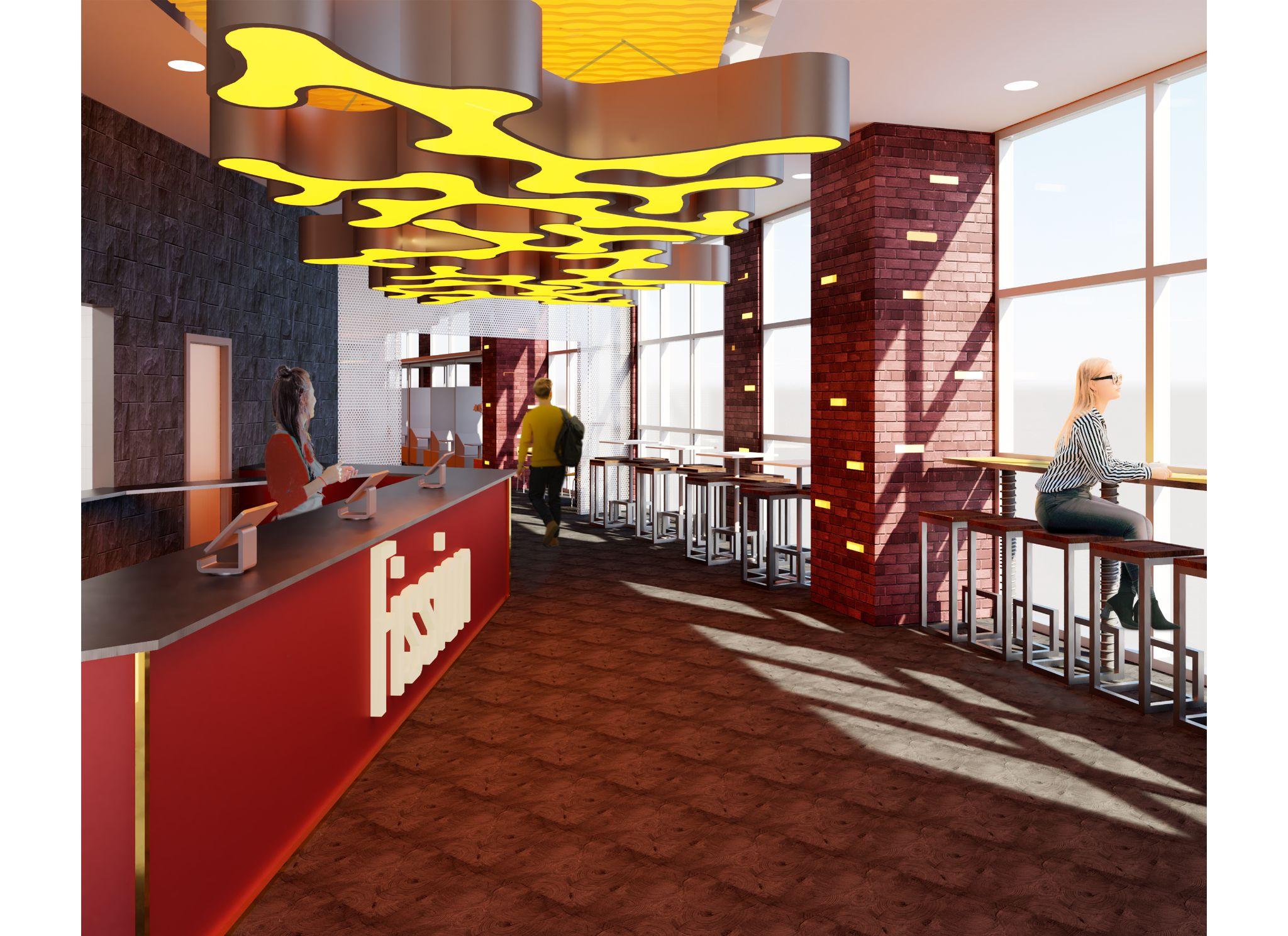
The interior of the restaurant has an industrial feel to imply that the focus was on the food. However, it is still very modern and intentionally designed with a lot of detail.
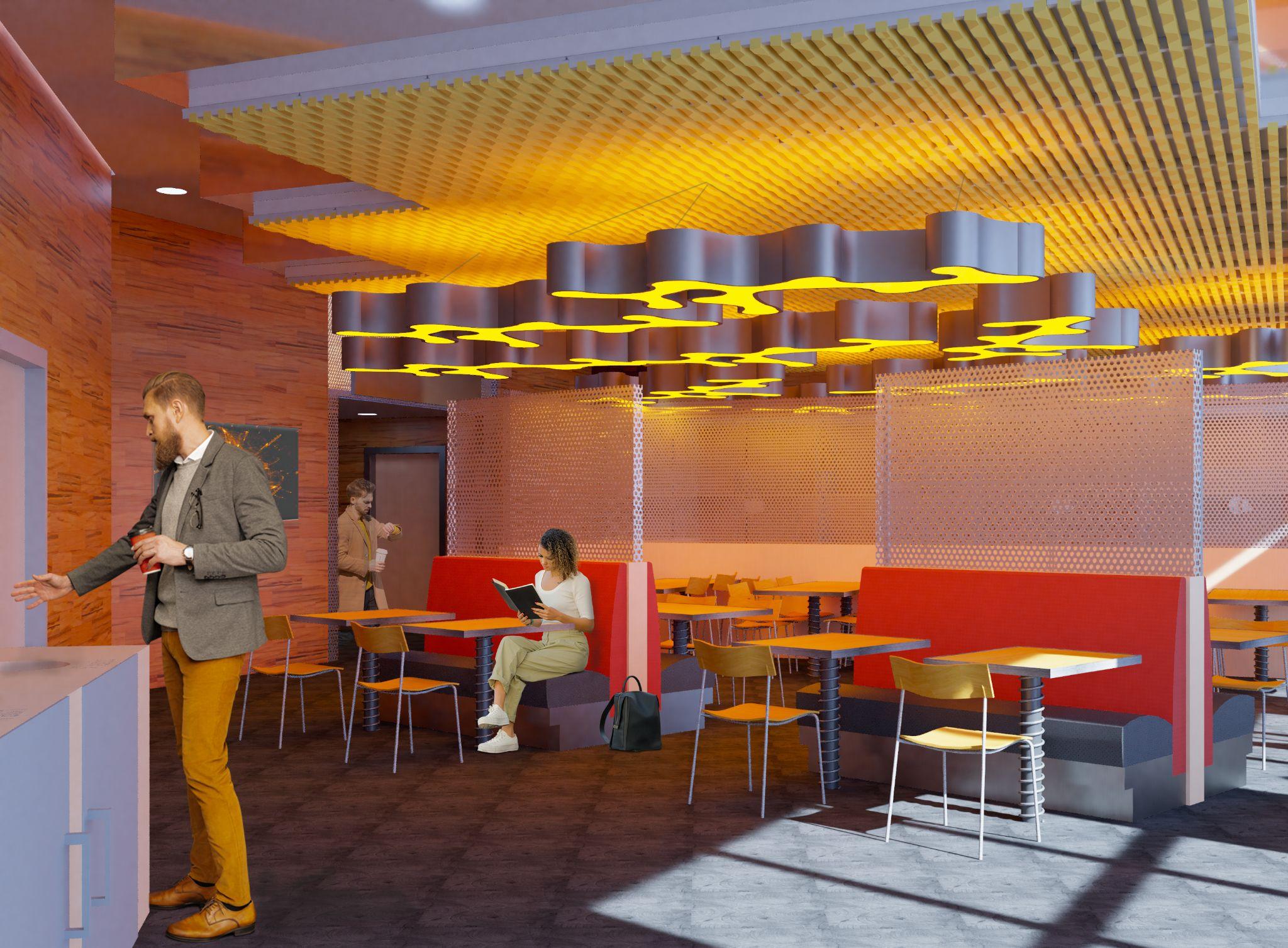
8. FISSION
Bar Elevation
Service Counter
Dining Area
About
Multigenerational Aging in Place Home
Pine Family Home
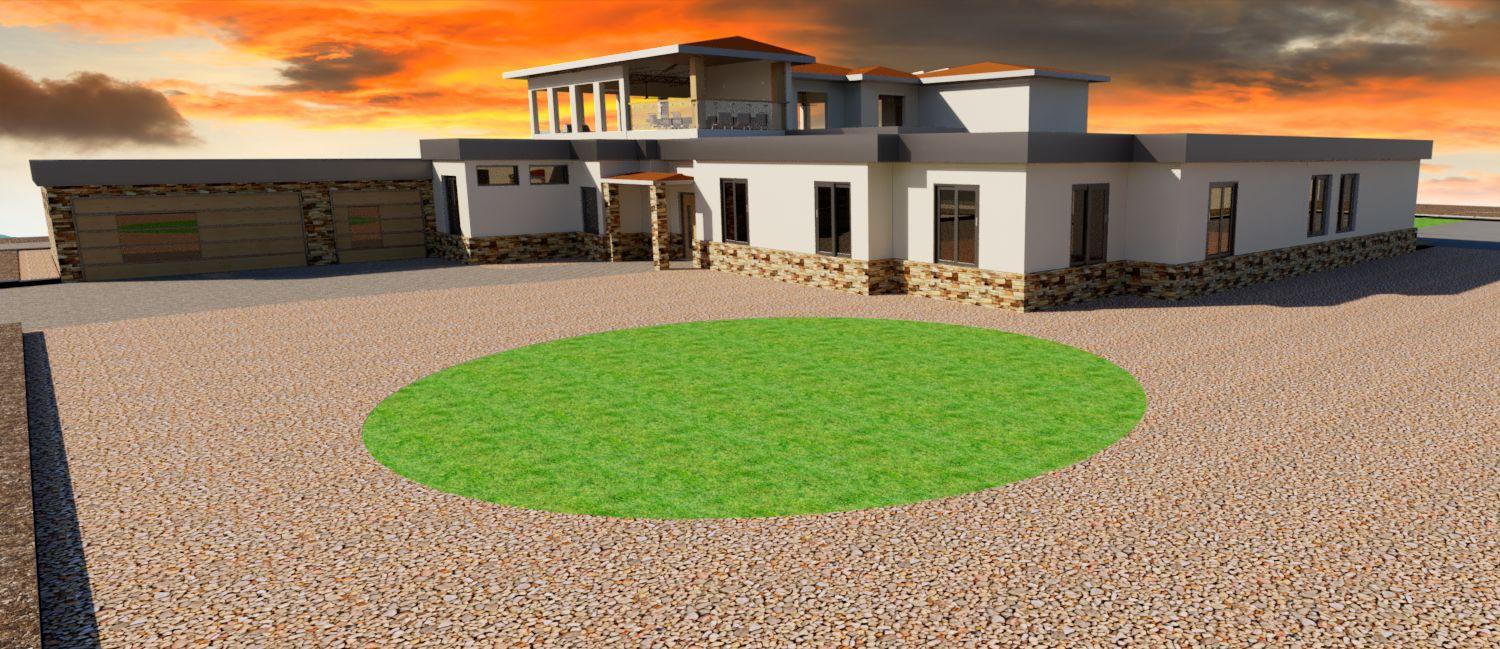
located in Roswell New Mexico. The design of the house mainly focuses on catering to the physical and mental conditions within the family, such as arthritis, deafness, autism, and asthma.
HOME
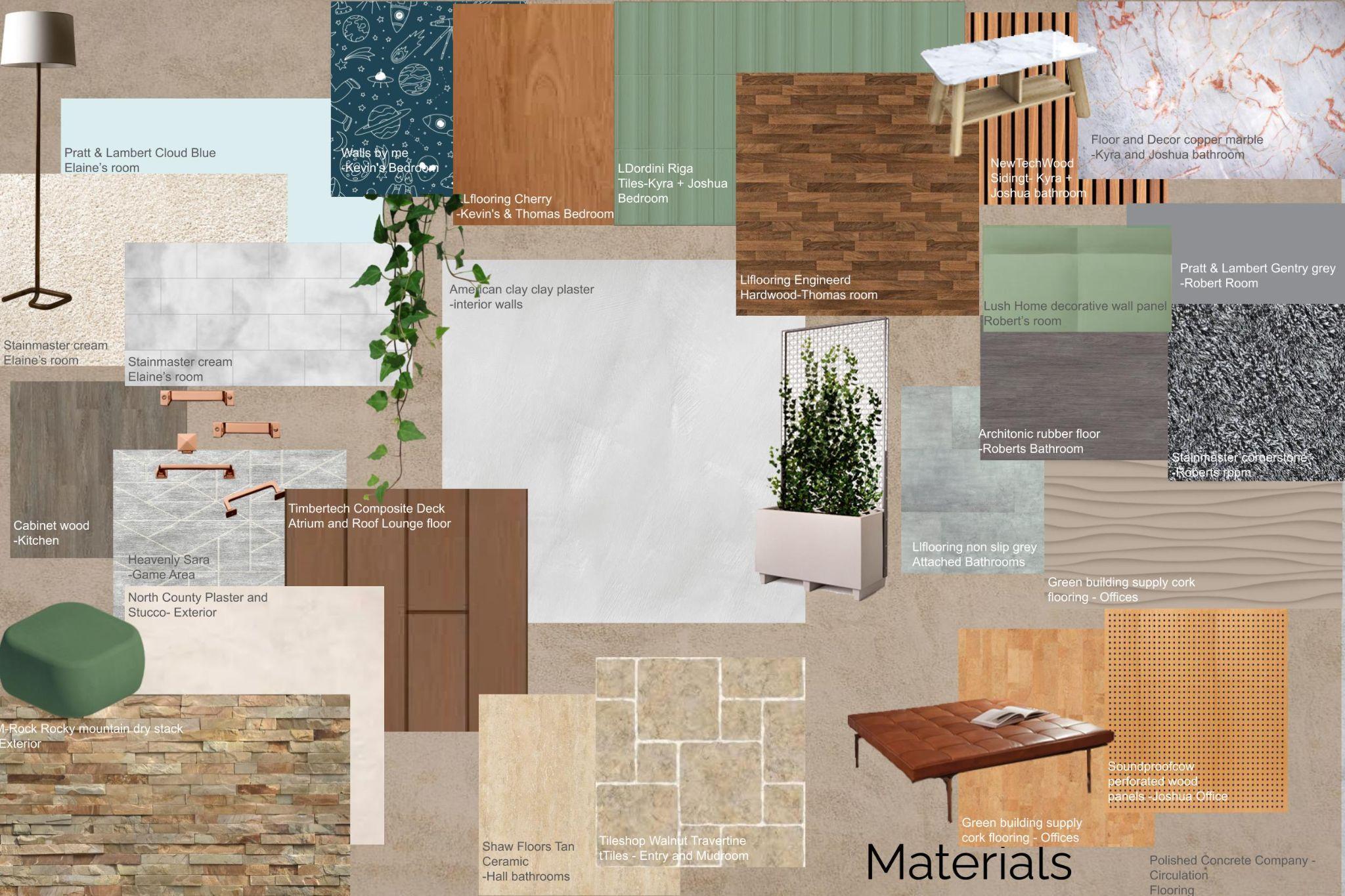
9. PINE
Pine Home Exterior
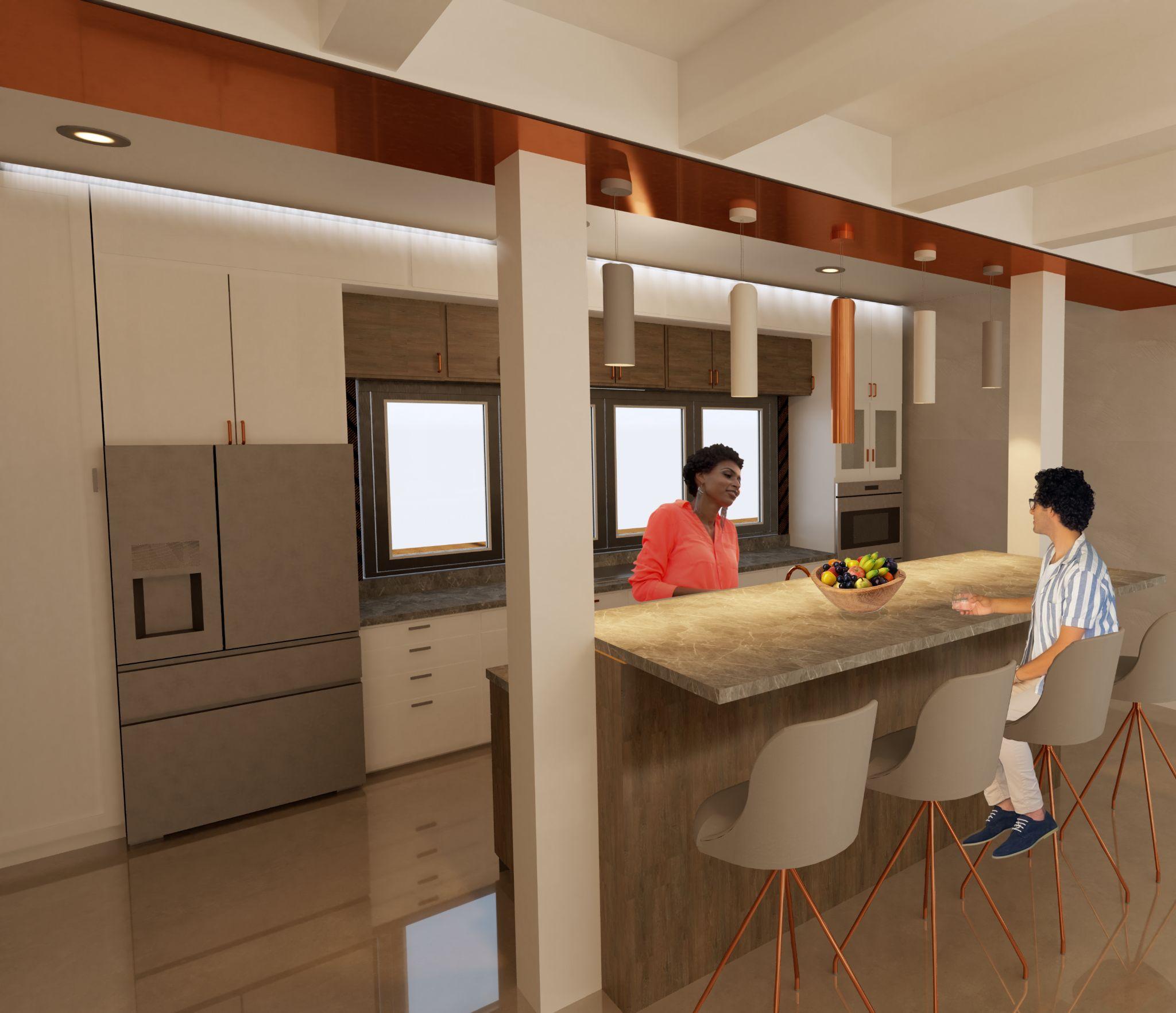

ADA Accessible dishwasher
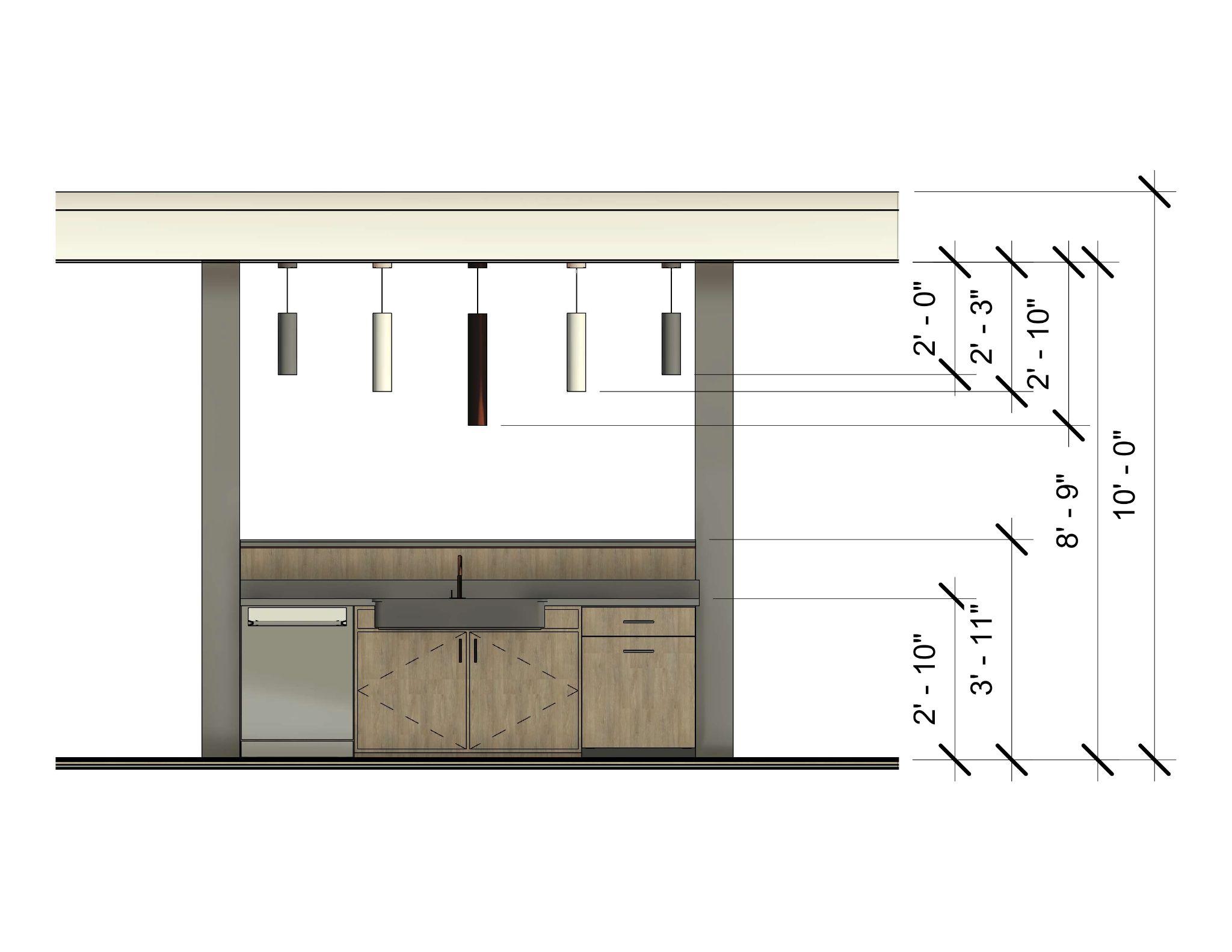
Apron sink makes leaning over the sink easier and more accessible.
The main areas of the home focused a lot on sustainability and accessibility for all of the family members. The house included many amenities such as a courtyard, gym, gaming area, and a rooftop lounge.
10. PINE HOME
Kitchen Island Elevation
Kitchen
Living Room
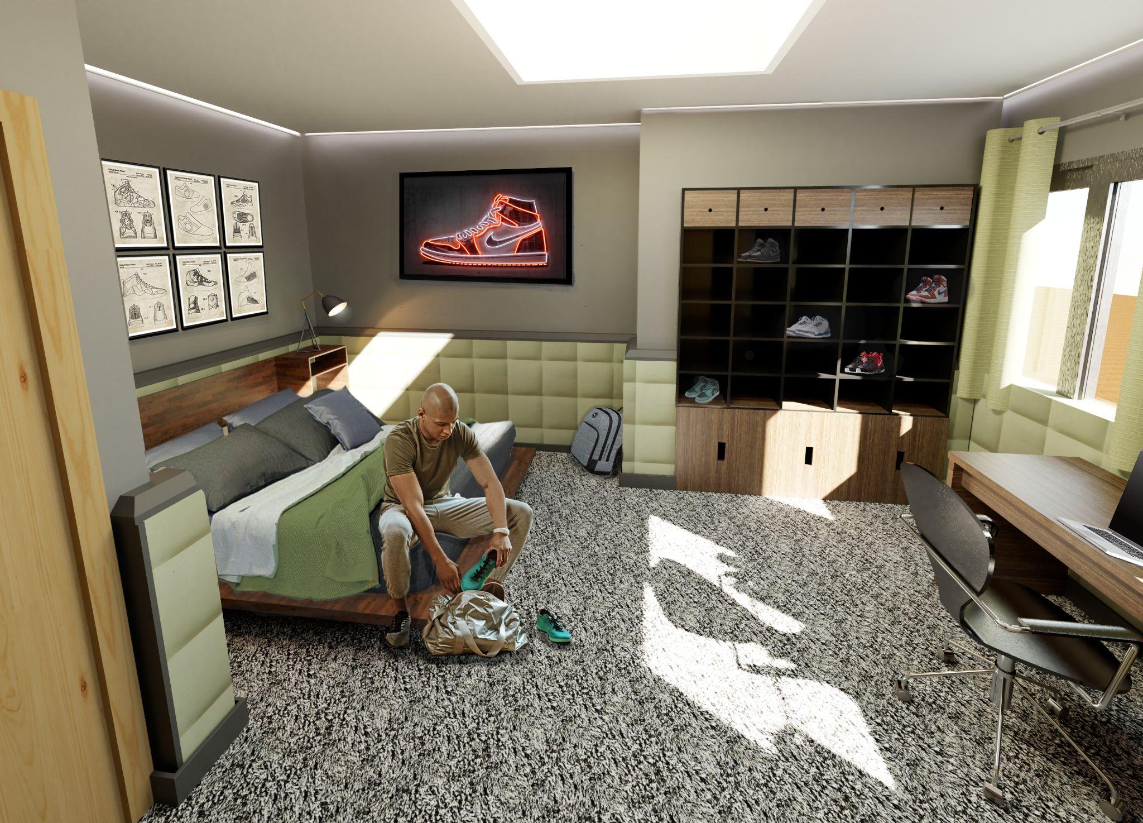
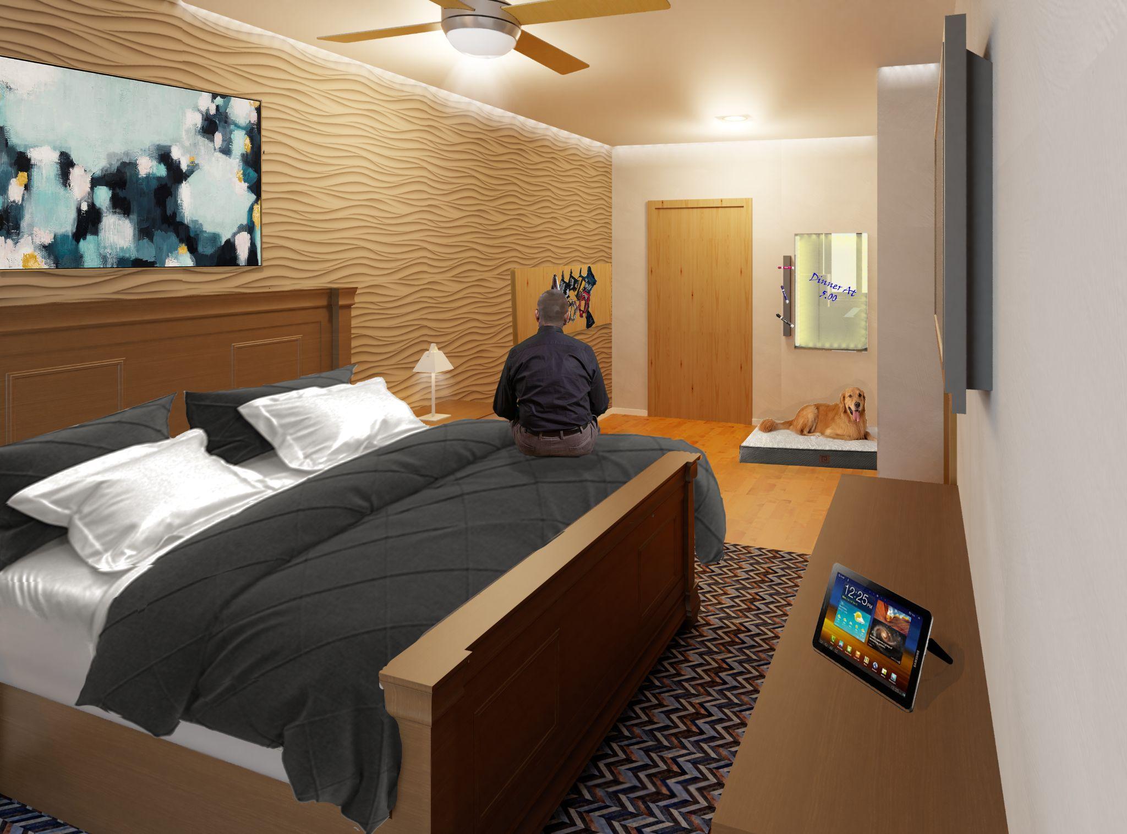
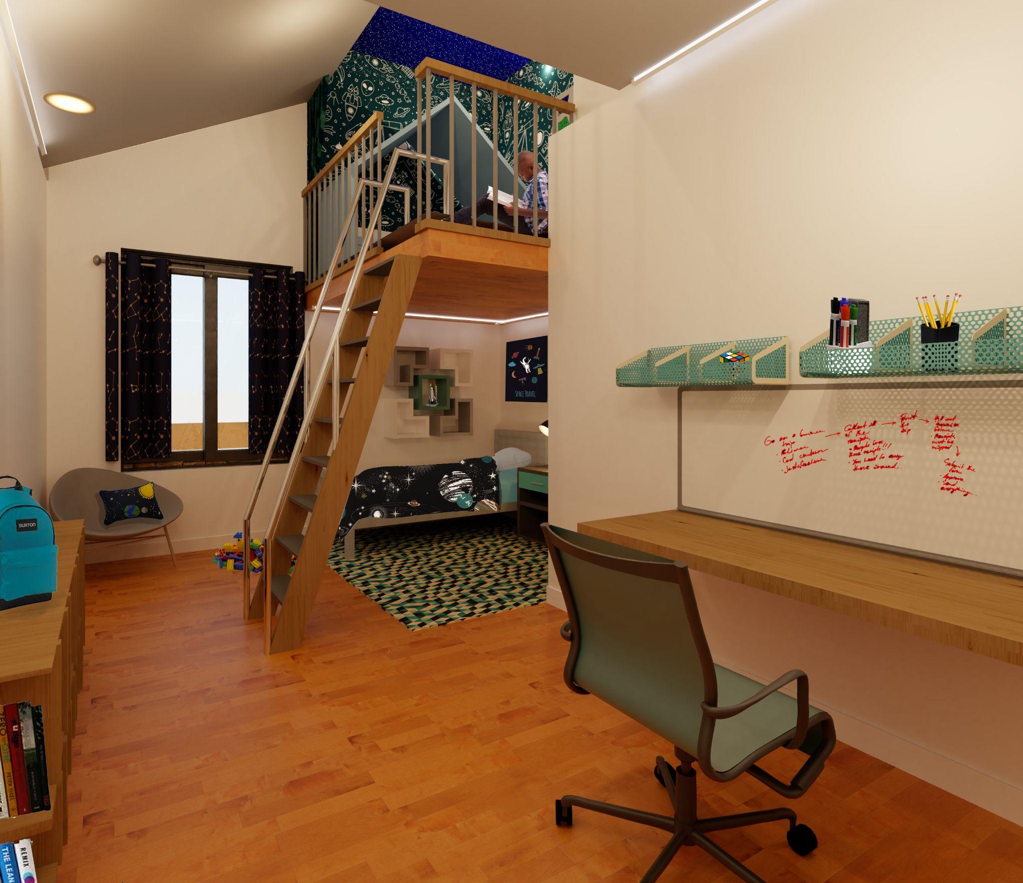
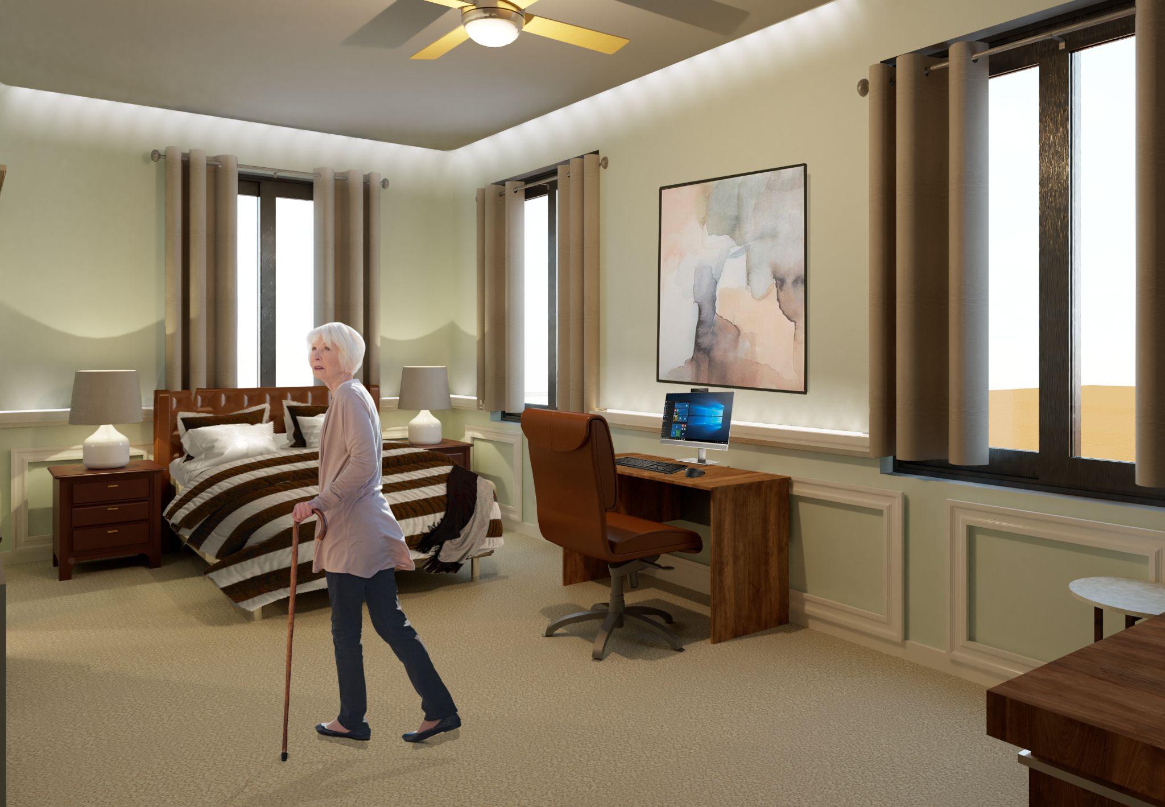
11. PINE
HOME
Teen’s Bedroom
Child’s Bedroom
Grandfather’s Bedroom
Grandmother’s Bedroom

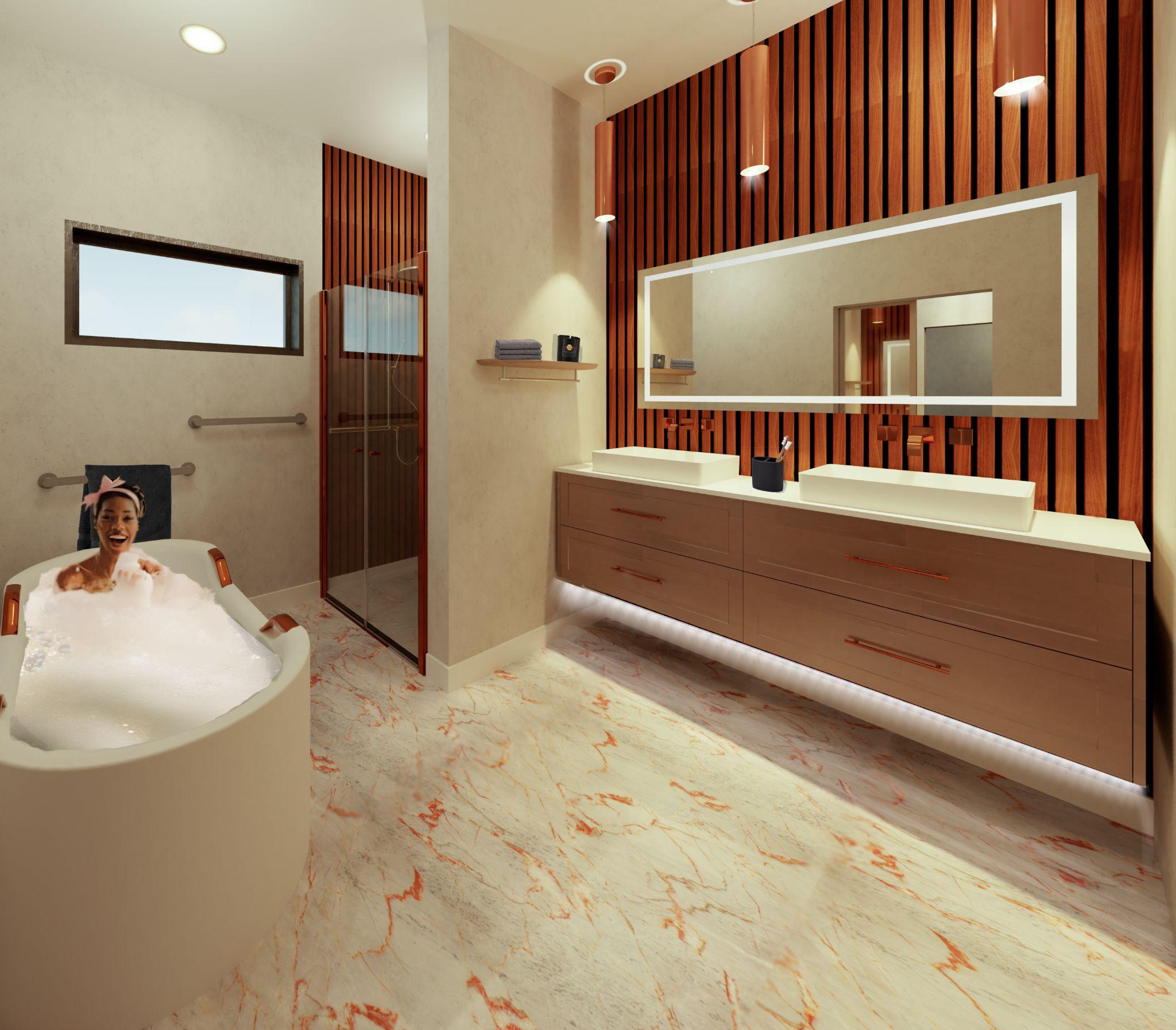
Each bedroom was personalized to the person inhabiting it. All of their individual needs wants, and interests were taken into consideration and informed the design process.
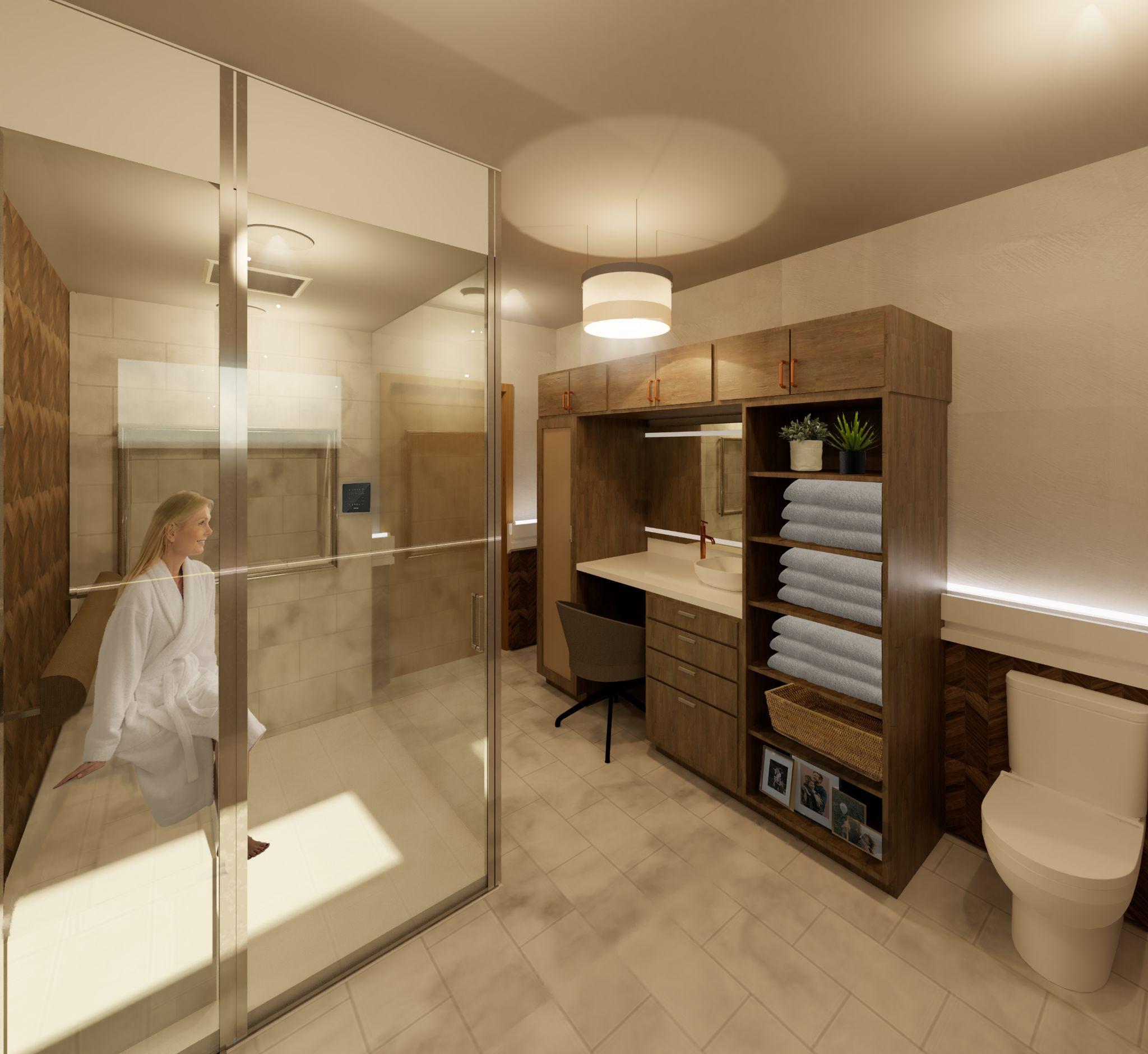
12. PINE HOME
Primary Bedroom
Primary Bathroom
Grandmother’s Bedroom
W Hotel Suite
About
Single Bedroom Hotel Suite
A hotel suite designed for W Hotels, inspired by hacienda-style homes found in Mexico. The influence of a Mexican architectural style was derived from this hotel’s location in Mexico City. The challenge was making an exterior architecture style work as the interior design of a room. Also, I adding elements of design that were prominent in the W Hotels branding, such as having murals on walls in their rooms.
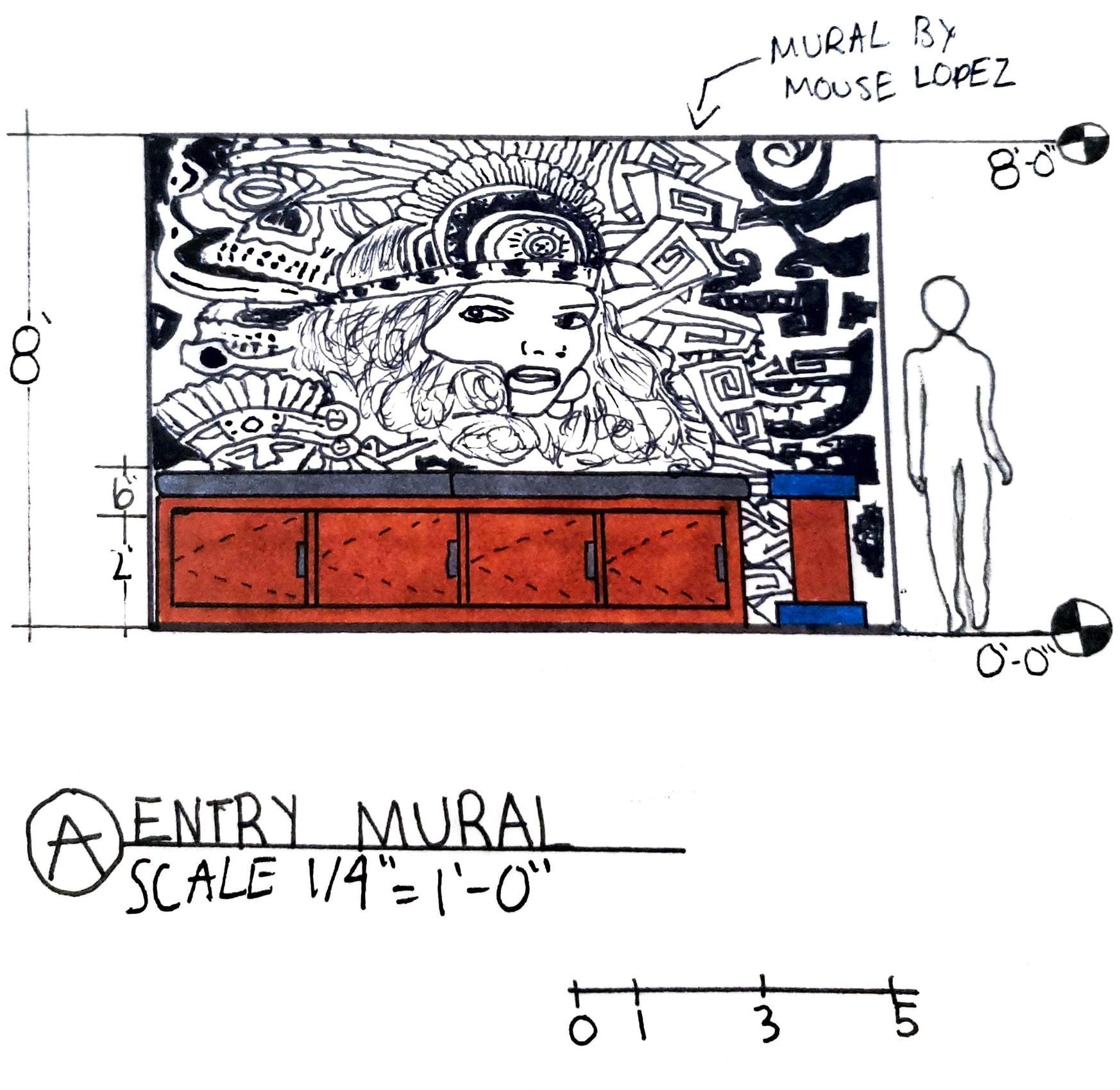
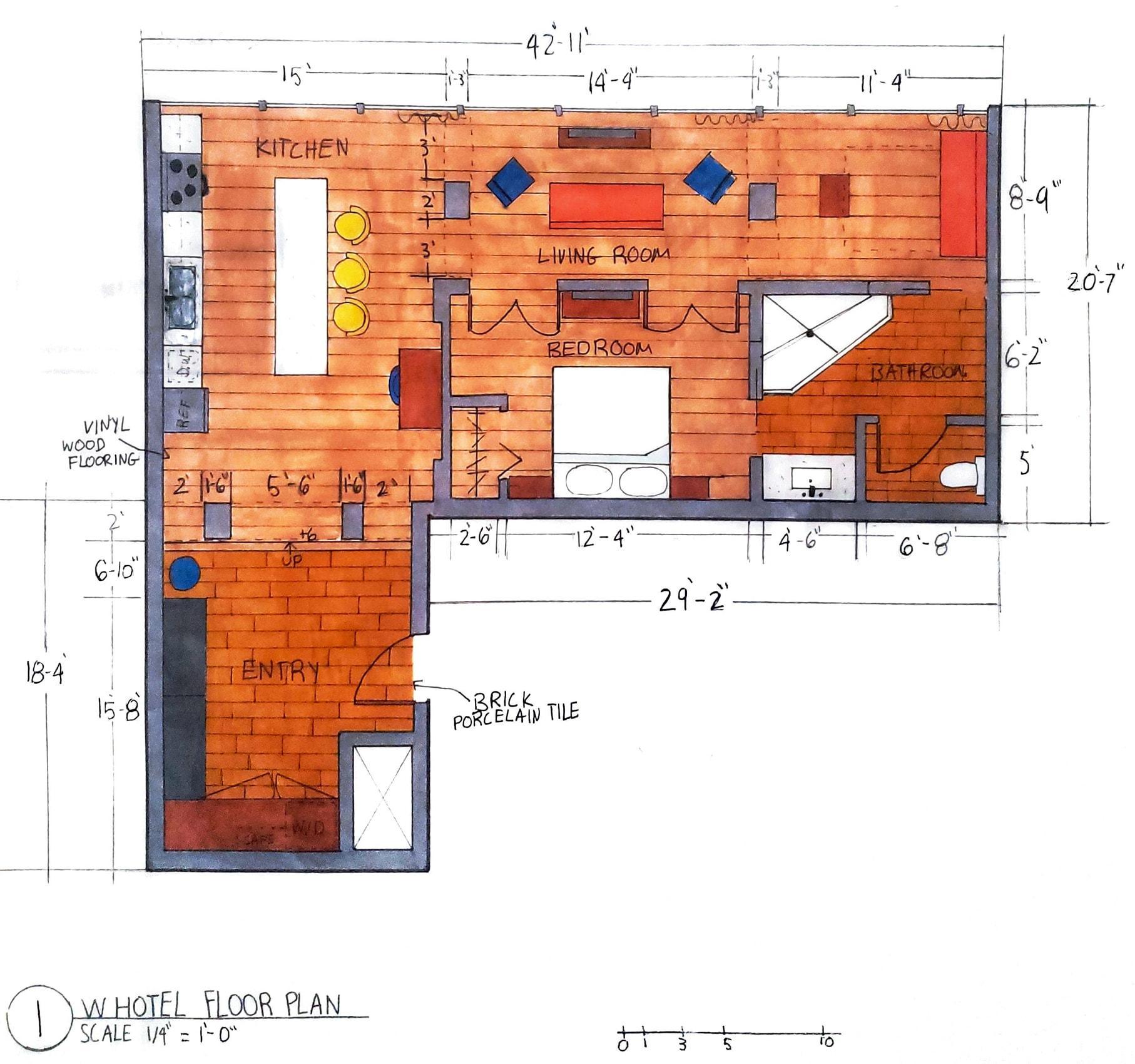
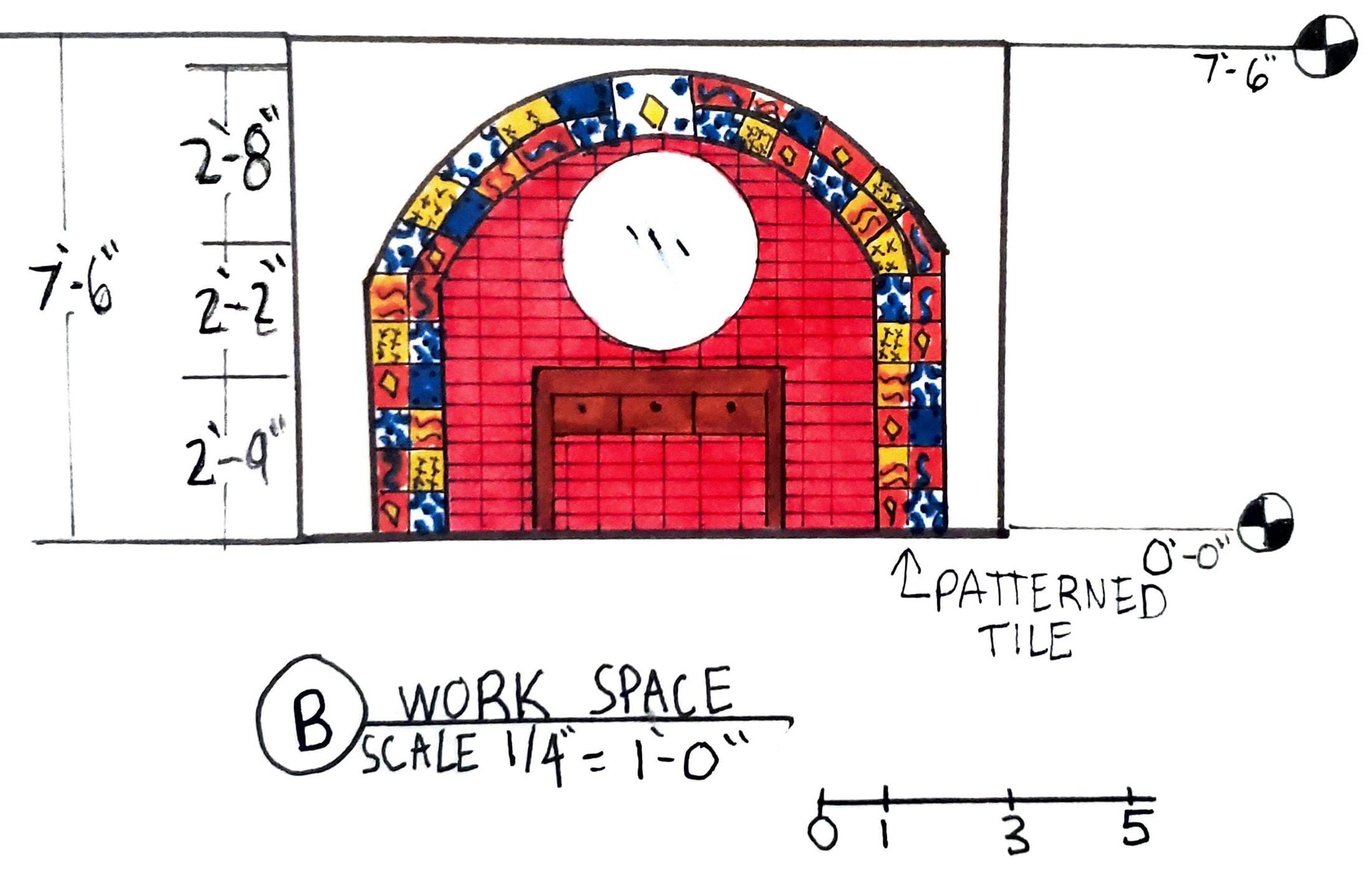
13.
Entry Mural Elevation
Desk Elevation
Floor Plan
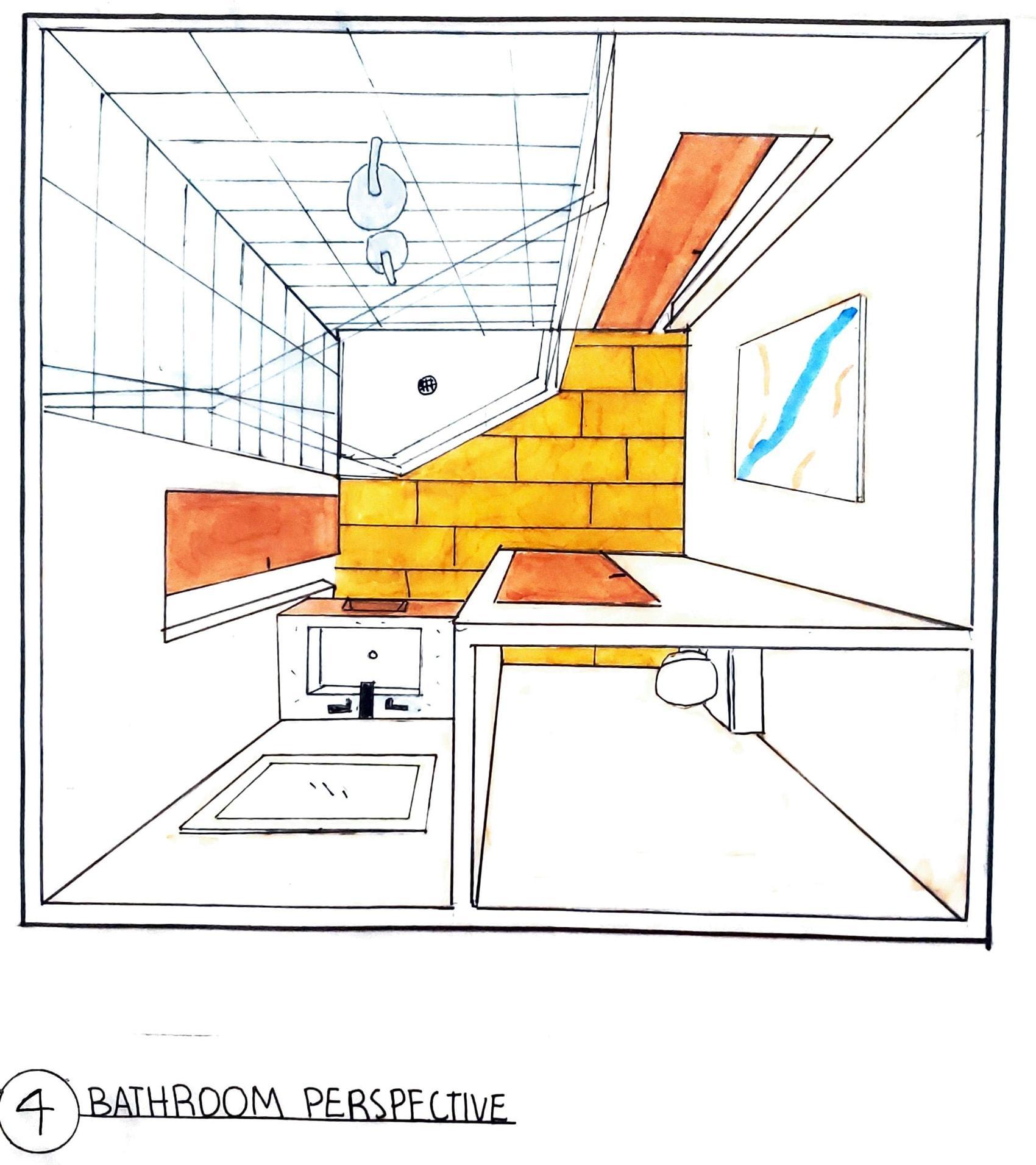
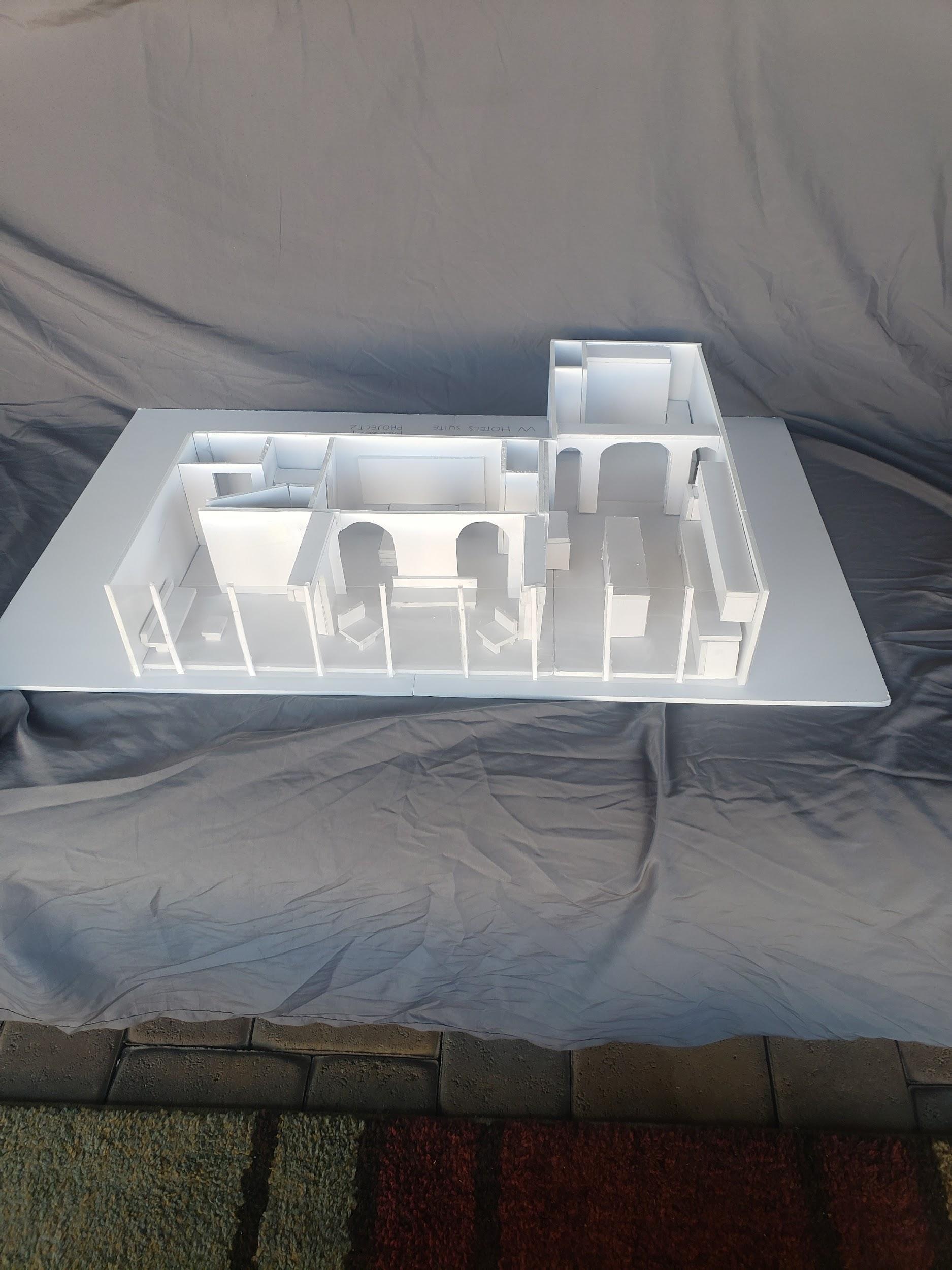
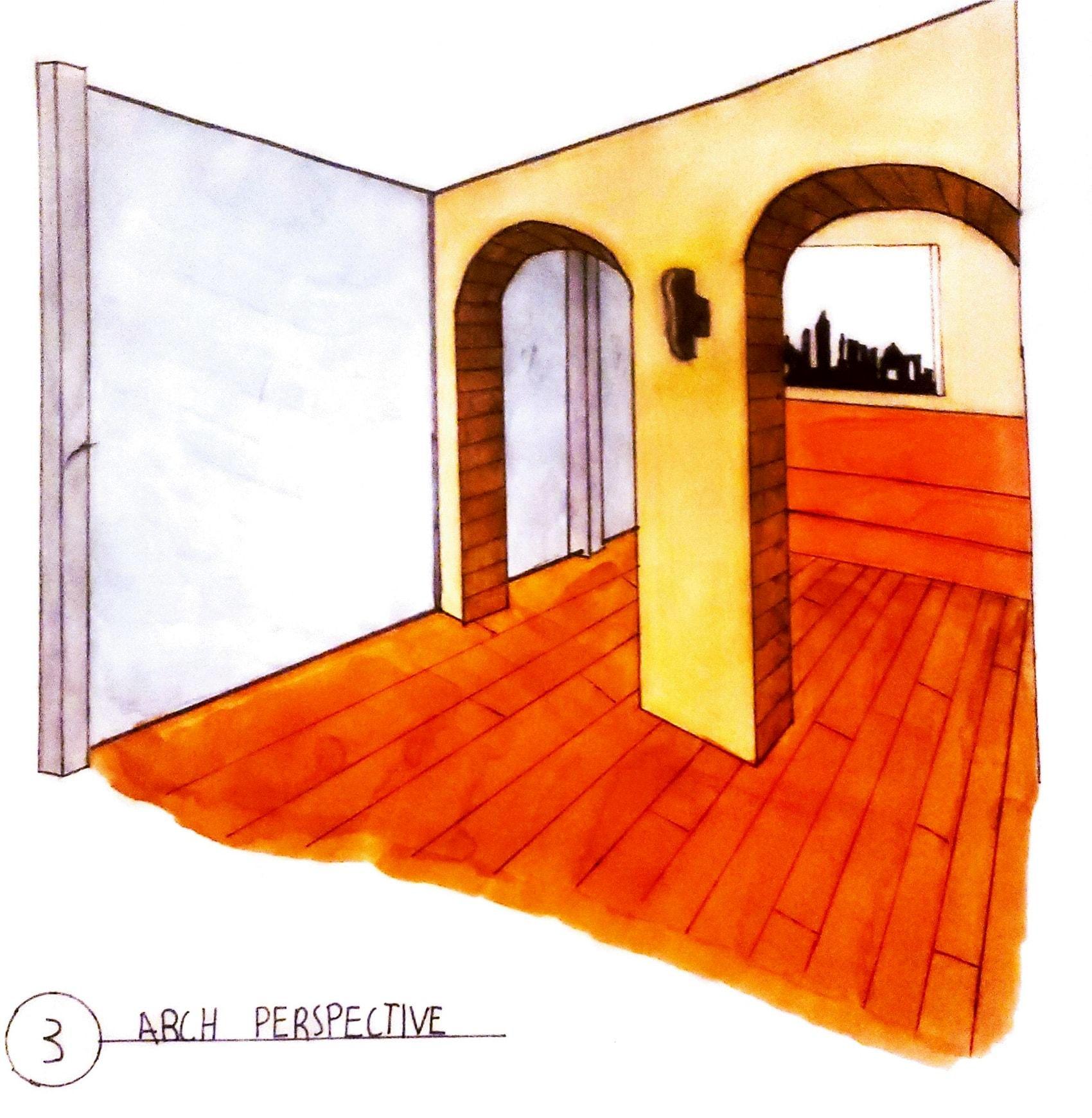
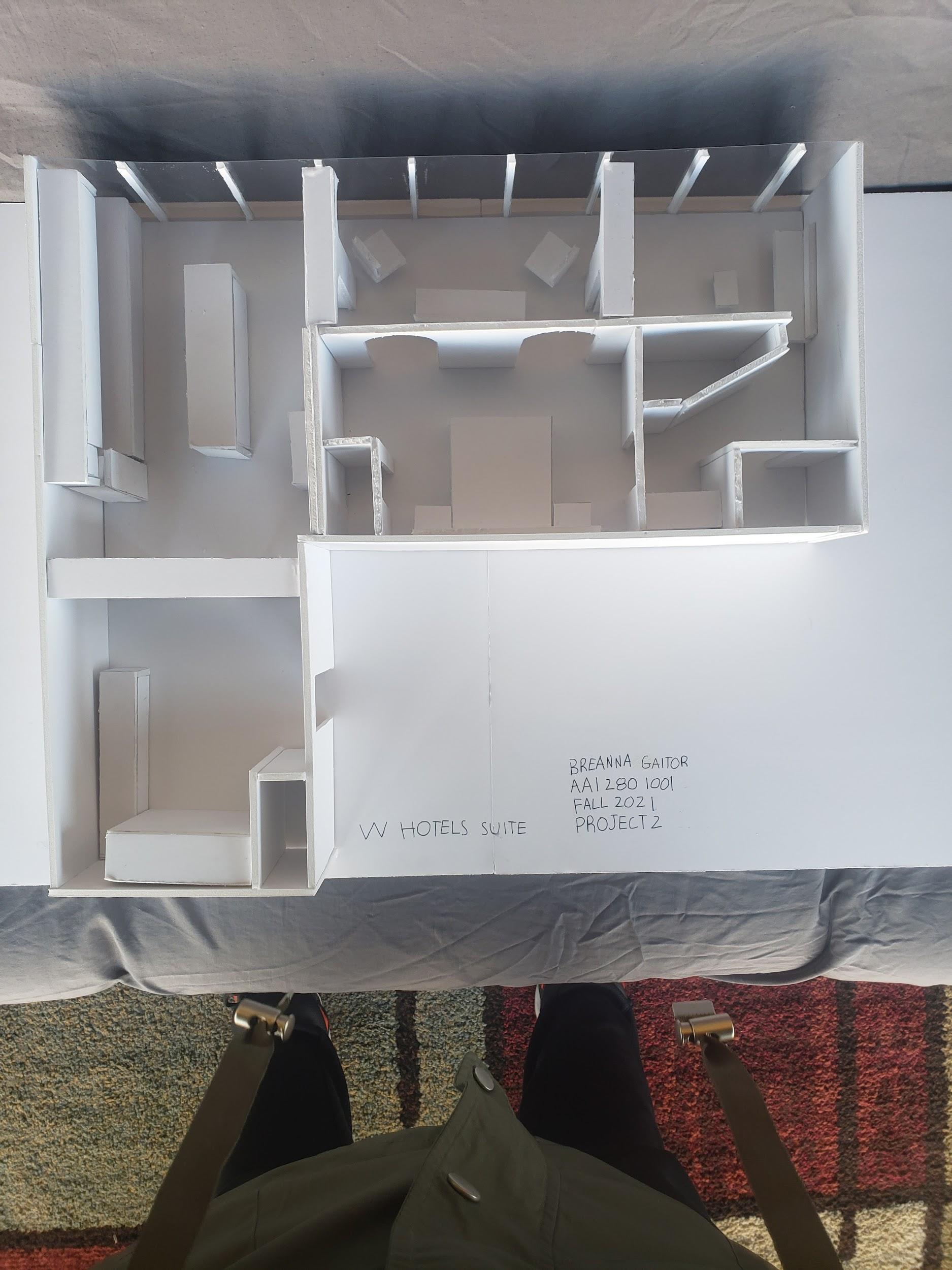
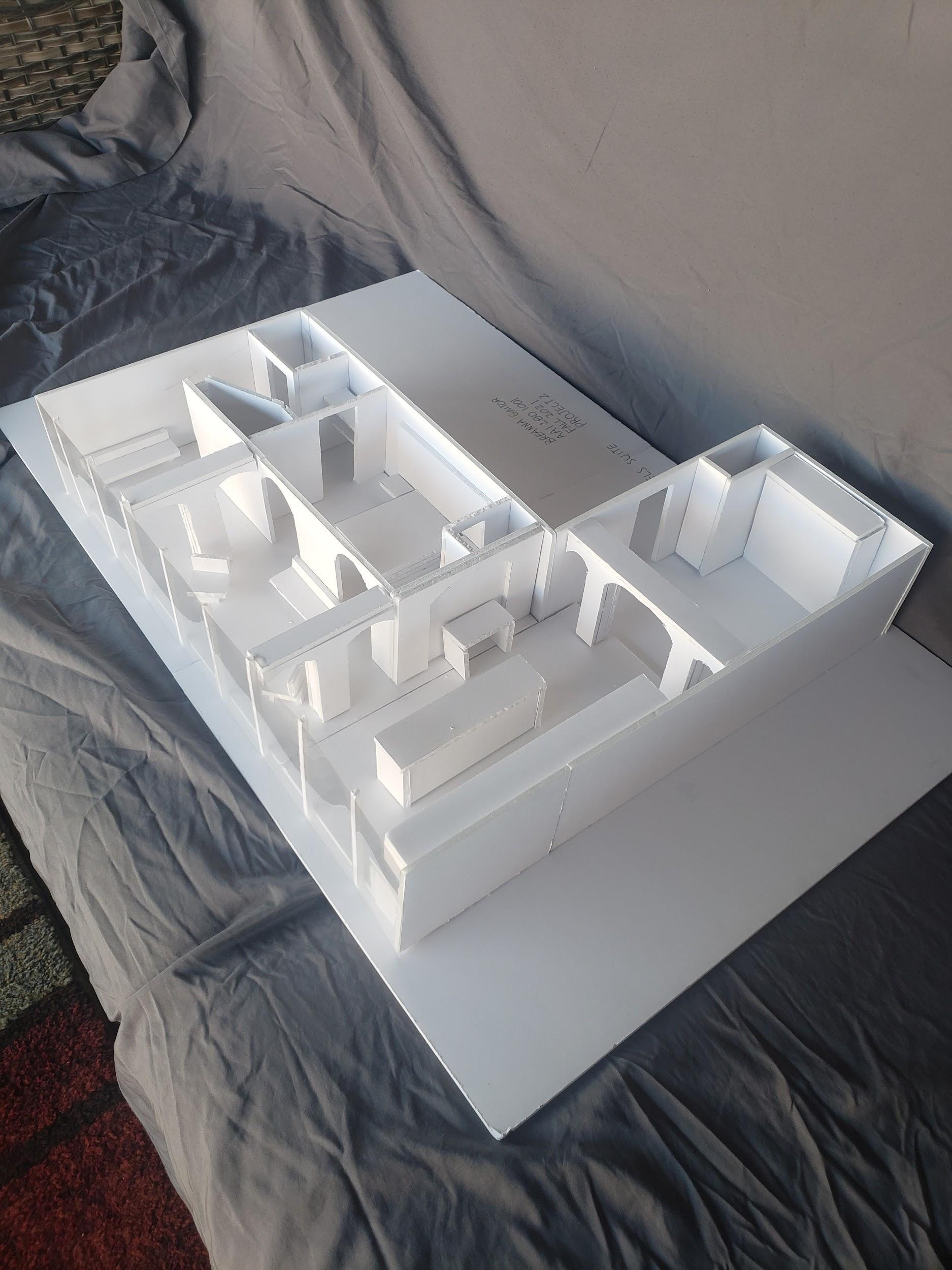
W HOTEL SUITE
Bathroom Perspective
Archway Perspective
Hand Made Model
This project started off as a hand drawn floor plan, with the three dimensional element provided by the foamcore model. I choose to recreate the project in a three dimensional space to gain a better understanding of the scale and the relationship of the spaces.
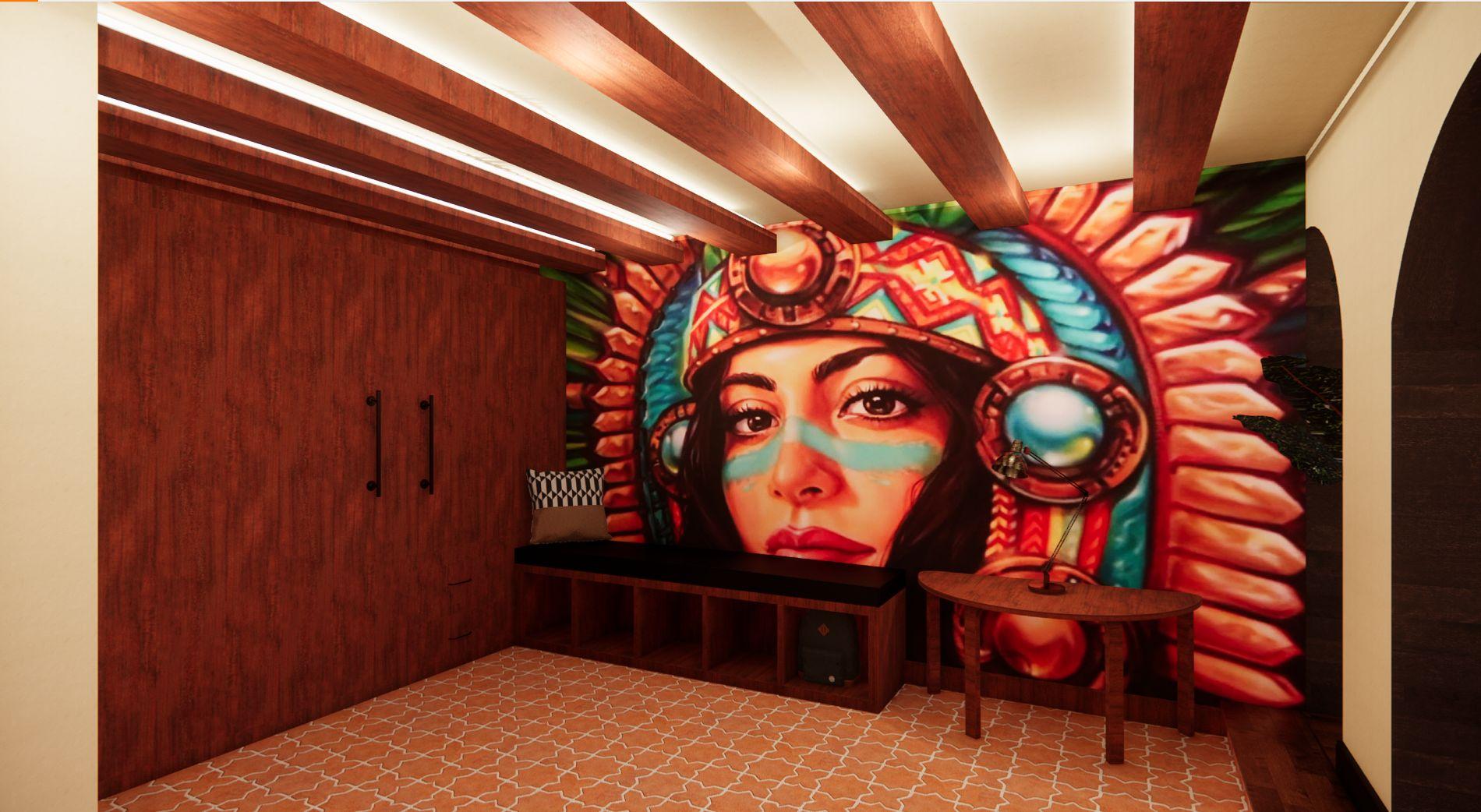
In this project I put a big emphasis on materials and how they relate to the source materials. I also wanted to take design elements that are not traditionally associated with modernism and luxury, and make them fit in this world class hotel suite.
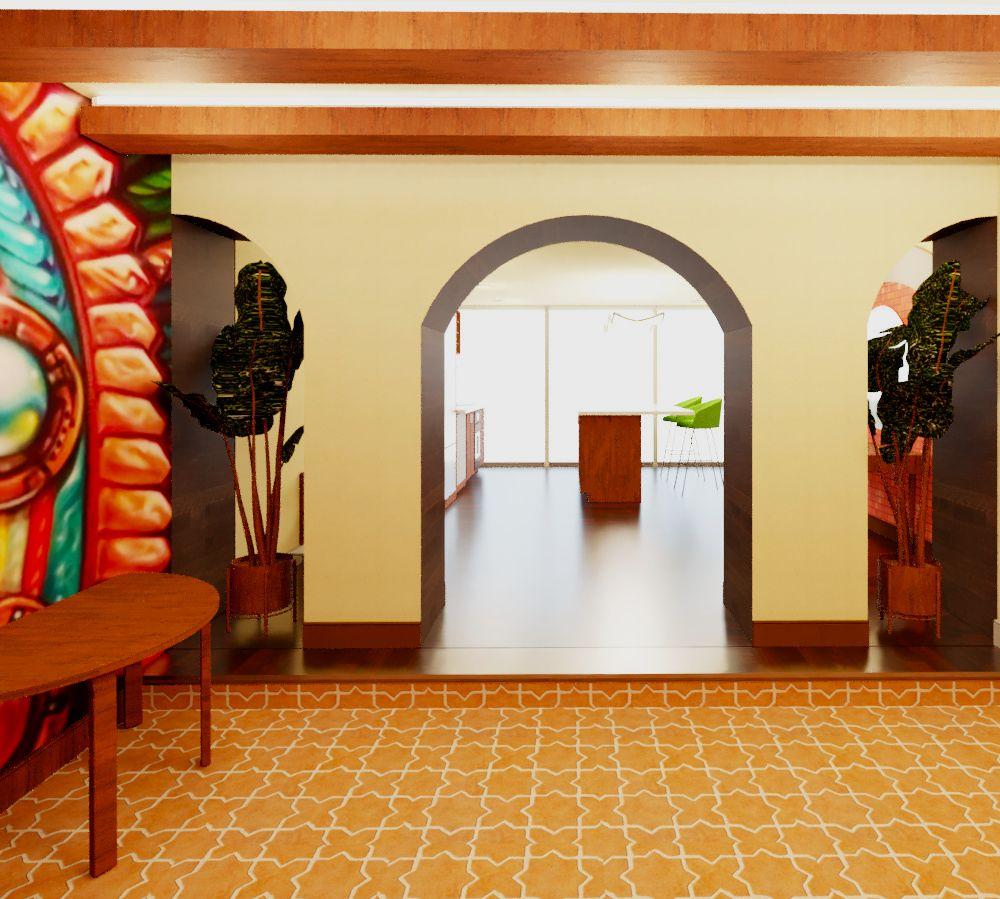
15. W HOTEL SUITE
Entry Mural
Entry Archway
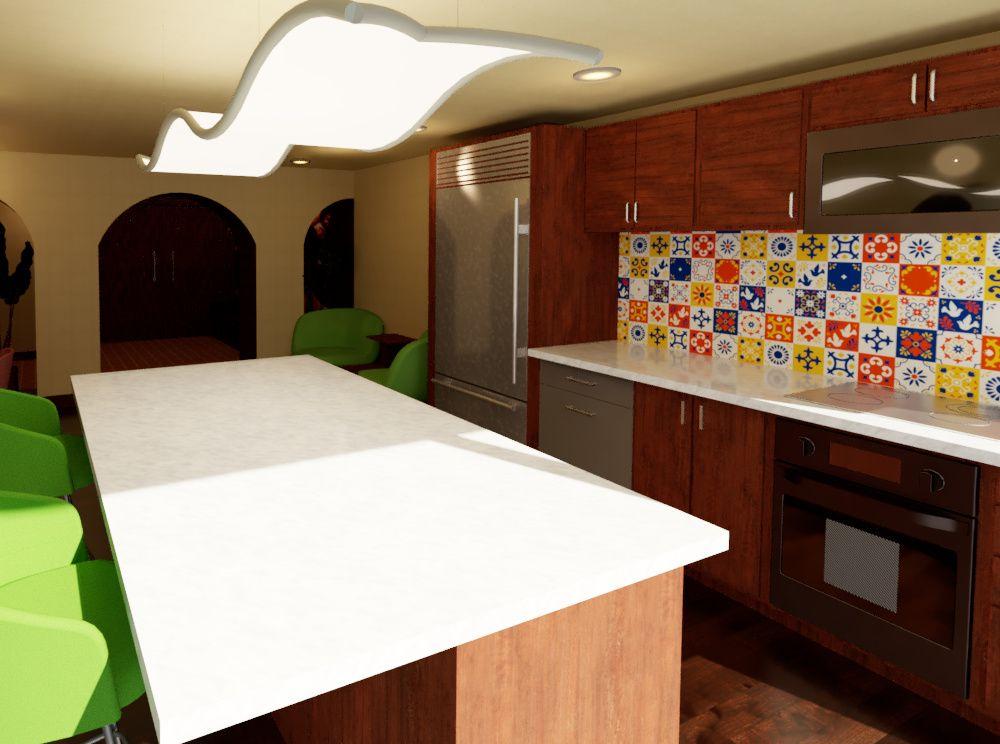
Kitchen
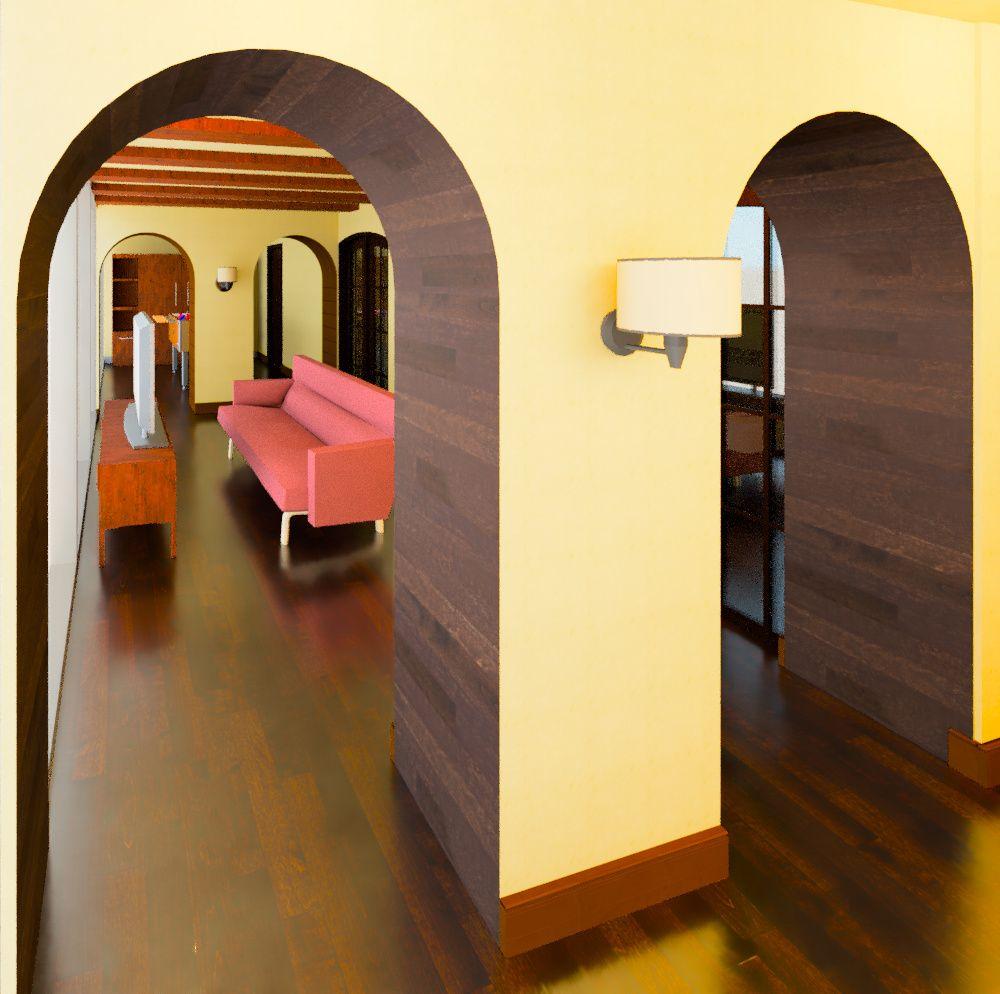
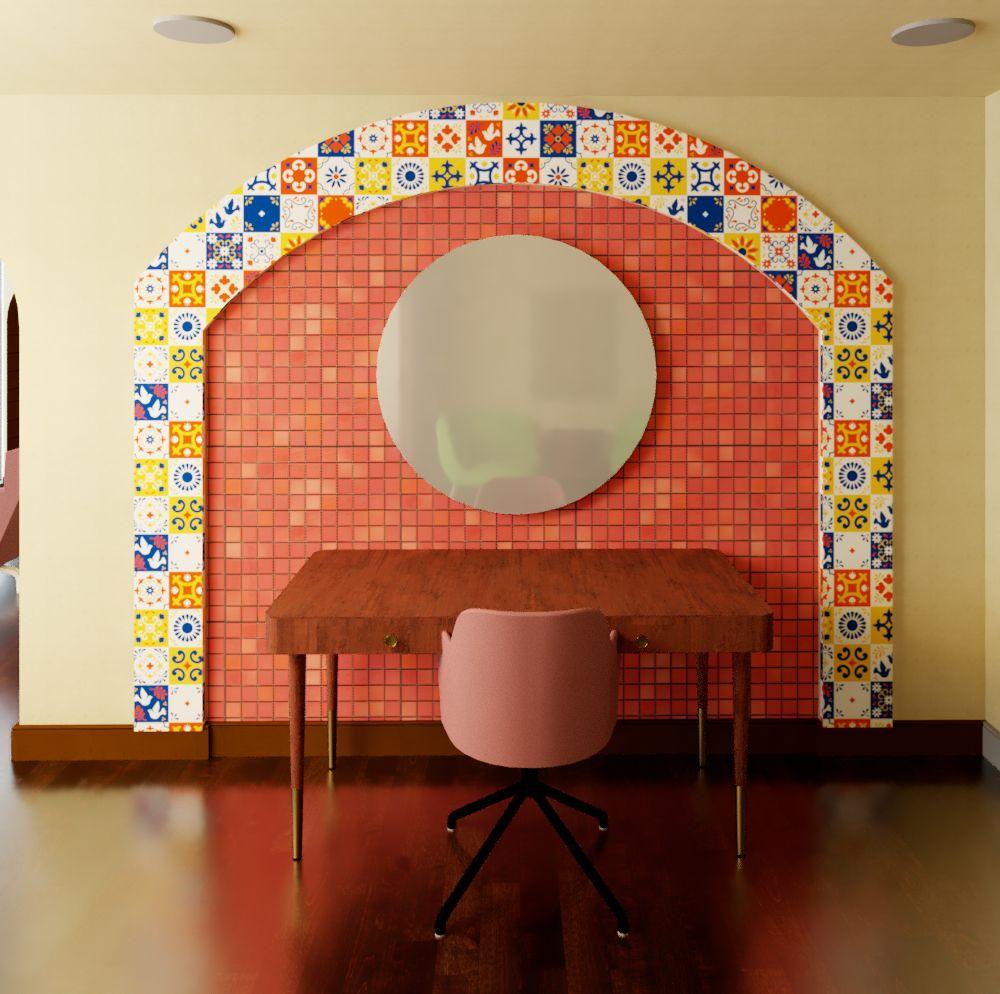
Work Area
Design Elements Adapted from Hacienda Architecture
● Archways
● Stucco Walls
● Exposed Beams
● Wood Accents
● Terracotta Tiles
● Hand-painted Tiles
● Courtyard
16. W HOTEL SUITE
Living Room Entry
About
Macau Casino and Hotel
The Madelyne Resort is a 200 key hotel and casino located in the vibrant city of Macau. The concept for the hotel was inspired by the pottery native to the two countries that contributes to Macau’s culture: China and Portugal. The concept uses the shared love of blue and white
ceramics, commonly known as Azulejo in Portugal and Qīnghuācí in China. The casino provides a number of amenities, including two gaming floors, a speciality restaurant, food hall, clinical spa, nightclub, VR experience, high limits gaming room, art gallery, and more.
The Madelyne Resort
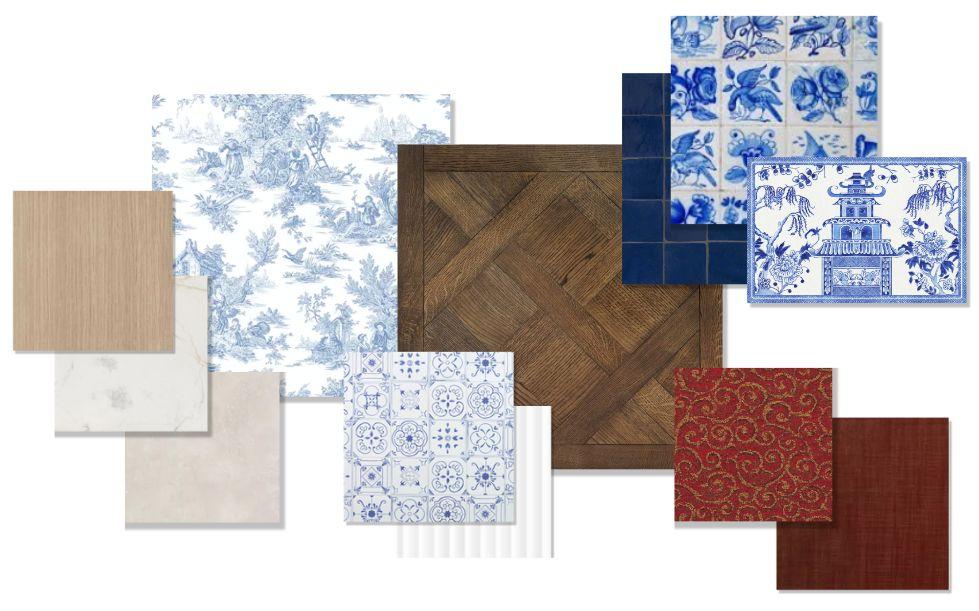

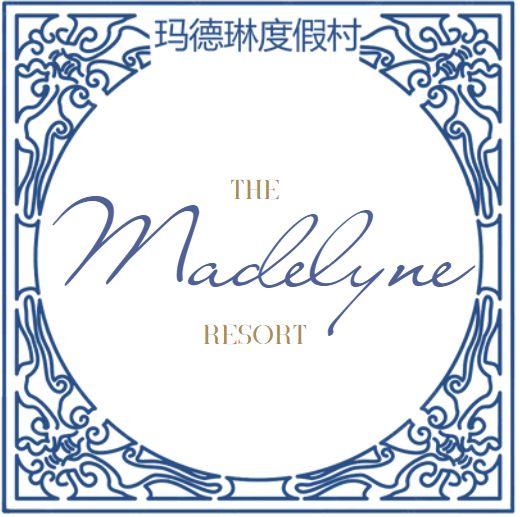
17.THE MADELYNE RESORT
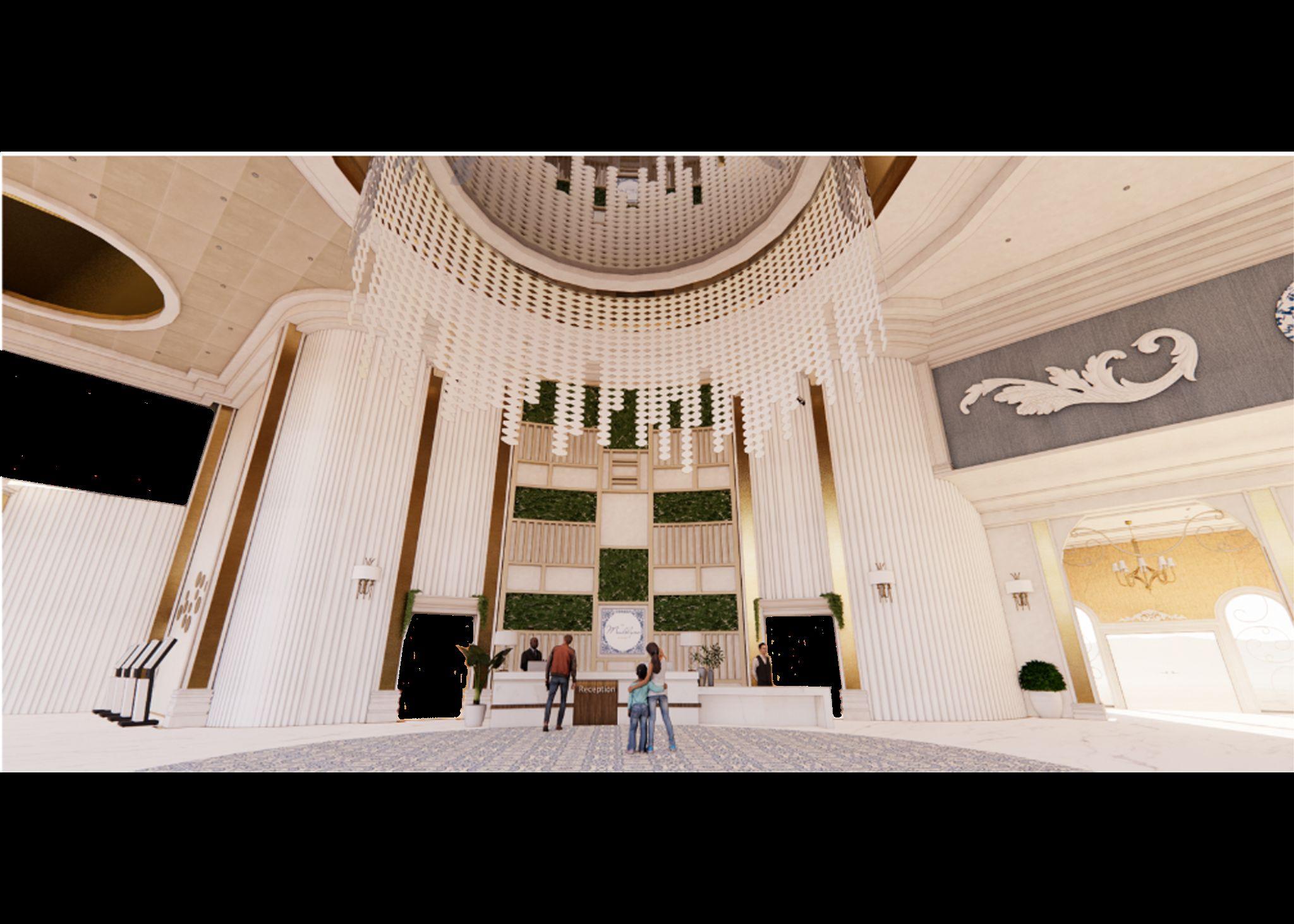
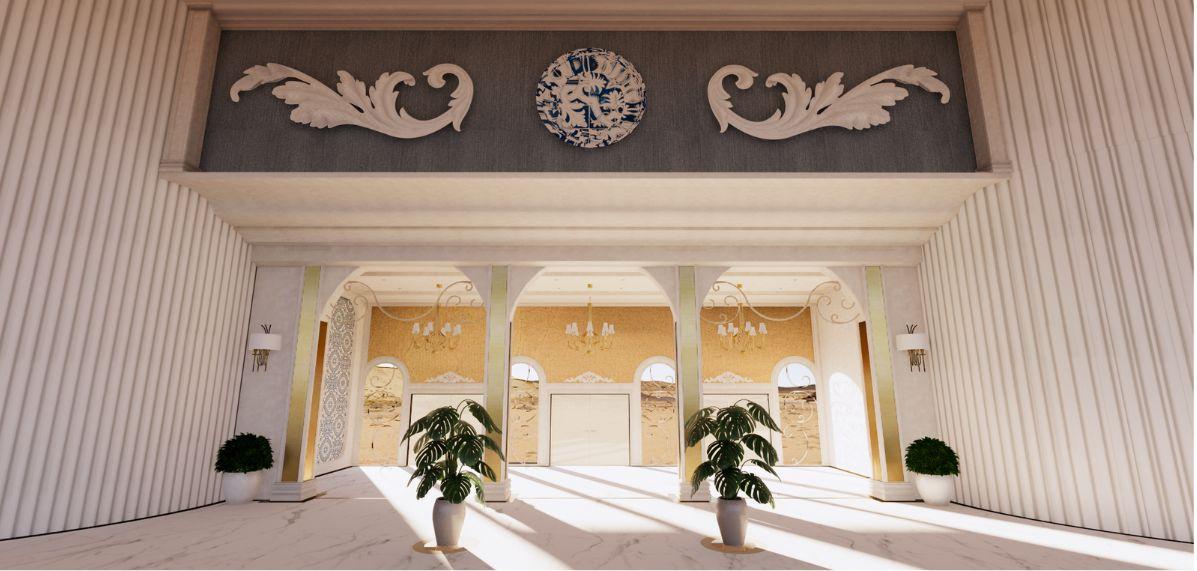
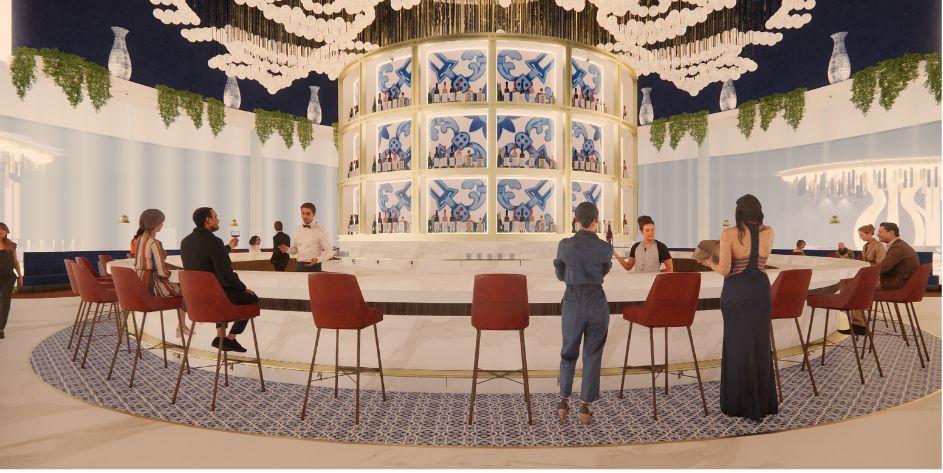
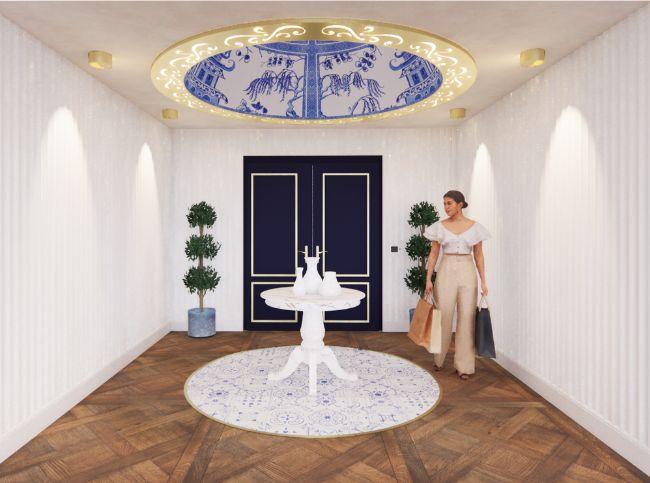
18. THE MADELYNE RESORT
Lobby
Lobby Entry
Center Bar
Suite Foyer
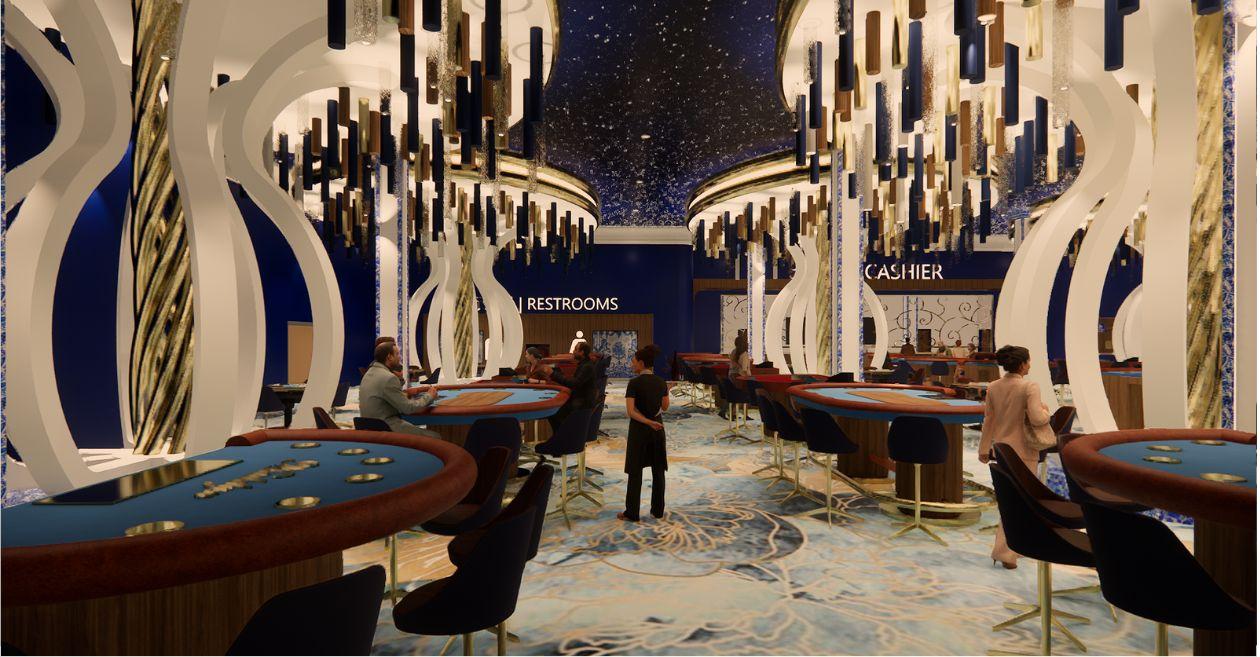
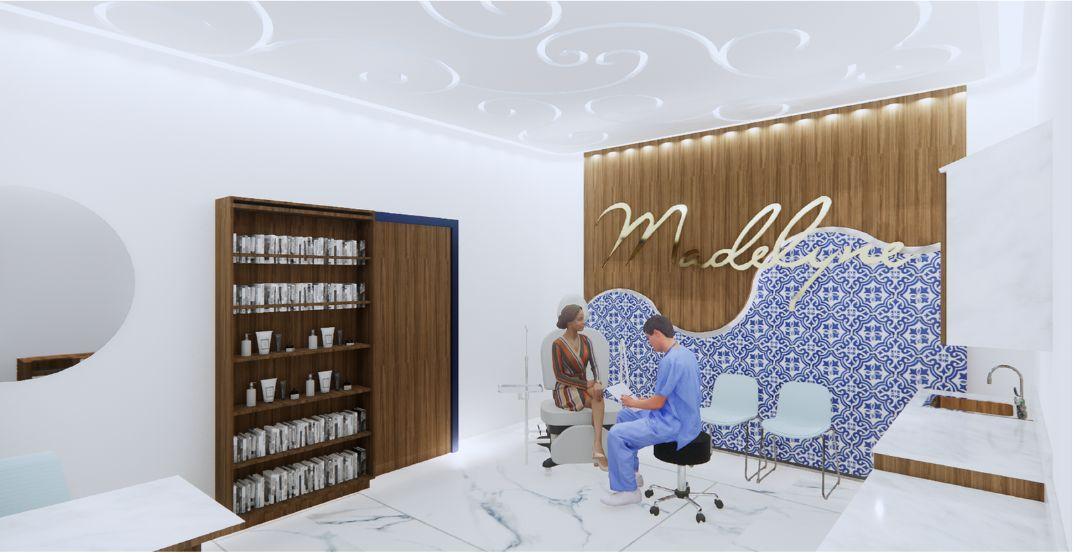
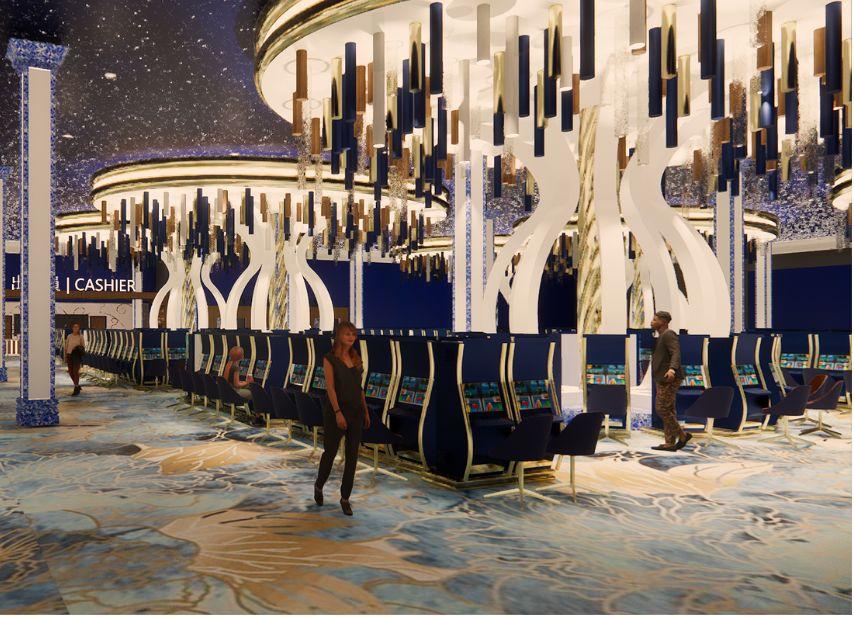
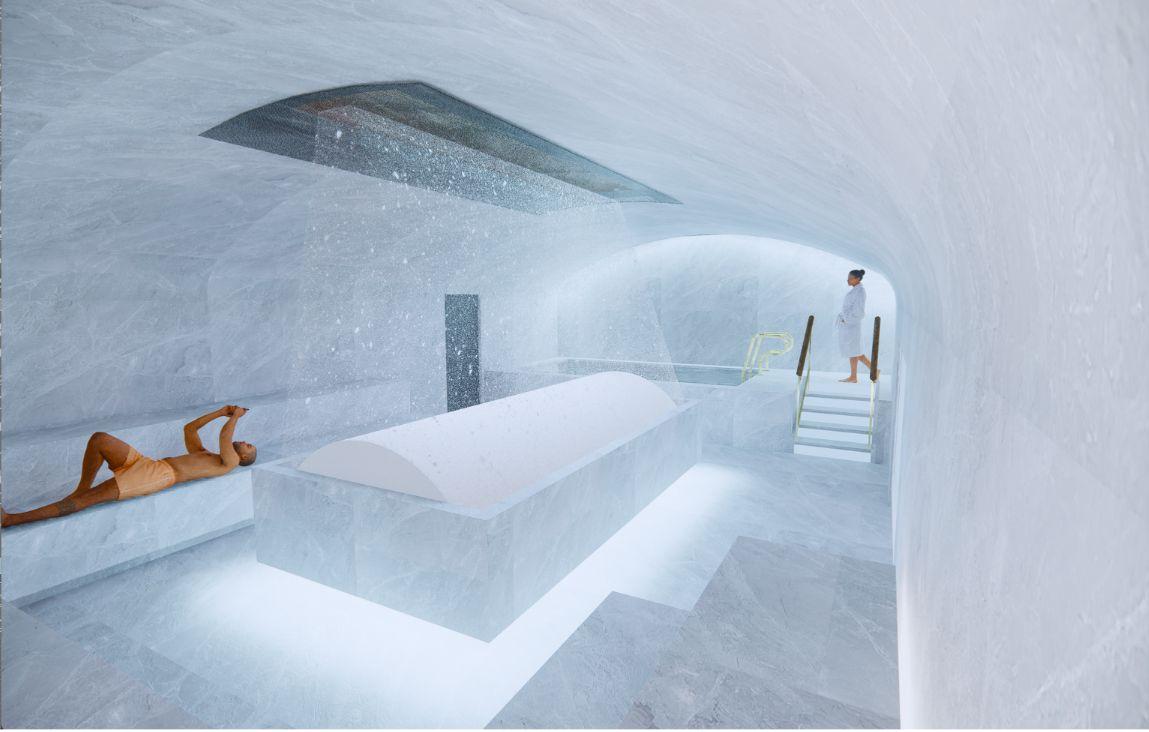
19. THE MADELYNE RESORT
Gas Station Canopy Render
Tables Gaming Floor
Machines
Gaming Floor
Clinical Spa Treatment Room
Polar Room
Gaming Floors
● Fiber optic lights are embedded in the ceiling to create a glittering effect and make the environment responsive to the gaming.
● The “ vase sculptures” use pendants that disguise light and cameras over the gaming tables.
Clinical Spa Treatment Room
● Designed using anti-microbial materials to prevent infections.
● Modeled based on doctor offices to host small scale cosmetic procedures.
Polar Room
● Polar rooms are becoming increasingly common to serve as a form of cold therapy.
● Due to the resort’s location in tropical Macau, it made more sense to include a colder than normal environment in place of a sauna.
Spa Pool
● A waterfall is built off of the hot tub to introduce the sound of falling water into the space.
● The ceiling of the spa is embossed with plaster floral work and grazed with light for a subtle design element.
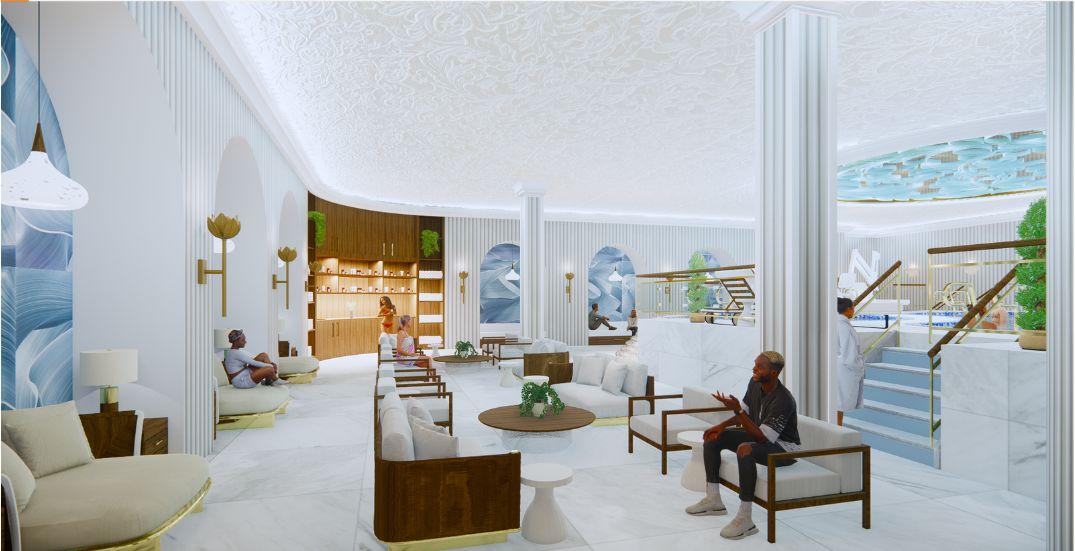
Spa Pool Deck
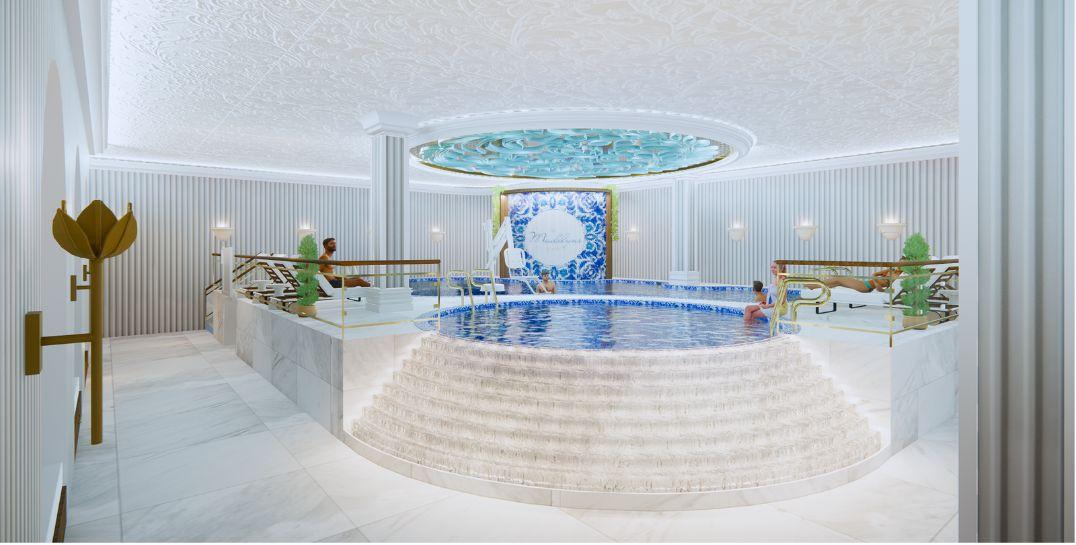
20. THE MADELYNE RESORT
Spa Pool
Nest Convenience Store
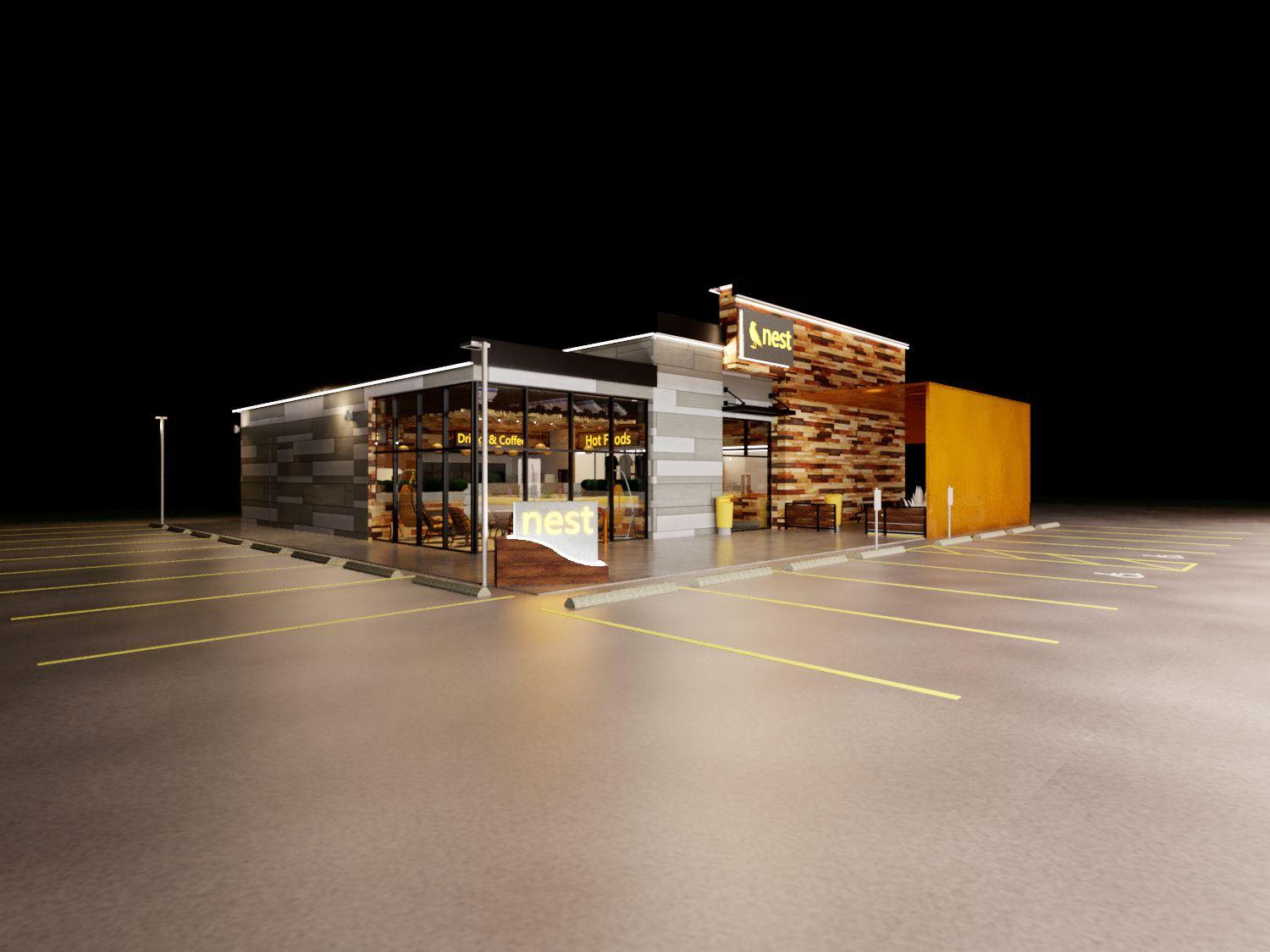
About
Modern Sustainable Convenience Store
Nest is a 3500 SQ FT convenience store, to be located in close proximity to a college campus. Nest is a modern evolution of the everyday convenience store, modeled after the
dominate style of store in Japan. Nest will provide the everyday essentials to the busy clientele the location serves.
It separates itself from other C-Stores
by serving a function as a “third place”. The store boast two sit down areas akin to those found in coffee shops, that will keep their clientele on location longer, leading to more purchase opportunities.
Like many other C-Stores, Nest also serves as a gas station to draw in commuter students. This location can service 6 gas powered cars and 8 electric cars, as it looks to cater to an
environmentally conscious demographic. The natural material palette speaks to that environmentalism.
21. NEST
Nest Exterior
Gas Station
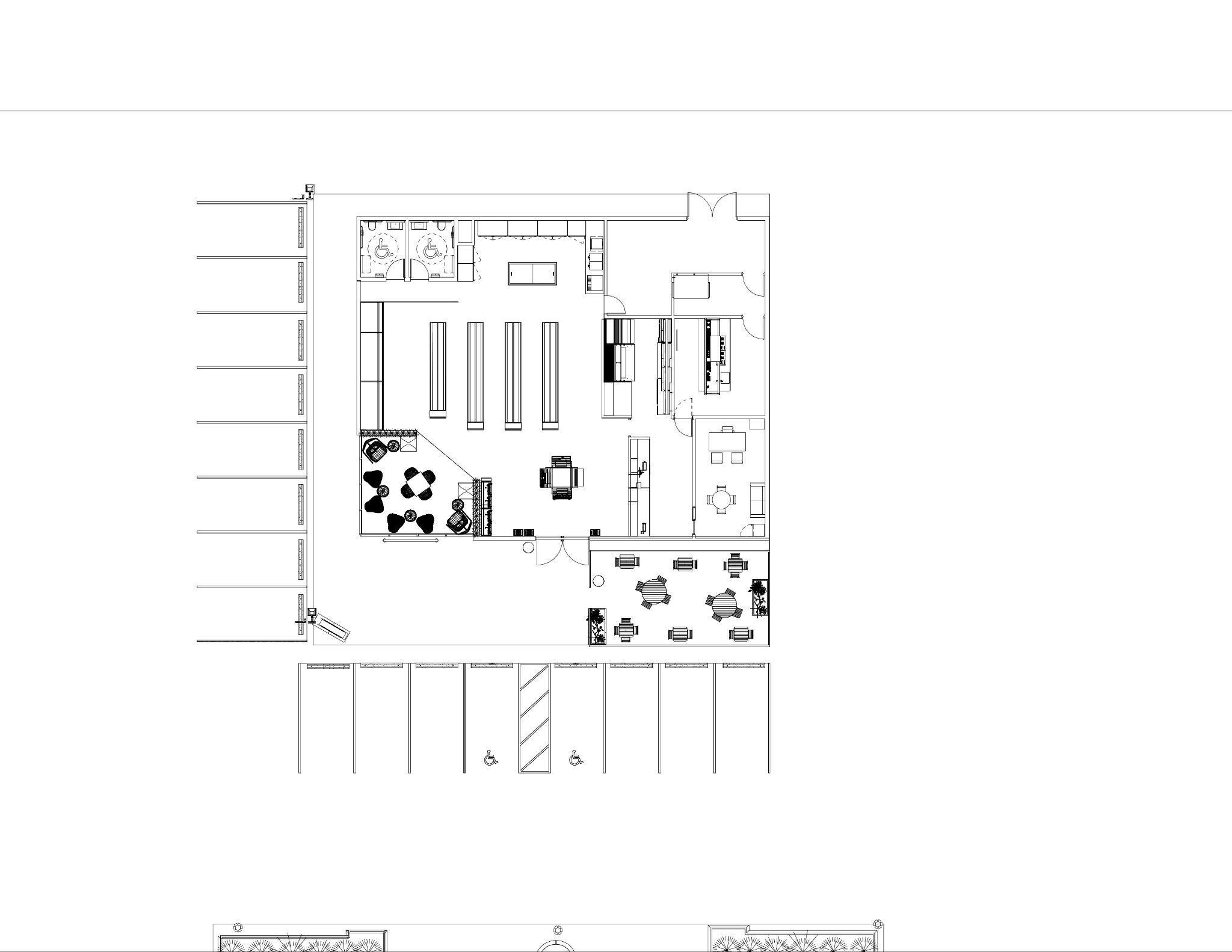
● More EV charging stations, since it takes longer to charge a car, compared to pumping gas.
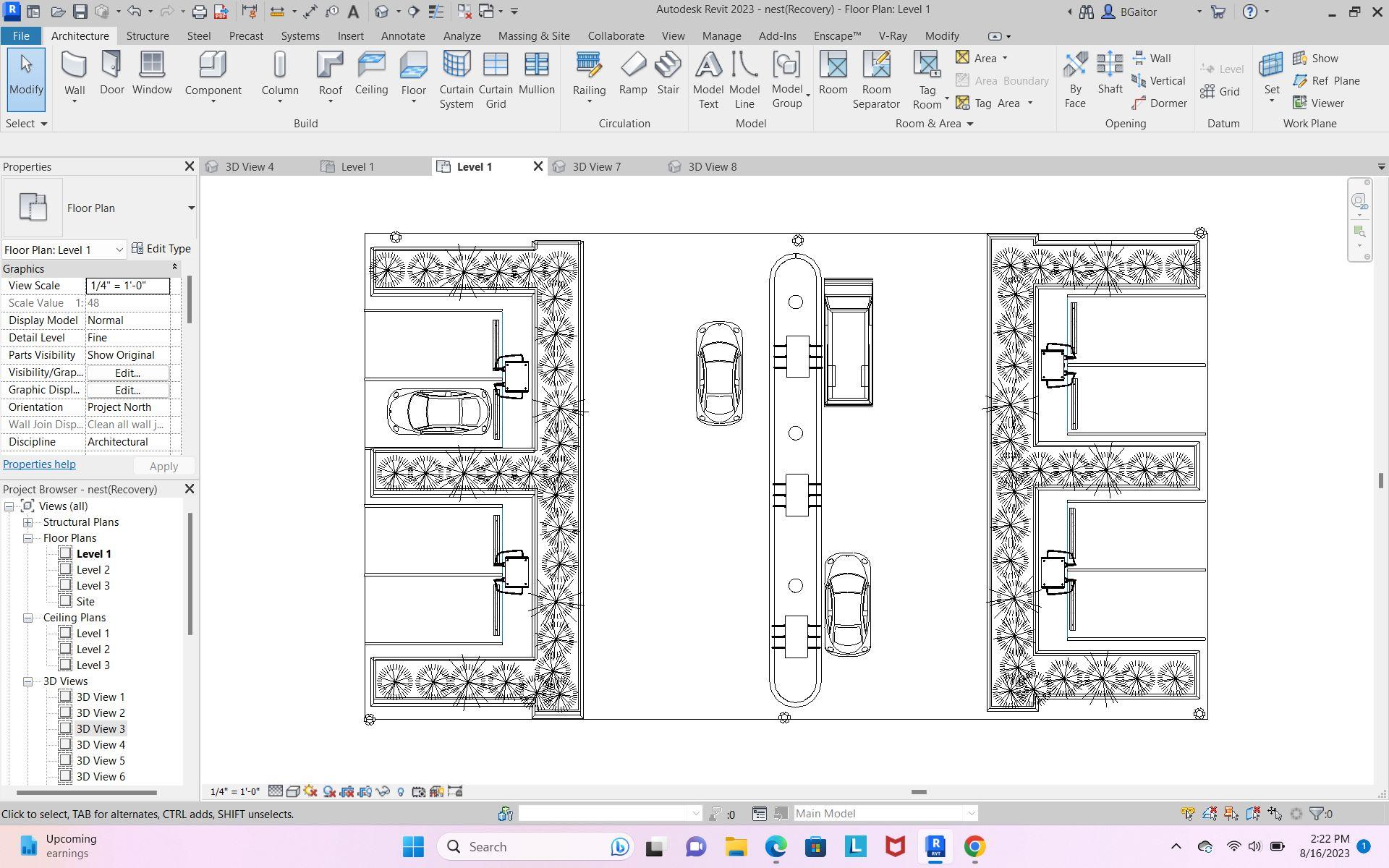
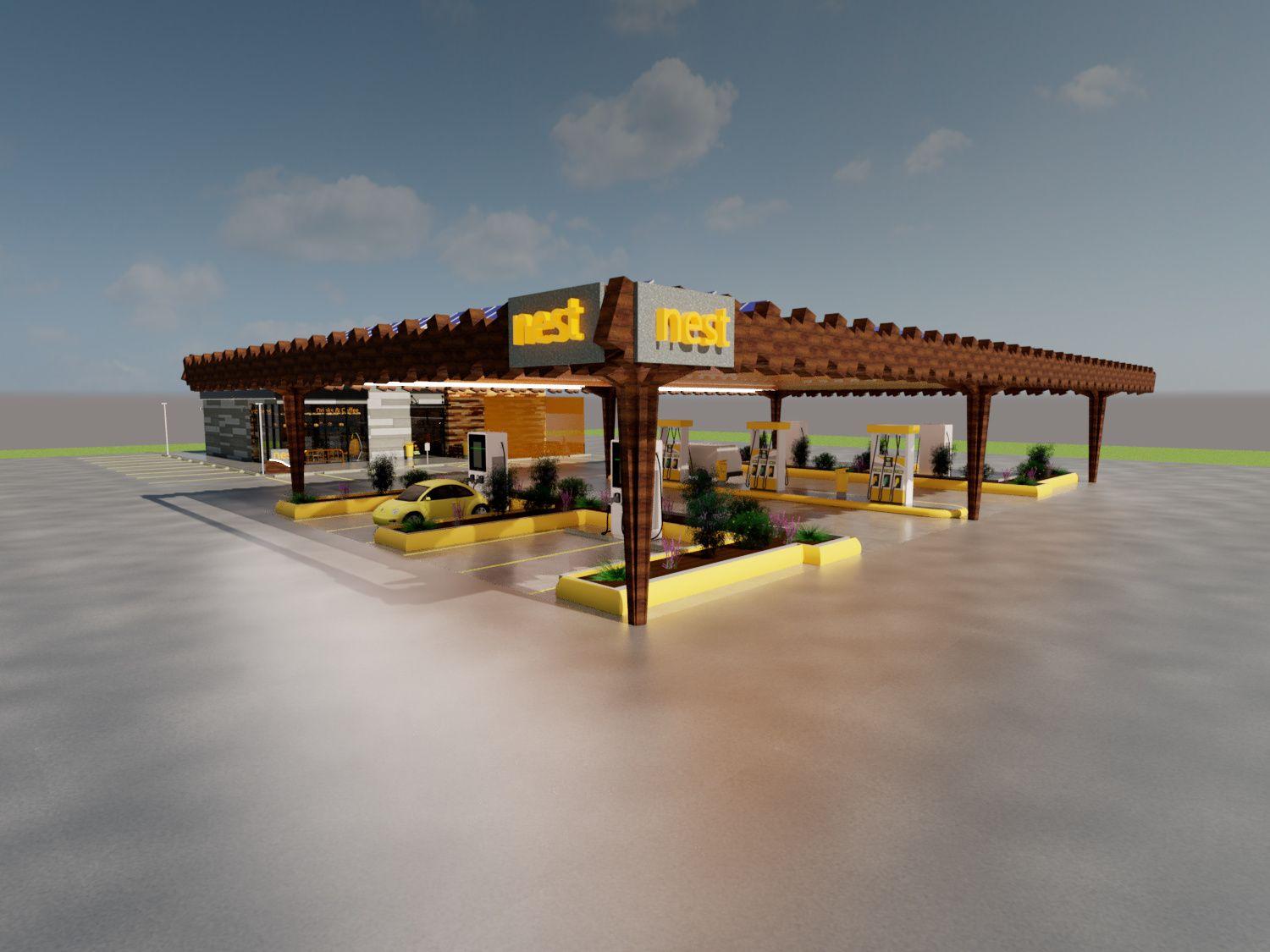
● Two seating areas are on display from outside of the build to draw in consumers.
● More desirable items such as drinks and ready-to-go foods are on the edges of the the building, to make consumers walk through the secondary products stored in the center.
● Store merchandise display to create brand loyalty
.
● Illuminated signs can be seen through windows to attract customers.
22. NEST STORAGE REF/FREEZER FOOD PREPSPACE OFFICE/BREAK SPACE RESTROOMS SEATINGAREA OUTDOOR SEATING EV CHARGING GAS PUMPS
DRINKS READY-TO-EAT FOOD PRE MADE FOOD
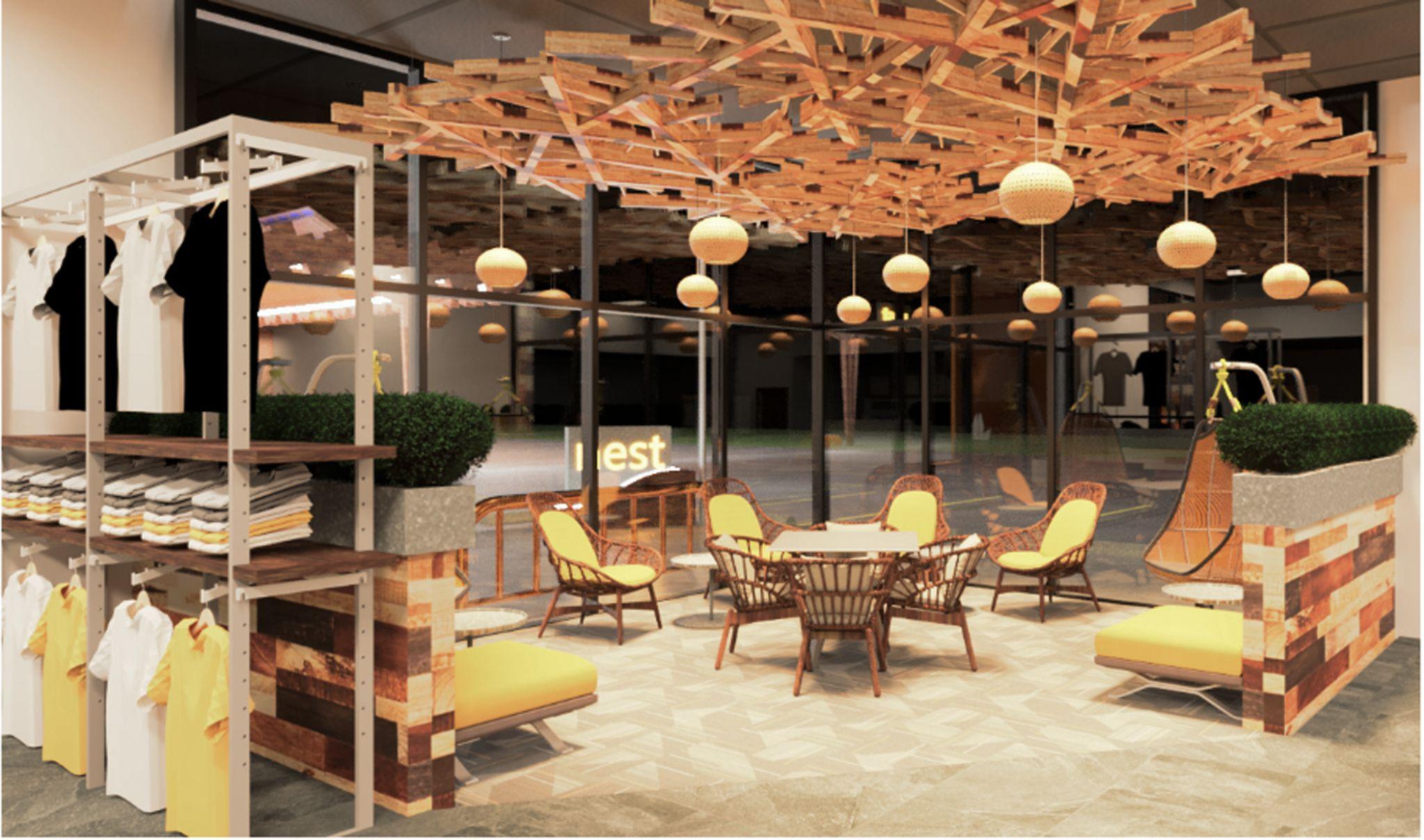
Interior Seating Area
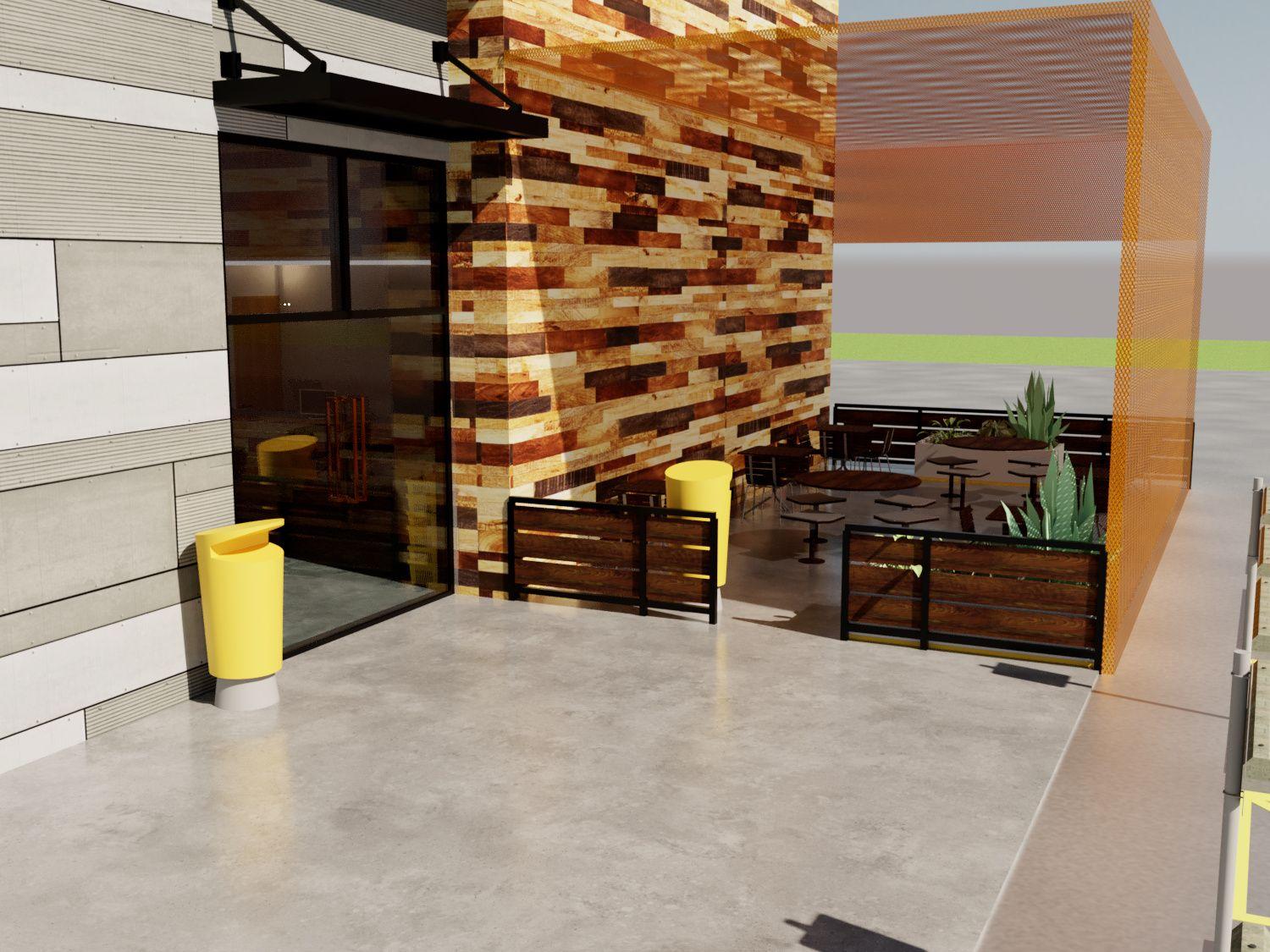
Exterior Seating Area
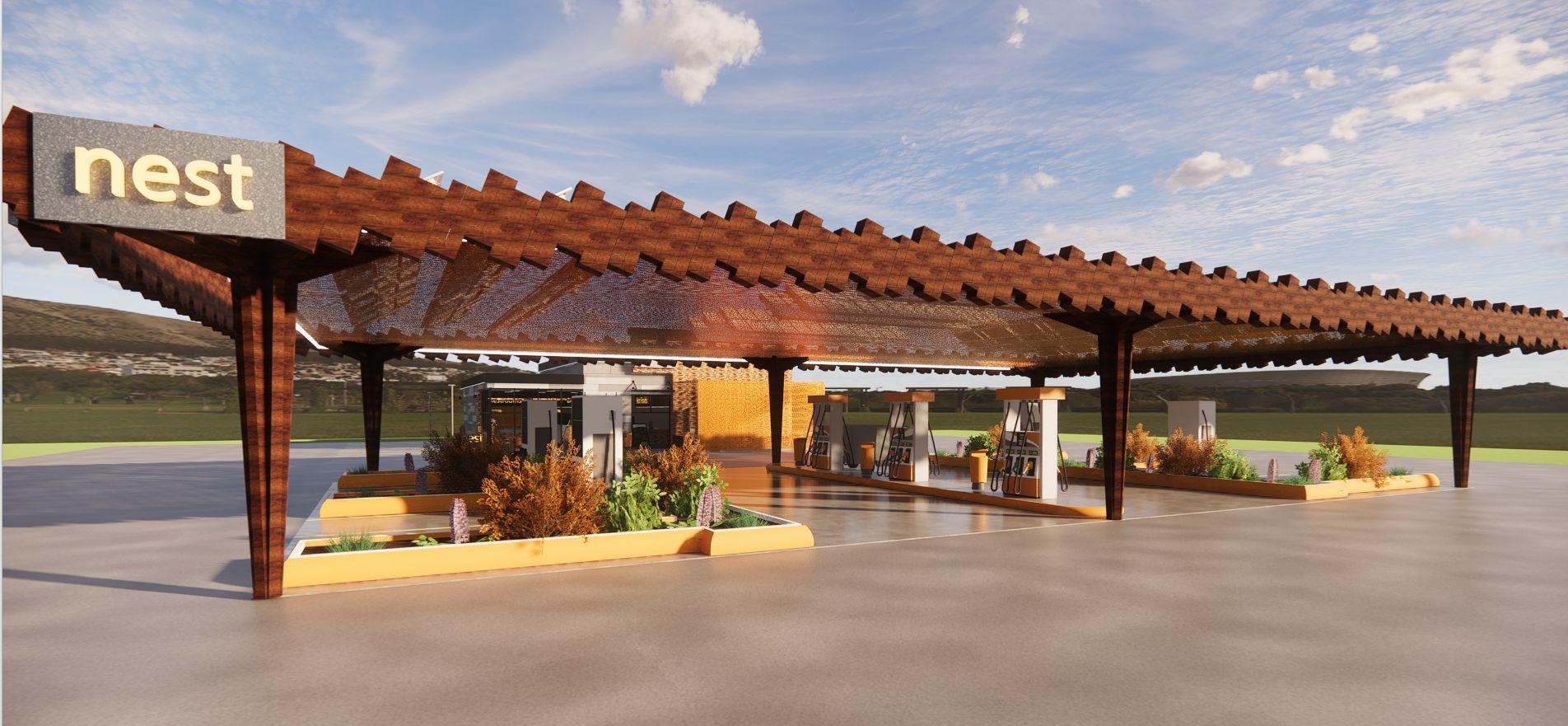
23. NEST
Gas Station Canopy

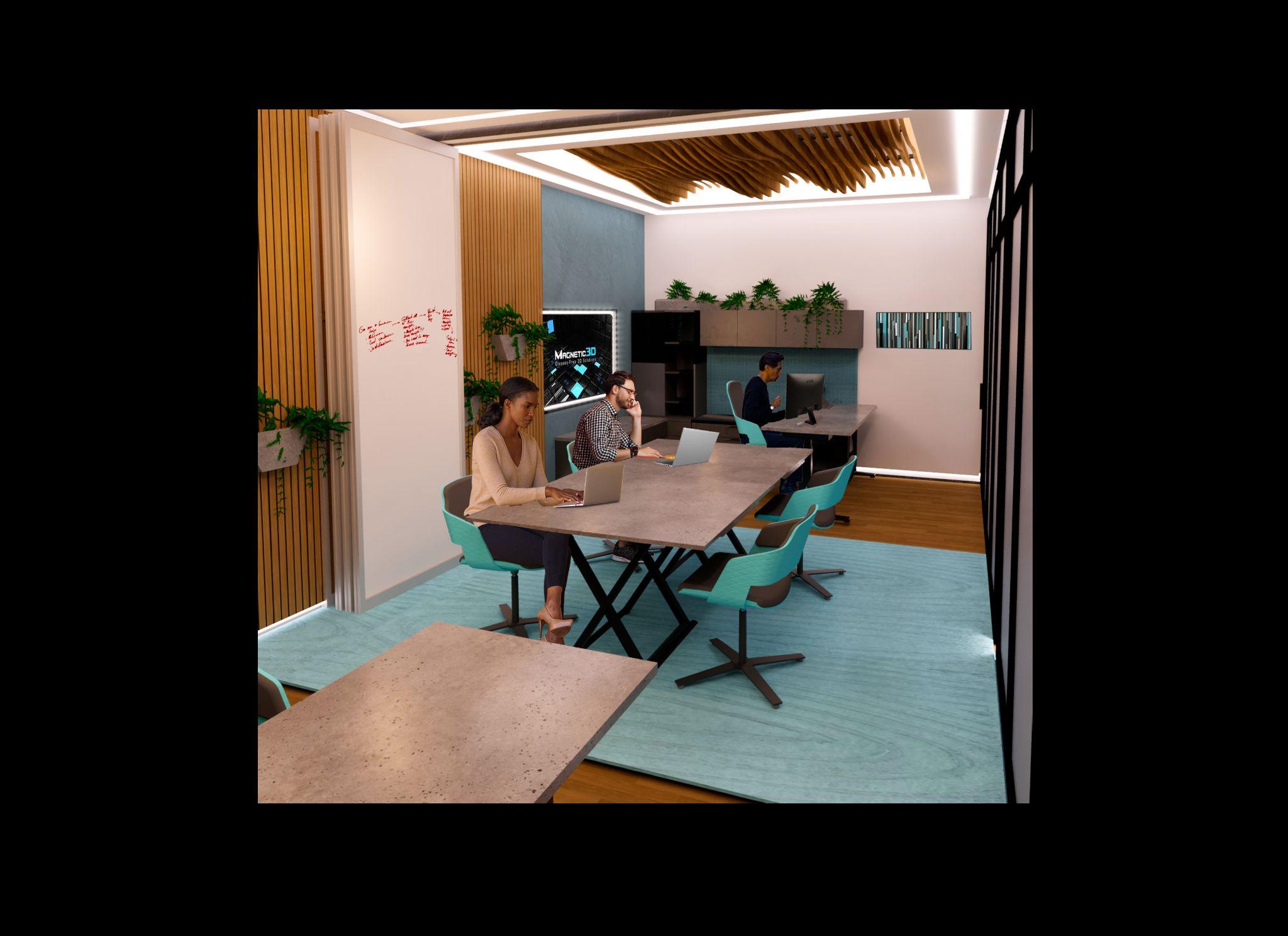
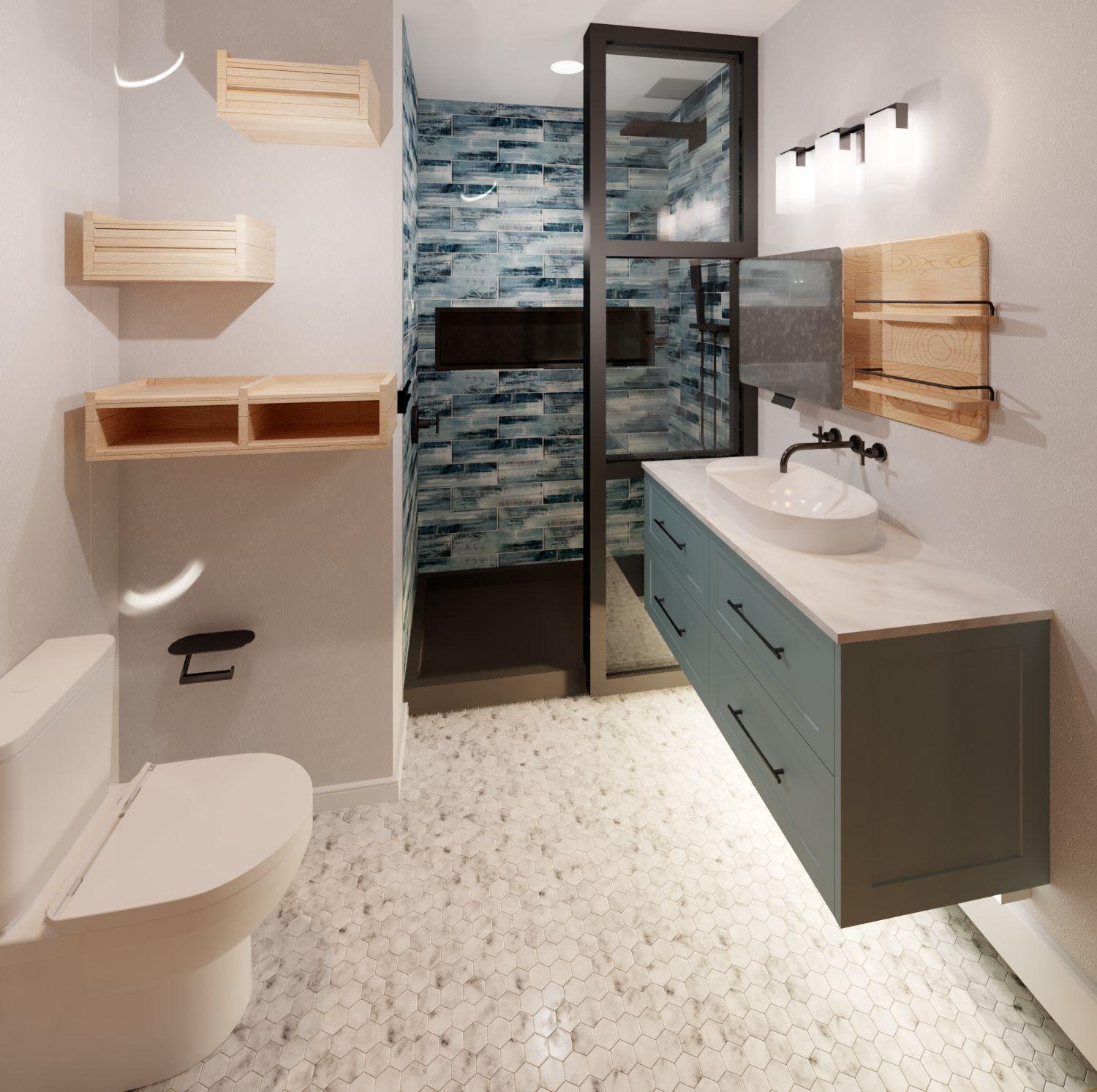
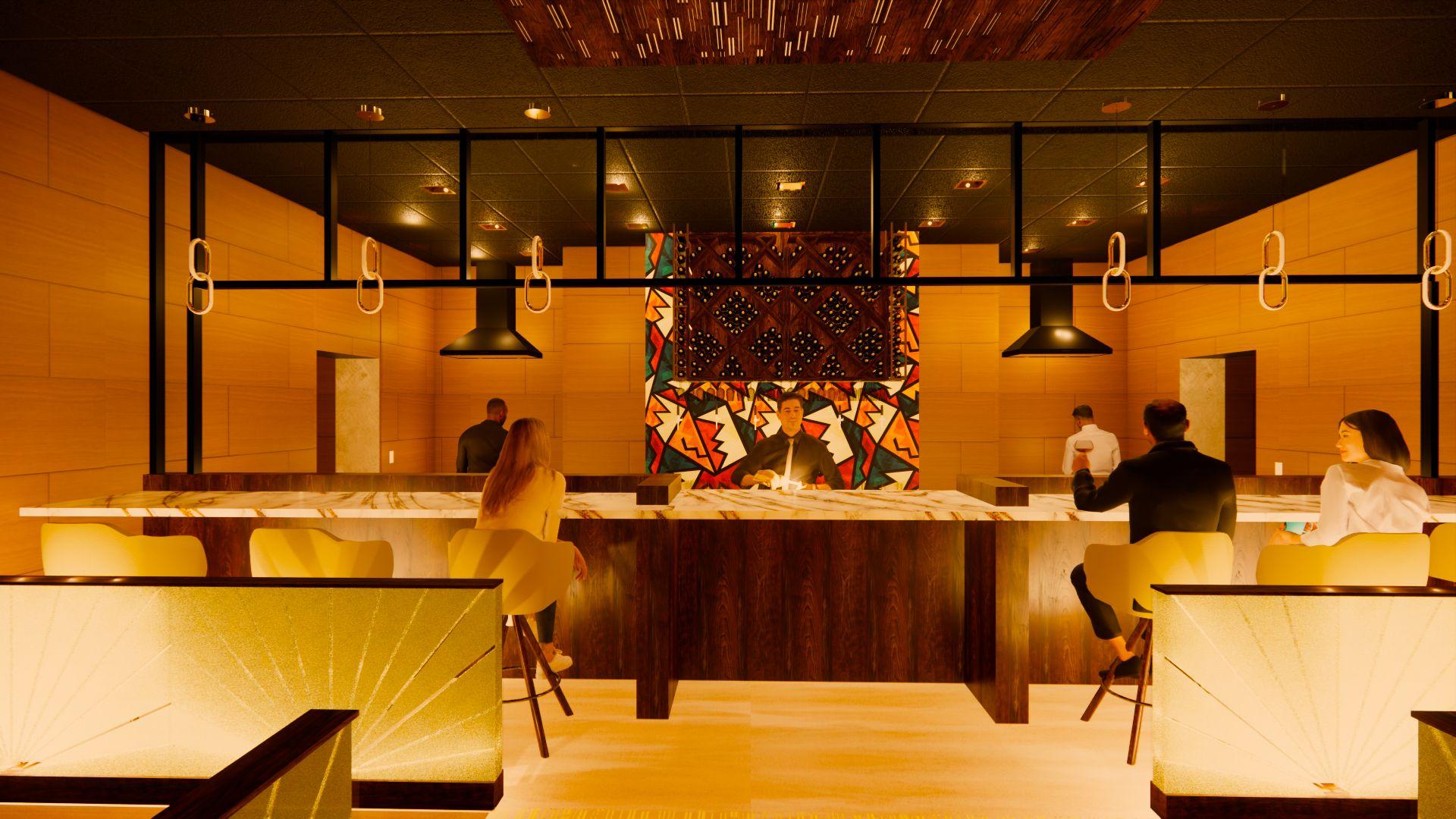
24.ADDITIONAL RENDERS Beach Apartment Bathroom
Apartment Bedroom
Micro
Office
Restaurant Bar Additional Renders
Tech
Nigerian












































































