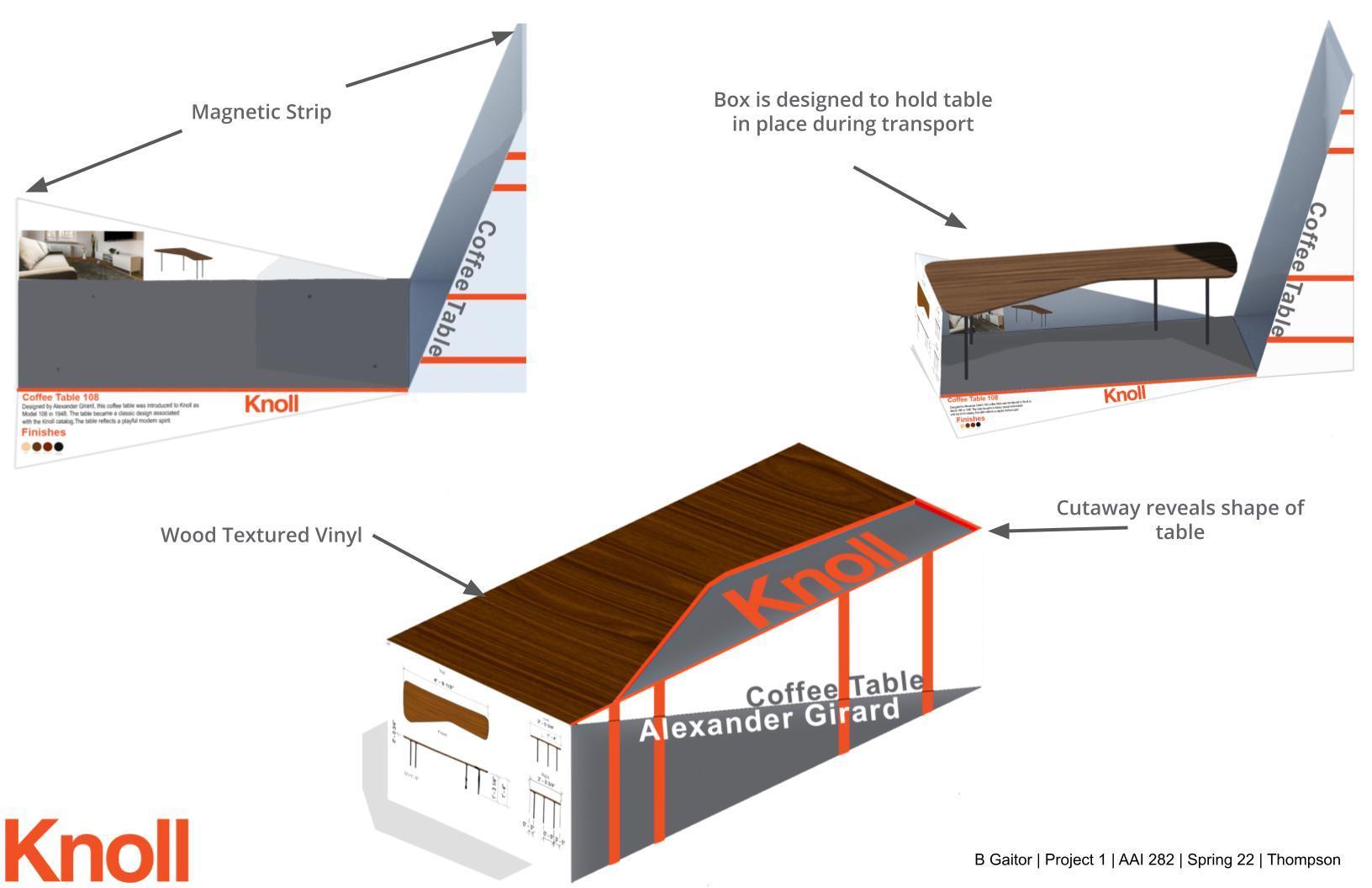PORTFOLIO PORTFOLIO
BREANNAGAITOR | INTERIORARCHITECTUREAND DESIGN

BREANNAGAITOR | INTERIORARCHITECTUREAND DESIGN
Breanna.81960@gmail.com|(702) 635-4545|www.linkedin.com/in/breanna-gaitor
Second-year interior architect and design student with over seven years of experience in computer-aided design software. Highly motivated to gather hands-on experience in the interior design profession. Worked in multiple CAD software and proficient in hand drafting.
Proficient in:
Revit
Inventor
Work Experience
Las Vegas Valley Water District, Las Vegas, NV
- Summer internship
June 2019 - August 2019
● Created workflow documents
● Reconfigured in company resource website
● Completed office task
Northwest Career & Technical Academy, Las Vegas, NV
- Advanced Honors Diploma
August 2016 - May 2020
● Graduated with emphasis in engineering and design
● Treasure of SkillsUSA chapter
● Member of Architecture, Construction, and Engineering (ACE)
University of Nevada, Las Vegas, Las Vegas, NV
August 2020
● Three time dean’s list recipient
● Member of the Alliance for Professionals of African Heritage
● 3.96 GPA
AutoCAD
Rhino
Solidworks
Photoshop
InDesign
Illustrator
Time Management
Content Research
Problem Solving
Professional Activities
Internship Day
Date:Mar 25th 2022
Location: UNLV School of Architecture
ASID Interior Design Student Career Day
Date:Apr 8th 2022
Location: Las Vegas Design Center.
Breanna Gaitor (702) 635-4545 Breanna.81960@gmail.com Dear Hiring Manager,It brings me great pleasure to be applying for the interior design summer internship position. After three years of studying interior architecture and design at the University of Nevada, Las Vegas, I am proud of the knowledge I have gained and the work exhibited in this portfolio. I now feel that I am prepared to add hands-on experience to my knowledge base. I am excited for the opportunity to develop my skills alongside a great team of professionals at a stellar company.
I have been committed to the study of architecture and design since my first day of high school. For over six years now, I have been developing my skills in a variety of design software and technology, including the Autodesk line-up, Adobe Creative Suite, Enscape, and even more technical programs such as Bluebeam, Microsoft Office, and Outlook. I am confident in my ability to create spaces that are both functional and aesthetically pleasing using any software.
Beyond the technical skills, I also value my ability to problem solve and communicate effectively. I am self-motivated, but I am also not afraid to ask for help when I may need it. I expect every day to be an exciting new challenge that gives me the opportunity to develop my skills beyond what I could have ever imagined.
I would be honored to participate in the environment of continuous learning, growth, and experience cultivated by your company. I am just as excited to bring my skills and lived experience to your team so that I could contribute to your growth just as much as you will contribute to mine.
Thank you for considering my application. I look forward to hearing from you.
Sincerely,
Breanna GaitorConcept: Flyte is a theatre based around the architecture of Viking longhouses, and the finish is informed by Scandinavian interior design. It is meant to serve as a theater for spoken word performances such as comedy and poetry.
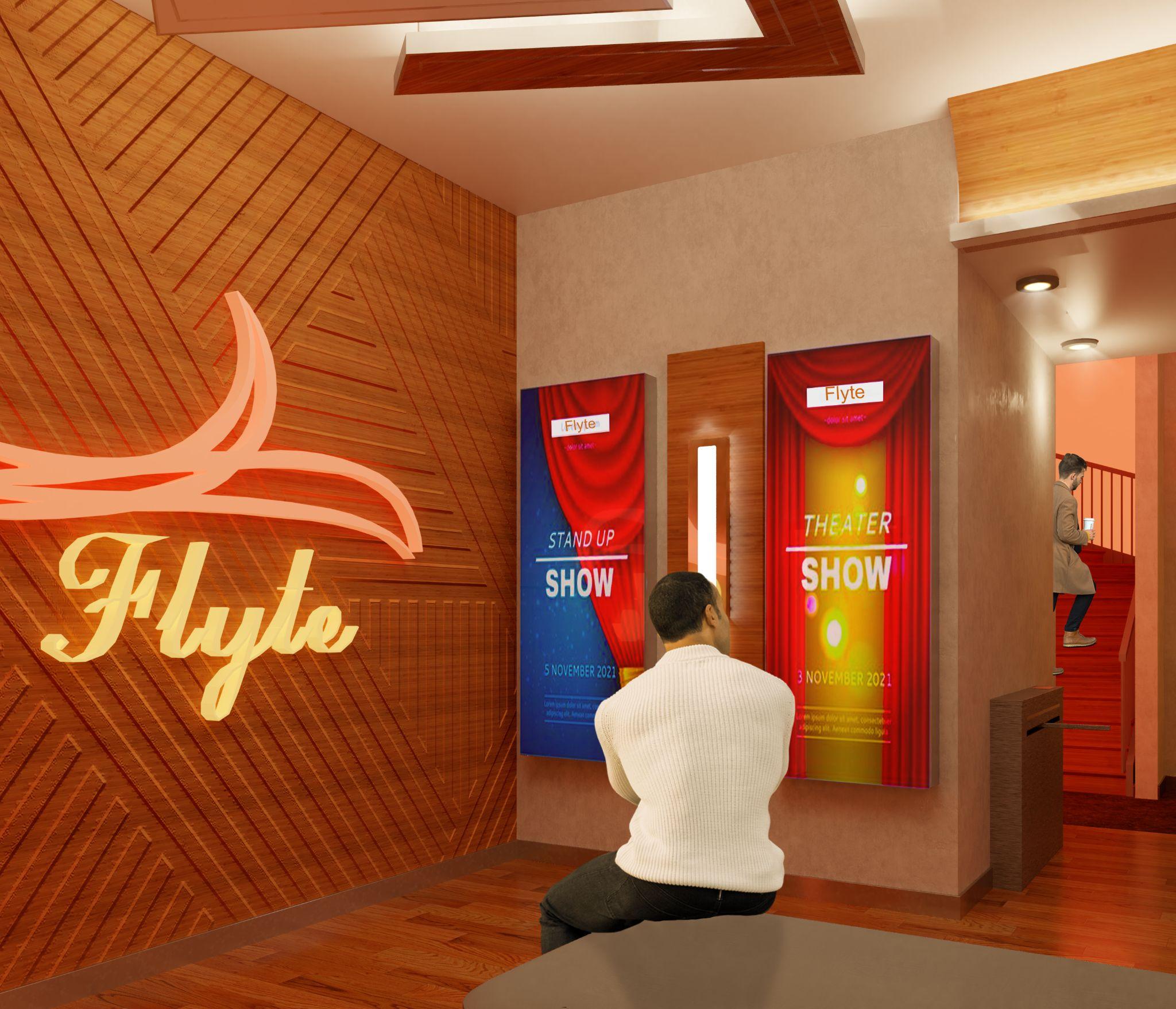


The plan is symmetrical and splits down the long axis mimicking the form of a Viking longhouse. The most unique element is the two stages. I did this because spoken word theaters and clubs often have multiple performances in quick sessions. Having two stages makes that process move faster and provides the possibility for events like flyting (poetry battles).
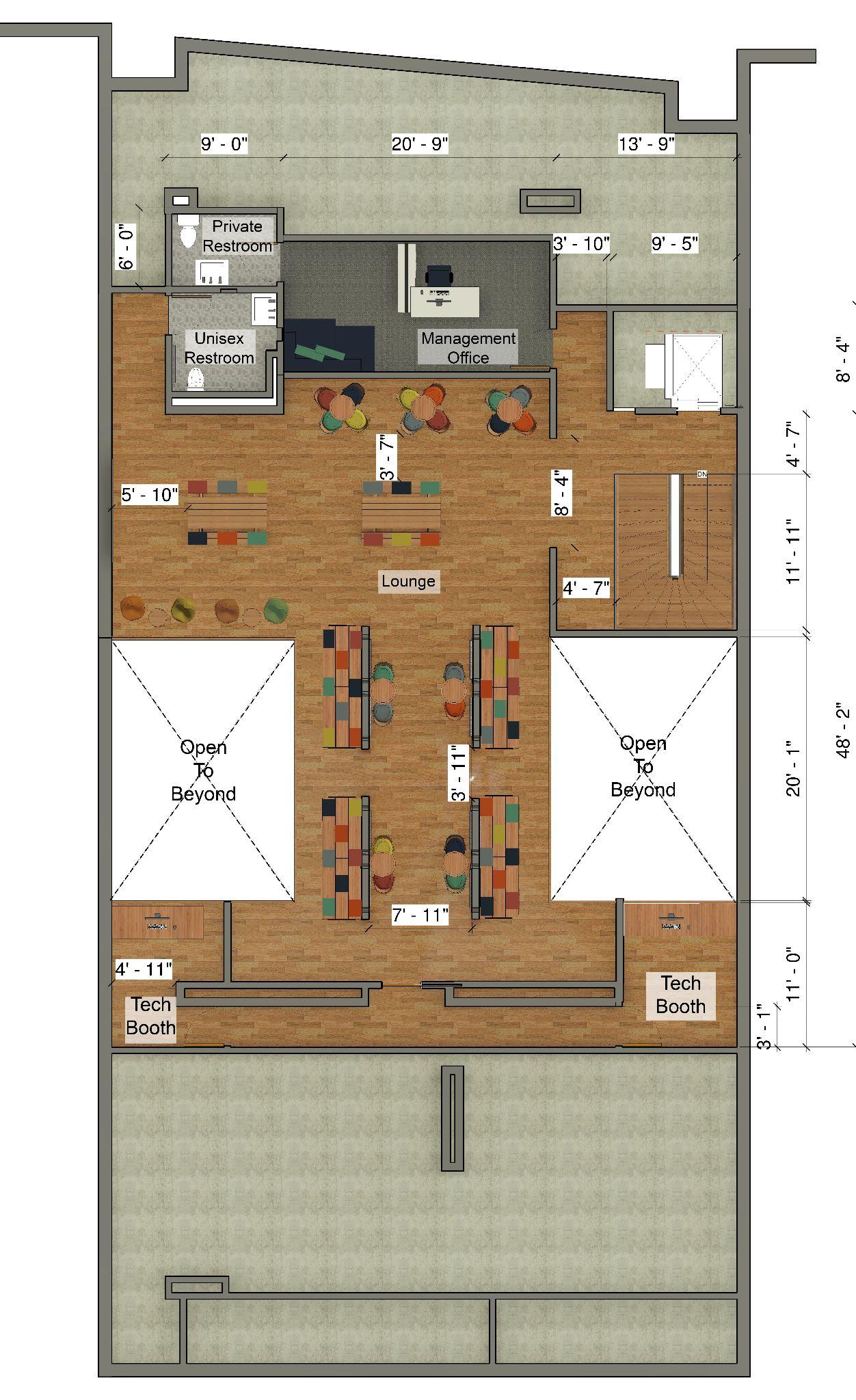
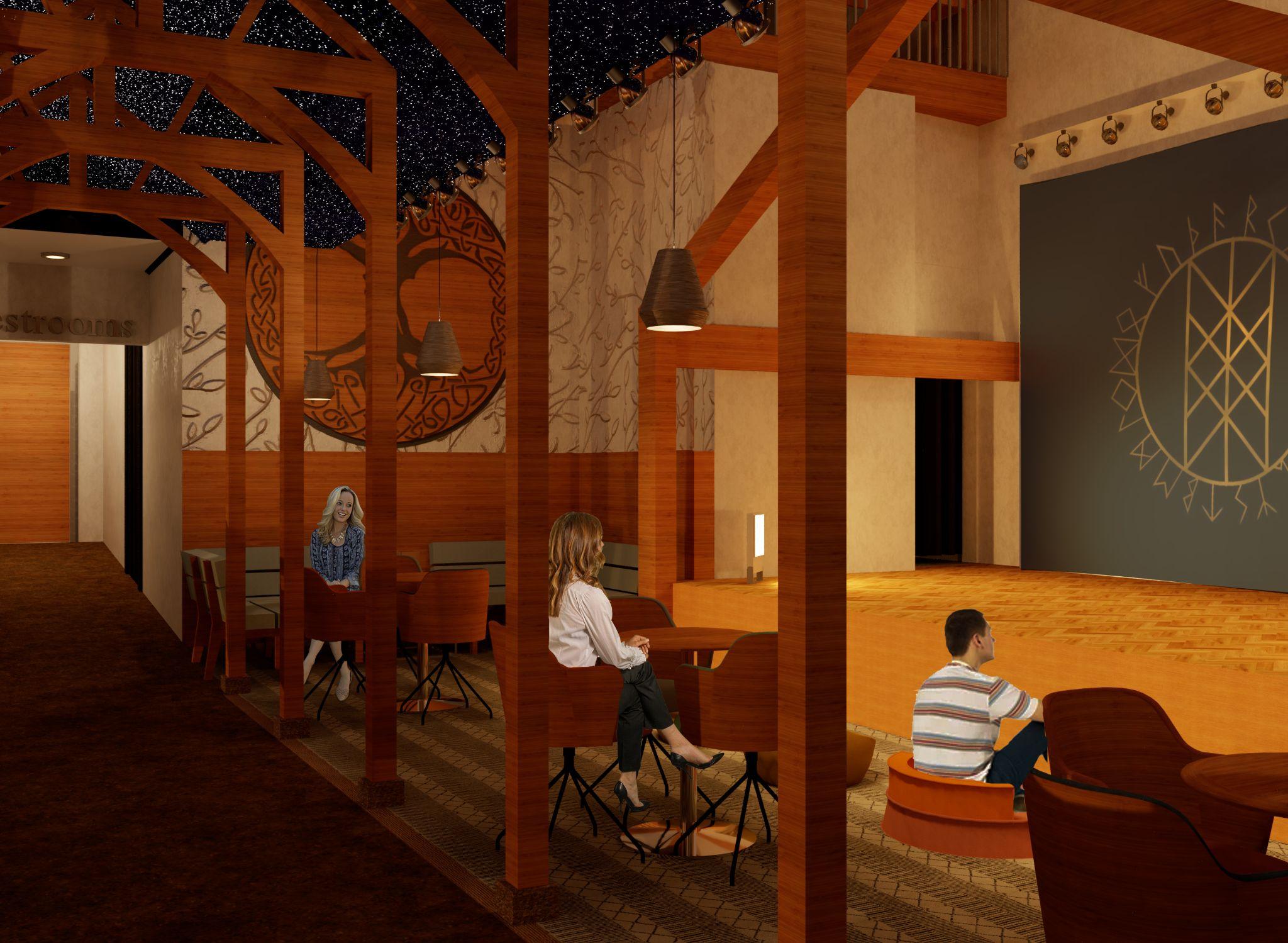
The space has several layers of seating in a variety of forms, the goal was to make this setting feel like a spontaneous community event, so the seating takes place on the floor and is very close to the stage.



Elements from Scandinavian culture are prominently used throughout the space, such as the Tree of Life, chevron-shaped light fixtures, and wooden supporting rafters.



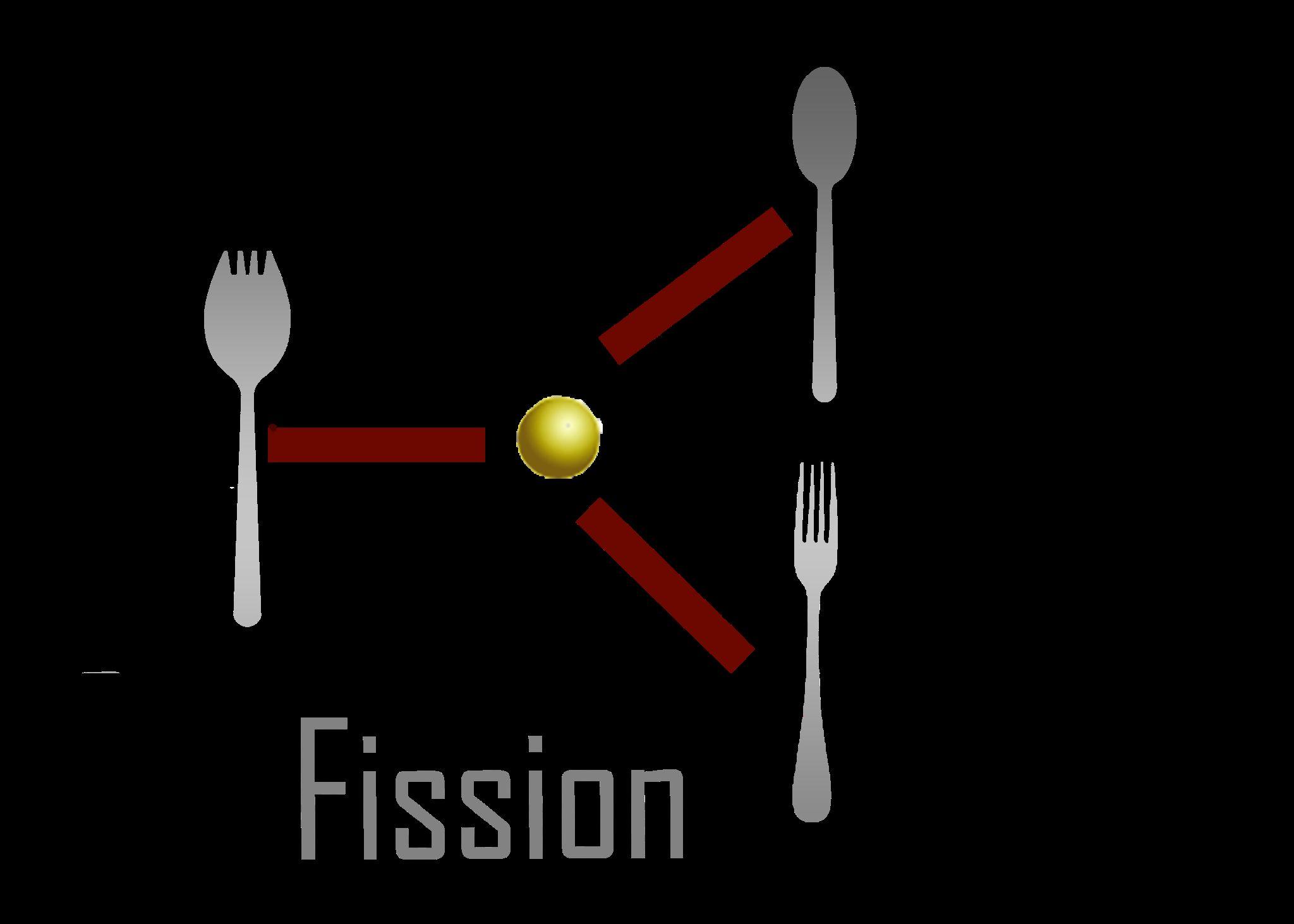

Concept: Fission is a compact restaurant inspired by celebrity chef Alton Brown. The branding of the restaurant is my
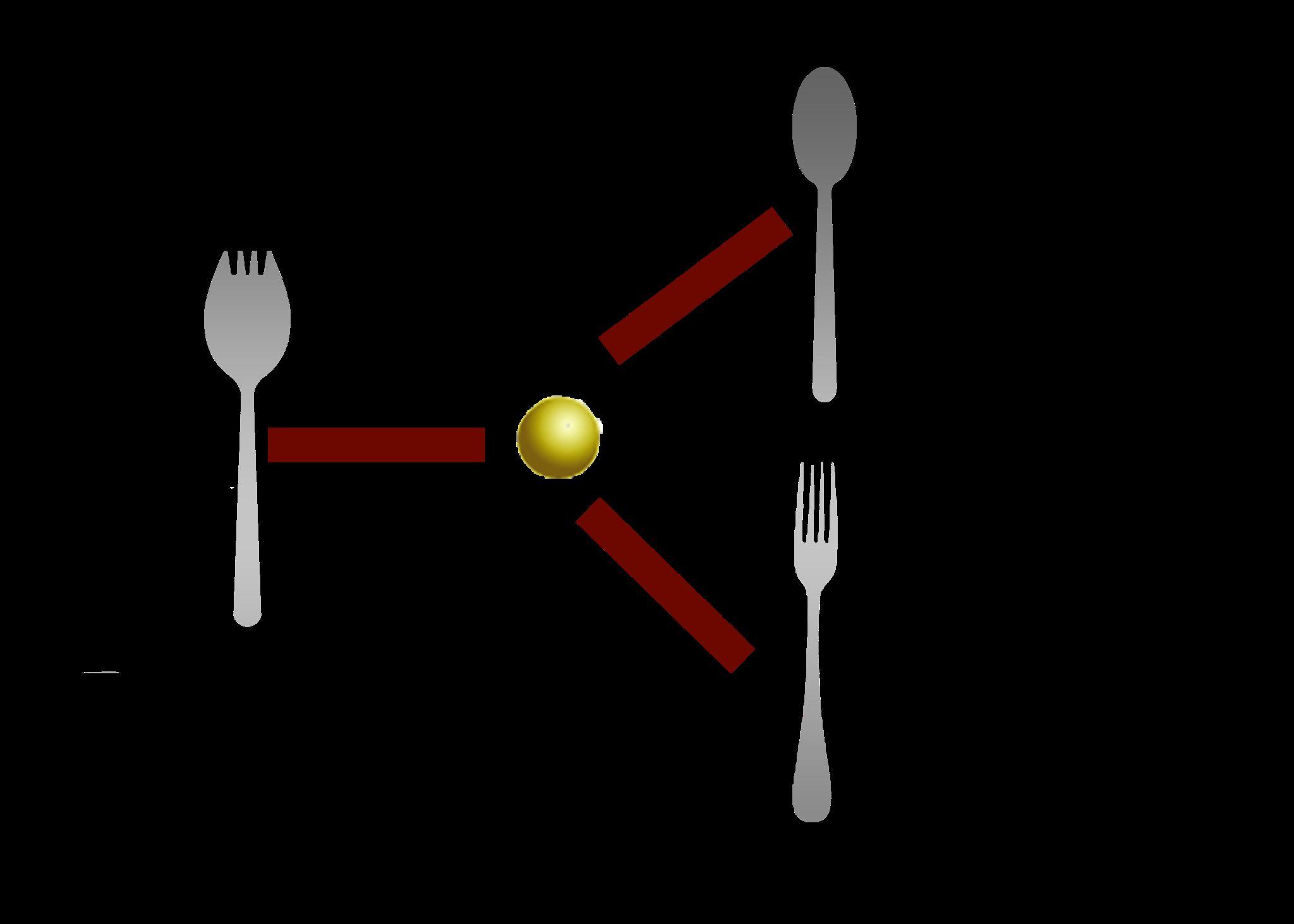
Reflected Ceiling Plan







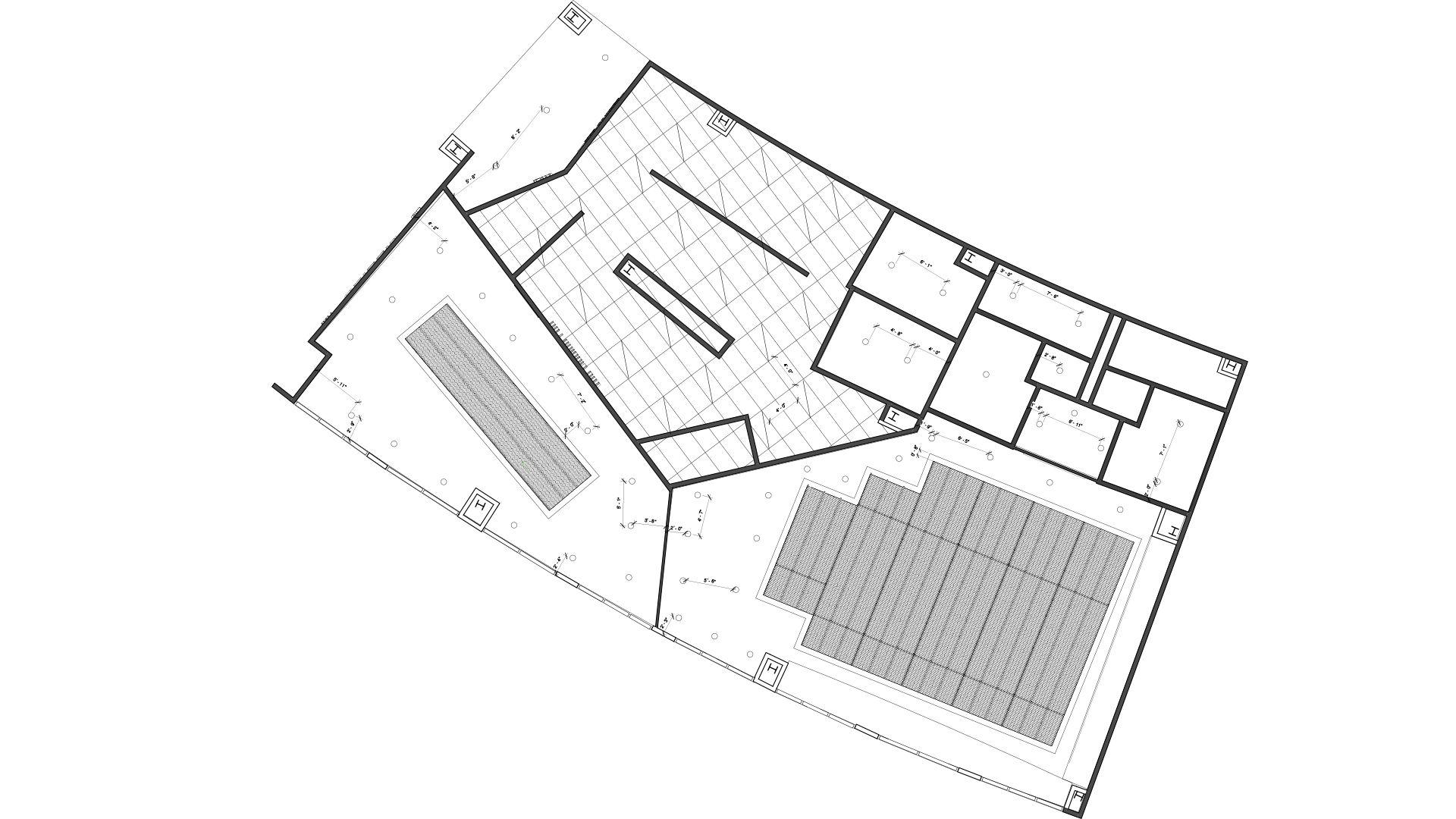
LightingLegend
8”Recessed CanLight




2x4”Linear Ceiling Light
3Dedgeceiling panel
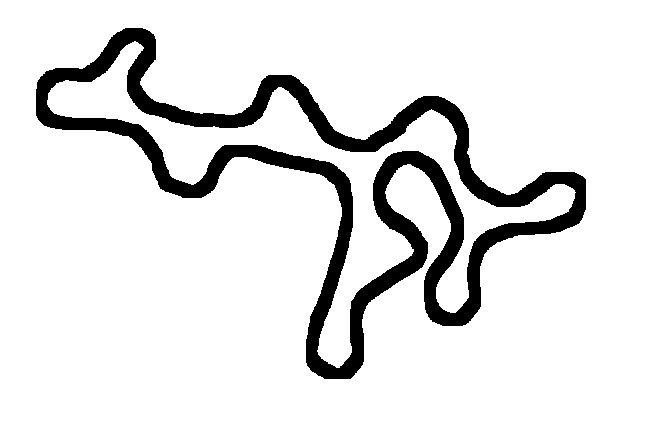


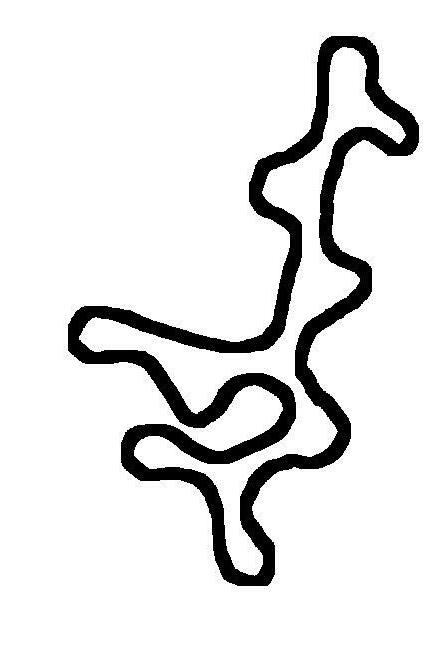


AmebaPendant Light
Overhead SecurityDoor
This restaurant was designed to be inside the Henry Reid airport, so it will have to compete with the other restaurants in the area. The exterior was made eye-catching to draw in patrons. The Fast service nature of the restaurant can quickly serve patrons leaving them time to catch their flight.
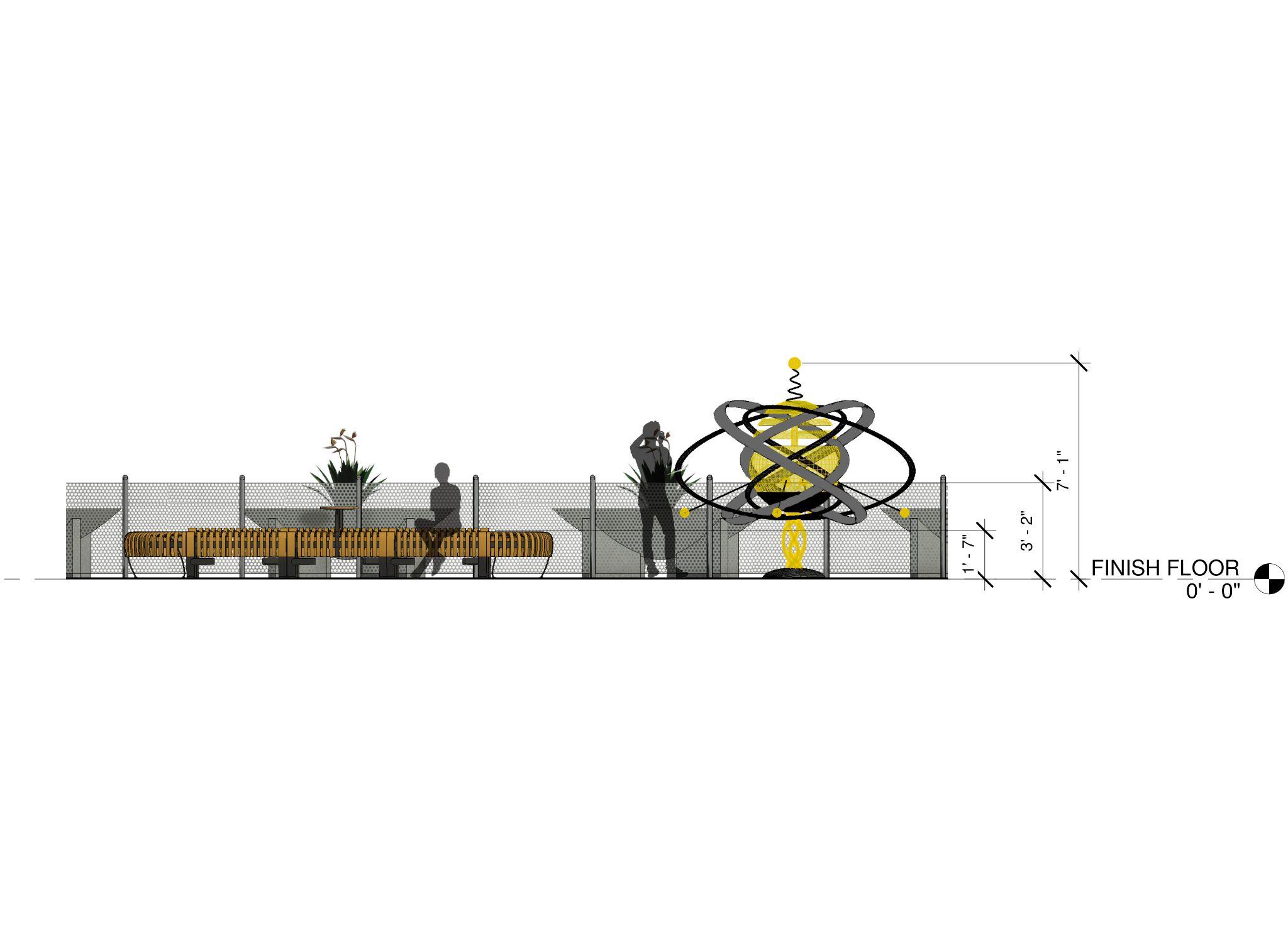

The interior of the restaurant has an industrial feel to imply that the focus was on the food. However, it is still very modern and intentionally designed with a lot of detail.



The design of the house mainly focuses on catering to the physical and mental conditions within the family, such as arthritis, deafness, autism, and asthma.


The main areas of the home focused a lot on sustainability and accessibility for all of the family members. The house included many amenities such as a courtyard, gym, gaming area, and a rooftop lounge.


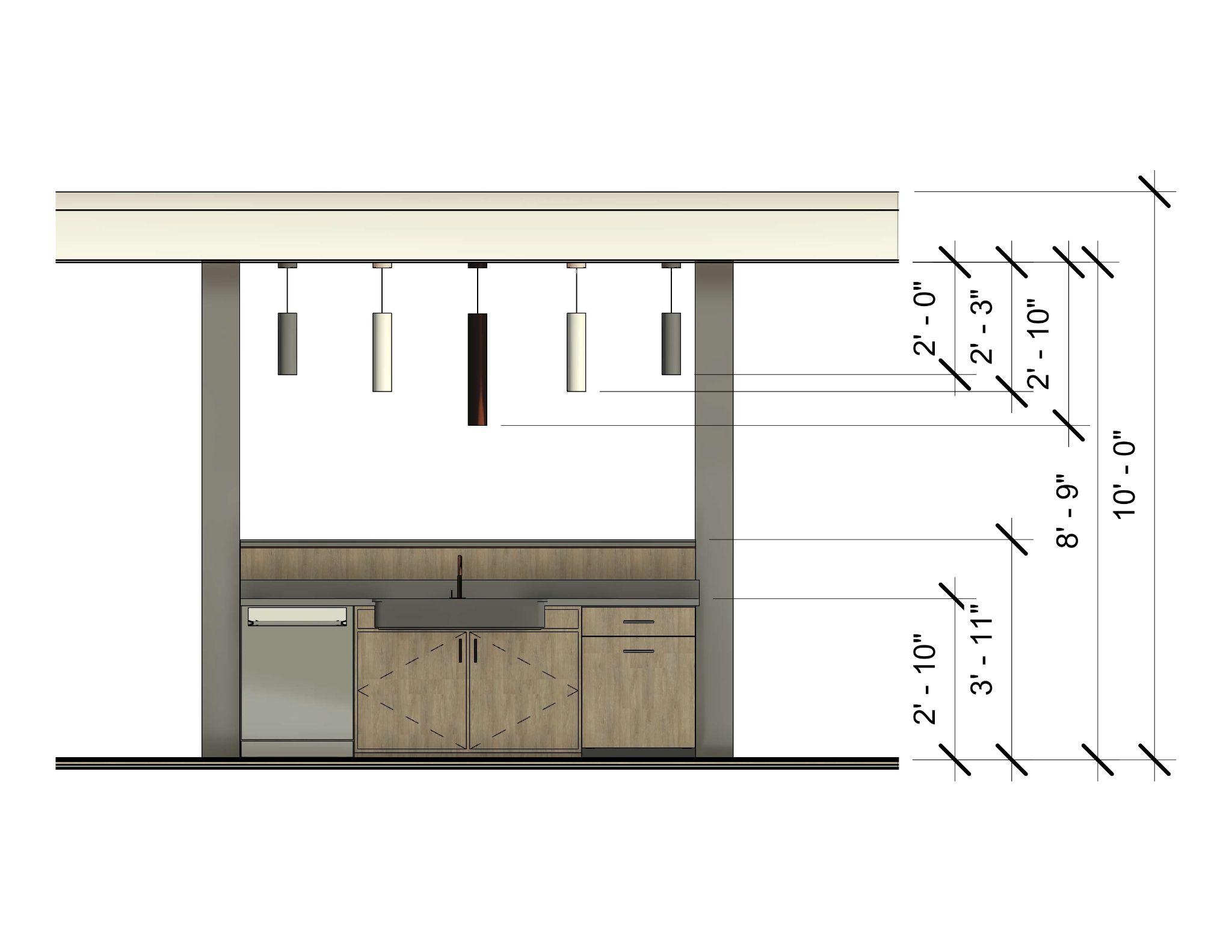
ADA Accessible dishwasher
Game and Activity Space
Grandfathers Bedroom
Grandmother’s Bedroom
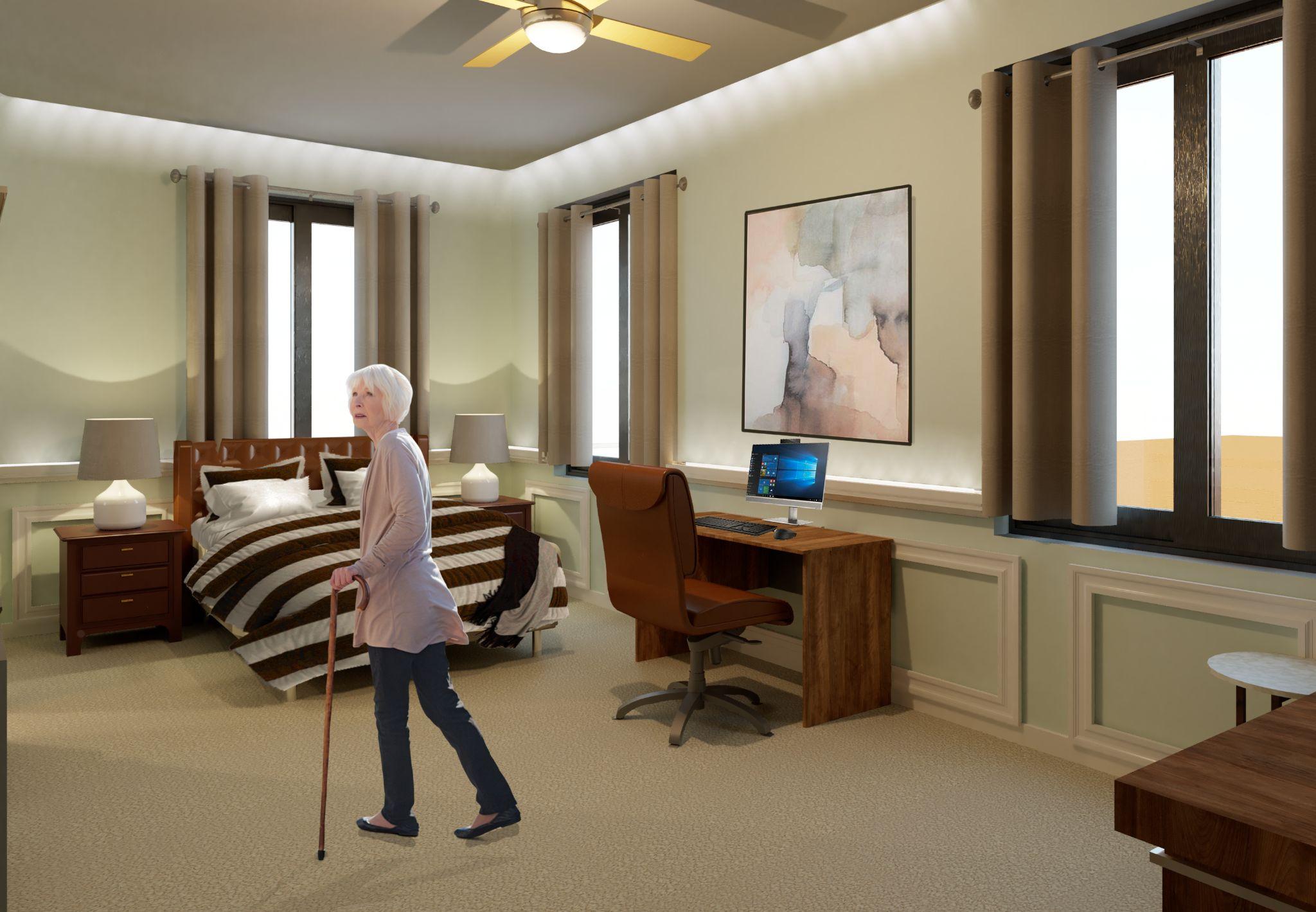


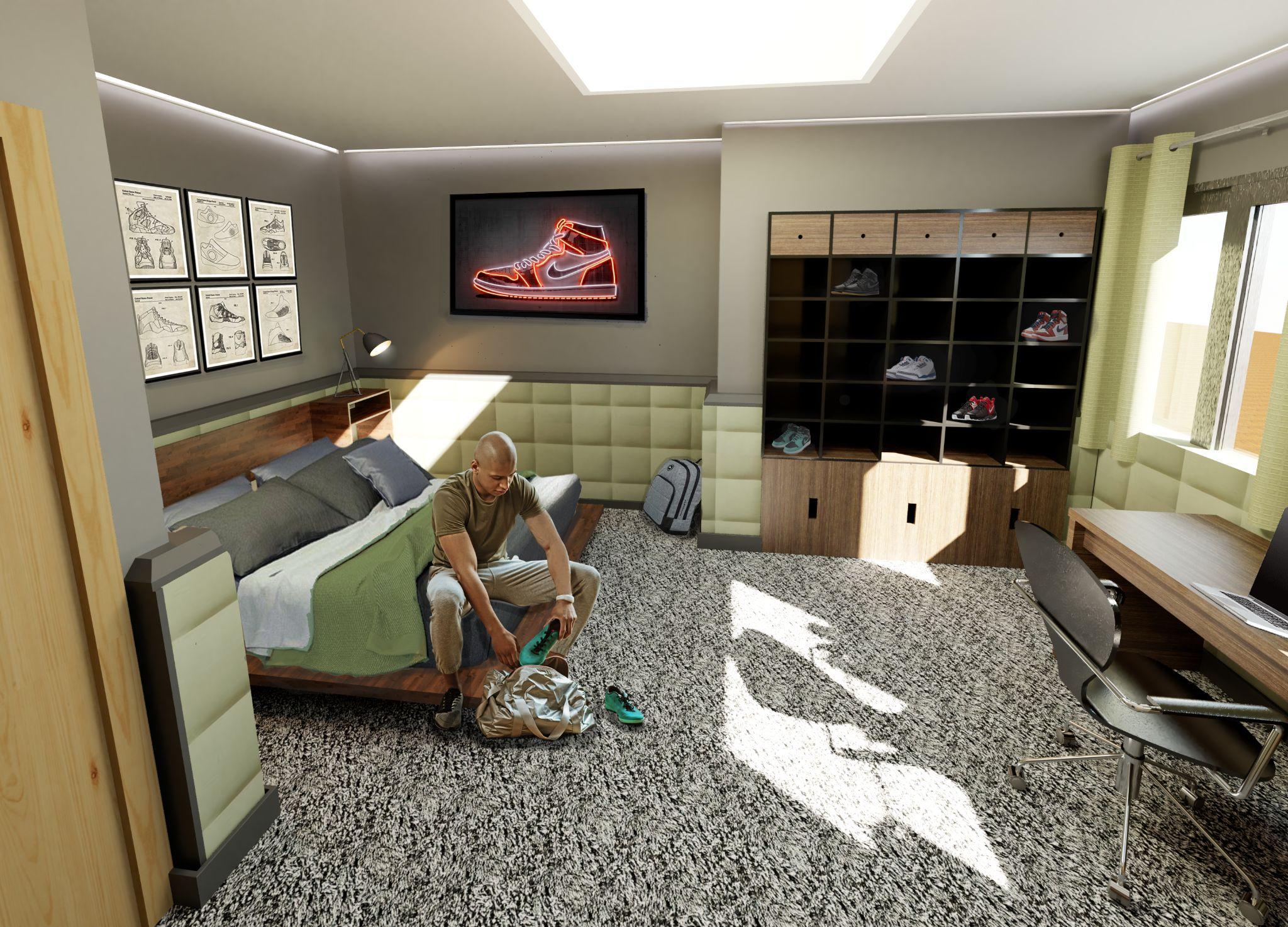
Each bedroom was personalized to the person inhabiting it. All of their individual needs wants, and interests were taken into consideration and informed the design process.

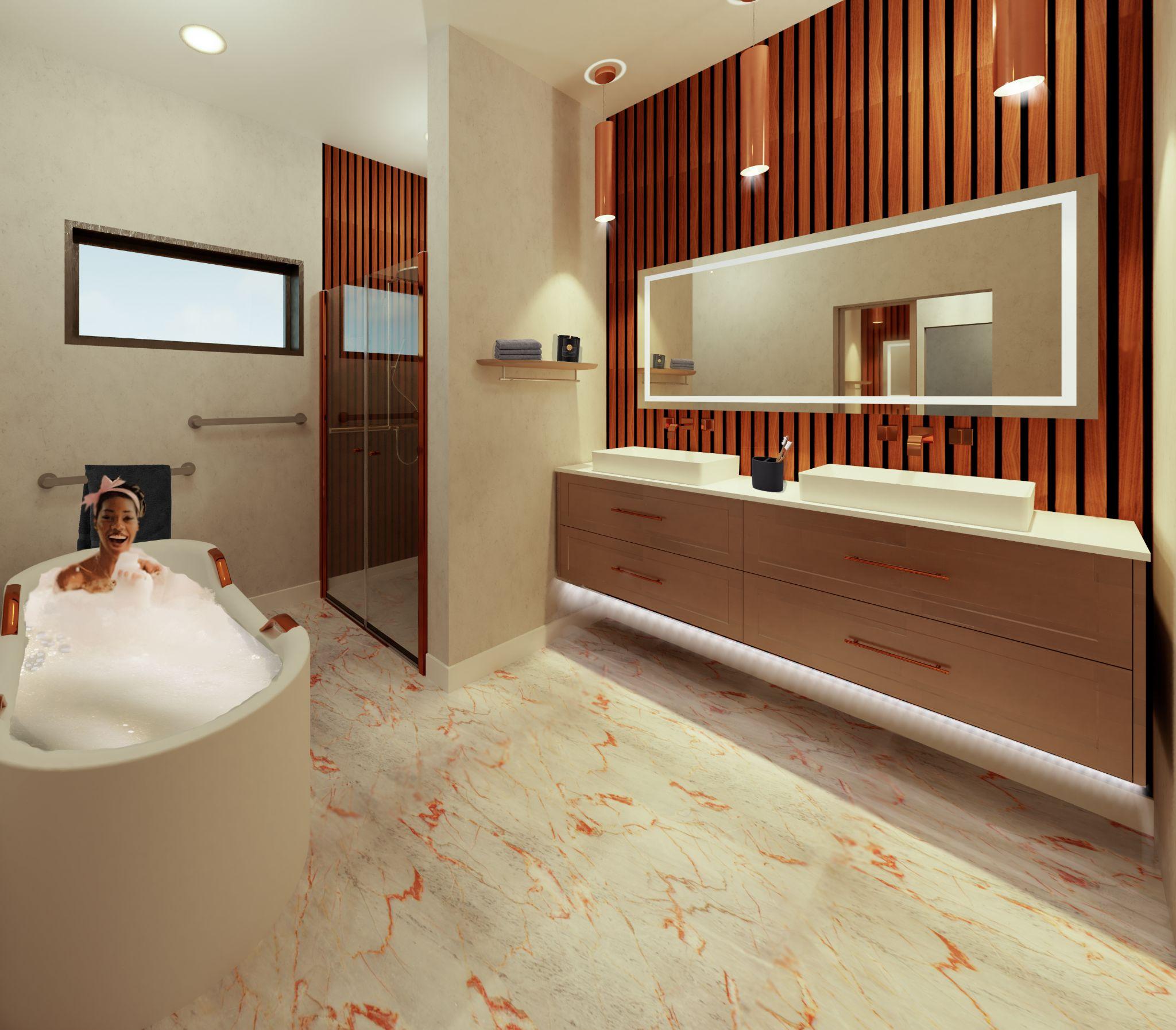

Concept: A hotel suite designed for W Hotels, inspired by hacienda-style homes found in Mexico. The influence of a Mexican architectural style was derived from this hotel’s location in Mexico City.

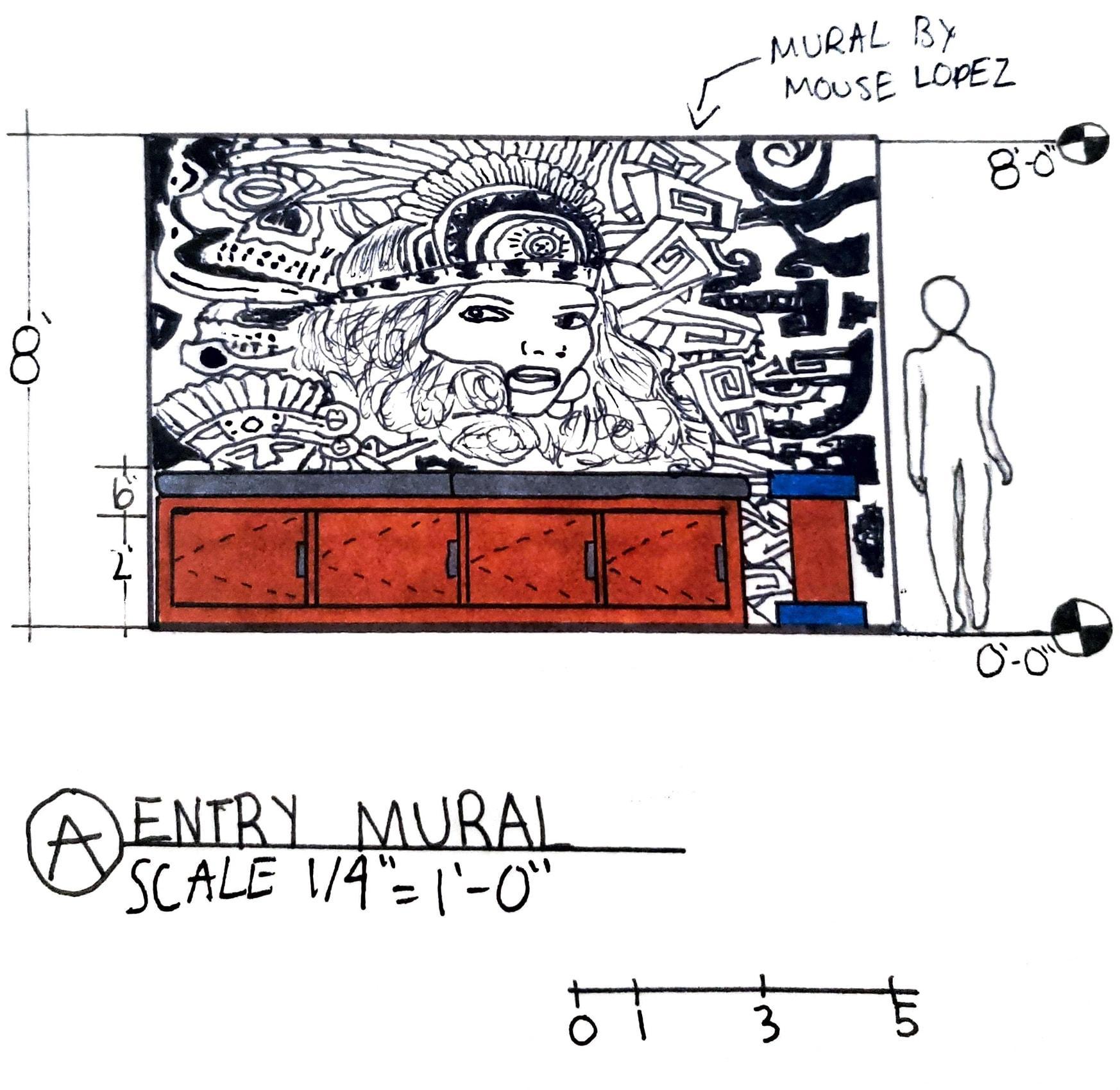
My goal was to make the hacienda style which is an exterior architecture style work in the interior design of a room. While also adding elements of design that were prominent in the W Hotels branding, such as having murals on walls in their rooms.

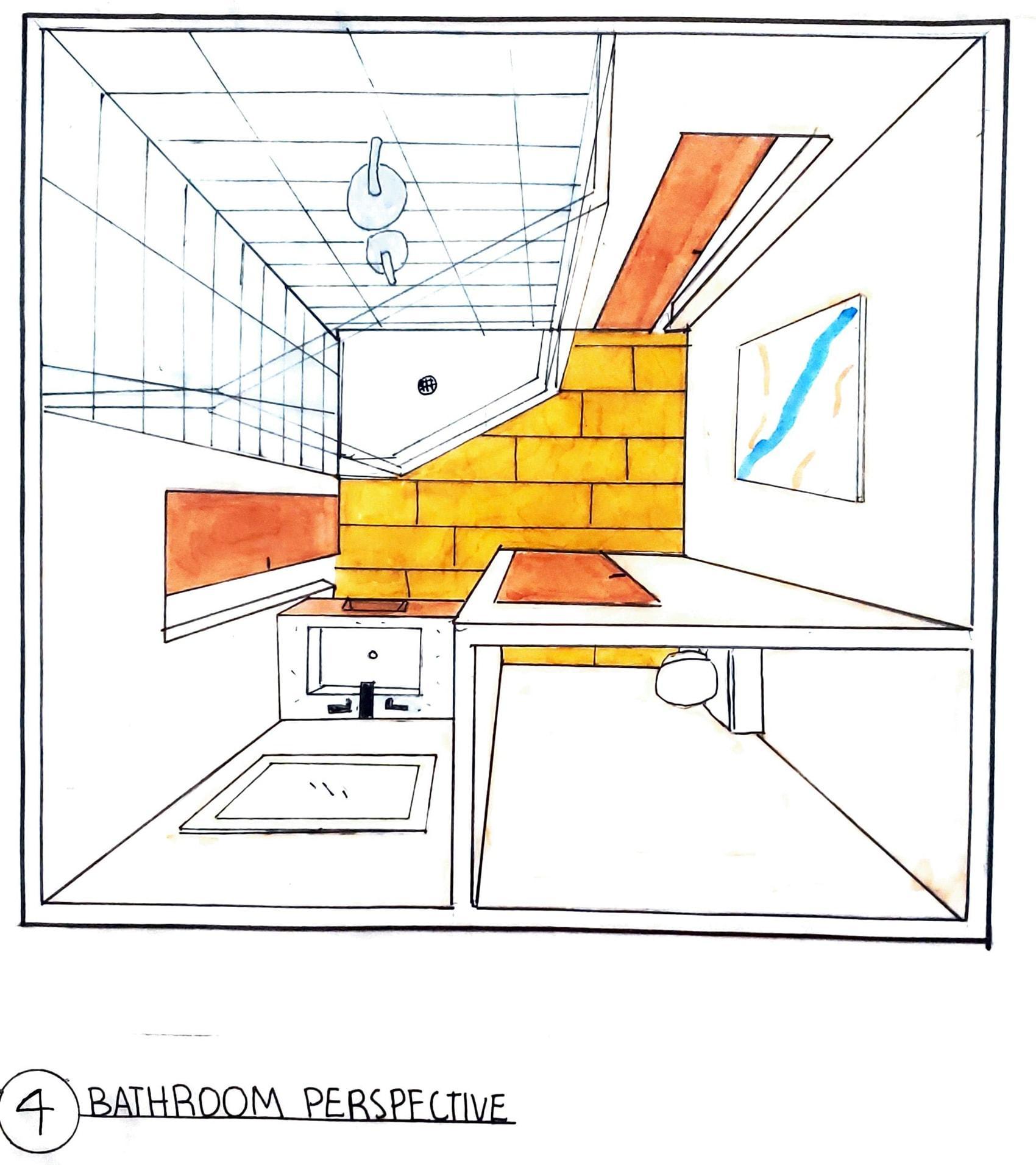
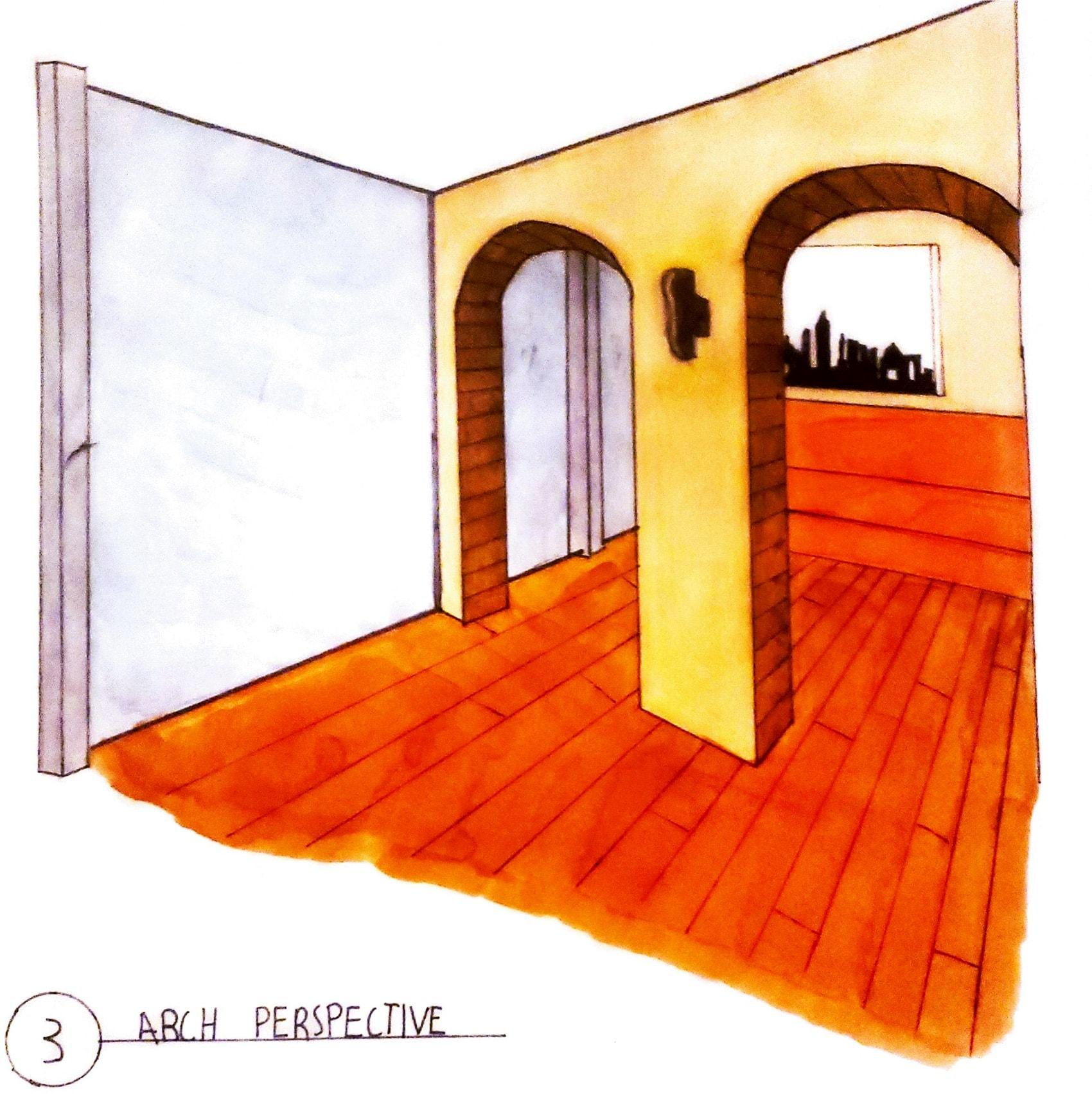

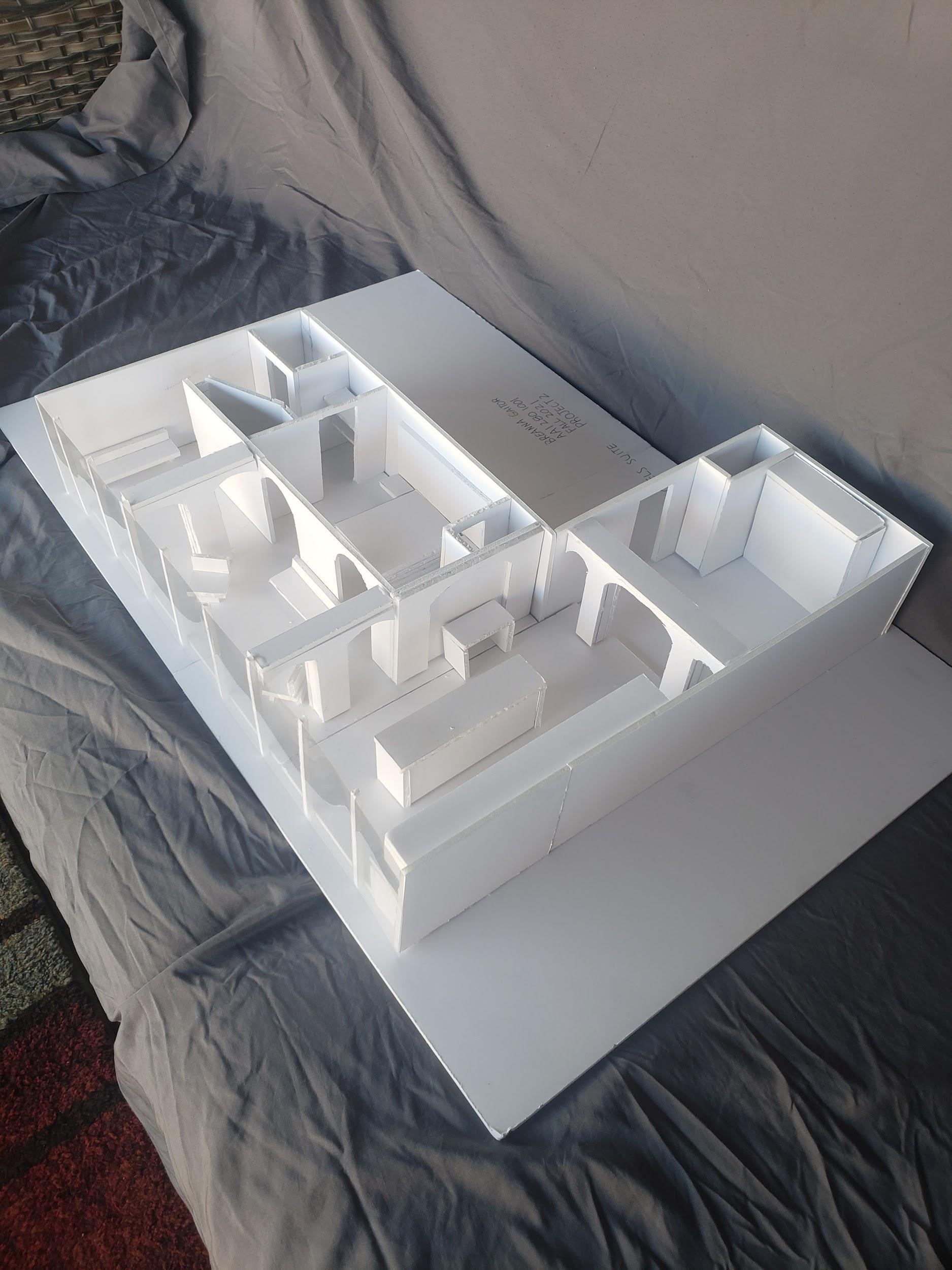
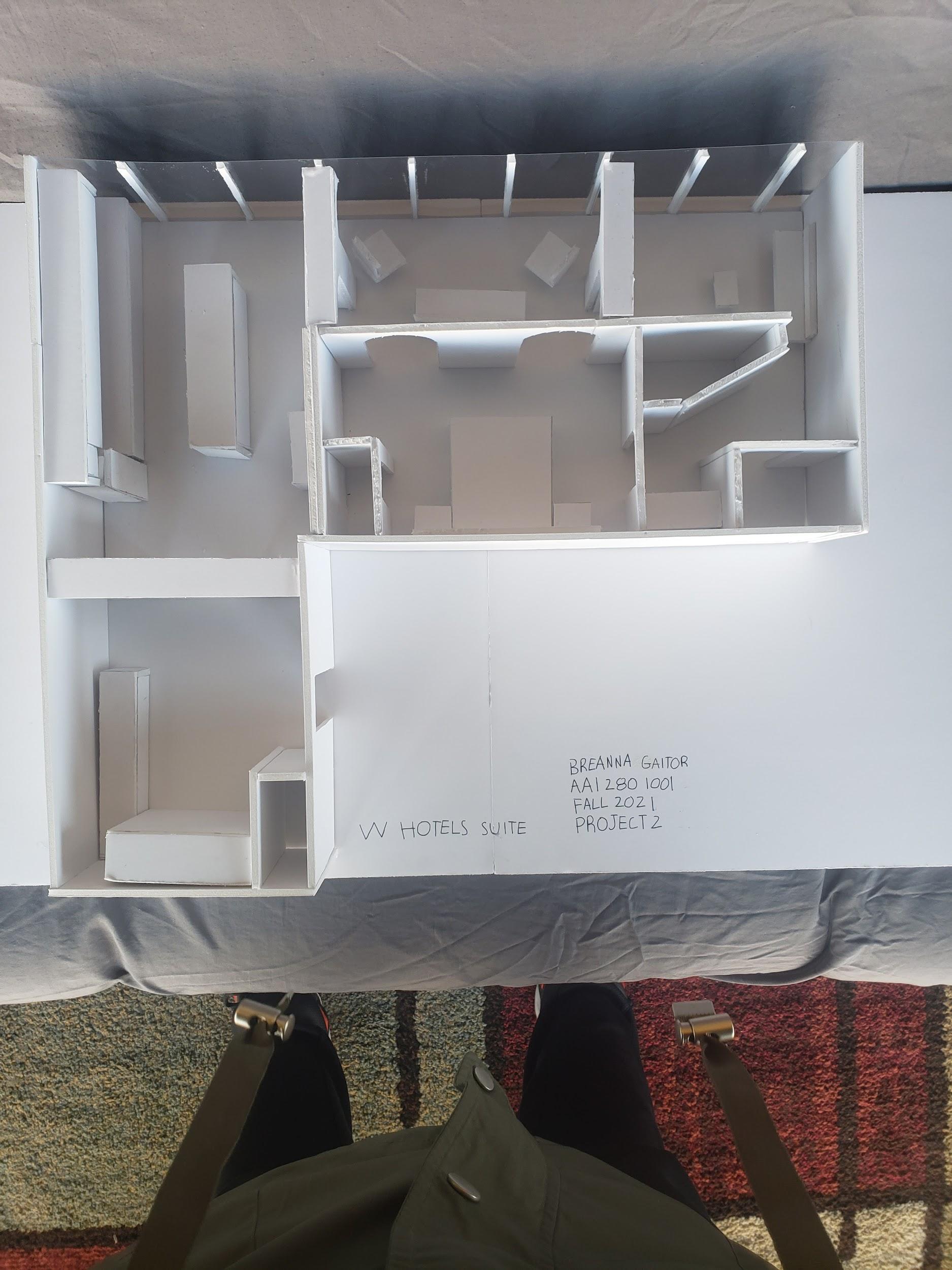
I briefly worked on bringing this space to life from its original hand drawing. The ability to take what was originally a 2D creation and transform it into a 3D space that can be interacted with is part of the appeal of this career field.

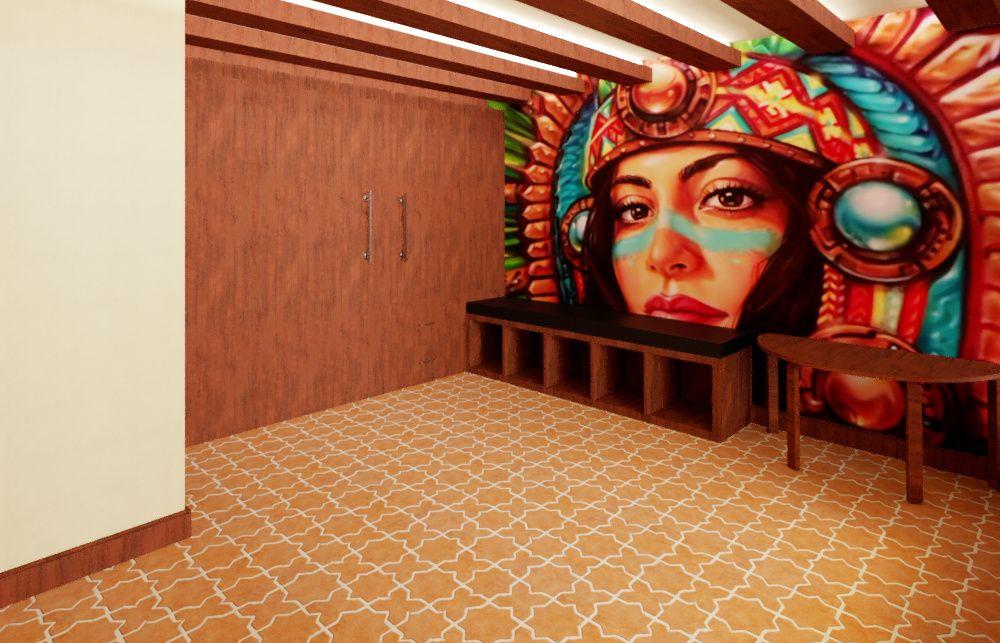
In this project I put a big emphasis on materials and how they relate to the source materials. I also wanted to take design elements that are not traditionally associated with modernism and luxury, and make them fit in this world class hotel suite.


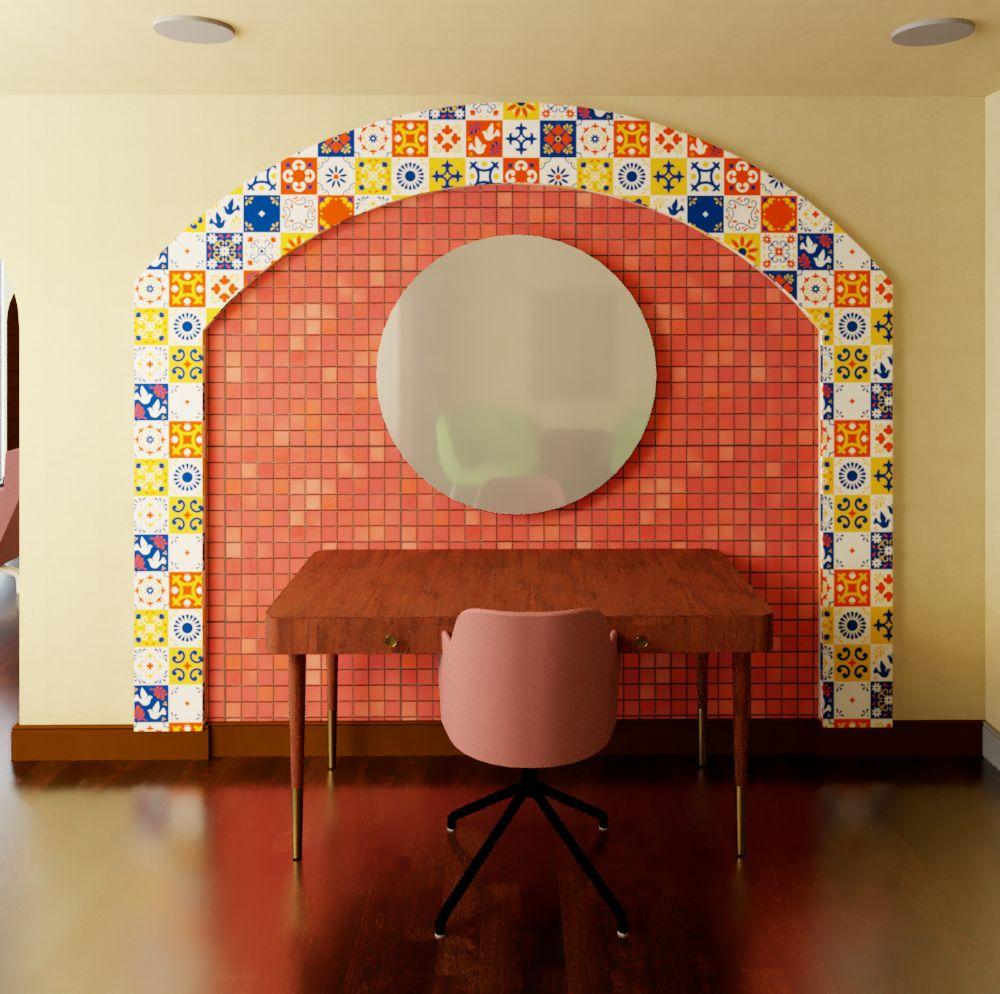
Concept: This office is an autonomous workspace designed for the tech company Trello. Instead of this design being shaped by a desired form or finish, the driving factor behind the choices I made was function.

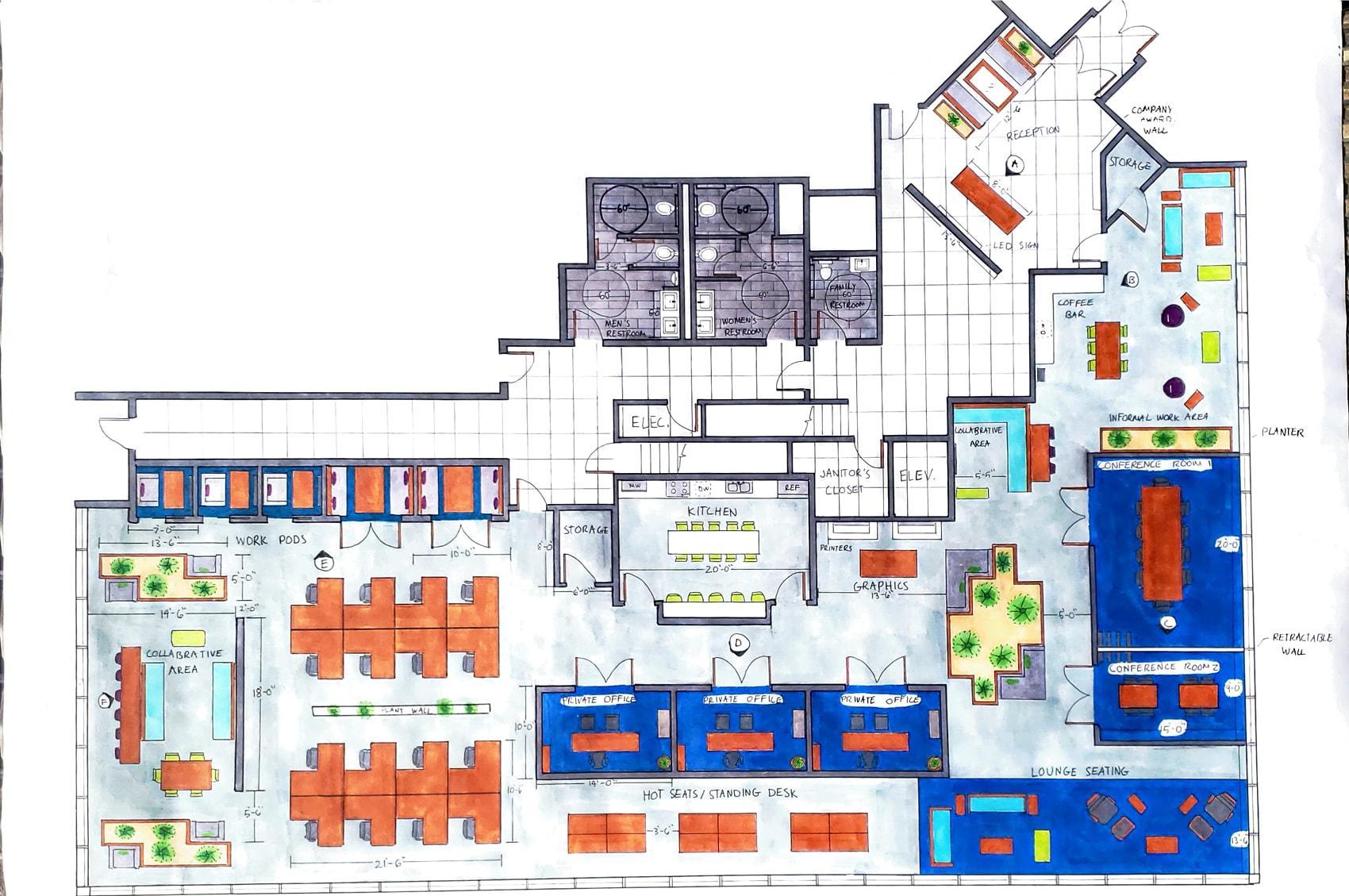
Reflected Ceiling Plan
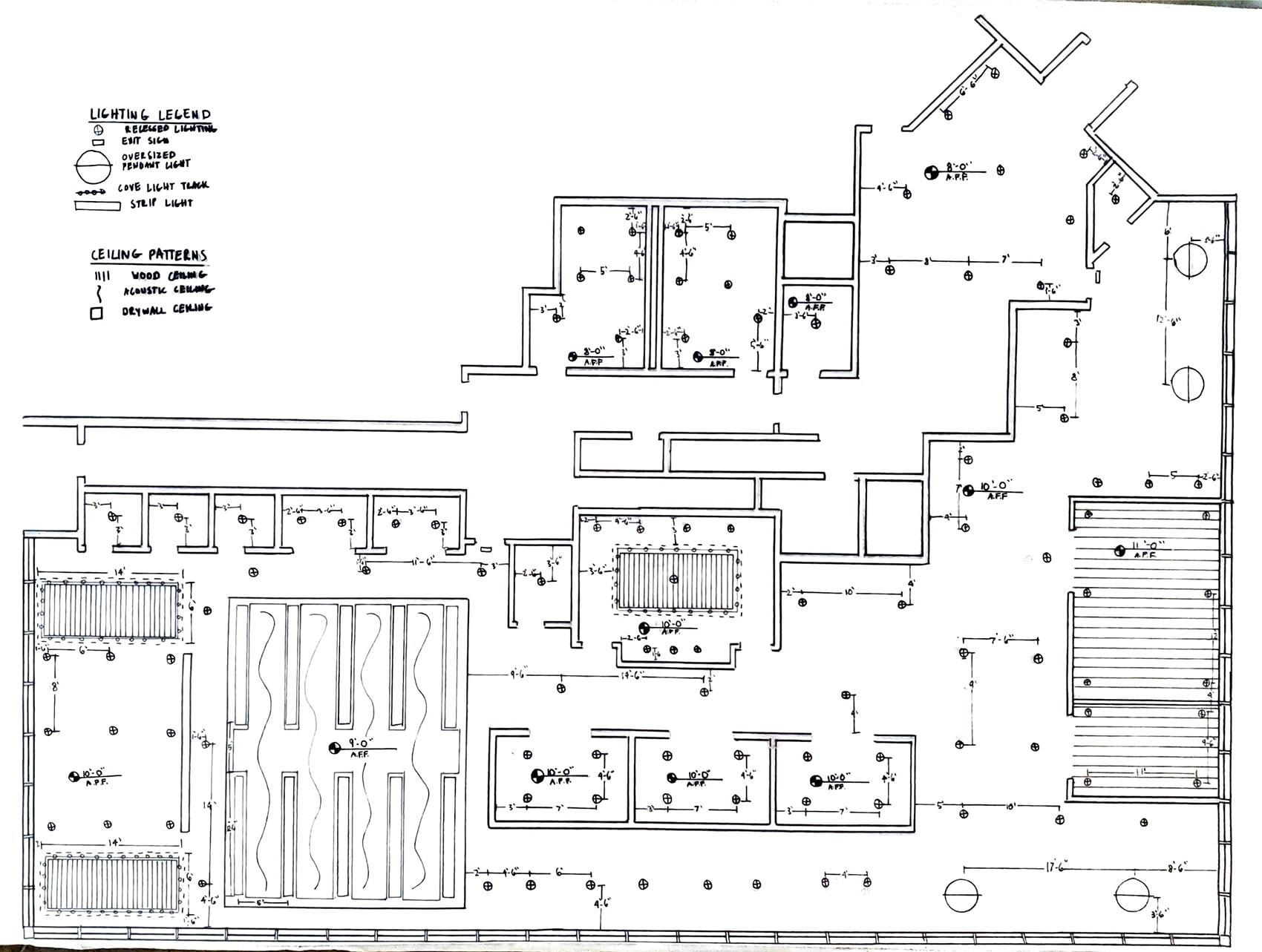
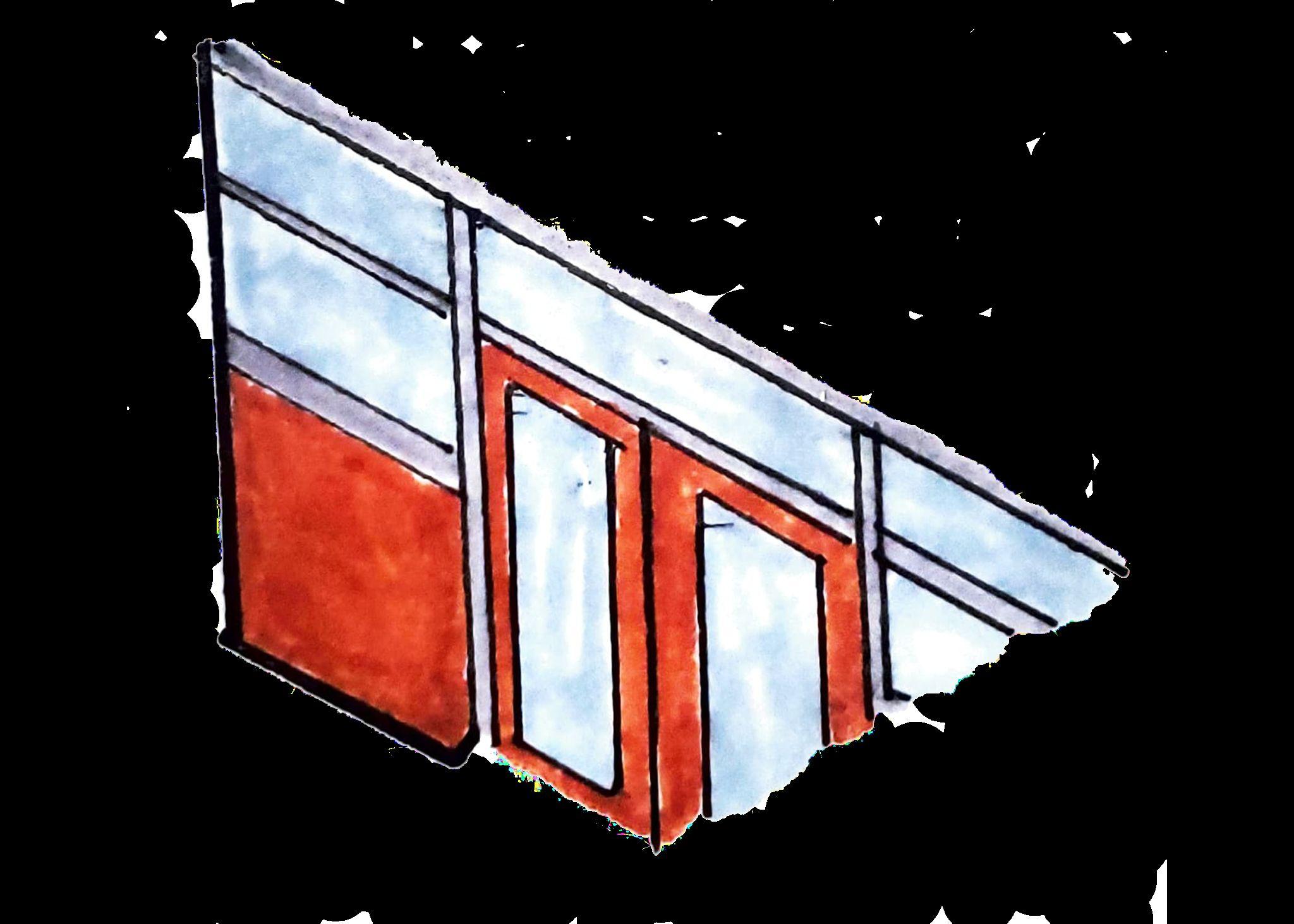




I wanted to make an office that catered to every work style, by providing a mix of private and community-based work areas. I also started to experiment with indoor planters in this design.

 Axonometric Office View
Axonometric Office View
Trello as a company is known for its colorful, bright, and whimsical office spaces. I worked to carry those sentiments into this design while also building a sense of community.
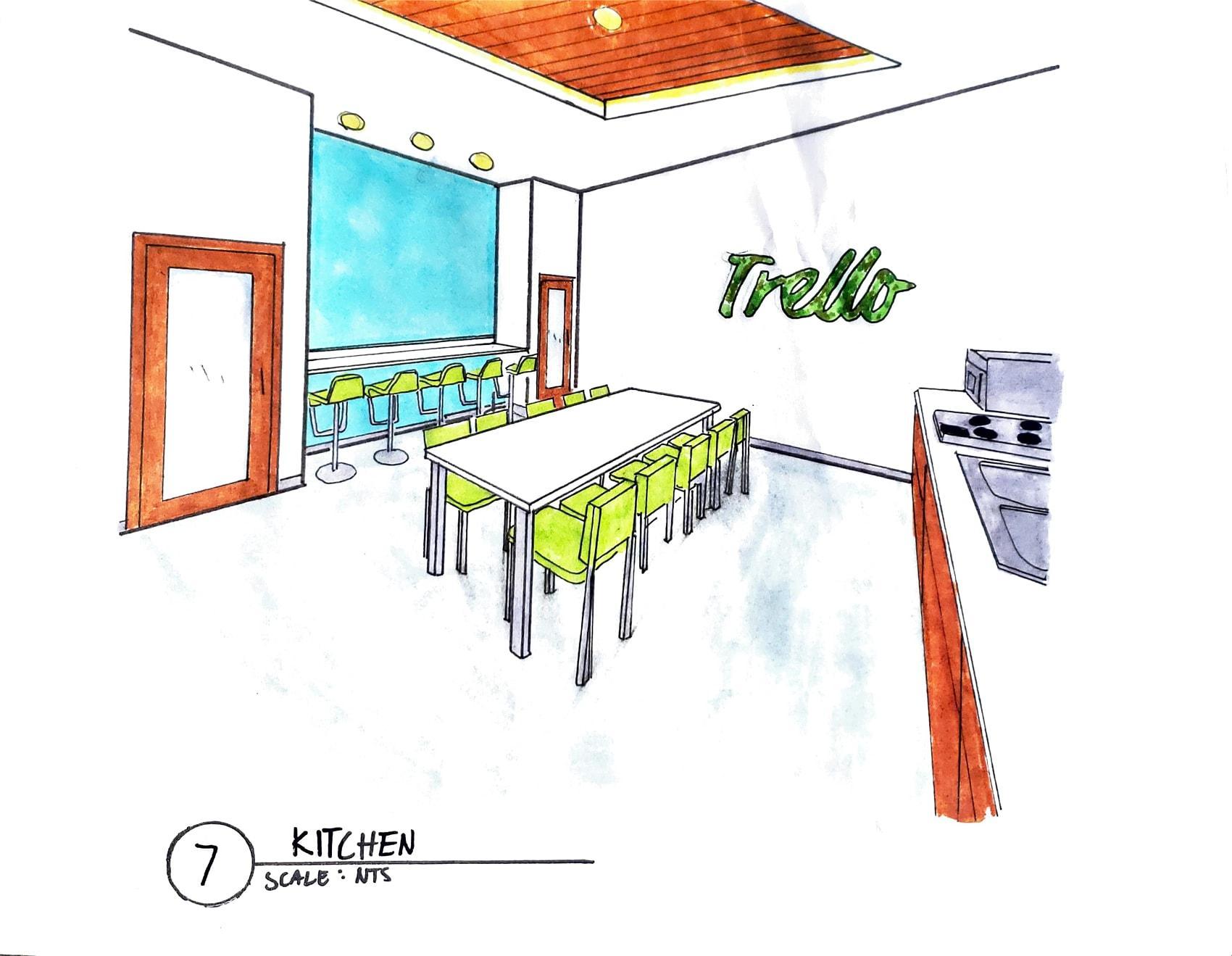

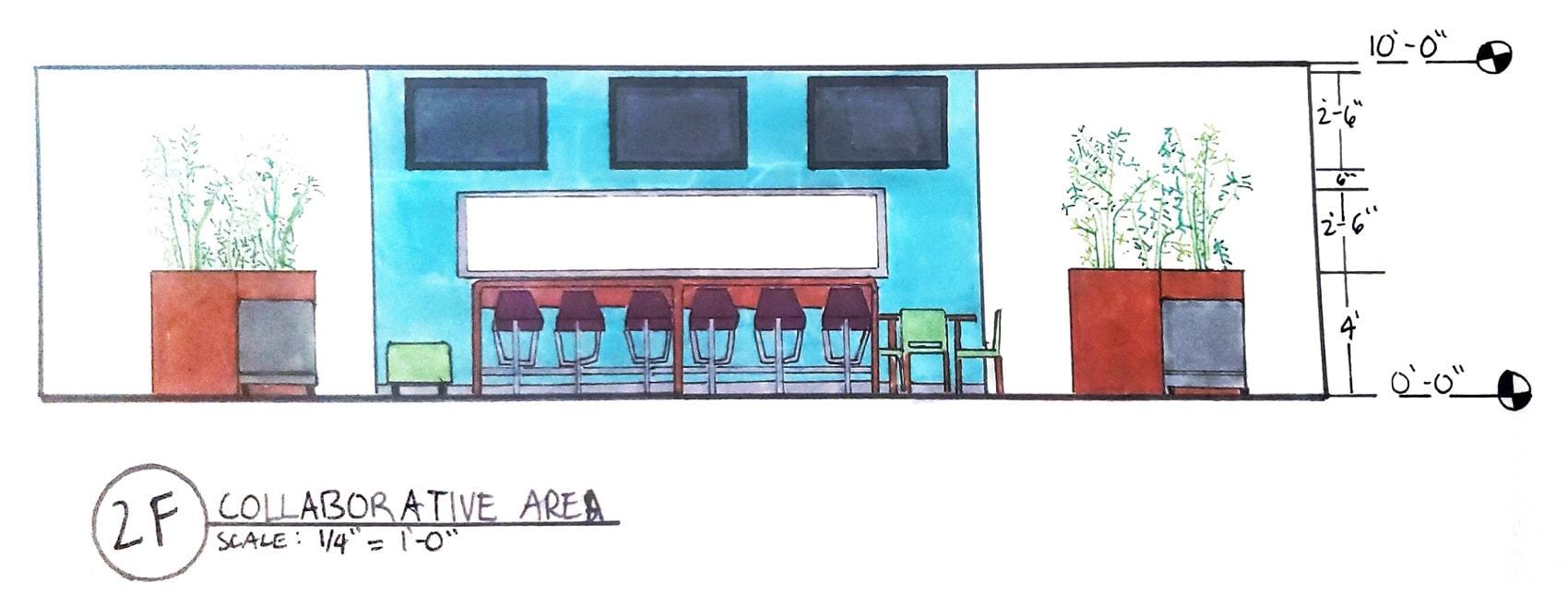
Part of the challenge of this project was building a physical model. This was the biggest model I had built at that point and allowed me to think of this project more in 3D.


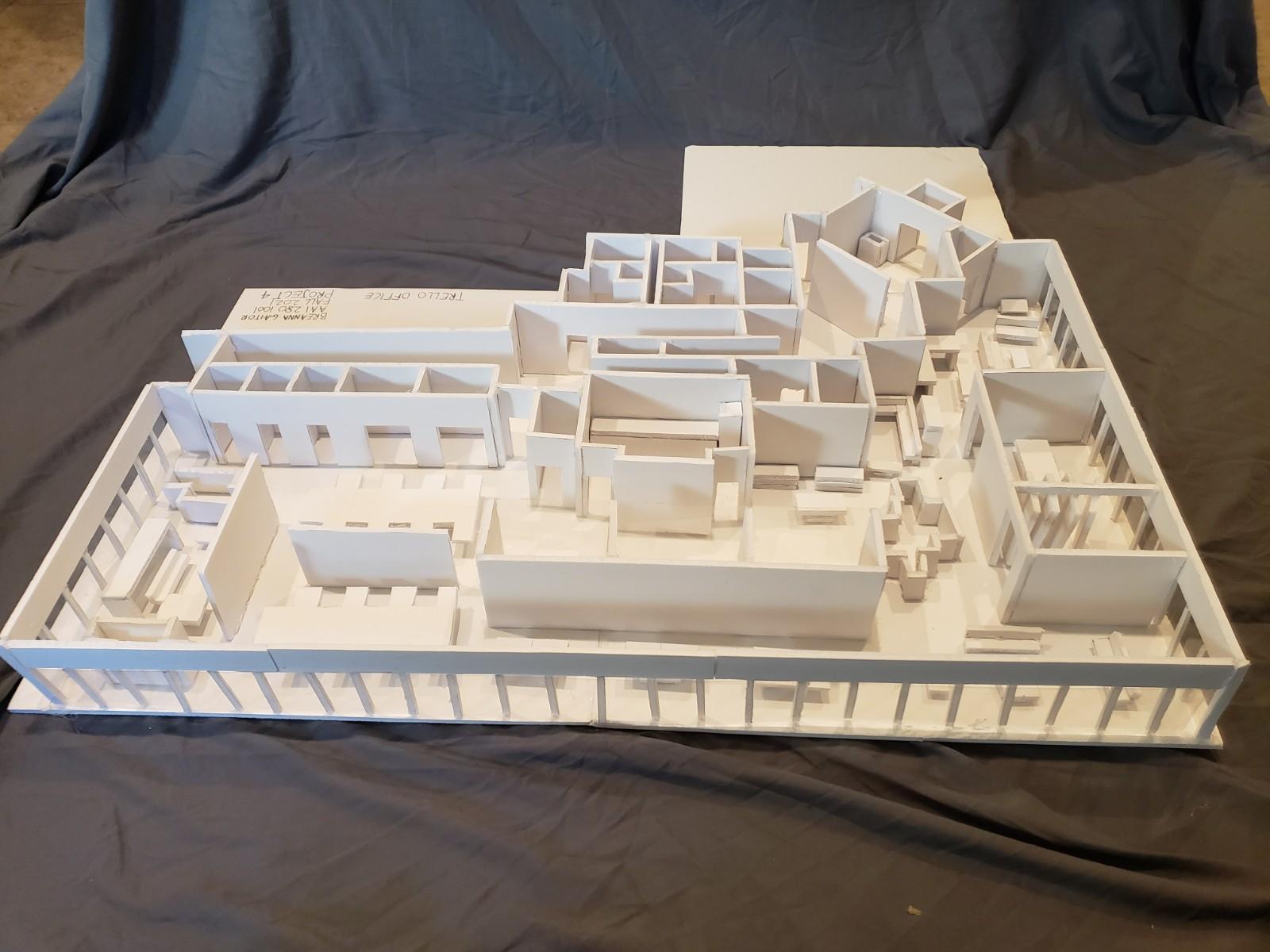
Concept: Diam is a restaurant conceptualized based on the work of celebrity chef Timothy Hollingsworth.


I wanted to get away from safe design choices and do something a bit more themed. I chose to theme this restaurant to look like a backyard, complete with a skylight ceiling tented dark blue to mimic the night sky.

I wanted my packaging to be as whimsical as the table itself. I did this by having it open in an unexpected way, and changing shape when it is open. I used the outside of the box to hint at the table inside. The top of the box has the same veneer and cut out as the table inside, and the stripes on the box allude to the pattern the legs of the table make.
Concept: In this project, the task was to design packaging for a furniture piece. I had fun with this task because it was an unexpected change from the designing of buildings.
