Southwest of North Bend Rd & Hamilton Ave College Hill, Cincinnati
PLAN 4041

Nick Heaton

Brandon Williams
Lauren Dahlager
Joseph Kinskey


Nick Heaton

Brandon Williams
Lauren Dahlager
Joseph Kinskey
In 2050, we envision the site between Elkton Place and W North Bend Road along Hamilton Avenue to become an inspirational resource hub throughout College Hill and to other Cincinnati neighborhoods.
Activating the human experience through pedestrian-oriented modes of transportation, partnerships and the implementation of local small businesses, increasing density in affordable housing stock, and providing innovative solutions to food access. Establishing the resource hub as a human-centric site through prioritizing socio-economic diversity, incorporation of the natural environment with the built environment, and enhancement of College Hill’s identity.

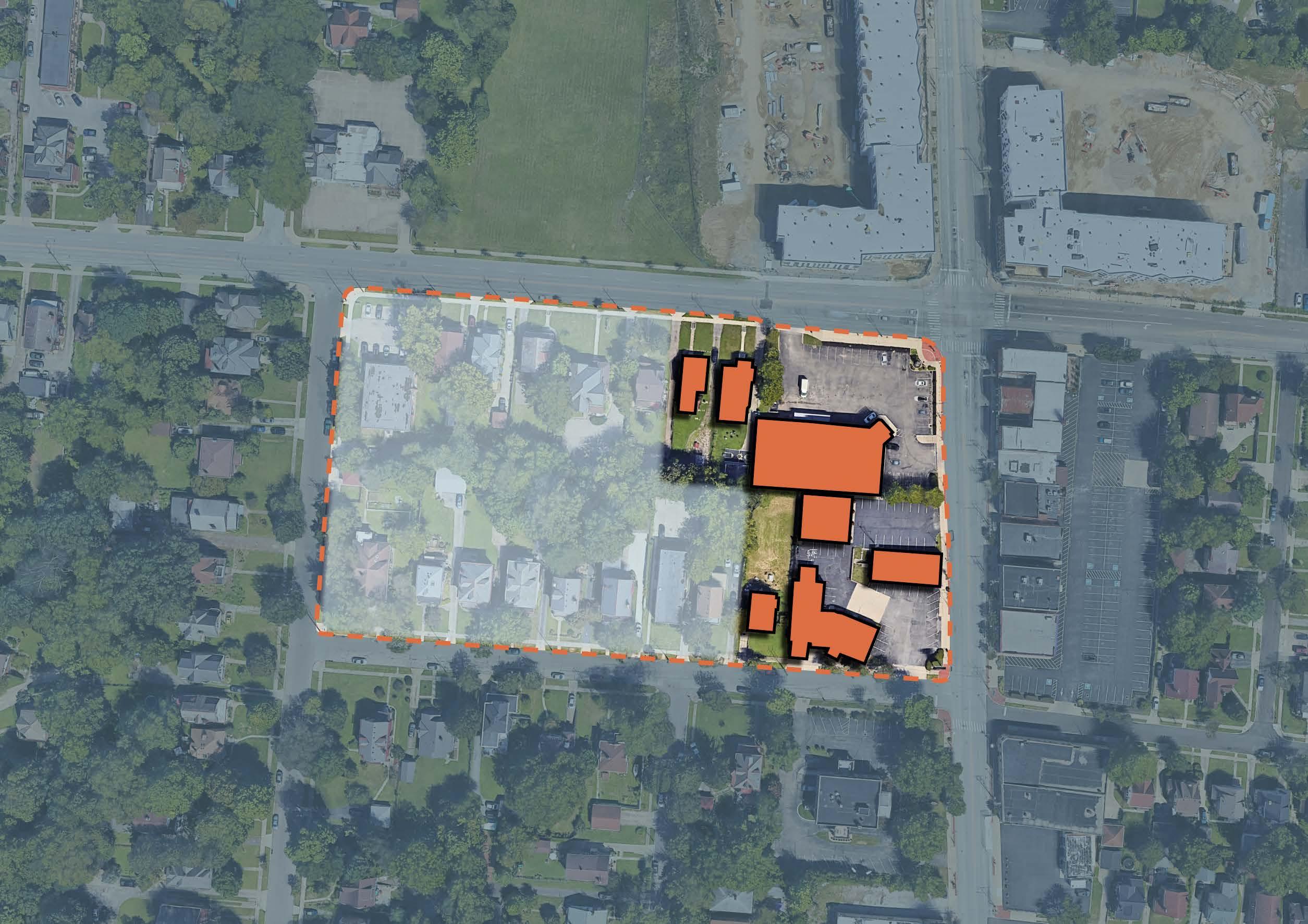
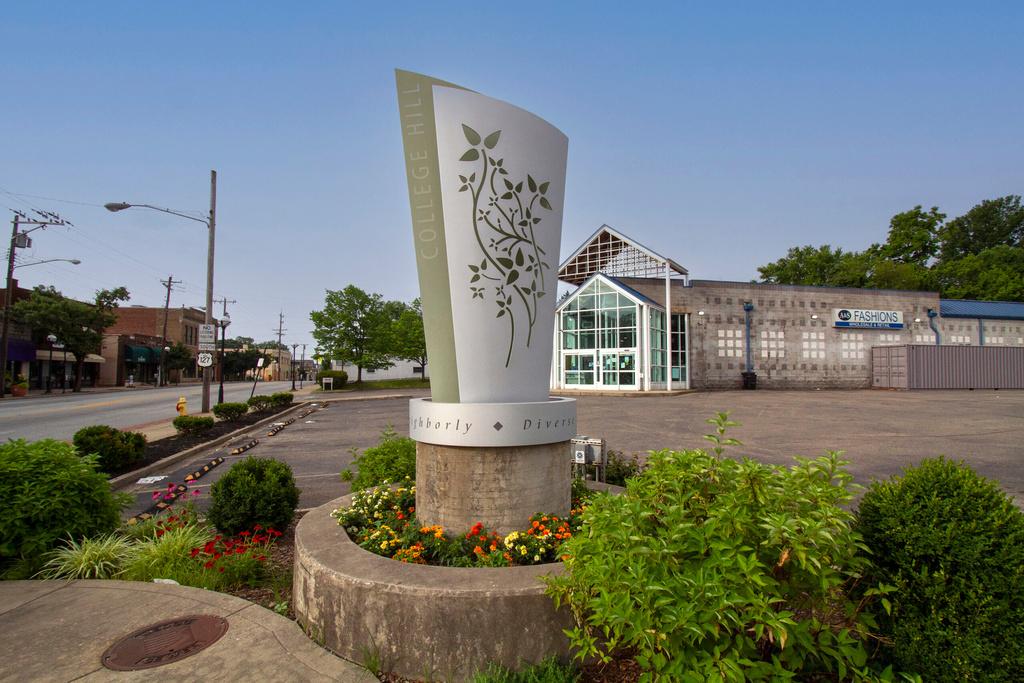

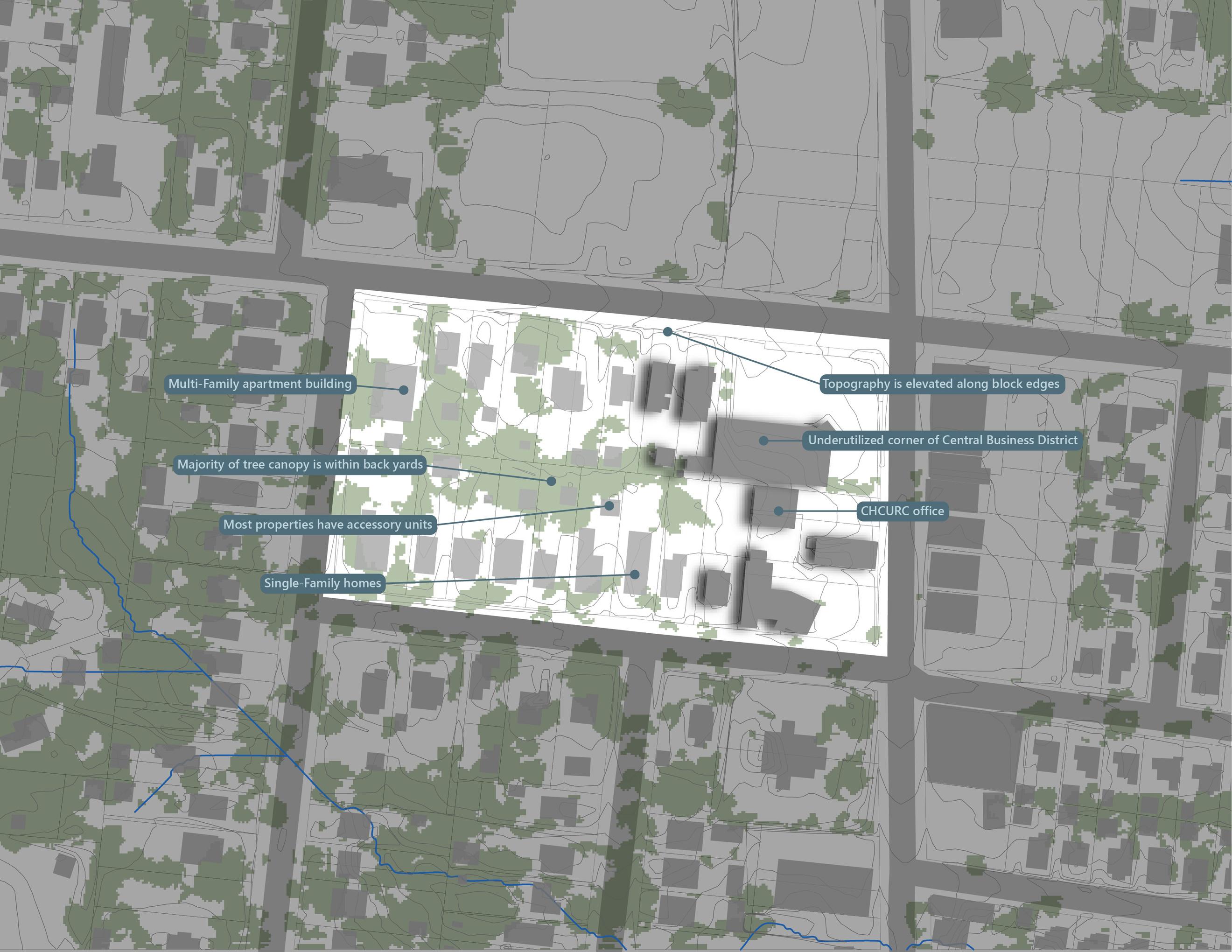
TOTAL POPULATION: 16,139
Owner Occupied: 57.1%
Renter Occupied: 42.9%
Poverty Rate:
18.2%
Renter's Extreme Housing Burden:
20.3%
Homeowner's Extreme Housing Burden:
20.7% SNAP Recipient Households:
14.7%
Affordable Housing Gap in Cincinnati: Over 19,000 units
The site is relatively large and consists of uses that the community doesn't largely rely on for everyday necessities 1.
The is a community desire to keep the suburban character and to not tear down houses which limit the size and height of any new developments
Existing homes largely contribute to the community's identity, making it difficult densify through new development
Many parcels are underutilized and present opportunity for a unique site development containing many uses
Site is located at a BRT stop and the most prominent intersection of the community, providing ample foot traffic
Many nearby residential homes have accessory structures and a rear greenspace corridor, providing opportunity for a pedestrian alley connection and ADU conversions
Site is adjacent to new market-rate developments, possibly allowing something similar to occur at this site and contribute to gentrification 1.
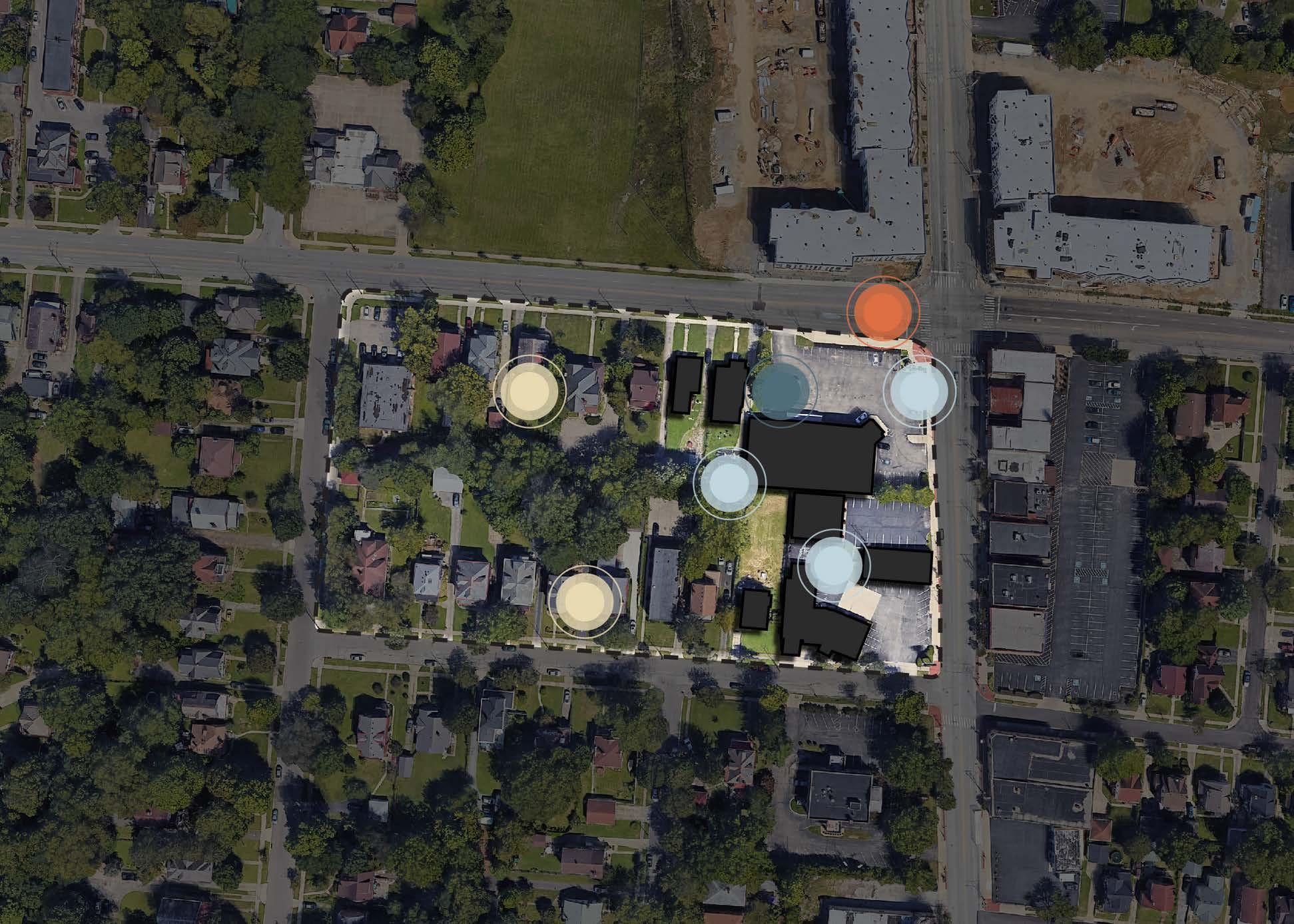
The Southwest corner of North Bend Rd & Hamilton Ave is...

The site has an ample amount of developable space that is not being used to its fullest potential.
The existing site development doesn't draw much attention, causing it to appear inactive most of the day.
The most visible portions of the site consist mostly of parking lots, causing walkers to not feel welcome.
The surrounding block is nearly all single family homes, preventing densification for a growing population.

The site, at its prime location in the neighborhood, doesn't offer residents many resources or necessities.


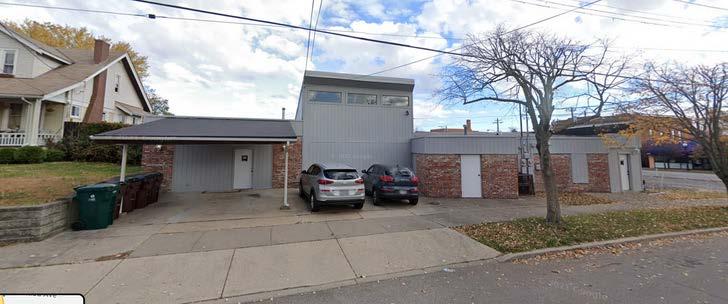
The site, at the most prominent intersection of the central business district, doesn't brand the community or showcase its identity.





COMMERCIAL
5 Units (~17,600sqft)
2 Stores (5,800sqft)
2 Restaurant/Bar (7,400sqft)
1 Medical Office (4,500sqft)
Market (~7,000sqft)
40 vendors (100sqft)
92 Units (~64,500sqft)
North Bend/Hamilton (~17,000sqft) conserve natural environment

35 Affordable Housing Units
Market Greenspace (~5,000sqft) designated for seating
MIXED USE
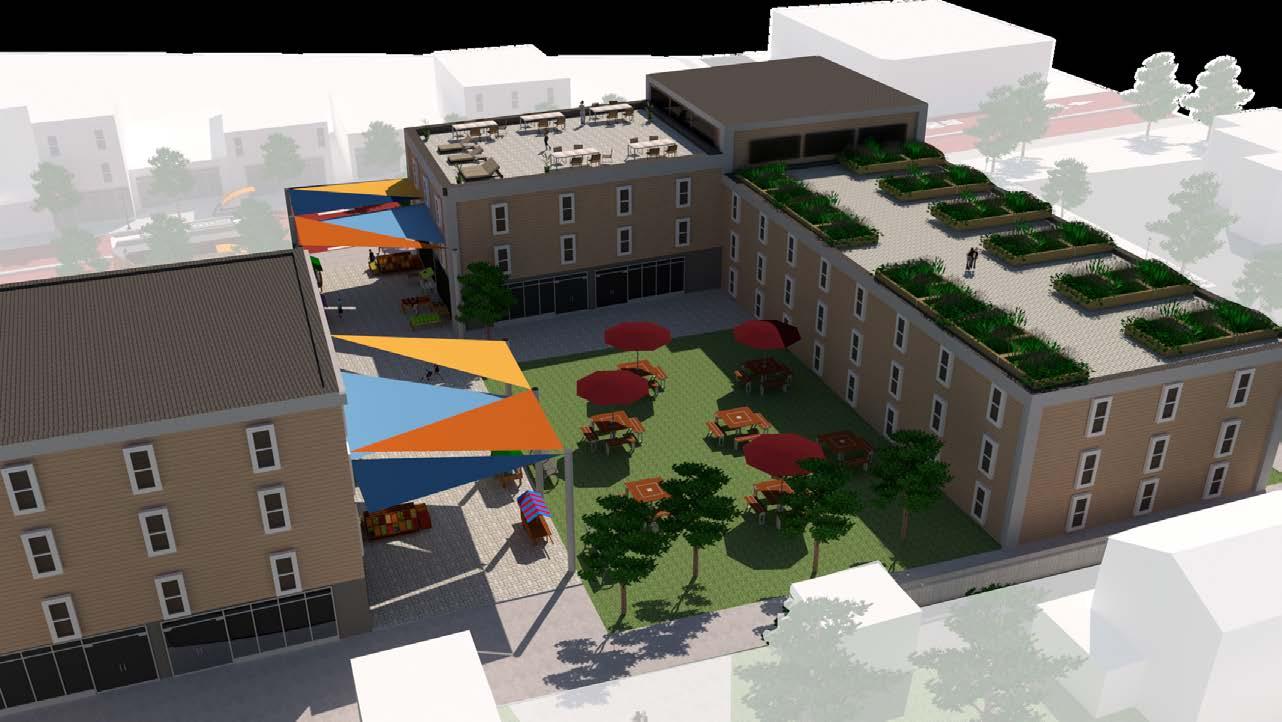
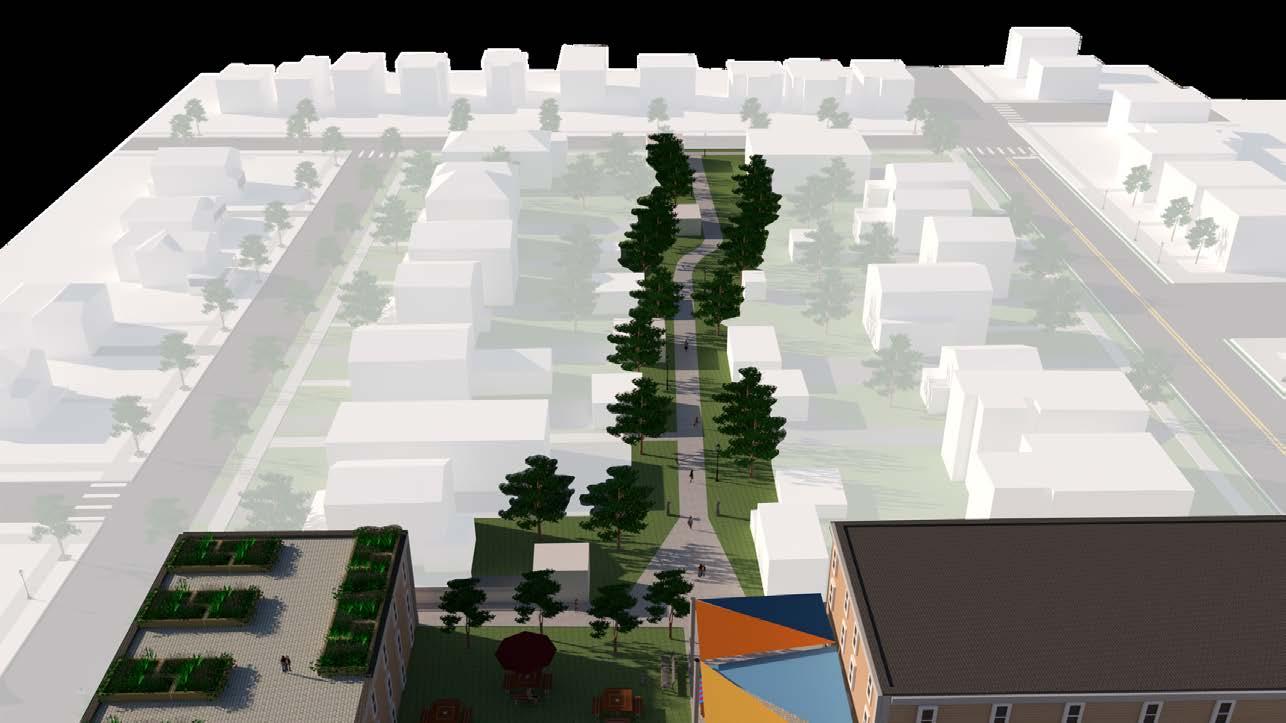
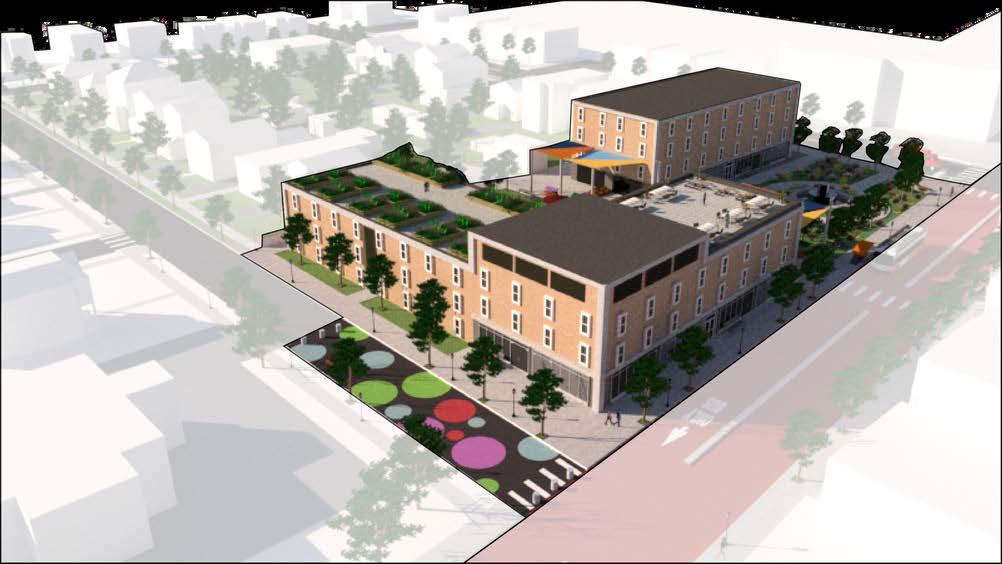
PEDESTRIAN TRAIL OPEN AIR MARKET SOUTHWEST




Expansive greenspace

Serves as a gateway to College Hill


Has a mix-used building serving as a transition zone toward HaNoBe


Dense mix-used building located on the corner of Hamilton Ave and Elkton Pl
Commercial units are to be located along Hamilton Ave
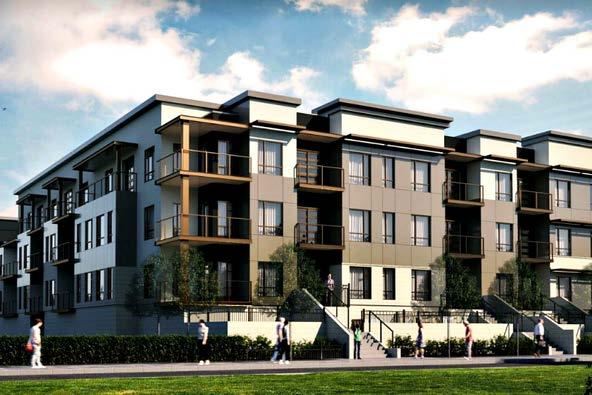


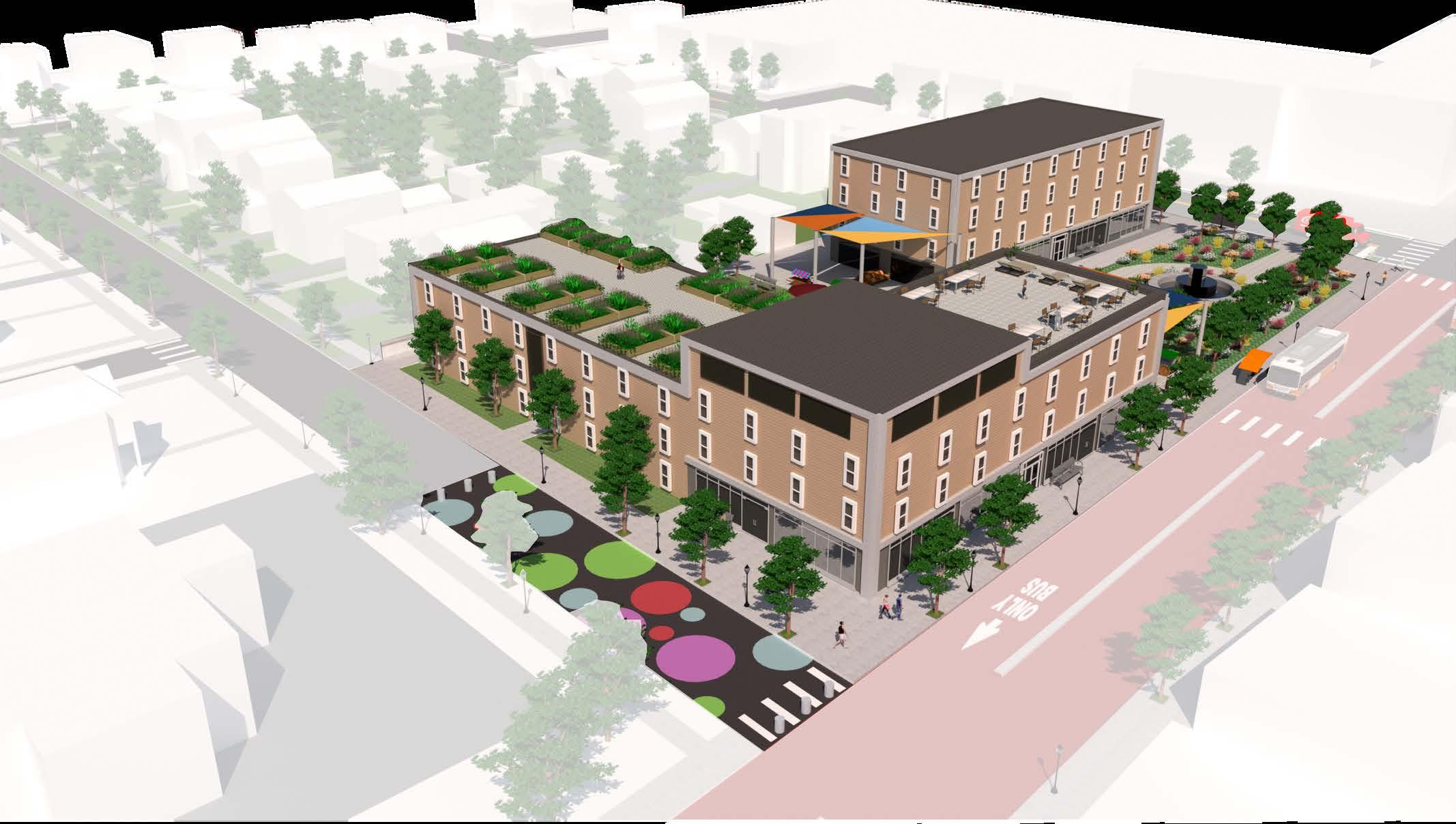
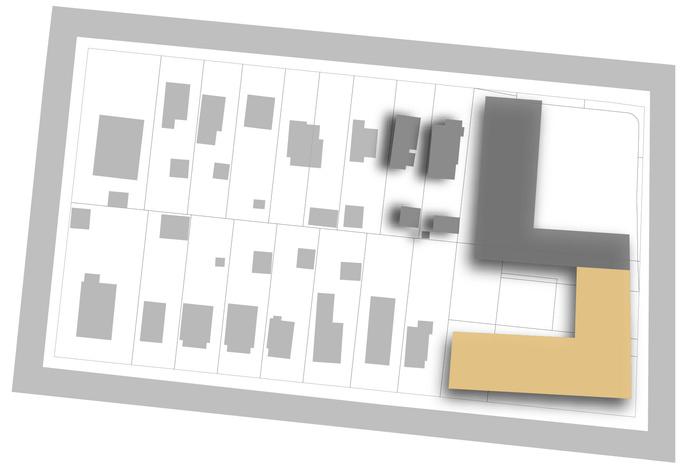
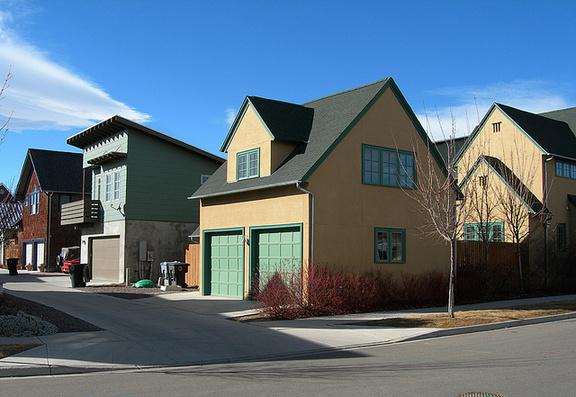
The proposed trail is 10 feet wide to accommodate pedestrians and cyclists

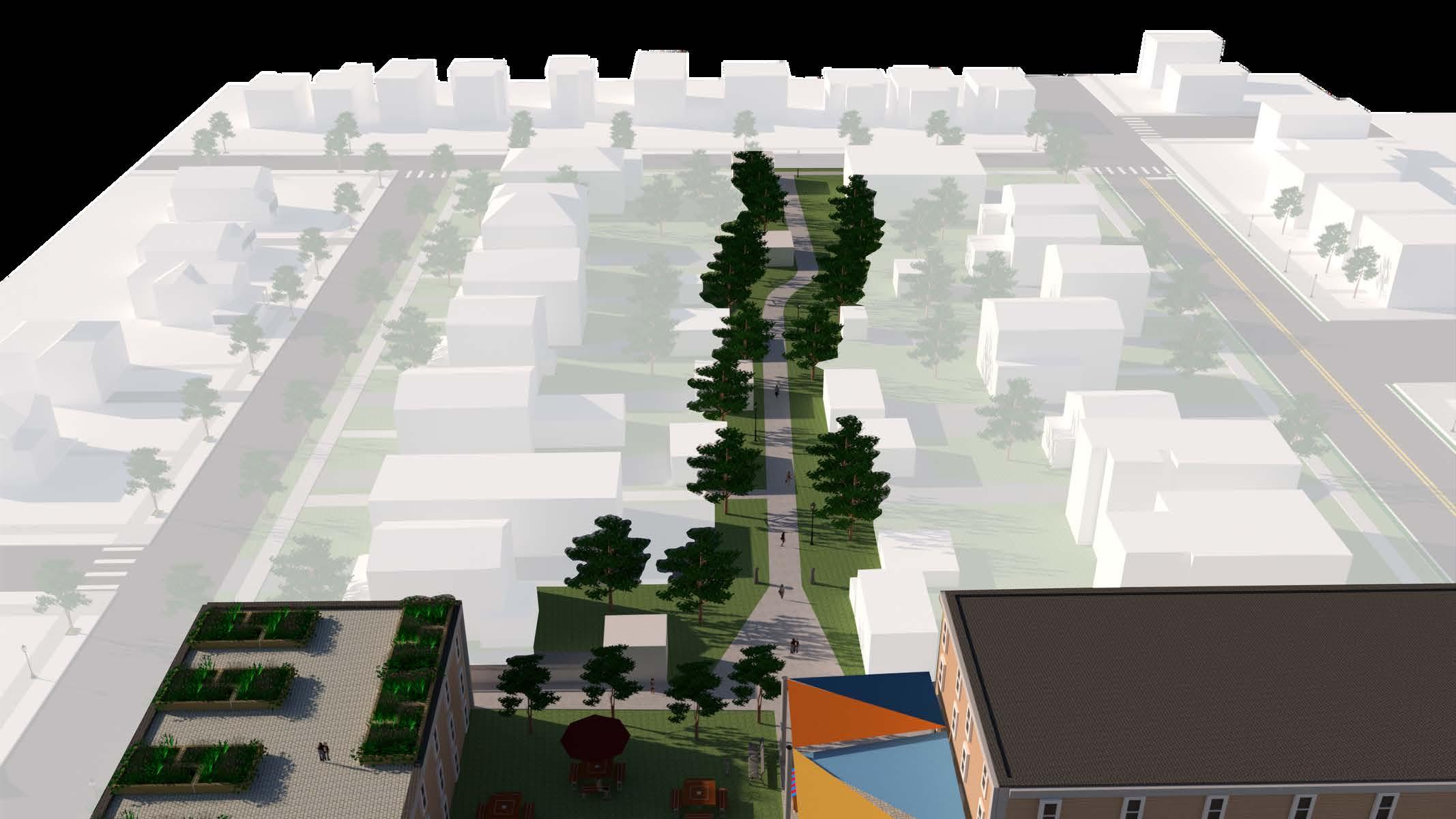
Serves as an access point for ADUs
Connects Cary Ave to market space
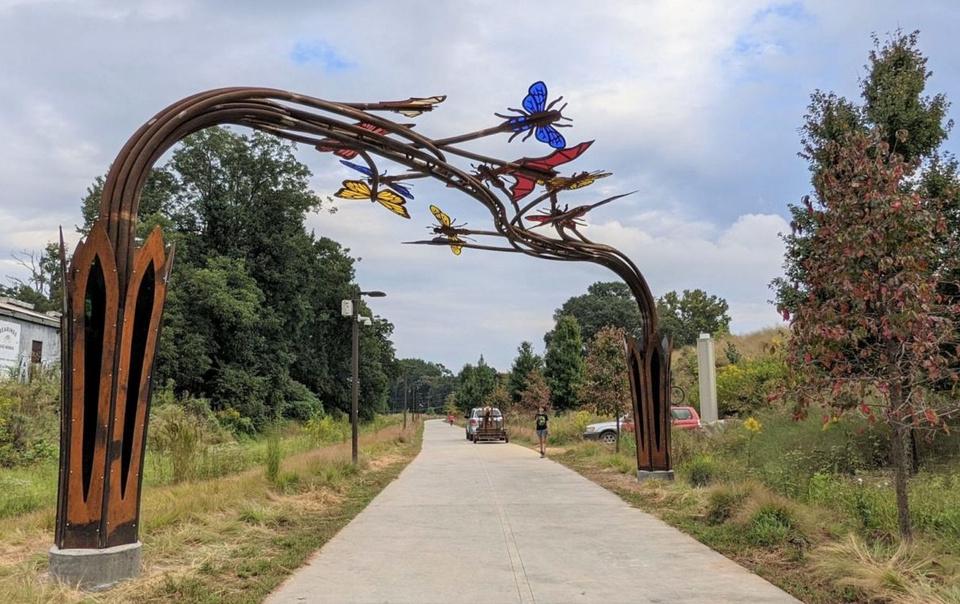
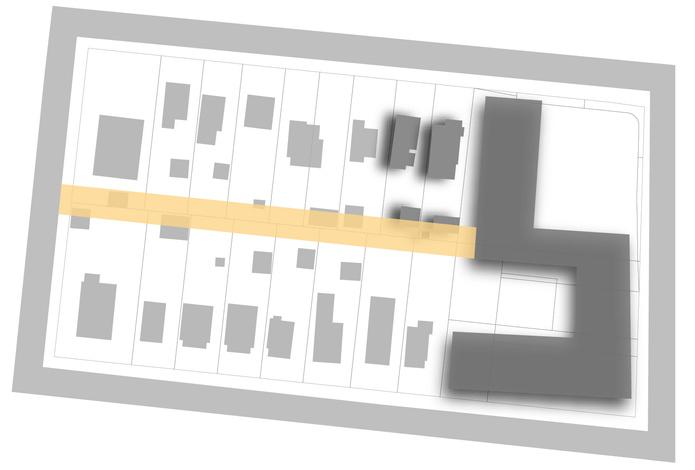
The proposed site pathway will tie in with additional proposed pathways throughout the neighborhood, further connecting underutilized green spaces and allowing residents to access the site and other amenities along the business district

Potential to host a variety of events such as farmer's markets and vintage sales

Open-air design provides access to the alley and both greenspaces


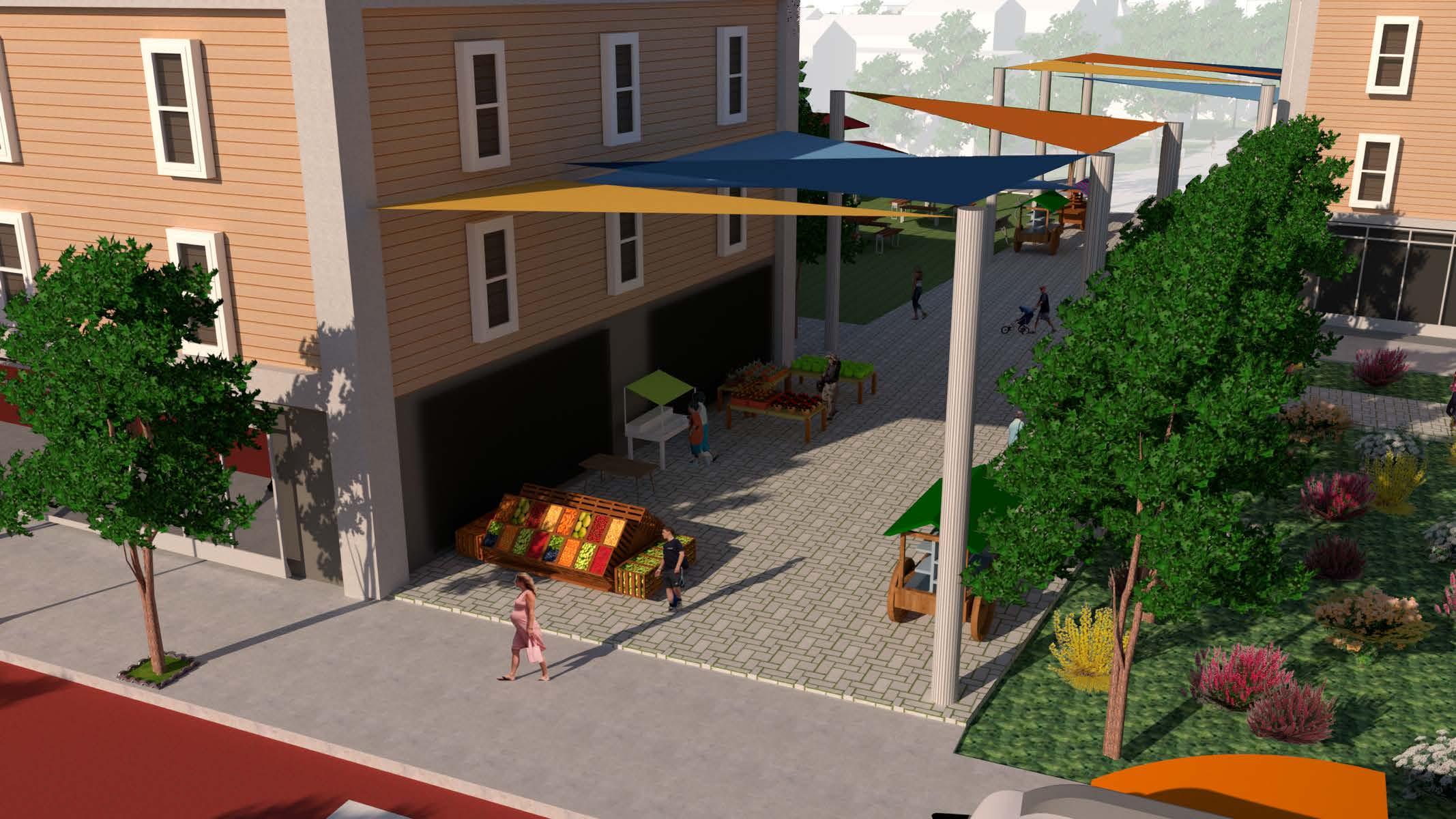
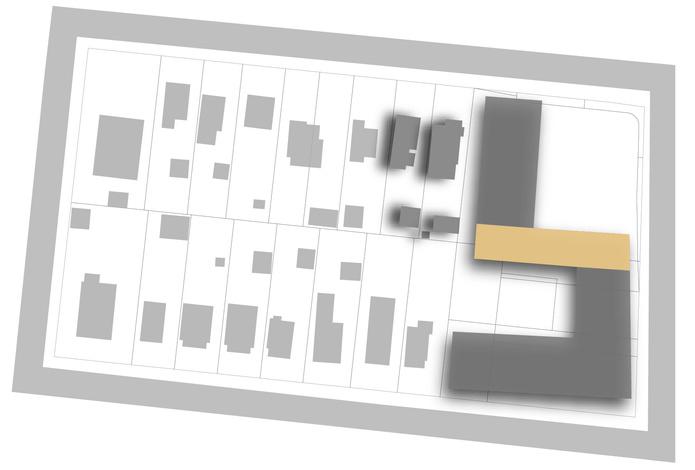
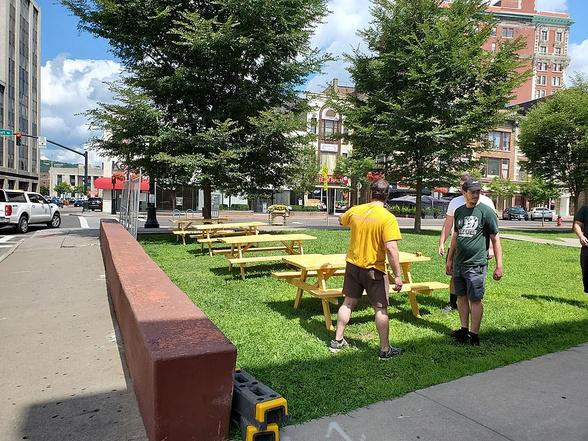
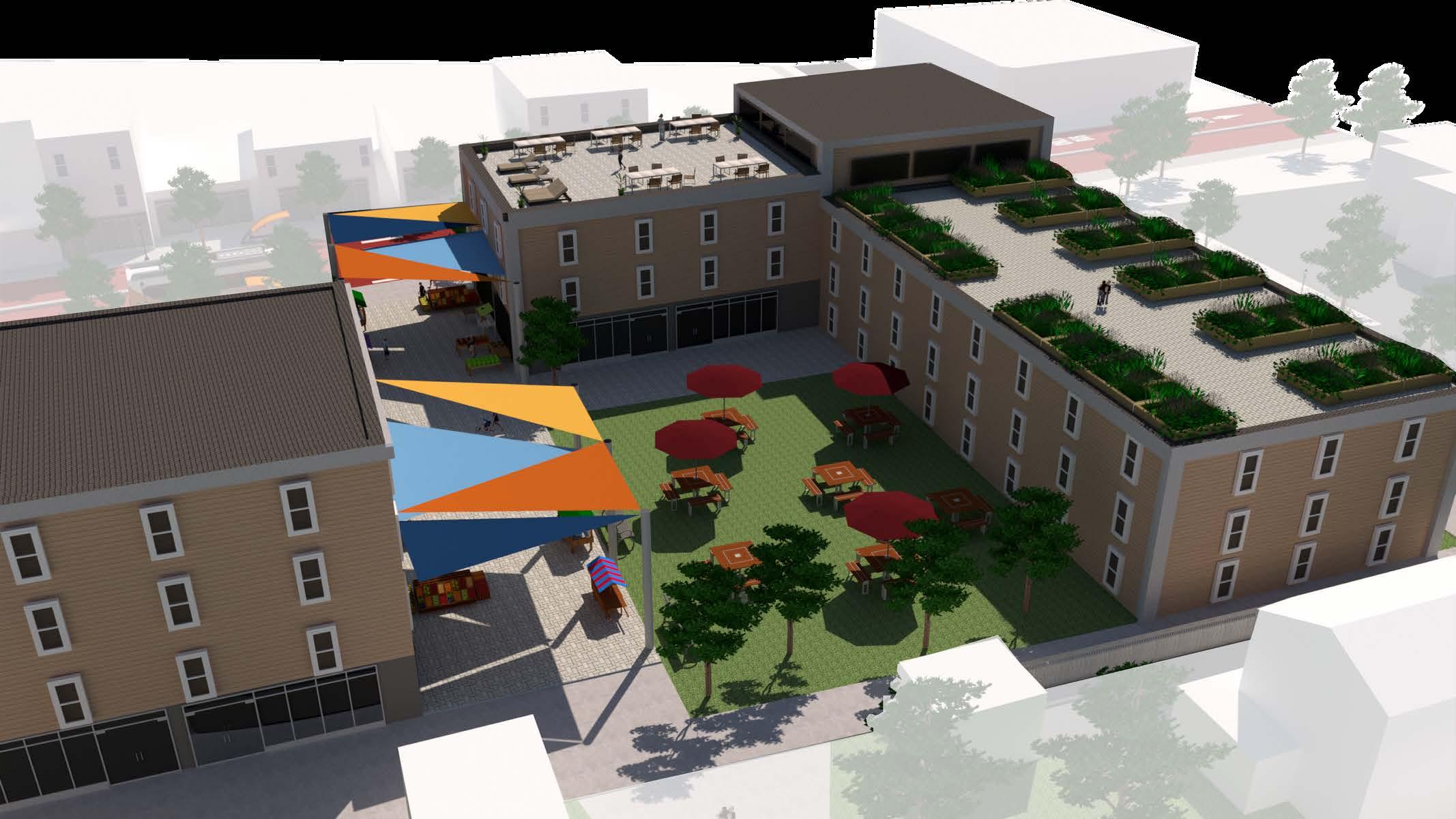


The market greenspace is cuddled between the two buildings that has open space for buying fresh food and for people to gather
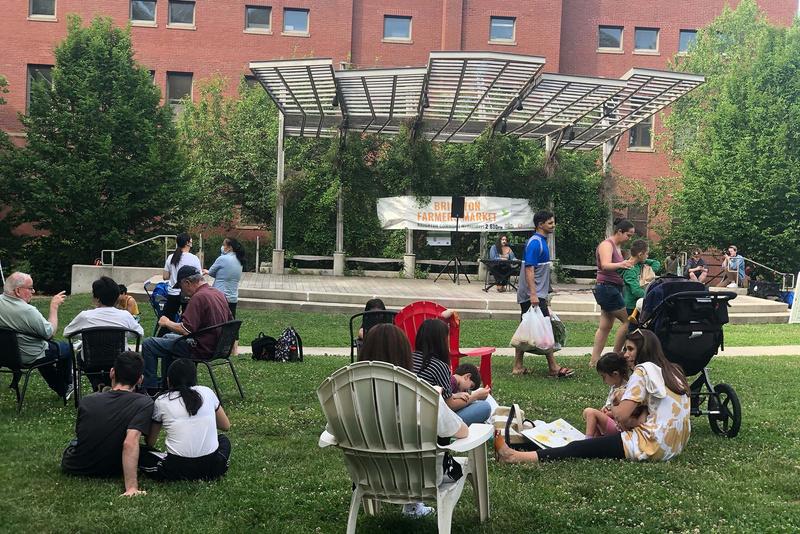
The southwest corner has an expansive greenspace with a public fountain

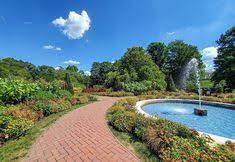


This serves as one of the main open spaces of the development

Potential Treatment 1
Potential Treatment 2
North Bend has the potential to facilitate more equitable modes of transportation

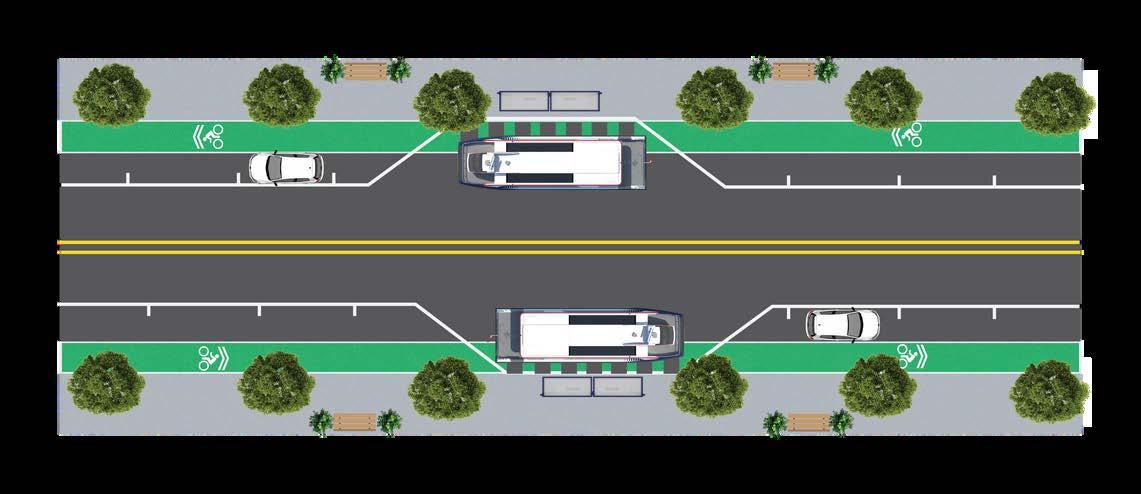
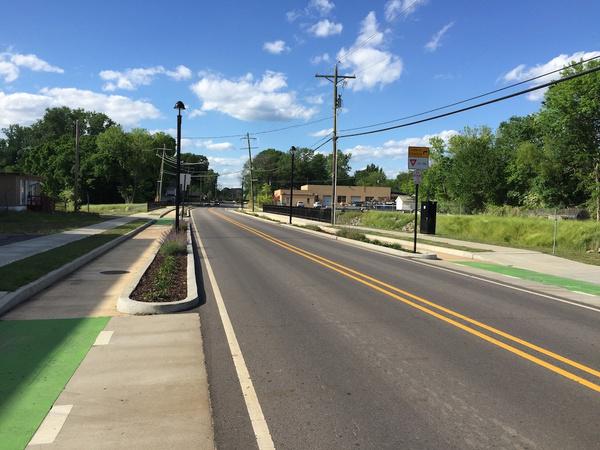
The street is to be lined with trees, lights, benches, planters, and transit shelters


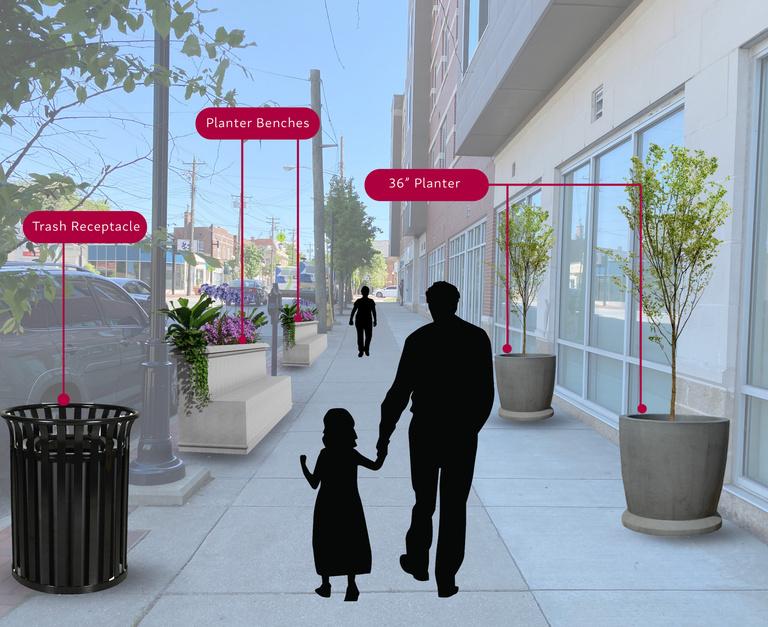
Potential Treatment 1
Potential Treatment 2
Hamilton Ave provides an opportunity for greater mobility
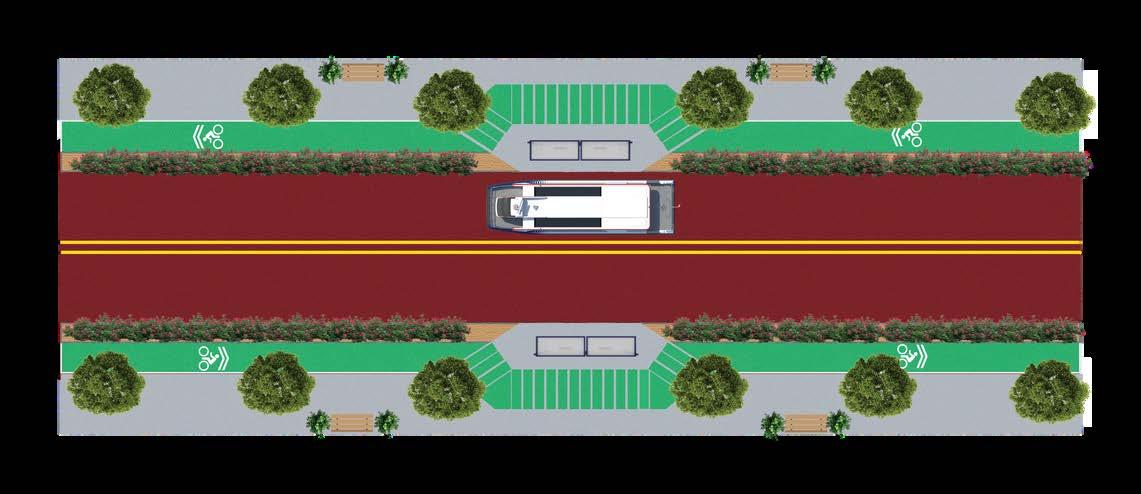
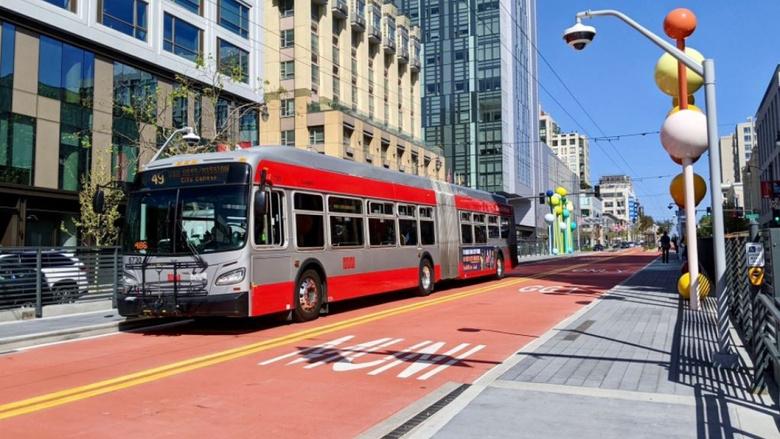
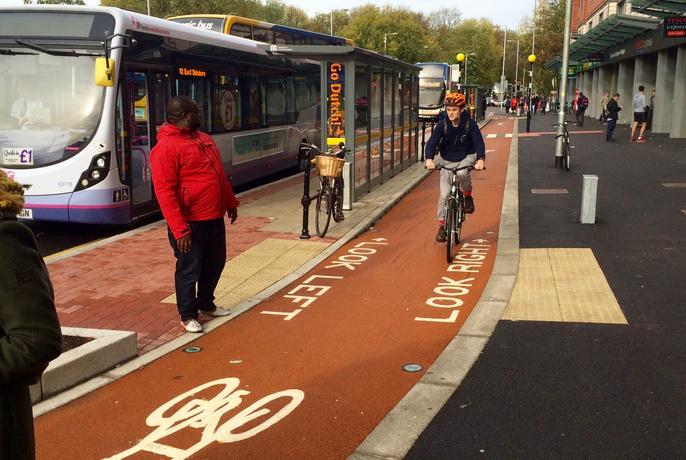

The street has the potential to be lined with trees, lights, planters, and benches


Creating a new pedestrian trail
Multiple green roofs
Replacing lost tree canopy with new trees on North Bend Ave and plaza
Potentially upzoning two houses to be triplexes Creating unique gathering spaces Creating commercial spaces for local business owners
Creating more dense housing New developments oriented around public transit Making North Bend Rd more walkable
More public spaces for human interactions
Urban form is designed not to feel out of place Not relying entirely on the form based code
Promoting mixeduse development Including affordable housing units Creating a farmers market for fresh food access


T5MS Main Street
T4N.MF Neighborhood Medium Footprint
T3E Estate
T4N.MF Neighborhood Medium Footprint

PD Planned Development District

Rezone to PD (6103-6107, 6127 Hamilton Ave)
SITE (T5MS ZONE)
REZONE (PD ZONE)
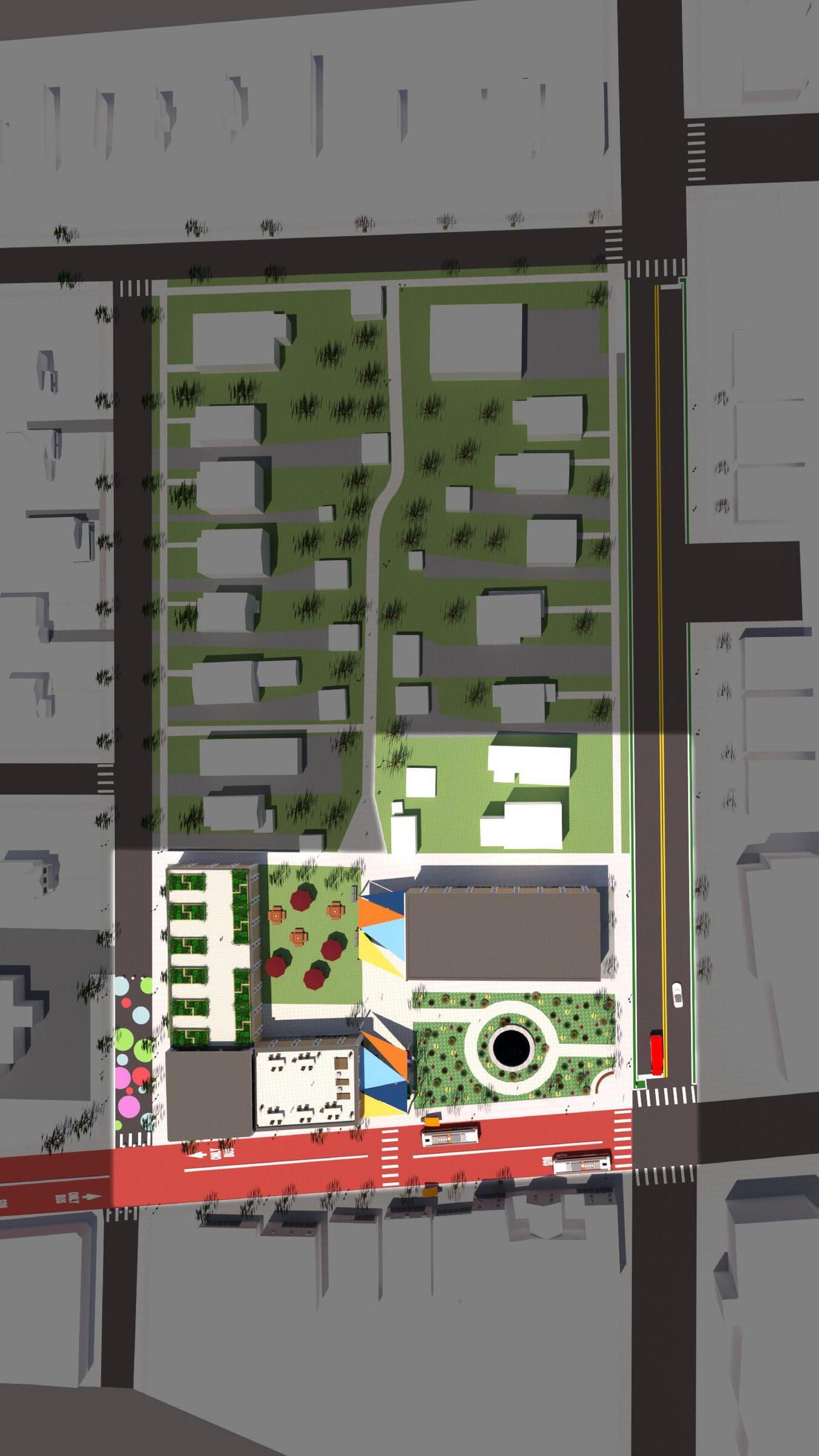
The site currently serves CHCURC's main office, a physician's office, a clothing store, and a vacant structure and is currently part of the T5MS zone of the City of Cincinnati Zoning Code.

The rezoning would allow multiple structures of varying sizes including multiple open spaces to be constructed.
The current form-based zoning would not allow the type of flexible development pattern we are pursuing.
Rezone to T4N.MF (1269-1631 North Bend Rd)
CURRENT SITE (T4N.MF-O ZONE)
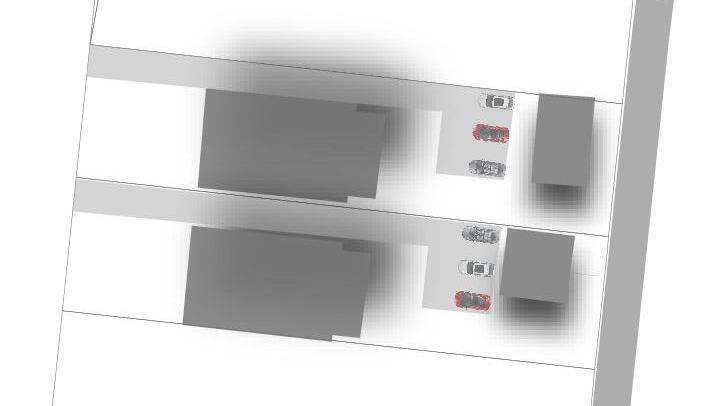
REZONE (T4N.MF)
The site currently consists of two single-family homes which have the potential to be developed into "triple-decker" triplexes.

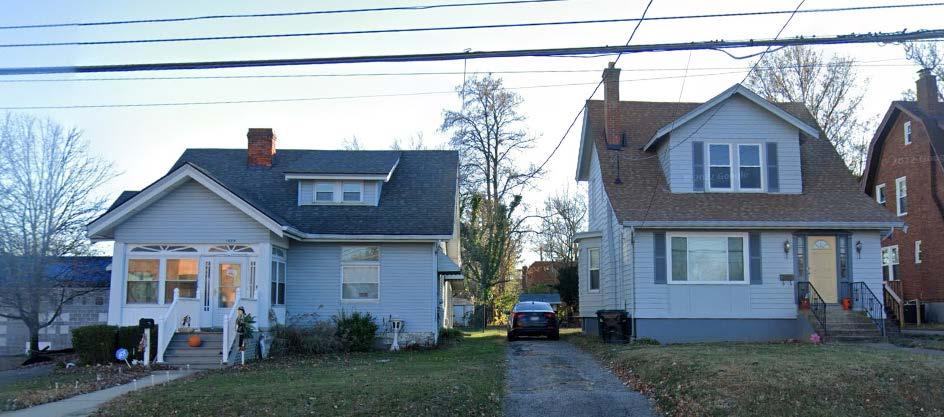
The current zoning would allow for the "missing middle" dwelling units to be constructed with accessory dwelling units. The rezoning would no longer allow for medical use.
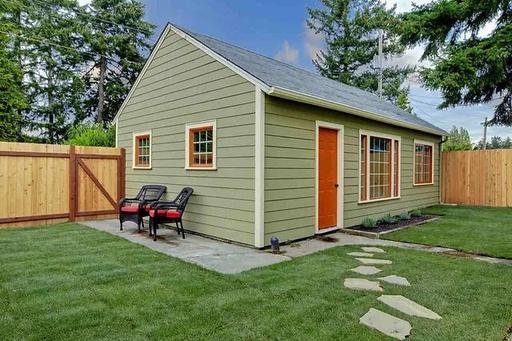
Create trail that goes through the middle of the development block
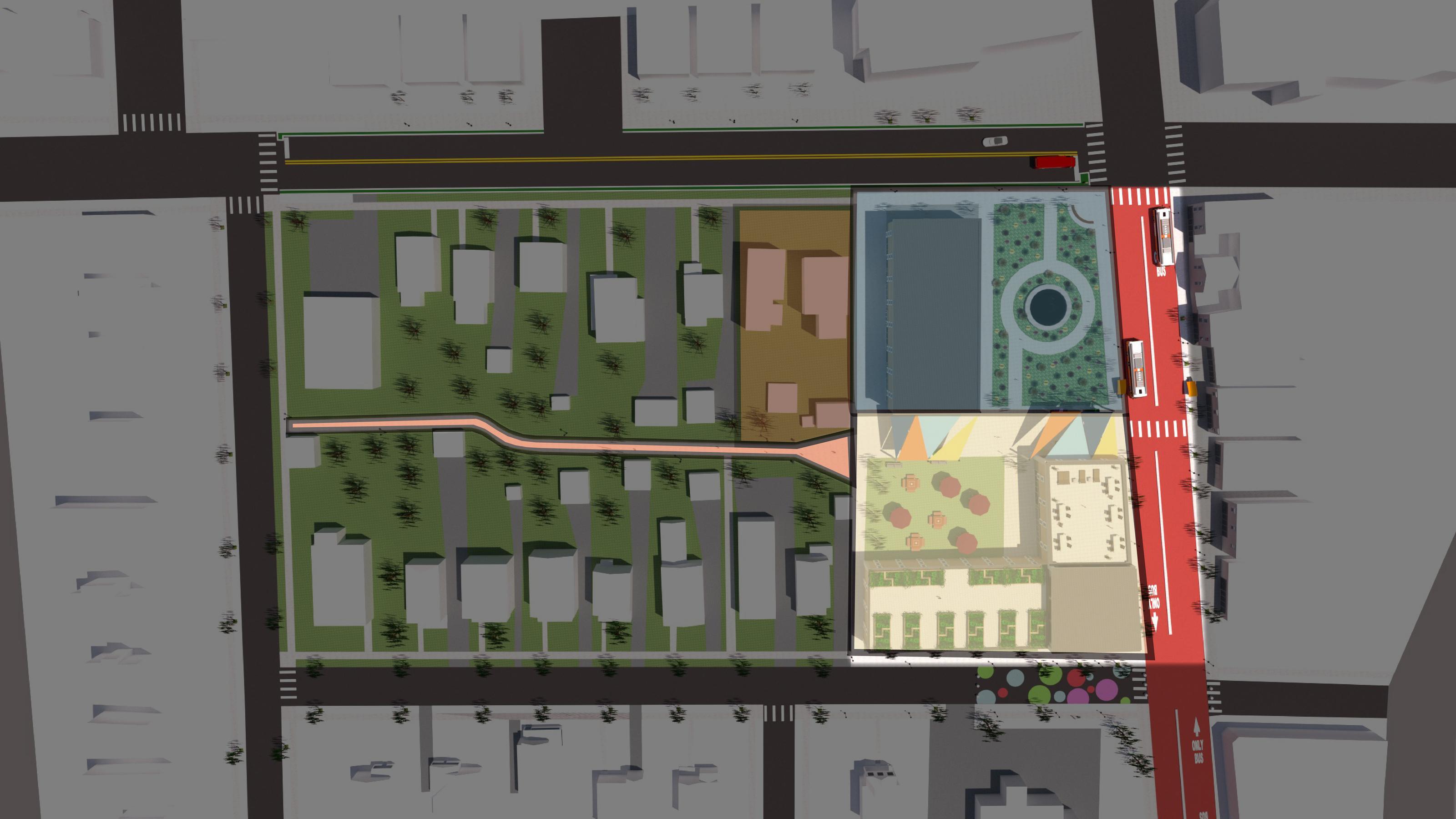
Construct two new triplexes
Construct plaza and Hamilton's Edge North wing
Construct open air market space and Hamilton's Edge South wing


After redevelopment, the site will be...
The proposed site development will have a variety of uses and programming, ensuring space is utilized to its fullest potential.

DENSE AND DIVERSE
The new development will densify the block with new housing and will propose changes to existing single family housing on the block.
ACTIVE AND LIVELY MULTI-MODAL
The proposed development will activate the street with new uses, beautification, and new connections to surrounding parts of the neighborhood.




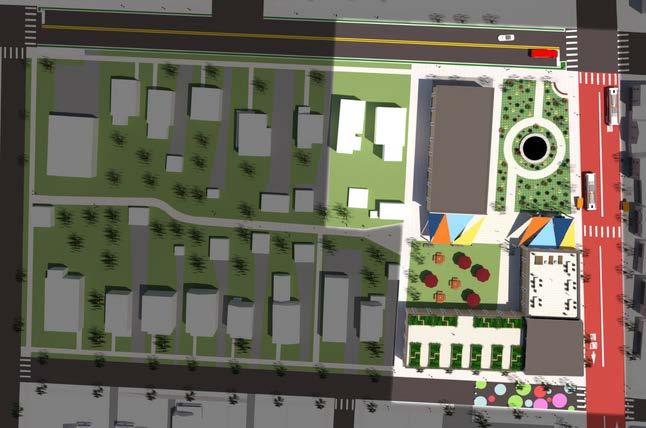
The car-centralized nature of the site will be in the past, as BRT and transit-oriented development have been prioritized in this development.
The site will have an open air market and physician's office, giving residents access to food and healthcare, in one centralized location
The site will give the community a sense of place through uniquely programmed space and meaningful uses, all within reach of public transportation.


https://www.bu.edu/articles/2022/brighton-farmers-market/
https://wnbf.com/picnic-tables-fencing-now-occupy-court-street-green-space/
https://longwoodgardens.org/gardens/house-theater-district/flower-garden-walk-compartment-gardens-0
https://longwoodgardens.org/gardens/house-theater-district
https://www.metalconstructionnews.com/articles/triple-decker-project
https://www.angi.com/articles/how-much-do-adu-costs.htm
https://www.treesatlanta.org/news/connectar-pollinator-art-for-the-arboretum/
https://www.sightline.org/2013/03/15/adus-and-donts/
https://www.seattle.gov/images/Departments/SDOT/Street%20Use/Project%20Guides/Planting_Strip_600px.jpg
https://www.bizjournals.com/houston/news/2020/09/25/hbjs-2020-landmark-awards-mixed-use.html
https://calgary.ctvnews.ca/calgary-breaks-ground-on-stampede-trail-redevelopment-1.6345228
https://www.cnu.org/publicsquare/2017/04/27/great-idea-mixed-use-urban-centers
https://dailygazette.com/2018/01/10/clifton-park-approves-new-apartment-complex/
chrome-extension://efaidnbmnnnibpcajpcglclefindmkaj/https://www.cincinnati-oh.gov/sites/oes/assets/College%20Hill%20%20CEI.pdf
https://chcurc.com/current-projects/
https://www.wvxu.org/local-news/2021-04-28/new-data-cincinnatis-affordable-housing-gap-is-19-230-units
https://www.cincinnati-oh.gov/oes/energy/pace-financing1/
https://cindevfund.org/new-markets-tax-credits/
chrome-extension://efaidnbmnnnibpcajpcglclefindmkaj/https://choosecincy.com/wpcontent/uploads/2021/06/CRA_one_pager_2021.pdf
https://choosecincy.com/neighborhood-services/tif-districts/
https://choosecincy.com/real-estate-development/lihtc-htc/
Google Earth
Google Maps