INTERIOR DESIGN


























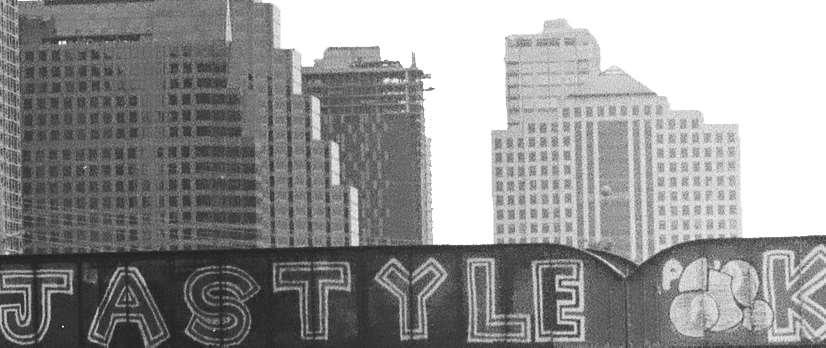


EDUCATION
Oklahoma State University
BSin DesignandMerchandising-InteriorDesign Stillwater, OK | Exp. Spring 2024
Tulsa Community College
GeneralEducation
Tulsa, OK | 2018-2019
Tulsa Technology Center
InteriorDesign-ConstructionAcademy
Tulsa, OK | 2015-2017
EXPERIENCE
Interior Design Intern
SelserSchaefer Architects|Tulsa,OK |Summer 2022
• UtilizedRevittocreatemillworksections andelevationsonvariousprojectstoreach deadlines.
• Coordinated theprocurementofsamplesand assembled materialandfinishpallets forclientreview.
• Produced renderings for both internal team meetings and client presentations.
Sales and Design Consultant
StillwaterFurnitureShowcase| Stillwater,OK|2020-2022
• Engagedwith clientsto understandtheir requirements andproviderecommendations tomeet theirneeds.
• Preparedfurniturelayoutstooptimizetheclientsspace.
• Assisted in the conceptualization and implementation of in-store display designs.
Research Assistant
Oklahoma State University| Stillwater,OK|2022-Present
• An NSF funded program that focuses on STEM education through spatial design for Native American students using technologies such as VR, AR and 3D printing.
INVOLVEMENT
American Society of Interior Designers
• StudentCouncilRepresentative
International Interior Design Association
• VicePresident
• StudentCouncilRepresentative
SKILLS
AutoCAD Revit Sketchup
2022-Present
Enscape Bluebeam InDesign
2022-Present
2022-Present
International Facility Management Association
• StudentCouncilRepresentative
United States Green Building Council
• StudentCouncilRepresentative
CONTACT DETAILS
2022-Present
Mobile No. 918-630-7240 brandon.scott@okstate.edu linkedin.com/in/brandonokstate
1500 N. Boomer Rd. Stillwater, OK 74075 Apt. 2206
2022-Present
Future Career and Community Leaders of America
• Member
National Art Honor Society
• Member
Oklahoma State University CIDA Review
2016-2017
2014-2018
• FreshmanRepresentative Summer2021
AWARDS
2017FCCLARegionalsInteriorDesignCompetition-1st
2017FCCLANationalsInterior DesignCompetition-2nd



S1 SENIOR LIVING 4 - 11 S2 STOREFRONT 12 - 19 S3 BAR & GRILL 20 - 31 S4 EXPERIENCE 32 - 37 S5 PERSONAL WORK 38 - 41
Period
Sophomore | Fall 2021 | Studio I
Software
AutoCAD | Sketchup | Enscape
Project Description
Students split into teams of 5 or more to develop a client detail that simulates an elderly couple looking to move into a retirement community. Teams then trade client details with one another and begin developing a home capable of accommodating specified and progressive disabilities by following ADA guidelines.
Deliverables
• Floorplan
• Preliminary Diagrams
• 4 Perspective Renders
4
5
INSPIRATION
DESIGN INTENTION


John and Samantha, a retired sociology professor and a commissioned artist respectively, are seeking a design that aligns with their lifestyle and passion for neoexpressionism art. As avid art collectors, they often host parties to showcase their pieces and desire a design that enhances the viewing experience.
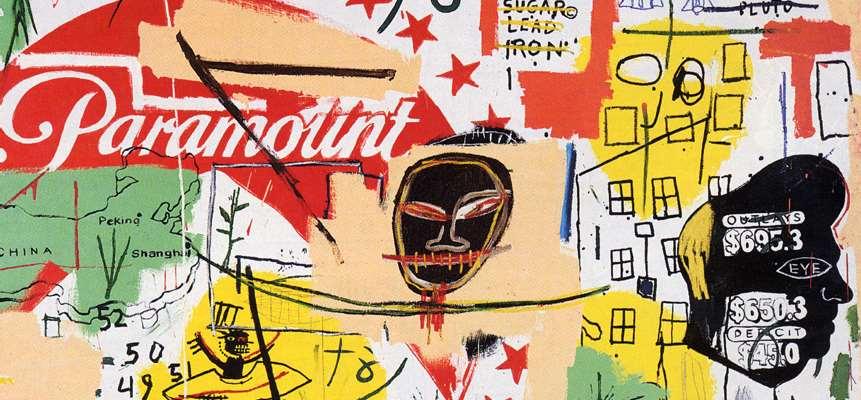
The Scandinavian design style, with its neutral palette and emphasis on basic design principles, offers a visually appealing and functional space that perfectly fits their needs.
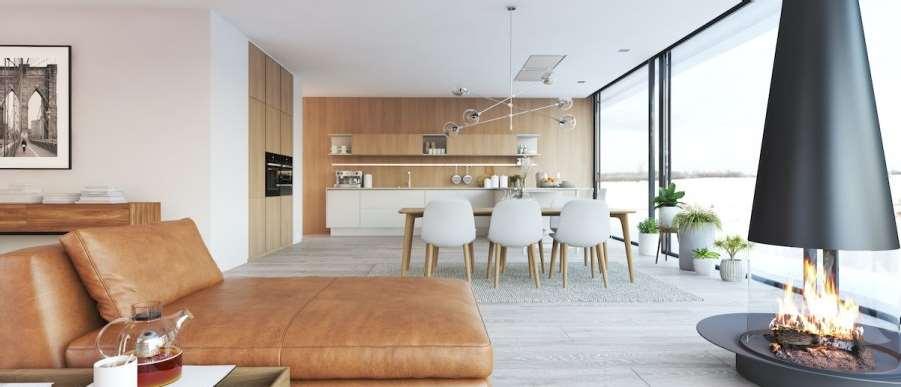
This home is designed to be their forever home, complete with special accommodations such as ADA-compliant features for John’s wheelchair and acoustical measures to aid Samantha’s hearing impairment. Every detail has been considered to ensure that John and Samantha can live self-sufficiently and comfortably for the rest of their lives.

6
CIRCLE DIAGRAM
PRELIMINARY DIAGRAMS
DINING OFFICE STUDIO
BLOCK DIAGRAM
PRIMARY BED
KITCHEN
LAUNDRY
MUD
PRIMARY BATH PRIMARY CLOSET
FAMILY ROOM
GUEST BATH
POWDER
GUEST BED
FOYER
7
GARAGE PORCH
CONCEPTUAL SKETCHES
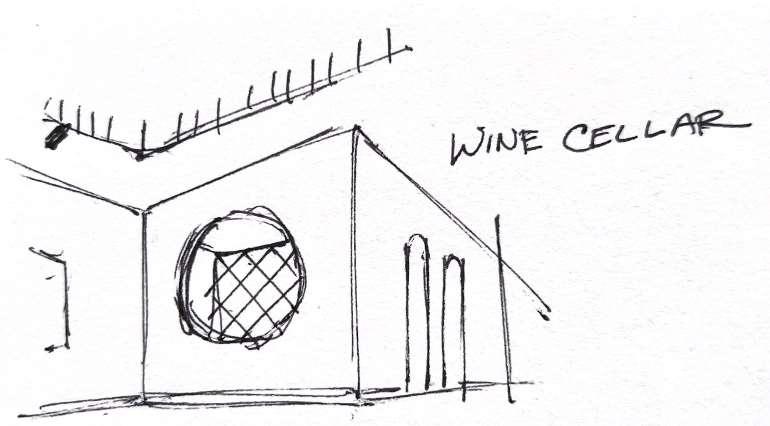

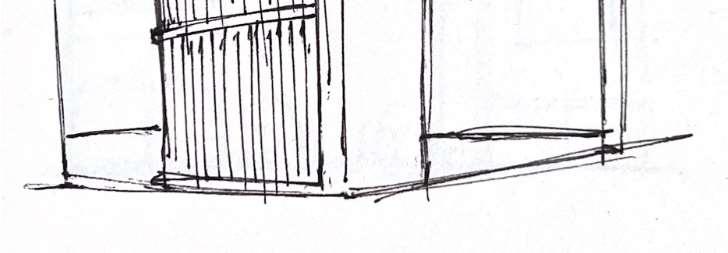
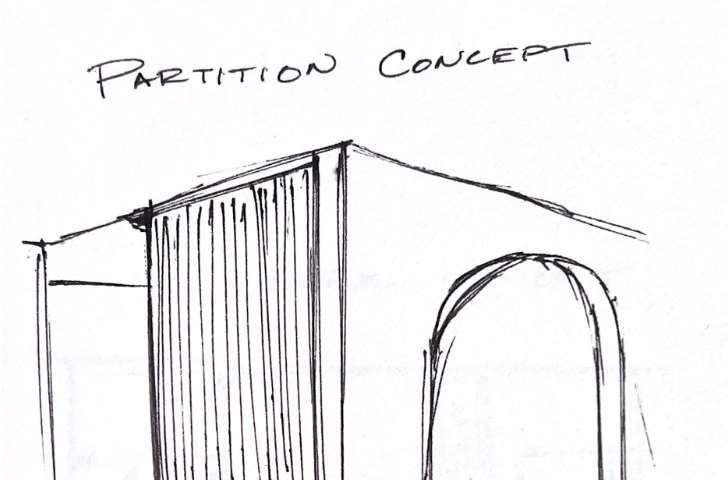




8
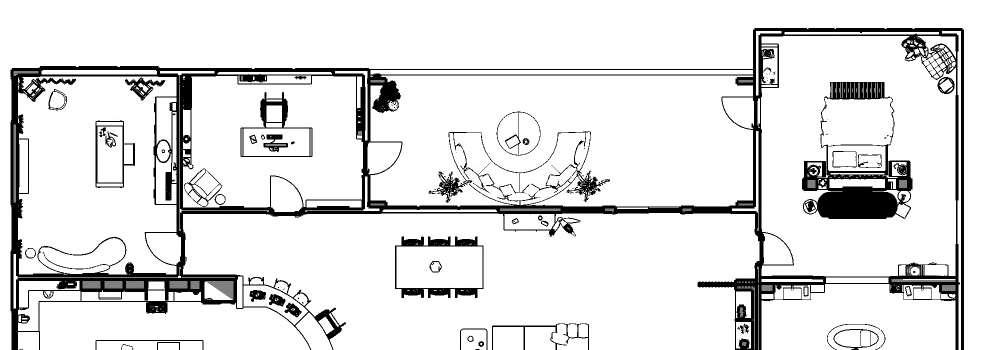
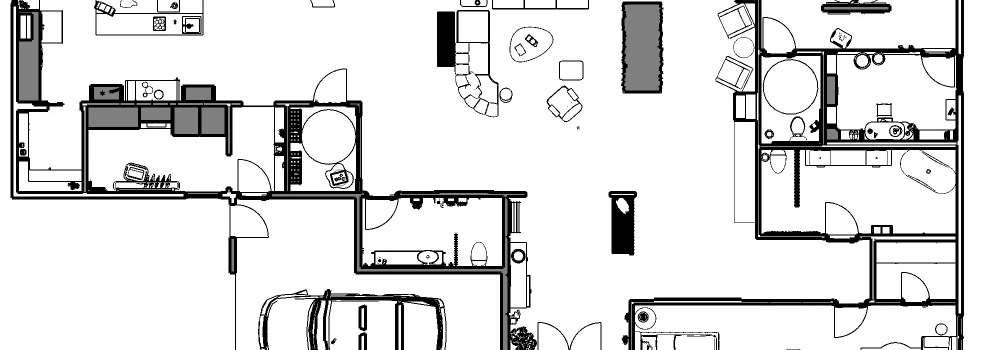






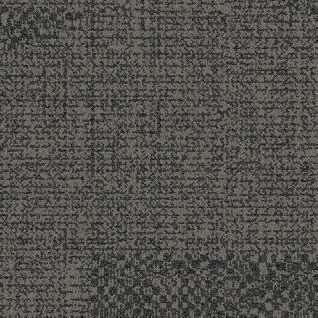
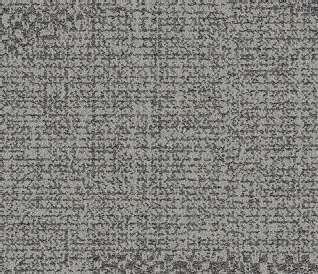






FLOORPLAN 9
FINAL RENDER
10
11
Period
Sophomore | Spring 2022 | Studio II
Software
AutoCAD | Sketchup | Enscape
Project Description
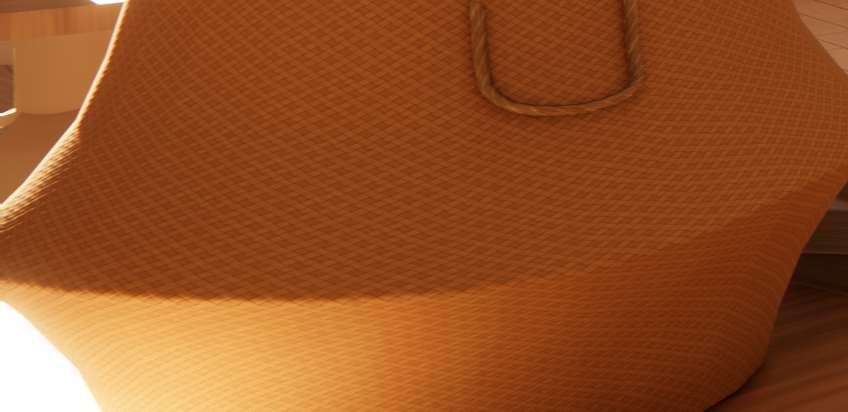
Students collaborate in teams of 2 to 3 to develop a design concept as well as a branding package for a client interested in opening a local cotton supply store in the downtown Stillwater area. The client aspires to create a space that showcases the rich history of cotton in Oklahoma and its significance to the region.
Deliverables
• Floorplan
• Preliminary Diagrams
• 4 Perspective Renders
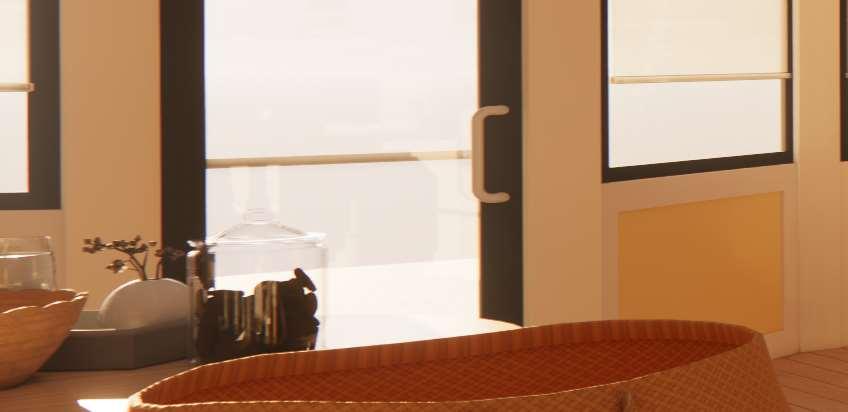
• Interactive Education Concept
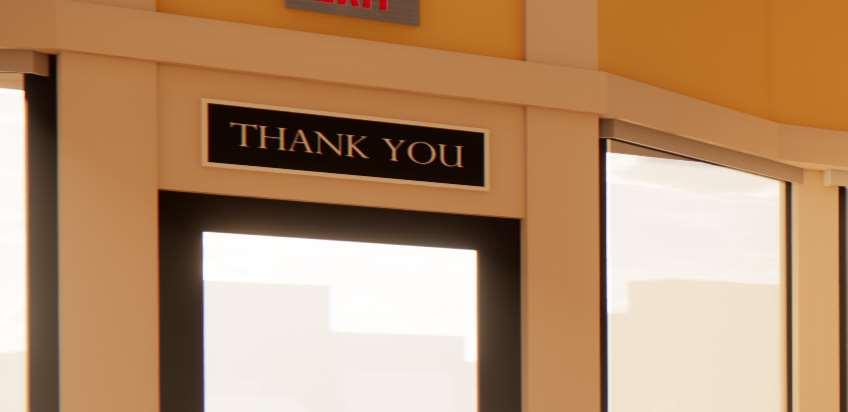
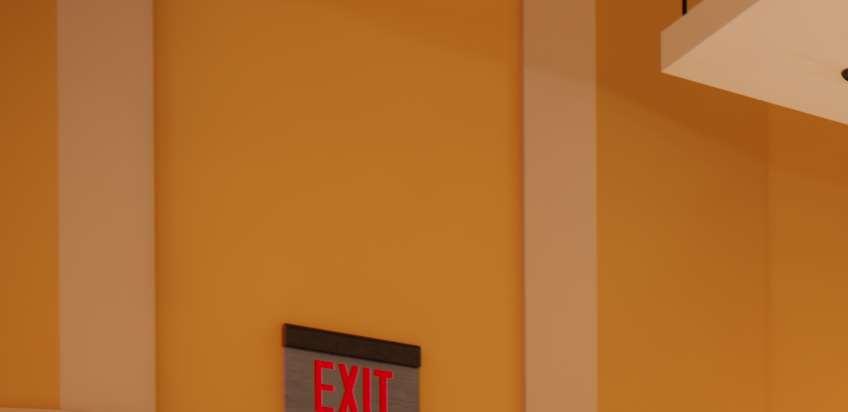
12
13
INSPIRATION


DESIGN INTENTION
The Heritage Cotton Supply store is a destination for those looking for home and hobby supplies that are made from 100% natural materials. While shopping, patreons are encouraged to explore the history and innovation of cotton in Oklahoma at the interactive display found at the back of the store.
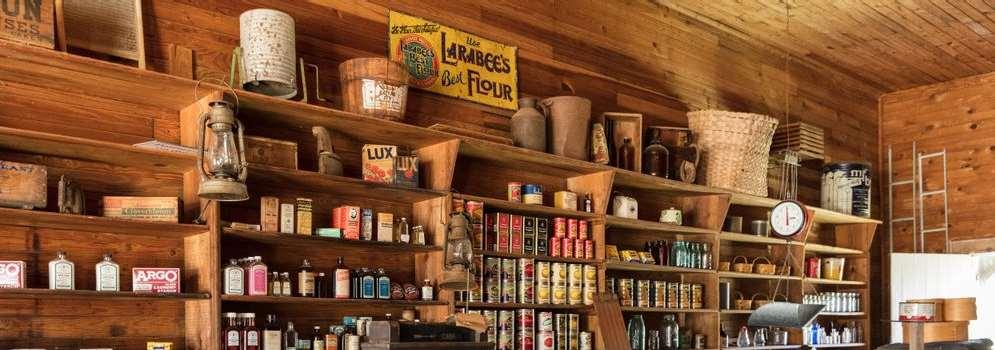
The design of Heritage Cotton Supply is intended to respect the historic presence the downtown Stillwater area has to offer. Inspiration was taken from archived photographs of general stores in the boomtowns that appeared all across Oklahoma during the land rush.

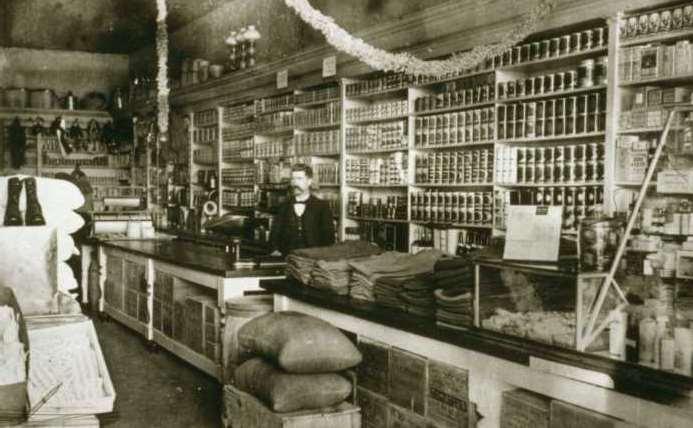



Specific design details such as the blue ceiling and white acoustic panels evoke the Oklahoma sky, while the yellow accents resemble the sunlight washing over the grassy plains.

14
PRELIMINARY DIAGRAMS
CIRCLE DIAGRAM
STORAGE
SHIPPING FAMILY RESTROOM
BLOCK DIAGRAM
MERCHANDISE
UTILITY
OFFICE
BREAK ROOM
CASH WRAP
15
CONCEPTUAL SKETCHES
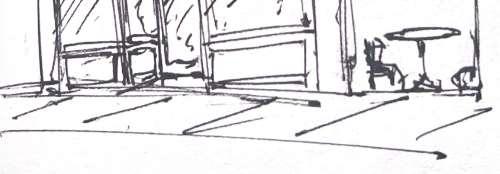
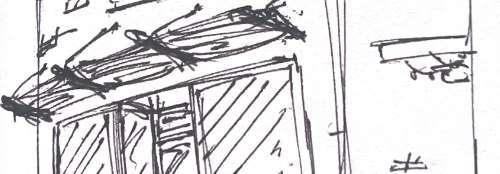
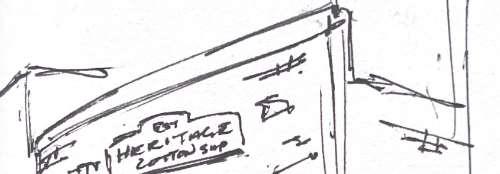
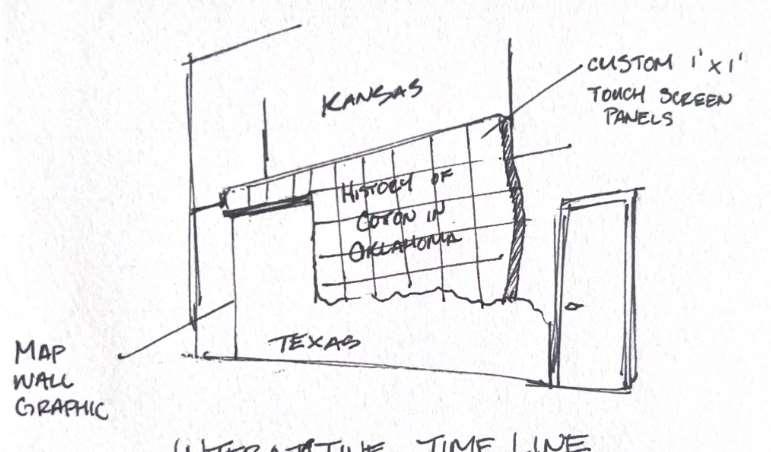



16


FLOORPLAN 17
FINAL RENDER
18
19
Period

Junior | Fall 2022 | Studio III
Software
AutoCAD | Sketchup | Revit | Enscape


Project Description





The Chili’s Bar and Grill Corporation is seeking to remodel an existing location in Stillwater, Oklahoma. Individually, students are required to design and draft a set of construction documents for the client.

Deliverables
• Floorplan


• Reflected Ceiling Plan





• Finish Floorplan
• Lighting Layout
• Power Layout
• Sections
• Elevations
20
21
INSPIRATION
DESIGN INTENTION

In celebration of their 50th anniversary, the Chili’s Bar and Grill Corporation is planning to renovate an existing site in Stillwater, Oklahoma. This project will feature a distinct design that deviates from the standard Chili’s aesthetic, and instead pays homage to the mid-century design style prevalent in the midwest region.
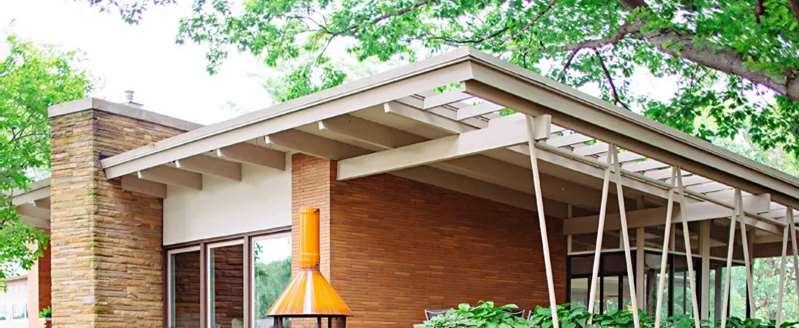
The design will showcase horizontal lines, reflecting the flat plains of Texas and Oklahoma, and incorporate red clay brick with other red and green accents, to seamlessly integrate the Chili’s brand into the mid-century style.
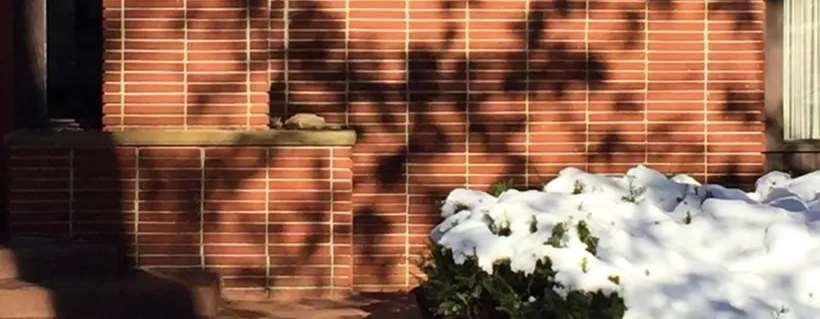
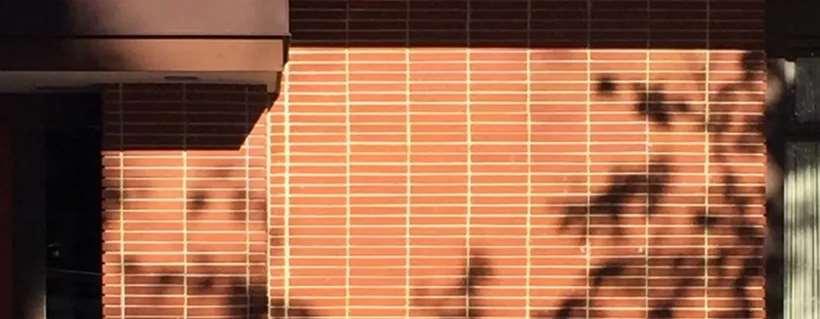

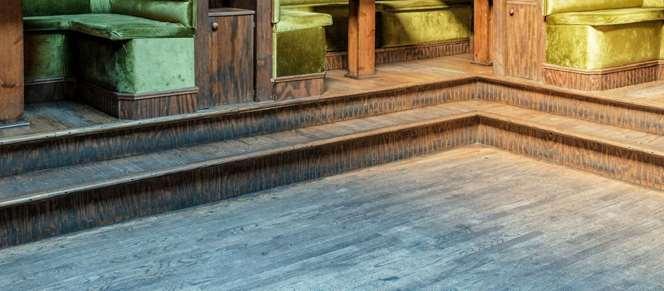
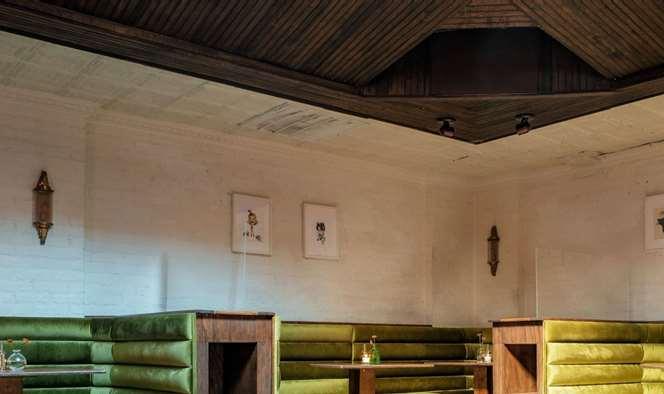




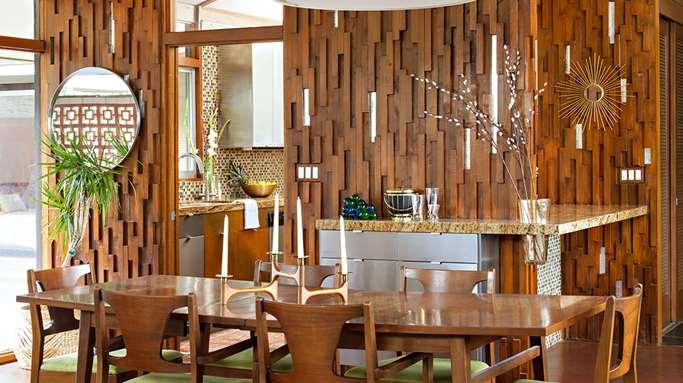
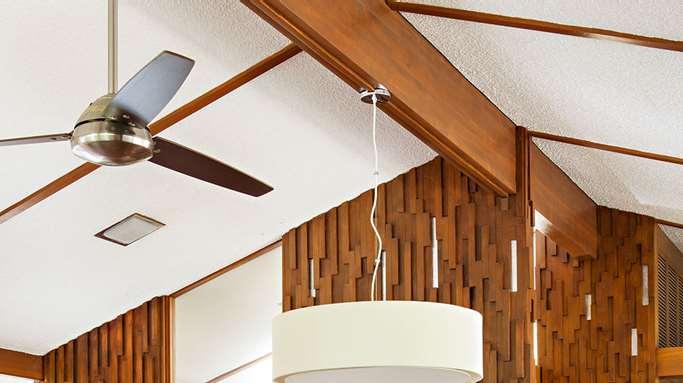
22
DINING ROOM
PRELIMINARY DIAGRAMS


OUTDOOR KITCHEN BAR STORAGE BAR KIT. ENTRY
CIRCLE DIAGRAM BLOCK DIAGRAM
23
ADJACENCY MATRIX
CONCEPTUAL SKETCHES






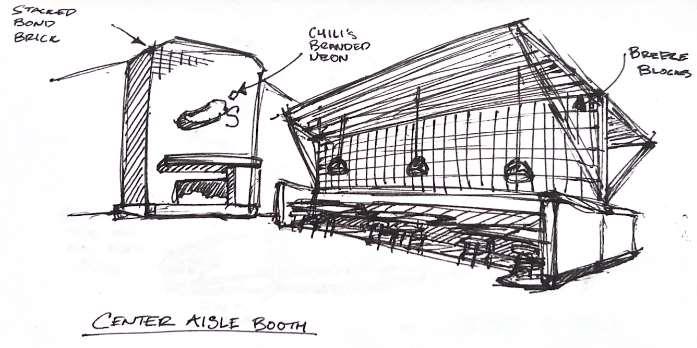
24
MATERIAL PALETTE
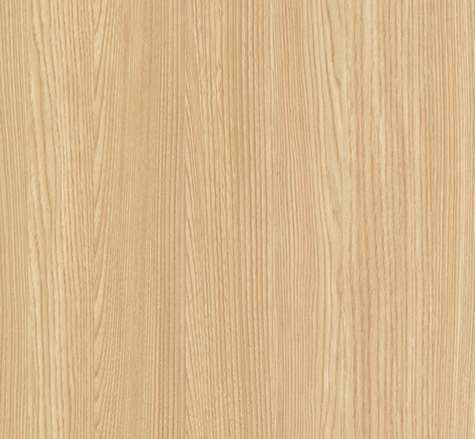

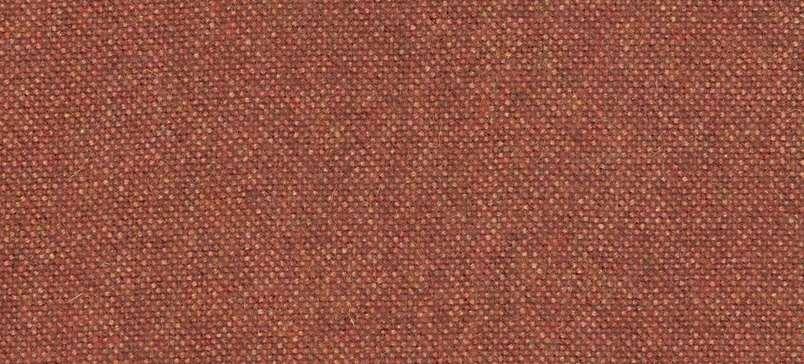
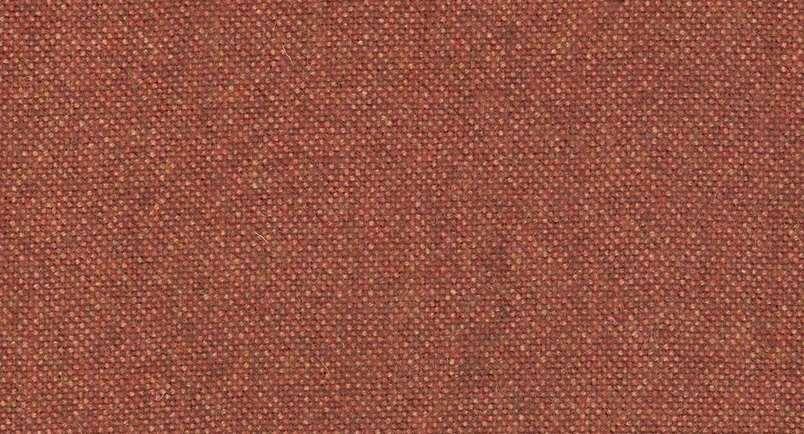
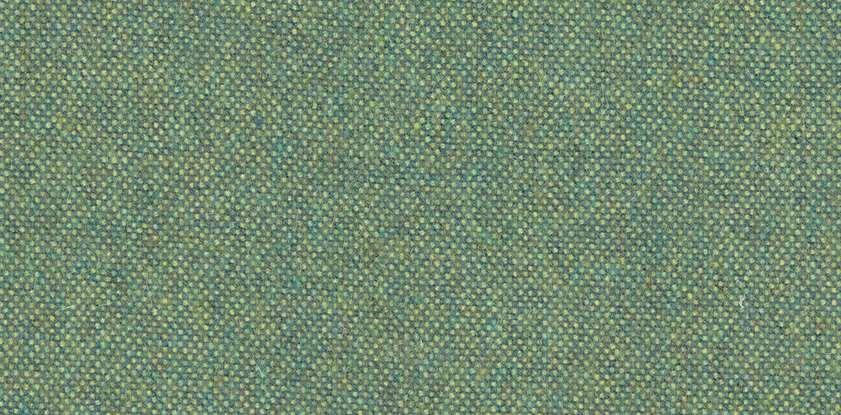



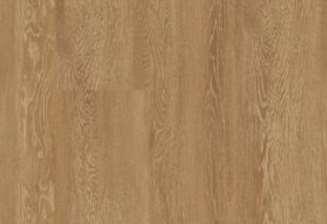









25
FLOORPLAN
26
REFLECTED CEILING PLAN
27
FINISH FLOORPLAN
28
ELEVATIONS
29
FINAL RENDER
30
31
Period
Sophomore | Summer 2022
Software
AutoCAD | Sketchup | Enscape | Revit
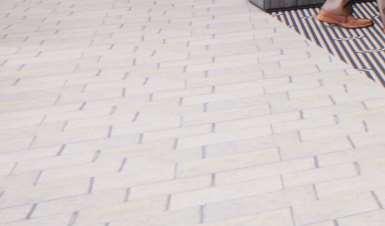
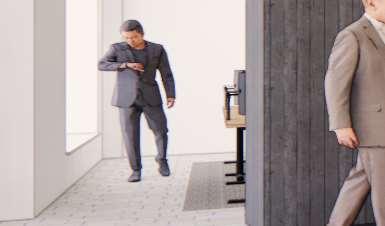
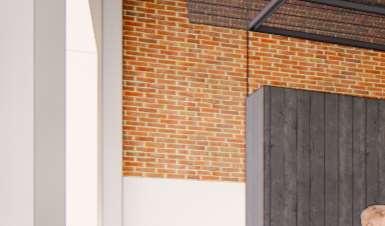
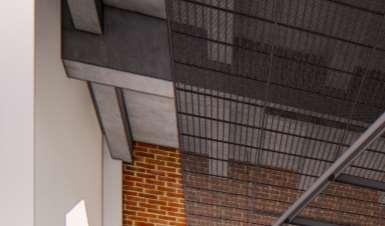
Experience Description
Selser Schaefer Architects hired me on as an intern in their Interior Design Department for the Summer of 2022. During my time with SSA, I was given the opportunity to learn Revit to expand my reach when working on different projects. This was incredibly beneficial in my professional developement as I was able to learn and utilize a program that would not become relevant in my education until the Spring semester of my 3rd year. In addition to my Revit training, SSA provided me with hands on experience with clients, construction documents, and material specifications that would go on to give me an academic advantage for the next year.
32
33
SELSER SCHAEFER ARCHITECTS | NEW STUDIO

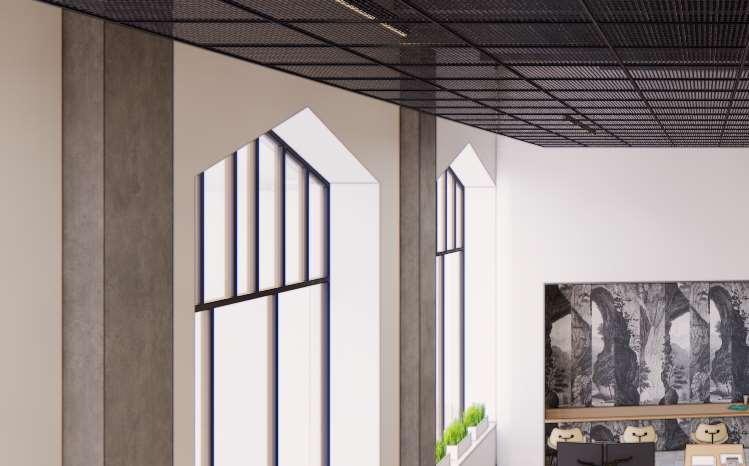

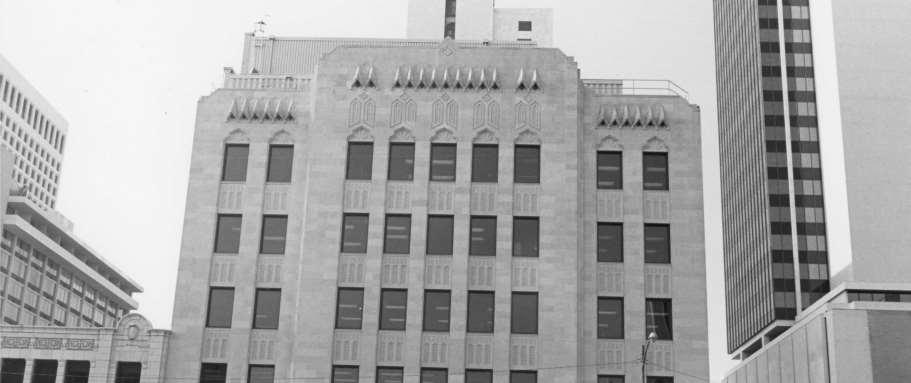




34






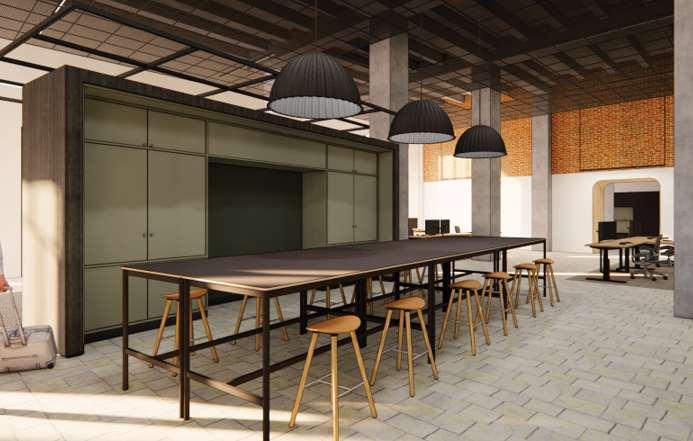
35
SELSER SCHAEFER ARCHITECTS | INDUSTRIAL HEADQUARTERS
36
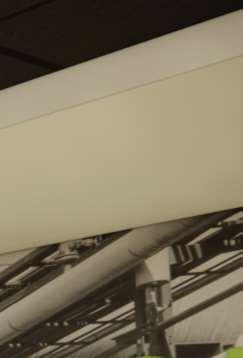
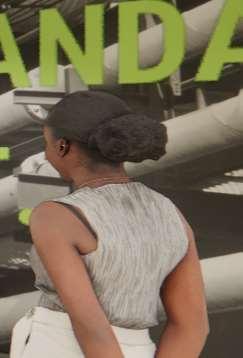
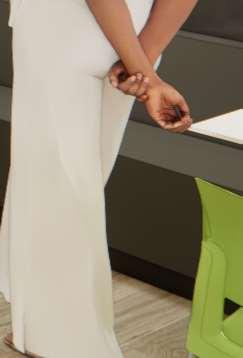
37
Software
Photoshop | Lightroom
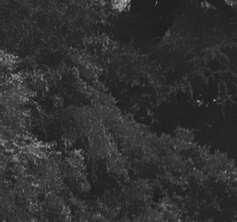
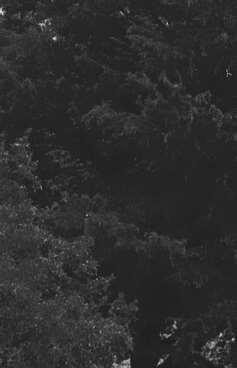
Description
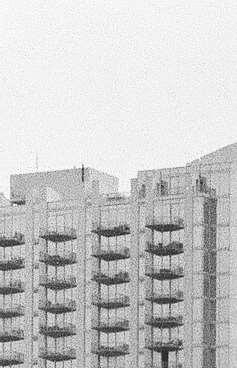
I use analog photography as a tool to enhance my composition skills and develop my ability to notice details in my surroundings. It provides a break from the complexities of modern life. Every shot taken has intrinsic value, forcing me to be mindful and meticulous in my composition. This practice has proven to be beneficial to my design style as the skills learned are easily applicable to my career.
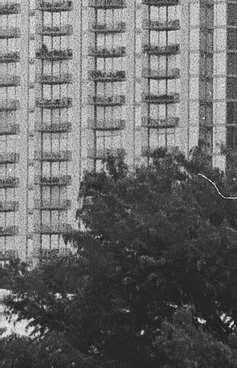
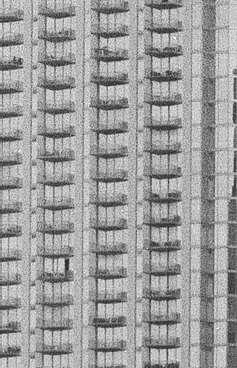
Medium 35mm/120mm Portra 400 | 35mm 400 TMAX | 35mm FUJI 200
38
39



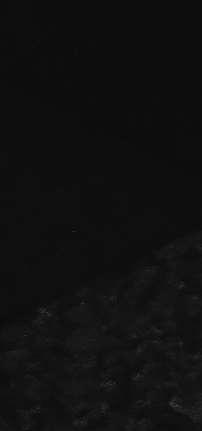
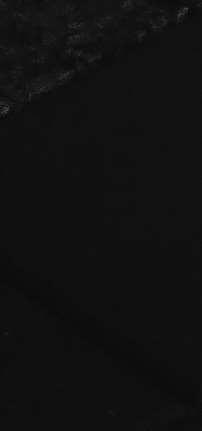

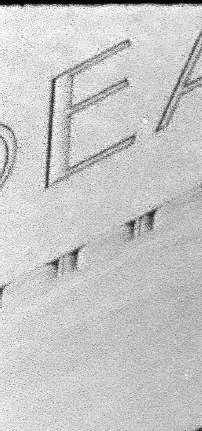
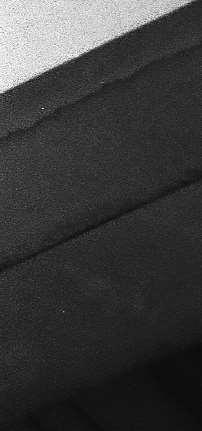
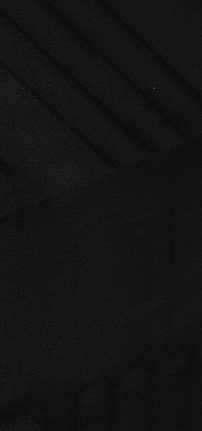
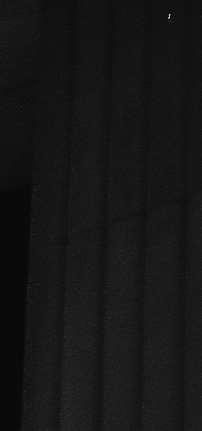
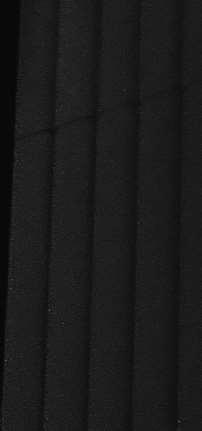
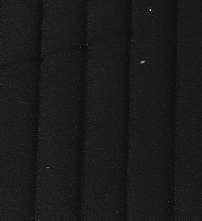
40


















41
CONTACT INFO
MOBILE NO. 916-630-7240






BRANDON.SCOTT@OKSTATE.EDU
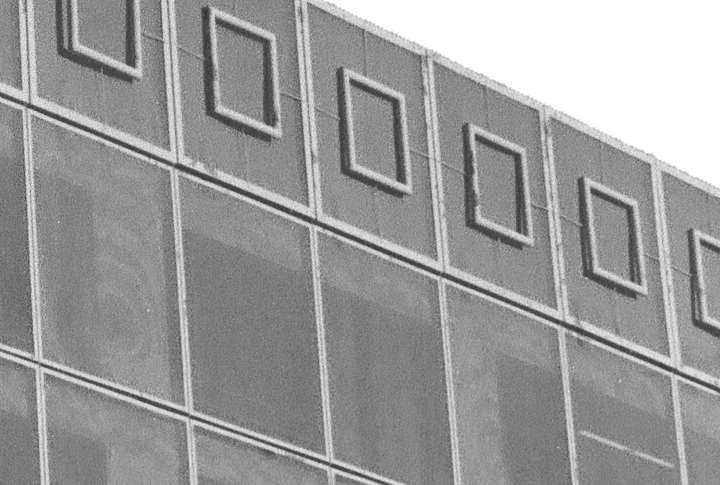
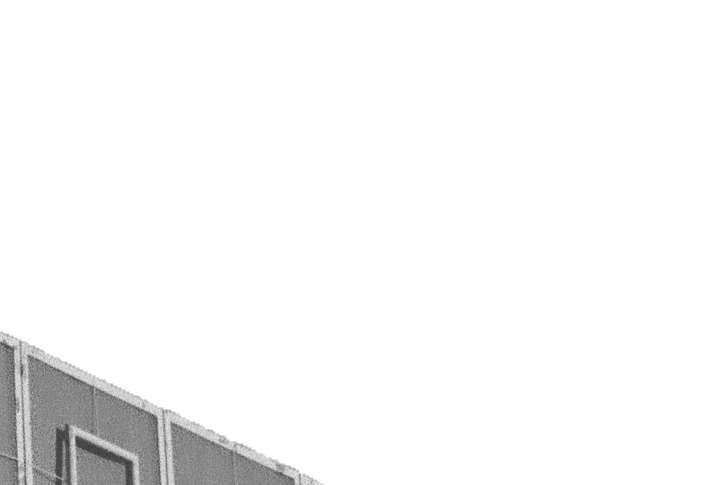
LINKEDIN.COM/IN/BRANDONOKSTATE
1500 N. BOOMER RD. STILLWATER, OK 74075 APT. 2206























































































































































































