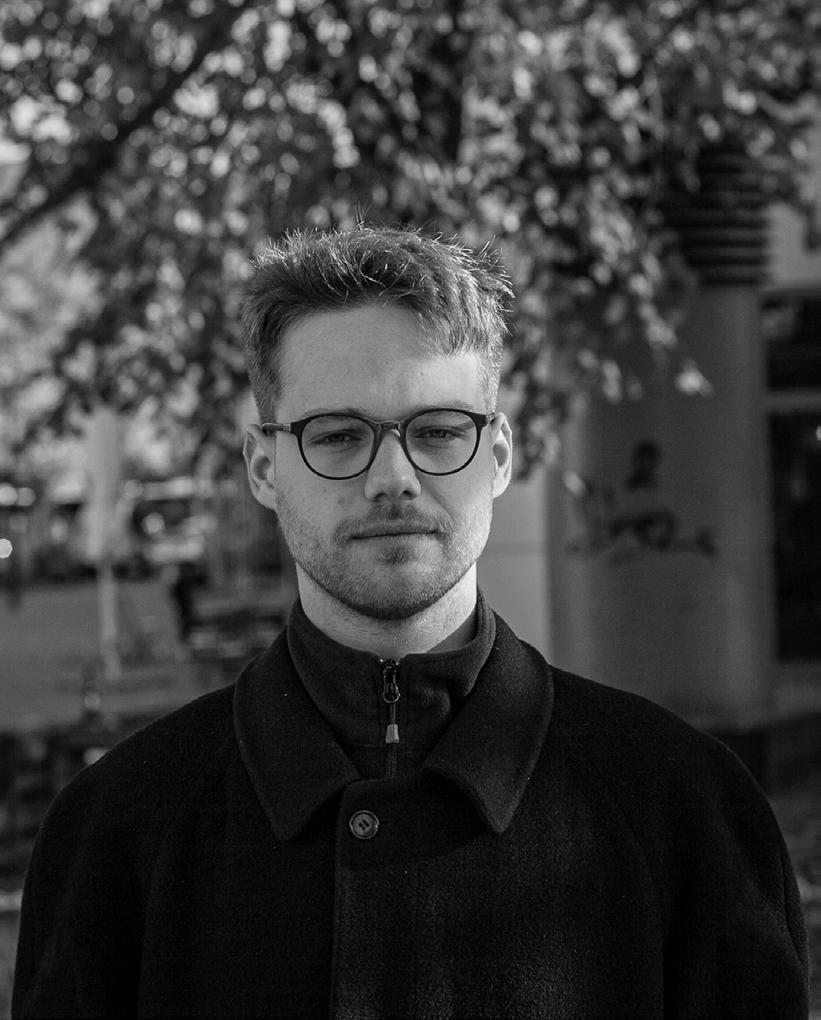
1 minute read
Park campus
Archicad, Illustrator, Enscape, Rhino-grashopper Semester 6: Complex buidings, Professor: Steffen Wellinger
As a team consisting of Ariadne Aabakken, Hanna Lovise Nyby, and myself, we were tasked with designing the new campus for the NTNU in Trondheim, focused on architecture, fine arts, and industrial design. Our chosen location at the bottom of the university park offered a unique opportunity to create a dynamic space while preserving the existing trees as a central design element.
Advertisement
Our design approach emphasized a strong connection between the street and the park through the creation of vibrant and accessible ground floors. By utilizing the natural slope of the site, we were able to seamlessly integrate various extroverted functions, such as exhibition rooms, cafes, and open workspaces. Furthermore, we experimented with organic shapes in the columns and ceiling to enhance the overall design.
The result is a campus that seamlessly integrates the buildings into the surrounding environment and creates a dynamic and inviting space for the students and community to enjoy. The focus on sustainability and accessibility showcases our commitment to creating spaces that are not only functional but also inspiring and engaging.
Design concepts
Fragmentation
Trees as a design generator.
Dynamic placement of the buidings ground floor, Brage Bjerck Årøen, Ariadne Aabakken, Hanna Lovise Nyby
Buildings functioning as noice barriers.
Connecting the street and the park together.



Brage Bjerck Årøen
0,5 - floor, Brage Bjerck Årøen, Ariadne Aabakken, Hanna Lovise Nyby
1-8 floor, Brage Bjerck Årøen, Ariadne Aabakken, Hanna Lovise Nyby












