EXECUTIVE SUMMARY
The Denver Landmarks and Preservation Department is updating their Design Guidelines for Denver Landmarks and Historic Districts. The document was adopted in 2014, with a minor update in 2016. A significant update to the document is a chapter on design guidelines for accessory dwelling units. I joined the Landmarks and Preservation staff in working on graphics for the ADU chapter.
The City of Denver updated their zoning code in June of 2023, making it easier to build ADUs in the city. The Landmarks and Preservation staff has seen 55 applications to build an ADU since 2019, and the number is expected to increase in the coming years. The Landmarks and Preservation staff held a round table event to discuss the previous ADU applications. The concerns were that some applications were not compatible with the historic districts but were approved. The current design guidelines document has no rules on how to design an ADU in a historic district. The addition of an ADU chapter in the updated document will solve the issue of how to design an ADU to be subordinate and compatible.
Graphics are essential to any design guideline document because they illustrate the intentions of the guideline text. A series of different sources were used to determine how these graphics should look. Specifically, I researched 8 peer cities to see how their graphic styles are and how they convey the message of their design guidelines. Some used simple line graphics, some used renderings, and others used color or text to turn their graphics into diagrams. Most cities display their graphics in plan or elevation view which can be confusing to the reader. Some cities displayed their graphics in an Isometric view, which made the drawings clear and easy to understand.
The Denver Landmarks and Preservation Department held a virtual community meeting in February and in-person community meeting in March to see how people feel about the new proposed design guidelines for ADUs. The main concerns expressed during the community meetings were visibility of the ADU from the public right-of-way, the form and design of the ADU, and making it affordable to build an ADU. The department also released a survey that asked questions about how respondents felt about the proposed design guidelines for ADUs. The questions asked about roof forms, exterior stairs, and materiality.
5
Based on the feedback from these sources, I was able to determine which graphics to create. The roof form and massing diagrams can help people know the allowed floor area, height, and the options for roof forms. The graphics I created demonstrate what subordinate and compatible mean when designing an ADU. These drawings show the height, scale, and form of the ADU compared to the primary structures. I also created graphics that address lot size and visibility. Because an ADU built behind a one-story primary structure is likely to be seen from the public right-of-way, and is thus not subordinate to the primary structure, then the ADU should be compatible. I created examples of how ADUs on different lot sizes may be visible from the public right-of-way. The Landmarks and Preservation staff can use these graphics in the new design guidelines document, in future presentations, and have them to reference in the future.
INTRODUCTION
The Landmarks and Preservation Department at the City and County of Denver is updating their Design Guidelines for Denver Landmark Structures and Historic Districts document. According to Jennifer Cappeto, the Landmark Preservation Manager, the design guidelines were developed from 2012 through 2014, with a minor update in 2016. The document is 264 pages long and contains guidelines for preserving historic buildings, additions to existing buildings, infill and noncontributing structures, site and landscape design, and signage.
The process for updating the guidelines began in September of 2021, according to the City and County of Denver website. Updating the document includes community engagement, research, updating the graphics, and writing guidelines.
Since 2019, the Landmarks and Preservation staff has seen 55 applications to build an accessory dwelling unit (ADU) in a historic district. With the zoning changes making it easier to build ADUs, the Landmarks and Preservation staff expects to see an increase in applications. While the current Design Guidelines for Denver Landmark Buildings and Historic Districts have guidelines for accessory structures, it does not have guidelines for accessory dwelling units (Design Guidelines for Denver Landmark and Districts, p. 90-92). The staff is adding a chapter to their design guidelines document focusing on ADUs.
Accessory dwelling units are not new to historic neighborhoods. ADUs have always existed in Denver and historically took the form of carriage houses. They provided living quarters for the servants and a place to
6
store horse-drawn carriages. Building carriage houses was popular from the 1880s until the 1920s. In 1925, Denver adopted its first zoning code consisting of residential, hotel, and office, but did not limit the building of ADUs in residential districts. In 1954, the zoning code changed to single-unit-only districts, limiting the number of dwelling units on a lot, and ADUs began to disappear (Accessory Dwelling Units in Denver, p. 4).
While there are many advantages to building ADUs including, housing for people of all ages, affordability, being the right size for entry-level home buyers, and sustainability (Accessory Dwelling Units in Denver, p. 7), building an ADU in Denver is a lengthy and costly project. Most neighborhoods in Denver are not zoned for ADUs, causing homeowners to go through the rezoning process that can cost an additional $1,000 (Mathurin, par. 5). The setbacks, height requirements, and lot coverage cause discrepancies throughout the city making it harder to build ADUs, even in neighborhoods that are zoned for them (Mathurin, par. 12).
In June of 2023, the City Council passed an ordinance that amends the Denver Zoning Code, and the Former Chapter 59 code that allows more flexibility in building an ADU (Mathurin, par. 2). The City used to have zoning rules that set a maximum height and lot coverage for ADUs, which made it difficult for people who live in dense urban neighborhoods to build one. The City changed the rules to tailor around the neighborhood context of each zone district: urban, urban edge, and suburban (Mathurin, par. 12). This makes it easier to build an ADU in each zone district because people will not have to worry about uniform technicalities (Mathurin, par. 13). The old zoning code required the same height, massing, and form regardless of lot size, making it hard for people to build them on the smaller lots in urban neighborhoods.
The Landmarks and Preservation Department’s Principal City Planner, Brittany Paige-Bryant, is leading the Accessory Dwelling Units portion of the document update. I joined the ADU team for my capstone project. The ADU team includes:
• Andrew Abbey, City Planner Staff
• Krystal Marquez, City Senior Planner
• Amy Amidon, Historic Preservation Design Review Supervisor
OBJECTIVES
The Capstone Project focused on developing graphics for the ADU chapter of the updated design guidelines.
7
The graphics I created include roof form, massing, visibility, and lot coverage. I started by researching peer cities with design guidelines for accessory dwelling units and the graphics they use. The research helped me decide what graphics styles work and what graphics are needed.
The Landmarks and Preservation staff hosted a virtual community meeting on February 27th and an in-person community meeting on March 20th to get feedback on ADU guidelines in Denver’s historic districts. I created two maps for the community meetings, one showing which historic districts are zoned to allow ADUs and one showing where ADUs have been proposed. A survey was released on February 27th to get more community feedback. I worked on some of the graphics for the survey including the roof types that we should allow hipped, flat, and gable. I also did an isometric drawing of an ADU with stairs on the exterior to see how the community felt about it. The results of the meeting and the survey influenced the graphics that I created.
The project began with an analysis of the current Design Guidelines for Denver Landmark and Historic District document to see what is working and what is not working. Then I familiarized myself with the updated zoning codes on ADUs in Denver. Afterward, I investigated what other cities were doing with their design guidelines for ADUs. The analysis included new ideas for guidelines, and graphic ideas. There were two community meetings that allowed feedback from community members and influenced what the design guidelines will be. Following the meetings, the ADU team gathered to discuss the feedback from community members and determine how it affected this section of the updated design guidelines document. The survey will allow feedback from community members on their thoughts on the guidelines that the Landmark and Preservation team are proposing. Based on the research, the feedback from the community, and meetings with the ADU team, the project ended with new graphics for the ADU chapter in the new document.
METHODOLOGY
The graphics for the ADU chapter of the updated Design Guidelines for Denver Landmarks and Historic Districts document was a process to collect data and research. People need to know the zoning codes of where and what they can build. The Denver Zoning Code update was completed in June 2023 (Mathurin). There are five components for this project, a round table event with Landmarks and Preservation staff, research of peer cities, community meetings, an online survey, and producing the graphics.
8
ROUND TABLE MEETING
The Denver Landmarks and Preservation department hosted a round table event on January 31st. They talked about proposed ADUs from 2018-2023 in historic districts. There were concerns about visibility from the primary street, mass, and form and how they should be designed. I took notes during the meeting and plan to use them to see what graphics should be included based on their concerns.
RESEARCH
The peer city research will come from six cities around the country that have guidelines on ADUs based on the concerns during the round table event. I also looked at two cities in Colorado to see what their design guidelines and graphics look like. The cities that were researched were:
• Austin, Texas
• Boulder, Colorado
• Cape Charles, Virginia
• Cleveland Heights, Ohio
• Golden, Colorado
• Hillsborough, North Carolina
• Park City, Utah
• South Pasadena, California
These cities have design guidelines for accessory dwelling units and structures in their historic districts. I looked at their design guidelines that focus on visibility from the primary street, mass, form, and design. The design guidelines helped inform me on the types of graphics, and the graphic styles I should use in the drawings.
COMMUNITY ENGAGEMENT MEETINGS
Two community engagement meetings took place during the project. An online meeting was held on February 27th and an in-person meeting was held on March 27th. The ADU team hosted a community meeting to get feedback on proposed design guidelines for ADUs. The communities feedback was essential for what guidelines and graphics should be included in the ADU chapter. I took notes at both meetings to see what
9
people thought about the ADU design guidelines. The feedback informed me of what the graphics should focus on.
I created two maps based on the updated zoning codes. One map shows which historic districts where ADUs are allowed, and the other map will show where people have proposed ADUs to the Landmarks Preservation Commission. The maps were created in GIS with shape files from the Denver open data catalog. I also created a CSV table that contained the addresses of proposed ADUs. These maps will show people where ADUs are allowed, and which historic districts have the most proposals.
ONLINE SURVEY
Following the open house, a survey was sent out to all residents of Denver. The survey included questions about proposed design guidelines and how ADUs should be regulated in historic districts. The survey gives the community an opportunity to respond to proposed regulations and design guidelines, whether they live in a historic district or not.
The survey results were based on how many people answer the questions. The survey contained 21 questions about historic districts, proposed design guidelines, and regulations on ADUs. I made a graphic on roof forms, gable, shed, flat, and hipped. I also made a graphic of an ADU with exterior stairs. I created the models in SketchUp and fixed the line weights in Adobe Illustrator.
GRAPHICS
I started the graphics by building models in SketchUp. I made simple mass and form models showing each scenario the zoning code will allow with different roof forms. If a lot is under 7,000 square feet, then the ADU can only be 864 square feet, if the lot is over 7,000 square feet, then the ADU can be 1,000 square feet. The roof forms include dormer, flat, gable, gambrel, hipped, jerkinhead, mansard, pyramidal, and shed. These drawings will stand alone and illustrate one-story and two-story ADUs based on the size of the lot.
I created models of four homes that are typical in Denver and its historic districts. These homes include a Spanish Revival, a Bungalow, a Denver Four Square, and a Classic Cottage. I experimented with different lot sizes to see how big an ADU can be and how visible they are from the street. I looked at different roof forms for each one and two-story examples. These drawings will illustrate mass and form, visibility, and how much lot
10
coverage an ADU can have with the zoning code.
ACCESSORY DWELLING UNITS IN DENVER’S HISTORIC DISTRICTS
The graphics illustrated the mass and form, visibility, and lot coverage of ADUs. There has been an extensive amount of research pulled from variety sources that helped influence the creation of these graphics. Sources include the Denver zoning codes, a round table discussion with landmark staff, peer city graphics research, two open houses, and an online survey.
ZONING CODES
The update to the Denver Zoning Code in June of 2023 has expanded where ADUs are allowed in Denver, including the historic districts. The zoning code update includes an overview of design, construction standards, and required permits. According to the updated code, detached ADUs must be located in the rear 35% of the lot and have 3 to 5-foot setbacks on the sides and a rear setback of 5 feet. There must be 15 feet of space between the primary structure and the ADU. If an owner wants to provide a parking space for the ADU, they are allowed to, but it is not required. The maximum lot coverage allowed for a detached ADU depends on the square footage of the lot. If the lot is 7,000 square feet or less, then the maximum ADU gross floor area is 864 square feet. If the lot is larger than 7,000 square feet, then the maximum ADU gross floor area is 1,000 square feet. ADUs are limited to a height of two stories or 24 feet tall (Constructing Accessory Dwelling Units, p. 10 and 11).
The zoning code also shows where they are allowed to be built. An ADU is allowed if the zoning code has a “1” at the end of it. For example, in an urban neighborhood, a site’s zoning code might look like U-SU-C1. The U means urban, SU means a single unit, C means that you can build up to 5,500 square feet, and “1” means that an ADU is allowed on the lot. An ADU is also allowed in areas with a “2” at the end of the zoning code. For example, an urban edge neighborhood zoning code might look like E-SU-B2. The E means urban edge, SU means a single unit, B means you can build up to 4,500 square feet, and the “2” means an ADU is allowed (Denver Zoning Code). The difference between a “1” and “2” is that “1” allows for ADUs everywhere, and “2” only allows ADUs on certain corners of the block (Denver Zoning Code).
11
Colfax Avenue
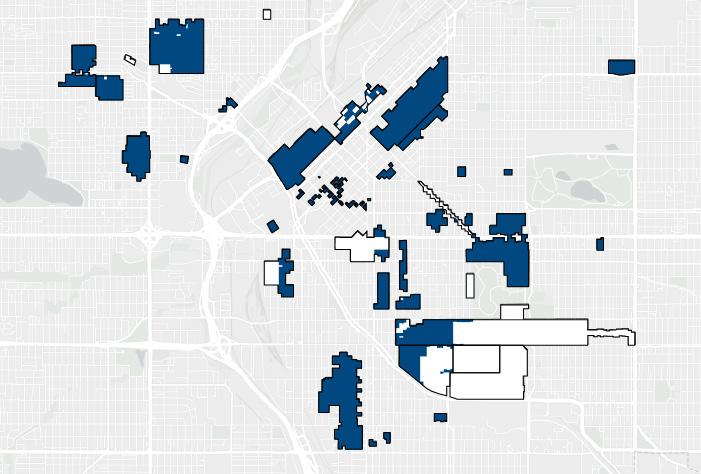
Districts where ADUs are Allowed to be Built
District Key
Packard’s Hill
Wolff’s Place
Allen M. Ghost
Tilden School
Potter Highlands
La Raza Park
Old Highland Business District
West 28th Avenue
River Drive
Witter - Cofield
Lower Downtown
Clements
Downtown Denver
Ninth Street Park
La Alma/Lincoln Park
Lafayette Street
East Park Place
Wyman
Humboldt Street - Park
Park Avenue
Swallow Hill
Pennsylvania Street
Sherman-Grant
Quality Hill
Humboldt Street
Morgan’s Subdivision
East Seventh Avenue
Driving Park
Country Club
Alamo Placita
Country Club Gardens
Grant Street
200 Block of South Lincoln
Baker Neighborhood
Clayton College
Frank S. Snell Subdivision
12 HISTORIC DISTRICTS WHERE ADUS ARE ALLOWED, PER DENVER ZONING CODE UPDATE 1.
2.
3.
4.
5.
6.
7.
8.
9.
10.
11.
12.
13. Ballpark Neighborhood 1. 2. 3. 4. 5. 6. 7. 8. 9. 10. 11. 12. 13. 14. 15. 16. 17. 18. 19. 20. 21. 22. 23. 24. 25. 26. 27. 28. 29. 30. 31. 32. 33. 34. 35. 36. 37. 38. 39. 14.
15.
16.
17.
18.
19.
20.
21.
22.
Avenue 23.
24.
25.
26.
27.
28.
29.
30.
31.
32.
33.
34.
35.
36.
37.
40. 38.
39.
40.
Historic
SpeerBoulevard I-25 West
Colorado Boulevard East
Avenue York Street M. L. K. Jr. Boulevard 20thStreet Federal Boulevard Alameda Avenue
Curtis Park
Five Points
Civic Center
Historic
Colfax
N
Figure 1, Historic Districts where ADUs are allowed to be built, Source: Brady Heath and Geographic Information Systems (GIS)
The map in Figure 1 shows where ADUs are allowed in Denver’s historic districts. The blue shows where they are allowed, and the white shows where they are not. The areas where ADUs are not allowed can get their property rezoned to build one, but it is a lengthy and expensive process (Mathurin, Par. 5). Most of the districts where an ADU can be built are in or near downtown. These districts have an urban or urban edge zoning code (Denver Zoning Code). Some of the historic districts where an ADU is allowed to be built within the entire boundary of the district are Packard’s Hill (1), Witter-Cofield (10), Curtis Park (11), Wyman (21), and Baker (38).
For example, there are historic districts where ADUs are not allowed within most or the entire district boundary. ADUs are allowed to be built in the residential portions of the districts. The East Seventh Avenue Historic District (31) has an urban edge and suburban zoning code. Some areas west of City Park are zoned for ADUs because of the urban edge context, but the further east you go, the allowance of ADUs goes away because of the suburban context. The Montclair Historic District (41) does not allow ADUs at all. This district is located in a suburban setting making it difficult to build ADUs. It is difficult to build ADUs in a suburban setting because they are less dense, the single-family homes are further back from the sidewalks, and the homes are likely to be away from arterial roads (Mathurin, par. 12).
The current Design Guidelines for Denver Landmarks and Historic Districts document has no rules governing the design of ADUs. The current document has design guidelines to maintain and build accessory structures like a detached garage or a shed, but nothing like an ADU (Design Guidelines for Denver Landmarks and Historic Districts, p. 88-92). Because there are a lack of City rules to guide these projects, some registered neighborhood organizations (RNOs) had to create their own design guidelines. The Curtis Park Neighbors RNO has created their own design guidelines in a district where ADUs are allowed within the entire district boundary (Curtis Park Neighbors). While there might be some discrepancies between their design guidelines and the City’s new design guidelines document on ADUs, Curtis Park Neighbors have been modeling them off of approved projects by the Denver Landmark Preservation Commission, according to Brittany Paige-Bryant, Principal City Planner.
13
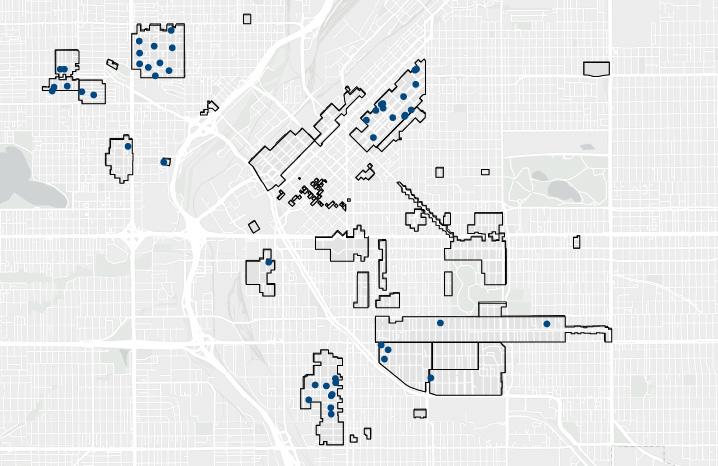
Figure 2, ADUs that have been proposed from 2018 - 2023, Source: Brady Heath and Geographic Information Systems (GIS) Historic Districts where ADUs have been Proposed
District Key
Packard’s Hill
Wolff’s Place 3. Allen M. Ghost
Tilden School 5. Potter Highlands
La Raza Park 7. Old Highland Business District 8. West 28th Avenue
River Drive
Witter - Cofield
Curtis Park
Five Points
Ballpark Neighborhood
Lower Downtown
Clements
Downtown Denver
Ninth Street Park
La Alma/Lincoln Park
Lafayette Street 20. East Park Place
Wyman 22. Humboldt Street - Park Avenue 23. Park Avenue 24. Swallow Hill 25. Civic Center
Pennsylvania Street
Sherman-Grant
Quality Hill
Humboldt Street
Morgan’s Subdivision
East Seventh Avenue
Driving Park
Country Club
Alamo Placita
Country Club Gardens
Grant Street
200 Block of South Lincoln
Baker Neighborhood
Clayton College
Frank S. Snell Subdivision
14
1. 2. 3. 4. 5. 6. 7. 8. 9. 10. 11. 12. 13. 14. 15. 16. 17. 18. 19. 20. 21. 22. 23. 24. 25. 26. 27. 28. 29. 30. 31. 32. 33. 34. 35. 36. 37. 38. 39. 40. SpeerBoulevard I-25 West
Colorado Boulevard East
Avenue York Street M. L. K. Jr. Boulevard 20thStreet Federal Boulevard Alameda Avenue
HISTORIC DISTRICTS WHERE ADUS HAVE BEEN PROPOSED FROM 2018 - 2023
Colfax Avenue
Colfax
11.
12.
13.
14.
15.
16.
17.
18.
27.
28.
29.
31.
32.
33.
34.
35.
36.
38.
39.
40.
N
Historic
1.
2.
4.
6.
9.
10.
19.
21.
26.
30.
37.
Figure 2 is a map showing where ADUs have been proposed in Denver Historic Districts. The districts where most ADUs are being proposed are zoned to allow for ADUs. These districts are Packard’s Hill (1), Wolff’s Place (2), Potter Highlands (5), Curtis Park (11), and the Baker Neighborhood (38). Other districts are zoned to allow ADUs to be built, but there have been few proposals. People might not know that they can build an ADU in their historic district. These districts include Allen M. Ghost (3), Witter-Cofield (10), and La Alma/Lincoln Park (18). There are a few outliers as well, where there have been ADUs proposed in historic districts where ADUs are not allowed in the zoning code. The homeowners spent a lot of money and time to get their lots rezoned to build an ADU. These include one in the Country Club (33) and one in the Seventh Avenue Historic District (31).
ROUND TABLE DISCUSSION
The Landmarks and Preservation Team had a round table discussion on Monday, January 29th on accessory dwelling units in historic districts. I was in attendance during this meeting and was able to participate. The meeting helped me on what graphics and guidelines I should focus my research on. In attendance was:
• Andrew Abbey, City Planner Staff
• Amy Amidon, Historic Preservation Design Review Supervisor
• Jennifer Cappeto, City Planning Manager
• Abigail Christman, City Planner Principal
• Krystal Marquez, Senior City Planner
• Brittany Paige-Bryant, City Planner Principal
• Bridgette Trujillo, City Planner Associate
• Jessica White, City Planner Senior
Most of the round table discussion was about how ADUs should be designed to be compatible with historic districts. There have been a few proposals of tall in skinny ADUs, where some staff questioned if that was a compatible design solution. Tall and skinny would work well in Curtis Park, but not anywhere else. There was also a talk about visibility of the ADU from the street. We all agreed that visibility is key, and if we cannot see it from the street, then it does not matter. It does matter if the primary structure is a one-story bungalow
15
because a two-story ADU will be seen from the public right-of-way.
The discussion continued with the conversation about design. Should we allow ADUs to be a simple box or a well-designed structure that complements the primary structure. The group agreed that there is a fuzzy line between being a boring structure and being over the top. We also discussed the roof forms people have proposed for their ADUs. Maybe ADUs should only have a gable, shed, or a flat roof. Good design does not have to be expensive, the simpler, the better for these secondary structures. At the end of the discussion, we agreed that the design should complement the primary structure but should be simple.
PEER CITY RESEARCH
Accessory Dwelling Units in Historic Districts are somewhat new as most districts do not have design guidelines specifically for ADUs, although most historic districts do have design guidelines for accessory structures that include garages and sheds. I focused my research on cities that have design guidelines for accessory dwelling units or accessory structures. The cities that I researched were:
• Austin, Texas
• Boulder, Colorado
• Cape Charles, Virginia
• Cleveland Heights, Ohio
• Golden, Colorado
• Hillsborough, North Carolina
• Park City, Utah
• South Pasadena, California
I chose these cities because they had design guidelines for ADUs and graphics to illustrate those guidelines. With these peer cities, I can decide what graphics are needed and how to style them. I looked at graphics illustrating mass and form, visibility, location, and materials. Each city had its own graphic style, and some were similar. The use of color, annotations, and simplicity can help people living in historic districts design their ADUs.
These cities have similar guidelines for ADUs to be subordinate and compatible with the primary
16
structure. Primary structures are essential in conveying the historic and architectural character in a building or district (Secretary of Design Standards). An ADU being subordinate includes the difference of height, width, and depth. The ADU should feel smaller and secondary to the primary structure (Secretary of Design Standards). For an ADU to be compatible means that it can be any architectural style, but there needs to be a balance between differentiation and maintaining the character of the historic district (Secretary of Design Standards). These cities have design guidelines that can help the Landmark and Preservation team draft their guidelines in the future.
Austin, Texas
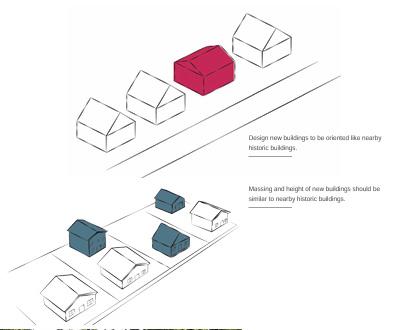
Figure 3, An example how massing and new buildings should fit in with the historic fabric of the neighborhood. Source: Historic Design Standards, page 62
Austin does a good job of using color in their graphics as shown in figure 3. It draws the reader’s eye to the massing of new buildings with the surrounding context of the block. The isometric view makes it easier to understand the context of the block. The graphics can influence mass and scale diagrams and visibility diagrams.
17
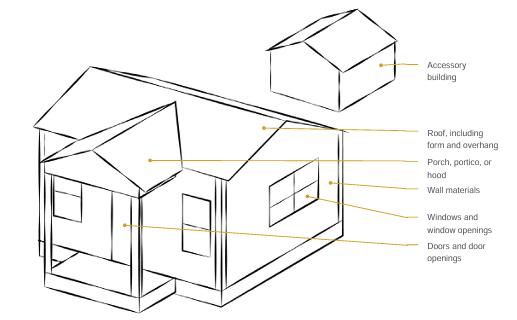
Figure 4, scale of the primary structure compared to the ADU.
Source: Historic Design Standards, page 6
Boulder, Colorado

Figure 5, showing the scale of a primary structure and an ADU.
Source: General Design Guidelines for Boulder’s Historic Districts and Individual Landmarks, page 65
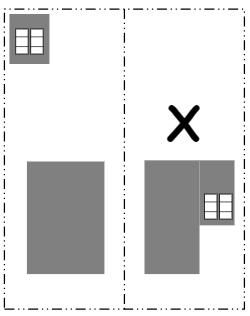
Figure 6, An appropriate location for an ADU. Source: General Design Guidelines for Boulder’s Historic Districts and Individual Landmarks, page 65
Figure 4 shows how using text can help illustrate what people are looking at and should be in the graphics. The graphic could use more detail, but it is a good example of a subordinate and compatible accessory structure behind the primary structure.
Figure 5 illustrates what it means to be compatible and subordinate with the primary structure to help people design their ADU. The graphic needs more detail but can be used for a mass and form graphic.
Figure 6 shows the appropriate location of an ADU is important because people were confused about where the ADU should be on the lot. While this graphic shows the location of a garage, it can be used for a location and visibility diagram.
18
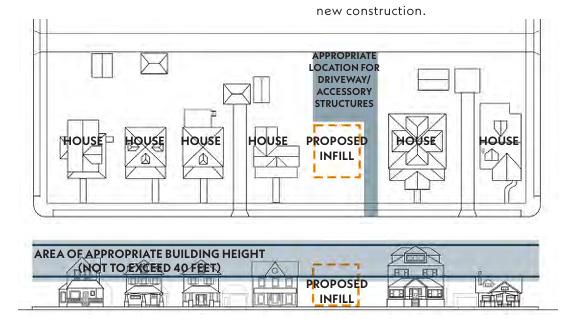
Figure 7, An Appropriate Location for an ADU. Source: Cape Charles Historic Overlay Design Guidelines, page 119
Figure 7 shows an example from Cape Charles illustrating where accessory structures should be located whether behind a historic house or an infill house. The site works well with the elevation graphic showing the mass and scale of the structure.
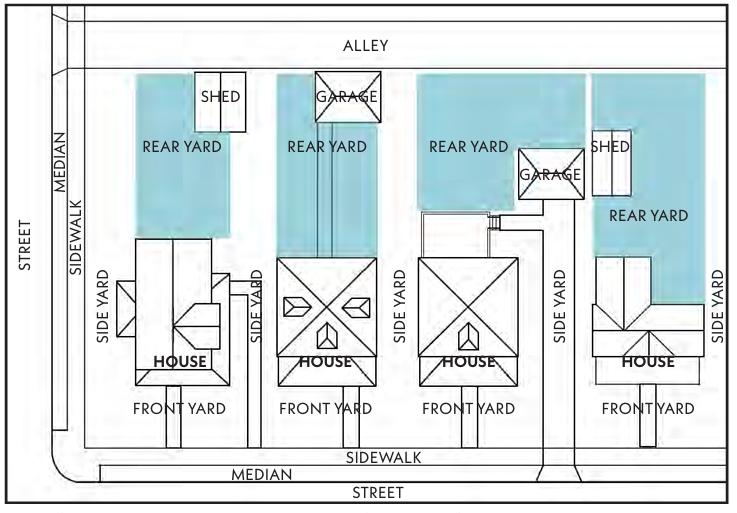
Figure 8, The Areas Marked in Blue are Appropriate Locations for ADUs. Source: Cape Charles Historic Overlay Design Guidelines, page 126
Using color can help people understand where an appropriate location of an accessory building should go, as shown in
Figure 8. The graphics should use color when necessary to help convey what the graphic is trying to say.
19 Cape Charles,
Virginia
Cleveland Heights, Ohio
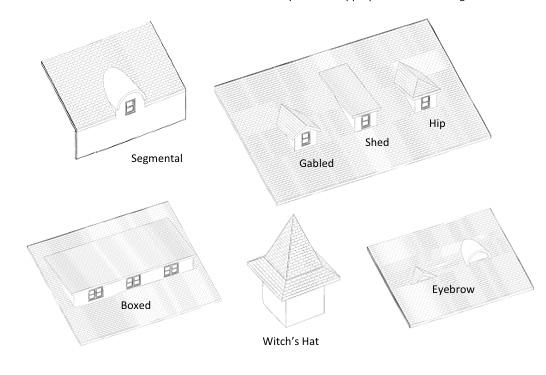
Figure 9, Roof Forms for ADUs. Source: City of Cleveland Heights Landmark Commission Historic Preservation Design Guidelines , page 64
Golden, Colorado
Figure 9 illustrates the roof forms appropriate for ADUs in historic districts that will help people design a compatible structure. Showing a variety of roof forms with different masses will be good for the design guidelines document.
Figure 10, Appropriate Location and Scale for an ADU Compared to the Primary Structure. Source: The City of Golden Historic District Residential Design Guidelines , page 21
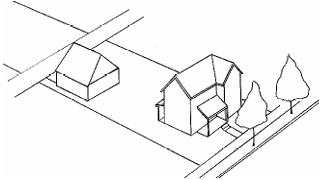
The simplicity of this mass and scale diagram shown in Figure 10 illustrates the mass and form of the ADU behind the primary structure. This can be used for a visibility diagram because it shows the lot size and how the ADU is subordinate and compatible with the primary structure.
20
Hillsborough, North Carolina
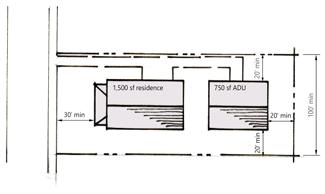
Park City, Utah
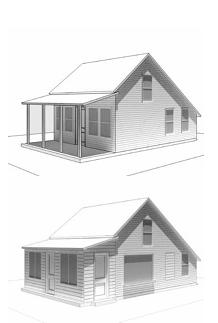
Figure 11 shows the lot size, the setbacks for the ADU, and the square footage of the primary structure and the ADU. This can illustrate ADUs that people are allowed to build with the current zoning code and lot size. It would be good to show a site plan in coordination with an isometric drawing to complement each other.
The rendering approach of the drawings in Figure 12 can help make the drawings look realistic. The shadows and the isometric view show the building clearly. Adding shade and shadow to the drawings can make them look realistic.
21
Figure 11, Scale of the ADU Compared to the Primary Structure. Source: Hillsborough Historic District Design Standards, page 84.
Figure 12, Rendering Style Drawings. Source: Design Guidelines for Historic Districts and Historic Sites, page 31.
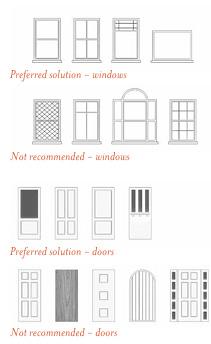
Figure 13, Appropriate Materials for ADUs. Source: Design Guidelines for Historic Districts and Historic Sites, page 48
Figure 13 illustrates what doors and windows are appropriate for ADUs so people can get their designs approved by the Historic District Commission on the first time. This would not design the ADU for people but help steer them in the right direction, so they do not pick windows and doors that are not compatible. It would be best to have a section on windows and doors that would not get approved and why. This could establish trust between homeowners and the landmark staff.
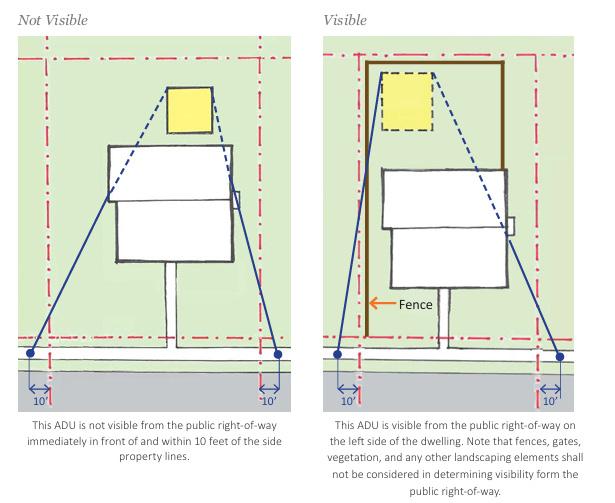
Figure 14 shows where an ADU can be visible from the public right-of-way. Visibility from the street was the main concern at the round table event and the community meeting participants. Showing graphics of ADUs that can be visible from the street behind the primary structure can help people determine where to place their ADUs.
22
South Pasadena, California
Figure 14, ADU Visibility in Site View. Source: City of South Pasadena Design Guidelines for ADU Development on Historic Properties, page 13.

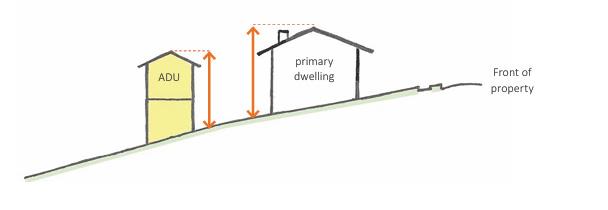
Figure 15, ADU Subordinate and Compatibility Study. Source: City of South Pasadena Design Guidelines for ADU Development on Historic Properties, page 20.
Figure 15 shows the height of the primary structure, and the ADU can help people determine an appropriate height for the ADU. However, the Denver zoning codes allow people to build up to 24 feet tall regardless of the height of the primary structure. Previous ADU proposals have mostly been two-story structures with a garage at the bottom and the living quarters upstairs.
COMMUNITY MEETINGS
The ADU team held an online community meeting through zoom on Wednesday February 27th. There was a 35 minute presentation on proposed ADU design guidelines. 68 people were in attendance, and at the end of the meeting we had an open discussion. An in-person meeting was conducted on March 20th at the Studio Loft at the Ellie Caulkins Opera House. The meeting lasted an hour with pauses in between to discuss proposed guidelines and graphic styles. Both meetings helped me determine what was most important to people living in Denver’s Historic Districts and what graphics should be produced for the design guidelines document. The main discussion was on form and mass, materiality, and visibility.
23
Mass and form should be on a case-by-case basis when deciding whether the proposal is compatible and subordinate. Every neighborhood and historic district in Denver has different architectural styles, lot sizes, and setbacks that can affect the design of the ADU. Exterior stairs should be allowed, so livable interior space is not sacrificed. Balconies should also be allowed if they are facing the alleyway. There needs to be flexibility so these structures can be livable like allowing them to be two-stories. Solar panels on ADUs should be allowed, and the roof form should be based on where the most solar gain is achievable. Some people said the mass and form should match the primary structure, but others disagreed. People are concerned about the amount of box structures with flat roofs that are being approved.
The cost of construction should be taken into consideration when it comes to the design of ADUs. The rising cost of materials can make it harder for people to build an ADU. There should be more flexibility to add character and think about alleyways as we move away from cars in the future. Prefabricated structures should be allowed if they are compatible with the character of the district. The Historic District Commission should think about the longevity and how the structure will look in 100 years, modern does not belong in historic districts. Vinyl siding on ADUs should not be allowed.
Visibility is important and should be subordinate and compatible with the primary structure. If people can see the ADU from the street, then there needs to be more restrictions on the design. If the ADU is hidden behind the house, then the design should not matter as much. Some people were concerned about the visibility of the ADUs as they are getting larger and taller. A two-story ADU might overpower the one-story historic structure in front, so they need to be smaller.
ONLINE SURVEY
The ADU team sent out a survey to everyone in Denver following the open house on February 27th. While I did not create the questions asked on the survey, I did produce some graphics to help the questions read better. Question 13 asks should the ADU roof form be limited? ADUs should only match the primary structure, only gable shed, flat, or hipped roofs should be used? Roof form should not be restricted and should be evaluated on design quality. The respondents have the choice of choosing “yes,” “no,” or “not sure.” People may not know what a gable shed, flat, or hipped roof looks like, so I created Figure 16 to illustrate what each
24

Question number 15 asks whether ADUs should be allowed to have exterior stairs? Respondents have the choice of choosing “yes,” “no,” “depends on overall design” or “not sure.” People may not understand what an ADU with exterior stairs looks like, so I created Figure 17 illustrating an isometric view of an ADU with exterior stairs.

25
Gable Roof
Flat Roof
Hipped Roof
Figure 16, ADU Roof Forms. Source: Brady Heath
roof form looks like.
Figure 17, Isometric Drawing of an ADU with Exterior Stairs. Source: Brady Heath
These graphics added visual interest to the survey and will help people who do not know much about roof forms or ADUs with exterior stairs. The ADU team all worked together to produce graphics for the survey questions, but these are the ones that I did. The survey was sent out after the open house on February 27th. As of May 7th, an average of 80 people have answered the survey. While there were 24 questions in the survey, only a handful will help influence what graphics I should work on for the ADU section in the updated design guidelines.
Have you Considered Building an ADU?
Have you
Almost 60% of respondents have considered building an ADU. This is why it is important to have an ADU design guidelines chapter in the updated Design Guidelines for Denver Landmarks and Historic Districts document. The people who did say no might consider it in the future if their zoning code allows it.
Should the Design of an ADU Relate to the Overall Historic District or the Primary Structure?
Overall Historic District
Primary Structure Does not need to Relate to Either
Not Sure
Figure 19, Should the Design of an ADU Relate to the Overall Historic District or the Primary Structure? Source: Denver Landmark Design Guidelines Phase 2 Update - ADUs
26
Yes No 0% 10% 20% 30% 40% 50% 60% 70% 80% 90% 100%
0% 10% 20% 30% 40% 50% 60% 70% 80% 90% 100%
Figure 18,
Considered Building an ADU? Source: Denver Landmark Design Guidelines Phase 2 Update - ADUs
Most respondents were split between the ADU relating to the overall historic district or the primary structure. Most respondents said that the ADU should relate to the overall context of the historic district. While some said that the design did not matter or that they were not sure. This tells me that the graphics should relate to the primary structure or the district.
Is the Visibility of an ADU Important?
Should be behind the primary structure
ADUs can be seen anywhere
Visibility should not be an issue
Not sure
Figure 20, Is the Visibility of an ADU Important? Source: Denver Landmark Design Guidelines Phase 2 Update - ADUs
Most respondents say that visibility should not be an issue when designing an ADU. If the ADU is at the rear 35% of the lot, then it should not matter. However, almost 30% said that the ADU should be hidden behind the primary structure. This adds nuance to the design guidelines because the zoning code allows ADUs
to be 24 feet tall, and most primary structures are under 24 feet tall.
Should ADU Roof Form be Limited to Only a few Types?
Should match primary structure
Only simple forms
Evaluated on design quality
Should not be restricted
Not Sure
Phase 2 Update - ADUs
27
0% 10% 20% 30% 40% 50% 60% 70% 80% 90% 100%
0% 10% 20% 30% 40% 50% 60% 70% 80% 90% 100%
Figure 21, Should ADU Roof Forms be limited to Only a few Types? Source: Denver Landmark Design Guidelines
Most respondents chose roof forms should be based on the quality of design. Respondents were split on the roof form matching the primary structure or having no restrictions on roof forms. Respondents seem to want more flexibility when it comes to roof forms on ADUs.
Should ADUs be Allowed to have Exterior Stairs?
Yes No
Depends on the design
Depends on the type of stairs
Not Sure
Figure 22, Should ADUs be Allowed to have Exterior Stairs? Source: Denver Landmark Design Guidelines Phase 2 Update - ADUs
Almost 60% of respondents said that ADUs should be allowed to have exterior stairs. Exterior stairs would make the cost of building an ADU less expensive. In the community meetings, participants brought up the concern of cost and flexibility with the design guidelines. Exterior stairs can save costs when building an ADU because people do not have to enclose the stairs, and it doesn’t count towards square footage. This is where most respondents want that flexibility.
ACCESSORY DWELLING UNIT GRAPHICS
After researching the zoning code and graphic examples from peer cities and evaluating the responses from the round table discussion, the community meetings, and the online survey, I have decided which graphics to focus on. The main concerns that people have are mass, form, and visibility of the ADU from the street. I have created a series of graphics in an isometric view that shows mass and form, visibility, and lot sizes with a subordinate and compatibility analysis.
MASS
AND
FORM
Most ADUs that have been built are in the form of a box with a flat roof. This was one of the concerns
28
0% 10% 20% 30% 40% 50% 60% 70% 80% 90% 100%
The mass and form graphics are in an isometric view that shows the form of:
• Flat roof with parapet
• Gable roof
• Gable dormers on gable roof
• Gambrel roof
• Hipped roof
• Jerkinhead roof
• Mansard roof
• Pyramid roof
• Shed dormer on gable roof
• Shed roof that came up during the round table discussion. Most people go with the box with a flat roof design because the Historical Commission has approved those in the past, and they don’t want to get denied for having a different roof form. Many roof forms are common in Denver’s historic districts, and people might not know that those roof forms were an option. I created a series of graphics of roof forms that are common in Denver’s historic districts that the commission could approve.
The Denver zoning code allows ADUs to be 24 feet in height, and most people will design their ADUs to be 24 feet tall. Some people might propose a one-story ADU, but this is not common. For each roof form, I illustrated what an ADU might look like at 24 feet tall and what it would look like at 14 feet tall. I did this to illustrate the variety of roof forms that people can choose from and move away from the box with a flat roof design.
A flat roof with a parapet is one of the most common roof forms for proposed ADUs in Denver’s historic districts. Flat roofs are compatible with some primary structures including a mission-style and Spanish-revival bungalow. Flat roofs have a low pitch covered by a one to two-foot wall. Figure 23, shows what a flat roof with a parapet would look like at 14 feet tall and 24 feet tall.
29
Flat Roof with Parapet
Gable roofs are common in Denver’s historic districts and would be approved by the commission. Gable roofs historically have a pitch of 9:12 or higher, according to Andrew Abbey, City Planner Staff. Gable roofs can be found in Cottages and Craftsman-style homes. Figure 24 shows how a gable roof would look like at a onestory and two-story scale, depending on how tall the design for the ADU is.
30
Figure 23, Flat Roof with Parapet. Source: Brady Heath
Gable Roof
Figure 24, Gable Roof Form. Source: Brady Heath
Gable Dormers on Gable Roof
Gable dormers on gable roofs can be found in Craftsman, Queen Anne, Tudor, and Victorian-style homes which are seen in most of Denver’s historic districts. A gable roof has a steeper pitch with a dormer projecting out vertically beyond the plane of the roof pitch. A gable dormer has a peak and slopes down on both sides. Figure 25 shows gable dormers on a gable roof at a one-story and two-story scale.
31
Gambrel roofs are not as common in Denver’s historic districts. They can be seen in Dutch Colonial and Georgian-style homes. Gambrel roofs have a steep pitch on the sides and then a shallower pitch at the top.
Figure 26 shows how they look at a one-story and two-story height however, a one-story gambrel roof is not common.
32
Gambrel Roof
Figure 25, Gable Dormers on Gable Roof. Source: Brady Heath
Hipped roofs are common on Denver Four Squares which are in most of Denver’s historic districts. Hipped roofs range from steep or shallow pitches, and all four sides slope downward from a peak. Figure 27 shows how a hipped roof would look like at a one-story and a two-story scale.
33
Figure 26, Gambrel Roof Form. Source: Brady Heath
Hipped Roof
Jerkinhead roofs can be seen on craftsman bungalows, Queen Anne, and Tudor-style homes which are common in Denver’s historic districts. Jerkinhead roofs are a combination of a gable roof and a hipped roof with steep pitches being common. Figure 28 shows what a jerkinhead roof form would look like on a one-story and two-story scale.
34
Figure 27, Hipped Roof Form. Source: Brady Heath
Jerkinhead Roof
28, Jerkinhead Roof Form. Source: Brady Heath
Mansard roofs can be found in Victorian and Colonial style homes which can be seen in some of Denver’s historic districts. A mansard roof is a hipped roof at a steeper pitch. In Denver, it is common for the top of the mansard roof to be flat. Figure 29 shows a one-story and two-story scale of what a mansard roof looks like at each scale.
35
Figure
Mansard Roof
A pyramid roof has a steep or shallow pitch where all four sides meet at one point in the middle of the structure. They are commonly seen on Bungalows and some Denver Four Squares. Figure 30 shows a pyramid roof at a one-story and two-story scale.
36
Figure 29, Mansard Roof Form. Source: Brady Heath
Pyramid Roof
A shed dormer roof is typically seen on Craftsman style and Dutch Colonials houses which can be common in Denver’s historic districts. A gable roof has a steeper pitch with a dormer projecting out vertically beyond the plane of the gable roof pitch. The shed dormer typically has a lower pitch than the gable roof.
Figure 31 shows a shed dormer on a gable roof at a one-story and two-story scale.
37
Figure 30, Pyramid Roof Form. Source: Brady Heath
Shed Dormer on a Gable Roof
Shed roofs are not as common in Denver’s historic districts and are typically found on modern infill buildings. Depending on the flexibility in ADU design guidelines, a shed roof on a modern ADU could be proposed to the commission. A shed roof slopes down in one direction with a steep or shallow pitch. A shed roof can make an ADU look more architecturally interesting than a typical flat roof. Figure 32 shows what a shed roof would look like on a one-story and two-story scale.
38
Figure 31, Shed Dormer on a Gable Roof. Source: Brady Heath
Shed Roof
LOT SIZE AND VISIBILITY
The mass and form are the most important aspects of the design for ADUs. The next set of graphics I created shows different ADU forms behind primary structures that are commonly found in Denver’s historic districts. The primary structures that I looked at were:
• One and one half story Classic Cottage
• One story Craftsman Style Bungalow
• Two story Denver Four Square
• One story Spanish Revival Bungalow
39
Figure 32, Shed Roof Form. Source: Brady Heath
I looked at different lot sizes that are under 7,000 square feet where an 864 square foot ADU is allowed, and lot sizes that are over 7,000 square feet where a 1,000 square foot ADU is allowed. Based on the results of the community meeting and the survey people want flexibility when it comes to form and visibility of the ADU. I also looked at each ADU scenario to see if it was subordinate and compatible to the primary structure. With this exercise, I am able to find that fine line with flexibility in design for ADUs while still be subordinate and compatible with the primary structure.
STANDARD SIZED LOTS WITH ONE-STORY ADUS
A standard-size lot in Denver is 125 feet long and 25 - 40 feet wide. Since the lot is under 7,000 square feet, an 864-square-foot ADU is allowed. These scenarios look at one-story ADUs on a standard lot. These cases will be rare to see because one-story ADUs take over the space that would have been the garage, and people will want to keep their garages. The ADUs for this scenario are 14 feet tall with 5-foot setbacks from the back and sides of the lot. There is also 15 feet of space between the primary structure and the ADU.
40
Figure 33, Classic Cottage with a one-story Hipped Roof ADU. Source: Brady Heath
Classic Cottage with a one-story Hipped Roof ADU
While a hipped roof is not compatible with the primary structure, it can be compatible with the surrounding historic districts. Since the ADU is subordinate and hidden behind the primary structure, this scenario works. This is where the design guidelines can be flexible because the ADU won’t be visible from the street.
Bungalow with a one-story Gable Roof ADU
A gable roof ADU is not compatible with the Craftsman-Style Bungalow since the bungalow has a jerkinhead roof form. It can be compatible with the surrounding historic districts as gable roofs are common in Denver. The ADU is subordinate and hidden behind the primary structure, so this scenario works.
41
Craftsman-Style
Figure 34, Craftsman-Style Bungalow with a one-story Gable Roof ADU. Source: Brady Heath
A flat roof ADU is compatible with the primary structure since the Denver Four Square comprises four walls. A flat roof ADU might not be compatible with the surrounding homes depending on which historic district the primary structure is located in. The ADU is subordinate and hidden behind the primary structure, so this scenario works. The Denver Four Square is the tallest example of a primary structure in this analysis, and there can be some flexibility with the design guidelines for taller structures.
42
Denver Four Square with a one-story Flat Roof ADU
Figure 35, Denver Four Square with a one-story Flat Roof ADU. Source: Brady Heath
A pyramid roof ADU is not compatible with the primary structure as it has a flat roof. It could be compatible with the surrounding historic district depending on if the district has some pyramid roof forms on the primary structures. The ADU is subordinate and hidden behind the primary structure, so this scenario could work.
43
Spanish Revival Bungalow with a one-story Pyramid Roof ADU
Figure 36, Spanish Revival Bungalow with a one-story Pyramid Roof ADU. Source: Brady Heath
A standard-size lot in Denver is 125 feet long and 25 - 40 feet wide. Since the lot is under 7,000 square feet, an 864-square-foot ADU is allowed. These scenarios look at two-story ADUs on a standard lot. These will be the most common proposals as people will design their ADUs with a garage on the first level and a living space on the second level. These ADUs are 24 feet tall with 5-foot setbacks at the back and sides of the lot.
There is 15 feet of space between the ADU and the primary structure. These ADUs will not be subordinate, but they can be compatible, and this is where the flexibility in the design guidelines needs to be. These scenarios will show examples of a compatible ADU design and one that is not compatible.
A two-story gable roof ADU is compatible with the primary structure as the Classic Cottage has a gable roof. Gable roofs are common in most of Denver’s historic districts, so it will be compatible with the district as well. This scenario does work because the ADU is compatible.
44
Classic Cottage with a two-story Gable Roof ADU
Figure 37, Classic Cottage with a two-story Gable Roof ADU. Source: Brady Heath
TWO-STORY
STANDARD SIZED LOTS WITH
ADUS
A two-story mansard roof ADU would not be compatible with the primary structure because the Classic Cottage has no features that relate to a mansard roof. Depending on the historic district, a mansard roof might not be compatible with the surrounding primary structures. This scenario would not work in most of Denver’s historic districts.
45
Classic Cottage with a two-story Mansard Roof ADU
Figure 38, Classic Cottage with a two-story Mansard Roof ADU. Source: Brady Heath
Craftsman-Style Bungalow with a two-story Jerkinhead Roof ADU
a two-story
A two-story Jerkinhead roof ADU would be compatible with the primary structure because the Craftsman Style Bungalow has a jerkinhead roof above the porch and the roof pitch. A jerkinhead roof would be compatible with the surrounding primary structures in most of Denver’s historic districts. This scenario does work because the ADU is compatible.
46
Figure 39, Craftsman-Style Bungalow with
Jerkinhead Roof ADU. Source: Brady Heath
Craftsman-Style Bungalow with a two-story Gable Roof with Shed Dormer ADU
a two-story Gable Roof with Shed Dormer ADU. Source: Brady Heath
A two-story gable roof with a shed dormer would not be compatible with a Craftsman-style bungalow because dormers are not common in this housing type. The shed dormer would be fine if it faced the alleyway. The gable roof form works well with the primary structure as the roof form has a pitch and slope to it. A gable roof with a shed dormer would be compatible with most primary structures in Denver’s historic districts. This scenario could work if the dormer is moved to face the alleyway.
47
Figure 40, Craftsman-Style Bungalow with
A two-story hipped roof ADU is compatible with the Denver Four Square as the structure has a hipped roof with a dormer. A hipped roof will be compatible with the surrounding primary structures in most of Denver’s historic districts. This scenario works because it is compatible with the primary structure.
48
Denver Four Square with a two-story Hipped Roof ADU
Figure 41, Denver Four Square with a two-story Hipped Roof ADU. Source: Brady Heath
A two-story Gambrel roof ADU is not compatible with the Denver Four Square as it has no relation to the primary structure. Depending on the historic district, the ADU could be compatible with the surrounding primary structures, but it is not common. This scenario does not work because there is no relation to the primary structure. However, the Denver Four Square has a height of 28 feet, and the ADU is 24 feet tall and would be hidden behind and subordinate to the primary structure.
49
Denver Four Square with a two-story Gambrel Roof ADU
Figure 42, Denver Four Square with a two-story Gambrel Roof ADU. Source: Brady Heath
A two-story flat roof with a parapet ADU is compatible with the Spanish Revival Bungalow as the primary structure also has a flat roof with a parapet. Depending on the district, the ADU can be compatible with the surrounding primary structures. While this ADU feels massive compared to the primary structure, the zoning code allows it to be this tall. This is where flexibility on ADU design guidelines should happen because this scenario does work since it is compatible.
50
Spanish Revival Bungalow with a two-story Flat Roof with Parapet ADU
Figure 43, Spanish Revival Bungalow with a two-story Flat Roof with Parapet ADU. Source: Brady Heath
A two-story gable roof with gable dormers ADU is not compatible with a Spanish Revival Bungalow as the primary structure has no pitched roof or dormers. Depending on the district, the ADU can be compatible with surrounding primary structures. This scenario does not work as it is not compatible with the primary structure.
51
Spanish Revival Bungalow with a two-story Gable Roof with Gable Dormers ADU
Figure 44, Spanish Revival Bungalow with a two-story Gable Roof with Gable Dormers ADU. Source: Brady Heath
A large lot in Denver is 150 feet long and 50 feet wide. Since the lot is over 7,000 square feet, an 1,000 square foot ADU is allowed. These scenarios look at two-story ADUs on a large lot. These will be the most common proposals as people will design their ADUs with a garage at the first level and have the living space at the second level. These ADUs are 24 feet tall with 5-foot setbacks at the back and sides of the lot.
There is a range of 30 - 40 feet of space between the ADU and the primary structure. These ADUs will not be subordinate, but they can be compatible, and this is where the flexibility in the design guidelines need to be. These scenarios will show examples of a compatible ADU design and one that is not compatible.
A two-story ADU with a gable roof and shed dormers is compatible with a Classic Cottage because the primary structure has a gable roof. Gable roofs with shed dormers are compatible with most primary structures in Denver’s historic district. This scenario does work because it is compatible.
52
Classic Cottage with a two-story Gable Roof with Shed Dormer ADU
Figure 45, Classic Cottage with a two-story Gable Roof with Shed Dormer ADU. Source: Brady Heath
LARGE LOTS WITH TWO-STORY ADUS
While a two-story shed roof ADU is commonly used in modern structures and infill buildings, it could be compatible with the Classic Cottage because it is half of the gable roof pitch. It would not be compatible with most of the primary structures in Denver’s historic districts, however, this is a better solution than a flat roof.
While I am saying this is not compatible for now, it is worth a discussion to allow shed roof forms on ADUs.
53
Classic Cottage with a two-story Shed Roof ADU
Figure 46, Classic Cottage with a two-story Shed Roof ADU. Source: Brady Heath
A two-story gambrel roof ADU is compatible with a Craftsman-Style Bungalow because the gambrel roof form is similar to the jerkinhead roof form in terms of pitch. Gambrel roofs can be compatible with surrounding primary structures depending on the district. This scenario does work because it is compatible.
54
Craftsman-Style Bungalow with a two-story Jerkinhead Roof ADU
Figure 47, Craftsman-Style Bungalow with a two-story Gambrel Roof ADU. Source: Brady Heath
A two-story flat roof with parapet ADU would not be compatible with a Craftsman-Style Bungalow because it’s flat and the primary structure has a pitch to it. Depending on the district, the ADU can be compatible with the surrounding primary structures. This is another area where flexibility in the design standards can be because the ADU is pushed far back from the primary structure given the lot size. It might not be noticeable from the street. While I am saying this scenario would not work because it is not compatible with the primary structure, it could work because it is pushed far back enough.
55
Craftsman-Style Bungalow with a two-story Flat Roof with Parapet ADU
Figure 48, Craftsman-Style Bungalow with a two-story Flat Roof with Parapet ADU. Source: Brady Heath
A two-story gable roof with gable dormers is compatible with the Denver Four Square because the primary structure has a dormer as well. While the Four Square has a hipped roof dormer and the ADU has a gable roof dormer, it adds architectural interest to the ADU without completely mimicking the primary structure. A gable roof with gable dormers is compatible with the surrounding primary structures in most historic districts. This scenario works because it is compatible.
56
Denver Four Square with a two-story Gable Roof with Gable Dormers ADU
Figure 49, Denver Four Square with a two-story Gable Roof with Gable Dormers ADU. Source: Brady Heath
A two-story mansard roof could be compatible as it is a hipped roof with a steep pitch, however, there is a question if the steep pitch is compatible with the Denver Four Square as it takes on a different form in massing. It can be compatible with surrounding primary structures in some of Denver’s historic districts. This scenario could work if there are dormers added to the mansard roof, however, it does compete with the Four Square too much to be compatible.
57
Denver Four Square with a two-story Mansard Roof ADU
Figure 50, Denver Four Square with a two-story Mansard Roof. Source: Brady Heath
A two-story mansard roof ADU can be compatible with the Spanish Revival Bungalow because the roof pitch is steep enough to work with the flat roof on the primary structure. The ADU is compatible with some of the surrounding primary structures depending on the district. This scenario works because it is compatible with the primary structure.
58
Spanish Revival Bungalow with a two-story Mansard Roof ADU
Figure 51, Spanish Revival Bungalow with a two-story Mansard Roof ADU. Source: Brady Heath
A two-story shed roof can also be compatible with the Spanish Revival Bungalow depending on which way the roof slopes. In this scenario, it does work because the slope of the roof would not be visible from the street. If the roof sloped down towards the primary structure, that would be a problem because the primary structure has a flat roof. Shed roofs are not common in Denver’s historic districts and are used in modern construction. This scenario can work, but it raises the question if the ADU would appear to be too modern.
59
Spanish Revival Bungalow with a two-story Shed Roof ADU
Figure 52, Spanish Revival Bungalow with a two-story Shed Roof ADU. Source: Brady Heath
A double lot consists of two lots where a structure was previously demolished. Double lots are rare in Denver’s historic districts but they do exist. The lots are 80 feet wide and 125 feet long. Garages are typically behind the primary structures on these double lots. People will propose to build the ADU next to their garage. One-story ADUs will be common, and since the lot is over 7,000 square feet, the ADU can be up to 1,000 square feet. This scenario only focuses on one-story ADUs because zoning won’t allow ADUs to be over 1,000 square feet, and two-story ADUs would be maxed out in square footage. The ADUs were modeled at 14 feet tall with 5-foot setbacks on the back and side of the lot.
A one-story gable roof with gable dormers is compatible with the Classic Cottage because they both have gable pitches. While the primary structure does not have dormers, the dormers on the ADU add more architectural interest to the ADU without completely mimicking the primary structure. Gable roofs with gable dormers are common in most of Denver’s historic districts. This scenario works because the ADU is compatible with the primary structure.
60
Classic Cottage with a one-story Gable Roof with Gable Dormers ADU
Figure 53, Classic Cottage with a one-story Gable Roof with Gable Dormers ADU. Source: Brady Heath
DOUBLE LOTS WITH ONE-STORY ADUS
A one-story Jerkinhead roof ADU would be compatible with the Craftsman-Style Bungalow because the primary structure has a jerkinhead roof above the porch and the roof pitch. The ADU is also subordinate to the primary structure, even though it is visible from the street. A jerkinhead roof would be compatible with the surrounding primary structures in most of Denver’s historic districts. This scenario does work because the ADU is compatible and subordinate.
61
Craftsman-Style Bungalow with a one-story Jerkinhead Roof ADU
Figure 54, Craftsman-Style Bungalow with a one-story Jekinhead Roof ADU. Source: Brady Heath
A one-story gable roof with a shed dormer ADU would be compatible with the Denver Four Square because the primary structure has a dormer on the roof. While the primary structure has a hipped roof dormer, and the ADU has a shed roof dormer, they are compatible with each other. The ADU is also subordinate to the primary structure, even though it is visible from the street. A gable roof with shed dormers is compatible with the surrounding primary structures in most of Denver’s historic districts. This scenario does work because the ADU is compatible and subordinate.
62
Denver Four Square with a one-story Gable Roof with Shed Dormer ADU
Figure 55, Denver Four Square with a one-story Gable Roof with a Shed Dormer ADU. Source: Brady Heath
A one-story flat roof with a parapet ADU is compatible with the Spanish Revival Bungalow as the primary structure also has a flat roof with a parapet. Depending on the district, the ADU can be compatible with the surrounding primary structures. The ADU is also subordinate to the primary structure, even though it is visible from the street. This scenario works because the ADU is compatible and subordinate.
63
Spanish Revival Bungalow with a one-story Flat Roof with Parapet ADU
Figure 56, Spanish Revival Bungalow with a one-story Flat Roof with Parapet ADU. Source: Brady Heath
RECOMMENDATIONS
There are a few recommendations that I have going forward with the update to the design guidelines document. The update and new layout for the document is a massive undertaking, and the team should take their time with it. Do not rush the process, take as much time as needed, get people involved, and establish a relationship with the community. The recommendations that I have going forward are more community engagement, being flexible with what the zoning code allows, and making the document captivating and instructive. I have a few design guideline ideas from other cities that might help the team go forward.
COMMUNITY ENGAGEMENT
There needs to be more community outreach and engagement for ADUs and the updated design guidelines document. One person can dominate the discussion in a community meeting if the Landmarks and Preservation Department did a pop-up event or an open house that would be more suitable. An open house would give everyone an opportunity to express their opinions on the design guidelines update. Posters showing the new layouts of the documents and the guidelines will help people see what is being proposed. Show a couple of pages from each chapter and have a discussion on what people think. Getting the community more involved will help build a relationship between people living in historic districts and the landmark staff. A pop-up event will allow for more people to get involved. There are going to be more historic districts and conservation overlays in Denver’s future. People who do not live in historic districts should be involved in the community engagement process because they could be in a future district. A pop-up event can take place in a park, busy transit stops, or streets with heavy foot traffic. Potential parks could be Cheeseman or City Park West where you could get feedback from people living in historic districts and those who do not. Busy transit stops could be 30th and Downing or 10th and Osage to get people who live in historic districts. Union Station would be a good transit stop to engage the general public. Potential streets could be Welton Street between the 25th and 27th and Welton light rail stations across from Curtis Park and Five Points Historic Districts. The corner of 6th Avenue and Downing Street which has Alamo Placita, Driving Park, and Seventh Avenue historic districts nearby. The suggested places can engage people living in historic districts and people who might be a part of a historic district someday.
64
ZONING CODE FLEXIBILITY
There needs flexibility with height and mass based on the zoning code. There are ways to help the ADU be more compatible with the primary structure. Two-story ADUs are going to be common in proposals, even if the primary structure is one-story. People are going to want a garage at the first floor with storage space and living quarters for the ADU above it. While this may not be subordinate to the primary structure, it can be compatible. If the ADU is taller than the primary structure, add some design guidelines that will make the ADU more compatible. For example, if the primary structure has a flat roof, then the ADU should have a roof that is compatible with it.
The zoning code also allows for exterior staircases and porches, and they should be allowed in historic districts. Exterior stairs should be allowed, because these will cut down on construction costs, and will allow for more valuable interior space. If the staircase is visible from the public right-of-way, then there should be design guidelines on what is appropriate for the historic district. If the staircase is visible from the alleyway, then there should be more flexibility in the design standards. If the porch on the ADU faces the alleyway, and is not visible from the public right-of-way, then there should be more flexibility in the design guidelines. There probably will not be many applications with the porch facing the primary structures or being visible from the public right-of-way. This can be determined on a case-by-case basis.
CAPTIVATING AND INSTRUCTIVE
Graphics make the document captivating and help illustrate what the design guidelines are saying.
Simple lined graphics at an isometric view can be easy for people to understand. It is easier for people to understand what they are looking at when it is a three-dimensional drawing. People might not understand if the drawings are in plan or elevation view. Only use color when it is appropriate because the graphics will look overwhelming when too much color is used. Appropriate graphics, photographs, and color will make the document captivating.
Call-out pages with information that people might not understand are a great idea. There are a few callout pages that I have in mind for the Landmarks and Preservation team:
65
• Not many people know what subordinate means, so having a call-out page with the definition and a few examples can help people understand.
• Compatibility should have its own callout page with the definition and a few examples showing what it means to be compatible.
• Exterior stairs, so people know what is appropriate if they choose to do them.
• Porches, so people can know how to design a second floor porch that faces the alley way or the primary structure.
• Roof forms, many people do not know the number of options that they have when it comes with roof forms. This might steer people away from designing an ADU that is a box and a flat roof.
DESIGN GUIDELINES FROM OTHER CITIES
While researching peer cities’ graphics and their styles, I also looked at their design guidelines for ADUs. These cities shared several design guidelines regarding the design of ADUs in historic districts. All cities said that the ADU should remain subordinate to the primary structure in terms of mass, size, and height. The cities agreed that the ADU should be a simple form with a gable, hipped, or shed roof. Materials should also complement the primary structure. The ADUs should look modern and not give a sense of false history yet be compatible with the district. While these were the main guidelines that these cities agreed upon, other guidelines were unique to certain cities.
Austin, Texas
• Minimize the appearance of a new accessory structure from the primary street (Historic Design Standards, p. 59).
• Do not make the ADU taller than the tallest contributing structure on the block (Historic Design Standards, p. 61).
• Homeowners should use board and batten wood siding (Historic Design Standards, p. 113).
Boulder, Colorado
• Preserve backyard space in between the primary structure and the ADU. The ADU should be subordinate to the primary structure (General Design Guidelines, p. 64).
66
• The ADU should use cues from the primary structure in its design, including matching the roof form (General Design Guidelines, p. 65).
• Windows in ADUs should be simpler in detailing and smaller in scale than the primary structure (General Design Guidelines, p. 65).
Cape Charles, Virginia
• If the ADU already exists, allow people to remove inappropriate design alterations for a more appropriate design (Cape Charles Historic Overlay Design Guidelines, p.129).
• Allow alterations to a noncontributing structure, but the changes should not impact the character of the neighborhood (Cape Charles Historic Overlay Design Guidelines, p.130).
Cleveland Heights, Ohio
• ADU window placements have a relationship to the primary structure, and surrounding buildings. The city also recommends using same style windows (City of Cleveland Heights, p. 88).
Golden, Colorado
• Landscaping should reinforce historic character and that the landscaping should be repaired when building an ADU (The City of Golden Historic District Residential Design Guidelines, p. 21).
• Driveways and walkways to the ADU from the primary street are inappropriate (The City of Golden Historic District Residential Design Guidelines, p. 25).
Hillsborough, North Carolina
• Design the ADU to be appropriately tailored to the historic district in massing and form (Hillsborough Historic District Design Standards, p. 82).
• Modular and manufactured ADUs are allowed if it is compatible in height, size, scale, materials, proportion, and details with historic secondary structures in the district (Hillsborough Historic District Design Standards, p. 84).
• The use of contemporary materials is allowed on the ADUs if they are comparable in quality and durability (Hillsborough Historic District Design Standards, p. 85).
• Use a muted color palette (Hillsborough Historic District Design Standards, p. 85).
67
• Converting an existing outbuilding into an ADU, should retain its existing mass, scale, and roof form to understand it is original function (Hillsborough Historic District Design Standards, p. 85).
Park City, Utah
• Incorporate landscape treatments for driveways, walkways, paths, buildings, and accessory structures in a comprehensive, complimentary, and integrated design (Design Guidelines for Historic Districts and Historic Sites, p. 30).
• Windows and egress wells should be located at the midpoint of the secondary facades or in a location that is not visible from the public right of way (Design Guidelines for Historic Districts and Historic Sites, p. 35).
• Rear entrances should accommodate both service activities and secondary access (Design Guidelines for Historic Districts and Historic Sites, p. 52).
South Pasadena, California
• An ADU can be seen from the street if it does not compete with the house. The ADU can have a different roof form from the primary structure. The ADU should not mimic the primary structure (Design Guidelines for Historic Districts in the City of Pasadena , California, p. 89).
• Use unpainted or stained wood siding, vertical board, batten siding, or corrugated metal (Design Guidelines for Historic Districts in the City of Pasadena , California, p. 89).
• Materials should be utilitarian in appearance and that ornate materials on ADUs are inappropriate. (Design Guidelines for Historic Districts in the City of Pasadena , California, p. 89).
CONCLUSION
The addition of the accessory dwelling unit chapter in the updated Design Guidelines for Denver Landmarks and Historic Districts document is significant. As the City of Denver makes it easier to build ADUs, more people living in historic districts will be proposing to build an ADU on their property. Denver will be one of the first cities to lead the process of creating design guidelines for ADUs in historic districts. Some peer cities have begun the process of forming their own ADU design guidelines, but most focus on accessory structures. Through the research of peer cities and forms of community engagement including surveys and open houses, Denver can establish its own set of design guidelines. Along with the written guidelines, there also need to be
68
graphics that help illustrate the rules.
The graphics that I have created during my capstone project for the Landmarks and Preservation team will help illustrate multiple things. The roof form and massing can help people know the floor area and height that they are allowed to build and the options for roof forms. This will inspire people to build more than a box with a flat roof. What it means to be subordinate and compatible when designing an ADU, these drawings show the height, scale, and form of the ADU compared to the primary structures. I looked at one-story, oneand-a-half-story, and two-story examples of primary structures and compared multiple ADU scenarios with them to show what it means for the ADU to be subordinate. While looking at the scenarios, I changed the roof forms to show what would be compatible with the primary structure. I also looked at lot size and visibility. A one-story primary structure will most likely have the ADU visible from the public right-of-way, and since that is not subordinate, there should be more guidelines to make them more compatible. Some lots in Denver tend to be wider than the typical 35-foot lot, which means that the ADU is visible, and showing examples of that will help the owners understand what will be visible from the public right-of-way. The larger the lot size, the bigger the ADU footprint that is allowed to be built. Showing examples of an ADU with 5-foot setbacks and the 15 feet of space needed between the primary structure and the ADU will help people visualize how big it can be.
The Landmarks and Preservation staff can use these drawings in the new design guidelines document, in future presentations, or have them to reference in the future. Part of the deliverable is a SketchUp file with components, so the team can use parts of the models that I have made on a different model. Another part of the deliverable is the illustrator files, so the team can change the drawings as needed. It was a great opportunity to work with the Landmarks and Preservation department during my capstone project, and I have learned valuable information through the process.
69
SOURCES
Architectural Resources Group. (2021, November 2). City of South Pasadena Design Guidelines for ADU Development on historic properties. 637752676964400000 (southpasadenaca.gov)
Boards & Commissions. (2021, September 20). General Guidelines for Historic Districts and Individual Landmarks. City of Boulder . https://documents.bouldercolorado.gov/WebLink/ DocView.aspx?id=177047&dbid=0&repo=LF8PROD2&_ga=2.175490658.1506587481.1708570946727294475.1705016809&cr=1
City and County of Denver. (n.d.). Accessory dwelling units. Denver Maps - Accessory Dwelling Units. https://denvergov.org/Maps/map/accessorydwellings
City and County of Denver. (2021, October). Accessory Dwelling Units in Denver Background Report. City and County of Denver. https://www.denvergov.org/files/assets/public/v/3/community-planning-anddevelopment/documents/zoning/text-amendments/adus-in-denver/adus_backgroundreport.pdf
City and County of Denver. (2023, June 13). Constructing Accessory Dwelling Units Overview of Standards, Required Permits, and Tips for Success in Constructing an Accessory Dwelling Unit on your Property . Denver the Mile High City. https://www.denvergov.org/files/assets/public/v/3/community-planning-anddevelopment/documents/zoning/text-amendments/adus-in-denver/constructing_an_adu_denvercpd.pdf
City and County of Denver. (n.d.). Planning Services Staff directory. https://denvergov.org/Government/ Agencies-Departments-Offices/Agencies-Departments-Offices-Directory/Community-Planning-andDevelopment/Contact-CPD/Planning-Services-Staff-Directory
City and County of Denver. (n.d.). Zone district descriptions and definitions. https://denvergov.org/ Government/Agencies-Departments-Offices/Agencies-Departments-Offices-Directory/Community-Planningand-Development/Denver-Zoning-Code/Zone-Descriptions
City of Golden. (n.d.). The City of Golden Historic District Residential Guidelines . https://www. cityofgolden.net/media/HistDistGuideBook.pdf
Curtis Park Neighbors. (2020, February 19). Accessory dwelling units. https://curtispark.org/accessorydwelling-units/
70
Design Standards Working Group. (2018, September 24). Historic Design Standards . City of Austin. https://www.austintexas.gov/sites/default/files/files/Housing_%26_Planning/Historic%20Preservation/ HistoricDesignStandards_Recommended.pdf
Landmarks and Preservation. (2022, November 9). Design Guidelines for Denver Landmarks and Historic Districts . https://www.denvergov.org/files/assets/public/v/4/community-planning-and-development/ documents/landmark-preservation/design-review-and-guidelines/design-guidelines-for-denver-landmarkstructures-districts-complete.pdf
Mathurin, D. (2023, June 6). City Council makes building adus easier by passing zoning code amendment. Denverite. https://denverite.com/2023/06/05/city-council-makes-building-adus-easier-bypassing-zoning-code-amendment/
Naylor Wellman, LLC. (2021, October 11). City of Cleveland Heights Landmark Commission Historic Preservation Design Guidelines . Historic Preservation Design Guidelines . https://www.clevelandheights.gov/ DocumentCenter/View/9836/Cleveland-Heights-Historic-Preservation-Design-Guidelines_adopted?bidId=
Nunez, K. H. (2022, November 14). Cape Charles Historic District Overlay Design Guidelines . Town of Cape Charles . https://www.capecharles.org/files/documents/8C-AdoptionofHDDesignGuidelinesagen da120541468121222-050929PMh.pdf
Secretary of the Interior’s Standards. (n.d.-a). Identifying primary and secondary interior spaces in historic buildings. National Parks Service. https://www.nps.gov/subjects/taxincentives/interiors-identifyingprimary-secondary.htm
Secretary of the Interior’s Standards. (n.d.). The secretary of the interior’s standards for the treatment of Historic Properties. National Parks Service. https://www.nps.gov/orgs/1739/secretary-standards-treatmenthistoric-properties.htm
Town of Hillsborough, North Carolina. (2021, November 3). Hillsborough Historic District Design Standards . https://assets.hillsboroughnc.gov/media/documents/public/historic-district-design-standards.pdf
Williams-Blaes, D., & Jameson, T. (2009, June 19). Design Guidelines for Historic Districts and Historic Sites. Park City. https://www.parkcity.org/home/showdocument?id=62
71
CASE STUDY IMAGES, GRAPHICS, AND MAPS
Classic Cottage with a one-story Hipped Roof ADU. (2024). Graphic, Denver, Colorado
Classic Cottage with a one-story Gable Roof with Gable Dormers ADU. (2024). Graphic, Denver, Colorado
Classic Cottage with a two-story Gable Roof ADU. (2024). Graphic, Denver, Colorado
Classic Cottage with a two-story Mansard Roof ADU. (2024). Graphic, Denver, Colorado
Classic Cottage with a two-story Gable Roof with a Shed Dormer. (2024). Graphic, Denver, Colorado
Classic Cottage with a two-story Shed Roof ADU. (2024). Graphic, Denver, Colorado
Craftsman Style Bungalow with a one-story Gable Roof ADU. (2024). Graphic, Denver, Colorado
Craftsman Style Bungalow with a one-story Jerkinhead Roof ADU. (2024). Graphic, Denver, Colorado
Craftsman Style Bungalow with a two-story Jerkinhead Roof ADU. (2024). Graphic, Denver, Colorado
Craftsman Style Bungalow with a two-story Gable Roof with Shed Dormer ADU. (2024). Graphic, Denver, Colorado
Craftsman Style Bungalow with a two-story Gambrel Roof with Shed Dormer ADU. (2024). Graphic, Denver, Colorado
Craftsman Style Bungalow with a two-story Flat Roof with Parapet ADU. (2024). Graphic, Denver, Colorado
City of Boulder Landmarks Board. (2007). Parking should be provided at the rear of the lot and accessed by an alley whenever possible. photograph, Boulder, Colorado.
City of Boulder Landmarks Board. (2007). Garages should be subordinate to the primary structure and be complimentary in terms of roof form and pitch. Photograph, Boulder, Colorado .
Denver Four Square with a one-story Flat Roof with Parapet. (2024). Graphic, Denver, Colorado
Denver Four Square with a one-story Gable Roof with Shed Dormer. (2024). Graphic, Denver, Colorado
Denver Four Square with a two-story Hipped Roof ADU. (2024). Graphic, Denver, Colorado
Denver Four Square with a two-story Gambrel Roof ADU. (2024). Graphic, Denver, Colorado
72
Denver Four Square with a two-story Gable Roof with Gable Dormers ADU. (2024). Graphic, Denver, Colorado
Denver Four Square with a two-story Mansard Roof ADU. (2024). Graphic, Denver, Colorado
Figure 5.45 - The above diagram shows a typical residential streetscape in Cape Charles. Placement of a new building should maintain similar setbacks and spacing between buildings to maintain a consistent rhythm. (2022). Graphic, Cape Charles, Virginia.
Figure 5.46 - The diagram above shows example locations (marked in blue) that would be appropriate to place a new accessory structure. All plans must be reviewed prior to project initiation. (2022). Graphic, Cape Charles, Virginia.
Dormers. (2021). Graphic, Cleveland Heights, Ohio.
Flat Roof with Parapet. (2024). Graphic, Denver, Colorado
Gable Dormers on Gable Roof. (2024). Graphic, Denver, Colorado
Gambrel Roof. (2024). Graphic, Denver, Colorado
Graphic of roof forms gable shed, flat, and hipped roofs . (2024). Graphic, Denver, Colorado.
Heath, B. (2024). Historic Districts Where ADUs can be Built, per Denver Zoning Code Update. Geographic Information Systems (GIS). map, Denver, Colorado; Brady Heath.
Heath, B. (2024b). Historic Districts Where ADUs Have Been Proposed From 2018-2023. Geographic Information Systems (GIS). map, Denver, Colorado; Brady Heath.
Hipped Roof. (2024). Graphic, Denver, Colorado
Have you Considered Building an ADU? (2024). Graphic, Denver Landmark Design Guidelines Phase 2
Updates - ADUs
Isometric graphic of an accessory dwelling with exterior stairs . (2024). Graphic, Denver, Colorado.
Is the Visibility of an ADU Important? (2024). Graphic, Denver Landmark Design Guidelines Phase 2
Updates - ADUS
Jerkinhead Roof. (2024). Graphic, Denver, Colorado
73
Locate accessory buildings such as sheds and garages at the rear of the lot, as is traditional. Adding them between existing buildings changes the spacing pattern along the street. (n.d.). Graphic, City of Golden.
Mansard Roof. (2024). Graphic, Denver, Colorado
Pyramid Roof. (2024). Graphic, Denver, Colorado
This is appropriate sitting and setback of a 750-square-foot accessory dwelling unit in relation to the primary dwelling. . (2021). Graphic, Hillsborough, North Carolina.
Top: The front porch and window configurations are original. Bottom: Window openings have been altered and the front porch enclosed. These treatments are incompatible and should be avoided. (2009). Graphic, Park City Utah.
Windows and doors that are appropriate and not appropriate (2009). Graphic, Park City Utah
Visibility from the public right of way (2021). Graphic, Architectural Resources Group.
Shed Dormer on Gable Roof. (2024). Graphic, Denver, Colorado
Shed Roof. (2024). Graphic, Denver, Colorado
Should ADUs be Allowed to have Exterior Stairs? (2024). Graphic, Denver Landmark Design Guidelines
Phase 2 Updates - ADUS
Should the ADU Roof Form be Limited to Only a few Types? (2024). Graphic, Denver Landmark Design
Guidelines Phase 2 Updates - ADUS
Should the Design of the ADU Relate to the Overall Historic Districts or the Primary Structure? (2024).
Graphic, Denver Landmark Design Guidelines Phase 2 Updates - ADUs
Size and height (2021). Graphic, Architectural Resources Group.
Spanish Revival Bungalow with a one-story Pyramid Roof ADU. (2024). Graphic, Denver, Colorado
Spanish Revival Bungalow with a one-story Flat Roof with Parapet ADU. (2024). Graphic, Denver, Colorado
Spanish Revival Bungalow with a two-story Flat Roof with Parapet ADU. (2024). Graphic, Denver, Colorado
74
Spanish Revival Bungalow with a two-story Gable Roof with Gable Dormers ADU. (2024). Graphic, Denver, Colorado
Spanish Revival Bungalow with a two-story Mansard Roof ADU. (2024). Graphic, Denver, Colorado
Spanish Revival Bungalow with a two-story Shed Roof ADU. (2024). Graphic, Denver, Colorado
75


















