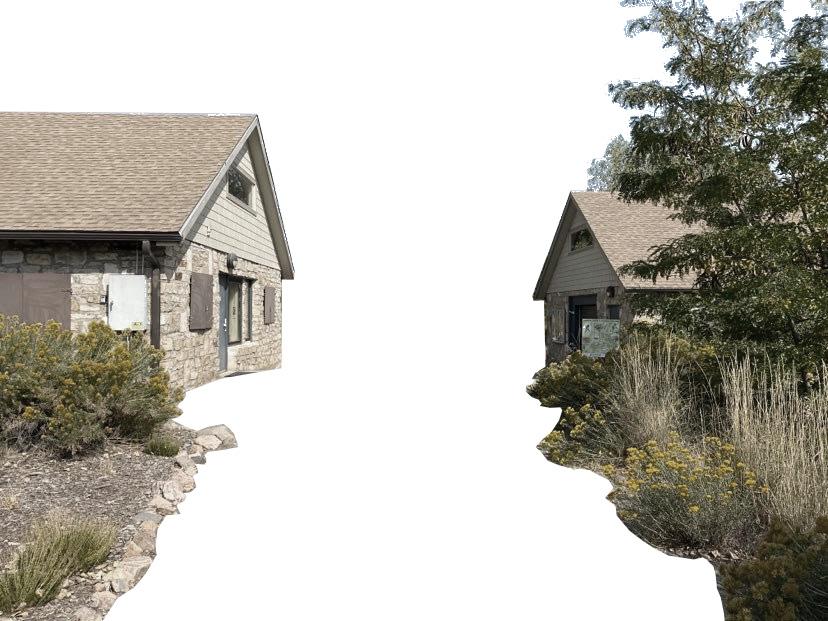

Adaptive Reuse and Infill Design
Brady HeathWhere it all began
Urban exploration has been a passion of mine since I was 14 years old. My dad and I would take summer trips to Detroit and I would photograph the abandoned buildings around the city. I have expanded my explorations in Baltimore, Saint Louis, Shreveport, and other cities. Adaptive reuse, historic preservation, and infill projects have become a passion of mine throughout my architectural and urban planning education.
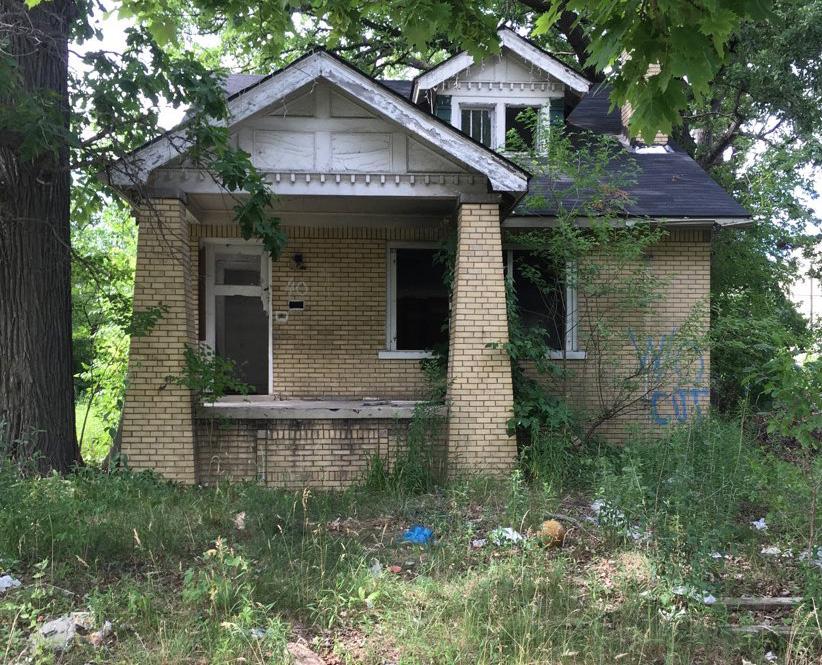
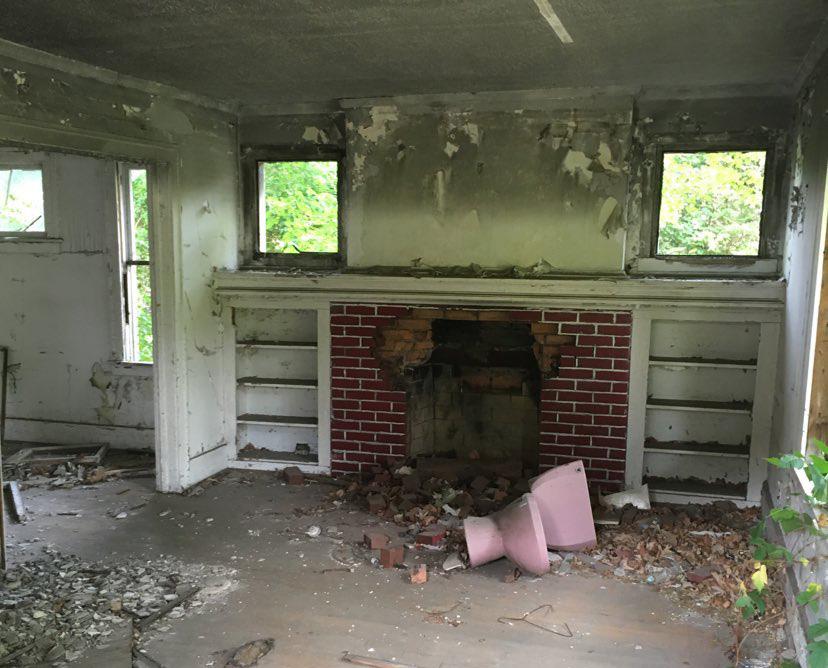

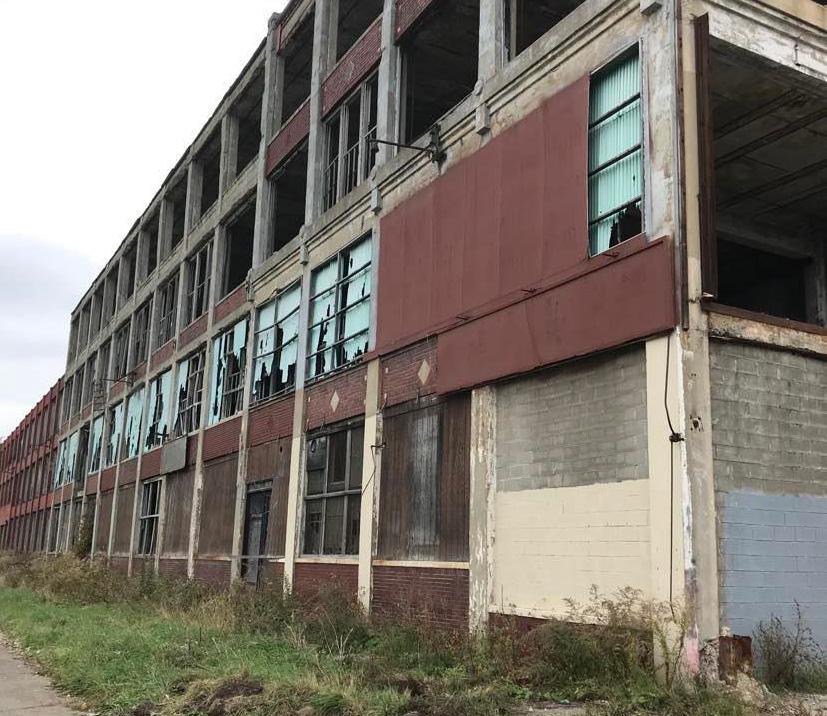
Table of Contents
“At some point a city must stop consuming land and start renewing communities” - Ty Mcbride


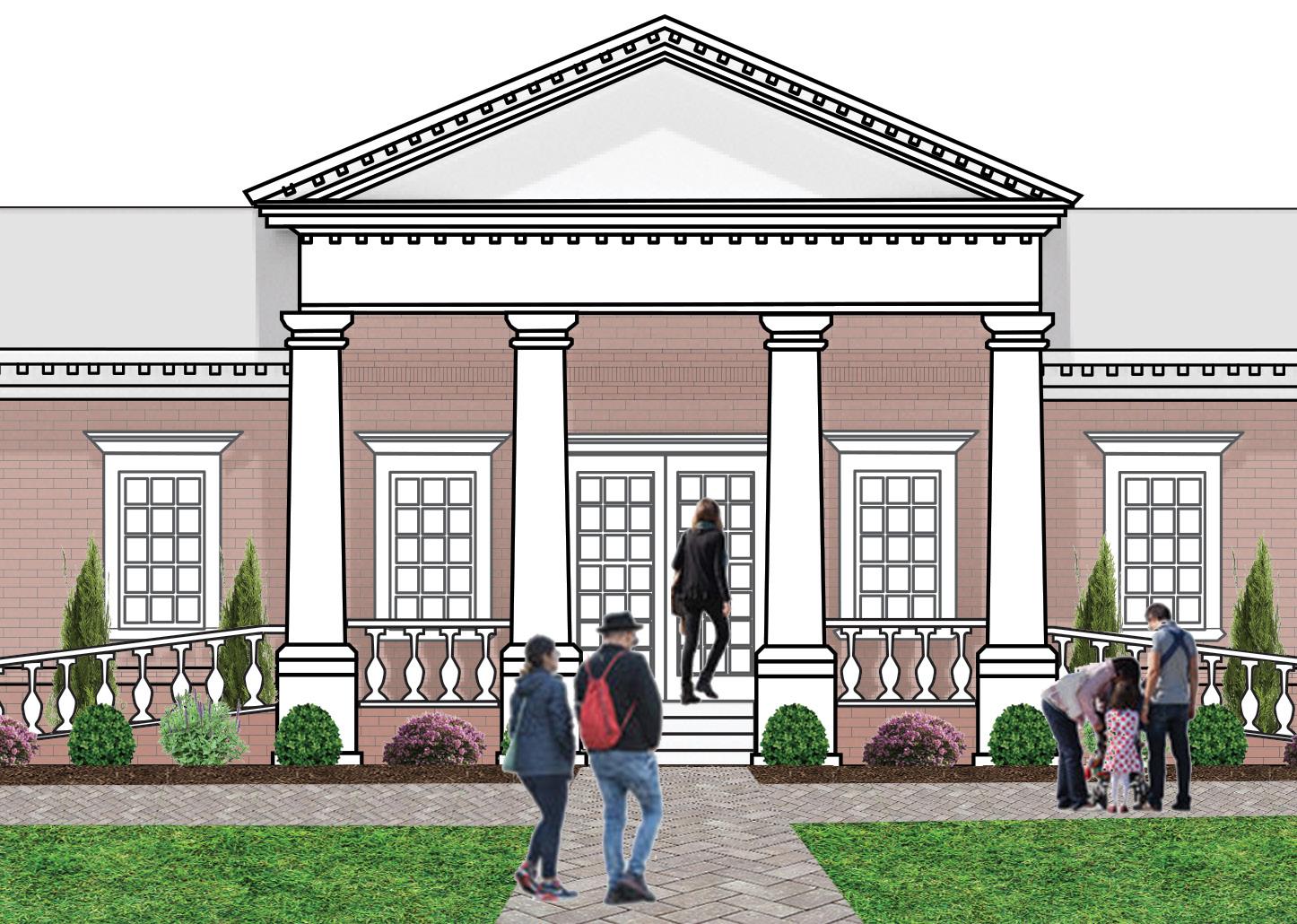
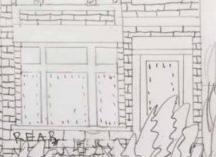 Audubon Nature Center
Curtis Park Infill
Monticello Greeting Center
Urban Exploration
Audubon Nature Center
Curtis Park Infill
Monticello Greeting Center
Urban Exploration
Audubon Nature Center
Location: Chatfield State Park in Littleton, Colorado
Project type: Adaptive reuse
Softwares used: Adobe suite, Revit, Rhino
Concept: A nature center that celebrates the history of the site and the new. The site used to be a homestead, and two vernacular buildings that were built in the 1940’s will be reused as classrooms and offices. The amphitheater will be renovated with an added shade structure. These original elements will be connected by a glass box and exhibit space, so the center can celebrate the history of the site, and invite a modern addition as well.








The amphitheater gets a cover


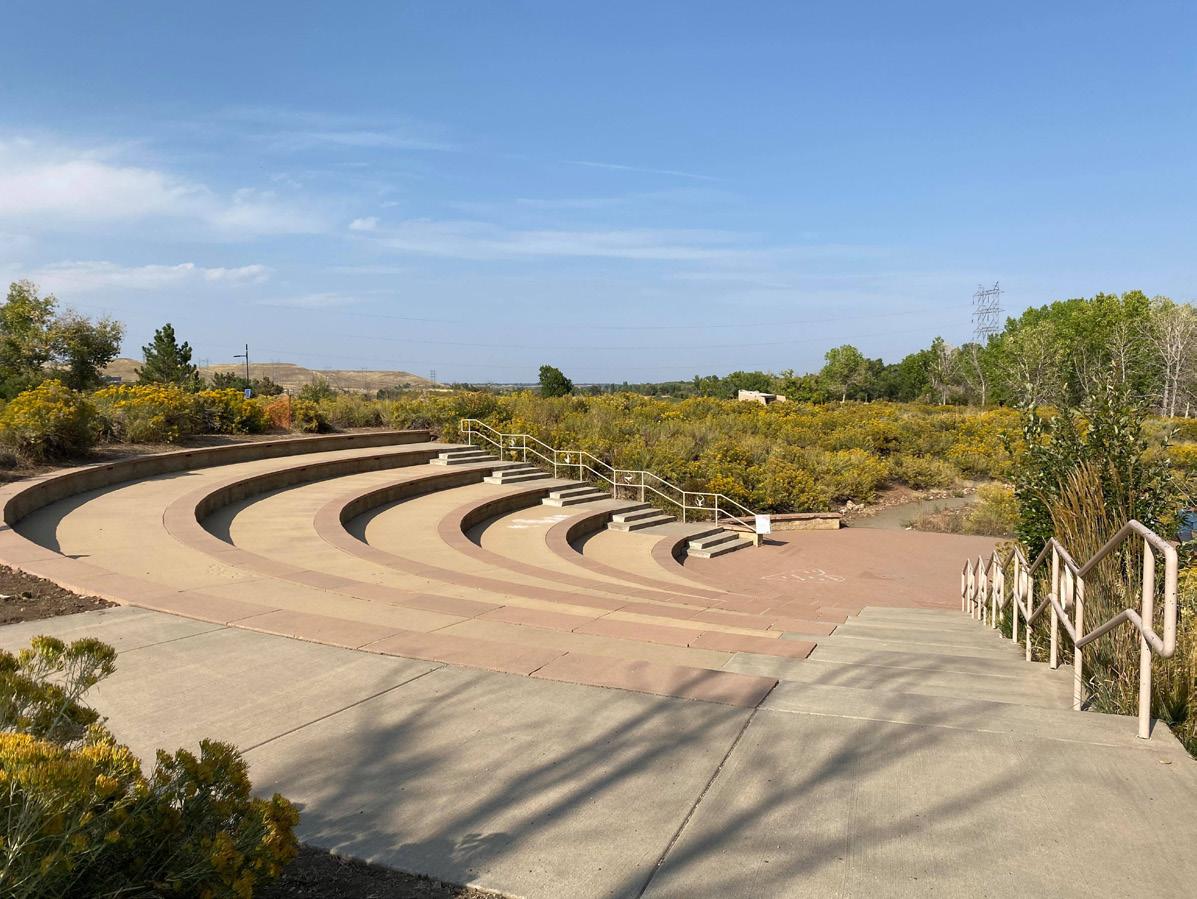






Building one gets a renovation to become classrooms and an addition
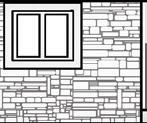
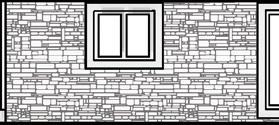
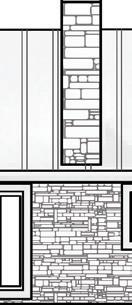



Building Two gets a renovation to become offices and an addition

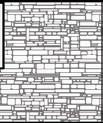


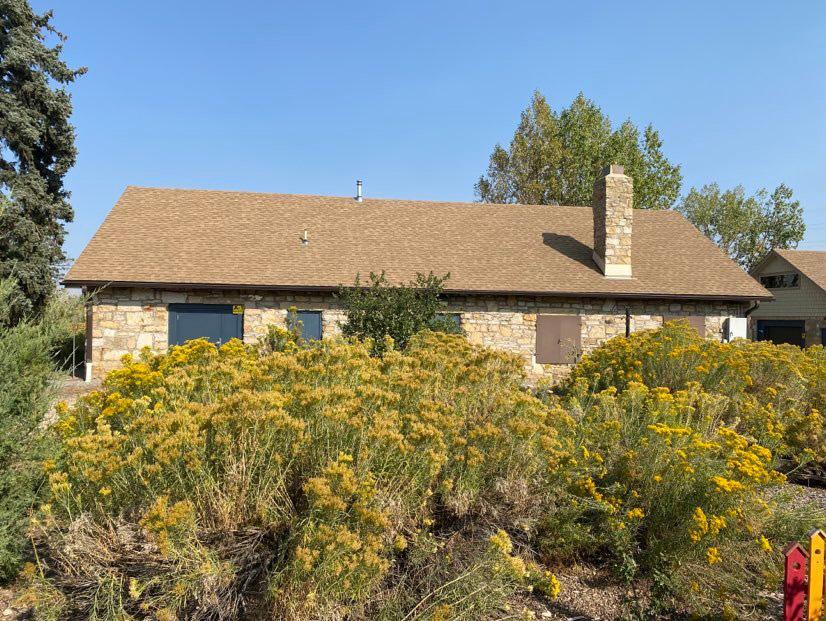
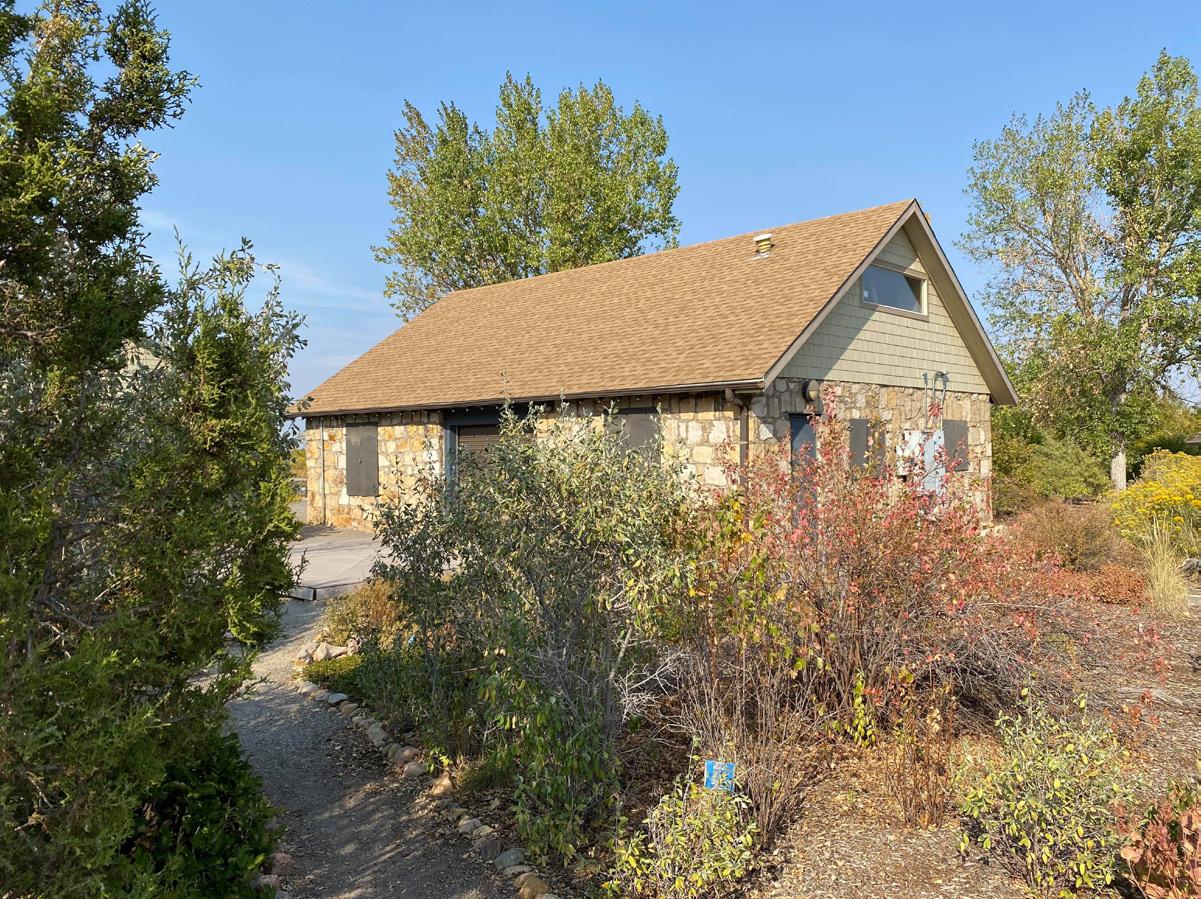 Front Elevation
Front Elevation
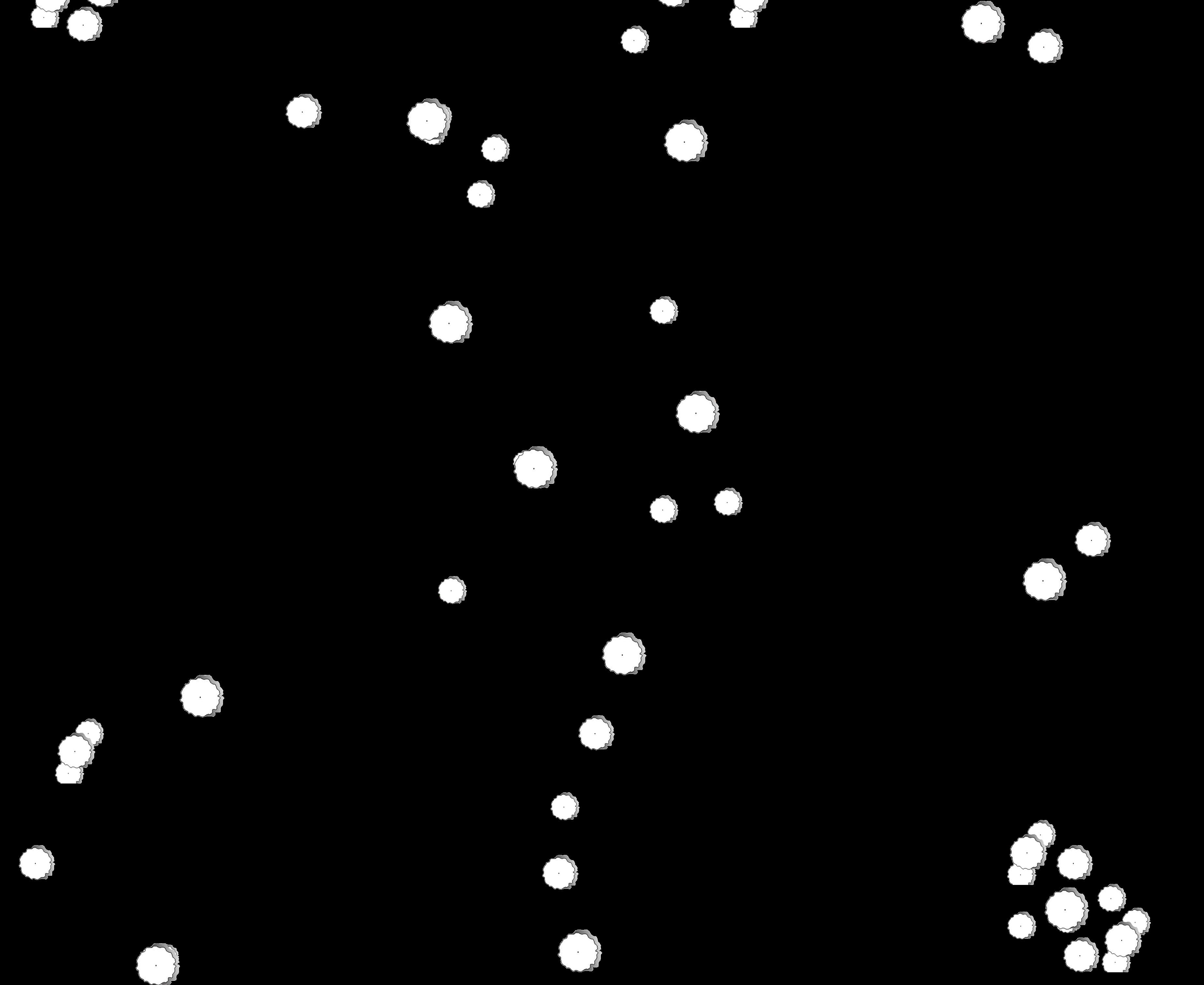
Identify the original elements of the site Cover and connect Expand Connect the paths
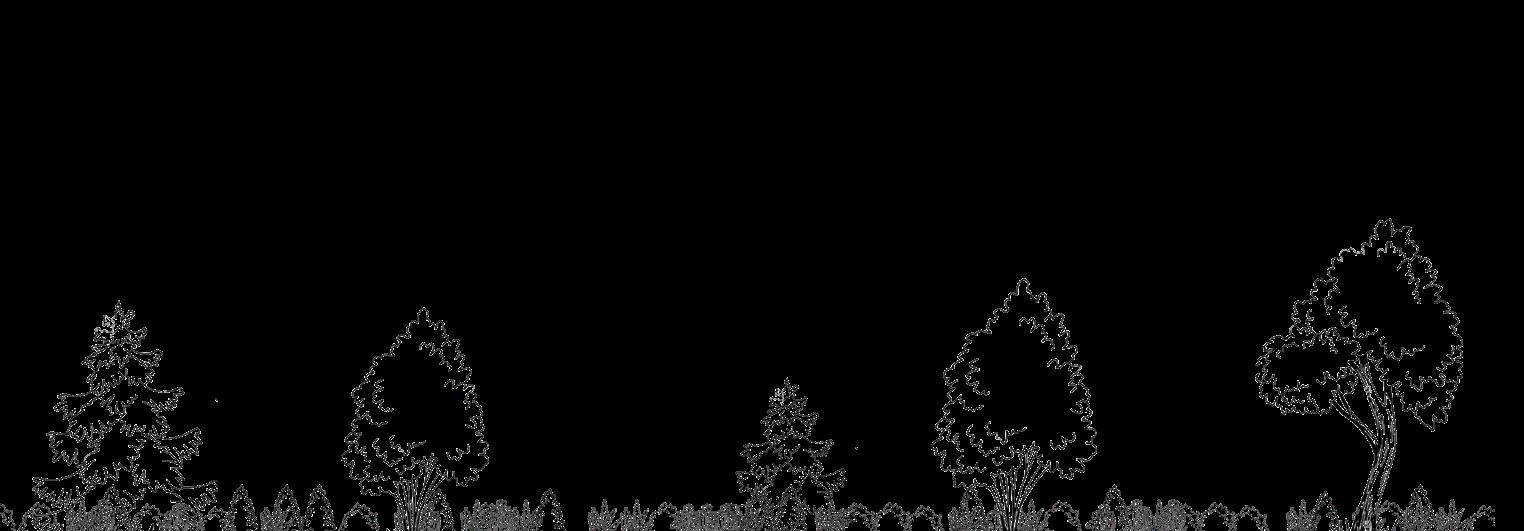


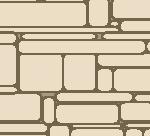
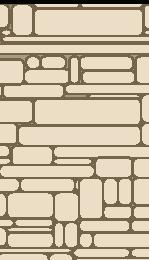


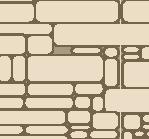
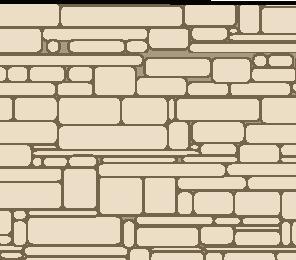
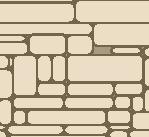
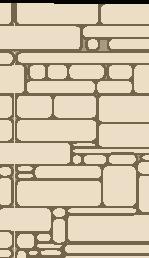
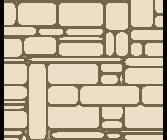
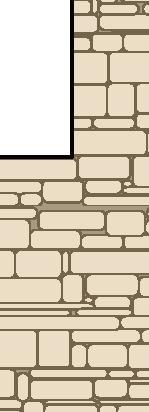

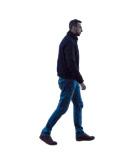
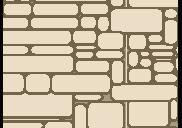
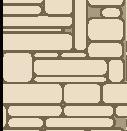

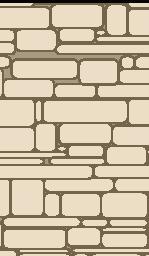
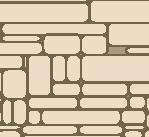
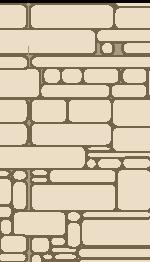
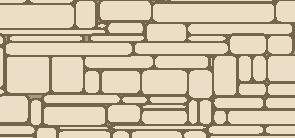
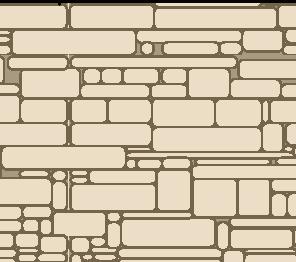
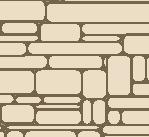
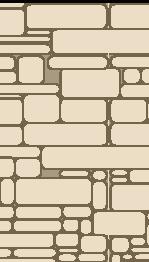
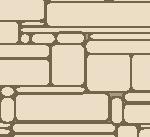

Monticello Greeting Center
Location: Charlottesville, Virginia
Project type: Infill
Softwares used: Adobe suite, Revit, Rhino
Concept: The Monticello Greeting Center was inspired by the original Monticello and the Maison Carree. Formed by a central courtyard, the public building houses the information for guests to learn about Thomas Jefferson and the Monticello before going to see it. The support buildings house the private spaces that include offices and bathrooms. The shed buildings outback pay omage to Mulberry Road, where the slave quarters were kept.
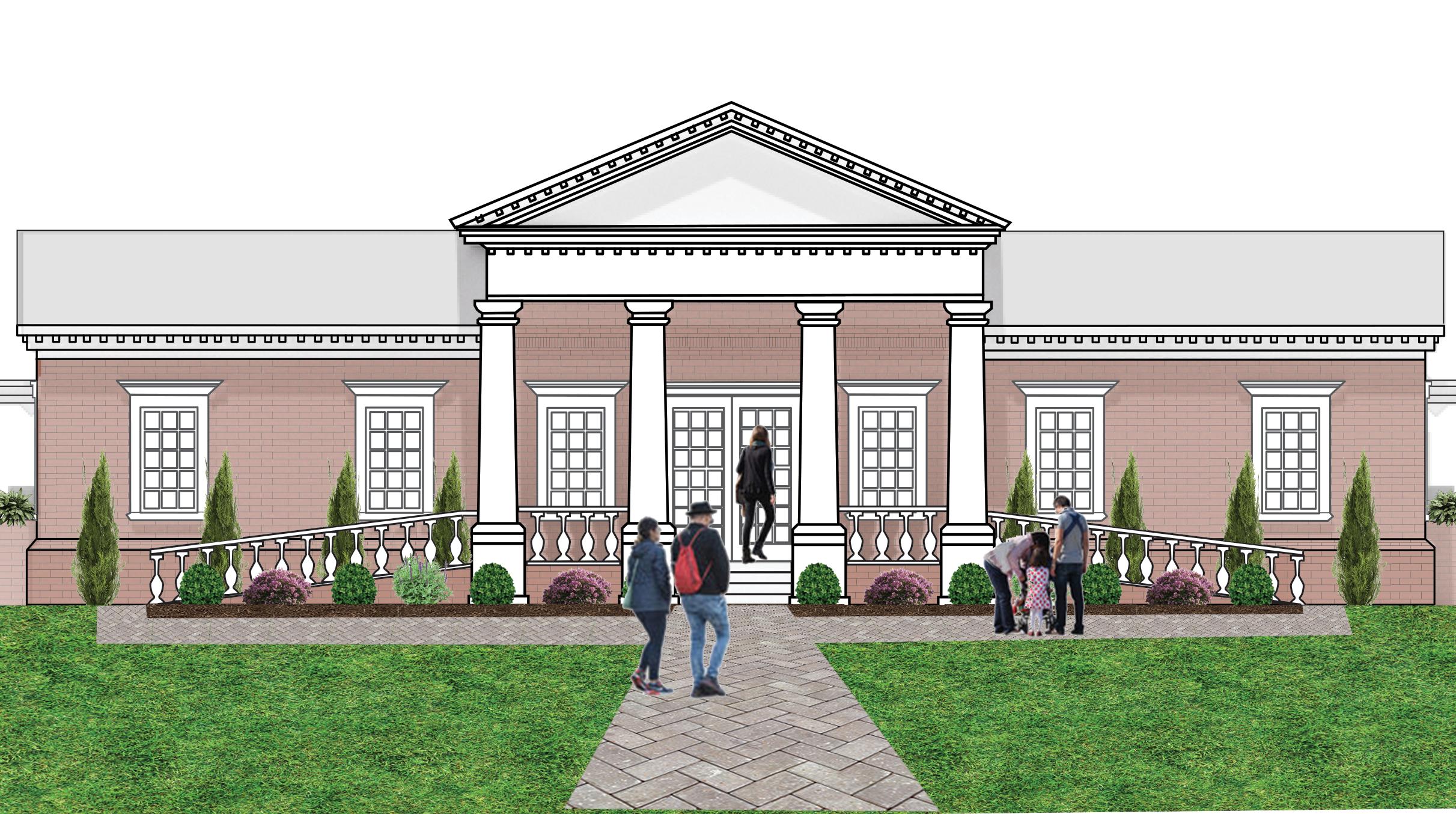
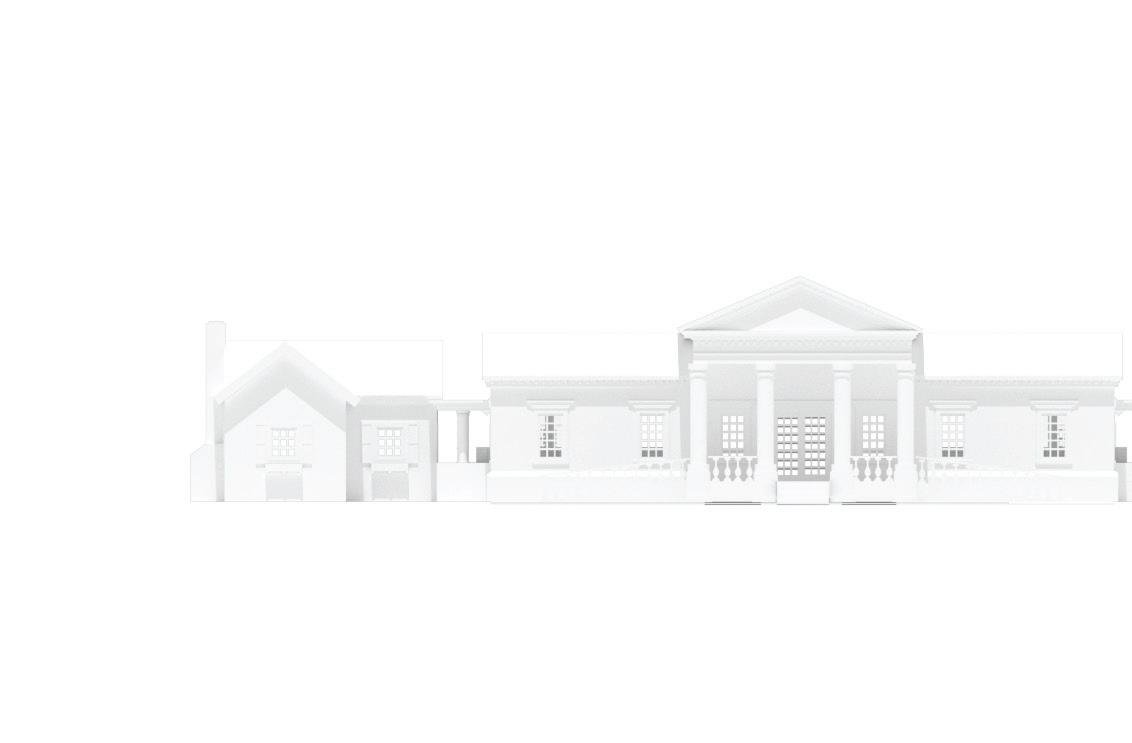





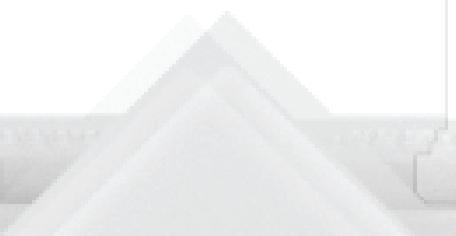
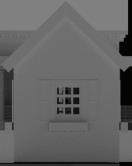
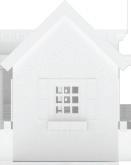

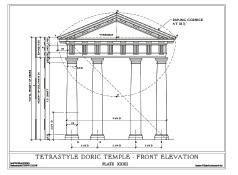
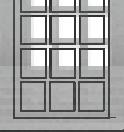









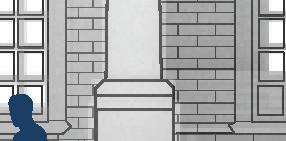

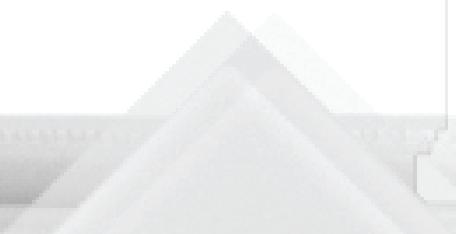

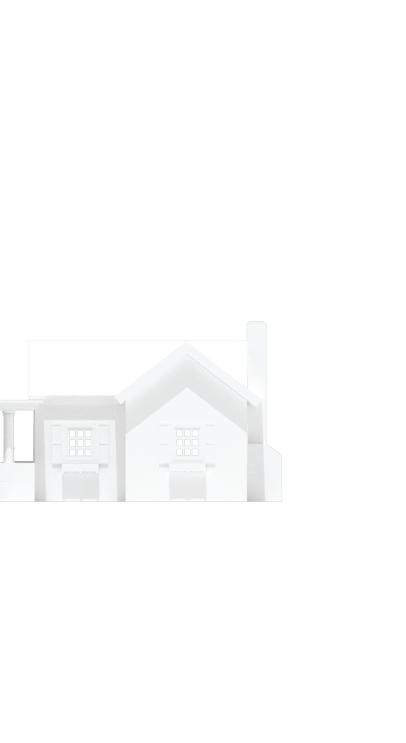
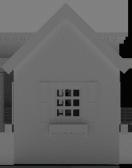
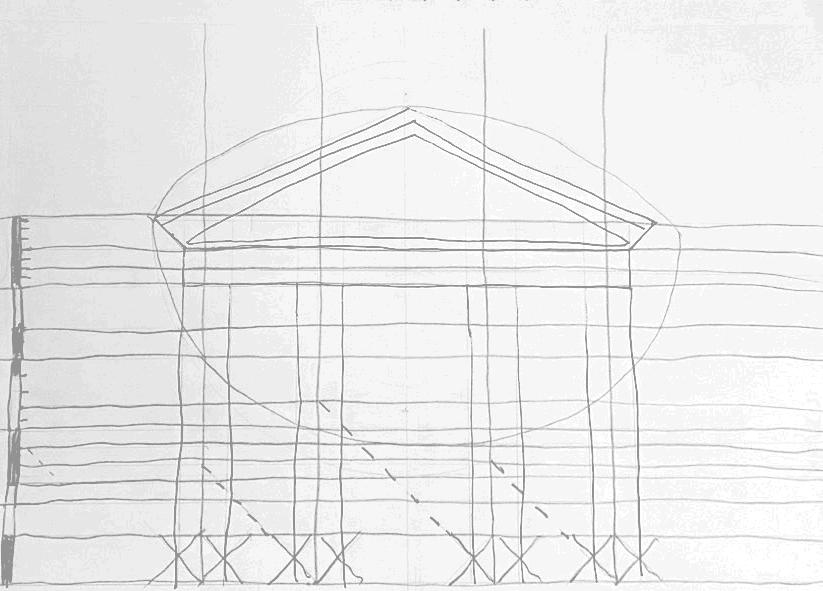
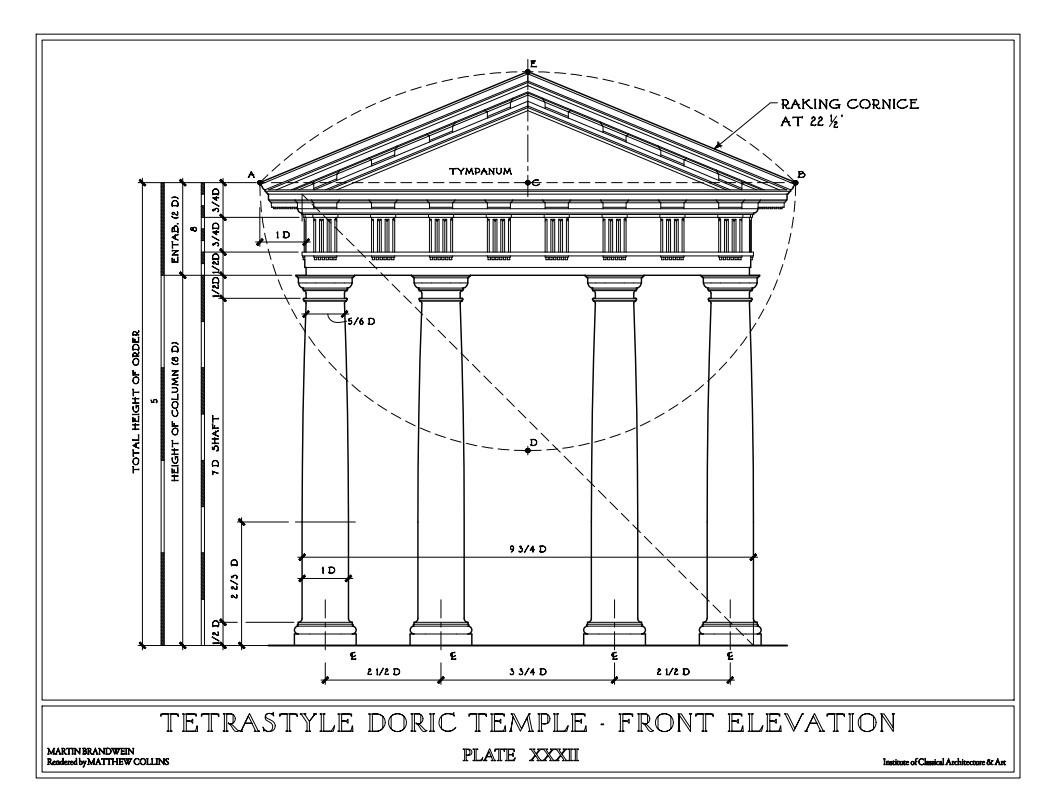

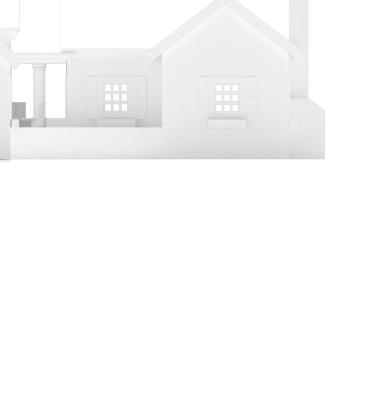
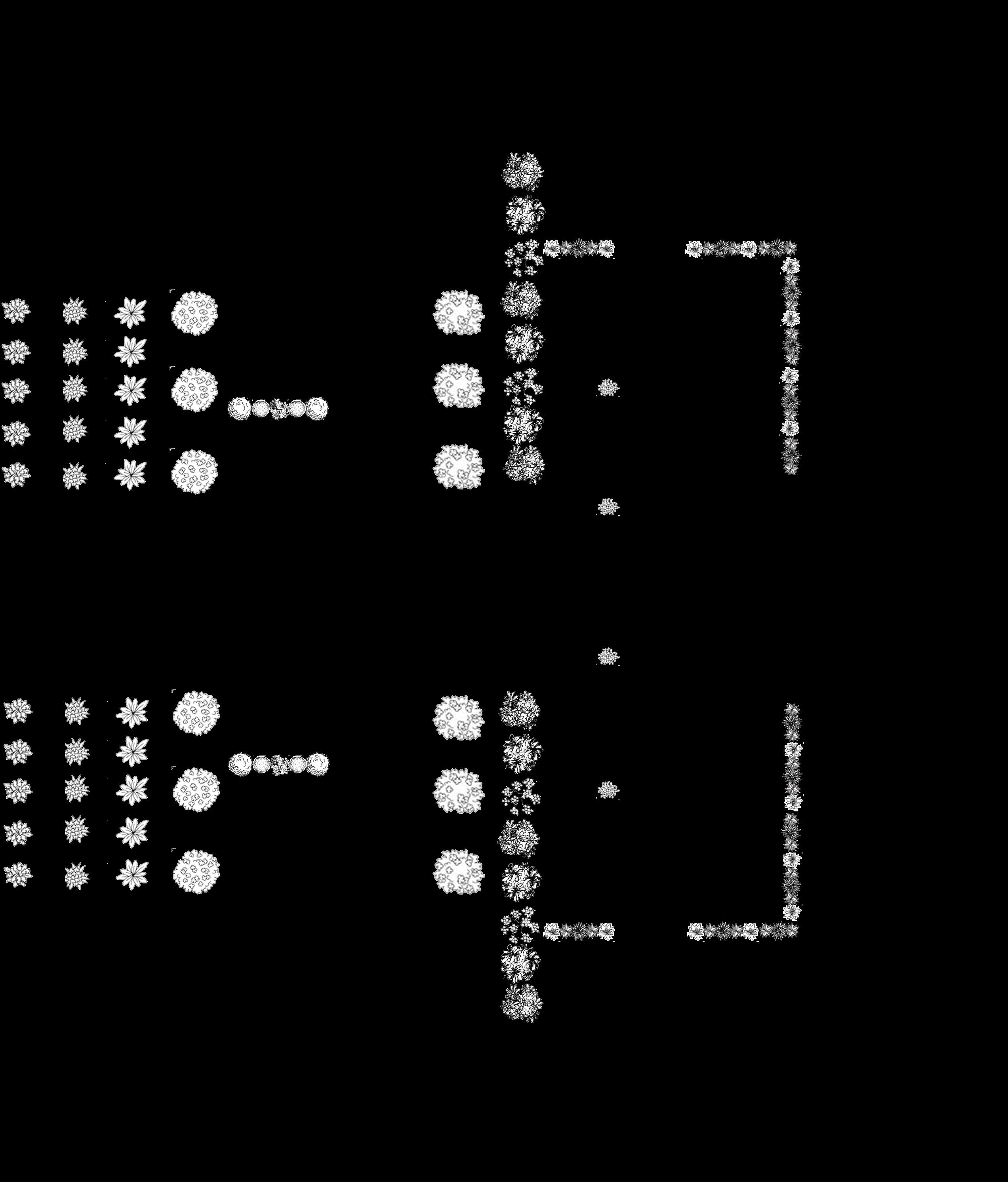



Curtis Park Infill
Location: Denver, Colorado
Project type: Infill
Softwares used: Adobe suite, Revit, Rhino
Concept: Curtis Park is a historic district, and while the older homes have been preserved, there are many vacant lots in the neighborhood. The house to your right will fill one of those vacant lots following the design guidelines for new builds. Taking inspiration from the Eastlake style home next door, a modern interpretation was designed. The two Denver four squares on the block, reflect each other, so the modern interpretation will reflect the Eastlake next door.
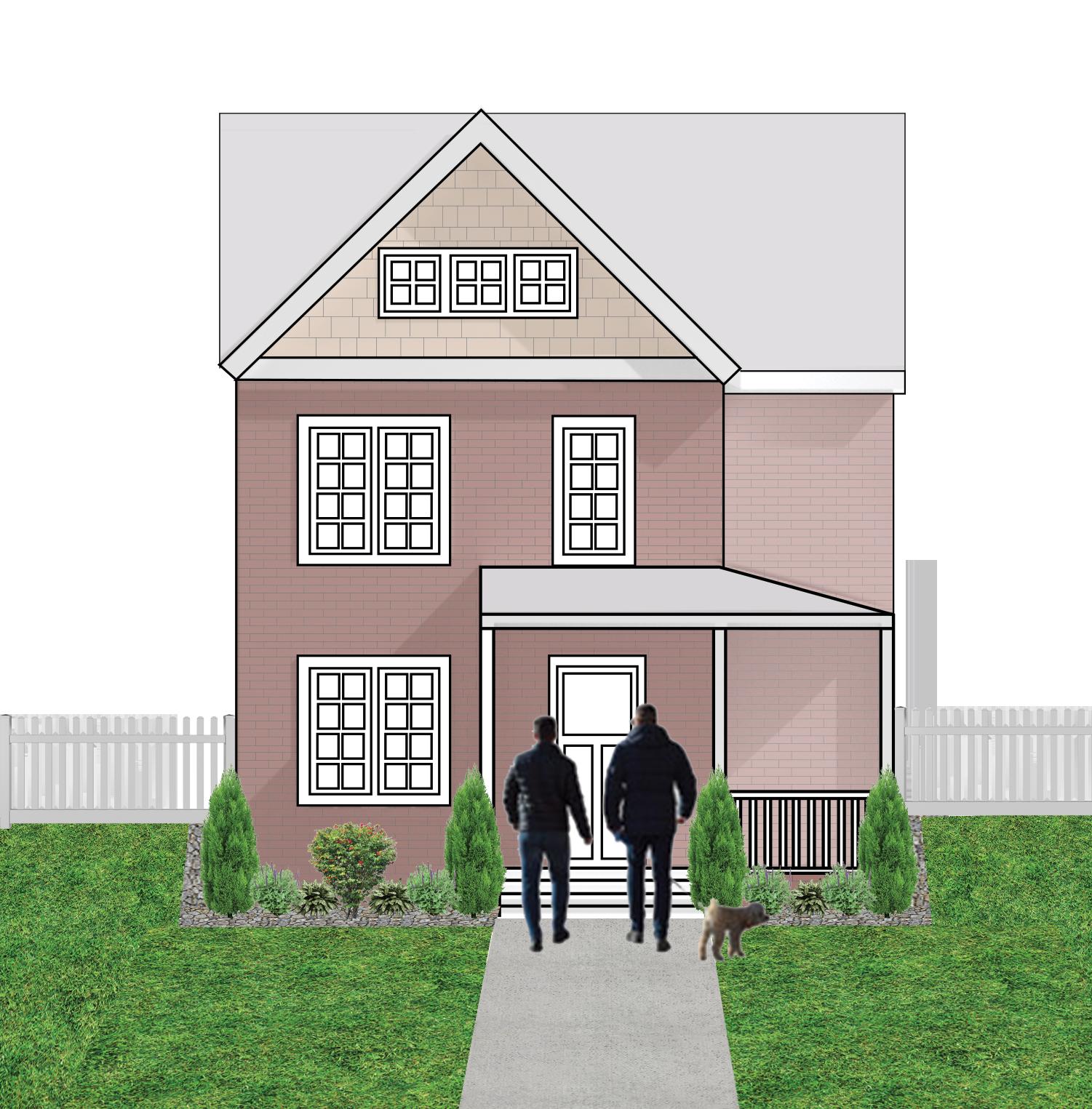
A closer look at Curtis Park and Champa streets character defining features
- Homes are generally 1-2 stories tall with pitched roofs
-Uniform Setbacks
- Brick Structures
- Block-rectangular forms
- Hipped and gabled roofs are common
-Partial or full width porches with wood or masonry foundations
- Detached garages, located in back alley
- 3-4 foot walkways to porch
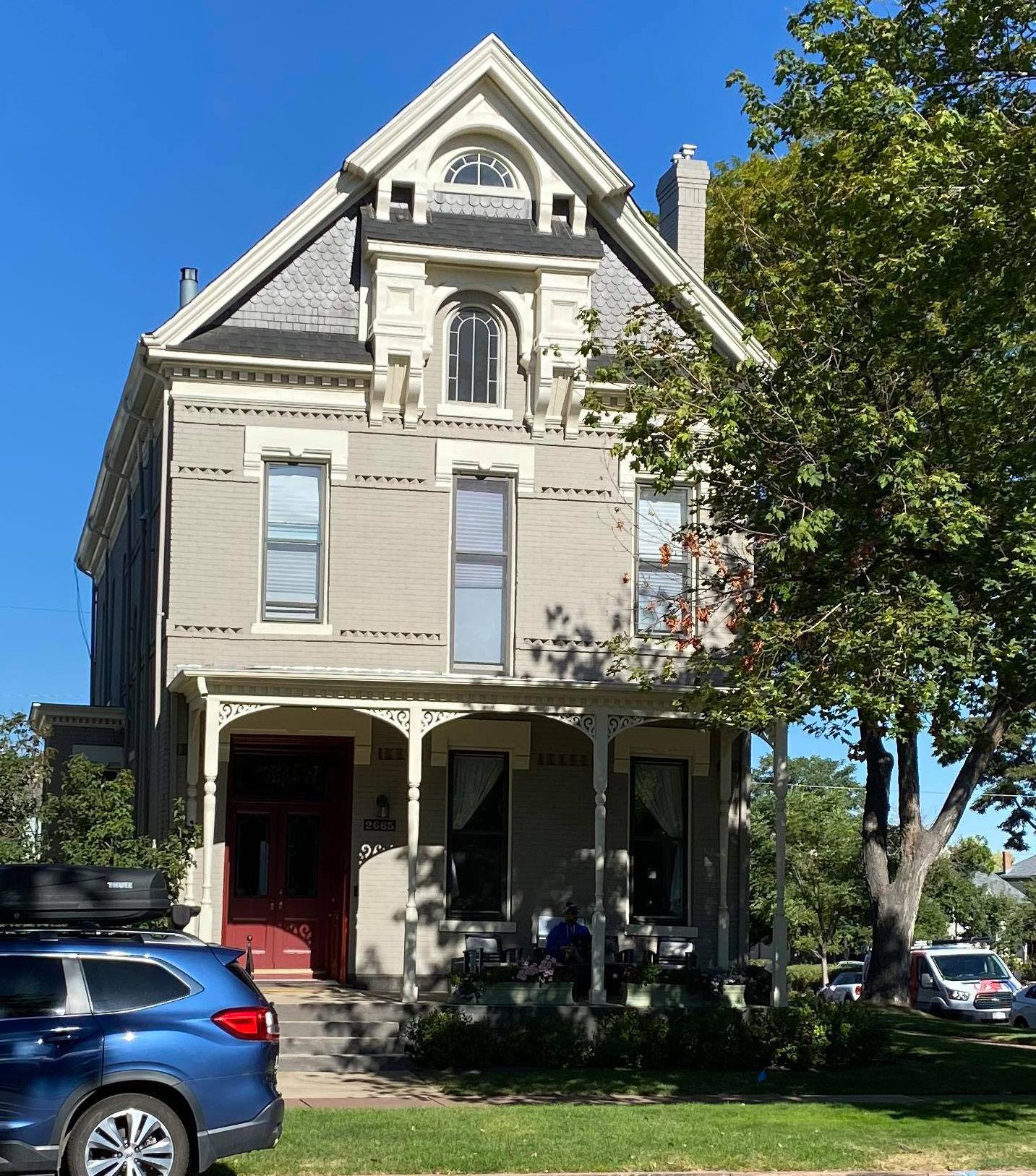

- Denver 4-squares
- Eastlake influenced home next door
- Brick Italianate
- Victorian eclectic home with Italianate influences
- 20th century commercial style building two lots down
-Vacant lots (2642, 2636, 2630 Champa)
On the right is a site plan, and a street scape study to show how the infill is compatible with the historic district and surrounding homes
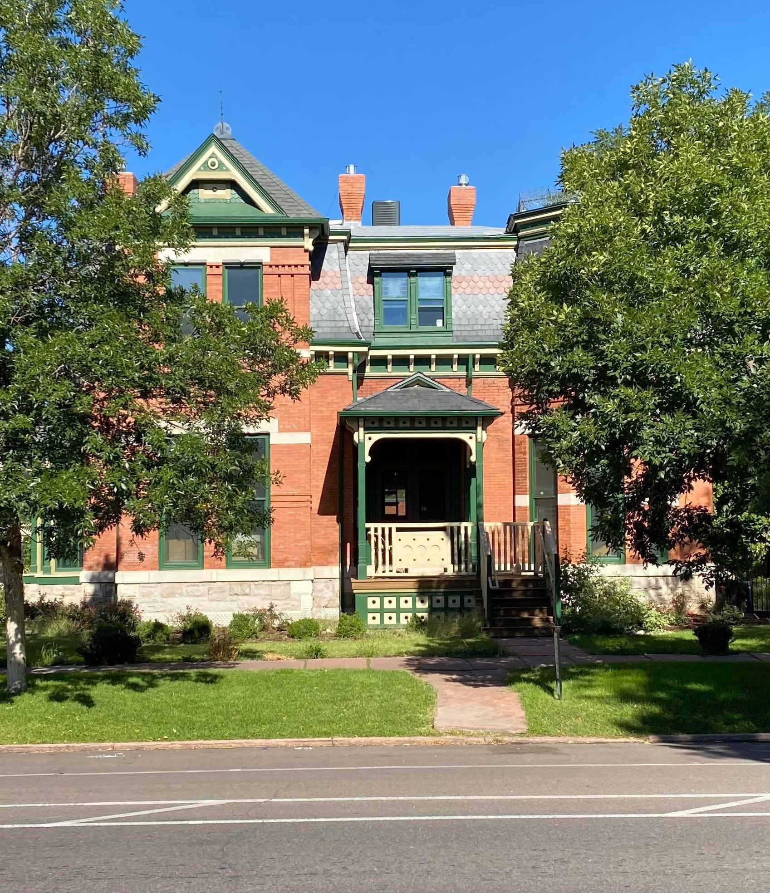
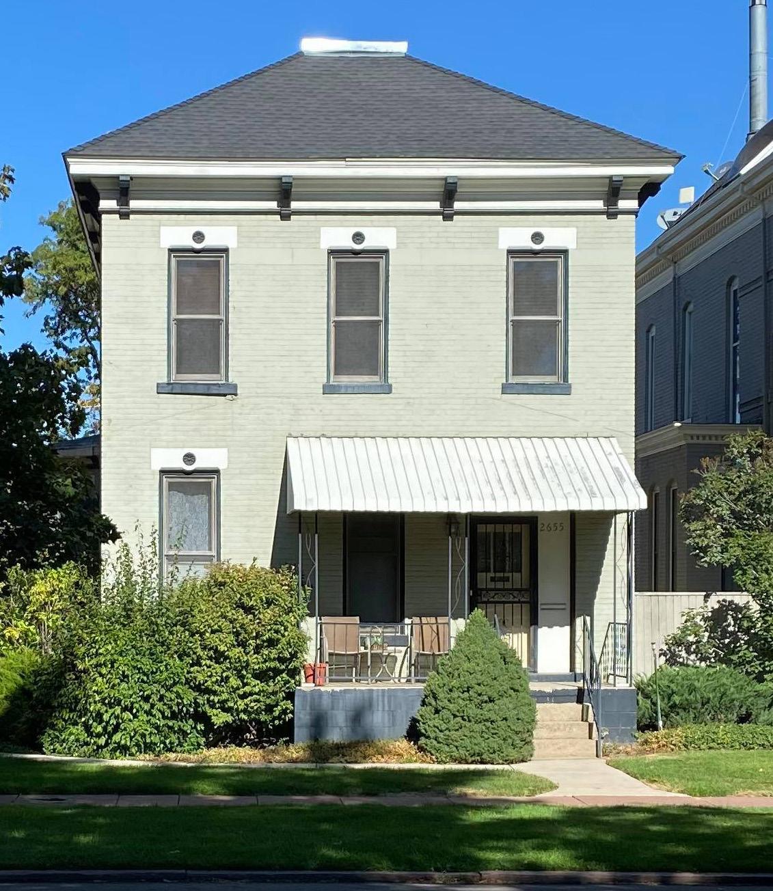
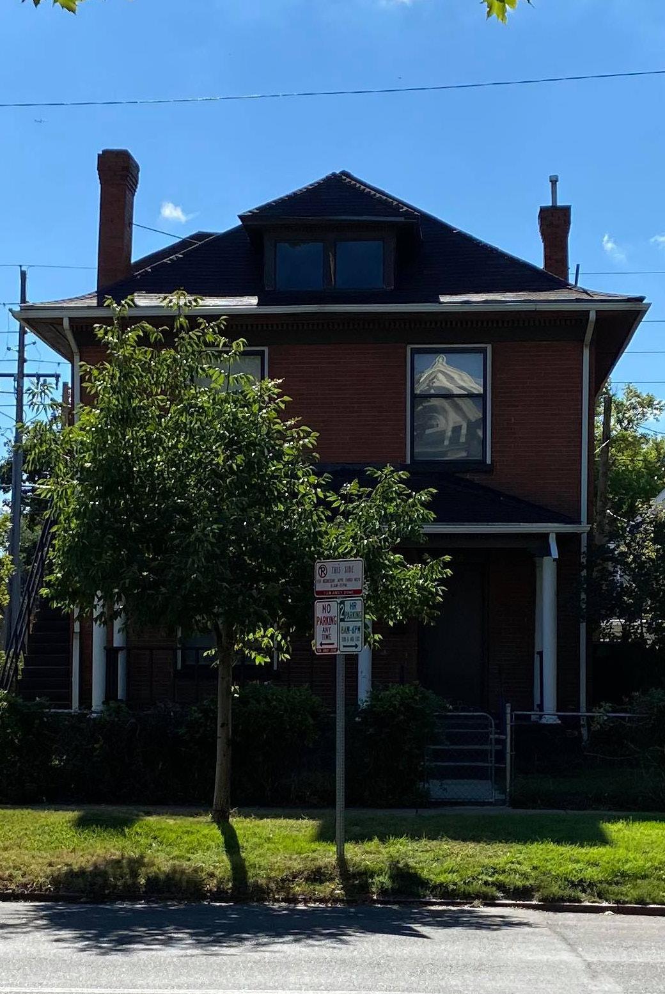
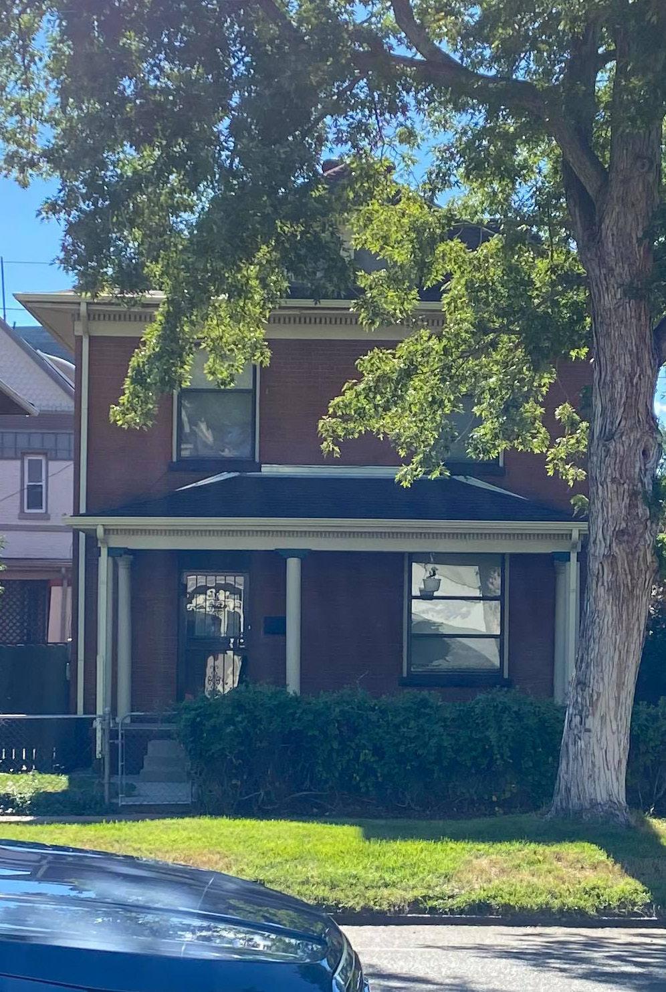
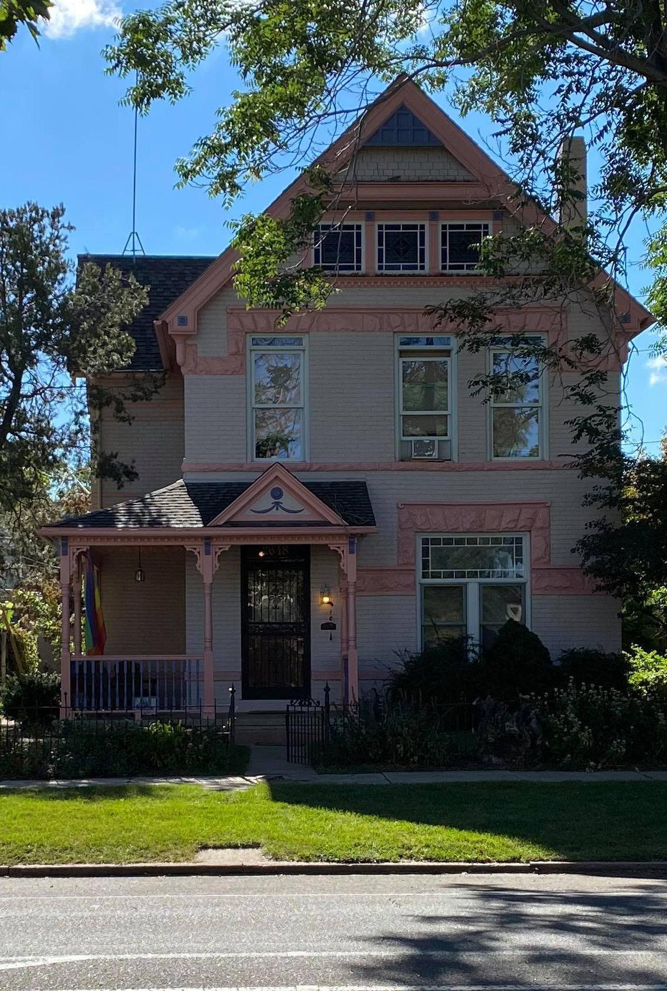
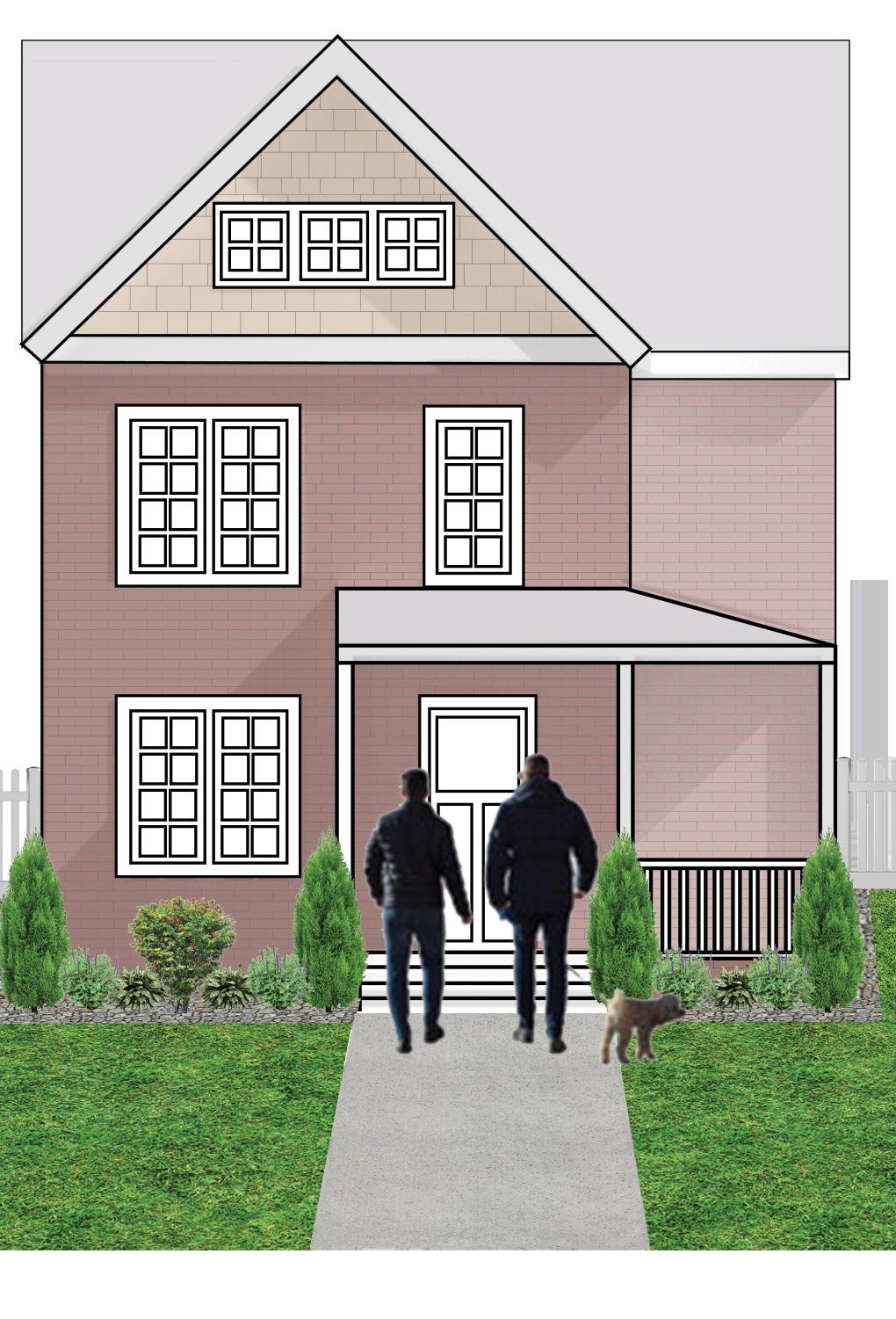
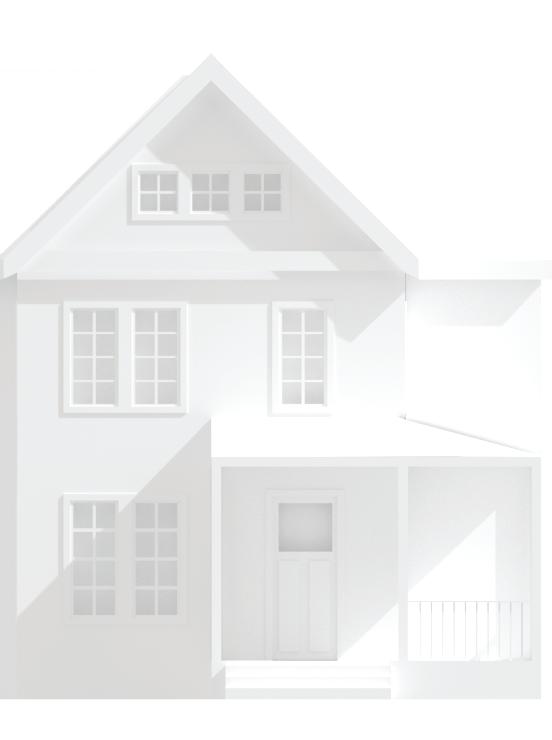

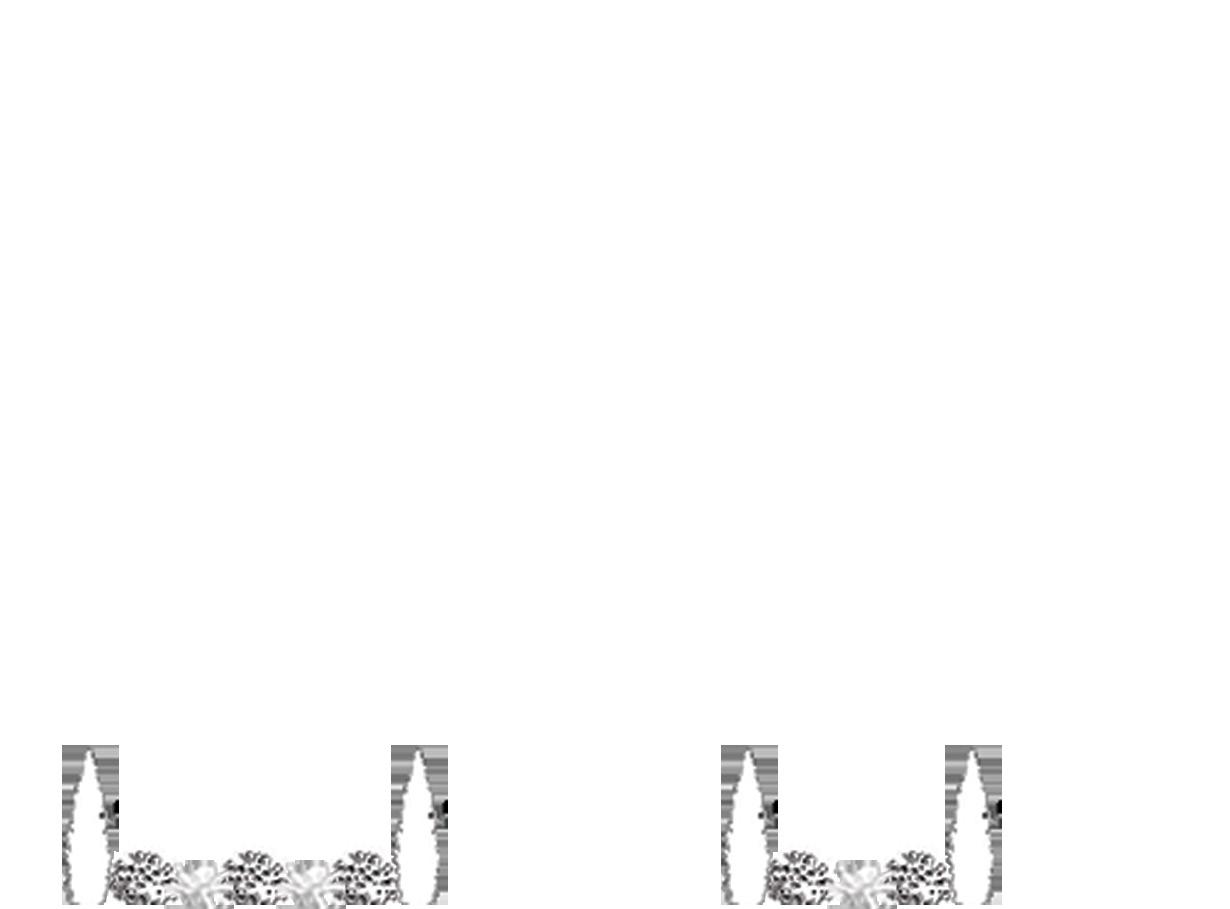
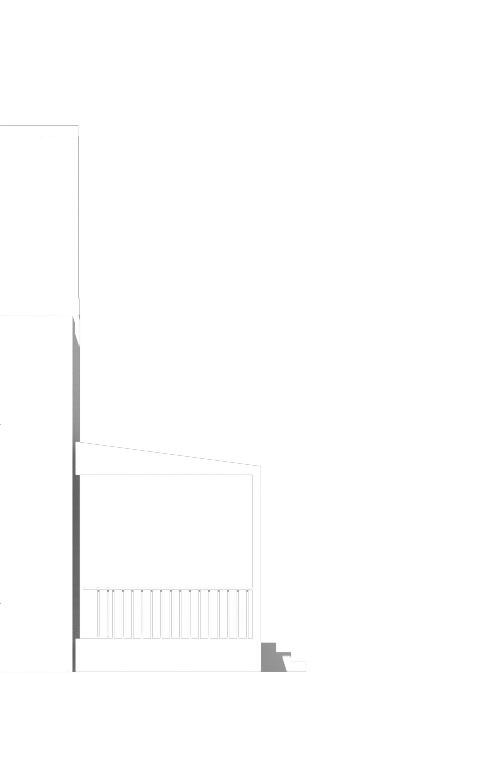


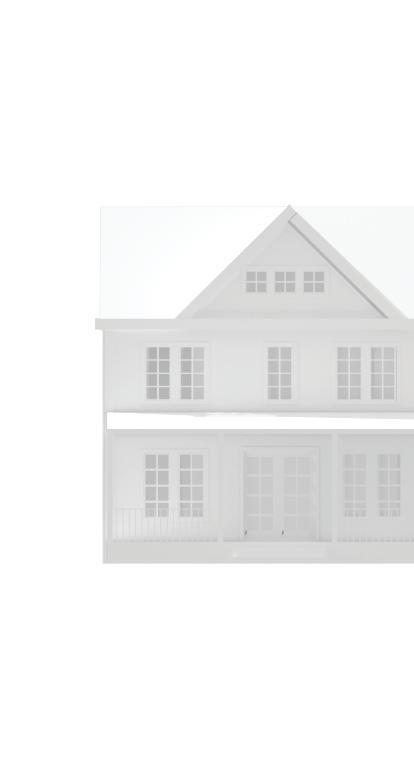

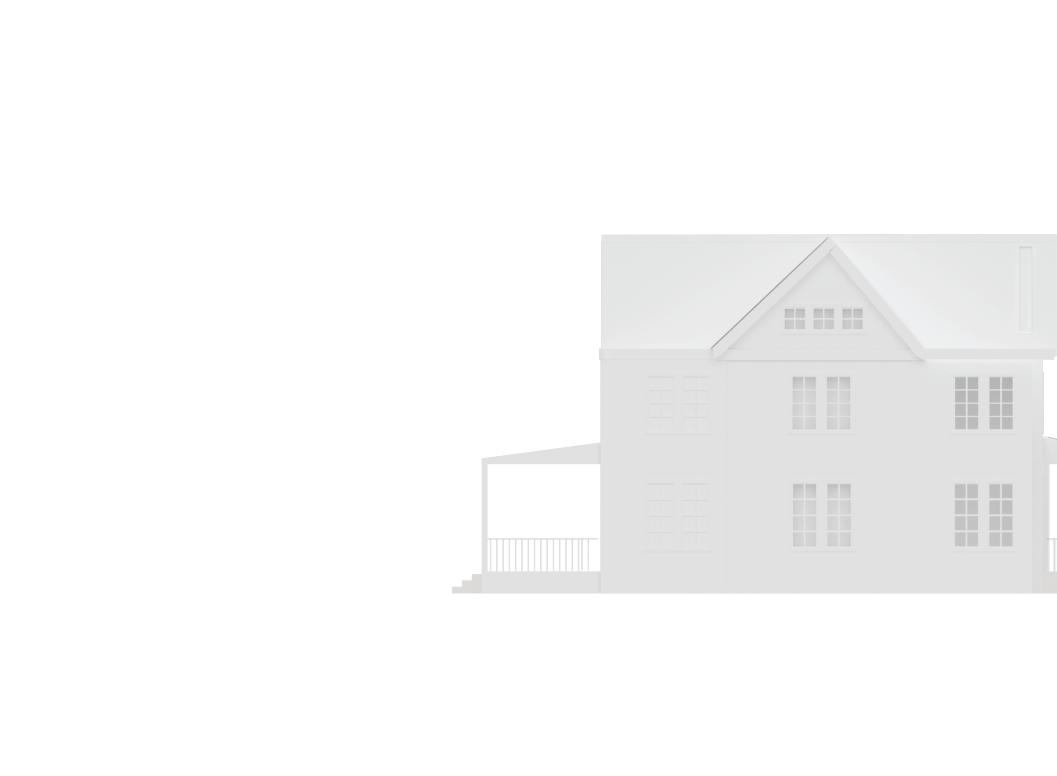
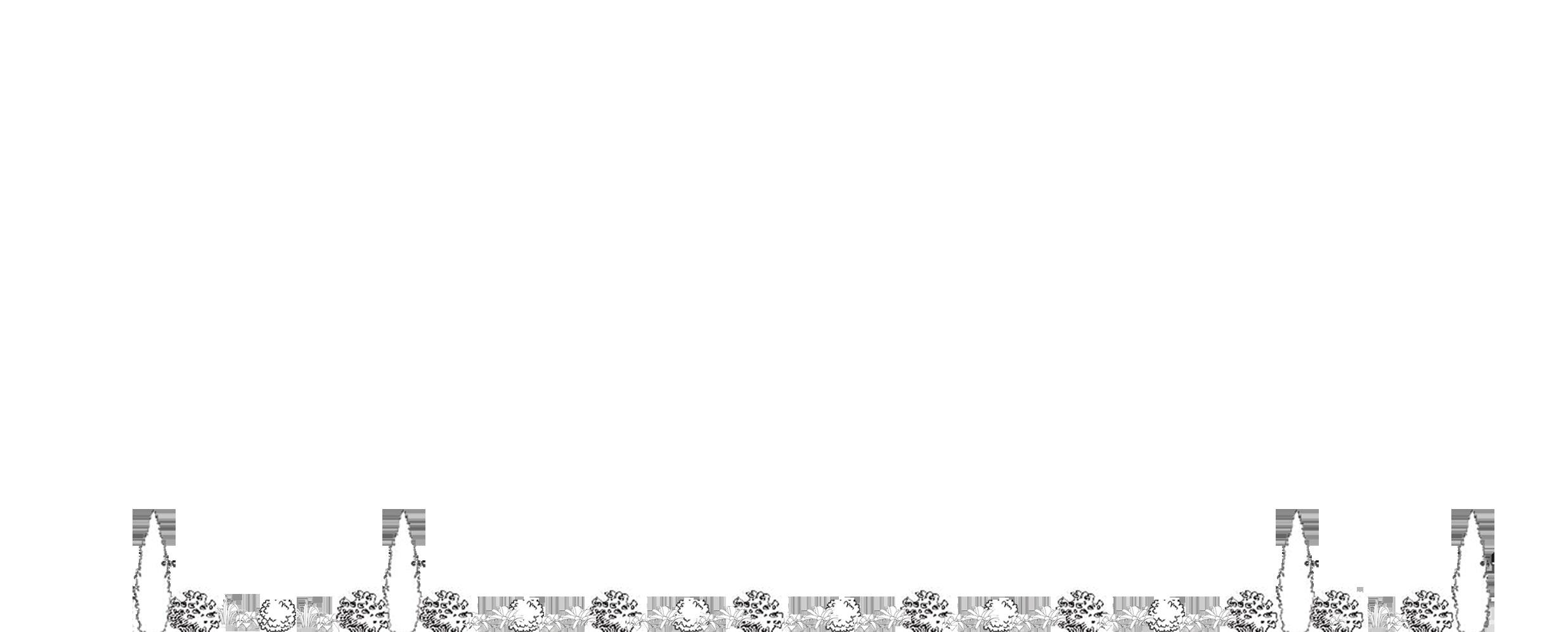

Urban Exploration
Location: Detroit, Shreveport, Denver
Project type: Urban exploration and renovation
Softwares used: Adobe suite, drawing, rhino, photography
Concept: Traveling to different cities to photograph and draw the abandoned buildings. Then going home and re imagining them as occupied structures through renovation, or set them as precedent for future developments.
Detroit.
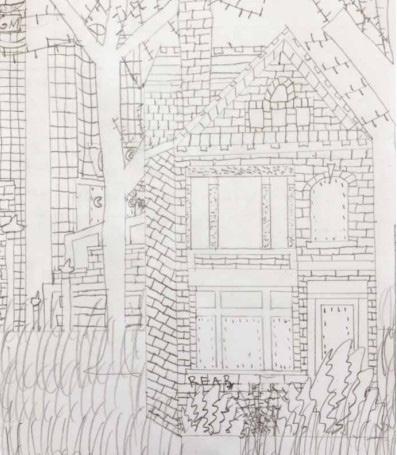 A drawing of an abandoned mansion in Brush Park,
A drawing of an abandoned mansion in Brush Park,
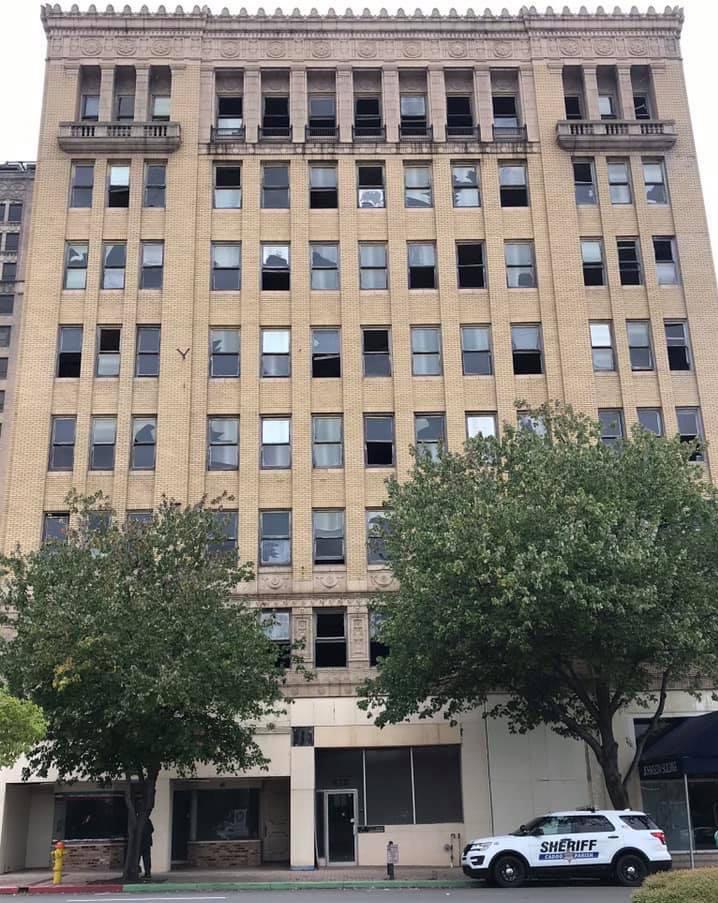
Photographing the exterior and interior of the abandoned Ardis Johnson building in Shreveport, Louisiana
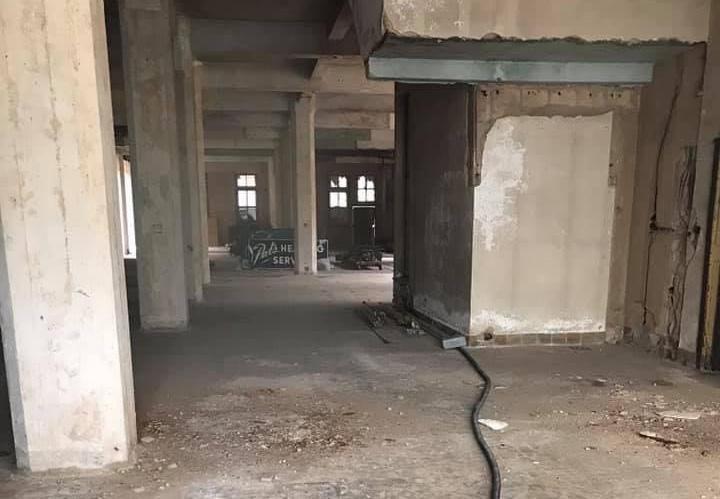
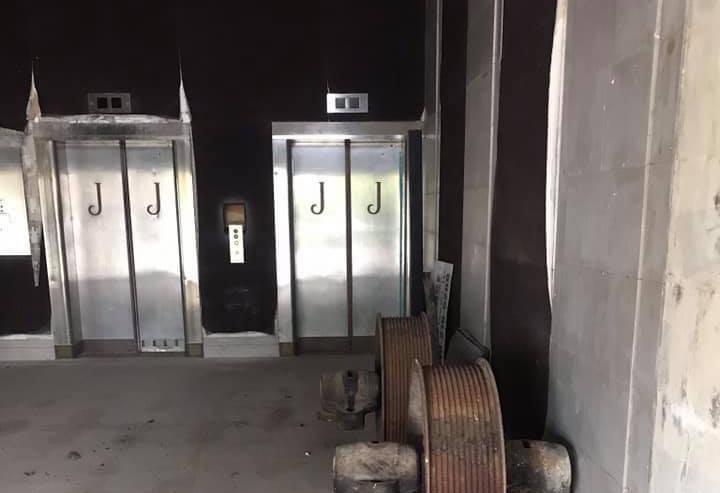
An abandoned house in Detroit, Michigan re-imagined as an occupied structure. The renovation gives the house a modern feel while preserving it’s historical elements. The house is currently being auctioned for $1,000.
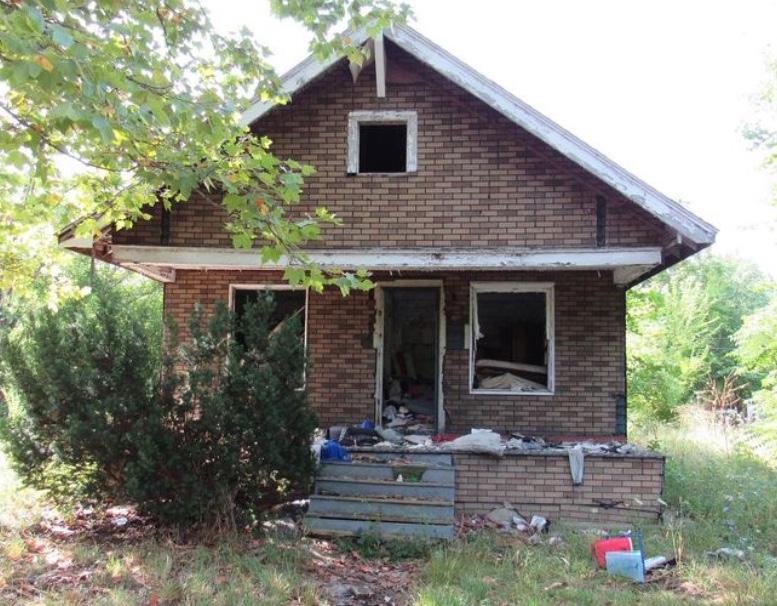
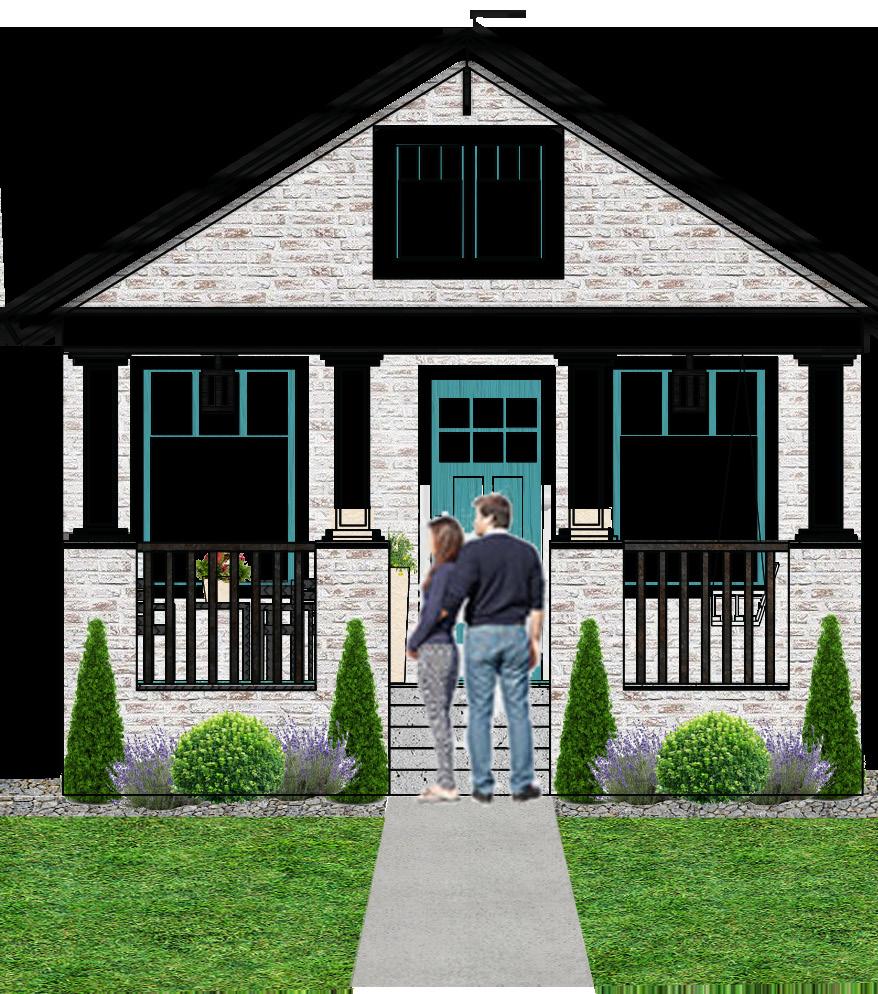

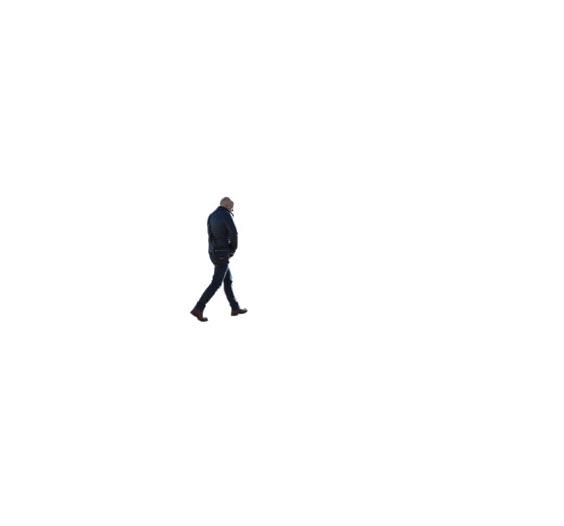
The interior of the house shown on the left. The home is only about 800 square feet, so by taking out the walls and vaulting the ceiling, it makes the space feel bigger than it actually is.
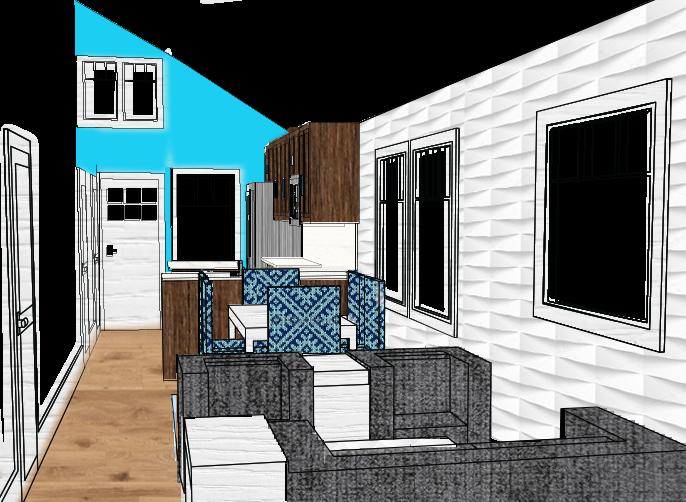
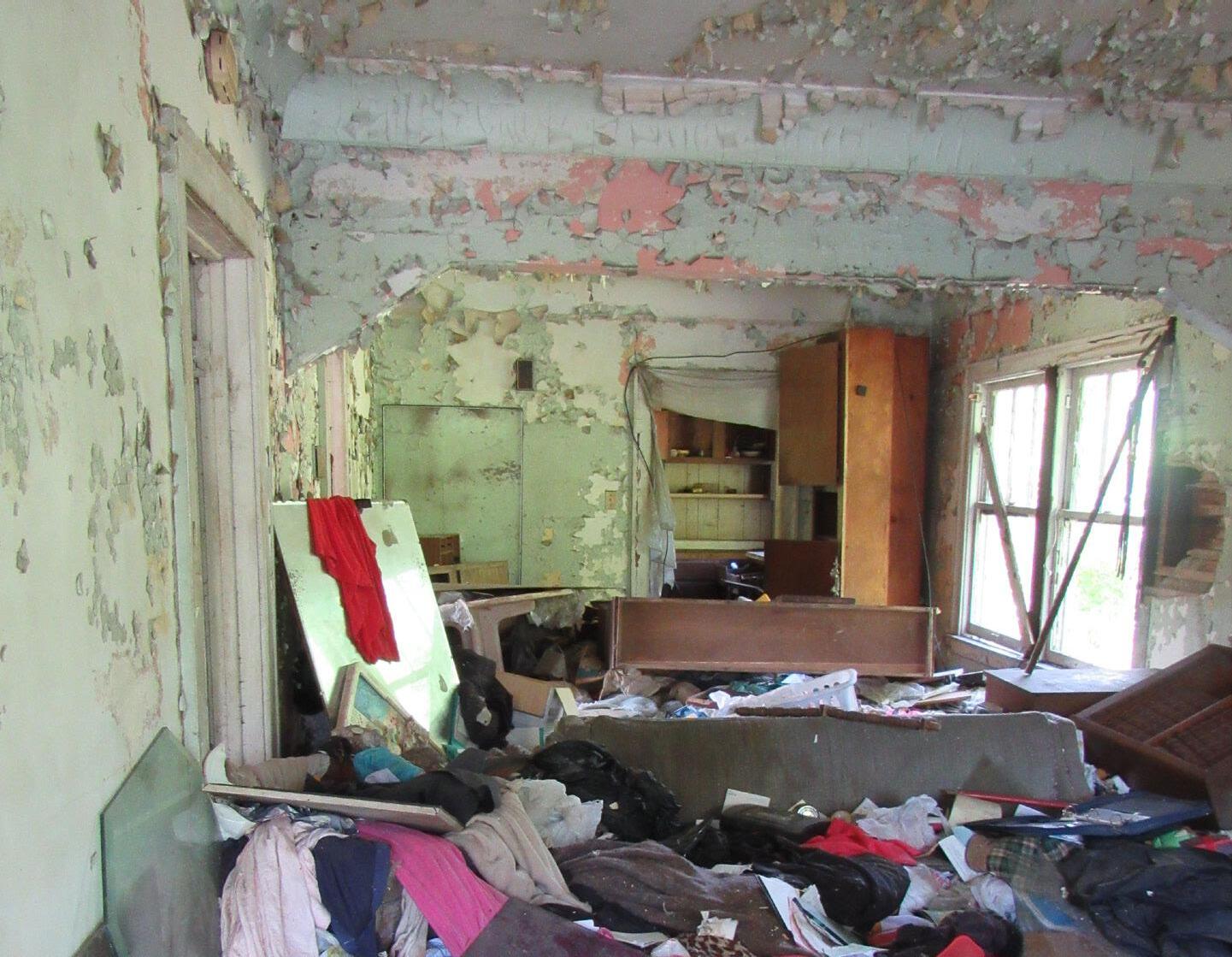
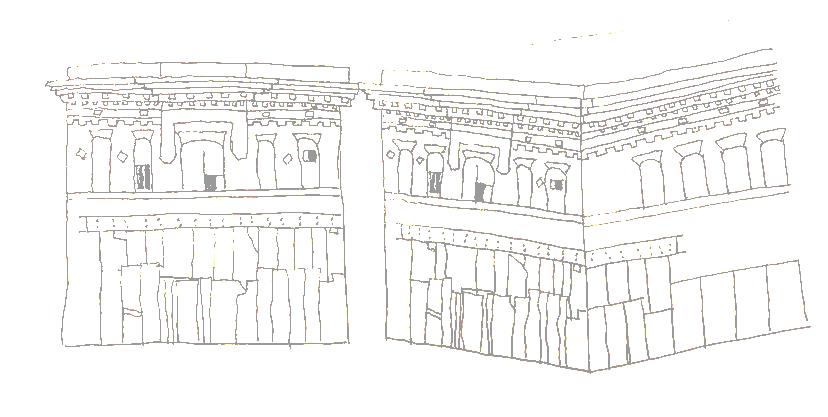
An abandoned building in Denver, Colorado that I drew for a sketching assignment. Research was conducted to find that this building has been under utilized since 1985, and sat vacant since 2013. There is a lot of redevelopment happening in the area, and bars and restaurants line the block across the street. It is unknown why this building is abandoned in a thriving area of the city.
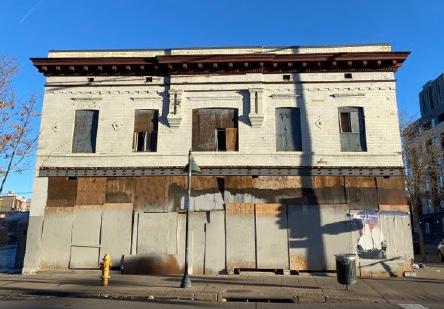
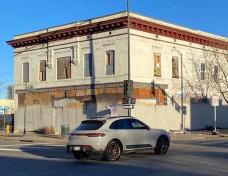
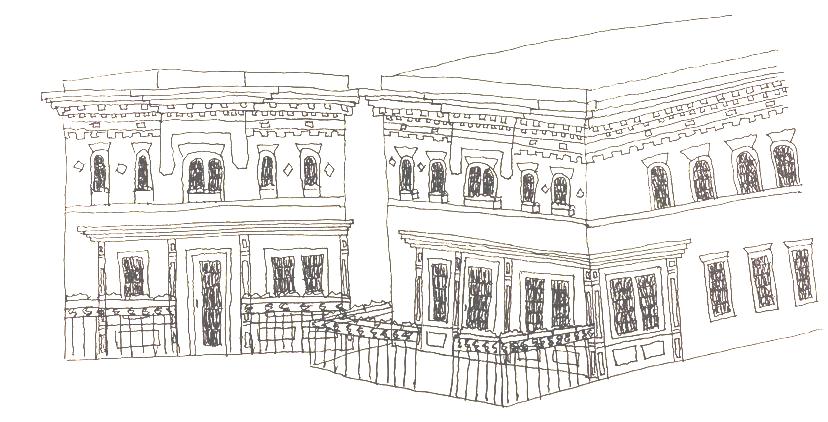
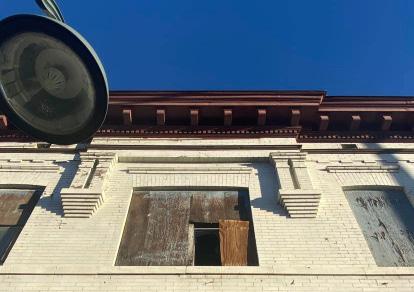
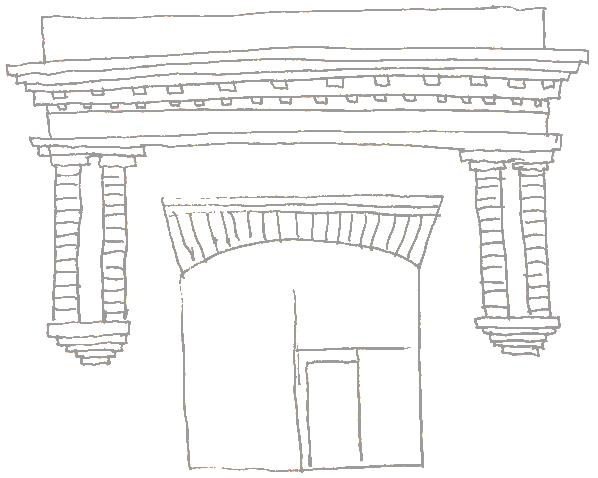
The building is re-imagined with a new store front that can occupy bars, restaurants, or shops. The upstairs portion can be office space, or apartments. This building can be preserved and become apart of the thriving neighborhood once again.
Thank you

