MMA Sculpture Gallery |
A Study of Light and Space
By Brad Robinson
380 S Lamar St, Jackson MS, 39201
School of Architecture
College of Architecture, Art & Design
Mississippi State University
12 May, 2025

A Study of Light and Space
By Brad Robinson
380 S Lamar St, Jackson MS, 39201
School of Architecture
College of Architecture, Art & Design
Mississippi State University
12 May, 2025
Our work during the fall semester was divided into three separate phases, with phase I and II being the Palimpsest city mapping project, specifically looking a land area of west Jackson in between the Jackson State College campus and downtown Jackson. The site as it lives today is mostly vacant with a dominant barrier that separates the two halves being the railroad that runs from north to south down the center of the map.
The goal of the project was to bridge the gap between the two sides and to conceptualize a great Jackson city fabric 200+ years into the future.
After completing the phase I individual palimpsest mapping project of West Jackson, the studio was then divided into teams of five where we were challenged to take what we had drawn from phase I and combine aspects of each to create a new palimpsest mapping design.
As shown above, many of our groups city designs consisted of both layering and diagonal angles. We began the new Palimpsest design by layering each map on top of each other and pulling similarities, irregularities, and other aspects we thought could be beneficial.
Coincidingly, we also began looking at OMA's project "The Interlace" as a precedent for what we were going for as a 200 year in the future city. As shown on the right, The concept for the design is centered around a "stacked" or "layered" process in which the city consist of three separate layers of buildings that systematically grow more dense as they progress up. The ground layer (orange), being the least dense, inhabits many parks and walkable paths, whereas the two layers above the ground (black and purple) provide a more dense infrastructure.
The buildings of the city fabric are created out of both circular and rectangular forms that are systematically designed together to create a unique fabric for those who inhabit it. This is executed by implementing a patterned logic that each 9x9 city block follows to create identifiable nodes in each. Within the fabric there is also a central park that provides a calmness that runs counter to the rest of the city.
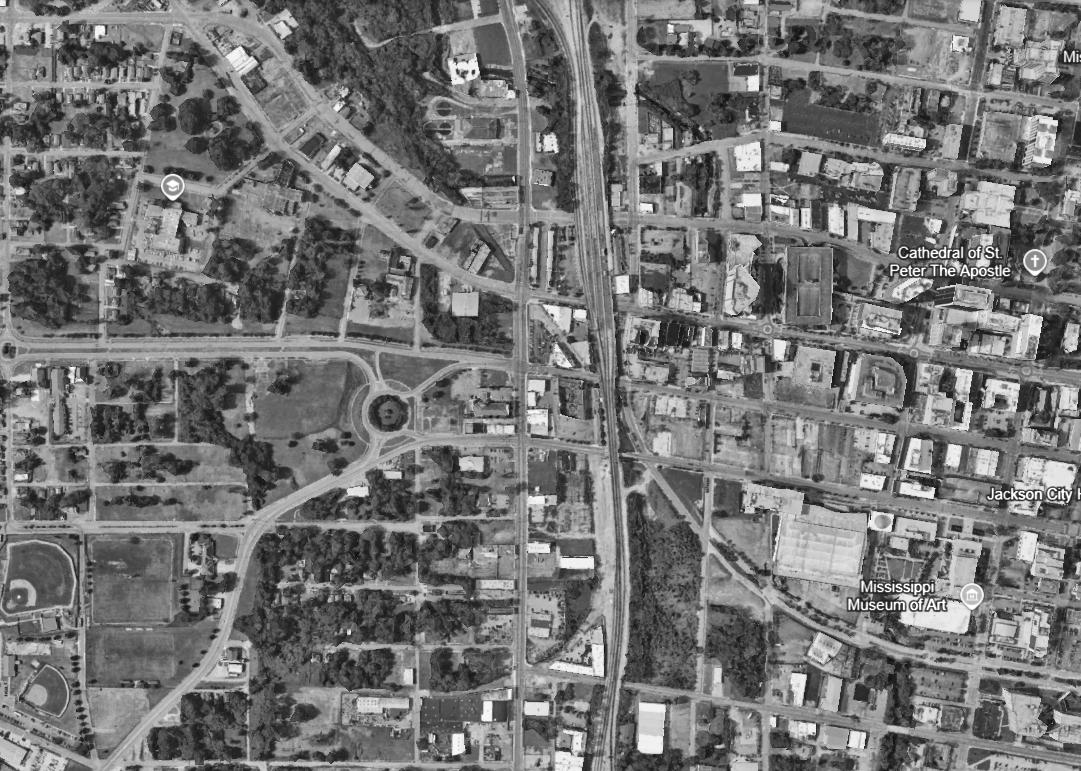
Phase I - Map 1

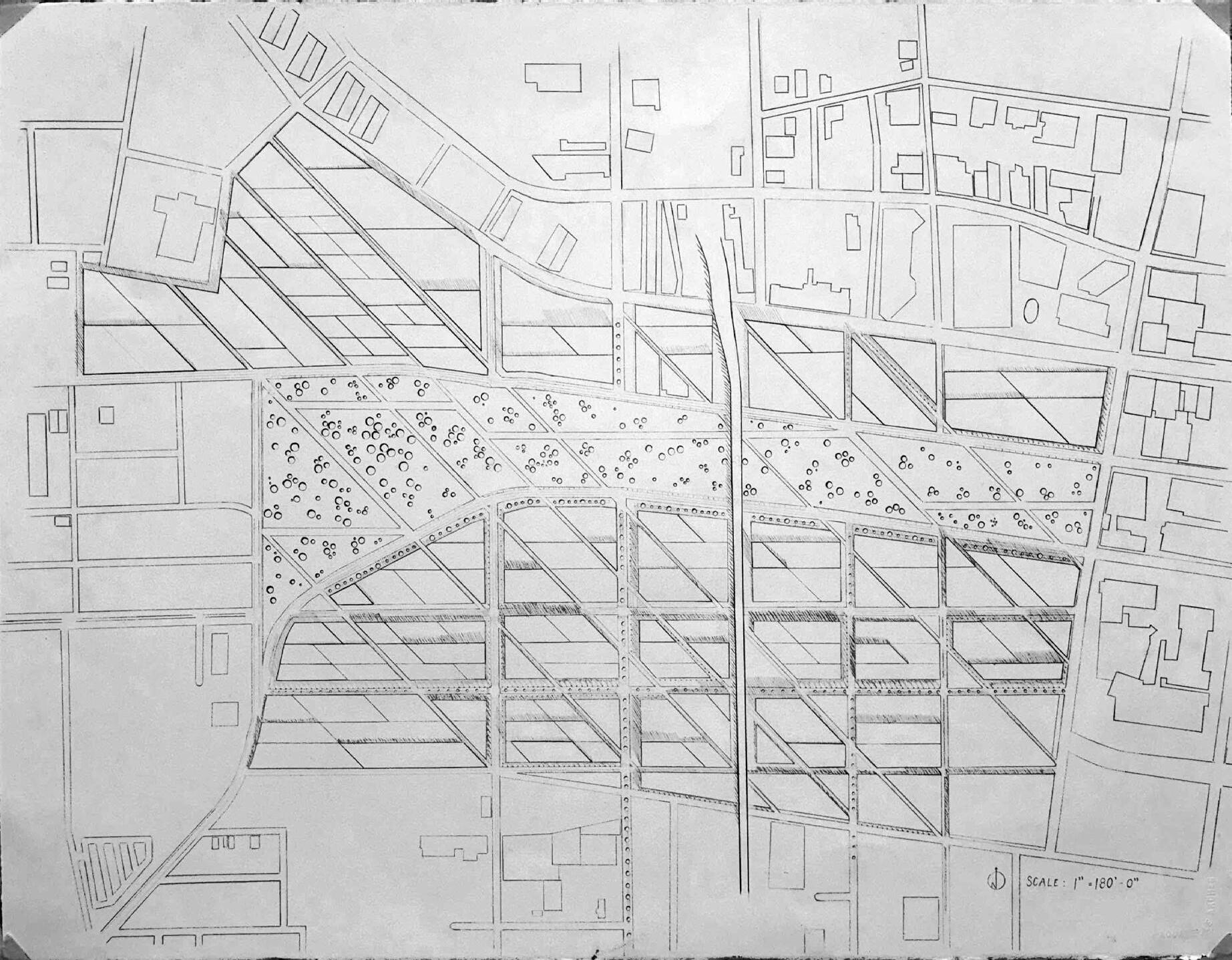
Phase I - Map 2
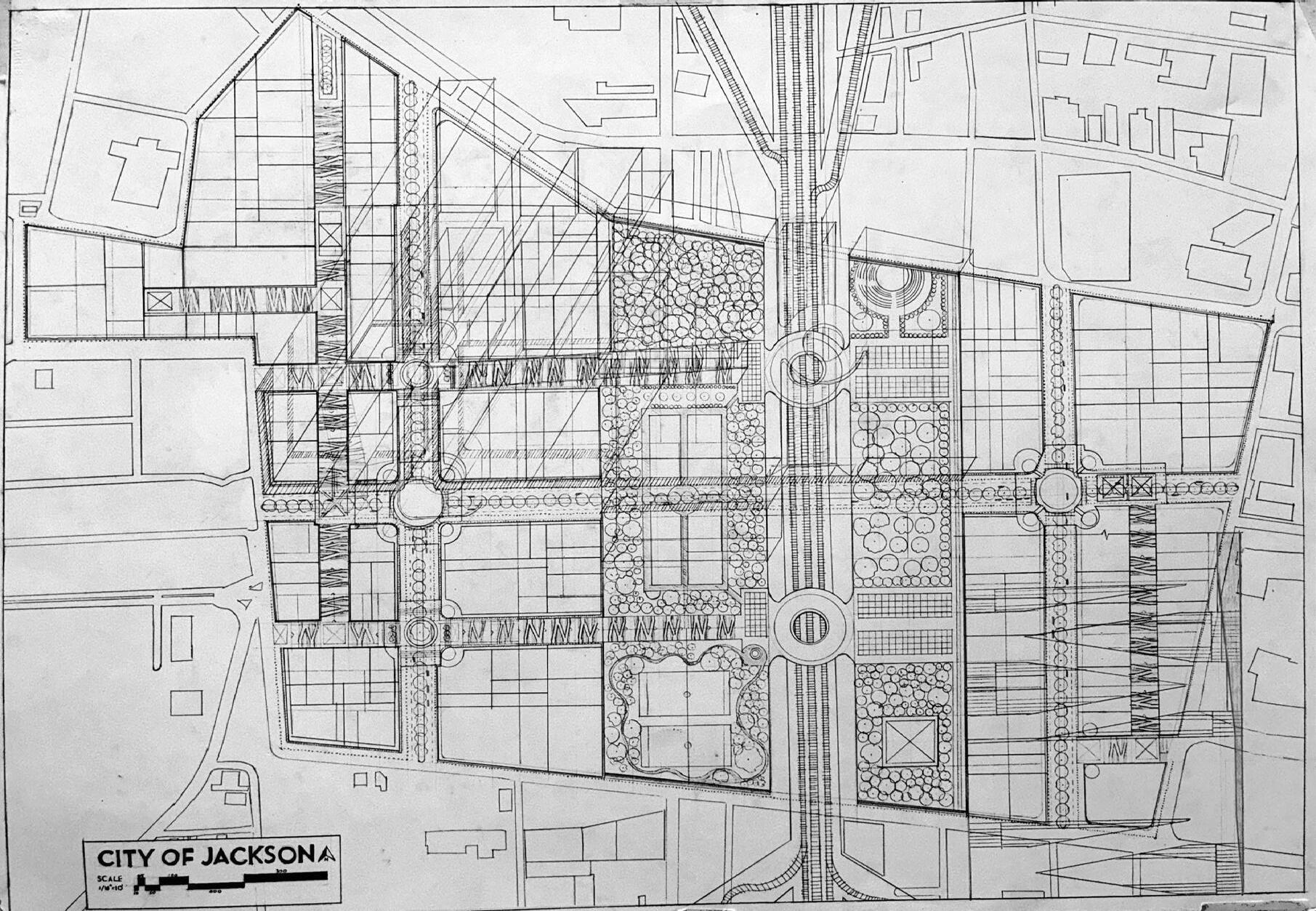
Phase I - Map 3
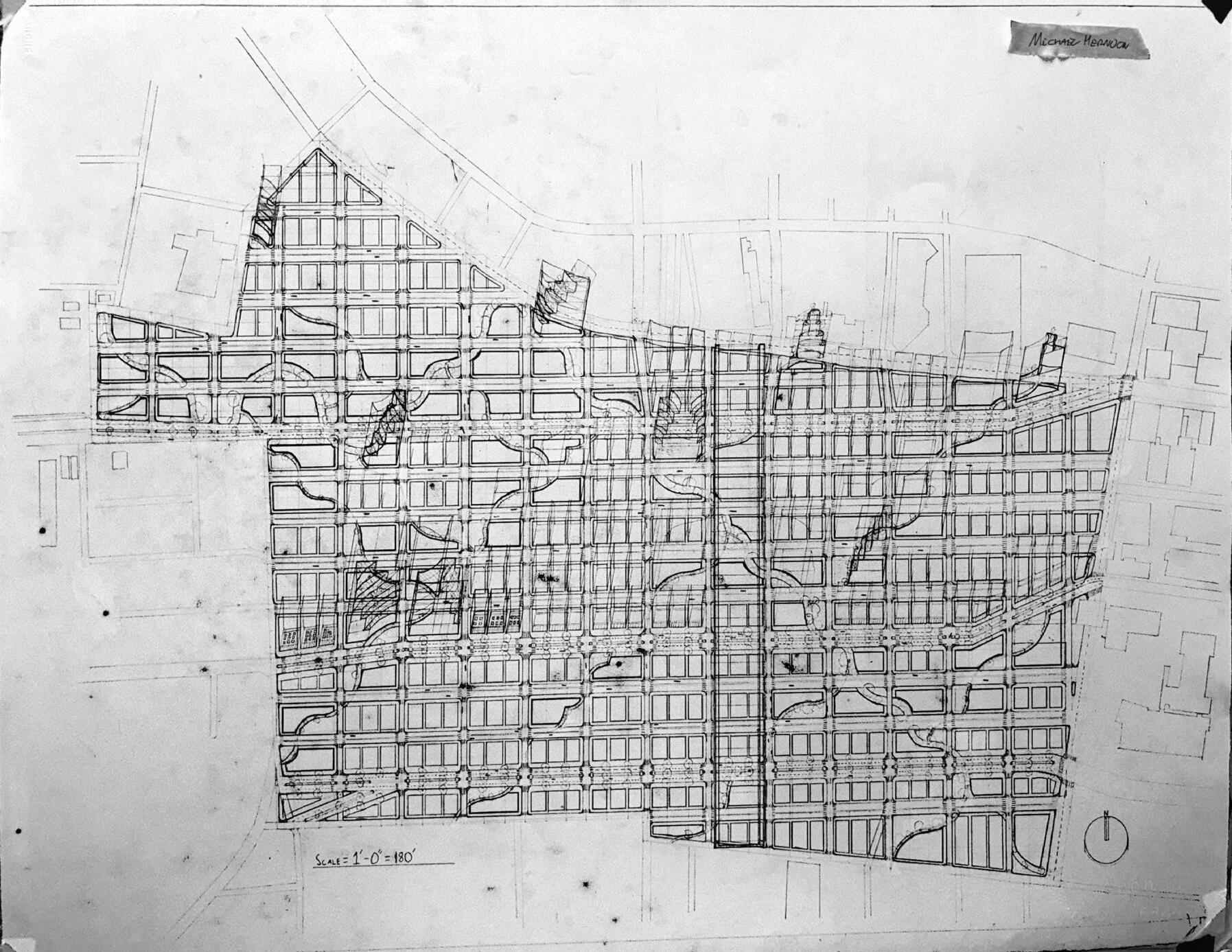
Phase I - Map 4
Final Palimpsest Map Drawing
3, +60 Feet
Layer 2, +60 Feet
Layer 1, +60 Feet


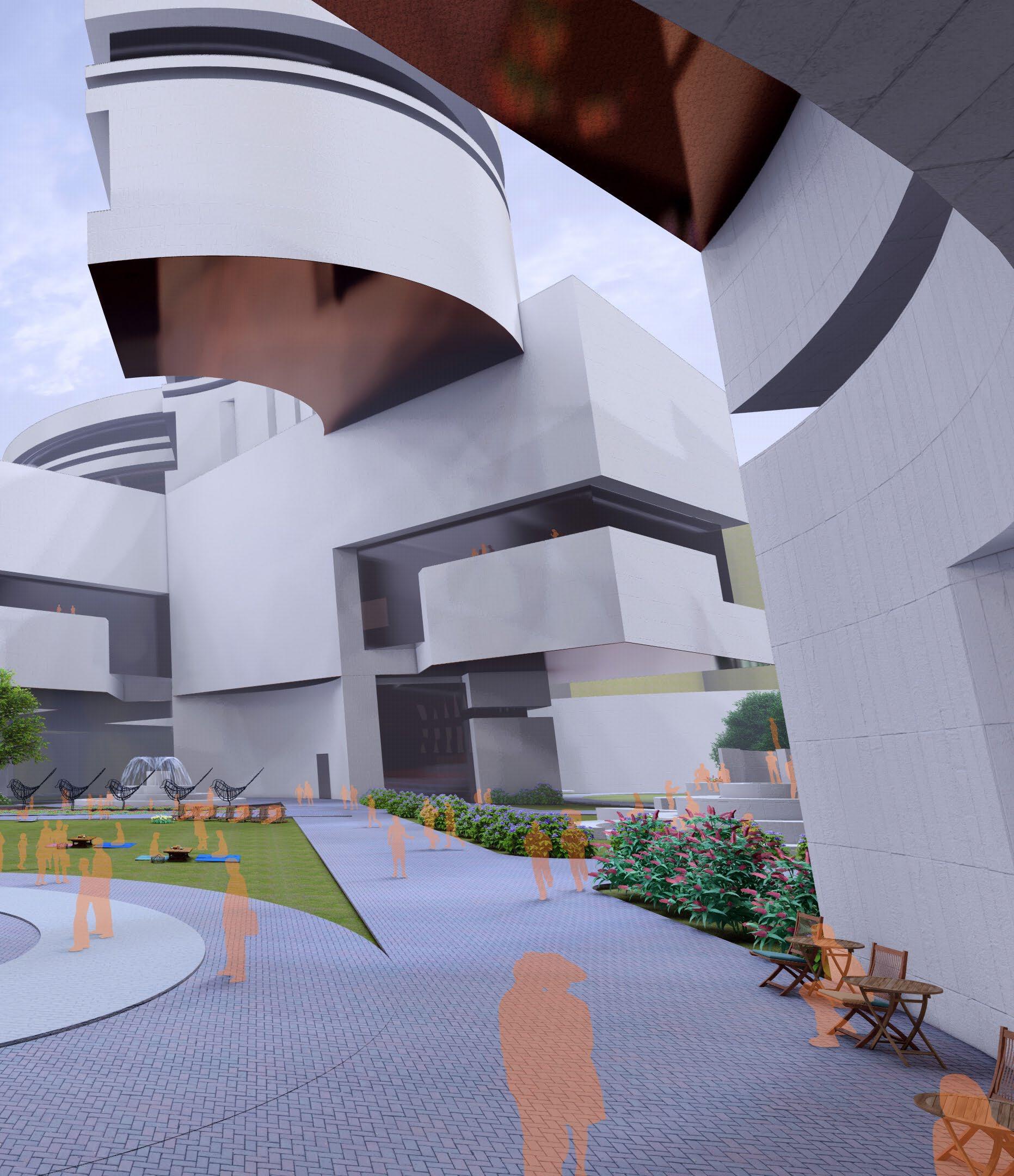
Conjuncture: To infer or gather from signs or omens; to divine, prognosticate.
For phase III of the spring semester, the project assignment was to redesign the facade of the Landmark building in downtown Jackson. This project was to be visualized as the first building that would live in or begin our 200+ year in the future city.
Before beginning the design we were challenged to ask ourselves a question. What makes a great facade? I chose to separate the answer to this into three key aspects: scale, depth, and character. These three things were fundamental in the conceptualization of my initial design.
As I began the facade design, I first looked toward many of the aspects we as a group designed in our phase II map project for inspiration. One of the main takeaways from the map that I chose to bring into the facade design was the layering of circles and rectangles to achieve a certain density. As shown on the right, I chose to redskin the facade completely in curvilinear brick forms protruding outward toward the street. The forms vary in sizes depending on where in the facade they lie. The two ends remain solid, acting as an anchor, along with the center while the rest of the facades fenestration is enforced from rectangles cutting the circles. The columns from levels 1-2 are also re-skinned in varying sizes, while the sofit curves underneath to create a holistic approach.
As the project progressed over the weeks, I began to explore the curved brick forms in greater depth, studying their proportions in relation to the overall composition. I also focused on refining the relationship between fenestration and solid facade elements, balancing openness and enclosure. As shown in the final drawings, the facade ultimately evolved into a layered composition that embraces a multitude of scales and depth, introducing a new visual rhythm to the street scape. The resultant is a design that adds character and architectural identity to Capital Street, signaling a future forward vision for those surrounding.
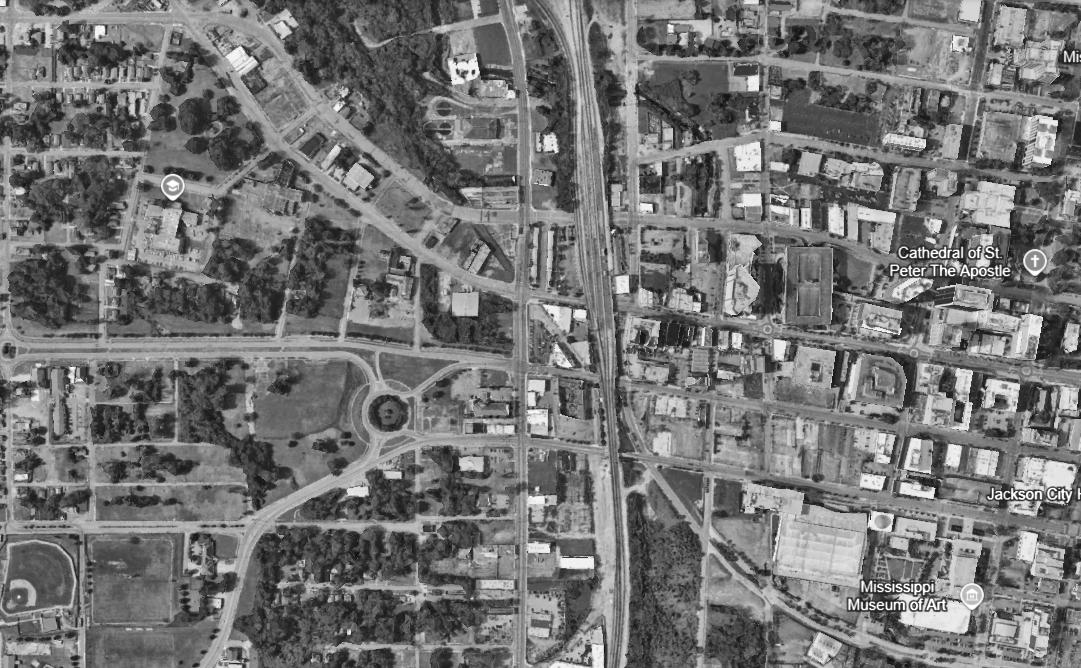
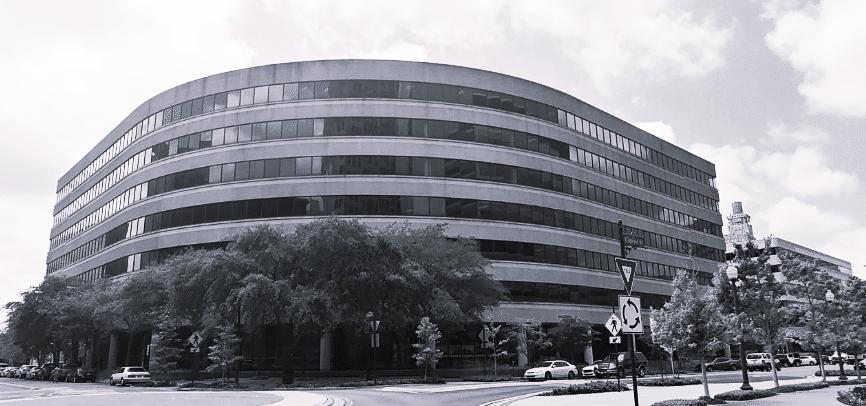
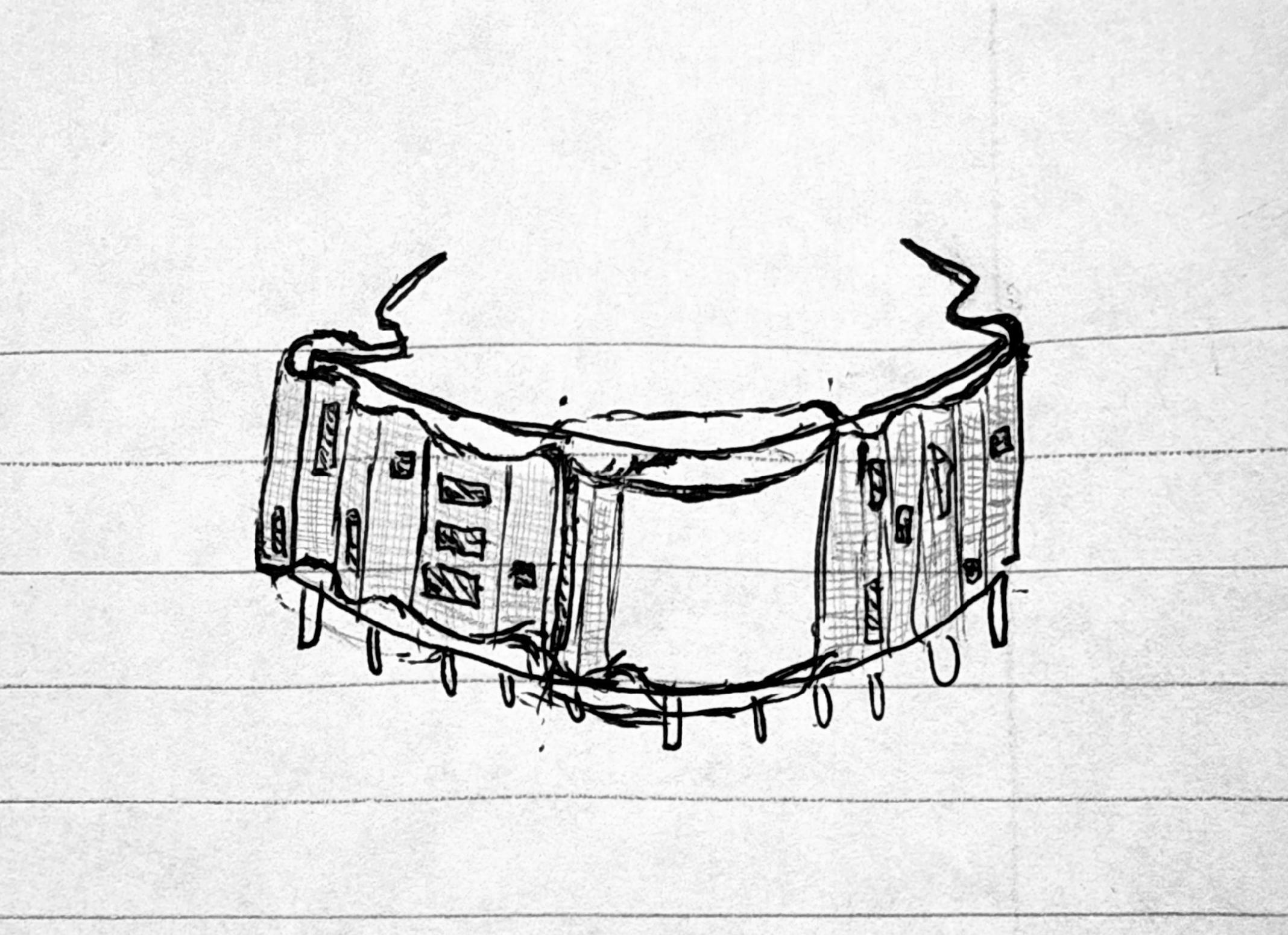
Initial Axon Sketch
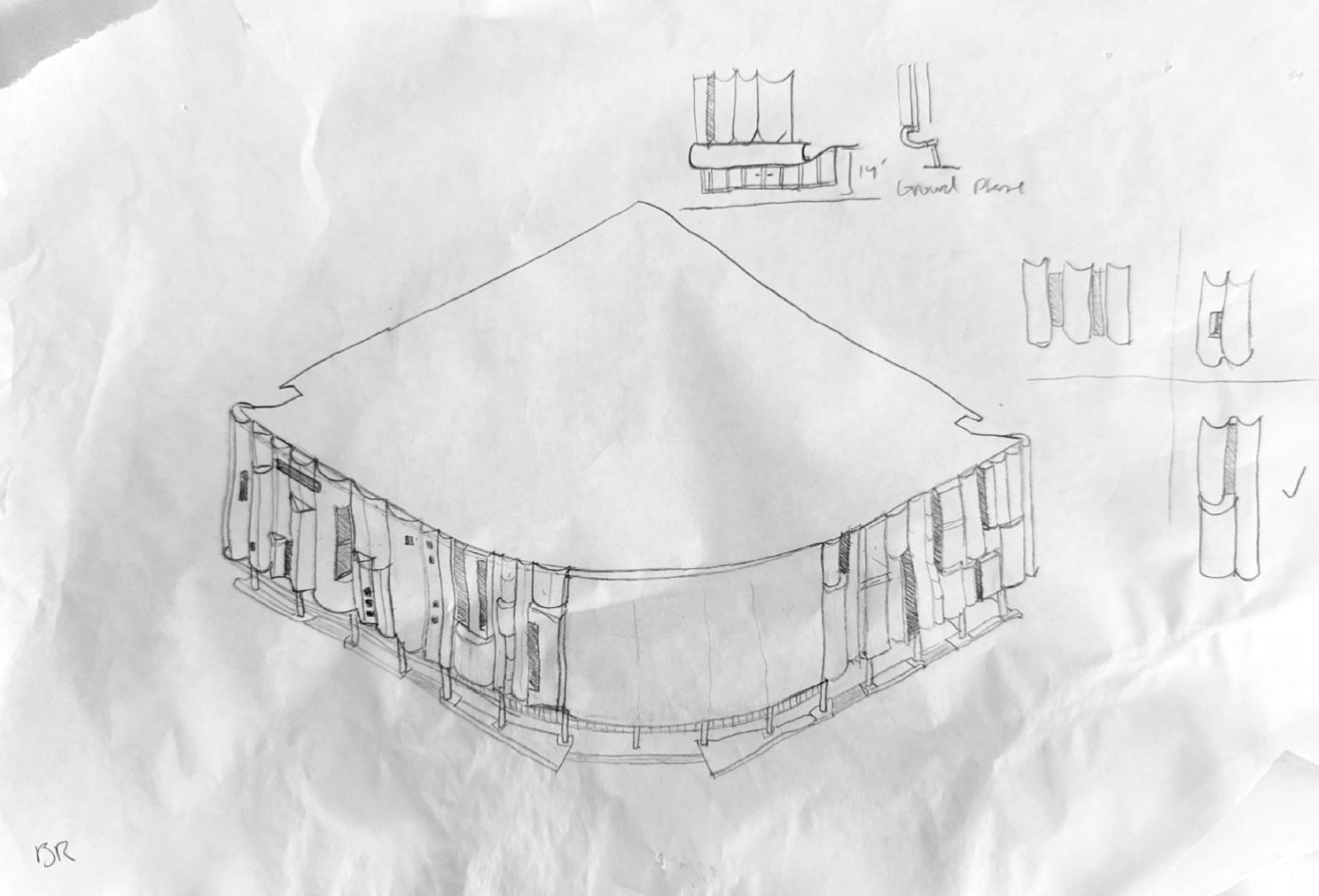
Initial Axon Sketch 2
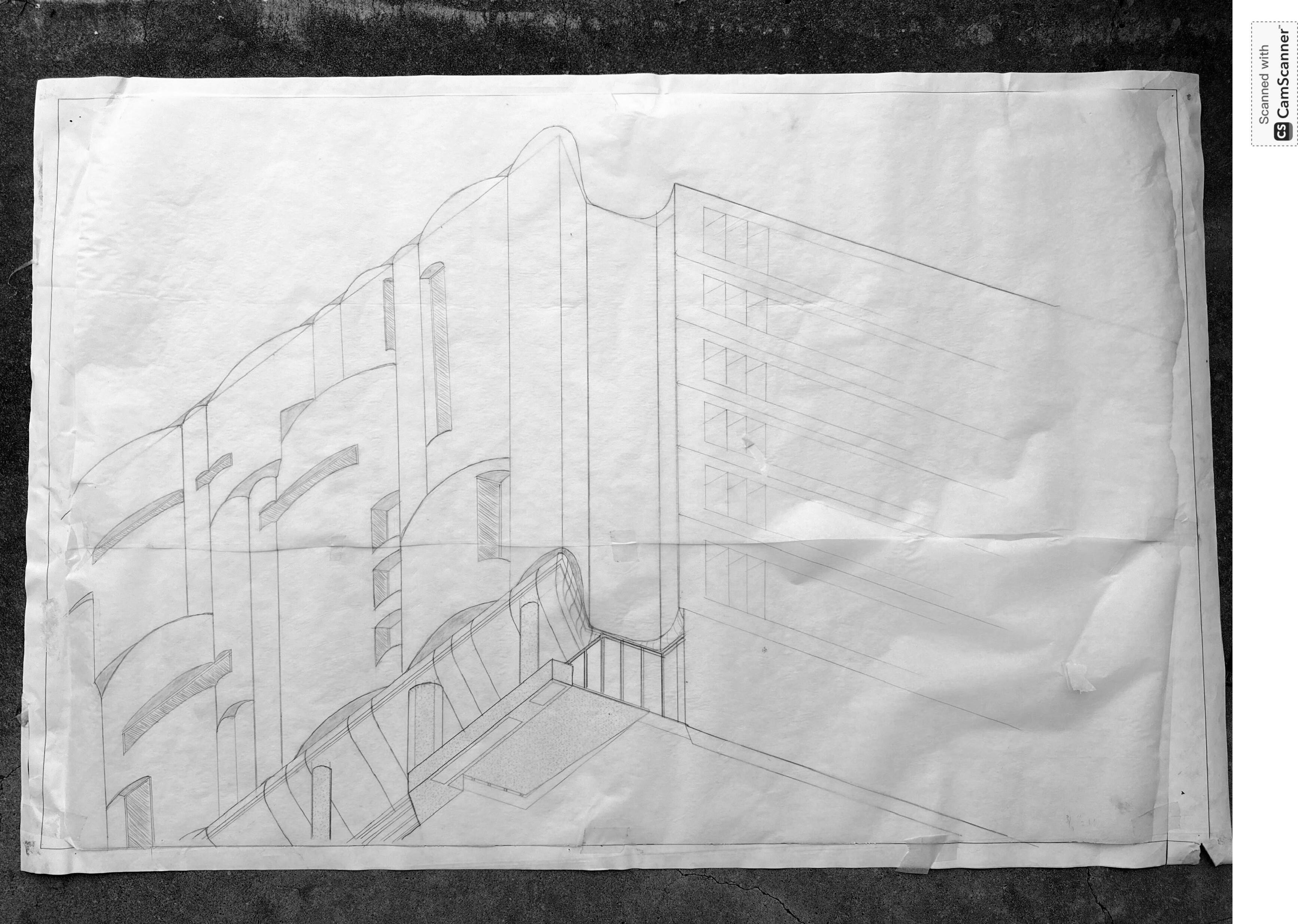





Final Enlarged Axonometric Drawing
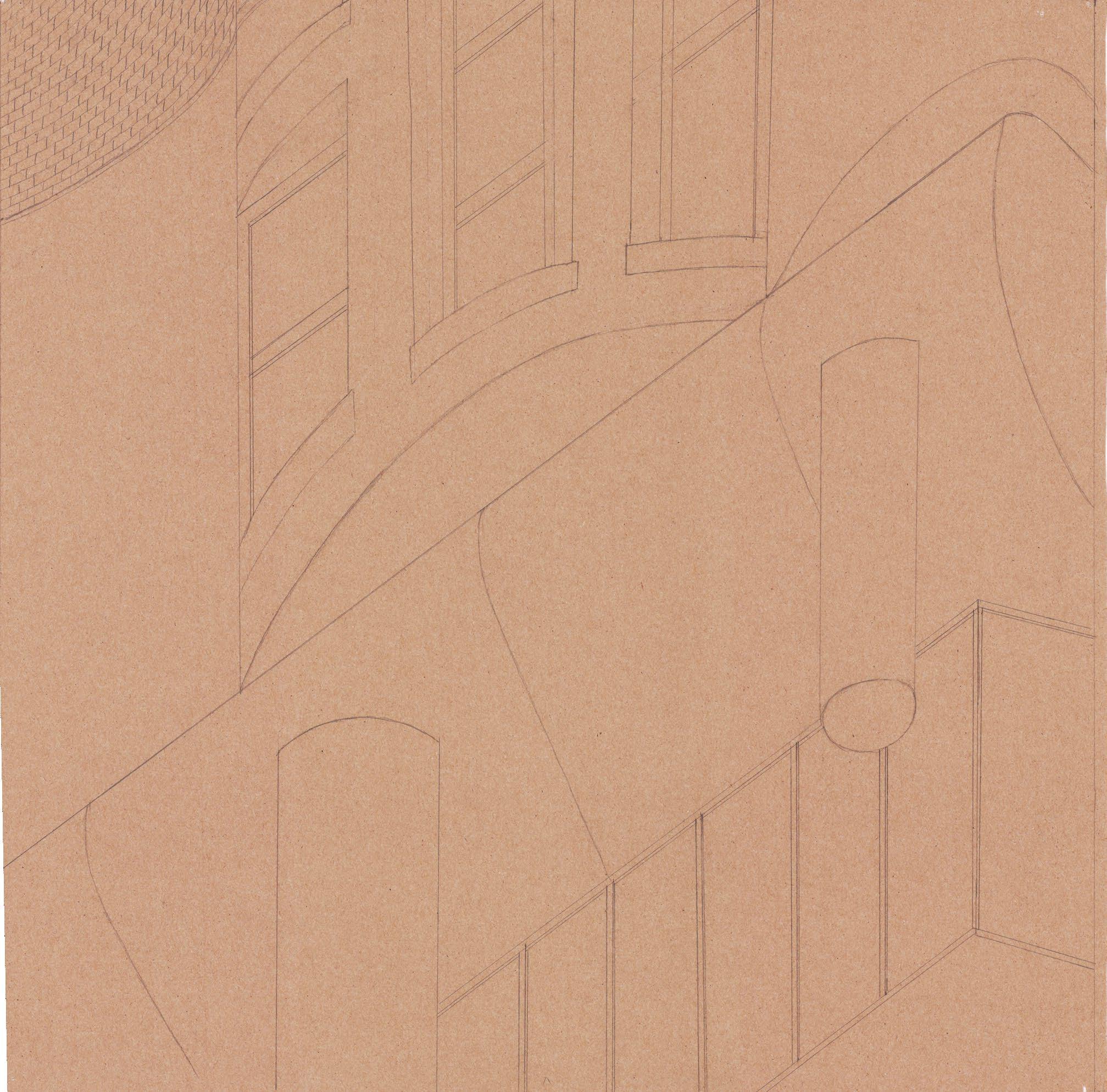
The fundamental idea that began this project was the idea of Temporal Perception. At its core, this idea begs one to question how architecture plays a role in shaping the way we perceive space and buildings through time.
As the initial stages of the project design began, I found myself referencing back to many of the core aspects that were used in the re-design of the Landmark building facade during the 5A semester phase III project. Aspects that I believed started to enable a creation of architecture. What is architecture? This question is something that, during our architecture philosophy class, we were tasked to study and ultimately answer over the semester. In the end we managed to boil it down to one sentence;
"Architecture is a building that has architectural content".
Content usually refers to what fills or gives meaning to a space or building. Over the past year Ive learned that for many people, content is programmatic, narrative, experiential, etc.. When I refer to architectural content, I refer to the objects or mass that create depth and space, the materials that create a sense of scale and weight, the proportions that symbolize intention and meaning. These are just some of the key elements we as humans eagerly seek to find in buildings. They are what make buildings interesting.
As the conceptual design stages of the project began, the use of physical modeling enabled me to study two things; massing as it relates to the site and surrounding context, and lighting as it relates to the building envelope and interiors.
Massing:
While massing, the two primary objectives were enclosure and verticality. Due to its positioning in the arts district, the site acts as the final leg in completing full enclosure of the existing art garden, while also presenting opportunity to create a visual marquee for the otherwise hidden Mississippi Museum of Art.
Lighting:
While conducting lighting studies the primary objective
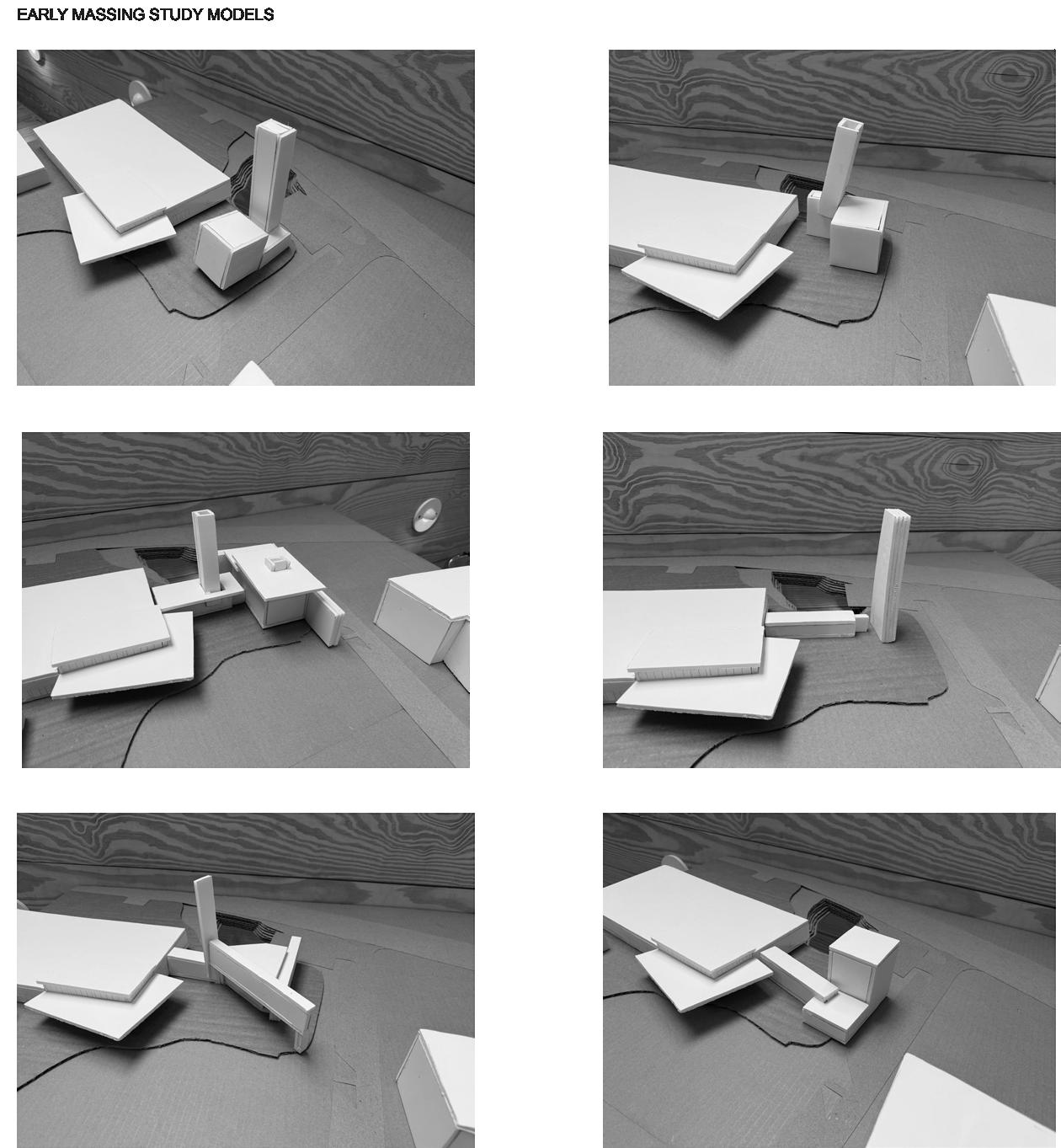
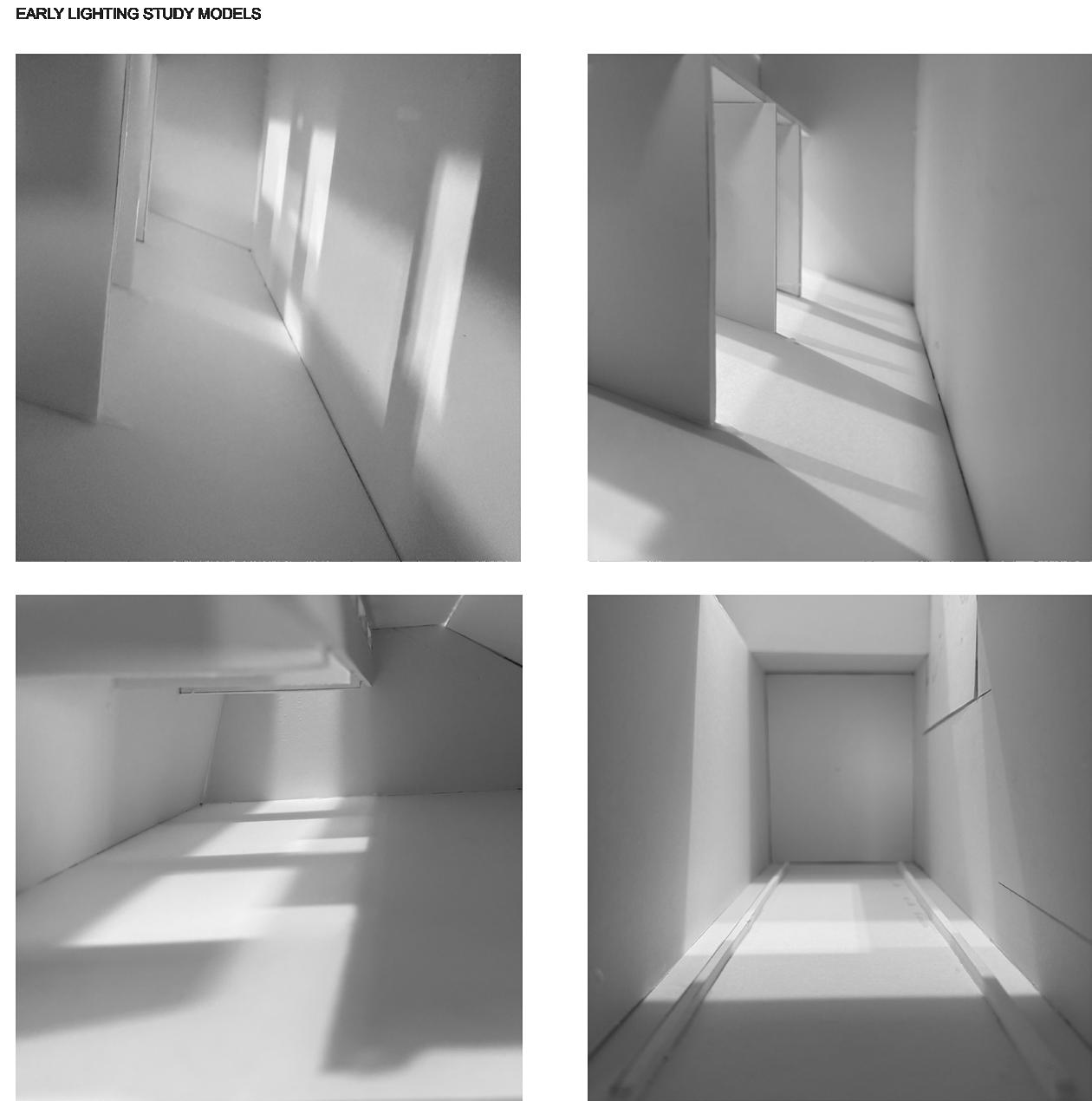
included creating a dramatic interior condition that in turn would inform the design of the facade.
These two initial investigations laid the groundwork for the architecture. After this, drawing directly from the evolving language of form, material, and proportion established in the early investigations and writing, I began to develop a motif. One rooted in a rigorous material and spatial logic: concrete elements running east to west, and brick elements running north to south, establishing a grid system that commands both the building envelope/form and its interior spaces.
As the project progressed on, it was important that this motif remained strong through the entirety of the building. As it pushed its way deeper into the building, I began to use it as a rule in carving out gallery spaces within, creating moments of compression, openness, and framed views for sculpture. Eventually, the motif transitioned from simply creating space for sculpture to sit within in the interior galleries, to becoming an active participant in the sculptural experience, framing pieces from both inside the galleries and out, and ultimately becoming the backdrop against which sculpture is placed in the central sculpture garden.
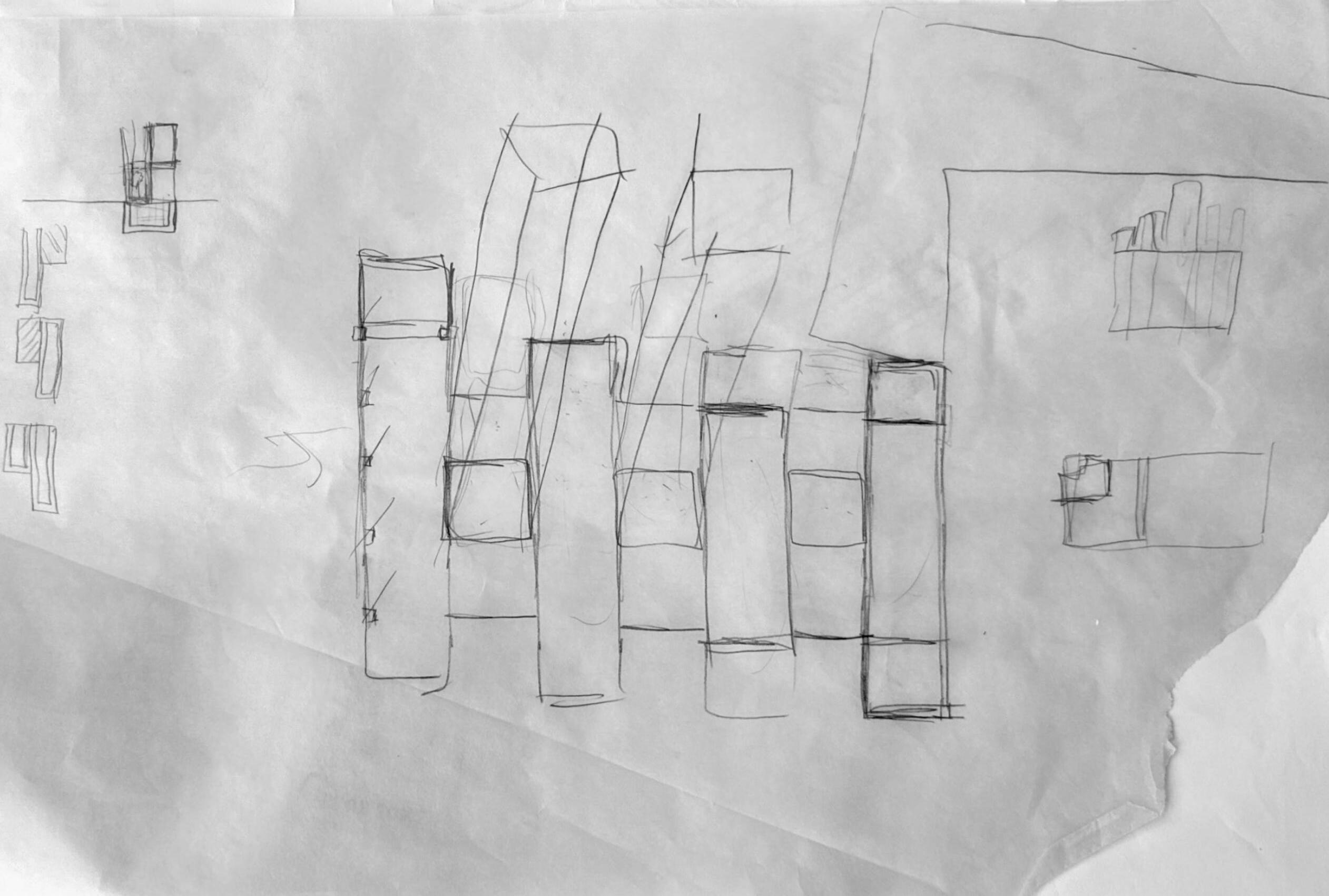
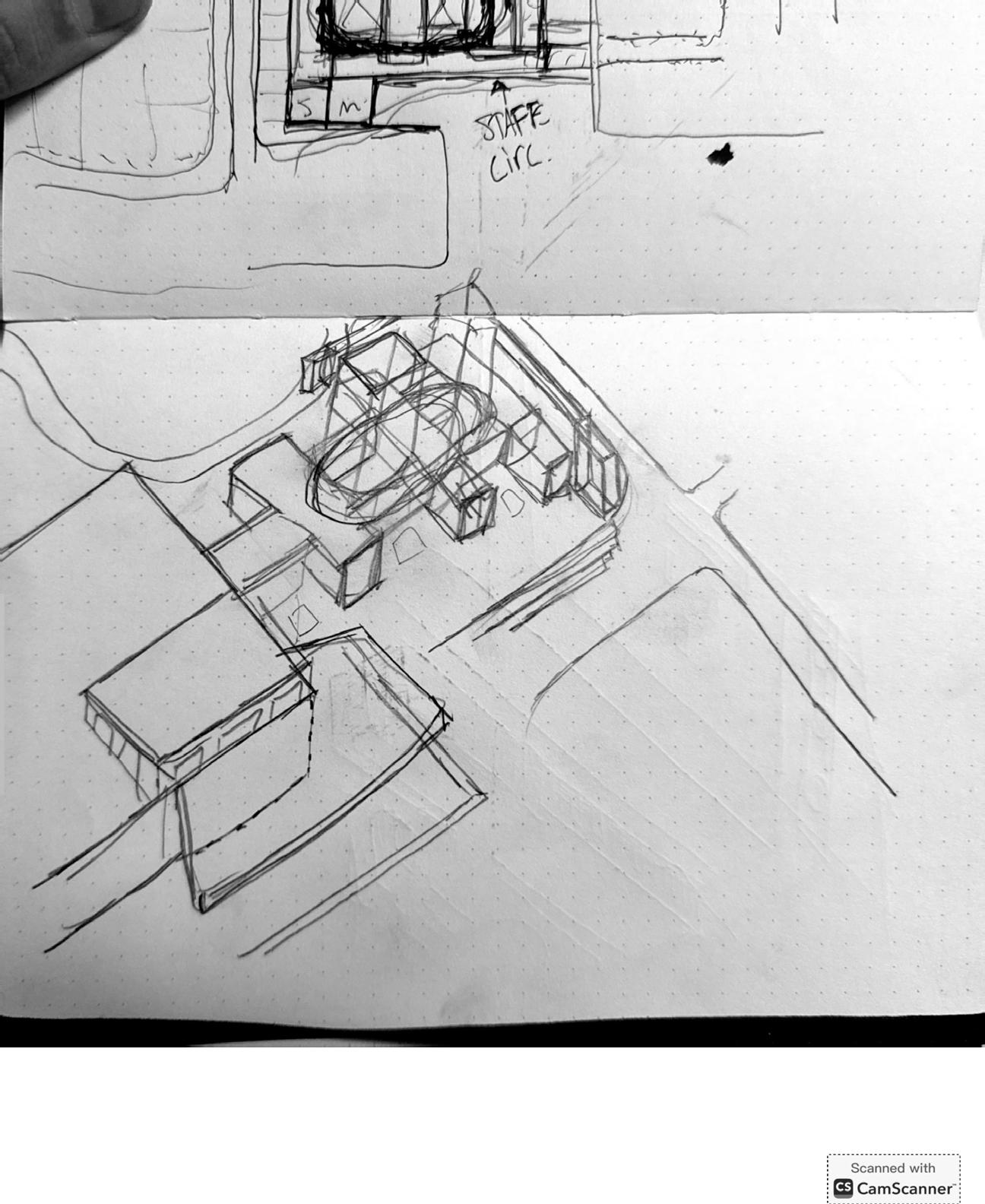
Early Concept Sketches





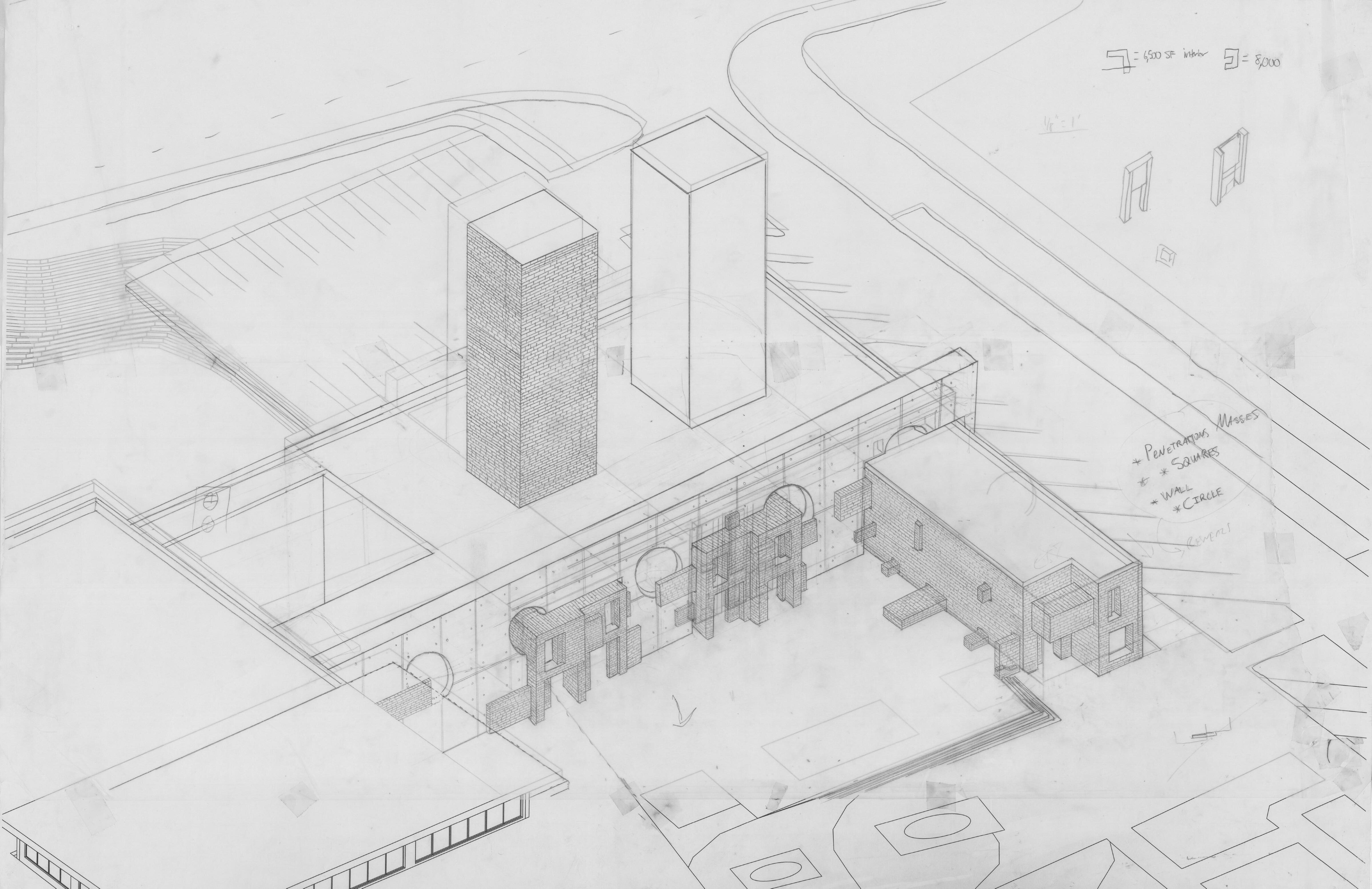

Floor Plan Drawing
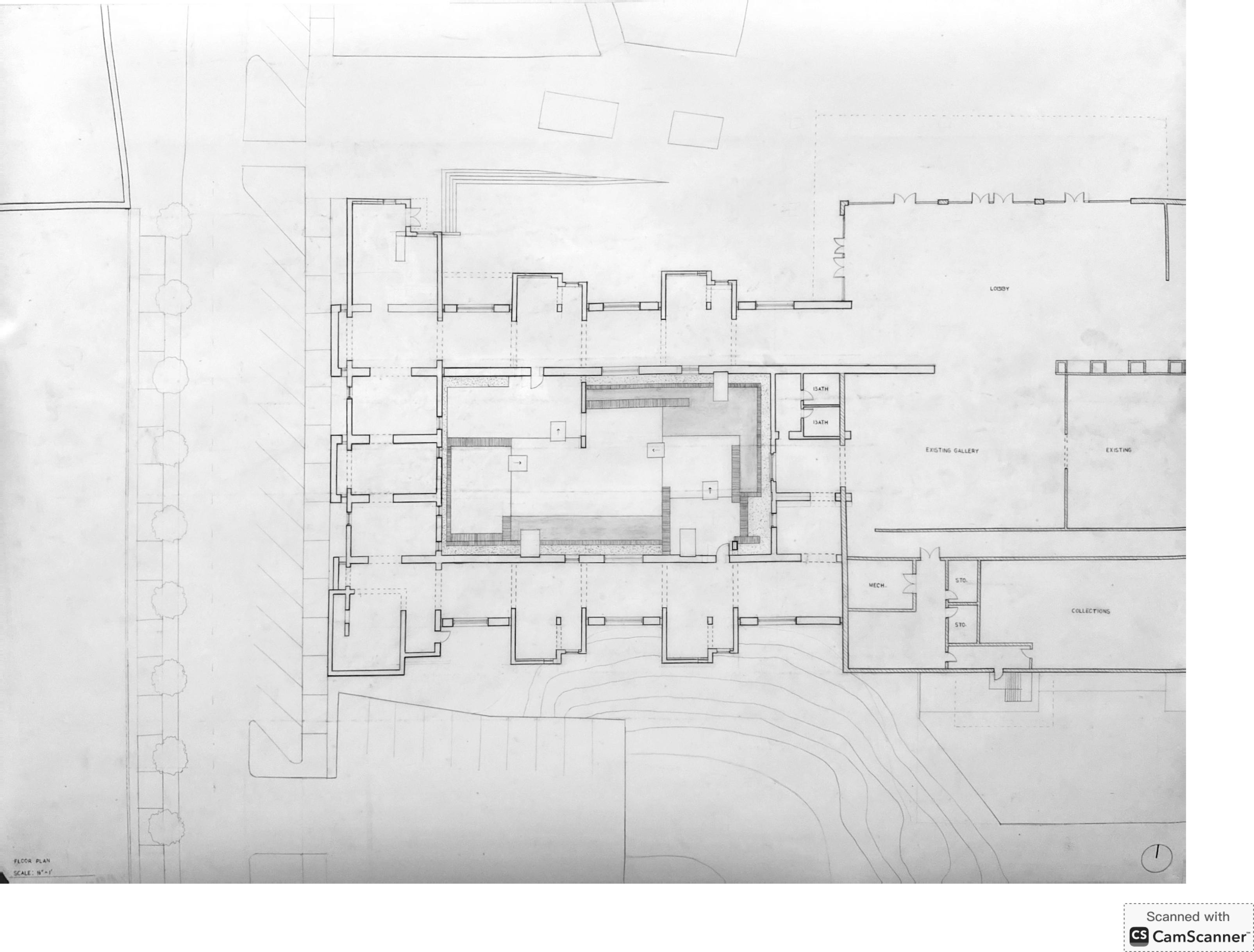

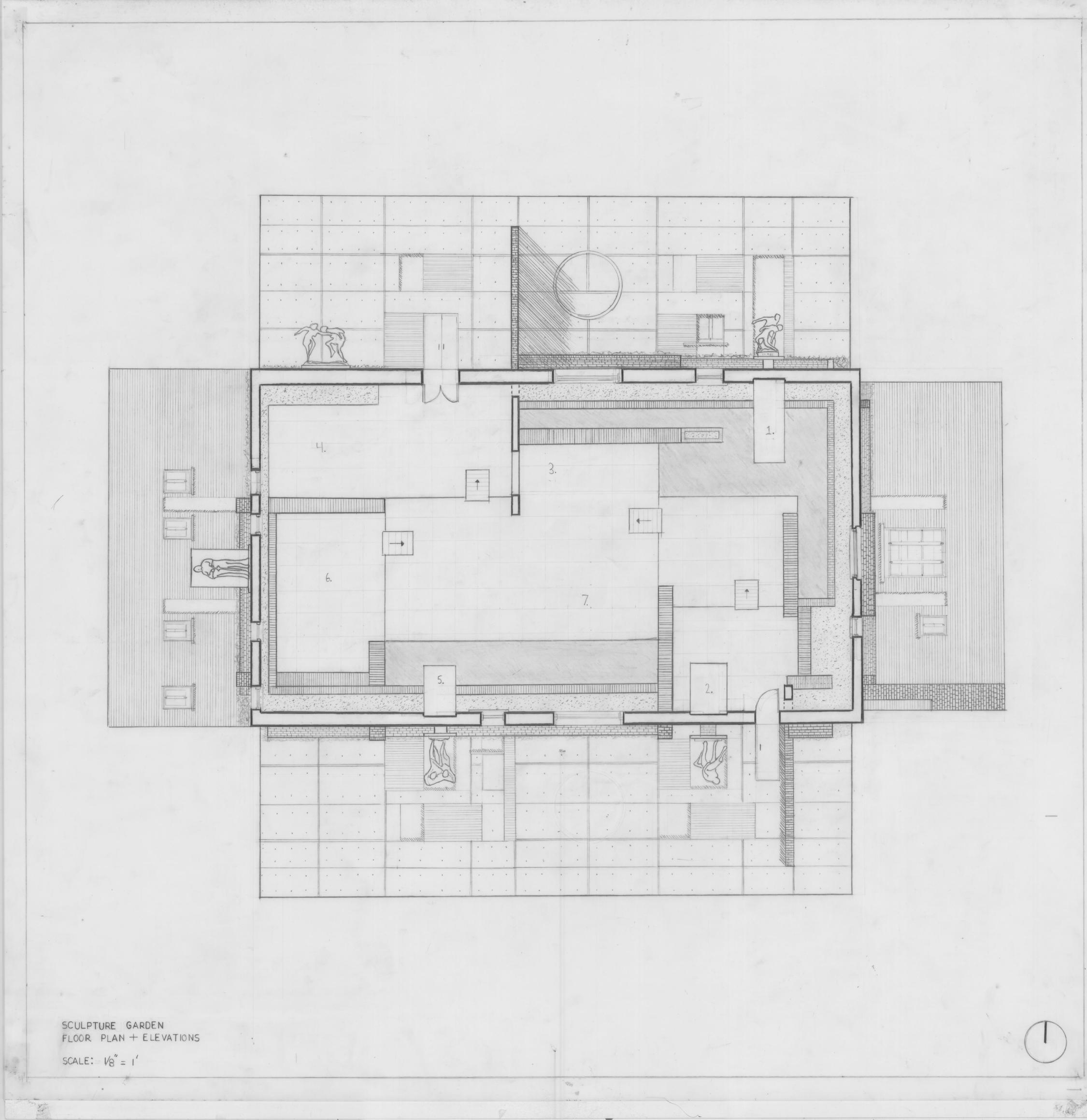

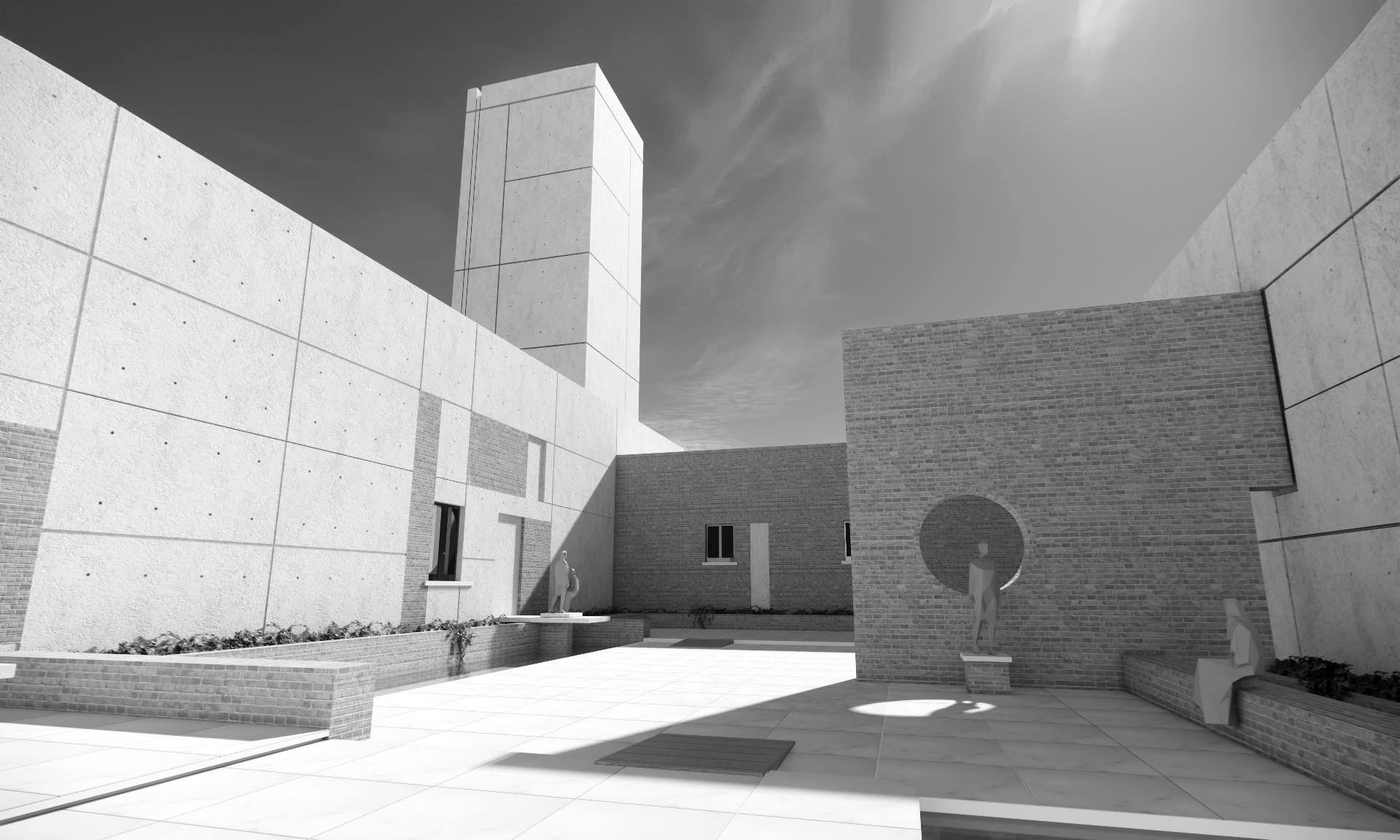

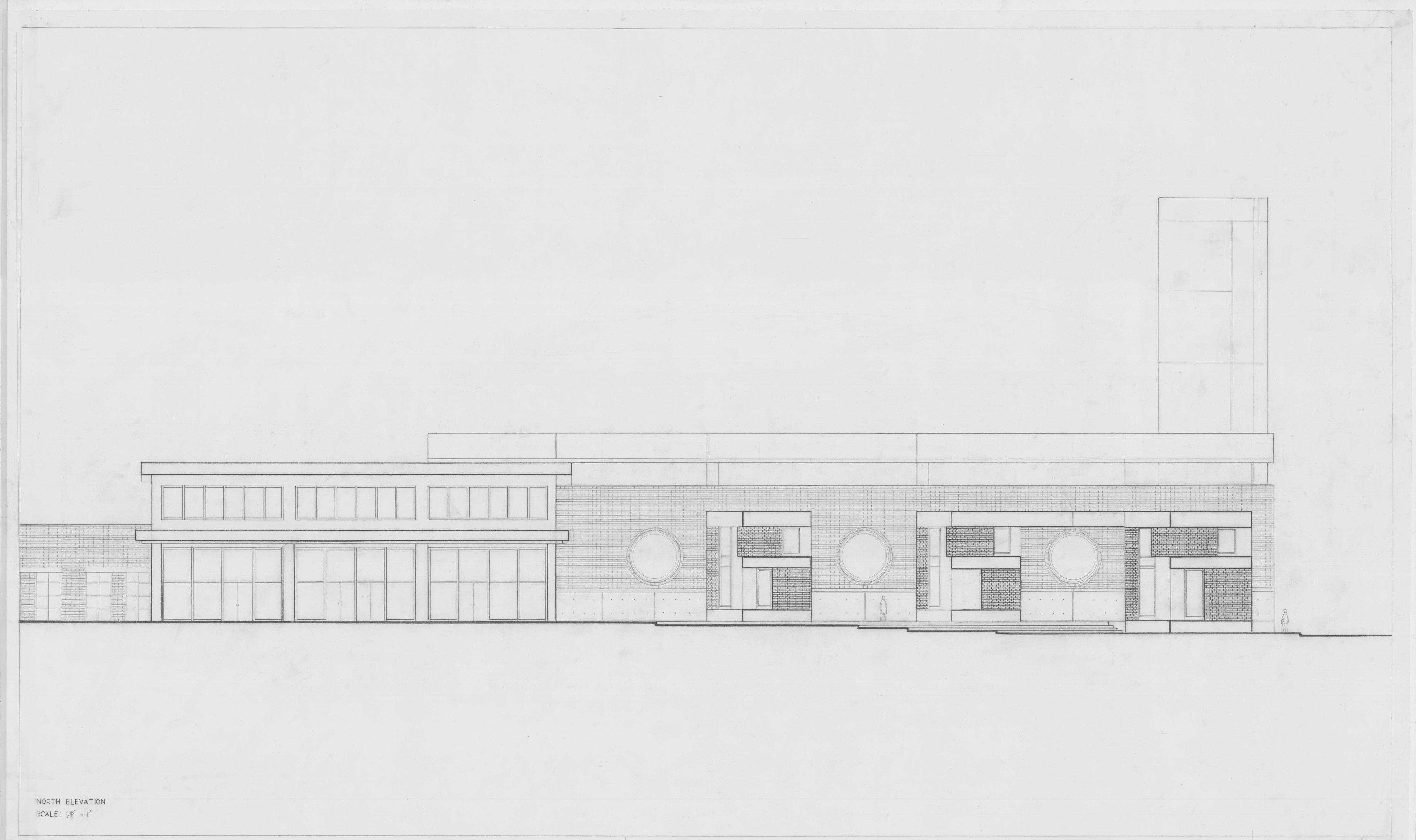



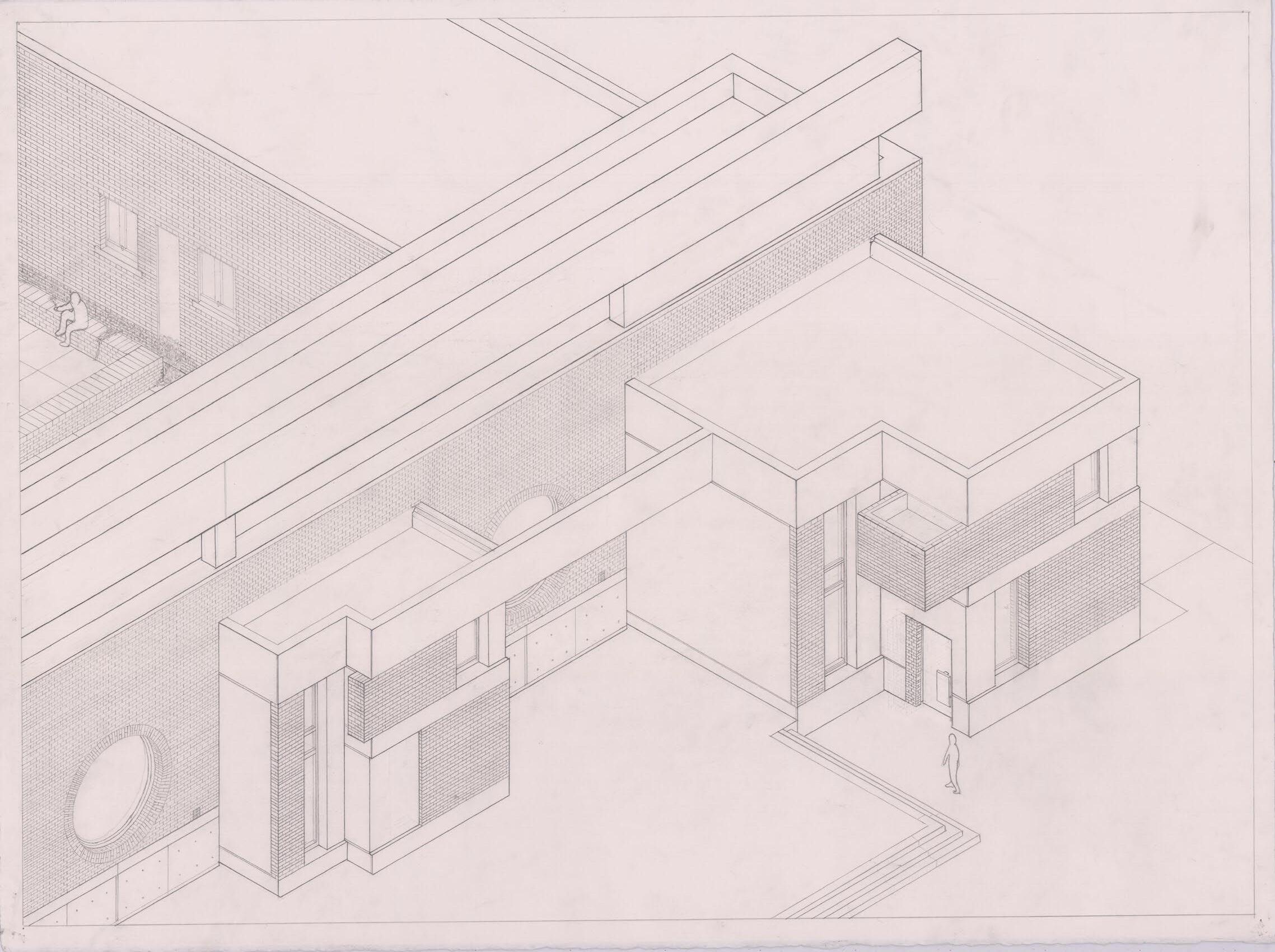
Building Section 1
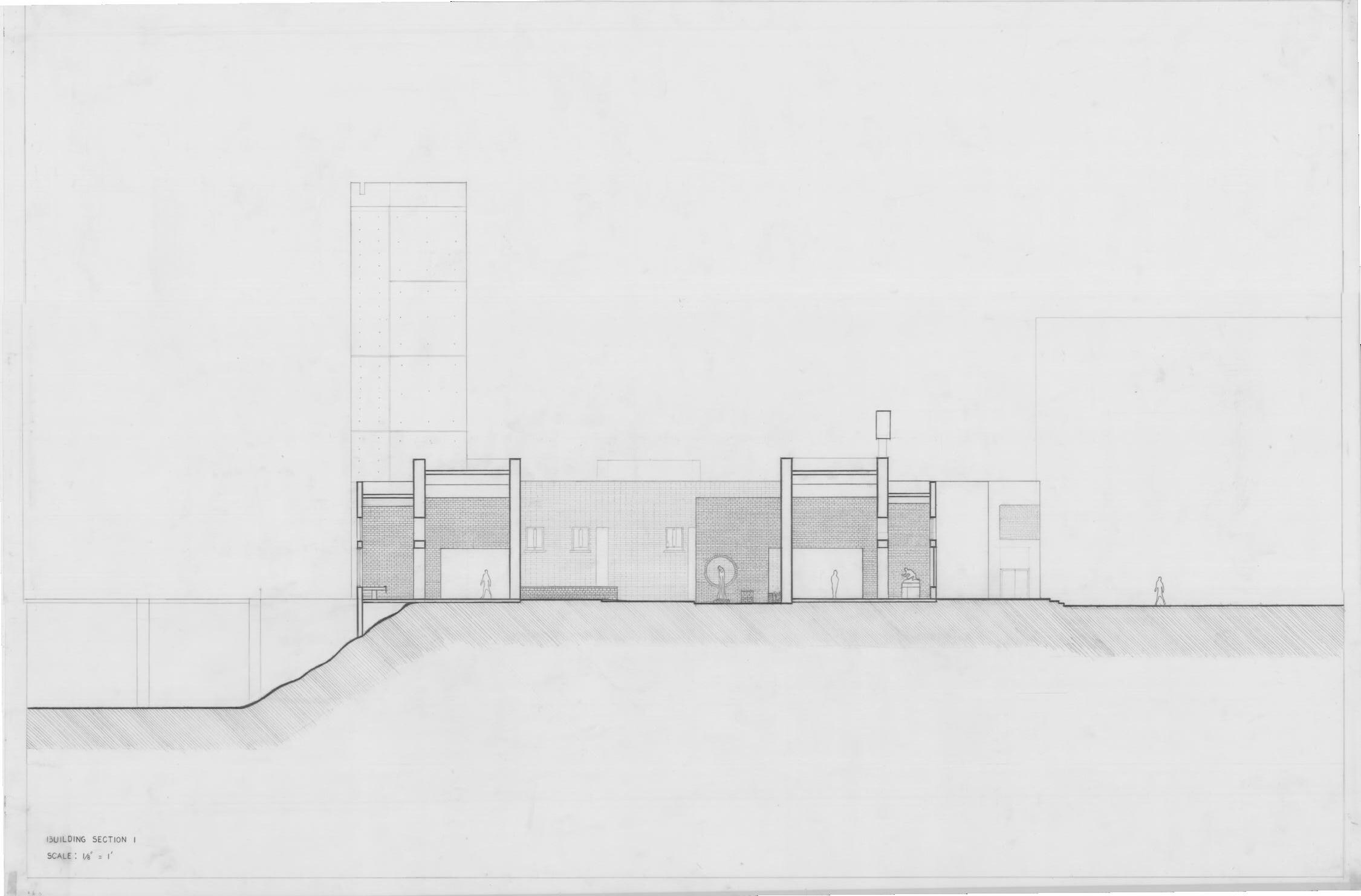
CANT
FLASHIING
CONTINUOUS WEATHER BARRIER
MULTI PLY BUILT UP ROOF MEMBRANE
COVER BOARD INSULATION
THERMAL INSULATION
COVER BOARD
WATERPROOFING MEMBRANE
DECKING
STRUCTURE
INT. CONC. FINISH INSET
INT. BRICK FINISH
1/2" EXPANSION JOINT
FLOOR FINISH AS REQ.
CONC. GROUND SLAB
J-BOLT
BLOCKING AS REQ.
GROUT FILL
3" RIGID INSULATION
CMU BOND BEAM
1-1/2" AIR GAP
STRUCTURAL BEAM
Z GIRTS FOR PANEL CONNECTION
1-1/2" RIGID INSULATION
CONCRETE PANEL
FLASHING WITH SEALANT
STEEL WALL CAP SNAP INTO NOTCHED PAEL VENT
FACE OF CONCRETE PANEL
BEYOND INSET 1-1/2"
WINDOW OPENING
WINDOW FRAME
FLASHING WITH SEALANT
CONCRETE PANEL
WEATHER BARRIER
1-1/2" RIGID INSULATION
AIR SEALANT AROUND ALL SIDES
FLASHING WITH SEALANT
BRICK VENEER
6" CMU BLOCKING
FLASHING WITH SEALANT
CONC. PANEL
RIGID INSULATION
FLASHING WITH SEALANT
MEMBRANE WATER PROOFING
PERIMETER INSULATION
GRAVEL FILL
REINFORCED CONCRETE FOOTING
DRAIN PIPE
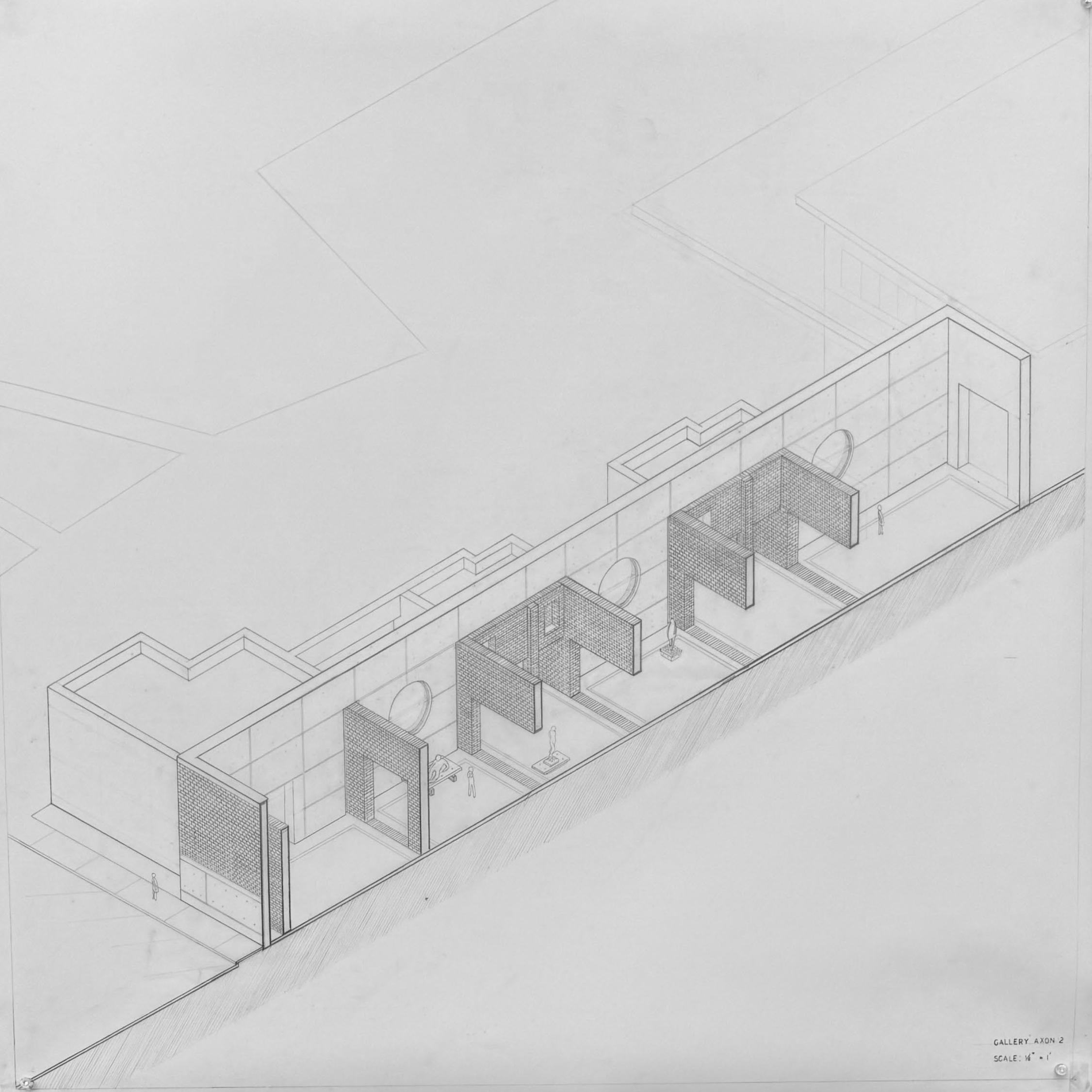
Gallery Axonometric Drawing
