



Working in collaboration with artist David Patten and Landscape Architects Capita, we won the competition to redevelop this former car park. Located in the centre of the Jewellery Quarter in Birmingham, the new public square is part of Birmingham’s Big City Plan. Golden Square is a set of ‘social spaces’
that connects the wider audience to neighbourhood activity and to individual experiences. It opens up new connections and market opportunities between makers, traders and visitors. Being in Golden Square is to be part of the threaded experience that has always characterised the Jewellery Quarter.

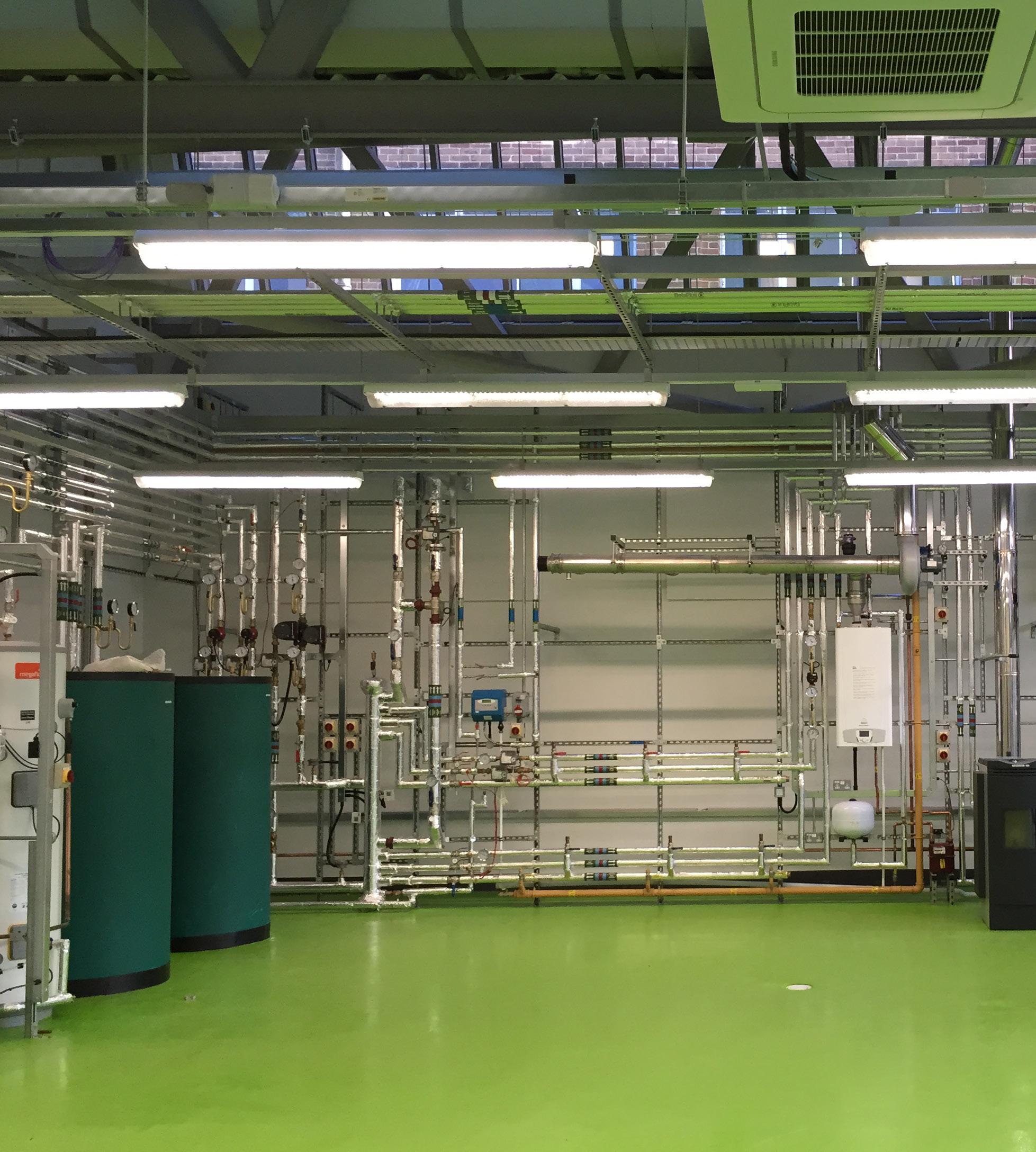
Birmingham Metropolitan College - James Watt Campus
Great Barr, Birmingham
2014 / 2015
We have refurbished the ground foor entrance area to the Aldridge Building on the campus, creating an open plan, double height foyer as well as providing fexible exhibition/teaching spaces. An informal social space for students and staf accommodates ‘pods’ that were developed with artist Rob Colbourne. The former campus Auditorium, located at the heart of the campus, has been refurbished into a new Learning Resource Centre which will become the main hub for the college. It incorporates
a variety of teaching and meeting spaces as well as informal areas for students and staf to meet, learn and socialise.
The new Sustainable Energy Centre (above) is the base for providing BMET’s curriculum which focuses on the development of sustainable technologies. Whilst the building accommodates the latest ‘active’ sustainable technology, we were keen for the building to also demonstrate elements of ‘passive’ sustainable design.


To understand and add meaning to the work BPN had already achieved at James Watt Campus proved quite a challenge. With most projects I would normally begin by researching the site palimpsest, however, in this case it seemed pertinent to understand how both James Watt and the everyday functions and activities of the College could be interpreted to help create a sense of identity to the external and internal spaces of the new building.
Any research and development of vision and ideas takes time. David Patten, who has also previously worked with BPN, wrote, “Things have to be investigated, understood, explored, tested, proposed, explained, and negotiated. It is not an obvious process.” That’s pretty much what needs to be valued, aforded and actually happen when collaborating.
Working with mainly Larry, Gavin, Holly and Harris, I set about researching Watt’s notebooks and drawings held in Birmingham City Library and making site visits to the college. We to-ed and fro-ed between poetry and pragmatics, the magic of Watt’s simple diagrams and the legacy of his inventions. We entwined this with discussions on the college curriculum, from sustainability and sun and planetary motion; engineering,
gearing and mechanical linkages; hairdressing and hair growth patterns; to new technologies and ways of animating and drawing. Like Watt’s experimental chemistry and frm grip on practical application, we investigated the poetic, elegant motion of an array of mechanical linkages, tracing back to Watts linkage and pantograph. The resulting whorls, orbits and sequences, as both drawings and physical structures, became integrated with the redevelopment.
This close working relationship took place mostly at BPN in a communal workspace. Spending time there allowed for a more hands-on, intense and refexive relationship that often eludes collaborations; even with the best intentions, time, distance and other commitments often limit contact. Drawings and maquettes could be built, displayed and scrapped together. Material and colour schemes could be researched, discussed, created and tested with everyone present.
Of course this didn’t make the process any more obvious, but at the end of the day, through the collective cofee stains and biscuit crumbs, there was a better clarity of progression and common purpose.

West Bromwich YMCA provides accommodation and training facilities for young homeless people. The purpose of this redevelopment is to provide a renewed and exciting place for residents, staf and visitors within a stimulating and accessible environment. The wider aim is to consolidate the YMCA’s position within the community allowing the centre to act as a catalyst for regeneration. Phase one of the development is complete and provided a new nursery and facilities for young people. Phase
two (above - currently underway) and three will enhance existing facilities such as supported accommodation, childcare, ftness facilities, as well as community facilities including room hire, IT training and a cafe. A priority for the current phase is to locate all the public facilities at the front of the building and create a shared entrance. Bringing these facilities to the pavement creates more visual interest at street level and increased activity will create more a positive presence for the YMCA.


Standard Works
Jewellery Quarter, Birmingham 2015
We are bringing the Standard Works building in Birmingham’s Jewellery Quarter back to life as a specialist education college for Ruskin Mill Land Trust (RMLT). Built in 1879, this Grade II listed building on the corner of Vittoria Street and Regents Place had been sitting empty for 20 years. The building is the best example of a 19th century fatted factory and was a multi-use
jewellery trades building, catering for gilt jewellery production, silver-smithing, manufacture of gold wedding rings and other associated jewellery trades. RMLT have ambitions to add a cafe, performance space, exhibition space and a roof garden in the coming years. The educational element of the building will be open from September 2015 commencing its frst year as a college.


Dudley Zoological GardensTecton Buildings
Dudley 2014
Dudley Zoo houses the largest single collection of Tecton structures in existence today. Designed and built in 1937, the modernist concrete structures received World Monument Fund Status in 2009. We’ve been working to restore these ageing buildings and reanimate the original design intent to secure their future use. With help from Heritage Lottery Funding, four of these structures are being repaired: the station cafe, entrance, bear ravine and one of the two kiosks.
Originally, 13 buildings were designed by Bethold Lubetkin and his Tecton practice who were recommended to the then Earl of Dudley by London Zoo following the successful Penguin Pool at Regent’s Park. Located within the site of Dudley’s medieval castle, the Zoo exists within an extreme topography. The 13 buildings, that make dramatic use of this hillside landscape were scattered throughout the grounds and sought to display and house animals, as well as cater for the visiting crowds.
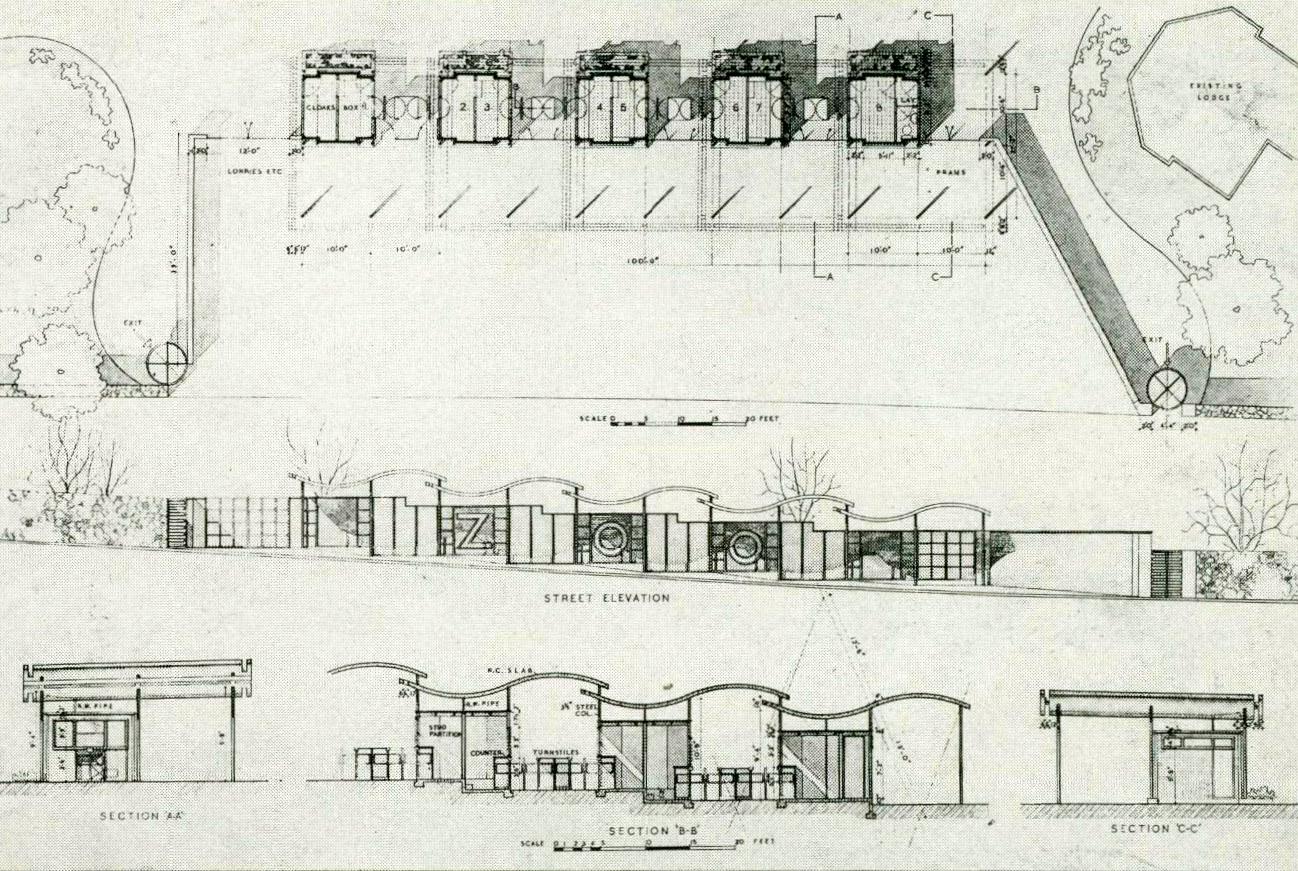
“They are simply wonderful structures; I love them. When you consider that Dudley Zoo’s Tectons were constructed in the 1930s... they are so imaginative, with their deep curves and sweeping shapes, they are beautiful, and what an incredible project to restore them to their original state.”
Ed Vaizey MP, Minister for Culture, Communications and Creative Industries

Designed and constructed in a little over 18 months between 1935 and 1937, the new zoo represented a radical shift from the local vernacular. The structures were also a departure from conventional zoo design philosophy of the time, Lubetkin’s philosophy being not one of passive inspection but one of theatre, exploring the relationship between performer and audience.
Over the years the buildings have become dilapidated and in most cases have been dramatically altered from their original design. The Penguin pool was demolished in 1979 due to severe deterioration from the salt water used. All 12 remaining buildings are listed, with seven being Grade II and fve being Grade II*.


Derwent Works
Jewellery Quarter, Birmingham
Derwent Works is a former metal press which is to be converted into four large loft apartments and a ground foor boxing gym. The rear of the building will be restored to three storeys to create larger foor plans for the apartments. The industrial style of this development will be in keeping with other projects we
have already completed for developer Javelin Block. Steelwork and beams will be left exposed, foor and wall fnishes kept in their natural state with exposed brickwork and original features retained wherever possible. Windows will be replaced with steel framed windows to restore the building to its original style.


Located at the top of the town centre in an elevated position, Sutton Coldfeld’s former council house sits just a short distance from the town’s main railway station. Built in 1865, originally as a hotel, the building went on to be used as a sanatorium for a brief period before becoming home to the local authority’s
registry service for births, marriages and deaths from 1901 until 2012. Our role is to sympathetically convert this historically signifcant building into 18 apartments. This refurbishment forms part of the larger Royal Sutton Place development.
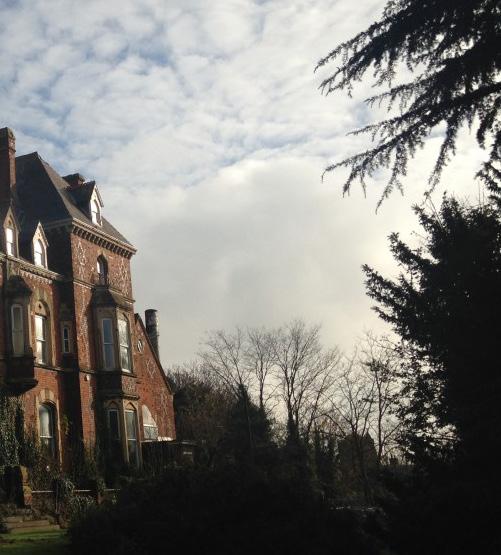

King Edwards College
Stourbridge
The new Foley Building at King Edward VI College in Stourbridge provides dance and drama studios, ICT suites and graphic studios, as well as dining facilities and a cofee shop. The architectural design draws on the collective history of the campus, bringing together elements from an historic 15th century façade and other 19th and 20th century buildings.
The building is recognisably contemporary, yet sits harmoniously alongside its historic neighbours. The form is derived from the existing pitched roof forms around the college, manipulated to provide north lights into the graphic and dance studios to enhance daylight. The sawtooth form extruded along the site curves to draw pedestrians into an outdoor seating area.


Redevelopment of a site within the Pittville Estate in Cheltenham, Gloucestershire, which is to the north-east of the town centre. The estate is part of Cheltenham’s Central Conservation Area.
The proposed development will provide a pair of high quality semi-detached villas
which harmonise with and complement the Pittville Estate.
Taking infuence from neighbouring properties the proposed built form is four storeys high and is arranged symmetrically. It is stepped back from the road to allow a large planted front garden.


Overbury School
Overbury, Worcestershire 2014
Situated at the foot of Bredon Hill, Overbury First School is a Grade II Listed Building designed by Richard Norman Shaw. The original school was constrained by an absence of a hall and by a lack of space in general. Our design proposal looked to tackle these issues and bring the facilities up to current standards.
By maximising and improving the existing space in phase one and further extending the building in phase two it was agreed that this would be the best way of achieving the school’s ambitions whilst retaining the integrity of the listed Victorian building.


Glass Museum
Wordsley, Stourbridge 2015
The former Stuart Crystal works in Wordsley near Stourbridge is being converted into a museum of glass. The site has two elements: the Newhouse Building, located at the entrance to the site, will become the museum; the conversion of the Mill Building (above) will provide commercial units for glass-related businesses, as well
as 18 residential apartments above. An open courtyard is planned, featuring light sculptures and artwork to mark the location of the original glass cone which once stood on the site. It is hoped that the museum will eventually be linked to the Redhouse Glass Cone site, located across the road, via an underground tunnel.


The Drum Aston, Birmingham 2015
The Drum Arts Centre is situated on the site of the former Aston Hippodrome with historical arts performances including Laurel & Hardy, Judy Garland and Morecombe & Wise. The Drum is a busy intercultural arts centre and is in need of expansion and refurbishment.
Our proposals involve raising the roof of the main auditorium, improving the external appearance of the building and refurbishing existing facilities. 19 years after our frst involvement with The Drum,
we’re helping them develop even further and it’s lovely to be involved again. Back then we were appointed by John Sisk & Son under a Design and Build contract to further develop the concept design for The Drum which was originally carried out by Associated Architects. This became the frst ever project for Larry Priest and Mark Bryant and allowed them to set up practice as Bryant + Priest (a year later Richard Newman joined the team and we became the practice we are today).


Glasshouse
We have been working for Ruskin Mill Trust on the phased development of Glasshouse College and the Ruskin Glass Centre in Stourbridge which provides educational buildings, commercial premises and visitor facilities using glassmaking as a focus. The Glasshouse site was formerly the home of Royal Doulton Glass who produced crystal on site until 2000.The frst phase involved the redevelopment of the old Glasshouse building to provide small independent commercial workshops and a series of incubator units for
startup businesses, as well as a cafe and exhibition space. Phase two involved the refurbishment and extension of the historic Lower Glasshouse to provide a museum, arts facilities and theatre space. The current phase of work is made up of two buildings: the development of fve additional workshops at the rear of the existing glass centre; and Yates’ Yard which will become a reception for Glasshouse College, as well as providing two further workshops, a gallery and activity space.

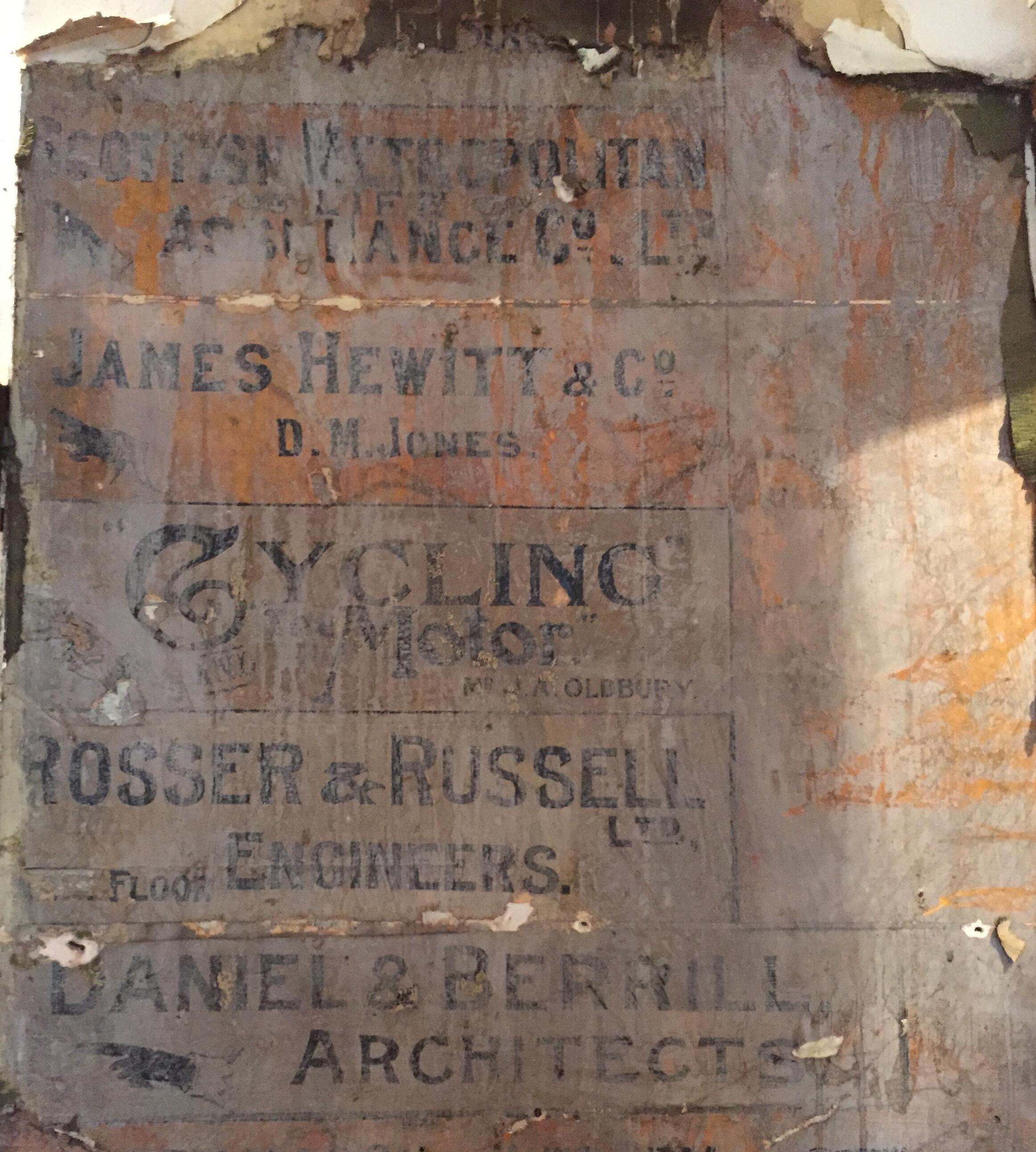
The Grand Hotel - Offices
Forming part of The Grand Hotel redevelopment, we have been appointed to refurbish the Imperial and Whitehall Chambers on Colmore Row, Birmingham. We have worked closely with the client, principal Architects for the development, Berman Guedes Stretton, and other consultants, in developing the proposals. The brief was to create modern ofce facilities that respected the traditional fabric of the building.
Stripping out the building revealed original features including decorative coving, skirting boards, exposed brickwork and freplaces. These details will be retained where possible and will be complemented with modern insertions. Original signage uncovered during the strip-out provides a fascinating glimpse into the history of the building and its former occupants.


The School Yard
Harborne, Birmingham 2015
The School Yard development is located in Harborne, a bustling suburb located approximately three miles south west of Birmingham City Centre. We won the design competition for the £2.2m second phase of the development on the site at the rear of the building formerly known as Harborne Clock Tower. Originally built as a school in 1881, it was
designed by one of Birmingham’s most celebrated architectural practices, Martin & Chamberlain and is Grade II listed.
Our proposal is based around two blocks of upper foor accommodation linked by an open staircase, open timber walkways and terraces, which maximises the potential of this small site.
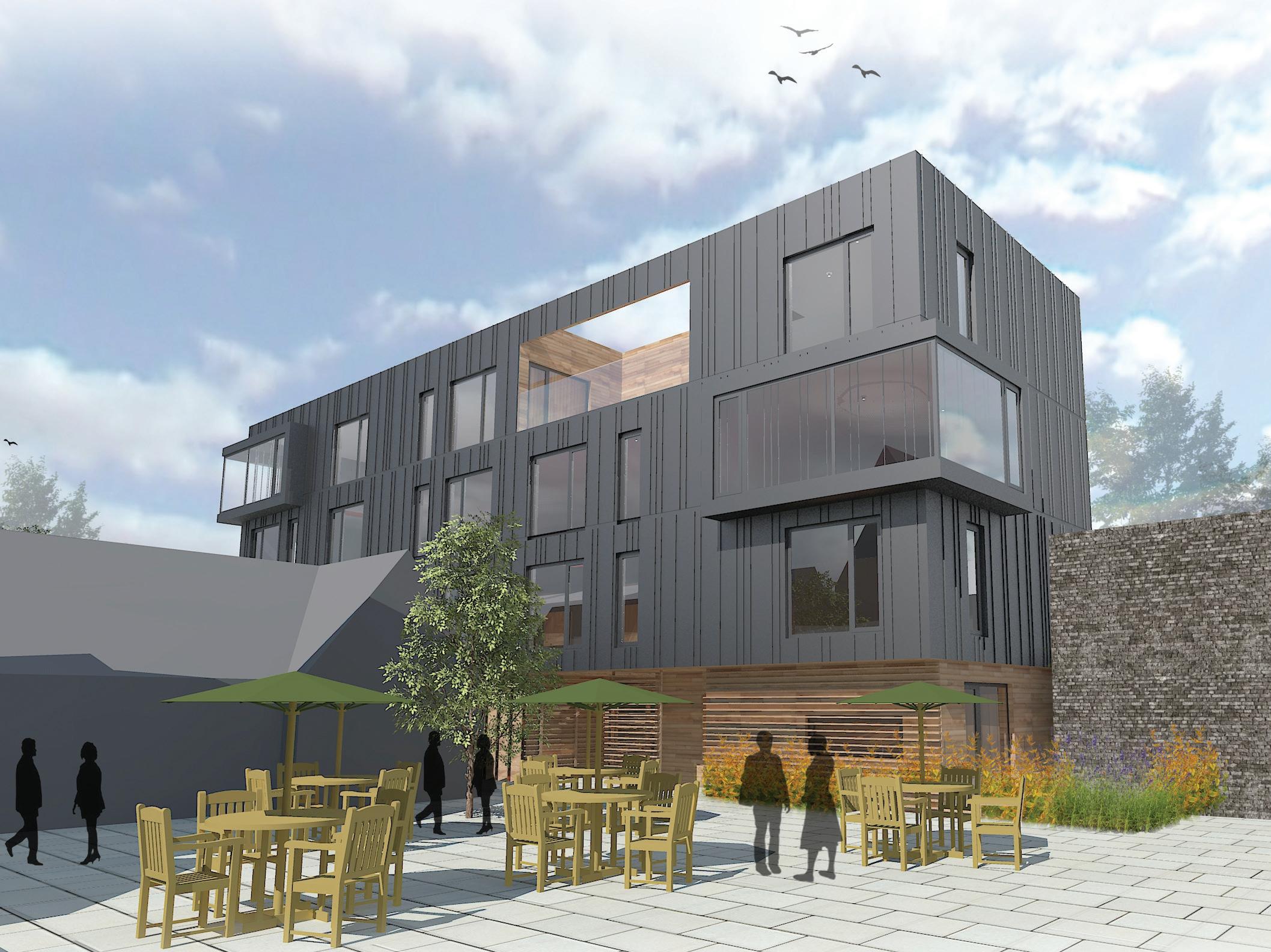

The Franklin Bournville, Birmingham
We are transforming the former Cadbury head ofce on Bournville lane into a £16m residential development of 79 one and two bedroomed apartments.
Originally built in the 1960s, each foor has high ceilings and its former use as an ofce has given us some interesting design opportunities. Large foor plans create a sense of openness in each apartment.


Erdington Skills Centre Birmingham 2015
Part of Birmingham Metropolitan College’s Erdington campus is being redeveloped to create a new stateof-the-art training facility. The facilities have been specifcally designed to accommodate a range of provision including construction trades, as well as training rooms with enhanced teaching technology. A conscious decision
was taken to align the scheme to the residential scale on the frontage by breaking the massing down into a series of gables which picks up on the rhythms of the nearby terraced houses. The building balances the residential typology with the typology of the High Street by providing a glazed facade at ground level to provide an active frontage.


The Compound
Jewellery Quarter, Birmingham 2014
Located on Water Street in Birmingham’s Jewellery Quarter, this former two storey industrial building has been converted into a combined living and work space.
In keeping with the industrial style of other projects by developer Javelin Block, existing features have been preserved and enhanced wherever possible.


Hercules Farm
Claverdon, Warwickshire 2015
This combined house and farm for an existing smallholding in Claverdon in Warwickshire will provide low energy living accommodation alongside agricultural spaces.
The smallholding sits within greenbelt land, so the visual impact of the building is intentionally minimal. The form is hinged, moving from the higher ground
round to lower level. Rather than push the building back into the land, it is stepped away to create a farmyard space to the rear of the property. The earth that is moved away from the cut is then banked up around the new house to provide access from the upper foors back down to the farm. From some angles, the building will simply disappear into the landscape.


Coventry
Phase 1 2014 / Phase 2 2015
This creative village on Far Gosford Street Industrial Estate in Coventry includes a vibrant mix of uses: marketplace, independent retail, designer-maker and artists studios, galleries, live music venues and bars. The development is being seen as a major driver for economic change in this Regeneration Area and provides a lowcost base for small creative enterprises and artists.

“Fargo Village is very good ordinary architecture, a demonstration of what can be achieved with very modest means, by employing intelligence and creativity. It represents what the late architect Robert Maguire once defned as the criterion for his work – “a high standard of ordinariness”.”
Joe Holyoak, Architect & Urban Designer, Birmingham Post, 23 October 2014





BPN
Team
2014 / 2015




















Ryan Price / Jurgita Renken / Lorna
Parsons / Robert Smith / Phillip Shepherd / David Platts / Jenny Harrison / Richard
Newman / Joëlle Bolt / Russell Ingram / Ben Tipson / Róisín Hanlon / Mark Bryant / Ellis Cresswell / Holly Rose Doron / Roan
Howard-Jones / Mark Rousseau / Katie
Miller / Carrie Brown / Russell Morriss / Laura Steel / Dean Shaw / Gavin Orton / Larry Priest / Aurelija Čelutkė
We’ve seen some signifcant changes with the team in the last 18 months and in 2014 Dean Shaw was appointed as a Director of the practice. Dean started at BPN in 1998 as the frst member of staf to join Larry, Mark and Richard at their ofce in Bearwood. Dean’s friendly approach, extensive knowledge of our projects, and wealth of experience across a broad range of sectors made him the obvious choice to assist in leading the practice forward.
Some new faces joined the team. There’s Jenny Harrison who qualifed as an Architect in the Spring of 2015 and, as if that wasn’t enough success, she’s now a mum to Stanley, her baby boy.
Roan Howard-Jones joined us fresh from Liverpool University and, whilst under our wing, took a sabbatical to design and build a school in Kenya and gain some valuable hands-on experience. We waved goodbye to Part 2 Architect Holly Rose Doron and said hello to Part 1 year-out student Róisín Hanlon who is with us for a few months before heading back to University in September. Other new faces include Jurgita Renken who completed her degree in Architecture at Nottingham University, and Part 2 Architect Mark Rousseau who studied at BCU.
The support team has seen some changes too. After basking in the glory of the BPN Bake Of in 2014, reluctantly,
our ofce manager Laura Steel called it a day with BPN as she was moving to London. Enter Carrie Brown who now manages the ofce with a wealth of skills and organisational experience. Then there’s Lorna Parsons who, after three years away from the practice, is back for a couple of days a week to provide management support along with business development and marketing.
Other than designing buildings and competing in the ofce Bake Of, we’ve continued to enjoy spending time together as a team away from the ofce. In the autumn of 2014 we did a bike ride in Cannock Chase, and in early 2015 we took part in a charity outdoor sleepover raising £836.50 for YMCA.
There were academic successes too. Celebrations were in order with the news that Katie Miller, Russell Ingram and Mark Rousseau had successfully concluded their Part 2 Architecture studies at BCU in Spring of 2015.
And fnally, there was one very important goodbye. As one of BPN’s founding directors, it was not an easy decision for him, but Mark Bryant felt that the time was right to concentrate on developing his own business, allowing him to spend more time with his young family as he will be based solely at home. We wish him all the very best with his practice and, as a close friend of the practice, we will continue to be in regular contact.
Photo Credits
Standard Works
Historic Plan: Historical Map, 1st edition Ordnance Survey: “Archives, Heritage and Photography Service, Library of Birmingham.”
Rectifed Photo Elevation: Copyright James Brennan Surveyors Ltd, courtesy of RMLT and the Architectural Heritage Fund.
Dudley Zoological Gardens
Historical photo of Station Cafe: Courtesy of Dudley Zoological Gardens Archive
Derwent Works
External view: Tom Bird, courtesy of Javelin Block
Internal view: Tom Bird, courtesy of Javelin Block
Pittville Crescent
Visual: White Crow Studios, courtesy of Boo Homes
Overbury School
External view: Heather Gunn Photography, courtesy of Overbury Estate
Internal view: Heather Gunn Photography, courtesy of Overbury Estate
Glass Museum
Historical Map 1827: Courtesy of OS OpenData
Glasshouse College
Photograph of Entrance: SM2 Studio, courtesy of Ruskin Mill Land Trust
The Franklin
Visual: White Crow Studios, courtesy of Court Collaboration
The Compound
Internal view (before) : Courtesy of Javelin Block
Internal view (after) : Courtesy of Javelin Block
