Component II
 By Bolu Idowu
By Bolu Idowu
• For my project I will be redesigning a library in Laindon. My goal is to be better the site in functionality and for it to become architecturally more appealing.
• I want this library to be a communal space for young and old people to come to when they want to read, gain knowledge or maybe just need a quiet space to get some work done.
• My library will also include study rooms where groups of people at a time can come in this room and work collaboratively. This could be doubled up as a meeting room as its multifunctional.
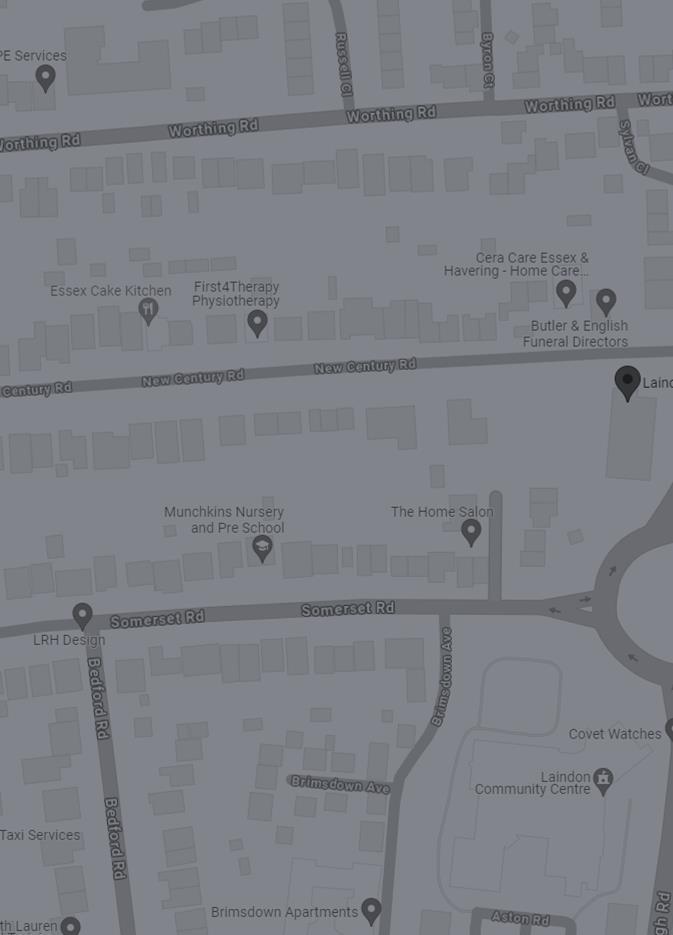

Brief

Specification

• Indoor seating
• Disability access
• Parking
• Multi use spaces
• Storage for books
• Computers
• Desks
• Bright lighting
• Café
• Fire exits
• Reading area for infants
• Silent spaces
• Communal spaces

Site Analysis

Site Location: Located in Laindon, Basildon its close by to the station and its surrounding buildings are mostly housing and a few shops. Laindon library is located right next to Laindon shopping centre. It’s a crucial part of the community and allows children, teens, young adults and elderly to enjoy a calm and peaceful place to relax and read.
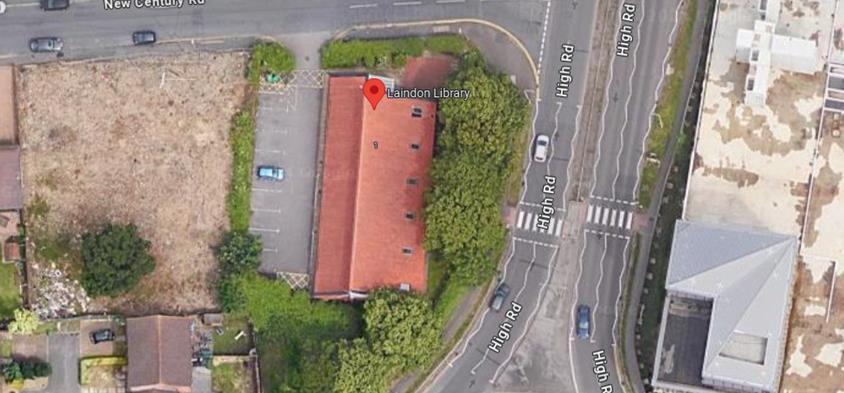

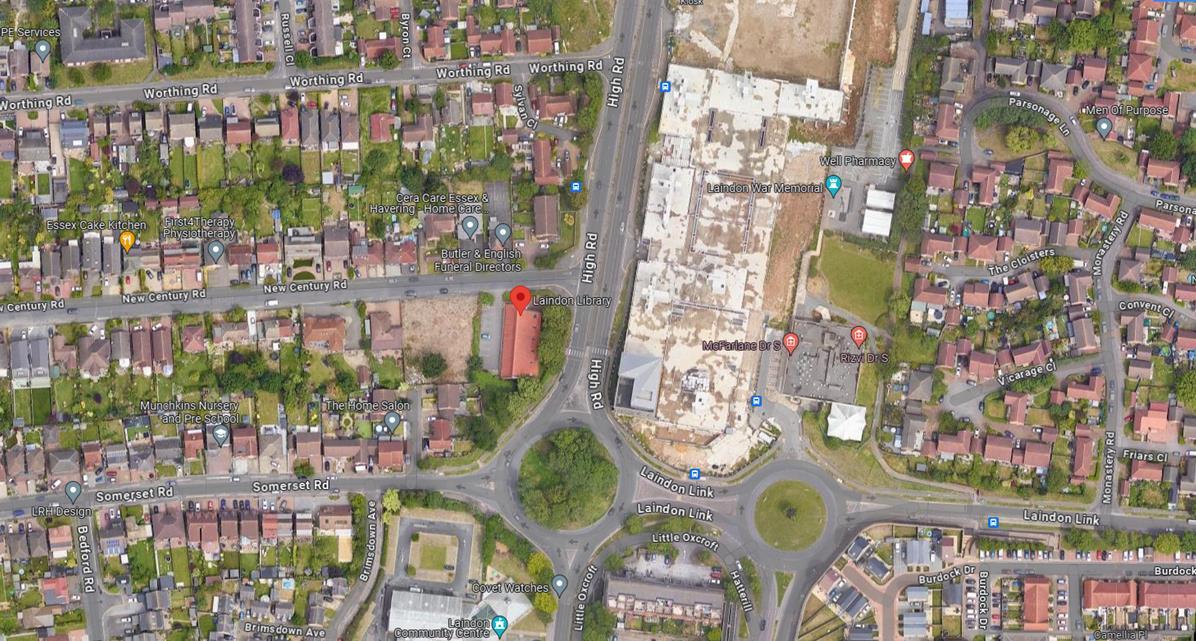



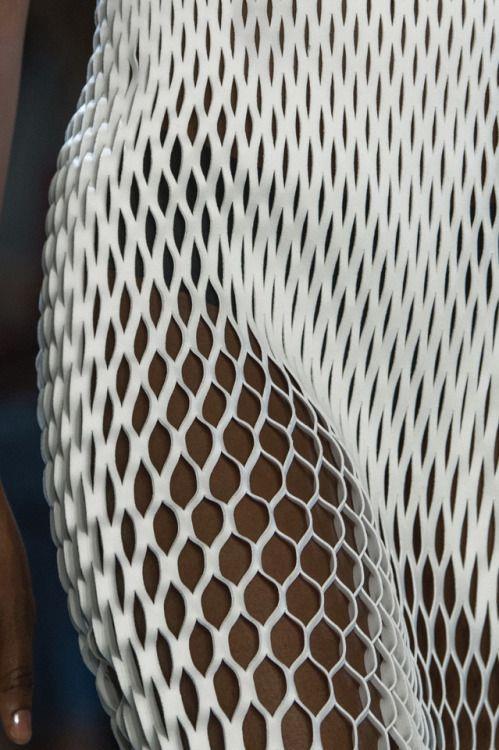
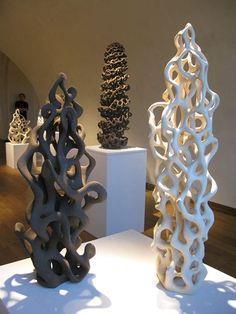
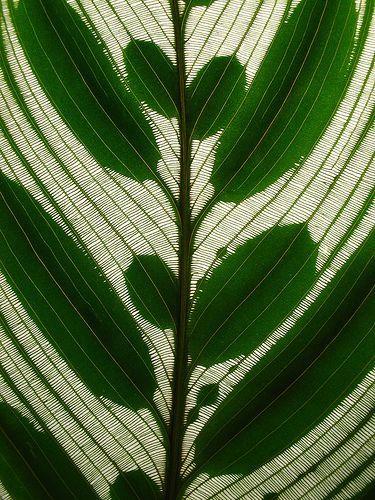



MOOD

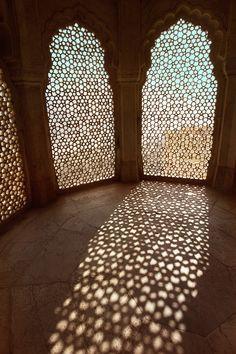
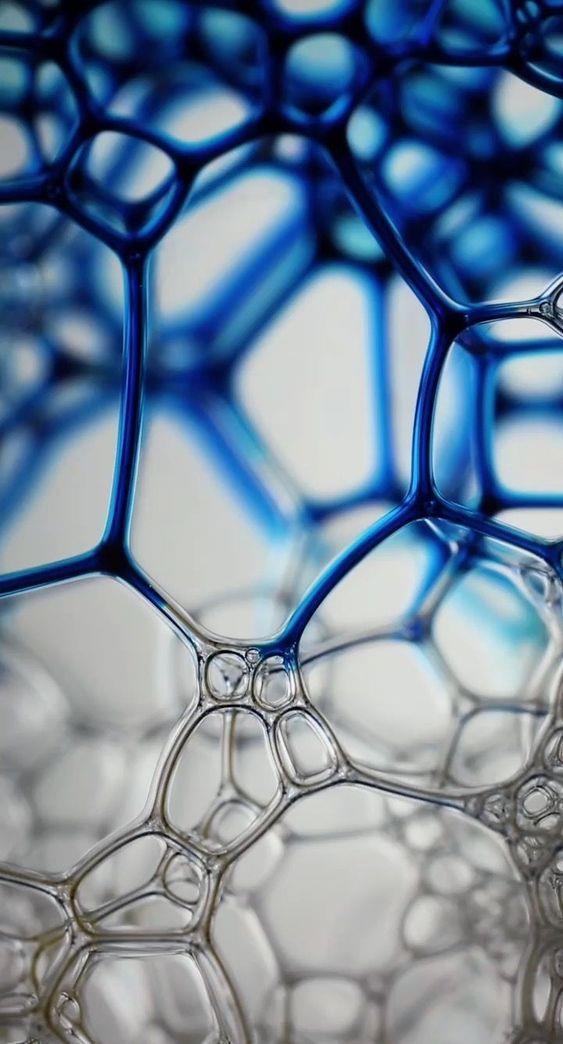
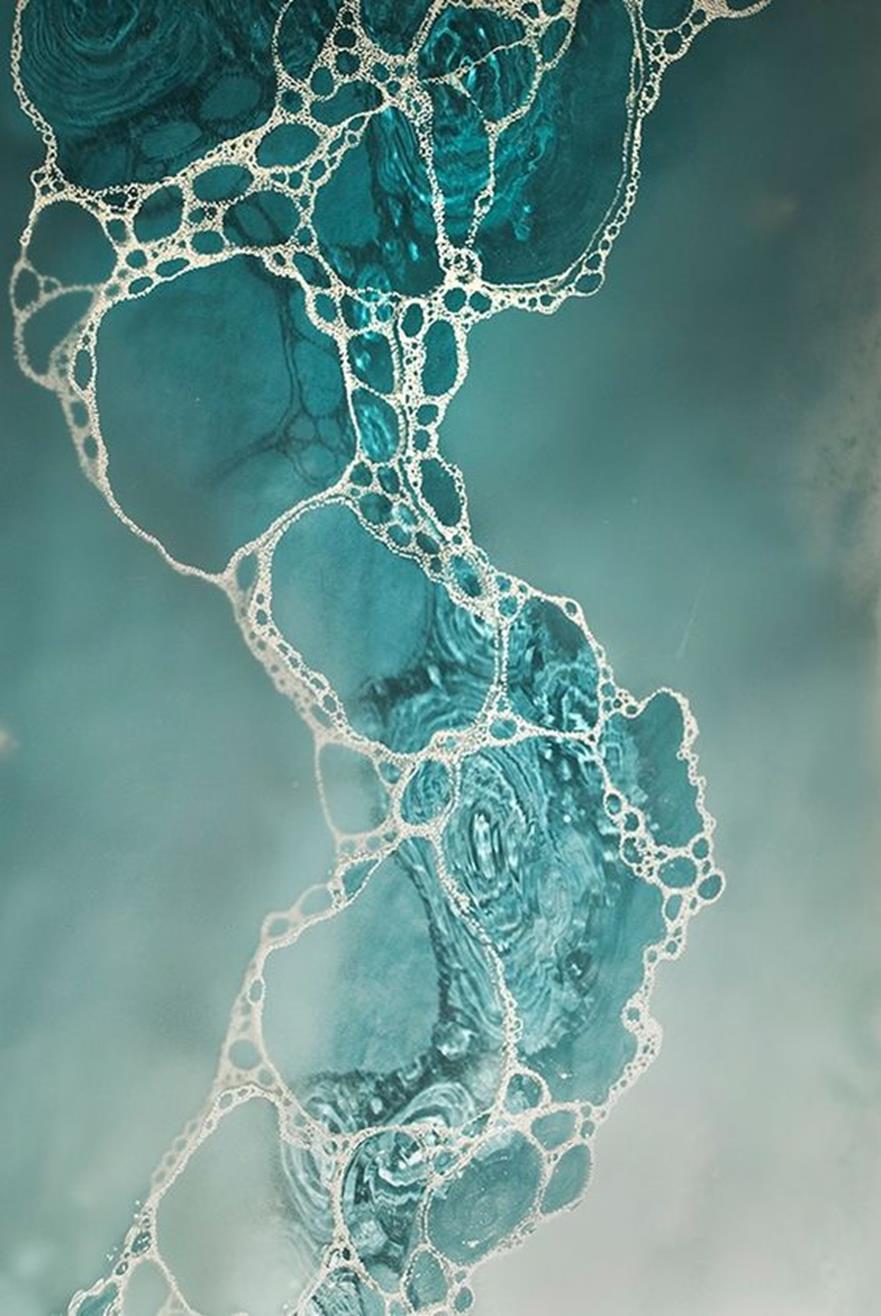
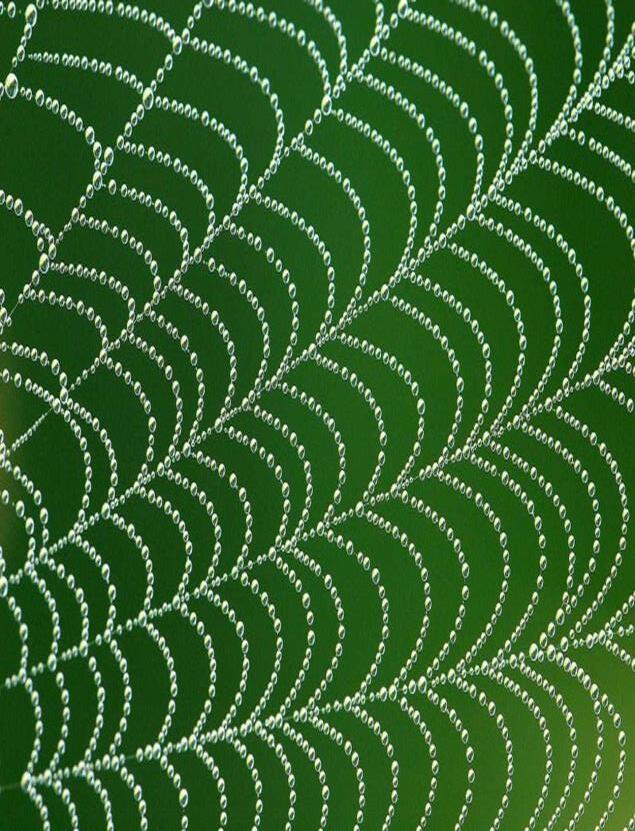

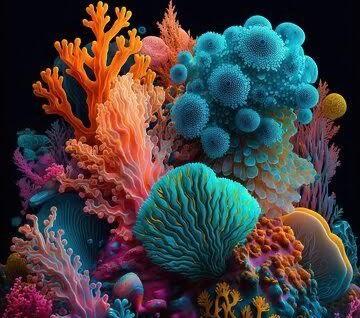

BOARD
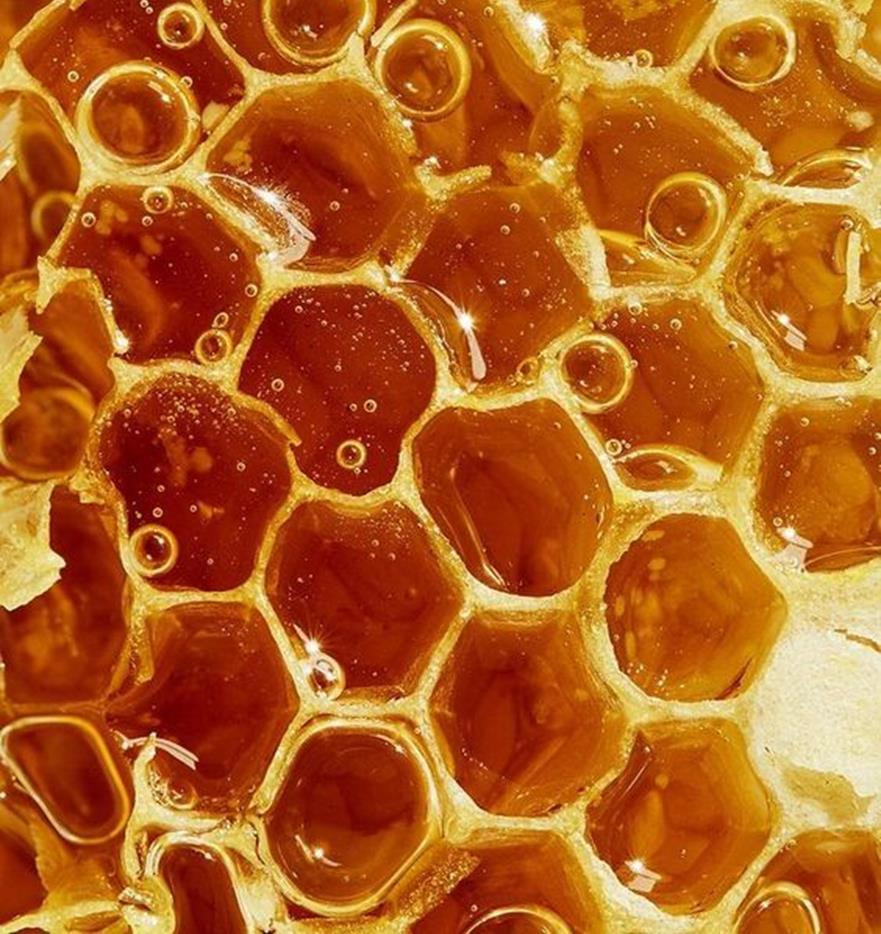



H O N E Y C O M B
R E S E A R C H


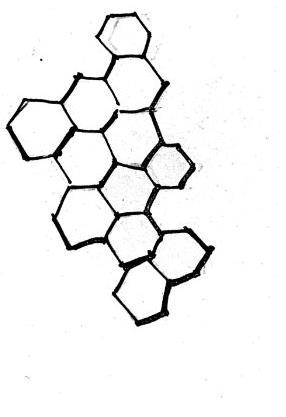
Honeycomb nests is made up of hexagonal prismatic cell structure. This hexagon-like structure creates an interesting matching pattern. The repetition of this shape may be quite interesting to incorporate in my design.
Similarly, hornet nests have this same hexagonal-like structure. This picture here I took of a hornet's nest clearly shows the intricacy and complexity of this. Liking this to architecture I think this is interesting to compare with parametric architecture.
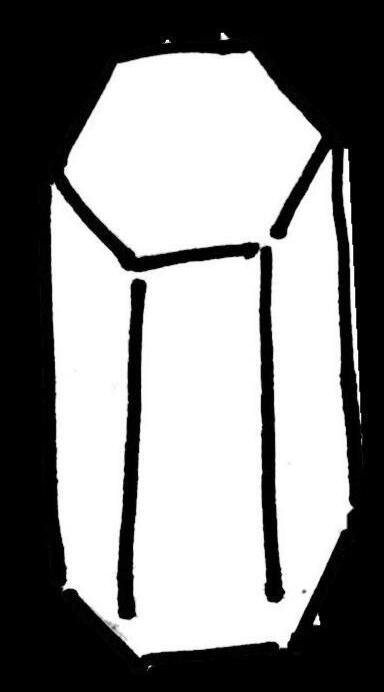
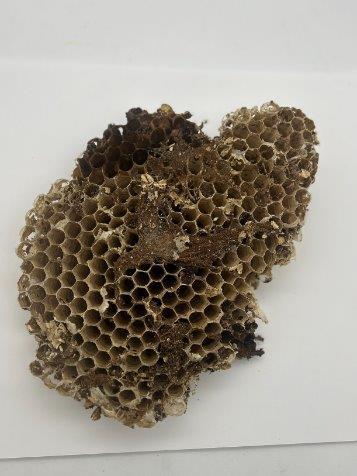


Here is another picture as inspiration for my piece. I took this picture of the outdoor roofing in lakeside shopping centre. It also follows the same repetitive pattern but with more irregular shapes.
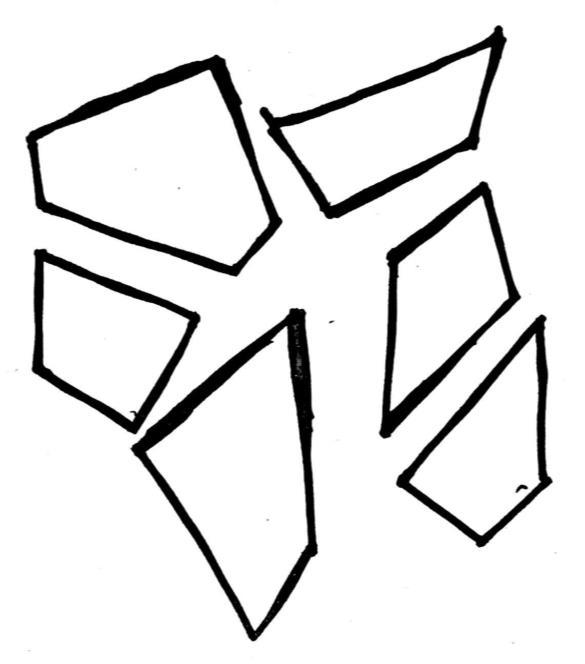
Initial models
Here I have layered and glued down different pieces of coloured card to create a striking, juxtaposing concept.

I cut corresponding irregular, rounded shapes to get this unique effect. Similarly to bee hives and hornet nests it has these burrows and pockets.
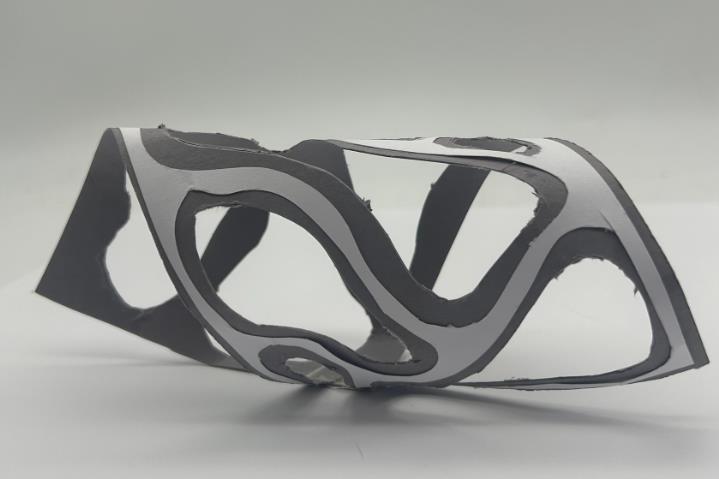
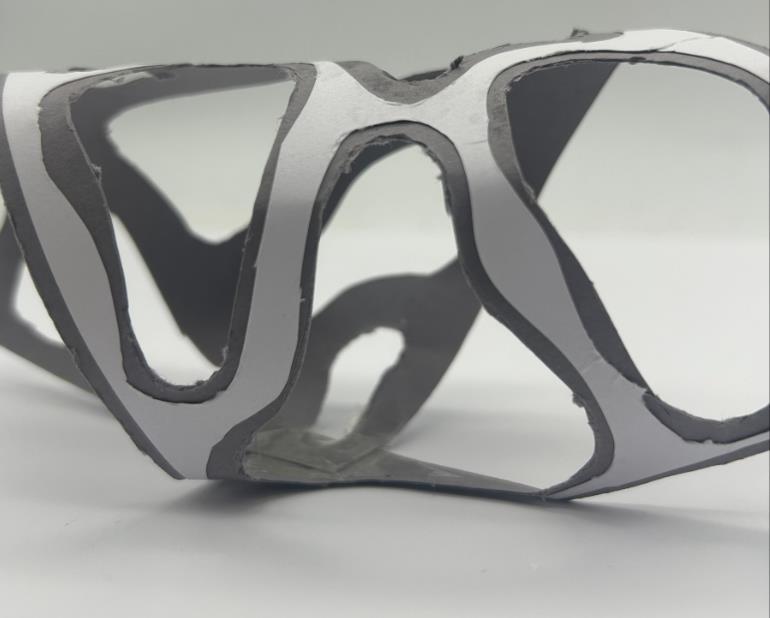
Although I thought this concept was very interesting, I wanted something with a more interesting overall shape and outline.






CORAL STRUCTURE RESEACH
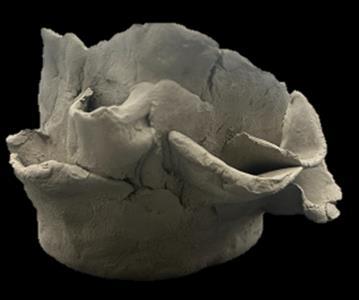


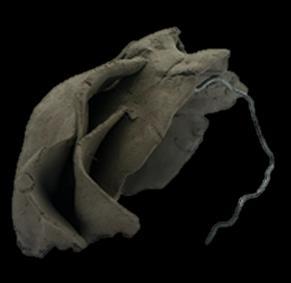



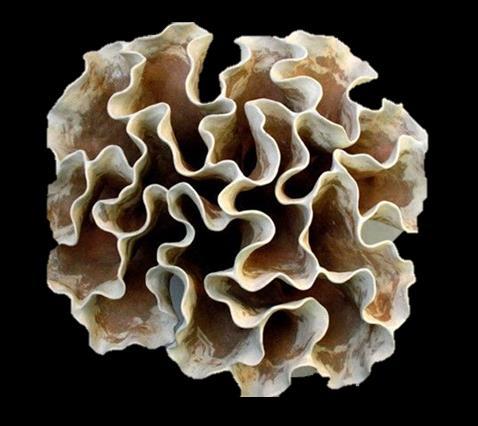



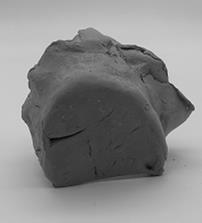


For this model I took inspiration from the linear shapes and curves made in coral reef. I used clay and moulded it to form this shape by layering thin slabs of clay waving it to create the small pockets shown. I then left it for a few days to dry and added a piece of wire to help it stand up straight.





Initial models



Research – Vennesla library and culture house
Vennesla Library and culture house is a beautiful library located in Vennesla, Norway. Covering 1938m2 this architectural structure consists of 27 ‘prefabricated glue-lamination timber ribs’. “In this project, we developed a rib concept to create useable hybrid structures that combine a timber construction with all technical devices and the interior,” was said by the architects on job which was Helen and Hard. The ribs change throughout the interior to inform different spaces; at the main entrance, the rib spans the entire width of the building and then slowly condense to create more intimate rooms. While the building's roof is informed by the geometry of the curves, the massing along traces the natural lines of the site and responds to the main street by folding down towards it.









Typical of Helen & Hard's work, the project also focuses on reducing the energy need through the use of high standard energy saving solutions in all new parts of the project. The library is a “low-energy” building, defined as class “A” in the Norwegian energy-use definition system.
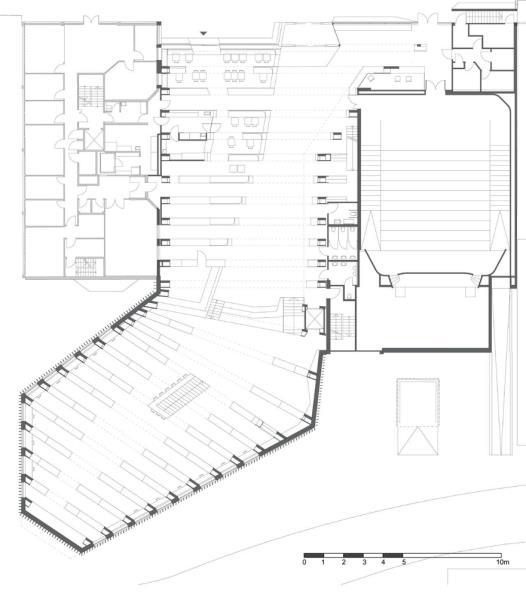
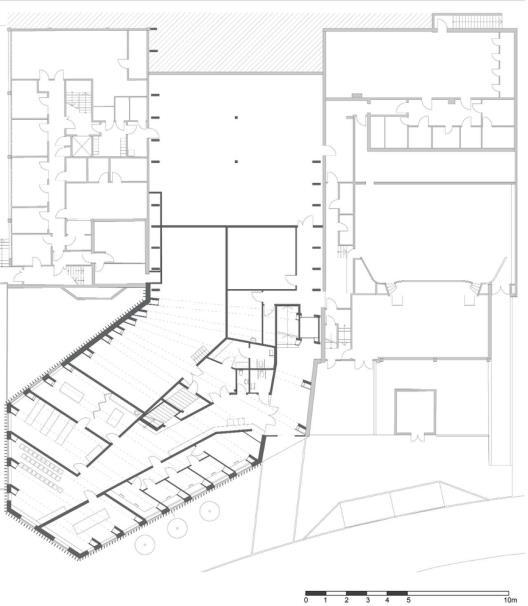
Peter Randall-Page


Peter Randall-Page is a talented sculptor known famously for his stone sculpture work, inspired by the study of organic forms, such as seeds and fruit, and by the geometric growth patterns that produce them. Born in the UK in 1954, Randall went to Bath Academy of Art to study sculpture from the years 1973 to 1977.
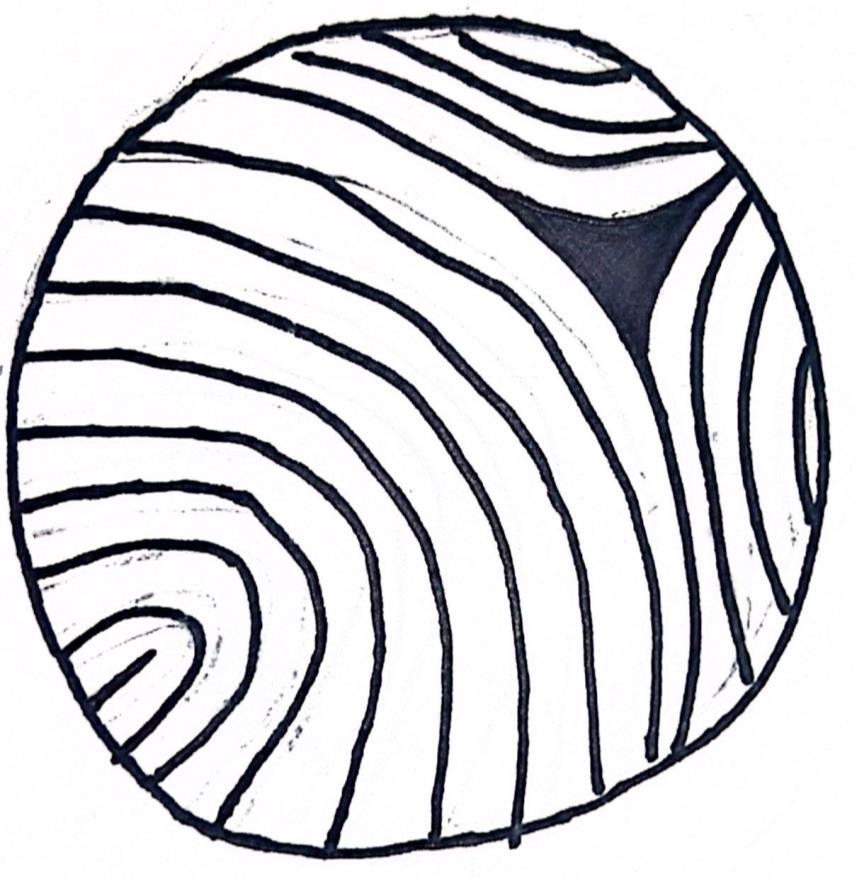
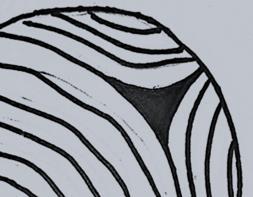

During the past forty years of his career, he has gained an honourable international reputation for his sculptures, architecture facades and decoration, drawings and prints.
He has exhibited widely and undertaken numerous large-scale commissions. Randall's work has been held in public and private collections worldwide including countries such as Japan, South Korea, Australia, USA, Turkey, Eire, Germany and the Netherlands.
His sculptures take many forms and are very versatile. They can be seen in urban locations as well as rural locations throughout the UK including London, Edinburgh, Manchester, Bristol, Oxford and Cambridge. Additionally, his work is in the permanent collections of the Tate Gallery and the British Museum amongst others.



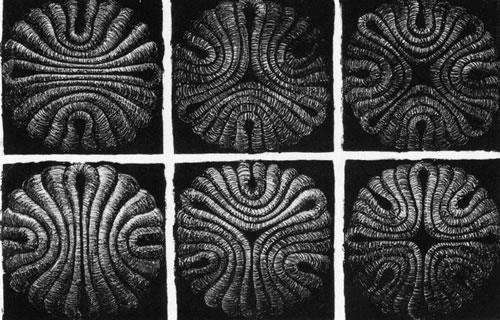
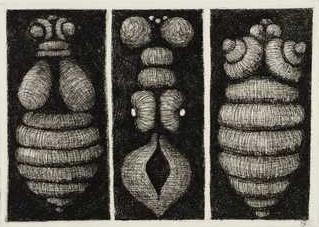

Heyder Aliyev Centre
The Heyder Aliyev Centre is a multifunctional hall that hosts different educational and scientific competitions and projects for the development of science, education, health, sports, culture and economy. Created by Zaha Hadid the design is made up of uninterrupted shell The Heydar Aliyev Centre replicates a fluid form which emerges by the folding in the landscape
The centre, designed to become the primary building for the nation’s cultural programs, breaks from the rigid and often monumental Soviet culture and the optimism of a nation that looks to the future. architecture that is so prevalent in Baku, aspiring instead to express the sensibilities of Azeri


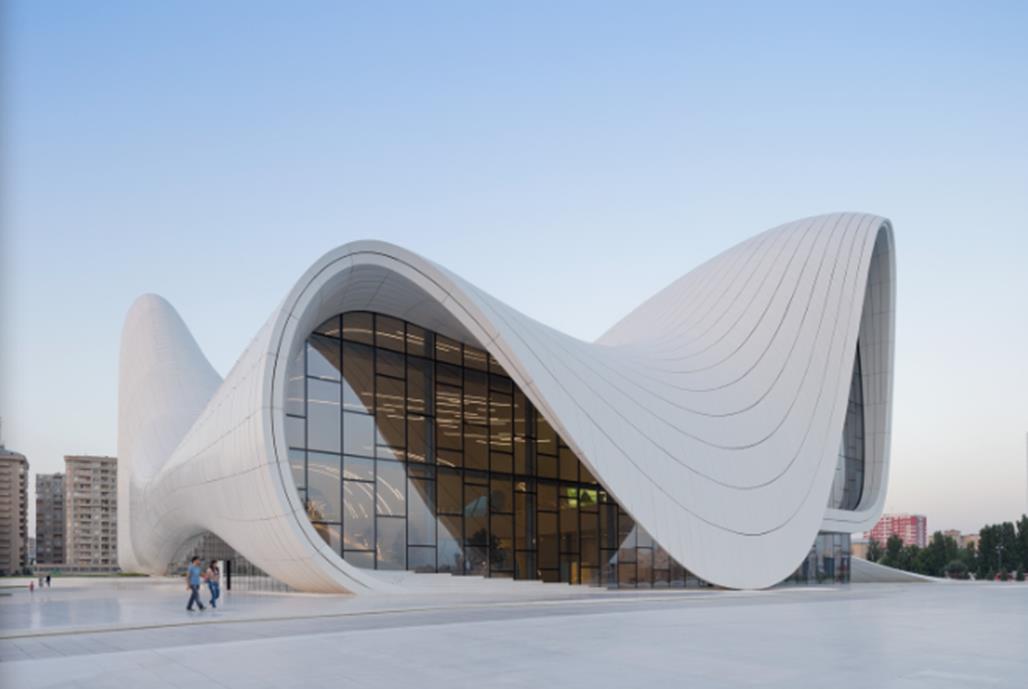



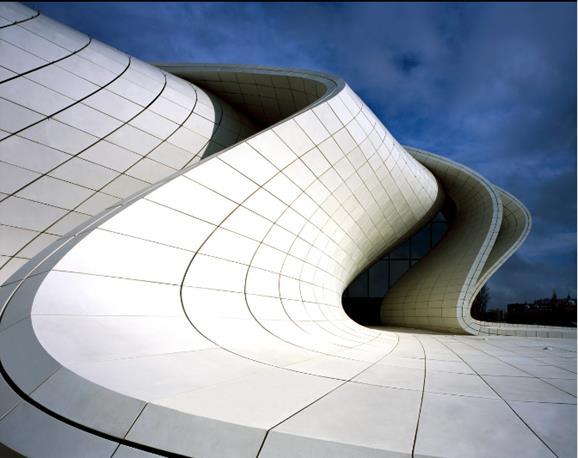



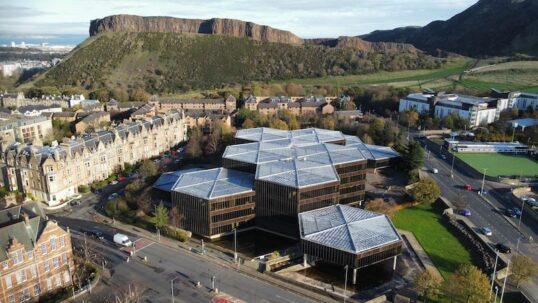
A Landmark Edinburgh office Headquarters famed for its interlocking hexagonal design has become the focus of a £100m plan to deliver 200 city homes. Covering six acres the site was landscaped by Dame Sylvia Crow overlooking Holyrood Park, providing sought after real estate in the heart of the city. The actual building was designed by Sir Basil Spence 1976 using brown solar glass and York stone.
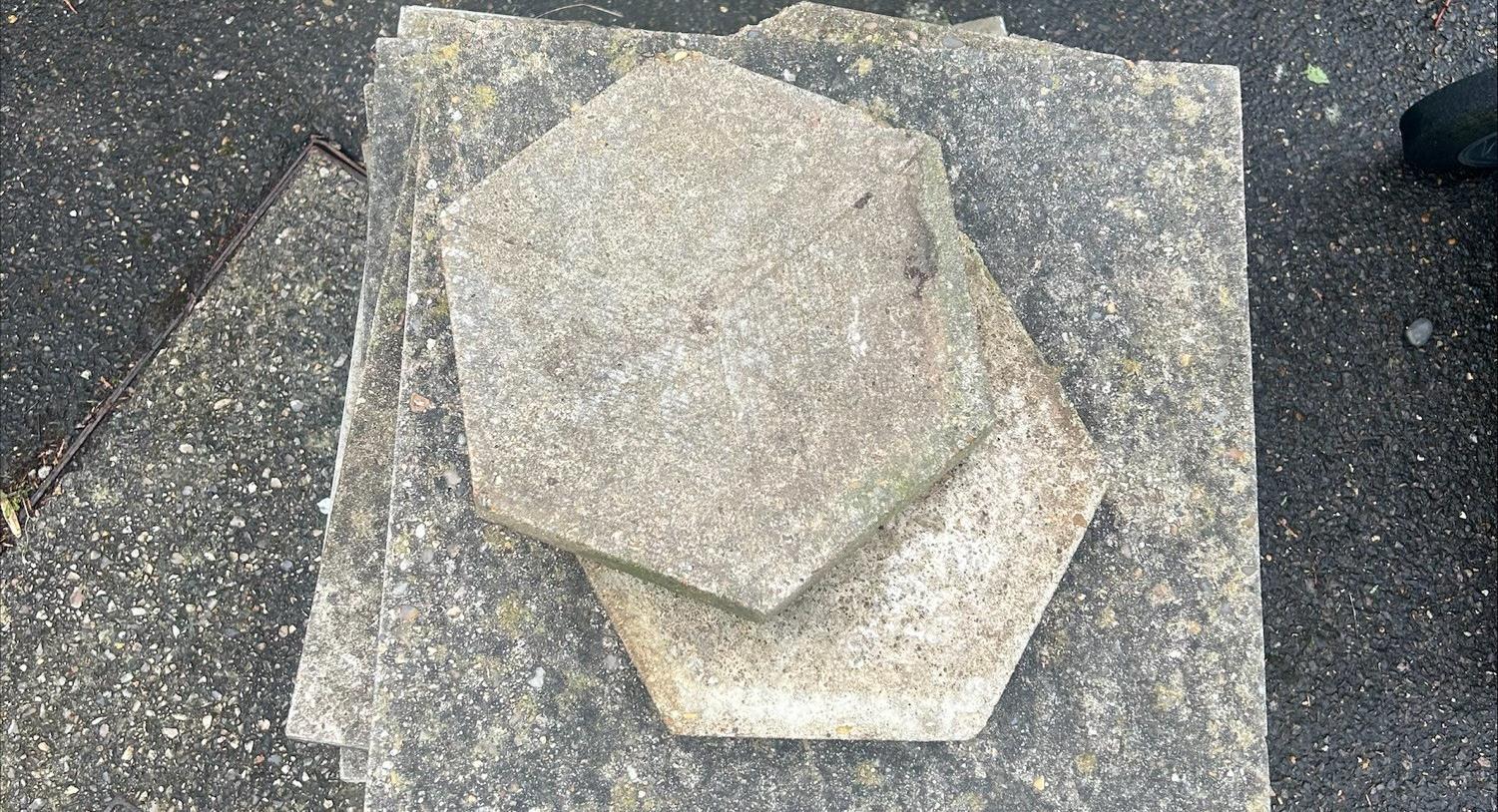
Birds Eye View





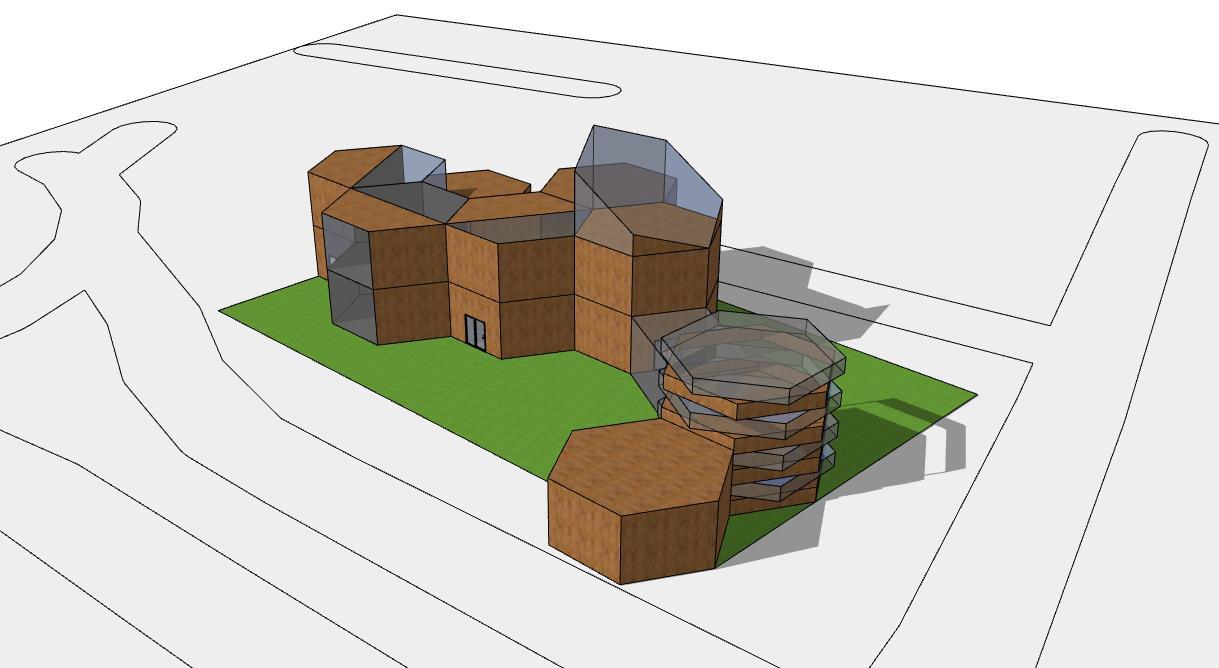
In my SketchUp model I decided to keep a similar theme to the original library. I kept the brick layering to the outside but rennervated it too make it look more modern
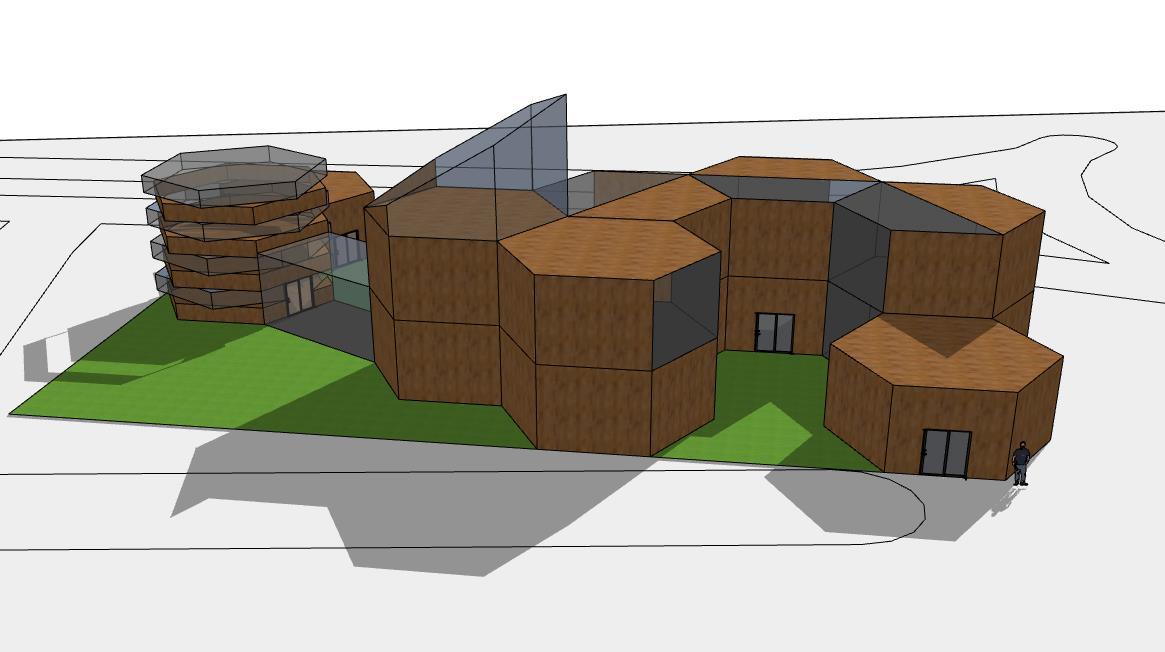
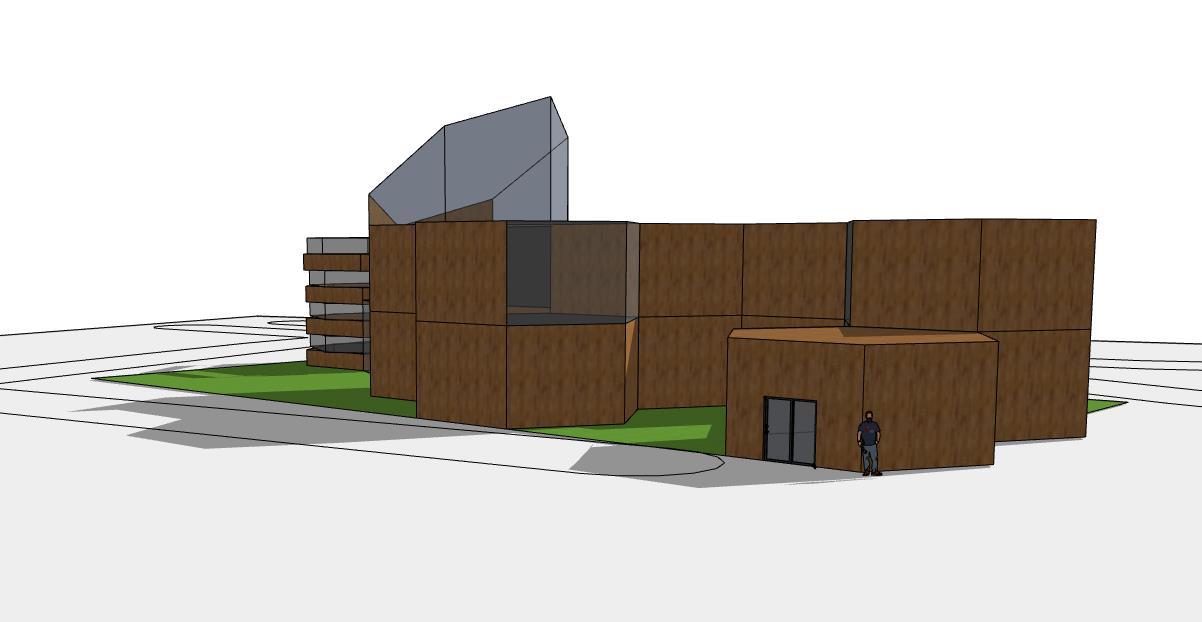


Final Models

I laser cut the hexagonal and rectangular shapes using wood and clear acrylic to make this model. Carefully gluing them together.
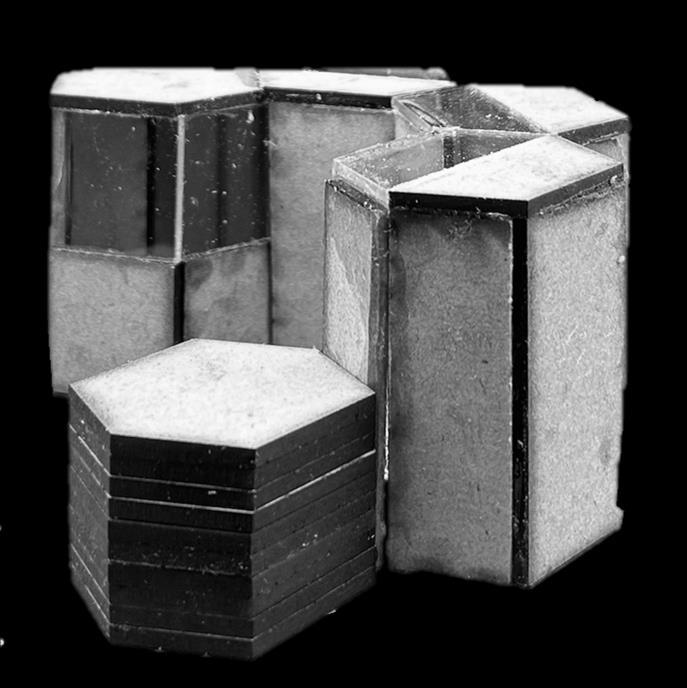


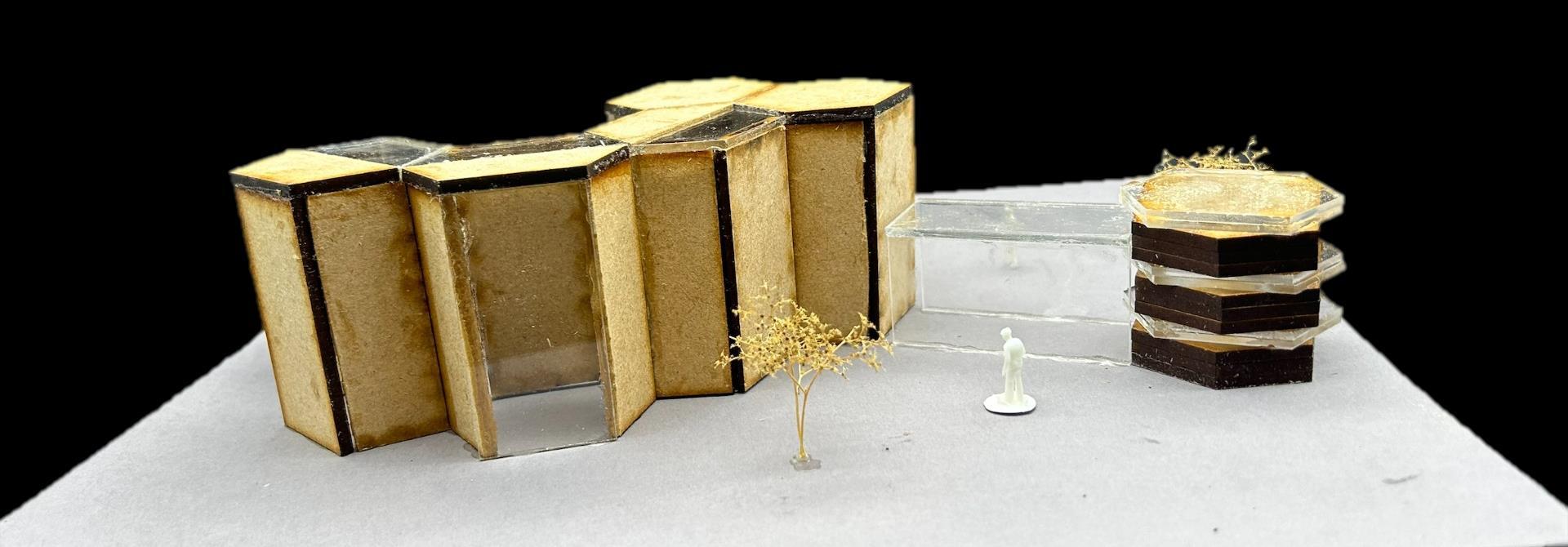

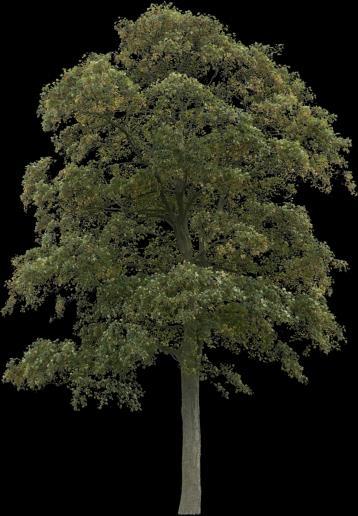



 By Bolu Idowu
By Bolu Idowu




















































































































