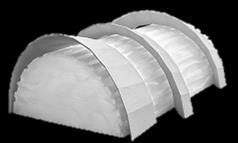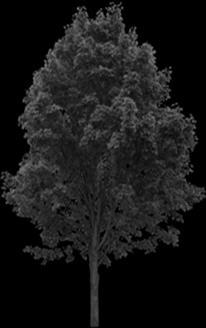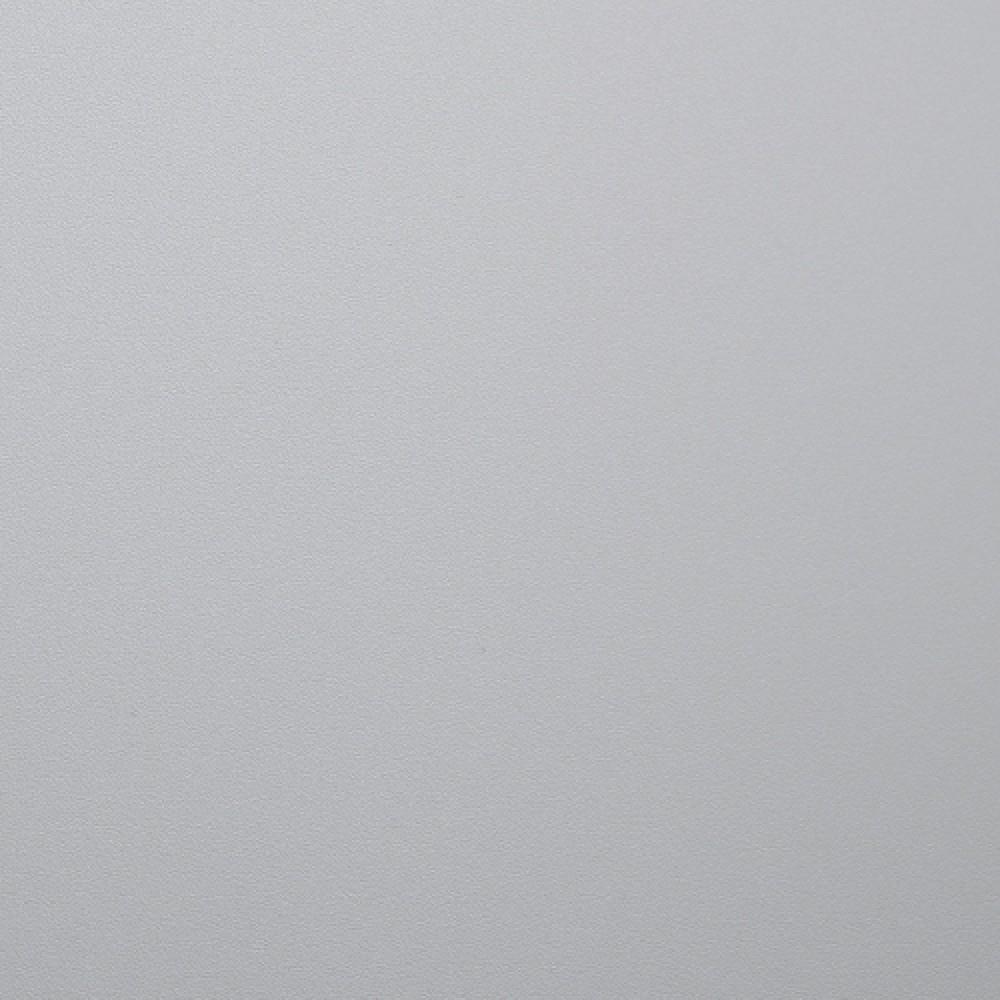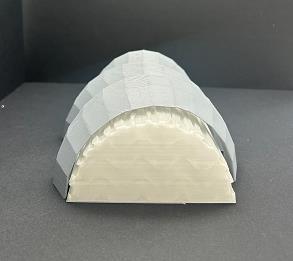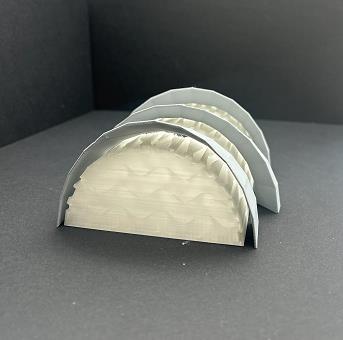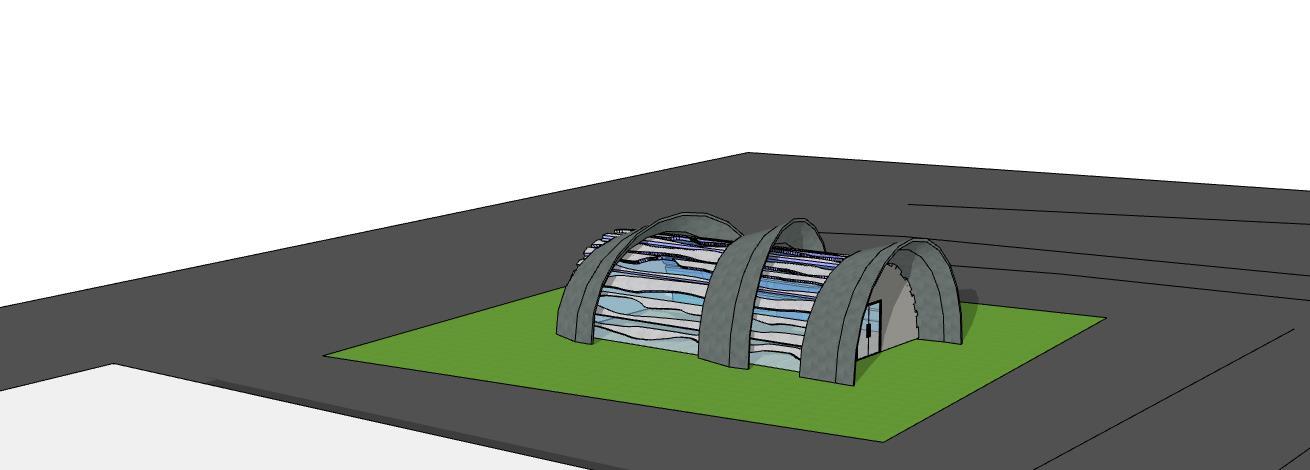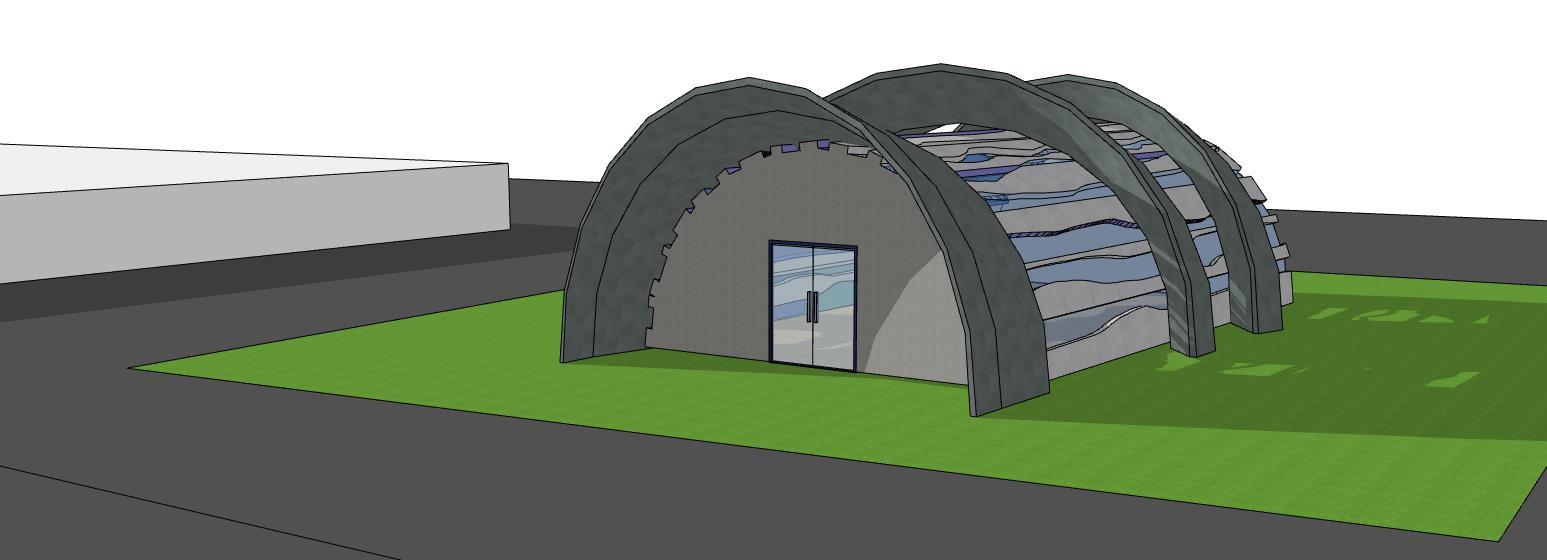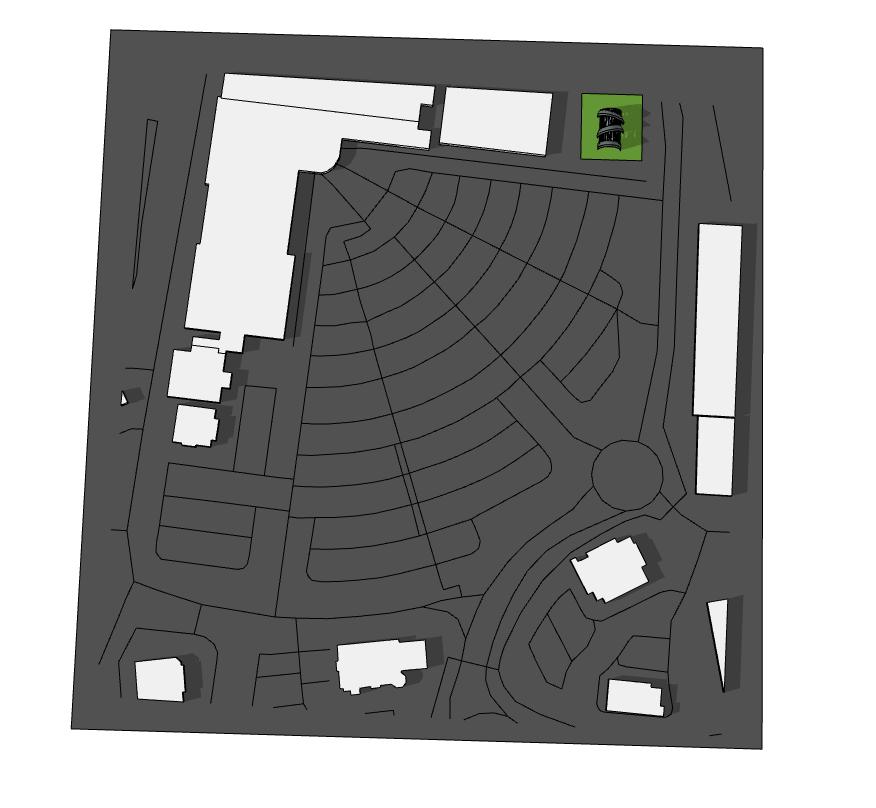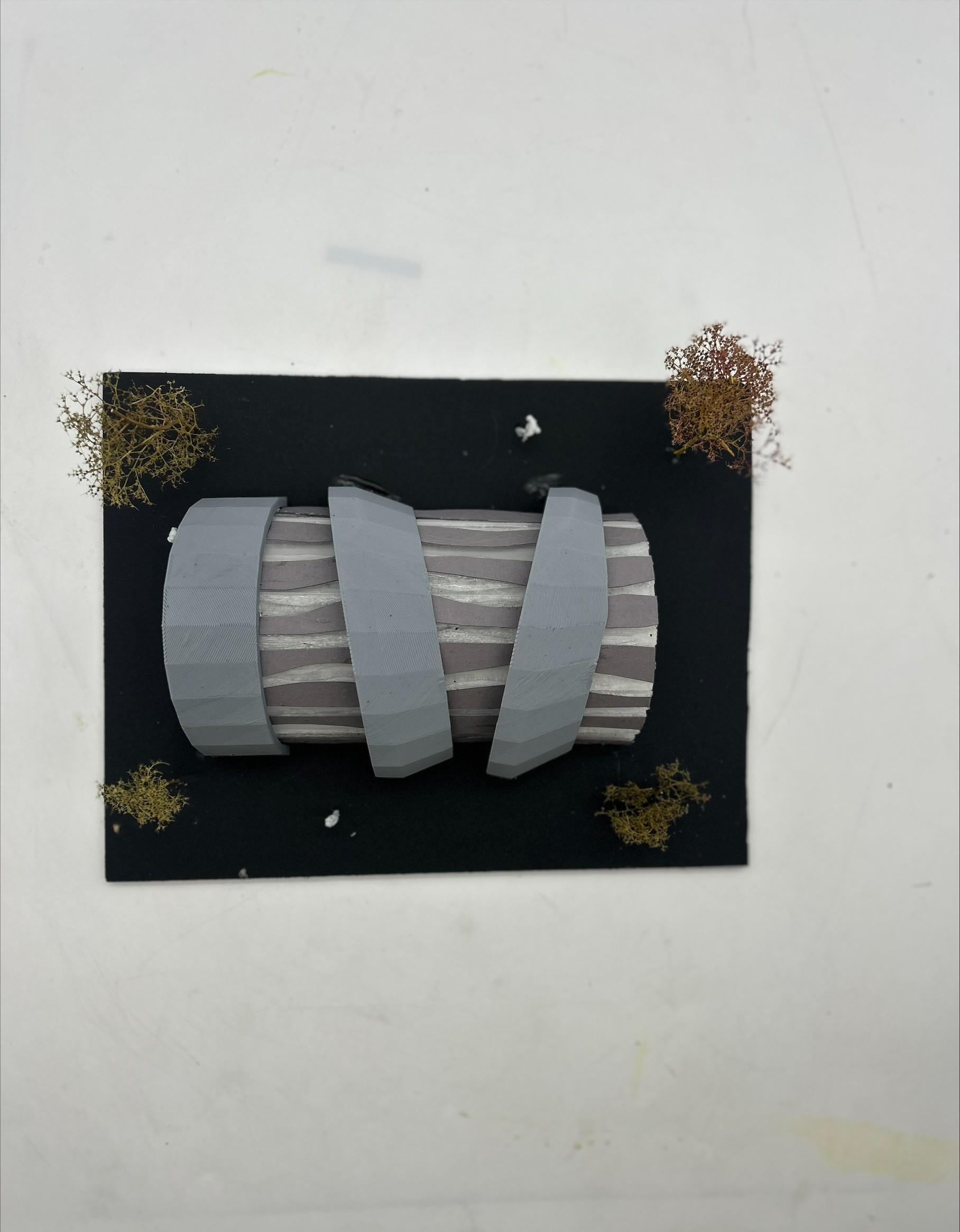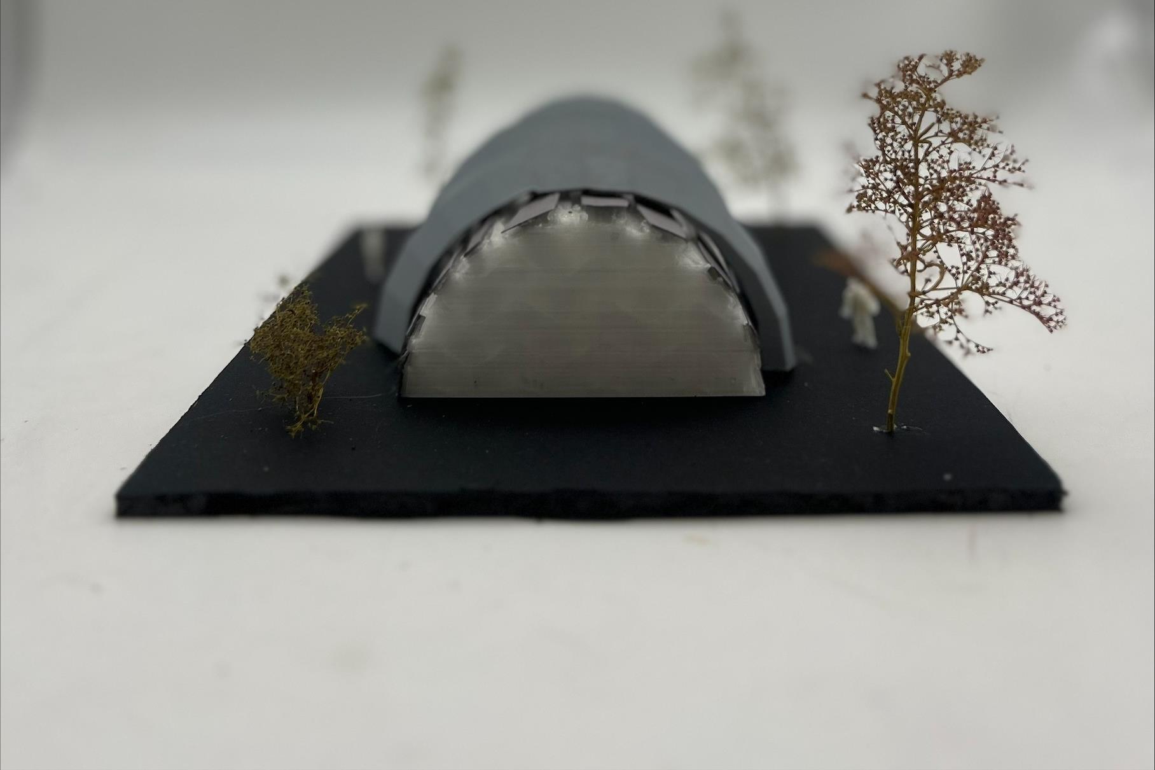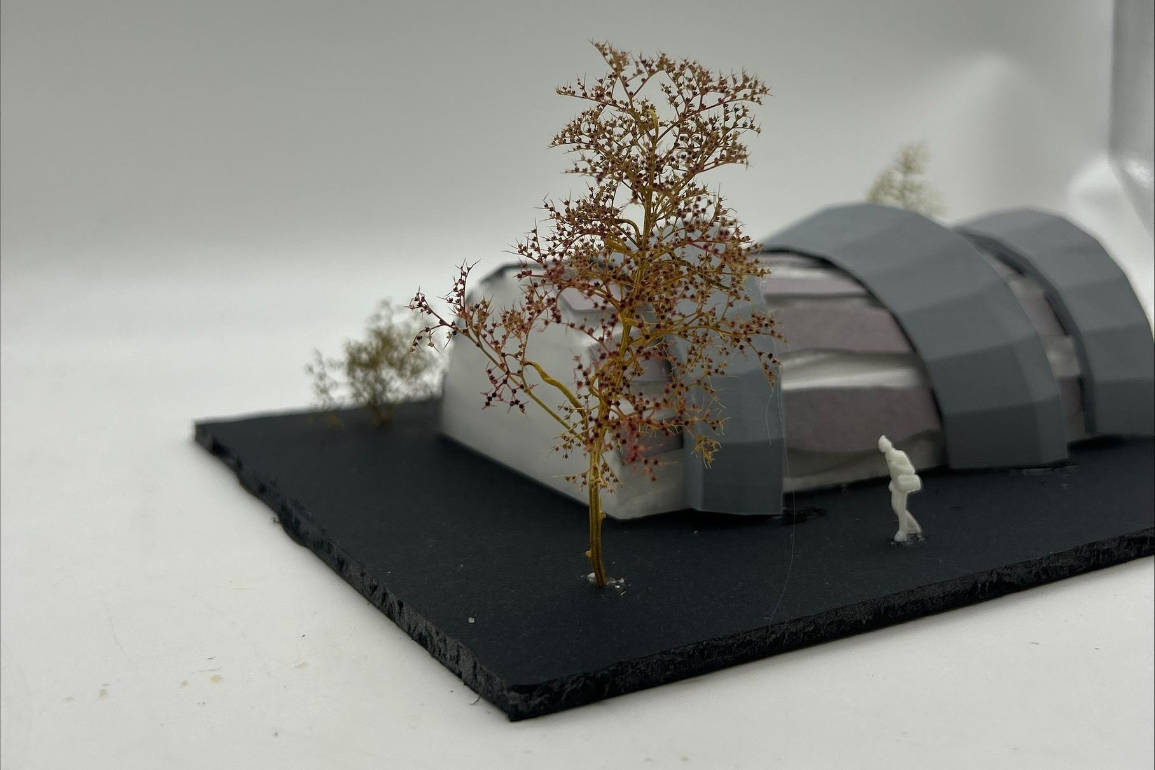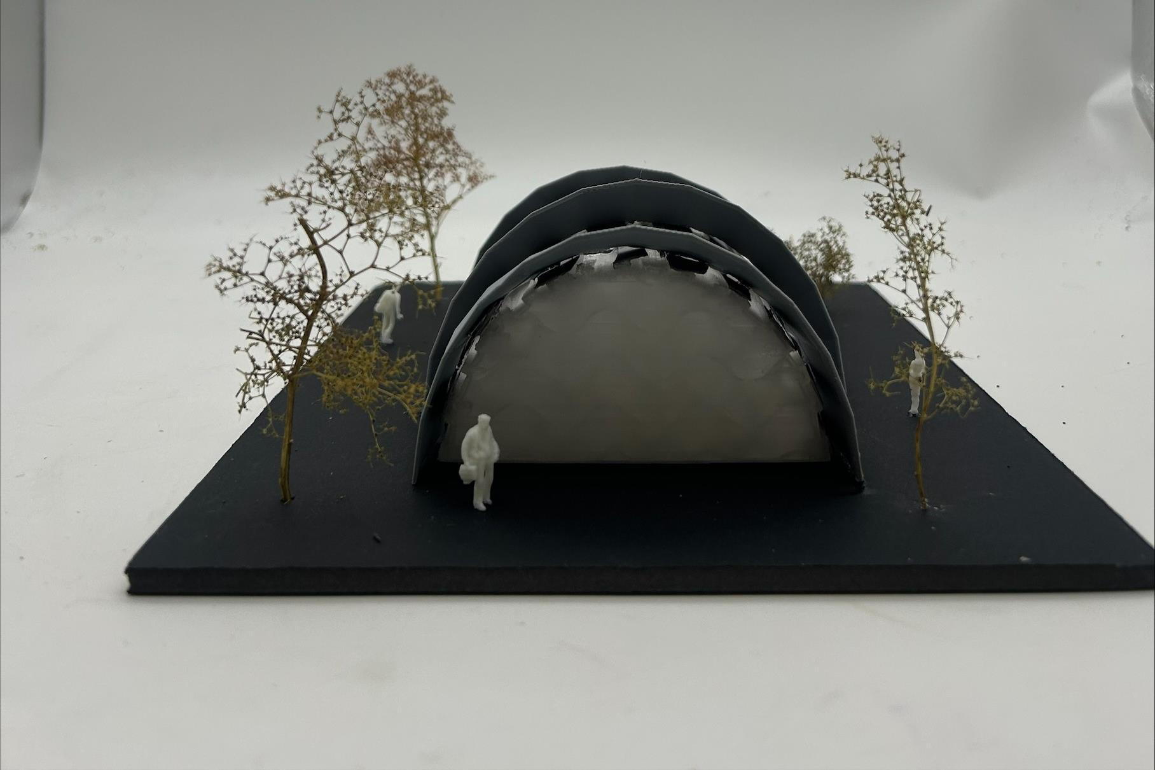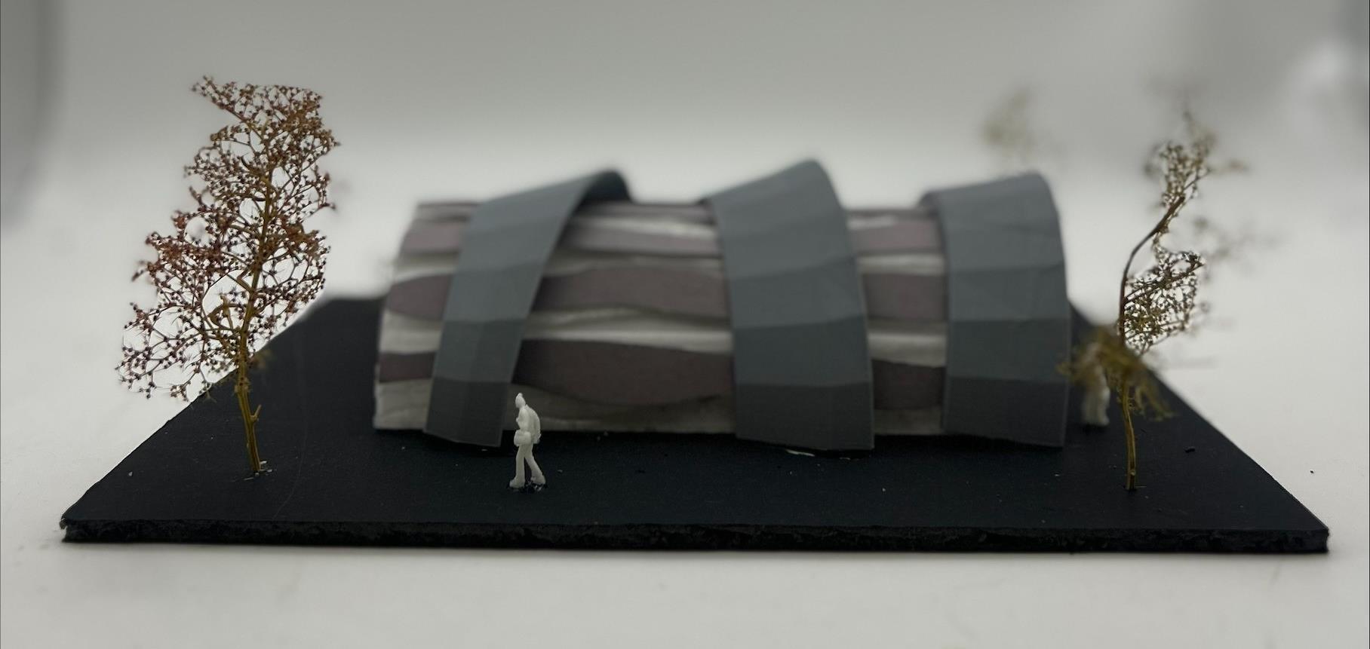Interior and Architectural Design component 1: part 1
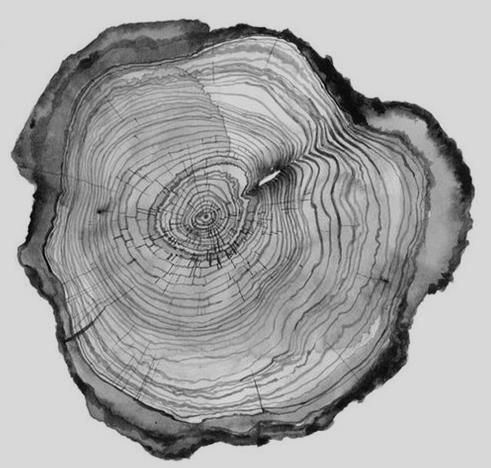 By Bolu Idowu
By Bolu Idowu

 By Bolu Idowu
By Bolu Idowu
• For my project I will be redeveloping a Travelogue/ gym complex into a vegan restaurant.
• Festival leisure Park has a range of facilities however I don’t feel as though it is catering to every ones needs. There are no entirely vegan restaurants on this site which I don’t feel is very inclusive.
• My goal is to make sure that everyone feels welcome when coming to festival leisure park.
• Additionally, vegan restaurants are important because they play a crucial role in promoting sustainability and ethical eating. This will be a key theme in how my site is made.


▪ Indoor and outdoor seating
▪ Disability access
▪ Washroom facilities (male, female and disabled toilets)
▪ Multi-use large spaces
▪ Large kitchen space
▪ Dining areas
▪ Bar with high seating
▪ Several entrances for staff and customers
▪ Fire exits

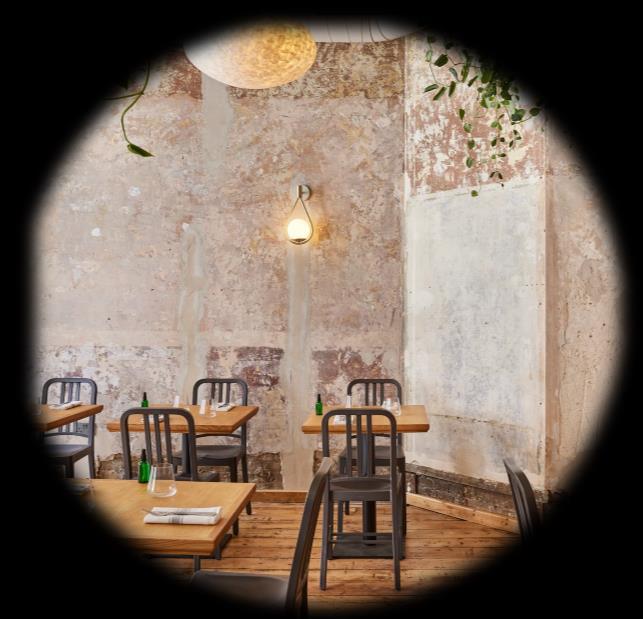

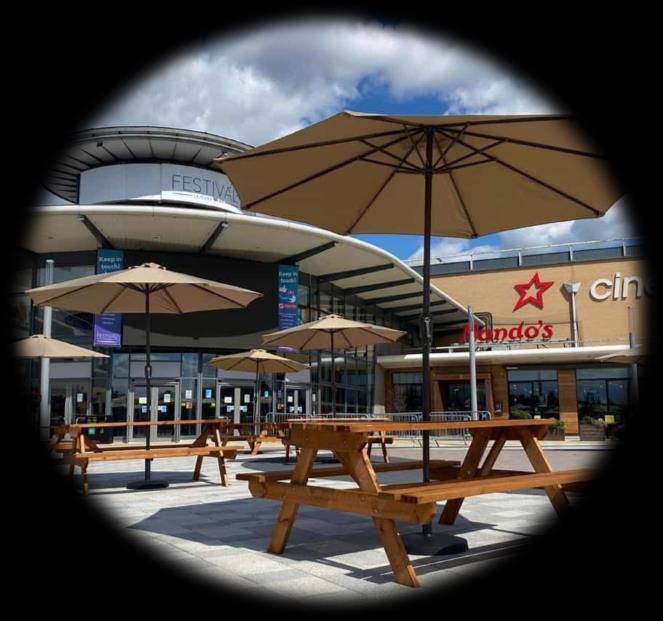
Festival Leisure Park is in Basildon, Essex. It’s a leisure centre consisting of numerous restaurants, a cinema, an aqua park, gym, hotel, bowling alley, amusement arcade and so much more.
In September 1998 Festival Leisure Park was officially opened. What makes Festival Leisure Park so great is its extended outlets of leisure and fun all in proximity.
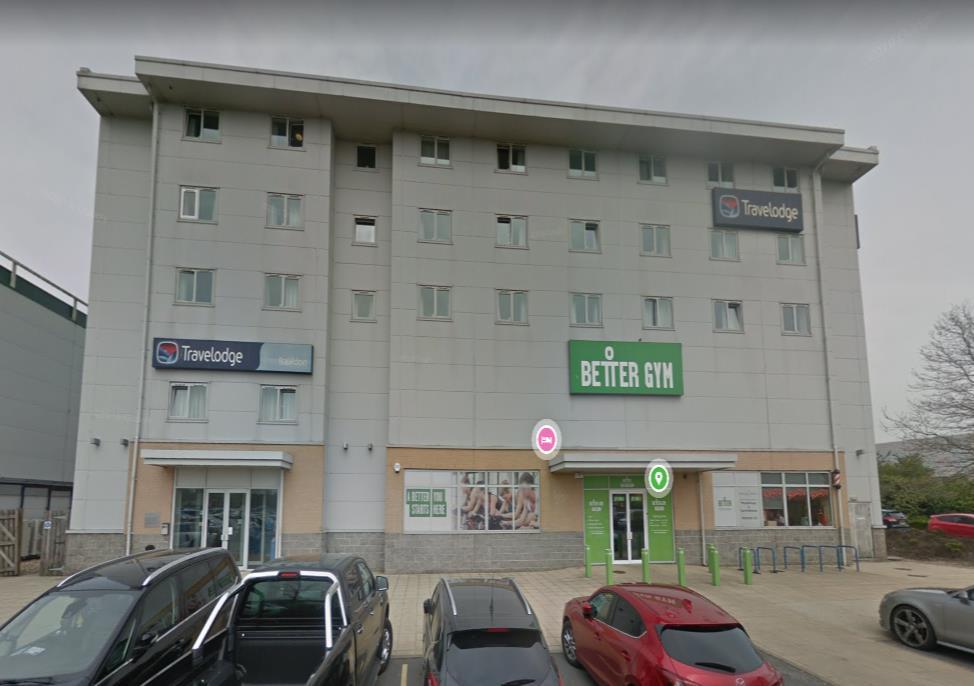
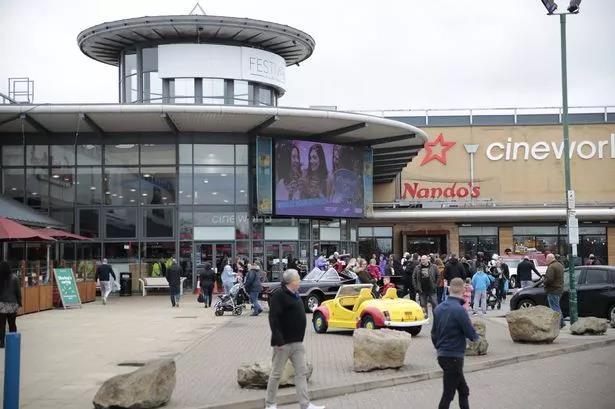


Basildon was officially declared to be one of the 'new towns' in 1949. Governmentally built to rehouse Londoners whose homes were destroyed in the Blitz.
Since then, it has developed into an iconic part of South Essex and earned itself quite the reputation.
The actual name Basildon is of Saxon origin meaning 'Beorhtels Hill', but the history of the district goes back to the early stone age. A
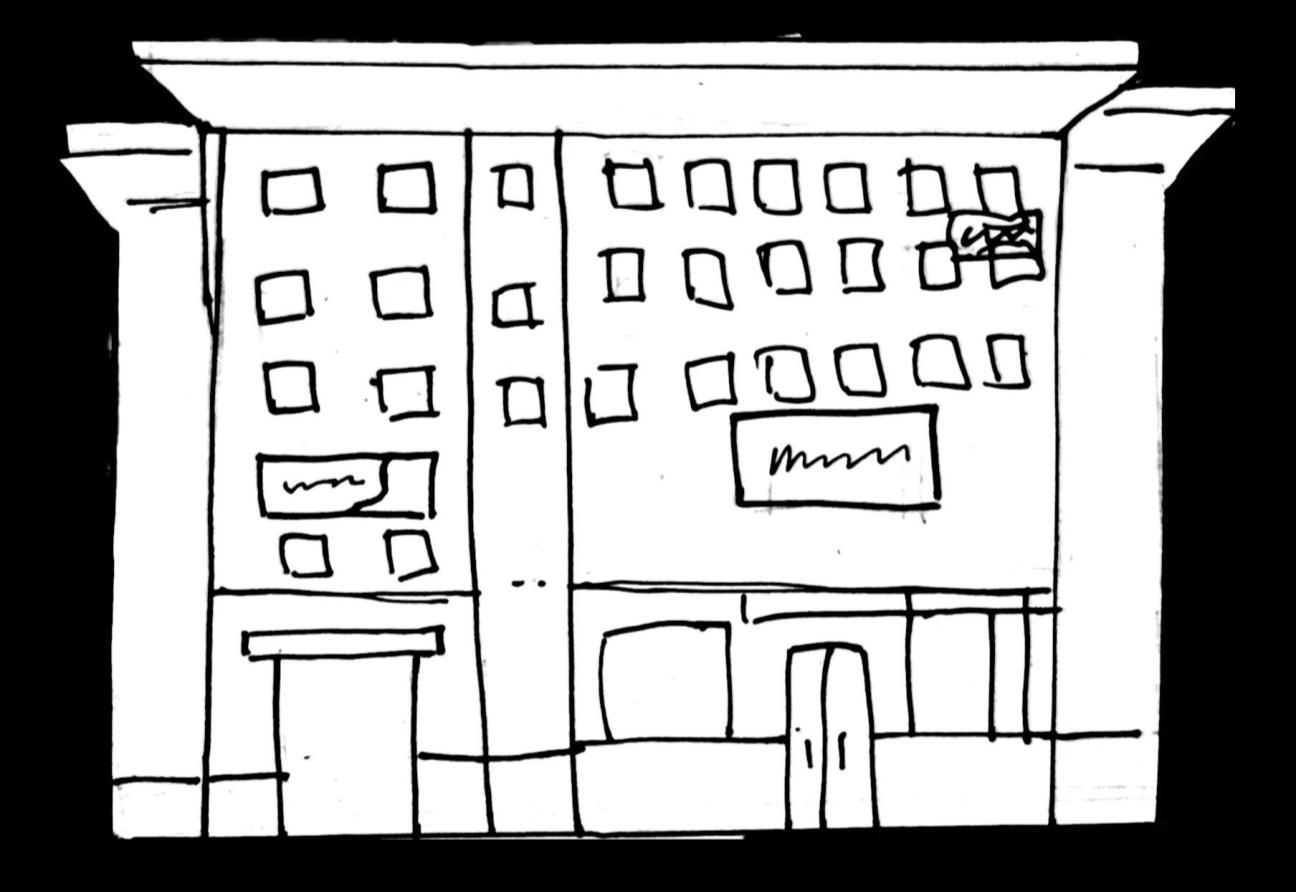
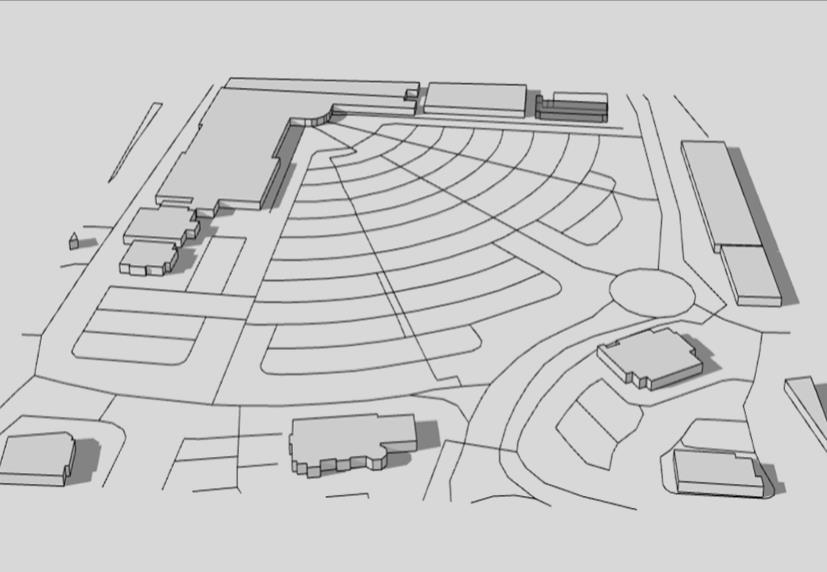
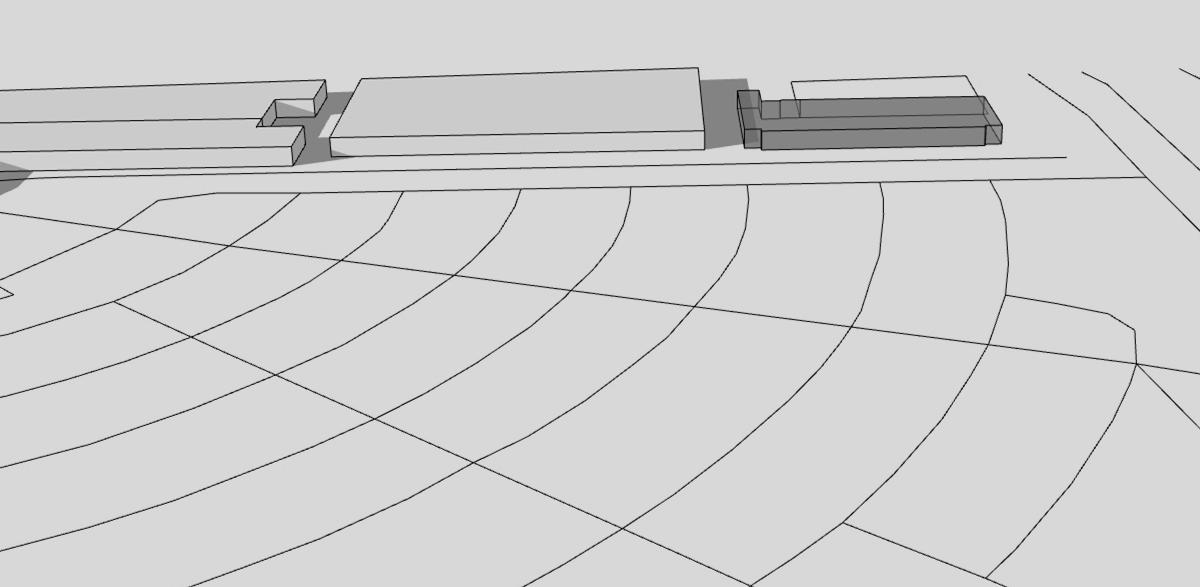
Right next to the restaurant I’m building, is the main area of the leisure center. In here are many other restaurants and other facilities including a cinema. The building that I’m redesigning is currently a Travelodge and a gym and by changing it into a vegan restaurant it may attract more people to the whole site as the only fully vegan restaurant
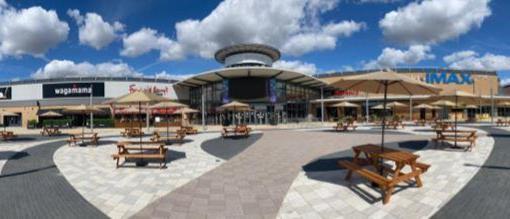
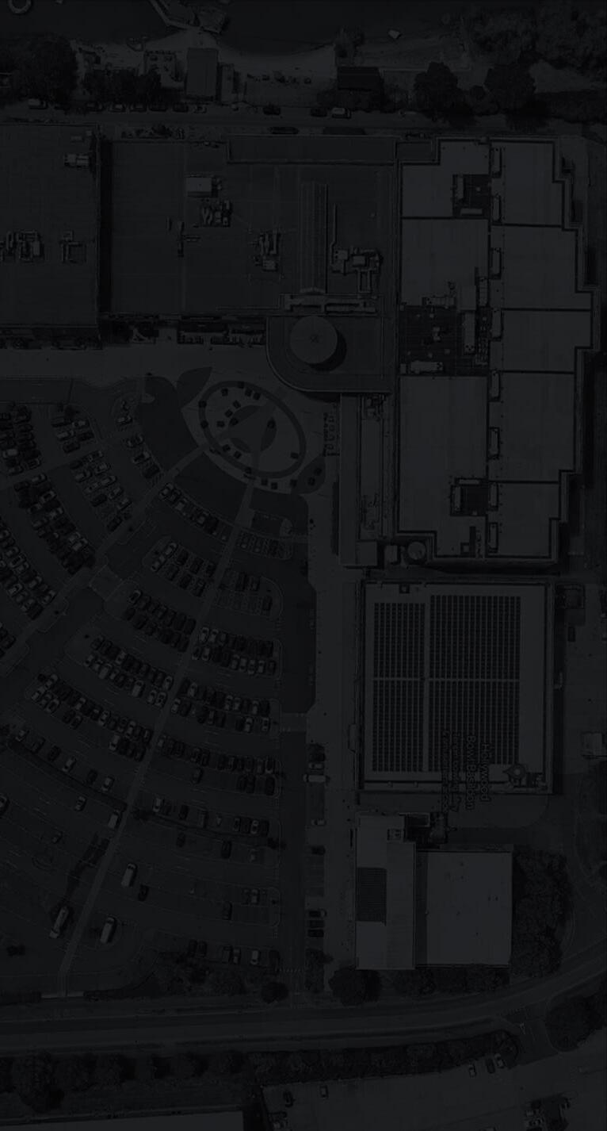

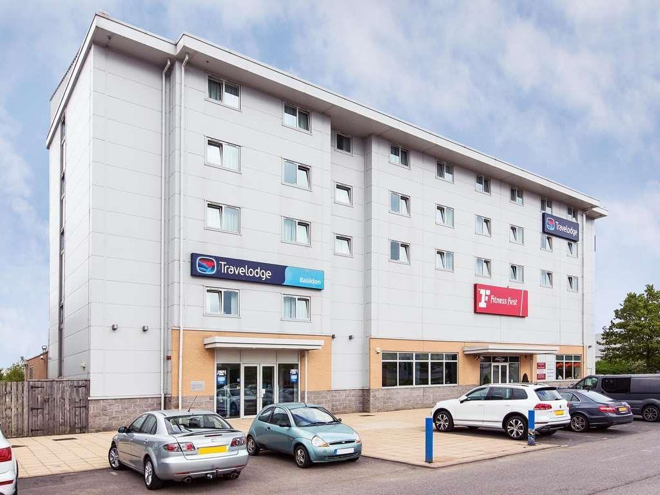
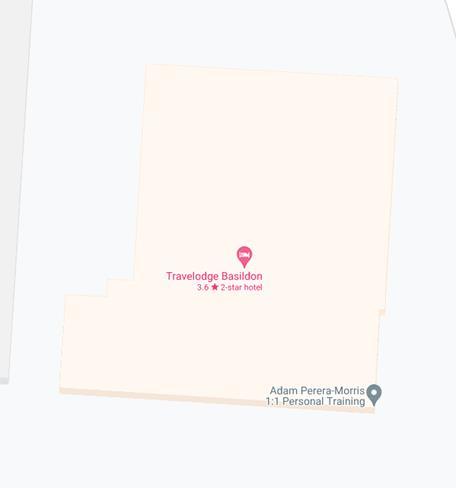
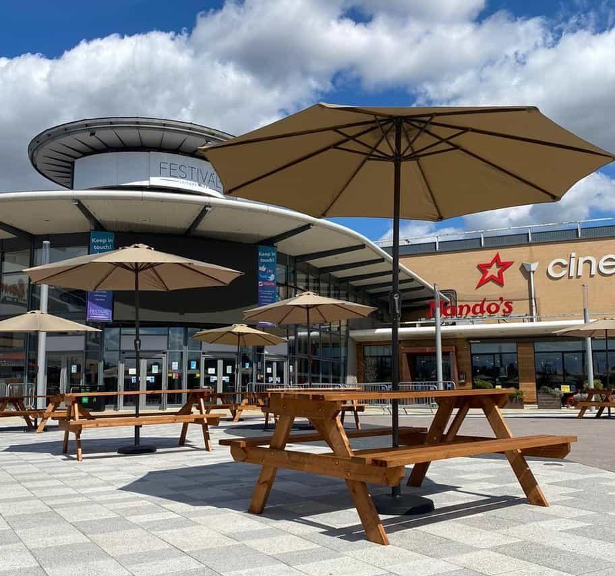

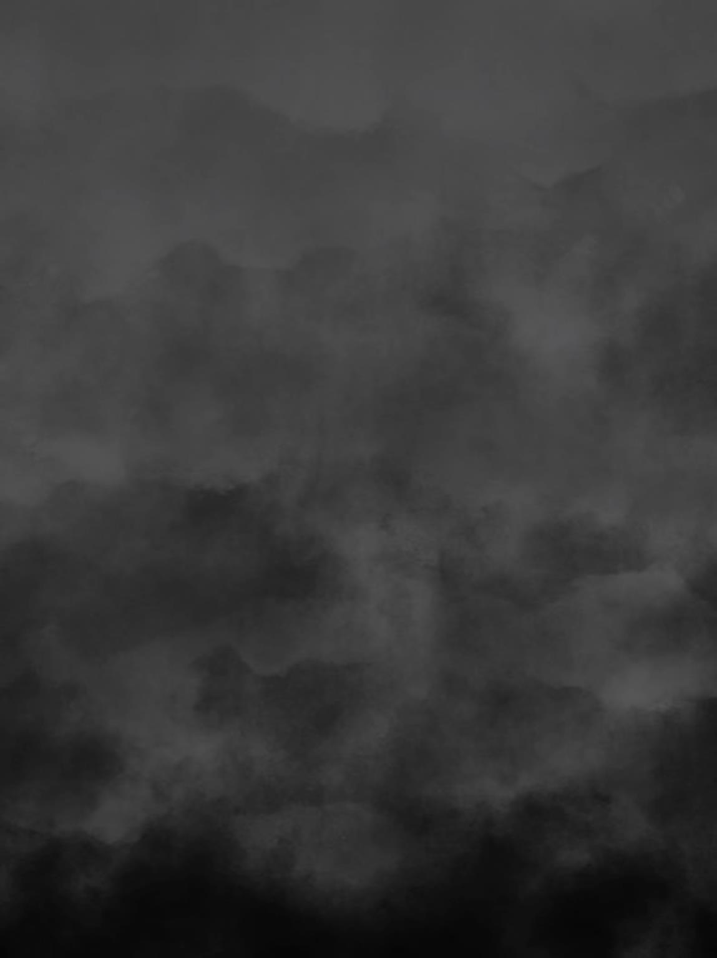

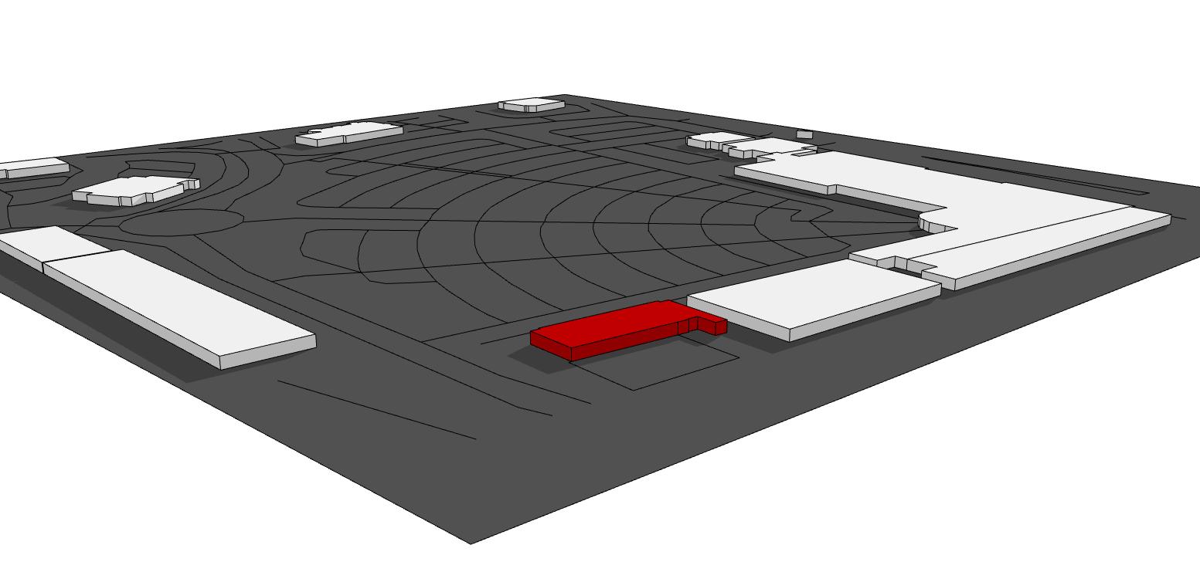

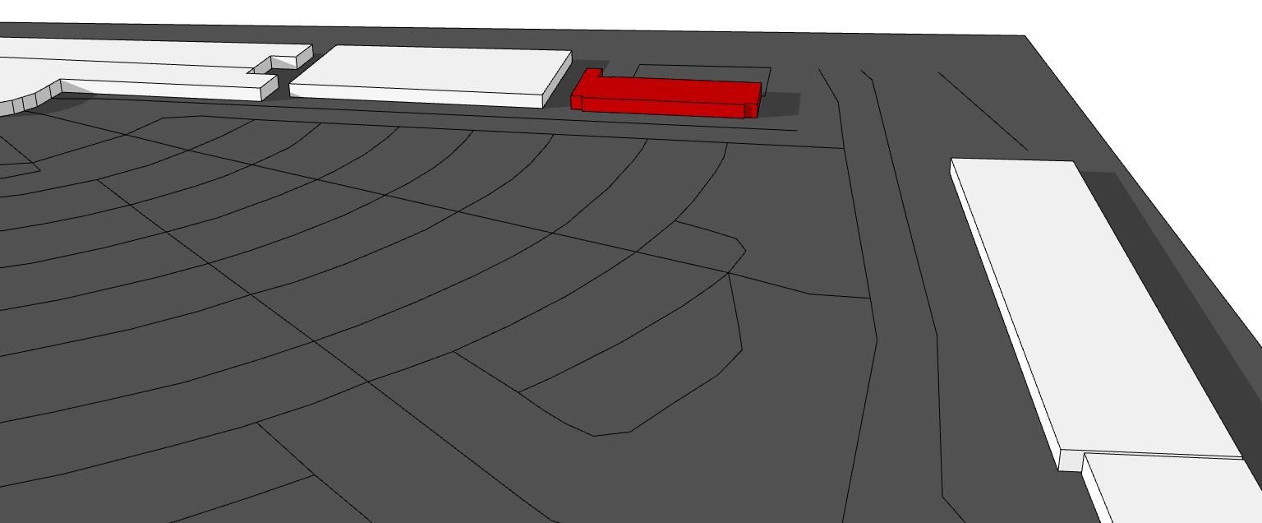

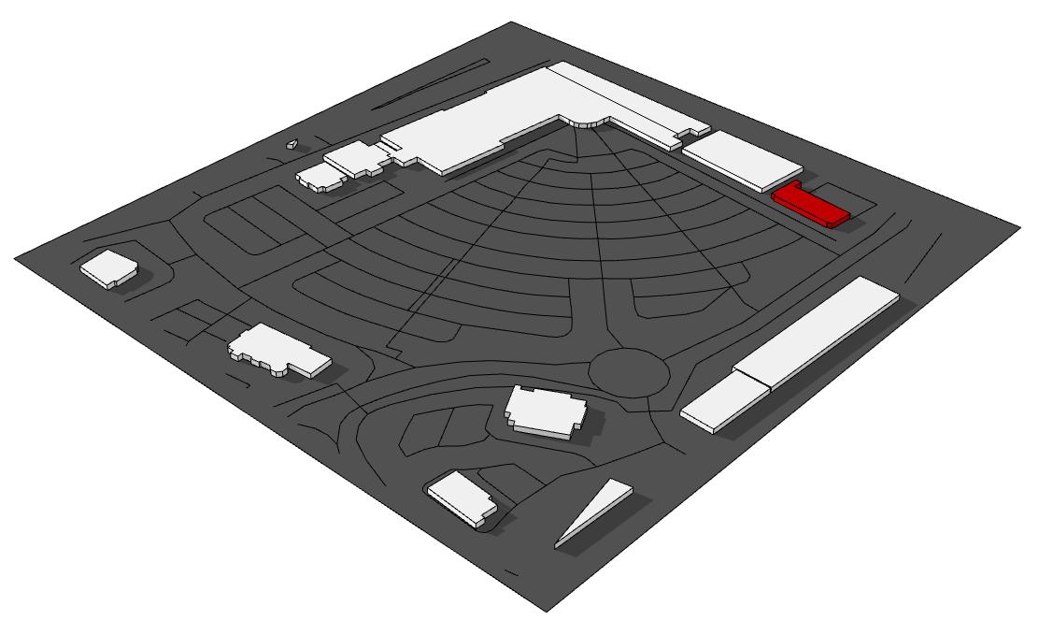
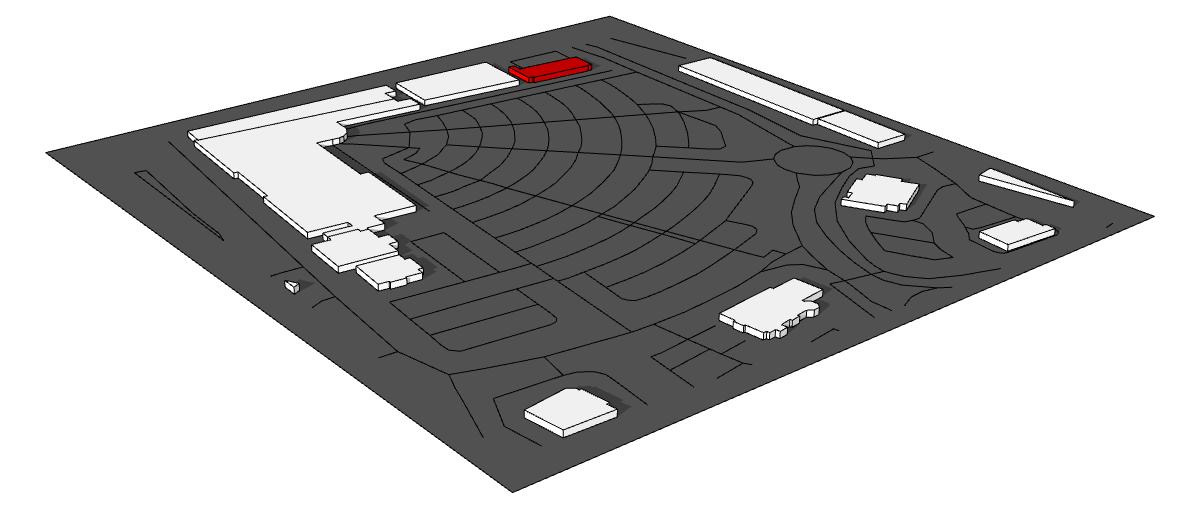
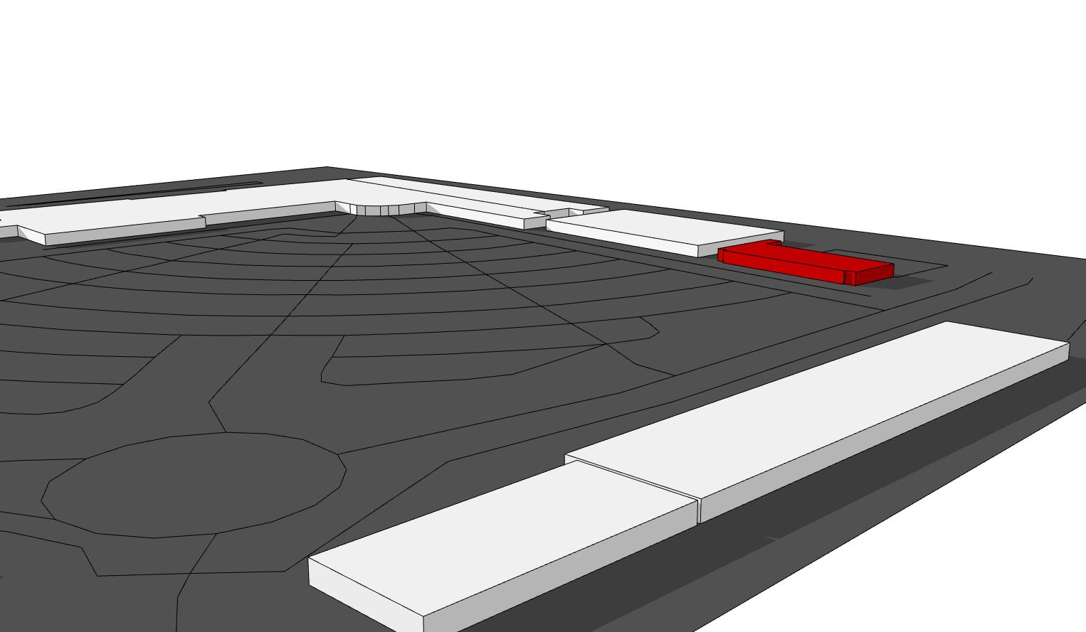
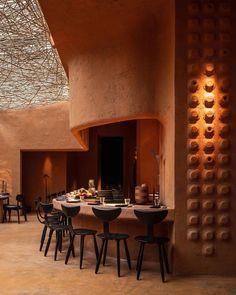
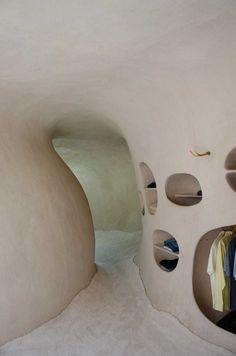
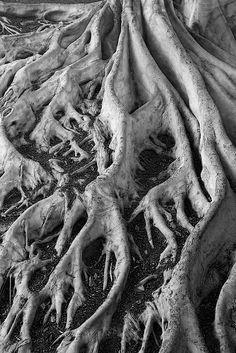
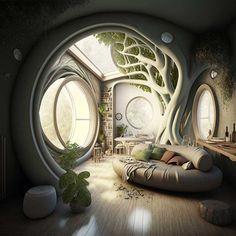
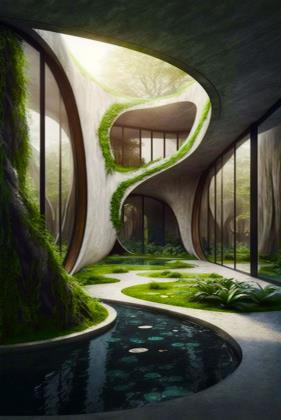
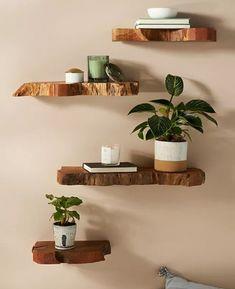
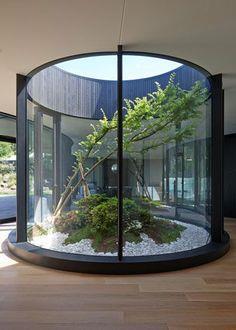
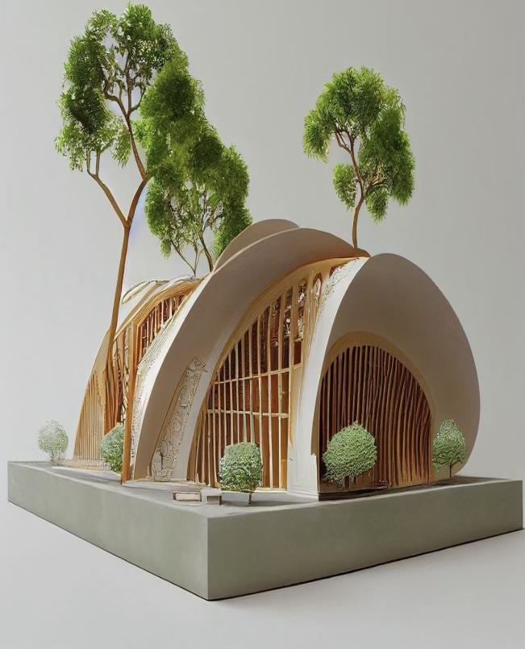
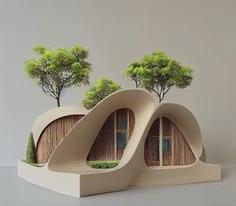

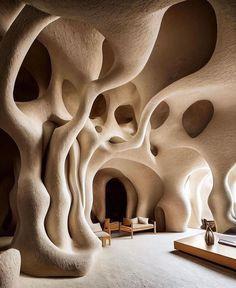

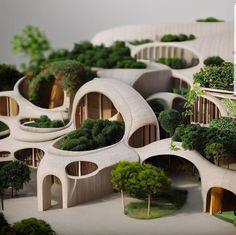
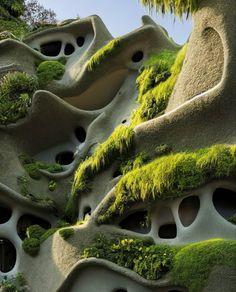
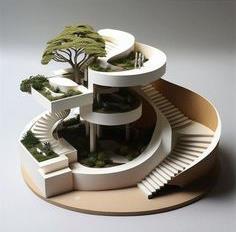
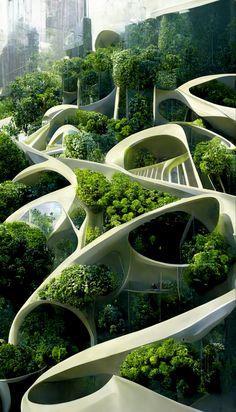
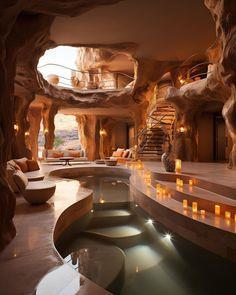
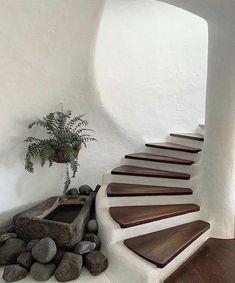
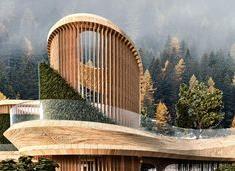
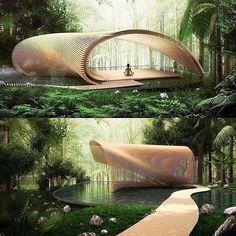
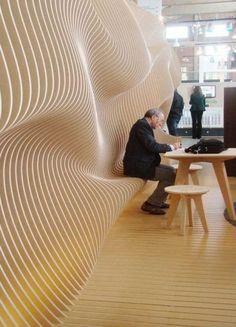
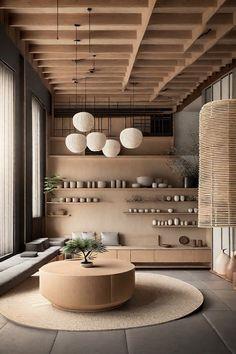

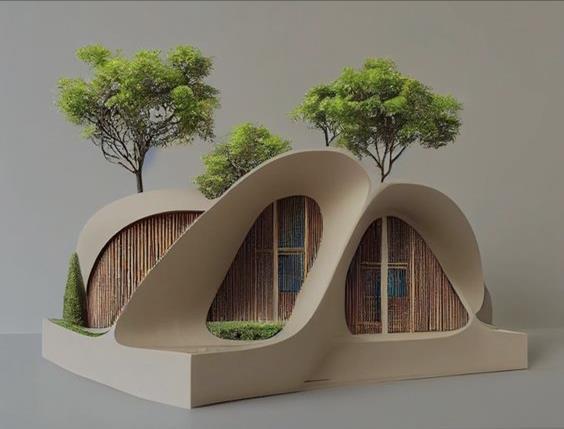
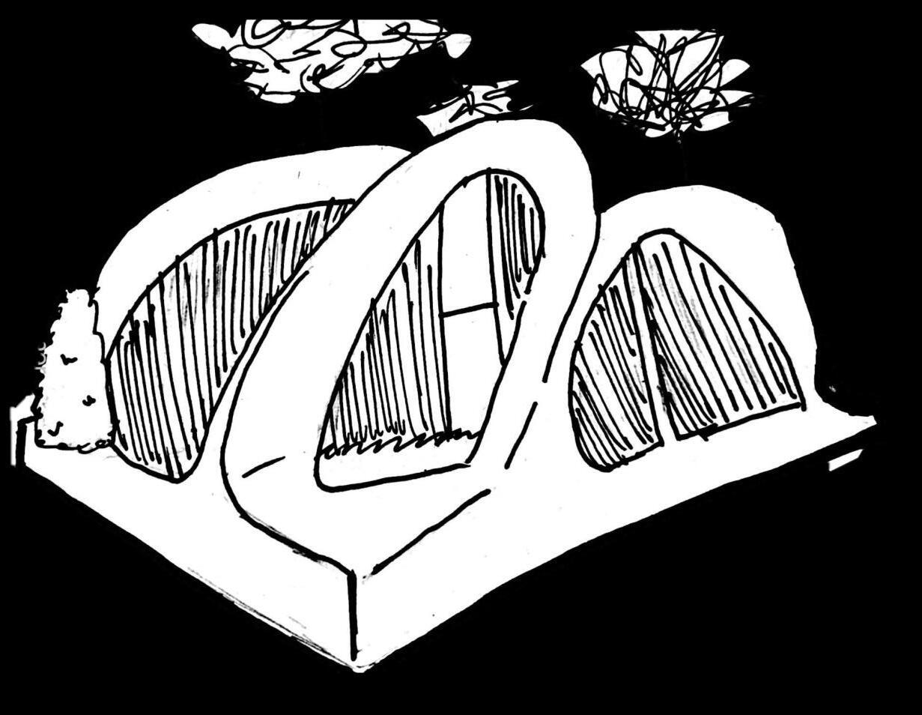
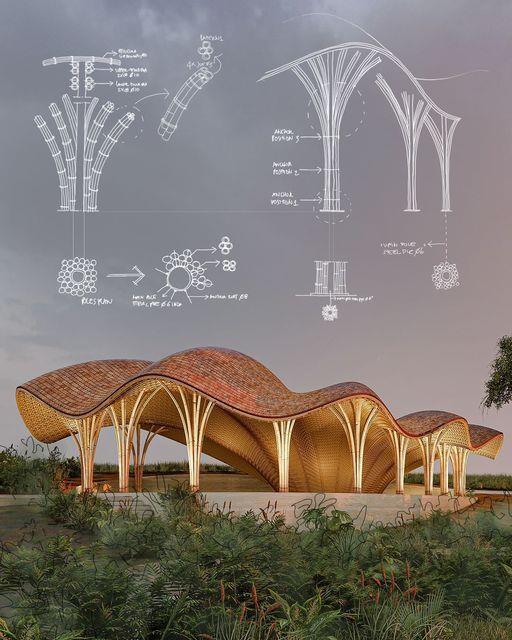
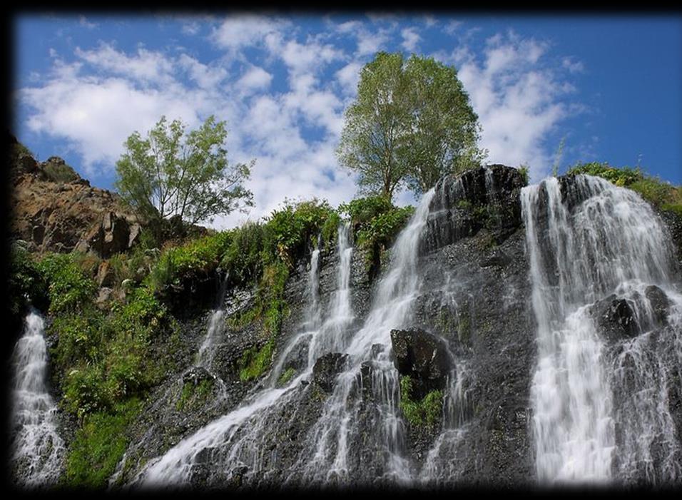
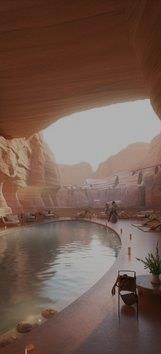
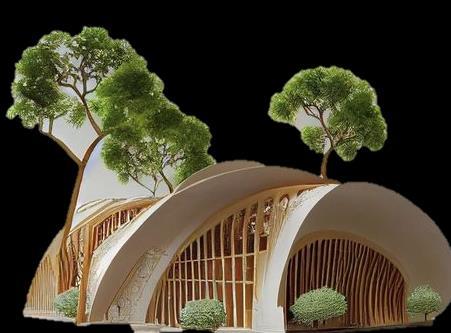


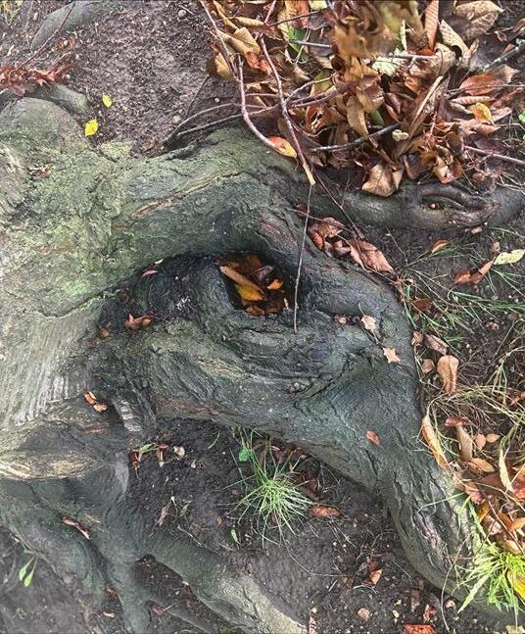
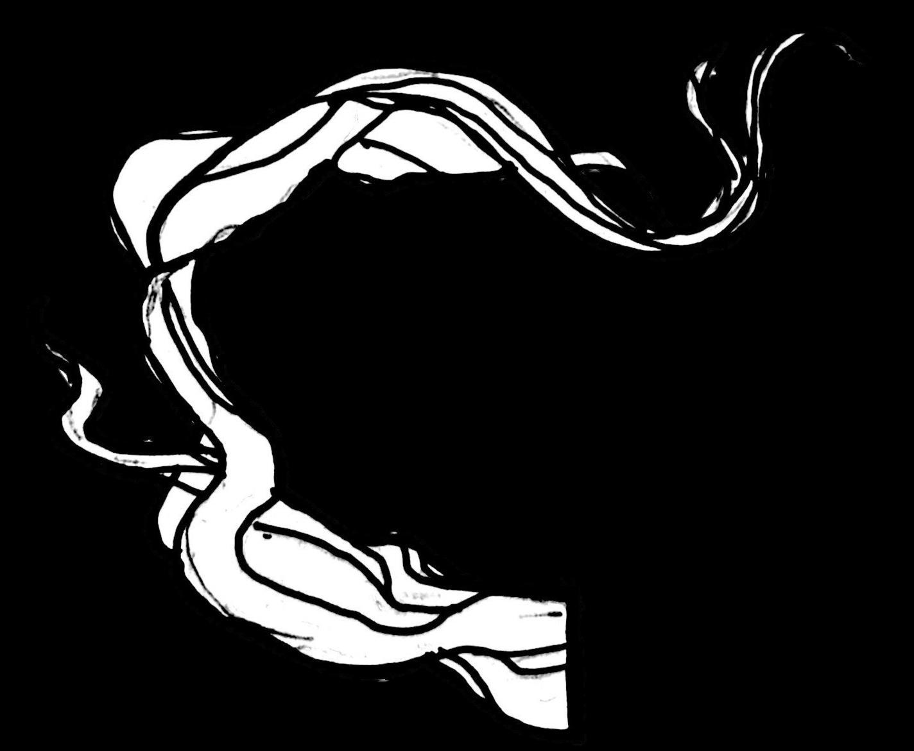
All different lengths and widths creating dimension
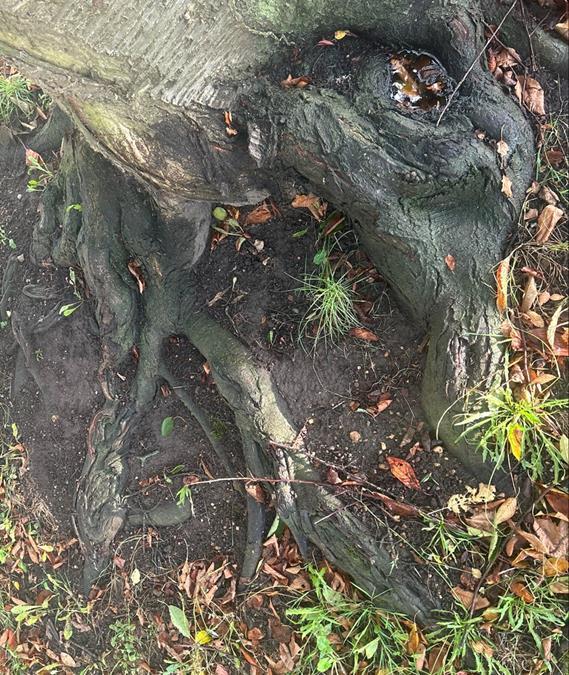
The overlap of the branches and roots also stood out to me
I took these pictures of some tree roots and liked the natural lines and curves the roots make along with the actual tree bark
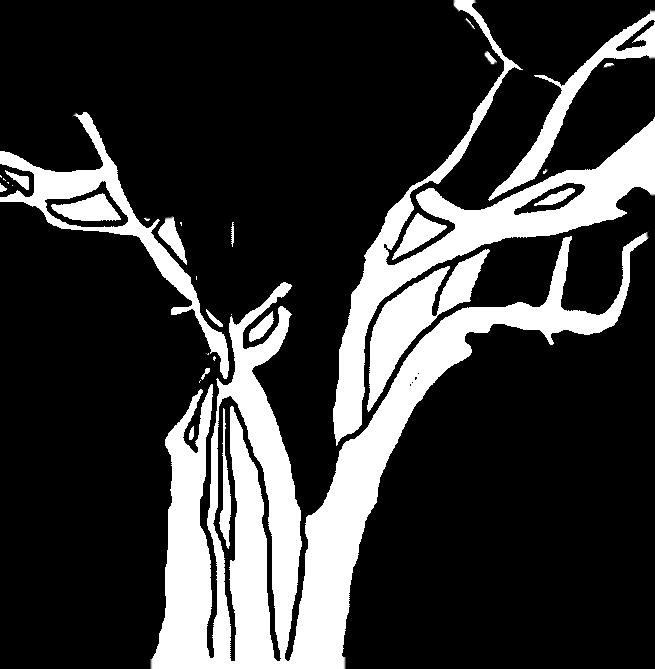
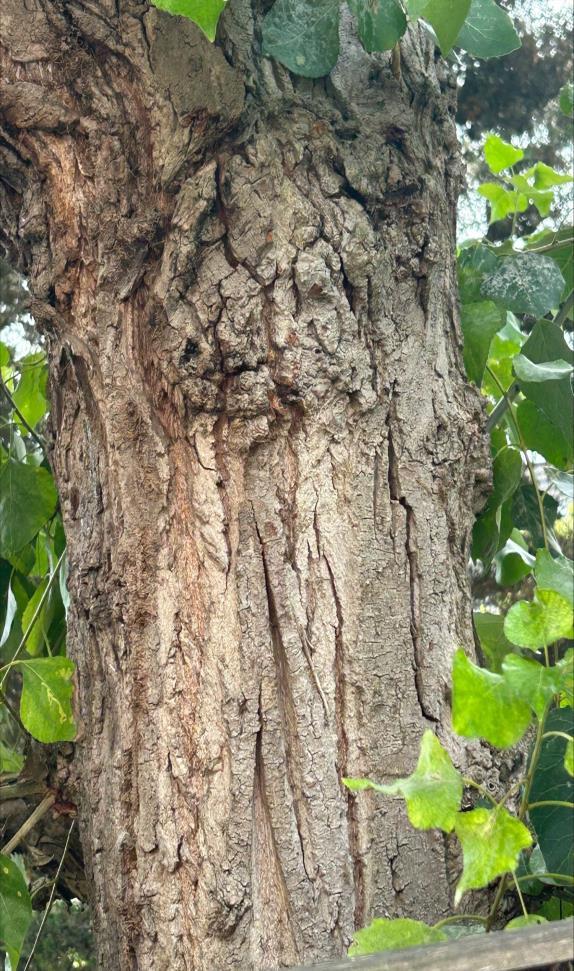
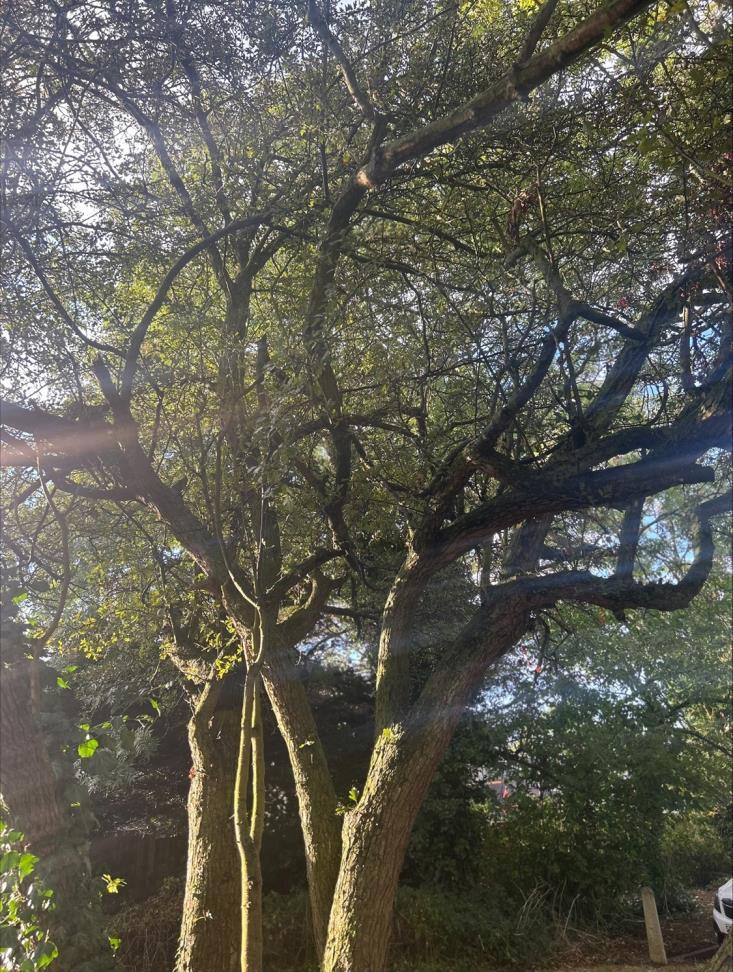

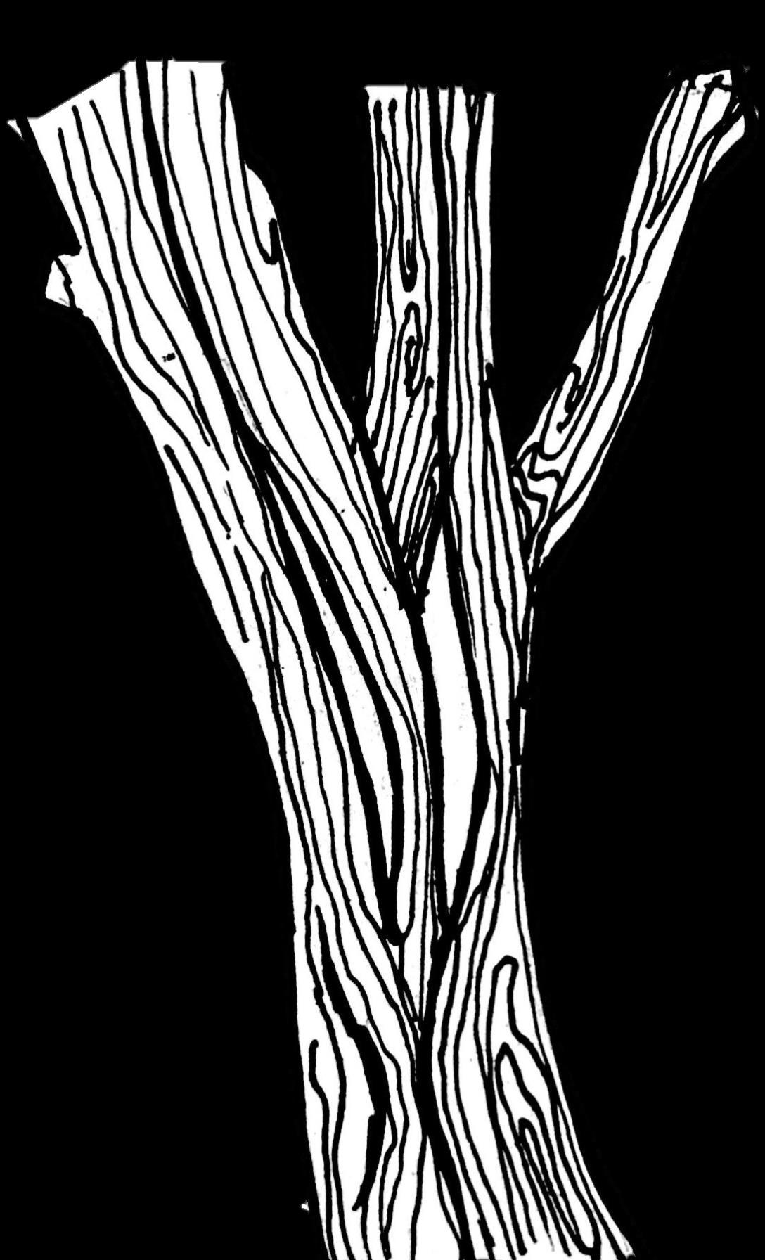
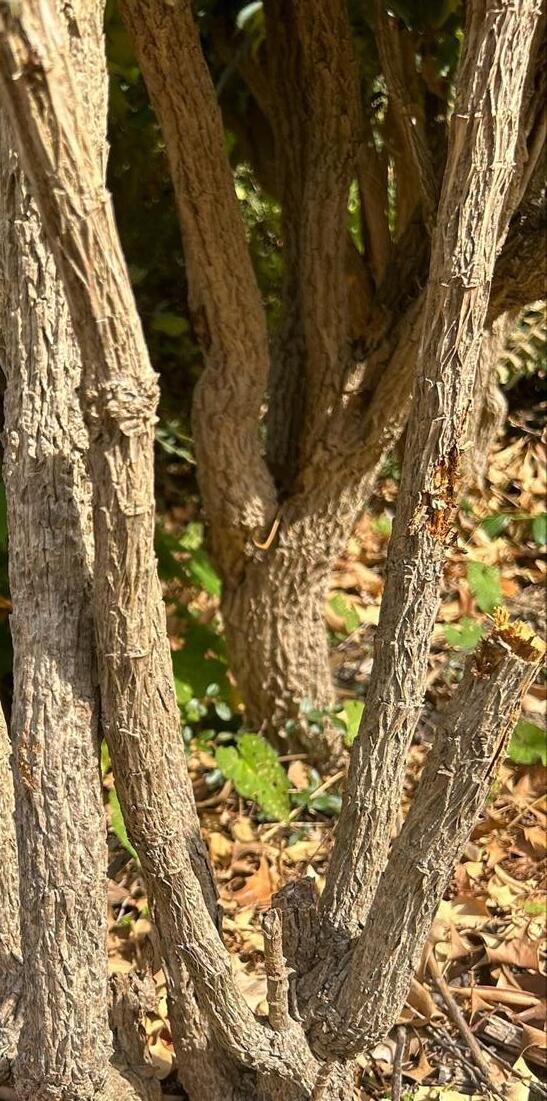
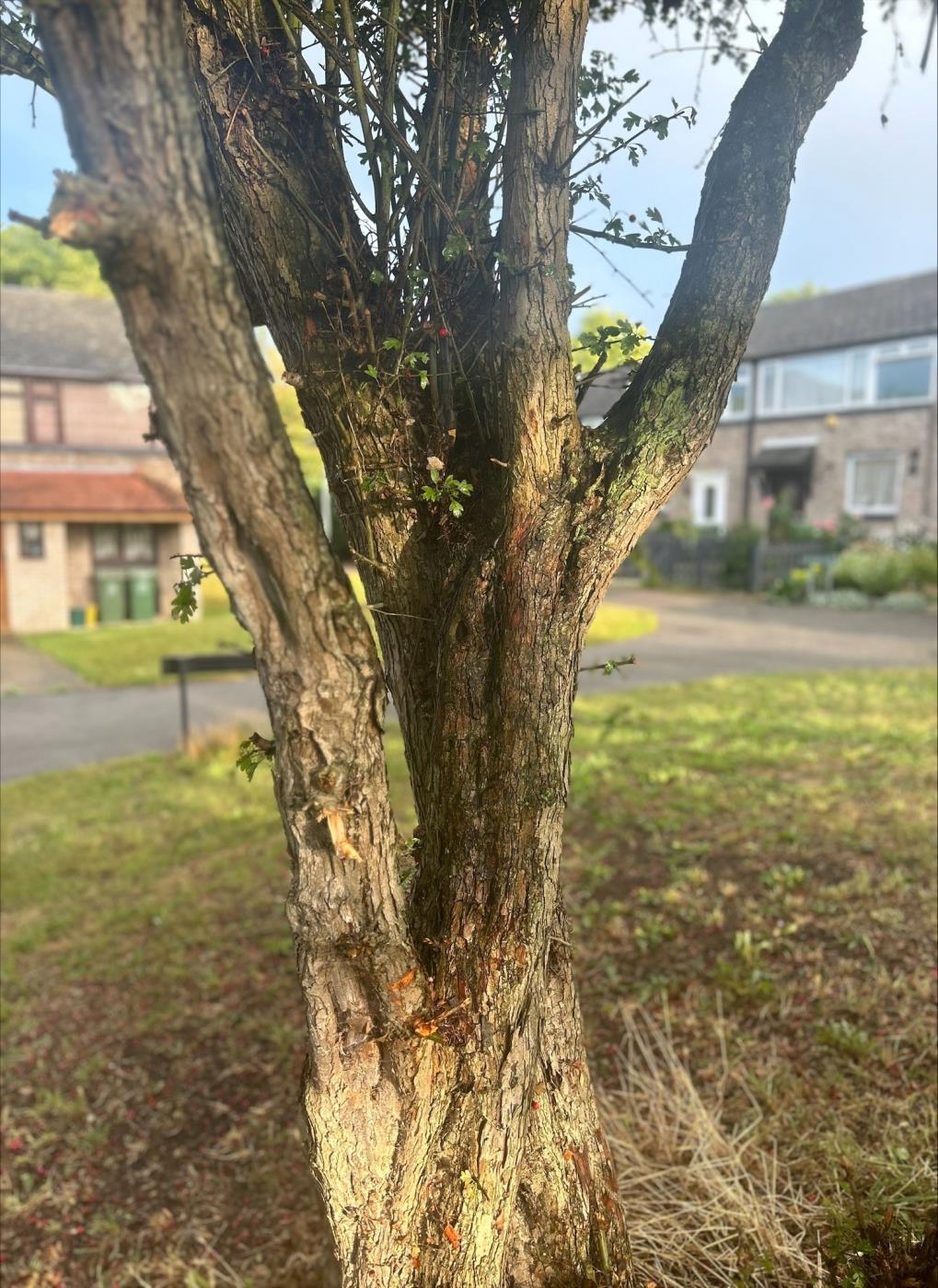
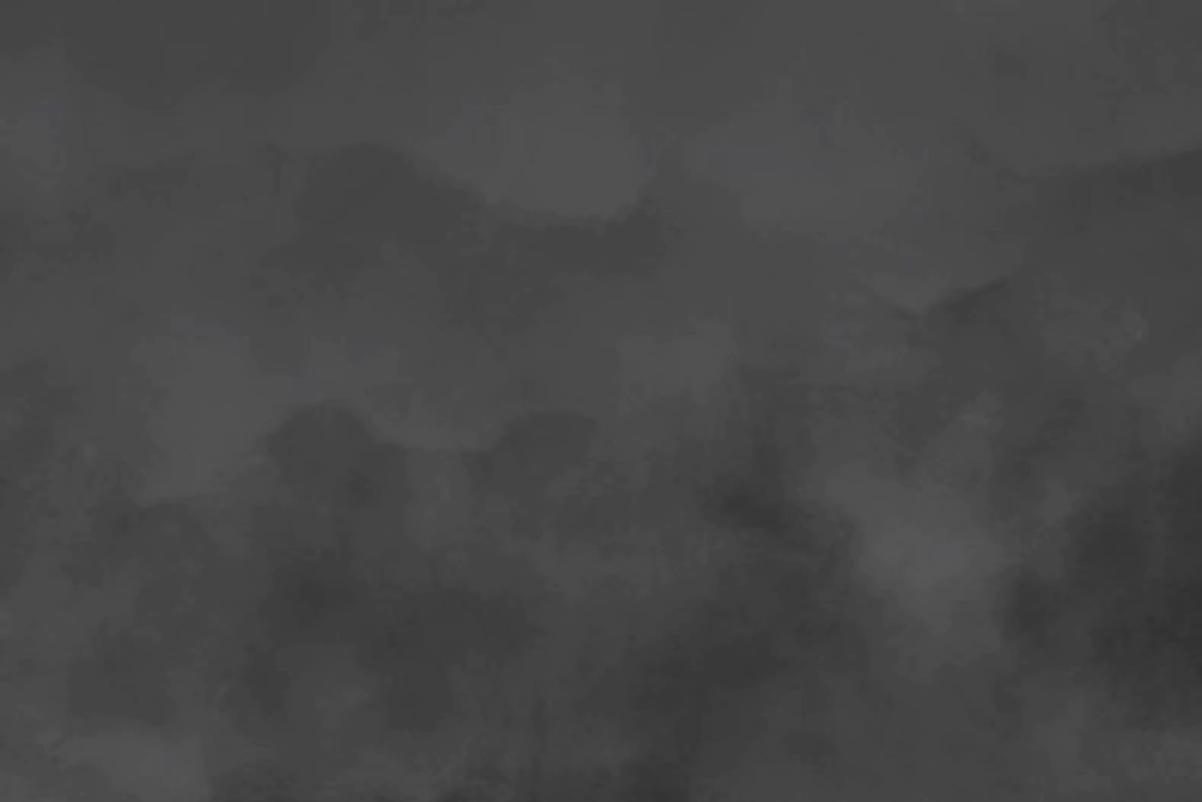
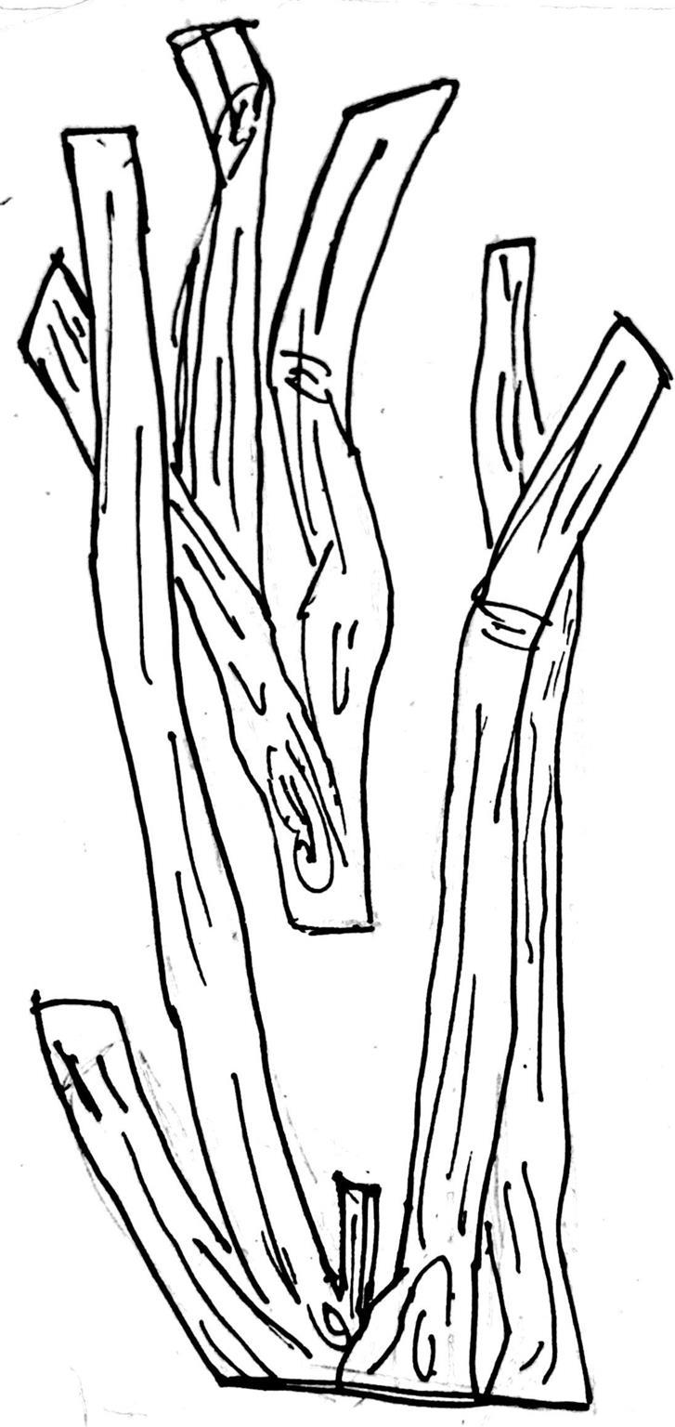
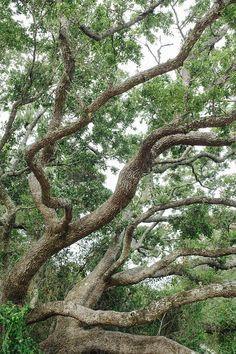
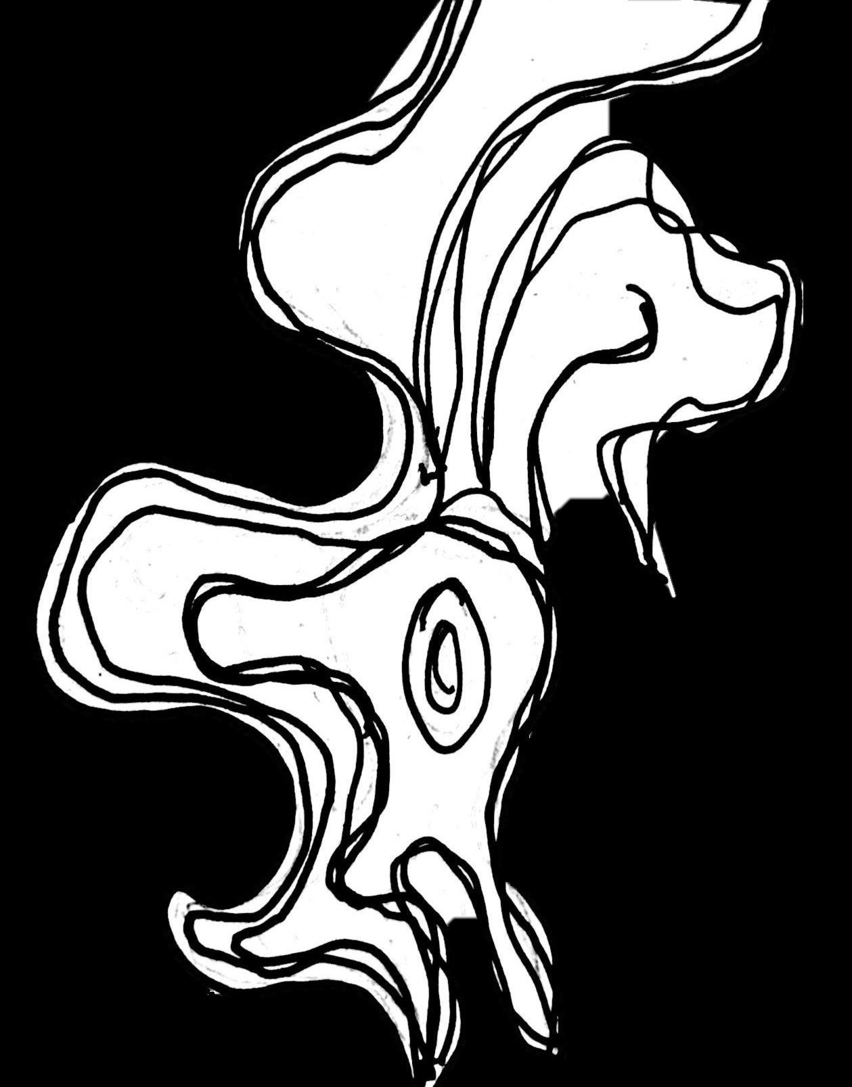

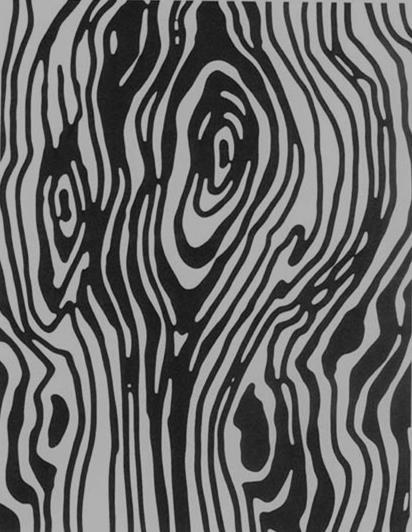
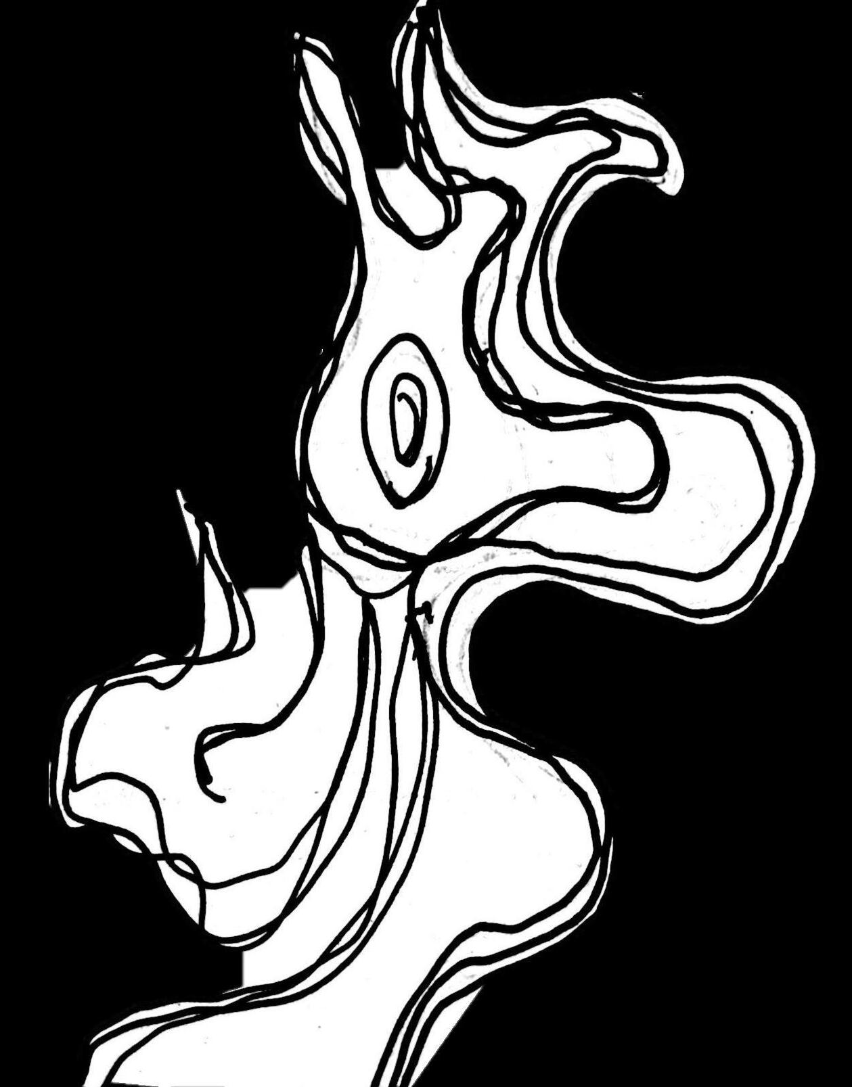
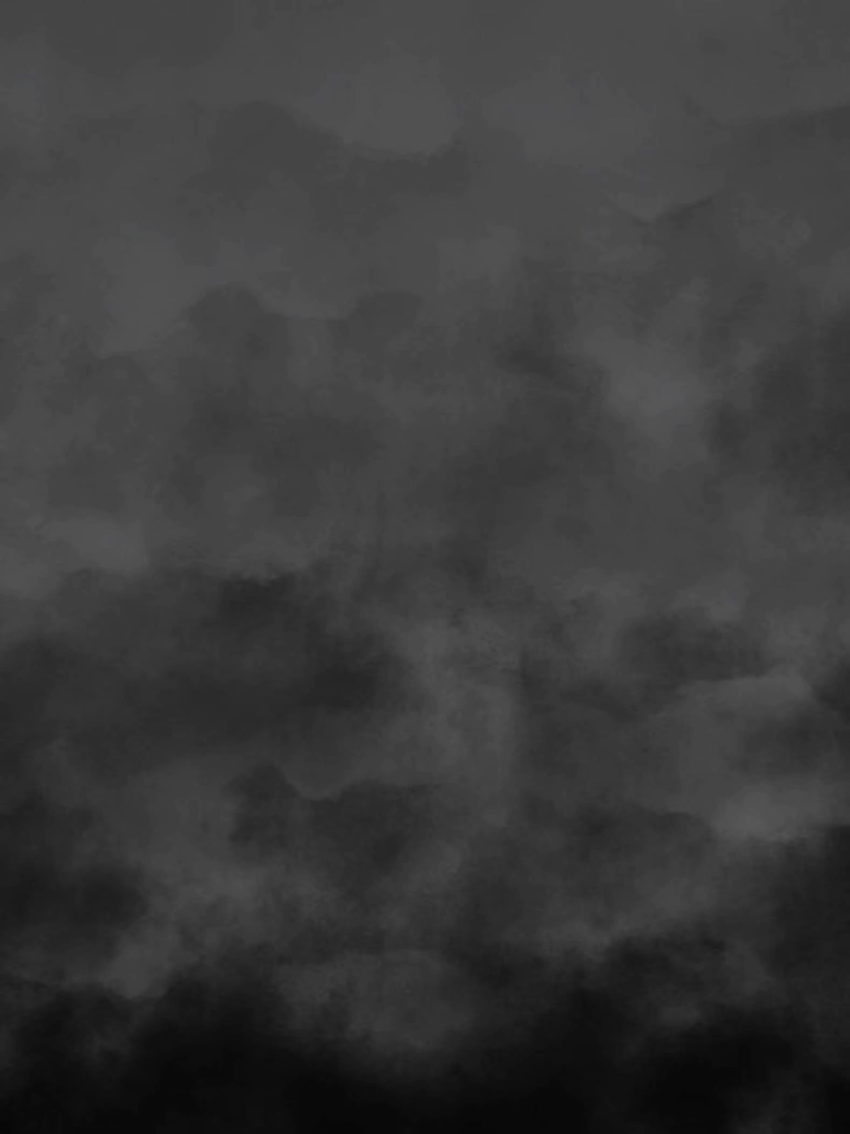
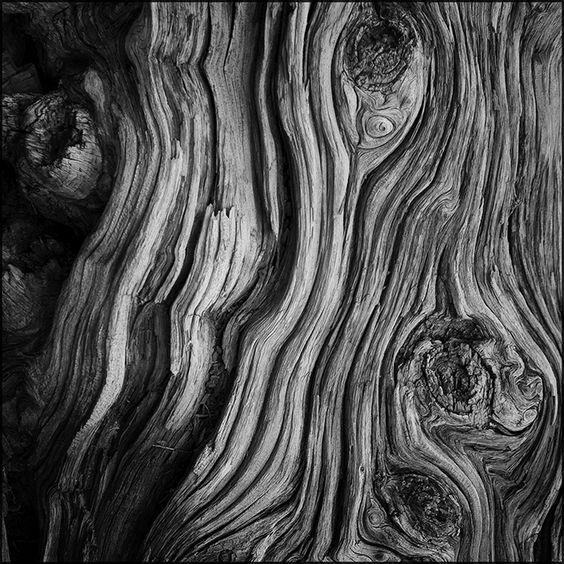
The lines in the tree almost replicate the curves and angles you would find in the smoke from a flame. It’s organic and natural with no exact fixed shaped leaning more into my theme
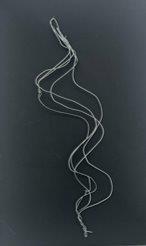
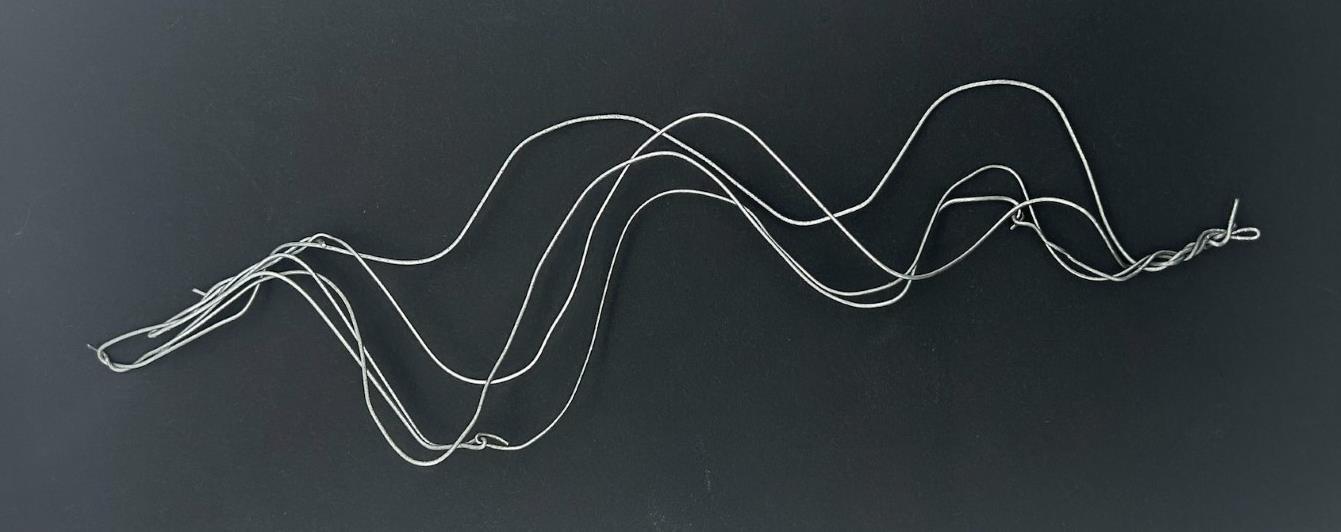
These are initial models I made replicating the shapes and forms that were made by the roots of the tree.
Using wire to let me experiment with the structure and manipulate them into different shapes The contrast between the black and the white material creates a nice juxtaposition in the design. The shapes also resemble an ocean or wave which ties back the nature and organic theme.
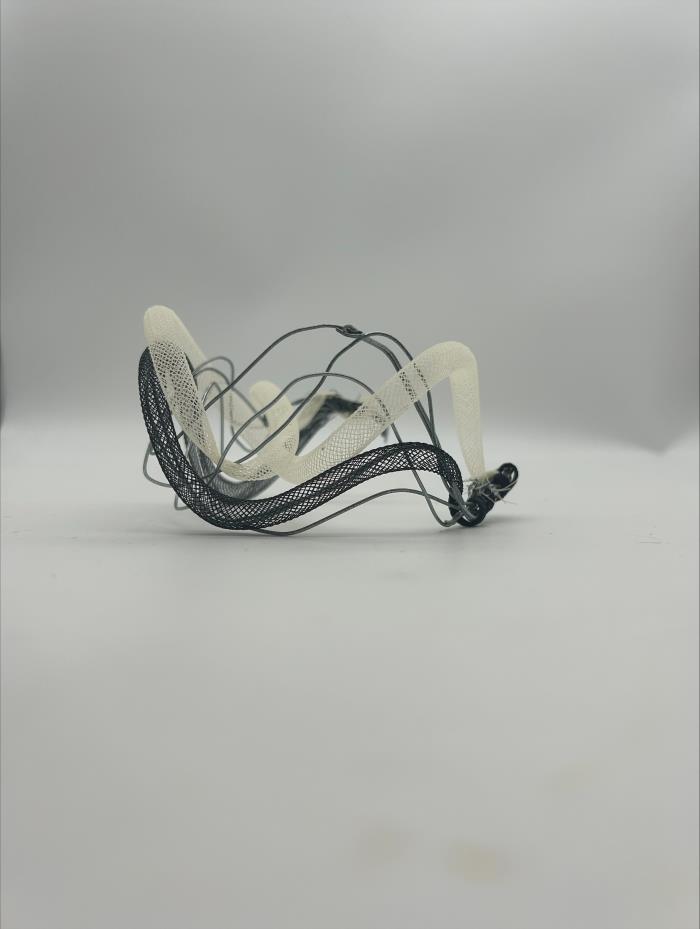
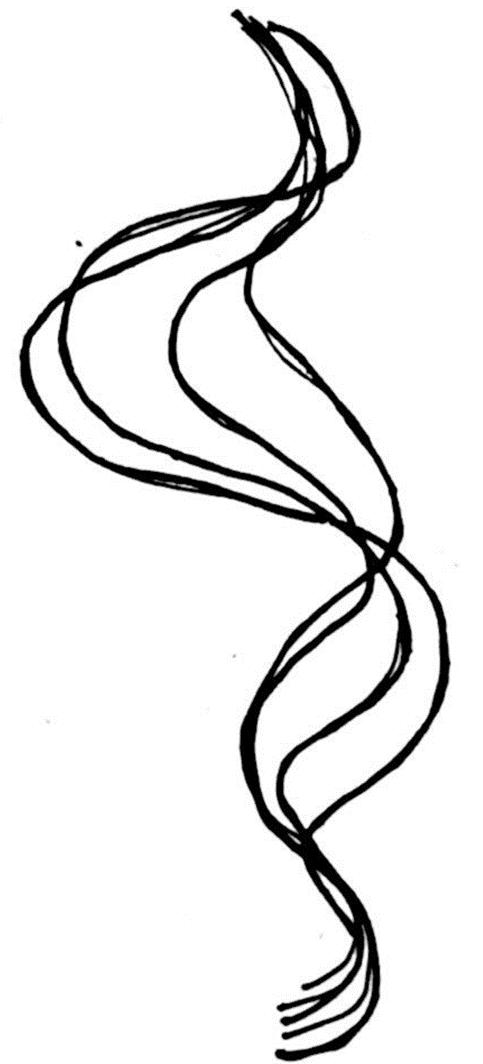
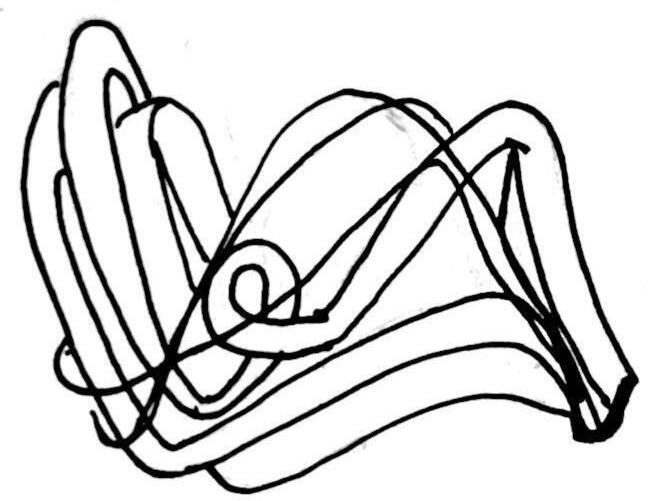

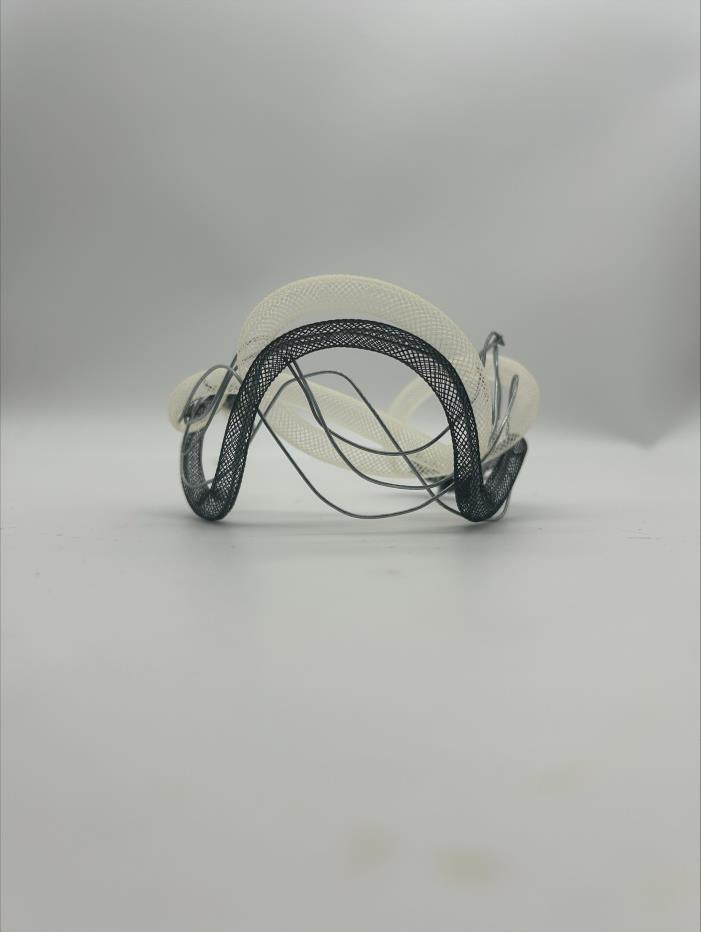
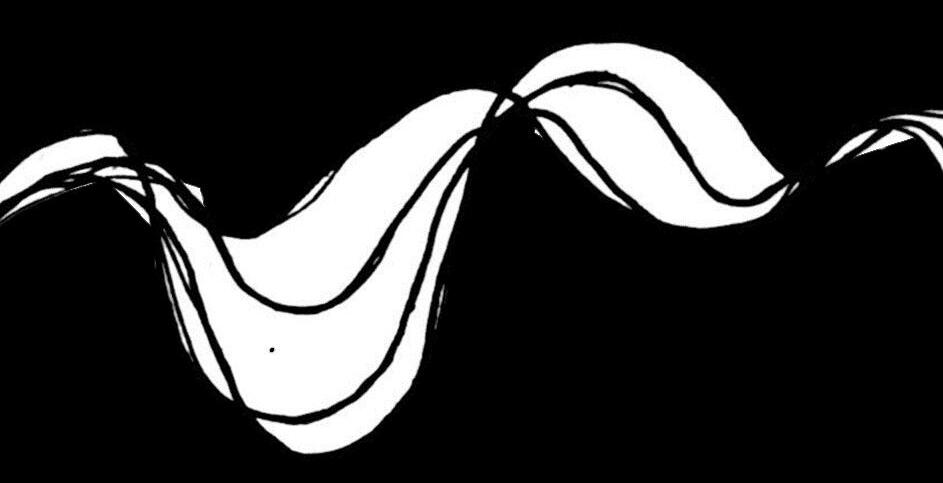
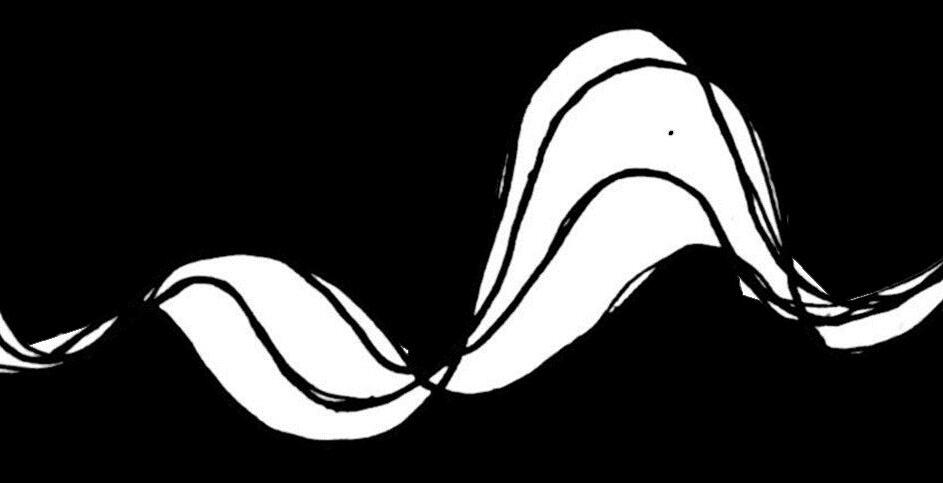
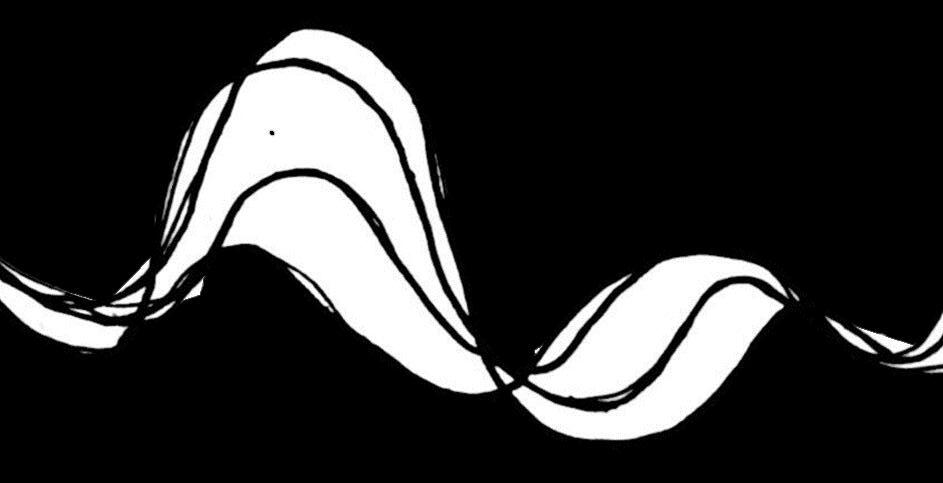


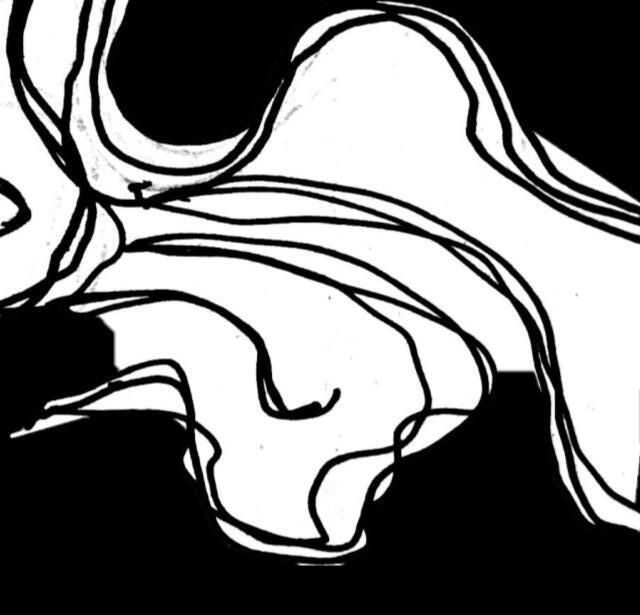
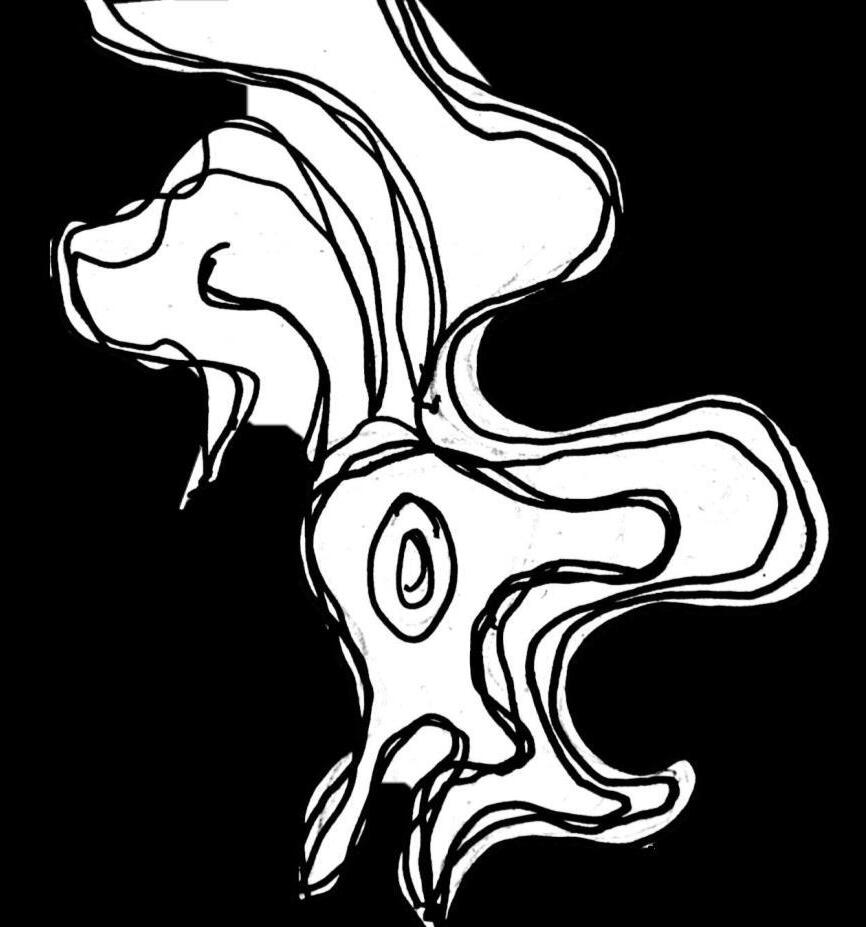
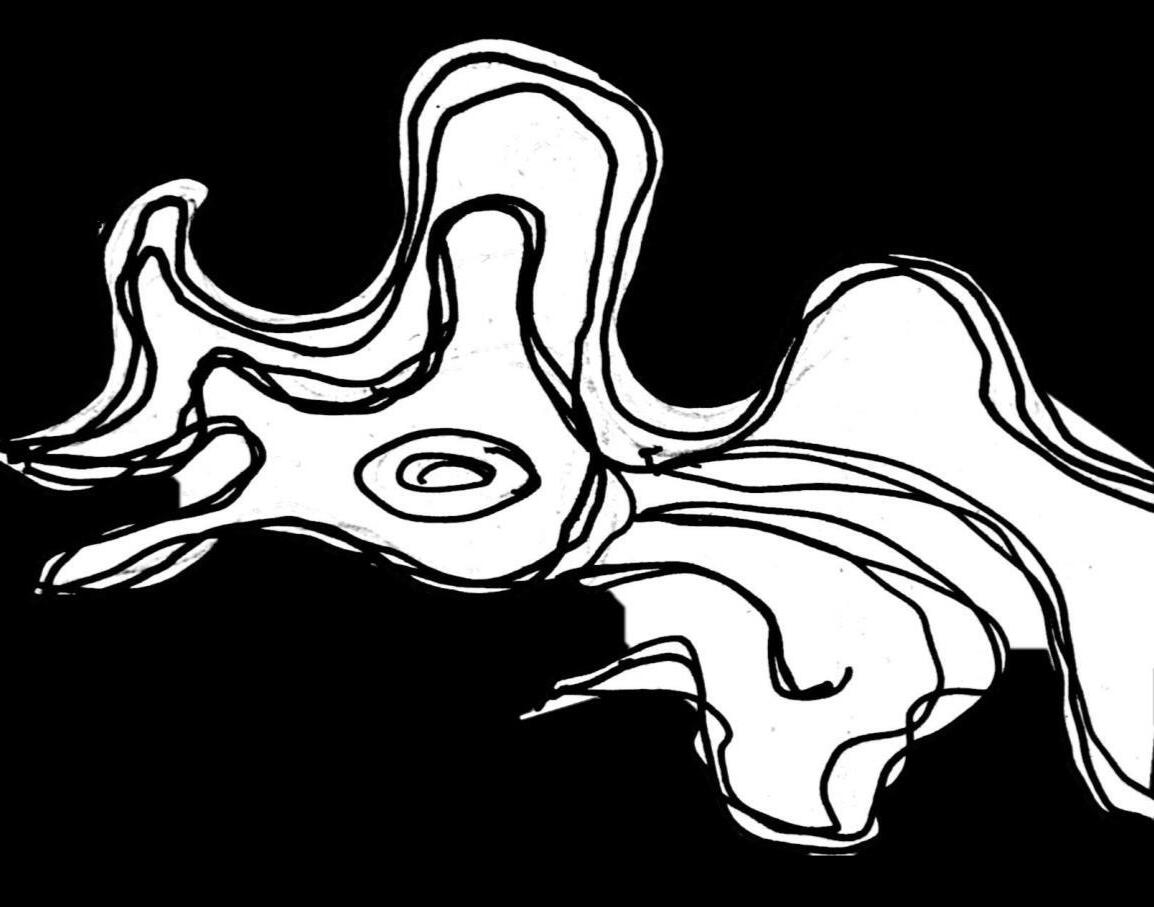
• Scholars have said that after examining Franck Lloyd Wright's work it is only natural to concentrate on the three dimensional, on the masterful articulation of solids and voids. Franck Lloyd Wright introduced the word 'organic' into his philosophy of architecture as early as 1908. Often known for his work in 'Fallingwater’.
• Determined to build over the stream that punctuated the property, Wright simply said rather than look out at it he wanted the Kaufumanns “to live with the waterfall…as an integral part of [their] lives.”
• The Fallingwater design symbolizes the harmony between people and nature. In my designs I aim to achieve the same result. Not only through the aesthetics of my design but through the feel.
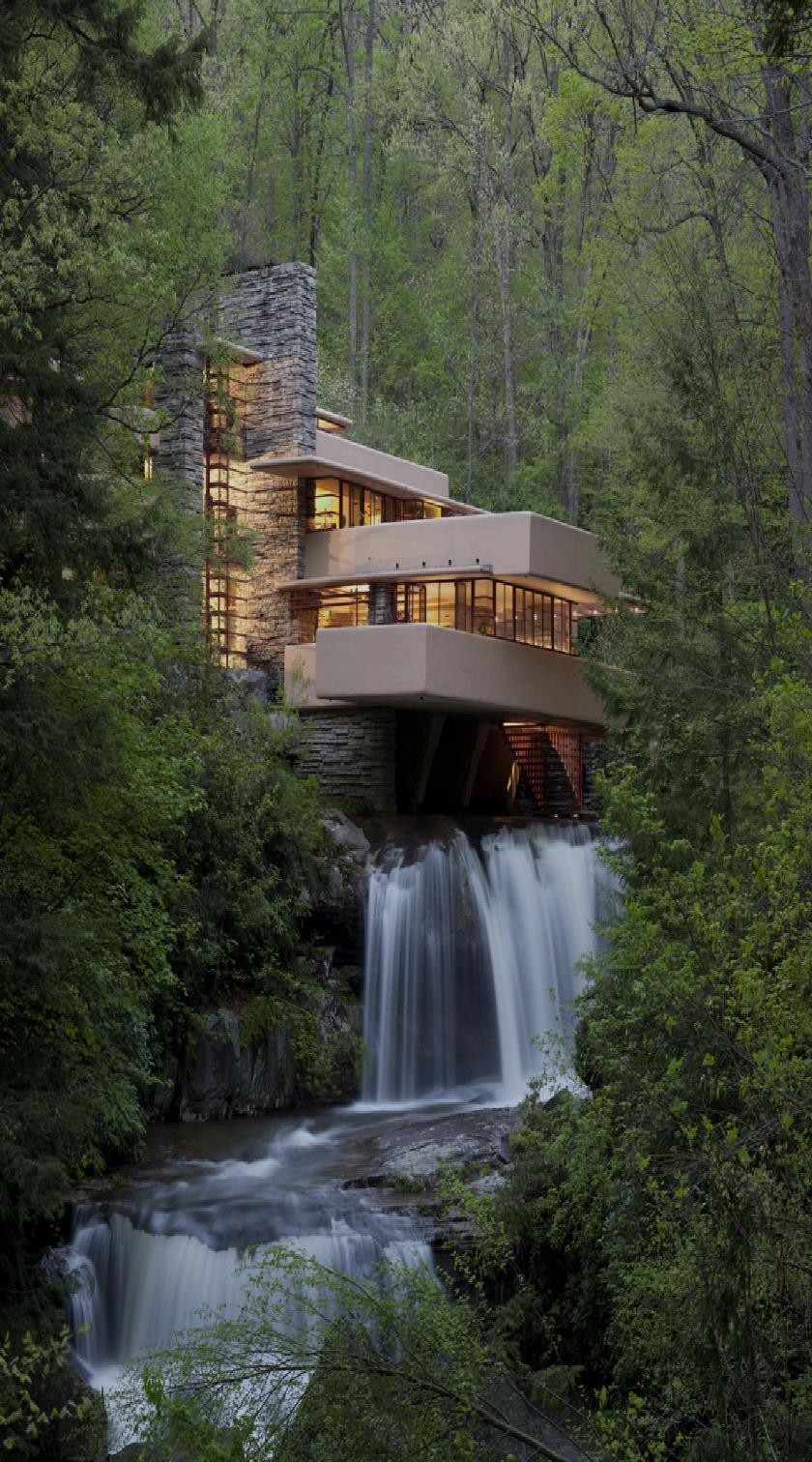
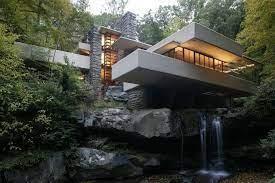
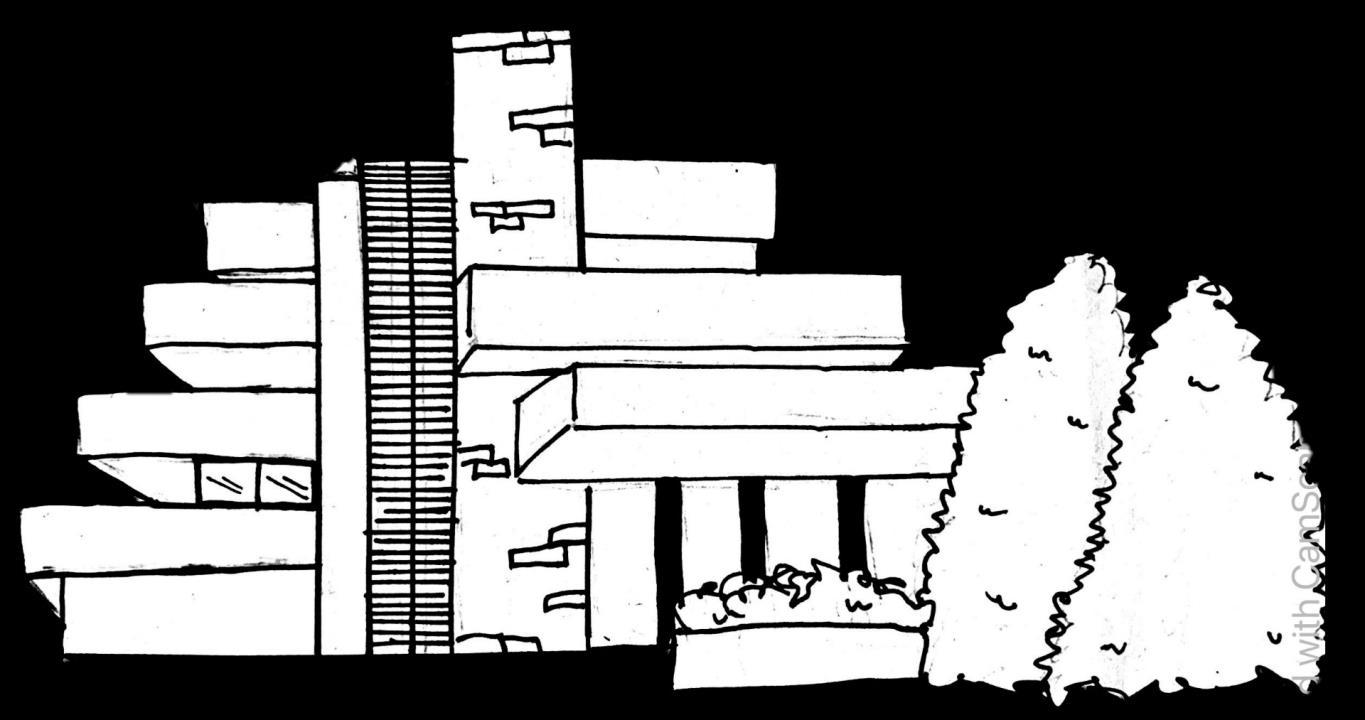

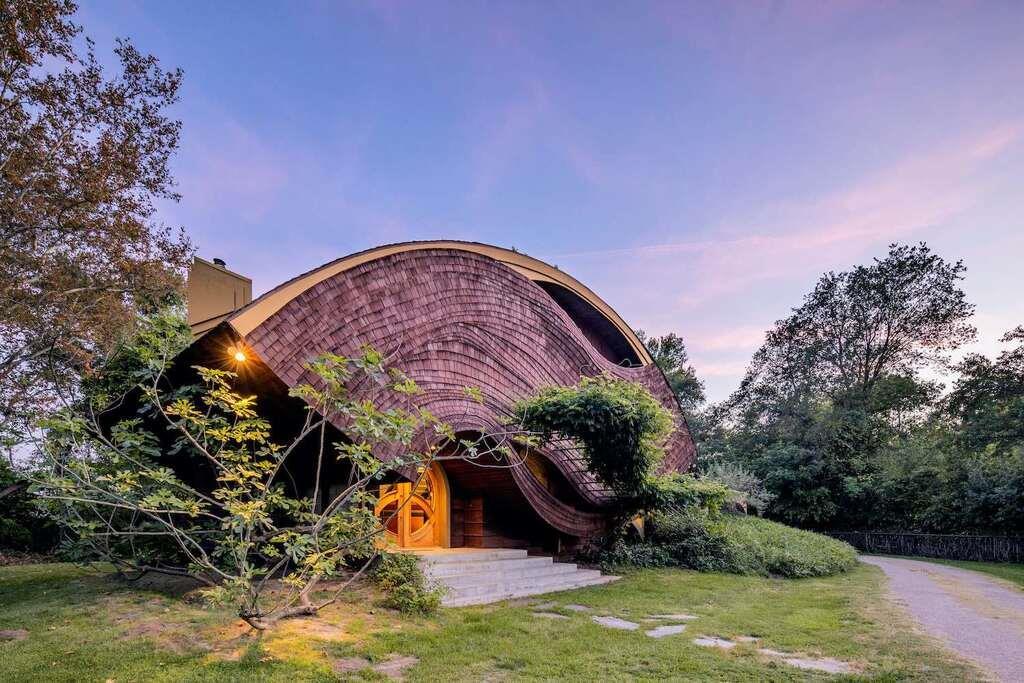
• Built by Arthur Dyson an amazing architect who used the philosophy of organic of organic architecture to guide the homes design and structure, The Creek House located in Sanger, California.
• Many Architects would consider ‘The Creek House’ as an adamant proponent of organic architecture. Seamlessly merging into its forested surroundings, award winning architects Arthur Dyson had consumed six acres of land.
• It was designed in celebration of nature and its visual connection to natural world is abundantly apparent.
• What started as an idea on paper has now merged into this unique home in the forest.
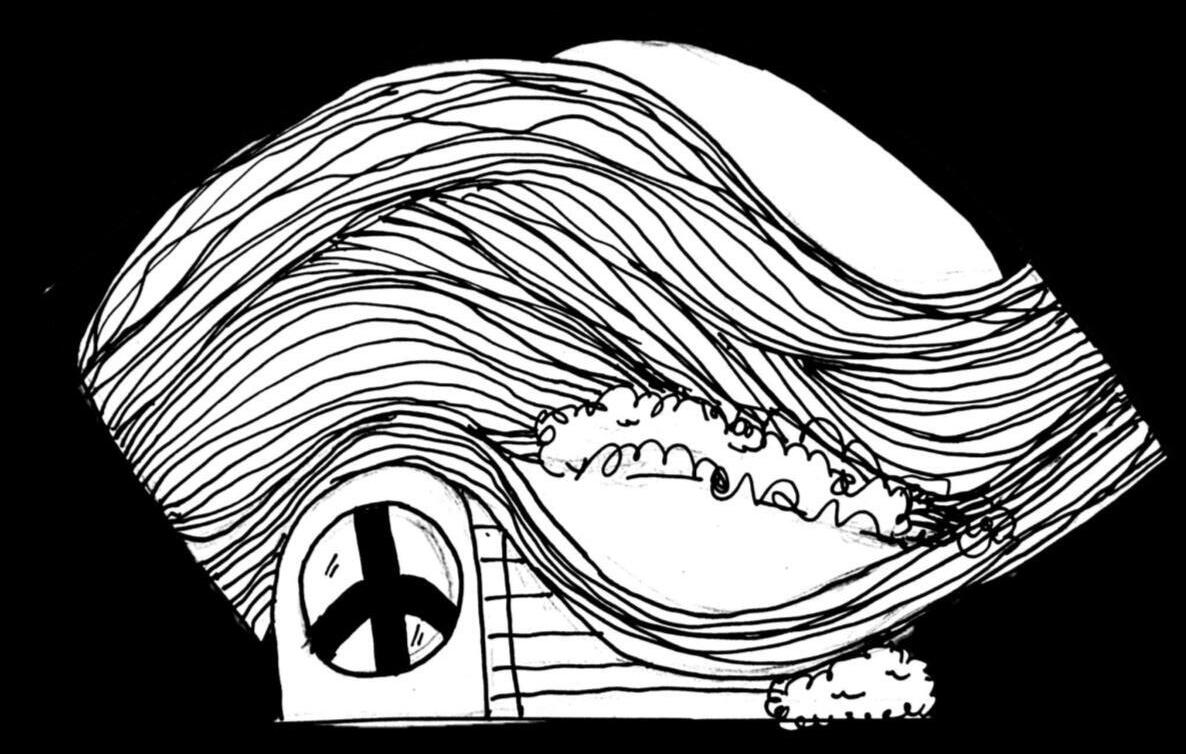
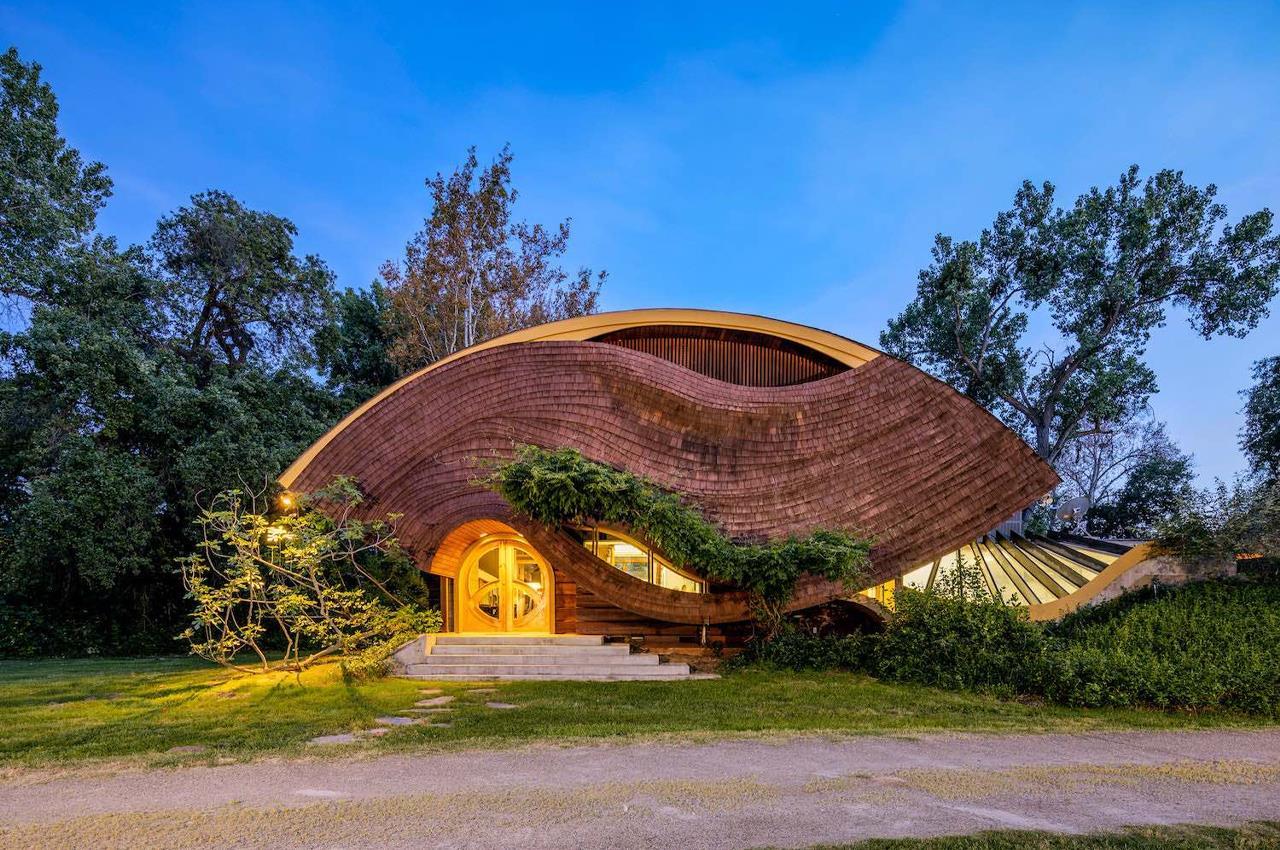
• Born in Inglewood, California, Author Dyson is a widely acknowledged American Architect.
• When speaking about the design, Dyson says “I never became an architect to design what had already been [done], but to look for a better way. My goal wasn’t simply to do something different but to do something better. Rather than trying to enclose clients, we tried to embrace them”
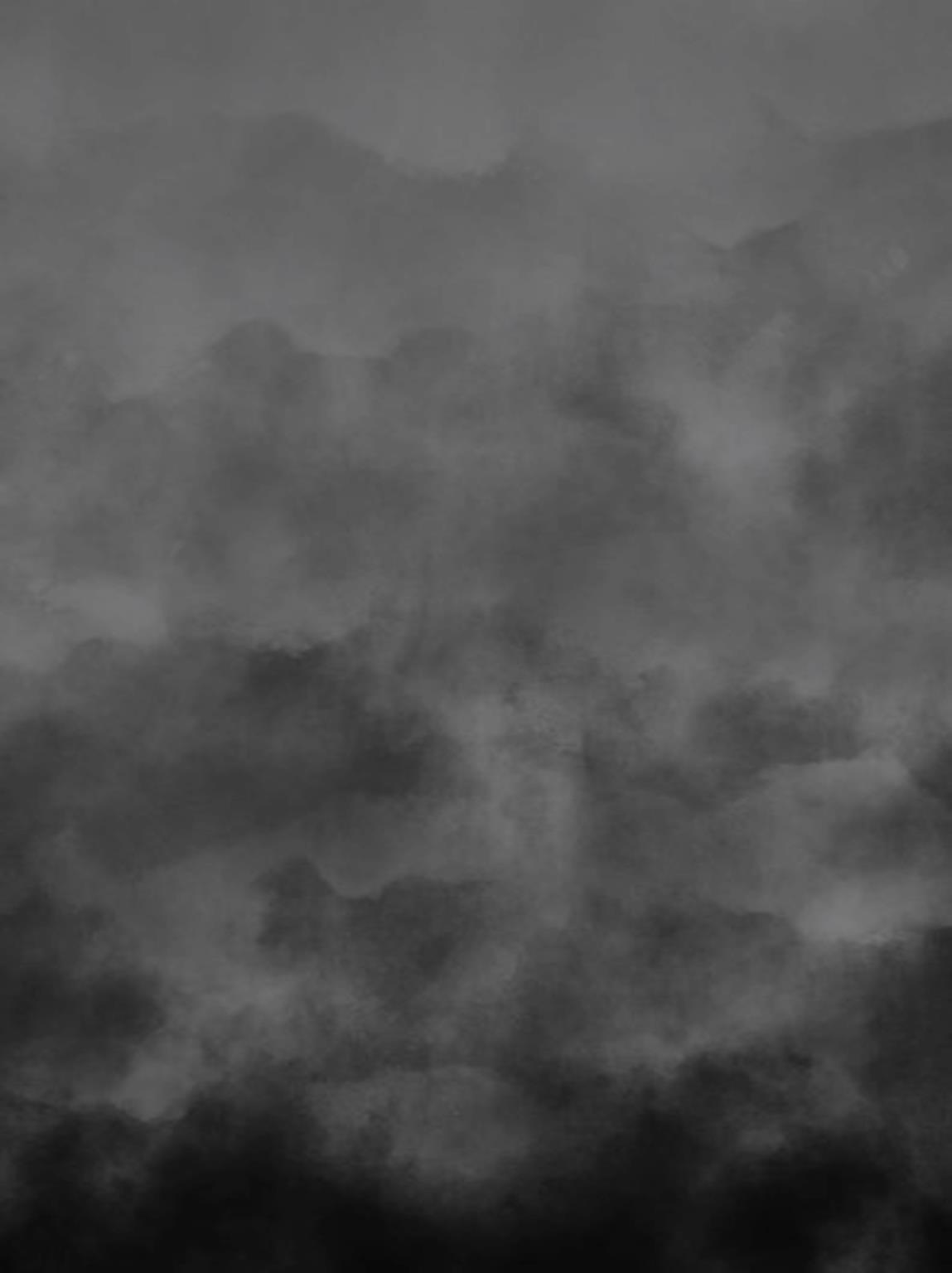

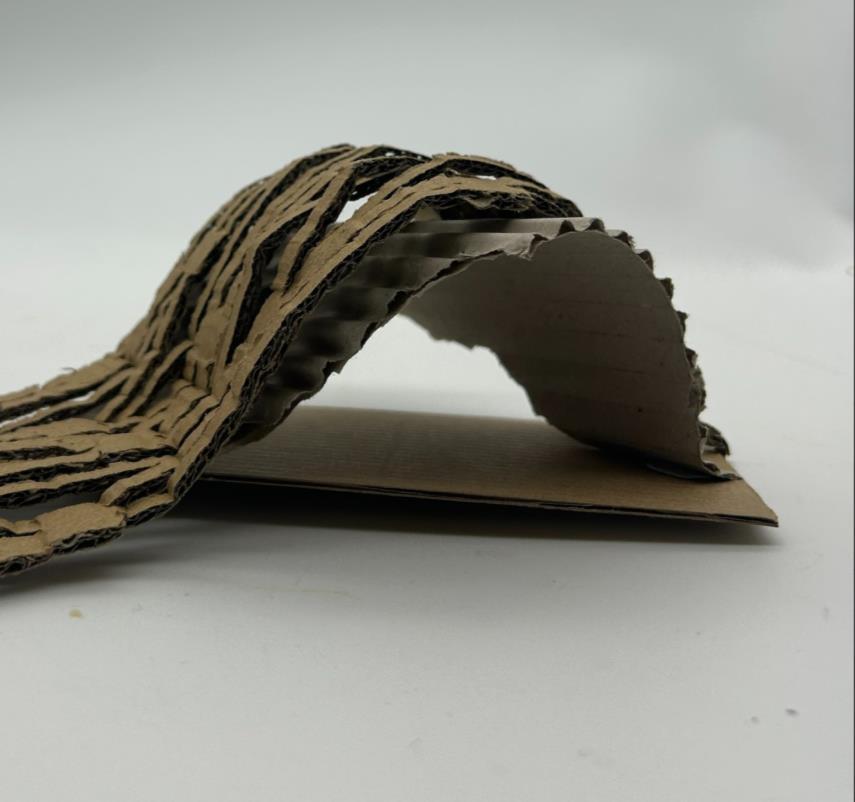
In this concept the main theme is tree forms. I’m mimicking the curves and ridges made by tree bark, root and branches.
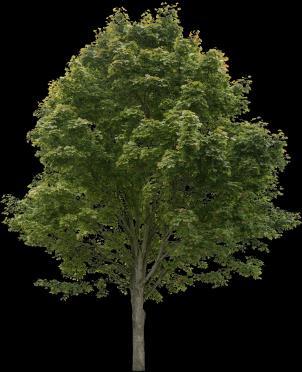
I used corrugated card to form the main structure, this works because the cardboard has long length which perfectly represents the bark.
As for the wavy card layered on top this can be interpreted in many ways however it is flexible and pliable making sure it’s not a fixed shape but rather and organic form.

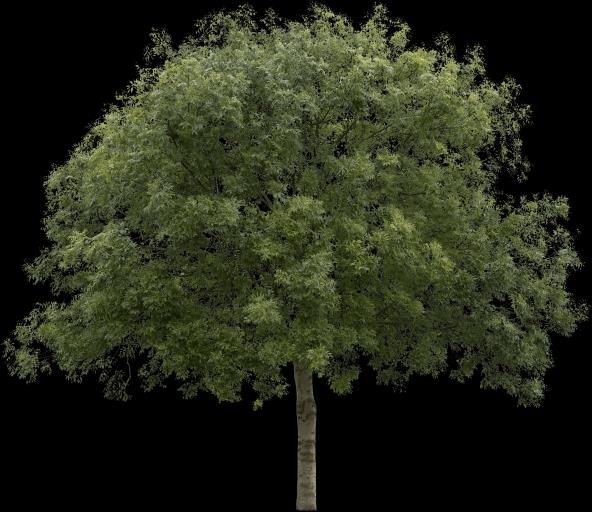
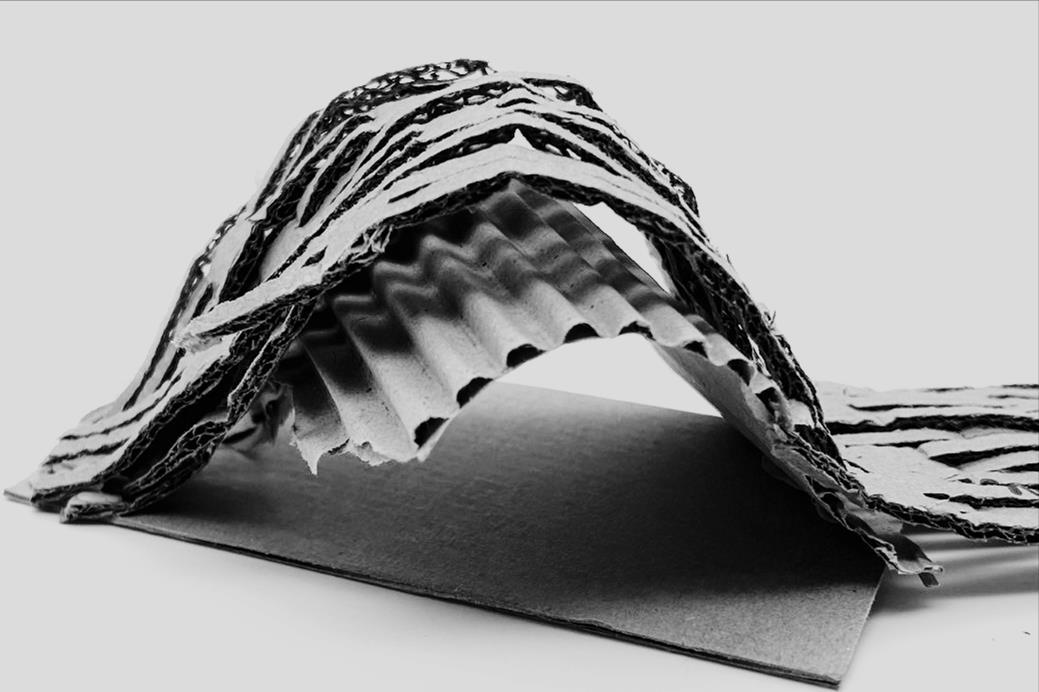

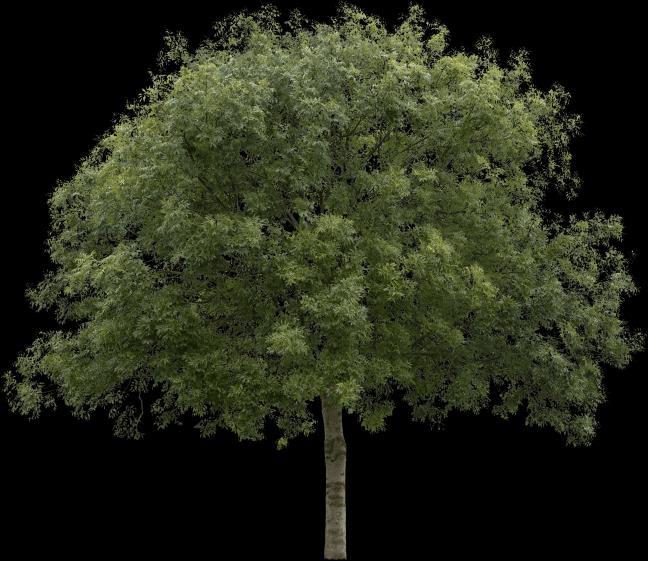
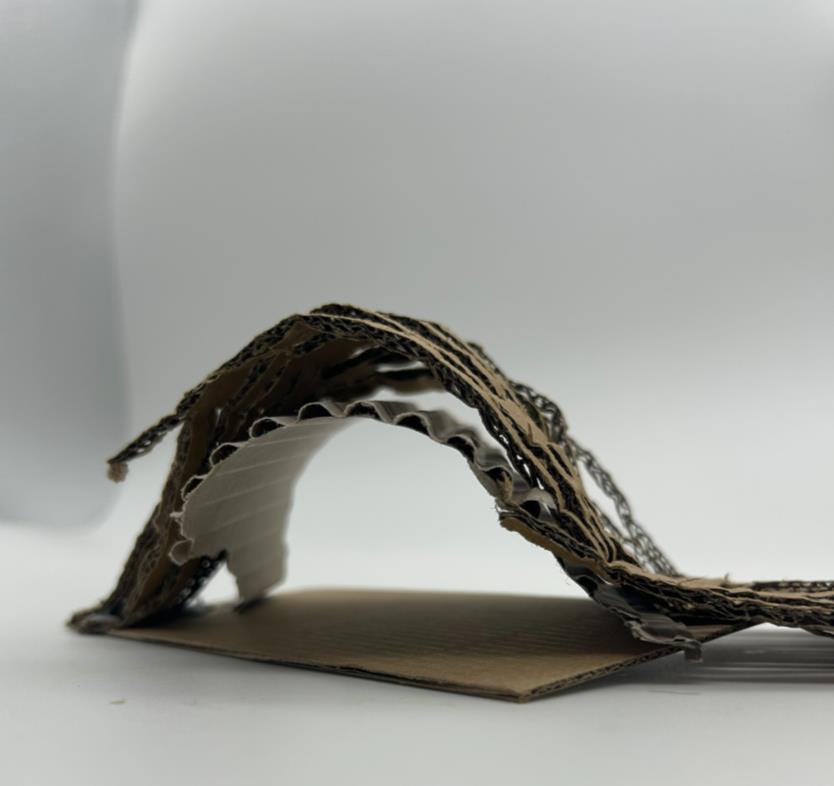
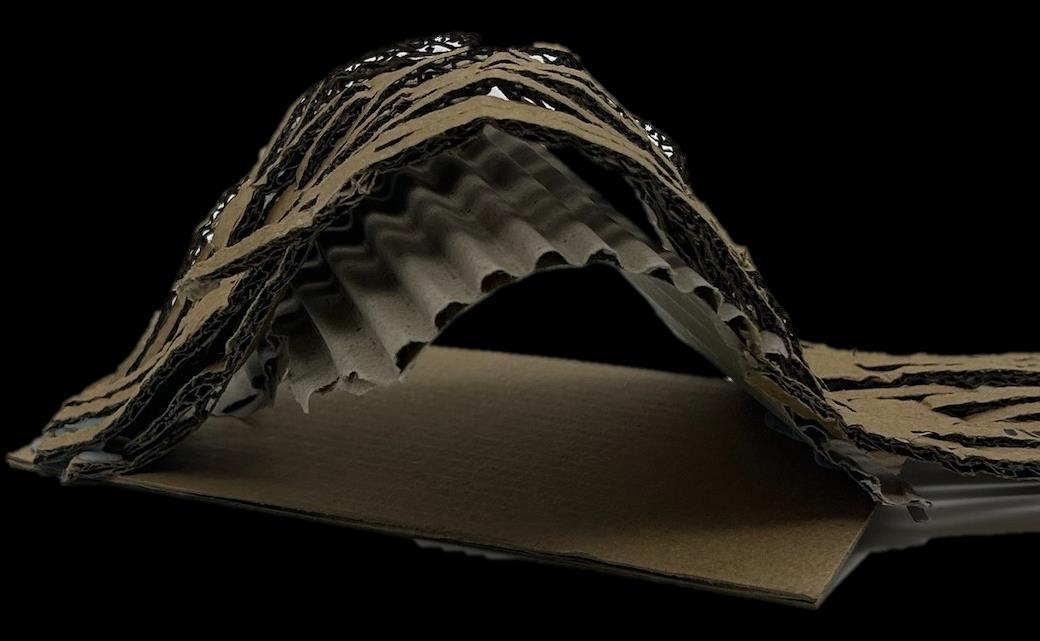

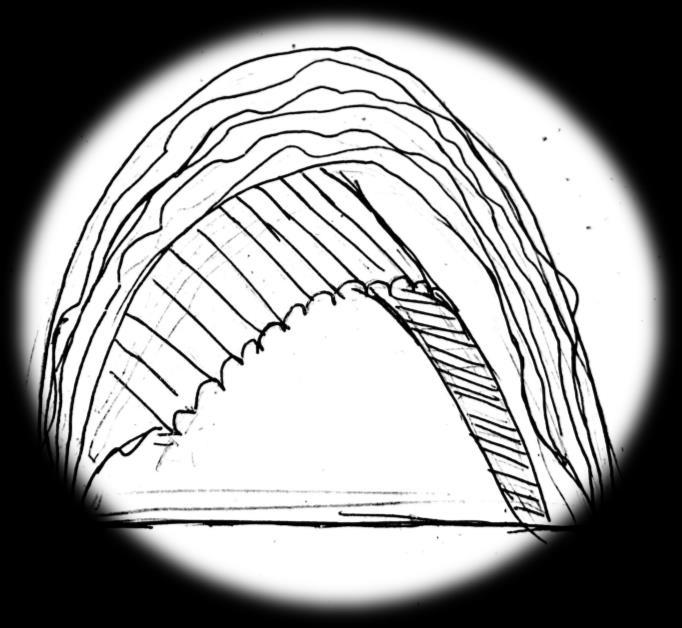

This is the main structure for the building. As you can see in the model it has folds and lines replicating the similar shapes you’ll see in a bark of a tree.

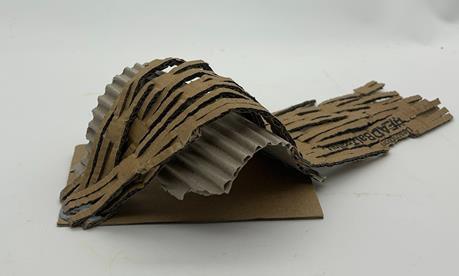
The lines are all organic and free flowing, as I tried to not make replicates and drew them as I saw fit instead of neat and organised.
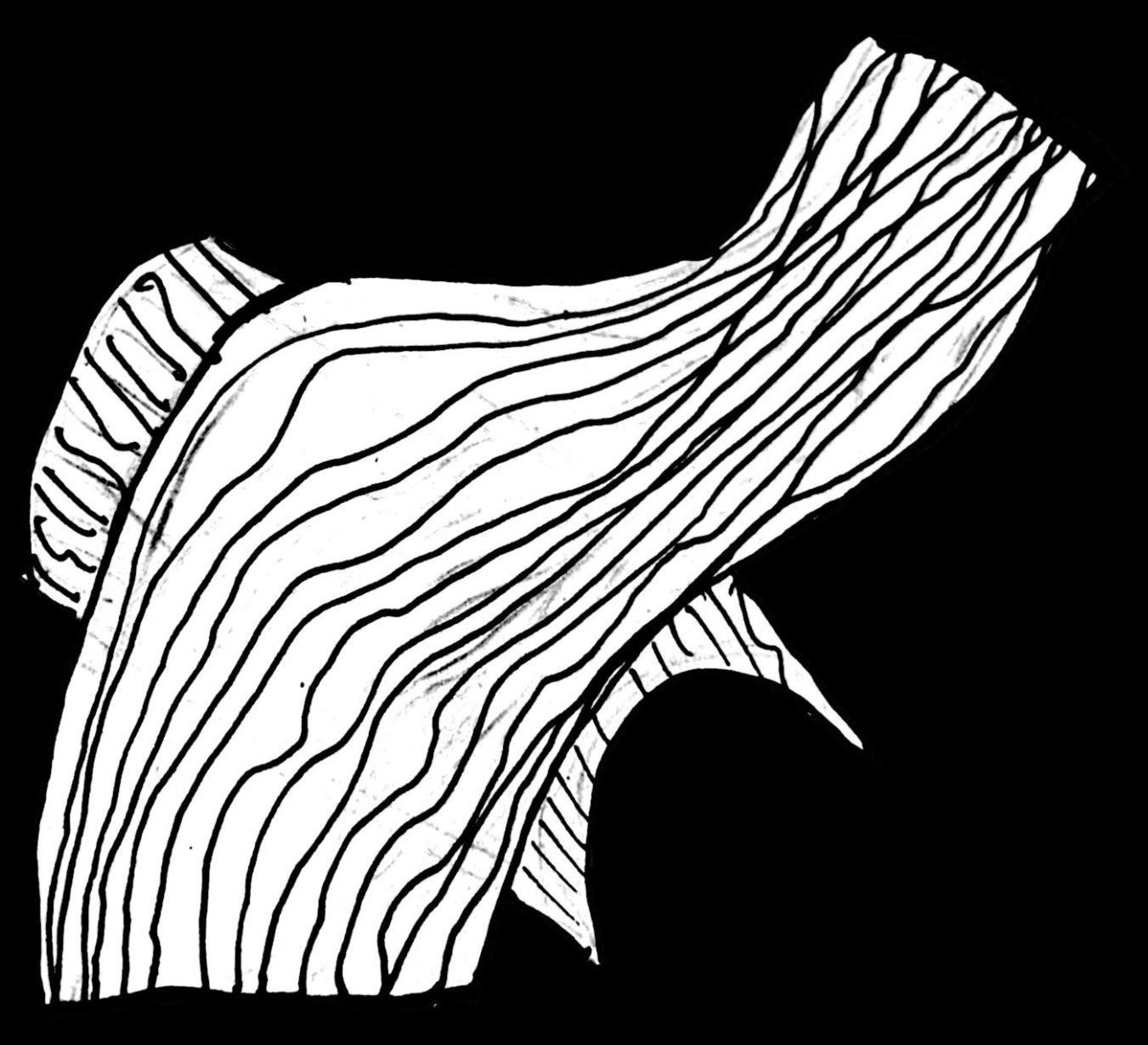
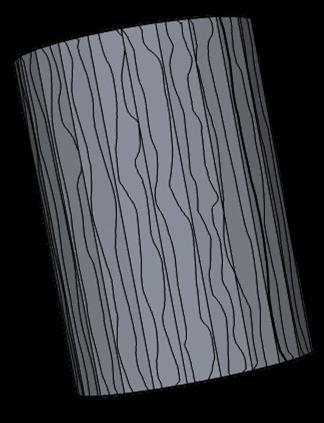
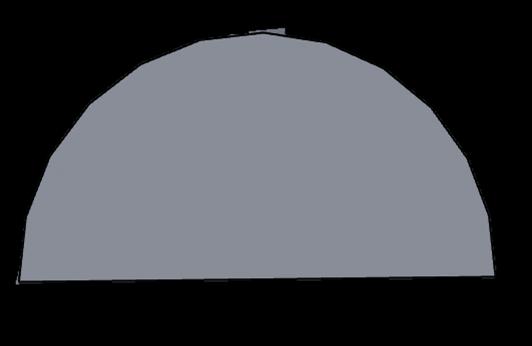

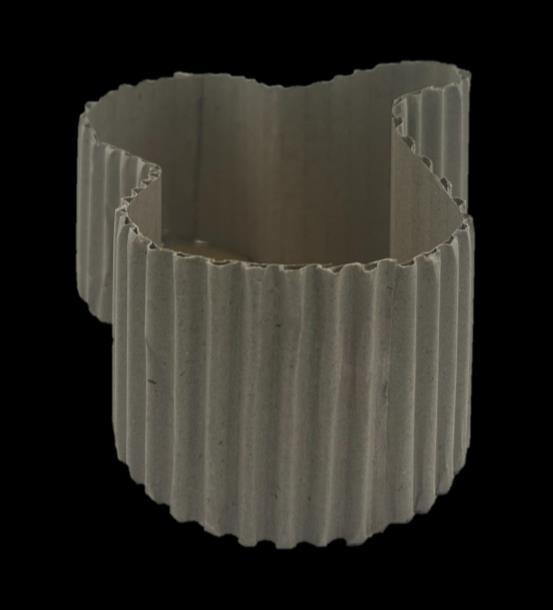
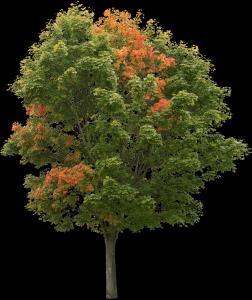
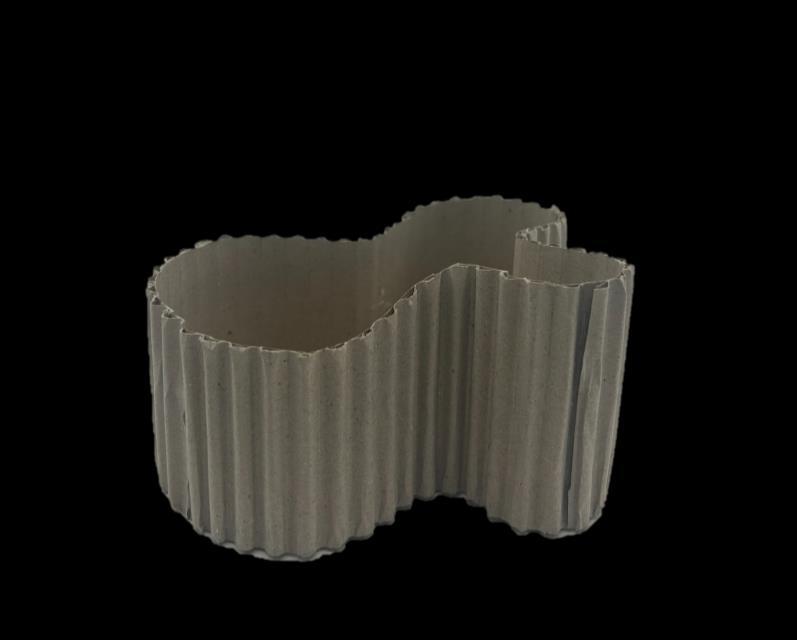
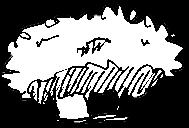
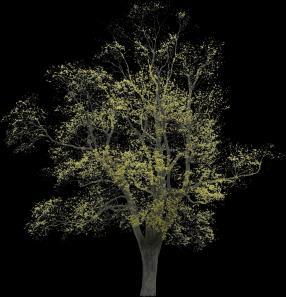
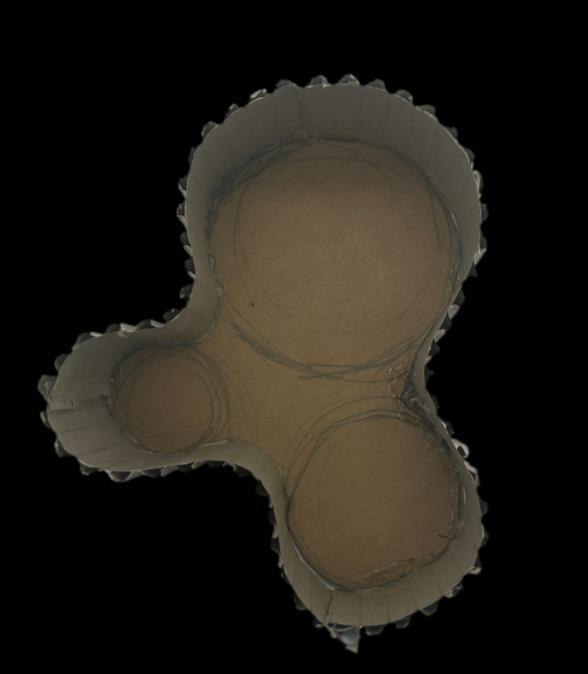


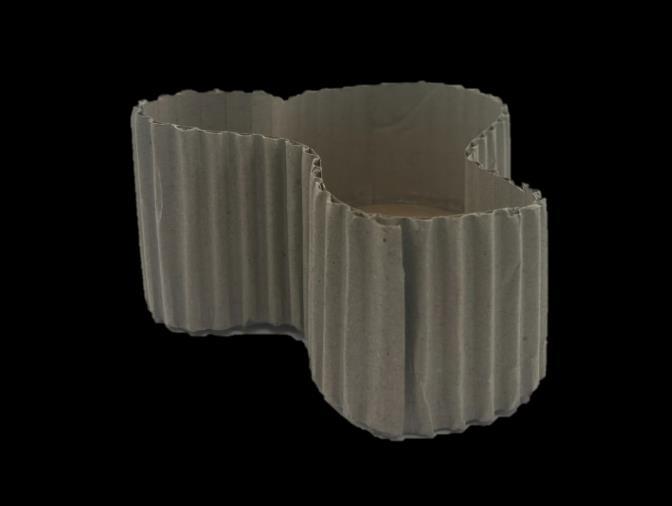

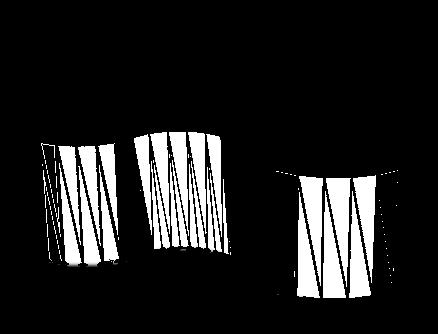

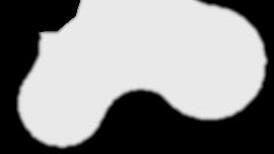
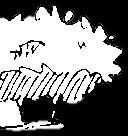
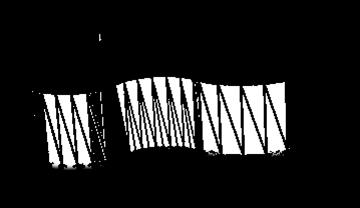
This would be the main structure for the building. As you can see in the model it has the same folds and lines mimicking the bark of a tree.
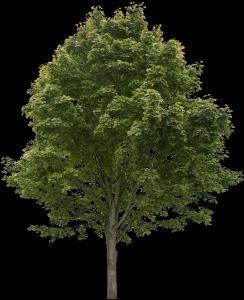
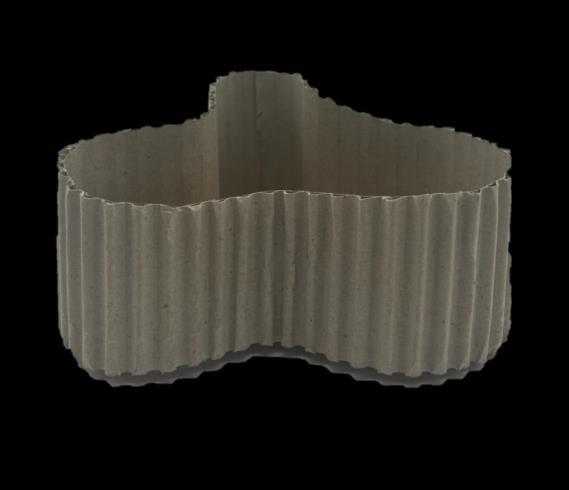
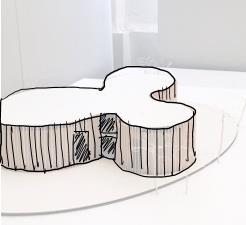
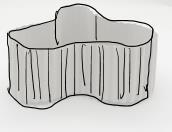
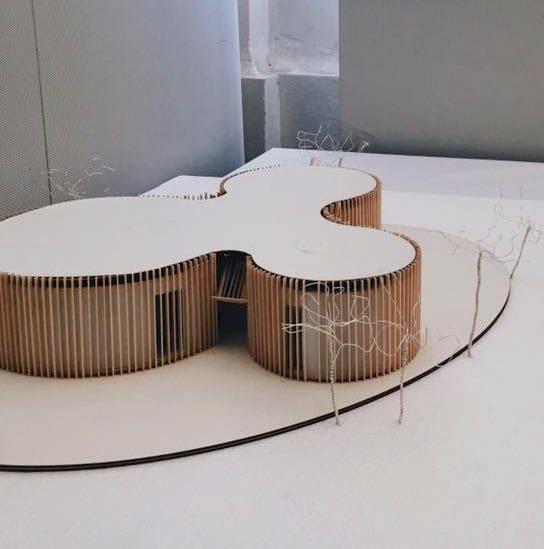
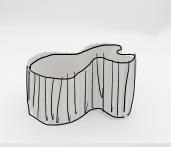
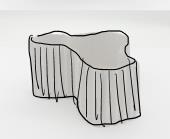
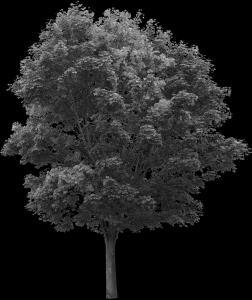
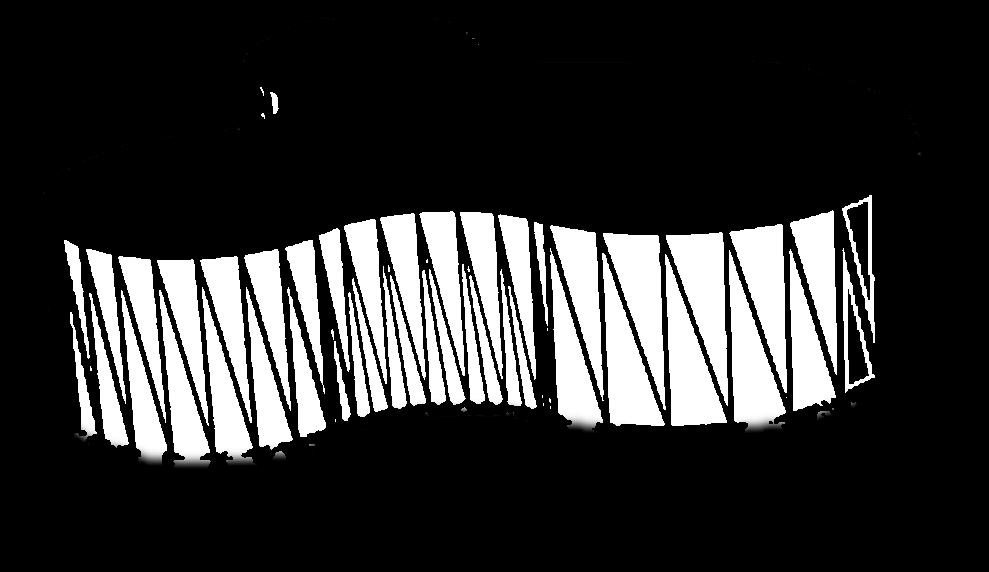


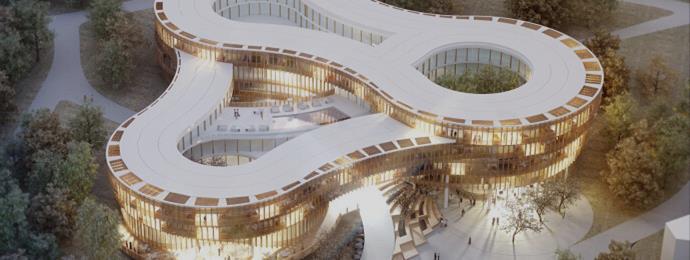
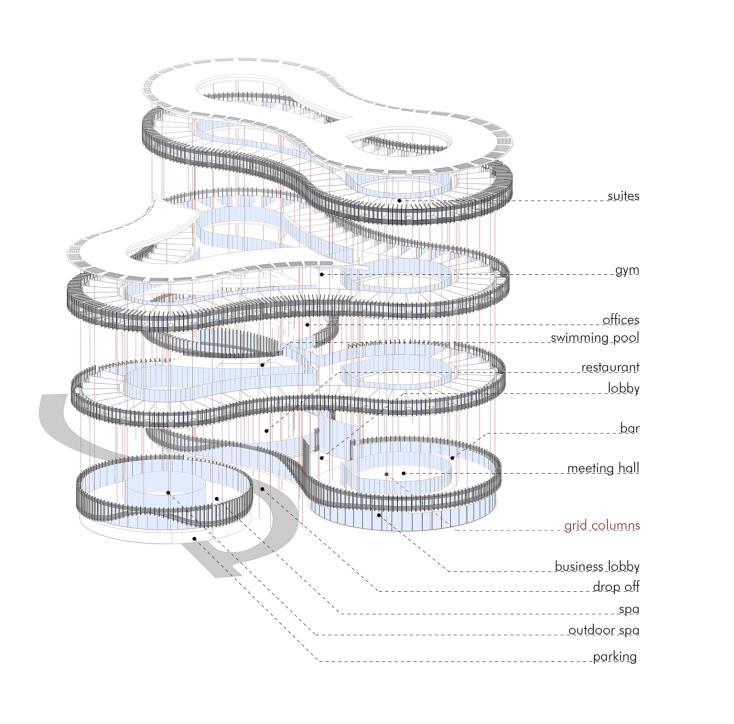
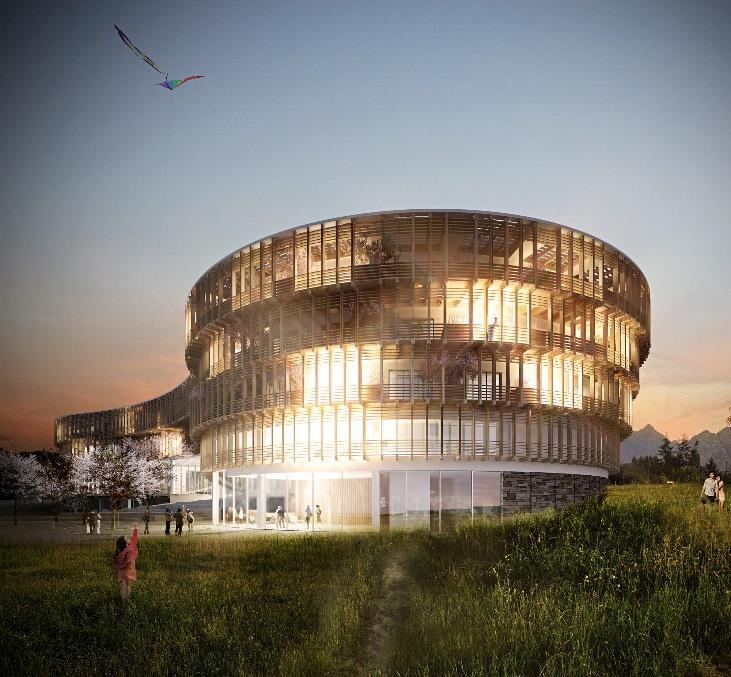
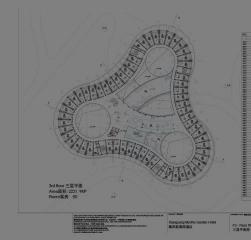
The Myrtle Garden Hotel is located in the outskirts of Xiangyang in Hubei and sits on a small hill within the largest Myrtle flower Garden throughout Asia. The myrtle flower often used to represent the community thought of as the symbol of peace and Eden of marriage. Myrtle came to be an emblematic symbol of purity of the Virgin Mary. The design of the hotel was primary focused on providing a smoothing harmony between architecture and its natural environment. This hotel was intentionally designed into the slope of the hill and offers varying appearance depending on one's point of view, as the



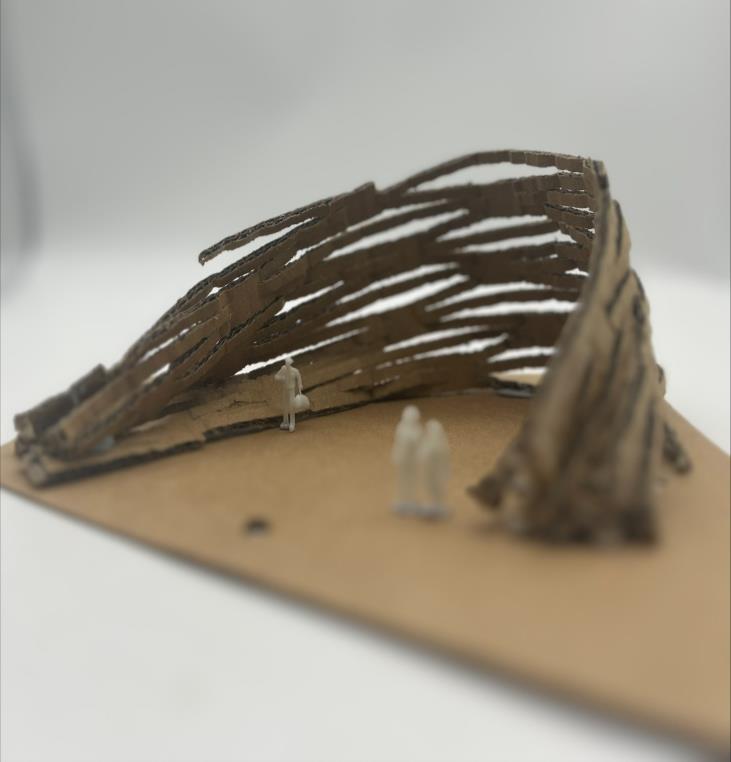
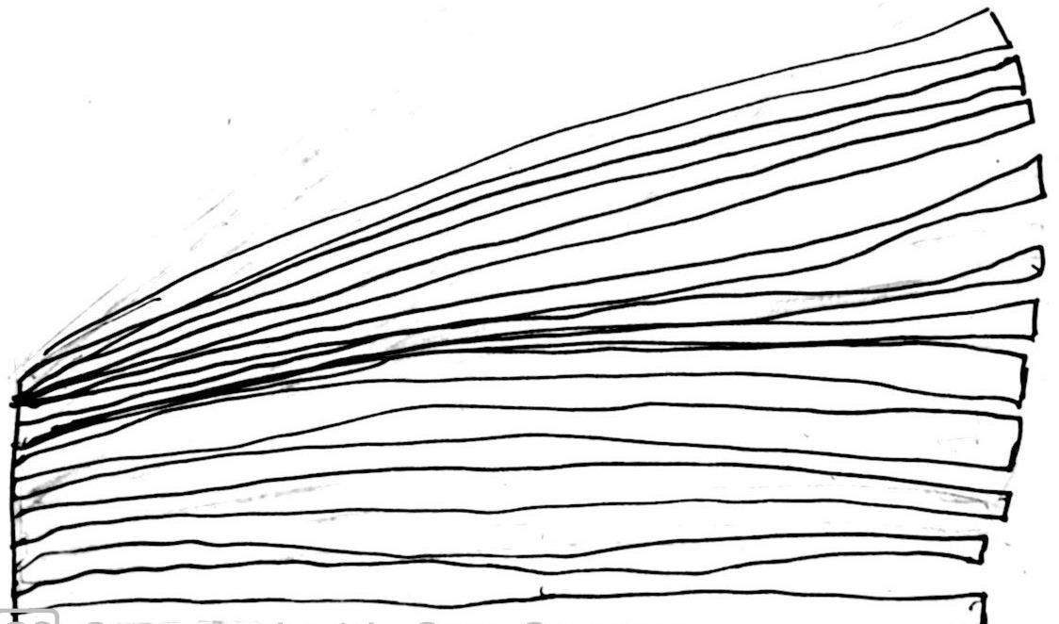
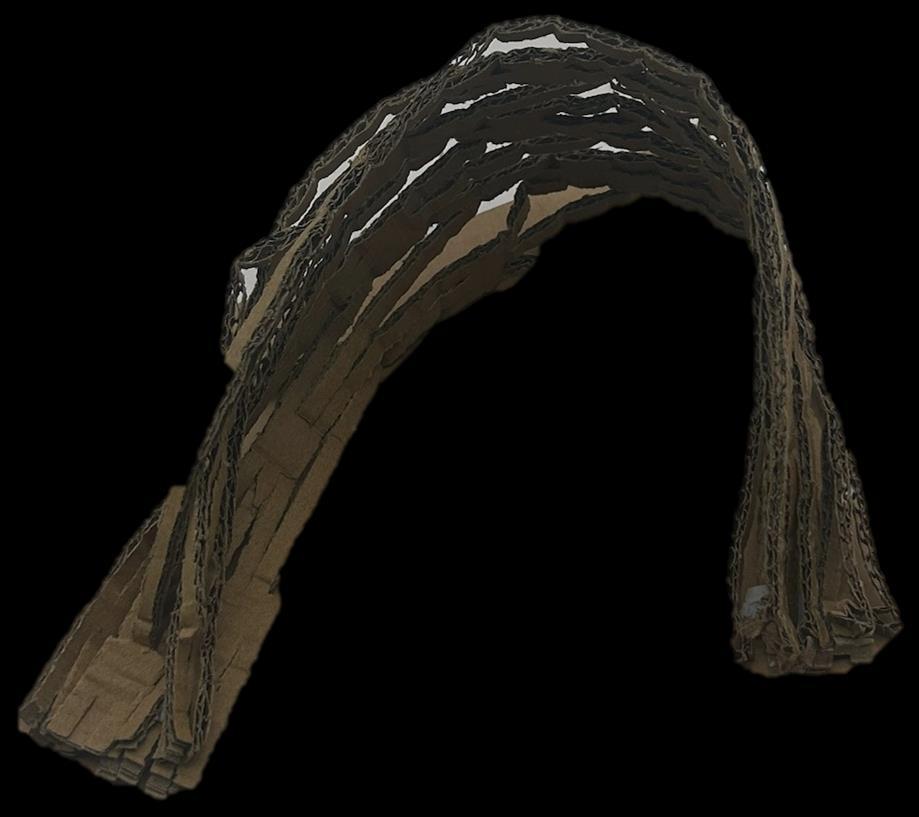
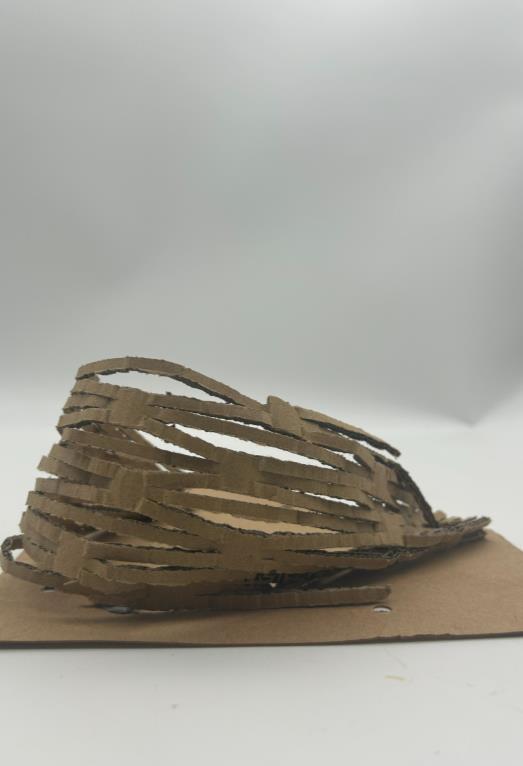
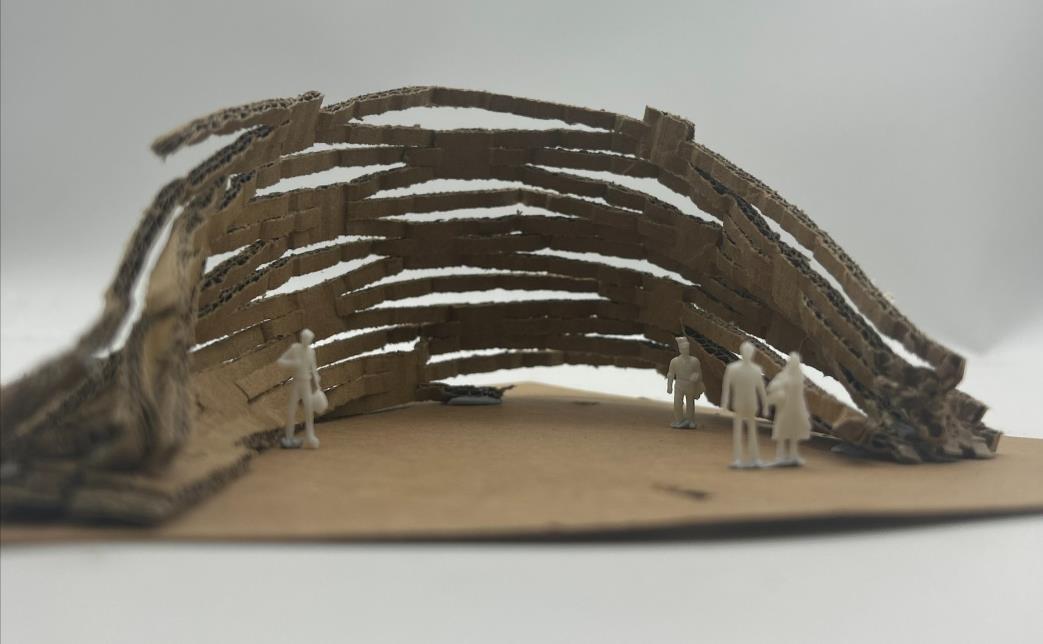
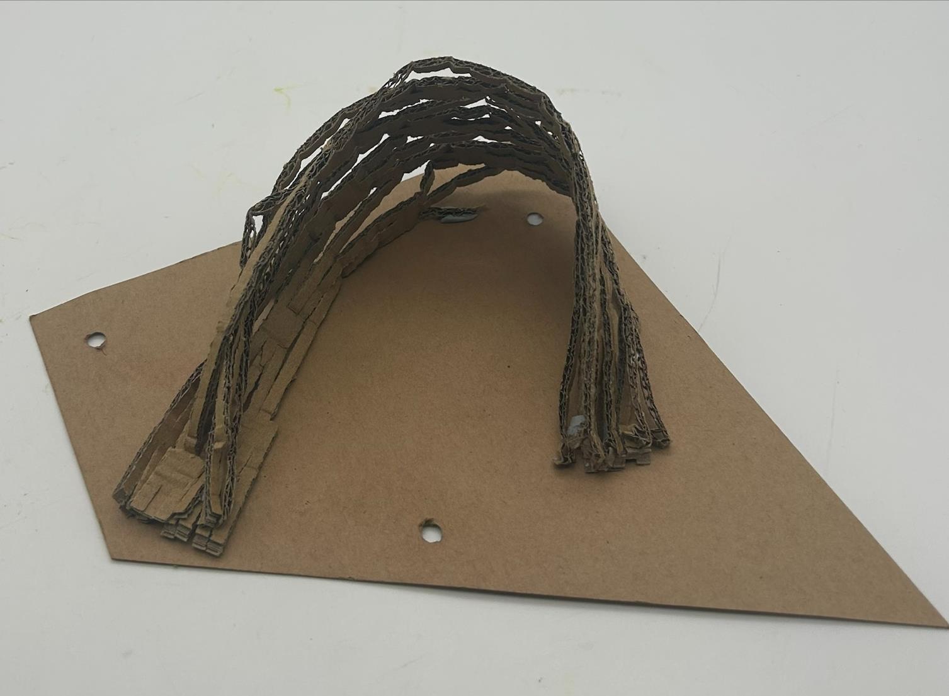
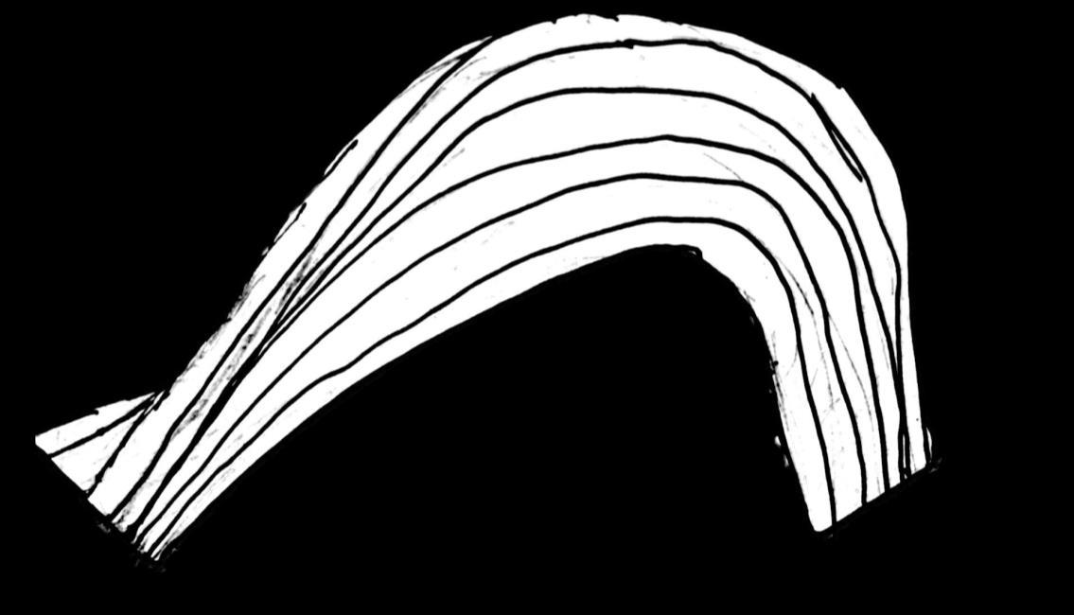

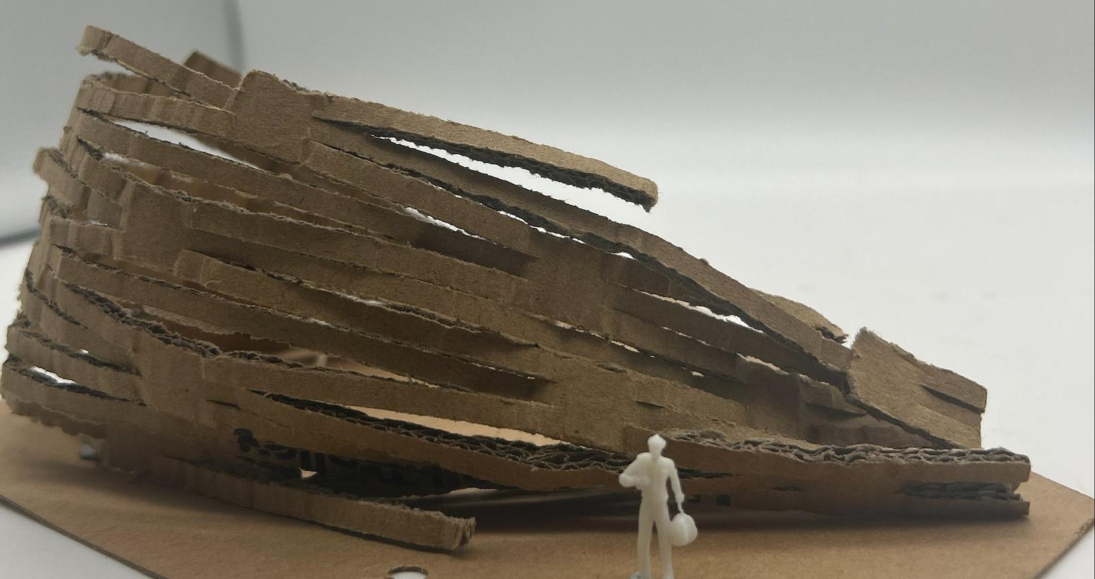
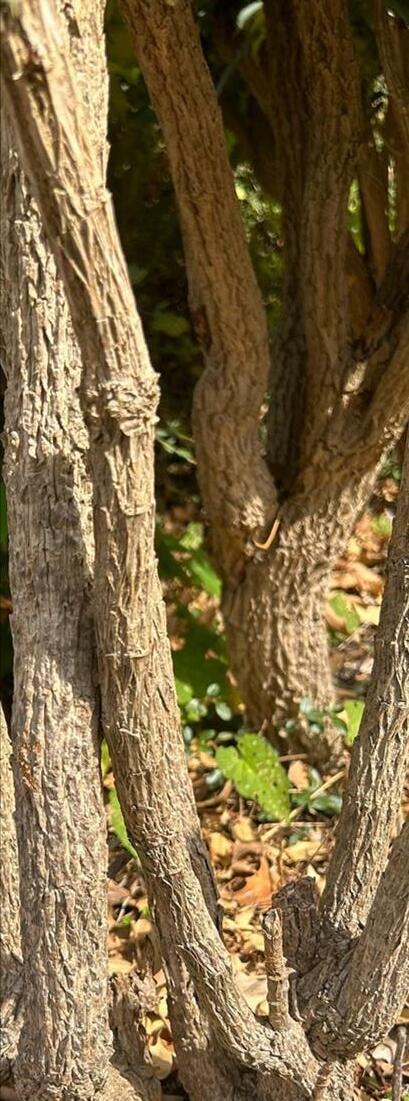

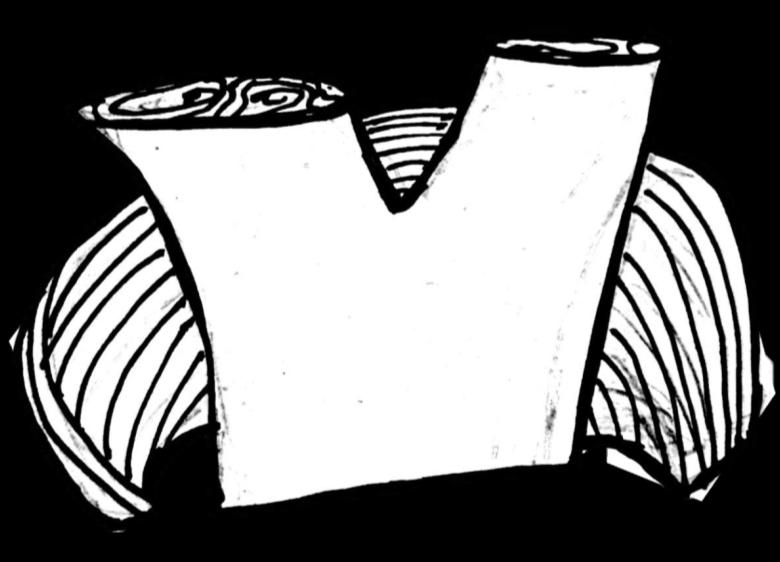
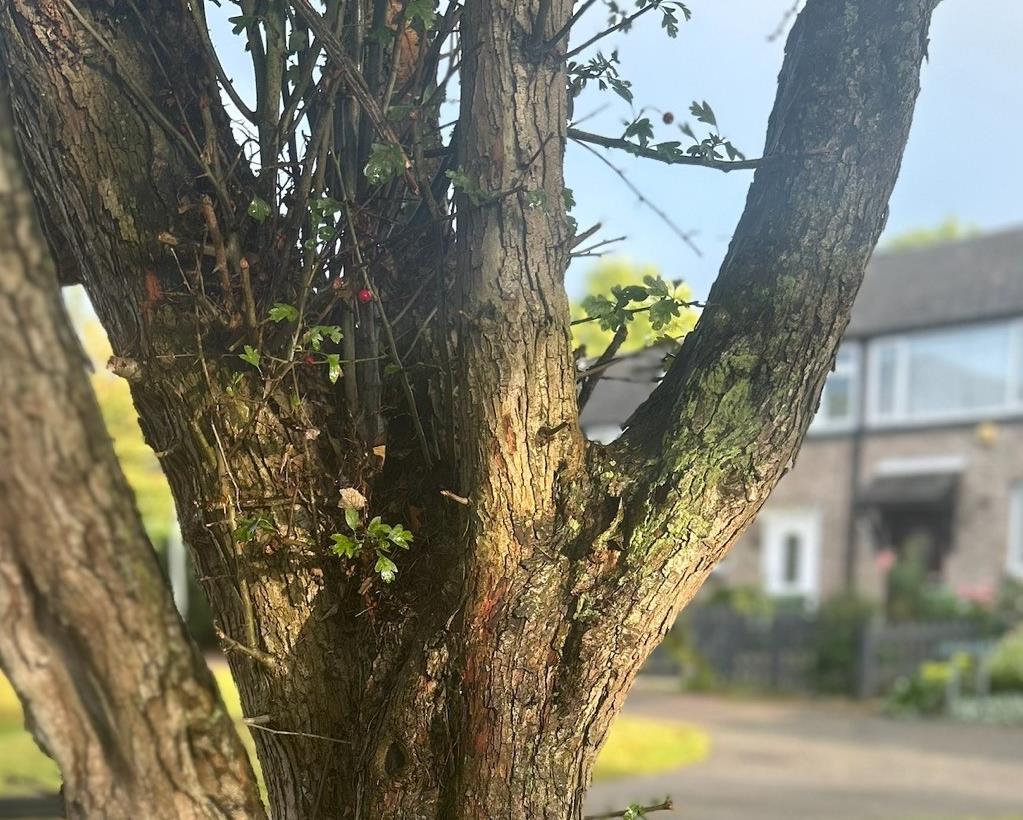
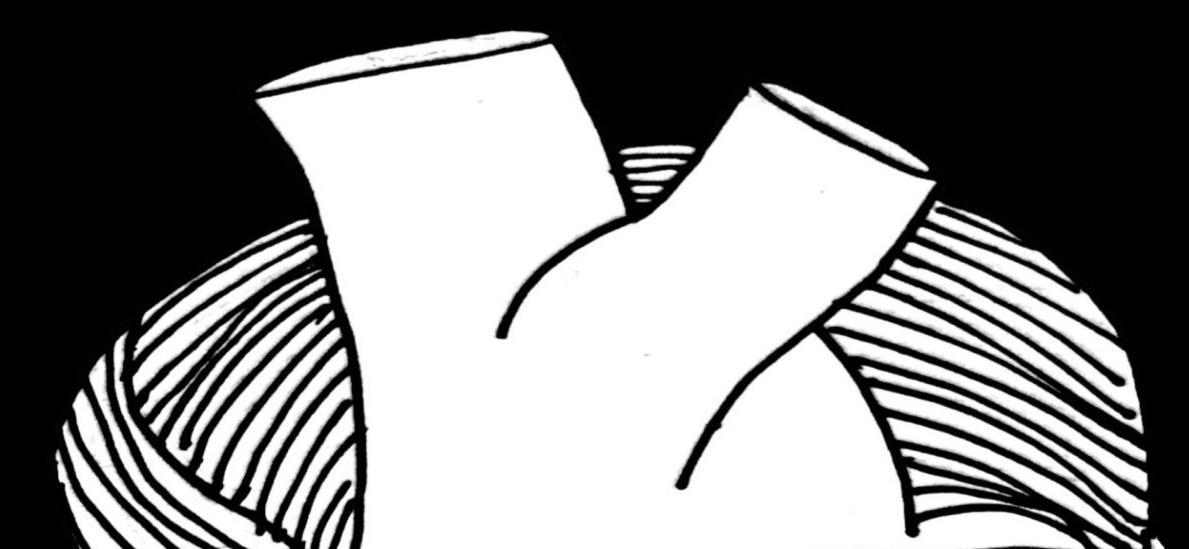

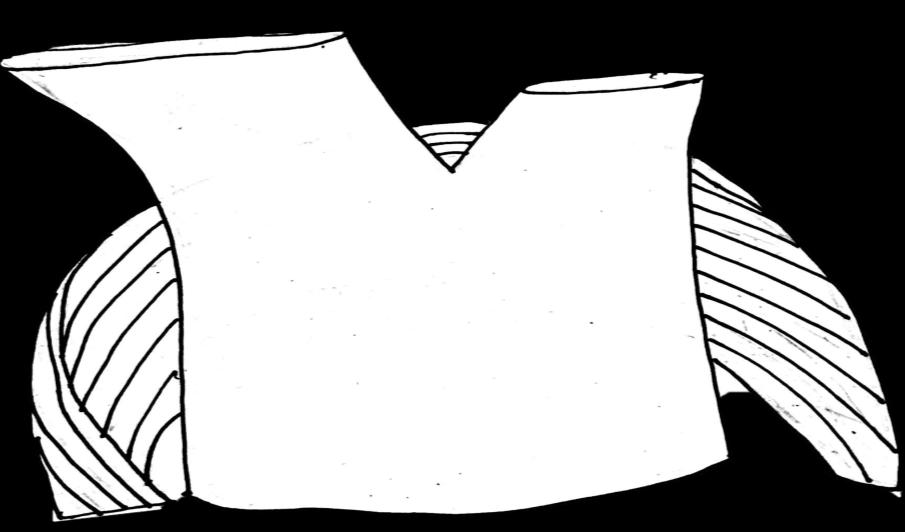
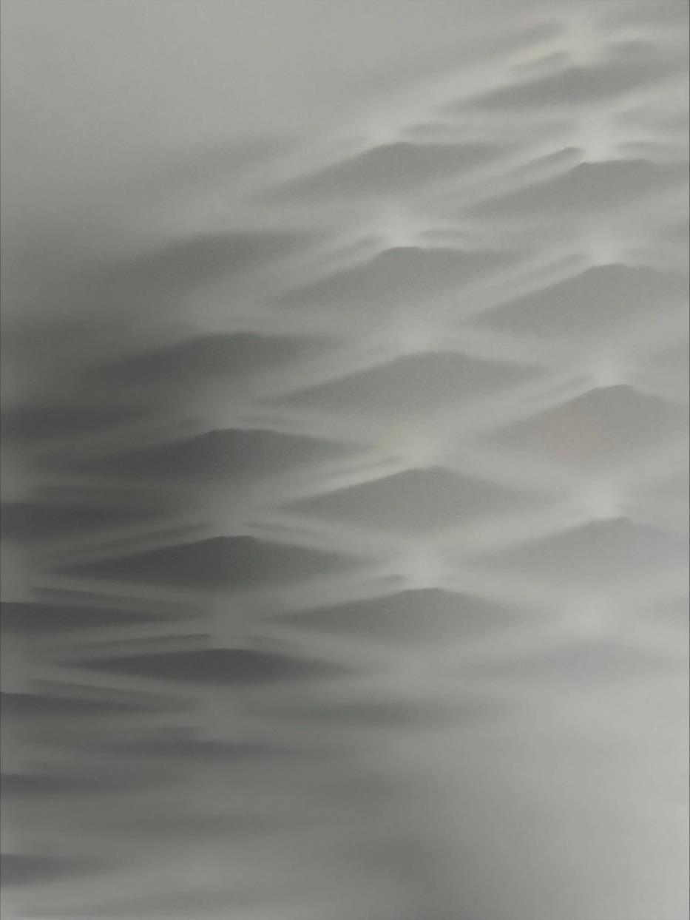
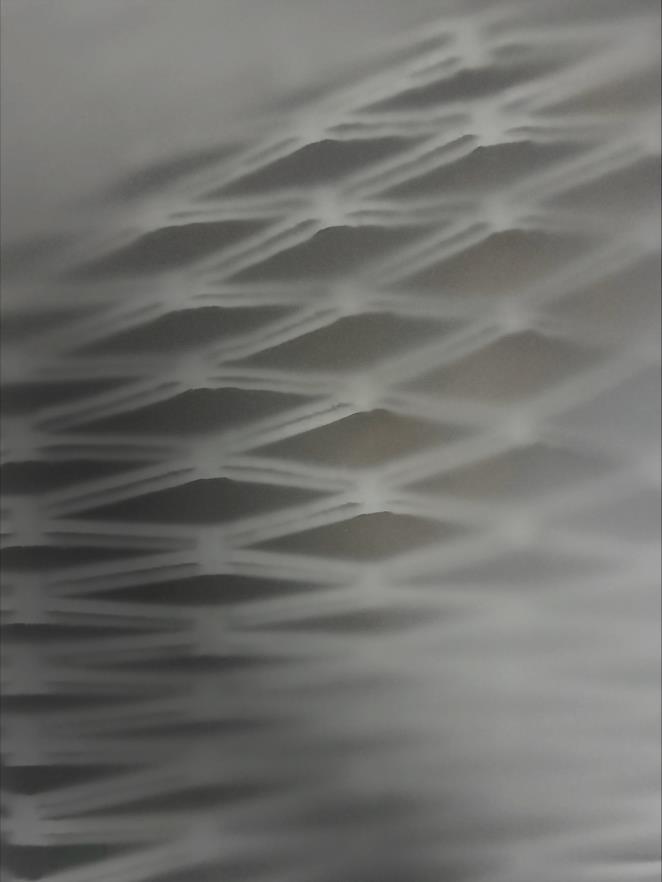
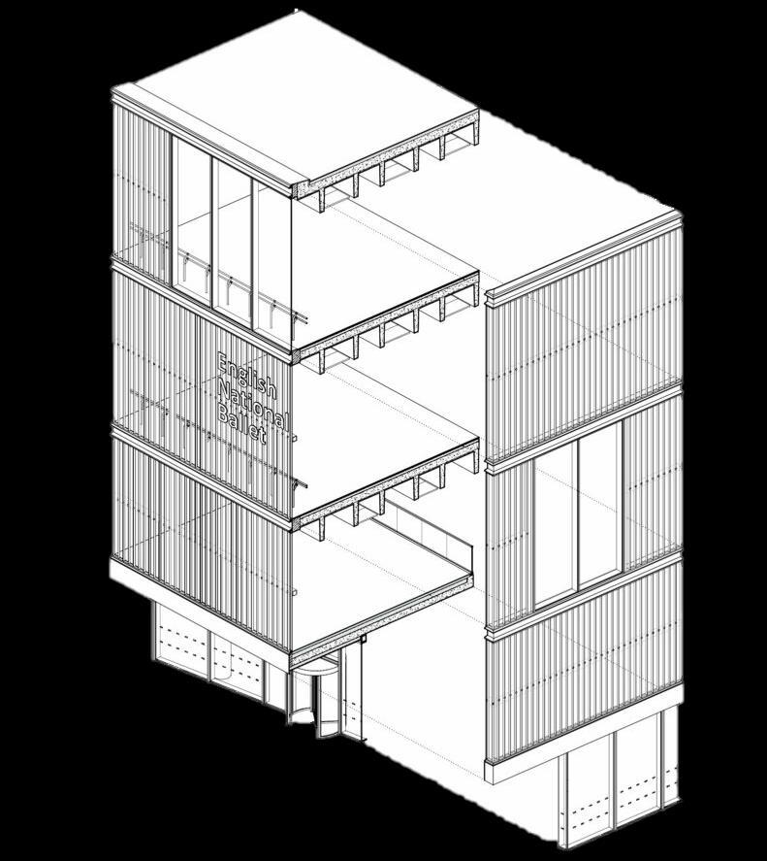
As it’s a dance studio it’s made to be very right and well, lit having large open spaces for the dancers
This is the English National Ballet located in London.
Made by Architect Glenn Howells the windows have a translucent white cladding that catches small glimpses of the rehearsals.
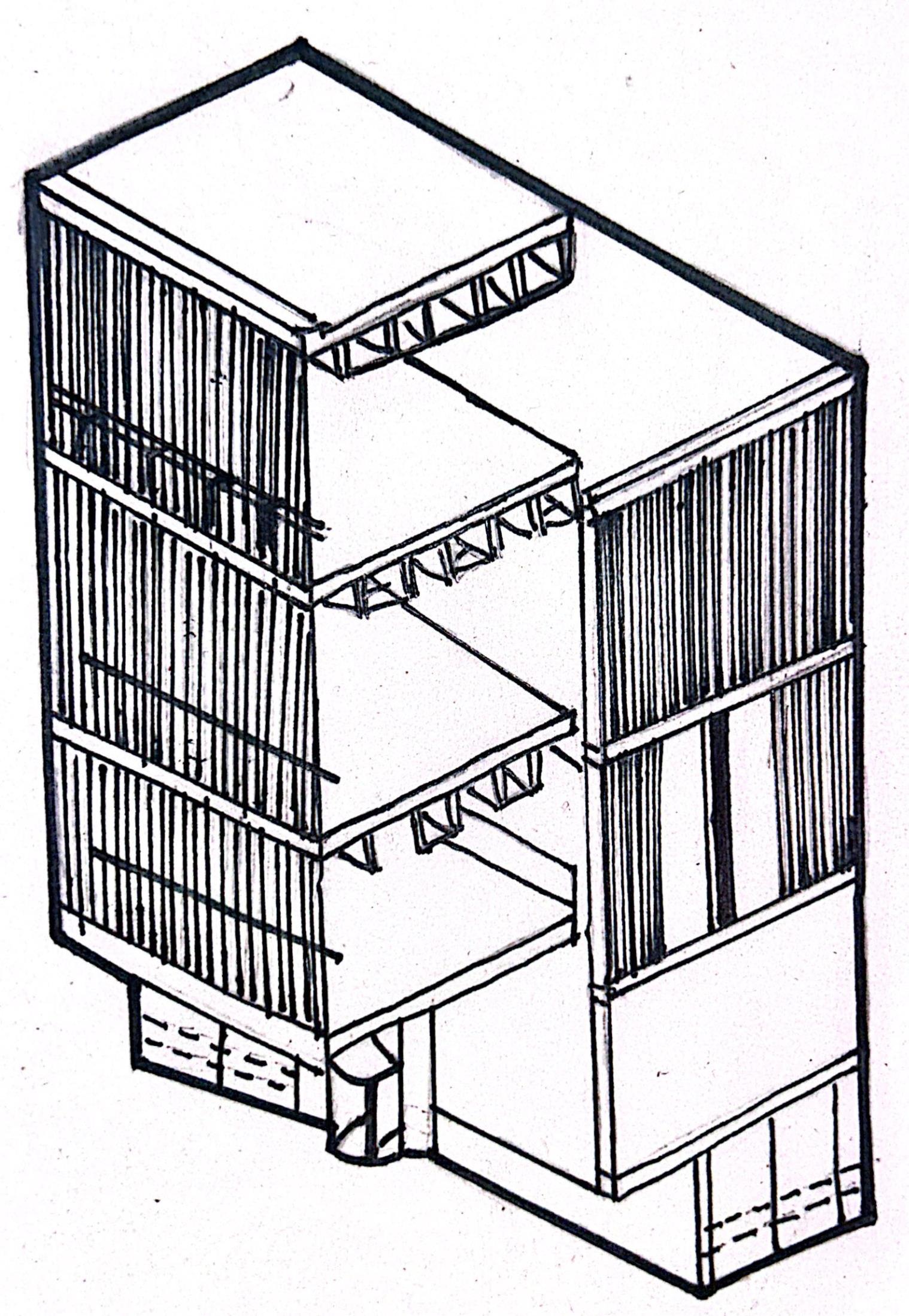

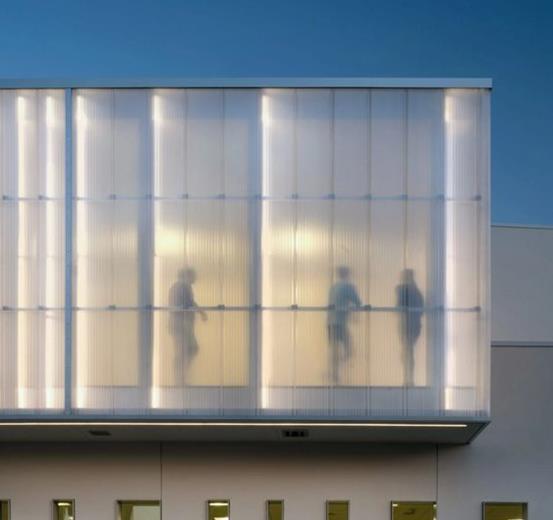
As its built and sandwiched between two residential towers, it binds the several previously disparate functions of the institution.
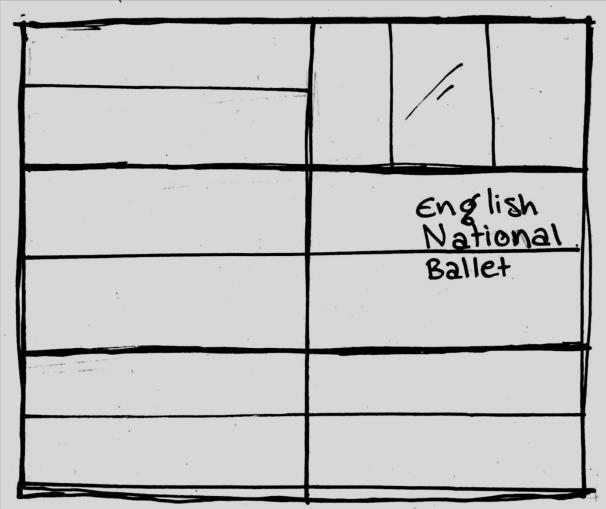
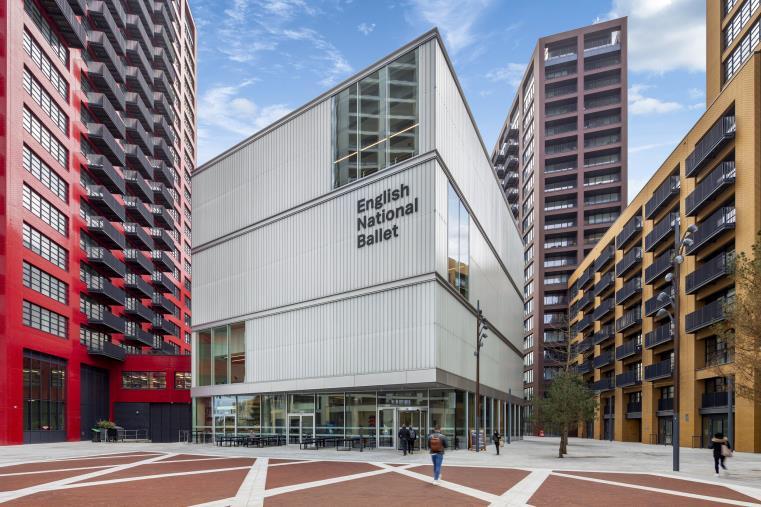
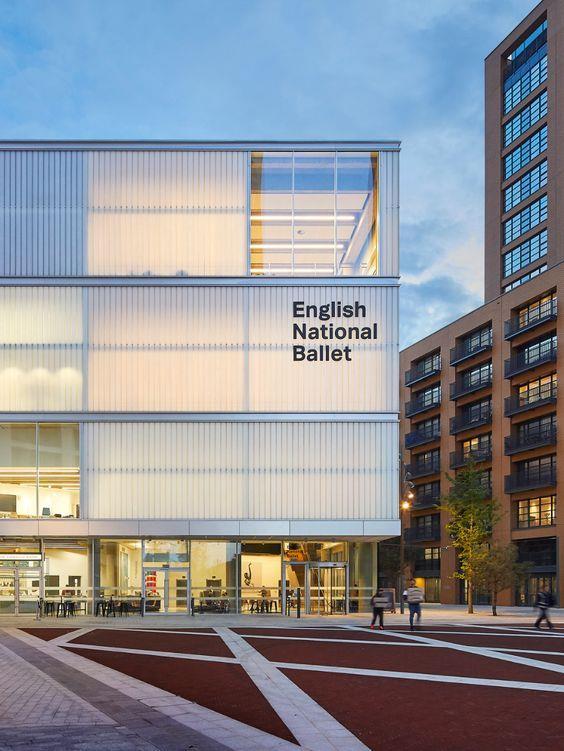

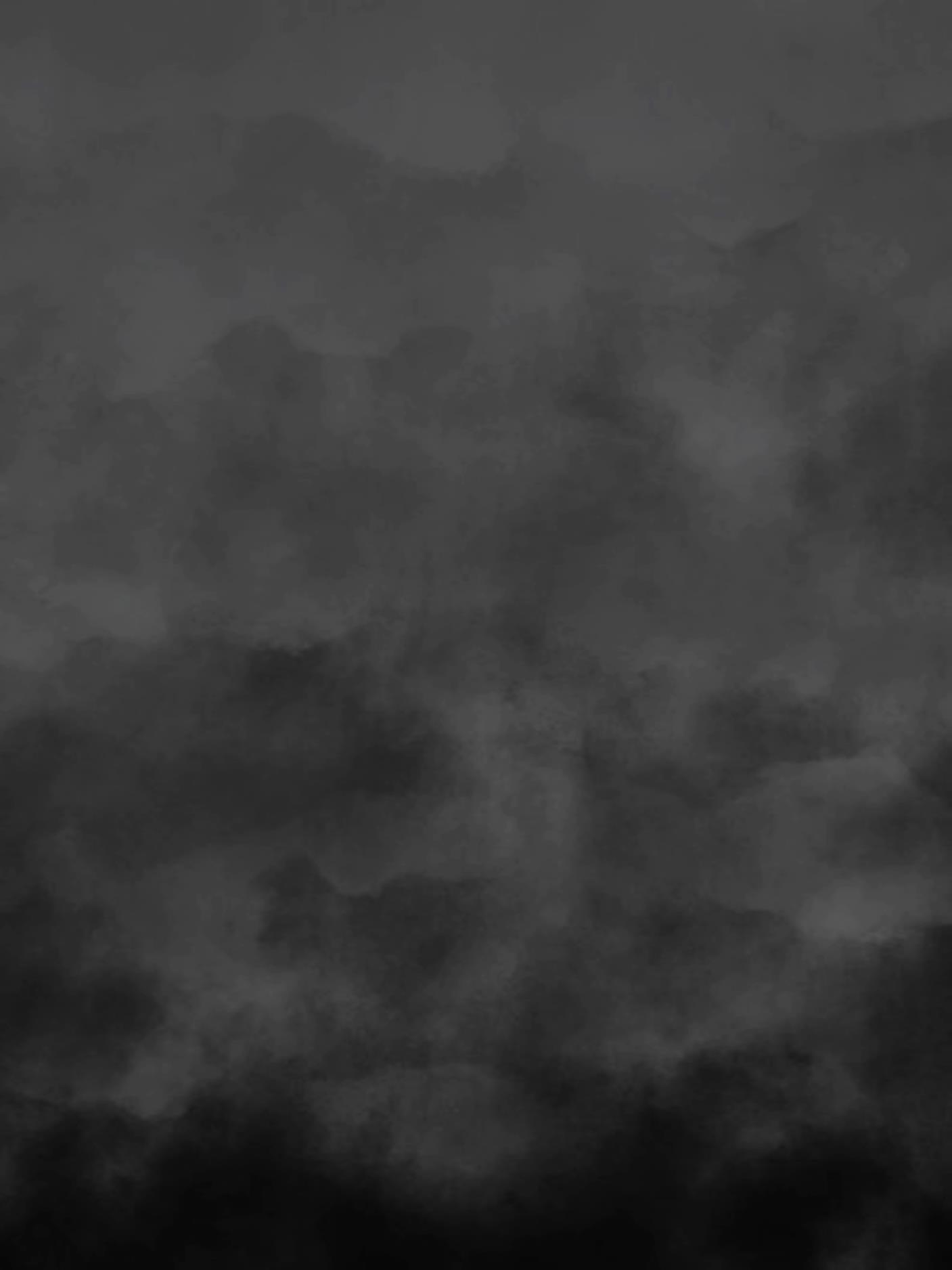
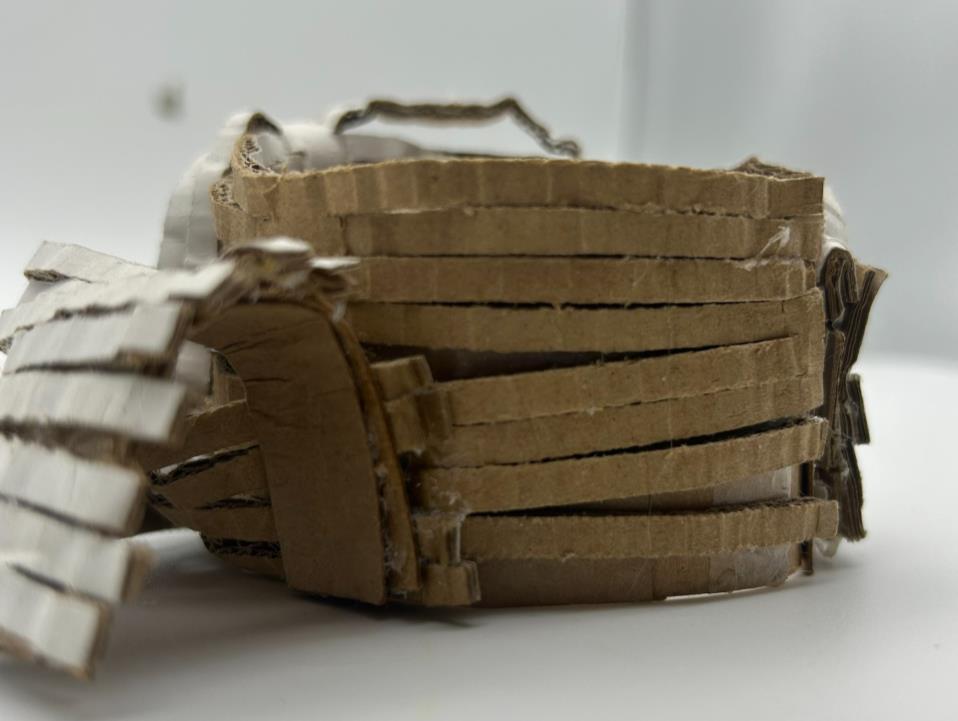
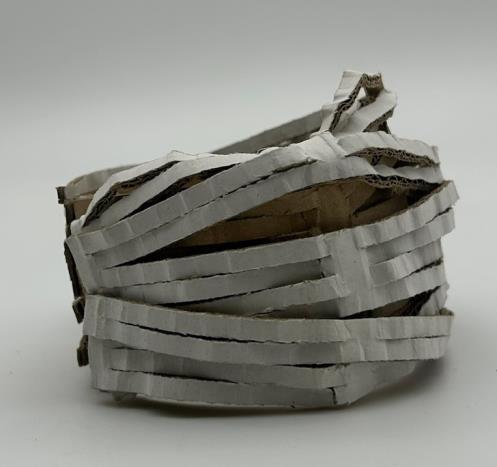
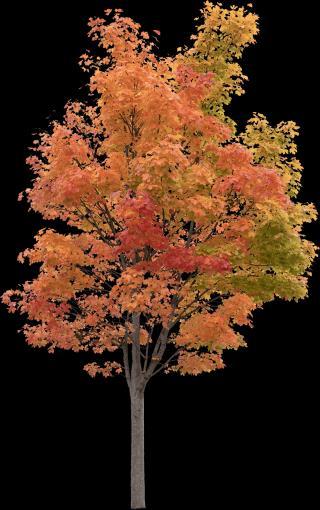
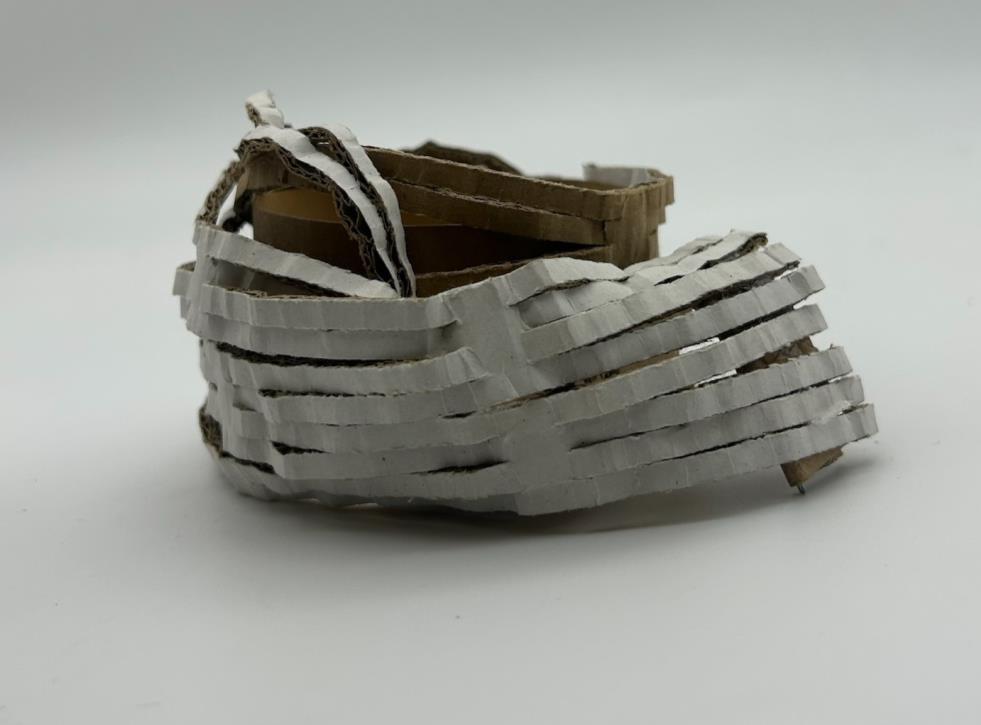
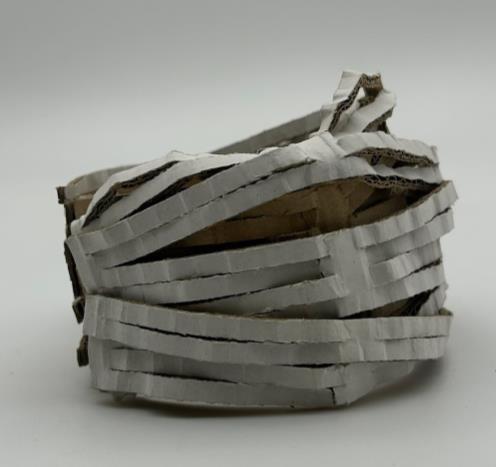
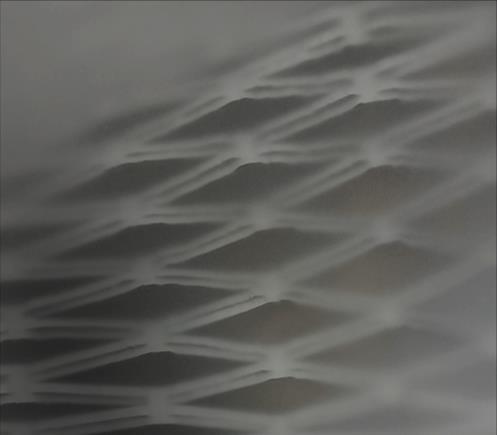
I have layered over images to get a fogged glass effect to my model.
This is to represent a window wall around part of the exterior design.
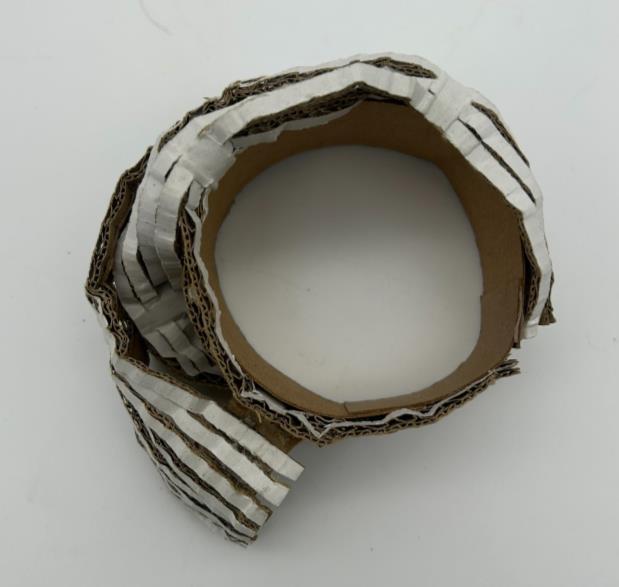

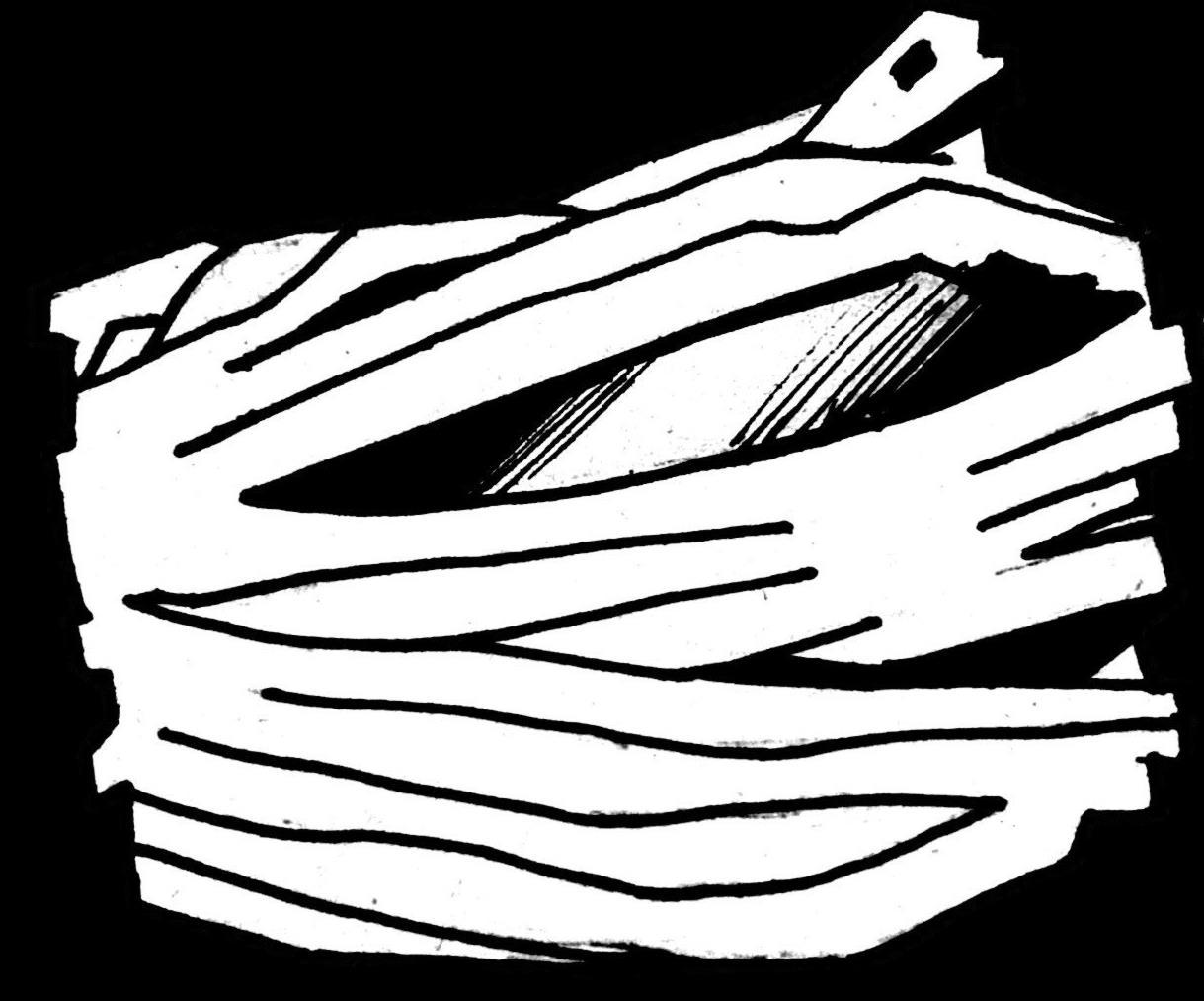
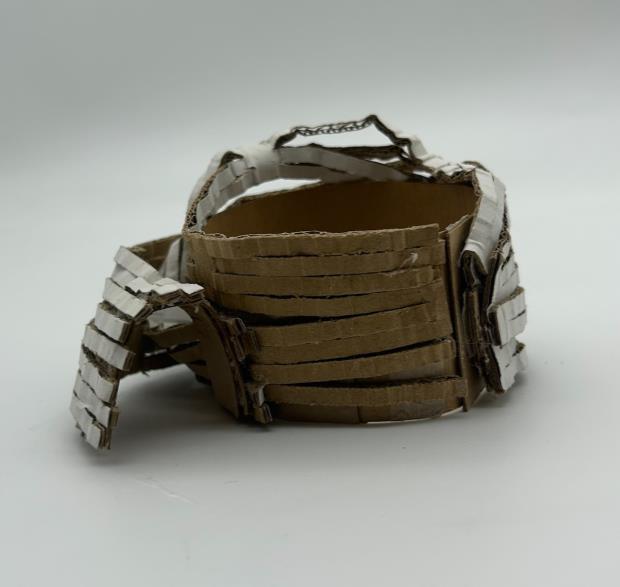
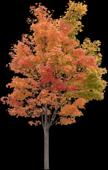
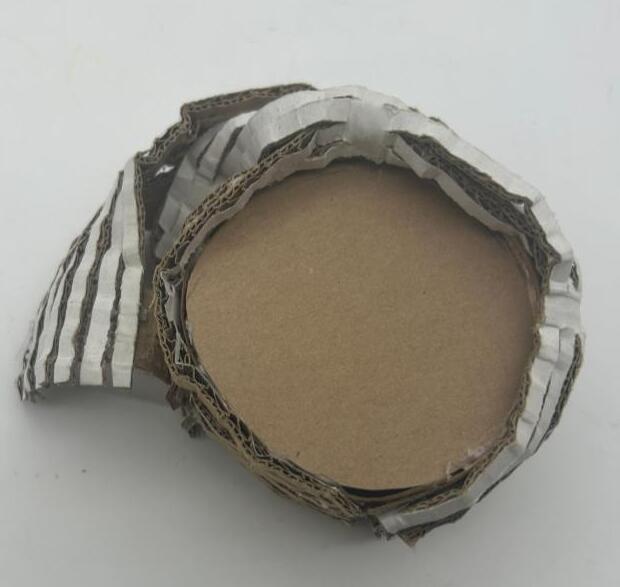
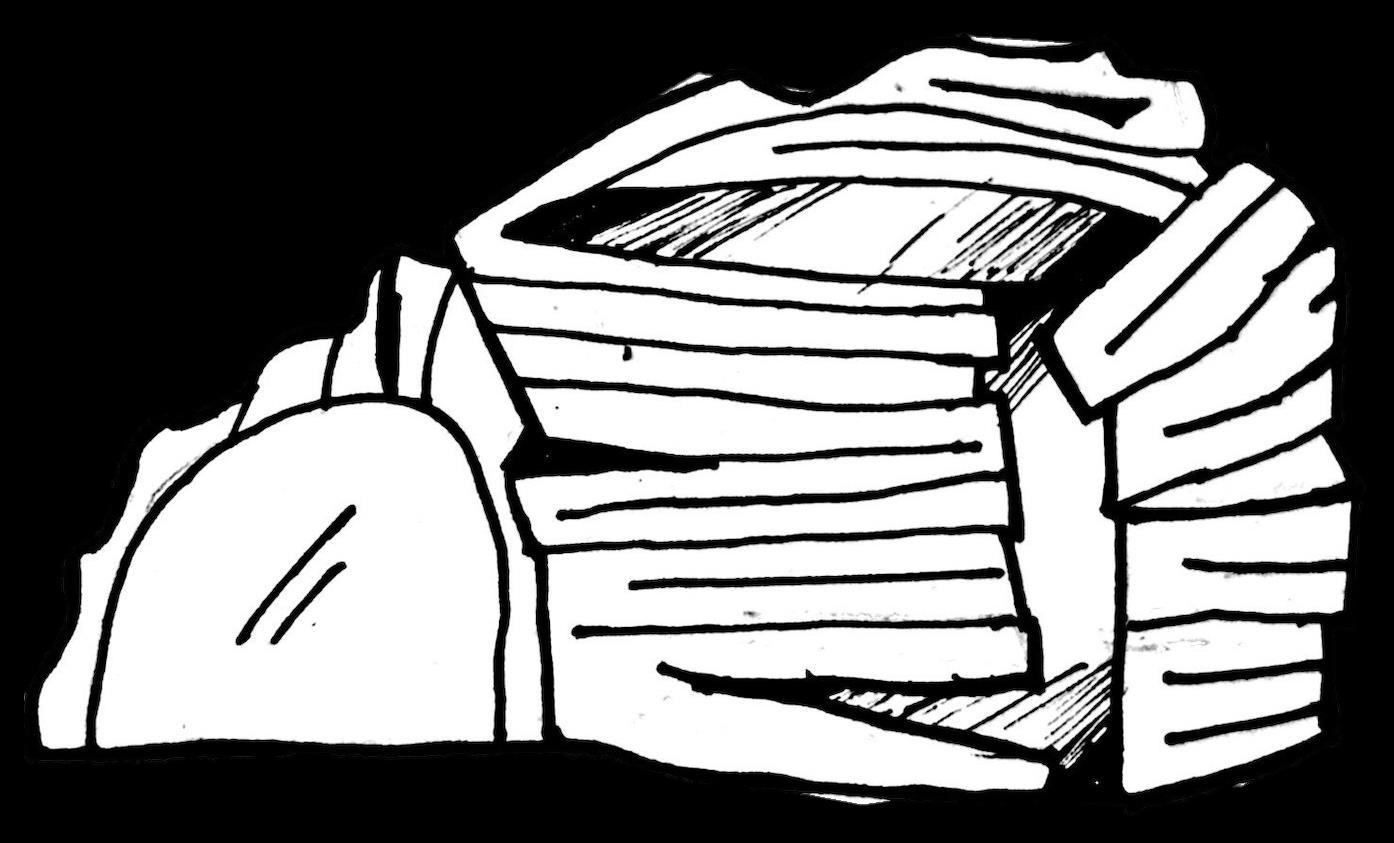
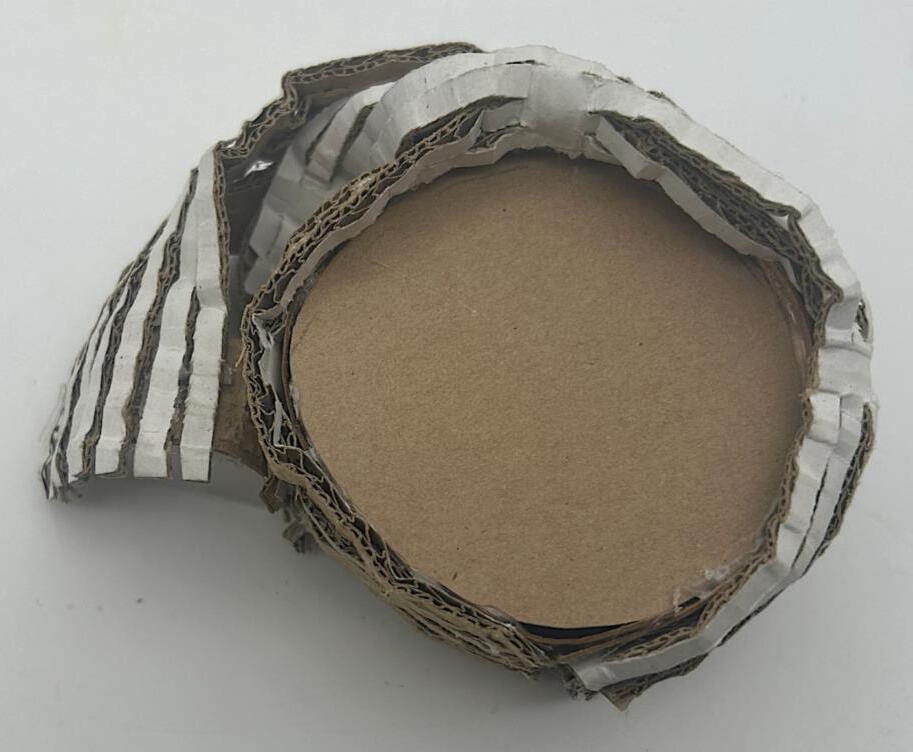

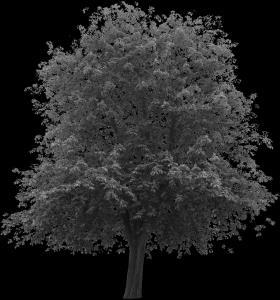
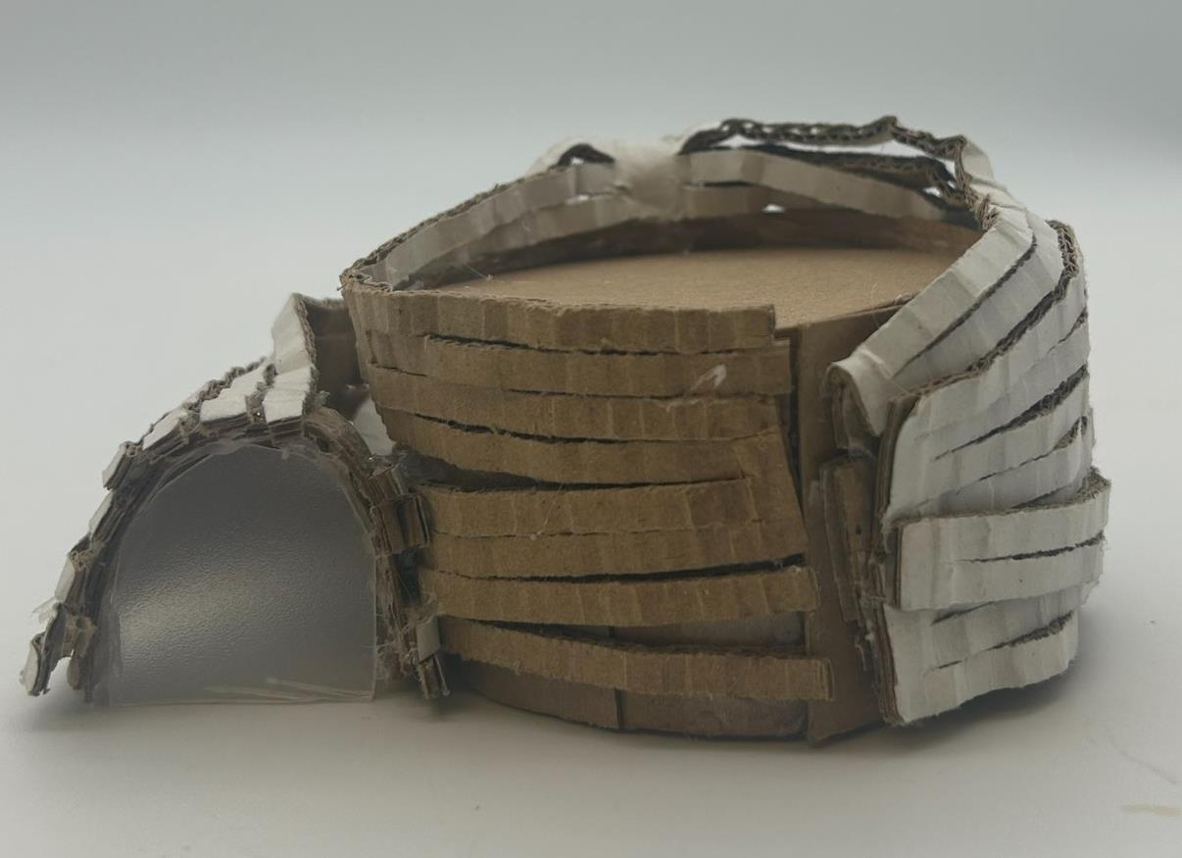
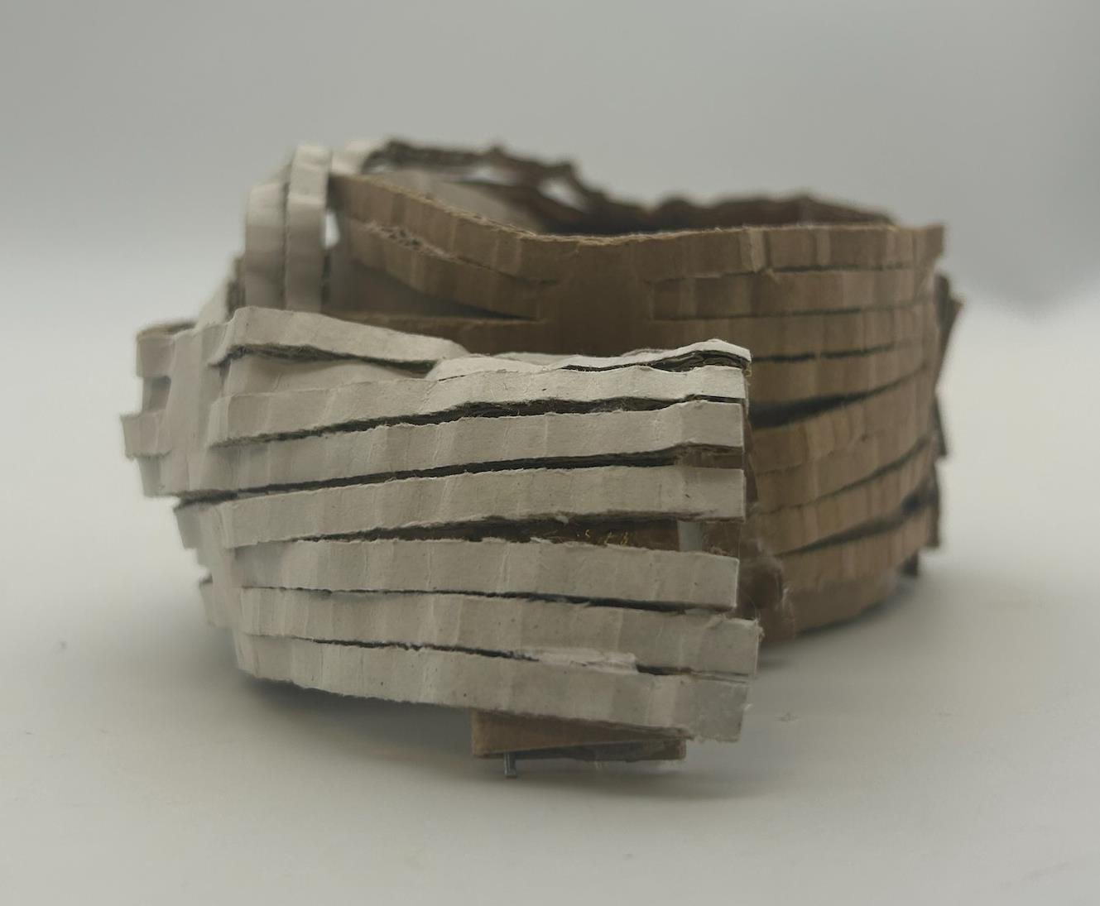


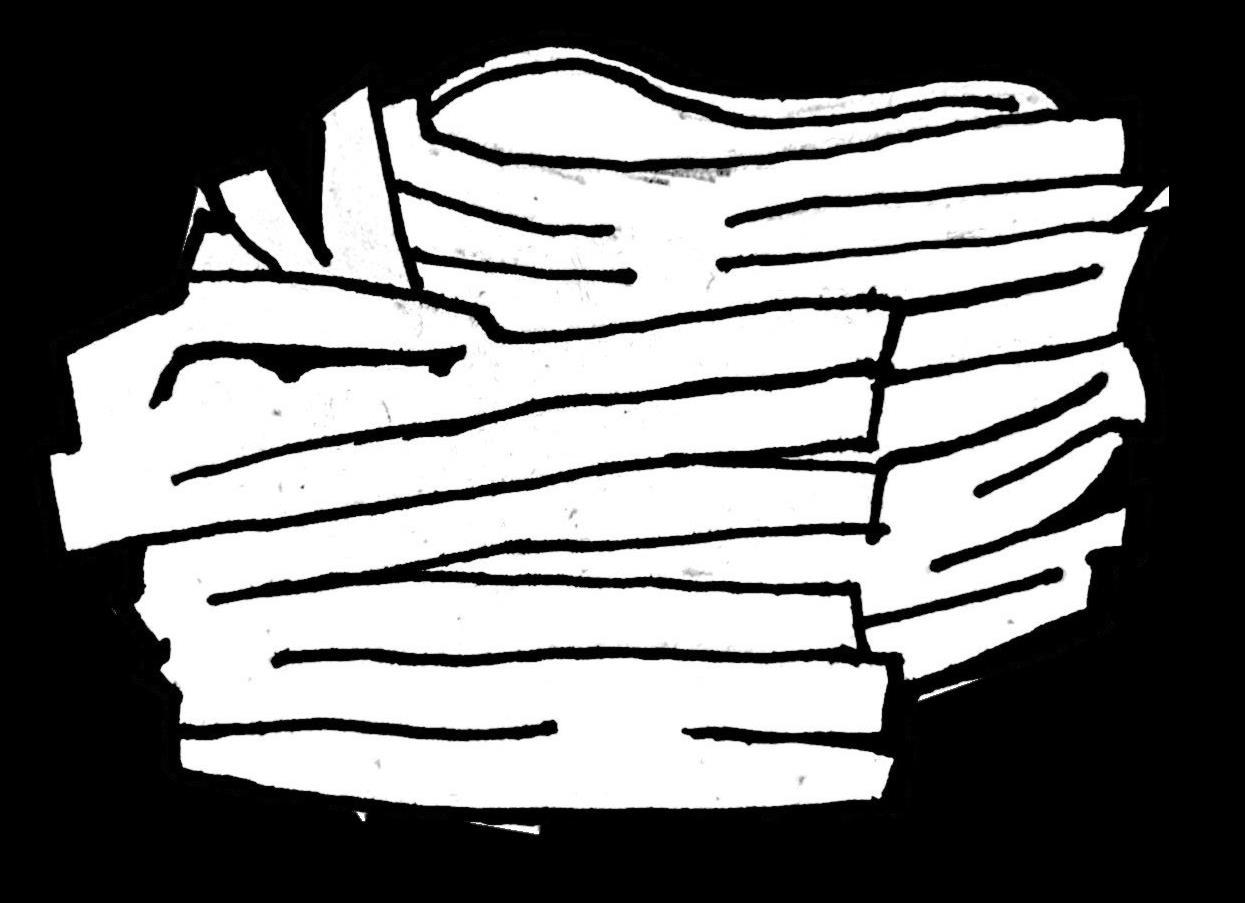

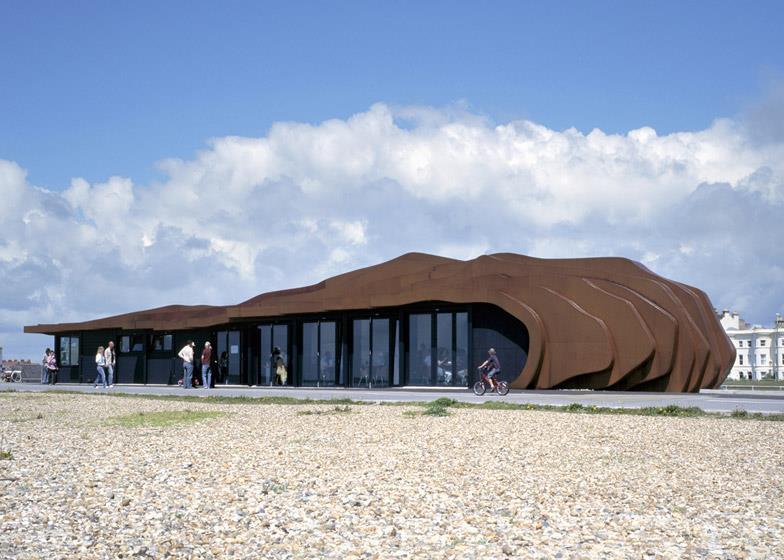
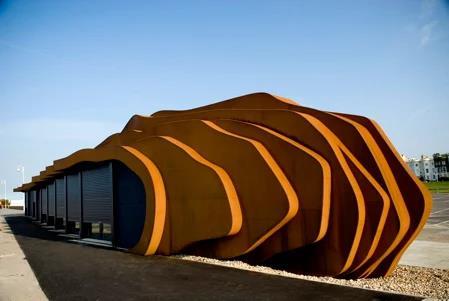
The Heatherwick café Littlehampton is located in the west of Sussex situated on the seafront of Littlehampton. Its unusual design created by architect Thomas Heatherwick. He was inspired by the ways in which steel can be manipulated. The main structure of the building was formed from steel and is formed from 8mm thick mild steel. Cut by a precision machine and prefabricated in four sections within the controlled environment of Littlehampton welding shop.
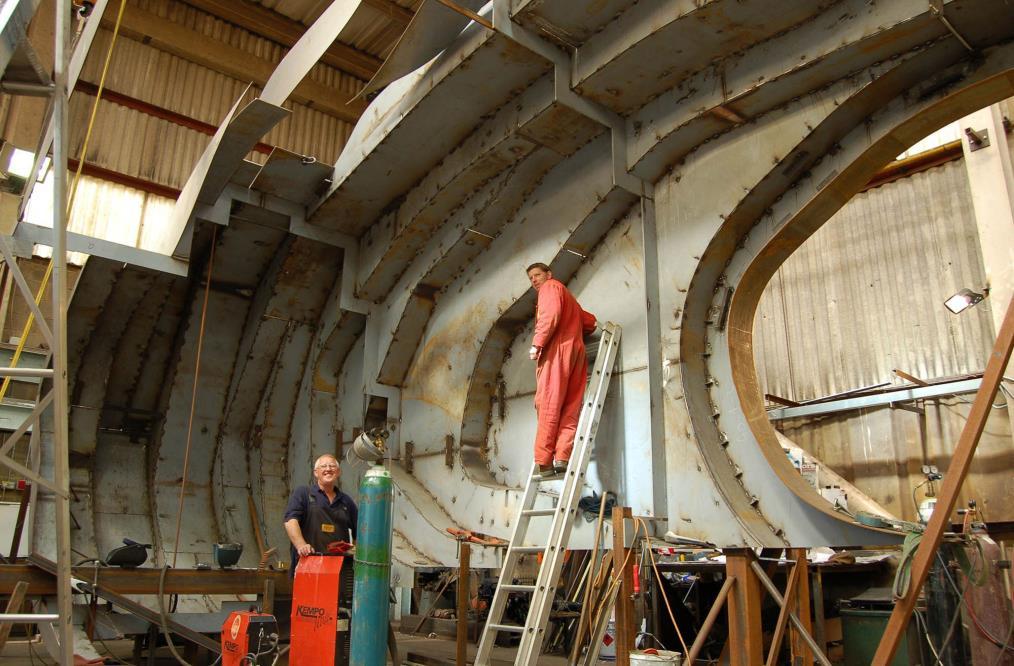

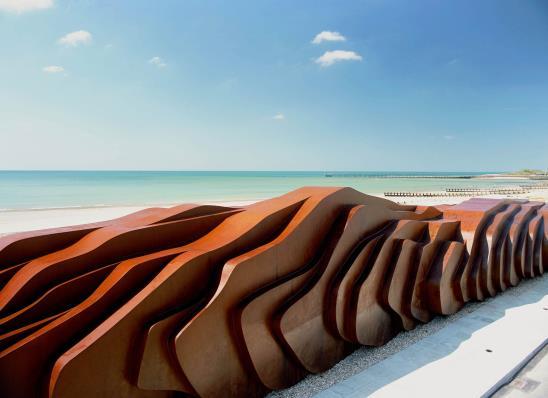
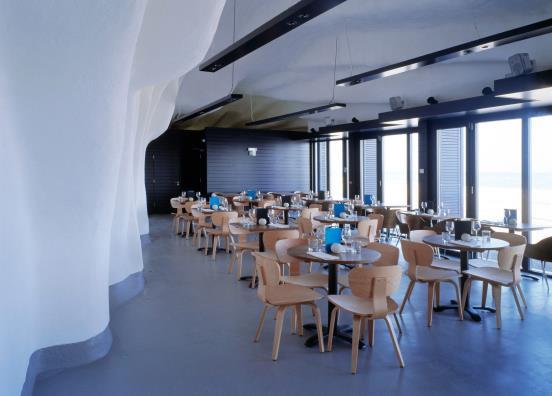

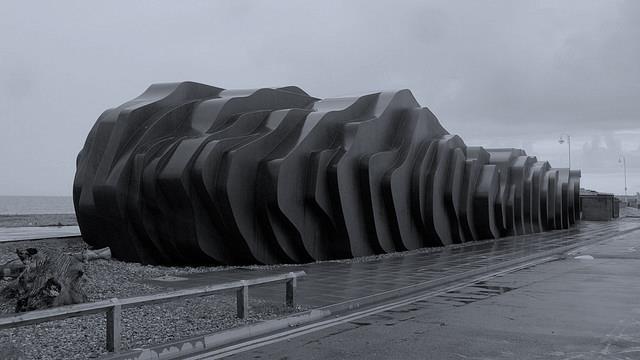
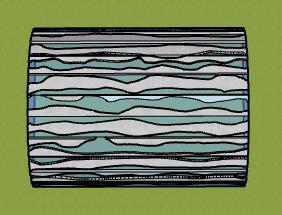
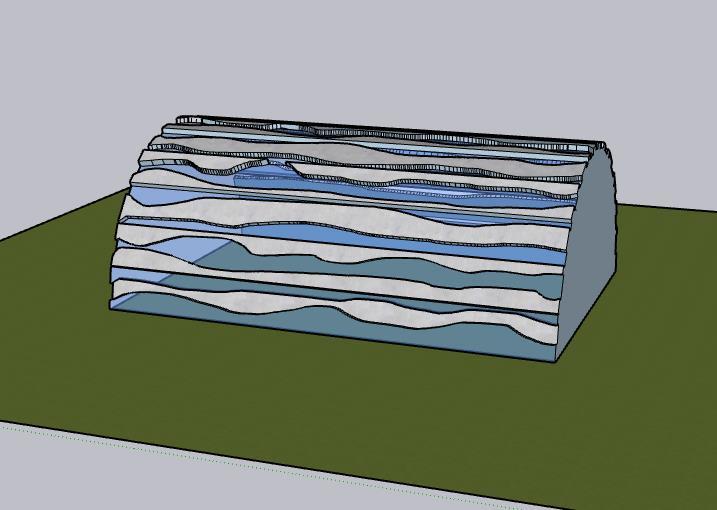
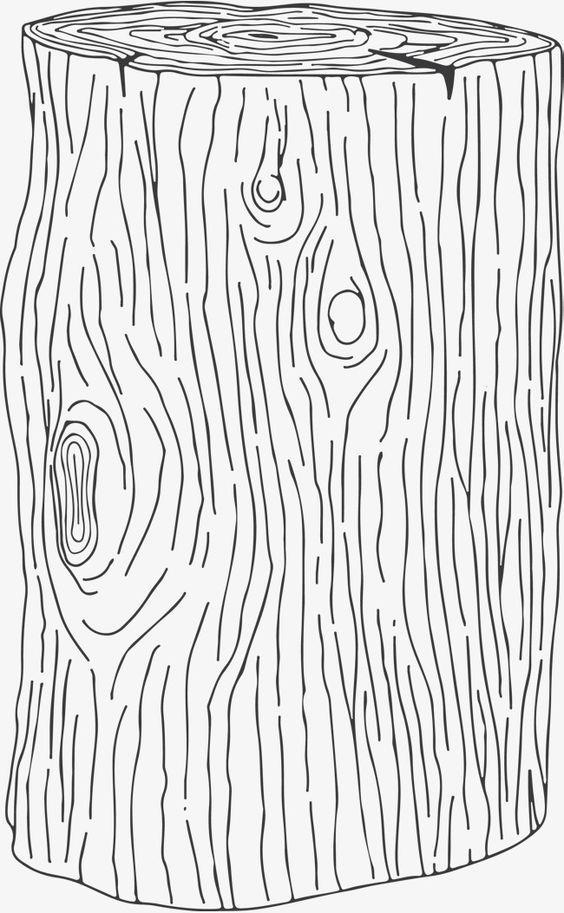
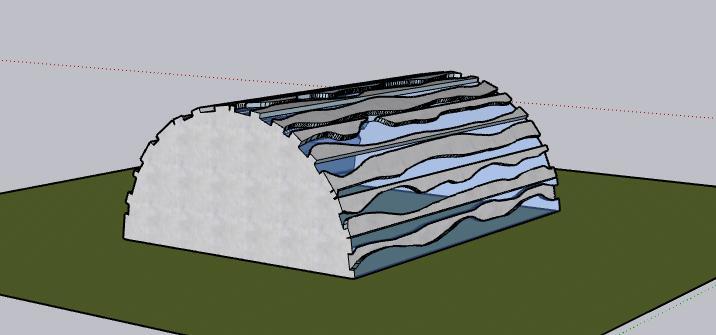

Here I have layered a concrete cement type of material with a layer of tempered glass. This is almost resembling a chopped piece of log from a tree bark.
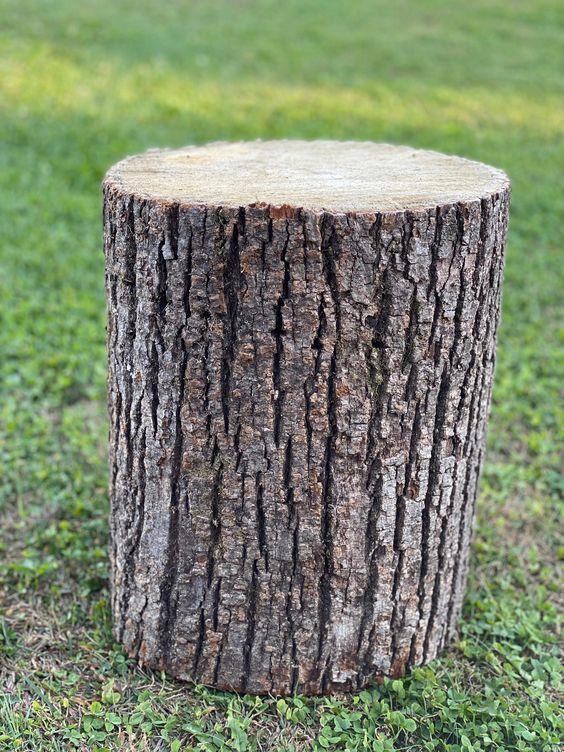
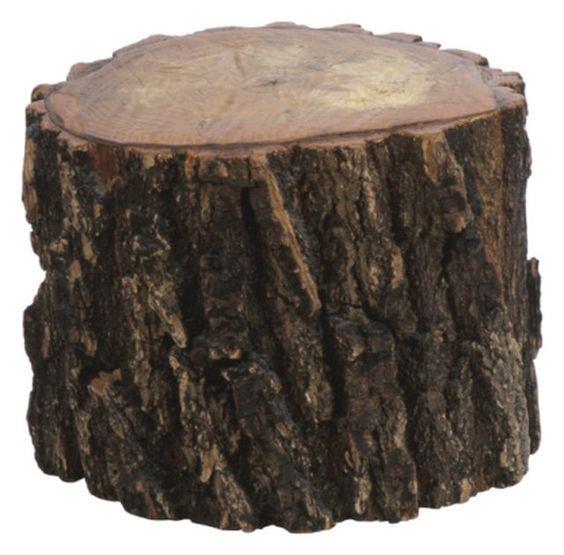
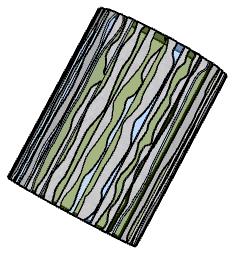
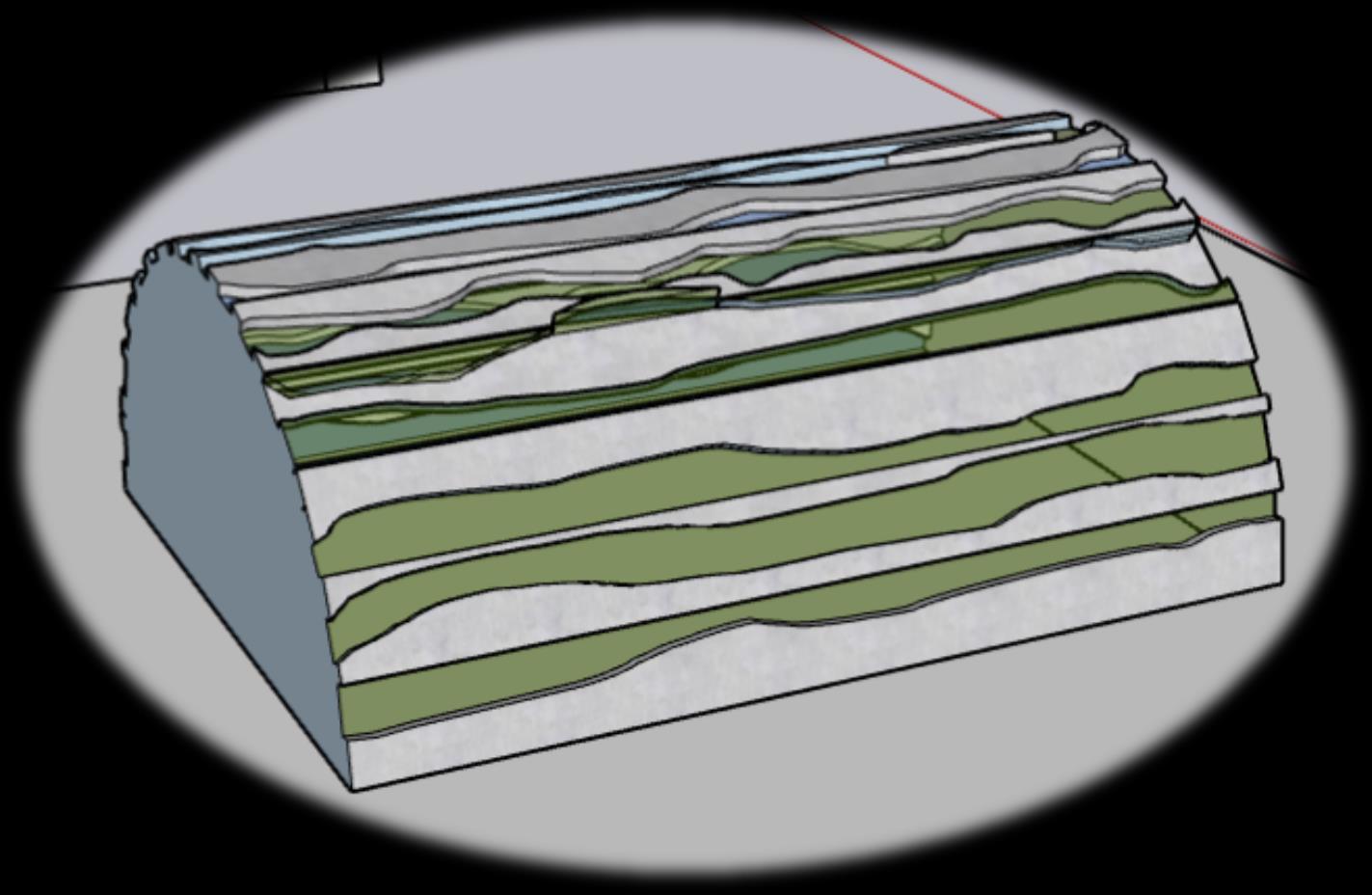
I decided that although I liked this idea, I needed more dimension in the building to make it more appealing. I wasn’t trying to create something of nature but rather something that mimics its characteristics
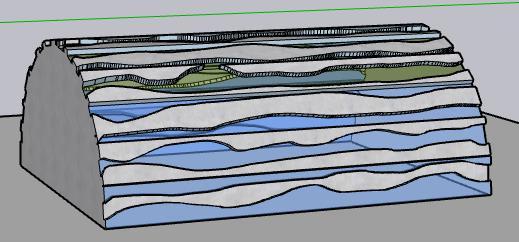
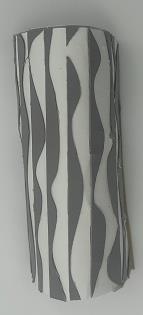
I decided that although I liked this idea, I needed more dimension in the building to make it more appealing. I wasn’t trying to create something of nature but rather something that mimics its characteristics
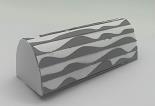

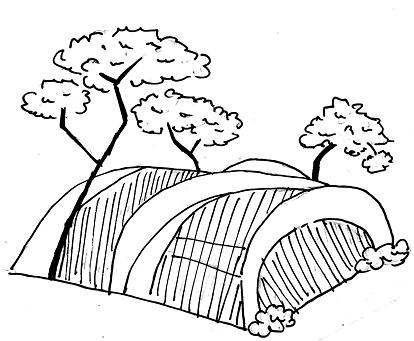
Here I started experimenting with different ideas.
I decided on adding to my design rather than take away from it. Eventually I came up with this design adding three arches above the building in alternating directions.
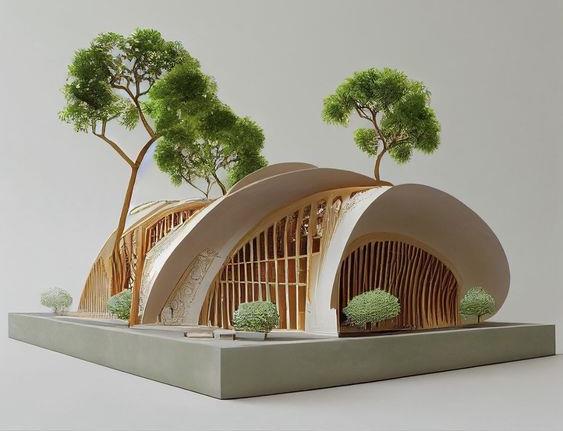
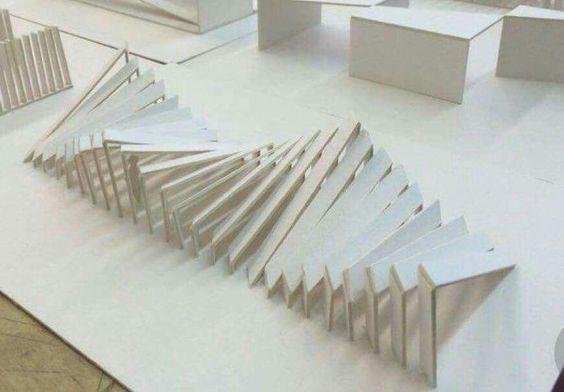
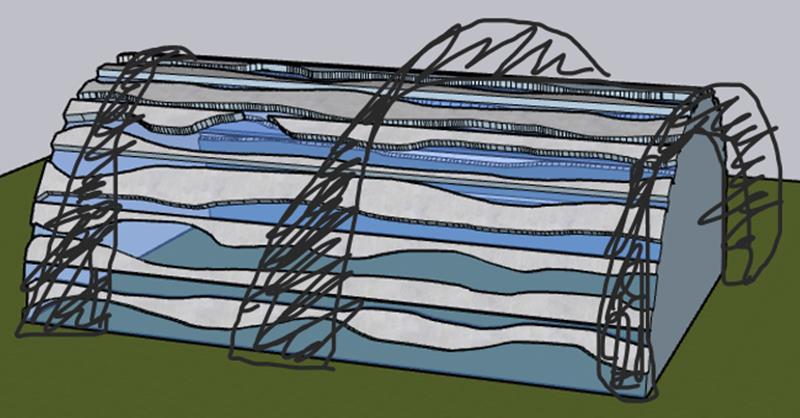
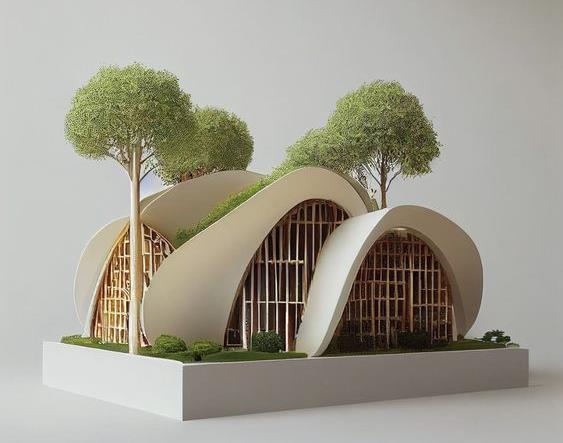
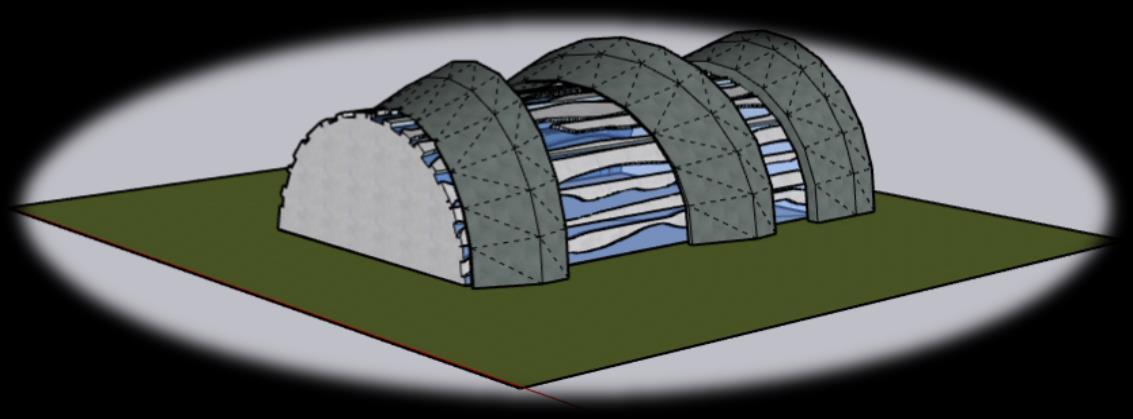
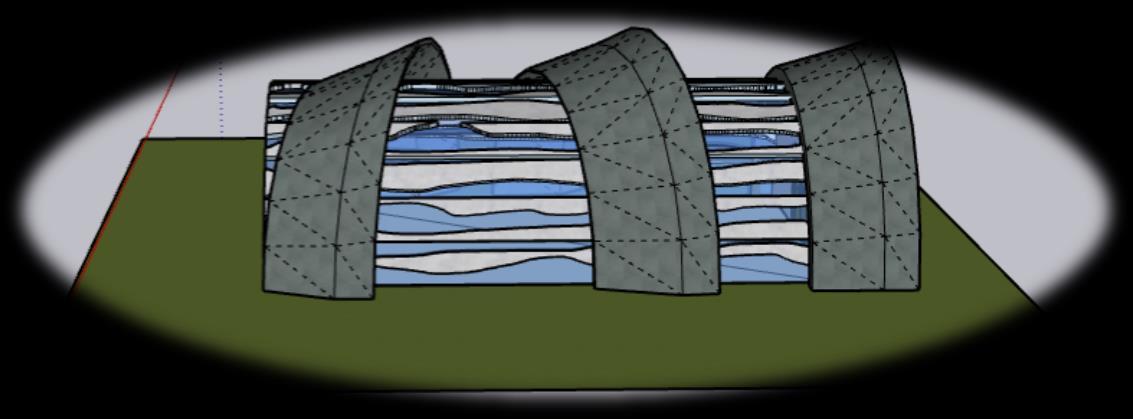
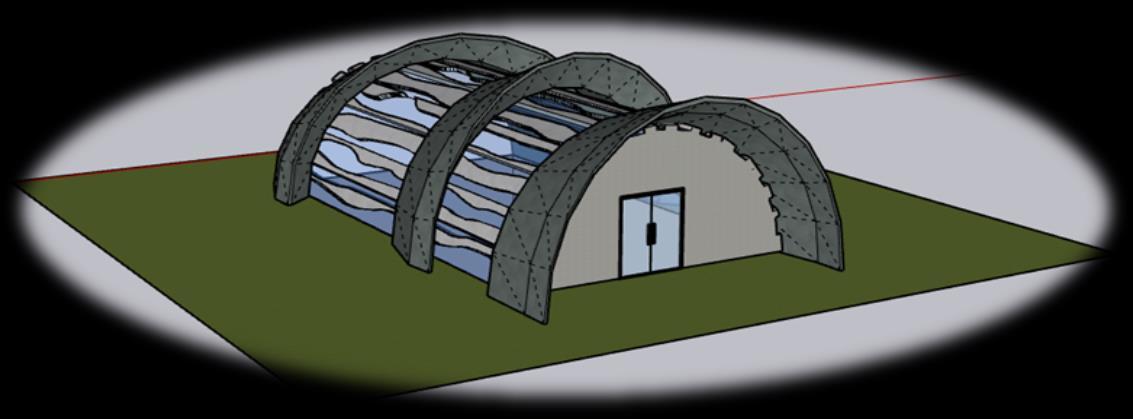

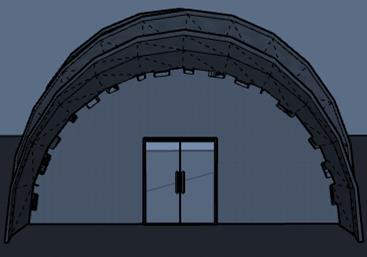
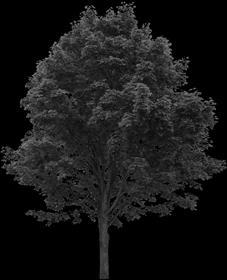

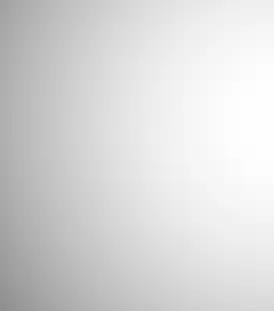
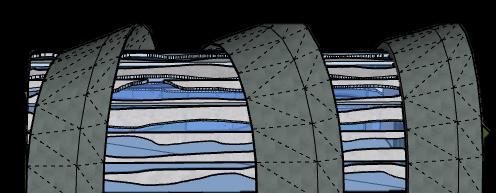
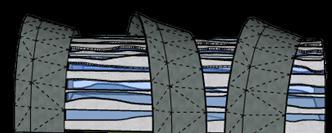

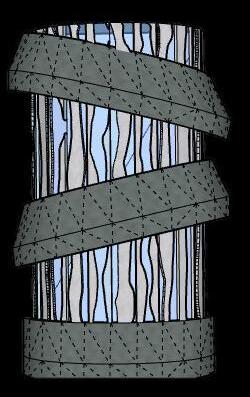
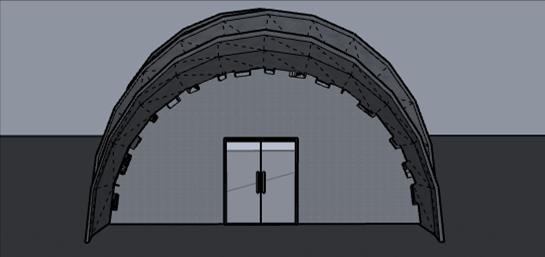
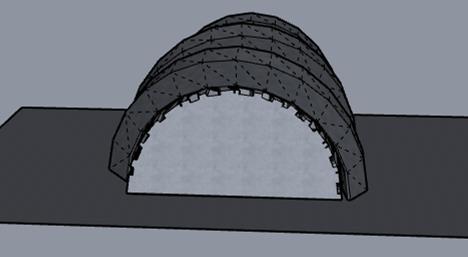


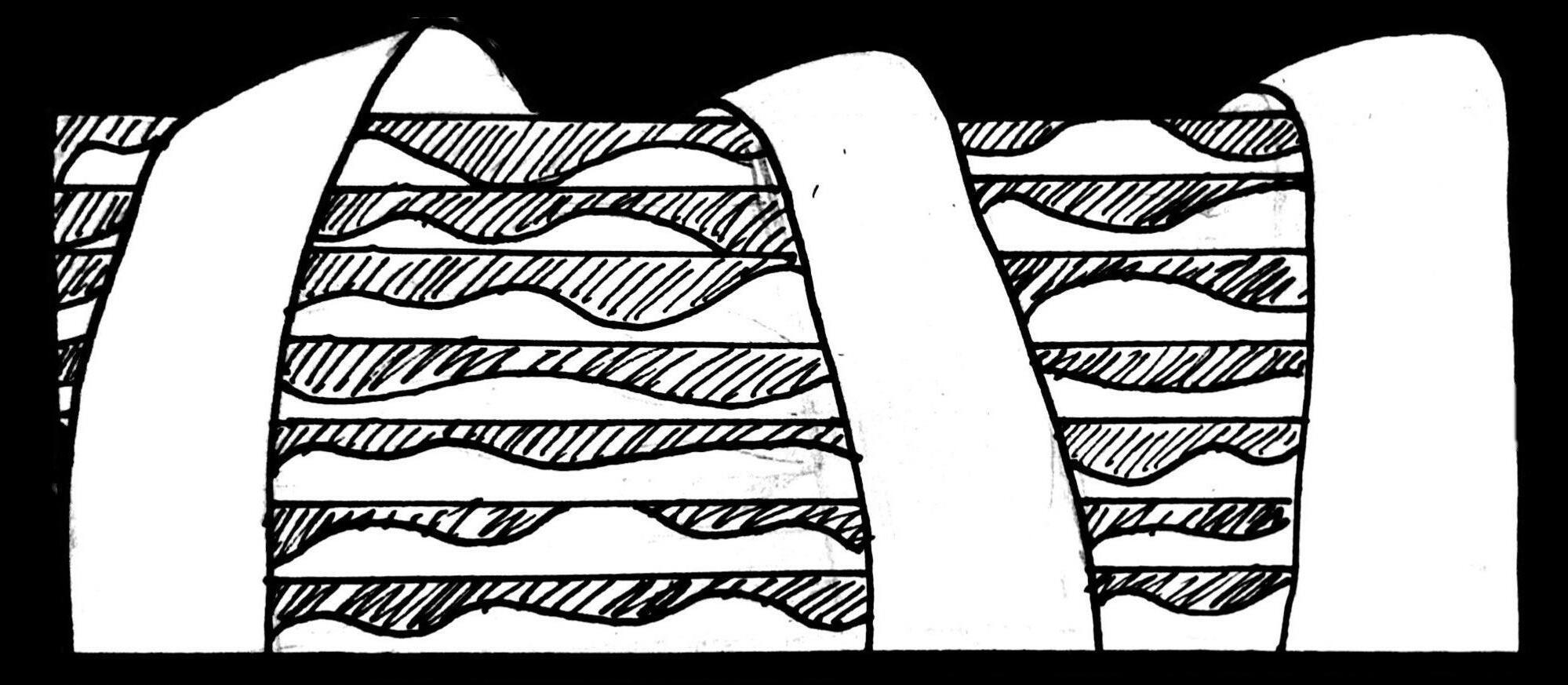

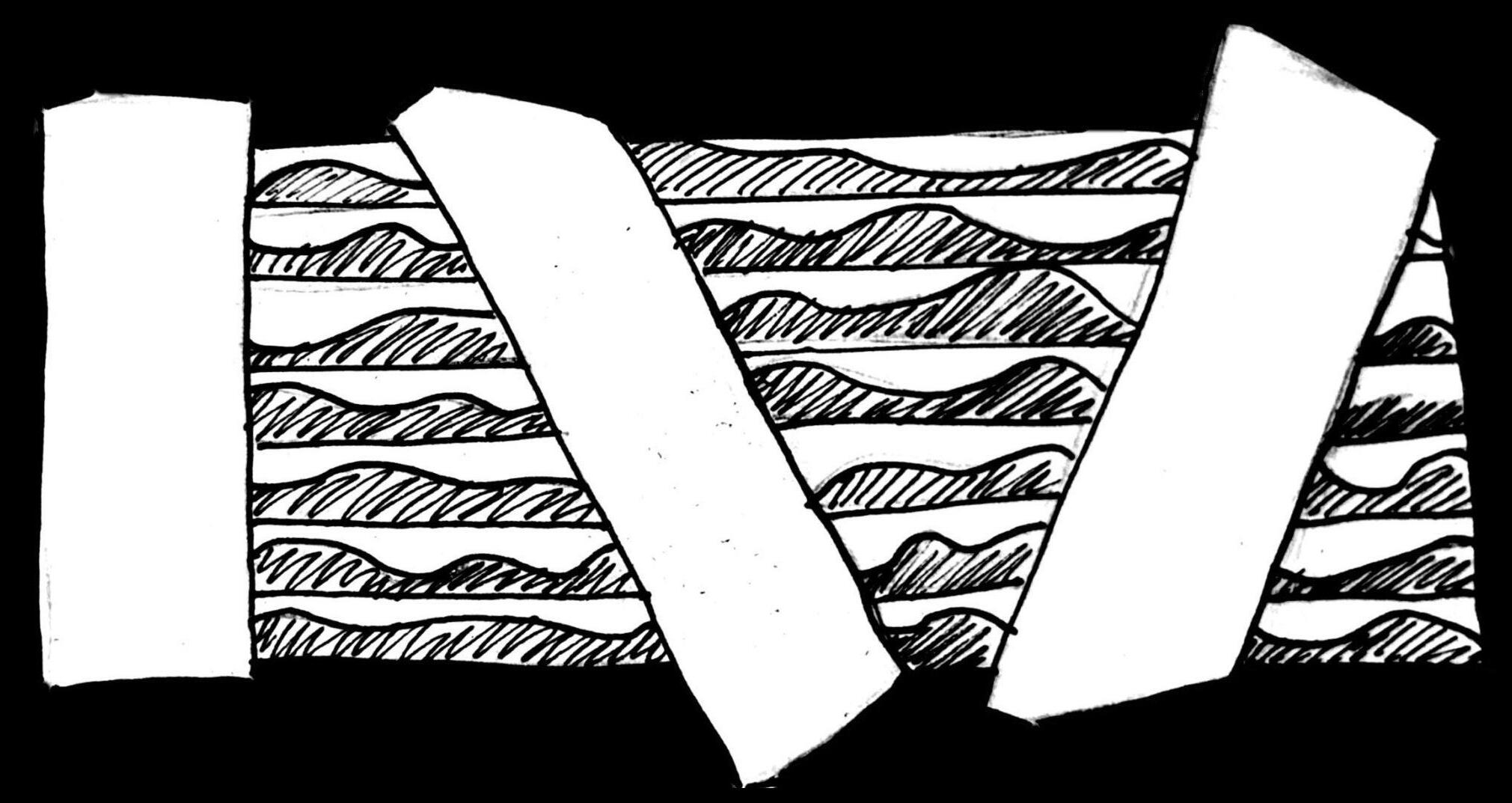
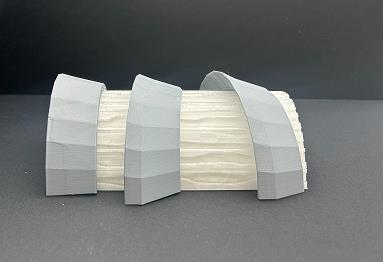
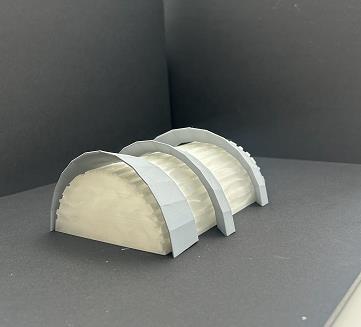

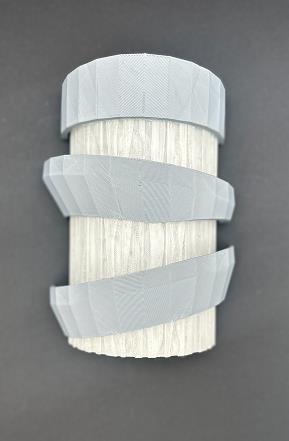
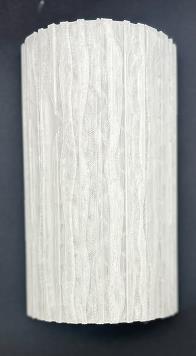

I decided 3D printing my model was the best option for my design. I 3D printed my building with a clear white plastic and then created the arches in a grey plastic.

