Avery Facade Options
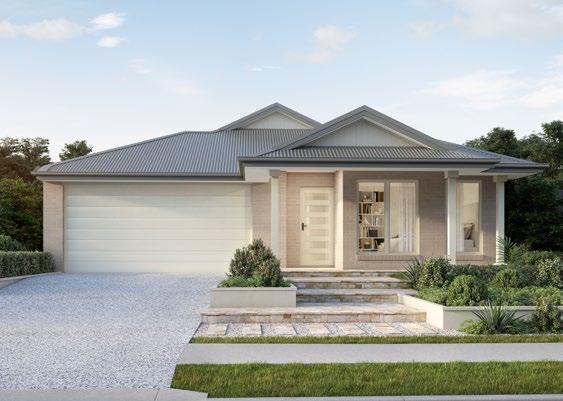
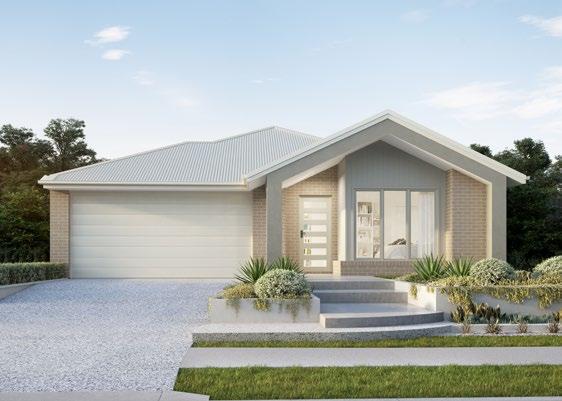
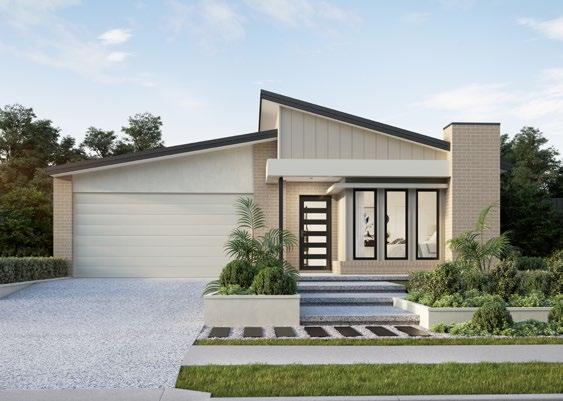
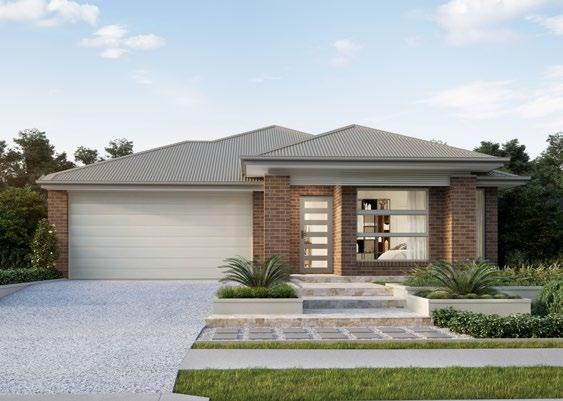
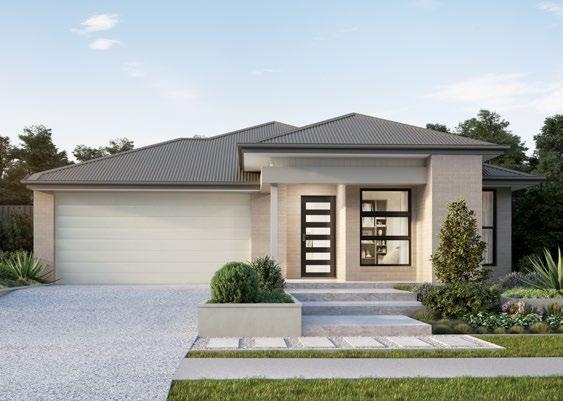
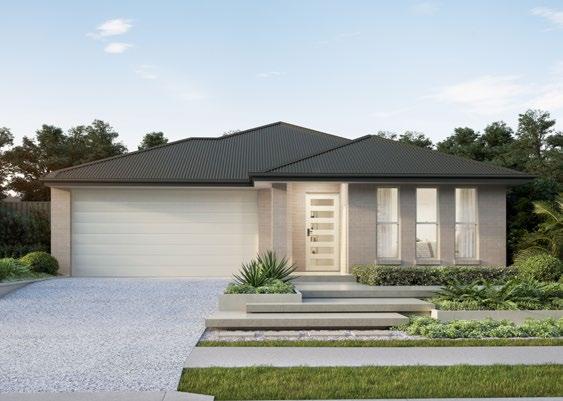













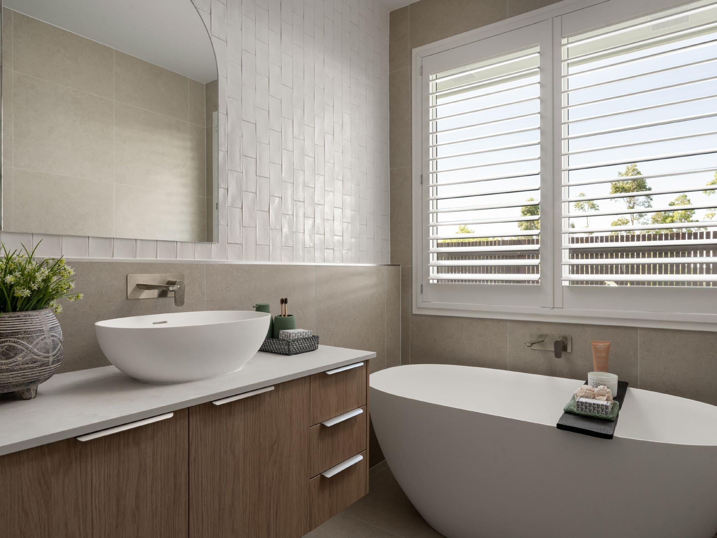


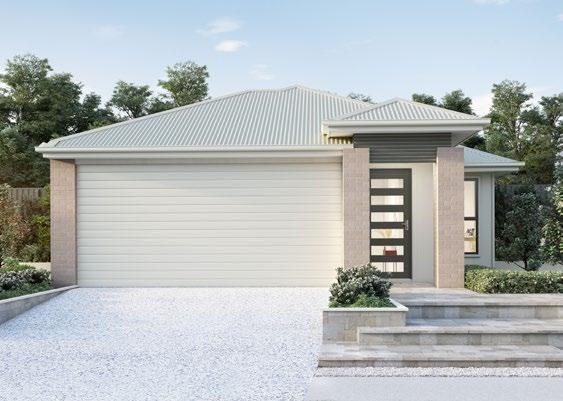
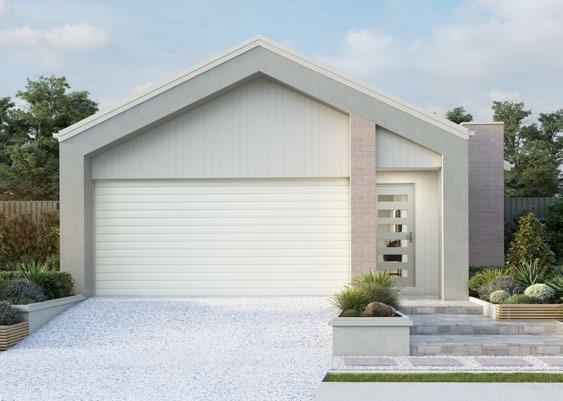

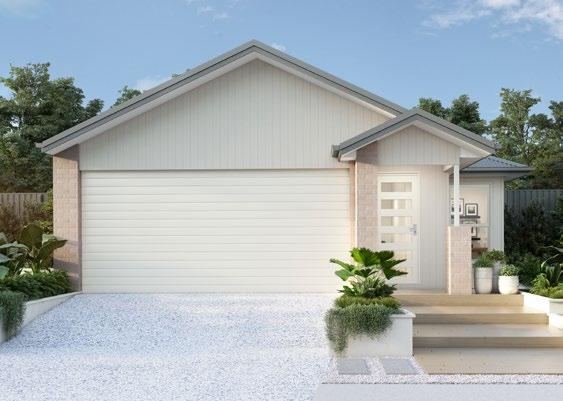
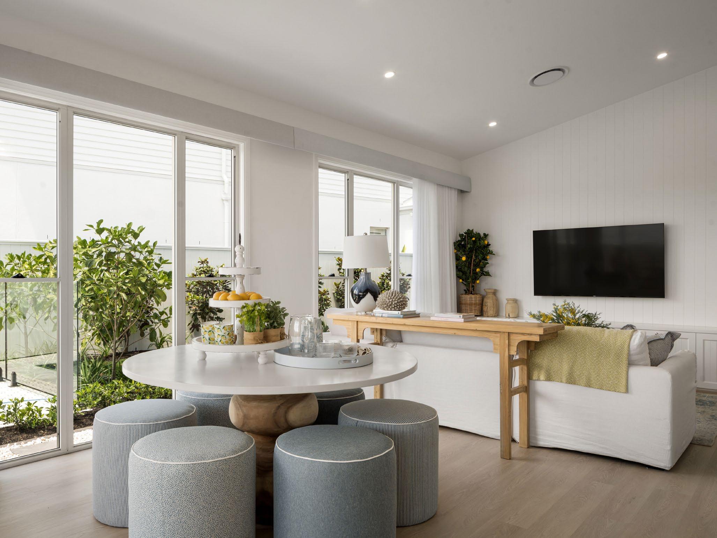






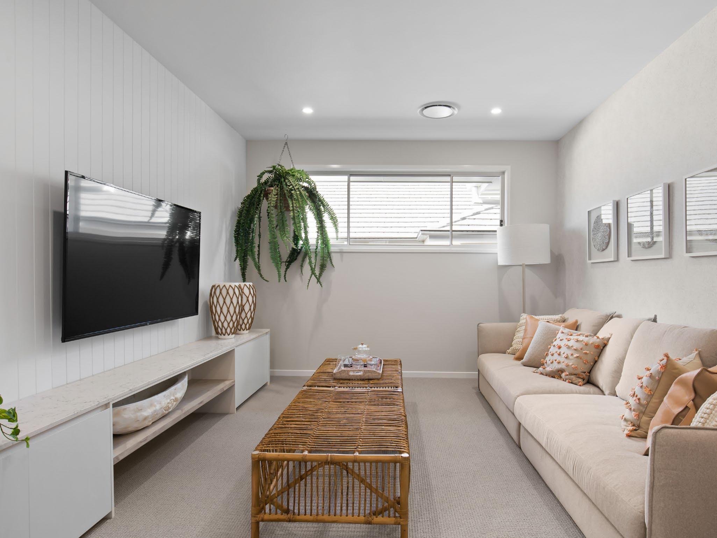







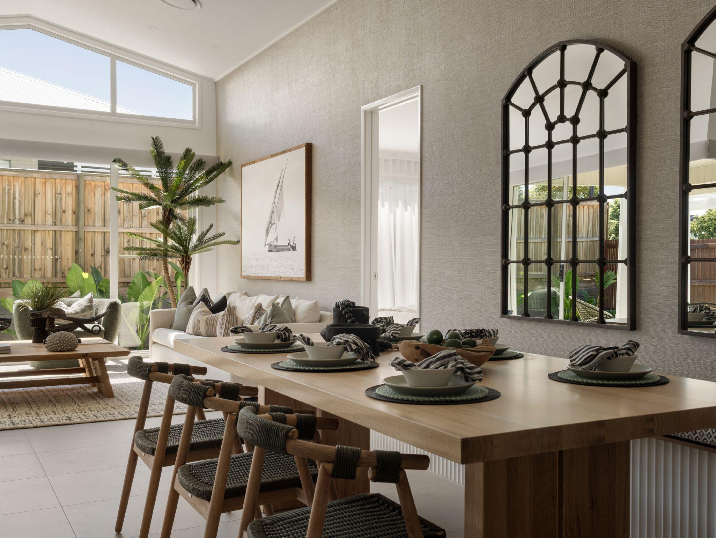
CABINETRY
• Laminate Floor Cabinetry from Builders Standard Range
• Designer Cabinetry Handles from Builders Standard Range
BENCH TOPS
• 20mm Caesarstone Bench Tops from Builders Standard Range
PANTRY
• White Melamine Shelving
SPLASHBACK
• Ceramic Tiles from Builders Standard Range
TAPWARE
• Basis R3 Sink Mixer, in Chrome, Black or Brushed Nickel
SINK
• Clark Punch 1 3/4 Stainless Steel Sink with Drainer
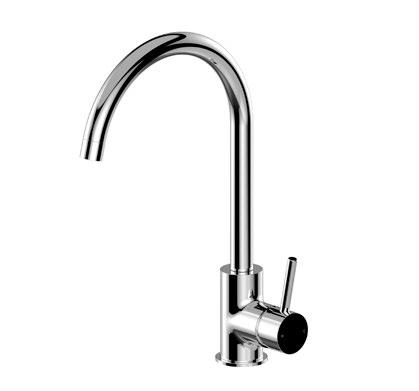
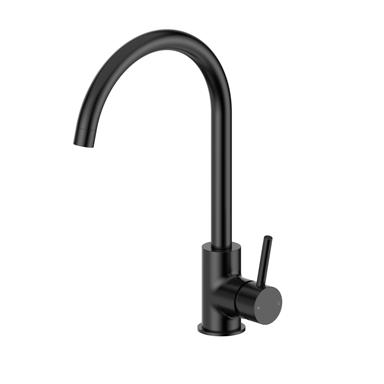

Basis R3 Sink Mixer

Clark Punch 1 3/4
Stainless Steel Sink with Drainer
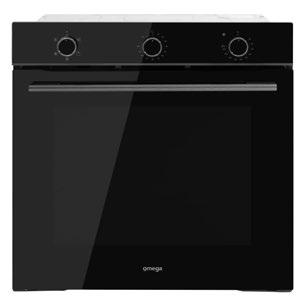
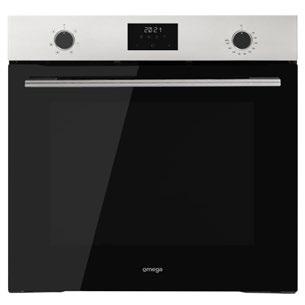
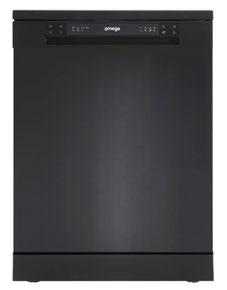
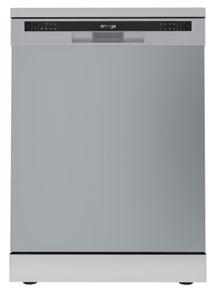
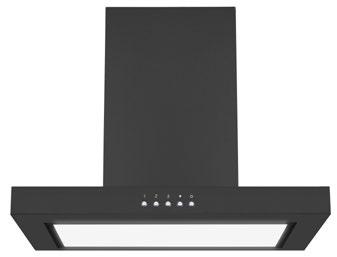
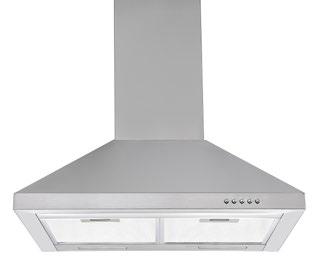
OVEN
• Omega 60cm Stainless Steel Built-in Oven
DISHWASHER
• Omega 60cm Stainless Steel Freestanding Dishwasher
RANGEHOOD
• Omega 60cm Stainless Steel Canopy Rangehood
COOKTOP
• Omega 60cm 4 Zone Touch Ceramic Cooktop

VANITY
• Laminate Vanity Unit from Builders Standard Range with 20mm Caesarstone Bench Top
• Designer Handles from Builders Standard Range
TILING
• 2100mm high Ceramic Tiles from Builders Range to Shower Enclosure
• Ceramic Tiles from Builders Standard Range to Vanity and Bath Splashback
MIRROR
• Framed Glass Mirror to length of Vanity Unit
SHOWERSCREEN
• Semi-Frameless Shower Screens
BATH
• Clark 1525mm Round White Acrylic Bath Tub
• Basis 180mm Bath Outlet in Chrome, Black or Brushed Nickel
TAPWARE
• Basis R3 Basin Mixer in Chrome, Black or Brushed Nickel
• Basis R3 Shower/Bath Mixer in Chrome, Black or Brushed Nickel
• Basis Round Shower Rail in Chrome. Black or Brushed Nickel
ACCESSORIES
• Basis 600mm Double Towel Rail in Chrome, Black or Brushed Nickel
• Basis Toilet Roll Holder in Chrome, Black or Brushed Nickel
TOILET
• Origin Close Coupled Rimless Toilet Suite
BASINS
• Basis Inset Square Basin OR Basis Inset Round Basin
Basis R3 Basin Mixer

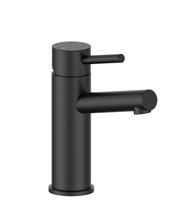

Basis 180mm Bath Outlet
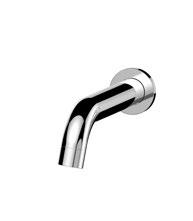


R3 Shower Mixer

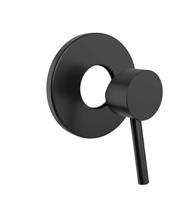

Round Shower Rail
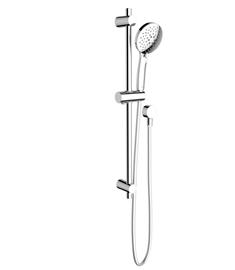
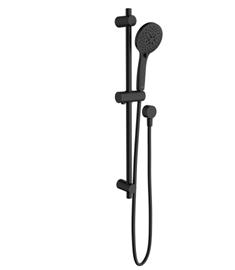

600mm Double Towel Rail

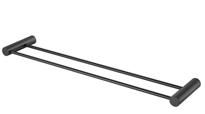
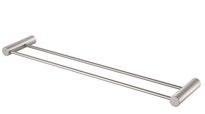
Toilet Roll Holder
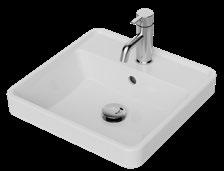
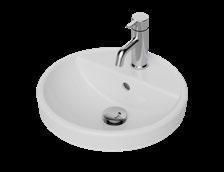
Inset Square Basin OR
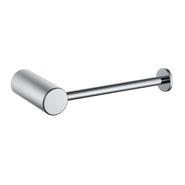

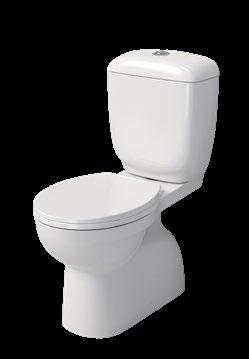


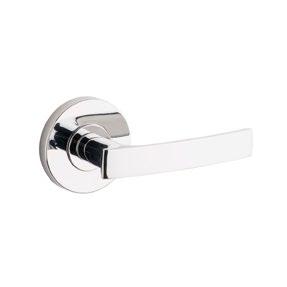
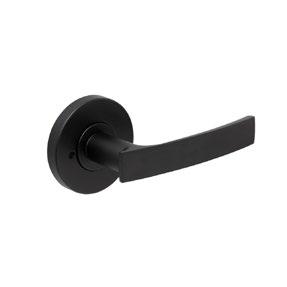
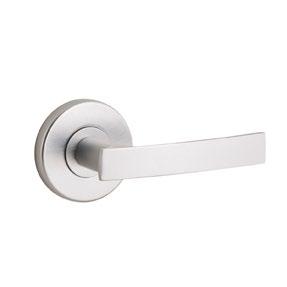
CEILINGS
• 2590mm Ceiling Height throughout
• 90mm Cove Cornice
PAINT
• 3 Coat Paint System
DOORS
• 2100mm high Flush Panel Internal Doors
• Lever Handles from Builders Range

Internal Door Handle Internal Doors
WINDOWS & DOORS
• Aluminium Framed Glass Windows and Sliding Glass Doors including Key Locks
WARDROBES
• 2100mm High Framed Vinyl Sliding Doors
• Single Melamine Shelf with Hanging Rail
STORAGE
• White Melamine Shelves to Linen Cupboard
• Colorbond® Steel Roof
• Colorbond® Steel Fascia and Gutters
• Roof over Outdoor Living FACADE
• A mix of materials including Face Brick, Painted Render and Cladding from Builders Standard Range to all Facades
GARAGE
• Colorbond® Garage Door with 3 Remote Controls
FRONT DOOR
• 1200mm wide Hinged Entry Door with Clear Glass Inserts
• Lever Entrance Handle Set in Chrome, Black or Brushed Chrome
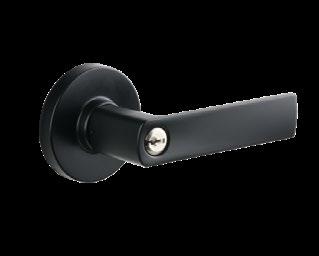
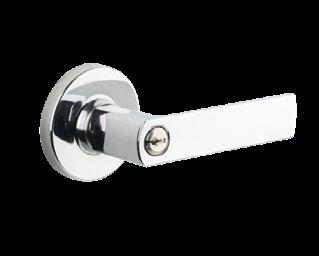
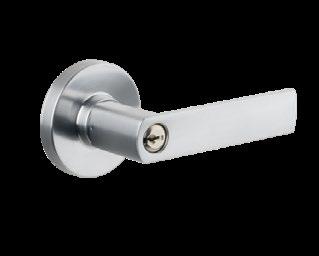

Lever Entrance Handle Set 1200mm wide Hinged Entry Door with Clear Glass Inserts
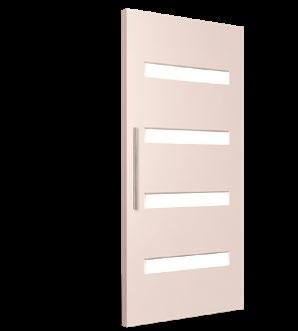

Laundry Tub

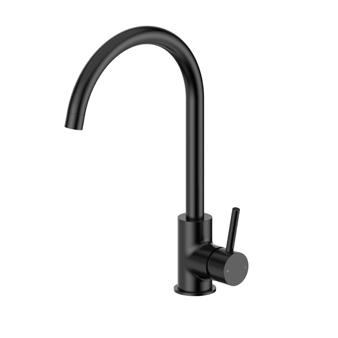
Basis R3 Sink Mixer
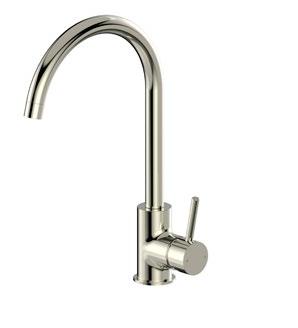
LAUNDRY TUB
• Eureka 45L Compact Tub and Cabinet
TAPWARE
• Basis R3 Sink Mixer in Chrome, Black or Brushed Nickel
SPLASHBACK
• Ceramic Tiles from Builders Standard Range
• Engineer’s Soil Test and Slab Design
• Contour Survey
• Construction Plans
• Building Specifications
• All Council Fees and Connections
• Fixed Price HIA Building Contract
• Guaranteed Build Times
• Fixed Price Site Works
• Electric Heat Pump Hot Water System
• 2 Brass External Garden Taps
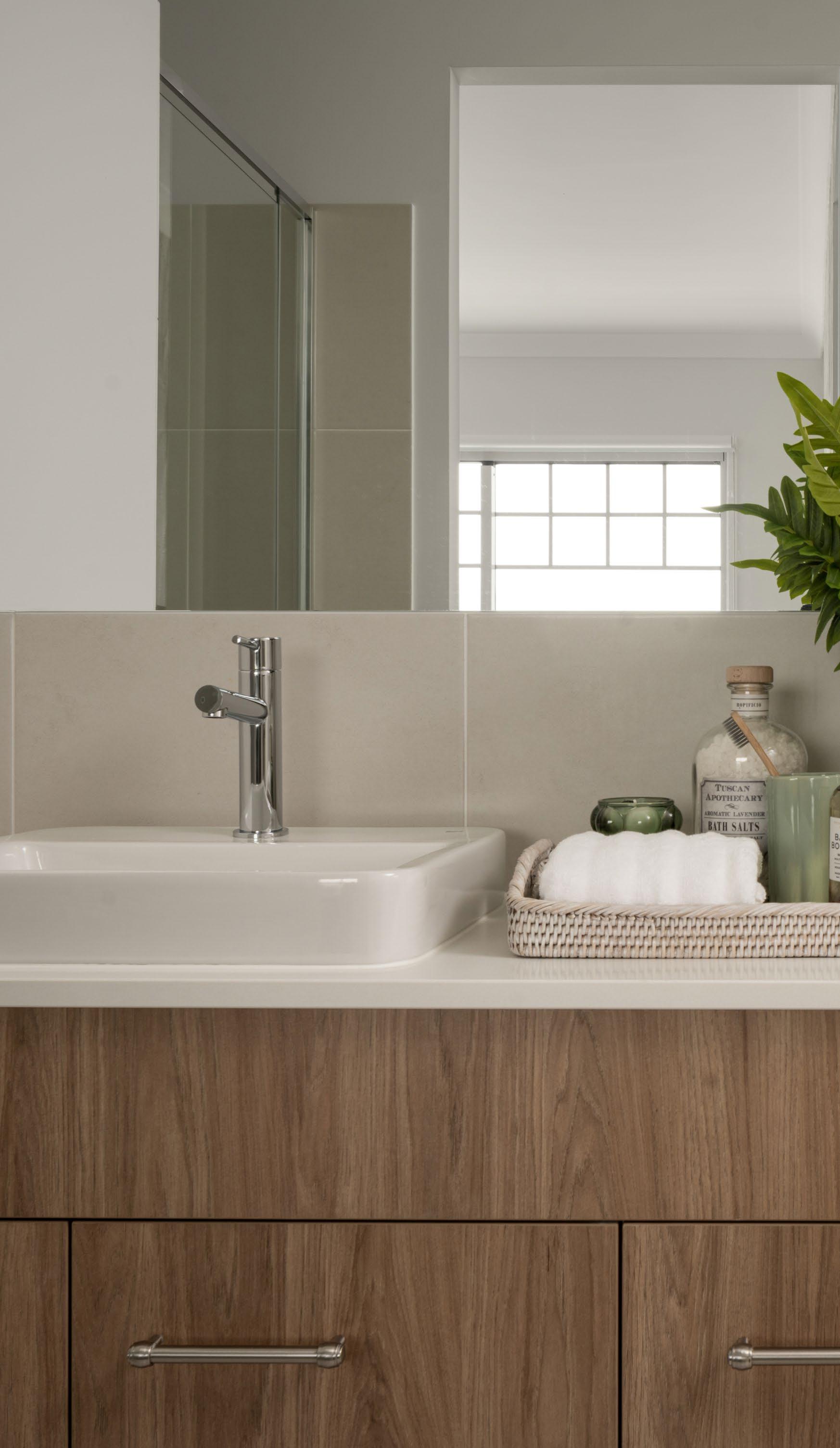

• Single Phase Underground Power
• Clipsal Classic Switches throughout
• Double Power Points throughout
• LED Downlights throughout
• 1 Data Point
• 1 Telephone Point
• 2 TV Points
• TV Antenna
• NBN Connection Point
• 7 Star Energy Rating
• Builders Standard Range Ceiling Fans to all Habitable Rooms as required
Images shown feature items not included in the AffordaBOLD Inclusions. Only items listed in the sales and marketing brochure are included as part of the AffordaBOLD Inclusions. Bold Living reserve the right to alter pricing, materials and specifications without notice.
FAMILY OWNED & LOCALLY OPERATED
Picture your dream home, designed for you by people who live and work here, just like you.
We maintain a measured approach to business, a proven strategy for success that ensures we are well-equipped and financially stable. BUSINESS STABILITY
PRICE HOLD GUARANTEE, PEACE OF MIND
To get your dream started on a solid foundation, we will hold your base house price for 12 months.
Our experienced sales team have all the information at their fingertips, they’ll be happy to provide you with a free no-obligation quote. TRANSPARENT PRICING
25 YEAR GUARANTEE
Every Bold Living home is backed by our 25 year structural guarantee. Let us create a home that will proudly stand the test of time.
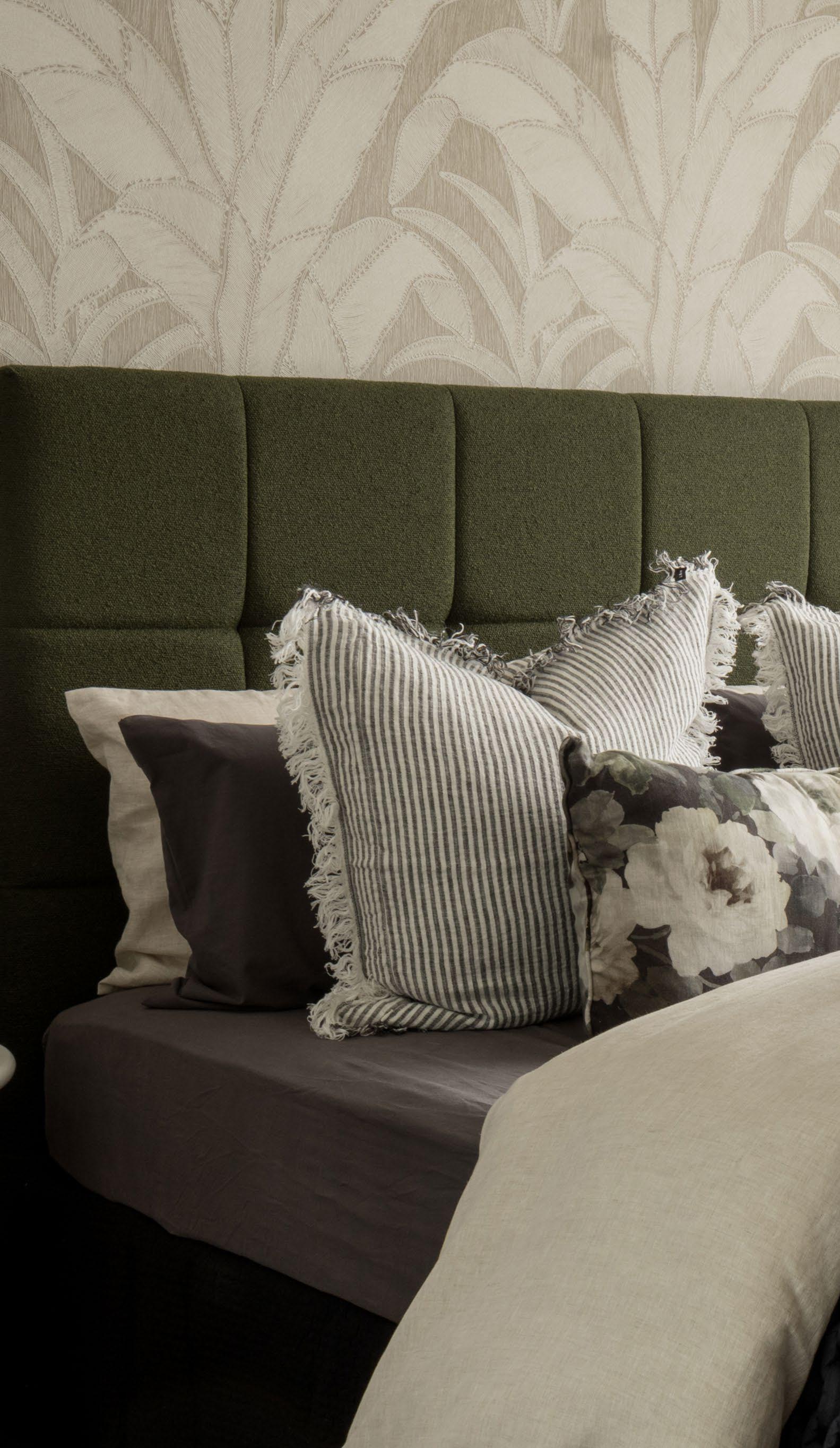

We’re proud to have been awarded the HIA Medium Professional Builder, and the Australia HIA Medium Professional Builder Award – the industry’s most prestigious accolade.
We work to guaranteed build times, freeing you up to pay attention to the exciting milestones like choosing new furniture and planning your housewarming party.
Putting together our building expertise with your lifestyle preferences, we’ll create the home that’s exactly right for you.
We’ve taken interior design and home styling to an entirely new level. Our studio is open 6 days a week, so you can explore at your leisure.
We build every home with care and quality in construction that others simply cannot match.
Bold Living guarantees totally professional service. We also guarantee you’ll find our personal approach refreshingly different. Very communicative, very inclusive. With Property Pro, you can watch your dream come to life in real time.
Just by logging in to your own personal Property Pro account, you are able to view important documents, download colour selections, track progress, prepare for upcoming meetings and chat with our customer service team.
The complete journey from your new home selection to handover is clearly mapped out, giving you peace of mind and ensuring happy memories right from the beginning.
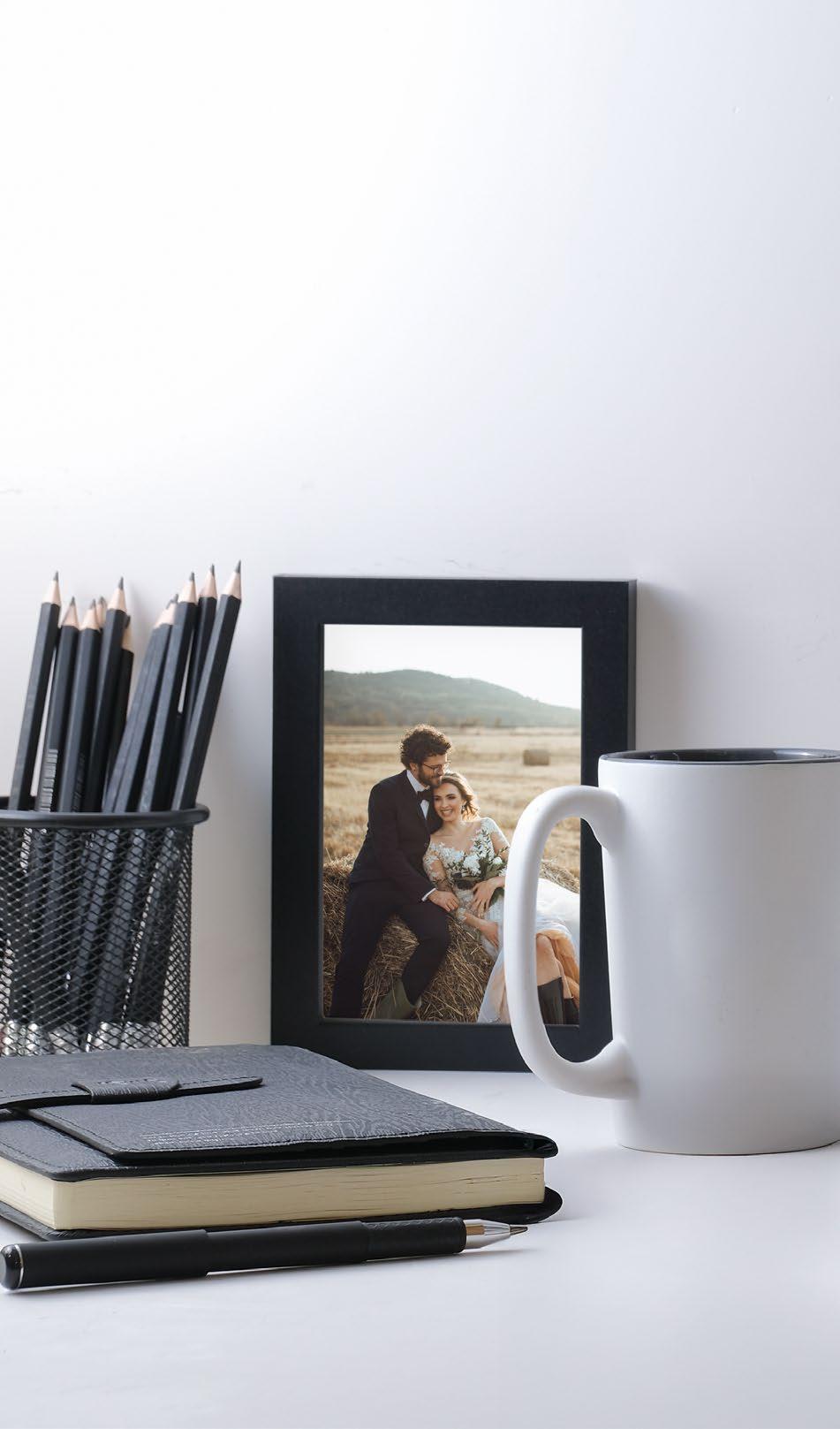

Enjoy the freedom of choice in our Evolve Selection Studio, or streamline the process even more with our pre-selected interior and exterior schemes – prepared by our experienced Interior Designers.
We’re proud of our Evolve Selection Studio, the place where dreams start to become real. Everything you want to see, touch and admire – thousands of quality products from leading manufacturers is all here in one place.
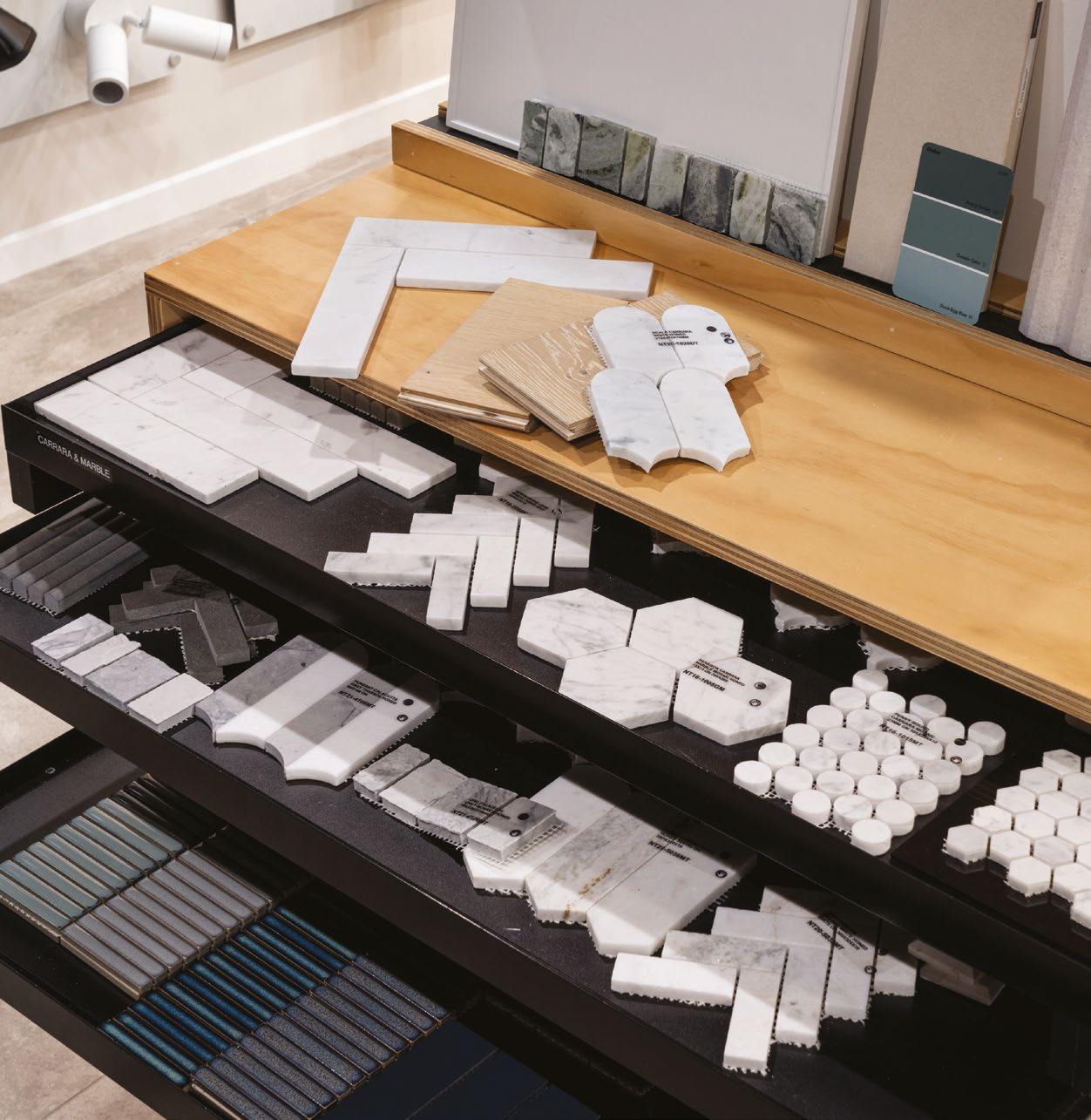

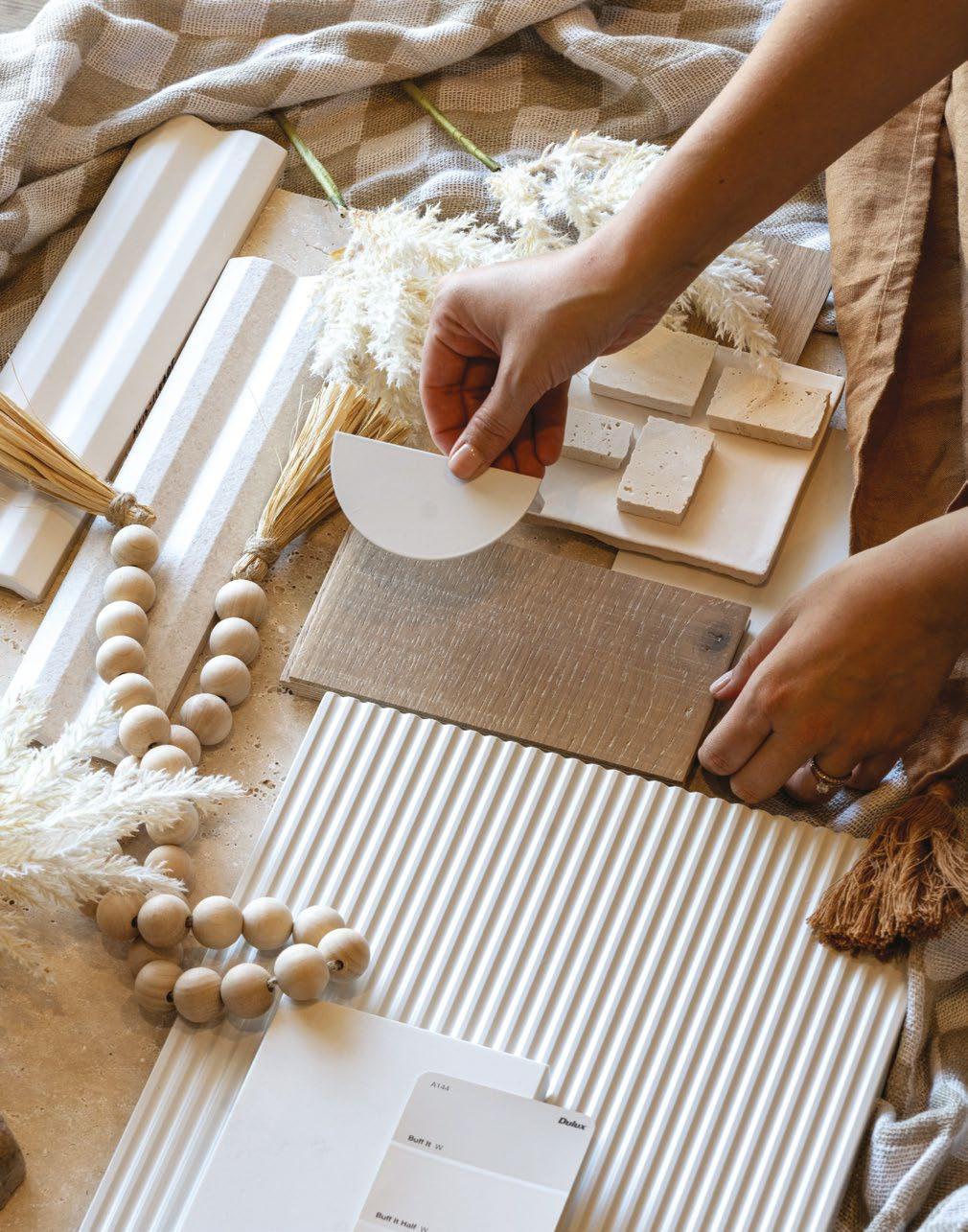
1 3 4 2
One thing to keep in mind throughout the whole process is that, in our Evolve Selection Studio, you're free to come and go as you please. No appointments necessary! Whether you want to browse through our fixtures and finishes, have a second look at your selections, or simply walk around at your own pace – the welcome mat is always out for you!
After the sales documentation has been finalised, one of our Bold staff will get you acquainted with the Evolve Selection Studio. This is just a short appointment but it's so worthwhile. You'll get to know the layout of the studio and how the different zones help making choices easier. You'll be able to match up your style with our fabulous product selections and look forward to all the life-enhancing decisions ahead.
Let's get to the nuts and bolts! At your selections appointment we look at your plans, electrical requirements and selections. This is where we finalise your preferred design and make sure your floor plan is just as you imagined – everything from window sizes to door openings. What's especially great about this step is there's absolutely no pressure and no rush. We're happy to give you all the time you need to perfect your dream.
This is the fun part, selecting your finishes and expressing your style. Putting paint colours alongside carpet swatches, comparing kitchen splashbacks and more. We're proud to offer you endless possibilities.