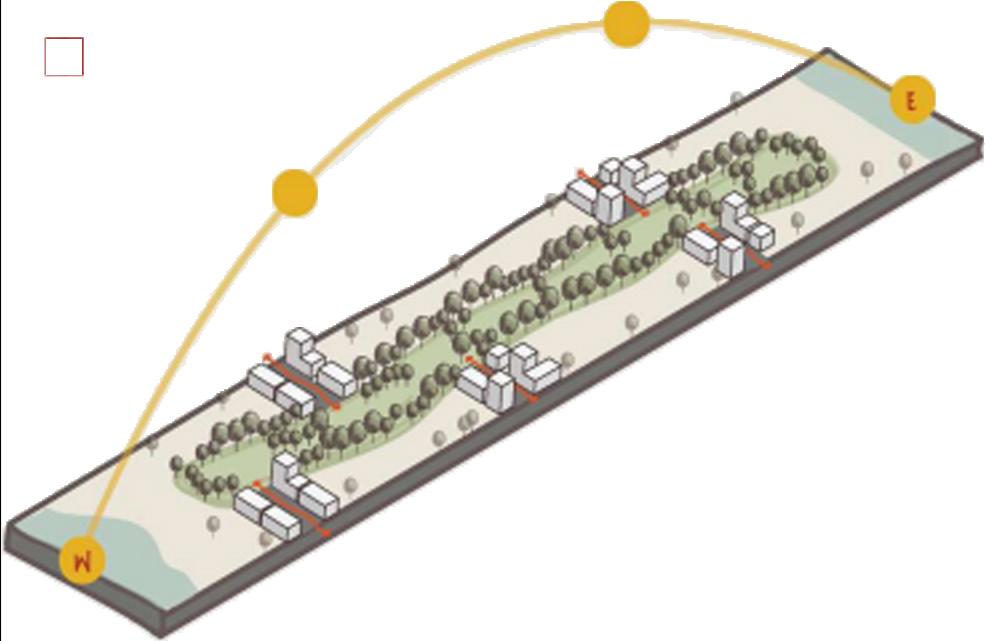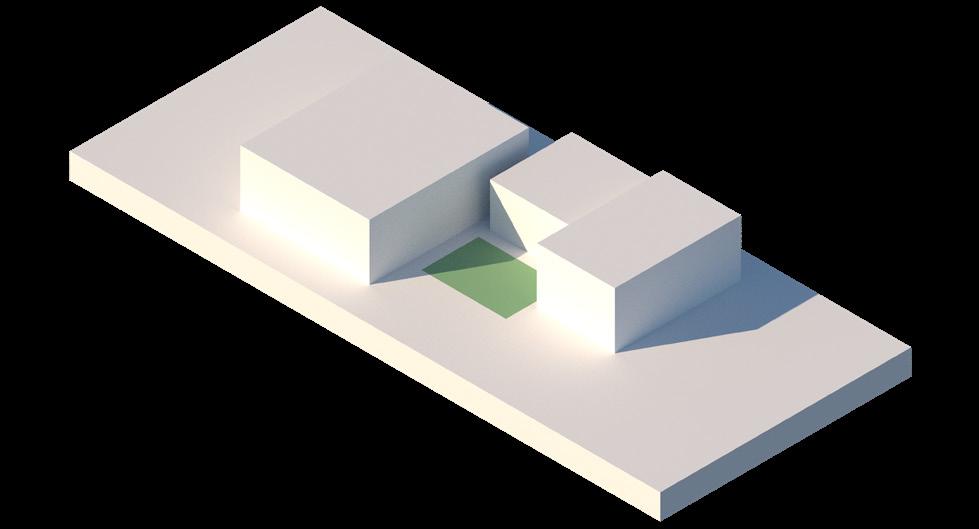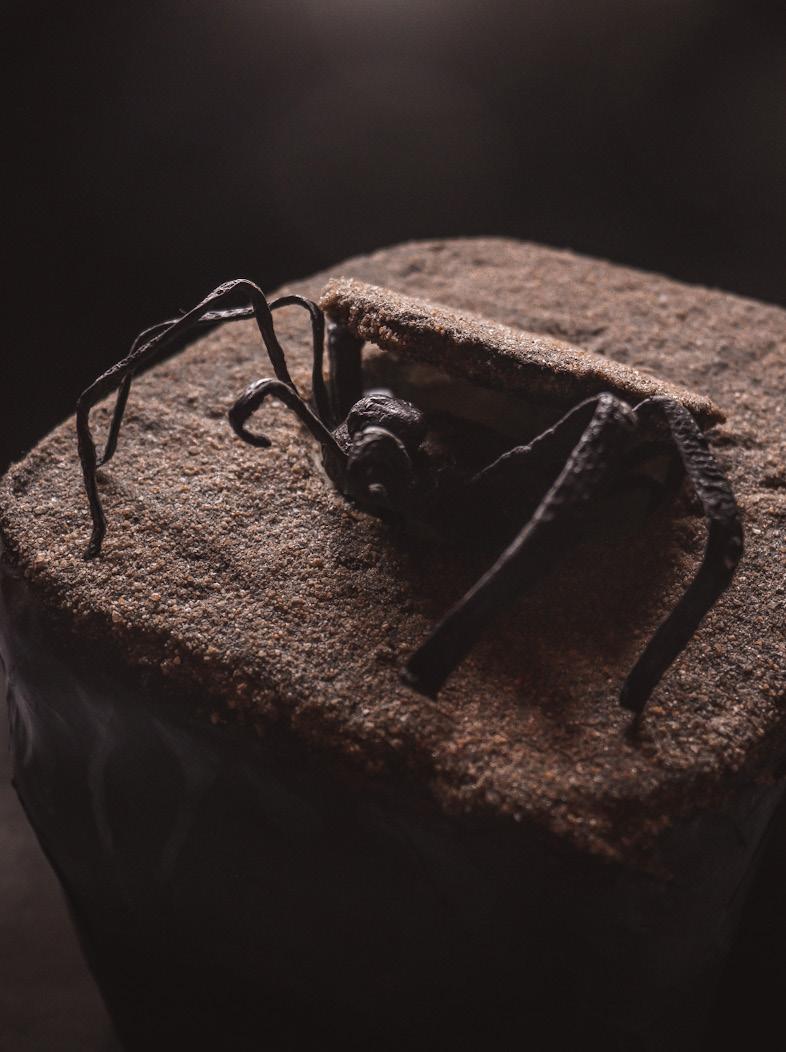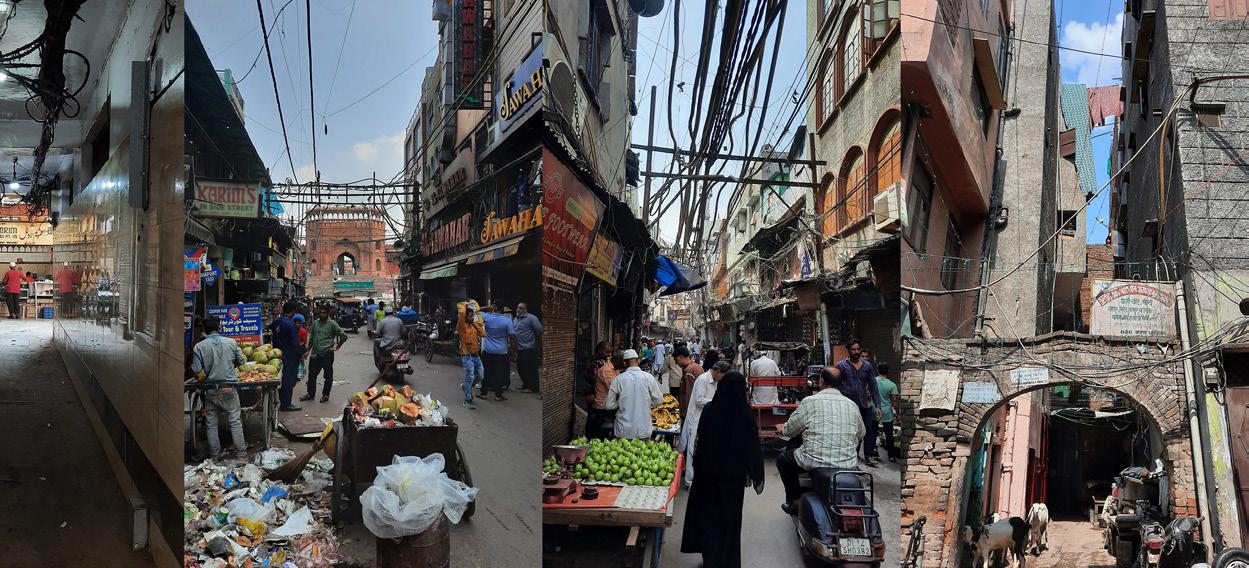ARCHITECTURAL PORFOLIO
-boho


JAN VIKARA TRAINING


PERFORATIO ATMAN


THE PAHARI FLAIR












DOB: 10-11-2000
Nationality: Indian
Languages: Malayalam, English, Tamil, Hindi
Address: Curuthukulangara House, Thaikkattukara P.O., Aluva, Ernakulam, Kerala, 683106
Contact: +91 97460 47234 or christieblithe@gmail.com
Education: Jyothi Nivas Public School, Ernakulam (2004-18)
Tkm school of architecture, Kollam (2018-23)
Participation:
62nd Zonal Nasa Convention
64th Annual Nasa Convention
Annual Nasa design competition 2020 ‘Typological Patterns’ (studio exhibition) ‘Residence Forth’ (vertical studio workshop) Carpentry, Bamboo, Clay, Lighting, Landscaping and masterplan workshops
Interests: Art, Architecture, Fashion, Culture, Food, Travel, Mountaineering, Bike riding.











“ “
Hi! I like to see things through an open mind. I like how the art and design changes through time. The belief that Travel can take you through changes, runs me. Expeditions takes you to exploration. Sometimes it takes time to learn. I am eager about fashion, culture, architecture, culinary arts, design and open to everything. Im always willing to be patient and hardworking in order to learn the things that I want.

‘Prakriti Sarani’ means a continuos line of nature. It is a residential project for a client who is a tuition teacher and who loves nature. The site is in Adoor town in Kerala. The house is divided into 3 different blocks - the bedroom block, the main block and the tuition block. It is achieved with the help of a continuos courtyard strip. The house has a formal living and a double height informal living. The design takes care of the privacy of the private spaces as well as the integrity of both private and public spaces. The project helped me with the basics of designing.





1. FOYER
2. PUBLIC LIVING
3. PRIVATE LIVING
4. DINING ROOM
5. BEDROOM
6. TOILET
7. WASH

1. LIVING
2. BEDROOM
3. TOILET
8. KITCHEN
9. STORE
10. WORK AREA
11. OFFICE
12. WAITING AREA
13. TUITION






‘Perforatio’ means porous. It is an office project for a gaming company. The site was in Trivandrum, Kerala. The building was to be mechanically ventilated. I chose a diamond grid, rather than a square grid for utilising maximum area. The evolution of its volume was decided in a way to achieve maximum views and open spaces inside the usually bulky office towers. The project helped me learn about medium rises and the basics of designing a mechanically ventilated building. It also helped me to design such a huge project in limited area without compromising the requirements.













HVAC SYSTEM
1. STAIRS
2. LIFT
3. HVAC SHAFT
4. CHILLER PLANT
5. AHU ROOM
6. COOLING TOWER
PLUMBING SYSTEM
1. STP
2. WATER TANK
3. PUMP ROOM
4. PLUMB SHAFT
5. SUMP TANK
6. OVERHEAD TANK
ELEC. SYSTEM
1. UPS ROOM
2. DG ROOM
3. ELEC. ROOM
4. LT PANEL ROOM
5. ELEC. SHAFT
6. SUBSTATION


‘Atman’ means spirit. It is a master planning project and the site was in Candolim, Goa. Goa is struggling to keep its indigenous culture from eroding due to multiculturism. It is ideal to retain the real character of the place and to embrace its spirit. The design therefore focuses on rebuilding the identity of the place by enhancing its potentials and improving its connectivity. The project helped me in getting better in masterplanning and detailing the specifics. It also helped me to improve my social skills when it came to site visits and contextual studies.






1. ECO RESORT
2. MANGROVE PLAZA
3. TROPICAL CAFE
4. CHURCH
5. PARKING
6. LIBRARY AND MUSEUM
7. ART CAFE
8. CENTRAL PLAZA
9. APARTMENTS

10. FLEA MARKET
11. EATERIES
12. NURSERY
13. RESIDENTIAL SPACE
14. CASHEW GROOVES
15. COCONUT GROOVES
16. BEACH PLAZA
17. ESPLANADE



1. RESIDENTIAL SPACE
2. TRANSITIONAL SPACE
3. ARTIFICIAL POND
4. FOOD STREET
5. CASHEW GROOVES







‘Jan Vikara’ means the upliftment or the development of the people and their life. Mumbai, ‘the city of dreams’, is a very busy city in Maharashtra. As the name says, this is where many people’s dreams have bloomed and cherished while many other’s were unfortunate. The city is running after its dreams of becoming better. The current rising population and the never ending efforts to satisfy the needs of its people has led to many development projects. Our project is one of such, that has the potential to bring this change here. This project helped me in learning about urban design.





















Prashant Pradhan Architects is an architecture firm based in Gangtok, Sikkim, focused on delivering the highest quality of multi-disciplinary design. I was able to do my training with someone like him who is so experienced and talented. With the help of him, I was able to learn how architecture in reality worked. Our projects are varied in scale, ranging from a 1.2 km stretch walkway with allied facilities in the heart of Gangtok to large scale resorts on highly contoured terrains, varied from public projects like a vendor’s market to private residences spread throughout the nation.

SAHOO RESIDENCE
Things I learnt,
• Working drawing
• Plumbing details
• RCP
• Estimation
• Rendering
• Site visits
• Report making
• Presentations
• Event organizing
• Planning
• Sectional drawing
• Flooring details
• Detailing
• Team coordination
• Punctuality





S2udio Inc. Architects is an architecture firm based in Gangtok, Sikkim, focused on translating the ideas and creativity into a production ready design and manage the project through to successful handover. I was able to work and gather experience with people who are so experienced and talented. With experience working on contracts of all sizes and budgets, the firm provided me exposure to small scale to large scale projects like residences, hotels, hospitals, etc. I got the opportunity to design projects from scratch till the finishing stages, like from basic research and sketching to finished working drawings and blueprints.
 KAYATHANG RESIDENCE
KAYATHANG RESIDENCE













‘Pahari’, the life on mountains, the natives of himachal pradesh. The project focuses on bringing together travelers and adventurers to learn about the culture and life of paharis rather than just engaging in the activities without understanding the significance of the pahari cultures and traditions. The native language, the native cuisines, the local activities, the local traditions, etc are contemplated as part of the programmes of the space along with professional guidance of mountaineering activities. The project includes an elementary mountaineering school, a cultural center, a backpacker’s hostel and an airbnb.



The vernacular architecture of himachal mostly uses timber and stone as building materials. The buildings are having walls made of layers of stacked wood and stone to attain strength and durability against the harsh conditions. They also have sloping roofs in a heirarchial formation mostly made of slates. They also substitutes cement with a hemp mixture for construction. They vertically zone the buildings inorder to achieve thermal comfort. The living spaces are mostly on the upper floors while the bottom floors are mostly for services. They all have fireplaces with chimneys inside the buildings to keep the inside warm. The walls are also thick for the same reason.


13. CAMPFIRE PIT
14. FISHING DECK
15. LIBRARY
16. AIRBNB
17. INFORMATION
18. ADMINISTRATION
19. MOUNTAINEERING SCHOOL
20. CONFERENCE ROOM
21. PHYSICAL TRAINING
22. ACCOMODATION
23. SERVICES




I love to travel.The things I learnt in my life are mostly through travel and the experiences they gave me. The people and the places taught me the reality of life. For me travel is recreation and revitalization. I learnt about different culture, languages, art and many others through my journeys.These shots are a very few of my travel throughout the country which still has a lot of influence in me.












