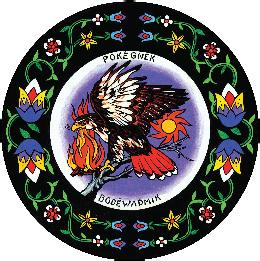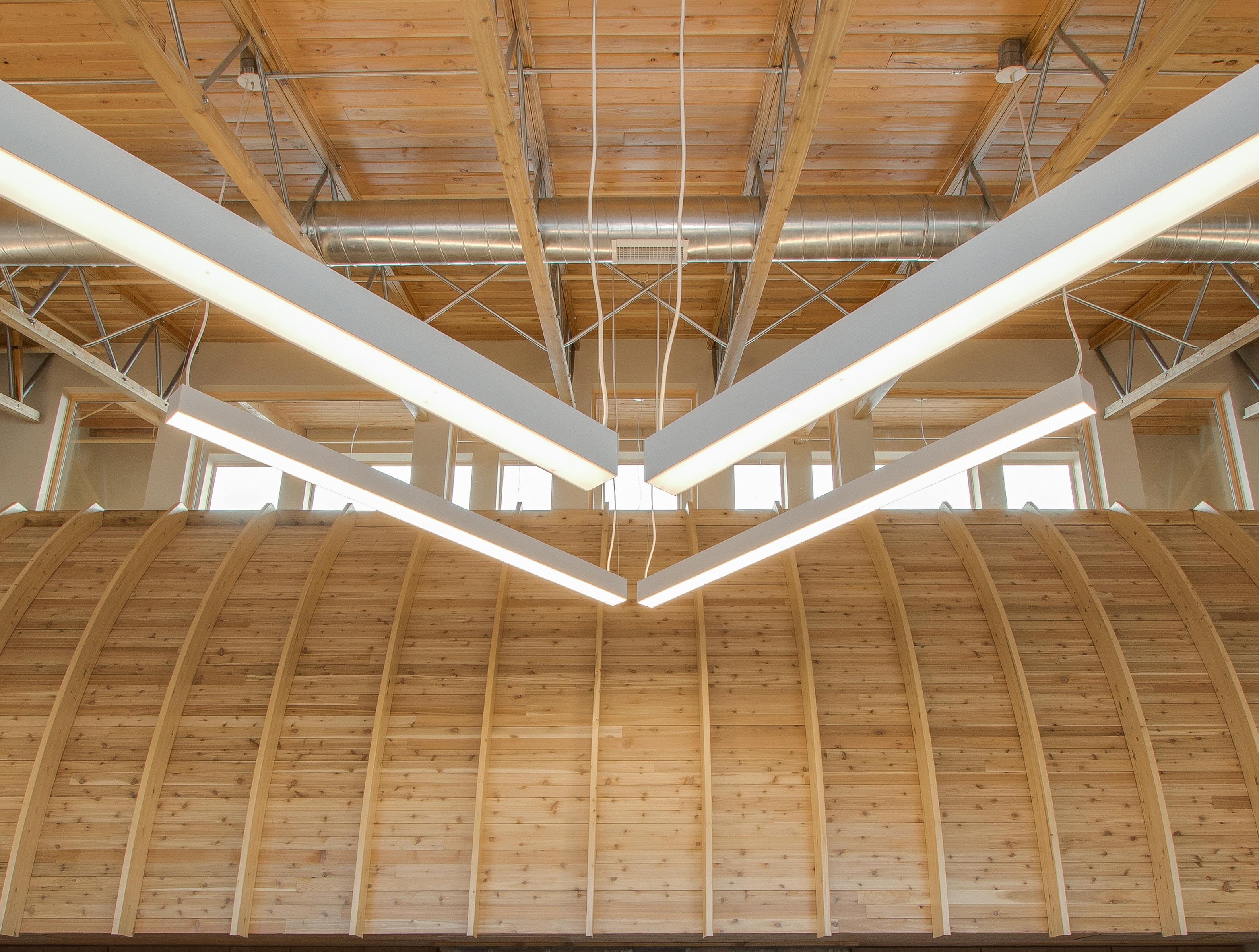
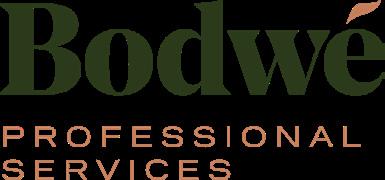
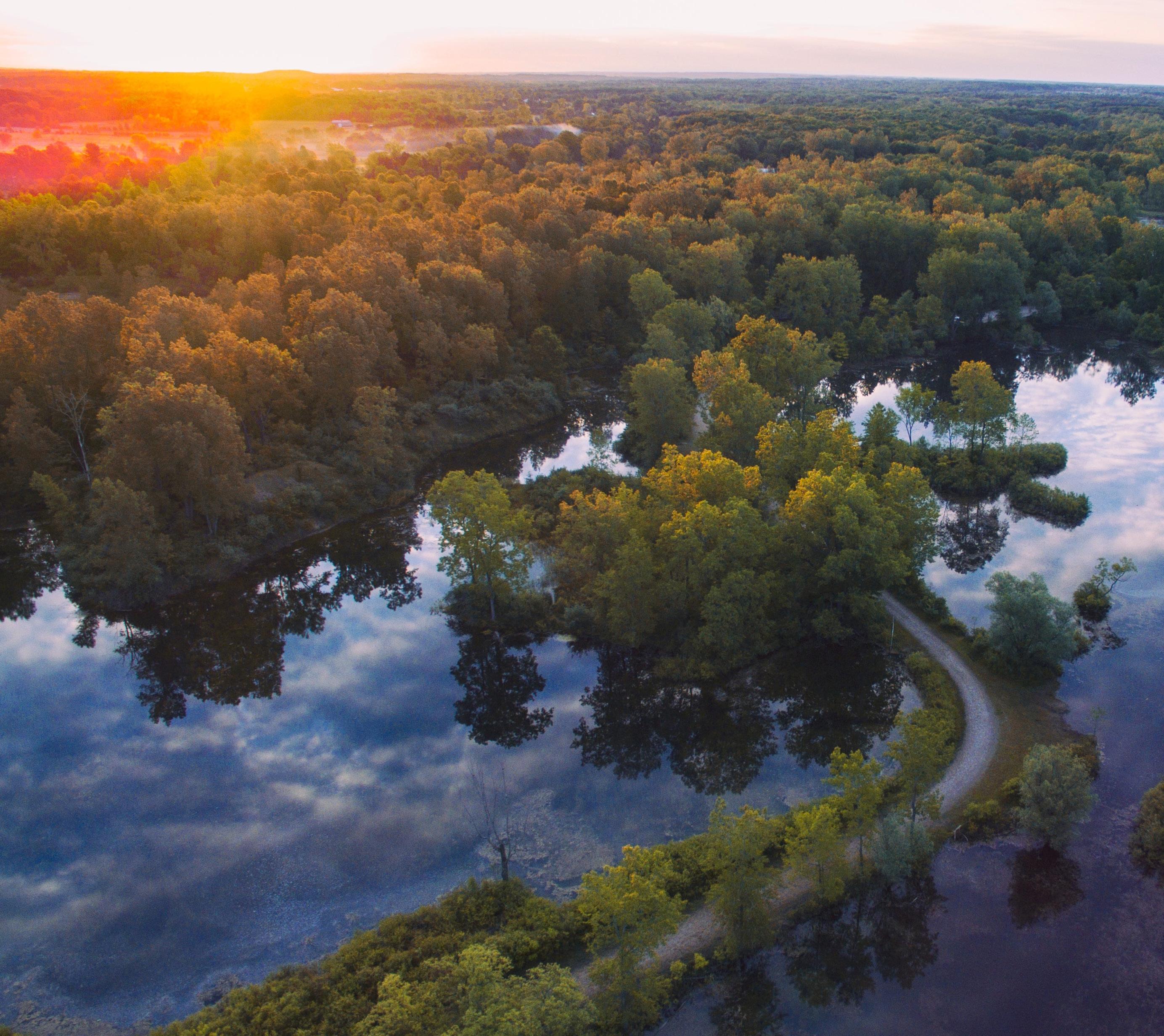

INTRODUCTION
Bodwé Group is a family of architecture and engineering firms specializing in projects for Indigenous communities and organizations. Bodwé is part of Mno-Bmadsen, a non-gaming investment enterprise and wholly owned instrumentality of the Pokagon Band of Potawatomi.
Mno-Bmadsen was formed to diversify the Pokagon Band’s business interests and revenue streams to secure prosperity for future generations. Our mission helps create housing, education, healthcare, and cultural facilities for Pokagon citizens as well as tribal communities across the country.
At Bodwé, we are fundamentally committed to sustaining native nations and Indigenous organizations. In our work, we ensure each project is approached through a lens of cultural sustainability by way of social, environmental, and economic means. With this as a top priority in our design process, the result includes spaces that reflect and foster Indigenous culture.
Our heritage is connected through the Potawatomi Nations to all Indigenous cultures nationwide. We respect and honor these traditions and lifeways reflected in our work across Indian Country.
The Bodwé Family
Bodwé Group is comprised of Seven Generations A+E, WBK Engineering, The Steelhead Engineering Company, and Blue Star Integrative Studio.
Bodwé teams provide architecture, interior design, master planning, environmental consulting, and structural, civil, and MEP engineering design and staffing services. Our work supports the Pokagon Band and each of its 5,400 citizens, contributing to prosperity and sustainability.
We design, we build, we create, we problem solve, we preserve, and we enhance human space and place, working as individual teams and as a collective Bodwé family. We make notable impact on how people live and move in relationship with built and natural environments.
To Light a Fire for Someone
The Bodewadmik people, or Potawatomi, have long been identified as the keepers of the fire. Our name, Bodwé, comes from their rich history and language, and from our ties to the Pokagon Band of Potawatomi. The word Bodwé means to light a fire for him/her; to meaningfully serve another. As a group of talented architecture and engineering professionals working alongside many diverse clients, the name Bodwé suits us perfectly. You will find Indigenous tradition woven into our brand names and identities, and more importantly, in our values and ways of working.

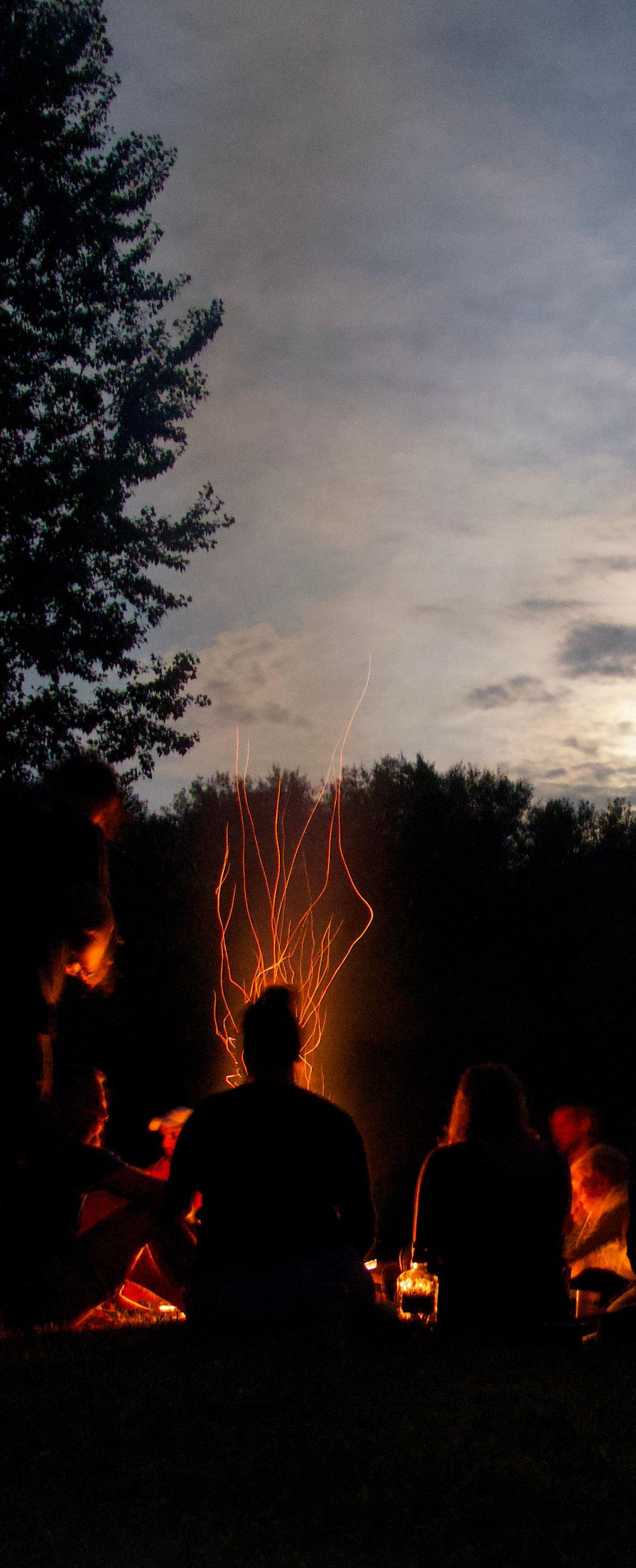
SEVEN GENERATIONS ARCHITECTURE + ENGINEERING
Architecture and design inspired by past, present and future.
Seven Generations Architecture + Engineering (7GAE) has established a tradition of sustainable solutions inspired by our Indigenous lineage and the understanding that today’s generation is responsible for the prosperity of generations to come. Our collaborative, inter-disciplinary skillsets include research, planning, architecture, engineering, and interior design with a human-centered approach to creative solutions for built environments. We partner with purpose and intention alongside our clients on tribal, federal, and community projects.
WBK ENGINEERING
Engineering in partnership with land and natural ecosystems.
WBK Engineering is a team of civil engineers, structural engineers, wetland scientists, land planners, ecologists, and infrastructure specialists.
We work with clients to develop and implement a shared vision through service and stewardship, bringing a high degree of expertise and sustainable infrastructure solutions to municipal, public, private, and tribal projects. Our civil engineering, planning and environmental resources professionals are dedicated to shaping and restoring the land in ways that are respectful and protective of our natural abundance.
THE STEELHEAD ENGINEERING COMPANY
MEP systems that create harmony with the elements.
The Steelhead Engineering Company brings efficiency and sustainability to building systems that move and manage energy and environmental conditions. Our focus includes plumbing, electrical and HVAC, as well as passive and renewable energy, steam and condensate, wastewater treatment, and more. We are inspired by the water clans of the Pokagon Band of Potawatomi. Like the fish and turtle clans, we are responsible for caring for dynamic natural elements, and ensuring that energy and environmental resources are in right relationship with people.
BLUE STAR INTEGRATIVE STUDIO
Architecture and planning evoked by the spirit of community.
Blue Star Integrative Studio was founded on belief in the power of place that comes from a long-term relationship between people and the land. Blending this with an integrated design practice using appropriate technology, we explore the challenges of today while bringing to life beauty, safety, comfort, and durability. We work with tribal, public, and private clients, holding high standards for ourselves as well as the people and the projects we engage, from architectural and interior design, to way-finding, signage and graphics, to development consulting and master planning.
Bodwé Group is a tribally-owned family of design firms specializing in projects for Indigenous communities, healthcare clients, municipalities, federal agencies, and more. Every project awarded to our family of companies benefits from our tribal perspective, culturally-informed approach, and emphasis on environmental sustainability.
Working with Indigenous cultures is our passion. Our tribal work is significant, spanning the country and includes work with 50+ tribes as well as contracts with federal agencies. Whether developing initial planning studies, designing a new facility, or renovating existing spaces, we deliver projects that reflect the people who use them. Our team holds a contract with the Indian Health Service (IHS) delivering professional AE services and with the Bureau of Indian Affairs (BIA) to provide site studies and assessments, planning services, RFP development, full design, and commissioning projects across the US and Indian Country. Additionally, we support the Department of Veterans Affairs (VA) through additions and renovations of both inpatient and outpatient clinical spaces.
Ownership
Part of Mno-Bmadsen, a wholly owned instrumentality of the Pokagon Band of Potawatomi
Business Type(s)
Tribally Owned
SBA Small Disadvantaged
Minority Business Enterprise
Limited Liability Corporation
8(a) Small Business
HUBZone Certified
Offices
Kalamazoo, MI
Battle Creek, MI
St. Charles, IL
Tulsa, OK
San Antonio, TX
Planning
Master & Community
Strategic & Facility
Pre-development Services
Land Use & Site Analysis
Sustainability
Energy & Infrastructure
Technical Assistance
Fund Sourcing
Capacity Building
Interior Design
FF&E
Wayfinding
Space & Equipment Planning
Architecture
Cultural Government/Administrative
Housing Healthcare Education
Gaming & Hospitality Commercial Assessments/Renovations
Mechanical Engineering
REVIT Model
HVAC Systems
Process Piping Fire Protection Performance
Specifications
Electrical Engineering
Power Systems
Lighting
Arc Flash Studies
Low Voltage Design
Plumbing Engineering
Medical Gas Piping
Boilers
Domestic Water Systems
Structural Engineering
Bridges
Tunnels/Dam
Pedestrian Structures
Public Infrastructure
Municipal
Streetscapes
Parks
Zoning
Resource Management
Floodplains/Soil Science
Wetland Mitigation
Native Landscapes
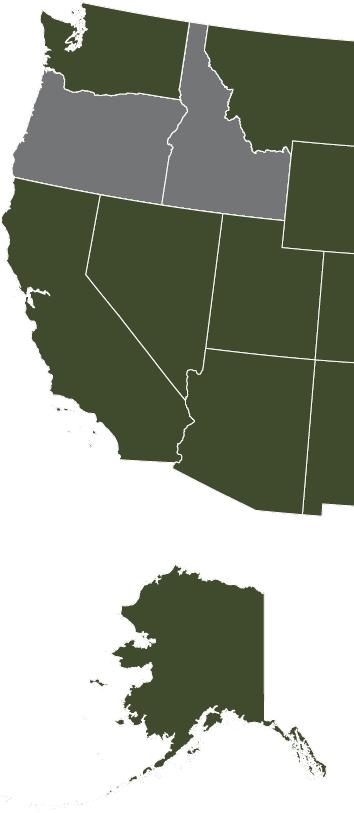




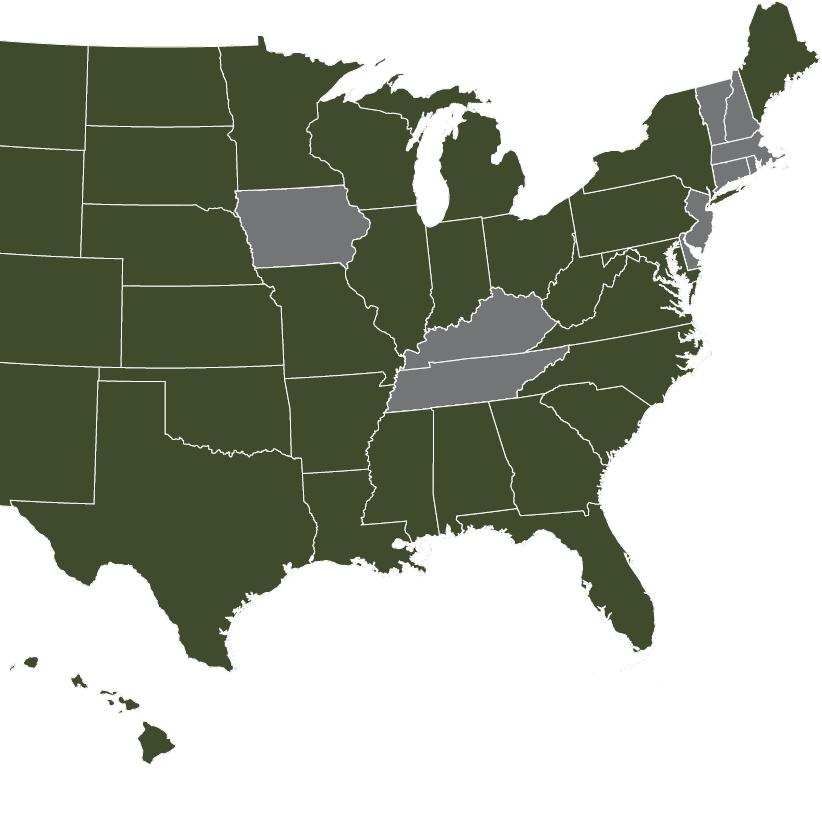
Bodwé Group has experience with over 50 tribes on more than 150 projects
Bay Mills Indian Community
Blackfeet Tribe of Montana
Cheyenne River Sioux Tribe
Cheyenne & Arapaho Tribes of Oklahoma
Citizen Potawatomi Nation
Chippewa Cree Tribe
Choctaw Nation of Oklahoma
Crow (Aspaalooke) Tribe of Montana
Crow Creek Sioux Tribe
Delaware Tribe of Oklahoma
Grand Traverse Band of Ottowa & Chippewa Indians
Ho-Chunk Nation of Wisconsin
Kaw Nation of Oklahoma
Keweenaw Bay Indian Community
Kickapoo Tribe of Oklahoma
Little River Band Ottawa Indians

KEY
No Project or Staffing Completed to
Office Locations Denoted by Logos
Little Traverse Bay Bands of Odawa
Lower Brule Sioux Tribe
Match-E-Be-Nash-SheWish Band of Pottawatomi
Menominee Tribe of Wisconsin
Meskwaki Nation of Iowa
Muscogee (Creek) Nation
Mille Lacs Band of Ojibwe
Nottawaseppi Huron Band of the Potawatomi
Oglala Sioux Tribe
Osage Nation
Pawnee Nation of Oklahoma
Poarch Band of Creek Indians
Pokagon Band of Potawatomi
Ponca Tribe of Nebraska
Ponca Tribe of Oklahoma
Prairie Band
Potawatomi
Pueblo of Sandia
Pueblo of Santo Domingo
Rosebud Sioux Tribe
Saginaw Chippewa Tribe
Sault Ste Marie Tribe of Chippewa Indians
Seminole Nation of Oklahoma
Soboba Band of Luiseño Indians
Sokaogon Chippewa Community
Spirit Lake Sioux Tribe
Southern Ponca Tribe of Oklahoma
Standing Rock Sioux
Three Affiliated Tribes
Turtle Mountain Band of Chippewa
Washoe Tribe
White Earth Band of the Minnesota Chippewa
Winnebago
Yankton Sioux
... and additional Tribes through contracts with Indian Health Service (IHS), Bureau of Indian Affairs (BIA), and Bureau of Indian Education (BIE)
LANGUAGE AND CULTURE
For us, cultural integration begins with tribal identity and comes to life through spaces where people can live, connect, feel, and move. We begin with understanding how each tribe’s culture has been and is shaped by place, events, stories, and ceremony. This enables our team to design spaces, both inside and out, that shape human movement and create experiences that speak the language of the people.
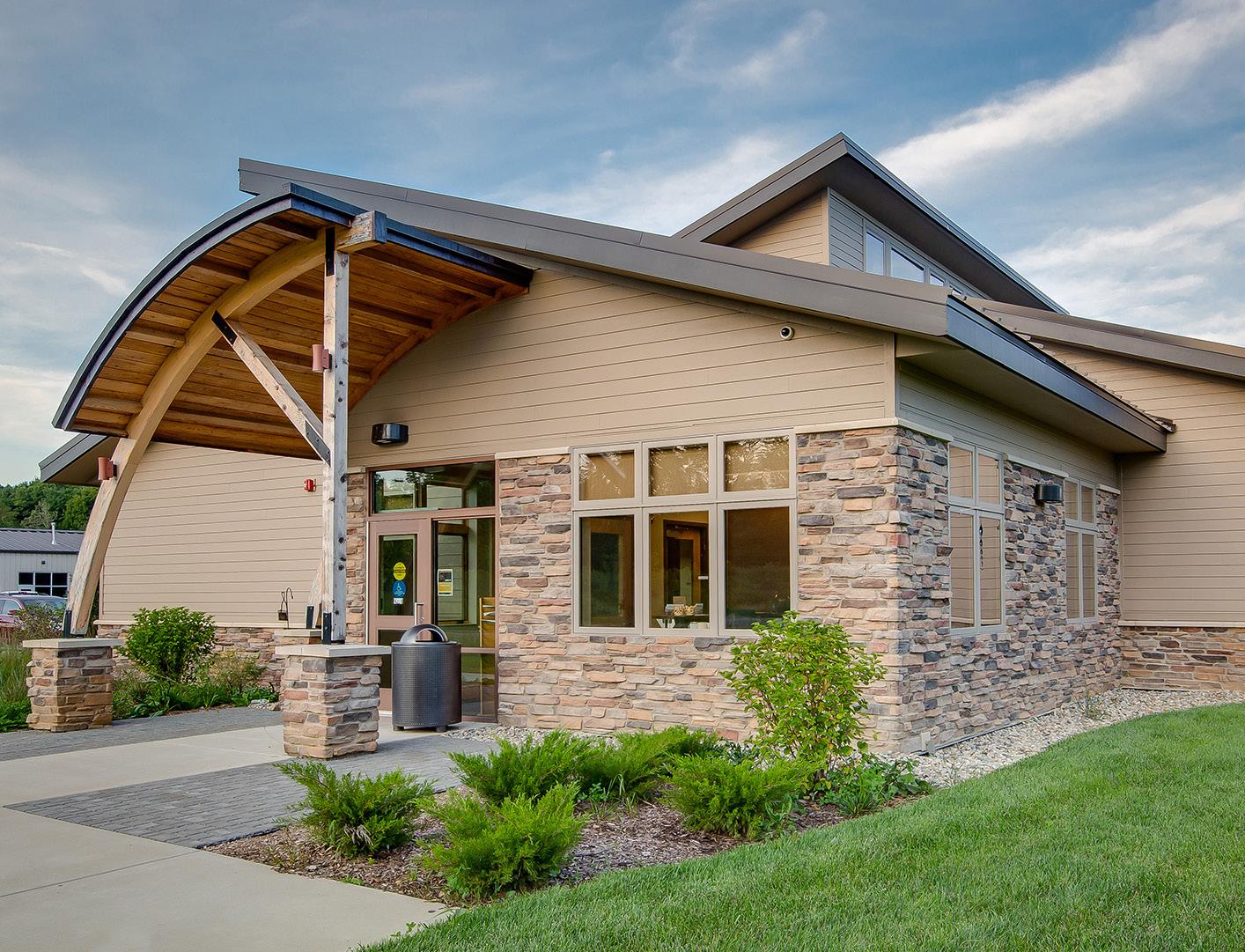
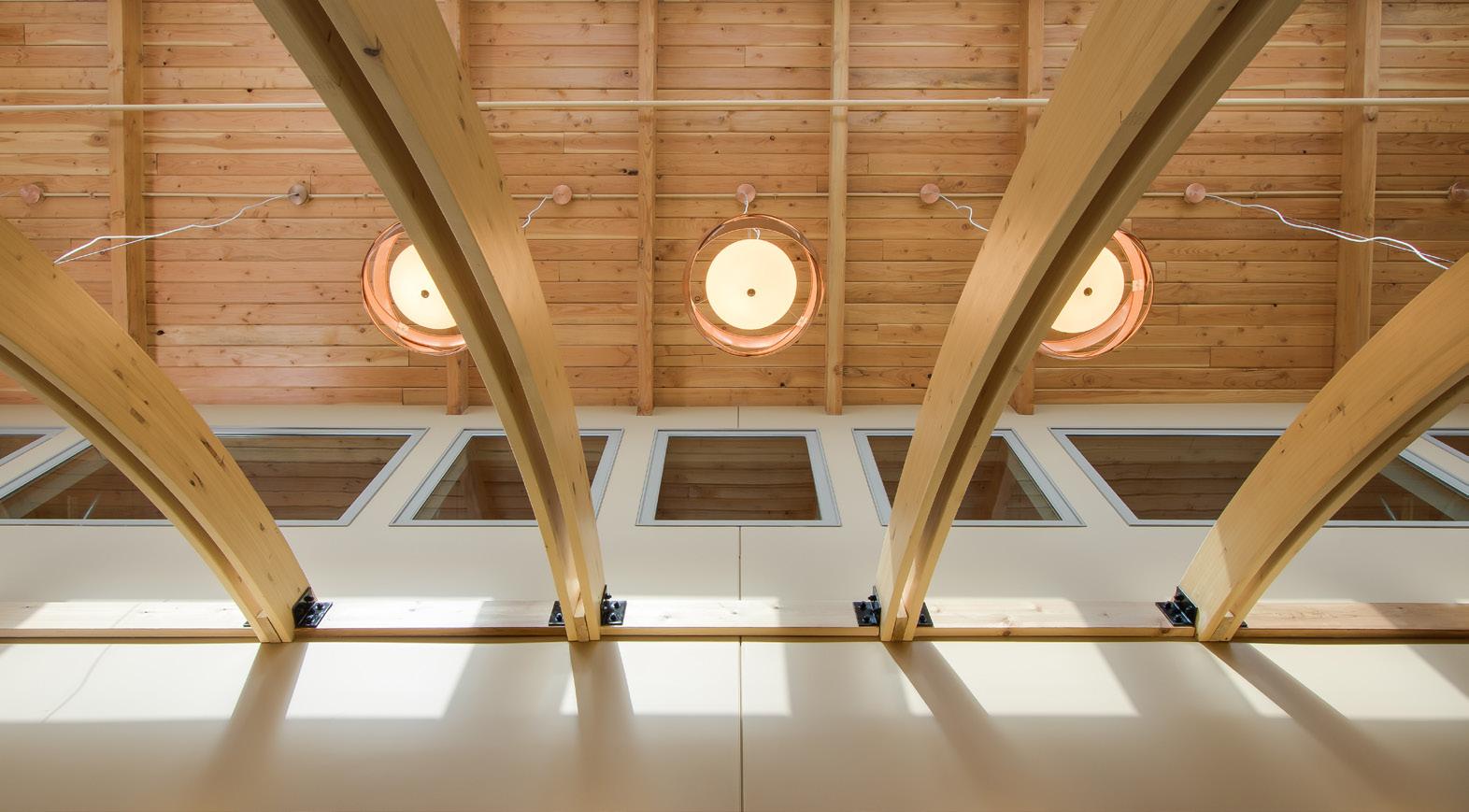
Pokagon Center for History and Culture
Dowagiac, MI
This 5,000-square-foot building was designed for the Pokagon Band of Potawatomi as a space for citizens to immerse in language, history, and cultural teachings. The facility features classroom space and administrative offices for staff and speakers. An adjacent 2,400-square-foot multi-purpose building holds flexible areas for community gatherings and
cultural teachings such as basket-making, as well as tribal historic preservation archive. The main hall is made of Indigenous wood, evoking remembrance of a traditional longhouse. The design uses local materials and plants from the area to ensure survival of native species and move the land closer to its natural state.
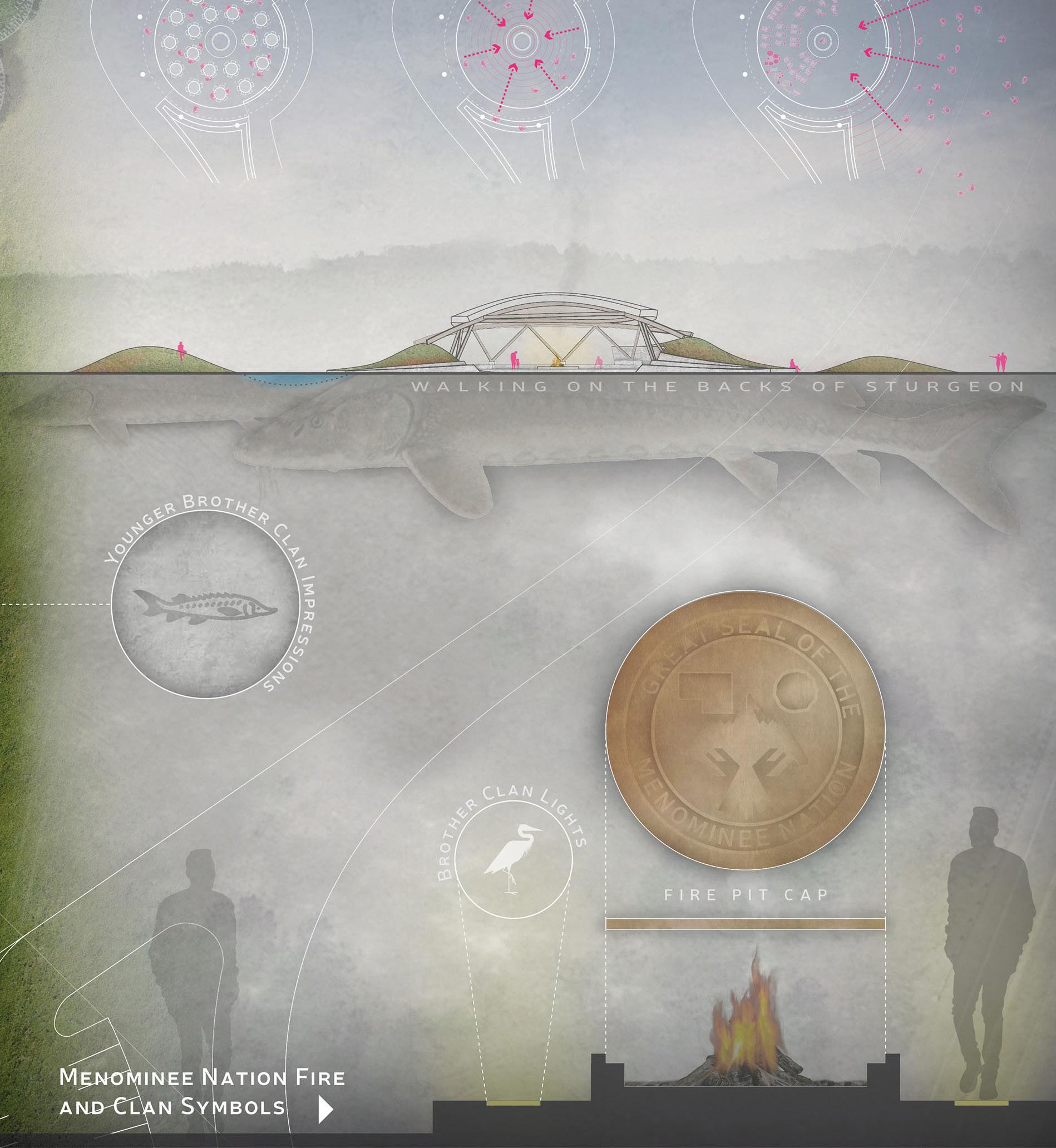
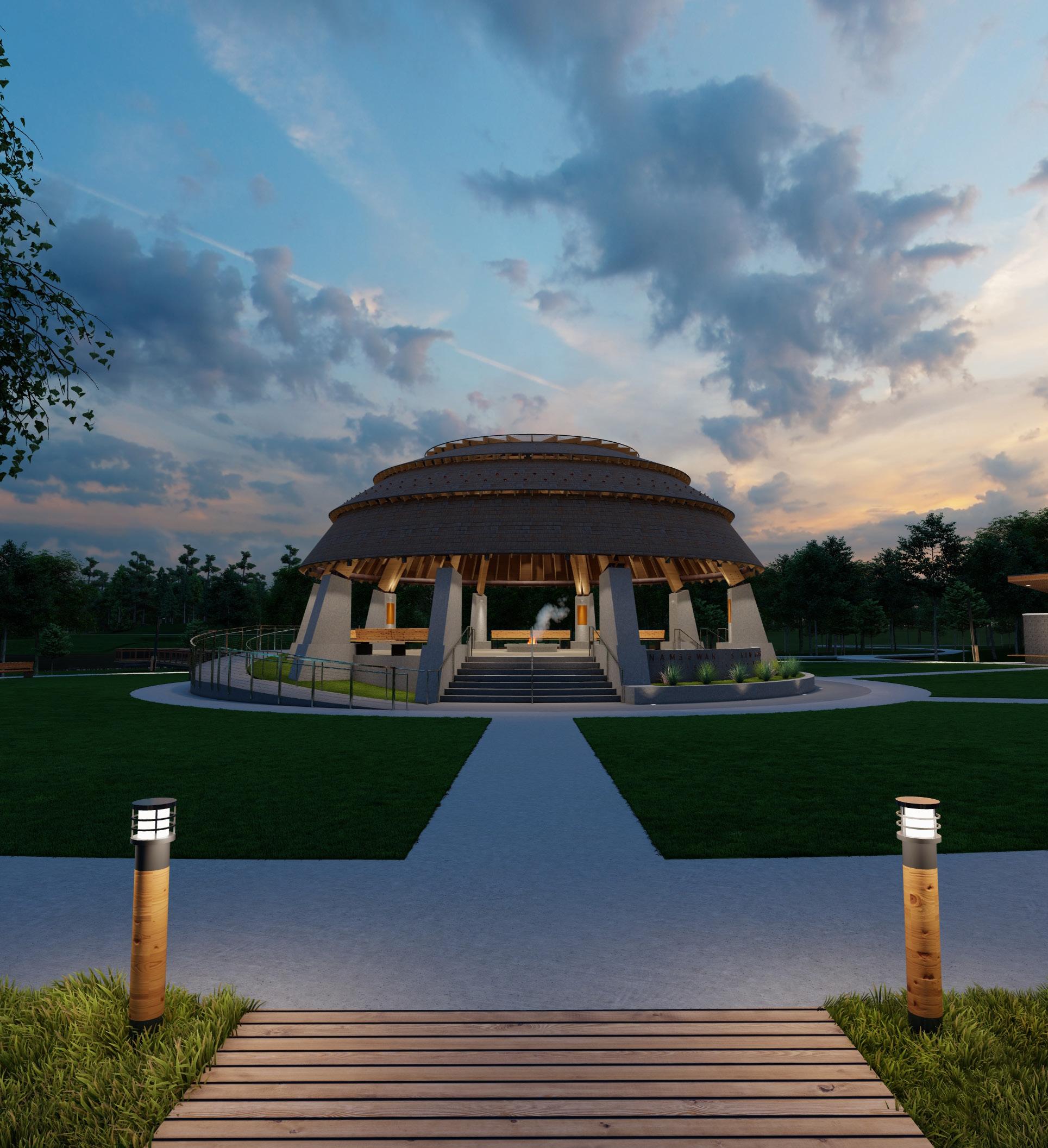
Menominee Indian Tribe of Wisconsin
Sturgeon Coming Home Place
Keshena, WI
This new 37-acre nature park that will host educational, recreational, and ceremonial activities for the Menominee Indian Tribe. The design features a mile-long walking trail, pavilion, restrooms, playground, and interpretive signage. Five unique clan markers and educational signage is arranged along the walking path, telling the story of the Menominee people. The central pavilion, designed to reflect a traditional wigwam, accommodates up to 80 people and will serve as the heart of the site.
LANGUAGE AND CULTURE (CONT.)
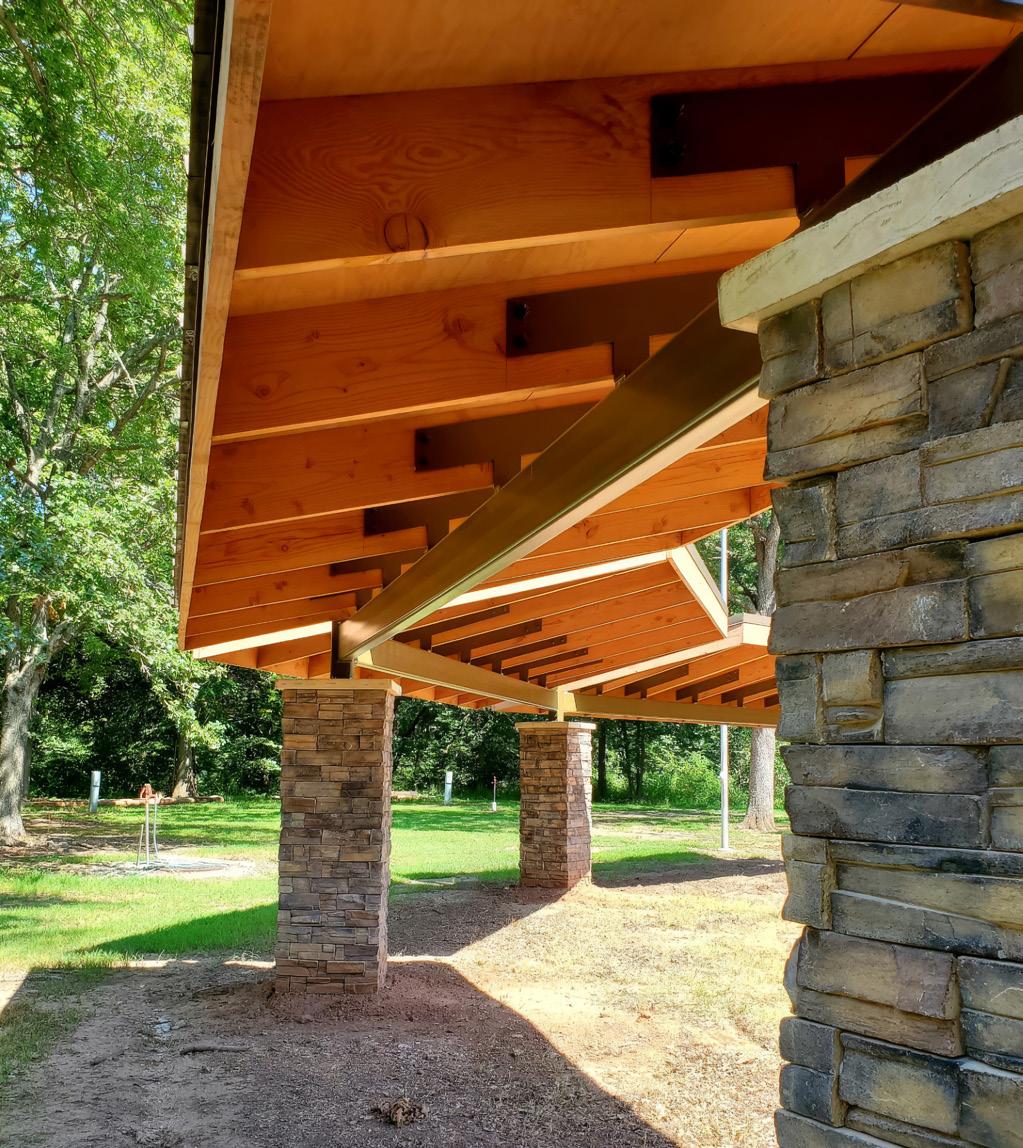
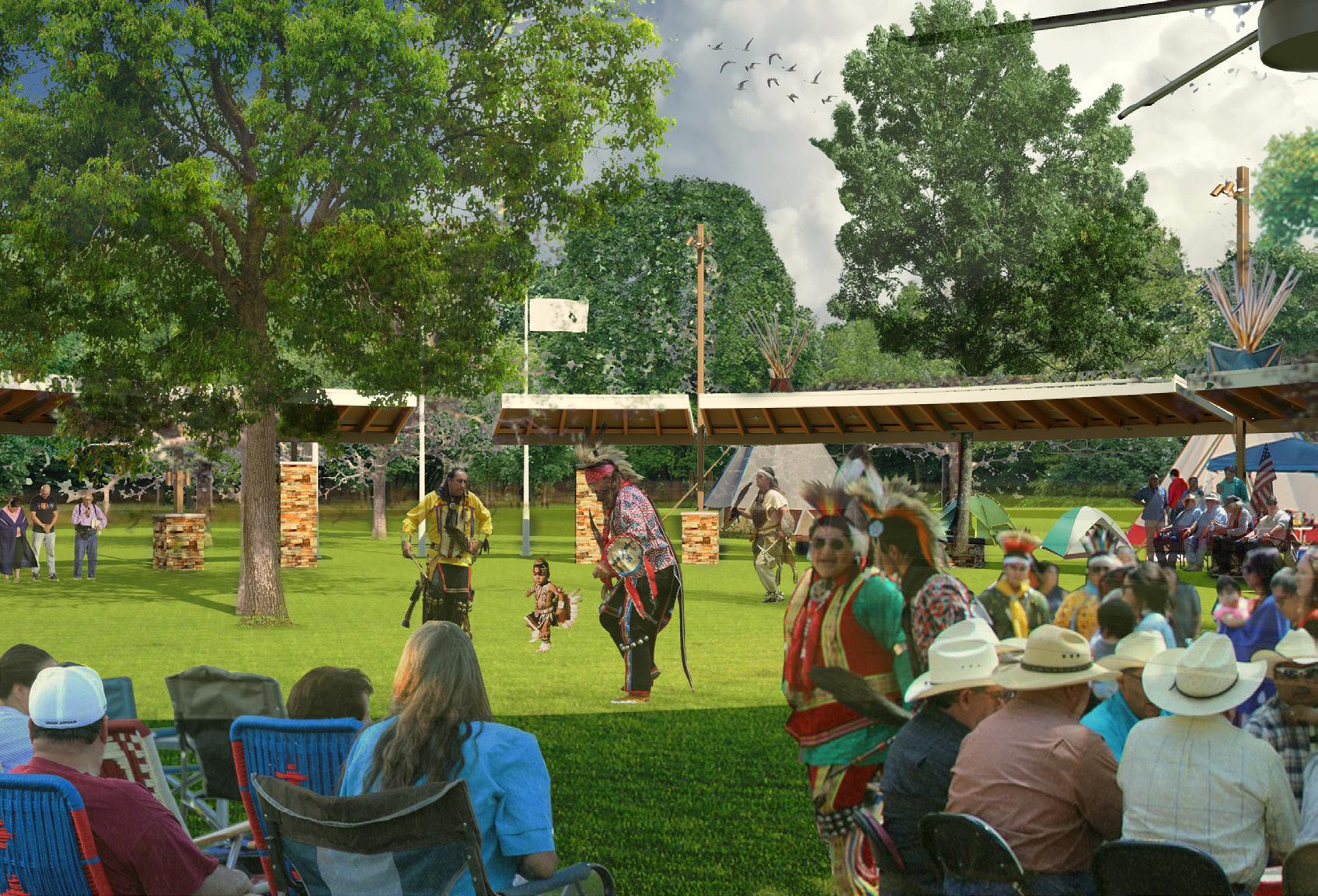
Pawnee Nation Ceremonial Dance
Arbor & Support Facilities
Pawnee, OK
The Ceremonial Dance Arbor offers new space for community gatherings and ceremony as part of an area-wide initiative by the Pawnee Nation of Oklahoma to provide beautiful outdoor space that encourages physical and spiritual well being. The open-air, single-
column design leverages modular panels to provide shaded comfort and form the circle of the dance arbor.
Community and cultural input informed many of the design decisions, including greatly reducing if not eliminating harm to earth, trees, and local biohabitats.
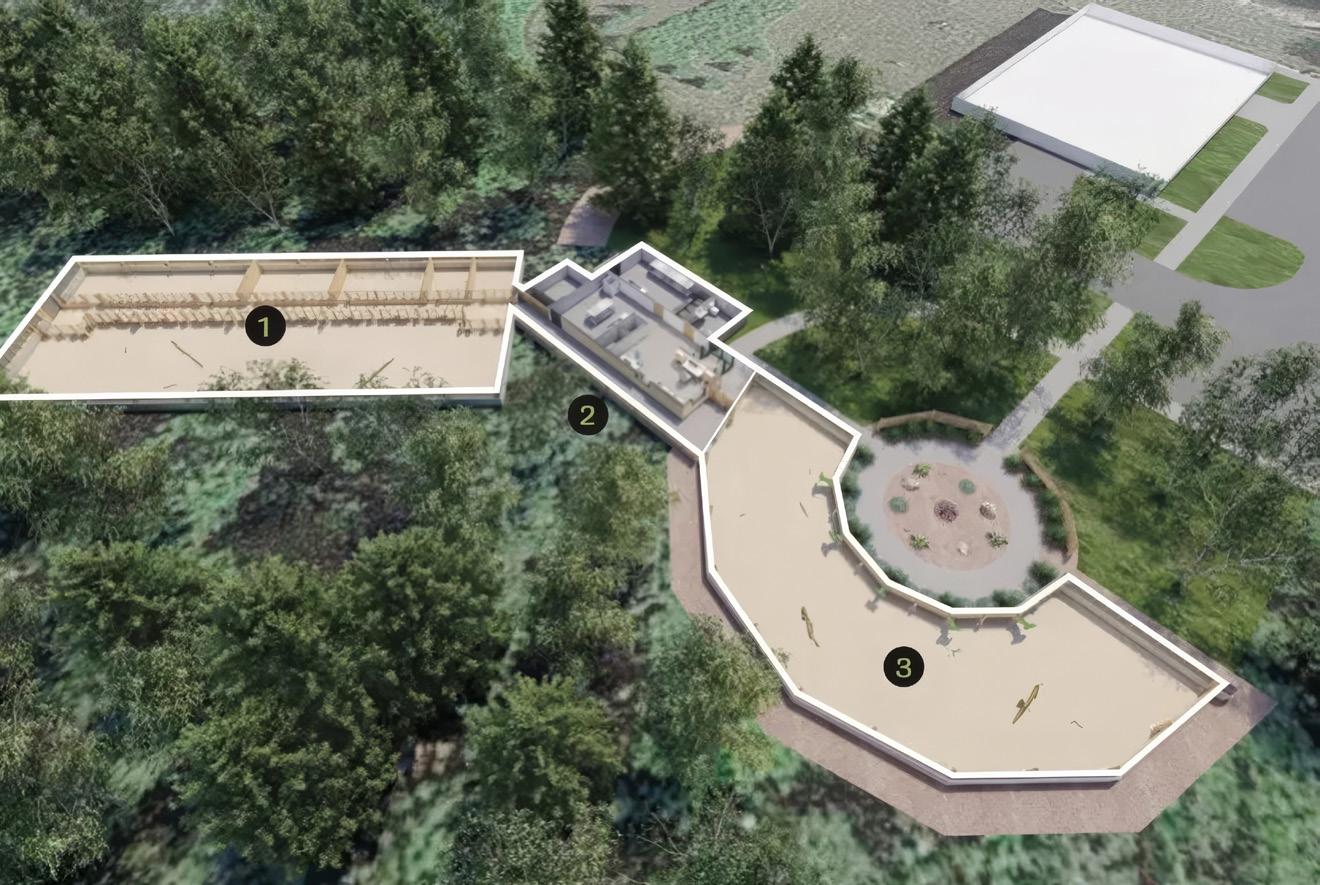
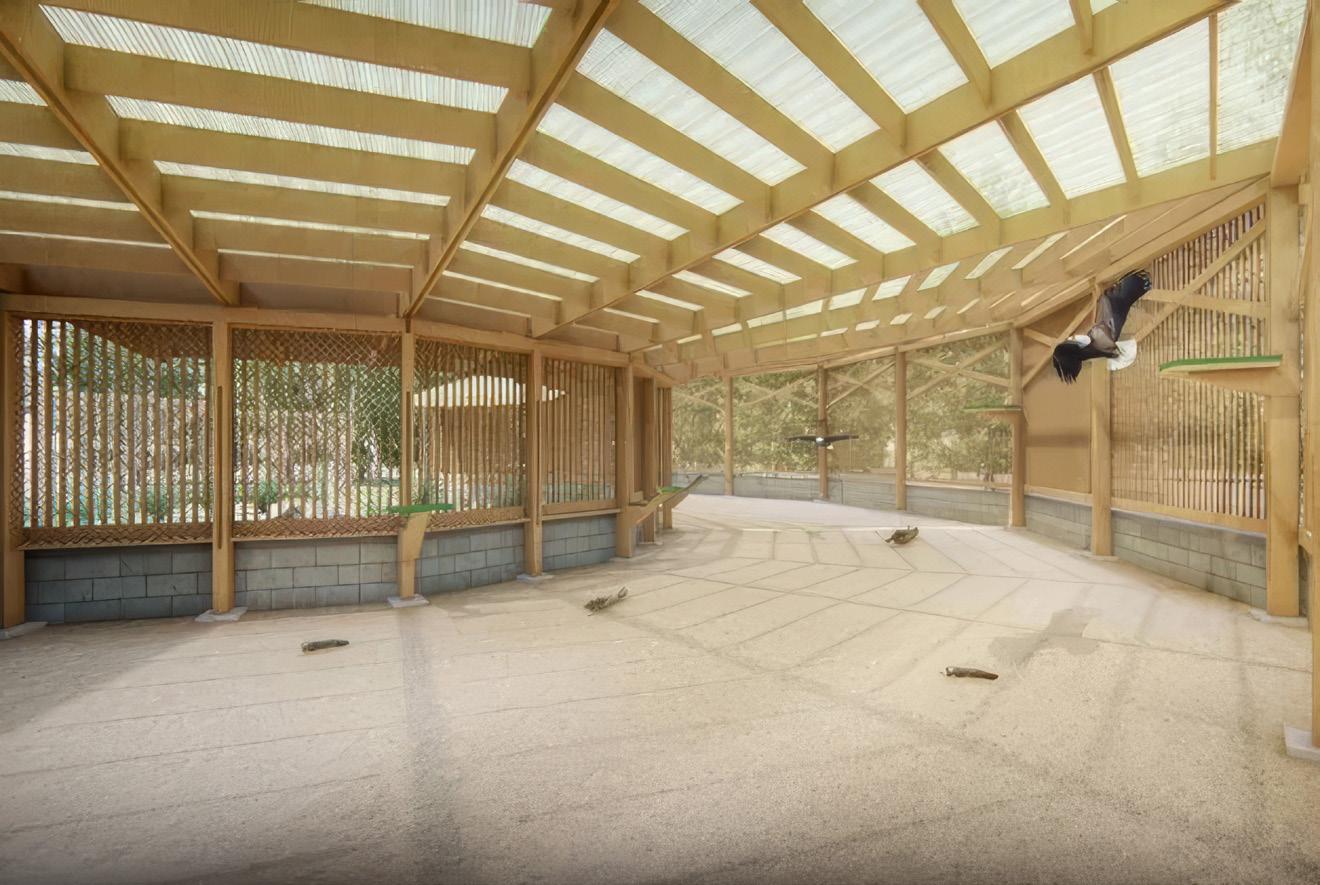
Little Traverse Bay Bands of Odawa Indians, Migizi Aviary & Rehabilitation Center
Levering, MI
The Little Traverse Bay Bands of Odawa Indians (LTBBOI) and Wings of Wonder, a nonprofit bird conservation group, teamed to provide safe haven for Michigan eagles. The Migizi Aviary & Rehabilitation Center, to be built adjacent to the Tribe’s hatchery facility, is the first tribal eagle aviary and raptor center east of the Mississippi River and one of only eight nationwide. The facility is designed for the capability to admit injured, sick, and orphaned raptors and to provide emergency surgery and intensive care for eagles. Outdoor enclosures are designed to meet USFWS standards for continued rehabilitation and conditioning of the birds.
ECONOMIC DEVELOPMENT
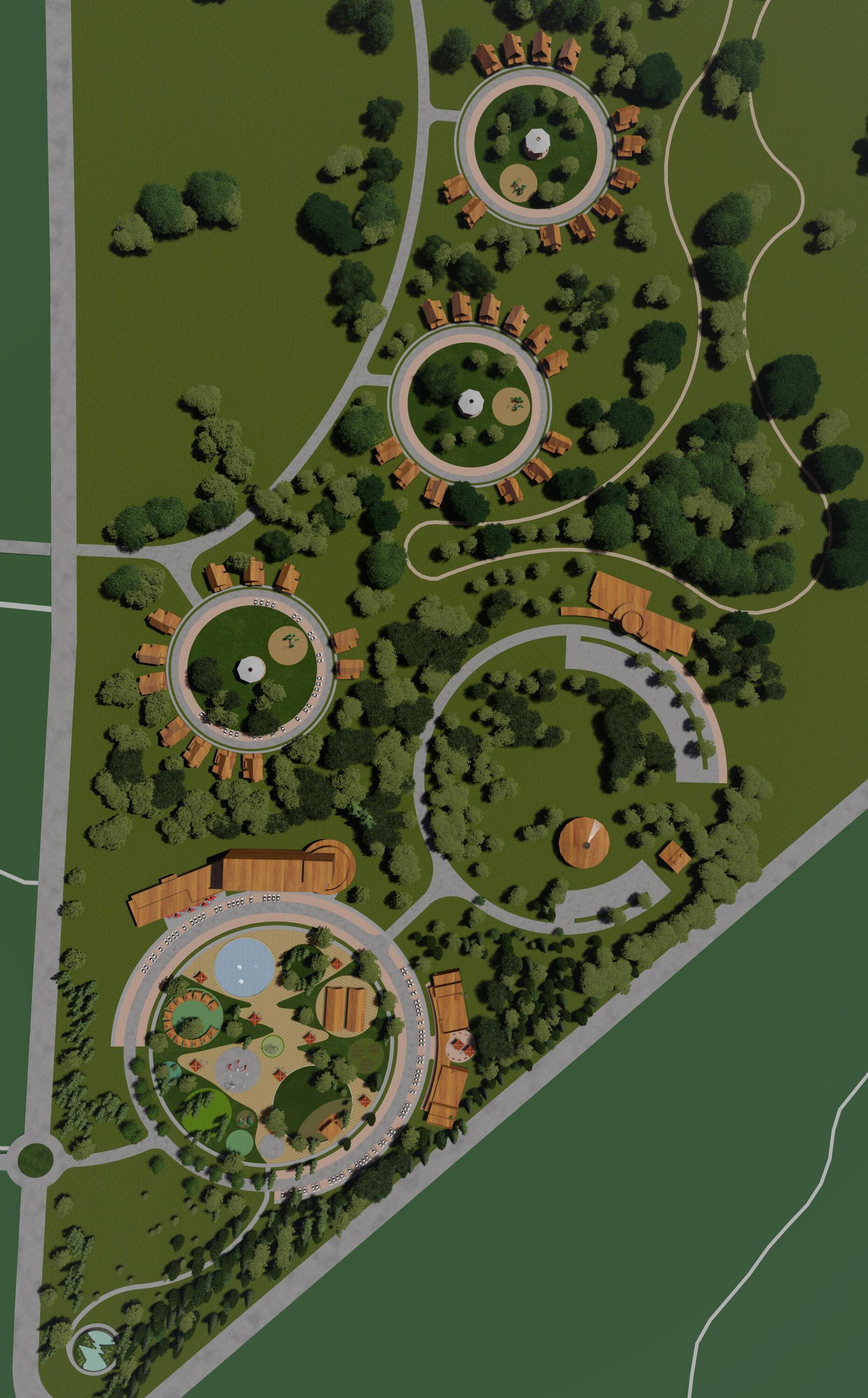
From large multi-phased master plan developments to designing small, yet vital commercial retail spaces, our team creates environments that foster economic vitality. As part of Mno-Bmadsen, the investment enterprise of the Pokagon Band of Potawatomi, this work is part of the Bodwé origin story and who we are as a company. We are passionate in helping tribes embrace their sovereignty and independence to grow in ways that serve their people.
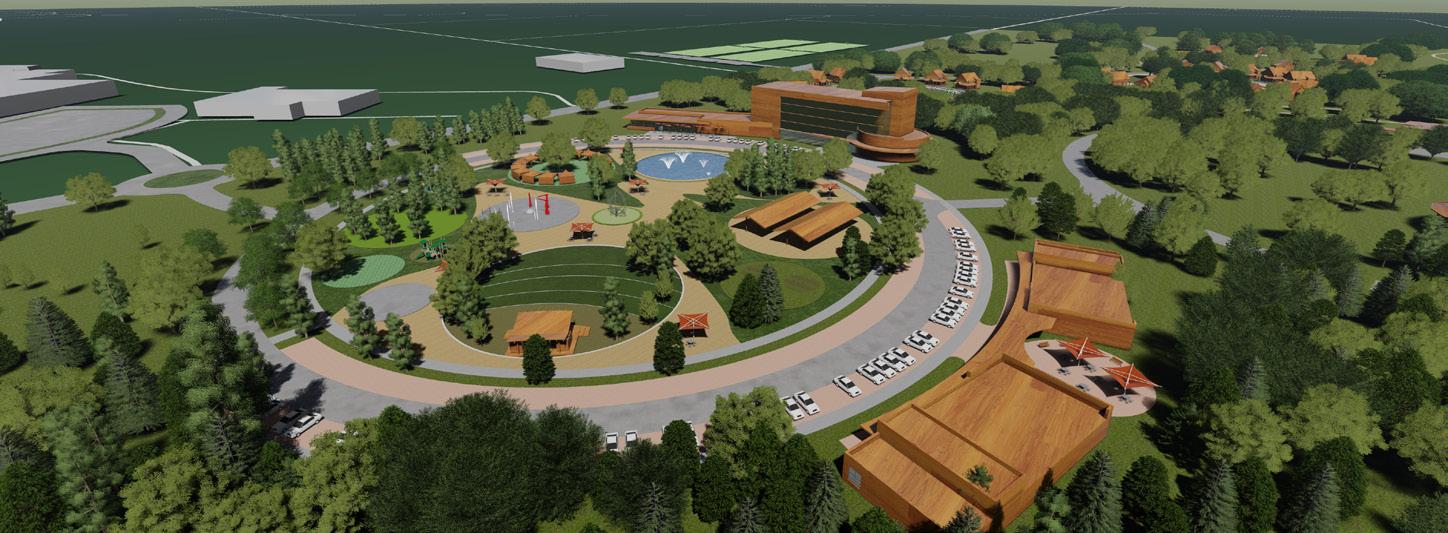
Little River Band of Ottawa Indians
Gateway to the North Manistee, MI
This mixed-use development began with a feasibility study and master plan to develop 110 acres along the eastern coast of Lake Michigan. The Tribe’s wish to create a “gateway” to the north and “a beautiful place beneath the trees” will play tribute to the lakeshore route as it was originally termed by the Tribe. The plan incorporates three quadplex apartment buildings and a new restaurant and hotel to anchor the property. The circular pattern of the housing neighborhood reflects the importance of the circle in the lives of the Odawa. Future site improvements will include additional multifamily housing and retail, a cultural center, outdoor entertainment space, and hiking and biking trails.
Noo-Kayet Port Gamble
S’Klallam Tribe Master Plan
Kingston, WA
Noo-Kayet Investments, the economic arm of the Port Gamble S’Klallam Tribe is planning to develop a walkable, community experience to celebrate the history and character of Port Gamble S’Klallam Tribe. Connecting the existing Point Casino Hotel and the nearby Warrior Ridge subdivision, the plan offers a variety of land use and development opportunities. The Bodwé team developed two conceptual designs with analysis of the project's impact on parking, phasing strategies, and delivery circulation as well as impact and opportunities for casino operations.
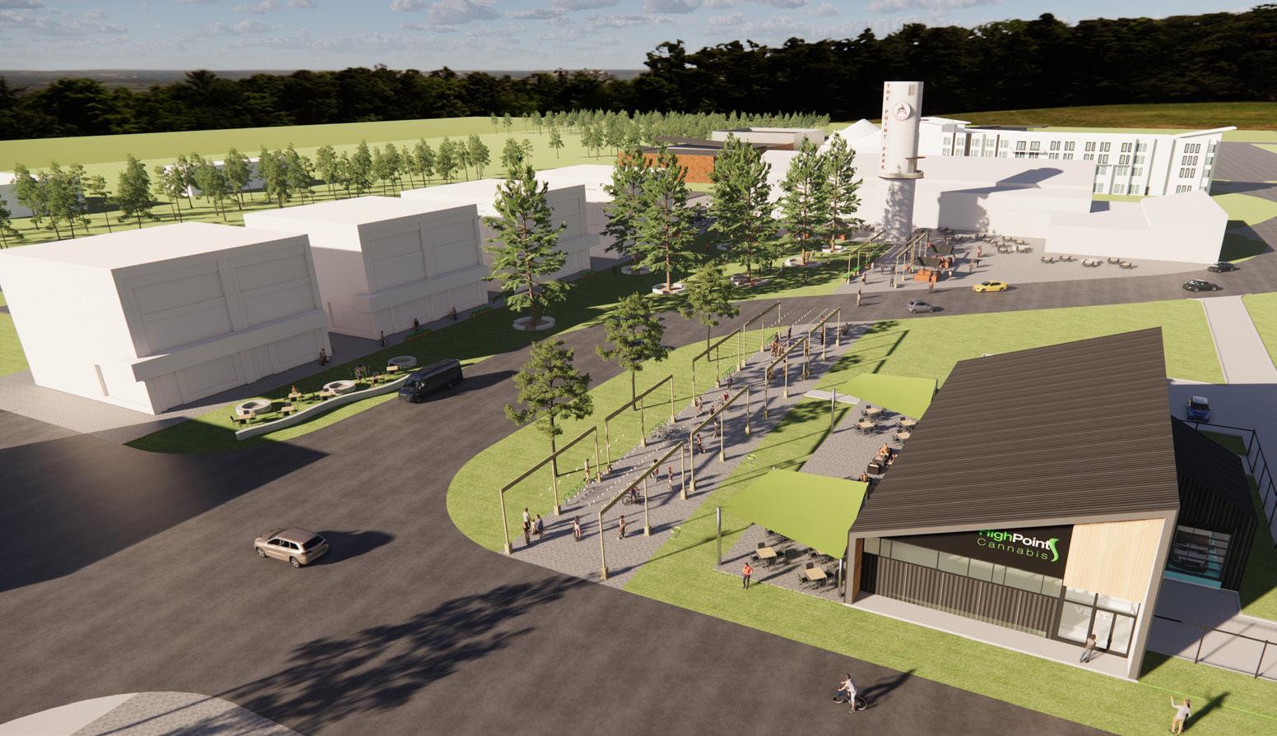
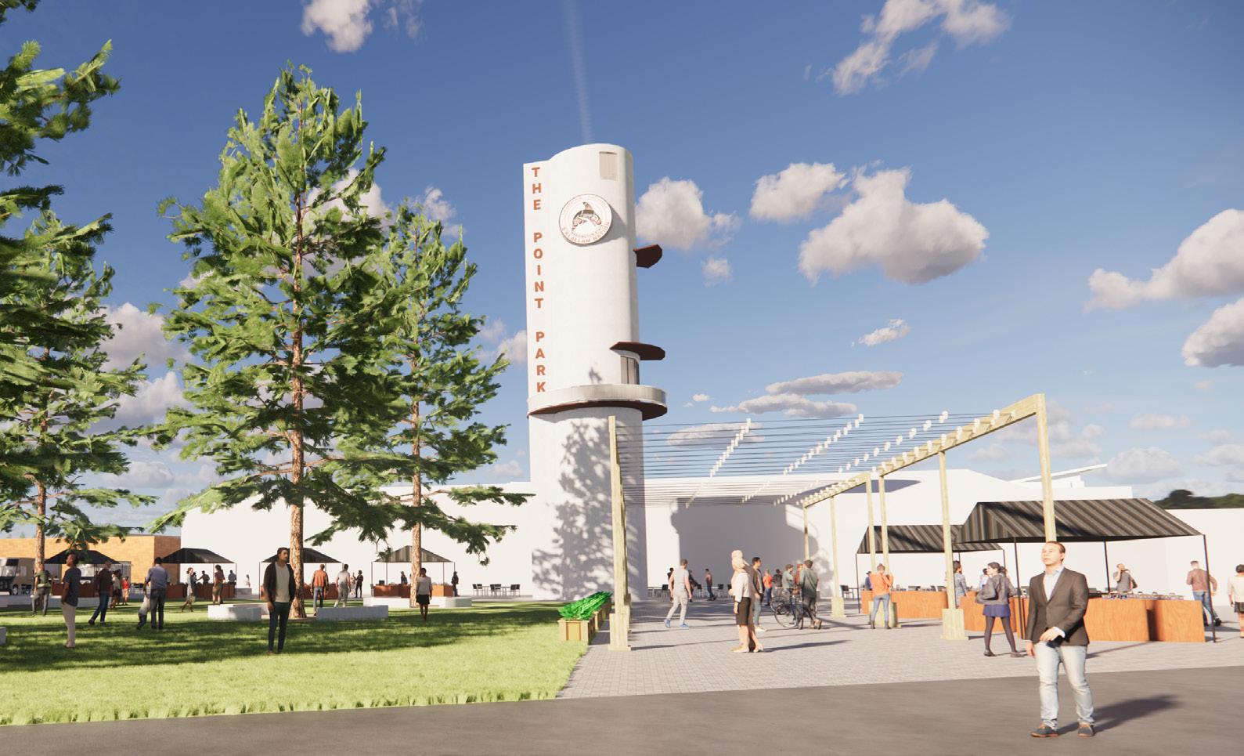
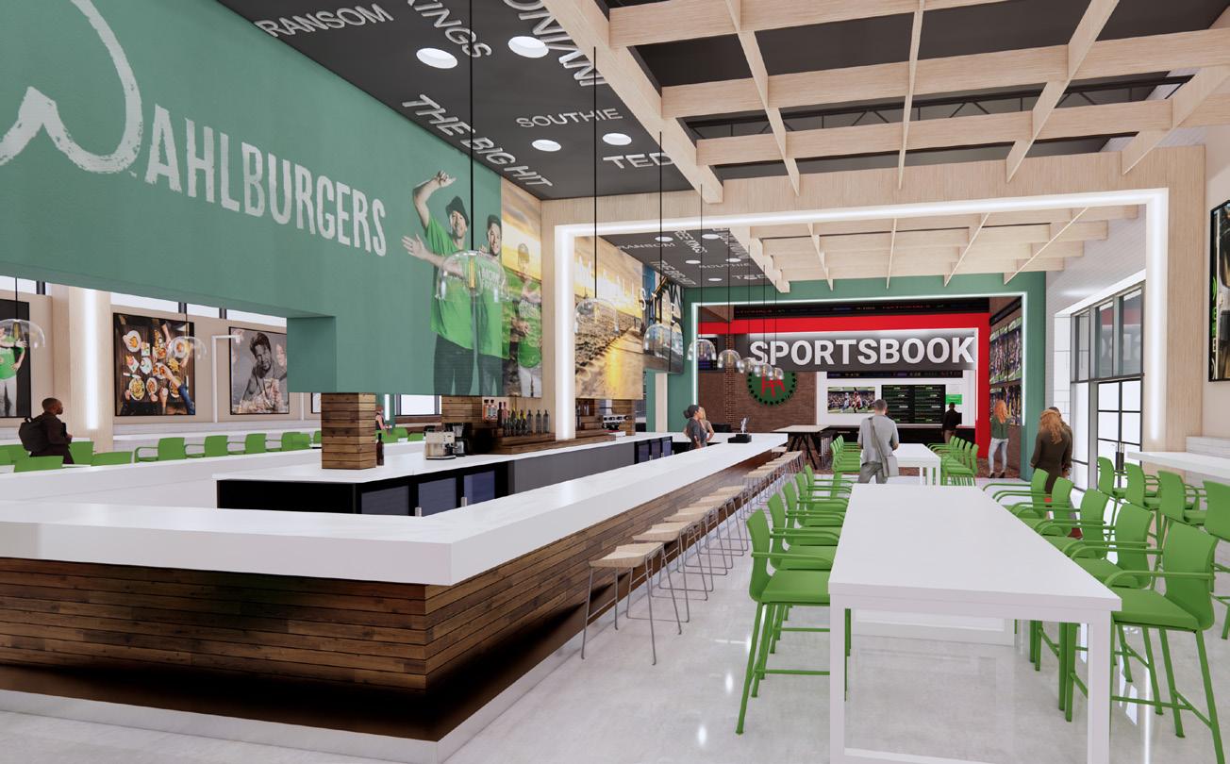
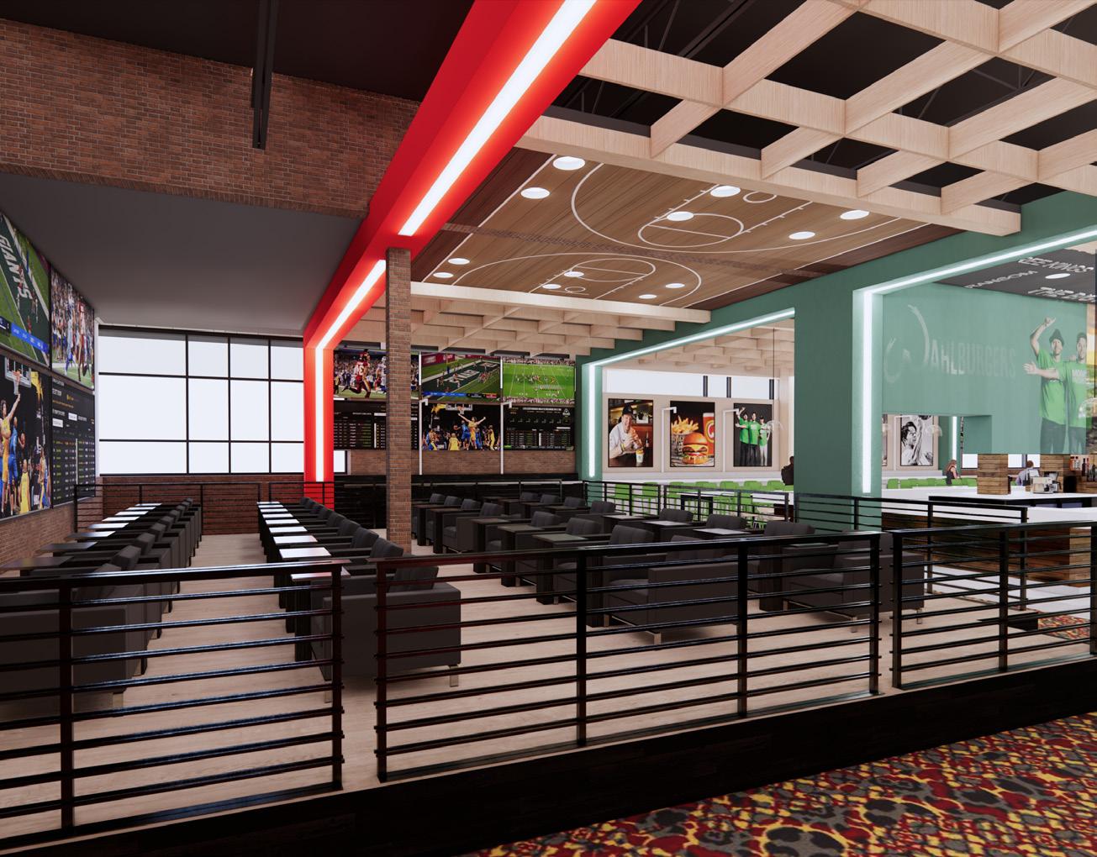
HOSPITALITY AND GAMING
As a tribally-owned business, we know the significance of casinos in the overall economic development plan of many tribes, including the importance of continuously sustaining and improving amenities and options. We are well suited to be your partner in ensuring that high customer expectations continue to be met and exceeded and that your back-of-house services, operations, and facility systems live up to those same standards.
NativeWahl
Wahlburgers Restaurant Designs
Various Locations, Nationwide
Little River Holdings, the economic development corporation for the Little River Band of Ottawa Indians, owns and operates NativeWahl, the Native American franchising arm of Wahlburgers restaurants. NativeWahl has retained the Bodwé Group to provide architectural services and peer design review as they partner with other tribes and EDCs across Indian Country to develop Wahlburgers restaurants, including those connected to premier casino sportsbooks.
Mno-Bmadsen Hotel (Confidential)
Our team is designing a new four-story, 87room hotel developed by Red Tail Properties, part of the Mno-Bmadsen family of companies. The design features a modern, light-filled lobby with guest registration and breakfast area, a fitness center, conference rooms, a guest laundry facility, and an indoor pool. A future phase for the hotel is planned to include a new four-story wing expansion to accommodate an additional 95 guest rooms.
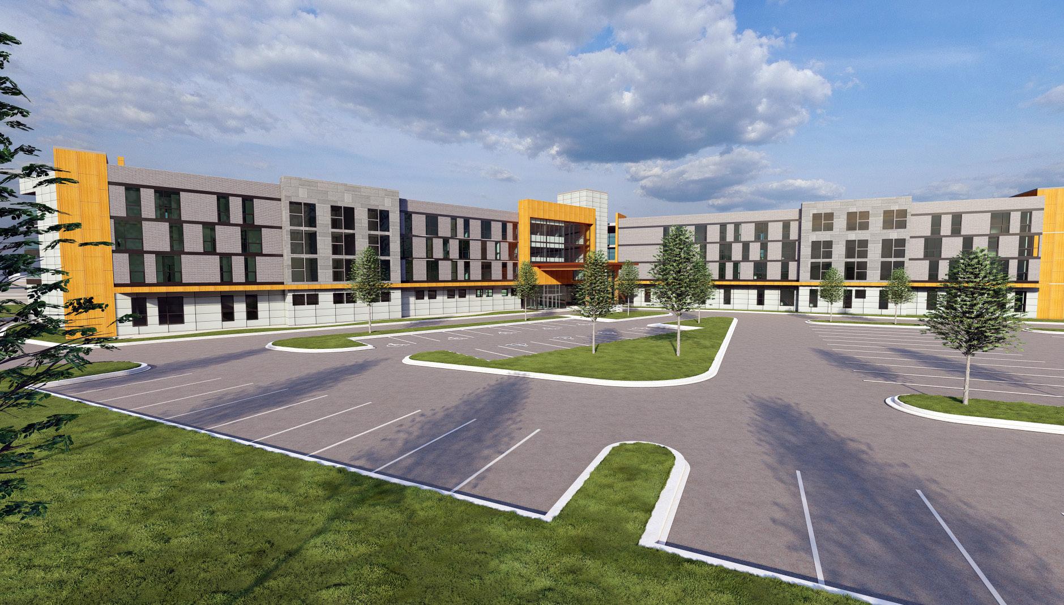
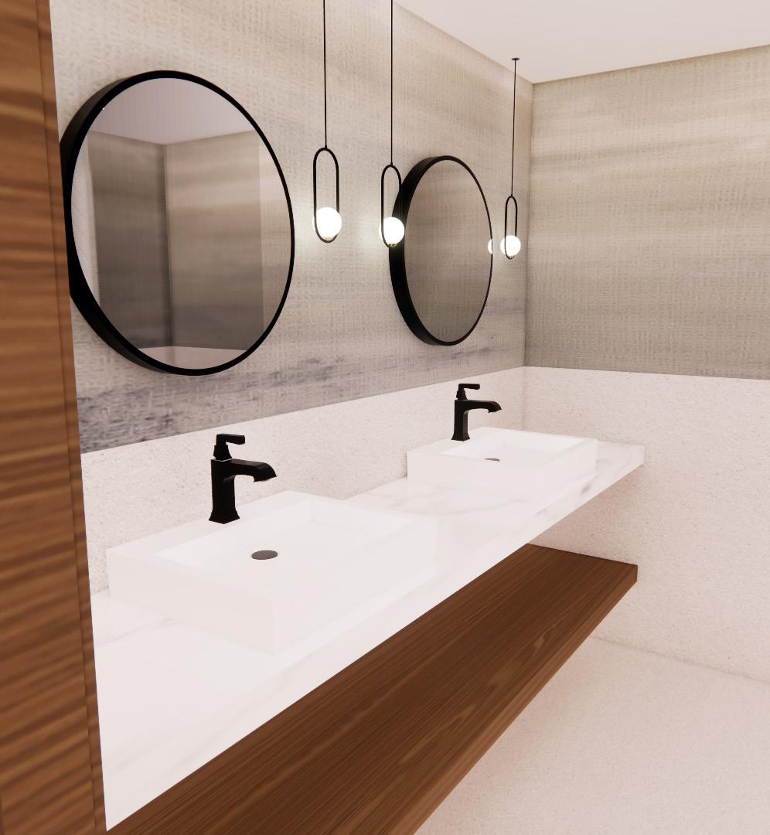
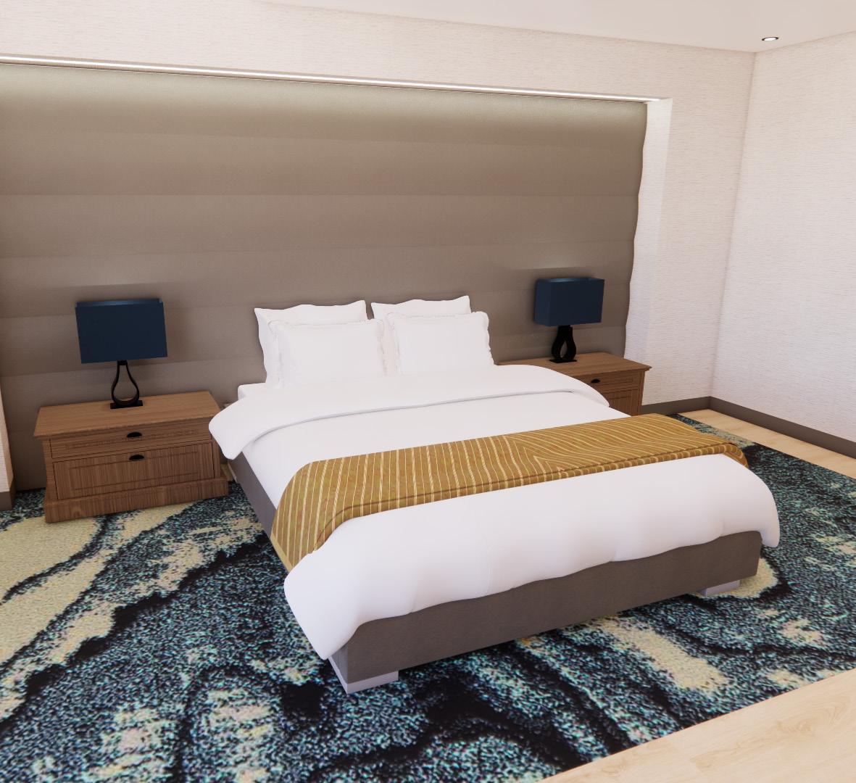
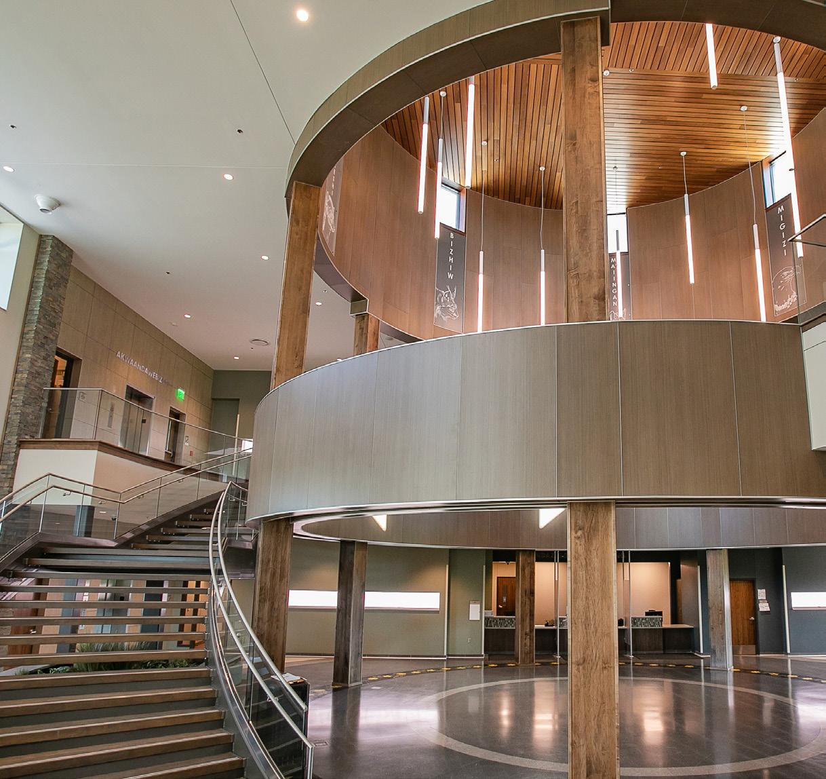
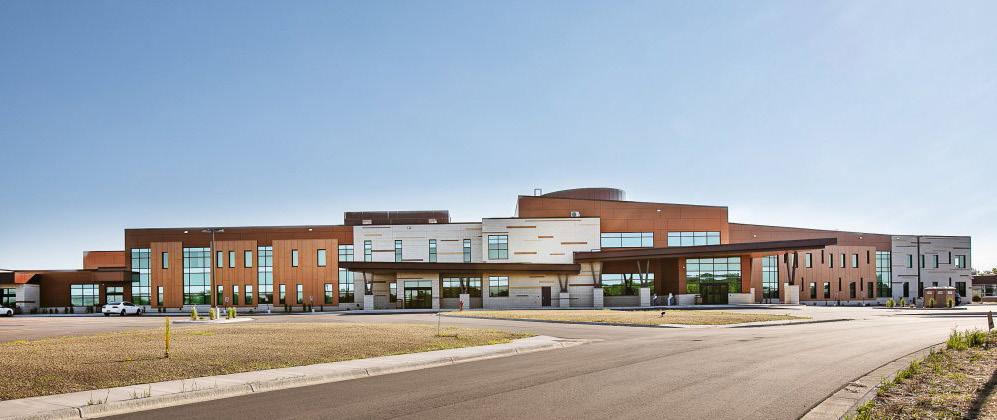
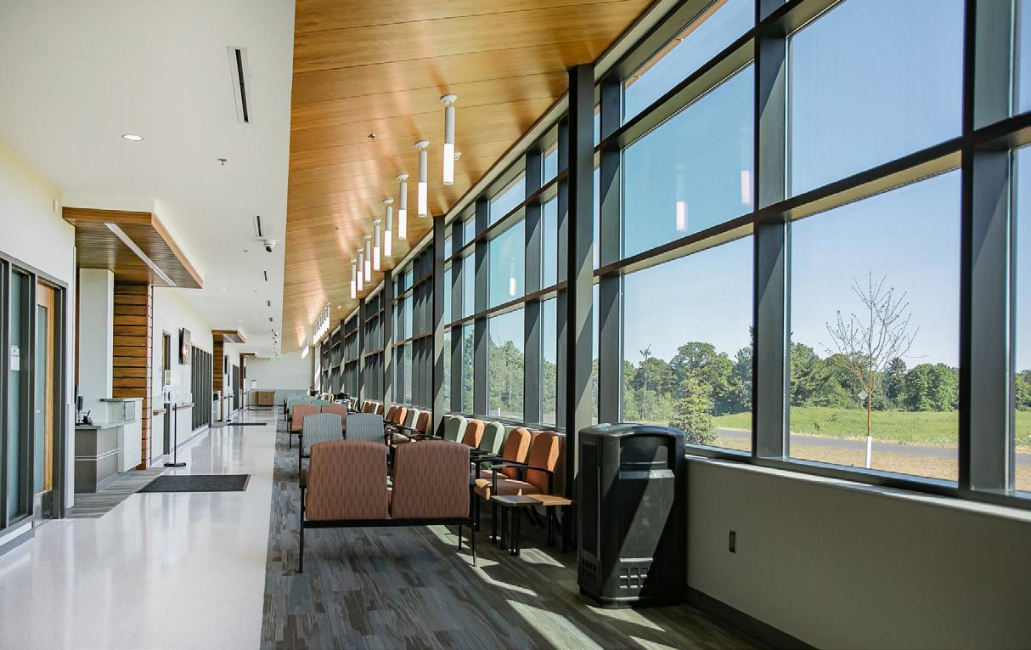
HEALTHCARE
We are passionate about developing strategies with tribes that create a holistic approach to healthcare delivery and community wellness. Working alongside Indigenous tribes and organizations and, in many cases, partnering with Indian Health Service, we have designed culturally reflective healthcare spaces of many shapes and sizes to bring good health and wellness to many native peoples.
Mille Lacs Band of Ojibwe D1 Health Clinic Onamia, MN
This 78,000-square-foot facility provides space for general practice healthcare services, a dental clinic, pharmacy, imaging and radiology lab, physical therapy, behavioral health, and 20,000 square feet of administrative offices. It also features an urgent care unit complete with procedure rooms. Our design team integrated Ojibwe culture into many aspects of the clinic, starting with site orientation. The building is situated on a large, open prairie and wraps around an existing wetland that acts as a biophilic focal point for the waiting areas and community support service zones, acknowledging the wetland’s significance to the tribe. Wayfinding is marked in Ojibwe, and in the rotunda, the seven clans of the Mille Lacs Band are represented, signifying “belonging” for all patients who enter the facility.
Cheyenne & Arapaho Tribes George Hawkins Memorial Treatment Center Clinton, OK
The mission of the George Hawkins Memorial Treatment Center is to bring hope and healing to the people of the Cheyenne and Arapaho Tribes who are struggling with substance abuse. The center’s focus is to treat the disease and the whole person physically, mentally, emotionally, and spiritually.
In the approach to the renovation and expansion of the George Hawkins Memorial Treatment Center, the design team worked to understand how the existing building was failing to meet the needs of patients and staff, what improvements were required by code, and how holistic healing should manifest for the people seeking recovery and a new life at this facility. Multiple stakeholders participated in a conceptual design process that began with a dialogue about tribal identity, cultural values, and the vision for the project based on that identity and those values.
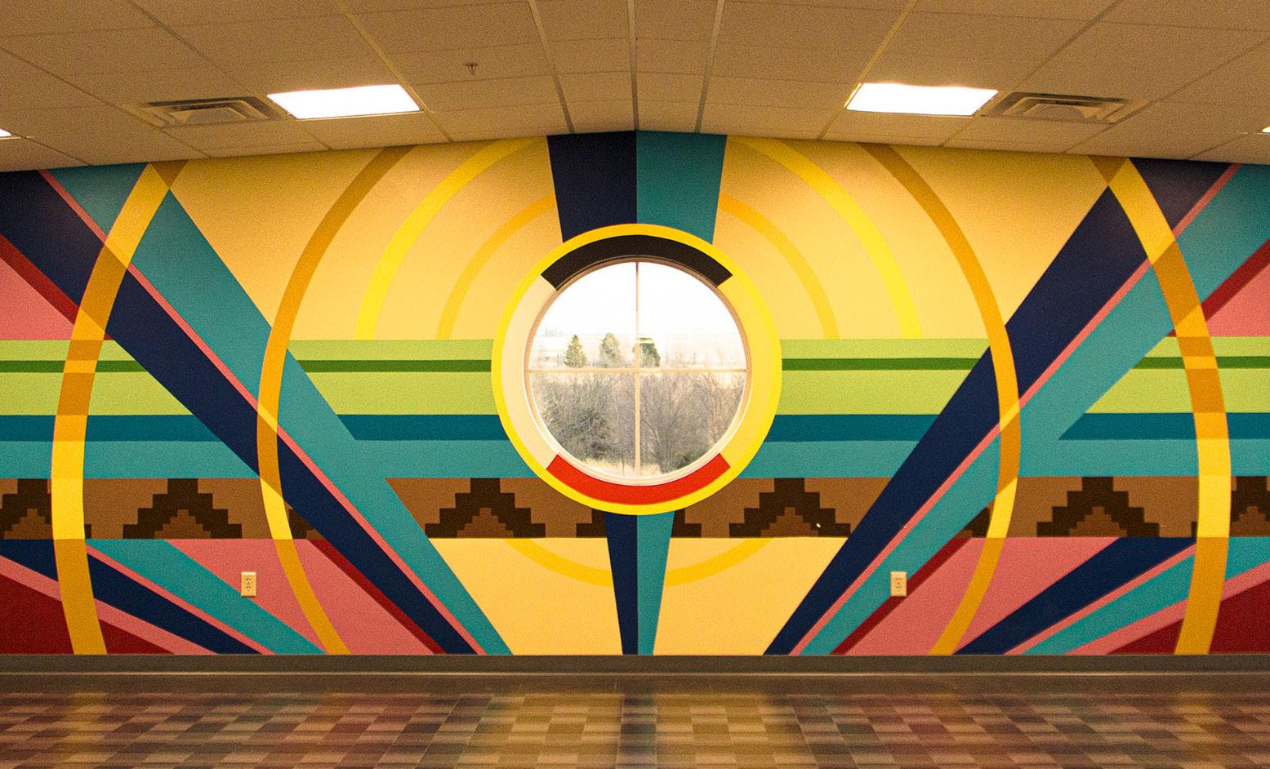
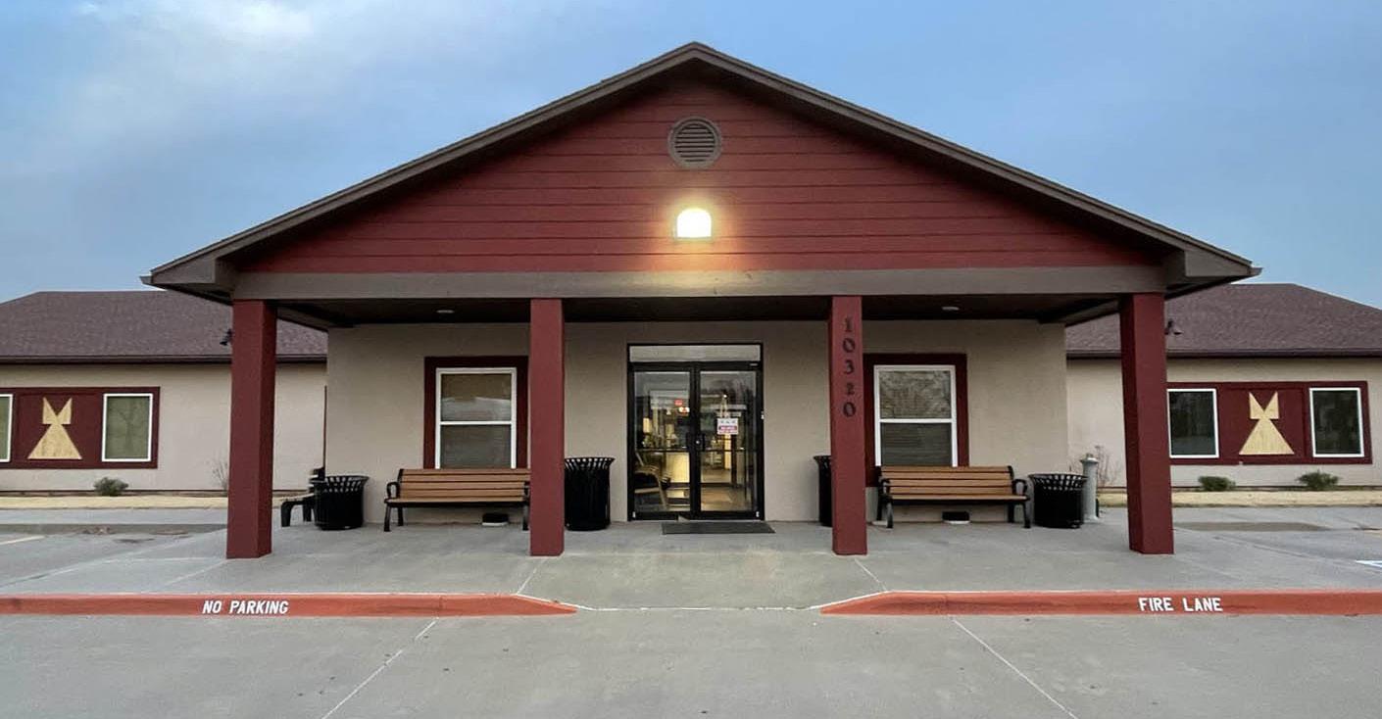
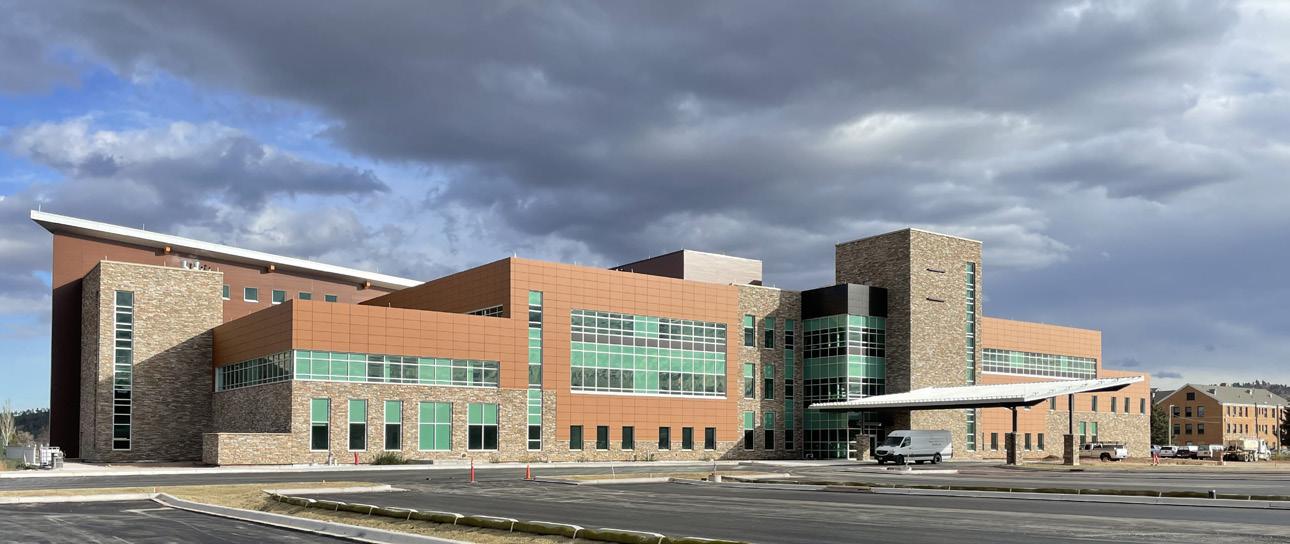
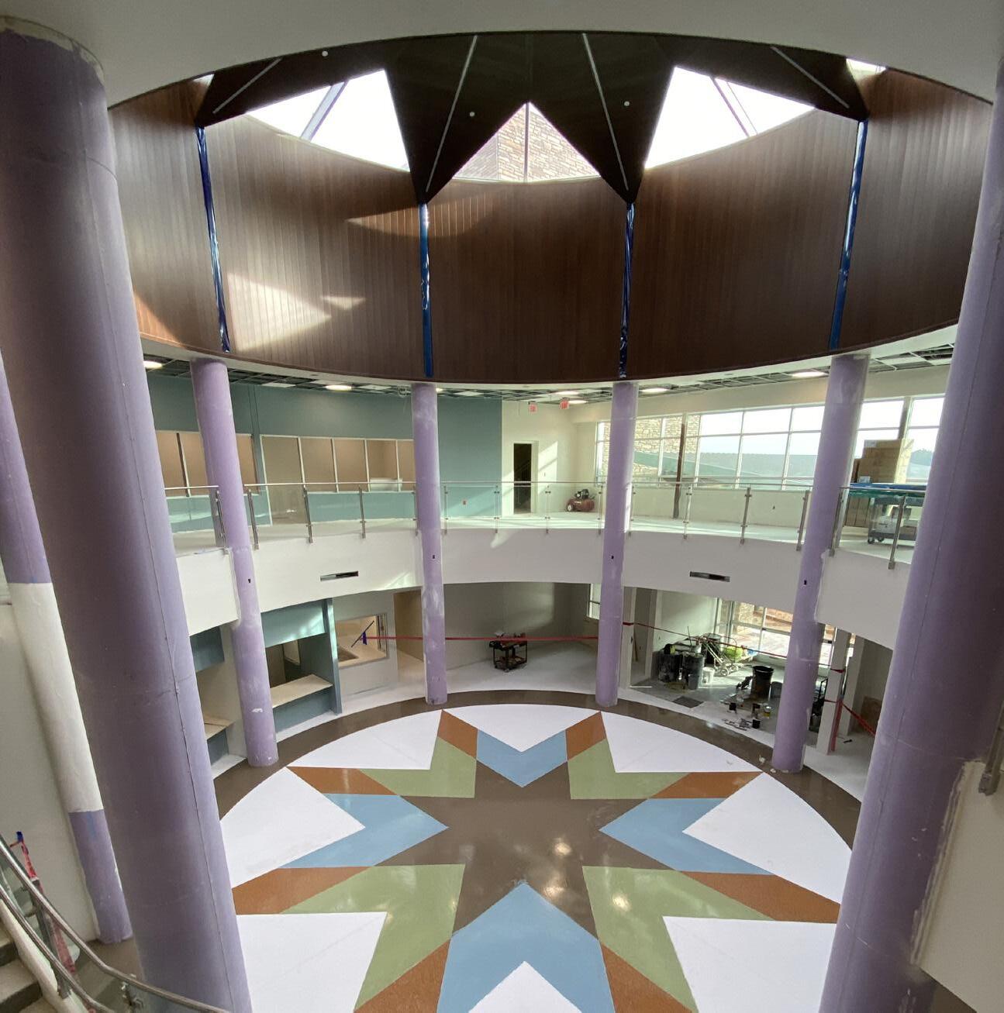
HEALTHCARE (CONT.)
Oyate Health Center Rapid City, SD
One of the largest Bodwé Group design projects to date, this 200,000-square-foot health center on a 40acre campus is also the largest design-build effort to date for Indian Health Service. The $120 million health center consolidated 10 existing medical buildings into a new state-of-the-art facility that incorporates both traditional healing and modern medicine.
Located near the heart of Sioux Nation, the new Oyate Health Center is considered the first multitribal health clinic for IHS and will welcome citizens of the Cheyenne River Sioux, Oglala Sioux and Rosebud Sioux under one roof. In-house services will include audiology, dental, eye care, primary care, podiatry and specialty care in addition to behavioral health, laboratory, pharmacy, physical therapy, health education and a wellness and nutrition center.
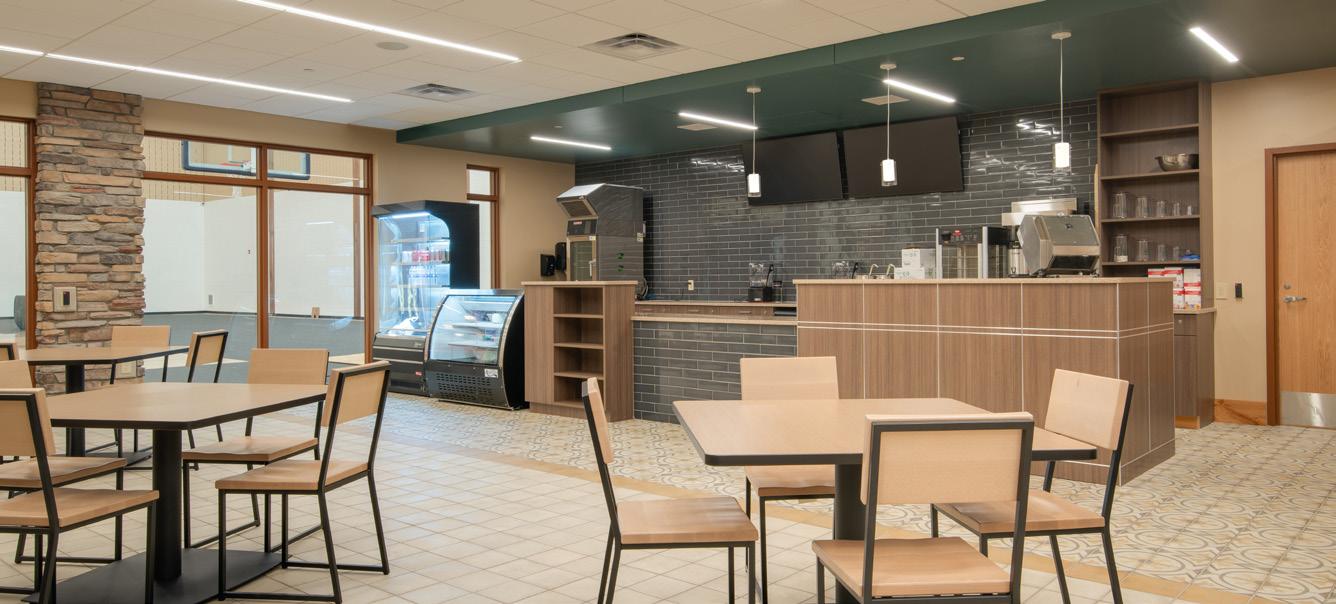
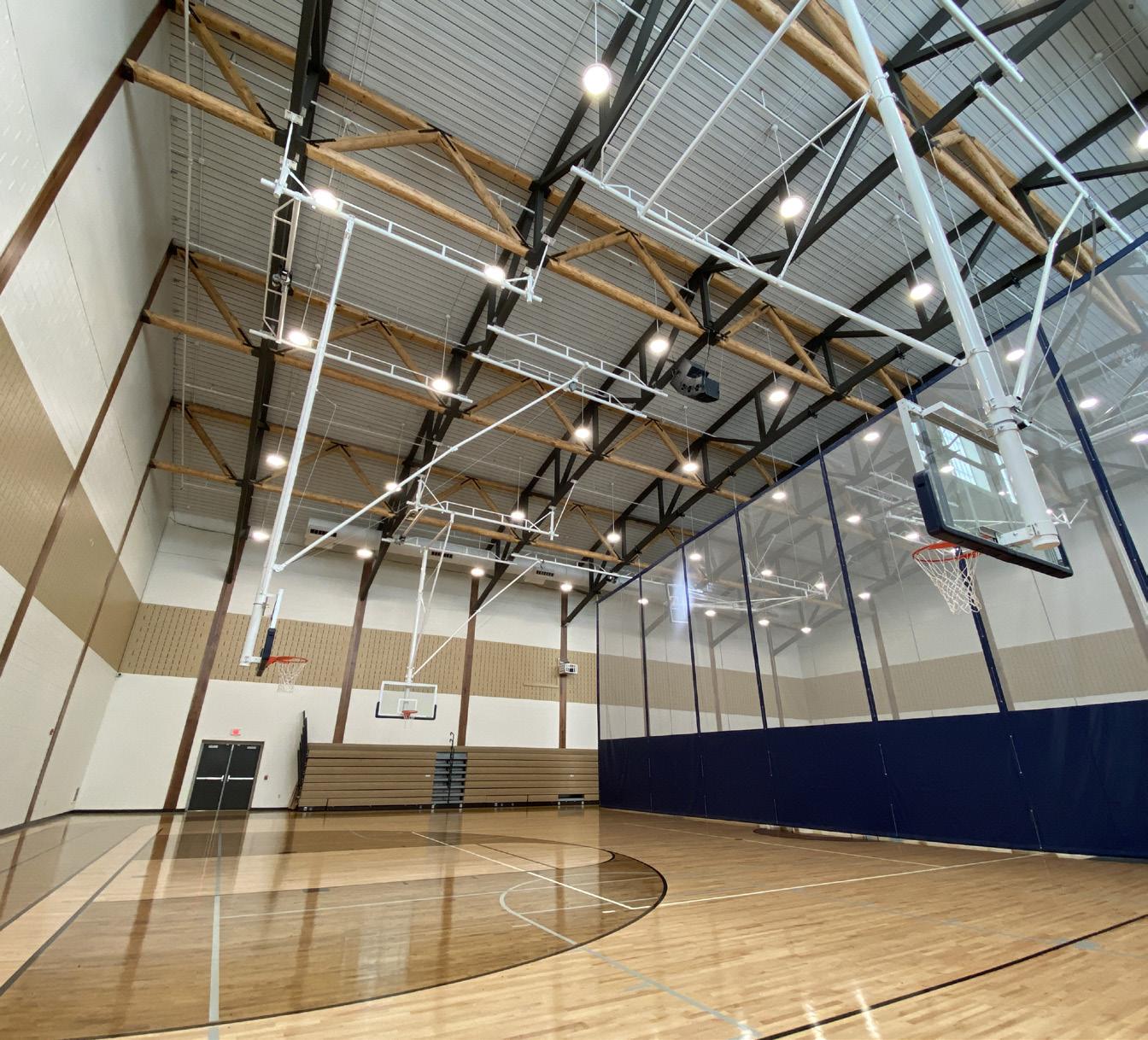
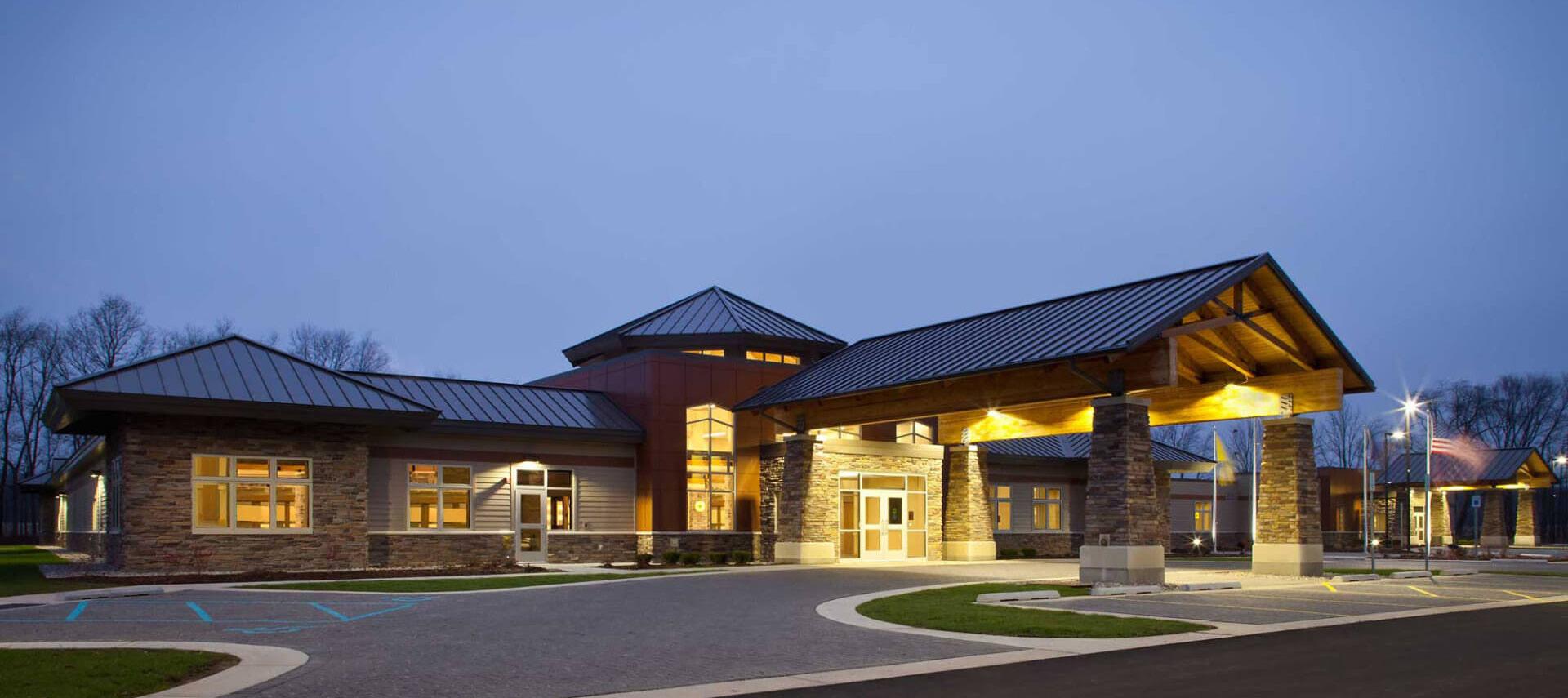
Pokagon Health & Wellness Center and Family Activity Center
Dowagiac, MI
This LEED-Gold Certified building opened to provide direct patient care in the areas of diagnosis, prevention, and treatment of acute and chronic illness, with emphasis on physical and mental health and wellness. The center features a medical clinic, dental suite, pharmacy, traditional healing area, behavioral health services, and a fitness center, complete with a therapy pool.
As a second phase, our team also designed the addition of a 21,000-square-foot Family Activity Center, providing space for a gymnasium, locker rooms, and a healthy café where citizens, families, and employees can learn about and enjoy healthy foods. The addition also includes new offices and a relocated and enlarged behavioral health suite. Culturally significant design elements include an east-facing entrance, signage with Pokagon language, and whole tree trusses.
All people deserve safe shelter. Homes, even temporary ones, meet immediate needs critical to survival and offer dignity, reinforcing the value of human life and creating cultural belonging. At Bodwé, we pride ourselves on the intricacies of designing housing on tribal land, building upon unique historical and contemporary tribal identities.
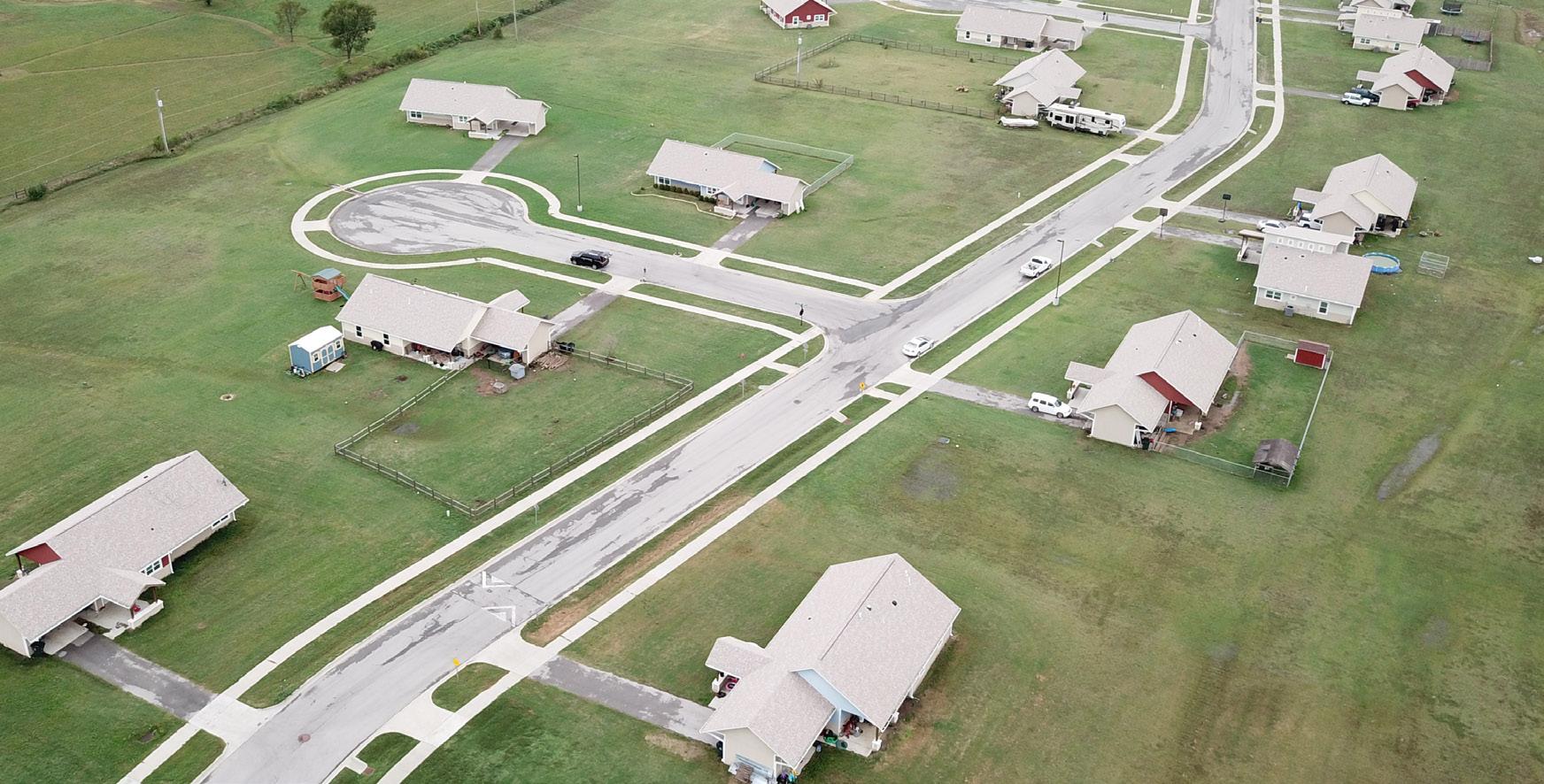
Osage Nation Sky Lodge Estates
Skiatook, OK
As part of the Osage Nation Housing Department’s mission to eradicate substandard housing, eliminate homelessness, and increase affordable rental housing and homeownership opportunities, our team provided energy efficient designs for affordable, safe, and healthy living conditions. The project includes fifteen singlestory residential units, thirteen 3-bedroom units, and two 4-bedroom units with attached carports and storage.
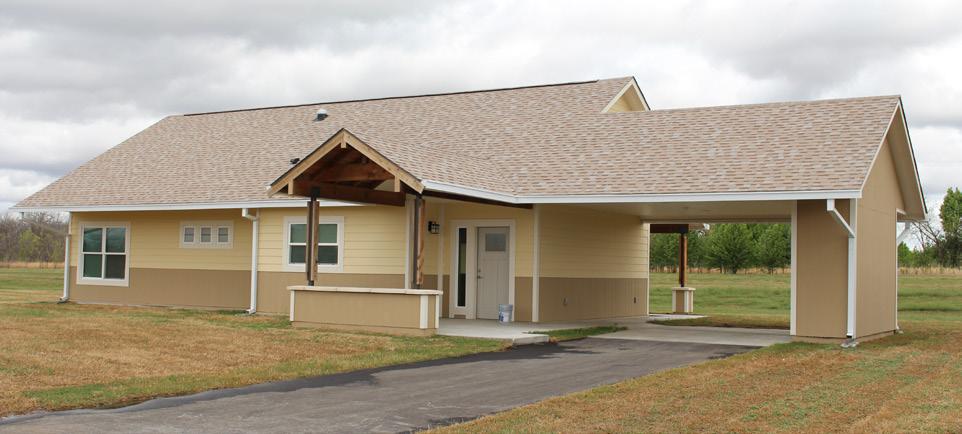
Designs meet the EPA Energy Star and Indoor AirPLUS standards. Culturally relevant design elements included east-facing windows to bring light into each livingdining space, spatial layouts reflective of how Osage families interact traditionally, as well as signage in the WahZhaZhi (Osage) language with English subtitles.
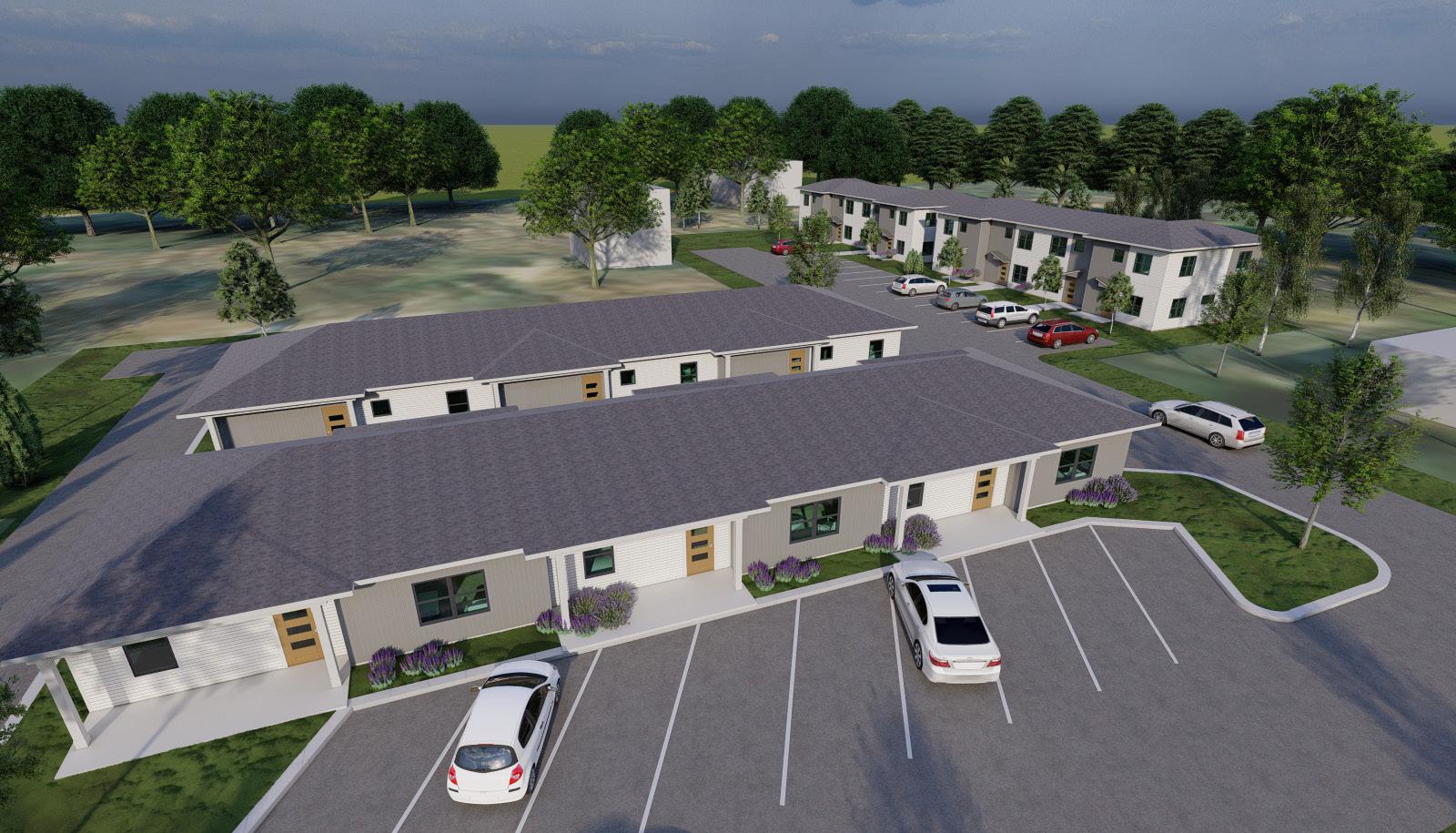
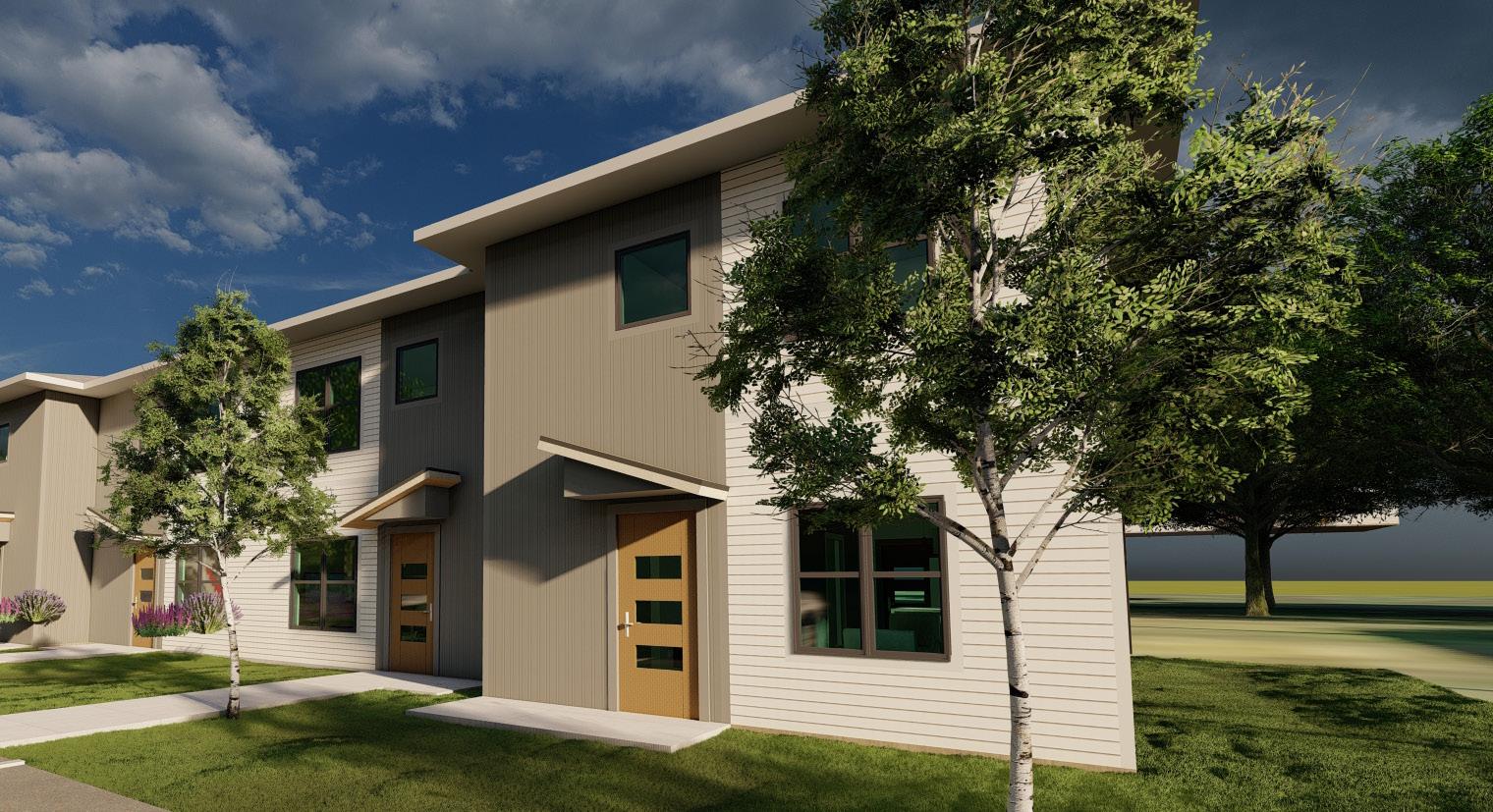
Little Traverse Bay Band of Odawa Indians Housing Development Harbor Springs, MI
This project began as a feasibility study for new multiplex housing units on a 36acre lot in Harbor Springs. The property is located near a casino and is intended for market rate or low income apartment housing. After performing an in-depth site analysis and supporting the LTBBOI in obtaining NEPA clearance for the site, our design team arrived at three potential schematic designs for site development. Elements at play were access from the main road, internal circulation and connectivity with an adjacent development, and dispersion of neighborhood amenities. The designs accommodate anywhere from four to 12 multi-family units.
Years ago, we began a series of contracts with the Bureau of Indian Affairs to conduct hundreds school building assessments across the country. That work, in the schools and in the communities, has given us unique insight into school facility design and, more importantly, school experience design. Today, we are applying those learnings to a growing number of school design and renovation projects and helping to create a new vision for Native education.
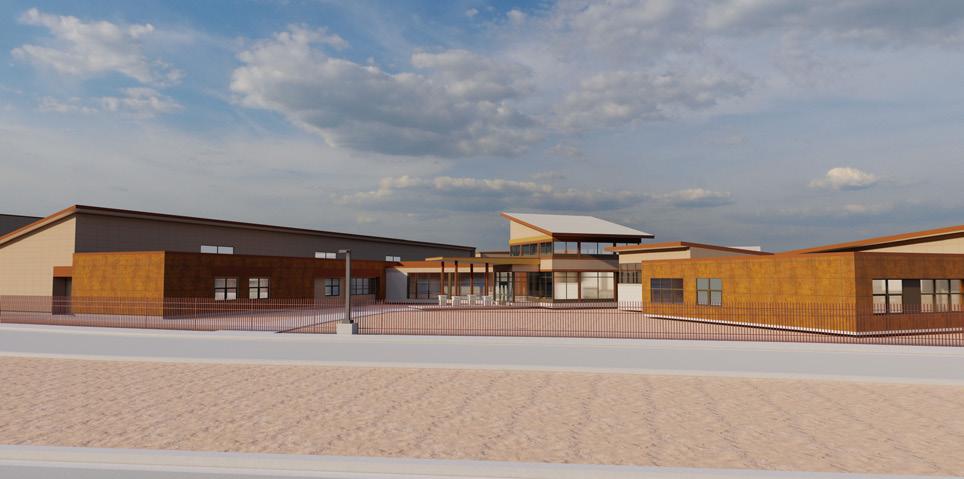
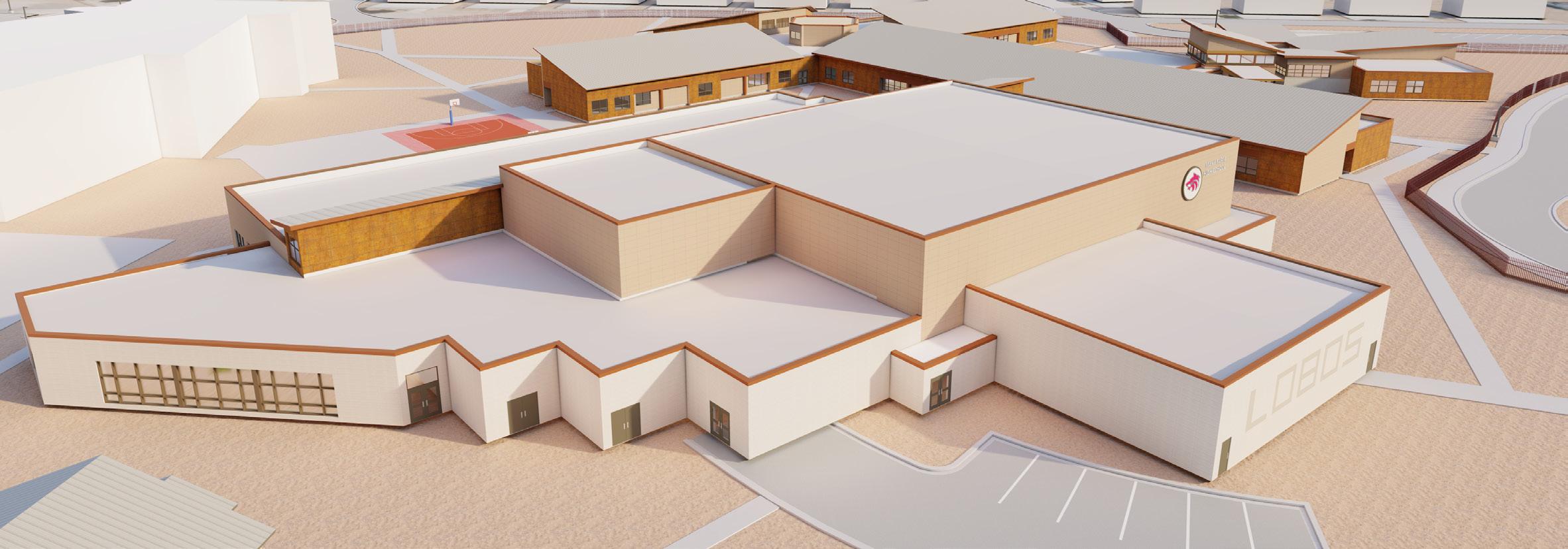
Many Farms High School Expansion & Renovation
Many Farms, AZ
The full service Bodwé design team has begun work on a large and complex school campus redesign for the students and staff of Many Farms High School. The Bureau of Indian Affairs project will span 15 months, taking the current site, originally designed as a sprawling college campus in the 1960s, and condensing it all into a single, large, interconnected building complex with a variety of new amenities.
Work entails renovation of the entire existing school building as well as design for a new gymnasium, kitchen and dining room, a dormitory that will house approximately 104 students, and a 30-unit living quarters. The project will ultimately deliver a 129,613-square-foot modern educational facility that will serve 431 students.
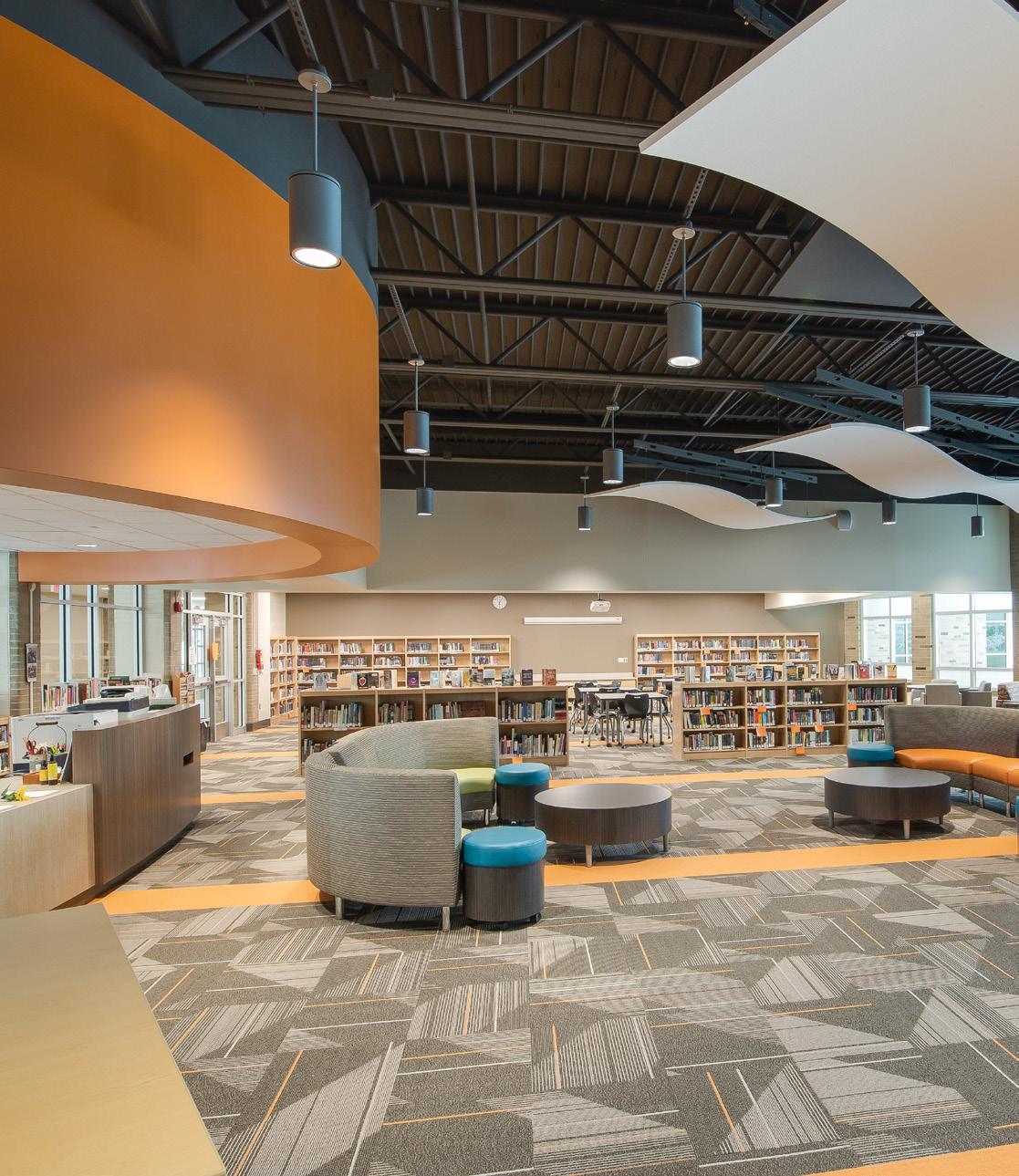
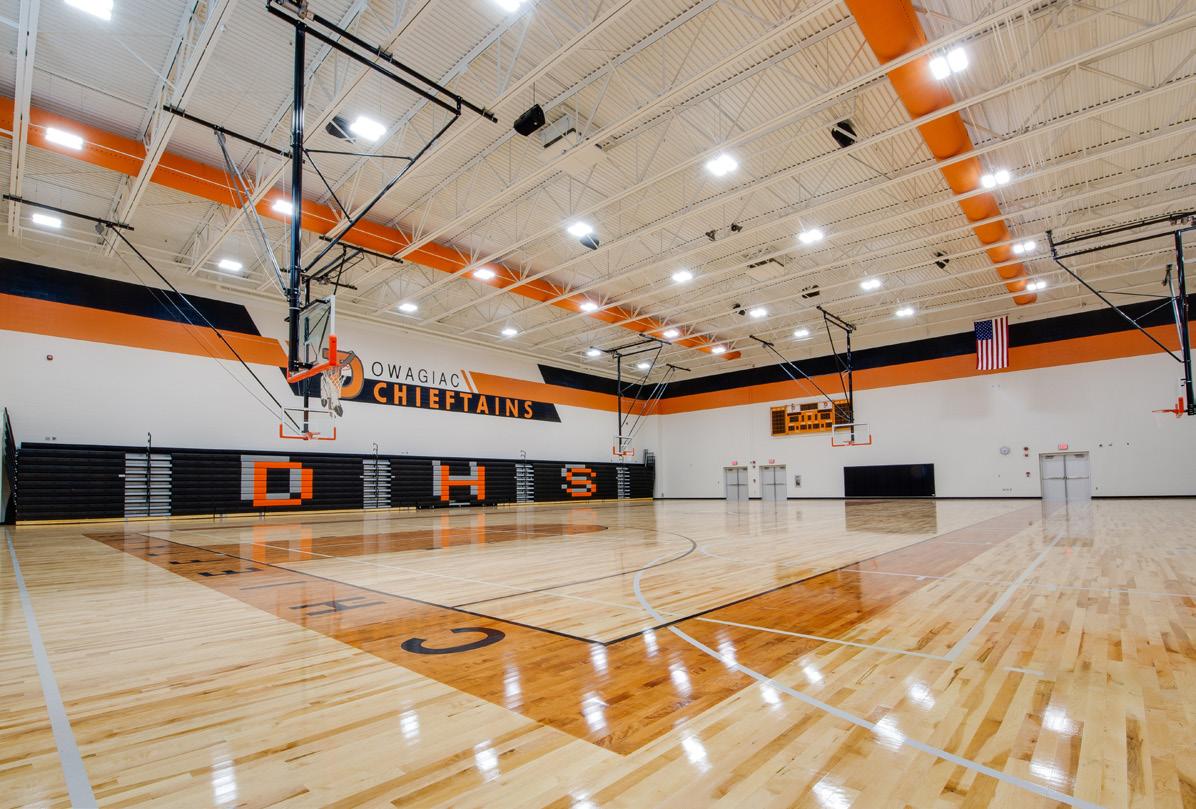
Dowagiac Union High School Renovations & Expansion
Dowagiac, MI
This project for Dowagiac Union High School called for a new safe and secure entry point to the 116,216-square-foot facility and a reorganization of the existing administrative office. The school’s interior was also completely renovated with new finishes, fixtures and mechanical systems.
In addition, a new 13,500-squarefoot competition-sized gymnasium addition on the west side of the existing high school brought the total square footage of the building to 137,823 square feet.
The gymnasium can now accommodate 1,200 spectators and features a 50’x94’ basketball court with a 30’ clear height for volleyball. Two locker rooms are provided for both boys and girls.
New fixed and movable tables serve to energize the space for dining, providing multiple seating configurations and areas for learning. The media center was renamed “Learning and Research Center” and features space for instructional classes, computer labs, research and more.
We are engaging in a growing number of conversations throughout the country with tribes that are no longer interested in the Western model of courts and justice. The means of native justice are built on restoration and transformation rather than on punishment and adversarial relationships. We are honored to be on the leading edge of these initiatives, seeking justice through peacemaking and equality.

Northern Cheyenne Tribe Justice Center
Lame Deer, MT
Our team has partnered with the Northern Cheyenne Tribe to design a new two-story Justice Center to house their tribal court and criminal justice and support service departments. The center will include administrative offices and conference rooms, a family room, a break room with full kitchen, pantry, and storage room, as well as white-box space designated for future offices. Space within the justice center will also be allocated to Healing Hearts, a program devoted to providing services to victims of domestic violence.
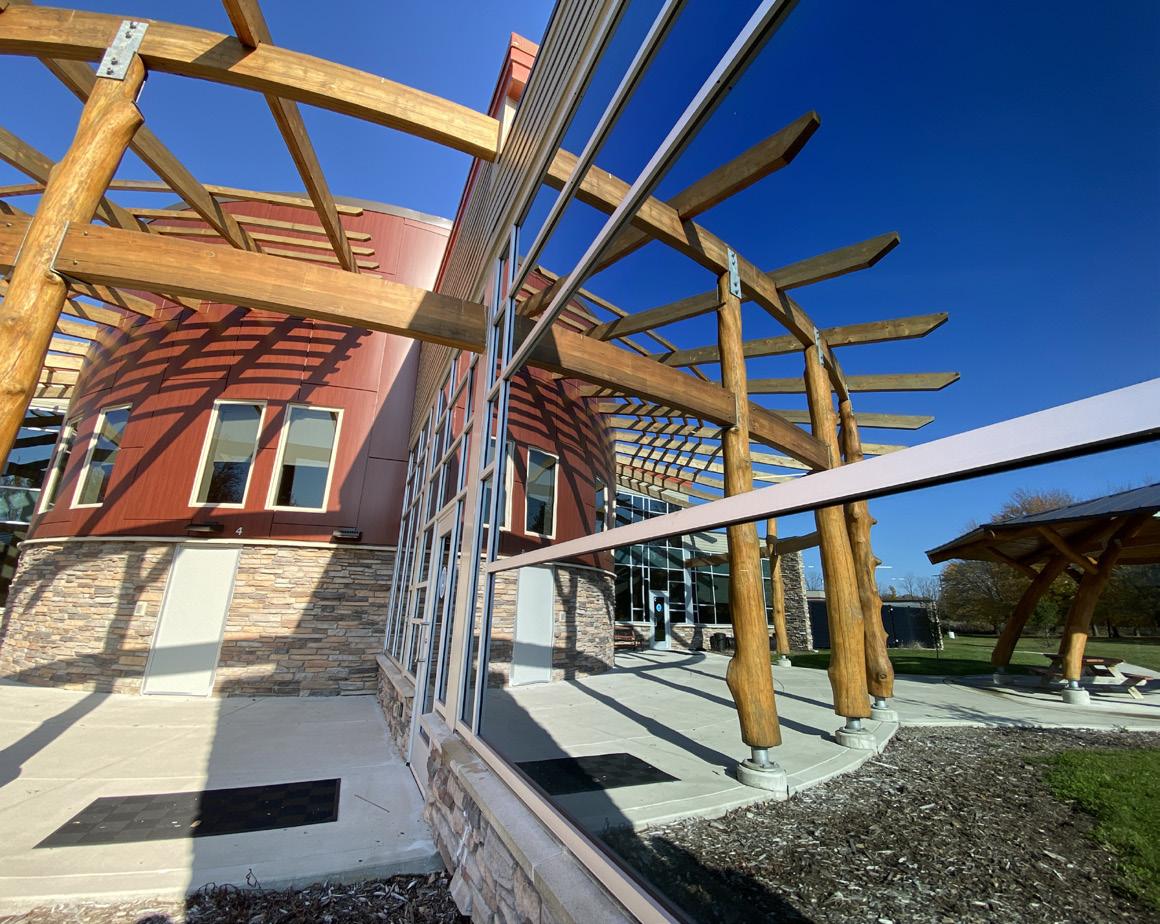
Pokagon Band of Potawatomi
Tribal Court & Peacemaking Center
Dowagiac, MI
The 20,000 square-foot Tribal Court and Peacemaking Center was built as a culturally significant multi-purpose facility for the Pokagon Band. Citizens enter the building from the east and walk into a warm, inviting space that features natural wood from the site. Both the court room and peacemaking spaces are circular, mimicking the shape of a drum form and designed to express inclusiveness while encouraging traditional conflict resolution. When not in use for proceedings, the court is used by the community for a variety of functions. A fire pit was carefully designed in the center of the peacemaking area
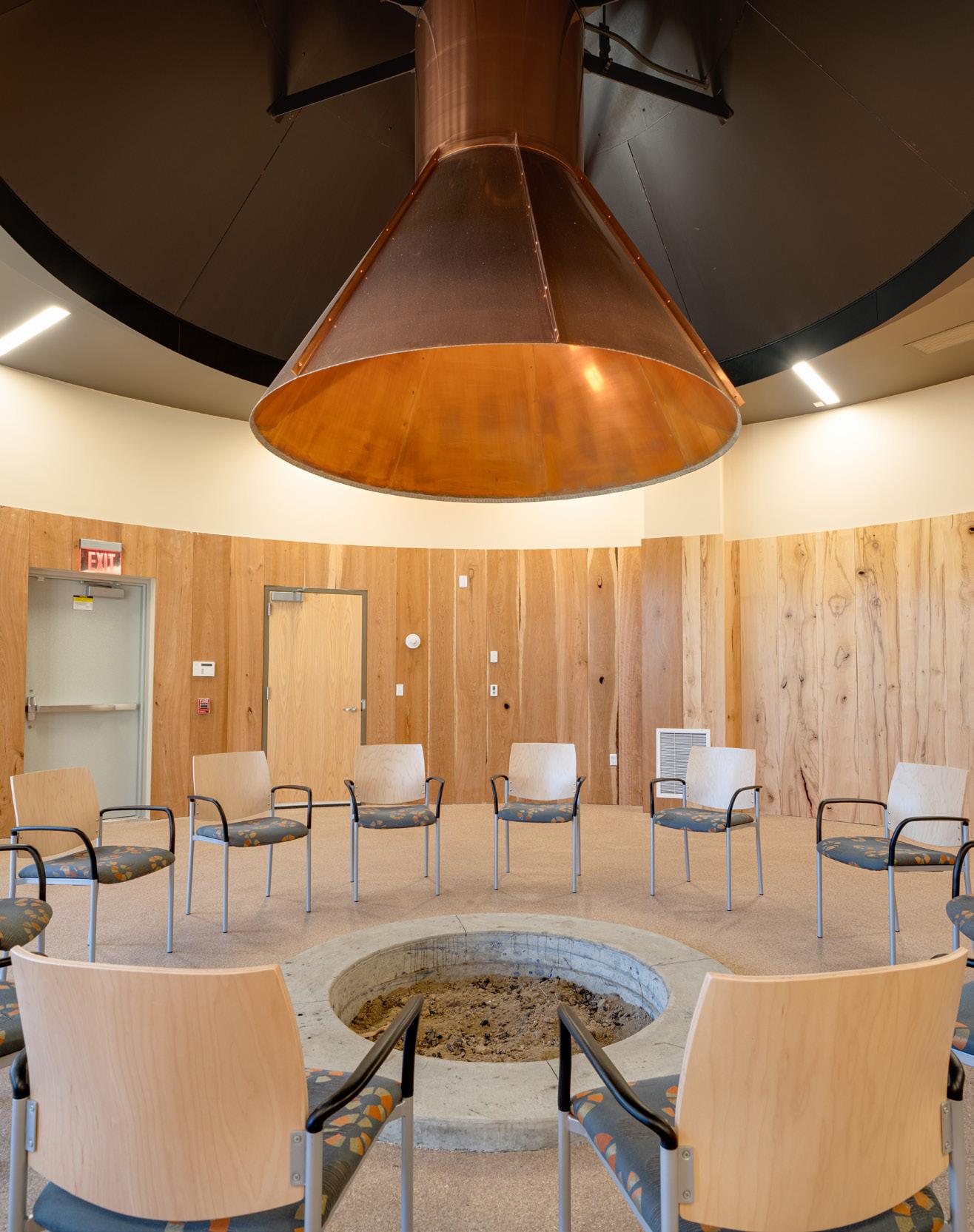
to accommodate small ceremonial fires. The entire facility integrates natural and local material to draw connection to the land and place importance on Pokagon culture. From wall textures that replicate a woven ash basket to the orientation that honors the Four Directions, the Tribal Court & Peacemaking Center integrates culture and tradition to establish connection to the land and promote healing for all who enter.






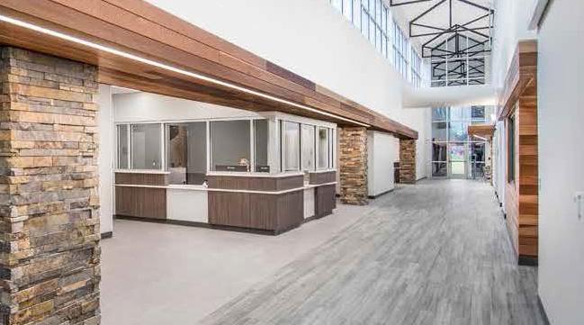
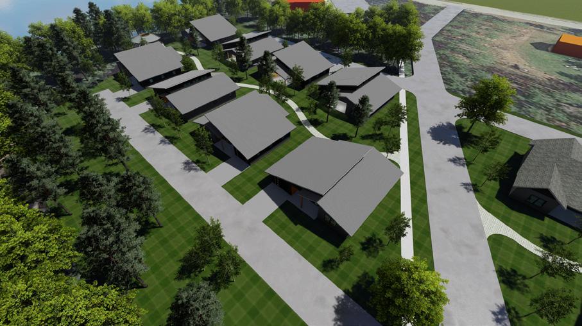

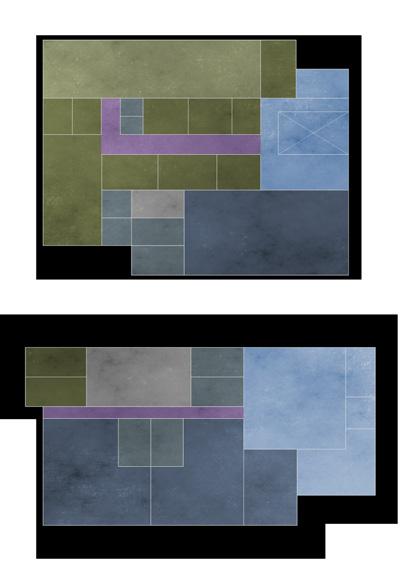


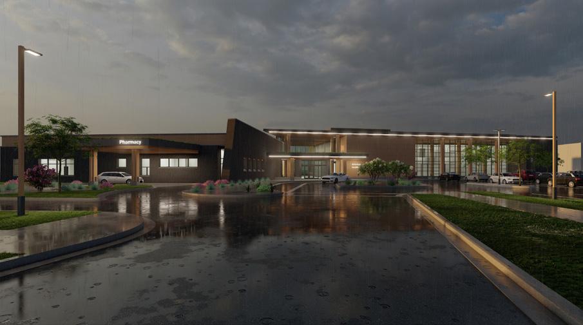
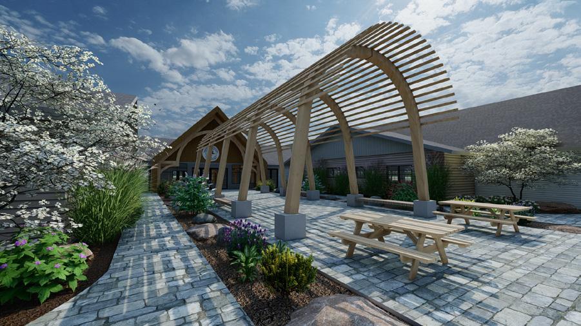








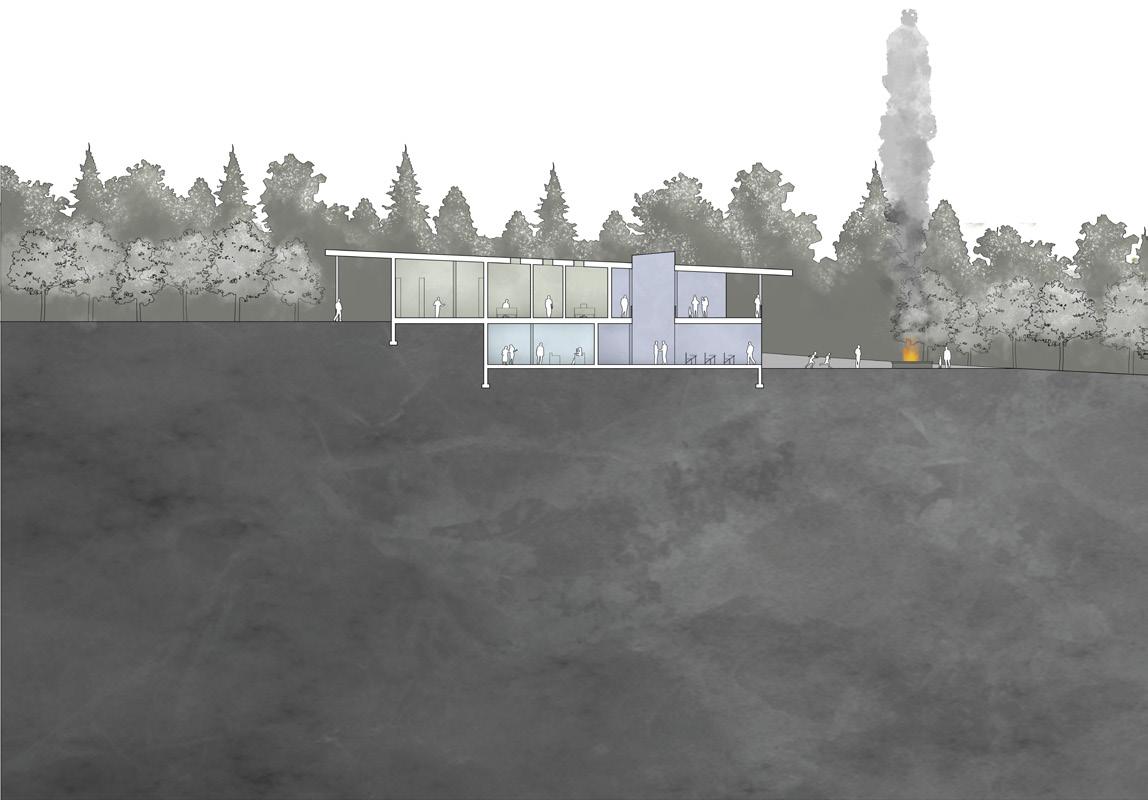

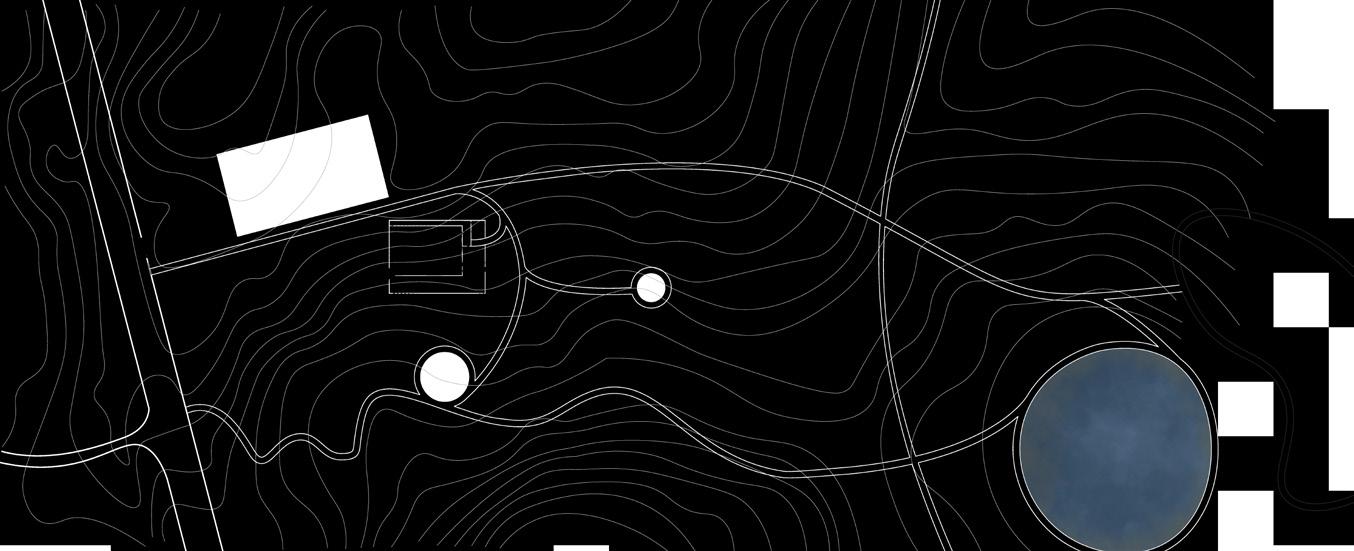
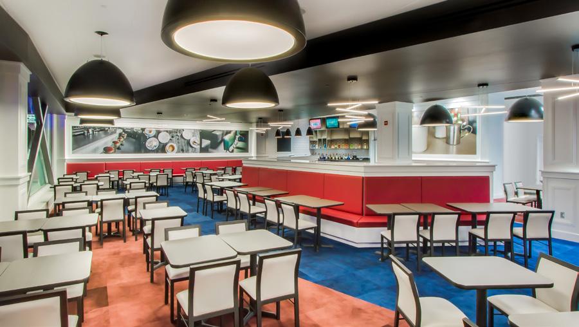












































































































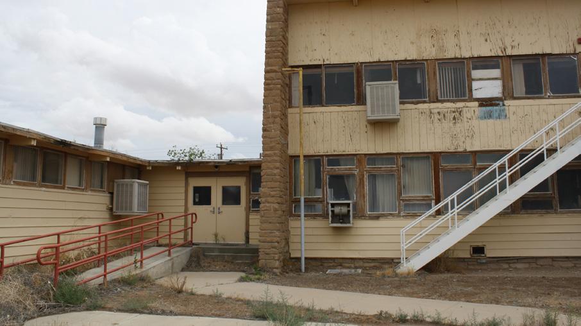
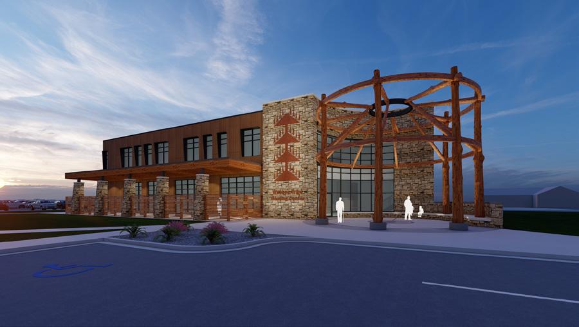

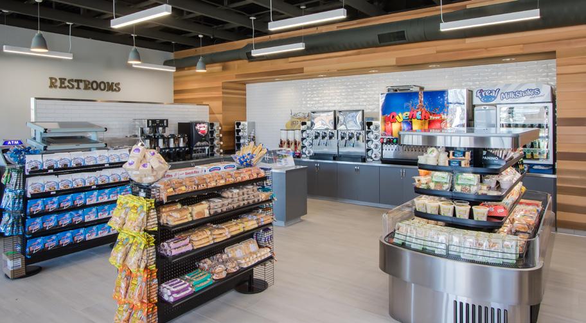
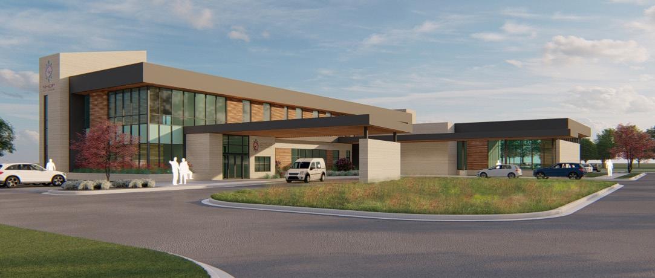
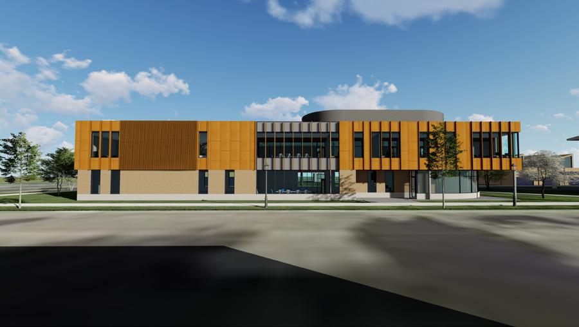
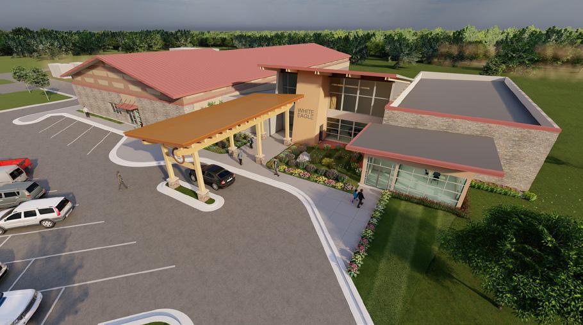
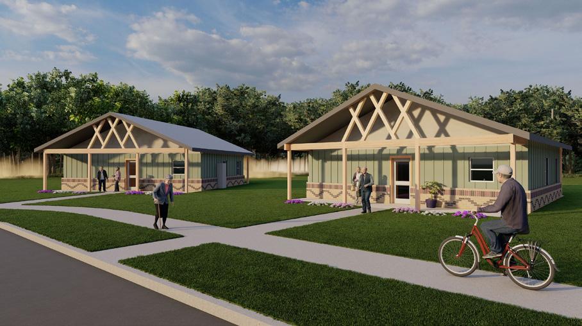
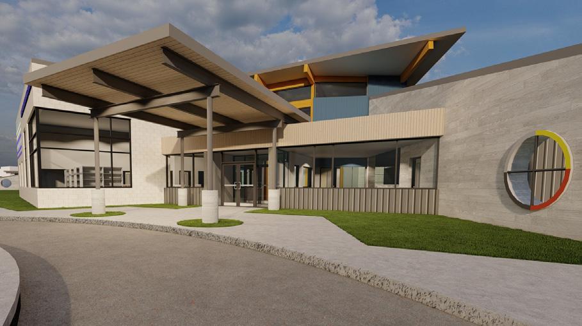
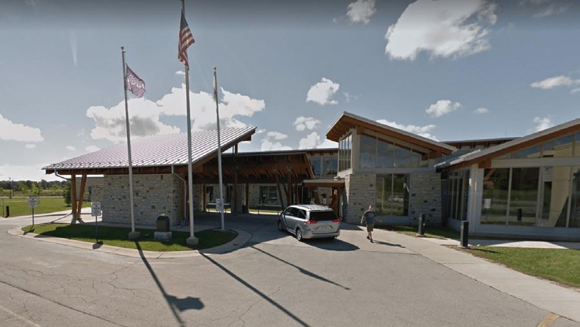

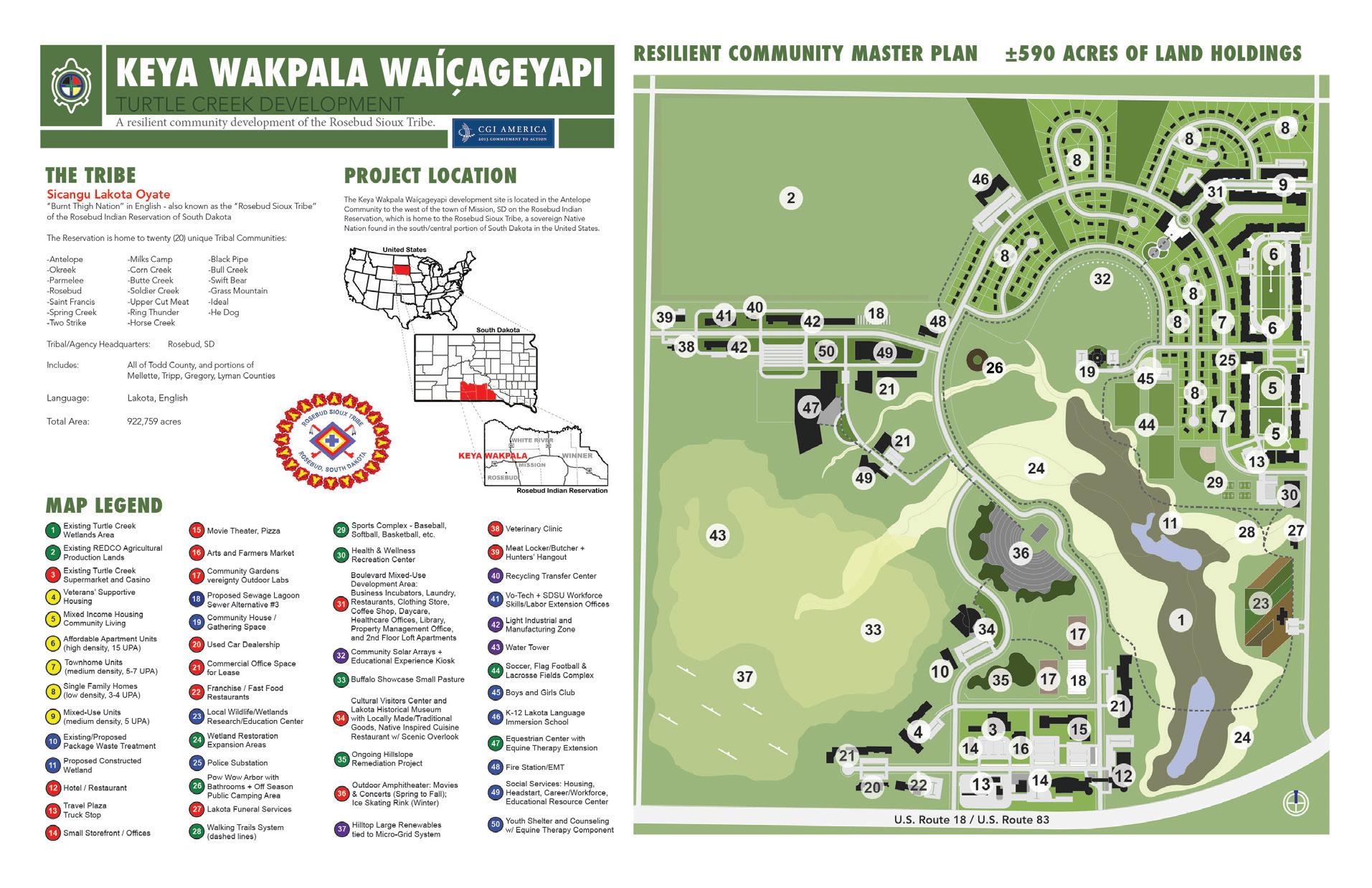
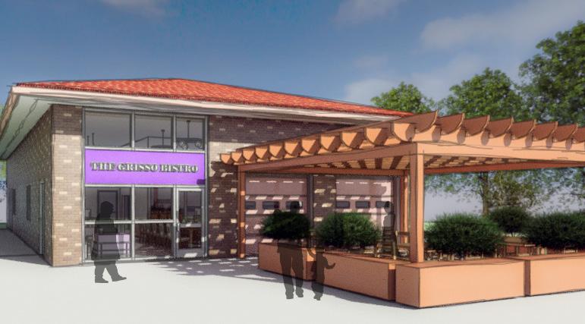
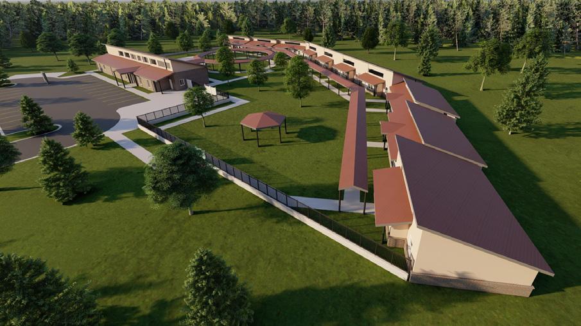
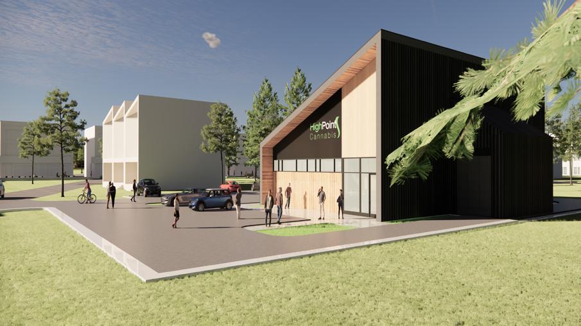
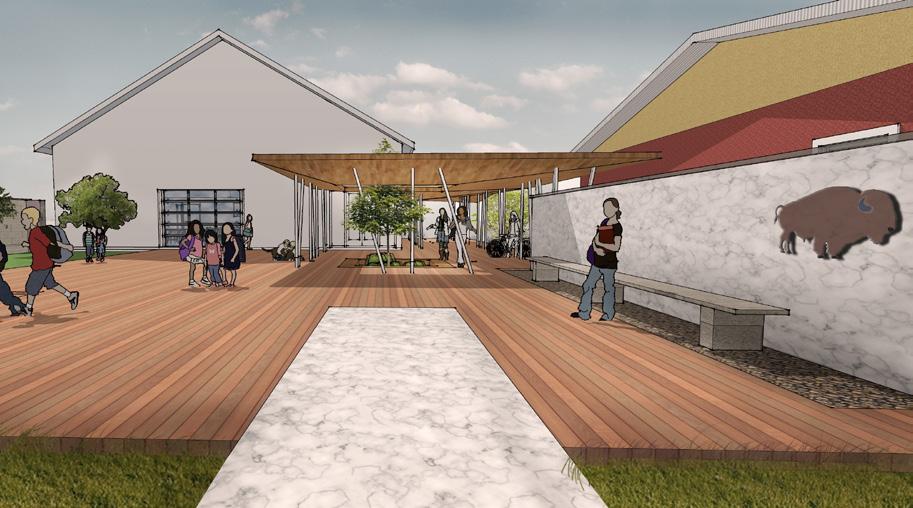
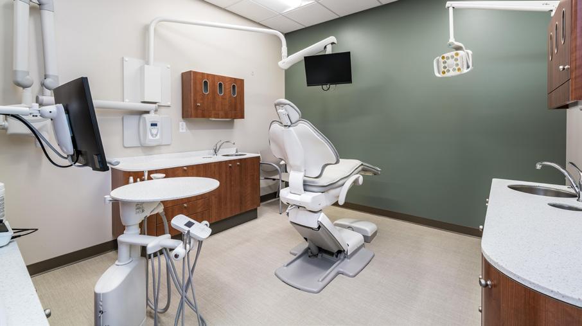
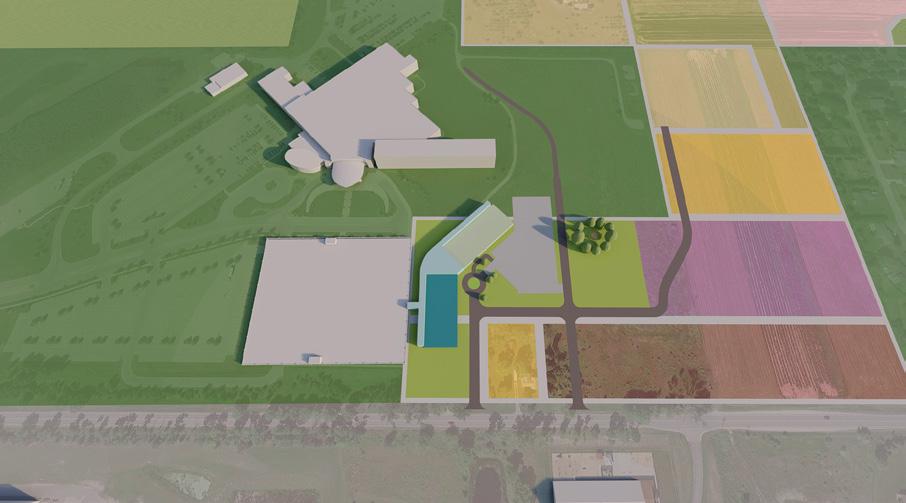
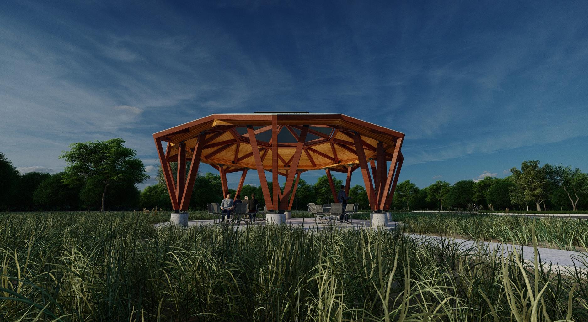




www.bodwegroup.com
