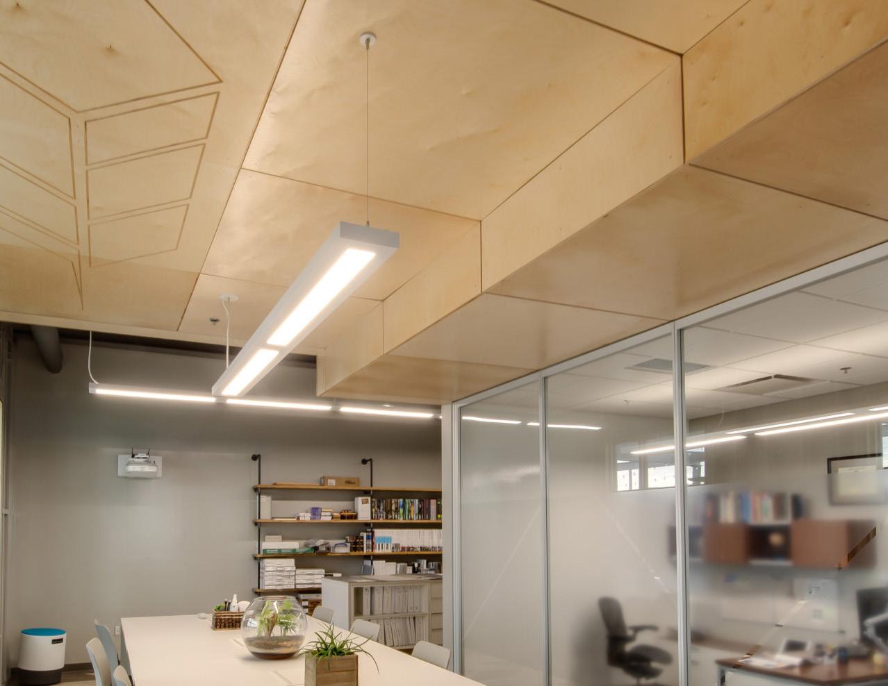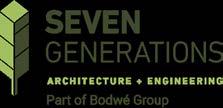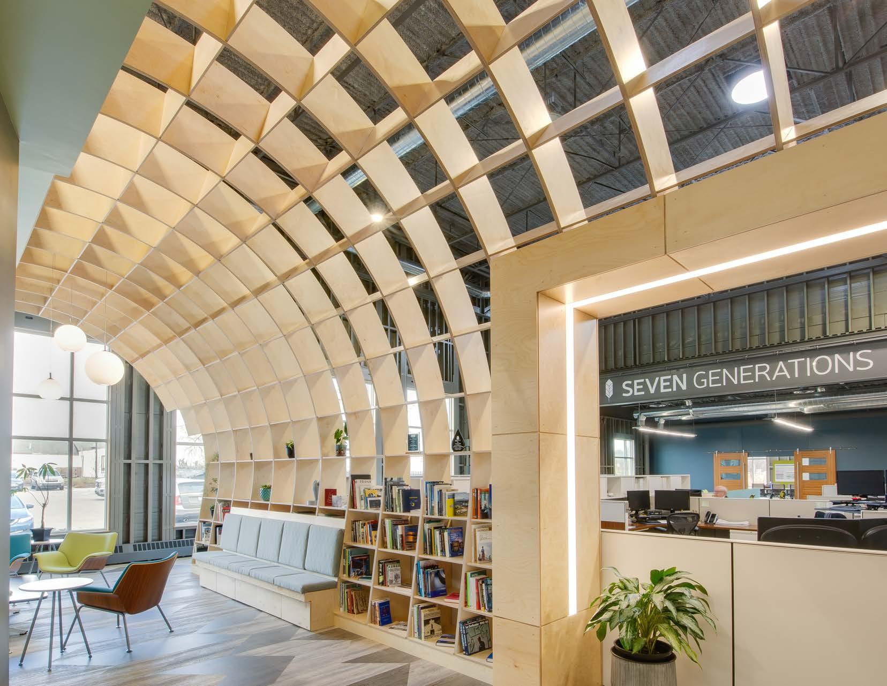
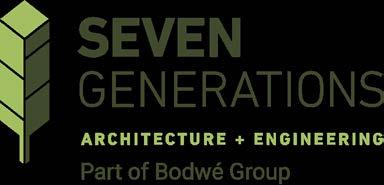
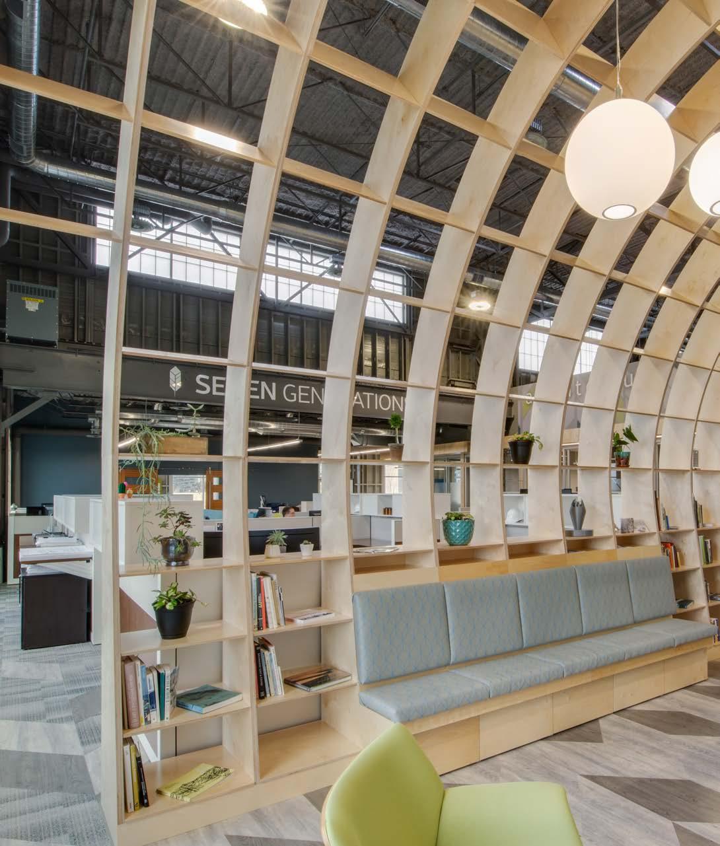
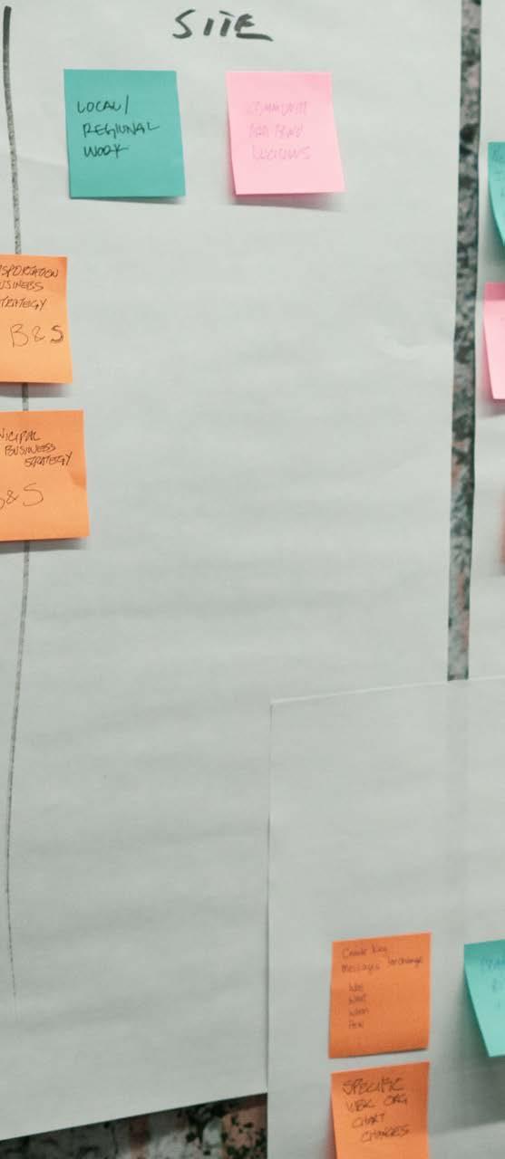
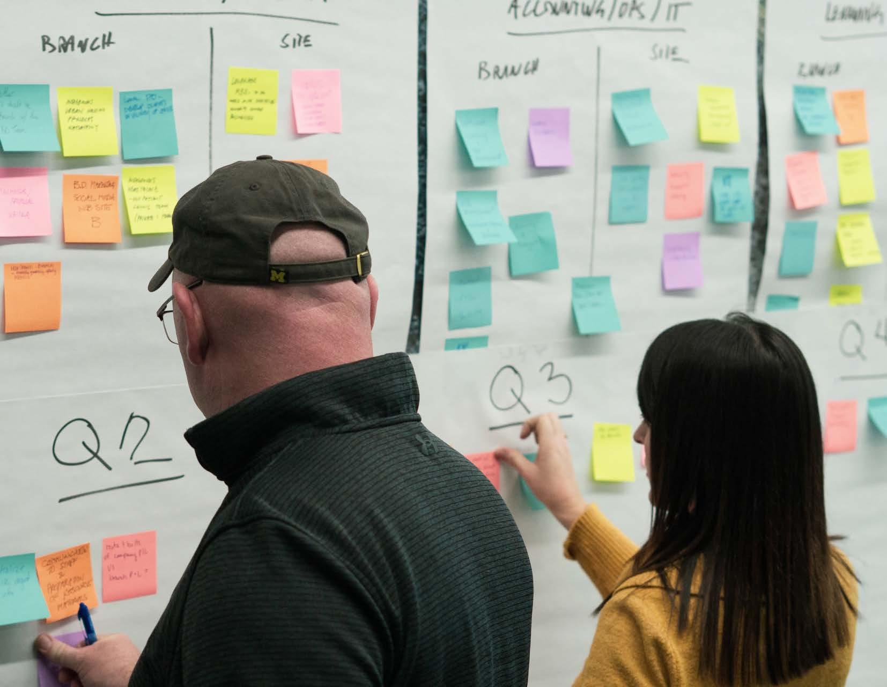






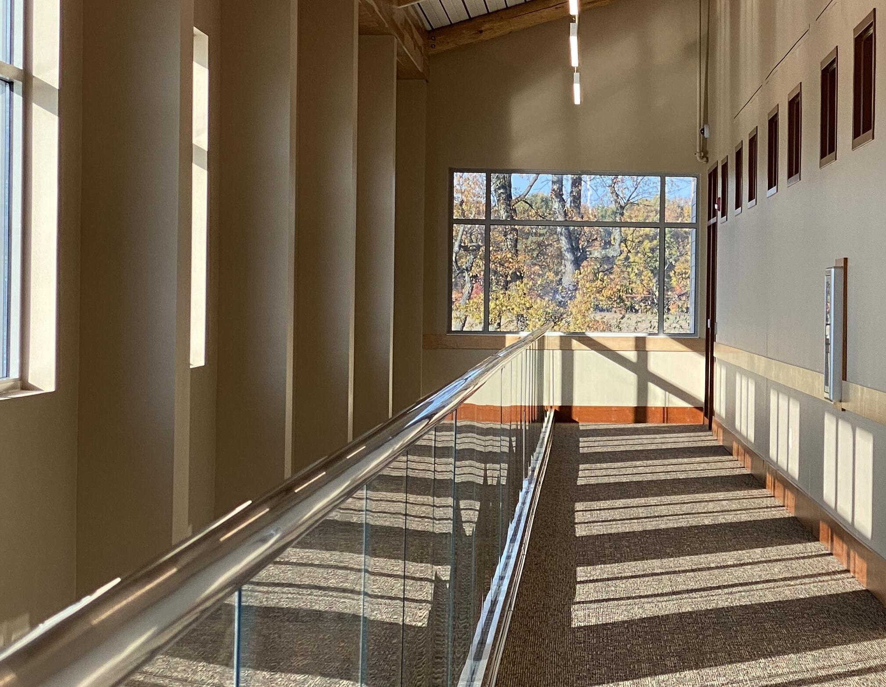
YEAR ESTABLISHED 2012 OWNERSHIP
Wholly-owned by the Pokagon Band of Potawatomi BUSINESS TYPE
Limited Liability Corporation, Tribally Owned, Small Disadvantaged Business, Minority Business Enterprise
STAFFING
75+ Employees
DOLLARS RETURNED TO THE POKAGON BAND
$9 Million
7GAE leveraged the learnings from the Pokagon Health Services and Mille Lacs District 1 to win the Rapid City Health Center contract, now named Oyate Health Center (OHC). This project represents the largest-scale design project for 7GAE and the facility now serves 18 Tribal communities in the region. The historic remediation contract was a follow on to the design of OHC. Our team led intensive visioning sessions with many partners which helped shape the way we engage with our clients.
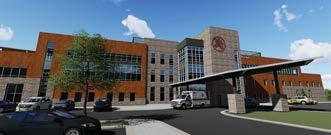
Following this initial project success, 7GAE secured a contract for the design of Mille Lacs District 1 Health Clinic in Onamia, MN.
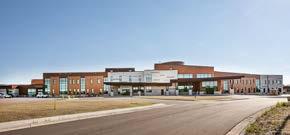
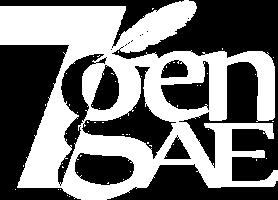
Mno-Bmadsen is formed to diversify the Pokagon Band of Potawatomi’s business interest and revenue streams to secure prosperity for future generations. Seven Generations Architecture and Engineering is the first company under the Mno-Bmadsen umbrella.
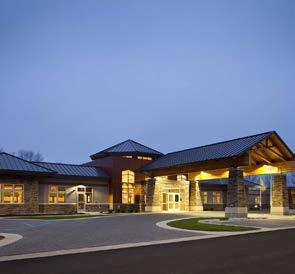
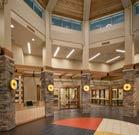
Pokagon Health Services, Dowagiac, MI. This project was foundational to our healthcare practice and Indigenous portfolio.
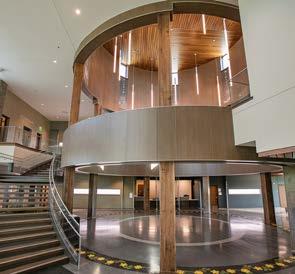
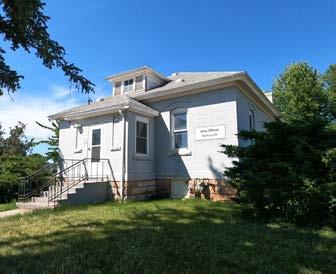
Our first federal contract with the Bureau of Indian Affairs (BIA) Great Plains led us to design repair work with BIA facilities throughout South Dakota, North Dakota and Nebraska. This work was leveraged into more contracts with the United States Army Corp of Engineers, Indian Health Service and into a meaningful role designing education spaces for indigenous children across the country.
What started as solutions for our neighbors
We were selected by Indian Health Services to perform historic preservation and mitigation activities to help reasearch the complicated history of the project site where OHC sits. This required interviews with Tribal elders, sensitivity training, and the creation of a permanent interactive installation at the facilty where visitors can engage with the findings and educate themselves.
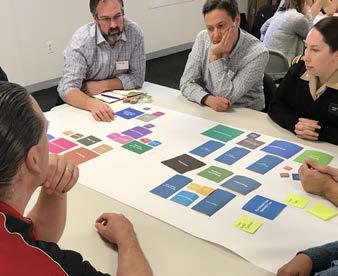
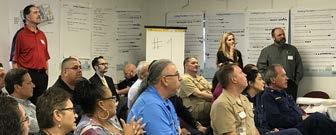
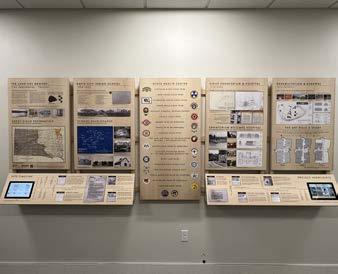
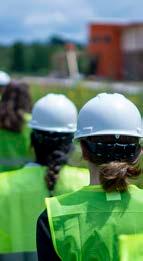
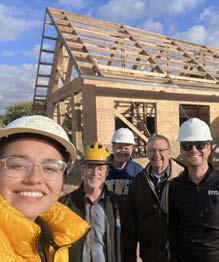

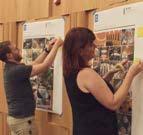
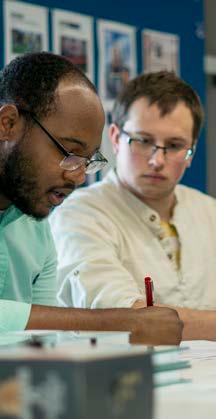
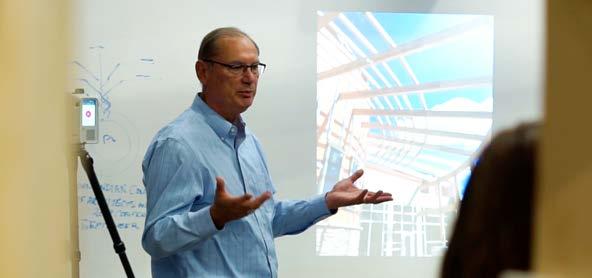
These early projects helped to systematically influence the way we approach design and collaboration with our clients, the communities they represent and serve and our partner consultants. We have expanded our presence in the Federal realm and have now partnered with over twenty agencies. The projects we have completed for clients now total over 150 and span the U.S. Over the years, our passions have grown and are now organized into three areas; Healing, Sheltering and Learning.
is now impacting our global community.
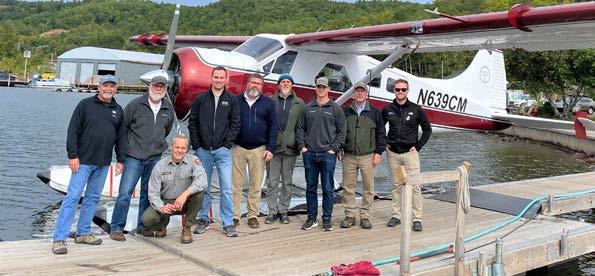
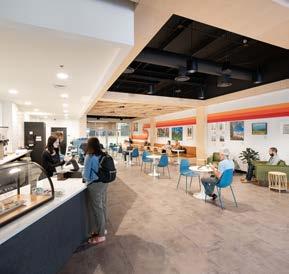
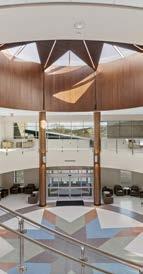
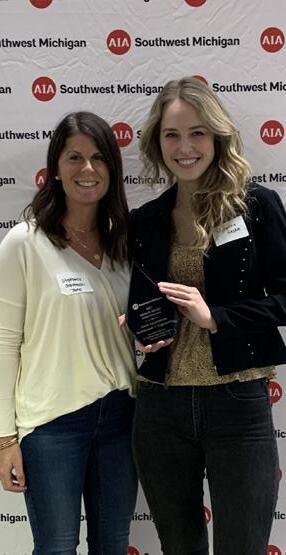
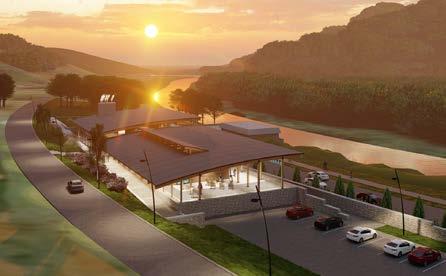
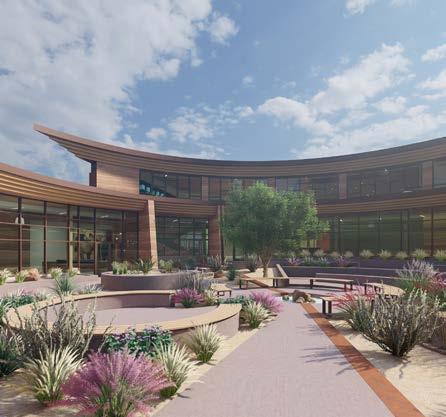
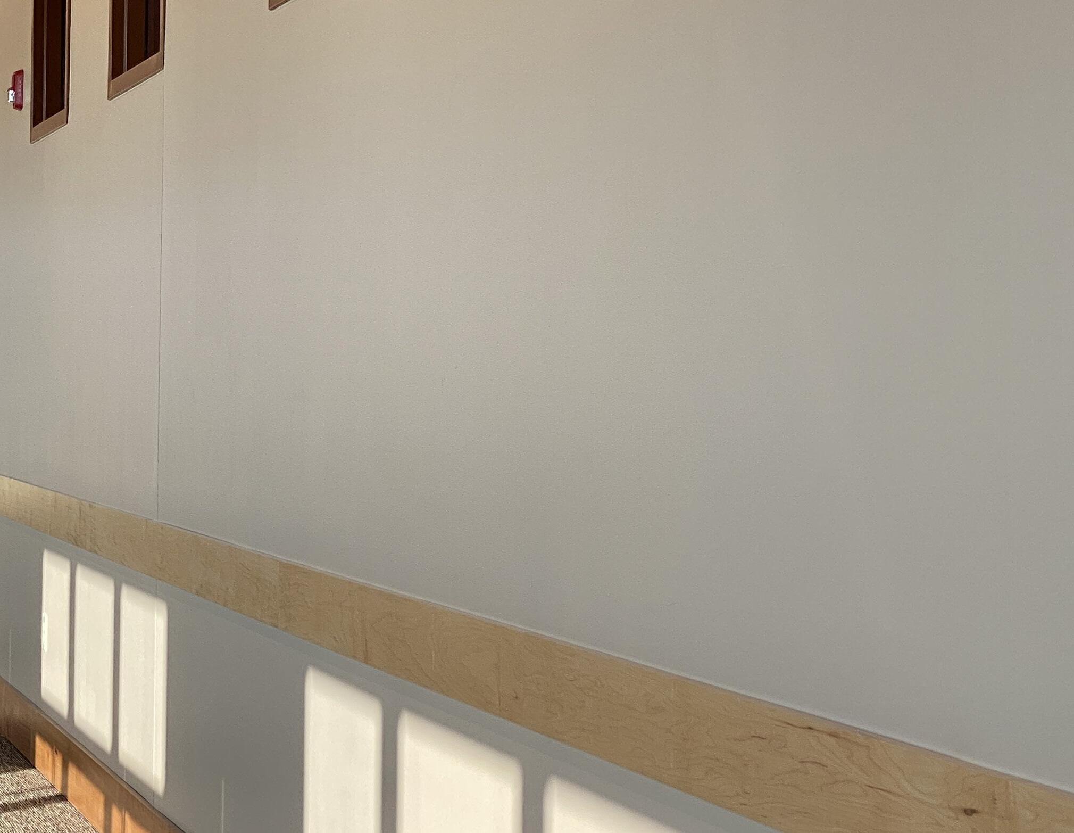
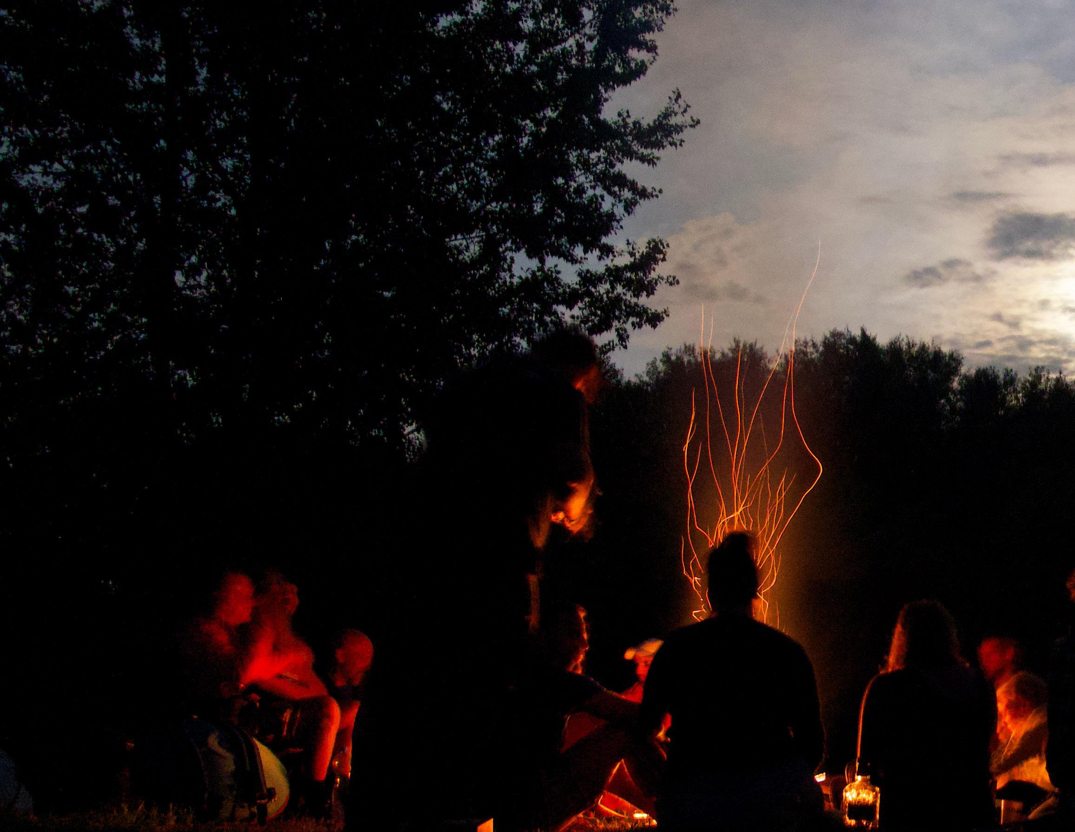
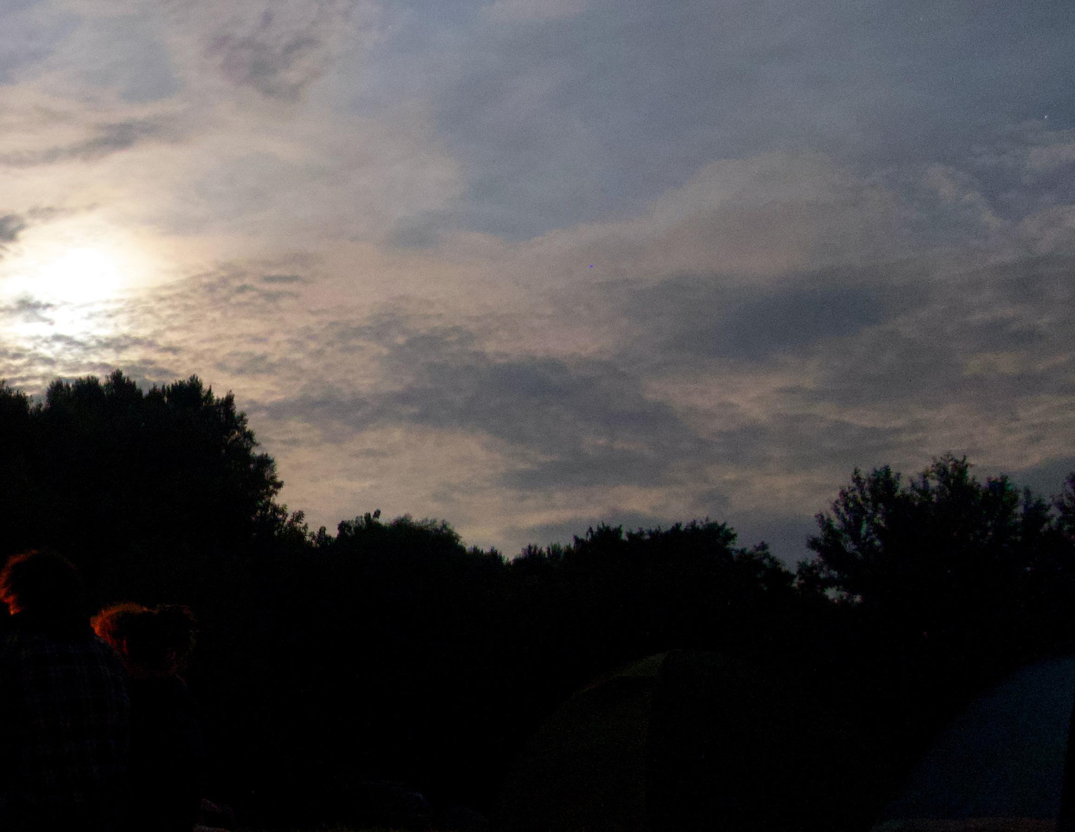
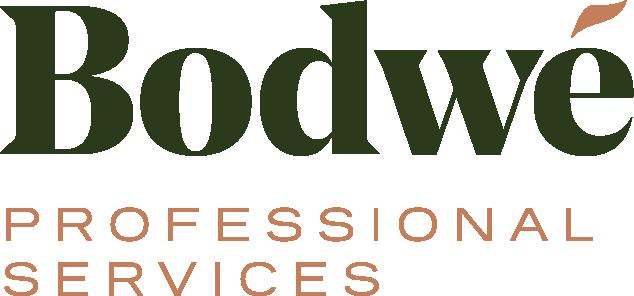
Seven Generations Architecture and Engineering (7GAE) is part of Bodwé the Professional Services Group of Mno-Bmadsen, the non-gaming investment enterprise and a wholly owned instrumentality of the Pokagon Band of Potawatomi.
Mno-Bmadsen was established to diversity the Pokagon Band’s business interests and revenue streams, ensuring the growth and sustainability.
Bodwé Group is comprised of Seven Generations Architecture + Engineering, WBK Engineering, The Steelhead Engineering Company, Blue Star Integrative Studio, Bodwé Federal Services, Bodwé Technology Solutions and Bodwé Infrastructure Services. Bodwé teams provide architecture, interior design, master planning, environmental consulting, and structural, civil, and MEP engineering design, as well as federal consulting services. We partner with Indigenous, healthcare, federal and municipal government, community and private clients across the country.
The Potawatomi, or Bodéwadmi people, are known as the keepers of the fire, a legacy reflected in our name, Bodwé, which means “to light a fire for him/her” or “to serve another meaningfully.”
This spirit of service defines our approach as we partner with diverse clients, ensuring Indigenous traditions are interwoven into both our brand and our values. We design, build, problem-solve, preserve, and enhance spaces with a deep respect for Indigenous culture and community.
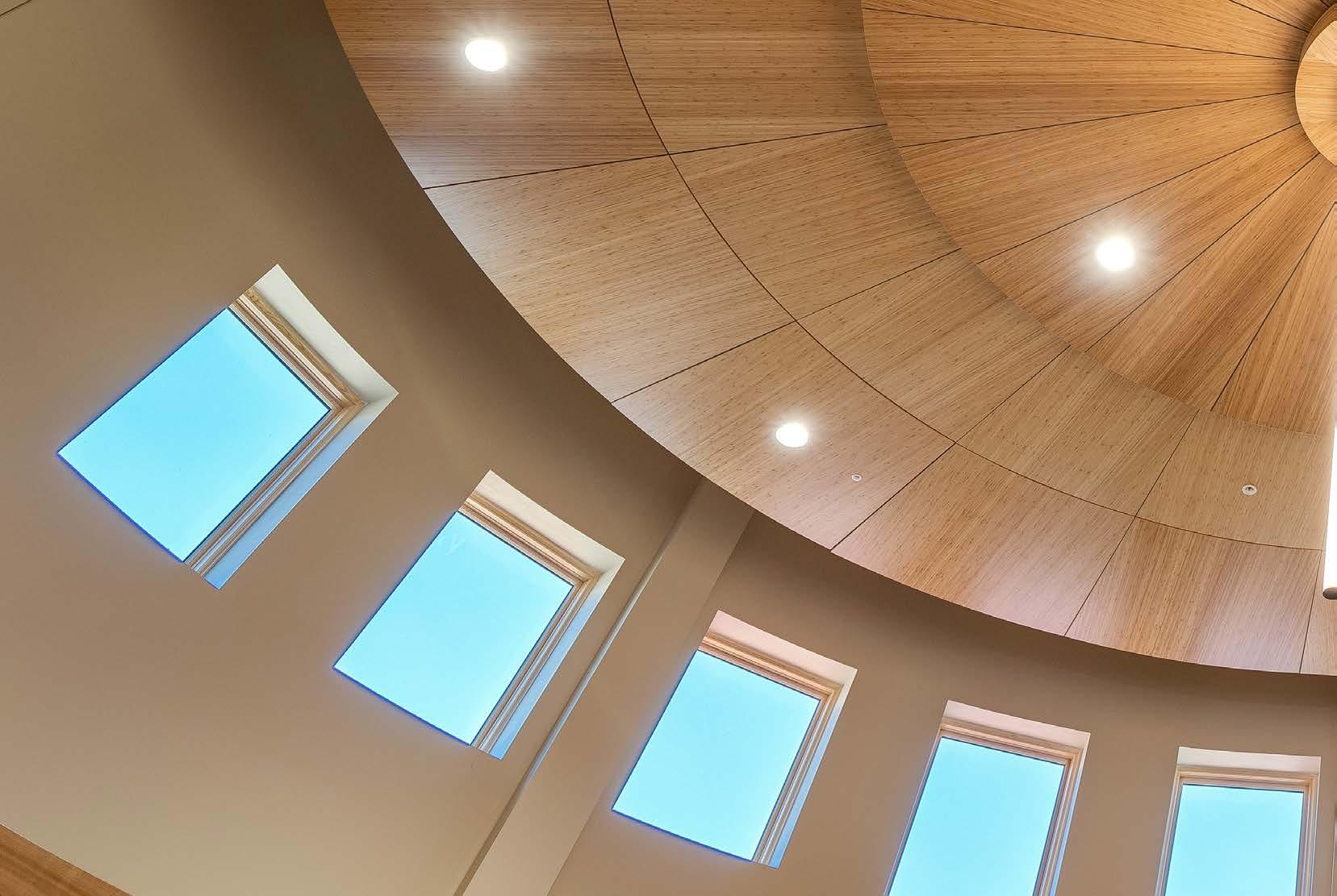
Our approach to the practice of architecture is unconventional in many ways. From the projects we pursue, to our views on sustainability, to our ownership—our most notable practice is how we work with our clients. Our people understand the great responsibility we have to create space and place for communities with long histories and traditions.
We are called to do more. Through our adoption of the compassionate, respectful and collaborative values of our Pokagon Band ownership, our greatest contribution to our clients is presenting and reflecting back their unique history, needs and vision for the future. Our most precious resources are the time, explanation, and knowledge we gain from our clients. It’s asking, ‘what’s true for you?’ rather than ‘here’s what I know.’
“A circle has significance and power in Tribal communities. No one is more important than
the other. This is a practice we have fully embraced. We don’t come in with the idea of superiority and that we know everything. We must listen and understand first.”
J. Scott Winchester, AIA Pokagon Tribal Citizen Senior Project Manager, Tribal Liaison
Clients’ Unique Needs
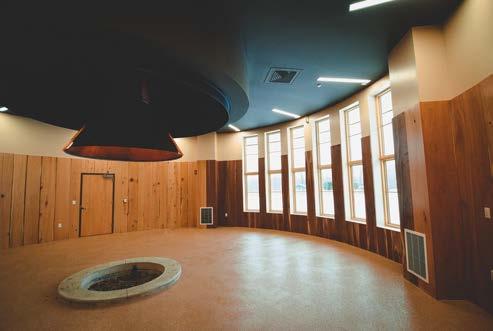
The Tribal Court and Peacemaking Center is a multi-purpose facility for the Pokagon Band of Potawatomi. It houses the Tribal Court system, Tribal Peacemaking and Police Department. The circular courtroom and the Peacemaking Room promote restorative justice through cultural aspects. The courtroom emphasizes equality, while the Peacemaking Room uses a traditional open fire pit as a focal point for conflict resolution and healing.
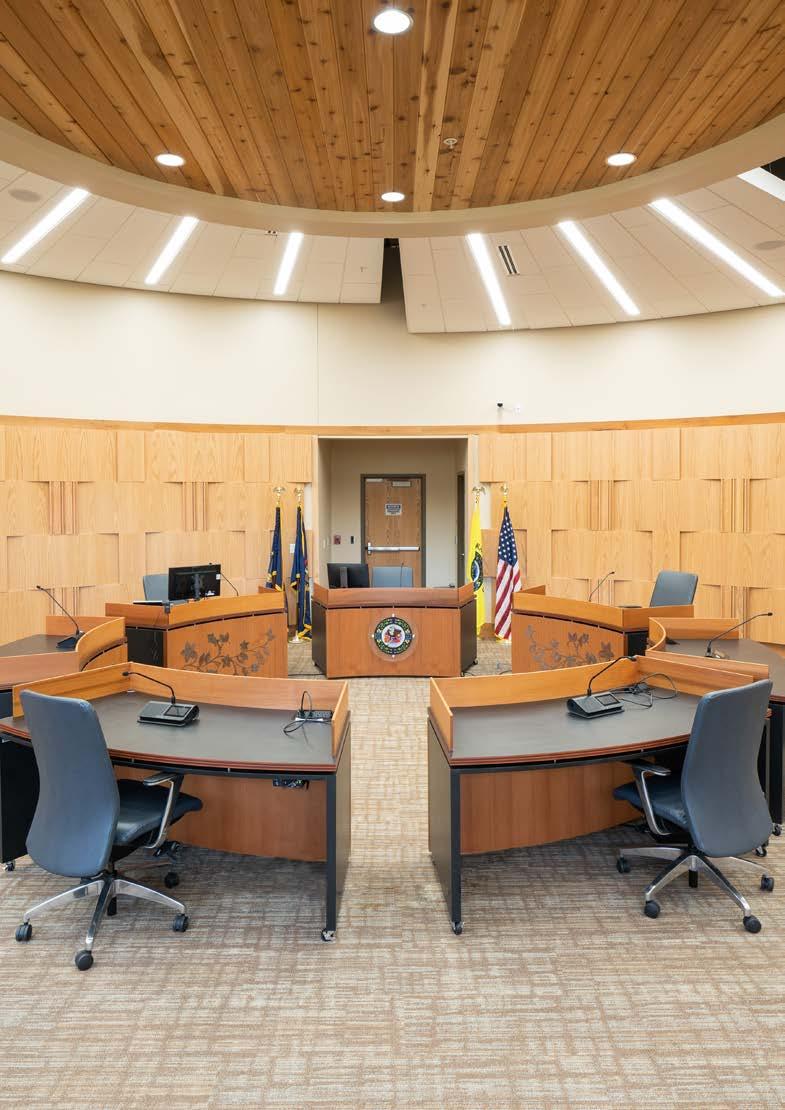
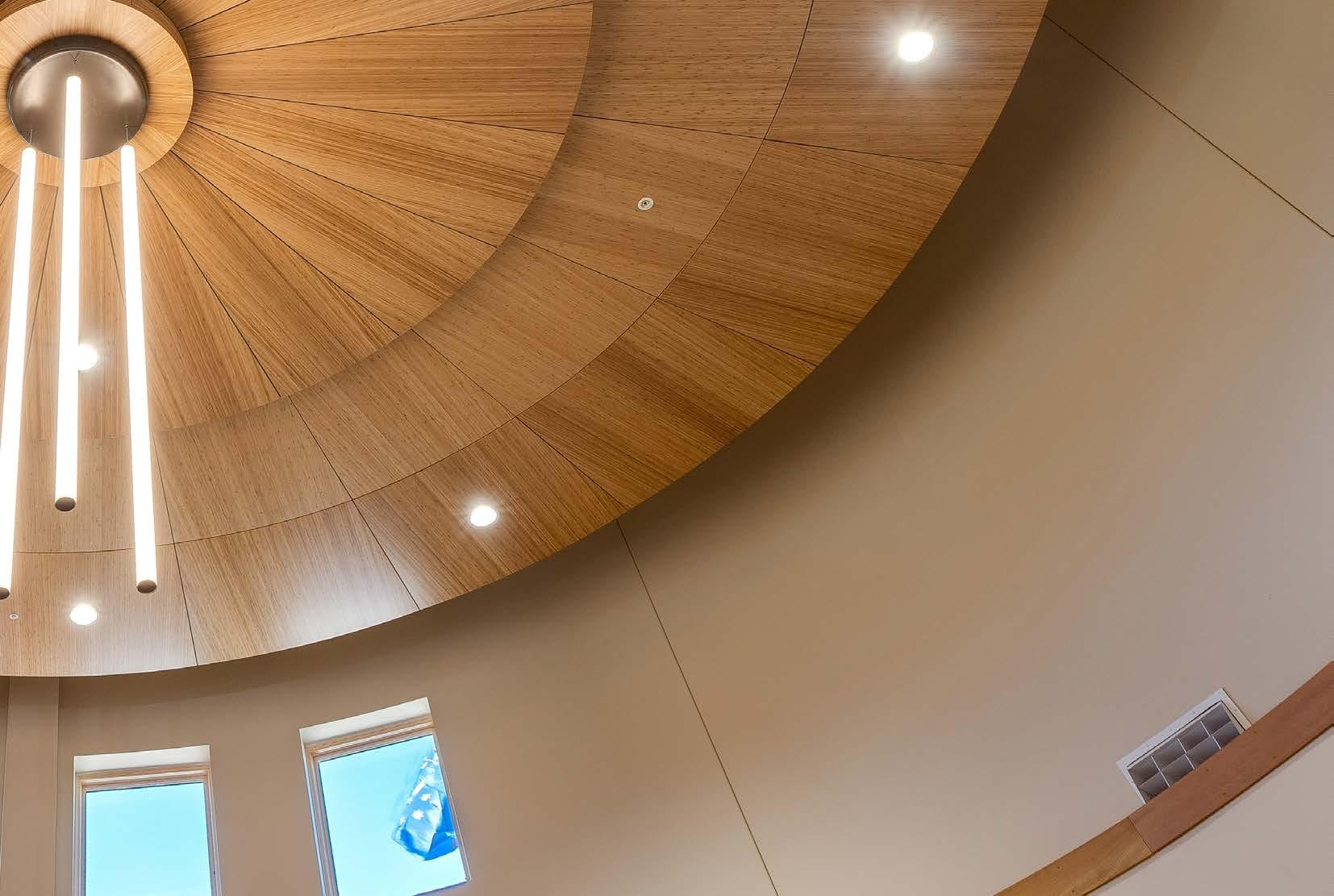
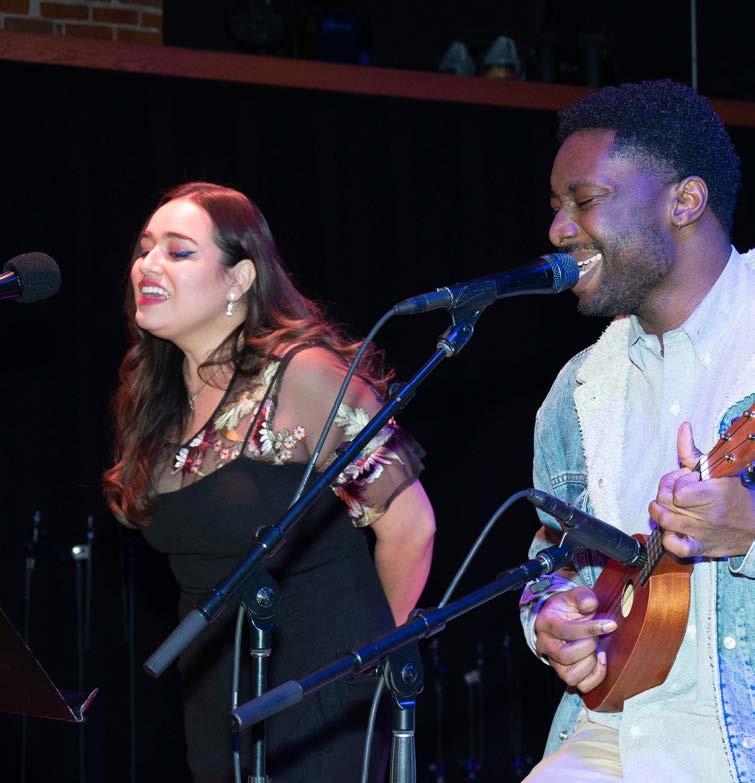
Our people are truly exceptional because of their unwavering dedication to our clients, each other, and Mother Earth. At 7GAE, we foster a culture rooted in collaboration and inclusivity, where every voice is heard, valued and encouraged to thrive as its authentic self. This unique environment attracts individuals who are driven by a sense of service to the global community rather than individual gain.
Guided by the values of our Pokagon Band ownership—Wisdom, Love, Respect, Truth, Honesty, Humility and Bravery—our team
“I was drawn to the profound impact our work could have on diverse communities, while also deepening my understanding of native histories and cultures. At Seven Generations, I found a place where creativity, collaboration, and a commitment to meaningful design extend beyond profit, fostering both personal and professional growth.”
Shawn Lettow, Associate AIA Project Coordinator
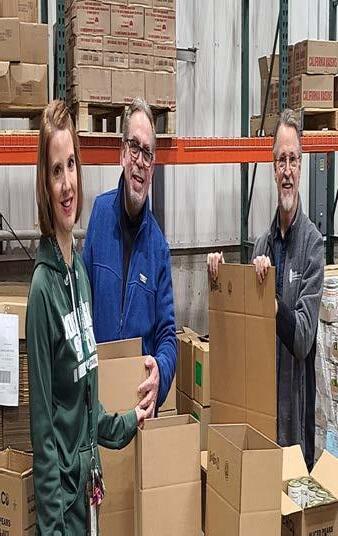
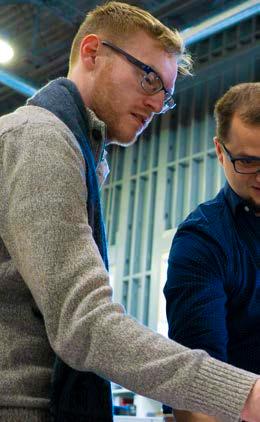
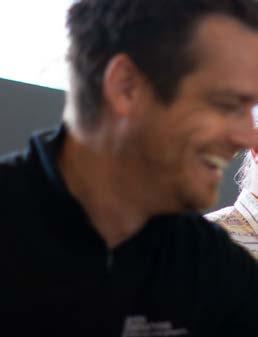
embodies a passion for designing spaces that honor the heritage and desires of our clients while remaining steadfast in their commitment to the mission of growing the economy and legacy of the Pokagon Band of Potawatomi. Their creativity, curiosity and dedication to bringing clients’ visions to life distinguish them from others, and their deep sense of purpose and commitment to making a meaningful impact is at the core of everything they do.
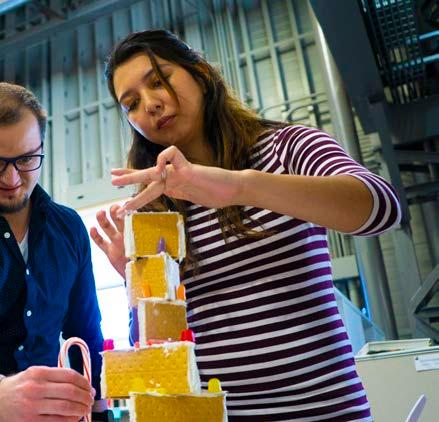
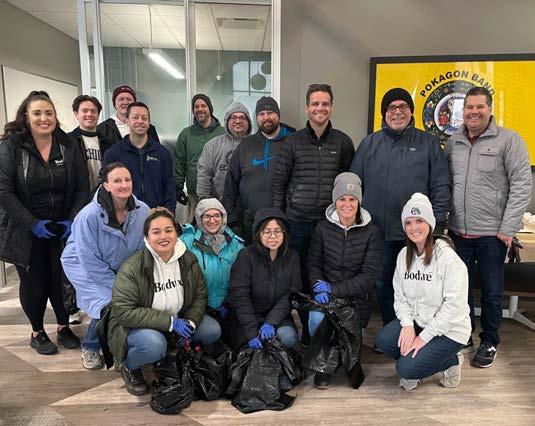
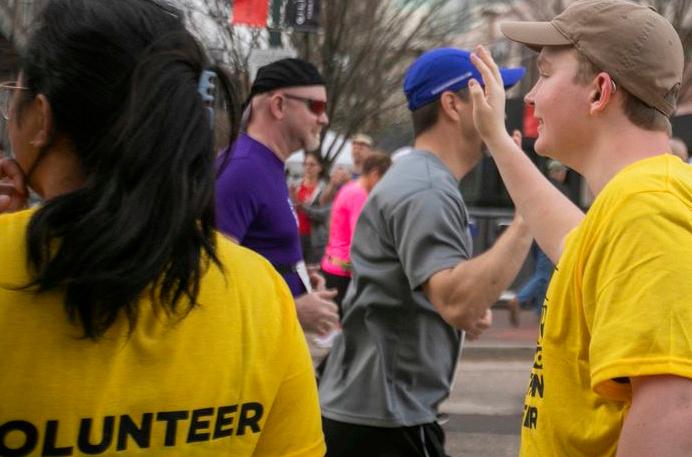
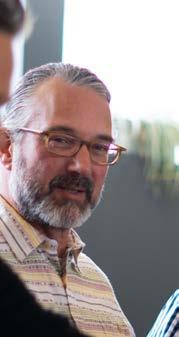
“When I was looking for my first job, I did firm tours on three different occasions as part of AIAS. I toured Seven Generations in March 2019 and heard about the tribal and government work they did, and it was just what I was looking for. I wanted to learn about different cultures and languages and create architecture that was meaningful to them. Seven Generations was the only firm I applied to.
Now I’ve been here for five years and Seven Generations feels like an extended family because everyone who works here, works together for a common goal to serve others.”
Geselle Neal, Associate AIA, EDAC Project Coordinator
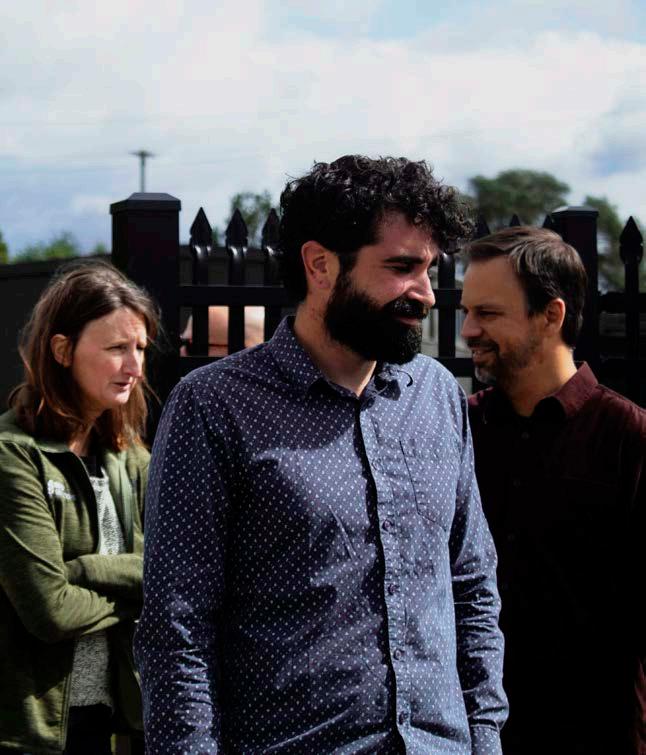
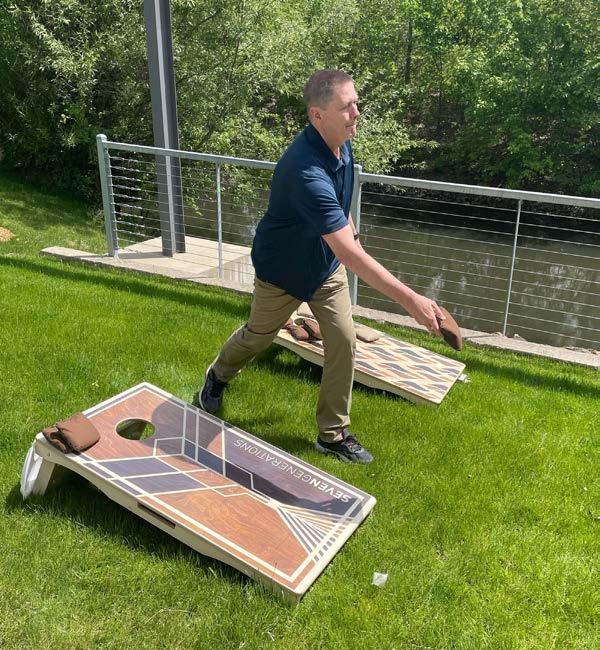
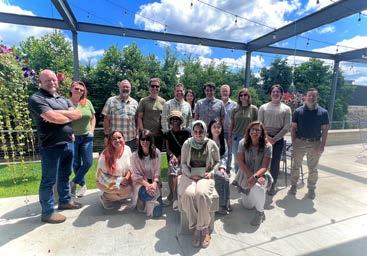
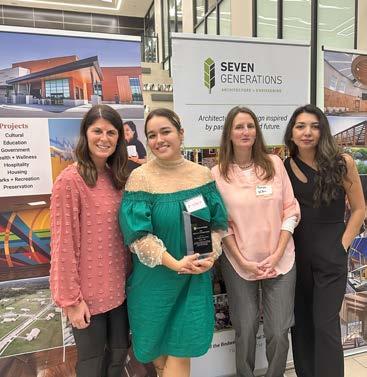
“Joining Seven Generations just seemed like a natural fit. After almost 30 years in the federal marketplace, I saw it as an opportunity to leverage my experience-based knowledge to help grow the company in a meaningful way.”
Douglas Roeder, RA, NCARB, EDAC Federal AE Practice Leader
“I am proud to work for Seven Generations. It allows me to contribute directly to our economic sovereignty while spreading knowledge about the Pokagon Band through our work across the country.”
Steve Zimmerman, LEED AP Pokagon Tribal Citizen Director of Construction Services
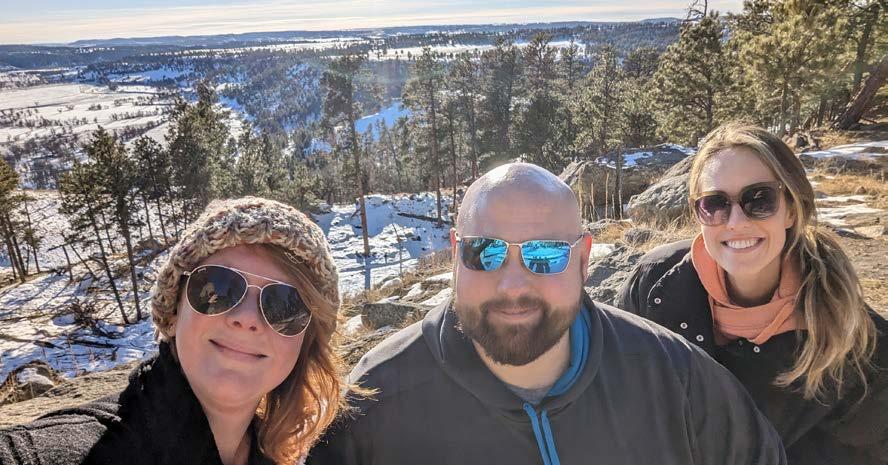
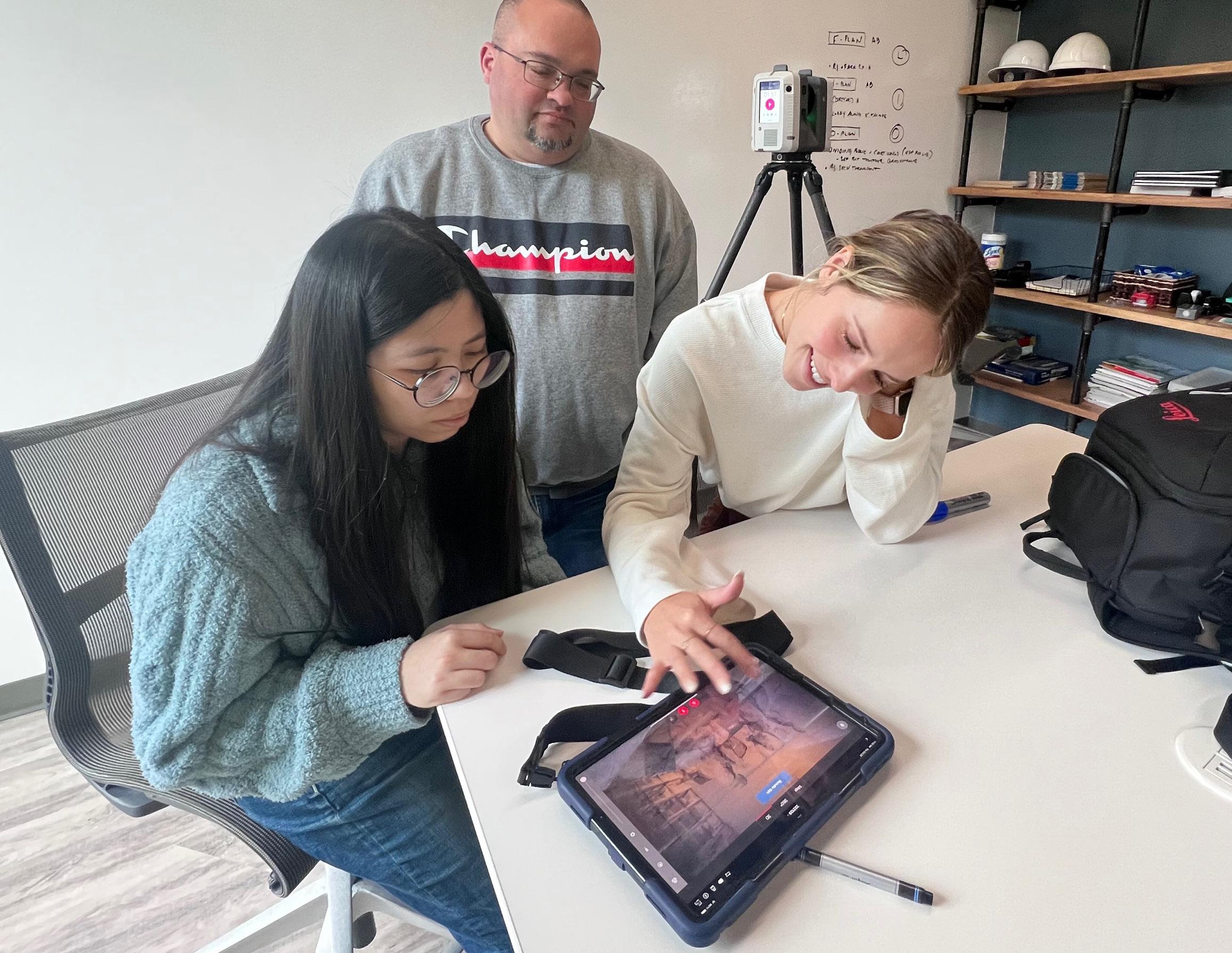
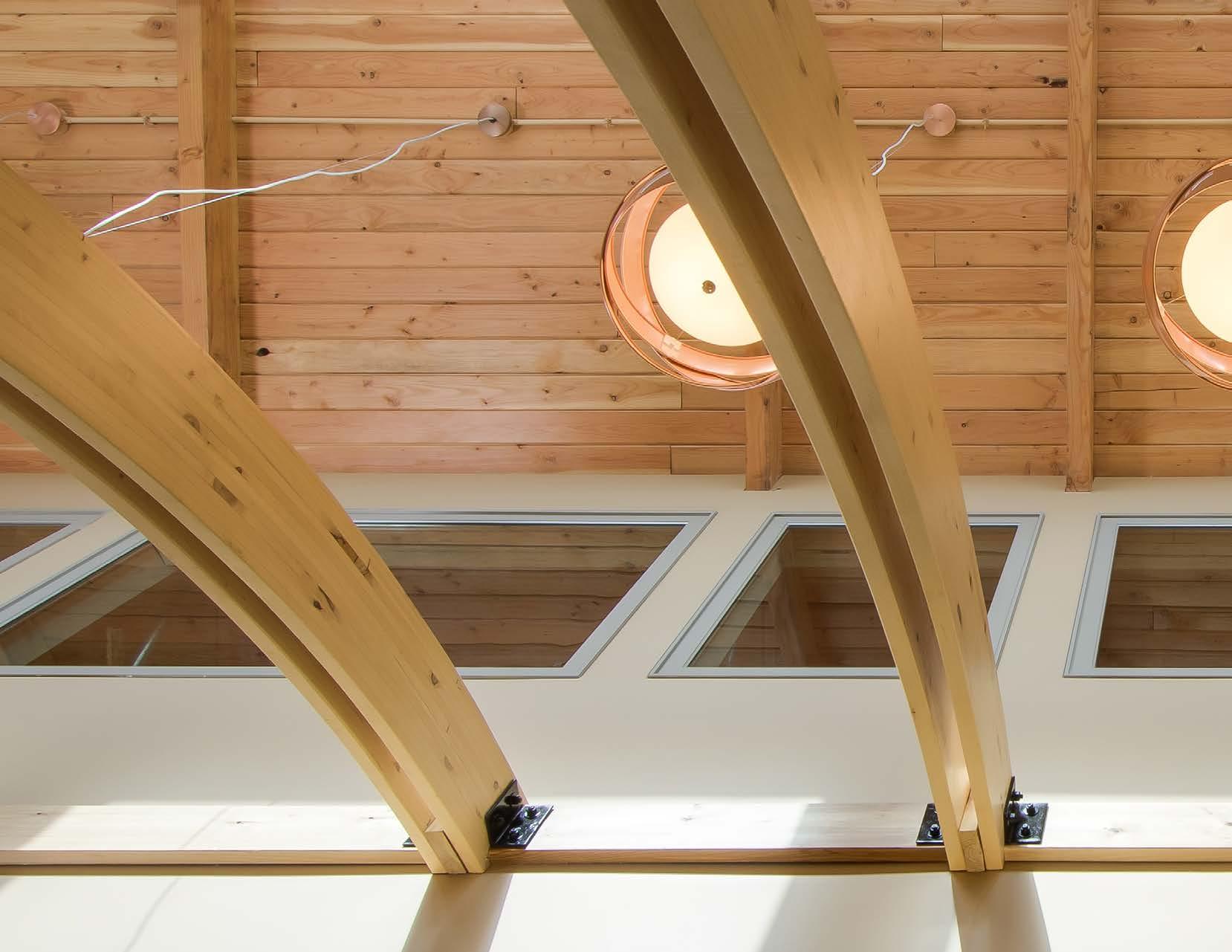
Our passion is reflected in our philosophy to acknowledge the generations who came before us while building a sustainable world for the generations we may never meet. The preservation and sustainability of the culture of our clients and owners, the Pokagon Band of Potawatomi, is a calling and responsibility that we do not take lightly. Each detail and finish are scrutinized through the lens of honoring and supporting all generations.
Our passion can be seen in three interconnected concepts:
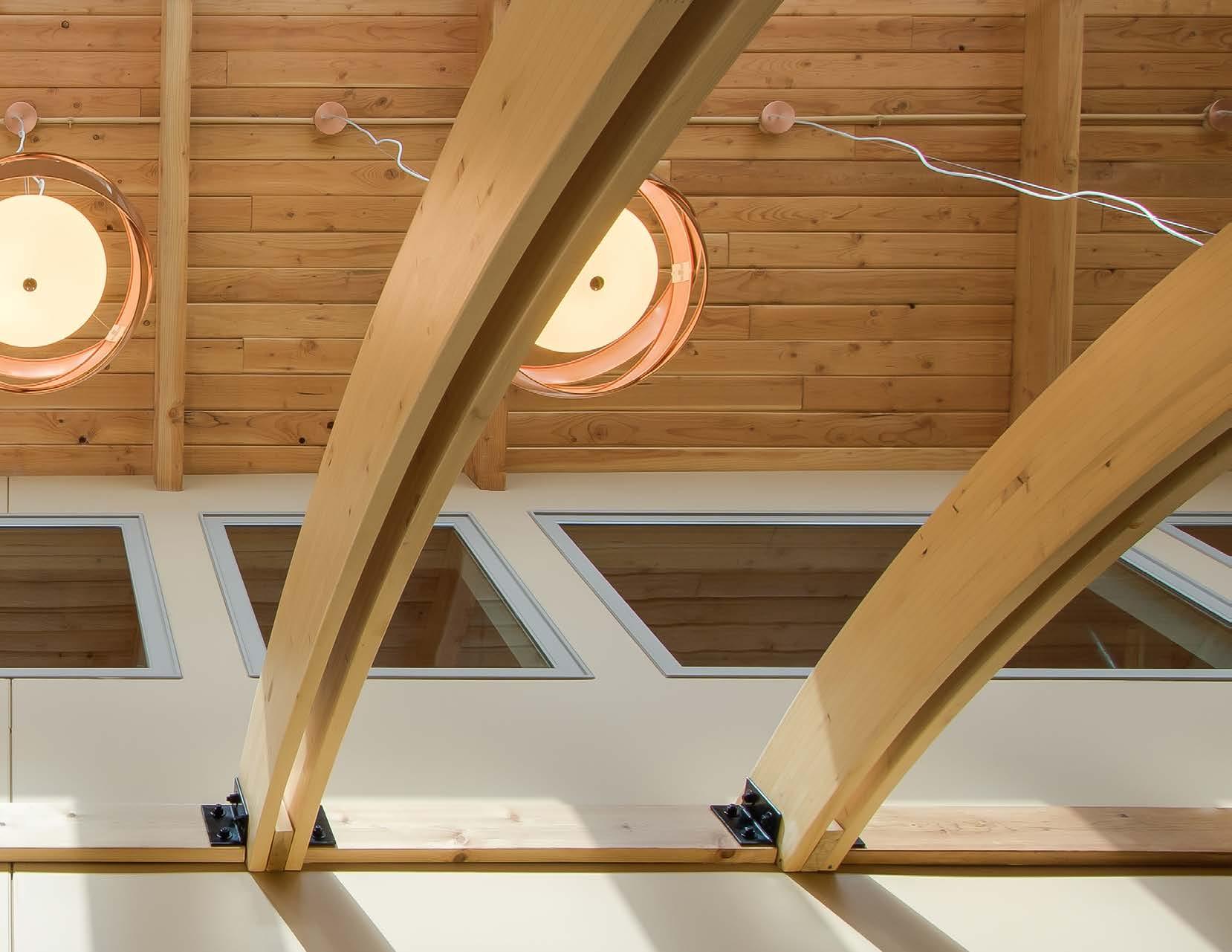
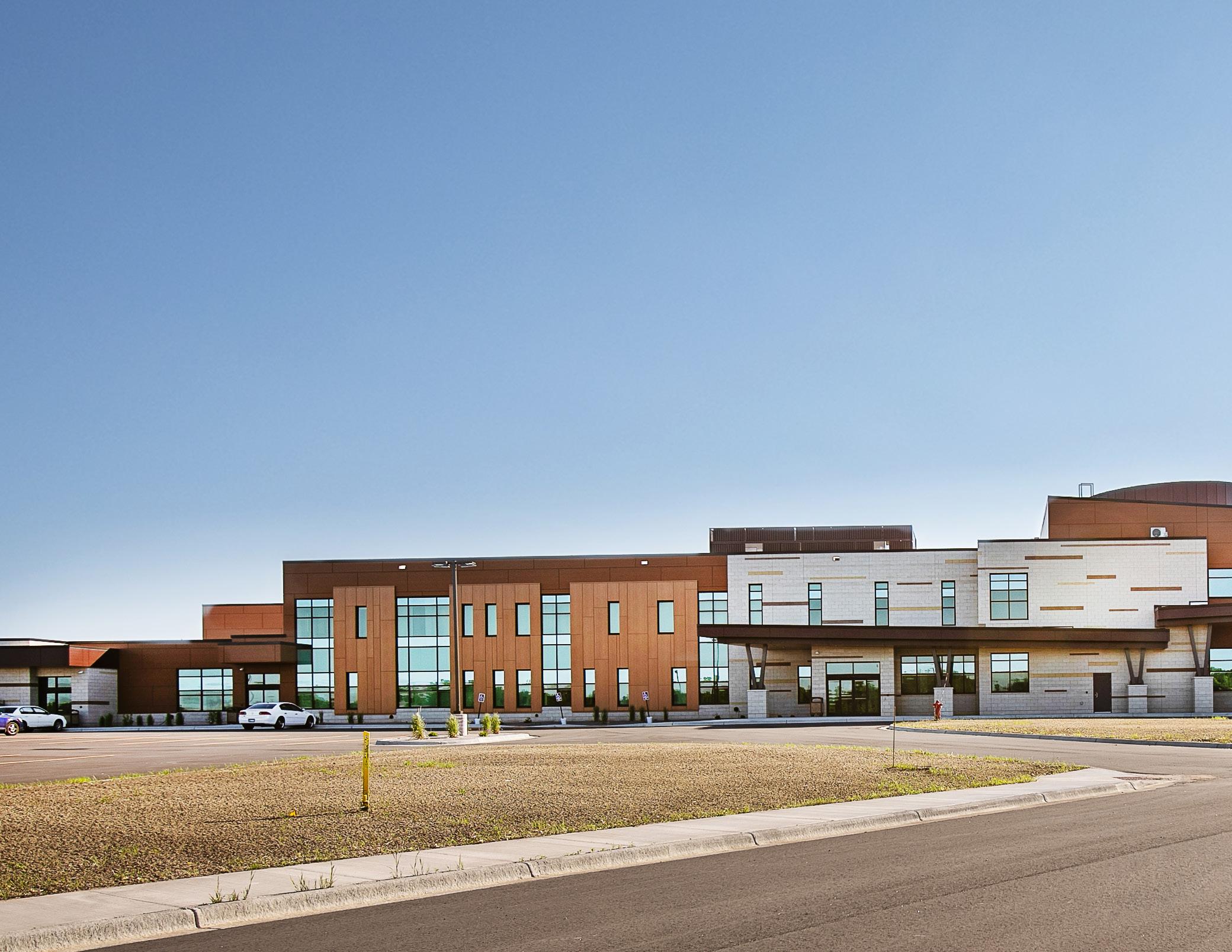
Healing can take many forms. When we think of healing, our minds go to exam rooms, check-in desks, and sterile hallways. Our journey over the last twelve years has certainly included healthcare facilities but also diverging paths to support holistic healing that supports physical, social and emotional wellbeing. We not only meet with our clients to ensure that their goals and needs for designs are met, but we employ rigorous research and visioning tactics to ensure that anyone affected by the healing environments we design are heard, understood and represented through our work.
“Community-level
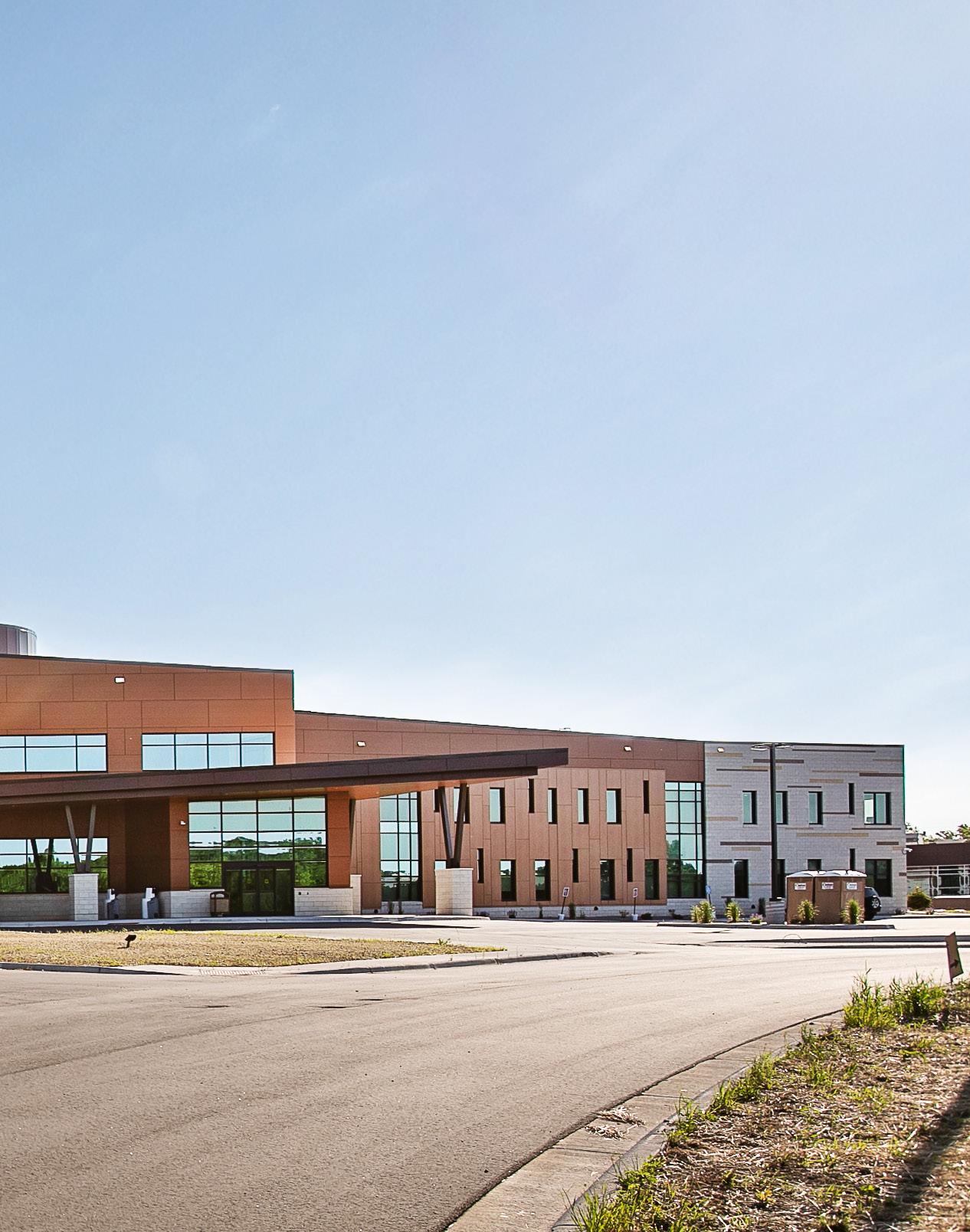
AIA
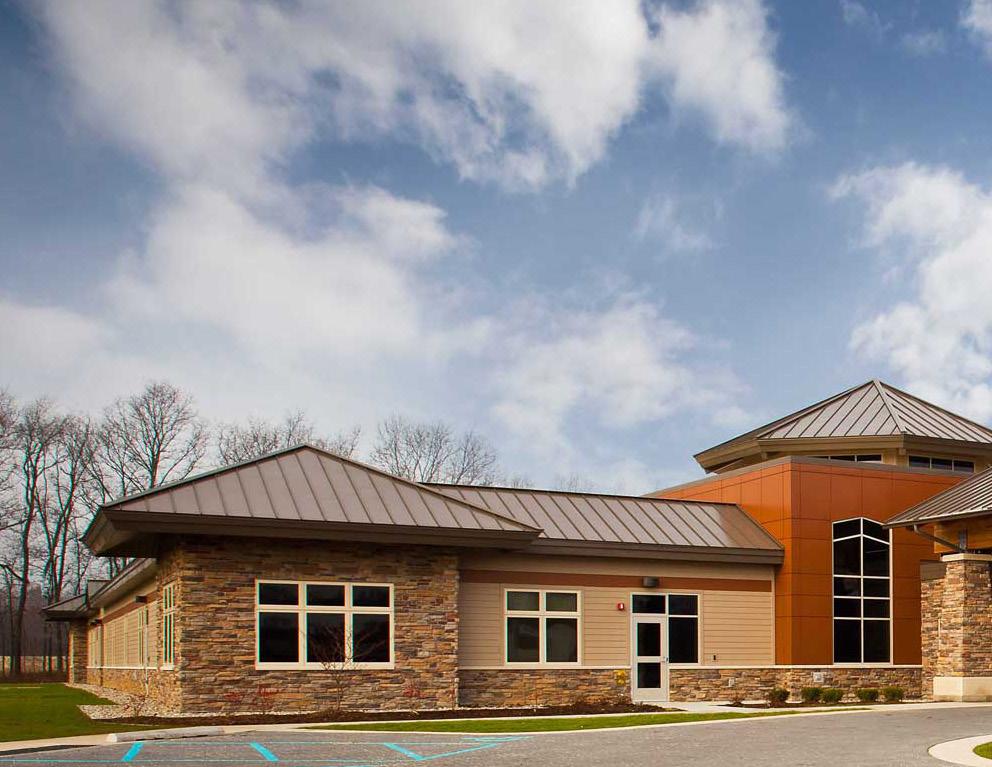
Native Americans face significant health disparities, including a lower life expectancy, higher prevalence of diabetes and elevated rates of mental health challenges and substance abuse compared to the general U.S. population.
We are helping our clients build facilities that combat those disparities and reflect what their communities need- multiple disciplines under one roof including dental, optical and mental health services, a café with healthy food options and workout facilities to promote movement.
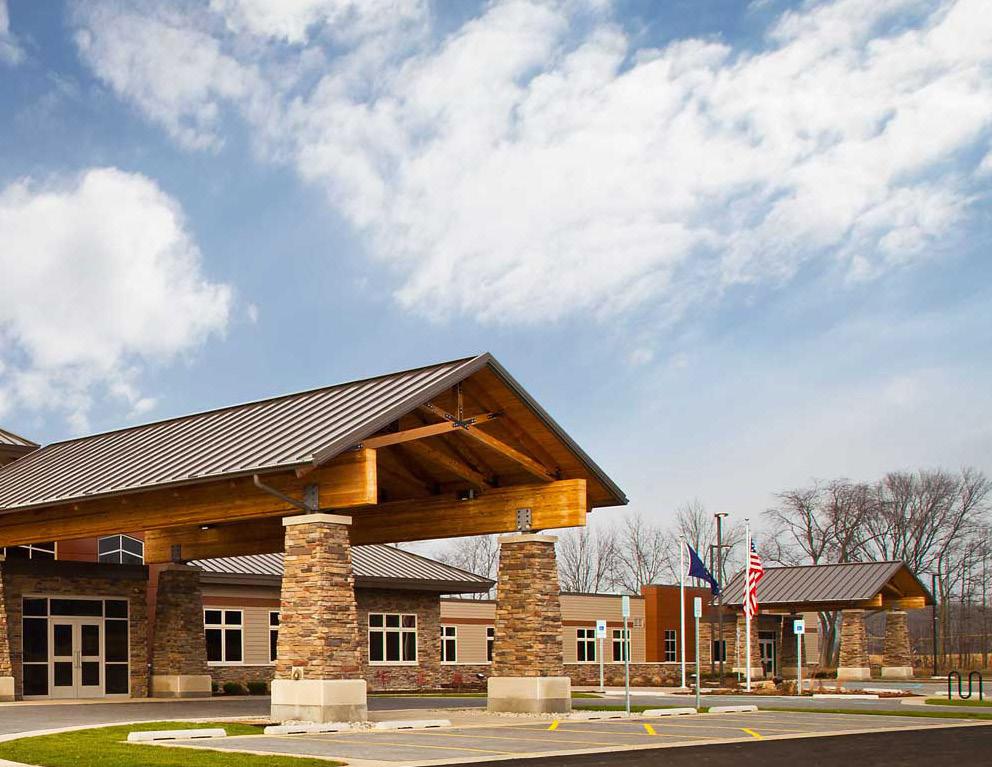
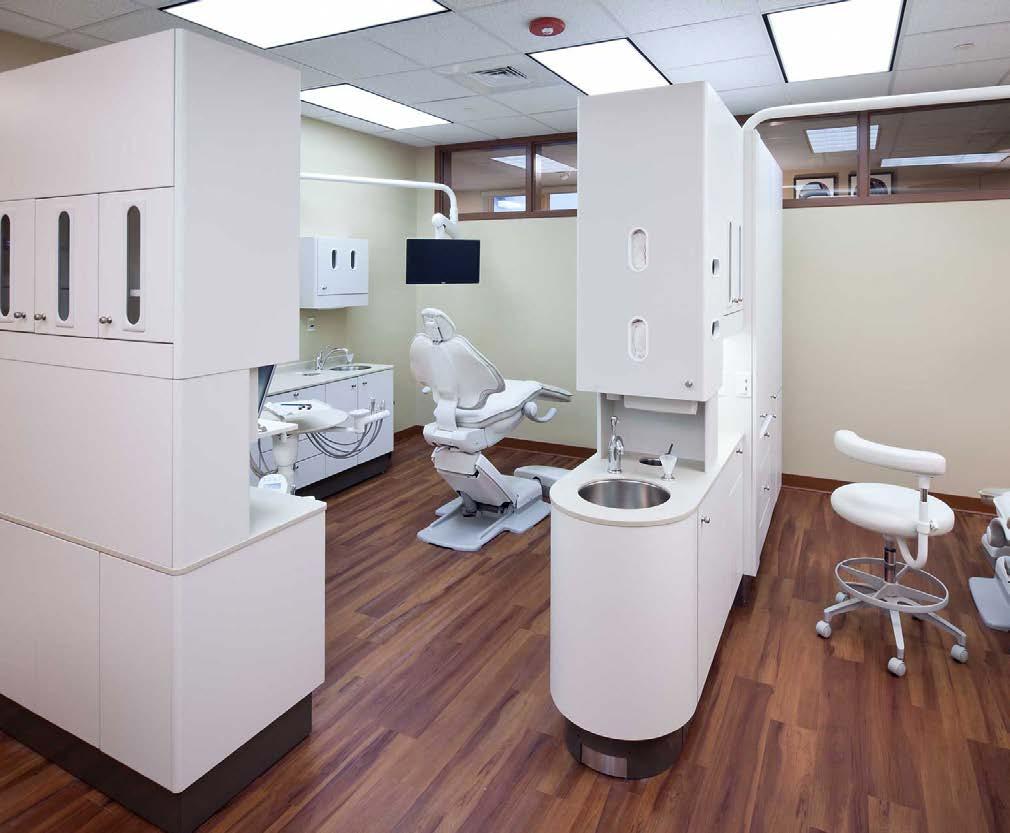
Life expectancy in years for American Indian and Alaskan Natives
Mortality Profile of the Non-Hispanic American Indian or Alaska Native Population, 2019
According to the CDC, American Indian and Alaska Native individuals have the lowest life expectancy compared with other races in the US. Providing a place where citizens can access healthcare and feel comfortable with their providers has been a long-standing issue in Indigenous communities.
Our mission is to grow the Pokagon Band of Potawatomi’s economy and legacy. It is fitting that the first healthcare project for 7GAE was the Pokagon Health Services + Facility Activity Center— the foundation to their citizens’ wellbeing.
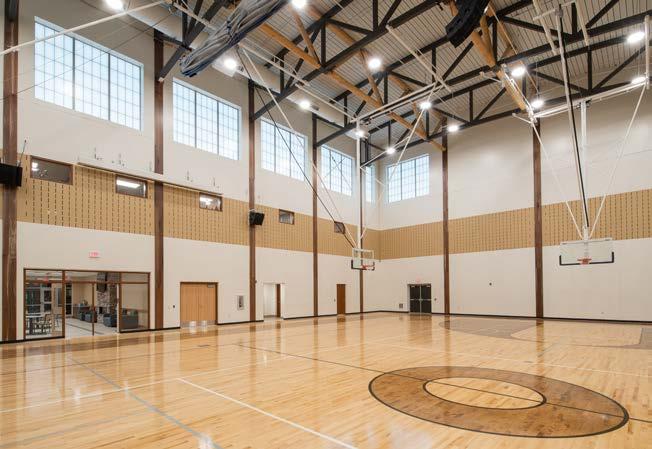
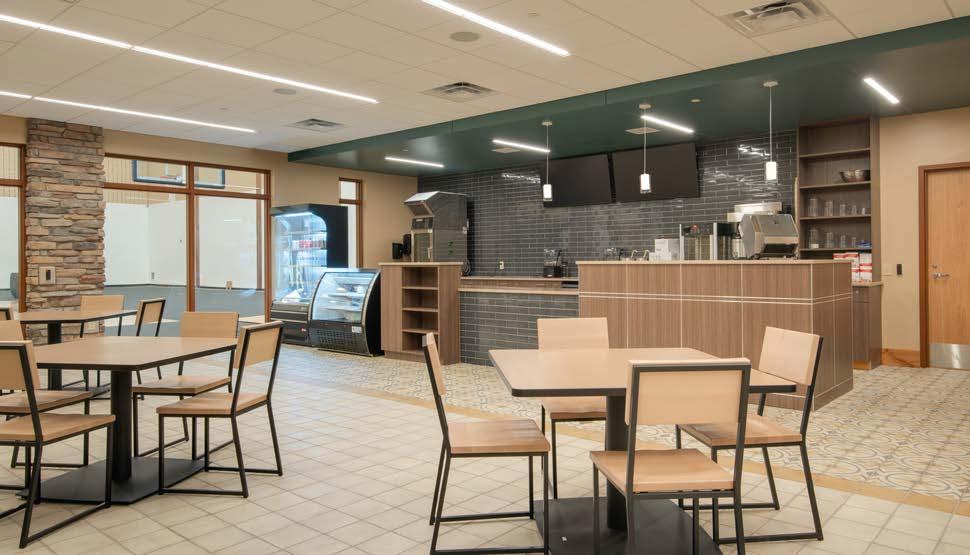
For the Pokagon Band, good health is something that is personalized, prioritized and also preemptive. With a goal of providing citizens with a space to come together and heal, the Pokagon Band wanted to design a healthcare center that focused not only on the body, but mind and spirit as well.
The center opened to provide direct patient care in the areas of diagnosis, prevention and treatment of acute and chronic illness. Because healing goes beyond physical health, the center also features 10 behavioral health offices, gymnasium for recreational activities and a therapy pool. A healthy cafe was incorporated into the design to heal yet another aspect of life for Pokagon citizens: food sovereignty. The cafe offers traditional food options for citizens, families and employees to learn about and enjoy local, healthy foods. Citizens have also started an outdoor community garden near the health center to nurture and grow their own produce, with a focus on the three sister crops of corn, beans, and squash.
Incorporated into the design were cultural elements unique to the Pokagon Band’s Potawatomi heritage and reflect the Seven Grandfather Teachings: Wisdom, Love, Respect, Truth, Honesty, Humility and Bravery. Signage throughout the facility can be found in Potawatomi and English.
Since the Pokagon Health Services + Family Activity Center opened, Pokagon citizens have come together to truly make the space their own. The design of this facility reflects the people it serves. As the needs of the Pokagon Band and its citizens evolve, so can the health center, offering personalized care and the opportunity to heal for today’s citizens and the generations to follow.
“7GAE went above and beyond in terms of communication, cooperation and engagement. By investing in cultural research that addressed the needs of our community, they demonstrated their commitment to tribal healthcare and sovereignty.”
Matt Clay Former Health Director, Pokagon Band of Potawatomi
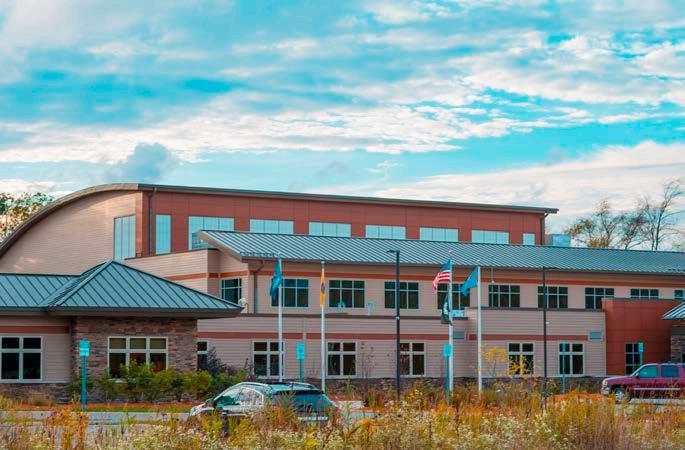
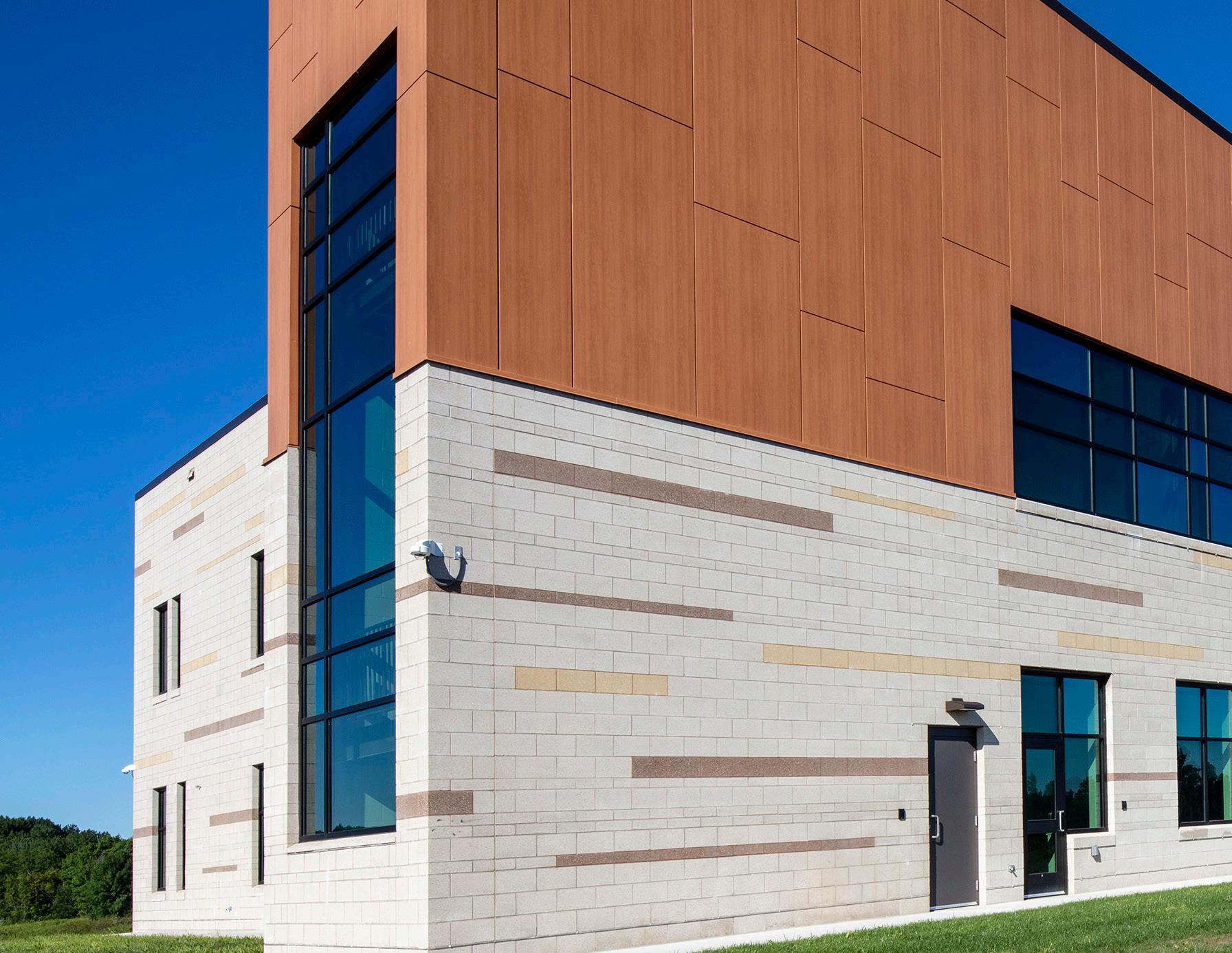
The Mille Lacs Band of Ojibwe in northern Minnesota wanted to build a “one-stop shop” health clinic in District I of their reservation that felt welcoming to community members receiving care while also built to withstand some of the harshest weather environments in the country, all while minimizing the building’s impact on the local biodiversity and protected wetlands.
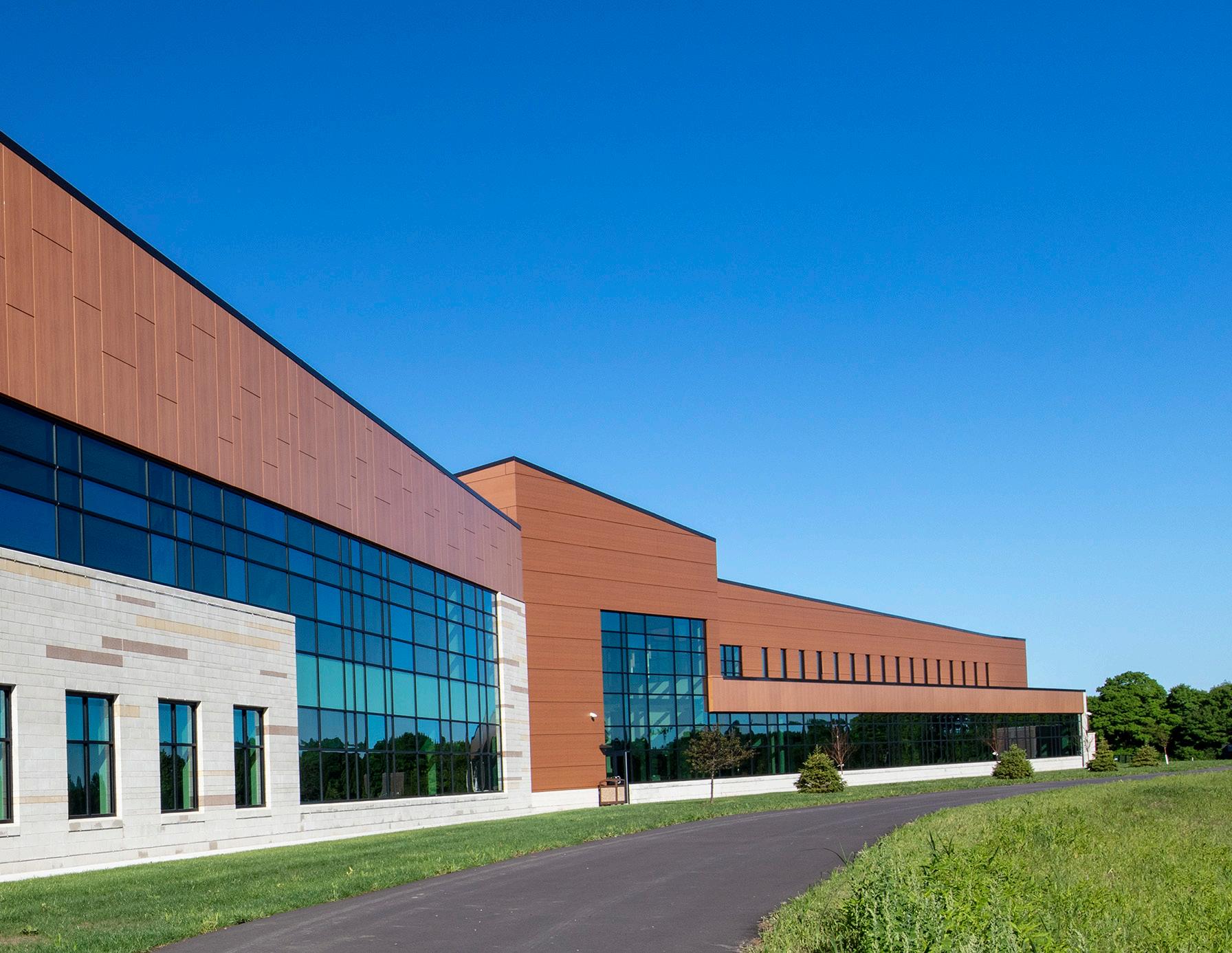
Mille Lacs District 1 Health Center
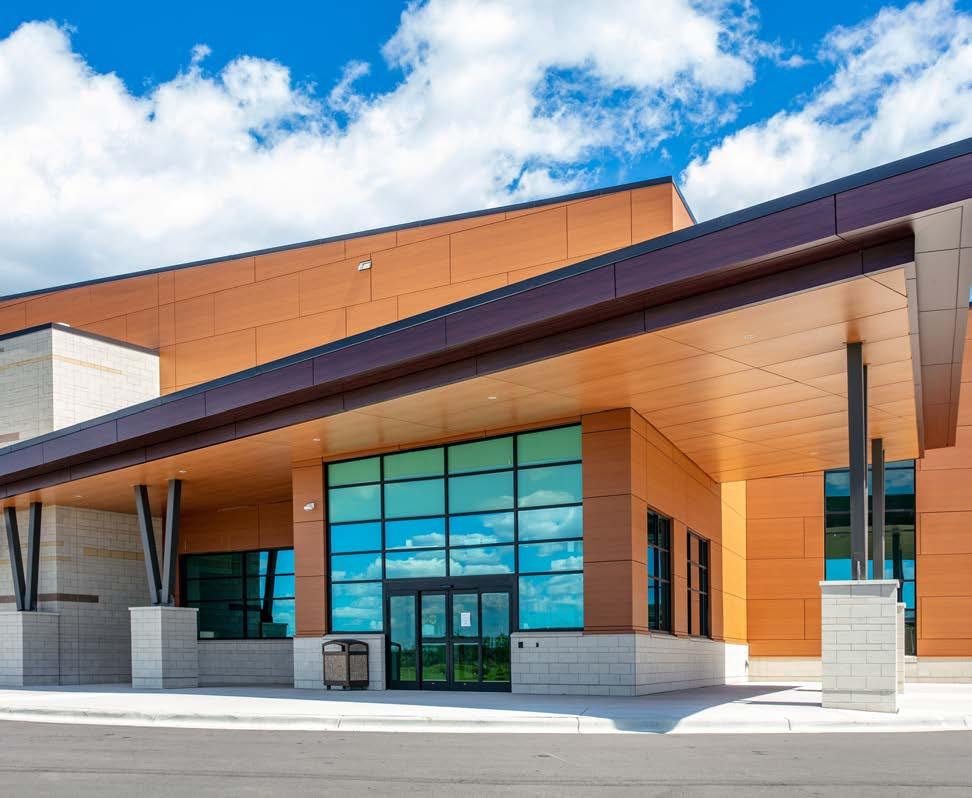
of Mille Lacs County is seasonally saturated soil that would be considered protected wetlands that local flora and fauna rely on for shelter and nutrients.
The design for the D1 Health Clinic, now known as Ne-Ia-Shing Clinic, integrates Ojibwe culture into many aspects of the facility, starting with the site orientation. The building is situated on a large, open prairie and wraps around an existing wetland that acts as a biophilic focal point for the waiting areas and community support service zones, acknowledging the wetland’s significance to the tribe. Wayfinding is marked in Ojibwe, and in the rotunda, the seven clans of the Mille Lacs Band are represented, signifying belonging for all patients who enter the clinic. Ojibwe signage through the facility is intended to support the teaching of the language to the community.
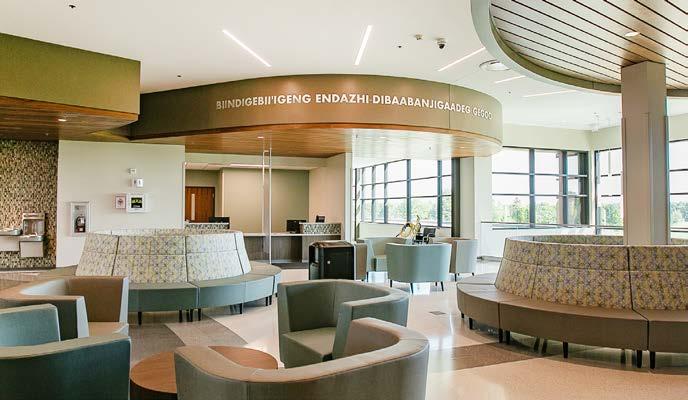
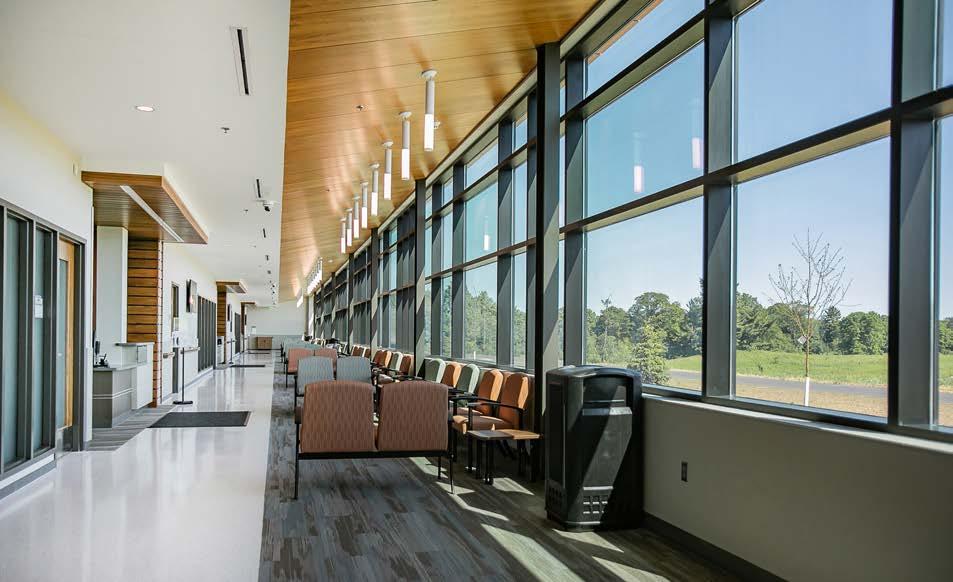
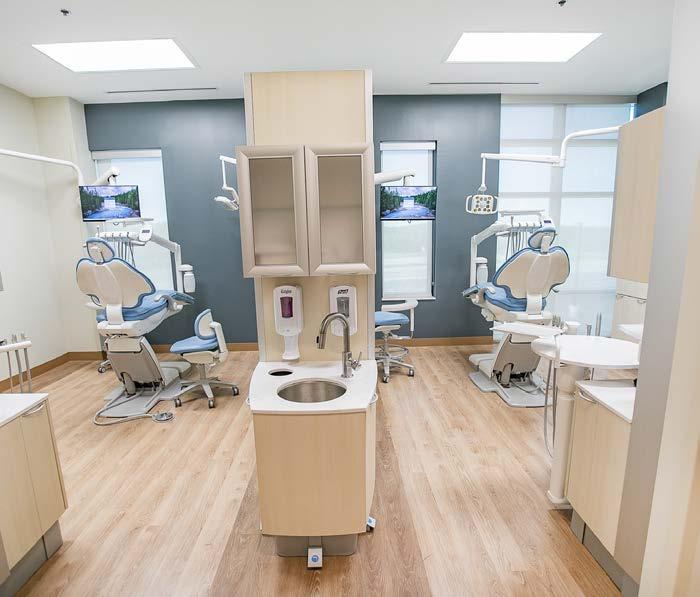
This facility provides space for general practice healthcare services, a dental clinic, pharmacy, imaging and radiology lab, physical therapy, behavioral health and community support services. Daylighting was important for promoting a healing environment and reducing power consumption. To help combat the harsh weather conditions, the clinic’s design included a rainscreen metal panel system that offers highperformance insulation and air/moisture barriers for a long-lasting, energy efficient system. The facility has achieved LEED Gold-level certification and also features native landscaping to respect the land, food sovereignty gardens and electric vehicle charging stations.
Lastly, the building was planned to accommodate future expansion. Structural elements and roof sections were designed to allow a new floor above with minimal rework of the structural steel and roof. The site and building placement were also carefully planned such that expanding the building beyond the current footprint would be less costly, with major infrastructure and utility lines out of the way of planned future expansion.
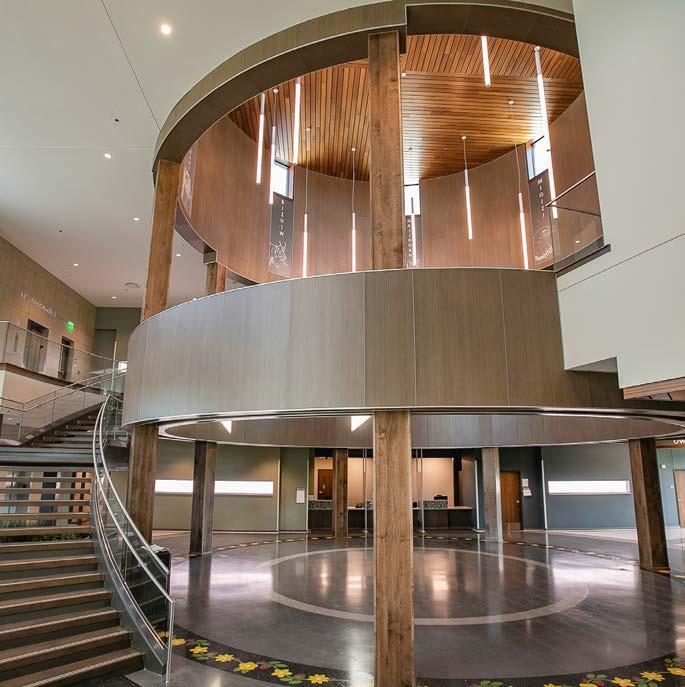
8th Floor Mental Health Department Expansion & Lobby/Basement Addition
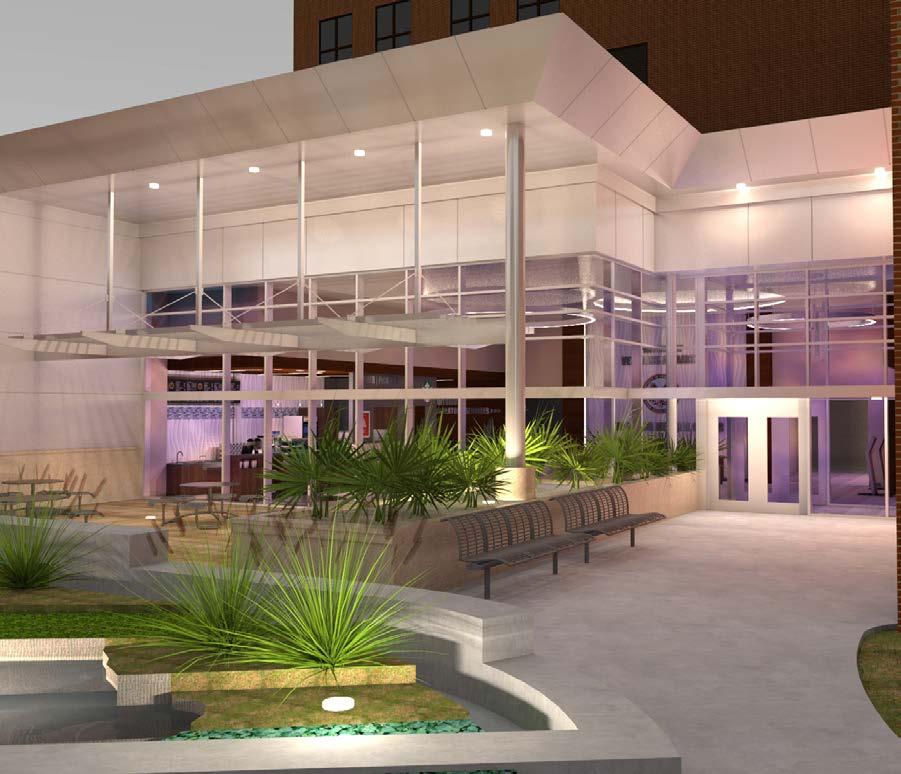
The VA is the largest healthcare provider and financial services organization in the US, serving over 9 million users across 2,000 locations. Recently, the VA renewed its focus to foster a safe and inclusive environment for all veterans and employees— where all have equitable opportunities to thrive, including women, LGBTQ+ individuals and underserved populations. To do this, the VA had to create space and place for all.
7GAE has proudly partnered with the VA on more than 60 projects from coast to coast including spaces that are more inclusive, such as expansions to mental health facilities and women’s health clinics.
A sense of safety is an important pillar of the trauma-informed design approach. Creating a women’s health clinic outside of the general primary care teams allows the female veterans to have a physically separate space to receive intimate care that can be intimidating. This dedicated space included door hardware for security controls and waiting spaces to accommodate families with children. Biophilic window film was used in the waiting area not only to bring a sense of nature to the space but, more importantly, provide visual privacy for the patients and their families.
The expansion of the mental health clinic was driven by the desire to create private patient rooms for the veterans receiving care. In this setting, private rooms provide a quite environment to prevent overstimulation and can greatly reduce stress for patients– offering extreme value by giving patients a space for respite and privacy from others.
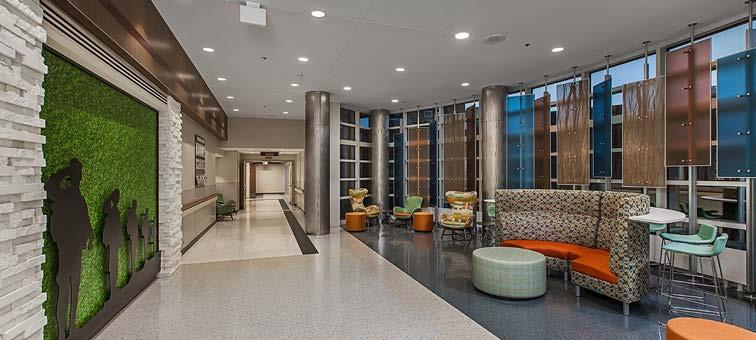
Through our extensive client research and visioning methods when we work at a VAMC, we meet with all invested parties to ensure all expectations, project goals, and minimum needs for each facility. This allows us not just to come in and provide a prescribed design solution, but to gain meaningful consensus before design concepts are underway, leading to greater satisfaction and project success on many projects. Our experience at over two dozen medical campuses within the VA system has also given us an extensive knowledge base to draw upon for each new project so that we can build on prior successful projects as we continue our partnership with the VA.
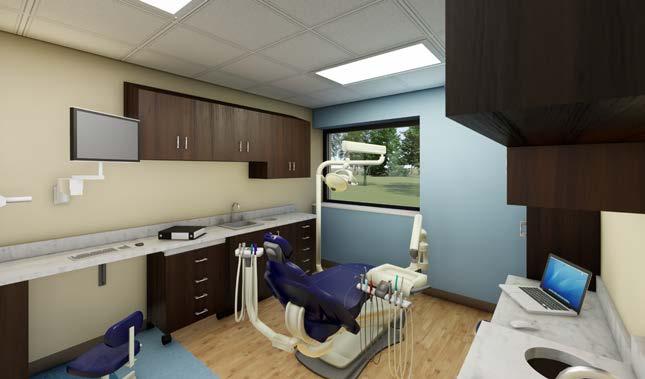
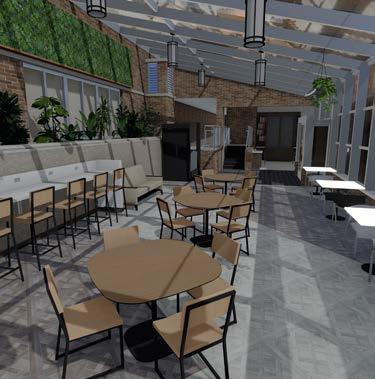
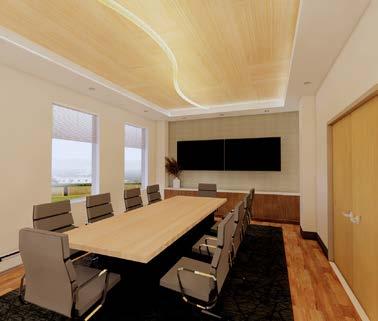
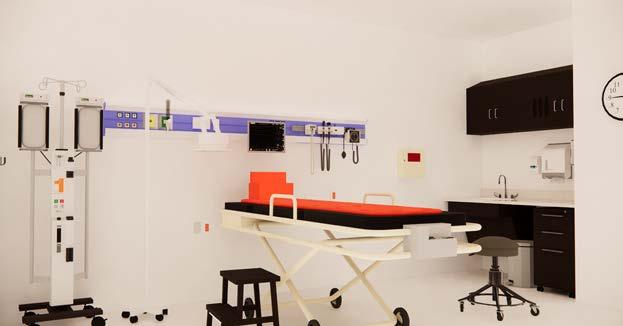
7GAE has worked for 9 VISNS, 24 Medical Campuses and worked on 60 projects & counting
: Where We’ve Worked
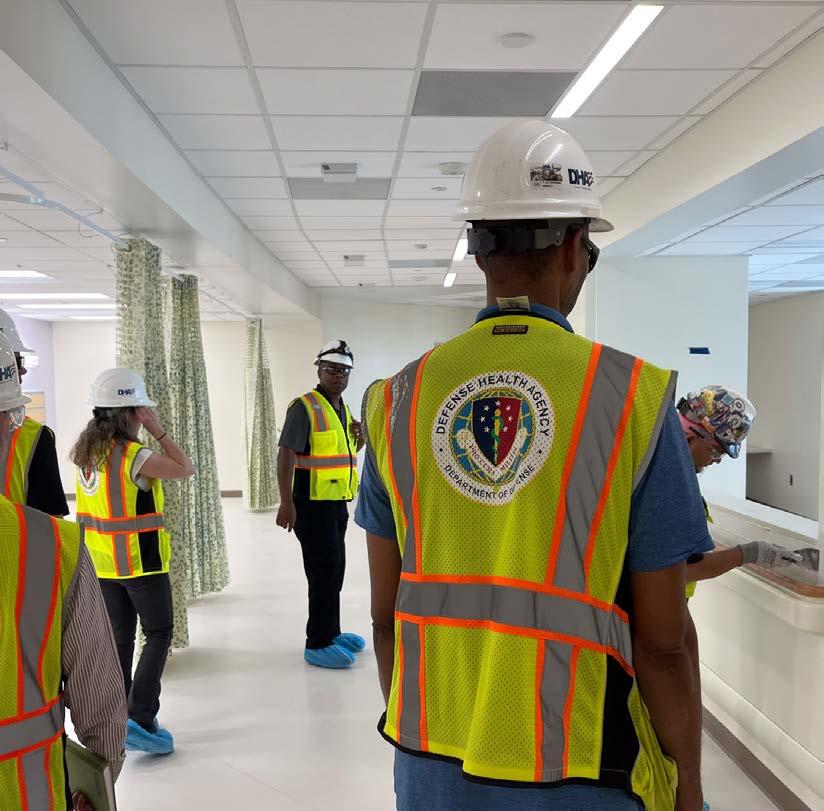
beneficiaries receive medical care and services at Walter Reed National Military Medical Center each year.
Falling outside of traditional AE work, our involvement at Walter Reed ensures that the Nation’s Medical Center continues to stand as the flagship of military medicine, providing highquality care to our service men, women and their families. We are providing support as part of a project management team overseeing planning, design, construction and initial outfitting and transition support. We are also advising the government concerning coordination of project actions and resolving issues between the owners, designers, constructors and end users.
Our nine-person, full-time, on-site team provides medial constructability technical support and monitors the quality of work performed on the project, ensuring that the Navy Facilities Engineering Command (NAVFAC) and the US Army Corps of Engineers (USACE) provides Defense Health Agency (DHA) with complete and functional infrastructure that adheres to the Department of Defense (DoD) construction codes.
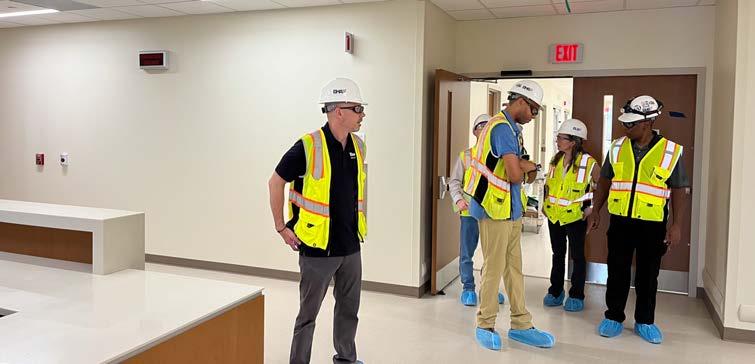
Michigan has the 7th Largest population of bald eagles per state, with 800 individual bald eagles recorded in 2024
The word ‘Migizi’ in Anishinaabemowin means ‘eagle,’ a winged relative that figures prominently in Odawa tradition and spirituality. As such, the Little Traverse Bay Bands of Odawa Indians (LTBBOI) have a relationship with the eagle and a history of caring for raptorial species that includes monitoring nests, tracking movement and examining bloodwork for contaminants and other health indicators. LTBBOI has partnered with non-profit conservation groups to develop the Migizi Aviary & Rehabilitation Center as a place of respite and healing for Michigan eagles.
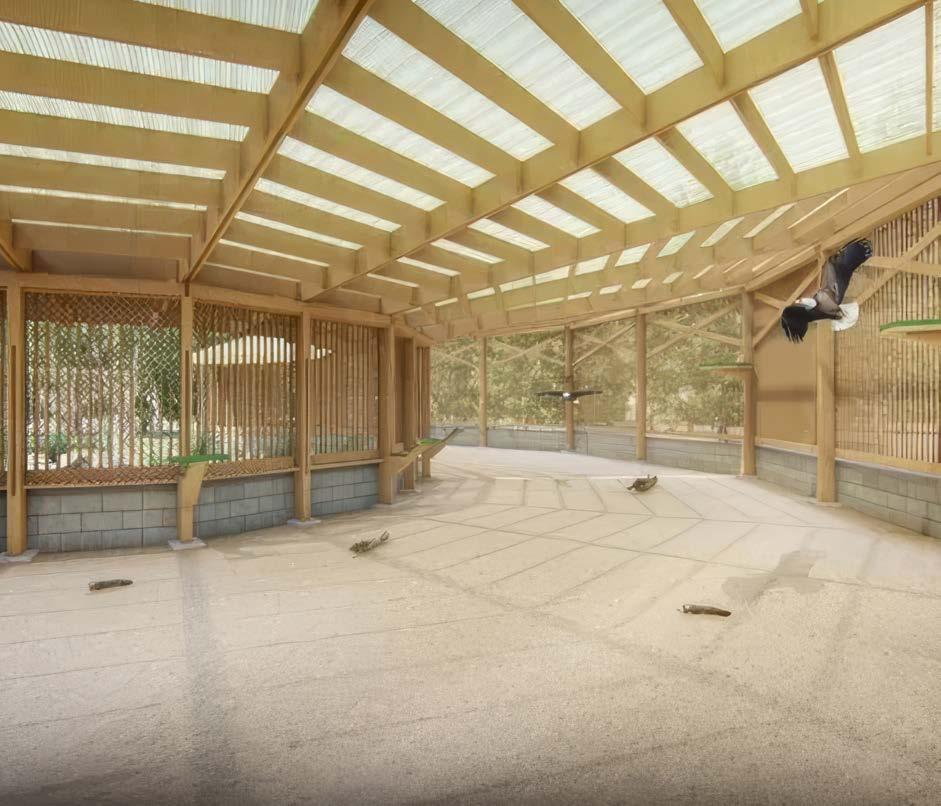
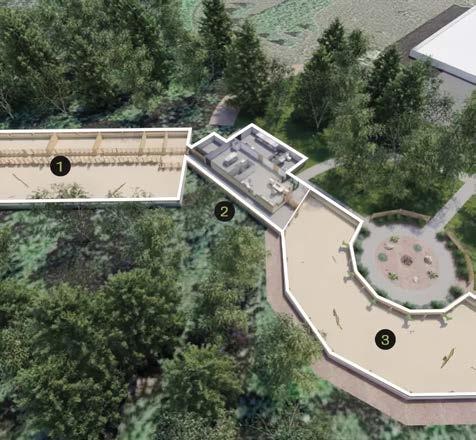
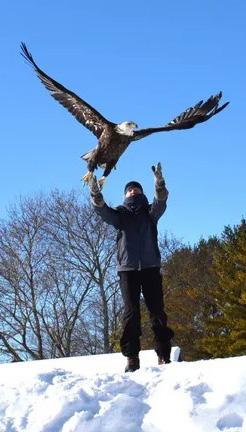
The facility will include display and rehabilitation aviaries, staff offices, a food preparation kitchen and a veterinary exam room capable of providing everything from routine to emergency care for the Tribe’s winged relatives. The Rehabilitation Aviary is divided into two parts: a flight pen and individual enclosures. After their recovery, the raptors held here are destined to be released and are not accessible to the public. Non-releasable birds reside in the curved display aviary where citizens of the tribe and members of the public can view them against a natural backdrop. The outer curve increases the birds’ exposure to the forest beyond while also creating a more interesting and varied flight experience for the facility’s permanent residents.
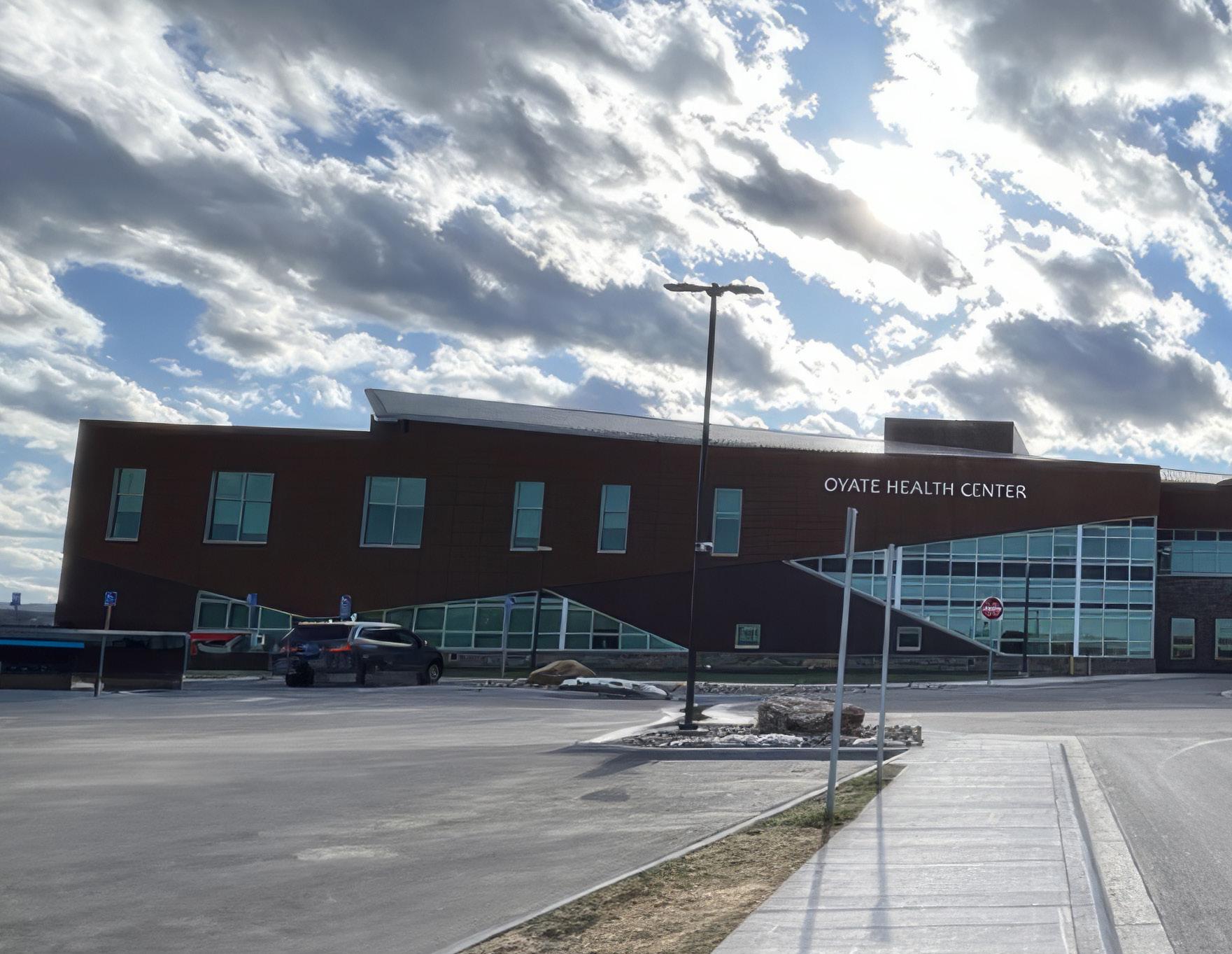
Located at the edge of the Paha Sapa, or Black Hills, the new Oyate Health Center has a culturally diverse, multi-tribal patient population. In addition to being in an urban area, Rapid City is the largest city in west-river South Dakota; the Black Hills have been the center of Indigenous life in the northern plains since time immemorial and as such are home to many Tribal citizens.
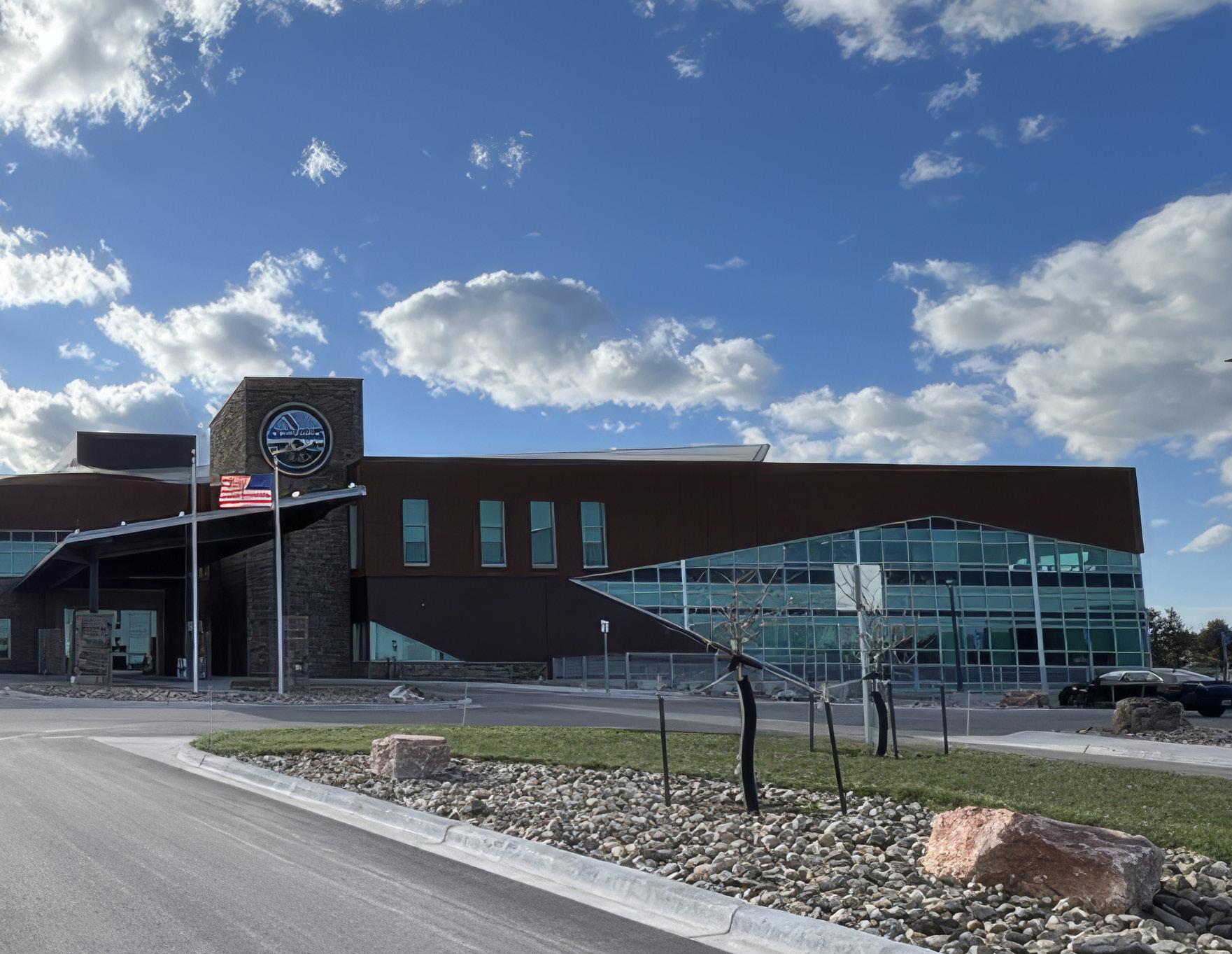
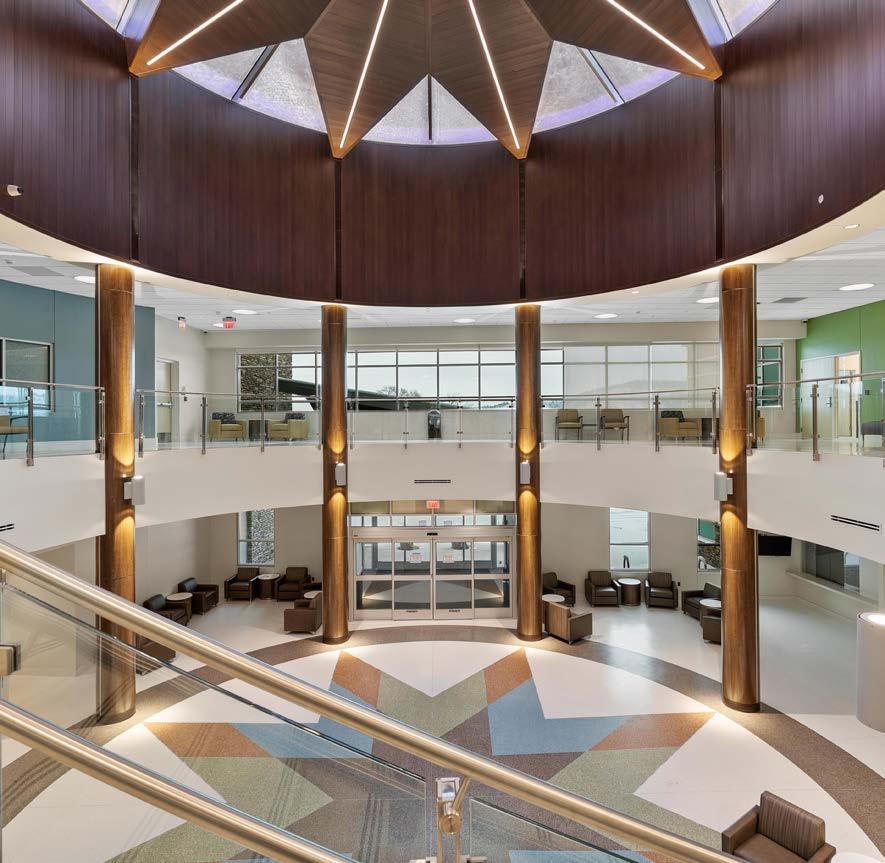
RAPID CITY, SD
200,000
Based on the 2020 U.S. Census, about 75,000 Native Americans live in South Dakota, making up 8.4% of the state’s total population (886,667).
The new health center is one of the largest 7GAE design projects to date and the largest design-build effort for the Indian Health Service (IHS). Clinical operations were spread across ten buildings, some of which dated back to the late 1800s, and few were purpose-built for delivering medical care. The consolidation of in-house services, including audiology, dental, vision, primary care, podiatry and specialty clinics like Native Women’s Health, as well as behavioral health, laboratory, pharmacy, physical therapy, health education, wellness center and nutrition, into a state-of-the-art facility that is capable of providing culturally-informed care in an environment that is commensurate with contemporary standards.
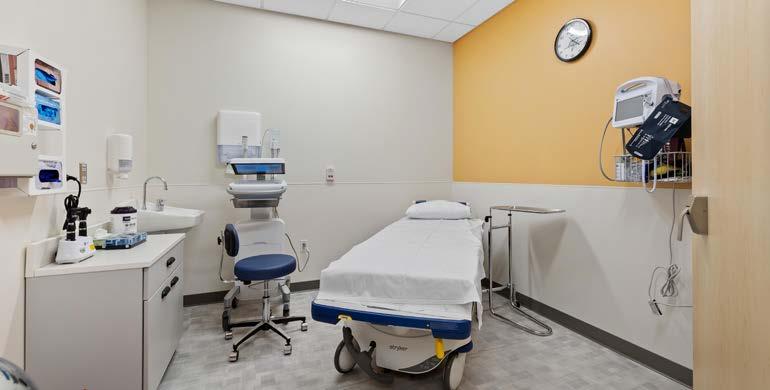
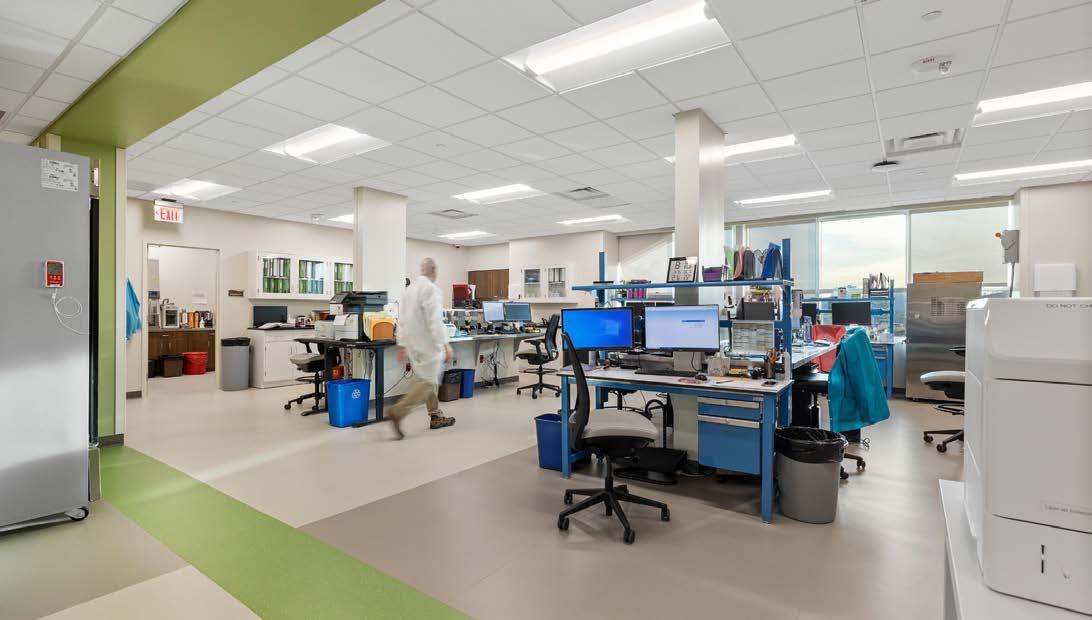
The clinics are operated by the Great Plains Tribal Leaders Health Board which facilitates the exercising of Tribal sovereignty over the healthcare received within. The building’s main entrance is east-facing and features a 44-foot diameter rotunda topped by a steel-framed skylight in the shape of the Lakota Star. The pattern is reflected in the floor below and is connected to cultural narratives around healing. Those who seek care here are referred to not as ‘patients’ but as ‘relatives’ and are greeted with coffee or tea upon entering.
The building’s site holds immense significance to the Indigenous people of the area and is connected to the history of the United States, Indian policy and healthcare in this country. This place, located above the creek, was regularly inhabited by indigenous peoples since immemorial. Its first formal use by non-native settlers began in 1898 as the Rapid City Indian School. The assimilation through education project was followed by the Sioux Sanatorium (1938-1955), a segregated Tuberculosis Sanatorium for the region’s Native population.
Before the start of construction, our team was tasked with a separate project: completing Mitigation Activities made necessary by the National Historic Preservation Act’s Section 106. To mitigate the damage done to the historic district we embarked on a variety of tasks, including conducting oral history interviews, interpretive display design and fabrication, LiDAR supported architectural documentation, archive research and construction monitoring.
“It has been a pleasure working with 7GAE through this highly challenging project. It’s good to have them on the team representing the government’s interest in ensuring the quality of the facility is up to the high standards that we uphold. I would be happy to work with 7GAE on other projects of similar size, scope and complexity.”
Erik Lundstrom Contracting Officer, Indian Health Services
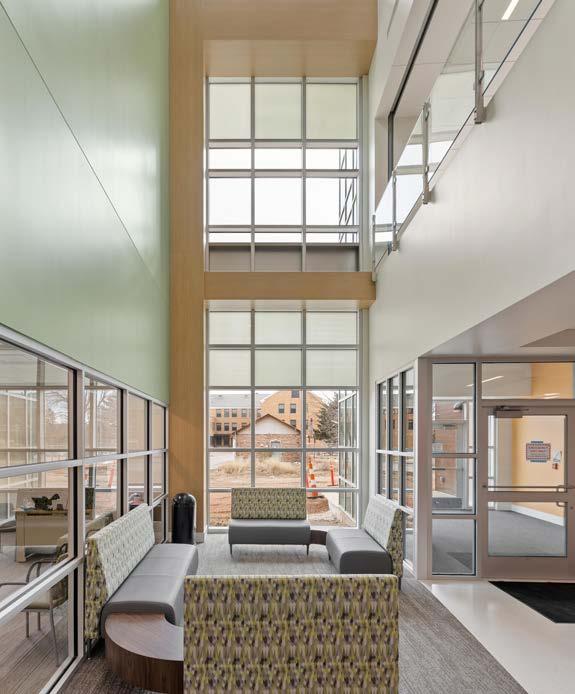
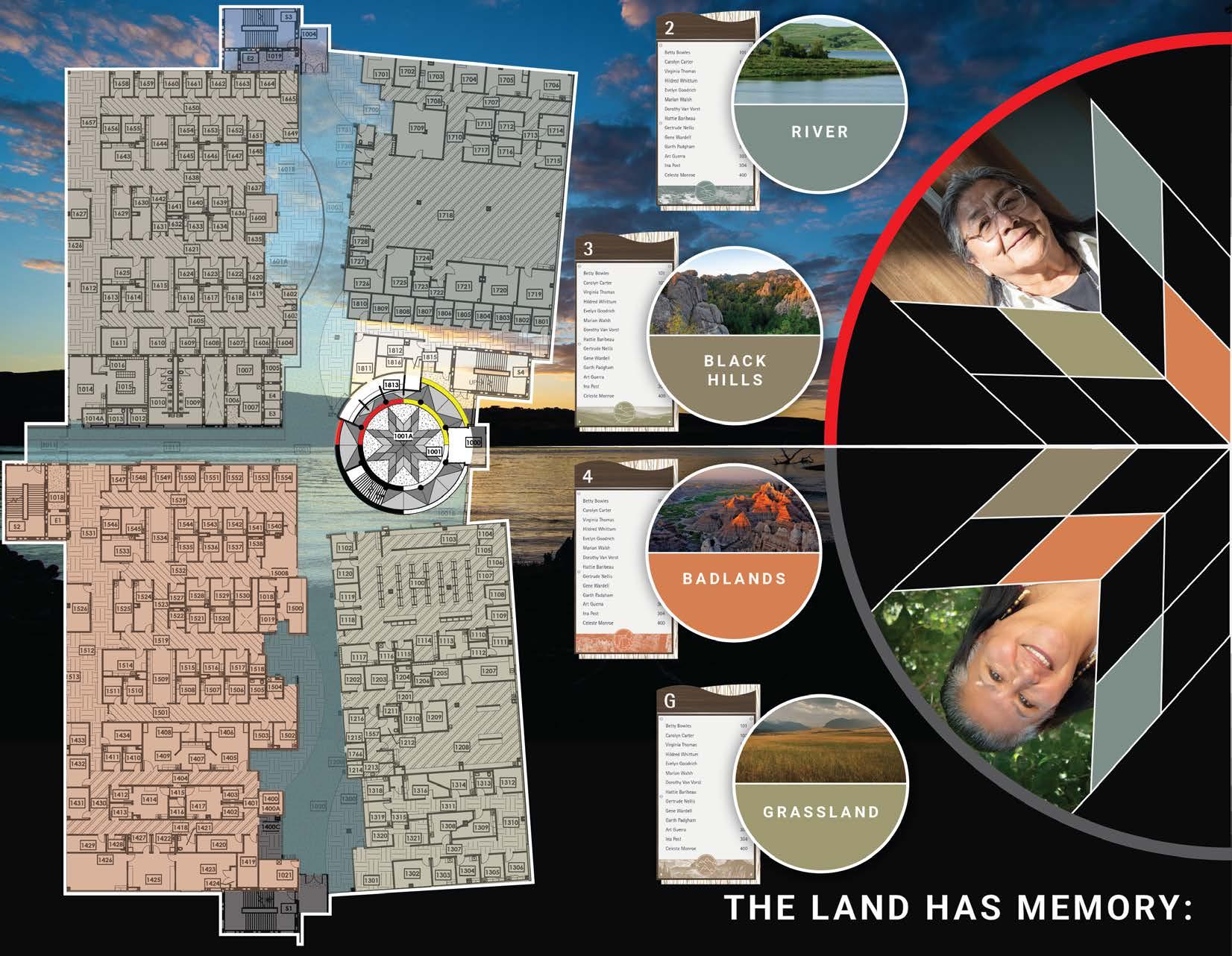
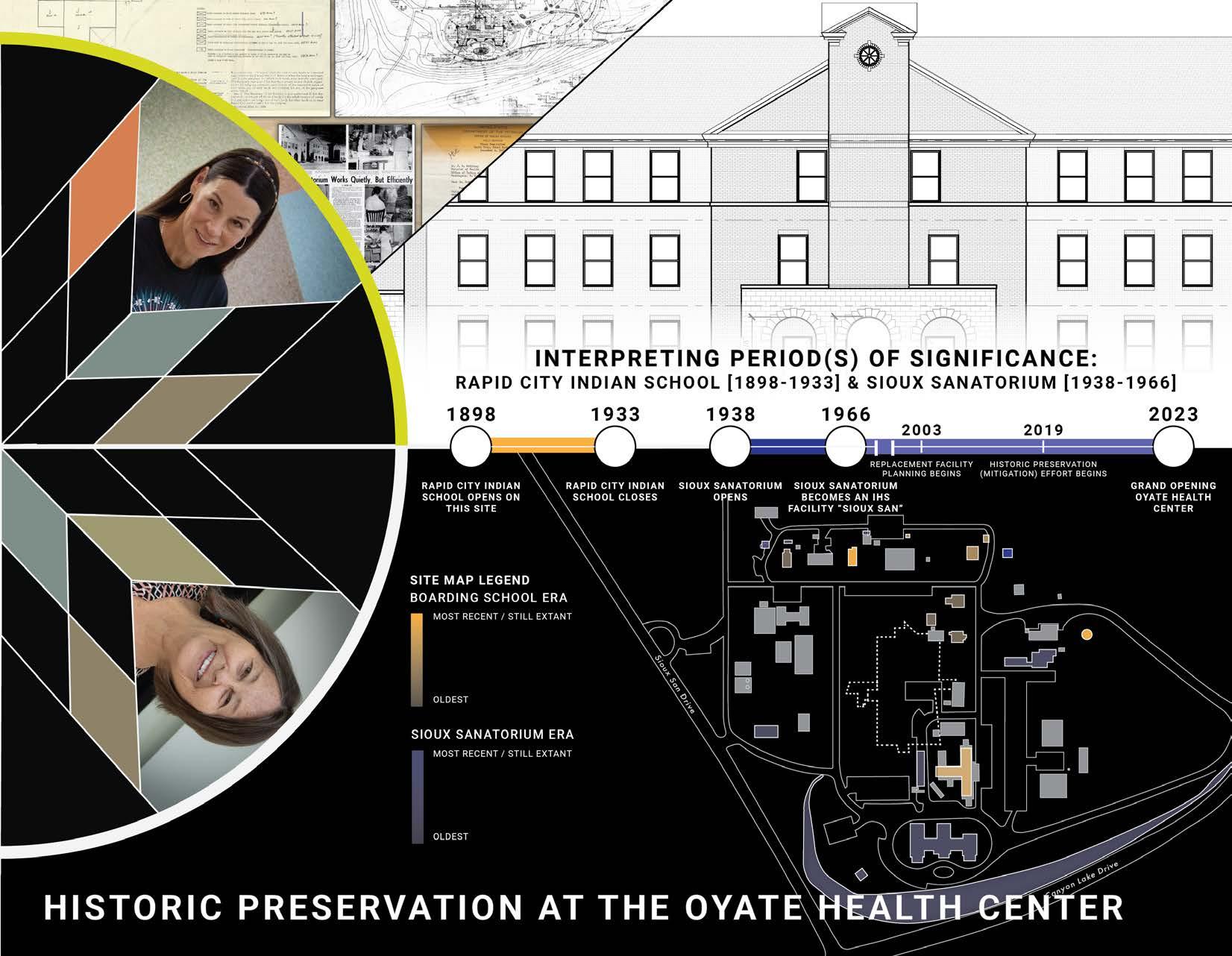
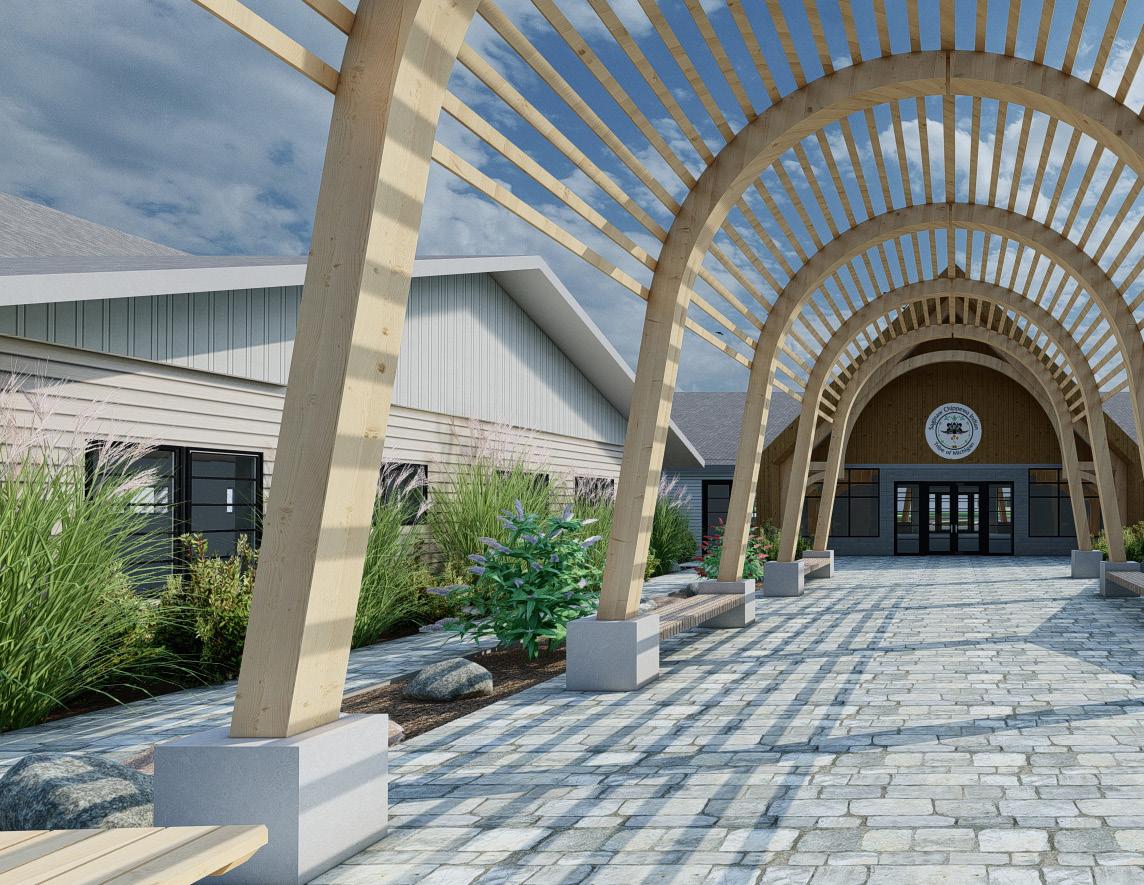
The concept of shelter encompasses a diverse range of built environments. In the following pages, it takes the form of supportive housing built by and for Tribal communities to keep safe those who are most vulnerable, a court and peacemaking center where Tribal governments can exercise their sovereignty and improve the lives of their citizens and a place of homecoming for human and non-human relatives alike. Appropriate shelter enhances our feelings of safety and security as individuals and as communities. Designing authentic, community-specific, sheltering spaces involves a respect for, and incorporation of, the deeply held values, lifeways and worldviews of our clients.
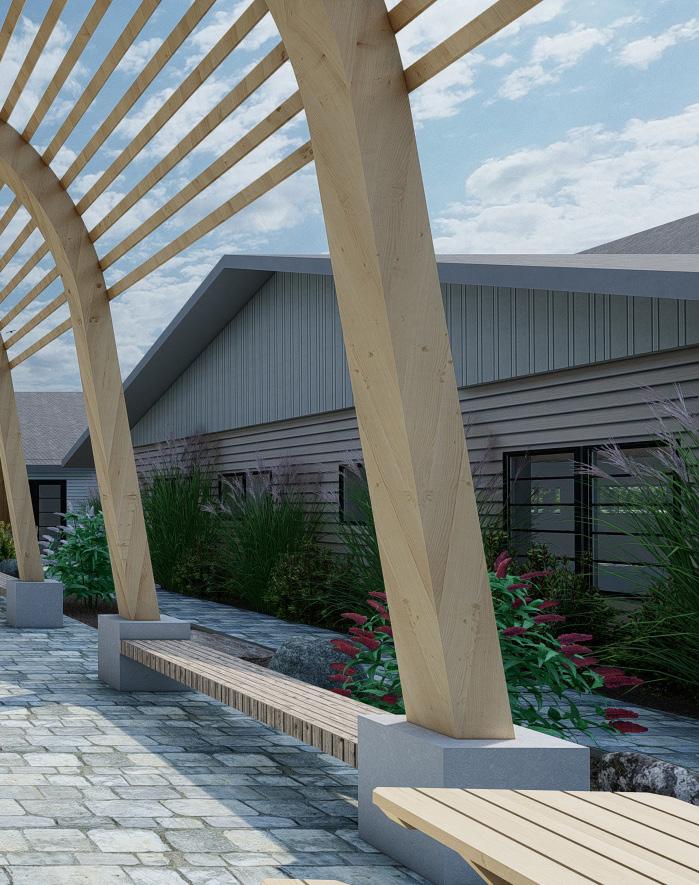
Alex Hokkanen, Associate AIA, LEED AP BD+C
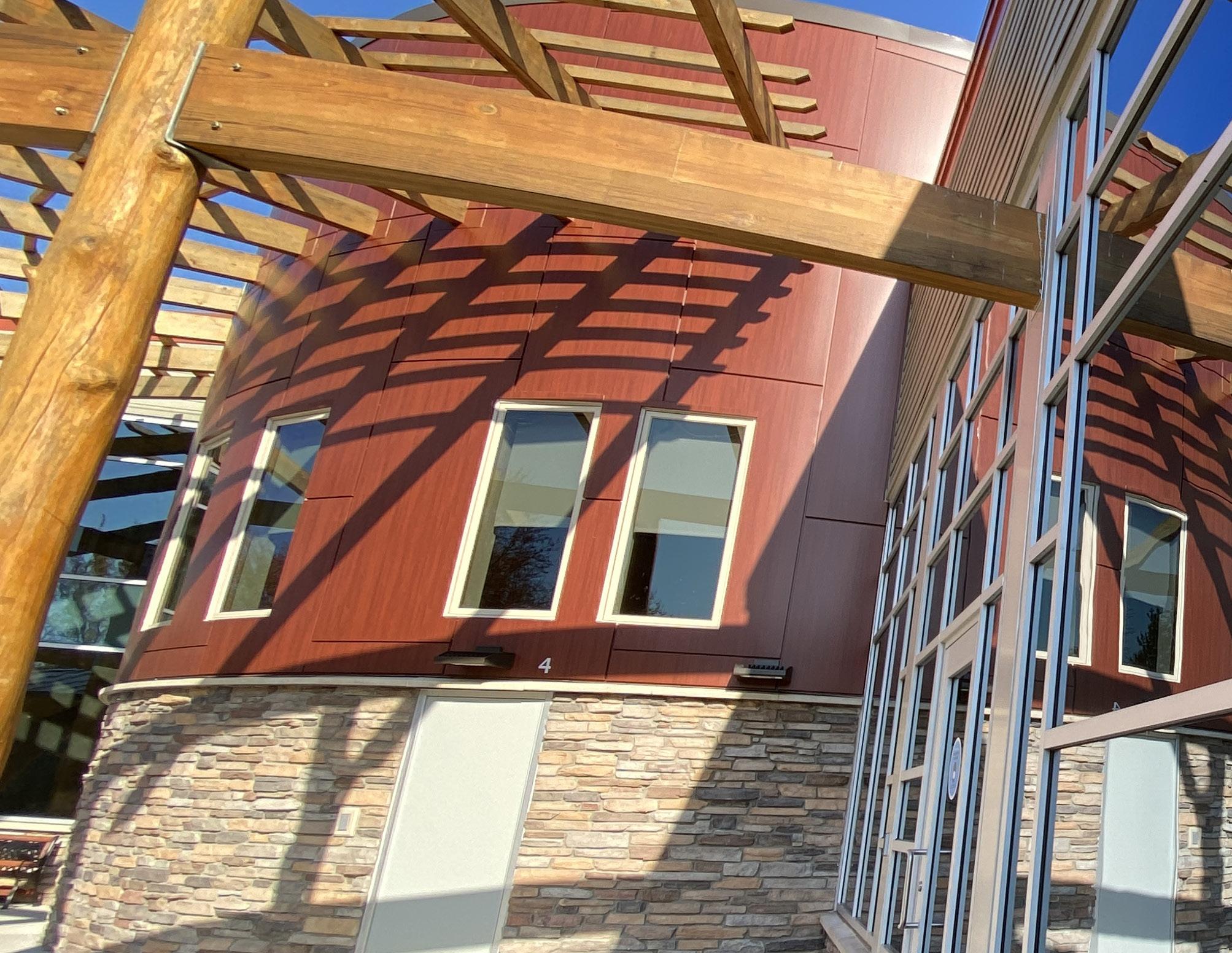
Compared to Western judiciary practices, Native Justice is a community-based process that promotes healing and is commonly referred to as Peacemaking. This process focuses on the preservation of the tribal community and the restoration of the relationships within. The Pokagon Band of Potawatomi is reviving Peacemaking through this facility that includes a circular court and round room. Both spaces promote healing relationships without adversarial models.
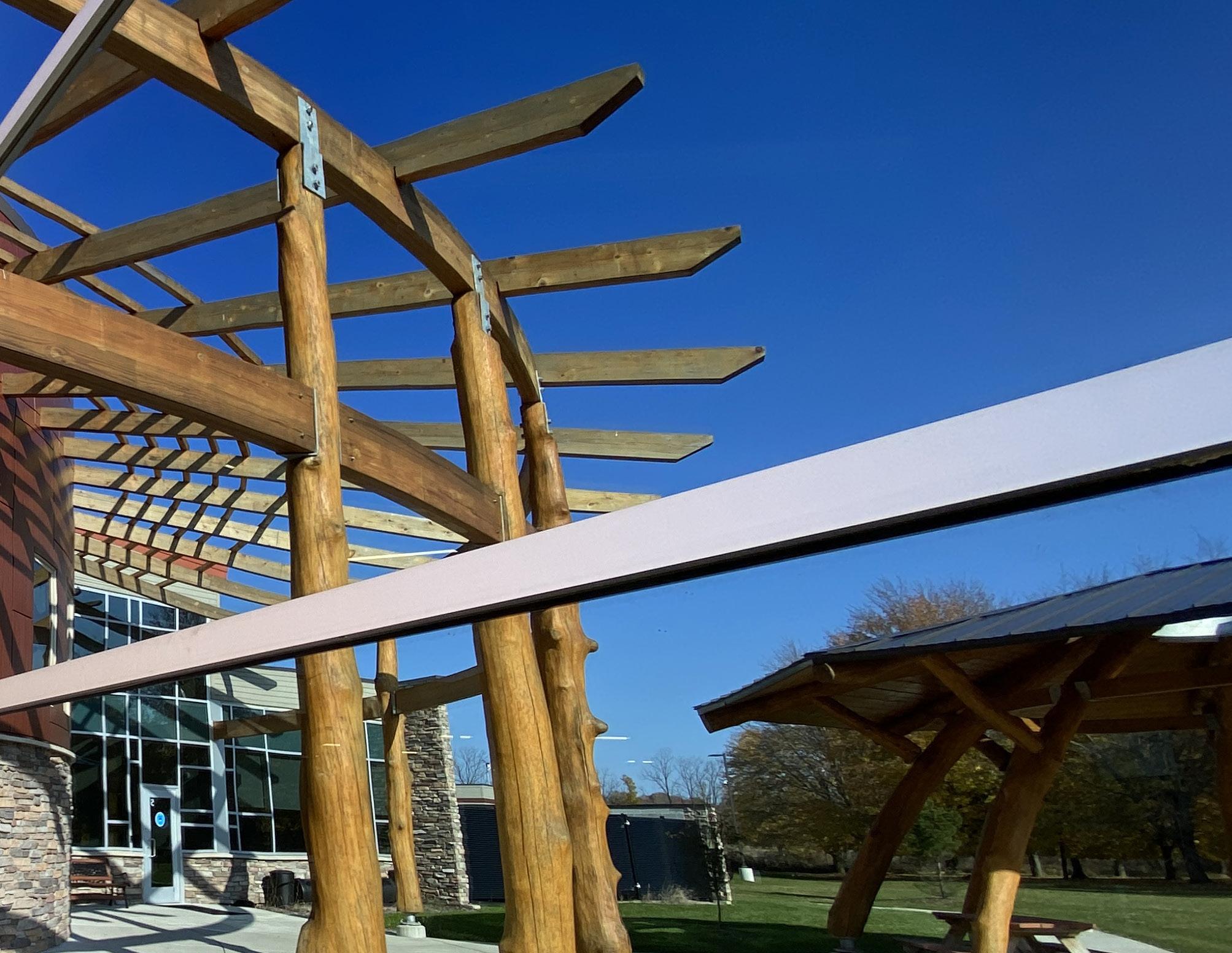
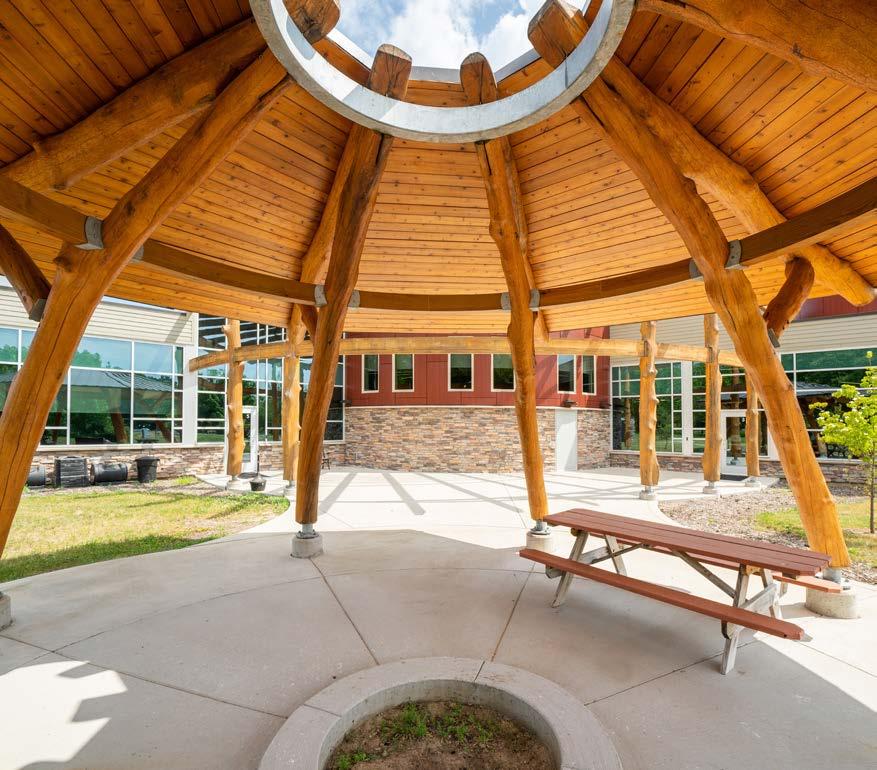
The Tribal Court and Peacemaking Center is a multipurpose facility for the Pokagon Band. Potawatomi people, traditionally known as the Keepers of the Fire, utilize ceremonial fires when practicing Peacemaking, so it was important to have a space that could hold and control an open flame. The round Peacemaking Room houses a traditional open fire pit that sits directly on top of Mother Earth with no barrier below it. Used to hold the healing fire during conflict resolution, the firepit’s copper hood above brings the medicine of the copper to the talking circle while also capturing the main smoke from the fire, with a secondary hood surrounding that to collect anything else that might be emitted.
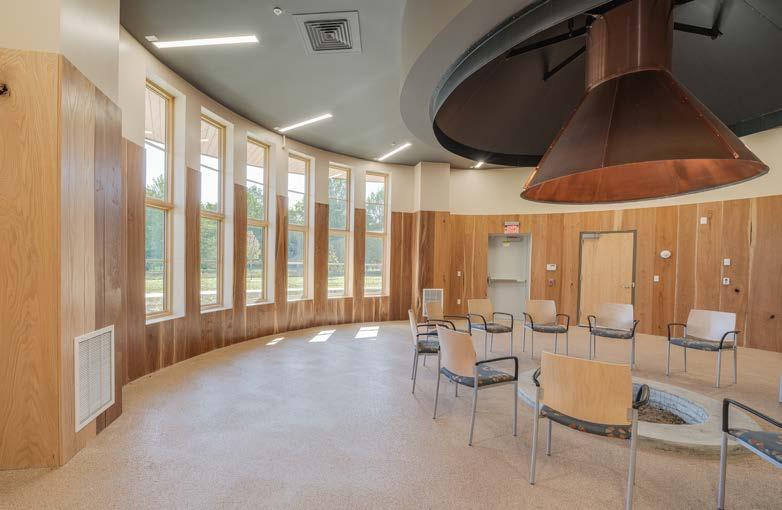
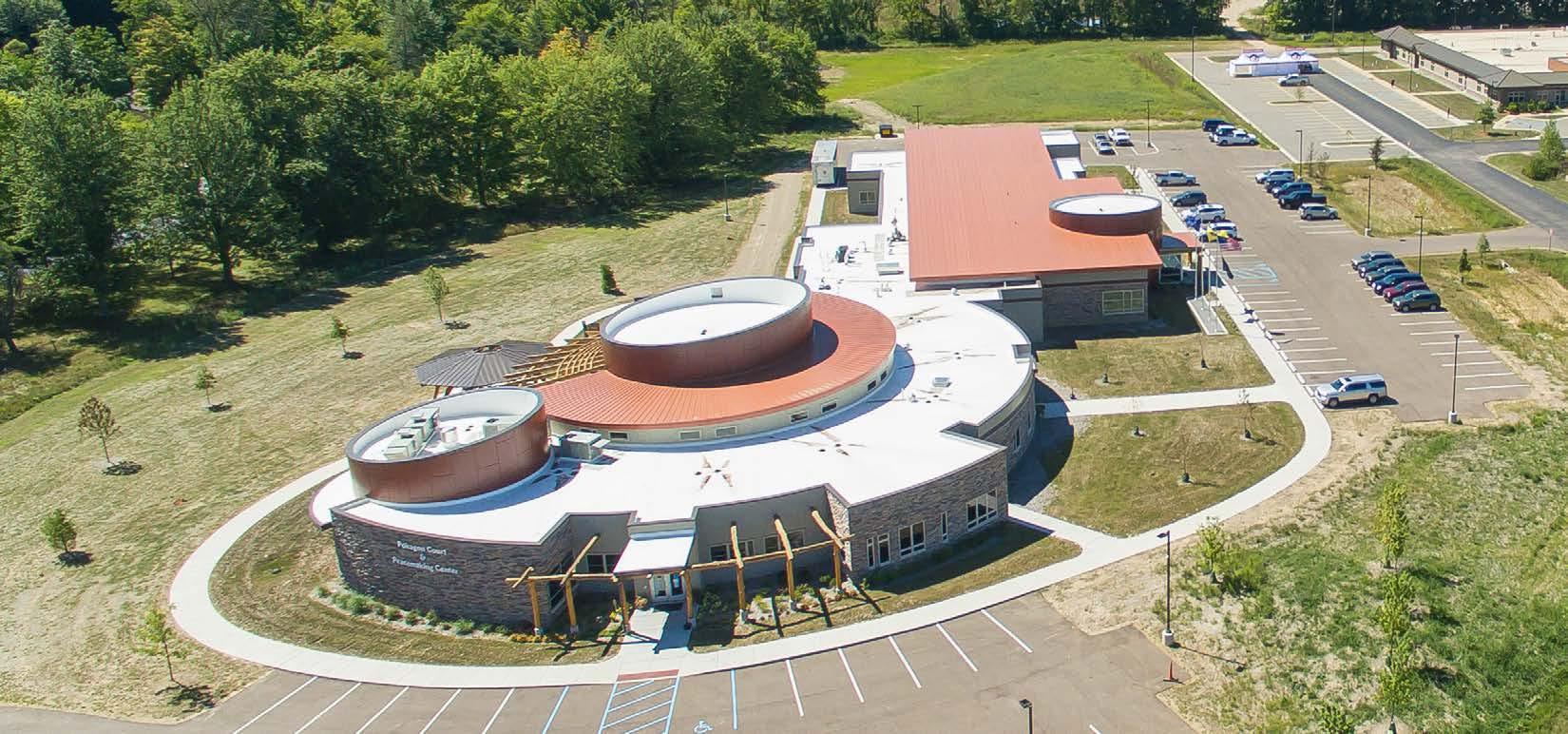
Next to the Peacemaking Room, the circular Tribal Court also promotes restorative justice and healing by integrating culture and tradition for all who enter. The courtroom emphasizes equality, with everyone from the judge to the accused positioned at the same level around the room. Wall textures mimic a woven ash basket, and the building’s orientation honors the Four Directions and the sacred circle. Court attendees enter from the East, symbolizing a new beginning for all. The judge, representing wisdom, enters from the North. The accused and their supporters enter from the South, and the jury comes from the West.
Outside sits a circular timber pavilion that evokes the spirit of a traditional wigwam and offers another area for the ceremonial fire to be held and Peacemaking to occur. When not in use for court or Peacemaking sessions, the Pokagon Tribal Court & Peacemaking Center is used as space for Pokagon citizens to assemble and hold community events. The Band has also held conferences here to gather those interested in Native Justice from other Tribes to learn from one another and support the healing of their communities.
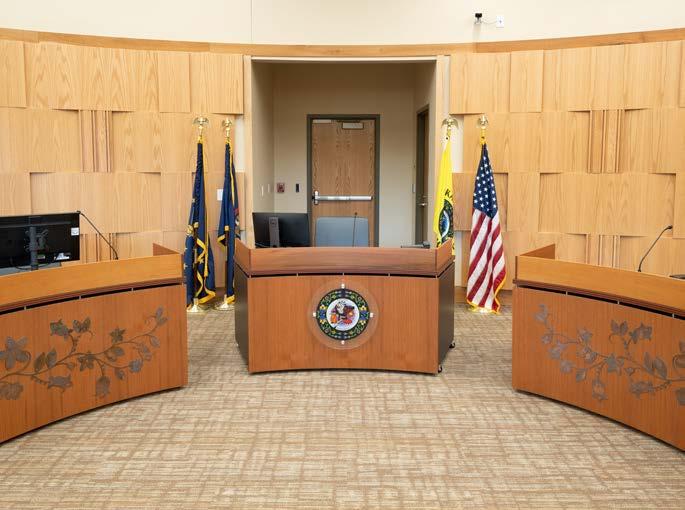

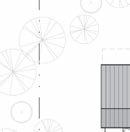






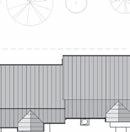
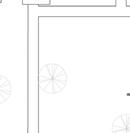
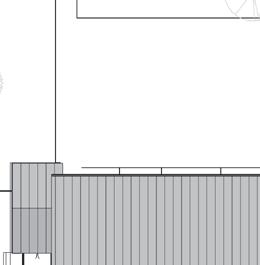
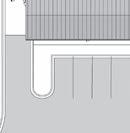
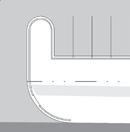


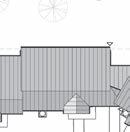
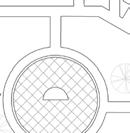
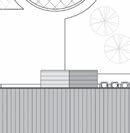
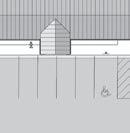
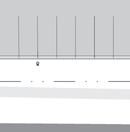


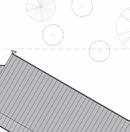
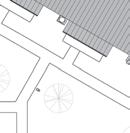
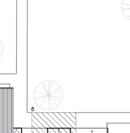
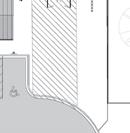
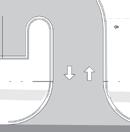



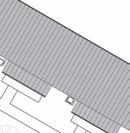
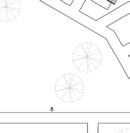
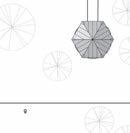




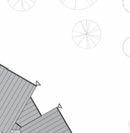
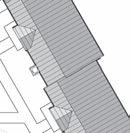
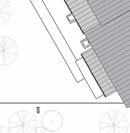






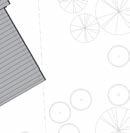




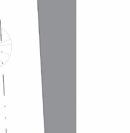
“Supportive housing ‘builds on the concept that certain populations may require extra support in order to live independently.’ However, even if the goal is independence, supportive housing does not mean living in isolation.”
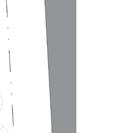
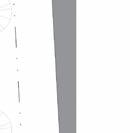


Jill Owczarzak, Julia Dickson-Gomez, Mark Convey, Margaret Weeks
“What is support in supportive housing” published by Johns Hopkins University, 2013.
During recovery, individuals need connection, stability and resources to stay on track. What can be underutilized or even overlooked in recovery or rehabilitation systems of care is the integration of indirect services and support from three additional areas that contribute to personal, holistic health: cultural healing, community building and restorative justice.
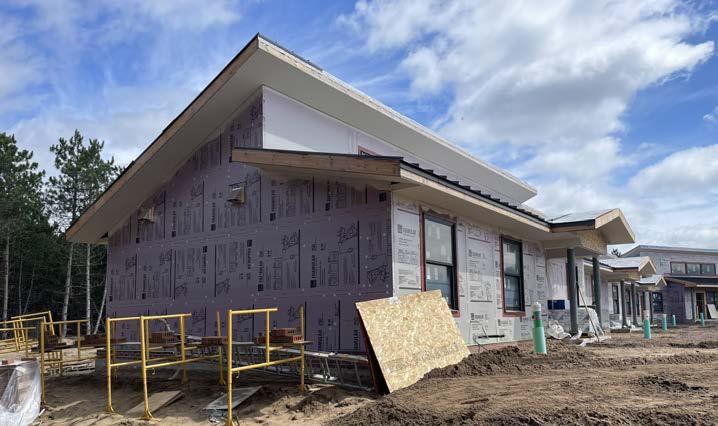
Our approach to designing supportive housing communities triangulates around core systems of support and onto each person in need, providing a multi-faceted support system for lasting recovery. We have employed these design principles in partnership with several Tribal communities who were looking to offer their citizens in need with housing, while also providing a foundation to making choices that will allow them to heal, grow stronger and seek out resources with dignity.
Both the Ho-Chunk Nation of Wisconsin and the Saginaw Chippewa Indian Tribe of Michigan will be opening housing developments that create an environment where residents are given the tools and support needed for resiliency.
Combining design and planning experience with Indigenous wisdom and tradition makes it possible to develop effective, affordable housing that supports and sustains holistic health for individuals and communities.
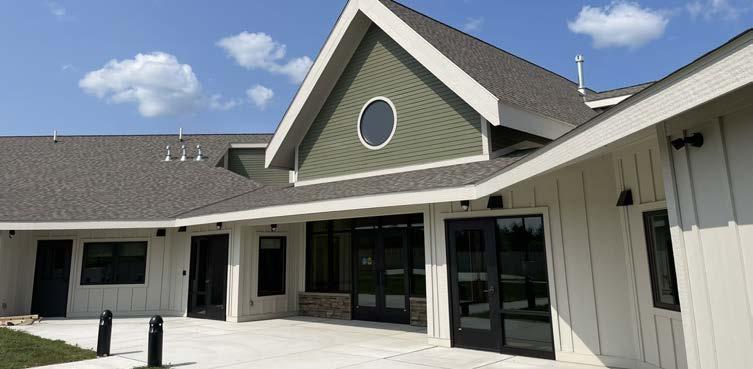
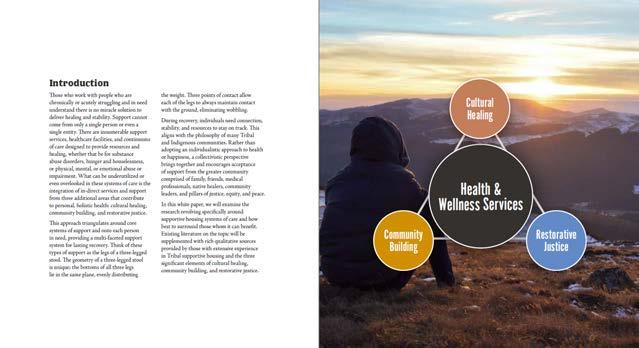
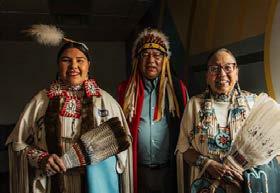
The Bodwé Group, parent company to Seven Generations, published a white paper about supportive housing that examines the research revolving specifically around supportive housing systems of care and how best to surround those whom it can benefit. Findings suggest that the most successful supportive housing developments incorporate elements of cultural healing, community building and restorative justice into their designs.
Sheltering
36+ acres
$7.3M Cost
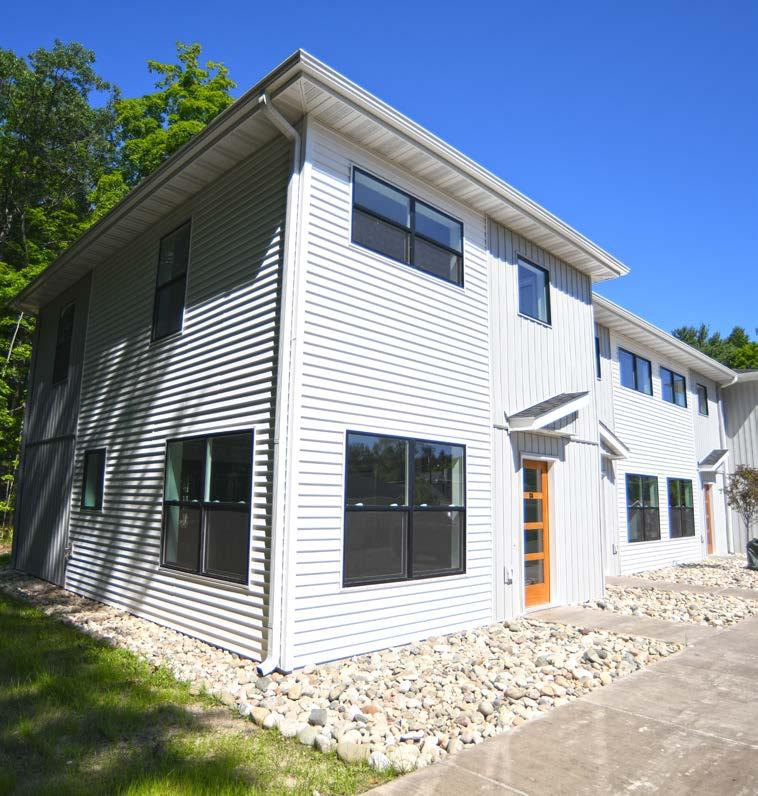
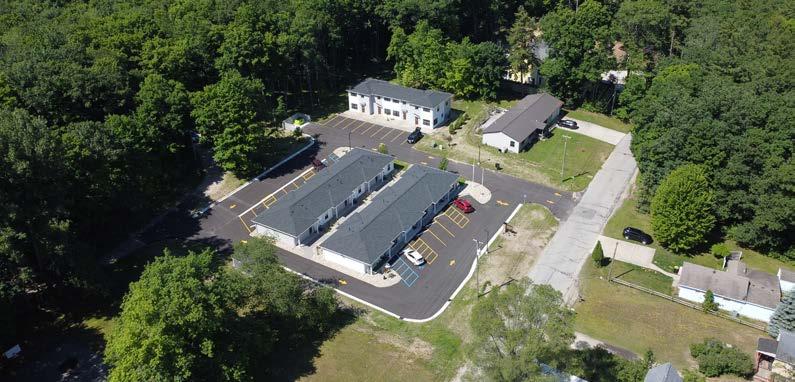
“Cultural integration is more than just researching and identifying images associated with a particular Tribe or community. To truly identify the symbology and culture of a people, engagement is required. Only then, after many conversations that primarily involve listening on our part, can we begin to integrate cultural indicators that reflect the identity of those who will use the spaces.”
Steve VandenBussche, AIA Former Vice President of Practice
Housing design today is drastically different from culture to culture. Indigenous communities greatly prioritize community building, and their facilities and developments should reflect that cultural priority. Conversely, in Western cultures, we often find niche housing developments that specifically target certain demographic groups and offer fewer shared community amenities. With each Indigenous design project we are awarded, we seek to learn and understand their specific cultural needs, traditions and values so that our design solutions are reflective of each community.
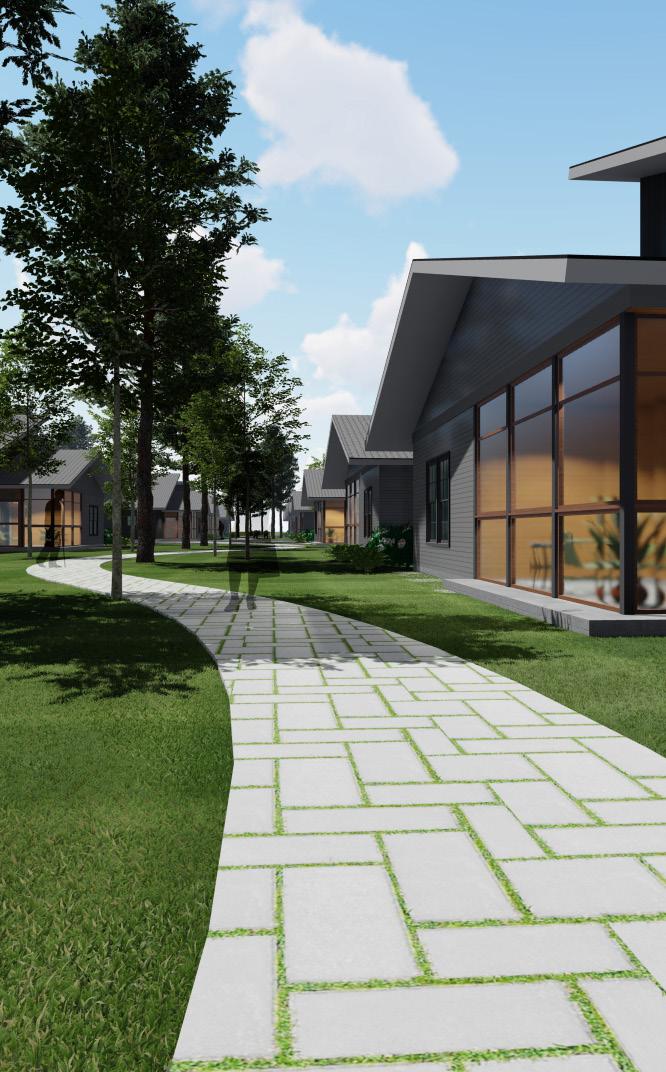
The core of our Indigenous design practice has been built on immersing ourselves in research and interviewing tactics to ensure we have a thorough understanding of how the cultural identity of the communities each space will serve is represented. There are vast differences in how Western cultures and communities approach certain basic needs; housing and sheltering are no different.
We have completed culturally-specific housing projects for Tribes across the country, including ADA-accessible housing for Tribal Elders in the Bay Mills Indian Community, multigenerational housing in the historic “Indian Town” neighborhood for the Little Traverse Bay Bands of Odawa Indians and a collection of Tiny Homes for the Ponca Tribe of Oklahoma.
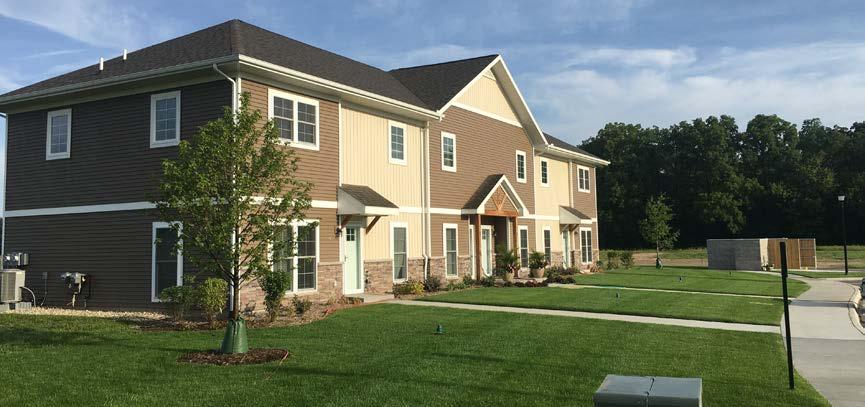
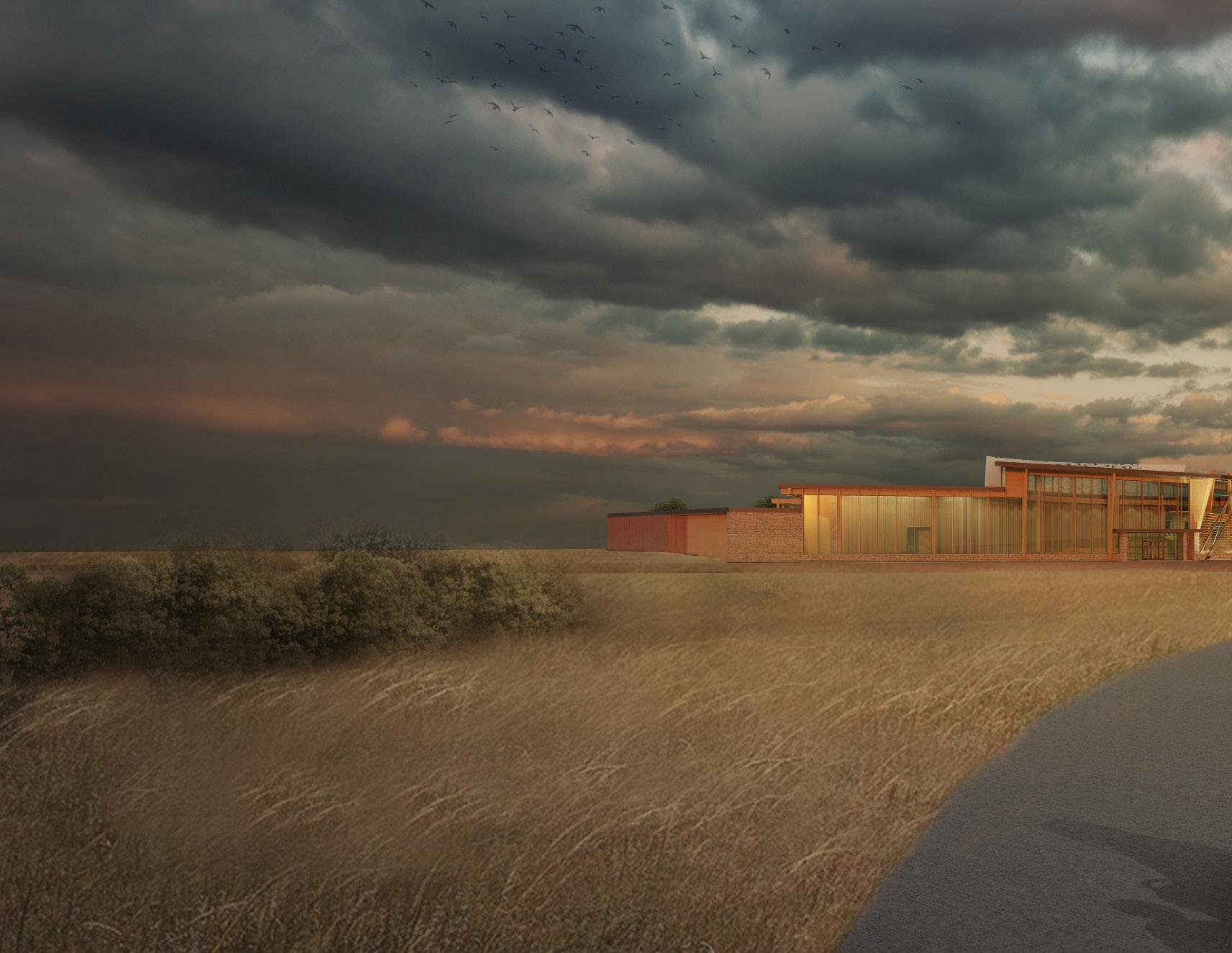
The Cheyenne and Arapaho Tribes were looking to centralize their government services of the Tribes’ Executive and Legislative branches into one facility that could house 250 of the nearly 500 employees across its various departments and other units. The Tribes wanted to create a centric place representative of their culture that tribal members could have pride in, visit and assemble. Their vision included a tribal museum that would display and conserve the tangible and intangible heritage of the Tribes, such as the nearby bison herd and the Tribes’ shared history on this land.
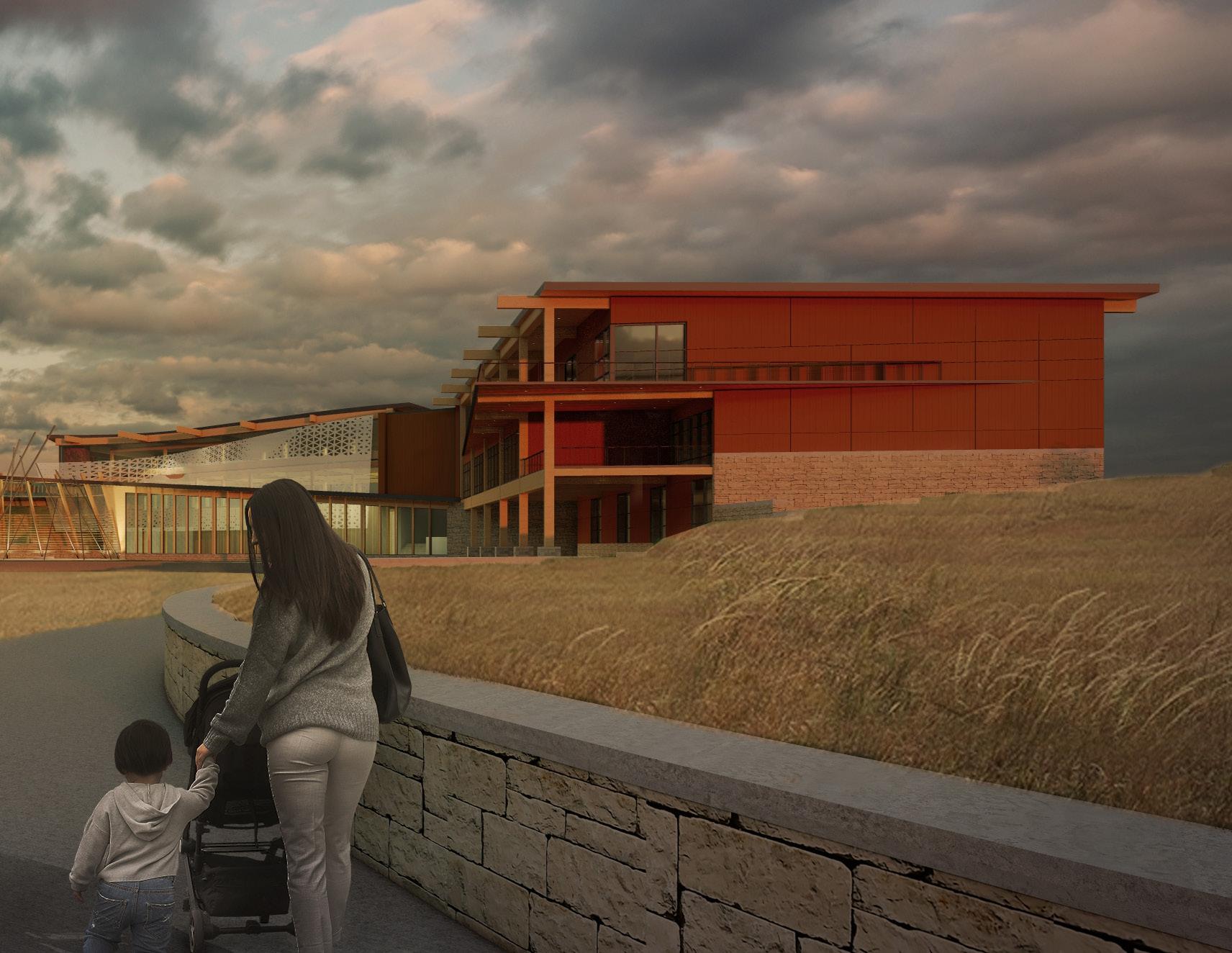
Arapaho
CONCHO, OK
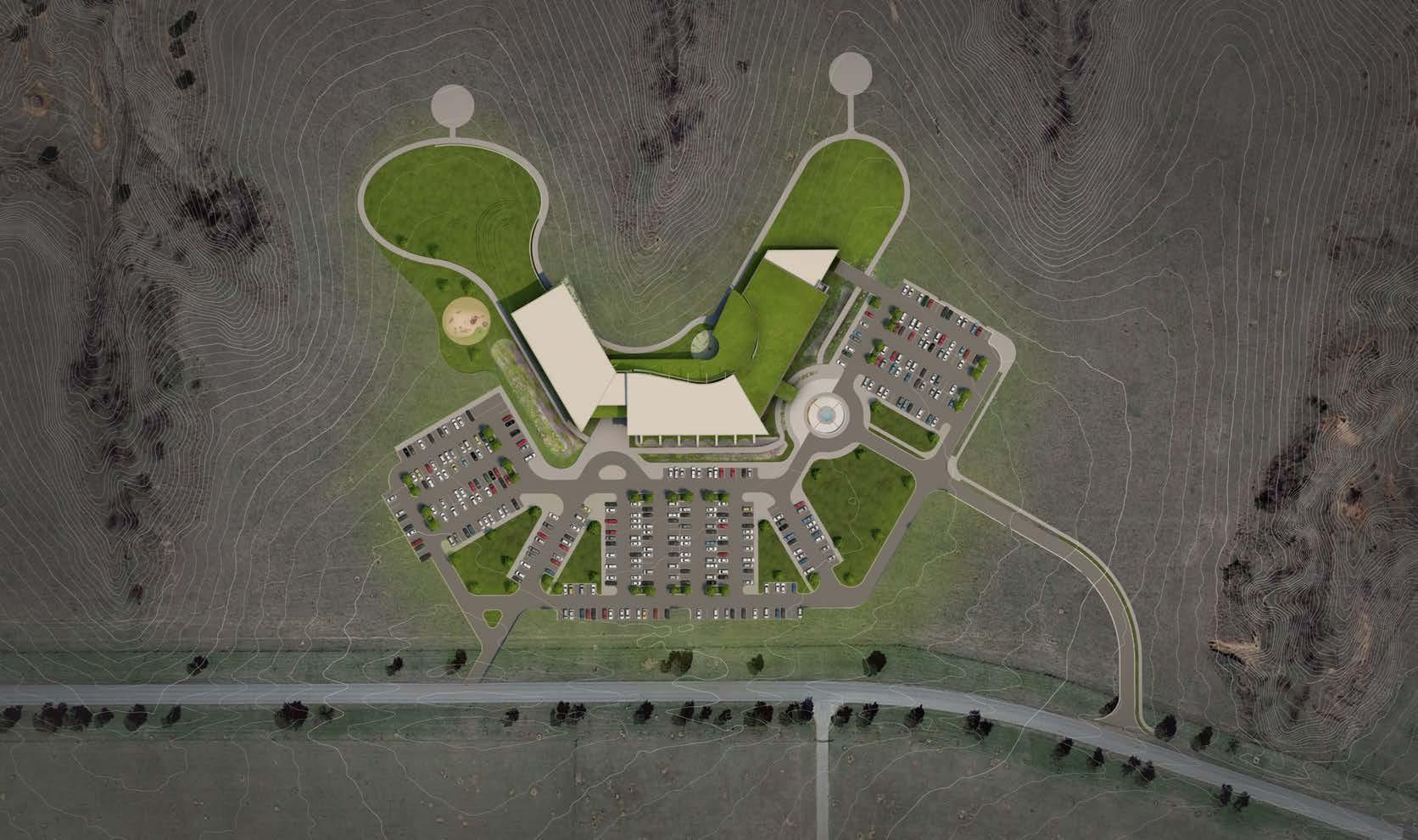
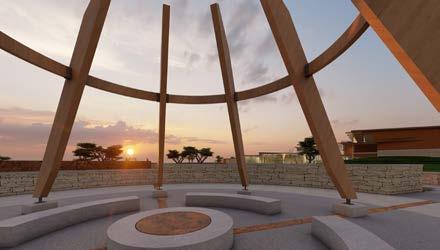
Culture is a product of the people’s relationship with the land, and like the landscape, it evolves over time. Our team’s design for a new Tribal Administration Building for the Cheyenne and Arapaho Tribes of Oklahoma advances cultural sustainability and sovereignty. The building integrates closely with the landscape and works to protect both human and non-human relatives that occupy this area.
Around the building’s southern façade, a linear bio-filter works to filter water before it returns to the natural drainage path created from nearby ravines, offering clean water to the Tribe’s nearly 650 bison that graze these lands. The surrounding trail network encourages exploration, offering new perspectives of the building and the land. Two lookout areas invite visitors to take a closer look and connect with the Tribes’ bison relatives.

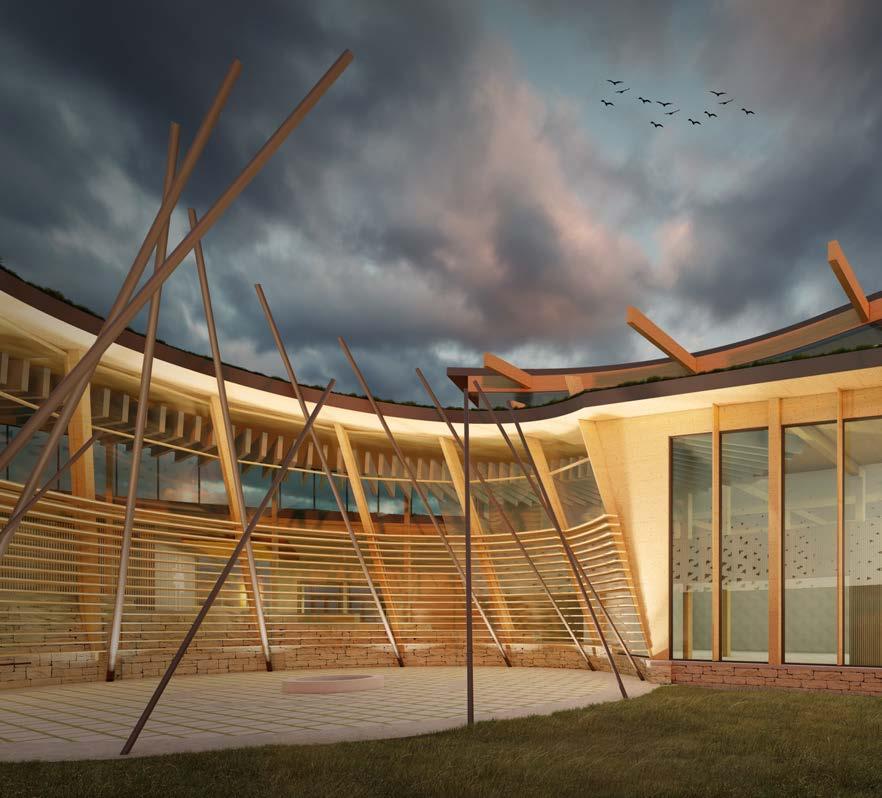
Cultural elements are woven throughout, connecting public and private spaces. The administration building was designed to replicate the many functions of a traditional Council Lodge and includes a childcare center, wellness center, conference facilities and administrative offices. A cultural museum with a café, gallery, archives and green roof supports environmental sustainability. The preservation of tribal artifacts here offers visitors an opportunity to explore the Tribes’ history while the administrative side of the building houses Tribal Departments as they plan for the future of the Cheyenne and Arapaho people.
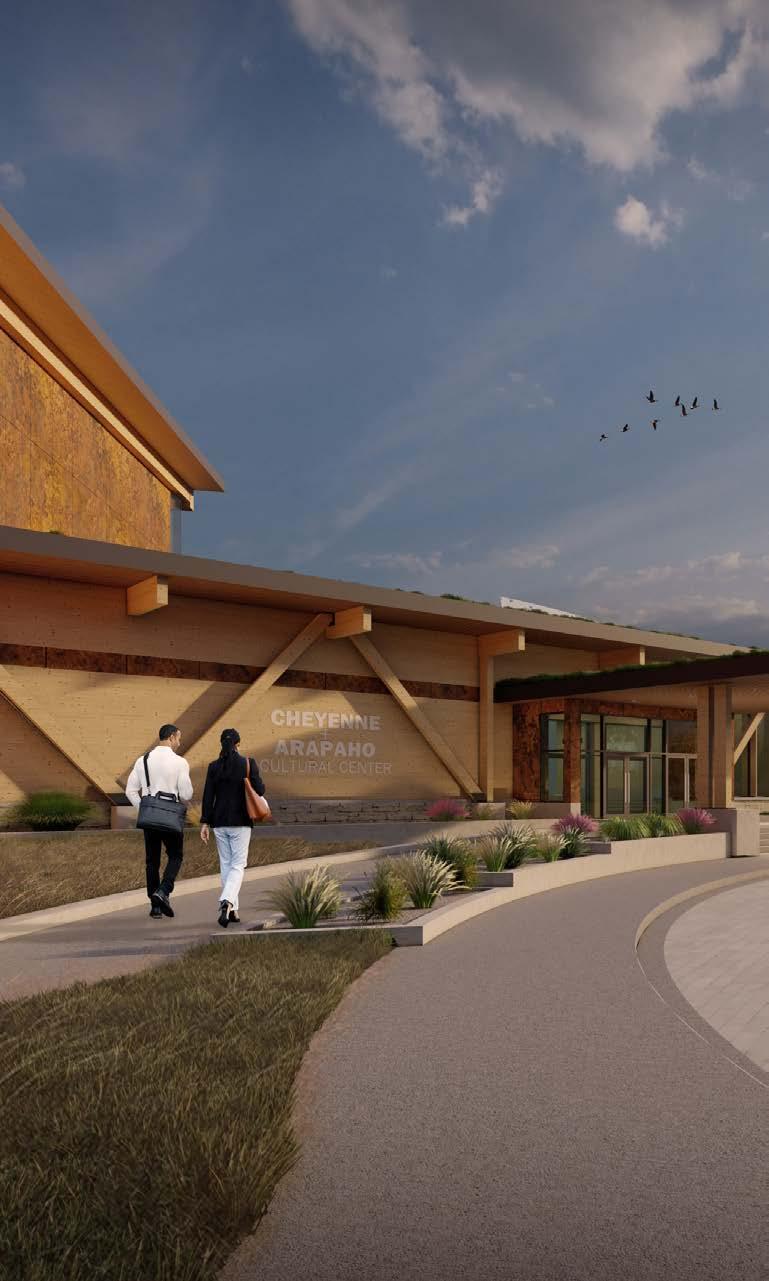
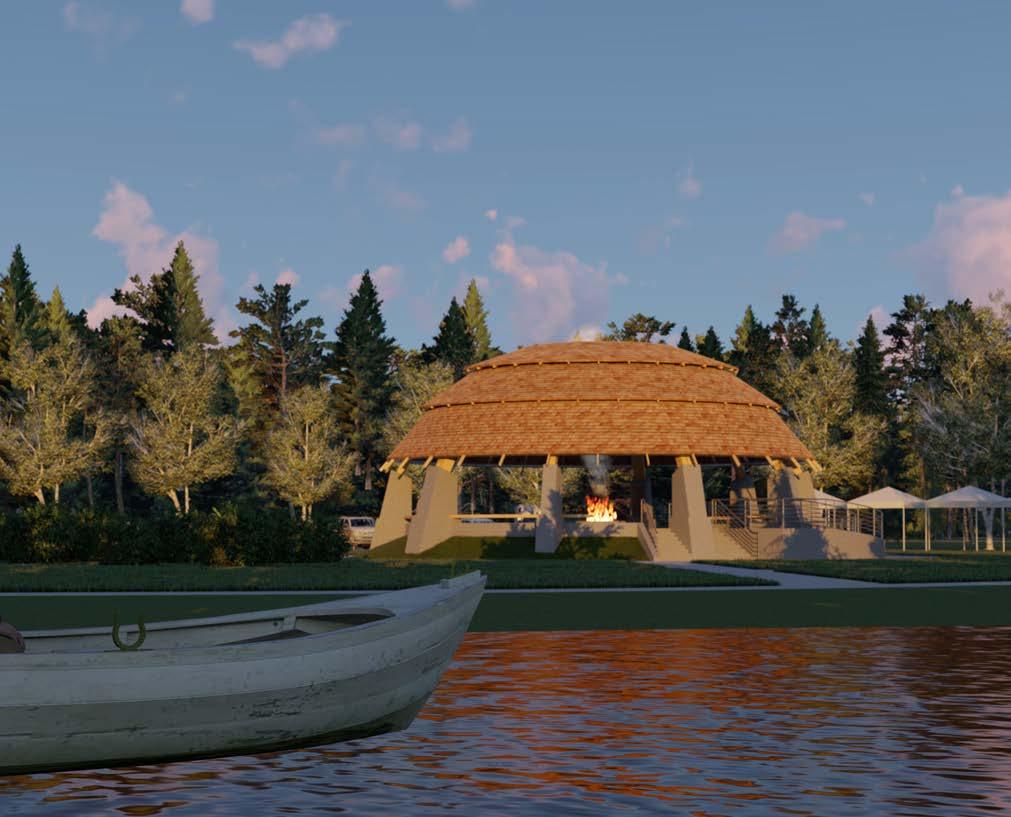
41,000
adult sturgeon recorded in 2023 across Lakes Michigan and Superior, as well as the Wisconsin, Chippewa and Flambeau, Wolf and Fox Rivers, among others.
For millennia to the relatively recent implementation of dams, sturgeon would travel the 135 miles separating Lake Winnebago from Keshena Falls, the northernmost navigable point on the Wolf River, to spawn. However, for much of the last hundred years, the sturgeon have been absent from the area beneath the falls. The Menominee Indian Tribe of Wisconsin has been working to restore the population and protect the spawning grounds of the ancient fish.
Seven Generations designed a 37-acre outdoor extension to the existing Menominee Cultural Museum centered around Keshena Falls, considered the heartbeat of the Wolf River and a continuous presence in the history of the Tribe. The project provided space for educational, ceremonial and recreational uses through a multi-purpose pavilion, restrooms and mile-long interpretive trail. The design centers around the Trailhead Plaza, which is the center of activity on the site. Along the path, clan makers representing the five older brother clans greet visitors with stories in both English and Menominee. Elevated concrete boardwalks offer new perspectives while protecting the sensitive environments below.
The Pavilion brings all five clans together under a structure inspired by the wigwam, a traditional architecture that has its roots in the cultural and environmental history of the region. As a shelter, it represents a place of gathering and belonging. It can accommodate picnickers, storytelling in the round and performance with spectators seated both inside and out.
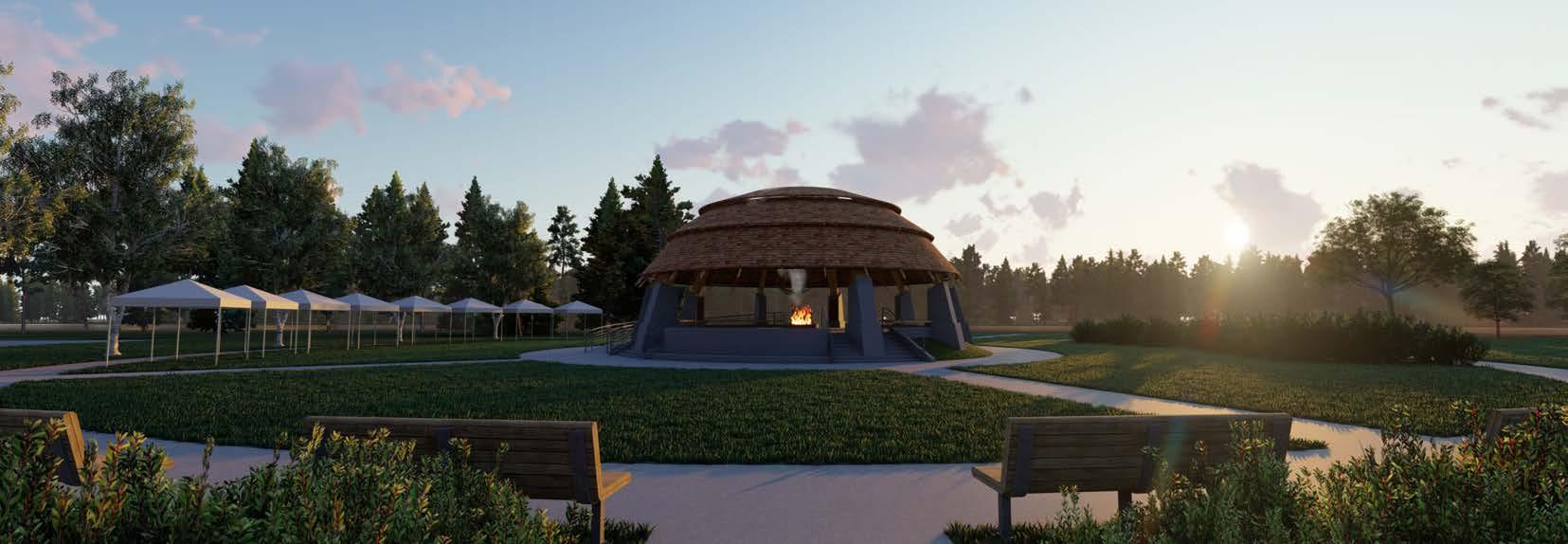
The Menominee are the People of the Wild Rice and just north of the pavilion lies a side channel of the Wolf River that has developed the conditions needed to nurture the grain that is central to their culture. A new fixed-crest structure was designed to maintain existing water levels and support the continued viability of the wild rice. The sturgeon are represented as a younger brother clan and serve as memory keepers or historians for the Tribe. Their yearly return to the Falls in early spring marked the coming thaw and provided uncounted generations with a life-preserving food source after a long snowy winter. Because of the historical significance and ecological sensitivity of the site, the design team worked to consolidate and minimize the impact of construction activities on the land, water and non-human inhabitants. Intentional design and construction can provide for the restoration of habitat. Linked depressions around the Pavilion will filter runoff from the site’s hard surfaces and feed the plants that will in turn support other forms of life. Bridges pass over these bioswales and connect the parking lot to the trailhead area.
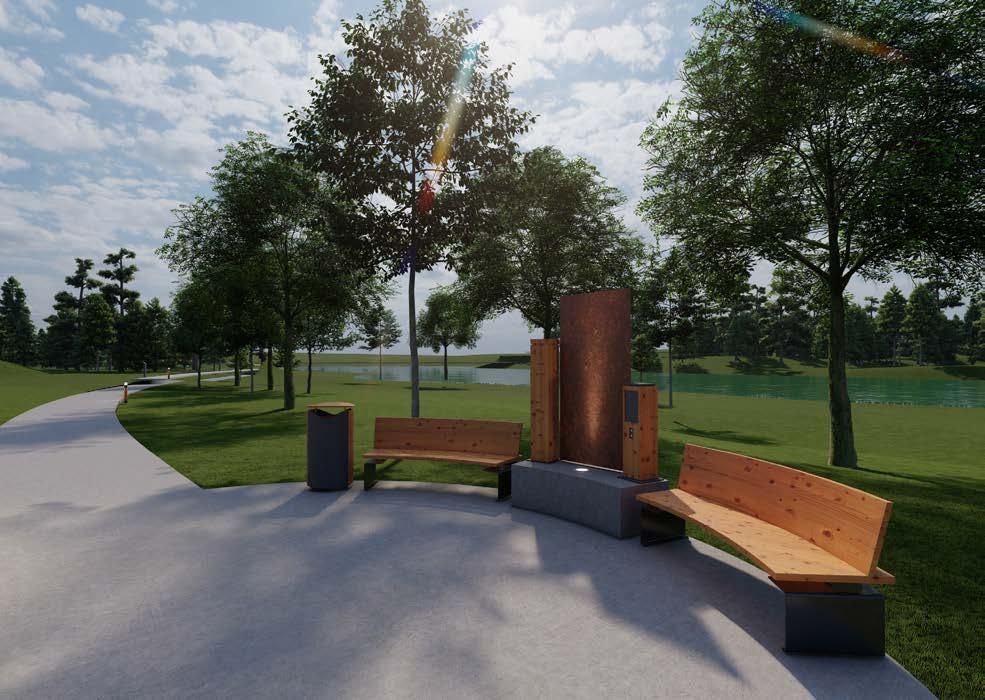
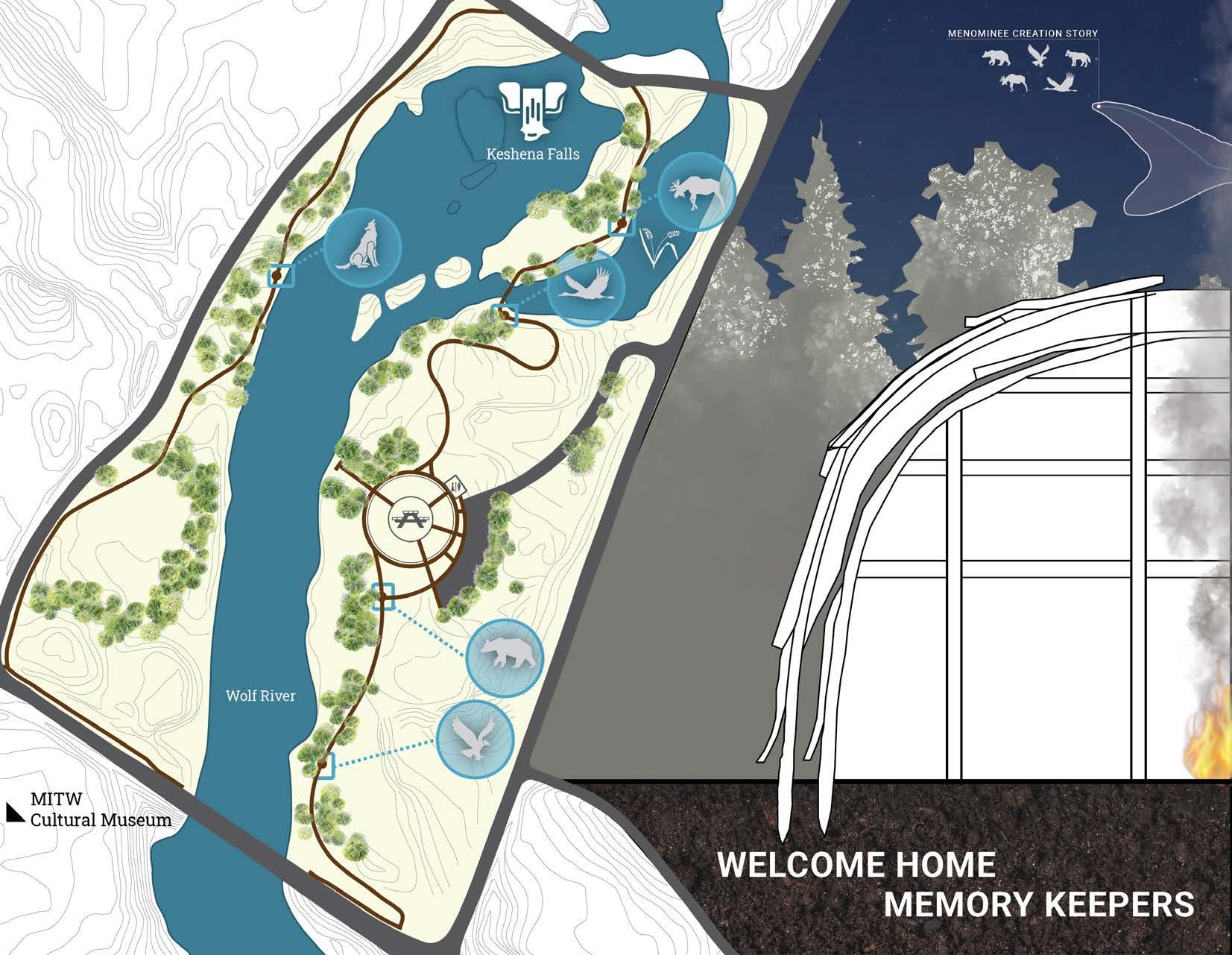
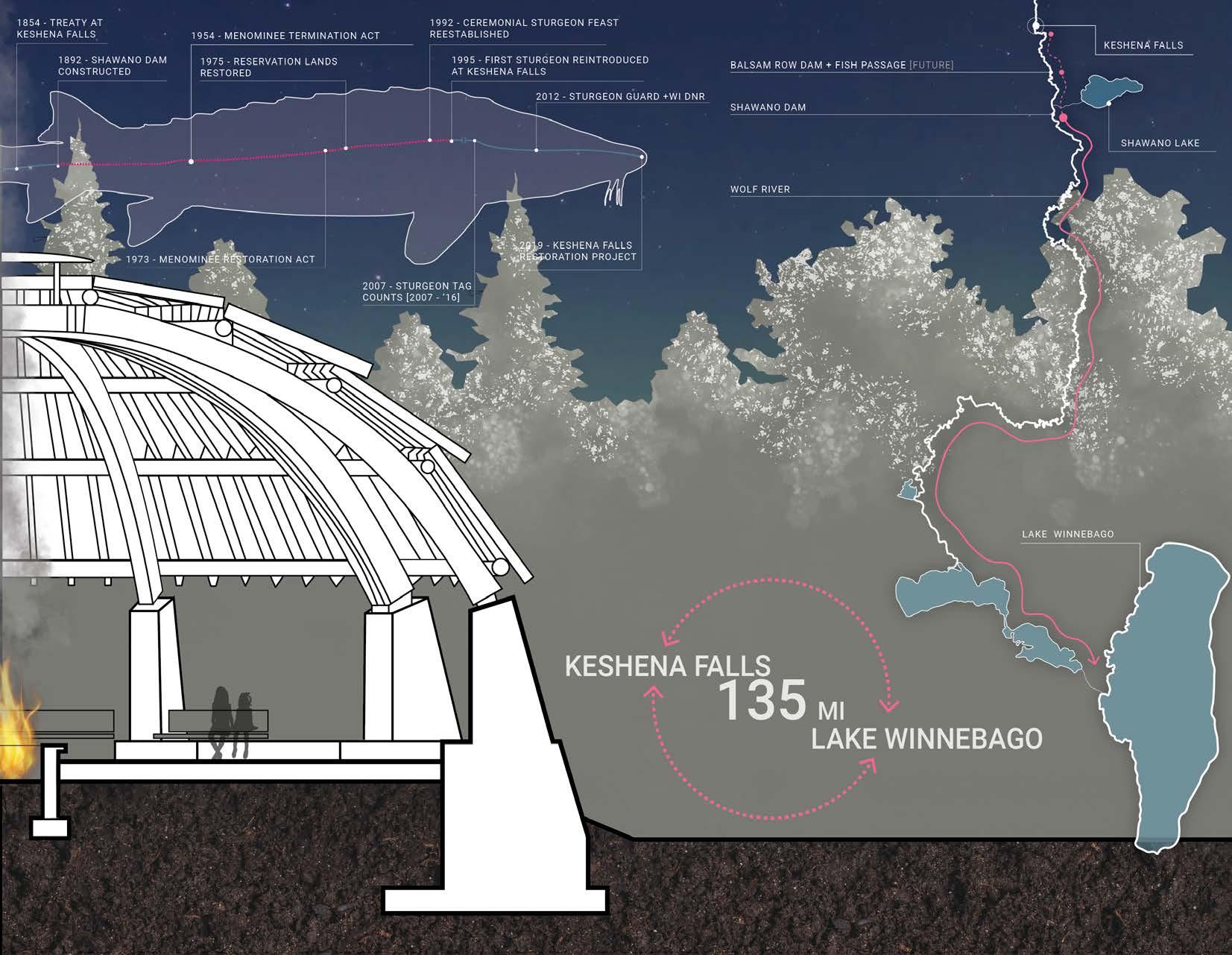
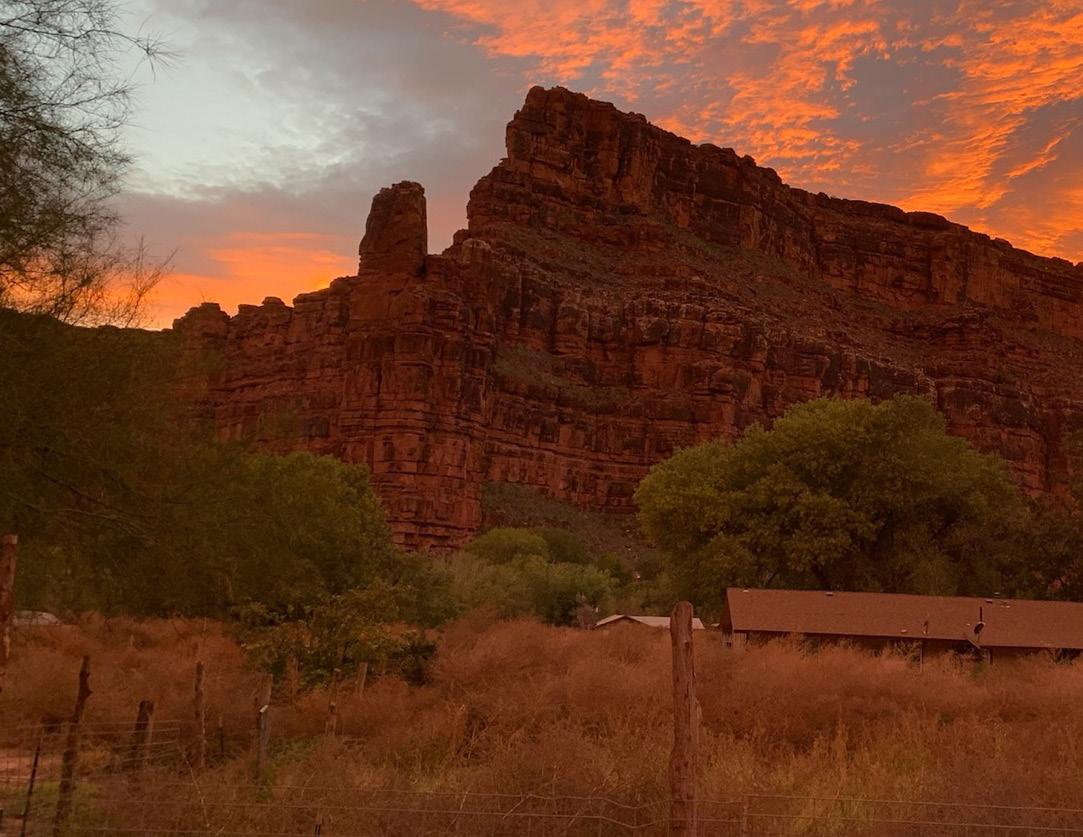
Learning extends beyond the classroom. Not only are we designing collaborative learning spaces, we are creating the guidelines for the Bureau of Indian Affairs for any new schools being built for future generations. Learning environments can be exhibits at museums, or historically accurate and informative sites within the National Park Service system. This practice is the perfect embodiment of our mission to honor the generations that came before us while building a sustainable world for generations to come.
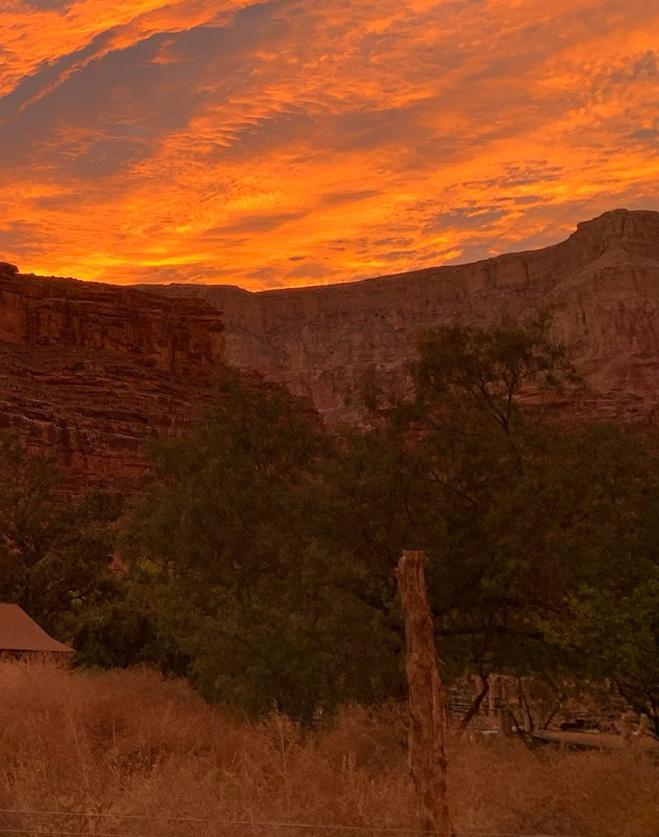
“The work we do is incredibly meaningful. In December 2023 we finished the Many Farms High School campus to serve students and community members of the Navajo Nation, the largest project we’ve ever completed. Early in the project, it was noted this is likely the single largest capital investment this campus will receive in our lifetime. This underscored to me and to everyone on the team the work we do has generational impacts on our clients and communities. I don’t take that responsibility lightly.”
Jeremy Berg, AIA Chief Operating Officer, Bodwé Professional Services
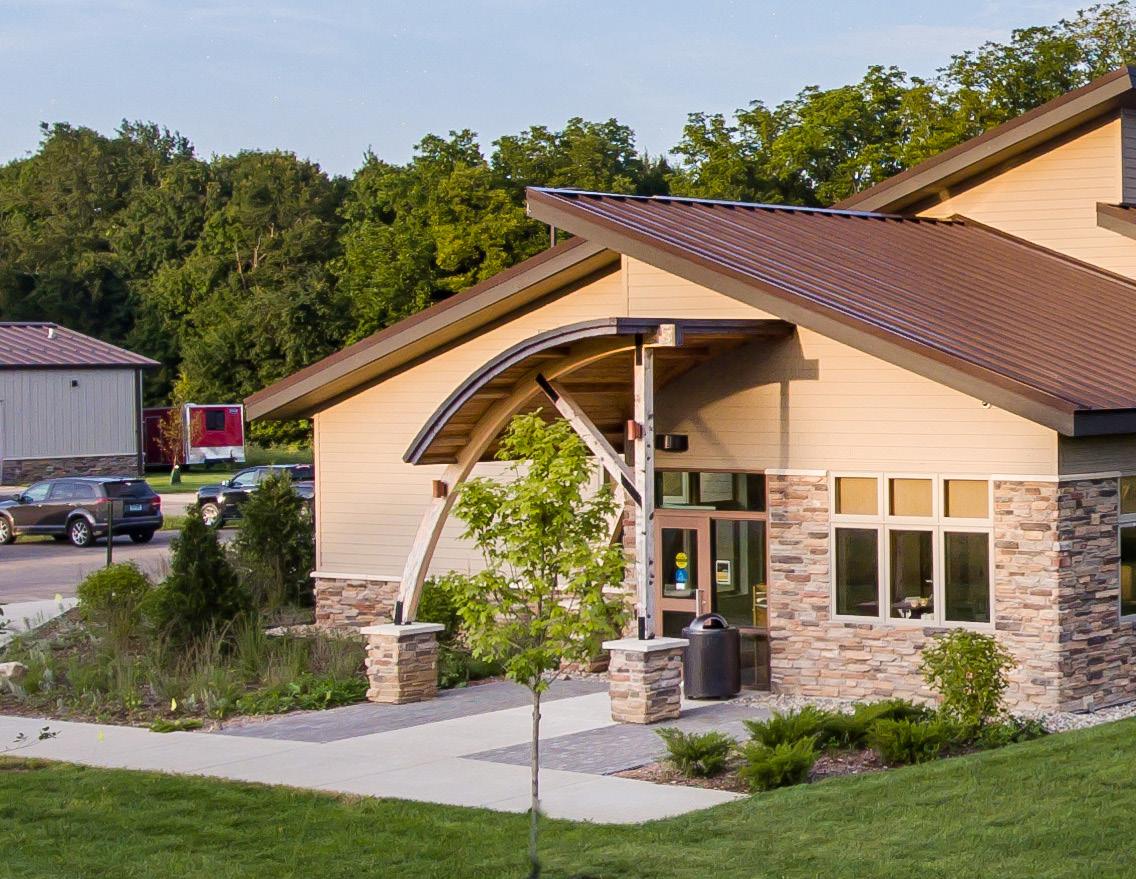
In 2011, it was estimated that 15 or fewer native speakers of the Potawatomi language remained. For the Potawatomi people, their language is their culture. Working to revitalize the Potawatomi language and bring it back from its critically endangered status, the Pokagon Band of Potawatomi wanted to build a space for citizens to immerse themselves in language, history, and cultural teachings.
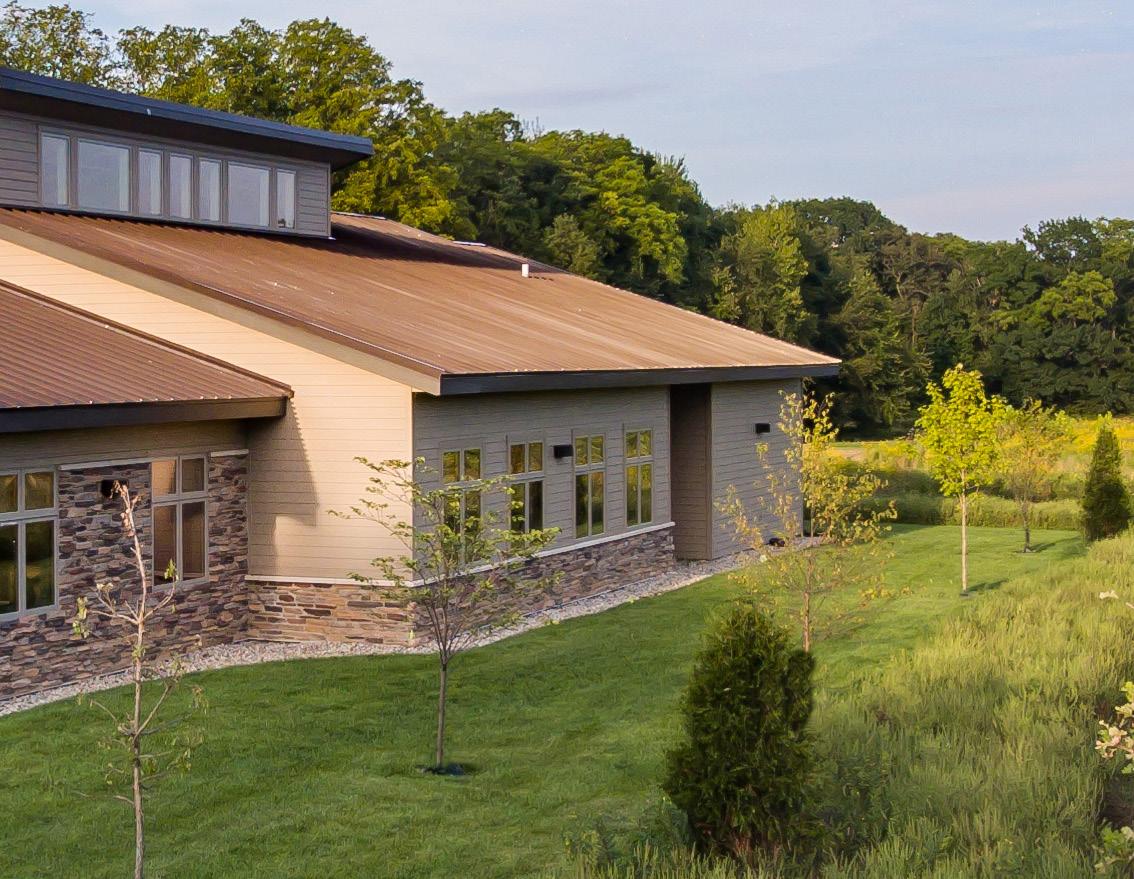
Growing
8,000 SF $1.8M Cost
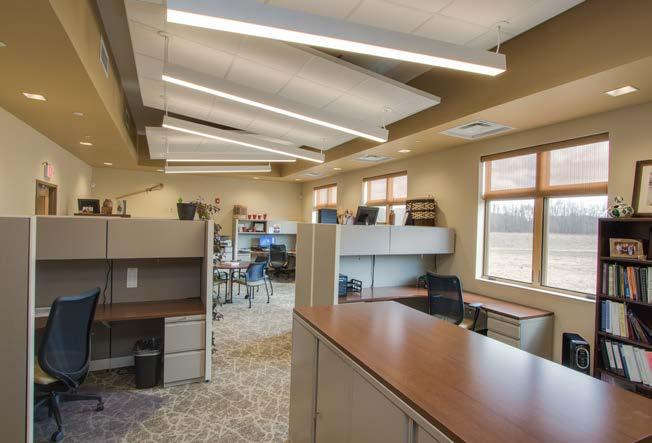
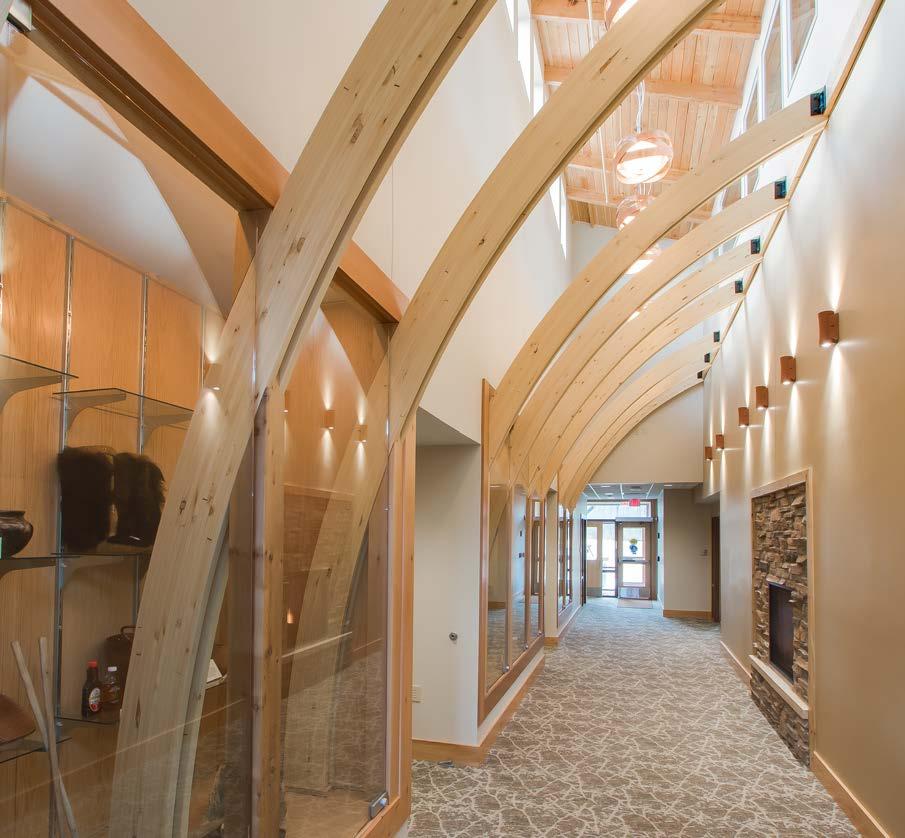
The Pokagon Center of History and Culture features classroom space and administrative offices for staff and speakers. The main hall is made of Indigenous wood and features curved oak supports that honor and represent a traditional longhouse. Tall glass cabinets display the history and culture of the Potawatomi, and a two-sided fireplace pays homage to the Potawatomi’s identity as the Keepers of the Fire. The design uses local materials and plants from the area to ensure survival of native species and move the land closer to its natural state.
An adjacent 2,400-square-foot multi-purpose building holds flexible areas for community gatherings and cultural teachings such as basket-making, as well as tribal historic preservation archive. The overhead doors on both sides of the building open to create an open-air pavilion for warm summer days. Tribal members have used the multi-purpose building to construct a traditional birch bark canoe that is now showcased in the Center of History and Culture.
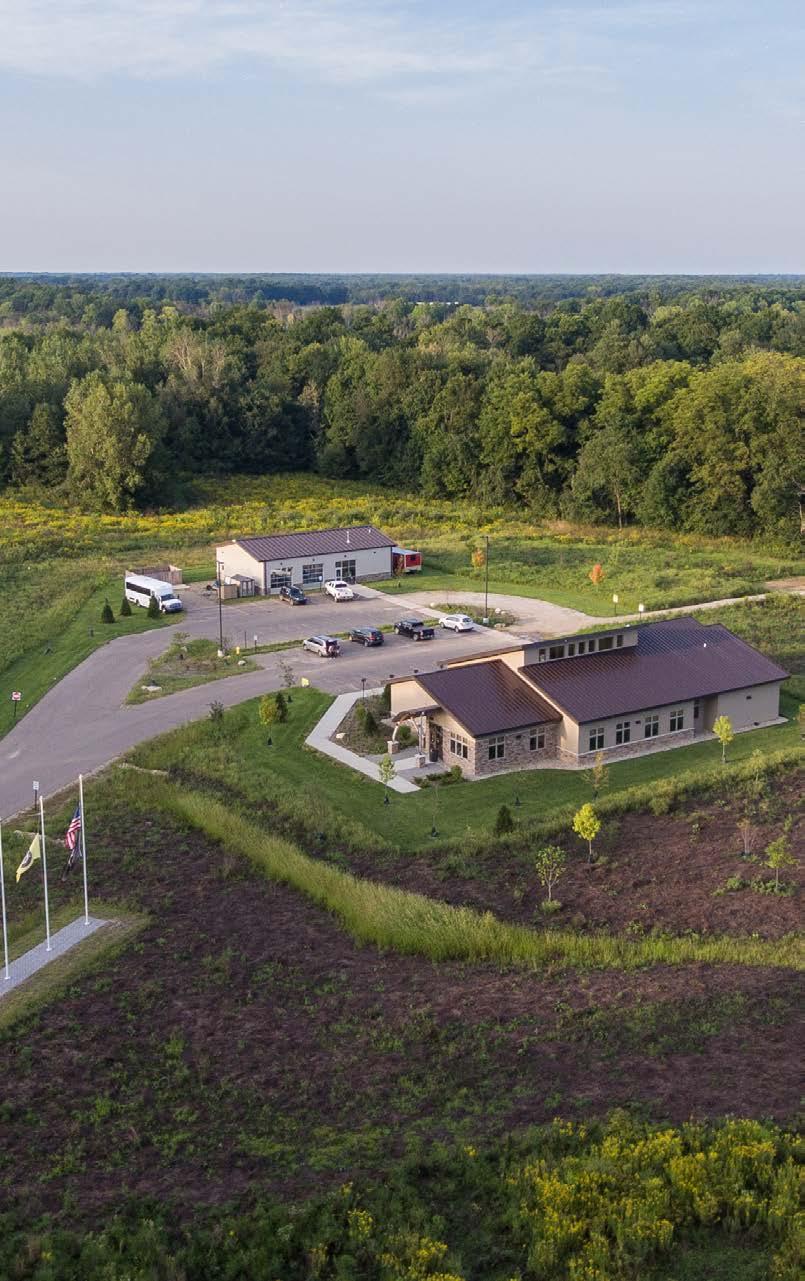
“7GAE works hard, stays humble, and is patient. They take time to listen and follow through. What consistently stood out with this team is the depth of their commitment and sensitivity to the cultural values and traditions inherent in Indigenous communities, their view in terms of how any project fits into its place on the land... the interactions and outcomes of relationships in the built environment... and for the people who will be affected.”
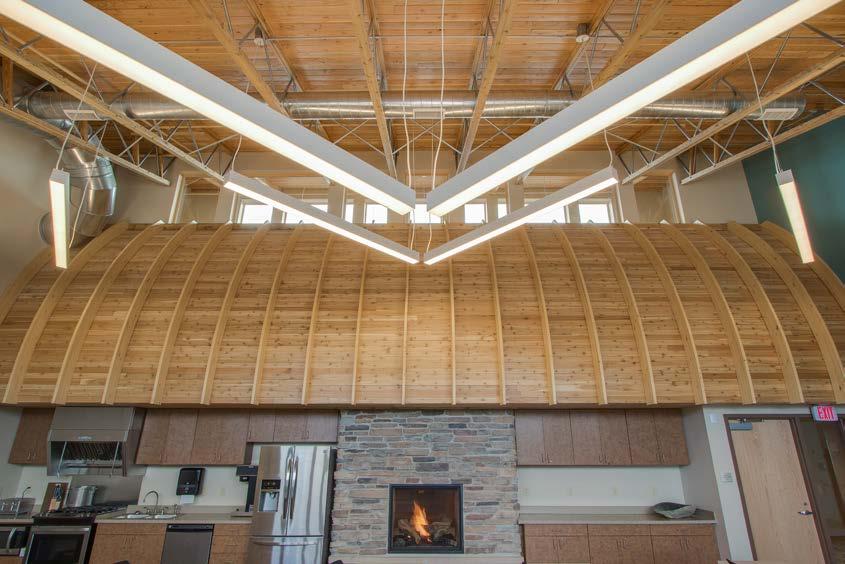
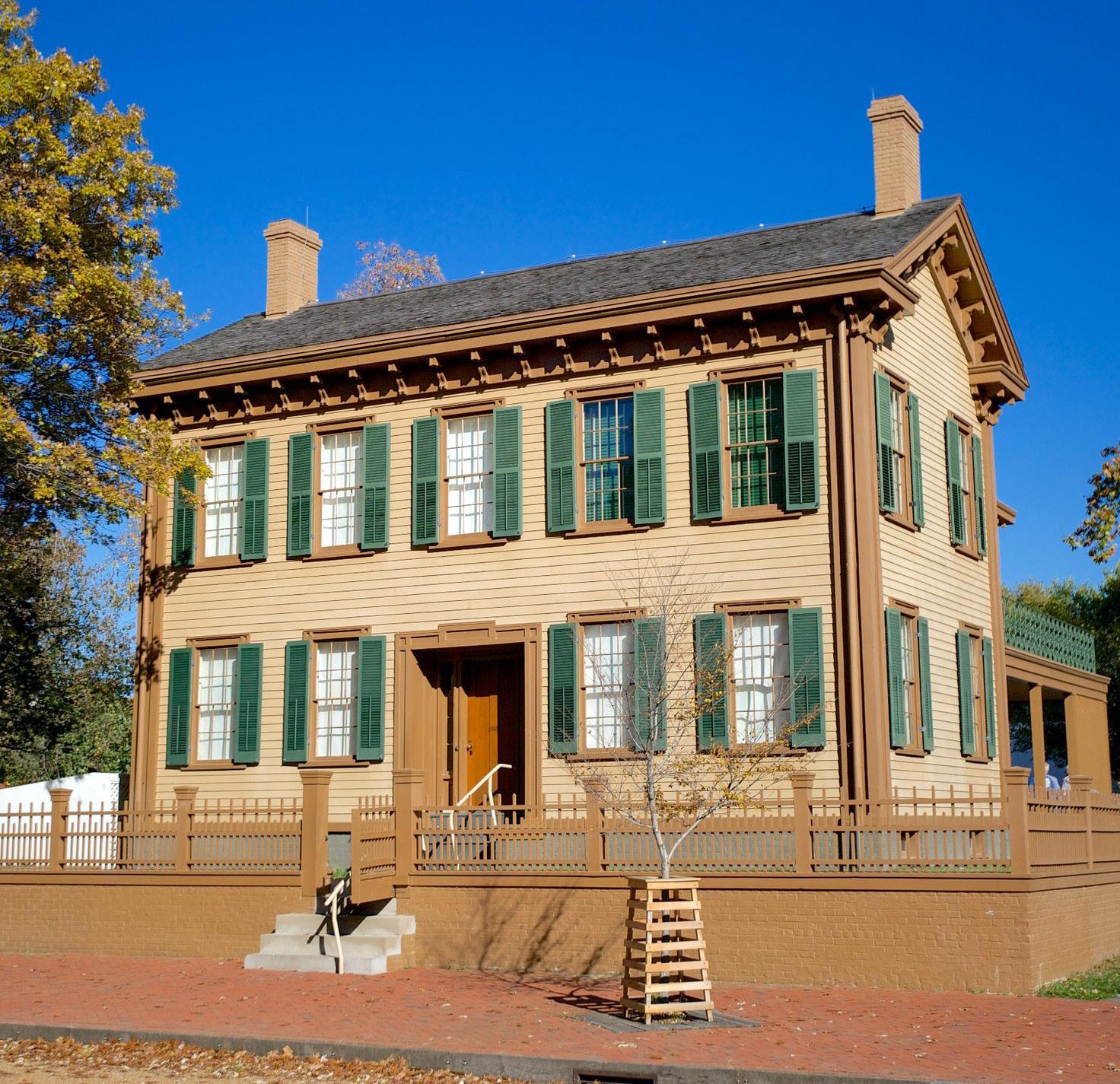
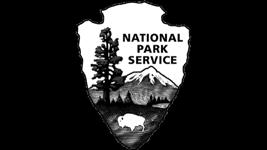
The National Park Service’s (NPS) mission is to preserve the natural and cultural resources of the National Park System for the enjoyment, education, and inspiration of current and future generations.
To support the NPS in its mission to preserve and facilitate access to the diverse natural and cultural resources across the country, it was necessary to thoroughly document the physical history of the Lincoln family’s Springfield home, which is now the Lincoln Home National Historic Site. The home and the surrounding structures are associated with Abraham Lincoln’s time in Springfield prior to departing for Washington D.C. to assume the presidency.
The project began by documenting the Lincoln Home using LiDAR scanning technology and archive research followed by the notation of physical characteristics and character-defining features and reinforcing the historical significance of the site. The work product was a Historic Structure Report, but our focus was on accessibility and equity of access within the home; echoing the inherent contradictions of the NPS Mission Statement, the project team worked with the Park to evaluate potential treatments aimed at increasing access and enhancing the experience of all visitors while maintaining the integrity of the site’s historic fabric. The value of preserving significant places is best recognized through direct experience. Consuming images and interpretive text can only communicate so much compared to the understanding gained by moving through the home as it was over 150 years ago.
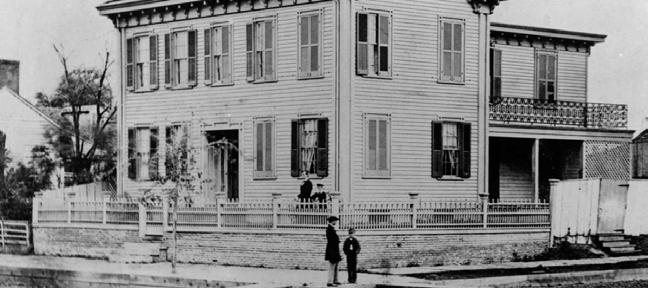
This project classifies as a Living Building Challenge project, one of the world’s most rigorous green building standards which requires projects to produce more clean water and energy than it uses.
Following the demolition of a defunct building from the 1960’s, the United States Air Force sought, through a contract and project support with the United States Army Corp of Engineers (USACE), the design of a new multistory administration building. This facility will reunite and expand operations of the Air Force Personnel Center (AFPC), which provides 200 programs to Airmen and their families, including the Wounded Warrior Division, disability services, legal services, family services and more.
The new B-Wing facility is designed to link critical mission components to create an efficient and cohesive operation on base. Additionally, this facility will achieve energy goals of 37.5% better performance than current industry standards. Designed to operate at Net Zero Energy, which is accomplished through an extensive high-efficiency roof-mounted solar array, rainwater collection for restroom toilets and irrigation, thermal efficiency and an advantageous site orientation that was chosen to maximize seasonal solar impact.
Additionally, this project classifies as a Living Building Challenge project, requiring the facility to produce more clean water and energy than it uses. The building envelope is made up of Insulated Concrete Forms (ICF) that significantly decrease heat and sound transfer, keeping the interior environment comfortable and using less energy.
The work to design a facility that will shelter a wide array of services and connection points for members of the Air Force and their families while also making it a state-of-the-art sustainable building, one of the first of its kind for the Air Force, is just another example of how our team functions to push the envelope of design across markets and industries.
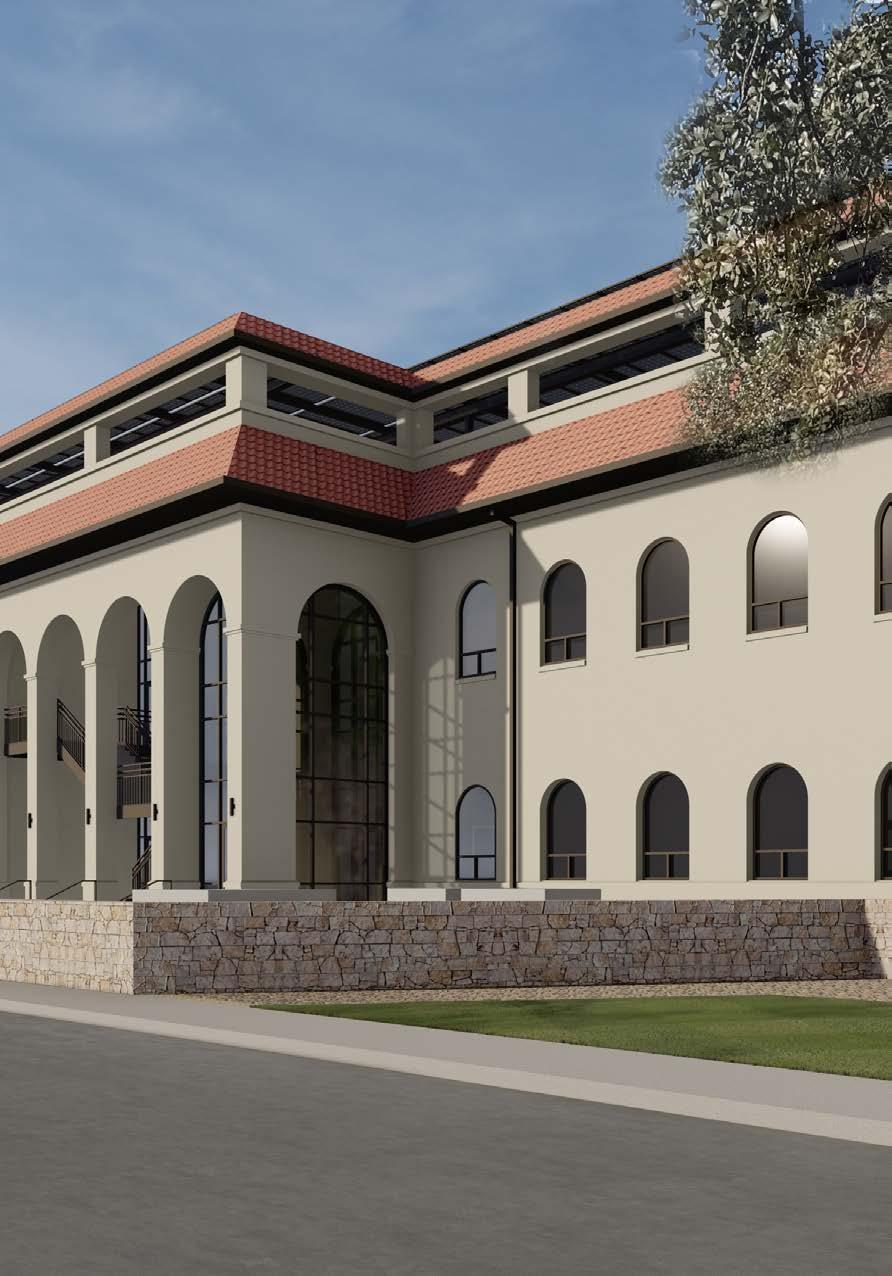
SAN ANTONIO, TX
United States Air Force
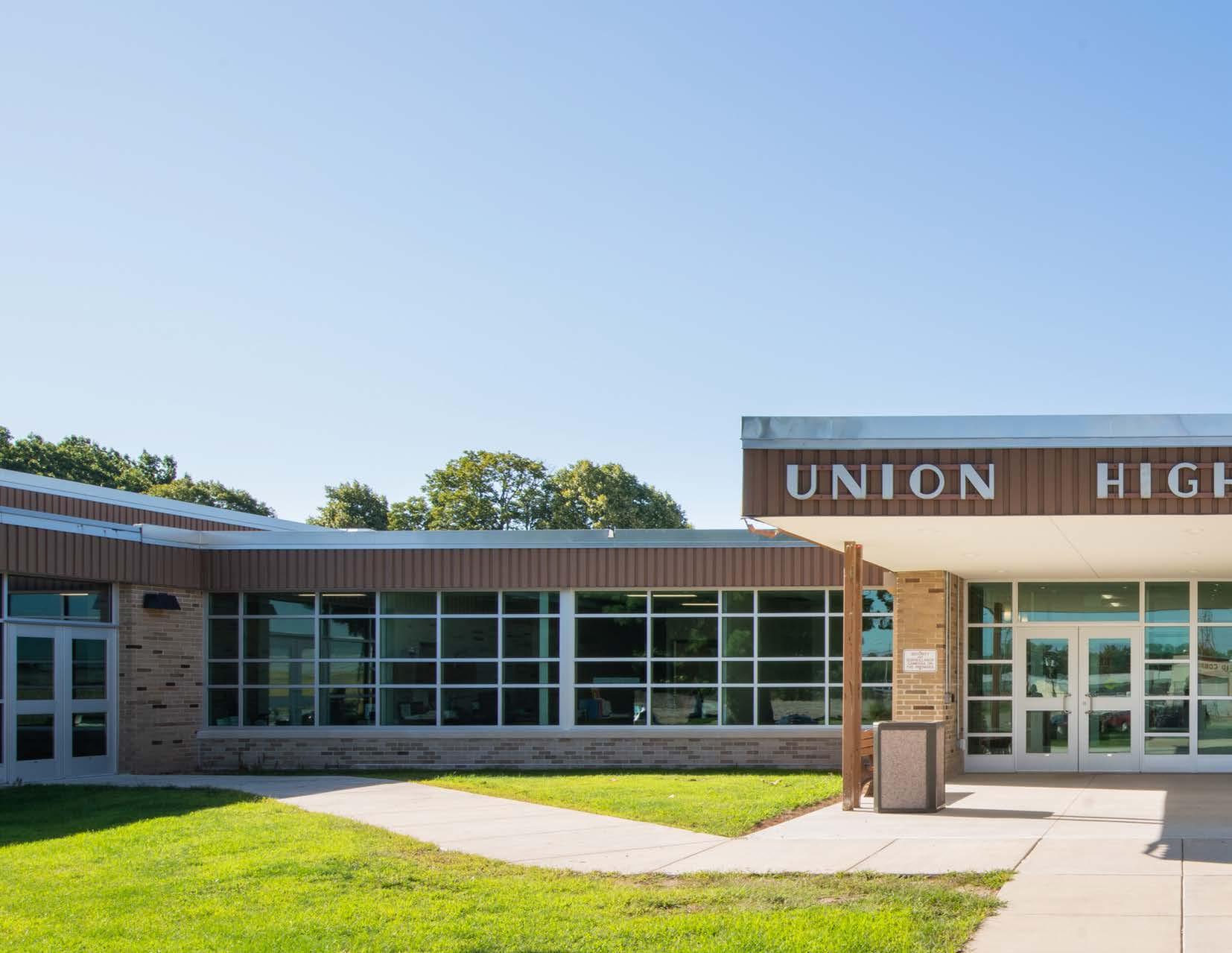
In November of 2015, leaders with the Dowagiac Union Schools district received approval for two bond proposals totaling $37 million that would go towards renovations of five district school buildings, including the high school. The main concept for the high school was, “All Time, Everywhere Learning” and sought to improve the technology and spaces available for students to collaborate and complete their schoolwork.
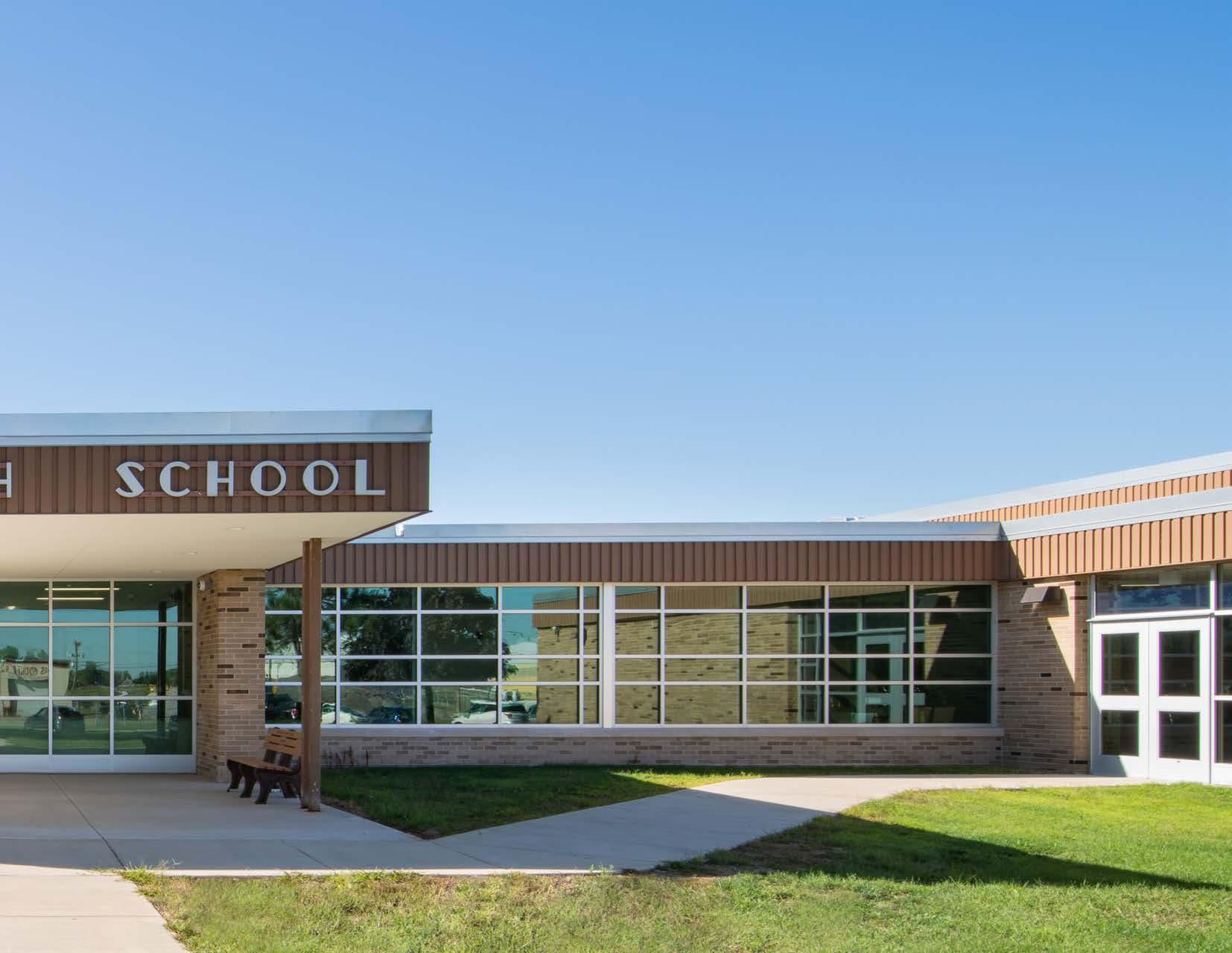
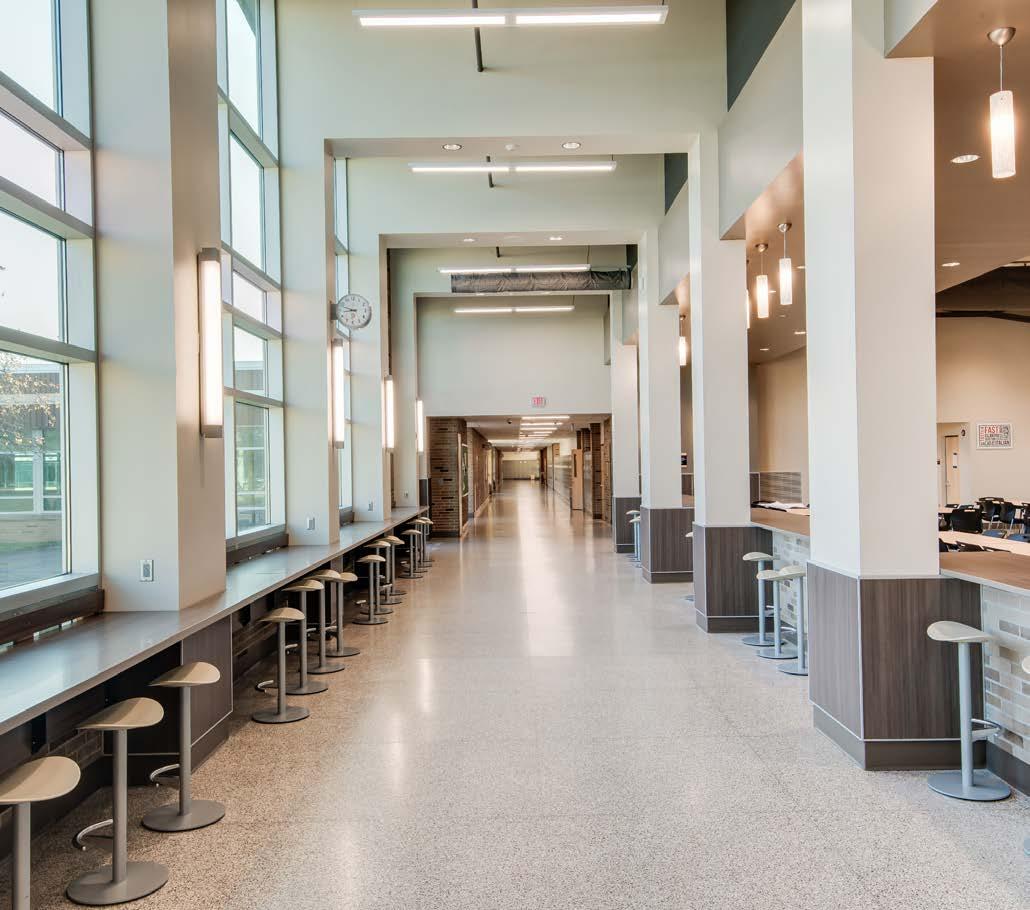
students served through grades 9-12
When imagining what a renovated learning space could provide the students of Dowagiac, MI, the following core visioning goals were at the heart of the design:
• Provide more space for learning
• Incorporate technology improvements –available anytime/anywhere learning
• Improve the learning environment (temperature, lighting, acoustics, etc.)
• Modernize classroom to include flexibility
• Design spaces for collaboration
• Provide enhanced security and safety
• Upgrade common areas (media center, cafeteria, gym)
• Improve athletic facilities’ equity for boys’ and girls’ athletic programs
Dowagiac Union High School has been transformed into a state-of-the-art high school, housing grades 9-12, with instructional programs adapted to meet the needs of students in the 21st century. Welcoming visitors is a new secure entry vestibule, which guides guests to the newly relocated administration space.
Corridors flooded with natural light lead to classrooms which have been reimagined as learning studios. Each learning studio provides flexible teaching and learning arrangements enhanced by integrated technology. At the core of the academic wing is an open Learning Commons to support team teaching approaches, project-based-learning and activities that would otherwise be limited by the learning studio size.
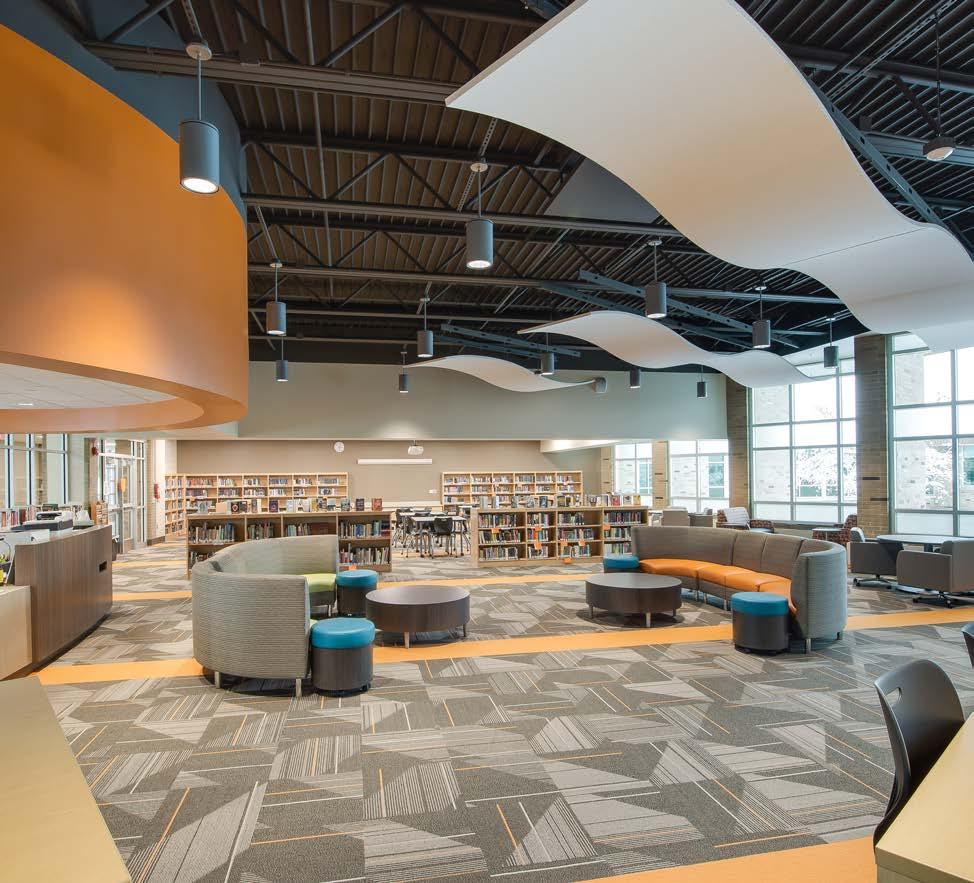
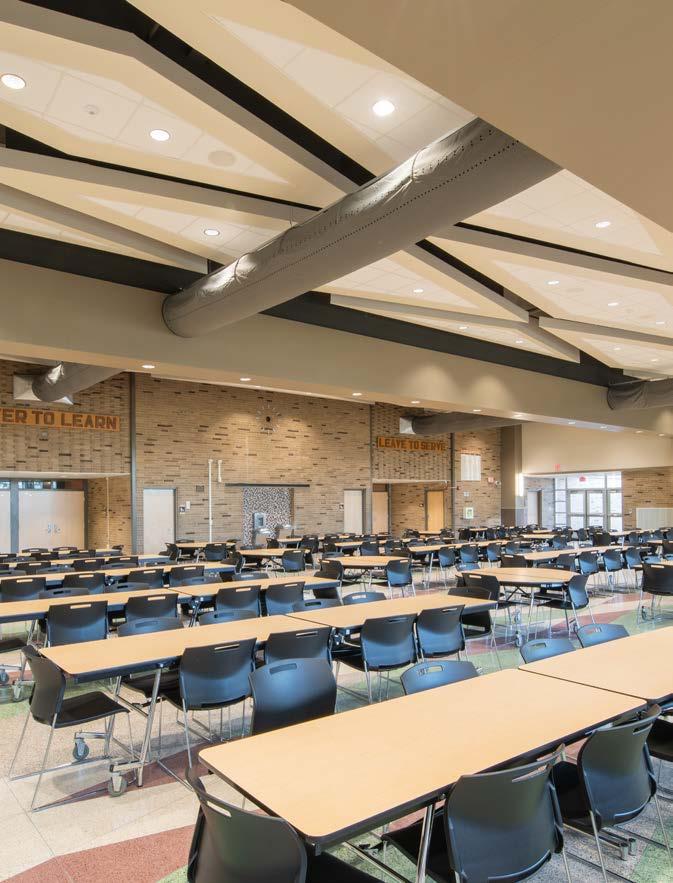
Department-based teacher planning space has been provided separate from the classroom, to encourage further team integration. The Media Center has become more flexible to accommodate multiple classes in adaptable, socially active settings. The elective labs, Art, Band and Choir, Life Skills, Robotics and the Weight Room all received complete transformations coordinated with the welcoming and energetic color scheme provided throughout the building. A new regulation size basketball court and competition gymnasium addition with a large lobby to accommodate community gatherings has been added to the high school’s west side. The existing boiler room and weight room were repurposed to provide public toilet facilities and locker rooms to serve the new gym. The existing gym was updated and serves as the PE gym and large instruction space.
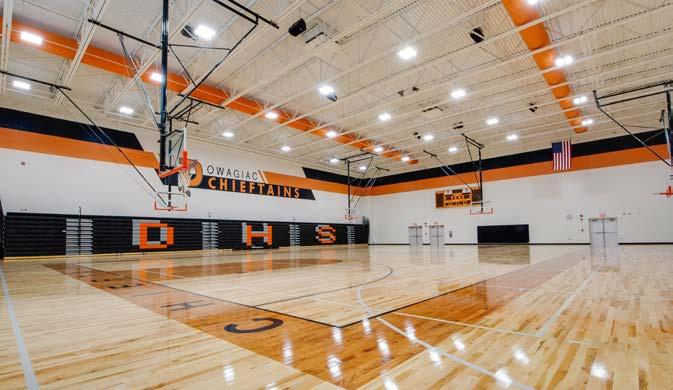
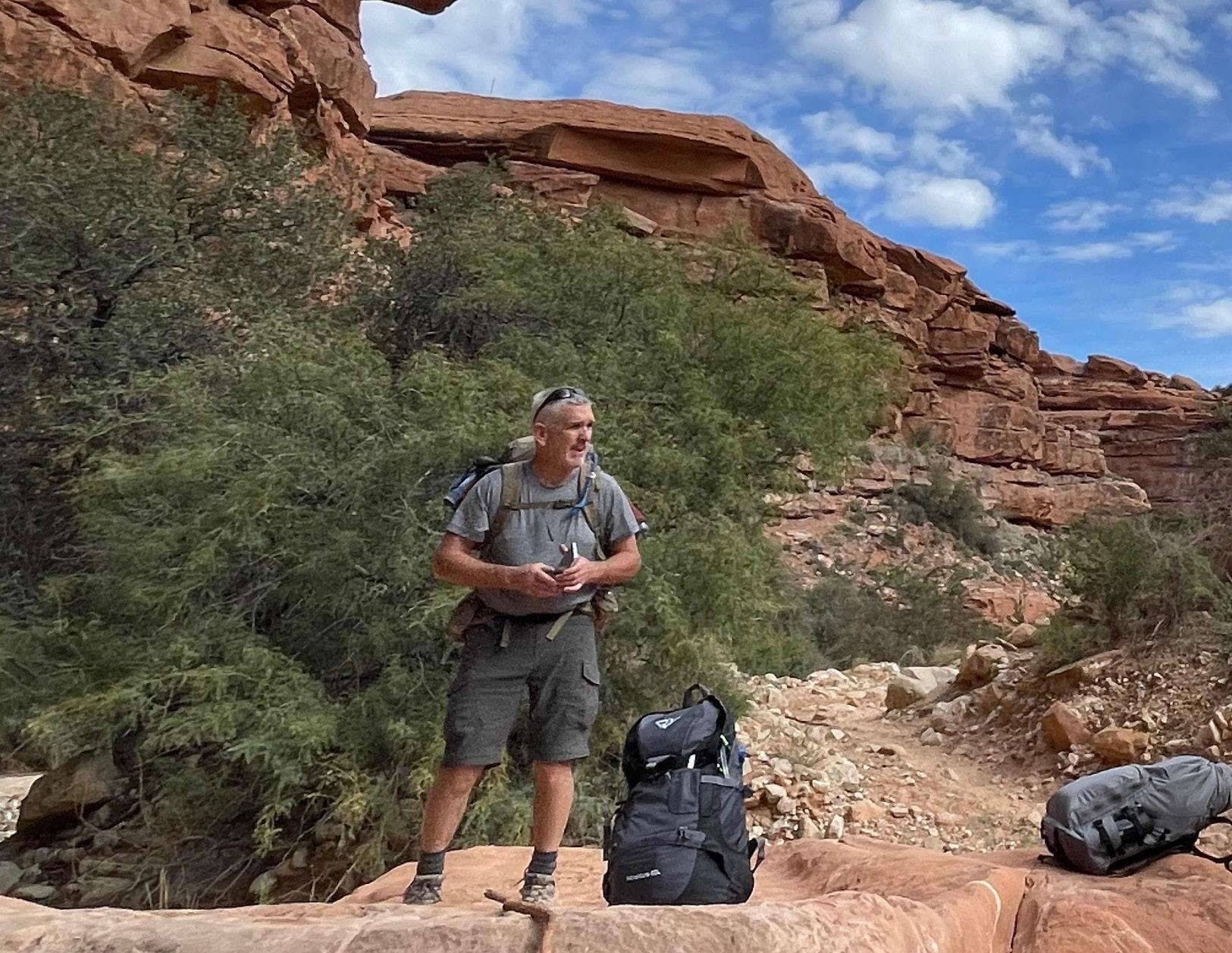
The Bureau of Indian Education (BIE) funds and oversees 183 elementary and secondary schools and dormitories located on 64 reservations in 23 states. These schools serve approximately 46,000 students. The graduation rate for BIE schools has historically been lower than the national average. Recent data shows a graduation rate of around 66%, compared to the national average of about 85%. Efforts are ongoing to improve these rates through various initiatives and programs.
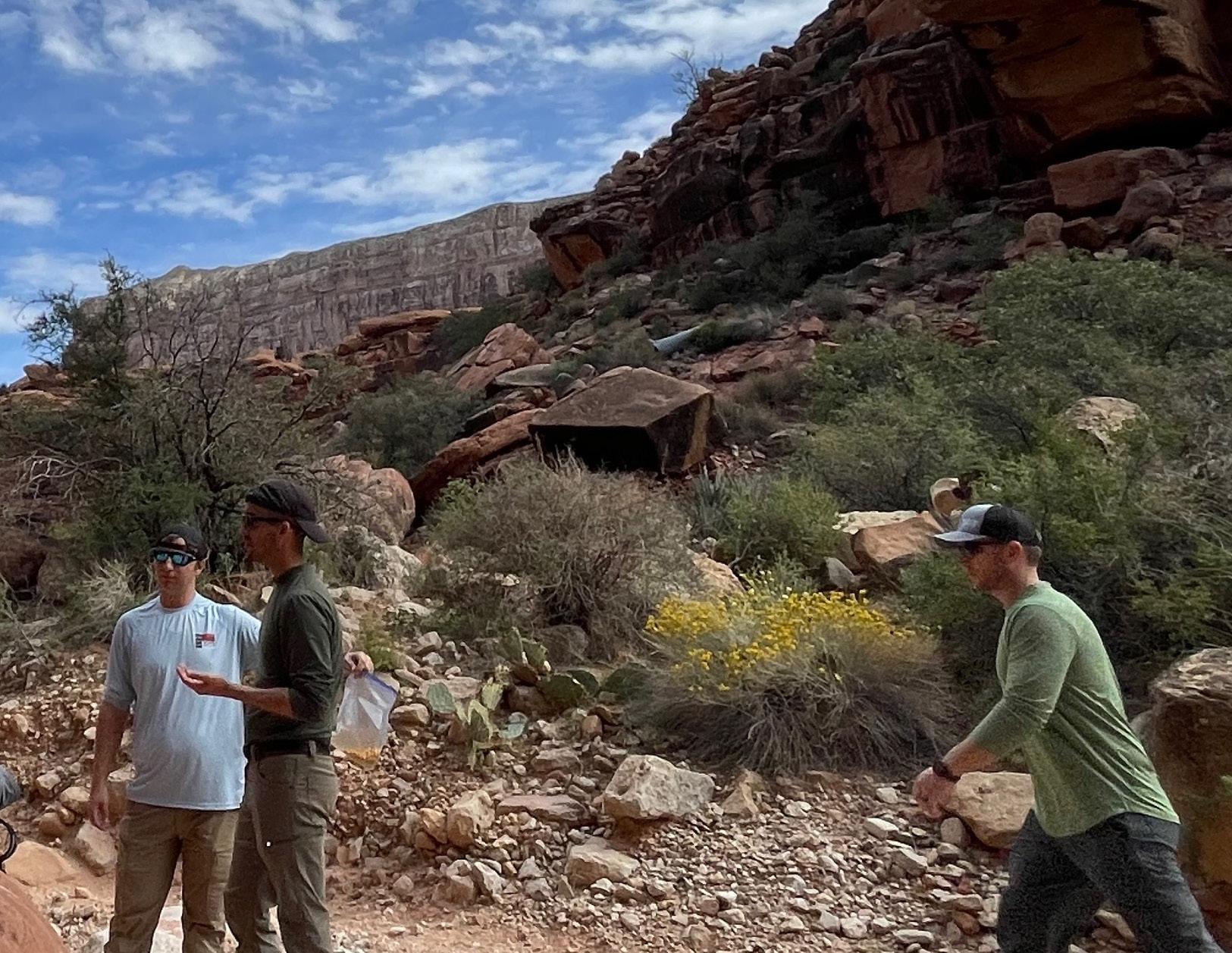
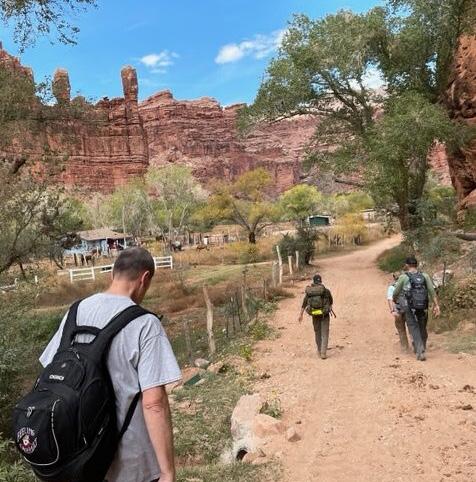
One of the programs the Bureau of Indian Affairs (BIA) initiated was facility assessments of 34 of the most challenged schools across the country. Many of the schools provide unique learning environments— whether that is remote locations in the Grand Canyon or dormitories that house students from hundreds of miles away—the BIA wanted to fully understand the scope of their facilities.
The work to complete the school facility assessments has been tantamount to building our practice in many realms— in working for Federal agencies; in developing our relationship with the BIA and BIE, which has eventually resulted in our ability to help rewrite their design guidelines which will affect countless Indigenous students for generations to come; in allowing us to complete facility assessments that later result in larger design effort projects at these same educational sites; and, in giving us an introduction to Indigenous communities across the country where we can try to support their respective communities, students and educators into the future.
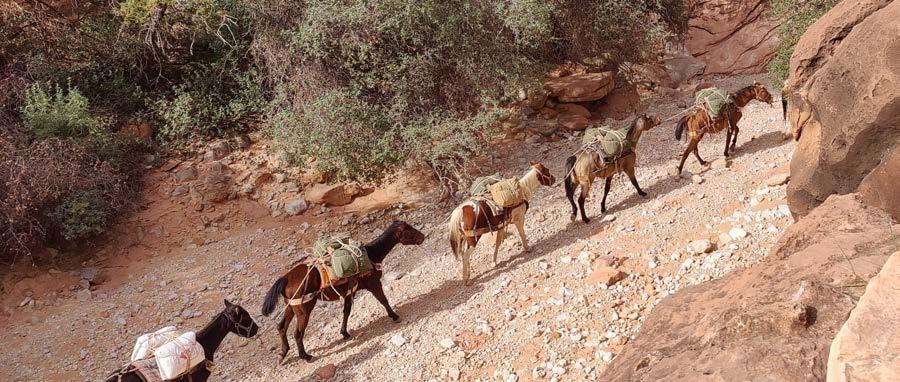
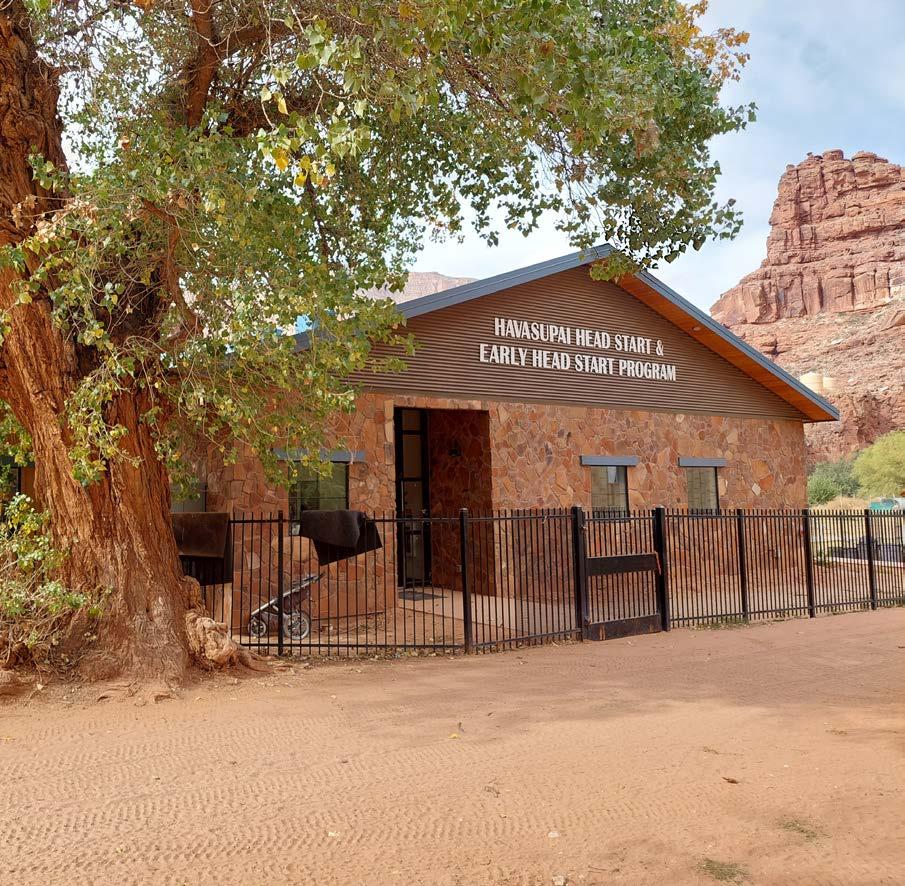
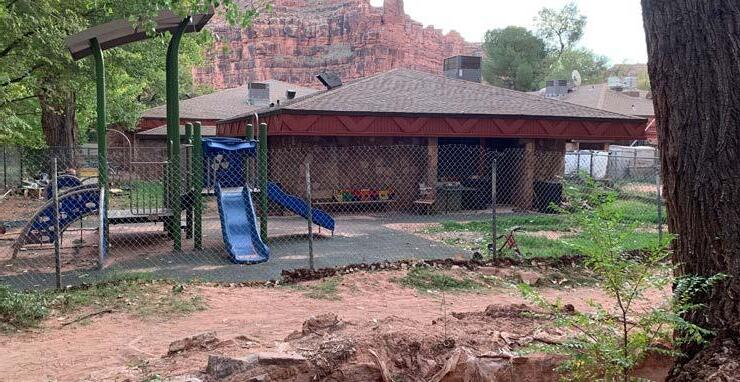
“7GAE won these very difficult contracts, with a difficult customer, at hard to access remote locations and did an absolutely superb job. Not only did their team access hundreds of buildings to provide assessments of the buildings but they also collected additional data, statistics, and environmental hazards that the BIA would have not otherwise been able to collect. 7GAE is a A++ firm that goes above and beyond to deliver highest standards of performance.”
Shaun McGinnis Contracting Officer, Bureau of Indian Affairs
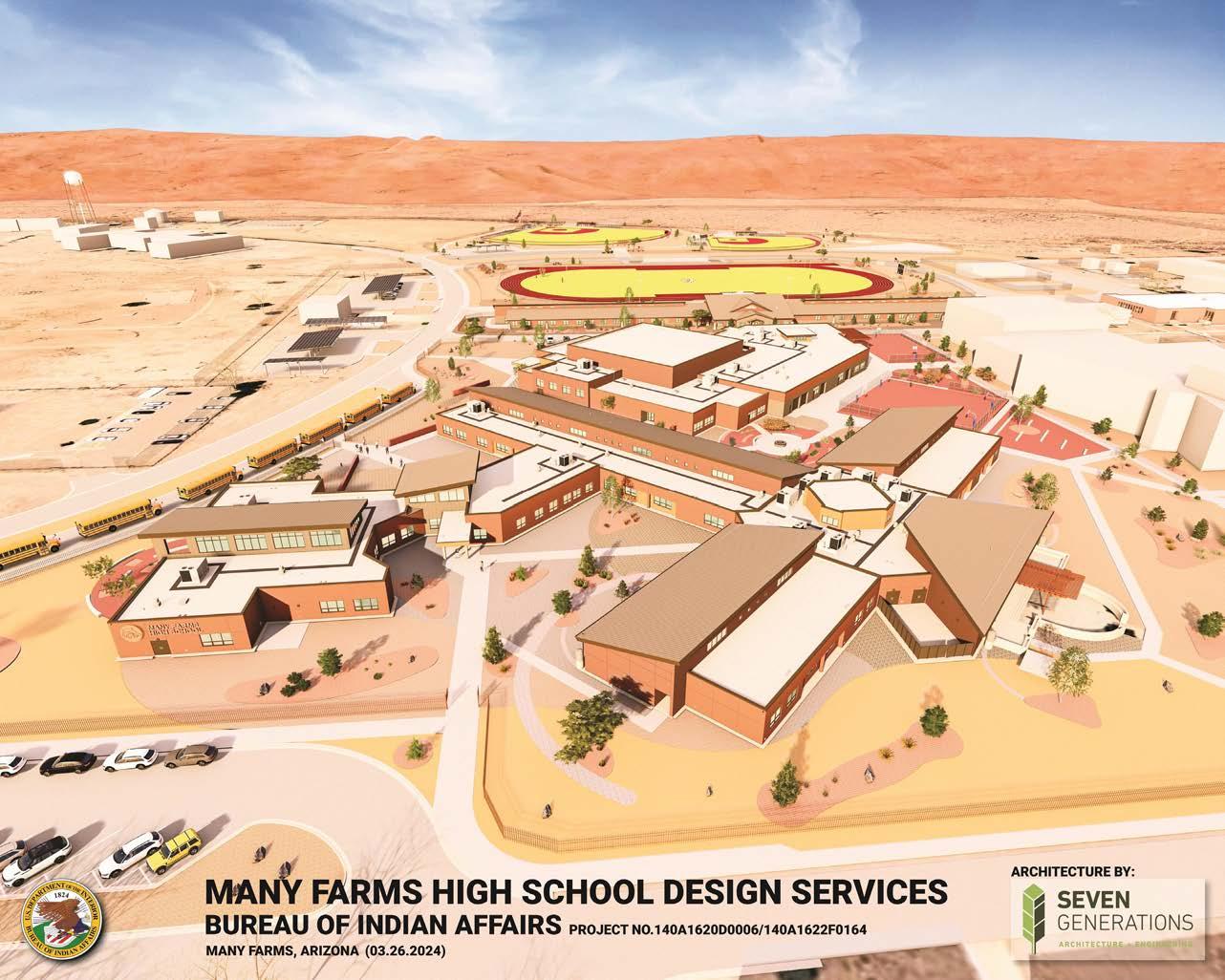
students attend Many Farms High School in Arizona, with space for approximately 104 to live in the new on-campus dormitory
Originally built in 1966 as a university campus that housed over 1,000 students, the Many Farms High School campus became too large for the decreased enrollment numbers of today, making it difficult for school staff to ensure the safety of students while on campus. For example, the school’s existing cafeteria was nearly a half mile away from the main school building, forcing students to walk outside in, at times, extreme weather conditions. To address campus and facility accessibility issues, Many Farms School District officials and the Bureau of Indian Affairs (BIA) sought to downsize the school’s campus and implement controlled access and security enhancements.
The BIA’s expansion and renovation project at Many Farms High School condenses it all into a single, large, interconnected building complex with a variety of new amenities. Designed as a space dedicated to human interaction, the new high school campus focuses on the cultural backgrounds of the students, as well as their interests. Where the existing school only had one cultural classroom located in the dormitory building, our team’s redesign includes space for new cultural classrooms in the south addition to the high school, connecting the cultural programs to a central gathering space and outdoor learning garden, as well as the school’s media center.
The athletic programs were also important to the students at Many Farms. A new, competition-sized gymnasium was designed as part of the 60,000SF of new space added to the existing high school, as well as competition-sized baseball, softball and football fields with new spectator seating.
Renovation of the existing school building and campus includes redesigning the kitchen and dining room, a new dormitory to house approximately 104 students, and 30 staff living quarters configured into two- and three-bedroom single family homes, three-bedroom duplexes, and two-bedroom triplexes. The 7GAE team ultimately delivered a 129,613SF modern educational facility that will serve as a high-quality, healthy, and culturally resonant learning facility for the school’s 431 students and the generations of future Navajo students who will attend this school.
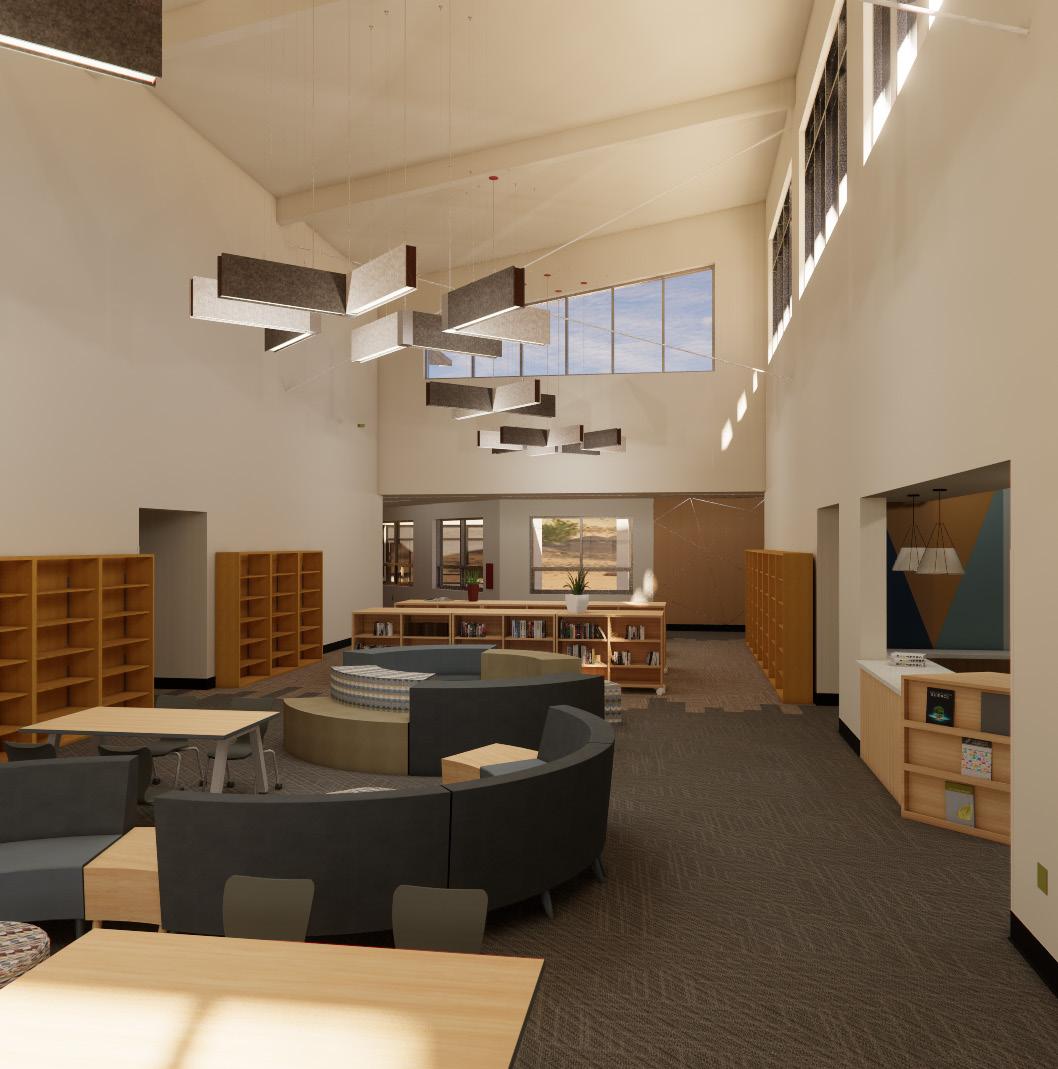
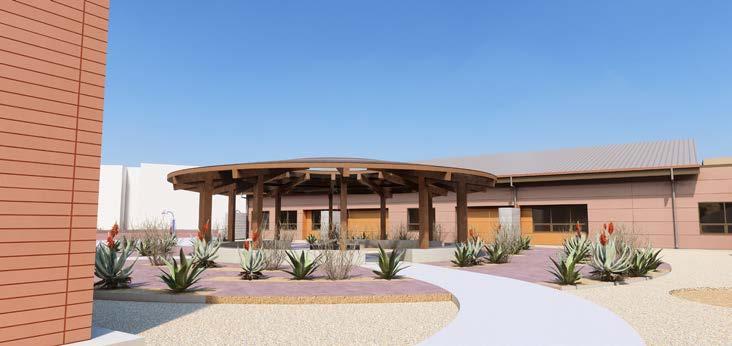
“Many Farms was the first site we visited in our school facility assessments. We didn’t call them recommendations at the time, but we gave [the BIA] some options on how they could take the site and make it more safe and secure, while also providing a better learning environment for the students. The opportunities this new school will bring for these children brings joy to my heart.”
J. Scott Winchester, AIA Pokagon Tribal Citizen, Senior Project Manager & Tribal Liaison
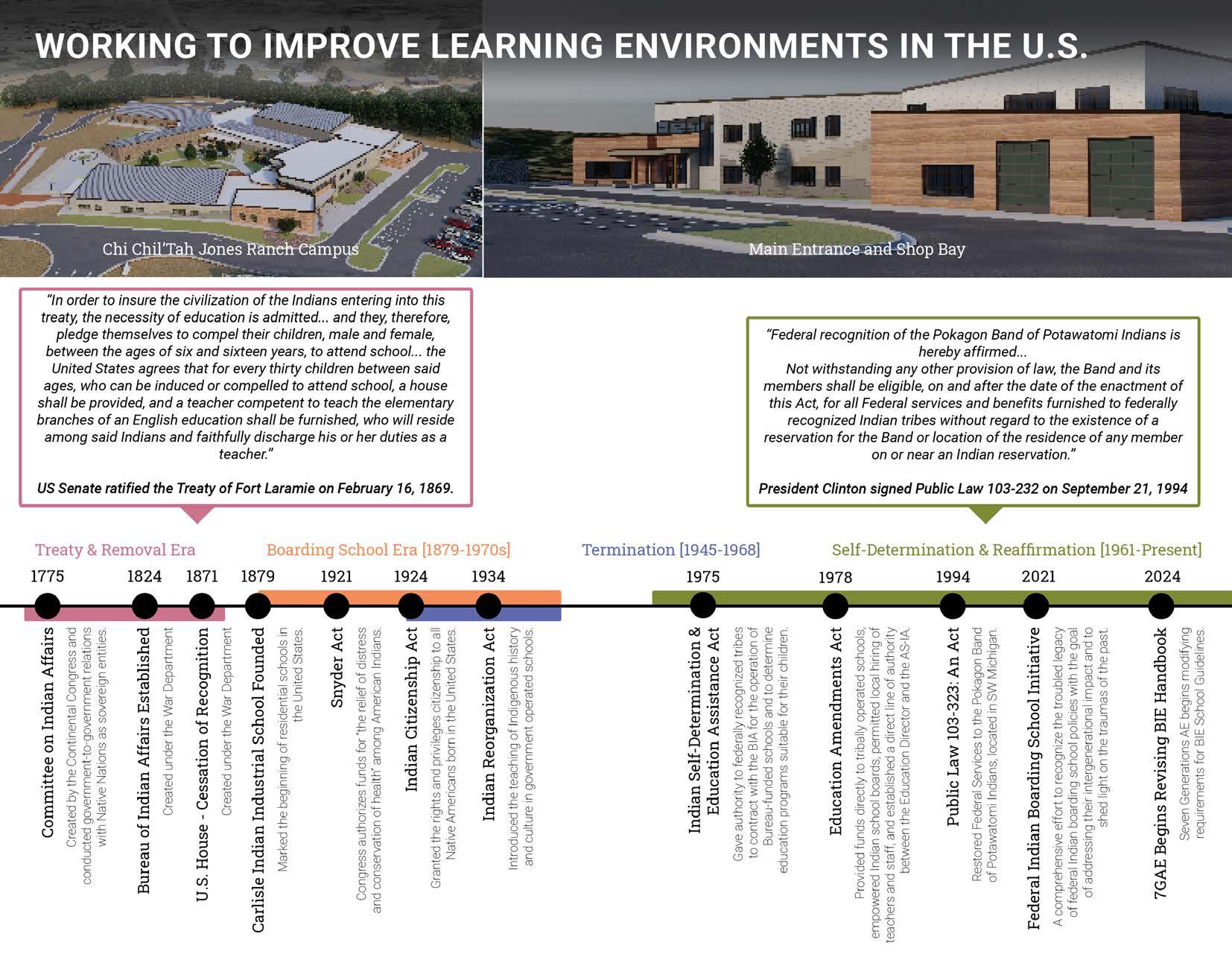
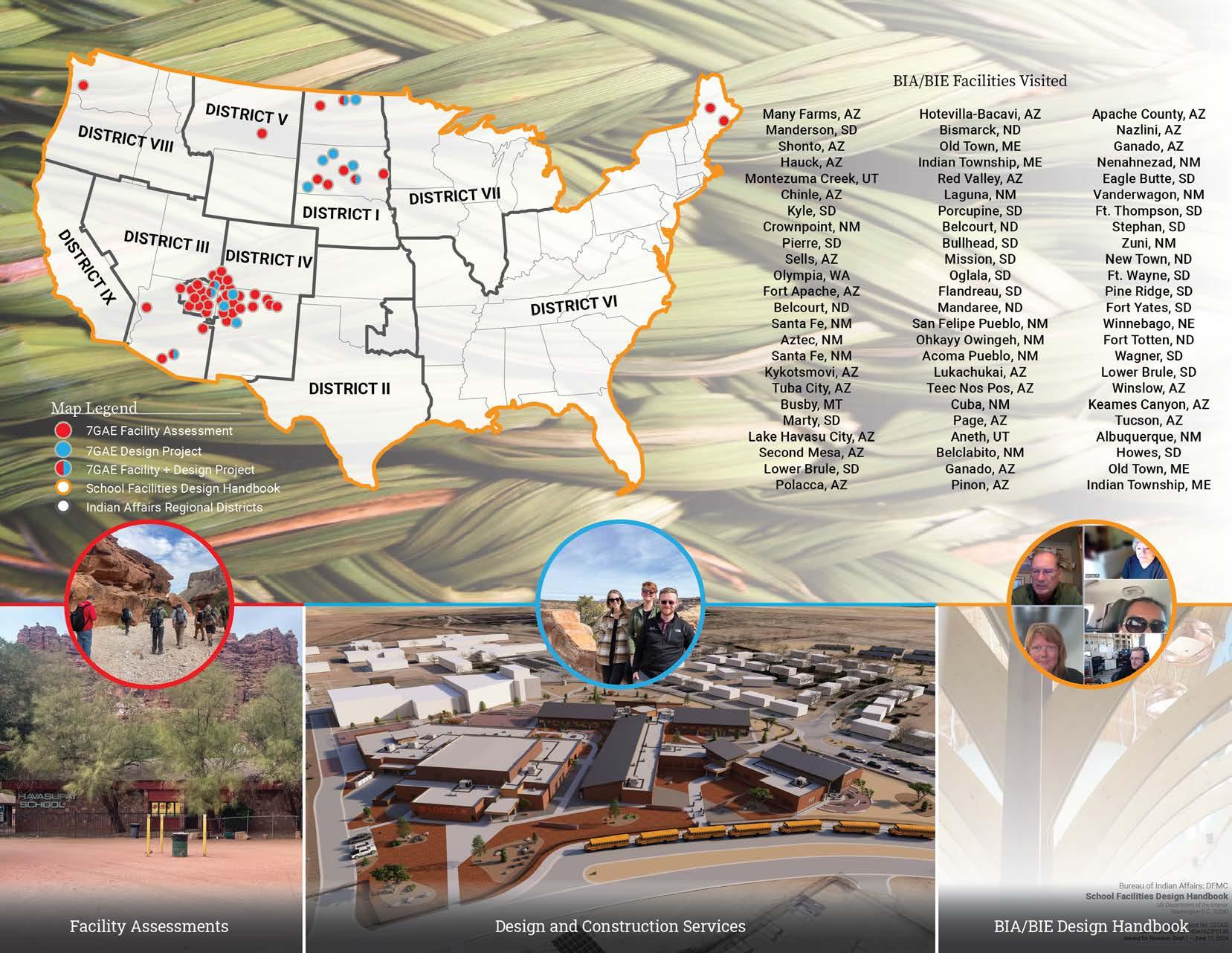
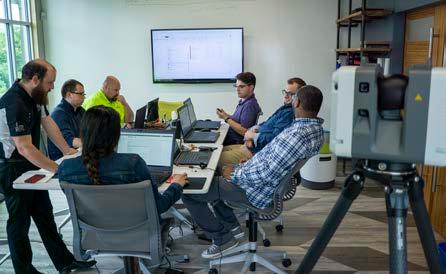

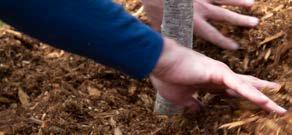
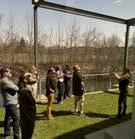
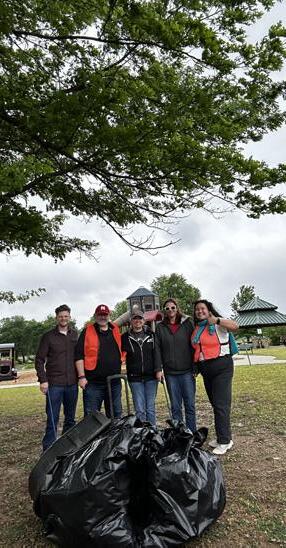
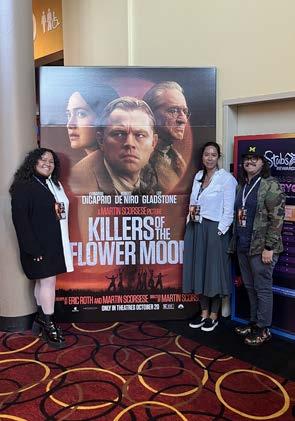
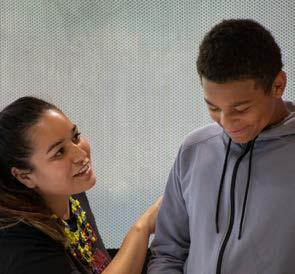
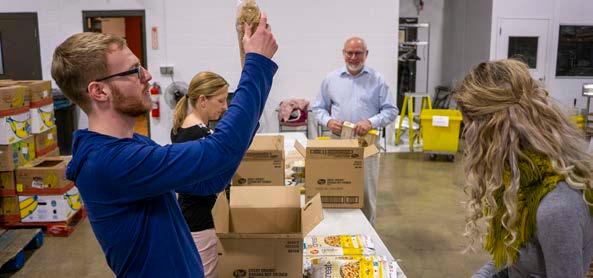
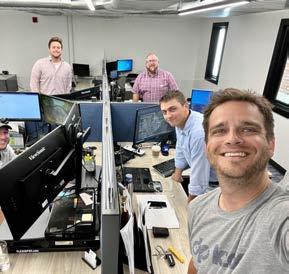
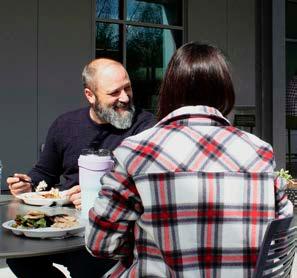
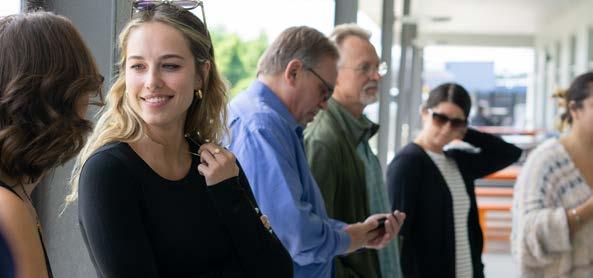


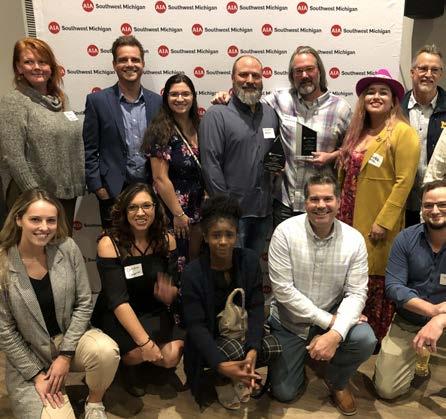
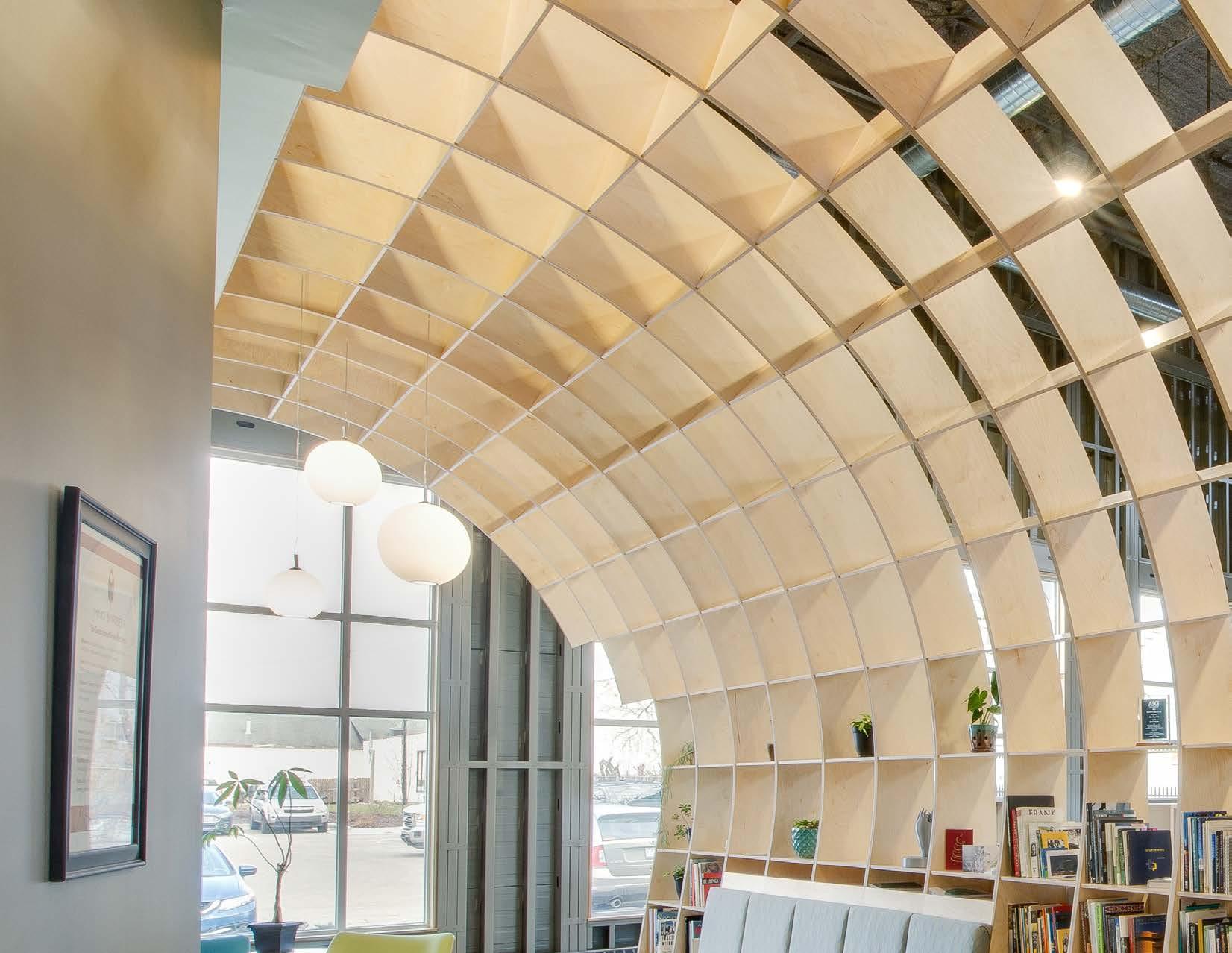
Our passion lies in honoring the generations that came before us while building a sustainable world for those yet to come. We are deeply committed to preserving the culture of our clients and dedicated to designing spaces that reflect their heritage, needs and aspirations.
Seven Generations A+E Office, Kalamazoo, MI
