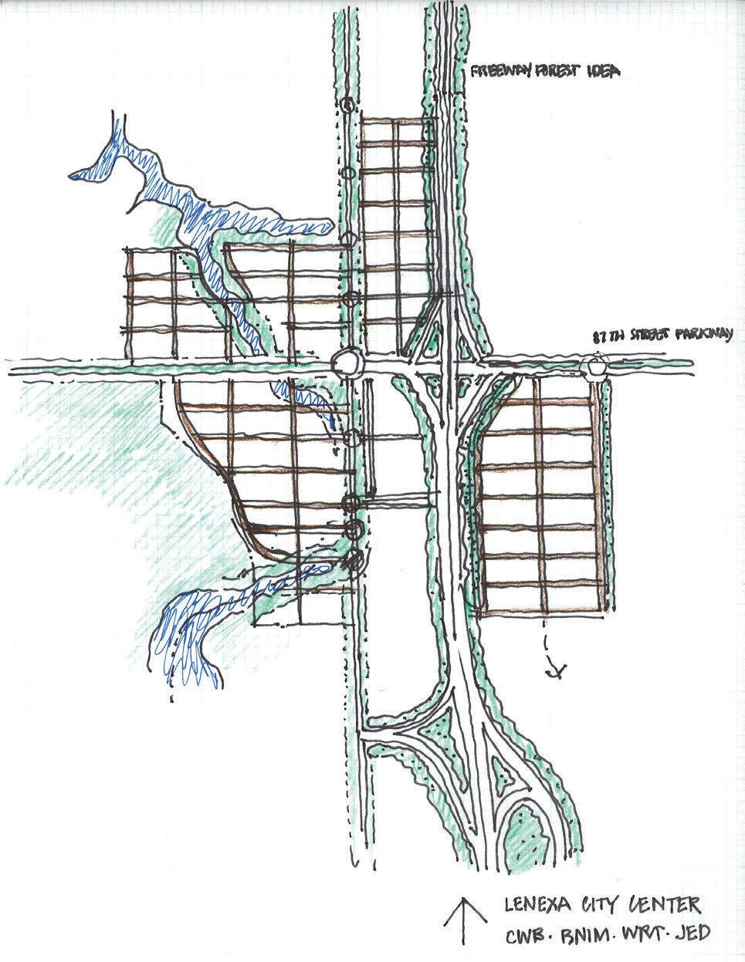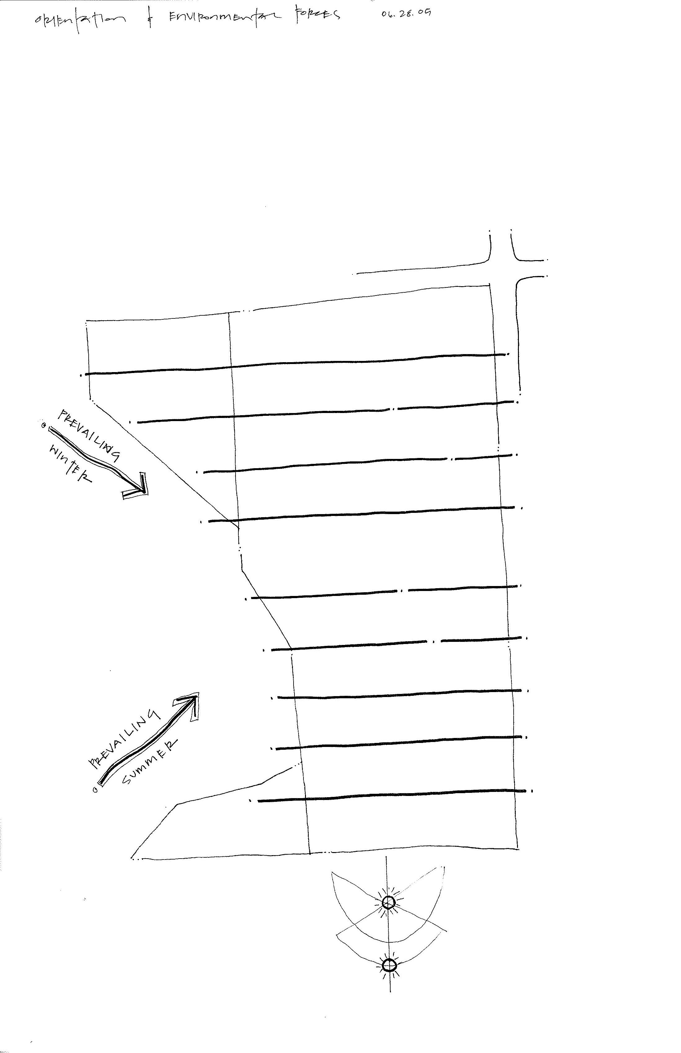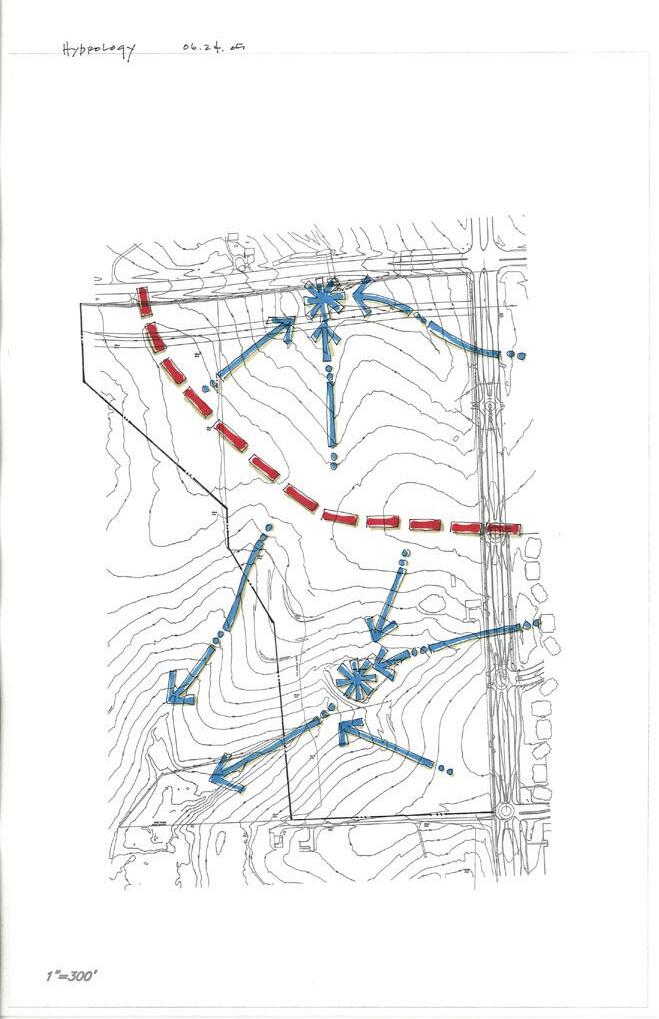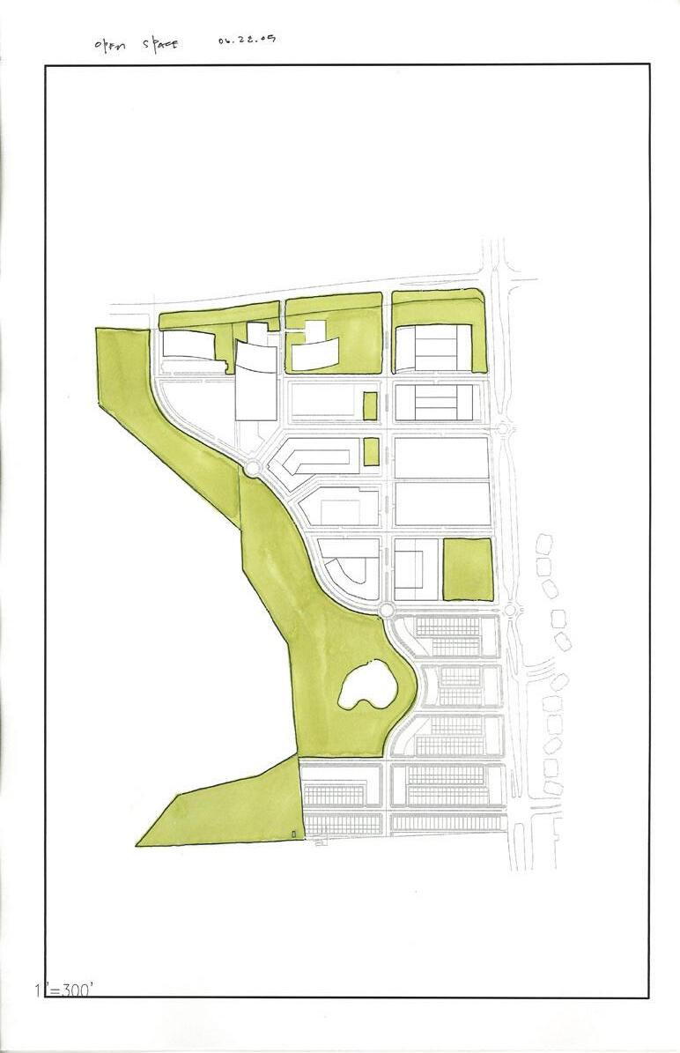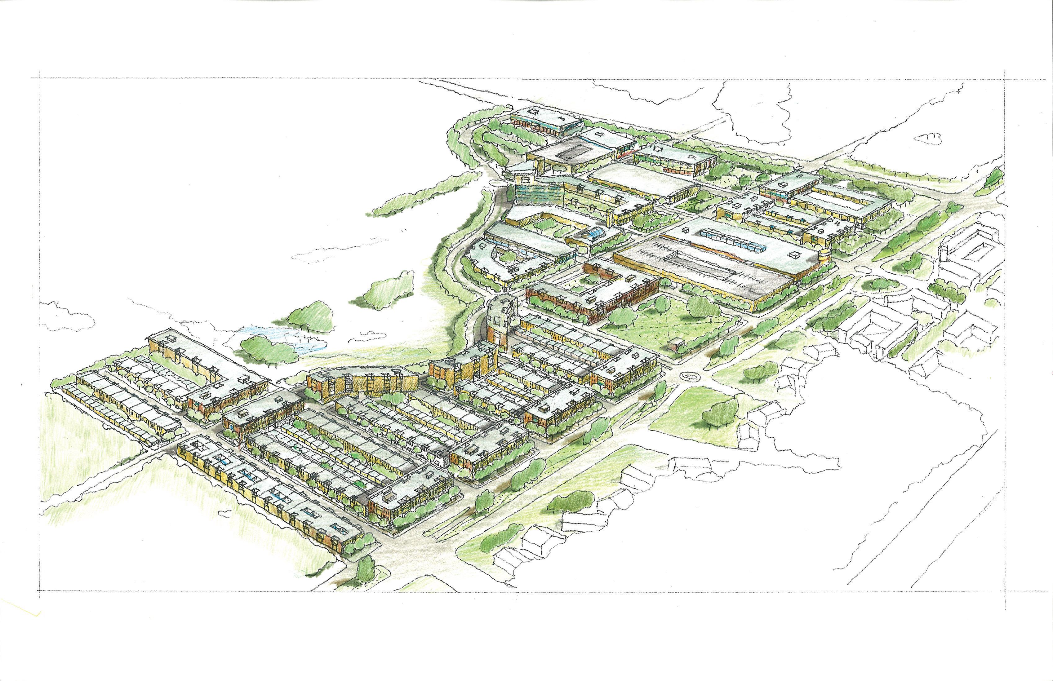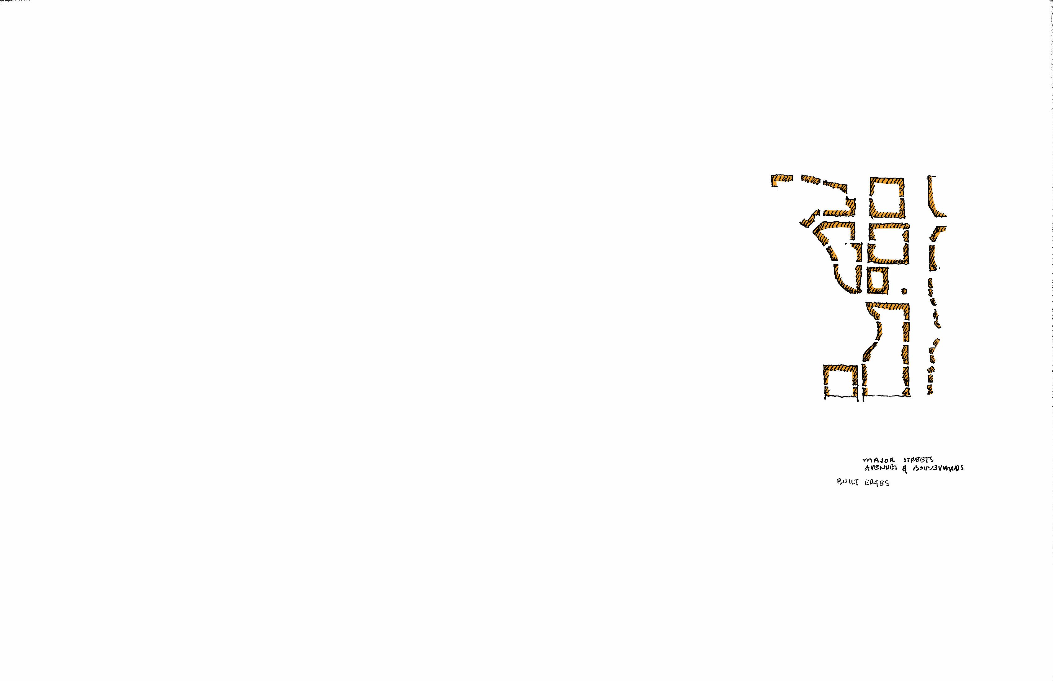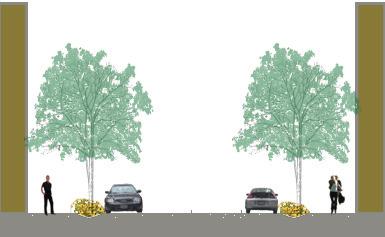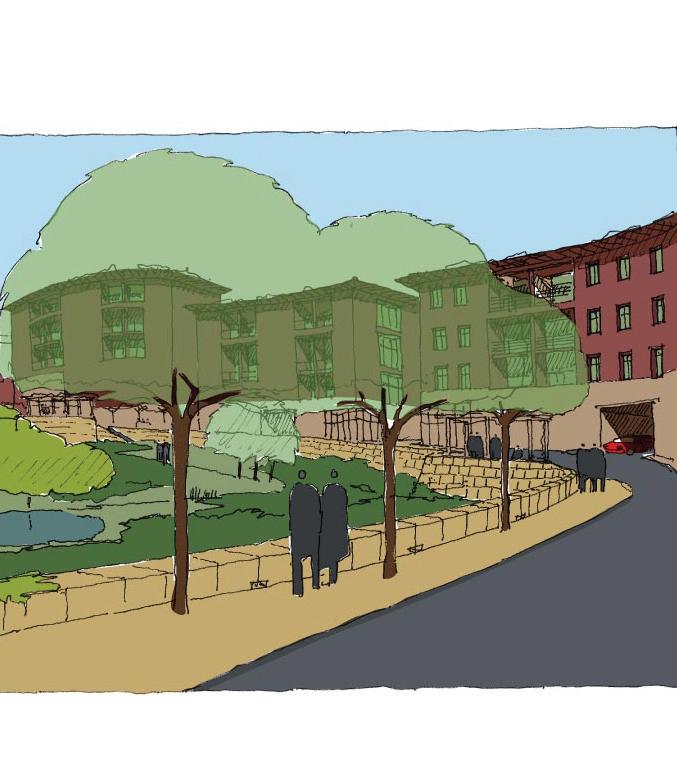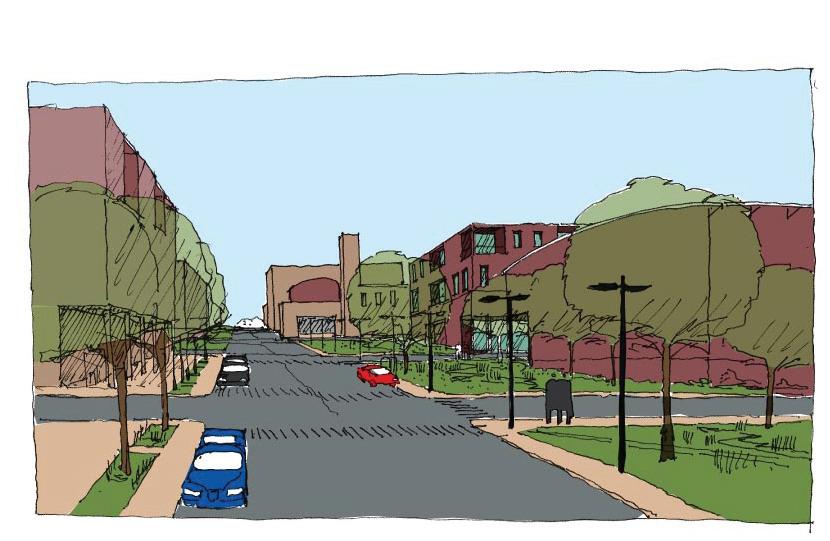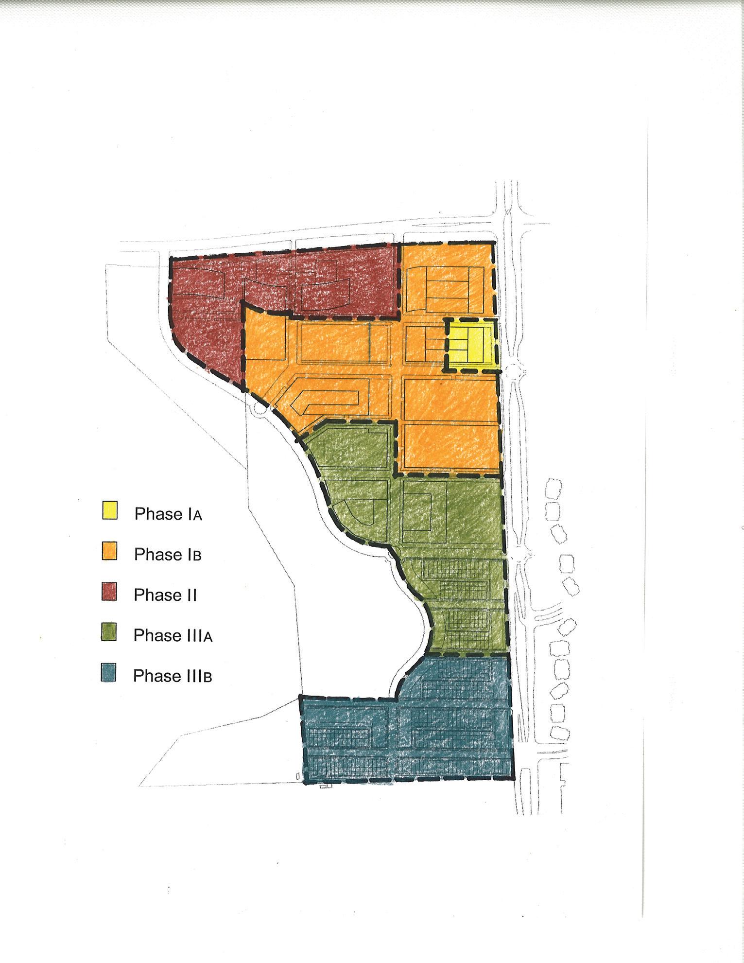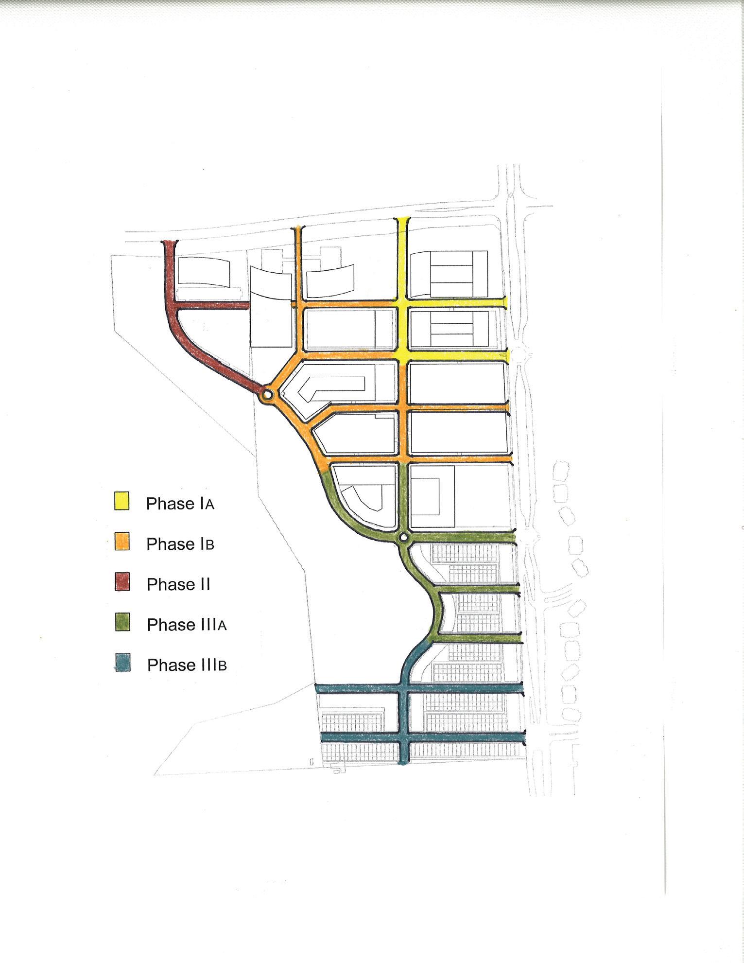Development Strategies
n Preliminary Financing Plan
The City will derive its financial and economic benefits through the following:
1. Direct Purchase of its Ground or Annual Ground Lease Payment by the Developer
2. Additional Real Estate Tax Generation from the Project
3. Additional Sales Tax Generation from the Project
Direct Purchase of its Ground or Annual Ground Lease Payment
We have dedicated a majority of our site to public open space, wetlands and generous streets, boulevards and parkways. Of the land in the project, we currently anticipate that less than half (46%) will be used for buildings. We have chosen this method because of our team’s and Lenexa’s commitment to public spaces and our beliefs that such spaces will enhance the overall value of the built environment. This concept has direct bearing on our land acquisi tion proposal. It is our understanding that the City has $10,250,000 in land acquisitions costs.
We propose that upon commitment of the Developer to a space user(s), at Developer’s option, the ground associated with that portion of the develop ment will be either: (1) purchased by Developer at the City’s proportionate land cost, or (2) ground leased to the Developer at an annual return of 8% of the City’s proportionate land cost. The ground lease will be long-term, triple net and contain an option to buy at the City’s cost.

This provision will apply only to land that is used for building development. All land reserved for open space, boulevards or streets will be improved by the Developer as necessary to accommodate the development, but will remain owned and maintained by the City. The cost of such improvements will be reimbursed with TIF bond proceeds.
Land: Full Development Purchase Price Estimate - $4,715,000 (100% of developable ground, 46% of the total site), or Full Ground Lease Estimate - $377,000 annually



LENEXA CITY CENTER CONCEPTUAL PLAN 27 THE COPAKEN, WHITE, & BLITT TEAM
View South Along Renner Boulevard
Main Street View
LENEXA CITY CENTER - PRELIMINARY ANNUAL REAL ESTATE TAX GENERATION ESTIMATES
Per the schedule below, at full development estimated annual real estate tax increases can be expected to exceed $7.9 million for all Johnson County jurisdictions and $2.1 million for Lenexa only. Current Parcels
ID - #IF241231-3001$140$9,411
#IF241231-3002$852$20,971
#IF241231-3013$129$975 $2,003
#IF241231-3014$169$11,584 $49,995
#IF241231-3015$1,667$1,267 $21,372
$198,142
$5,642
#IF241231-3016$47 - $572 Total $3,004$44,208 $147,104
$1,015,033
Lenexa
Plan tHE CI t Y OF LENEXA 2� Additional Real Estate Tax Generation Estimate
City Center Conceptual
Est.
2004 Assessment / Tax
/ Tax
$41,850
$31,311
St KansasJo CtyJo Cty CCJo Cty ParkLenexa512 Unified512 Bond **Jo Cty LibWaste CAP 755 Phase Description Amount 1.5000 /1,00016.0410 /1,0009.4380 /1,0002.3670 /1,00026.5130 /1,00022.6550 /1,00020.0000 /1,0002.9560 /1,000 224.9000 LE RENNER
Retail Buildings Value Assessment - 25% $25,165,389 37,748403,678237,51159,566667,210570,122503,30874,389 $2,553,532 8.50% CAP $5.92 /PSF
Office Building Value Assessment - 25% $27,915,429 41,873447,791263,46666,076740,122632,424558,30982,518 $2,832,579 8.75% CAP $6.52 /PSF
603 Residential Units Cost per SF $204.12 Value Assessment - 11.5% $21,912,316 32,868351,495206,80851,866580,961496,424438,20064,773 $2,223,397 90.00%= Stablized $2.14 /PSF
Hotel Value Assessment - 25% $3,950,888 5,92663,37637,2889,352104,75089,50778,97211,67919,11724,992$444,959 11.00% CAP TOTAL R E TAX $78,944,022 $118,416$1,266,341$745,074$186,860$2,093,043$1,788,477$1,578,788$233,359$19,117$24,992 $8,054,467 ** Note: 1st $20,000 of Value Exempt for residential taxes TOTAL $190,541,880 $25.00 / Avg. Rent - 90% Occupancy$21.46 / Avg. Rent - 90% Occupancy-
1
1
1
1
2005 12% Vacant Land Assessment REAL ESTATE TAX ESTIMATE 434,240 Sq.Ft. 431,270 Sq.Ft.
$319,686 $102,758 $10,258
/ Avg. Rent - 90% Occupancy-
$378,547 $22.04
$15,803,554 1,720 Sq.Ft /Unit. 90,000 Sq.Ft. $100,661,555 $111,661,714 Preparedby:MRA- 6/28/2005at1:36PM-File:C:\NEWBLDG\LenexaCityCntr\T_Public_062405.xls
Additional Sales Tax Generation Estimate
Per the schedule below, at full development estimated annual sales tax can exceed $2.8 million for the County and Lenexa and $1.45 million for Lenexa only.
CITY CENTER CONCEPTUAL PLAN 2� THE COPAKEN, WHITE, & BLITT TEAM
LENEXA
St KansasJo Cty Lenexa 5.30% 1.10% 1.13% Retail Buildings Sales $300.00/PSF $129,381,000 6,857,1931,423,191 1,455,536 $9,735,920 $22.58 /PSF TOTAL SALES TAX $6,857,193$1,423,191 $1,455,536 $9,735,920
SALES TAX ESTIMATE TOTAL 431,270 Sq.Ft.
LENEXA CITY CENTER - PRELIMINARY ANNUAL SALES TAX GENERATION ESTIMATES
LENEXA CITY CENTER - PRELIMINARY TAX FINANCING
We anticipate our primary public development incentive to be Tax Increment Financing for public infrastructure, such as structured parking, streets, boulevards, open space, parks, site work associated on the public land and other eligible improvements. A detailed accounting of such costs is included in Appendix 2. Per the schedule below, we anticipate that at full development, $64.4 million in net TIF proceeds will be available through bonding. We project these bond proceeds will be used to offset the projected $62.7 million in eligible public costs, thus a remainder of benefit of $1.6 million would exist for the City. We have segregated the net bond proceeds by use: retail, office, residential; and by phasing: IA, IB, II, IIIA and IIIB. We anticipate that the City will enhance the TIF bonds, so that the bonds can carry the lowest possible interest rate. All tax estimates are projections based on current information to illustrate potential tax generation. ESTIMATED REAL ESTATE TAX
Johnson Cty Parks$186,860
Johnson Cty Library$233,359 2.956 /1,000
Base Tax ($26,912)
Total Increment$6,286,241
BOND AMOUNT
Less: Debt Service Reserve - 10%($8,002,806)
Captlzd Interest Reserve - 7.5%($6,002,104) - Est. 18 Mos Bond Costs - 2% ($1,600,561)
BOND PROCEEDS
tHE CI t Y OF LENEXA 30 Tax Increment Financing Estimate
Lenexa City Center Conceptual Plan
Mill Rate
16.041 /1,000
9.438 /1,000
2.367 /1,000 City
$2,093,043 26.513 /1,000
22.655
Johnson Cty $1,266,341
Johnson Cty Com.Collg$745,074
of Lenexa
512 Unified $1,788,477
/1,000
20 Yr Amtz Term
$64,422,588 4.75% Coupon Rate $80,028,059
NET
At this time, we are not anticipating any additional incentives being used. It is possible that we may elect to create a TDD if a TIF increment for a certain phase is not sufficient to pay for required costs. A TDD has its benefits and drawbacks. One major benefit would be that those that shop the retail (use the service) pay for it through an additional sales tax levy. A significant drawback, however, is certain retailers react negatively to an additional tax, no matter how small: the cost of their goods would be slightly higher in Lenexa vs. another city or in this part of Lenexa vs. another part of Lenexa.
n Financial Model and Proforma
Please note that these are preliminary estimates and will change as the project evolves and as more information becomes known.
Appendix 1 contains the financial summary pages of our consolidated development proforma and product type summary pages. Each calculates estimates for project costs, income projections, timing and phasing. It organizes the components of the project, so they can be summarized, reconciled, evaluated and conclusions drawn. The proforma can be run to estimate the project by phase (i.e., Phase I, Phase II…) and/or by use (i.e., retail, office...). The summary pages represent the highest level of project information. A copy of our entire proforma is not enclosed; it is too massive and detailed for inclusion. We would be happy to review the entire proforma with the Steering Committee if desired and if our team is selected.
n Pro Forma Highlights include:
In summary, the total project cost is approximately $429 million, principally comprising 431,000 rentable square feet of retail, 434,000 rentable square feet of office, and 603 residential units in approximately 1.0 million square feet. A detailed accounting of such project costs is included in the JE Dunn Cost Summary in Appendix 2.
Present value of the annual Tax Increment generated is estimated to be $80 million and Net Tax Increment Financing proceeds are $64.4 million
Total Private Project Costs are $342 million; net private costs are reduced to $163 million after residential sales of $175 million.
n Master Development Agreement
Our objective is to create the best possible plan from which to build, which means the best people, the best planners and the best designers putting forth a true master planning and marketing effort. We believe we are well on our way to this goal. To date, our team has spent approximately $150,000 in time, effort and costs in formalizing our proposal and creating a master plan with supporting documentation for the City. The next phase of planning is operationalizing the master plan.
We know that the Steering Committee and City officials will want to review, give input, tweak and otherwise contribute to the planning process and master plan. Additionally, we will need to continue to refine the plan, test certain assumptions, revise adjacencies, design certain components more than others, all in order to take the conceptual plan to a more substantive document that can be relied upon to market the project and when appropriate, commence specific development design of the buildings.
In order to do this, we propose the following over the next six months:
• All time and expenses by CWB and J. E. Dunn will be without cost to the City. Based on previous experience, both companies combined will contribute in excess of an additional $125,000 in manpower to the project.
• All time and expenses by the design team of BNIM, WRT, TetraTech, Applied Ecological Services and other engineers or designers that are deemed appropriate, will be reimbursed by the City.
• All design materials will be owned by the City in the event the Development Agreement is terminated (see #6 below).
• The City will be billed monthly based on actual invoices up to a maximum of $225,000.
Additional Development Agreement terms are summarized below. This is
LENEXA CITY CENTER CONCEPTUAL PLAN 3� THE COPAKEN, WHITE, & BLITT TEAM Other Incentives
not meant to be an exhaustive list, but one that highlights certain major deal points.
1. For a three year term, Developer will have the exclusive right to develop, build, lease and enter into all transactions on the City Center project.
2. Streets and open space will remain owned and be maintained by the City, at the City’s cost, in accordance with mutually agreeable use restrictions, maintenance standards and Developer’s rights to use the facilities.
3. It is our understanding that all ordinances currently allow the proposed mixed-use development. In the event they do not, the City will modify such ordinances without cost to the development team.
4. If the Developer’s estimate shows that enough statutory TIF increment can be projected to offset the public improvement costs of any project within the development, but the City does not approve that project, then Developer will receive a substantial Development Agreement Termination Fee.
5. If statutory TIF proceeds are reasonably projected to cover public improvement costs, but ultimately do not, then the City will appropriate City sales tax increment from the project to make up the deficiency until such time as the TIF proceeds are adequate.
6. In the event the Development Agreement is terminated, the City will own all design and marketing materials produced by the development team for any part of the project not built or not already under construction.
Lenexa City Center Conceptual Plan tHE CI t Y OF LENEXA 32
Conclusion
We hope that our proposal dem onstrates the depth and breadth of our team’s design, financial, construction and development capabilities. We do not believe you will find another group that can so comprehensively view and evalu ate the project from each of its essential components and vantage points. Our development proposal can become a real urban and civic center for Lenexa where people can live and work, shop, find recreation and entertainment and a real sense of community.
As with any project of this scale and importance, there are many “pushes” and “pulls.” Our team has attempted to take the ideas and concepts that we have heard from you, combine those with our own experience and vision, and balance them with some general expecta tions of the market. The resulting conceptual plan and project pro forma is a starting point that will allow the team and City to measure and gauge project feasibility and vi ability as we work together to turn our vision into reality.



LENEXA CITY CENTER CONCEPTUAL PLAN 33 THE COPAKEN, WHITE, & BLITT TEAM COPAKEN, WHITE, & BLITT
View of Residential Square
Credits and Acknowledgements
City Planning and Development Department:
The City of Lenexa
Prepared for:
The City of Lenexa
Prepared by:
Copaken, White, & Blitt:
Keith Copaken
Chuck Harmon
JE Dunn Construction:
Dirk Schafer
Martin Blood
BNIM Architects:
Steve McDowell, FAIA
Mark Shapiro, AIA
Kay Edwards Wallace, Roberts, & Todd, LLC:
Ralph Richardson
Copaken, White, & Blitt, JE Dunn, BNIM Architects, and Wallace, Roberts, &Todd, LLC
Jonathan Barnett, FAICP, FAIA
Ferdinando Micale, AIA, AICP
Kyle Gradinger
Doug Stevens, AIA
Tim Duggan, BLA
Evan Weir
Consultants Advisory Team:
Ted Hartsig
Applied Ecological Services
Don Horine
George Butler & Assoc.
John Browning
Tetra Tech
LENEXA 34
Lenexa City Center Conceptual Plan tHE CI t Y OF
n Consolidated Proforma
$299,449,878
$29,267,515
$57,827,457
$38,654,484
$425,199,334
$4,662,138
$429,861,473
($24,435,400)
$405,426,073
($62,786,744)
$342,639,329
($179,977,586)
$162,661,743
LENEXA CITY CENTER CONCEPTUAL PLAN 35 THE COPAKEN, WHITE, & BLITT TEAM Appendix
Financial Summary
�-
Phase Total Construction Summary Amount PSF Project Summary RSFRSF Hard Costs $143.78 Retail Tenant Improvement $14.05 Anchor # 1 170,000 Soft Cost w/o Interest $27.77 1st Flr Shops 204,000 Contingency $18.56 Anchor # 2 57,270 431,270 Total Construction $204.16 Office - (1) Land Costs $2.24 Small Shell Bldg. 342,240 Total Project Cost $206.40 2nd Flr Bldg. 92,000 434,240 Less Other Public Improvements ($11.73) Hotel 90,000 90,000 Subtotal $194.66 Public -Civic Bldg. 90,000 90,000 Less TIF PROCEEDS ($30.15) Residential TOTAL PRIVATE PROJECT COST $164.52 2nd Floor Units 136 Units-1,200 SF/Unit 163,200 Less Residential Sales ($86.42) Mid-Rise Units 300 Units-1,800 SF/Unit 540,000 NET INVESTMENT $78.10 Town Homes 167 Units-2,000 SF/Unit 334,000 1,037,200 Total 2,082,710 Parking Standard Provided INCOME SUMMARY ROI Office 1,737 NOICapital $162,661,743 Retail 2,156 Yr 1 5,070,476(250,000) 2.96% Hotel 150 Yr 2 16,312,102(250,000) 9.87% Residential988 Yr 3 18,390,697(250,000) 11.15% Public 360 ## Yr 4 19,801,562(250,000) 12.02% Total5,391 Spc4,514 Spc ## Yr 5 19,792,760(250,000) 12.17% ## Yr 6 19,841,641(250,000) 12.20% Land Private ## Yr 7 19,948,196(250,000) 12.26% Public ## Total ## ## Note: (1 ) Office gross square footage adjusted for rentable factor of 92% 19,591,641 19,698,196 16,062,102 18,140,697 19,551,562 19,542,760
NOI after Capital 4,820,476
LENEXA CITY CENTER - CONSOLIDATION Summary of Investment 79.500 Acres 43.340 Acres Consolidated (***1.2 Diversity) 36.160 Acres
Preparedby:MRA- 6/28/2005at1:30PM-File:C:\NEWBLDG\LenexaCityCntr\CONSOL_062405.xls
Lenexa City Center Conceptual Plan tHE CI t Y OF LENEXA 3� n Retail Proforma Phase Construction Summary Amount PSF Project Summary Hard Costs $37,806,193 $87.66 #A - Anchor #1 170,000 SF Tenant Improvement $13,003,269 $30.15 #B - 1st Flr. Shops 204,000 SF Soft Cost w/o Interest $11,390,149 $26.41 # D - Anchor # 2 57,270 SF Contingency $6,219,961 $14.42 Total 431,270 SF Total Construction $68,419,571 $158.65 Land Costs $1,008,998 $2.34 Standard Parking 2,156 Spc Total Project Cost $69,428,569 $160.99 Less Other Public Improvements -Subtotal $69,428,569 $160.99 Less TIF PROCEEDS -TOTAL PRIVATE PROJECT COST$69,428,569 $160.99 Less Residential Sales -NET INVESTMENT $69,428,569 $160.99 INCOME SUMMARY ROI Occ.NOICapital NOI after Capital $69,428,569 # Yr 1 23.33% 2,092,661(112,837)1,979,824 2.85% # Yr 2 73.33% 6,767,220(112,837)6,654,383 9.58% # Yr 3 83.33% 7,734,473(112,837)7,621,636 10.98% # Yr 4 90.00% 8,390,411(112,837)8,277,574 11.92% # Yr 5 90.00% 8,385,746(112,837)8,272,909 11.92% # Yr 6 90.00% 8,380,944(112,837)8,268,107 11.91% # Yr 7 90.00% 8,375,996(112,837)8,263,159 11.90% Consolidated Summary of Investment
LENEXA CITY CENTER CONCEPTUAL PLAN 37 THE COPAKEN, WHITE, & BLITT TEAM n
Phase Construction Summary Amount PSF Project Summary Hard Costs $46,389,482 $106.83 #A - Other 0 SF Tenant Improvement $16,264,246 $37.45 #B - Shell Office Bldg. 342,240 SF Soft Cost w/o Interest $11,996,636 $27.63 #C -2nd Flr Office Bldg. 92,000 SF Contingency $7,465,036 $17.19 Total Construction $82,115,400 $189.10 Total 434,240 SF Land Costs $1,015,947 $2.34 Total Project Cost $83,131,347 $191.44 Standard Parking 1,737 Spc Less Other Public Improvements -Subtotal $83,131,347 $191.44 Less TIF PROCEEDS -TOTAL PRIVATE PROJECT COST$83,131,347 $191.44 Less Residential Sales -NET INVESTMENT $83,131,347 $191.44 INCOME SUMMARY ROI Occ.NOICapital NOI after Capital $83,131,347 # Yr 1 23.33% 2,416,967(113,615)2,303,352 2.77% # Yr 2 73.33% 7,790,339(113,615)7,676,724 9.23% # Yr 3 83.33% 8,903,873(113,615)8,790,258 10.57% # Yr 4 90.00% 9,659,946(113,615)9,546,331 11.48% # Yr 5 90.00% 9,656,989(113,615)9,543,374 11.48% # Yr 6 90.00% 9,653,942(113,615)9,540,327 11.48% # Yr 7 90.00% 9,650,804(113,615)9,537,189 11.47% Consolidated
Office Proforma
Lenexa City Center Conceptual Plan tHE CI t Y OF LENEXA 3� n Hotel Proforma Phase Construction Summary Amount PSF Project Summary Hard Costs $12,326,556 $136.96 #A 6 Story Bldg-150 Rms 90,000 SF Tenant Improvement -Soft Cost w/o Interest $1,972,249 $21.91 Contingency $1,429,880 $15.89 Total Construction $15,728,684 $174.76 Total 90,000 SF Land Costs $210,564 $2.34 Total Project Cost $15,939,248 $177.10 Standard Parking 150 Spc Less Other Public Improvements -Subtotal $15,939,248 $177.10 Less TIF PROCEEDS -TOTAL PRIVATE PROJECT COST$15,939,248 $177.10 Less Residential Sales -NET INVESTMENT $15,939,248 $177.10 INCOME SUMMARY ROI Occ.NOICapital NOI after Capital $15,939,248 # Yr 1 30.00% 560,848(23,548)537,300 3.37% # Yr 2 90.00% 1,754,543(23,548)1,730,995 10.86% # Yr 3 90.00% 1,752,351(23,548)1,728,803 10.85% # Yr 4 90.00% 1,751,205(23,548)1,727,657 10.84% # Yr 5 90.00% 1,750,025(23,548)1,726,477 10.83% # Yr 6 90.00% 1,806,755(23,548)1,783,207 11.19% # Yr 7 90.00% 1,921,396(23,548)1,897,848 11.91% Summary of Investment Consolidated
LENEXA CITY CENTER CONCEPTUAL PLAN 3� THE COPAKEN, WHITE, & BLITT TEAM n
Phase Construction Summary Amount PSF Project Summary Hard Costs $19,150,000 $212.78 #A Civic Building 90,000 SF Tenant Improvement - - #B - Commty Bldg/Pool 0 SF Soft Cost w/o Interest $3,064,000 $34.04 Contingency $2,221,400 $24.68 Total Construction $24,435,400 $271.50 Total 90,000 SF Land Costs -Total Project Cost $24,435,400 $271.50 Standard Parking 360 Spc Less Other Public Improvements ($24,435,400) ($271.50) Subtotal -Less TIF PROCEEDS -TOTAL PRIVATE PROJECT COST -Less Residential Sales -NET INVESTMENT -Consolidated Summary of Investment
Public/Non-TIF Proforma
## Yr 1 65.73% 105,597,300(5,292,830)100,304,470
## Yr 2 19.72% 31,497,680(1,587,849)29,909,831
## Yr 3 13.15% 20,912,020(1,058,566)19,853,454
## Yr 4 19.72% 31,497,680(1,587,849)29,909,831
## Yr 5 - - -## Yr 6 - - -## Yr 7 - - - -
Lenexa
tHE CI t Y OF LENEXA 40 n Residential Proforma Phase Construction Summary Amount PSF Project Summary Sale Hard Costs $134,571,736 $129.75 #A 2nd Floor Units 136 Units 1,200 SF/Unit 163,200 SF$211.00 /psf Tenant Improvement - - #B - Mid-Rise Unit 300 Units 1,800 SF/Unit 540,000 SF$225.00 /psf Soft Cost w/o Interest $21,531,478 $20.76 #C - Town Homes 167 Units 2,000 SF/Unit 334,000 SF$167.00 /psf Contingency $15,610,321 $15.05 Total Construction $171,713,534 $165.55 Total 1,037,200 SF Land Costs $2,426,630 $2.34 Total Project Costs $174,140,164 $167.89 Standard Parking 988 Spc Less Other Public Improvements -Subtotal $174,140,164 $167.89 Less TIF PROCEEDS -TOTAL PRIVATE PROJECT COST $174,140,164 $167.89 Less Residential Sales ($179,977,586) ($173.52) NET INVESTMENT ($5,837,422) ($5.63) INCOME
Occ.NOICapital
after Capital
City Center Conceptual Plan
SUMMARY
NOI
Consolidated Summary of Investment
LENEXA CITY CENTER CONCEPTUAL PLAN 4� THE COPAKEN, WHITE, & BLITT TEAM n
Phase Construction Summary Amount L.F. Project Summary Hard Costs $49,205,912 $3,777.23 #A Boulevard 2,572 SF Tenant Improvement - - #B Avenue 2,720 SF Soft Cost w/o Interest $7,872,946 $604.36 #C Main Street1,420 SF Contingency $5,707,886 $438.16 #D Side Street 6,315 SF Total Construction $62,786,744 $4,819.74 Total 13,027 SF Land Costs -Total Project Cost $62,786,744 $4,819.74 Less Other Public Improvements - - 4,514 Spc Subtotal $62,786,744 $4,819.74 Less TIF PROCEEDS
TOTAL PRIVATE PROJECT COST($1,635,844) ($125.57) Less Residential Sales -NET INVESTMENT ($1,635,844) ($125.57) Parking
Consolidated
Public w/TIF Proforma
($64,422,588) ($4,945.31)
Constructed

LENEXA CITY CENTER CONCEPTUAL PLAN 43 THE COPAKEN, WHITE, & BLITT TEAM n Streets- Boulevard- 70 Feet Wide Lenexa, Kansas June 27, 2005 Boulevard 70 Feet Wide Description Cost Cost/LF 1 General Requirements 154,132 59.93 2 Public Works Permit & Bond 239,761 93.22 3 Traffic Control 0 0.00 4 Excavation and Grading 193,493 75.23 5 Asphalt Paving 427,956 166.39 6 Concrete Work 482,017 187.41 7 Retaining Walls 0 0.00 8 Intersection Pavers 55,100 21.42 9 Striping and Signage 21,322 8.29 10 Storm Drainage Systems 258,300 100.43 11 Water Mains 122,020 47.44 12 Landscaping 530,756 206.36 13 Electrical 541,016 210.35 14 Traffic Signals 120,000 46.66 15 Contingency 125,835 48.92 Subtotal 3,271,708 1,272.05 Permits, Bonds, Insurance 37,625 14.63 Subtotal 3,309,333 1,286.68 Fee 115,827 45.03 Total $3,425,160 $1,331.71 S:\EST_Share\Range Estimates\2005 Range Estimates\Lenexa City Center
Lenexa City Center Conceptual Plan tHE CI t Y OF LENEXA 44 n Streets- Avenue- 5� Feet Wide Lenexa City Center Lenexa, Kansas June 27, 2005 Avenue 58 Feet Wide Description Cost Cost/LF 1 General Requirements 155,348 57.11 2 Public Works Permit & Bond 241,652 88.84 3 Traffic Control 0 0.00 4 Excavation and Grading 175,648 64.58 5 Asphalt Paving 370,301 136.14 6 Concrete Work 383,303 140.92 7 Retaining Walls 0 0.00 8 Intersection Pavers 123,975 45.58 9 Striping and Signage 19,149 7.04 10 Storm Drainage and Box Culvert 309,604 113.83 11 Water Mains 127,200 46.76 12 Landscaping 354,840 130.46 13 Electrical 789,660 290.32 14 Traffic Signals 120,000 44.12 15 Contingency 126,827 46.63 _________ _______ Subtotal 3,297,507 1,212.32 Permits, Bonds, Insurance 37,921 13.94 Subtotal 3,335,428 1,226.26 Fee 116,740 42.92 Total $3,452,168 $1,269.18 S:\EST_Share\Range Estimates\2005 Range Estimates\Lenexa City Center
LENEXA CITY CENTER CONCEPTUAL PLAN 45 THE COPAKEN, WHITE, & BLITT TEAM n Streets- Main Street- 4� Feet Wide Lenexa, Kansas June 27, 2005 Main Street 49 Feet Wide Description Cost Cost/LF 1 General Requirements 58,639 41.30 2 Public Works Permit & Bond 91,216 64.24 3 Traffic Control 0 0.00 4 Excavation and Grading 84,223 59.31 5 Asphalt Paving 161,099 113.45 6 Concrete Work 203,326 143.19 7 Retaining Walls 0 0.00 8 Intersection Pavers 27,550 19.40 9 Striping and Signage 9,372 6.60 10 Storm Drainage Systems 111,650 78.63 11 Water Mains 68,900 48.52 12 Landscaping 186,101 131.06 13 Electrical 194,760 137.15 14 Traffic Signals 0 0.00 15 Contingency 47,873 33.71 Subtotal 1,244,709 876.56 Permits, Bonds, Insurance 14,314 10.08 Subtotal 1,259,023 886.64 Fee 44,066 31.03 Total $1,303,089 $917.67 S:\EST_Share\Range Estimates\2005 Range Estimates\Lenexa City Center
Lenexa City Center Conceptual Plan tHE CI t Y OF LENEXA 4� n
Wide Lenexa, Kansas June 27, 2005 Side
35
Wide Description Cost Cost/LF 1 General Requirements 157,924 25.01 2 Public Works Permit & Bond 245,660 38.90 3 Traffic Control 0 0.00 4 Excavation and Grading 269,271 42.64 5 Asphalt Paving 403,717 63.93 6 Concrete Work 647,038 102.46 7 Retaining Walls 0 0.00 8 Intersection Pavers 0 0.00 9 Striping and Signage 29,365 4.65 10 Storm Drainage Systems 355,250 56.25 11 Water Mains 291,425 46.15 12 Landscaping 52,708 8.35 13 Electrical 770,910 122.08 14 Traffic Signals 0 0.00 15 Contingency 128,931 20.42 Subtotal 3,352,199 530.83 Permits, Bonds, Insurance 38,550 6.10 Subtotal 3,390,749 536.94 Fee 118,676 18.79 Total $3,509,425 $555.73 S:\EST_Share\Range Estimates\2005 Range Estimates\Lenexa City Center
Streets- Side Streets- 35 Feet
Streets
Feet
LENEXA CITY CENTER CONCEPTUAL PLAN 47 THE COPAKEN, WHITE, & BLITT TEAM n Sitework- Private & Public Lenexa City Center Lenexa,
June
2005 Sitework Description Cost 1 General Requirements 289,912 2 Excavation and Grading 1,123,382 3 Asphalt Paving (surface parking lots) 232,704 4 Concrete Work 462,361 5 Retaining Walls 430,908
Fencing 0 7 Precast Pavers 41,710 8 Signage and Striping 163,350 9 Site Amenities 316,000 10 Site Utilities 114,484 11 Storm Drainage Systems 768,625 12 Fire Protection 164,238 13 Landscaping & Irrigation 1,142,746 14 Electrical 666,742 15 Contingency 236,686 Subtotal 6,153,848 Permits, Bonds and Insurance 70,769 Subtotal 6,224,617 Fee 217,862 Total $6,442,479 0
Kansas
27,
6
Lenexa, Kansas
June 27, 2005
n Parking- Structured Parking
Lenexa City Center Conceptual Plan tHE CI t Y OF LENEXA 4�
Lenexa City Center
Structured Parking
SF Description Cost Cost/SF 1 General Requirements 790,161 1.69 2 Excavation 904,882 1.94 3 Parking Structure 9,529,596 20.38 4 Building Skin 1,757,285 3.76 5 Masonry 164,220 0.35
Waterproofing 120,163 0.26
Roofing and Sheet Metal 31,301 0.07
Caulking and Sealing 230,357 0.49
Doors, Frames and Hardware 66,600 0.14 10 Glass and Glazing Systems 185,184 0.40 11 Painting 446,285 0.95 12 Finishes 23,750 0.05 13 Specialties 164,239 0.35 14 Elevators 260,000 0.56 15 Mechanical 333,100 0.71 16 Fire Protection 64,270 0.14 17 Electrical 902,387 1.93 18 Contingency 798,689 1.71 Subtotal 16,772,469 35.87 Permits, Bonds, Insurance 192,883 0.41 Subtotal 16,965,352 36.28 Fee 593,787 1.27 Total $17,559,139 $37.55 Number of Cars 1,560 EA Area per Car 300 SF Cost per Car $11,260
467,593
6
7
8
9
Lenexa City Center
Lenexa, Kansas June 27, 2005
LENEXA CITY CENTER CONCEPTUAL PLAN 4� THE COPAKEN, WHITE, & BLITT TEAM
n Parking- Mixed-Use Enclosed Parking
Mixed-Use
54,511 SF Description Cost Cost/SF 1 General Requirements 117,538 2.16 2 Excavation 272,872 5.01
Parking Structure 1,132,547 20.78 4 Building Skin 133,073 2.44 5 Masonry 27,048 0.50 6 Waterproofing 32,349 0.59
Sheet Metal and Louvers 8,500 0.16
Caulking and Sealing 12,215 0.22
Doors, Frames and Hardware 23,586 0.43 10 Glass and Glazing Systems 14,418 0.26 11 Painting 48,709 0.89 12 Finishes 92,775 1.70 13 Specialties 81,457 1.49 14 Elevators 50,000 0.92 15 Mechanical 113,110 2.07 16 Fire Protection 94,996 1.74 17 Electrical 143,784 2.64 18 Contingency 95,959 1.76 Subtotal 2,494,936 45.77 Permits, Bonds, Insurance 28,692 0.53 Subtotal 2,523,628 46.30 Fee 88,327 1.62 Total $2,611,955 $47.92 Number of Cars 136 EA Area per Car 400 SF Cost per Car $19,210
Enclosed Parking
3
7
8
9
Lenexa City Center Conceptual Plan
Lenexa City Center
Lenexa, Kansas June 21, 2005
Civic Building
• Butler Co. Courthouse $181/SF (62,000SF)
• Lyon Co. Courthouse $189/SF (98,000SF)
Average = $185/SF
Community Building and Pool
• $2,500,000/5 locations
tHE CI t Y OF LENEXA 50 n
Civic & Community Building
2 Story Shell Office Building
LENEXA CITY CENTER CONCEPTUAL PLAN 5� THE COPAKEN, WHITE, & BLITT TEAM
n Upper Floor Shell Office Building- 30,�00 SF Lenexa City Center Lenexa, Kansas June 27, 2005
Description Cost Cost/SF 1 General Requirements 151,942 4.92 2 Excavation 46,280 1.50 3 Building Structure 767,330 24.83 4 Building Skin 121,541 3.93 5 Interior Masonry 0 0.00
Rough Carpentry 58,193 1.88 7 Finish Carpentry and Millwork 3,508 0.11
Membrane Roofing 176,042 5.70 9 Sheet Metal 64,170 2.08 10 Caulking and Dampproofing 11,579 0.37 11 Doors, Frames and Hardware 28,709 0.93 12 Glass and Glazing Systems 140,862 4.56 13 Plaster and Drywall Systems 478,379 15.48 14 Ceramic Tile 9,891 0.32 15 Acoustical Ceilings 0 0.00 16 Flooring 1,297 0.04 17 Painting 5,231 0.17 18 Specialties 7,470 0.24 19 Equipment and Furnishings 6,470 0.21 20 Main Lobby Finishes 50,000 1.62 21 Elevators 90,000 2.91 22 HVAC Systems 239,079 7.74 23 Plumbing 225,067 7.28 24 Fire Protection 32,136 1.04 25 Electrical 385,988 12.49 26 Contingency 124,047 4.01 Subtotal 3,225,211 104.38 Permits, Bonds and Insurance 37,090 1.20 __________ ______ Subtotal 3,262,301 105.58 Fee 114,181 3.70 Total $3,376,482 $109.28 S:\EST_Share\Range Estimates\2005 Range Estimates\Lenexa City Center
30,900 SF
6
8
Lenexa City Center Conceptual Plan tHE CI t Y OF LENEXA 52 n � Story Hotel- �0,000 SF Lenexa, Kansas June 27, 2005 6 Story Hotel 90,000 SF Description Cost Cost/SF 1 General Requirements 548,739 6.10 2 Excavation 117,499 1.31 3 Building Structure 2,401,859 26.69 4 Building Skin 262,841 2.92 5 Interior Masonry 0 0.00 6 Rough Carpentry 173,084 1.92 7 Finish Carpentry and Millwork 189,912 2.11 8 Membrane Roofing 128,243 1.42 9 Sheet Metal 106,215 1.18 10 Caulking and Dampproofing 40,922 0.45 11 Doors, Frames and Hardware 367,586 4.08 12 Glass and Glazing Systems 641,124 7.12 13 Plaster and Drywall Systems 1,504,478 16.72 14 Ceramic Tile 275,449 3.06 15 Acoustical Treatment 103,011 1.14 16 Flooring 105,281 1.17 17 Painting 178,014 1.98 18 Specialties 79,870 0.89 19 Equipment and Furnishings 449,024 4.99 20 Elevators 327,500 3.64 21 HVAC Systems 695,405 7.73 22 Plumbing 1,241,080 13.79 23 Fire Protection 169,200 1.88 24 Electrical 1,093,560 12.15 25 Contingency 447,996 4.98 Subtotal 11,647,892 129.42 Permits, Bonds and Insurance 133,951 1.49 Subtotal 11,781,843 130.91 Fee 412,365 4.58 Total $12,194,208 $135.49 Number of Rooms 150 EA Area per Room 600 SF Cost Per Room $81,295 Copyright 2005, J. E. Dunn Construction All Rights Reserved S:\EST_Share\Range Estimates\2005 Range Estimates\Lenexa City Center
LENEXA CITY CENTER CONCEPTUAL PLAN 53 THE COPAKEN, WHITE, & BLITT TEAM n Anchor Retail Store �- �70,000 SF Lenexa City Center Lenexa, Kansas June 27, 2005 Anchor
1 170,000 SF Description Cost Cost/SF 1 General Requirements 530,145 3.12 2 Excavation 137,130 0.81 3 Building Structure 3,257,907 19.16 4 Building Skin 987,658 5.81 5 Interior Masonry 75,278 0.44 6 Rough Carpentry 177,285 1.04 7 Finish Carpentry and Millwork 23,931 0.14 8 Membrane Roofing 414,649 2.44 9 Sheet Metal 132,938 0.78 10 Caulking and Dampproofing 61,838 0.36 11 Doors, Frames and Hardware 47,615 0.28 12 Glass and Glazing Systems 451,862 2.66 13 Plaster and Drywall Systems 741,602 4.36 14 Ceramic Tile 83,299 0.49 15 Acoustical Ceilings 810 0.00 16 Flooring 194 0.00 17 Painting and Wall Coverings 22,652 0.13 18 Specialties 47,390 0.28 19 Equipment and Furnishings 27,090 0.16 20 Conveying Systems 336,429 1.98 21 HVAC Systems 1,220,955 7.18 22 Plumbing 695,448 4.09 23 Fire Protection 159,800 0.94 24 Electrical 1,186,477 6.98 25 Contingency 432,815 2.55 Subtotal 11,253,197 66.20 Permits, Bonds and Insurance 129,412 0.76 Subtotal 11,382,609 66.96 Fee 398,391 2.34 Total $11,781,000 $69.30 Small Shops Buildings Add 15% $79.70 Copyright 2005, J. E. Dunn Construction All Rights Reserved S:\EST_Share\Range Estimates\2005 Range Estimates\Lenexa City Center
Retail Store
Lenexa City Center Conceptual Plan tHE CI t Y OF LENEXA 54 n Anchor Retail Store 2 July 27, 2004 86,916 SF Gross Leasable Space 14.1 Months 2.87% Inflation to 2005 2005 Description Cost Cost/SF Cost/SF 1 General Requirements 6.18% 884,267 10.17 10.47 2 Sitework 192,041 2.21 2.27 3 Excavation 0 0.00 0.00 4 Building Structure 3,318,256 38.18 39.27 5 Precast 1,478,378 17.01 17.50 6 Masonry 81,400 0.94 0.96 7 Rough Carpentry 0 0.00 0.00 8 Finish Carpentry and Millwork 520,450 5.99 6.16 9 Membrane Roofing 441,845 5.08 5.23 10 Sheet Metal 48,900 0.56 0.58 11 Caulking and Dampproofing 51,909 0.60 0.61 12 Doors, Frames and Hardware 27,390 0.32 0.32 13 Glass and Glazing Systems 273,520 3.15 3.24 14 Plaster and Drywall Systems 2,946,373 33.90 34.87 15 Tile 252,864 2.91 2.99 16 Acoustical Treatment 0 0.00 0.00 17 Resilient Flooring and Carpet 65,810 0.76 0.78 18 Painting and Wall Coverings 163,119 1.88 1.93 19 Specialties 0 0.00 0.00 20 Equipment and Furnishings 11,808 0.14 0.14 21 Special Construction 0 0.00 0.00 22 Elevators 60,610 0.70 0.72 23 Plumbing 365,598 4.21 4.33 24 HVAC 1,104,634 12.71 13.07 25 Fire Protection 214,842 2.47 2.54 26 Electrical 1,402,024 16.13 16.59 Subtotal 13,906,038 159.99 164.59 Fee 2.85% 396,862 4.57 4.70 Total $14,302,900 $164.56 $169.29 Building $162.15 $166.81 Sitework $2.41 $2.48 Copyright 1988-99, J. E. Dunn Construction All Rights Reserved
LENEXA CITY CENTER CONCEPTUAL PLAN 55 THE COPAKEN, WHITE, & BLITT TEAM
Retail-
SF Lenexa City
Lenexa,
June 27,
First Floor Shell Retail 30,000 SF Description Cost Cost/SF 1 General Requirements 103,862 3.46 2 Excavation 87,675 2.92 3 Building Structure 394,643 13.15 4 Building Skin 224,165 7.47 5 Interior Masonry 0 0.00 6 Rough Carpentry 44,809 1.49 7 Finish Carpentry and Millwork 4,307 0.14 8 Membrane Roofing 29,400 0.98 9 Sheet Metal 63,381 2.11 10 Caulking and Dampproofing 15,504 0.52 11 Doors, Frames and Hardware 17,310 0.58 12 Glass and Glazing Systems 246,328 8.21 13 Plaster and Drywall Systems 80,801 2.69 14 Ceramic Tile 6,996 0.23 15 Acoustical Ceilings 0 0.00 16 Flooring 0 0.00 17 Painting 2,437 0.08 18 Specialties 46,655 1.56 19 Equipment and Furnishings 0 0.00 20 Elevators 0 0.00 21 HVAC Systems 381,488 12.72 22 Plumbing 147,593 4.92 23 Fire Protection 31,200 1.04 24 Electrical 191,295 6.38 25 Contingency 84,794 2.83 Subtotal 2,204,643 73.49 Permits, Bonds and Insurance 25,353 0.85 Subtotal 2,229,996 74.34 Fee 78,050 2.60 __________ ______ Total $2,308,046 $76.94 S:\EST_Share\Range Estimates\2005 Range Estimates\Lenexa City Center
n First Floor Shell
30,000
Center
Kansas
2005
Lenexa City Center Conceptual Plan tHE CI t Y OF LENEXA 5� n 3 Story Residential-
SF Lenexa City Center Lenexa, Kansas June 27, 2005 3 Story Residential 48,000 SF Description Cost Cost/SF 1 General Requirements 320,110 6.67 2 Excavation 64,674 1.35 3 Building Structure 1,652,001 34.42 4 Building Skin 203,238 4.23 5 Interior Masonry 0 0.00 6 Rough Carpentry 116,261 2.42 7 Finish Carpentry and Millwork 89,730 1.87 8 Membrane Roofing 154,952 3.23 9 Sheet Metal 14,360 0.30 10 Caulking and Dampproofing 18,325 0.38 11 Doors, Frames and Hardware 123,911 2.58 12 Glass and Glazing Systems 454,315 9.46 13 Plaster and Drywall Systems 745,228 15.53 14 Ceramic Tile 105,469 2.20 15 Acoustical Ceilings 5,411 0.11 16 Flooring 173,418 3.61 17 Painting 166,149 3.46 18 Specialties 123,630 2.58 19 Equipment and Furnishings 250,033 5.21 20 Elevators 97,000 2.02 21 HVAC Systems 364,406 7.59 22 Plumbing 593,978 12.37 23 Fire Protection 104,640 2.18 24 Electrical 592,276 12.34 25 Contingency 261,341 5.44 __________ ______ Subtotal 6,794,856 141.56 Permits, Bonds and Insurance 78,141 1.63 Subtotal 6,872,997 143.19 Fee 240,555 5.01 Total $7,113,552 $148.20 Number of Units 40 EA Area per Unit 1,200 SF Cost Per Unit $177,839 S:\EST_Share\Range Estimates\2005 Range Estimates\Lenexa City Center
4�,000
LENEXA CITY CENTER CONCEPTUAL PLAN 57 THE COPAKEN, WHITE, & BLITT TEAM n � Story Residential- �44,000 Lenexa City Center Lenexa, Kansas June 27, 2005 6 Story Residential 144,000 SF Description Cost Cost/SF 1 General Requirements 885,486 6.15 2 Excavation 162,663 1.13
Building Structure 3,724,514 25.86 4 Building Skin 424,557 2.95 5 Interior Masonry 0 0.00 6 Rough Carpentry 363,808 2.53 7 Finish Carpentry and Millwork 416,649 2.89 8 Membrane Roofing 201,865 1.40 9 Sheet Metal 150,389 1.04 10 Caulking and Dampproofing 58,955 0.41 11 Doors, Frames and Hardware 306,648 2.13 12 Glass and Glazing Systems 982,632 6.82 13 Plaster and Drywall Systems 1,944,999 13.51 14 Ceramic Tile 303,997 2.11 15 Acoustical Ceilings 63,103 0.44 16 Flooring 746,226 5.18 17 Painting 328,260 2.28 18 Specialties 390,660 2.71 19 Equipment and Furnishings 926,176 6.43 20 Elevators 332,500 2.31 21 HVAC Systems 1,883,758 13.08 22 Plumbing 1,433,036 9.95 23 Fire Protection 300,960 2.09 24 Electrical 1,741,123 12.09 25 Contingency 722,919 5.02 Subtotal 18,795,883 130.53 Permits, Bonds and Insurance 216,153 1.50 __________ ______ Subtotal 19,012,036 132.03 Fee 665,421 4.62 Total $19,677,457 $136.65 Number of Units 80 EA Area per Unit 1,800 SF Cost Per Unit $245,968 S:\EST_Share\Range Estimates\2005 Range Estimates\Lenexa City Center
3
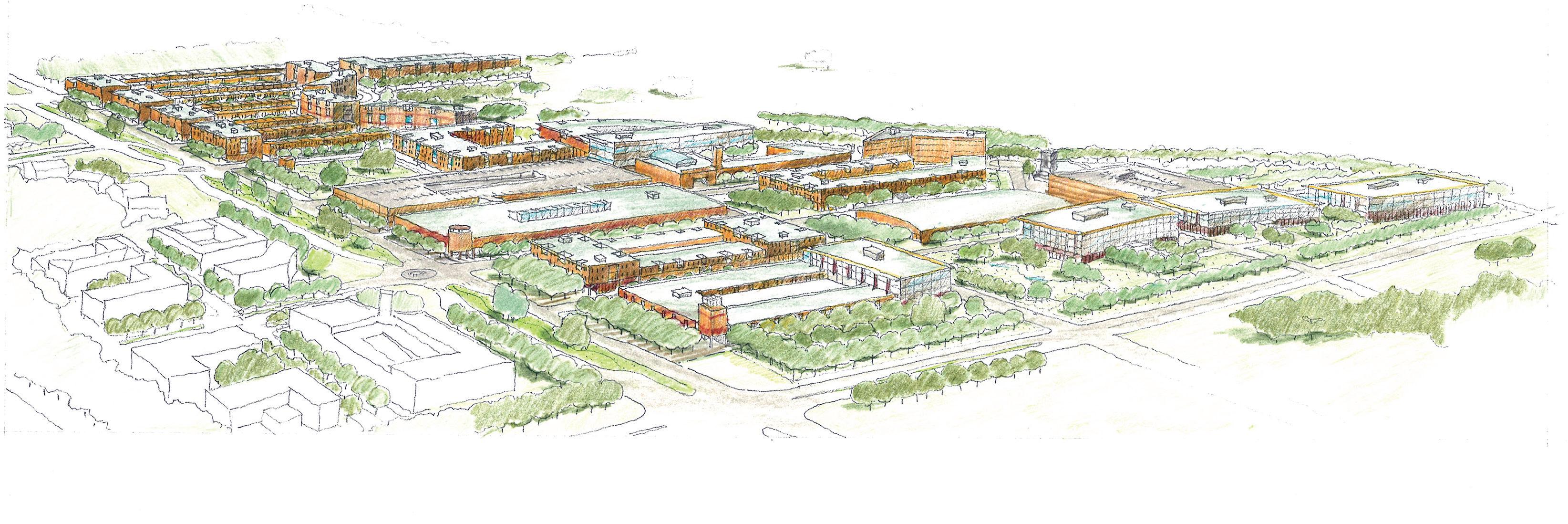



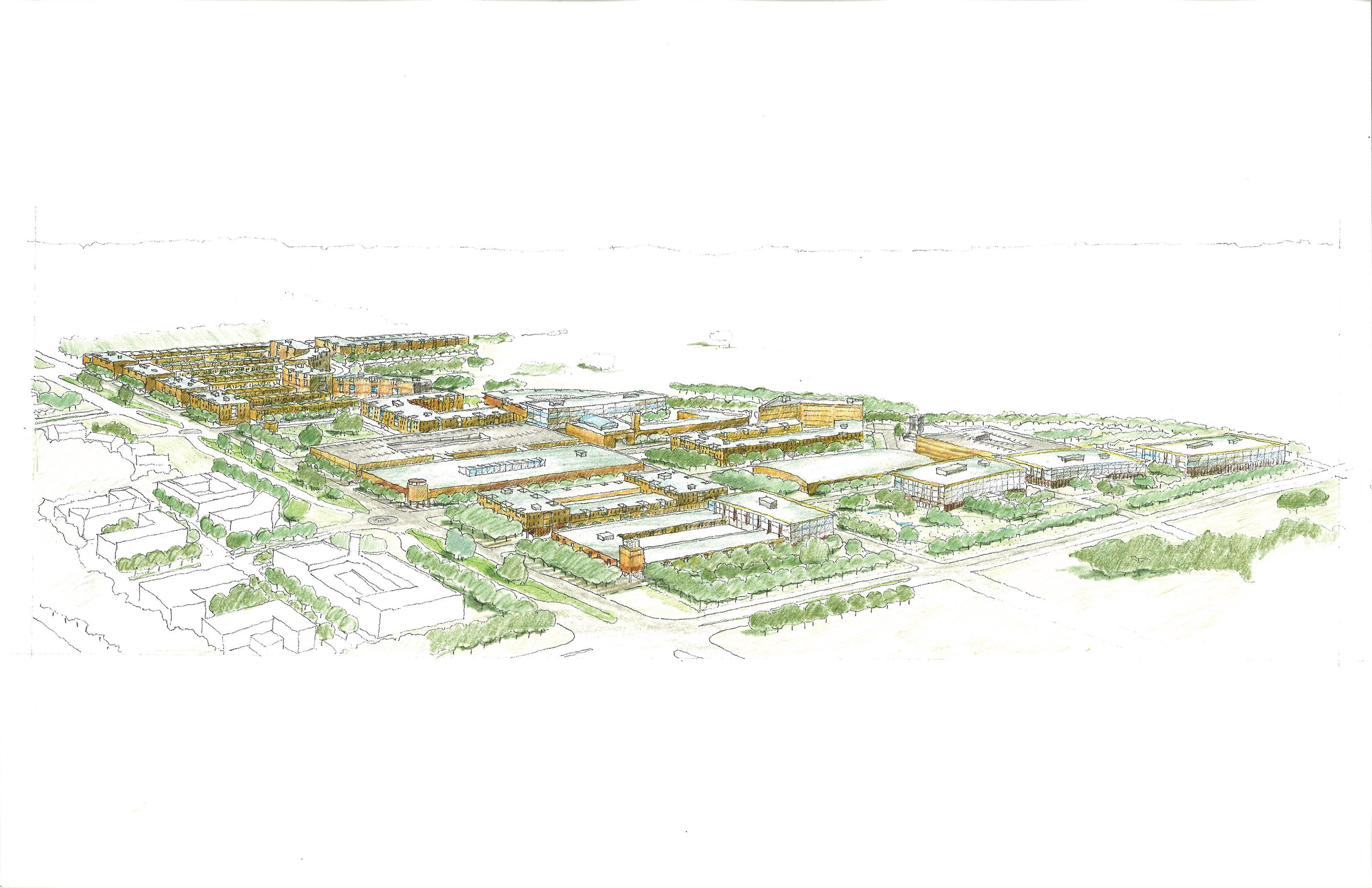




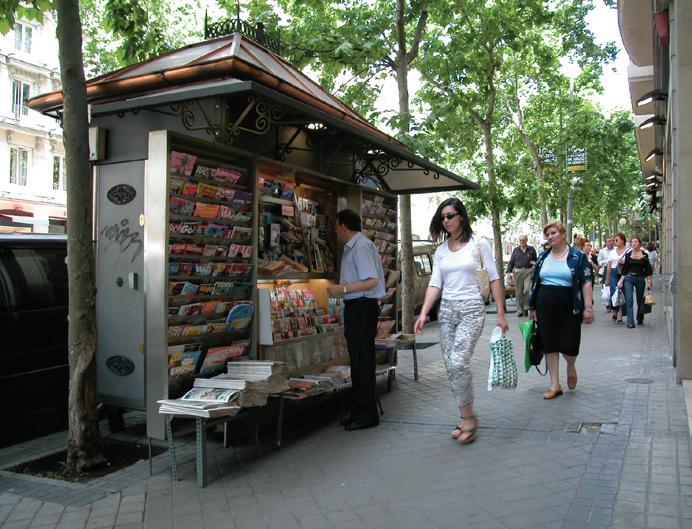

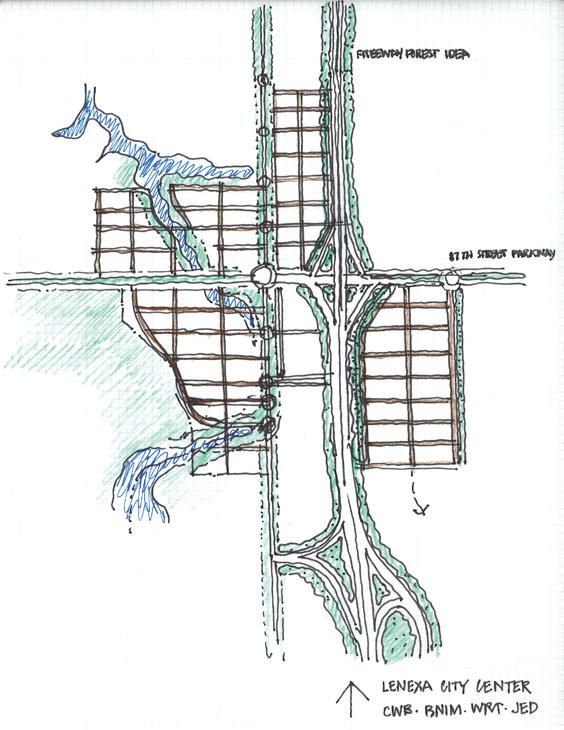

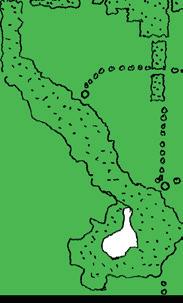


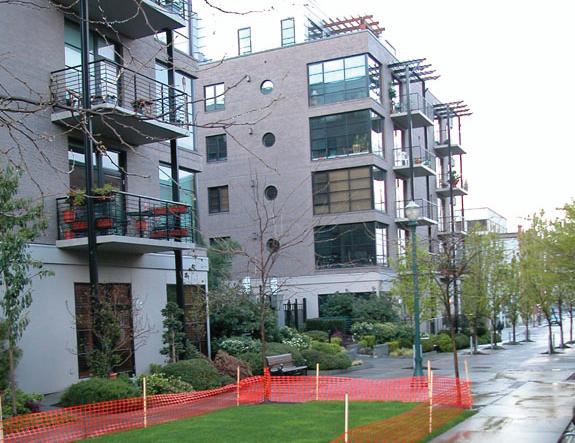



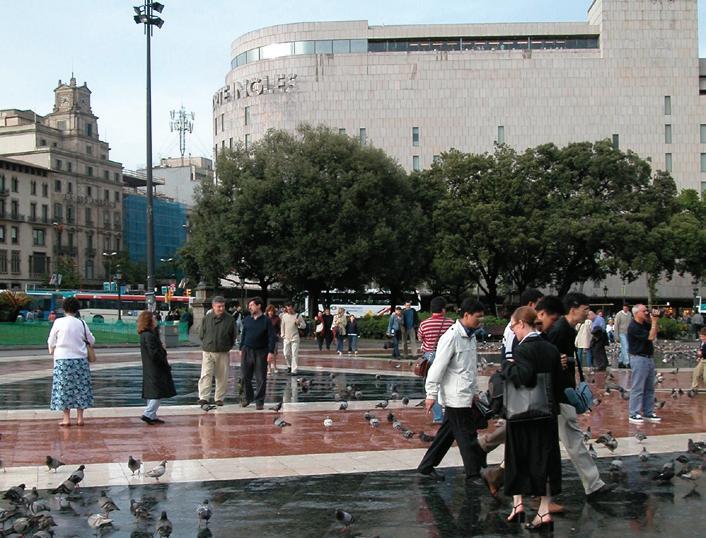
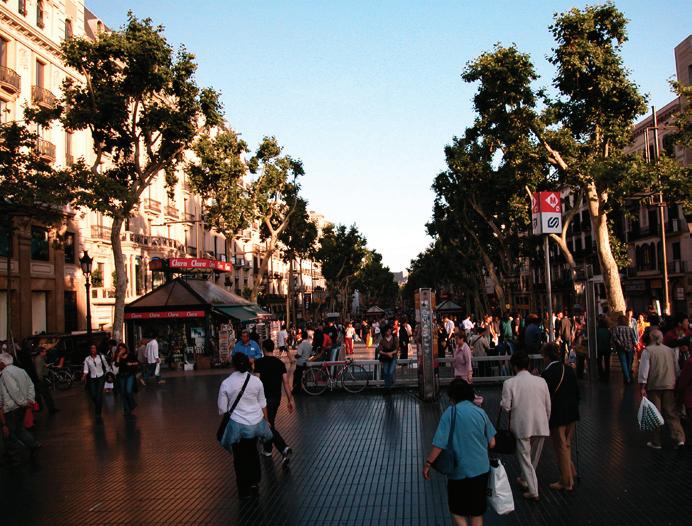


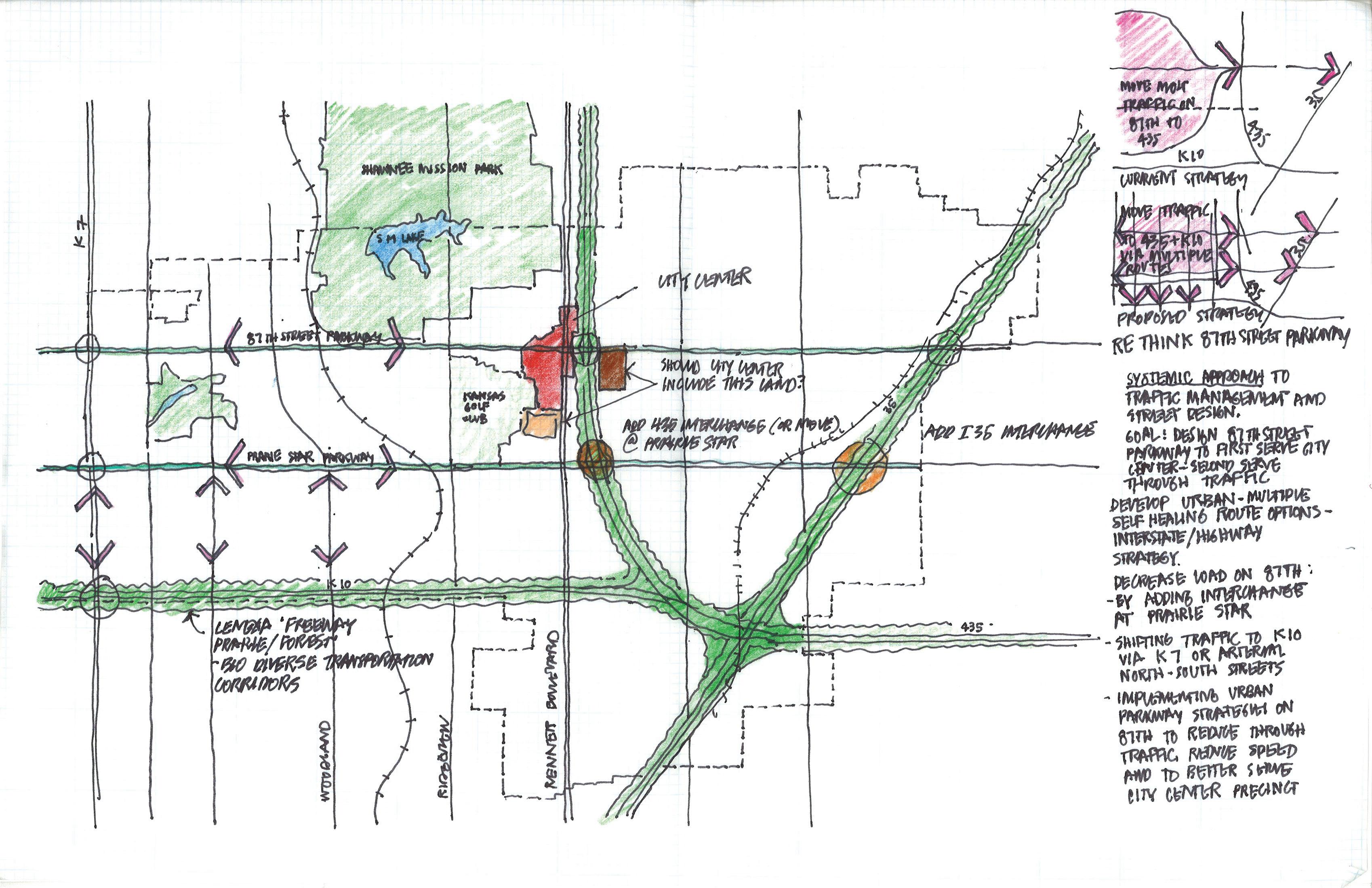
 Map of Greater Lenexa.
Proximty map to Kansas City.
Map of Greater Lenexa.
Proximty map to Kansas City.
