CORPORATE
TITLE


We believe coming together in the workplace is the greatest purpose that the office can fill




We believe coming together in the workplace is the greatest purpose that the office can fill

5 PRACTICE SITES
45 YEARS OF OPERATION
200+
EMPLOYEES
ARCHITECTURE
INTERIOR DESIGN URBAN DESIGN LANDSCAPE ARCHITECTURE
ENGINEERING BRANDED ENVIRONMENTS
CONSTRUCTION ADMINISTRATION SUSTAINABLE DESIGN
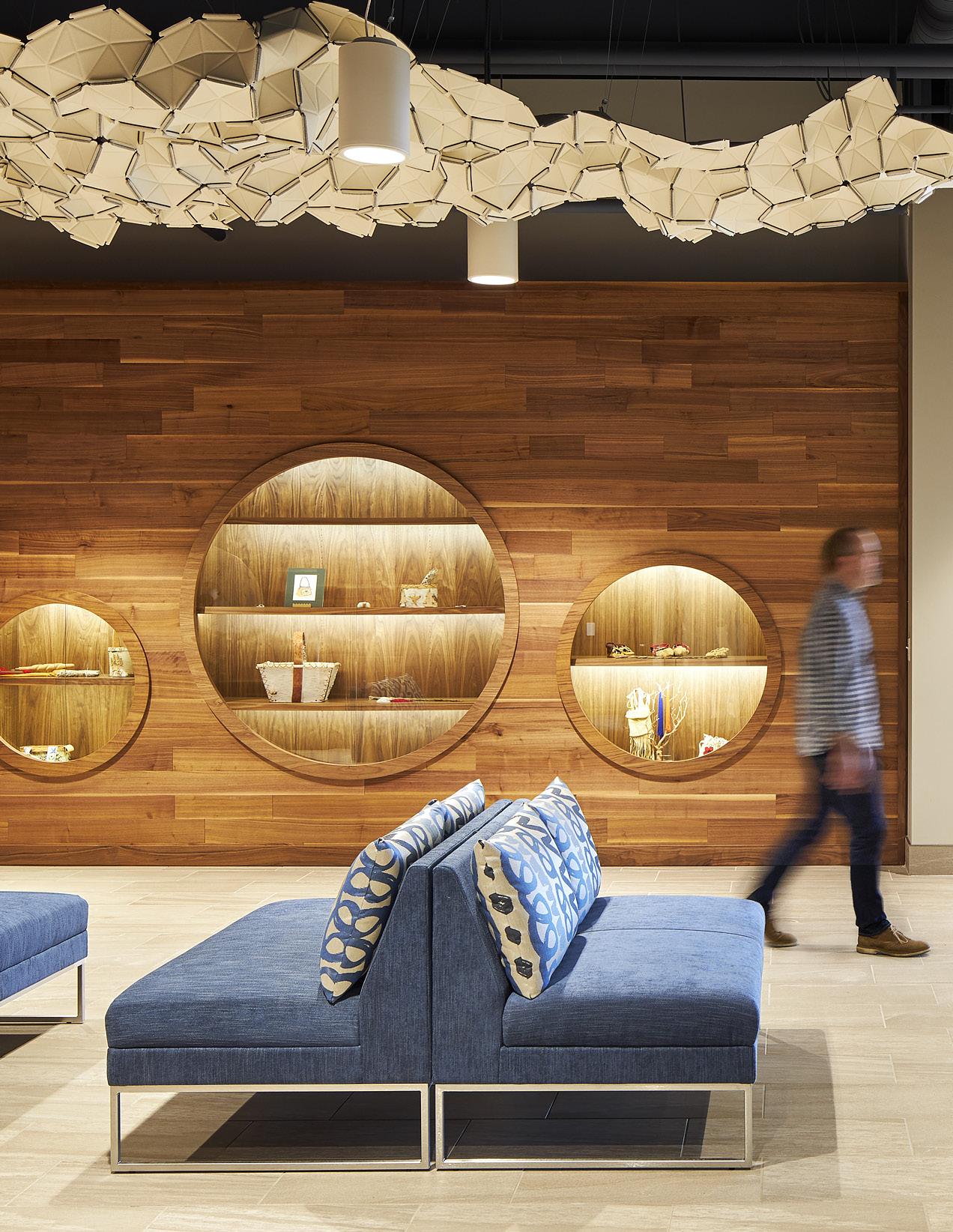
BKV Group enhances the physical and cultural environment through meaningful, responsive, multi-disciplinary design. Supported by innovative technology and a strategic market focus, we work to transform communities locally, nationally, and internationally. We believe the craft is as important as the science, especially in giving soul to the process and built environment. Through a highly participatory endeavor, our design strategies express a “rootedness” in their surroundings. This strategy goes beyond the specific building to deliberately capture the expression of people, site, and culture. It is a contextually sensitive approach that is based on, and reactive to, our clients’ goals, budget, vision, and focus, with our creative process engaging all team members to transform and positively shape communities around the globe.
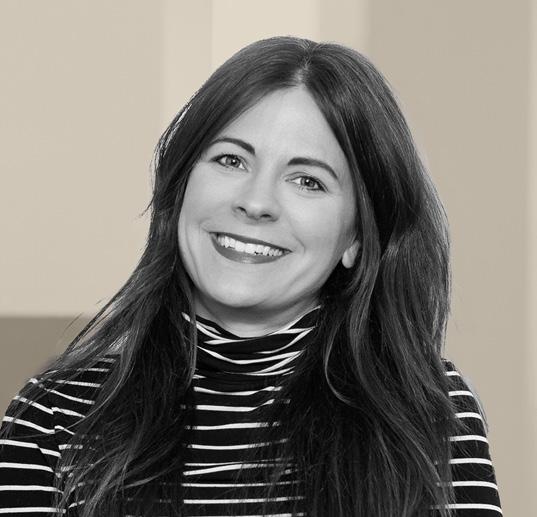
JACKIE WILCOX
Director of Interior Design, Partner Chicago, IL

MELANIE N. HANNA
Director of Interior Design, Associate Partner Dallas, TX
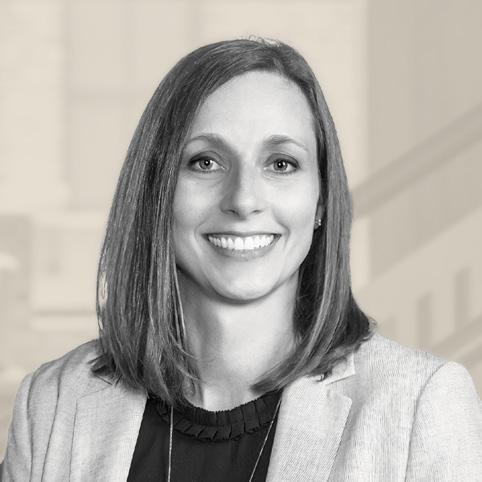
LIZA KAPISAK
Director of Interior Design, Partner Minneapolis, MN
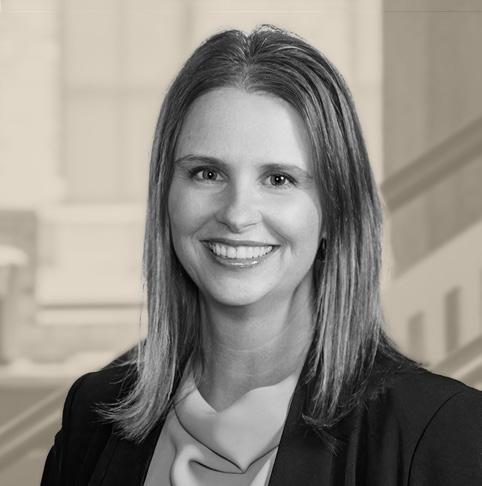
KELLY NAYLOR
Vice President of Interior Design, Senior Partner Minneapolis, MN
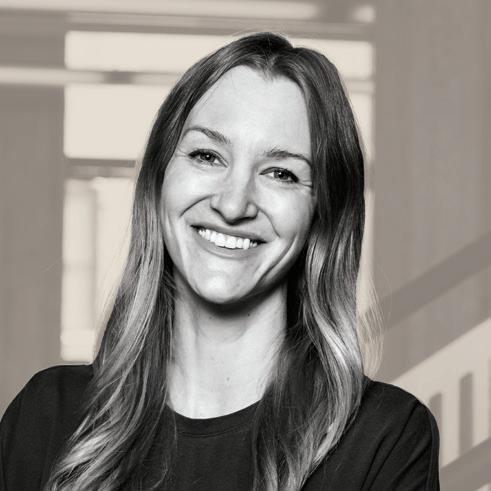
MEGAN VAN BECK
Director of Branded Environments, Partner Minneapolis, MN
Collaborating regionally, BKV Group operates as a cohesive firm delivering a wide range of project types for a diverse set of national and local clients. We leverage industry-leading communication and technology tools with best-in-class design processes to seamlessly work across practice sites to meet our clients’ needs, and continually expand our presence into existing and new markets.
The National practice sites at BKV Group are supported by BKV’s Vietnam offices in Hanoi, Ho Chi Minh City, and Da Nang, which contribute design services for many of our U.S. projects, while allowing BKV access to the Asian markets. Furthermore, our firm is able to provide cross-practice training opportunities and structure project teams to leverage the 12-hour time difference, creating a nearly 24-hour design studio that can meet accelerated deadlines without sacrificing quality and creativity.
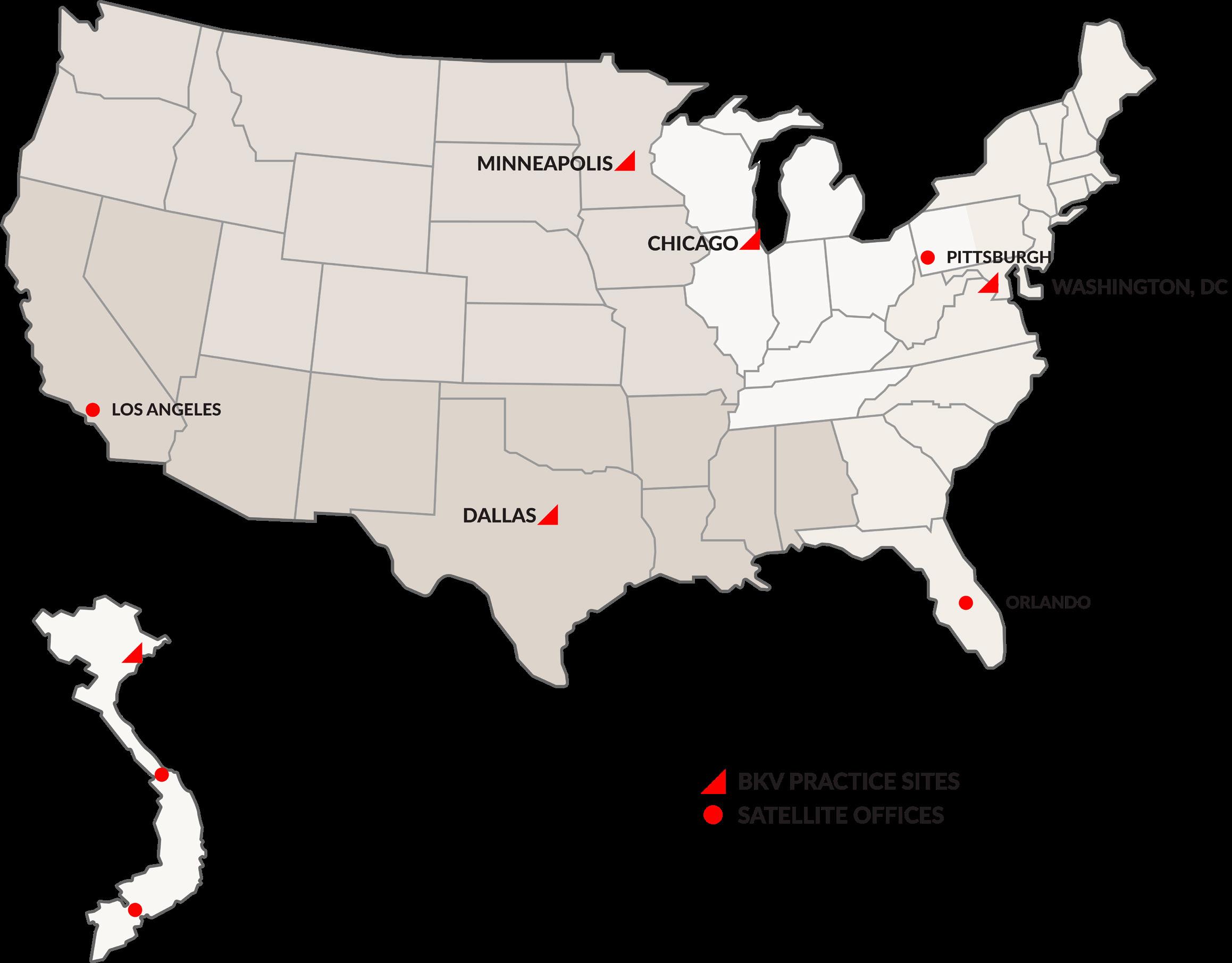
BKV Group provides knowledge and experience for a wide range of project types and sector types, plus has familiarity in working with a spectrum of project partners. Our designers have a profound responsibility to drive positive change in our communities. We are passionate about helping our clients identify, pursue, and achieve ambitious goals in creating unique, meaningful places of value and purpose.
+ Workplace
+ Medical Office
+ Landlord Services
+ Developer Services
+ Broker Services
+ Government Workplace
+ Mission Driven
+ Developers
+ Government Entities
+ Brokers
+ Architects
+ Property Managers
+ Landscape Architects
+ MEP Engineers
+ Civil Engineers
+ Structural Engineers
+ DEVELOPER SERVICES
– Fit Plans/Site Studies
– Project Programming & Discovery
– Concept Development
– Technical Design & Execution
– Schedule Optimization
+ LANDLORD SERVICES
– BOMA Calculations
– Tenant Test Fits
– Visualization Services
– Marketing Renderings
– Speculative Suites
+ BROKER SERVICES
+ END-USER SERVICES
SUSTAINABLE DESIGN

BRANDED ENVIRONMENTS
ARCHITECTURE INTERIOR DESIGN
CONSTRUCTION ADMINISTRATION
CLIENT URBAN DESIGN
ENGINEERING
LANDSCAPE ARCHITECTURE
Our process is founded in the principle of discovering the true potential of your project. We seek to achieve your project goals and mission. We seek the maximum return on your investment. Our goal is to create a destination for your staff, visitors and volunteers. A place where people want to be.
DESIGN PHASES
DESIGN PROCESS
We immerse our holistic team in your communities to gain a deep understanding of the culture, values, objectives, challenges, comps, audience, opportunities, and differentiators. This data guides the social, wellness, and service programming for the project and steers the creative direction.
Our holistic planning approach considers the needs of all users as we assess the functional, sustainable, and aesthetic requirements for the project. Working to improve efficiencies, function and adjacencies, we maximize multipurpose spaces and indooroutdoor connectivity. Preliminary massing, floor/space plans, initial finish, and FF&E selections are developed at this time resulting in a design that embodies your goals, concept narrative, and functional needs.
Developing the “big idea” and concept for any project is key to the start of design direction. The vision captures high-level project goals that define priorities and user experience of the space.
Refinement of the concept and documentation occur during this phase by marrying the space planning with the concept in a 3-dimensional illustration of the design. Visualization presentations may include wireframe and/or rendered studies, plans, key elevations, initial detail, material and FF&E selections, and virtual reality walk throughs when warranted.
Construction Documents include Massing Diagrams, Reference, Floor, Finish, Furniture, and Reflected Ceiling Plans; Elevations; Sections; Details; Schedules; and Specifications necessary for your contractor and procurement professionals to execute the project. Documents are coordinated with in-house disciplines and outside consultants, and reviewed for QA/QC. Project bidding, permitting, cost verification, and VE may occur prior to construction.
During Construction and Installation, BKV’s team is actively engaged with your General Contractor and Procurement teams: periodic site visits to monitor construction progress, responding to RFIs and submittals, helping the team address challenges that arise in the field, and review of FF&E, artwork and Accessory installation. Our team responds quickly to keep the project progressing.
Architecture is beautiful for the harmony it creates between itself, it’s environment, and its inhabitants. Sustainable design is the natural progression of that vision with BKV designed buildings always responding to their context — their location, their function, and how they are used by their occupants. BKV Group has a holistic vision for the building’s life-cycle to appropriately respond to context, function, and use. We leverage sustainable design strategies by tapping into a wide spectrum of knowledge — of architecture, interior design, urban planning, energy modeling, engineering, landscape architecture, technology and science — with our clients receiving the benefit of decades of collective professional expertise. In addition, because there is no predetermined outcome or prototypical concept, our process yields work of extraordinary originality, crafted to the specific needs of the site, user and circumstances.


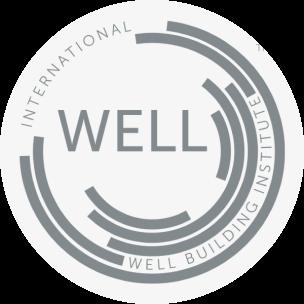


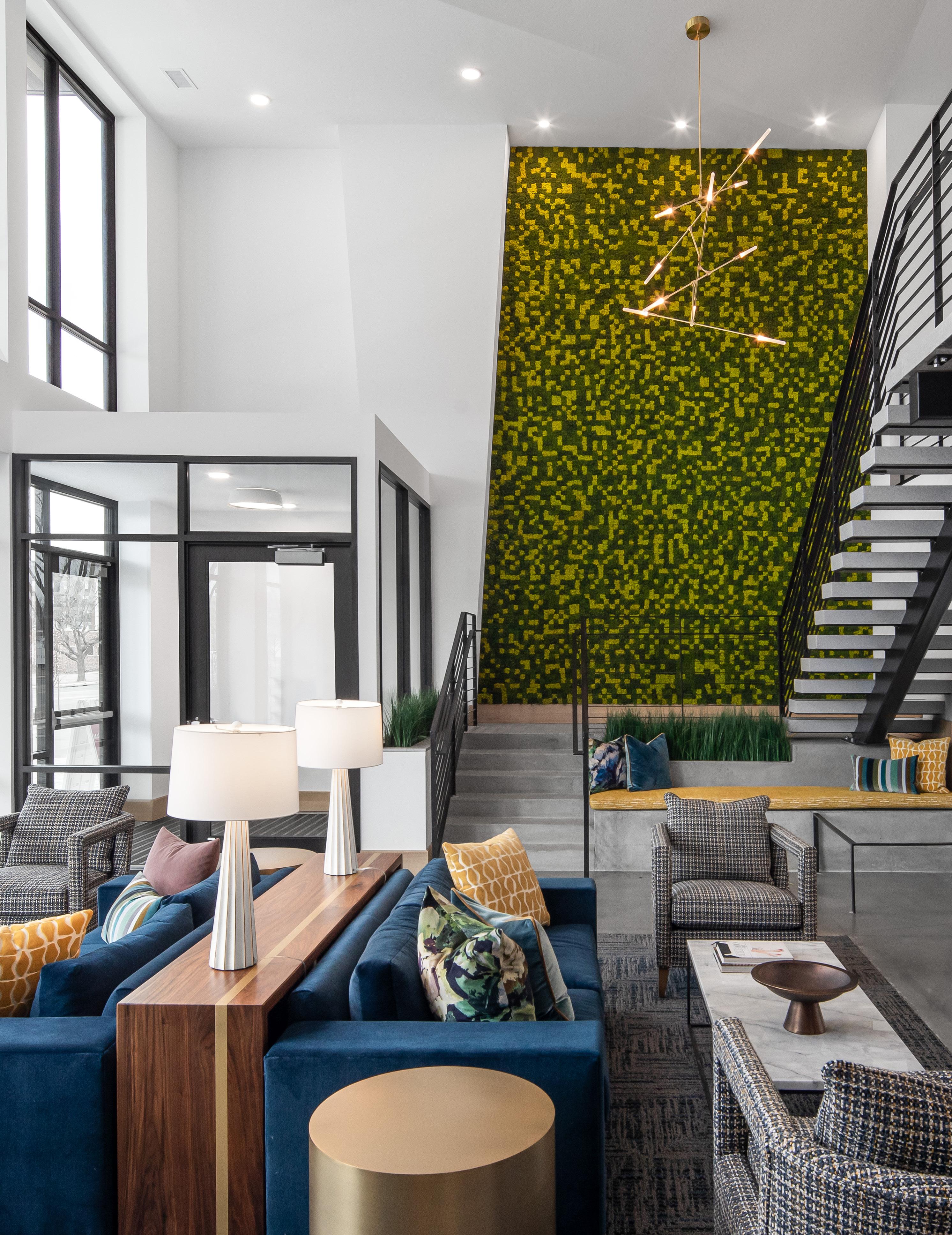
Memberships & Affiliations
AIA Materials Pledge, ASID Materials Pledge, Mindful Materials, B3 Guidelines
2030 Documentation
BKV’s Architects and Designers, Structural, and MEP Engineers report Embodied Carbon and Energy performance for all projects to The AIA 2030 Commitment initiative records
Construction Standardization
Standard Method v1.1 (Greenguard, SCS, Indoor Advantage, FloorScore, CRI Green Label Plus)
Healthy Materials Promise
We work with our vendors to minimize the use of toxic materials and focus our specifications on non-toxic materials. Designers will seek certifications for the materials that are specified by HPD, EPD, Declare, Cradle to Cradle, Living Product, FSC, SCAQMD, CDPH Standard Method v1.1 Greenguard. SCS, Indoor Advantage, Floor Score, CRI Green Lable Plus
Healthy Community Building
Urban design and landscape architecture are critical components of human health
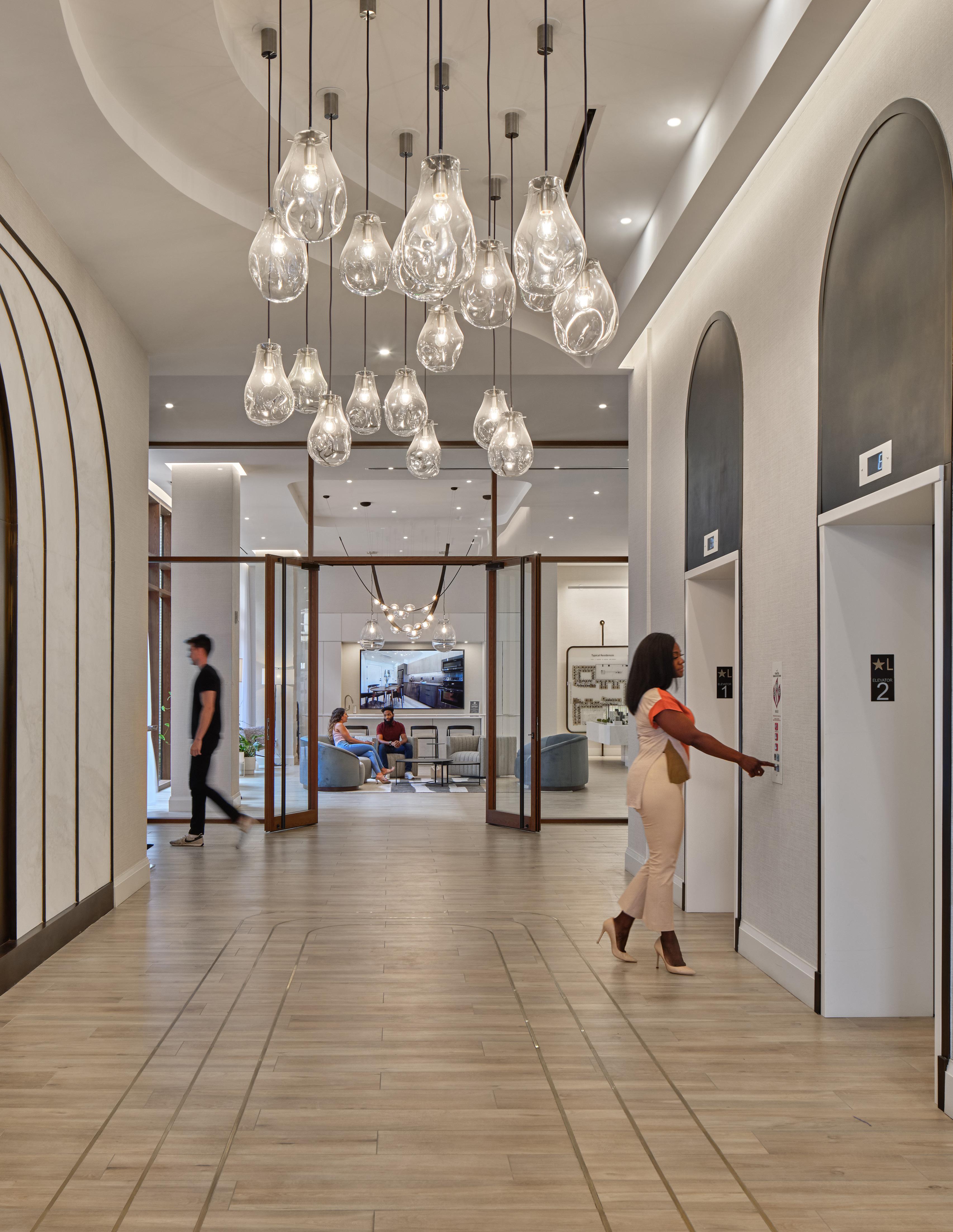

It’s the collective energy and vibe of a space full of people united in a common purpose that creates inspiration drawn from each other
The workplace has undergone a major paradigm shift, and it continues to evolve. Choice and flexibility have become the standard for a more balanced work culture. We’re delighted in the ability to work under a spectrum of settings. By adjusting how and where we work, we can best address the unique obstacles set by any given day. At BKV, our design approach thrives on understanding the uniqueness of a work culture and brand.
A FEW QUEST IONS WE ASK
What is your brand impression?
What is the anatomy of your team?
What is your employee persona?
What tools do you use/want to succeed?

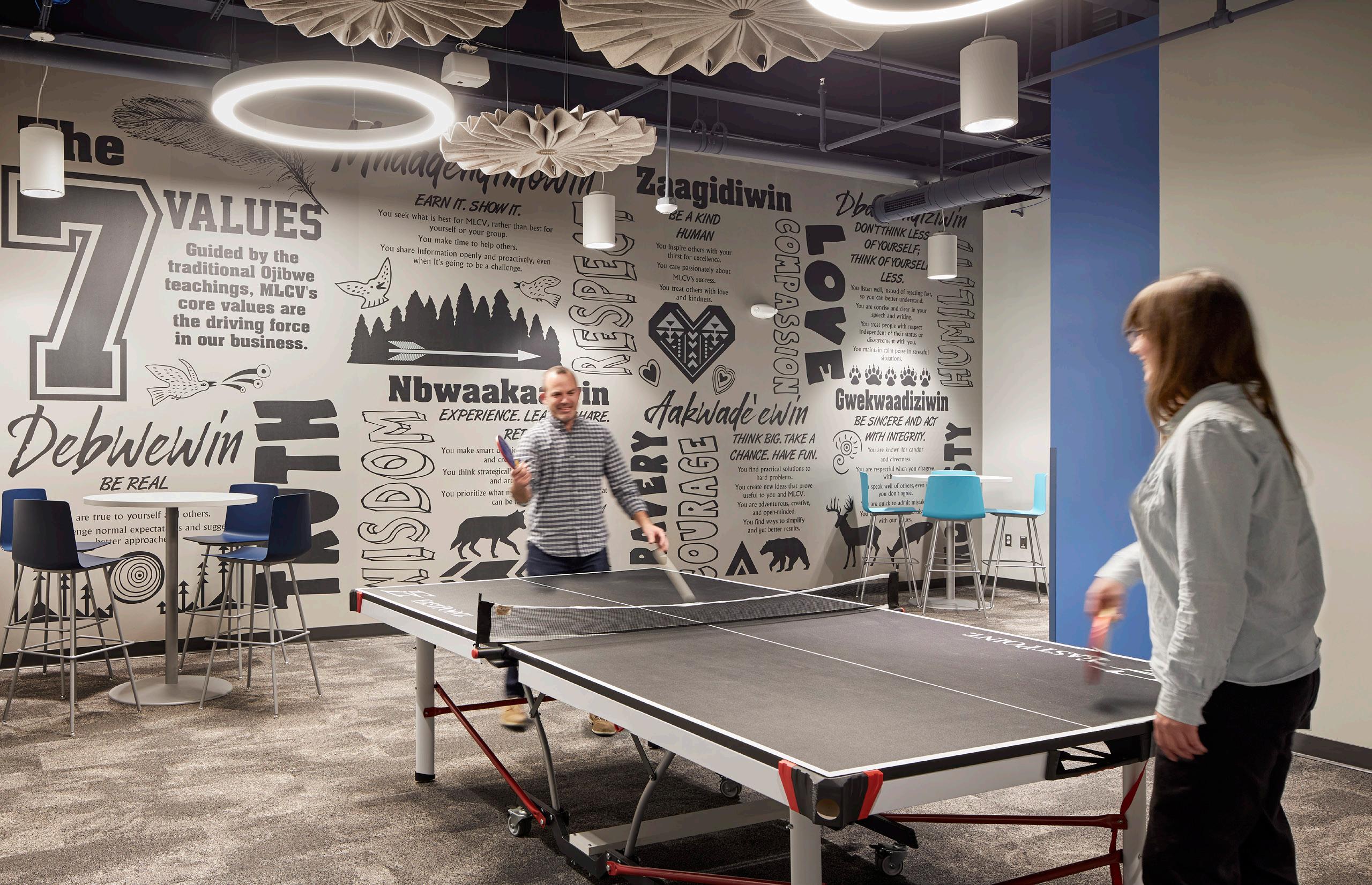
CONCIERGE/RECEPTION
Formal point of contact upon entry. Brand presence.
WELCOME DESK/RECEPTION
Informal point of contact upon entry.
ENTRY GALLERY
Entry treated as circulation hub, no requirement for dedicated reception.
ELEVATOR LOBBY
First impression point of entry. Ideal location for wayfinding and brand presence.
HOSPITALITY
Grab a beverage, lounge, and stay awhile.
INTERSECTIONS
Promoting well-being and purpose-driven interaction.
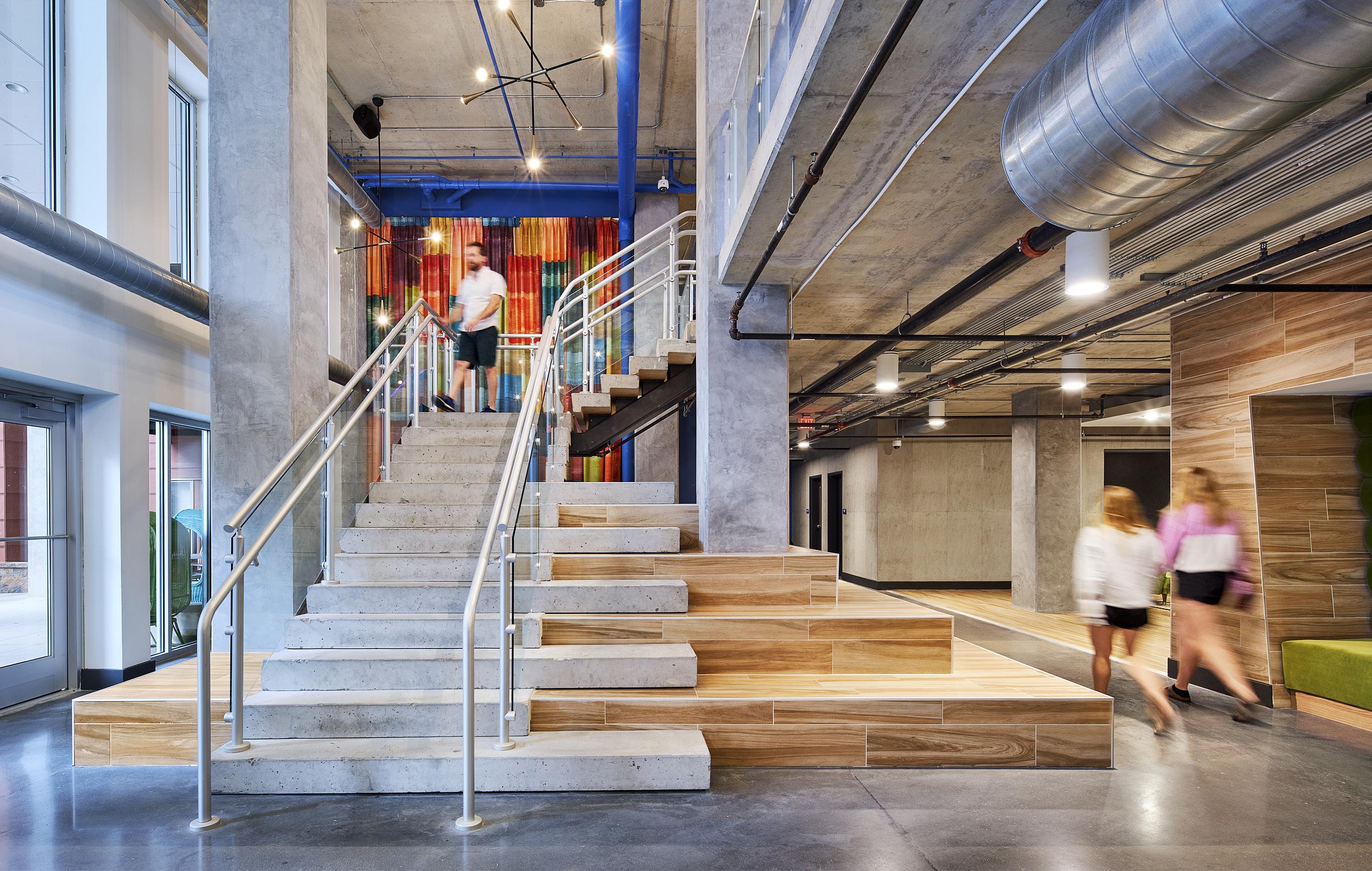

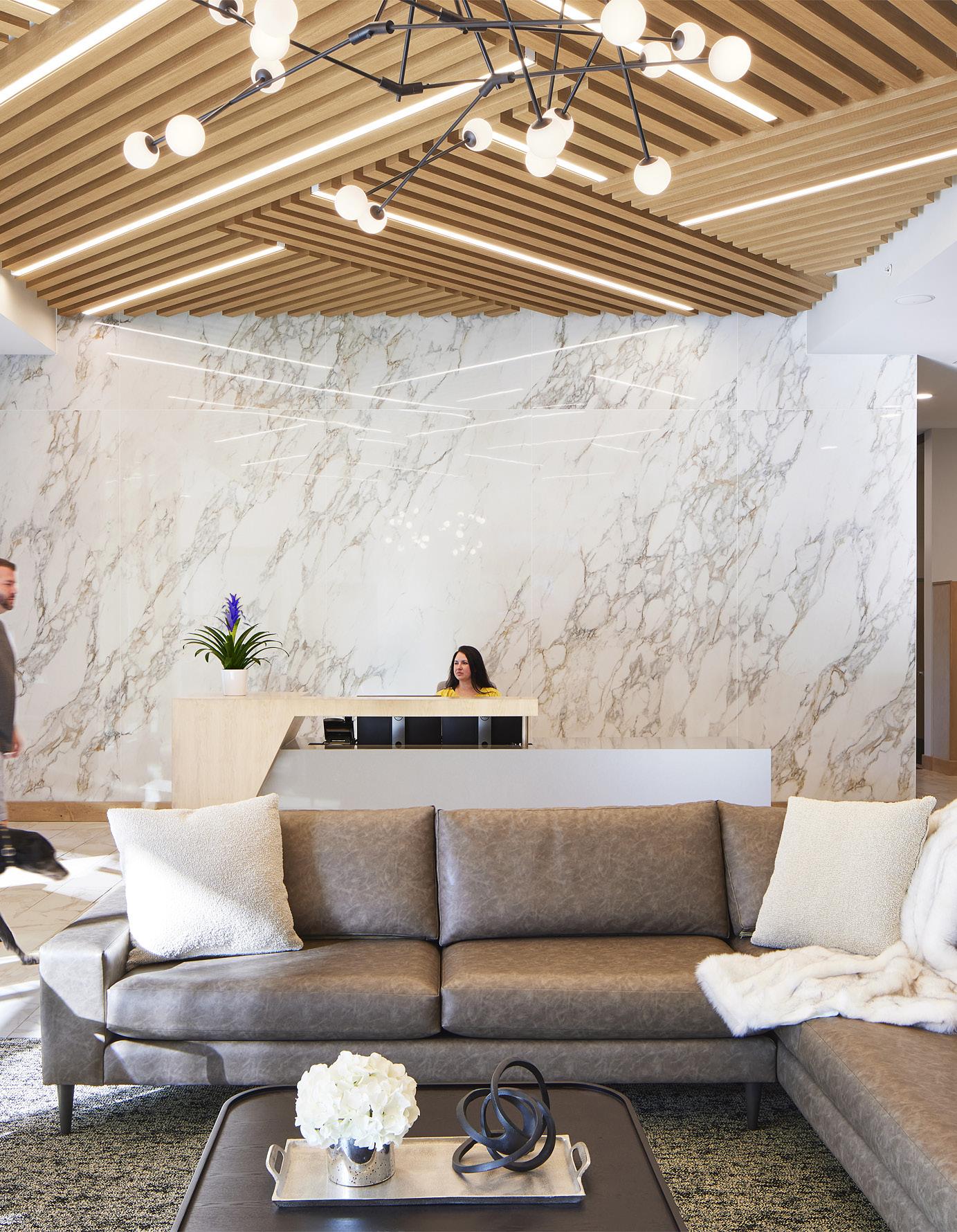
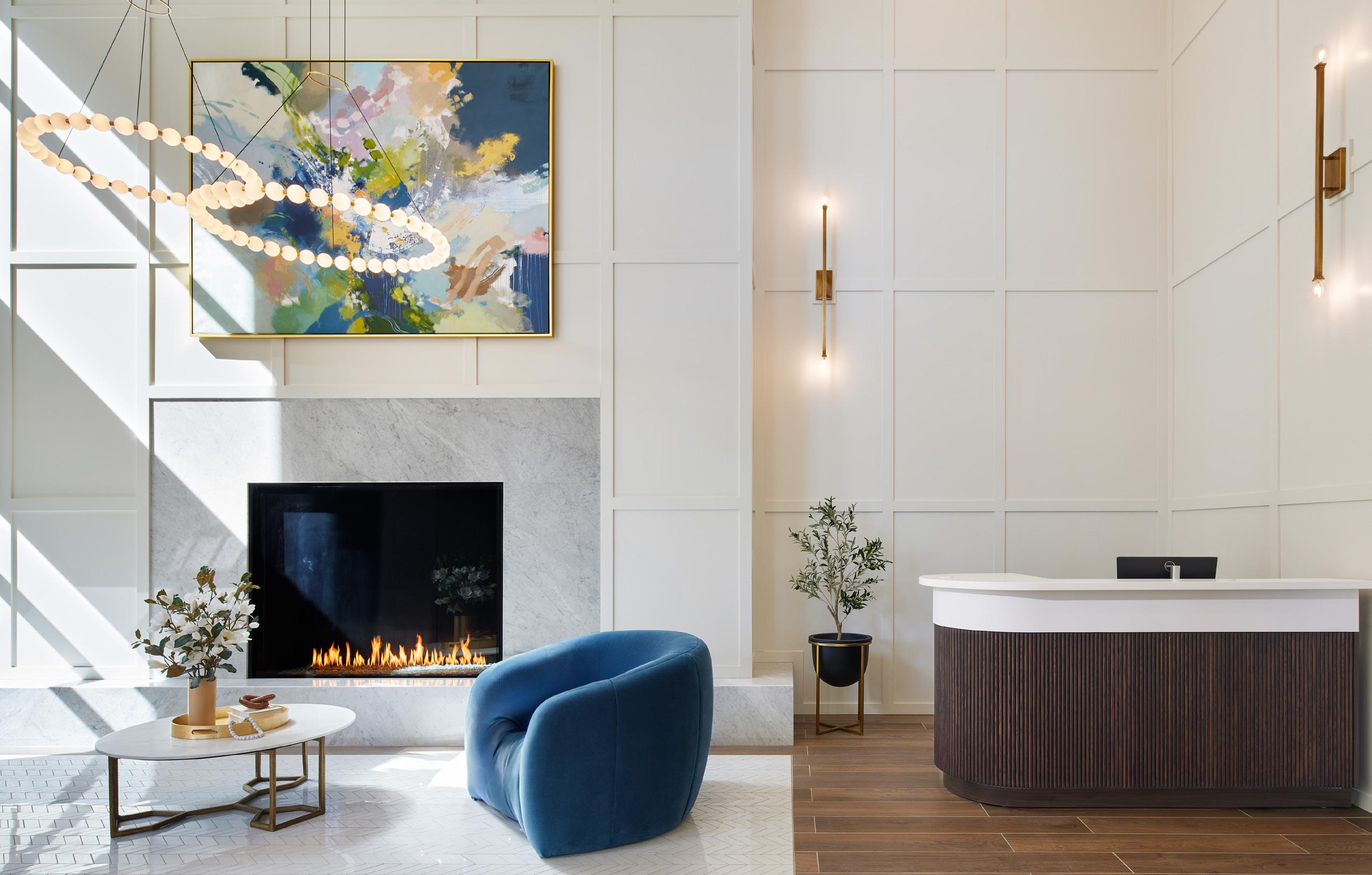

Offices with closed doors for more privacy.
Working desk areas that provide space for staff.
Flexible work areas for people to plug in at any time.
In the hybrid work environment, these are areas that people can take calls and meetings from to others that are working remote.
Space that can be utilized by an independent worker for quiet heads down which is contains technology to flex to casual meeting space.
Can be outfitted in varying postures, but always with optimized technology and acoustics, and a conducive environments for video-conferencing.
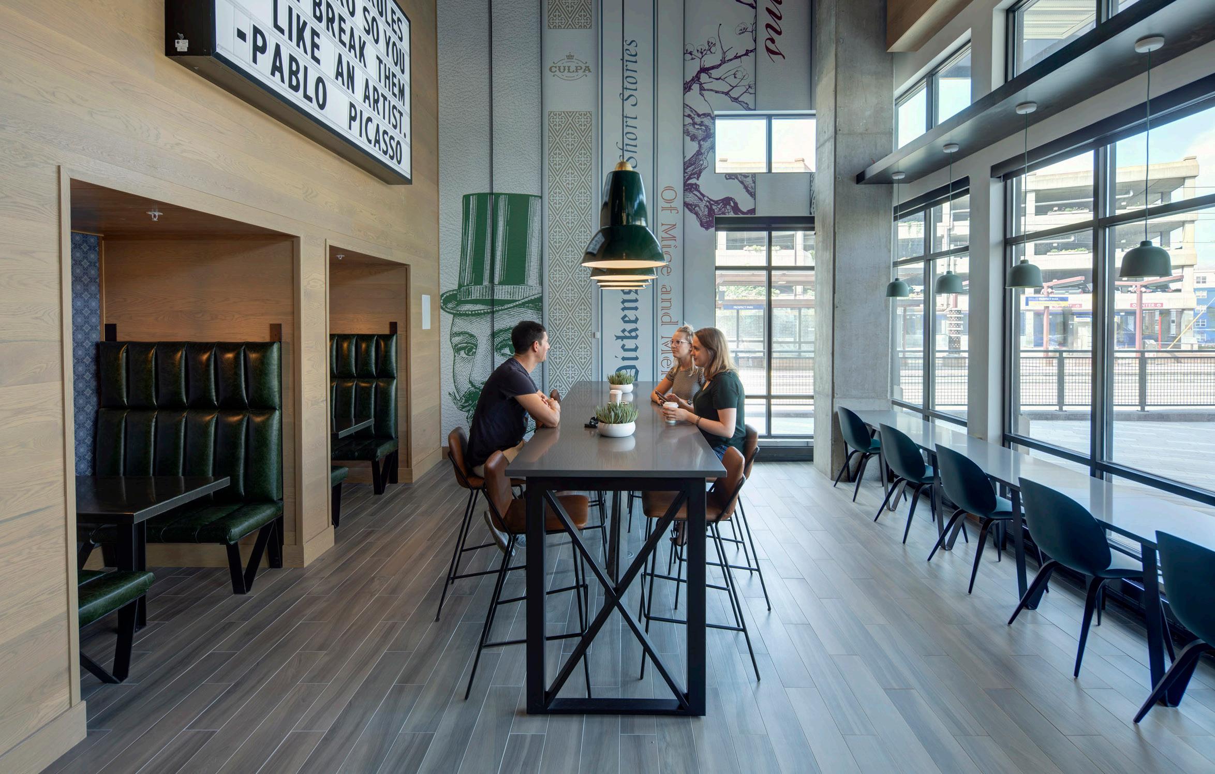
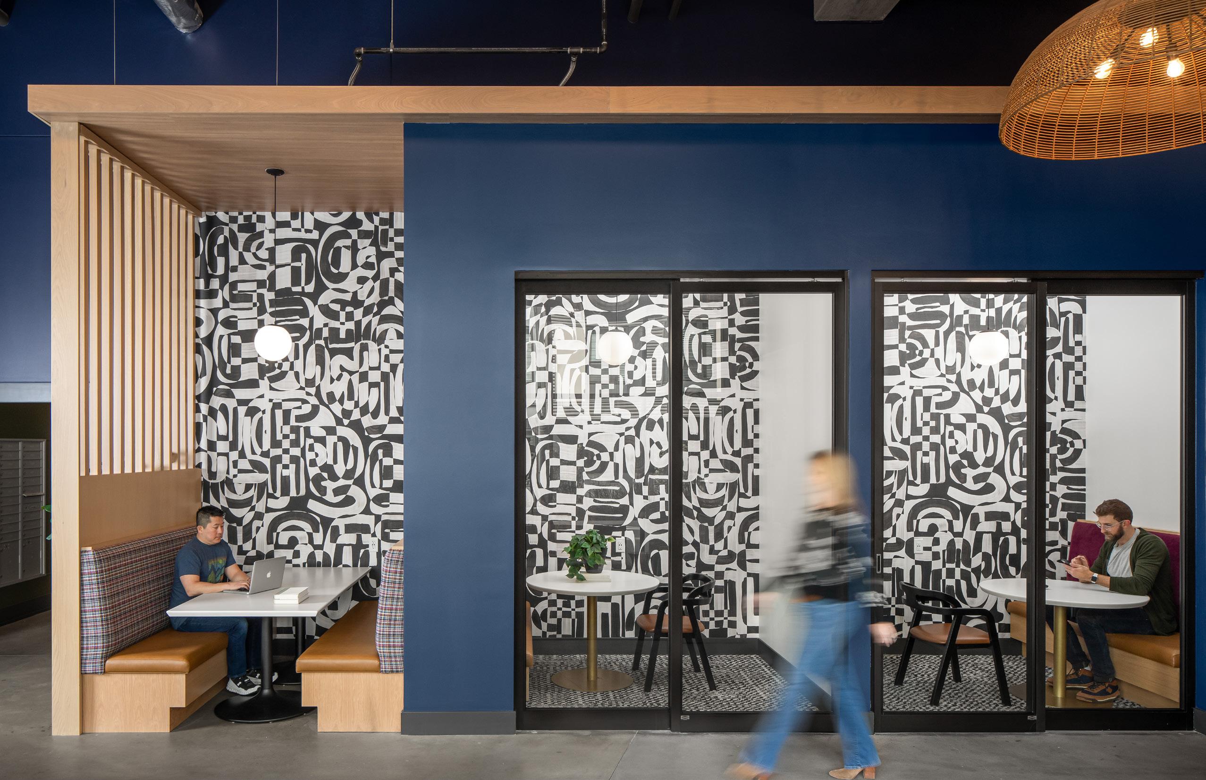

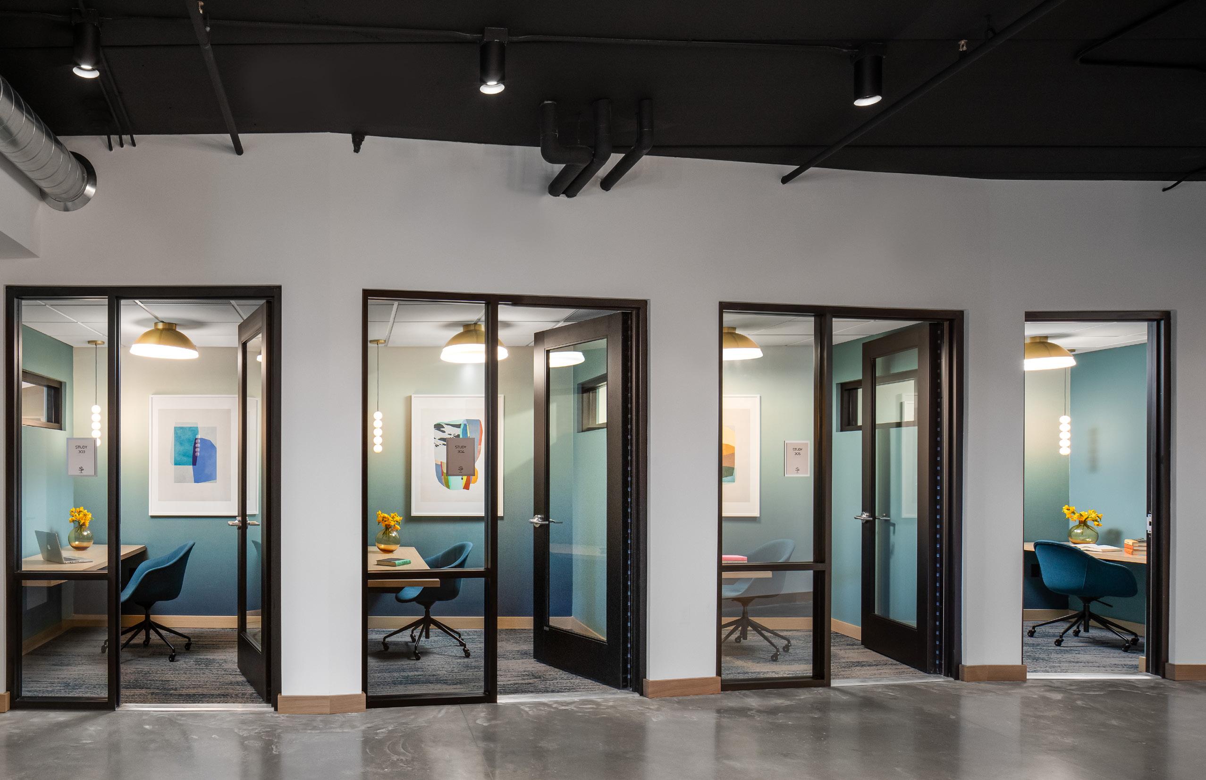
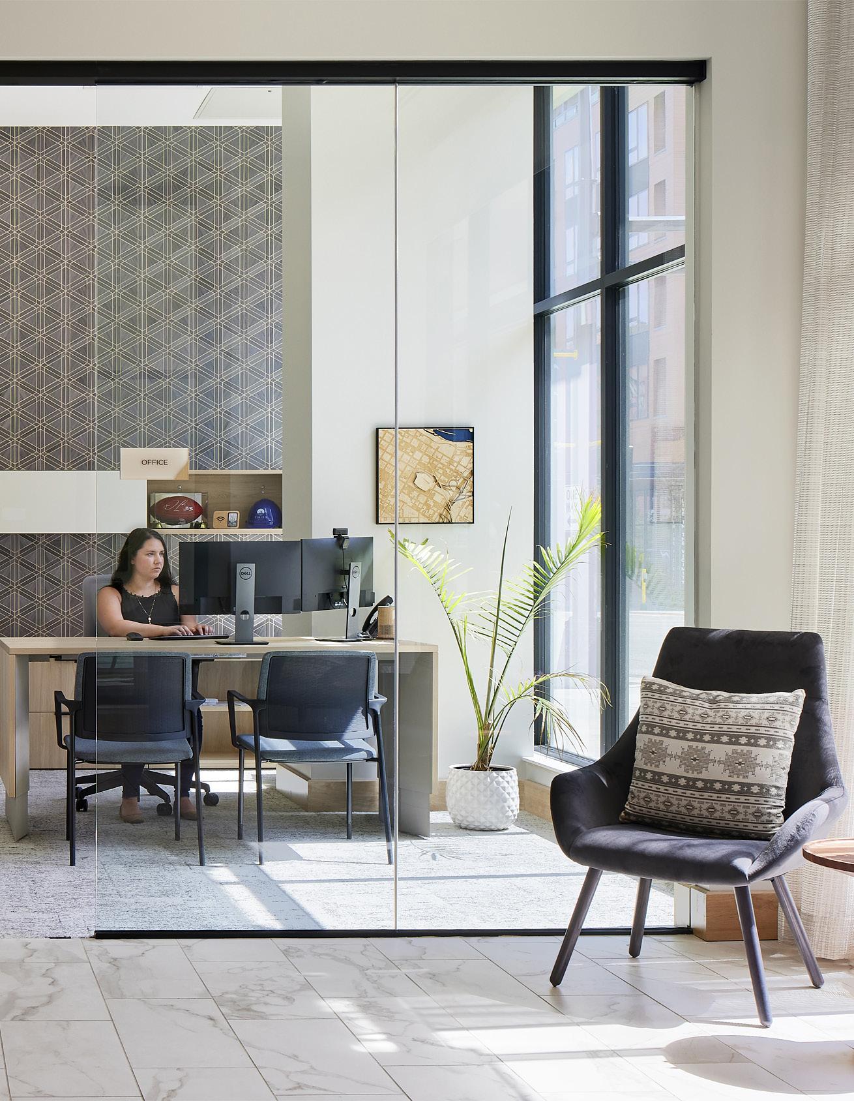
Casual, multi-use space which facilitates open work, open collaboration, and after hours functions.
Open or closed collaborative zone which facilitates working and/or impromptu collaboration.
Feature which helps support connectivity of office culture between multiple levels/floors, often adjacent to Town Hall or Forum Space.
WAR ROOM
Focus space intended for larger teams. When all day work sessions are necessity to innovation. These rooms are highly flexible and adaptable to aid in the problem solving process.
PHONE ROOMS
Single user space for phone calls, virtual meeting. Acoustically private.
For creative brands it’s where the magic of prototyping happens. The room is used as a hands on crafting space, often stores relevant materials.
PODCAST ROOM
Technology and acoustics to aid in content creation.

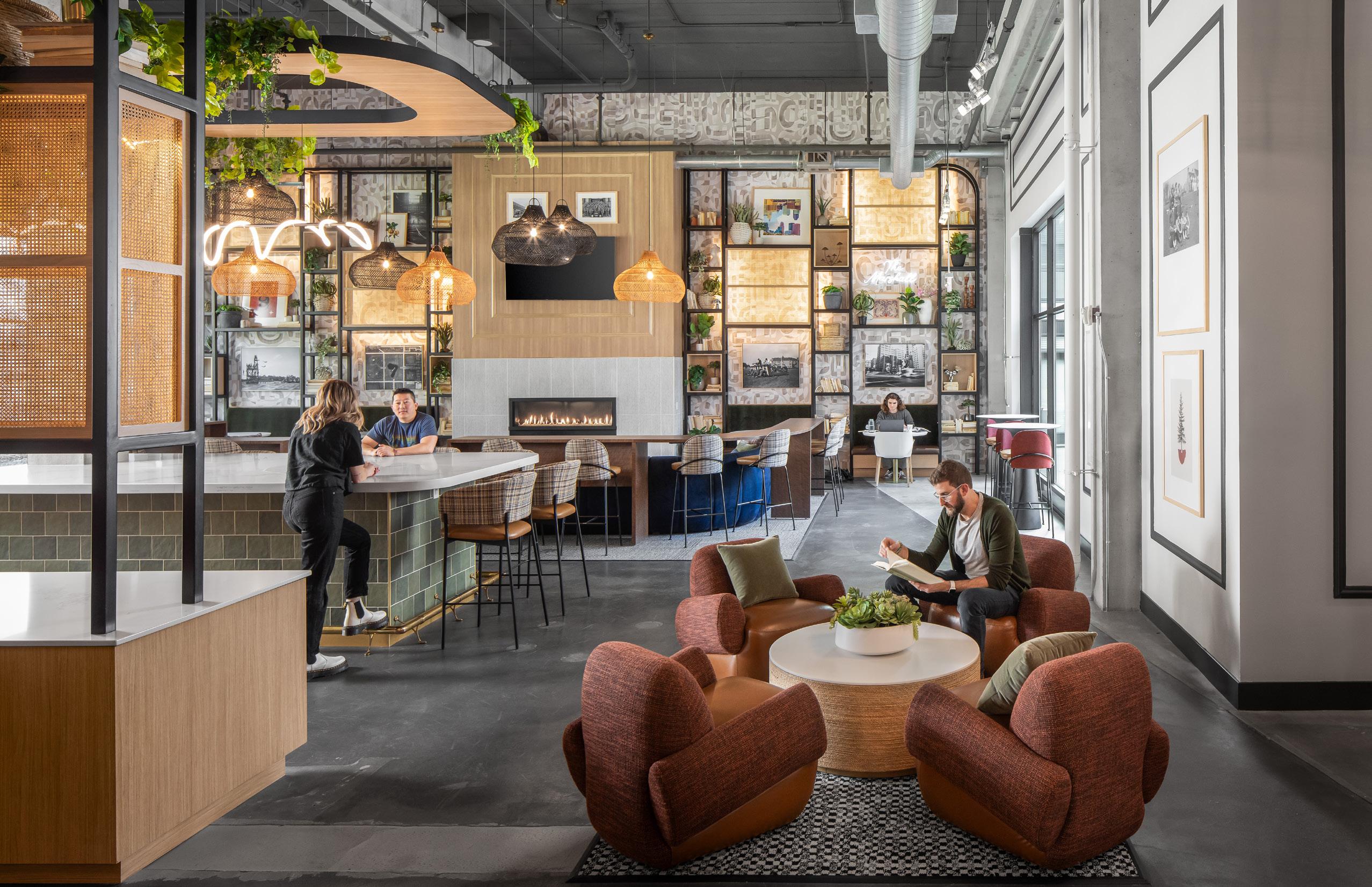
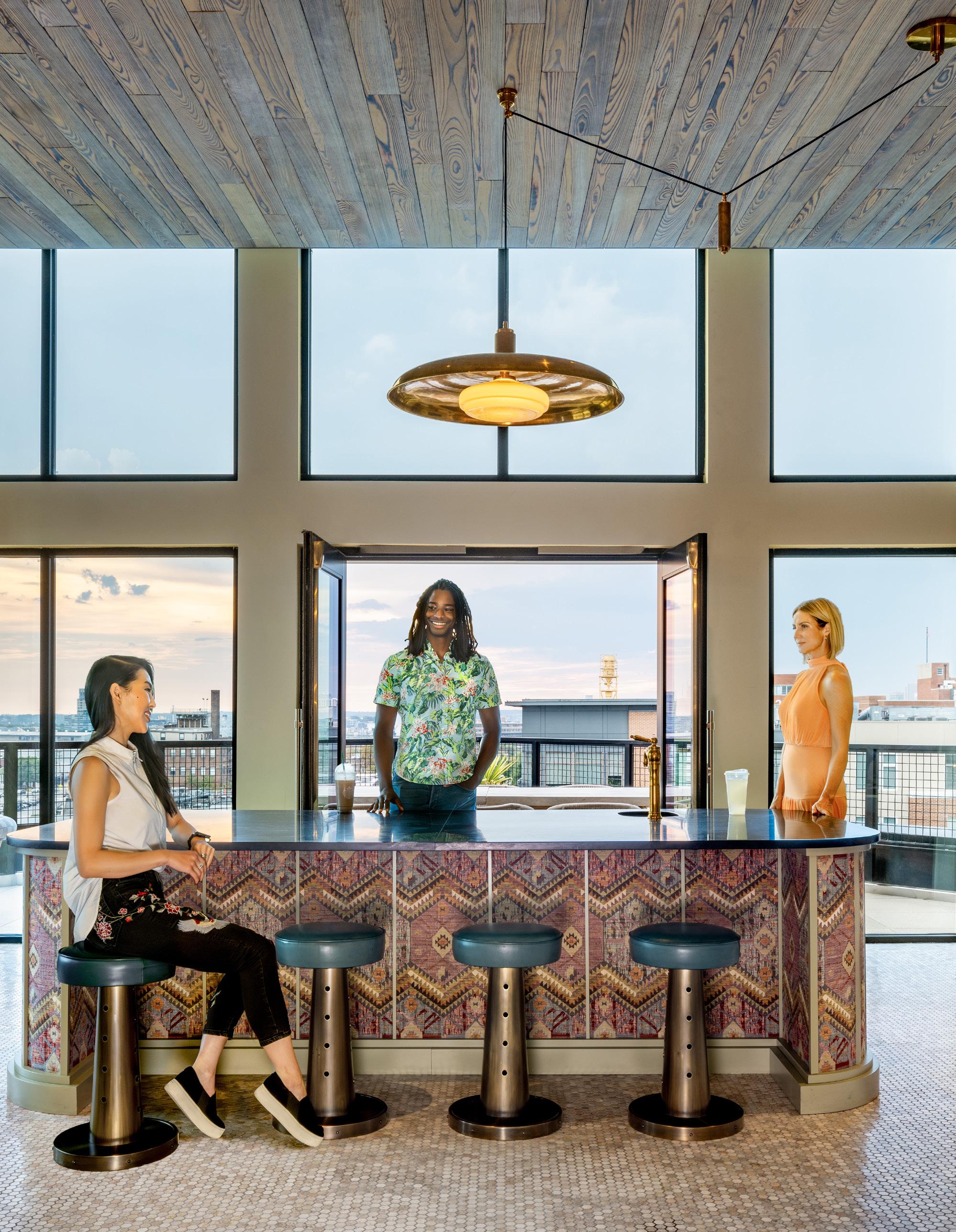
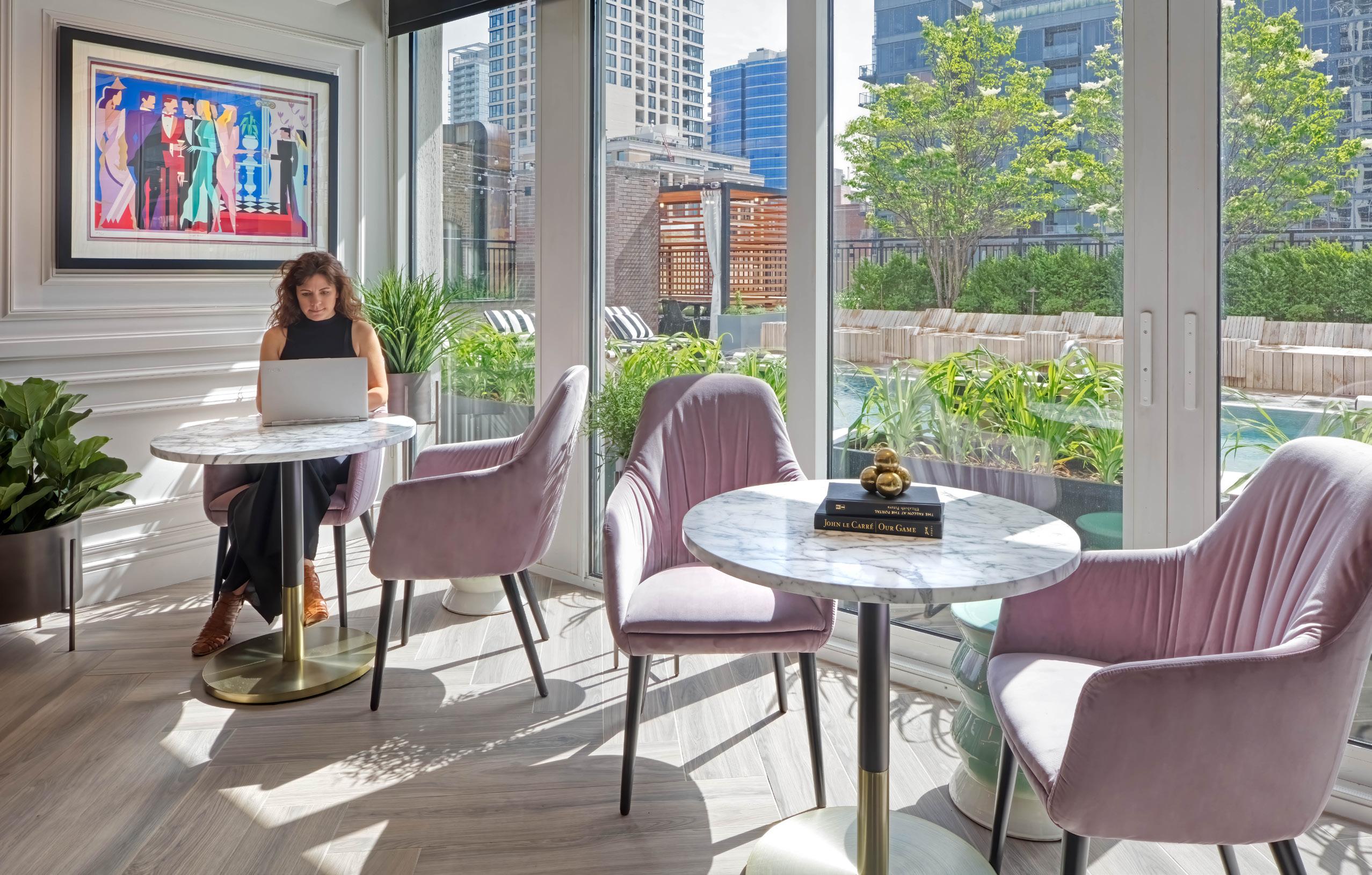

Serving area and dining hall to support meals.
Full-service commercial kitchen with dedicated chef for employee meals.
Serving area to entertain clients.
Satellite zones for snacks and beverages.
Centrally located kitchenette for meal storage and prep.
Doubles as a “Starbucks-style” work zone.
May include beer and wine taps as well as kombucha or sodas.
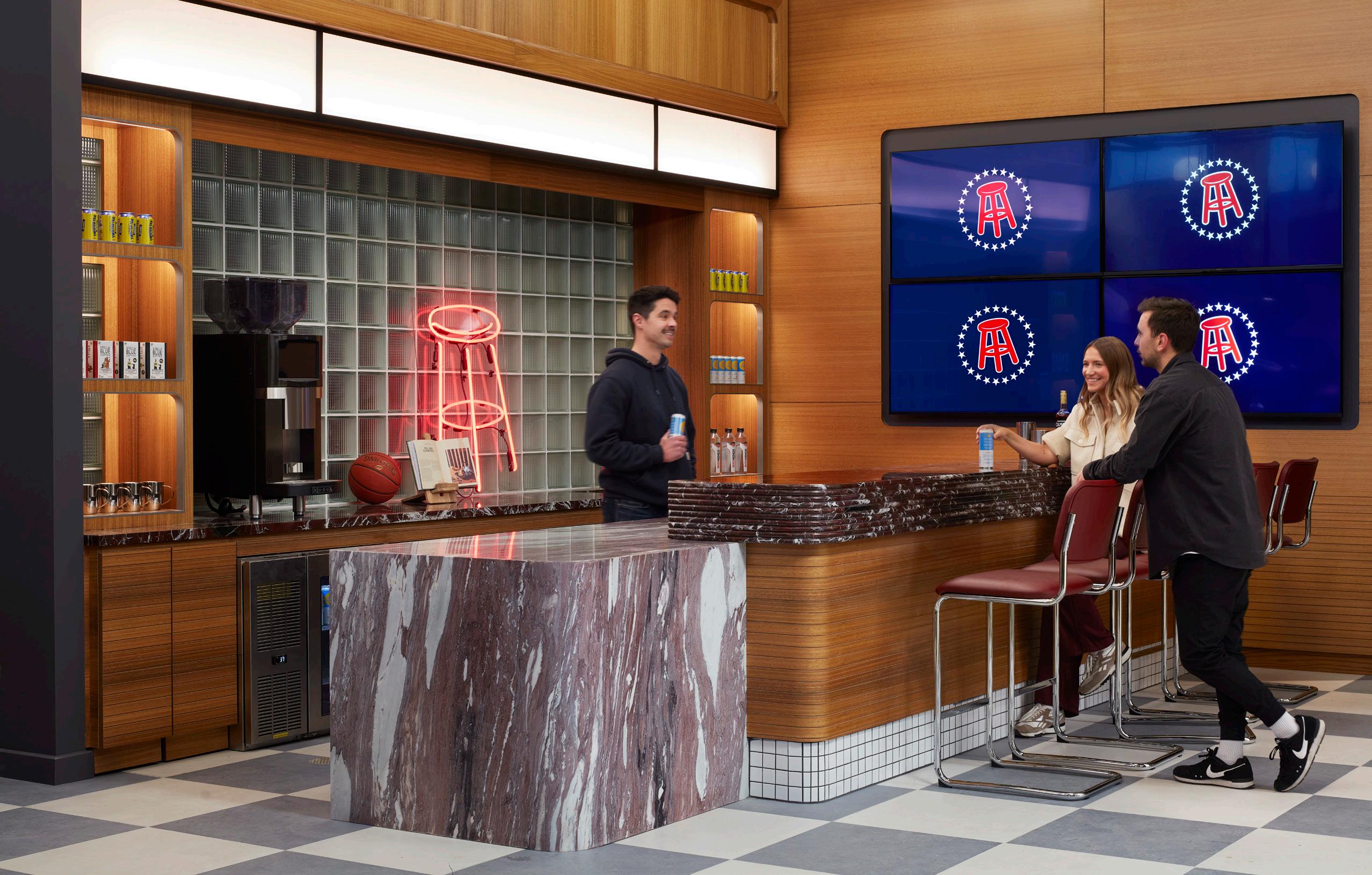


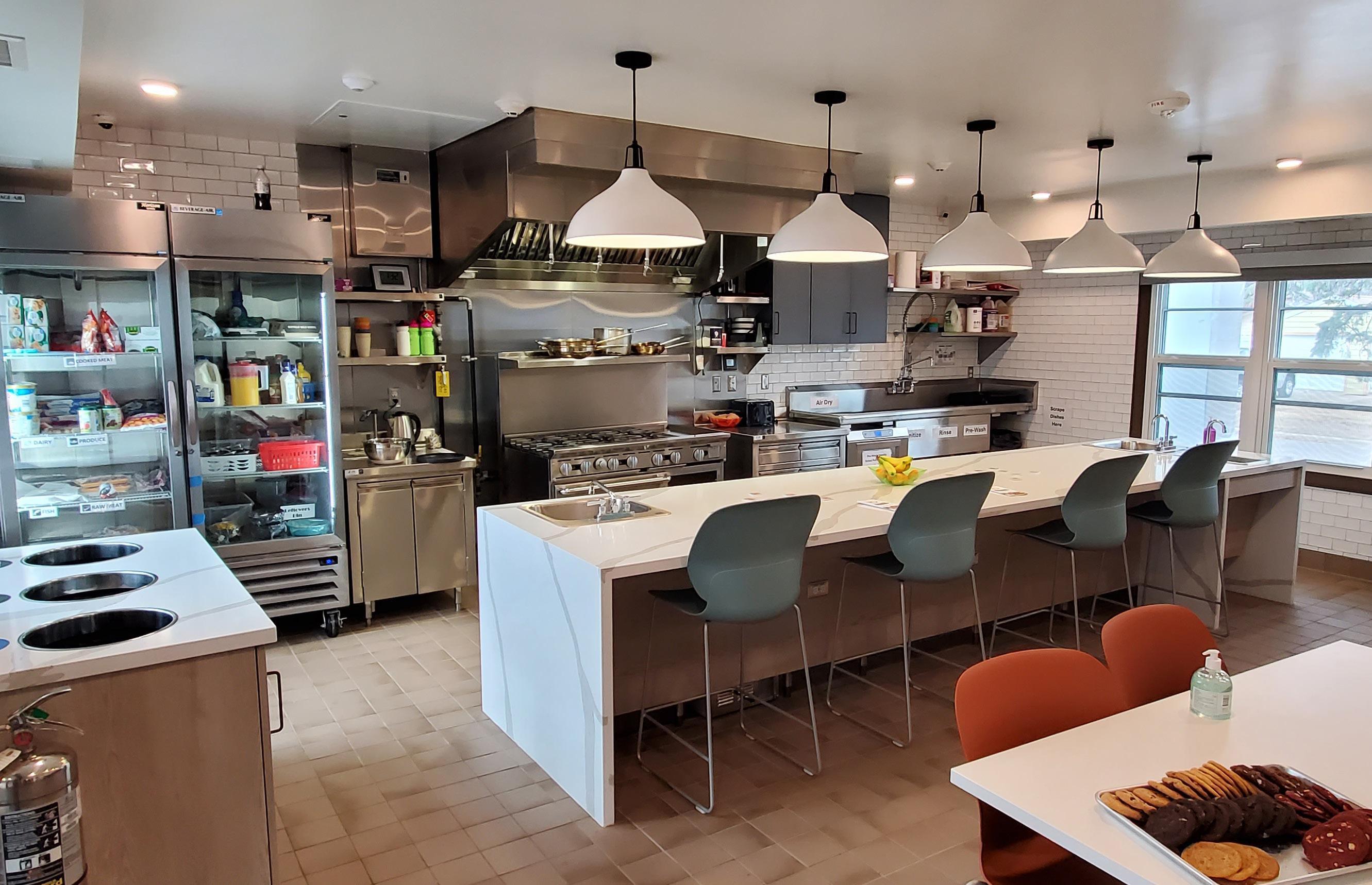
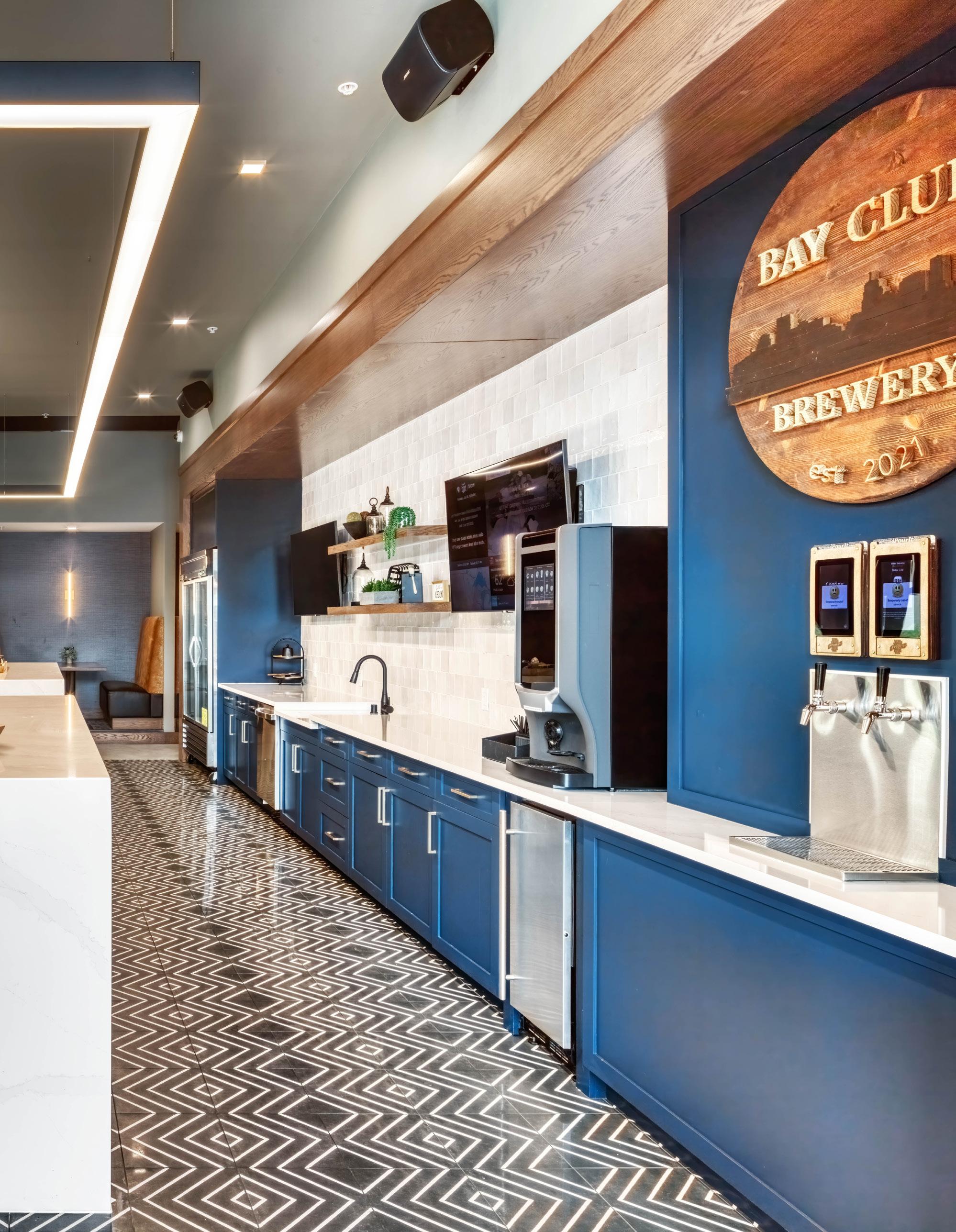
Fully enclosed/floor-to-ceiling toilet stalls with shared lavatory area. Single user restroom which include toilet and lavatory within each toilet room. Dedicated Male/Female restrooms with multiple stalls.
MOTHER’S ROOM
Space to support needs of post maternity employees. Usually includes sink, refrigerator, lounge seating, and table.
Place to change and to store clothes. Adjacent to Bike or Fitness.
*May be provided as building amenity
BIKE ROOM
Area where bikes can be locked. Usually adjacent to lockers and showering. *May be provided as building amenity
MEDITATION ROOM
Space to facilitate religious needs, or those in need of a wellness break.
Single user lounge space which may be used as nap room, sick room, or meditation space.
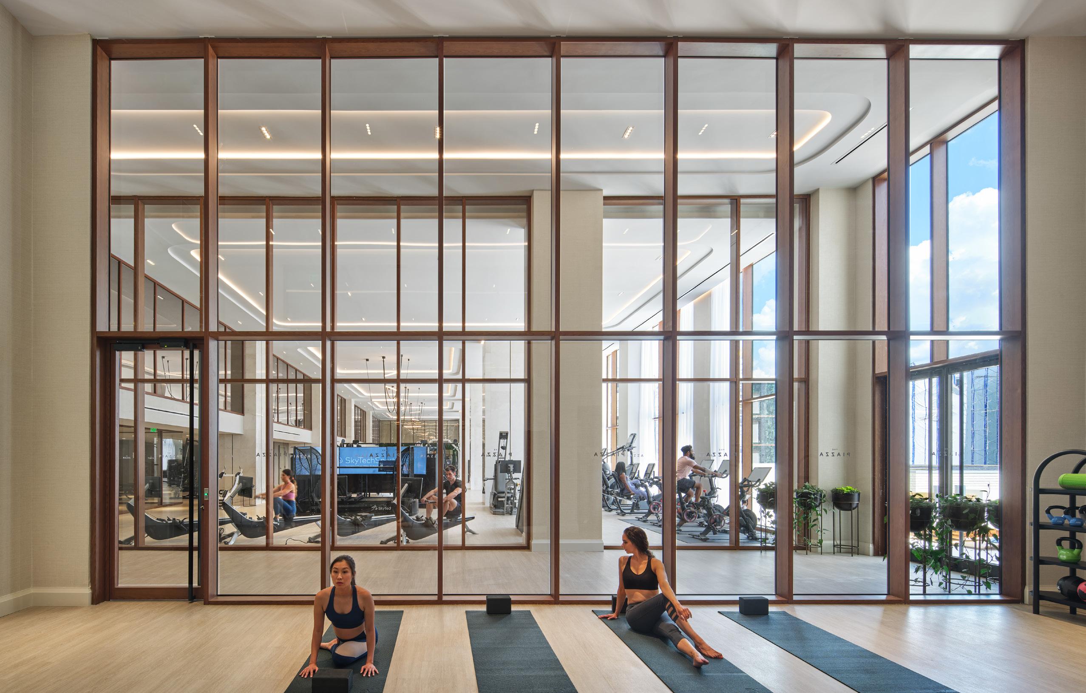
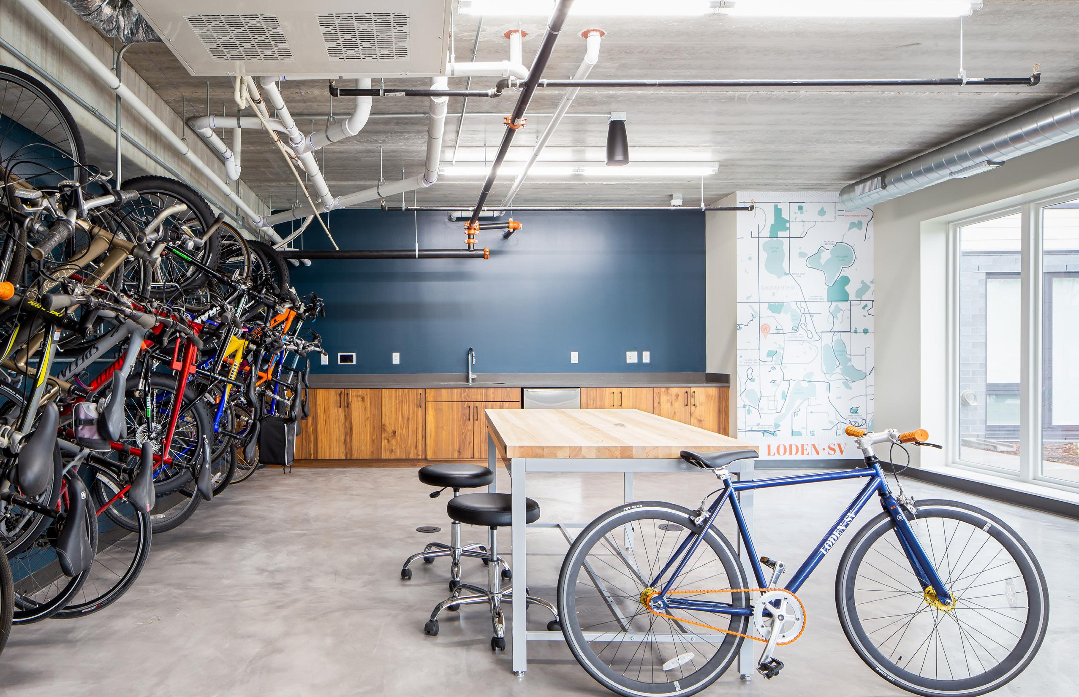
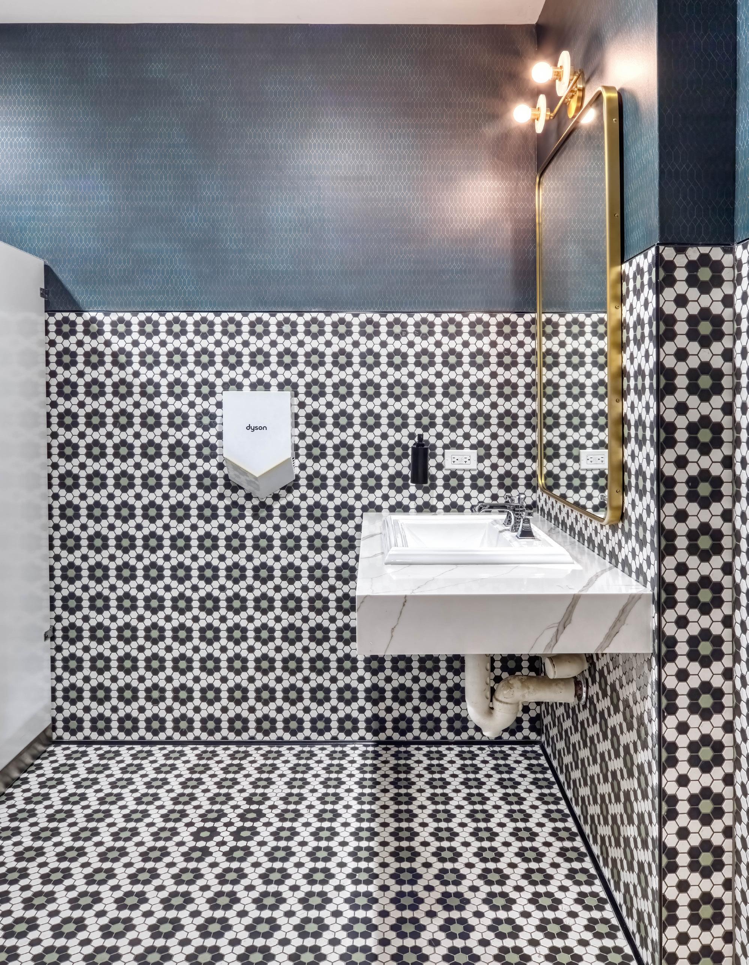
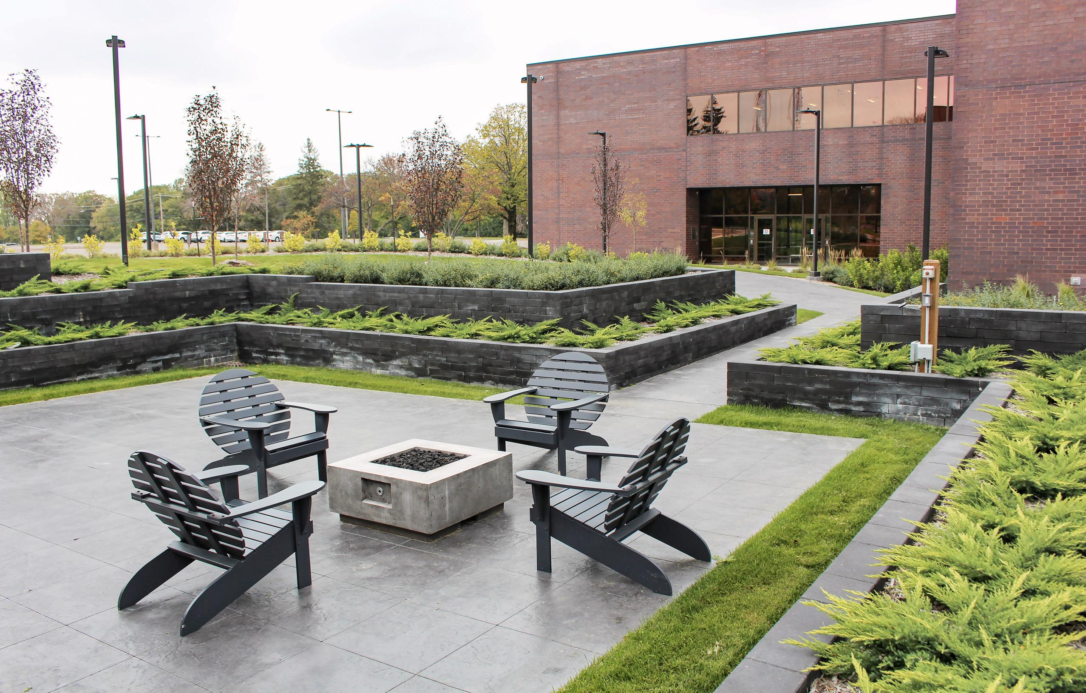
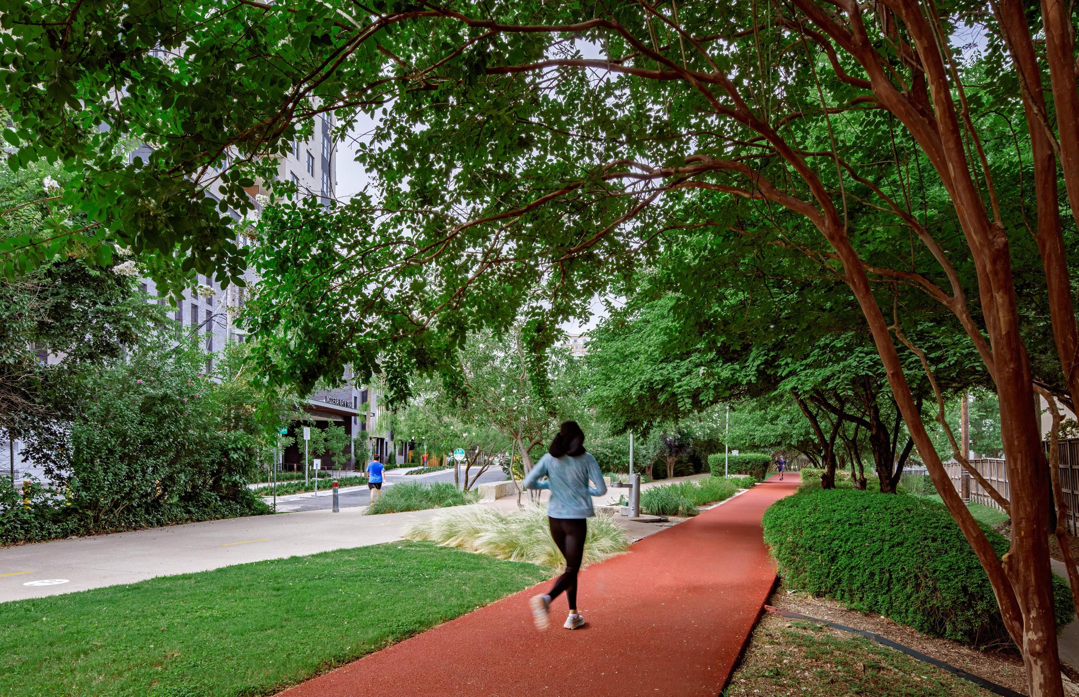
GYM
Space for fitness equipment, cardio, and strength training.
Open fitness area to facilitate group classes or meditation.
Indoor and outdoor walking paths accessible for all employees.
PROXIMITY
Location matters. Close proximity to fitness programs in the area.
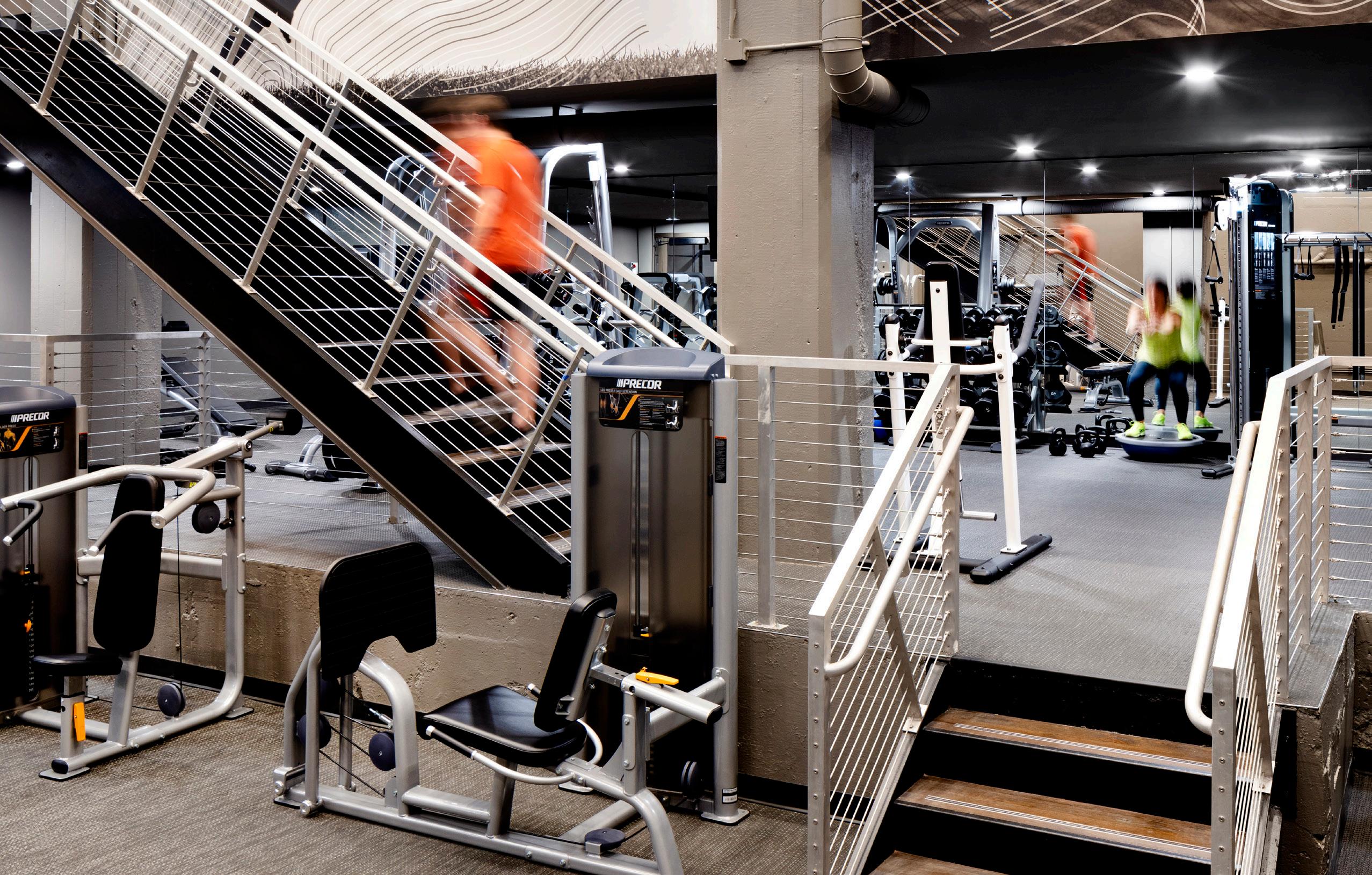
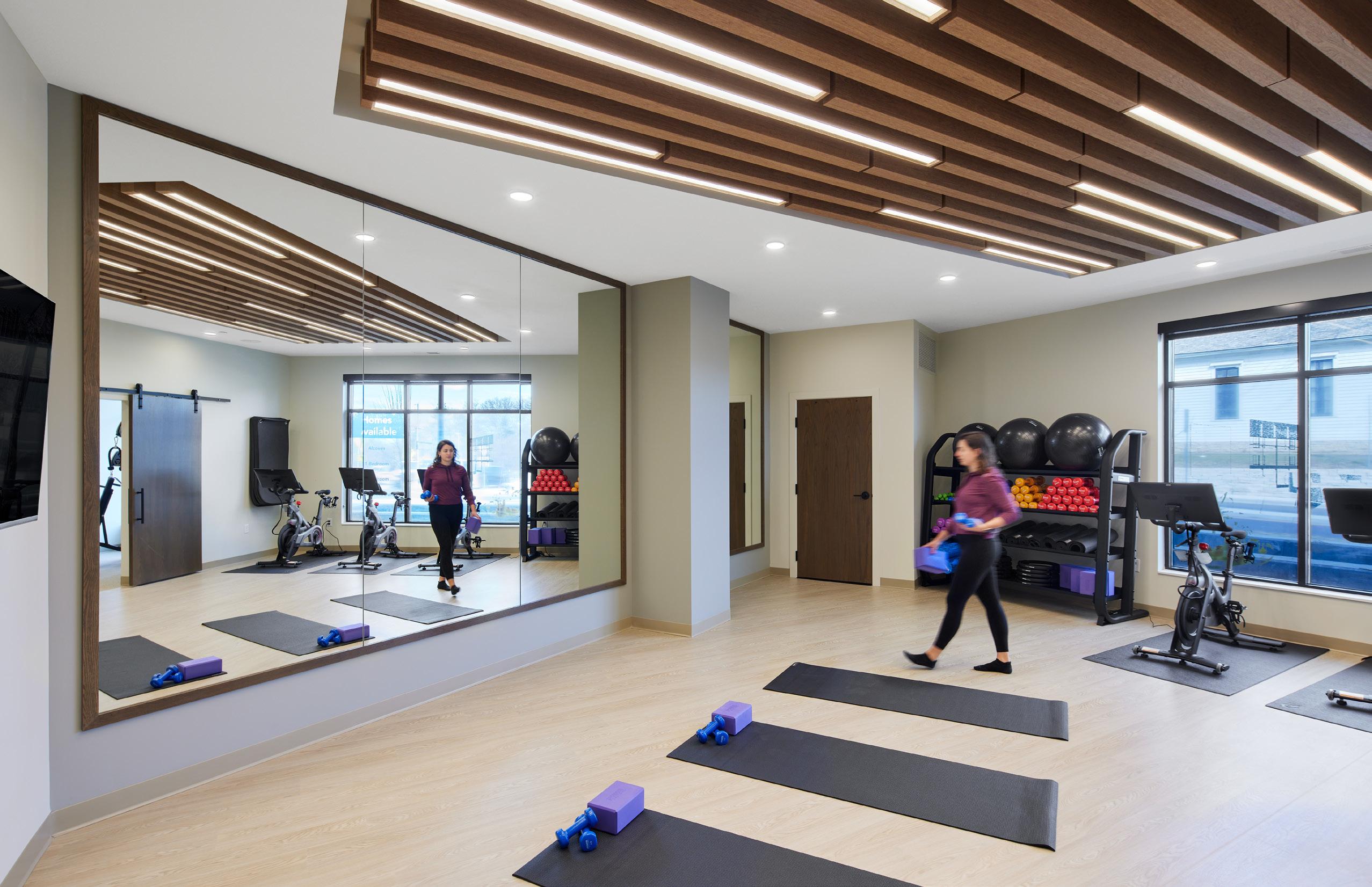
Area where children can be cared for during employee work hours.
Place for users to socialize, which includes entertainment.
The perfect way to entertain clients and for users to socialize.
Outdoor space for meetings, events, entertainment, or remote independent work.
Provide employees with a place to manage their deliveries.
An area designated for those choosing to rideshare.
A retail area for office brand merchandise.
A pet washing area for employee’s pets.

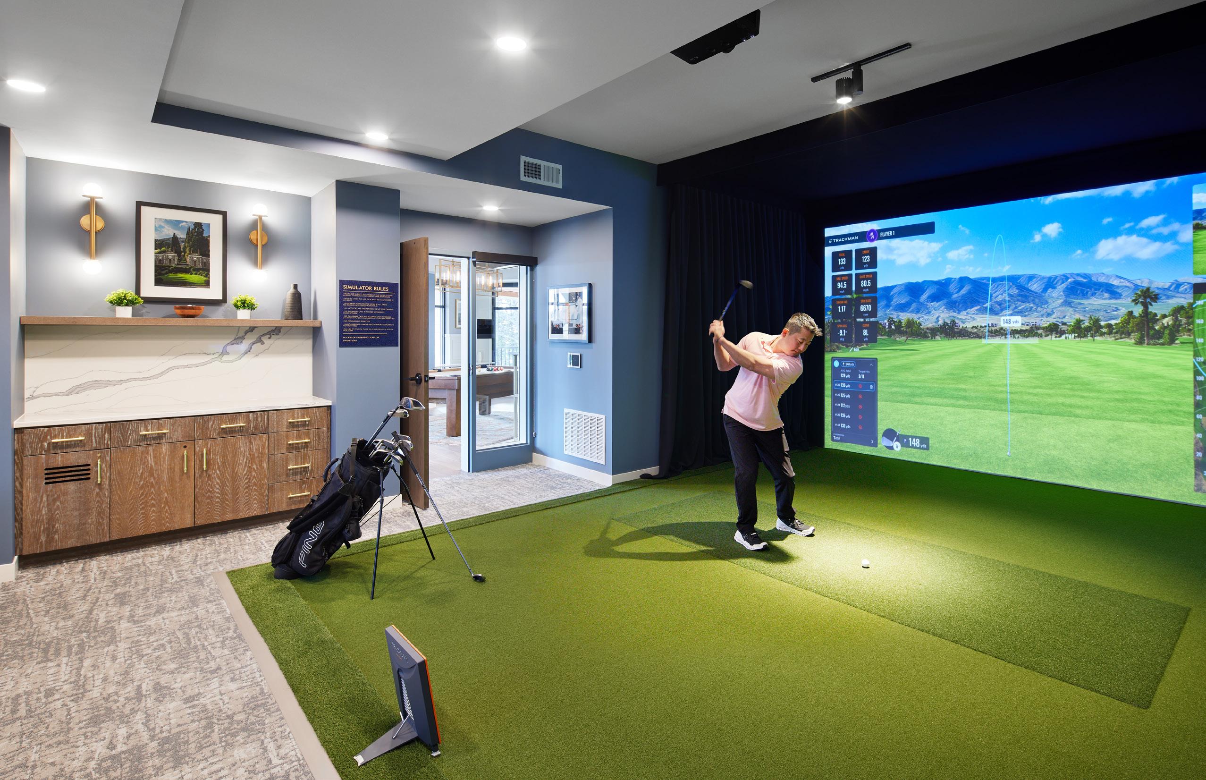

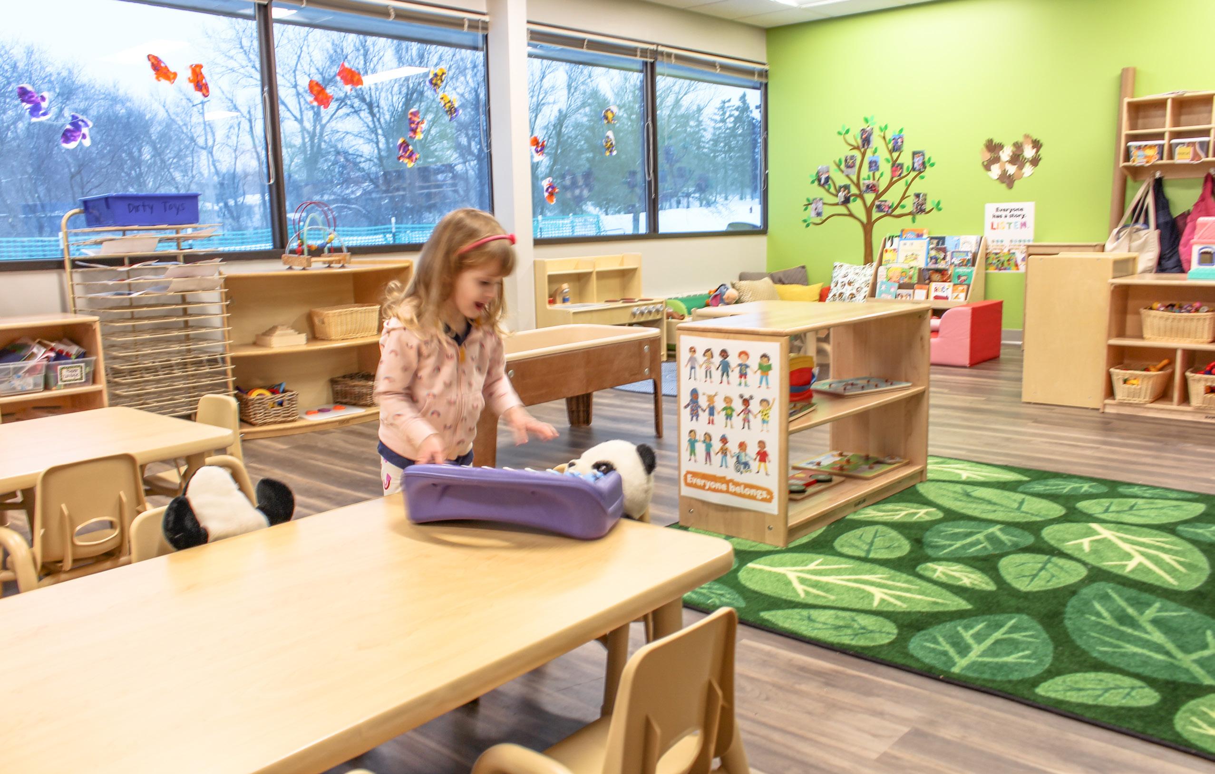
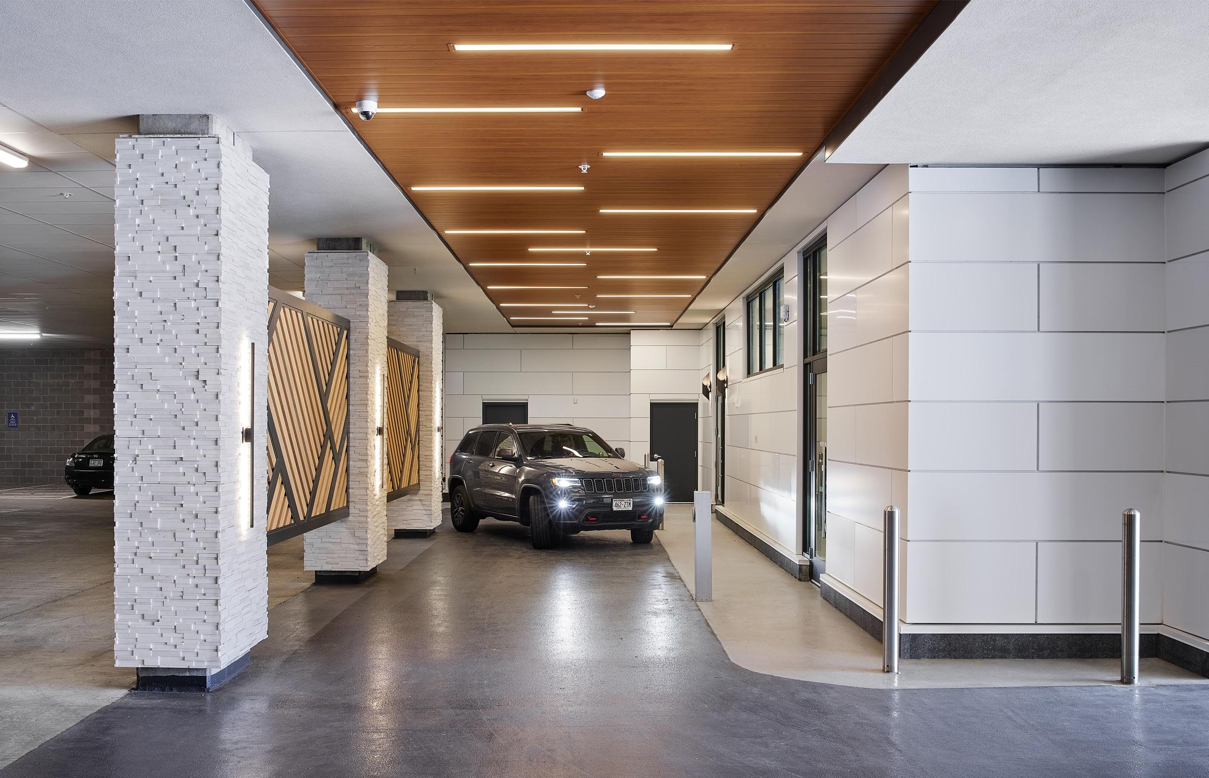
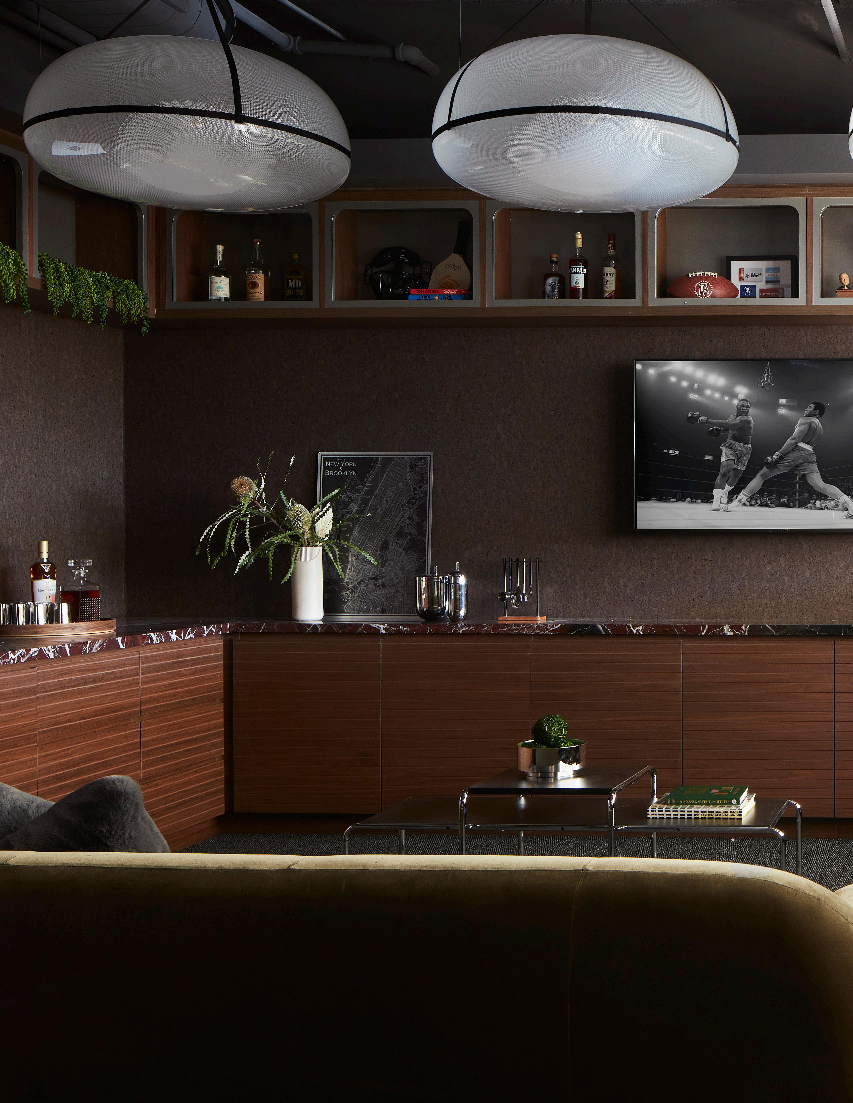

Chicago, Illinois
With offices desiring to reinvent their spaces to attract and retain workers, multimedia sports and entertainment company Barstool Sports had a clear vision of what it wanted for its new corporate headquarters in relocating from New York to Chicago’s hip Fulton Market neighborhood. The result: an un-office concept designed to be a “fun-factory” for its talented and dynamic content creators.
Enlisted to bring the concept to reality, BKV refurbished the entirety of the 33,000-square-foot, two-story loft space, which includes a dozen podcast studios, three large broadcast studios, a fully equipped commercial kitchen, full-length basketball court and open-office seating overlooking the court for the companies’ approximately 60 employees to work, create, mingle, and of course, play.
AMENITIES
Basketball Court
Golf Simulator
Beverage Areas
Turf Court for various games
Commercial Kitchen with walk in Refrigerator
Broadcast Studios
Podcast Studios
Open office spaces
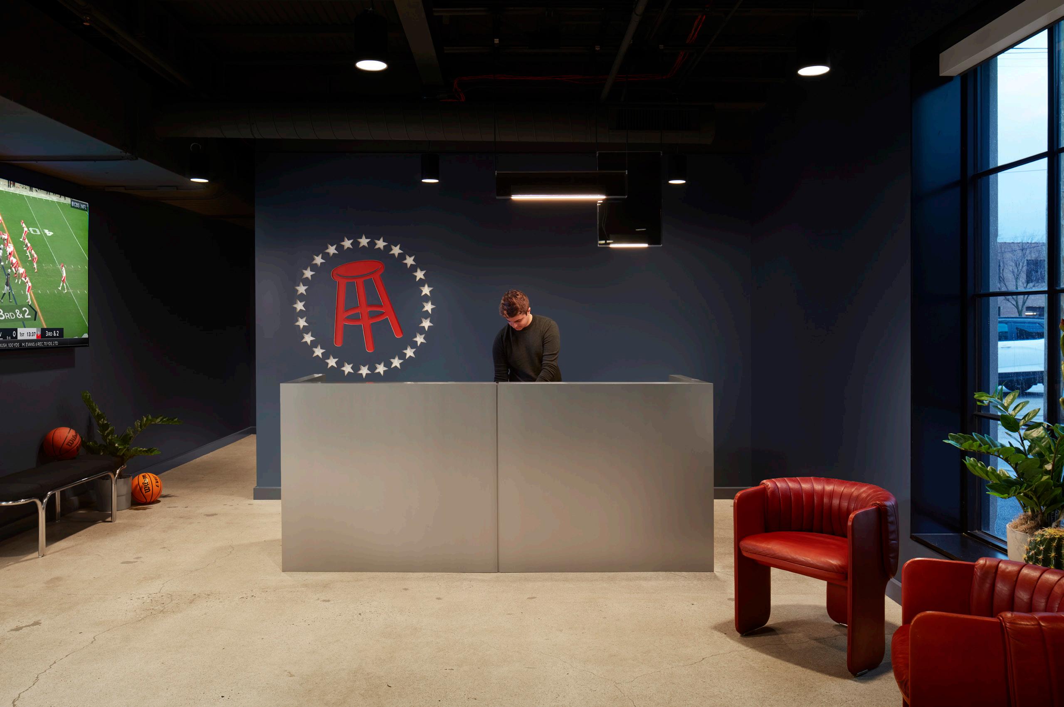
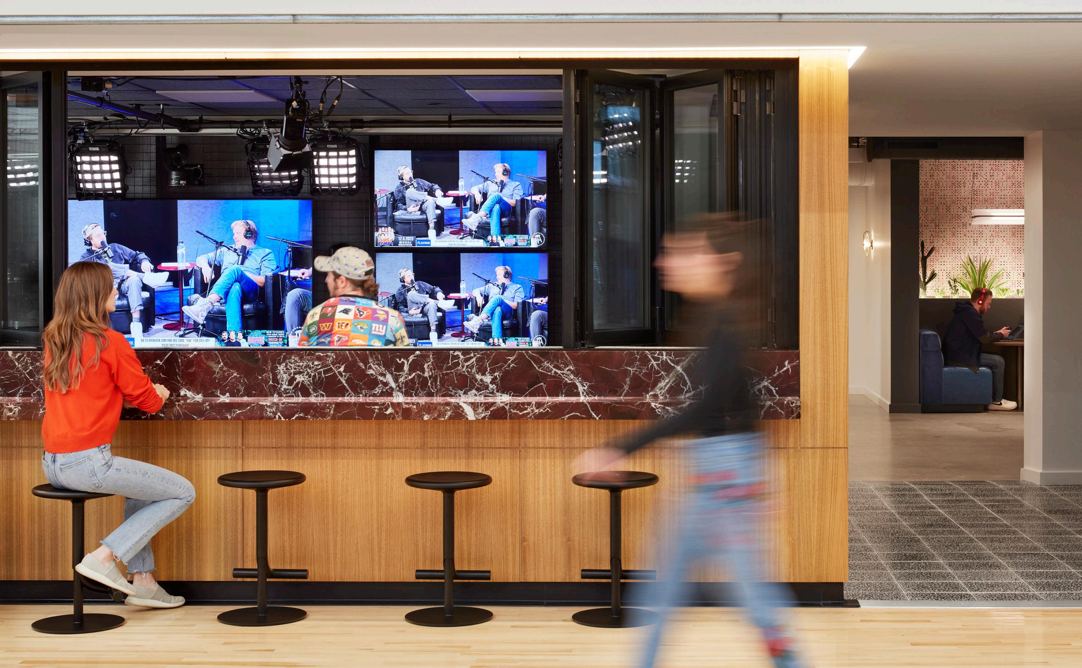
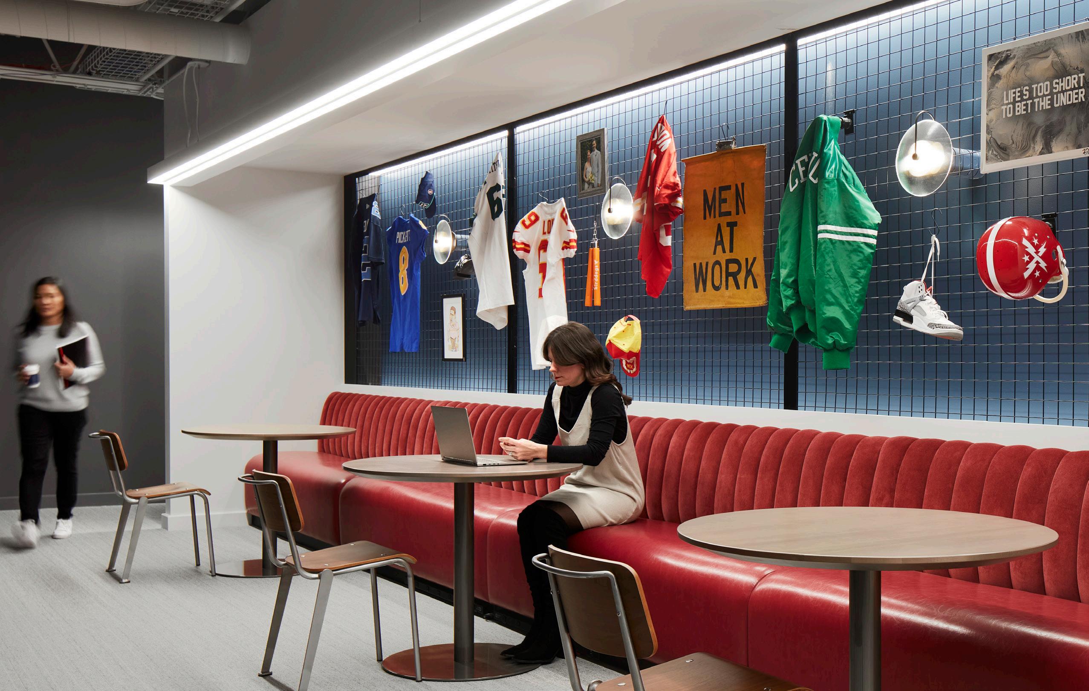

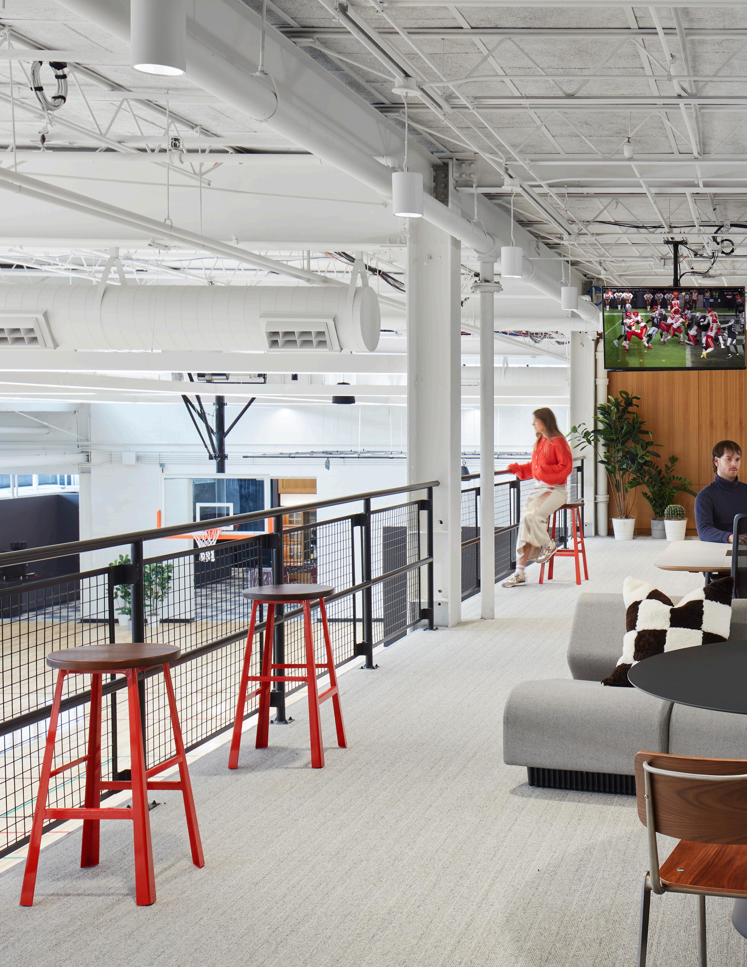
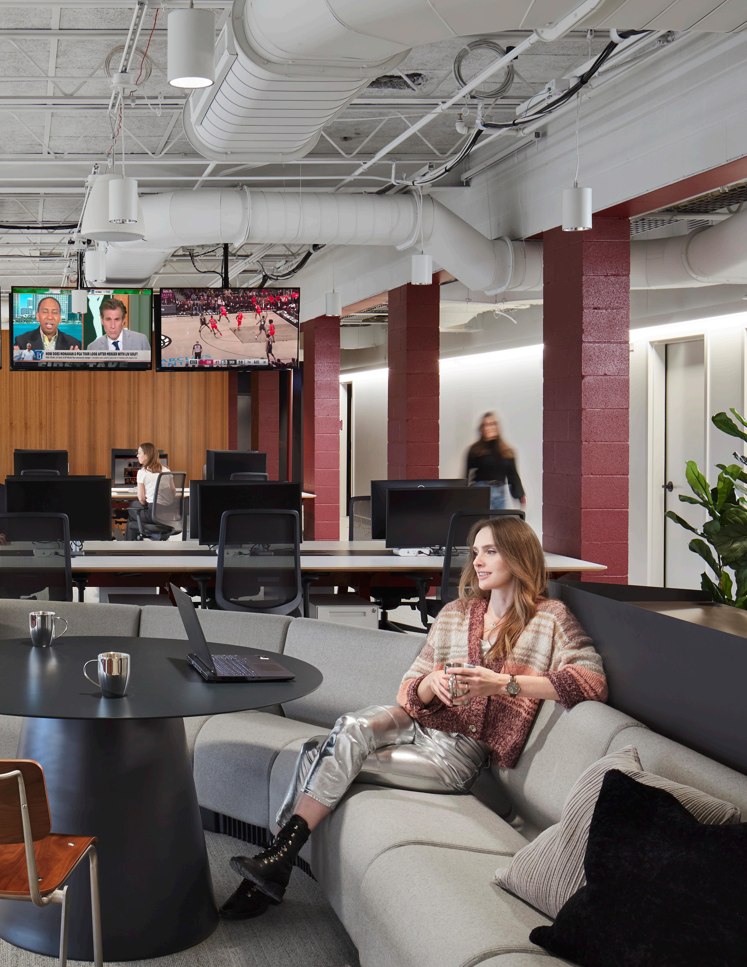
Chicago, Illinois
OVERVIEW
Design and documentation for (3) speculative suites on L30. BKV scope of work also included common area corridors, elevator core and minor restroom upgrades.
TYPE
Speculative suite
SIZE
Approximately 30,000 SF
The spec suites are meticulously crafted to harmonize with one another while maintaining distinct identities. Each suite incorporates design elements inspired by the post-modern architectural framework of the building, infused with contemporary innovations. This approach not only pays homage to the building’s original design ethos but also enhances functionality and aesthetic appeal. The resulting spaces offer a blend of familiarity and novelty, catering to diverse preferences while maintaining a cohesive overall ambiance throughout the development.
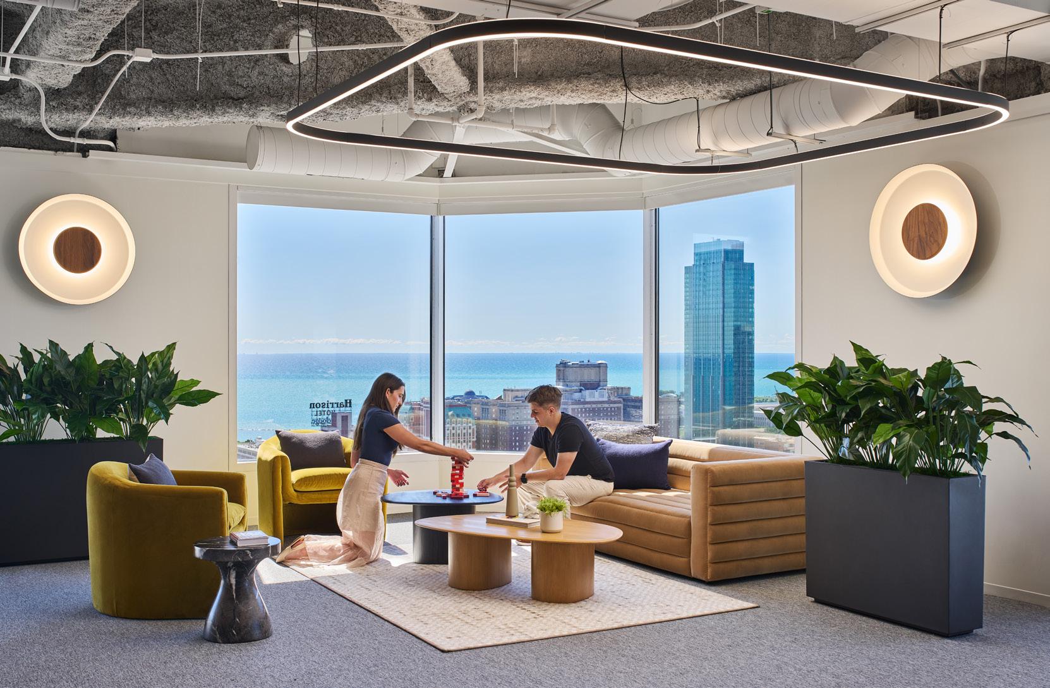
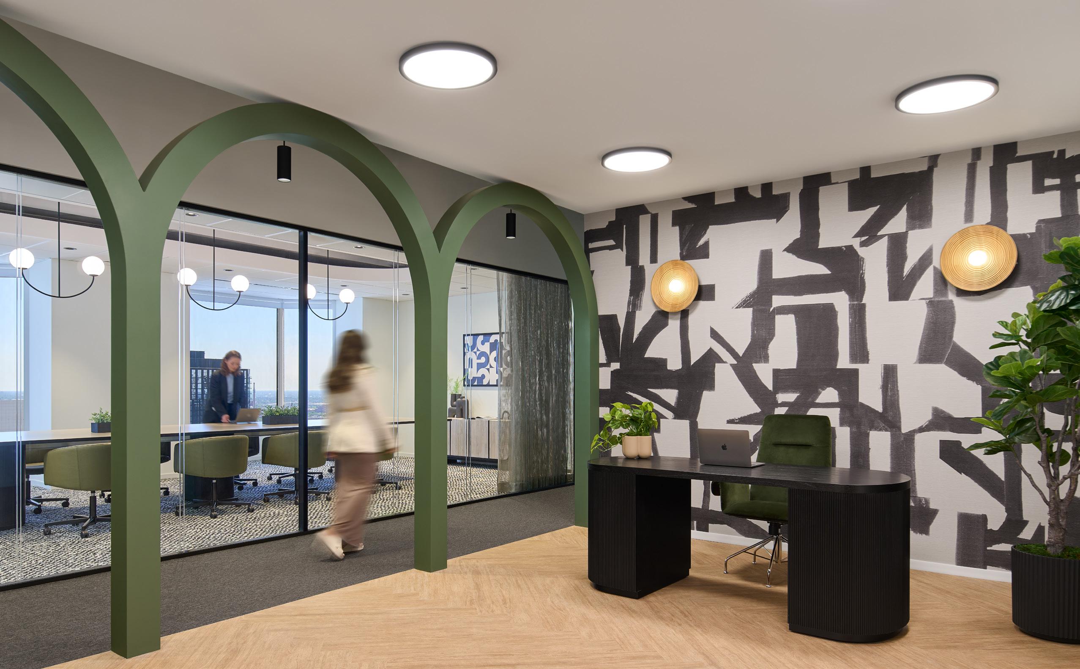



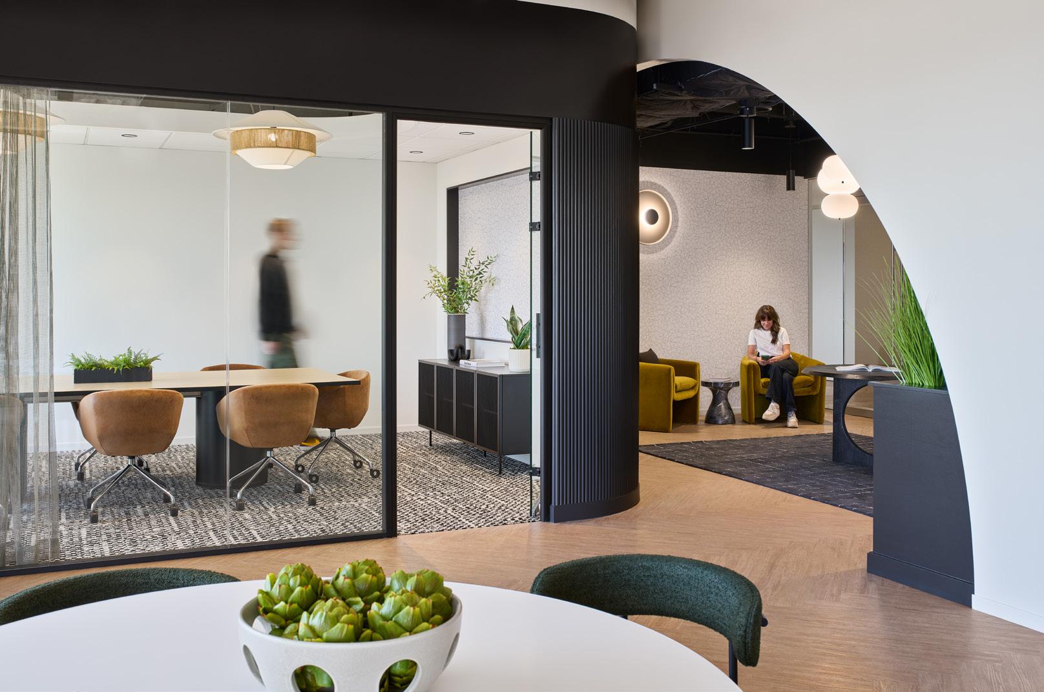
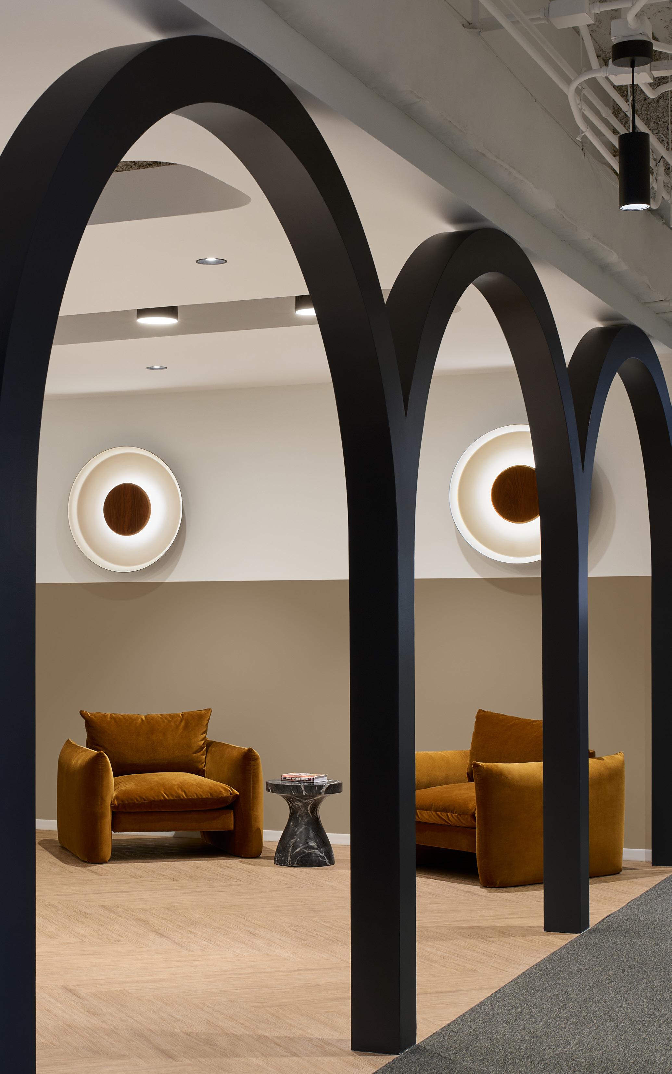

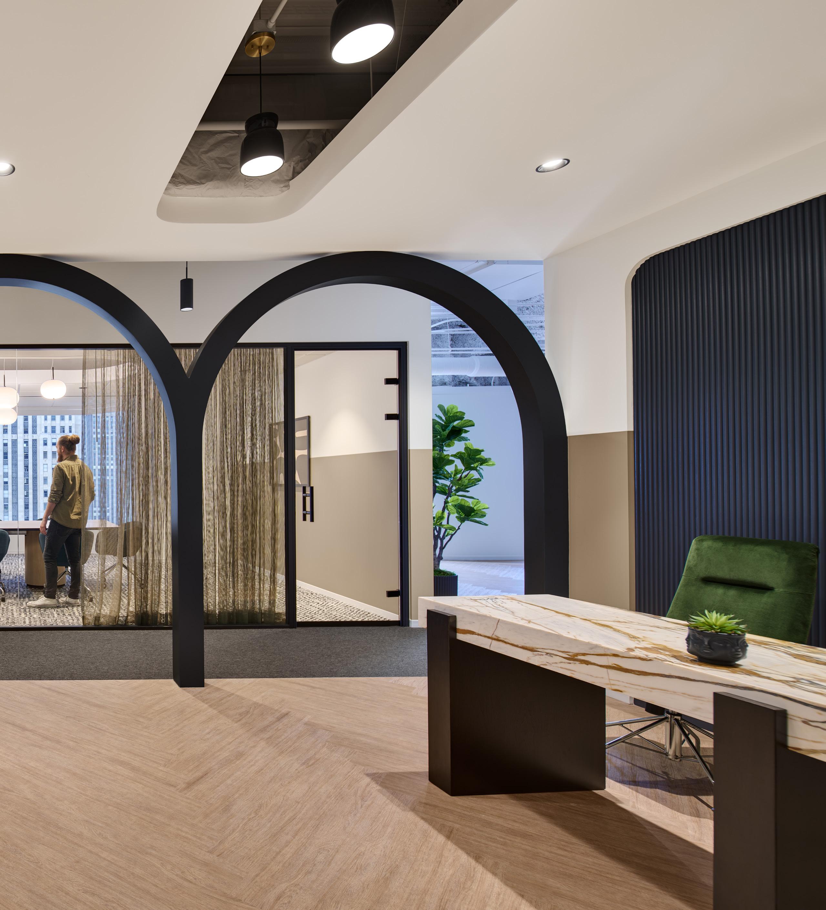
Law Office Crane & Norcross sought a new home, and they determined the top floor of one of the last brick and timber buildings within Chicago’s loop and along the river would be there new home The design team took charge to marry the industrial building’s mercantile history with the client’s straight-forward culture. The office refresh focused on provided Crane and Norcross more ideal open work lounge and collaborative space which would help enhance their work culture and cross departmental collaboration. The design team feather hospitality touches into the design with textured patterns, stylish and comfortable furniture, as well as interior planting.

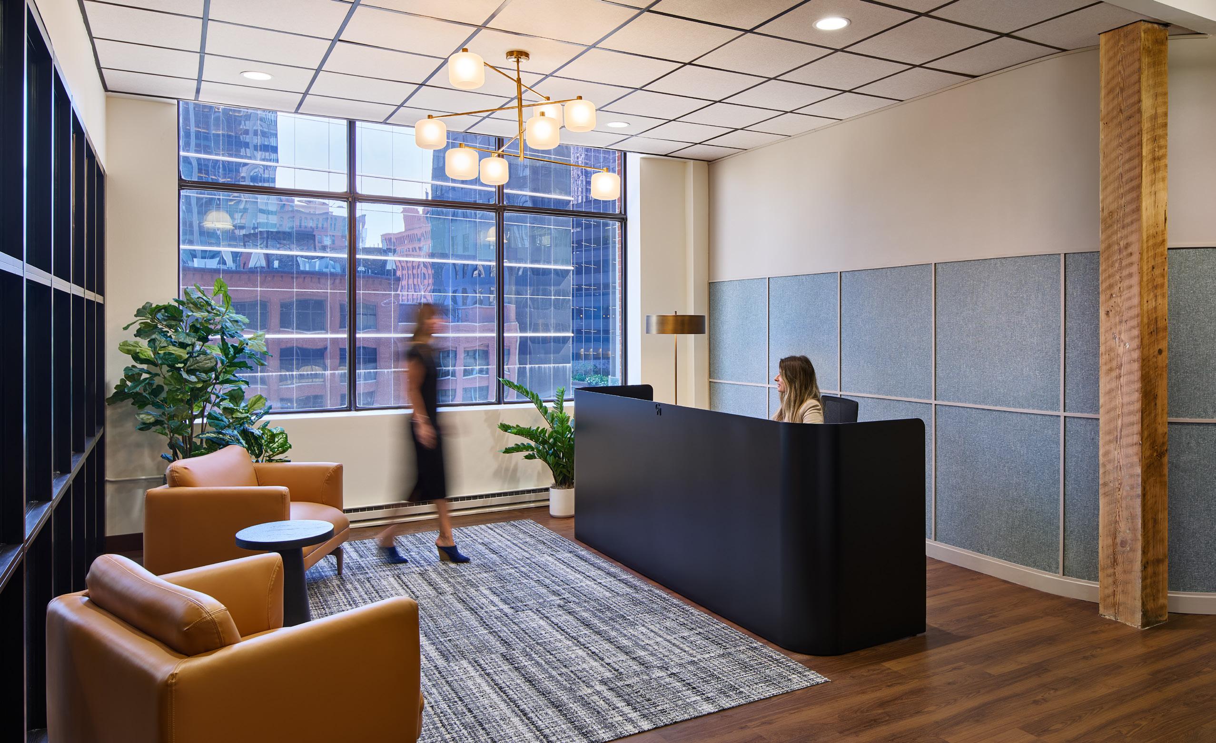
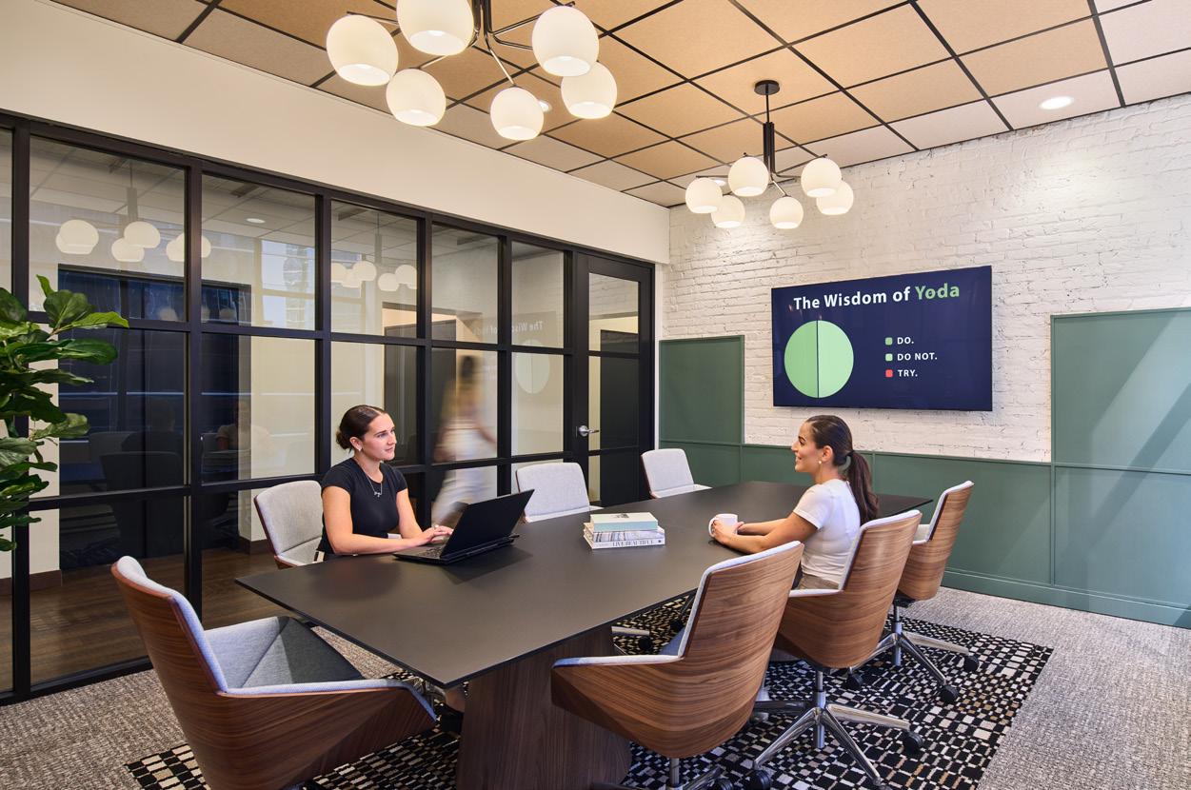
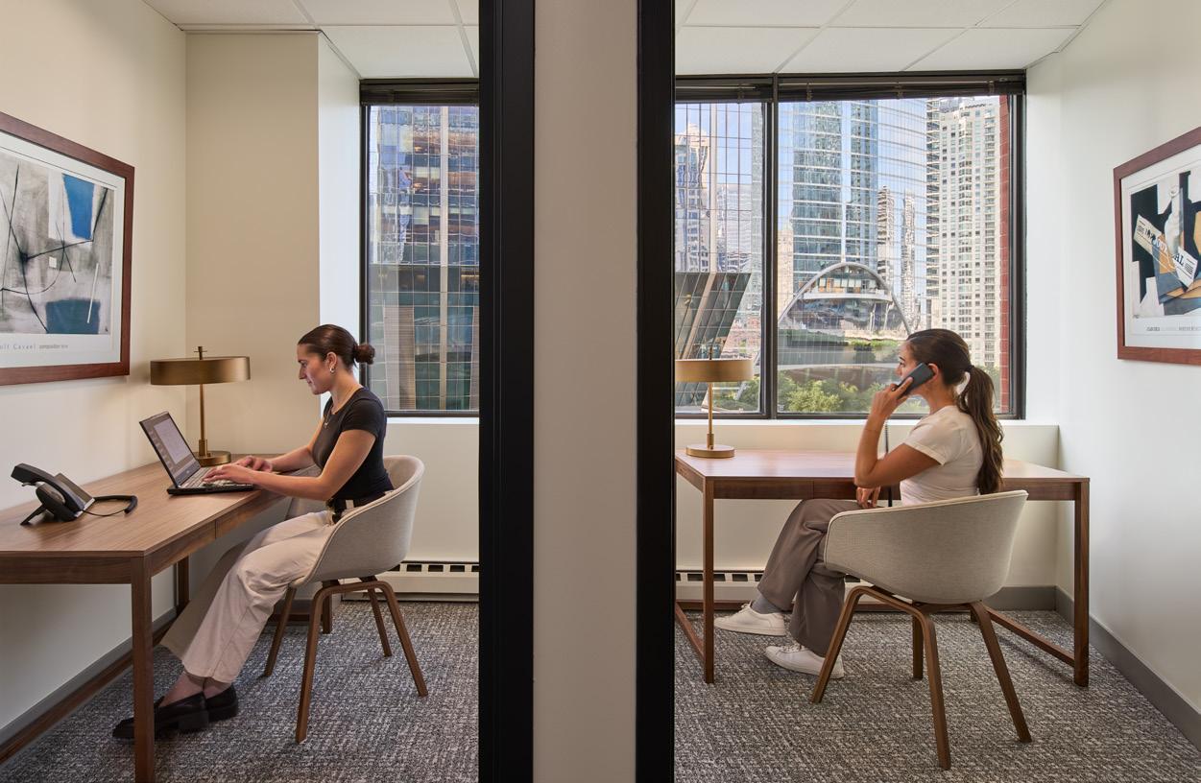
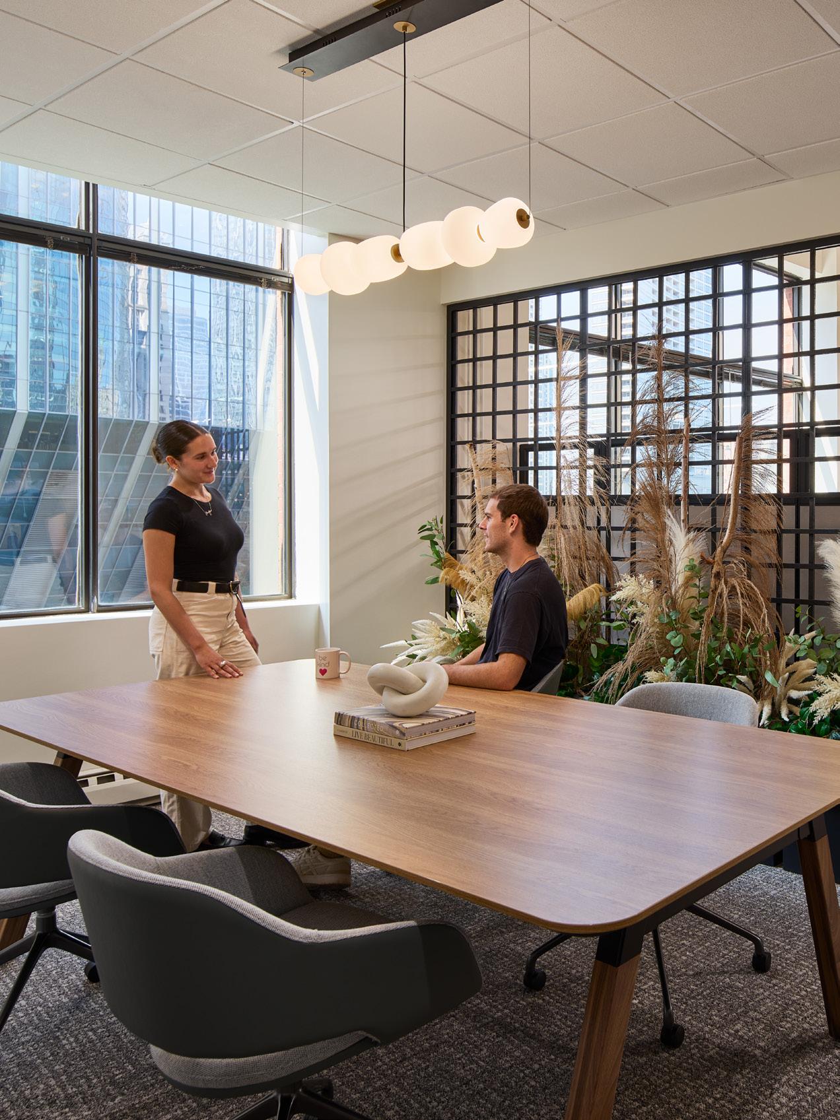
Alexandria, Virginia
Over the course of three phases which allowed the Skanska office to remain open and operational during construction, BKV Group fully renovated and designed a 3,900-square-foot expansion to revitalize the Skanska workplace.
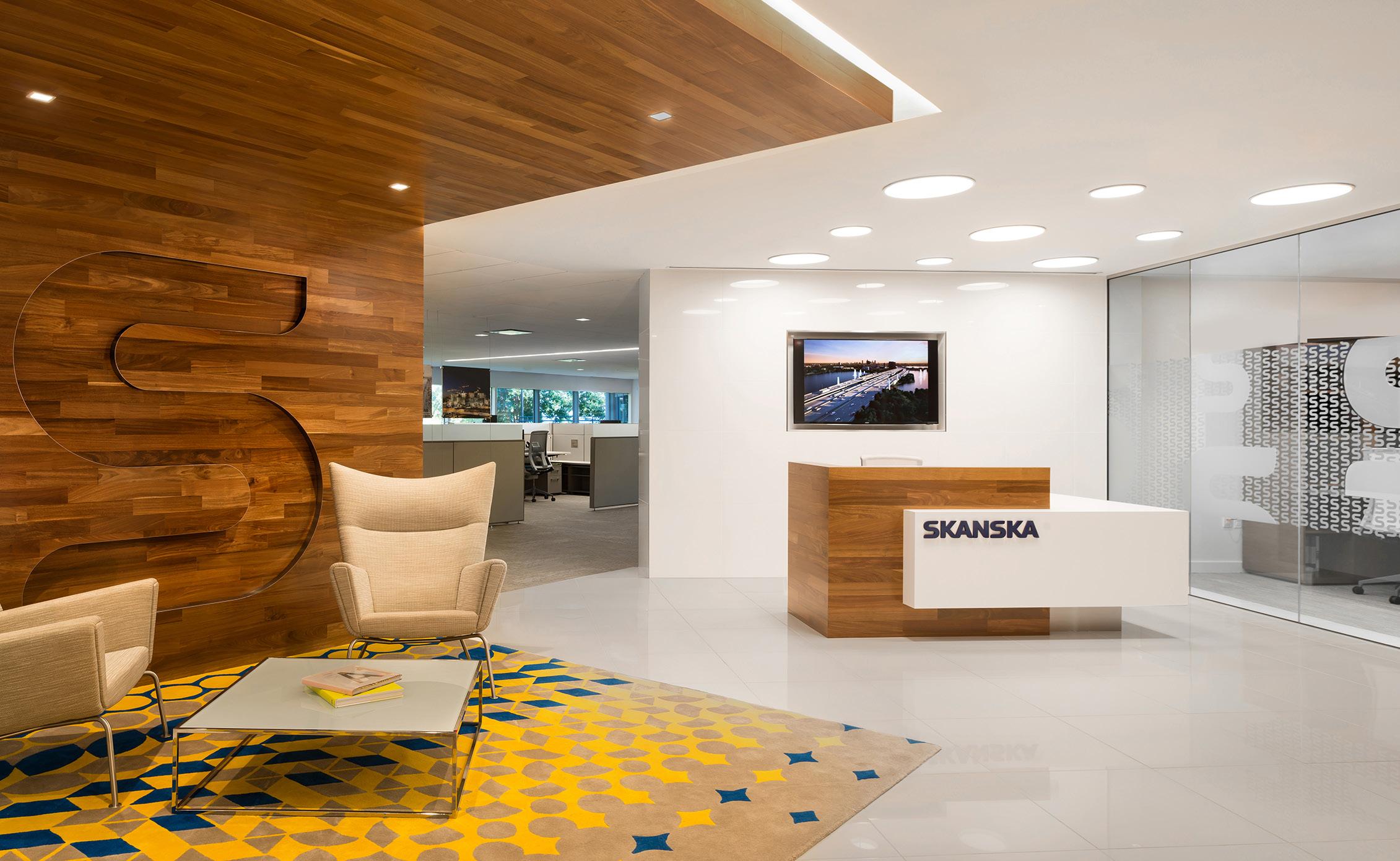
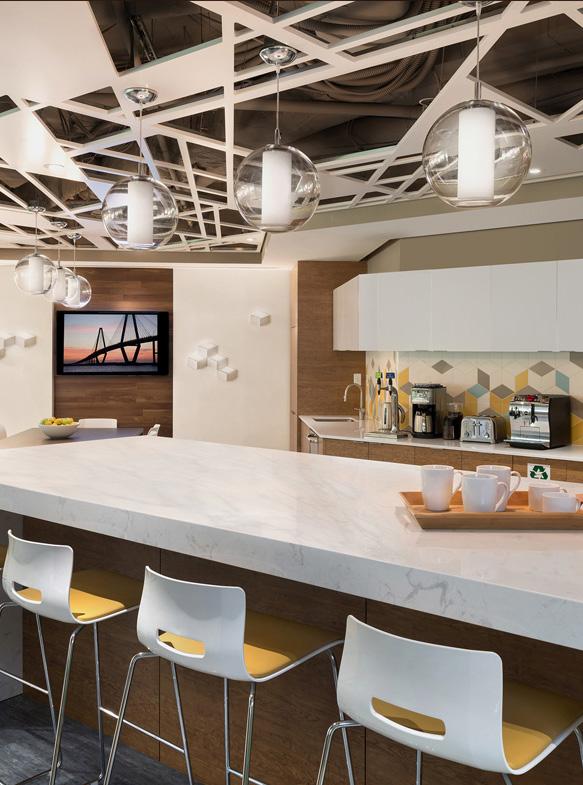
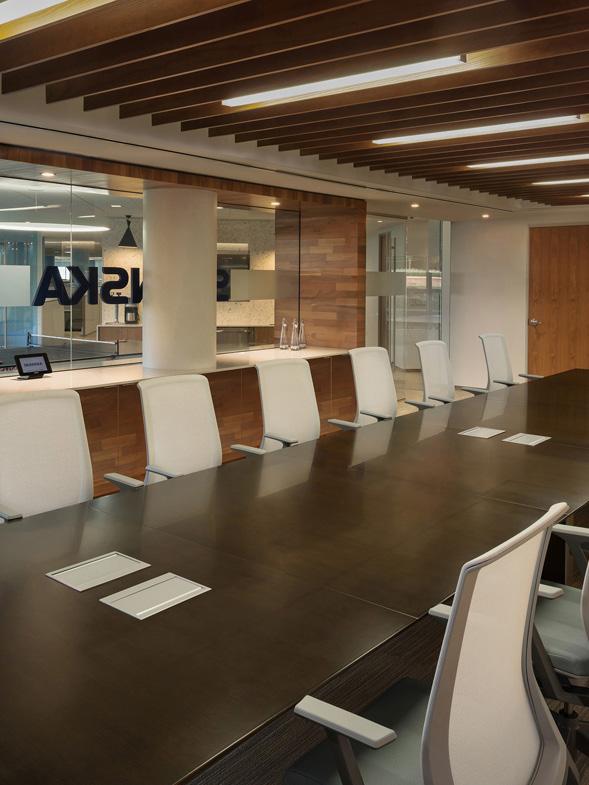
Located on Trust Land at the Grand Casino Mille Lacs reservation, this project entailed renovating the existing 4-story corporate office building for the Mille Lacs Band of Ojibwe Native American Indian Tribe. The project was the latest in a multi-phase facility master plan renovation, consisting of a complete replacement of the exterior envelope of the building as well as a full redesign of the building’s interior architecture.
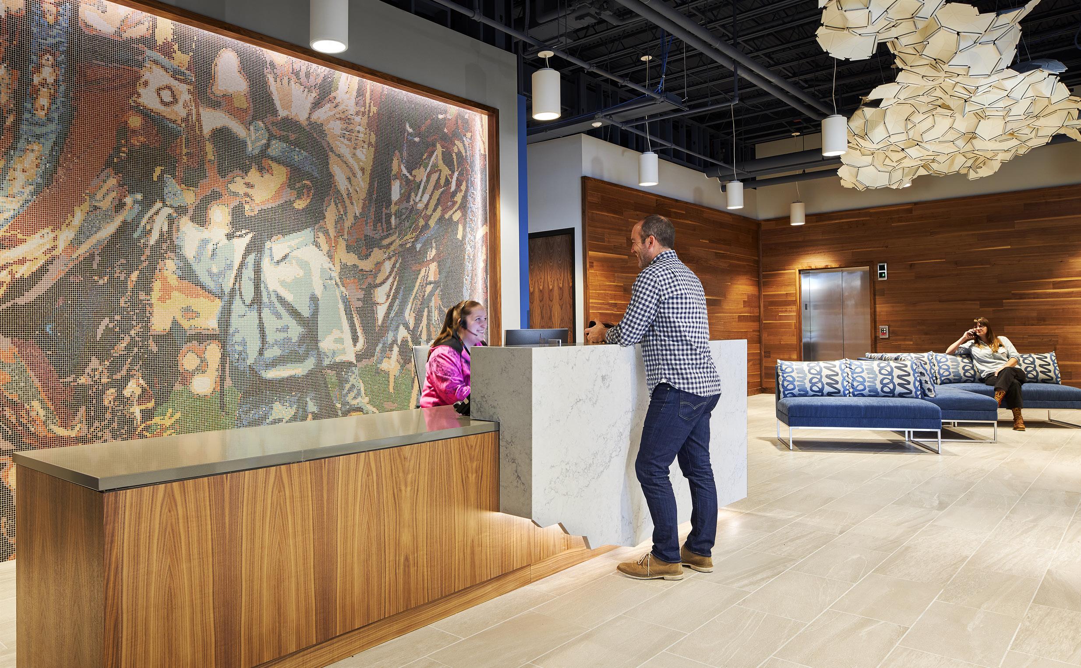
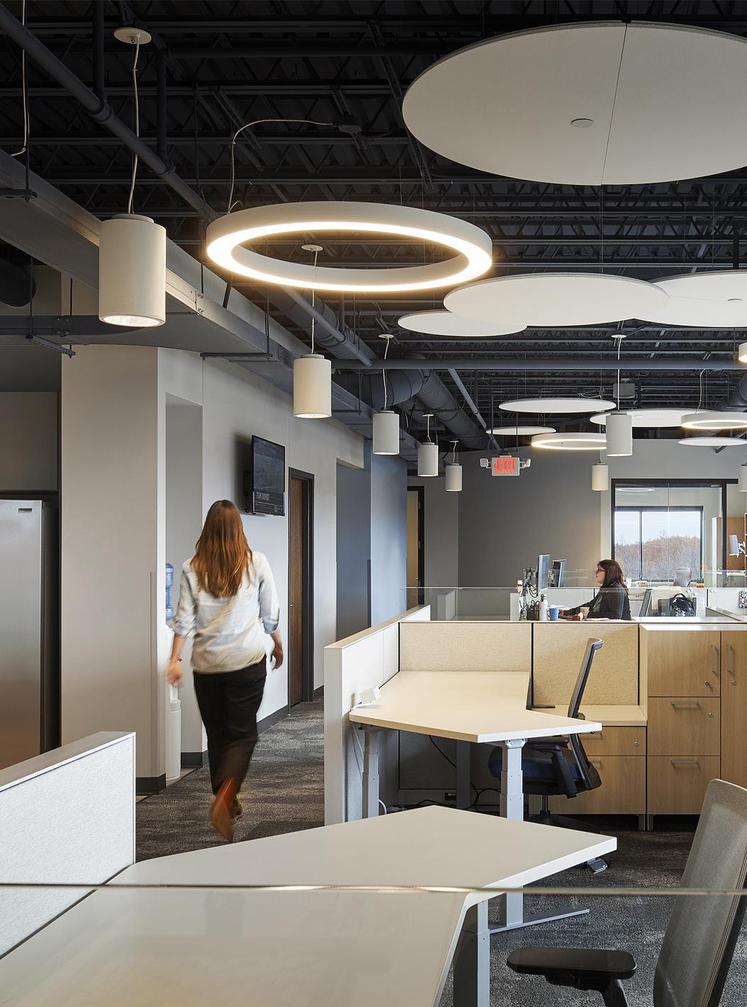
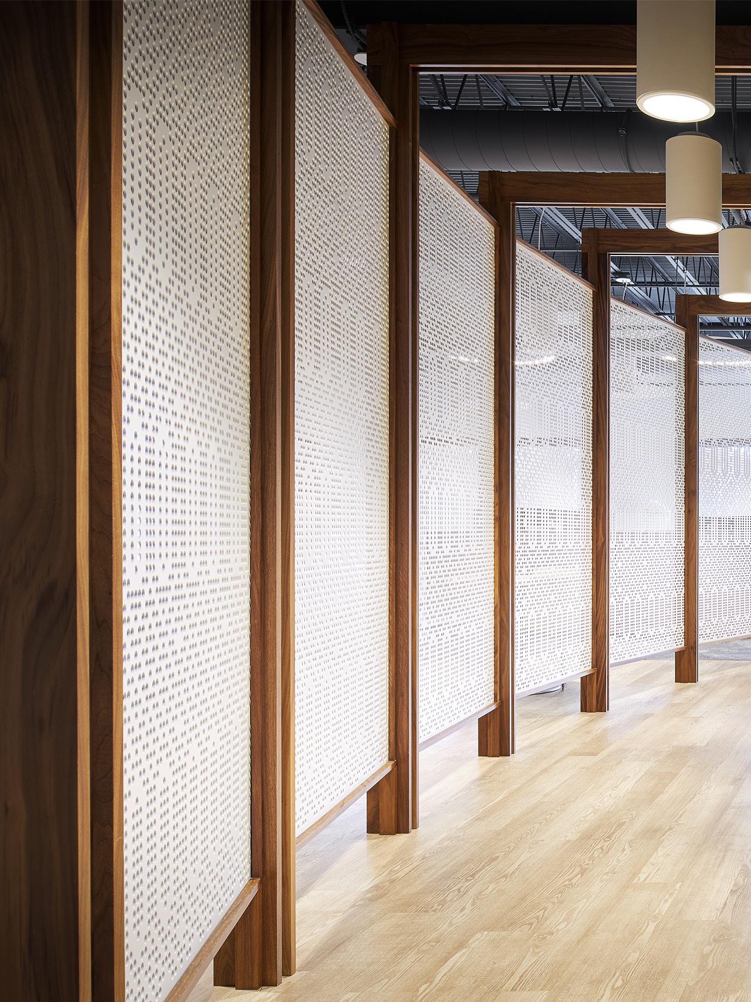
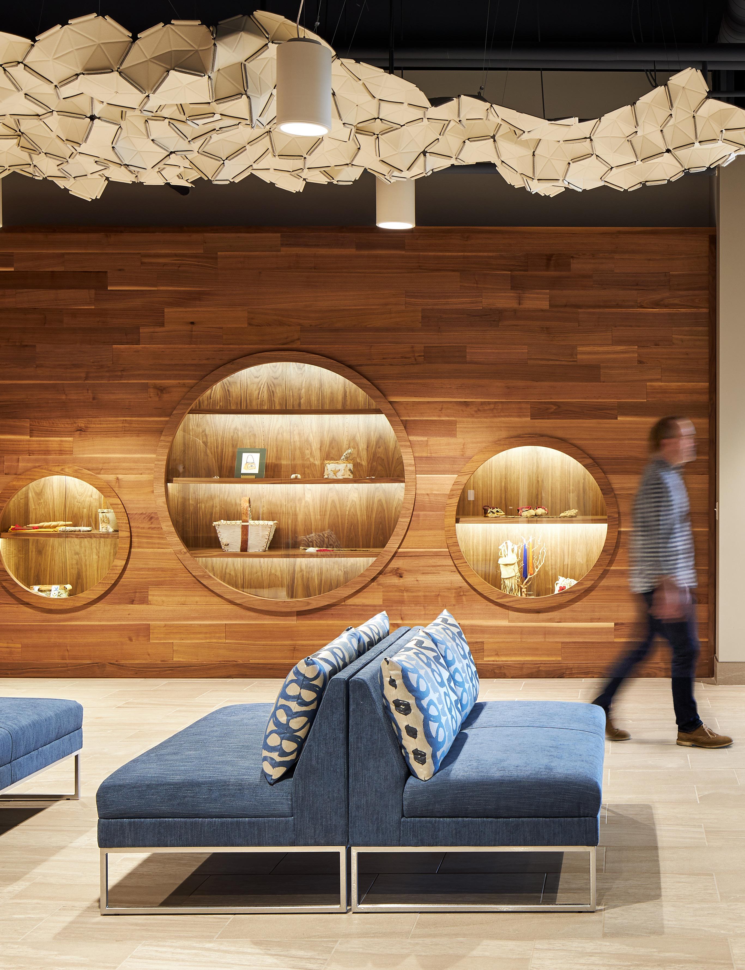
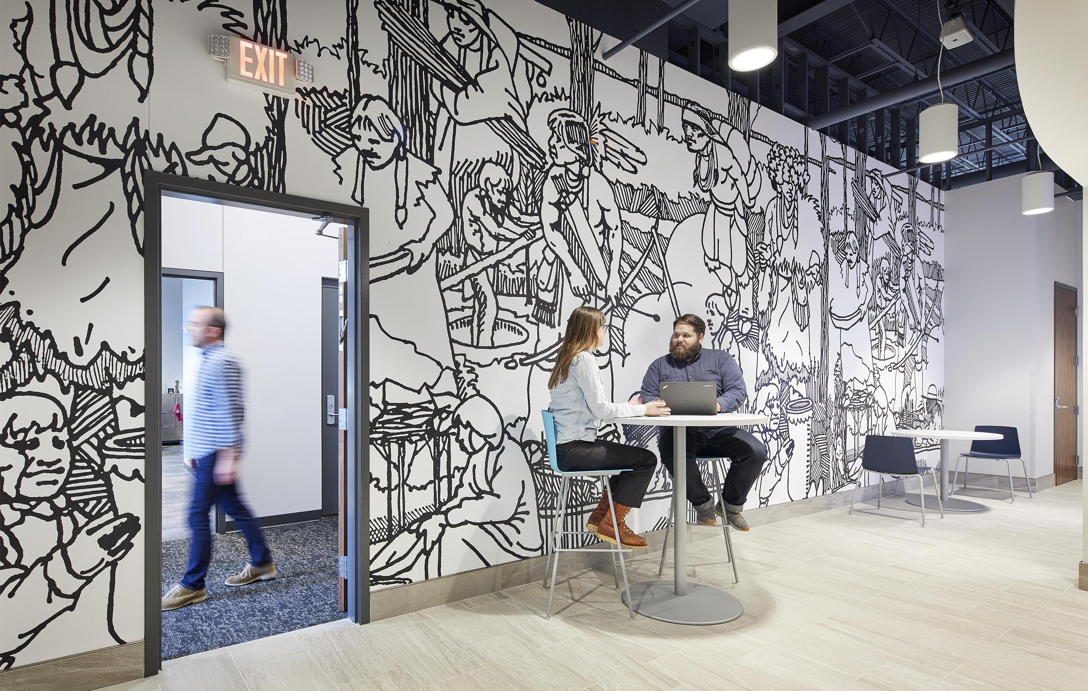

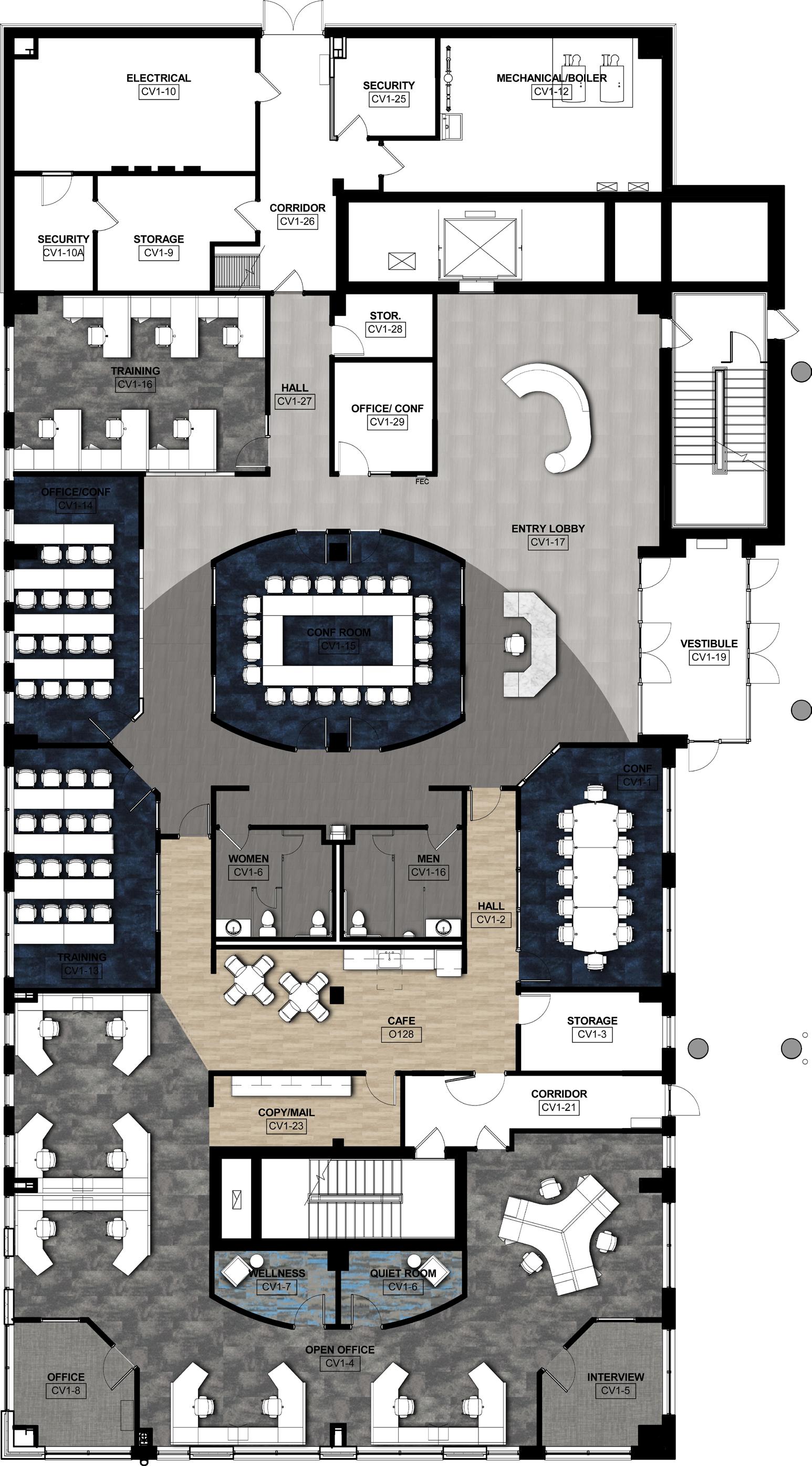
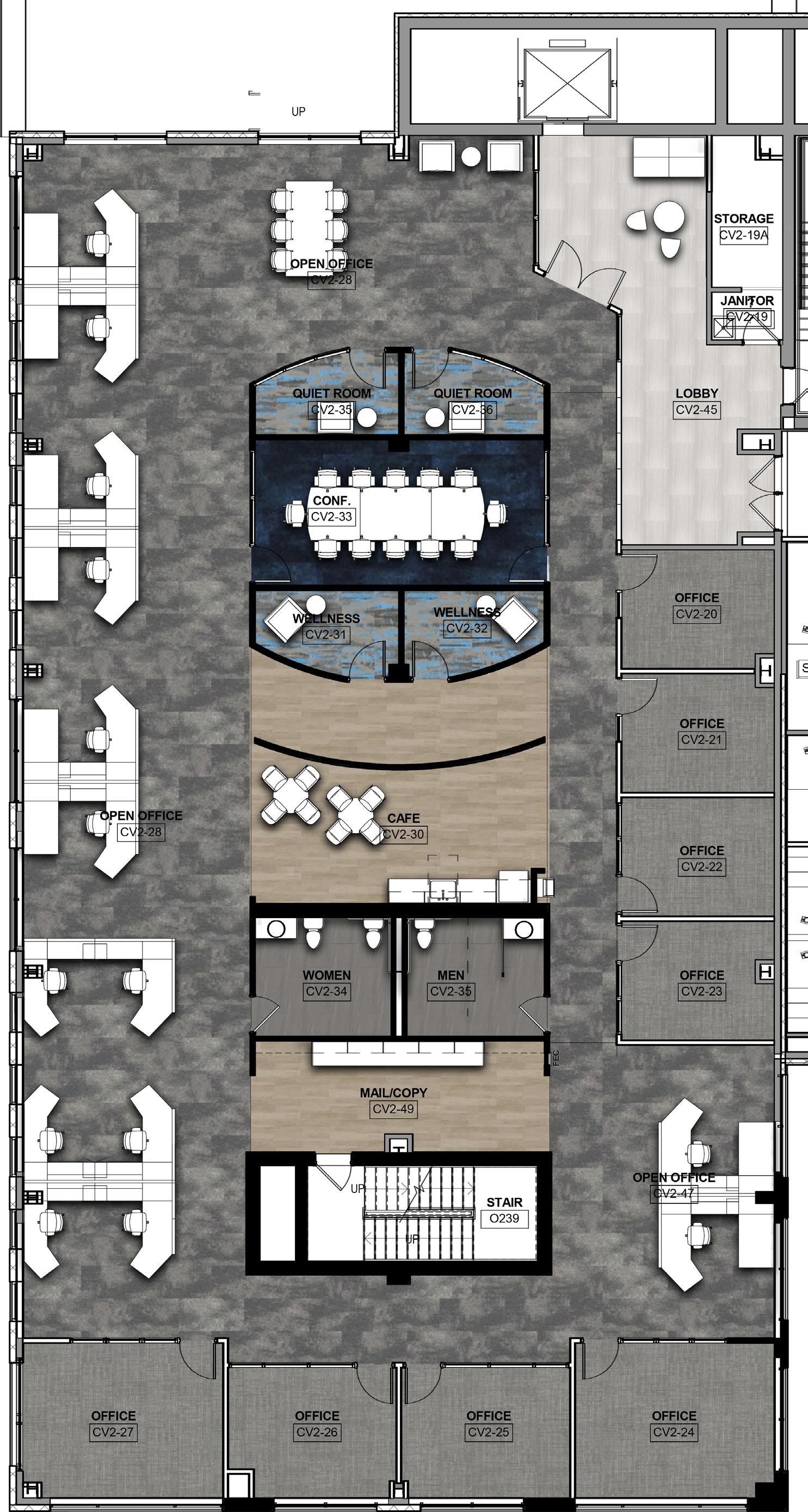
Minneapolis, Minnesota
Advertising agency Colle McVoy sought a new home, and they determined the top two floors of a historic building in downtown Minneapolis’ warehouse district — blocks away from the company’s original location — would be their new home. The design team took charge to marry the industrial building’s mercantile dry goods history with the client’s straight-forward culture and agrarian roots.
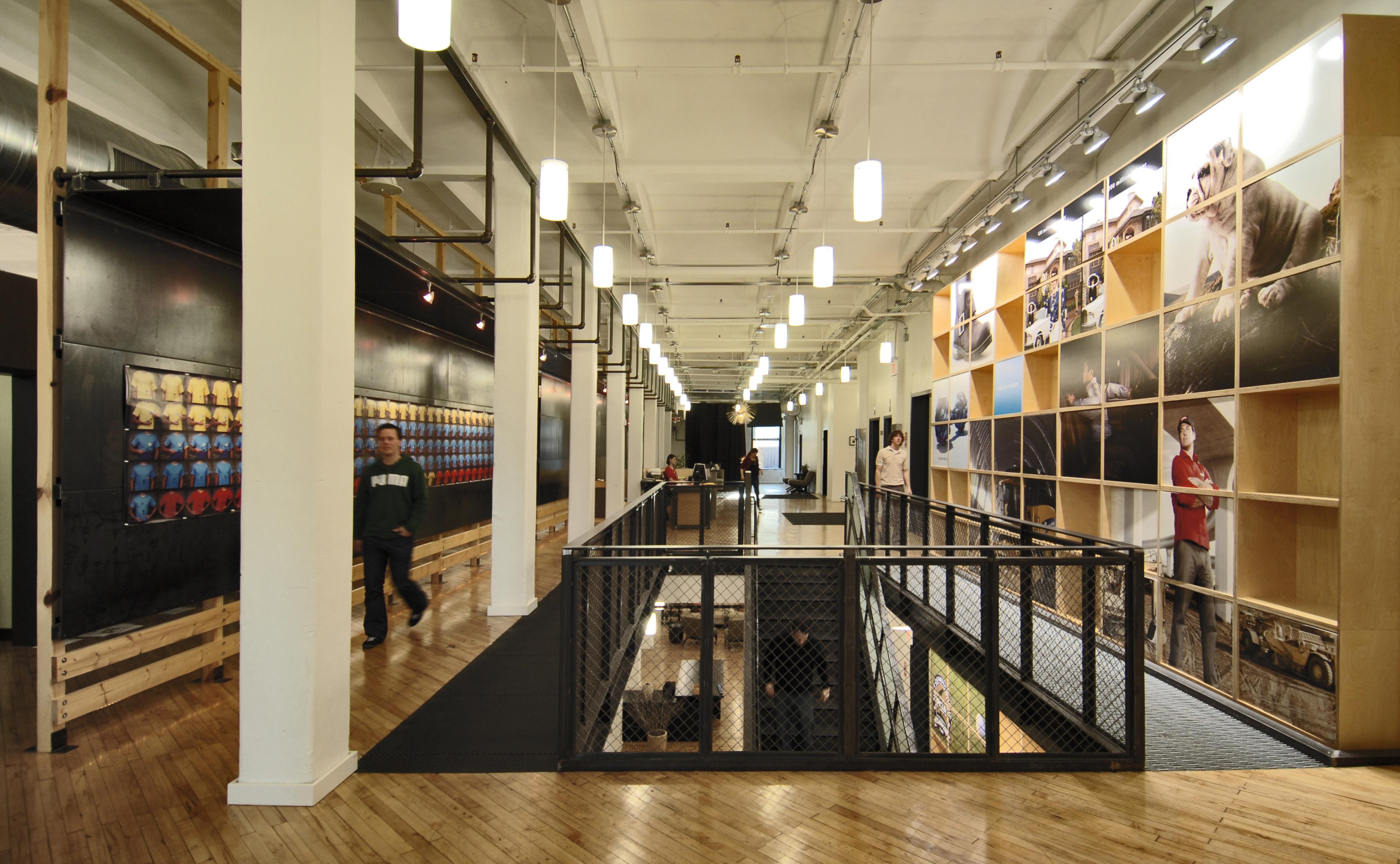

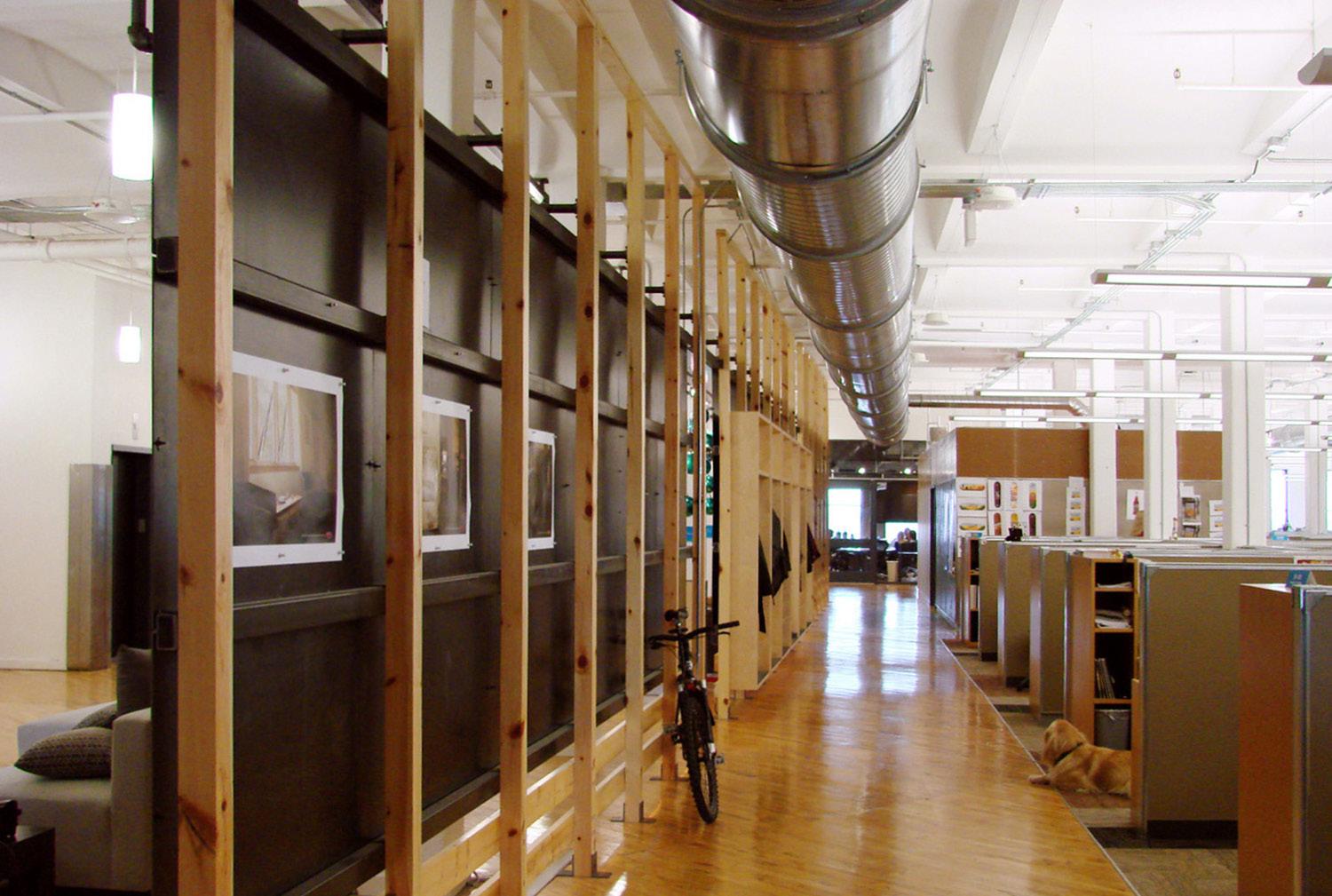
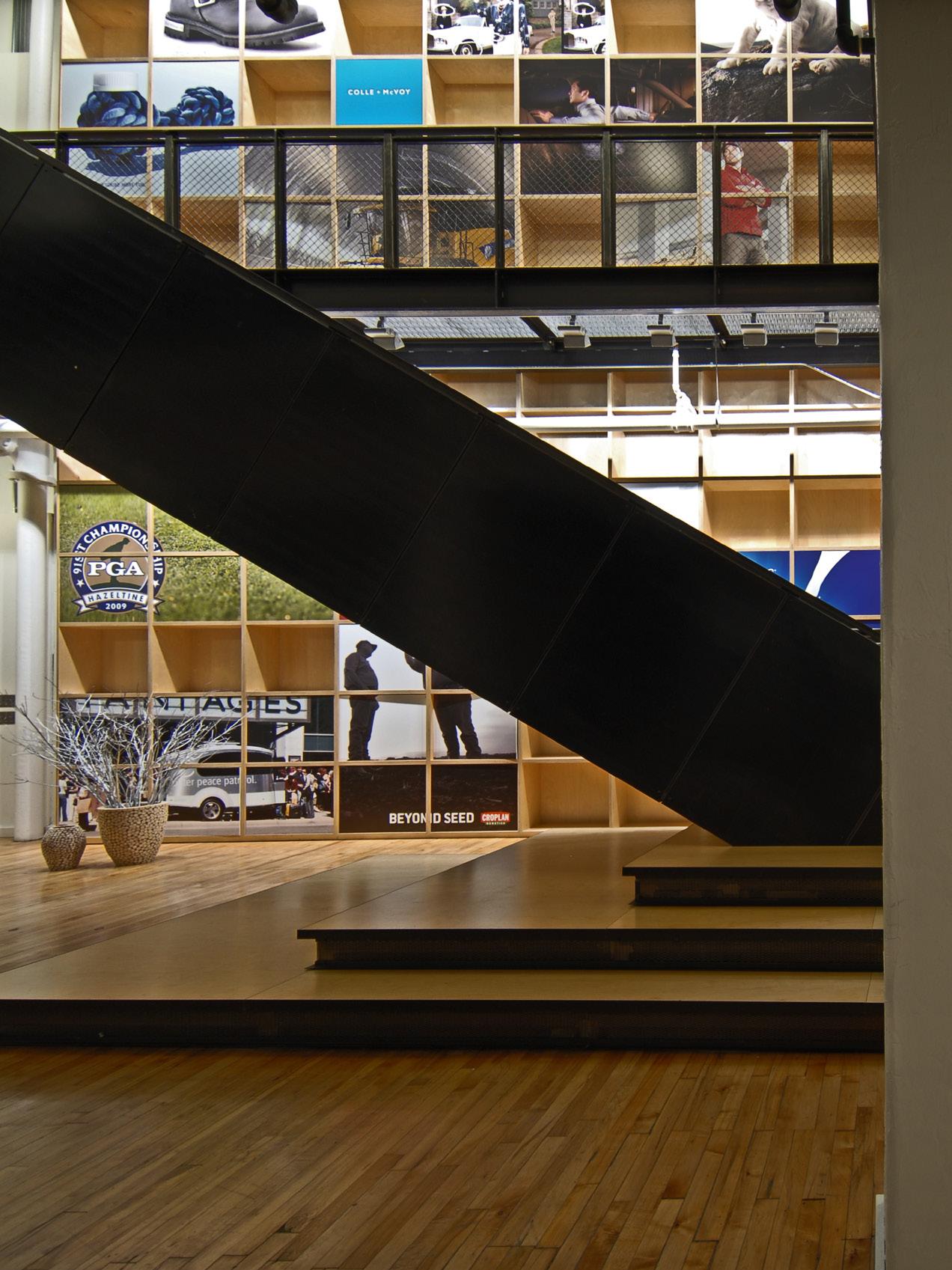
Minneapolis, Minnesota
The building now known as Barrel House was built in 1880 to accommodate the storage needs of the booming flour mill industry in Minneapolis’ West Side Milling District. In 2016, BKV Group began work restoring this historically significant office building. The goal of the renovation was to remain authentic to the building’s heritage and narrative while adding modern amenities.
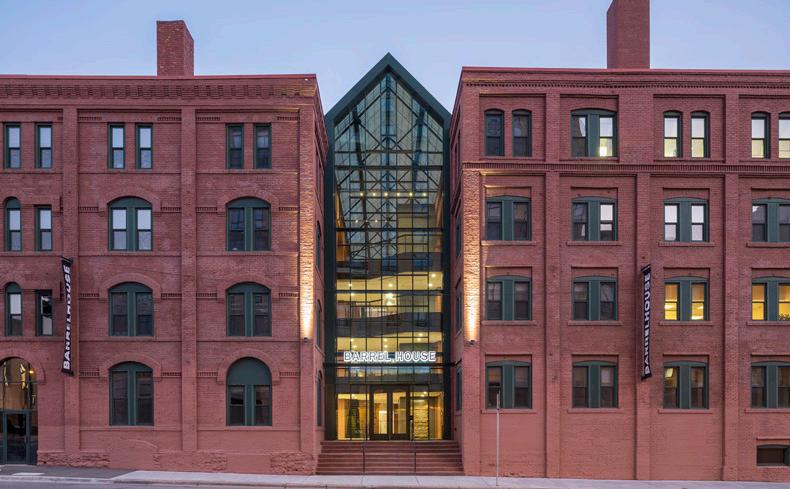
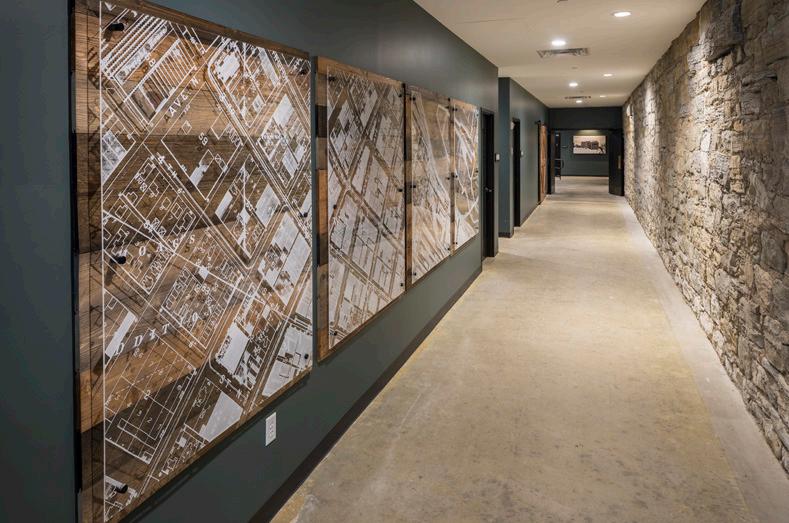
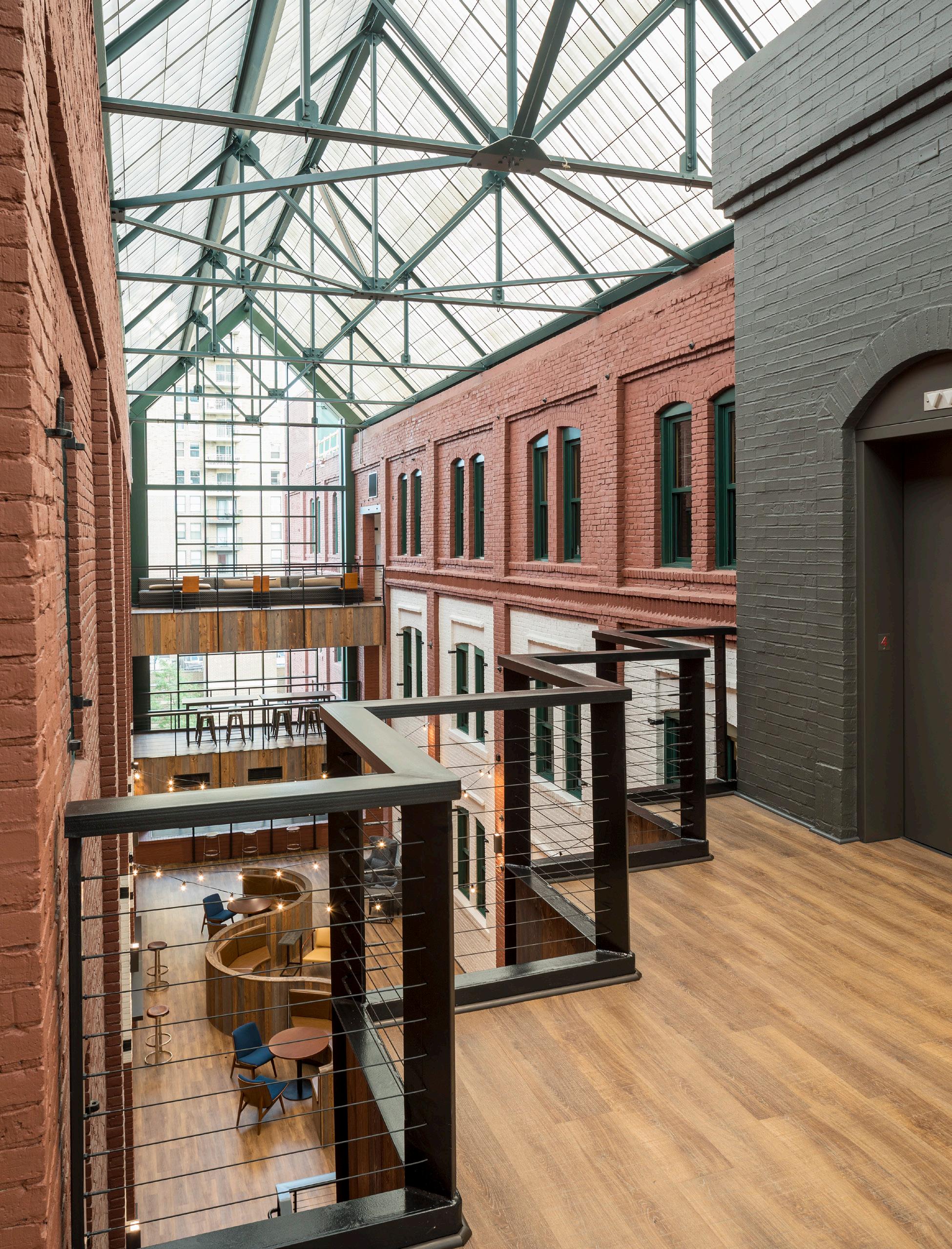
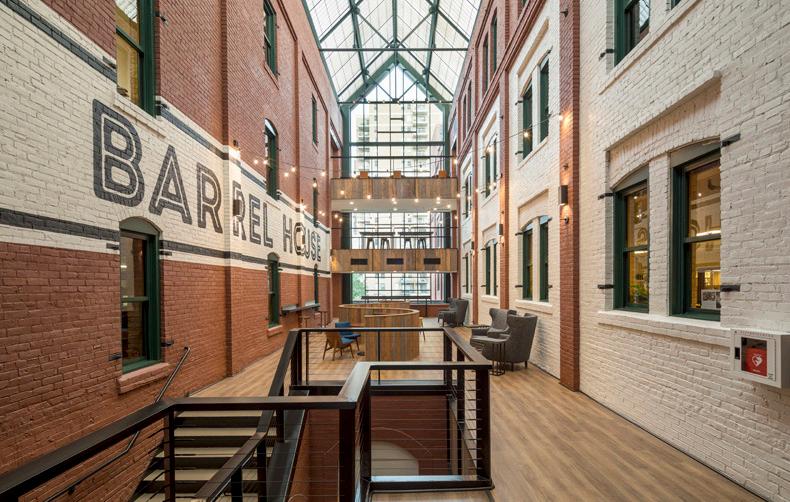

Minneapolis, Minnesota
MoZaic is a transit-oriented, mixed-use development that is organized around a large urban plaza, and connects dining and commercial uses at grade level with the Hennepin transit station. The design makes the most of its constrictive site geometry and creates a multi-modal transit hub, aligning with its design vision to produce a meaningful building that’s responsive to its dynamic site and users.
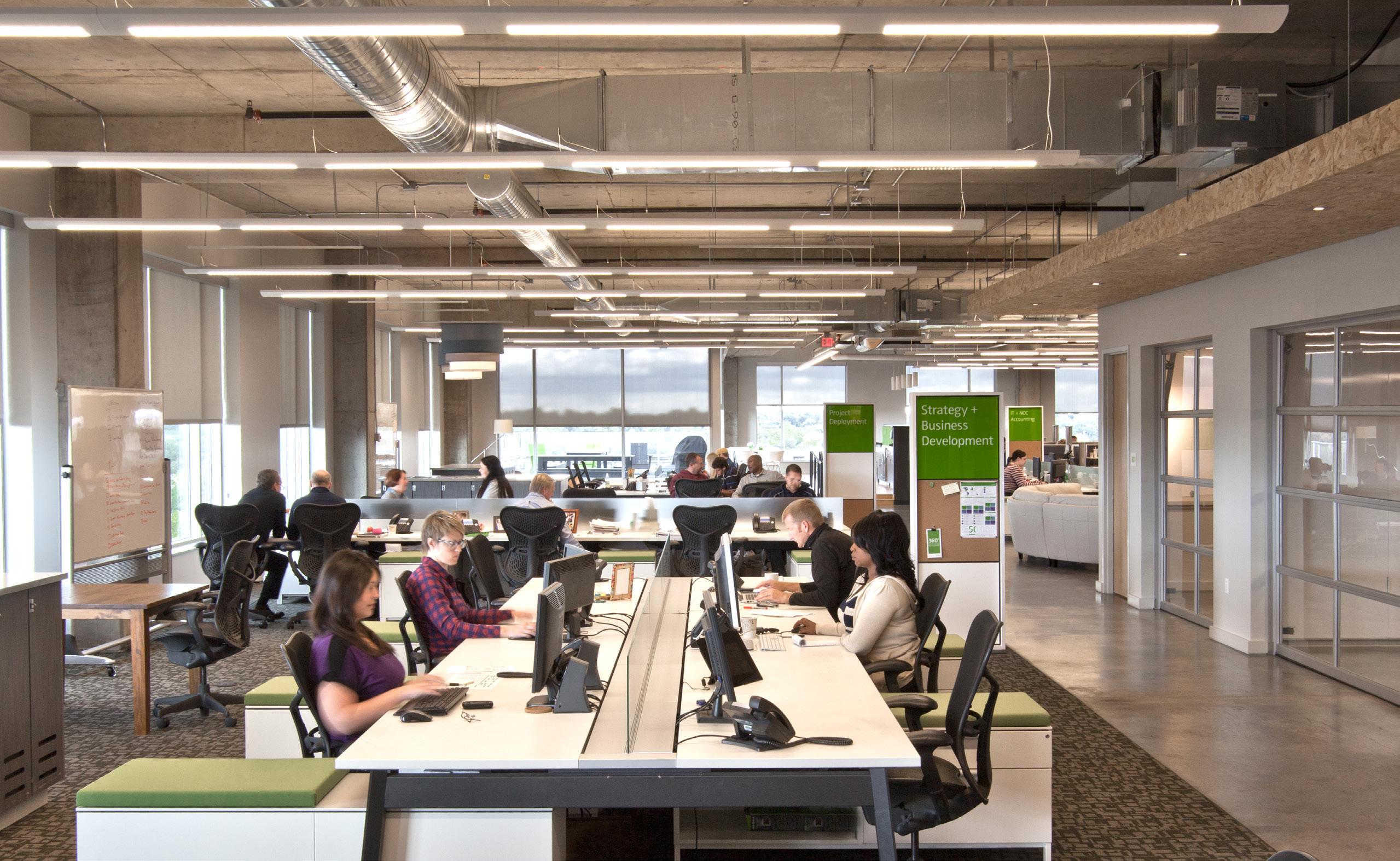

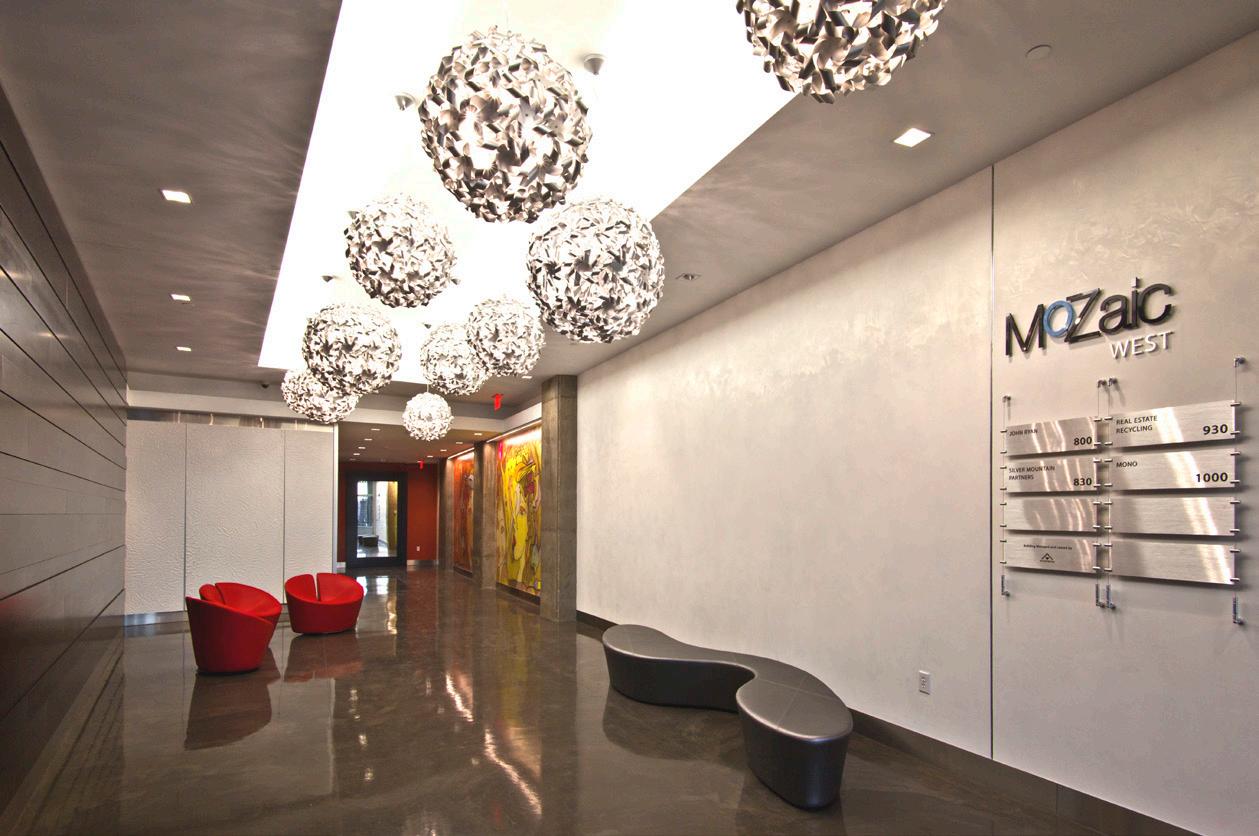
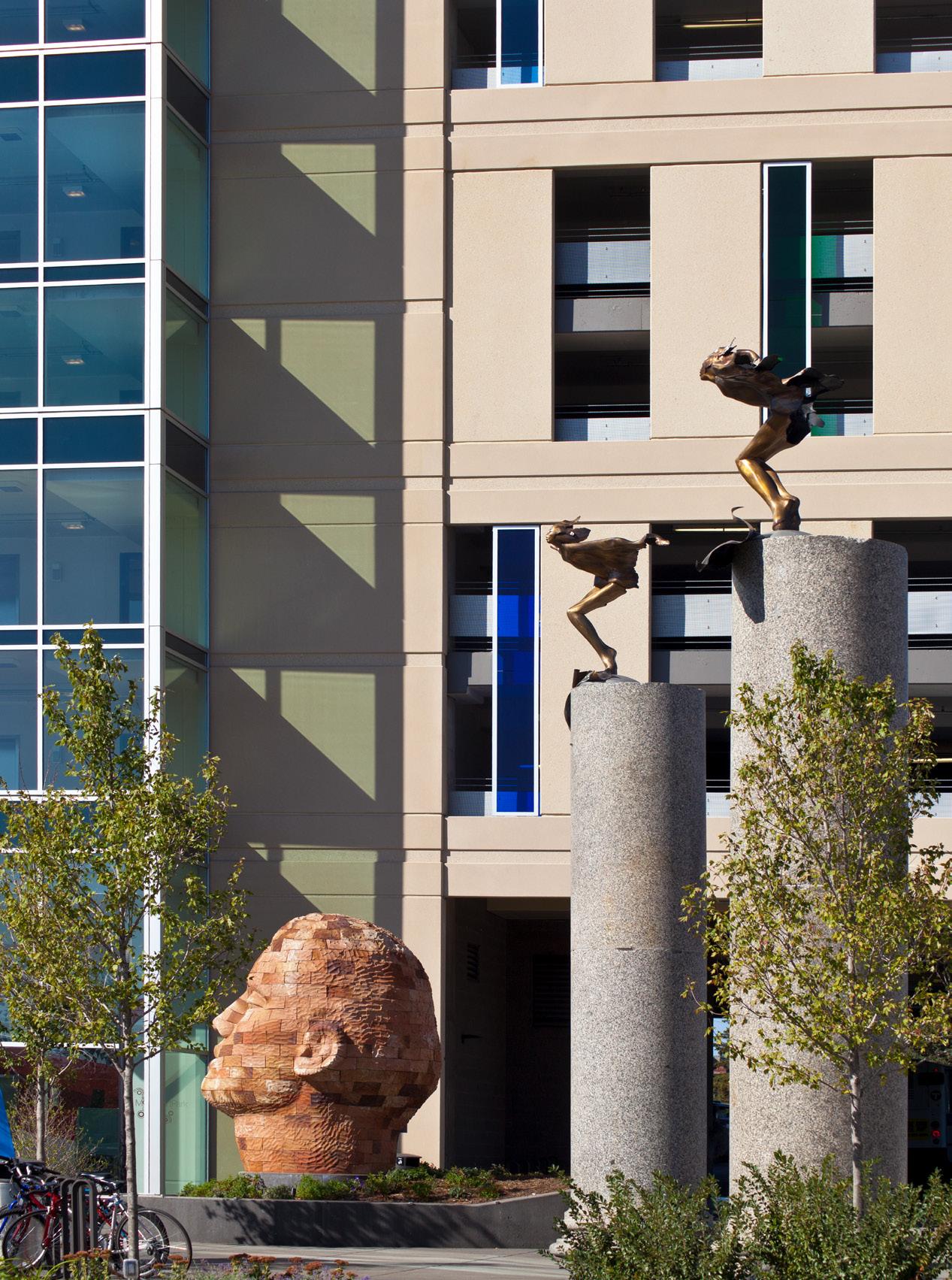
Fridley, Minnesota
The building’s design responds to its urban and natural surroundings with a palate of materials that are both elemental and durable. Stone, brick, metal, wood, and glass create forms that emerge solid and straight, defining the building volumes on the site’s north and west boundaries. The civic campus is central feature in the larger Columbia Arena Redevelopment project.
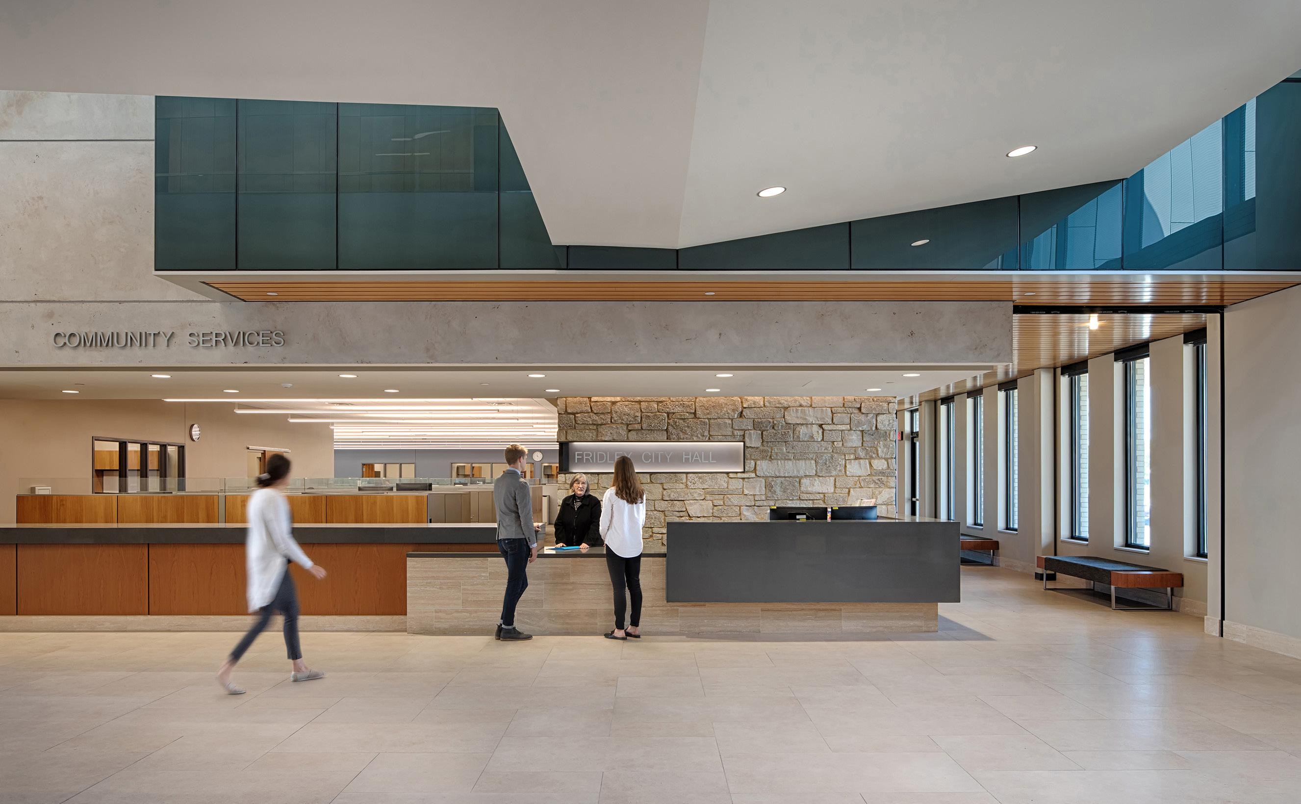
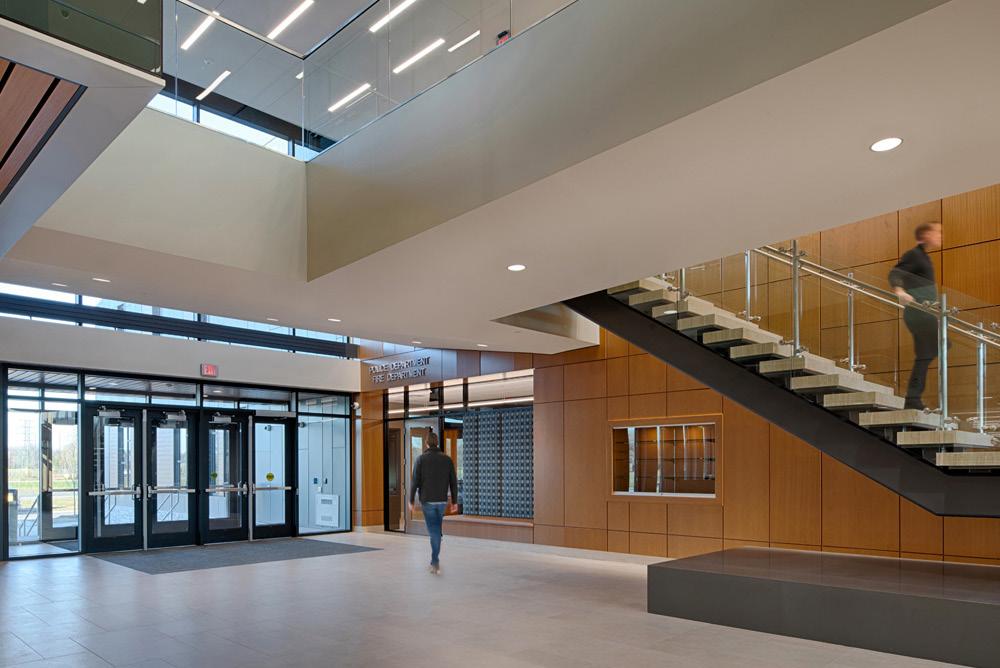
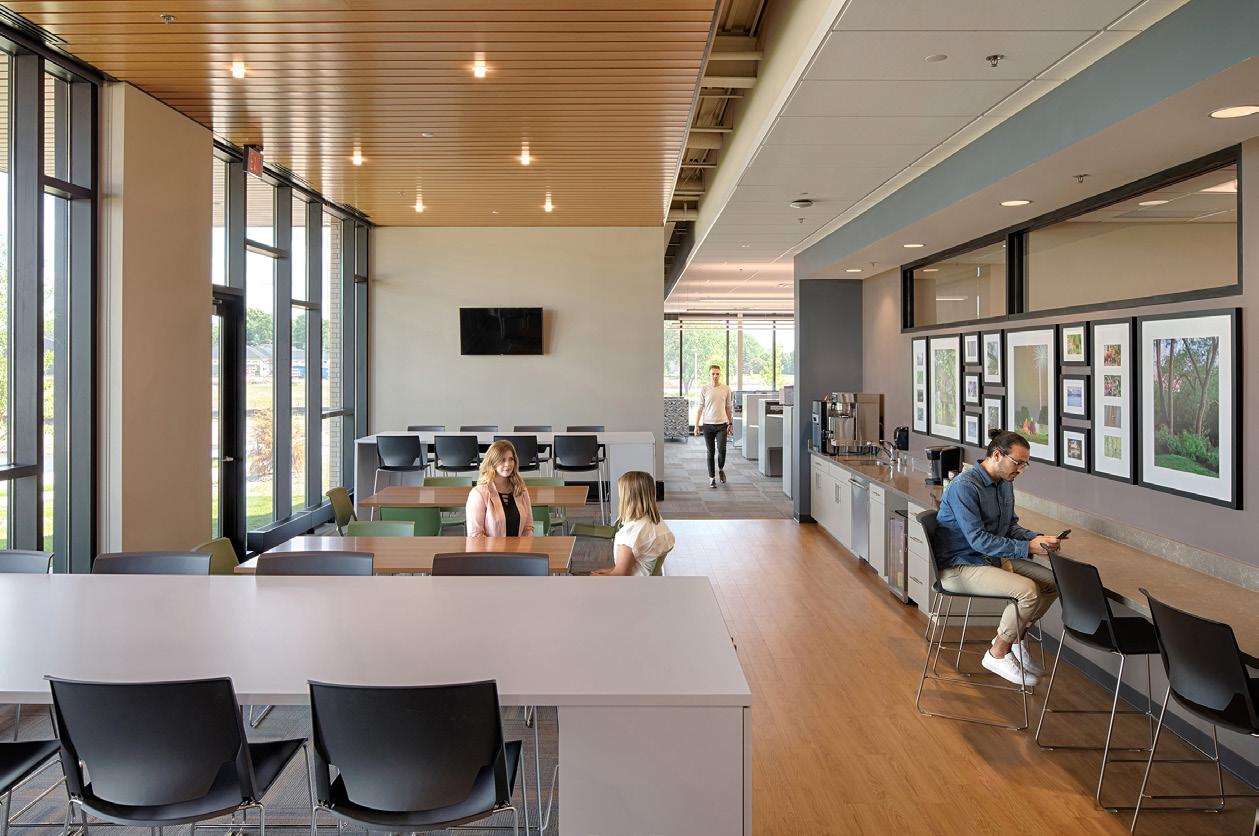
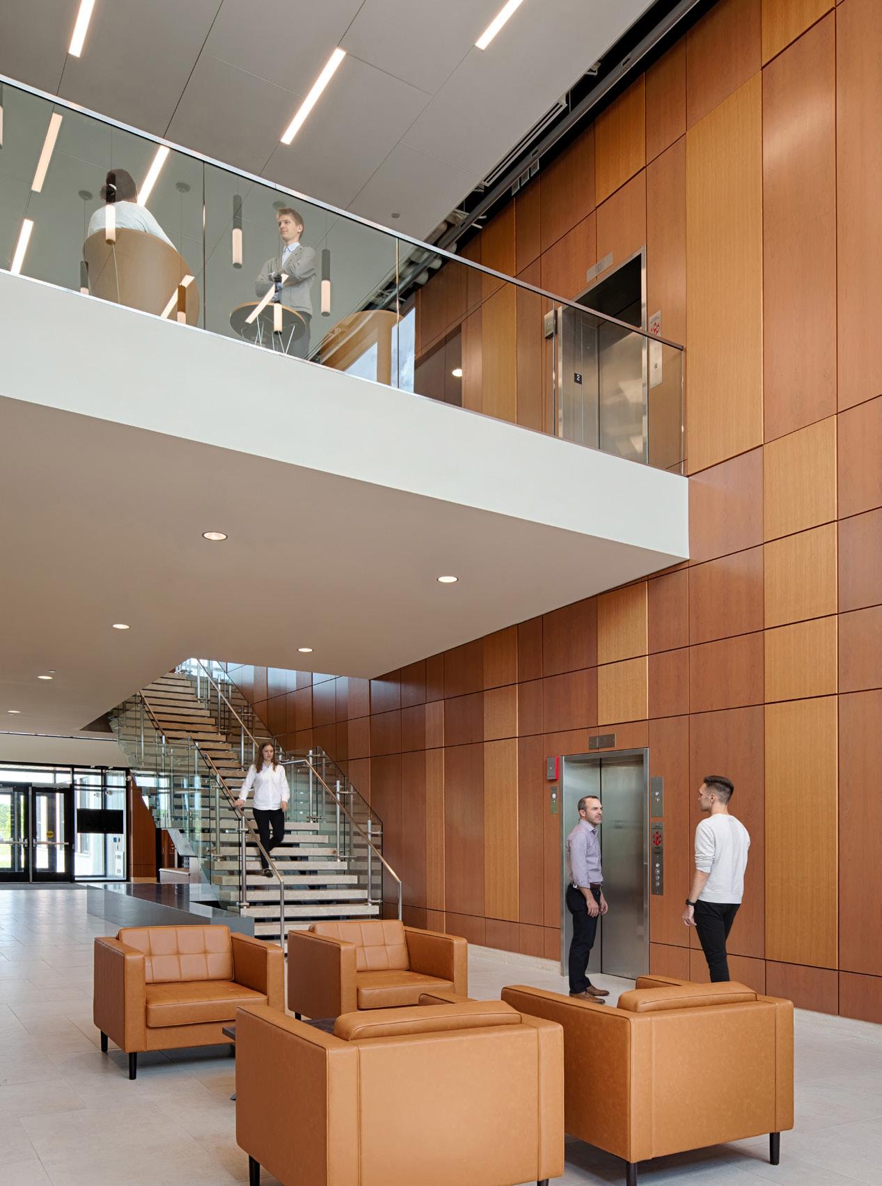
Minneapolis, Minnesota
Centrally located in the dynamic North Loop neighborhood of Minneapolis, BKV Group was hired to update spaces with luxe finishes and fuse them with the building’s timeless details preserved from 1885. Colonial Warehouse now houses creative and technology firms, modern multi-use offices, and prominent retail businesses, and is included on the National Register of Historic Places.
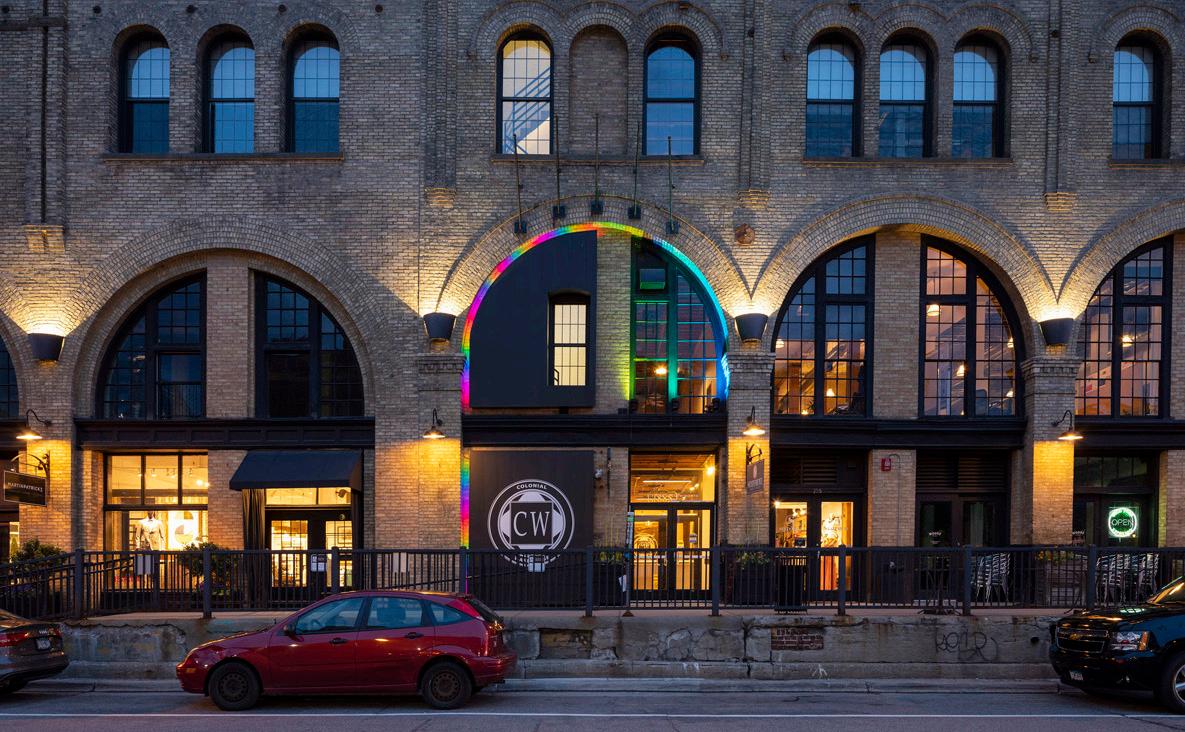
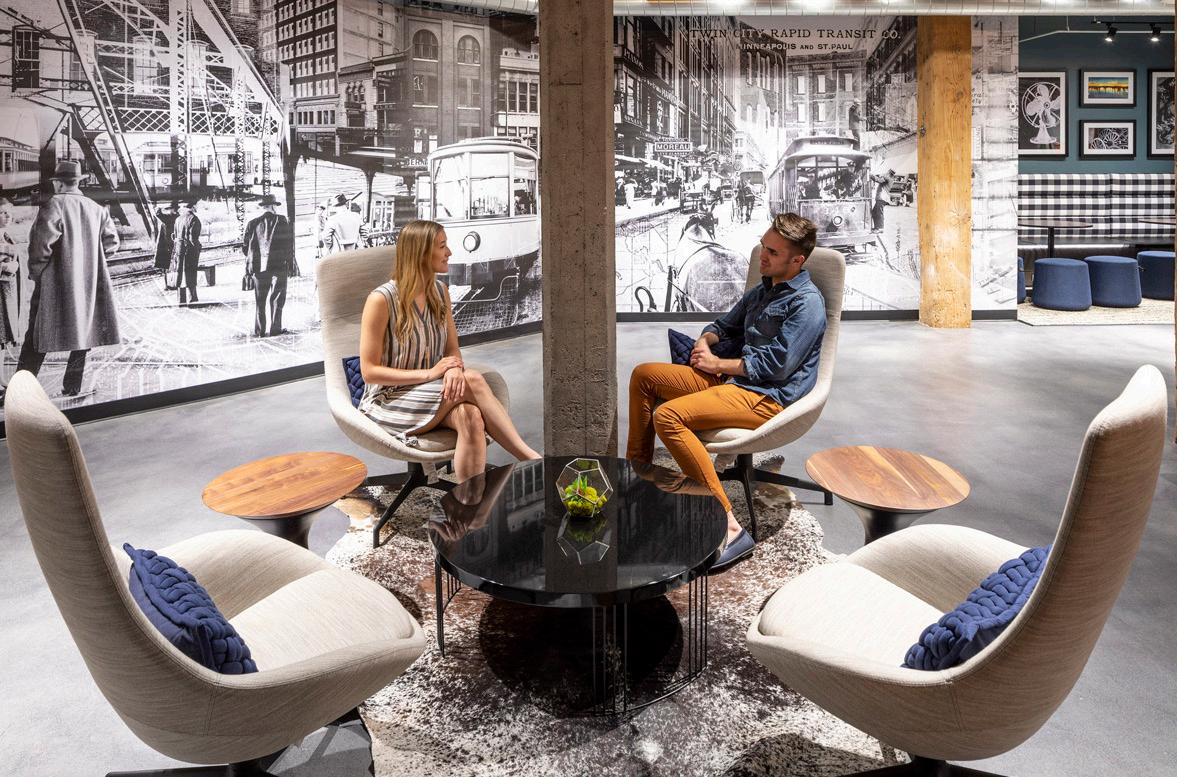
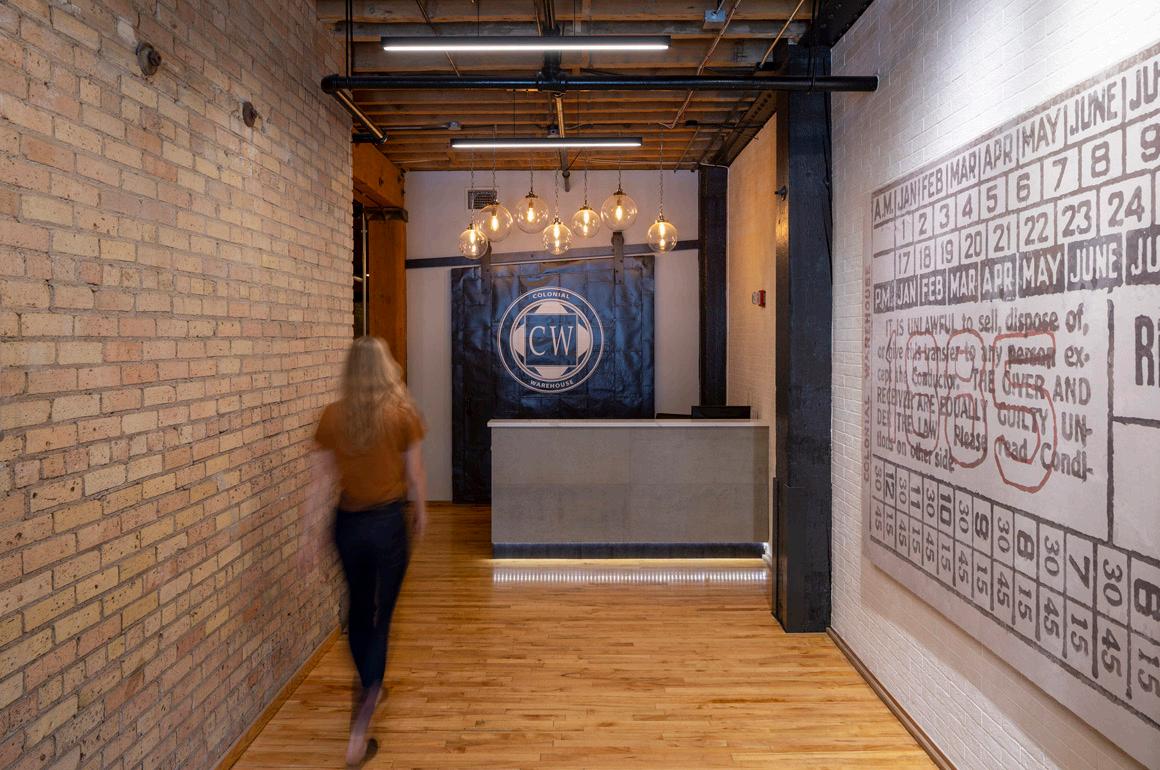
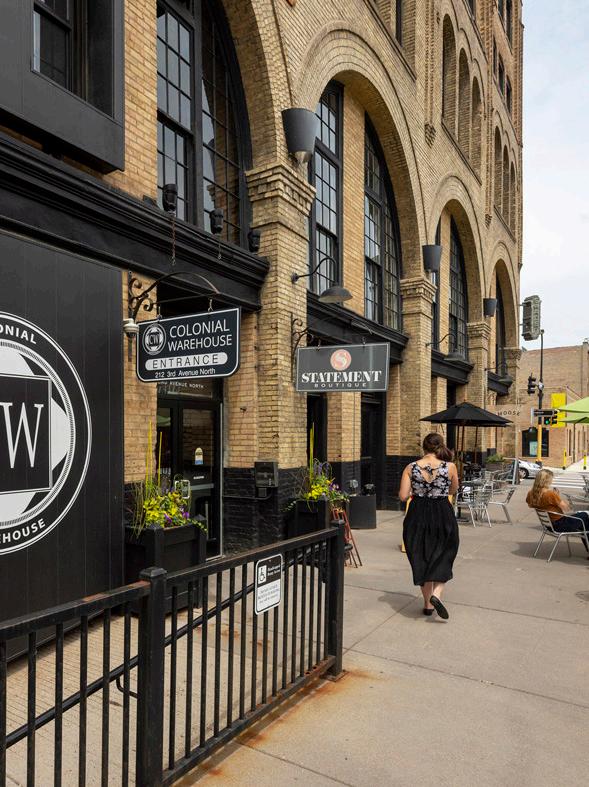
Cincinnati, Ohio
The Deacon includes 17,500 square feet of customized amenities, and users having access to a jam lounge, music practice rooms, a golf simulator, pet spa, 24/7 fitness center, hammock lounge, and private work lounges. The project also includes pedestrian connections to an existing 6-story parking garage.


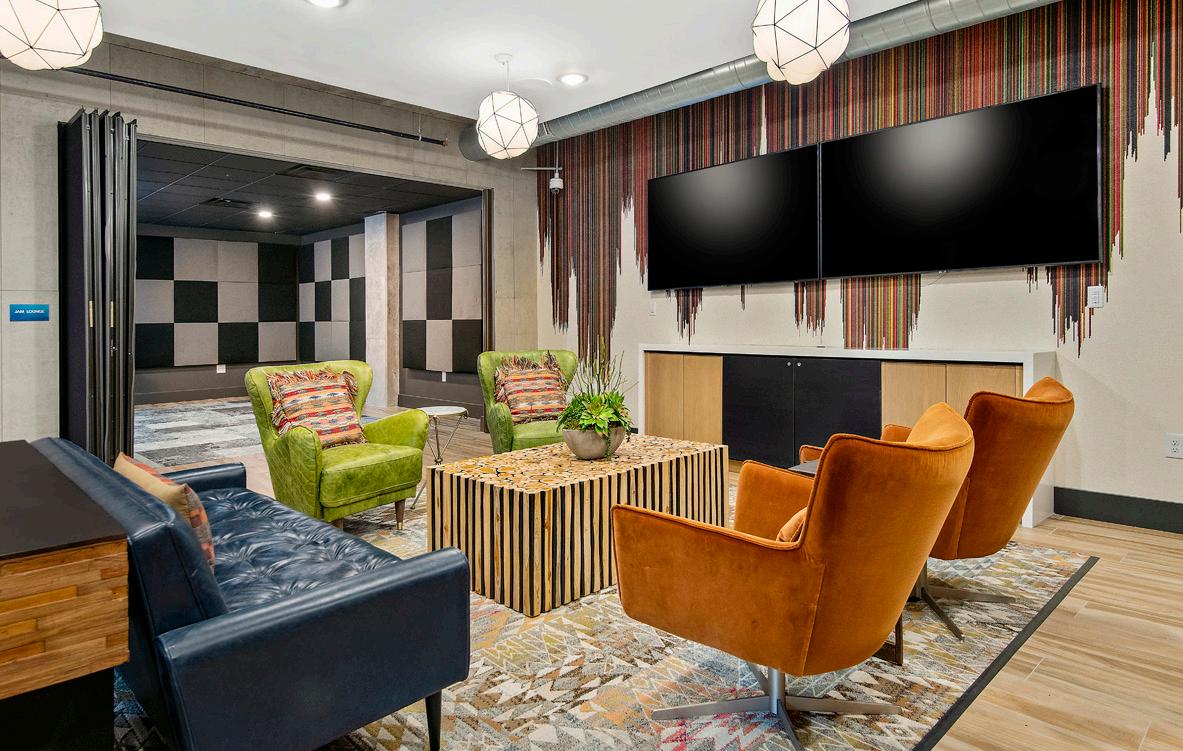
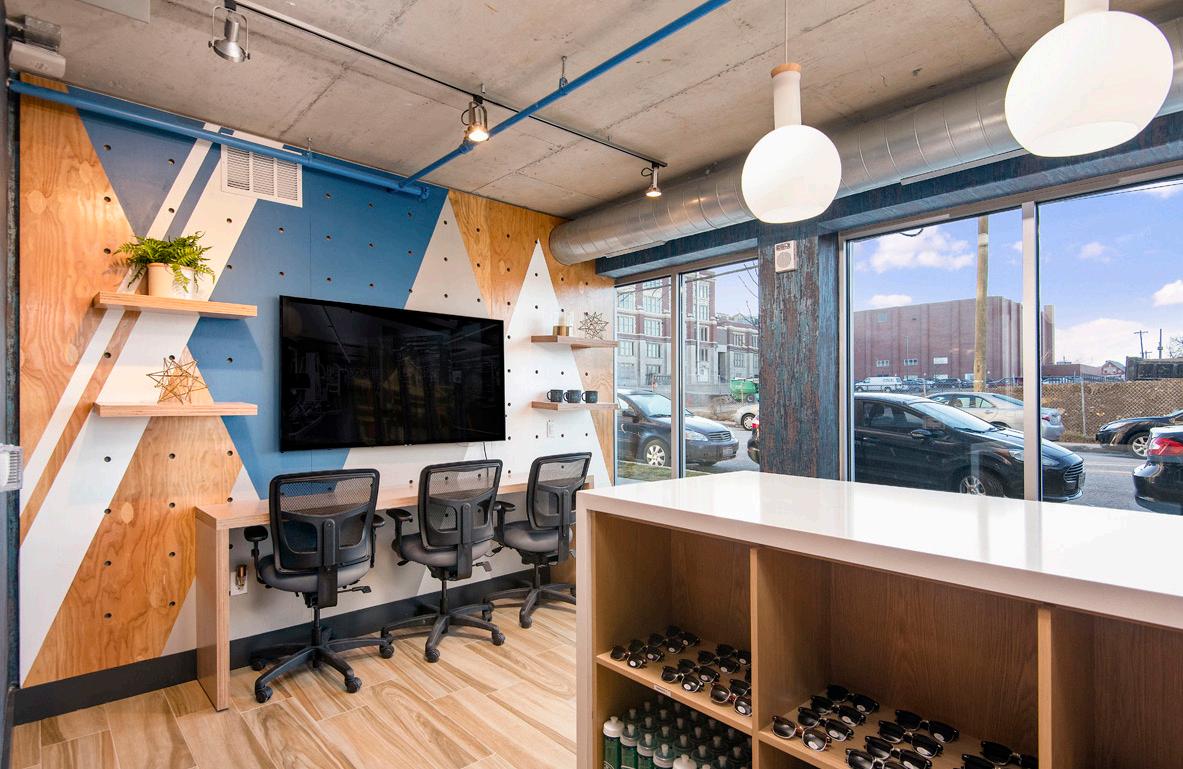
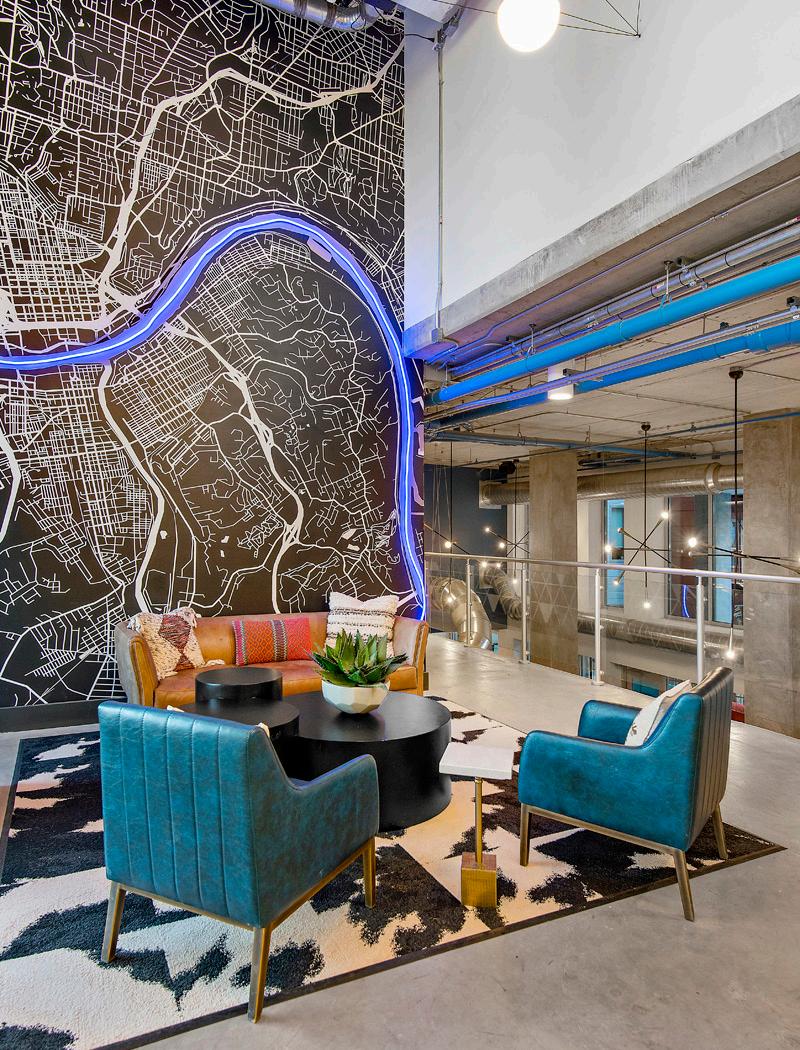
Minneapolis, Minnesota
Millworks provides modern amenities while showcasing the historic character of the buildings, with exposed brick walls, and tongue and groove wood ceilings. The restoration kept the historic character of the neighborhood intact, with Millworks’ thoughtful design and proximity to light rail transit making the working space an attractive option for many.
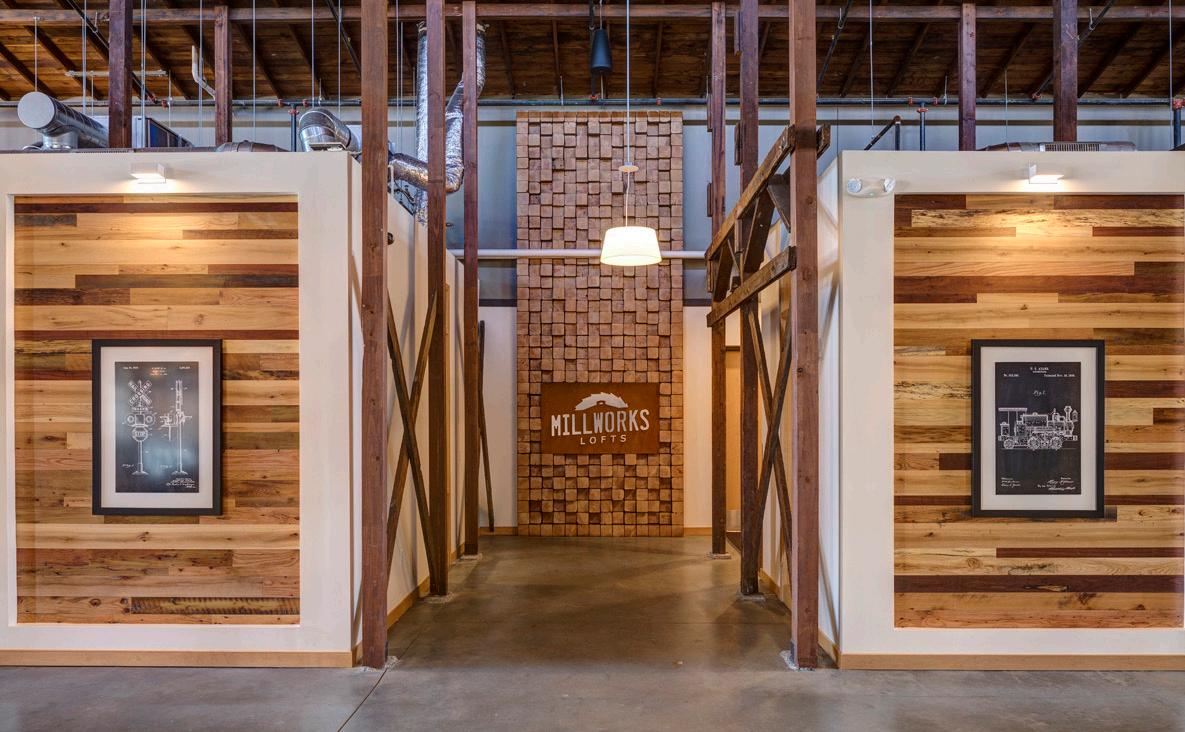

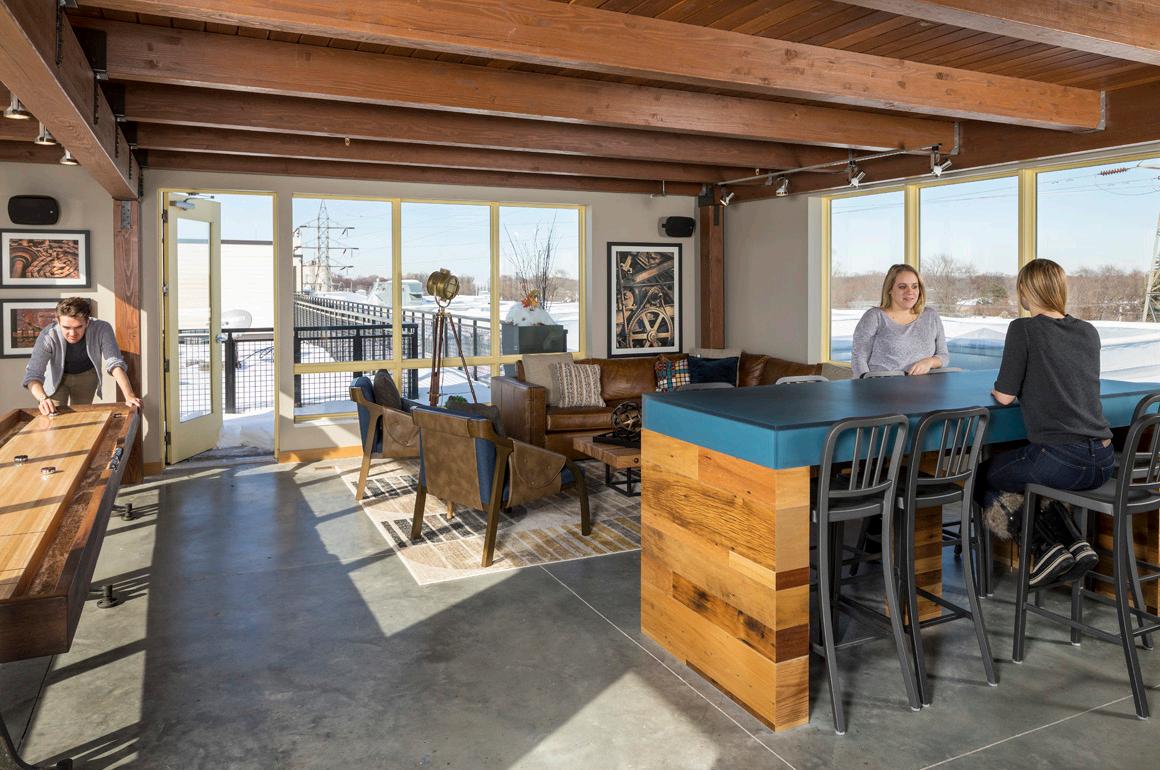
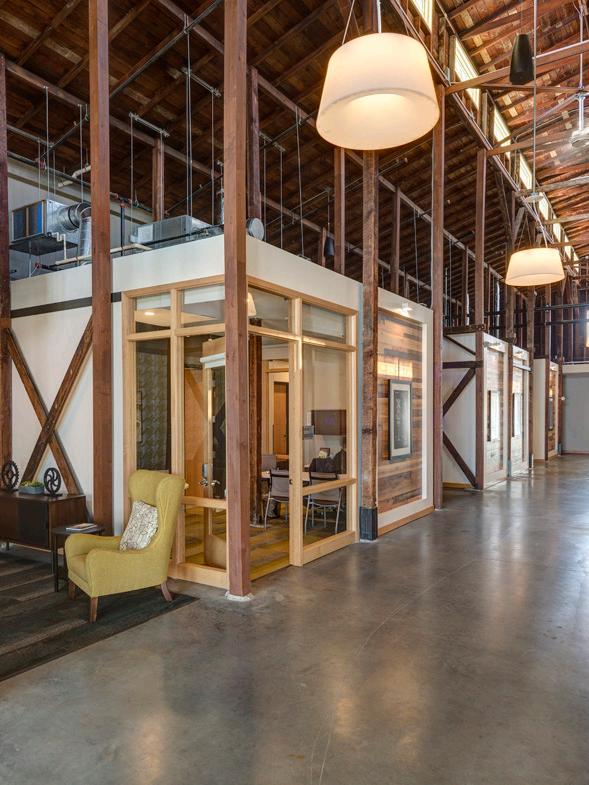
Shakopee, Minnesota
The new city hall office’s were designed as an expansion to the existing police station. The new facility includes a state-of-the-art council chambers and large community meeting room designed to be available to the public. Key City services are located along a light filled public service corridor creating seamless opportunities to conduct business between the public and city staff.
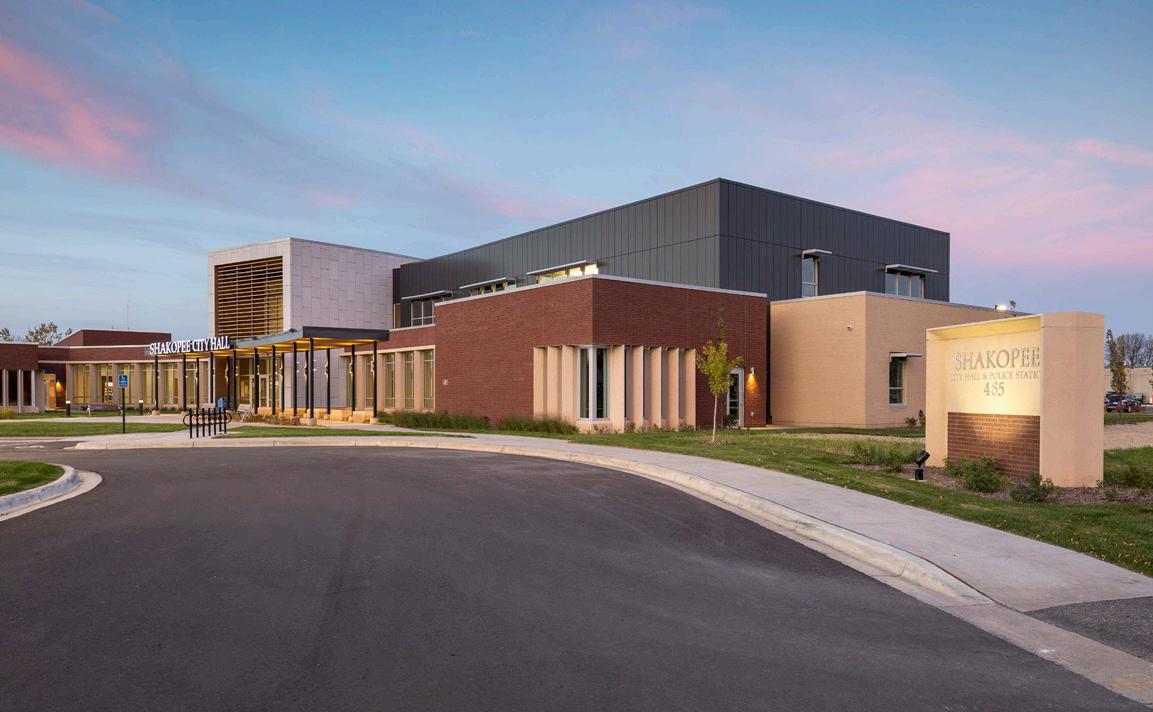
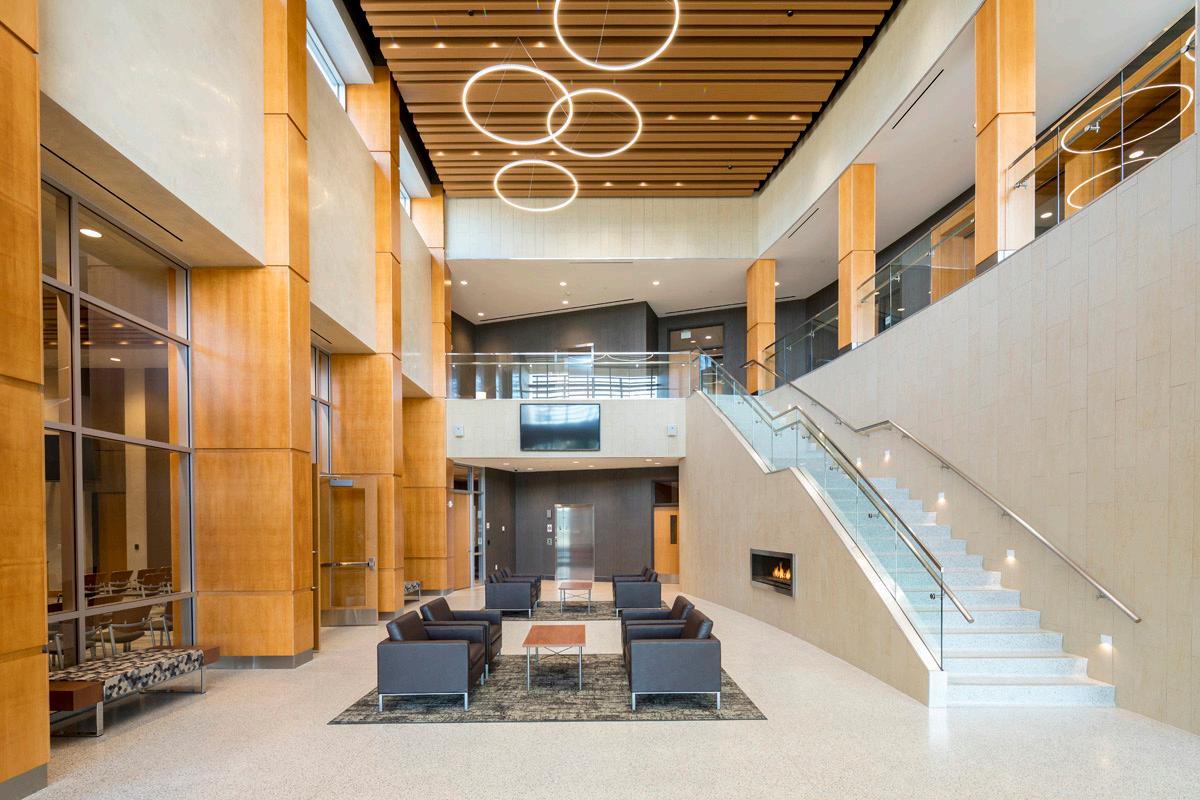
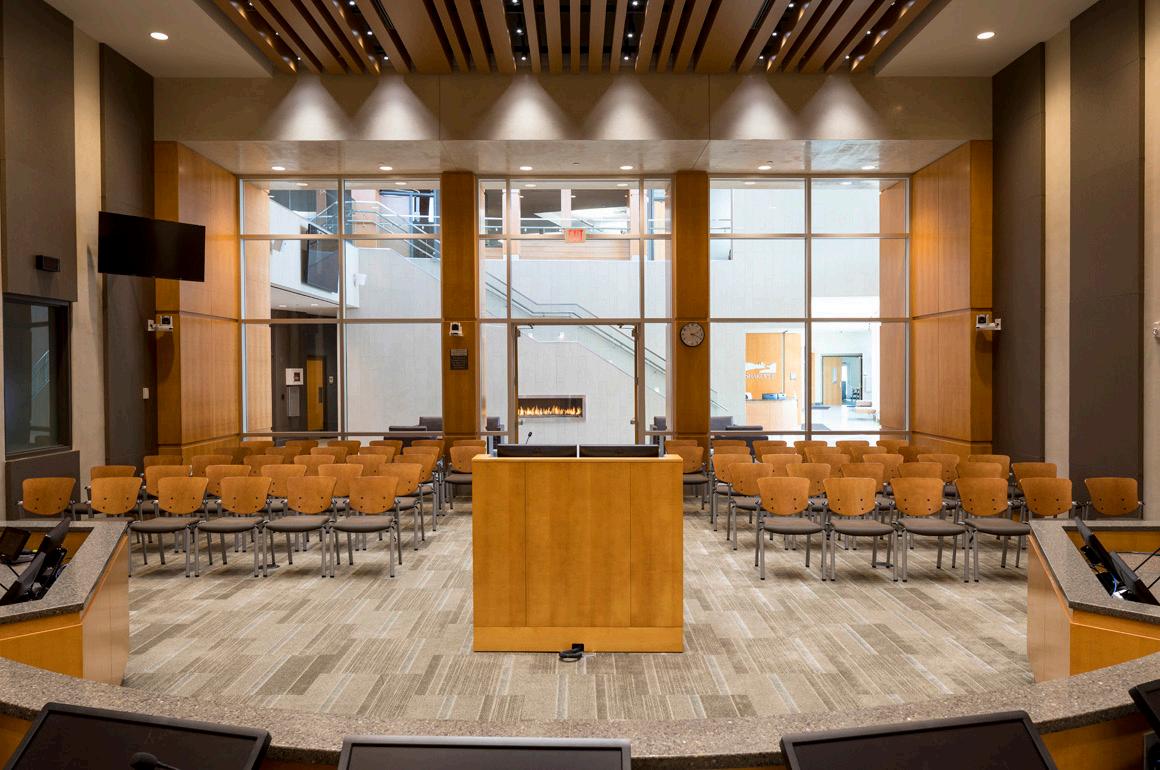
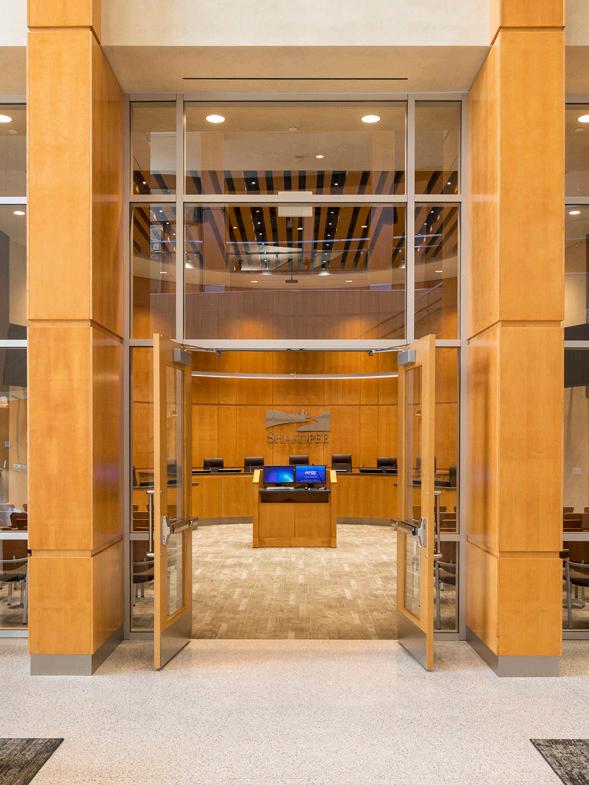
Minneapolis, Minnesota
The South Minneapolis Human Service Center is the sixth human service center in Hennepin County and represents the effort the County has made over the past few years to create more convenient decentralized service points outside the downtown core. The new Human Service Center building is designed as an anchor to the neighborhood with an active façade clad in vibrant metal panel rain screen. The building includes 163,280 SF parking, 89,195 SF office space and 8,000 SF of retail space on the street level.
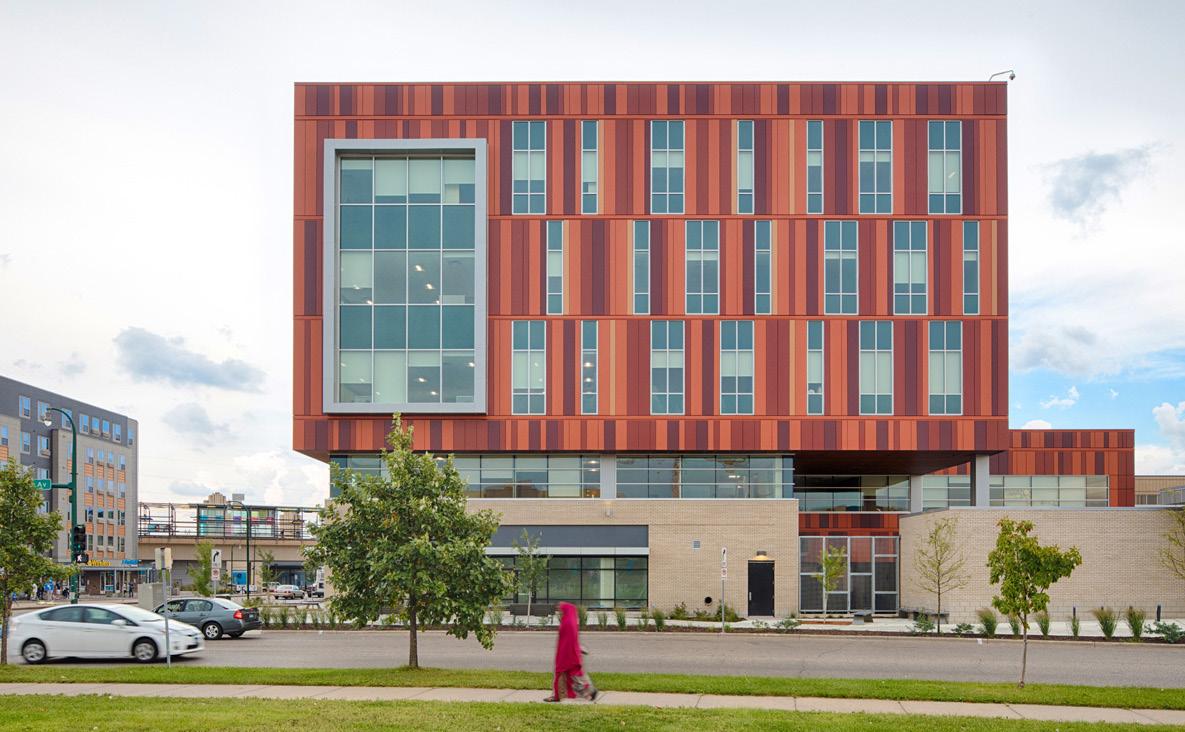
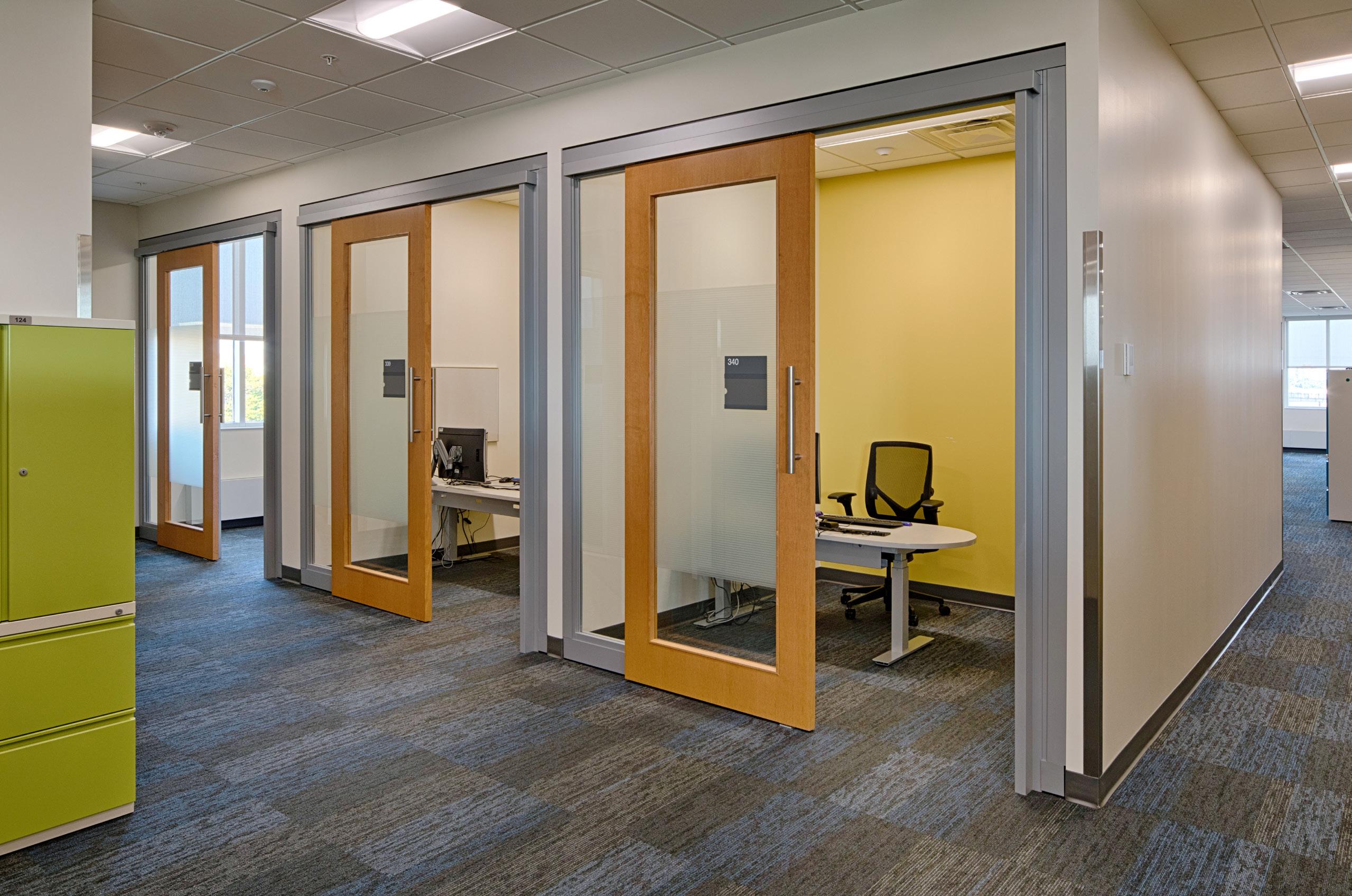
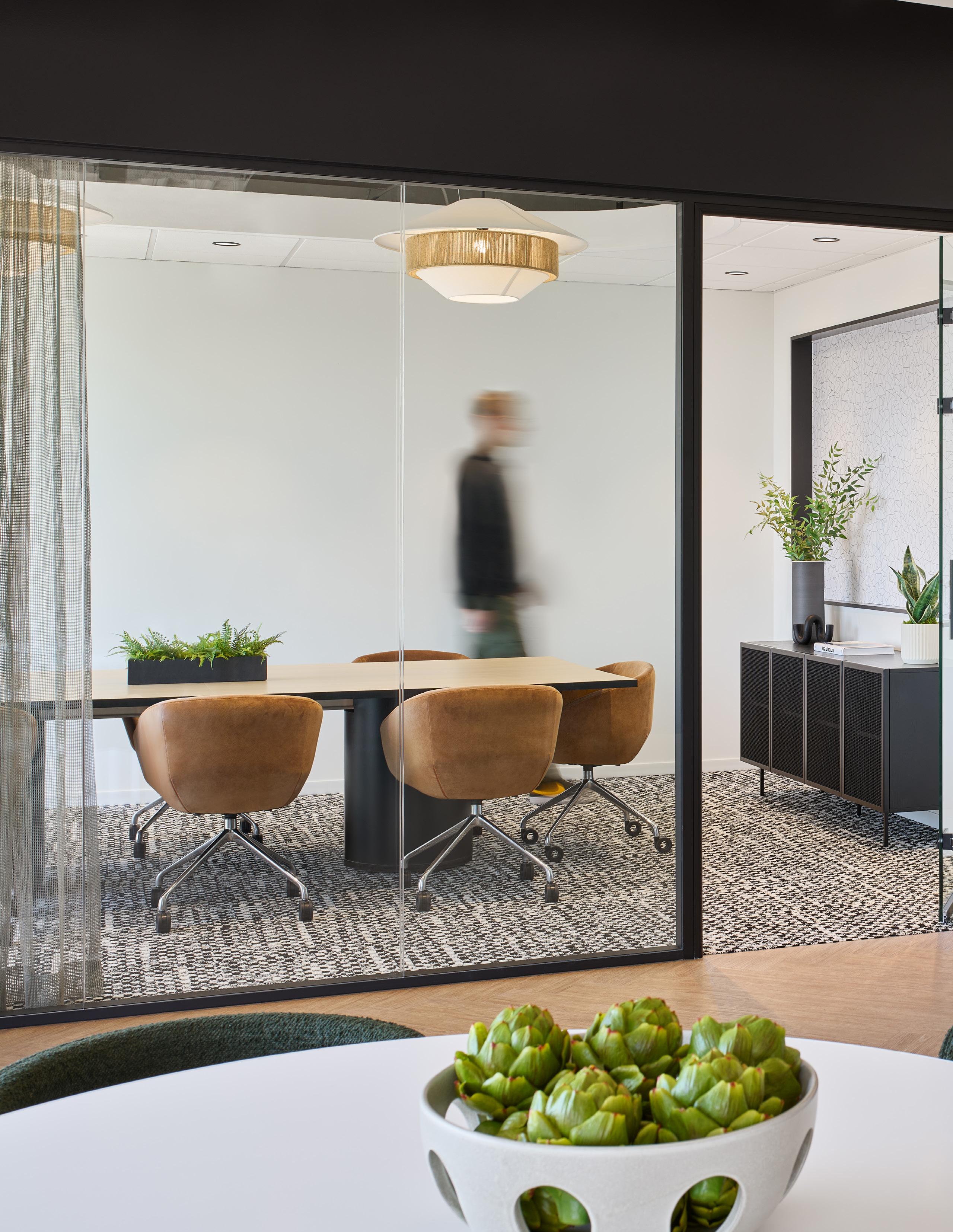

Denver, Colorado
A 23-story tower with common area shared amenities located on floors 1, 2, 3 and 23.
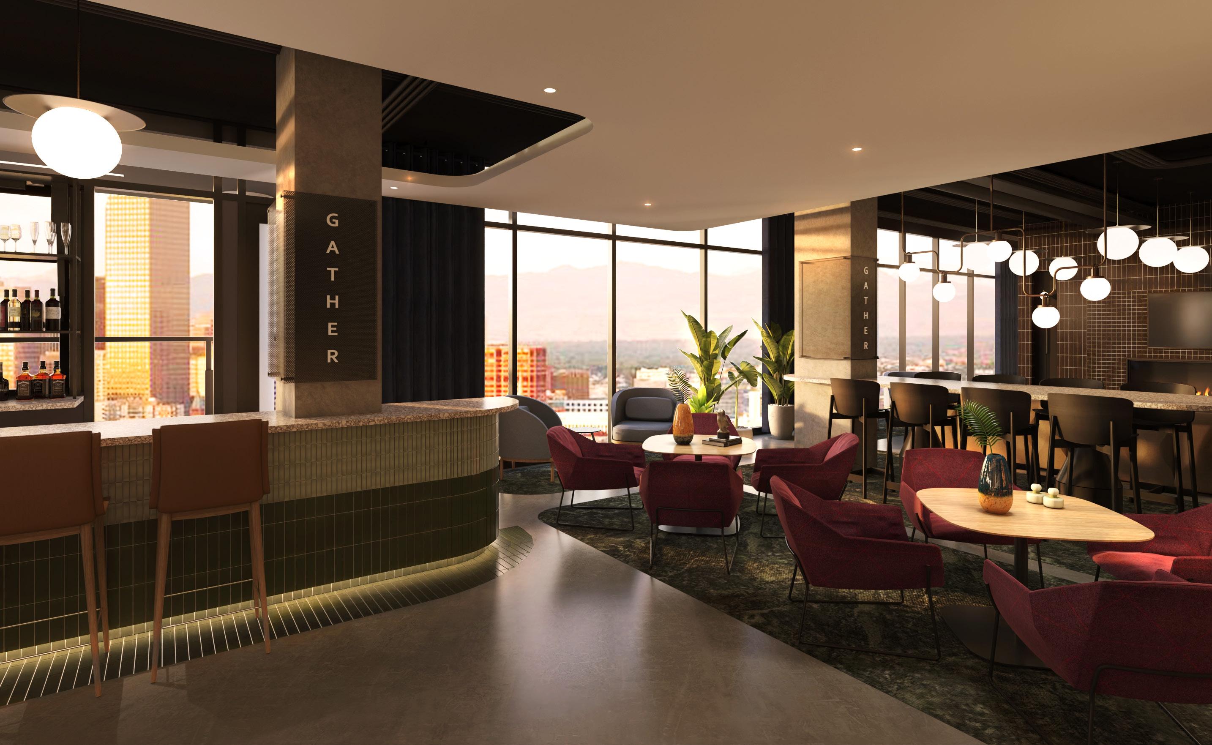
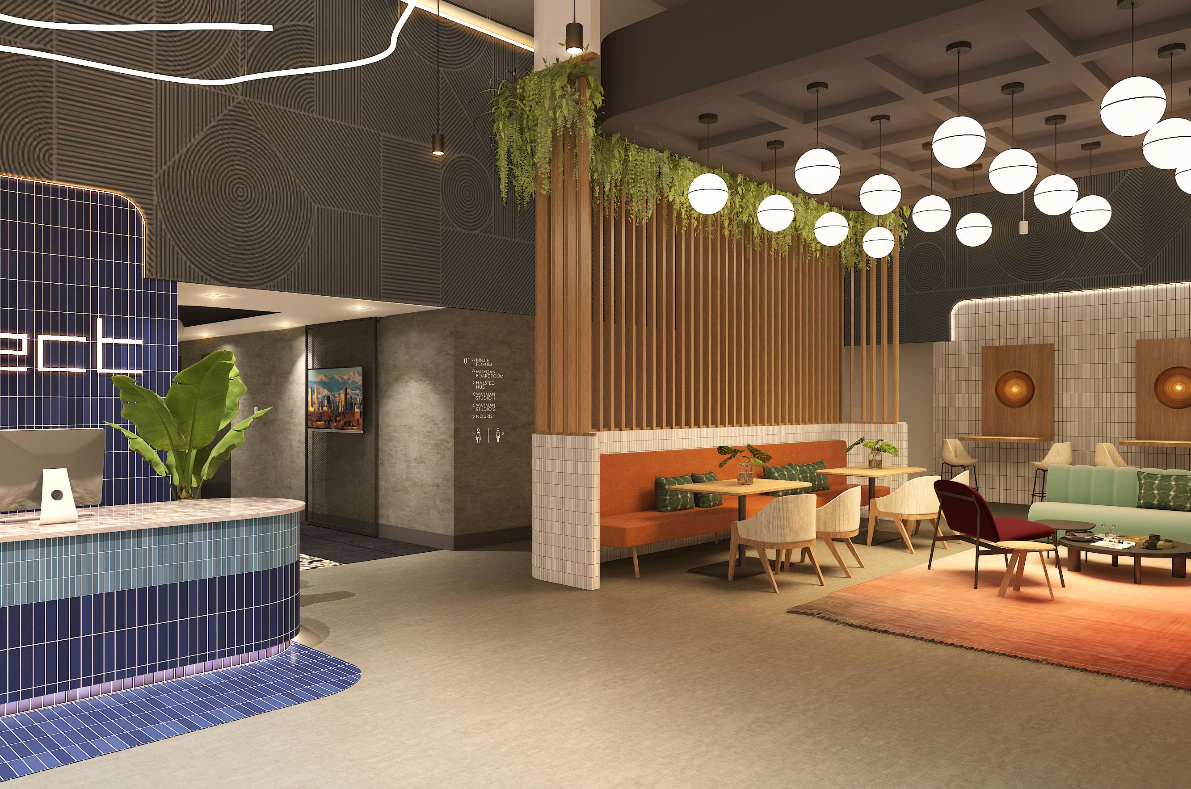
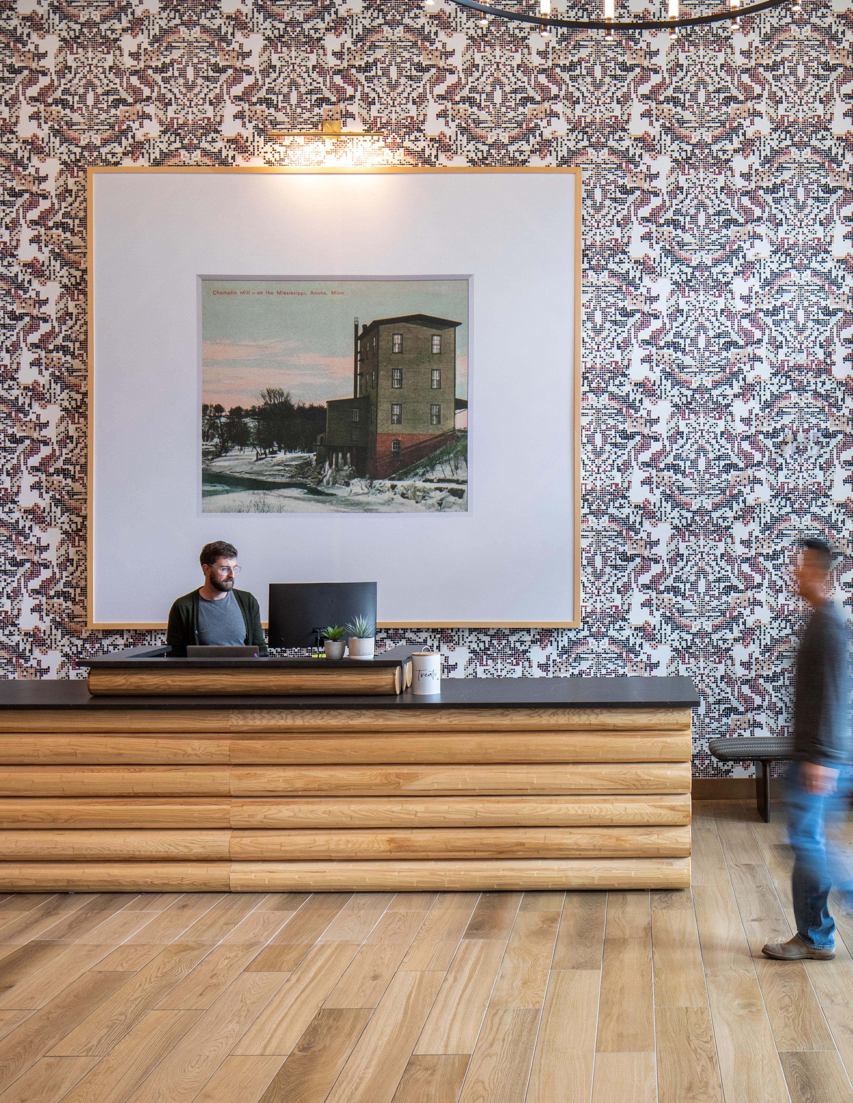
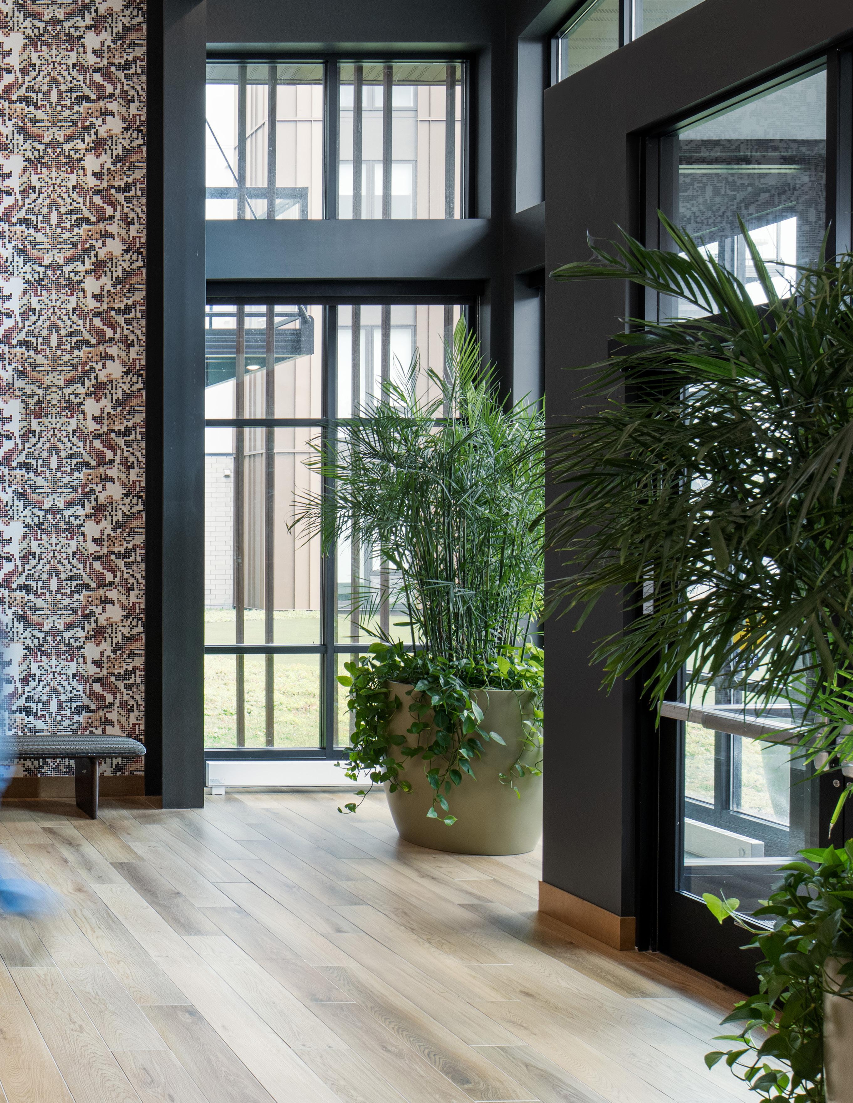
The office is a critical tool to be competitive by fostering innovation for growth that can only be achieved when people work effectively together face-to-face — to get the hard work done. And employees need to be reassured they are returning to an environment that supports their physical, cognitive, and emotional wellbeing. A place where they want to be rather than where they have to be. A place that fulfills their innate human need for connection, a shared sense of purpose and community. Let’s create a place you love.