MASTER PLANNING

ARCHITECTURE | INTERIOR DESIGN | URBAN DESIGN & LANDSCAPE ARCHITECTURE ENGINEERING | CONSTRUCTION ADMINISTRATION | BRANDED ENVIRONMENTS | SUSTAINABLE DESIGN

We


ARCHITECTURE | INTERIOR DESIGN | URBAN DESIGN & LANDSCAPE ARCHITECTURE ENGINEERING | CONSTRUCTION ADMINISTRATION | BRANDED ENVIRONMENTS | SUSTAINABLE DESIGN

We
communities that will serve neighborhoods and cities for many years to come

BKV Group enhances the physical and cultural environment through multidisciplinary, meaningful, and responsive design. Supported by innovative technology and a strategic market focus, we work to transform communities, nationally and internationally. We believe the craft is as important as the science, especially in giving soul to the process and built environment. Through a highly participatory endeavor, our design strategies express a “rootedness” in their surroundings. This strategy goes beyond the specific building to deliberately capture the expression of people, context, and culture. It is a contextually-sensitive approach is based on, and reactive to, our clients’ goals, budget, vision, and focus, with our creative process engaging all team members to transform and positively shape communities around the globe.
1054 31st Street NW, Suite 410 Washington, DC 20007
REGISTRATION NUMBERS
Federal: FEIN/ 85-1173574
State: VA SCC: 11090614
Year of Incorporation: BKV Group DC PLLC - 2021/Boarman Kroos Vogel Group, Inc. - 1978

COLLIN KOONCE VP of Urban Design & Landscape Architecture Partner Dallas, TX

LAWRENCE PANGBURN, PLA Senior Landscape Architect, Associate

JOHN NEILSON UD & LA Leader, Associate Partner Washington, DC

ELENA NACCARI, PLA Landscape Architect

Collaborating regionally, BKV Group operates as a cohesive firm to deliver a wide range of project types for a diverse set of national and local clients. We leverage industry-leading communication and technology tools with best-in-class design processes to seamlessly work across practice sites to meet our clients’ needs, and continually expand our presence into existing and new markets.
The four American practice sites at BKV Group are supported by BKV’s Vietnam offices in Hanoi, Ho Chi Minh City, and Da Nang, which contribute design services for many of our U.S. projects, and allow BKV access to the Asian markets, Furthermore, our firm is able to provide cross-practice training opportunities and structure project teams to leverage the 12-hour time difference, creating a nearly 24-hour design studio that can meet accelerated deadlines without sacrificing quality and creativity.
BKV PRACTICE SITES SATELLITE OFFICES

Scan for BKV Group Project locations.



A holistic approach rooted in placemaking
For over 40 years, across the country, spanning housing, government, education, corporate, and commercial project types, our core belief has remained consistent: as a holistic, multidisciplinary design firm, our responsibility is to enhance the economic, aesthetic, social, and environmental context of the communities we shape and define.
First, let’s clarify “we.” Ours is a highly collaborative process. We immerse ourselves in your community, your objectives and your inspirations. We listen and learn, side by side. Gradually, then suddenly, “we” becomes you plus us.
Strategy informs every plan. We research and analyze, diving deep. With insight and intuition, we bridge the emotional connection to your people. Our most important skill is to make your neighborhood’s ideas a reality.
We unite a myriad of stakeholders and sherpa diverse teams to the summit. The end result: we establish your true North.
It’s something a community feels. Our goal is to make moments matter. A project is a success if it ticks every box, delivering on every opportunity. But what matters most is that the community has their thumbprint on the built environment. That’s what drives us.







Our design process is highly collaborative and multi-disciplined in order to find the best solutions to your vision’s needs — that means we work with you, your community, and your stakeholders. We our placemakers, planners, architects, engineers and technical specialists. We are community leaders, business owners, and friends.
01 ABSORPTION
We immerse our team in your community to gain a deep understanding of your culture and values, objectives, goals, brand, and practices and procedures.
02 GERMINATION
Armed with an understanding of who our clients are and what they seek to achieve, we script a specific road map that identifies your strategic goals. Your strategy becomes our strategy.
03 CONCEPTUALIZATION
We translate the strategy into specific concepts and approaches. This step is the most critical in building a strong bridge between your mission and the built environment.
04 FOUNDATION
We create a fully developed solution, grounded in strategic thinking and guided by ecology, placemaking, and community.
05 IMPLEMENTATION
We implement the design solution in the built environment via....
06 DISSECTION
Throughout the process, we track and test project progress against strategic goals, with an emphasis on postoccupancy evaluation, engagement, and reinforcement.

Large-scale planning can improve site selection for proposed projects and increase the return on investment for the client, while helping to provide greater predictability for project proponents, increase the efficiencies of project review, reduce permitting times, and support better environmental results. The BKV Group large-scale planning team explores how to spatially integrate programs into environmental markets, guiding our clients in making decisions about how best to transform their parcels, factoring in new socio-spatial urban relations, changes to planning principles, and urban power dynamics. Our experience ranges from explicitly specific to more common large-scale planning efforts.


MIXED USE AND INNOVATION DISTRICTS
WATERFRONTS
MASTER PLANS
NEIGHBORHOOD DEVELOPMENT
COMMUNITY DEVELOPMENT
TRANSIT-ORIENTED DEVELOPMENT
CAMPUS PLANING

Our assembly of urban design expertise is complemented by a robust set of prior experience our designers have gleaned with clients from around the world.
At BKV Group, we believe urban design and urban planning is critical to successful sites and buildings. Our assembly of urban design expertise is complemented by a robust set of prior experience our designers have gleaned with clients from around the world, creating strong community identity and enhancing long-term value.
Inventory/Analysis/Synthesis – Thorough review of existing contextual, sociopolitical, historical, and cultural conditions, BKV Group assembles information into a coherent picture of the initial trajectory of the urban plan project. This also includes elemental conditions such as sun and wind patterns, vegetation, topography & drainage, pedestrian and vehicular circulation, existing policy, utility infrastructure, and site structures.
Creation of Goals – Urban design provides the canvas for revelatory experiences – experiences that can only evolve from a graceful combination of observation and understanding. In gathering insights on what goals, visions, and guiding principles should guide the plan for the next 2030 years, BKV Group spearheads goal-setting sessions with our clients through highly interactive visioning charrettes as a means of establishing consensus on aesthetic, branding, and programmatic goals to provide an opportunity for all project stakeholders to create and affirm goals, and explore conceptual design options.
Concept of Plan – Conceptual master plans will be created in this phase of the process. The plans assimilate our conclusions from the previous activities and present them in a clear graphic format. These plans evolve through discussion, revision, and asking questions – sometimes simple, sometimes difficult – to collaboratively shape and mold an urban plan that is distinctly suited to address its contextual “DNA.”
Final Urban Design Plan – The only constant in urban design is change; change in land use, in policy, in surrounding influences, and in economic focus. The success of any design is the degree to which it acknowledges and embraces this malleable notion of change - especially in the 21st Century. After any last revisions, the final master plan will be presented for approval, providing our clients with a transformational yet flexible plan – a framework that can adapt to change in a logical and beautiful way, and can guide decision-making in a reasoned and visionary manner for the coming decades.

SPECIALIZED RESEARCH
VISIONING EXERCISES
SCENARIO PLANNING
MARKET ANALYSES
EQUITY CENTERED RESEARCH
ENVIRONMENTAL STUDIES
PRESENTATIONS & STUDIES


Our landscape architecture practice is highly regarded for blending structures with their surroundings, making the site an asset to each project’s performance and livability. We draw attention to unique site features, and evaluate sustainable planning strategies such as solar and wind orientation, local microclimate, site geology and hydrology, utilities and other existing features to determine optimal building siting, and find relationships that make each project distinctive. Our team finds, and creates, the identity that gives a place meaning. In addition to our design expertise, we understand public policy. We recognize the importance to reach beyond the boundaries of the site, to draw people together, provide essential services, and be economically viable in order to build synergy between transit and infrastructure, ecosystem and habitat, and community strength and identity.


PARKS & PUBLIC SPACE
PLACEMAKING
SUSTAINABLE INFRASTRUCTURE
CONNECTING COMMUNITIES
ENGAGING THE COMMUNITY
ICONIC PUBLIC SPACES
STEWARD NATURAL RESOURCES
COLLABORATE AS A TEAM
HOLISTIC APPROACH


At BKV Group, we have a design legacy of enriching lives and strengthening communities. We are a group of architects, engineers, and designers creating environments for people to gather, work, play, and live. In our process, brand is a critical component which helps create the perfect project for our clients and communities and capture their stories for years after our work is done. Our clients share their stories, their history, their goals, their fears, their wishes. And we listen. We study the site, the city, the comps. We gather all the information we possibly can. And then … we get creative.

Project Brand Discovery
Project Brand Messaging, Positioning & Strategy
Naming
Visual Identity/Logo
Brand Guidelines
Brand Applications
Digital & Print Collateral
Marketing Materials
Promotional Merchandise Design
Environmental Graphics / Installations
Visual Identity Systems (Wayfinding Signage)
Social Media Templates
Website Design Concepts



Architecture is beautiful for the harmony it creates between itself, it’s environment, and its inhabitants. Sustainable design is the natural progression of that vision with BKV designed buildings always responding to their context — their location, their function, and how they are used by their occupants. BKV Group has a holistic vision for the building’s life-cycle to appropriately respond to context, function, and use. We leverage sustainable design strategies by tapping into a wide spectrum of knowledge — of architecture, interior design, urban planning, energy modeling, engineering, landscape architecture, technology and science — with our clients receiving the benefit of decades of collective professional expertise. In addition, because there is no predetermined outcome or prototypical concept, our process yields work of extraordinary originality, crafted to the specific needs of the site, user and circumstances.





Memberships & Affiliations
AIA Materials Pledge, ASID Materials Pledge, Mindful Materials, B3 Guidelines
2030 Documentation
BKV’s Architects and Designers, Structural, and MEP Engineers report Embodied Carbon and Energy performance for all projects to AIA for 2030 green initiative records
Construction Standardization
Standard Method v1.1 (Greenguard, SCS, Indoor Advantage, FloorScore, CRI Green Label Plus)
Healthy Materials Promise
We work with our vendors to minimize the use of toxic materials and focus our specifications on non-toxic materials. Designers will seek certifications for the materials that are specified by HPD, EPD, Declare, Cradle to Cradle, Living Product, FSC, SCAQMD, CDPH Standard Method v1.1 Greenguard. SCS, Indoor Advantage, Floor Score, CRI Green Lable Plus
Healthy Community Building
Urban design and landscape architecture are critical components of human health



Philadelphia, PA
Series of steel-stud framed massings over a two-story concrete podium; features a central courtyard plaza and retail edge
TYPE
Market-rate housing
Size
15 stories
1,522,678 SF 1,082 units
Piazza Alta is a series of steel stud framed buildings over a two-story concrete podium. This strategy creates a variety of scales for the large development of 1,166,980 GSF. The tallest tower elements, at 16 stories tall, form a backdrop to a central courtyard plaza edged by retail occupancies in the smaller scale buildings that surround the plaza. This plaza connects a newly designed woonerf on Germantown Street to North Hancock Street, which integrates the site into the urban fabric.
The North Hancock Street side of the site is of a lower scale to relate to the adjacent single-family townhouses, with the Germantown Avenue side relating to the more public and retail edge as well as multi-family scale of Schmidt’s Commons. Nearly 682,000 square feet of residential space contains 1,144 market-rate apartments. Piazza Alta’s second floor features amenity space, which extends via skybridge across the courtyard. In addition, an amenity deck is located on the fifth floor, situated above the existing parking garage with two pools and robust lounge areas.


• Urban Revitalization
• Public transit & mobility corridor and planning studies;
• Bicycle and pedestrian planning and engineering;
• Construction and contract management;
• Project/site plan review;
• Landscape and architectural design




BKV Group has a proven track record of partnering with visionary clients who are strategically aligning their investments with dynamic mixeduse projects situated along major transit corridors.
Philadelphia, PA
Large-scale, mixed-use, retail and multifamily market-rate residential apartment; Two interlinked “L” shaped towers
TYPE
Market-rate housing
Size
15 stories
1,516,218 SF 1,111 units
Extending across two parcels, Broad & Washington is a mixeduse, retail, and market-rate development in Philadelphia at the intersection of South Broad Street and Washington Avenue. The overall development is broken into a series of “L” shaped towers that bisect the site into four quadrants, with each of the four quadrants having its own identity, characteristics, and courtyard space.
Parcel A is bounded by South Broad Street and located at the end of the “Avenue of the Arts,” forming a connection with the “arts” uses that runs south to downtown. Parcel B is the smaller parcel just to the east, bounded by Washington Avenue. The overall Parcel B is smaller in featuring 300 residential units, two levels of parking, and a centralized, landscaped courtyard open to the sky above.
The building brings notable change block as one of the most significant mid-rise residential structures to go up on what was previously an all-commercial stretch. Both the Tasker-Morris and Snyder Station on the Broad Street Line may be reached within a ten-minute walk to the northwest and the southwest, respectively.





Stamford, CT
This transformative project reimagines a former office complex into a vibrant, nature-focused residential community. Spanning four new market-rate apartment buildings, the development embraces sustainable site design, preservation of natural assets, and enhanced public access to surrounding natural areas.
The landscape architecture emphasizes the preservation of the site’s existing forested areas, creeks, and wetlands, retaining the natural character that makes this location unique. The design enhances these ecological assets through low-impact trails, interpretive signage, and carefully integrated connections between residential spaces and nature trails, inviting residents and the broader community to engage with the landscape.
Each of the three residential buildings features lushly landscaped amenity decks, offering residents a range of active and passive outdoor spaces. These elevated terraces provide social gathering areas, outdoor dining, grilling stations, fitness zones, and secluded pockets for quiet reflection — all framed by expansive views of the surrounding forest and streams.
This project exemplifies the growing trend of converting underutilized office parks into thriving residential neighborhoods, where landscape architecture plays a central role in balancing development with environmental stewardship. The seamless integration of high-quality residential amenities and natural preservation ensures the site’s transformation supports both ecological health and long-term value for residents and the community.





Danville, IL
OVERVIEW
Downtown Revitalization District Plan
TYPE
Planning
Size
Approximately 23 Acres ~6 City Blocks
The Danville Cultural District aims to revitalize the northern part of downtown Danville by creating a vibrant, educational, and entrepreneurial hub. This project is designed to attract families and individuals to the area, enriching their experience through a mix of historical, cultural, and artistic engagements. The master plan envisions the preservation of significant architectural elements while introducing adaptive reuse for vacant buildings, thereby maintaining the district’s unique charm and supporting new business opportunities.
Key features of the district include interactive public spaces, both indoor and outdoor, enhancing educational and cultural interactions. These areas are strategically designed to be accessible and inviting, encouraging a high level of community participation and engagement. The plan also integrates green spaces and pedestrianfriendly pathways adorned with art and cultural displays, creating a dynamic environment that promotes social interaction and community spirit.
The ultimate goal is to establish a sustainable cultural district that not only serves the current population but also leaves a lasting legacy for future generations. This initiative will also align with Danville’s bicentennial celebrations, marking a significant milestone in the city’s history with the rejuvenation of its cultural landscape.





Minnesota, MN
Since the early 2000s, the city of Brooklyn Center located in the northwest suburbs of Minneapolis, has planned to redevelop 15 acres of an 80-acre Opportunity Zone Site. In 2018, the city selected Alatus to serve as the developer, with the purpose of this opportunity zone being to spur job creation and economic growth in an “economically distressed” community via tax benefits for investors. BKV’s charge as the lead planner and architect on the project is to engage the city’s residents, and effectively arrange and design a multitude of uniquely combined project types and environments that all serve the larger Brooklyn Center community.
With construction slated to begin in October 2022, the development team is in the midst of an environmental review that has several more steps, however that following buildings proposed for the site include:
• Market-rate housing
• Mixed-income housing
• Affordable housing
• Low-income housing
• Business incubator
• Mental health and therapy space, private event space, child care center, and a barber shop

• Resilience hub studies and development;
• Smart Cities planning and development


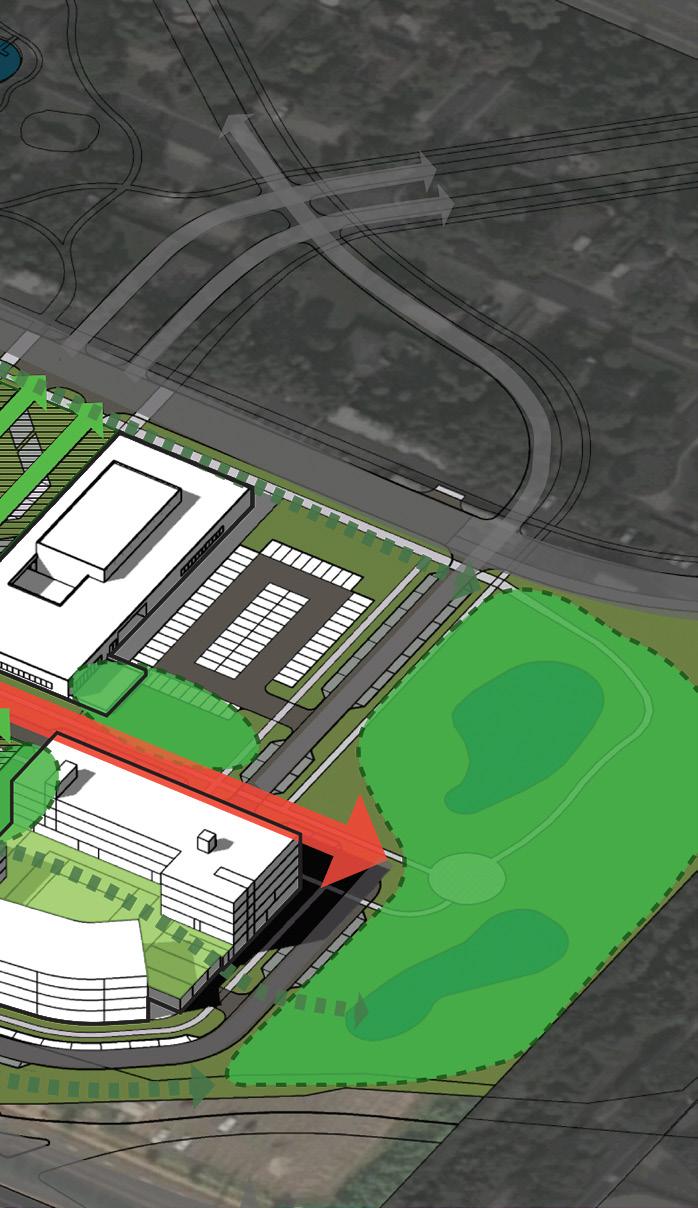
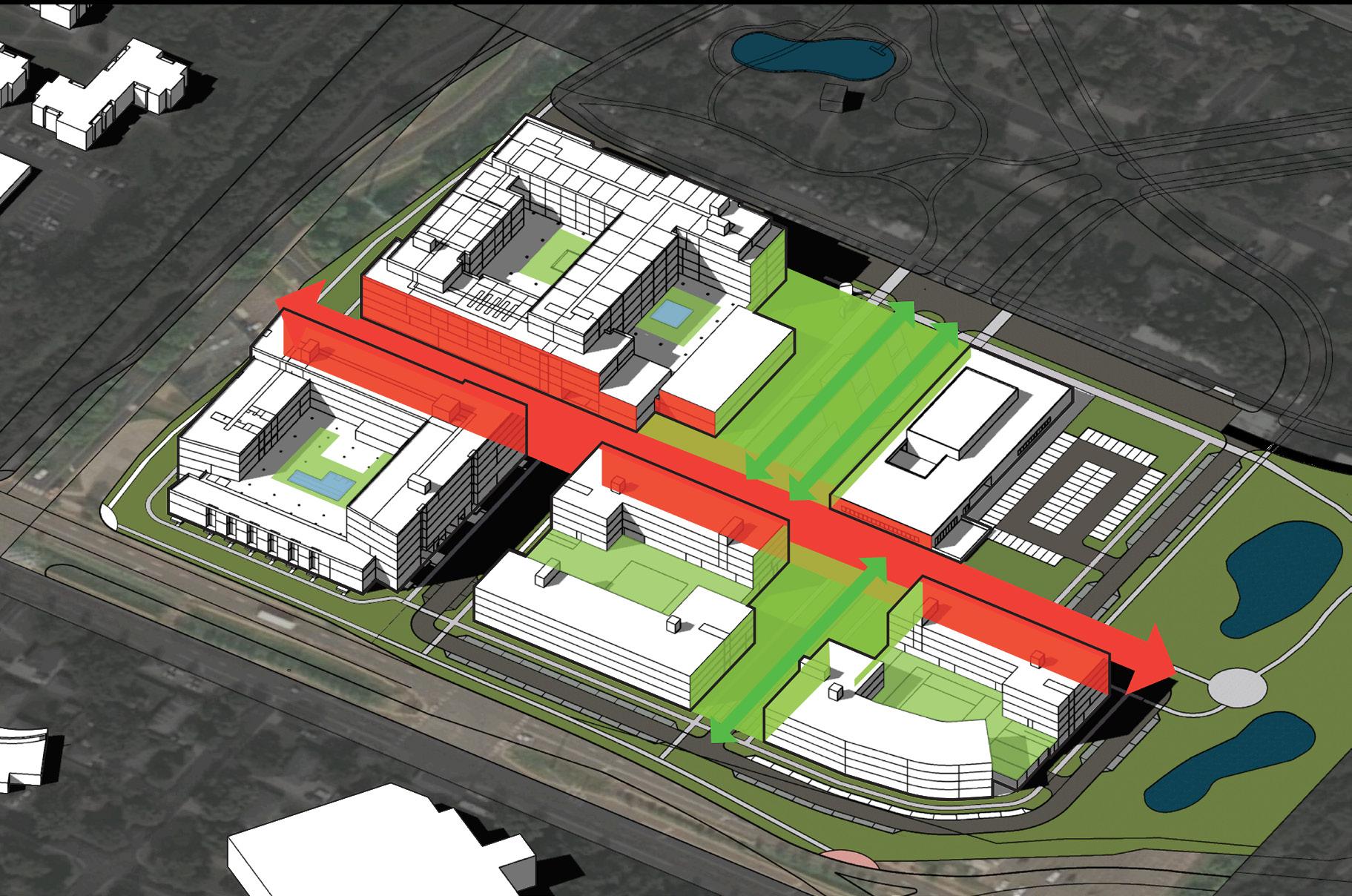


We’ve established a series of relationships with communities and organizations across the United States where we create environments that heal, transition, educate, shelter, support, and protect; projects which are mission-driven, and as human beings, empower us to make a difference.
Alexandria, VA
OVERVIEW
Mixed-Use market rate neighborhood with interconnected linear park system
TYPE
Mixed-Use, Market-Rate Housing
Located in Alexandria, Virginia, this innovative mixed-use development strategically connects office areas, residential neighborhoods, and a public school through a comprehensive design approach. Central to the project is a green hike-and-bike trail that encircles the site, forming a linear park that promotes biodiversity and pedestrian activity.
The architecture features undulating designs with stoop units along the facades, enhancing the walkability and community engagement of the area. This phased development cleverly integrates parking within residential buildings to maintain a pedestrian-friendly environment. Central to the site is a retail hub surrounded by diverse commercial spaces, anchoring the community and providing vibrant social gathering points.
Connective pathways interspersed with pocket parks, fitness stations, and artistic elements link the phases, encouraging outdoor activity and leisure. Environmental sustainability is prioritized through green infrastructure like bioswales and rain gardens, which manage stormwater and contribute to the ecological health of the development.
Alexandria Woodland Park Development represents a model for sustainable urban living, blending innovative architecture with green strategies to foster a cohesive community environment.


• Resilience hub studies and development;
• Smart Cities planning and development


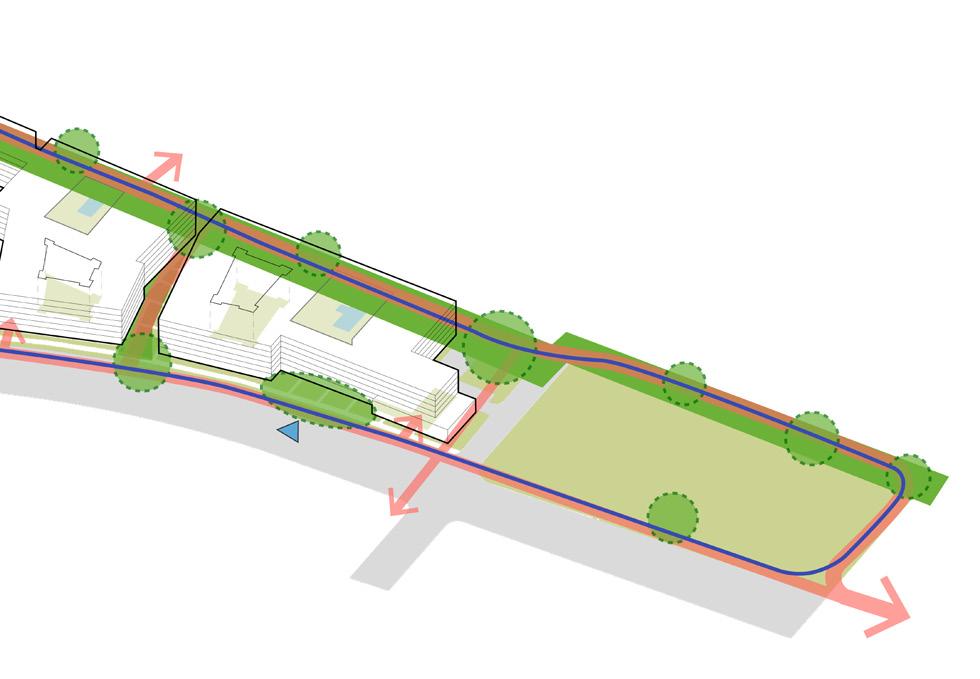




Bethesda, MD
The master plan development in three blocks of housing with 850 units and a 75,000 SF Lifetime Fitness club facility along the bikeway and transit stop corridor in Bethesda. Enhanced public realm design components include; shared streetscape, public plazas, monument steps and pocket park linking to the capital cresent trail and wider bethesda area.










Prince Williams County, VA
OVERVIEW
Part of town center concept development; near George Mason University
TYPE
Student housing
Size
3 buildings
Building A 197 units
Building B 170 units
Building C 155 units
The University Village at Innovation Town Center is a 24.19-acre mixed-use project envisioned to include buildings of student and market-rate housing, retail, parking and primary employment uses that may include laboratory, office, classroom, office and lodging. The site is at the northeast corner of Prince William Parkway and University Boulevard in Prince William County Virginia. The site is bounded to the west by Prince William Parkway, to the south by University Boulevard, by an undeveloped parcel to the north and by the George Mason University Science and Technology Campus to the east.
The overall design guideline goals for the University Village at Innovation Town Center project is to create a dynamic mixeduse development that aligns with the recommendations and overall planning goals set forth for the University Center area by the 2020 Innovation Park Small Area Plan draft as prepared by Prince William County. This plan, which is an enhancement of the previous Innovation Sector Plan adopted by Prince William County in 2012, promotes a Planned Business District (PBD) town center concept that recommends “a mix of uses arranged in a pedestrian friendly urban form”. To help accomplish this, an Architectural Design Review Board shall be created to interpret and implement these guidelines. It shall consist of non-residential and residential members.





Parks and public spaces seamlessly enhance the built environment, creating a continuumof connections to nature. Diverse gradients of these spaces influence project quality and contextual integration.
Champlin, Minnesota
Mississippi Crossings, a two-phase Planned Unit Development (PUD), integrates native plantings, utilizes existing topography, incorporates stormwater management techniques such as Low Impact Development (LID), and incorporates Green Infrastructure. It features market-rate apartment-style units, community amenity space with connectivity, street-level walk-up units, and ample parking space within a beautifully landscaped, park-like setting overlooking the Mississippi River.
Connection to the local community is paramount at Mississippi Crossings, with a 600-person, open-air amphitheater overlooking the Mississippi River that can operate for concerts, outdoor presentations, and other community events. In addition, a public pavilion allows three-season functionalities to occur, namely for private events.
A priority at Mississippi Crossings is connecting to East River Road at the street level to create a pedestrian scale and true neighborhood experience. Walk-up units with front doors and outdoor patios promotes a neighborhood feel, and provides set back opportunities such as creating front yards at each unit that complements the single-family homes in the neighborhood. Additionally, the design team is incorporating mature tree and landscape plantings to enhance the established foliage in the area.

• Housing, real estate, and market analysis services;
• Small area plans and corridor studies






Minneapolis, MN
OVERVIEW
Redevelopment for mixed-use
TYPE
Mixed-use development
Size
Commercial: 16,075 SF
Institutional: 100,000 SF
Plaza: 92,700 SF
L&H Station will be the redevelopment of a six and one-half acre site adjacent to the Lake Street/Midtown Blue Line LRT Station in Minneapolis. This phased transit-oriented development will incrementally construct 565 housing units, a 16,075 sf office building, up to 100,000 sf of government services space, and a public plaza/pedestrian corridor/market square. The market square adjacent to the LRT station will also serve as the site of the Midtown Farmer’s Market, which currently operates on the site’s parking areas two days each week. The redevelopment will be served by up to 840 structured parking spaces that will replace the 450 surface spaces now on the site.
The Hennepin County Board of Commissioners has established the transit oriented development (TOD) program to support both redevelopment and new construction that enhances transit usage. This intense transit-oriented mixed-use development will replace an existing three-story building surrounded by surface parking. Hennepin County Human Services and Public Health Department will occupy the new office building. It will be one of its six regional service hubs now being developed by the county. In these hubs, county residents can receive assessments and referrals, and — based on their individual or family needs clients — could be connected to a number of assistance programs. These include, and are not limited to: applying for food support and medical assistance, addressing homelessness, dealing with utility shut-offs, evictions and other emergencies, getting support for seniors in their homes, learning about early childhood programs, and accessing programs for people with disabilities and/or needs to improve mental or chemical health.







Minneapolis, MN
Mill City Quarter was the first phase of a 2-phase transit-oriented mixed-use development that transformed two large city-owned parking lots into two new residential buildings. The two residential buildings are divided by a pedestrian-friendly roadway – called a woonerf – that greatly enhances the connectivity from the Mill District neighborhood to the Mississippi River.
Constructed on the west half of the development, Mill City Quarter is a mixed-use affordable housing development consisting of 150 dwelling units including various 1- and 2-bedroom living environments, and 15,000 SF of commercial/retail space.
Amenities include a business center, clubroom, lounge, controlled entry, fitness center, laundry rooms, patio and grilling area, 231 below-grade parking spaces, bicycle storage, and the woonerf.

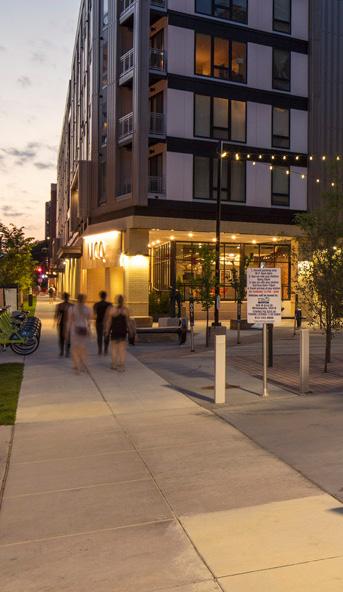



Monroe, NC
The Meyers Road Master Planned Community brings together neighborhood-scaled multifamily housing, townhomes, and singlefamily lots in a thoughtfully designed community that embraces the natural beauty of the site’s creek and native topography. Through a connected network of trails, greenways, and preserved open spaces, residents are encouraged to explore, gather, and engage with the landscape, fostering both active lifestyles and a strong sense of community.
At the heart of the development is a central clubhouse and amenity hub, which serves as both a social anchor and recreational destination for residents. This vibrant center features a resortstyle pool, tennis and pickleball courts, sand volleyball, and flexible indoor gathering spaces that support community events, fitness programming, and everyday connections between neighbors.
The land planning approach prioritizes preservation of natural features, with homes and amenities carefully sited to enhance views, protect sensitive areas, and create meaningful connections between residential neighborhoods and the larger green space network. The result is a community where nature, recreation, and neighborhood life intertwine, providing a high-quality living environment that celebrates both modern convenience and the natural character of Monroe, North Carolina.


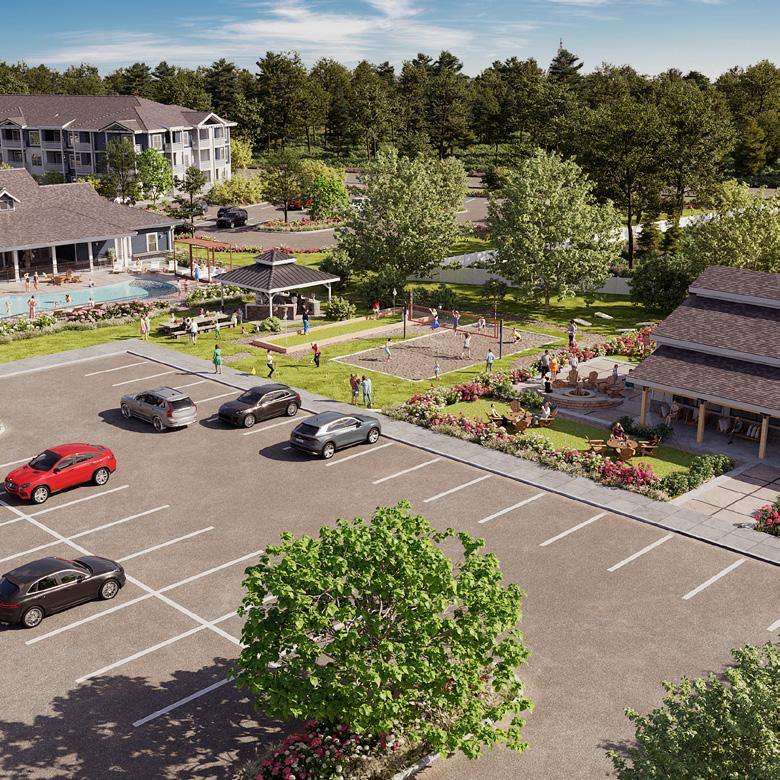

New Carrollton, MD
Transit Oriented Development: Major mixed-use, multimodal transportation hub for commuter rail and bus lines, Metrobus, Metrorail (Orange, Blue,and Silver Lines), Amtrak, and the Maryland Department of Transportation’s under-construction Purple Line. Neighboring Uses: Kaiser Permanente Offices (215,000 SF), The Stella / BKV Designed (282 Market Rate Units), WMATA Offices (315,000 SF), Phase 3 Affordable / BKV Designed (314 4% LIHTC Units, 50 9% LIHTC Units), Phase 4 / BKV Designed (250 Market Rate Units).

Margaux, Market Rate Housing






Sioux Falls, SD
OVERVIEW
Mixed-Use Master Plan
TYPE
Planning, Landscape Architecture, Architecture
SIZE
93 Acres
The Assam-Ponderosa Highlands spans 93 acres, seamlessly blending diverse senior living accommodations with townhomes to create a multi-generational community. At its core, a walkable town center offers retail, dining, and services, fostering a vibrant communal atmosphere. The development features a range of housing options including independent and assisted living units, active senior apartments, and spacious townhomes. Extensive parks, connected greenways, and tranquil ponds integrate sustainability with aesthetic appeal, enhancing residents’ lifestyles. Emphasis on pedestrian pathways and bike trails ensures easy access throughout the community without relying on vehicles. The design merges functionality with sustainability, emphasizing a community integrated with its natural surroundings. AssamPonderosa Highlands sets a new standard for suburban renewal, combining urban conveniences with the tranquility of suburban living, making it a model for future developments.







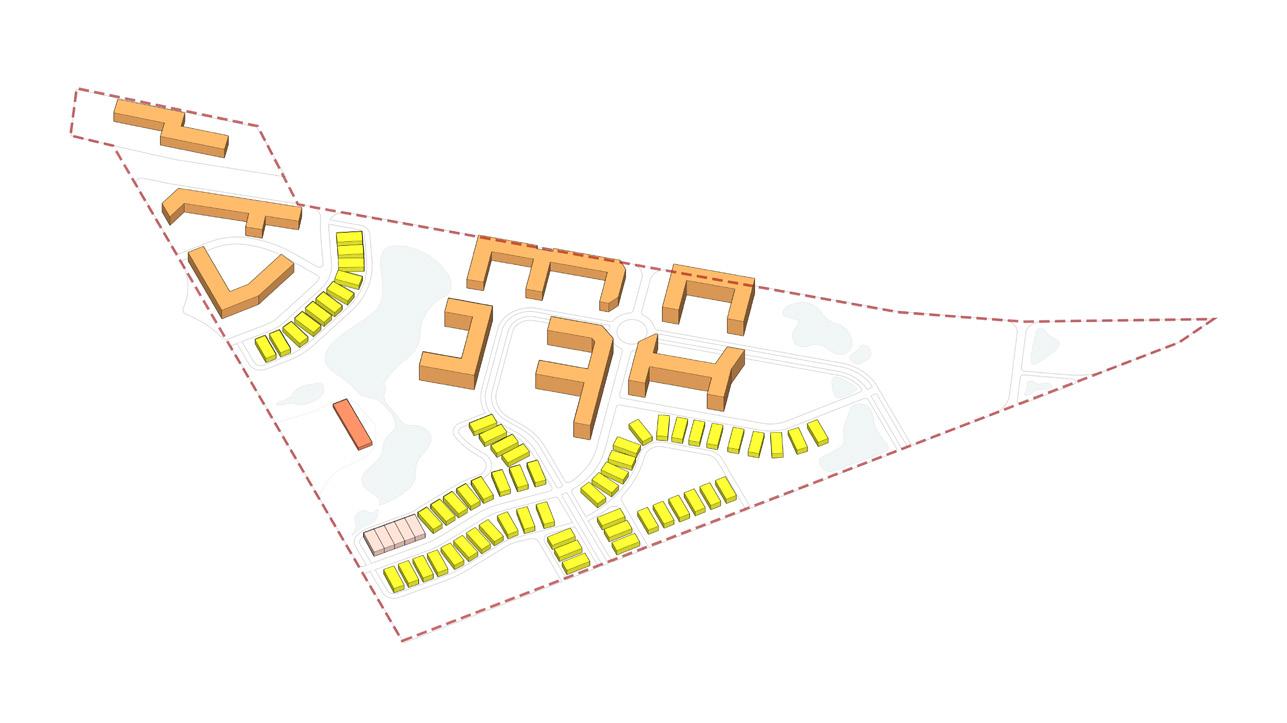

Dallas, TX
The Waterview Master Plan is a forward-looking, student-driven, market-rate housing district located just north of the University of Texas at Dallas. Designed to serve the evolving needs of students, young professionals, and the broader Richardson community, Waterview offers higher-density residential living supported by vibrant, street-facing retail and a network of shared amenities that foster both community connection and individual lifestyle flexibility.
The district’s urban framework embraces a pedestrian-oriented, mixed-use environment, where active ground-floor uses, plazas, and green spaces work together to create a seamless transition between campus life and the surrounding neighborhood. The shared amenities — from fitness and wellness spaces to collaborative study lounges and social gathering areas — are intentionally designed to support both residents and visitors, enriching the public realm and fostering a sense of place.
Waterview is also positioned as a future Transit-Oriented Development (TOD), with a planned DART Silver Line station located just a short walk away. This connection will further integrate Waterview into the regional transit network, enhancing mobility options and creating a well-connected, student-focused urban hub that supports sustainable growth and long-term community vitality.
With its blend of active streetscapes, flexible living spaces, shared amenities, and multimodal connectivity, the Waterview Master Plan creates a dynamic and desirable urban neighborhood that serves as a natural extension of the UT Dallas campus experience while supporting the broader economic and cultural vibrancy of Richardson’s growing innovation corridor.





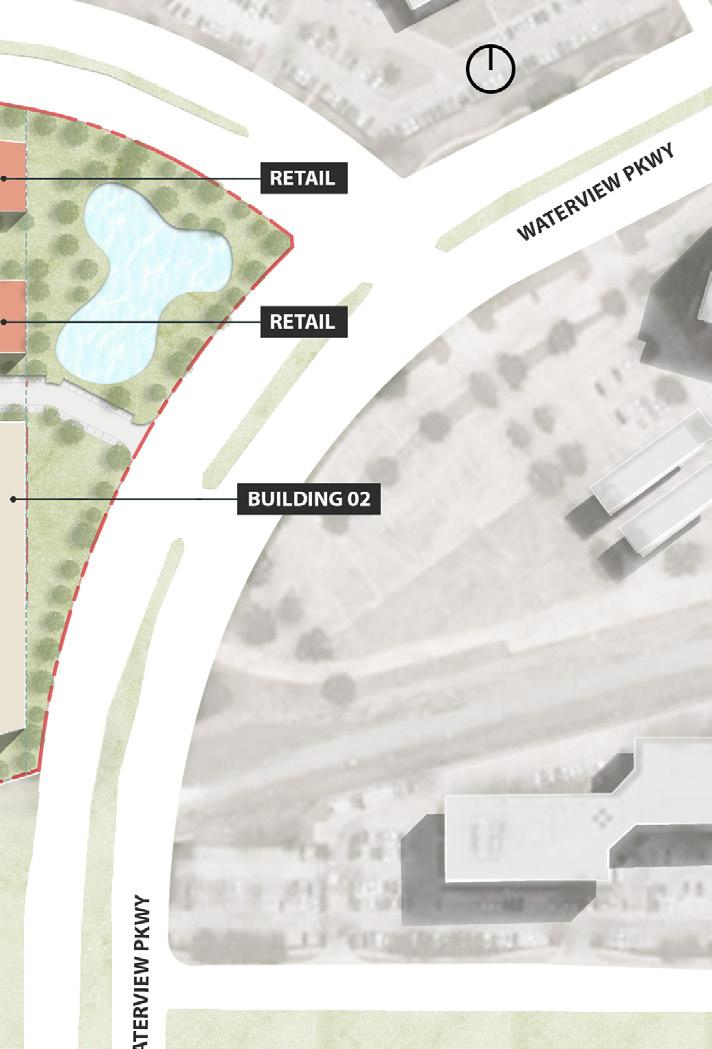














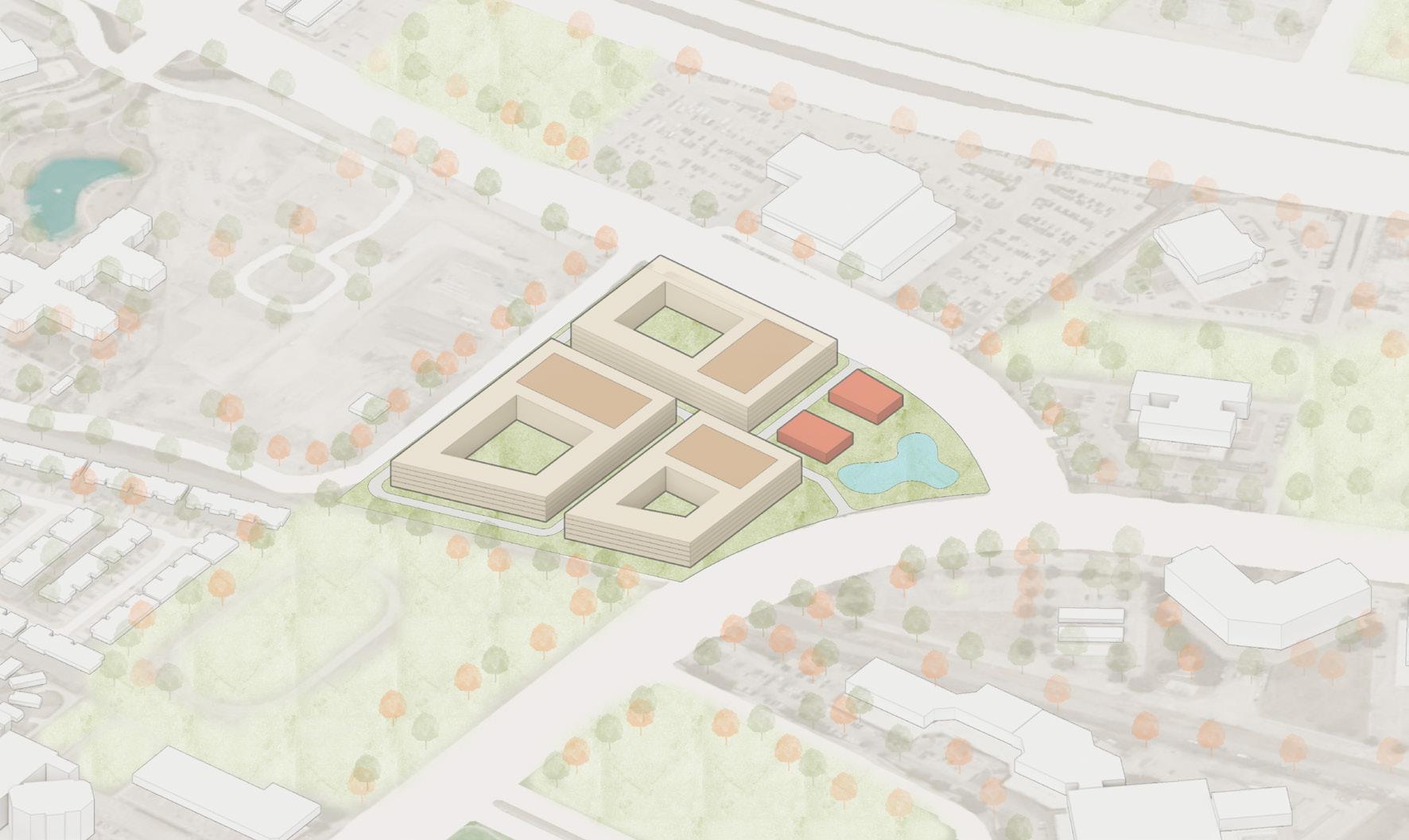
FRANKFORDRD






Kanas City, KS



BKV Group served as a key consultant supporting the master planning efforts for the revitalization of West Bottoms, one of Kansas City’s most culturally significant and historically rich districts. Known for its authentic brick warehouse and manufacturing buildings, West Bottoms is being reimagined as a vibrant, mixed-use, walkable district that honors its industrial past while creating new opportunities for public life, creative expression, and urban living.
The master plan focuses on creating a district shaped by permeable architecture, a connected public realm, and a framework that fosters people-to-people, people-to-nature, and people-to-culture connections. Historic buildings serve as both anchors and inspiration, with cultural and historic context driving the district’s placemaking identity.
As part of Phase One implementation, BKV Group led the design and development of a new residential multifamily building that serves as a cornerstone for the district’s evolution. This first project integrates a series of interconnected outdoor spaces, blending public gathering areas with more intimate, private courtyards that support both resident amenities and broader community connections. These outdoor spaces enhance walkability, foster social interaction, and establish a strong indoor/ outdoor relationship, reflecting the district’s emphasis on peoplecentered design.
By balancing preservation, adaptive reuse, and contemporary development, the West Bottoms Master Plan — and BKV Group’s Phase One project — set the stage for a unique, authentic urban experience where the district’s history, culture, and creative energy converge to create a vibrant, sustainable future.













