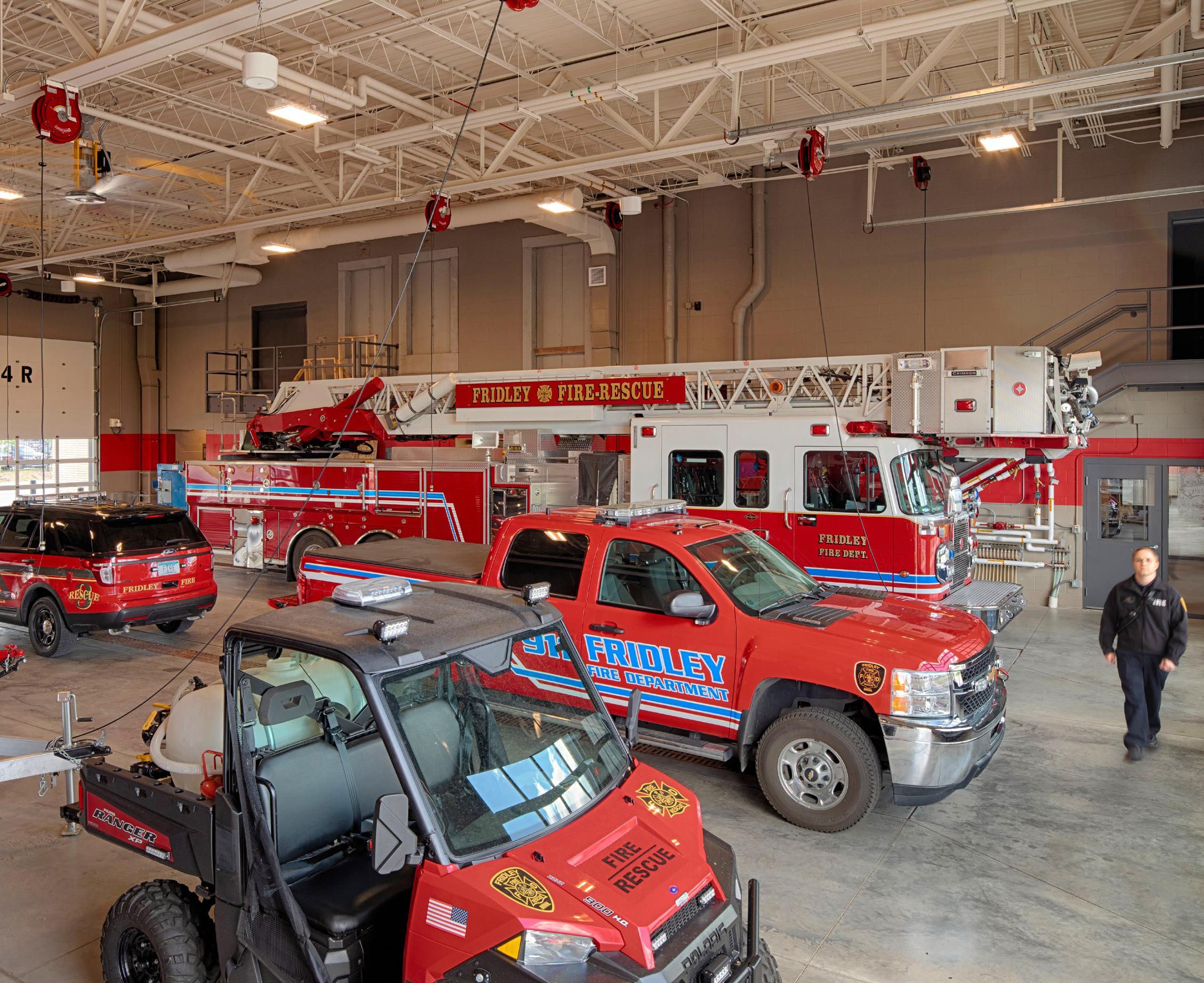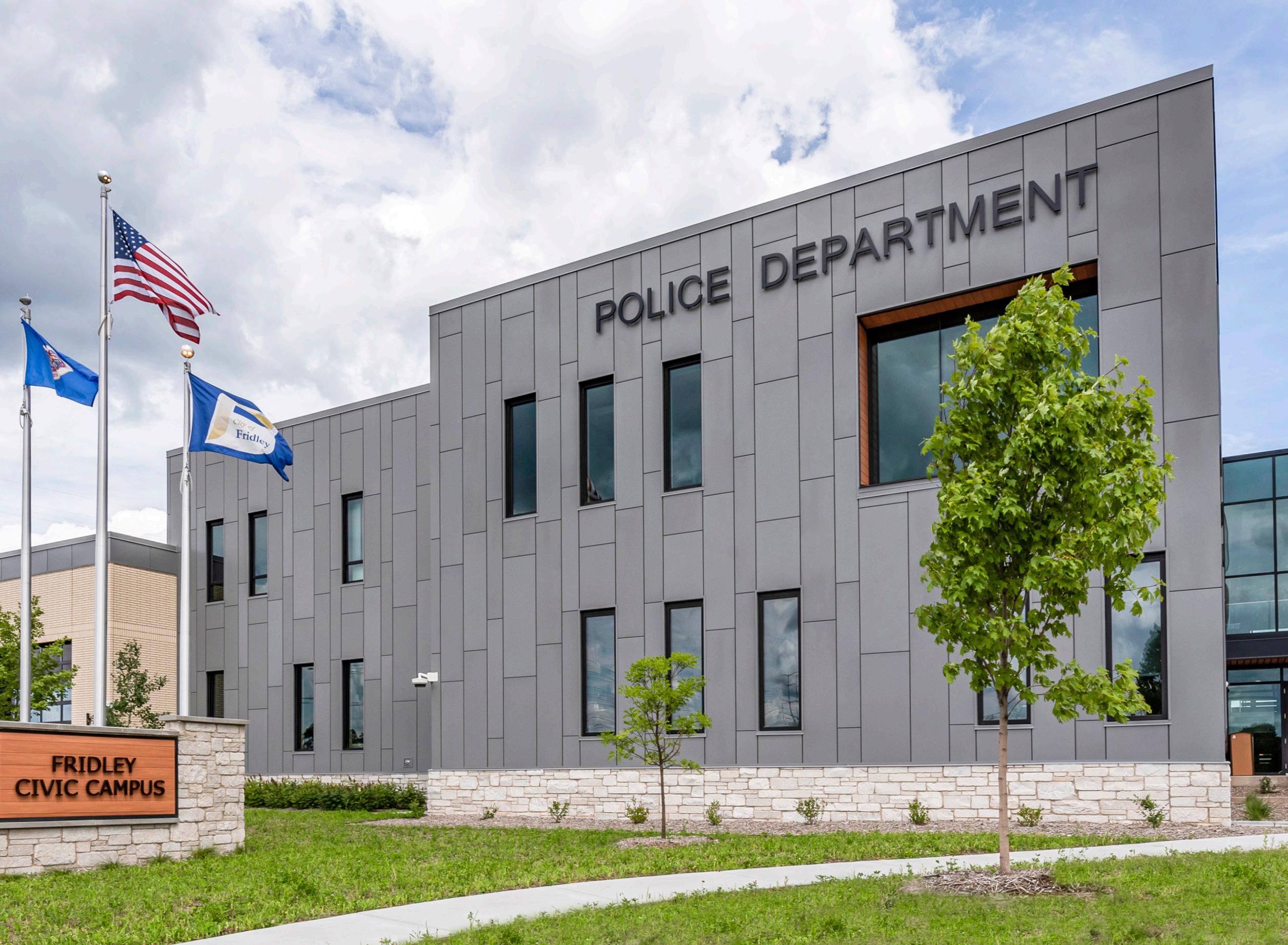

FRIDLEY PUBLIC SAFETY FACILITY
A Co-Located Station
By Craig Carter, AIA, LEED AP BD+C; Michael Healy AIA | BKV GROUP
May 24, 2022
ABSTRACT
The Fridley Police Department and Fire Department recently moved into a state-of-the-art shared facility. The Police Station boasts a fire range, squad garage, detention area, evidence intake and storage spaces, various training spaces, and spacious staff areas. The Fire Station has six double-
deep drive through apparatus bays, five bunks, indoor and outdoor hands-on training opportunities, living quarters, and administration offices. There are many shared spaces and opportunities for staff interaction, but some compromises were necessary as well.
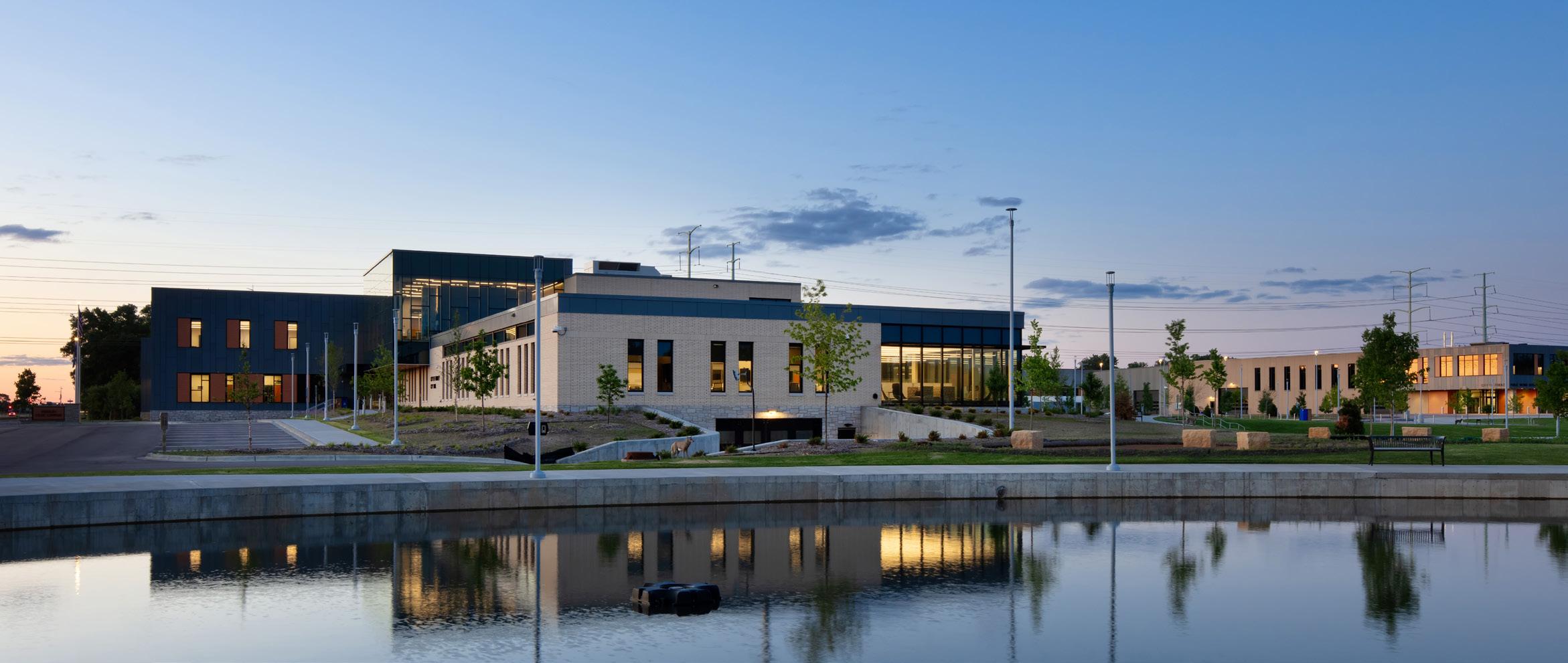
INTRODUCTION
Throughout North American there has been a noticeable trend towards co-locating Fire Stations, Police Stations, and other government building types. The typical arguments made in favor of this strategy include short and long-term cost savings and opportunities for operational synergy. Additionally, there are an increasing number of facilities that require replacement and some communities don’t have the land available to build separately. The fear of co-location is driven by examples where the Fire or Police Department relinquished overall control of the project and were handed a building that didn’t meet their needs, or was even unsafe! These arguments are valid - those considering co-locating with other departments should consider the many opportunities and challenges that accompany this strategy before any final determinations are made.
The recently built City of Fridley Civic Campus is a good example of a shared facility that maximizes shared area while respecting the operational requirements of each department. Serving the 27,000 residents of Fridley, MN, the project was completed in late 2018. It combines a 24,800 sf six-bay volunteer Fire Station (transitioning towards full-time); a 46,200 sf Police Station (including squad garage) serving 48 sworn officers; City Administration space housing the Council Chambers, the City Manager’s Office, Finance, Parks and Rec, IT, Engineering, and Community Development Departments; along with a Community Room. Across the shared parking area is a stand-alone 84,300 sf Public Works facility. Co-locating the facilities on a site allowed for the creation of an outdoor water feature, which achieves the required stormwater treatment and is an asset to the community with recreational space including an amphitheater, a plaza for outdoor events, and walking paths. The total project encompasses 14.6 acres, 185,700 building square feet, and cost $44.5 M to construct.
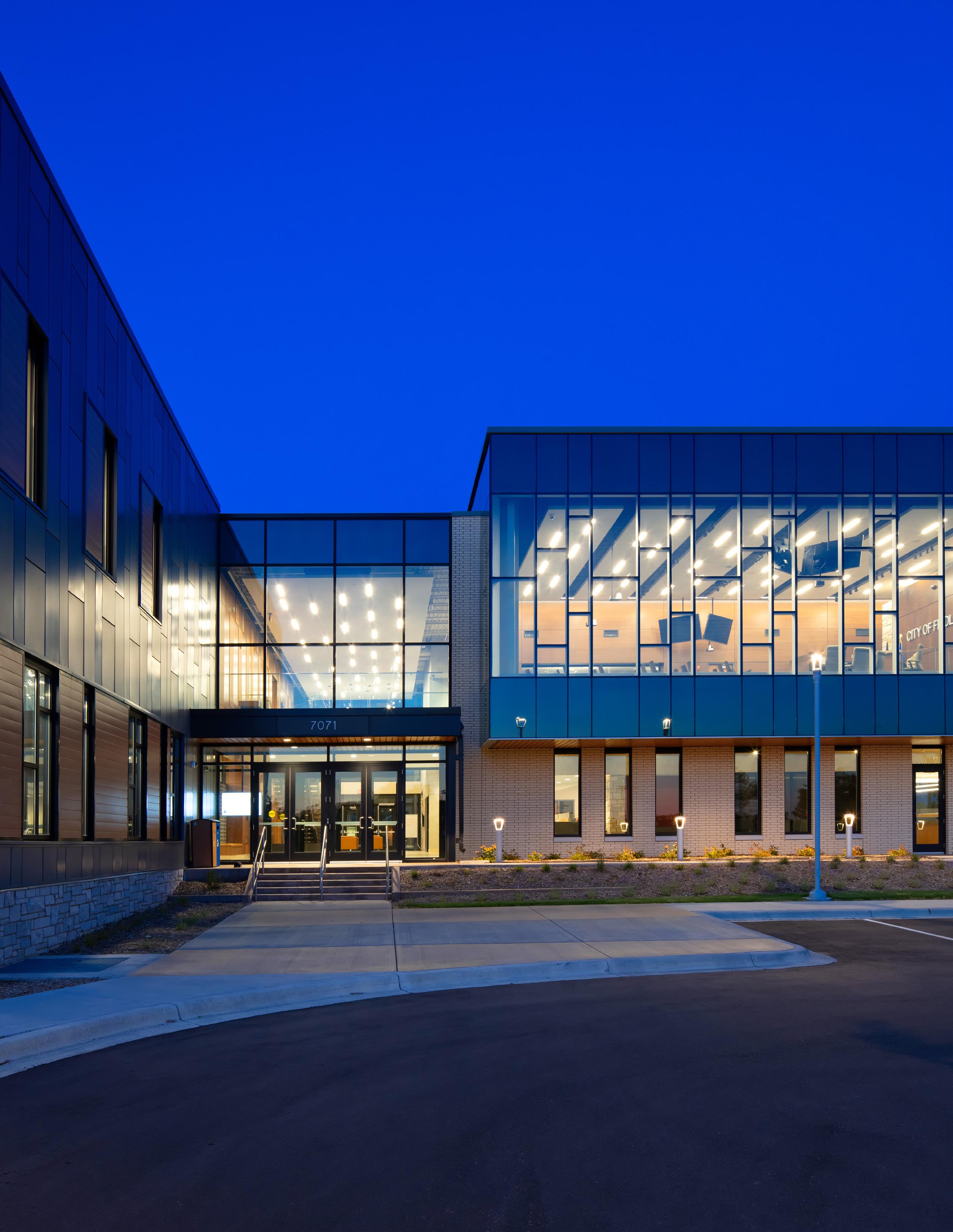
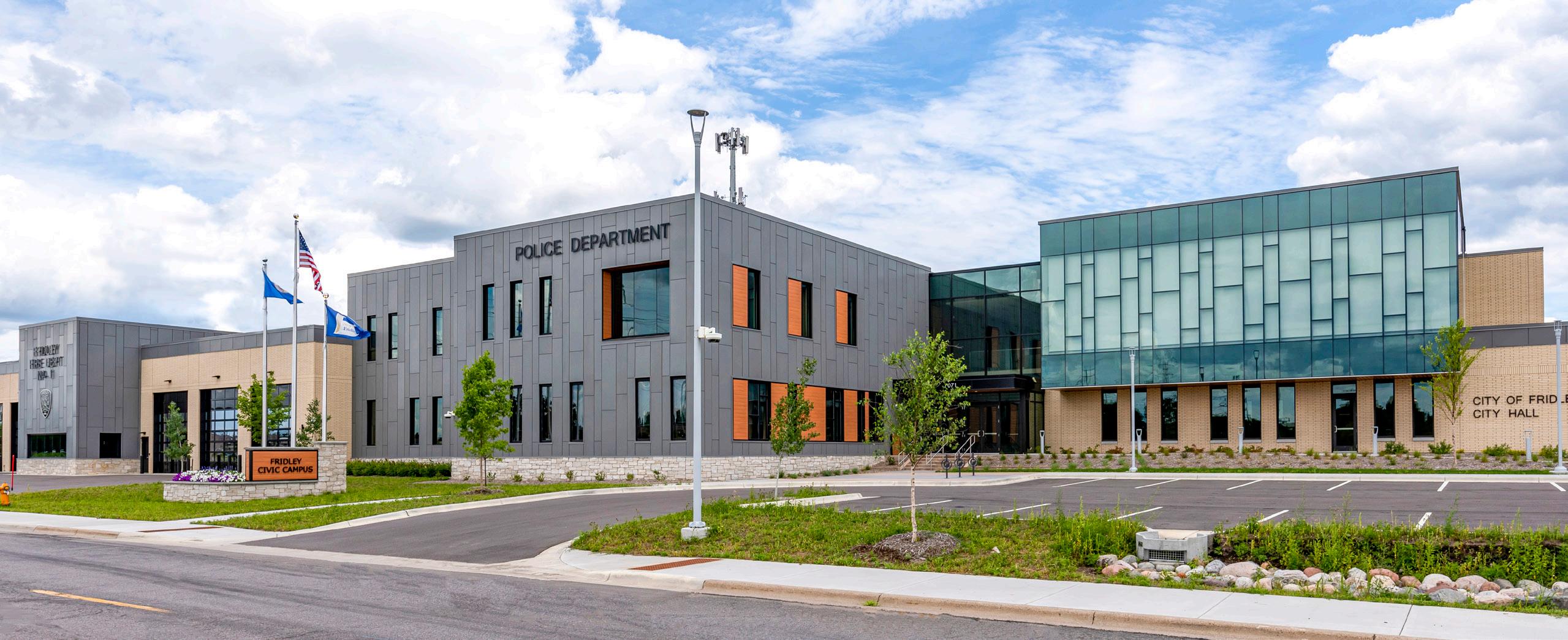
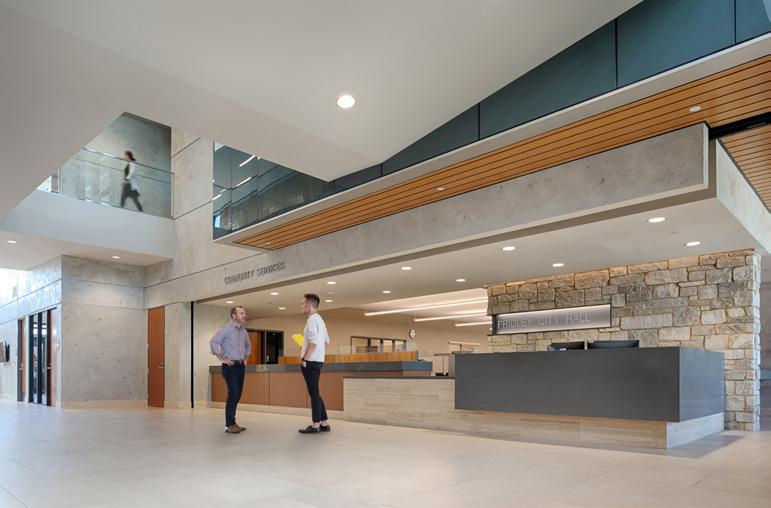
Economies of scale affect design fees, but a more important factor is the design team’s experience and capacity. When selecting an Architect it is essential to verify that the design team has successful experience with projects of this scale and complexity –designing and documenting a 185,700 sf project with multiple stakeholders requires a large team of dedicated architects, engineers, and consultants to be successful.
ECONOMIES OF SCALE
Large projects attract more competitive bids as contractors and suppliers refine pricing based on larger quantities. This can result in an overall cost savings per square foot, but price isn’t the only important factor in selecting a contractor. Projects of similar scale to the Fridley Civic Campus frequently have multiple phases, a blend of structural systems, extremely complex building systems, and more construction workers on site than a single site superintendent can oversee. Therefore, it is important to team with a contractor or construction manager that has experience managing larger projects and has procedures developed for projects of this scale, something not common for contractors who focus on smaller jobs.
Economies of scale affect design fees also, but a more important factor is the design team’s experience and capacity. When selecting an Architect it is essential to verify that the design team has successful experience with projects of this scale and complexity – designing and documenting a 185,700 sf project with multiple stakeholders requires a large team of dedicated architects, engineers, and consultants to be successful. The selected firm should also have specific experience with every component of your project. Fire, Police, City Hall, and Public Works facilities each have specific operational requirements that the design team needs to understand and plan for. When designing the Fridley Civic Campus, the lead architectural firm, BKV Group, teamed with Oertel Architects for their extensive experience with Public Works facilities.
While mixed use facilities may have access to funding from multiple budgets and more sources of grant funding, they also come with large-scale price tags and this rightly attracts increased attention from the general public. Be prepared to discuss the rationale for the project along with the financing strategy, complete with detailed information on the tax impact to the citizens. The City of Fridley was proactive and involved the public in brainstorming meetings for more than a year before hiring the design team.
SITE DESIGN
While some communities are co-locating facilities because they lack empty parcels for stand-alone buildings, others are prevented from co-locating facilities because the sites available are not large enough or don’t meet the geographic needs of each department. Site feasibility is the first obstacle to tackle with your design team before committing to a shared facility. The City of Fridley was able to take advantage of a large parcel to plan not only their new Civic Campus, but also a new neighborhood with planned single-family and multifamily developments. But there was only one spot within the larger neighborhood that worked for the facility and allowed appropriate emergency response.
A larger building footprint results in more challenges as well. At Fridley, a portion of the site has a high water table which forced the first floor elevation to be raised 36” so the lower-level squad garage would be above the water table. The apparatus bays could not be similarly raised due to the existing curb elevation, so a challenge was presented for how to navigate the different floor elevations. Ultimately, the solution was a small stair between the fire administration offices and the bay floor. This level change creates a certain amount of risk during response and would not have been necessary with a standalone fire station on this site.
One of the more complicated challenges of a mixed-use facility is organizing vehicular circulation for efficient operation and safety. Public Works trucks, Fire apparatus, and Police squads all require covered storage and their movements need to be kept separate from staff and public vehicles both for safety and freedom of response. For Fridley, circulation for City vehicles was separated from public and staff parking areas by providing direct access points into the site located strategically to meet each Department’s operational needs. Additional public parking to accommodate large events was designed as a pedestrian-friendly plaza and functions as outdoor amenity space most of the year.
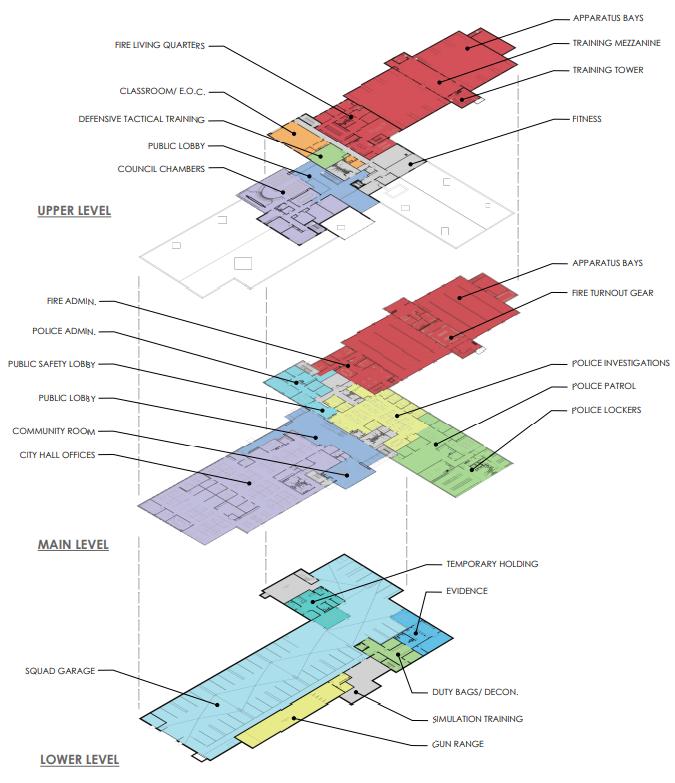
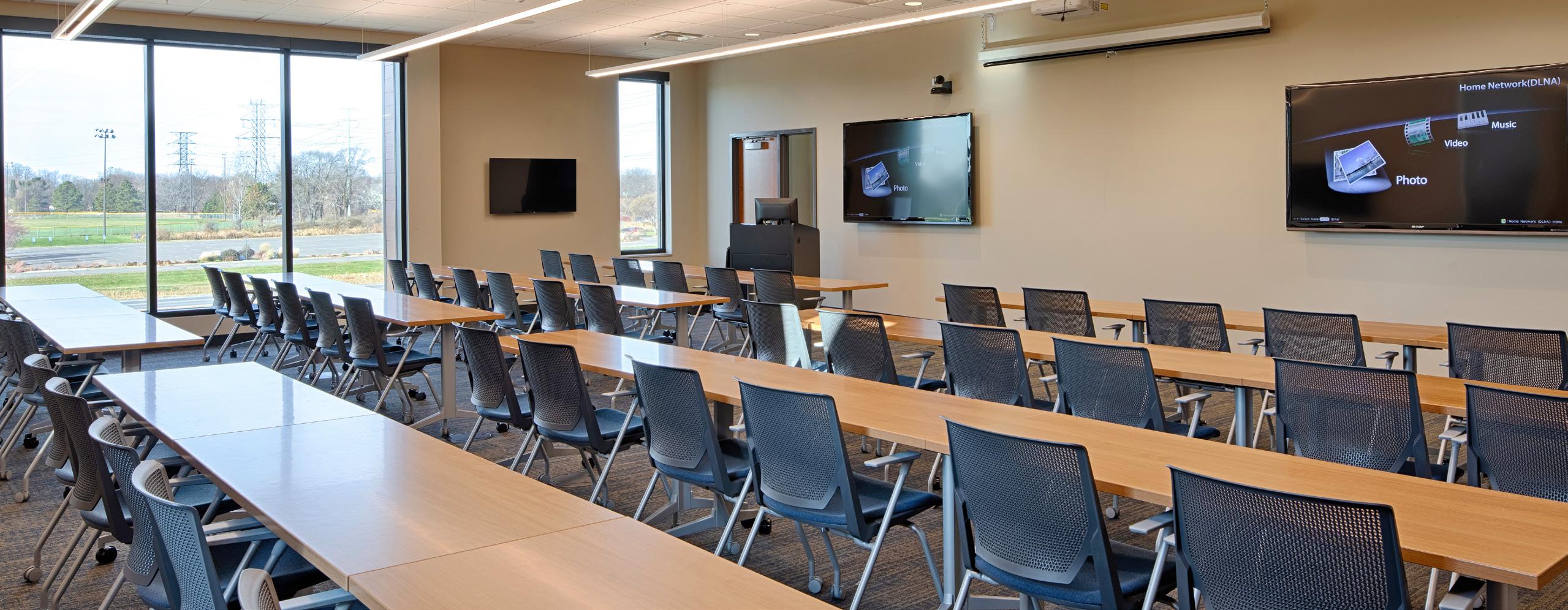
SHARED SPACES
Co-located facilities tend to be smaller and thus more efficient than building two separate facilities. This is because departments can share a variety of spaces and systems. When each square foot of building costs multiple hundreds of dollars, this savings adds up fast. For the Fridley Civic Campus, the design team estimated a savings of more than $700,000 simply due to shared spaces. Support spaces like mechanical rooms and sprinkler rooms can serve the entire building. Amenity spaces like Physical Conditioning Rooms and Break Rooms can also be shared across departments if they are appropriately sized for the number of users expected.
Sometimes core function spaces can also be shared. At Fridley, Fire and Police share a reception/waiting area, admin restrooms, and two small meeting rooms, which the police use for soft-interviews and the firefighters use as a place to confidentially take blood pressure or assess the symptoms of walk-in patients. When considering the appropriateness of a space for sharing, consider the ways the departments will make use of the space and the anticipated schedule. The large training room at Fridley Civic Campus is used most often by the Fire Academy, but the flexibility of the space and adjacency to other departments allows the room to be used by the Police and other City Departments on a regular basis.
Sharing spaces blends department boundaries, and that can cause concerns for security. Even if everyone in the building is on the same team, it isn’t recommended to give everyone access to the police armory, for instance. These concerns can be remedied by the use electronic access control and designing a shared facility that clearly defines shared circulation space vs. operational space for each department. For the shared facility in Fridley, the Police and Fire administration areas are separated by a secure hallway which connects to the shared Public Safety Lobby.
Staff safety has become an increasing concern in all civic buildings. Police Stations typically have a bullet resistant window to protect staff from those who mean them harm, however, City Hall buildings try to project feelings of welcoming and transparency. At Fridley Civic Campus, the Fire and Police departments share a small Public Safety Lobby located off the main City Hall lobby that provides acoustic and physical separation for instances where an unhappy citizen maybe speaking with a Police officer. Although the lobby is staffed by the Police Department, the Fire Department has direct access to the space to meet visitors and it contains memorabilia from both departments.
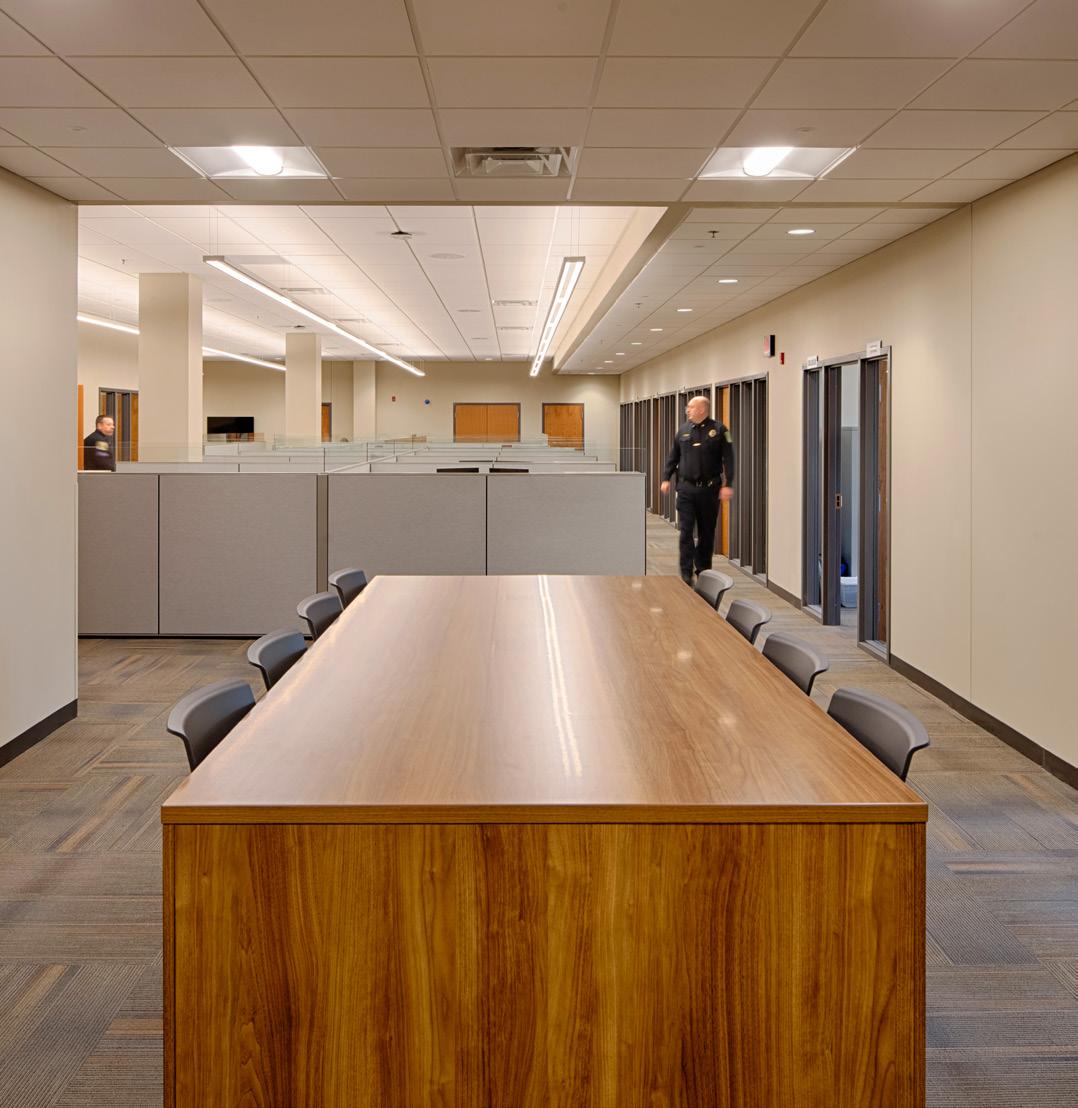
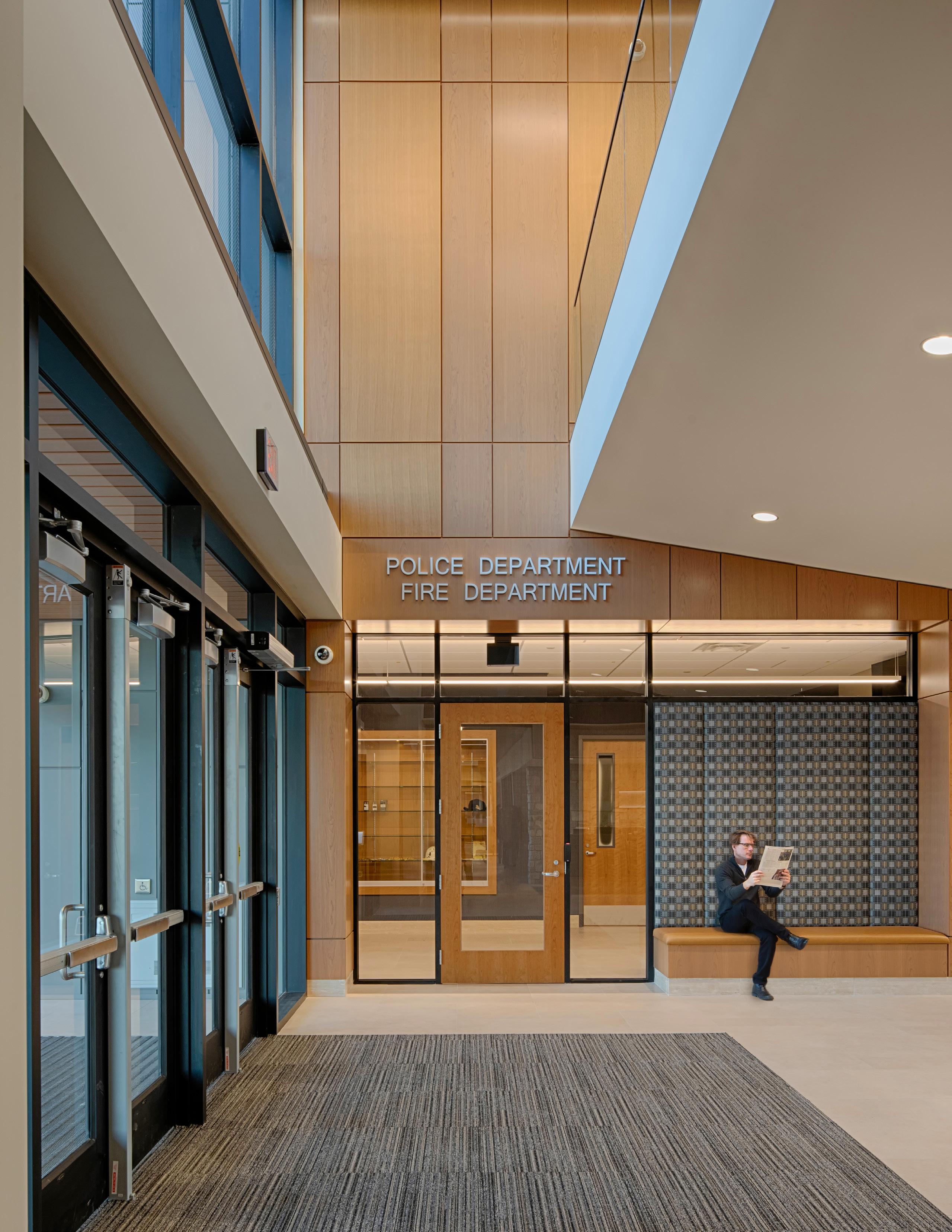
OPERATIONAL BENEFITS
The private sector has been touting the benefits of spontaneous collaboration for years as a reason for locating everybody under one roof. The need for distribution of fire stations and the need for security within police stations has delayed that trend for the public sector, but the City of Fridley was intrigued by the concept and toured several local corporations to explore the latest trends in office design. This manifested itself in smaller personal workstations and informal group meeting spaces throughout the facility. The fire service has been holding informal meetings around the kitchen table for years, but sharing space with the police builds relationships that can be critical to performance in a major event. For instance, the large classroom and the hands-on training mezzanine with a reconfigurable system of rooms provides excellent space for the police and fire departments to train on joint maneuvers.
An underappreciated opportunity for operational savings is access to the HVAC systems that are available for large buildings. A small fire station has limited ways to provide heating and cooling. Co-locating with other departments opens up a larger playbook. At Fridley Civic Center, a lifecycle assessment showed that the scale of the project made a boiler system cost effective – this allowed radiant floors in the apparatus bays without a large upfront price tag.
Even cleaning and maintenance saves money in a combined facility. Minimizing travel time between buildings, reducing the number of floor buffers, requiring fewer dumpster pulls, and stocking fewer consumables that can be used for the many bathrooms are just some of the long-term savings that a joint facility enables.
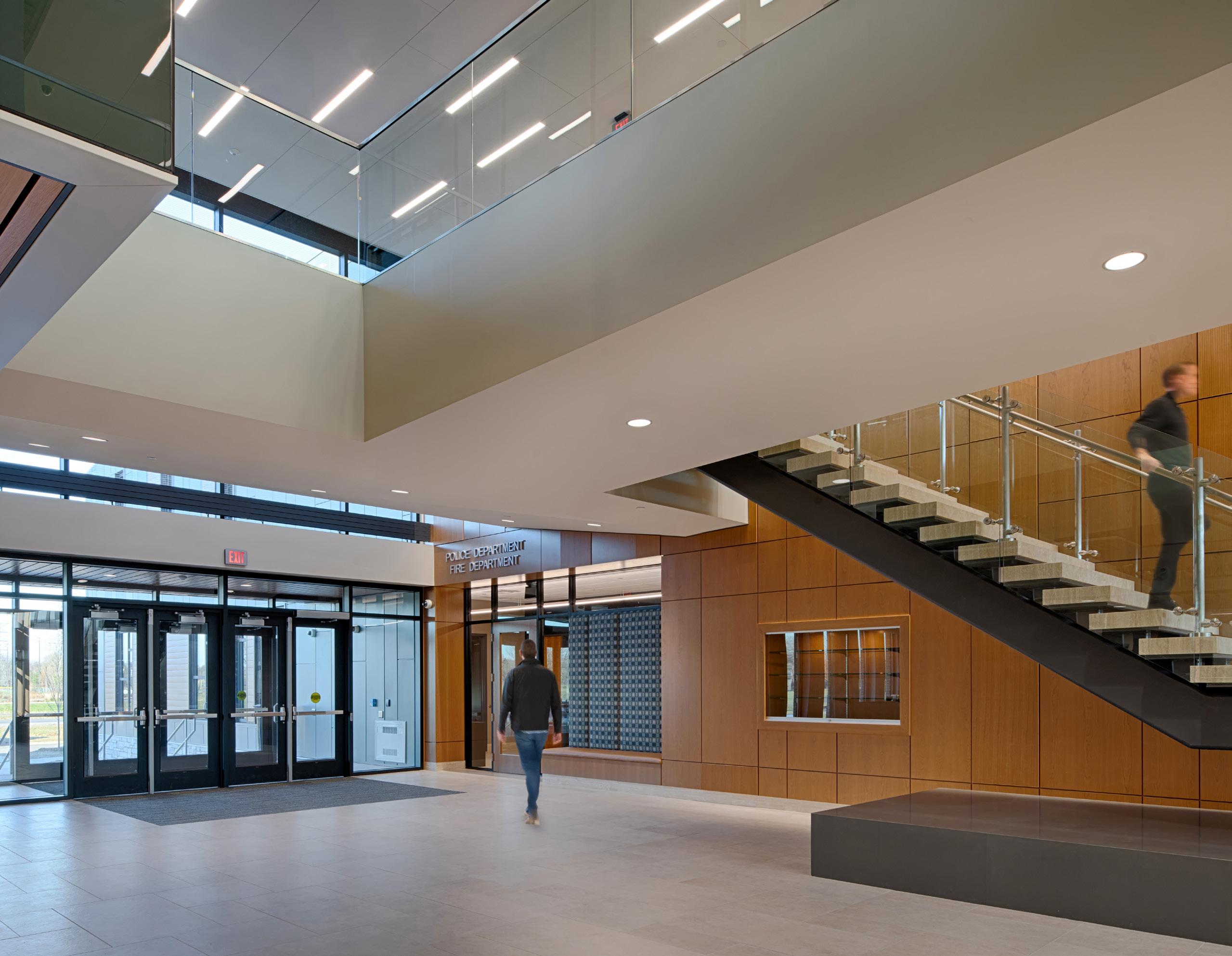

COMPETING PRIORITIES
One of the most important challenges in a shared facility is making sure the result works for everyone and nobody’s core operational needs are compromised. This takes strong leadership from the design team as well as from the Owner’s side. Working to a project budget is largely about compromise, and when difficult decisions need to be made it’s easy to advise cutting someone else’s space. To avoid this, the design team conducted detailed meetings with each department individually then brought larger issues back to the full owner team. Each department had to be flexible in their expectations. Part of the success for Fridley was that the owner’s team appointed a moderator to attend all the meetings and guide the overall process, which ensured decision making was fair across the board.
Each department had critical needs and strong opinions about the layout of their spaces, but understandingly not all could be met. Understanding the difference between a need and an opinion requires experience with the project type and a true understanding of the Department’s policies and procedures. For the Fire Department, response access to the main roads gave the Apparatus Bays first priority of placement on the site. Back-in bays were a compromise that wasn’t ultimately needed with the final design. Their need for classroom and hands-on training space for the Fire Academy was another critical feature. A compromise due to site and building constraints was placing the living and sleeping spaces on the second floor. A multi-level facility comes with impacts to response times, but that was mitigated through a fire pole and multiple stairwells.
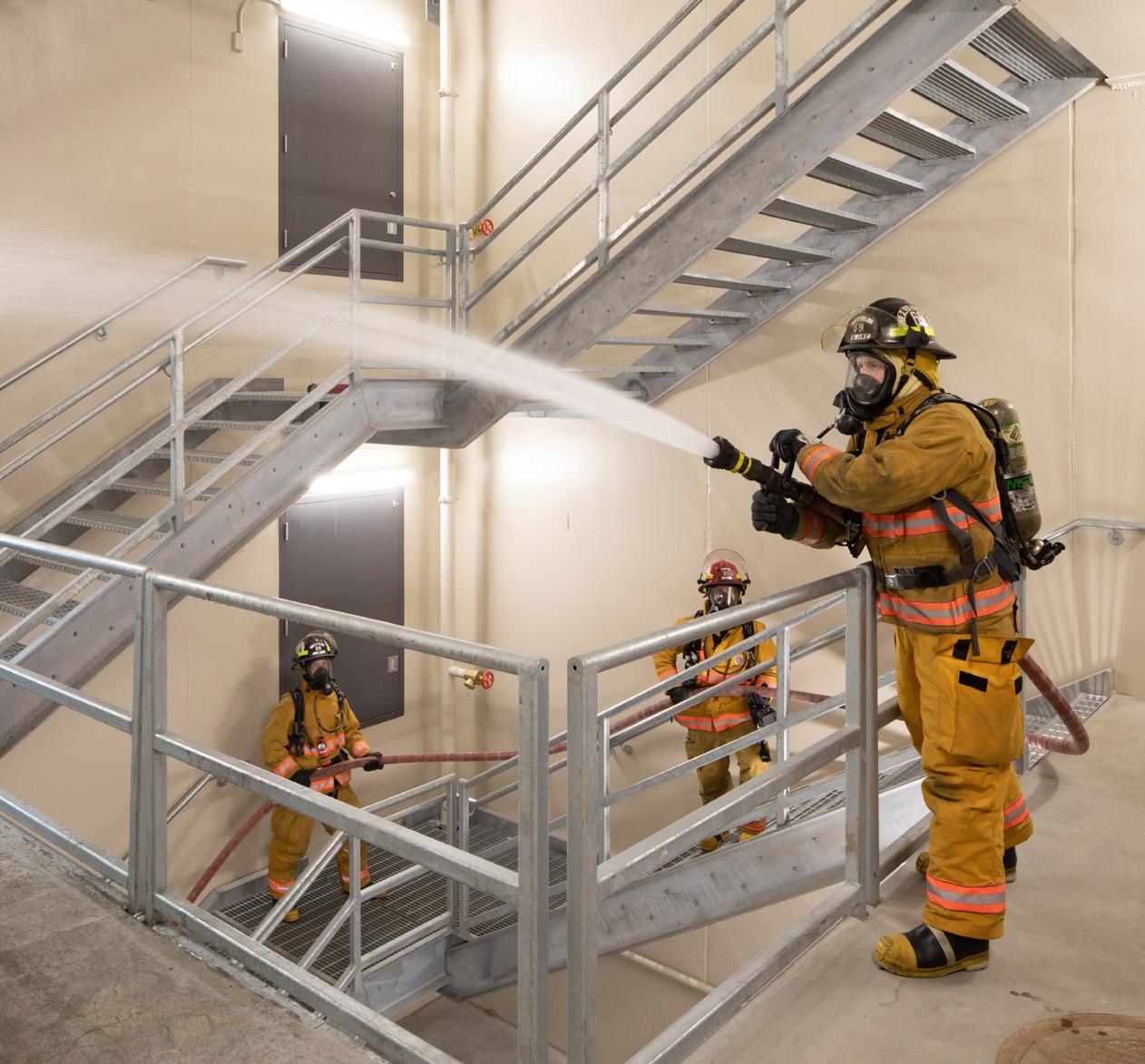
The Police Department’s need for indoor squad parking influenced the building layout as well. The site could not support additional building area above-ground, forcing the squad garage to be in the lower level. This resulted in a single point of egress for the squad cars, so the design team specified a four-fold garage door for increased reliability. Additionally, both departments required access to the Public Safety Lobby. To achieve this, both the Police and Fire Departments compromised, the Police accepting a small separation between the administration staff and other divisions and the Fire Department accepting a portion of the office spaces having windows into the apparatus bays instead of to the exterior. While the compromises represent a break from the ideal scenario, neither has significant impact on operations and each department was fully involved in the planning and decision making throughout the design process.
For the City of Fridley, the combined facility has been very successful. The project was strongly supported by the community and accomplished within budget. The overwhelmingly positive reaction from staff is the true mark of success. With clients willing to think outside the box and a thorough design process identifying the opportunities and finding solutions to the challenges, , most co-located facilities can be just as successful. Whether you are combining Public Safety with City Hall, a Library, affordable housing, or even a bus transfer station, the possibilities are limited only by your creativity.
