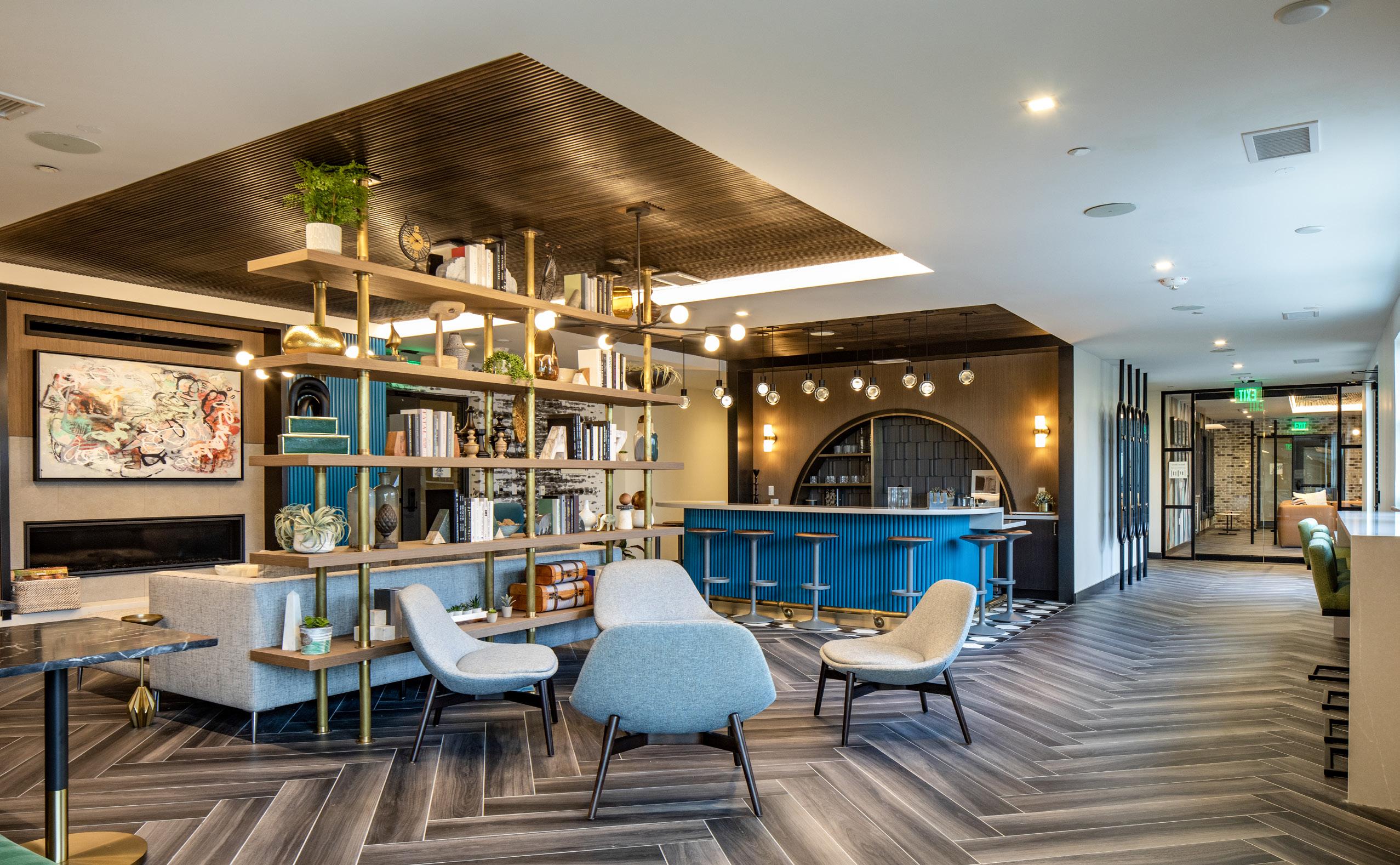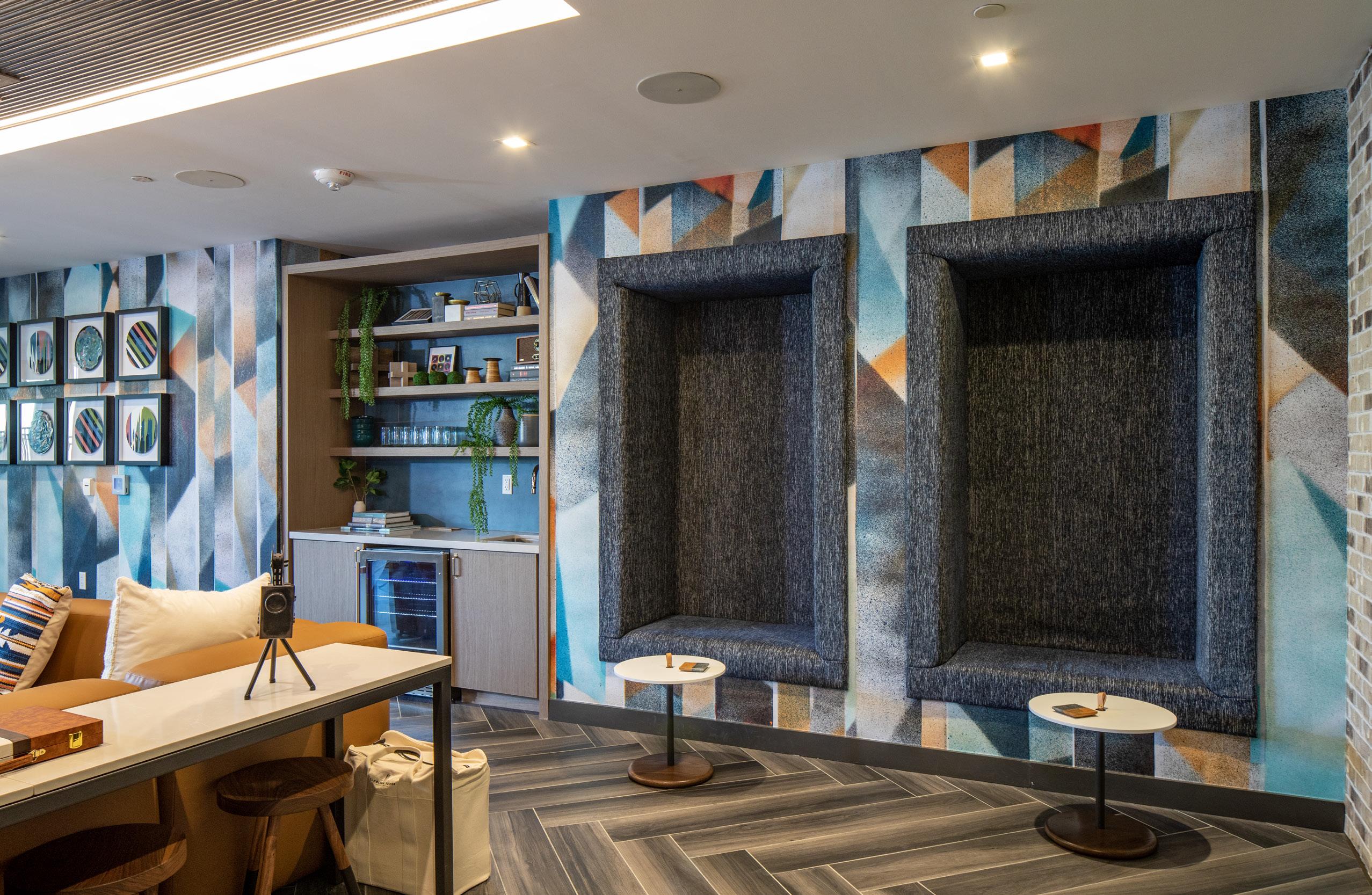INTERIOR DESIGN
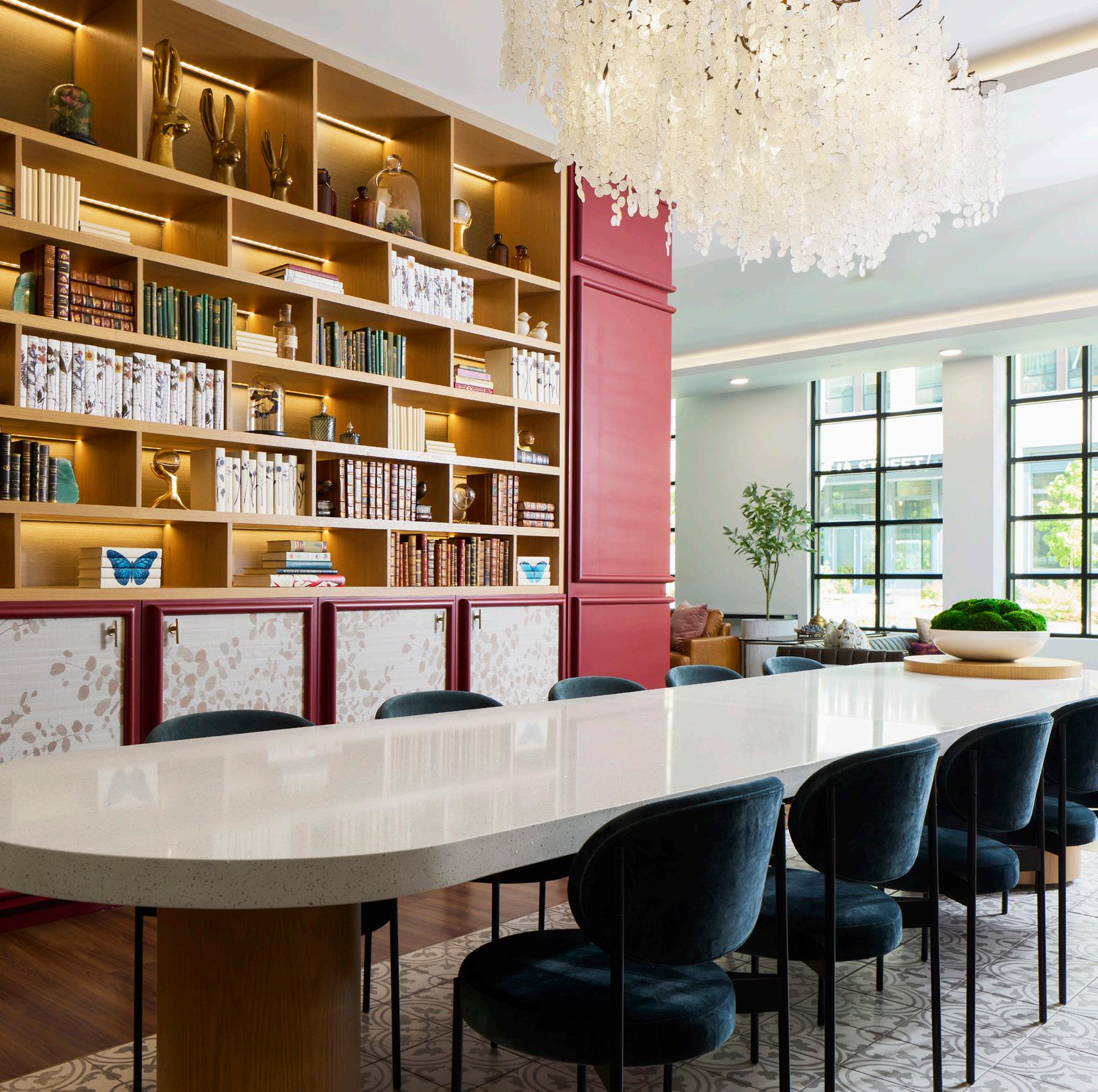

We design solutions focused on telling an authentic story, and we work to truly understand the user, site, neighborhood, and community




We design solutions focused on telling an authentic story, and we work to truly understand the user, site, neighborhood, and community

ARCHITECTURE
5 PRACTICE SITES
47 YEARS OF OPERATION
180+
EMPLOYEES
STRUCTURAL & MEP ENGINEERING
INTERIOR DESIGN
URBAN DESIGN
LANDSCAPE ARCHITECTURE
CONSTRUCTION ADMINISTRATION SUSTAINABLE DESIGN
BRANDED ENVIRONMENTS

BKV GROUP INTERIOR DESIGN practices within numerous sectors and project types. Our team consistently develops communities that are creative, memorable and progressive in design. Our work is informed by intensive research and knowledge of innovative design solutions. Some clients come to us with a strong brand already developed; others look to the design team to help shape the narrative for their brand. BKV Group’s interior design solutions focus on telling an authentic story. We work to truly understand the resident, site, neighborhood, and community to infuse those elements into the built environment.
In the end, our designs create a sense of place, providing users with convenience and support for social, emotional, and physical wellbeing. As your Interior Design partner, we are committed to delivering creative and inspiring spaces, no matter the budget. Interior Design is one aspect of a project that is very personal to the resident — it’s where they live, work, play, and interact daily. The development of interior spaces through the use of materials, lighting and furnishings allows us to create a brand story that defines a memorable experience and connection to a residential community.
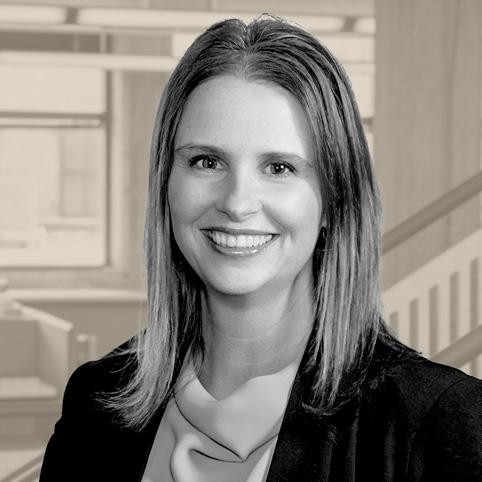
KELLY NAYLOR
Vice President of Interior Design, Senior Partner Minneapolis, MN
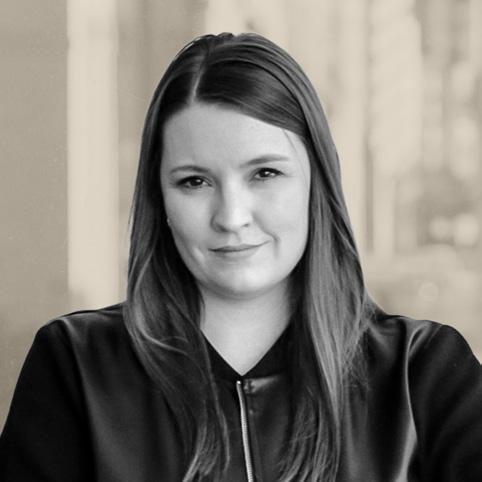
MELANIE N. HANNA
Director of Interior Design Associate Partner Dallas, TX

KOBITA MUKHERJEE
Director of Interior Design, Partner Washington, DC

JACKIE WILCOX
Director of Interior Design Partner Chicago, IL

LIZA KAPISAK
Director of Interior Design, Partner Minneapolis, MN
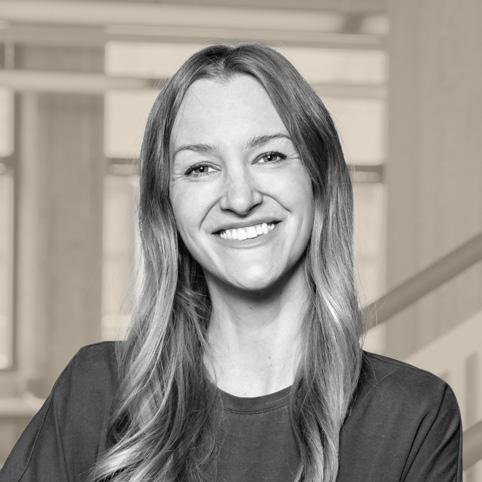
MEGAN VAN BECK
Director of Branded Environments, Partner Minneapolis, MN
Collaborating regionally, BKV Group operates as a cohesive firm delivering a wide range of project types for a diverse set of national and local clients. We leverage industry-leading communication and technology tools with best-in-class design processes to seamlessly work across practice sites to meet our clients’ needs, and continually expand our presence into existing and new markets.
The National practice sites at BKV Group are supported by BKV’s Vietnam offices in Hanoi, Ho Chi Minh City, and Da Nang, which contribute design services for many of our U.S. projects, while allowing BKV access to the Asian markets. Furthermore, our firm is able to provide cross-practice training opportunities and structure project teams to leverage the 12-hour time difference, creating a nearly 24-hour design studio that can meet accelerated deadlines without sacrificing quality and creativity.

BKV Group provides knowledge and experience for a wide range of project and sector types, plus has familiarity in working with a spectrum of project partners. Our designers have a profound responsibility to drive positive change in our communities. We are passionate about helping our clients identify, pursue, and achieve ambitious goals in creating unique, meaningful places of value and purpose.
+ Renovations
+ Adaptive Reuse
+ Repositioning
+ New Construction
+ Developers
+ Government Entities
+ Brokers
+ Architects
+ Property Managers
+ Landscape Architects
+ MEP Engineers
+ Civil Engineers
+ Structural Engineers
+ HOUSING
+ COMMERCIAL
+ HOSPITALITY
+ GOVERNMENT
+ EDUCATION
SUSTAINABLE DESIGN

ARCHITECTURE INTERIOR DESIGN
URBAN DESIGN
CLIENT
INTERIOR DESIGN
BRANDED ENVIRONMENTS
CONSTRUCTION ADMINISTRATION
ENGINEERING
LANDSCAPE ARCHITECTURE
BKV Group Interiors leads in the development of the most innovative and trend-setting living environments. The design effort embraces the client and translates the vision into a reality that exceeds expectations. Our work has attracted national recognition and clientele. From small renovations to extensive new developments, our team will work with any project size or budget.
+ Feasibility Studies
+ Project Budgets and Schedules
+ Concept Development and Visioning
+ Space Programming and Planning
+ Amenity and Unit Design
+ Material Selection and Specification
+ Furniture Selection and Specification & custom furniture design
+ Art & Accessory Curation, Procurement and Styling
+ Virtual Reality Experience
+ Branded Environments
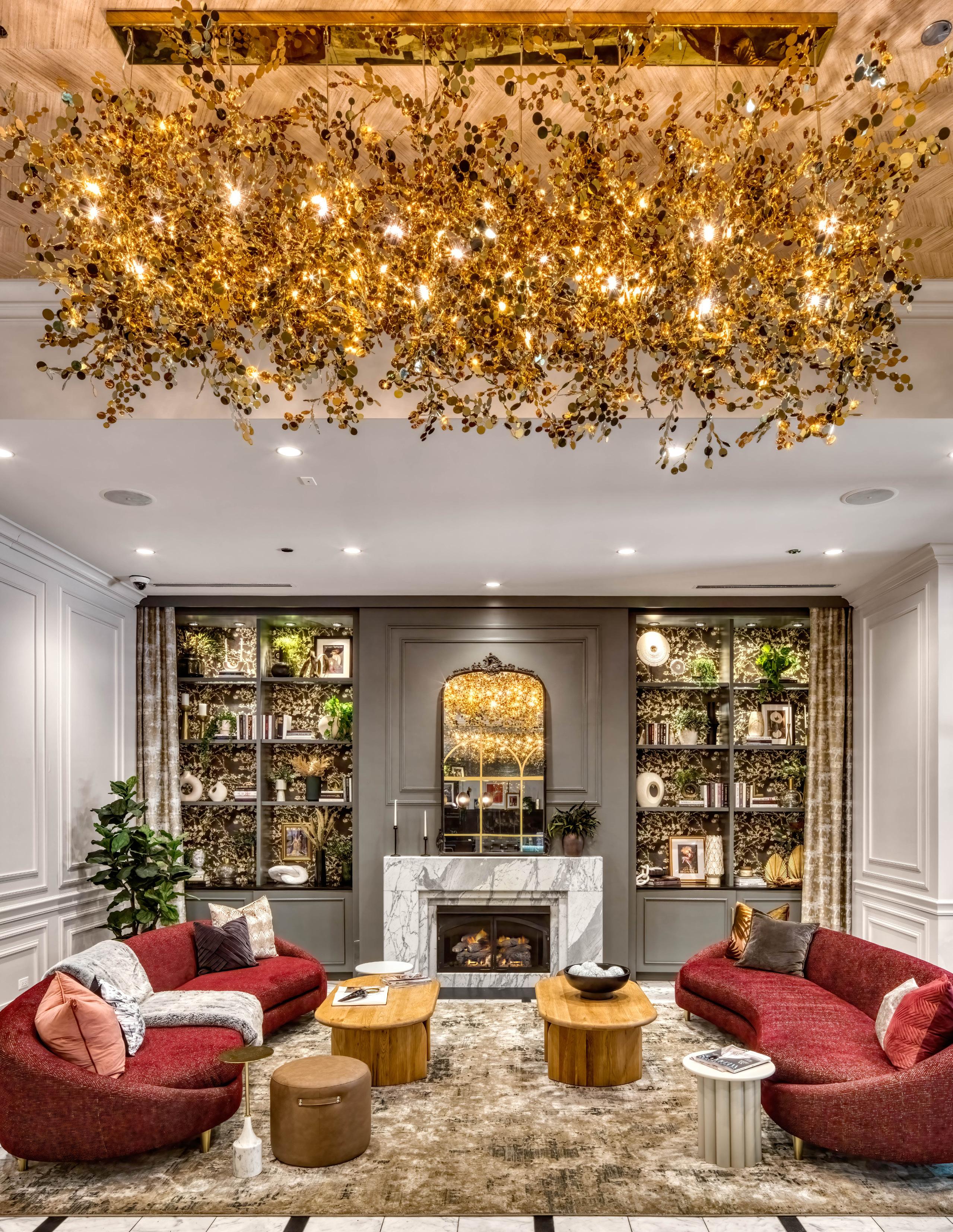
BKV Group provides total building design: from the aesthetics of branding, to the science of building technology, to the challenge of creative cost control.
We immerse our holistic team in your communities to gain a deep understanding of the culture, values, objectives, challenges, comps, audience, opportunities, and differentiators. This data guides the social, wellness, and service programming for the project and steers the creative direction.
Our holistic planning approach considers the needs of all users as we assess the functional, sustainable, and aesthetic requirements for the project. Working to improve efficiencies, function and adjacencies, we maximize multipurpose spaces and indooroutdoor connectivity. Preliminary massing, floor/space plans, initial finish, and FF&E selections are developed at this time resulting in a design that embodies your goals, concept narrative, and functional needs.
Developing the “big idea” and concept for any project is key to the start of design direction. The vision captures high-level project goals that define priorities and user experience of the space.
Refinement of the concept and documentation occur during this phase by marrying the space planning with the concept in a 3-dimensional illustration of the design. Visualization presentations may include wireframe and/ or rendered studies, plans, key elevations, initial detail, material and FF&E selections, and virtual reality walk throughs when warranted.
Construction Documents include Massing Diagrams, Reference, Floor, Finish, Furniture, and Reflected Ceiling Plans; Elevations; Sections; Details; Schedules; and Specifications necessary for your contractor and procurement professionals to execute the project. Documents are coordinated with in-house disciplines and outside consultants, and reviewed for QA/QC. Project bidding, permitting, cost verification, and VE may occur prior to construction.
During Construction and Installation, BKV’s team is actively engaged with your General Contractor and Procurement teams: periodic site visits to monitor construction progress, responding to RFIs and submittals, helping the team address challenges that arise in the field, and review of FF&E, artwork and Accessory installation. Our team responds quickly to keep the project progressing.


BKV Group’s design solutions are functional, beautiful, and respond to our client’s goals, vision, budget & focus
Our holistic planning approach considers the needs of all users as we assess the functional, sustainable, and aesthetic requirements for the project. Working to improve efficiencies, function, and adjacencies, we maximize shared spaces as we study multipurpose capabilities and indoor-outdoor connectivity.
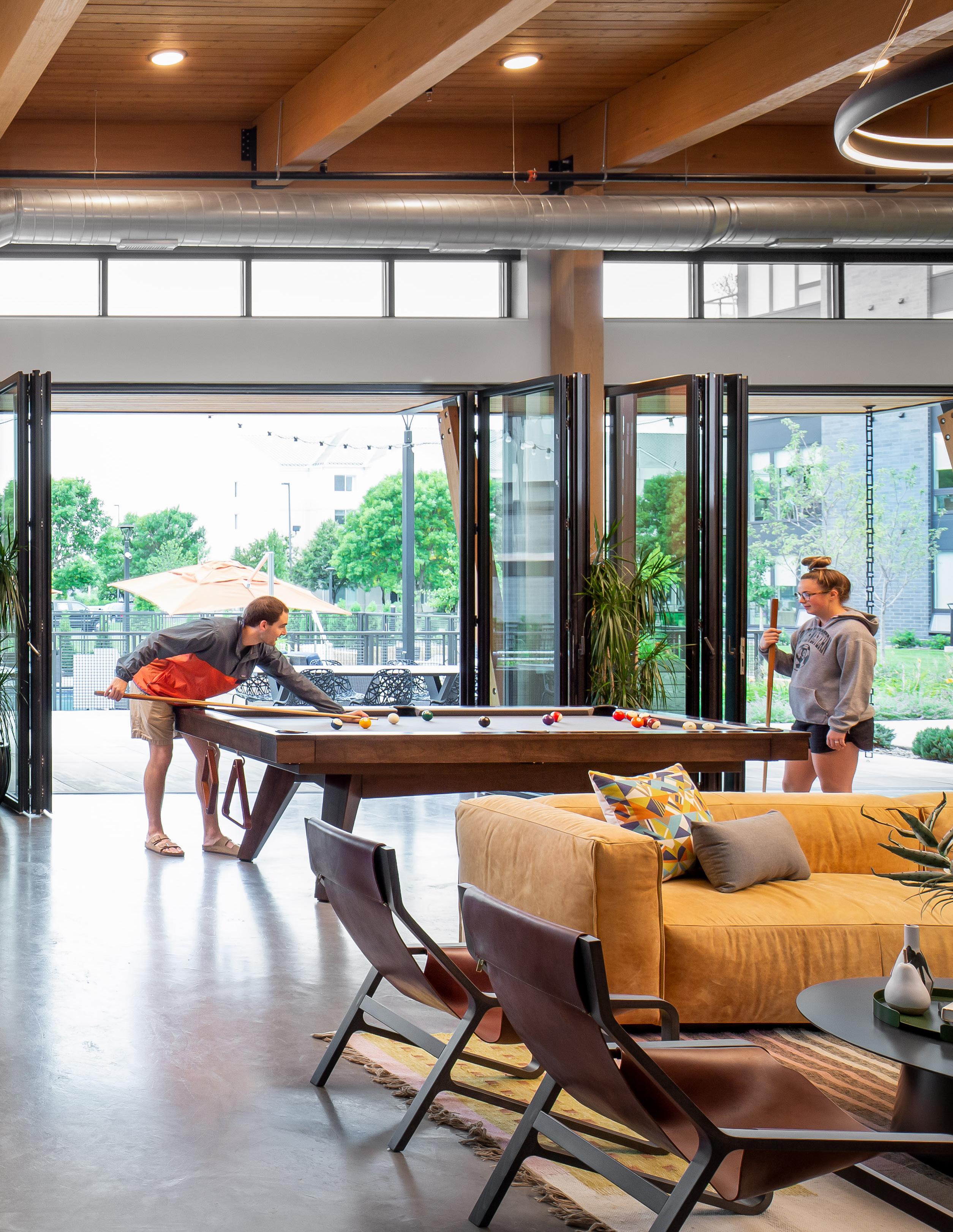
We create amenities that build community and support social, emotional and physical wellbeing. Programming is based on building efficiency, market drivers, and amenities that will set the project apart from relevant competitors.
We know the importance of flexible spaces that are accessible to all residents and always push to reinforce interior to exterior connectivity.
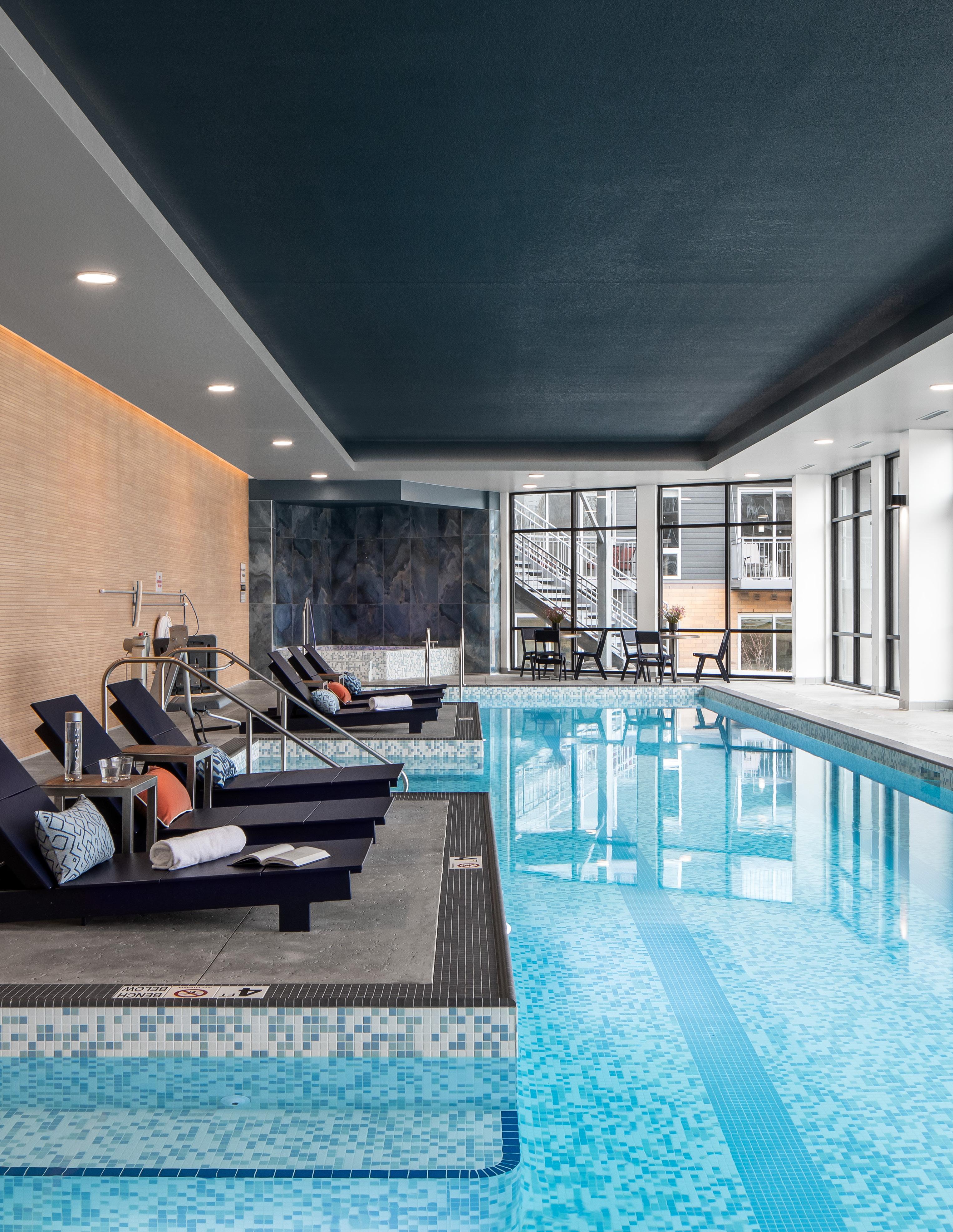
We use visual storytelling and mood boards to express the energy of the project. Wireframe visualization studies help convey spatial relationships, and rendered concept studies showcase material exploration.
Virtual Reality walk-throughs allow clients to experience the space in 3D. From initial mock ups to the finalized design, VR allows for project collaboration across all team members.

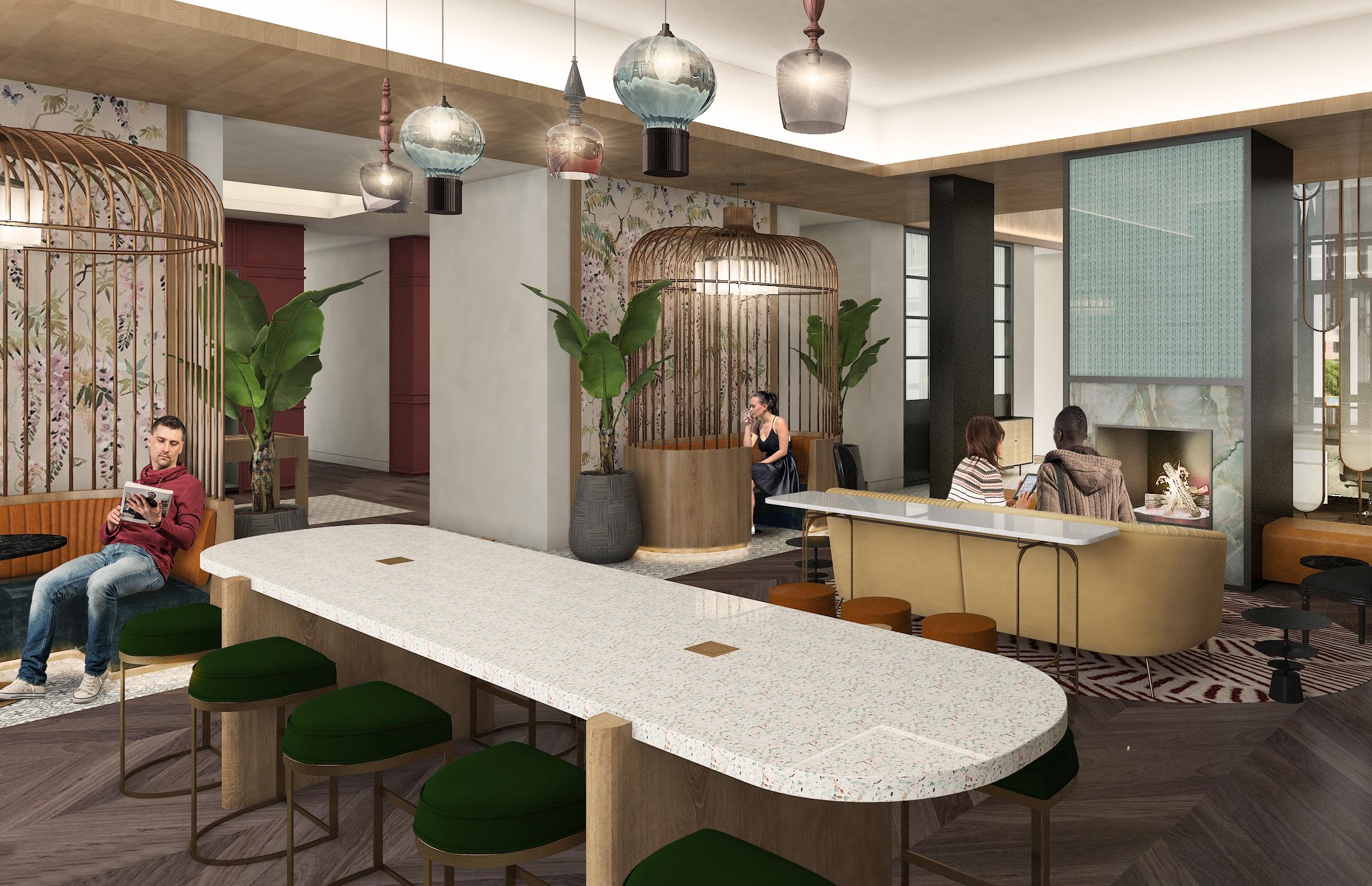
BKV Group’s holistic design team is committed to the project from the beginning planning stages through completion to effectively carry the expectations set during the design visioning, through to end including the smallest details that enhance the end product.

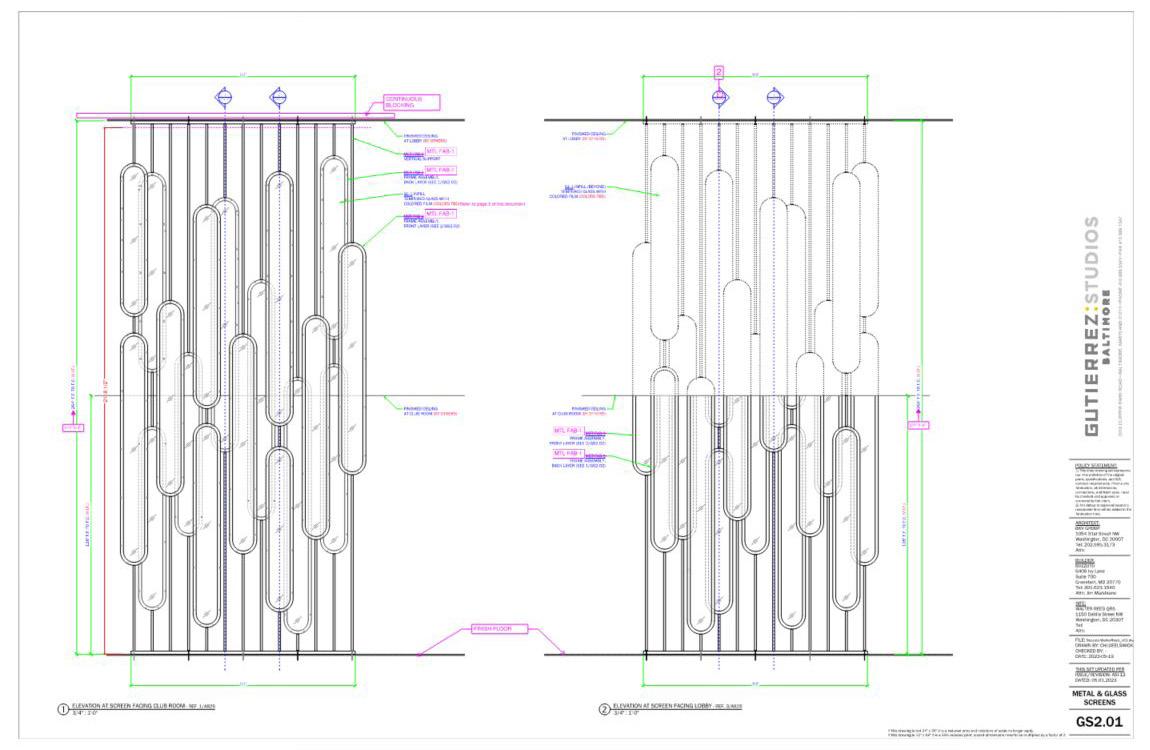
During final installation, our team works with all project entities to curate thoughtful furniture, art, and accessories. Intentional selections are made to help reinforce the design story. Natural or faux plants bring the outdoors in while we layer furniture, art, and accessories for a residential feel.
While the project is on site, we work closely with the contractors and FF&E dealers to achieve the successful implementation of our design along with the installation of all the associated FF&E.
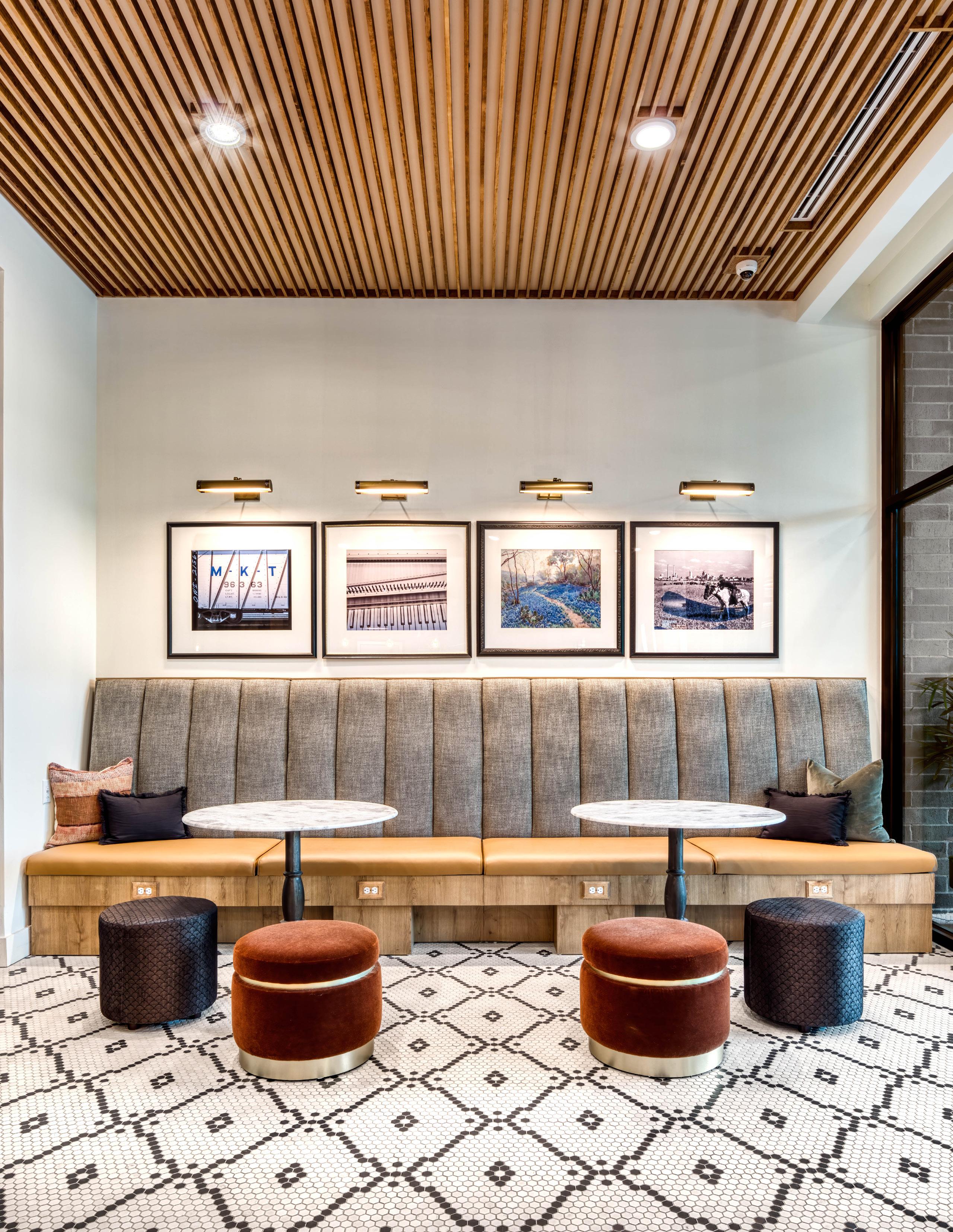
The design of the residential units should evoke dreams of home and set our clients apart from their competition. Model units are a continuation of the design story developed in amenity spaces. Furniture, colors, material selection and aesthetic trends are factors in a successful model to attract the target market.
We use creative merchandising of residential units to communicate the brand. Furnishings, artwork and accessories reflect the locale.
Procurement of readily available products that are accessible to residents are important in defining comfort, quality and lifestyle.
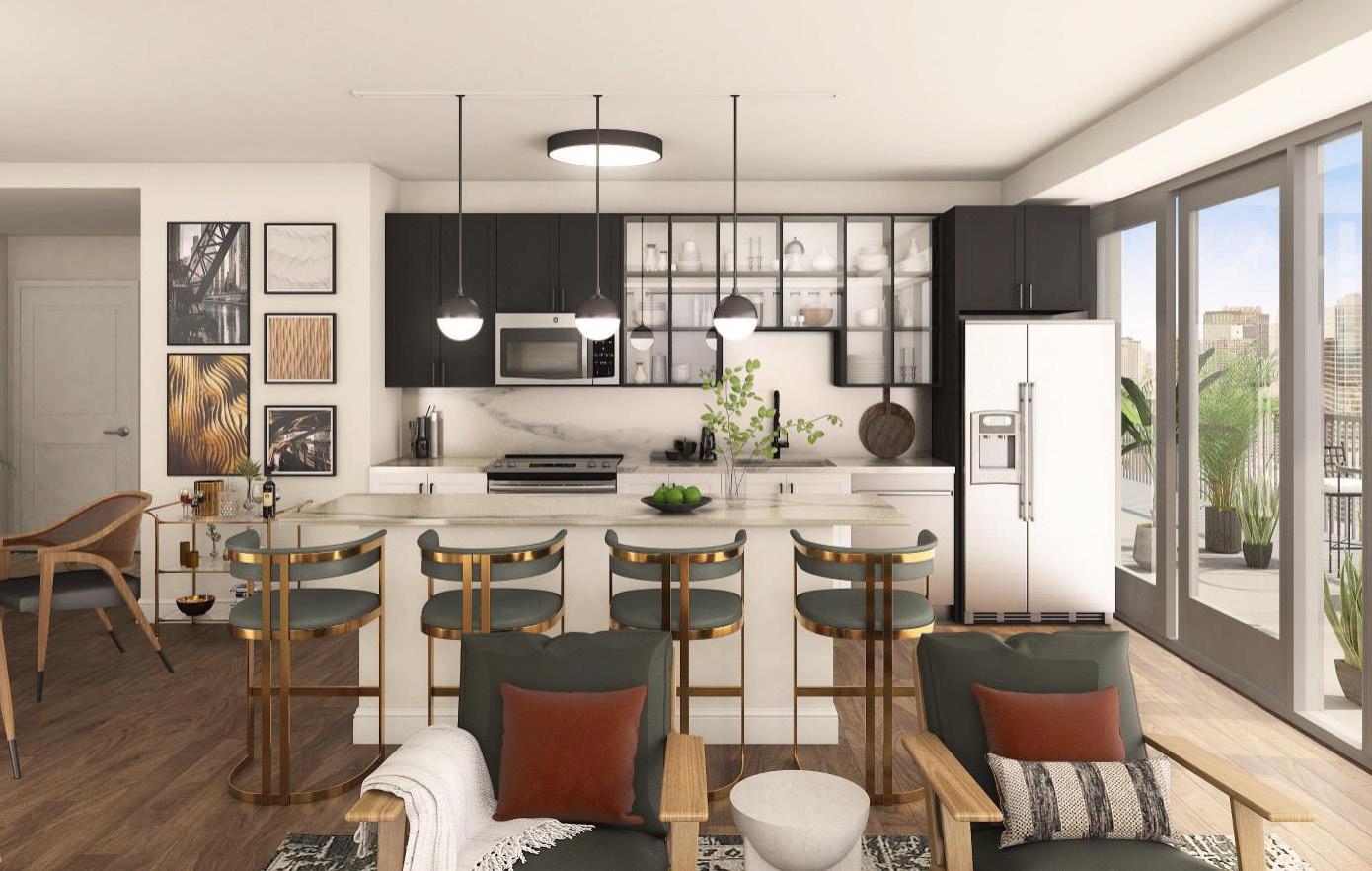
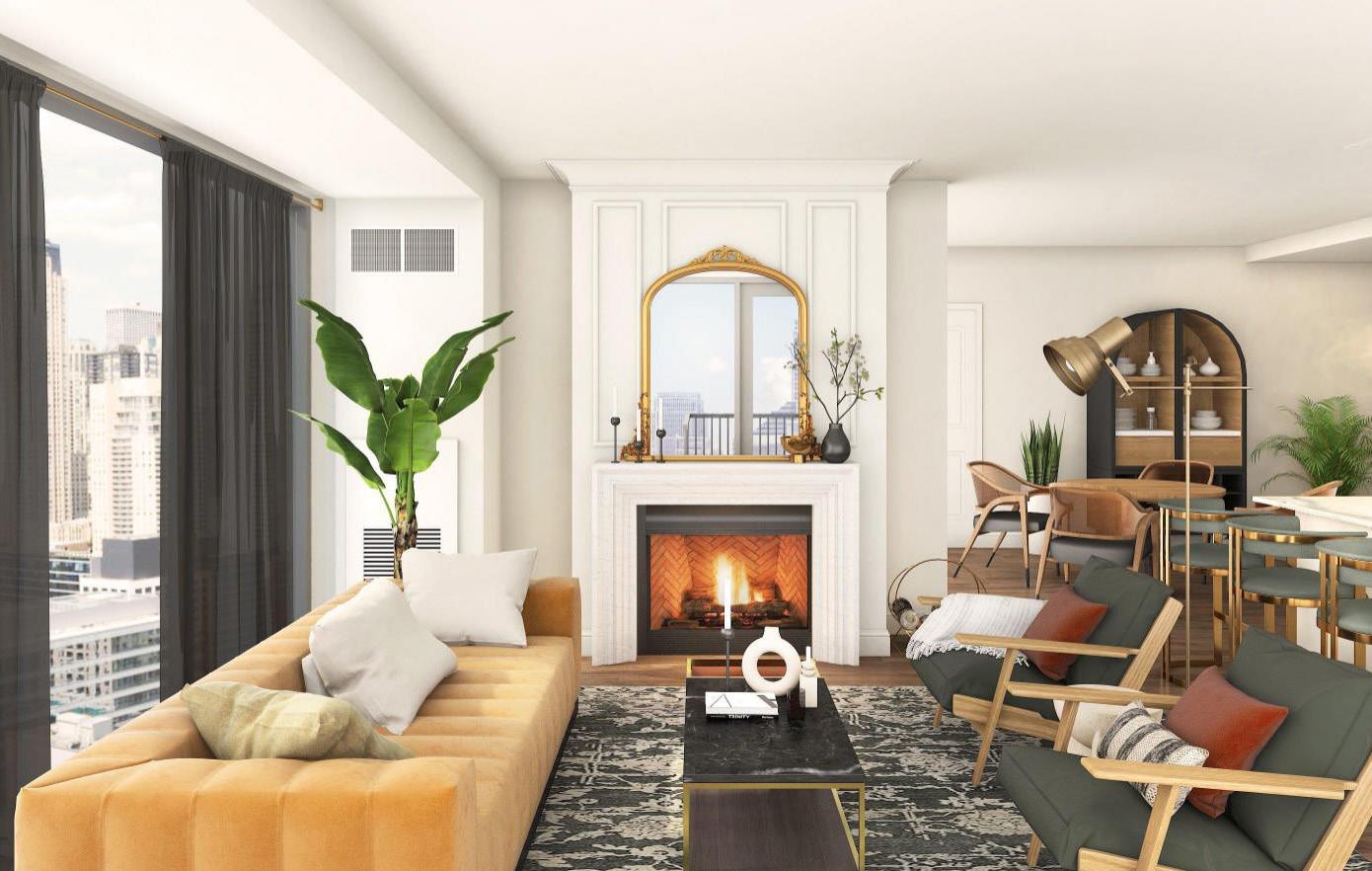

Architecture is beautiful for the harmony it creates between itself, it’s environment, and its inhabitants. Sustainable design is the natural progression of that vision with BKV designed buildings always responding to their context — their location, their function, and how they are used by their occupants. BKV Group has a holistic vision for the building’s life-cycle to appropriately respond to context, function, and use. We leverage sustainable design strategies by tapping into a wide spectrum of knowledge — of architecture, interior design, urban planning, energy modeling, engineering, landscape architecture, technology and science — with our clients receiving the benefit of decades of collective professional expertise. In addition, because there is no predetermined outcome or prototypical concept, our process yields work of extraordinary originality, crafted to the specific needs of the site, user and circumstances.

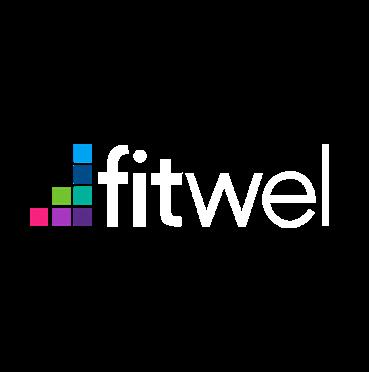
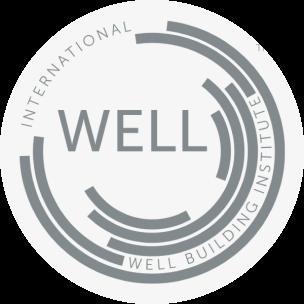

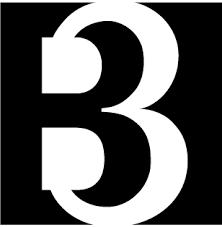

Memberships & Affiliations
AIA Materials Pledge, ASID Materials Pledge, Mindful Materials, B3 Guidelines
2030 Documentation
BKV’s Architects and Designers, Structural, and MEP Engineers report Embodied Carbon and Energy performance for all projects to The AIA 2030 Commitment initiative records
Construction Standardization
Standard Method v1.1 (Greenguard, SCS, Indoor Advantage, FloorScore, CRI Green Label Plus)
Healthy Materials Promise
We work with our vendors to minimize the use of toxic materials and focus our specifications on non-toxic materials. Designers will seek certifications for the materials that are specified by HPD, EPD, Declare, Cradle to Cradle, Living Product, FSC, SCAQMD, CDPH Standard Method v1.1 Greenguard. SCS, Indoor Advantage, Floor Score, CRI Green Lable Plus
Healthy Community Building
Urban design and landscape architecture are critical components of human health


Washington, DC
Set in a dynamic corner and uniquely positioned within the parks is our vibrant urban village. In the green heart of Washington DC, an inspiring, distinct and inviting community that embraces creativity, originality and magic. The Reynard sets itself apart with the rich history of the site. The interiors are a fusion of past and present, a unique blend of; the site history “army medical center”, the natural context “Rock creek park” and the vision of a “Memorable lifestyle experience.” This eclectic mix of elements is at the core of our interiors; old objects with new purposes, rich and layered patterns and textures, unique motifs inspired from nature, earth tone scheme with pops of deep moody accent colors and whimsical touches of magic throughout for a “wonder space” stimulating your senses and imagination.
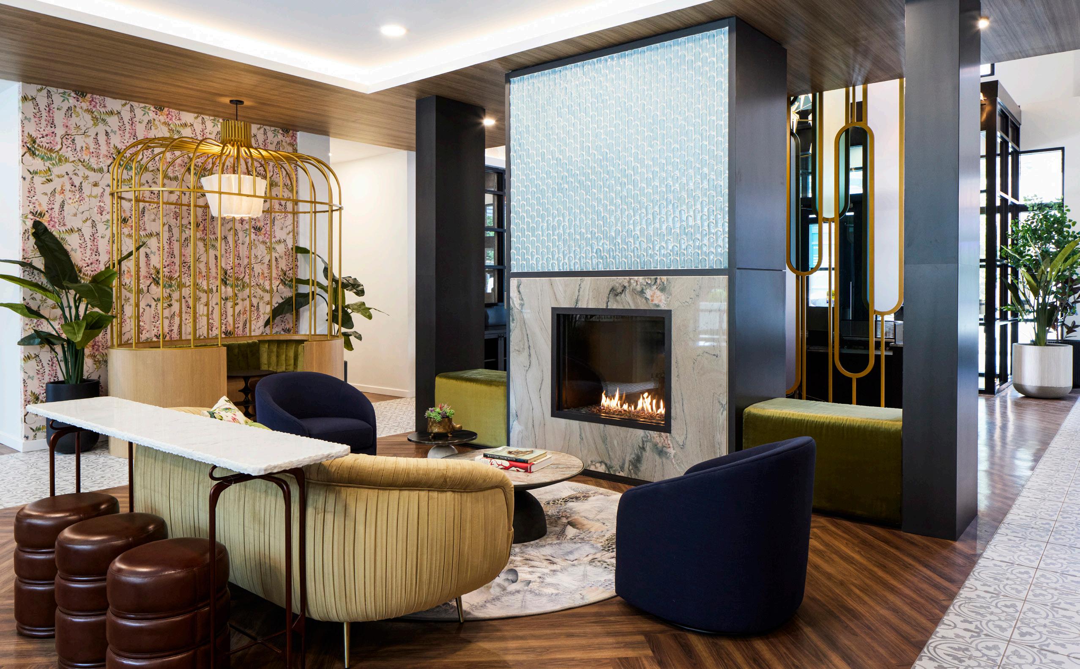

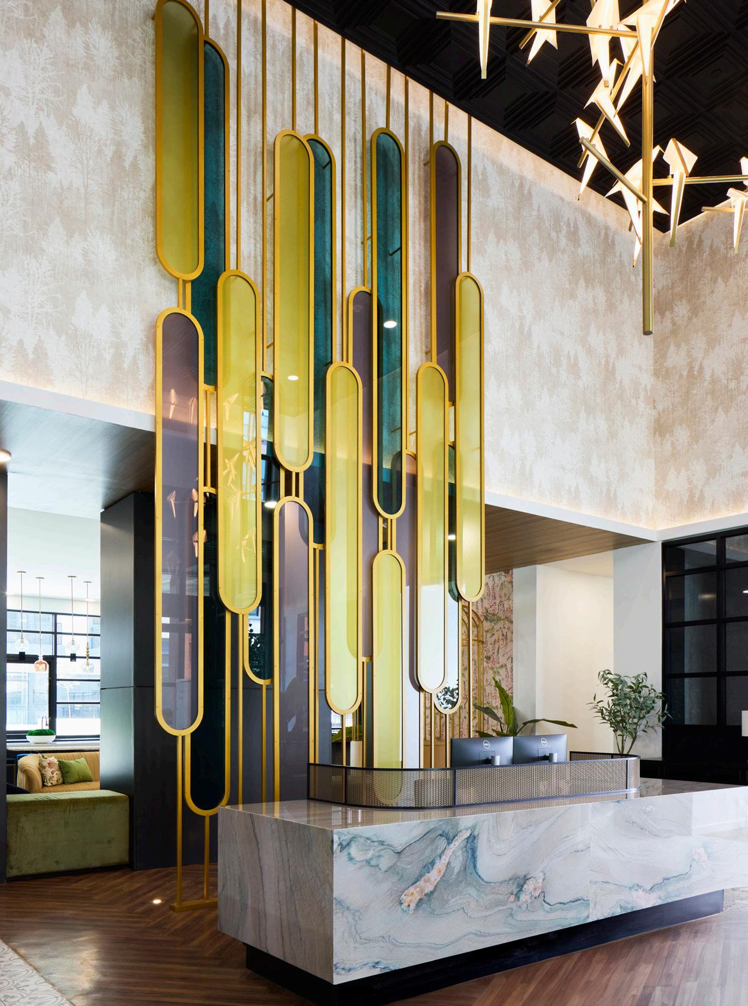
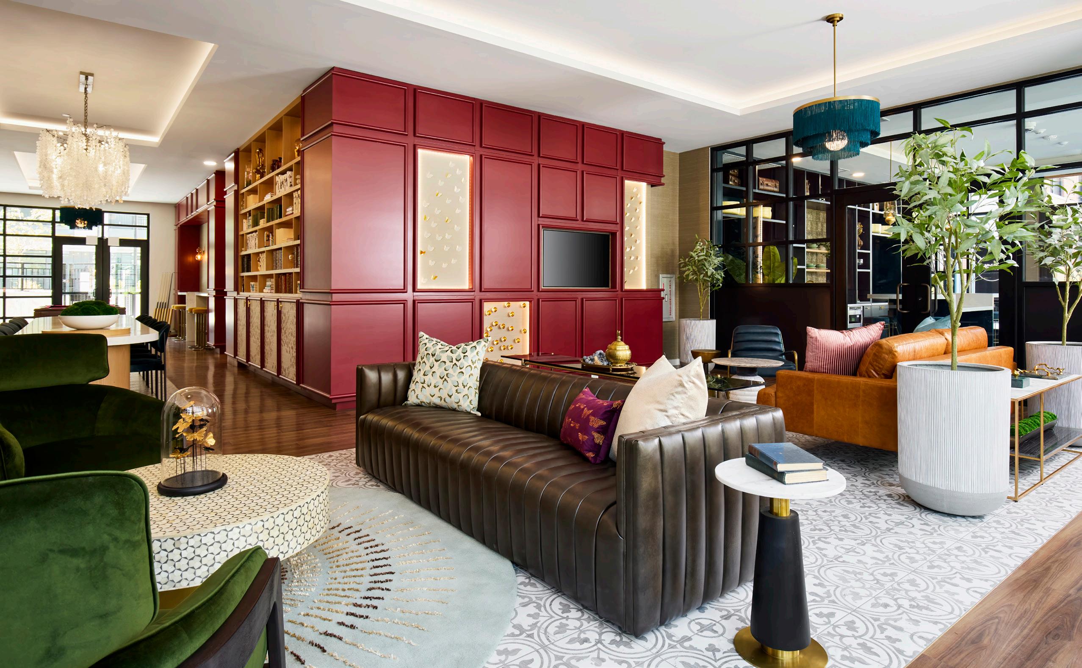
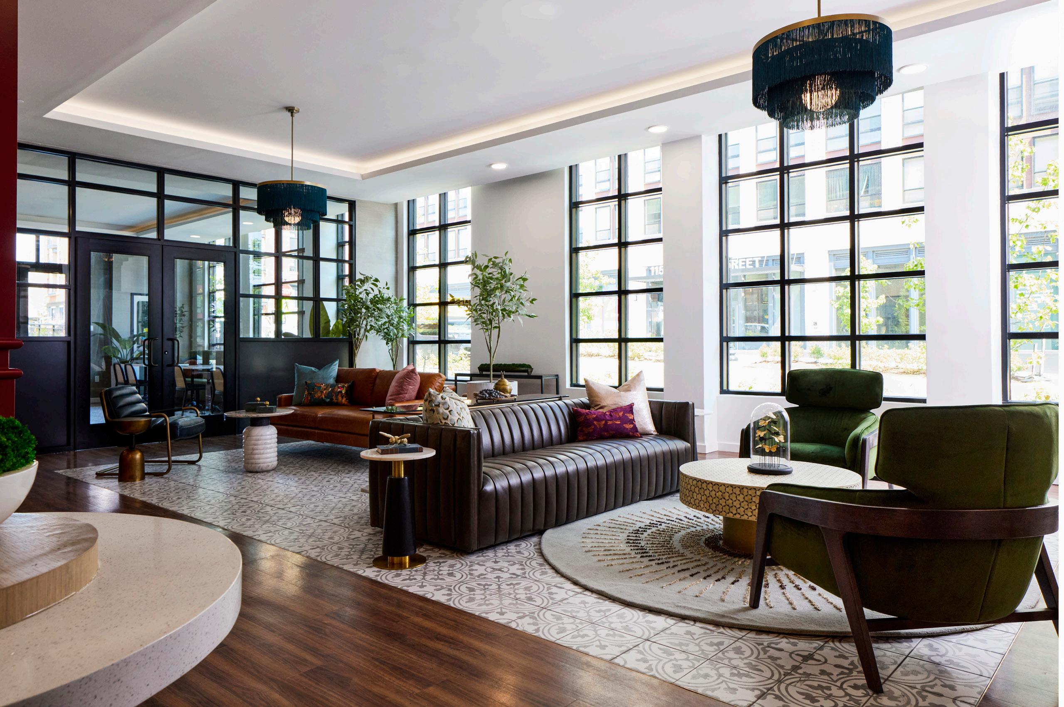
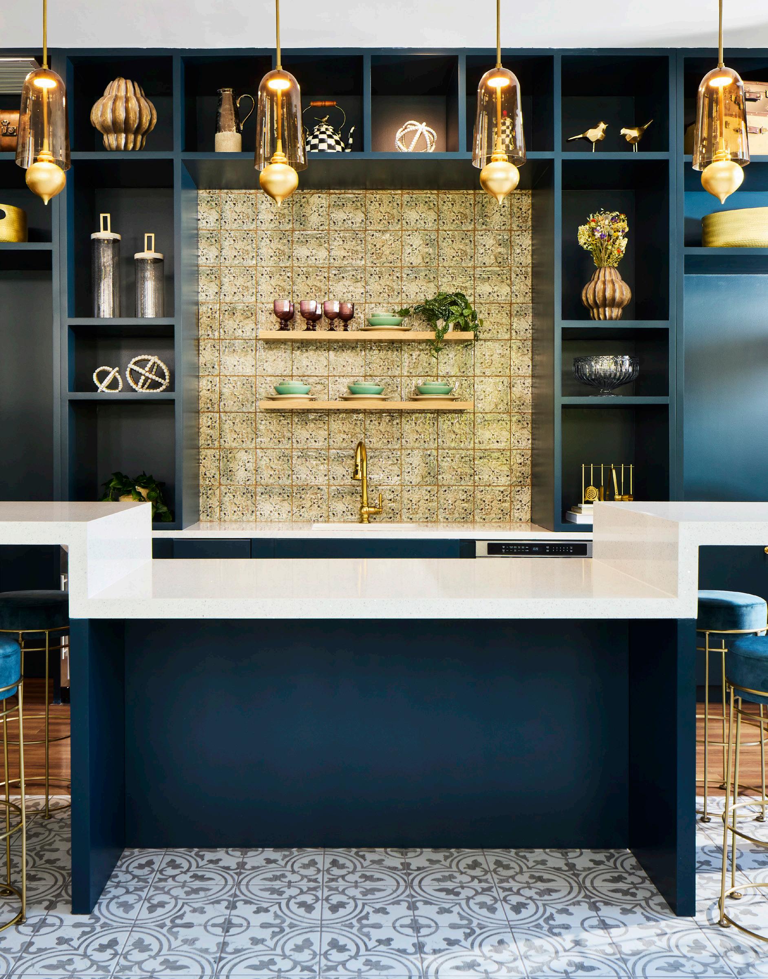
OVERVIEW
Luxury living with high-end design, amenities and casual elegance
TYPE
Market-rate housing
SIZE
7 stories
343,027 GSF
196 units
Step into the epitome of luxury living at Maison Green where the fusion of high-end design, amenities and casual elegance creates an unparalleled residential experience. From the moment you enter the grand lobby, adorned with exquisite artwork and bathed in soft ambient lighting, you’ll feel the essence of sophistication and comfort envelop you. As you make your way through the lobby, you’ll discover the expansive clubroom, a chic retreat where residents can gather and socialize in style. Sink into plush seating and unwind by the fireplace, or mingle with neighbors over a glass of wine at the elegant bar. With its timeless design and impeccable attention to detail, the clubroom sets the stage for unforgettable moments and meaningful connections.

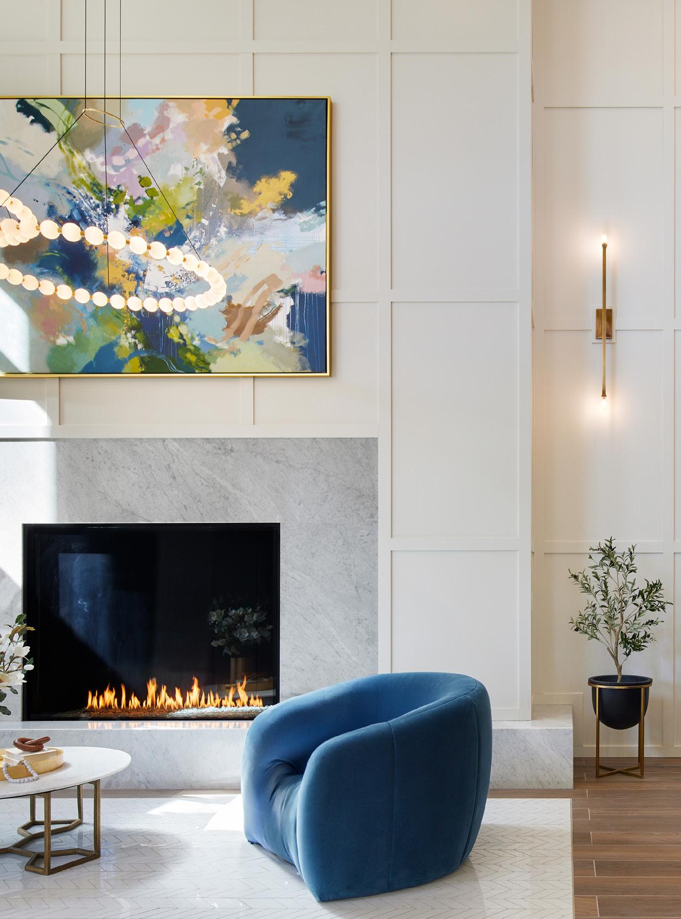


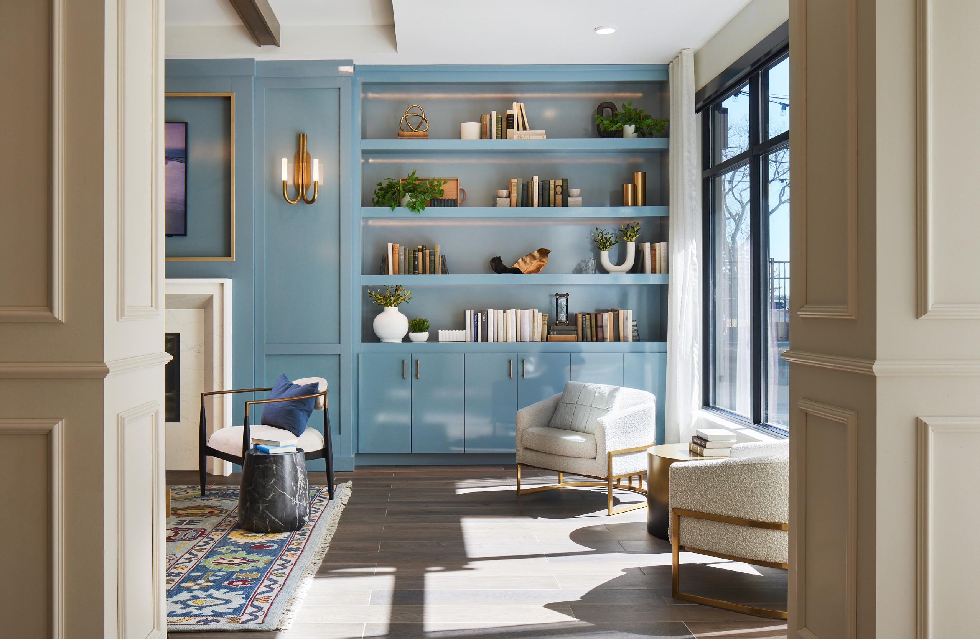
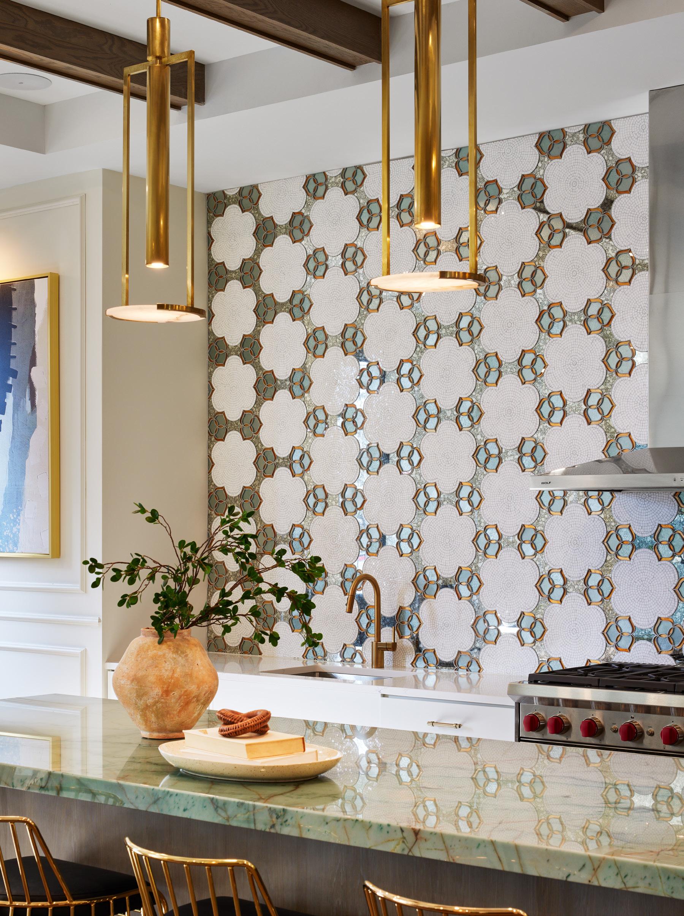
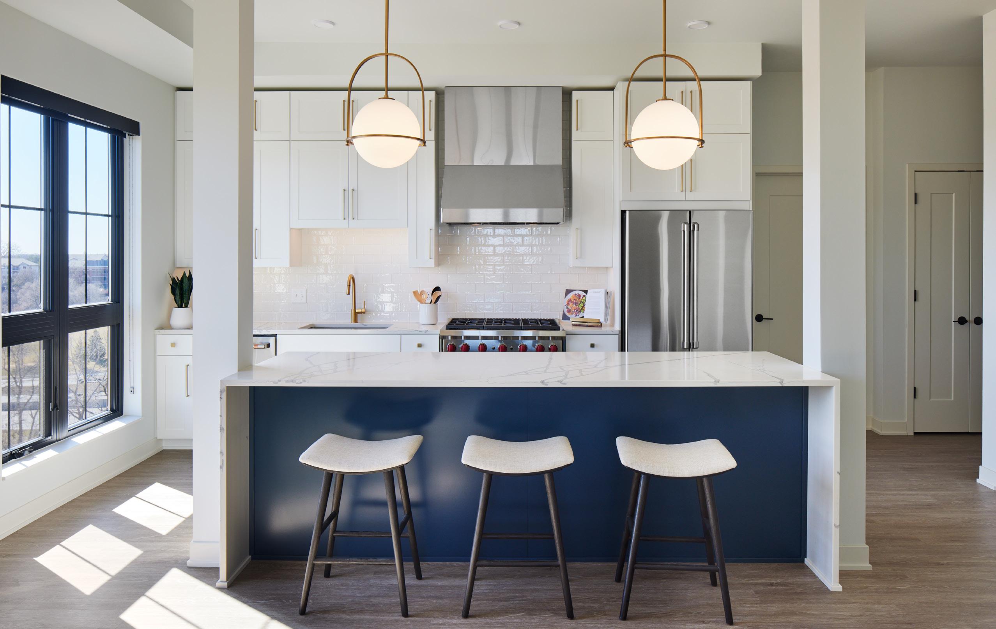
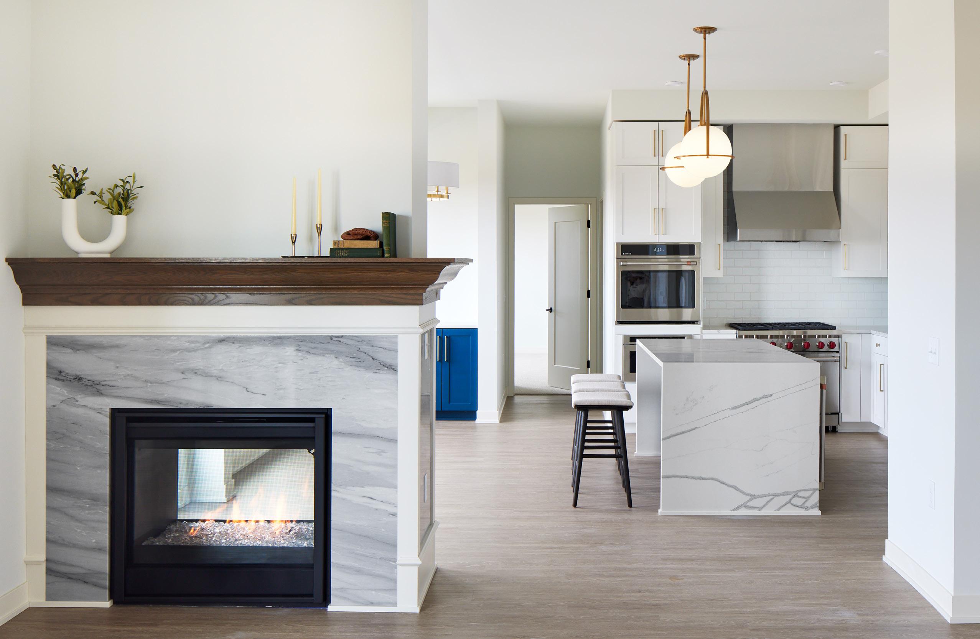
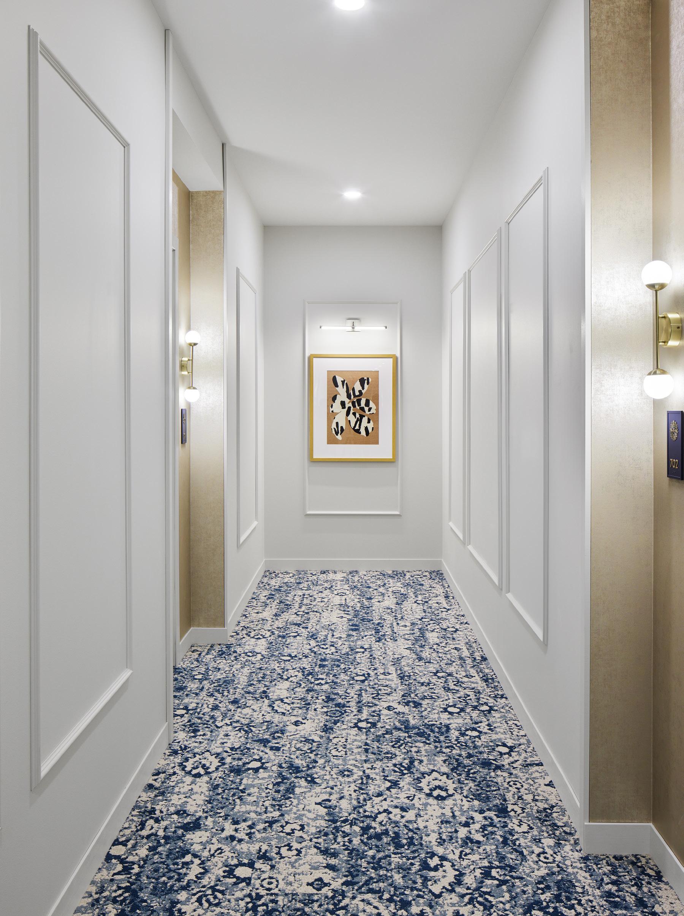
Minneapolis, Minnesota
A sleek contemporary design, accented by natural elements
TYPE
Market-rate housing
SIZE
5 stories
109,374 GSF
144 units
Beck46 is a dense urban 5-story building providing 144 residential living units in Minneapolis MN. A design collaboration between Oppidan and BKV Group, this is Phase II and final phase of the overall project.
Phase I is the adjacent Lowa 46 project. Beck46 is the last site in a development area that was under-utilized.
As you step into the inviting lobby, you’re greeted by warm earth tones and organic textures that immediately evoke a sense of calm.
The sleek contemporary design is accented by natural elements such as wood, stone finishes, and dynamic artwork and lighting, creating a welcoming atmosphere that instantly feels like home.
For those looking to stay active and energized, the state-of-theart fitness center is equipped with the latest cardio and strength training equipment. With floor-to-ceiling windows offering views of the surrounding landscape, you can enjoy your workout while staying connected to nature.

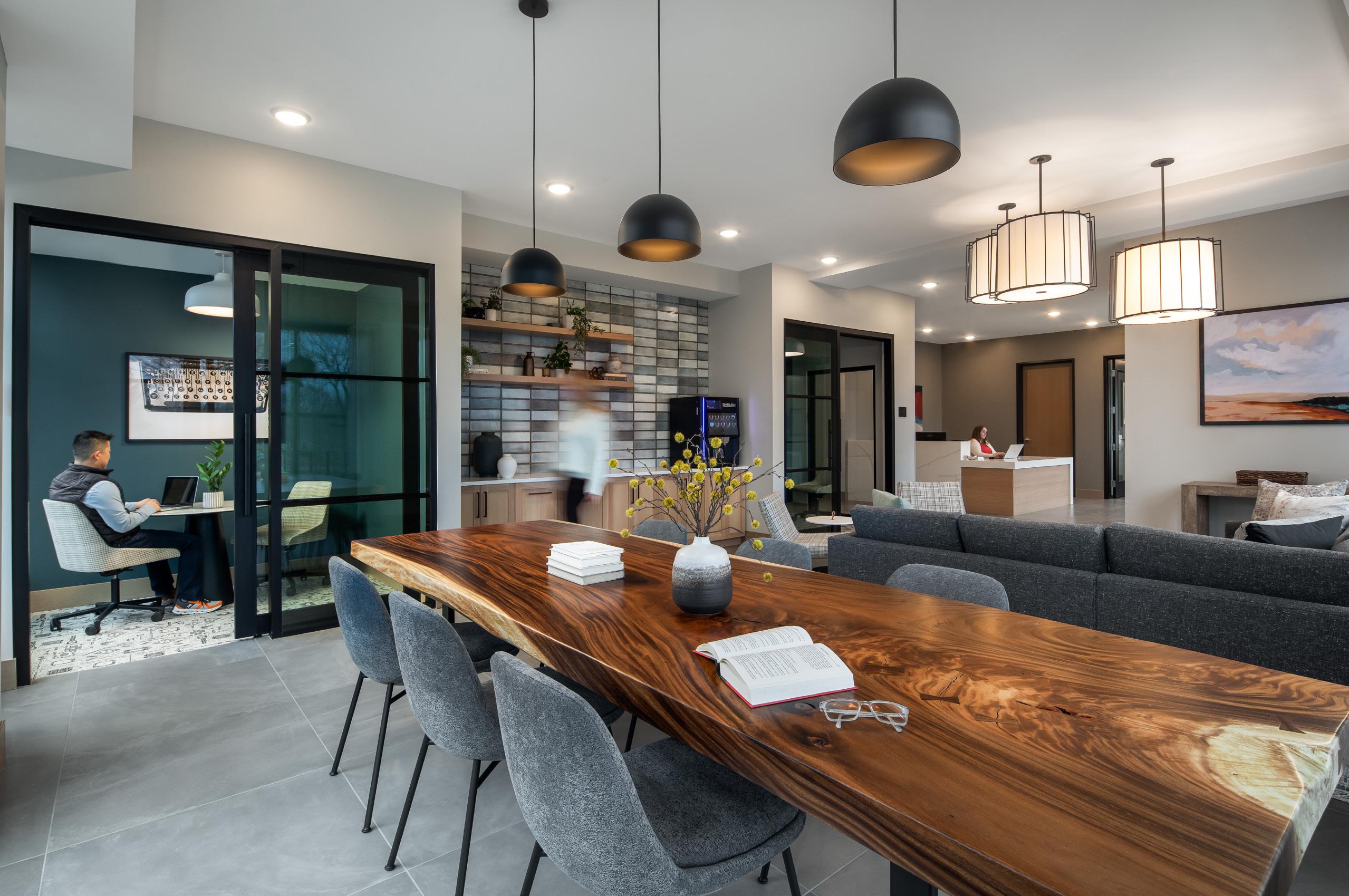

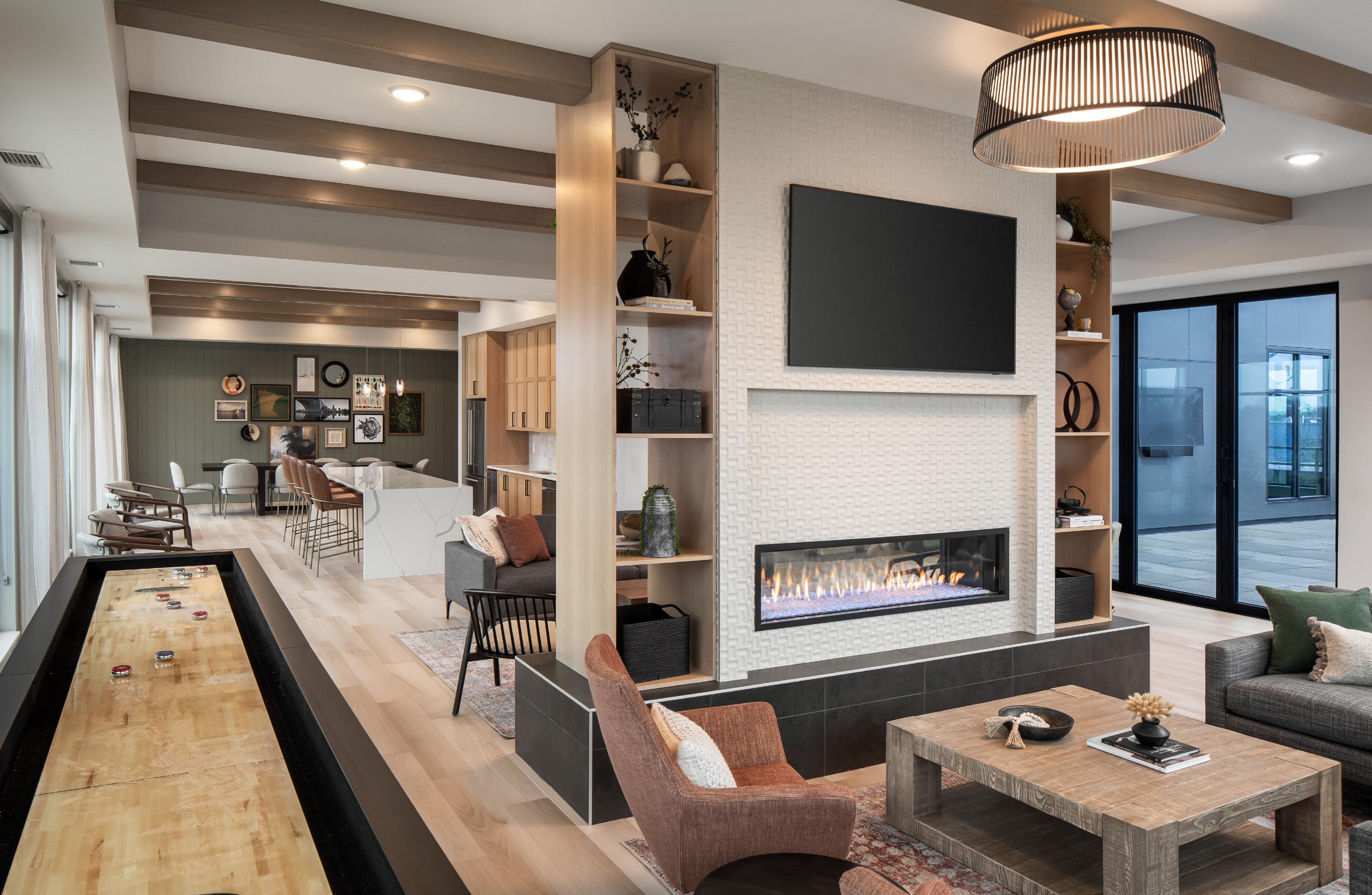
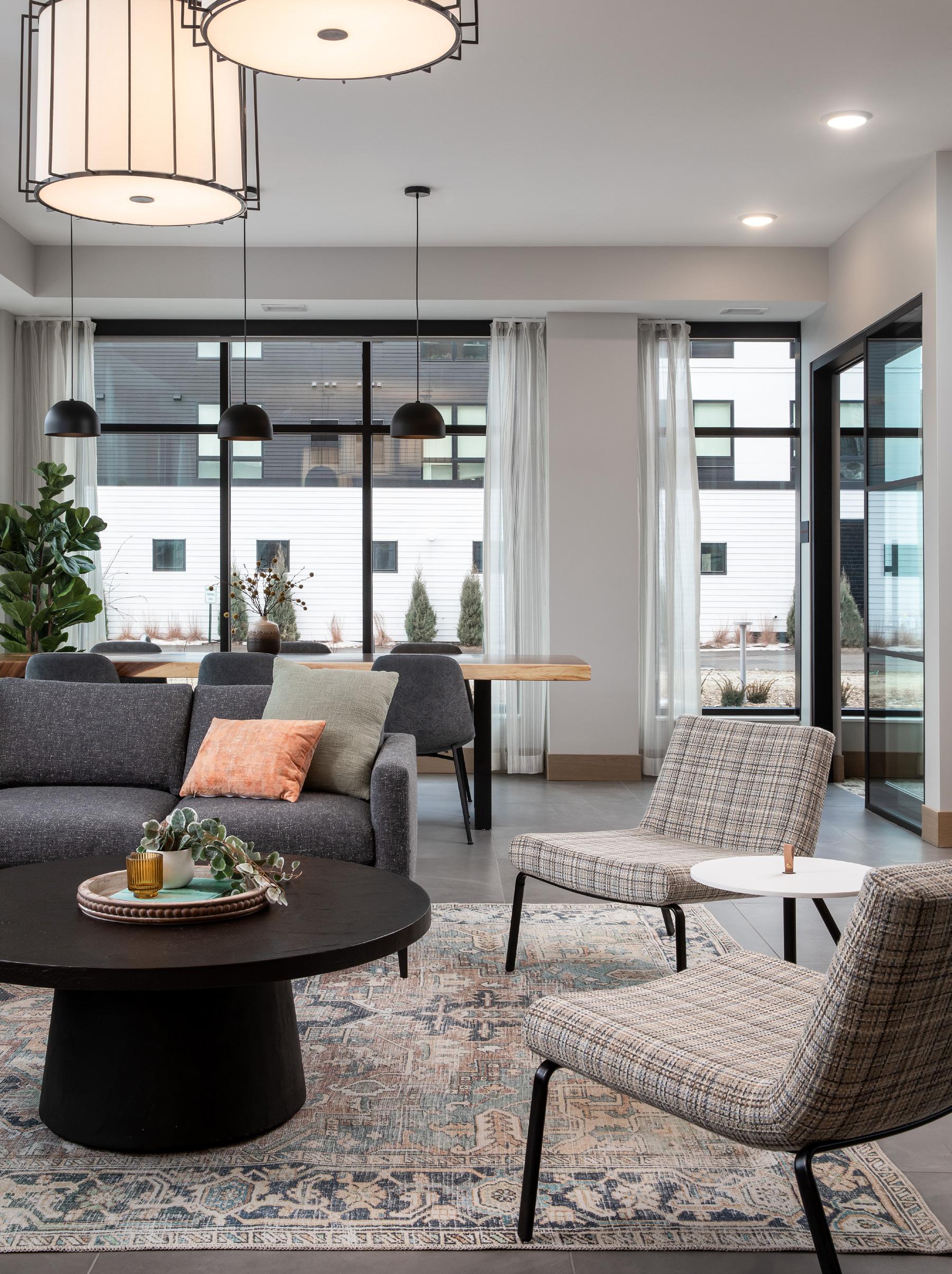
Minneapolis, Minnesota
Designed to promote pedestrian friendly environment; near University of Minnesota
TYPE
Student living
SIZE
6 stories
316 units
994 beds
41,000 SF retail
The Marshall is located just north of the University of Minnesota East Bank Campus in the Marcy-Holmes neighborhood of southeast Minneapolis. It includes retail and commercial space on the first floor and a series of walk-up townhome units on the ground floor, that allow residents to have direct access from the adjacent sidewalk.
The 316 units of market-rate rental housing are marketed to University faculty, staff, students and other professionals who wish to live near the University. Approximately 41,000 sq ft commercial and retail space is located on the first floor and are designed to promote a pedestrian-oriented environment with outdoor seating opportunities at street level, as well as expanded boulevard conditions.
The street level retail provides and enhances a continuation of the current local retail patterns and experiences while also accommodating enclosed at-grade and underground parking for customers and residents. The streetscape has a personal scale with a lively, upbeat atmosphere of sidewalk seating, street lighting, plantings, and entries to large-windowed storefronts with dynamic canopies and signage.

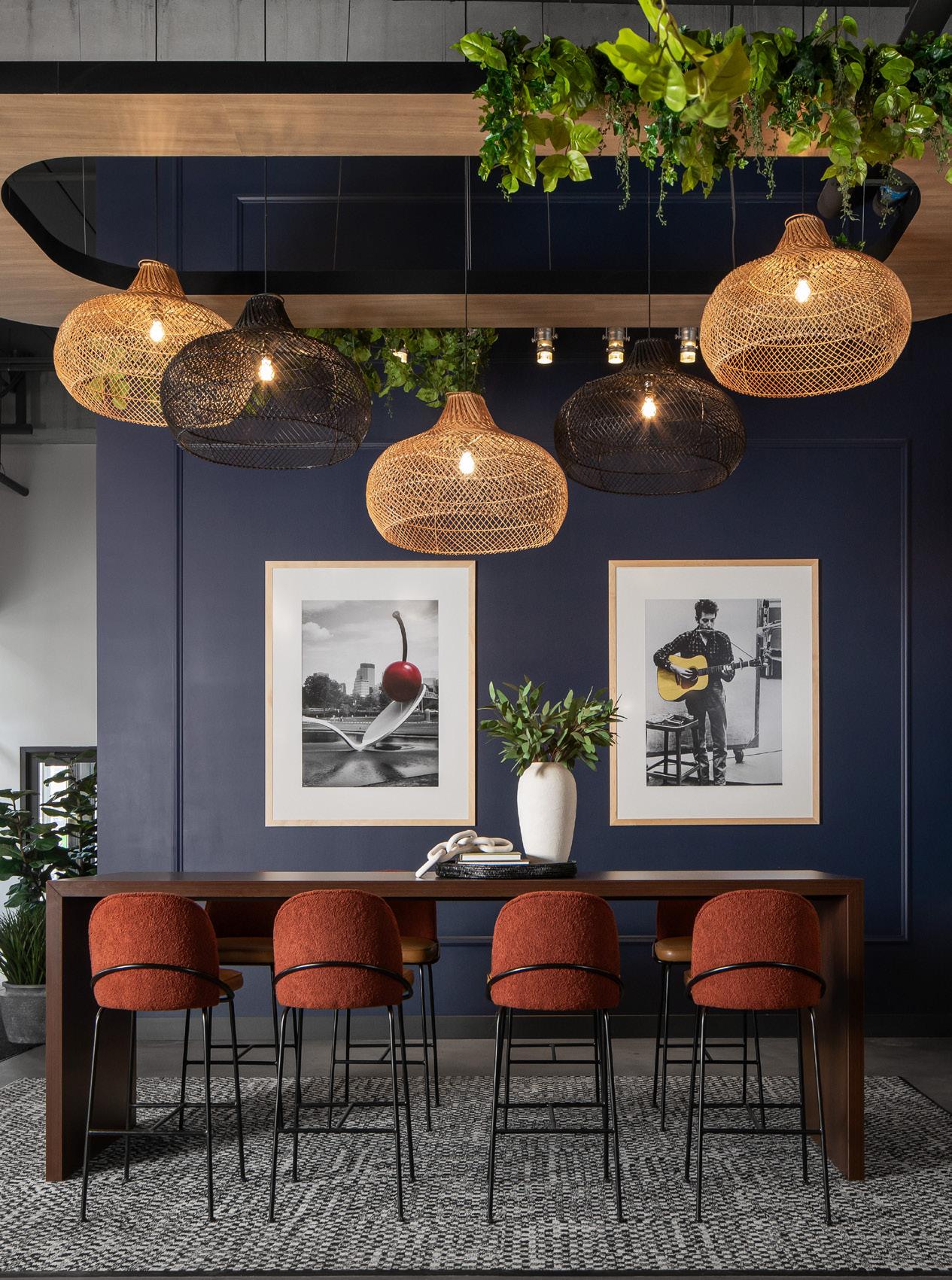




Edina, Minnesota
OVERVIEW
Upscale amenities in a modern living design
TYPE
Market-rate housing
SIZE
5 stories
265,267 GSF
408 units
The Fred is a multi-family housing project located in Edina, MN housing 408 residential units. This multi-family housing project is a celebration of clean lines, minimalist aesthetics, and a deep connection to nature, providing residents with a serene and sophisticated living experience.
As you enter the building, you’re greeted by a sculptured ceilings and a sense of spaciousness that immediately captivates the senses and draws you through the building. The interiors are bathed in natural light, thanks to strategically placed windows that frame breathtaking views of the surrounding landscape, seamlessly integrating the outdoors with the indoors.
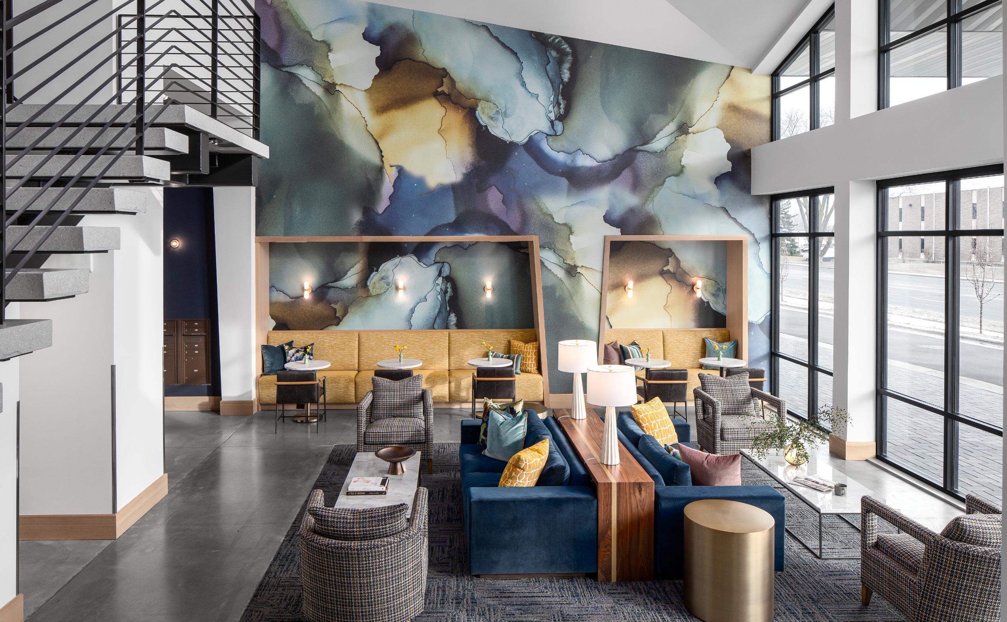
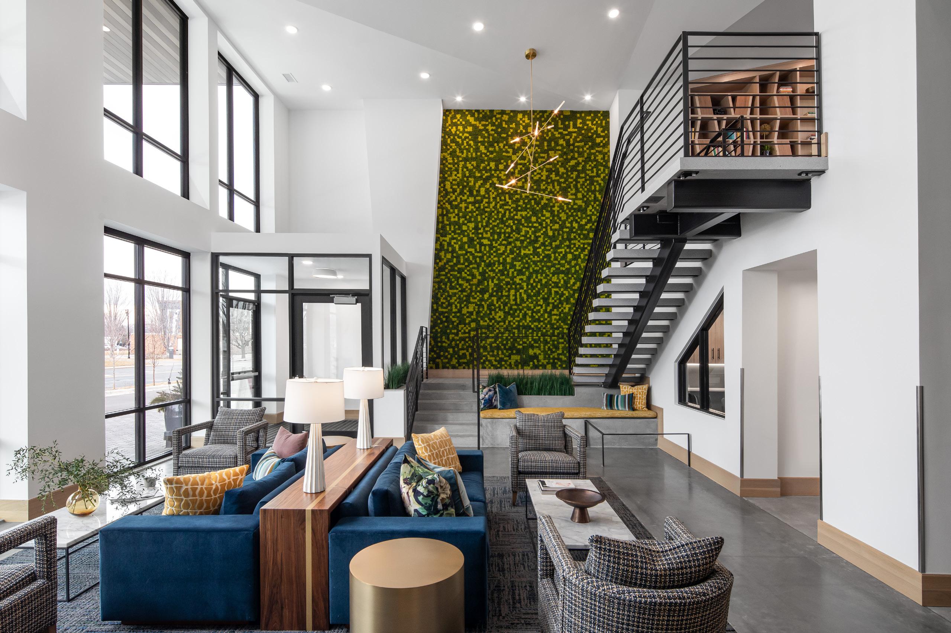
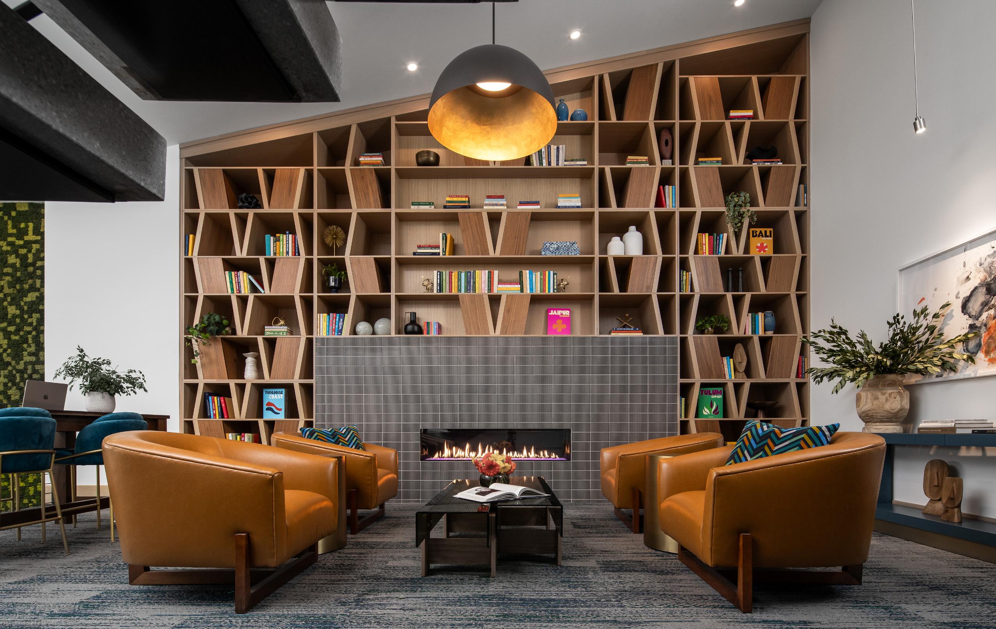

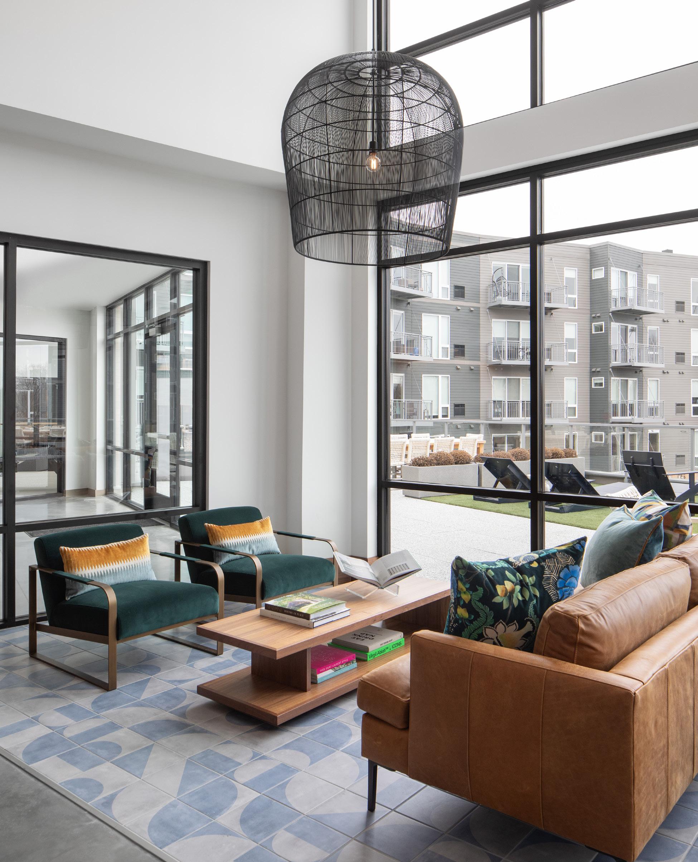
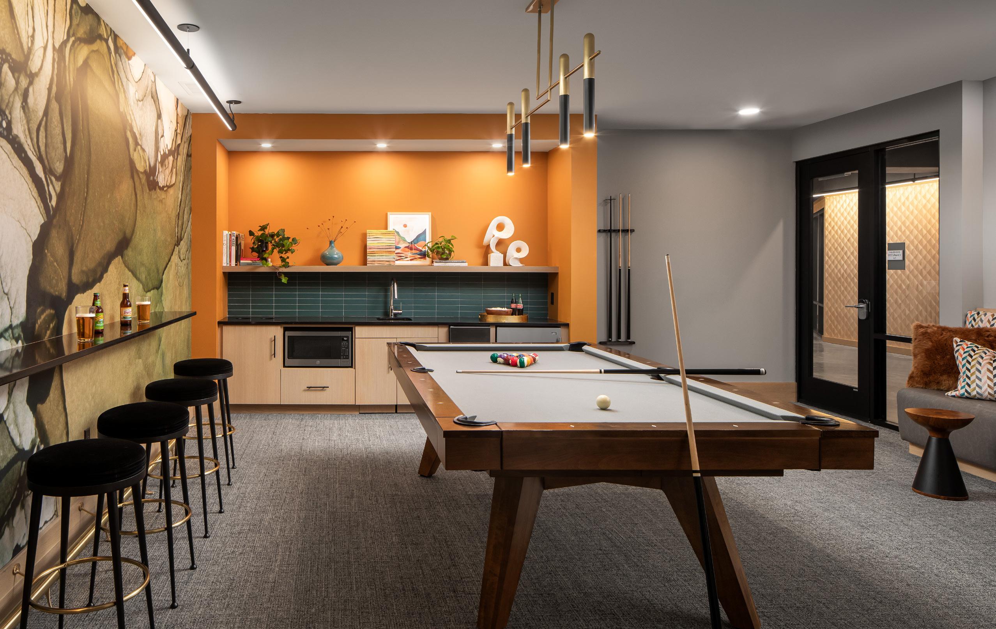
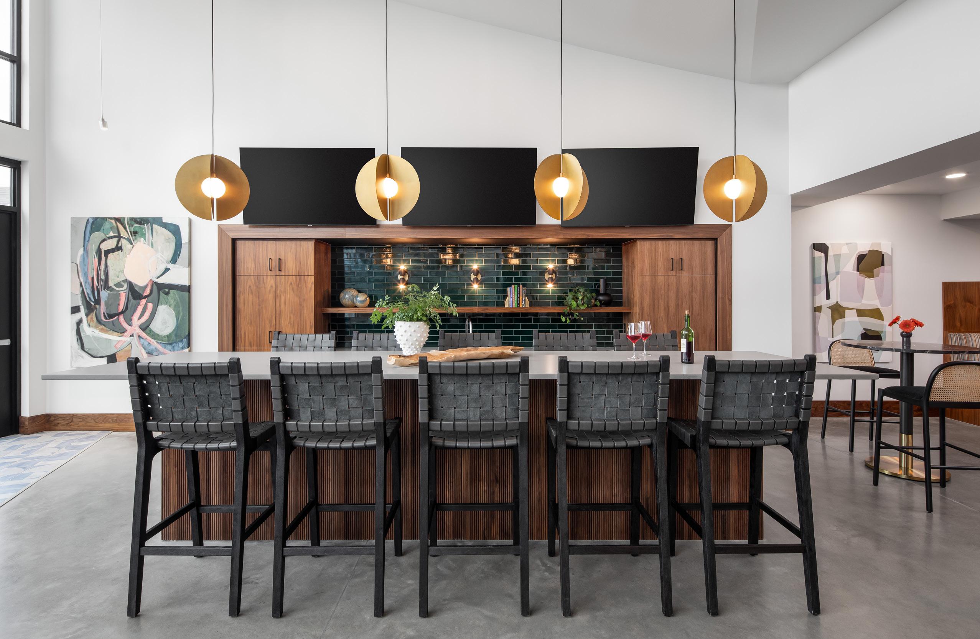

Chicago, Illinois
OVERVIEW
Renovation of common areas and amenities
TYPE
Market-rate housing
SIZE
26 stories
198 units
Flair Tower is a awe inspiring renovation located in the River North neighborhood of Chicago. GID Real Estate Investments partnered with BKV to refresh the common areas and amenities to attract and retain residents in a market full of luxury living rental properties. Flair Tower presents subtle elegance by bringing in artistic art deco elements inspired by the historic Flair House building adjacent to the property. This transformed property features a refreshed lobby with 24/7 concierge services. The main amenity floor has been reimagined to maximize the indoor outdoor connection. An expanded clubroom space provides residents with space for co-working, entertaining, lounging and connecting with their neighbors. An oversize fitness room spills onto the roof deck for indoor /outdoor yoga. The pool deck is a true urban retreat that makes you forget that you are in the heart of the city. Ample greenery, plush chaise loungers and intimate seating areas allow for the perfect entertainment space while taking in the great views of downtown Chicago.

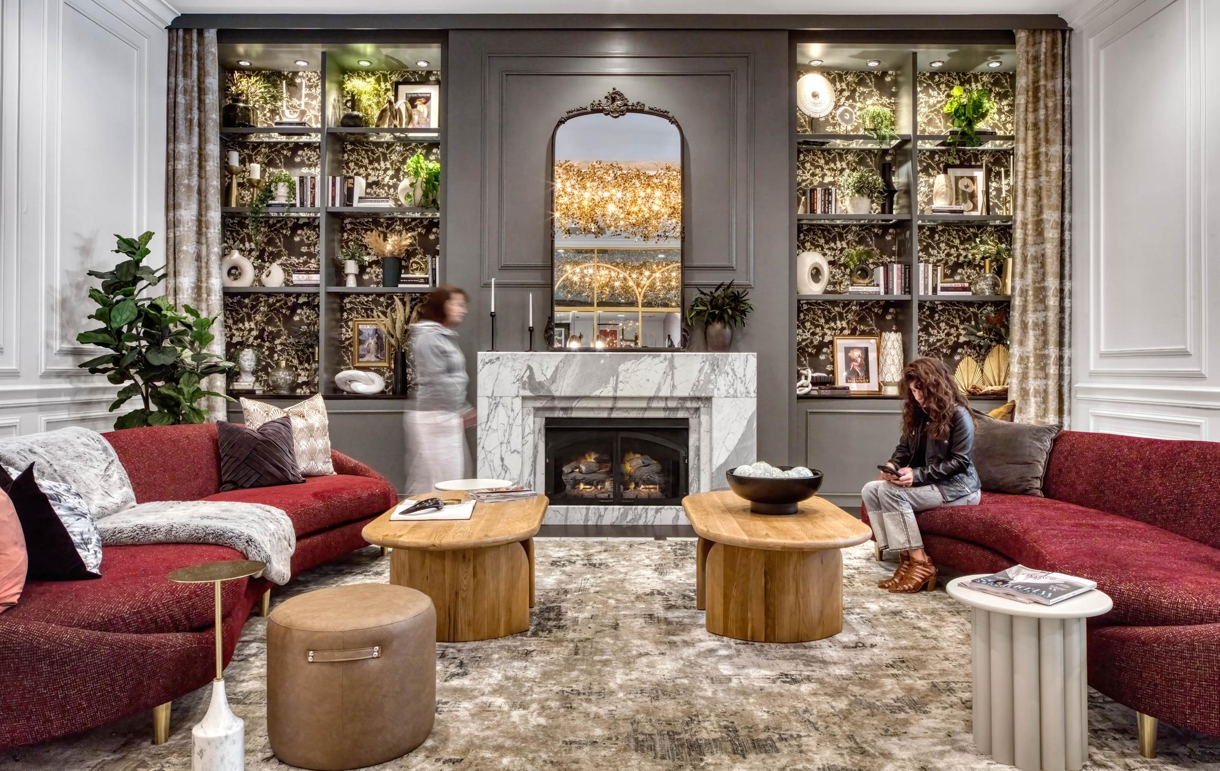

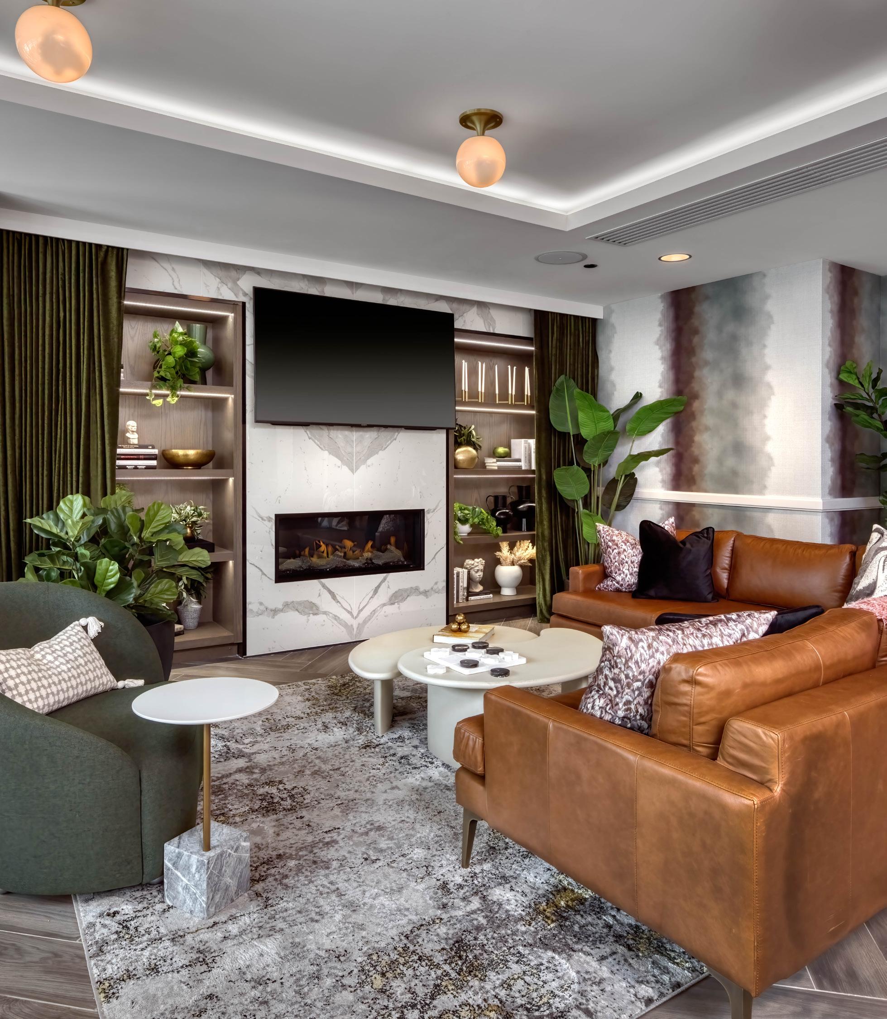
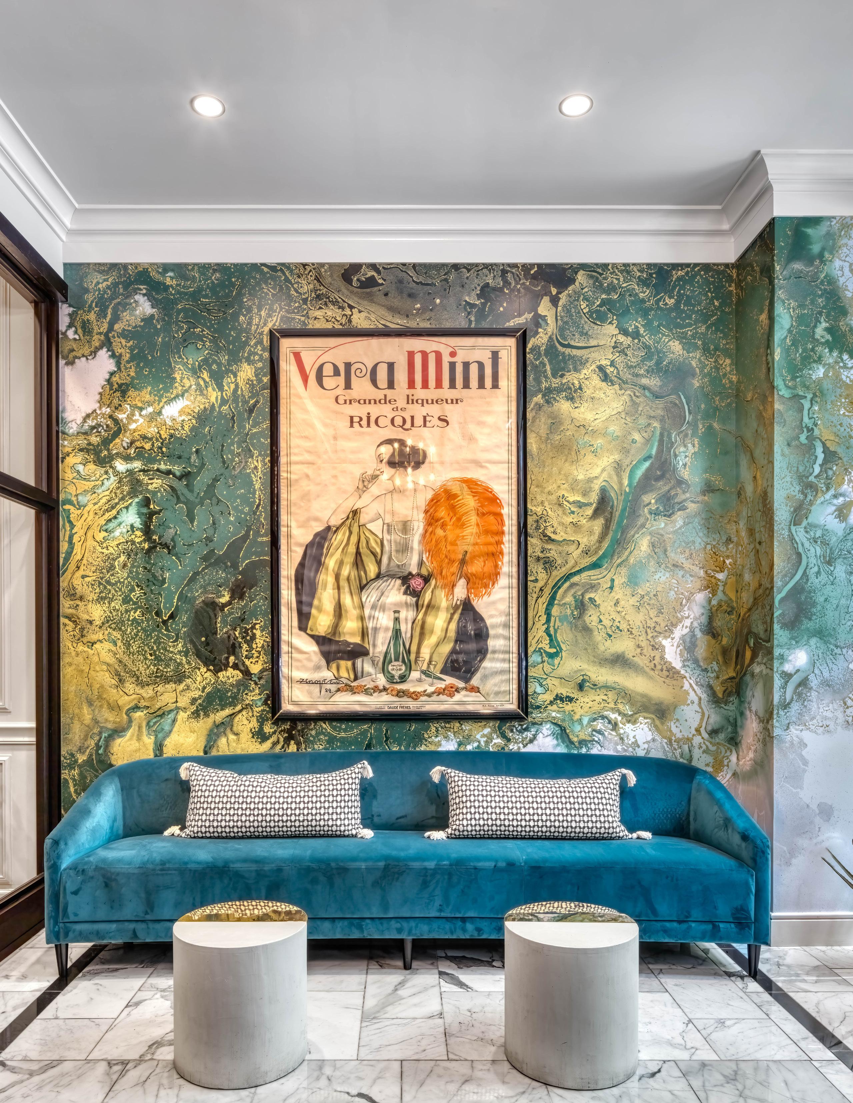
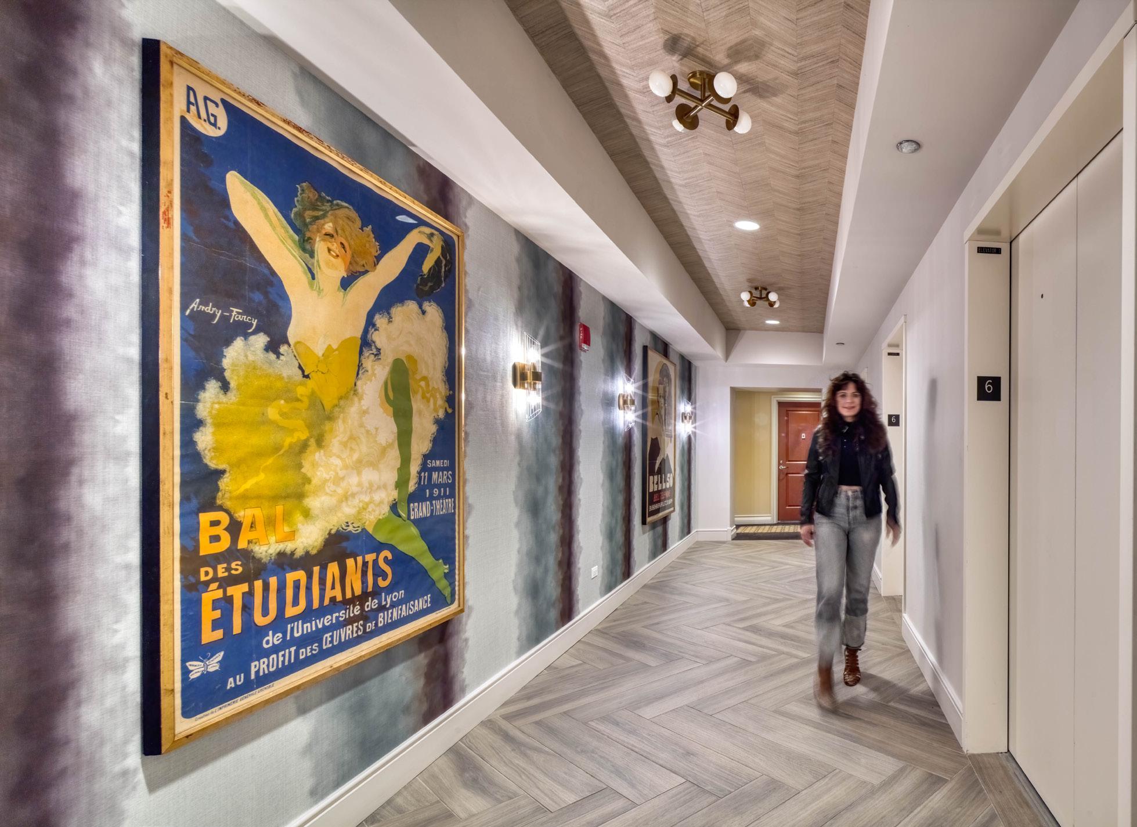
Dallas, Texas
OVERVIEW
Clean, minimal detailing, subdued colors, and a material palette; spa-like amenities
TYPE
Market-rate housing
SIZE
14 stories
394,847 SF
217 units
At the terminus of the Katy Trail and McKinney Avenue, Modera Katy Trail is uniquely positioned to capture the energy of Uptown Dallas. Residents will have unique opportunities to experience the best that Dallas has to offer in dining, shopping, and recreation. Those opportunities will begin at the very doorstep of the project, where the leasing lobby will connect to the trail with a hospitable front porch. Pets aren’t just welcome, they are privileged residents. They have their own spa, recreation area and a dedicated lounge for their owners to socialize. The elevated amenity deck will provide opportunities for exercise, entertainment, working at your own pace, enjoying the weather and expansive views of Highland Park, Uptown and Downtown Dallas.
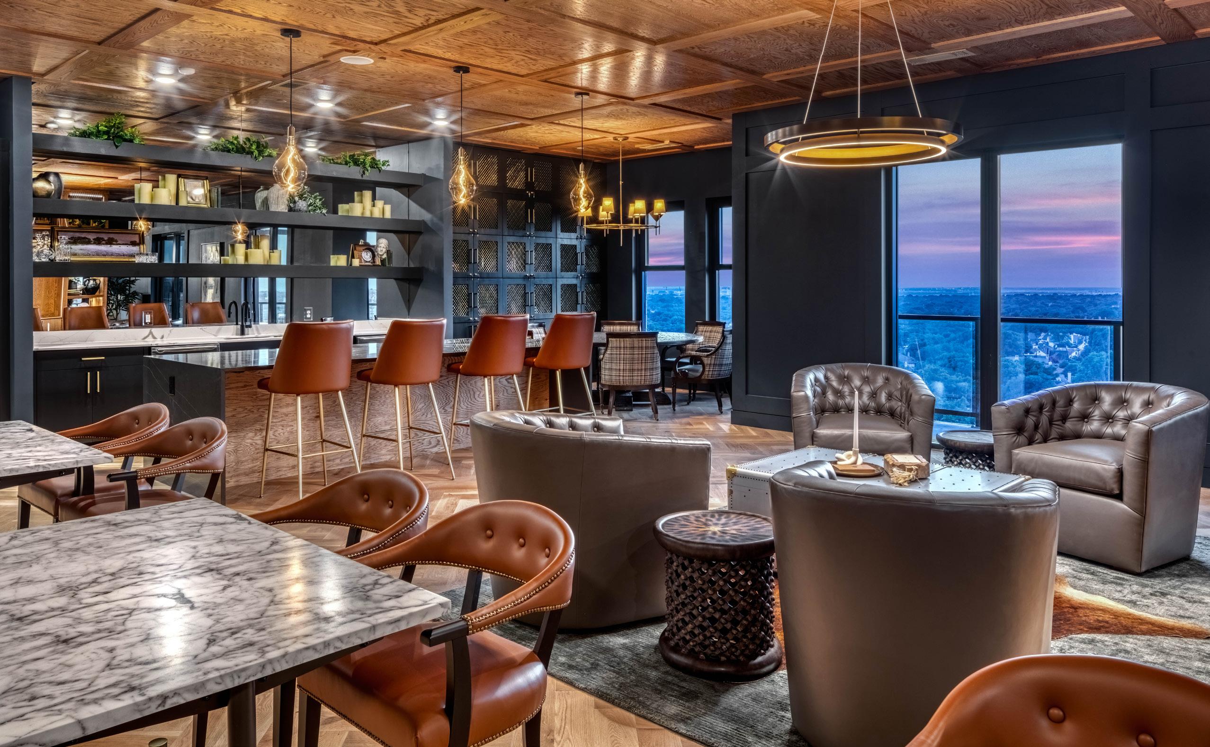
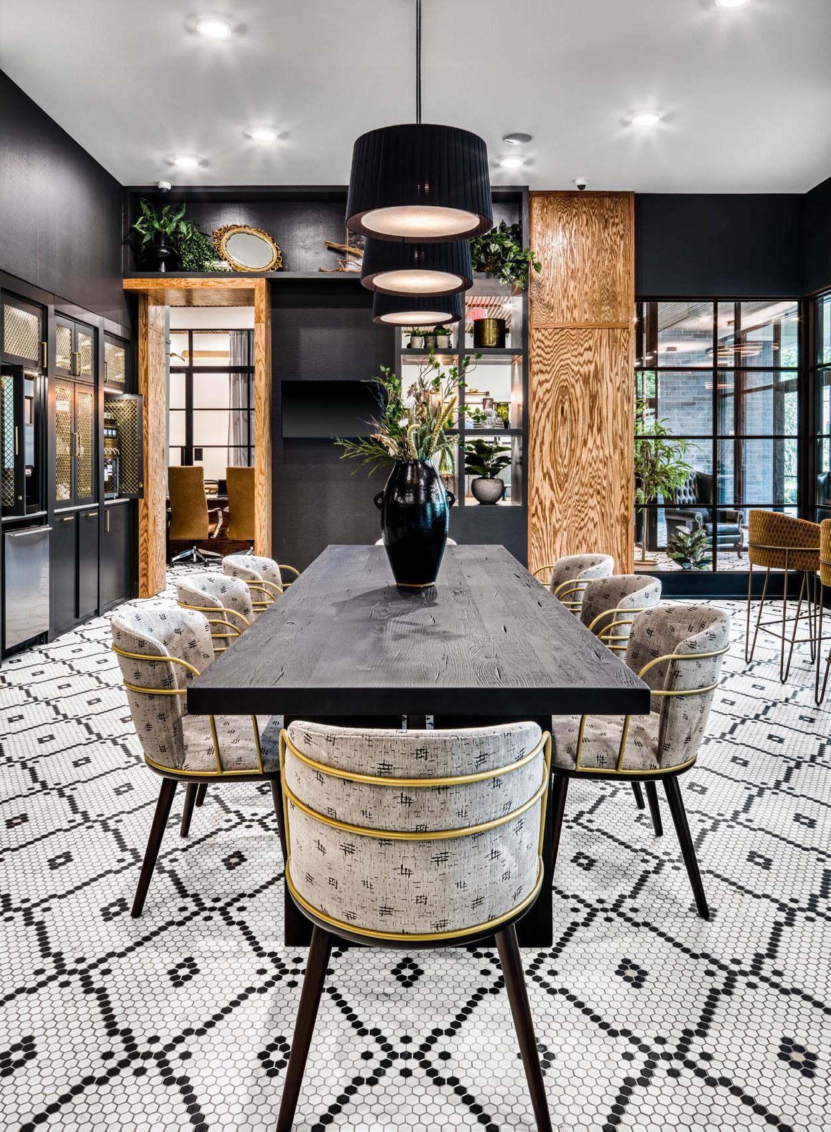
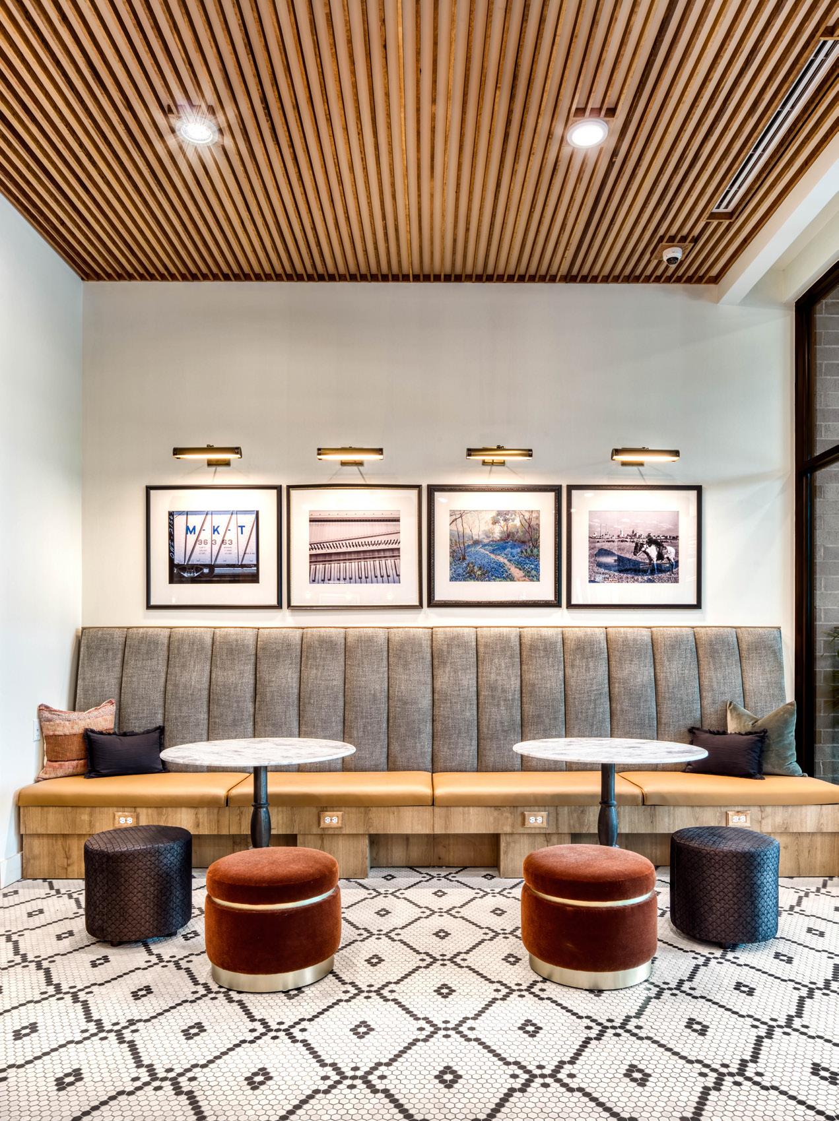


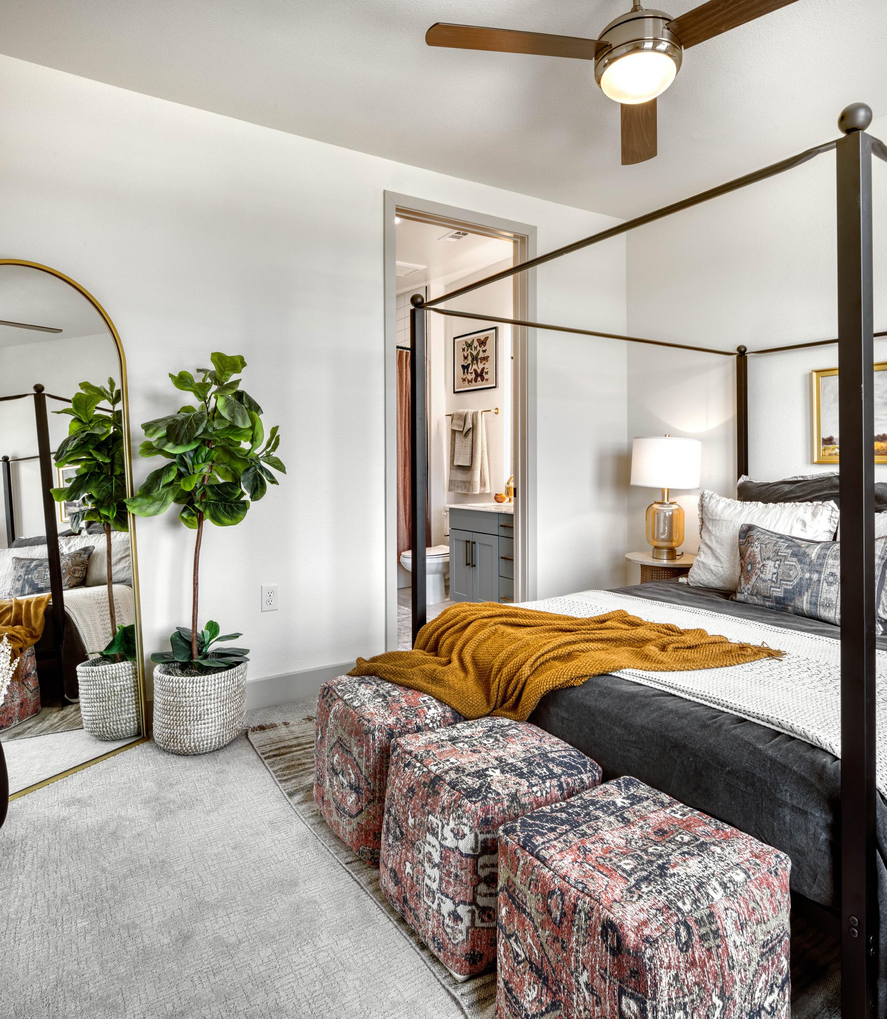
Elmhurst, Illinois
OVERVIEW
Upscale amenities with resort-inspired pool deck
TYPE
Market-rate housing
SIZE
8 stories
212 units
The Fynn is a one-of-a-kind development for Elmhurst, Illinois, creating a modern luxury building that fits within the overall aesthetic of the neighborhood. The 8-story, 212-unit multifamily development creates a new urban rental model targeting young professionals and empty nesters looking for an urban experience with close proximity to neighborhood restaurants, transportation, and downtown Chicago. Architecturally, BKV Group was able to reduce the structure’s perceived density through the addition of a second-level courtyard that allows for more open space along Addison Avenue – creating more curb appeal. The community also has two levels of belowgrade parking, which further activates the streetscape. While the building’s frame was created using cold-formed steel, the building itself is composed of masonry, fiber cement panels, and simulated wood panels with the urban design aesthetic carries through to the property’s interior, where a mix of warm and cool materials, including textured woods and mixed metals, create sleek spaces throughout the building.

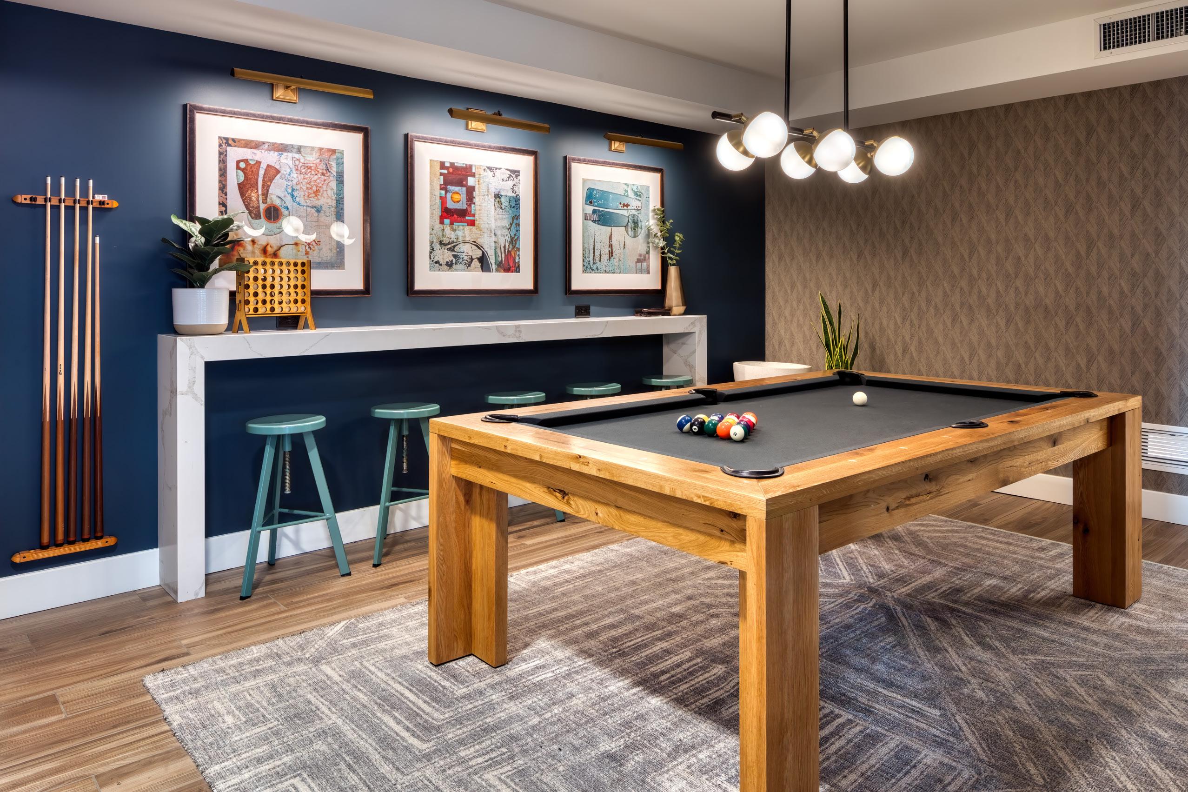
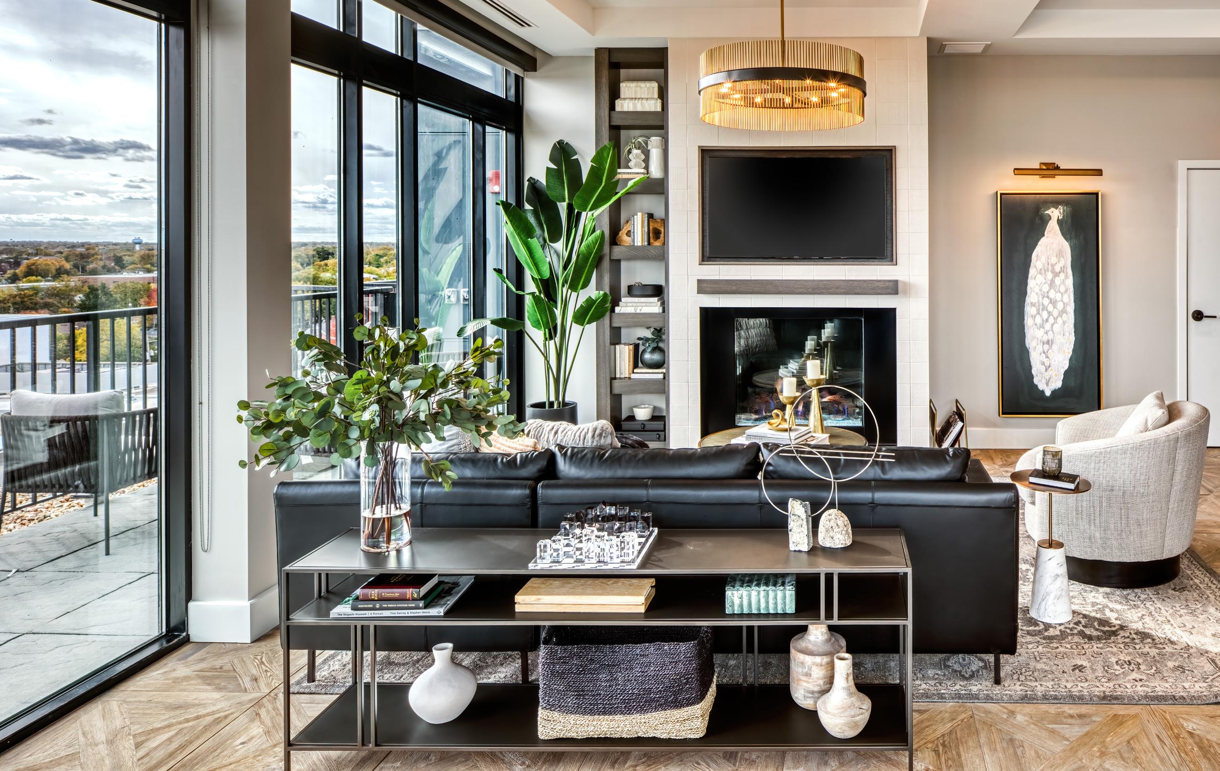
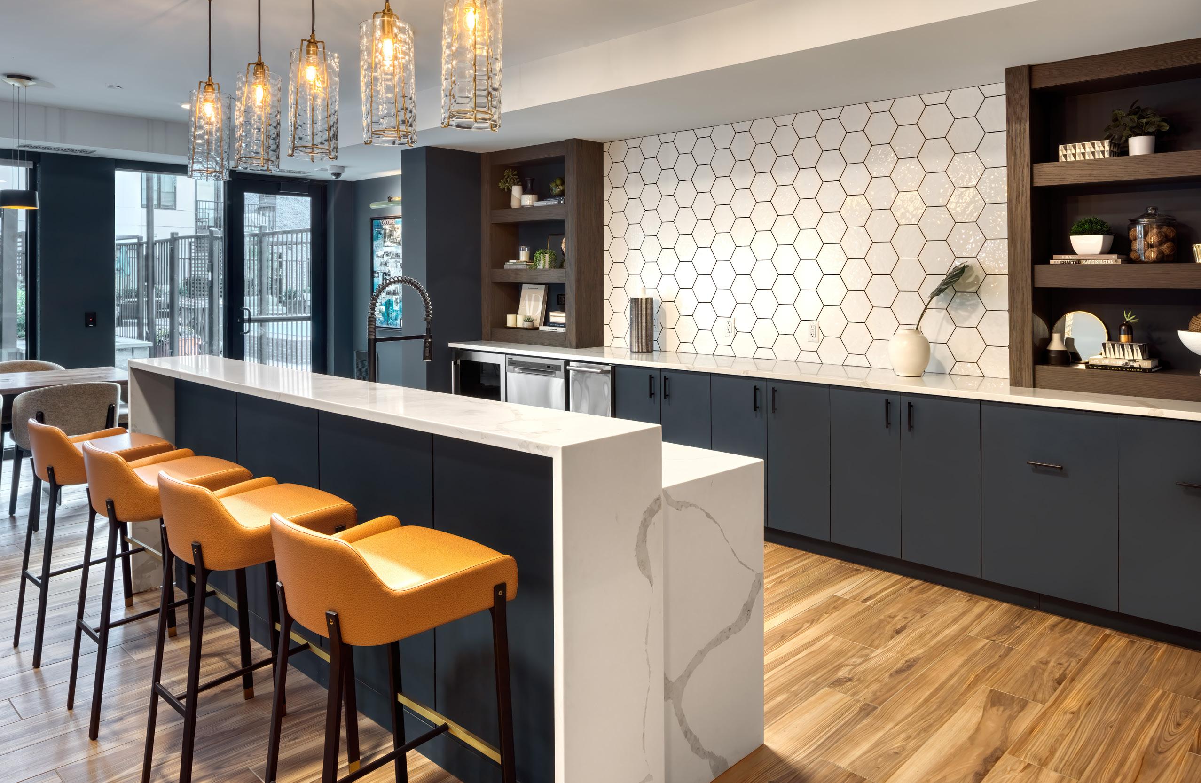
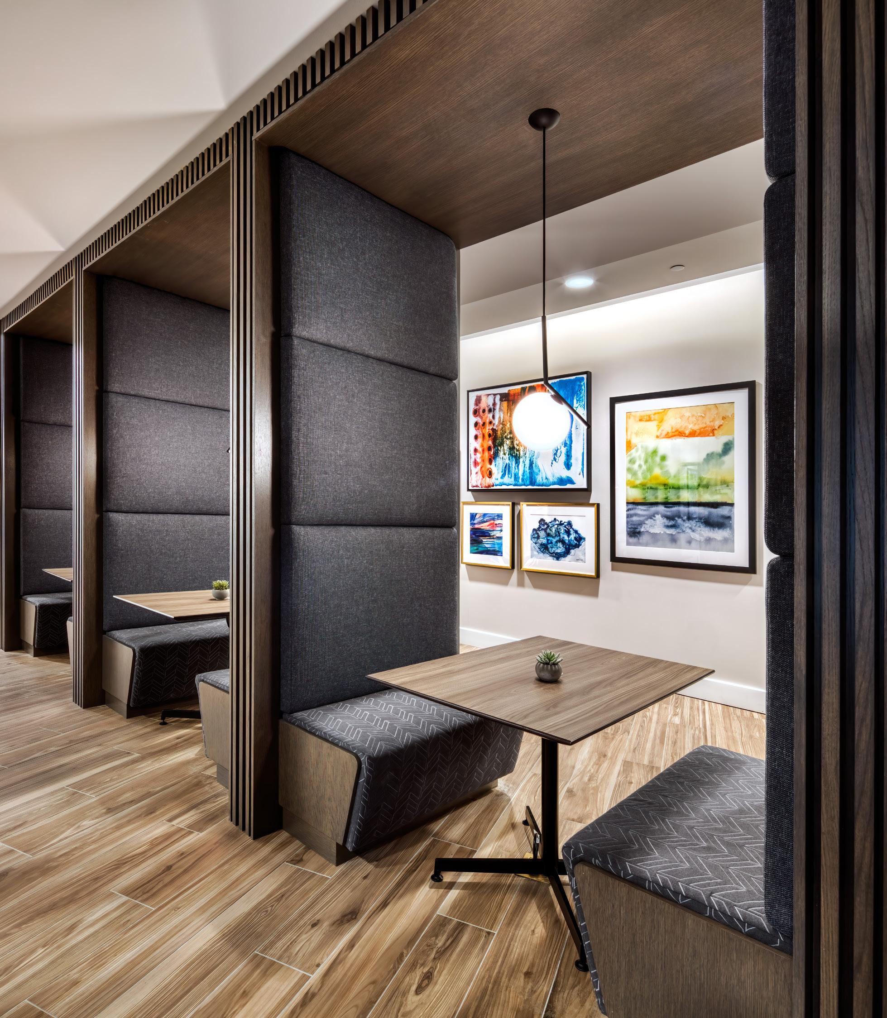
Washington, DC
OVERVIEW
Creative adaptive reuse of former Meridian Hill Hotel
TYPE
Market-rate housing
SIZE
8 stories
187,586 SF 206 units
The Meridian Hill Hall of Washington, DC was redeveloped as âme, an 8-story, concrete frame and brick building located across the north precipice of Meridian Hill Park on 16th Street in Washington, D.C. The building had been used as student dormitories by Howard University since 1969, but now it is renovated to offer the community 206 luxury rental units.
Built in 1942 and known then as the Meridian Hill Hotel, it was the first building constructed by the federal government during World War II to provide housing for female wartime workers, known as Government Girls. It was designed by prominent Washington architect Louis Justement, who incorporated rectilinear forms such as ribbon windows, surfaces that have been streamlined and open interior spaces, all elements of the International Style.
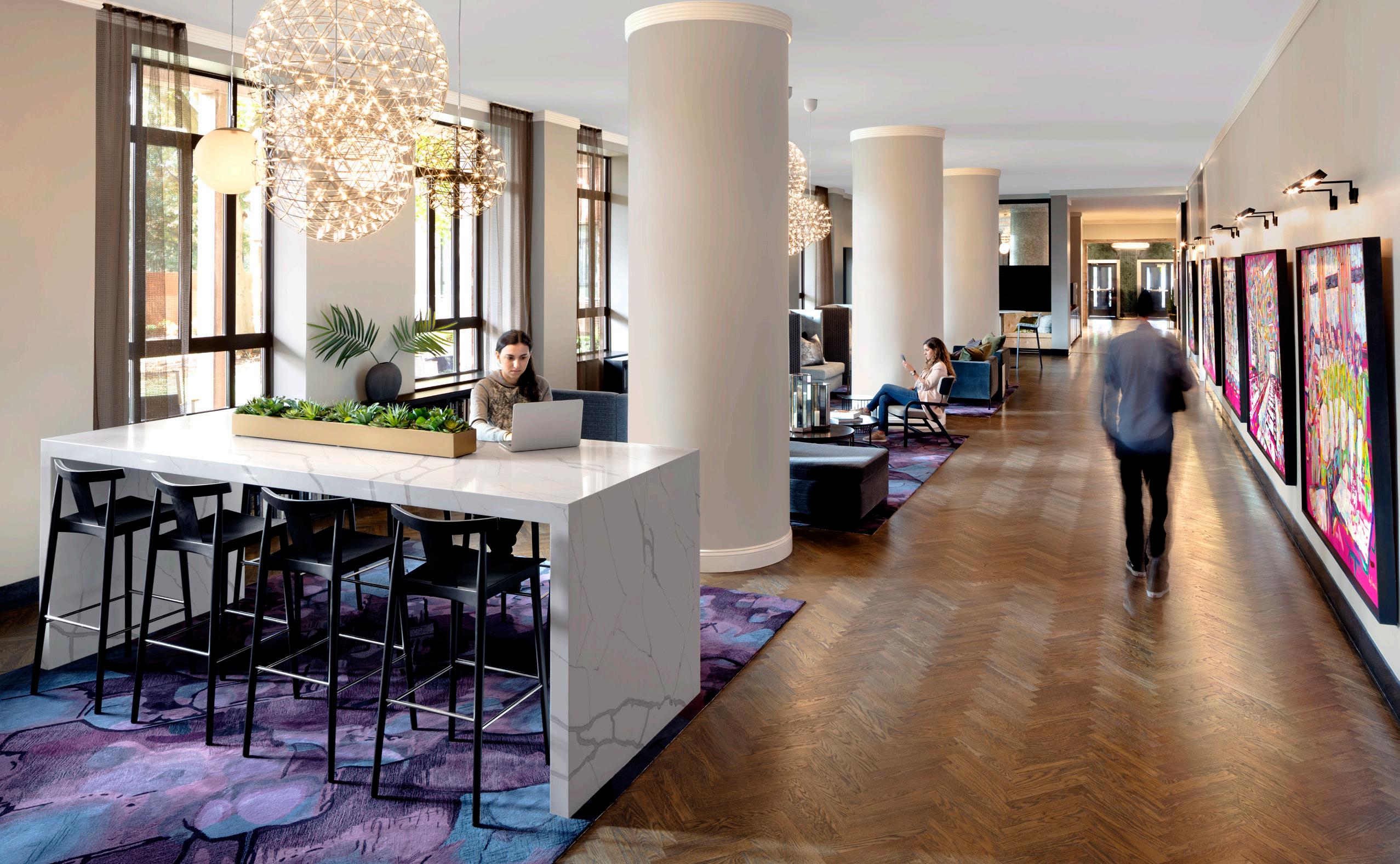

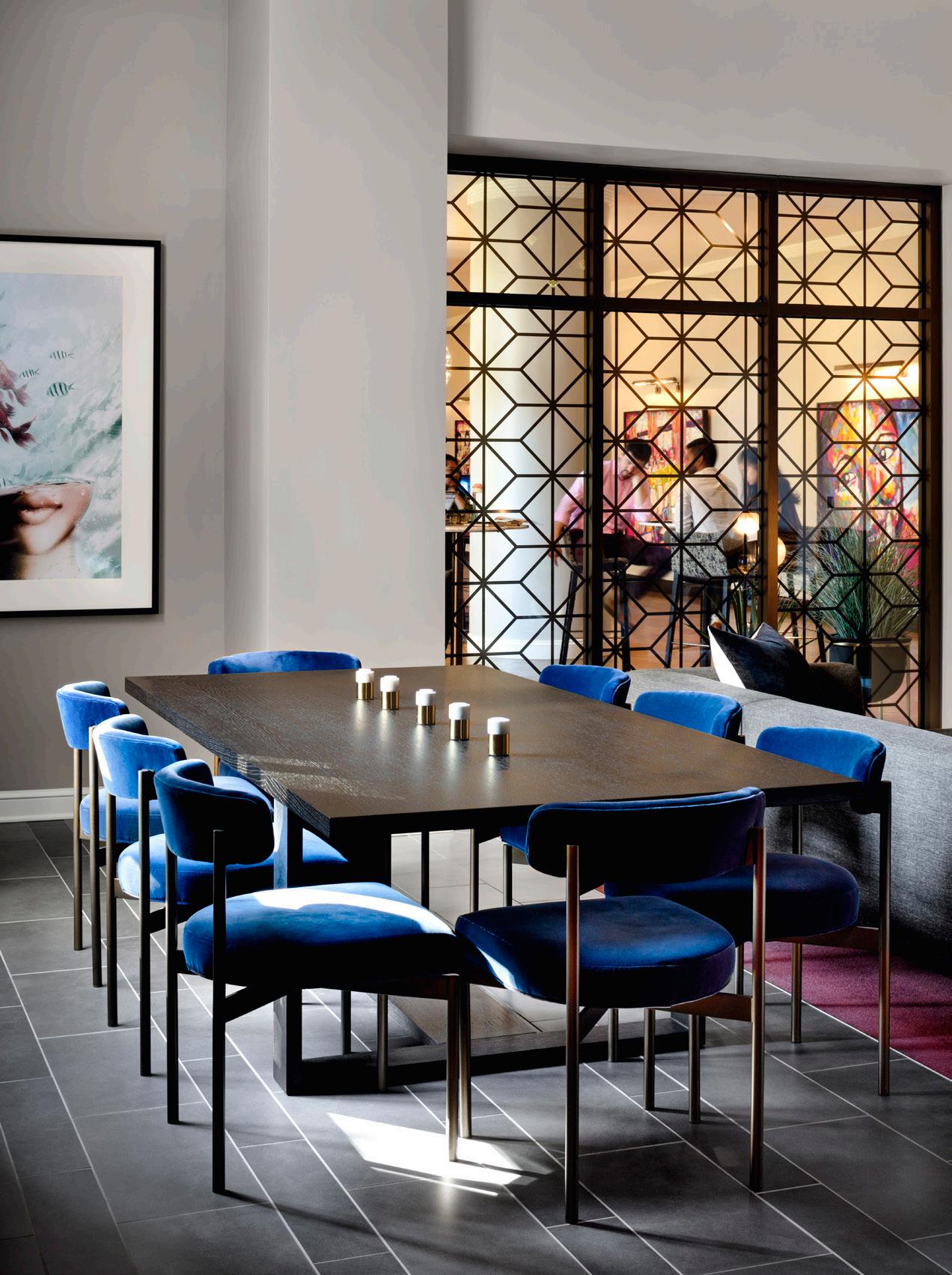
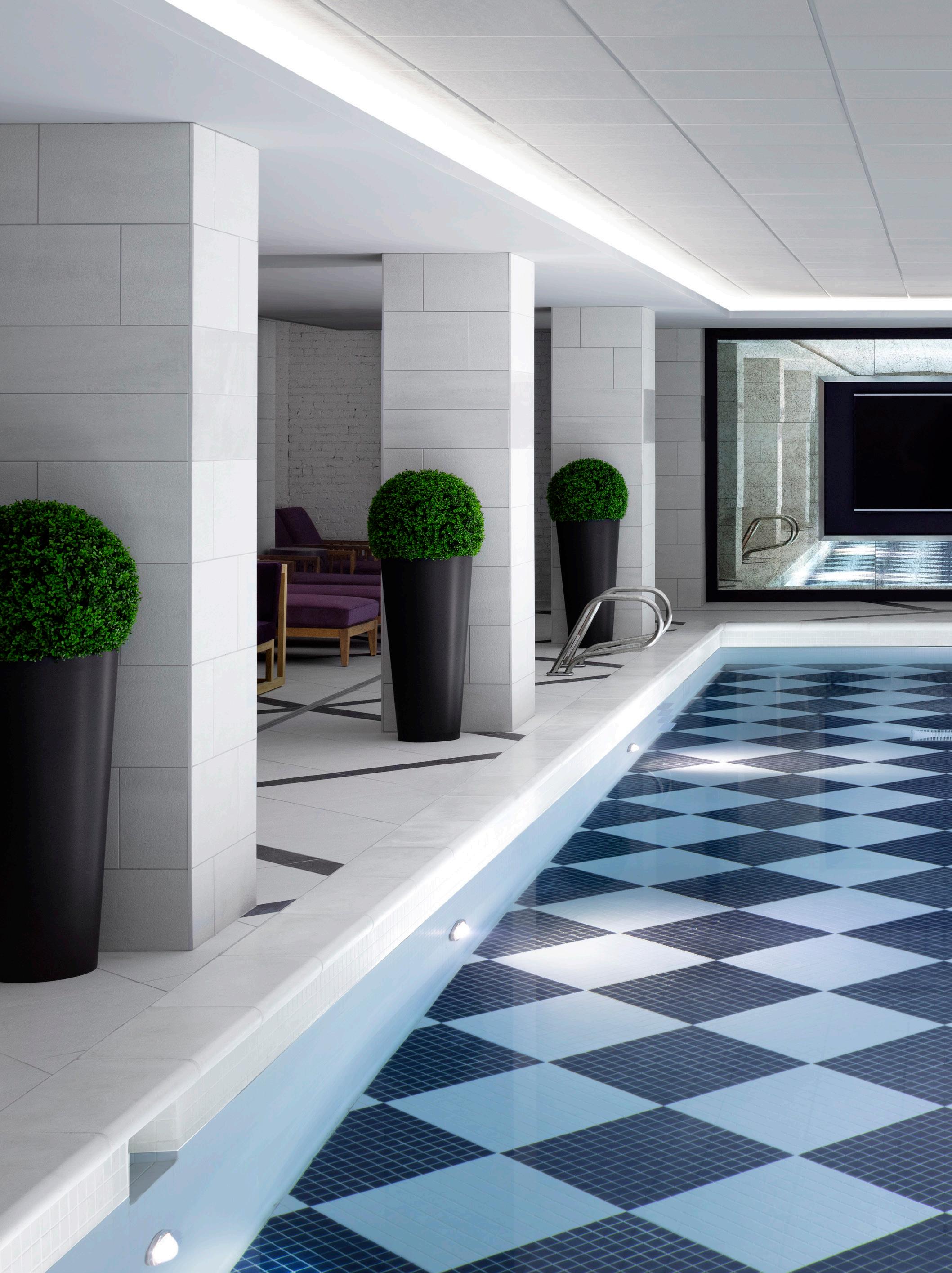

Minneapolis, Minnesota
A mixed-use, retail and multi-family market-rate housing
TYPE
Market-rate housing
SIZE
204 units 17-story 411,000 SF
240 Park Avenue is new construction of a 17-story mixed-use, retail and multi-family market-rate housing residential development, with a building footprint of approximately 30,000 SF, located in Minneapolis, Minnesota; including below-grade parking, landscape amenities and site improvements.
One of the most intriguing design elements is The Lanai – a two-story space carved into the corner of 240 Park Avenue to create outdoor opportunities for views facing the Mississippi River. The Lanai will also create a terrific branding opportunity via video screens and a “lightbox” designed to project imagery and digital forms on the ceiling of the outdoor space – glowing and creating a beacon at night.


North Bethesda, Maryland
OVERVIEW
Mixed-use project; transit-oriented community
TYPE
Market-rate housing
SIZE
6 stories
569 units
Harwood Flats is a two-phase, 569-unit, mixed use development that reinvigorates the site of a former suburban office building into a walkable, transit-oriented community. The first phase is a 400,000 sf building which will consist of 335 apartment homes sitting atop 5,000 sf of ground-floor shops along Nicholson Street. The apartments are arranged around a central courtyard with amenities including a pool, outdoor patios and fitness areas. A five-level above grade parking garage will provide parking for 240 cars and 100 bicycles.
The second phase will be an L-shaped building which will deliver 232 apartments above 4,000 sf of retail. This building will have 299 above grade parking spaces. A pedestrian walkway and plaza will separate the two development phases, and some of the units will have private entrances along the walkway. The development team hopes to draw a mix of young professionals and families seeking a village experience with walkable urbanism and local, authentic retailers. BKV Group is providing full architecture, interior design, structural engineering and construction administration services for this project.
