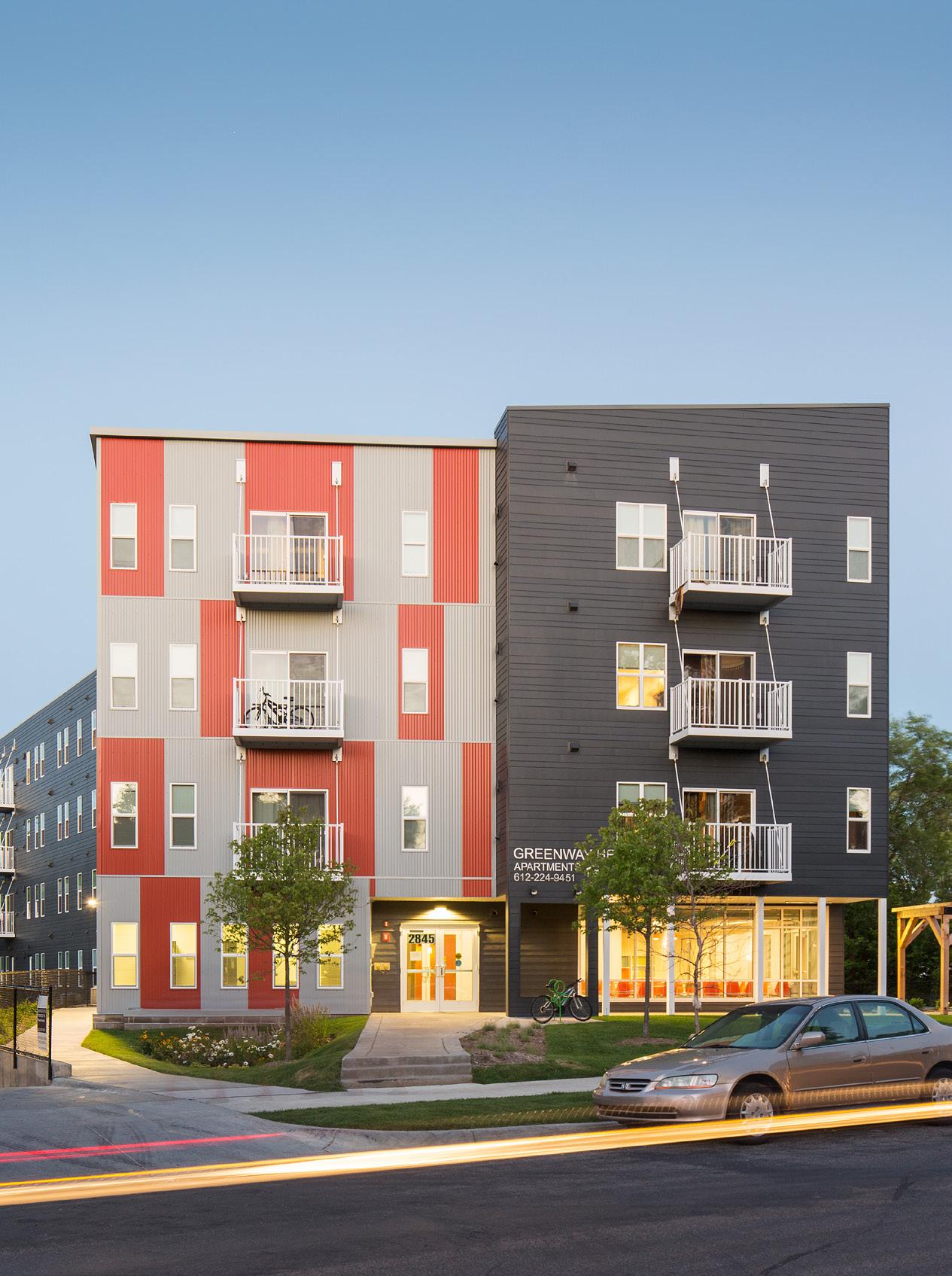AFFORDABLE HOUSING


We create timeless communities that will serve neighborhoods and cities for many years to come




We create timeless communities that will serve neighborhoods and cities for many years to come

5
PRACTICE SITES
47
YEARS OF OPERATION
180+
EMPLOYEES
ARCHITECTURE
INTERIOR DESIGN
URBAN DESIGN
LANDSCAPE ARCHITECTURE
STRUCTURAL & MEP ENGINEERING
CONSTRUCTION ADMINISTRATION
BRANDED ENVIRONMENTS
SUSTAINABLE DESIGN

BKV Group enhances the physical and cultural environment through meaningful, responsive, multi-disciplinary design. Supported by innovative technology and a strategic market focus, we work to transform communities locally, nationally, and internationally. We believe the craft is as important as the science, especially in giving soul to the process and built environment. Through a highly participatory endeavor, our design strategies express a “rootedness” in their surroundings. This strategy goes beyond the specific building to deliberately capture the expression of people, site, and culture. It is a contextually sensitive approach that is based on, and reactive to, our clients’ goals, budget, vision, and focus, with our creative process engaging all team members to transform and positively shape communities around the globe.
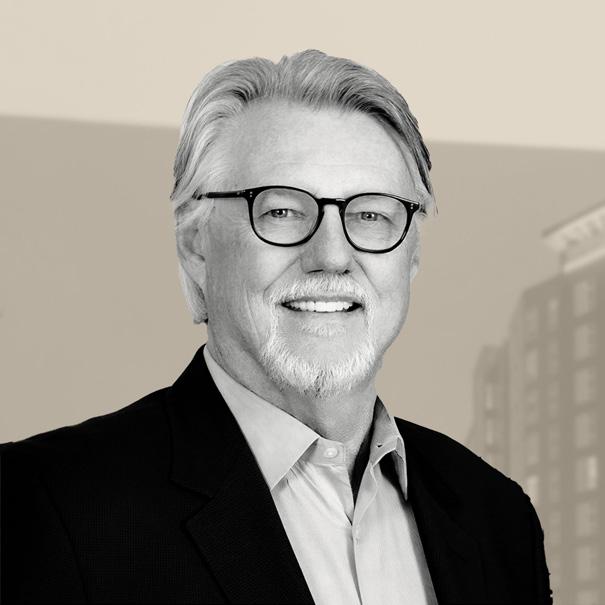
JACK OWEN BOARMAN
Senior Design Leader, Development Managing Partner Washington, DC

MARK HARRIS
Vice President of Operations, Partner Chicago, IL

MIKE KRYCH
Senior Design Leader, Development Managing Partner Minneapolis, MN

CHRIS PALKOWITSCH
Senior Design Leader, Partner Minneapolis, MN
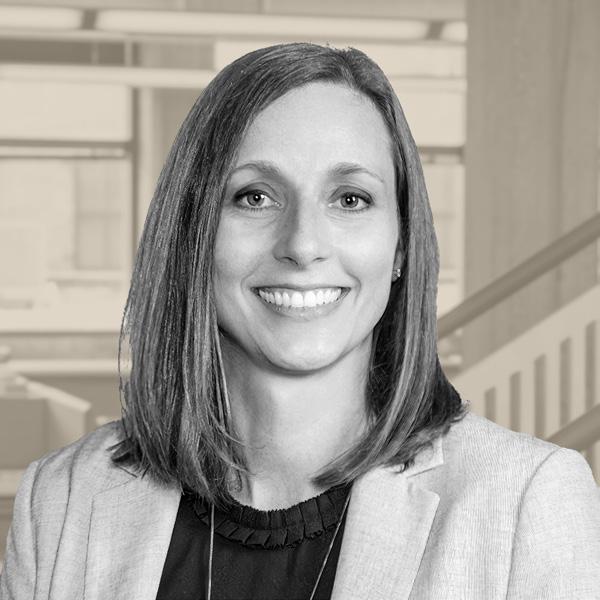
LIZA KAPISAK
Director of Interior Design, Partner Minneapolis, MN
Collaborating regionally, BKV Group operates as a cohesive firm delivering a wide range of project types for a diverse set of national and local clients. We leverage industry-leading communication and technology tools with best-in-class design processes to seamlessly work across practice sites to meet our clients’ needs, and continually expand our presence into existing and new markets.
The National practice sites at BKV Group are supported by BKV’s Vietnam offices in Hanoi, Ho Chi Minh City, and Da Nang, which contribute design services for many of our U.S. projects, while allowing BKV access to the Asian markets. Furthermore, our firm is able to provide cross-practice training opportunities and structure project teams to leverage the 12-hour time difference, creating a nearly 24-hour design studio that can meet accelerated deadlines without sacrificing quality and creativity.

BKV Group’s dynamic experience in affordable housing is demonstrated through the variety of housing types we design; all which have an overarching goal to establish the highest quality of affordable living that promotes and enhances community redevelopment.
+ Renovations
+ Adaptive Reuse
+ Repositioning
+ Remodels
+ New Construction
+ Developers
+ Government Entities
+ Brokers
+ Architects
+ Property Managers
+ Landscape Architects
+ MEP Engineers
+ Civil Engineers
+ Structural Engineers
+ Housing
– Affordable Housing
– Artist Lofts
– Student Housing
– Senior Living
– Market-Rate Housing
+ Commercial
+ Hospitality
+ Government
+ Education


Our team offers comprehensive experience in all types of developments, ranging from small-scale to largescale communities. This is demonstrated through the variety of housing types we design; all which have an overarching goal of establishing the highest quality of affordable housing that promotes and enhances community redevelopment.
+ Neighborhood Community Building
+ Planning and Pre-Development
+ Innovative Building Technology
+ Creative Residential Branding
+ Transit-Oriented Development
+ Lifestyle Amenities
+ Tax-Incentivized Project Experience
+ Sustainability

+ Amenity spaces to promote community building
+ Provide in-house and community services to residents
+ Focused sites that maintain a connection with community
+ Provide indoor and outdoor amenities for residents such as walk paths, patios, fire pits, and access to local shops
+ Flexible and accessible spaces for residents of all ages
+ Indoor and outdoor play area environments for children
+ Walk-up apartments to create a sense of place in the neighborhood
+ Walkable neighborhoods
+ Residential units with openness and creative quality
+ Access to local transit into metro areas
+ Amenities focused on the health and well being of residents for both individual and group activities
+ Provide space for built-ins within units for office and desking
+ Natural landscape and exterior activities for social interaction
+ Amenities that support the livelihood of residents by including spaces such as painting, pottery, music studios and gallery space
+ Designing a collaborate environment to live and work in
+ Comprehensively addresses space, functional, operational, energy, and maintenance issues
+ Focus on maximizing the functionality of the building
+ Creates innovative, cost effective approaches to the improvements required and desired
+ Integrating the history and preserving key elements integrated into the design and story of the building
+ Focus on maximizing the functionality of the building
+ Building growth and revitalization to the neighborhood
+ Design to allow a variety of uses, including office, commercial, residential, and live/work
+ Experience with programming residential units to help subsidize affordable units
+ Experience with cost savings, including shared parking arrangements, higher density, shared costs for building operation, maintenance, and security

The low-income housing tax credit (LIHTC) program is used to finance the construction and rehabilitation of low-income affordable rental housing. It was created as an incentive for private developers and investors to provide more affordable housing, because without the incentive, affordable rental housing projects often do not generate enough profit to make the development feasible. In return, investors receive tax credits paid in annual allotments, generally over 10 years.
Enacted in 1986, the LIHTC gives investors a dollar-for-dollar reduction in federal tax liability in exchange for providing financing to develop affordable rental housing. The federal government requires developments receiving LIHTC to remain in compliance for 15 years. In addition, states have added landuse restrictions requiring buildings to maintain LIHTC rents for extended periods, often 30 to 50 years.
Typical ratios are: At least 20 percent or more of the residential units in the development are both rent restricted and occupied by individuals whose income is 50 percent or less of the area median gross income.
At least 40 percent or more of the residential units in the development are both rent restricted and occupied by individuals whose income is 60 percent or less of the area median gross income.
As with historic tax credits, most developers will sell the LIHTC tax credits. Individuals and corporations are able to utilize the tax credits according to Section 42 of the tax code. Individuals are restricted to $25,000 of their ordinary income while corporations can use the credits against any income. This investment creates an opportunity for banks to meet their Community Reinvestment Act requirements, and corporations can maximize yields and take losses associated with the depreciation of the properties.
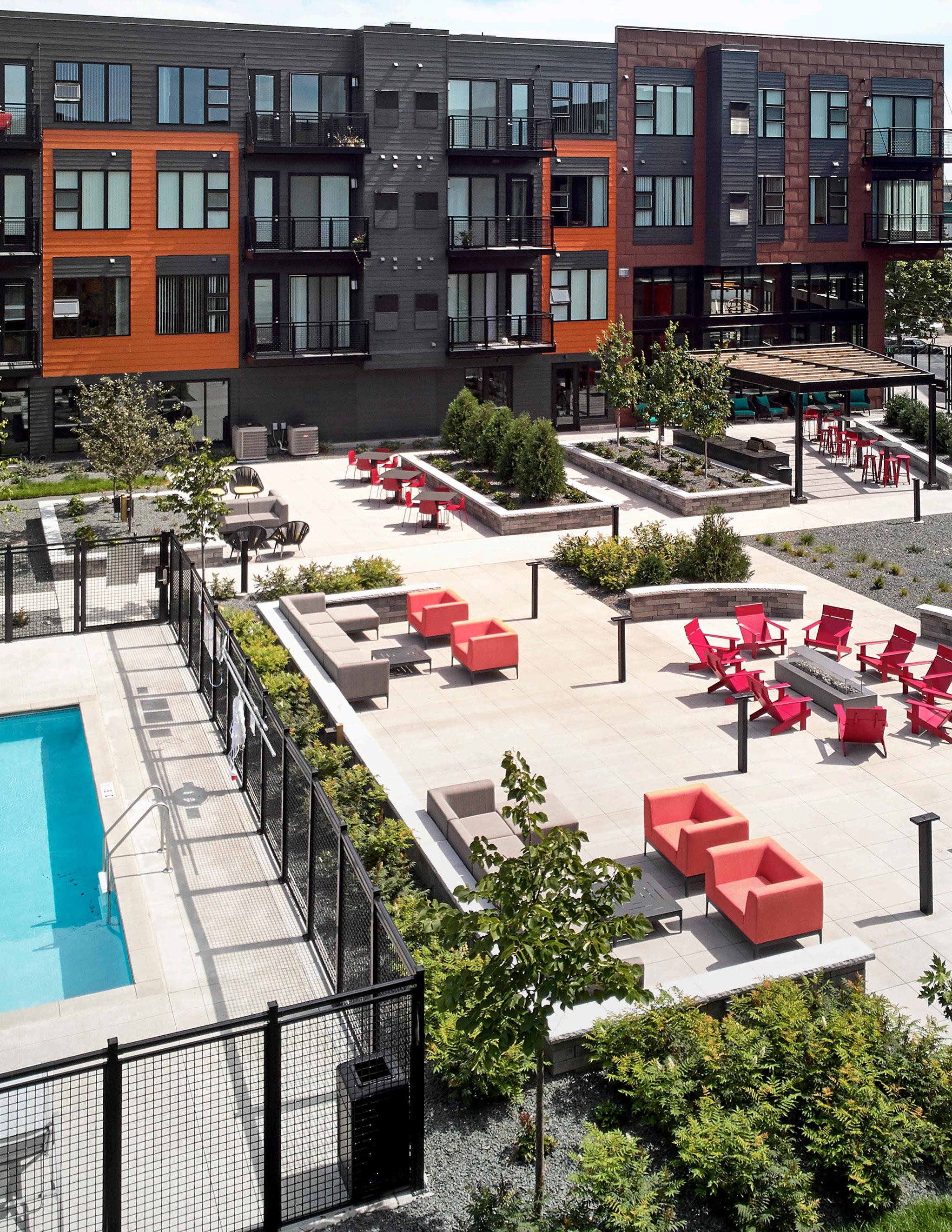


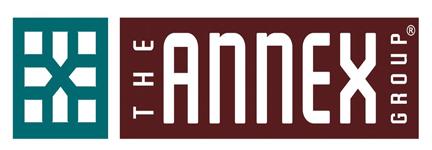










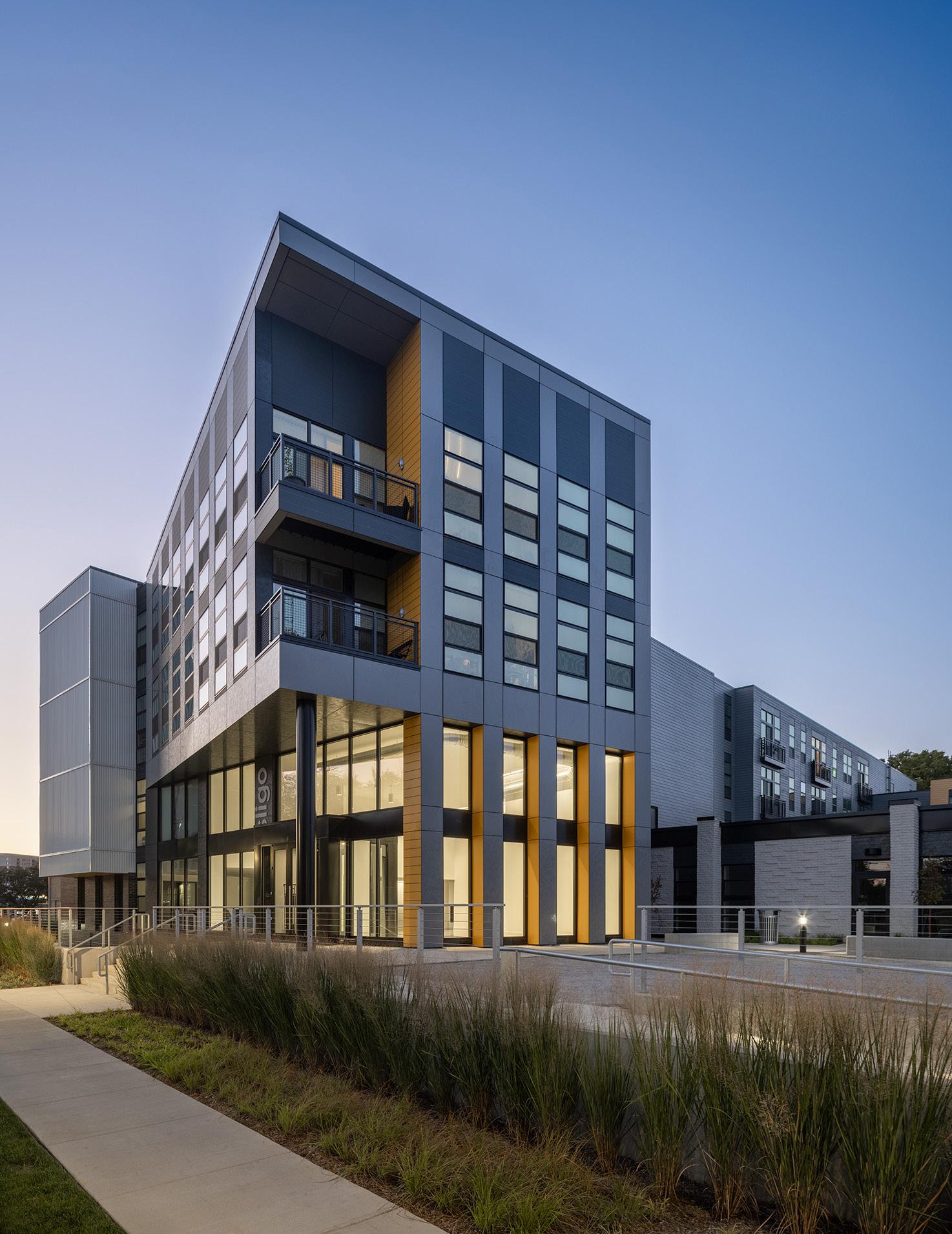


BKV Group provides total building design: from the aesthetics of branding, to the science of building technology, to the challenge of creative cost control.
We immerse our holistic team in your communities to gain a deep understanding of the culture, values, objectives, challenges, comps, audience, opportunities, and differentiators. This data guides the social, wellness, and service programming for the project and steers the creative direction. We review project programming and end user requirements to fully understand the project goals. We review Owner design standards and LIHTC application design standards and requirements including sustainability commitment path forward and related budget impacts.
Our holistic planning approach considers the needs of all users. Preliminary massing, floor/space plans, initial finish selections are developed resulting in an integrated design that embodies your goals, concept narrative, and functional needs. We review major building systems options including cost benefit analysis to inform selections. We review LIHTC design standards compliance requirements and identify and submit variance requests. We design to meet sustainability mandatory and elected point commitments with Owner’s consultant in an integrated cost conscious manner.
Developing the “big idea” and concept for any project is key to the start of design direction. The vision captures high-level project goals that define priorities and user experience of the space.
Refinement of the concept design documentation occurs during this critical phase by marrying the space planning with the concept in a threedimensional illustration of the design. We select all major building systems and components that meet both the Owner’s design standards and budget, while also complying with all applicable codes and LIHTC design standards. Following pricing, VE items are identified with input from Owner’s Contractor which are prioritized to meet Owner’s budget. Visualization presentations may occur at this stage including wireframe and/or rendered studies, plans, key elevations, initial detail, material and FF&E selections, and virtual reality walk throughs when warranted.
Technical design documentation occurs in this phase including Code Summary & Plans, Massing Diagrams, Floor Plans, Finish Plans, Furniture Plans, Reflected Ceiling Plans, Elevations, Sections, Details, Schedules, and Specifications. Documents are coordinated and integrated with in-house disciplines, direct consultants and outside consultants. We follow strict QA/QC compliance process to provide documents that meet or exceed industry standards. Project bidding, permitting, cost verification, and VE may occur prior to issuance of final Construction Documents.
BKV’s team is actively engaged with your General Contractor, Subcontractors and Procurement teams. Our dedicated Construction Administrators attend periodic site visits to monitor construction progress and complete field reports, identifying critical action items. We respond to RFI’s, review product submittals and shop drawings, helping the construction team address challenges that arise in the field in a timely proactive manner to keep the project schedule on track. We work to complete final inspections and required project closeout items including LIHTC requirements, O&M manuals and product warranty information.


Affordable housing and placemaking should coincide to create vibrant communities where people can live, work, and thrive
We immerse our team in our clients’ communities to gain a deep understanding of their culture, values, objectives, challenges, comps, audience, opportunities, and differentiators. We listen to operations, maintenance, resident and owner concerns, long-term goals, and participate in site visits to identify areas of opportunity. This data will guide the social, wellness, and service programming for the project and will steer the creative direction.
Project Framing
Site Information
Demographics
Comparative Landscape
Branding Exercises
Programming

With experts in Architecture, Planning, Interior Design, Landscape, Engineering, and Branding in house, we bring diverse perspectives to the table from the very beginning. What this means to you is that whether you are renovating an existing property or creating something new, we have the team to support your needs at our fingertips. This holistic approach leads to thoughtful creative solutions that work to meet or exceed your guests and your operational team’s expectations.
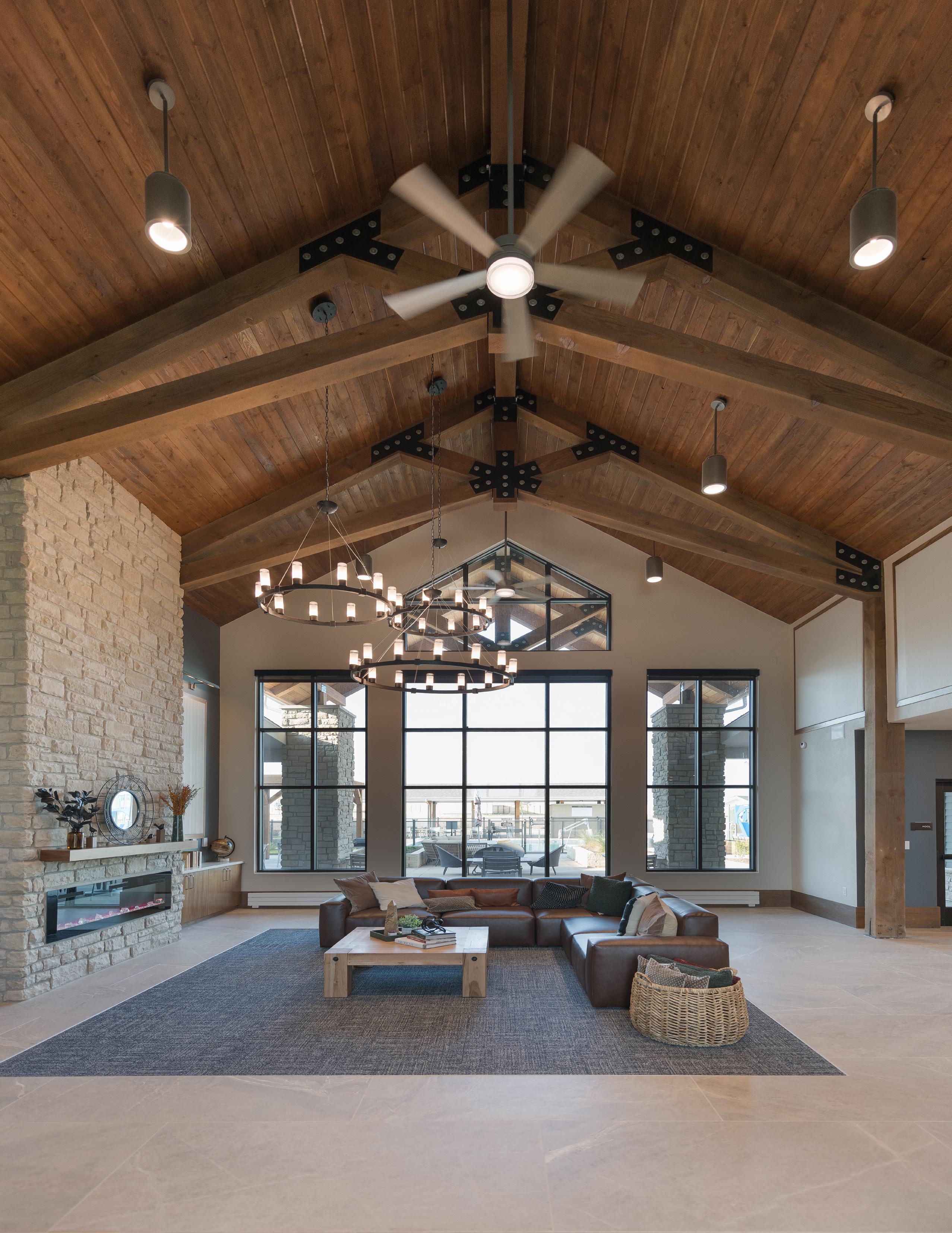
We use visual storytelling and mood boards to express the energy of the project. Wireframe visualization studies help convey spatial relationships, and rendered concept studies showcase material exploration.
Virtual Reality walk-throughs allow clients to experience the space in 3D. From initial mock ups to the finalized design, VR allows for project collaboration across all team members.
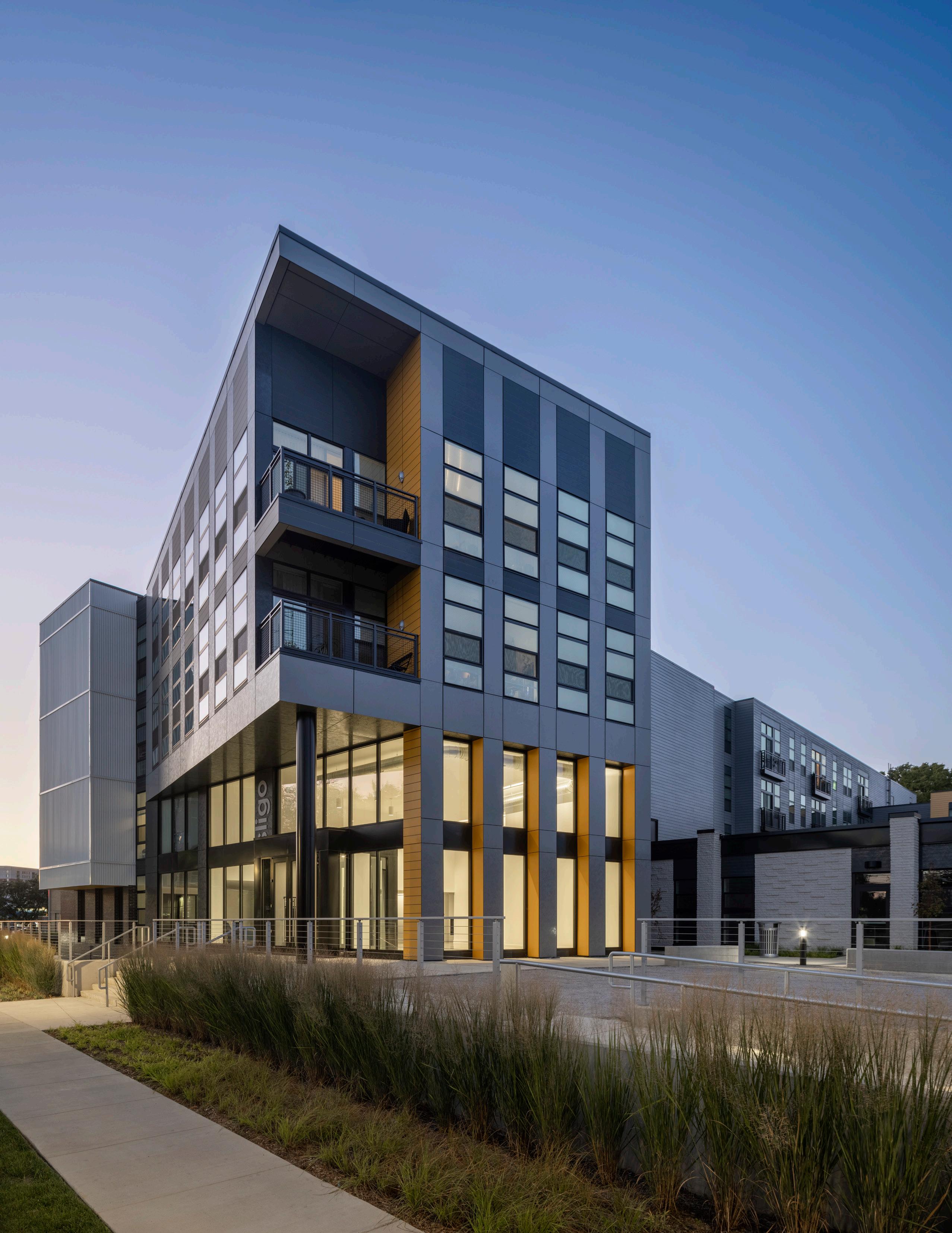
During final installation, our team works with all project entities to curate thoughtful furniture, art, and accessories. Intentional selections are made to help reinforce the design story. Natural or faux plants bring the outdoors in while we layer furniture, art, and accessories for a residential feel.
While the project is on site, we work closely with the contractors and FF&E dealers to achieve the successful implementation of our design along with the installation of all the associated FF&E.
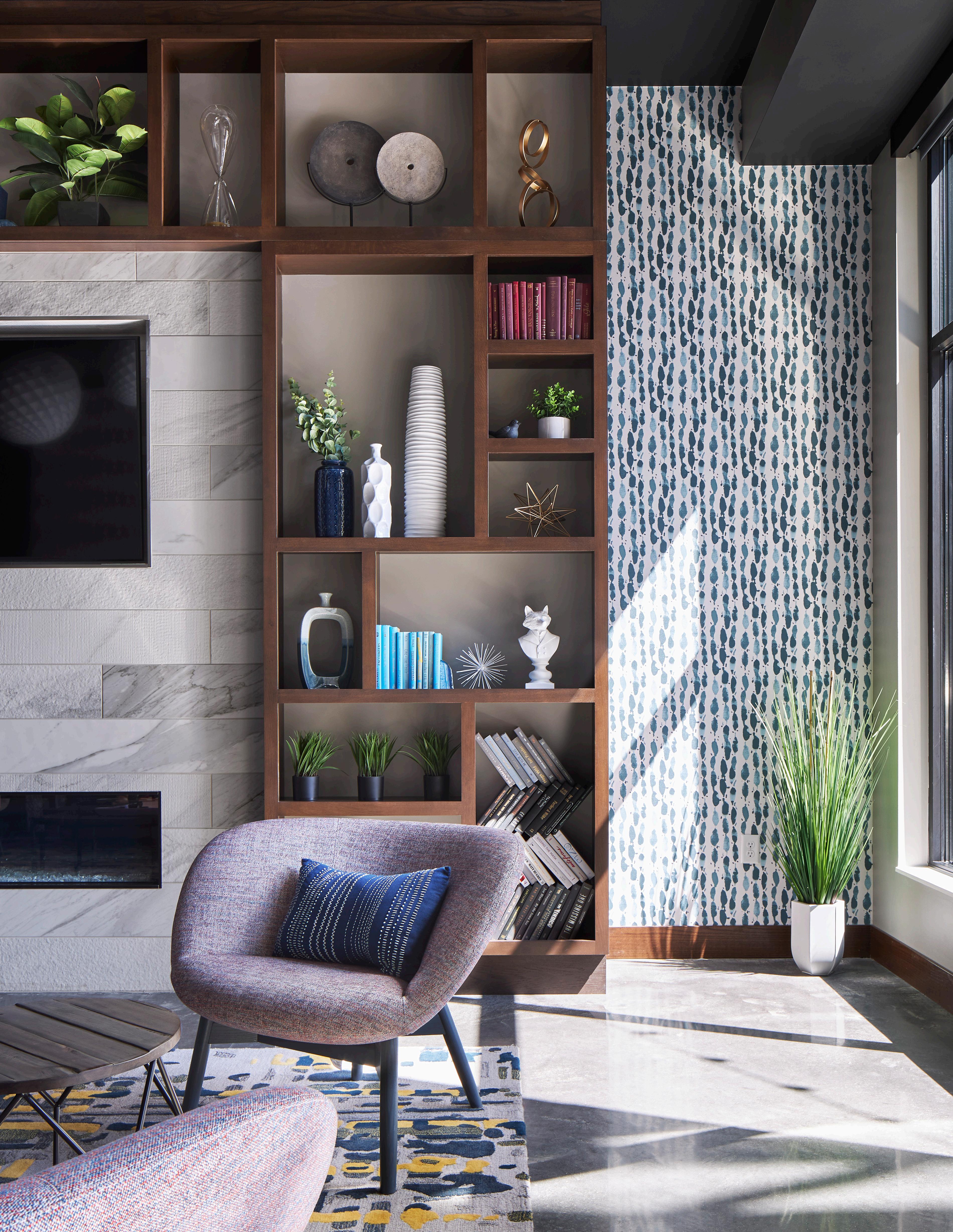
BKV works hand in hand with our clients, their general contractors, and installation teams throughout project construction. Timely communication is the key to implementation of a finished product that successfully realizes our clients vision.

BKV Group is one of the few national design firms offering an in-house Branded Environments unit who, in addition, assist our design teams in navigating through the initial research, strategy and discovery phases, shaping brands early in the project life cycle that will inform how spaces are designed, marketed and experienced.
Brand Strategy
Discovery
Messaging, Positioning, & Strategy
Brand Creation (or Recreation)
Brand Applications
Project Brand Discovery
Project Brand Messaging, Positioning & Strategy
Naming
Visual Identity/Logo
Brand Guidelines
Brand Applications
Digital & Print Collateral
Marketing Materials
Promotional Merchandise Design
Environmental Graphics / Installations
Visual Identity Systems (Wayfinding Signage)
Social Media Templates
Website Design
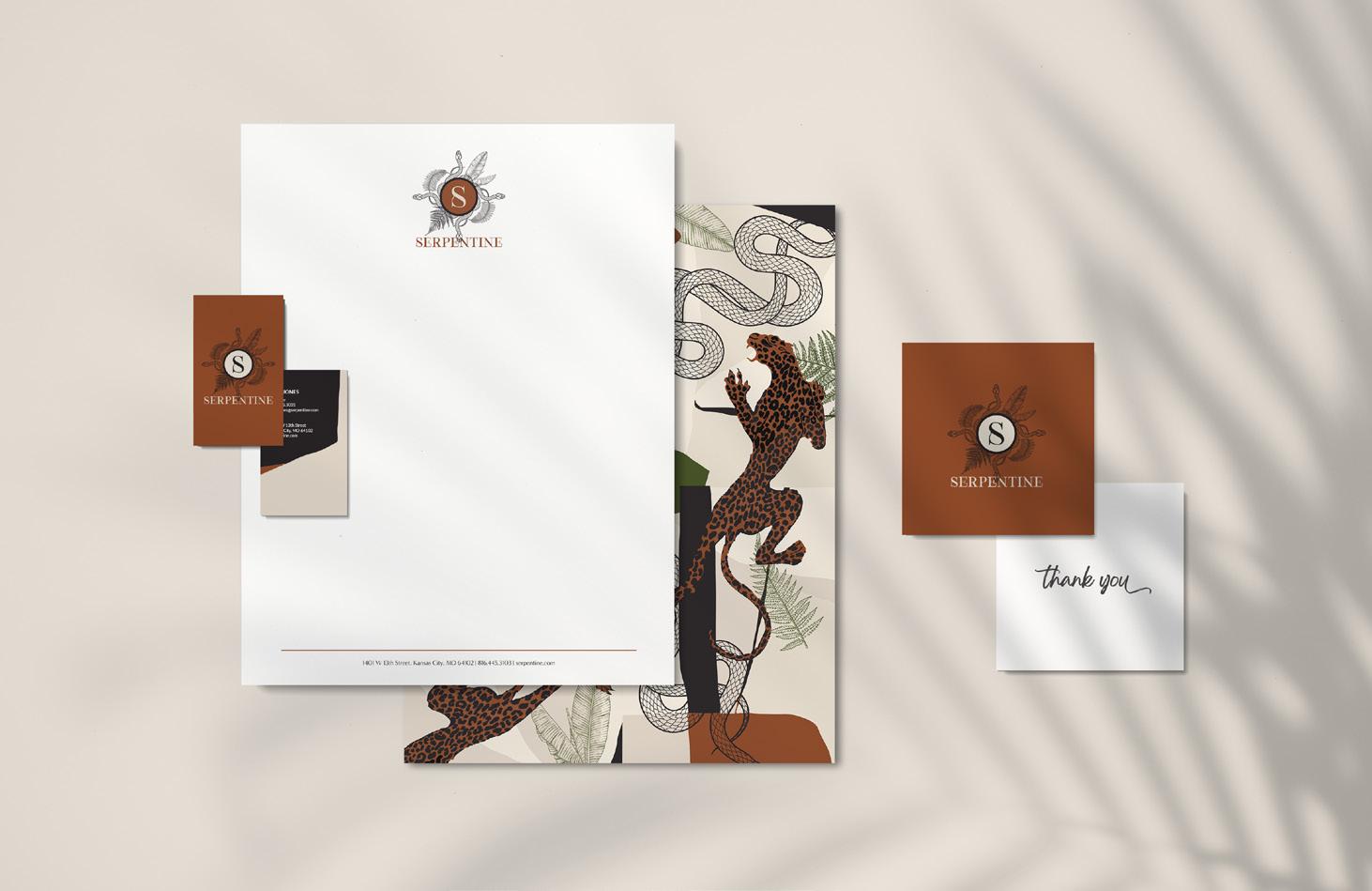


Architecture is beautiful for the harmony it creates between itself, it’s environment, and its inhabitants. Sustainable design is the natural progression of that vision with BKV designed buildings always responding to their context — their location, their function, and how they are used by their occupants. BKV Group has a holistic vision for the building’s life-cycle to appropriately respond to context, function, and use. We leverage sustainable design strategies by tapping into a wide spectrum of knowledge — of architecture, interior design, urban planning, energy modeling, engineering, landscape architecture, technology and science — with our clients receiving the benefit of decades of collective professional expertise. In addition, because there is no predetermined outcome or prototypical concept, our process yields work of extraordinary originality, crafted to the specific needs of the site, user and circumstances.






Memberships & Affiliations
AIA Materials Pledge, ASID Materials Pledge, Mindful Materials, B3 Guidelines
2030 Documentation
BKV’s Architects and Designers, Structural, and MEP Engineers report Embodied Carbon and Energy performance for all projects to The AIA 2030 Commitment initiative records
Construction Standardization
Standard Method v1.1 (Greenguard, SCS, Indoor Advantage, FloorScore, CRI Green Label Plus)
Healthy Materials Promise
We work with our vendors to minimize the use of toxic materials and focus our specifications on non-toxic materials. Designers will seek certifications for the materials that are specified by HPD, EPD, Declare, Cradle to Cradle, Living Product, FSC, SCAQMD, CDPH Standard Method v1.1 Greenguard. SCS, Indoor Advantage, Floor Score, CRI Green Lable Plus
Healthy Community Building
Urban design and landscape architecture are critical components of human health


Minneapolis, Minnesota
OVERVIEW
Transit-oriented mixed-use development
TYPE
Creative Adaptive Reuse / Artists Lofts - Affordable Housing
SIZE
Live/Work Lofts
251 units
1, 2, 3, 4 bedroom units
Below-grade parking
An ambitious restoration and redevelopment encompassing two city blocks of historic industrial structures, including the Pillsbury A-Mill constructed in 1881. A 251-unit affordable/subsidized live-work artist housing development, the design concept was driven by a respect for the historic strength and materials of the buildings and integrating state-of-the-art infrastructure for the artists. Milling equipment was left in place and the old stone, concrete, and wood walls were highlighted with accent lighting to bring attention to the beauty of the iconic buildings.
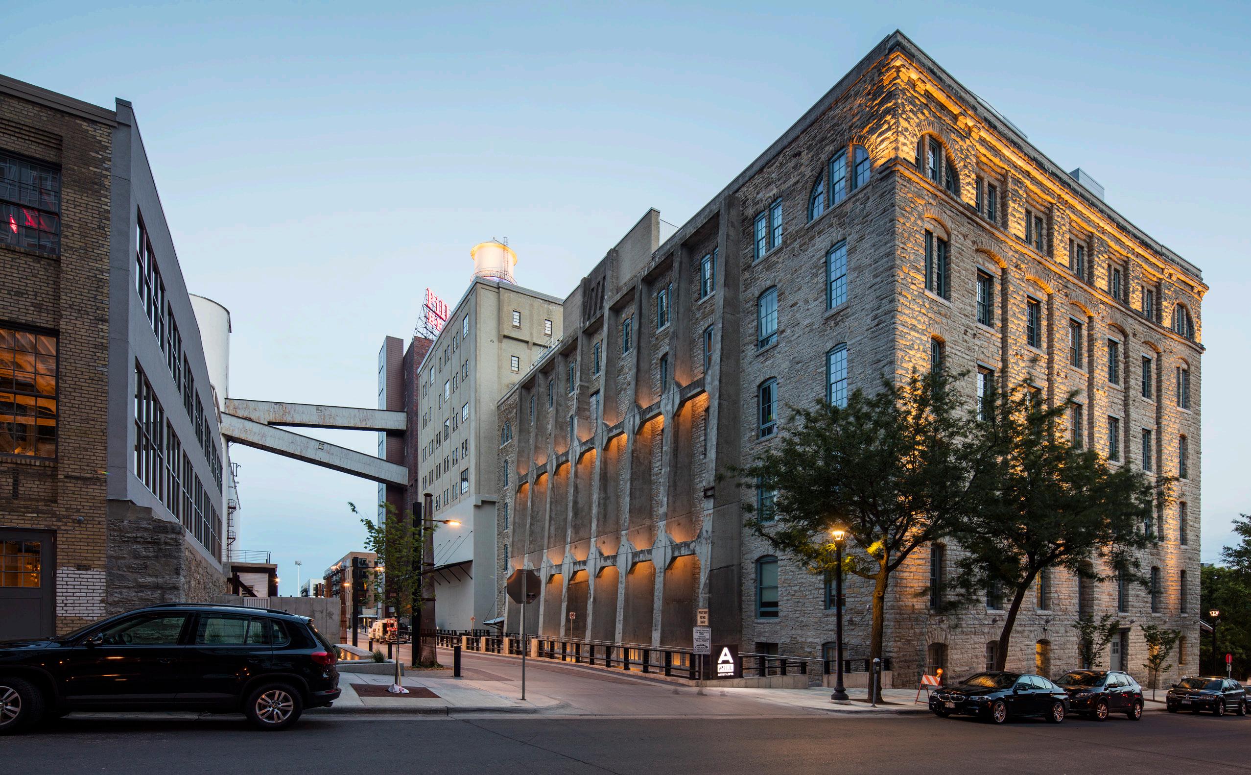
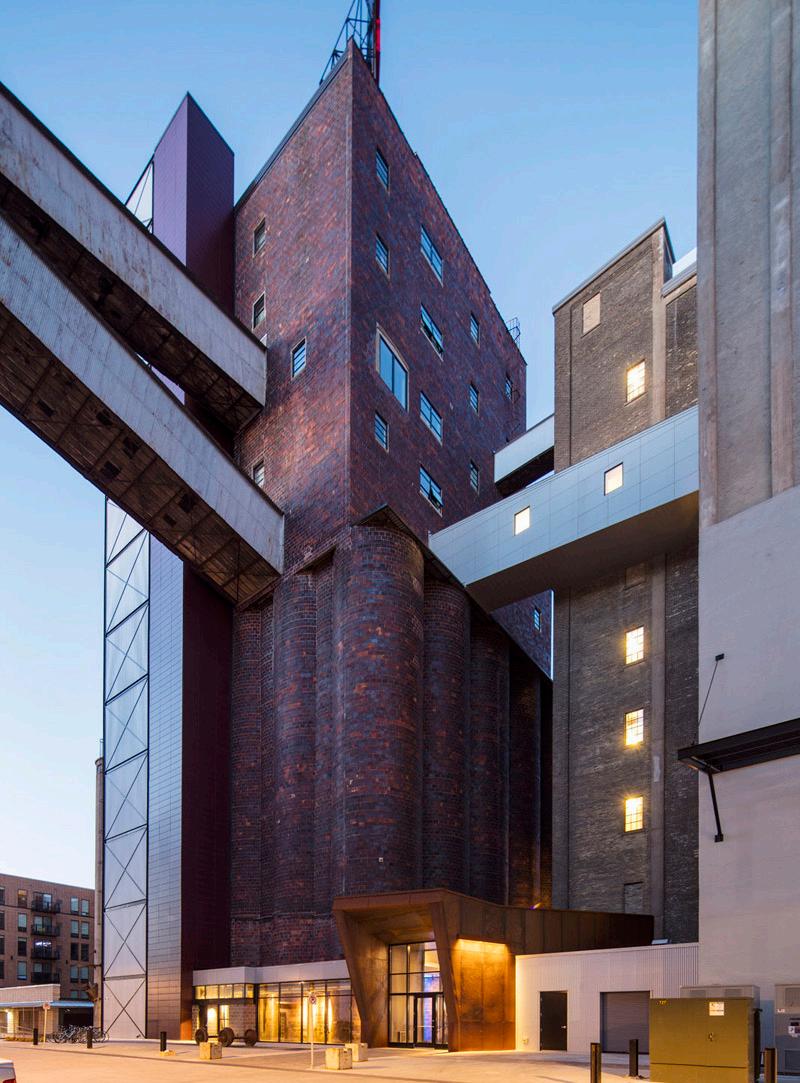


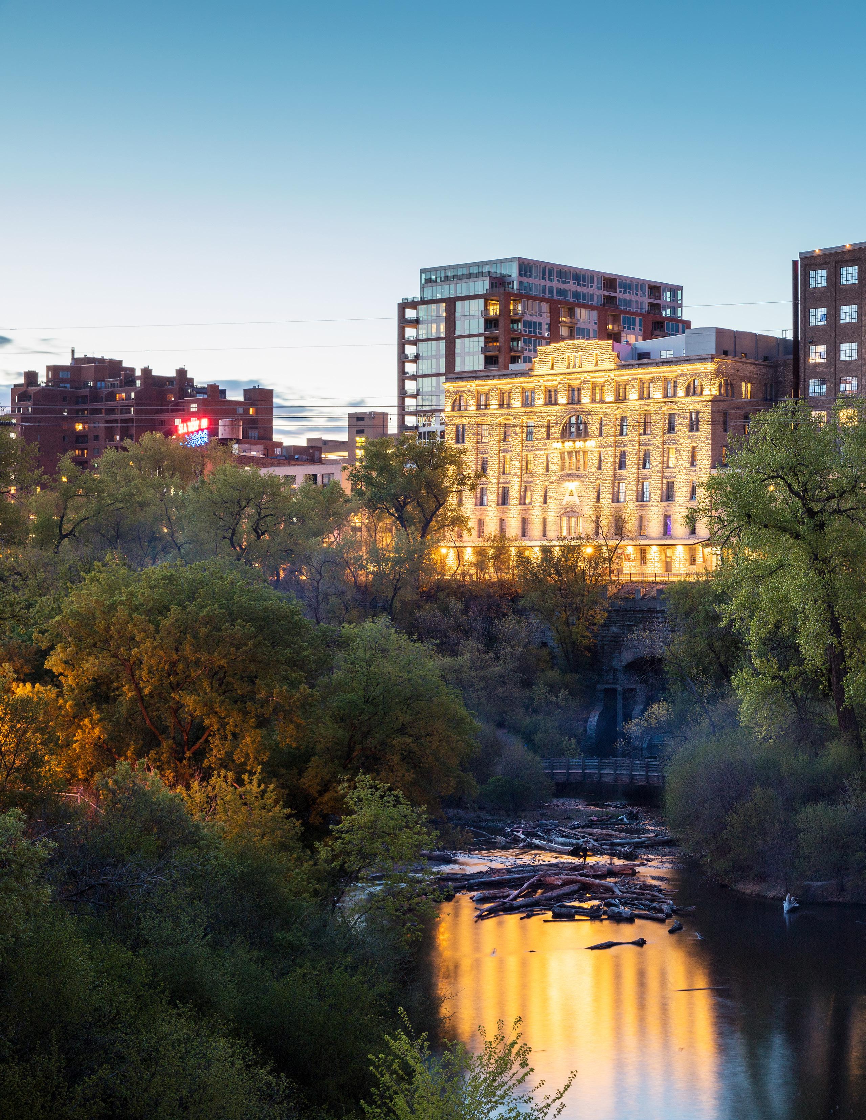
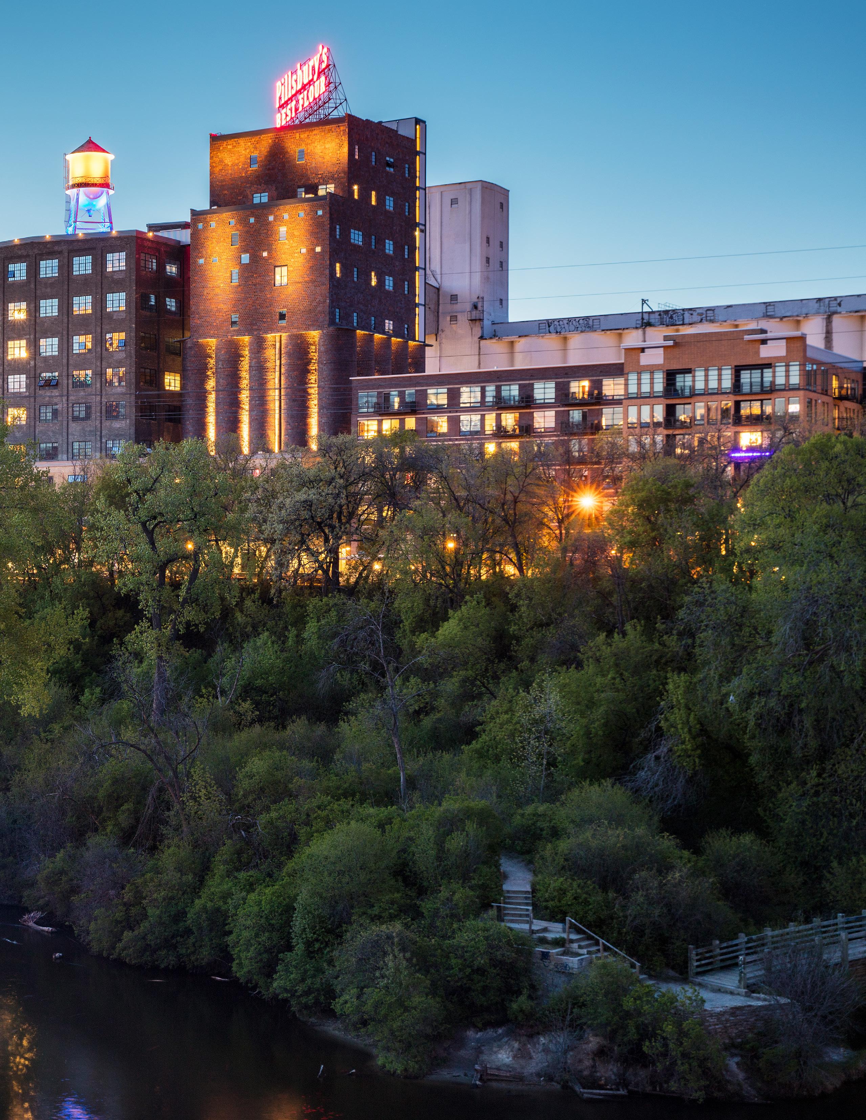
OVERVIEW
Transit-oriented mixed-use development
TYPE
Family - Affordable Housing
SIZE
190,483 SF
171 affordable apartment units
Brooklyn Center is a vibrant and growing community with a diverse population, and conveniently located near downtown Minneapolis. The Crest I & II communities provide residents with all the amenities they need to live a sustainable and connected lifestyle. From spacious and secure parking, to outdoor patio areas, to direct access to the scenic Shingle Creek Region Trail and Centennial Park, Crest connects residents to comfort and community, both within their walls and in the wider neighborhood.
The design of the new building was influenced by the existing building. It incorporates the concepts into an updated and refined design look with a retro feel. The existing tower is formed by two tall masses connected by the center blue recessed space. The primary window banding also creates a strong horizontal rhythm on the main elevations. The new 5-story addition has strong corner masses and a recessed center of the building, responding to the existing massing but creating something unique.
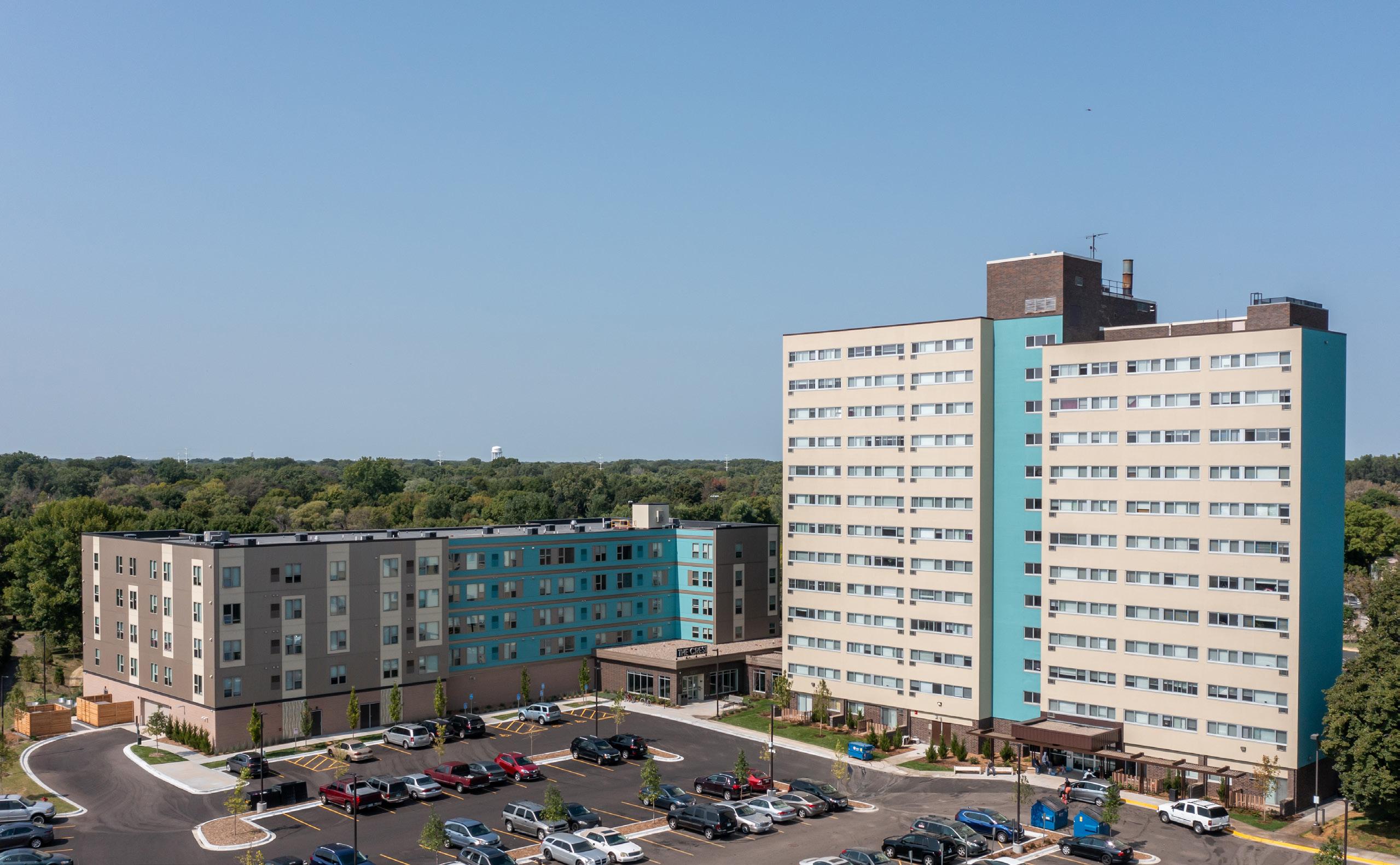

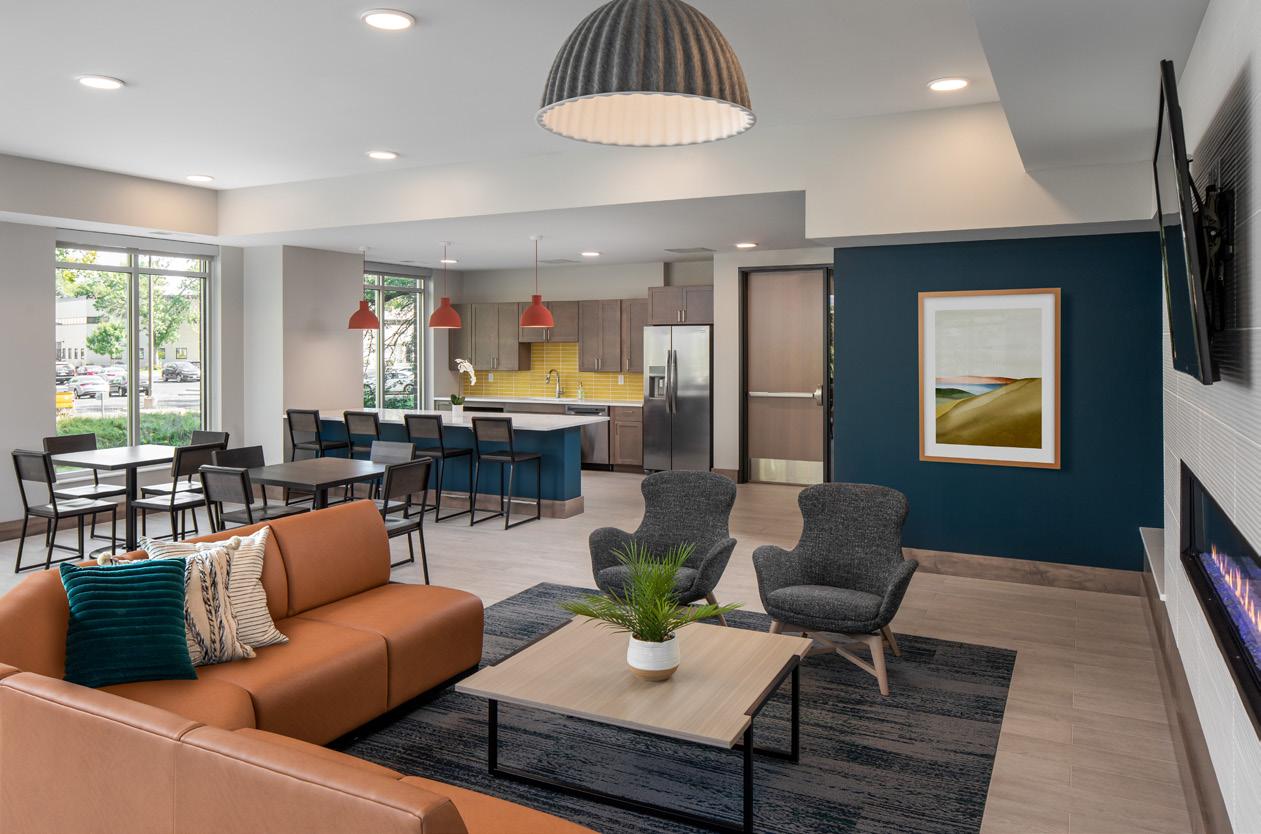

St. Paul, Minnesota
OVERVIEW
Transit-oriented mixed-use development
TYPE
Family - Affordable Housing
SIZE
316,896 SF
217 affordable apartment units
Union Flats Apartments in St. Paul, Minnesota is a project which seamlessly positions a 217 affordable apartment within highly desired dining, shopping, and entertainment venues. Complemented by a bold and colorful design, the building’s emphasis on art – visible from the front door to the courtyard – creates a dynamic experience for residents and visitors alike, resulting in an elegant merging of quality and affordability.
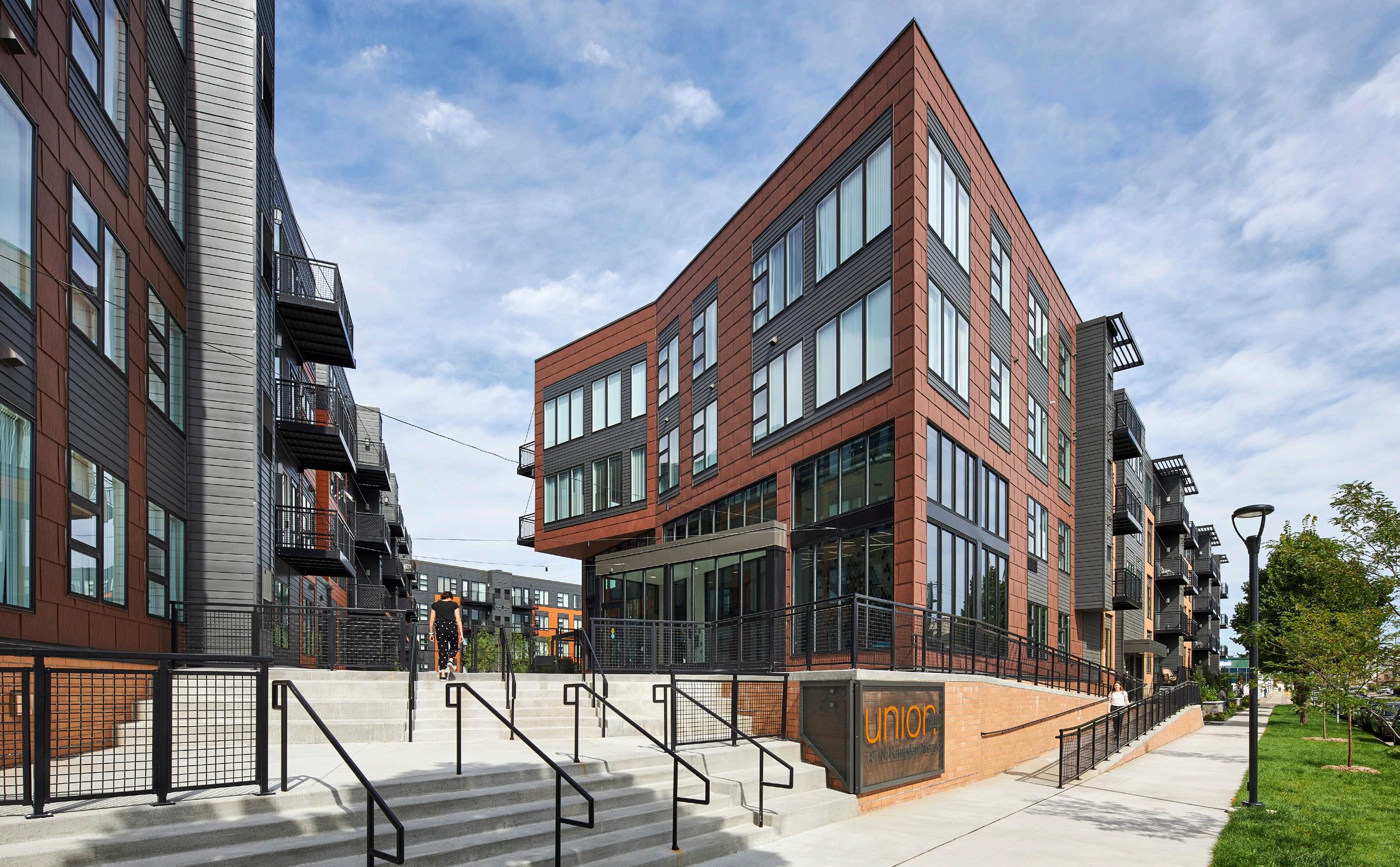


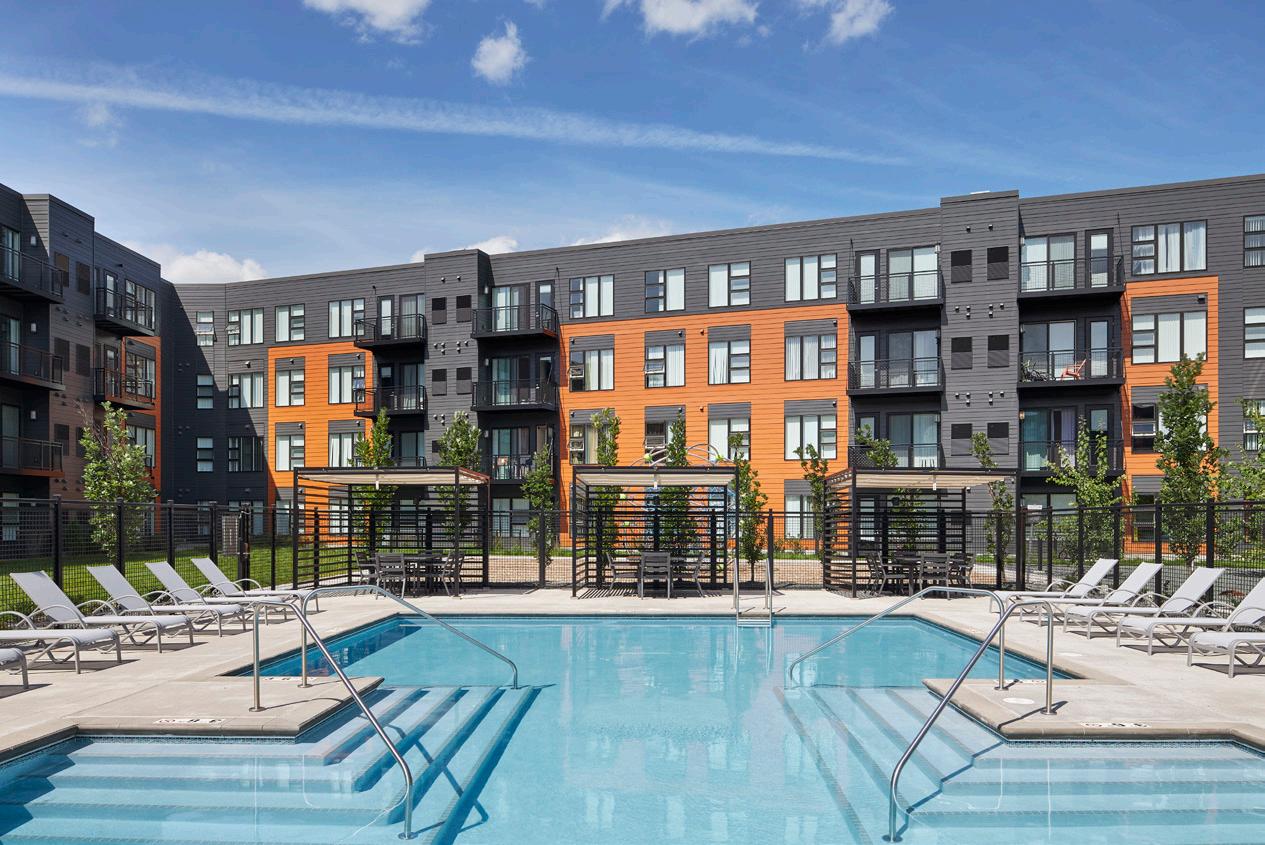

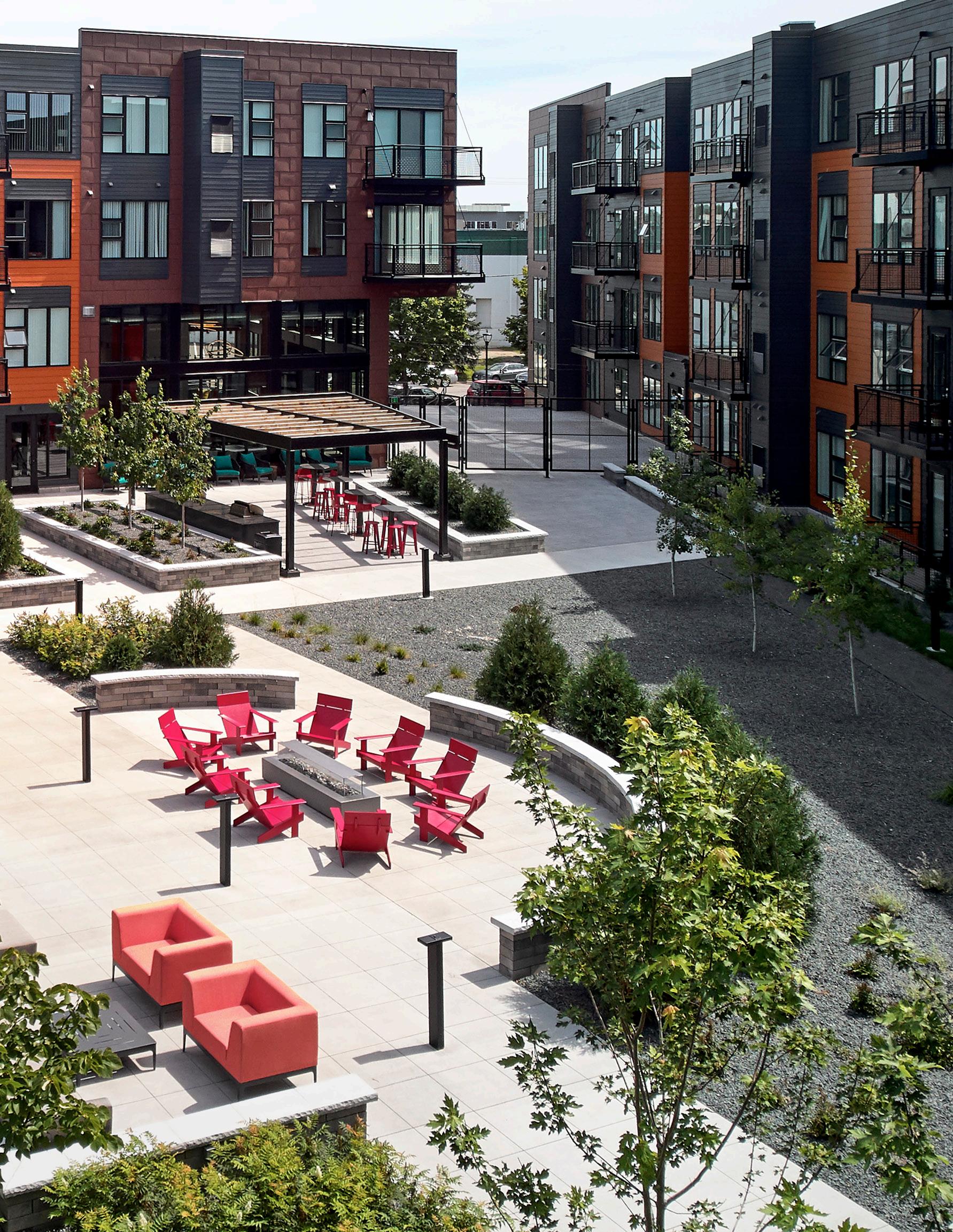
Silver Spring, Maryland
OVERVIEW
Modern Urban Living
TYPE
Creative Adaptive Reuse - Affordable Housing
SIZE
112,494 SF
11 Townhouses
68 affordable housing units
Located just north of the heart of Washington, DC, Silver Spring has become a major business hub and hosts several multi-cultural festivals as well as a growing arts community. BKV Group is working with Artspace, Montgomery County, and the Montgomery Housing Partnership to develop the former Third District Police Station on Sligo Avenue into an arts center anchored by affordable live/ work housing. The former station, built in 1962, was Silver Spring’s first permanent police station and will be converted into working artist studios and creative spaces, providing opportunities for the area’s creative artists and organizations eager to find affordable workspace within the DC Metro area.
This project will create a strong anchor and transitional connection between the business district and residential neighborhoods. The site plan responds to the sensitivity of the neighborhood, while providing vital opportunities for job growth, affordable rental and for-sale housing, and support for the local creative economy.



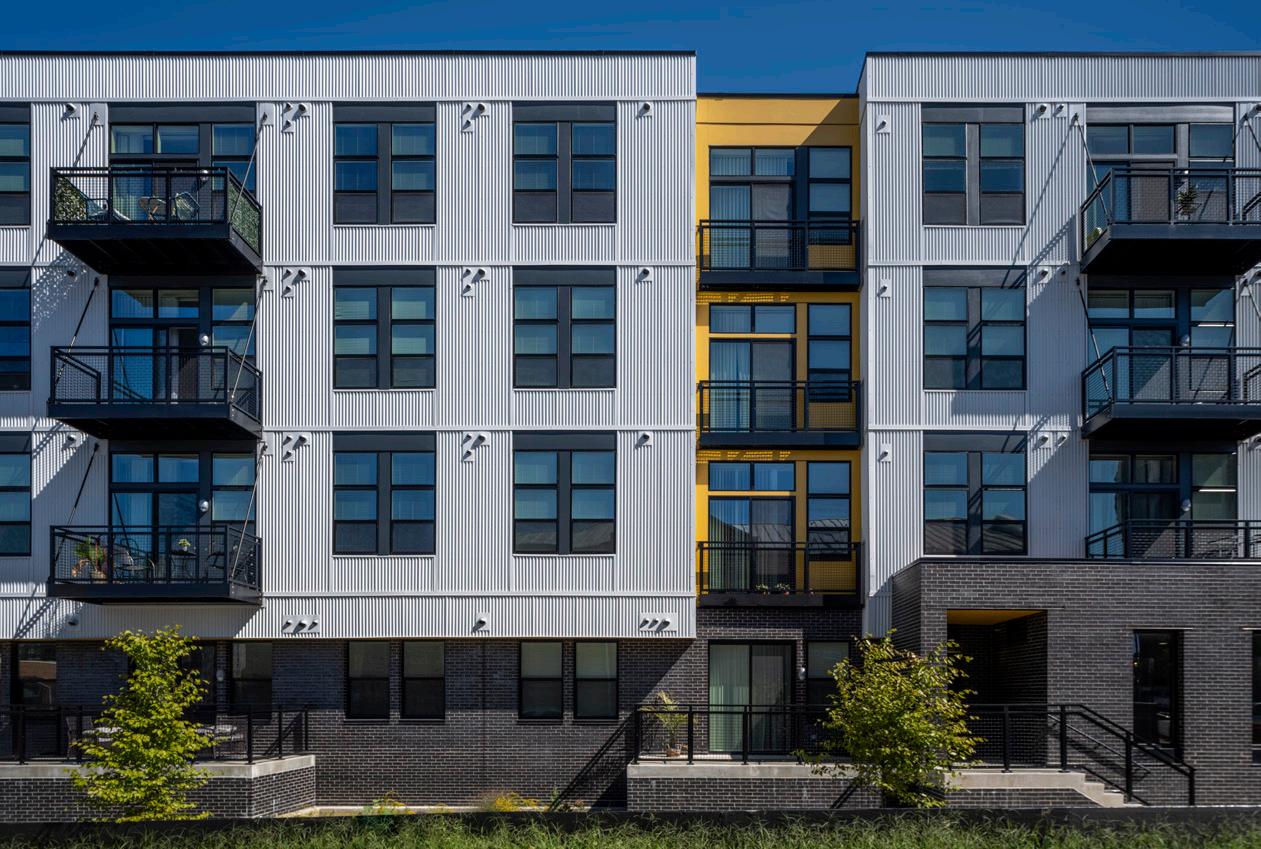
Minneapolis, Minnesota
OVERVIEW
Co-developed affordable housing project; LIHTC funding; Green Communities certification
TYPE
Affordable Housing
SIZE
4-story
46 units
49 Stalls At-Grade and Below-Grade Parking
Shelby Commons, a co-developed project by Woda Cooper Companies, Inc. and Project for Pride in Living (PPL), is a 46-unit affordable housing community located in the North Loop (aka part of the NuLoop area of the Roots District) neighborhood of downtown Minneapolis. The project nestles in just south of the historic Farmer’s market anchoring the corner site with a pair of rectangular masses angled and offset to create a dynamic corner street presence. The corrugated corten exterior recalls the industrial characteristics of the current neighborhood giving the project an edgy but comfortable fit within the district. Two large building murals by artist Jordan Hamilton procured through Juxtaposition Arts occupy prominent positions near the main building entrances to add local roots and meaning to the spaces. The project is one of the first of a promising new development district for the City of Minneapolis.
The amenity spaces feature include a Lobby/Lounge, Mail Room, Clubroom, one Common Laundry space, and Facility Leasing/ Management/Service Center office space. Outdoor amenities include private walk-out patios at the First floor; outdoor green roof terrace at the Third floor and over the garage areas; and a children’s play area with an outdoor dining terrace located in the courtyard formed by the apartment building and adjacent building to the North, which provide privacy from street and highway noise. Additionally, the project also features Green Communities certification.



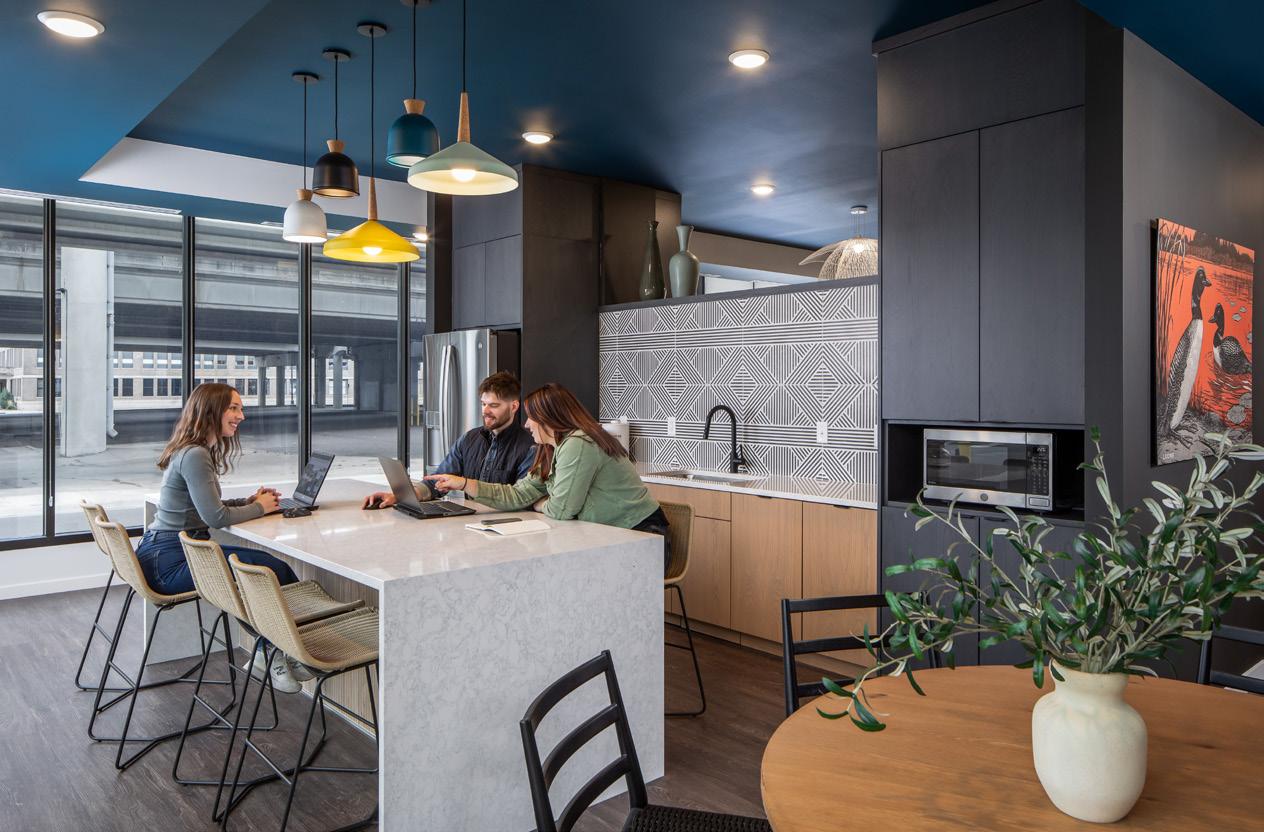
Brooklyn Park, Minnesota
OVERVIEW
3-story
44 Affordable Units
TYPE
Family - Affordable Housing
SIZE
3-story
44 units
Sandgrass Pointe will be developed in a single phase as affordable housing with approximately 44 total units – 33 units in a 3- story elevator building of Type VB wood-frame construction over a one level garage basement. The basement foundation walls are assumed to be CMU foundation walls with concrete spread footings. The garage structure is assumed to be precast concrete columns beams and plank. 11 units in townhomes (3 total buildings) – each with a 600 SF attached garage, slab-on-grade.
The amenity spaces will include a Lobby/Lounge, Mail Room, Clubroom, one Common Laundry space, Fitness, and Facility Leasing/ Management/Service Center office space. Additional potential amenity spaces could include Kid’s playroom, and Package room. Outdoor amenities may include private walk-out patios at the first floor, kid’s playground area, 40 bikeracks and landscaping.


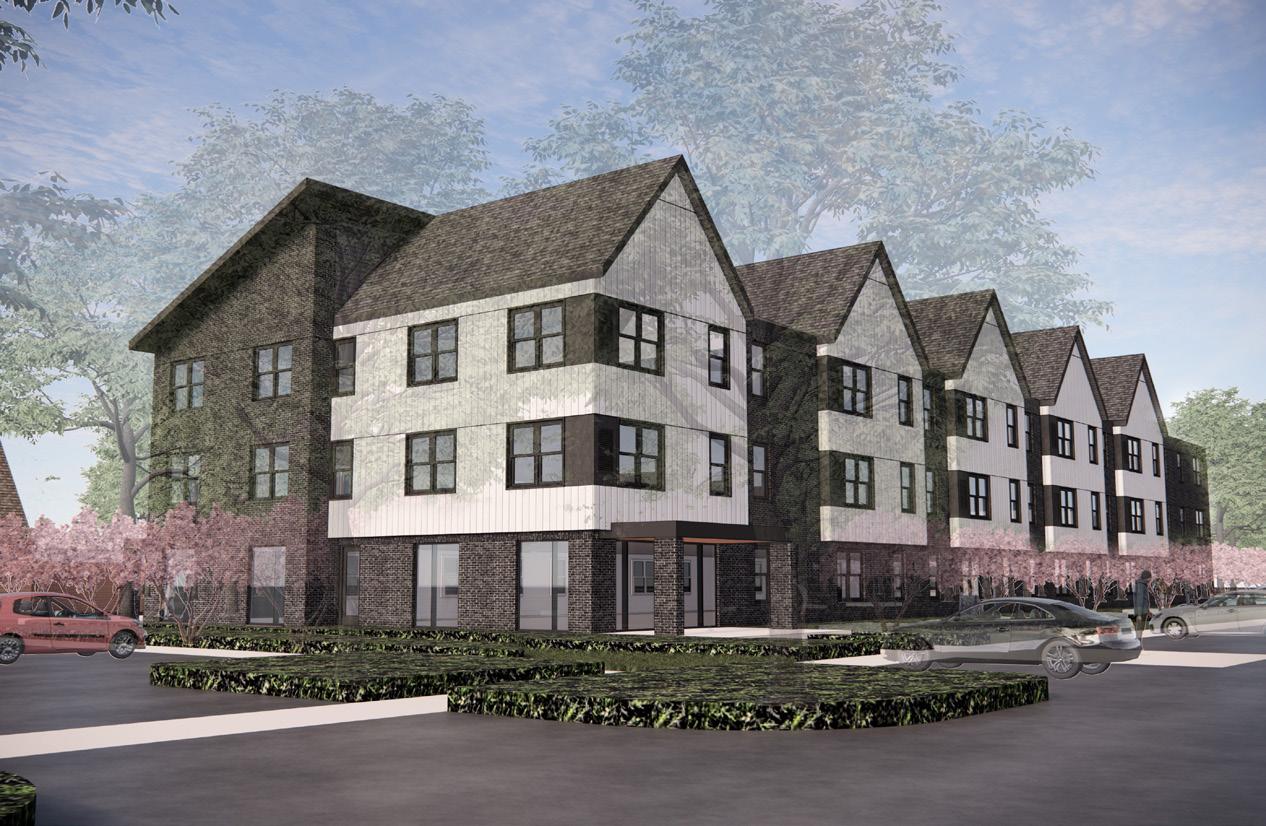

Midland, Texas
OVERVIEW
Transit-oriented mixed-use development
TYPE
Family - Affordable Housing
SIZE
324,919 SF
276 units
Site area is approximately 27 acres
Affordable housing in (10-11) 3-story structures
Wood-frame construction with surface parking
Scharbauer Flats proposed in Midland, TX will offer 276-unit affordable apartment housing. The housing project is targeted to families earning 60% of the area median income or less. The project amenity spaces will include a Lobby, Clubroom, Fitness, Kids play room, Mail, and Facility Leasing/Management space. Outdoor amenities will include a shared outdoor courtyard space with amenities such as grilling stations and a pool.

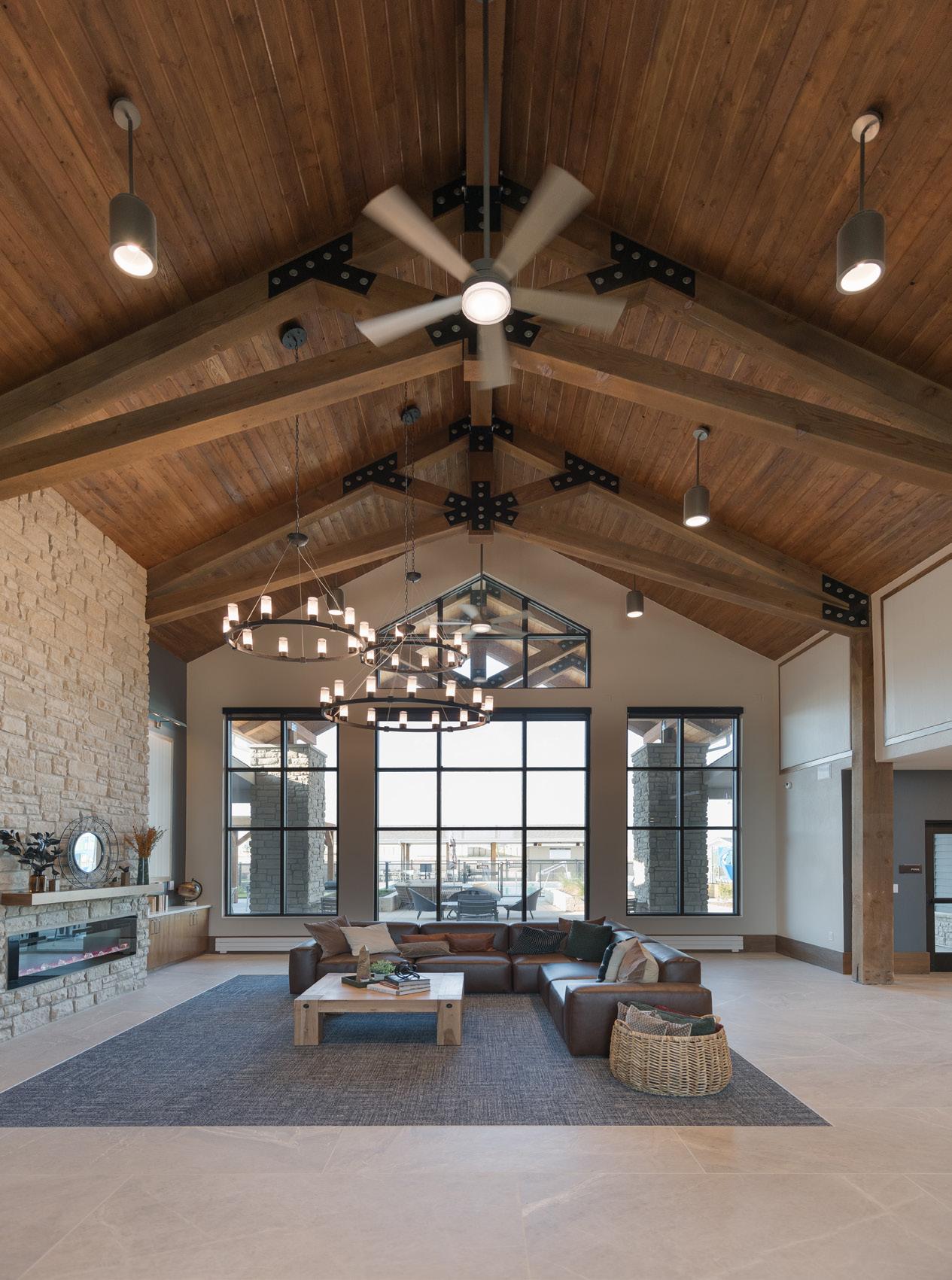


St. Paul, Minnesota
OVERVIEW
Transit-oriented mixed-use development
On National Register of Historic Places
TYPE
Creative Adaptive Reuse - Affordable Housing
SIZE
370,078 SF 192 units
26 different residential buildings
191 affordable housing units with a preference for veterans (5 mothballed buildings with 13 unit = 204 units total if all renovated)
This affordable housing project containing 26 different residential buildings will feature one-, two-, three-, four-, and five-bedroom apartment homes. The historic buildings at Fort Snelling Upper Post and the 41-acre site will be developed into about 191 affordable housing units with a preference for veterans (5 mothballed buildings with 13 unit = 204 units total if all renovated). The project will restore an important part of Minnesota’s history. The existing buildings were constructed between 1879 and 1939 for a variety of uses including housing, barracks, hospital, offices, gymnasium, fire station, guardhouse, bakery, and morgue. Exteriors of these buildings will be restored including rebuilding porches that no longer exist. The structures will be stabilized and rebuilt preserving their historic character. Existing windows are being restored, and new storm windows added for energy and acoustic performance. The amenities include a pool, club room, business center, fitness center, and playground.
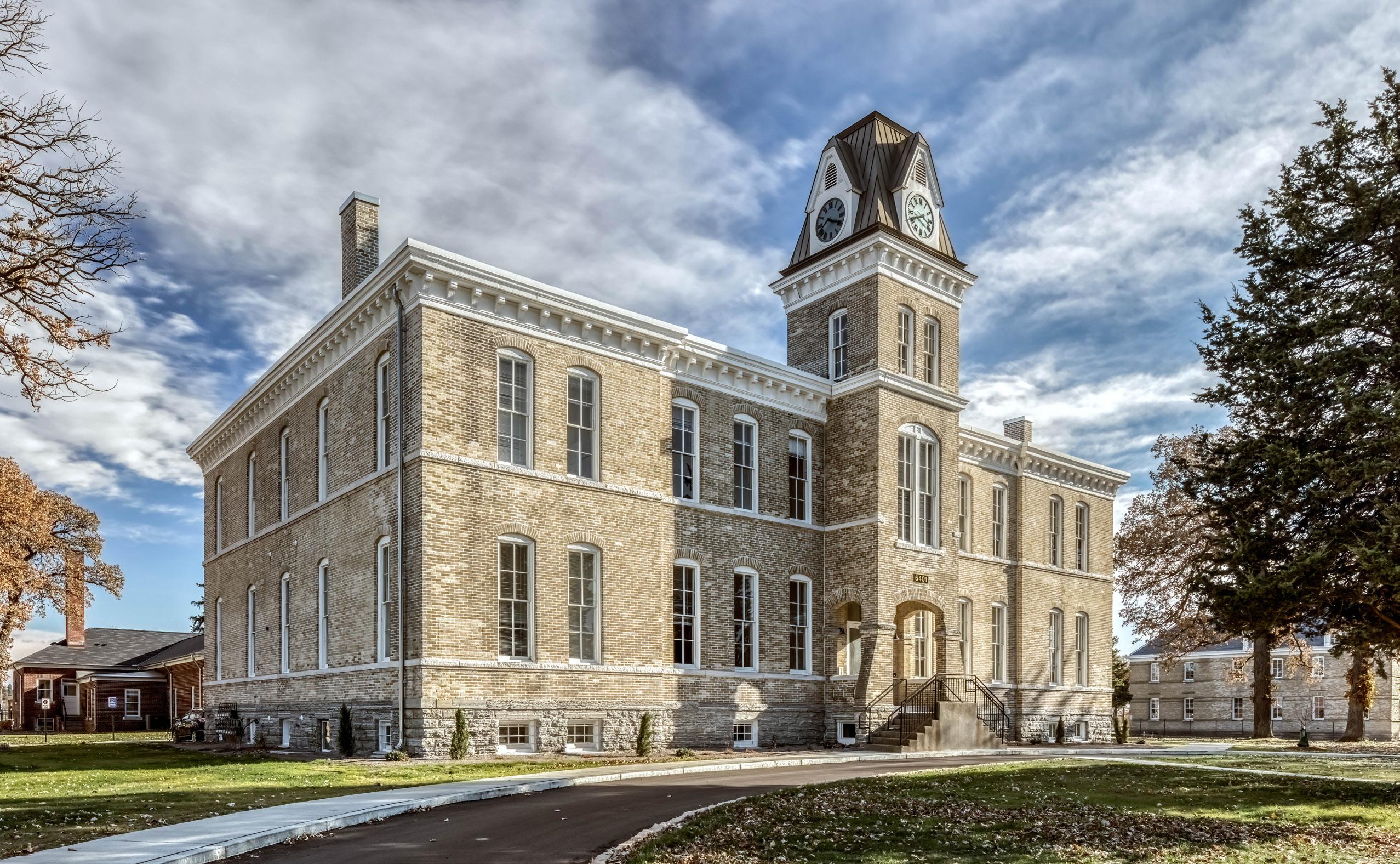
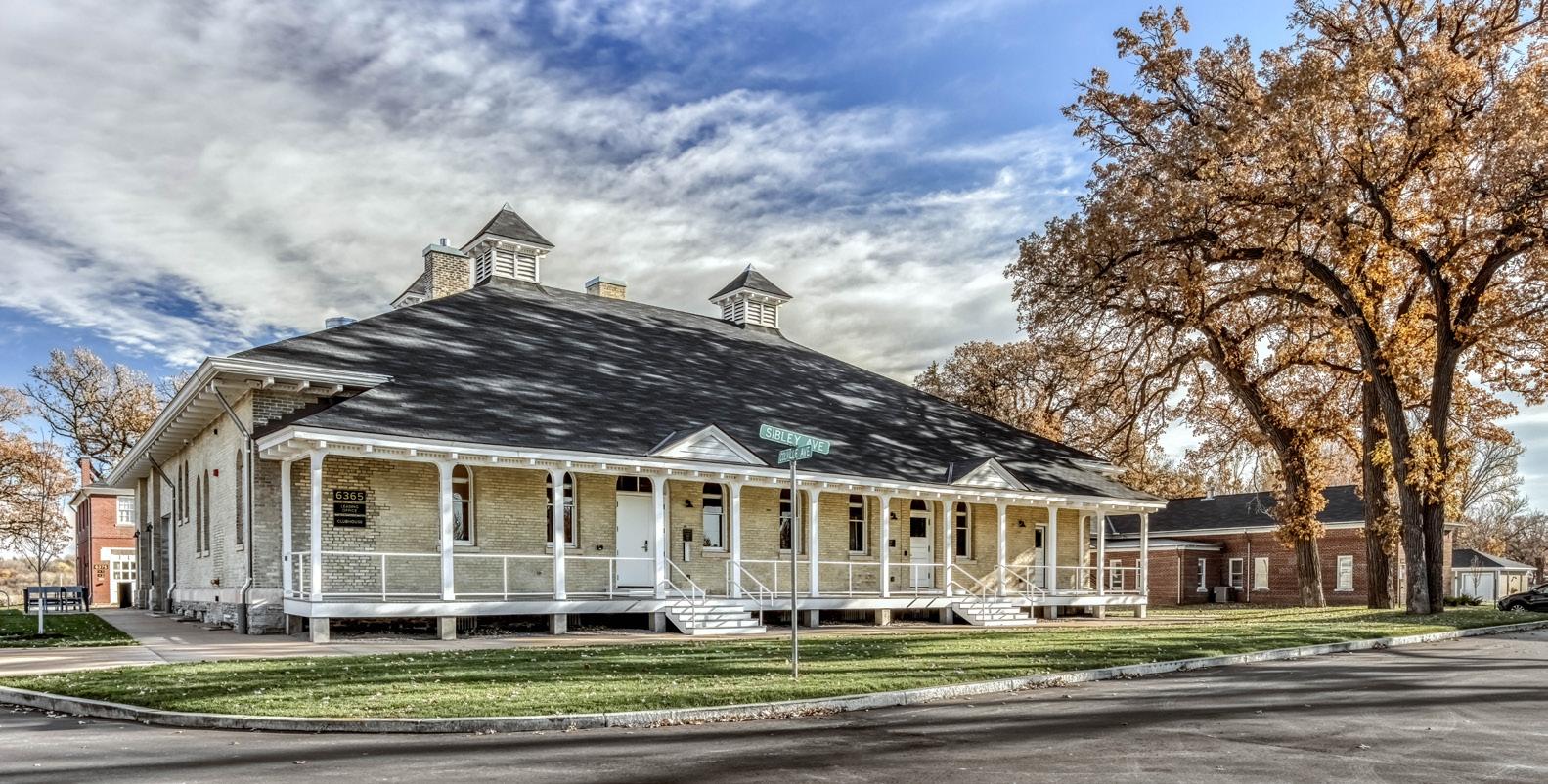
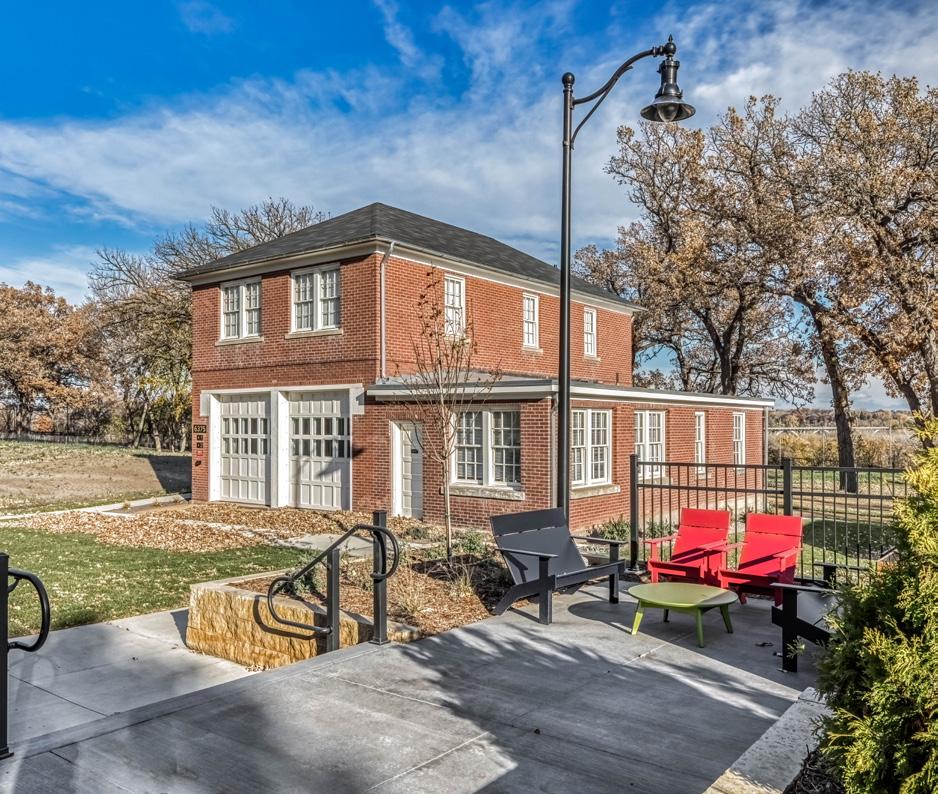




St. Paul, Minnesota
OVERVIEW
Transit-oriented mixed-use development
TYPE
Family - Affordable Housing
SIZE
181,843 SF 4-story 121 units
Located at the former Weyerhaeuser lumber site in St. Paul, MN and phase one of a larger housing development that also includes a senior housing building. The building provides 121 units of affordable housing for families.
Interior design concepts are focused on: fresh, family, comfort and community, which can be seen throughout. Upon entering the building, a large lobby welcomes residents and guests with contrasting finishes and textures. There is a balance of wood on the floors and ceilings which carrys into the clubroom bringing warmth to the spaces. Multiple seating arrangements in the clubroom provide opportunities for gatherings, both large and small. A grand 2-story fireplace creates a focal feature in the space. A kitchenette flanked by built-in booths provides a cozy nook for residents to work or converse. A bright and fun indoor kids’ room with play structure, books, and interactive gaming system provides a space for even the littlest resident. The fitness center overlooks the play space allowing parents to watch their children as they work out. Wayfinding is found on corridor floors with color blocking and art playing off the history of the site, demographics, and interior design.
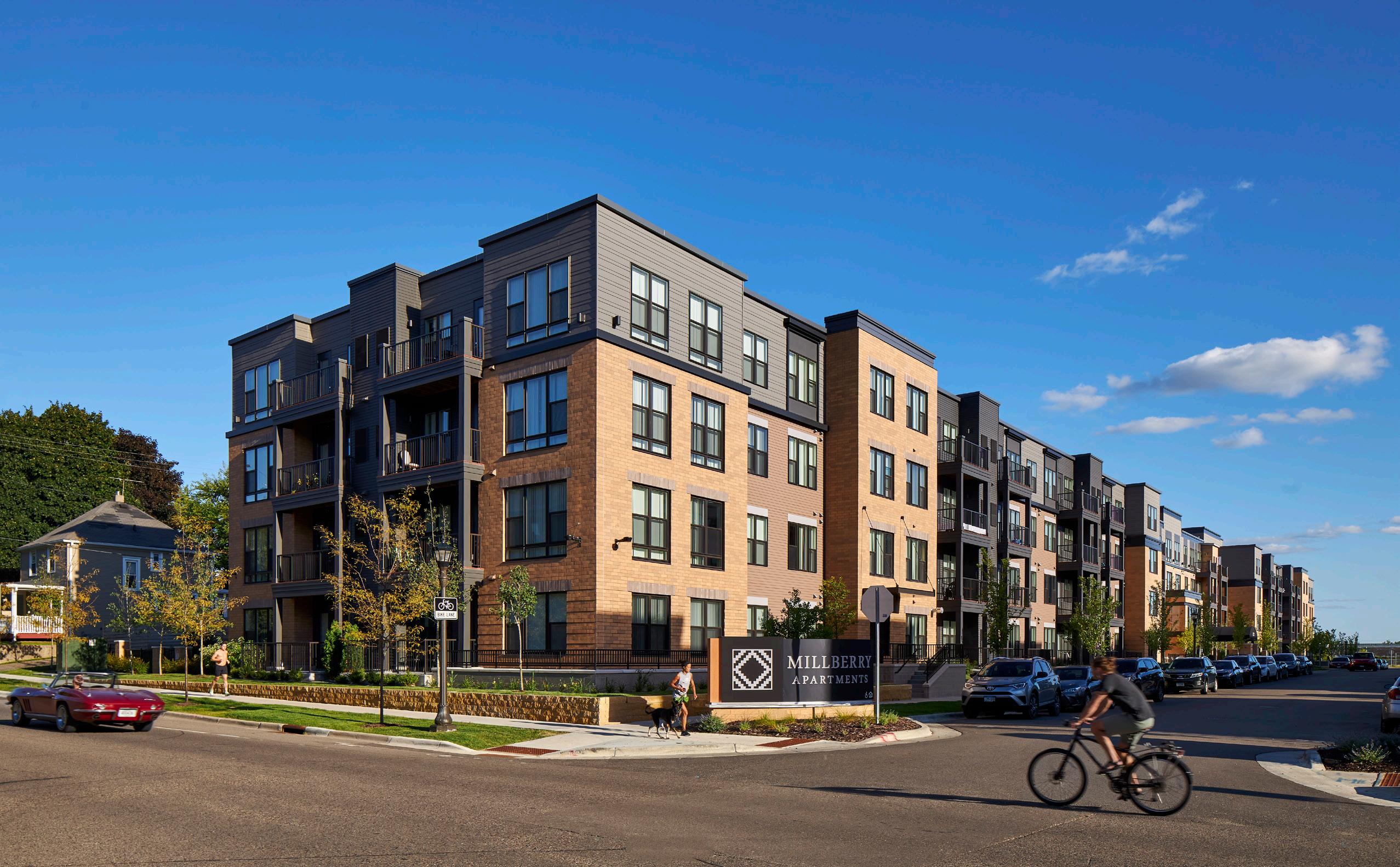
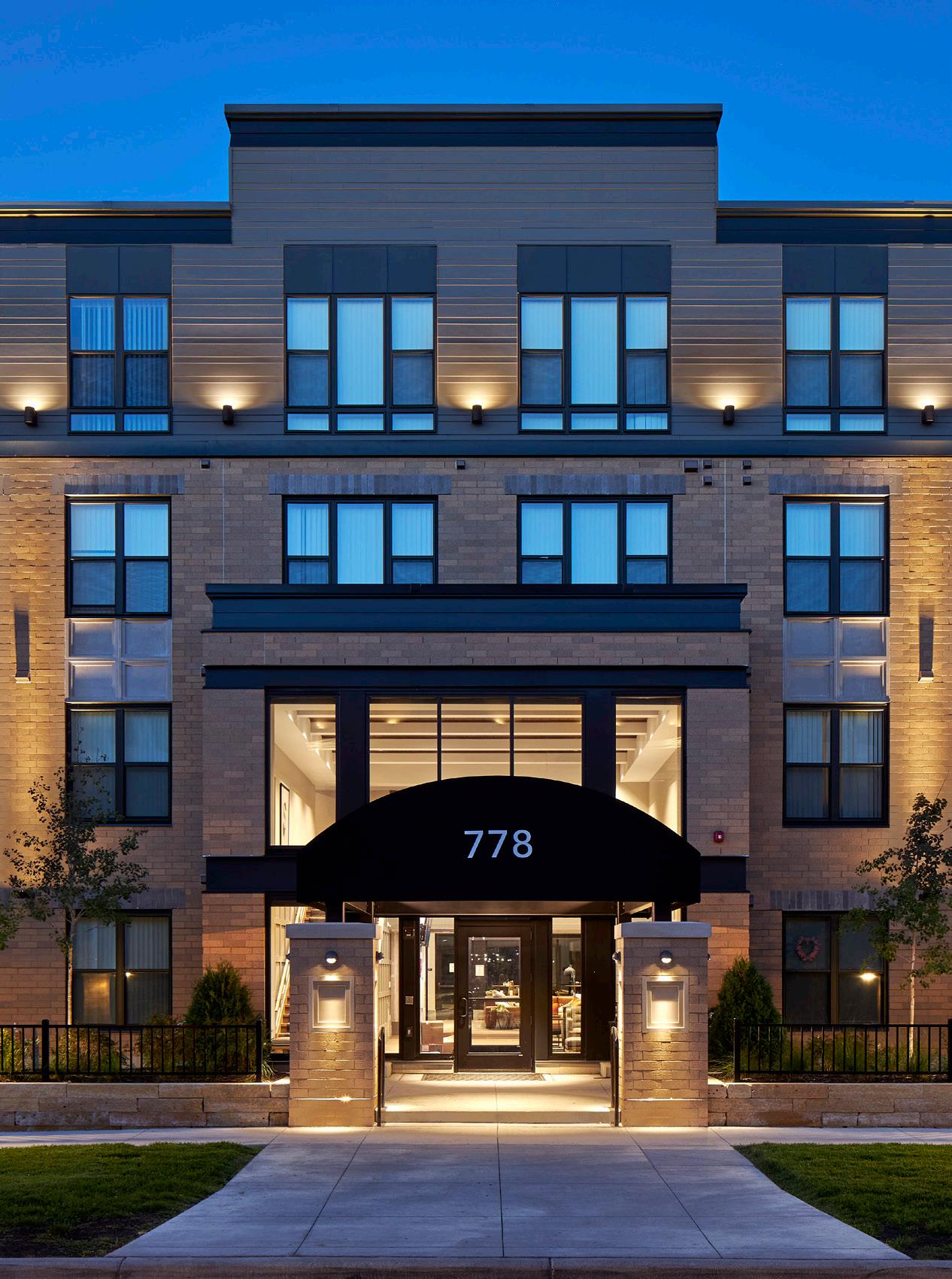


Minneapolis, Minnesota
OVERVIEW
Transit-oriented mixed-use development
TYPE
Mixed-use Project - Affordable Housing
SIZE
288,783 SF 6-story
183 Affordable Units
7,000 SF Retail Space 117 Below-grade Parking Stalls
The development utilizes building entries, commercial space, and walkup live/work units to create an active street front and provide a continuation of the commercial corridor, “Eat Street.” The design is inspired by the context of the neighborhood, specifically courtyard style historic brick apartments and condominiums. The primary building materials of brick and cast stone masonry on the street fronts are compatible with the historic existing buildings in the neighborhood.
The massing reinvents the contextual influences by creating a single building broken into two courtyard “buildings” connected with a link. The courtyard of the north building is the primary public entry for the apartment building, recalling the historical entries. The first floor of the north building also contains the commercial space, entrance lobby, leasing office, club room, fitness space, and exterior courtyard public and private spaces facing Nicollet Ave. The south building has a courtyard facing west, toward the alley. This courtyard space operates as the building’s backyard and is dedicated as a children’s play area.



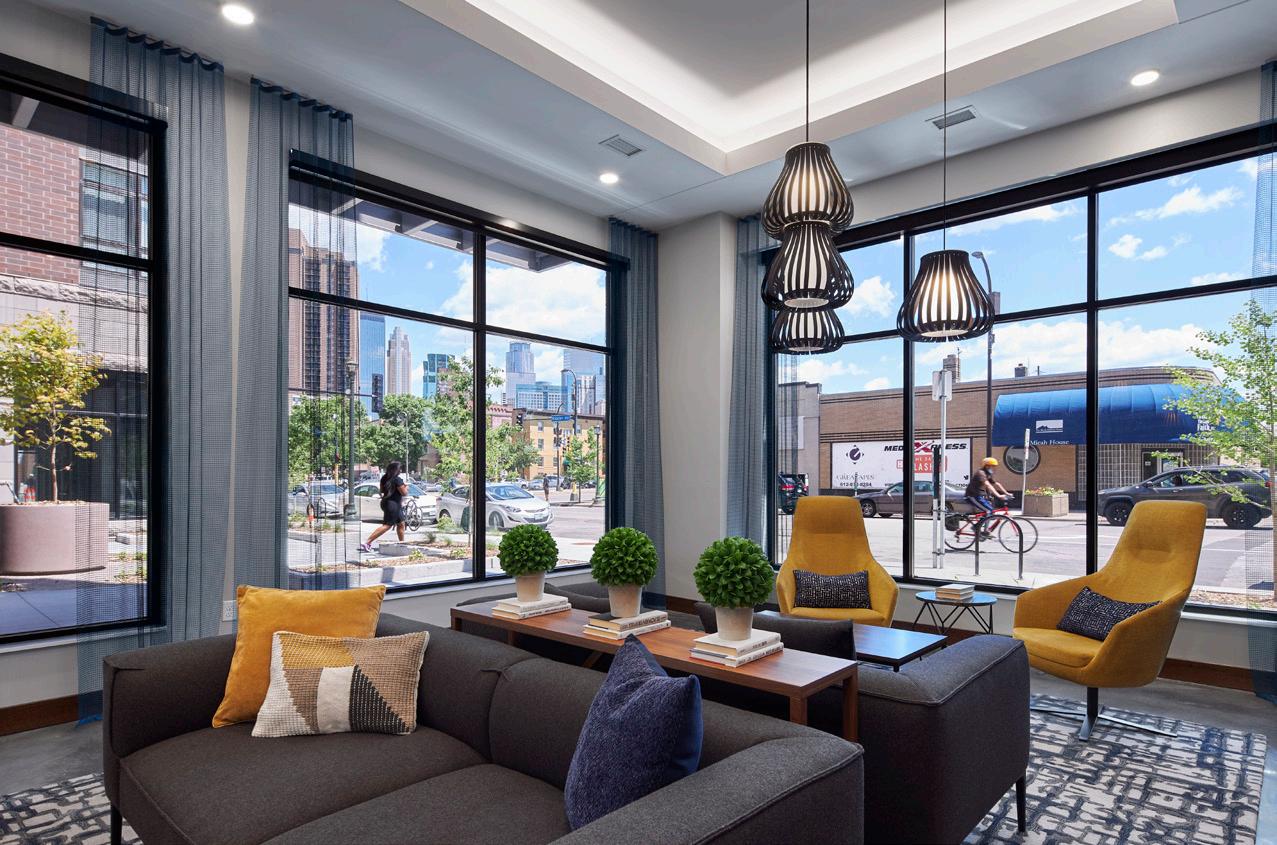
Minneapolis, Minnesota
OVERVIEW
Transit-oriented mixed-use project
TYPE
Mixed-use Project - Affordable Housing
SIZE
152,000 SF
150 affordable units
80,000 SF parking
Mill City Quarter was the first phase of a 2-phase transit-oriented mixed-use development that transformed two large city-owned parking lots into two new residential buildings. The two residential buildings are divided by a pedestrian-friendly roadway – called a woonerf – that greatly enhances the connectivity from the Mill District neighborhood to the Mississippi River.
Constructed on the west half of the development, Mill City Quarter is a mixed-use affordable housing development consisting of 150 dwelling units including various 1- and 2-bedroom living environments, and 15,000 SF of commercial/retail space.
Amenities include a business center, clubroom, lounge, controlled entry, fitness center, laundry rooms, patio and grilling area, 231 belowgrade parking spaces, bicycle storage, and the woonerf.

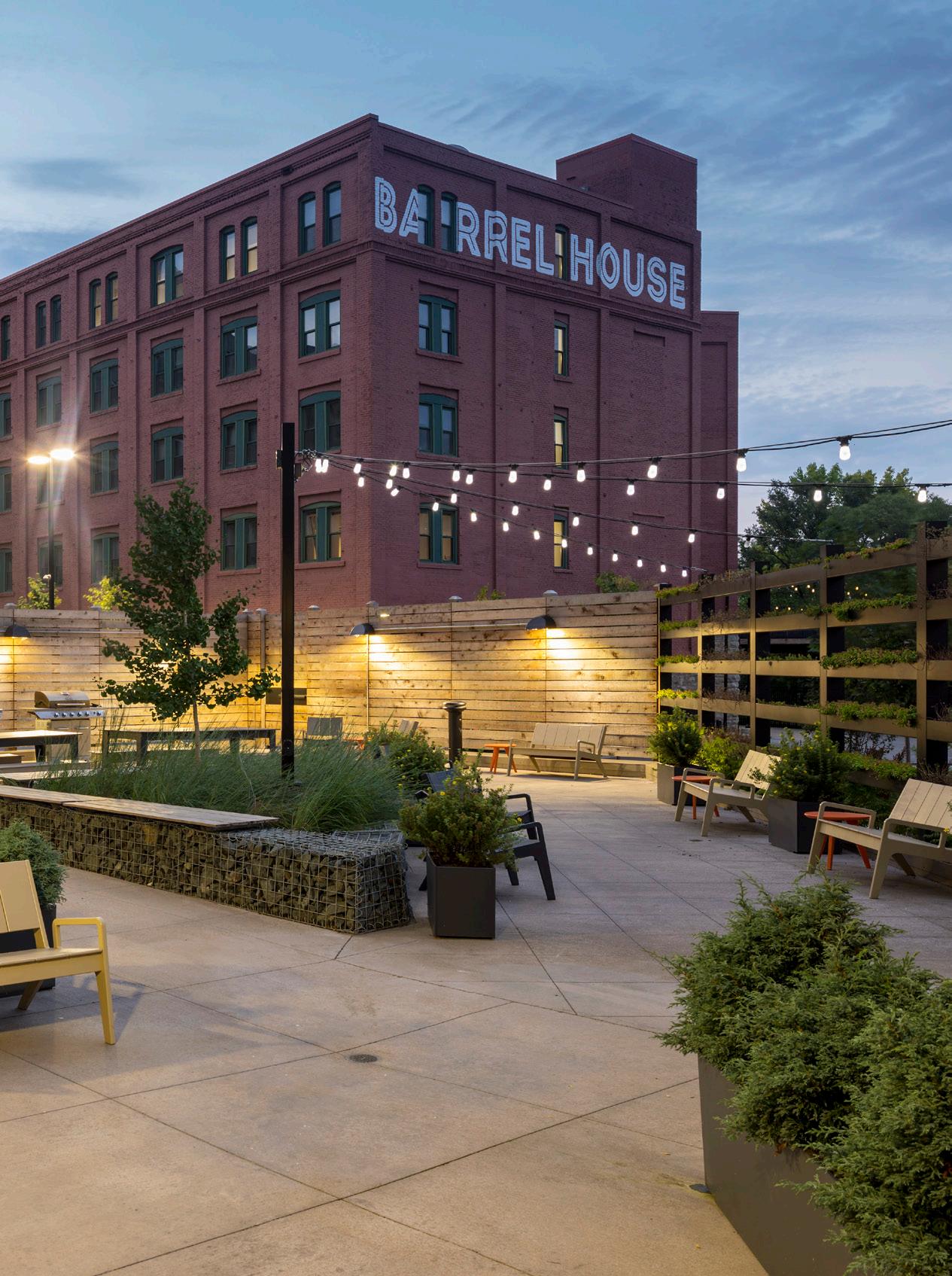
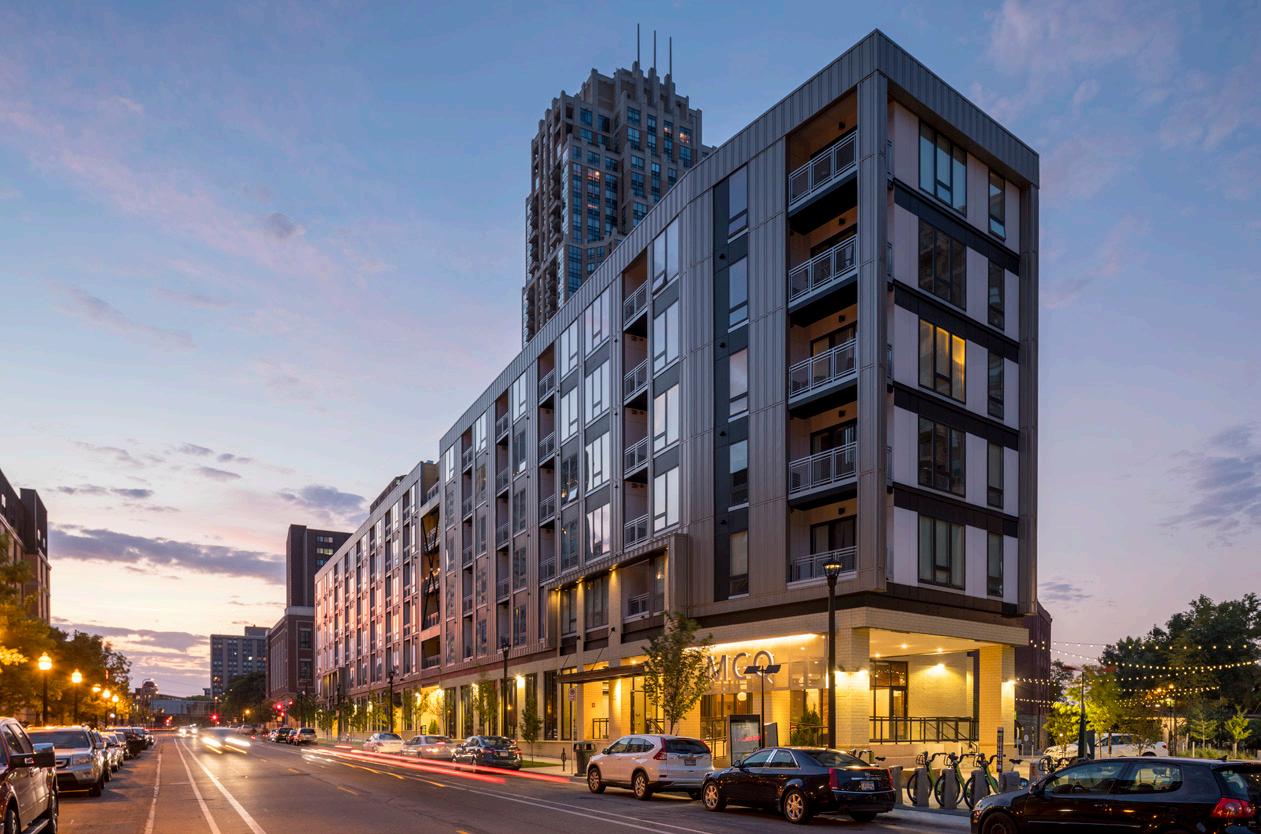

Elgin, Illinois
OVERVIEW
Transit-oriented mixed-use project
TYPE
Creative Adaptive Reuse / Artists Lofts - Affordable Housing
SIZE
80,889 SF
The growing community of Elgin, Illinois lies along the Fox River, 38 miles northwest of downtown Chicago. The Elgin Artspace Lofts were designed specifically for artists in this community, and they provide creative residents with a collaborative environment in which they can both live and work. In turn, these residents enliven Elgin’s unique sense of place — especially in the once-struggling downtown.
Elgin celebrated the Lofts’ opening in late 2012, and the units were leased to 100% capacity within the first month. The project is housed by two buildings: a renovated historic building and a modern new construction. The design combines the adaptive reuse of the vintage structure and a new three-story addition. The addition has a standalone appearance, but at the same time allows the beauty of the existing building to be experienced by the residents of the city. The buildings are united by a daylit one-story gallery space, which provides both exhibition space and an accessible entry to the units and courtyard. Renewing this site transformed downtown into a livable, walkable, and inviting neighborhood by bringing full-time residents to an area that was formerly transient in nature.
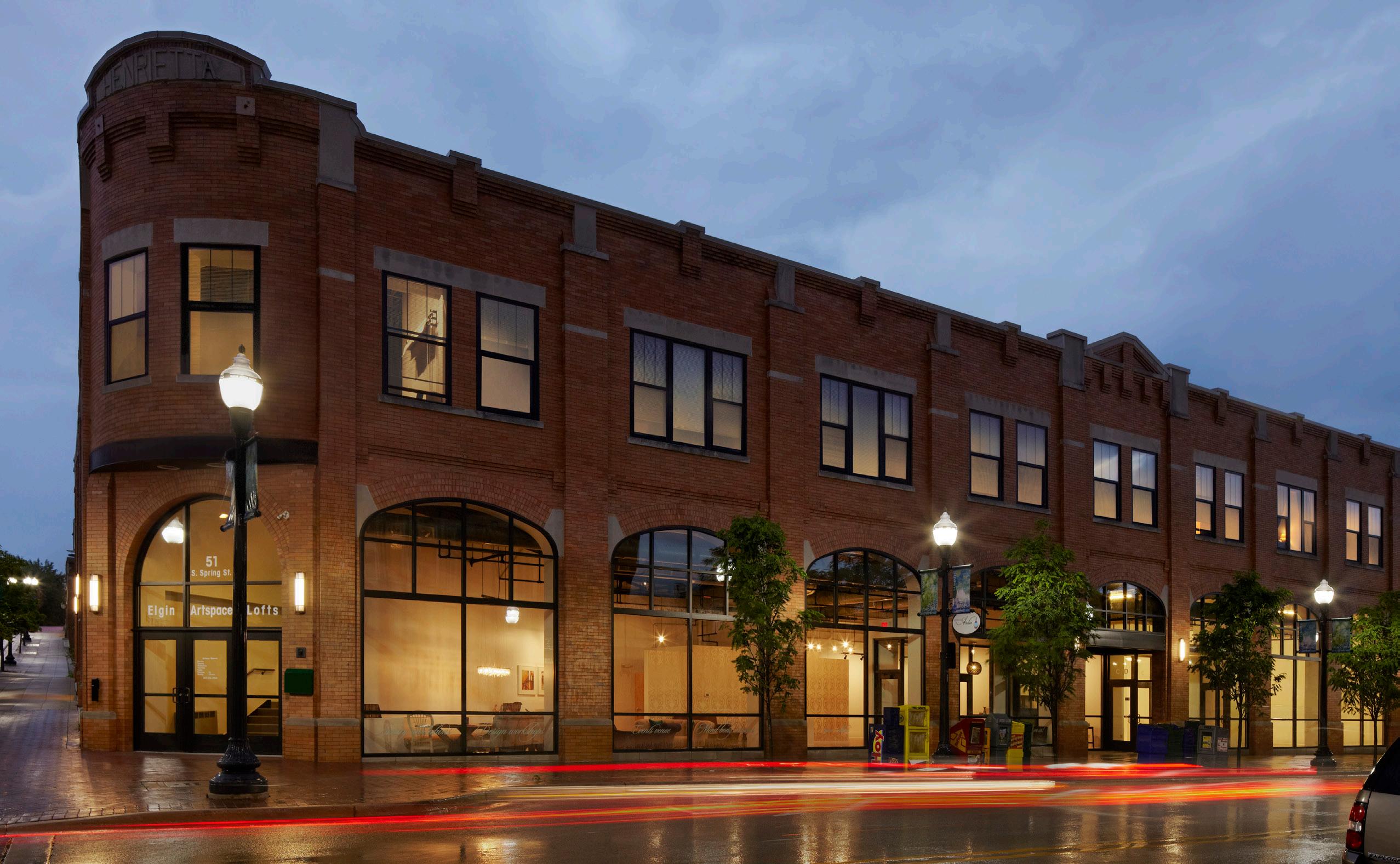

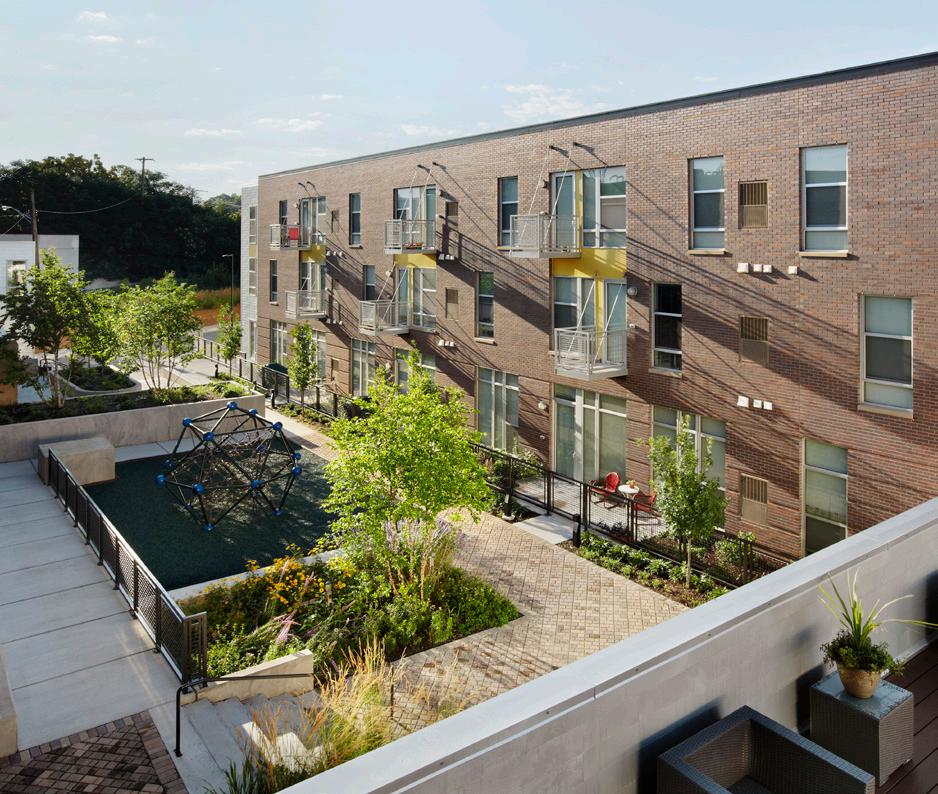


St. Paul, Minnesota
OVERVIEW
Transit-oriented mixed-use project
TYPE
Creative Adaptive Reuse / Artists Lofts - Affordable Housing
SIZE
350,000 SF
260 units
The adaptive reuse of the historic Schmidt Brewery into artist lofts continues the rich tradition of a 100-year-old neighborhood landmark in the city of St. Paul. After five years of planning and design, the team began turning the brewery’s 16 acres into the 350,000 SF Schmidt Artist Lofts. The scope involved restoring the structure’s exterior, which features crenelated towers and Gothic details, and converting the Brew House and Bottling House into 247 loft-style units. 13 townhomes with corbeled eaves and low-pitched roofs — evoking the nearby Stahlmann-Schmidt-Bremer House’s Italianate style — were also added to the site to provide a total of 260 units throughout the site.
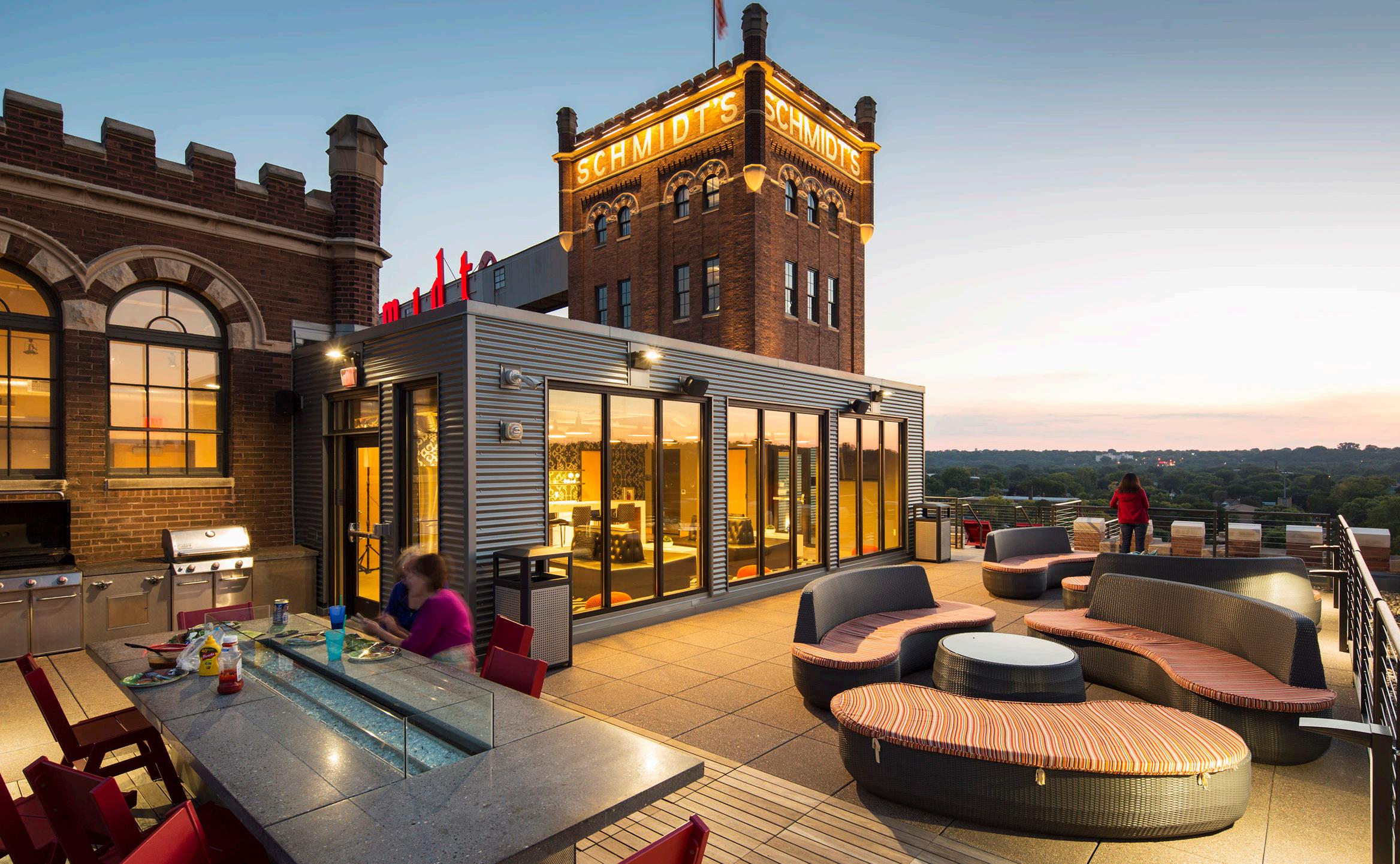

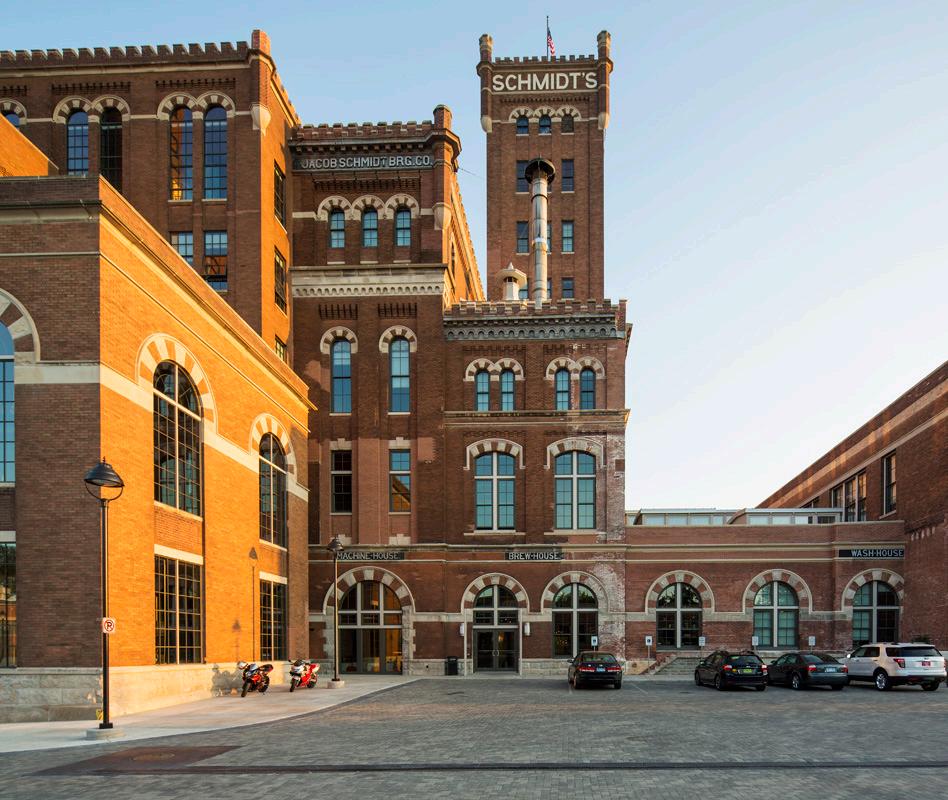
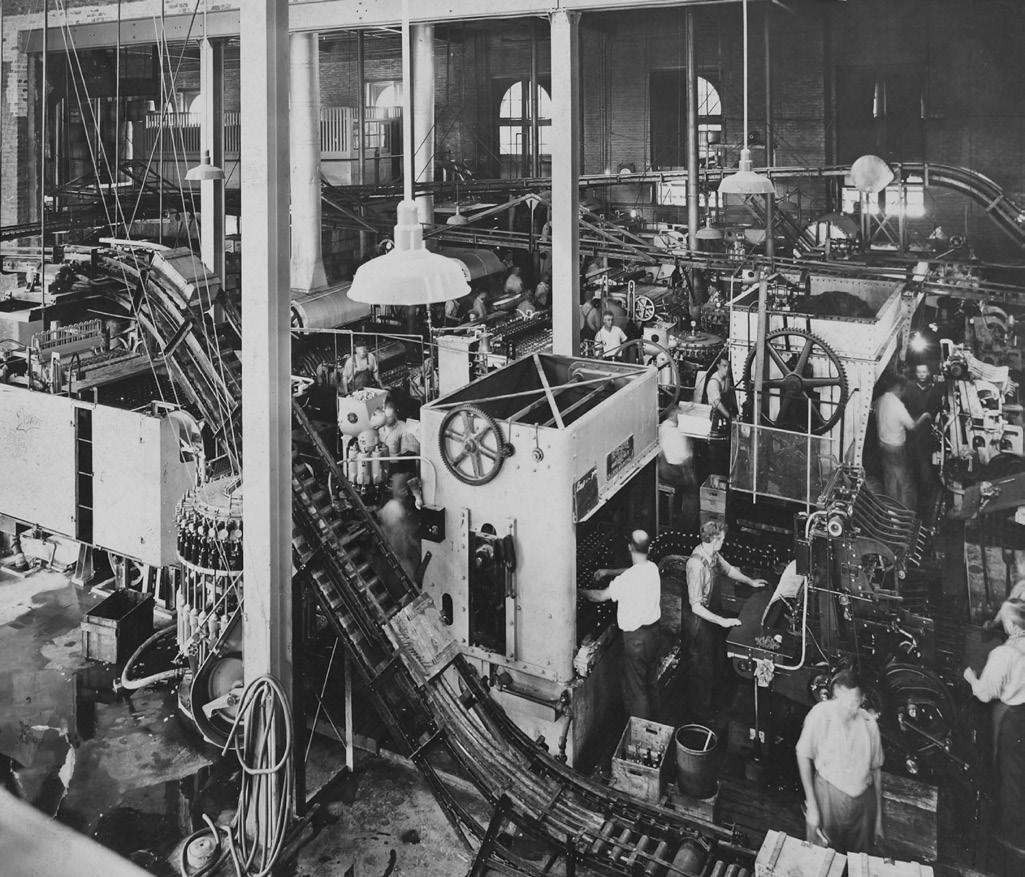
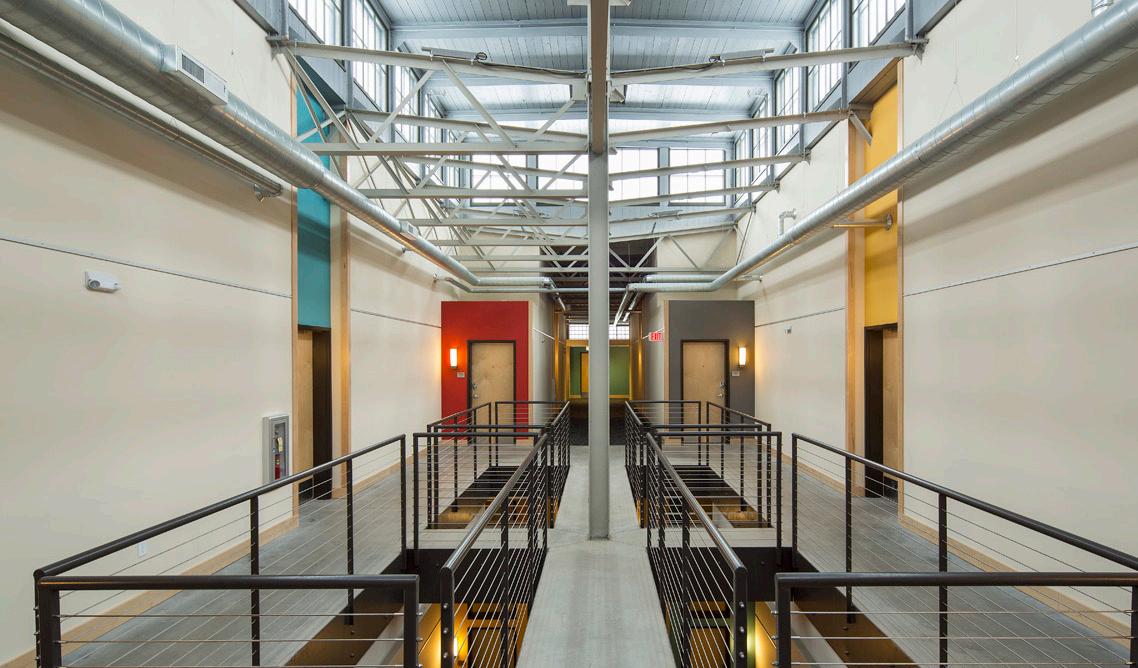
Minneapolis, Minnesota
OVERVIEW
Transit-oriented mixed-use project
TYPE
Family - Affordable Housing
SIZE
64,800 SF 4-story 42 units
This project includes 42 two-, three- and four-bedroom units affordable to households earning less than 50% AMI. This project is responsive to market demand, particularly in light of the loss of affordable rental units to the foreclosure crisis, and addresses the housing needs created by the growth of larger families within the neighborhood. The building itself is designed to respond both contextually and culturally to the unique characteristics of the East Phillips neighborhood, incorporating the traditional design elements of the neighborhood while responding in a contemporary manner to both the site and the culture of the people.

