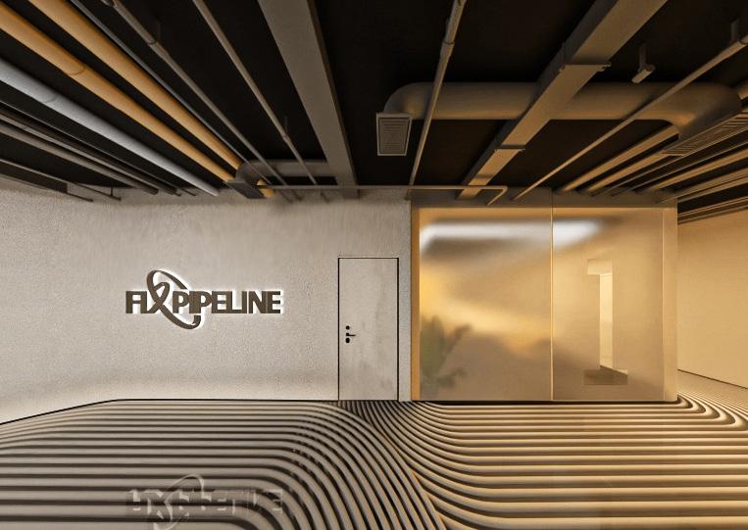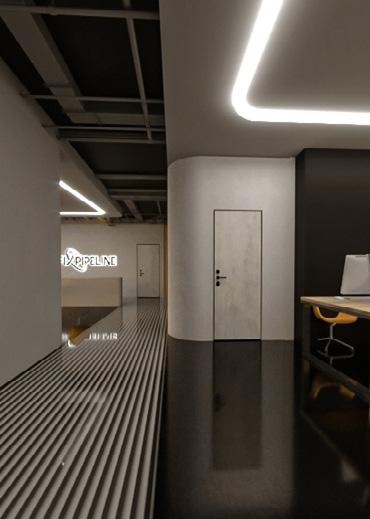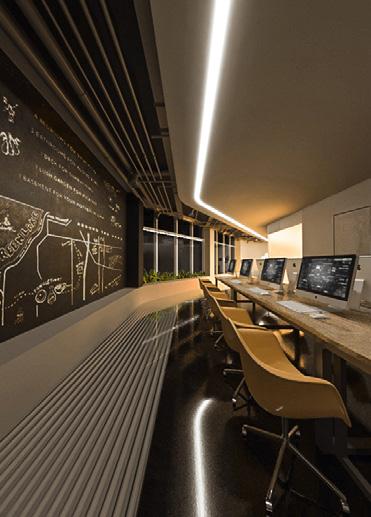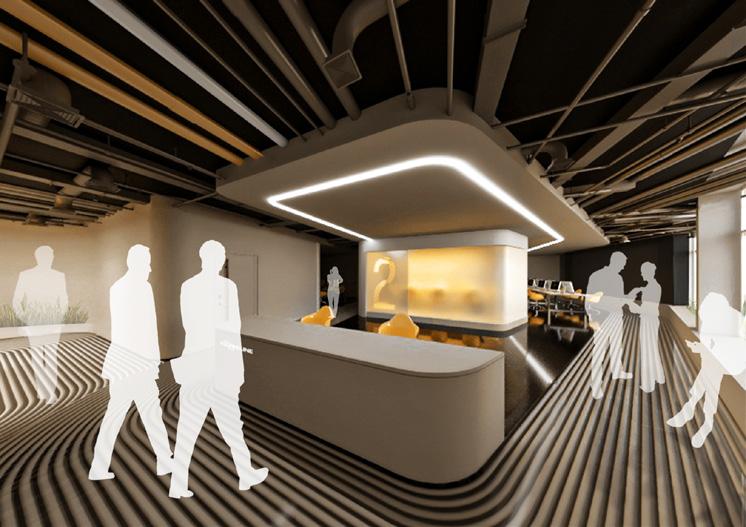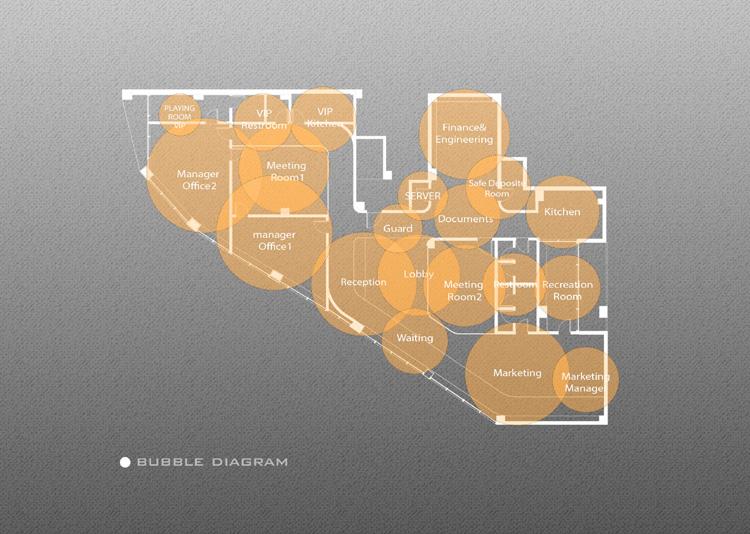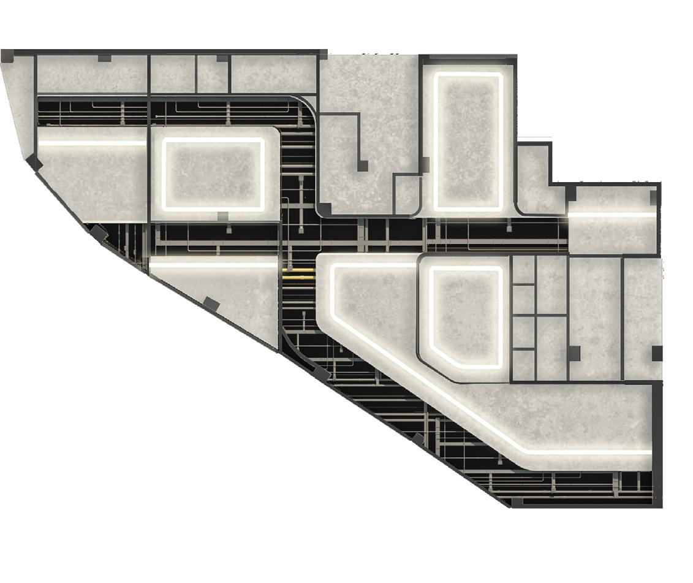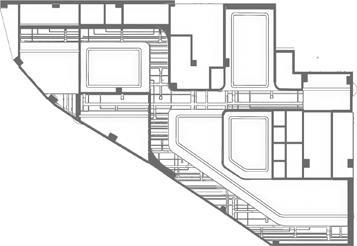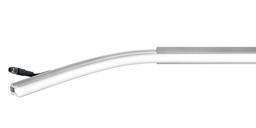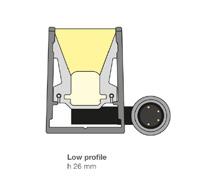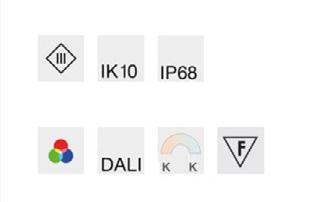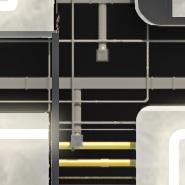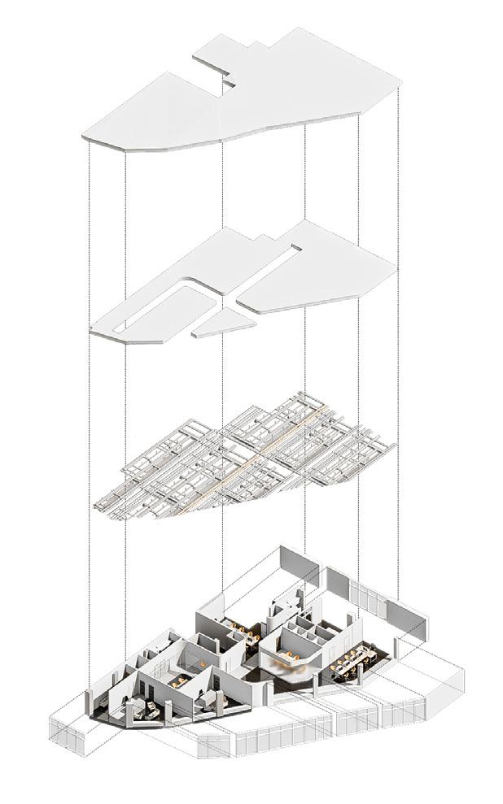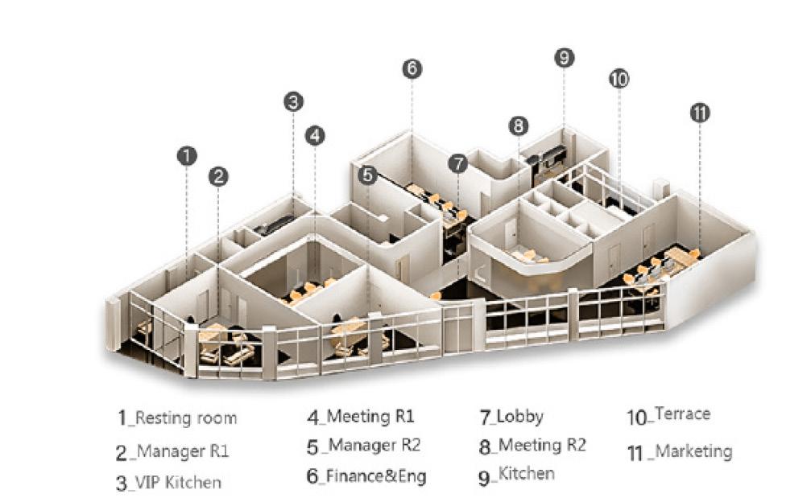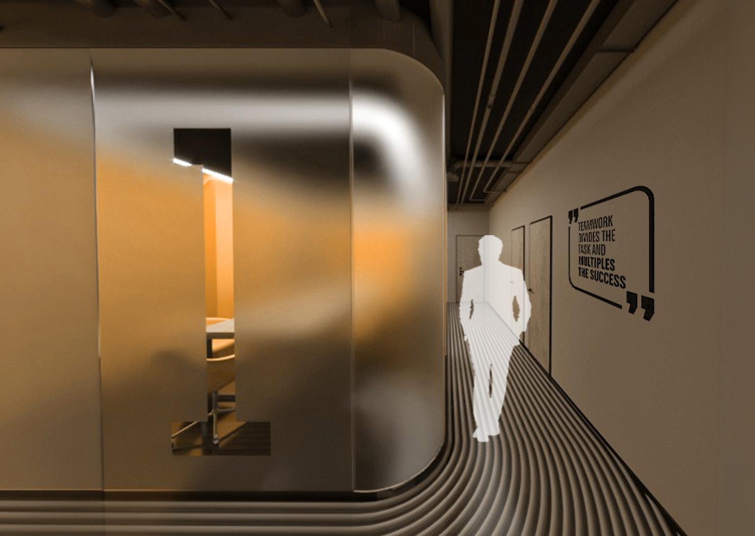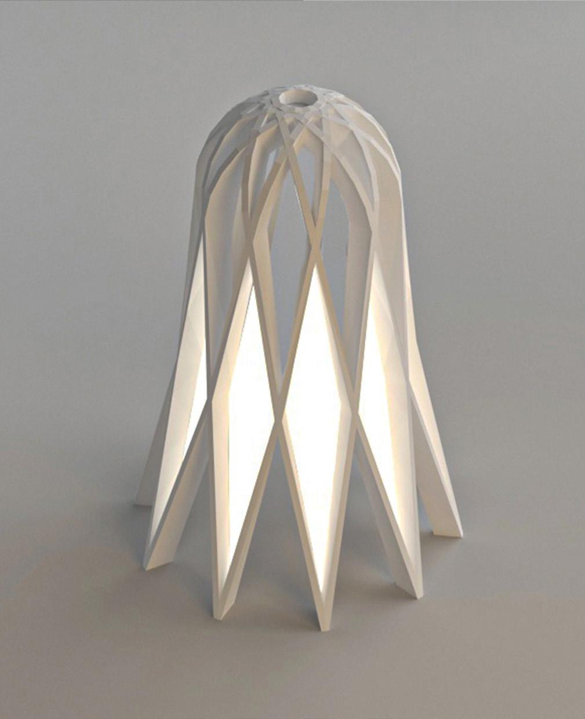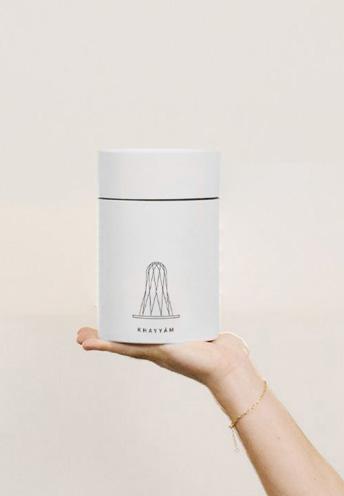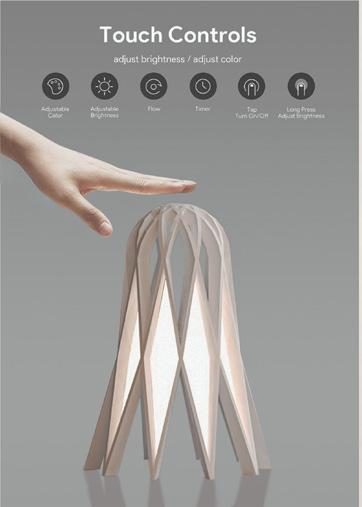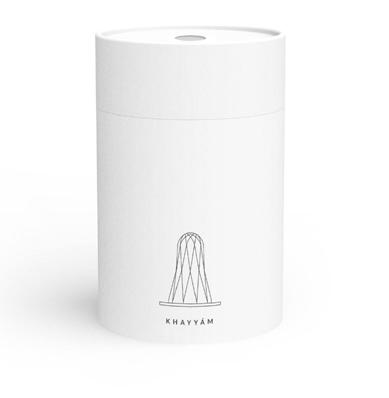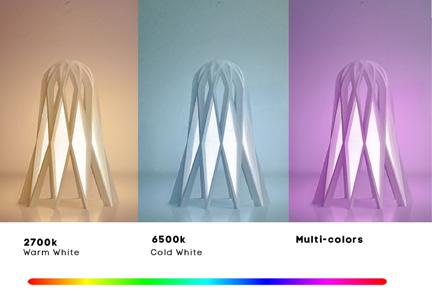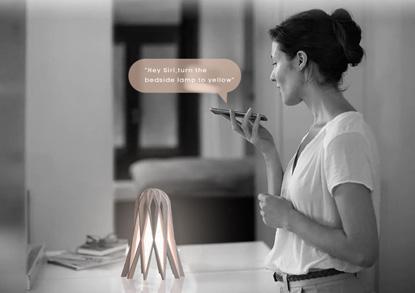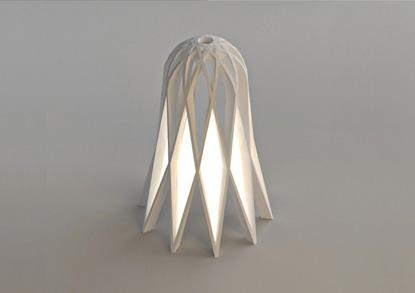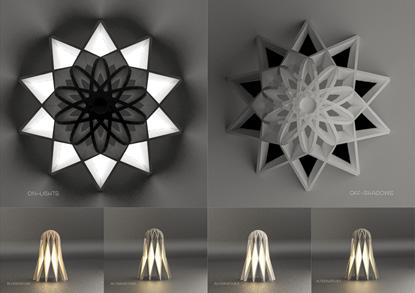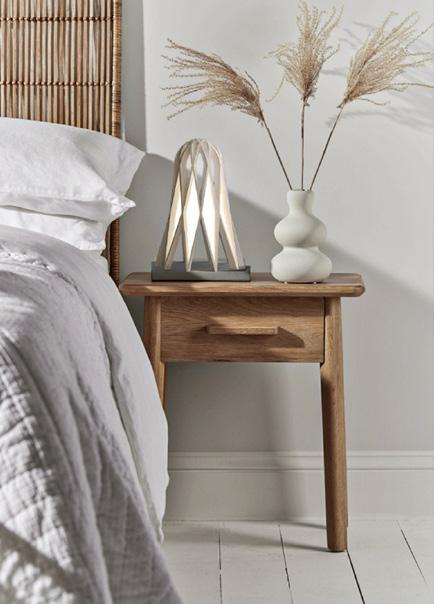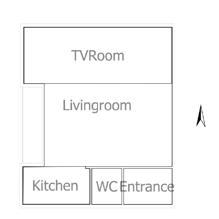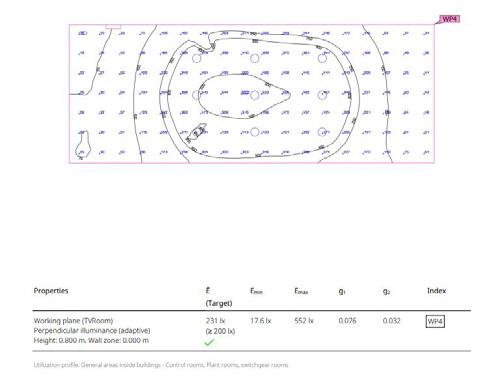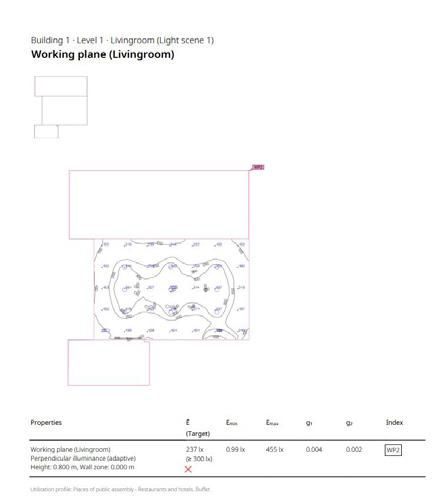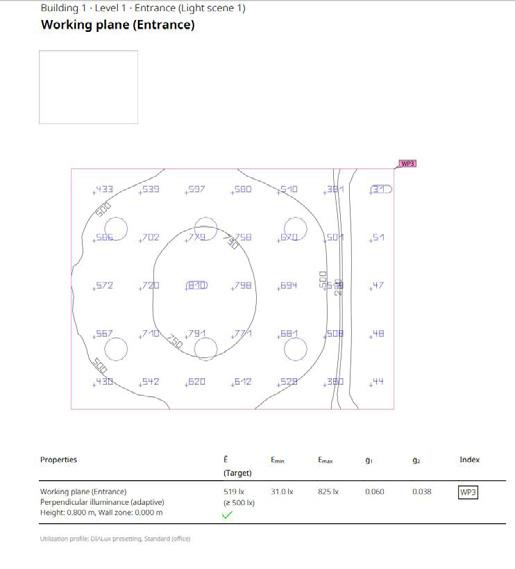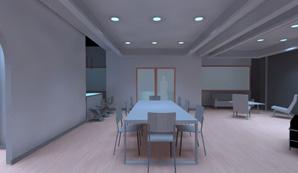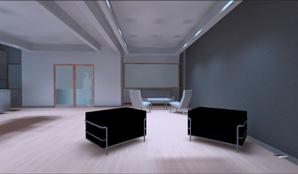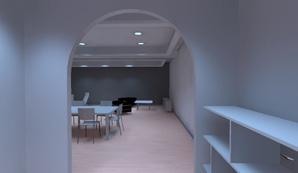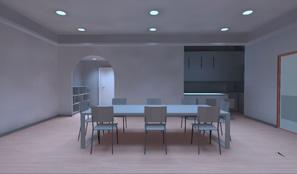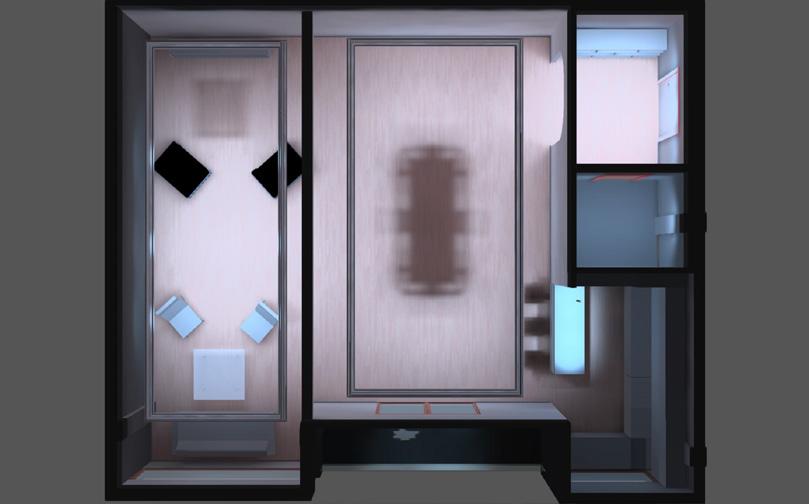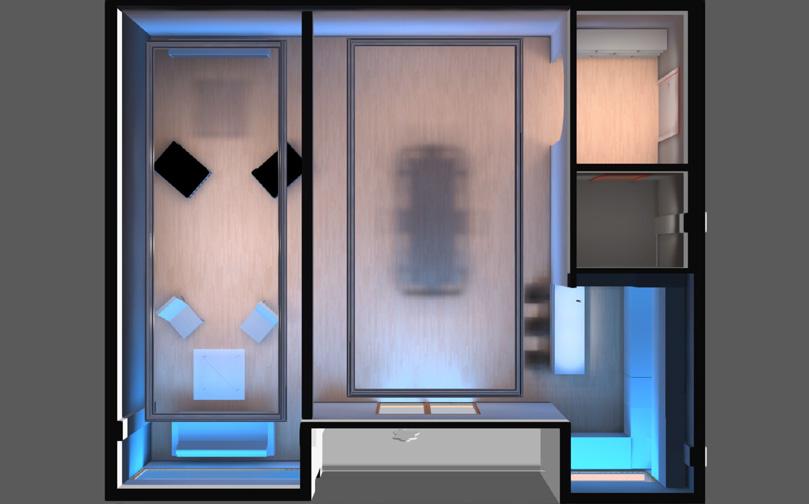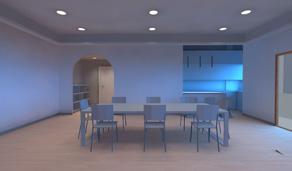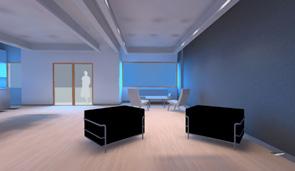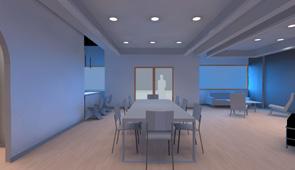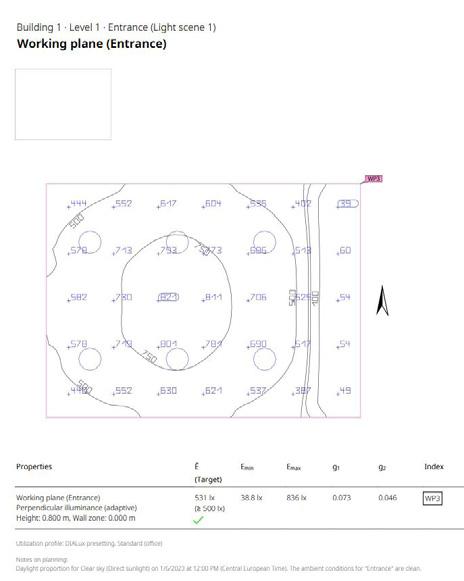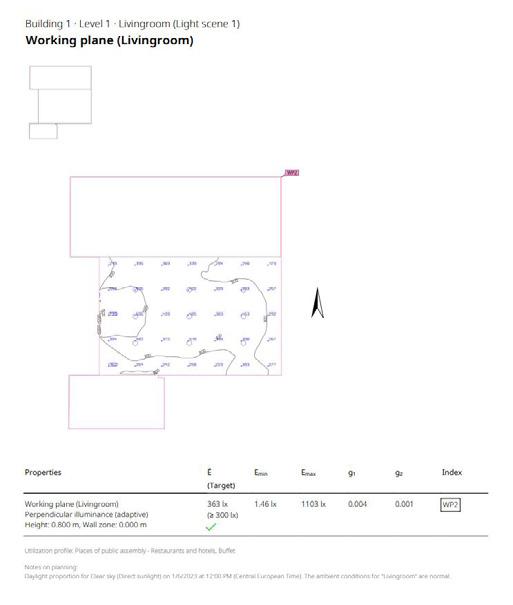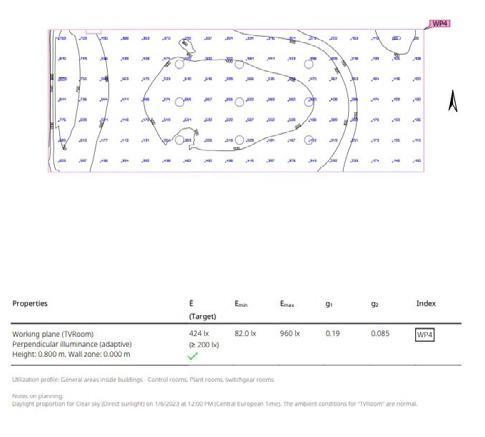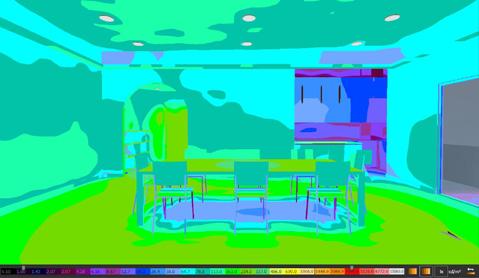Rezvan ShahrabiFarahani 2023
LIGHTING DESIGN PORTFOLIO
I am currently studying master in Lighting Design at the Aalborg University of Copenhagen and I am passionate about working as an intern for my 3rd semester . I am a hardworking person with a creative mind who is always ready to learn and face new challenges with strong social and communication skills.
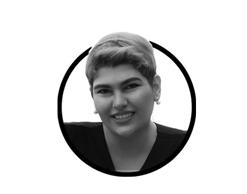
Contact: 4591713032
Gmail: bita.shahrabi@gmail.com
LinkedIn: https://shorturl.at/eXZ 35
Address: Vognporten 14,2620 , Albertslund, Copenhagen, Denmark
Work experiences
• Student Helper Manufakturet
Aalborg University-Nov22/Now
• Graphic Designer
Freelancer -Jan20/Aug22
• CG artist & Designer
Freelancer-Jan19/Aug22
• Graphic Designer Iranian Arch Center-Jan20/June21
• Architect & Designer Fotros office-May20/Sep20
• Architect & Designer
Kianmehr-Dec19/Apr20
• CG artist & Designer Good Arch group-Apr19/Oct19
• CG artist & Designer
Sazekomak-Apr18/Jul18
• Teacher Assistant Soore University-Aug18/Dec18
Education
• MSc student Lighting Design at Aalborg university of Copenhagen (Current)
• BSc in Interior Architecture from Soore University (-2014 2018)- GPA A
Final project: Design of an organic cafe located in foothill
Honors & Awards
•Winner IALD education trust
travel stipend award 2023
• Fourth place of Koocheh magazine
poster and graphic design competition
• Finalistof seat prize
furniture design
• Honorable mention in Cipal Fashion festival for mask design (pandemic corona virus)
Membership
• IALD
• Iranian IAC
• Iranian Red crescent
• Interior Design Society
• Board Member UNGTLYS
Courses
• The Sustainable Development Goals
• Adobe Photoshop
• Interior Design
• Post Production
Languages
• Persian-Native
• English-Full
Professional
Soft Skills
• Relationship building
• Talking with people
• Listening
• Problem Solving
• Team Player
• Creativity
Passions
• Lighting design
• Graphic design
• Photography
• Sustainability
• Industrial design
• Fashion & styling
Software Skills
• Revit
• Photoshop
• InDesign
• Corona
• Rhino
• 3 ds max
• AutoCAD
• Sketchup
• Dialux
• Velux
+
04 -05 -1996
Playing with Shadow
1 2 3 5 7
Inbetween
Lighting Design Festival 2023
Gender Equality
Video Mapping Workshop
Are you watching or being watched?
Tableof contents
Semester Project 1
Bridge Design Lighting
Fixpipeline Office
Interior Design
4 6
Khayyam Light
Light Fixture Design
DIALux Calculations
Two Lighting Scenes
Lighting Installations
Workshops
1 Playing with Shadow
Inbetween-Group Work
Location:
Aalborg University Copenhagen , Corridor Building B to C
A Feeling for light and lighting starts with visual imagination.(perception) (Richard Kelly)
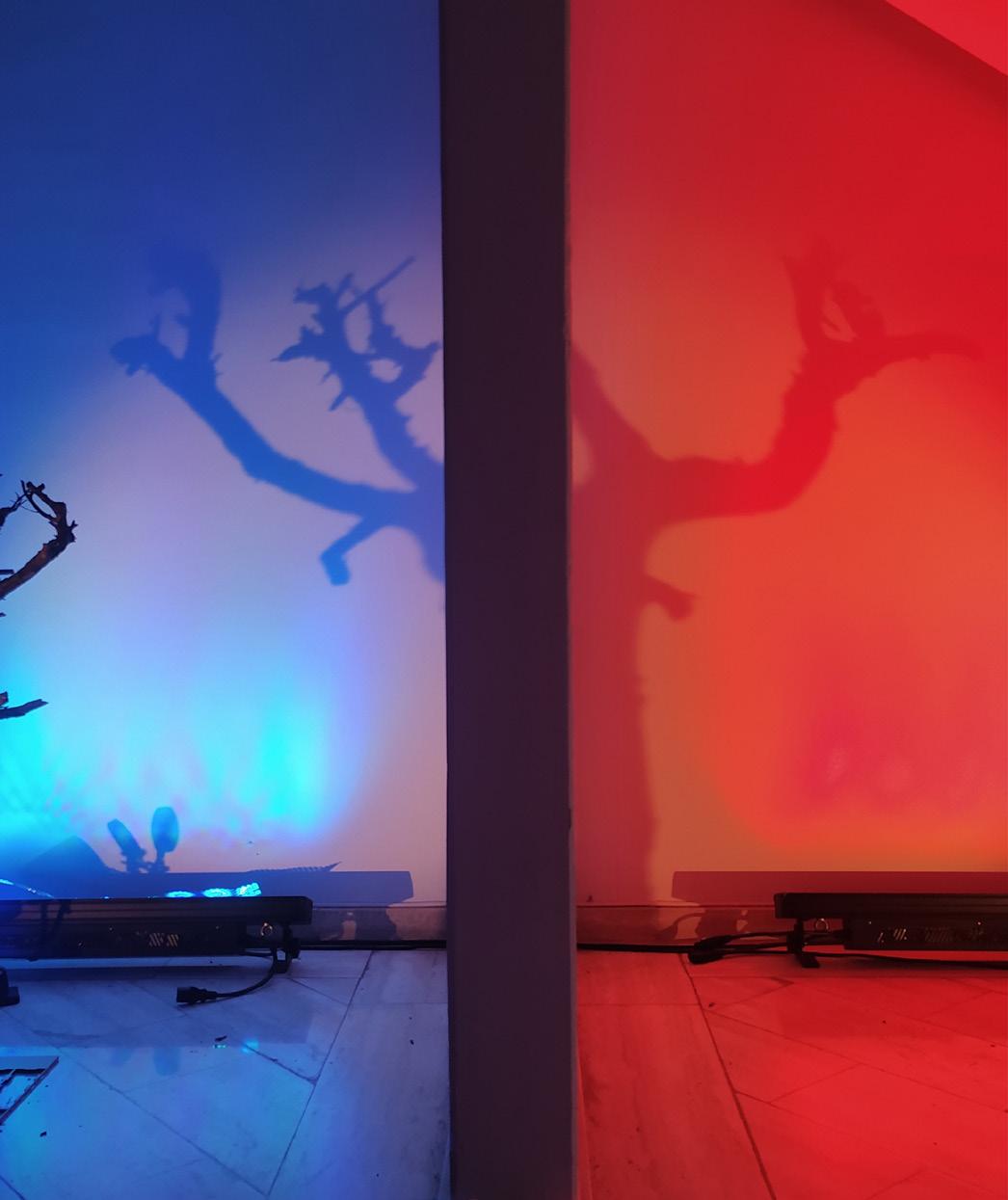
Concept:
Based on the thirteenth UN goal, we decided to raise the awareness of people to global warming and climate change , by dividing the space to three phases from past present and future.
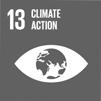
Materials & Process:
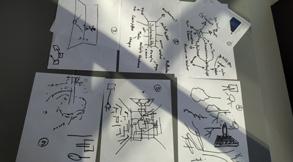
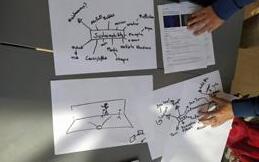
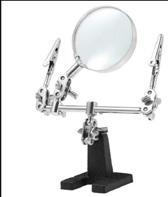
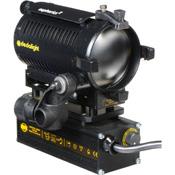
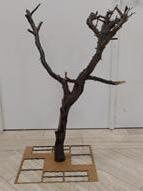
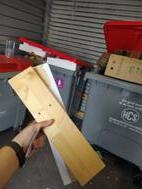
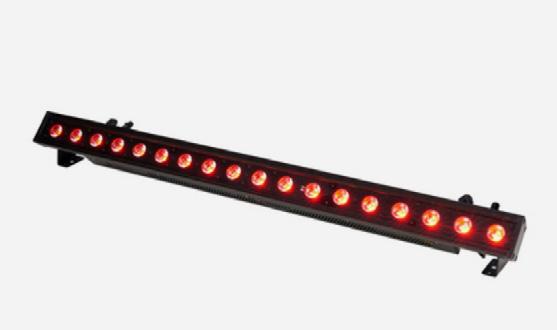
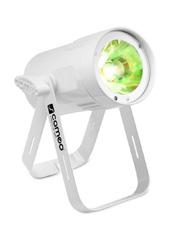
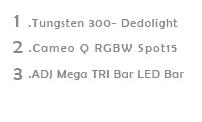
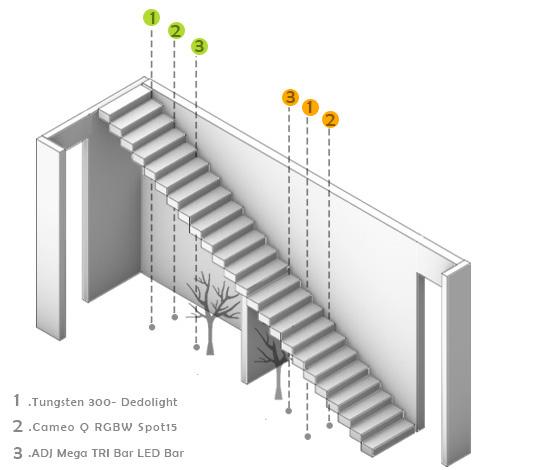
The process was primarily based on making different scenarios and tests with the equipment and try to expand our narrative to the space.
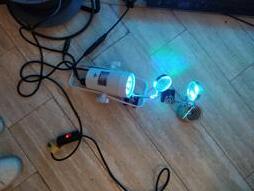
1 2 3
Refraction
Tests:
The Lighting Designers language is brightness and color in three dimensional space.(Tregenza&Loe)
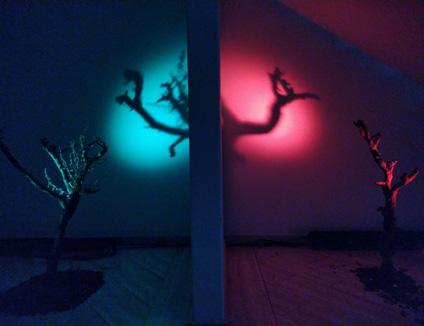
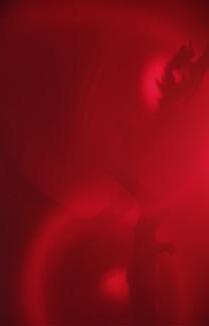
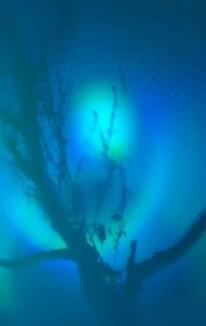
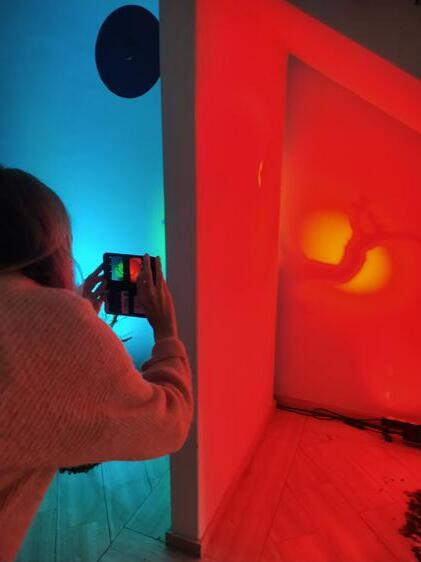
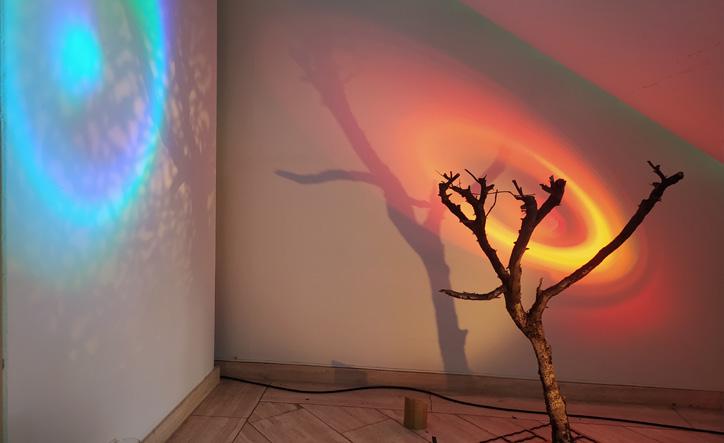
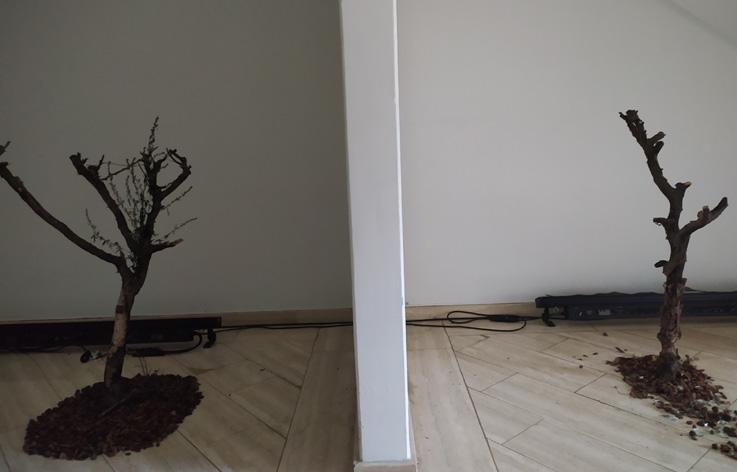
A very small sourca gives hard-edged shadows .(Tregenza&Loe) -1Play of briliants (sharp details) -2focal glow(Highlight)
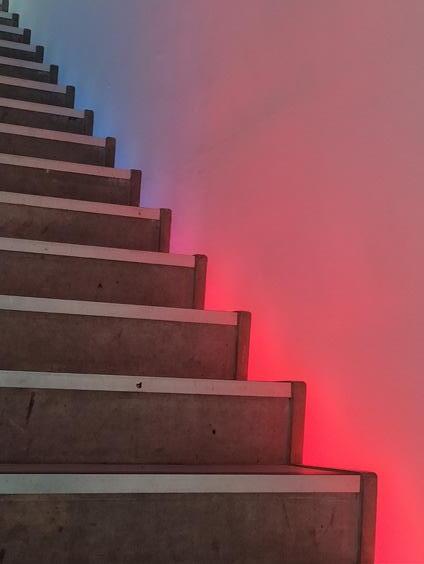
Final Result:
What if we could use light as a medium to raise awareness about firewalls?
-3Ambient luminescence( graded washes)
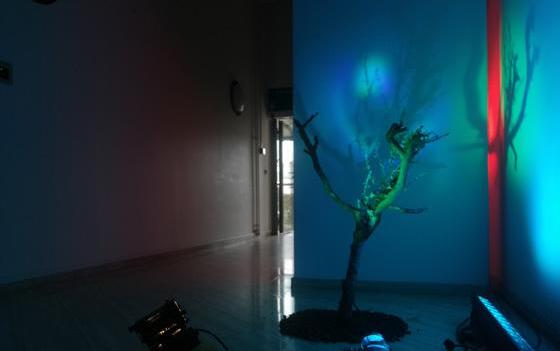
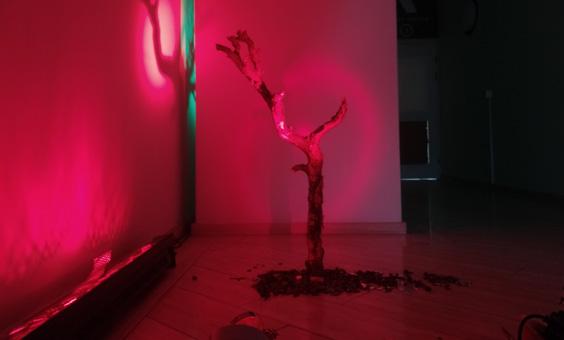
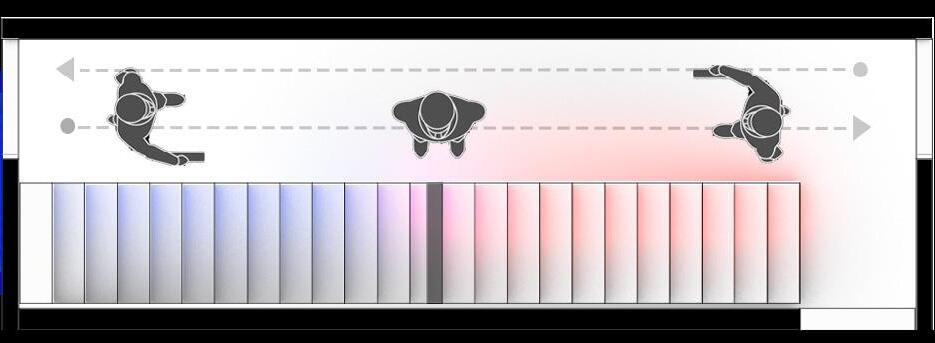
Using the shadows and light (programming), the characteristics of space and sound to to bring the visitor walking through space and time, feeling emotions that evoked through visual stimuli while at the end, standing (present) in front of this contrast (past-future)to ask himself: ‘’How do I feel about this, and what I should do ?’’ .
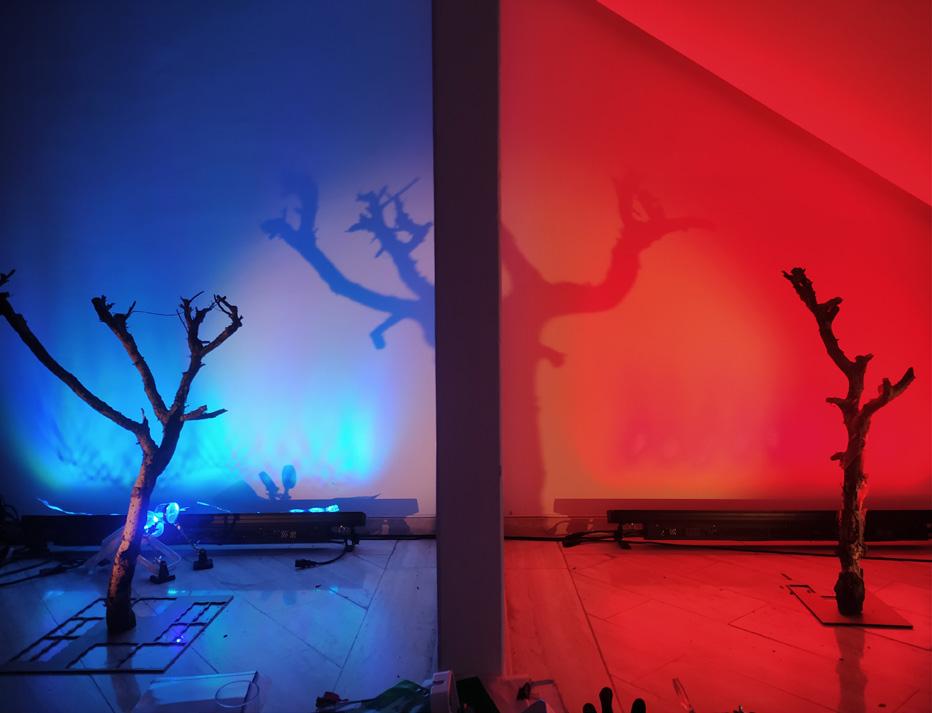
2 Lighting Design Festival 2023
Gender Equality- Rezvan ShahrabiFarahani,Junhyun Eom
Location:
Cakenhagen, Tivoli, Copenhagen
Our shadows hold the essence of who we are, in the end we are all one.
Concept:
In this installation we tried to use light color as a typical definition of male and female as blue and pink codes in the society , while in shadows where we can see the truth about an object they are the equal in terms of form and color .
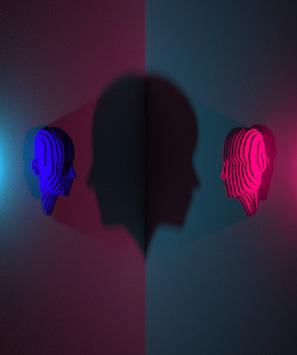
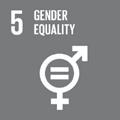
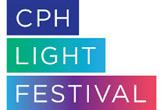
Materials & Process:
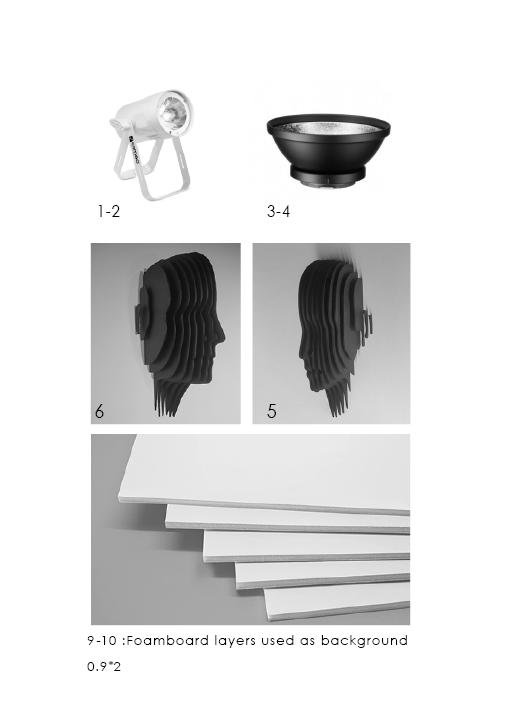
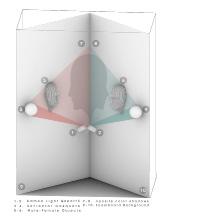
Tests:
We did many tests as simulation(3dsmax,corona renderer), at the Lab and at the location..

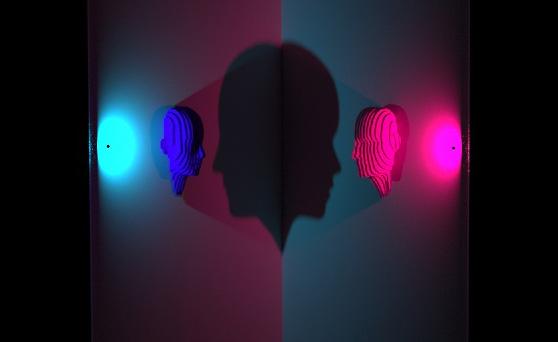
Installing background
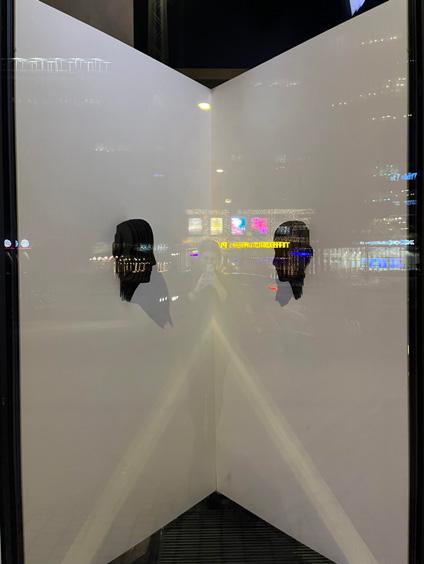
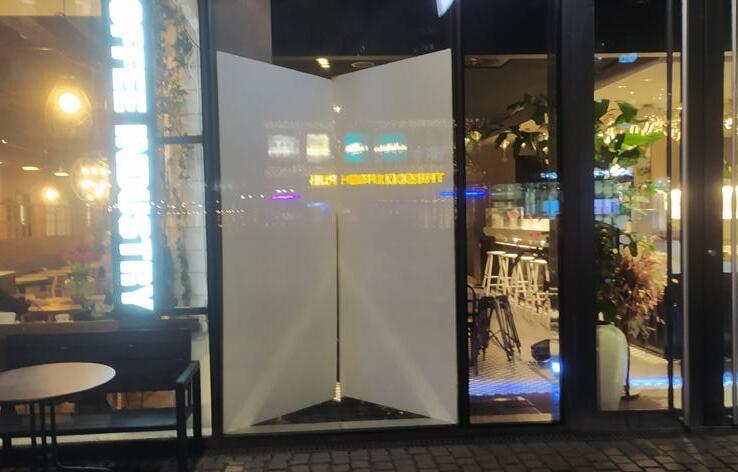
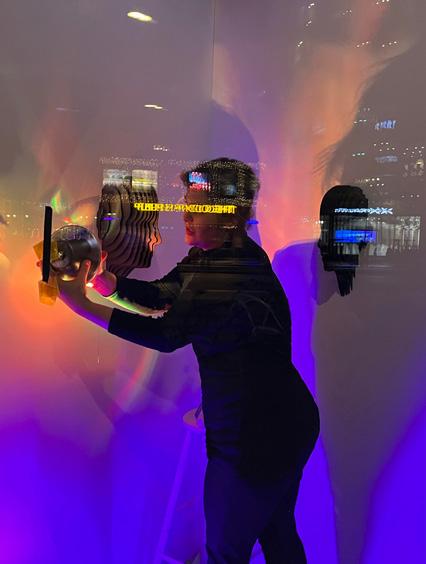
Testing light with magnifier Attaching laser cutted model
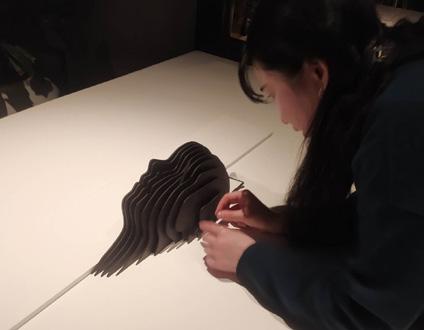
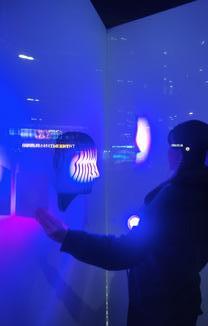
We used lighting as a medium to break enequality between genders.
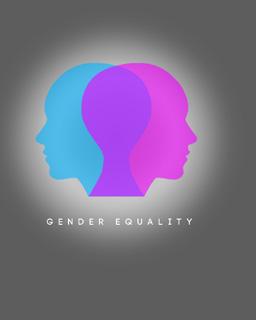
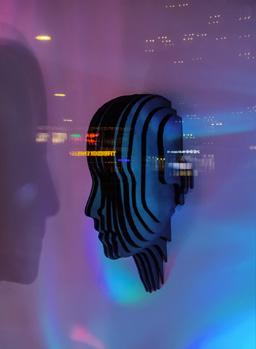
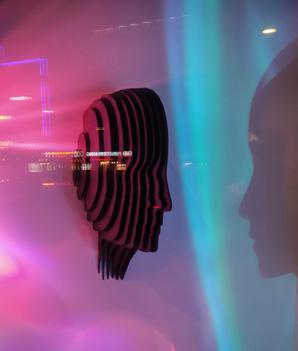
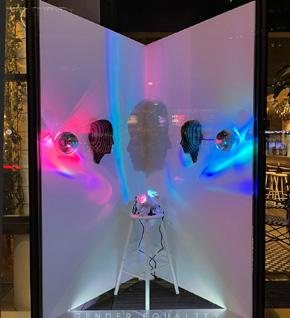
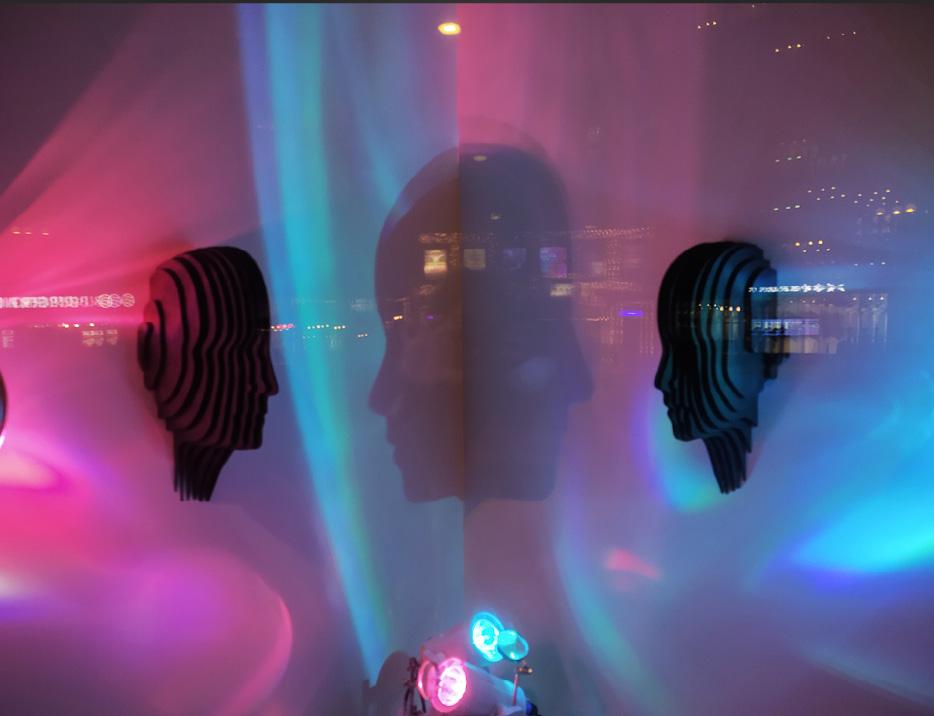
Using the shadows and light (programming), the characteristics of space and sound to to bring the visitor walking through space and time, feeling emotions that evoked through visual stimuli while at the end, standing (present) in front of this contrast (past-future)to ask himself: ‘’How do I feel about this, and what I should do ?’’ .
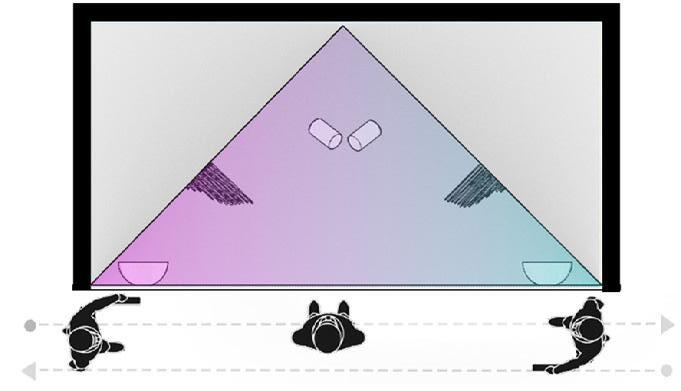
Final Result:
-3Ambient luminescence( graded washes)
3 Video Mapping Workshop
Are you watching or being watched?,Group Work
Location:
Aalborg University Copenhagen , Light Lab, was exhibited in Lysprizaward 2023

According to all the evidence, Shrira says, “the feeling of being watched originates in the visual system.”
Concept:
In this installation we tried to video map visuals with 2 projectors on cardboard box Then we asked visitor s how they were feeling, watching or being watched?
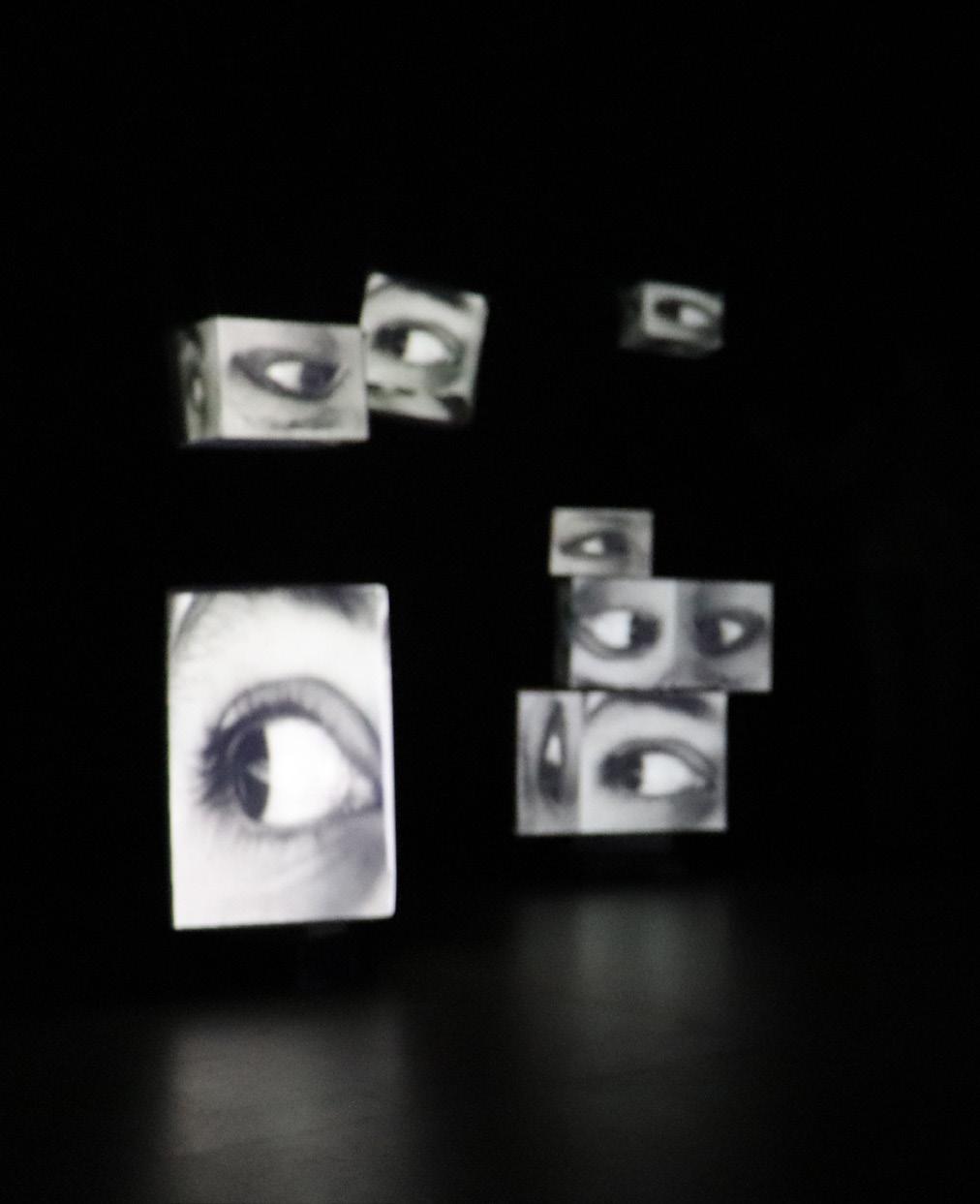
Materials & Process:
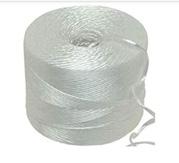
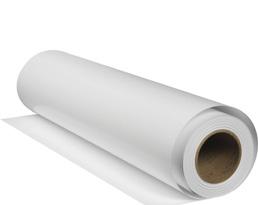
We first tested different installation of boxes to know our limitations of working with projectors.
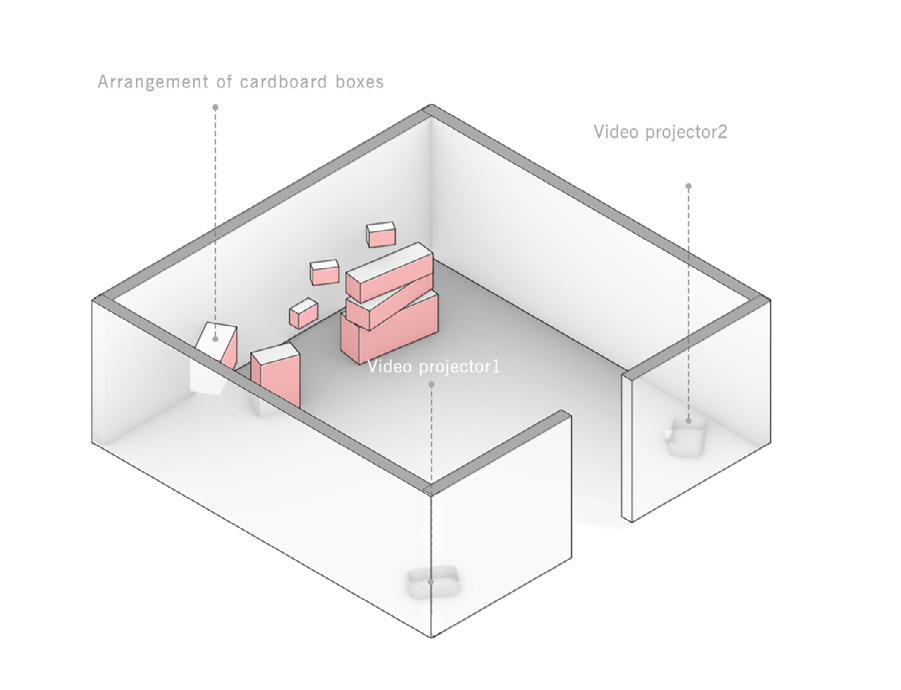
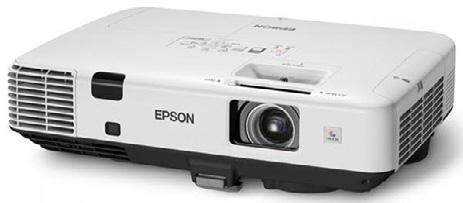
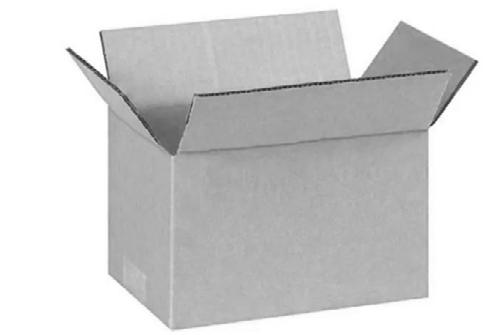
2 3
1 2 1
Tests:
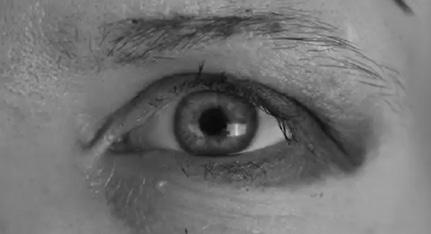


We did many tests at the Lab
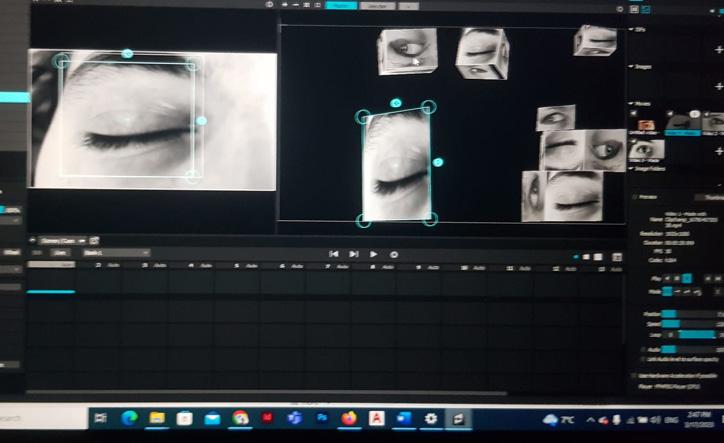
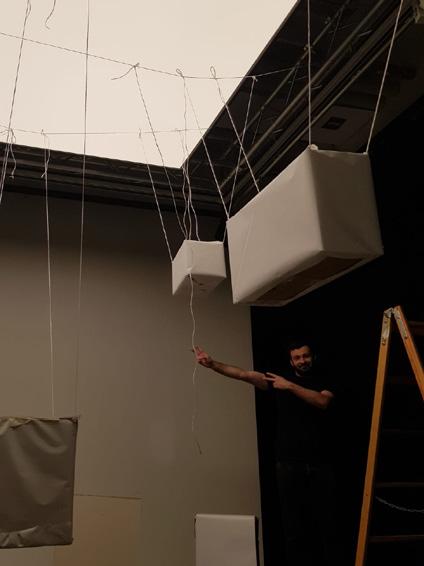
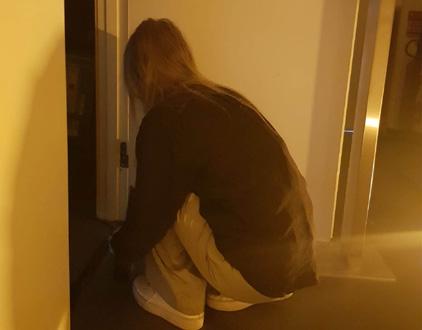

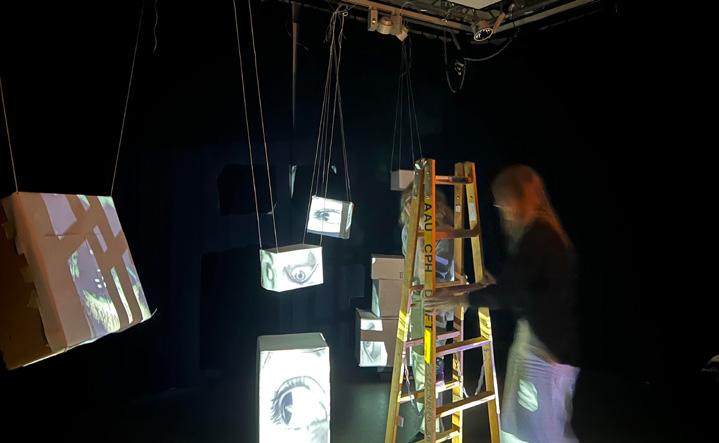

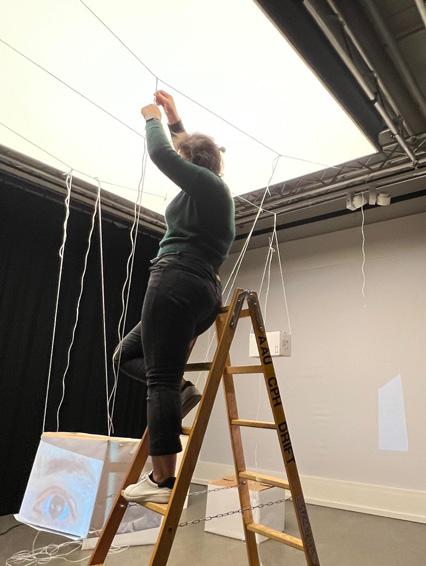 Video mapping useng madmapper
Recording our classmates eyes wrapping boxes
Video mapping useng madmapper
Recording our classmates eyes wrapping boxes
Using the shadows andlight(programming), the characteristics of space and sound to to bring the visitor walking through space and time, feeling emotions that evoked through visual stimuli while at the end, standing (present) in front of this contrast (past-future) to ask himself: ‘’How do I feel about this, and what I should do ?’’ .
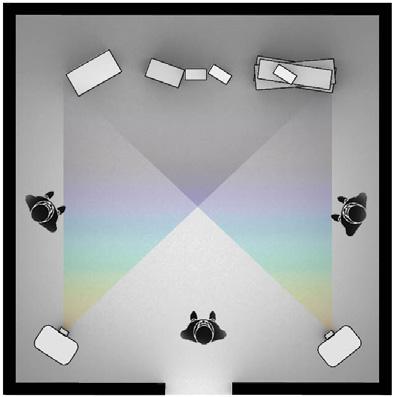
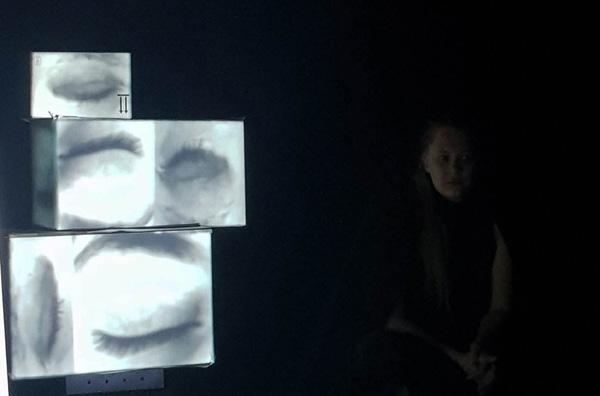

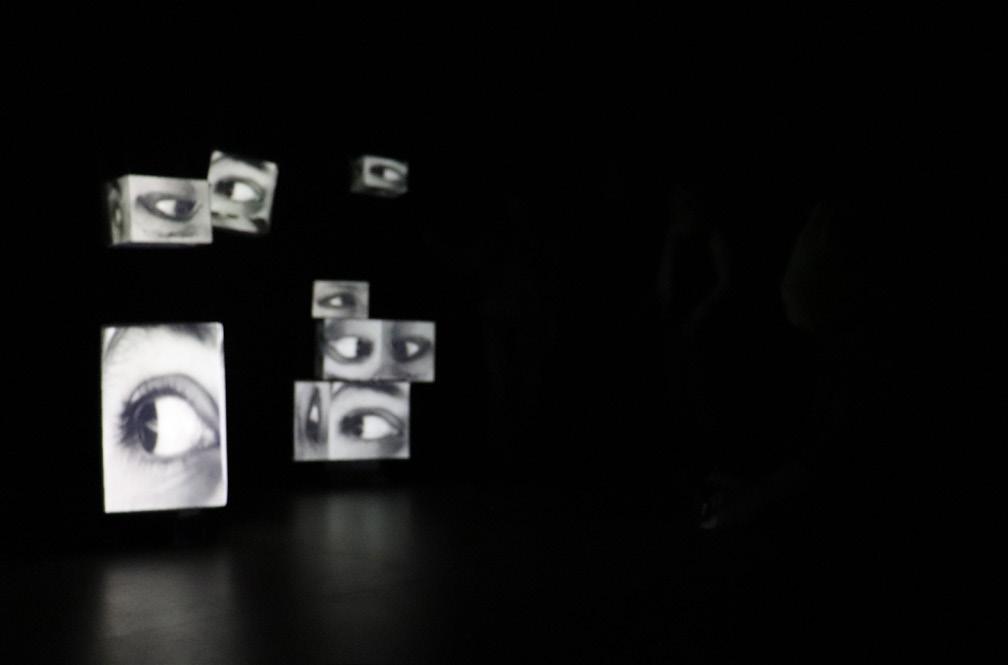
Final Result:
Lighting Design Design Projects
4 Semester Project 1
Bridge Design Lighting
Location:
Aalborg University Copenhagen , Bridge in Building A
Some people build walls, others build bridges..
Concept:
How can Re-Lighting of connecting space at campus of AAU improve the identity of Aalborg University through the connection and improvement ofsocialization(Well-Being)?
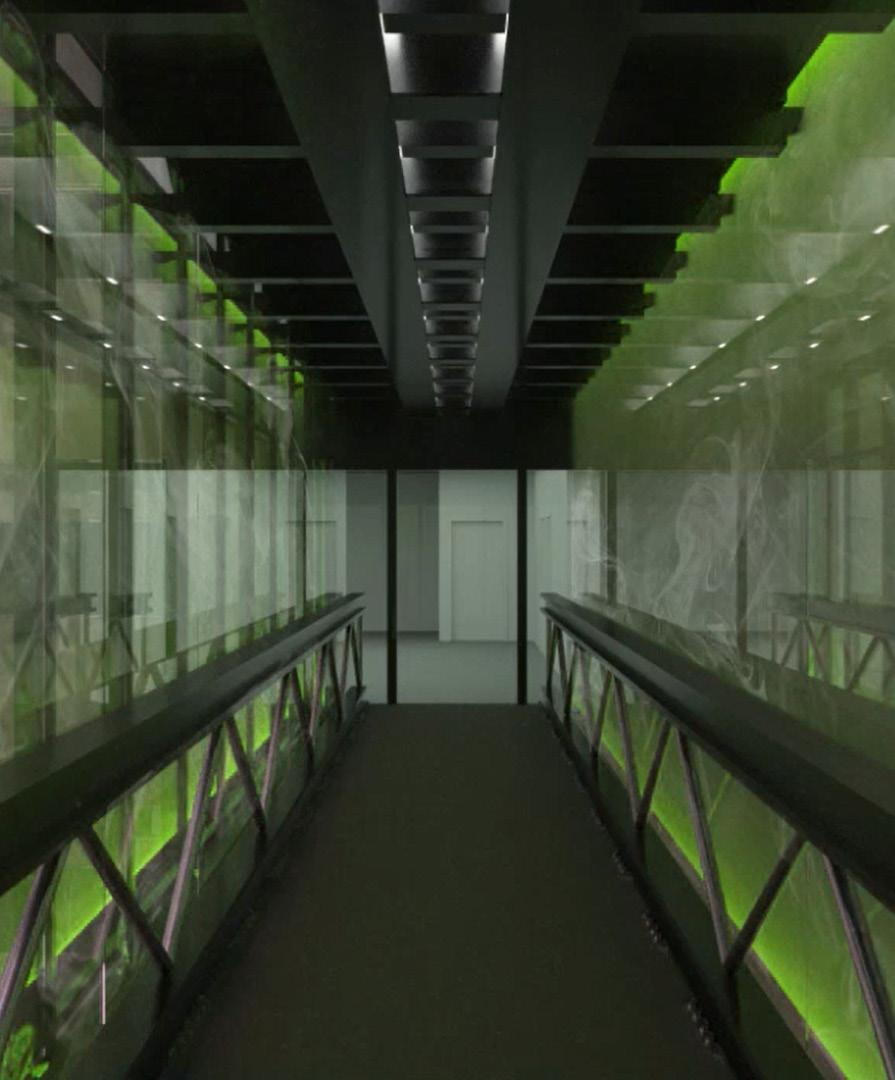
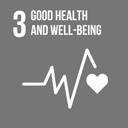
Existing Situation:
USERS OF THE SPACE
Mostly PHD students and senior researchers


The Users of this bridge are the PHD students of different departments in three floors . Second Floor,Department ofChemistry and Bioscience, Third Floor Department of Learning and Philosophy, Fourth Floor, Department of Built Environment . There is a wide rangE in age, but they are all educated, ph.d. students, postdocs or senior researchers between 35-65 years old.
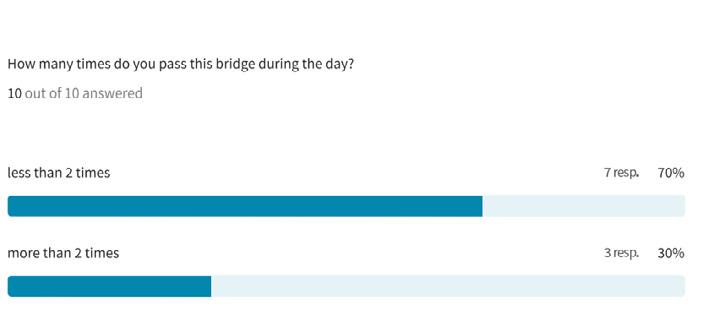
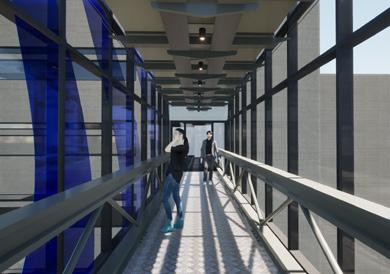
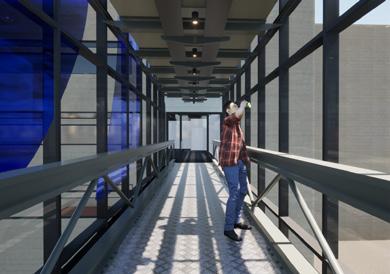
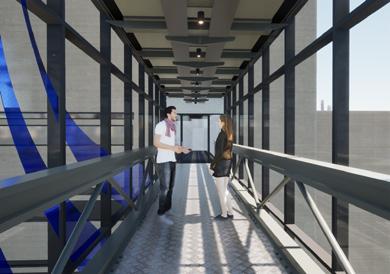
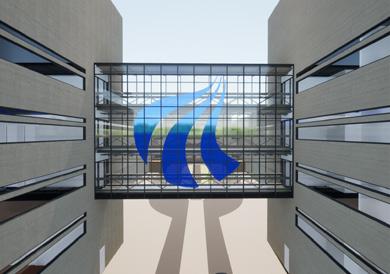
35 years old
Modeling and Rendering( DIFFERENT TASKS) TALKING WITH COLLEAGUE

65 years old
TALKING ON THE PHONE and passing-by Taking a breath(looking at view)
proposing New model Learning Identity Socialization Architectural Lighting(ARL) Identity of Aalborg University Old Model New Model Learning Socialization
Analysis of the Space(Architectural)

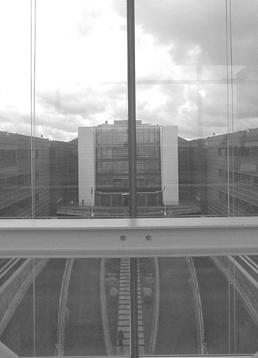
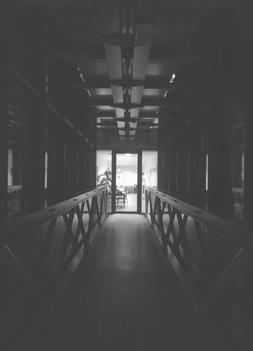
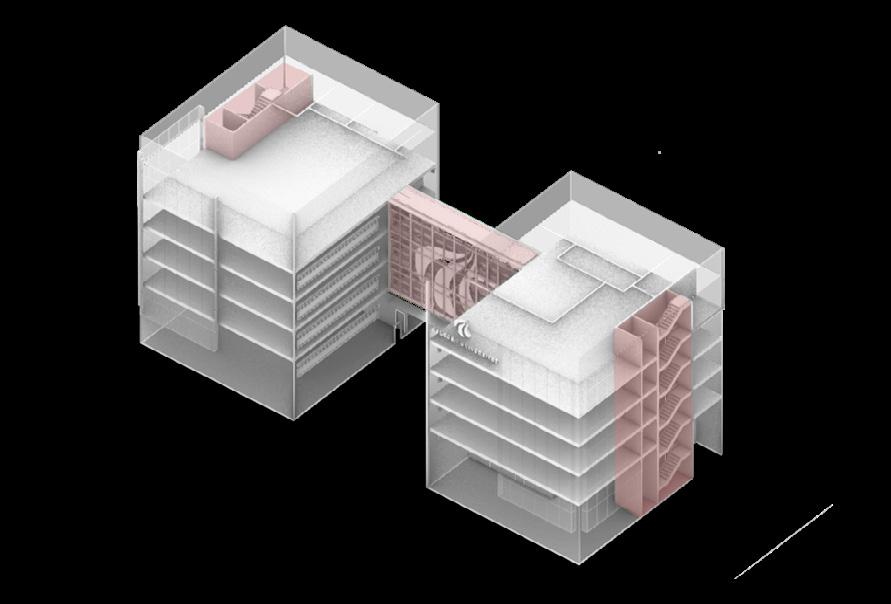

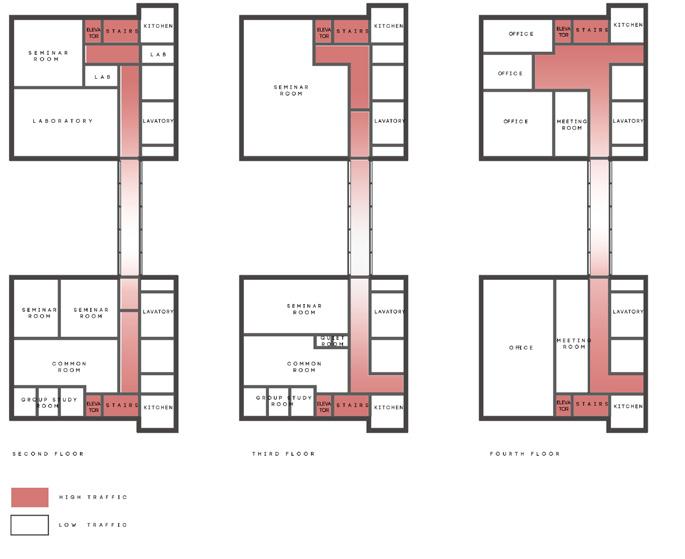
Architectural Analysis: Space Functions Related to the Bridge.
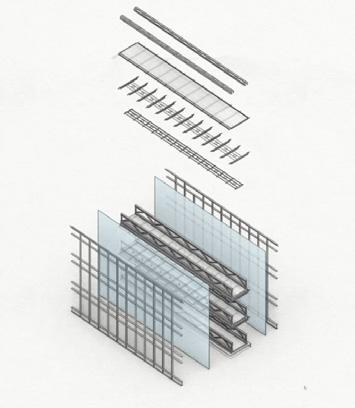
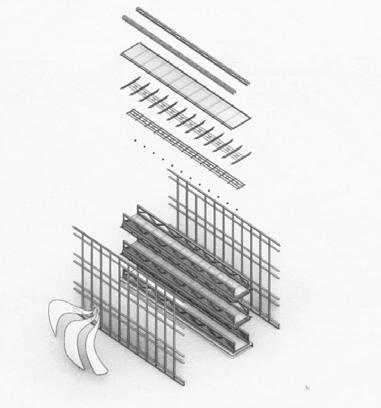

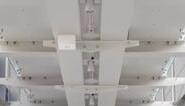
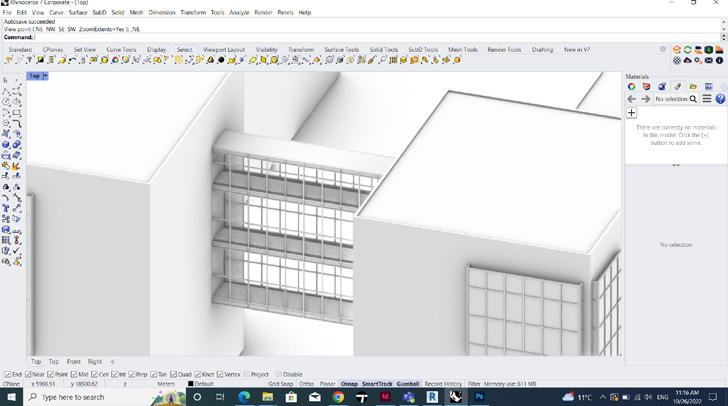
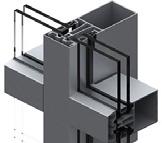
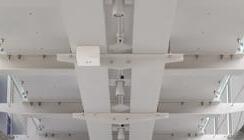
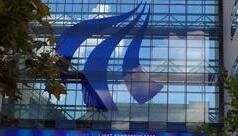
Exploded Diagram(Current Situation) Exploded Diagram(Proposed design)
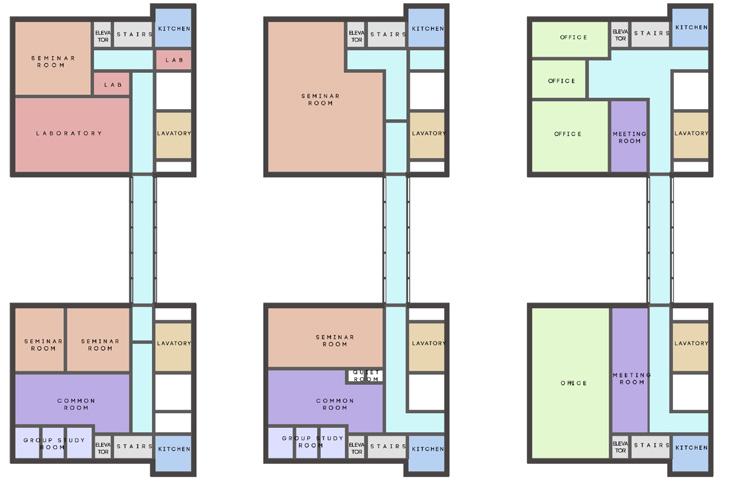
*The materials used in space
Materials Reflectance Texture
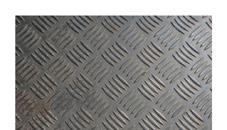
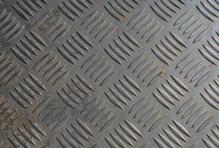 Glass Facade %90.4
Metal Floor Plate %44.3
Steel Beams %19.55
Glass Facade %90.4
Metal Floor Plate %44.3
Steel Beams %19.55
INDUSTRIAL LINE FLOOR GLAZING FACADE
Aluminum Frames %19.8
STEEL BEAMS
Lighting
1 .luminance rendering with grid values enabled for a sunny sky condition (time of year Sept, time 11:00 )
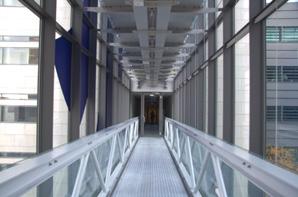
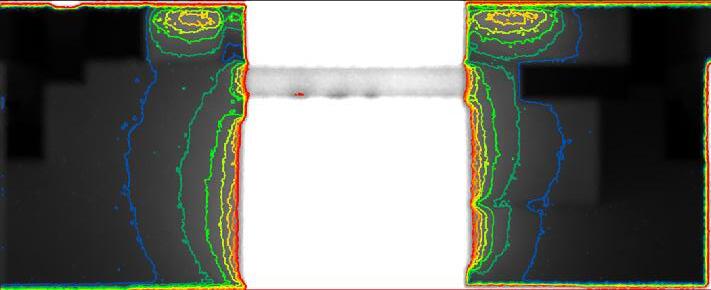

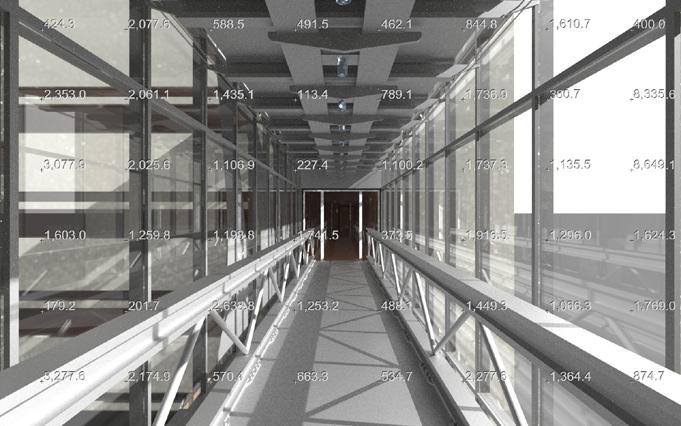
2 .Velux illuminance rendering with false colour for an overcast sky condition (time of year Sept, time 11:00 ), using a plan view camera
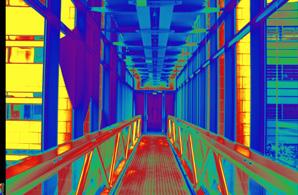
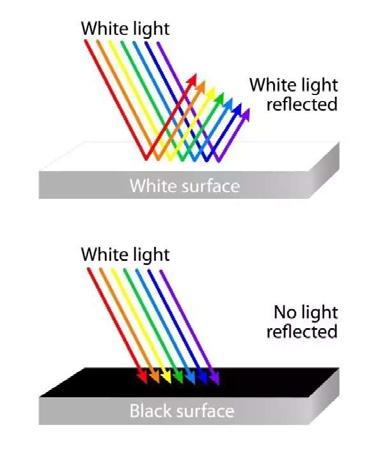
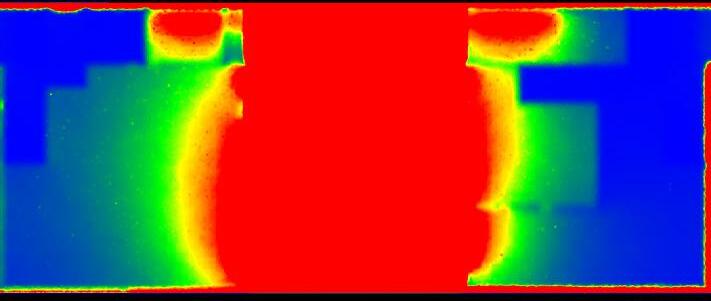
Analysis
3 . The daylight factor ISO contour map for the plan view camera for your two rooms.
Luminance map
First Floor %0.49
Second Floor %0.56
Third Floor %0.65
Electrical Light
Characteristics:
LED Spot Light
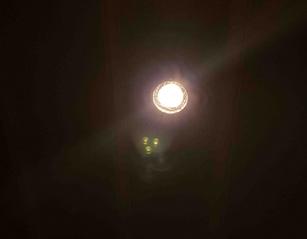
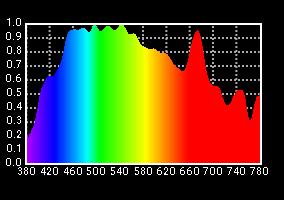
CCT : 2616 K
CRI(Ra) : 80
Number of Luminaires:3*12
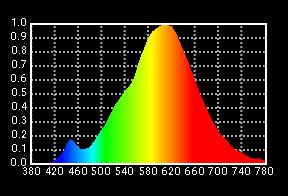
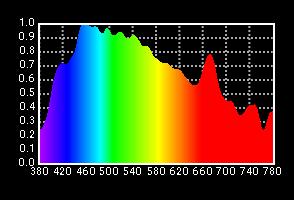
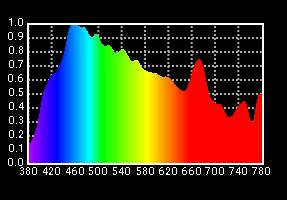
Department ofChemistry and Bioscience
Department of Learning and Philosophy
Department of Built Environment
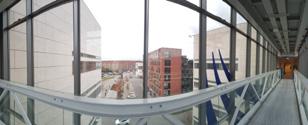

All three floors
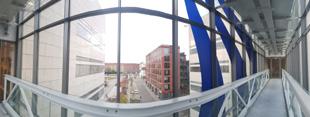
Floor No Transmittance(QUAN) Light Spectrum(QUAN) Users photo
Light Spectrum measurments has been done with the light passport
Prototype
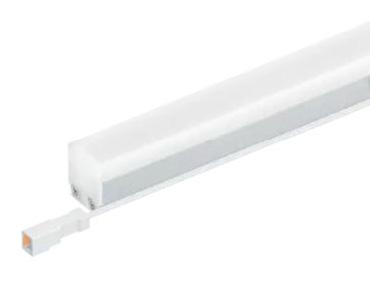
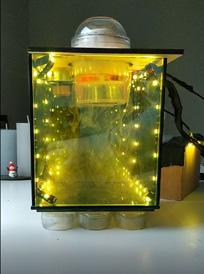
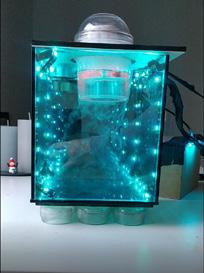
https://bit.ly/Prototypesmokemaker

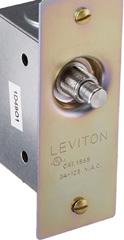
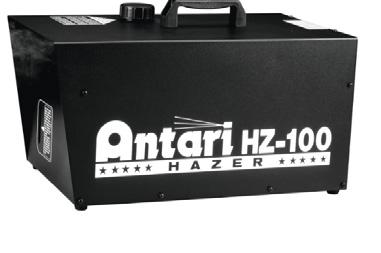
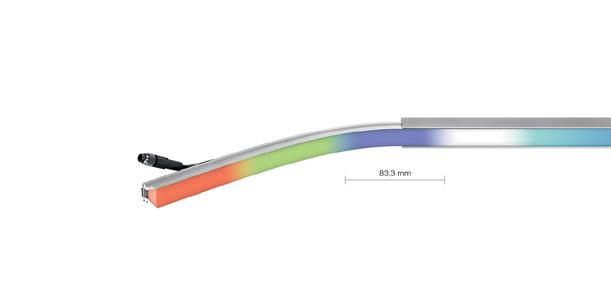
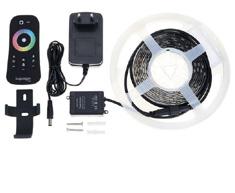
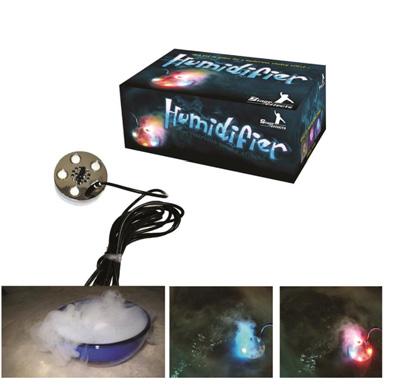
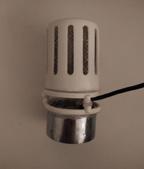
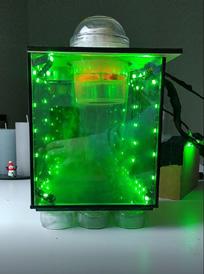
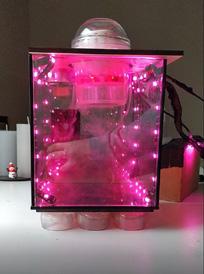
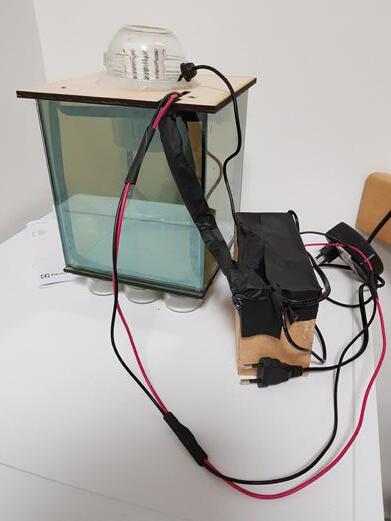 Smoke and Light producer prototype for color and perception test
Piezo Atomizer Kapgeo LED Strip(RGBW)
Antari HZ-100 Hazer-waterbased
Leviton Door activated switch
XOOLINE™ LED Linear
Smoke and Light producer prototype for color and perception test
Piezo Atomizer Kapgeo LED Strip(RGBW)
Antari HZ-100 Hazer-waterbased
Leviton Door activated switch
XOOLINE™ LED Linear
RQ:How can Re-Lighting of connecting space at campus of AAU improve the identity of Aalborg University through the connection and improvement of socialization(Well-Being)?
First
more welcoming and inviting atmosphere= more socialization and interaction= well-being
Three scenarios different for each department
First Scenario:
Second improve the functionality and usability of unused spaces
The bridge with no user =constant changng of color
Third
Improve the overall appearance and aesthetic of the campus increase the university›s attractiveness and reputation= Increase Identity
Second Scenario:
The bridge with one user=changing the intensity
Fourth
Sense of collaboration and sense of belonging to the community
Third Scenario:
The bridge with two users= making gradiant by opening the doors, and pre programmed color codes
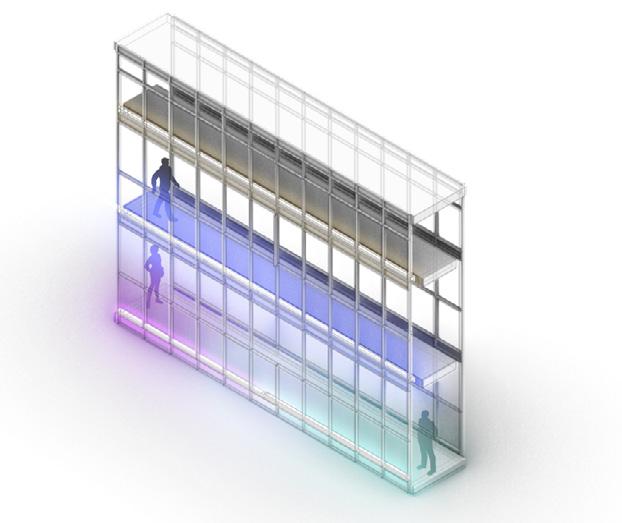
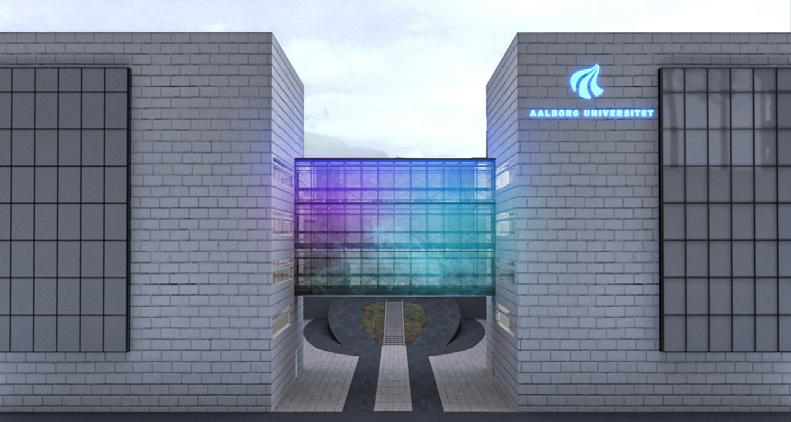
Scenario1
Scenario2
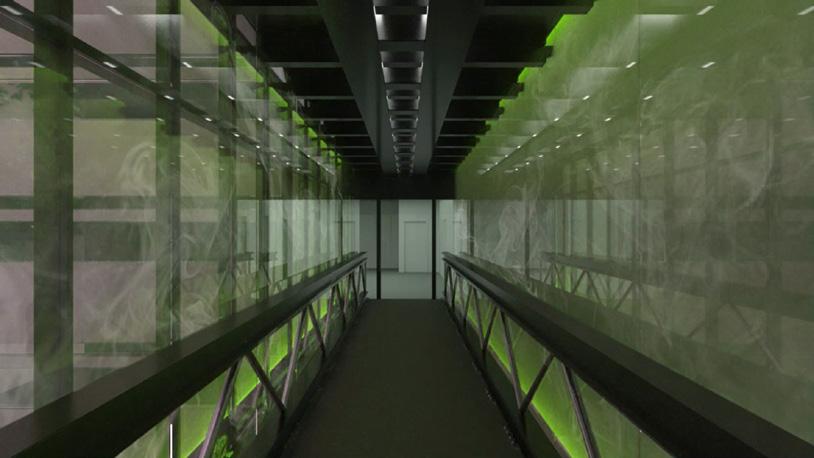
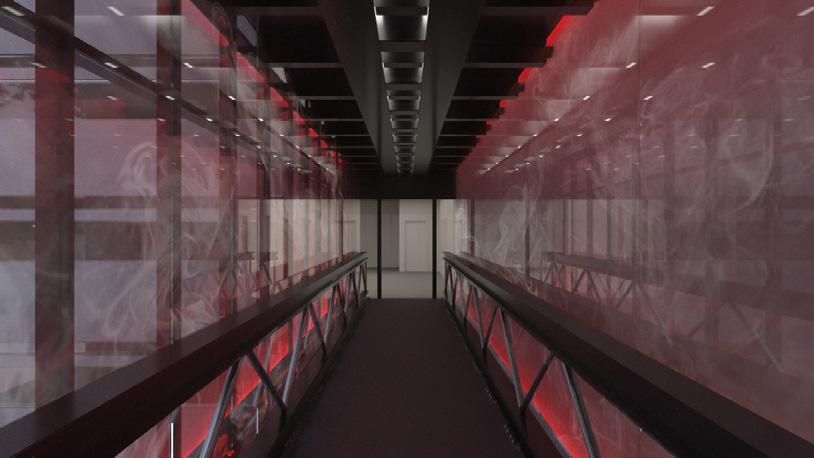
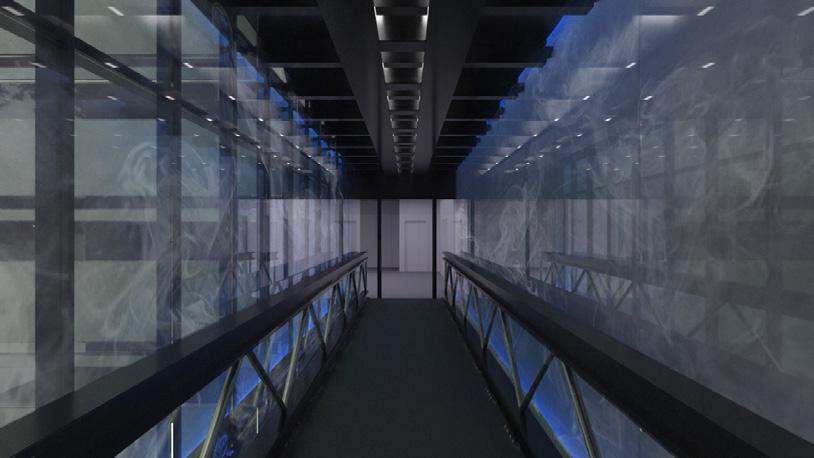
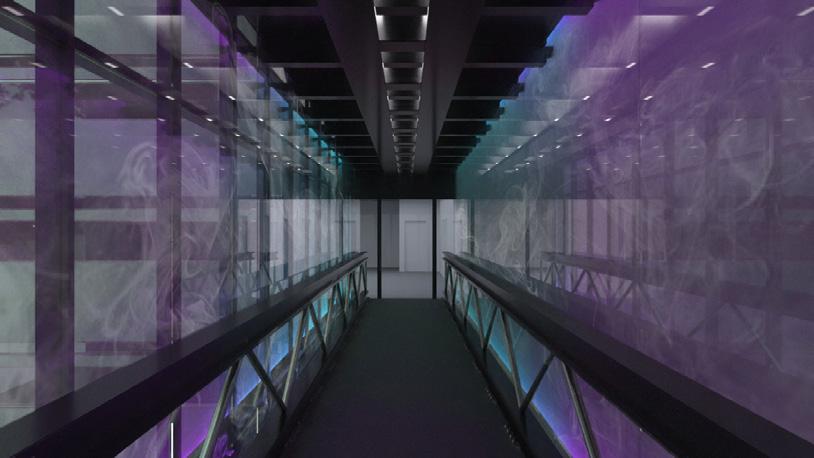
Scenario3
5 Fixpipeline Office
Interior Design
Location:
Kish,South of Iran
Concept:
The main concept of this project is to find a new way to reuse this remained pipes of pipeline industry as an architectural material to develop the sustainability and define pathways in our office project. This concept is not only helpful for the nature, but also a good response to the needs of this administrative project and the essence of pipeline maintenance brand.
The project is located in south of Iran, near the sea, a modern office for Fixpipeline.
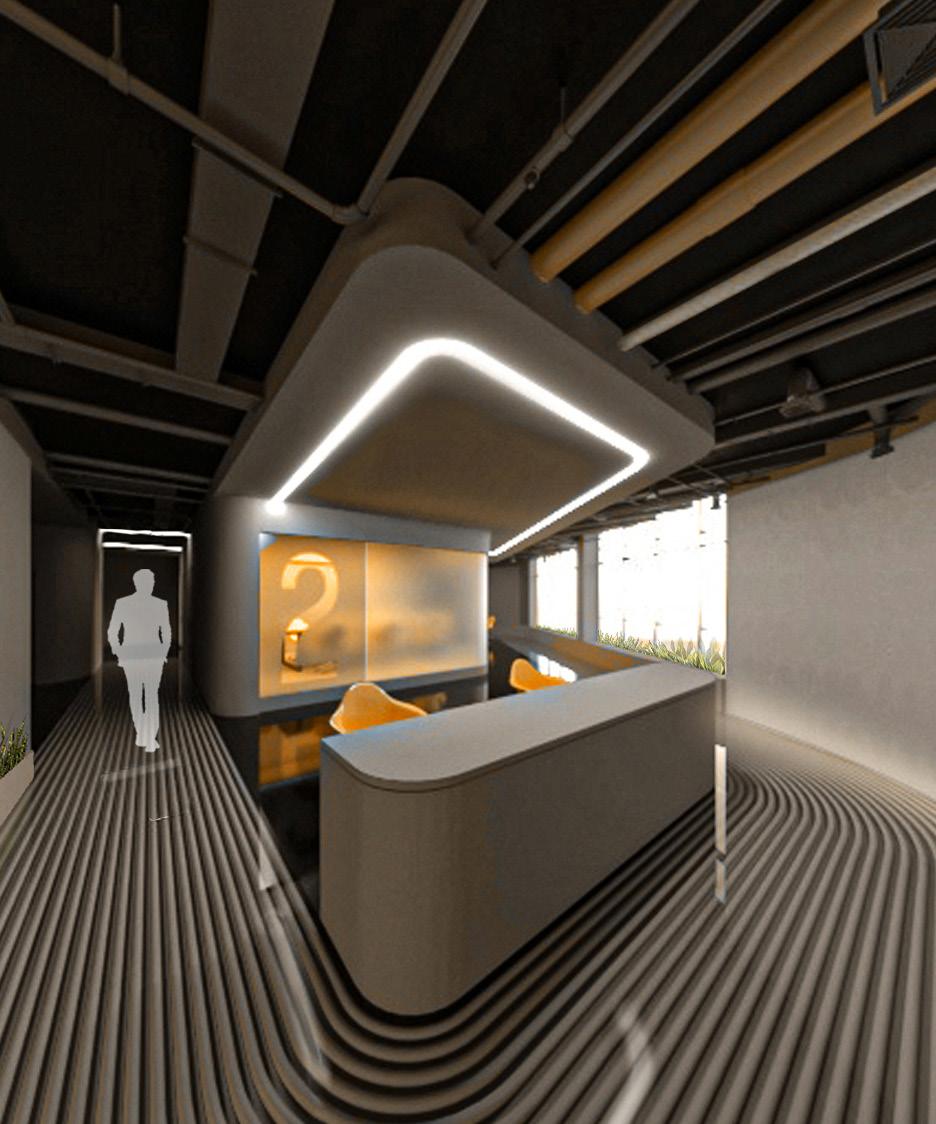

Oil and Gas industry has had many damages to the nature and marine life and caused nature in a big danger. with the development of science and technology, many of these pipelines will be abandoned and lose their original usage. Some companies reuse these pipelines on other oil piping projects, but what about the damaged or remained old pipes? The main concept of this project is to find a new way to reuse this remained pipes of pipeline industry as an architectural material to develop the sustainability and define pathways in our office project. This concept is not only helpful for the nature, but also a good response to the needs of this administrative project and the essence of pipeline maintenance brand.
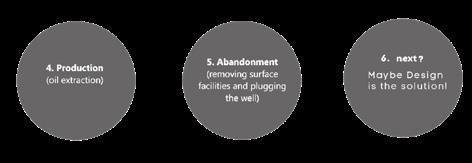
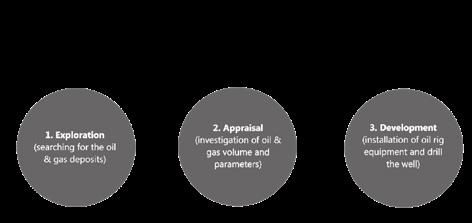
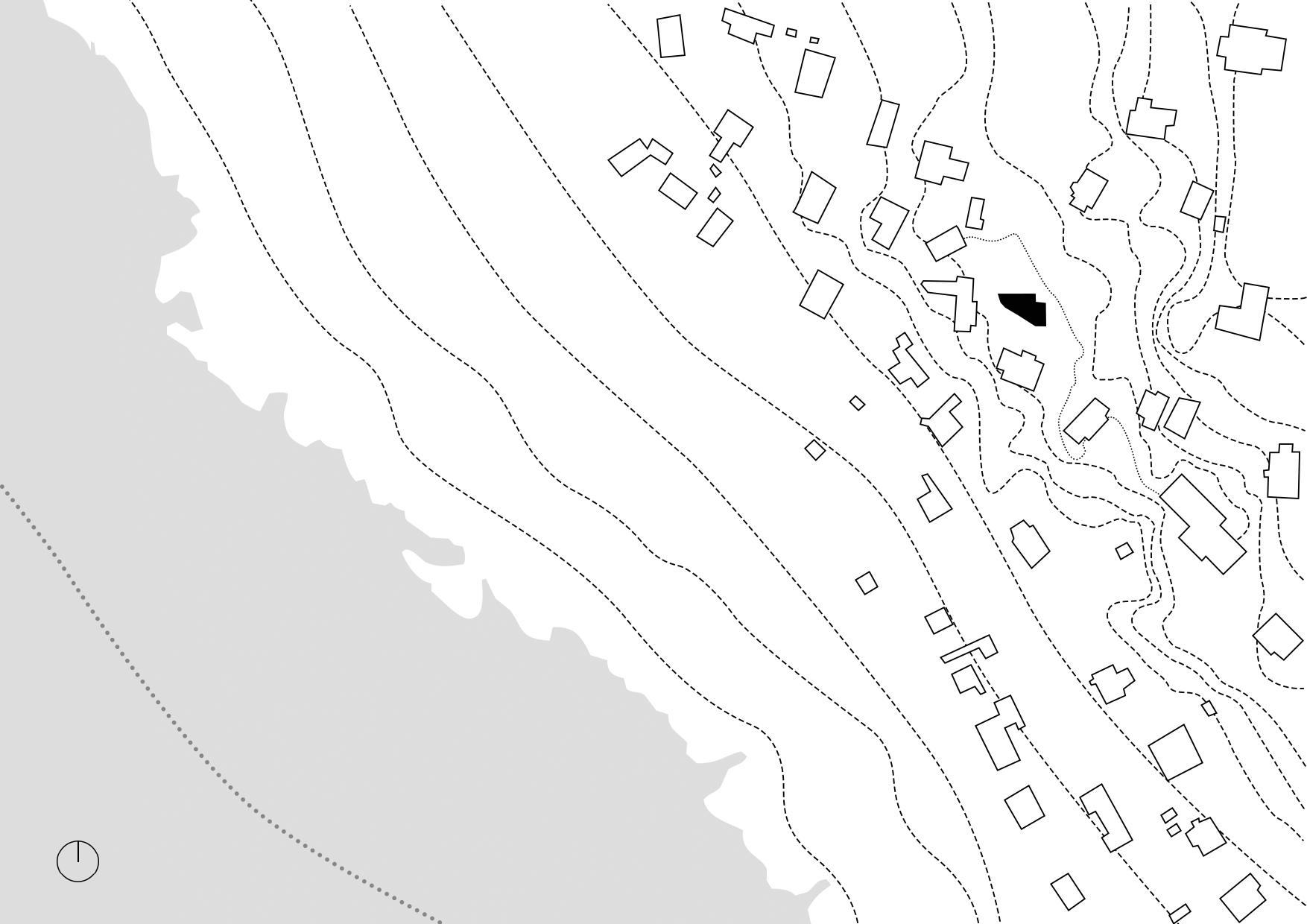

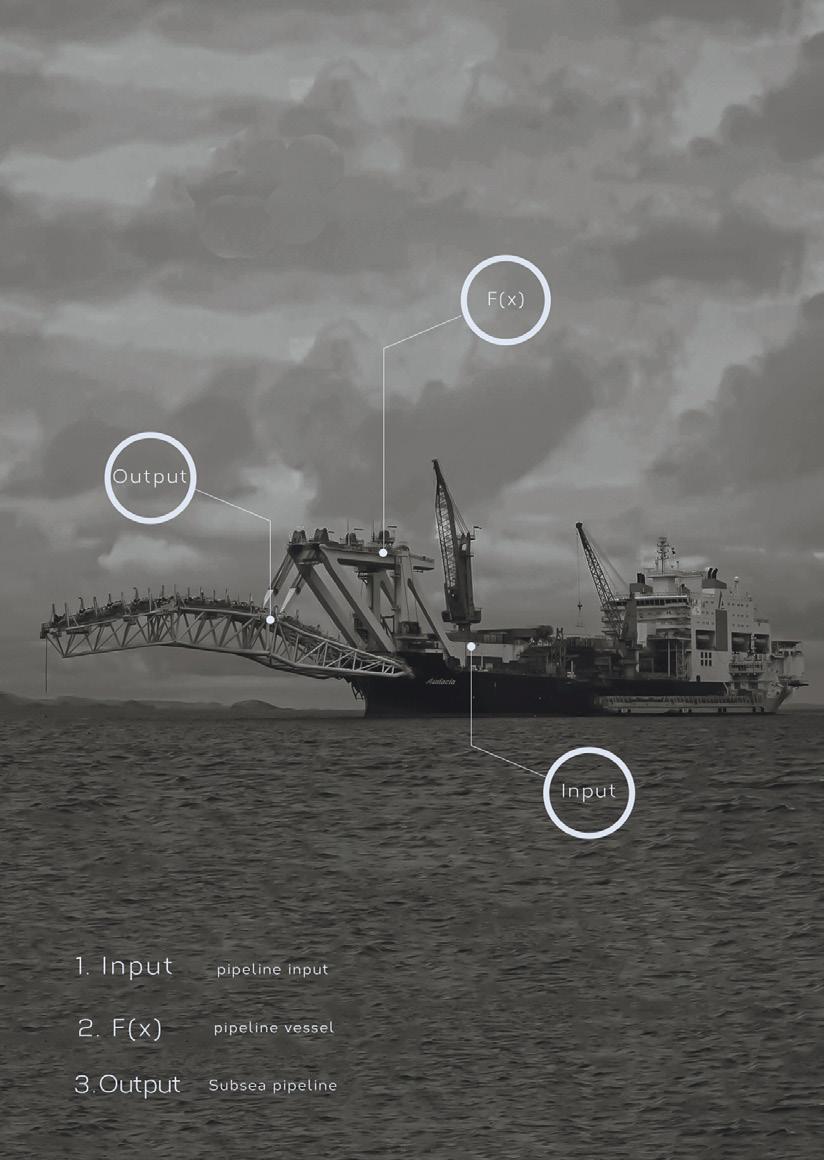
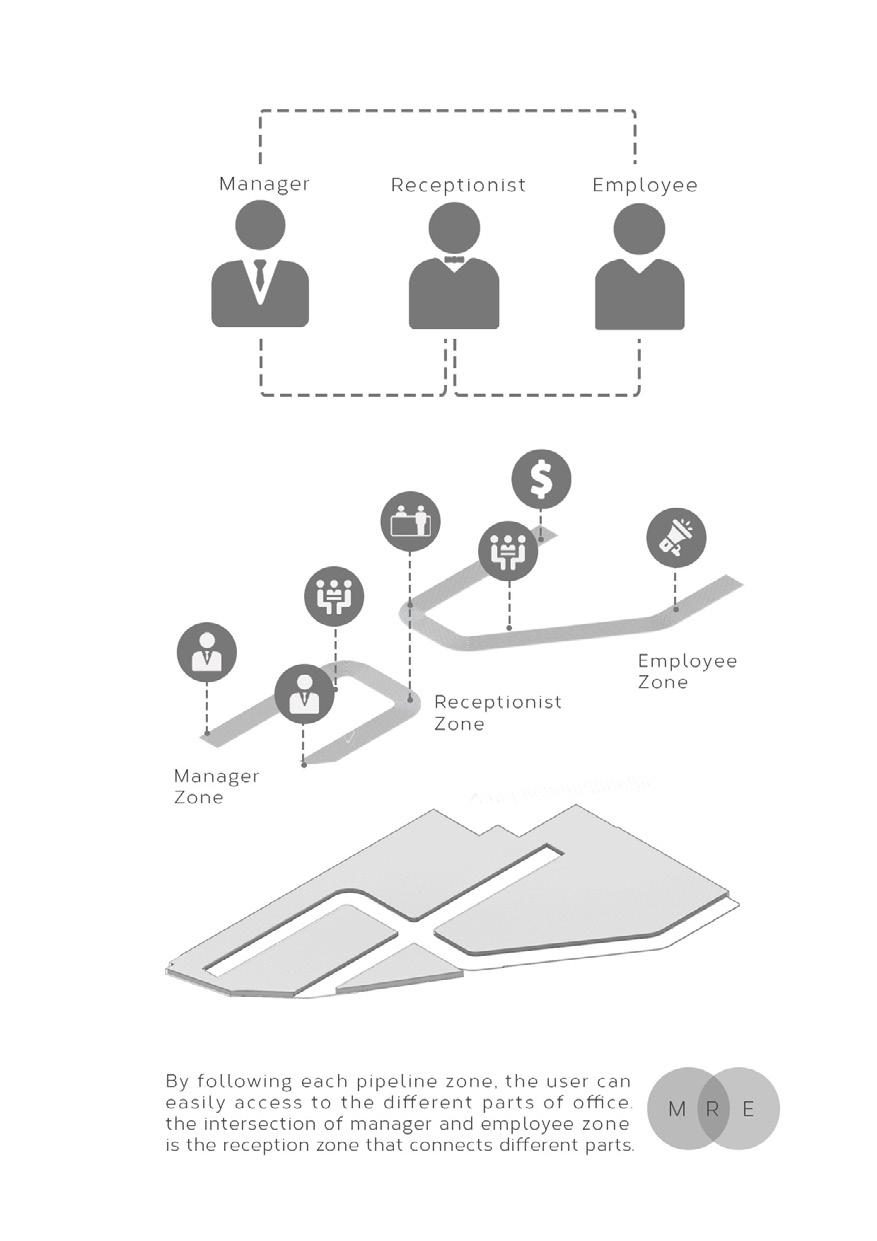
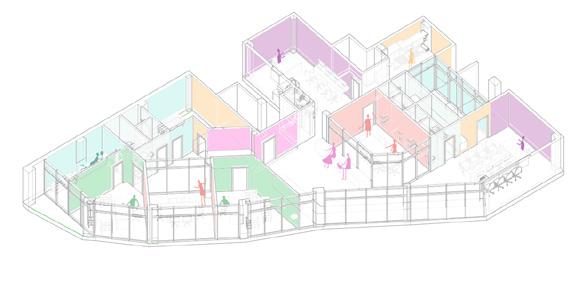
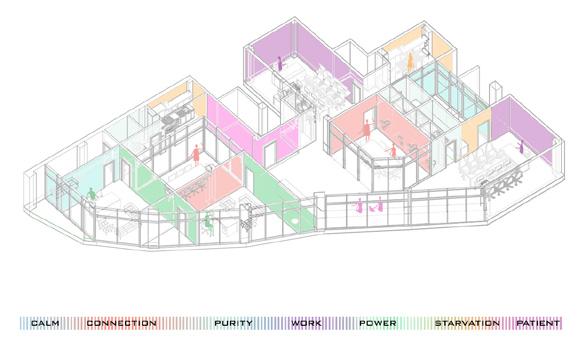
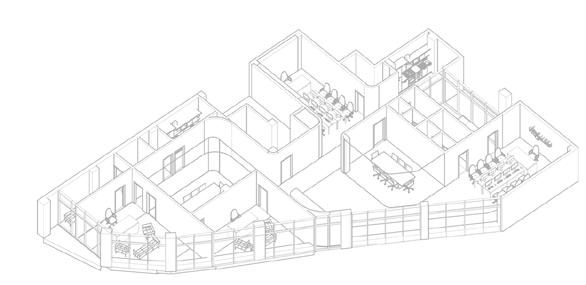
ISOMETRIC VIEW
FEELING DIAGRAM


























































 Video mapping useng madmapper
Recording our classmates eyes wrapping boxes
Video mapping useng madmapper
Recording our classmates eyes wrapping boxes






























 Glass Facade %90.4
Metal Floor Plate %44.3
Steel Beams %19.55
Glass Facade %90.4
Metal Floor Plate %44.3
Steel Beams %19.55



























 Smoke and Light producer prototype for color and perception test
Piezo Atomizer Kapgeo LED Strip(RGBW)
Antari HZ-100 Hazer-waterbased
Leviton Door activated switch
XOOLINE™ LED Linear
Smoke and Light producer prototype for color and perception test
Piezo Atomizer Kapgeo LED Strip(RGBW)
Antari HZ-100 Hazer-waterbased
Leviton Door activated switch
XOOLINE™ LED Linear
















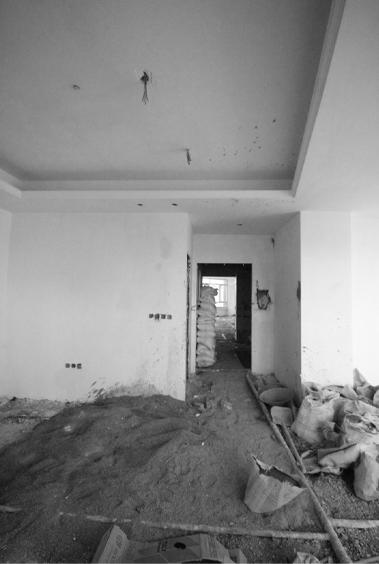
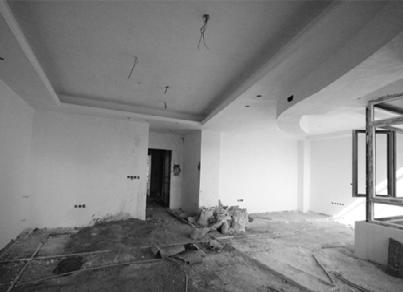
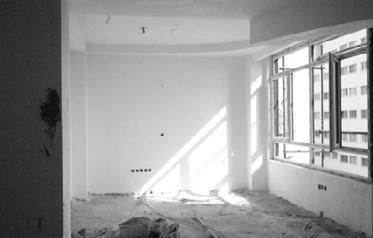
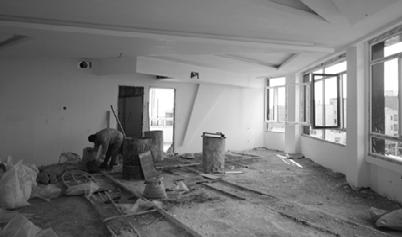
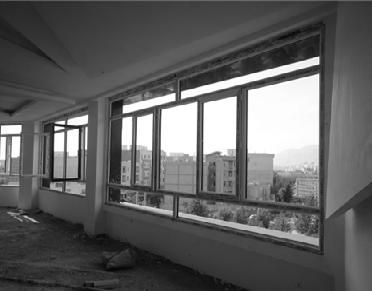
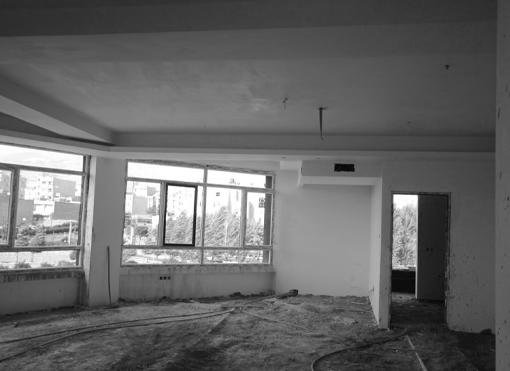
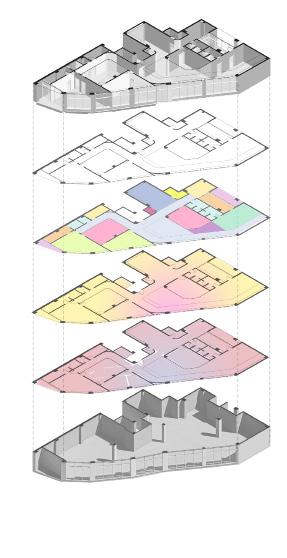


 Granite
Floor Pipe
Chair
Granite
Floor Pipe
Chair
