THE BUILDER ISSUE




















River + Ranch Magazine is a collaborative effort to showcase the creativity and design of the West. The two publishers of Bismarck Magazine decided to embark on a new adventure and create a different magazine focusing on design, art, and western living.
River + Ranch Magazine Corporation, Copyright 2018 River + Ranch and riverandranchmagazine.com. All rights reserved. This periodical cannot be reproduced without the written permission of River + Ranch Magazine. River + Ranch Magazine will not be held responsible for any errors found in the magazine. Bismarck Magazine Corporation accepts no liability for statements made by advertisers.
Hannah Haynes
hannah@bismarck-magazine.com
Caroline Crary
caroline@bismarck-magazine.com
Jenna Kluting
Jennifer Kranz
Maria Brezny
Melanie Sioux Photography
Caroline Crary
caroline@bismarck-magazine.com












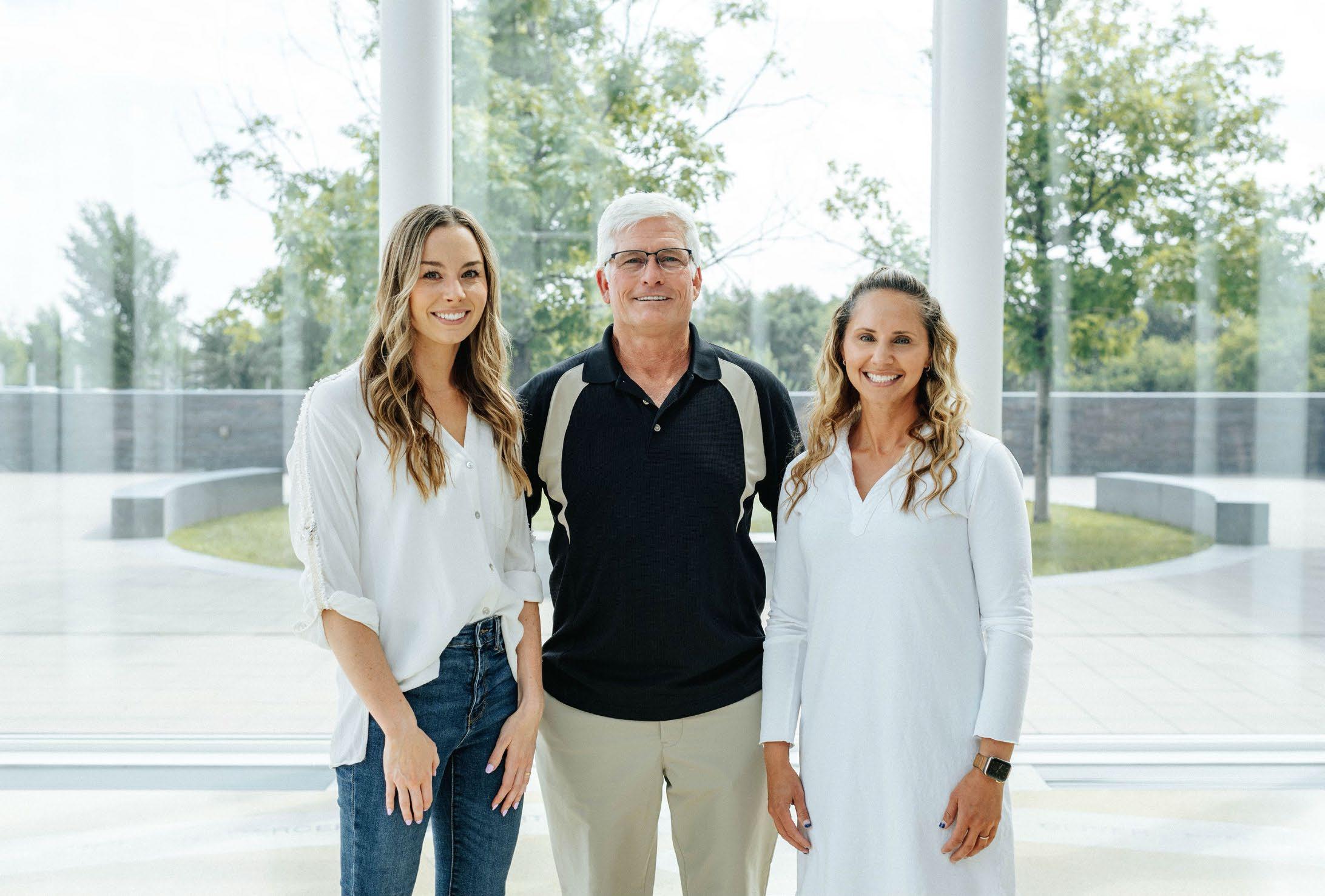










Dear Readers,
It’s finally spring and with great excitement we are jumping into the lovely weather as everything starts to get a little greener. We are thrilled to present the April/May Builder Issue of River + Ranch Magazine, a fan favorite where we highlight different builders across the state in their personal homes. This edition is a celebration of innovation, craftsmanship, and the unique stories of those who shape the homes across our Western Plains.
In this issue, we have the distinct pleasure of featuring exceptional builders who have opened the doors to their personal homes, offering an intimate look into the spaces they’ve meticulously crafted for themselves and their families. From Hallmark Homes, Vikki and Scott Moran’s home that has gone from a family home with children to building their new home as empty nester with grandkids in mind; to Truebuild Homes Logan Hauff’sbuild with three young kids in mind and a clean vision for his home, we get a glimpse at homes designed for every stage of life.
Beyond these inspiring homes, see how the team at River City Sports is revolutionizing mobile vacation homes with their fully customizable Missouri Riverbend Lodge model of Ice Castles. These bespoke mobile retreats redefine luxury and adventure, offering a unique way to experience the great outdoors in EVERY season.
At River + Ranch Magazine, our mission is to spark creativity, inspire new ideas, and showcase the talent and beauty across the West. We are honored to share these stories and hope they ignite your passion for design and innovation in your own living spaces.

















For the owner of this home-in-progress, the design was prioritized above all else. She enlisted Bridget Gerhardt, owner/CEO of Bridget’s Room, to bring her unique vision to life. The owner was inspired by the architecture of Frank Lloyd Wright, hoping to incorporate many of his iconic elements into the design. Bridget rose to the challenge, creating a design that both honored the legendary architect and introduced a modern flavor. “We tried to do a twist on modern Frank Lloyd Wright, while also keeping a traditional and more nostalgic feel,” Bridget describes. When the owner failed to find a local builder willing or able to take on Bridget’s complex design, Bridget offered to build it herself.


Even though this is only the second home Bridget has built from the ground up, she found the transition into home builder fairly easy. “I’ve been doing remodels for a long time which are harder than new builds,” explains Bridget, “so it’s an easy transition into builder.” In addition to using her highly skilled team of subs and relying on her extensive experience, Bridget recently added two new team members who’ve made the transition that much easier. “Magi Brademeyer and Lauren Nelson joined our team in the process, and they fit in and went with it which was more smooth than I can ever ask for,” says Bridget.
By taking this final step into becoming a home builder, Bridget’s Room is now a true one-stop-shop for home builds, remodels, designs, and decor. From concept to conception, literally down to the couch, Bridget and her team are involved in every step of the process. “All I’ve hoped for in the last twenty years has come together in the last months,” Bridget explains. A home like this is a stunning example of what Bridget and her team are capable of.
While the home’s intricate design is a crucial part of what makes Bridget’s Room exceptional, their process also makes a large difference in the quality of work. “[The homeowner] told me this week that really she has no regrets,” Bridget says. “And that’s very uncommon, and it’s just because we do a different process.” While it would normally take about 20 months to build a home as complex as this, this home will be done in 13. Bridget and her team also take money down right away, so the client’s line items are what they are getting. Bridget can continue fine-tuning the design along the process, but this ensures there are less change orders that would otherwise result in an unexpected, higher price.




“We tried to do a twist on modern Frank Lloyd Wright, while also keeping a traditional and more nostalgic feel”

When thinking through the design, Bridget wanted to keep many of the important aspects of Wright’s style, like clean lines, built-ins, and organic materials and colors like different oaks, warm browns, and rocks. Above all, Bridget wanted to emulate the quality of architecture. To incorporate all these elements, Bridget brought in unique furniture, special lighting fixtures, and lots of built-ins for storage. “To me, he was someone who used the opportunity of any last niche, any last built-in,” explains Bridget, “so that’s what we did during the process.” One of these built-ins are the bookshelves, which Bridget incorporated knowing her client’s love of reading.
Another area of the home Bridget customized were the boys’ bedrooms. One boy’s bedroom was personalized for his love of hunting, complete with floating shelves for his trophies. The other boy’s room celebrates his love of the sea and ocean. “We tried to do different and have fun with it,” describes Bridget.


The home is full of unique architectural details, like 7.5 inch baseboards, screwless outlets, in-floor hot water heat transferred in copper pipes, and nostalgic, traditional tiling. The home also has two offices and two primary suites, each with a free-standing bathtub, toilet room, tile shower, and large, custom closet.
P R I M A R Y
While the home has been an exciting challenge for Bridget, and she looks forward to seeing it completed. What she is most proud of herself for is her continual ability to innovate. “When I’ve felt like my business is stale, boring, and not really happening, then I’ve turned the volume up,” describes Bridget. “This [project] gave me the ability to turn it up.” She is also incredibly proud of her team, loves sharing her passion with them, and inspiring them to continually do better. “I really do love what I do, and I really love the ladies I work with. It’s pretty special,” she says.



















If you want to see the finished home, Bridget’s Room is hosting a “margs, mimosas, and mingle” virtual watch party and sales on the Parade of Homes at their showroom. Make sure to stop by to see the stunning finished result, April 26th from 10 am to 6 pm.








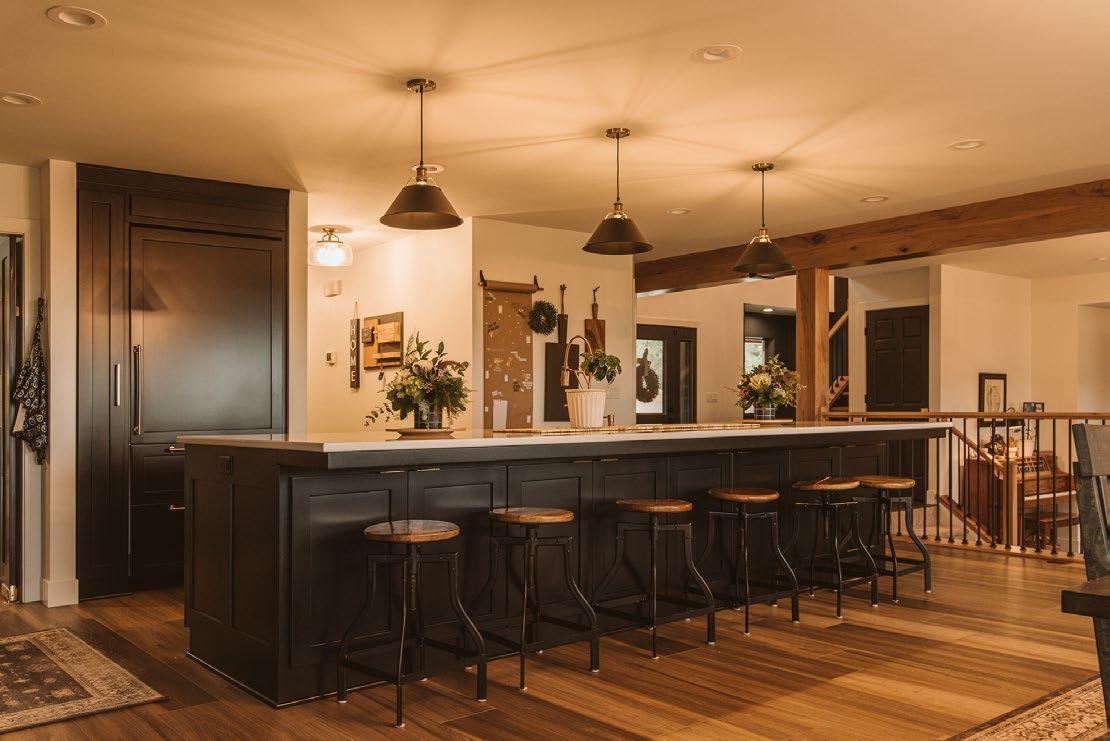





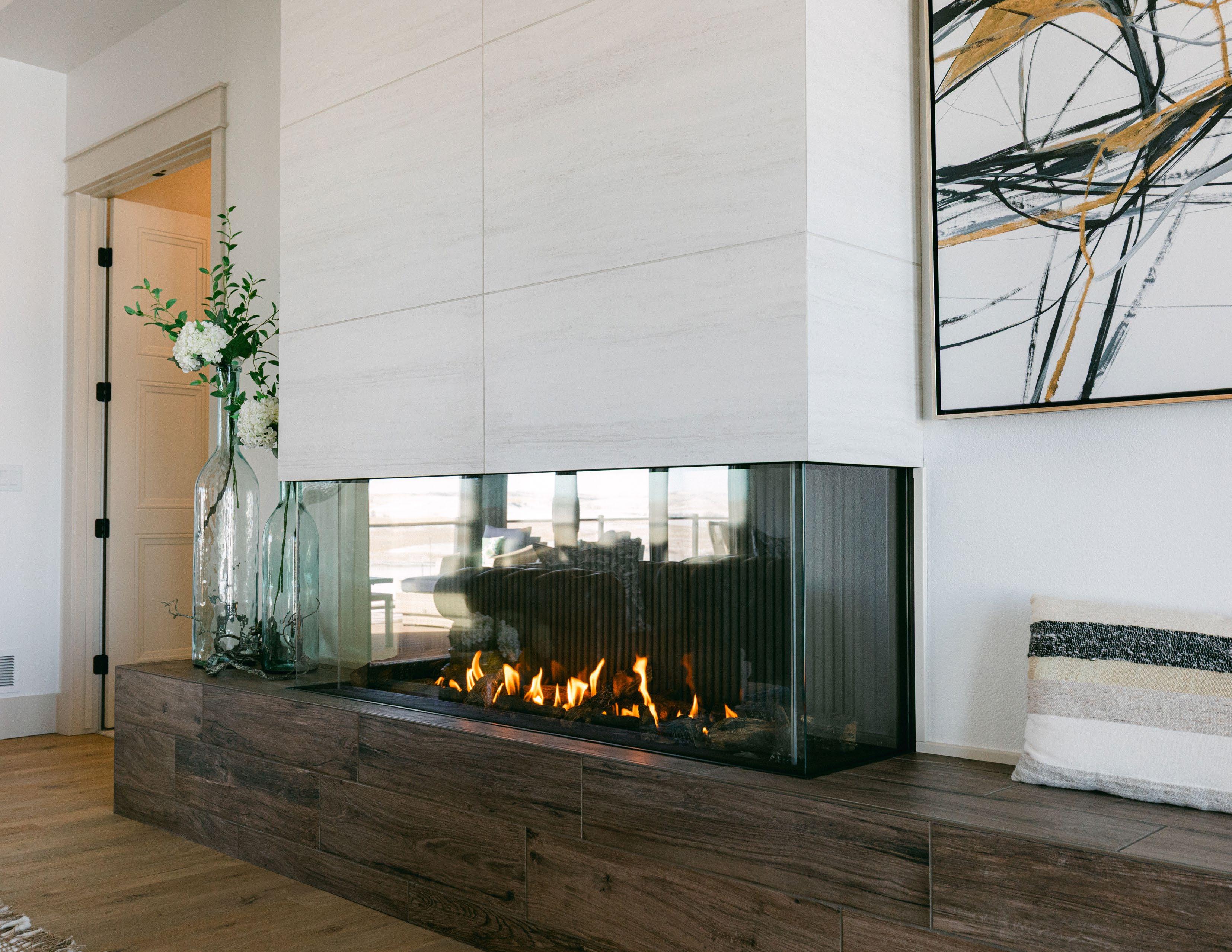
Hallmark Homes has been building custom homes for over 23 years, but owner Scott Moran has been a part of the building industry for much longer. His grandfather was a successful builder out in Jamestown where Scott was raised. “I would go to work with him,” recalls Scott. This is where Scott’s love of the building industry first grew, and how Scott learned the basics of building. “When my grandpa built, he built everything,” he describes. “The whole house was a project that was just amazing to see it come together.” This passion for construction never died, and Scott and his wife Vicki always hoped to get back into the industry. “When the opportunity came to us, we jumped on it,” says Scott, and in 2002, they opened Hallmark Homes.
The name Hallmark Homes is a nod to Scott’s grandfather’s construction company, Harvey Harold Construction, retaining the double H, a subtle nod to the man who first inspired Scott’s construction career.
Scott and Vicki have passed on their love for the industry to their son Leevi and his wife Katie. Leevi started with Hallmark Homes eight years ago and acts as their jobsite manager. Katie joined five years ago as their interior project manager. Now a secondgeneration company, the mission of Hallmark Homes stays the same - to make building a home an enjoyable and rewarding process for their homeowners by listening to their specific needs. “Our hope is to make sure they would not have wanted to do anything differently when they move in, and we always build their home as if it’s our home,” describes Vicki. The whole team works together to make sure the client is taken care of, from blueprint to interior finishes and beyond.











“Building a home is so emotional for people and to go through that journey with people is important”


For son and daughter-in-law Leevi and Katie, the opportunity to work so closely together with Scott and Vicki has been a unique opportunity. “I feel very blessed,” describes Katie. “I have great in-laws. We’re very lucky to learn from them. So many people start off on their own, so I feel very grateful.”
Each team member brings their own strengths and specialities to the table, fulfilling a specific role to make the company run like a well-oiled machine. “The roles are very defined,” explains Scott. However, continuous communication ensures that each team member is equally able to help with different parts of the process. “We can all come together for our meetings and know off the fly where any job site is at,” says Vicki. All four are also detail-oriented and great at generating ideas when needed. This makes the process simple, easy, and enjoyable for their clients.




The Morans’ dedication to making home building an enjoyable experience for their clients has created a loyal client base who return to Hallmark Homes for their second, third, even fourth homes. When asked if any specific projects stood out in their minds, Vicki and Scott said the relationships they create with their clients are far more memorable than the actual projects. “Our homes that we build are for people,” Vicki says. “It’s about building their personal and unique homes.” Over their 23 years, they have built a variety of projects, in all styles, layouts, and sizes, with almost every imaginable special project added, from bowling alleys, to basketball courts, to hidden rooms.

One of their more special projects to date is building Vicki and Scott’s new personal home. After living in their previous home for

seventeen years and raising four sons there, Vicki and Scott decided to make the move to a lot where they could enjoy the beautiful North Dakota landscape.
An intense amount of work went into designing their new home, with the floor plan changing multiple times over the construction process. The sunroom is one of the only elements that they brought in from the old home. Other than that, Vicki and Scott started from scratch.
One of Vicki’s must-haves was a covered deck. The other was a cookbook room. “When my mom passed away, she had two spiral notebooks, and she’d always wanted to do a cookbook. When she passed away, I made a cookbook in her memory… She was also a big garage saler, and she’d always pick up cookbooks. So now, if I see cookbooks, sometimes I pick up cookbooks,” Vicki explains. To store these important cookbooks, Vicki and Scott built a room right off the kitchen called the cookbook room.
For Scott, the big garage and the sunroom were at the top of his must-have list. “This is my cozy spot,” he describes. “I like to sit here and enjoy the view.” The large windows were an important part of the design throughout the home. What brings the entire home together is the home’s mixture of traditional and transitional with nostalgic elements mixed in. “I love making the old look new again and mixing them together,” describes Vicki.
When thinking through how they would function in their new home, Vicki and Scott had to consider the practical effects of going from parents to grandparents. No longer worried about raising children, their focus shifted to hosting. “We wanted a place that


was comfortable for everybody to come back to,” explains Scott. The basement’s layout is just one example of how they put this desire to practice.
Vicki, Scott, Katie, and Leevi all understand that home building is more than just another job. Each home is uniquely special. “Building a home is so emotional for people and to go through that journey with people is important,” summarizes Vicki. Their care for each client’s personal story has created a legacy of excellence woven into their past, present, and future.










Finding the new, pushing the envelope, and bringing a different option is exactly why Brian and Debra Eiseman opened Stoneshire Builders in 2011. Brian, a civil engineer by trade, has been in the construction industry for 35 years doing consulting engineering and land development. On top of this, before they’d ever opened a building company, Brian had finished every home he and Debra lived in. His vast experience, paired with Debra’s eye for design, inspired the duo to open their own home building company, and they built their first home in 2012.
As their business grew, the pair realized that to continue growing, they would need to transition into working full-time for Stoneshire Builders. Brian made the move to full-time at their business, while Debra uses her evenings and weekends to help design floor plans and guide clients through design choices.


Brian and Debra love projects that go beyond the typical. “We’ve had some fun customers over the years that have allowed us to stretch the limits,” Brian recalls. “They wanted to challenge our limits. The most fun jobs are when you have the most fun clients.” When building spec homes, they like to showcase unique features or layouts not being done in the area. This gives them the ability to show their clients options they might not have ever considered before. However, Briand and Debra like to pair this innovative mindset with a more timeless design. “One thing we’ve always tried to do is a timeless design,” describes Brian. “We like to do trends, but we understand that they can come and go really fast, depending on what they are.”
Their personal home started out as another spec home before the couple realized they were building their personal home. They finished the house and put it on the Parade of Homes, hoping it wouldn’t sell right away, and when it didn’t, Brian and Debra moved in.
Despite the home being built ten years ago, the home feels timeless because of Brian and Debra’s classic style. “When you come into this house, there’s nothing that says it’s outdated, and we haven’t




“We’ve had some fun customers over the years that have allowed us to stretch the limits,” Brian recalls. “They wanted to challenge our limits. The most fun jobs are when you have the most fun clients.”


done anything to this house besides paint,” says Brian. They used a combination of different styles from industrial to transitional to glam to timeless. They also incorporated different features that weren’t common at the time, like a walk-in pantry, back kitchen, and light-colored cabinetry.
Another way Brian and Debra were ahead of the trends was building patio homes. Among other things, a patio home means there is no basement. There are many benefits to foregoing a basement when building or buying a home, including reduced cost, more options for floor plans, and simplification of your lifestyle.
“This house has everything we need. There’s nothing I walk into that I think I would change if I ever had to do it over,” says Brian. Over their 13 years of building, Brian and Debra have actually built this exact same layout for clients who’ve requested it after visiting the home, a request that continues to prove its timelessness.


Something exciting Stoneshire Builders has been working on for some time now is developing a true 55+ community. As they finish getting the proper approval from the City of Bismarck, they expect to begin construction this year. The community will be located in NE Bismarck. Patio homes and twin homes will be built on smaller lots that share a clubhouse with a pool, workout facility, kitchen area, and common area, as well as pickleball courts. Construction will continue into summer of next year, as they continue to develop the subdivision.

People can choose from eight primary floorplans, each one with multiple options, including different sizes and layouts for a second level, a covered front porch, and a covered patio deck. “They are very unique floor plans in that they focus mainly on a side courtyard,” describes





Brian. “Instead of having a back patio, the patio is on the side of the house which allows you to put a lot of glass on the side of the house that will likely be the west side or the south side of the house, and it brings a ton of natural light into the main living areas.” The homes will be a part of an HOA, so snow removal and lawn care will not be the responsibility of the homeowners.
If you are interested in learning more, stay tuned to Stoneshire’s socials for more announcements. Also, keep an eye out for our Neighborhood Issue that will feature a spotlight on this 55+ community.
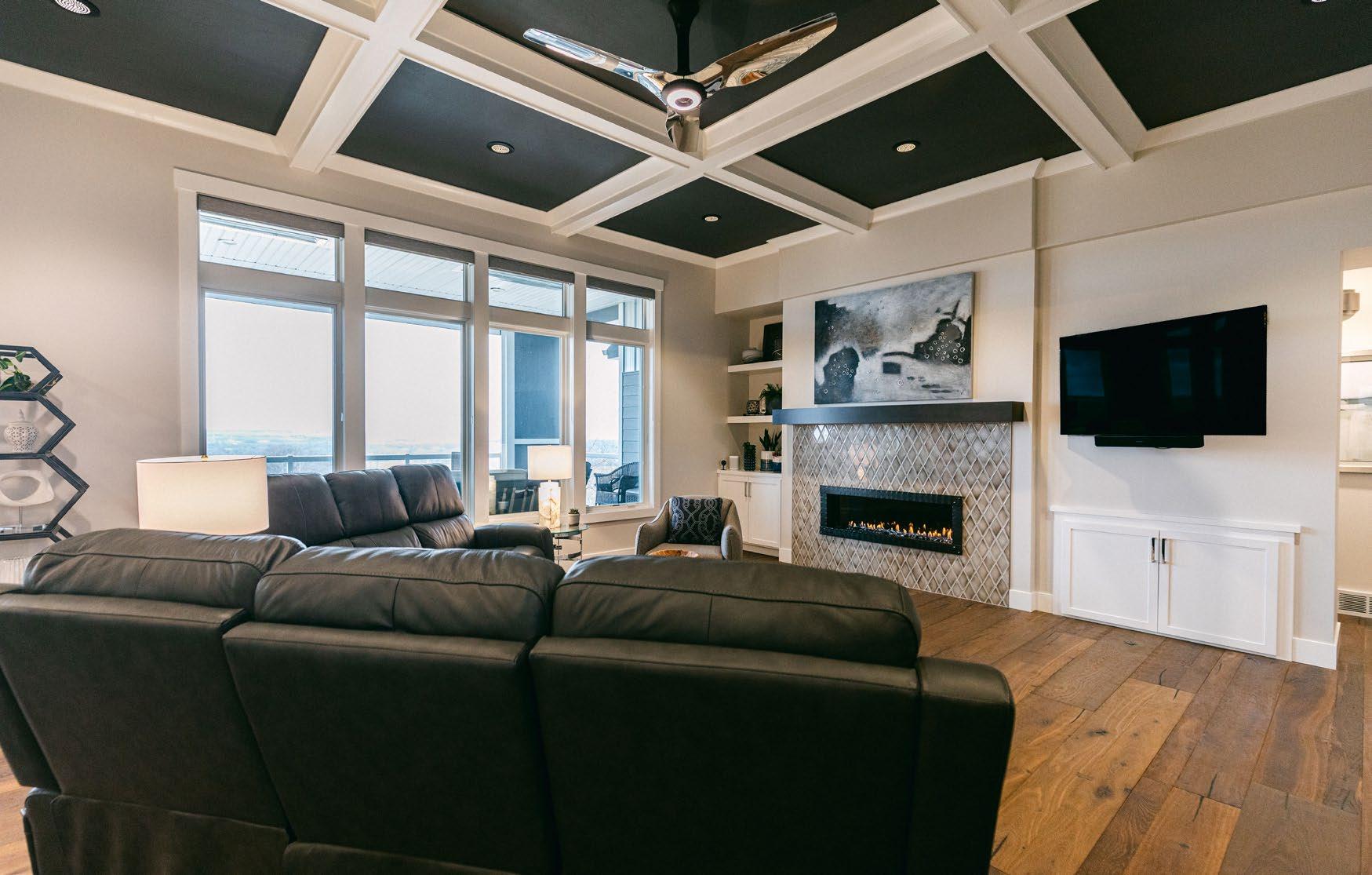





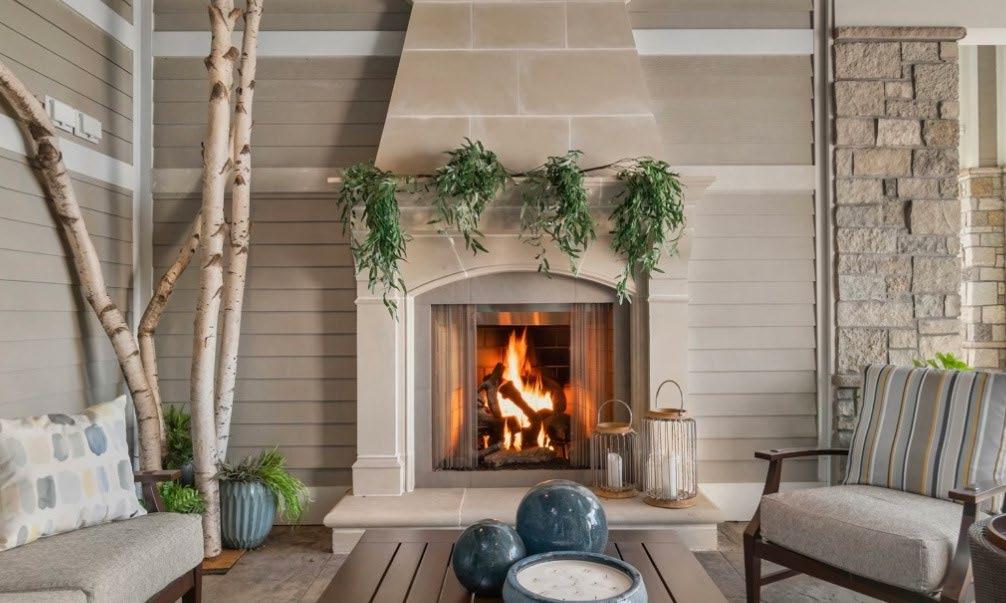







In February of this year, Plain View Design + Build announced a rebrand changing their name to Truebuild Homes to hopefully better reflect the range of services they offer. After gaining a reputation for design work only, the team at Truebuild has found it difficult to become known for building as well, prompting them to change their name. “Nothing in construction is ever perfect, but if something is true, it’s as close to perfect as you can get,” explains Logan Hauff, partner at Truebuild Homes. “That’s what we’re striving for.” The team at Truebuild love designing and building all styles of homes, from modern to country to farmhouse to Scandinavian. They’re not looking for a particular kind of project, and love the unique challenges of doing something different. “We want to do incredible projects with incredible people,” explains Logan.


Logan first got involved with Truebuild Homes in 2019, back when it was still known as Plain View. Tanner Reidman opened Plain View in 2013 as purely a design company. Logan helped Tanner transition into a new vision for the company. “We had this idea that the best feature for this company really is truly first sketch to final nail, taking that project start to finish and doing the design as well as building it,” Logan describes. “That’s when I came into the company.” Now, Logan is a partner at Truebuild Homes, keeping them on track on the financial side of the company, as well as continuing to work on-site and provide design ideas with a particular emphasis on building science.
As the only Certified Passive Home Builder in the state, Logan has a particular passion for building science and brings a truly unique set of ideas to a project. “Our climate, where we live in North Dakota, demands a lot,” he describes. “In the winter, it can be negative 37, and in the summer, it can be 110. So we’re asking our homes to perform for us at 70 degrees in a delta of 160 degrees.” To Logan, it is important to keep the homes performing efficiently, comfortably, and healthily, no matter the time of day or year.


By carefully considering the performance side of building, Logan and the team at Truebuild are constantly able to go above and beyond their clients’ expectations. “We’re not just going to build to code or to standard. We’re going to make a real effort to show our clients options that they might not even know are options,” describes Logan. And it matters to Logan to go above and beyond for each client because for most people this is a oncein-a-lifetime project. “Getting to create something someone has dreamed about for maybe their entire life is very, very rewarding,” he says.
When it came time for Logan to build his own personal home, he took many of these principles and applied them to its design, focusing on functionality, while also trying to showcase the possibilities of building on a more conservative footprint with a more moderate budget. “We wanted this home to be an example of super functional on a more conservative square footage footprint, as well as being incredibly comfortable and incredibly healthy to be in,” he explains. To achieve this goal, Logan and his team were incredibly intentional with every aspect of the build, considering how his family of five would interact with each other, with guests, even thinking about how they would age in the space.
Logan and his wife Hannah bought the land their home now stands on nearly nine years ago. Together, they started an orchard on the property, hoping someday to build their forever home there. In addition to the beautiful outdoor landscape, the neighborhood was another large draw, with Hannah’s brother




MORTGAGE | REFINANCE | HOME EQUITY LOAN





“Getting to create something someone has dreamed about for maybe their entire life is very, very rewarding”

living next door and close to 12 kids under the age of ten living close by. Their three kids (ages 5, 7, and 9) are excited to be living right next door to their cousins, and getting to play with their neighbor’s ducks and chickens. They are also excited about the loft net in the living room, a surprise Logan saved for move-in day. The loft net will be a cozy reading nook for the kids to read their Calvin and Hobbes comics.
Construction on the home started in April of 2024 and finished in January of 2025. The 4 bed, 3 bath, 3300 square foot home is a stunning realization of Logan’s vision of a comfortable, efficient, and highlyfunctional home. While the home is still aesthetically impressive, the functionality was more important. “It’s more about the occupants and the people inside it, and how they’re living, versus this statement that it’s making from the outside,” explains Logan. What makes the home special is the way it feels. “We’ve had a few people come in here, and they say, I feel really comfortable and warm in here,” Logan says, “which is the best compliment a builder can receive.”
The home is full of intentional details meant to curate this comfortable feeling. The organic, light palette grounds the home and makes it feel timeless. The large windows throughout the house bring in tons of sunlight, making the home feel cozy even during below zero temperatures. The sunken living room keeps furniture below the windows and from obstructing the outdoor view. A subtle detail is the lack of trim around doors so when closed, they are flushed evenly with the wall. Even the outlets are stripped down and simple, without the typical back panel.


Functionally, Logan incorporated a high level of detail to improve their everyday living. At night, the home’s lighting dims and removes blue light which typically stimulates awakeness. Hydronically heated floors keep the home comfortable and warm. The kitchen has two islands, one meant for food preparation and the other for gathering. Each room flows into the other, the wide open concept layout making congregating a central part of the home’s function.
This stunning home will be in the Fall Parade of Homes, so make sure to check it out and see how prioritizing function over aesthetic results in a comfortable and gorgeous home.









STORY: MARIA BREZNY | PHOTOS: MELANIE SIOUX PHOTOGRAPHY
Ice fishing houses are no longer one-season winter campers, and River City Sports is working to get the word out. In particular, the Ice Castle Fish House Riverbend they carry is perfect for outdoor adventures all year round. The units sit right on the ground, giving them more stability in extreme weather conditions like high winds or rain storms. The high-quality insulation and house-grade construction materials make for cozy ice fishing in the winter or a cool escape into air conditioning in the summer
Each Ice Castle sold through River City Sports is completely customizable. “Ice Castle is a phenomenal company when it comes to customization quick turn-around, and not really saying no,” describes Matthew Flom, a salesman, marketing team member, and Ice Castle designer at River City Sports. Flom loves sitting down with clients to design a completely unique Ice Castle. He will help you put together your desired floorplan, size, layout, finishes, furniture placements, colors, and more. “The fun part is saying here we are looking at it on the computer rendered out, but let’s see what this would look like a couple feet shorter, a couple feet longer, or, what if we threw the fridge on the other side,” describes Flom. Not every dealership who carries Ice Castle products offers this same level of customization. Flom’s background in real estate and interest in 3D design makes it possible for River City Sports to offer such intense personalization.
The Riverbend series, featured on these pages, is exclusively carried by River City Sports. “This



particular unit is Matthew Flom’s second generation of the 24 foot Riverbend,” says Matthew Van Beek, sales manager at River City Sports. “It’s been received extremely well for people who are actually staying on the ice for longer and those who want to camp a little more.” Called the Lodge,

this Ice Castle has a private bedroom in the back of the unit which opened up more square footage in the floor plan for seating and entertaining. There is also a couch that can turn into a bed, a fireplace, TV, open concept kitchenette and dining, and breakfast nook that also turns into bed. The
unit sleeps four comfortably, while the standard unit sleeps six, and you can always customize your Ice Castle to fit more.
River City Sports has been working with Ice Castle for over 20 years to bring their clients the absolute best,
a mission the two companies share. “Ice Castle started with a need in MN for a hard-sided warm ice house that the guy that isn’t handy could buy and have and use,” describes Van Beek, “and it’s exploded. They’re the number one bumper pole camper in MN.”















Because of how customizable Ice Castles are, the price range is also extremely wide, starting anywhere from $10,000-20,000 and going up to $60,000+. If you are interested in purchasing your own customized Ice Castle, visit www.rivercityboats.com.





For over 127 years, Coldspring has been a trusted name in the stone industry. As a fifthgeneration, family-owned company, Coldspring has built a reputation for exceptional products and outstanding customer service. Coldspring’s Bismarck location has been operating since 2014 and has established itself as a one-stop shop for natural stone and landscape products in the Bismarck area.
Coldspring Bismarck specializes in five categories, making it the region’s premier resource for all things stone. The company offers granite and quartz slabs for countertops, stone and brick for exterior facades, accent walls, and gas and electric fireplaces. Additionally, they provide Boulder Block Retaining Wall Systems and landscaping products like pavers, walls, outdoor kitchens, and firepits. This diverse range allows customers to complete various aspects of their home design and construction projects under one roof, simplifying the process and ensuring quality at every step.
Coldspring Bismarck’s main point of pride is their exceptional customer service. “We pride ourselves on outrageous customer service,” says Wade. “We understand and appreciate that our customers trust us with a large investment as a part of their dream home. We don’t take that lightly. We are here to provide a quality product at a fair price, and we’ll stand behind it.” This commitment to service is reflected in their hands-on approach and the relationships they build with each customer.
For anyone building a new home or embarking on a remodel, Coldspring Bismarck offers a reliable, comprehensive solution for all your stone needs. Their dedication to quality, fair pricing, and customer satisfaction has helped them earn the trust of countless homeowners and contractors in the region.
FOR MORE INFORMATION, PLEASE VISIT COLDSPRING’S WEBSITE AT WWW.NDCOLDSPRING.COM OR CALL 701-595-7213


The team at Coldspring Bismarck plays a crucial role in the success of the location. Wade Wessling, the regional sales manager, has been with Coldspring since the store opened in 2014. “It’s been an incredible experience and very rewarding to see how far we’ve come since our start 11 years ago,” he says.
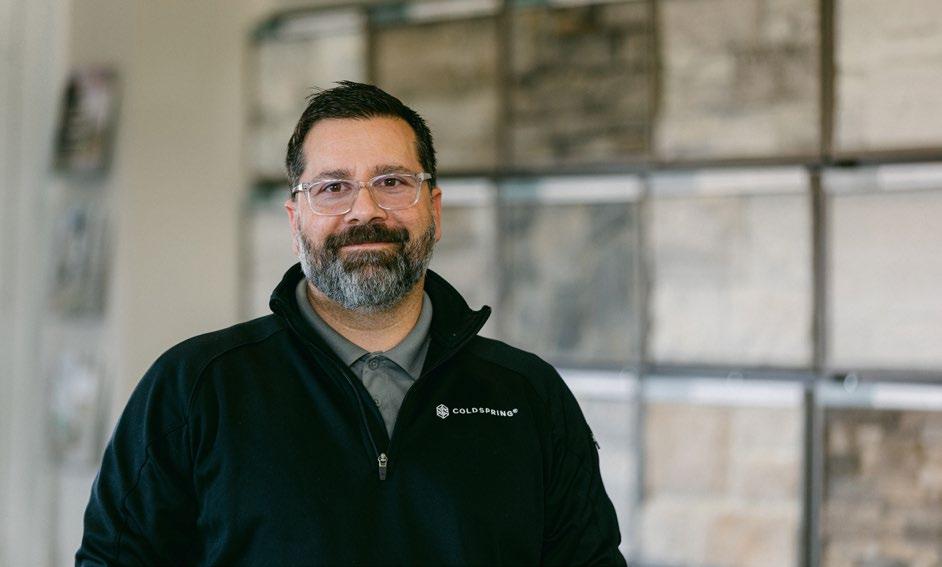

James Madsen, the Assistand Manager, oversees pricing, scheduling, ordering, and deliveries.


































