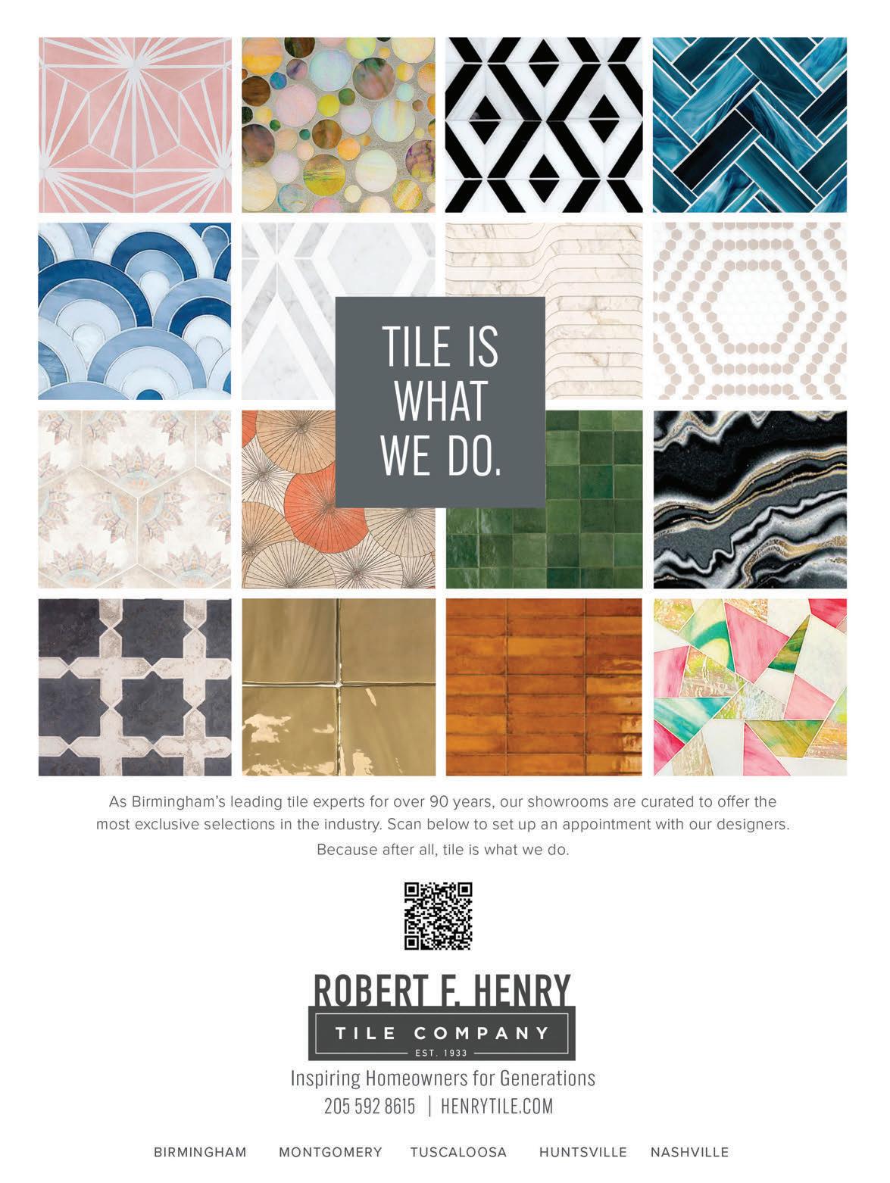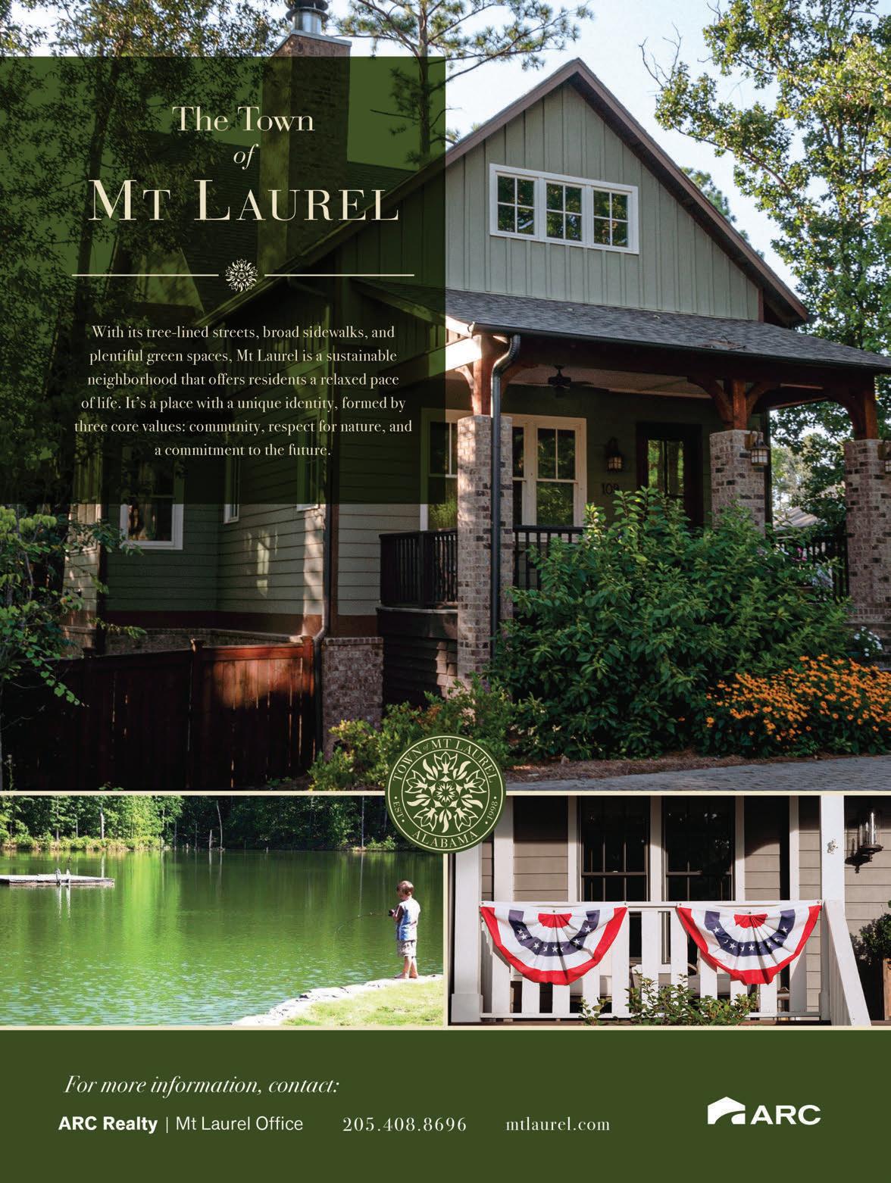












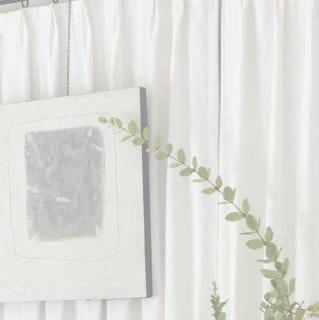






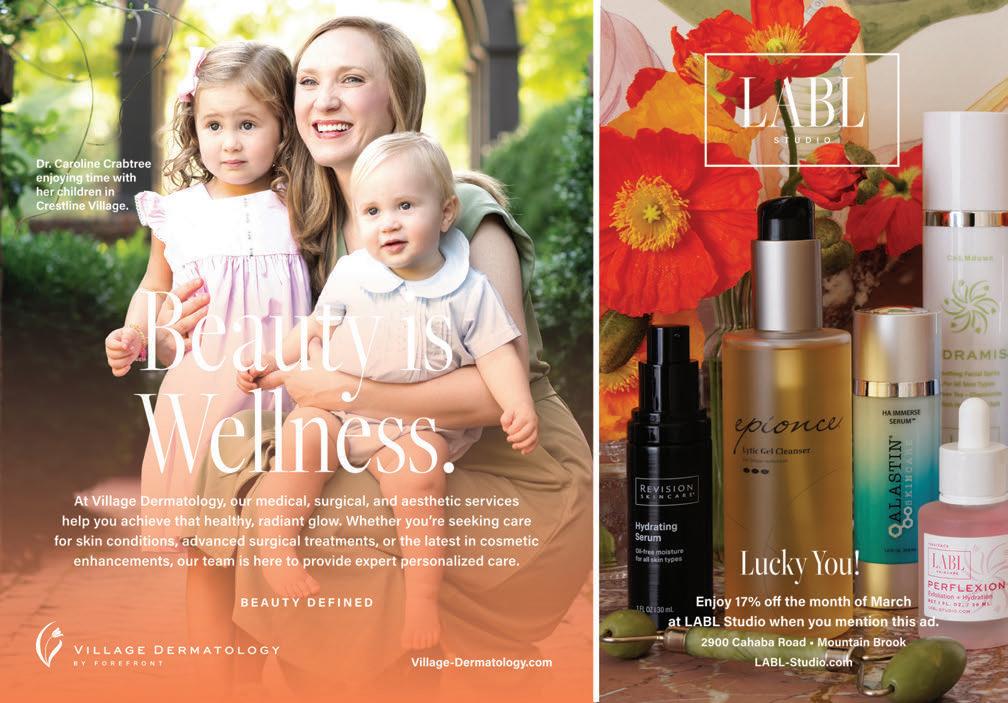









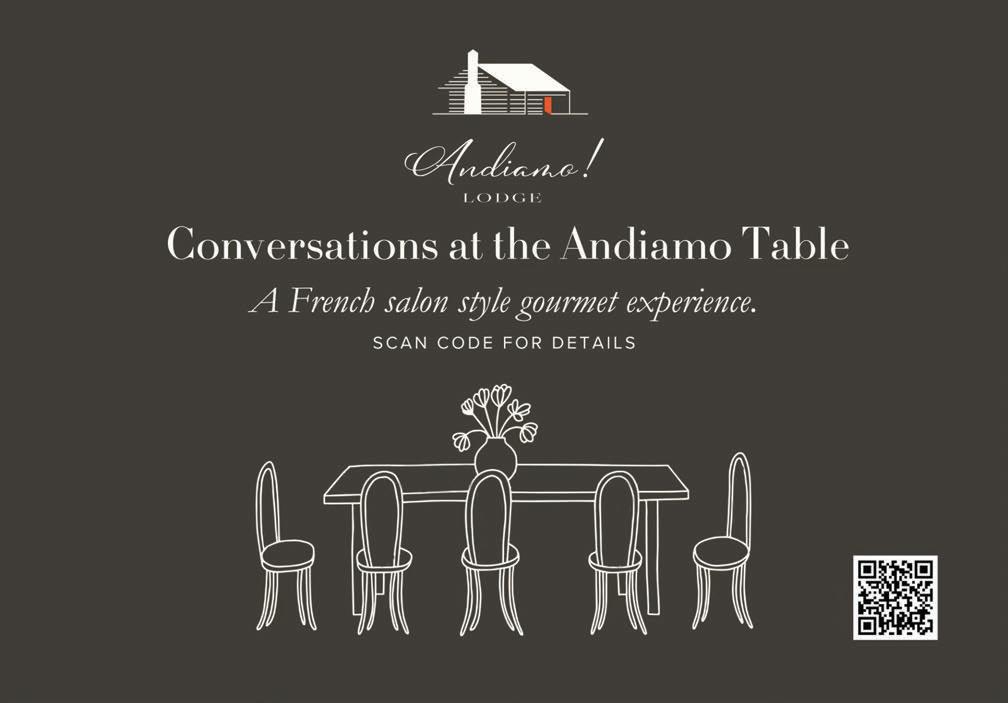


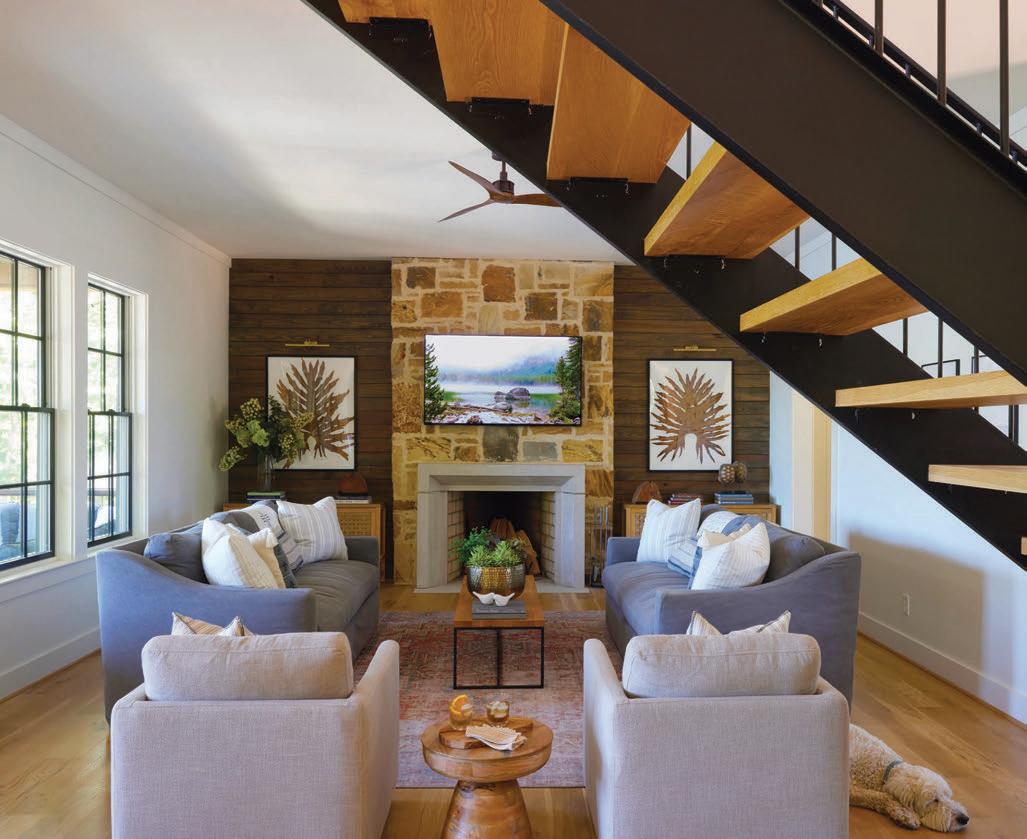
MARCH/APRIL 2025 { vol. 23 no. 2 } gardens
18 Five Remarkable Herbs for your Kitchen Garden
Enhance your everyday meals with fresh, flavorful herbs that are easy to grow at home.
22 History Revisited at Barnsley Resort
You don’t have to cross the pond to be inspired by English design— simply spend a weekend at Barnsley Resort in the foothills of the North Georgia mountains.
28 Spring Homes Tours
Take a tour through some of the prettiest historical homes across Alabama this spring.

36 Welcome to the Lake
With guests and gatherings top of mind, designer Farris Ann Crace creates an inviting porch and transforms a guest house into a coveted retreat.
At Kennebec on Lake Martin, architect Michael O’Kelley and his wife, Leslie, define casual chic in a home designed to welcome family and friends.
Great Lake
Lauren Conner designs a lakeside haven with elevated interiors that are surprisingly practical and durable. A roomy bunkhouse adds even more appeal.
Comfort Zone
Comfort and style find the perfect balance while allowing room for those all-important beach vibes in this home on 30A.
Spring has sprung, and it’s time to entertain outdoors. These easy, prepand-make-ahead recipes in Kelsey Barnard Clark’s new book, Southern Get-Togethers, are perfect for sharing with a few friends or serving at a large gathering.
31 Designer Spotlight
Discover top designers who are creating beautiful homes, interiors, and finishes.
by Jean


Designing a second home usually goes one of two ways. It either becomes an opportunity to be adventurous and break from the design constraints of your everyday home, or it allows you to create a place of quiet respite away from the hectic schedules of daily life. In this issue, some are hyper-personal and lled with vibrant colors and bold wallpapers, while others are quietly appointed with neutrals that would appeal to any guest. Whether daring or subdued, the one thing they all have in common is a sense of place.
Whether it’s a home at the beach or a place at the lake, every homeowner and designer took cues from its location when out tting the interiors. Common threads include durable furnishings, lake or beach artwork and accents, a mindfulness to accentuate the view, and of course, room for hosting guests and entertaining.
Designer Farris Ann Crace amped up the appeal of lakeside living at her family’s Lake Martin home in Trillium. Knowing that the porch is key, she transformed the screened area into a place that o ers a reason to hang out any time of day while also making over a guest suite into a welcome spot for visitors (page 36). Take a look at the Lake Martin home of architect Michael O’Kelley and his wife, Leslie, on page 40. Michael used warm, woodsy, natural materials inspired by the site, and he aligned the mostly one-room-deep oor plan to soak in the views. Page 50 shows designer Lauren Conner’s talents with adding texture and depth to neutrals, a timeless palette where wickers, wovens, and carefully chosen accents speak distinctly to the waterfront setting. Turn to page 58 to see how the team at Tracery Interiors lled a beach house with sunset hues. ey also popped some fun into the pool house with a palm-patterned wallpaper. And on page 22, we visit Barnsley Resort and take a look at their renovated cottages that serve as “temporary” second homes for those wanting a weekend getaway. Designer Charlotte Lucas honored the vernacular of place while bringing a fresh new look to the storied property.
is travel season, whether you retreat to a second home or escape to a vacation destination, be sure to take it all in and appreciate the little details in design. It’s these experiences away from our everyday surroundings that often bring the most inspiration.

PUBLISHER / Walker Sorrell wsorrell@pmtpublishing.com
EDITOR / Cathy Still McGowin csmcgowin@pmtpublishing.com
ART DIRECTOR / Derek Gaylard
ADVERTISING ART DIRECTOR / Vic Wheeler ads@pmtpublishing.com
PHOTOGRAPHER / Jean Allsopp
DIGITAL EDITOR / Abby Parrott
COPY EDITOR / Julie Gillis
CONTRIBUTORS / Katelyn Bahr, Laurey Glenn, Buffy Hargett, Lacey Howard, Lynn Nesmith, Paige Townley
ADVERTISING / SALES
Traci Owen
205.802.6363 ext. 110 towen@pmtpublishing.com
Butch Cole
205.802.6363 ext. 114 bcole@pmtpublishing.com
DIRECTOR OF INTEGRATED
MEDIA & EVENTS / Sheila Wardy swardy@pmtpublishing.com
ACCOUNTING / Keith Crabtree
CIRCULATION / DISTRIBUTION / SUBSCRIPTION QUESTIONS? CALL 1-833-454-5060 or visit birminghamhomeandgarden.com
T.J. POTTS / President
THOMAS E. MCMILLAN / Partner & Director PMT Publishing Inc. 166 Government Street, Suite 208 Mobile, AL 36602-3108
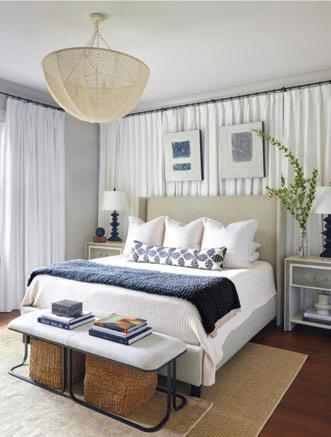
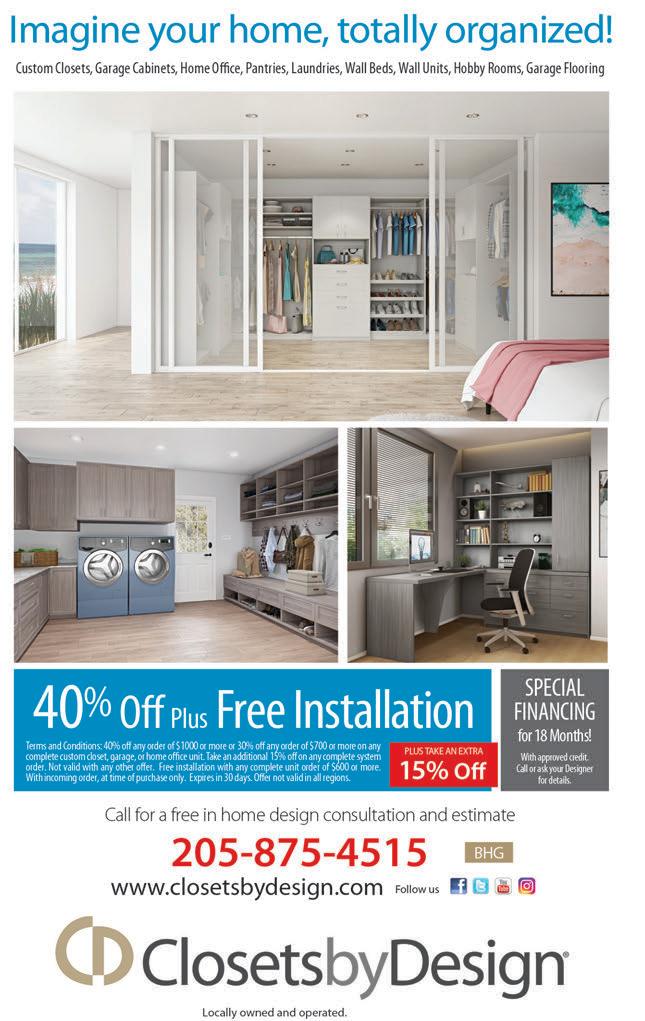


BBG Spring Plant Sale
April 11 & 12
Become a Friend of the Gardens and join us in our mission to protect, nurture, and share the wonders of Birmingham Botanical Gardens. Friends members get first dibs with priority shopping on Thursday, April 10. bbgardens.org/spring




By KATELYN BAHR, HORTICULTURIST FOR FRIENDS OF BIRMINGHAM BOTANICAL GARDENS
rowing herbs in your garden provides many more bene ts than just enhancing your culinary dishes. Herbs improve the aroma and aesthetics of your backyard and also play an important role for pollinators. Some even have medicinal properties or contain natural dyes. Here are a few of our favorites:
African Blue Basil (Ocimum kilimandscharicum x basilicum)
Basil is a must-have. Not only is it harvestable all season long, it also is a great companion plant as it repels garden pests and attracts bene cial insects. African Blue Basil is one of our favorites because of its constant blooms. e long, purple owers are like a magnet to bees and other pollinators. It’s a hybrid, sterile basil, so it
does not make seeds. is means you must take cuttings to propagate, or purchase one from your local plant sale.
Roman Chamomile (Chamaemelum nobile)
Chamomile is a sweet-smelling herb with gorgeous, daisy-like owers. ese

owers are used for medicinal purposes, both orally and topically, to treat a wide array of ailments. ey also make tasty, relaxing herbal teas. Roman Chamomile is a low-growing perennial, so it’s a great ground cover in the garden. is is one of the sweeter smelling chamomile varieties, almost apple-scented.




2025 Spencer Lecture featuring Mieke ten Have
Thursday, March 6 5:30 pm – 7:00 pm
Guest speaker Mieke ten Have will share her expertise for creating a compelling and vibrant living space, often using seasonal botanicals and floral artistry to accent the individual qualities of the home.
Mieke began her career as an assistant at Domino and went on to become home editor at Vogue and design editor-atlarge at Elle Decor. A frequent contributor to Architectural Digest, Mieke has had her work featured in House & Garden, Veranda, and The World of Interiors, as well as interior design books. She also styles advertising campaigns for homeware and fabric companies.
Mieke divides her time between New York City and her home in Dutchess County, New York. Her new book, Interiors: Styled by Mieke ten Have, released in 2024, provides countless design ideas for beautifying our surroundings throughout the year.
Reception: 5:30 pm | Auditorium Talk: 6 pm | Linn-Henley Lecture Hall Free Admission / Registration required






Lemongrass is a hardy herb that is commonly used in Asian cooking. It’s also used in teas and natural remedies. Because of its citrusy scent, lemongrass is deer-resistant and a natural mosquito repellent. Many organic bug sprays use lemongrass oil as their active ingredient. is is a great plant to have on the porch as it keeps the insects at bay while maintaining the look of a beautiful, ornamental grass.



Rosemary is an evergreen herb that can reach 4 to 6 feet over time. It is winterhardy in our area, which means you can harvest it year-round. is versatile plant can be grown in a pot or in the ground as an ornamental shrub. ere are many di erent cultivars of rosemary, varying in overall appearance, growth habit, taste, and cold-hardiness. One of our favorite varieties is Gorizia Rosemary, as it has the best avor. It is fast growing, produces light blue owers that attract pollinators, and has needles double the size of other cultivars.
Tarragon has many uses besides cooking. It makes a great tea, has many health bene ts, and is used in some cosmetics. Texas Tarragon produces small, marigoldlike owers at the end of the growing season, making it one of the few things to bloom in fall. You can use these blooms to make a golden-colored natural dye. Not only is it one of our favorite herbs, the pollinators seem to like it too. Texas Tarragon is a host plant for Eastern Black Swallowtails, so be sure to leave some for our butter ies when you harvest!
Find these varieties and more at the Friends of Birmingham Botanical Garden’s Spring Plant Sale, April 11 and 12. Our expert growers will help find the right plant for your culinary and landscaping needs.

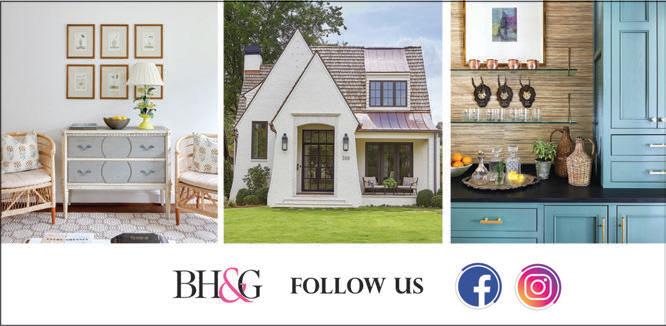
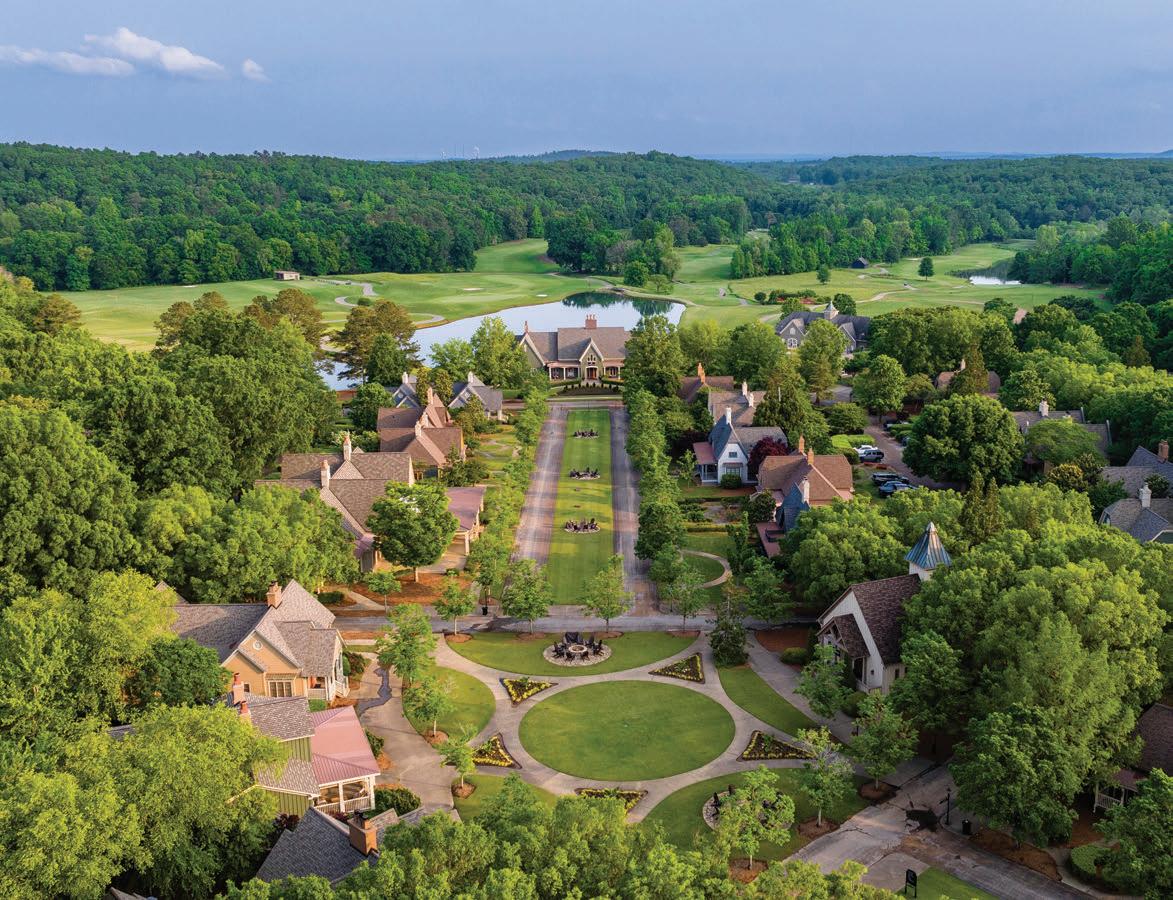
ENGLISH STYLE IS MORE ON TREND THAN EVER. FOR THOSE SEEKING DESIGN INSPIRATION (AND A WEEKEND ESCAPE), LOOK NO FURTHER THAN BARNSLEY RESORT, A GRACIOUS GETAWAY JUST TWO-AND-A-HALF HOURS FROM BIRMINGHAM.
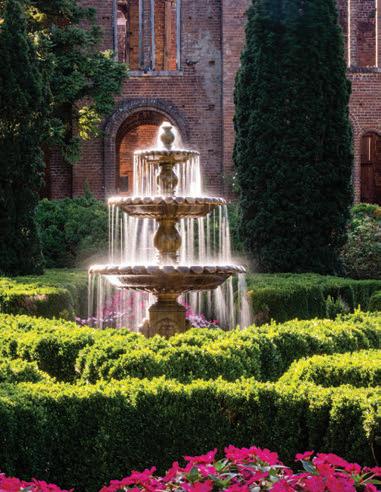
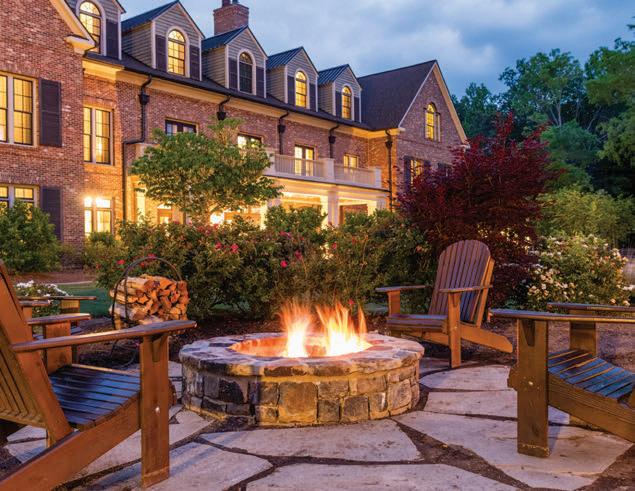

It’s no secret that travel inspires design. A di erent landscape and vernacular are quick to stir the imagination and ignite ideas. From gardens to interiors and architecture, English designs have long in uenced Southern style. Just take a look at Barnsley Resort in the North Georgia mountains. Built around the ruins of a storied 18th-century manor and gardens, the resort o ers modern appeal yet stays true to its historical endeavors.
Barnsley Resort’s origins harken back nearly two centuries, but it was opened to guests just 25 years ago. Design in uences are thanks to the vision of the original owner, Savannah shipping magnate Godfrey Barnsley, who had an a ection for the work of landscape architect
Andrew Jackson Downing. In the late 1980s, an ambitious Bavarian Prince purchased the property. Today the resort ourishes under the ownership of South Street Partners.
e cottages at Barnsley Resort were built to replicate the Carpenter Gothic styles that Downing and architect Alexander Jackson Davis published in a pattern book in the 1840s. Situated in a village atmosphere, the resort features cottages, gardens, an inn, restaurants, a clubhouse, a spa, and the ruins of the original manor that all intertwine via pathways. Recently renovated, the 39 cottages showcase fresh yet historical style thanks to Charlotte Lucas Design out of Charlotte, North Carolina. “ e design vision innately came from the
Annual memberships to Barnsley Resort offer benefits and privileges for golf, hunting, or shooting 365 days a year, as well as exclusive events and offers just for members. Looking for a completely unforgettable venue for a special occasion? The Manor House and Pavilion transforms into a private event, reception, or ceremony space that is unmatched.
barnsleyresort.com
strong connection between the resort, the lush gardens, and its rich history,” Charlotte says.
Guest cottages range from one to seven bedrooms, and each features a living area with a replace, a separate bedroom with king-sized bed, and a bath with a claw-foot soaking tub. “We were thoughtful to include a range of subject matter and mediums with the art in the cottage redesign,” Charlotte says of the traditionally-appointed interiors. “Similar to the inspiration for the furnishings, we wanted the art to speak to the resort and the expansive 3,000-acre property. We included still lifes, landscapes, equestrian themes, and more to resonate with the ethos of Barnsley Resort.”
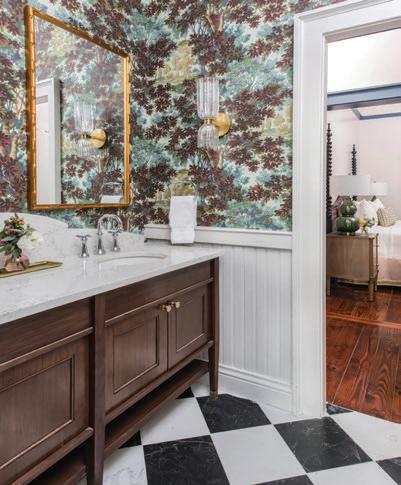
Designer Charlotte Lucas offers her tips for creating the cozy look of Barnsley’s cottages in your own home.
Accentuate the setting with pillows. Pillows create a warm welcome and are a nice way to add pops of color and texture to a room.
Accessorize, but keep it simple. Sculptures, lamps, and flowers give a space personality. We implemented nature-inspired pieces like cast-iron bird sculptures and wooden crisscross hangers that invite guests to hang their hats and jackets.
Create an accent wall. To add surprise-and-delight moments, we covered niches and baths with nature-centric wallpaper.
Resources: Charlotte Lucas: charlottelucasdesign.com IG: @CharlotteHLucas
Cottage wallpaper: Glen Plaid from Aux Abris in Cambridge Grey; Accent wallpaper: Emma from Ferrick Mason in Cinnabar
Coffee Paint color for cottage living room trim, doors, and millwork: Sherwin-Williams Gris (SW 7659) Bedroom and bathroom walls: Sherwin-Williams Ibis White (SW 7000) Bedroom trim: Sherwin-Williams Smoky Blue (SW 7604)


Rooms include new wooden nightstands, painted dressers, colorful area rugs, and artwork influenced by the resort’s offerings. Bathrooms feature wood vanities and checkered tile floors.



*All real estate companies set their own commission rate. Savings based on traditional commission rates of 5-6%.
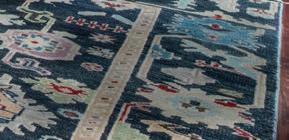
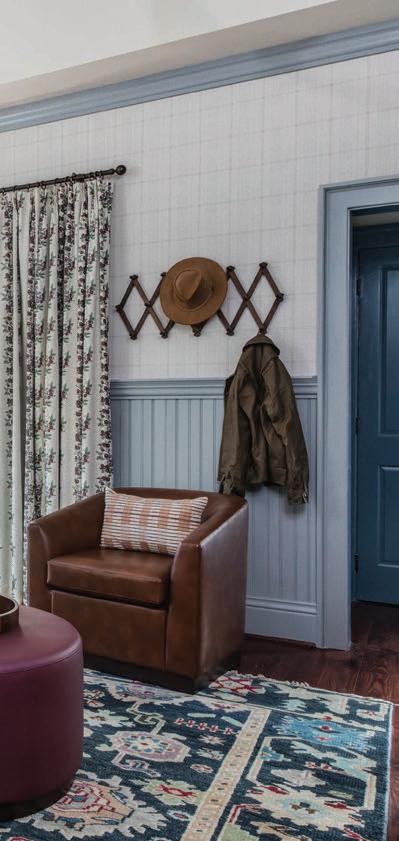




In the littlemomentsand major milestones of childhood, we are herefor our patients andtheir families – helping, healing, teachingand discovering

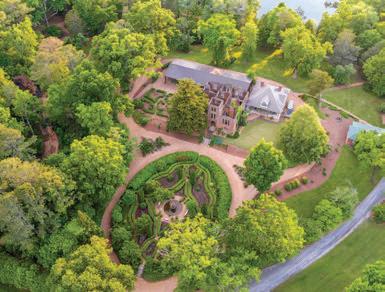
barnsleyresort.com
Discover the charms and experience the adventures in all that Barnsley Resort has to offer.
The Ruins. Explore the remains and history of the villa, and stroll the classic boxwood parterre garden.
Hiking, Horseback Riding, Biking, & UTV Trail Riding. The resort covers 3,000 acres and offers forests and fields to explore by any mode of transportation.
Golf & Pickleball. A 378-acre Jim Fazio championship golf course winds around the resort’s lake, forests, and gardens. Pickleball courts are a new introduction.
Lawn Games. Make s’mores at one of the many fire pits around the pedestrian village, or find a pickup game of cornhole or bocce ball.
Sporting Clays and Hunting. Take your shot at any of the 15-station sporting clays courses, or venture into some of the country’s best quail hunting grounds (in partnership with Beretta).
Pool, Spa & Fitness. The saltwater pool is a refreshing place to relax after a spa session or workout.
Lake Sports. Canoes, kayaks, paddles, life jackets, and fishing rods are available for use on a serene 10-acre lake.
Dining:
Woodlands Grill: Southern favorites in a hospitable club setting.
Biergarten: Casual, open-air setting offering beer, cocktails, and German fare such as hot pretzels and bratwurst, as well as wings, salads, and barbecue.
The Rice House: Elegant dining in a historic 19th-century farmhouse. (Currently under renovation. Reopening under a new concept late Spring 2025.)

Whether you’re a history bu , an architecture a cionado, or just someone who enjoys being inspired by beautiful homes, these tours promise enchanting journeys through some of Alabama’s most spectacular residences. Be sure to check out their websites for the full schedules of events.
49th Annual Historic Selma Tour of Homes
March 14-15 historicselma.org
e tour begins at the VaughanSmitherman Museum and includes six Fair Oaks Square homes, Byrdland Home and Gallery, the Wash SmithQuarles home, the Selma Art Guild, Sturdivant Hall, and e Oaks, a stately





home perched on a ridge with a striking six-column front porch.
Wilcox Historical Society 2024 Tour of Homes
March 21-22
wilcoxhistoricalsociety.org
Historic Camden, Alabama, is the site of the Wilcox Historical Society’s Tour of Homes. is year’s tour includes eight homes, a church, Governor Miller’s Law O ce, and more.
Eufaula Pilgrimage Tour of Homes
April 3-6
eufaulapilgrimage.com
e Eufaula Pilgrimage Tour of Homes guides visitors inside 10 historic homes that showcase architectural styles such as Greek Revival, Victorian, Gothic Revival, and Italianate.
April in Talladega Pilgrimage Tour
April 11-12
aprilintalladega.org
April in Talladega showcases the city’s rich history and the architecture unique to its three National Historic Districts. Proceeds from the event are used for historic preservation purposes. is year’s tour features historic homes that range from Queen Anne to American Craftsman styles, many with original furnishings.


e annual event also includes Art on the Lawn, a family block party, and more.
Birmingham Parade of Homes
April 25-27 & May 2-4
birminghamparadeofhomes.com
e Birmingham Parade of Homes o ers a range of architectural styles with musthave amenities and fabulous oor plans e new-construction houses are in a variety of locations across the city.
Bellingrath Gardens & Home Mobile, Alabama
Open year-round bellingrath.org
Constructed in 1935, Bellingrath Gardens & Home is a 65-acre estate with a 10,500-square-foot home that blends elements of English Renaissance with Gulf Coast style. e gardens feature botanical wonders including the famous rose garden that contains more than 2,000 plants in 36 varieties, as well as a conservatory that serves as a haven to tropical blooms and vibrant foliage.
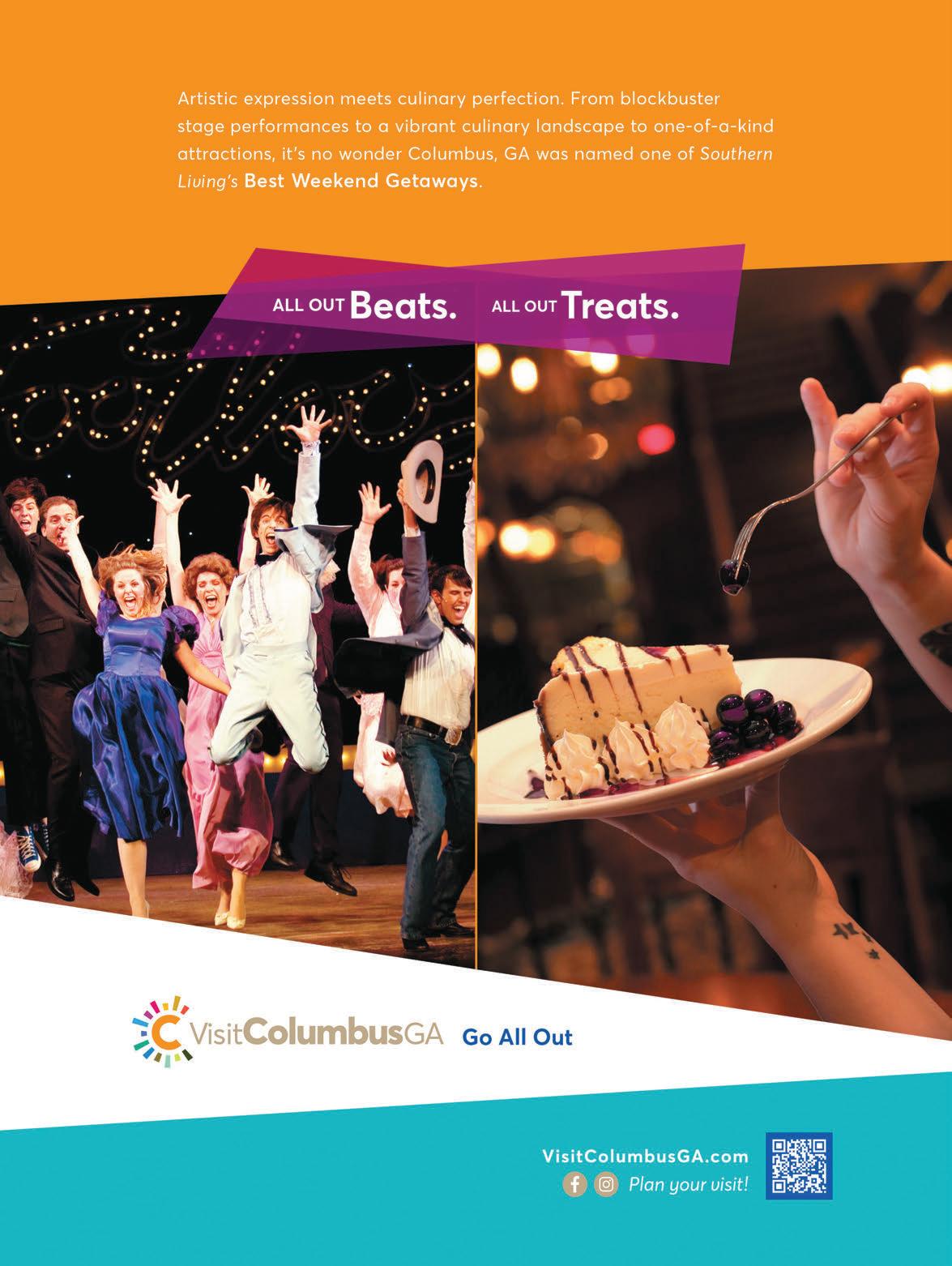




When it comes to decorating your home, it’s hard to know where to begin. Thankfully, Birmingham homeowners have access to stunning showrooms filled with tangible ideas, as well as talented designers who can help guide the process. These professionals offer the experience, ideas, and resources needed to help create a signature look for your home. Meet four designers on the following pages who are sure to deliver.



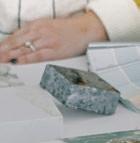

Ansley Grammer - Design Operations Manager
Fernandez HunterDesign Assistant

Before any purchases or selection are made, we ensure everyone is aligned and fully on board by utilizing schedules and spreadsheets that include detailed written descriptions and images.
How do you want this room to feel? That question should be the guiding force for every detail. We want to help clients create homes that are both beautiful and meaningful. Everything is intentional. For example, if a client wants a room to feel calm, we use colors and textures that evoke a soothing environment.




— ANDREA MEADE, OWNER OF ELLIE CATE HOME


YOUR APPROACH:
Excellence is not a goal but a standard. We are dedicated to providing highquality services and innovative solutions tailored to each client’s specific needs. We listen carefully to requests and meticulously build and execute a home design strategy to exceed customers’ expectations.
We listen very carefully to all requests and incorporate several visual tools to help all parties communicate the desired style and functionality of each space. The key is to build a strategy with a clear and common design goal in mind.
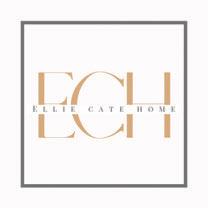
When a new client comes to us and shares where they think they “fit” according to the industry labels, we use this as a starting point. We utilize a questionnaire to uncover their passions and fondest memories, as well as goals and aspirations that go beyond home. Once information is gathered, we present a digital inspiration board and ask them to select the images that visually appeal to them. We know then that we have clear, aligned direction to guide us in the elevation of their home design project.
Kitchen designs and renovations are investments, so be sure to you approach them with a detailed idea of how they would serve your family for many years. Select durable materials and high-quality appliances, and incorporate technologies to make life more efficient.
RECOGNIZED FOR HER USE OF BOLD PATTERNS AND TIMELESS DESIGNS, MOLLY OTTO OF MAE DAVIS INTERIORS ENJOYS COLLABORATING WITH HER CLIENTS TO UNCOVER THEIR UNIQUE STYLE AND BRING THAT VISION TO LIFE.
Our style is a blend of classic and contemporary—grounded in traditional design. We love using bold patterns, soft colors, and a mix of antique and modern accents. It’s timeless design that is curated and inviting with a fresh, layered approach. It’s classic Southern style with a twist.
We love designing children’s bedrooms! Having a mother-daughter duo come in and getting to not only watch the daughter fall in love with the design process but also watch the mom learn more about her daughter through her choices has been so fun! A home should be a place where every member of the family loves to be, no matter the age.
We have partnered with a private label manufacturer out of North Carolina to design exclusive pieces available online and in our Crestline location. We have 20+ fabrics to choose from and even more frame styles to select in the shop to customize sofas, chairs, ottomans, and beds. Whether it’s the turn of an arm on a sofa, a perfect complimentary fabric for the space, or the pleat on a skirt, the details are where you feel the

difference. I personally oversee every detail as it moves through the process with our manufacturer to ensure quality. That quality and attention to detail are well worth the value of a custom piece.
DO YOUR CUSTOMERS RELY MORE ON YOU FOR DESIGN GUIDANCE OR EXECUTION?
That’s what’s great about Mae Davis Interiors—we are set to handle both! Our storefront and in-house design services help clients who know exactly

what they want execute their vision with the resources in our design studio. I love when customers come in and play with fabrics and textures, bringing their imaginations to life. Our Full Service Design allows me to start from scratch and build a relationship with the client. We curate the vision and then execute from a new build to a renovation to a full furnish. We tailor the service to their specific project scope. I always want clients to visualize themselves in the finished product.


MY DESIGN PRINCIPLES FOCUS ON CREATING SPACES THAT ARE BOTH FUNCTIONAL AND PERSONAL. BALANCE IS KEY—ENSURING A ROOM FEELS HARMONIOUS YET DYNAMIC WHILE USING CONTRASTS TO BRING ENERGY AND VISUAL INTEREST.”


My design principles focus on creating spaces that are both functional and personal. Balance is key—ensuring a room feels harmonious yet dynamic, while contrast brings energy and visual interest. Functionality always drives my design, but it’s equally important to elevate beauty, creating spaces that are not only practical but also inspiring.
The process begins with understanding my clients—their lifestyle, preferences, and how they live in their home. I ask questions that go beyond the aesthetic to uncover what they truly value.


For 2025, I’m seeing a return to earthy tones—deep terra-cottas and forest greens, which create grounding, calming spaces. At the same time, rich jewel tones like emerald and sapphire are adding a touch of sophistication. For those who prefer something softer, muted blues and dusty rose provide serenity while still feeling modern and fresh. These colors offer a timeless, luxurious feel.
I believe in quality over quantity and most importantly creating a collected look by mixing antiques and newer pieces. Wallpaper is so huge right now as well. It’s an easy way to add a big impact to a space.
—HADLEY DOBSON
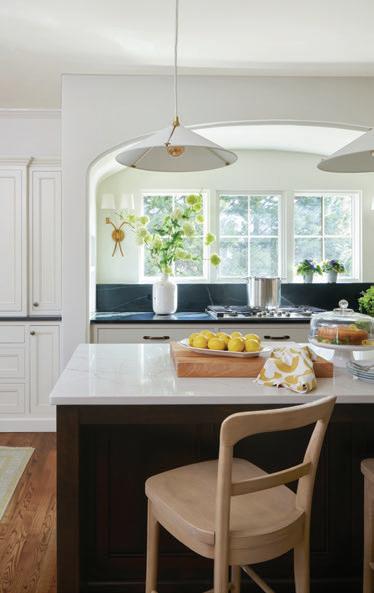
STARTING A NEW CAREER AT AGE 59 HAS BEEN A BIT OVERWHELMING, BUT IT HAS BEEN SO REWARDING. I LOVE WORKING WITH CLIENTS WHO WANT TO TRANSFORM THEIR HOMES INTO PLACES THAT WORK BETTER FOR THEIR FAMILIES.”
—LISA SHADDIX
Splashes of color are on the rise. Whether it’s a nature-inspired wallpaper or earthy shades of paint, color can highlight a client’s living space. I enjoy using colors in ways which will allow for easy transitions into the different seasons. For example, certain shades of green can add to your spring decor and even special holidays. I love helping clients design their spaces to fit their personality and seasonal style changes throughout the year.
I always suggest investing in the foundational pieces such as sofas, chairs, and tables. You can always choose more budget-friendly pieces for accessories. Adding family pieces or vintage favorites always results in a personal look and fun mix.
I am a traditionalist who likes to use both subtle pieces of color and vibrant styles/colors such as greens, pinks, whites, and rich wood tones.














I am not afraid of mixing styles and colors, even in the same room.
POINTS:
Each client is different, and their particular wants and needs for a space are crucial to their design. I always ask my clients how they want to use a space and what activities they want to use it for. For example, if we are decorating or designing a kitchen space, I would want to know if they wanted a formal eating space or a place for casual gatherings.
I take many of my clients to local design shops and showrooms to help them visualize what their spaces could


be. I also bring clients to my own home to show specific pieces that can work together in a room. After we have plugged in our ideas, I follow up with their preferred colors. Living spaces should reflect the lives of those living in them.
KIDS’ ROOMS:
I lean towards pastels for girls, and I like using bold colors for boys. It’s fun to use their personal items for decor. Think gallery wall of their artwork and family photos, favorite toys, etc.!
FAVORITE ROOM TO...
Decorate: Kitchen and pantry. Use Wallpaper: Powder room.






DESIGNER FARRIS ANN CRACE MAKES GATHERINGS AT HER FAMILY’S LAKE MARTIN HOME EVEN MORE ENTICING WITH A FEW STRATEGIC UPDATES.

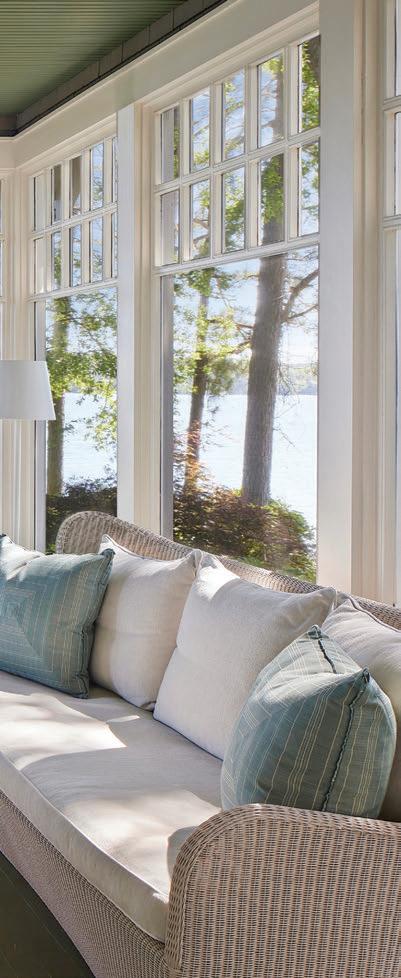

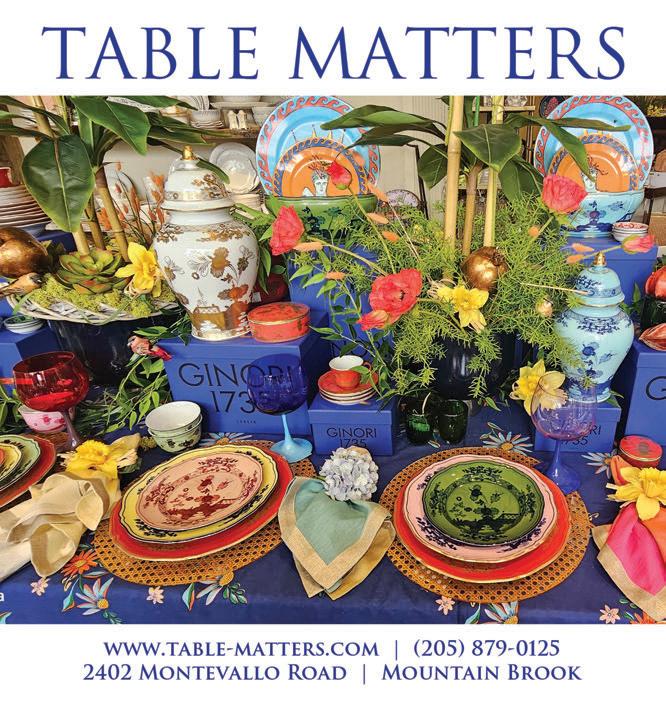






Nashville-based designer Farris Ann Crace credits her upbringing in Mountain Brook as a big influence on the impact and importance our homes have on our lives. “Designed correctly, interiors should elicit an emotional response—stirring up fond, old memories and inspiring new ones,” she says. “When our comings and goings are bracketed by the comfort, ease, and style of a well-designed home, I believe this enables each of us to live a more beautiful, relaxed, confident, and inspired life.”
farrisanninteriors.com
IG: farris_ann
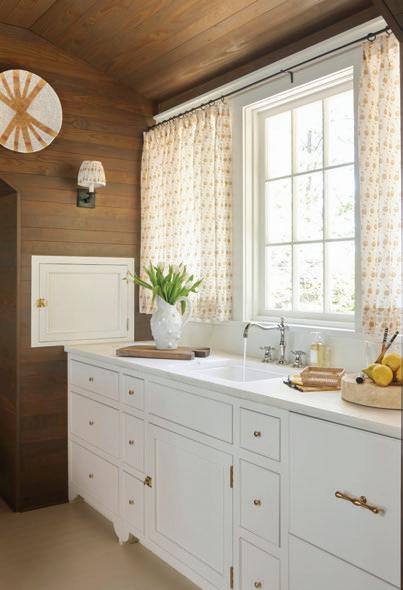
Designed by Bobby McAlpine and built in 1994, the house is surrounded by water on three sides but still feels very private because of the many pine trees sheltering it.

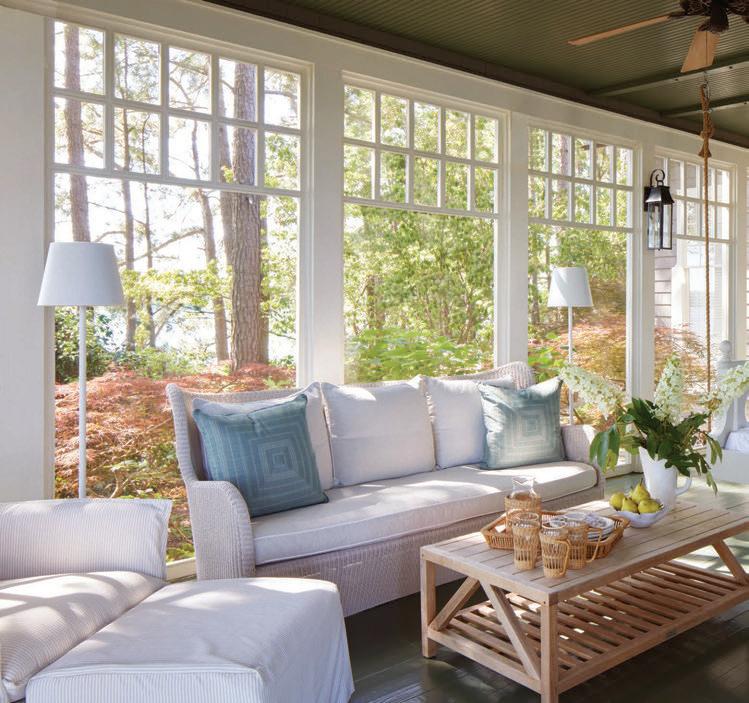

updated the guest house and screened porch at her family’s second home in the Trillium neighborhood on Lake Martin.
“Both the screened porch and the guest house are much loved spaces,” Farris Ann says. “ e porch is almost always in use, whether for enjoying morning co ee, taking an afternoon snooze on the swinging bed, or winding down during cocktail hour.” en, after a big day on the lake, guests can retreat to private quarters. “When visitors have their own space, it makes a weekend feel even more like a special getaway,” Farris Ann says. oughtful design decisions made both spaces equally inviting. “On the porch, we chose furniture that was not so precious that you can’t sit down with a wet towel after a dip in the lake,” Farris Ann says of the durable Janus et Cie co ee table and sofa and lounge chairs.
With a focus on the view, the designer created multiple seating areas. “ e lake and nature are paramount, and the furniture should be set up so that the scenery can be enjoyed as much as possible,” says Farris Ann. “ is
might mean setting up multiple seating arrangements to enjoy the views at di erent angles and during di erent times of the day.” For example, the designer arranged a pair of chairs to face the sunrise while loungers are poised for the sunset. “ e swinging bed o ers a respite from the sun on those hot summer afternoons,” she adds.
Equal consideration was given to updates in the guest house, a vaulted, 700-square-foot space above the garage that consists of a bedroom, kitchenette, lounge area, closet, and bath. Farris Ann repurposed some of the existing furniture with new upholstery and paint while starting fresh on the kitchenette and bathroom. To maximize space, she chose panel-ready refrigerator drawers to streamline cabinetry and appliances and opted for sconces in lieu of table lamps. “I also relocated the sink in the kitchenette to align with the center of the windows,” says the designer. She adds that the guest house is now the most coveted space. “It’s used by family and friends alike. We’ve nicknamed


A well-appointed guest space should always come with plenty of niceties. Here are some of Farris Ann’s tips for creating the warmest welcome.
1. Stock the kitchenette with favorite beverages and snacks so guests can help themselves without having to go into the main house.
2. Include a coffee or espresso machine that uses pods—perfect for early mornings.
3. Tuck a luggage rack inside a closet. Be sure to leave a few nice hangers as well.
4. Supply fresh bathrobes and fluffy towels. And don’t forget extra hooks.
5. Fill a bathroom drawer with travelsize essentials. Luxury products are always a nice touch.
it the ‘General’s Quarters,’ because the most frequent guests are my grandparents, Major General and Mrs. Jack Farris.”




ARCHITECT MICHAEL O’KELLEY FASHIONS A CHIC WATERFRONT RETREAT AT KENNEBEC ON LAKE MARTIN TO SHARE WITH FAMILY AND FRIENDS.
botanicals by Birmingham
Hayes hang on the stained-wood accent walls that frame the fireplace. Find Corrie on Instagram at @cjhartanddesign and on Etsy at CorrieHayesArt.

In 2019, Leslie and Michael O’Kelley were among the rst property owners in Kennebec, a 41-lot gated community on Lake Martin. e couple was attracted to the community’s strict design guidelines and covenants. “We could see the vision of the neighborhood as a special place full of exceptional homes,” says Michael. “Our plan was to wait four or ve years before starting construction, but we already owned a boat and were spending so many days on Lake Martin that we rapidly sped up our timeframe, even though it meant doing so on a smaller budget.”
Today, the lakefront house, built in 2021, doesn’t look or feel rushed at all. In fact, it disappears into the landscape as if it has been there for years. And inside, the vibe is one of casual—but chic—comfort. “ e house de nitely has a very relaxed feel,” says Leslie. “ ere is absolutely no pretentiousness, and we hope our guests feel like they can sit and relax without the worry of tracking in a mess or spilling their drinks.”

the
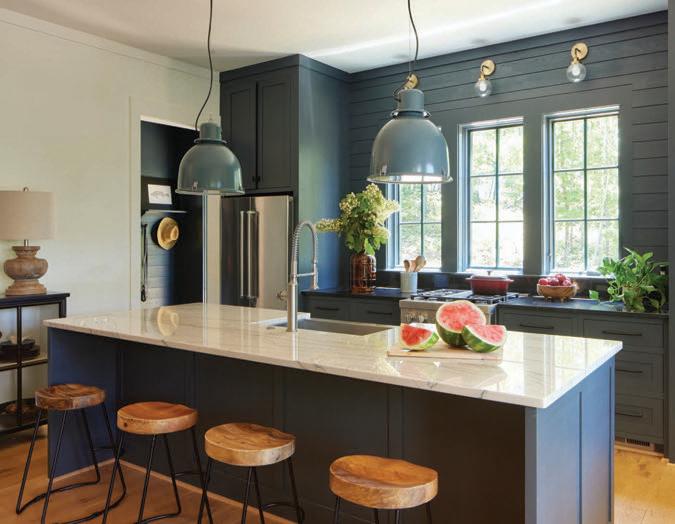
While a lot of the tracks are pawshaped and courtesy of the O’Kelleys’ goldendoodle Mack, Michael says it’s rare that they don’t have guests staying with them. Friends of the couple and their three teenage daughters make themselves at home in the 2,600-square-foot,
four-bedroom vacation home. “While we didn’t strive to create a house that had a large number of beds, we are able to sleep 12 people comfortably and will often stretch that number higher when our daughters have friends visit,” says Michael. e Lake Martin stays ostensibly include
Water views are evident immediately upon opening the front door thanks to the airy, contemporary steel-and-wood staircase that divides the living area from the dining room and kitchen.
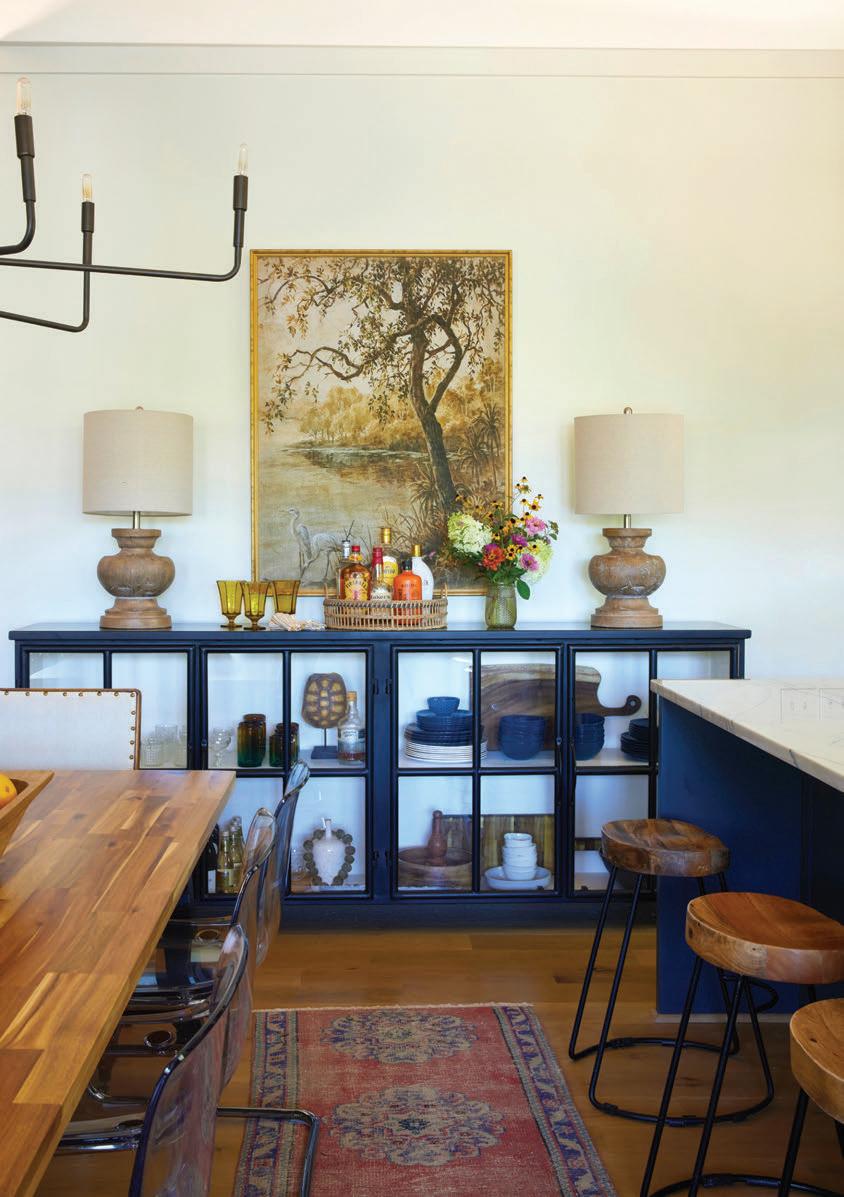
plenty of time outdoors—riding on the boat, enjoying watersports, playing lawn games, and lounging on the small beach at the edge of the O’Kelleys’ property.
e home’s interiors o er open spaces on the main level. anks to dormer windows (with alcoves designed to t
twin mattresses) and sloped ceilings, “the entirety of the upper level is tucked into what would have otherwise been attic space,” Michael says. “My primary goal for the design was to get the most usable square footage from the smallest footprint while also preserving enough
LEFT: A steel-and-glass buffet from Wayfair anchors lamps from At Home in Homewood. A painting from Wakefield Home in Opelika takes center stage. Inside the buffet, Leslie stores antique dinnerware and various found objects.
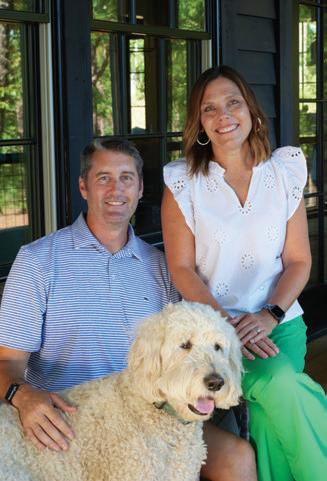
Michael, Leslie, and 7-year-old goldendoodle Mack
Architect Michael O’Kelley shares his must-haves for a retreat waterfront.
FANS Ceiling fans are a must, especially on the porches. I also suggest hanging fans inside the house for when the weather is nice enough to leave the windows open.
EXTERIORS I prefer using natural materials on the exterior of a home wherever possible, as they provide authenticity and timelessness that cannot be replicated with synthetic or manufactured materials.
INTERIORS Install durable flooring wherever possible. We utilized character-grade white oak floors with a flat, water-based urethane throughout most of the spaces. The bathrooms have natural stone flooring.
FLOOR PLAN With a lakefront property, tailoring a house to the site might require bending the floor plan to follow the shoreline or creating a design that is one-room-deep so that all spaces have views of the water. Also keep in mind that the house has two fronts since people will be visiting from the water side as well as from the street.

“I always ask my lake clients to consider large screened porches because they can effectively act as four season rooms if designed right.”
— homeowner and architect Michael O’Kelley

Painted-white antique chairs gather around a contemporary dining table on the screened porch. All-weather woven furniture from Joss & Main makes a comfortable perch for keeping an eye on the water. A game of Giant Jenga waits for players nearby. “The porch is an ideal spot for reading, catching up on emails, or enjoying a cocktail,” Michael says.
land to add on in the future if needed.”
Similarly, the opportunity to dress the home in budget-friendly but stylesavvy furnishings was not wasted. Leslie shopped smart in local Birmingham and Opelika stores, as well as online with retailers such as Joss & Main, Wayfair, and World Market. “We looked for furniture that was comfortable, durable, and low maintenance since it needs to stand up to lots of guests on a regular
basis,” Michael says. And while the look is more designer-chic than predictable lakehouse style, Leslie adds that “a lot of the artwork and small décor items such as turtle shells and sh prints help tie the interiors to the water just outside.”
Even when it isn’t lake season, Michael says he has been surprised by how much use his family gets out of the house. e Kennebec- and Russell Lands-approved architect, who also works with Alabama
Power on other lake communities, has a number of clients in the area, so the home comes in handy when he needs to spend the night. “Even on my work trips, I try to t in a little bit of fun such as paddleboarding or trail running,” he says. “And I often run into neighbors along the way. Over the past few years, we have watched so many other houses being built in the communiy—and now many of those neighbors have become friends.”

“The entire exterior of the house is black, from the cedar siding to the windows to the metal roof,” Michael says. “This means that at night our house essentially disappears aside from light in the windows.” Just in front of the screened porch is a level grass lawn for playing games like cornhole. The home is perched on a protected cove with few neighbors. “As a result, we get to enjoy calm water perfect for standup paddleboarding, swimming, and kayaking,” says Michael.
The stone chimney serves as an accent in an upstairs bedroom. Stained-wood planks pick up darker hues in the stone while mustard yellow upholstery and linens bring in brighter tones.
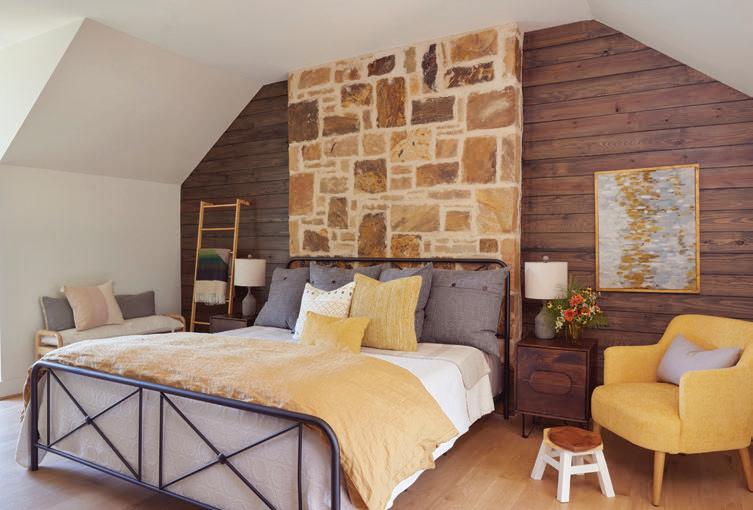

For family & friends.
For life-long traditions.
For endless outdoor pursuits.
For breathtaking views.
For Coore & Crenshaw golf.
For Lake Martin.
russelllands.com







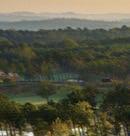








quiet escape nestled on the shores of Alabama’s only Treasured Lake, The Heritage is Russell Lands’ newest master-planned waterfront community on Lake Martin.
The Heritage is a special place to do everything or, better, absolutely nothing!
Comprising 1,500 acres situated on 12 miles of shoreline, The Heritage is a special place where generations escape to enjoy the simpler things in life in a pristine, natural setting away from it all.
Since 1962, Russell Lands, one of the South’s most respected lakefront developers, has been a steward of Lake Martin’s beautiful natural resources across more than 41,000 acres of water and 880 miles of shoreline.
With stunning designs from some of the most renowned lake home architects and designers in the South, The Heritage offers distinctive house plans perfect for each family and unique homesite.
Since the first properties in The Heritage were released to the market in 2022, over 100 waterfront homesites have been sold, many of which have custom lake homes complete or well underway. Only 3 of the 30 homesites released in the latest phase last summer are still available.

One of the community’s signature amenities is The Benjamin Lake Club. The resident-owned club offers a stunning space to gather and enjoy an array of health and wellness amenities and breathtaking views of Lake Martin. The Benjamin’s resort-style pool complex beckons just outdoors along with a nearby grill facility, eight tennis courts and tennis pro-shop, and eight pickleball courts. A picturesque event lawn, fitness center, covered pavilions, firepits and waterfront beach area provide a backdrop for gatherings of all sizes. A community dock complex adds an element of convenience, as residents may choose to enjoy a boat ride to the lake club from their home. Construction of The Benjamin is nearing completion, with a projected opening to residents this summer.
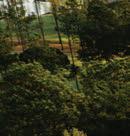

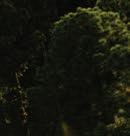



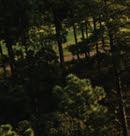

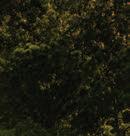




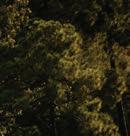



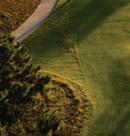


The centerpiece of The Heritage is the Bill Coore and Ben Crenshaw-designed private Wicker Point Golf Club. Having recently celebrated its inaugural anniversary, this one-of-a-kind course is the only Coore & Crenshaw design in Alabama. Russell Lands selected Coore & Crenshaw, one of golf’s most respected architectural teams, due to their signature approach of honoring the land in their designs.





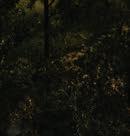












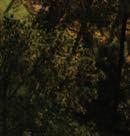


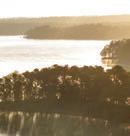

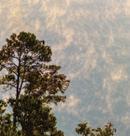





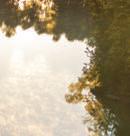



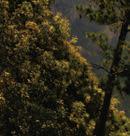







Defined by its pine plantations, meandering creeks and lakefront holes, the 18-hole course emphasizes the land’s natural beauty and serenity. Players feel they are enveloped in the natural environment as they navigate through varying terrains and topographies, with each hole providing a unique challenge.
Wicker Point Golf Club is a golfer’s mecca. The clubhouse, designed by Birmingham-based Hank Long of Henry Sprott Long & Associates, sets the tone for classic golf and an authentic Lake Martin experience. The wraparound porch provides views of multiple holes with Lake Martin vistas in the background—all with a lake-house ambiance providing an ideal setting for dining, events or simply relaxing after a round.
Accompanying the golf clubhouse, a standalone golf shop, complete with pro shop and men’s and women’s locker rooms, also features a “wind down” room, including a lounge area and adjacent bar. A large, undulating practice putting course not only allows players the opportunity to sharpen their skills before their round; they can choose to continue their competition afterwards, well into the evening.
Russell Lands’ collection of communities means access to a variety of delicious dining options at SpringHouse, Kowaliga Restaurant, Catherine’s Market, BRU 63, and the newest addition—Fanny’s. From early-morning, hand-crafted espressos to a sunset dinner with a beautiful lake view, you are sure to find something for every taste bud.

Additionally, a full calendar of special events and live entertainment at The AMP, an open-air amphitheater; ample hiking, biking, and equestrian trails; and an onsite Naturalist who educates guests on the local flora and fauna mean a variety of fun for all ages can be found just minutes away from your door.
Don’t miss your chance to create your own cherished traditions. To schedule your visit or learn more about current or upcoming property offerings, visit RussellLands.com/The-Heritage or call 256-215-7011.



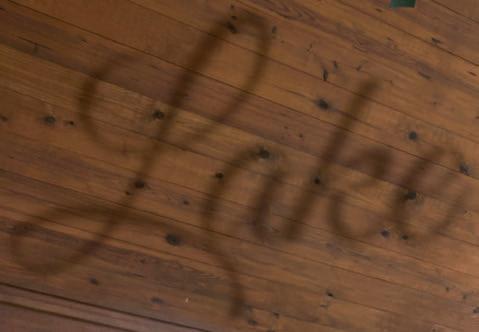

The porch combines relaxed functionality with stylish design. Indoor/outdoor furniture anchors the space, while concrete end tables, black-andwhite pillows, and lightweight-yet-sturdy rope stools add texture. The black-painted console table is a find from Southeastern Salvage.
From the art to the oyster shell lamps and white-painted coffee table reminiscent of a sculpted tree trunk, every element in the living space adds depth without competing with the stunning view.
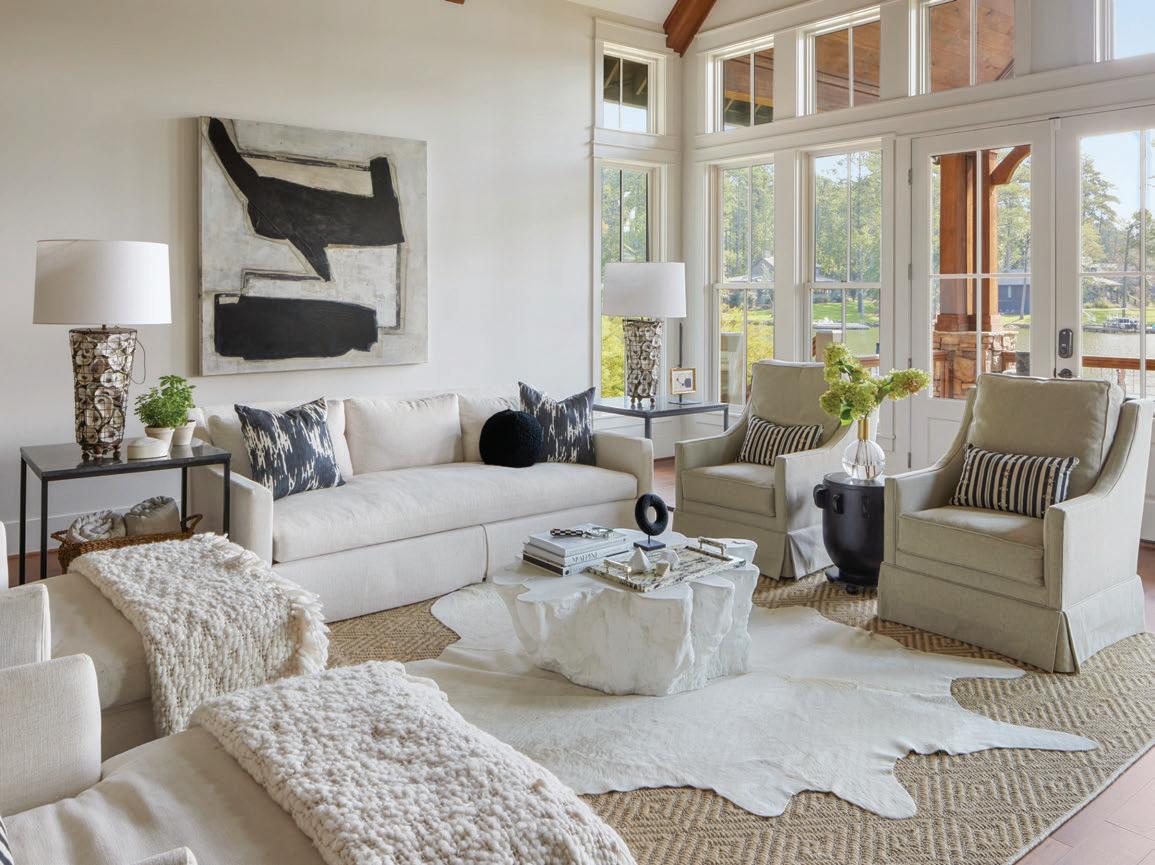
DESIGNER LAUREN CONNER BRINGS A LAKESIDE HAVEN TO LIFE FOR A FAMILY SEEKING A BOLD BLEND OF CREATIVITY AND COMFORT.
When a Mountain Brook family set their sights on creating a lakeside escape, they found the perfect canvas in e Willows, a sought-after Russell Lands community at Lake Martin. With its stunning waterfront views and solid design, the house was everything they wanted—once they added their own style.
e homeowners dreamed of a retreat that would blend bold expression and serene comfort. Enter interior designer Lauren Conner who turned potential into perfection, crafting a striking home
that’s equal parts modern and cozy. From dramatic contrasts to carefully curated details, the interiors prove that living by the water doesn’t mean blending in—it’s about standing out in style.
e transformation didn’t require any structural changes. Lauren took the existing layout and breathed new life into it by infusing the homeowners’ favorite color palette throughout. “We wanted to make the space more personal while also adding some patina,” Lauren shares.
To bring in the desired aesthetic, Lauren focused on the clients’ must-haves: a black-and-white color scheme, original
artwork, and an abundance of unique nds. Practically every room features statement-making pieces that demand attention, such as the custom art above the sofa by Scott Kerr, as well as subtle details that delight, like the addition of at least one vintage piece to each room.
e designer also incorporated a variety of textures and natural elements to bring in more character. From weathered wood and woven runners to horn, leather, and rattan accents, everything was carefully chosen to ensure the home feels as natural as its lakefront setting.
While embracing sophistication, Lauren
A French buffet serves both the the kitchen and dining area. Originally a dark brown piece, the buffet was stripped to create a refreshed, more relaxed look in a lighter finish. Casual rattan dining chairs surround a dining table in a closelymatched finish.The chandelier drips with swags of leather stripping.

TOP RIGHT: While the kitchen kept its original finishes, Lauren elevated the space with thoughtful design updates that give it a fresh, modern feel. A bold black-andwhite indoor/outdoor runner ties the space together, while the durable, easy-to-clean rope barstools offer chic practicality. Linen scrim shades provide privacy without blocking the view, and the polished nickel hardware from Brandino Brass refreshes the existing finishes, bringing a sleek, contemporary touch.
“Because it’s a lake house, we didn’t want it to feel too formal. The goal was to elevate the interior while keeping it relaxed and completely livable.”
—Lauren Conner

also kept the practicality of lake living in mind by using performance fabrics and some indoor/outdoor furniture such as the kitchen barstools. Rugs and runners were strategically selected for their durability, ensuring they can handle sandy feet and damp paws with ease. ese thoughtful choices allow the homeowners and visitors alike to enjoy the space without sacri cing the convenience and carefree spirit of lake living. “It’s a space that’s inviting and welcoming with an e ortless comfort that makes you want to settle right in,” Lauren says.
Designer Lauren Conner shares her tips for giving a home texture using neutrals with punch.
• Layer texture for interest. White walls or neutral tones can fall flat without layers of texture. Incorporate materials such as horn, leather, wovens, hide, and fur to add dimension and warmth, making the space feel inviting rather than cold.
• Mix vibes for contrast. Pair modern art with antiques, clean lines and sleek finishes with rustic accents, and polished details with raw materials for an eclectic look.
• Use nature as an anchor. Incorporate timeless, natural materials such as wood, stone, and iron to ground the space and connect the home to its surroundings. These elements also add warmth.
• Commit to the scheme.
A cohesive palette makes contrast pop. By sticking to a black-andwhite foundation, you can add visual drama through unexpected vintage finds, bold mirrors, or unique architectural details.



THIS PAGE, CLOCKWISE FROM LEFT: An abstract print on window treatments and a Moroccan rug give distinction to the primary bath. • A barnacle-inspired vase compliments abstract artwork by Kristen Blakeney in the living room, perfectly reflecting the homeowners’ love for unique finds and black-and-white design. • The son’s bedroom features a custom gray flannel headboard, black rattan nightstands, and linen window treatments. • A 1970s mirror hangs above a Gabby chest in the primary bedroom.
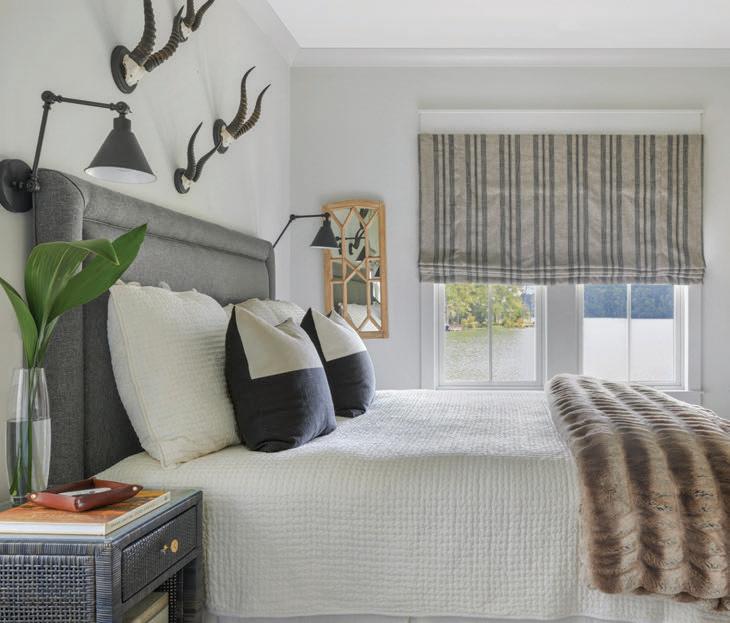
Linen draperies cover the wall behind the headboard to enhance the primary bedroom’s peaceful feel. Texture comes through in the faux Shagreen nightstands, seagrass baskets, and metal light fixture. Black-and-white artwork suspended from chains adds an unexpected twist. A lumbar pillow adds a custom touch to the the Annie Selke bedding.

“We
wanted to create a space that feels intentionally collected and seamlessly eclectic, and I think we achieved that goal. It’s warm, inviting, and effortlessly comfortable—a place that instantly makes you feel at ease.”
— Lauren Conner
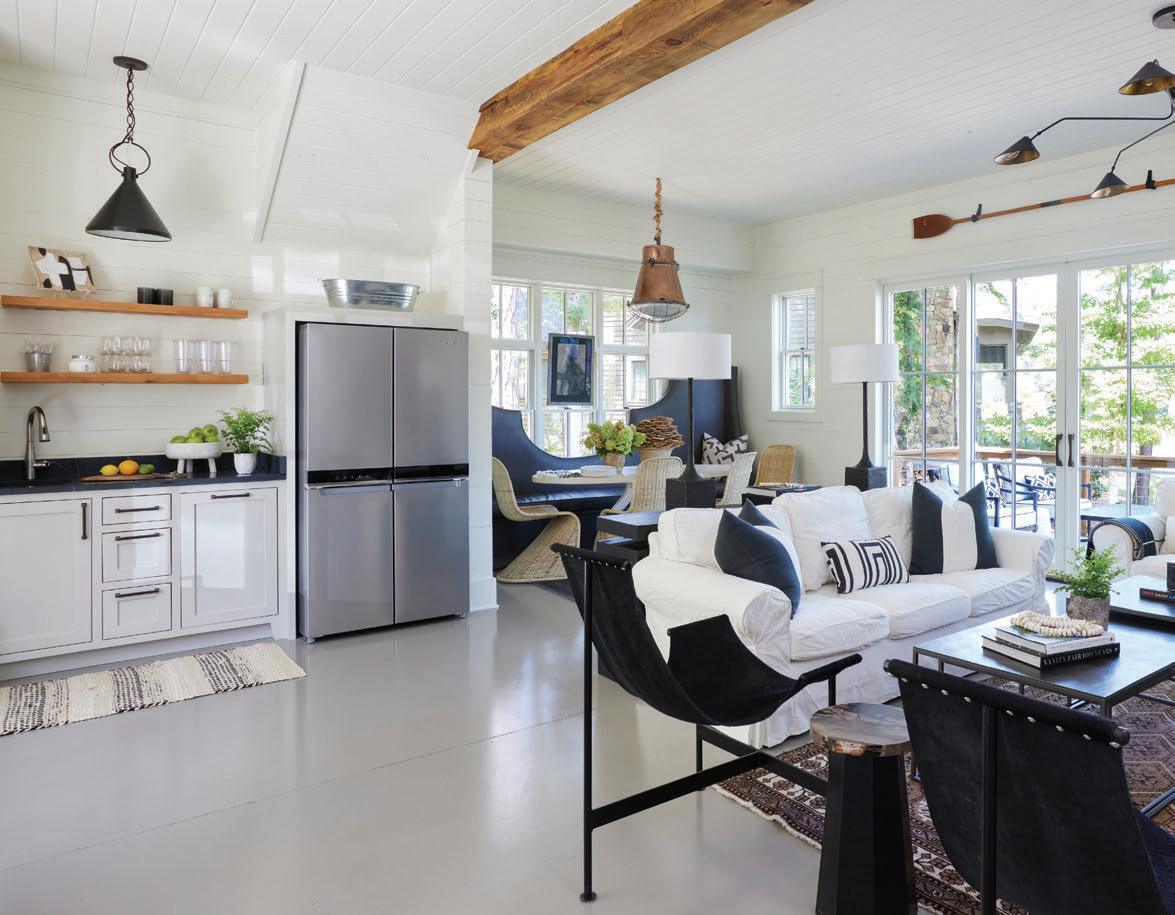
Designer: Lauren Conner Interiors, laurenconnerinteriors@gmail.com Builder: Lake Martin Signature, lakemartinsignatureconstruction.com Bunkhouse architect: Shepard & Davis Architects, shepardanddavis.com Bunkhouse paint color: Benjamin Moore’s White Dove



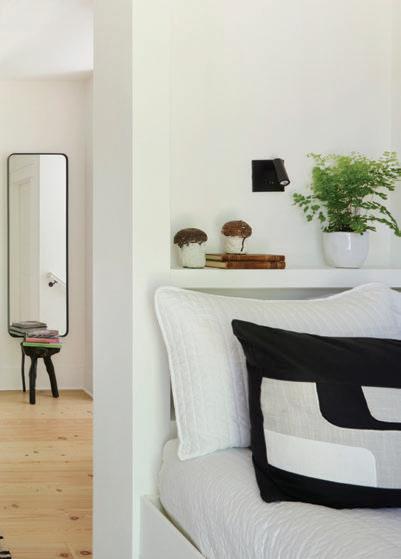
The custom, faux-leather banquette is shaped to perfectly align with the windows. Wicker chairs add comfort and versatility, while the custom wood table lends even more organic character. The copper fixture is decidely nautical, perfectly in keeping with lakeside décor. Painting by Catie Radney.

After purchasing the property, the owners decided to add a guest suite by turning the existing carport into a bunkhouse. This separate space not only allows them to accommodate more visitors, but also gives guests a bit of privacy while remaining conveniently close to the main house.
To ensure the bunkhouse felt connected to the main house, Lauren imbued a similar palette with bold contrasts in black and white. She added black-hide sling chairs to round out a seating area consisting of an existing slipcovered sofa and chairs. Vintage finds, such as a rug from an estate sale and a copper fixture over the table, infuse warmth.
Sleeping quarters are thoughtfully planned. Each bunk is equipped with its own reading light and shelf, and below the beds, drawers pull out for easy storage.

THIS FULL-TIME FLORIDA HOME ALONG 30A STRIKES THE PERFECT BALANCE OF REFINEMENT AND FINESSE, ALL THE WHILE SETTING THE STAGE FOR YEAR-ROUND
ENTERTAINING AND OUTDOOR FAMILY FUN.
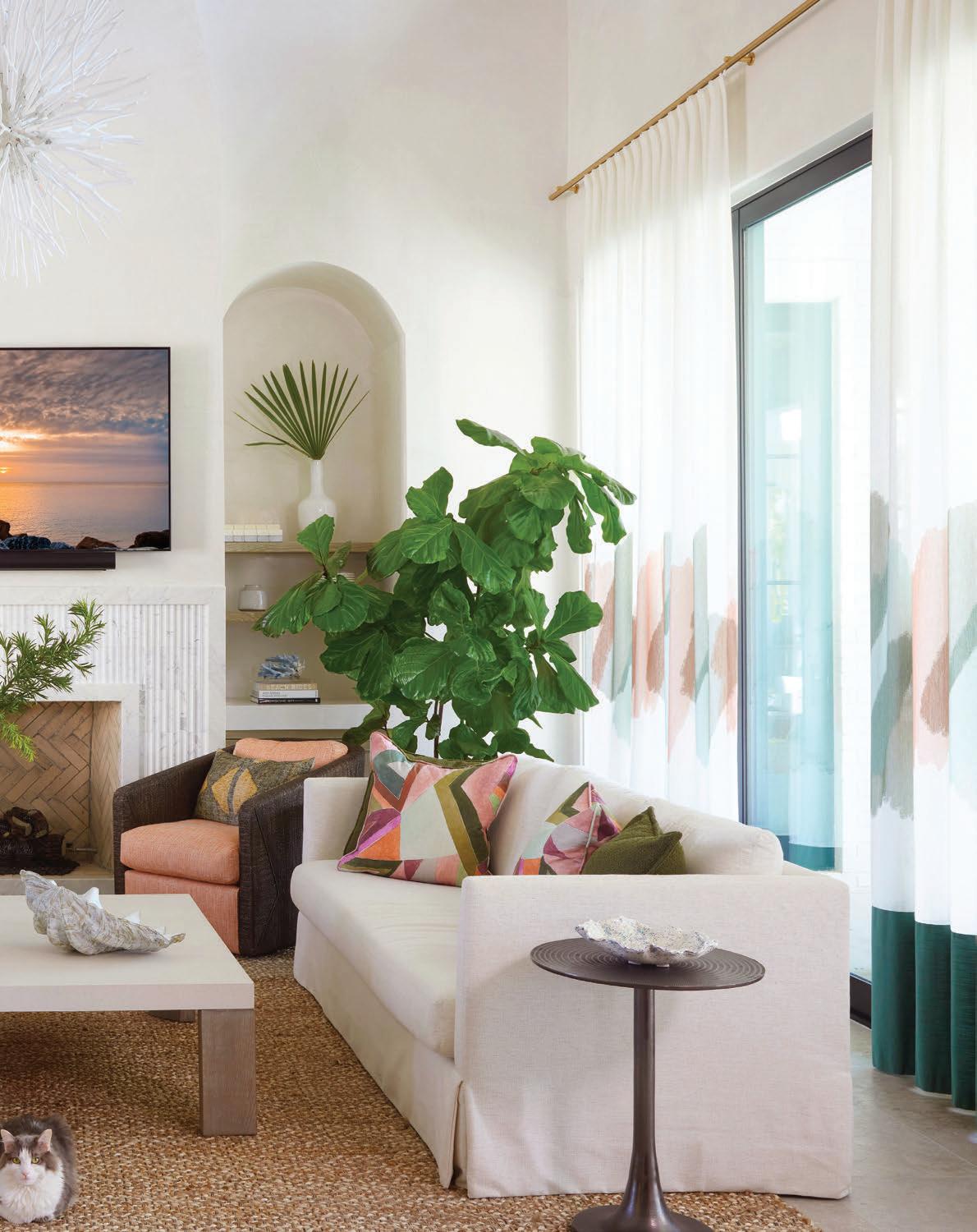
ome houses seem to say, “Come in and make yourself comfortable.” is new build in Watersound Camp Creek, a St. Joe community with larger homesites, country club amenities, and no vacation rentals, exudes that style for year-round living.
Owners Stephanie and Tommy Lauderdale enlisted the help of residential designer Gregory Jazayeri to translate their wishes into a light and airy, family-friendly home that still holds a beach feel. Rooms ow one into the other, eliminating the need for hallways. Spaces gleam with the in ux of natural daylight, and doors open up with a glorious interchange between indoors and out.
Watersound Camp Creek is South Walton’s newest residential community offering a desirable location with large homesites and impeccable amenities. Residences are situated adjacent to Camp Creek Golf Club and within a short car, bike, or golf cart ride to Scenic Highway 30-A, the Gulf of Mexico, and the Watersound® Town Center. Visit joe.com for more information.
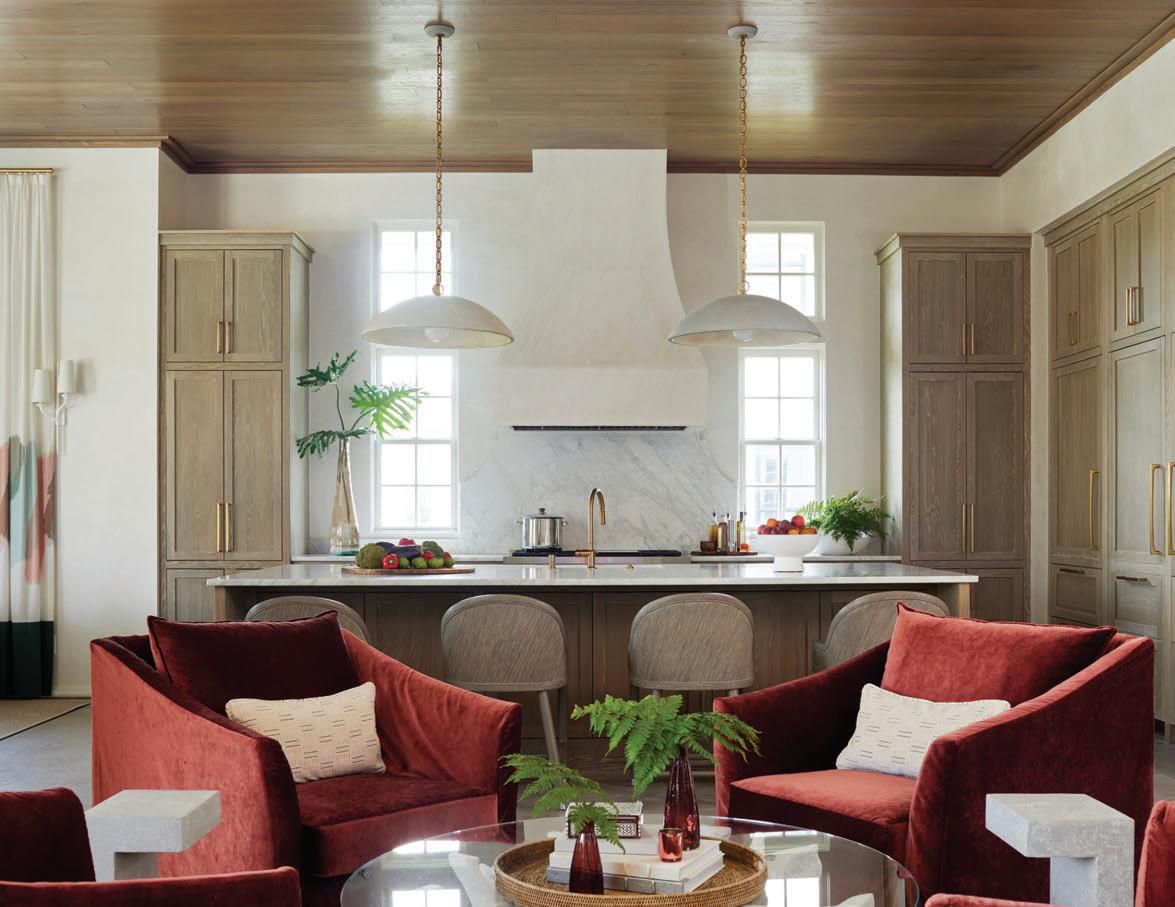
“Coaxing clients out of their comfort zone is an important part of the design process. Our goal is to broaden horizons, inspire a personal new aesthetic, and give owners a home that is uniquely their own.”
— Paige Schnell
Paige Schnell and AK Porch Tisa of Tracery Interiors came on board to weigh in on nishes, xtures, and architectural ourishes. Responding to the owners’ desire for richer warm tones, Paige drew from a palette of cinnamon reds, deep pinks, forest greens, and slate blues.
e subtle colors and spirit of dresseddown elegance de ne the main living area where arched niches frame a contemporary replace. Matching sofas
and a pair of occasional chairs round out the symmetrical ensemble. e two staggered conversation areas and a seagrass rug loosen up the formality.
As the bookend to this congenial open living space, the kitchen resonates with a mood that is both refreshingly modern and re ned. A generous island takes center stage with the dining room opening o one end and a hidden doorway leading to a scullery/butler’s pantry on the other.
Tall, narrow windows ank a sleek range hood and a marble backsplash, while a honed wooden ceiling adds warmth. e home’s subtle blend of ease and sophistication is perhaps most eloquently executed in the primary suite, where the clients’ directive was the feel of a vestar hotel. Shades of slate blue and soft grays are a study in serenity. A recessed bay with tall windows carves out a sunny nook large enough to accommodate two
THIS IMAGE:



oversized chairs and a focal chandelier.
Floor-to-ceiling blue linen draperies frame views of the landscape while exposed wooden beams animate the ceiling. e crowning jewel is a luxurious upholstered wall that serves as a commanding headboard. Symmetrical bedside tables and sleek, gold-framed mirrors are pretty and practical.
Savoring the best of outdoor living is a large part of this home’s allure. e Lauderdales love to throw open the doors and let the fun commence. As Stephanie says, “Along 30A, everyone’s lifestyle is a lot more relaxed,”

ABOVE: The primary wing is dressed in soothing shades of blue and gray for an expressive yet serene mood. BELOW, LEFT TO RIGHT: Fanciful flamingo wallpaper brings cheer to a powder bath. • Rich finishes and a textured wallcovering (Arpora Catmint by Innovations) help the primary bath evoke a spa-like mood. OPPOSITE: The pool house anchors the back of the property. A palm-theme wallpaper (Thibaut Banana Leaf in Navy Blue) enlivens its interiors. Outfitted with games and a fully stocked bar, the pool house is a popular gathering spot, especially when the kids are home from college.
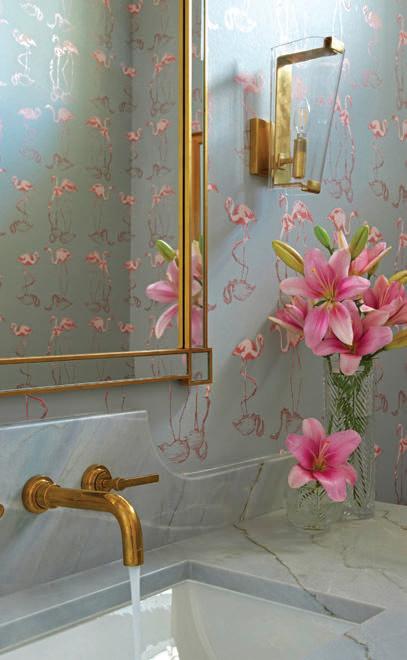


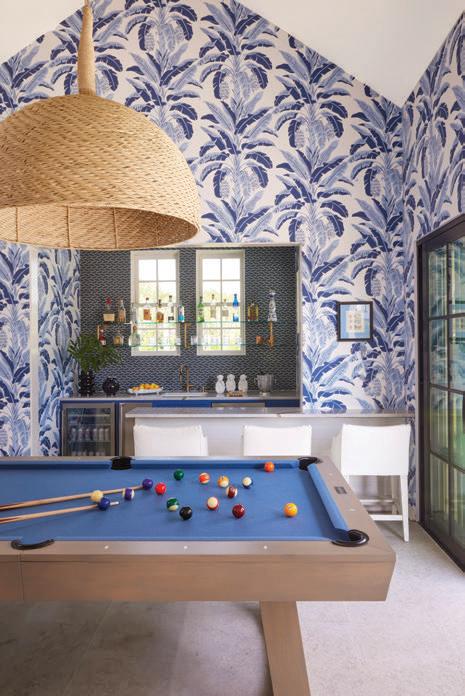
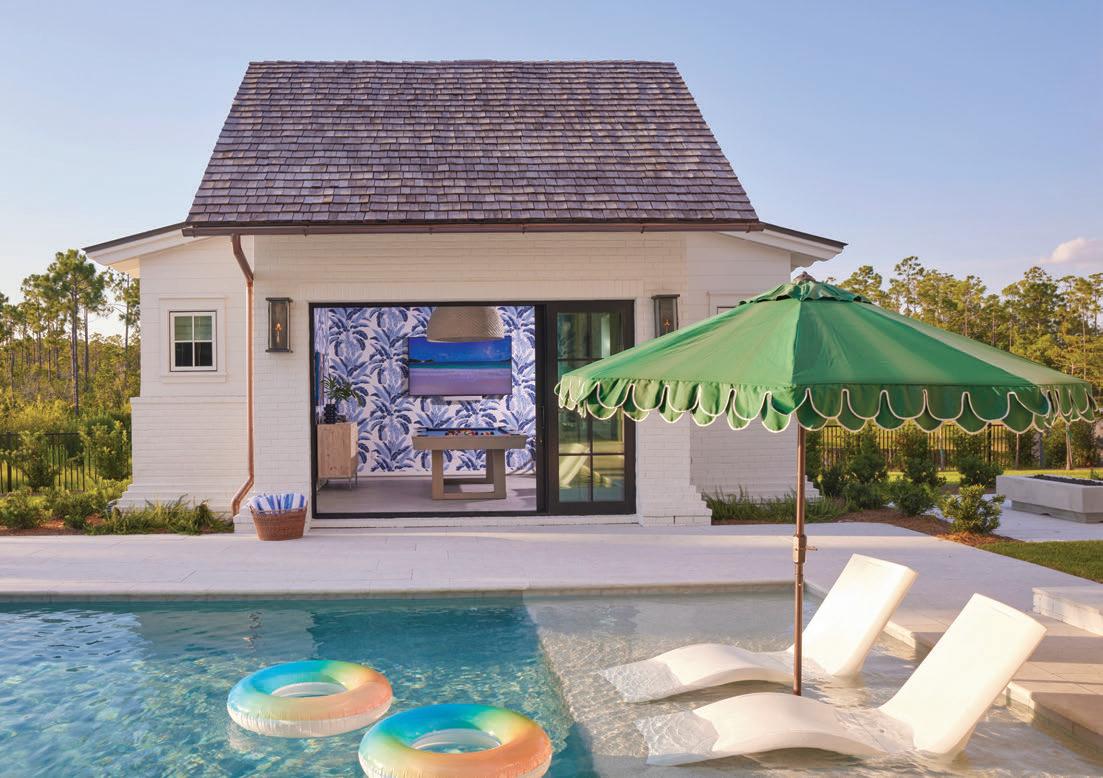
Interior Designers: Paige Schnell and AK Porch Tisa of Tracery Interiors; Rosemary Beach, Florida; traceryinteriors.com Builder: Regal Stephens Builder-Developer; Santa Rosa Beach, Florida; regalstephens.com






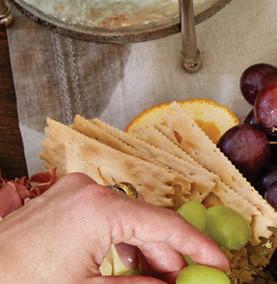

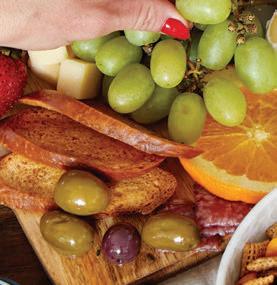
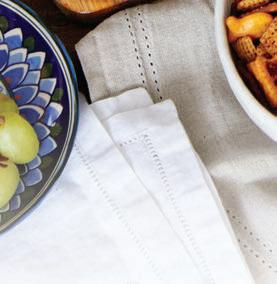



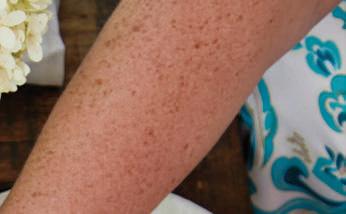




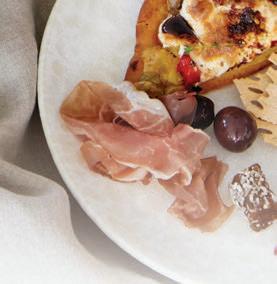

MARCH 9TH IS DAYLIGHT SAVINGS! CELEBRATE LONGER (AND WARMER) DAYS WITH A LIVELY OUTDOOR HAPPY HOUR. CHEF AND AUTHOR KELSEY BARNARD CLARK SHARES HER TIPS FOR WELCOMING NEIGHBORS AND FRIENDS WITH EASY, PREP-AND-MAKE-AHEAD RECIPES IN HER NEW BOOK, SOUTHERN GET-TOGETHERS.



SERVES 4 TO 6
INGREDIENTS
1 cup freshly grated extra-sharp Cheddar cheese
1/3 cup freshly grated smoked Gouda
½ cup chopped pimiento peppers, drained
6 pickled okra spears, drained and chopped
¾ cup sour cream
¾ cup mayonnaise
1 teaspoon Old Bay Seasoning
¾ teaspoon smoked paprika
Kosher salt
Freshly ground black pepper
In a medium bowl, combine the Cheddar, Gouda, pimientos, okra, sour cream, mayonnaise, Old Bay, and smoked paprika and stir with a wooden spoon until completely combined.
Season with salt and pepper. Serve chilled or at room temperature—try it with pork rinds! Keep it refrigerated in an airtight container for up to 1 week—the vinegar from the pickled okra makes the dip last longer.
**NOTE: I always use freshly grated cheese. Pre-shredded cheese is coated with cellulose to prevent clumping, which can be helpful, but the cheese lacks the flavor and creaminess of freshly grated. It also fails to melt properly and tends to dry out faster.
Dates
SERVES 6 TO 8
INGREDIENTS
14 to 16 Medjool dates, pitted
4 ounces goat cheese
7 to 8 prosciutto slices, halved lengthwise
Balsamic vinegar or balsamic glaze, for drizzling
Using a small spoon, gently stuff the dates with the goat cheese, closing the dates around the filling. Wrap a slice of prosciutto around each date and secure with a small skewer or toothpick. Drizzle with balsamic vinegar or glaze and serve.

Southern Get-Togethers is filled with more than 100 recipes and helpful tips from Dothan, Alabama, James Beard nominee, and Bravo’s “Top Chef” winner Kelsey Barnard Clark. With wit, insight, and a Southern accent, Kelsey shares advice on tablescaping, floral arranging, and menu planning for events large and small.
Books available online and at Little Professor and Table Matters.
@kelseybarnardclark
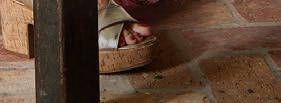


“I love a happy hour, y’all. And while planned gatherings are lovely, I’ve come to embrace the impromptu. If I want to enjoy a drink or snack with friends, I have to seize the moment when one presents itself. For me, a ‘Want to come over right now?’ text is where it’s at.”

— Kelsey Barnard Clark
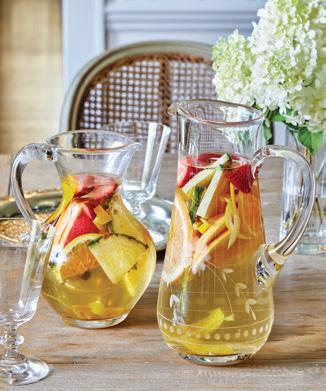
SERVES 8- 10
4 apples
4 oranges
2 (750-milliliter) bottles dry Garnacha (Grenache) or Shiraz
1 (750-milliliter) bottle dry rosado (Spanish rosé) or any dry rosé
1 ounce (30 milliliters) triple sec
1 (750-milliliter) bottle Cava
Cut 2 of the apples in half; reserve the rest for serving. Cut 2 of the oranges in half; reserve the rest for serving.
In a large pitcher or container, combine the red wine, rosado, triple sec, and the halved apples. Squeeze the halved oranges into the mixture, then drop the oranges into the pitcher. Stir to combine, then refrigerate for at least 4 hours, but preferably overnight.
When ready to serve, cut the remaining apples and oranges into ¼-inch wedges. Fill red wine glasses with ice, and add 1 wedge of orange and 1 wedge of apple to each. Fill each glass three-quarters of the way with sangria, then top with Cava. Stir and enjoy.
SERVES 4 TO 6
INGREDIENTS
½ cup plain yogurt
Juice of 1 lemon
2 teaspoons tomato paste
1 teaspoon garlic powder
1 teaspoon onion powder
1 teaspoon ground coriander
1 teaspoon ground cumin
1 teaspoon paprika
½ teaspoon freshly ground black pepper
¾ teaspoon ground ginger
¾ teaspoon ground cardamom
3 pounds chicken wings, rinsed and patted dry
1 lime, cut into wedges, for serving
Fresh cilantro, for garnish
In a medium bowl, whisk together the yogurt, lemon juice, tomato paste, garlic powder, onion powder, coriander, cumin, paprika, pepper, ginger, and cardamom. Add the chicken wings and toss to coat. Cover and refrigerate for at least 2 hours or up to overnight.
When ready to cook, preheat the oven to 450°F. Line a baking sheet with parchment paper.
Spread the wings in a single layer on the prepared baking sheet and bake for 15 to 20 minutes, or until golden brown and cooked through and the internal temperature reaches 165°F. Cool for 10 minutes, then squeeze the lime wedges over the top, sprinkle with cilantro, and serve. Alternatively, let the wings cool completely and store in an airtight container in the refrigerator for up to 3 days; reheat in a 450°F oven for 5 minutes or until warm.

SERVES 4 TO 6
INGREDIENTS
1 pound frozen pizza dough
Toppings (recipes follow)
Prosciutto and Goat Cheese–Stuffed Dates (recipe on page 65)
Preheat the oven to 500°F. Thaw frozen pizza dough for about 30 minutes, or microwave it for a few minutes until it is pliable enough to roll out. On a floured work surface, roll out the dough to your desired thickness (I prefer 1/4-inch thick for flatbreads), then place it on a lightly floured baking sheet. Add toppings for the flatbread version you desire (variations follow). Arrange the flatbread squares and stuffed dates on a wooden board, or, if serving several types of flatbread, arrange each type on its own board and display the boards together.
INGREDIENTS
One (24-)ounce jar tomato sauce
8 ounces fresh sliced mozzarella
Fresh basil for garnish (optional)
Pesto for garnish (optional)
Spread the tomato sauce on the dough, then arrange the sliced mozzarella on top. Bake the flatbread for about 15 minutes or until the cheese is bubbling and the crust is golden. Garnish with either fresh basil or a drizzle of pesto, cut into squares, and serve immediately.
INGREDIENTS
2 cups grated Parmesan cheese
One (4½-ounce) jar minced garlic
¾ cup olive oil
¾ cup everything bagel seasoning
In a medium bowl, combine the Parmesan, garlic, and olive oil. Spread the Parmesan mixture on the dough. Bake the flatbread for about 15 minutes or until the cheese is bubbling and the crust is golden. Sprinkle with the everything bagel seasoning, cut into squares, and serve immediately.
*All recipes and images excerpted from Southern Get-Togethers: A Guide to Hosting Unforgettable Gatherings by Kelsey Barnard Clark, © 2024. Published by Chronicle Books. Photographs © Antonis Achilleos
