

Beautiful Kitchens


Custom Upholstery SALE



















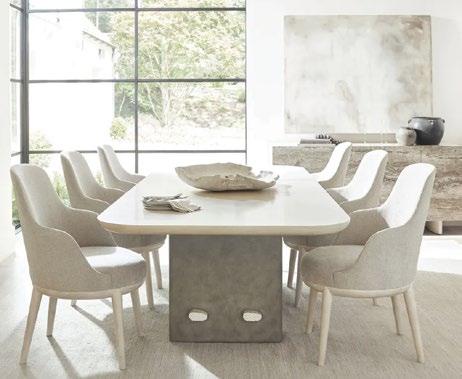










Medicare. Made Simple.
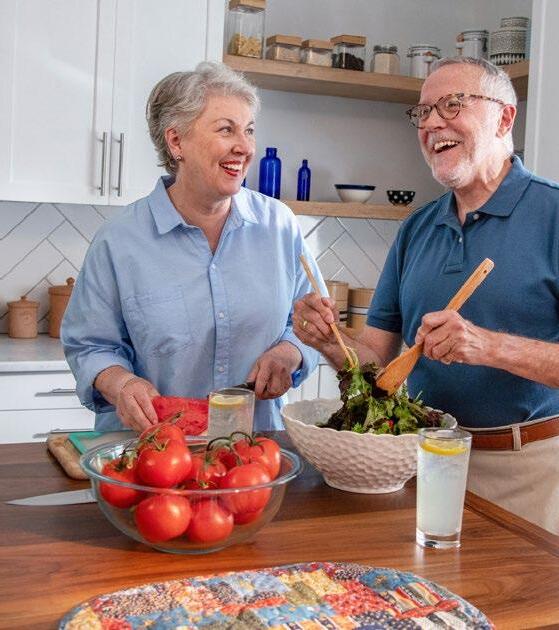
2
1
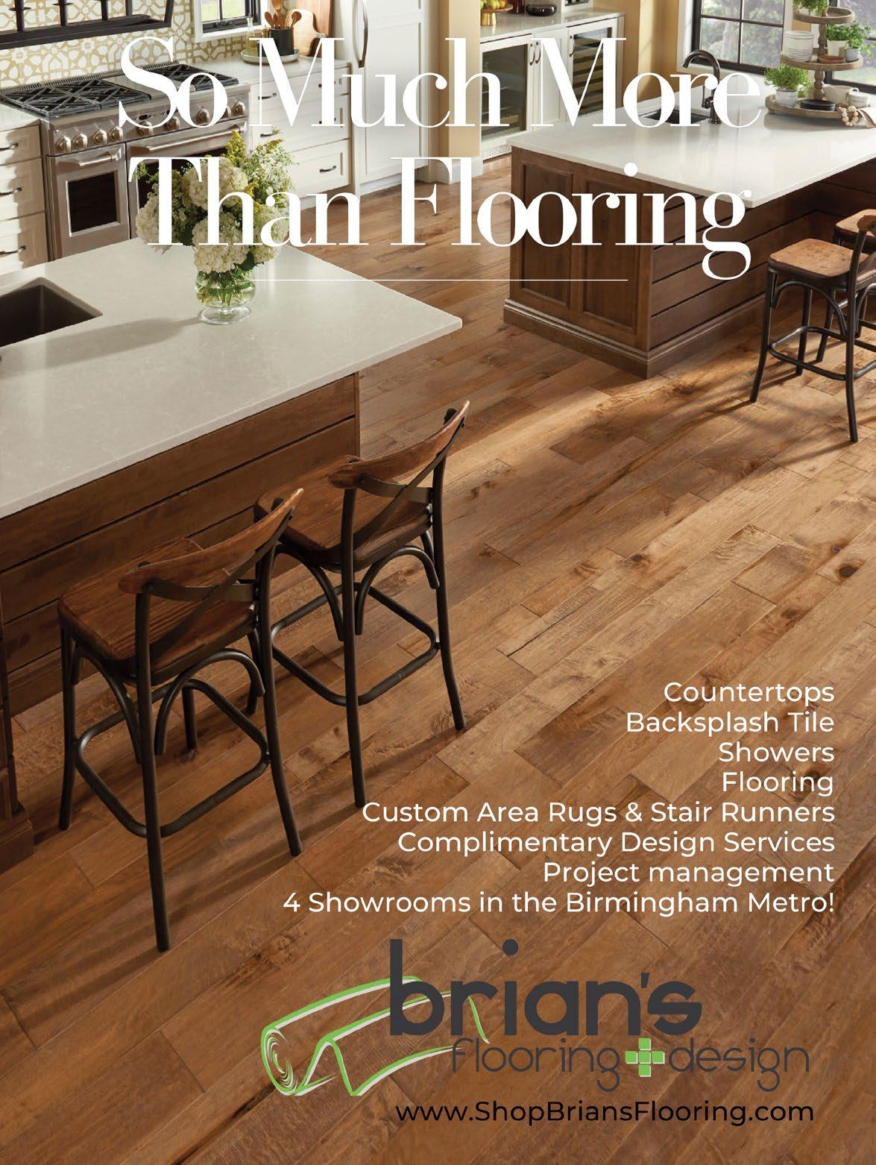
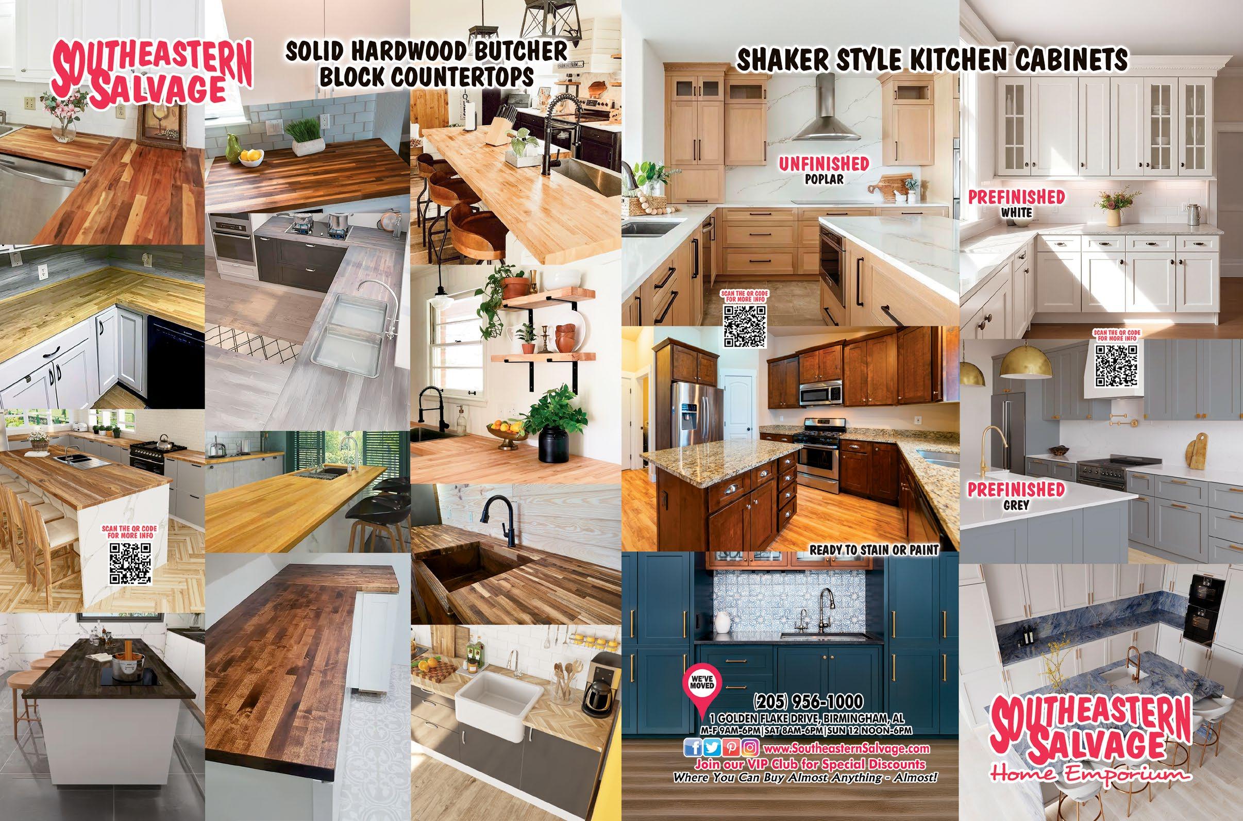

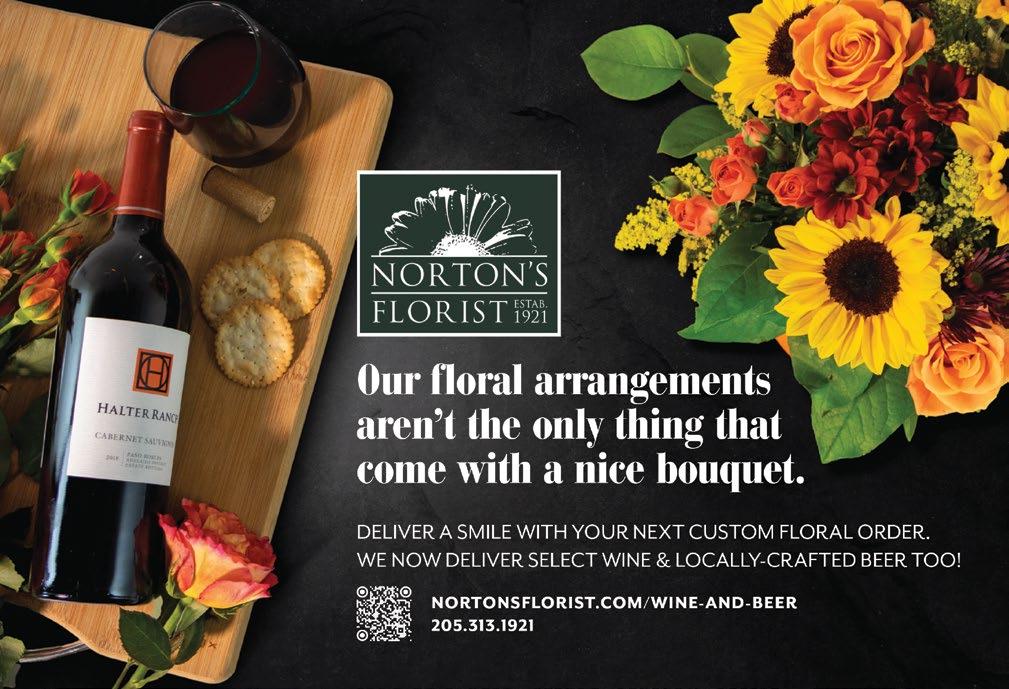

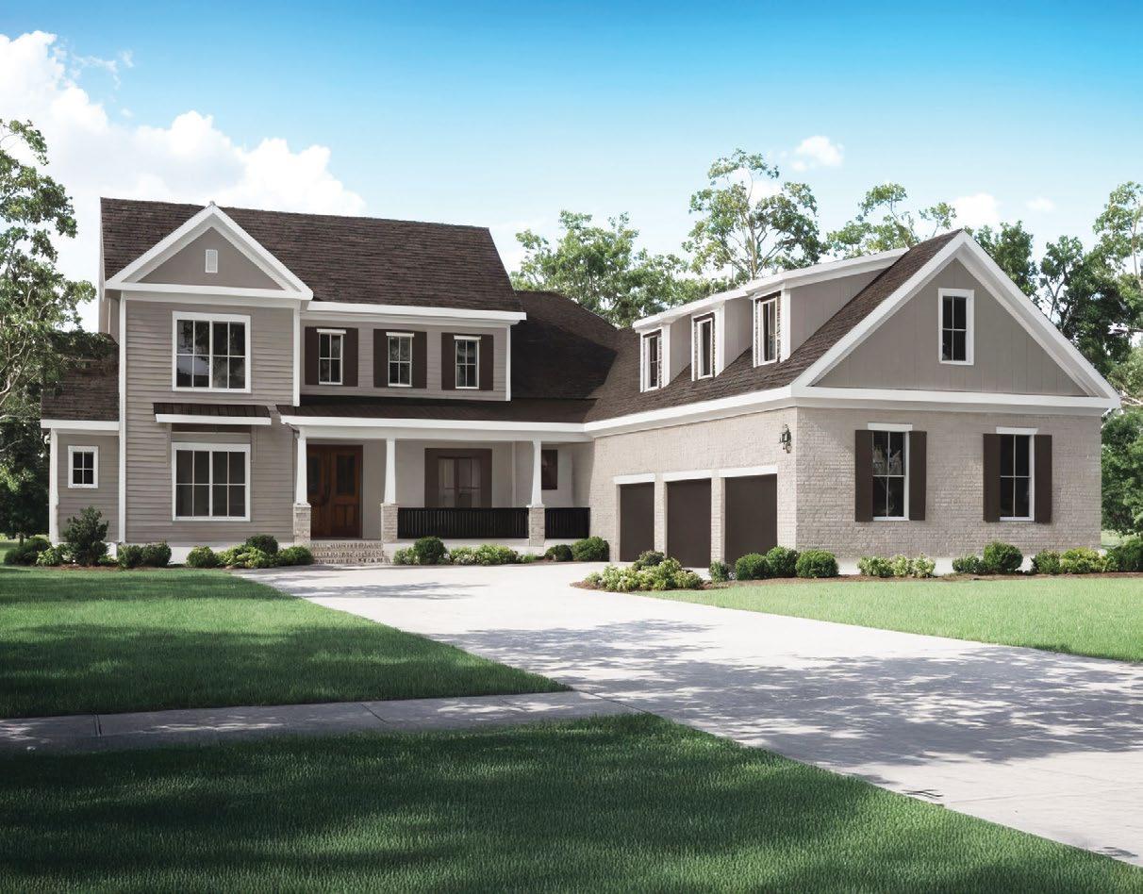




Eat. Play. Explore.





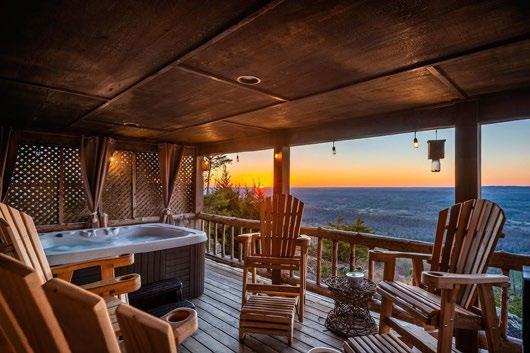

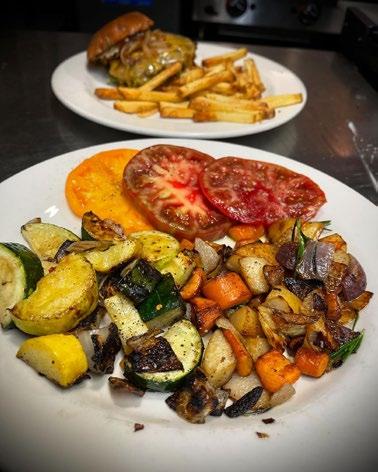


DeSoto Falls by Aaron Mitchell
Little River Canyon by Warrior Images
Brow Cabin Sunset by Mentone Cozy Cabins
Little River Falls by Steve Arnold Screaming Eagle Aerial Adventures At DeSoto State Park
Elevation Bistro
Kayaking on LIttle River
Fort Payne’s Boom Days Festival


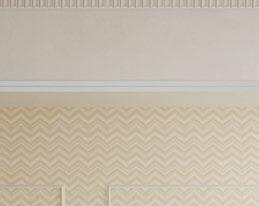
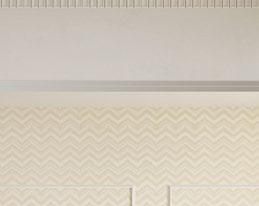








JULY/AUGUST 2025 { vol. 23 no. 4 }
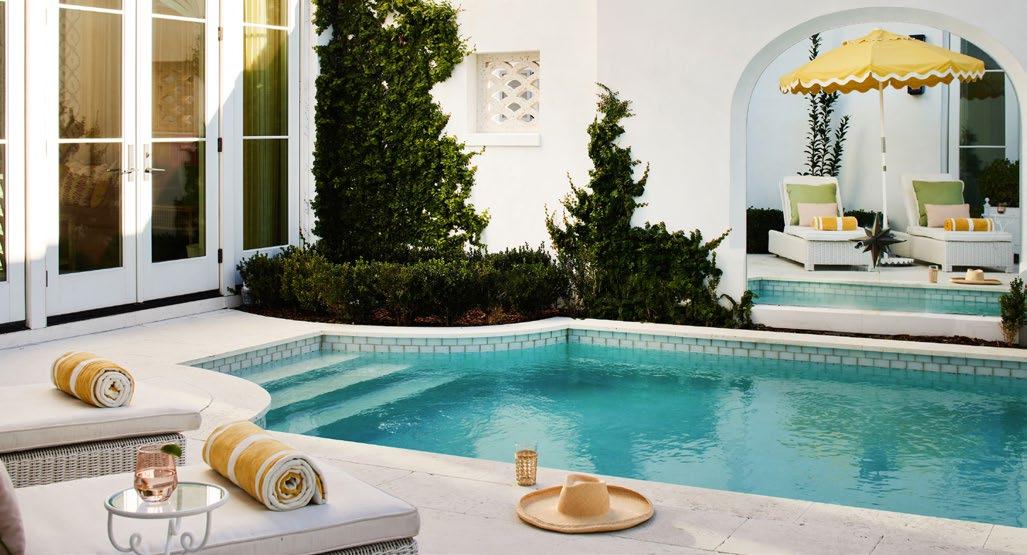
gardens
16 The Greenhouse Effect
When she’s not caring for patients, dermatologist Jenny Sobera finds solace in the soil of her thriving backyard garden.
22 Gardening with BBG
The experts at Birmingham Botanical Gardens give the inside scoop on flowering plants that can handle the heat of an Alabama summer.
travel
24 For All Seasons
With a legacy that began 200 years ago, Hills & Dales Estate and Garden in LaGrange, Georgia, is a testament to the perseverance and faith of multiple generations.
inspiration home
26 Our 2026 Inspiration Home
Located at The Heritage, one of the newest developments by Russell Lands on Lake Martin, our 2026 Inspiration Home will showcase the best in lakeside living.
kitchens
33 Beautiful Kitchens
Whether new or renovated, the heart of the home takes on new life thanks to the combined efforts of these Birmingham designers and their clients.
34 Making Connections
Amanda Hickam of Harper Harris Design improved the flow and efficiency of this kitchen by reimagining its footprint.
36 Made To Gather
River Brook Design & Construction relocated the kitchen of this Liberty Park home to allow more entertaining space with plenty of natural light.
40 Old Soul
In a 1920s home, architect Paul Bates and designer Sumner Starling bring functionality to the kitchen without sacrificing the integrity of the century-old structure.
42 Character Building
Jessica Prier and the team at Architectural Cooperative prioritize quality and craftsmanship as they upgrade a kitchen in keeping with the home’s historic roots.
homes
50 South Florida Style
With layers of lively color and pattern, an Alys Beach home embodies the panache of Palm Beach.
58 Storybook Charm
Thanks to the talents of the Twin Construction team, a new build in Homewood captures the nostalgic charm of its well-established neighborhood.
recipes
64 Cooking a Feast
With the launch of Feast Catering and Culinary Kitchen, chef Lindsey Noto King leads hands-on workshops to help clients serve up culinary magic at their own dinner tables.


My husband and I renovated our kitchen seven years ago. There’s not a lot I would change, but after living with it for a while—and seeing all of the great ideas in this issue—I would like to make a few adjustments. Top of my list: storage. My husband has a new affinity for countertop appliances. Costco runs have yielded us an air fryer, soda machine, blender, and mixer. (Thankfully, the microwave and coffee station are behind cabinet doors per the original design.) While I tend to look the other way with his purchases since he does all the cooking (Thank you, honey!), I do lean towards a cleaner, more streamlined look.
If we had the room, a butler’s pantry would be the ideal solution. The ones in this issue are both service-oriented and stylish. I especially love the design by Jessica Prier and Architectural Cooperative on page 44. It involved bumping out the house to gain extra space that also doubles as a side entry and drop zone. On page 37, River Brook Design & Construction created a smartly concealed walk-in pantry behind a cabinet door. I’m also drawn to the green pantry designed by Courtney Davis on page 56. It seems these little jewel boxes are beginning to rival the powder room as a place to impart sweeping design statements. Good looks aside, I’m sure there would be enough room for all of our gadgets.
Another small space that makes a big impact in this issue: Jenny Sobera’s greenhouse and floral room on page 16. Both are filled with an abundance of orchids, ferns, and containers, all awaiting her green thumb and imaginative touch for arranging. Jenny’s also a dermatologist, so she offers her skin care tips for gardeners (or even non-gardeners) on page 20.
Finally, don’t miss our 2026 Inspiration Home announcement. We have already broken ground at The Heritage with Russell Lands on Lake Martin. Take a look at the rendering and get to know the team on page 26. Then, turn to page 28 to discover why this close-to-home lake is a favorite go-to for Birmingham residents and beyond—especially this time of year.
Enjoy your summer!

PUBLISHER / Walker Sorrell wsorrell@pmtpublishing.com
EDITOR / Cathy Still McGowin csmcgowin@pmtpublishing.com
ART DIRECTOR / Derek Gaylard
ADVERTISING ART DIRECTOR / Vic Wheeler ads@pmtpublishing.com
PHOTOGRAPHER / Jean Allsopp
DIGITAL EDITOR / Abby Parrott
COPY EDITOR / Julie Gillis
CONTRIBUTORS / Sidney Bragiel, Alice Welsh Doyle, Mary Fehr, Laurey Glenn, Lacey Howard, Christiana Roussell, Morgan Stephenson, Paige Townley, Kathleen Varner
ADVERTISING / SALES
Traci Owen
205.802.6363 ext. 110 towen@pmtpublishing.com
Carrie Hicks
205.802.6363 ext. 111 carrie@pmtpublishing.com
DIRECTOR OF INTEGRATED MEDIA & EVENTS / Sheila Wardy swardy@pmtpublishing.com
ACCOUNTING / Keith Crabtree
CIRCULATION / DISTRIBUTION / SUBSCRIPTION QUES TIONS? CALL 1-833-454-5060 or visit birminghamhomeandgarden.com
T.J. POTTS / President
THOMAS E. MCMILLAN / Partner & Director PMT Publishing Inc. 166 Government Street, Suite 208 Mobile, AL 36602-3108



Cover Photo: Jean Allsopp / Text: Cathy Still McGowin Story begins on page 42.
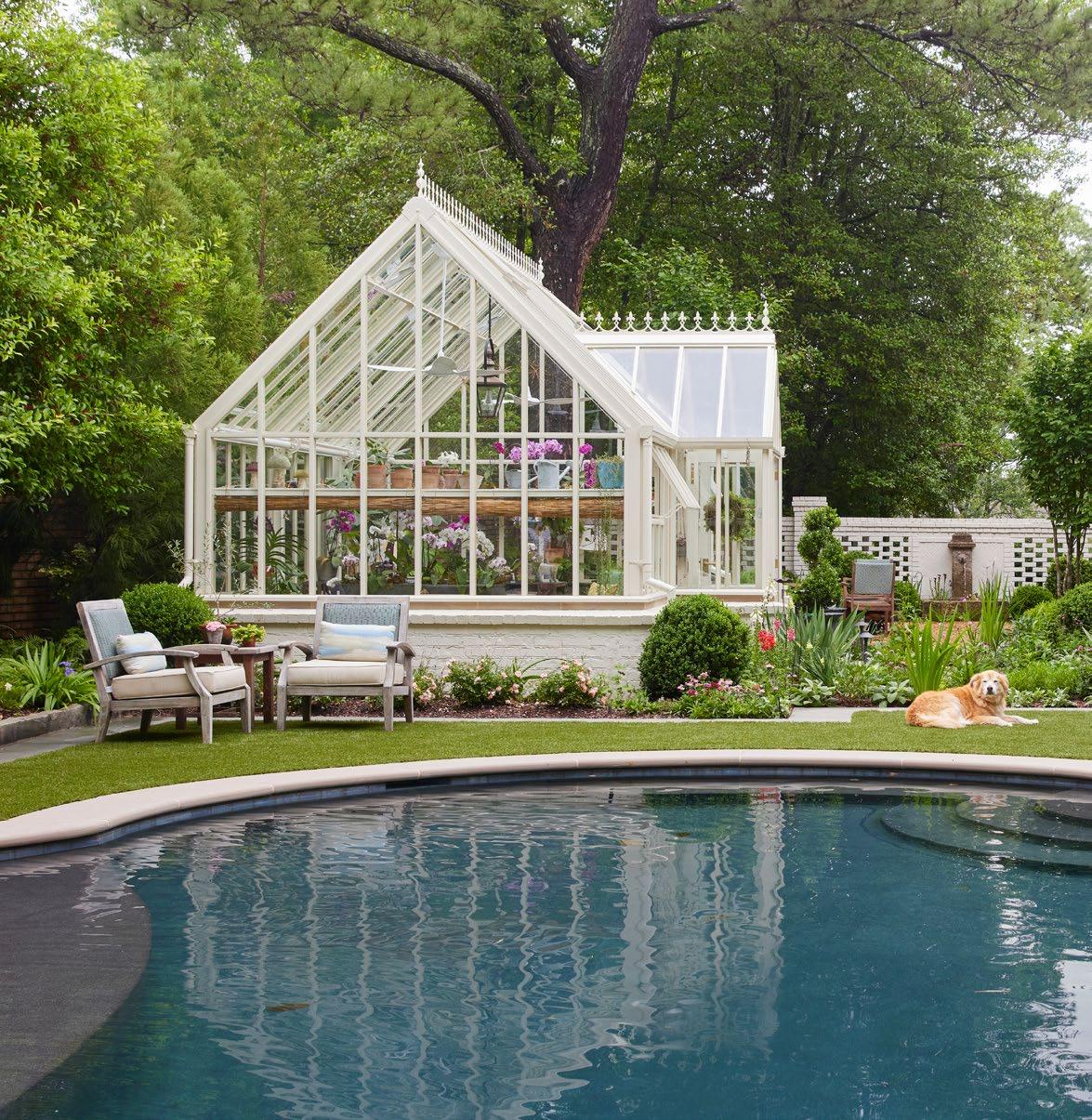
GREENHOUSE EFFECT
JENNY SOBERA’S BACKYARD RETREAT OFFERS ENDLESS OPPORTUNITIES TO DIG IN, UNWIND, AND LET HER PASSION FOR PLANTS AND WELLNESS FLOURISH.
By PAIGE TOWNLEY | Photography by JEAN ALLSOPP |
enny Sobera runs a thriving dermatology practice, Village Dermatology, where she spends much of her day caring for patients. But when the lab coat comes off, she turns her attention to another passion project, her Mountain Brook garden, where she finds respite among the blooms and quiet rhythms.
“I start and end most days out there,” Jenny says. “A cup of coffee on the porch watching the birds, a walk through the beds—snipping a bloom here, pulling a leaf there. It’s how I wake up. Then I do it all again in the evening to unwind.”
Jenny’s love of gardening began during the pandemic. She and her family had just moved into their home,
and Jenny decided to dig in to make some improvements to the backyard.
“Most of my family is in the nursery or plant business, and I swore I’d never get into it,” she laughs. “But now, I love the process—figuring out how things grow, what propagates from cuttings or bulbs, how to treat diseases. It’s like being a plant doctor.”
Styling by SIDNEY BRAGIEL

That love of gardening culminated in the addition of a Hartley Botanic greenhouse to the backyard—something Jenny had dreamed of for years. The greenhouse has become a thriving sanctuary where she rehabs and nurtures her ever-growing orchid collection, now numbering in the hundreds. It’s also home to countless other tropical plants, ferns,
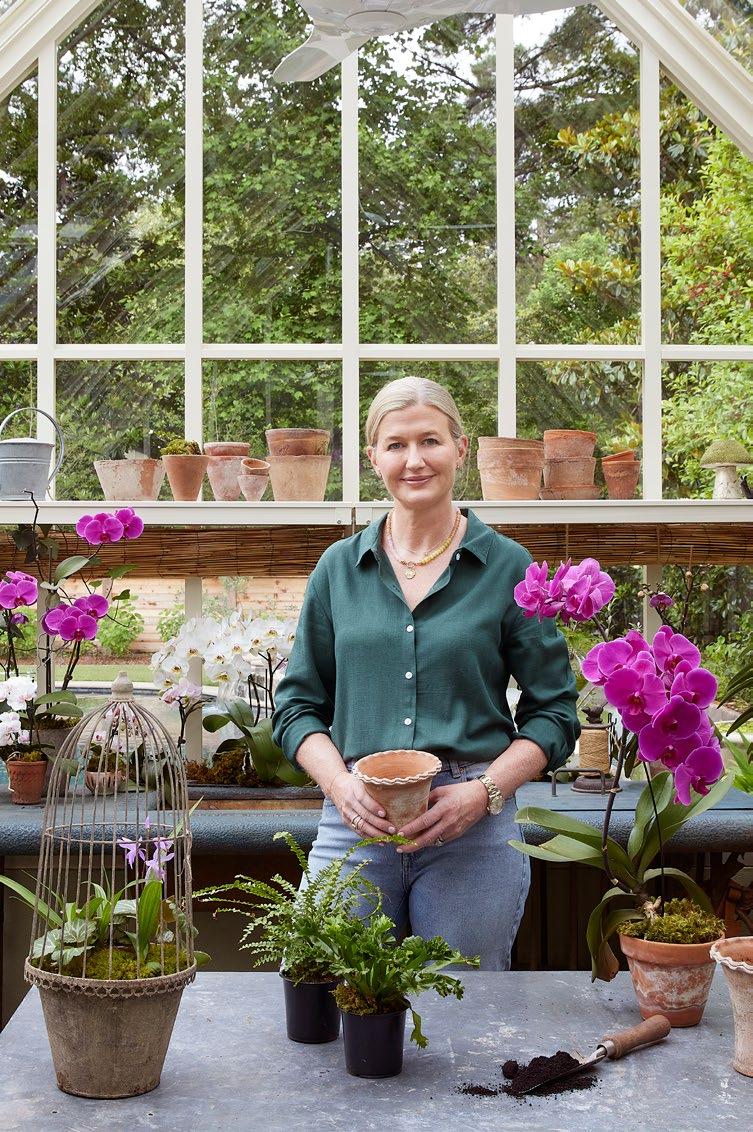
citrus trees, and any others that wouldn’t survive the Birmingham winter outdoors.
While the greenhouse is undeniably the crown jewel of the backyard, it does have showstopping competition in the lush garden that surrounds it. With the help of longtime friend Kelly Hulsey of Hulsey Garden Design and Daniel McCurry of Father Nature Landscapes, Jenny has
created a tapestry of color and texture that changes with the seasons—each corner thoughtfully designed and each bloom a reflection of her ever-evolving passion for planting. “I’m surrounded by these beautiful blooms,” she says. “This is why I do it. I love the process, but the reward at the end—that burst of beauty—is what keeps me coming back.”
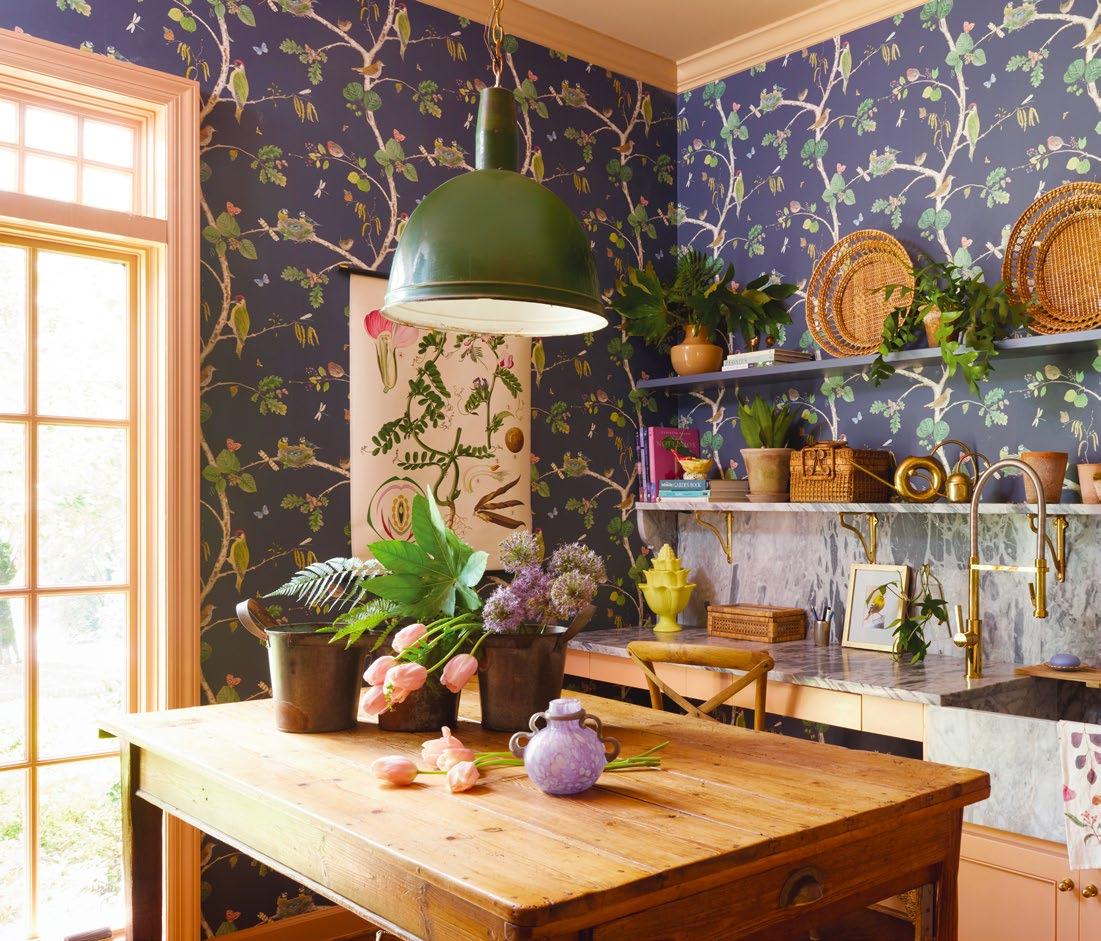
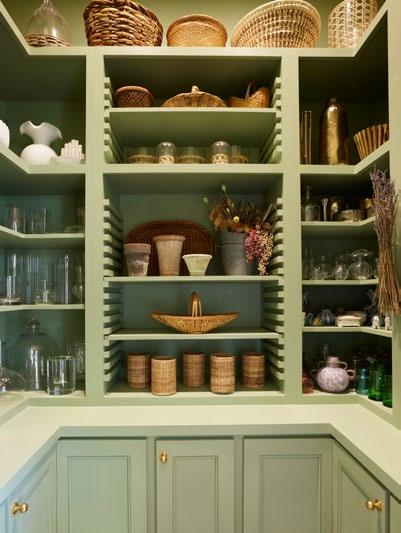
ABOVE: What was once a laundry room is now an indoor garden room, and it’s where Jenny often spends time arranging florals with her mom, Katherine Houston. She even takes a few work phone calls at the vintage drapery table sourced from Henhouse Antiques by her sister-in-law and interior designer, Megan Houston of Megan Houston Interior Design.
LEFT: Inspired by Jenny’s friend Mark Thompson, owner of Shoppe and General, this closet is cleverly designed for a floral enthusiast. Adjustable shelves make room for her ever-growing collection of bud vases, vessels, and entertaining essentials.
RIGHT: Jenny wanted to add a fountain, but she wanted it to feel as if it had been part of the garden for generations. She found just the right piece at Architectural Heritage, and Father Nature helped bring it to life. With its weathered patina and classic shape, it adds a sense of age and charm, anchoring the English country garden feel she envisioned from the start.
FAR RIGHT: A pair of living wreaths adorns the front doors of the greenhouse.

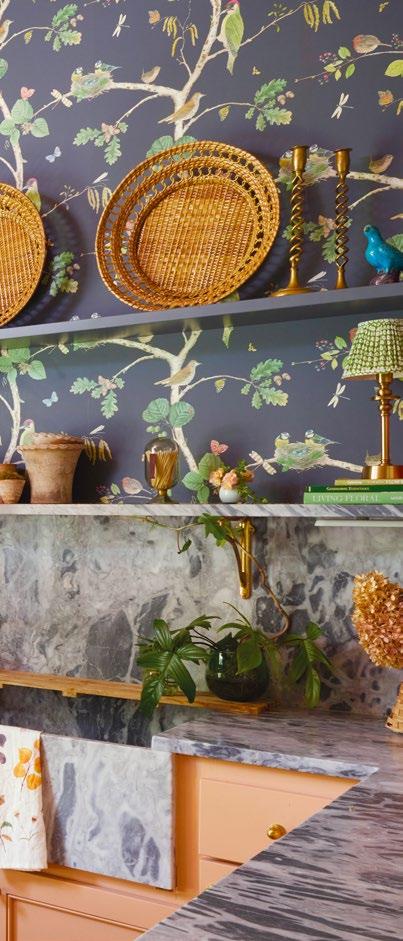




Village Dermatology’s

Jenny Sobera offers
SKIN CARE TIPS FOR GARDENERS
Spending time in the garden can do wonders for your soul, but it can also take a toll on your skin. Dr. Jenny Sobera, boardcertified dermatologist and founder of Village Dermatology, shares a few tips for keeping your skin healthy and radiant while working outdoors.
• Protect from harmful UV rays, inside and out. Apply SPF 30+ to all sun-exposed areas, wear sun-protective clothing and hats, and consider Heliocare oral supplements to help defend your skin from within and reduce the harmful effects of UV exposure.
n Try: Sheer Screen by LABL
• Care for your hands. Use lightweight gardening gloves, and apply a barrier cream beforehand.
n Try: Renewal Calming Cream by Epionce
• Reapply often. Especially during Alabama’s warmer months. Set a timer for every two hours.
• Hydrate your skin after gardening. Look for ingredients to maintain and repair your skin barrier.
n Try: Luxe Replenish by LABL
• Don’t forget your lips and ears. Two of the most sunsensitive spots.
n Try: UV Lip Balm by EltaMD
Find these dermatologist-approved favorites at LABL Studio, located inside Village Dermatology, or online at store.villagedermatology.net



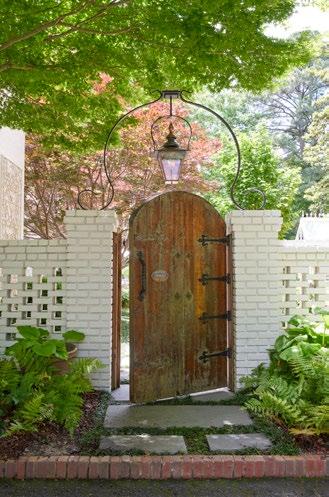


TOP: Vintage, spun-fiberglass chairs offer a spot to take in the surroundings from inside the greenhouse. The hand-cut herringbone bluestone floor is a standout feature—drylaid by Father Nature with no mortar, just precision. Each piece rests on sand and gravel, allowing water to soak directly into the ground. ABOVE: Father Nature Landscapes added the antique garden gate. A gas lantern overhead adds warmth and character.


Bringing the Outside In: Unique Additions to a Flower Garden
From the FRIENDS OF BIRMINGHAM BOTANICAL GARDENS
here is nothing quite as satisfying as gathering bouquets of fresh-cut flowers from your own garden. Growing flowers at home ensures you will have the freshest blooms for your arrangements. And you’ll get the chance to experiment with plants and seeds to cultivate varieties that you may not be able to find at the florist. You can also avoid pesticides and preservatives that often come with massproduced flowers. Here are a few prolific plants that will transform any floral design, with flowers that bloom from spring through fall.
Celosia
Cock’s comb (celosia) produces a gorgeous variety of bright red, pink, or gold flowers throughout the summer and into the fall. The feathery architecture of the flower, resembling a rooster’s comb, is a striking visual feature both in the garden and in floral arrangements— whether fresh or dried. It can also be used as a source for natural dyes. Cock’s
comb thrives in full sunlight and moist, well-draining soil. Be sure to deadhead the flowers so the plant will produce more blooms all season long.
Gladiolus
The elegant gladiolus, also known as a sword lily, produces tall spikes of ruffled flowers opening from the bottom of the stem, ideal for adding spectacular vertical interest to a bouquet. These plants can grow as high as 5 feet. Gladioli grow from corms, a bulb-like base of the
plant’s stem, and will come back year after year. They also are a perfect choice if you want to attract hummingbirds.
Ageratum
Floss flower (ageratum) produces a proliferation of purple pom-poms and can grow up to 30 inches. It adds texture and color in fresh bouquets. The plants reseed themselves freely, but deadheading the flowers before they go to seed will help control the spread. Floss flower grows well in full sun and can tolerate dry conditions.

Celosia
Gladiolus
Ageratum

Windflower (Anemone)
With delicate, showy blooms that come in all colors of the rainbow, anemones make exhilarating additions to a flower garden. Related to buttercups, they are one of the easiest flowers to maintain and do well in full sun. Plus, they can last over a week in a vase.
Allium
Onions may not immediately come to mind when planning a flower garden, but they’re not just for eating. Ornamental onions (alliums) produce blue and purple flowers that add whimsy to bouquets. The plants come in a variety of heights, colors, and bloom times, so you can enjoy different types. They’re also pollinator magnets and resistant to deer and rabbits.


OCTOBER 2 - 5, 2025
design sponsor SCHUMACHER
benefiting
BBGARDENS.ORG/ANTIQUES @antiquesgardensbham
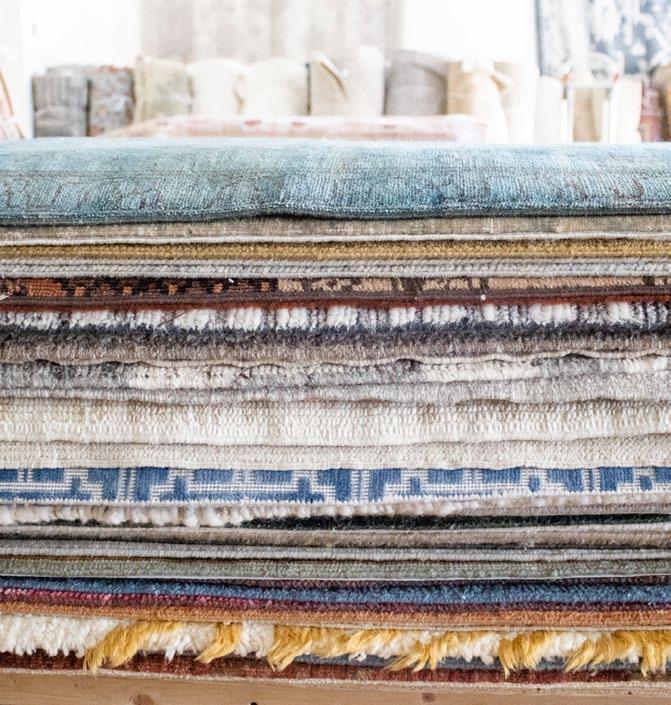
FRIENDS OF BIRMINGHAM BOTANICAL GARDENS
Anemone
Allium

For All Seasons
UNDER
THE
GUIDING HANDS
OF THREE
GENERATIONS,
HILLS & DALES ESTATE AND GARDENS IN LAGRANGE, GEORGIA, STANDS AS A LEGACY OF FAITH, PERSEVERANCE, AND LOVE.
Images courtesy of VISIT LAGRANGE
The Hills & Dales story began nearly 200 years ago when 24-year-old Sarah Coleman Ferrell established a modest garden on a West Georgia hillside. She worked the land for 62 years, incorporating exotic plants, including ones referenced in the Bible, along with boxwood parterres planted in the forms of religious motifs.
After Sarah’s tenure, the property fell into neglect but was later revitalized by textile businessman Fuller E. Callaway
and his wife, Ida Cason Callaway. Seeking to make the property a true home, the couple enlisted architect Neel Reid to design a 13,000-squarefoot Italianate villa that would connect to the already 75-year-old gardens. Completed in 1916, the classic design features a stucco exterior, a red tile roof, and a grand semicircular portico with Ionic columns. Outbuildings, the pool pavillion, kennels, and the newer visitors’ center reflect the same iconic look.
The Callaways’ commitment to
preserving the gardens’ integrity led to the addition of more garden rooms, as well as fountains and statuary. After Ida’s passing in 1936, the estate was inherited by her son, Fuller E. Callaway, Jr., and his wife, Alice Hand Callaway. (The other son would go on to establish Callaway Resort & Gardens in Pine Mountain, Georgia.) Following Alice’s death in 1998, the estate was bequeathed to the Fuller E. Callaway Foundation and opened to the public in 2004.
Today, Hills & Dales Estate welcomes
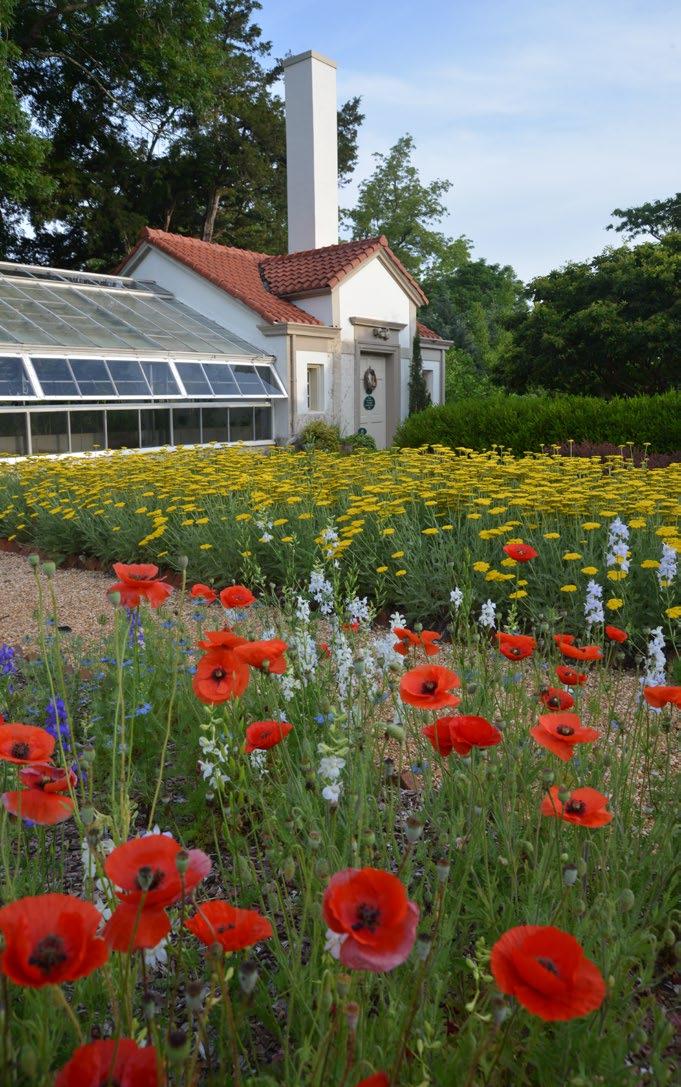
visitors to tour the gardens and home. Floral arrangements by resident designer David Brown fill the rooms, showcasing blooms and greenery clipped from the grounds. The greenhouse brims with Ida’s favorite plants—orchids, maidenhair ferns, succulents, and calla lilies. Here and there, each family’s touch remains evident. “We are focused on protecting and preserving a place that has been nurtured and loved for generations,” says executive director Carleton B. Wood.
While in LaGrange:
Hills & Dales is definitely a highlight of this historic Southern town, but there are other fun experiences to discover:
• Check in to the Courtyard by Marriott to explore the quaint downtown square. Boutiques, restaurants, museums, and antiques shops line the sidewalks facing a grand fountain in Lafayette Square.
• Bike, walk, or jog a portion of The Thread. This 29-mile trail connects the area’s parks and attractions. Stop by the Visitor’s Center for advice on where to hop on and off. Or walk the sidewalks to take in the historic homes and architecture.
• Enjoy local flavors in easygoing, down-home settings. Gus’s Grill serves hearty breakfast dishes all day. For lunch, Taste of Lemon, housed in a restored church, serves up homemade meat-and-three dishes. At Fat Daddy’s, you’ll find locals enjoying signature sub sandwiches. For something sweet, try The Medicine Cabinet Soda Shoppe, an old-style soda counter that serves classic sundaes and milkshakes. For dinner, look to Tutto Pepe for fine Italian dining or the recently opened Nutwood Winery, an extension of the original 10-acre farm with tasting room. And for beer aficionados, there’s Beacon Brewing Co.


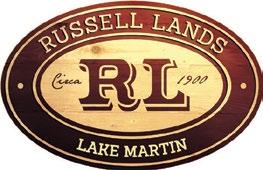

Wicker Point, Lake Martin
Russell Lands on Lake Martin is the largest developer on Alabama’s Lake Martin, a more-than-41,000acre lake surrounded by 25,000 acres of forest near Alexander City, Alabama. Comprised of several distinct neighborhoods along nearly

300 miles of shoreline—along with Willow Point Golf & Country Club, four world-class marinas, and the Russell Crossroads town center that includes Catherine’s Market, the awardwinning SpringHouse restaurant, and stables—Russell Lands on Lake Martin is the playground of choice for many
Birmingham (and beyond!) residents.
The 2026 Inspiration Home, located in The Heritage, a new Russell Lands on Lake Martin neighborhood, is already under way. Situated on a gently sloping lot, the home will exhibit all the charms of lake house style and showcase the best of golf course living.
MEET THE TEAM
BUILDER: Classic Homes
Classic Homes is a member of the Russell Lands, Inc., family of businesses that specializes in building lake homes in Russell Lands on Lake Martin neighborhoods. Led by its president, Chad Calhoun, Classic Homes utilizes the talents and abilities of the entire Russell Lands on Lake Martin team to create memory-making lake houses. Every detail of a home and its site— from roads to waterfront features to kitchen layout, rustic finishes, and natural landscapes—is carefully considered and executed by the Classic Homes team. Classic Homes neighborhoods include Nichols Cove, Rose Point, Glynmere, Ridge Run, and the Russell Cabins at The Ridge. Other Classic Homes projects include The Ridge Club, Catherine’s Market, and The Discovery Center, as well as SpringHouse restaurant.
ARCHITECT: Michael O’Kelley
O’Kelley Architecture is based in Birmingham, Alabama. Founder Michael O’Kelley spent years as a principal at a larger firm before starting his own practice. He also served for 10 years as the Town Architect for The Town of Mt Laurel, a DPZplanned Traditional Neighborhood Development located in North Shelby County. Michael currently serves on the Shelby County Planning Commission and is on the Boards of Directors for Leadership Shelby County, Blanket Fort Hope, and Shelby Volunteers in Service.



CHARITY PARTNER:
Children’s Harbor
In service since 1989, Children’s Harbor provides children with serious illnesses, along with their families, a place to have fun and relax while also receiving no-cost services at both the Family Center located at the Benjamin Russell Hospital for Children in Birmingham, Alabama, and at the Lake Martin retreat facility in Alexander City, Alabama.
Interested in sponsoring? We’d love to hear from you! Email Sheila Wardy swardy@pmtpublishing.com

For family & friends.
For life-long traditions.
For endless outdoor pursuits.
For breathtaking views.
For Coore & Crenshaw golf.
For Lake Martin.


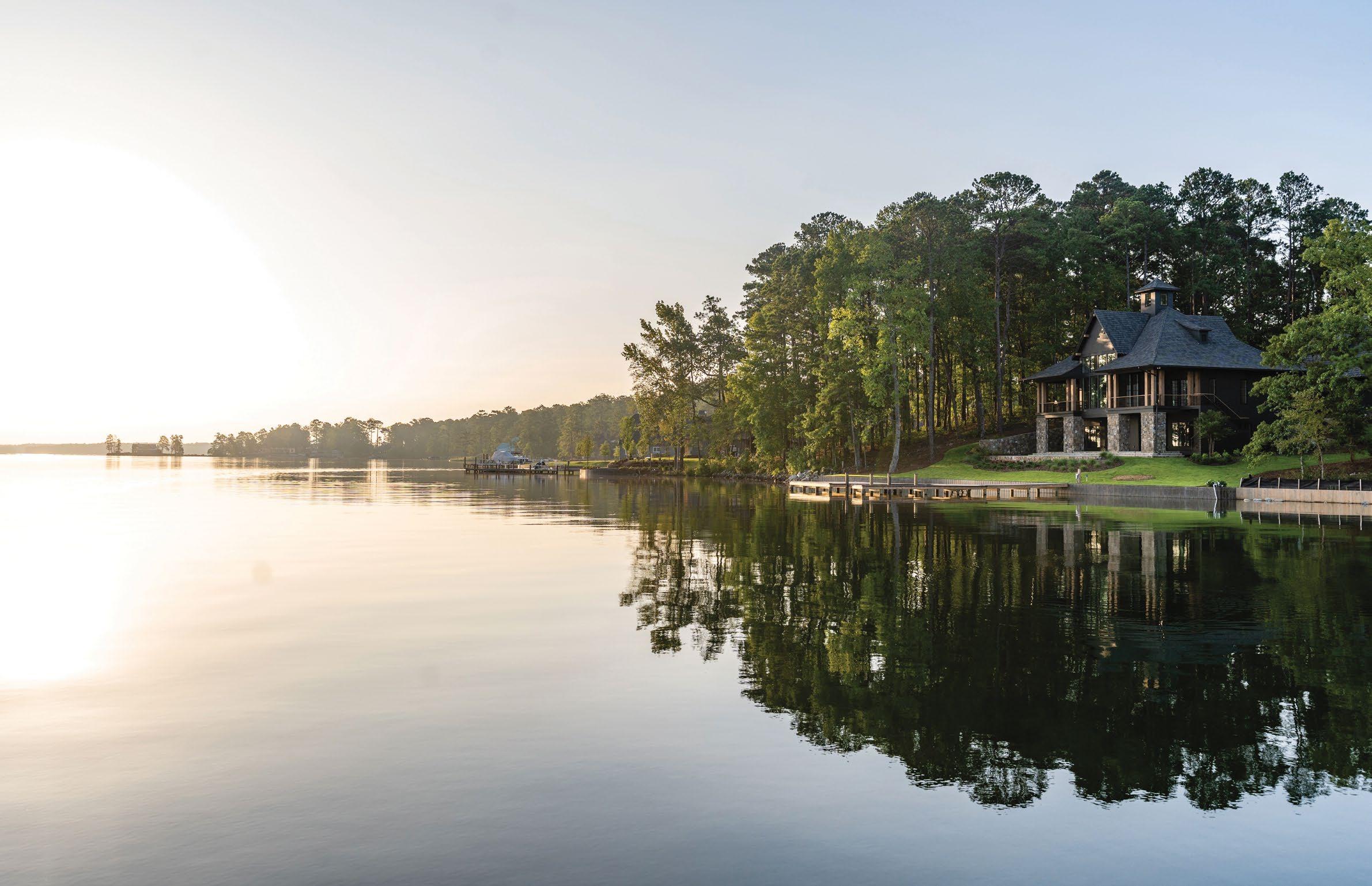



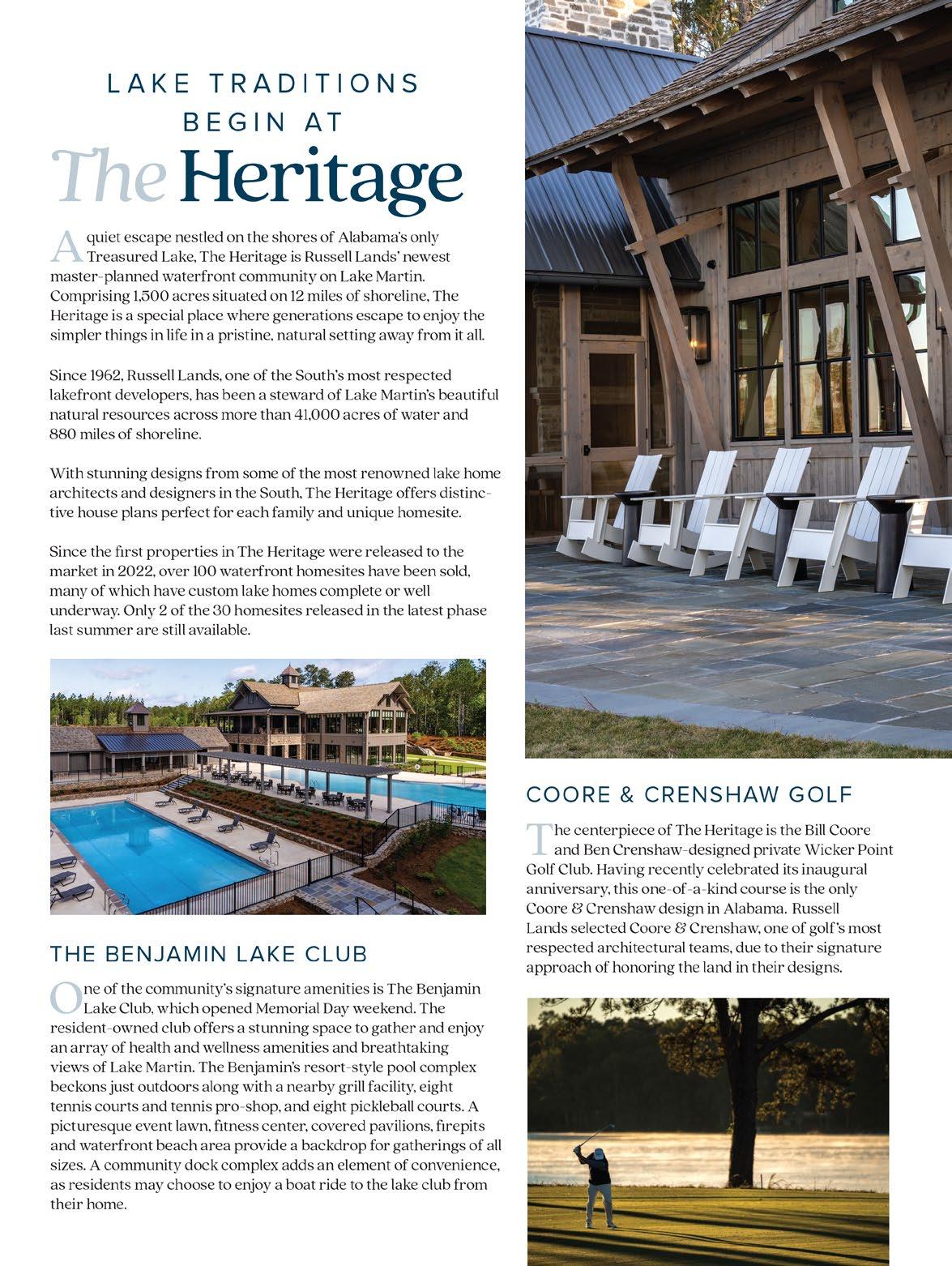
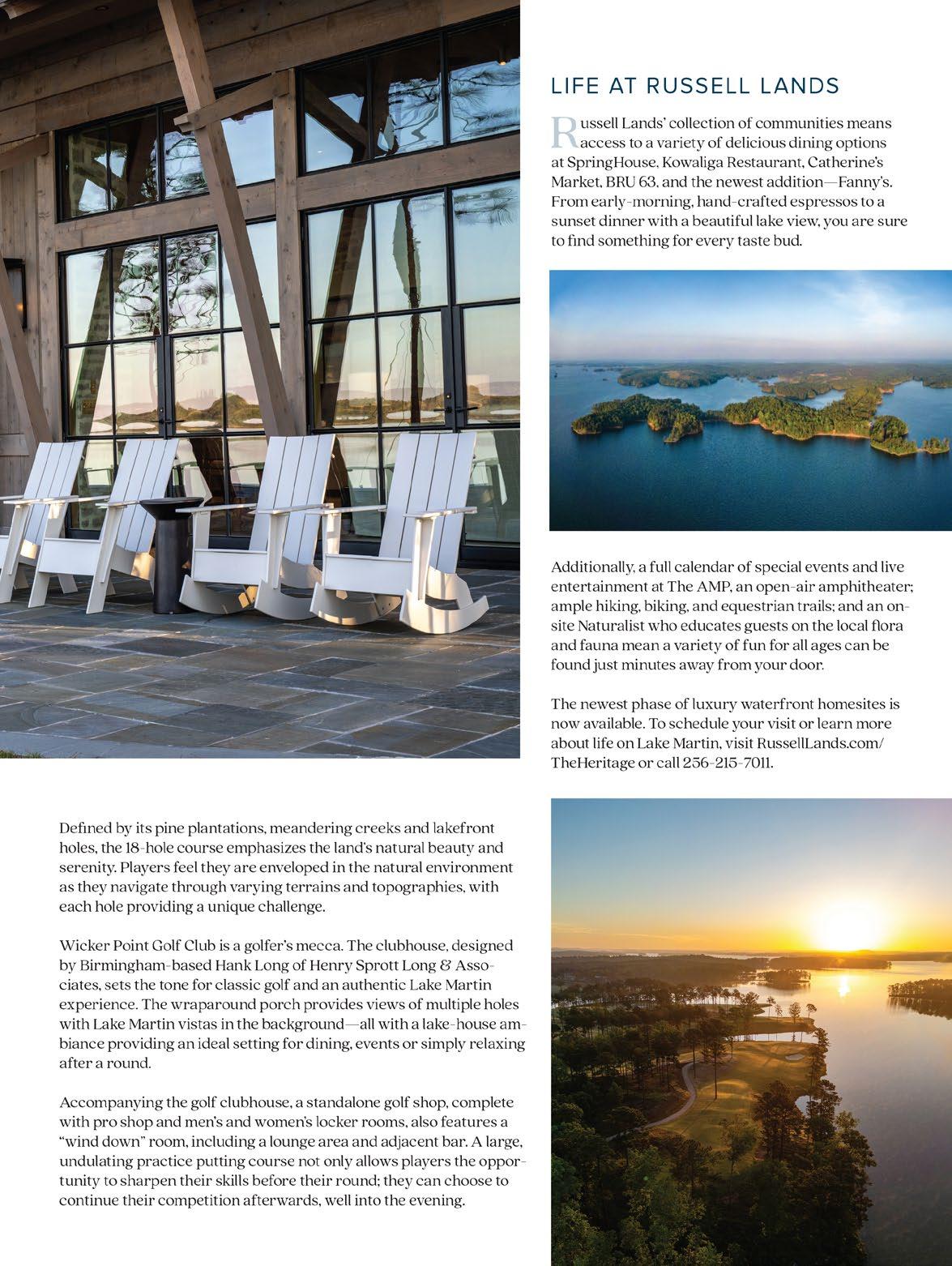

Beautiful K ITCHENS presents

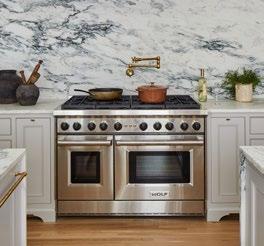


THE KITCHEN IS THE PLACE WE SHARE OUR DAILY NEWS, GATHER AS FAMILY, AND ENTERTAIN FRIENDS.
A well-designed kitchen enhances functionality, promotes efficient workflow, and adds value to a home. Take a look at a few of our favorites around Birmingham—both new and renovated—and meet the designers and homeowners who brought them to fruition.
2025 Beautiful Kitchens Contest
presented by
Whether you’re a homeowner proud of your personal renovation, a designer showcasing your latest masterpiece, or an architect with a stunning space to share—this is your moment to shine. Submit up to 10 photos of your kitchen for a chance to be recognized as one of Birmingham Home & Garden’s Most Beautiful Kitchens of 2025. We welcome entries from professionals and passionate homeowners alike. The kitchens that receive the most votes will be featured on birminghamhomeandgarden.com in August 2025. Don’t miss the chance to be featured and celebrated!
Scan the QR code to enter your kitchen and vote for your favorite submissions.
Entrants must have a verifiable connection to the state of Alabama, such as
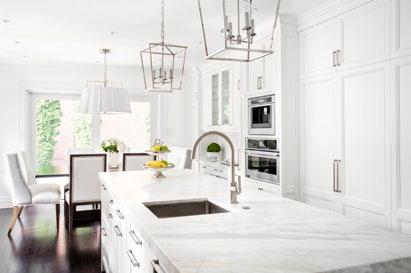
Entry Period: July 1 - 15, 2025
Voting Period: July 16 - 31, 2025
Winners Announced/Posted Online: Week of August 4, 2025
Prize for kitchen with most votes: Vitamix Ascent A4 Kitchen System


Connections Making
AMANDA HICKAM OF HARPER HARRIS DESIGN PUTS THE KITCHEN IN THE SPOTLIGHT WITH A REIMAGINED FLOORPLAN.
Text by CATHY STILL MCGOWIN / Photography by LAUREY GLENN
Styling by KATHLEEN VARNER
ometimes, a floor plan just needs a fresh set of eyes to maximize its potential. Such was the case for this Mountain Brook kitchen renovation. Amanda Hickam took three unconnected rooms, all within the existing footprint, and united them through design. “The overall goal was to increase the circulation space,
efficiency, and storage by creating more of a connection between the kitchen and living spaces,” Amanda says. “This is a family with three small children and a large extended family. They wanted to be able to function with ease and comfort in everyday life as well as when hosting friends and family.”
To achieve that goal, Amanda evaluated the flow of the existing BEFORE

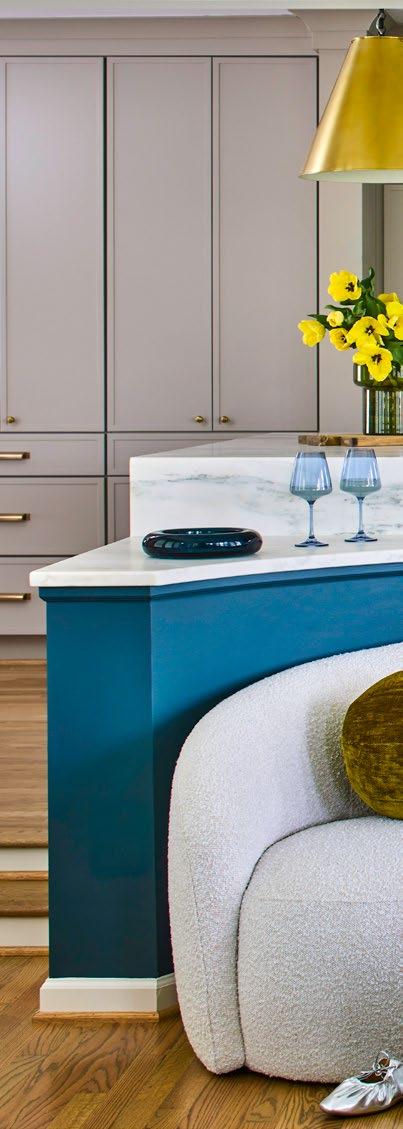

kitchen, took in a rarely-used sunroom, and removed walls that hindered the flow to the den. Taking in the sunroom and flipping the floor plan alleviated the previous tight quarters and offered room for a wet bar that services both the indoors and the pool area just outside.
A smart reconfiguring of spaces and removal of walls united the kitchen and den. A custom island serves task areas on the kitchen side and cradles a sofa opposite in the step-down den.
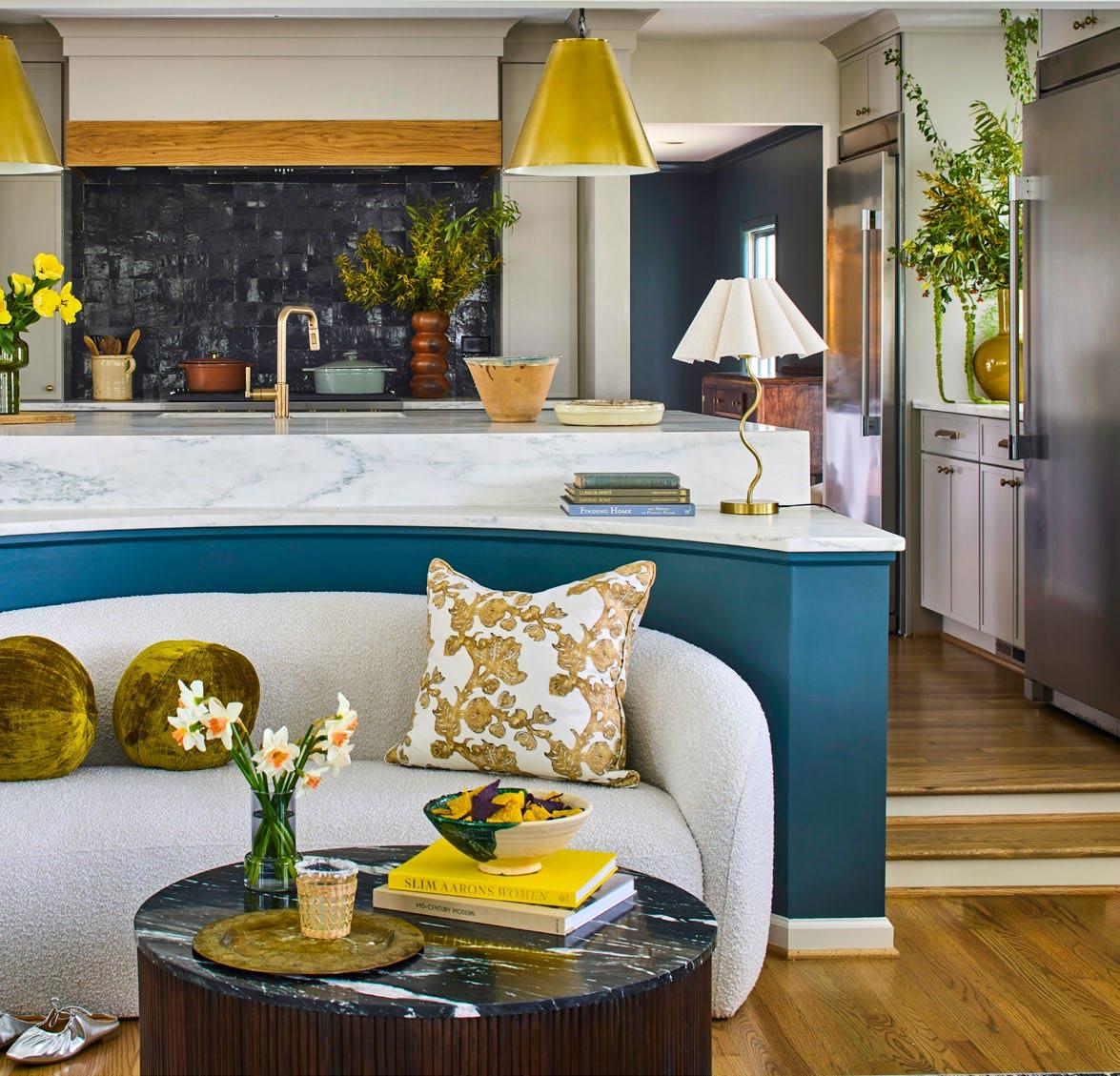
“Designing the curved island without already choosing the sofa was a risk, but luckily we found one that fit perfectly,” Amanda says.
Color and materials also play a big role in the kitchen’s success. All-new cabinets in an oyster gray, natural and stained wood accents, hand-moulded glazed zellige tile, and a blue accent on the Montclair Danby marble-topped island, along with brass hardware and fixtures, bring warmth and shine.
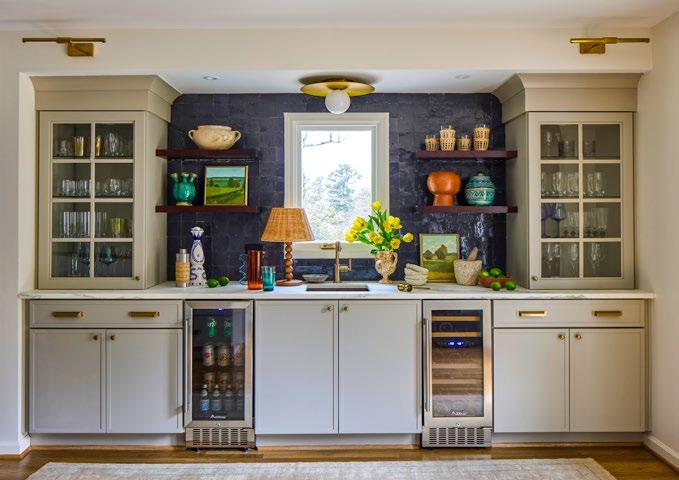
RESOURCES: Designer: Amanda Hickam, Harper Harris Design; Builder: Sydney Webber; Cabinets and hardware: Alabama Cabinets; Countertops: Surface One; Tile: Fixtures & FInishes Wall color: Swiss Coffee, Benjamin Moore; Curved wall color: Inchyra Blue, Farrow & Ball; Light fixtures: Visual Comfort
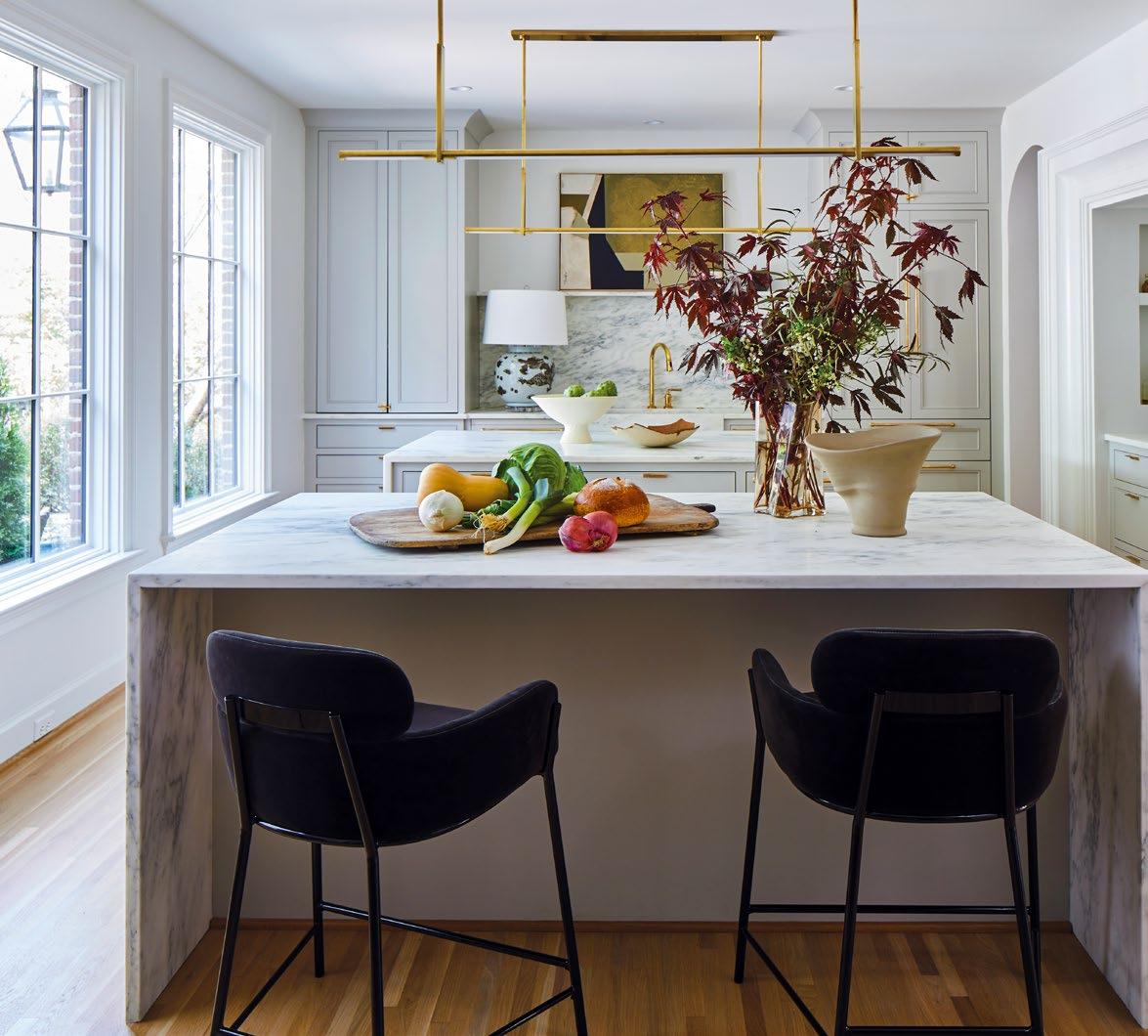
GatherMade To
RIVER BROOK DESIGN & CONSTRUCTION TURNED A BOXED-IN KITCHEN INTO A WELCOMING SPACE WHERE FUNCTIONALITY AND FAMILY TIME BOTH HAVE ROOM TO THRIVE.
Text by PAIGE TOWNLEY | Photography by LAUREY GLENN
he laundry list of challenges in Blake and Rachel Thomas’s Liberty Park kitchen was long—no windows, tight quarters, minimal prep room, and a layout that made cooking with company nearly possible—but it was nothing River Brook Design & Construction couldn’t handle. With a little imagination and a few out-of-the-box ideas, Leigh Misso and the team turned the once-cramped space into a light-filled, family-friendly kitchen that checks every box—and then some.
To solve the square footage issue, Leigh
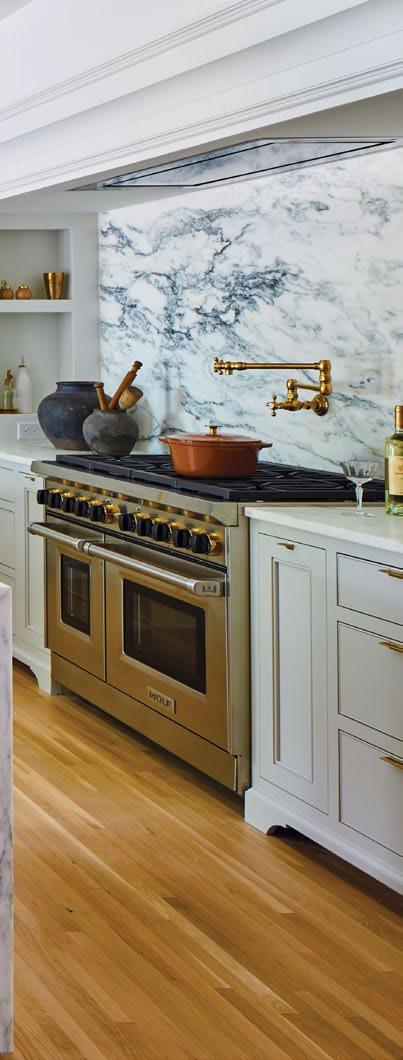
The homeowners wanted a classic white kitchen, so Leigh selected two complementary shades—Benjamin Moore’s Pale Oak for the cabinets and Cloud Cover for the walls—to add subtle warmth and depth while keeping the space bright and timeless. Symmetry was key to the design—carefully crafted arches flank the range, echoing the balanced layout of the twin islands.
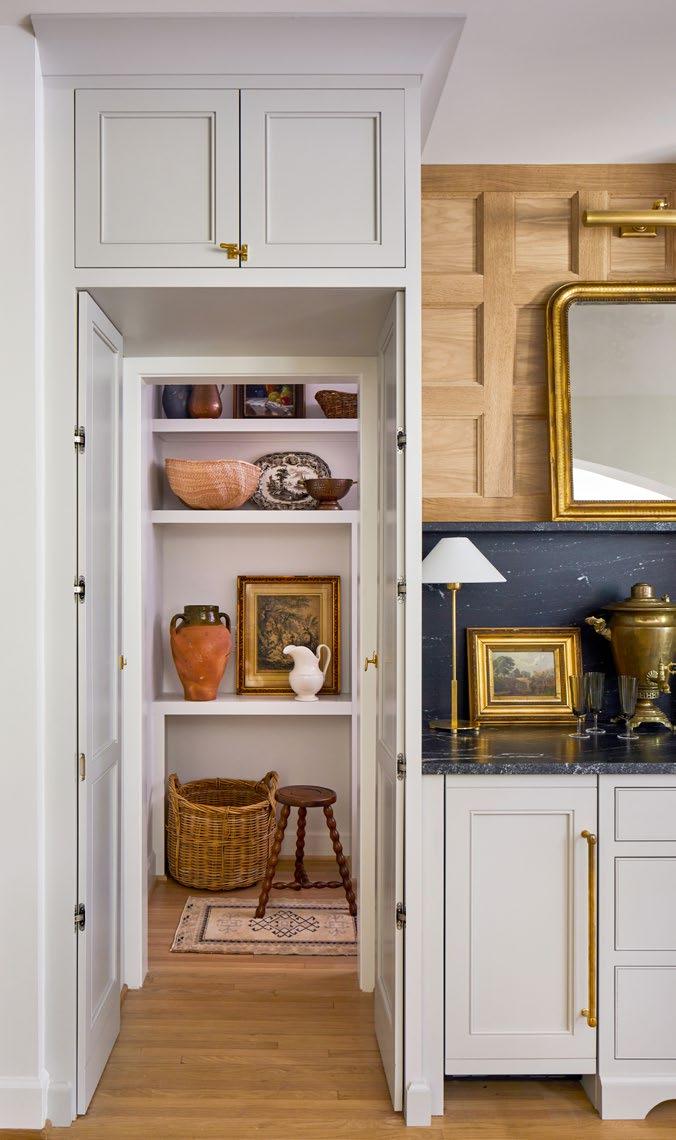
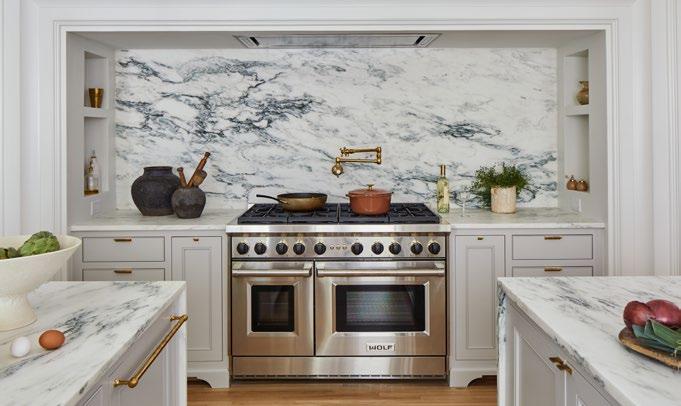
ABOVE: What appears to be just another cabinet door in the scullery quietly conceals a walk-in pantry. The push-to-open design keeps the facade clean and uninterrupted, preserving the room’s refined, furniture-like feel while offering everyday practicality just steps away.
LEFT: A 48-inch Wolf range anchors the kitchen, while a custom, monolithicstyle hood conceals the vent in a sleek, architectural frame. Leigh chose a slab of Danby marble to draw the eye upward, letting the materials—and the thoughtful details—take center stage.
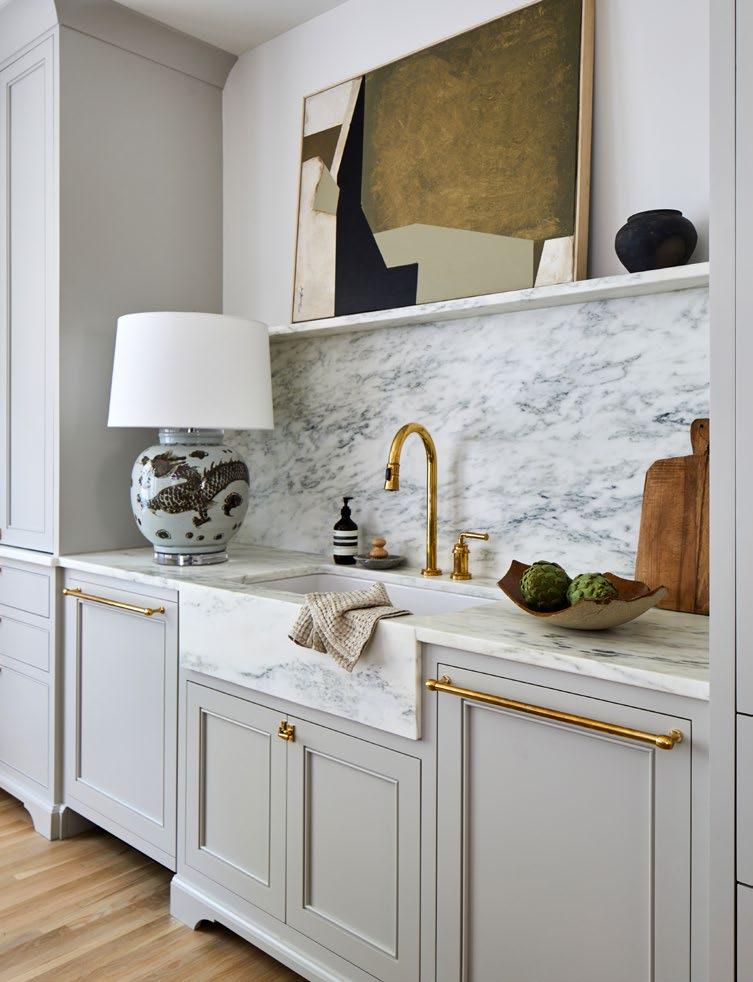

relocated the kitchen into a light-filled, seldom-used living room with generous proportions and beautiful backyard views, giving the family ample space and a front-row seat to the backyard pool. The larger footprint also allowed her to incorporate two islands, a large range, a scullery, and a hidden walk-in pantry.
The next priority was bringing a sense of cohesion and balance to the kitchen. To achieve that, Leigh focused
Making an Impact
River Brook Design & Construction’s Leigh Misso unites form and function with timeless style and smart solutions. Here are her top kitchen must-haves.
Cabinet design. Thoughtfully planned custom or semi-custom cabinetry—with features like spice pull-outs, appliance garages, and hidden pantries— boost function.
Stone selection. Surfaces make a statement. Choosing impactful materials—like a marble slab backsplash—can elevate the entire aesthetic.
Layered lighting. A wellbalanced mix of recessed lighting, table lamps, and standout fixtures adds warmth, depth, and functionality.
Integrated appliances. Panelready and built-in appliances contribute to a clean, cohesive look while offering high performance.
The right flow. A smart layout, including a well-placed work triangle and smooth circulation paths, makes the kitchen intuitive and easy to use.
on symmetry—framing the range with arched openings on either side, centering a pair of matching islands in the middle of the room, and flanking the kitchen with mirrored sink vignettes that give the entire space a polished, intentional feel. “Besides being beautiful, the kitchen is now incredibly functional,” says Rachel. “We have plenty of room to cook together and all of the counter space and storage we need. We love how the kitchen is filled with natural light and offers the best views of our backyard—it has easily become our favorite room in the house.”
LEFT: The home’s original kitchen provided space for both the scullery and expanded laundry room. Farrow & Ball’s Inchyra Blue adds a bold, unexpected pop.
An apron-front sink carved from Danby marble ties seamlessly into the countertops and backsplash. Leigh created visual interest through material and detail, extending the marble to form a ledge for display. The painting is by Birmingham-born artist Joe Turner.
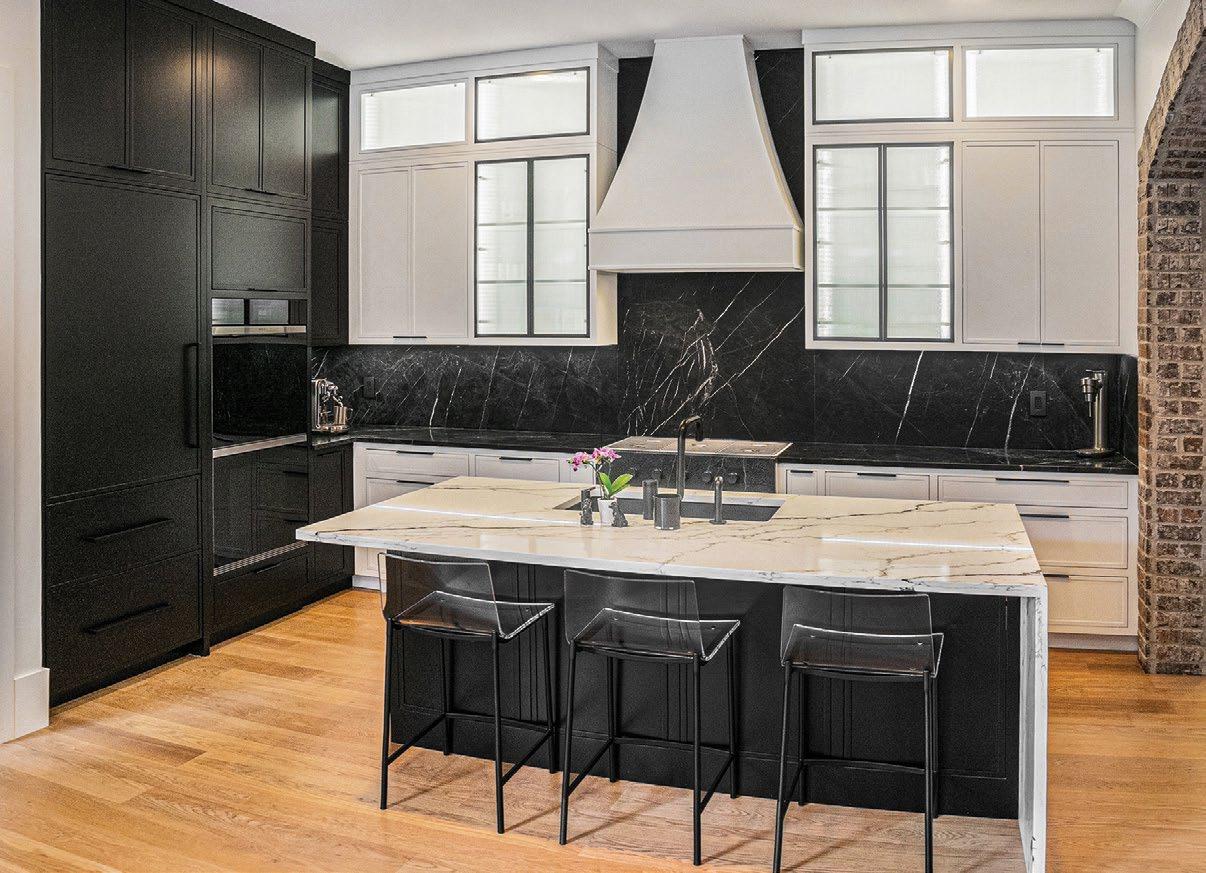
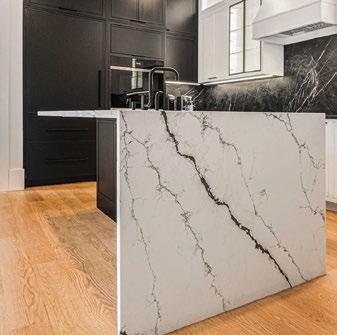

OLD SOUL
WITH A NOD TO HISTORY AND A WINK TO MODERN LIVING, ARCHITECT
PAUL BATES AND DESIGNER SUMNER STARLING CRAFT A KITCHEN THAT’S AS FUNCTIONAL AS IT IS FAITHFUL TO THE HOME’S 1920s ROOTS.
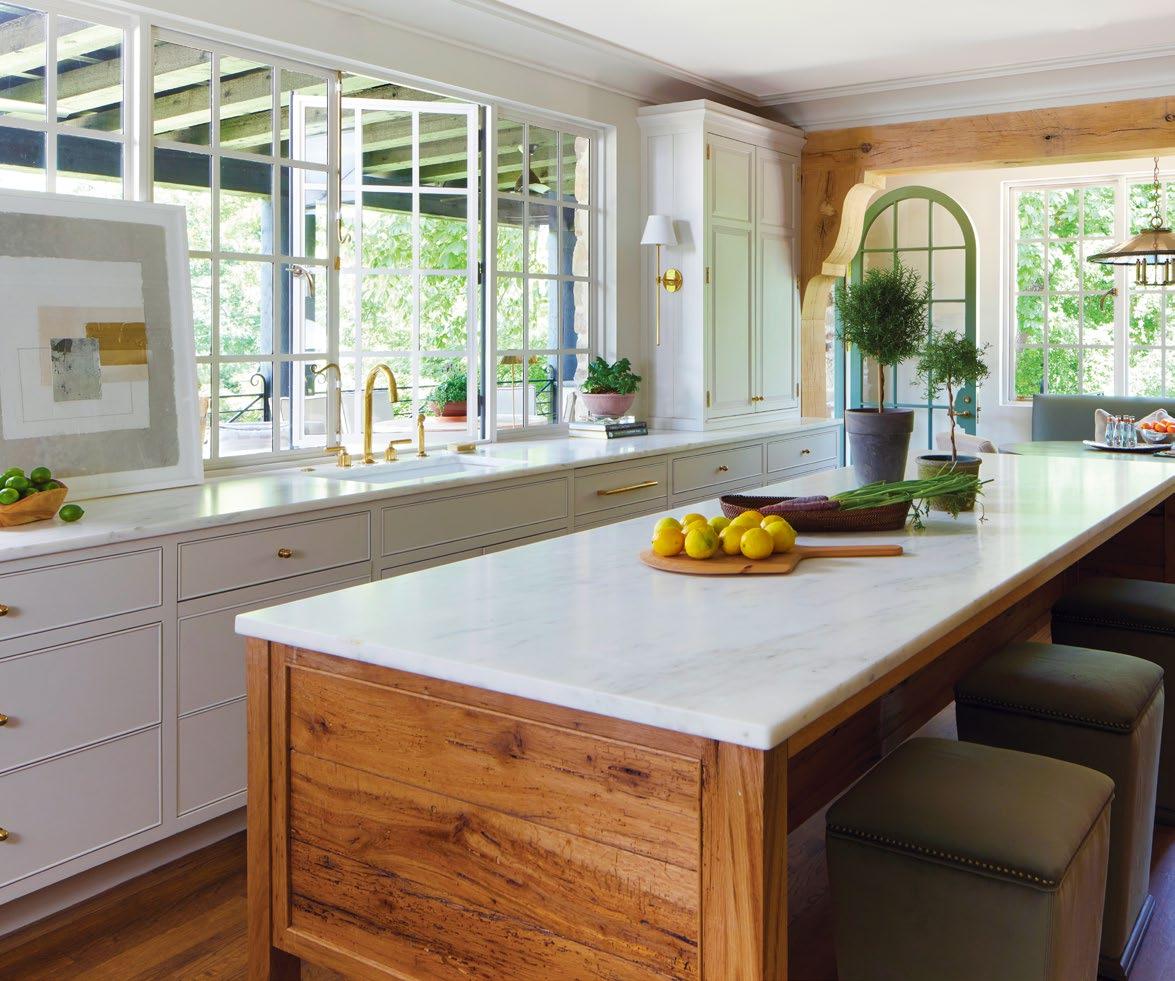
amey and Susan Davies’ 1920s Mountain Brook home is full of charm, but the kitchen’s cramped corners, awkward flow, and lack of hosting space were no match for their family-centered lifestyle. With a love of entertaining and a need for a space that could keep up—yet a desire to preserve the soul of the historic home—the couple turned to architect Paul Bates and designer Sumner Starling to strike the right balance.
Paul began by tweaking the kitchen’s layout, crafting a new floor plan that brought better function and flow to the existing footprint without requiring an expansion. He created a niche in the wall
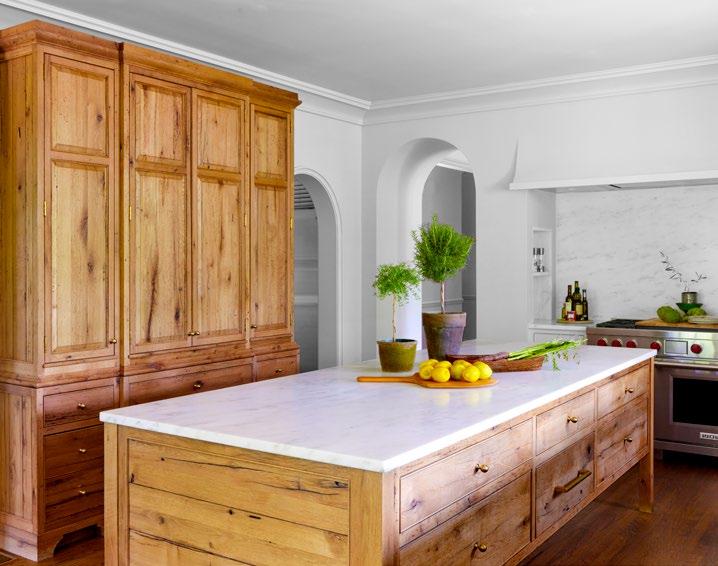
Text by PAIGE TOWNLEY | Photography by JEAN ALLSOPP

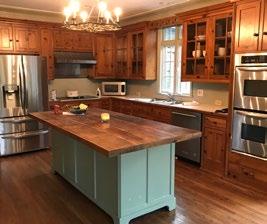
for the Wolf range, making it appear recessed and seamlessly integrated. The refrigerator was relocated to the butler’s pantry, freeing up wall space for windows that breathe new light into the room and connect the kitchen to the outdoor patio.
To preserve the integrity of the century-old home, Sumner chose every design detail with intention. She opted for Farrow & Ball’s Shadow White on both the walls and cabinetry to create a cohesive backdrop. Against that soft, neutral canvas, antique

oak brings warmth and character to both the custom cabinet and island. A beam of reclaimed wood subtly defines the custom banquette’s dining nook, offering a sense of place without interrupting the kitchen’s natural flow. Olympian Danby marble countertops and backsplash add a layer of elegance, while unlacquered brass fixtures lend a timeless, lived-in feel. “The result is a beautiful kitchen that flows effortlessly and functions seamlessly for everyday living,” says Sumner.
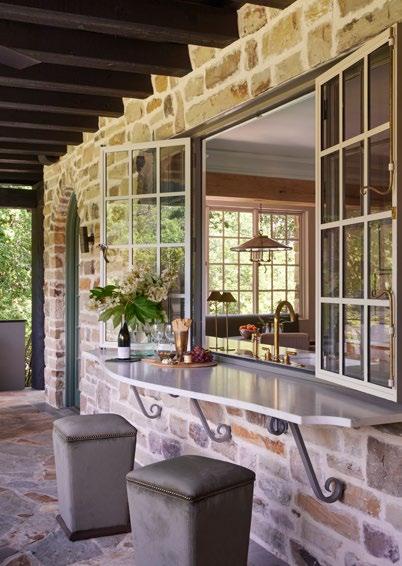
RESOURCES: Architect: Paul Bates Architects Builder: Nikolaus Mimikakis, Mimikakis Construction Designer: Starling Interiors: Sumner Starling & Anne Hurley Cabinets: Jeff Clemons, Alabama Woodworks Plumbing fixtures: Fixtures & Finishes Hardware: Brandino Brass
A walnut table by MDM Designs anchors a custom banquette upholstered in wipeable faux leather by Mark Jordan.
BELOW RIGHT: To connect the interior with the backyard, the original window above the sink was replaced with a trio of larger ones, more than doubling the natural light and creating a seamless indoor-outdoor feel.


Character Building
DESIGNER JESSICA PRIER AND THE TEAM AT ARCHITECTUAL
COOPERATIVE EXPAND AND RENOVATE A HOLLYWOOD KITCHEN WHILE UPGRADING FINISHES WORTHY OF THIS HISTORIC TUDOR.
Text by CATHY STILL MCGOWIN | Photography by JEAN ALLSOPP | Styling by MORGAN STEPHENSON
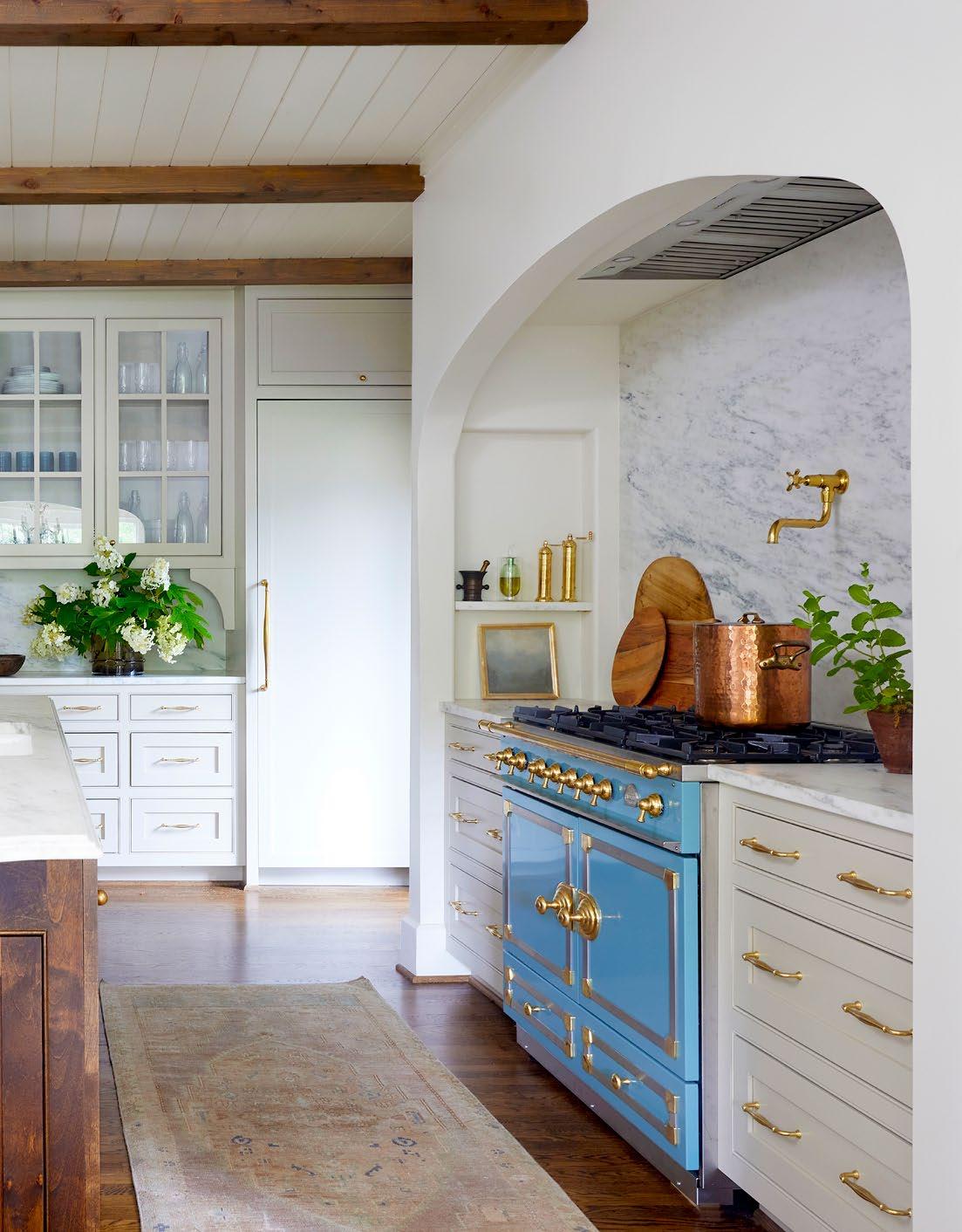
Relocating the sink in the island allows whoever is in the kitchen to feel more connected to the rest of the house. The blue La Cornue range, set off by an arch, became a focal point in the kitchen. While the tongue-and-groove ceiling with wood beams is not original to the house, it’s perfectly suited to the style,.
Architectural Cooperative designed a bump-out in the original house to create a scullery and convenient side entrance that runs along the back of the range wall. BELOW: Eliminating an existing pantry allowed for a wall that houses refrigerator appliances, drawers, and display cabinets.
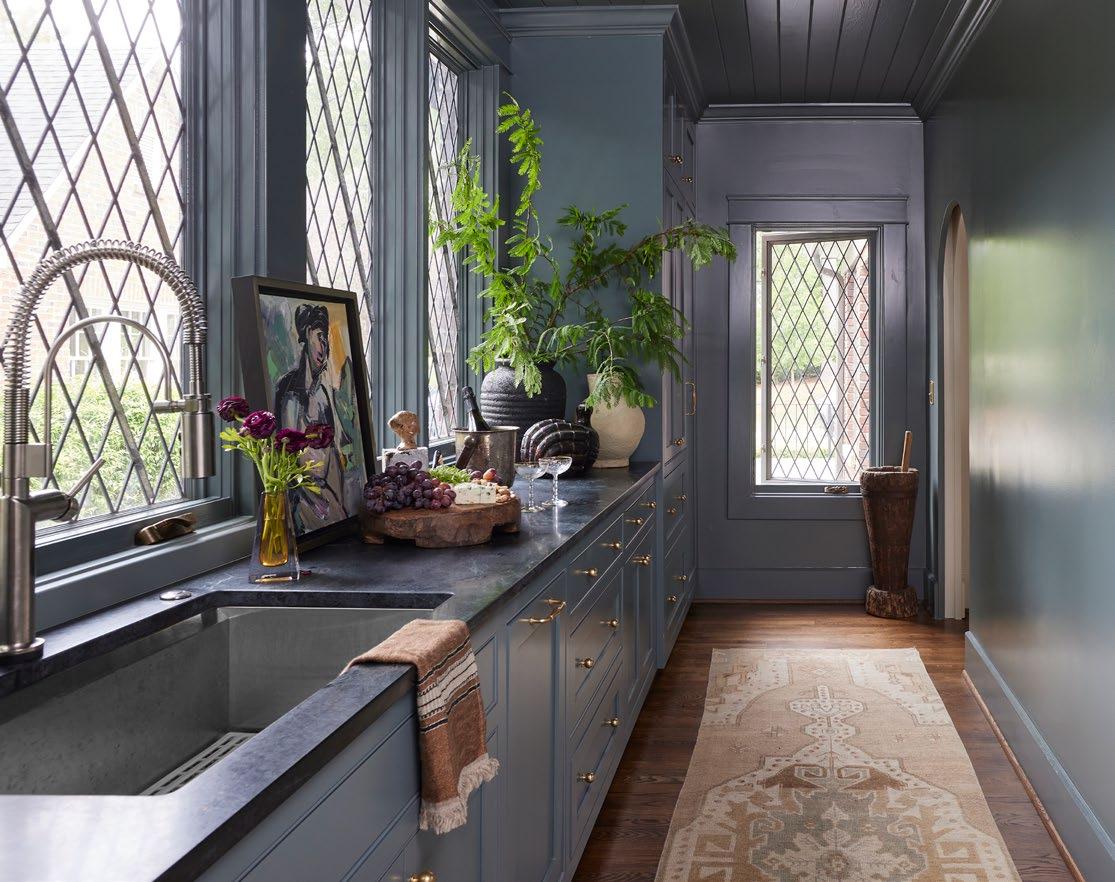
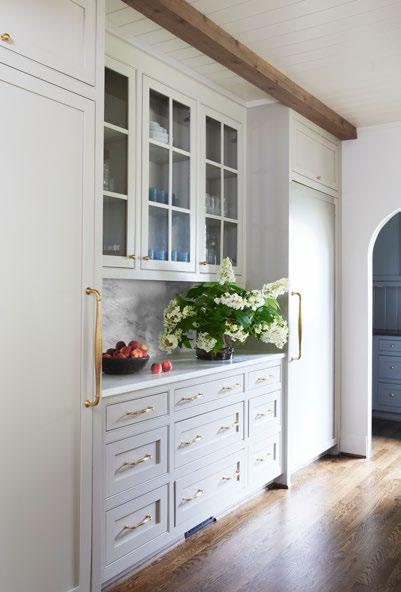
hen it comes to retrofitting a kitchen in a historic home, it’s critical to let the architecture lead. “The whole team really wanted to maintain the integrity of the house,” says designer Jessica Prier with Birmingham Design House. “If a client doesn’t prioritize quality and craftsmanship, the charm and character that we all love in a historic home can easily get lost in the value engineering.” Fortunately, owners Kate and Donnie Smith and their team’s mindset aligned.
To maintain these goals, it was essential to commit to high-end finishes
and appointments. Kate leaned into authenticity and high-quality selections, choosing a La Cornue range, unlacquered brass hardware and fixtures, and leadedglass windows in the scullery that replicate originals in the house.
“Of course there are always budget compromises,” Jessica says. “For example, Kate and I loved Calcutta gold marble for the kitchen, but the Imperial Danby marble was less costly.” Similarly, they opted for alder for the island in lieu of walnut. “The expensive items that we did choose were intended to make a larger impact in the overall design,” Jessica says.
RESOURCES: Architect and space planning: Architectural Cooperative; Interiors and finishes: Jessica Prier, Birmingham Design House; Builder: Alan Simpson, Highland Construction & Preservation; Cabinets: Millstone Cabinets, collaboration with Architectural Cooperative; Rugs: Hazel House Collective; Hardware: Brandino Brass; Tile, countertops, backsplash: Surface One; Plumbing fixtures: Fixtures & Finishes


LANE PARKE is a thoughtfully designed mixed-use development that seamlessly blends upscale living, shopping, dining, and leisure. Anchored by Publix, 276 luxury apartment units and The Grand Bohemian, a Kessler Collection hotel, and situated in the heart of Mountain Brook, this walkable community offers a unique blend of upscale shopping with local charm. Throughout the year, LANE PARKE hosts a curated calendar of events — from festive markets to family-friendly activities — creating a vibrant and welcoming atmosphere for residents and visitors alike.

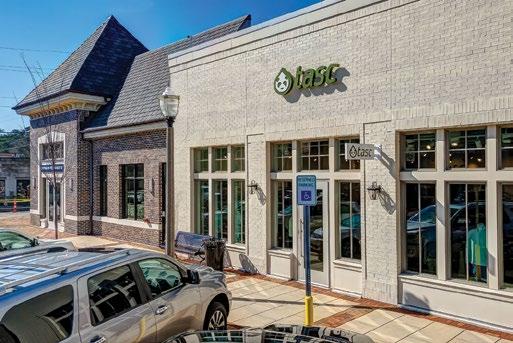
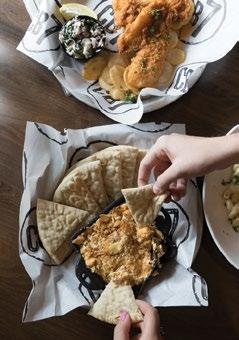

Where to Eat...
Char Bar No. 7
900 Jemison Lane
Char Bar No. 7 offers a welcoming blend of upscale and casual dining, featuring a menu that highlights expertly prepared meals, inventive burgers, and signature cocktails all served in a relaxed atmosphere.
Chop N Fresh
291 Rele Street
Chop N Fresh is a vibrant eatery specializing in fresh, customizable salads and bowls made with locally sourced ingredients and house-made dressings.
Crumbl
360 Rele Street
Crumbl Cookies is a dessert shop renowned for its oversized, gourmet cookies and a weekly rotating menu that keeps customers eagerly anticipating new flavors.
Jeni’s Splendid Ice Cream
931 Jemison Lane
Jeni’s Splendid Ice Creams offers a delightful array of handcrafted flavors, including favorites like Brambleberry Crisp, Brown Butter Almond Brittle, and Darkest Chocolate.
Ladybird Taco
300 Rele Street
Ladybird Taco is a fast-casual offering breakfast and lunch tacos made with house-made tortillas and fresh, locally sourced ingredients, plus a variety of salads, housemade snacks, and full barista service with specialty lattes and beverages.
Little Betty Steak Bar
321 Rele Street
Little Betty Steak Bar is an elegant yet lively steakhouse

that blends classic charm with modern culinary influences. With an open kitchen and wood-burning hearth, Chef Kyle Biddy and his team deliver modern flavors while staying true to the traditional steakhouse spirit—offering a dynamic, elevated dining experience rooted in integrity and authenticity.
Maro
361 Rele Street
Maro is a fast-casual Asian fusion restaurant founded by Chef Abhi Sainju. The menu features customizable poke bowls, bao-mi sandwiches, and fresh salads, all crafted with locally sourced ingredients.
Ousler Sandwiches
261 Rele Street
Ousler Sandwiches, a cherished Birmingham institution since 1915, is renowned for its handcrafted finger sandwiches—such as chicken salad and pimento cheese— made fresh daily using timehonored family recipes.
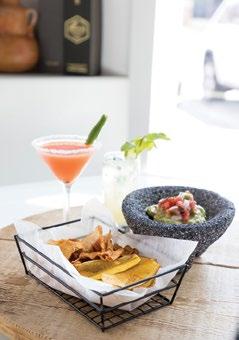
Sol y Luna
920 Lane Parke Court
Sol Y Luna offers a vibrant dining experience centered around “Tapas and Tequila,” featuring exquisite Mexican recipes and a selection of over 30 premium tequilas.
Sons Donuts
351 Rele Street
Sons Donuts is a locally owned shop known for its fresh, hot mini donuts and gourmet frozen pops, all crafted in-house with highquality ingredients.
Starbucks
381 Rele Street
Starbucks offers a spacious café with a convenient drivethru, serving all your favorite beverages and treats. It’s an ideal spot for both quick coffee runs and relaxed study sessions.
Char Bar No. 7
Little Betty
Sol y Luna

Where to Shop...
A’mano
281 Rele Street
A’mano is a lifestyle gallery offering a curated selection of handmade, one-of-a-kind, and well-designed items. Since 1998, it has been a go-to destination for unique gifts, home decor, and accessories that celebrate craftsmanship and artistry.
B. Prince
271 Rele Street
B. Prince is an upscale women’s boutique offering a curated selection of designer apparel, shoes, and accessories from global fashion capitals like Paris and New York. The boutique is renowned for its personalized service and commitment to high fashion in the Southeast.
Barton-Clay
Fine Jewelers
330 Rele Street
Barton-Clay Fine Jewelers, established in 1987, is a family-owned luxury jeweler. Known for exceptional craftsmanship and personalized service, they
offer a curated selection of fine jewelry, designer watches, and custom pieces, making them a trusted destination for timeless elegance.
Buff City Soap
250 Rele Street
Buff City Soap offers a delightful array of plantbased, handmade bath and body products crafted daily in-store. Customers can enjoy in-store shopping and even book private events like bath bomb-making parties for a fun, interactive experience.
Carriage House Weddings
241 Rele Street
Carriage House Weddings is a full-service bridal boutique offering a personalized and elegant shopping experience for brides seeking designer gowns and accessories.
Johnnie-O
2711 Lane Park Road
Johnnie-O offers a curated selection of premium men’s apparel, footwear, and accessories, featuring
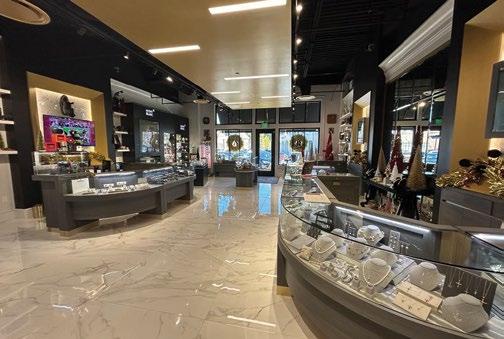
signature styles like polos, button-downs, and performance gear designed for both leisure and active lifestyles.
Little Buckhead Blue
341 Rele Street
Little Buckhead Blue is Alabama’s exclusive Beaufort Bonnet Company signature store, offering timeless children’s apparel and accessories. From classic cotton dresses to polished polos and playful swimwear, the boutique provides stylish options for babies and children.
Onward Reserve
390 Rele Street
Onward Reserve offers a curated selection of men’s apparel and accessories that blend Southern charm with modern style. The store features performance and tailored sportswear, collegiate gear, and unique gifts, all reflecting the brand’s commitment to authenticity and quality.
Swoop
251 Rele Street
Swoop is a vibrant children’s
boutique offering a selection of stylish clothing, playful toys, and creative gifts for kids. Featuring designer brands like Stella McCartney Kids and Billieblush, along with arts and crafts, plush toys, and candy, Swoop provides a joyful shopping experience for both kids and parents.
Tasc
370 Rele Street
Tasc Performance offers sustainable activewear crafted from proprietary bamboo-based fabrics that are breathable, chemicalfree, and exceptionally comfortable. This familyowned company provides men’s and women’s apparel designed for performance, leisure, and everyday wear.
Tulipano
230
Rele Street
Tulipano is a high-end women’s boutique where you’ll find designer clothing, shoes, and accessories from brands like Hunter Bell, Ulla Johnson, and Frame. The boutique delivers a personalized shopping experience in a spacious, elegant setting.

B. Prince
Barton-Clay Fine Jewelers
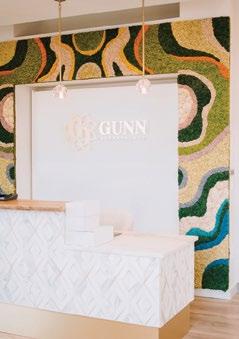
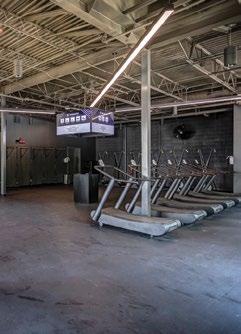
Where to Take Care...
Basecoat at Lane Parke
911 Jemison Lane
Basecoat at Lane Parke is a luxurious nail and wellness spa offering high-quality manicures, pedicures, waxing, facials, and spa treatments in an elegant, welcoming atmosphere.
Gunn Dermatology
391 Rele Street
Gunn Dermatology is a full-service dermatology and wellness center led by board-certified dermatologist Dr. Holly Gunn. Offering medical, surgical, cosmetic, and laser dermatology for all ages, the practice emphasizes personalized care in a luxurious setting, providing
services such as skin cancer treatments, acne therapy, and aesthetic procedures.
Ignite Cycle
1091 Jemison Lane
Ignite Cycle is Birmingham’s premier rhythm-based indoor cycling studio, offering highenergy rides designed to connect you to your highest self. With themed rides and amenities like showers and childcare, Ignite provides an inclusive, community-driven fitness experience.
Massage Envy 310 Rele Street
Massage Envy is a wellness destination offering a range of services including therapeutic massages,
customized facials, and assisted stretch sessions. With a team of skilled professionals, Massage Envy focuses on personalized care to help clients achieve their wellness goals.
Mountain Brook Eye Care 921 Jemison Lane
Mountain Brook Eye Care is a family-owned optometry practice offering personalized eye care for all ages. Led by Dr. Jeremy Edgerly, the clinic provides comprehensive eye exams, contact lens fittings, pediatric eye care, and ocular disease management, utilizing advanced technology to ensure precise and effective treatment. Their eyewear boutique features luxury frames crafted from highquality materials like titanium and cotton acetate, sourced from independent European and American designers.
X4 Fitness
900 Lane Parke Court
X4 Fitness delivers a dynamic, full-body workout through a 40-minute, four-block format
that blends strength, cardio, endurance, and core training. With class options like Classic, Burn, Strength, and Flex, each session is designed to challenge all fitness levels while fostering a supportive community atmosphere.

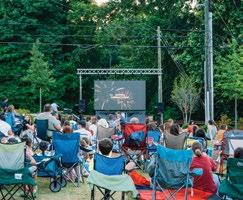



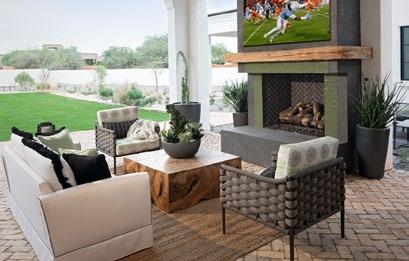




As Birmingham’s leading tile experts for 90+ years, we offer the most exclusive lines in the industry. From creating an outdoor living space to large format porcelain backsplashes or countertops, we have the ideal product lines. Scan to set up an appointment with our designers. Because after all, Tile Is What We Do. HENRYTILE.COM

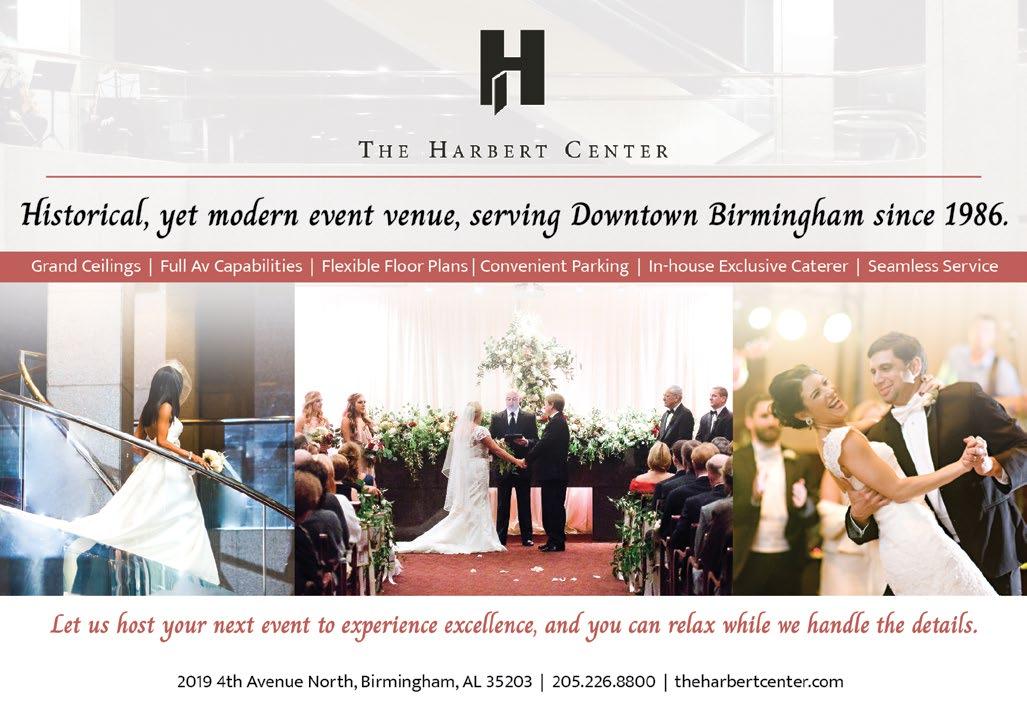
SOUTH FLORIDA
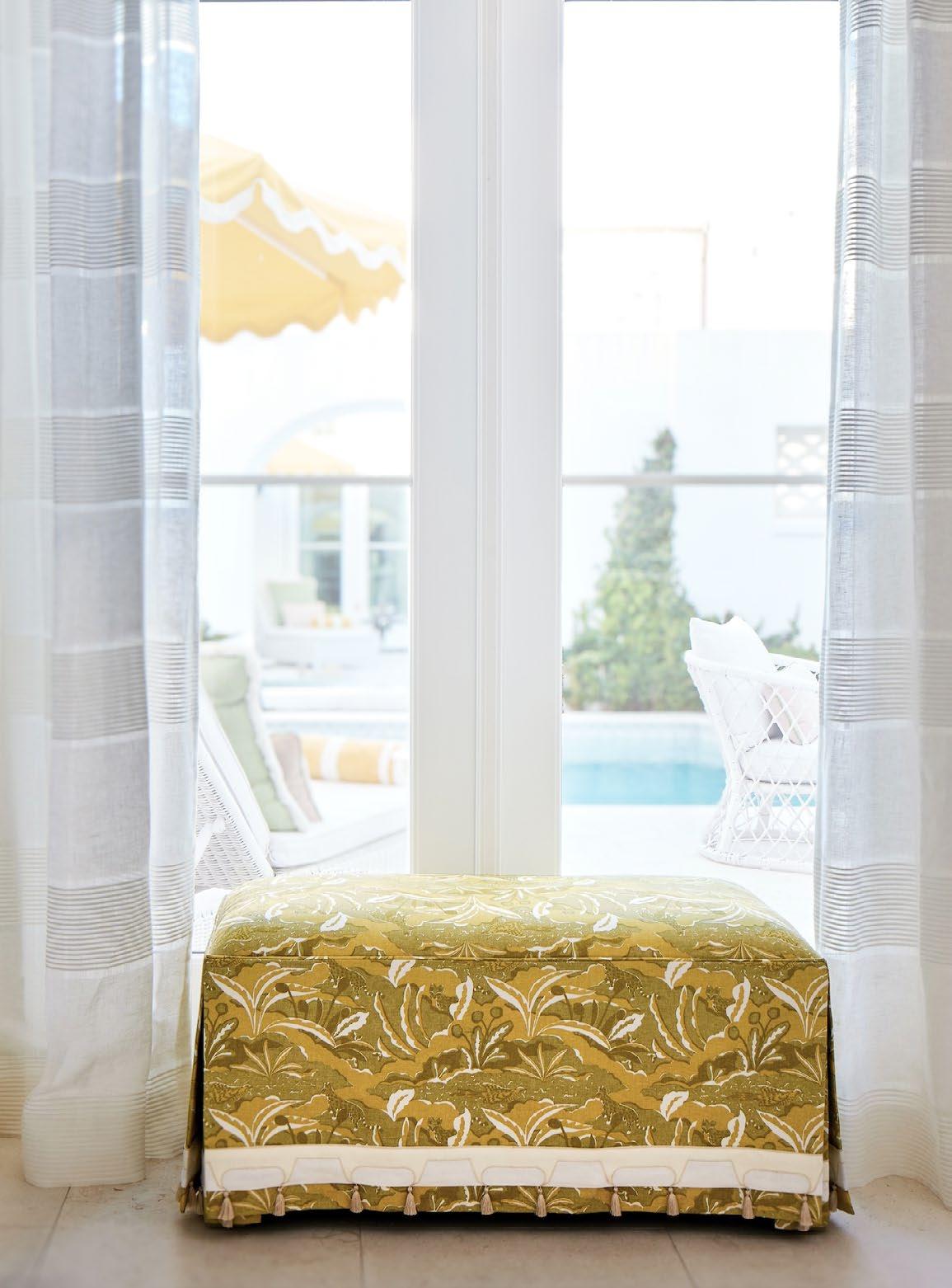
DESIGNER COURTNEY DAVIS BRINGS PLAYFUL COLOR AND PATTERN TO ALYS BEACH AND CONJURES UP A JOYFUL ABODE FOR BIRMINGHAM CLIENTS.
Text by BY ALICE WELSH DOYLE | Photography by LAUREY GLENN
Time to relax on wicker Serena & Lily chaise lounges perked up with a yellow umbrella and pillows in Pierre Frey and Perennials fabrics.
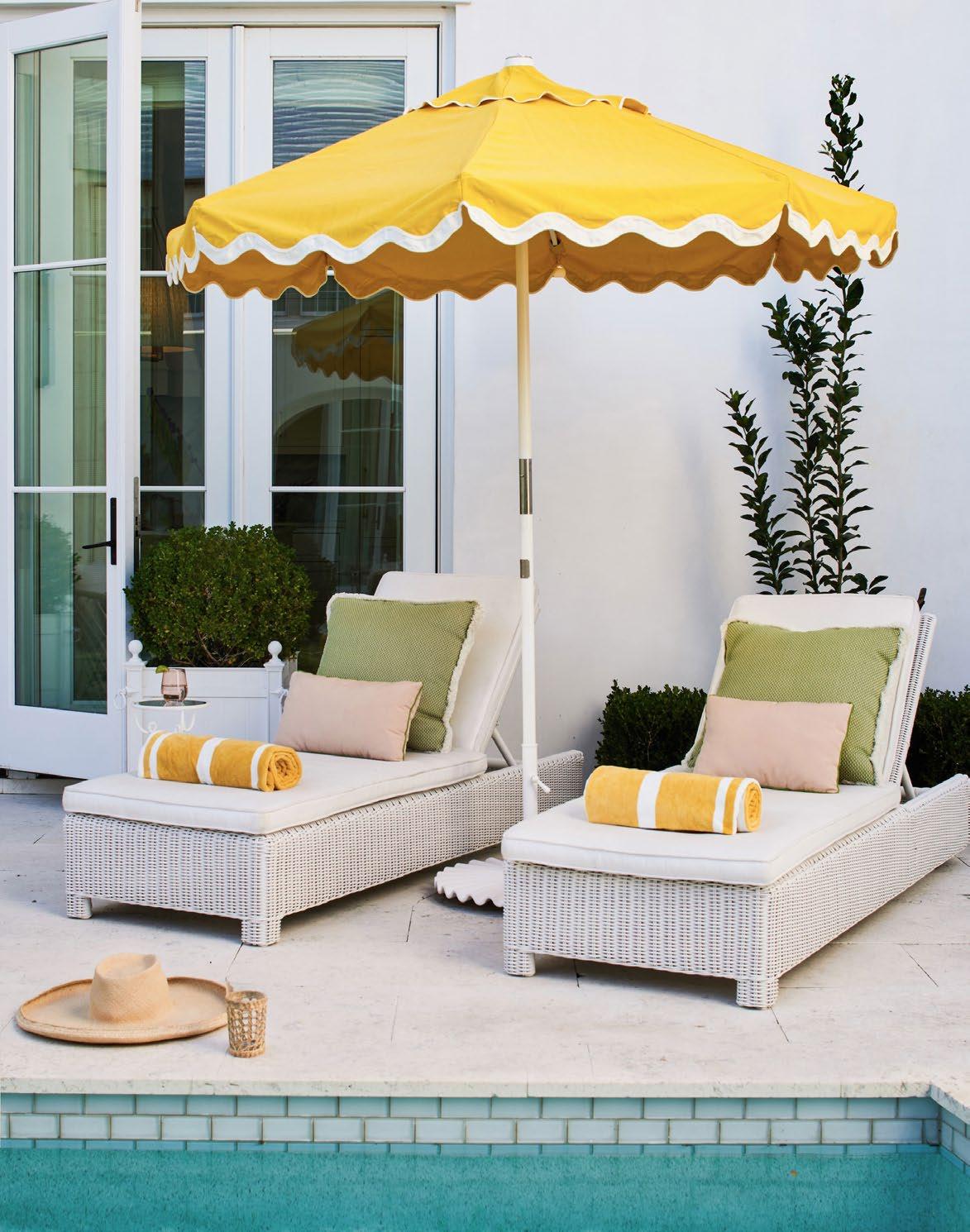
OPPOSITE: A bench slipcovered in Fermoie fabric with Schumacher trim provides the perfect perch to take in the courtyard pool. Sheer drapery fabric from Cowtan & Tout offers a bit of privacy.

ometimes it takes only an instant—as in Instagram—to ignite a spark that transcends the moment and results in a meaningful relationship with winning results. Such was the case for a client of interior designer Courtney Davis. “Her work just popped up in my feed, and I was attracted to her style,” says the Birmingham-based homeowner. “Our family went to the Panama City area with my in-laws for years and made so many happy memories together. When they sold that place, we really missed the beach. After renting a few places, we decided
ABOVE: The living room shows off print and color as seen in ottomans from Bunny Williams in a Fermoie pattern and floral-print pillows from Elizabeth Eakins, all brought together by a Patterson Flynn rug. The coffee table from Bungalow and the pedestal from Mainly Baskets bring additional warmth. RIGHT: The airy kitchen has brushstrokes of pale green accented by a collection of asparagus plates on the wall. Behind a jib door, Courtney created a moment—a bar space in a teal blue shade with Cowtan & Tout grasscloth.
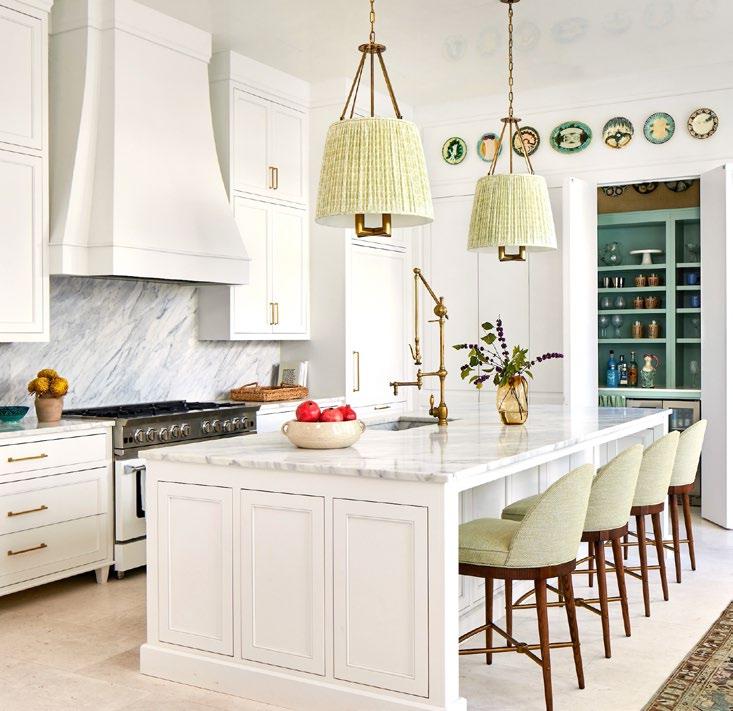

warm wood custom dining table by Doorman
expands when there’s a crowd. Courtney chose contrasting Mr. & Mrs. Howard chairs covered in a pink Pierre Frey print. A Soane hanging light replicates the shape of the table.
The
Designs

we wanted a more lasting connection.”
One of Courtney’s projects struck a particular note. “It was a house I did in Palm Beach with layers of color and patterns—comfortable but elegant and not too beachy,” says Courtney, who is based in Jupiter, Florida. This was the look her client was seeking for her Alys Beach home. “We have some hunting property that the men in our family enjoy, so I wanted this place be more girly but in a sophisticated way,” says the homeowner.
“The interiors were as white as the rest of Alys Beach, so choosing a palette was top of mind,” Courtney says. “We did, however, keep the walls white in all the downstairs rooms since they all open to each other.”
The designer and homeowner shared a love for a particular Elizabeth Eakins hand-blocked print, so they chose it for a banquette and sofa pillows. “It became our hero fabric in the living room and beyond,” says Courtney. “All the other colors—blues, creams, corals, greens, and golds—sprung from that.” Because
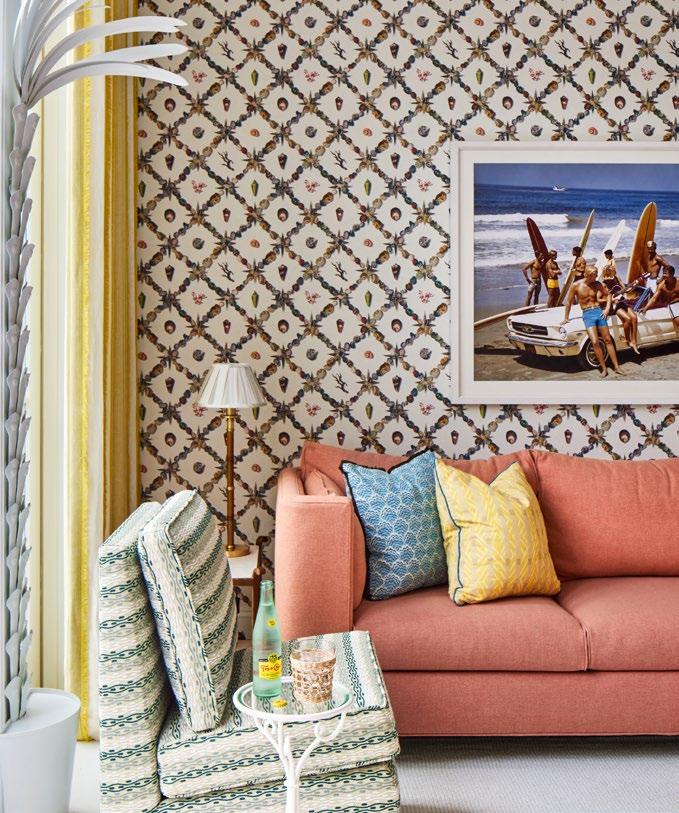
A floral Cowtan & Tout fabric lined with a coral Rogers & Goffigon solid brings elegance and traditon to the primary bedroom.
OPPOSITE: The bunk room welcomes children and teens with its striped Casa Branca grass cloth paper and Schumacher tropicalprint bed curtains.
OPPOSITE BOTTOM: A bevy of prints and hues ups the fun factor in the poolhouse. The slipper chair is covered in Mally Skok’s ‘Palm Beach.’ Everything is unified with Schumacher’s ‘Grotto Treillage’ wallpaper featuring individuallycolored shells linked in a grid.
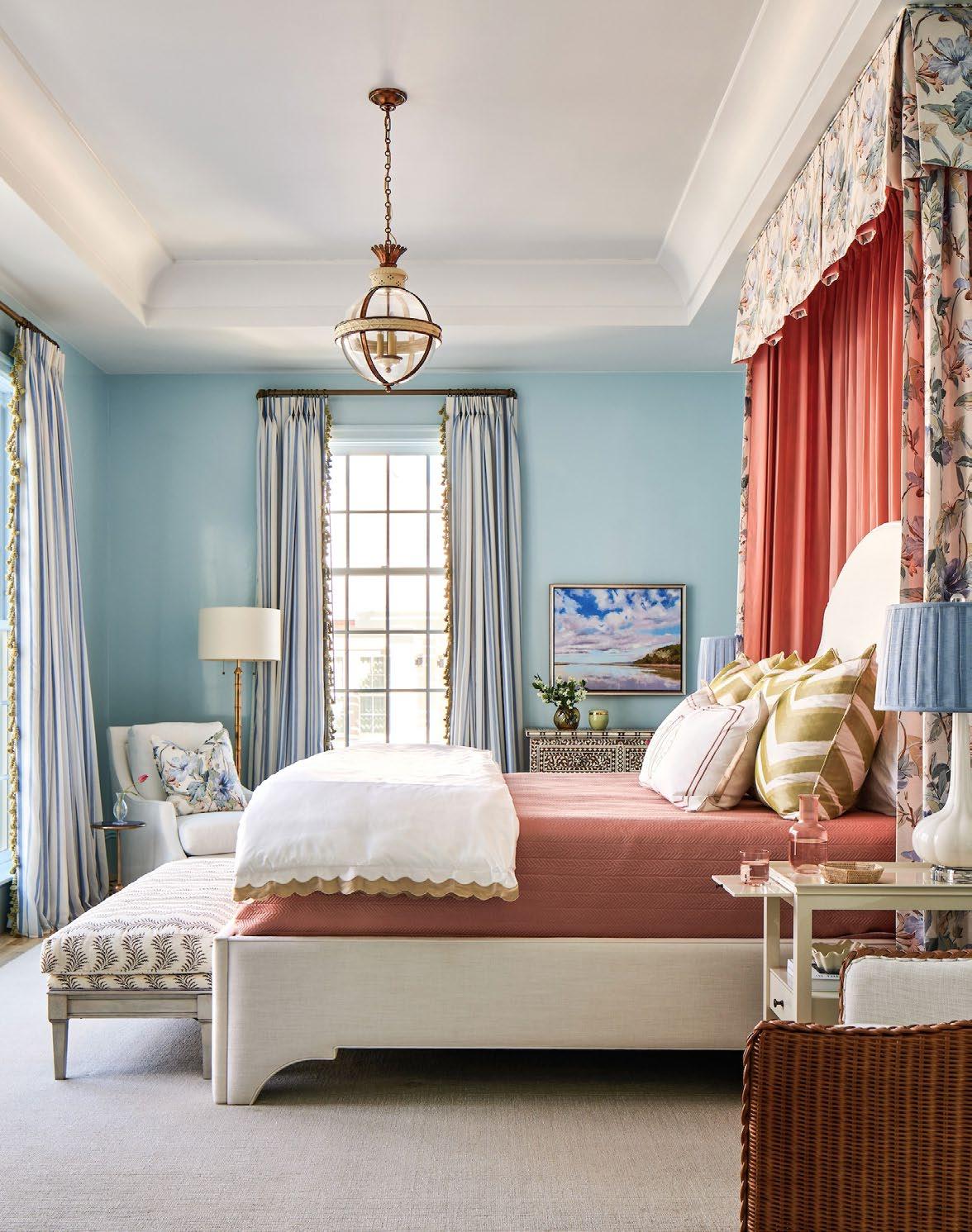
“My
client shared some images of homes with me, and I discovered a common thread—they were classic but not stuffy and had Southern flair. She didn’t want a dressed-down casual beach house. She wanted a more elegant look.”
—Courtney Davis, designer

the living area has so many windows, the Roman shade fabric was a key decision. The pair chose a large-scale, green-and-white Quadrille print called Palm Garden for some coastal flair. In the kitchen, a lighter green shows up in the counter stool fabric and custom lampshades over the island. “We wanted the kitchen to be a little bit calmer and quieter because you see it from the front door all the way out to the pool,” says Courtney. However, she did add some colorful surprises to engage the eye. A jib door in the kitchen opens to reveal a decidedly chic moment—a teal blue bar papered in grass cloth and topped with a collection of antique oyster plates.
Additional accents include vintage asparagus plates mounted to the kitchen wall, as well as one-of-kind, hand-painted wooden plaques encrusted with shells by South Florida artist Sheema Muner hung
along the staircase. “They are visible from the entire first floor, so they set the tone for the house,” Courtney says.
In the dining area, a handmade Soane rattan fixture floats over the table. Various floor coverings help delineate the downstairs spaces and add a casual attitude. “The rug in the living room is natural fiber, but the pattern and mix of colors is so distinctive,” says Courtney. “That was an early decision that helped set the direction for that area.” A plush Elizabeth Eakins neutral wool rug adds texture in the dining space, while an antique Oushak sets off the kitchen.
“Courtney was the most detailed and organized designer I have ever worked with, from the overall look to the last knickknack,” says the homeowner.
“This home is everything I imagined and more. Now we have a new place to continue making memories.”

Meet Courtney Davis
Anative of South Florida, Courtney studied at the University of Florida and received her degree from Savannah College of Art & Design in Atlanta. “At first, I studied event management but soon realized I wanted to make more of a lasting impact in people’s daily lives,” she says. Courtney then spent the next 10 years in Atlanta honing her skills with a design/build firm and later with Amy Morris Interiors. After their first child was born, Courtney and her husband moved back to Florida and settled in the Jupiter area. She worked with a designer in Palm Beach before opening her own firm in 2019. “The time I spent in Atlanta was invaluable,” Courtney says. “It shaped my design aesthetic which combines some classic Southern touchstones with the vibrancy and color from my coastal background. I like to say I was raised in the tropics and trained in the South!”
Interior design by Courtney Davis Design, courtneydavisdesign.com; Architecture by Domin Bock Architects, dominbock.com
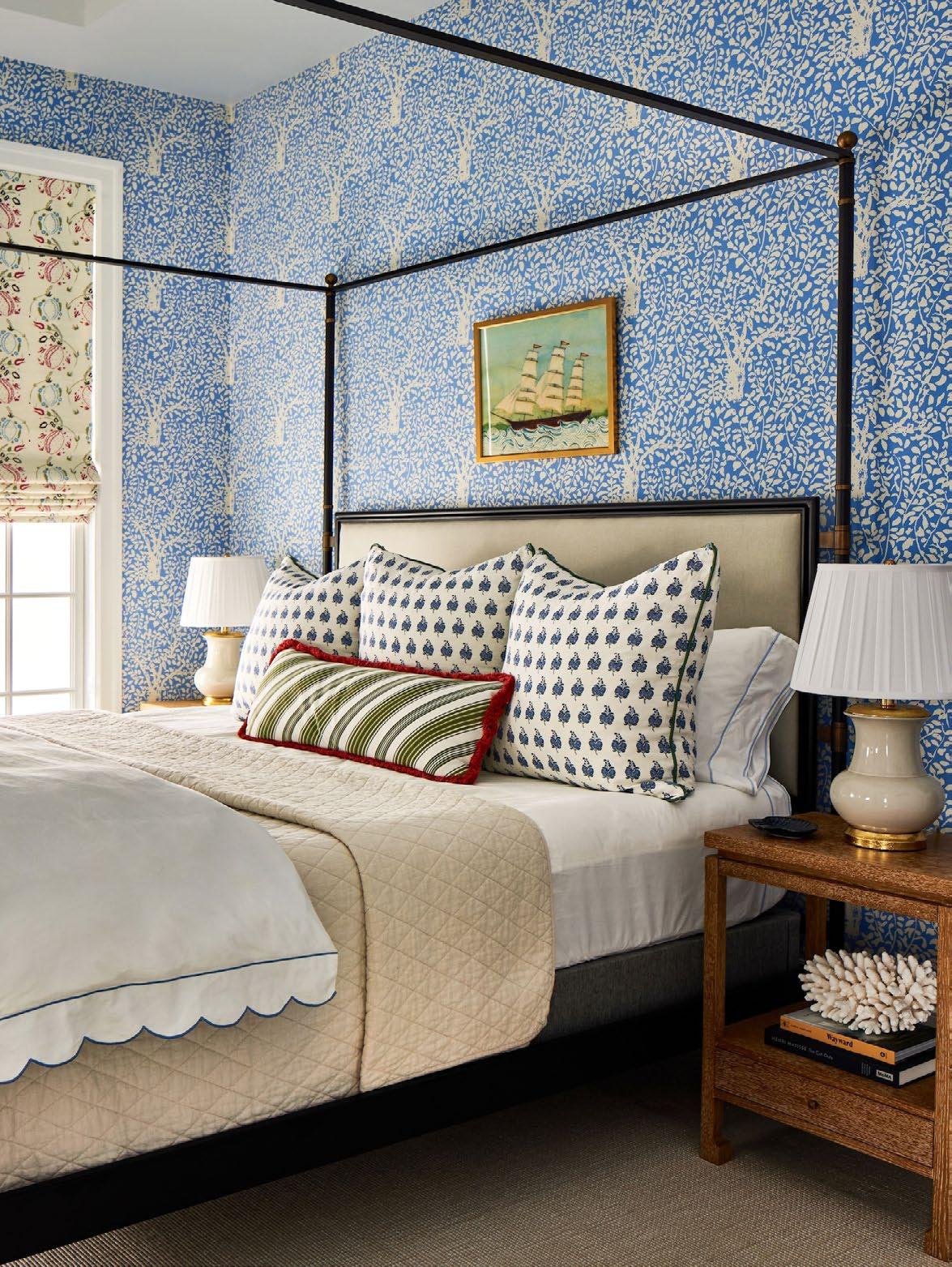
AND
THIS PAGE
OPPOSITE: The guest room showcases femininity thanks to the fanciful Brunschwig & Fils wallpaper, Roman shades in a lively red-and-blue print (Mally Skok’s ‘Sofia’), and a ladylike, skirted pouf from Ballard Designs. Sailboat artwork is by Connecticut-based artist Mary Maguire. A four-poster bed from Front Gate keeps the airy atmosphere in the room. Bedside tables are from Serena & Lily.
“The plum-colored dining room is a stunner—unexpected and dramatic!” says plan designer Crystal Tucker. Designer Danielle Robin coated the walls, trim, and ceiling in the same Farrow & Ball hue inspired by the kitchen’s marble. The homeowners’ existing furnishings, including orange velvetcovered host chairs, gather with the family’s goldendoodle Lola beneath a chandelier from Perigold.
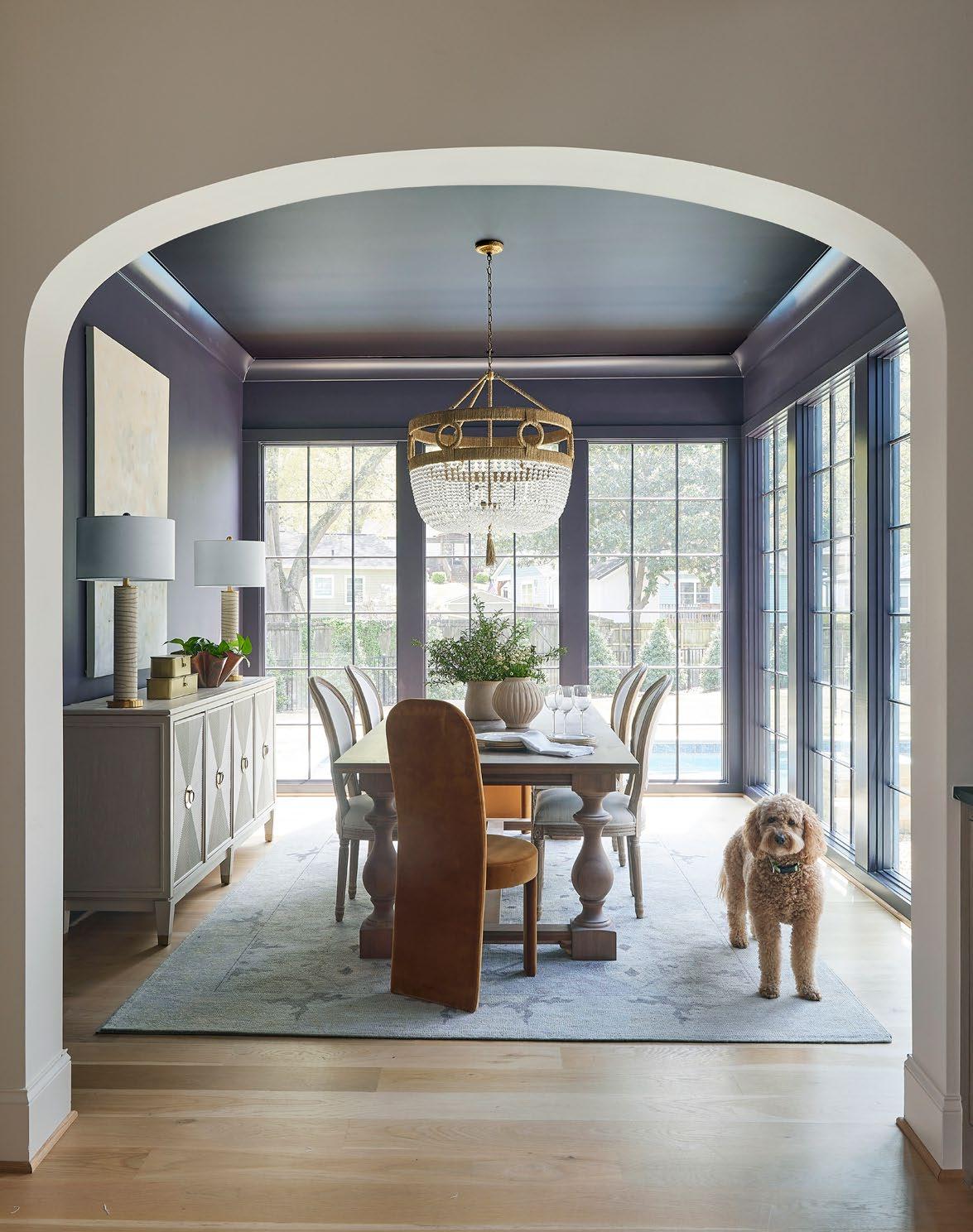
CHARM Storybook
AN ENCHANTED NEW BUILD IN HOMEWOOD BELIES ITS YOUNG AGE WITH NOSTALGIC ARCHITECTURE, TIME-HONORED MATERIALS, AND CHARMING SPACES INSIDE AND OUT.
Text by LACEY HOWARD | Photography by JEAN ALLSOPP
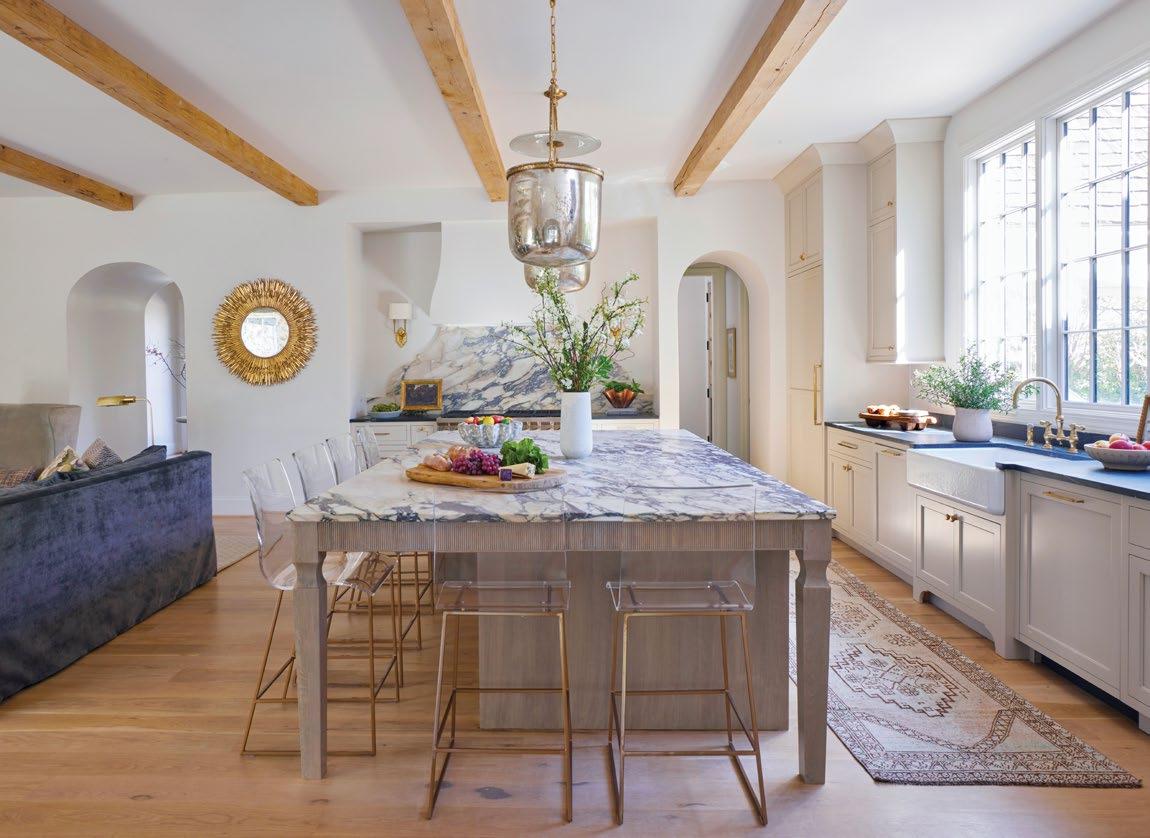
“A dramatic marble slab from Triton Stone tops the kitchen island and inspired the color scheme for the whole house,” Danielle says. The same Calacatta Viola appears as the shapely backsplash behind the range.
BELOW: Tracery Stone provided the most noteworthy exterior features—randompattern, split-face Indiana limestone and a custom limestone trim around the front door and porte cochere.
t’s a tale as old as time: A young family was outgrowing their home on a small Homewood lot but didn’t want to give up their beloved neighborhood. Enter Twin Construction, a princely character, who had worked with the family on their first home. In what felt like a moment of fate, the family reached out to Twin just as the company acquired a unicorn of a lot a few streets from the their home. “Property like this in Homewood is uncommon—a larger than usual parcel neighbored by a pocket park with a charming split-rail fence and meandering walking path,” says plan designer Crystal Tucker. “There was a nostalgic essence about it. We wanted to create a residence that would harmonize with that.”
Crystal, along with interior designer Danielle Robin and Twin co-owner/project manager David Siegel, embarked on what was destined
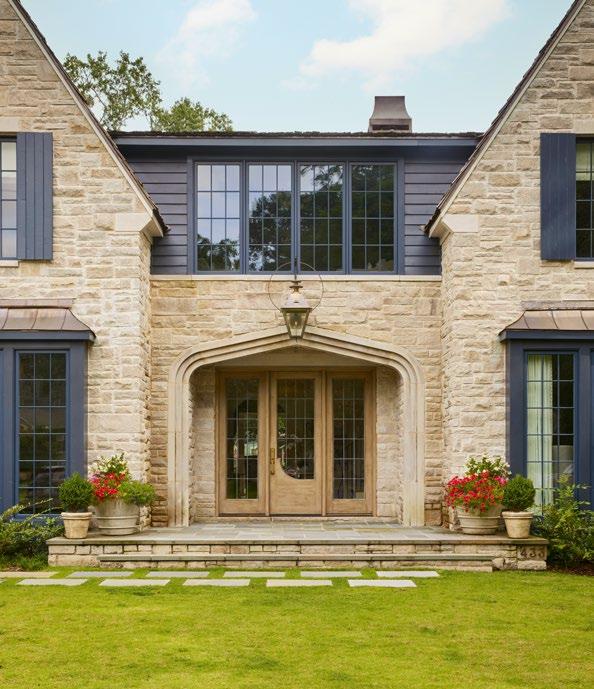
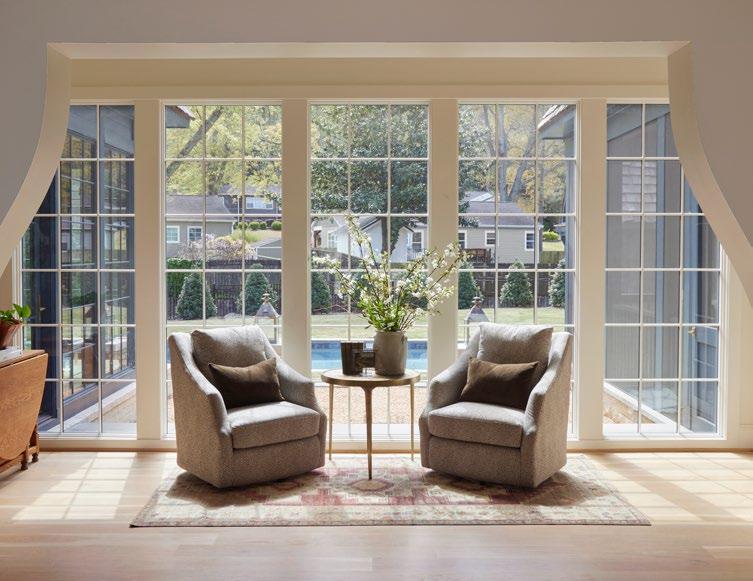

to become a happily-ever-after project. “The homeowners have three boys and wanted more yard for the kids to stretch out,” says David. Plenty of green space and the inclusion of a pool fit the bill. “And because the lot flares in the back, it gave us an opportunity to build a pool house, which provides privacy from the public park next door.” The home’s exterior also includes a porte cochere— a rarity in Homewood. “That detail and the stonework are very custom. They really set the house apart from its neighbors.”
Danielle and Crystal collaborated on custom touches and charming details to set the interiors apart as well. One extraordinary feature is visible from the front door—a curvilinear arch that encases a bank of floor-to-ceiling windows in the den, creating a seating nook. The arch also beautifully frames a view of the pea gravel courtyard and pool beyond. “A pool is about more that just swimming,” says David. “It’s also about the calming presence of water. You can definitely sense that from here.”
The view is also enjoyed from the kitchen, where an expansive, customdesigned island topped with a single slab of Calacatta Viola divides the space from the den. “We were instantly drawn to it,” Danielle says of the marble from Triton Stone. “It has deep purple tones in it, and I pulled that color for paint, wallpapers, and upholstery. It really created the tone for the whole house.”
While the marble may be the monarch of the home’s color palette, it’s the storybook details that are the architectural royalty. Arches abound,
ABOVE, LEFT: Sumptuous curves frame the den’s wall of windows with its view of the courtyard and pool beyond. “This is a focal point seen from the foyer,” Danielle says. “Crystal and I came up with this curve and repeated it a few times.” A Hazel House rug anchors the converstaion area.
LEFT: Just inside the front door, a textured, concrete-look round table pairs with a rug from LillieKat and an art piece from the homeowners’ collection.
“It was fun to work with a client who really trusts you and is so open to texture, pattern, and color. It all came together as a really exciting project.”
—interior designer Danielle Robin, Twin Construction
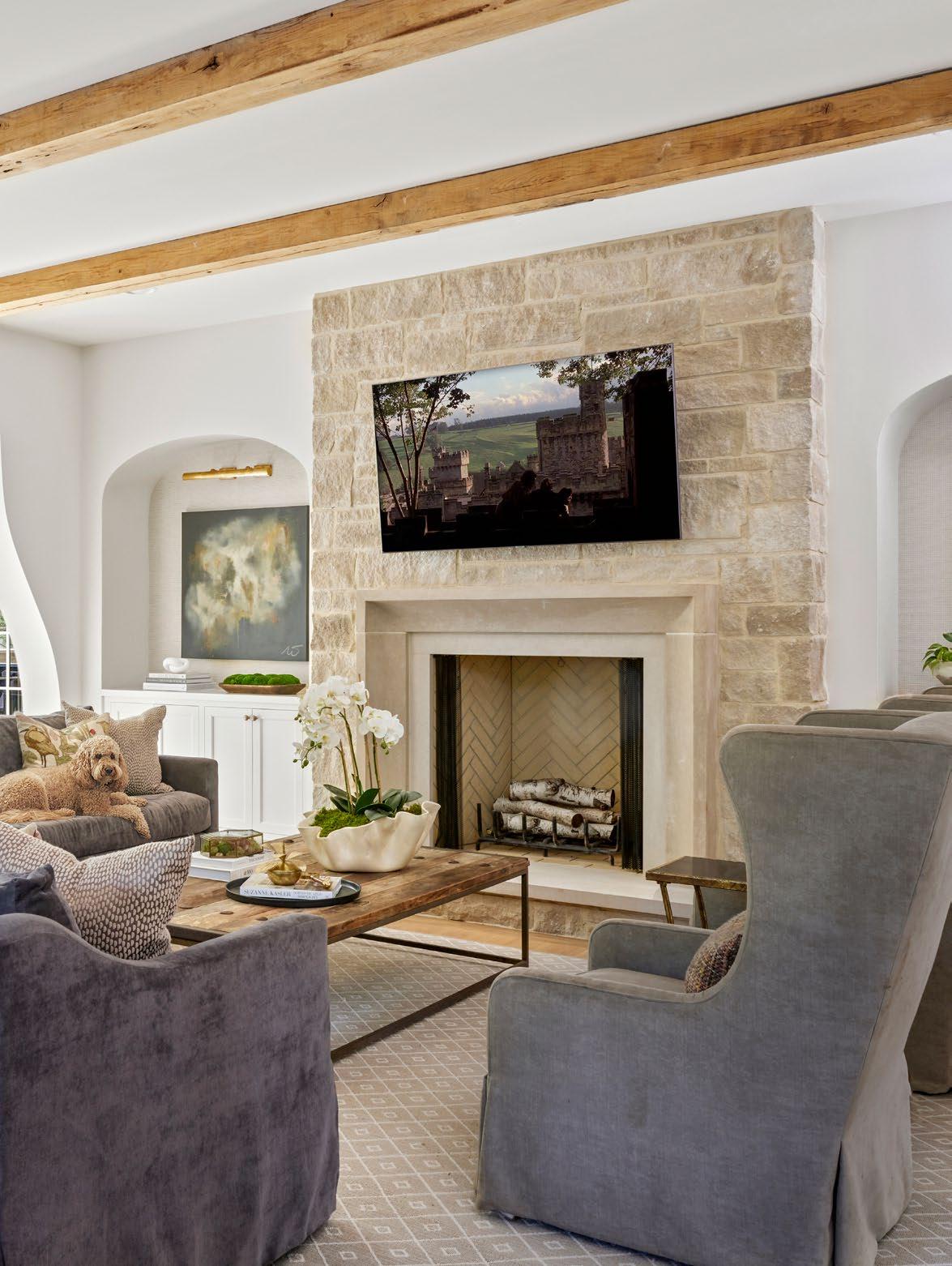
The den’s stone fireplace echoes the exterior materials. Arched niches flank the fireplace and echo the shape of the great room’s doorways. Commissioned pieces from artist Wellon Bridgers hang in the grasscloth-papered spaces
“for another layer of texture and detail,” days Danielle. A Billy Brown rug brings a sense of coziness to the expansive space.
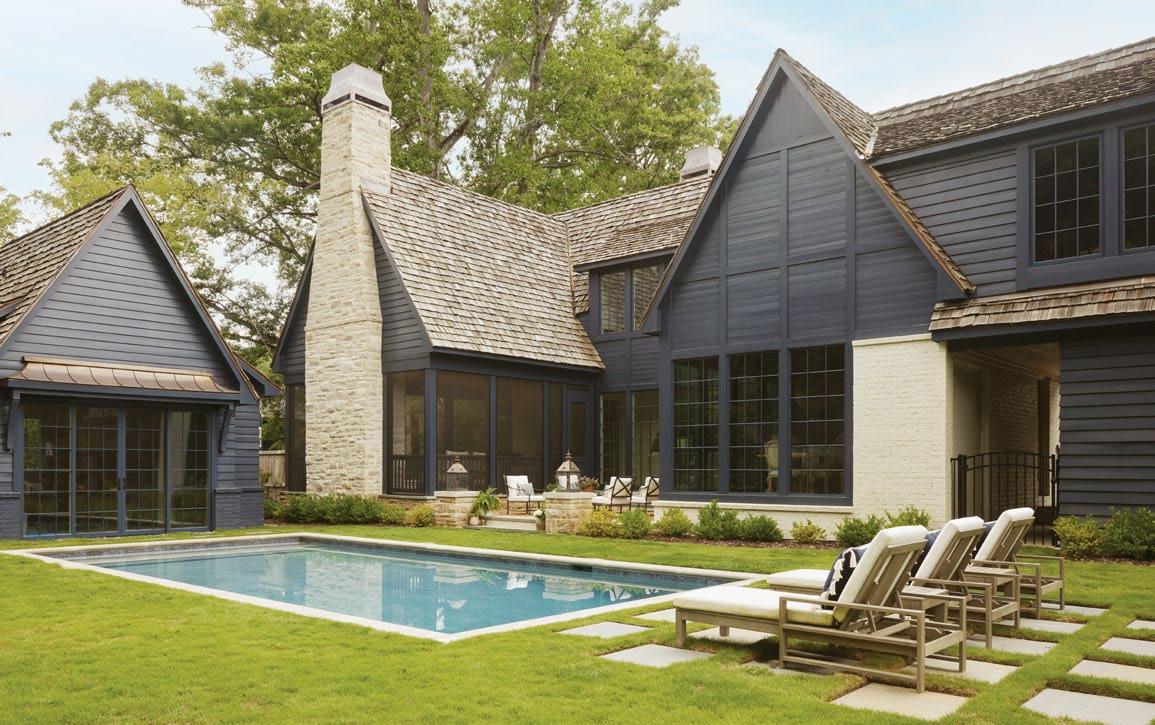

giving shape to almost every doorway on the main level and to the built-ins that flank the den’s fireplace. Arches also frame the library bookshelves upstairs. Stone—the same as on the exterior— dresses fireplaces, while wood beams span the great room ceiling.
The Twin team took its time to get every detail just right—from plum-hued paint to unlacquered brass plumbing and cabinet hardware, as well as cedarshake roofing and custom limestone trim on the front door alcove. Clearly, the results reveal a charming, real-life fairytale, indeed.
ABOVE: “The backyard is an entertaining oasis,” Crystal says of the pea gravel courtyard, pool, and green space. “We were careful to create screening from the adjacent park with the pool house and covered porch without totally diminishing those view corridors.”
LEFT: Floor-to-ceiling windows usher in abundant natural light in the primary bedroom. Patterned pillows add a pop of color to the otherwise tranquil space.
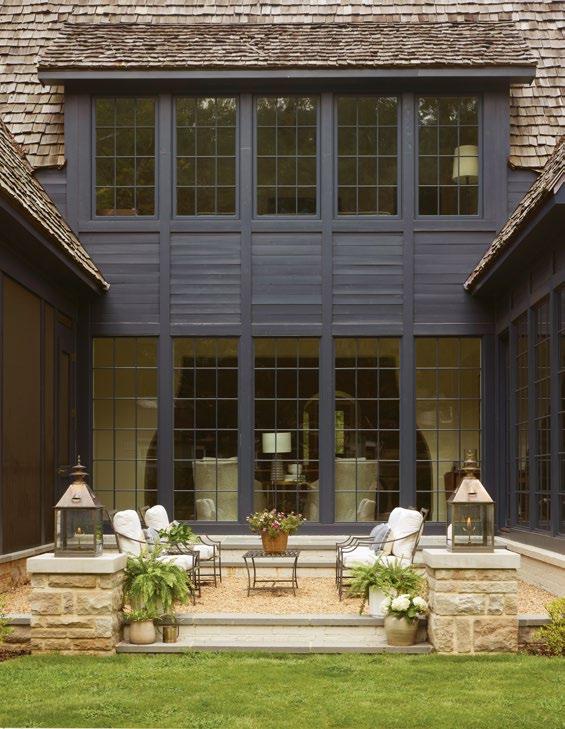
CLOCKWISE FROM TOP LEFT: The courtyard, formed by the screened porch (to the left), the den (behind), and the dining room (to the right), nestles into its protected space surrounded by glass. • The vanity’s custom cabinetry features tilt-out hampers that masquerade as reeded drawers, along with unlacquered brass hardware. • At the top of the stairs, the library is a dramatic departure from the surrounding spaces. “We sampled a bunch of blues before we painted everything in this Benjamin Moore color,” Danielle says.
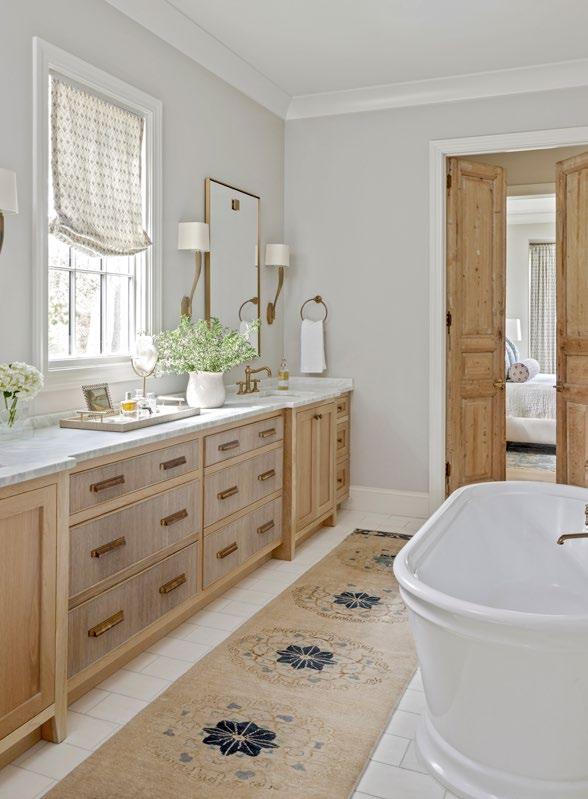
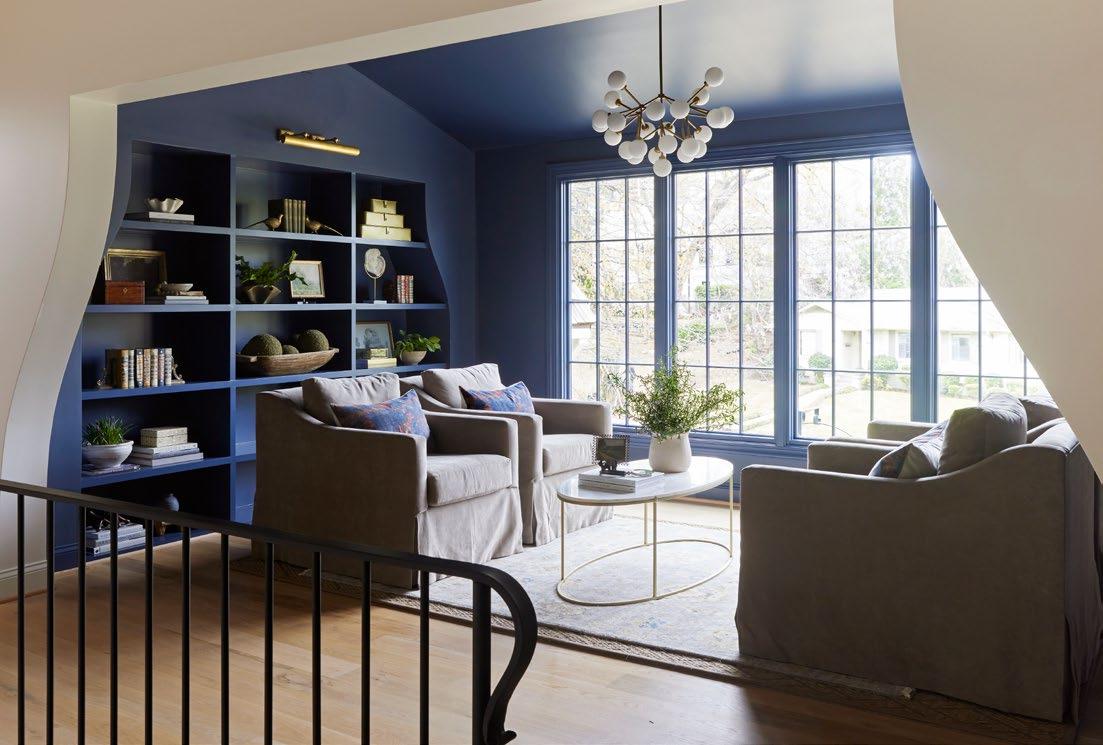
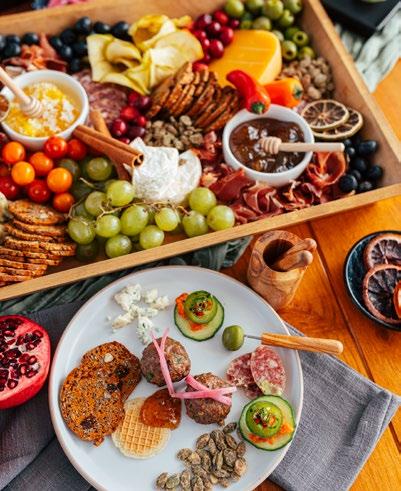


Cooking a Feast: Catering and Culinary Kitchen
By CHRISTIANA ROUSSEL | Photography by
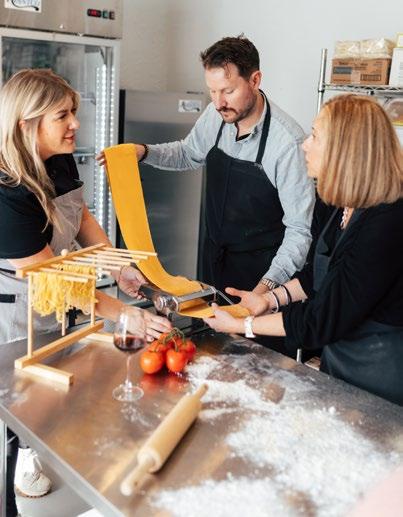
It’s no secret that we eat well here in the Magic City. We like our fancy sit-down spots, our hole-in-the-wall joints, the mom-andpop restaurants, and everything in between. We’re spoiled by James Beard Award-winning lunches, dinners, and
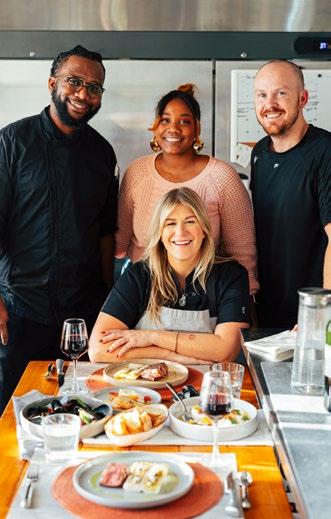
cocktail programs that rival any big-city scene. While we’re experts at dining out, there’s still a growing hunger to re-create that magic in our own kitchens.
Enter chef Lindsey Noto King of Feast Catering and Culinary Kitchen. As a Food Network regular

(Guy’s Grocery Games, Ciao House), former Sysco corporate chef, and cofounder of Croux (an app connecting hospitality workers with on-demand opportunities), Lindsey is a culinary powerhouse. Her latest venture? Cooking classes that empower home
MARY FEHR
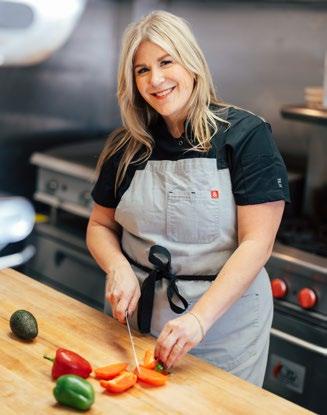
chefs to expand and elevate their skills.
At Feast’s Crestline Corners location, Lindsey teaches small, hands-on workshops on everything from pickling and preserving to preparing fresh seafood. “It’s the pasta-making classes that are the biggest hit,” she says. In sessions offered Wednesday evenings and Sunday afternoons, participants learn to turn simple ingredients—flour and eggs—into delicate fettuccine, orecchiette, or lasagna sheets. Each session includes perfectly paired sauces and wine, making it as much about savoring as it is about learning.
The intimate classes attract everyone from date-night couples and motherdaughter duos to friends seeking a fun, wine-filled outing. “It’s not just about food,” Lindsey shares. “It’s about connection—both to the skills learned and to each other.” Additional space is available for larger groups—think corporate team-building and birthday celebrations.

In the little moments and major milestones of childhood, we are here for our patients and their families – helping, healing, teaching and discovering
For Birmingham’s food lovers, Feast is a delicious way to bring the city’s rich culinary culture into their own homes— one handmade dish at a time.
Feast (feastbham.com)
205.563.4513
81 Church Street Mountain Brook, AL 35213
Turn the page to see two of Lindsey’s recipes! C h i ld r e n s A L •or g

Feast Egg Dough Pasta Recipe
MAKES 4 SERVINGS
INGREDIENTS
3 cups 00 flour (Lindsey prefers Caputo or Bob’s Red Mill)
2 to 3 large eggs
2 to 3 egg yolks (pasture-raised eggs tend to have the deepest orange yolks for a richer color and flavor)
1) Place flour in a mound on a clean work surface. Using the bottom of a bowl, create a small well in the center of the flour. Pour the eggs and egg yolks into the center of the well. Use a fork to slowly whisk in the eggs until the yolks and whites have completely come together. Begin incorporating small amounts of flour at a time using the fork, whisking quickly, until you have a custard-like consistency.
2) Use a bench scraper to begin scooping up some of the flour from the edges, and flip it into the center. With a chopping motion, combine the remaining flour into the egg custard. Work your way around the flour mound, continuously chopping the flour into the eggs, until you’ve combined the majority of the flour.
3) Once you have a shaggy mound of dough, begin forming a ball using your hands. It will be crumbly at first, but the warmth from your hands will soften the dough and allow it to work into itself. Keep pressing all of the stray bits of dough until you have formed a rough ball.
4) Knead the ball of dough with the base of your hand, folding the dough over on itself, then rotating the ball of dough. Continue this process of kneading, folding over, and rotating the dough ball for at least 5 to 7 minutes. Then place the dough in a bowl and cover loosely with a towel. Let rest 5 to 10 minutes. (This allows time for the gluten to relax.)
5) After resting, continue kneading for another 5 to 7 minutes; you will feel the dough become smooth and elastic. If it’s still sticky, you may add a small amount of flour to your work surface or hands. Cover the dough again, and let it rest for a minimum of 30 minutes at room temperature. Now you are ready to roll and shape, using a rolling pin, handheld dough roller, or stand mixer attachment.
Feast Bolognese Sauce
MAKES FOUR QUARTS
INGREDIENTS
2½ pounds ground beef
2½ pounds mild Italian sausage
2 cups diced yellow onions
2 cups peeled and diced carrots
2 cups diced celery
3 cups red wine
2 cups tomato paste
5 bay leaves
1½ teaspoons ground cinnamon (Lindsey’s grandmother’s secret ingredient!)
½ tablespoon crushed red pepper flakes

8 cups chicken or beef stock
2 cups whole milk
1 tablespoon kosher salt
1) In a large, heavy-bottomed stockpot, brown the ground beef and Italian sausage over medium heat.
2) Add diced onions, carrots, and celery; continue to sauté for 10 minutes or until onions are softened.
3) Add red wine, and reduce until wine is almost completely evaporated, about 15 minutes. Stir as needed to keep meat from sticking to the bottom of the pot.
4) Add tomato paste, bay leaves, cinnamon, and crushed red pepper flakes; sauté 5 minutes. Add stock and milk, stirring to combine. Simmer over low heat for 2 hours, allowing flavors to meld. Season to taste with salt. Leftovers may be frozen in an airtight container.






