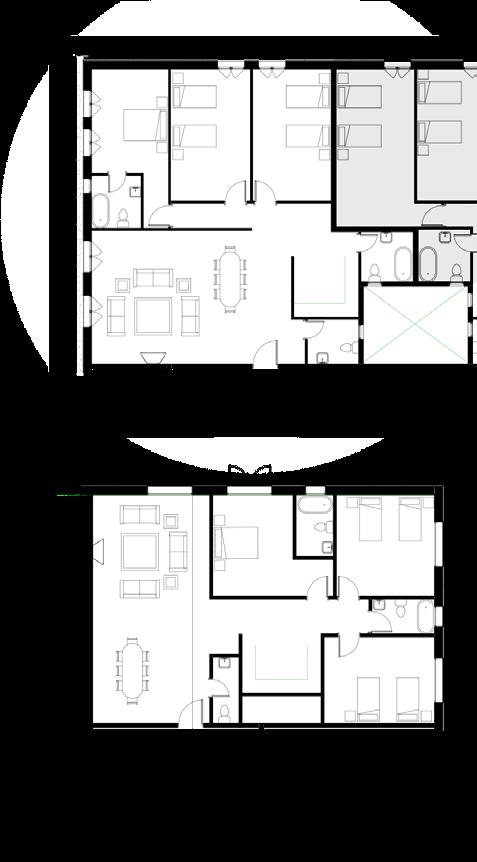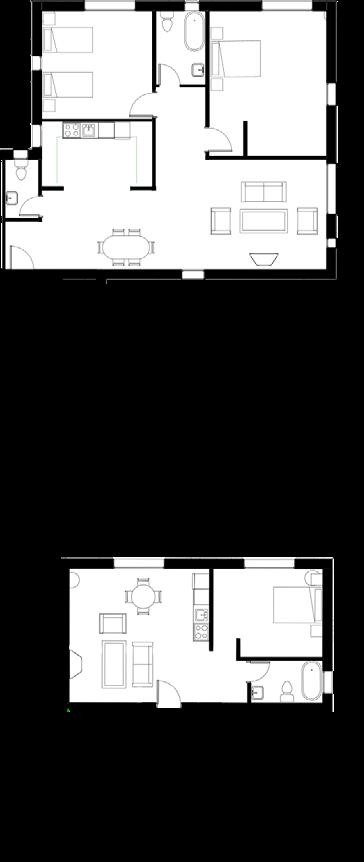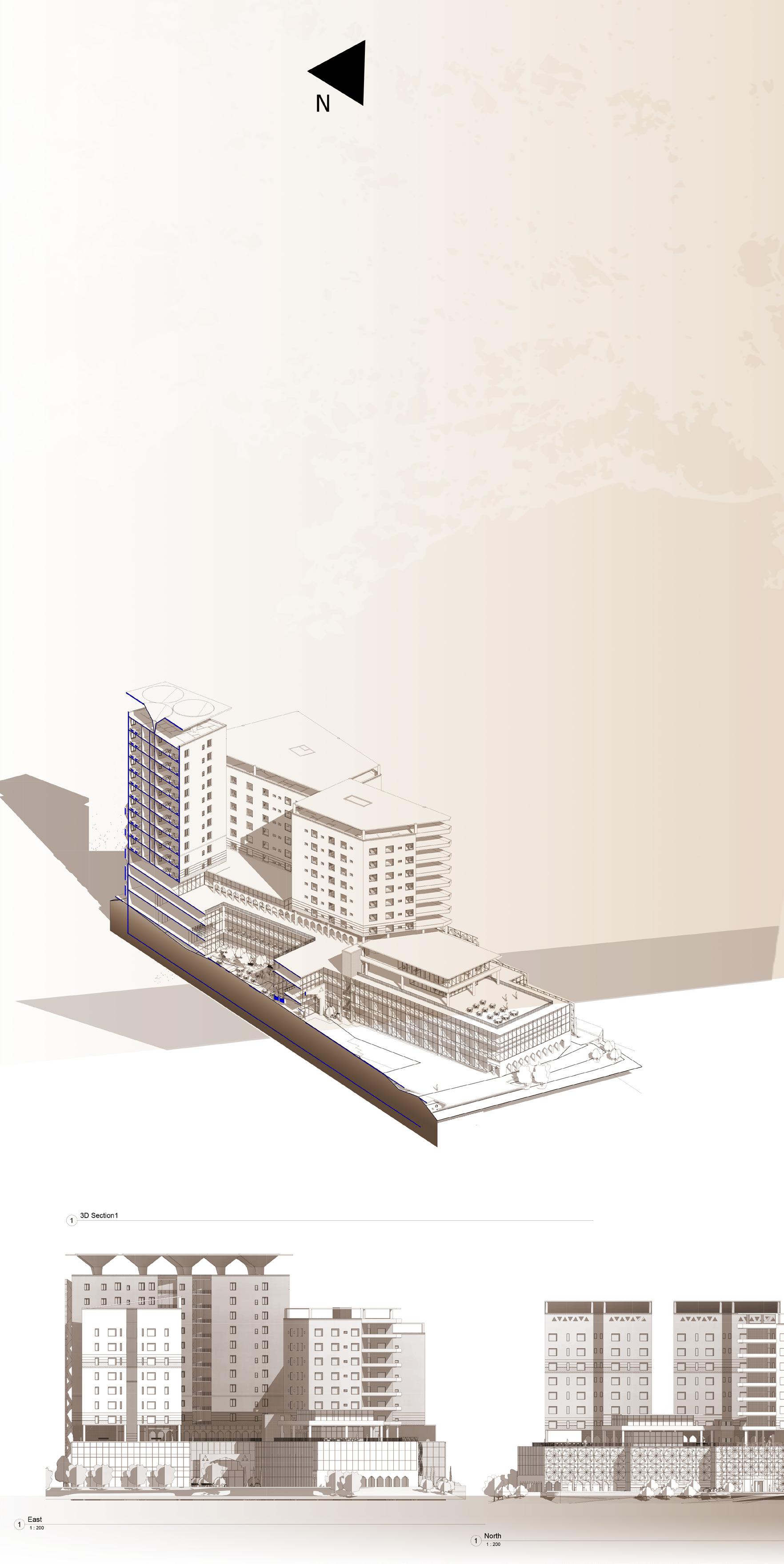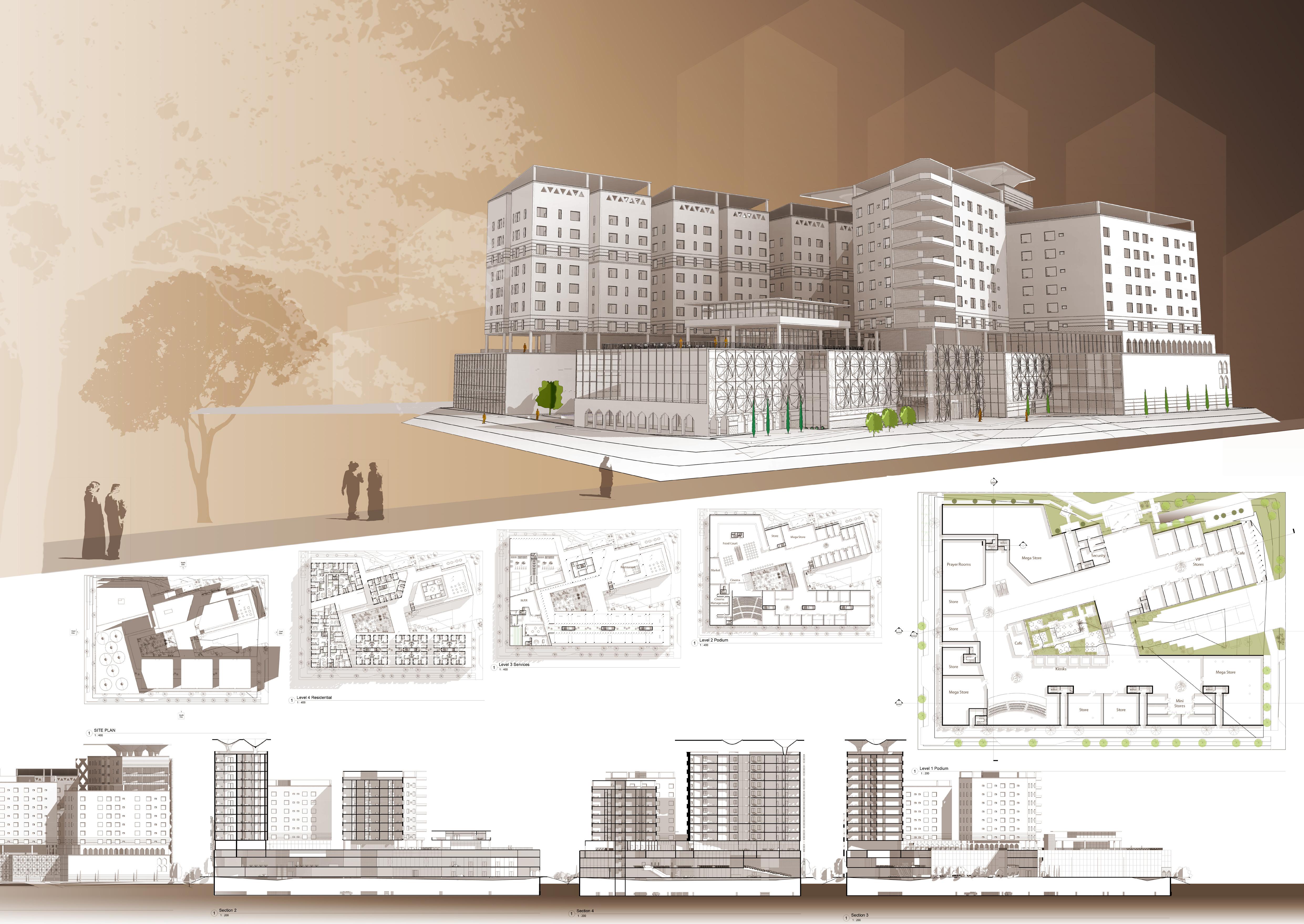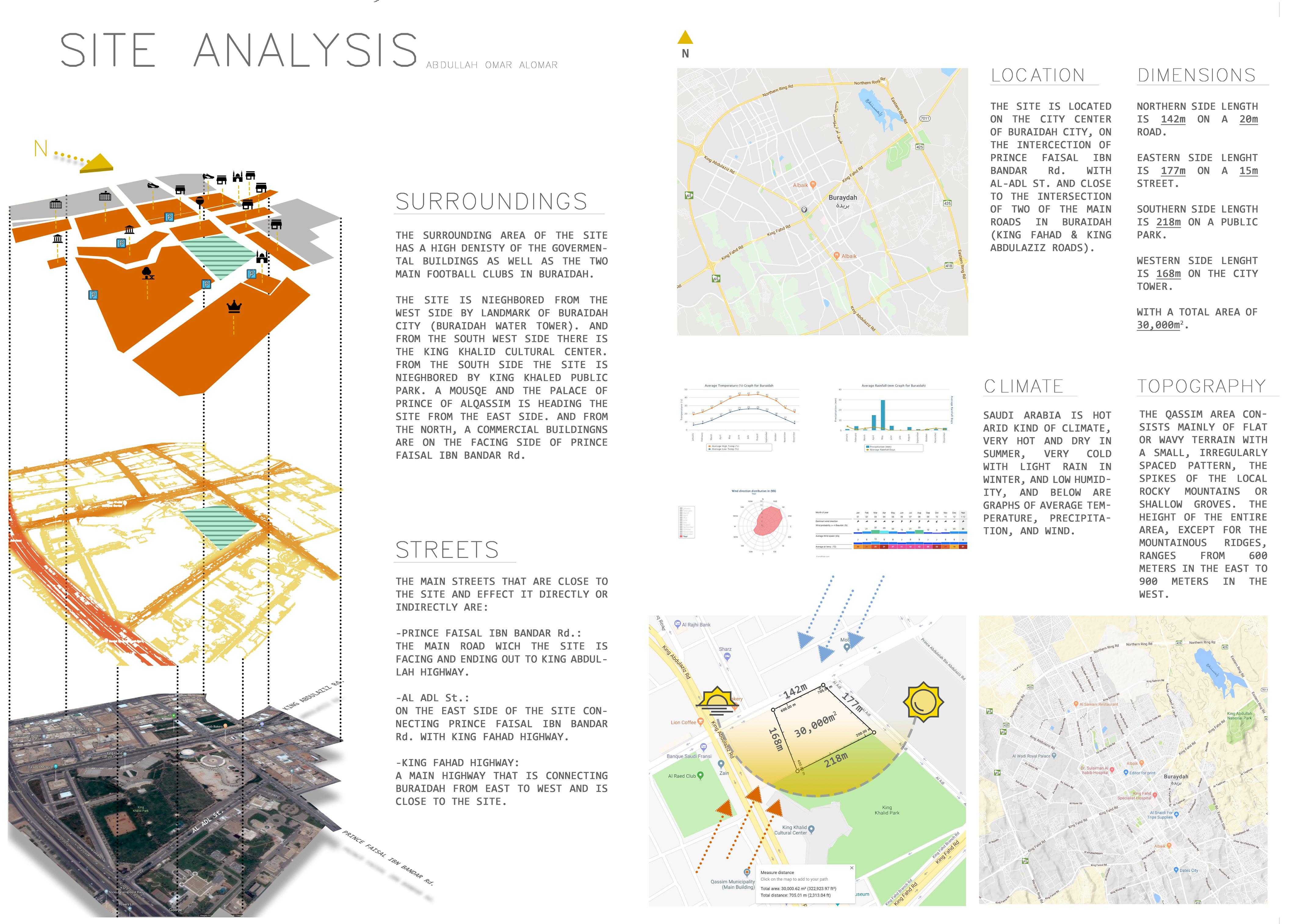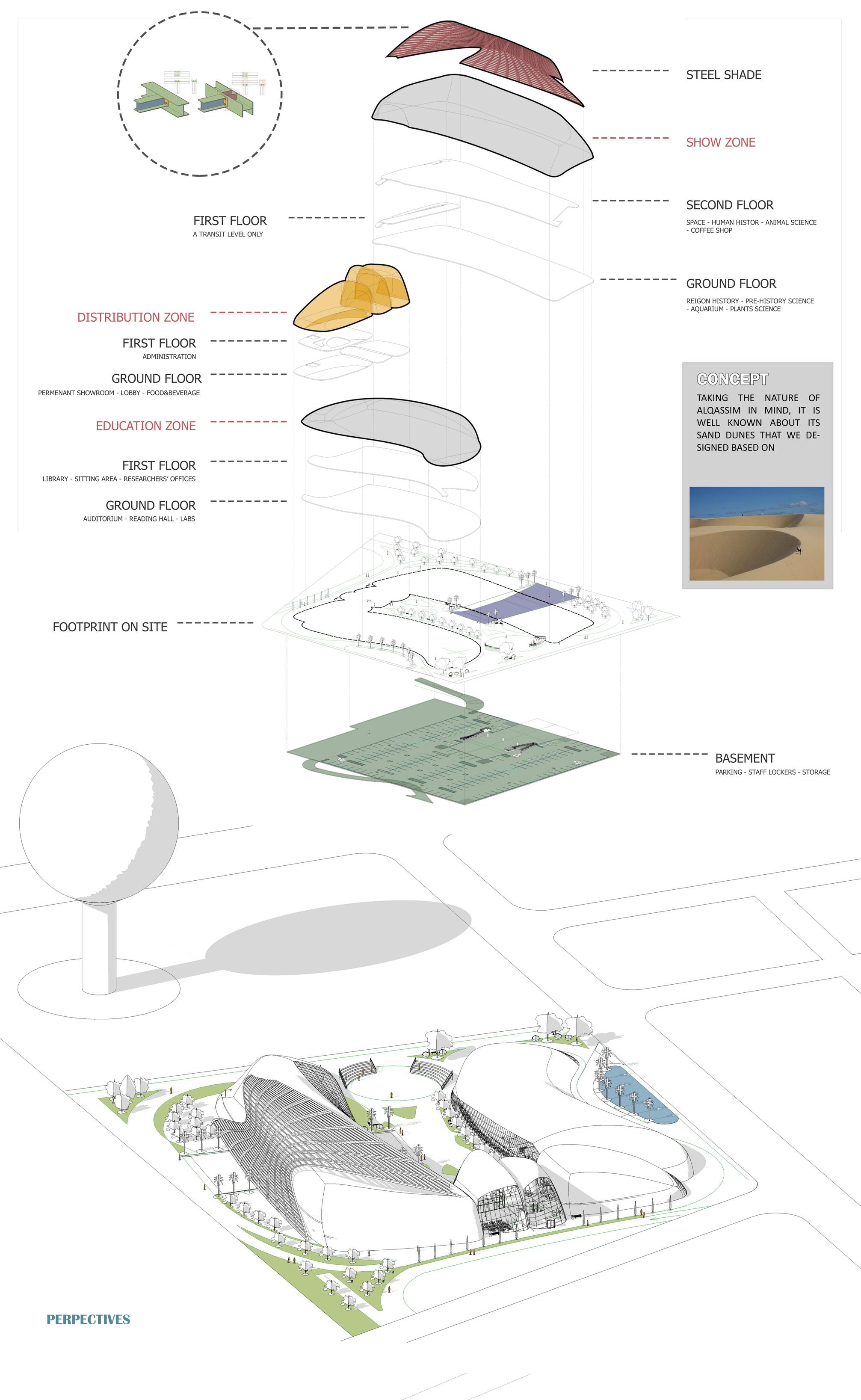






The scale of architecture is defined by the scale of an inhabitable space or set of spaces that together form a building.
The work of interiors focuses on the internal environment of the space; the walls close to the user’s body, the furniture he will sit on, and the way it all works together.
FA aims to ensure a smooth process over the course of the project, particularly during the tender and construction phases; by providing on-site support and supervision, we ensure the delivery of a final product of the highest quality.
Engineering specs for a project affect its performance, and FA is keen on ensuring the structure, mechanical, electrical, and plumbing designs for each project as required for a long time.
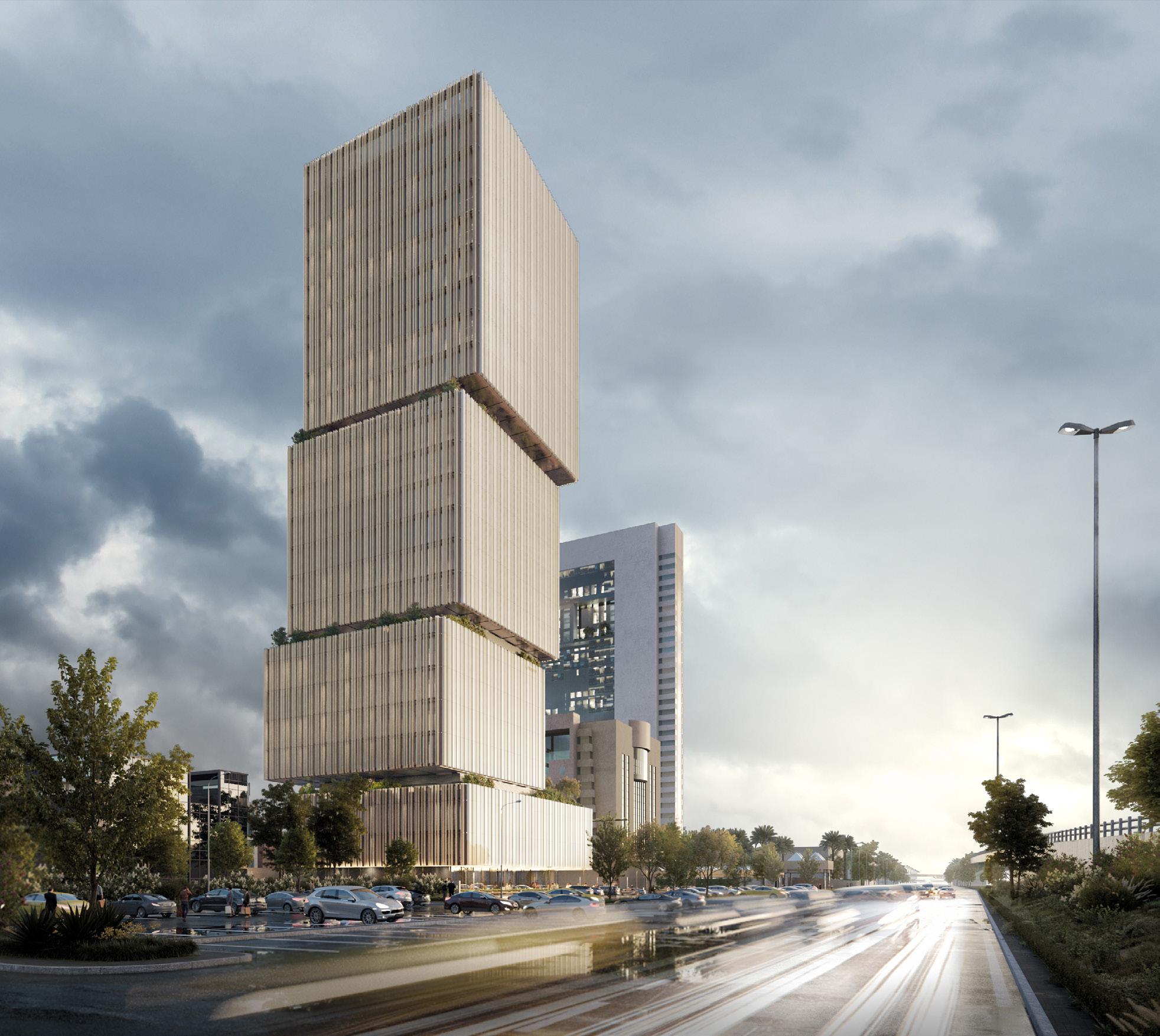
Clint : Tasaq Real Estate
Year : 2022
Area : 4000 sqm
Location : Riyadh, Al Sahafa ,King Fahd road
Work with : FA Consultants
Scope of work Architectural design

The Design inspiration from the local natural environment surrounding the project’s location, Edge of the World stands proudly as one of Riyadh’s most significant high-rise landmarks. Our design approach revolves around reimagining the essence of these mountains, incorporating their volumetric structures and distinct cracks in a modern and innovative manner. This fusion breathes life into the project, infusing it with a unique dimension that sets it apart.
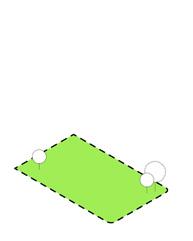
1. SITE
Area 4000 sqm Dimantion 50m x 50m

2. SETBACKS
4m Main road
3m Inner street 1/5th of street depth
3m Neighbor

6. LOCATION
North positioned tower will have a better presentation with a show of entrances open to the plaza.
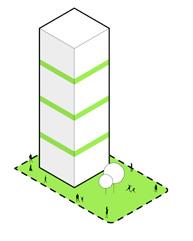
7. SPLIT MASS
Split the mass will provide a space for both a mechanical and an open gathering space.


3. COVERAGE AREA
35% Maximum floor coverage
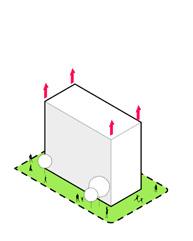
4. HEIGHT TO AREA RATIO
With the gross area of 17k, using the full Coverage area ( 35 %) will result to have a 12 Floor building at the height of 48 m.

8. INCREASING SPLIT MASS
Splitting masses in increasing heights.
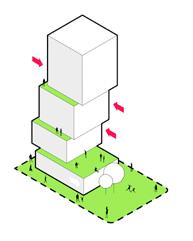
9. MASS SHEFTING
Shuffle pushing masses and creating a podium on bottom floors
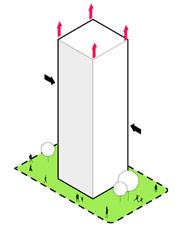
5. HIGH RISE BUILDING
Reducing the area coverage to 25 % will help in rising the tower, creating more open spaces and a better appearance.
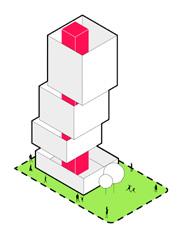
10. CORE
Keeping spaces efficiency around the core While manipulating the masses
Our vision for the tower is to create a high-beauty shape that maximizes the use of every inch of space. We believe that this will not only enhance the aesthetics of the building, but also make it a more functional and efficient space for the people who use it.
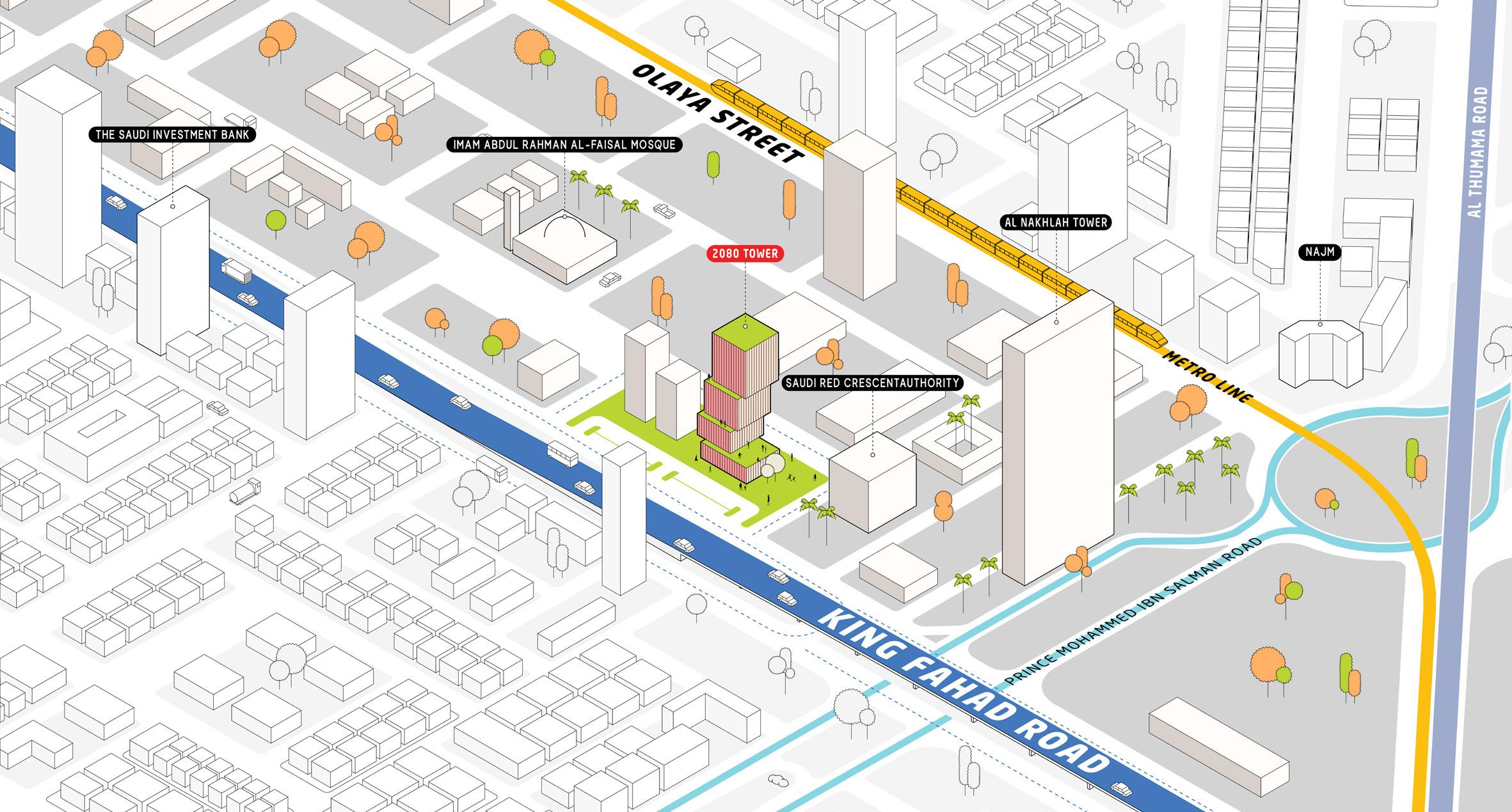
The commercial nerve area in the city of Riyadh, where the developments were launched and its identity was formed, is located roughly between the KING FAHAD ROAD and OLAYA STREET the... Everyone expected it to be a magnificent painting that captivates visitors and pleases onlookers, with regulations in place to control vehicle movement within the area, allowing pedestrians the opportunity to move between those towers amidst lush gardens and high-quality cafes. This will turn the area into a destination for the city’s guests and residents.
Rising high above the bustling city of Riyadh, the office tower on King Fahd Road is a beacon of modernity and efficiency. With a vast land area of 4,000 sqm, this 24-story building boasts a total rental area of 12,800 sqm, providing ample space for businesses to thrive.
Able to accommodate up to 1,600 employees, this tower is the perfect location for any company looking to make its mark on the city. In addition to its spacious offices, the building also features a grand plaza, four roof gardens, and six basement levels for parking.
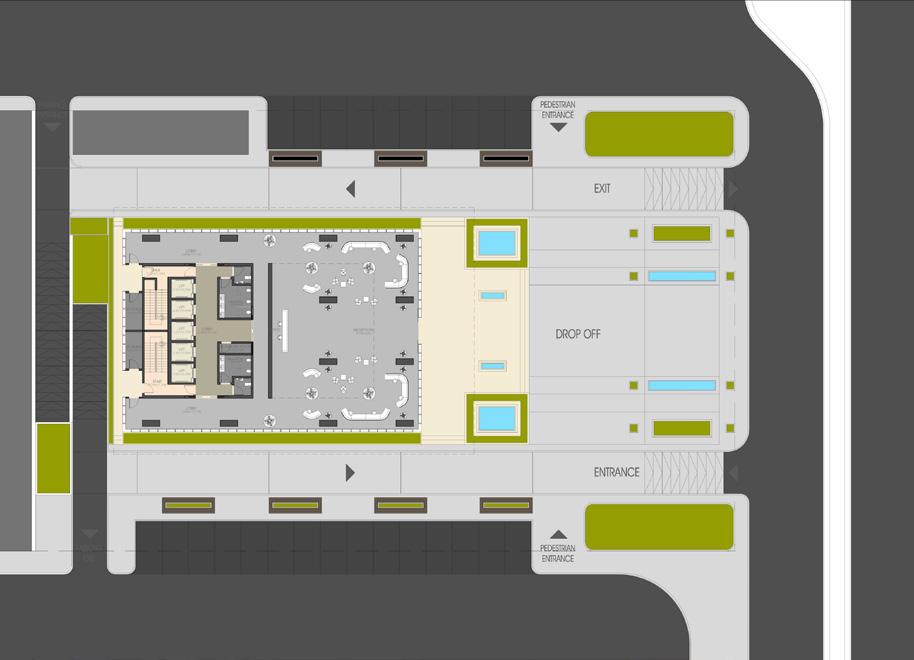
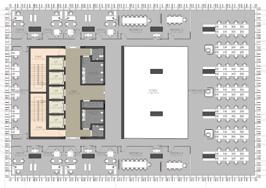

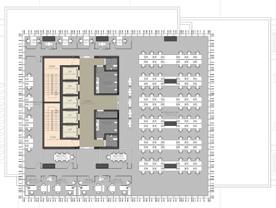
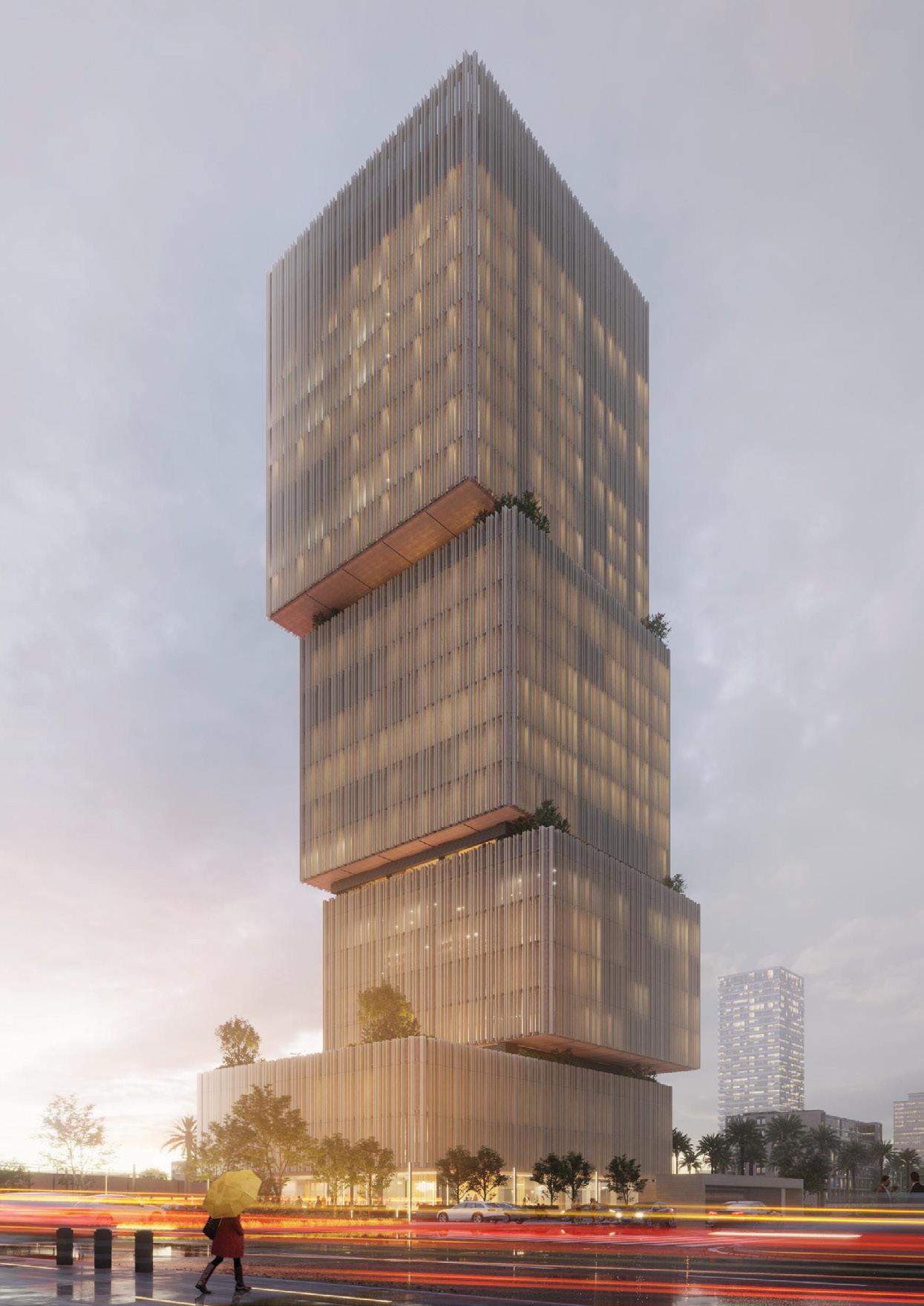

Louvers on buildings serve a dual purpose by effectively managing sunlight, allowing for precise control of natural light levels to prevent glare and excessive heat gain, while also enhancing the building’s aesthetic appeal through their unique architectural design and integration into the overall facade.

The project was initiated during its initial building and construction phase, with a welldefined plan and timeline set in motion. With a comprehensive strategy in place, it is poised to unfold over the course of the upcoming years, culminating in its successful and timely completion, fulfilling the objectives set forth.
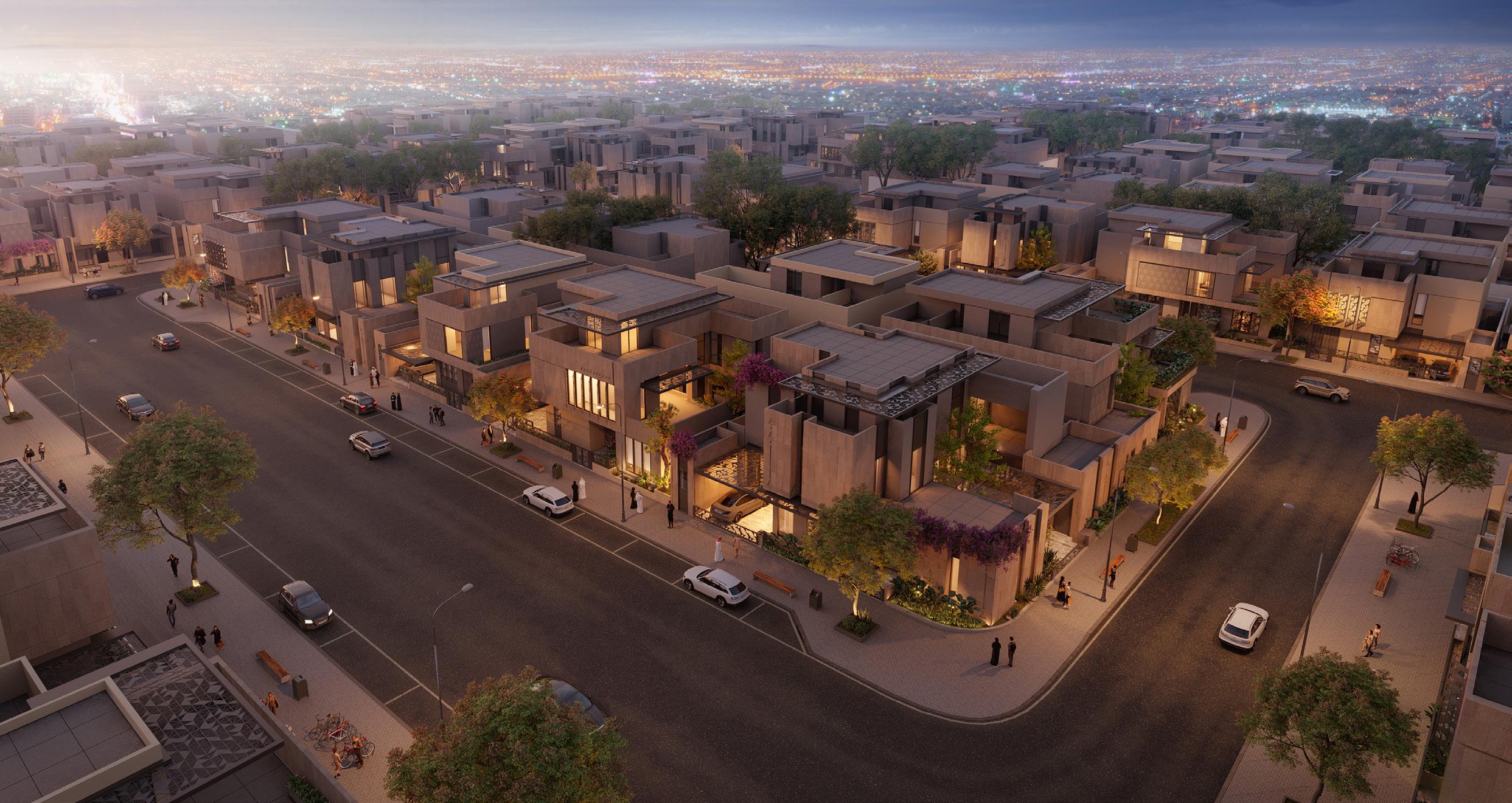

In the northwest of Riyadh, and on the banks of Wadi Hanifa, a historical treasure, rich in culture, beauty, nature, and art, The Town of Diriyah is located, a global destination in the making. This project is one of the models that provide a whole new living experience, with a traditional character that celebrates our heritage and authenticity while living a contemporary and modern living style, covering almost 576 of the lands in Diriyah Area
to 30m 24m
Two side (corner)
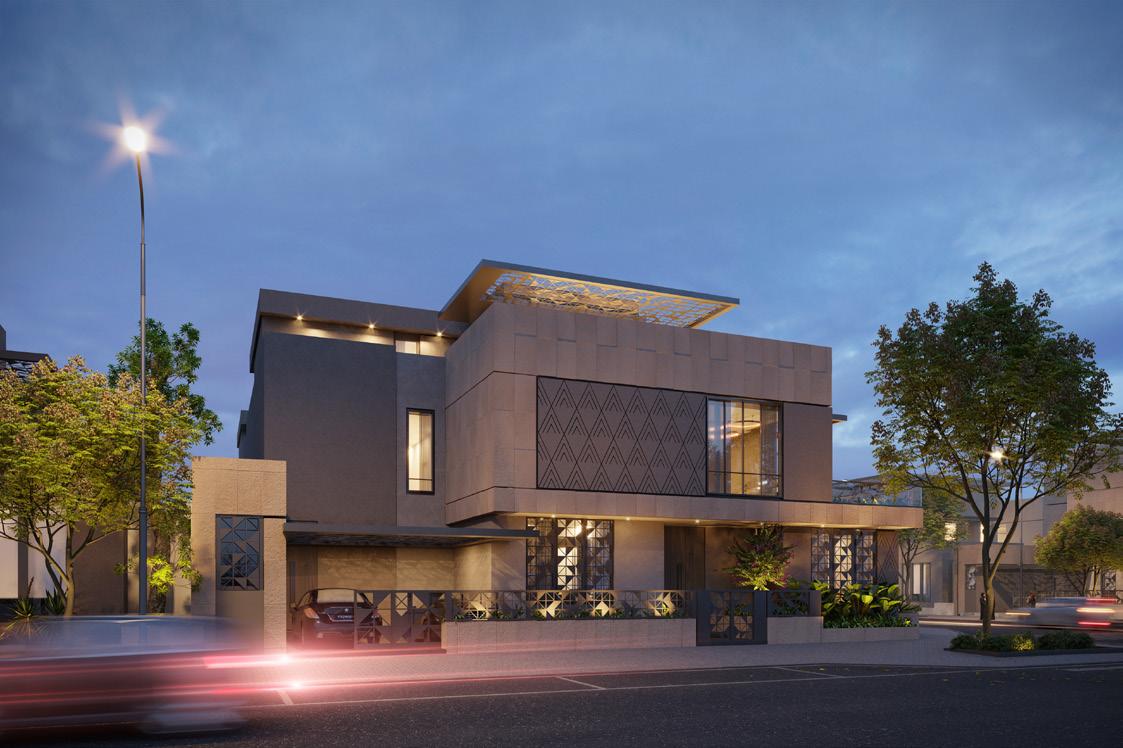
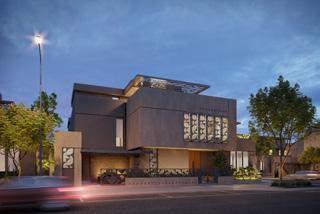

By providing three different options alongside the different land sizes; that creates diversity and fulfills the differences in the community and reflects users personalities, and draws a harmonious urban sight by having the same DNA of the Najdi town.
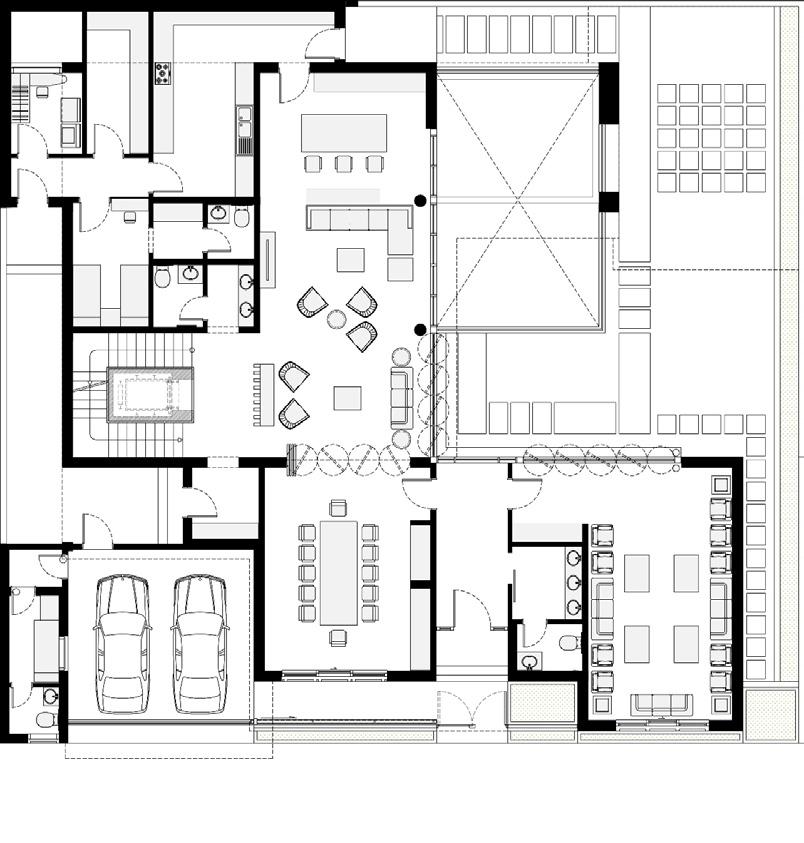
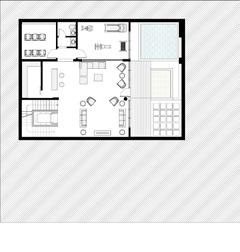

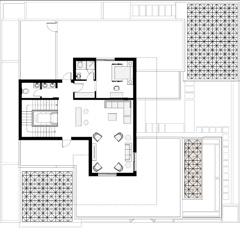
Inspired from the luxury of the modern life style and the authentic rich history of the Najdi roots, a charming atmosphere has been formed to deliver an experience like never before With the open-plan that widen up the space, and the view to the courtyard which brings life and nature into the living spaces, connecting the outside with the inside makes it a different feel every hour of the day and night for all the seasons.
We took the approach of creating a module that can be flexible in different kinds of uses, sizes and even costs, which brings practicality to the use of aesthetics.

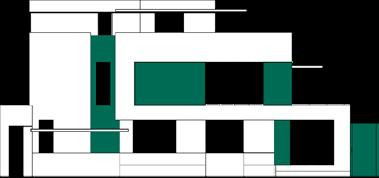


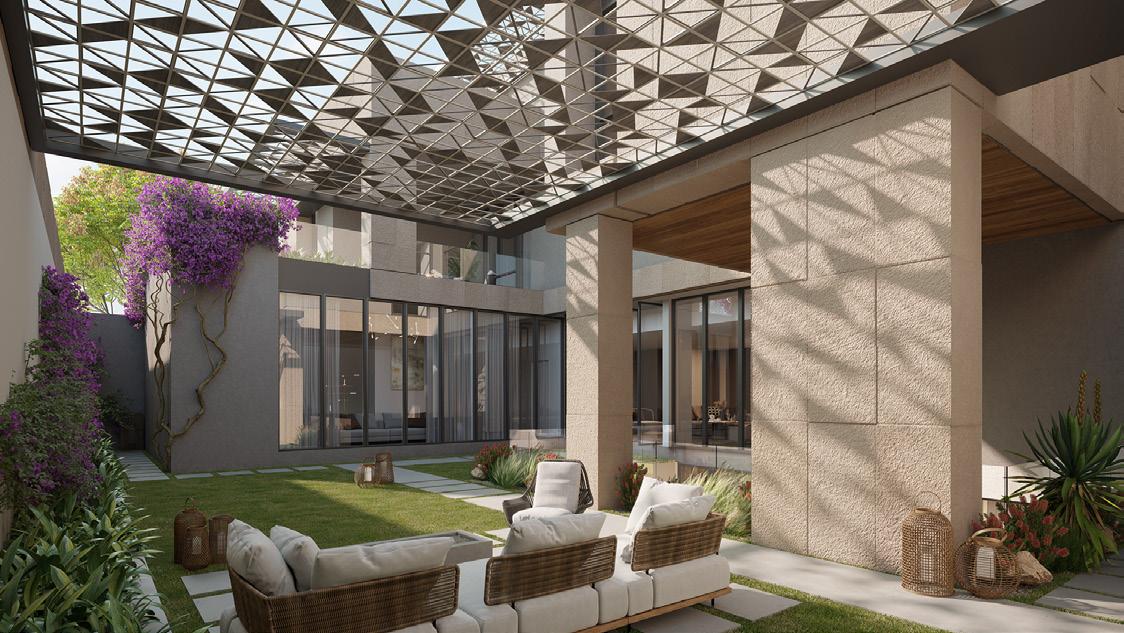


One of the most important experiences for an architect is to supervise his design being built and notice and choose how to implement every tiny detail and also discover the wrong choices that have been made, not to mention the direct contact with the contractors on site.
This project is located on one of the busiest and most thriving roads in Buraidah (Al Bukhari Road). It is a combination of two parts; the offices part in the back (ground, first and second floor) and the commercial part in the front which has two openings; a restaurant and a cafe, with a drive-through cutting the building in the middle of ground floor and an open terrace for both in the first floor.
The facade design consists of three materials: Travertine, Steel and mesh louvers. It is based on strenght and simplicity with the integration of plants.


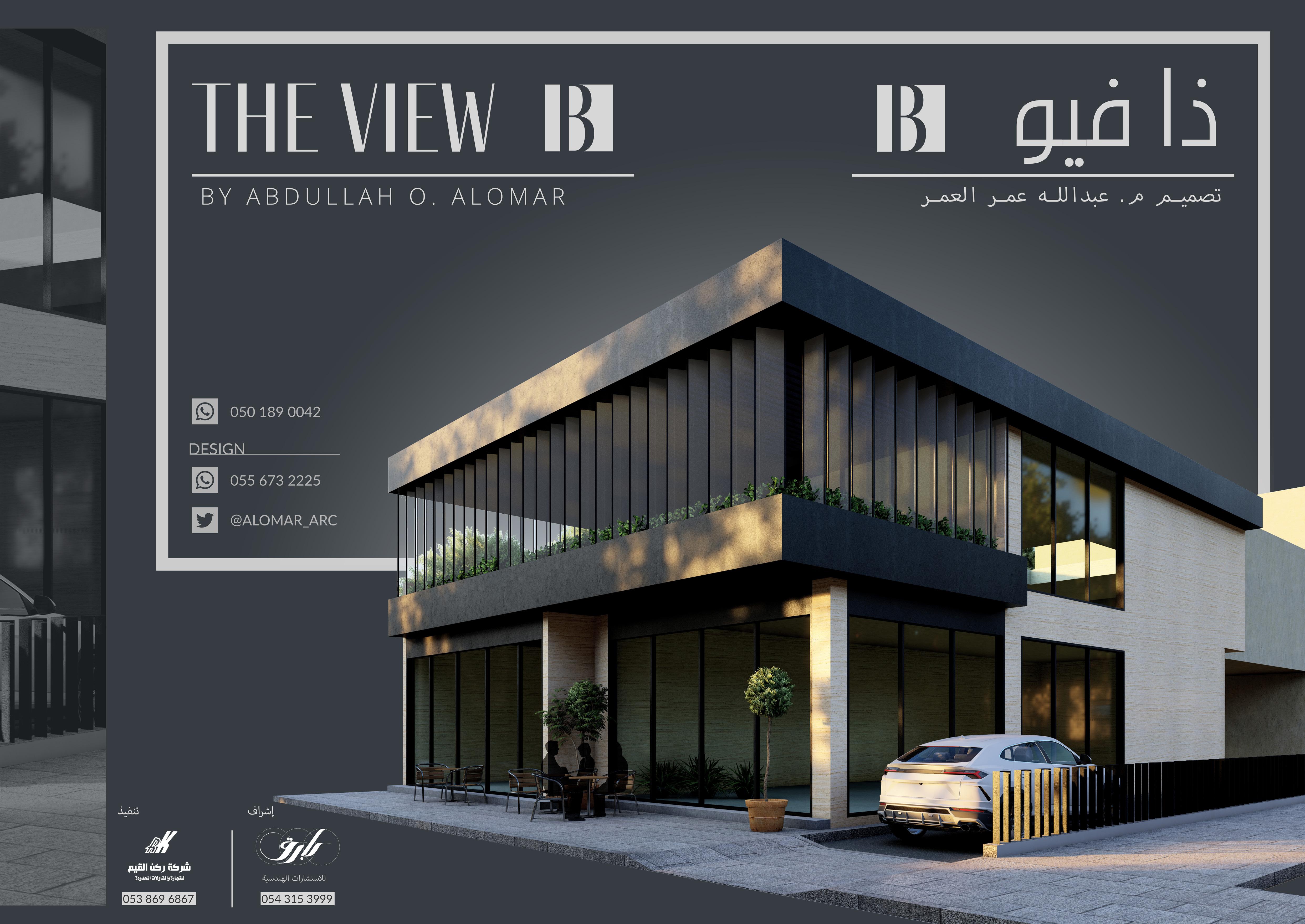
amd architects is a young and growing design office founded by Arch. Ahmed Al Hmoud.
It has a unique way of handling architecture, either a personal residential project, a real-estate development or a commercial project. With the encouraging environment and friendly work place, I have managed to come out with a lot of knowledg and experiences regarding client handling, design concepts, assesing ideas and applying them, team work and development.
It has tought me how to communicate with all department involved in a project (Structural, MEP .. etc.) and to create the detailed drawings and also to finalize a complete project, and obeserve it being built accordingly.
And here are some of the project that I took a big part of, with the help of the team.
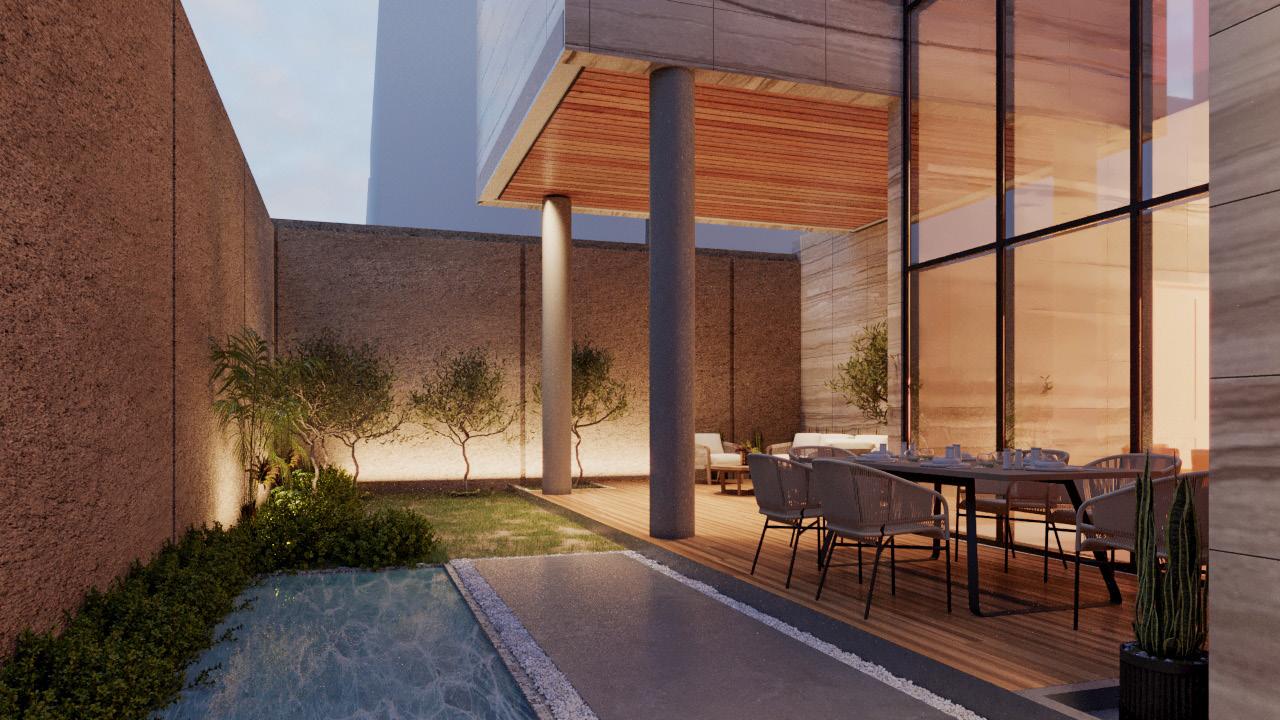
A 456m2 villa with 19m wide where we created a modern symmitric building which not only reflects balance and luxurious look, but helps with the structural design. The backyard provides closeness to the open areas with total privacy and cosyness.
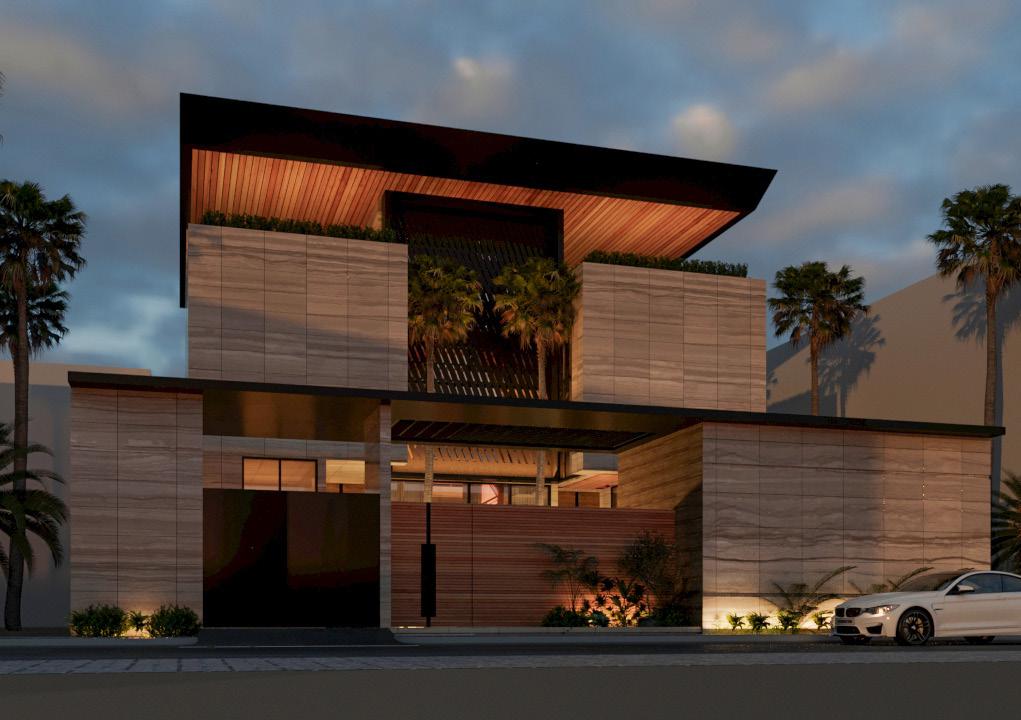
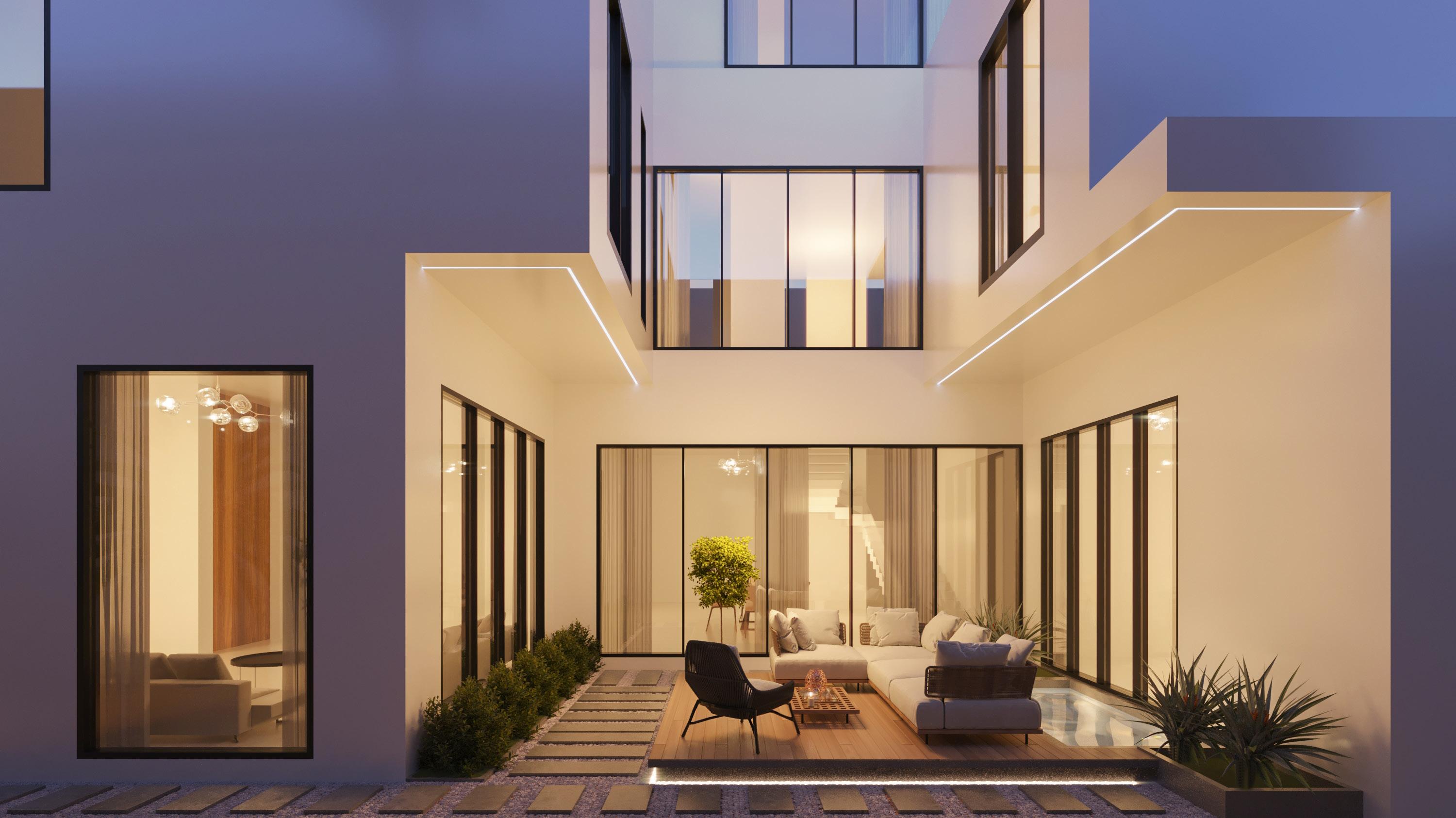
A 375m2 villa with 15m wide where the challeng is to achieve an open plan villa with a court that can be seen from every palce in the house. yet, with ability to provide privacey for dining.
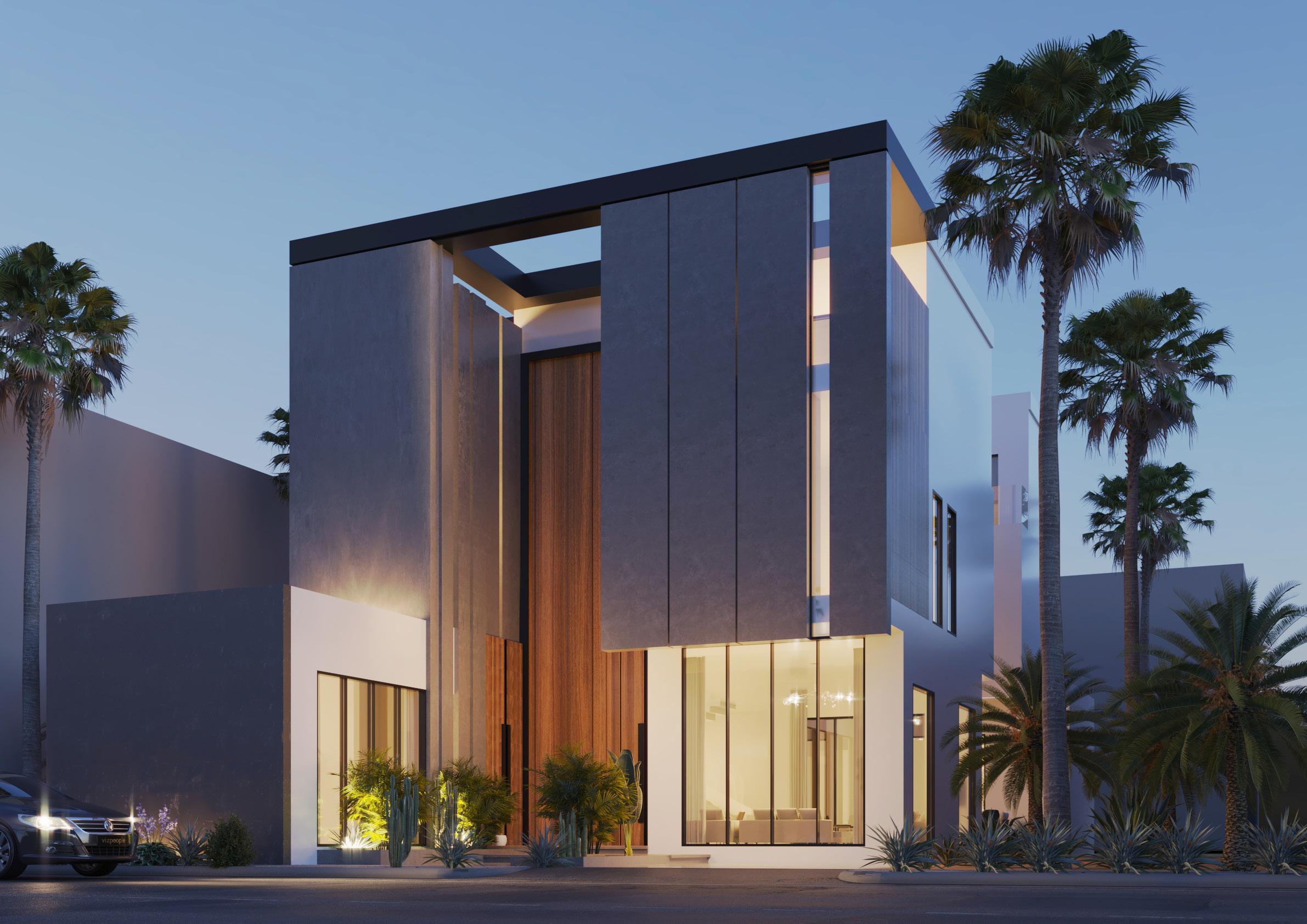
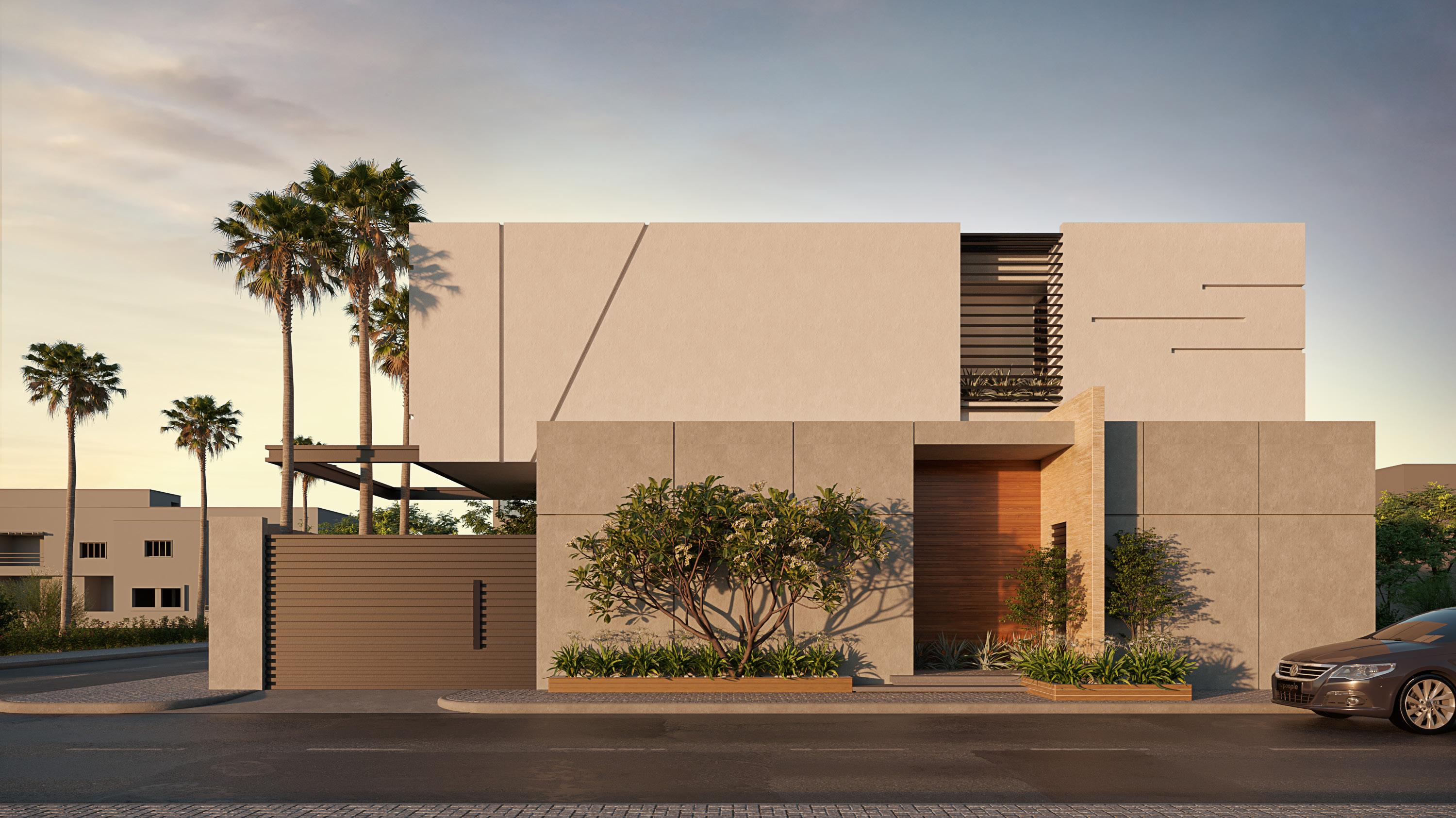

A 375m2 villa with 15m wide, the main concept is to provide open living spaces with high roofs, so we created multiple levels, based on specific tasks, a double-hight for the living, a high roof for guest sitting and a low roof for services, which resulted a dynamic living experience when travelling between spaces.




A 450m2 villa with 15m wide where the challeng is to provide a two-family house for the client, ground and half the first for one, and the other half with the second for the other family.
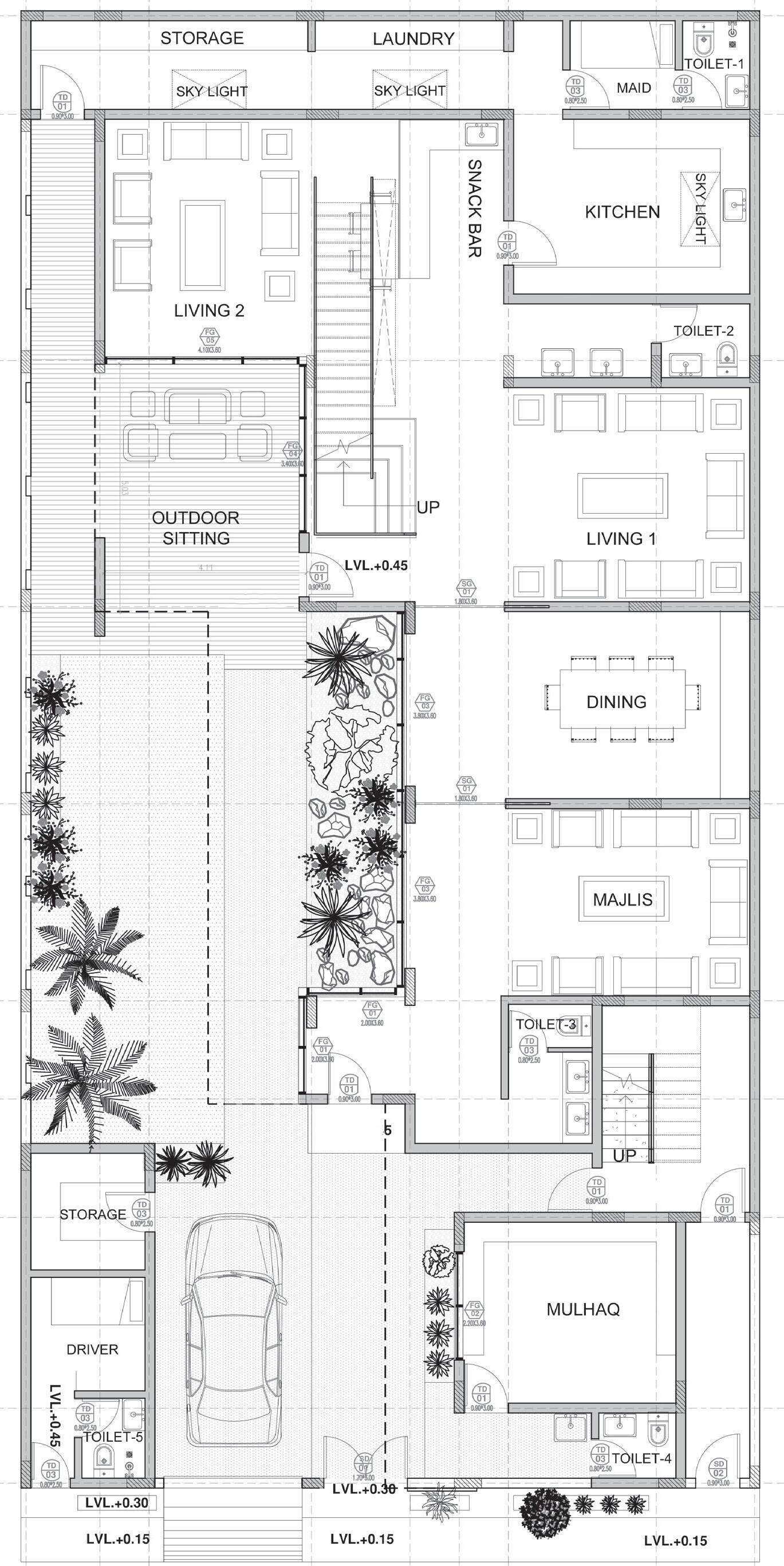
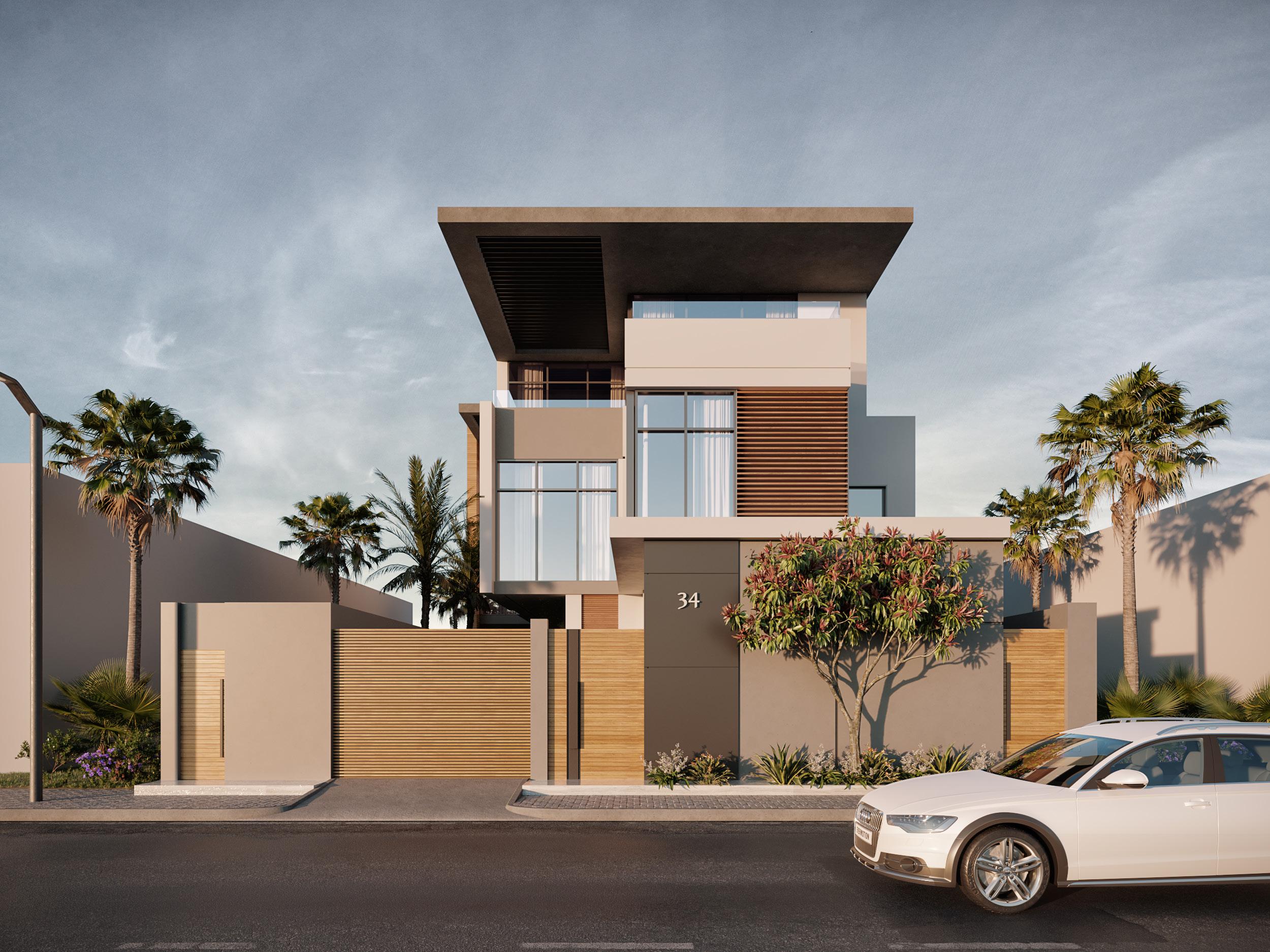

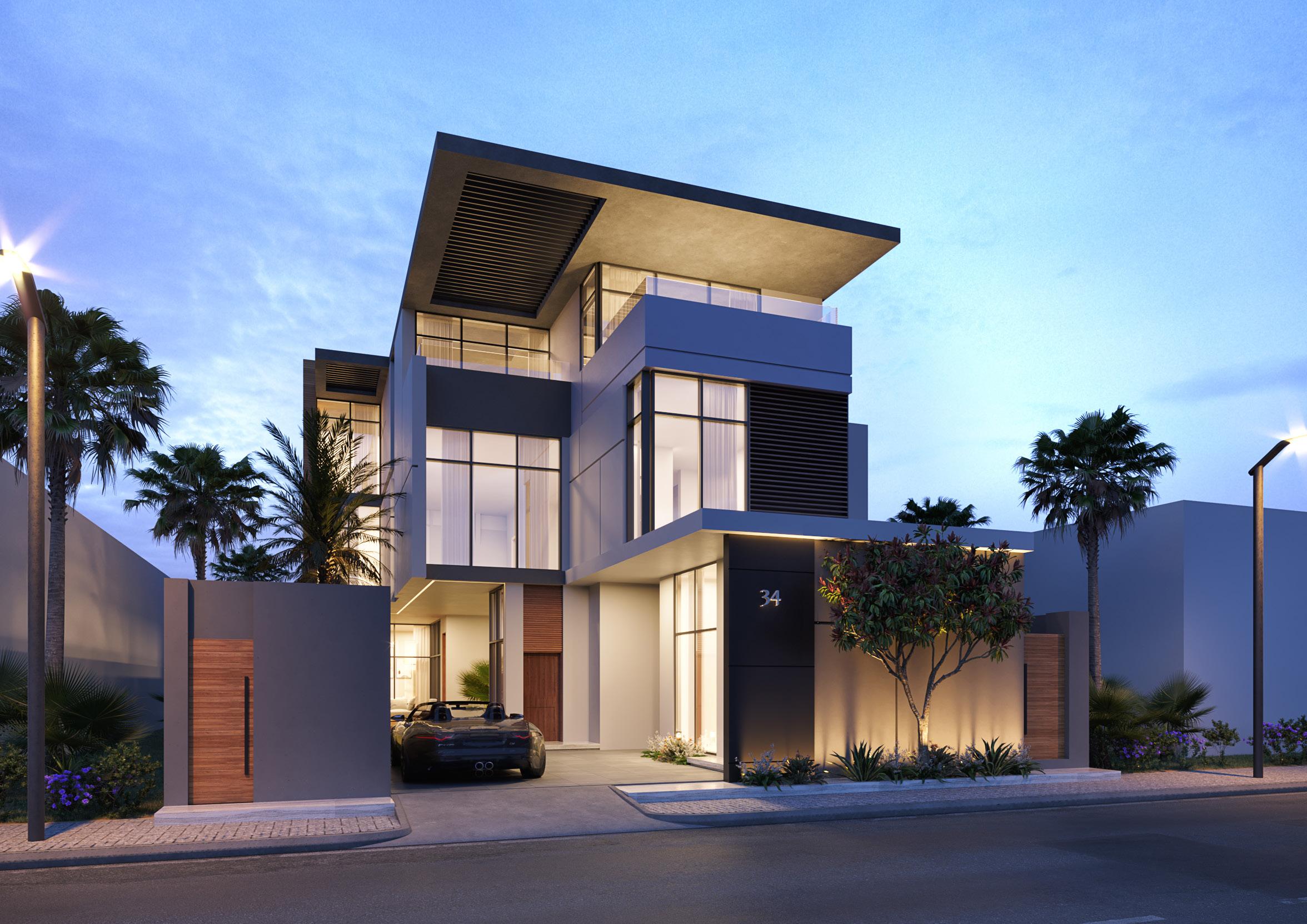
“Bad libraries build collections, good libraries build services, great libraries build communities.”
R. David LankesIn a developing city such as Buraidah, Saudi Arabia; a public library is one of the most important assets to invest in its residance, with culture and knowledge being a pillar in building civilazation. However, public libraries are facing challenges in modern society where tech has overcome the need for information access, which makes it less attractive option to have a visit to the public library.
To achieve the goal of having people want to go to such place, there has to be certain boxes to check which will make the public library one of their favourite places:
• Breathable atmosphere where the mind and body can let-off steam.
• Welcoming communit.y
• Diversity of activities .
• Up-to-date services and technologies.
• Talent enhancement and people with similar interest.
• Friendly for all age groups.
• Easy access.
In Short, we want to design a library that belongs to the public; it will be the PUPBLIC’S LIBARARY.



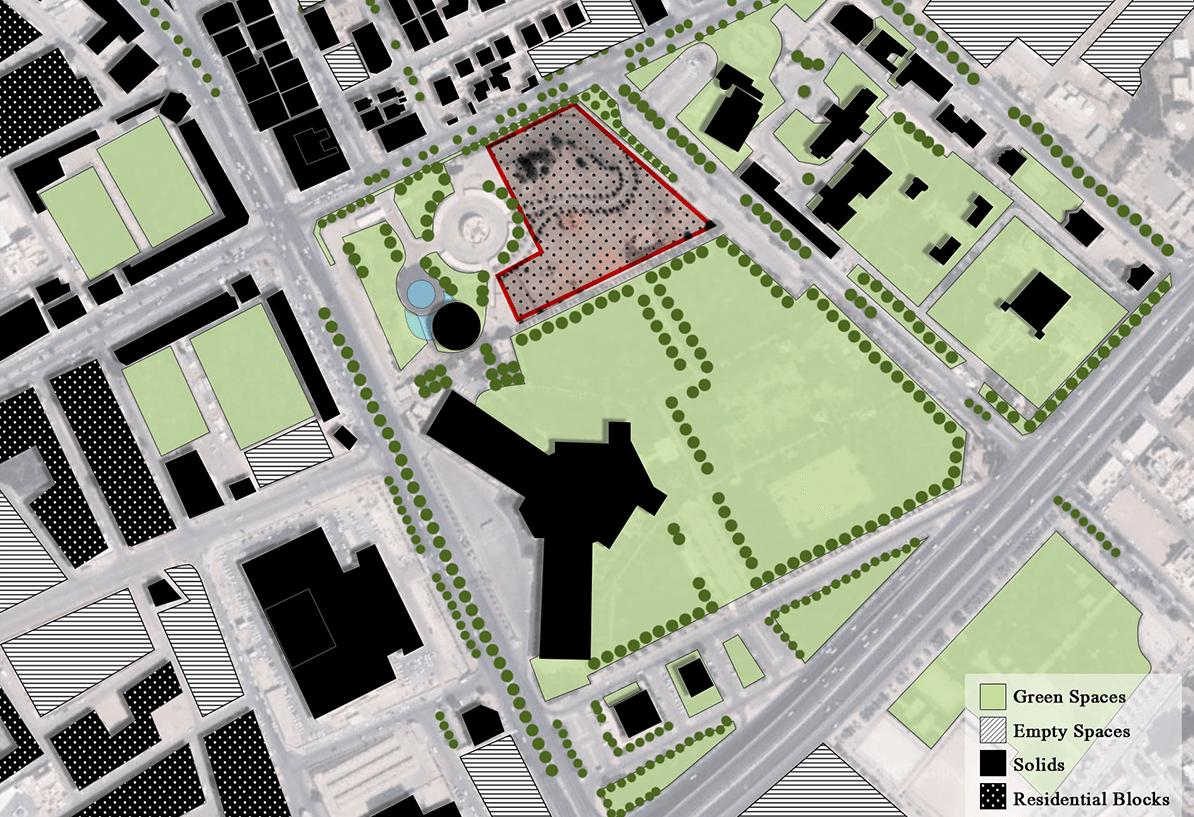

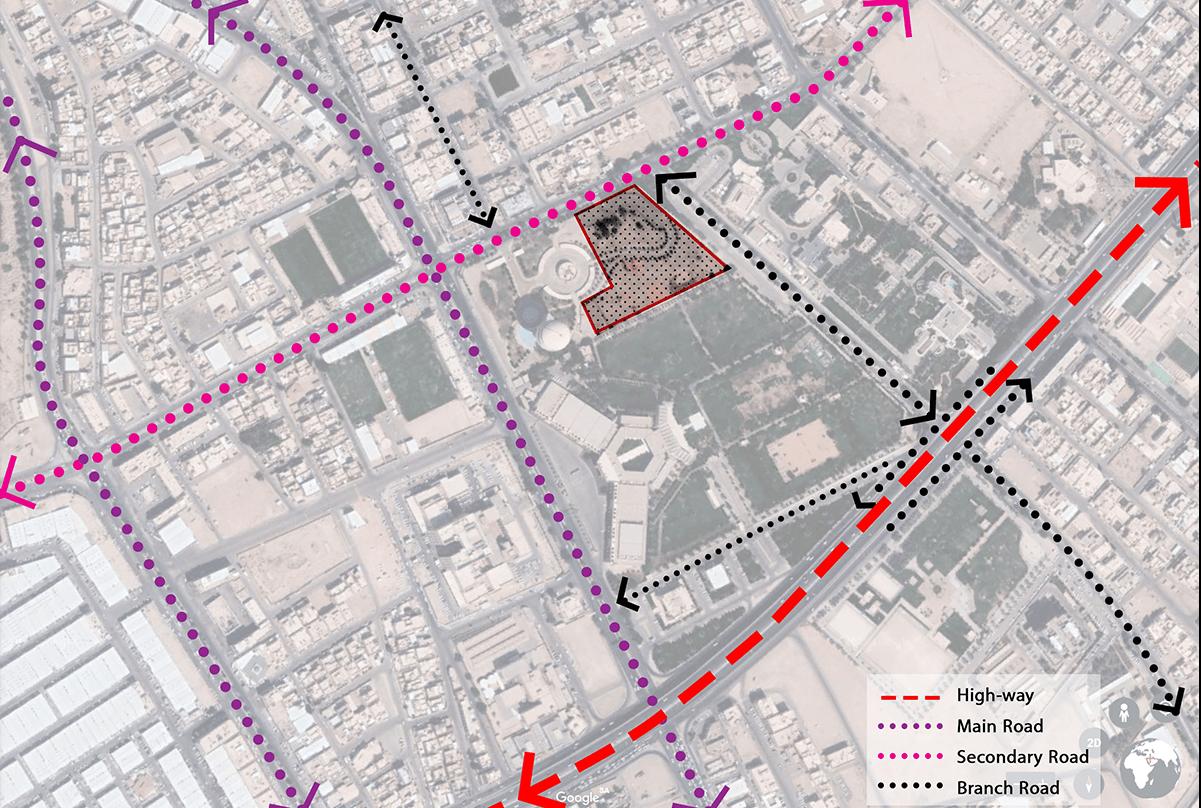

The location of the PUBLIC’S LIBRARY has been carefully chosen to meet the requirements of a successful public space. Neighboring a cultural and iconic buildings such as Buraidah tower and King Khaled Cultural Center is creating an integrational relation with the public library, also, with King Khaled Public Park on the south side as lively public space would enhance the experience of both places.
In addition to the public park, a local shops and cafes being on the other side are definately completing the chain of activities for the urban spcae.


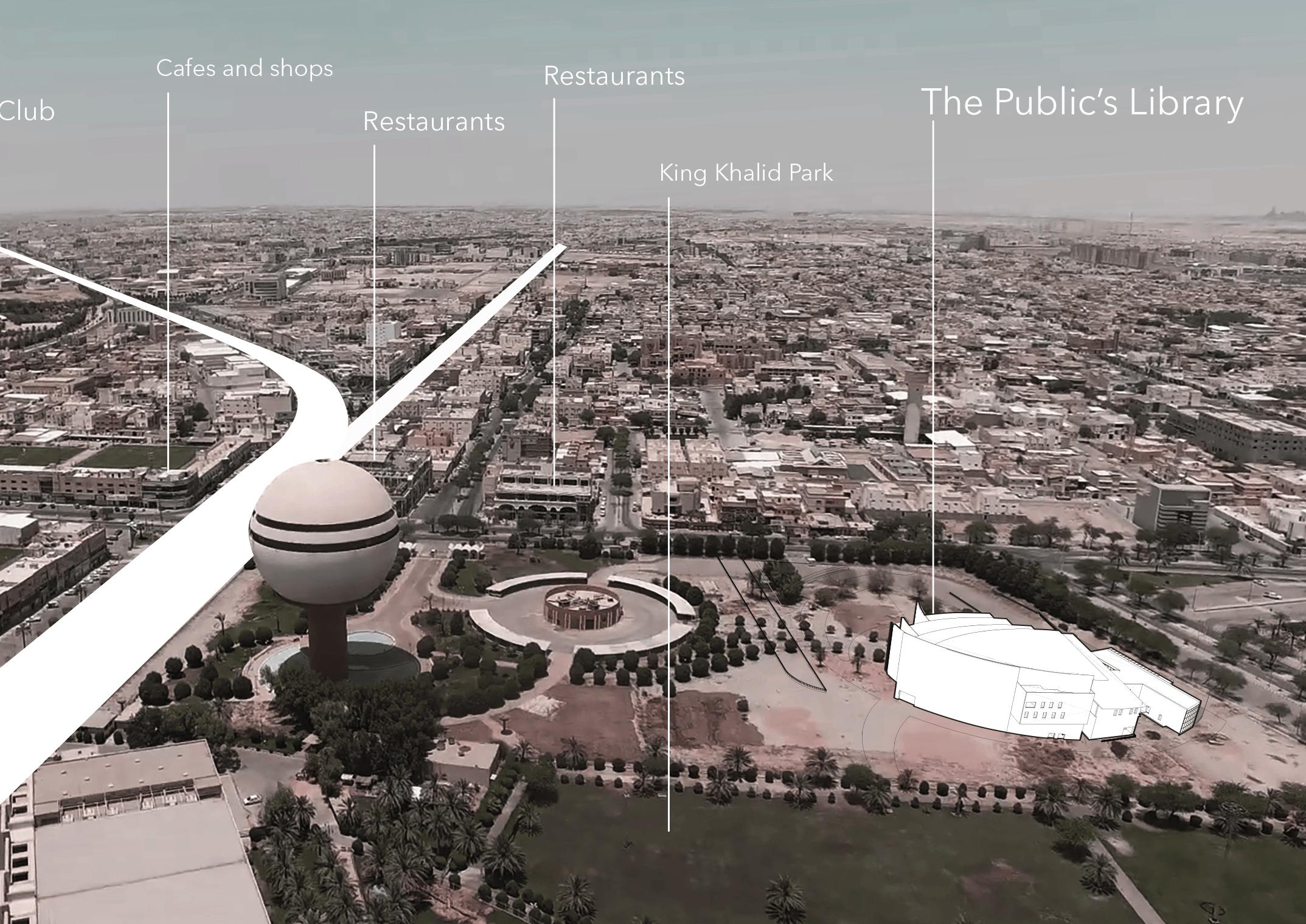




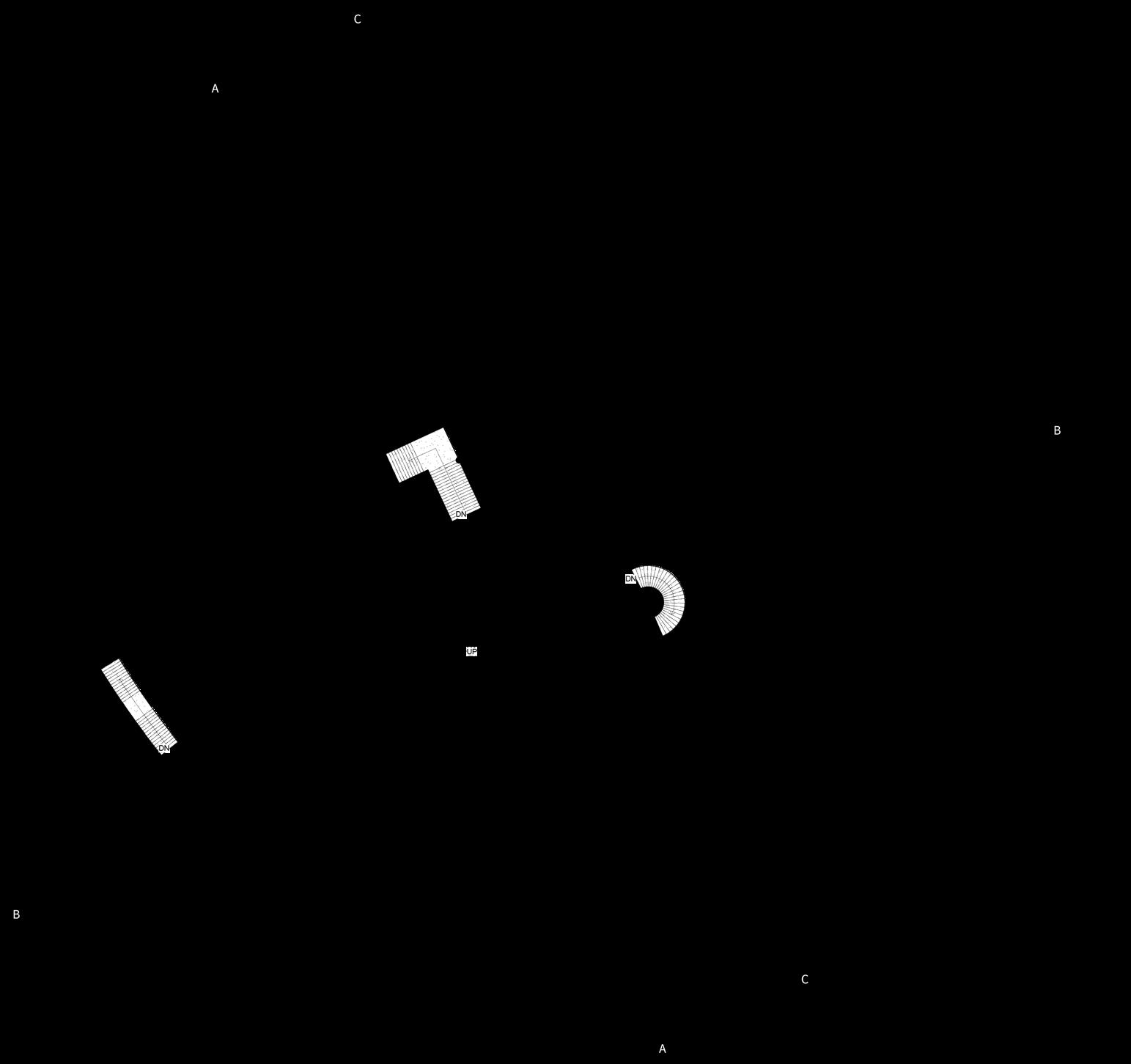













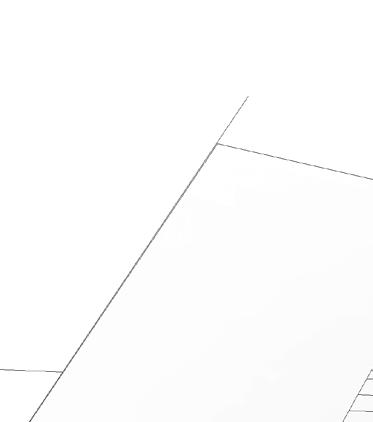
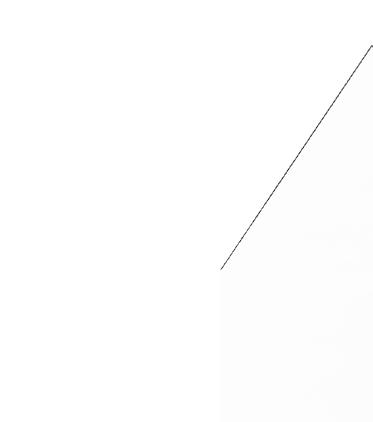
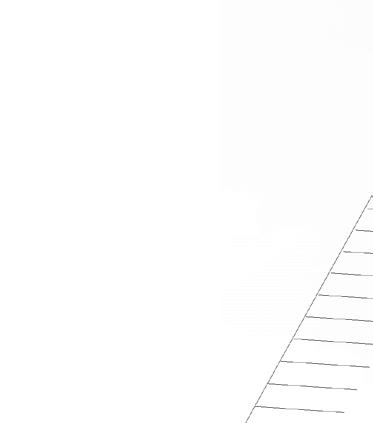



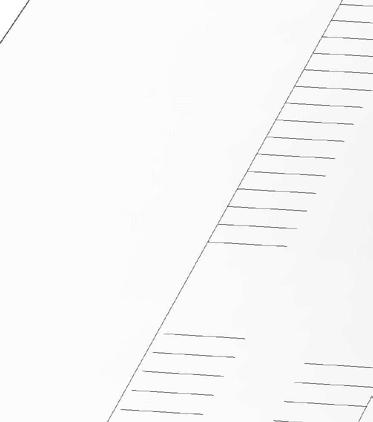
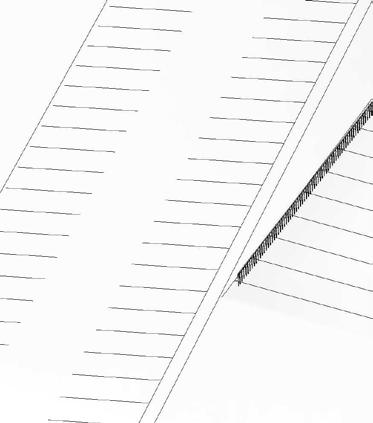
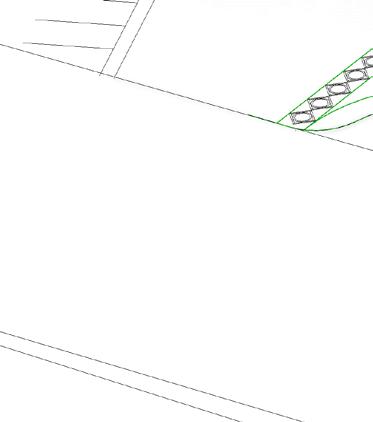
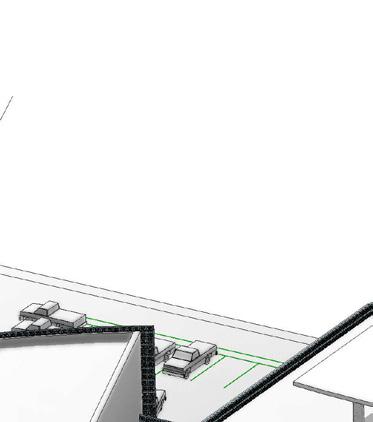



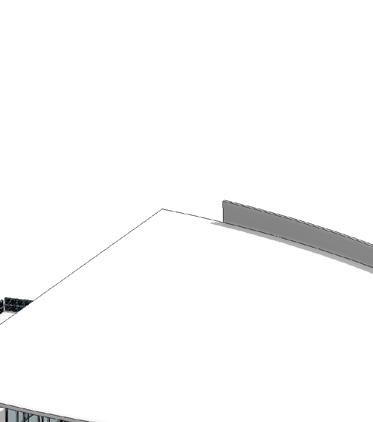


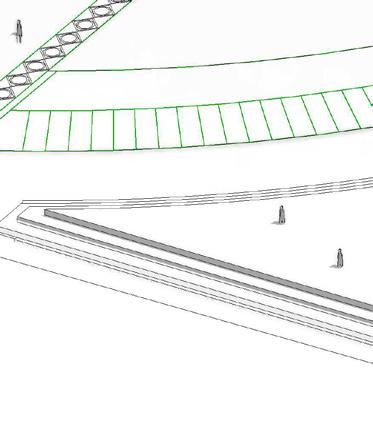
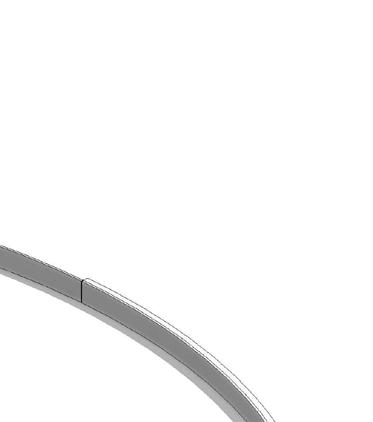

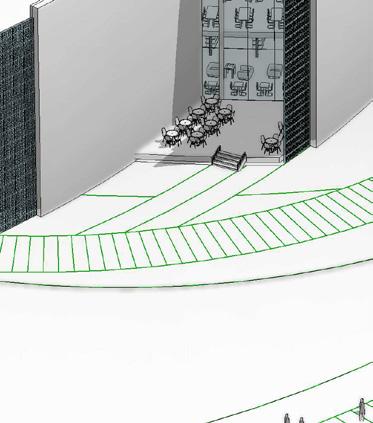
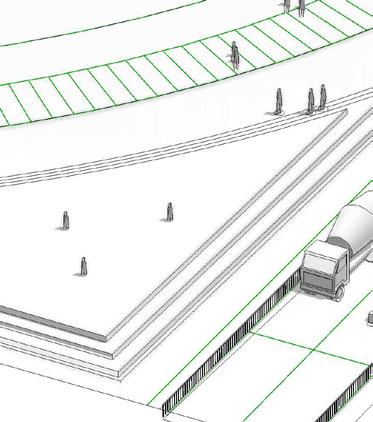

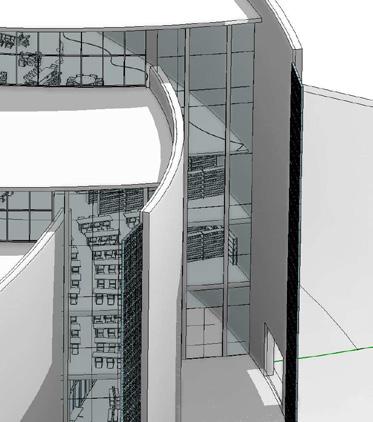
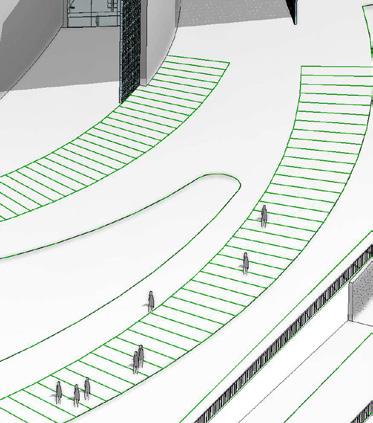


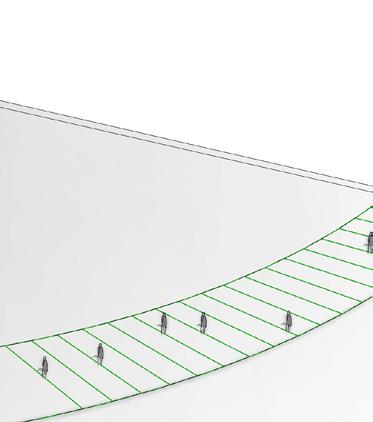
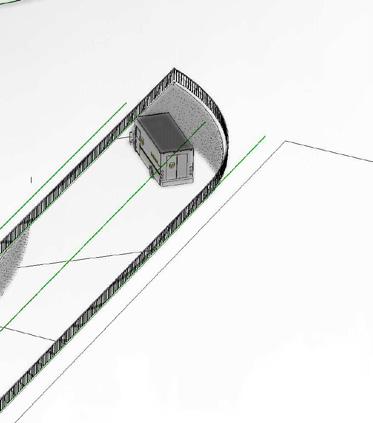
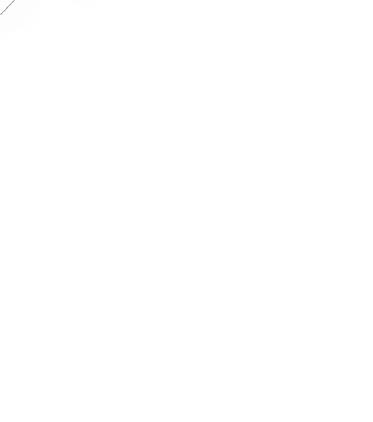





• The Orientation of the building where it can gain Maximum light and cool wind, and save energy.
• The used Local materials for adaptation of conserving surrounding environment.
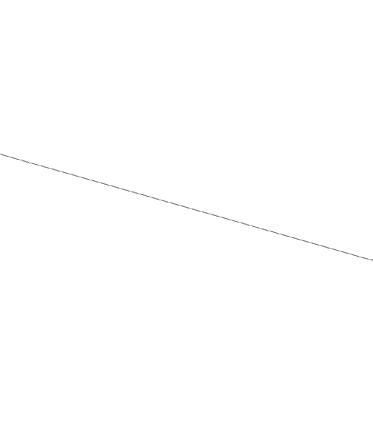
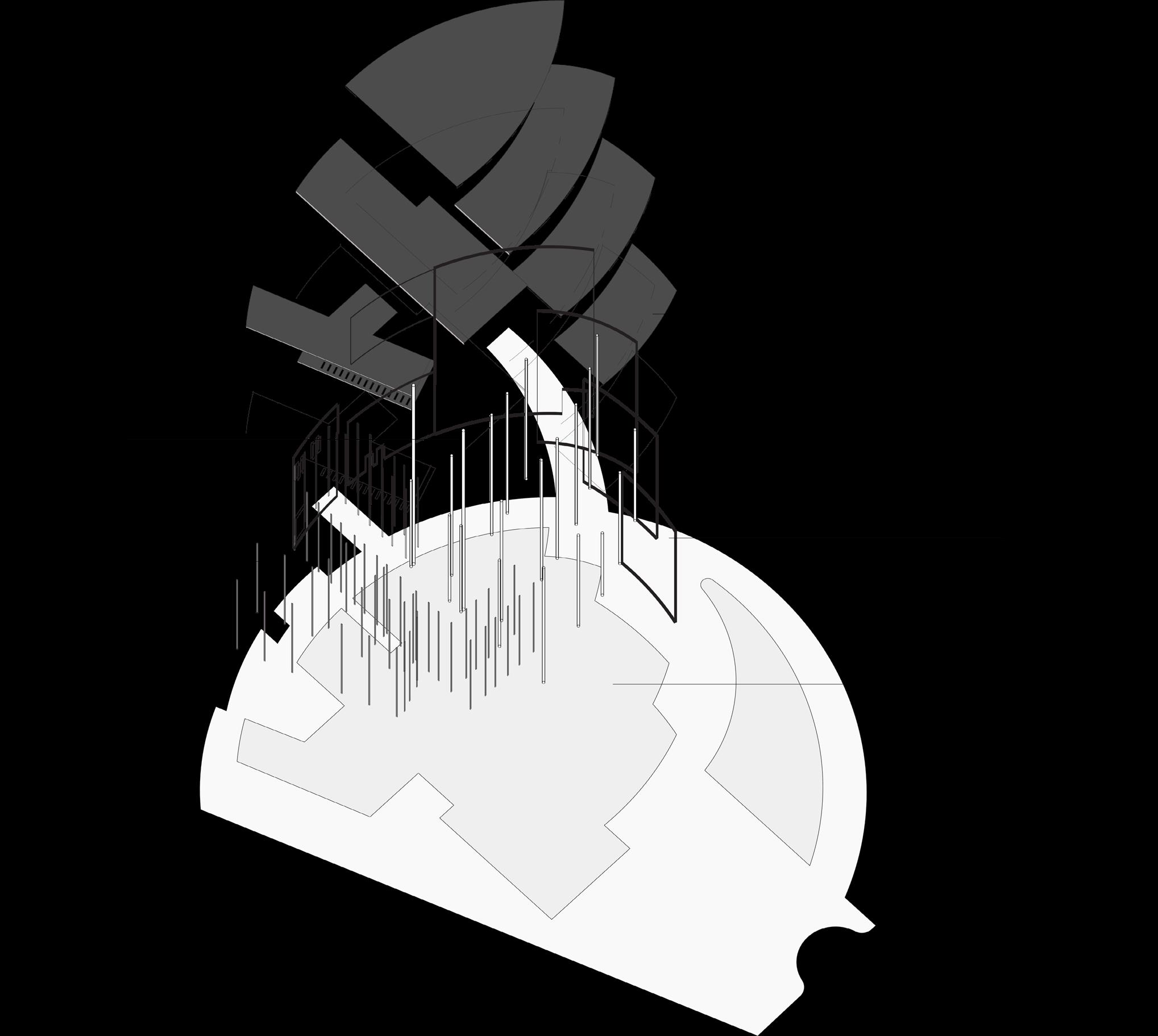

• The use of GreenRoof can make a diffrence in heat gain capacity throughout the day, in addition to the use of space and self-sufficiency
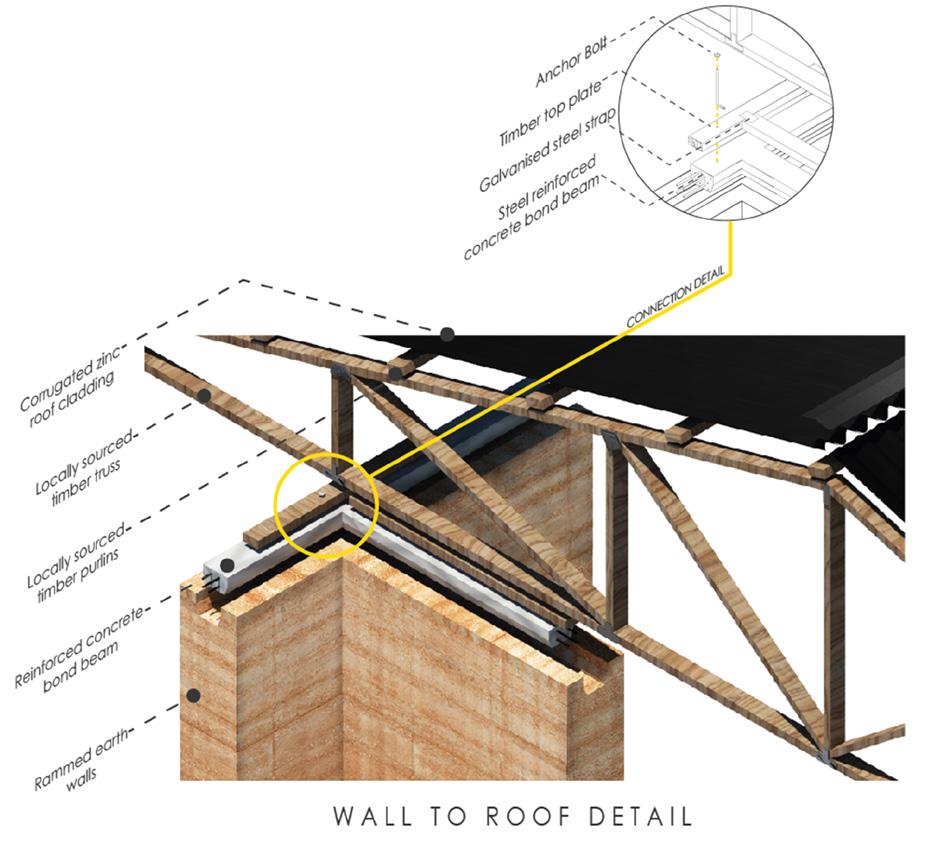
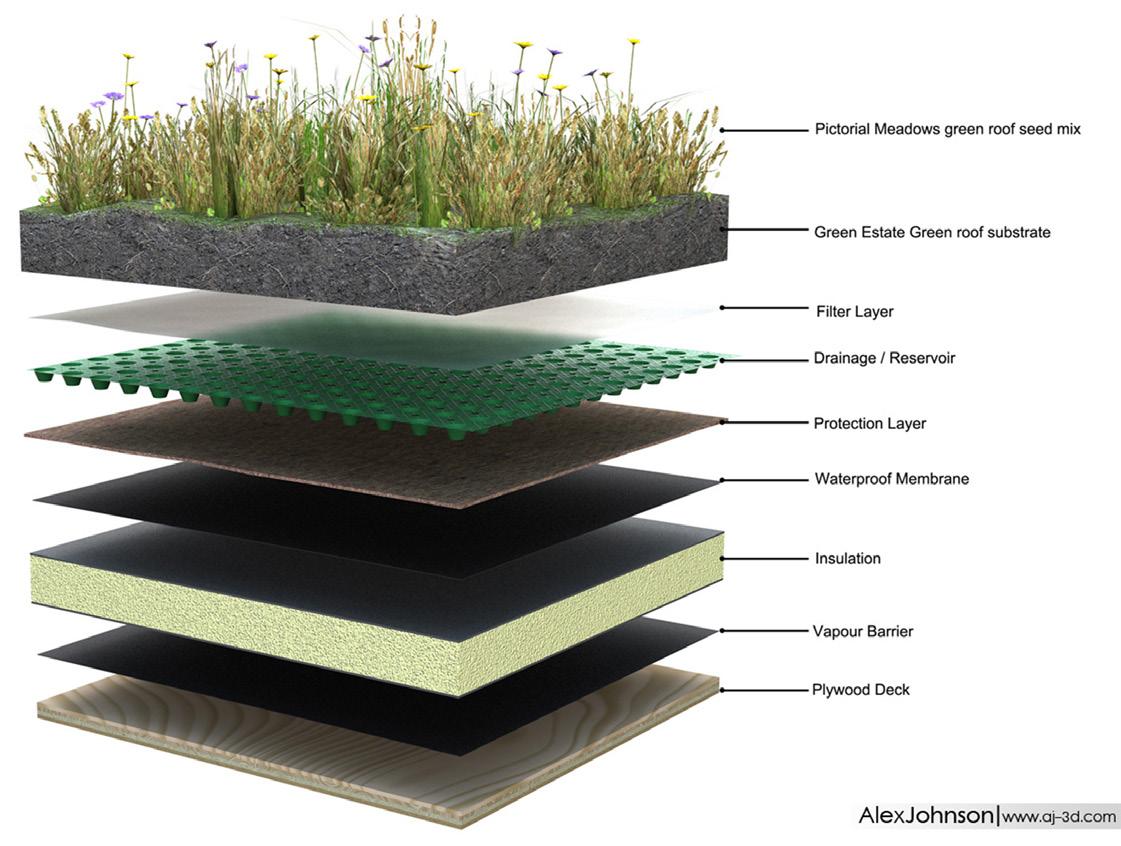


This project is meant to create a design solution where the vertical housing is sustainable, environmental and power effecient.
also by creating a design solution for space, and urban life by creating interactions and small communities within this housing project.
