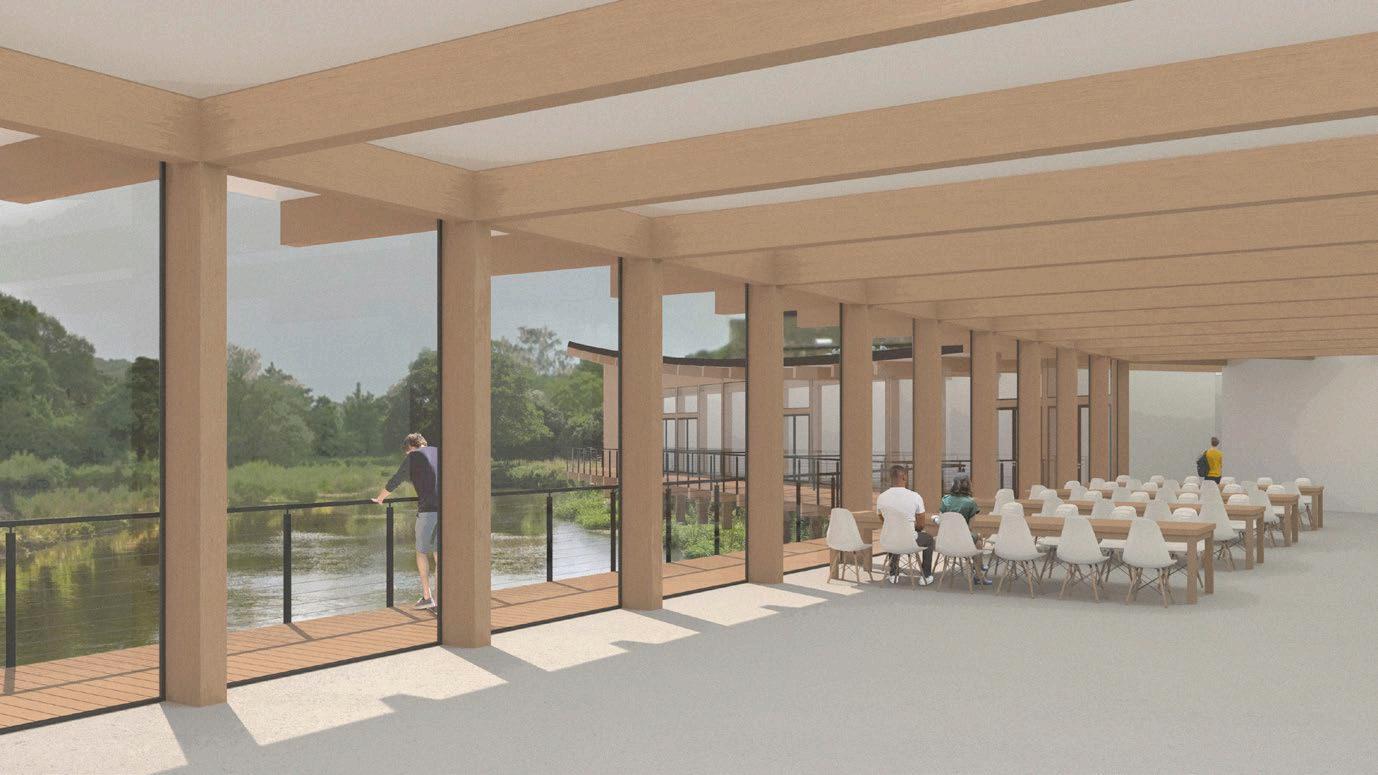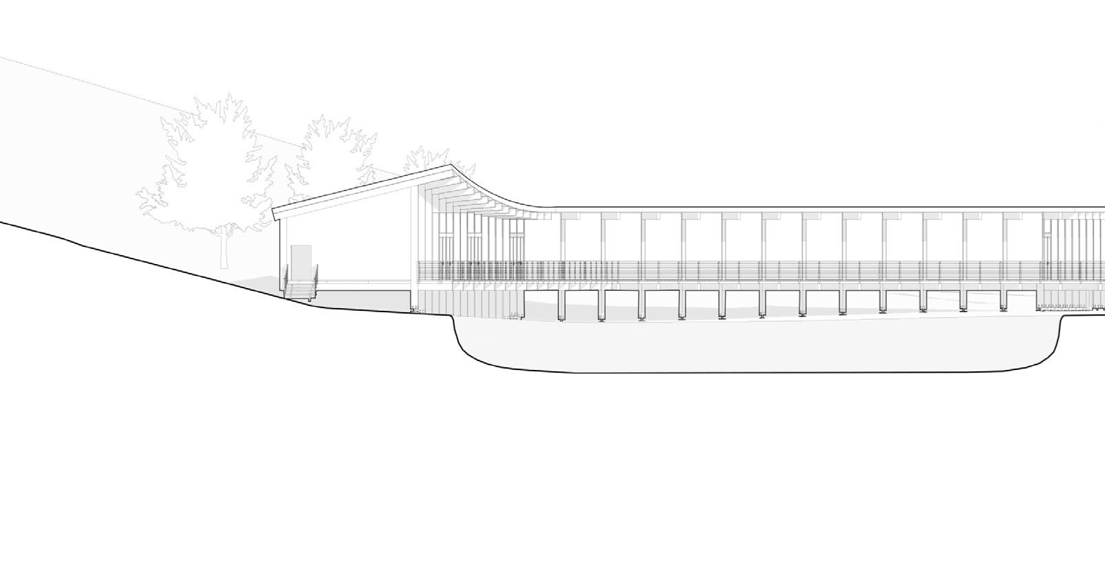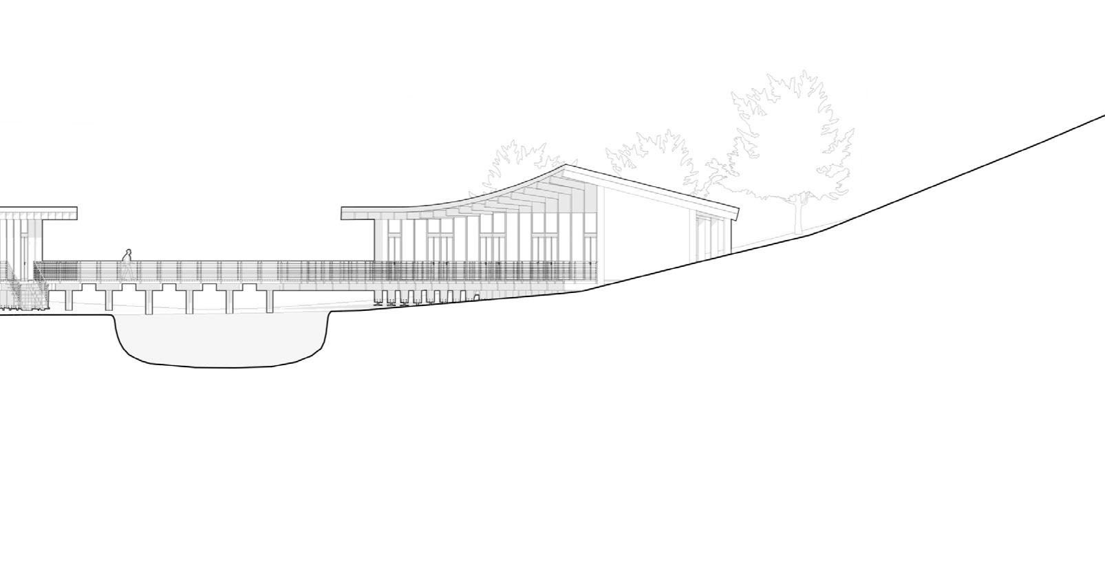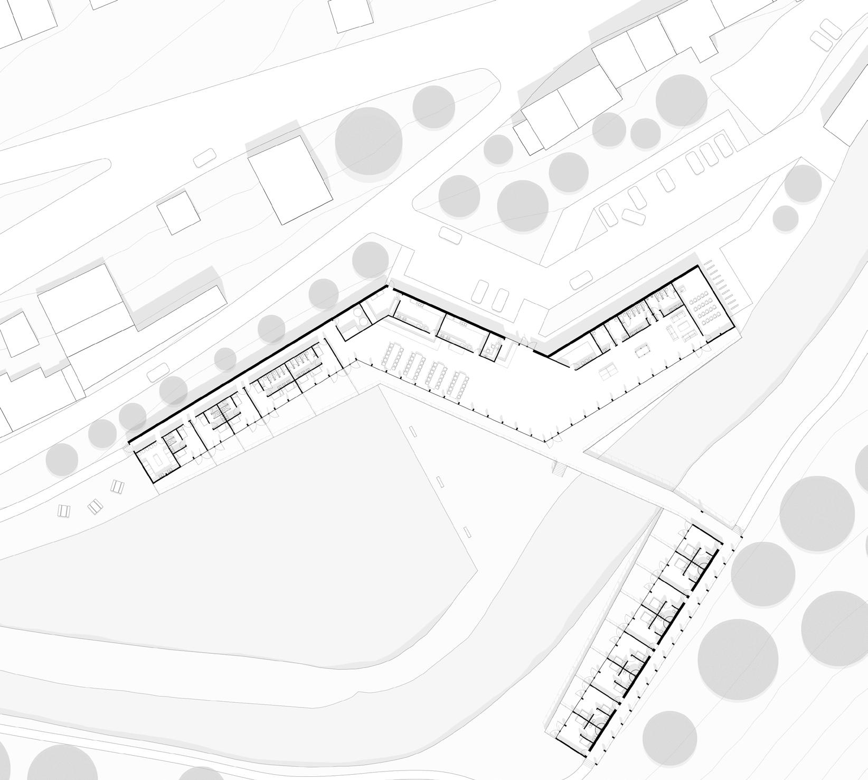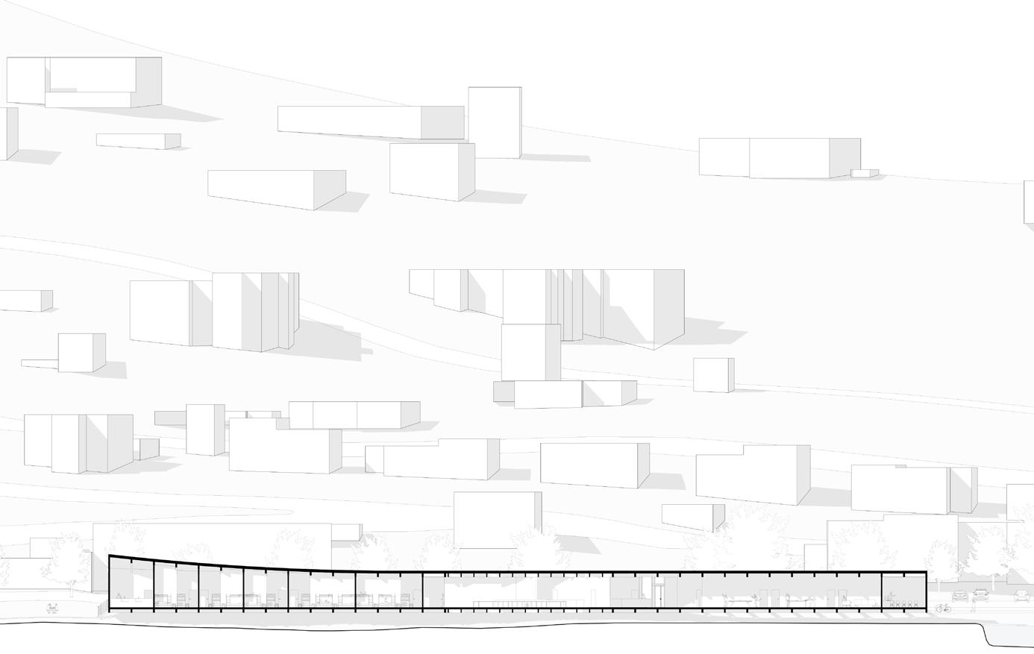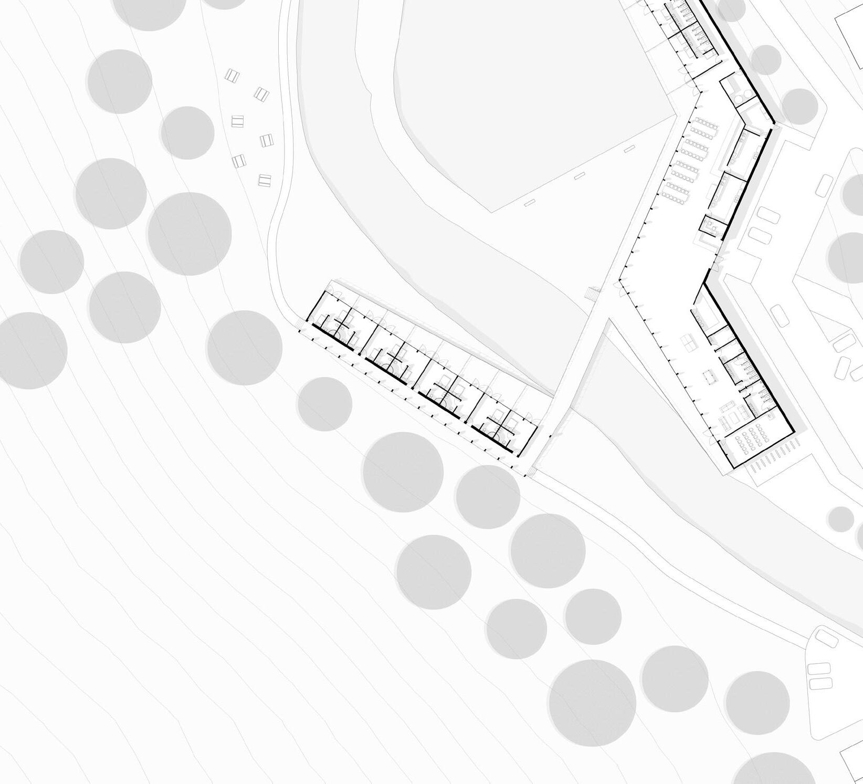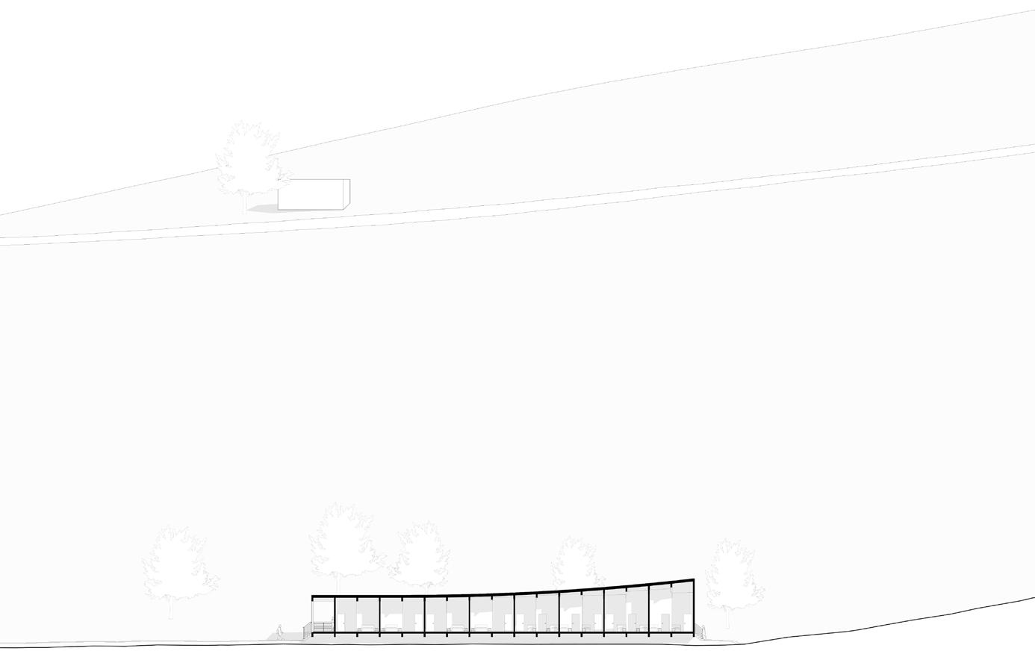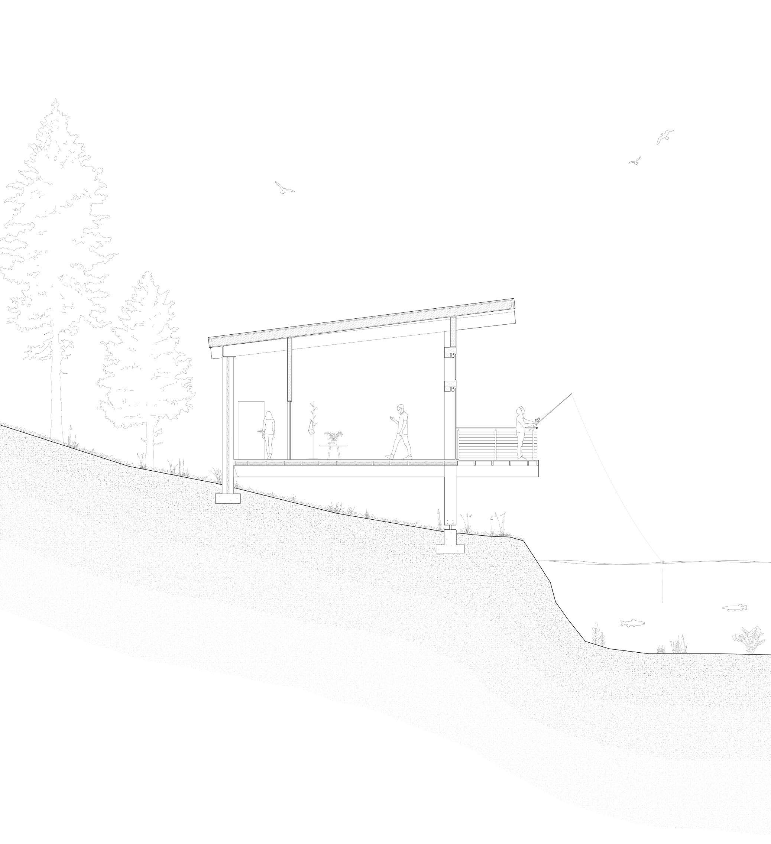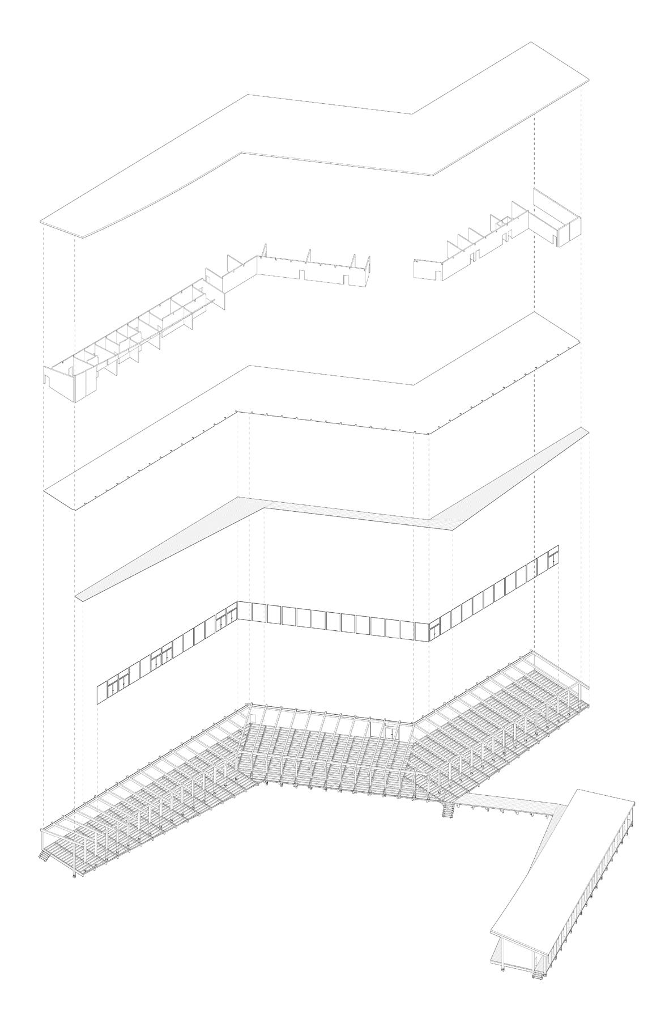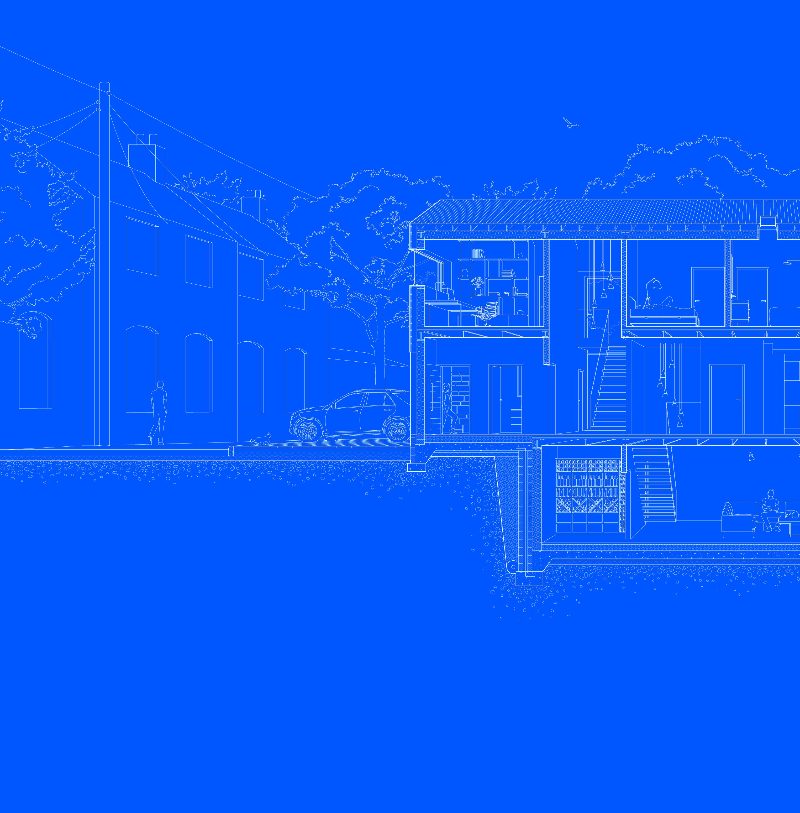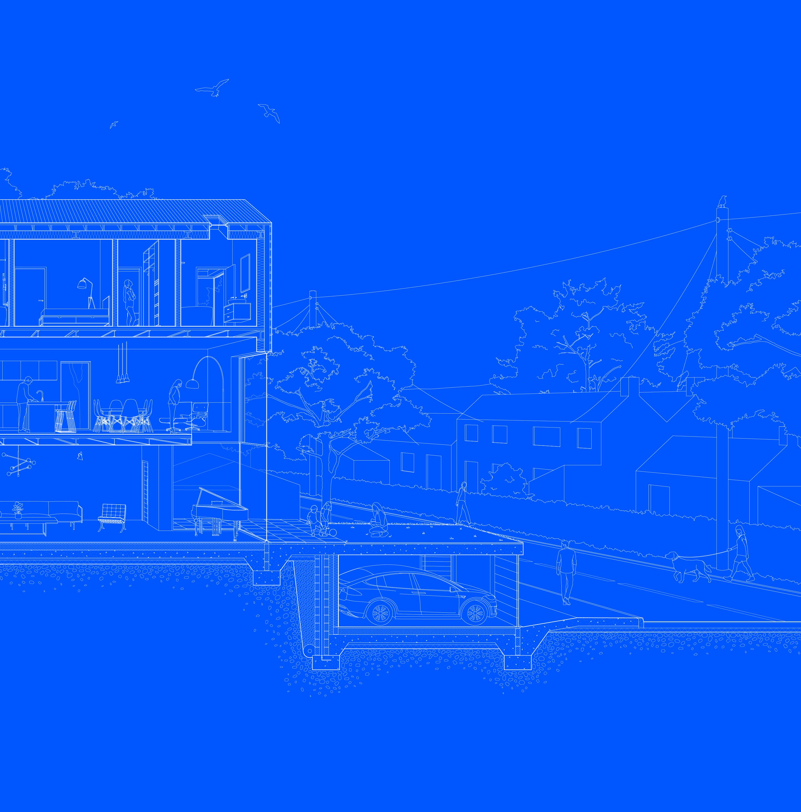
Billy Gower.
I’m Billy - an award-winning BA(Hons) Architecture (International) graduate seeking a Part 1 Architectural Assistant Position at a RIBA Chartered Practice. I’m passionate about high-quality contemporary architecture and design, particularly architecture that utilises the progressive qualities of modern methods of construction whilst remaining firmly rooted in its context and environmentally conscious.
While at university, I developed projects for many cultures and climates, designing architecture that positively impacts communities and combats social issues with a sustainable agenda. My dissertation research explored how design features of vernacular architecture and modern/emergent technology can combine to form a hybrid contemporary architecture that can cope with climate change sustainably.

Website portfolio & full CV /
billygower.wixsite.com/architecture
Contact
07725 130124
01462 815627
billytgower@gmail.com
Social Media
Instagram / @billygowerarchitecture
Pinterest / @billygowerarchitecture
LinkedIn / Billy Gower
Software
Rhinoceros 3D
Grasshopper
SketchUp Pro
Revit
AutoCAD MicroStation
Adobe Photoshop
Adobe Illustrator
Adobe InDesign
V-Ray Enscape
Twinmotion
Education
2019 - 2022
Architecture (International) BA(Hons) at the University of Huddersfield School of Architecture
First Class (78%)
2017 - 2019
A-Levels at Samuel Whitbread Academy Sixth Form Product Design (A*) Physics (B) Mathematics (B)
2014 - 2017
GCSEs at Samuel Whitbread Academy 10 GCSEs (4 A* & 6 A) with English & Mathematics
Awards
2022
Chancellor’s Prize (Winner)
Awarded for Outstanding Performance
2021
Nick Ulanowsky Prize (Winner)
Awarded for Detail in Design
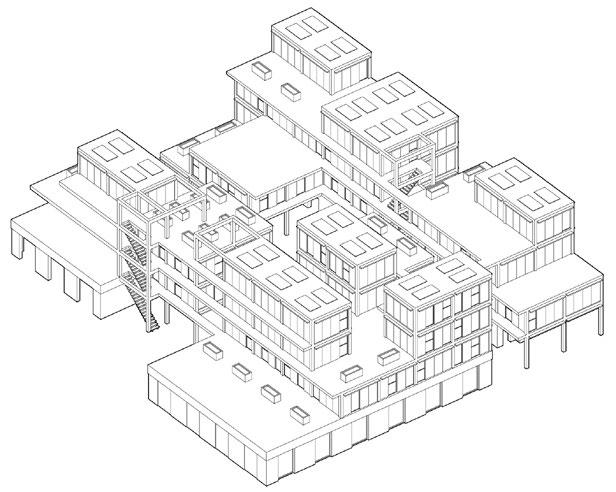
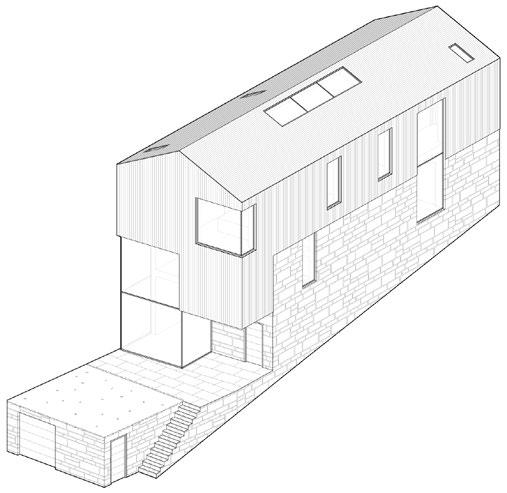
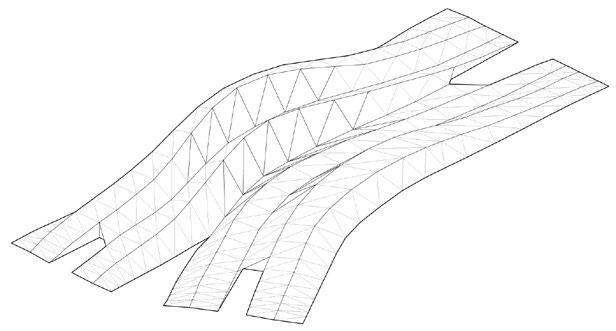
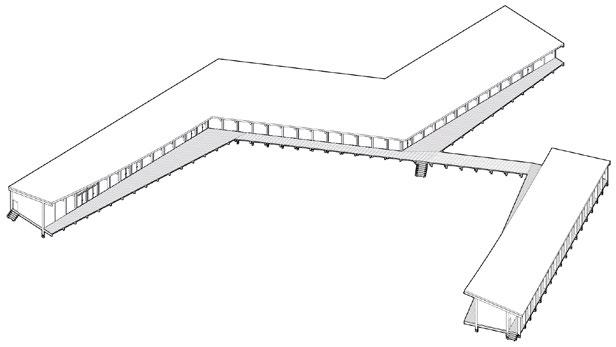
Holme Valley House.
Located in West Yorkshire’s picturesque Holme Valley, this residential project overcomes a challenging site to form a home suited to a retired couple and their social lifestyle whilst facilitating their passion for music and cooking.
The restrictive nature of the site, a lengthy schedule of accommodation, and potential client mobility issues significantly dictated the design of the Holme Valley House. With the site measuring just 6.5m wide with a 5m change in level from the northwest down to the southeast corner, massing models indicated the only feasible way to fit every client requirement was to utilize the slope and spread the programme over three levels. The relationship between social spaces - such as the kitchen, dining, and living areas - was considered throughout the design process to ensure parts of the house did not become isolated when spread across the elongated floor plan and multiple storeys.

A portal steel frame structure provides stability against lateral wind loads from the valley and reflects the pitched roofs of neighbouring houses. The steel frame also enables the placement of large glazed openings throughout the building’s facade - offering views of the surrounding landscape, and supports cantilever and mezzanine floors that establish a vertical connection between living spaces on different levels. A prefabricated modular Yorkstone curtain wall system and Douglas fir cladding integrate with the steel structure to envelop the building, resonating with the existing character of Holmfirth.
Project Typology
Residential Property
Project Location
Holmfirth, West Yorkshire, UK
Date Completed 2021
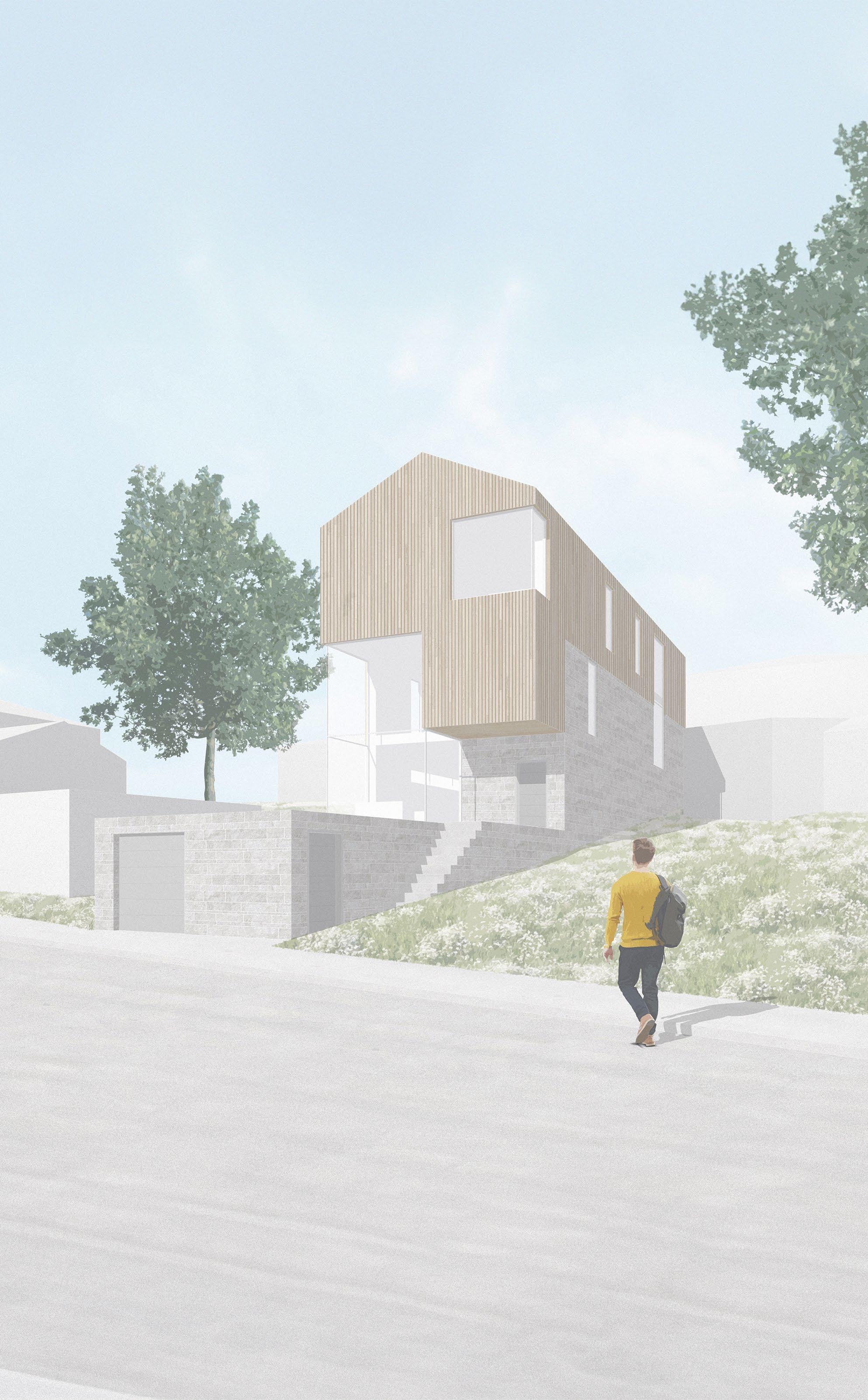
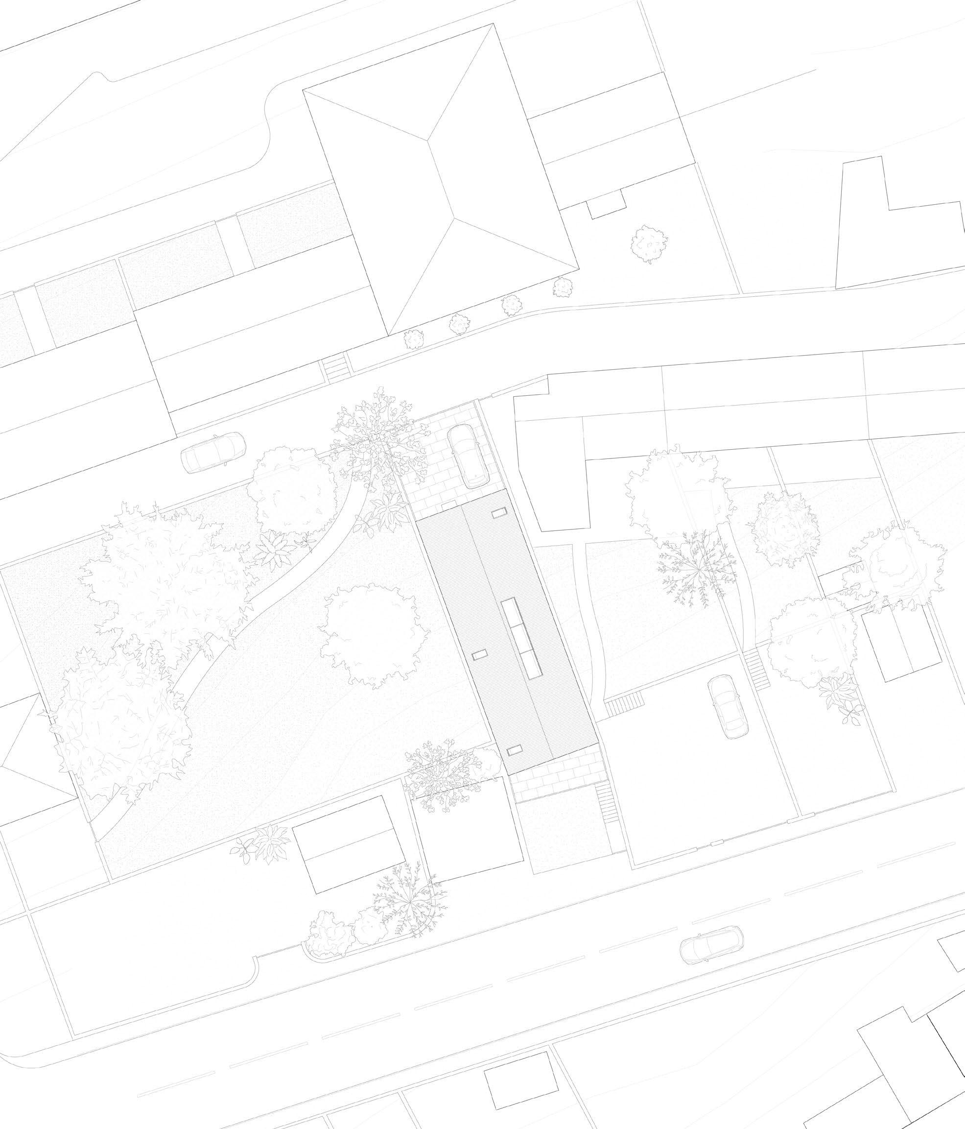

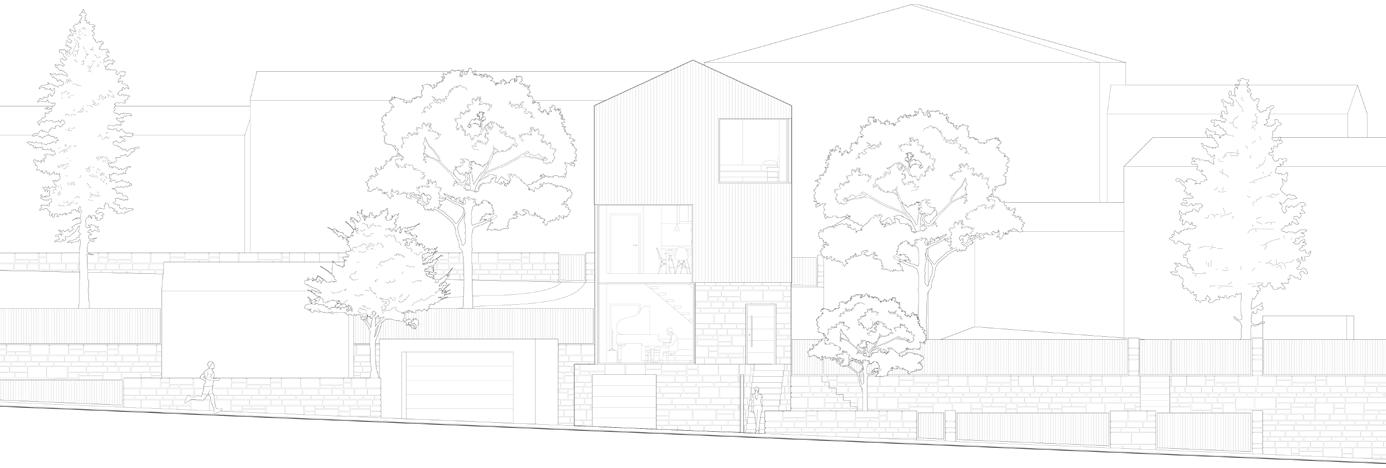
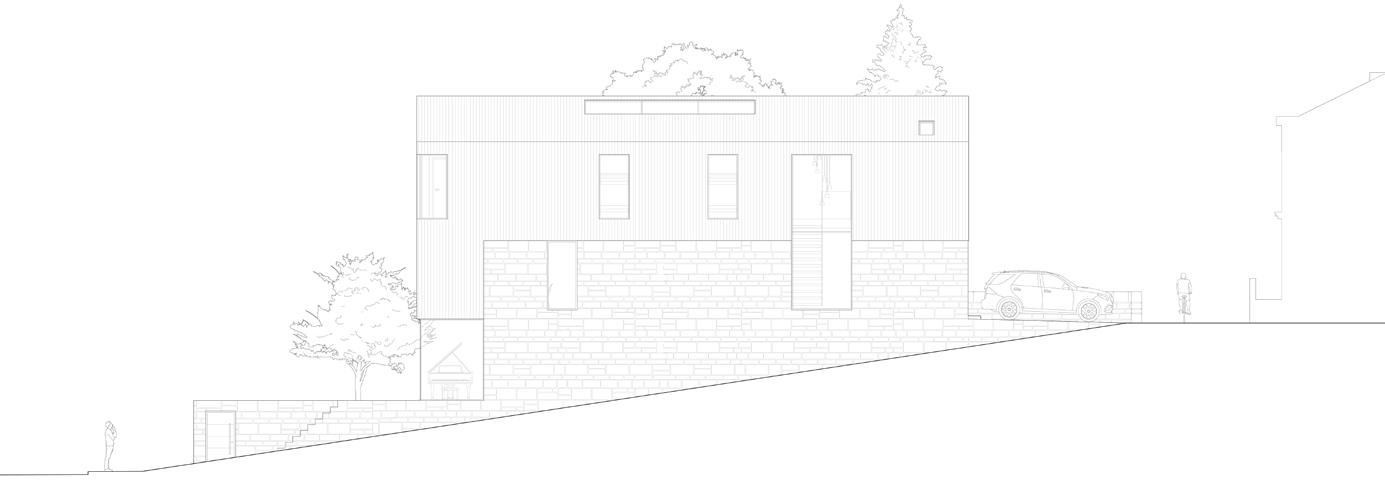

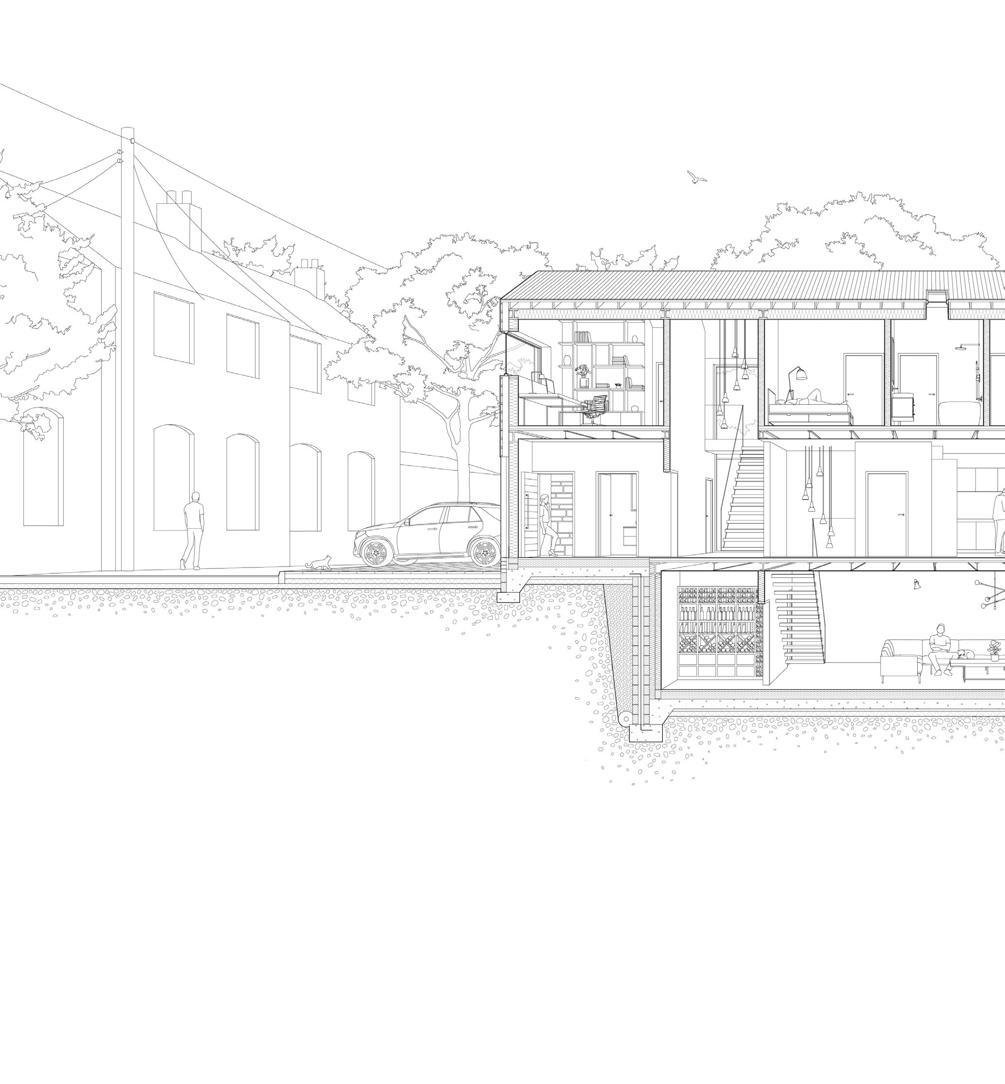
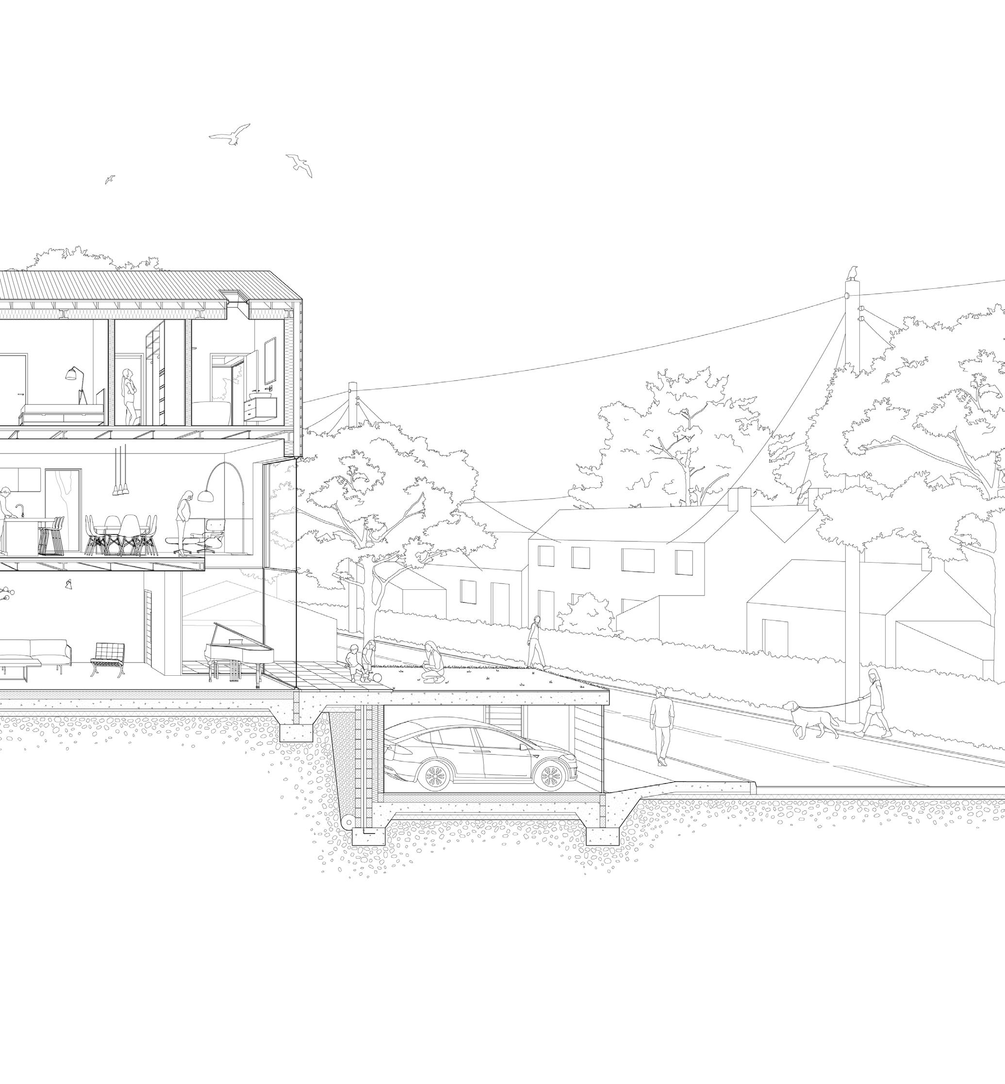
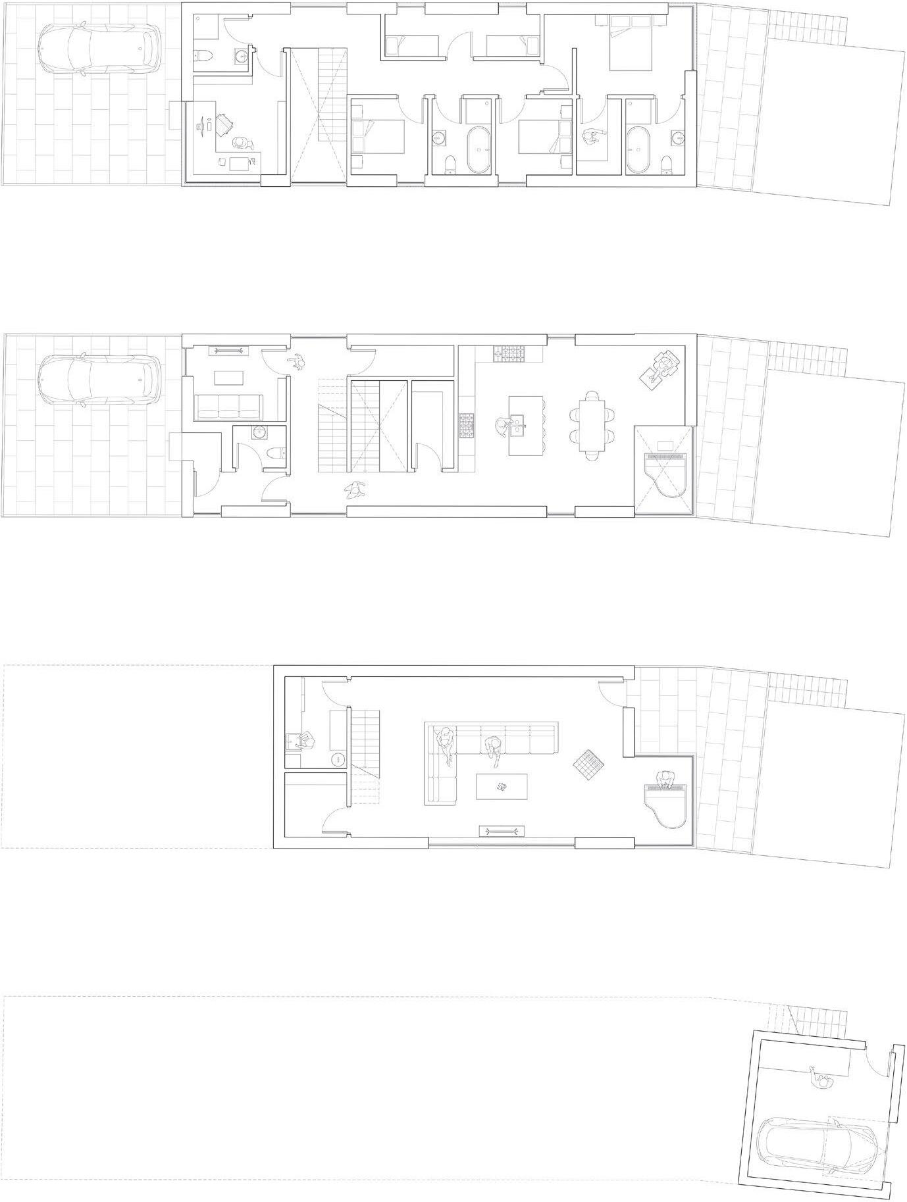
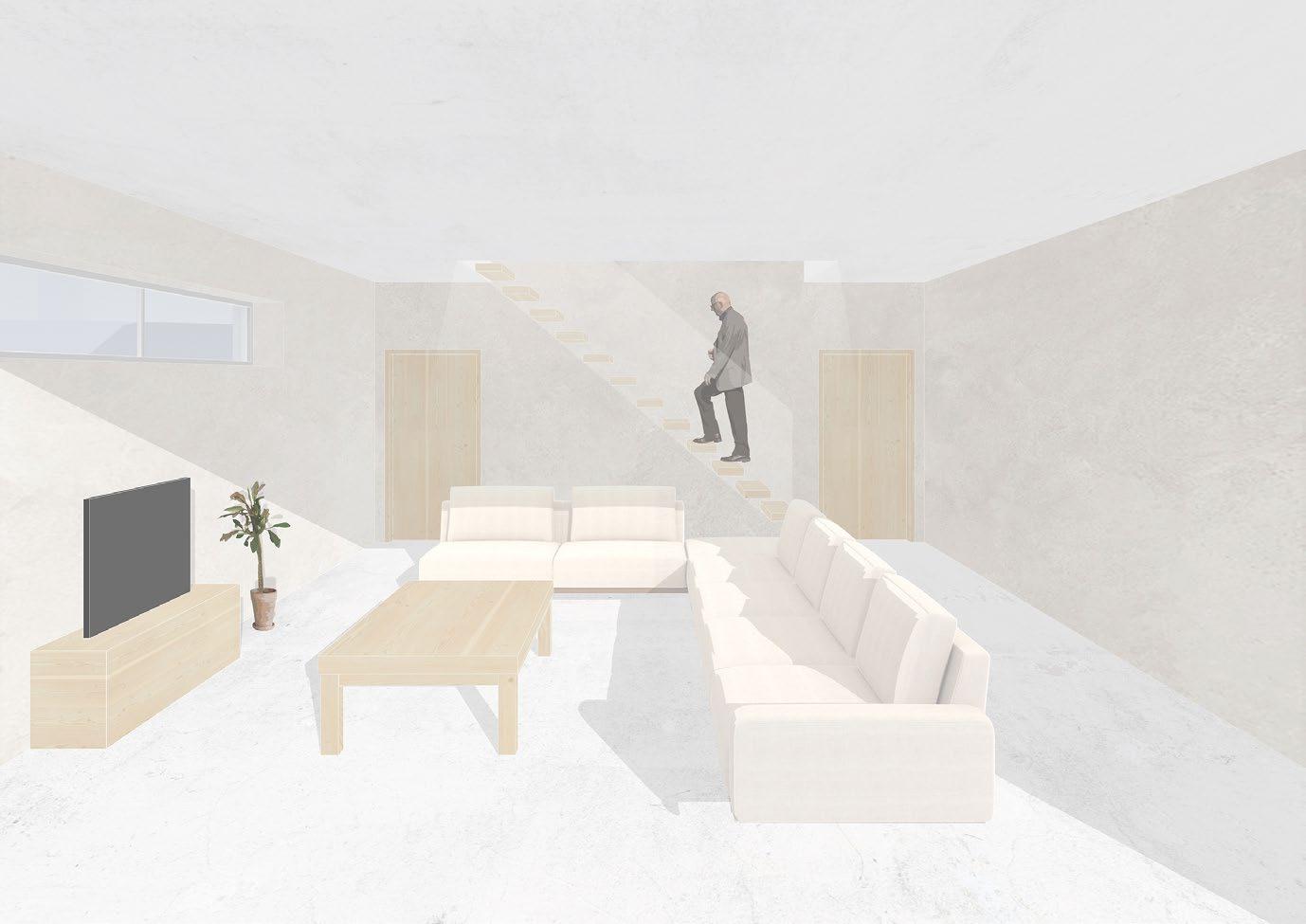
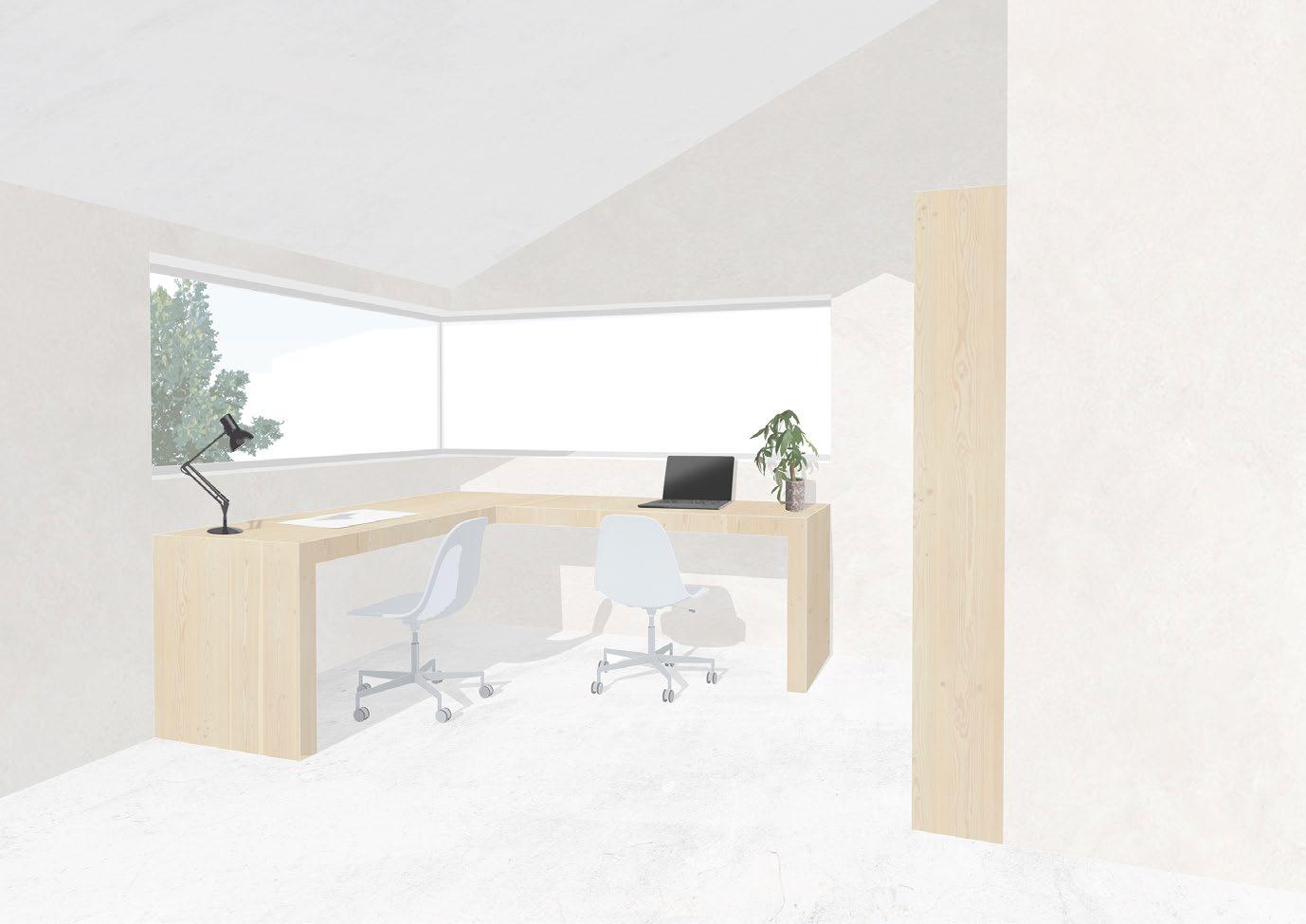
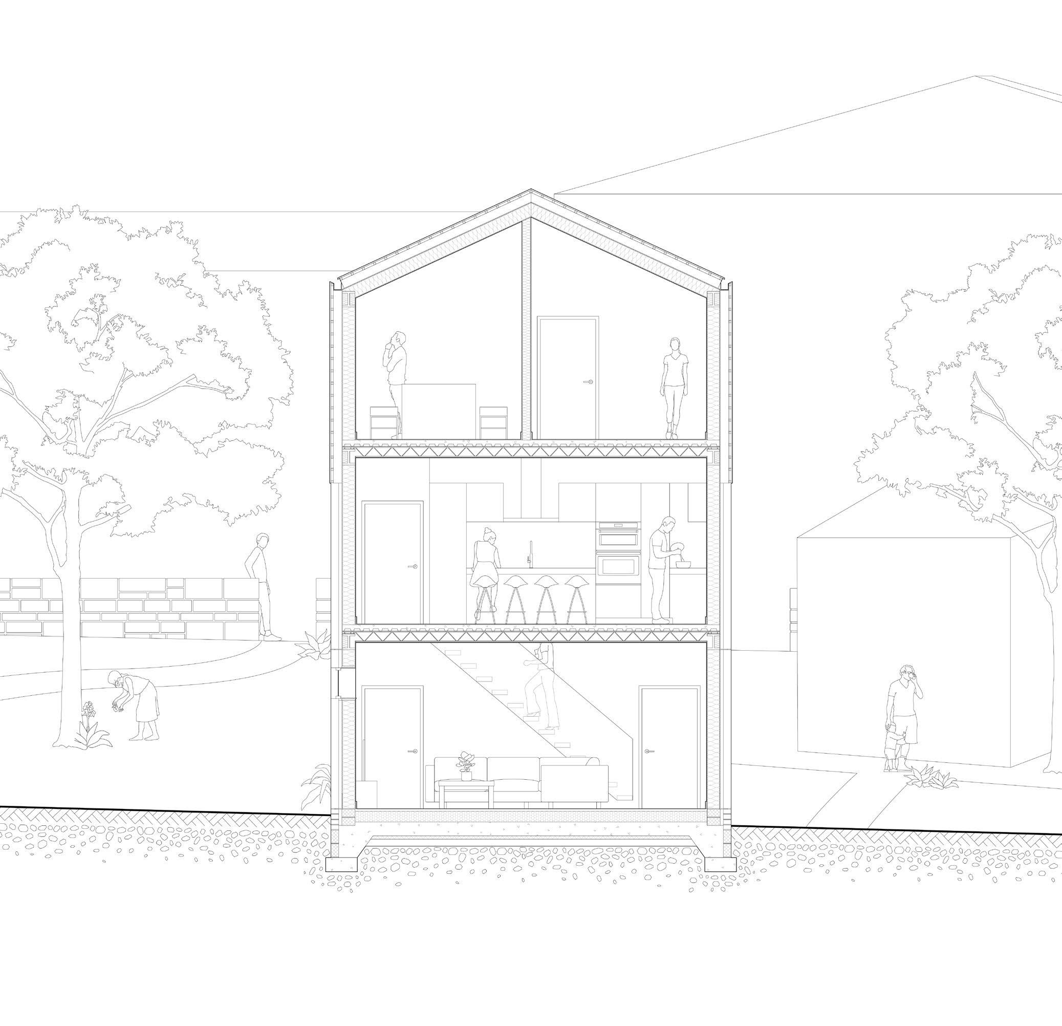
01
Aluminium flashing
Gutter
Steel beam
Douglas Fir cladding
Timber counter batten
Timber batten
Breather membrane
OSB
Insulation
Vapour control layer
Plasterboard with skim finish
02
Floor finish
Concrete
Composite metal decking
Open-web steel joist
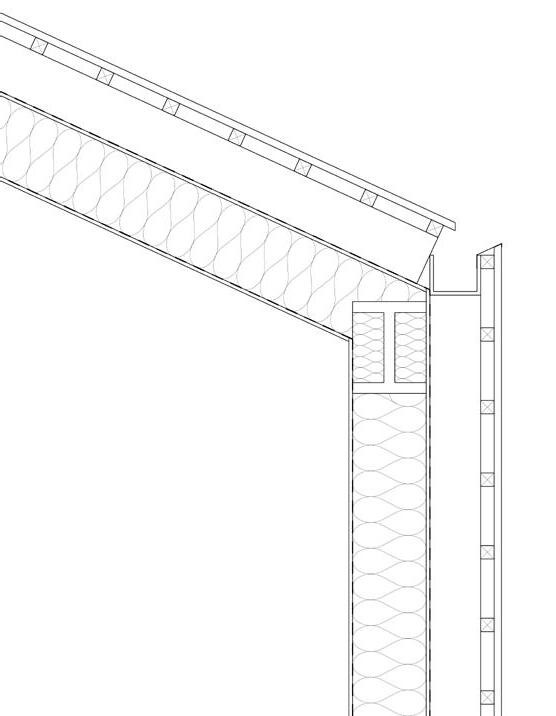
Plasterboard with skim finish
Yorkstone cladding panel
Cavity
Steel beam
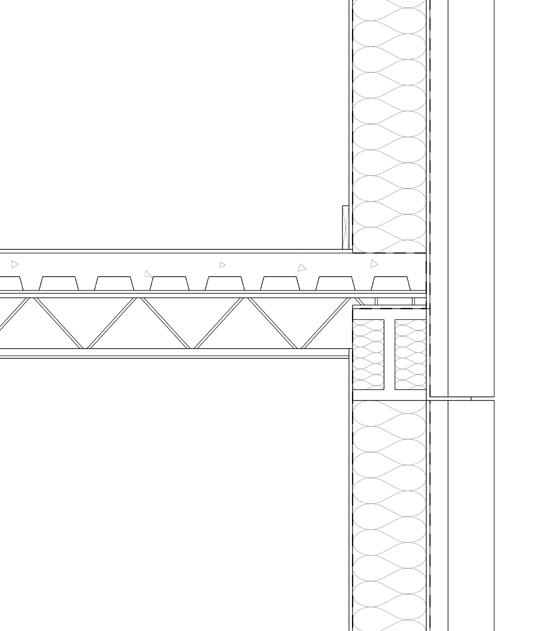
Stainless steel angle
Breather membrane
OSB
Insulation
Vapour control layer
03
Yorkstone cladding panel
Cavity
Breather membrane
OSB
Insulation
Plasterboard with skim finish
Floor screed finish
Stainless steel angle
Yorkstone
DPC
Rigid insulation
Blinding concrete
Compacted hardcore
Concrete raft foundation
Foundation blocks
Reinforced concrete footing
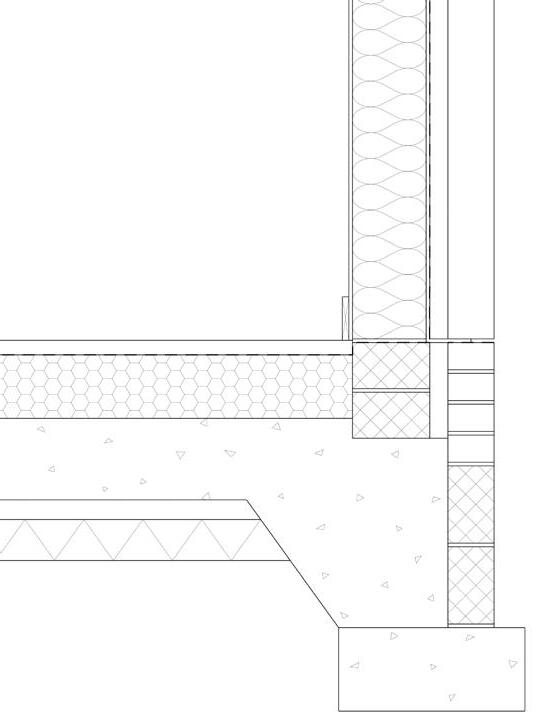
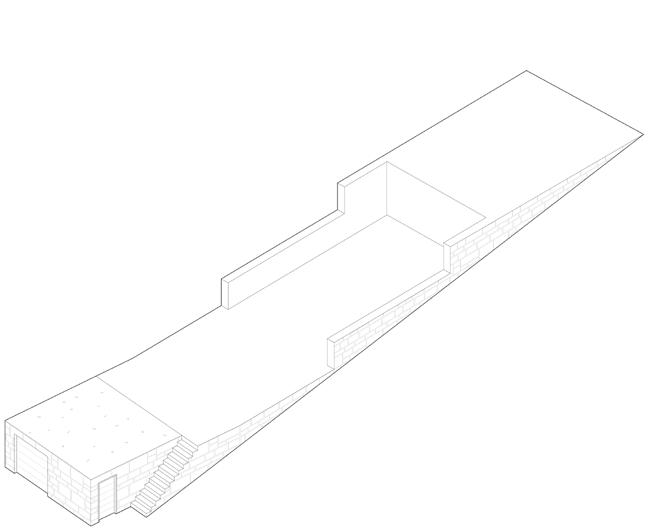
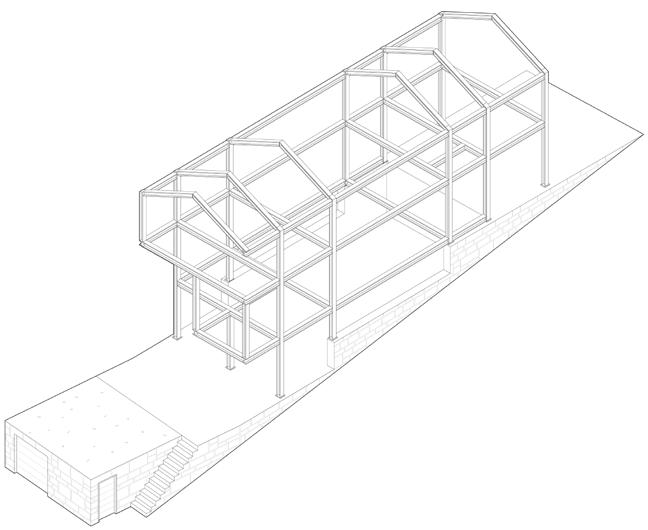
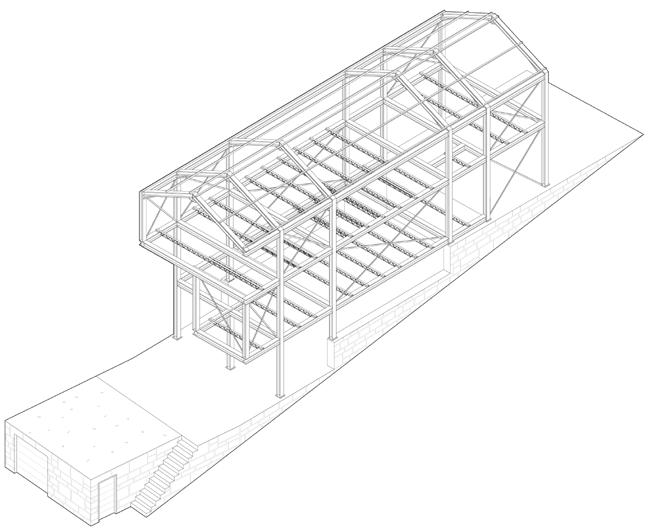
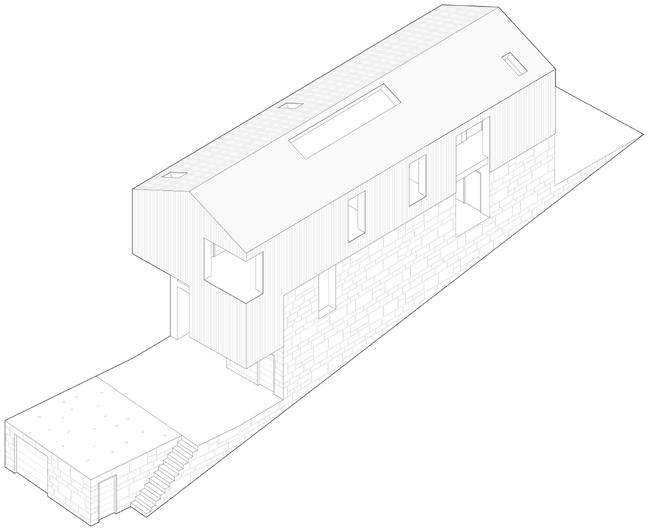
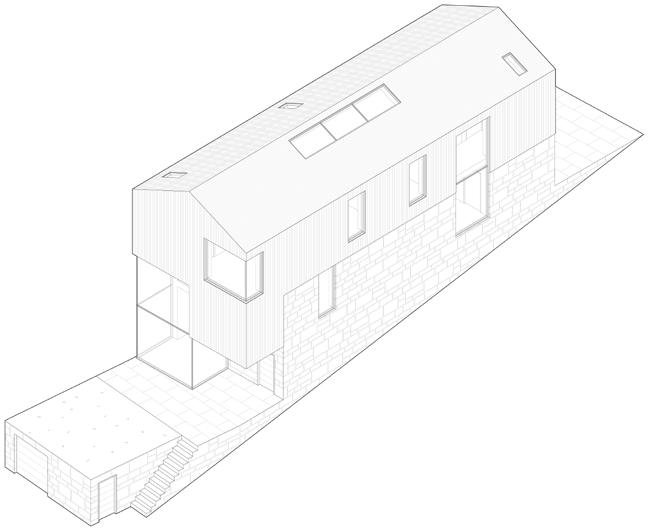
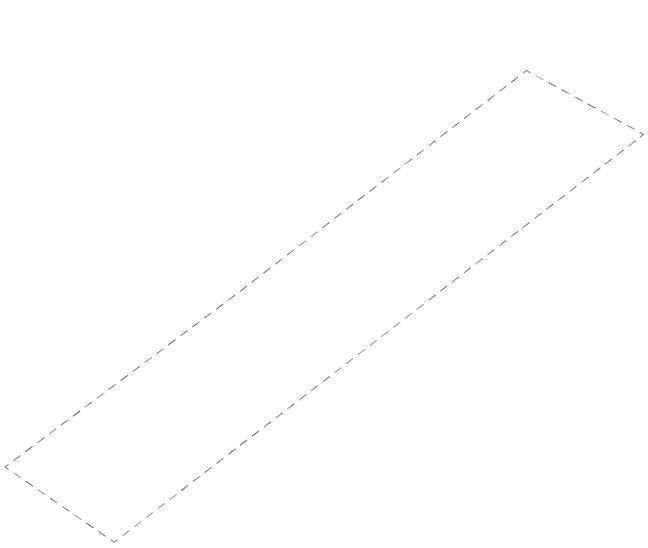
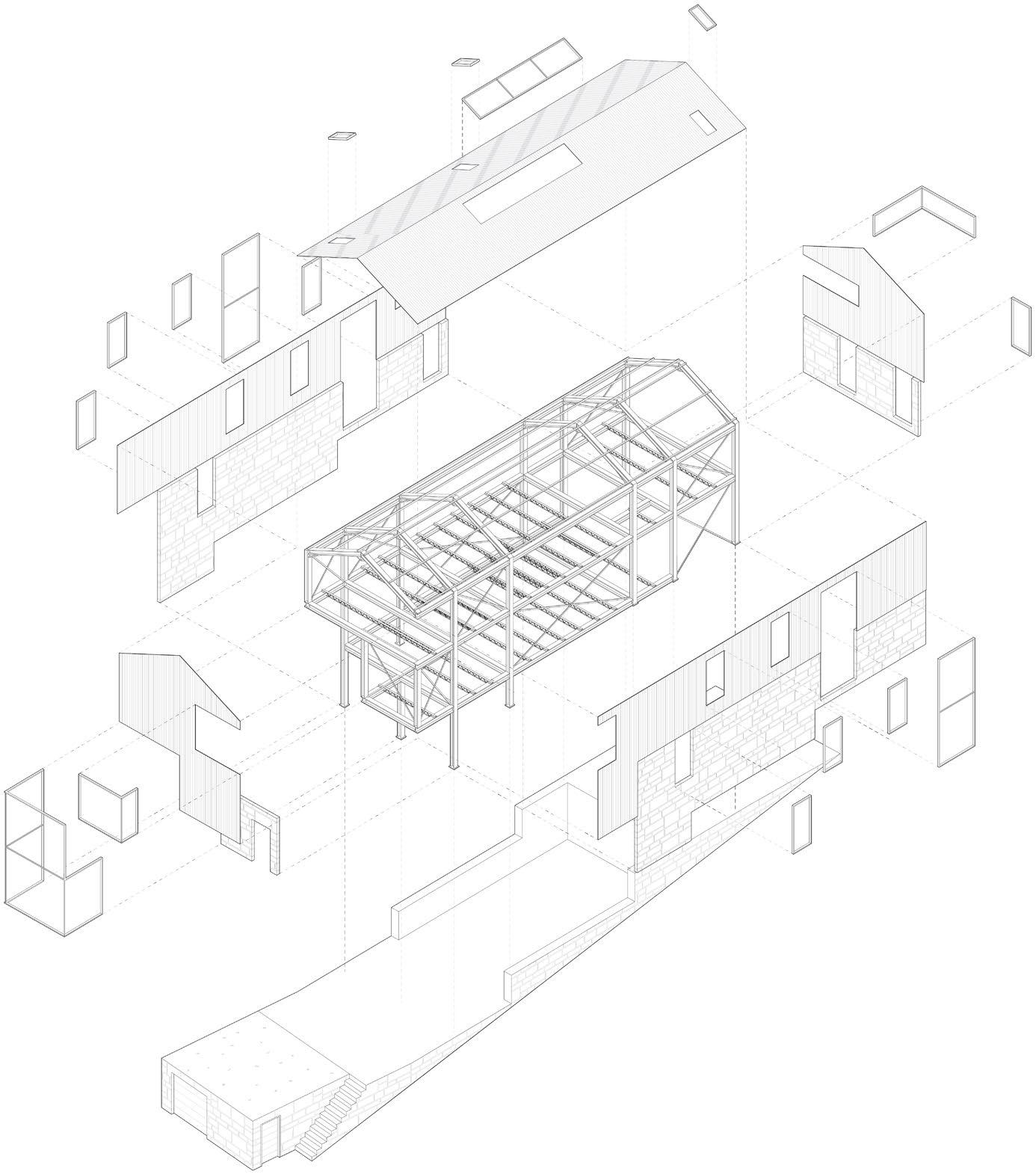
The Kampung.
The Kampung is a homeless rehabilitation centre for the troubled district of Chow Kit, Kuala Lumpur aiming to break the cycle of homelessness and overcome the social stigma towards the homeless community in the area.
The Kampung, named after a traditional Malay house that promotes community values and a deep connection with nature, strives to become a long-term solution to homelessness in Chow Kit rather than the short-term solutions offered by the city’s dehumanising shelters. The architectural programme of the building is divided into functions, each seeking to address the five main issues relating to homelessness - lack of affordable housing, poor mental and physical health, difficulty securing employment, sense of disconnection from society, and negative social stigmas.
The ground floor of the rehabilitation centre, built with locally sourced recycled brick, supports the primary structure - a bamboo glulam structural frame, a material abundant in the area. Inspired by traditional Malay houses, which display some of the earliest examples of modular construction and prefabrication through flexible construction techniques, The Kampung’s structural frame follows a regular 4.5m x 4.5m grid assembled using interlocking joints rather than permanent fasteners. This modular design offers flexibility in the shortterm with the ability to switch interchangeable prefabricated wall panels depending on the space requirements, and also in the long-term as the building can be extended easily or reconfigured to meet future demands - ensuring longevity.
Project Typology Rehabilitation Centre

Project Location Chow Kit, Kuala Lumpur, Malaysia
Date Completed 2022
[Re]home
Short-term emergency accommodation for the especially vulnerable, and medium-term accommodation to support those transitioning back into society.
[Re]habilitate
Sufficiently equipped healthcare facilities to provide homeless individuals essential support for both physical and mental conditions.
[Re]develop
Flexible/multifunctional workshop spaces and access to educational resources to aid homeless individuals in becoming more employable.
[Re]connect
Flexible social spaces that bring together disconnected individuals - giving them control over their own space and creating a sense of ownership.
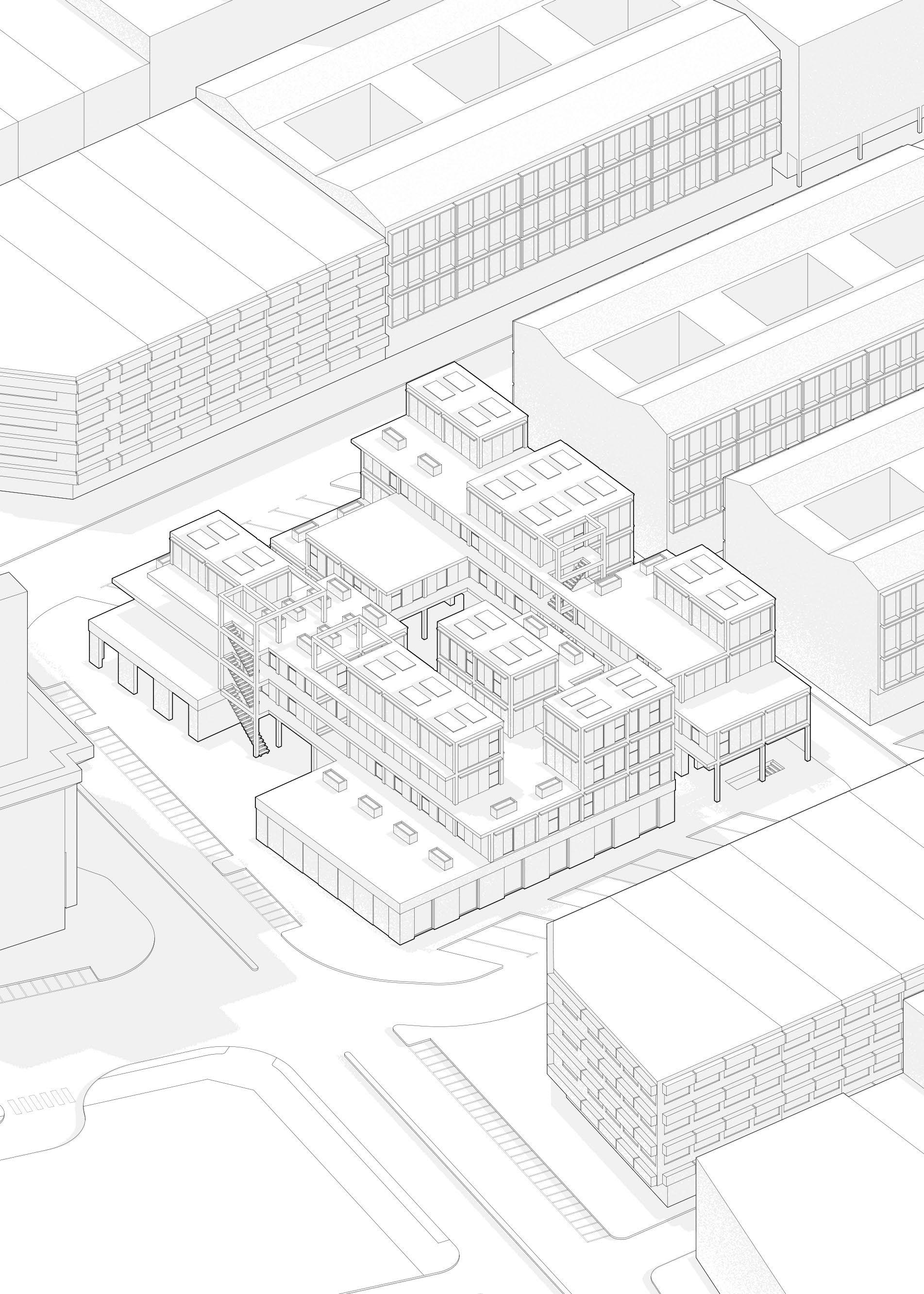
[Re]inform
Multifunctional spaces for hosting public events to raise awareness of the injustices and struggles the homeless community face - with the ultimate aim of legal reform.
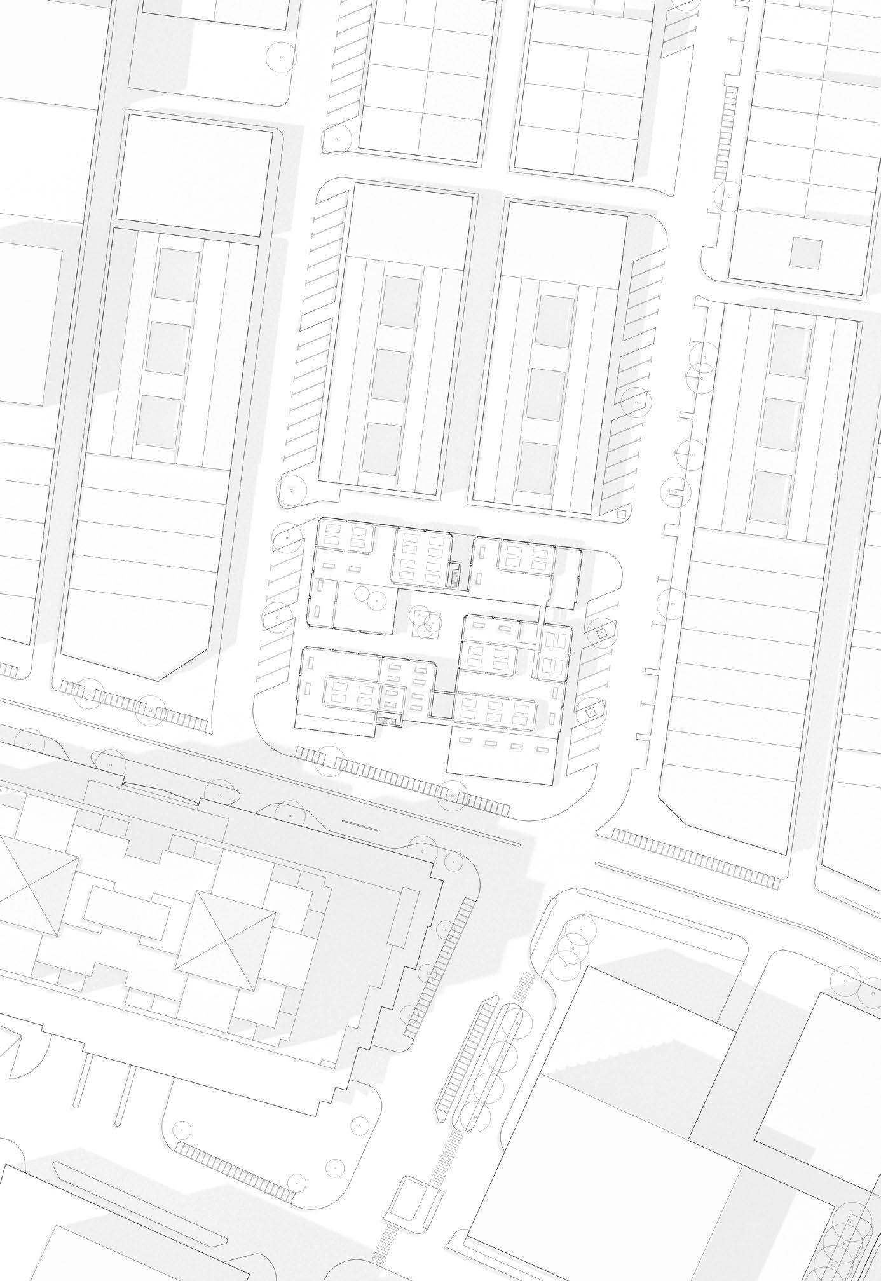
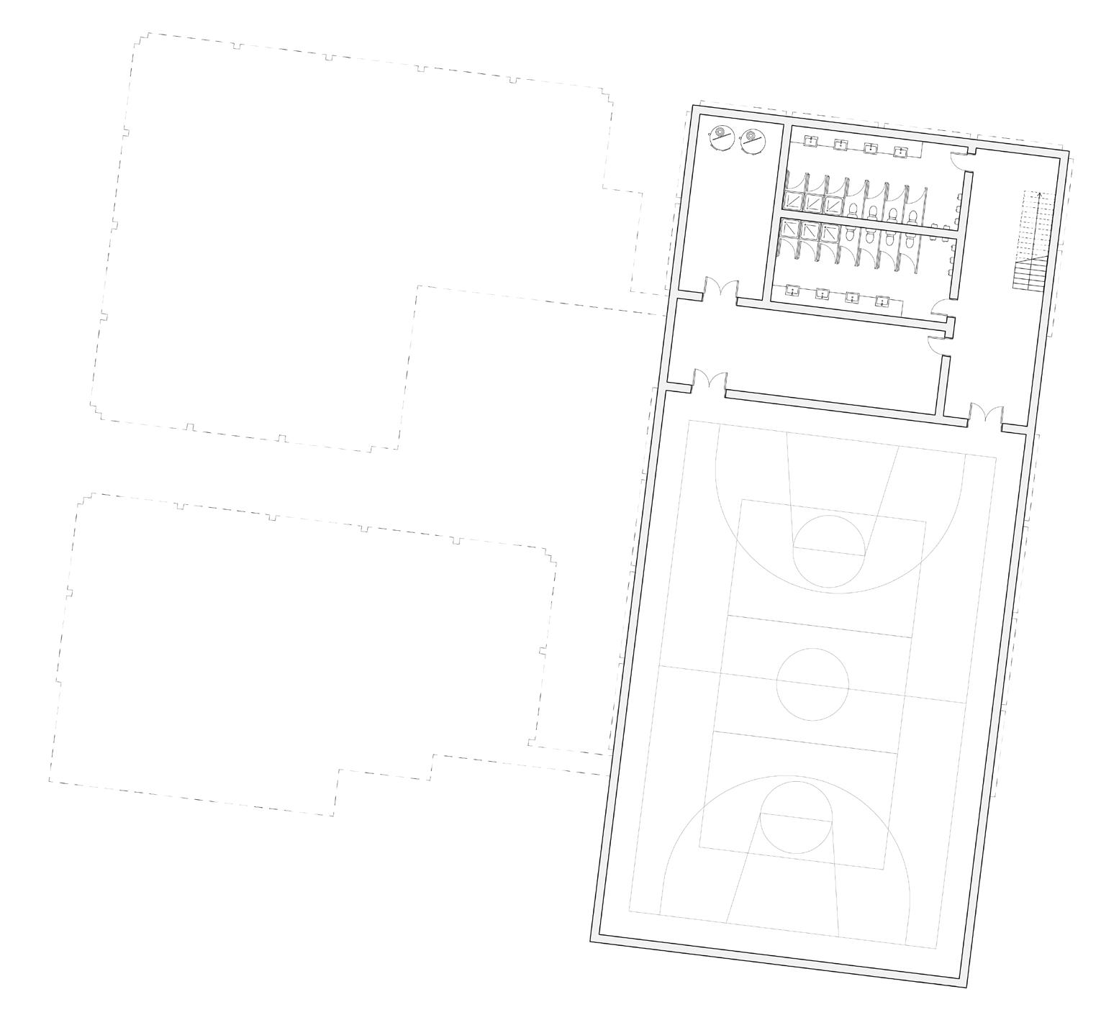
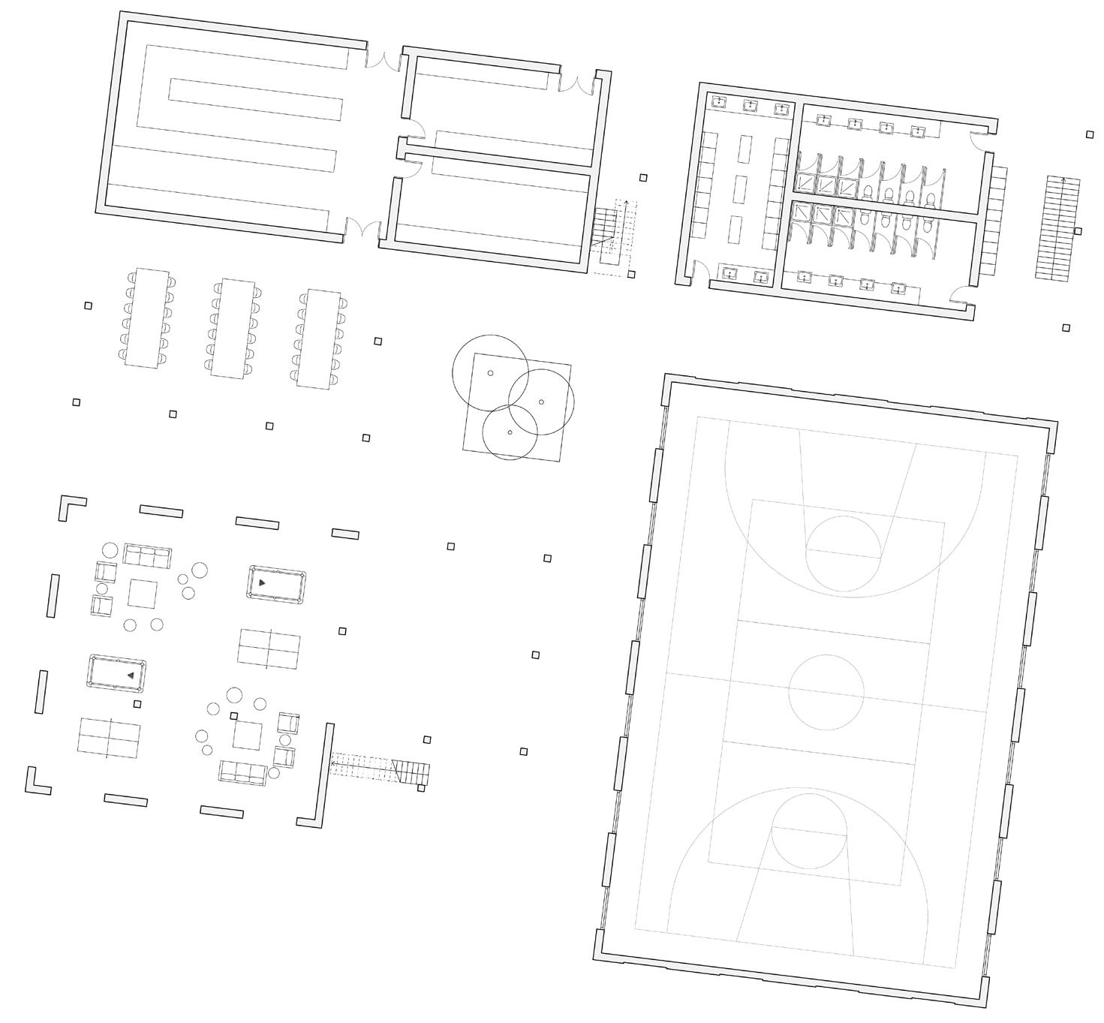
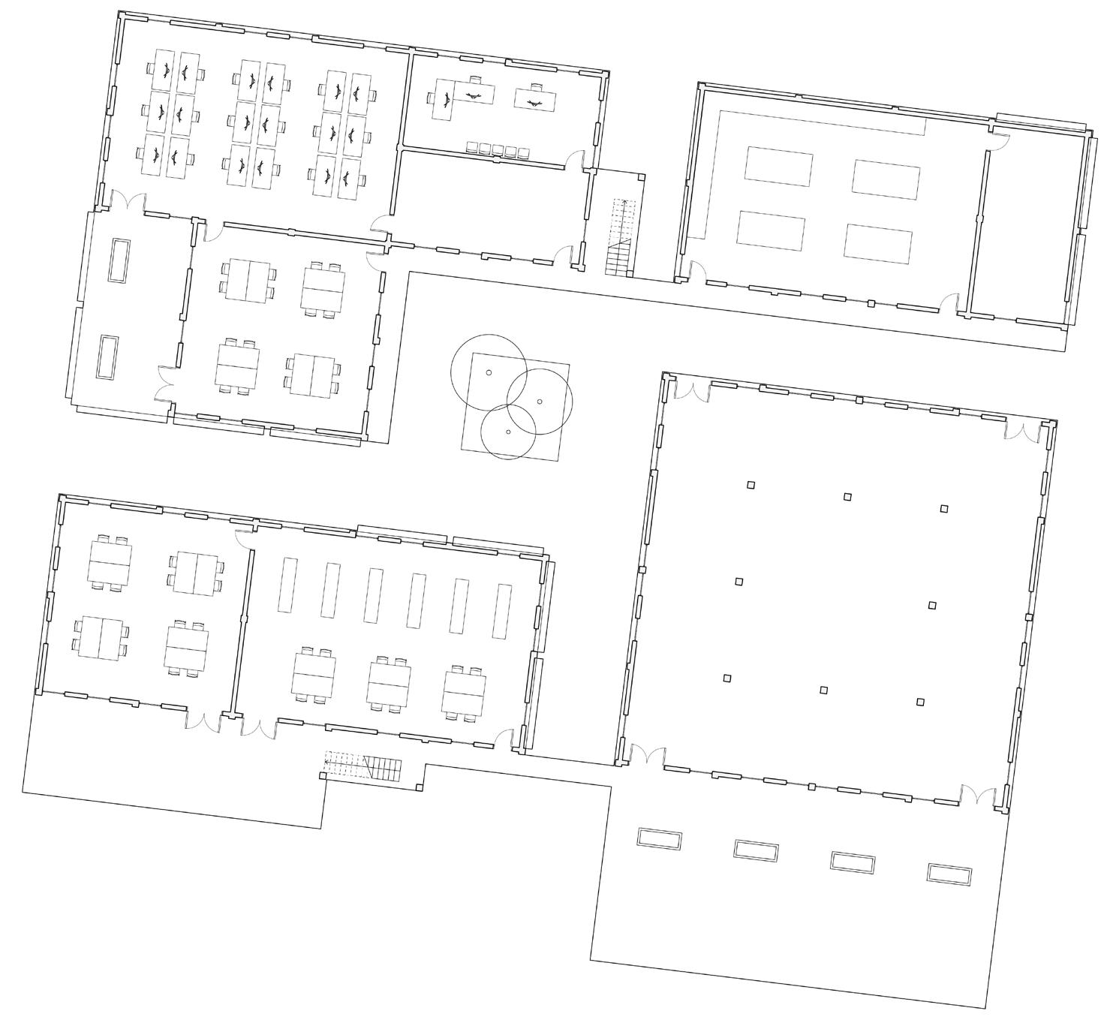
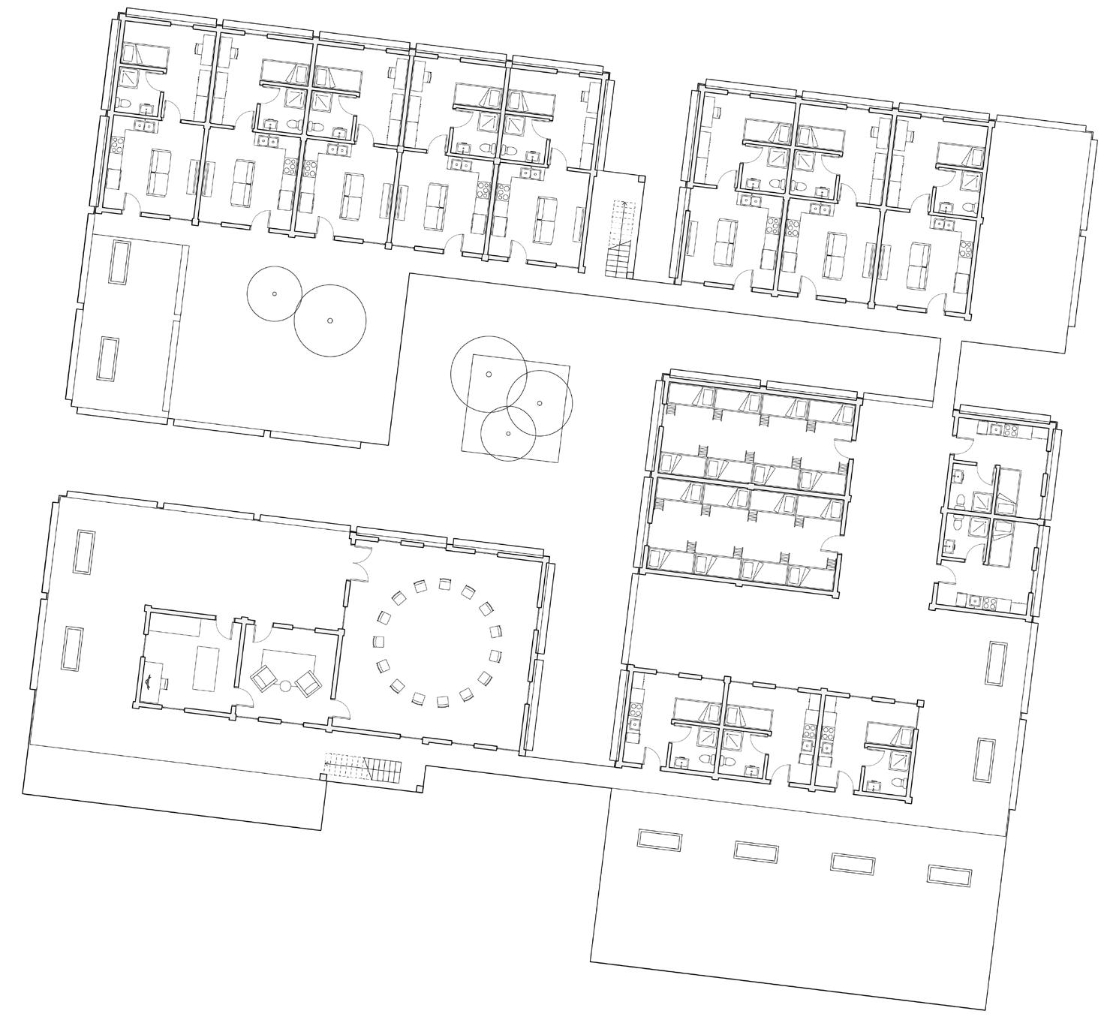
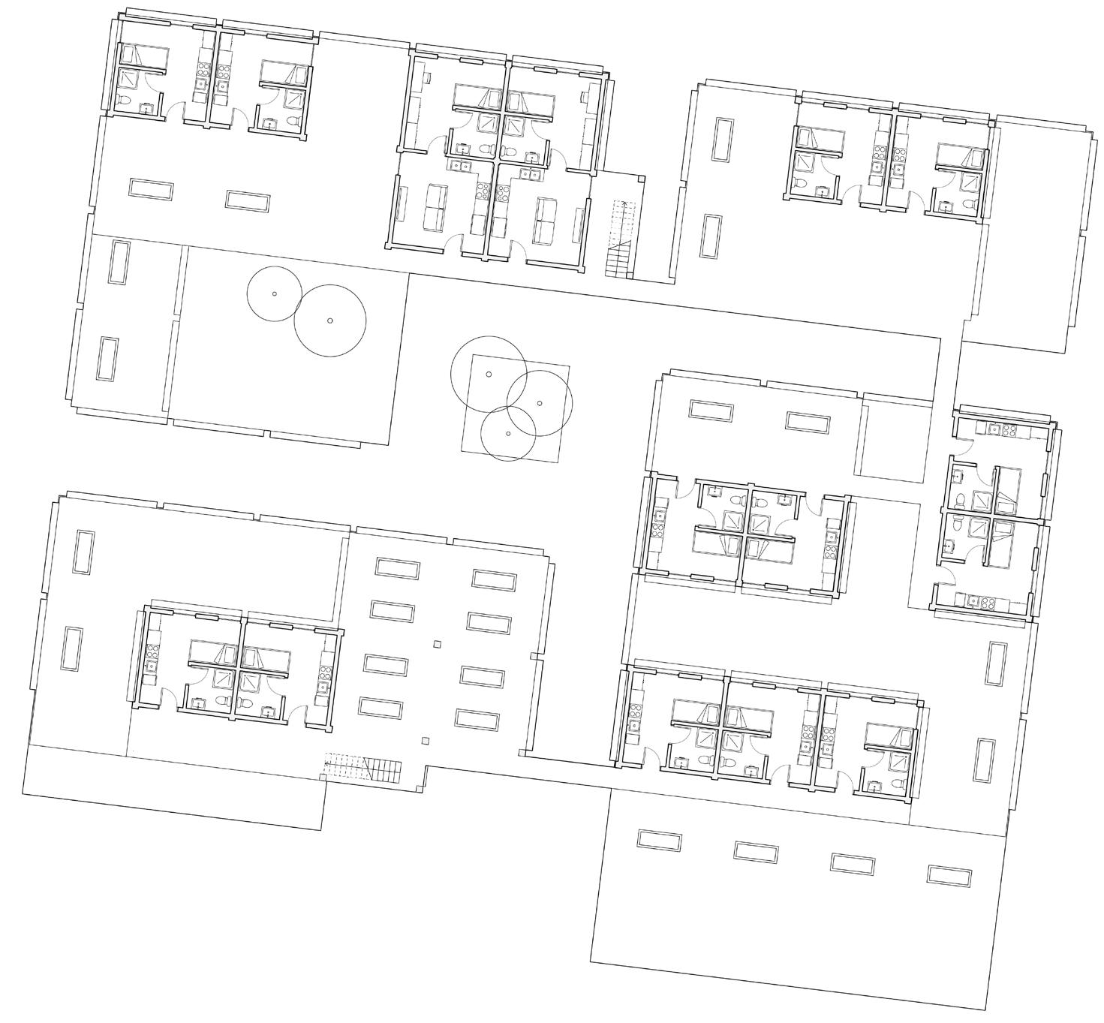
The Confluence.
Located in the historic heart of York, this conceptual project explores the notion of an event by generating an architectural form derived from a physical site attribute - the confluence of the River Ouse and River Foss - creating a multifunctional exhibition space that engages the local community and creates a new node in the city.
Not only does the confluence of the River Ouse and River Foss have great historical significance, as it was the point at which York was founded, it also relates to the notion of an event - the convergence of multiple entities at a single point. To obtain graphical data used to generate the architectural form, a physical model simulating the confluence was created to map the movement that occurs at the event. Inspired by the design philosophy of Peter Eisenman and the Deconstructivist movement, a diagrammatic approach to form-finding was adopted and the graphical data collected from the confluence model was manipulated from two dimensions to three dimensions through a series of transformations. The resultant structure reflects the hydrodynamic characteristics of the confluence, creating an immersive visitor experience that is an event in itself.
A space frame was selected as the primary structure to bring the complex and organic nature of the architectural form from concept to reality. Ball joint nodes connect linear structural members at multiple angles in a double-layer triangular grid arrangement to resist the project’s unsymmetrical design and lateral wind loads whilst maintaining its unique shape. Prefabricated aluminium-zinc cladding panels are attached to the space frame via plates screwed into the ball joint nodes to seal the facade, and spider joints fixed to the steel tubes of the frame secure large areas of glazing to the structureallowing natural light to flood the interior space.

Project Typology Community Pavilion
Project Location
York, North Yorkshire, UK
Date Completed 2022
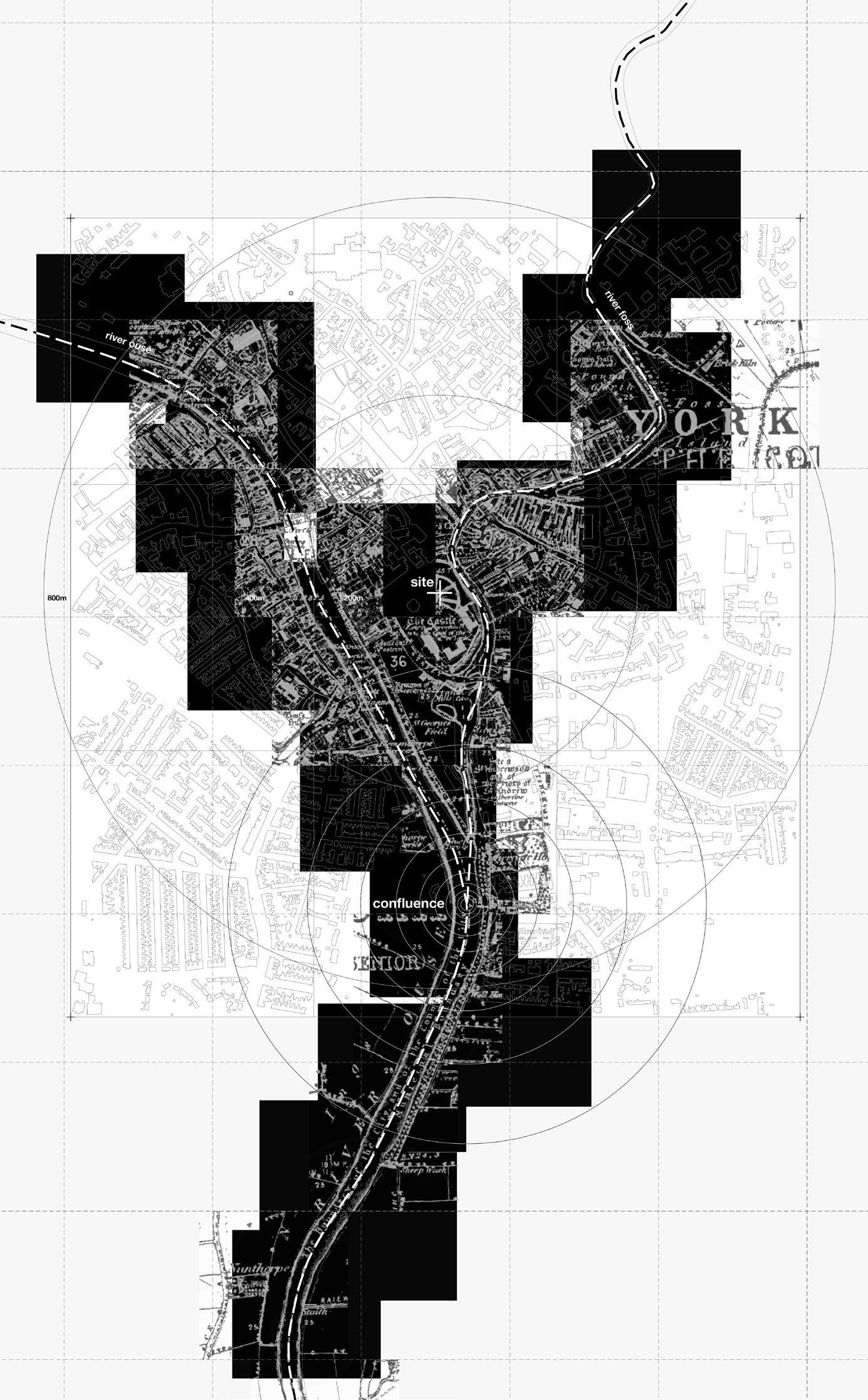
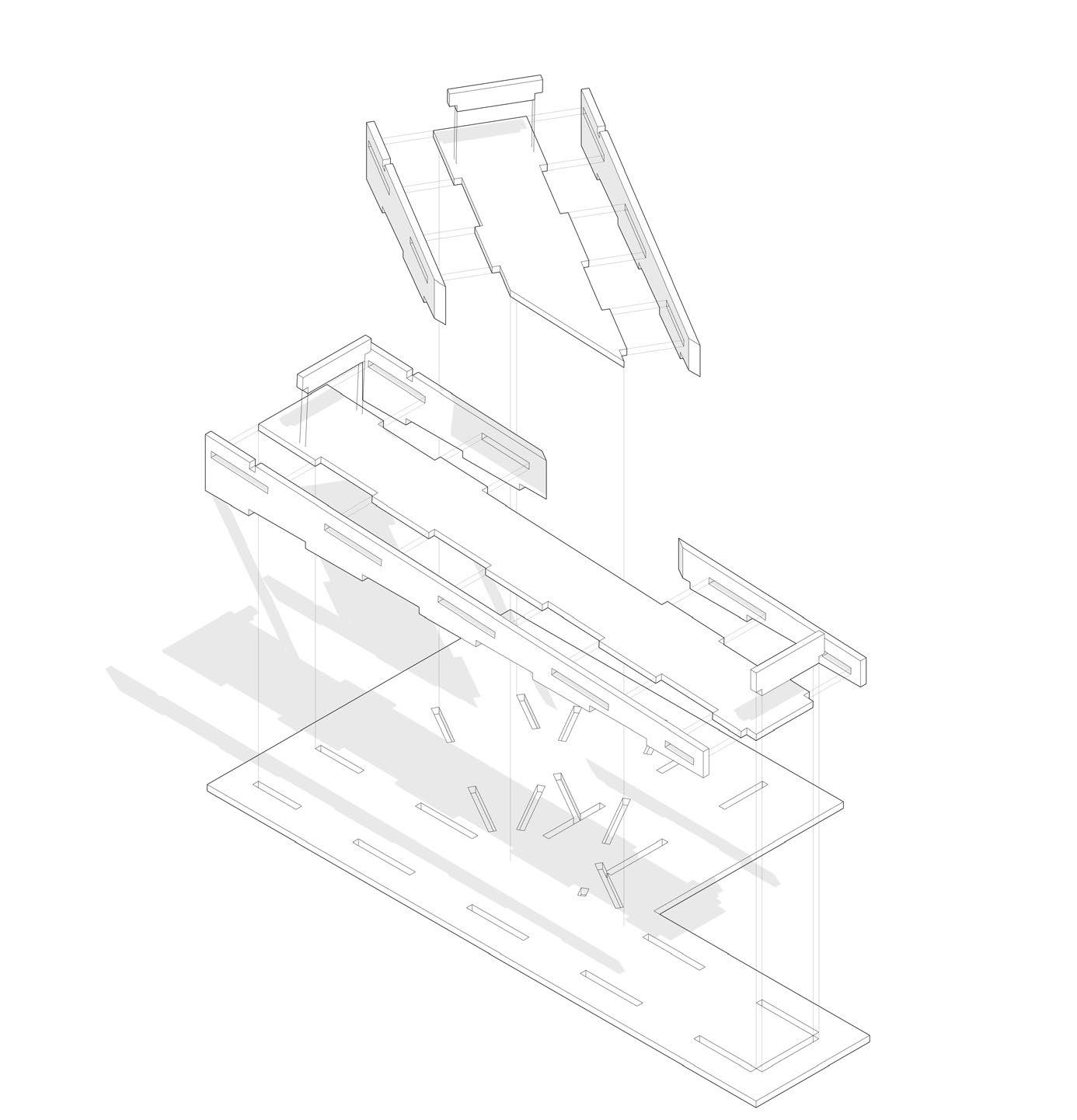
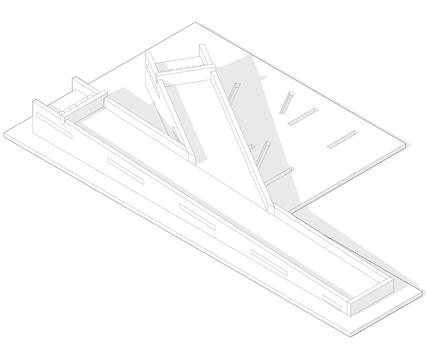
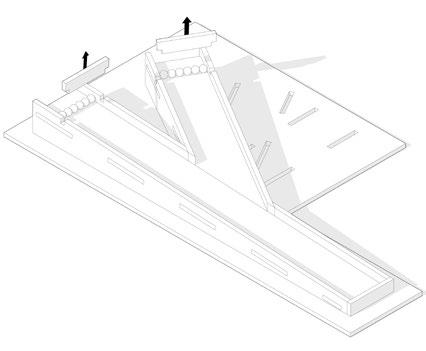
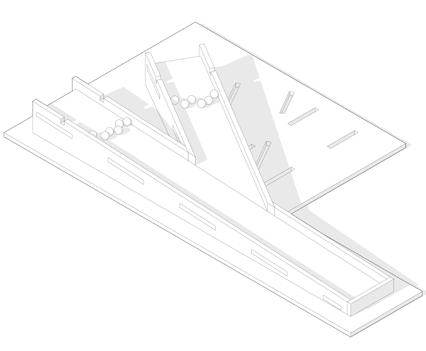
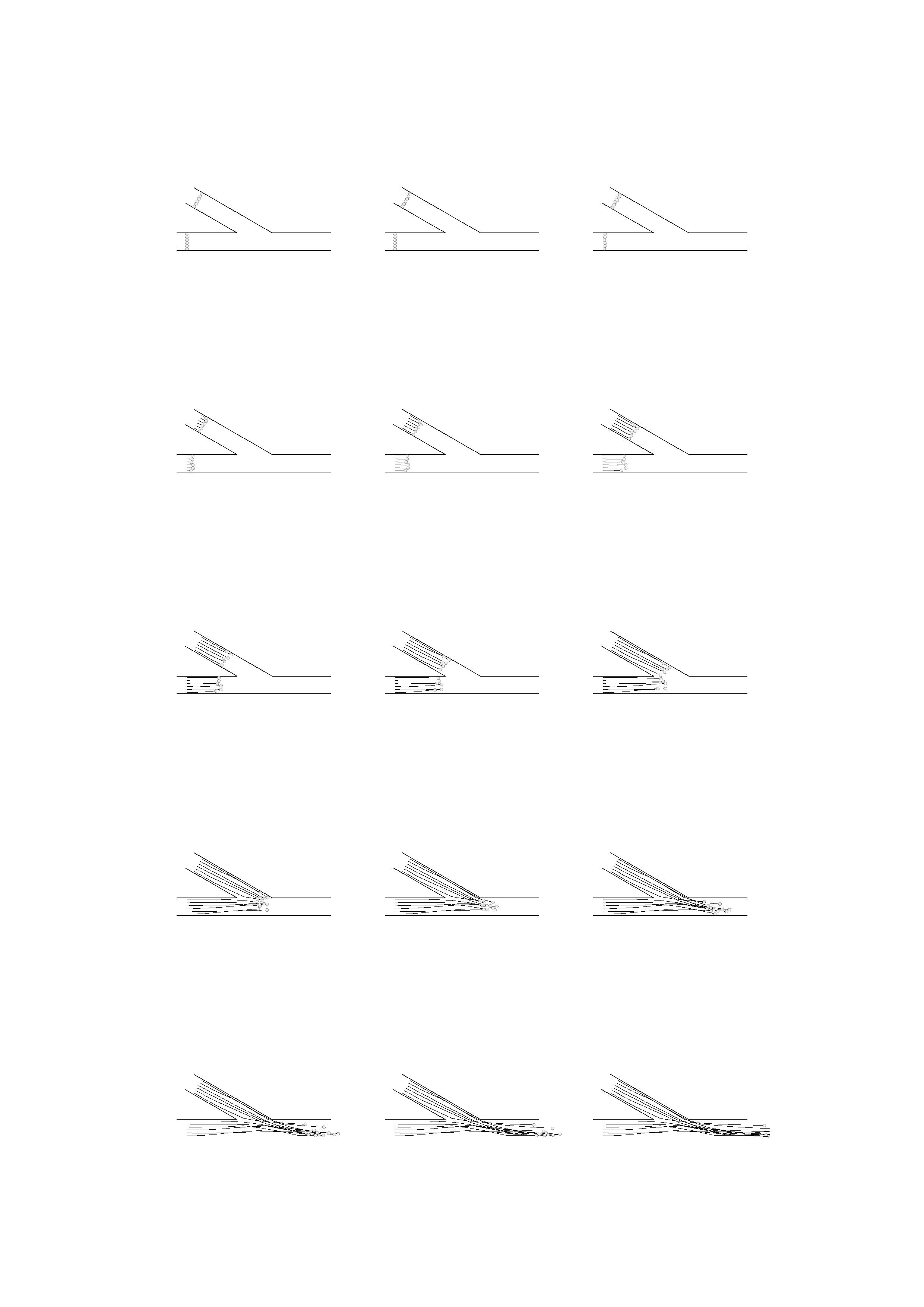
External Diagram
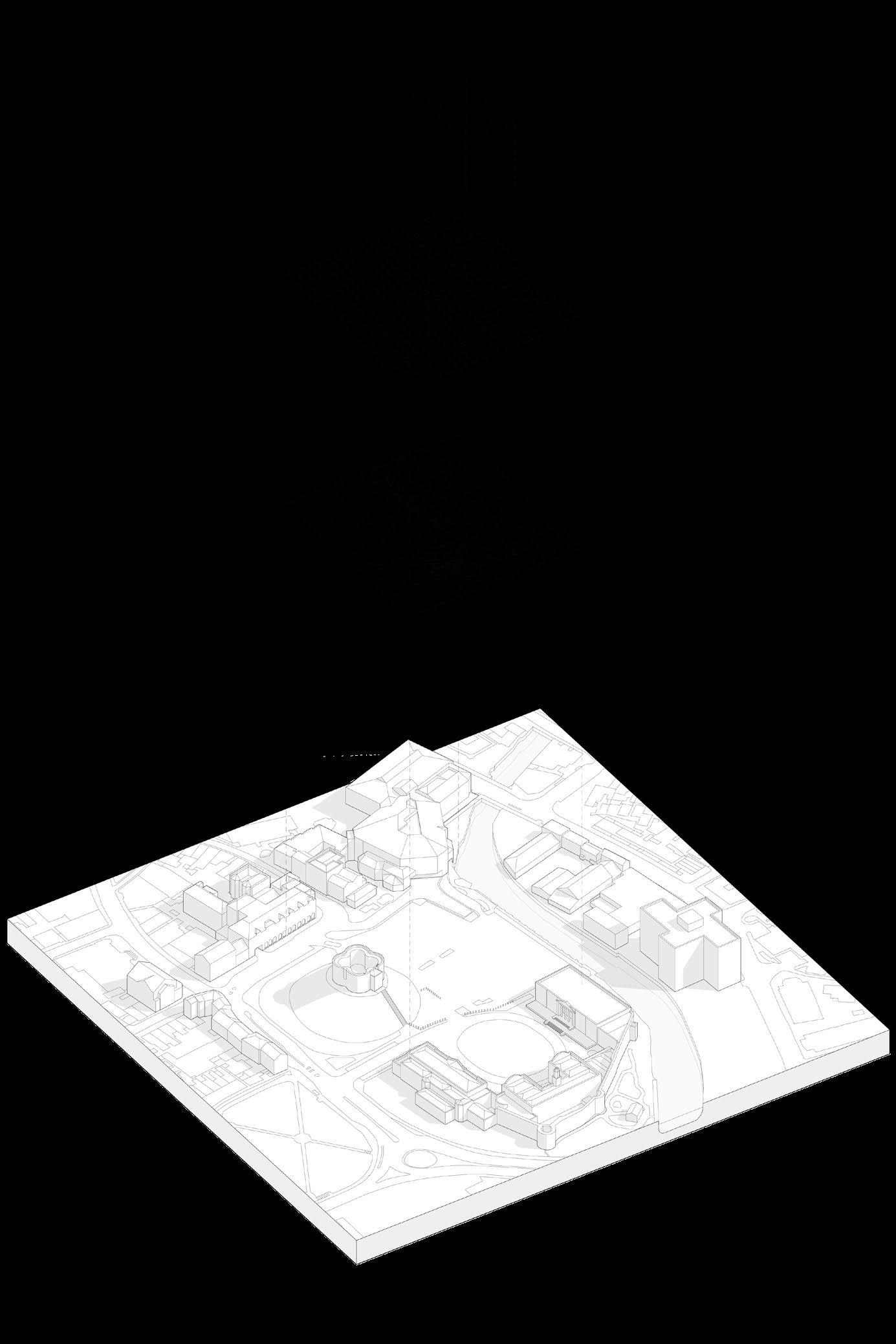
Generated from confluence mapping
Uniform Grid
Connects external diagram and site
Distorted Grid
Manipulated from 2D to 3D
Site
Confluence of Ouse and Foss
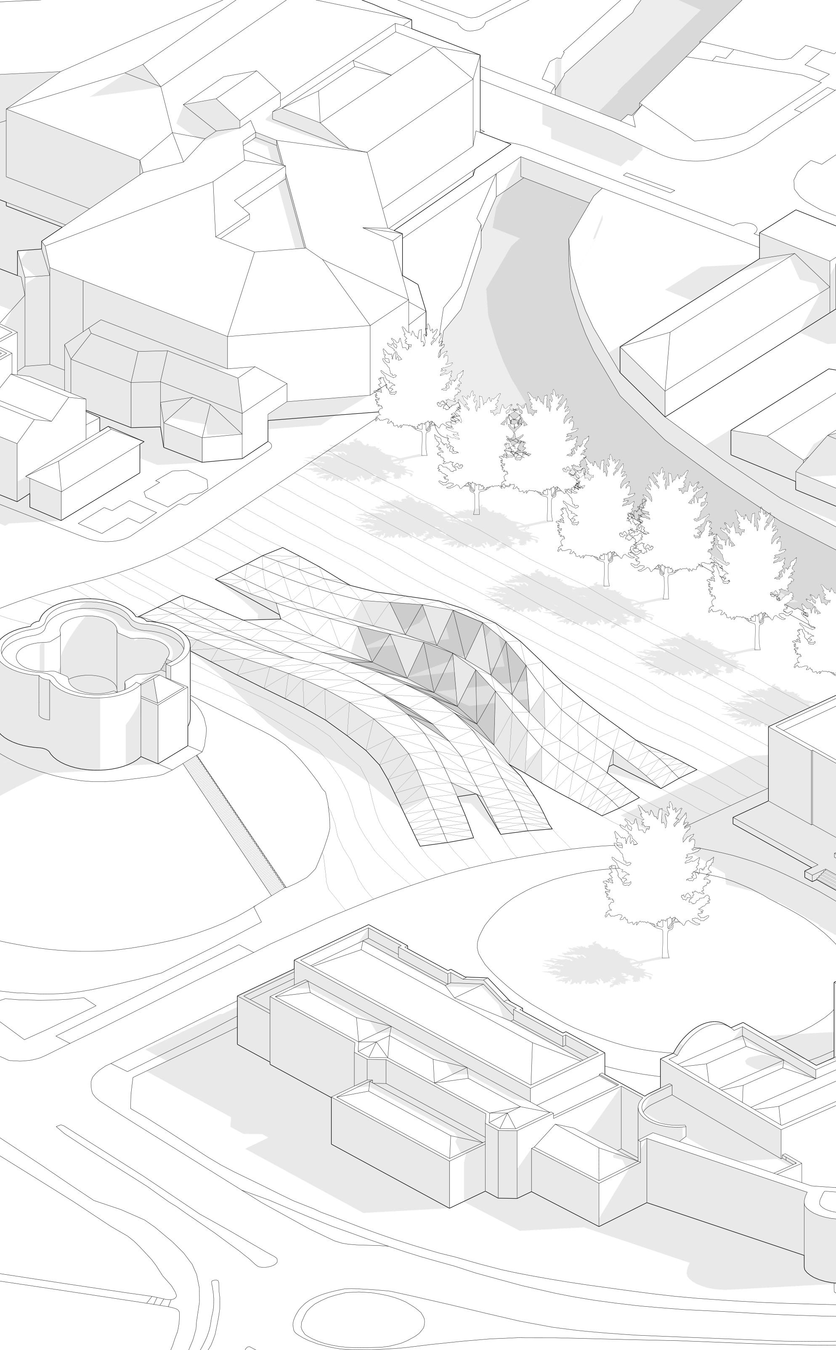
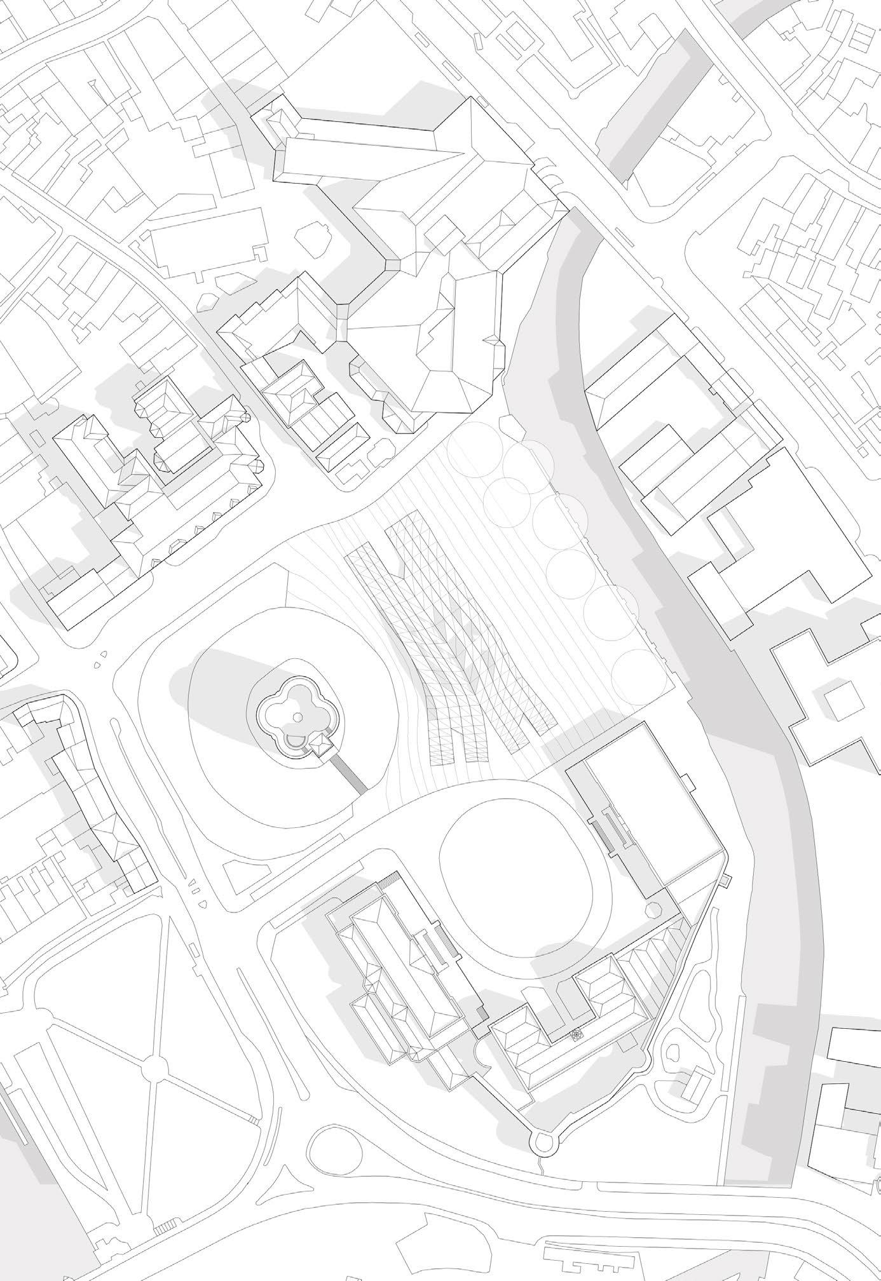
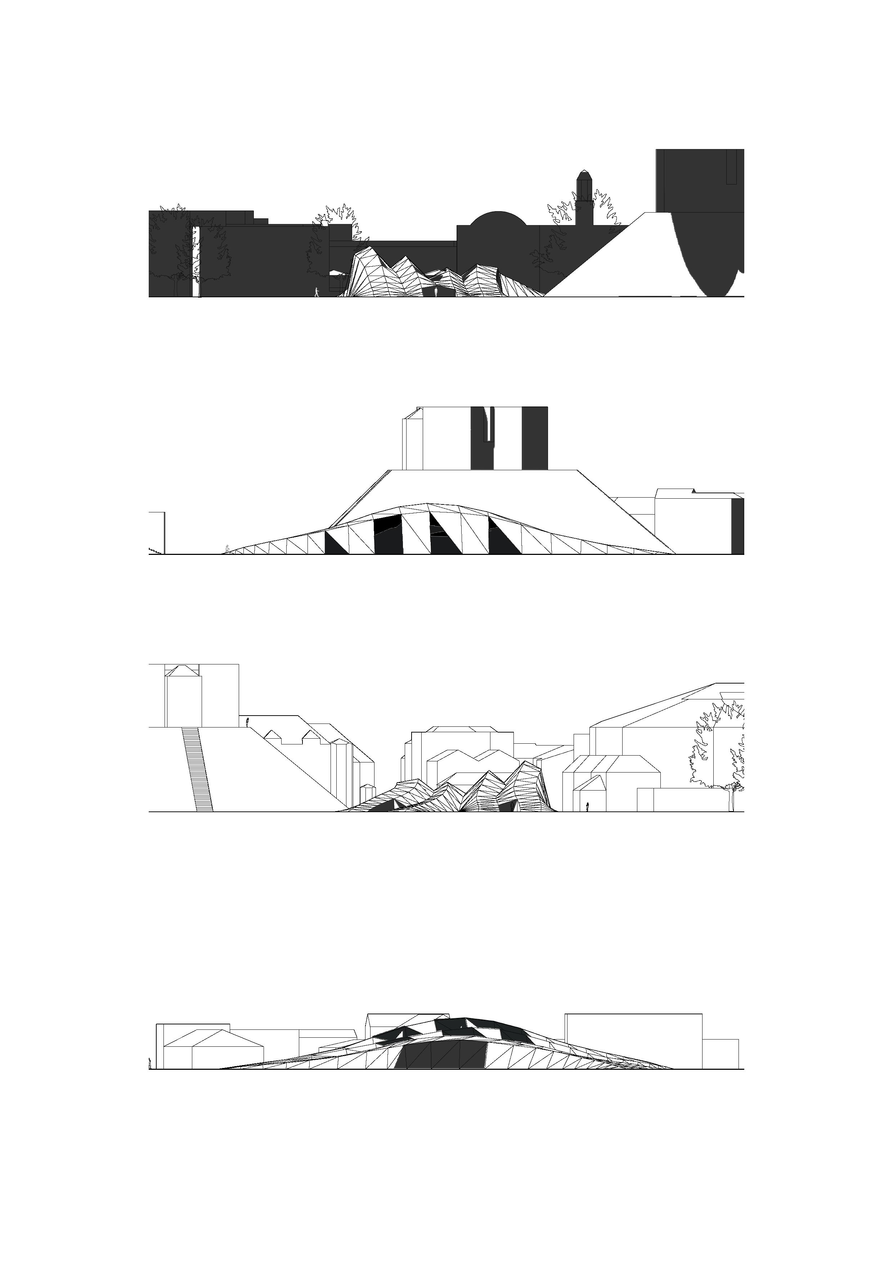
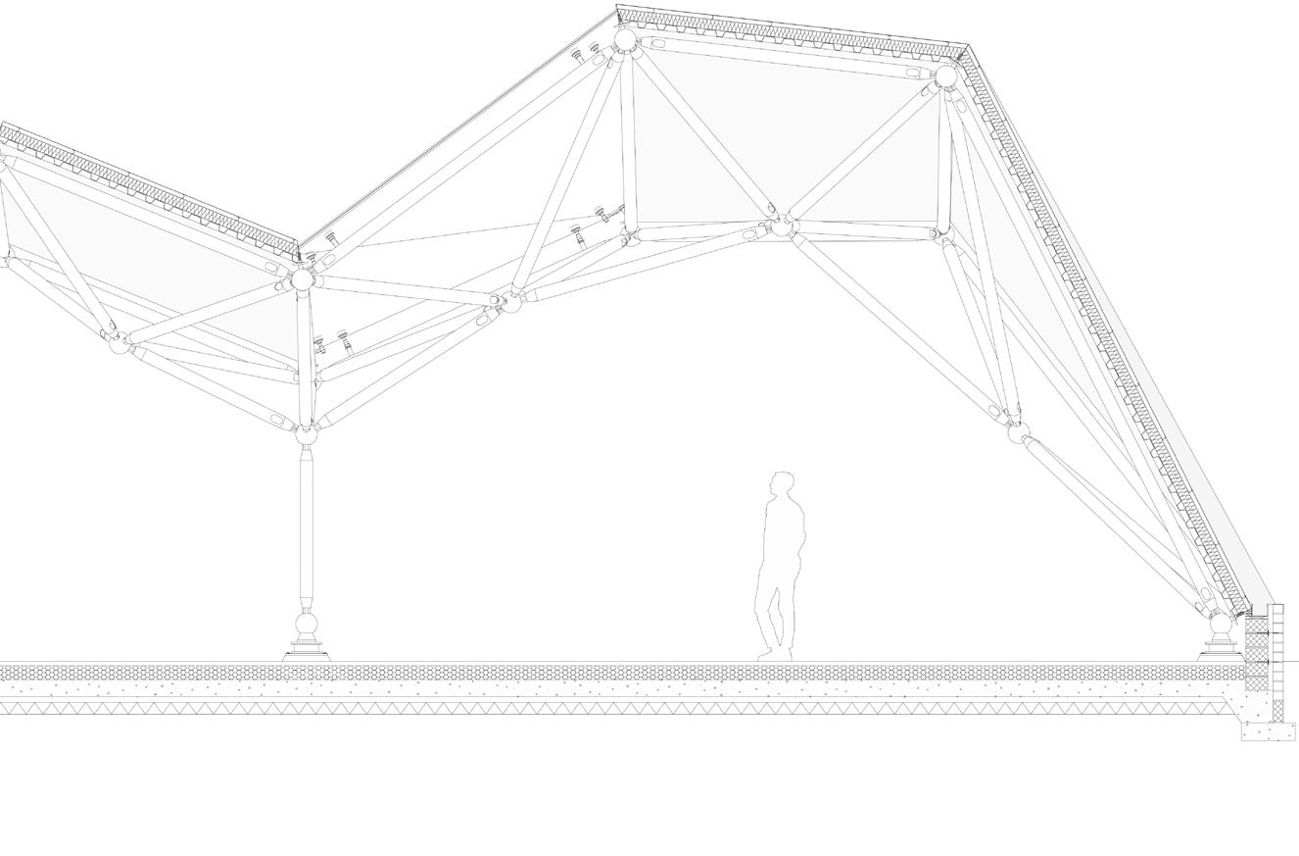
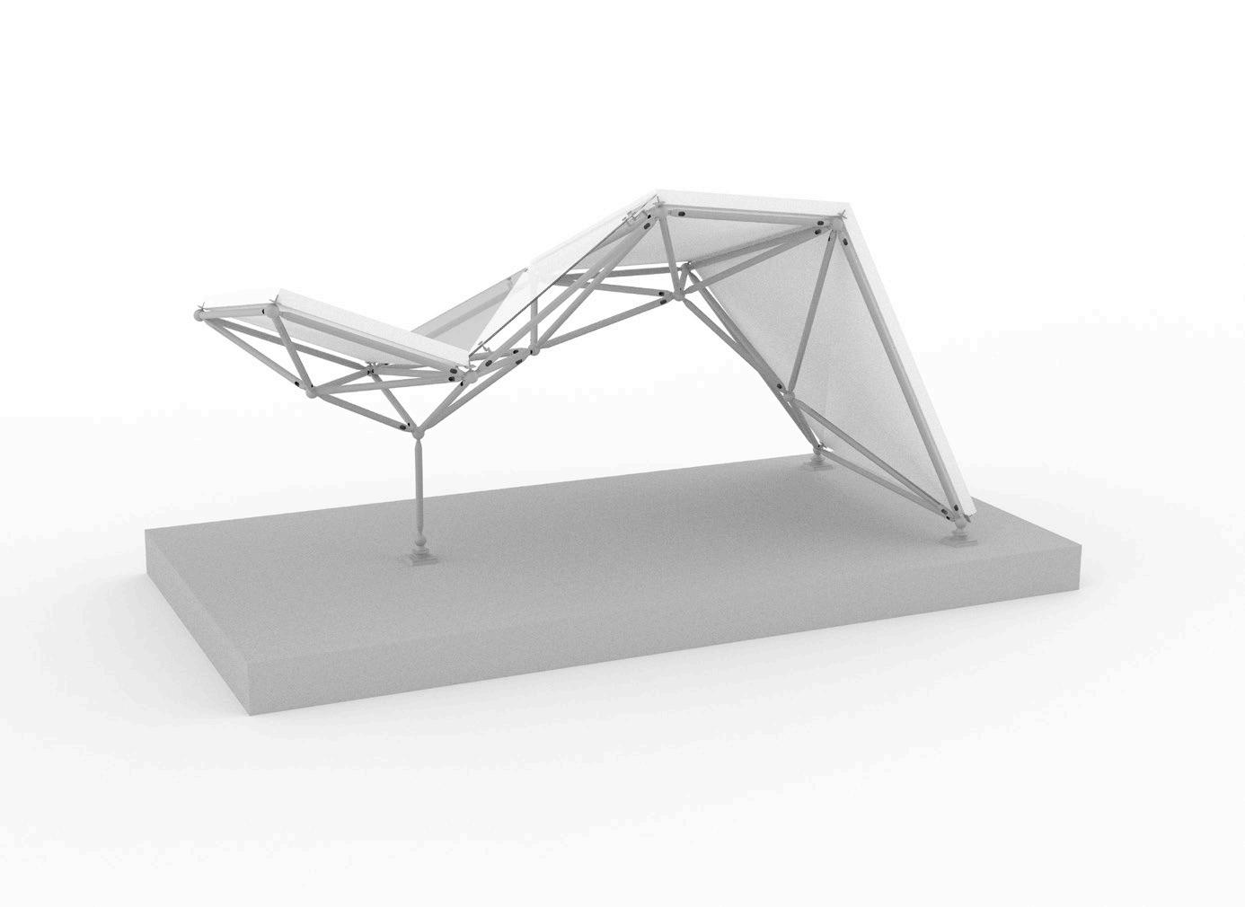
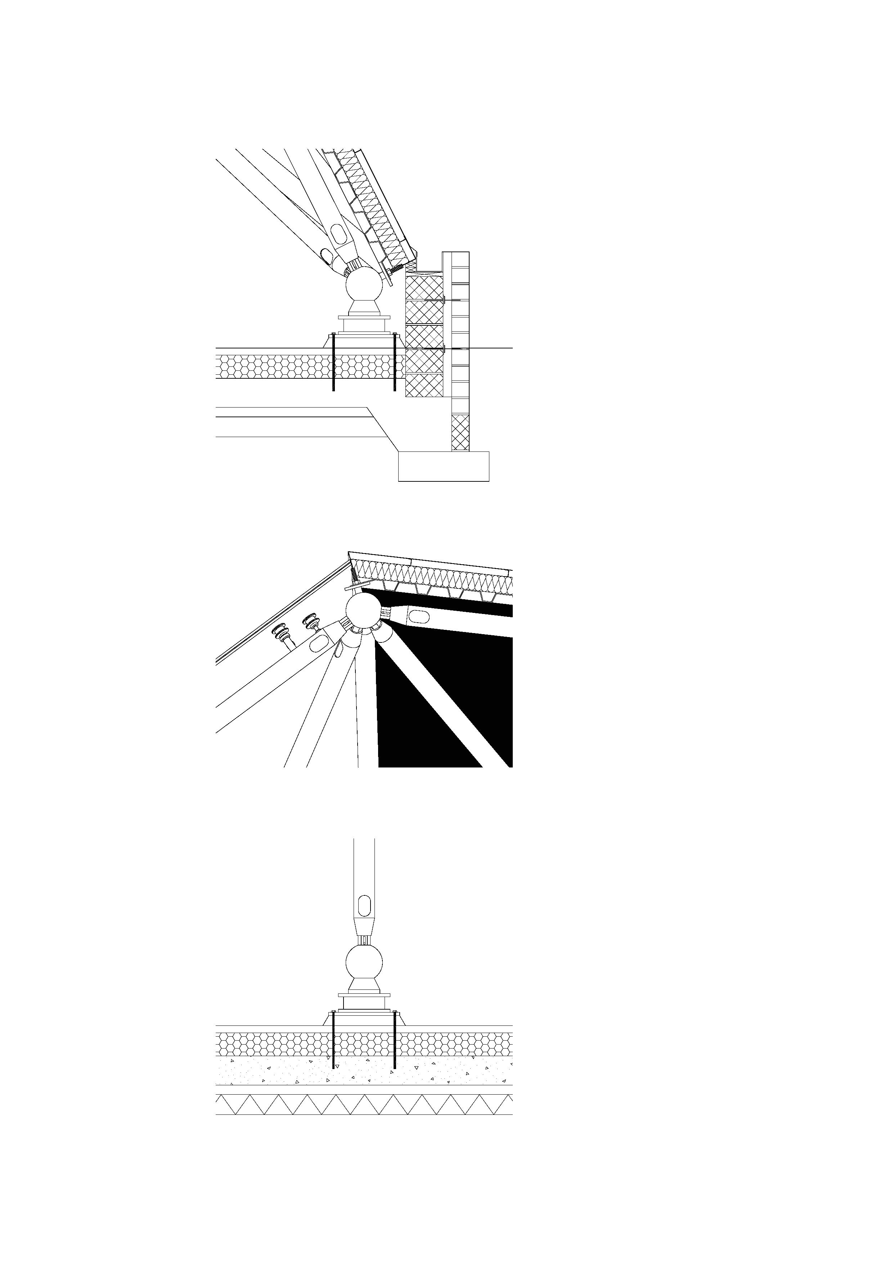
Prickleden Mills.
Situated on what once was the site of the textile manufacturer Prickleden Mills, this environmentally conscious hostel accommodates groups of outdoor enthusiasts exploring the picturesque surrounding area.
To avoid imposing itself upon the landscape and remain sensitive to the environment, the design of the hostel and its architectural programme is defined by the site’s existing physical features - the River Holme running through the site and the adjacent mill pond previously used to power Prickleden Mill. North of the river and mill pond sits the hostel’s main building, which contains the shared bunkrooms, communal dining area, and recreational space, orientated to capture stunning views of the Holme Valley to the southwest. On the south perimeter of the site lies the accommodation block, containing the twin and double bedrooms, connected to the main building via a pedestrian walkway straddling the river.
In response to the site’s considerable flood risk and the project’s sustainable agenda, the hostel’s construction strategy is based upon a suspended glulam timber frame supported by a rammed earth load-bearing wall constructed with locally sourced aggregates. Modular prefabricated structural insulated panels fit between the timber frame, and glazing seals the facade whilst establishing a connection with the surrounding landscape. Mirroring the slope of the Holme Valley, the building is finished with an inclined timber frame flat roof system.

Project Typology
Eco-Hostel
Project Location
Holmfirth, West Yorkshire, UK
Date Completed 2021
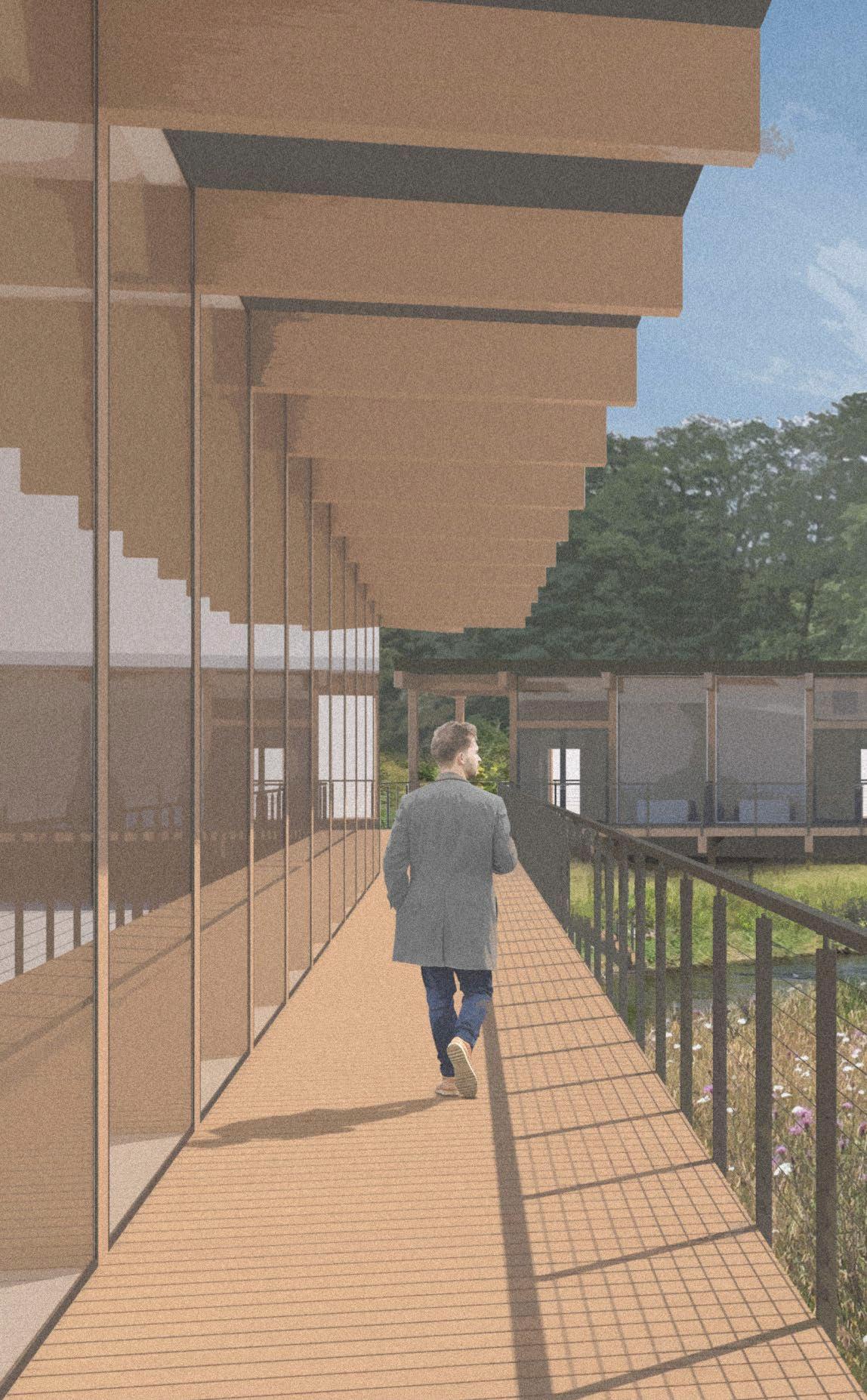
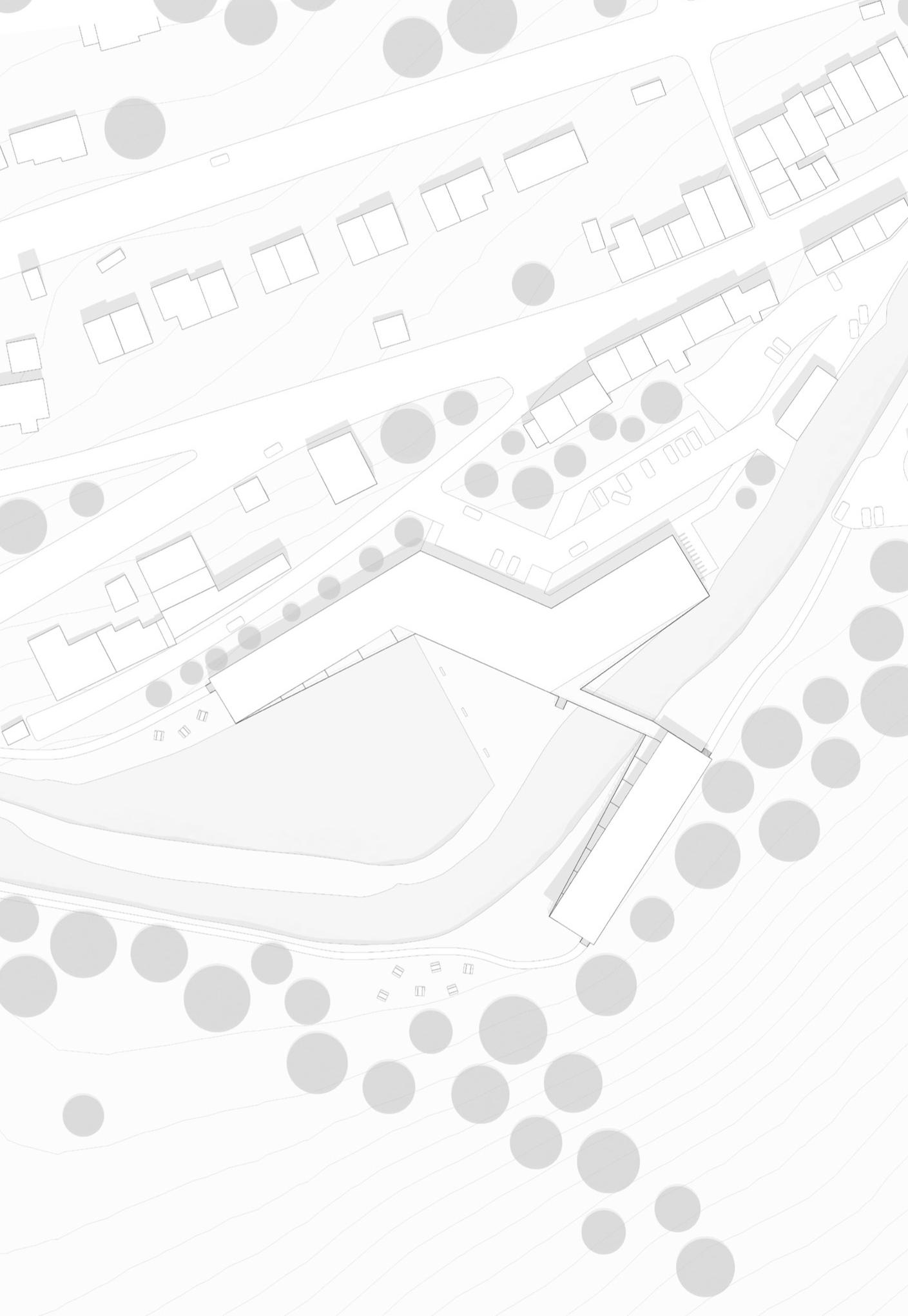
North Building / Communal Dining Area
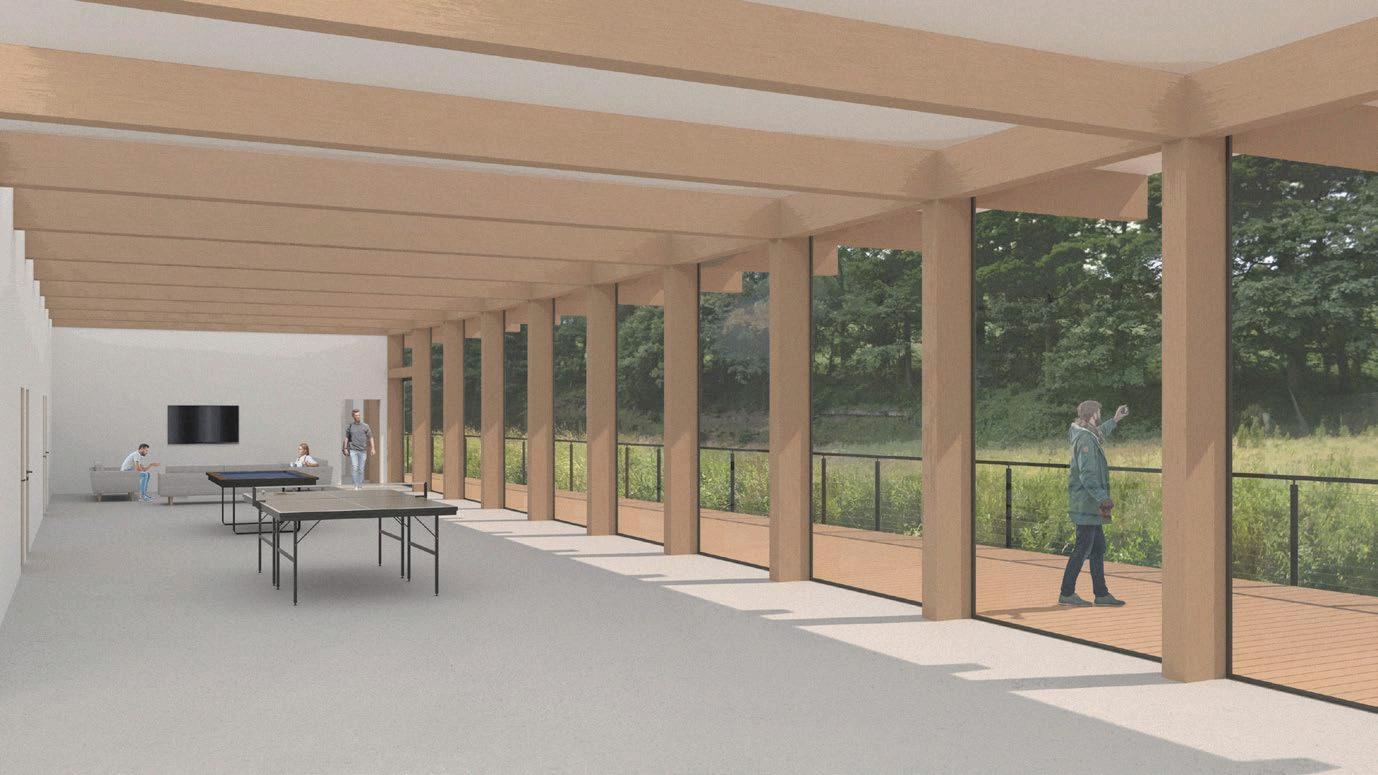
North Building / Recreational Area
