UndergroundArchitecture:
Integrating below-ground spaces to create a Vibrant Public Realm by Bhumika Arora
Faculty Guide: Ar. Sabina Suri
Dissertation Submitted in Partial Fulfilment of the Requirements for the Degree of Bachelor of Architecture in the Department of Architecture and Planning Indira Gandhi Delhi Technical University for Women Kashmere Gate Delhi 110 006

© (Bhumika Arora), 00906142018, BAP 511 Semester IX IGDTUW 2022
Copyright in this work rests with the author. Please ensure that any reproduction is Or re-use is done by the relevant national copyright legislation.
Bhumika Arora, 00906142018
Underground Architecture: Integrating below-ground spaces to create a vibrant public realm (00906142018, B.Arch.)
Declaration
This dissertation has been submitted in partial fulfillment of the requirements of a B.Arch., degree at the Indira Gandhi Delhi Technical University for Women and is deposited in the Department of Architecture and Planning to be made available to borrowers under the rules of the library.
This report has been prepared based on my work. These have been acknowledged where other published and unpublished source materials have been used.
Word Count: 13,261
Student Name: Bhumika Arora
Date of Submission: 2nd December 2022
Name and Signature of Guide: Ar. Sabina Suri
Name and Signature HoD, Department of Architecture and Planning: Ar. Preeti Chauhan
Name and Signature of Dissertation Coordinator for (Aug-Dec 2022): Ar. Sneha Maji
2
Architecture: Integrating below-ground spaces to create a vibrant public realm
B.Arch.) 3
of Contents Chapter 1: Introduction 9 1.1 Aim:.............................................................................................................................10 1.2 Objective(s):................................................................................................................10 1.3 Research Question(s):................................................................................................10 1.4 Proposed Methodology 10 1.5 Scope and Relevance 11 Chapter 2: Proposed Methodology...............................................................................12 Chapter 3: Literature Study 14 3.1 Understanding Urban Expansion of Delhi 14 3.2 Need to build Compact Cities 15 3.3 Underground Architecture as a Viable Option 16 3.4 Need for Underground Architecture 18 3.4.1 Quality of Life in Urban Areas 18 3.4.2 Traffic Congestion and Transportation Facilities 19 3.4.3 Land Purchases 20 3.4.4 The preservation of the environment and cultural heritage 21 3.5 Potential Uses of Underground Space .......................................................................21 3.6 Relationship between Underground and Aboveground..............................................23 3.7 Underground Space Utilisation in Delhi......................................................................25 3.8 Benefits of Underground Space Development ...........................................................29 3.9 Impact of Underground Spaces..................................................................................30 3.9.1 Social Impact..................................................................................................30 3.9.2 Environmental Impact 32 3.9.3 Economic Impact 33 3.9.4 Spatial Impact 35 3.10 Case Studies 36 3.10.1 Edwardian Hotel, Leicester Square, London 36 3.10.2 Santa Fe Mall, Mexico 38
Underground
(00906142018,
Table
Underground Architecture: Integrating below-ground spaces to create a vibrant public realm (00906142018, B.Arch.)
3.11 Inferences 40
Chapter 4: Case Studies, Interviews & Survey 41
4.1 Research Method 41
4.1.1 Primary: Case Study 41
4.1.2 Primary: Interviews 41
4.1.3 Primary: Survey 42 4.2 Primary Case Study 42
4.2.1 Case of Underground space: National War Memorial, New Delhi 42 4.3 Analysis: Interview and Survey 46 4.4 Key Findings...............................................................................................................47 4.4.1 Guidelines.......................................................................................................48
Chapter 5: Discussions and Conclusion ........................................................................52
4
Acknowledgment
I am overwhelmed in all humbleness and gratefulness to acknowledge my depth to all those who have helped me put these ideas above the level of simplicity and into something concrete. I would like to thank my faculty guide, Ar. Sabina Suri for her patient guidance and support through each stage of the process. I am grateful for her invaluable advice and feedback, which played an instrumental role in formulating this research path and led to its successful completion.
I would also like to thank my faculty coordinator, Ar. Sneha Maji for her continuous encouragement in carrying out this study.
I express my sincere appreciation for the learning opportunities provided by them.
Extending my gratitude towards special mentions- Mr. Daljeet Singh, director(works) DMRC, and Ar. Arti for their guidance during the secondary and primary study.
Finally, I would like to extend my heartfelt gratitude to my parents, friends, and classmates, whose support and wise counsel helped and motivated me at various stages of this research.
5
Underground Architecture: Integrating below-ground spaces to create a vibrant public realm (00906142018, B.Arch.)
(00906142018, B.Arch.)
Dissertation Abstract
The major goal of this research is to create a framework for people-friendly underground public places identifying additional or alternate building typologies and design strategies enhancing the development of underground structures into a vibrant public realm
Urban design theory and practice have overlooked the topic of underground space as a result of this negligence the ever-increasing population of metropolitan cities, is finding refuge in urban sprawl which means increased travel times and a lack of community distinctiveness and cohesiveness. This study aims to examine the demand for underground spaces to construct multi-utility zones, in densely populated areas such as New Delhi. It also surveys underground environments' environmental, social, economic, and spatial impact.
A review of the literature is conducted to determine how underground space is treated in the urban planning literature. The physical forms of three modern underground buildings were analyzed, and the six archetypes of underground space in Delhi are discussed. A framework for underground space is created using the results of each of these research parts. The frameworkisstructuredintothreeguidelines,eachfocusingonasignificant designchallenge for underground space. Each recommendation is presented with a concise statement of the problem, its goal, and a list of potential solutions for carrying out that goal. The rules are meant to be flexible, so long as they are chosen, created, and implemented by underground buildings' special site and program characteristics
The research concludes that by establishing solid physical linkages, the underground space framework may successfully support underground space development. This can be done by blurring the lines between above- and below-ground spaces and by thinking of the subterranean as a potential solution for some above-ground urban planning problems.
6
Underground Architecture: Integrating below-ground spaces to create a vibrant public realm
Plagiarism Check Report
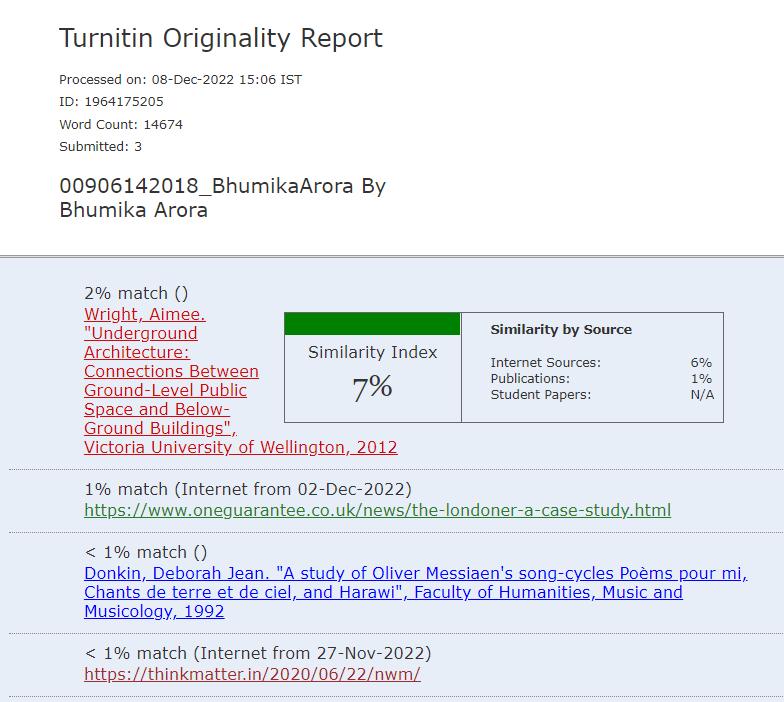
7
Underground Architecture: Integrating below-ground spaces to create a vibrant public realm (00906142018, B.Arch.)
Underground
List of Tables
(00906142018, B.Arch.)
Table 1: Changes in Land Use from 1989 to 2020 15
Table 2: Vehicular Growth in Delhi 20
Table 3:Classification based on Use/Function 22
Table 4: Relationship of Underground Spaces with its effects on the Ground Plane 23
Table 5: Issues with the use of underground spaces and potential solutions 30
Table 6: Six Coach Platform metro system unit cost analysis 34
Table 7: Framework for Underground Spaces 47
List of Figures
Figure 1: India Urbanization Econometric Model; McKinsey Global Institute Analysis 9
Figure 2: Proposed Methodology 12
Figure 3: Changes in Land Use from 1989 to 2020 14
Figure 4 Elements of a compact city 16
Figure 5: Map showing various levels at Palika Bazar site 17
Figure 6: Section C-C shows the underground market and car parking at two levels 17
Figure 7: The potential depths of various underground activities 22
Figure 8: Relationship between Public Space and the Underground Building 24
Figure 9: Location of Subway 25
Figure 10:Wide Entrances and Food Vendors 25
Figure 11: Rajiv Chowk Metro Station 26
Figure 12: Parking at Gurudwara Bangla Sahib 26
Figure 13: Lighting at Palika Bazar 27
Figure 14: Interior Views of Metro Museum 27
Figure 15: Mind Map of Patel Chowk Metro Station 28
Figure 16: VFS Global Office Space 28
Figure 17: Concourse at Shivaji Stadium Metro Station 28
Figure 18: Doncaster Underpass, South Yorkshire, England 29
Figure 19: Inter-relationship between architecture, health, psychology, and social attributes 32
Figure 20: Urban Underground structures and their interaction with the water table 33
Figure 22: Location of Edwardian Hotel, Leicester Square, London 36
Figure 23: Sectional view of Edwardian Hotel 37
Figure 24: Location of Garden Santa Fe, Mexico 38
Figure 25: Site Plan: Garden Santa Fe 39
Figure 26: Site Section: Garden Santa Fe 39
Figure 27: Data Collection Method 41
Figure 28: Context and Master Planning: National War Memorial 42
Figure 29: Isometric View of National War Memorial 43
Figure 30: North Block 44
Figure 31: Sections through North and South Gallery and Plaza 44
Figure 32: Analysis Framework 46
8
Architecture: Integrating below-ground spaces to create a vibrant public realm
Chapter 1: Introduction
According to a 2010 McKinsey report, “India’s Urban Awakening: Building inclusive cities, sustaining economic growth,” 590 million people will be added to urban India by 2030, and 75% of this population will be urban. 700 to900squaremetersofcommercial and residential spaces need to be built. 7400 kilometers of metros and subways need to be constructed. Mumbai and Delhi will beamong the fivelargest cities in the world. According to the 2011 censusof India,thetotal population of Delhi is 16.78 million and is increasing at a growth rate of 9.28%.
Figure 1: India Urbanization Econometric Model; McKinsey Global Institute Analysis

Source: India’s Urban Awakening, 2010 by McKinsey
To accommodate this increasing urban population existing cities invariably expand horizontally through sprawl into adjoining agricultural land. Given that land is a finite resource, it is imperative that we optimize land utilization, check the depletion of agricultural land around existing developed areas, and control sprawl by building compact cities through the development of towering and underground structures.
Building underground is not only about providing parking facilities, stacking floor plates, and providing utility spaces or transport corridors but also about building vibrant public realms and creating communities below ground.
In many cities across the world with extreme/ harsh weather conditions, underground structures with a variety of uses are a necessity. Japan's capital, Tokyo, needed to have redeveloped its core urban areas that had already reached their physical limits. Aboveground and underground activities and uses were found to be related. The result was appropriateutility provision viamulti-utility tunnels, anexpansion oftheundergroundroad and footpath network, and an improvement in liveability and quality of life (Masuda Y, 2004).
Althoughitcannotbesaidthatundergroundspaceistheoptimumsolution,itcanbeviewed as a viable alternative to traditional above-ground structures for complex urban sites. Effective utilization of subsurface/ underground spaces can make cities compact and sustainable in terms of land resource utilization. Increased awareness of the specific design challenges common to underground places is highlighted as more areas examine this subsurface alternative.
9
Underground Architecture: Integrating below-ground spaces to create a vibrant public realm
(00906142018, B.Arch.)
1.1 Aim:
This research aims to identify building typologies and design strategies to promote underground spaces as a vibrant public realm.
1.2 Objective(s):
The objectives are as follows:
• To review the need for underground spaces for building multi-utility areas in densely populated cities such as Delhi.
• Identify opportunities for redevelopment of underground space to build public places.
• To identify issues with existing underground spaces in Delhi
• Analyze the impact of underground spaces on social, spatial, environmental, and economic factors.
• To develop methods to assess the costs of underground space in comparison to the cost of space aboveground.
1.3 Research Question(s):
• What is the current state of underground planning in the city of Delhi and would the demand for such spaces increase in the future?
• Which are the existing underground building typologies in Delhi?
• Who are the stakeholders of such spaces and what issues do they face?
• What is the relationship between the feasible depth of underground space concerning the various activities?
• What are the challenges faced while building underground?
1.4 Proposed Methodology
The methodology that the research is intended to follow is given below:
Literature Study
A set of building typologies of underground spaces would be identified for different areas in Delhi. A comprehensive study shall then be conducted to identify potential uses of underground spaces and their feasible depths. This would include a benchmarking analysis to define the various elements of underground space.
Mode of Research
The primary research would consist of a case study of underground space and a survey to identify the key stakeholders and their respective issues. Findings will then be generated to analyze the collected data.
Analysis:
The collected data will be analyzed to generate an index of strategies that could be used to produce design solutions in Underground Spaces in Delhi. The strategies would result from multiple typologies identified during the research.
10
Underground Architecture: Integrating below-ground spaces to create a vibrant public realm (00906142018, B.Arch.)
1.5 Scope and Relevance
Land, as a whole, is scarce for the ever-mounting population Urbanization is a global trend (Cox, 2015), 56% of the population lives in cities around the world. However environmental sustainability in cities is a developing problem. Increased population density, which is directly linked to a decline in urban life quality, is a crucial issue that needs to be addressed. This research, therefore, intends to focus on making underground-built environments through design. The area of study for the research is Delhi and the underground spaces across the NCR region would be analyzed.
11
Underground Architecture: Integrating below-ground spaces to create a vibrant public realm (00906142018, B.Arch.)
Chapter 2: Proposed Methodology
In this chapter, the proposed methodology as presented in Section 1.4, is given below and has been discussed further in detail.
Figure 2: Proposed Methodology
Source: Author

12
Underground Architecture: Integrating below-ground spaces to create a vibrant public realm (00906142018, B.Arch.)
(00906142018, B.Arch.)
• The methodology adopted for the research will begin with the literature study that will be initiated by establishing underground spaces as a viable solution to urban sprawl and as a means to build compact cities. This will be followed by studying the need for underground spaces and the impact of the underground environment. This will help identify the various challenges of underground space.
• Further, the research will look into various secondary case studies of underground space and benchmarkthe vocabularyofundergroundrecreational spaces. Thestudy of the specific requirements of the space will be done under various parameters such as depth, circulation area, amenities, light, and ventilation.
• The second part of the research will use interviews with key stakeholders and a survey as the primary study to acquire a deeper insight into aspects related to the needs of the user of underground space. These aspects will be divided into three parameters: design considerations, environment, health, and social. These parameters would be subdivided into indicators for the survey.
• Based on the analysis, findings, and literature study, the research will discuss the issues, objectives, and solutions which should be incorporated to create vibrant underground communities and conclude by making suitable recommendations.
13
Underground Architecture: Integrating below-ground spaces to create a vibrant public realm
Chapter 3: Literature Study
3.1 Understanding Urban Expansion of Delhi
The NCT of Delhi, which covers an area of roughly 1486.5 sq. km., is the largest city in the nation, according to the Master Plan of Delhi 2041. Due to the prospects for a job, further education, and habitation, Delhi sees an influx of people from small towns and rural areas. According to the Economic Survey of Delhi 2019–20, 30.3% of the population is under the age of 30, making Delhi one of the cities with the largest youth population in the world. This emphasizes how important it is for young people to have access to opportunities and settings for learning, developing their skills, and finding jobs. Delhi is highly urbanized. In 2011, more than 97% of the population lived in urban areas, up from 53% in 1901. The migration of people from smaller towns and rural areas and thegrowth ofthepopulation aretwo majorfactorsthatencourageurban expansion (Rahman et al., 2012). The whole built-up area rose dramatically between 1989 and 2020, rising from 195.3 square kilometers to 435.1 square kilometers. Due to this, there has been a depletion in green cover, sprawling of human habitation, extreme climatic conditions, and difficulty accommodating urban utility services, especially in recent years (Guttikunda & Color, 2013). According to Table 1, the builtup area expanded from 195.30 square kilometers in 1989 to 435.12 square kilometers in2020.From130.56sq kmin1989to111.39sqkmin2020,vegetationhassomewhat declined. Additionally, the water bodies have somewhat changed with time, going from 14.34 sq km to 14.11 sq km in 2020. Figure 3 depicts how land usage changed between 1989 and 2020. (Salem et al., 2021).
Figure 3: Changes in Land Use from 1989 to 2020
Source: MPDI, Sustainability 2021, 13(19), 10805
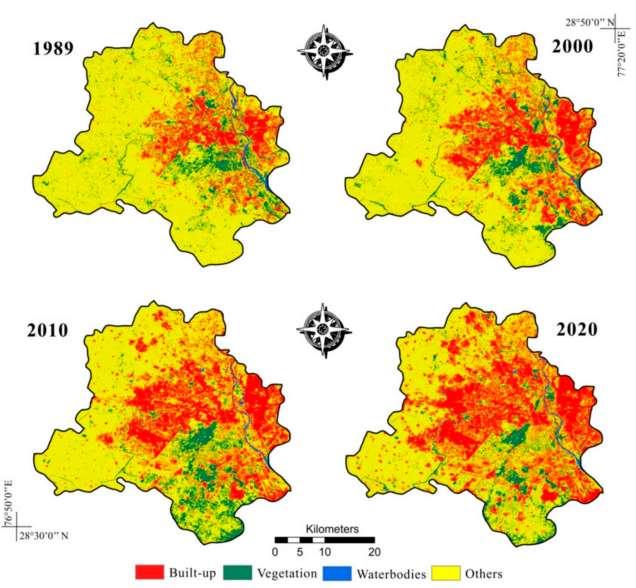
(00906142018,
14
Underground Architecture: Integrating below-ground spaces to create a vibrant public realm
B.Arch.)
(00906142018, B.Arch.)
Table 1: Changes in Land Use from 1989 to 2020

Source: MPDI, Sustainability 2021, 13(19), 10805
This shows that there is a depletion of green cover, agricultural land, and loss of biodiversity and ecosystem. This has resulted in the loss of community life, ill health, and less social cohesion.
3.2 Need to build Compact Cities
India's expanding population is finding refuge in urban sprawl, which is hastening urbanization. This positively impacts the economy and productivity of the nation but also harms the environment. The inability to address the enormous supply-demand disparity in urban infrastructure highlights the need for the adoption of sustainable urban design techniques, such as the compact city model.
Compactness promotes effective land planning, increased activity density in the built environment, mixed land use, and sustainable mobility, i.e., shorter traveling time and more pedestrian traffic (Bibri et al., 2020); Compactness fosters social cohesiveness and cultural development, which contributes to social sustainability. Economic viability also results from the lower per capita expense of infrastructural facilities and the availability of the demographic threshold needed to support small companies (Kotharkar & Bahadur, 2012). Figure 4 shows the various elements of a compact city.
Improper distribution of resources among the people, longer commuting hours for work and education, increasing crime rates, and unavailability of recreational facilities for the various age groups make it important to make cities like Delhi compact. This can be achieved by-
1. Increased social contact, a sense of community, and cultural vibrancy as a result of being close to resources, services, amenities, places of employment, public areas, and public transportation, as well as having space for walking and bicycling.
2. By providing improved access to services and facilities, as well as adaptable housing design that is both affordable and mixed-form increasing social cohesiveness.
3. Utilizing eyes on the street to lower crime and provide people with a sense of security-enhancing social justice.
15
Underground Architecture: Integrating below-ground spaces to create a vibrant public realm
Underground Architecture: Integrating below-ground spaces to create a vibrant public realm (00906142018, B.Arch.)
4. Giving people a sense of connection and belonging fosters social interaction, neighborhood walkability, and easy access to open space to promote human, psychological, and physical wellness.
Figure 4 Elements of a compact city
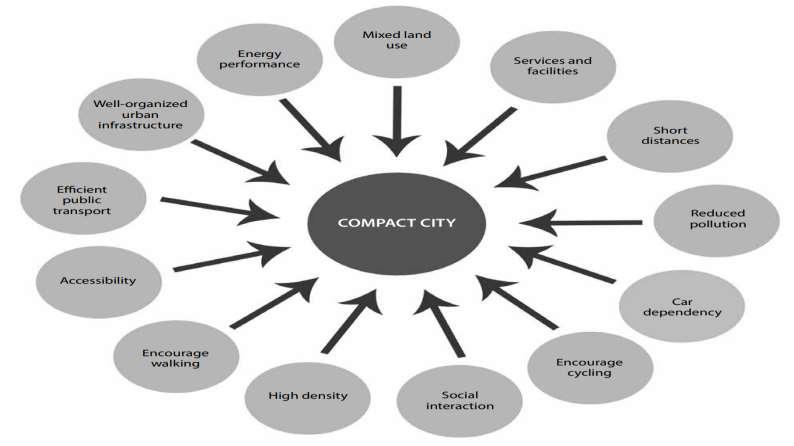
Source: A compact city and its social perception: A case study, 2015 by Rogatka K
3.3 Underground Architecture as a Viable Option
Underground space is a neglected asset that can create multi-use spaces and enhance mixed-form developments. Although currently it is only being utilized for transit systems, subways, service trenches, and parking facilities. Building underground is seen as the last resort and is only considered when the land aboveground is no longer available. If underground spaces are considered from the beginning of a project, they could foster vibrant community spaces. Nearly everything has underground space, which makes it possible to use it for activities or facilities that would be difficult or impossible to set up above ground.
Giving the Palika Bazar, an underground market in New Delhi, India, as a reference. The Palika Bazar was constructed as a cut-and-cover subsurface construction as part of the Connaught Place shopping complex, and an exquisite garden was made above it as shown in figure 5. The garden area would have been forfeited and surface congestion would have skyrocketed if the Palika Bazar had been on the surface (Goel et al., 2012)
16
(00906142018, B.Arch.)
Figure 5: Map showing various levels at Palika Bazar site
Source: Public Spaces Initiatives, 2018
Figure 6: Section C-C shows the underground market and car parking at two levels
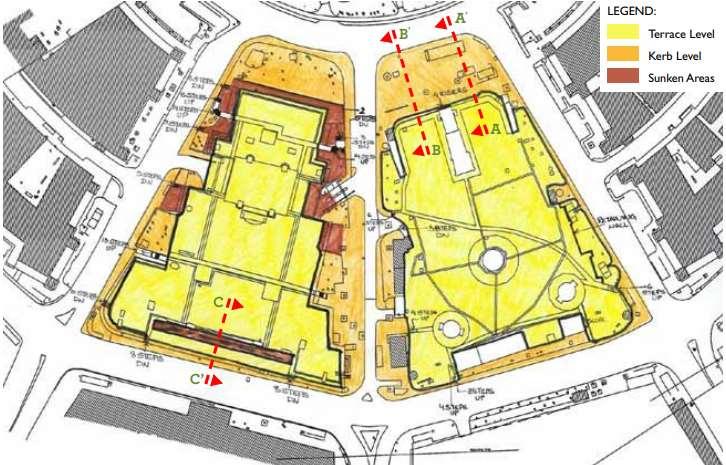
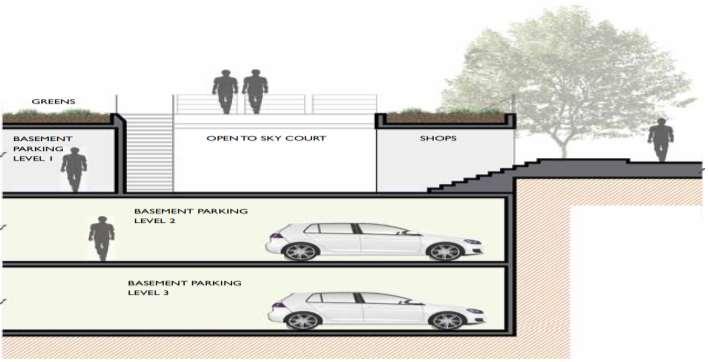
Source: Public Spaces Initiatives, 2018
ThePalikaparkingblock’s-builtmassisdividedinto3irregularlevels.At+2.5meters, the space above the parking lot is a sizable, level green terrace. The road level is equivalent to the intermediate level. It forms the sidewalks and plazas to access the terrace as well as the sunken level, and it is about 0.15 meters over the road level. On
17
Underground Architecture: Integrating below-ground spaces to create a vibrant public realm
(00906142018, B.Arch.)
the three sides of the sunken level are tiny shops and restaurants, while on the parking complex's backside are underground stores. The Palika Market Block's built mass is rather straightforward, with only two levels, the walkway level (0.15 meters high), and the terrace. Palika Bazar is one such spectacular example of underground space in a compact dense area of the city which was able to preserve greens above and make multiuse spaces at multiple levels such as Plazas.
Thus, there should be a comprehensive approach to "multiple-use planning," which takes into account the development of underground spaces not only from a geological and environmental perspective but also from an economic and social one. Thus, cities can utilize their urban subterranean more extensively without sacrificing how they use their resources for present and future generations(Goel, n.d.)
3.4 Need for Underground Architecture
The term "underground space" generally refers to an enclosed area below the earth's surface. This indicates that there is no direct access to outdoor open spaces, in contrast to aboveground developed habitats (Ringstad, 1994). Particularly in Asia, this solution is being used. Three million square meters of underground space are being built in Beijing each year (Chen et al., 2014). By 2020, Guangzhou is anticipated to have 5 square meters of underground space per person (Gao and Li, 2014). Singapore has established a task force for underground master planning to find various uses for underground areas (Zhou and Zhao, 2016). Similarly, Seoul has announced its plan to construct a substantial underground complex that connects 12 metro stations over several kilometers (Lee J., 2016).
Without an efficient transportation system, cities will disperse from the urban core, which strains the environment by extending travel times and increasing traffic congestion, resulting in the loss of productive farmland, and producing an uneven distribution of resources (Longman, 1998; Chen, 2000). In terms of things like dependable utilities, water delivery, and sewage systems, sustainability of the environment and limited urban sprawl, green spaces and recreational areas, reduced energy use, reduced emissions, and noise levels, as well as aesthetics and heritage preservation, urban residents have higher expectations for their environment (Broere, 2012). Many dense metropolitan environments have problems as a result of a lack of infrastructureformobility andthedistributionofresources, goods, andservices. These problems can be further defined as traffic congestion, poor air, and noise quality, lack of safety and protection from natural disasters and flooding, crowded living conditions, a lack of space for work and play, restrictions on the preservation of the aesthetic qualities and (cultural) heritages of the urban environment, and deteriorating infrastructure for resource distribution and sewage conveyance.
3.4.1Quality of Life in Urban Areas
The World Health Organization addresses "quality of life" as one of the requirements of the urban environment in addition to fundamental necessities (WHO). The urban areais madeincreasinglyattractiveandorderlythrough architecture,which also serves to bring the community together. Buildings must adhere to established norms and regulations specified in urban plans and ordinances. Although subjective, it might be challenging to agree on standards for good life quality in a democracy(Association
18
Underground Architecture: Integrating below-ground spaces to create a vibrant public realm
Underground Architecture: Integrating below-ground spaces to create a vibrant public realm (00906142018, B.Arch.)
Internationale des tunnels et de l’espace souterrain., n.d.). The following urban "issues" may be resolved by using the underground area:
• Crowding and lack of space (for work and enjoyment),
• Traffic,
• Aging infrastructure and resource distribution,
• Environmental conditions including noise and air pollution, aesthetic qualities and image of our cities,
• A decent urban environment,
• Protection, security, and safety in opposition to natural disasters,
• Transporting and treating sewage,
• The above-mentioned synergistic effects
There aren't enough open areas in the majority of Indian cities. Due to TOD policy, influence zones of transit routes, the supply of accessible open spaces, and necessary utilities do not have appropriate areas when increased FSI or FAR is allowed in any location. It is crucial to provide a solution to the question of where would the areas needed for services and facilities for an expanding population will be delivered. Utilizing subsurface areas effectively is the solution to this problem (Bhaduri et al., 2018). Construction projects like flyovers and the metro are delayed by haphazard installation. Due to a lack of utility mapping, the Mumbai Metro project was delayed Initially, 11 different types of foundation designs were created, but subsequently, it was discovered that more than 220 designs were required because of the complicated underground utilities (v. Khadke Navnath. et al., 2022)
The world's experience demonstrates that underground planning is a viable option for social infrastructure including libraries, art galleries, museums, swimming pools, and sports facilities. In India, utility installation has become chaotic. Thus, to improve the quality of public spaces in cities like Delhi, it is imperative to create compact vibrant spaces at all levels.
3.4.2Traffic Congestion and Transportation Facilities
The issue with the highest level of public awareness is probably the need to reduce city street congestion. Utilizing various train networks helps reduce rush-hour traffic congestion and save time. As the cost of congestion in OECD countries is estimated to be similar to about 2% of GDP, doing this can save workers hundreds of hours each year (Godard, 2008). However, mass transit systems also offer significant benefits because they typically use less surface area than road traffic. Studies show that the space needed for automotive traffic is 30 to 90 times greater than for subway systems. In a similar vein, three to twelve times as much space is needed for public transportation on the road (Thewes et al., 2012). By moving from above-ground car traffic to underground mass transit networks, a significant amount of surface area can be released for alternative uses.
According to the URDPFI Guidelines, 10 to 14% of the total city area should be designated as a mobility area. This proportion is between 6 and 8% in the majority of Indian cities. Additionally, the process of boosting this percentage of area under mobility would be difficult in light of issues like land acquisition, urban land costs, etc.Anothersignificantusethatmightbeplannedforthesubterraneanisparking.India makes considerable use of underground parking. A policy was developed as part of the Master Plan Delhi (MPD)-2021 to build parking spaces under neighborhood and
19
(00906142018, B.Arch.)
community parks. (Bhaduri et al., 2018) Urban communities can benefit from increased safety by using underground space (R6nk et al., 1991). Parks that were once isolated after dusk could now have eyes on them even during the night because of such parking facilities.
Traffic pollution and highway noise are major issues in urban areas. It is possible to construct sound barriers to reduce the noise impact, but doing so has a big visual impact. Residential property values usually fall off near freeways due to obnoxious traffic noise and exhaust pollution. Living near a highway has additional negative effects on one's health and safety. Using mass transport instead of a car can reduce the impact of noise and pollution both locally and globally(Broere, 2016). Delhi shows a 92% increase in decennial growth % of private vehicles from 1998-2008 whereas commercial and public transportation system shows a growth rate of only 13.41% as shown in Table 2. To encourage the use of public transportation systems over private vehicles there is a strong need to make provision for a sufficient number of cycle tracks, pavements, and bus standsalong with subways. Such measures could guarantee safer roads (ECONOMICSURVEYOFDELHI, 2008)
Table 2: Vehicular Growth in Delhi
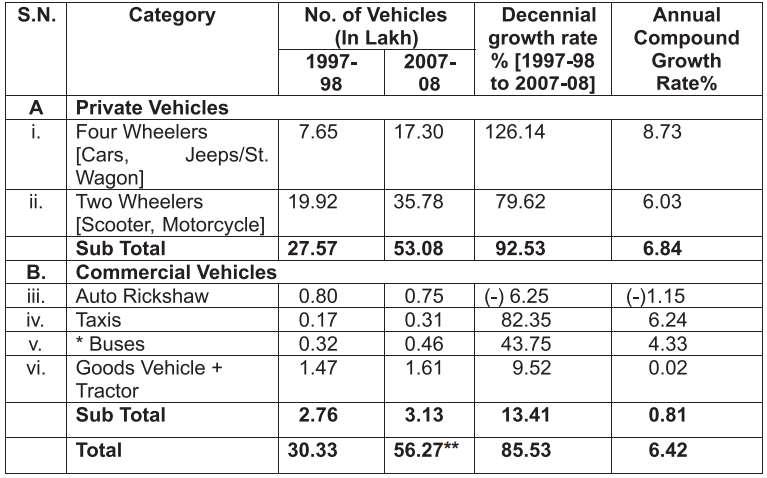
Source: ECONOMIC SURVEY OF DELHI, 2008
3.4.3Land Purchases
Land is a finite resource. It is not a simple or inexpensive process to take over land because of the expanding legal framework for the acquisition of land and its more propeople stance. Finding useful methods to use the existing land is the only alternative. Land acquisition issues cause delays in numerous ring road, rail, and other urban development projects. The use of underground spaces could help avoid project delays. It is also possible to design the ring roads underground. The third ring road in DelhiNCR was built in 2017, and its cost to acquire the land was twice as much as its cost to build (Bhaduri et al., 2018).
20
Underground Architecture: Integrating below-ground spaces to create a vibrant public realm
Underground Architecture: Integrating below-ground spaces to create a vibrant public realm (00906142018, B.Arch.)
3.4.4The preservation of the environment and cultural heritage
People prefer to live, work, and have fun above ground. Historically, underground structures have primarily served as a refuge, access point, and linkages to public transportation. Over time, more and more practical amenities have been relocated underground,usuallytoprovide short-termdwellings forpeople.Themajorobjectives were to raise the standard of urban living and make space on the land for other human needs. Examples of such spaces include underground parking garages, shopping centers, or storage facilities (Thewes et al., 2012).
Open-air gatherings hosted in historic locations are a newer form of education and recreation potential. A few museums with more recent underground extensions are the Mauritshuis in The Hague, the Rijksmuseum in Amsterdam, and the Louvre in Paris. In each of these cases, alterations to existing monuments have been carried out while preserving the aesthetic value of the original structures and adding new floor space to protect the security of the structures and their contents. These additions have new floor space, fewer access points, and a smaller footprint (Reynolds, 2015).
3.5 Potential Uses of Underground Space
The underground space can be broadly categorized into 3 sub-divisions such as residential, non-residential, and infrastructure use depending upon their function. Table 3 further classifies these sub-divisions into various categories of uses (Goel et al., 2012)
Underground space can be classified into several groups depending on its intended use, including public space, traffic space, technical maintenance facilities, industrial and production facilities, and special-use facilities. Figure 7 displays the potential depths of various underground activities inside the urban framework.
The first category of public spaces consists of places for amusement and relaxation, places for exhibitions and cultural activities, as well as shops and other service providers. A special focus on cultivating an environment where people may live in health should be given while designing underground storage for purposes like illumination, ventilation, acoustics, ease of direction and movement, and all other purposes (R6nk et al., 1991).
Underground traffic facilities include several kinds of tunnels and parking lots. The intended uses of traffic tunnels, such as whether they are designed for rail, automotive, maintenance, or light traffic, have a significant impact on their design and features (metro and railway). The technical maintenance facilities include power plants, fuel storage, and underground sewage treatment facilities. Industrial and production facilities include those used for manufacturing, production, storage, as well as maintenance,andrepair.Examplesofspecial-usefacilitiesincludeequipmentshelters, telecommunications facilities, command, and control centers, as well as research, testing, and laboratory facilities.
21
Underground Architecture: Integrating below-ground spaces to create a vibrant public realm (00906142018, B.Arch.)
Table 3:Classification based on Use/Function
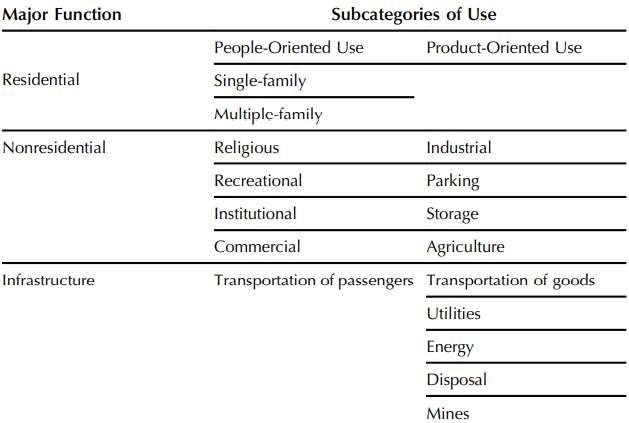
Source: Underground Infrastructures, 2012 by Goel R
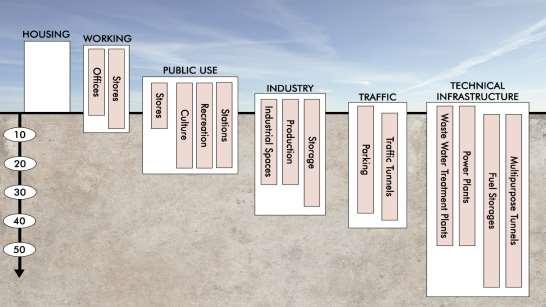
Figure 7: The potential depths of various underground activities
Source: Reproduced by author, Underground Space in Land-Use Planning, 1991 by R6nk et al.
22
3.6 Relationship between Underground and Aboveground
The higher and higher seclusion of underground spaces, and its link to the ground planeraise the importanceto establish a relationship betweenthe underground,ground plane, and aboveground This further creates four categories of underground spaces based on their relationship as shown in Table 4.
Table 4: Relationship of Underground Spaces with its effects on the Ground Plane
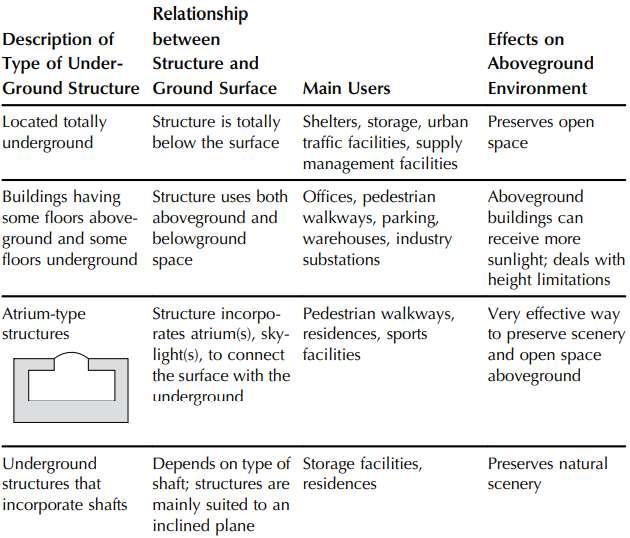
Source: Underground Infrastructures, 2012 by Goel R
Some of the most pressing issues include the fact that underground space frequently lacks a building image, boundaries and edges, and readability. These problems are crucial because they violate key design concepts for high-quality public spaces, which include easy legibility of their space and access points, a strong sense of enclosure to establish a boundary between inside and outside, and clearly defined borders and edges. These problems are significant because they relate to key principles for designing high-quality public spaces, which must convey a strong sense of enclosure to convey the boundary between inside and outside, articulate clear boundaries and edges to convey a distinct shape, and have visible spaces and access points. Therefore, it is clear that the problems associated with underground space conflict with the fundamentals of a good public area (Wright, 2012). Figure 8 shows the solutions to such issues as described further.
The consequences of a lack of building image are one of the most serious problems affecting underground space, and consequently its residents. Contrary to typical
23
Underground Architecture: Integrating below-ground spaces to create a vibrant public realm (00906142018, B.Arch.)
(00906142018, B.Arch.)
buildings, there is no discernible mass in underground space, hence there is no representation of a building. According to Carmody and Sterling, the lack of this essential visual reference cites Kevin Lynch's Image of the City to highlight the significance of the environmental image. Two-way interaction between the observer and his or her environment results in the formation of an image. The observer seeks identification and coherence in the perceptual world (Lynch Kevin, 1983). When the surrounding space satisfies these essential visual elements, the occupant has an emotional sense of safety, emphasizing the significance of a definite image and a perceptible outside form in assuring a successful underground space.
Another problem is the absence of clear edges, which results in a severe loss of the perception of space at ground level. However, underground space conceals these crucial boundaries, relying instead on the occasionally ambiguous edges of the surrounding built environment, such as roads, footpaths, and landscape elements to create spatial enclosure and define the limit of the building, and its associated aboveground spaces. Sense of space is attributed to distinct boundaries and perceivable edges that limit the visual field and define individual space (Gehl, 2010). Edges play a crucial role in the perception of individual space as a place and the spatial experience (Gehl, 2010). Consequently, the above-ground space can readily be used without the underground building's defined edges being visible from the ground plane.
The lack of readability and subsequent loss of orientation is a fundamental concern about underground space. Traditional aspects of legibility, such as activity nodes, landmarks, and path systems, become sparse, and when they are used, they are frequently blurry and difficult to distinguish (Bentley, 1985). The absence of these orientingcomponentsmakesitchallenging tounderstandundergroundspace,obscures circulation and wayfinding, and renders spaces and the activities they are connected with unintelligible. Residents cannot determine the appearance of the building due to this lack of visual legibility, which makes it more difficult for them to establish their bearings (von Meijenfeldt & Geluk, 2003). This struggle for legibility and orientation can cause anxiety, make the building uncomfortable to be in, and contribute to a bad impression of the underground space.
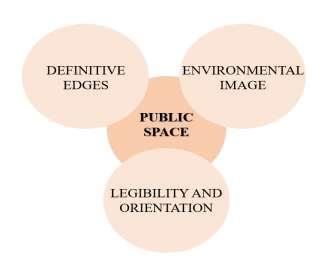
24
Underground Architecture: Integrating below-ground spaces to create a vibrant public realm
Source: Author
Figure 8: Relationship between Public Space and the Underground Building
3.7 Underground Space Utilisation in Delhi

The following are some of the current uses of underground space in Delhi.
1. Subways
1.1. Subway near American Center, Kasturba Gandhi Marg, New Delhi
Figure
9: Location of Subway
Source: (THEENABLINGOFSAFEPUBLICSPACESINDELHI, n.d.)
This metrostation is closeto KasturbaGandhi MargandtheAmericanCenter.
• The hours of operation are 6:00 a.m. to 8:00 p.m.
• The government buildings on either side provide the subway with enough foot traffic.
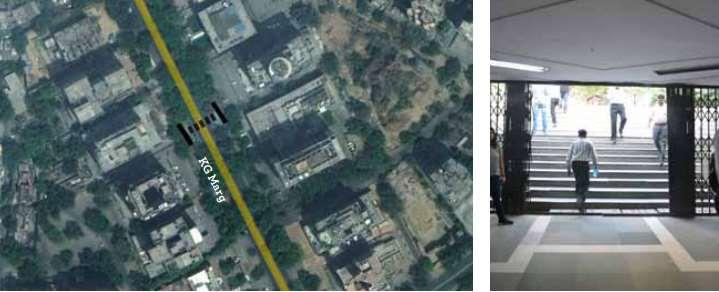
• The NDMC maintains the subway, which has excellent lighting.
• The subway is safer to use because the span is short and the entry and departure points are obvious.
• Inside and outside of the subway, activity is constantly humming.
• The presence of food vendors and eating establishments at both ends of the subway warrants outside human observation. Inside, hawkers peddling different goods keep things busy.
• murals have been installed as public art to improve the aesthetics of the area.
Figure 10:Wide Entrances and Food Vendors
Source: (THEENABLINGOFSAFEPUBLICSPACESINDELHI, n.d.)
25
Underground Architecture: Integrating below-ground spaces to create a vibrant public realm (00906142018, B.Arch.)
Underground Architecture: Integrating below-ground spaces to create a vibrant public realm (00906142018, B.Arch.)
2. Underground transit systems (metro stations)
2.1.
Rajiv Chowk Metro Station, Connaught Place, New Delhi
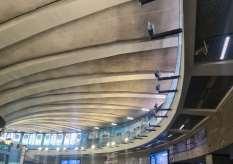
Figure 11: Rajiv Chowk Metro Station
Metro stations and other transport stops surroundings should:
• be kept up;
• have good shelter and seating, and be well-lit at night.
• There must be pick-up and drop-off locations at metro stations,
• connections to public transportation stops,
• Vestibules that are visible from the street,
• intelligible passenger information, and near access to public phone and restroom facilities.
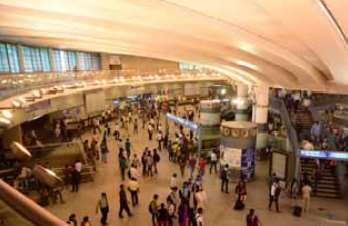
• Constant activity, visibility, and monitoring along the paths to bus stops, metro stations, and other locations. Designing active frontages along pedestrian pathways to public transportation stops will help achieve this. By designing retail or commercial uses like cafes, newspaper kiosks, etc. at or nearby, these locations can be kept busy.
3. Parking Facilities
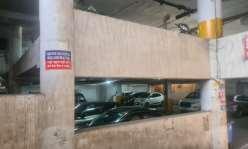
3.1.
Basement Parking at Gurudwara Bangla Sahib
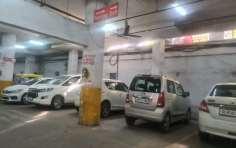
Figure 12: Parking at Gurudwara Bangla Sahib
Source: Author
The white, golden-domed Gurudwara Bangla Sahib structure is situated on Baba Kharak Singh Marg, close to the popular Gole Dak-khana traffic circle. Even though the structure was constructed in the 1900s, the location is older and has a rich history. A Sikh general named Sardar Baghel Singh modified and rebuilt the structure in AD 1783. Over the years that have passed, it has undergone several additional expansions and modifications, resulting in the entirely new
26
Source: Author, (THEENABLINGOFSAFEPUBLICSPACESINDELHI, n.d.)
structure that you now see. One such extension is the underground parking space that was dug while the gurudwara remained operating aboveground.
4. Shopping Complex
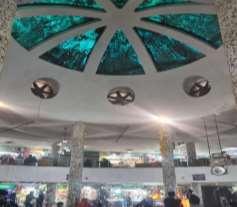
4.1.
Palika Bazar
Figure 13: Lighting at Palika Bazar
Source: Author
In Connaught Place in Delhi, India, between the inner and outer circles is an underground market called Palika Bazaar. Palika Bazaar is home to 380 stores with numbers that sell a variety of goods, although apparel and electronics dominate the market. Palika Bazaar was established in the late 1970s.
Palika Bazaar is home to an estimated 15,000 people at any given time and draws a lot of foreign visitors. It is renowned for having relatively reasonable pricing and being a popular tourist destination (MELLO, 2016).
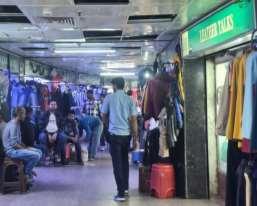
In the area above and around the underground Palika Bazar, there are several buildings, mostly for providing services (air conditioning, firefighting, electricity supply).
5. Recreational Facilities
5.1. Metro Museum, Patel Chowk Metro Station
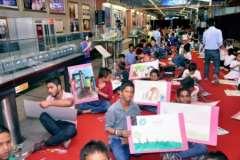
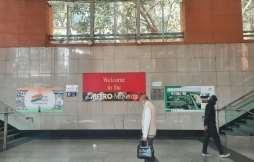
Figure 14: Interior Views of Metro Museum
The Delhi Metro Museum situated at the Patel Chowk Metro Station is South Asia’s first-ever Metro Museum which showcases the genesis and history of the Delhi Metro. It is possibly the only museum in a functional metro station worldwide. The museum also conducts visits of school children from all parts of the country to educate them about the metro. The station has two underground
27
Underground Architecture: Integrating below-ground spaces to create a vibrant public realm (00906142018, B.Arch.)
Source: Author, Case Studies of Educational Activities of Indian Museums
Underground Architecture: Integrating below-ground spaces to create a vibrant public realm (00906142018, B.Arch.)
levels approximately 300m long The museum, souvenir shop, ticket counter, security check, and public facilities are located on the first level and the platforms are located on the second level. The museum space covers an area of 2200 sq.m. and the platform cover an area of 1800 sq.m.
Figure 15: Mind Map of Patel Chowk Metro Station
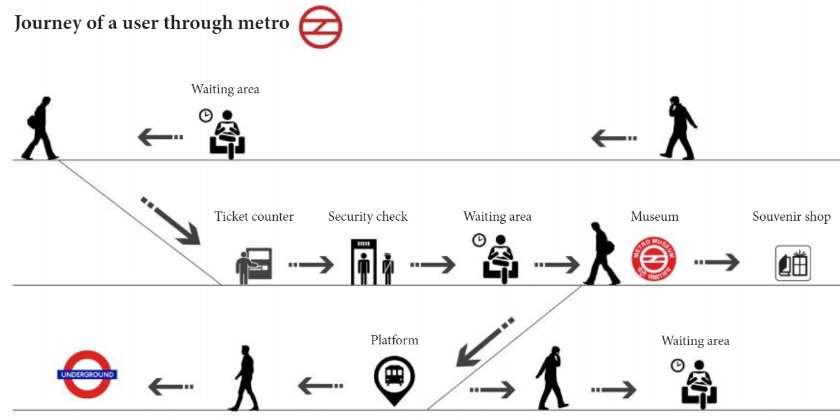
Source: Author
6. Offices
6.1. Visa Offices, Shivaji Stadium Metro Station
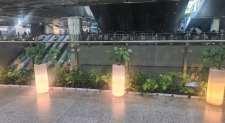
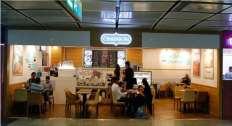

Figure 16: VFS Global Office Space
Source: Rcube
Figure 17: Concourse at Shivaji Stadium Metro Station
Source: Author
28
Underground Architecture: Integrating below-ground spaces to create a vibrant public realm (00906142018, B.Arch.)
The Delhi Metro's Delhi Airport Express Line passes by the Shivaji Stadium Metro Station. The South-West bound opens in the direction of Dwarka sector-21, and the North-bound opens in the direction of New Delhi station. Additionally, the stations offer last-mile connectivity via smart bikes. The above- and below-ground spaces are connected by a sizable plaza area on the ground level. High-speed Wi-Fi connectivity, a business center, a designated smoking lounge, a feeding zone, a large circulation area, cafes, food courts, and event and exhibition space are just a few of the amenities offered at the Shivaji Stadium metro station.
3.8 Benefits of Underground Space Development

Underground constructions have the advantage of being able to be built near alreadyexisting infrastructure or in otherwise inaccessible places. For some projects, such as those involving vital utilities, the location may already be chosen, in which case subterranean construction may be required because of the utility's kind or surface limitations (Goel et al., 2012). Underground space use helps provide safe, environmentally sound, fast, and unobtrusive urban mass transit systems (Godard, 2004)
Economically, underground spaces allow for a more compact urban structure. It saves building land from secondary uses and thus can be utilized to build housing and work. Bedrock can be utilized for both heating and cooling (R6nk et al., 1991). Socially, taking streets down into tunnels improves the quality of life in city centers. For instance, the Doncaster underpass, in South Yorkshire, England uses LED light projection to improve the visual experience for anyone using the underpass, including bikers, schoolchildren, pedestrians, and community members (THE ENABLING OF SAFEPUBLICSPACESINDELHI, n.d.)
Environmentally, tunnel construction helps to protect the natural landscape and saves urban areas. Environmental stress factors such as noise pollution can be reduced by underground construction. Underground construction helps to protect environmental and cultural values (R6nk et al., 1991)
29
Source: Adapted from Brecknock Consulting
Figure 18: Doncaster Underpass, South Yorkshire, England
3.9 Impact of Underground Spaces
The impact of underground spaces can be studied under the categories of social, environmental, economic, and spatial.
3.9.1 Social Impact
Common people experience an unpleasant (psychological) reaction when they consider working or living beneath. Darkness paired with stale, damp air and lack of sunlight are typically associated with the underground area. The connections (emotions) associated with death and burial or the fear of being trapped by a structural collapse are among the strongest. When one is bewildered or lost, fears develop since it is impossible to perceive familiar landmarks like the ground, sky, sun, and nearby items and spaces (Goel et al., 2012) The distinctive underground environment may produce particular psychosocial traits, yet these may not always hurt community culture. In many ways, culture and a sense of community could develop when there is greater uncertainty (Christopoulos and Hong, 2013; Christopoulos and Tobler, 2016), whereas cultural symbols and landmarks could reduce stress (Yap et al., 2017). The environment of underground space may encourage cooperation among people and drive the community toward being more collectivistic. Identifying these traits, recognizing their influence on the community, and designing the workspace or work procedurestotaketheseintoaccountwillbecriticalforanyfutureundergroundgrowth (Lee et al., 2017). Planning for underground space incorporates psychology significantly. By giving specific consideration to lighting, ease of direction, and the caliber of finishing and materials utilized, the impression of a confined, cramped area without windows can be effectively removed (R6nk et al., 1991). What these traits are, how they might affect the shared culture of those who frequently use underground areas, and potential solutions that might be used to address these traits are summarised in Table 5.
Table 5: Issues with the use of underground spaces and potential solutions
Source: Frontiers in Psychology 2017
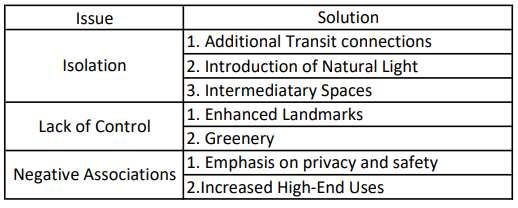
30
Underground Architecture: Integrating below-ground spaces to create a vibrant public realm (00906142018, B.Arch.)
3.9.1.1 Isolation
Due to the limited outside access provided by underground constructions, people are in a sense secluded. Indeed, numerous studies have indicated that one of the psychological concepts connected to the underground is a sense of isolation from aboveground (Sommer, 1974; Hollon et al., 1980; Vaught and Smith, 1980; Wada and Sakugawa, 1990; Ringstad, 1994). Ecological psychologists claim that a physical environment that supports a particular behavior alters how that person views the environment as a result (Gibson, 1979). To put it another way, if there aremoreelevatorsandescalatorsconnectedtothelowerlevel,goingbetweenlevels may appear less difficult and therefore less isolated from aboveground life. Similarly, by allowing natural light to enter underground structures, the creation of light wells or skylights may further boost emotions of connection to the outside (Lee et al., 2017).
3.9.1.2 Lack of Restraint
The underground environment restricts the range of possible operations, such as opening windows to let fresh air in or lowering curtains to regulate the amount of natural light in the room. Such conditions could enhance a sense of powerlessness. The psychological concept of perceived control is crucial since it has an impact on both mental and physical health (Bosma et al., 1999; Bailis et al., 2001; Lundberg et al., 2007). Similarly, a problem with subsurface areas has been recognized as a lack of vegetation. Even though nature serves many purposes for humans, people tend to favor natural settings over developed ones (Kaplan, 1983, 1993; Purcell et al., 1994; Howley, 2011). By using greens in the planning of subsurface constructions, vibrant communities can be fostered.
3.9.1.3 Negative Associations Based on Culture
It is believed that the usual underground habitat has elements that people are predisposed to fear. Additionally, underground areas are linked to several unfavorable cultural ideas. As was already said, the idea of the subterranean is intimately associated with evil spirits and death in both Eastern and Western cultures (Lesser, 1987; Wada and Sakugawa, 1990; Hane et al., 1991). Additionally, it has been linked to cave societies or ancient cultures (Mohirta, 2012). In contemporary countries, urban basements occasionally serve as a place for the poor to live. For instance, China, which is experiencing an urban revolution, has a large population of migrants from rural areas living beneath Beijing (Xinghua Net, 2012; Huang and Yi, 2015). The underground community has to be reenvisioned. Expanding the use of underground places while emphasizing the privacy and protection they can provide is one strategy to change people's perceptions. For instance, the COEX mall in Seoul is known for being a multicultural destinationwitharangeofupscaleamenities(such as an aquarium, amovie theatre, and restaurants). Users like the convenience of access to a variety of amenities as well as the environment's protection from inclement weather and traffic congestion aboveground (Lee W., 2016).
3.9.1.4 Human-Centered Approach
Health, psychology, social behavior, and architecture influence underground spaces’ impact on humans. These topics are interrelated, and different places may have concerns about the same general problems as illustrated in Figure 19.
31
Underground Architecture: Integrating below-ground spaces to create a vibrant public realm (00906142018, B.Arch.)
Figure 19: Inter-relationship between architecture, health, psychology, and social attributes
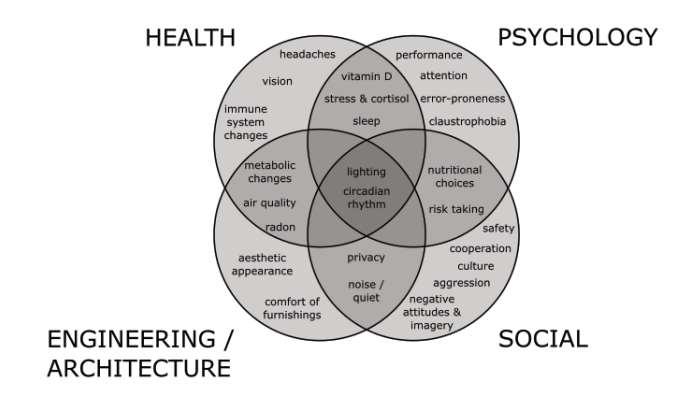
Source: Adapted from Science Direct, Human-centred development of underground work spaces, 2016 by Soh et al.
3.9.2 Environmental Impact
Modern technical solutions may now address several environmental issues that have historically been connected to underground operations, including air quality, noise, poor illumination, and thermal comfort. This enables offices located below to keep their ambient conditions at a level comparable to those found in any above-ground office environment (Roberts et al., 2016). There are some elements of underground environments, meanwhile, that cannot be brought to parity with their aboveground equivalents. Four significant features of space that are diminished in underground settings are described (Zhao & Künzli, 2016). These are- (1) Aboveground visibility; (2) Aboveground accessibility; (3) Aboveground visual interaction with nature; and (4) Aboveground spatial connectivity. Space's visual and physical connectedness are crucial components because they can lessen claustrophobia and feelings of loneliness.
The capacity for vertical development of urban areas is influenced (mechanically) by the two main restrictions, anthropogenic pressure, and property economics. Various subsoils offer to aid with the expansion of cities. In addition, it is now understood that urban subsoil is a resource-rich area with readily available water, space, geomaterials, andgeothermalheat(Li etal.2013a),allofwhichareessentialforensuringsustainable land development (Goel et al. 2012; Maire 2011), but for which regulations are still lacking (Maire 2011; Foster and Garduno 2013). Conflicts over use serve as an example of the lack of cooperation and planning that leads to the exploitation of this space, which can be harmful to the many underground environment systems (Attard G, 2016)
3.9.2.1 Impact on Ground Water
Urbanundergroundisacomplicatedsystemwithavarietyofoperationalman-made infrastructures (such as heat pump systems, subway lines, and underground buildings). These buildings impede groundwater's natural flow and purity. Groundwater flow can be impacted by underground buildings in two different
32
Underground Architecture: Integrating below-ground spaces to create a vibrant public realm (00906142018, B.Arch.)
(00906142018, B.Arch.)
ways. They can either (1) act as a flow obstruction that affects the aquifer's hydrodynamic characteristics or (2) disrupt the mass balance of the flow system as defined by Toth (1963) in which the structure is placed when it exhibits Dirichlet, Neumann, or Cauchy boundary conditions behavior. The following circumstances may result from the installation of underground structures in an aquifer as shown in Figure 20.
Figure 20: Urban Underground structures and their interaction with the water table
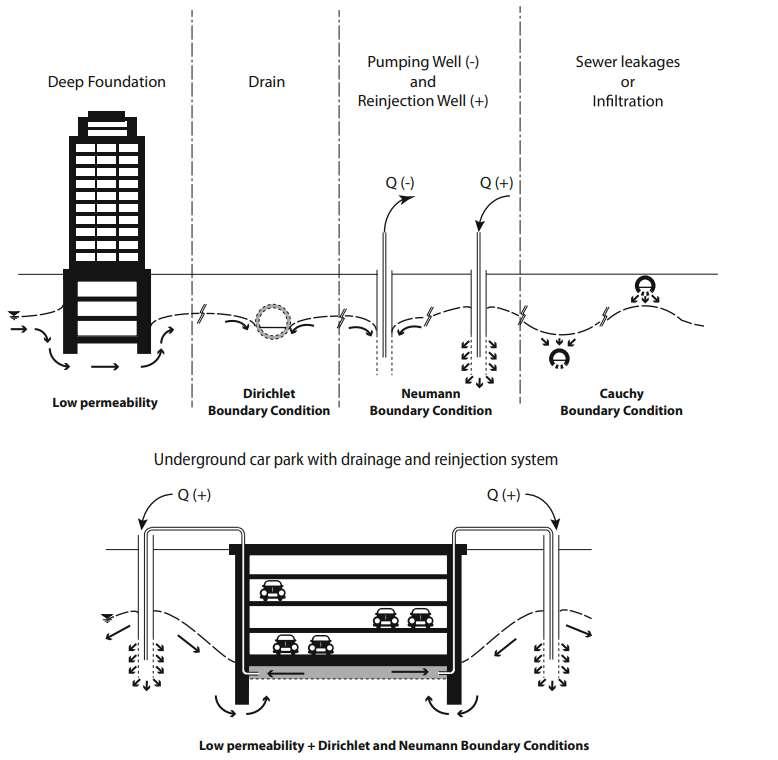
Source: Adapted from Hydrogeology Journal, 2016 by Attard. G.
The development of three-dimensional urban planning is still hampered, say Zhang et al. (2011), by a lack of knowledge and understanding of the interactions between various subsurface constructions and groundwater (Kumar Verma S, 2018).
3.9.3 Economic Impact
Even in comparison to other infrastructure projects, underground construction frequently involves a long life cycle. For instance, the mid-19th century saw the construction of
33
Underground Architecture: Integrating below-ground spaces to create a vibrant public realm
(00906142018, B.Arch.)
London's Circle Line subway, which was built more than 150 years ago (Bobrick, 1981). The original investment in underground construction is still paying off and offering travel and other benefits, despite the line having been extended, refurbished, and rehabilitated over time. 1 Similar to aboveground pipes, underground pipelines can also last for more than a century, particularly if in situ inspection, cathodic protection, and restoration are carried out (Dr. Charles M., 2013)
3.9.3.1 Comparison between economic requirements of an underground and an elevated metro station in Delhi
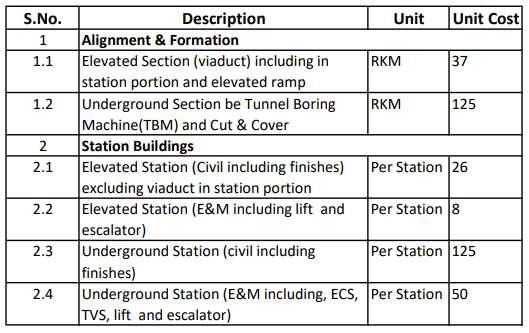
For underground stations, different electrical and electromechanical equipment requirements apply to elevated stations. Installation of the Environmental Control System (ECS) and Tunnel Ventilation System requires more room (TVS). Additionally, the electrical load needed for an underground station is roughly ten times greater than it is for an elevated station. The length of the station box for a six-coach platform length of 135 m to 140 m is taken as 240 m to 265 m to accommodate various systems and equipment. By reducing station box size, an underground station's civil cost can be decreased. After speaking with metro officials, it was determined that there was plenty of room to optimize the use of space and move equipment and service rooms to shorten station boxes. By maximizing the utility and service rooms, moving the machinery and plant, modifying the direction of TVs, and other factors, the Chennai Metro was able to build one underground station with a six-coach platform length in a station box that measured 150 m in length. Officials from other metros agreed with the proposal to cut the length of the station box to as little as 200 to 190 meters. By doing this, the civil cost of the subterranean station will be significantly reduced thanks to lower costs for the diaphragm wall, concreting, and earthwork
Table 6: Six Coach Platform metro system unit cost analysis
Source: Report on Benchmarking for Cost Estimation of Metro Rail Projects Government of India M/o Housing & Urban Affairs
34
Underground Architecture: Integrating below-ground spaces to create a vibrant public realm
(00906142018, B.Arch.)
Table6shows that thecost ofstations makes upbetween35%and40%oftheentire metro system cost (without rolling stock) for elevated systems and between 55% and 60% for underground systems.
3.9.4 Spatial Impact
Multipurpose underground space can help urban surroundings operate more effectively by relieving strain on the surface. As previously explained, metro lines currently relieve the above-ground transit networks in cities all over the world. The Earthscraper idea put out by Mexican architects BNKR Arquitectura is one more application for underground space. It is a skyscraper with 65 stories that are inverted and descends 300 m. (Dvice.com [DV], 2011).
3.9.4.1 Case Example: Rajiv Chowk

Figure 21 shows the area that Rajiv Chowk Metro station would have occupied if it was built aboveground. Had the Rajiv Chowk metro station been built aboveground it would have Connaught Place into a concrete jungle and would have destroyed the greens of Central Park above.
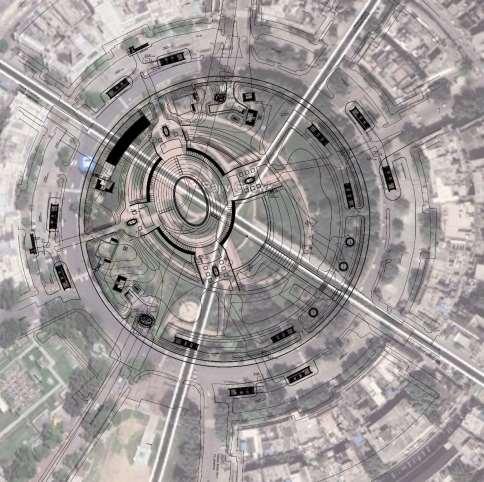
Area of Connaught Place = 583 acres
Area of Central Park = 11 acres This shows that 11 acres of space would have been occupied by the metro station and its ancillary activities if it was built aboveground. Thus, by building it underground DMRC was able to save 11 acres of green and heritage landscape.
Figure 21: Plan of Rajiv Chowk Metro Station
35
Underground Architecture: Integrating below-ground spaces to create a vibrant public realm
B.Arch.)
3.10 Case Studies
The case study was selected to understand how the design of underground space can address theneed for communal recreational spaceto create avibrant public realm.This case example e is under the scope of this research.
3.10.1 Edwardian Hotel, Leicester Square, London
The first "iceberg hotel" in London, will have more room underground than above. The hotel's status as an “iceberg” resulted from its proximity to the National Gallery. It was decided to expand the hotel below the tarmac because nothing is permitted to look out over the historic art gallery.
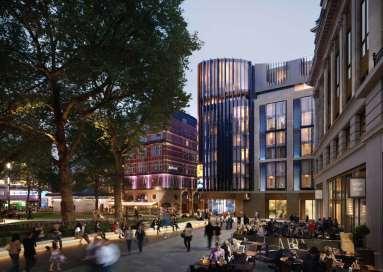
I. Key Facts
• Location: 38 Leicester Square, London, figure 22
• Team: Woods Bagot and Arup.
• Floors: 16 stories, 6 below ground.
• Overall size: 32,000m2, 51% below ground.
• Depth: 30m.
• Investment: £300 million+.
• Construction commenced: In August 2015.
II. The Londoner: An Overview
• One of the deepest livable commercial structures in the world was built at the request of the hotel chain Edwardian Hotels. Additionally, it boasts the current deepest hotel basement in London which is livable.
• The hotel's underground levels feature a sizable ballroom, flexible meeting and event rooms, restaurants, a 2-screen movie theatre, and a wellness floor with a pool, spa, and other amenities.
36
Underground Architecture: Integrating below-ground spaces to create a vibrant public realm (00906142018,
Figure 22: Location of Edwardian Hotel, Leicester Square, London
Source: Adapted from JLLCampaigns
(00906142018, B.Arch.)
• This super boutique luxury hotel,' which makes this claim, promises to be a kind of 'urban resort,' deliberately combining high-end design, art, and innovation into one opulent experience.
• 350 bedrooms and suites are available in total. They are all placed above ground and provide opulent lodging with breathtaking views of London.
• Additionally, there is a rooftop bar with views of the city (“Edwardian Leicester Square - the Londoner”)
III. Challenges
• Space was one of the main obstacles because development was taking place on the site of a former movie theatre. The goal was to maximize the potential and worth of this special location.
• The most difficult task was planning. The hotel's height was constrained by St. Paul's Cathedral viewing corridors, and planning officials mandated that the building's cinema must be restored.
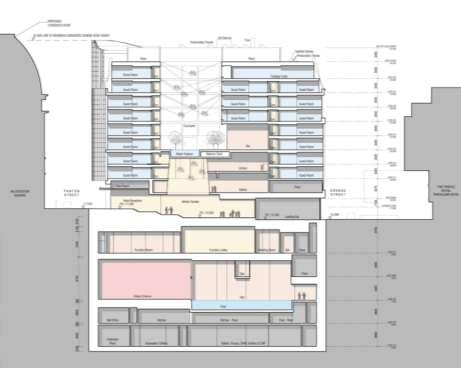
• It wouldn't have been possible to build a successful hotel if The Londoner had only been above ground. Hence the contraction is downward as shown in figure 10.
• Diverting and rerouting telecom cables were also required for Victorian brick drains. Plus, careful computer modeling and tunneling expertise were required because the basement is situated adjacent to a high-voltage supply tunnel for the UK Power Network.
Figure 23: Sectional view of Edwardian Hotel
37
Underground Architecture: Integrating below-ground spaces to create a vibrant public realm
Source: (Admiraal & International Society of City and Regional Planners, n.d.)
3.10.2 Santa Fe Mall, Mexico
The multi-use Garden Santa Fe, created by KMD architects for the center of Santa Fe, Mexico, buries 6000+ sqm of retail and leisure space and three levels of parking without affecting the city's above-ground green lung.
I. Key Facts
• Location: 1205, Santa Fe, Zedec Sta Fé, Mexico
• Team: Arquitectoma and KMD Architects
• Floors: 7 stories below ground
• Overall size: 9232 sq.m.
• Depth: Approximately 25m
• Construction completed: 2014
Figure 24: Location of Garden Santa Fe, Mexico
II. Garden Santa Fe: An Overview
• Garden Santa Fe, which was constructed on land that was originally a parking lot, has 90 stores and 1,600 underground parking spaces. It is regarded as the first underground mall in Latin America.
• Its primary characteristic is that, while being surrounded by skyscrapers and business buildings, its rooftop is essentially a lush paradise.
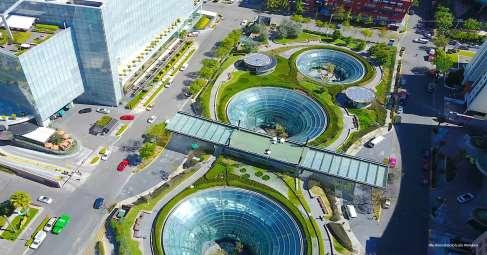
• Three enormous glass sinkholes on the rooftop function as skylights that provide natural light into the underground mall. Due to the natural lighting's significant reduction in the building's reliance on power, Garden Santa Fe is recognized as an environmentally sustainable structure. The skylights are made of tempered glass and have a special UV-blocking and temperature-regulating film covering that helps to minimize the need for heating and cooling (TS, 2019)
• Design offers a resourceful remedy that strikes a balance between the needs of the public, the business sector, and the government.
38
Underground Architecture: Integrating below-ground spaces to create a vibrant public realm (00906142018, B.Arch.)
Source: Adapted from KMD Architects
• The concept combines a creative sustainable approach to the redesign of the open green areas with the need for shops and entertainment underneath a park with useful parking. Aboveground, revelers can enjoy Santa Fe's central park, which has a performance area, a jogging track, trees, and water features. The Garden Santa Fe has evolved into a thriving neighborhood's city core.
• Several underground levels have open areas. It helps to create a space that is not claustrophobic thanks to the circular courtyards and living trees located at the bottom and second levels of the mall.
• It can sustain glass atriums that are three stories tall. Garden Santa Fe's three underground atriums resemble glass whirlpools that link the surface with the interior.
Figure 25: Site Plan: Garden Santa Fe
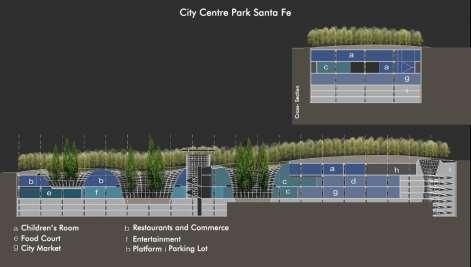
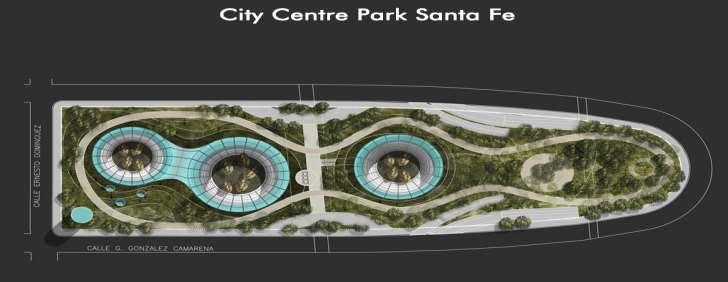
Source: Adapted from Livin Spaces
Figure 26: Site Section: Garden Santa Fe
Source: Adapted from Livin Spaces
39
Underground Architecture: Integrating below-ground spaces to create a vibrant public realm (00906142018, B.Arch.)
B.Arch.)
III. Challenges
• The Santa Fe Central Business District in Mexico City is highly renowned for both its spectacular commercial centers and skyscrapers and its dubious urban planning. It was built over a landfill and intended to be a modern business district that would lessen seismic dangers and traffic congestion in the older neighborhood.
• Unfortunately, Santa Fe was too quickly and successfully developed. The area is noted for having one of the city's longest commute times for workers due to its non-central location and lack of access to public transit like the Mexico City Metro. It was also built as a car-centric area and had a serious dearth of green space at first.
• Garden Santa Fe's commercial center is an effort to resolve a few of these issues (TS, 2019).
3.11 Inferences
• This shows that public/ open spaces on-ground get saved thus increasing the opportunity for social interaction.
• Lesser travel time as the underground transit systems do not have to face congestion.
• Eases the extension of already existing buildings specifically ones in a compact urban environment.
• Atrium-type structures that allow natural light to flow into underground spaces improve emotional connectivity of the underground space with the aboveground.
• Helps maintain visual connectivity above-ground by providing scope for extension of spaces below ground.
• Structure is one of the key factors that matter for an underground space when considering redesigning.
• Underground spaces can effectively be used both for recreational and residential spaces.
• Underground spaces must not lack orientation and spatial connectivity.
• Levels above an underground space must be clear to be able to increase social cohesiveness.
• Free spaces must be given to avoid chaos.
40
Underground Architecture: Integrating below-ground spaces to create a vibrant public realm (00906142018,
(00906142018, B.Arch.)
Chapter 4: Primary Case Studies, Interviews & Survey
Chapter Three presented a discussion of the relevant idea and principles which can successfully contribute to making a vibrant underground space. It established particular physical forms and spatial structures highlighting issues in an underground space and thus providing major themes for primary study. The primary study was conducted in the form of case studies, interviews, and surveys to find broad possible solutions to the identified issues.
4.1 Research Method
Figure 27: Data Collection Method
Source: Author
4.1.1
Primary: Case Study

The case study was selected to understand how the design of underground space can add valuetourban recreation spacetocreateavibrantpublicrealm.Thecaseexampleconsidered is particular to urban underground recreation space and the selected city of the research i.e., Delhi. The following case study is selected:
• National War Memorial, New Delhi, India
Section 3.2 will look into the details of the selected case study and draw inferences
4.1.2
Primary: Interviews
To obtain in-depth information and instill a better understanding of underground spaces and criteria related to enclosed environments, interviews with key stakeholders were conducted
• The first interview was conducted with Mr. Abhimanyu Kumar, caretaker of the souvenir shop at Patel Chowk Metro Museum. He has been running this shop for the past four years.
• The second interview was conducted with Col. Aakash Khazanchi, directorate of the National War Memorial and Museum. He has been working in the south complex of the memorial for the past two years. (Refer to Appendix A)
41
Underground Architecture: Integrating below-ground spaces to create a vibrant public realm
Underground Architecture: Integrating below-ground spaces to create a vibrant public realm (00906142018, B.Arch.)
4.1.3 Primary: Survey
Toobtainpost-occupancy results of the floatingpopulation ofunderground spaces at various locations in Delhi such as underground passages at Kartavya Path, Palika Bazar, Patel Chowk metro station, Rajiv Chowk metro station, and Shivaji Stadium metro station. The survey (Refer to Appendix B) included a dataset of 60 people to understand their concerns about occupying an underground space.
4.2 Primary Case Study
4.2.1 Case of Underground space: National War Memorial, New Delhi
Figure 28: Context and Master Planning: National War Memorial
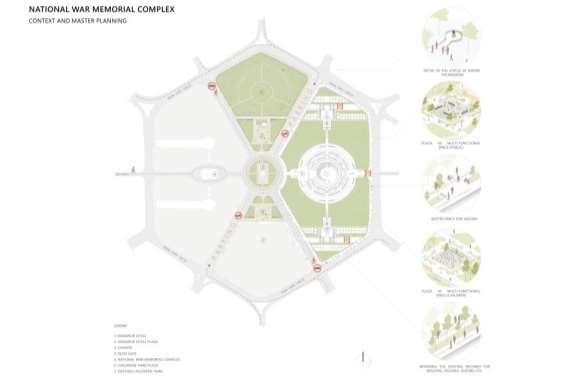
Source: Adapted from Think Matter,2020
• The National War Memorial and Museum competition was announced by the Indian government in July 2014. It is India's first war and military conflict commemorative memorial built after 1947.
• According to specific standards, the design had to be grand and timeless to stand out among the expanse of perfectly manicured lawns and towering buildings. The proposal also emphasized the need for the design to blend in with the Hexagon's natural surroundings and to place greater emphasis on landscape-based interventions than on any major structure aside from commemorative walls, platforms, minimum public utilities, etc.
42
Underground Architecture: Integrating below-ground spaces to create a vibrant public realm (00906142018, B.Arch.)
1. Overview
• Project Name: National War Memorial
• Location: New Delhi, India
• Architect: WeBe Design Lab
• Year of Completion: 2019
• Site Area: 109265 m²
Figure 29: Isometric View of National War Memorial
Source: Adapted from Think Matter,2020
National War Memorial is a culmination of below-ground office spaces and above-ground commemorative landscapes. It is a place of peace between the hustle and bustle of the city.
2. Accessibility and Context
• The site is present along the Kartavya Path between the India Gate and Major Dhyan Chand National Stadium. It is located between the hexagonal lawns without interfering with Lawns V, VI, Chhatri (Canopy), or Children's Park The National War Memorial is a 42-acre open, landscaped public park.
• It is a semi-subterranean design that is largely undetectable but quite noticeable.
3. Spatial Layout and Zoning
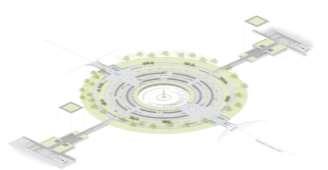
•
Concept
• The four circles that make up the design elements the Circle of Immortality (Amar Chakra), Circle of Bravery (Veer Chakra), Circle of Sacrifice (Tyag Chakra), Circle of Protection, and Path of War reflect the design team's deeply personal perspective on how to convey "emotion and design: establishing symbol and memory." ( Hattangadi, 2020)
•
Design and Form
• According to the architects, it had a "semi-subterranean design" that honored the surrounding heritage zone. The planning was divided into three sections:
• The Param Yodha Sthal: A walkway connecting sculptures of the 21 recipients of the Paramveer Chakra.
• The Rashtriya Samar Smarak (National War Memorial) is made up of a utility complex on the north and south sides, as well as a central area, which is known as the "Circles of Emotions."
• Public Plazas
43
Underground Architecture: Integrating below-ground spaces to create a vibrant public realm (00906142018, B.Arch.)
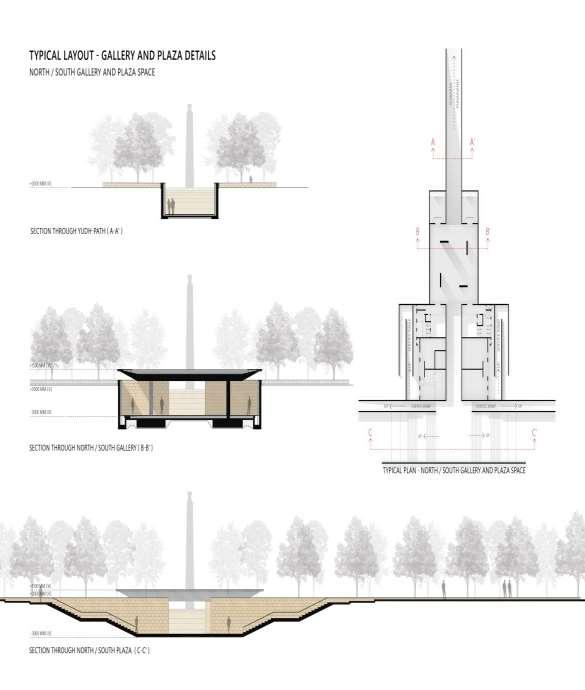
• The underground spaces helped in hiding or concealing utility areas and functional spaces of the complex and thus the memorial nature of the space was highlighted.
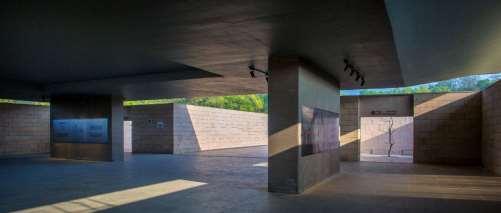
Figure 30: North Block
Source: Author
Figure 31: Sections through North and South Gallery and Plaza
Source: Adapted from Think Matter,2020
44
4. Inferences
• The building entrance is clear and the vehicular circulation has been limited till the drop-off area
• The spaces have been planned concentrically along a primary spine i.e., Rajpath respecting the historical importance of the space.
• The visual connectivity between the India Gate and the Amar Jawan Jyoti was maintained.
• Thus, any utility area that had to be provided was provisioned in the underground space.
• The underground space has clear entry and exit points with long passages bringing in natural light and ventilation
• There are pronounced visual sightlines between aboveground and belowground space.
45
Underground Architecture: Integrating below-ground spaces to create a vibrant public realm (00906142018, B.Arch.)
4.3
Analysis: Interview and Survey
The thematic analysis of the interviews and survey involved a process of familiarization, coding, and generating themes via the inductive approach. The steps developed by Braun and Clarke (2006), were adapted for this analysis
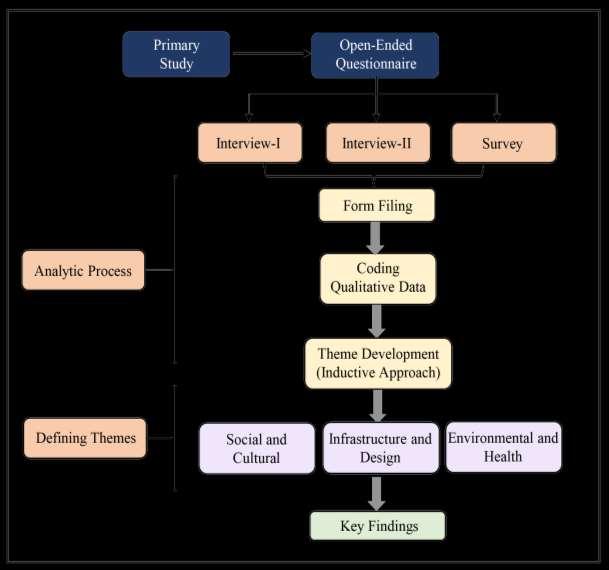
Figure 32: Analysis Framework
Source: Author
Questionswereformedbasedonparameters,sub-parameters,andindicators.Theparameters include the underground structure’ exterior and frontage, dimensions of the inside built structure, vertical movement, natural lighting, and line of sight. Each parameter reflects an indicator. Such indicators include ground plane, building image, distinct spaces above and below ground, connections to the surrounding, legibility, primary circulation, visual connections, orientation, the permeability of the underground space, natural light, stimulation, and interior-to-exterior transition
Each question had the motive to understand the subject. The questionnaire also tried to investigate possible solutions that the users had to offer. Following are the key findings from the primary study. Refer to the annexures to find the questionnaires for each interview and survey.
46
Underground Architecture: Integrating below-ground spaces to create a vibrant public realm (00906142018, B.Arch.)
Underground Architecture: Integrating below-ground spaces to create a vibrant public realm (00906142018, B.Arch.)
4.4 Key Findings
The criteria for using underground spaces that are described in this chapter were formed from the previous chapters. They include information from the literature study:
• Chapter 3's "Impacts Underground Space" section,
• The six archetypes of underground architecture present in Delhi;
• A case analysis of the physical layout of two underground structures.
The recommendations’ themes were created in response to the general problems associated with underground space that was covered in the earlier chapters and understood from the survey and interviews. They have been created to identify a variety of goals for underground space and offer potential ways that the design can achieve these goals. As a result, the solutions to these problems are less prescriptive, allowing for some flexibility for adaptation in response to the building's special character.
Presentation of the guidelines:
The framework for underground space is broken down into three categories, each of which focuses on a significant design challenge pertinent to underground space. The three categories were created based on the results of the primary survey and interview in chapter four and the literature review in chapter three. These groups consist of:
• Infrastructure and Design of underground space
• Environmental and health concerns in an underground space
• Social and Cultural concerns in an underground space.
Thesecategories arearrangedin acertain orderdepending onthescaleofthedesign decision they are related to. They begin at the macro scale and take into account the relationship between the building and its surroundings before moving to smaller scales and taking into account the specifics of individual spaces.
Each underground space directive is presented with a brief explanation of the problem, its goal, and a list of potential solutions for carrying out that goal. An accompanying diagram that illustrates these possible solutions is placed next to each objective (Table 7).

Table 7: Framework for Underground Spaces
Source: Author
This framework's purpose is to assist in the creation and design of underground space. The criteria are believed to be broad to provide some degree of freedom, although they are not meant to be final. Due to their adaptability, the rules can be chosen, modified, and then put into practice to the unique needs of each site and program
47
4.4.1 Guidelines

Problem Goal Potential Solution Diagram
Limited building usage
Expanding the use of underground spaces apart from the utilitarian
By providing essential utility shopping areas such as chemists, grocery stores, and stationery shops

Absence of building image.
To make the building visible from the ground up, sculpt the building's mass and reveal architectural details.
Use a depth that separates the building mass from the ground plane by exposing the building mass above the ground. Either a Partially Submerged or Earth Covered Depth can do this.
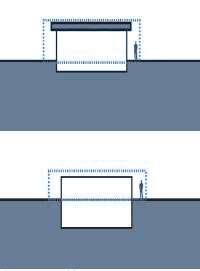
Absence of sharp edges. Create an environment above that is unique by articulating the building's bounds and edges above the ground. Utilize these edges to convey the scale and shape of the underground building as well as a sense of spatial containment.
Use a Partially Submerged or Earth Covered Depth to reveal the edges of the mass above ground, hinting at the limit of the buildings.
To define the above-ground space, use landscape features that are parallel to the building's edges.
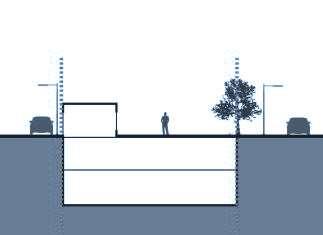
(00906142018,
48
Underground Architecture: Integrating below-ground spaces to create a vibrant public realm
B.Arch.)
Aboveground and underground areas are separate in architecture.
To prevent the above- and below-ground spaces from being entirely distinct from one another, build a close design language
Ill-planned entrances. Abrupt changes between the surface of the ground and underground space
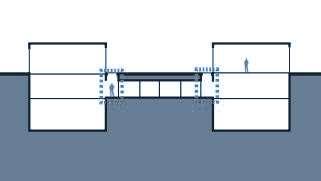
Continue to important undergroundaboveground components like columns, walls, and details.
Place entrances at ground level, frequently inside above-ground structures, to prevent descending before entering the building.
Ill-planned linkages to the nearby structures.
Create distinctive links and entrances to the neighboring buildings to improve the transition between them.
Establish a place that is unique from its surroundings and serves as a clear transition between buildings. This can be done by changing the building's geometry and spatial structure, or by adding apertures that brighten the area.
Abrupt change between surface and underground.
Make sure a steady fall is used to get access when the entry is below the ground plane.
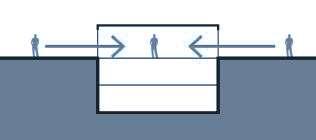
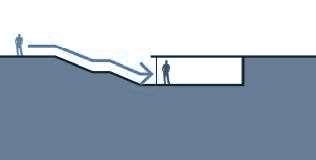
To achieve a smooth change from above to below ground, use a sloping ground plane manipulation.
An open cave, an open sloping cave, a covered cave, or a covered sloping cave can do this.
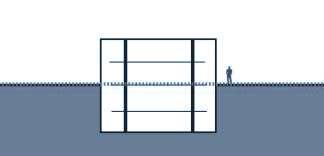
49
Underground Architecture: Integrating below-ground spaces to create a vibrant public realm (00906142018, B.Arch.)
Legibility issues. Design a readable interior arrangement that improves orientation and wayfinding.
Insufficient visual connections
Clearly distinguish between the habitats above and below ground
Absence of direction. To improve orientation, create sightlines between significant internal rooms and prominent outer features.
Absence of sunlight Where feasible, let in natural light.
An Atrium Spatial Structure can be used to create a central underground area.
Provide visual sightlines to establish separate sightlines, using either stepped or projected apertures.
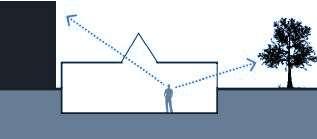

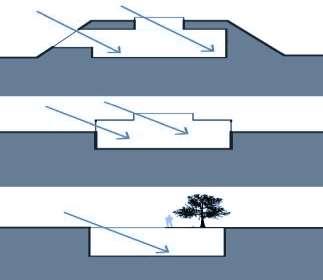
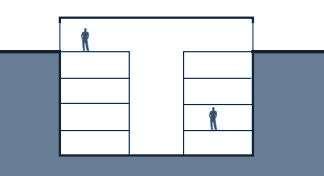
To generate distinct sightlines that are pointed at important exterior features, use either stepped or projected apertures.
To incorporate natural light from below or above, choose a Submerged, Partially Submerged, or Earth Covered Depth to increase illumination.
50
Underground Architecture: Integrating below-ground spaces to create a vibrant public realm (00906142018, B.Arch.)
Absence of spatial hierarchy and lack of orienting
To improve orientation and establish a feeling of spatial hierarchy, manipulate natural light.
Make sure to use an Aperture so that interior spaces used for important activities and main circulation routes can receive natural light. An open, flat, inverted, stepped, or projected aperture can do this.
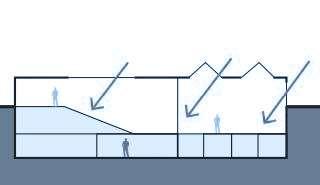
51
Underground Architecture: Integrating below-ground spaces to create a vibrant public realm (00906142018, B.Arch.)
Chapter 5: Discussions and Conclusion
The discussions and conclusions are presented in this chapter, which compiles the study findings from the earlier chapters. Each of the earlier chapters focused on a particular area of the research; this chapter synthesizes those findings in response to the research goal.
This study's primary goal was to create a framework for underground spaces that would support the successful construction of multi-utilitarian underground spaces. Today underground is seen as utilitarian only when there’s no space left for construction aboveground making underground spaces dull. Due to the poorly thought-out nature of modern underground space, it frequently makes little to no contribution to its above-ground surroundings and ignores the important connection it has to the ground plane. Urban design theory regards the underground as a space only suitable for supplementary purposes since it neglects to consider its above-ground surroundings, and subterranean buildings are not acknowledged. As a result, this research looked at the multiple utilities of underground spaces and the physical links between above and below space to create a vibrant public realm, discovering several problems from which the framework for underground space was created.
First, the guidelines for designing high-quality public spaces contrast the problems that are typicalofundergroundspace.Second,modernundergroundspacesaregreatlyremovedfrom their ground plane and do not influence the world above ground. Thirdly, the underground areas of today are considered undesirable urban areas. These three factors show the need to study underground areas studying underground areas to use them while building thriving, compact communities.
The design case study exemplifies its application in describing novel subsurface formations. The case emphasized the Underground Space Design Guidelines' comparatively traditional nature. The divisions within the rules, which were created in reaction to the problems associated with underground space, place a strong emphasis on the building's above-ground section and its connection to the ground plane, while in some ways negating its underground portion. This leads to distinctive outward architecture produced by these rules, but very traditional inside architecture. As the essence of the underground archetypes and the guidelines categories can only be applied to completely underground areas, only the spaces deeper within thebuilding andlessaccessibleto thepublicappeardistinctively underground, thereby enhancing the sense of being underground in such areas.
The investigation also revealed that there is currently no agreed-upon nomenclature to distinguish between and explain the numerous configurations that underground space can take. These include geometry, spatial structure, ground plane manipulation, depth, aperture, etc. Variants within each of these characteristics were established. These characteristics and their variations make up a vocabulary used to define the many physical manifestations of underground space.
52
Underground Architecture: Integrating below-ground spaces to create a vibrant public realm
(00906142018, B.Arch.)
Appendices
1. Appendix A
Following is the questionnaire for interviews-
Question 1: Name, Department, and Age?
Question2: Accordingto you,what shouldbethe overall evaluation of this particular underground space, for instance, Patel Chowk Metro Station?
Question 3: Describe the space in any three positive and negative attributes.
Question 4: What is the most important factor affecting your experience of this space?
Question 5: Are there any health problems you have faced due to your job?
2. Appendix B
Following is the questionnaire for a survey-
Question 1: Name, Age, Gender, Occupation, Education?
• Underground Spaces in Delhi
Except for metro stations, it is a bit difficult to realize at first thought that there are multiple underground spaces around us.
For instance, Palika Bazar is an underground shopping street. Multiple subways and car parking.
The public facilities around central vista or now Kartavya Path. Metro Museum at Patel chowk metro station, Visa Offices at Shivaji Stadium metro station.
Question 2: What is your overall satisfaction level with underground spaces in Delhi?
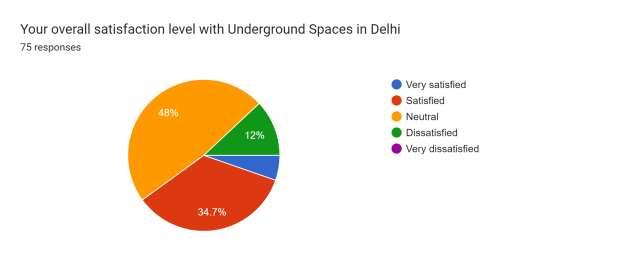
53
Underground Architecture: Integrating below-ground spaces to create a vibrant public realm
(00906142018, B.Arch.)
Underground Architecture: Integrating below-ground spaces to create a vibrant public realm (00906142018, B.Arch.)
Question 3: If dissatisfied, can you please list two problems that you face in such spaces?
Question 4: What are your major purposes for going to the underground space?
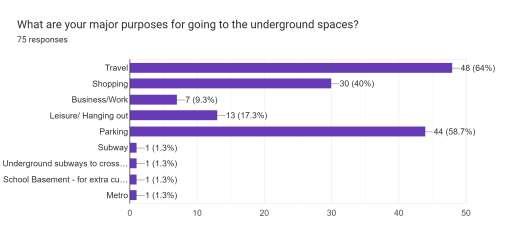
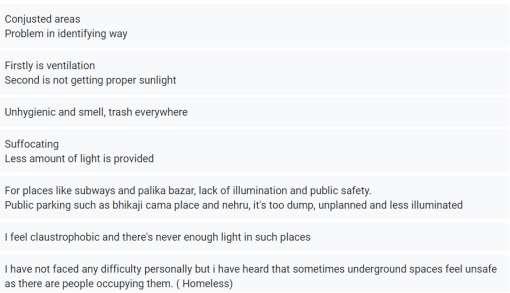
Question 5: How do you travel to reach an underground complex? Choose a travel mode from the following to reach the nearest metro station from home.
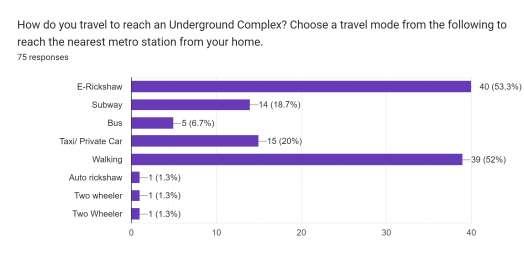
54
Underground Architecture: Integrating below-ground spaces to create a vibrant public realm (00906142018, B.Arch.)
Question 6: How long do you travel by bus/car/e-rickshaw to reach the nearest underground complex from your home?
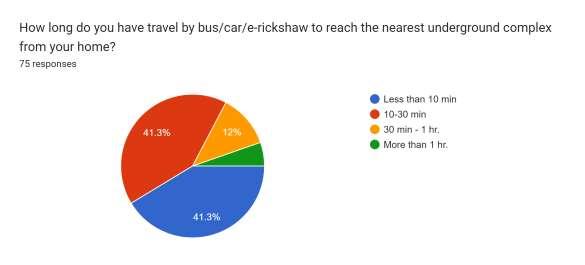
Question 7: How long do you usually spend in underground complexes?
Question 8: How often do you use the underground complex?
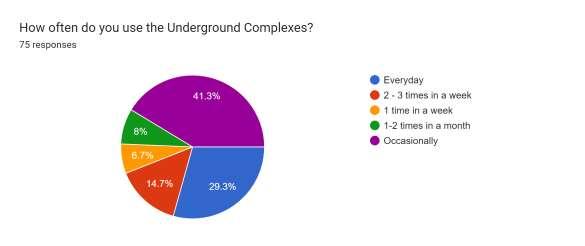
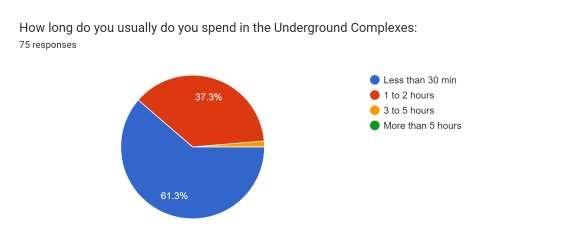
55
Underground Architecture: Integrating below-ground spaces to create a vibrant public realm (00906142018, B.Arch.)
Question 9: Which underground complex do you happen to visit the most and what is the purpose of your visit?
• Possible user problems related to infrastructure and design of underground spaces
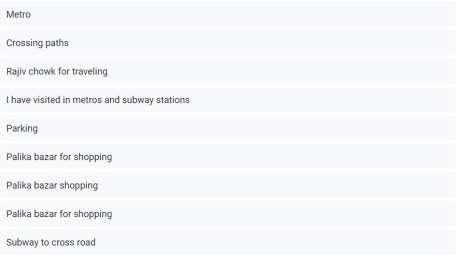
The following are the survey questions related to the design and infrastructural issues faced by the users of underground spaces. This would help to generate possible objectives and solutions to be able to propose better design strategies in the future.

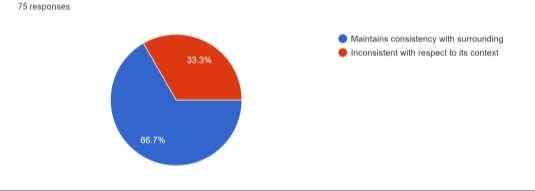
Question 10: What do you think about the entrance of an underground complex concerning its surrounding?
Question 11: Do you think that entrances for underground spaces should be designed as a focal point to attract the user and ease wayfinding?
Question 12: Are you able to recognize the expanse of an underground space from aboveground? E.g. The expanse of Rajiv Chowk metro station is not recognizable from the central park above.
56
(00906142018, B.Arch.)
Question 13: Have you observed a transition space in all underground complexes? If not then please mention the name of the underground complex that lacked transition space.
Question 14: Do you think designing appropriate signages for wayfinding in underground space is of utmost importance?
• Environmental and health concerns in an underground space
The following are the survey questions related to the environmental and health issues faced by the users of underground spaces. This would help to generate possible objectives and solutions to be able to propose better design strategies in the future to achieve natural ventilation through design.

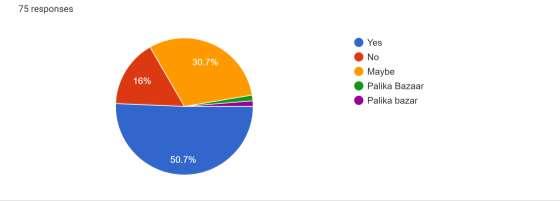
Question 15: Do you think all underground spaces have good natural light and ventilation?

57
Underground Architecture: Integrating below-ground spaces to create a vibrant public realm
(00906142018, B.Arch.)
Question 16: Do you feel a need for greens inside an underground space for better ventilation and flow of air?



Question 17: Do you think that underground spaces lack extensive views due to which there’s a disconnect between underground and aboveground?
Question 18: Have you ever faced slipping or any other minor accidents due to inappropriate building material such as slippery flooring or faulty escalators?

58
Underground Architecture: Integrating below-ground spaces to create a vibrant public realm
(00906142018, B.Arch.)
Question 19: Have you ever faced a problem finding public facilities such as toilets, trash cans, nursing rooms, or seats in an underground space? If yes, then which facility were you looking for please mention.

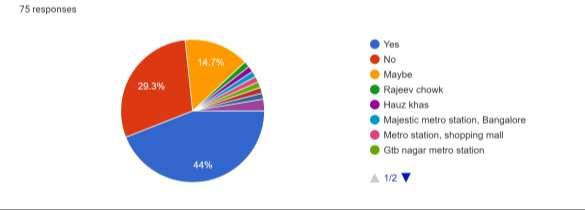
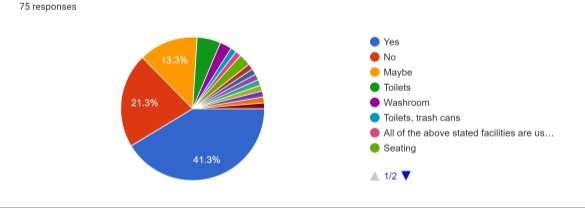
Question 20: Have you ever felt claustrophobic due to the scale of the underground space? If yes, please mention the underground space’s name in the other.
Question 21: Do you face difficulty in realizing the different functions or activities of the same space?
Question 22: Have you faced any health issues due to traveling or occupying underground spaces for longer hours? If so, please describe the health concern.
59
Underground Architecture: Integrating below-ground spaces to create a vibrant public realm
(00906142018, B.Arch.)
• Social and Cultural
in an underground space Thefollowingarethesurveyquestionsrelatedtothesocialandculturalissuesfaced bytheusersofundergroundspaces.Thiswouldhelptogeneratepossibleobjectives andsolutionstobeabletoproposebetterdesignstrategiesinthefuturetomake vibrantandmulti-usepublicspaces.

concerns
Question 23: Do you think that incorporating art, culture, and history of a particular place in the underground complex can help increase the social connection between the underground and the aboveground?
Question 24: Do you feel the internal environment of an underground space lacks personality or cultural connotation?

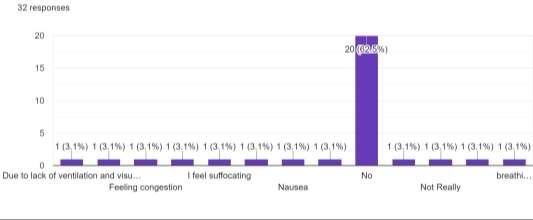
60
Underground Architecture: Integrating below-ground spaces to create a vibrant public realm
Underground Architecture: Integrating below-ground spaces to create a vibrant public realm (00906142018, B.Arch.)
Question 25: If a metro station could provide more spaces such as dry a cleaner’s store, or a chemist shop which all would be useful to you?
Question 26: How would you rate the safety of underground spaces?
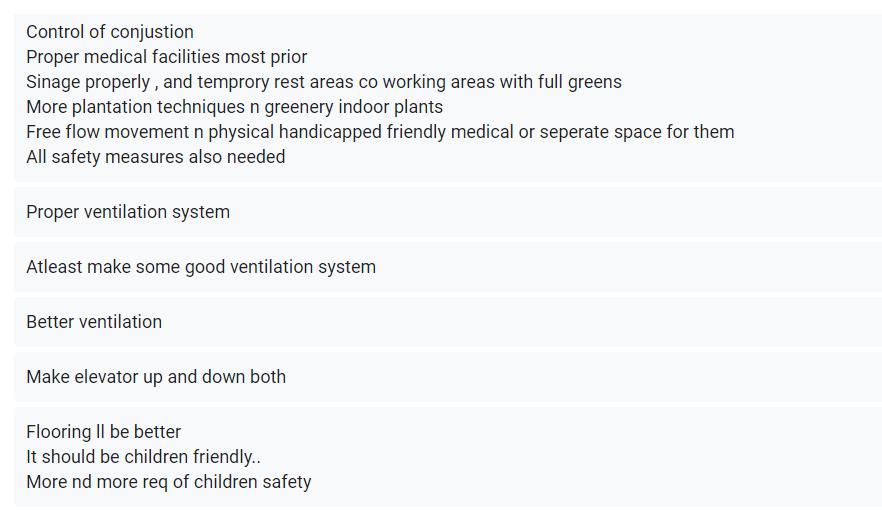
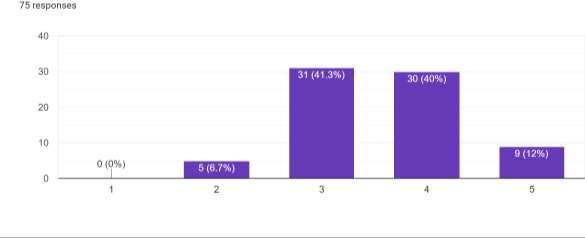
Question 27: If you could make any improvements, what are your suggestions?
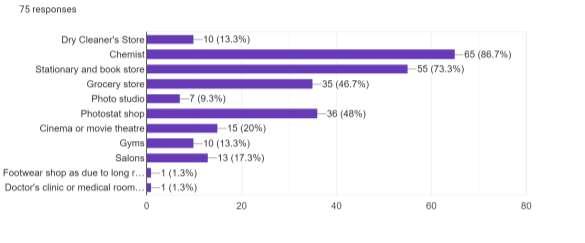
61
Underground Architecture: Integrating below-ground spaces to create a vibrant public realm (00906142018, B.Arch.)
References
1. Admiraal, H., & International Society of City and Regional Planners. (n.d.). Think deeply : planning,development,anduseofundergroundspacesincities.
2. Association internationale des tunnels et de l’espace souterrain. (n.d.). Report on undergroundsolutionsforurbanproblems
3. Bhaduri, S., Bhagwat, J. M., Maheshkumar Bhagwat, J., Khandelwal, M. P., Siddiqui, S., & Planning, U. (2018). CHALLENGES IN PLANNING UNDERGROUND SPACES IN INDIANCITIES https://www.researchgate.net/publication/330441812
4. Bibri, S. E., Krogstie, J., & Kärrholm, M. (2020). Compact city planning and development: Emerging practices and strategies for achieving the goals of sustainability. Developmentsin theBuiltEnvironment, 4 https://doi.org/10.1016/j.dibe.2020.100021
5. Broere, W. (2016). Urban underground space: Solving the problems of today’s cities. Tunneling and Underground Space Technology, 55, 245–248. https://doi.org/10.1016/j.tust.2015.11.012
6. ECONOMICSURVEYOFDELHI. (2008).
7. Godard, J. P. (2004). World Tunnel Congress 2004 and 30 the ITA General AssemblySingapore.
8. Goel, R. K. (n.d.). Use of undergroundspacefor the development of citiesin India Review oftunneldesignofKiratpurNerChowk,HimachalPradeshViewprojectDesignofTunnels andundergroundspaceViewproject. https://www.researchgate.net/publication/276851999
9. Goel, R. K., Singh, B., & Zhao, J. (2012). Introduction. In UndergroundInfrastructures (pp. 1–9). Elsevier. https://doi.org/10.1016/b978-0-12-397168-5.00001-8
10. Kotharkar, R., & Bahadure, P. (2012). Compact City Concept: Its Relevance and ApplicabilityforPlanningofIndianCitiesAssessingUrbanSustainabilityIntheContextof Urban Spatial/Cluster Typologies Using GIS and Multivariate Analysis View project “CapacityBuildingforClimateChangeAdaptationandMitigationwithaSpecialFocuson Sustainable Habitat and Risk Management” View project https://www.researchgate.net/publication/265915492
11. Lee, E. H., Christopoulos, G. I., Kwok, K. W., Roberts, A. C., & Soh, C. K. (2017). A psychosocial approach to understanding underground spaces. Frontiers in Psychology, 8(MAR). https://doi.org/10.3389/fpsyg.2017.00452
12. R6nk, K., Ritola, J., & Rauhala, K. (1991). UndergroundSpaceinLand-UsePlanning
13. Soh, C. K., Christopoulos, G., Roberts, A., & Lee, E. H. (2016). Human-centered Development of Underground work Spaces. Procedia Engineering, 165, 242–250. https://doi.org/10.1016/j.proeng.2016.11.796
14. THEENABLINGOFSAFEPUBLICSPACESINDELHI. (n.d.).
62
Underground Architecture: Integrating below-ground spaces to create a vibrant public realm (00906142018, B.Arch.)
15. v. Khadke Navnath., Payghan V.R., & Kachare Prashant. (2022). “IDENTIFICATIONAND ANALYSIS OF ROOT CAUSES OF DELAY IN MUMBAI METRO LINE 4.” www.ijcrt.orge977
16. Wright, A. (2012). UNDERGROUND ARCHITECTURE Connections Between GroundLevelPublicSpaceandBelow-GroundBuildings
17. Alkhayat, Arij. (2014). Underground Architecture (PDF) Underground Architecture (researchgate.net)
18. Praveen, Mugdha (2021) Underground construction and space utilization: underground construction and space utilization: a bibliometric analysis https://digitalcommons.unl.edu/cgi/viewcontent.cgi?article=10031&context=libphi lprac
19. Zeng Rusi (2022) Post-occupancy evaluation of the urban underground complex: A case study of Chengdu Tianfu Square in China Full article: Post-occupancy evaluation of the urban underground complex: A case study of Chengdu Tianfu Square in China (tandfonline.com)
20. Hattangadi, M. (2020). Architecture in India. Think Matter. https://thinkmatter.in/2020/06/22/nwm/
21. (2020). National War Memorial, New Delhi India / WeBe Design Lab. Archdaily. https://www.archdaily.com/936907/national-war-memorial-new-delhi-india-webe-designlab
22. Zhang, P. (2018) Japanese Ways of Developing Urban Underground RecreationSpace. World Journal ofEngineering and Technology, 6, 504-517. https://doi.org/10.4236/wjet.2018.62030
23. MELLO, R. D. (2016). Palika Bazar: the market that was. CN Traveller. https://www.cntraveller.in/story/palika-bazaar-the-market-that-was/
24. TRIPATHI, S. (2017). Museum Musings: Education on track. The Hindu. https://www.thehindu.com/features/metroplus/society/delhi-metro-museum-is-a-mine-ofinfo-on-transportation-system/article11194945.ece
25. (2019). Shivaji Stadium (Delhi Metro Stations). Rcube. https://www.rcube.net.in/project7.php
26. TS, M. Y. (2019). Garden Santa Fe, Mexico City. Atlas Obscura. https://www.atlasobscura.com/places/garden-santa-fe
27. (2017). Garden Santa Fe: An Urban Park and Underground Mall in Mexico by KMD Architects.LivinSpaces. https://www.livinspaces.net/projects/architecture/garden-sante-fean-urban-park-and-shoppingentertainment-center-in-mexico-by-kmd-architects/
28. (2017). Take A Tour Of Garden Santa Fe – A Deep Underground Mall In Mexico. Wonderful Engineering. https://wonderfulengineering.com/take-a-tour-of-garden-santa-fea-deep-underground-mall-in-mexico/
63
Underground Architecture: Integrating below-ground spaces to create a vibrant public realm (00906142018, B.Arch.)
29. “The Londoner | Construction Case Study | One Guarantee.” Www.oneguarantee.co.uk, www.oneguarantee.co.uk/news/the-londoner-a-casestudy.html. Accessed 7 Dec. 2022.
30. “The Londoner | Construction Case Study | One Guarantee.” Www.oneguarantee.co.uk, www.oneguarantee.co.uk/news/the-Londoner-a-casestudy.html
31. Attard, G., Winiarski, T., Rossier, Y., & Eisenlohr, L. (2016a). Revue: Impact des structures du sous-sol sur les écoulements des eaux souterraines en milieu urbain. Hydrogeology Journal, 24(1), 5–19. https://doi.org/10.1007/s10040-015-1317-3
32. Attard, G., Winiarski, T., Rossier, Y., & Eisenlohr, L. (2016b). Revue: Impact des structures du sous-sol sur les écoulements des eaux souterraines en milieu urbain. Hydrogeology Journal, 24(1), 5–19. https://doi.org/10.1007/s10040-015-1317-3
33. Bonilla, M. H. (2012). The (re)construction of public space in today’s Mexican city. Article in International Journal of Architectural Research Archnet-IJAR. https://doi.org/10.26687/archnet-ijar.v6i2.84
34. CaseStudiesofEducationalActivitiesofIndianMuseums. (n.d.).
35. Causes and consequences of urban sprawl. (2018). In Rethinking Urban Sprawl (pp. 113–142). OECD. https://doi.org/10.1787/9789264189881-6-en
36. ConnaughtPlaceanditssurroundings. (n.d.).
37. Dr. Charles M. (2013). Underground engineering for sustainable urban development. In UndergroundEngineeringforSustainableUrbanDevelopment. National Academies Press. https://doi.org/10.17226/14670
38. Goel, R., & Zhao, J. (n.d.). UndergroundSpaceUndergroundSpacePlanning
39. KARAKAYACI, Z. (2016). THE CONCEPT OF URBAN SPRAWL AND ITS CAUSES. Journal of International Social Research, 9(45), 815–815. https://doi.org/10.17719/jisr.20164520658
40. Kumar Verma, S. (2018a). Underground Construction Impact the Ground Water Resources: A Review. Landscape Architecture and Regional Planning, 3(2), 23. https://doi.org/10.11648/j.larp.20180302.11
41. Kumar Verma, S. (2018b). Underground Construction Impact the Ground Water Resources: A Review. Landscape Architecture and Regional Planning, 3(2), 23. https://doi.org/10.11648/j.larp.20180302.11
42. Lin, D., Broere, W., & Cui, J. (2022). Underground space utilization and new town development: Experiences, lessons, and implications. Tunneling and Underground Space Technology, 119. https://doi.org/10.1016/j.tust.2021.104204
64
Underground Architecture: Integrating below-ground spaces to create a vibrant public realm (00906142018, B.Arch.)
43. PublicSpaceInitiatives. (2018).
44. Report on Benchmarking for Cost Estimation of Metro Rail Projects Government of India M/oHousing&UrbanAffairs. (2019).
45. Rogatka, K., & Ramos Ribeiro, R. R. (2015). A compact city and its social perception: A case study. Urbani Izziv, 26(1), 121–131. https://doi.org/10.5379/urbani-izziv-en-2015-2601-005
65





















































































